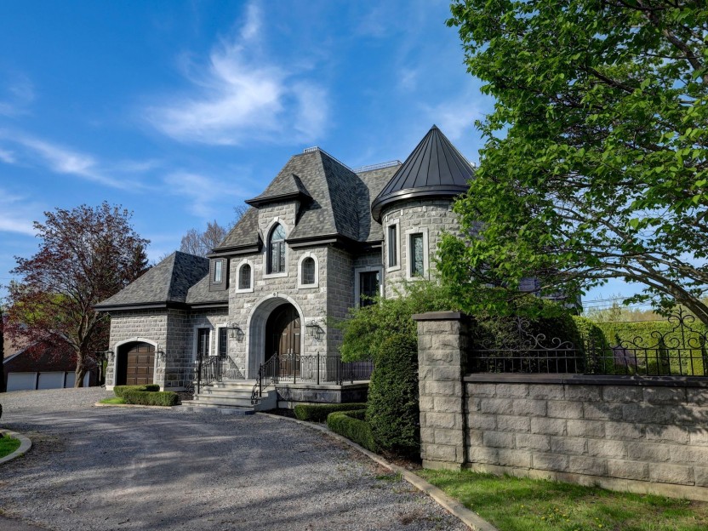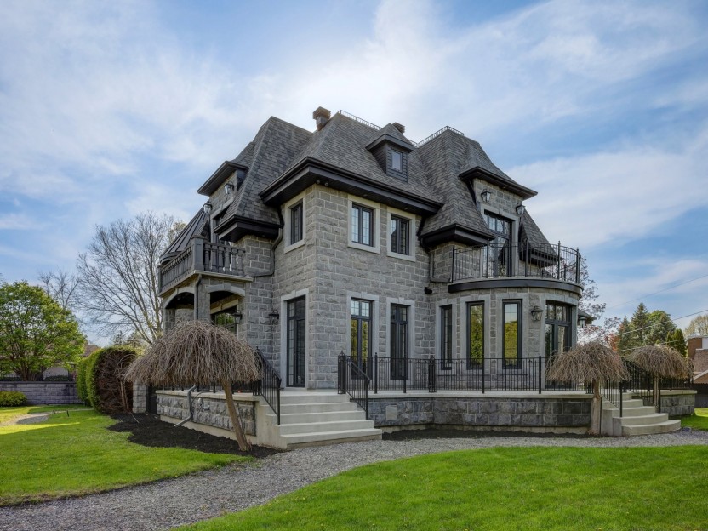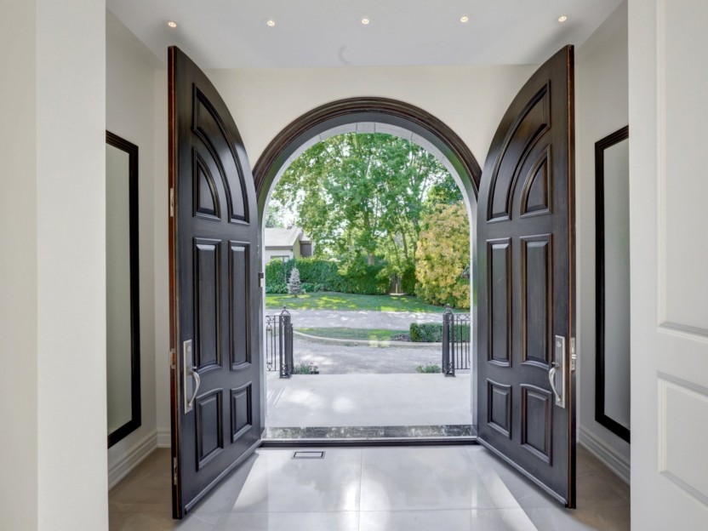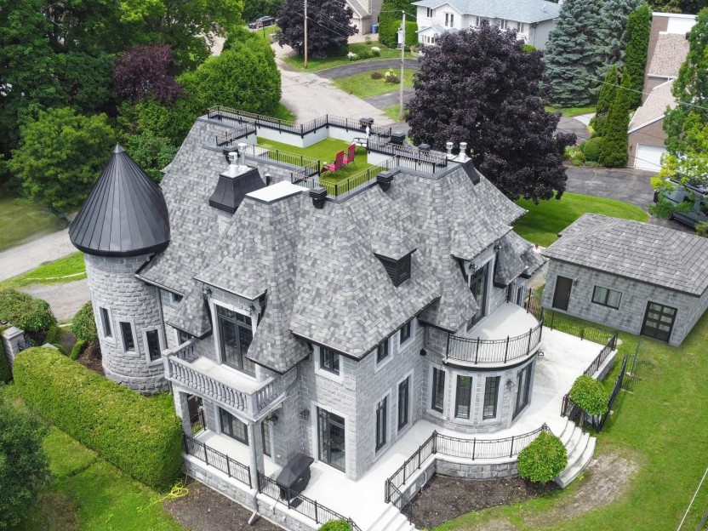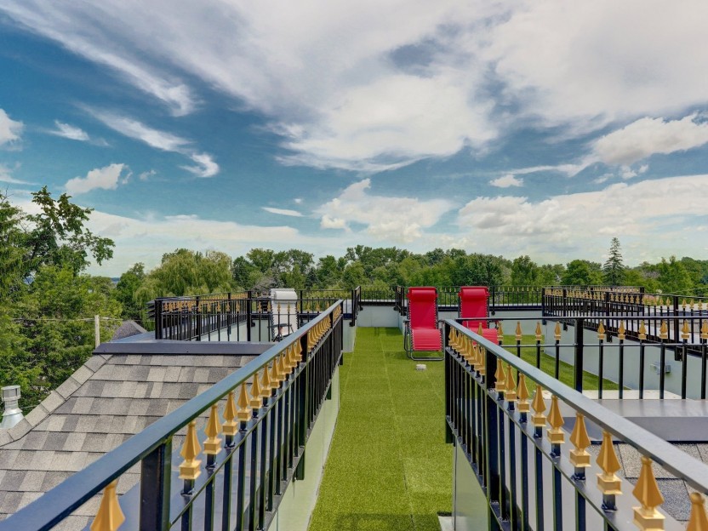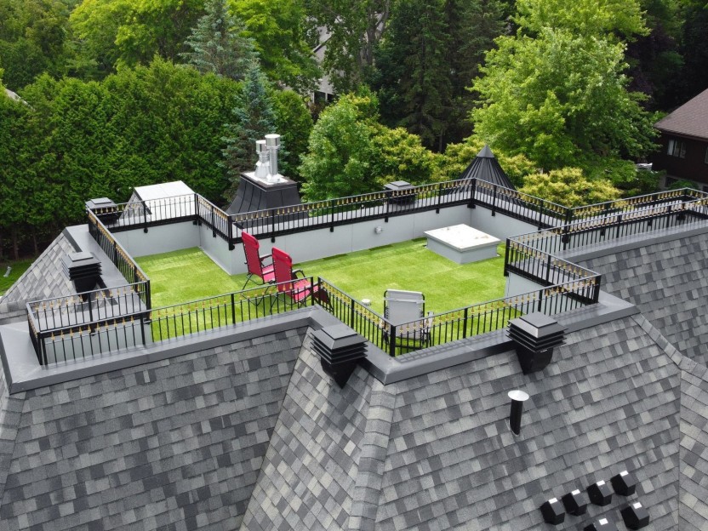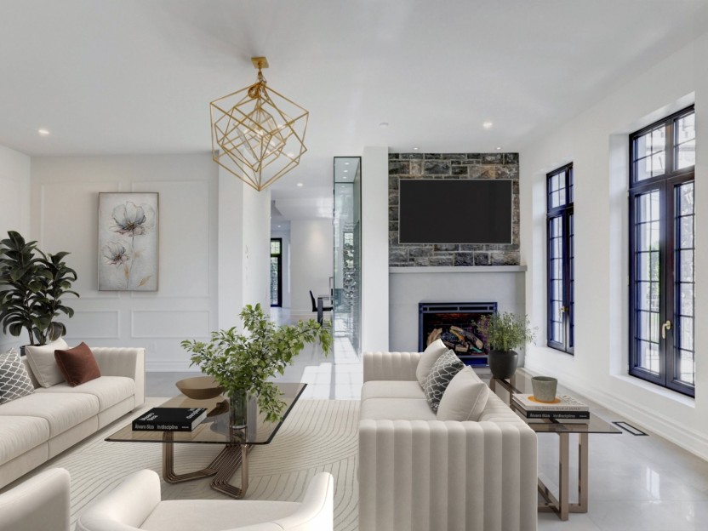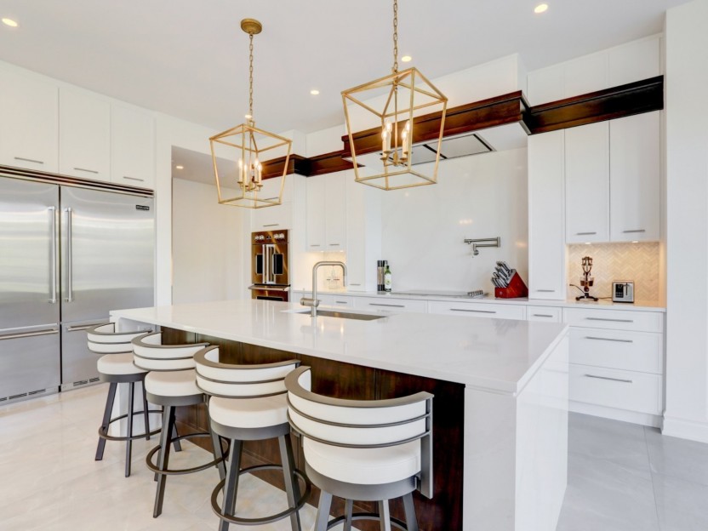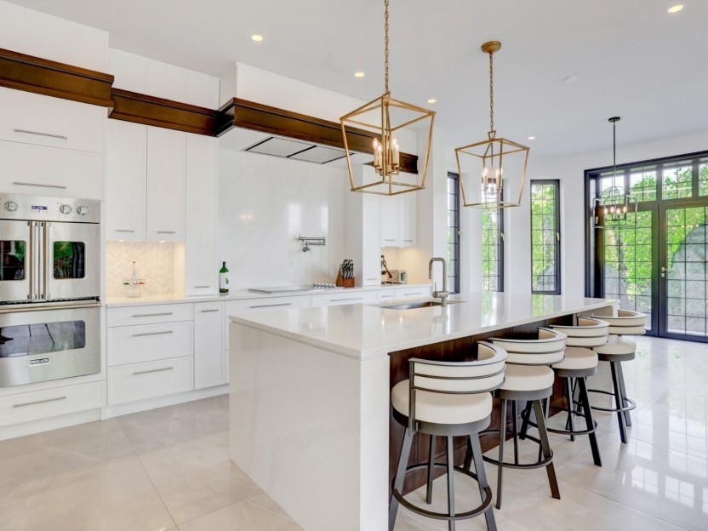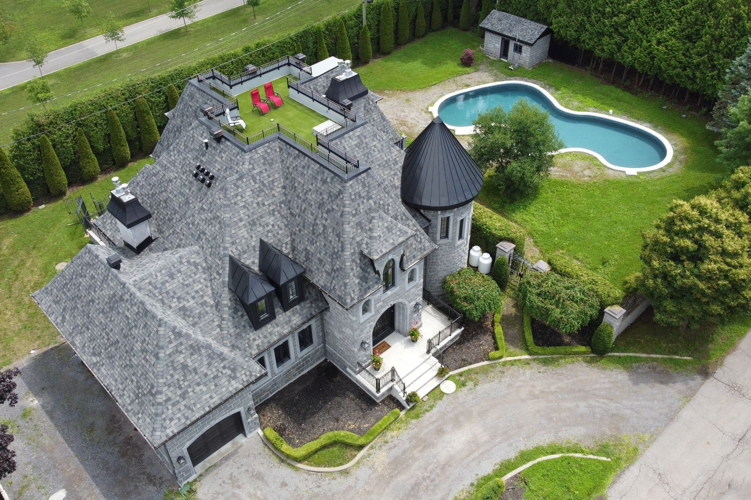
40 PHOTOS
Montréal (L'Île-Bizard/Sainte-Geneviève) - Centris® No. 20861190
6 Rue Bélair
-
3 + 1
Bedrooms -
3 + 2
Bathrooms -
$2,785,000
price
Experience this exceptional European-style chateau, fully renovated with exquisite craftsmanship. Featuring spacious rooms with soaring ceilings, a grand reception, gourmet kitchen, and cinema room, this home is designed for luxury living. Enjoy four fireplaces, a primary suite with his and hers walk-in closets, and a finished basement with a wine cellar. Balconies on all levels lead to a rooftop terrace with stunning views of the resort-style inground pool. Additional options include a detached double garage and unistone around the pool and driveway for an added price.
Additional Details
Welcome to 6 Belair, Île-Bizard
This extraordinary residence is designed for both grand entertaining and luxurious family living, where quality craftsmanship is evident at every turn. Enter through the impressive nine-foot double front doors into a formal vestibule, leading to a spacious living room with soaring ceilings, a gas fireplace, and a limestone hearth.
The fully-equipped gourmet kitchen is a chef's dream, featuring a walk-in pantry, coffee station, large center island with Quartz counters, a custom hood, and a stunning 4' x 6' Quartz backsplash. The kitchen seamlessly overlooks both the formal dining room and dinette, each with double doors opening to private balconies.
The main floor continues with a cozy family room with hardwood floors, a second gas fireplace, and 13-foot ceilings. For cinematic experiences, there's a soundproofed multi-tiered cinema room, complete with independent temperature controls.
A striking new staircase with indirect lighting leads to both upper and lower levels.
The master suite is a sanctuary with a fireplace, private exterior balcony, and two walk-in closets--one a massive 13.8 x 8.9 ft with custom cabinetry. The luxurious ensuite features a double rainforest shower, a soaker tub, and a self-flushing smart toilet.
Two additional generous bedrooms and a full bathroom with separate shower, soaker tub, smart toilet, and a separate laundry room complete the upper level.
The finished basement is an entertainer's paradise, with a large playroom, fourth gas fireplace, custom wine cellar, fourth bedroom (no window), office, and full bathroom.
Additional features:
Heated floors throughout, excluding the wine cellarAll new bathroomsTwo new furnaces (2021) with steam humidifiers & UV filters4-zone heating and new heat pumps (2021)4 gas fireplaces with limestone hearths (2020)5-stage water filtration system, including reverse osmosisImported tilt-and-turn windowsSolid wood doors from Italy and custom Braga doorsMain staircases with indirect lightingFully wired with Category 6 cabling and a generatorBalconies on every level, including a rooftop terraceResort-style supersized inground poolDesigned and renovated with the discerning buyer in mind, this home offers every luxury imaginable--truly a property for those who demand the best.
Included in the sale
Fridge, freezer, wall oven, stove top, dishwasher, generator, electronic garage door opener, all pool accessories, central vacuum and accessories, complete cinema room including speakers, projector, screen and chairs. Alarm and camera system complete with 13 cameras.
Location
Payment Calculator
Room Details
| Room | Level | Dimensions | Flooring | Description |
|---|---|---|---|---|
| Home office | Basement | 15.9x12.2 P | Other | |
| Wine cellar | Basement | 13.3x13.6 P | Other | |
| Bathroom | Basement | 7x7.11 P | Other | |
| Playroom | Basement | 28.2x31.7 P | Other | |
| Bedroom | Basement | 11.9x14.9 P | Other | |
| Bedroom | 2nd floor | 18.2x14.6 P | Wood | |
| Laundry room | 2nd floor | 6.11x6 P | Other | |
| Bedroom | 2nd floor | 24.6x12.7 P | Wood | |
| Bathroom | 2nd floor | 10.5x9.9 P | Other | |
| Bathroom | 2nd floor | 13.8x8.11 P | Other | Ensuite |
| Other | Ground floor | 7.2x13.10 P | Other | |
| Primary bedroom | 2nd floor | 25.5x17.6 P | Wood | |
| Other | Ground floor | 12.7x5.8 P | Other | |
| Other | Ground floor | 5.10x8.11 P | Other | |
| Other | Ground floor | 19.5x11.4 P | Carpet | Sound proofed |
| Family room | Ground floor | 15.2x13.8 P | Wood | |
| Dinette | Ground floor | 10.6x13.10 P | Other | |
| Dining room | Ground floor | 16.4x15.2 P | Other | |
| Kitchen | Ground floor | 21.3x13.3 P | Other | |
| Living room | Ground floor | 23.2x18.3 P | Other |
Assessment, taxes and other costs
- Municipal taxes $10,445
- School taxes $1,407
- Municipal Building Evaluation $1,415,500
- Municipal Land Evaluation $234,100
- Total Municipal Evaluation $1,649,600
- Evaluation Year 2025
Building details and property interior
- Driveway Not Paved
- Heating system Air circulation
- Water supply Artesian well
- Heating energy Electricity
- Equipment available Central vacuum cleaner system installation, Ventilation system, Electric garage door, Alarm system, Central heat pump
- Foundation Poured concrete
- Hearth stove Gaz fireplace
- Garage Attached, Tandem
- Distinctive features Cul-de-sac
- Pool Inground
- Proximity Golf, Bicycle path, Elementary school, Cross-country skiing
- Siding Stone
- Bathroom / Washroom Adjoining to the master bedroom
- Basement 6 feet and over, Finished basement
- Parking Garage
- Sewage system Septic tank
- Window type Tilt and turn
- Roofing Asphalt shingles, Elastomer membrane, Tin
- View Water, Panoramic
- Zoning Residential
Properties in the Region
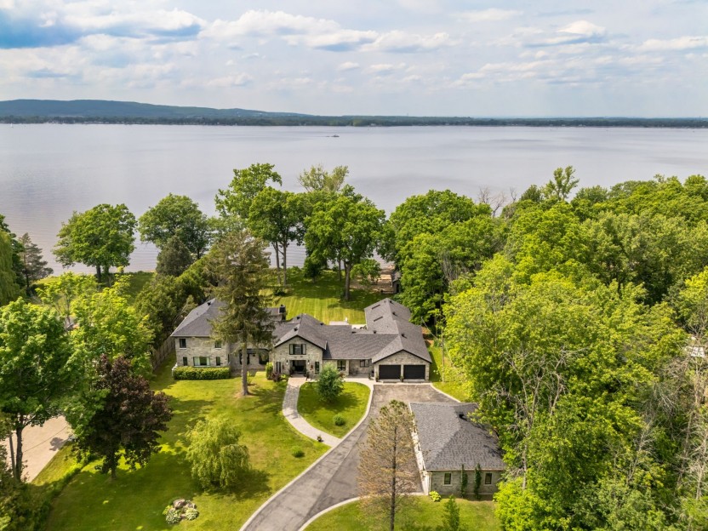
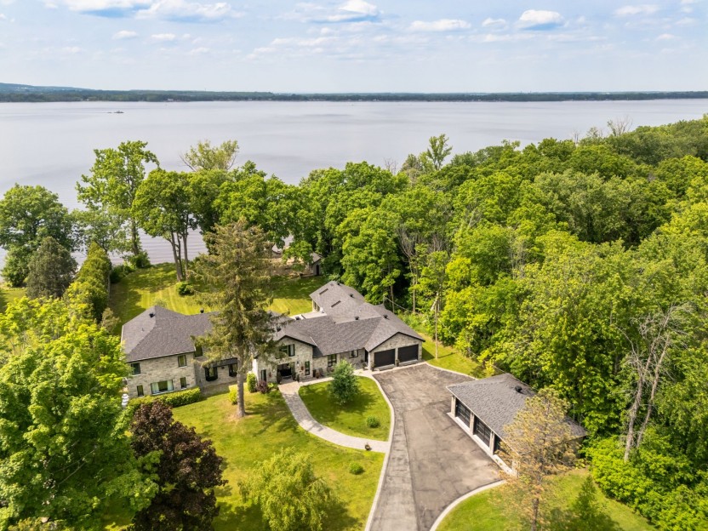
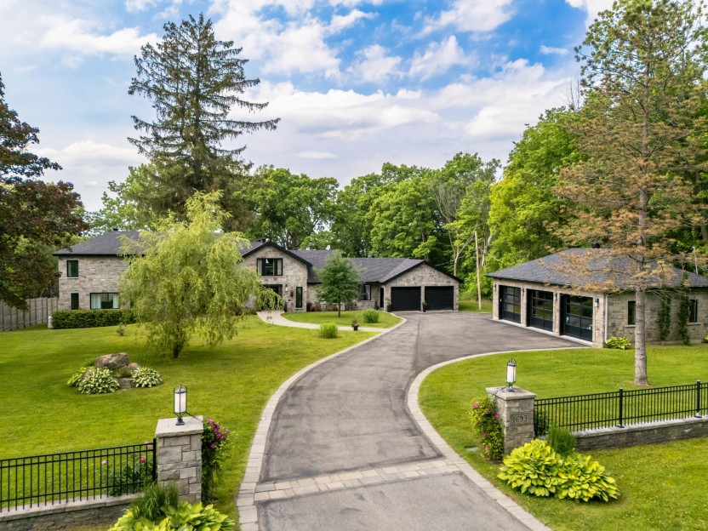
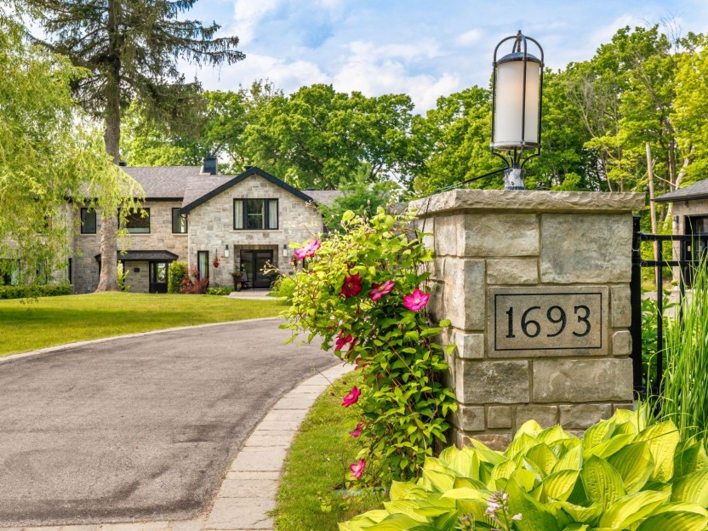
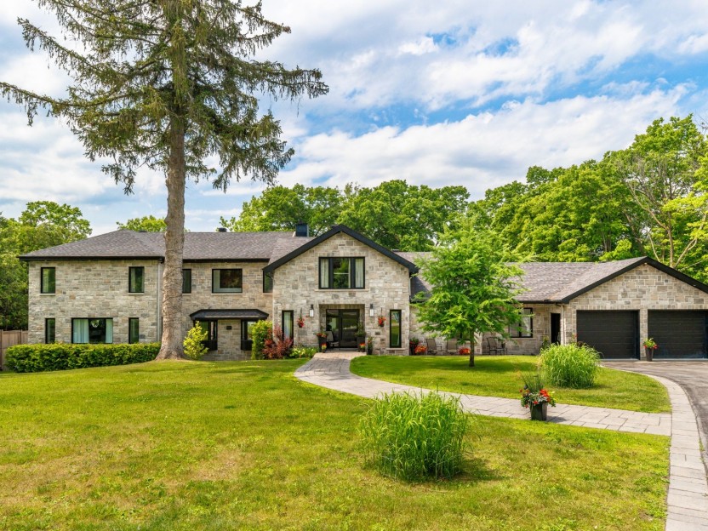
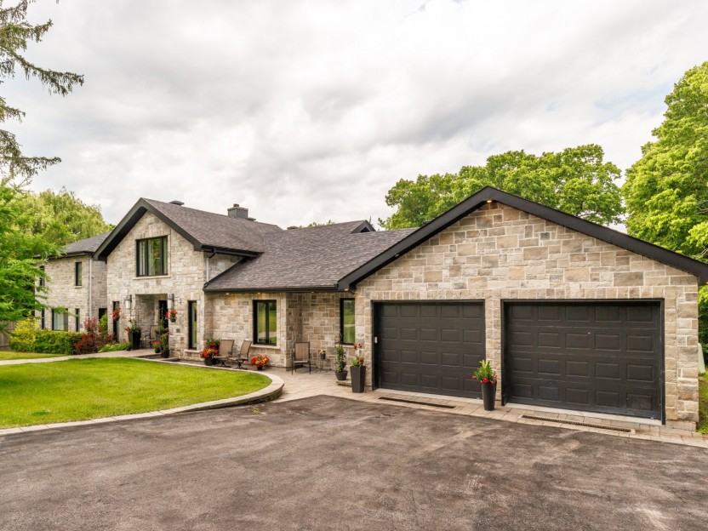
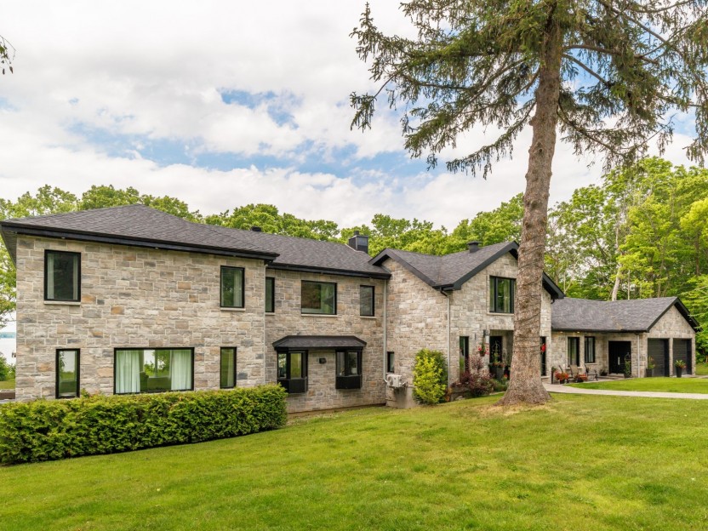
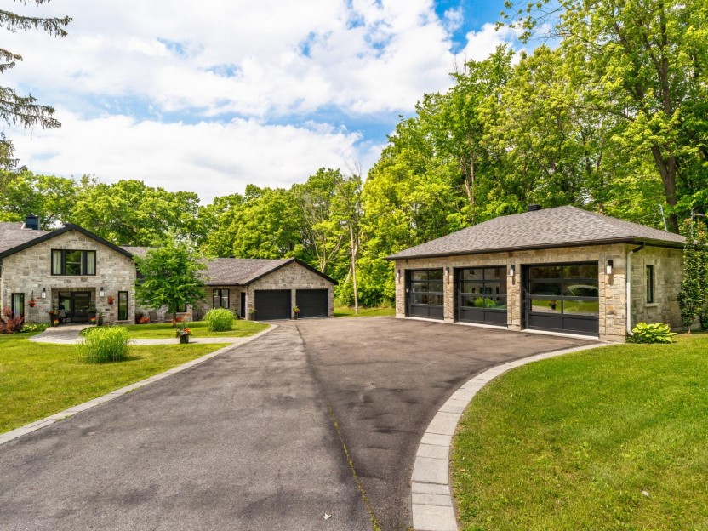
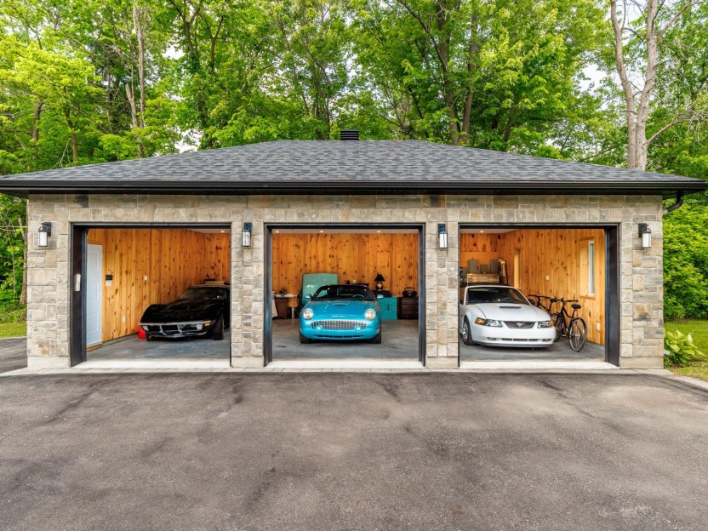
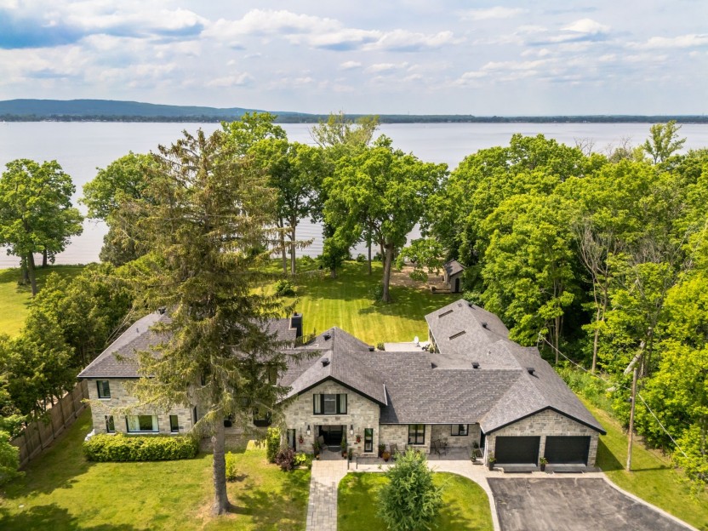
1693 Ch. du Bord-du-Lac
Imposante résidence en pierre de 7 348 pi² au bord de l'eau avec vues panoramiques,sur un vaste terrain de 52 842 pi². Construite et rénovée...
-
Bedrooms
5 + 2
-
Bathrooms
6 + 1
-
sqft
7349
-
price
$2,998,800
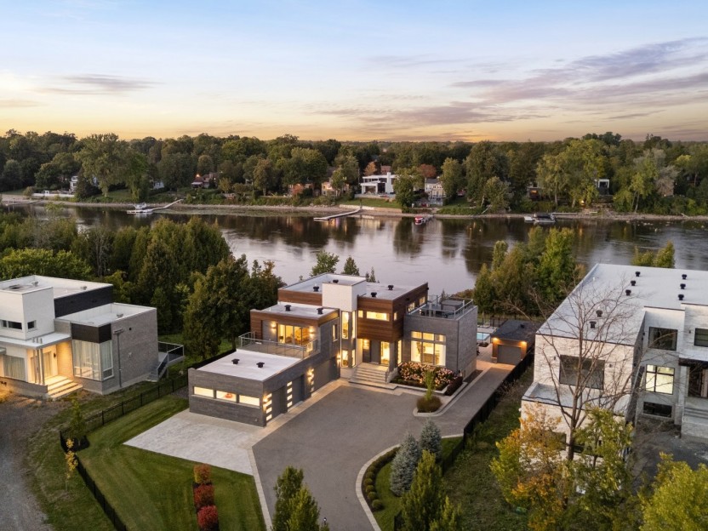
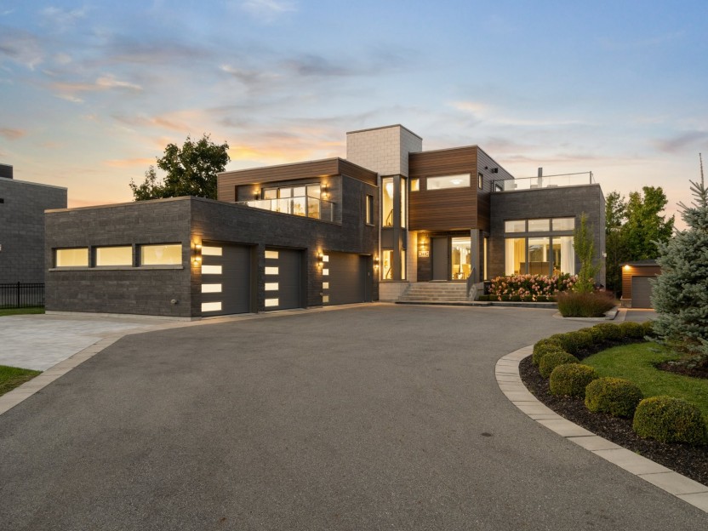
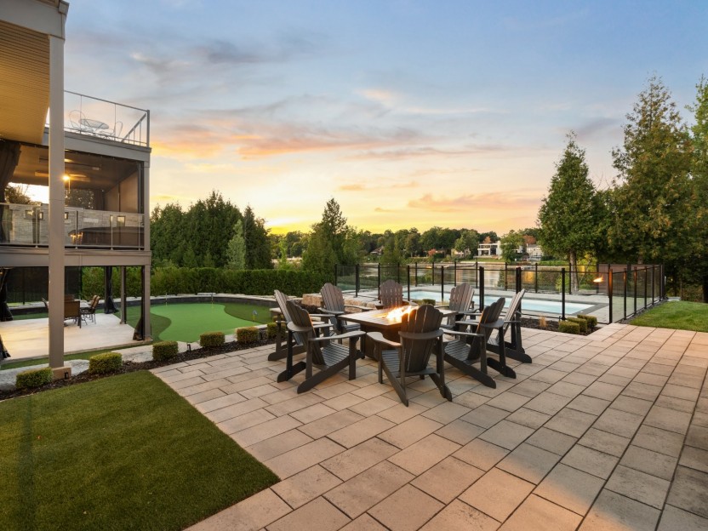
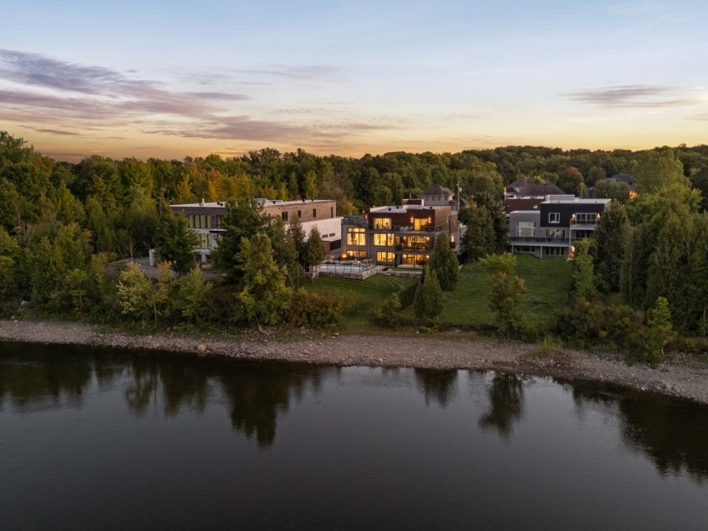
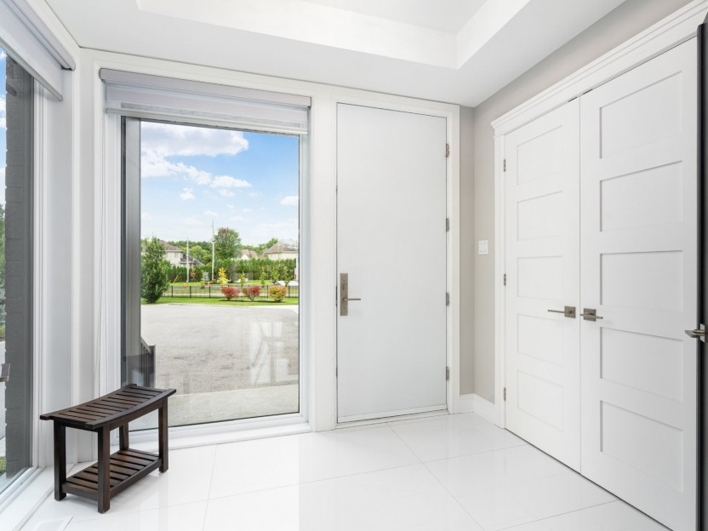
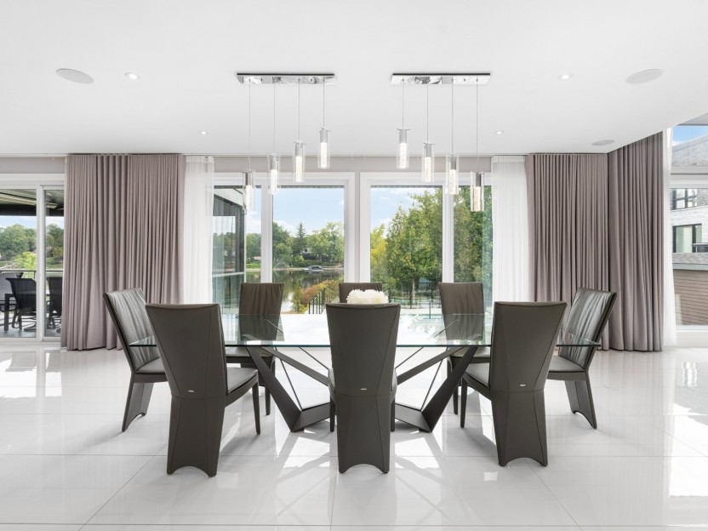
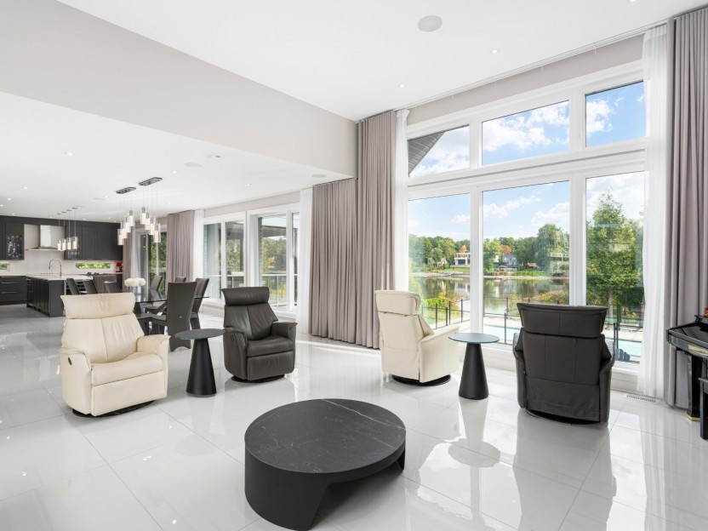
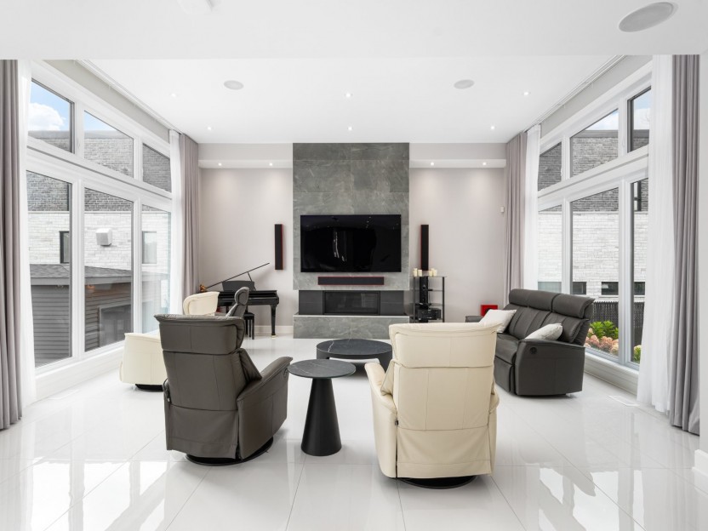
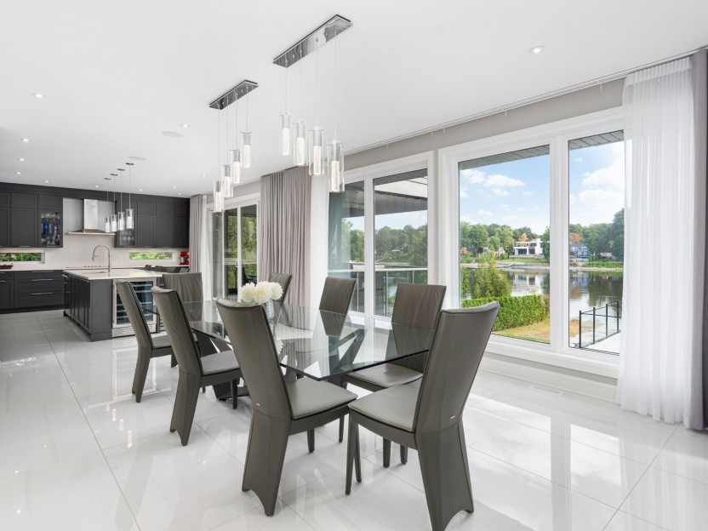
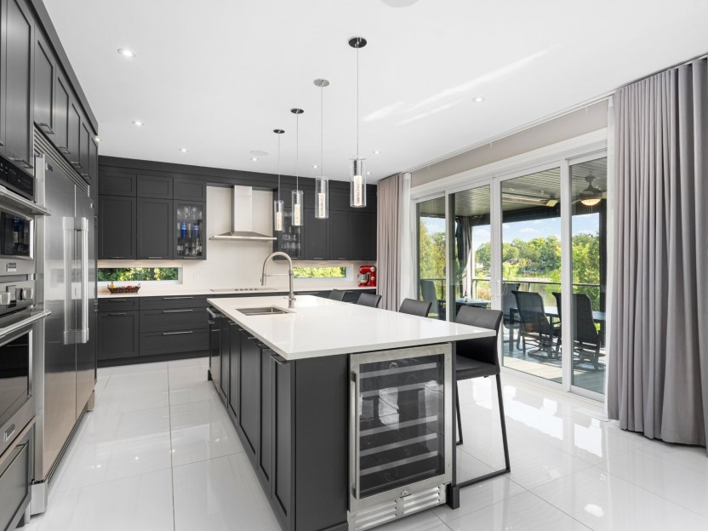
143 Av. des Vinaigriers
Bienvenue dans cette prestigieuse résidence riveraine, construite sur mesure en 2020 sur un terrain magnifiquement aménagé de 25 000 pi² ave...
-
Bedrooms
4 + 2
-
Bathrooms
4 + 1
-
price
$3,499,000
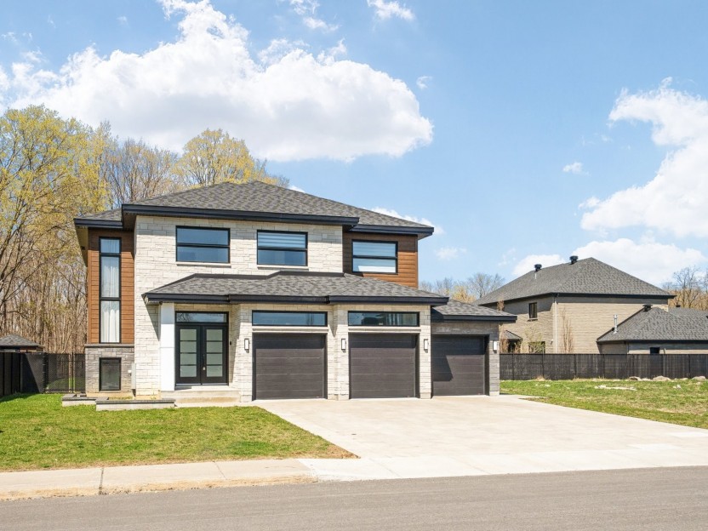
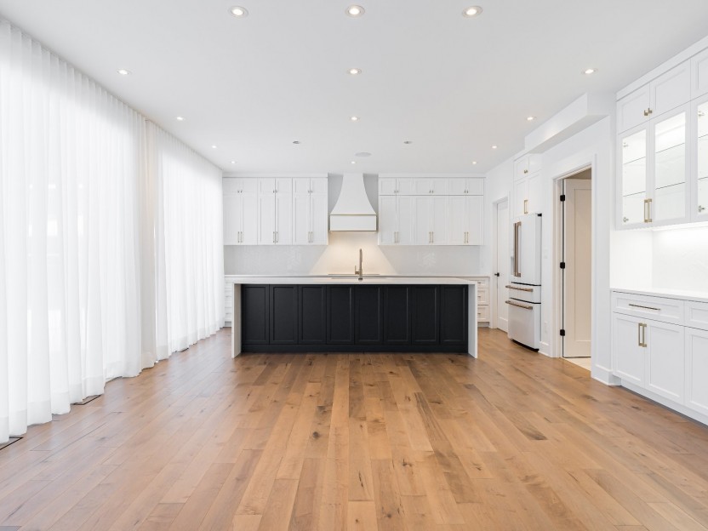
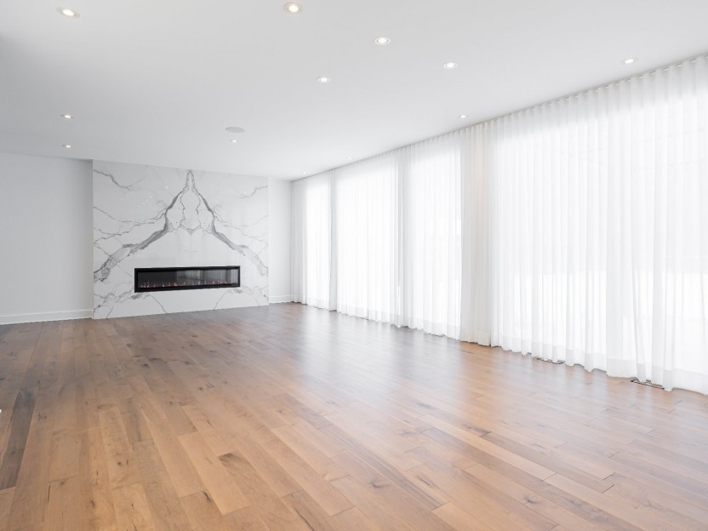
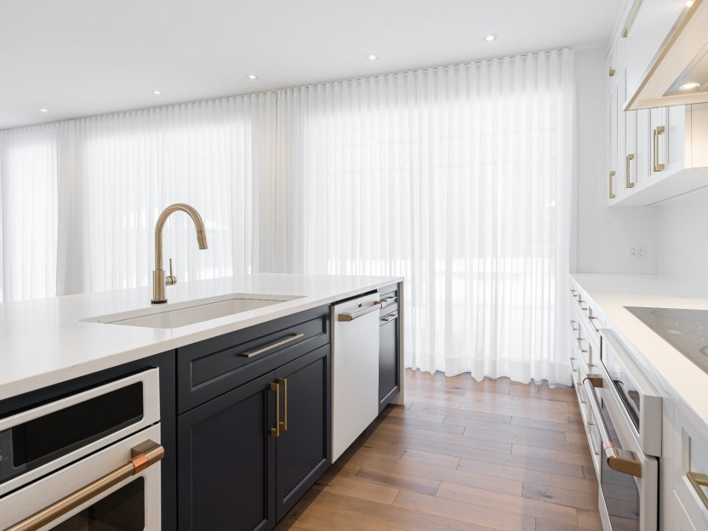
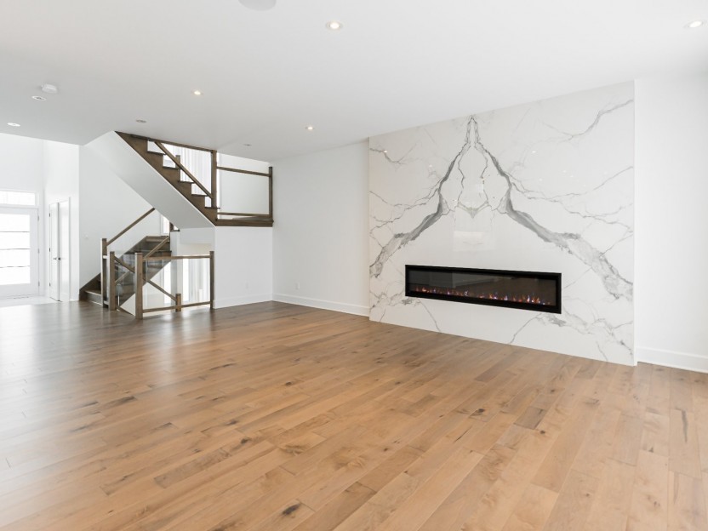
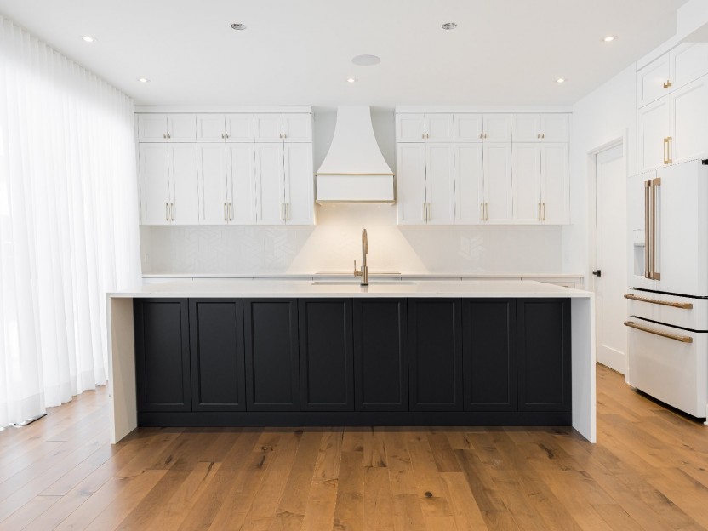
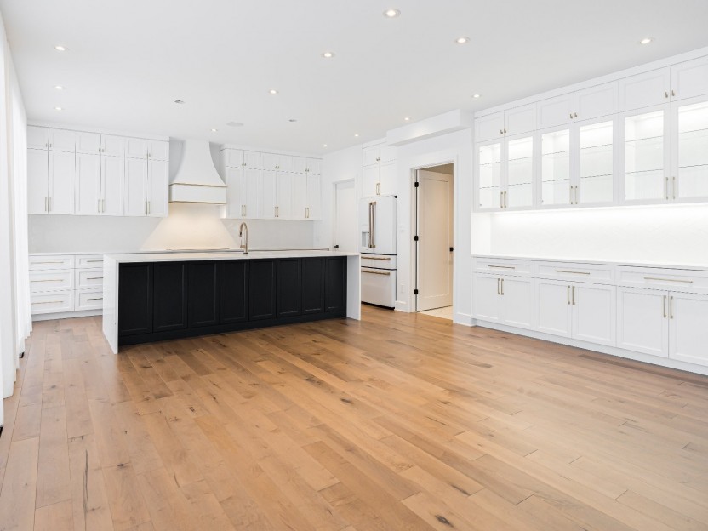
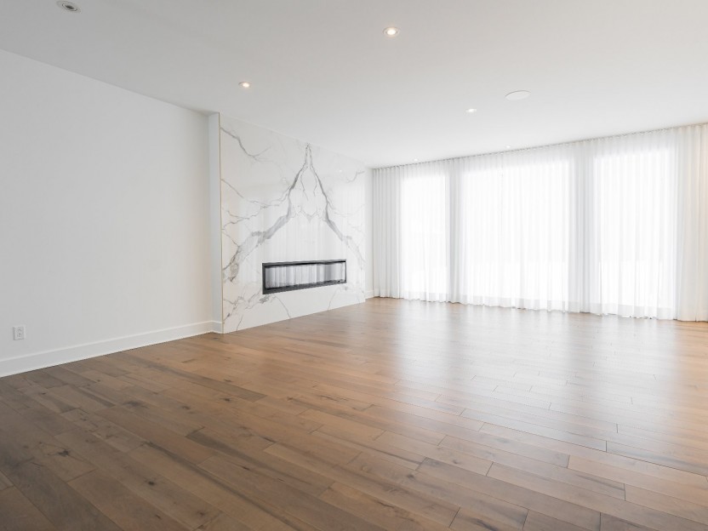
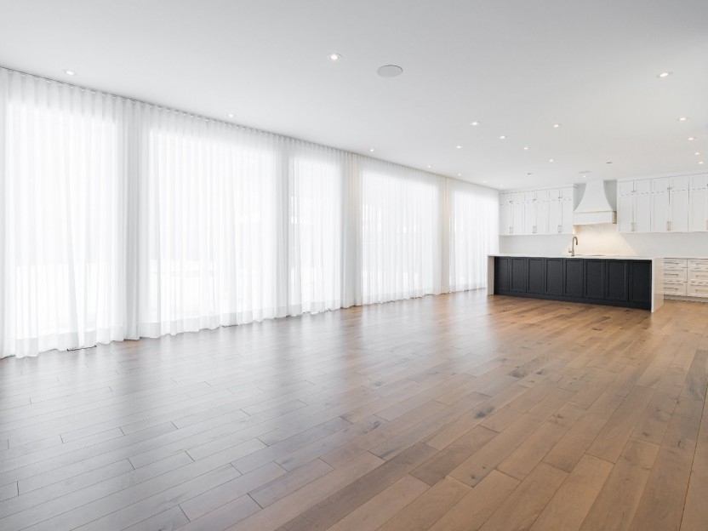
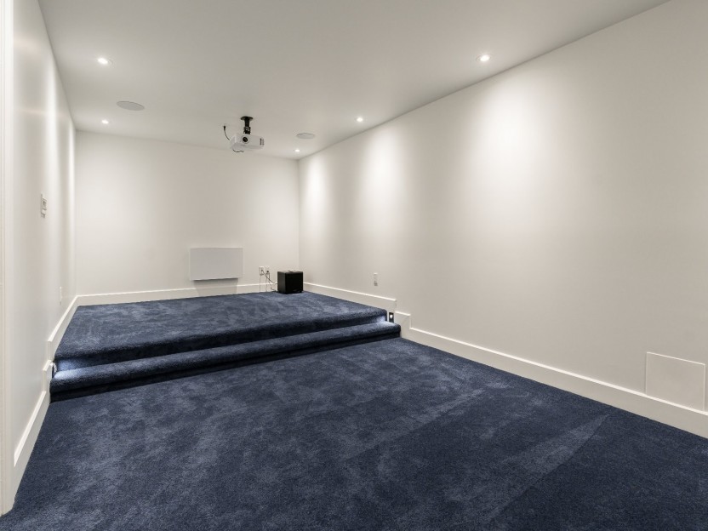
1092 Rue Bellevue
Le 1092, rue Bellevue à l'Île-Bizard est une maison moderne et élégante, achevée en 2021 par le Groupe Grilli Samuel. Elle présente des fenê...
-
Bedrooms
4
-
Bathrooms
2 + 2
-
sqft
2787
-
price
$1,750,000
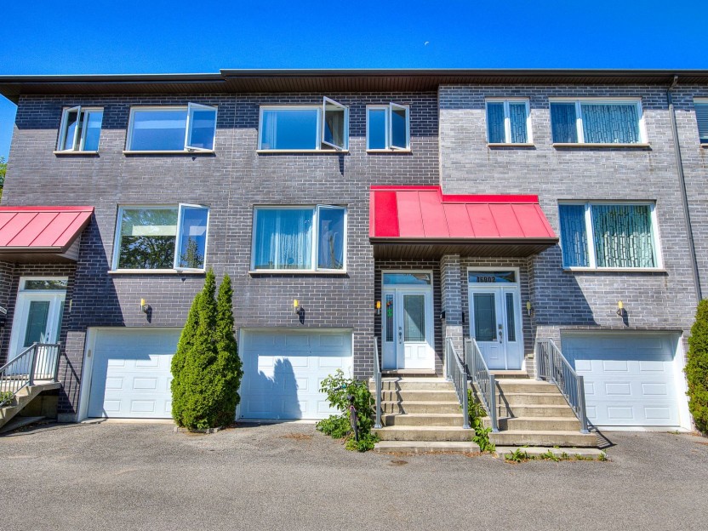
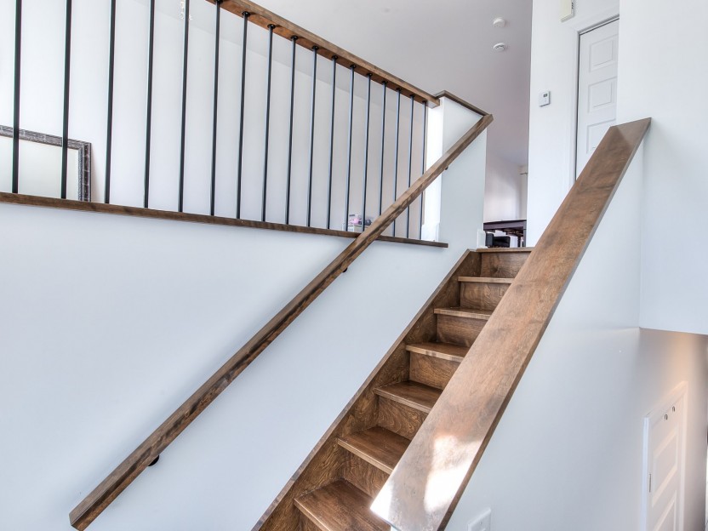
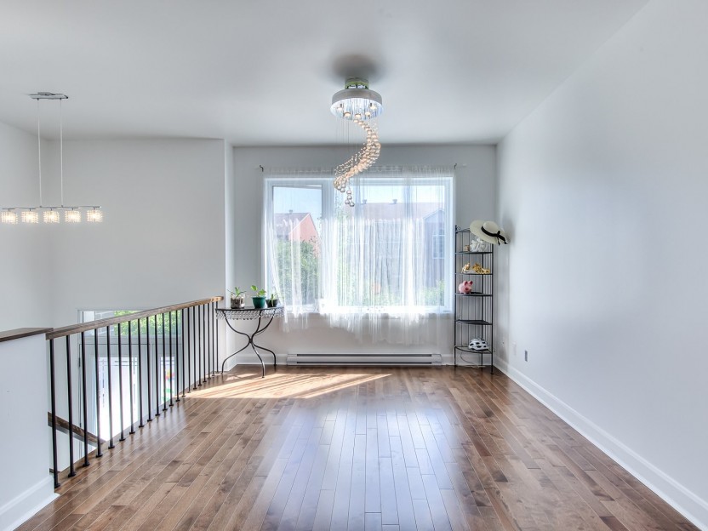
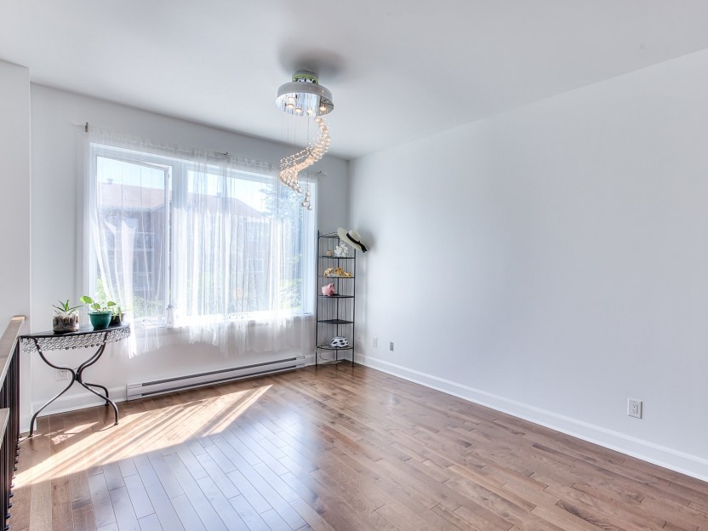
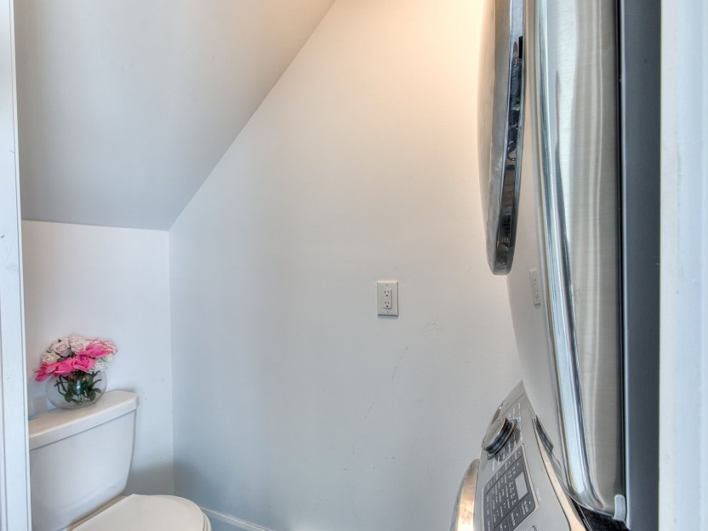
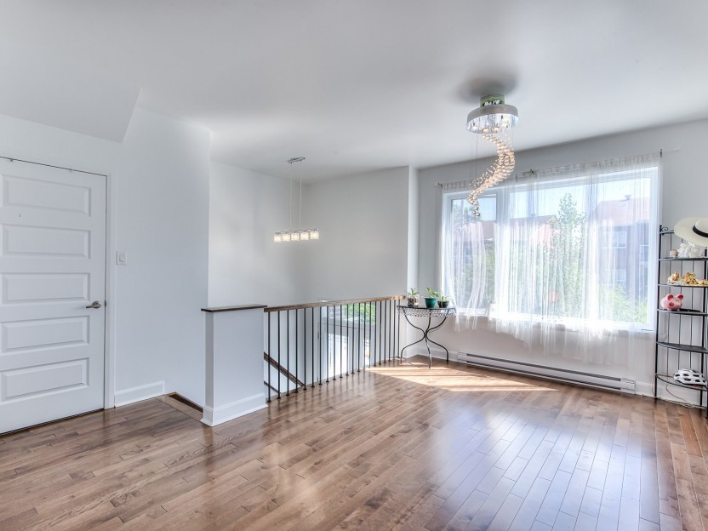
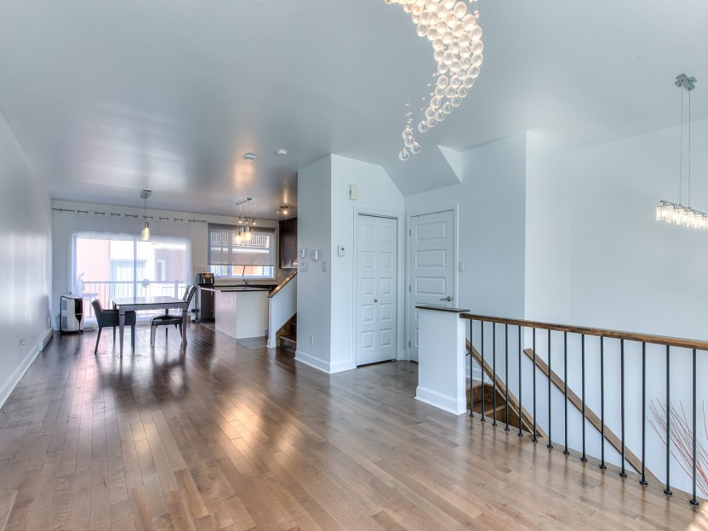
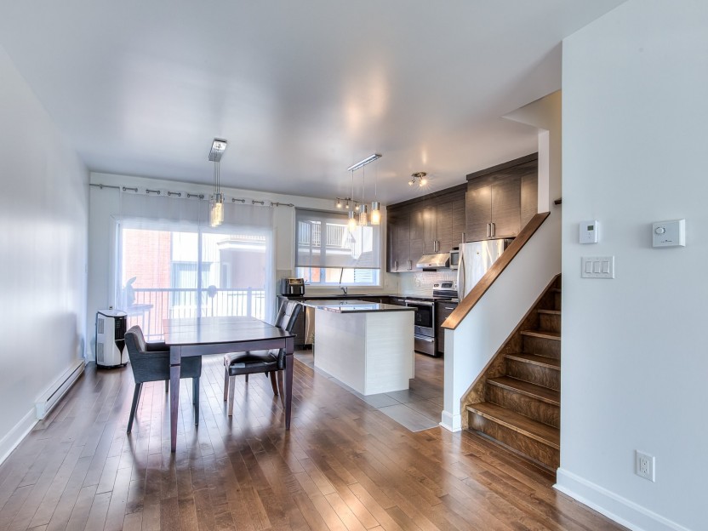
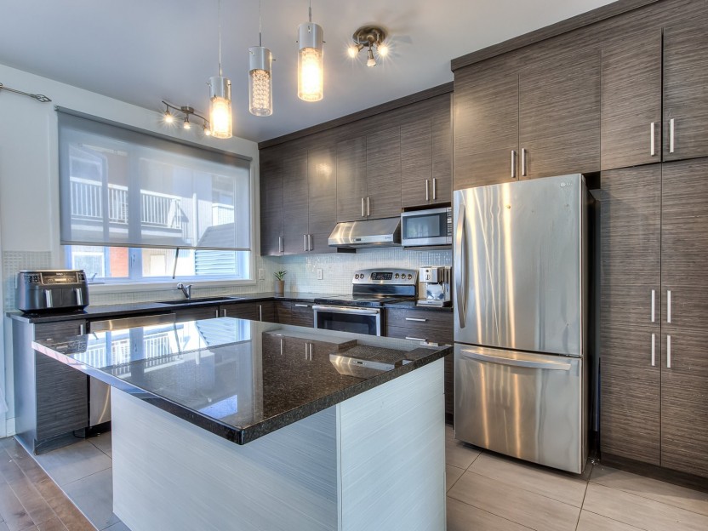
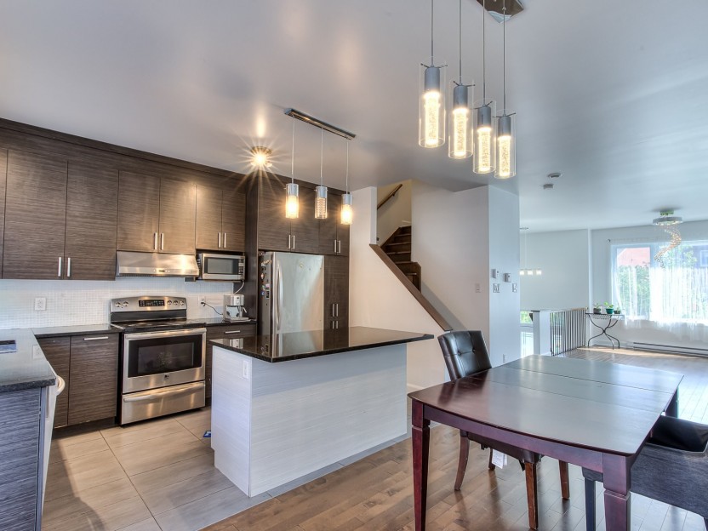
16804Z Boul. Gouin O.
Bienvenue au 16804, boul. Gouin. Construite en 2016, cette maison lumineuse et spacieuse offre 3 chambres, 2 salles de bain complètes et une...
-
Bedrooms
3
-
Bathrooms
2 + 1
-
sqft
1088
-
price
$589,000
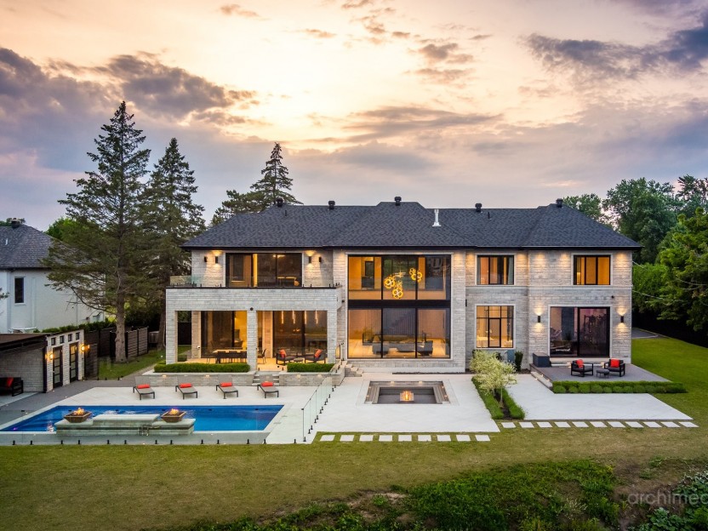
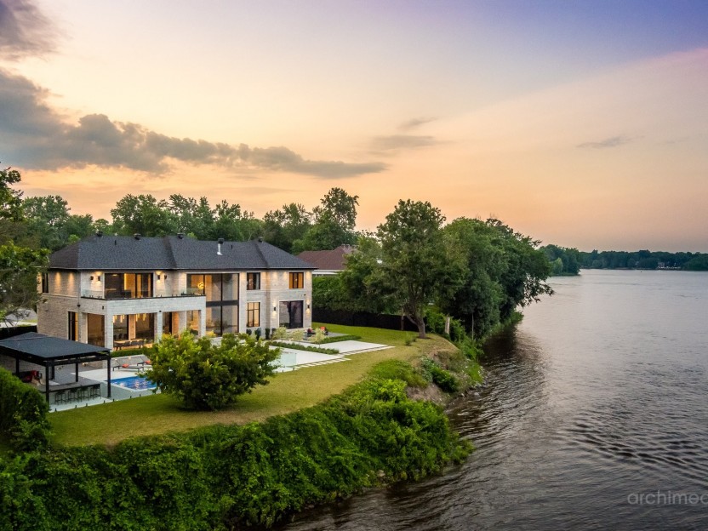
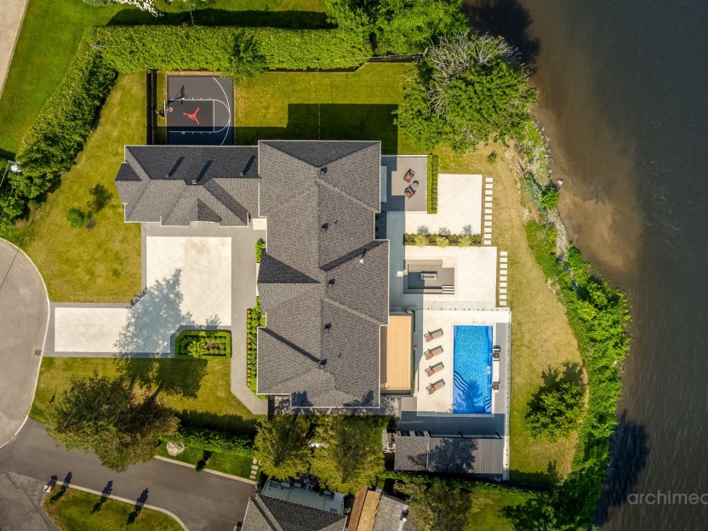
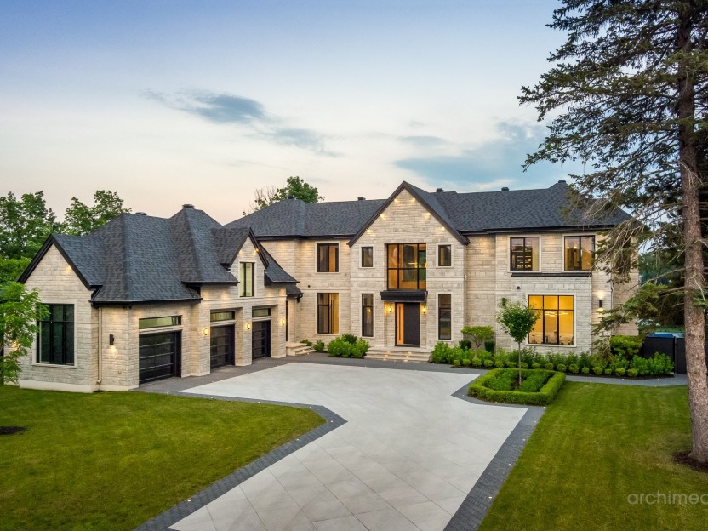
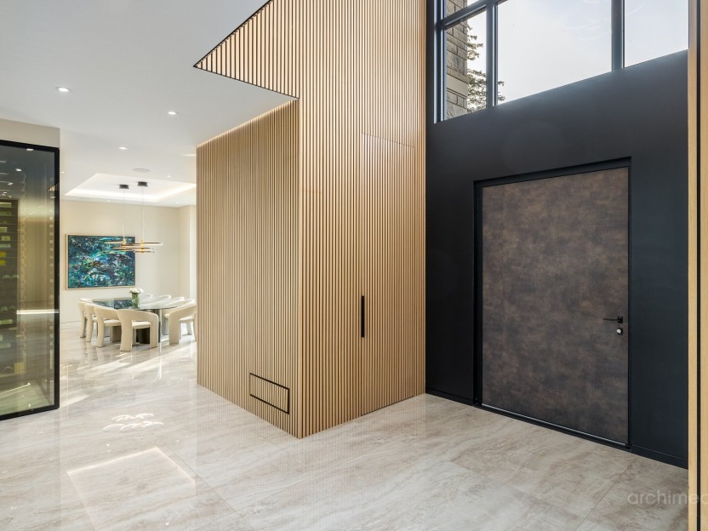
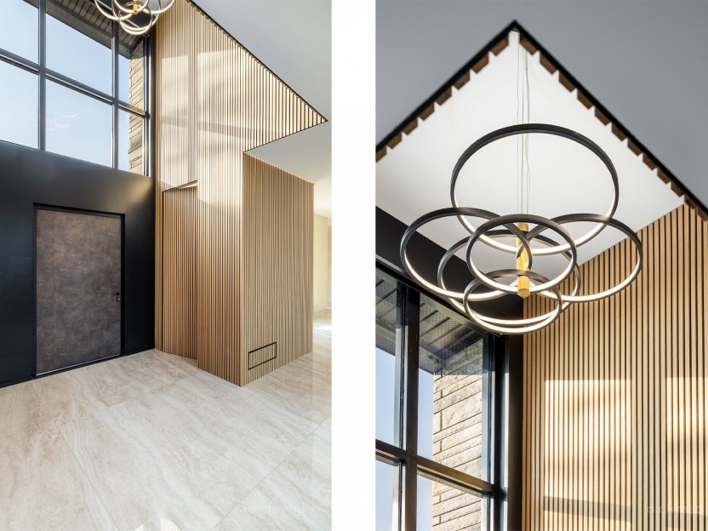
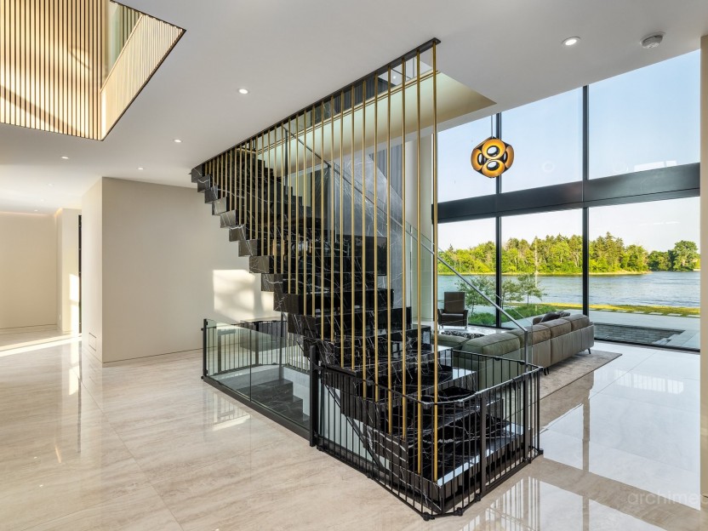
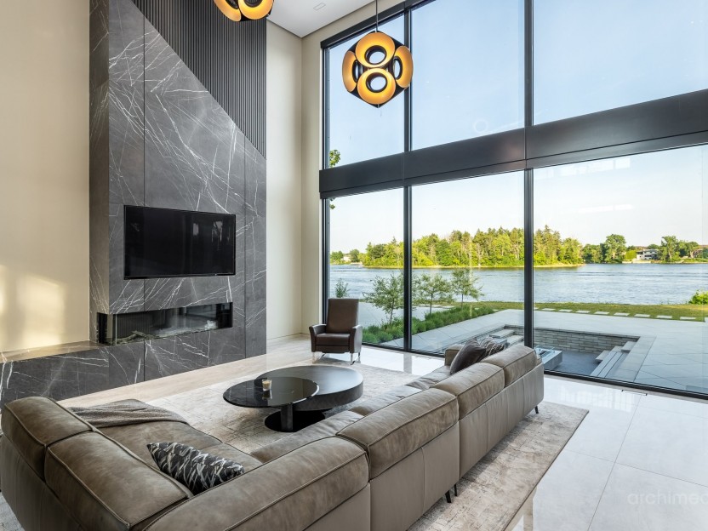
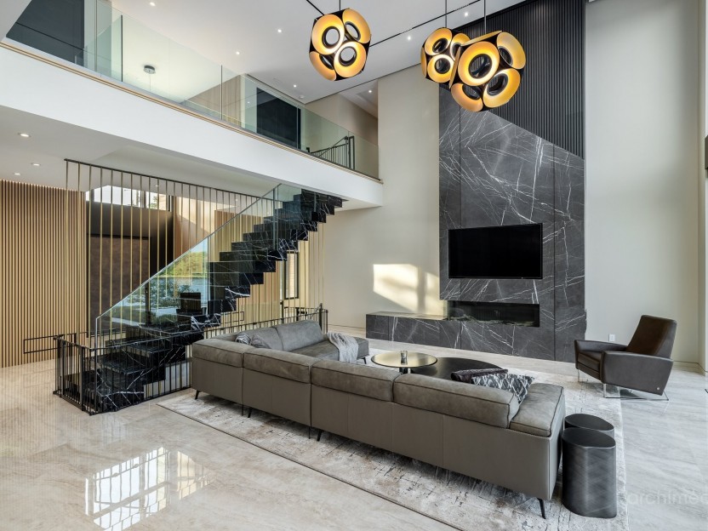
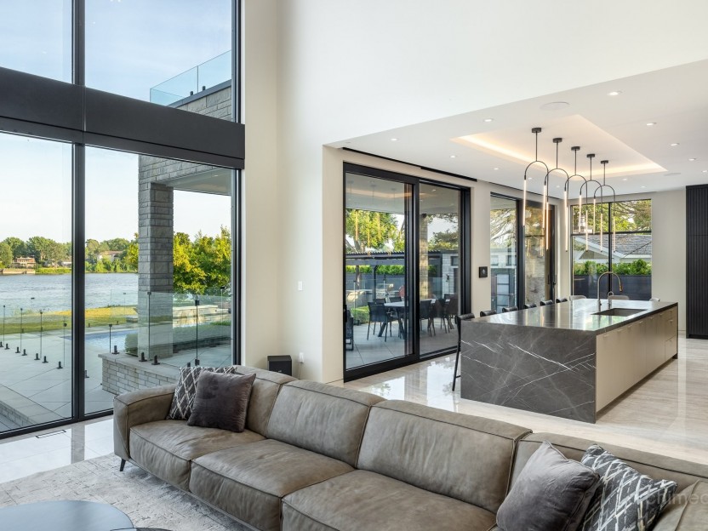
48 Place Maxime
Conçue par Antonio Pizzano, architecte d'intérieur réputé pour son luxe audacieux, avec un sens aigu du détail et une approche méticuleuse d...
-
Bedrooms
5 + 1
-
Bathrooms
6 + 2
-
price
$6,500,000
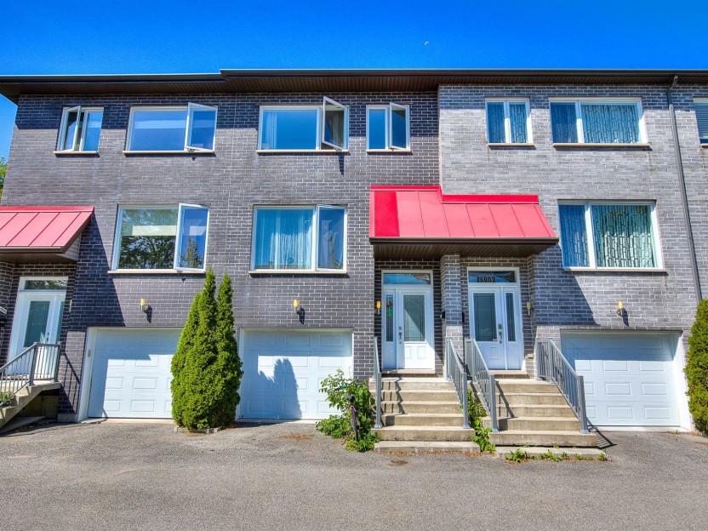
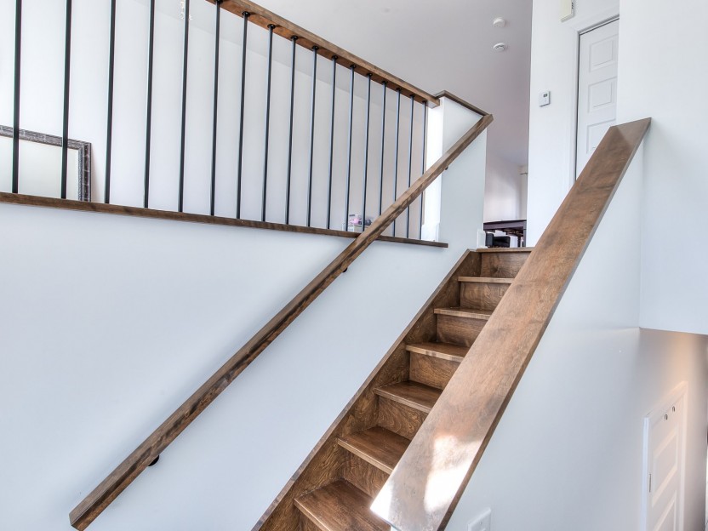
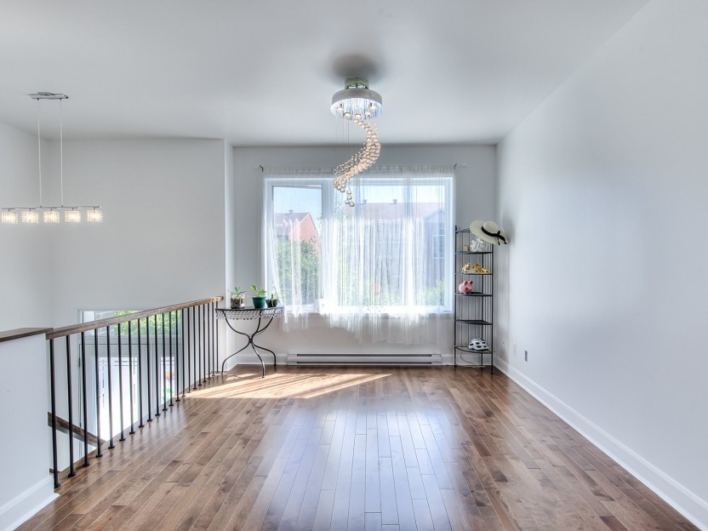
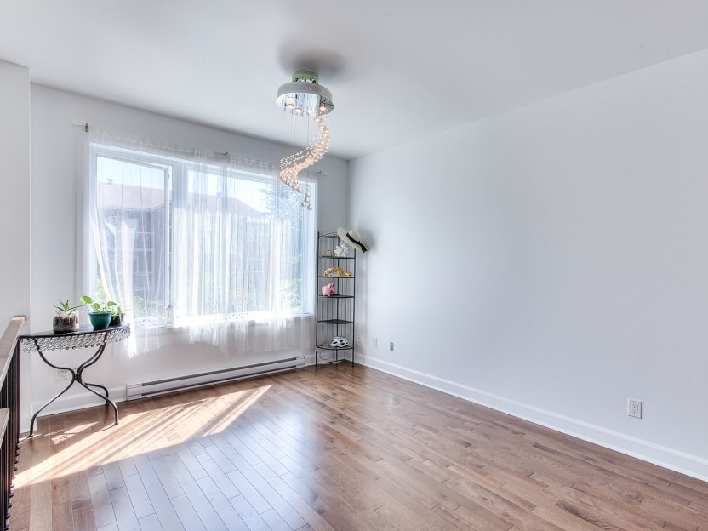
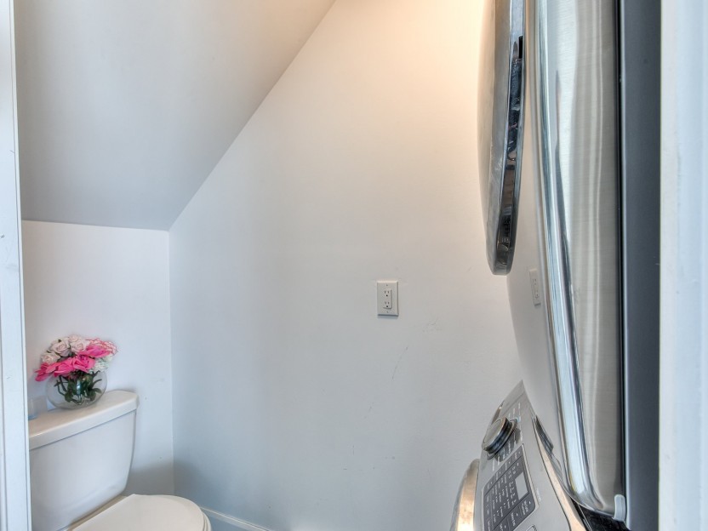
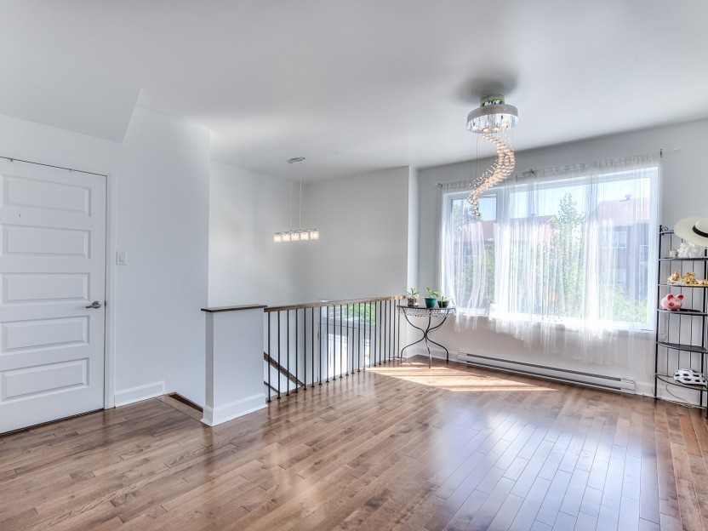
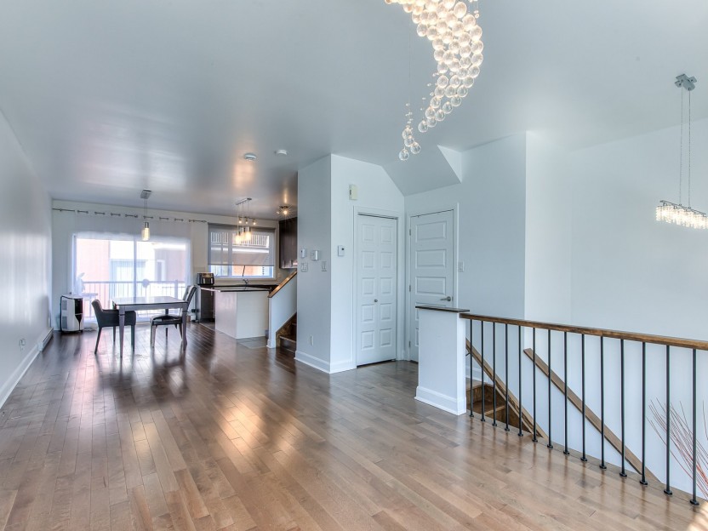
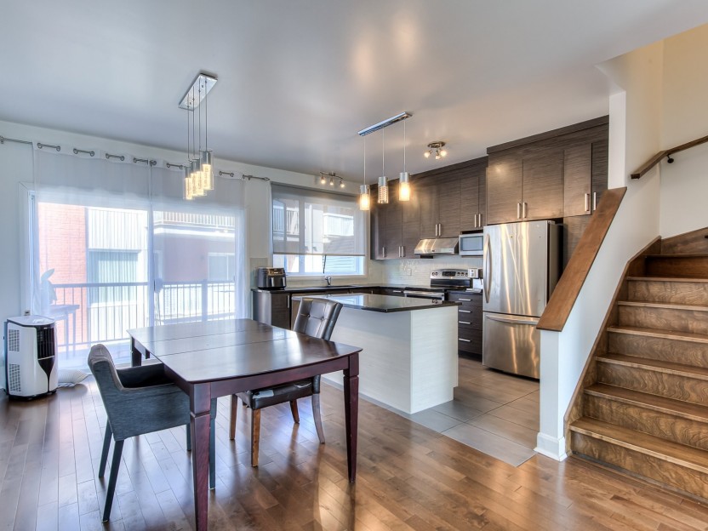
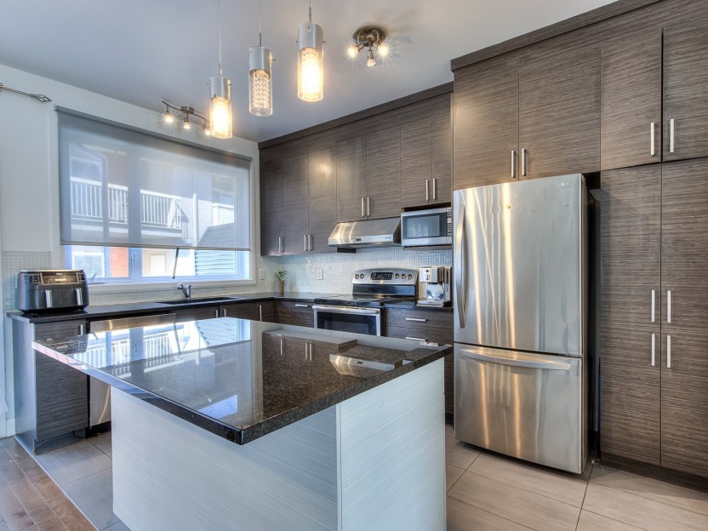
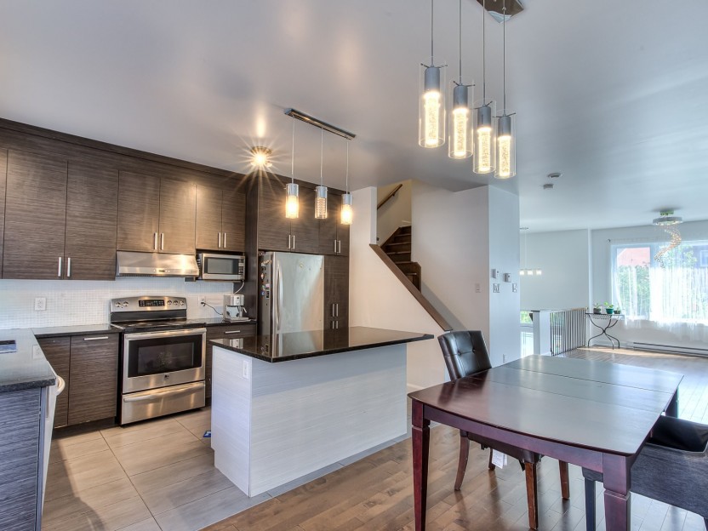
16804 Boul. Gouin O.
Bienvenue au 16804 Boul. Gouin. Construite en 2016, cette propriété lumineuse offre 3 chambres, 2 salles de bains et une salle d'eau. Aire o...
-
Bedrooms
3
-
Bathrooms
2 + 1
-
sqft
1088
-
price
$589,000
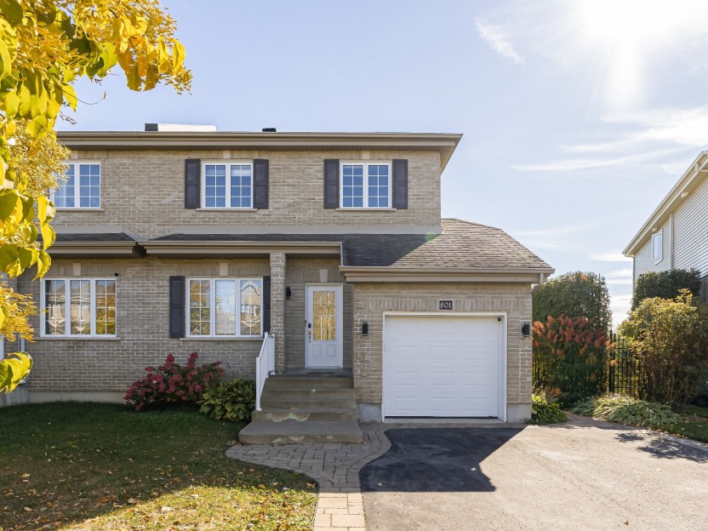
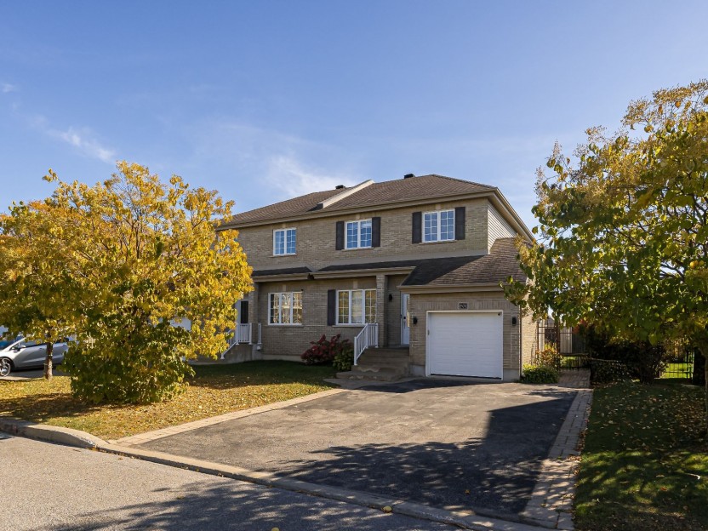
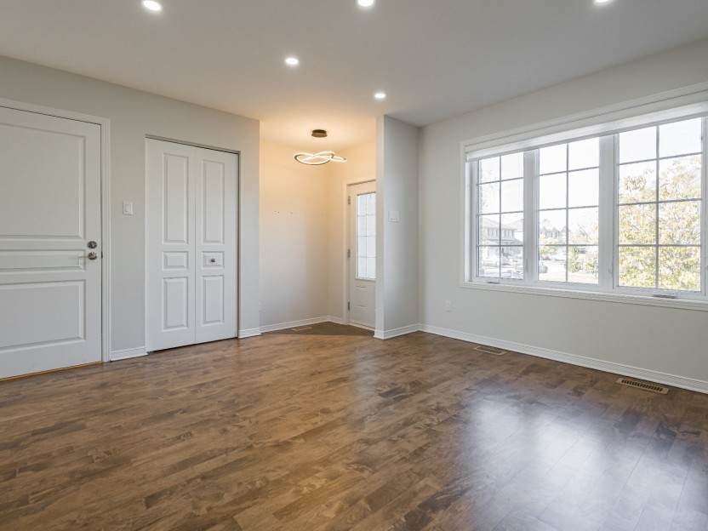
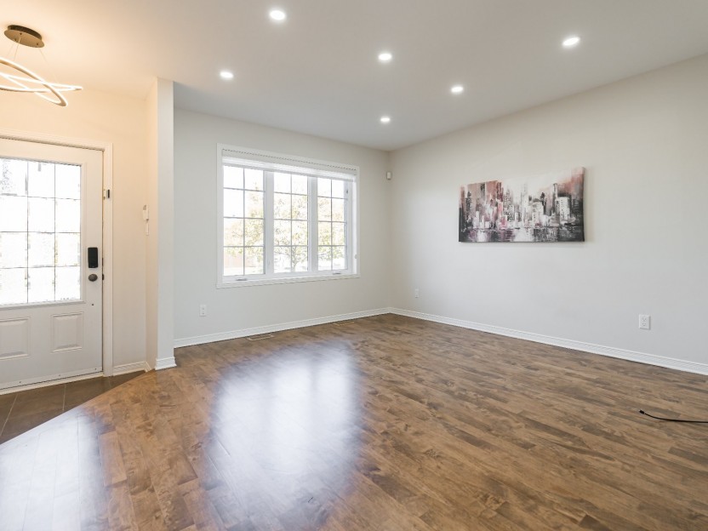
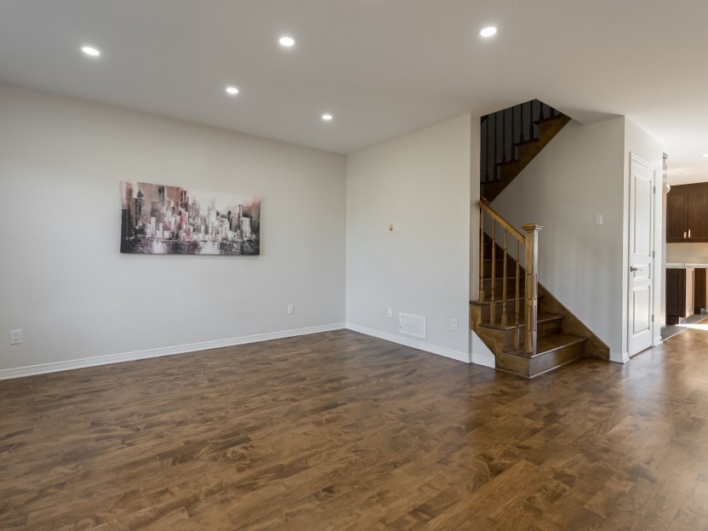
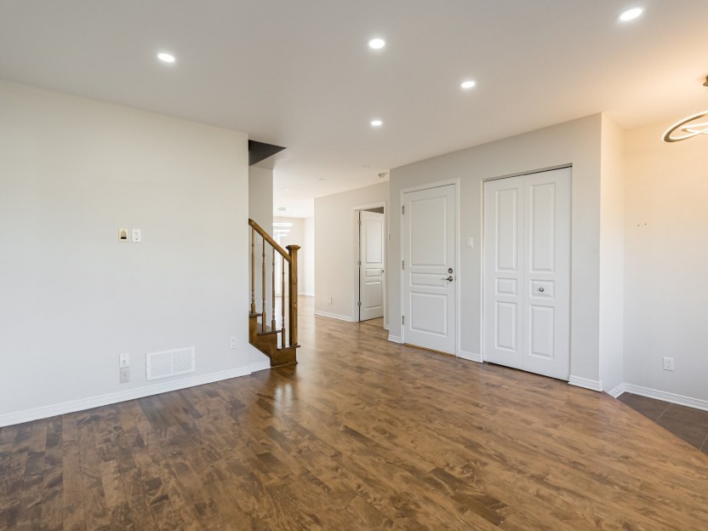
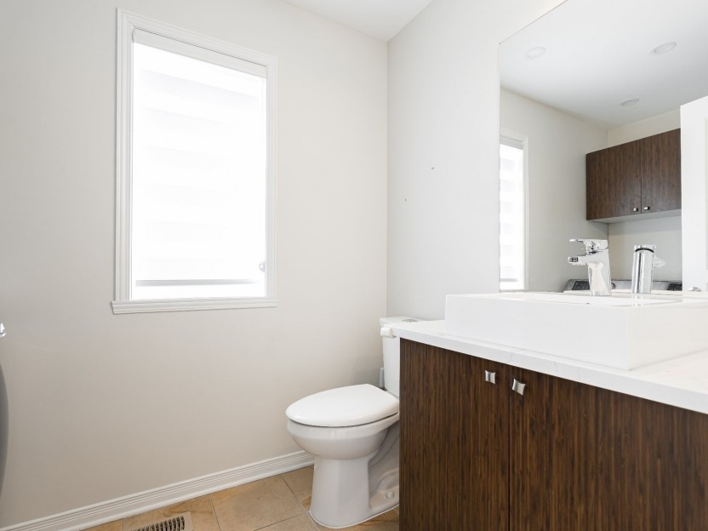
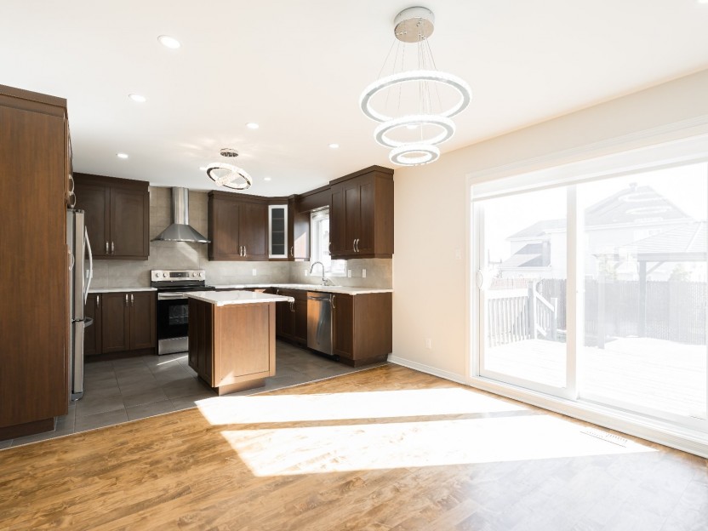
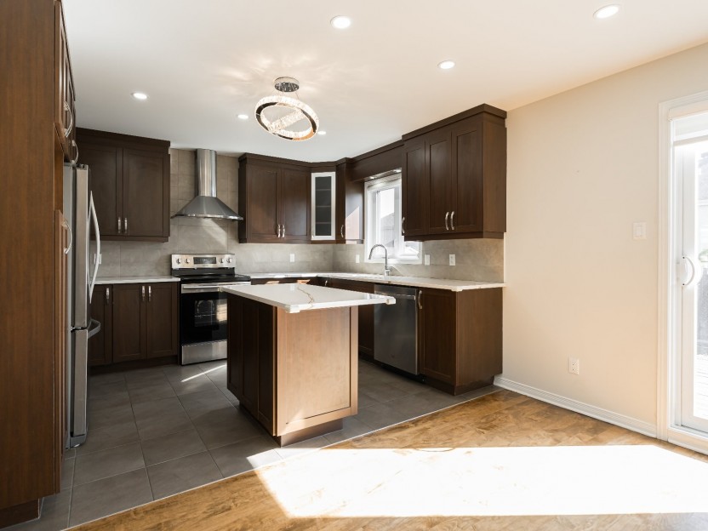
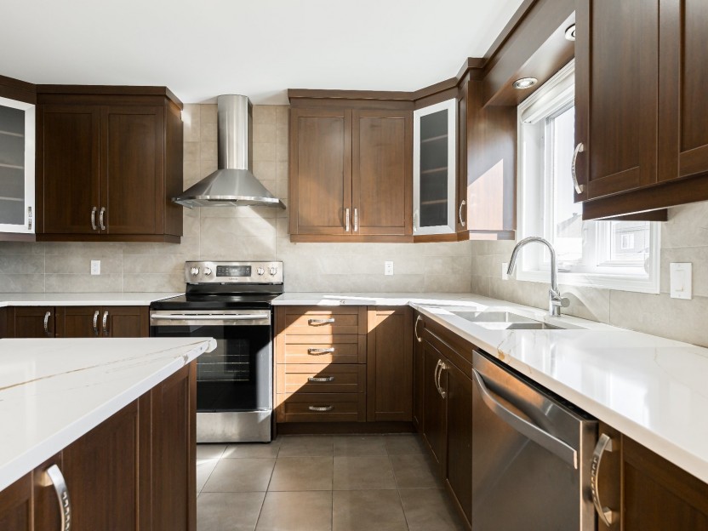
801 Rue Pierre-Marc-Masson
Magnifique maison moderne entièrement rénovée, clé en main, située dans un emplacement privilégié, à proximité des écoles, des pistes cyclab...
-
Bedrooms
3
-
Bathrooms
1 + 1
-
price
$3,100 / M
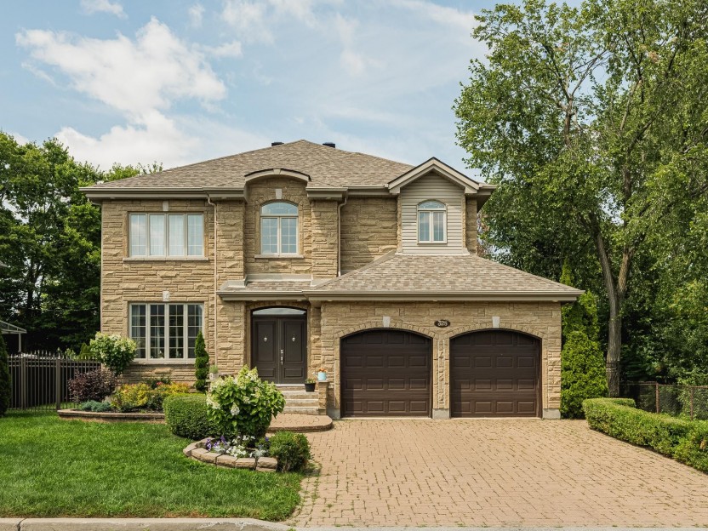
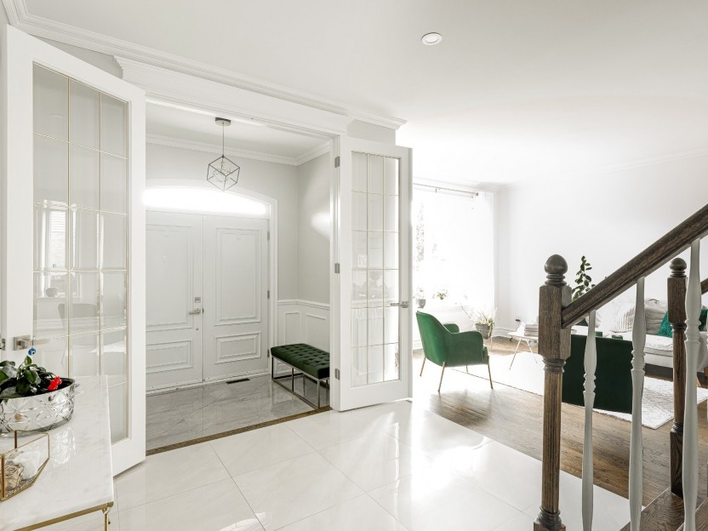
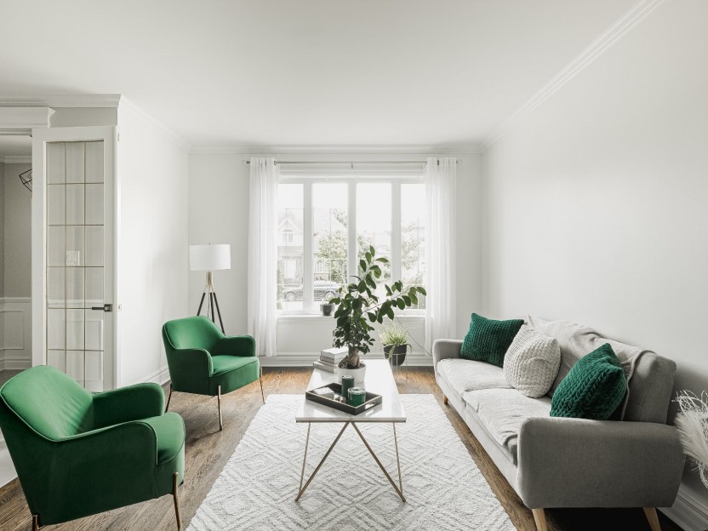
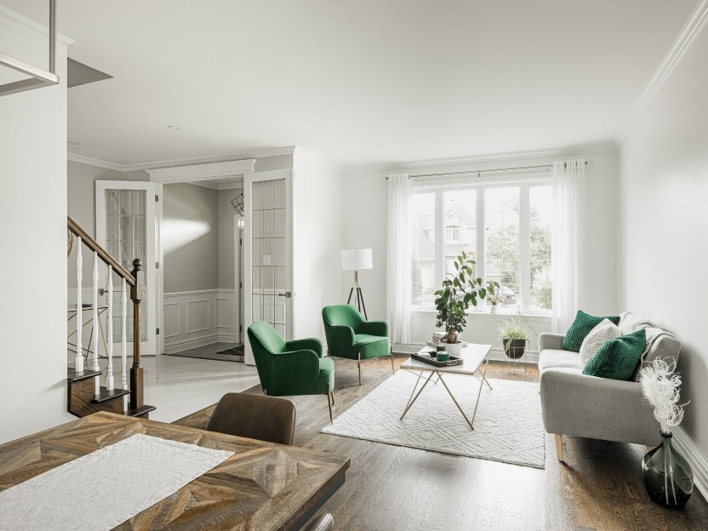
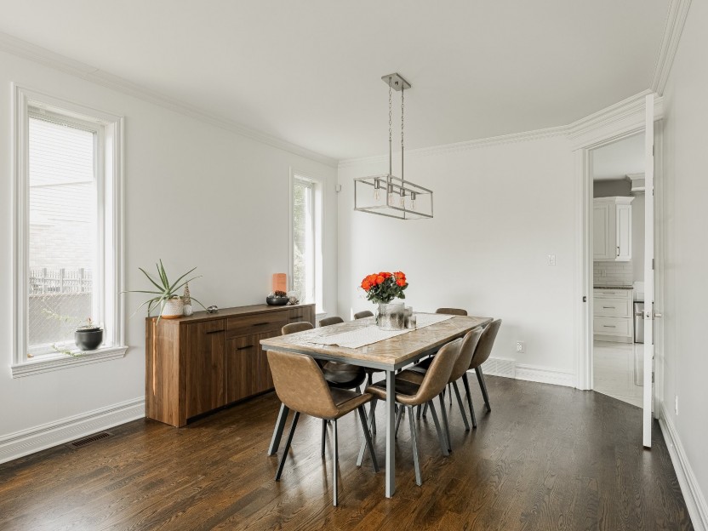
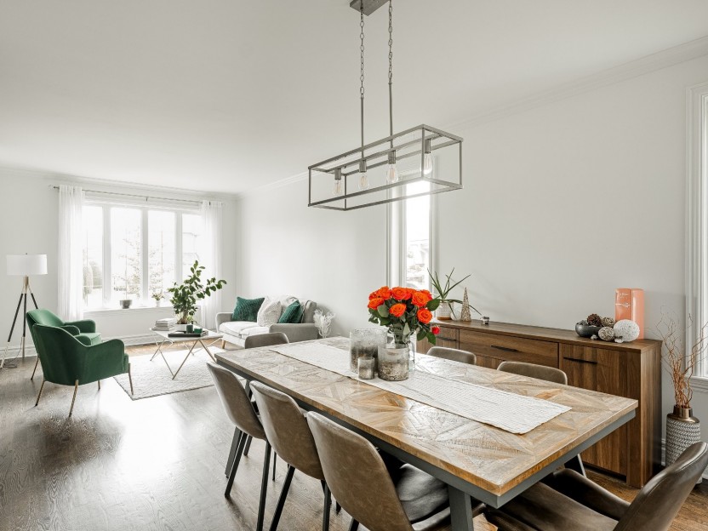
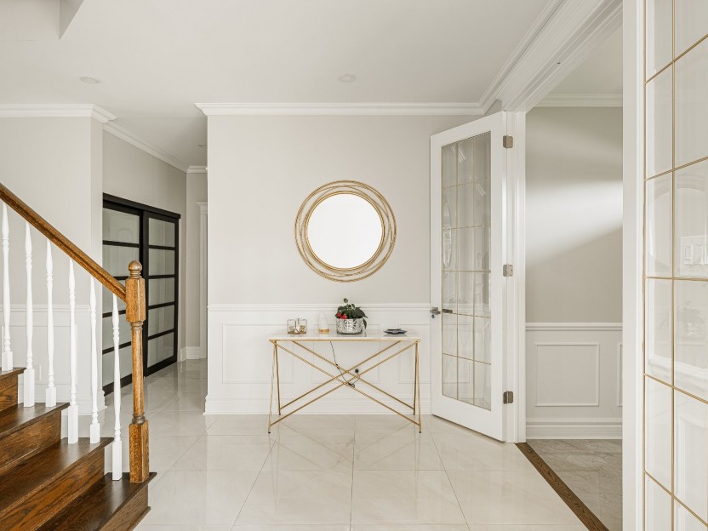
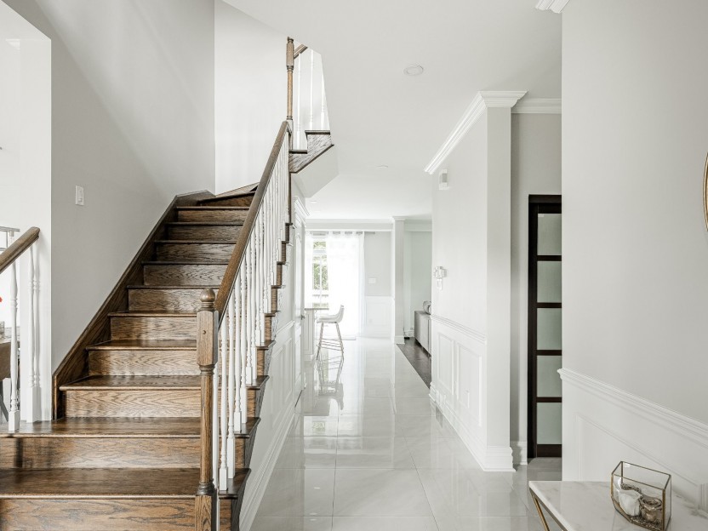
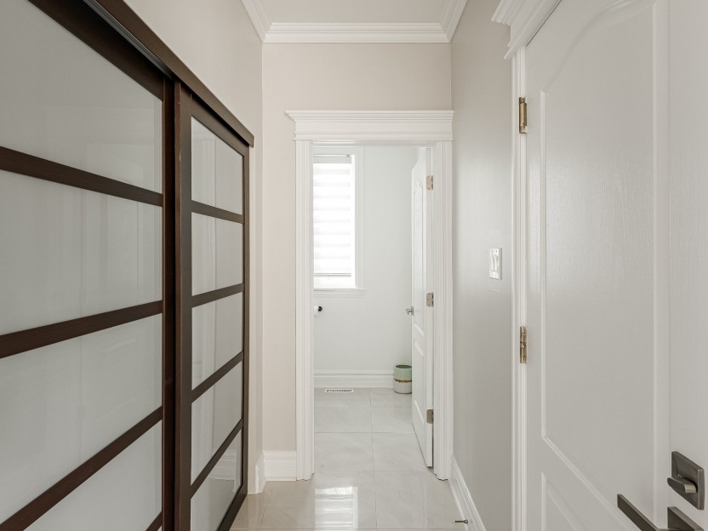
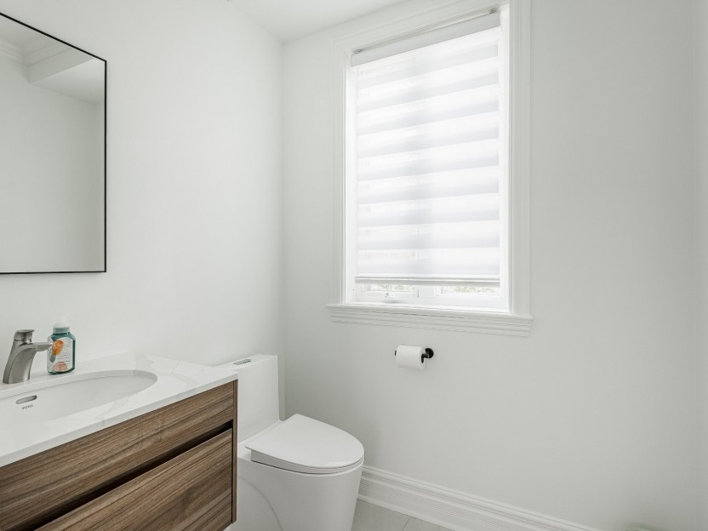
328 Rue du Golf
L'élégance clé en main rencontre la nature luxuriante dans cette maison contemporaine moderne au coeur de l'Île-Bizard. Entièrement rénovée...
-
Bedrooms
4 + 2
-
Bathrooms
3 + 1
-
price
$1,420,000
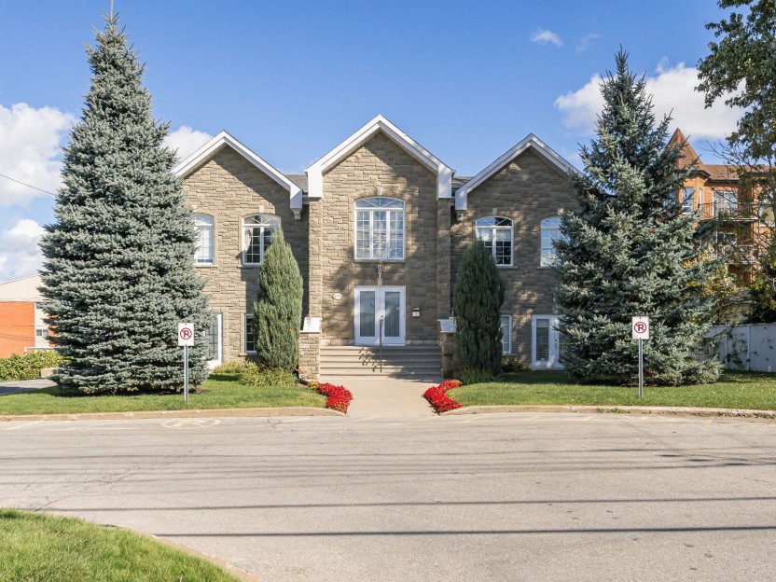
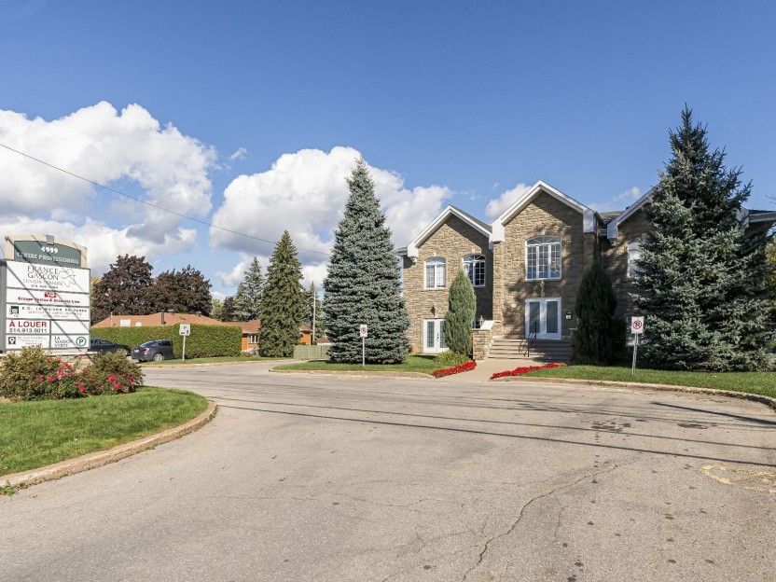
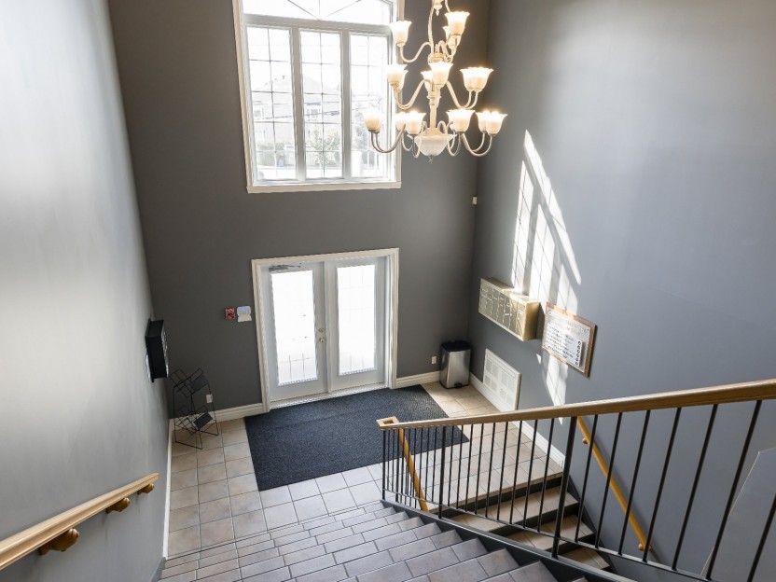

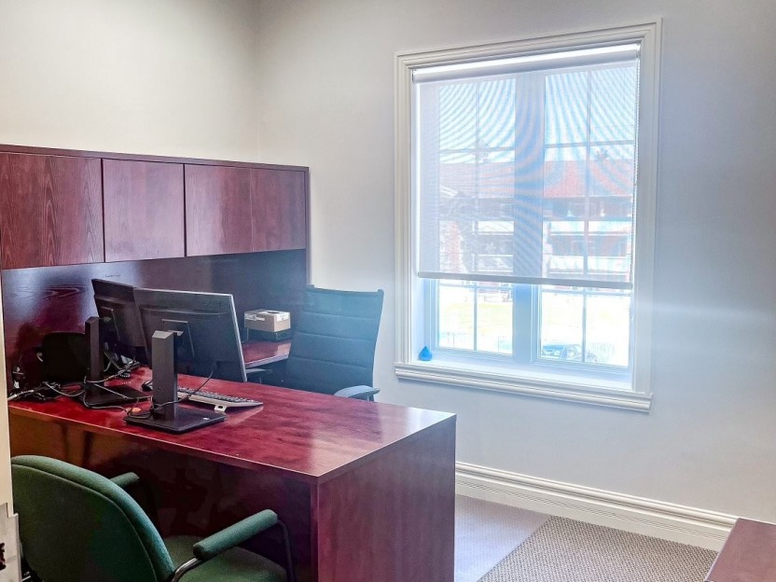
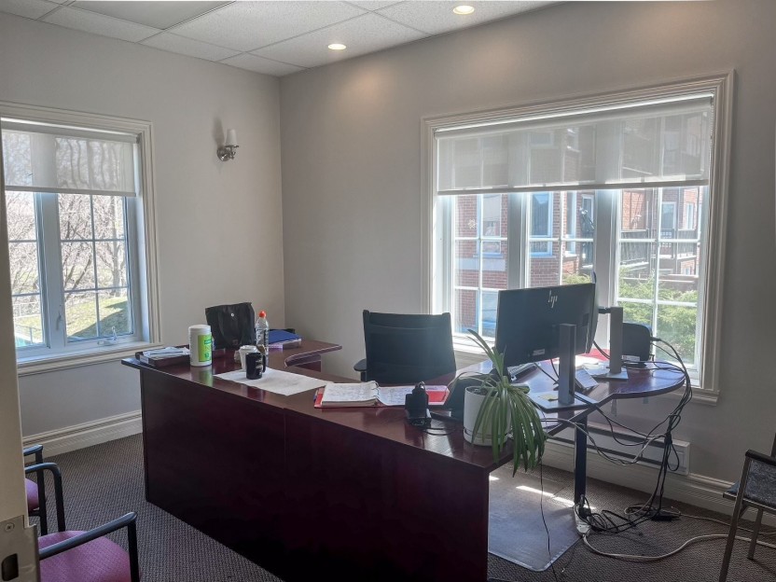
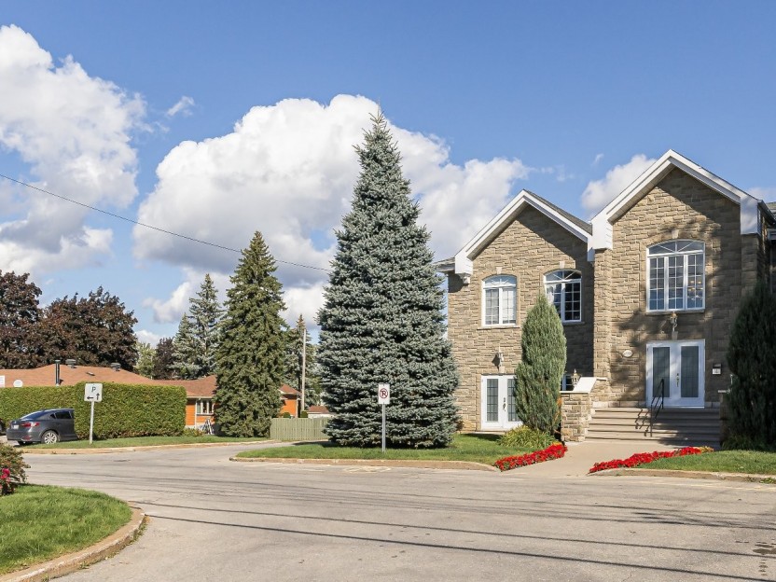
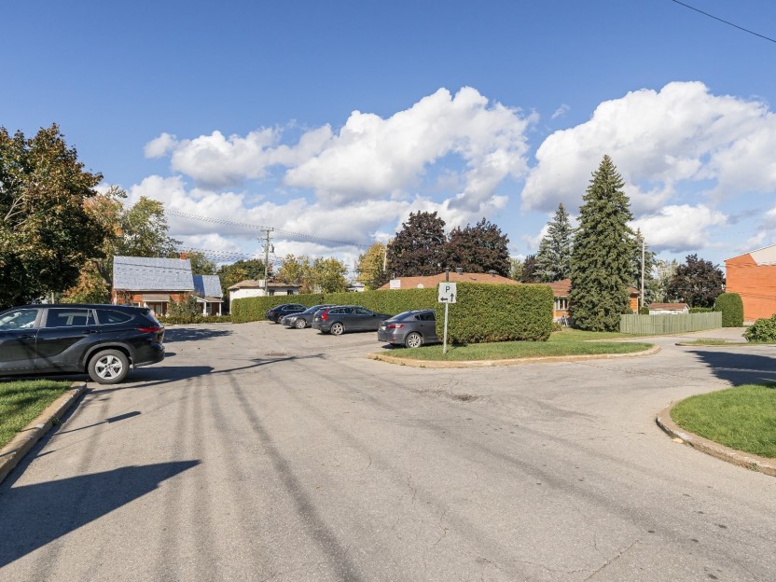
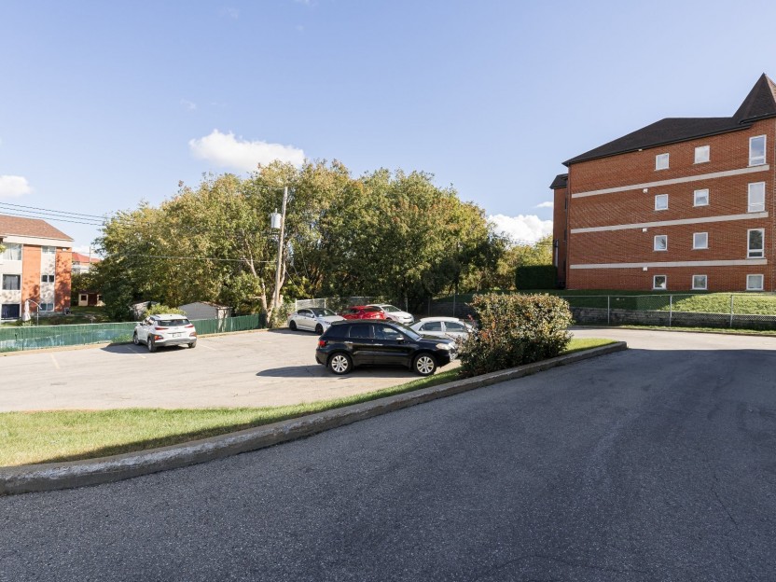
4999 Boul. St-Charles, #205
Espace de bureau moderne de 700 pi² comprenant 3 bureaux fermés, idéal pour les professionnels. Emplacement de choix avec grand stationnemen...
-
sqft
665
-
price
$1,500 / M


