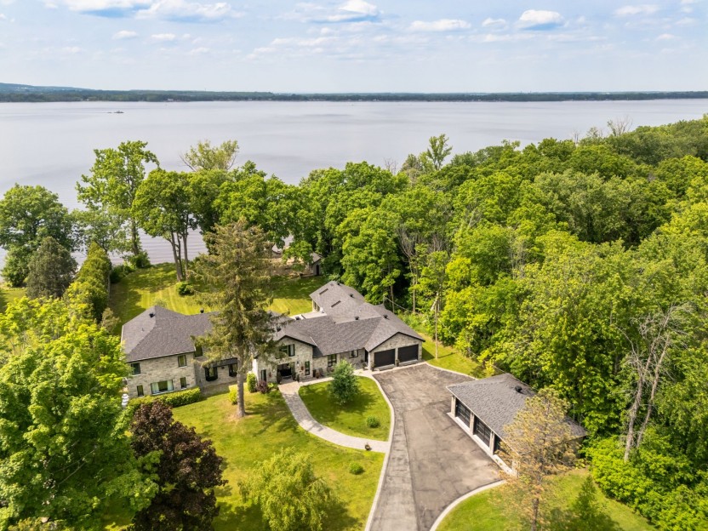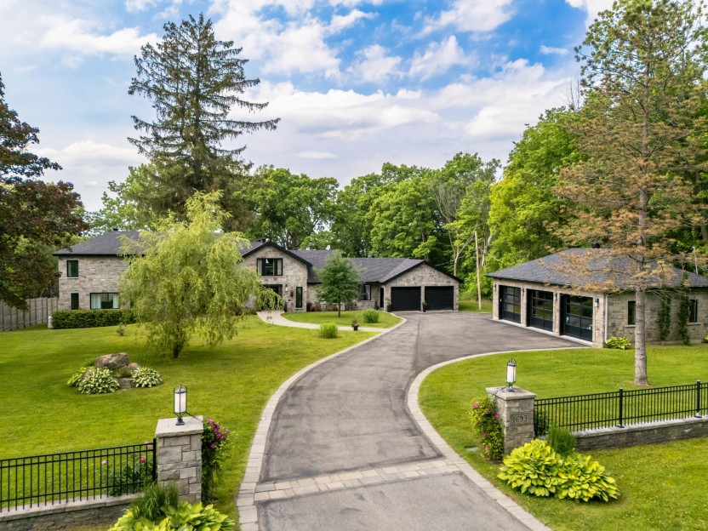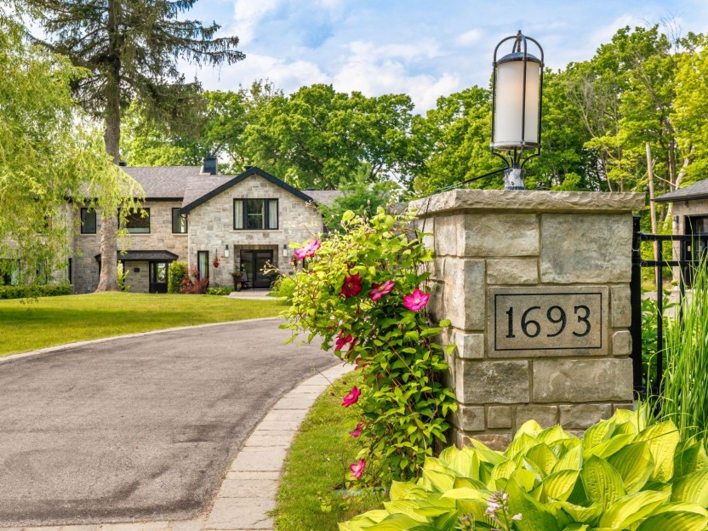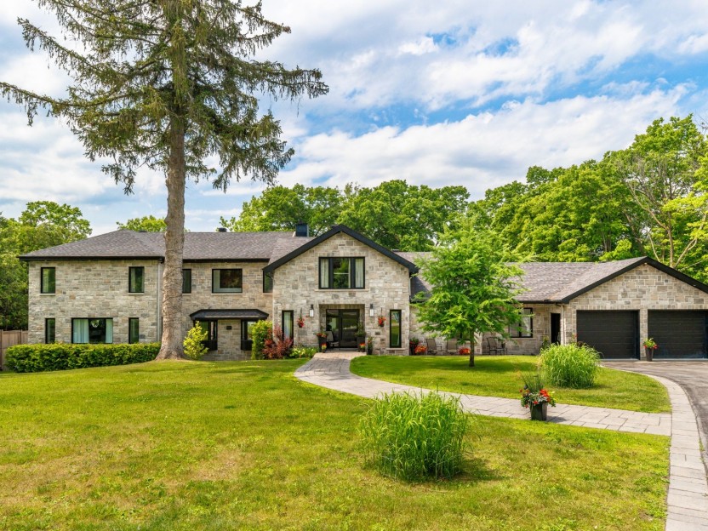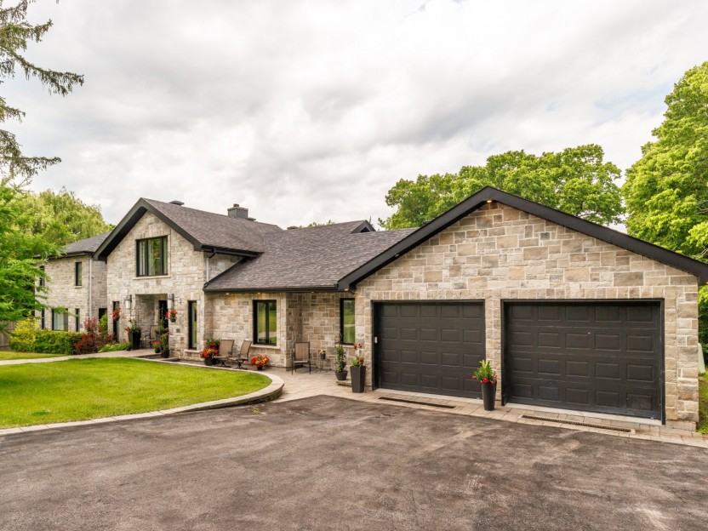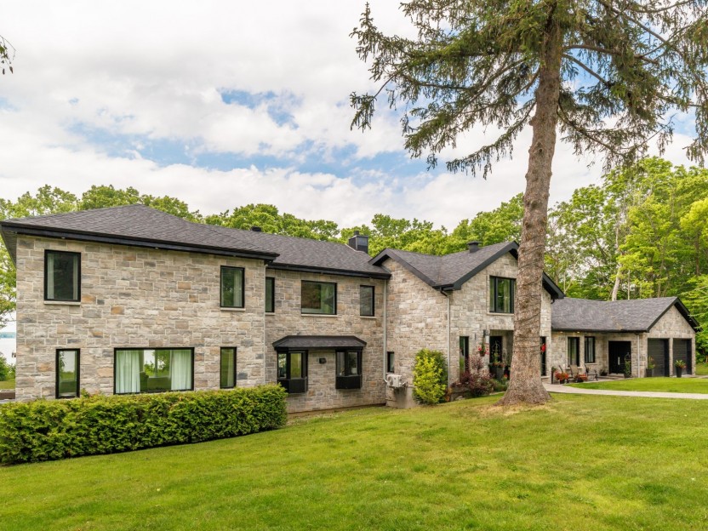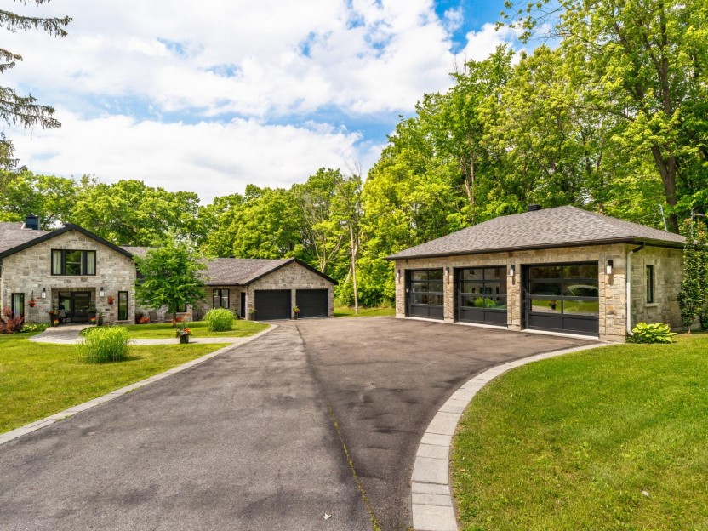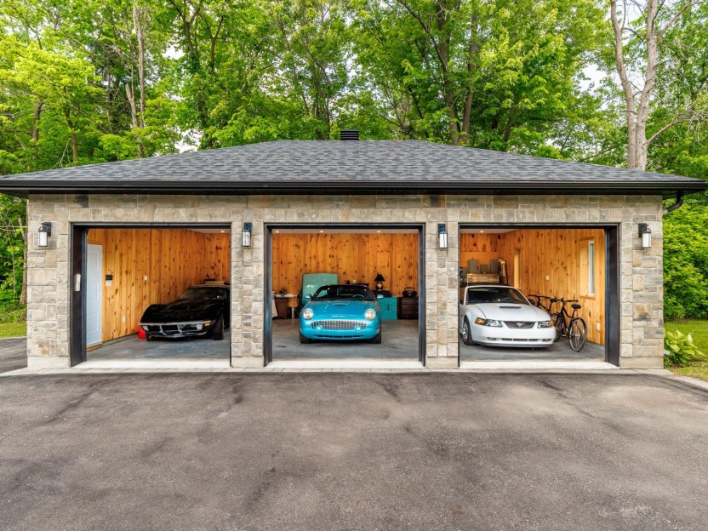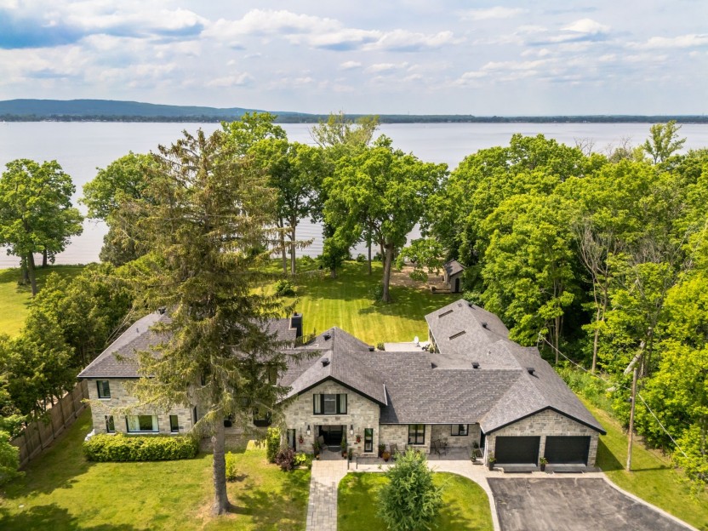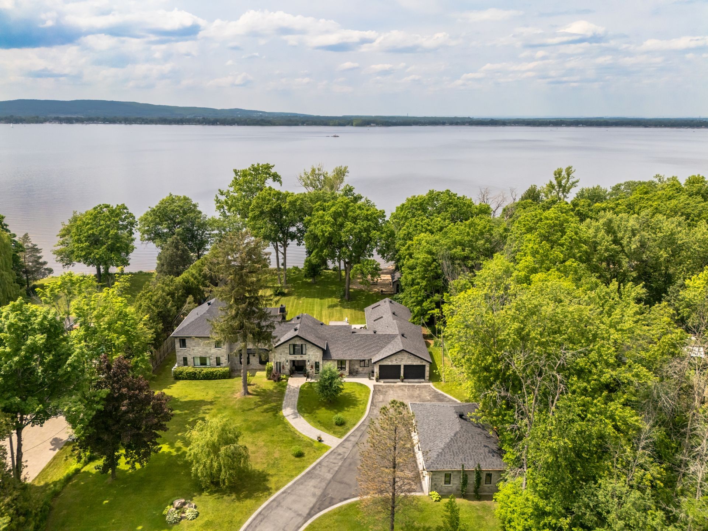
87 PHOTOS
Montréal (L'Île-Bizard/Sainte-Geneviève) - Centris® No. 10361715
1693 Ch. du Bord-du-Lac
-
5 + 2
Bedrooms -
6 + 1
Bathrooms -
7349
sqft -
$2,998,800
price
Handsome and imposing waterfront estate,in prime location,w/ panoramic views;this all-stone 7,348 sqft residence,set on a large 52,842 sq ft lot,was built and renovated to a high standard,w/ quality fixtures & finishes,and boasts 5-car garage(2 + 3),7 bedrooms,6.5 bathrooms(4 ensuite),luxury indoor pool pavilion + shower,bar,4 fireplaces,grand oak staircase(basement to 2nd floor),porcelain and hardwood floors (1st & 2nd),chef's custom wood kitchen with premium appliances,dinette,formal dining room,2 living rooms,games room/family (cinema) room,primary bedroom suite,custom walk-ins,balcony & large unistone patio,private backyard & sandy beach.
Additional Details
Renovations (
*):2010 Added a 2 car garage & living room, main house was completely renovated $500,0002017 Added a 3 car garage $ 150,0002019 Added an extension (South West), to include the reception hall & 2nd storey $600,000
TOTAL RENOVATIONS: ***$1,250,000.00 ***Not all receipts are available
***
Section 16 of the Regulation respecting brokerage requirements, professional conduct of brokers and advertising provides as follows: "A licence holder representing a party must as soon as possible inform all unrepresented parties that the holder has an obligation to protect and promote the interests of the party represented and to act towards all other parties in a fair and equitable manner. »
To make an informed decision, you are hereby advised of the choices available to you, either:
(a) deal directly with the seller's broker and receive fair treatment; orb) do business with your own broker who will have an obligation to protect and promote your interests.
Included in the sale
Permanent light fixtures (except exclusions),white sheers,curtain poles,refrigerator (Fisher & Paykel),oven (Wolf),induction stovetop (Frigidaire Professional),dishwasher (KitchenAid),microwave (Wolf),kitchen stools,alarm system,garage door remotes (3),pool (in-ground,chlorine),pool accessories,pool electric heater,house heat pumps(3),hot water tank,2 central vacuum & accessories,living room & master bedroom TVs & supports,garage cabinets, garage water hose,generator 27k,firepit (wood) & shed.
Excluded in the sale
Light fixture in the formal dining room (currently living room 2), candelabra (dinette),entrance wood closet (adjacent to door), curtains ,2 wine fridges (1st floor), TVs in 1st floor bedroom and 2nd floor guest bedroom, bathroom mirrors, washer and dryer.
Location
Payment Calculator
Room Details
| Room | Level | Dimensions | Flooring | Description |
|---|---|---|---|---|
| Other | Ground floor | 14.5x12.3 P | Other | |
| Ground floor | 5.7x4.7 P | Other | ||
| Living room | Ground floor | 24.9x16.1 P | Wood | Waterfront view |
| Dining room | Ground floor | 21.5x20.4 P | Wood | Currently living room 2, view |
| Dinette | Ground floor | 23.11x11.1 P | Wood | Waterfront view |
| Kitchen | Ground floor | 23.11x10.9 P | Other | Custom wood cabinetry, granite |
| Other | Ground floor | 3.11x3.9 P | Wood | Built-in cabinetry |
| Family room | Ground floor | 32x22.2 P | Wood | Currently a reception room |
| Hallway | Ground floor | 13x8.7 P | Wood | |
| Washroom | Ground floor | 6.11x5.6 P | Other | Granite counters |
| Bedroom | Ground floor | 20.9x12.3 P | Wood | For guests |
| Ground floor | 10.6x3.8 P | Wood | Custom | |
| Other | Ground floor | 8.6x8.4 P | Other | Granite counters |
| Other | Ground floor | 14.9x8.6 P | Other | Garage access, double closet |
| Other | Ground floor | 9.11x5.10 P | Other | |
| Other | Ground floor | 48.10x23.9 P | Other | Wood ceiling, waterfront view |
| Bathroom | Ground floor | 7.10x7.10 P | Other | In the pool house |
| Hallway | 2nd floor | 23.6x3.8 P | Wood | |
| Primary bedroom | 2nd floor | 20.4x15.3 P | Wood | Panoramic water views |
| 2nd floor | 14.10x7.6 P | Wood | Custom | |
| Other | 2nd floor | 22.2x8 P | Other | Designer |
| Bedroom | 2nd floor | 17.9x14.10 P | Wood | Wall to wall closets |
| Other | 2nd floor | 15.10x12.2 P | Other | Heated floor, water views |
| Bedroom | 2nd floor | 12.5x11.8 P | Wood | Waterfront view, Double closet |
| Other | 2nd floor | 12x4.11 P | Other | Heated floor, quartz |
| Bedroom | 2nd floor | 12.5x11.8 P | Wood | Waterfront view |
| Other | Basement | 25.6x20 P | Floating floor | Oak staircase |
| Bedroom | Basement | 16.8x11.9 P | Floating floor | Currently an office |
| Bedroom | Basement | 19.5x9.9 P | Floating floor | Possible bed- Currently office |
| Basement | 6.8x3.7 P | Floating floor | Custom | |
| Bathroom | Basement | 12.10x11.5 P | Other | Separate shower |
| Laundry room | Basement | 10x6.9 P | Other | With sink |
| Storage | Basement | 22x20 P | Concrete | With exterior access |
Assessment, taxes and other costs
- Municipal taxes $15,149
- School taxes $1,061
- Municipal Building Evaluation $1,332,000
- Municipal Land Evaluation $1,060,400
- Total Municipal Evaluation $2,392,400
- Evaluation Year 2021
Building details and property interior
- Distinctive features Lake, Lake, Motor boat allowed, No neighbours in the back
- Driveway Double width or more
- Landscaping Patio, Land / Yard lined with hedges
- Cupboard Wood
- Heating system Air circulation, Electric baseboard units, Radiant
- Water supply Artesian well
- Heating energy Electricity
- Equipment available Central vacuum cleaner system installation, Generator (27kw), Central air conditioning, Electric garage door, Alarm system, Central heat pump, Wall-mounted heat pump
- Available services Fire detector
- Windows PVC
- Foundation Poured concrete
- Hearth stove Propane (3), Wood fireplace
- Garage Attached, Heated, Detached, Double width or more
- Pool Heated, Inground, Indoor
- Proximity Highway, Cegep, Golf, Hospital, Park - green area, Bicycle path, Elementary school, High school, Cross-country skiing, Public transport
- Siding Engineered stone
- Bathroom / Washroom Adjoining to the master bedroom, Seperate shower
- Basement 6 feet and over, Outdoor access for storage, Finished basement
- Parking Outdoor, Garage
- Sewage system Septic tank
- Roofing Asphalt shingles
- Topography Sloped, Flat
- View Water, Panoramic
- Zoning Residential
Payment Calculator
Contact the listing broker(s)
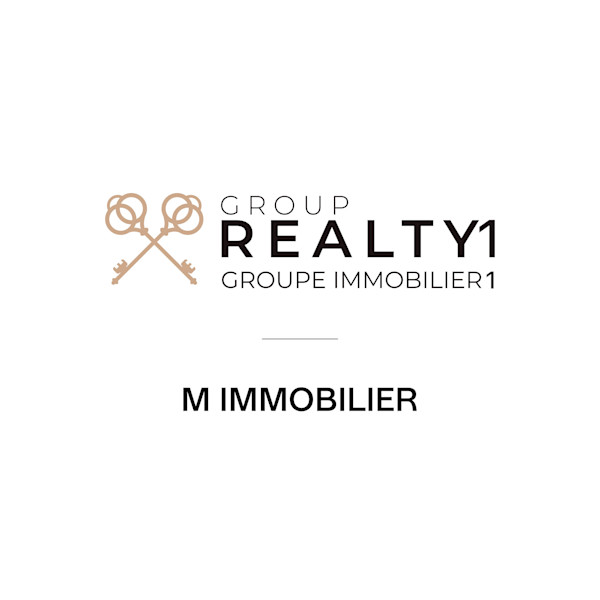
Residential & Commercial Real Estate Broker

amashcroft@mmontreal.com

514.627.2830
Properties in the Region










370 Rue Sénécal
Maison à deux étages idéalement située, parfaite pour une famille grandissante avec 5 CAC et un sous-sol aménagé ! À quelques pas de l'autob...
-
Bedrooms
4 + 1
-
Bathrooms
3 + 1
-
price
$990,000
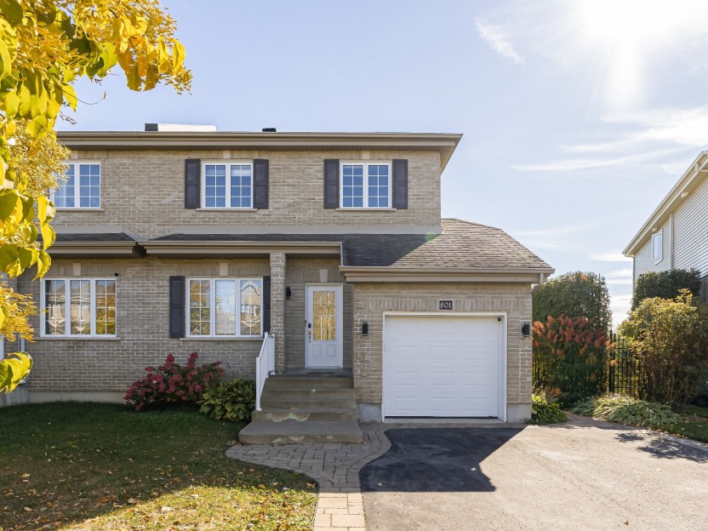
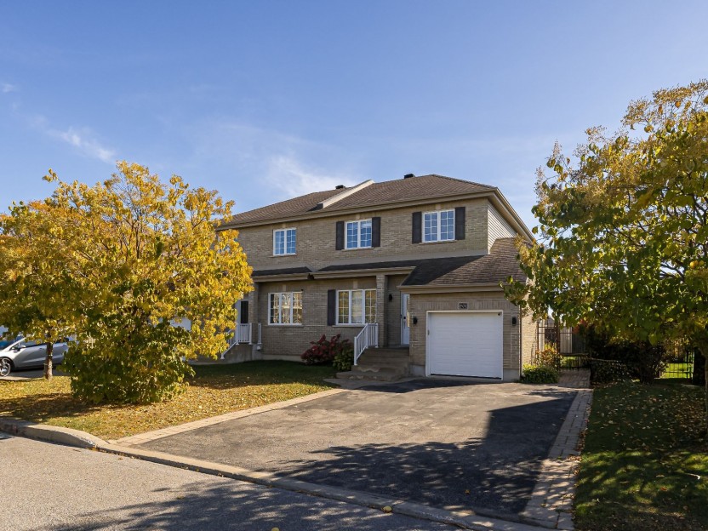
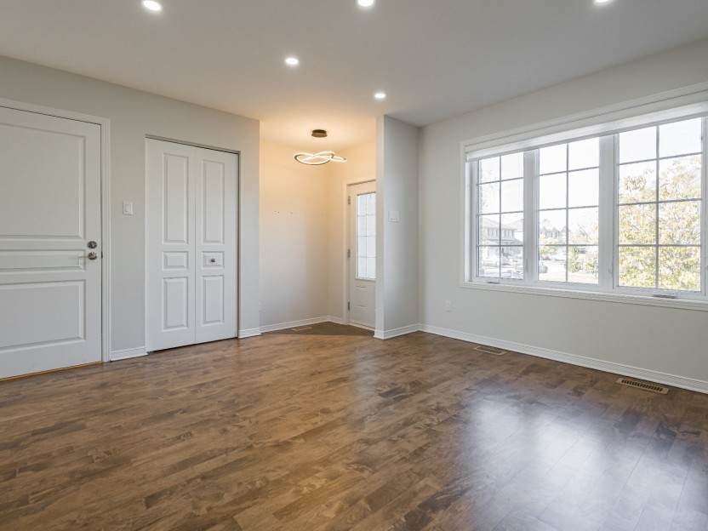
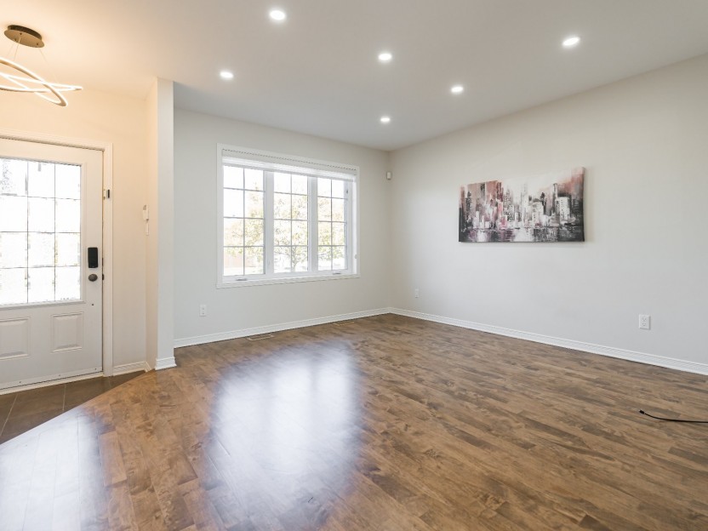
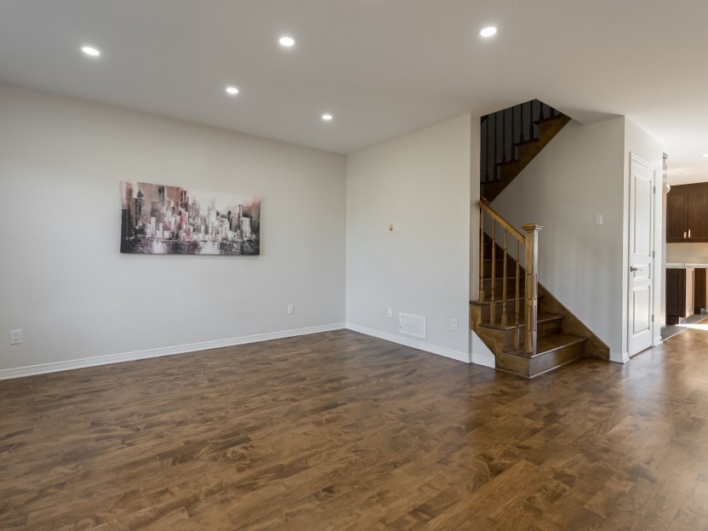
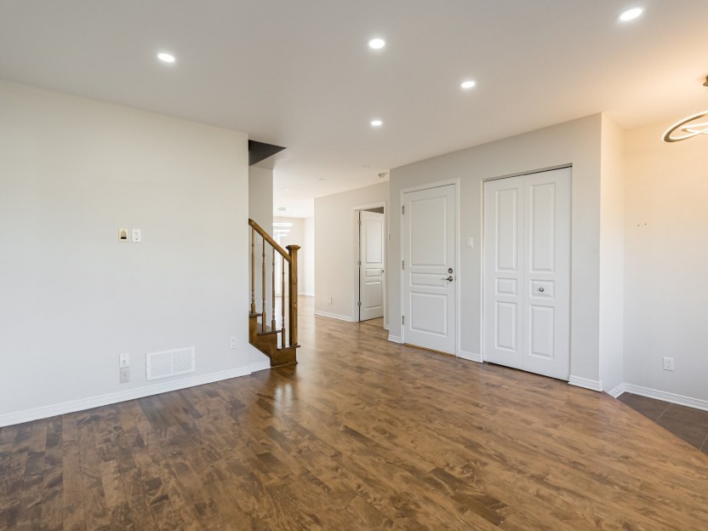
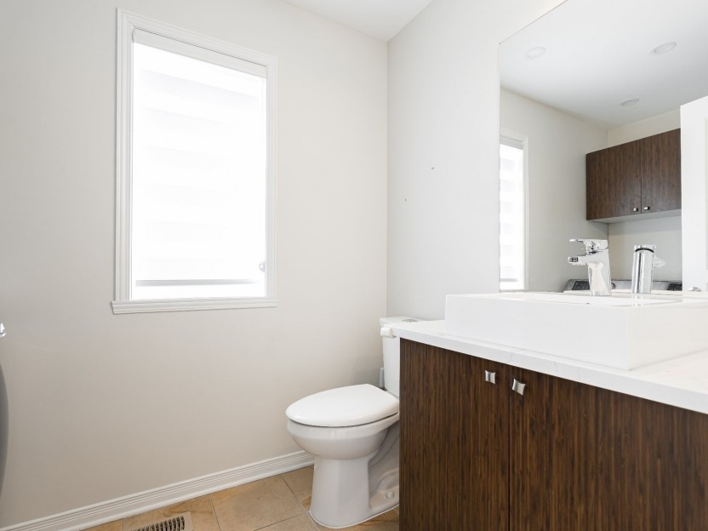
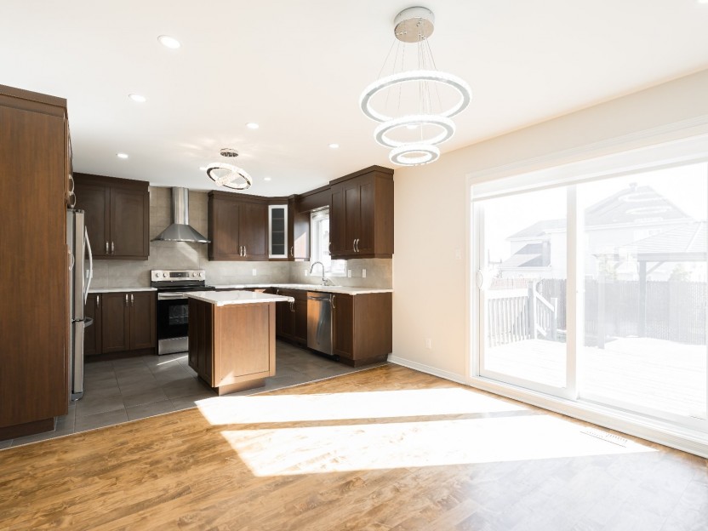
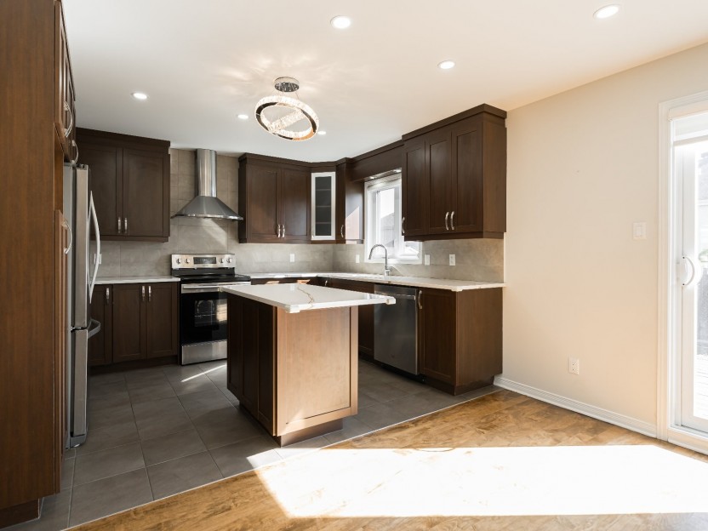
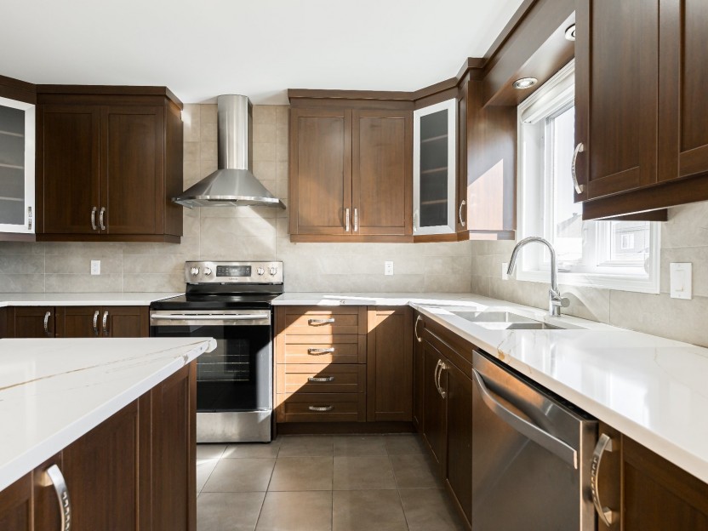
801 Rue Pierre-Marc-Masson
Magnifique maison moderne entièrement rénovée, clé en main, située dans un emplacement privilégié, à proximité des écoles, des pistes cyclab...
-
Bedrooms
3
-
Bathrooms
1 + 1
-
price
$2,950 / M
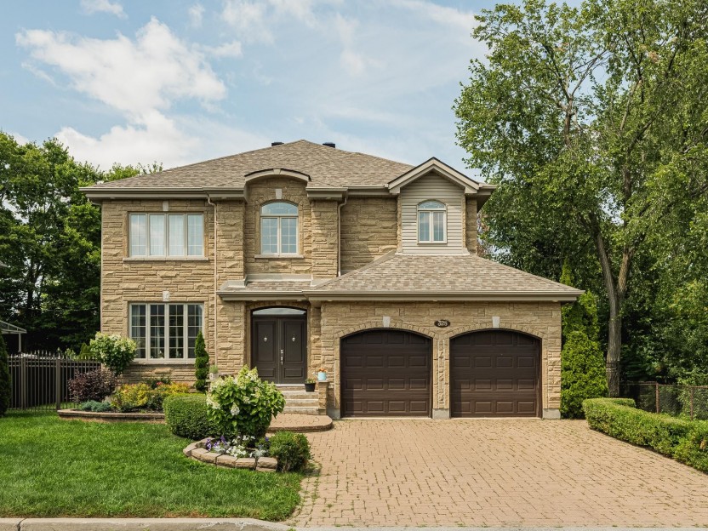
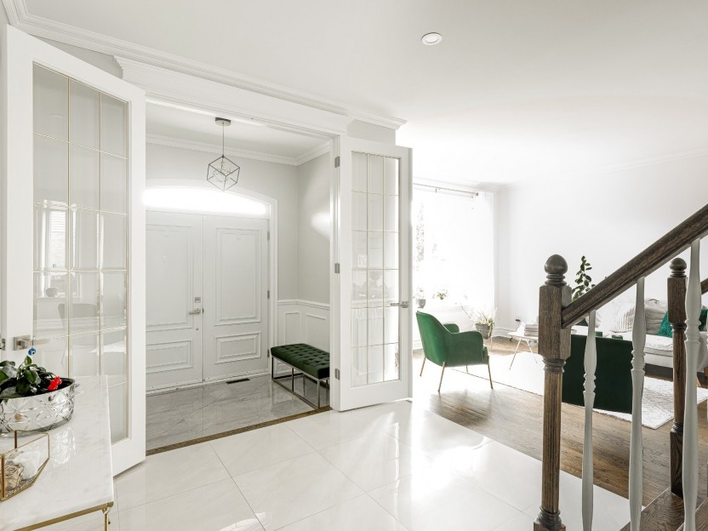
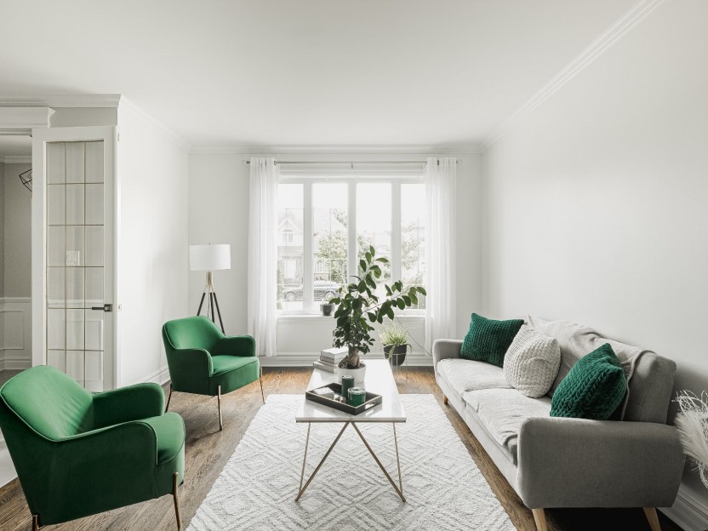
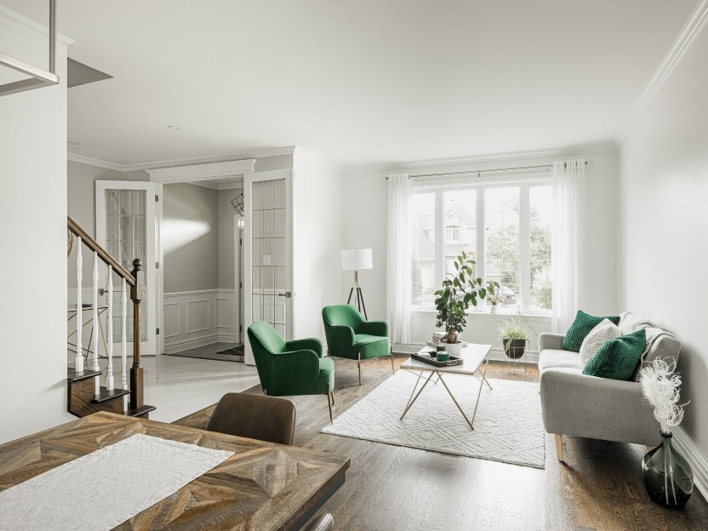
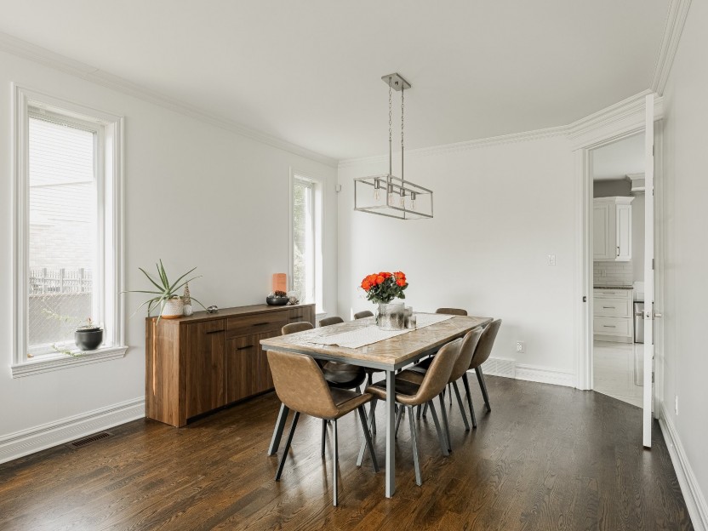
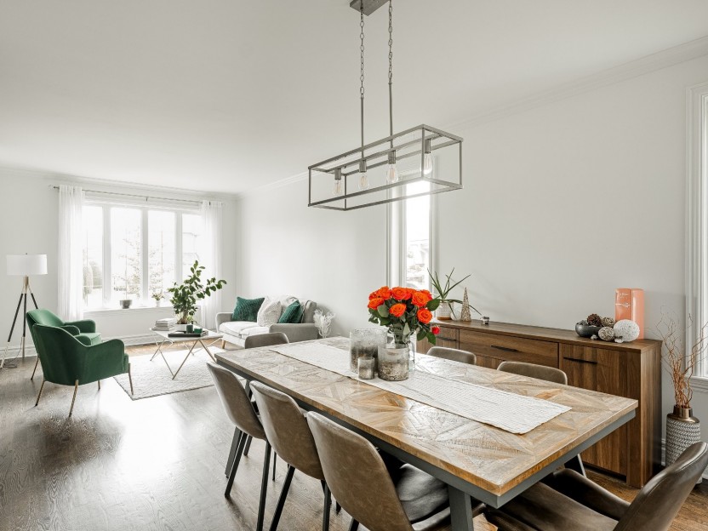
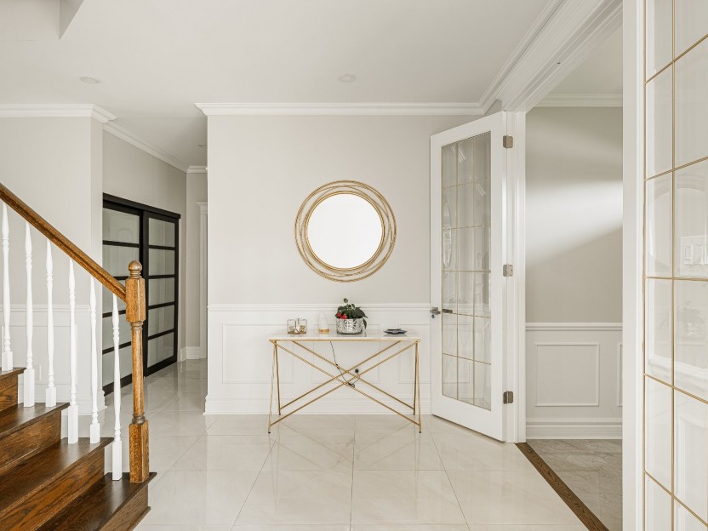
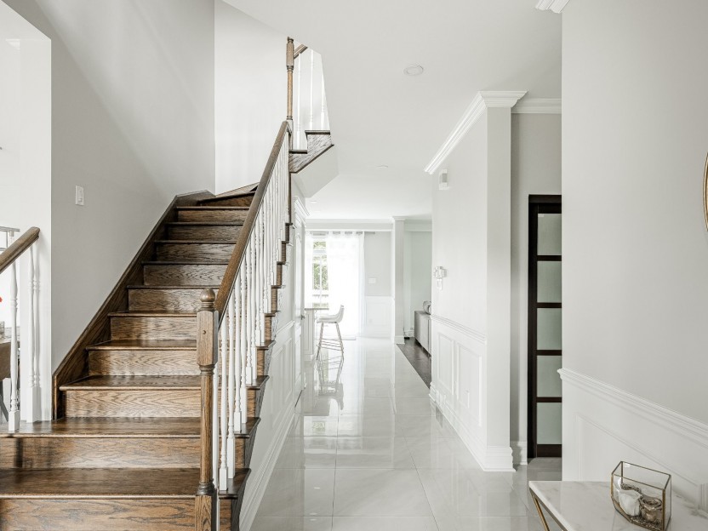
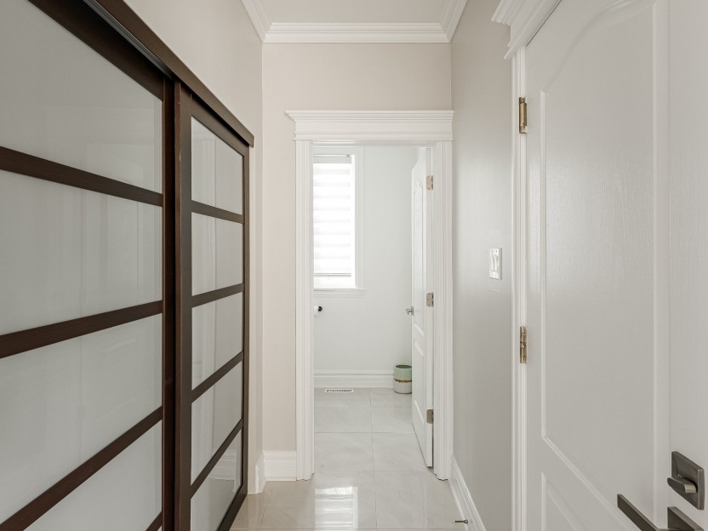
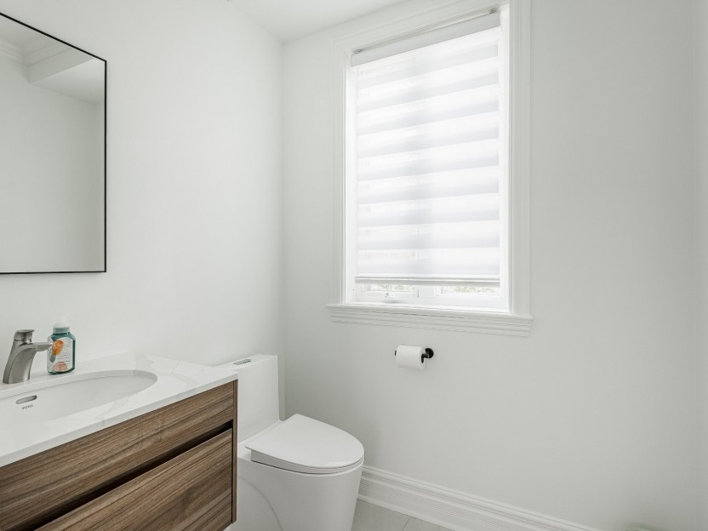
328 Rue du Golf
L'élégance clé en main rencontre la nature luxuriante dans cette maison contemporaine moderne au coeur de l'Île-Bizard. Entièrement rénovée...
-
Bedrooms
4 + 2
-
Bathrooms
3 + 1
-
price
$1,420,000
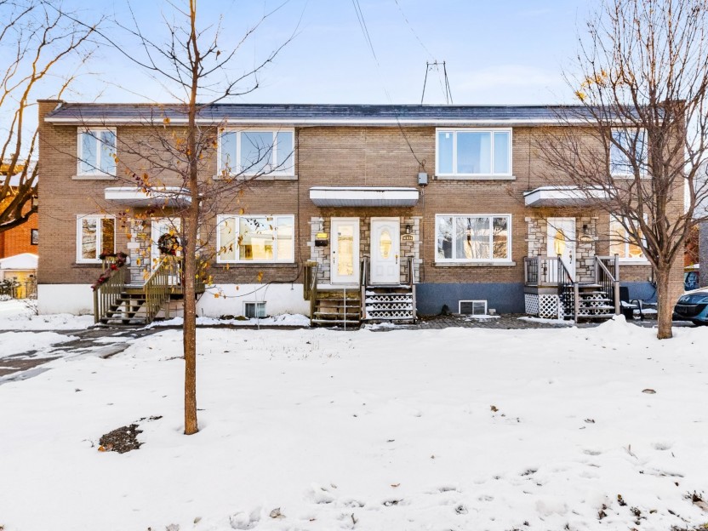
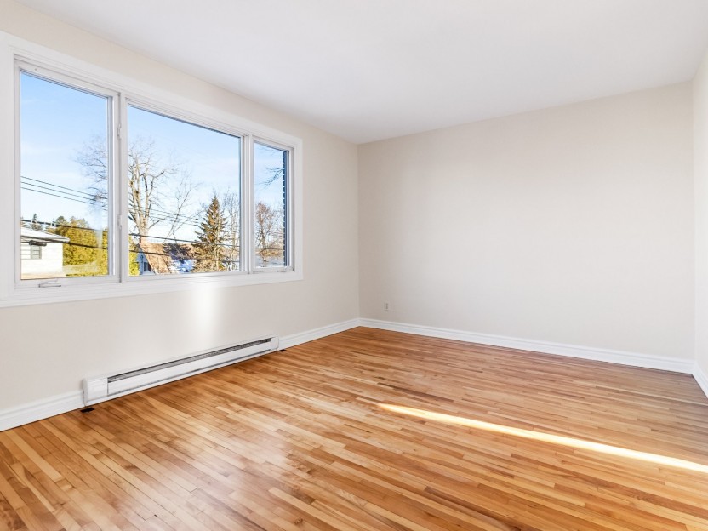
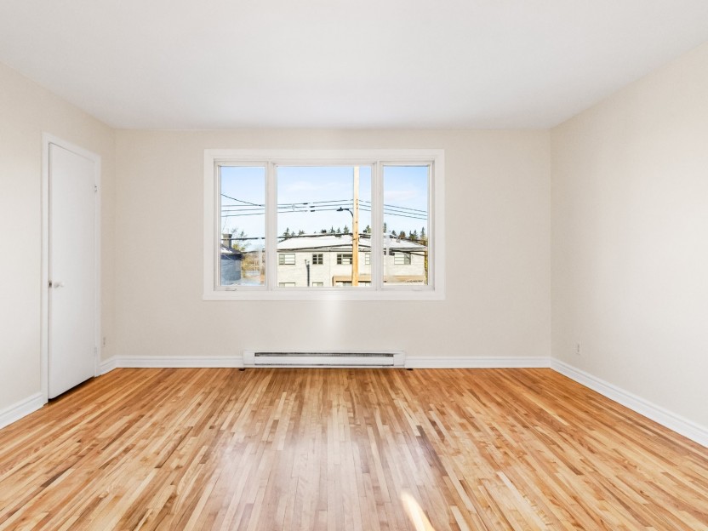
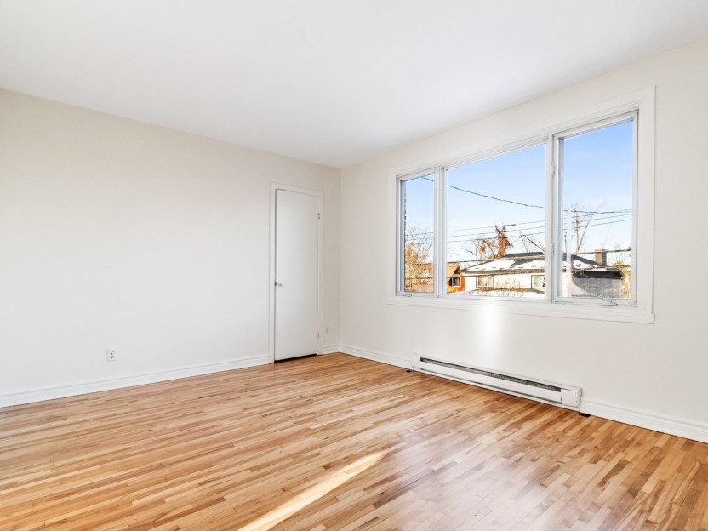
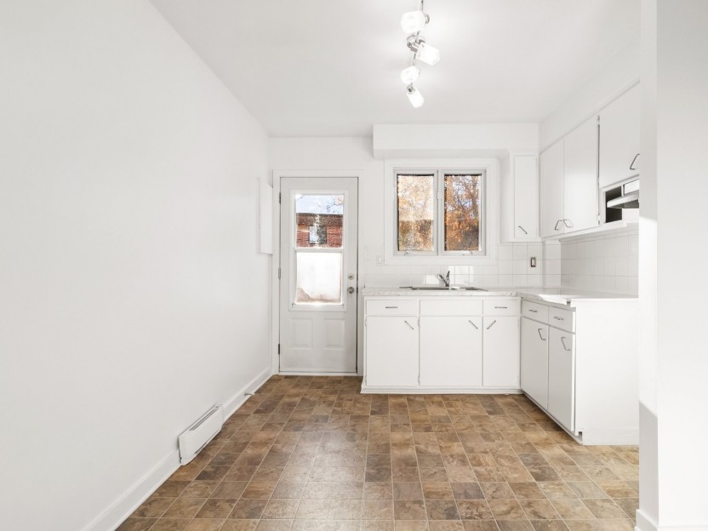
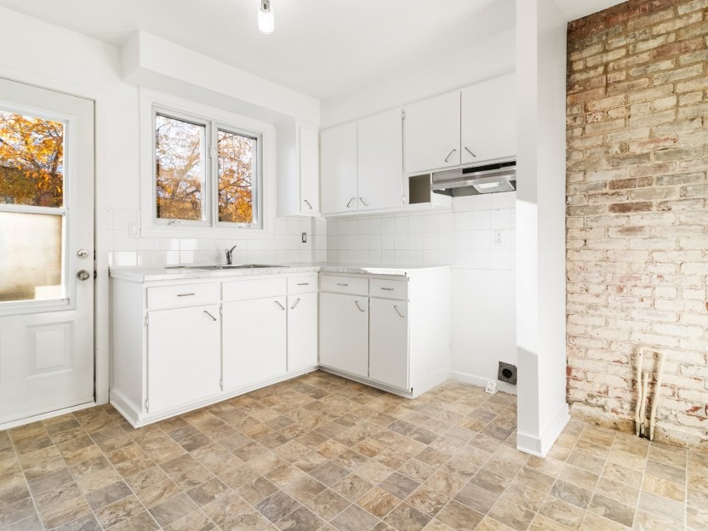
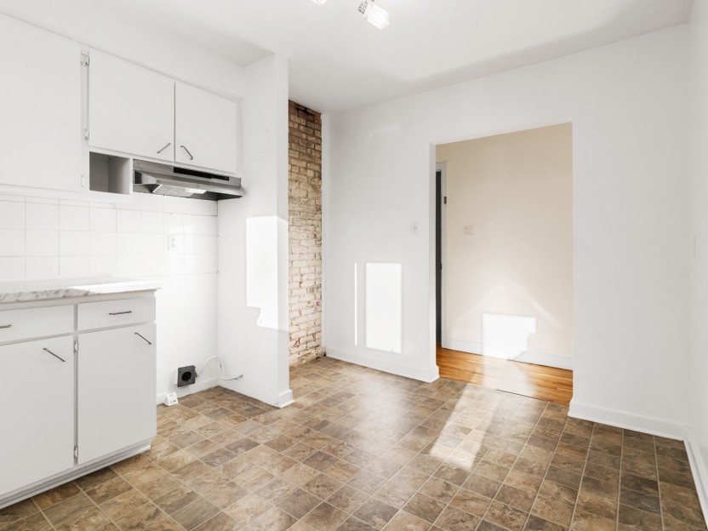
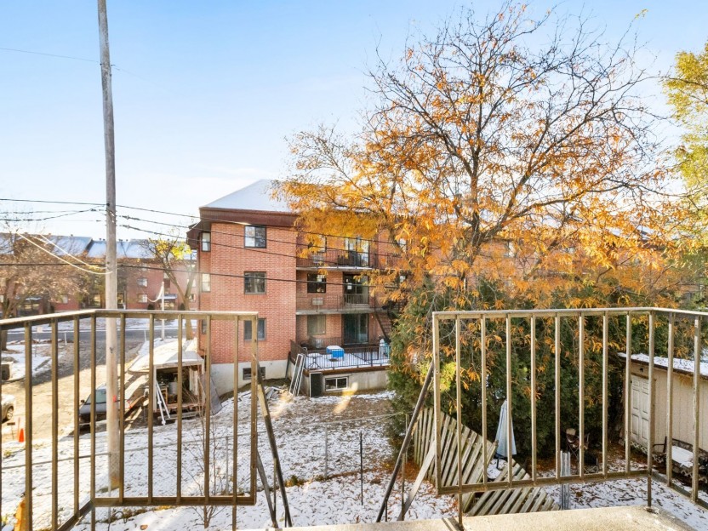
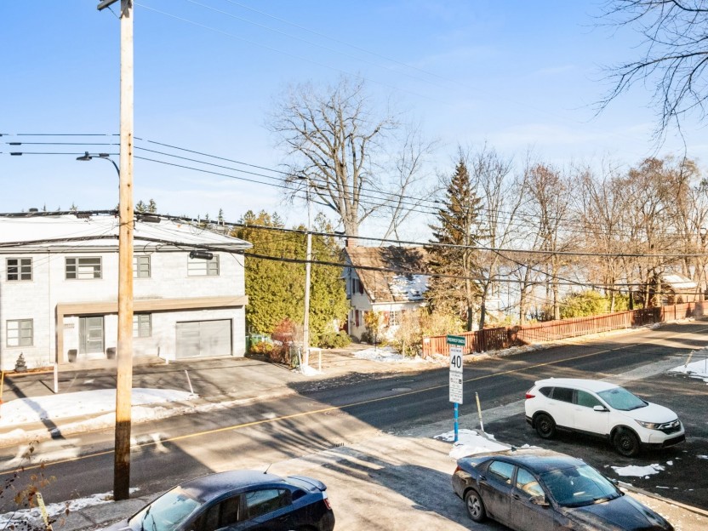
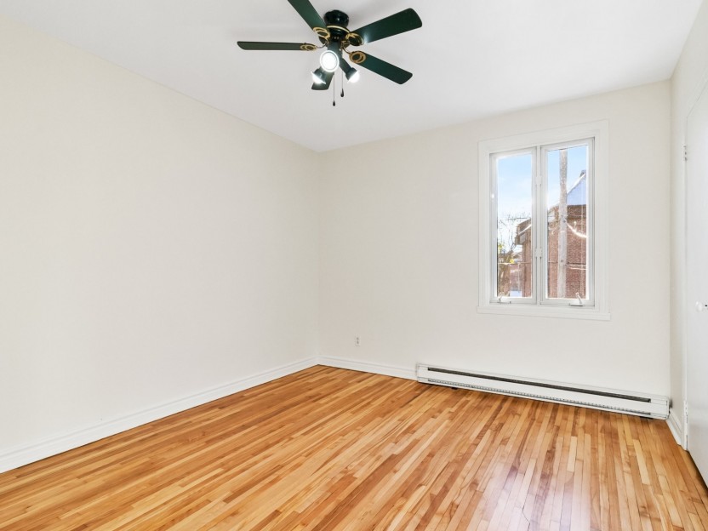
14872 Boul. Gouin O.
Cet appartement lumineux au deuxième étage à Sainte-Geneviève offre 3 chambres, 1 salle de bain et un espace de vie accueillant. La cuisine...
-
Bedrooms
3
-
Bathrooms
1
-
price
$1,600 / M
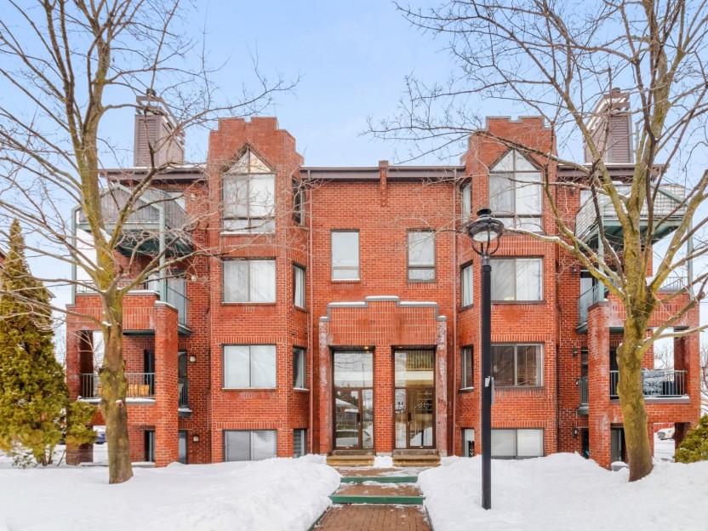
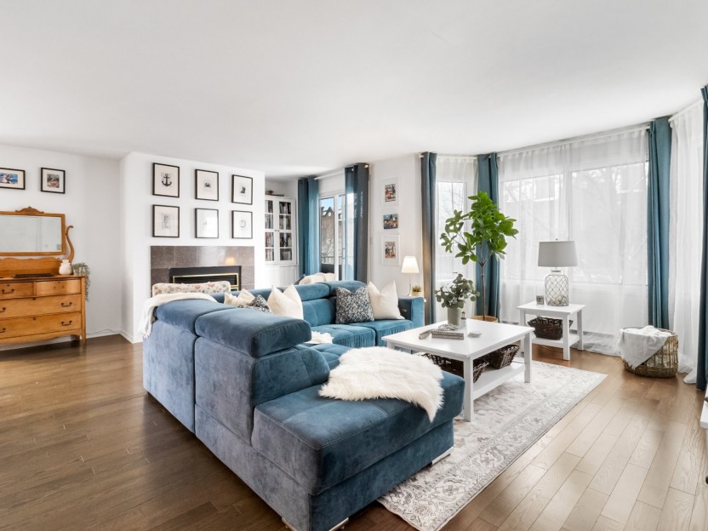
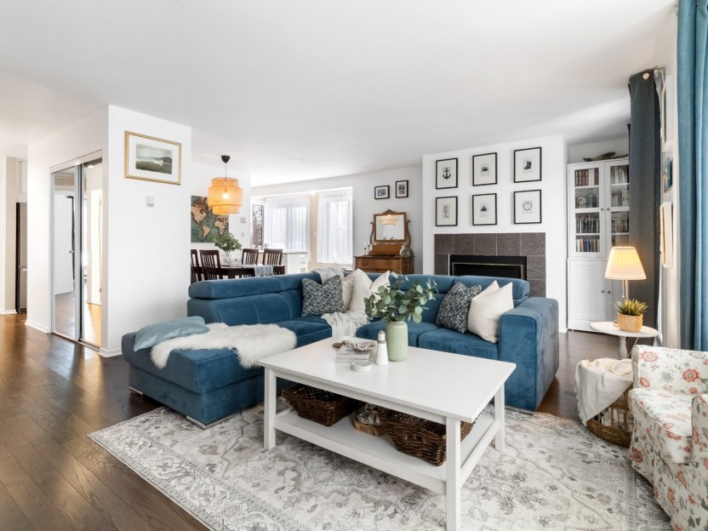
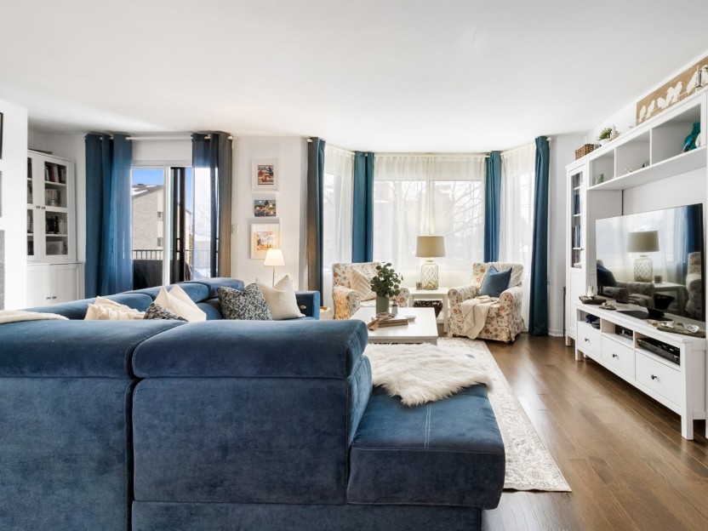
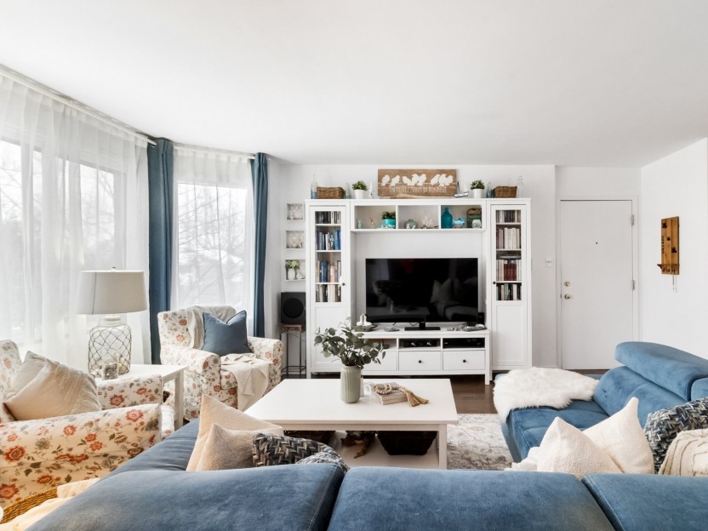
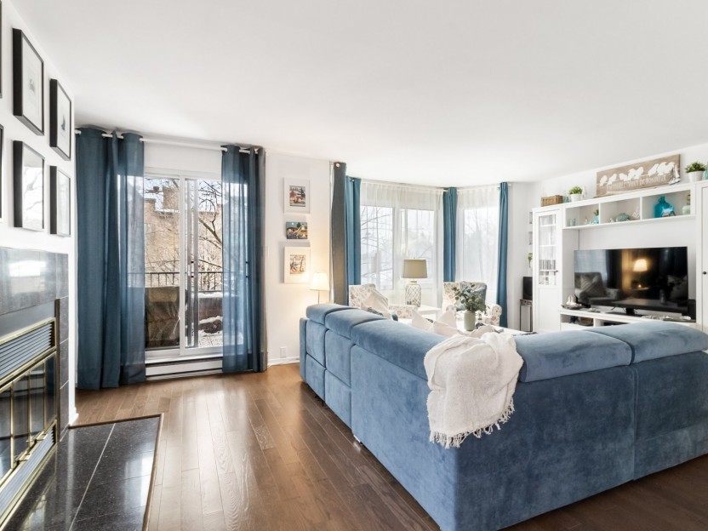
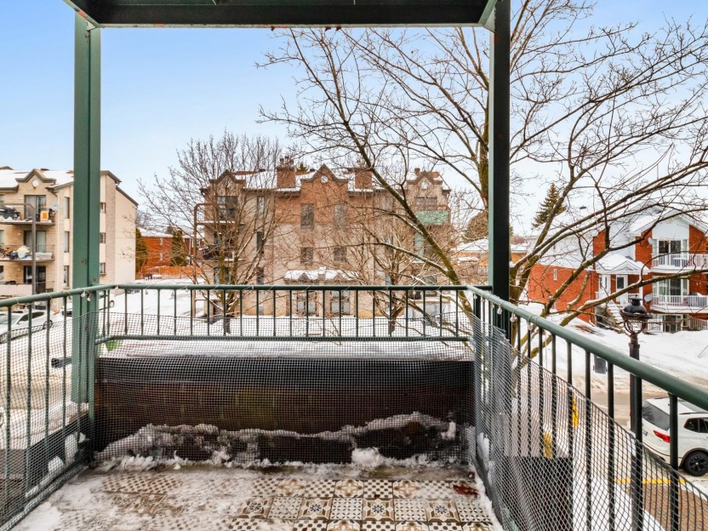
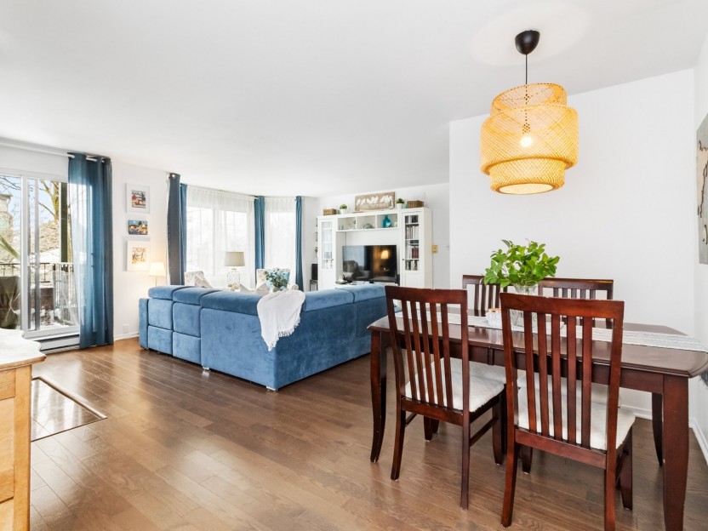
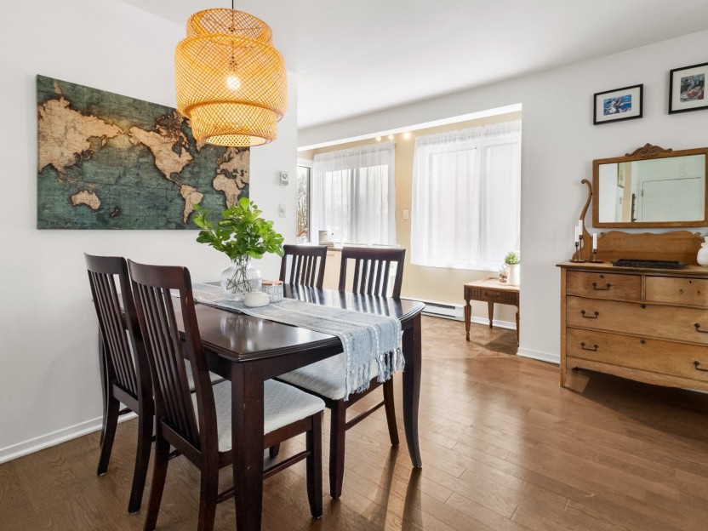
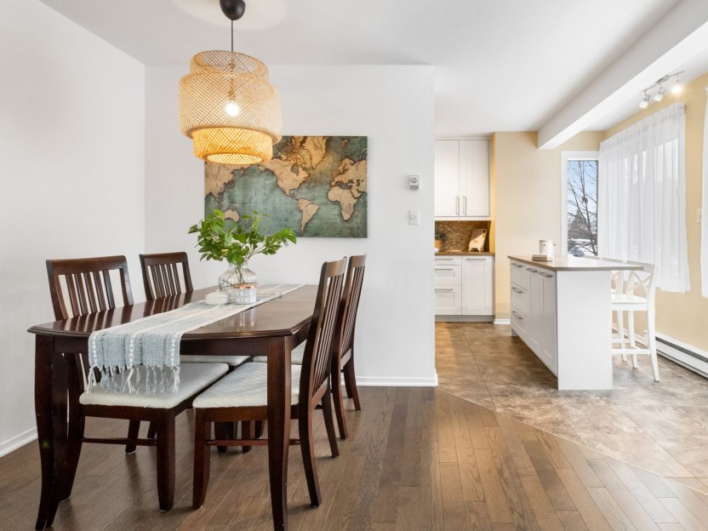
170 Av. du Manoir, #3
Découvrez ce condo lumineux et spacieux de 2 chambres à L'Île-Bizard, avec 1 030 pi² baignés de lumière naturelle. La cuisine rénovée, équip...
-
Bedrooms
2
-
Bathrooms
1
-
sqft
1030
-
price
$349,000
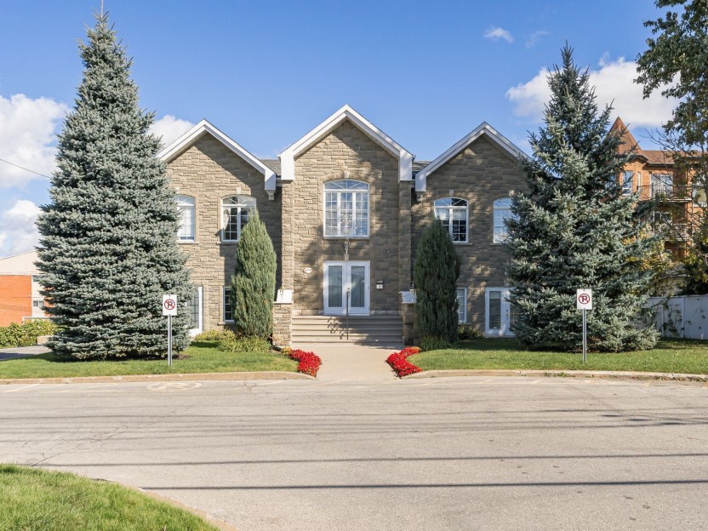
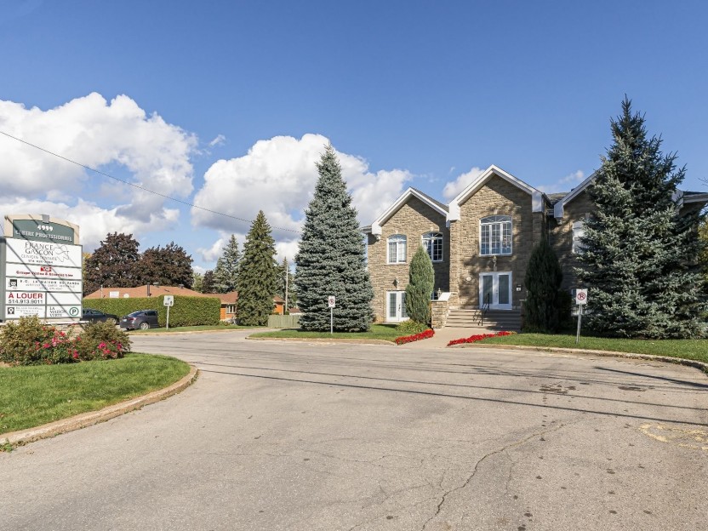
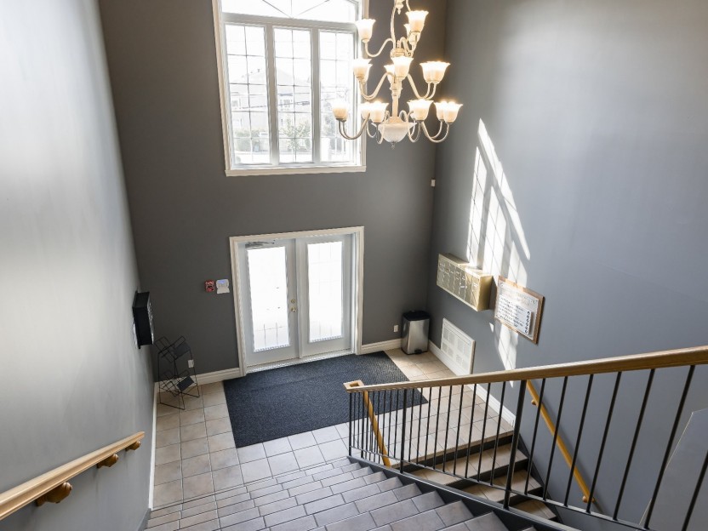
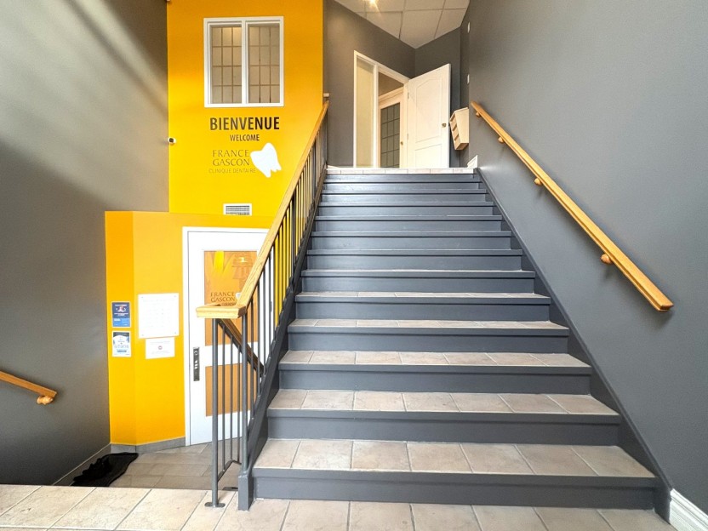
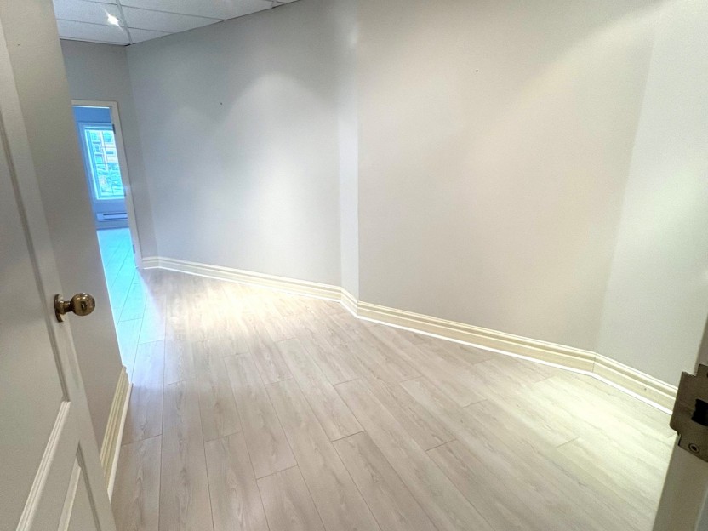
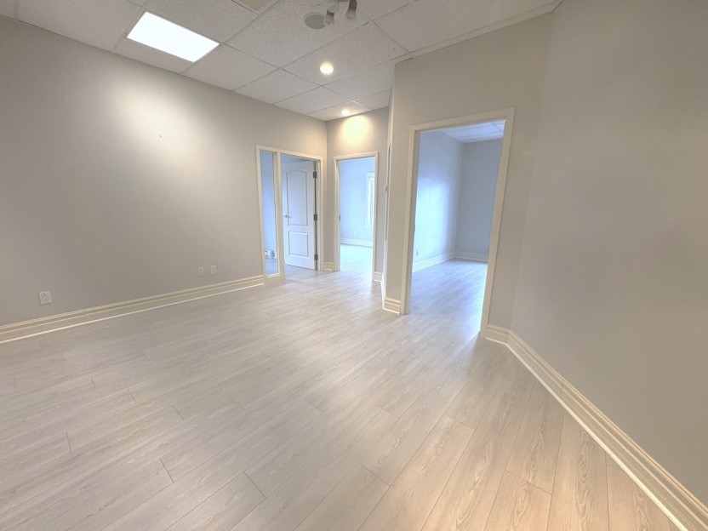
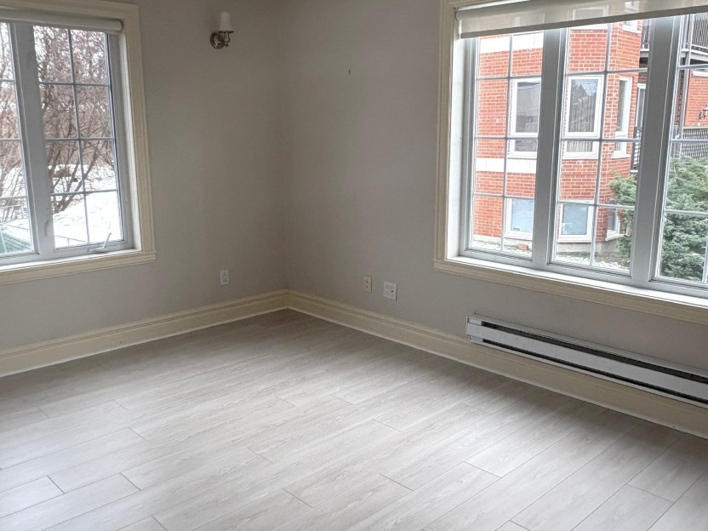
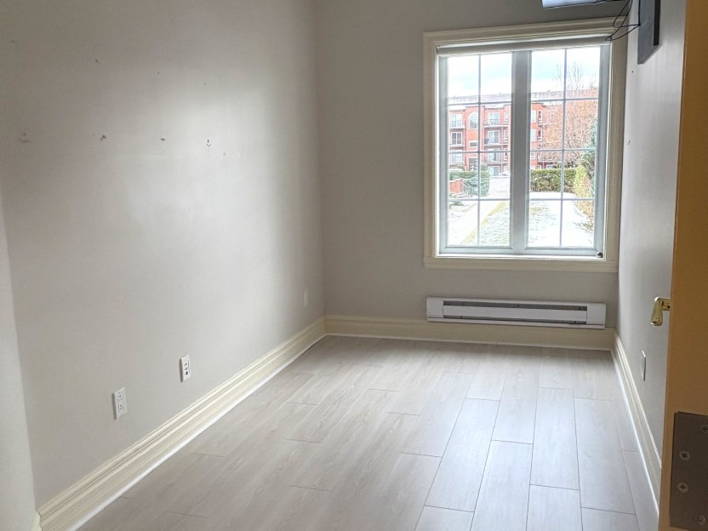
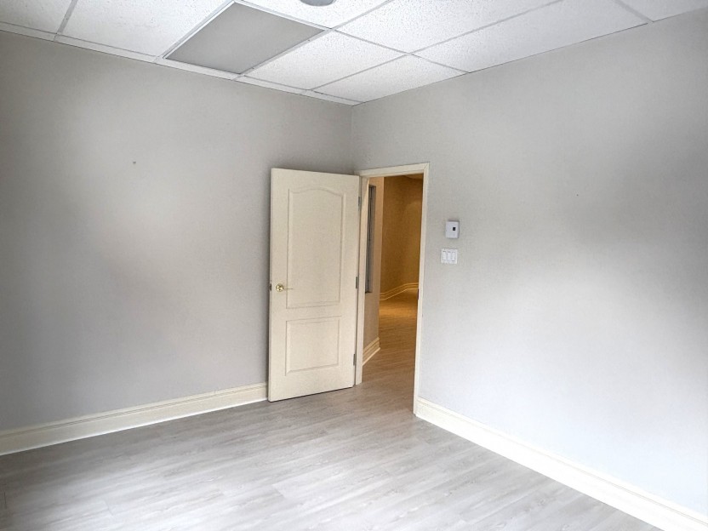
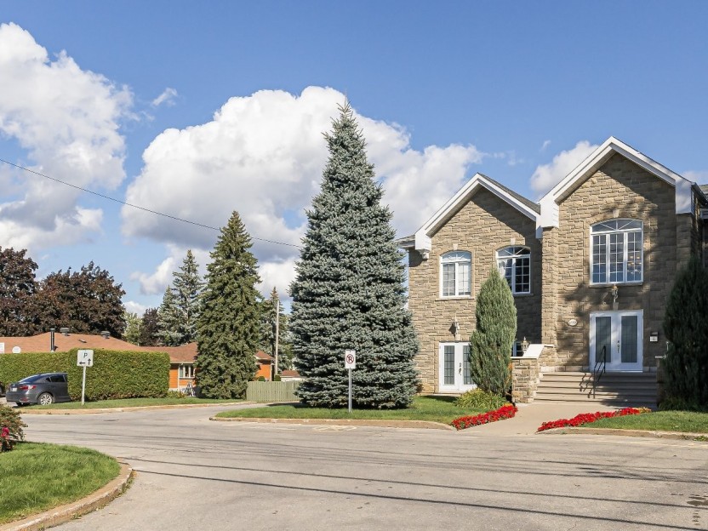
4999 Boul. St-Charles, #205
Espaces de bureaux contemporaine de 700 pi² comprenant trois bureaux privés, parfaitement adaptée aux équipes professionnelles, aux praticie...
-
sqft
700
-
price
$1,500 / M


