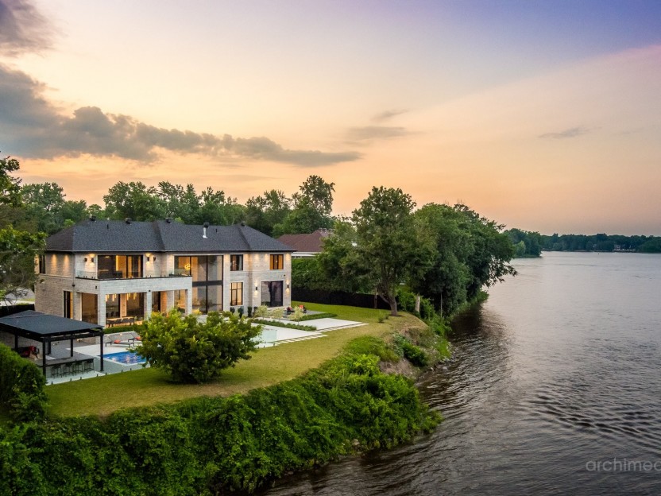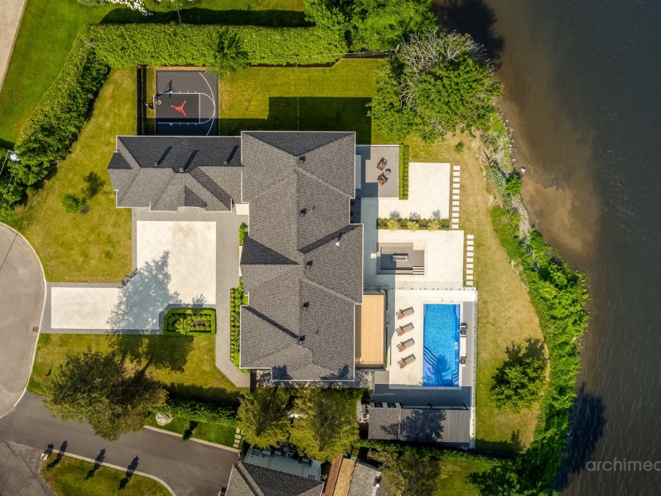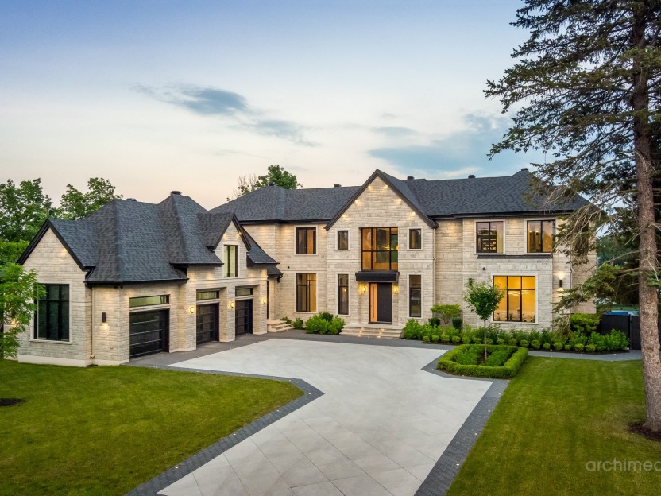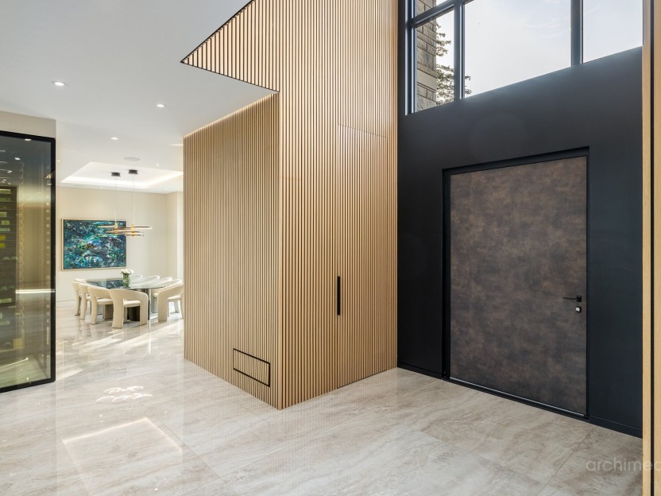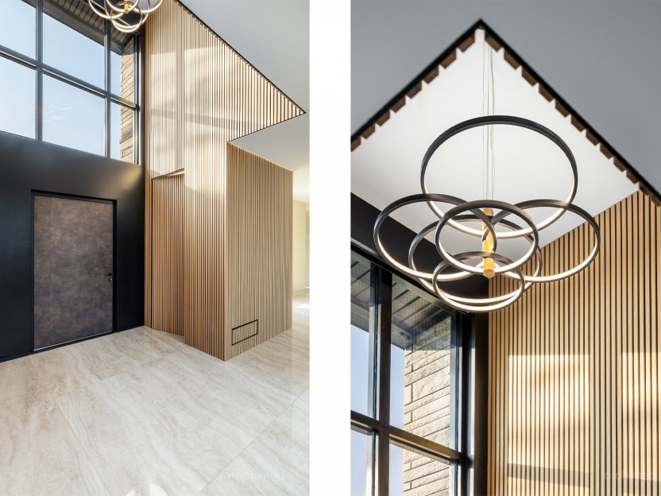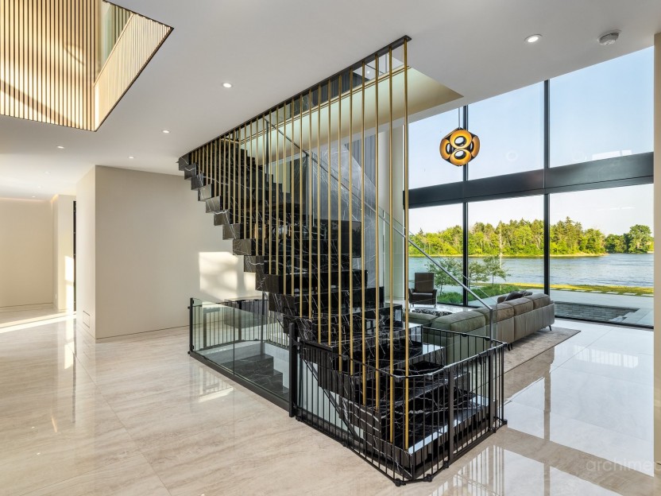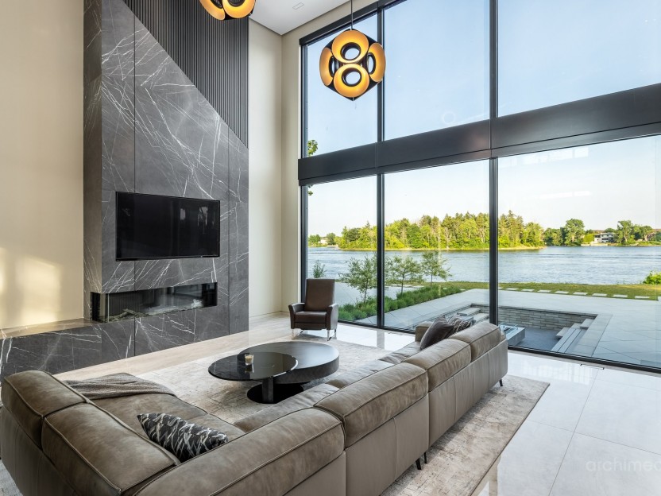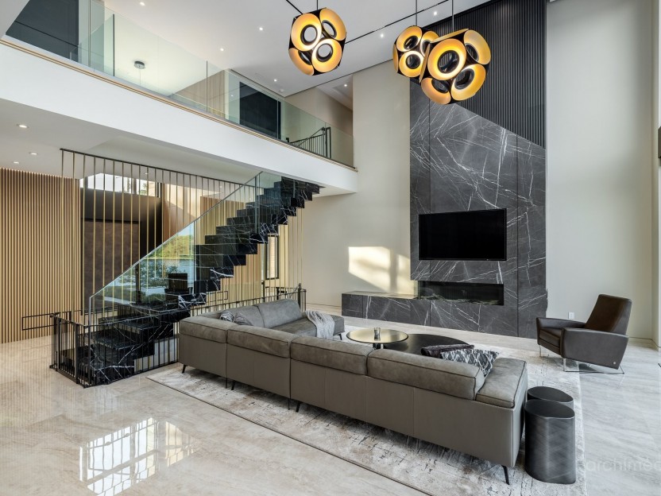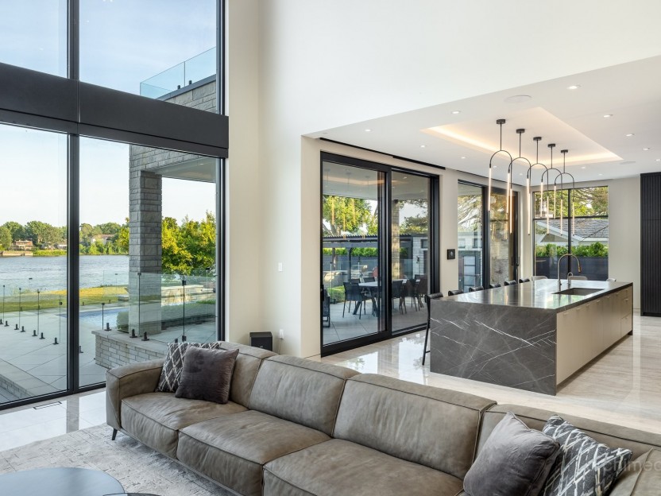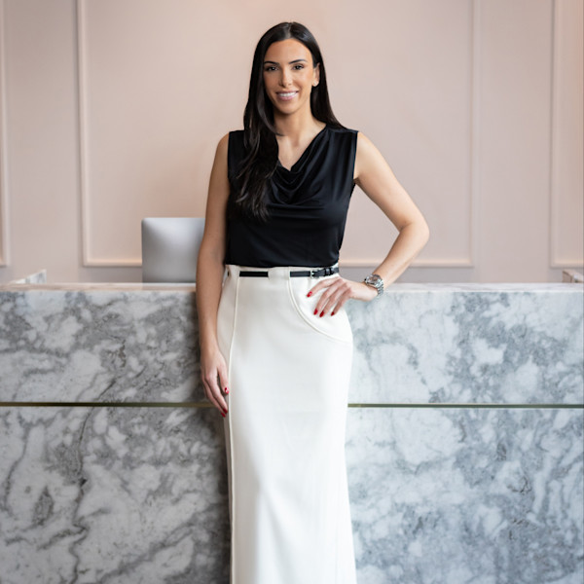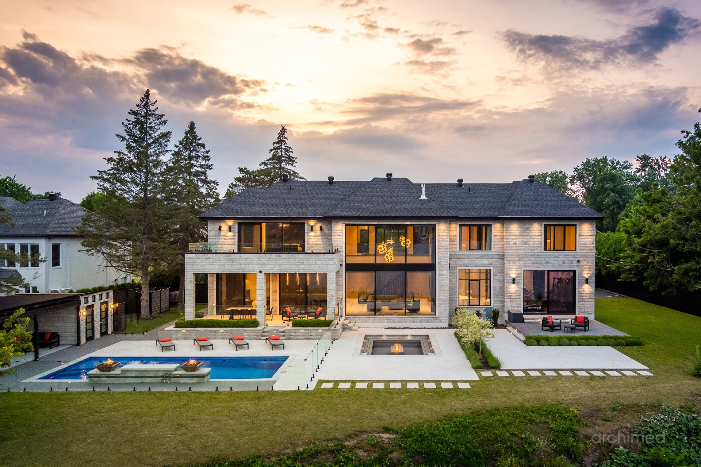
68 PHOTOS
Montréal (L'Île-Bizard/Sainte-Geneviève) - Centris® No. 15462389
48 Place Maxime
-
5 + 1
Bedrooms -
6 + 2
Bathrooms -
$6,500,000
price
Designed by Antonio Pizzano, distinguished interior designer renowned for his bold luxury, his discerning eye for intricate detail and a meticulously curated approach to every project, this exceptional waterfront residence features over 150 foot seawall and a panoramic view of Rivière Des Prairies. This exquisite property sits on a private 26,000 sq. ft lot and features 6 bedrooms, 6 plus 2 bathrooms, a marble kitchen and primary bathroom, home theatre, full size gym with dry sauna, indoor/outdoor living space, in ground salt water pool, a sunken fire pit with ample seating, half basketball court and 3 car garage.
Additional Details
Basement
+ With its generous proportions and flexible layout, it provides the perfect canvas to tailor the space to your lifestyle and family needs+ Rough plumbing has been installed to complete a wet bar, should the future owner decide to do so+ Home theatre room+ Playroom+ Bedroom with ensuite bathroom + The mechanical room features a double furnace, double hot water tanks, and a water prevention system for waterfront property including 4 pumps, 2 catch pits and an alarm system connected to the system + 9 foot ceilings
Main Floor
+ A true architectural centrepiece, the custom-designed floating marble staircase is seamlessly suspended and is the focal point as you enter the residence+ The chef's kitchen showcases a 14 foot marble island, countertops and backsplash+ 13 foot walk in pantry with ample cabinetry and storage space+ The wet bar has its own sink, dishwasher and mini fridge+ 12mm porcelain slab tile floors+ Separate dining room+ The vast living room showcases panoramic views of Rivière des Prairies and includes a gas marble fireplace, within the soaring 22 foot high cathedral ceiling+ Office with glass French doors + The gym includes an ensuite bathroom with walk in rain shower, its own washer and dryer and dry sauna. Open the patio door and enjoy direct access to the backyard terrace+ All interior doors are imported from Italy+ The walk in wine cellar is temperature controlled, UV protected and has a 500 bottle capacity+ All windows in the home are UV protected and anti-break connected to the central alarm system+ 11 foot ceilings
Second Floor
+ The primary bedroom features a seamlessly integrated, retractable TV elegantly hidden in the bedframe's footboard, operated by remote control+ The ensuite bathroom boasts marble walls, sinks and shower, Dornbracht faucets and accessories and a stand alone Kallista tub+ The ensuite bathroom leads to his and her separate walk-in closets+ Direct access to your private balcony+ 9 foot ceilings
Exterior
+ 26 kW Kohler generator+ Heated inground, salt water pool with firepits and water fountains while you enjoy all day South facing sunlight + Mr. Pergola pergola installed over the kitchen and living area for ultimate comfort, with automatic retraction by remote control+ Sunken fire pit with ample seating+ A half basketball court and ample green space located on the East side of the property+ Double shed for storage
The choice of building inspector to be agreed upon by both parties prior to inspection.
The stove(s), fireplace(s), combustion appliance(s) and chimney(s) are sold without any warranty with respect to their compliance with applicable regulations and insurance company requirements.
Included in the sale
All built in kitchen appliances (fridge, freezer, stove, mini fridge for wet bar, 2 dishwashers, microwave), 2 washers, 2 dryers, security cameras, American Eagle propane bbq, Kamado Joe charcoal bbq, outdoor kitchen appliances, propane fireplace in the firepit, reverse osmosis water filtration system installed in the kitchen, window treatments, all chandeliers and light fixtures, central vacuum and accessories, 26 kW Kohler generator, custom built bed in the primary bedroom.
Excluded in the sale
All interior and exterior furniture, artwork, wine in the cellar, gym equipment, personal belongings.
Location
Payment Calculator
Room Details
| Room | Level | Dimensions | Flooring | Description |
|---|---|---|---|---|
| Playroom | Basement | 13.6x22.2 P | Ceramic tiles | |
| Other | Basement | 23.5x18.5 P | Carpet | |
| Family room | Basement | 27.5x24.2 P | Ceramic tiles | |
| Bedroom | Basement | 13.9x12.7 P | Ceramic tiles | Ensuite bathroom |
| Bathroom | Basement | 5.7x8.1 P | Ceramic tiles | |
| Washroom | Basement | 5.6x5.8 P | Ceramic tiles | |
| Storage | Basement | 4.7x5.1 P | Ceramic tiles | |
| Cellar / Cold room | Basement | 10.9x5.4 P | Concrete | |
| Other | Basement | 25.8x8.1 P | Concrete | |
| Kitchen | Ground floor | 17.4x16.5 P | Ceramic tiles | Access to terrace |
| Dinette | Ground floor | 10.8x16.5 P | Ceramic tiles | |
| Other | Ground floor | 13x6.9 P | Ceramic tiles | |
| Dining room | Ground floor | 17.1x13.6 P | Ceramic tiles | |
| Wine cellar | Ground floor | 5.2x5.10 P | Ceramic tiles | |
| Family room | Ground floor | 23.5x18.7 P | Ceramic tiles | |
| Ground floor | 6.5x7.2 P | Ceramic tiles | ||
| Ground floor | 6.5x7.2 P | Ceramic tiles | ||
| Washroom | Ground floor | 6.8x6.1 P | Ceramic tiles | |
| Home office | Ground floor | 14.4x15 P | Ceramic tiles | |
| Other | Ground floor | 18.3x23.6 P | Other | Access to terrasse |
| Bathroom | Ground floor | 12.5x7.8 P | Ceramic tiles | Rain Shower and Sauna |
| Ground floor | 12.5x7 P | Ceramic tiles | ||
| Primary bedroom | 2nd floor | 27.8x14.8 P | Wood | Access to Balcony |
| Bathroom | 2nd floor | 21.7x9.5 P | Ceramic tiles | |
| 2nd floor | 19.11x9.7 P | Ceramic tiles | His and Hers | |
| Laundry room | 2nd floor | 9.5x11 P | Ceramic tiles | With Sink |
| Bedroom | 2nd floor | 12.8x12.3 P | Wood | |
| 2nd floor | 6.5x8.8 P | Wood | ||
| Bathroom | 2nd floor | 8.6x9 P | Ceramic tiles | Jack and Jill |
| Bedroom | 2nd floor | 12x14.10 P | Wood | |
| 2nd floor | 8.6x5.7 P | Wood | ||
| Bedroom | 2nd floor | 12.8x13.10 P | Wood | |
| Bathroom | 2nd floor | 7.4x8.7 P | Ceramic tiles | |
| Bedroom | 2nd floor | 12.1x14 P | Wood | |
| Bathroom | 2nd floor | 8.2x14 P | Ceramic tiles |
Assessment, taxes and other costs
- Municipal taxes $20,970
- School taxes $2,577
- Municipal Building Evaluation $2,188,100
- Municipal Land Evaluation $746,900
- Total Municipal Evaluation $2,935,000
- Evaluation Year 2021
Building details and property interior
- Distinctive features Fleuve (River), Fleuve (River), Motor boat allowed, No neighbours in the back, Cul-de-sac
- Driveway 8, Plain paving stone
- Landscaping Patio, Fenced yard, Land / Yard lined with hedges, Landscape
- Heating system Air circulation
- Water supply Municipality
- Heating energy Electricity
- Equipment available Central vacuum cleaner system installation, Central air conditioning, Ventilation system, Electric garage door, Sauna, Alarm system, Central heat pump
- Available services Fire detector
- Windows Aluminum
- Foundation Poured concrete
- Hearth stove Propane
- Garage Attached, 3 car garage, Heated, Fitted
- Pool Salt water with fire pits and fountain, Heated, Inground
- Proximity Golf, Park - green area, Bicycle path, Elementary school, Public transport
- Siding Brick
- Bathroom / Washroom Adjoining to the master bedroom, Seperate shower
- Basement 6 feet and over, Movie theatre, Finished basement
- Parking Outdoor, Garage
- Sewage system Municipal sewer
- Window type Crank handle
- Roofing Asphalt shingles
- Topography Flat
- View Water, Panoramic
- Zoning Residential
Properties in the Region
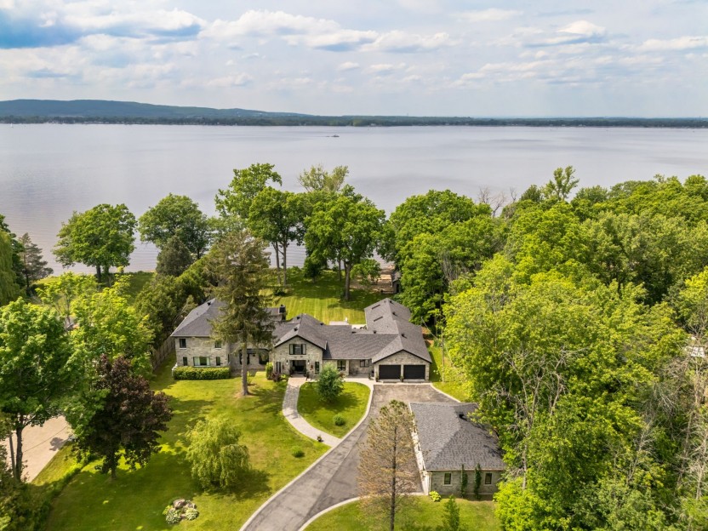
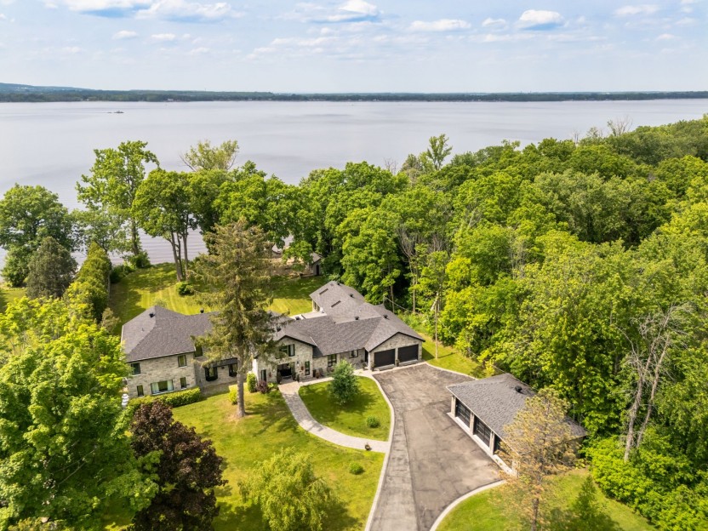
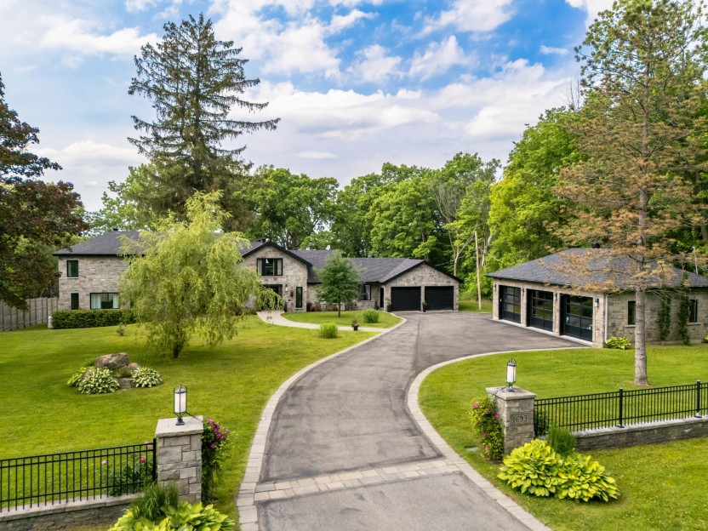
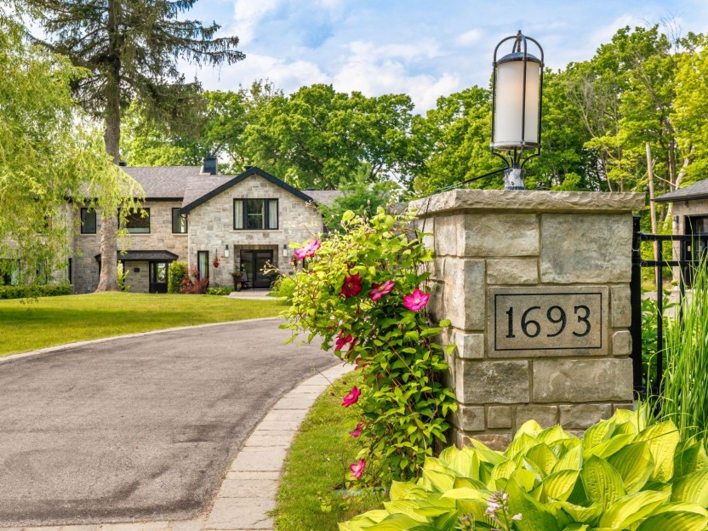
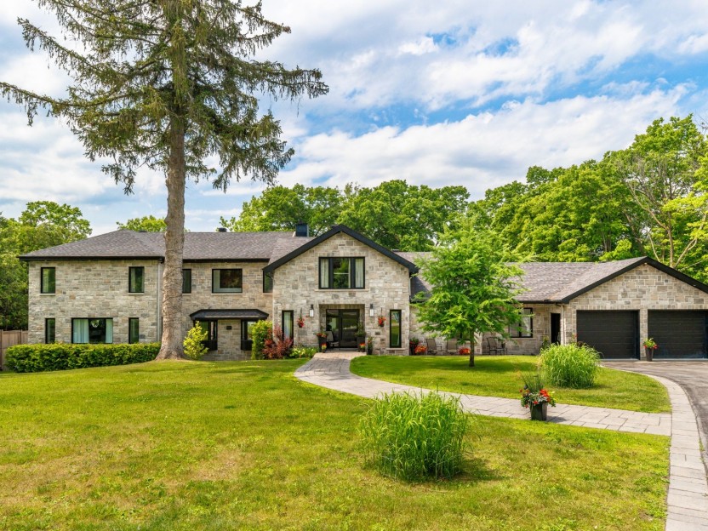
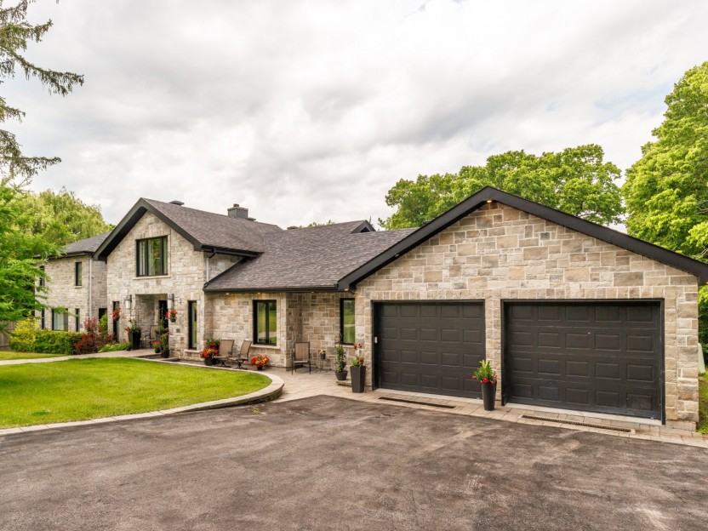
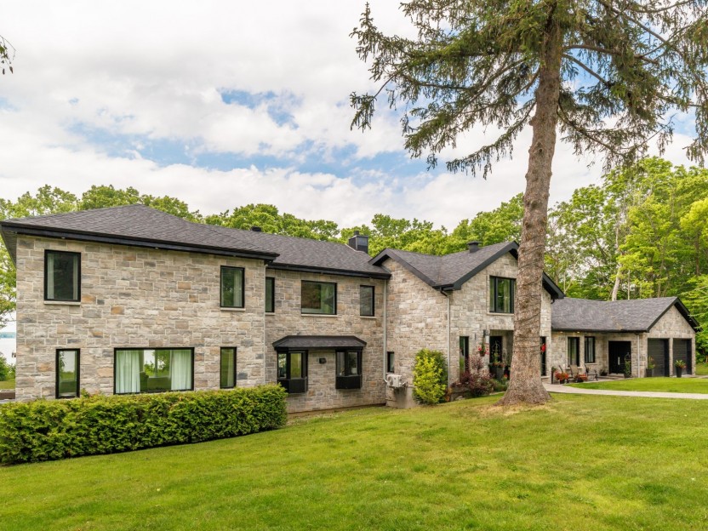
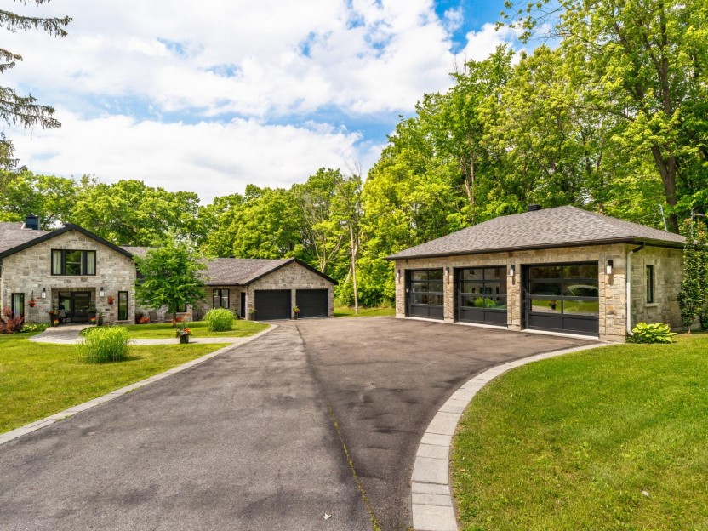
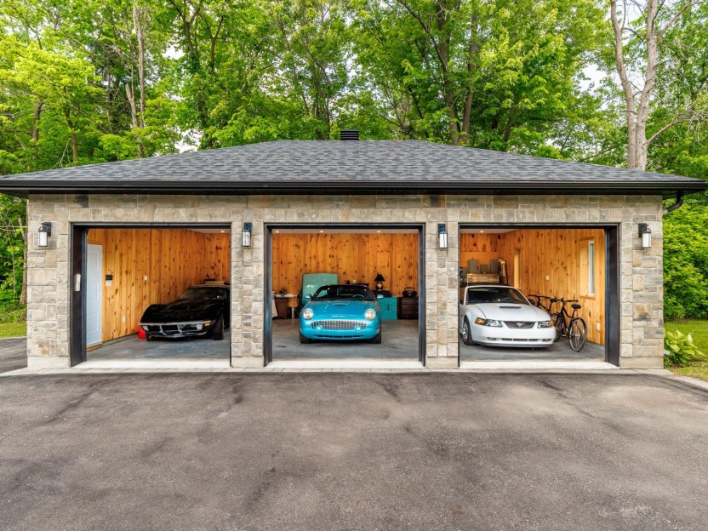
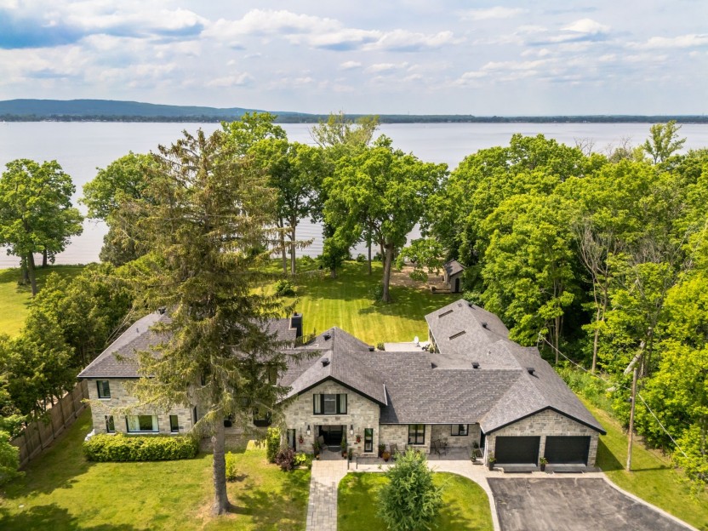
1693 Ch. du Bord-du-Lac
Imposante résidence en pierre de 7 348 pi² au bord de l'eau avec vues panoramiques,sur un vaste terrain de 52 842 pi². Construite et rénovée...
-
Bedrooms
5 + 2
-
Bathrooms
6 + 1
-
sqft
7349
-
price
$2,998,800
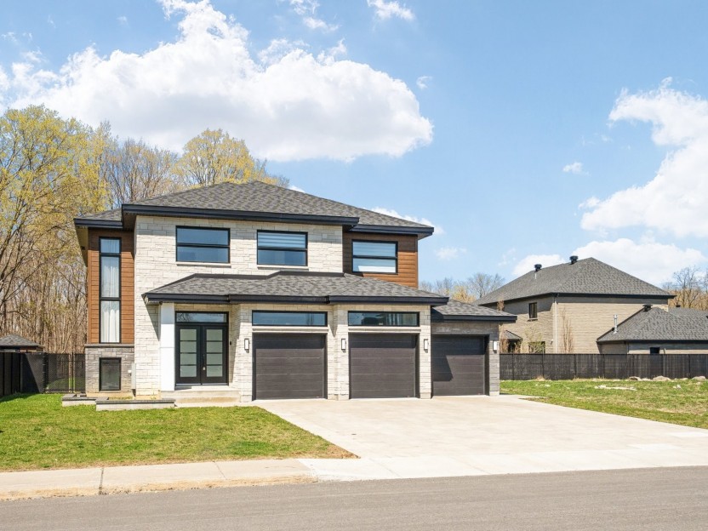
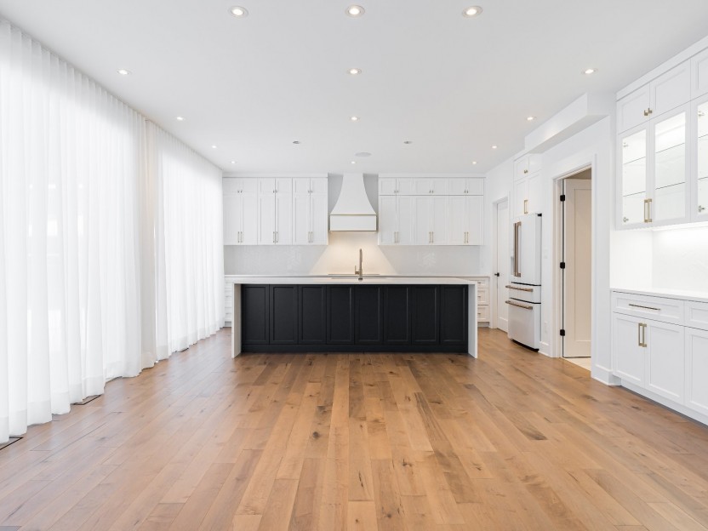
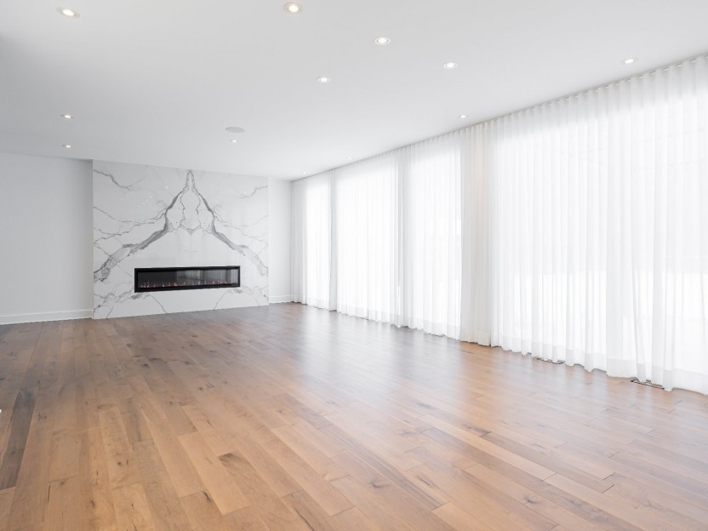
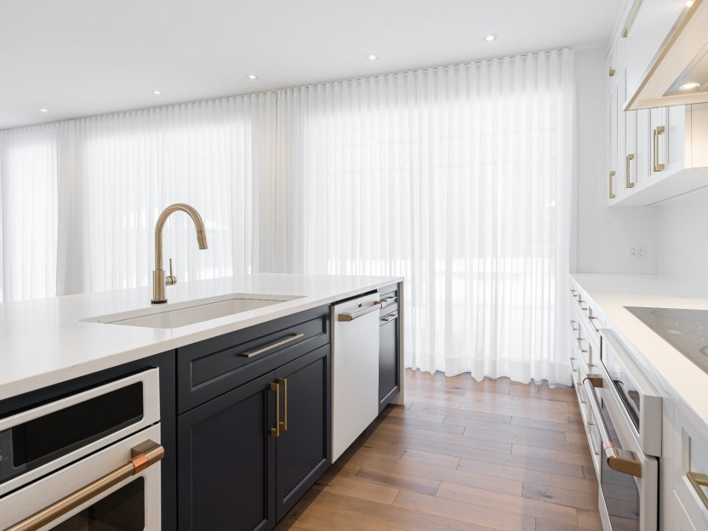
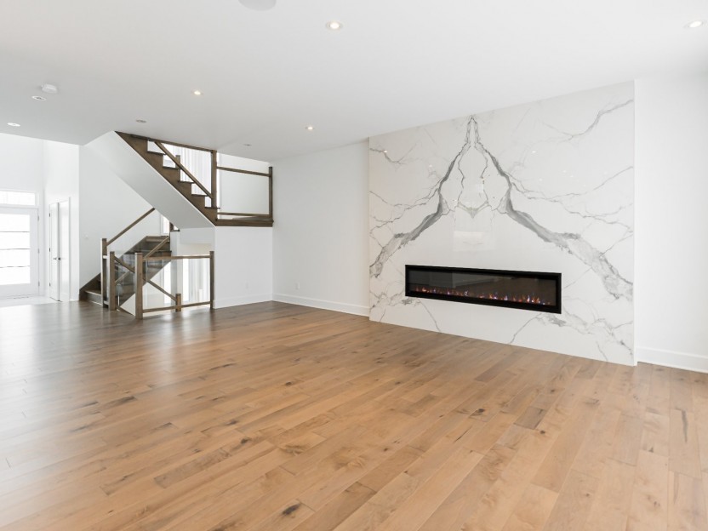
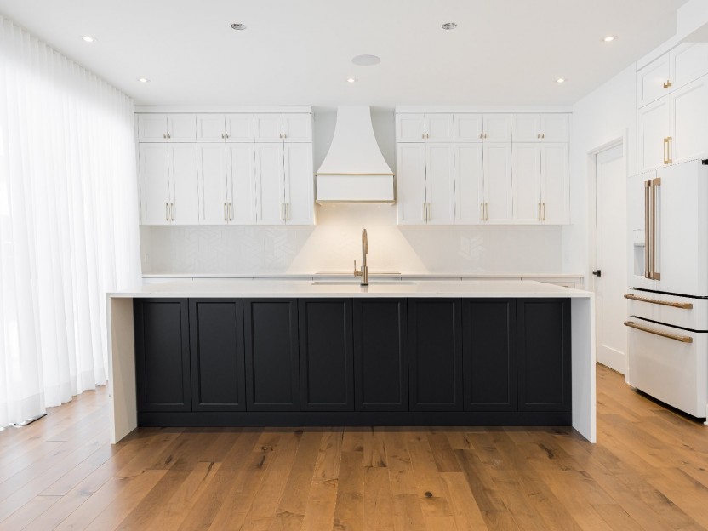
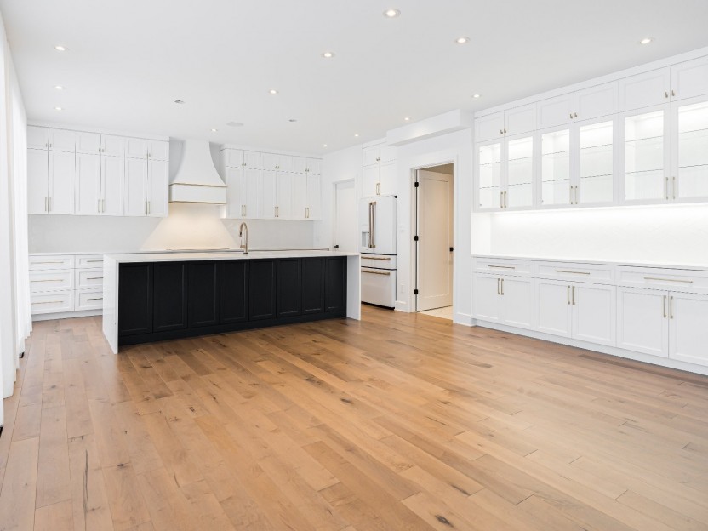
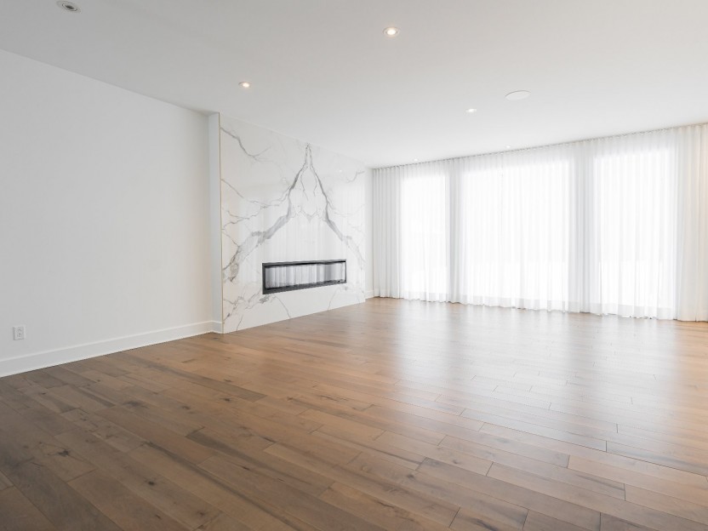
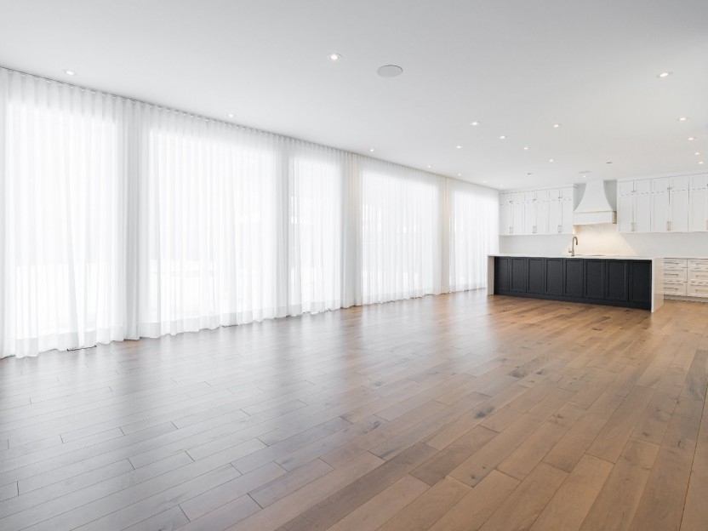
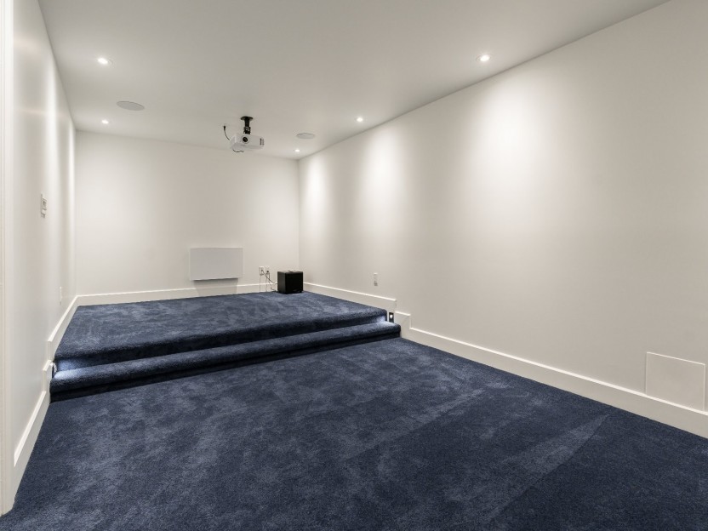
1092 Rue Bellevue
Le 1092, rue Bellevue à l'Île-Bizard est une maison moderne et élégante, achevée en 2021 par le Groupe Grilli Samuel. Elle présente des fenê...
-
Bedrooms
4
-
Bathrooms
2 + 2
-
sqft
2787
-
price
$1,750,000










370 Rue Sénécal
Maison à deux étages idéalement située, parfaite pour une famille grandissante avec 5 CAC et un sous-sol aménagé ! À quelques pas de l'autob...
-
Bedrooms
4 + 1
-
Bathrooms
3 + 1
-
price
$990,000
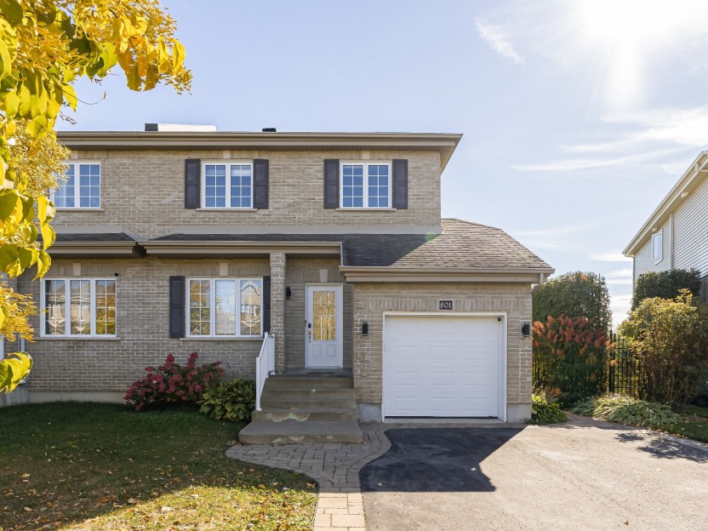
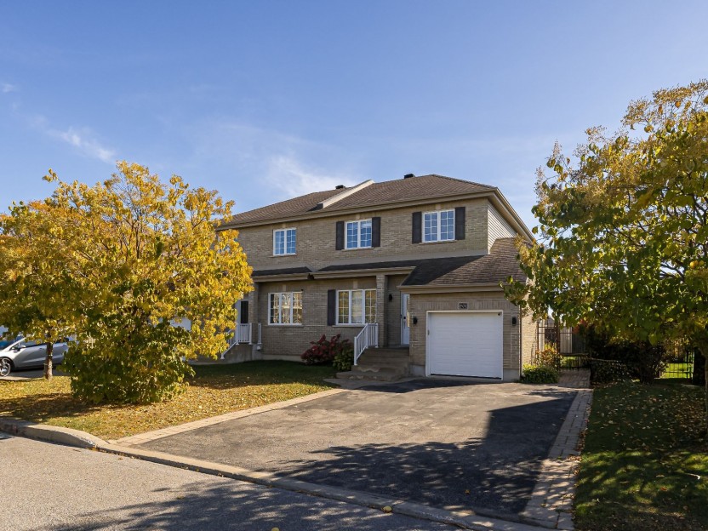
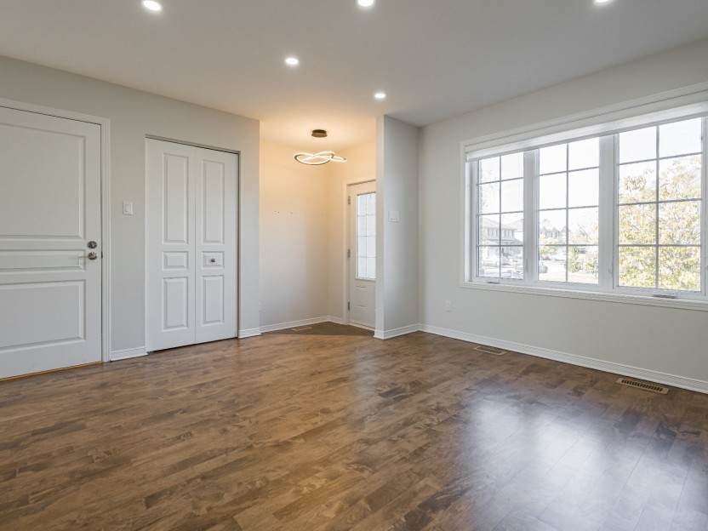
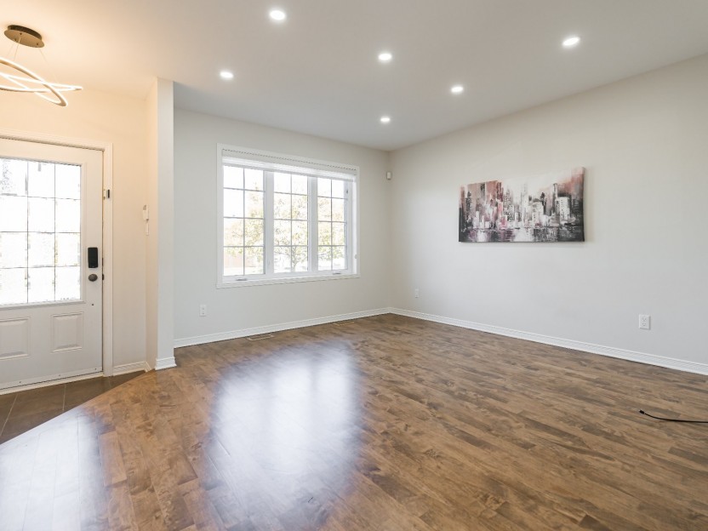
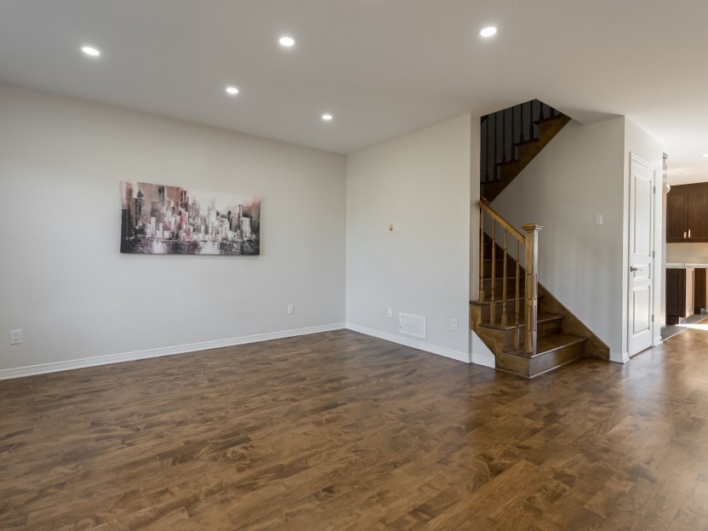
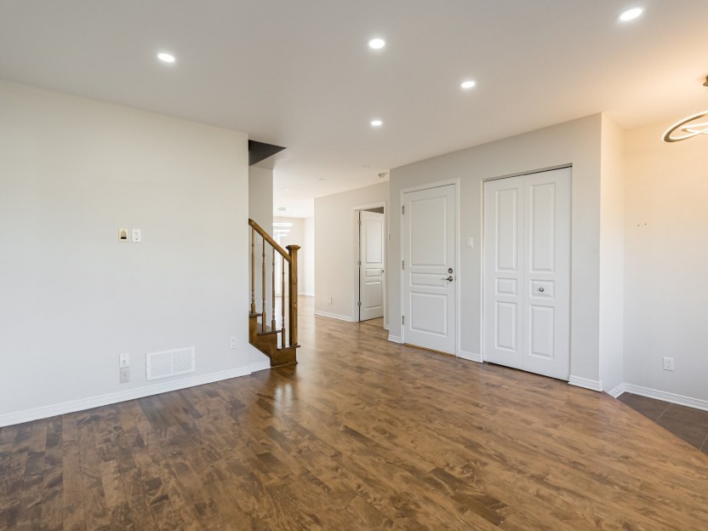
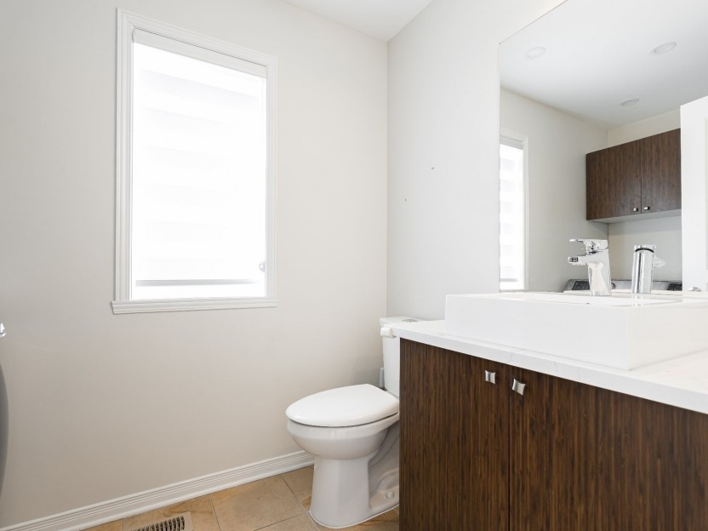
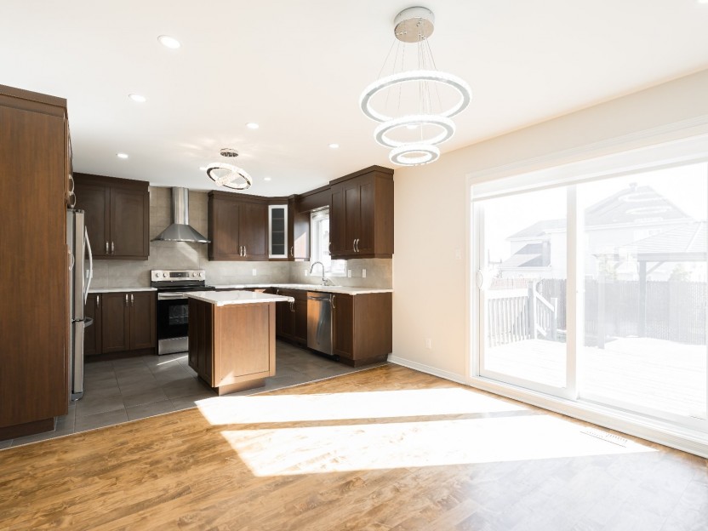
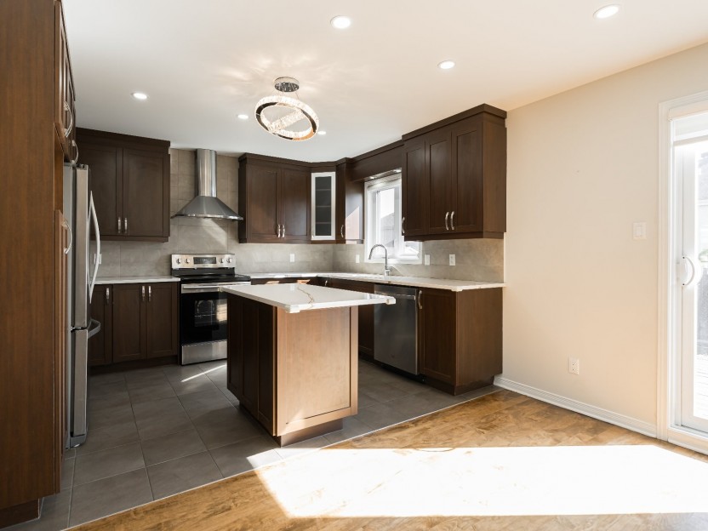
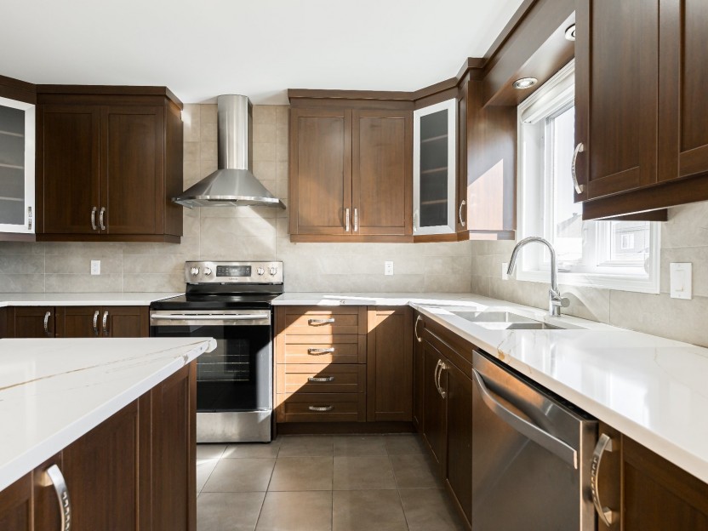
801 Rue Pierre-Marc-Masson
Magnifique maison moderne entièrement rénovée, clé en main, située dans un emplacement privilégié, à proximité des écoles, des pistes cyclab...
-
Bedrooms
3
-
Bathrooms
1 + 1
-
price
$3,100 / M
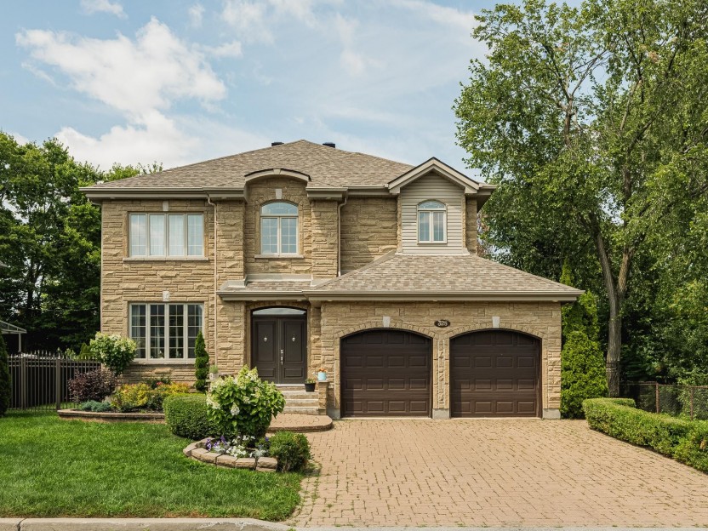
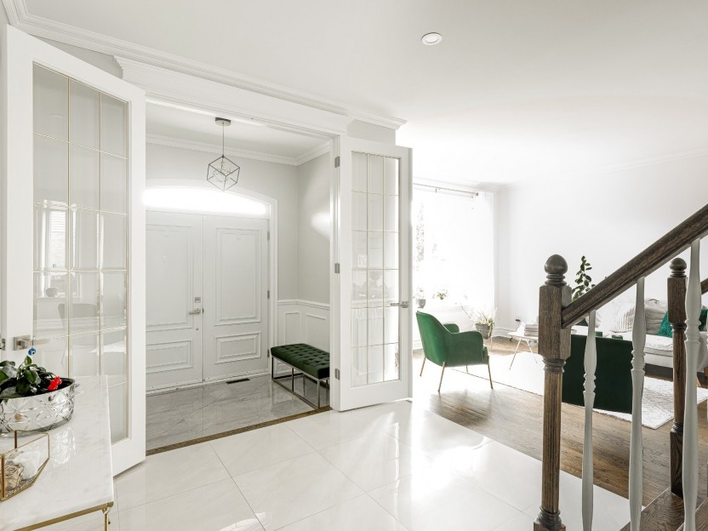
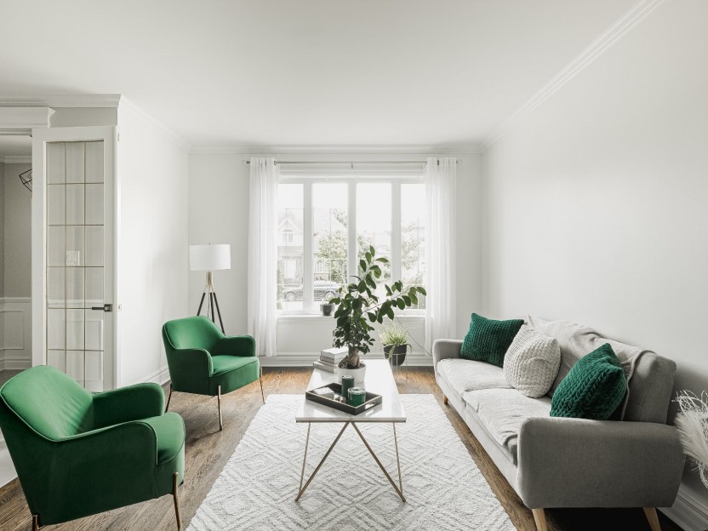
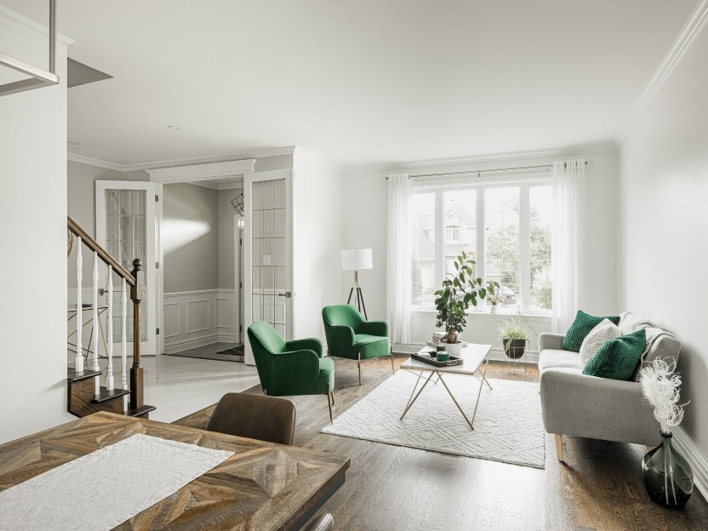
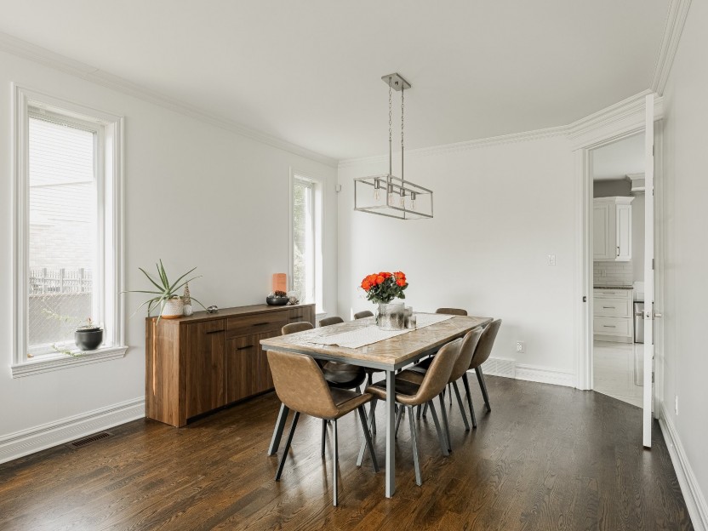
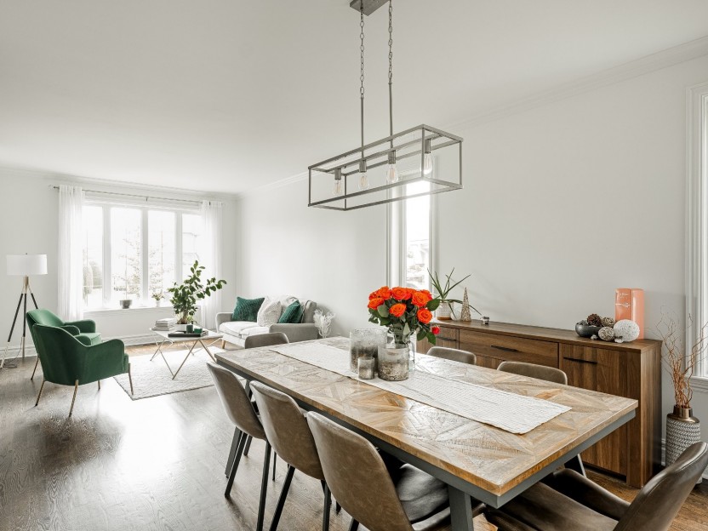
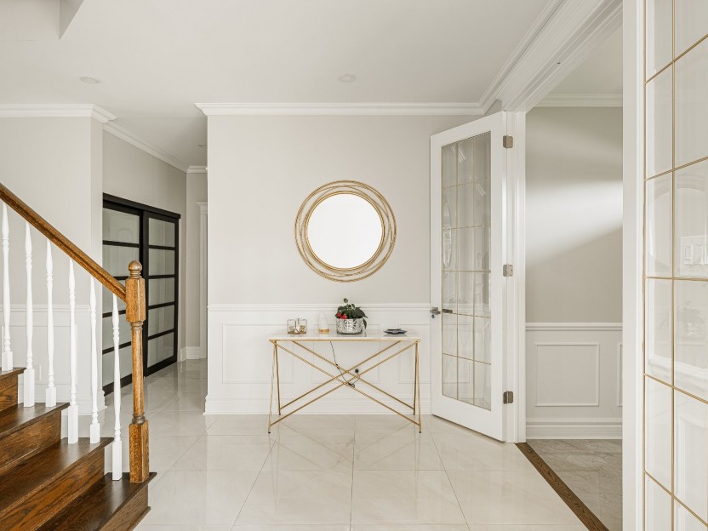
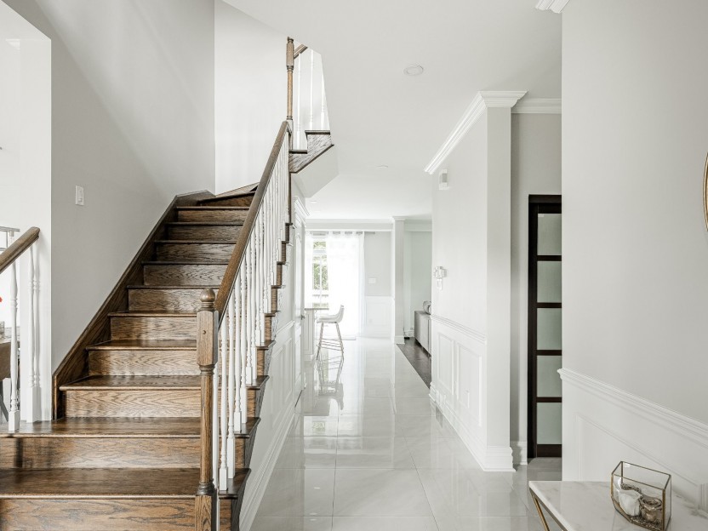
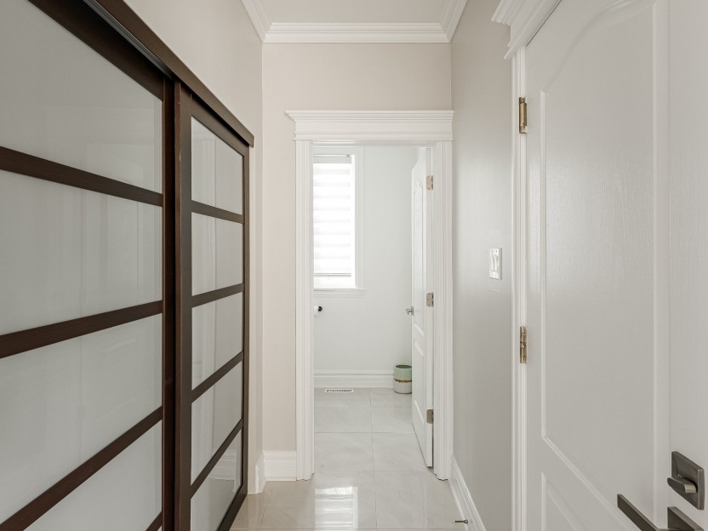
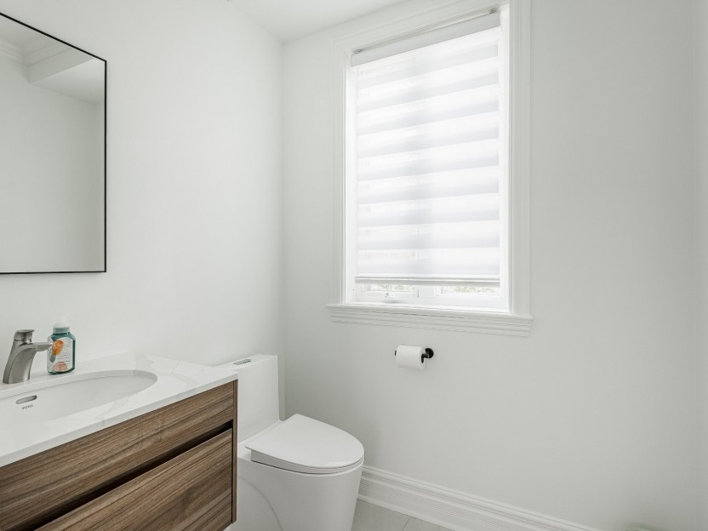
328 Rue du Golf
L'élégance clé en main rencontre la nature luxuriante dans cette maison contemporaine moderne au coeur de l'Île-Bizard. Entièrement rénovée...
-
Bedrooms
4 + 2
-
Bathrooms
3 + 1
-
price
$1,420,000
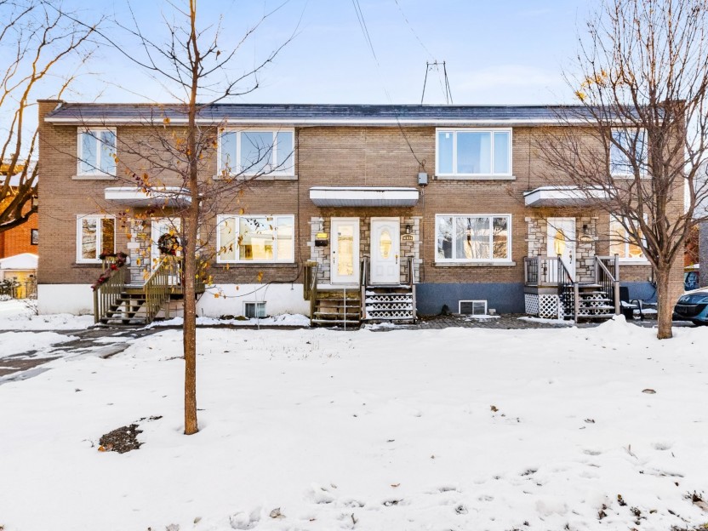
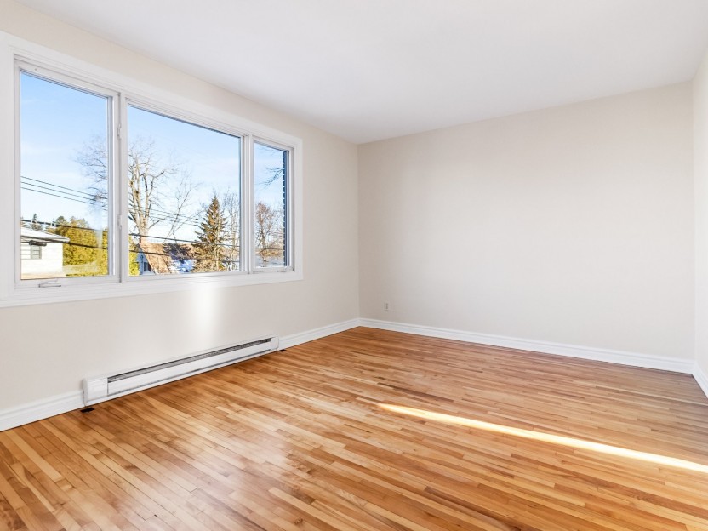
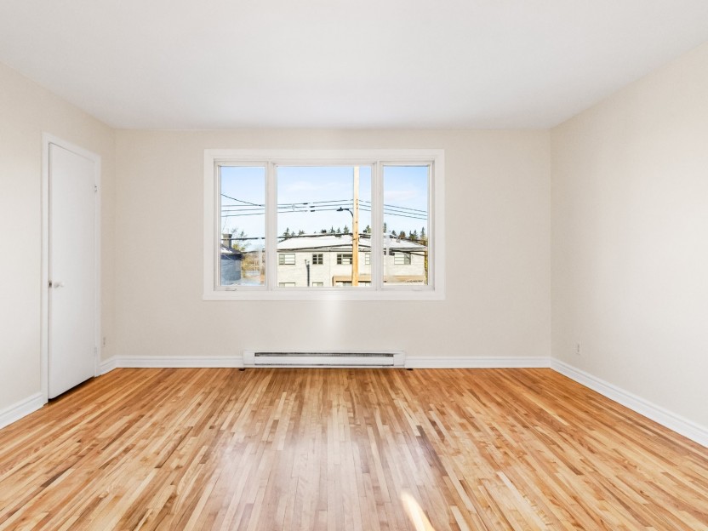
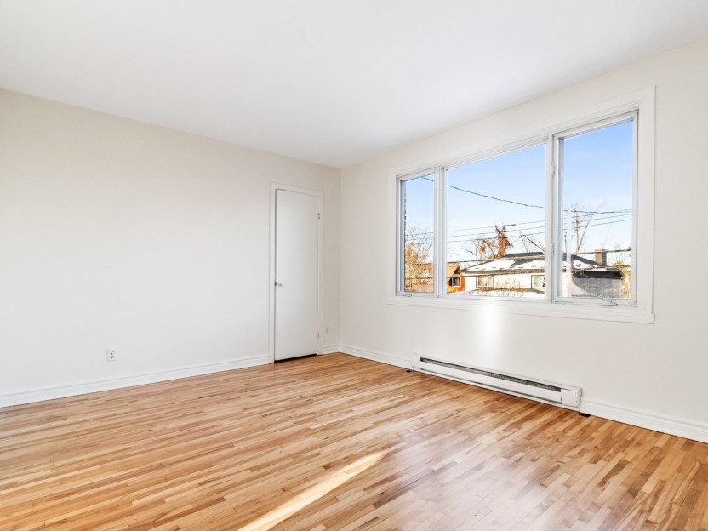
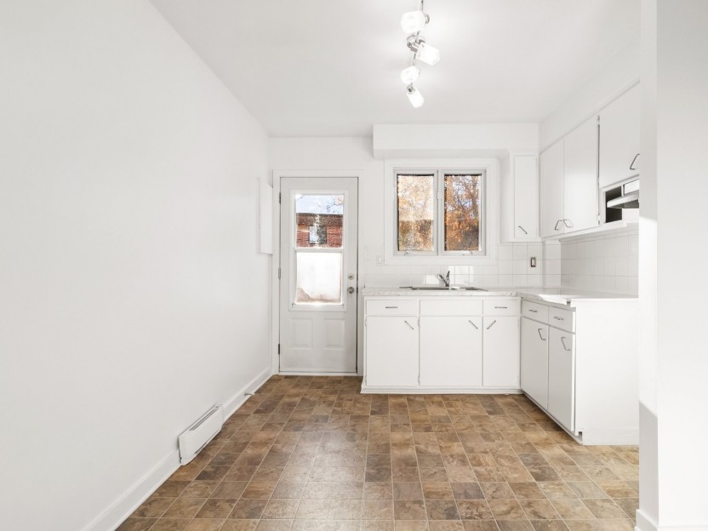
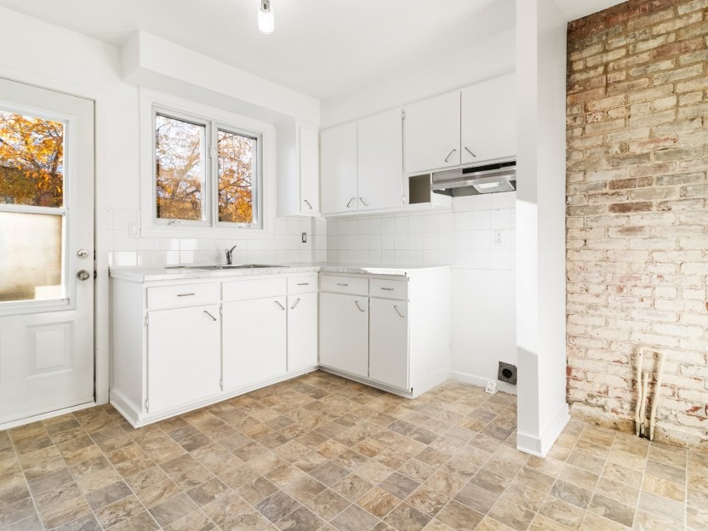
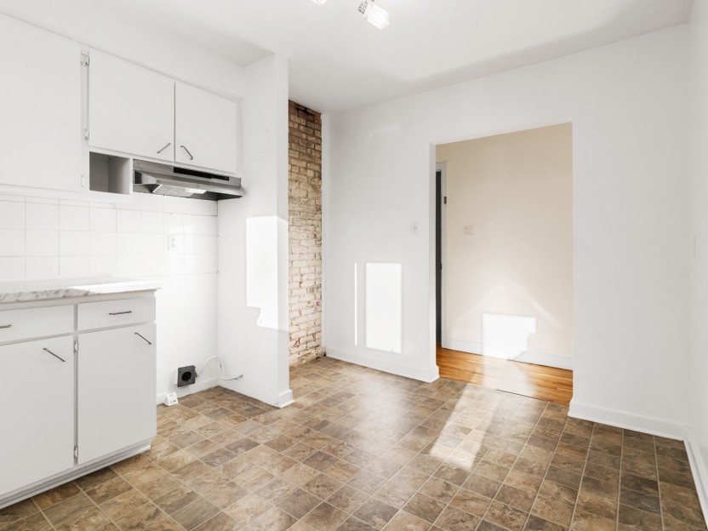
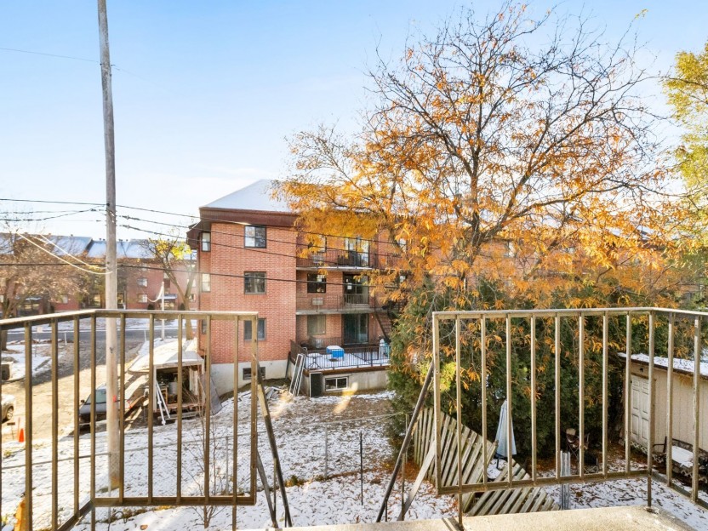
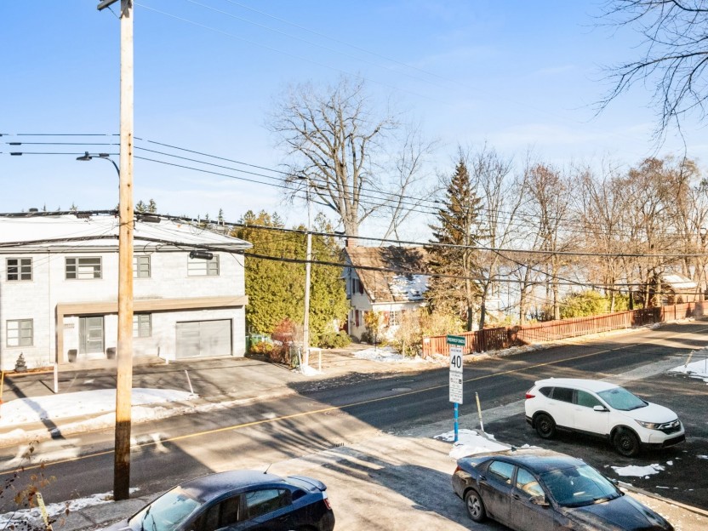
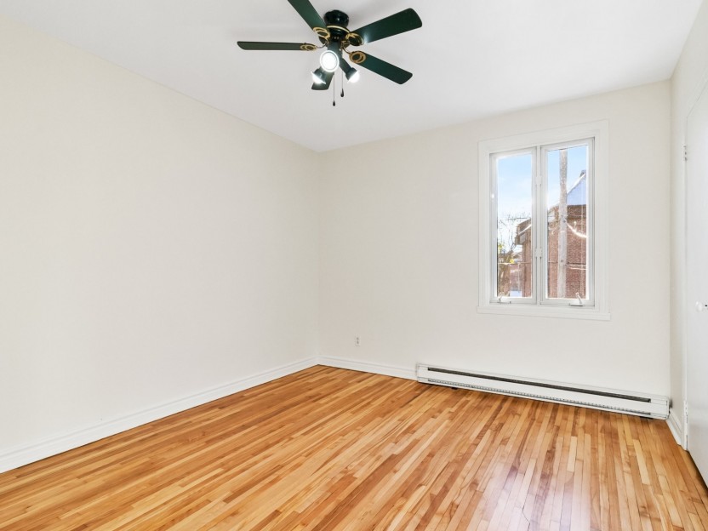
14872 Boul. Gouin O.
Cet appartement lumineux au deuxième étage à Sainte-Geneviève offre 2 chambres, 1 salle de bain et un espace de vie accueillant. La cuisine...
-
Bedrooms
3
-
Bathrooms
1
-
price
$1,800 / M


