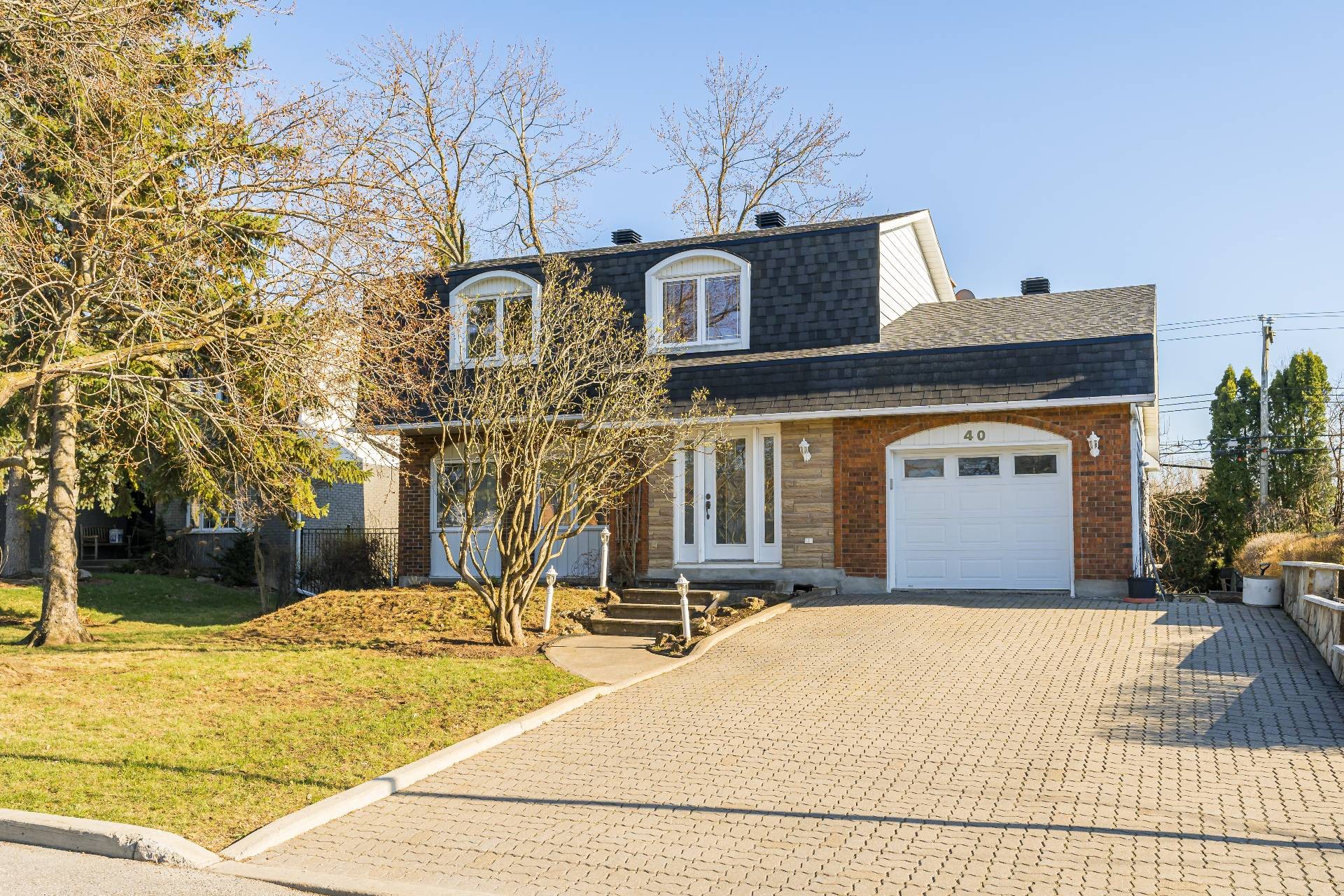
38 PHOTOS
Kirkland - Centris® No. 17976336
40 Rue Rondeau
-
4 + 1
Bedrooms -
2 + 2
Bathrooms -
sold
price
Cherished family home with a rich history spanning over four decades. This 4+1 bedroom residence in Kirkland, boasts 2 full bathrooms and 2 powder rooms, embodies comfort and convenience. Situated in a coveted location, close to schools, the hospital, and transportation hubs, this home offers the epitome of convenience without compromising on tranquility. Nestled on a serene, family-friendly street, bordered by mature hedges, it exudes a sense of peaceful seclusion. A garage and a unistone driveway provide ample parking and add to the home's charm and functionality. This home is a great opportunity for a new chapter in family living.
Additional Details
Welcome to your dream home nestled in a prime location of Kirkland South East close to everything. This spacious 4+1 bedroom residence boasts a perfect blend of comfort and convenience. Bathed in natural light, the home offers a warm and inviting atmosphere from the moment you step inside.
Located near Lakeshore hospital and Fairview, convenience meets luxury in this coveted neighborhood. With the new REM just moments away, commuting has never been easier.
Step inside to discover not one, but two additional family rooms, providing ample space for relaxation and entertainment. The living room serves as the heart of the home, offering a cozy retreat for gatherings with loved ones.
Outside, a stone patio awaits, adorned with lush grapevines climbing a trellis above, creating a picturesque setting for outdoor dining and relaxation. Mature hedges line the property, offering privacy and a sense of tranquility.
With its bright interior, prime location, and thoughtful touches throughout, this home offers the perfect blend of urban convenience and suburban charm. Don't miss the opportunity to make it yours!
The stove(s), fireplace(s), combustion appliance(s) and chimney(s) are sold without any warranty with respect to their compliance with applicable regulations and insurance company requirements.
Included in the sale
Chest freezer, fridge and stove in basement, dishwasher as is. All lighting fixtures.
Excluded in the sale
Fridge, Washer & Dryer, curtains and curtain rods.
Location
Room Details
| Room | Level | Dimensions | Flooring | Description |
|---|---|---|---|---|
| Other | Basement | 15.9x11.5 P | Concrete | |
| Cellar / Cold room | Basement | 12.5x12.5 P | Concrete | |
| Bedroom | Basement | 12.4x10.8 P | Carpet | |
| Bathroom | Basement | 7.6x5.0 P | Tiles | |
| Family room | Basement | 21.9x24.3 P | Carpet | |
| Hallway | 2nd floor | 14.0x3.3 P | Wood | |
| Bathroom | 2nd floor | 6.8x7.4 P | Tiles | |
| Bedroom | 2nd floor | 11.5x9.0 P | Carpet | |
| Bedroom | 2nd floor | 9.10x10.0 P | Carpet | |
| Bedroom | 2nd floor | 9.10x9.10 P | Carpet | |
| Washroom | 2nd floor | 5.10x4.2 P | Tiles | Ensuite |
| Master bedroom | 2nd floor | 11.0x15.0 P | Carpet | |
| Washroom | Ground floor | 5.10x4.2 P | Tiles | |
| Family room | Ground floor | 16.4x11.10 P | Wood | |
| Laundry room | Ground floor | 8.5x7.6 P | Tiles | |
| Dinette | Ground floor | 7.4x11.0 P | Tiles | |
| Dining room | Ground floor | 11.0x10.0 P | Wood | |
| Kitchen | Ground floor | 10.10x11.0 P | Tiles | |
| Hallway | Ground floor | 6.7x11.0 P | ||
| Living room | Ground floor | 17.8x11.0 P | Wood | |
| Other | Ground floor | 5.4x8.8 P | Tiles |
Assessment, taxes and other costs
- Municipal taxes $4,414
- School taxes $572
- Municipal Building Evaluation $408,200
- Municipal Land Evaluation $354,600
- Total Municipal Evaluation $762,800
- Evaluation Year 2024
Building details and property interior
- Driveway Plain paving stone
- Rental appliances Water heater
- Landscaping Patio
- Heating system Air circulation
- Water supply Municipality
- Heating energy Bi-energy, Electricity, Natural gas
- Foundation Poured concrete
- Hearth stove Wood fireplace
- Garage Fitted, Single width
- Proximity Highway, Golf, Hospital, Park - green area, Bicycle path, Elementary school, High school, Cross-country skiing, Public transport
- Siding Brick
- Bathroom / Washroom Adjoining to the master bedroom
- Basement 6 feet and over, Finished basement
- Parking Outdoor, Garage
- Sewage system Municipal sewer
- Roofing Asphalt shingles
- Zoning Residential
Properties in the Region
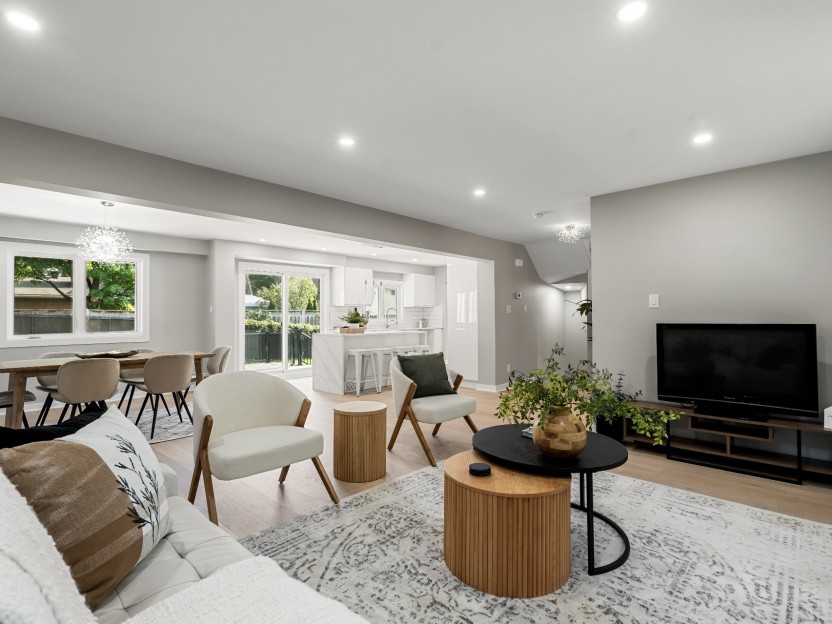









49 Rue Desbarats
Maison moderne rénovée et parfaitement située à Kirkland!Le 1er niveau dispose d'une entrée avec un immense vestiaire,menant au salon et à l...
-
Bedrooms
4 + 1
-
Bathrooms
3 + 1
-
price
$1,129,000
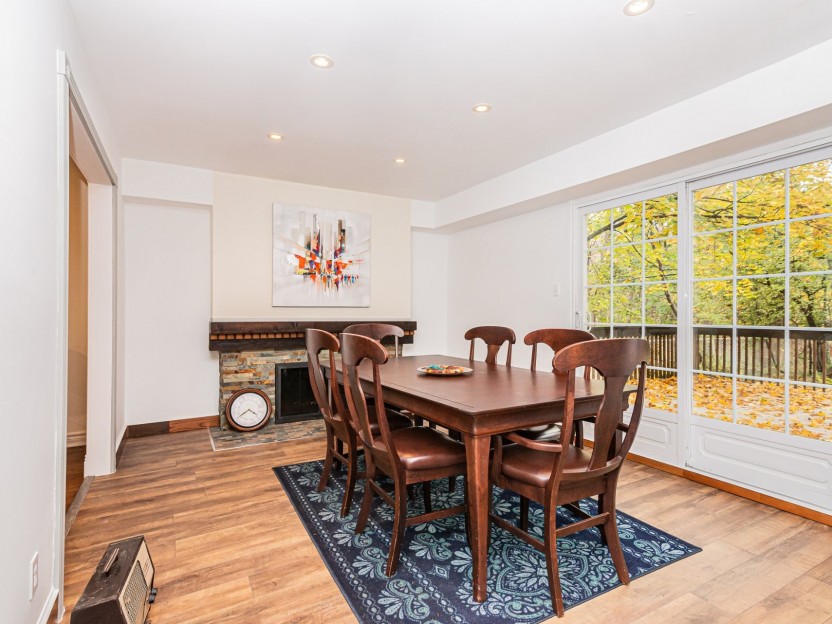









25 Rue de Tanglewood
Cette belle maison rustique rénovée offre une vue imprenable sur le ravin et une tranquillité toute l'année. La suite principale spacieuse o...
-
Bedrooms
3 + 1
-
Bathrooms
2 + 1
-
price
$899,000
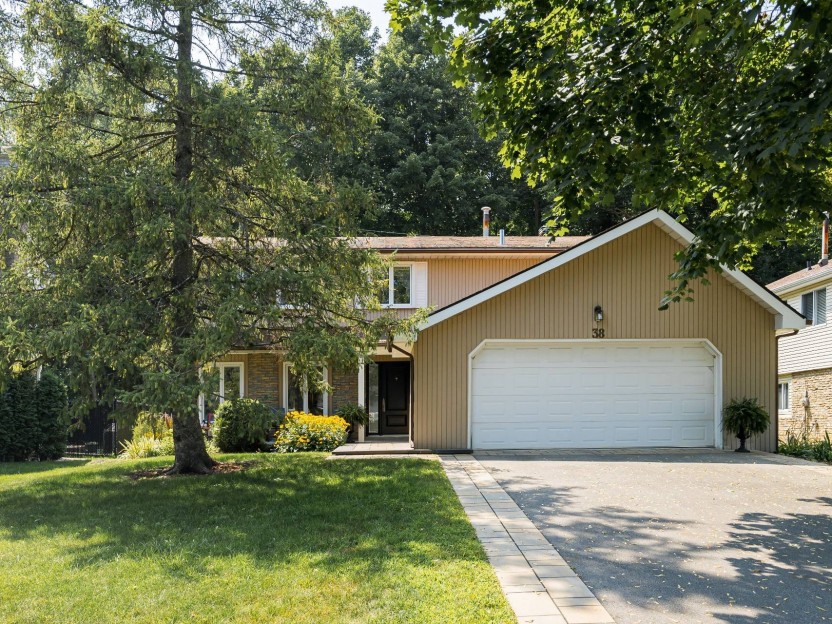









38 Rue de Brome
Bienvenue au 38 Brome. Une merveilleuse maison familiale entretenue et modernisée de façon impeccable par les propriétaires depuis 40 ans. C...
-
Bedrooms
4
-
Bathrooms
3 + 1
-
price
$939,000
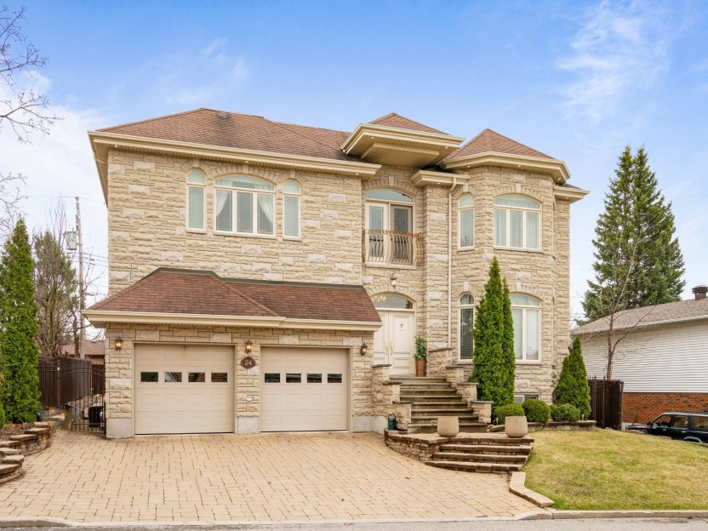
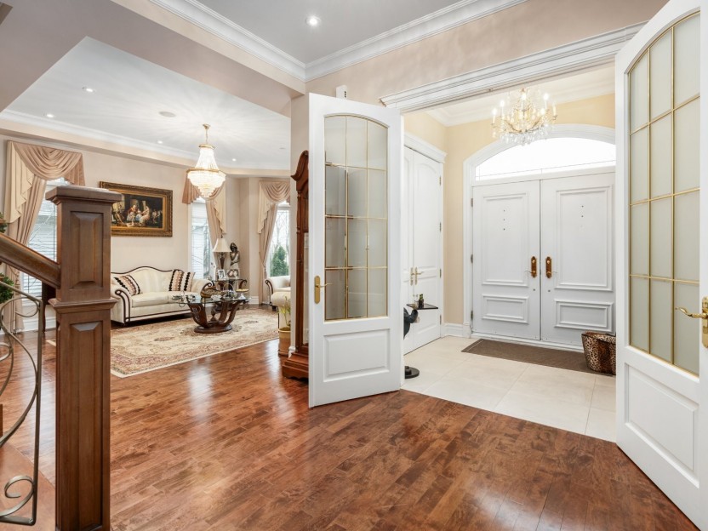
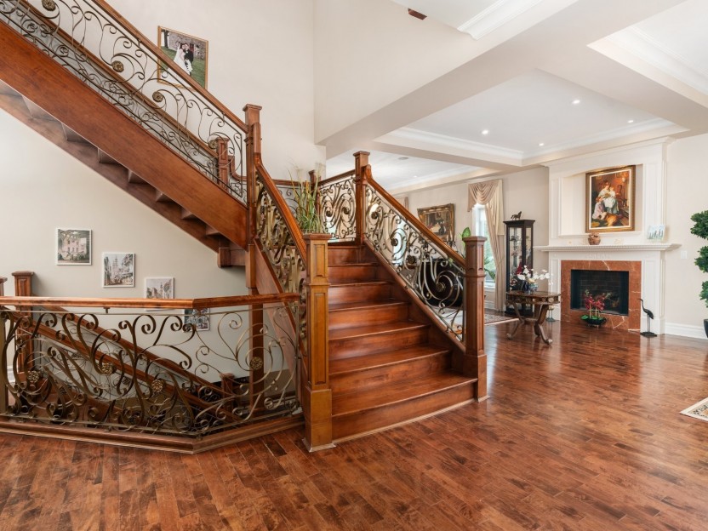
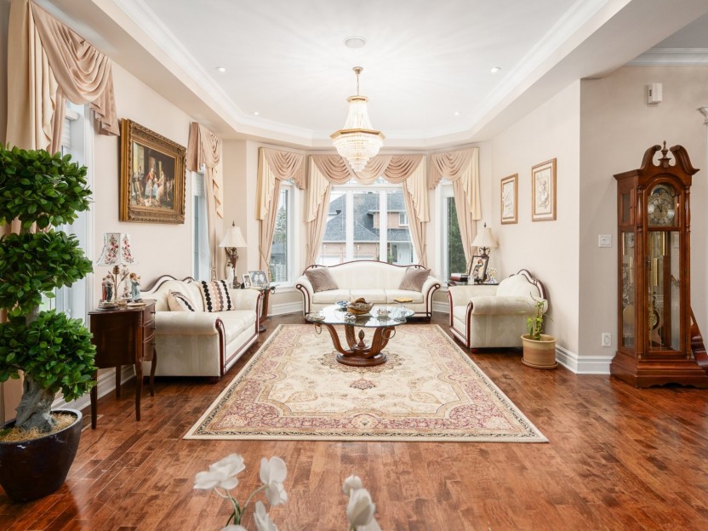
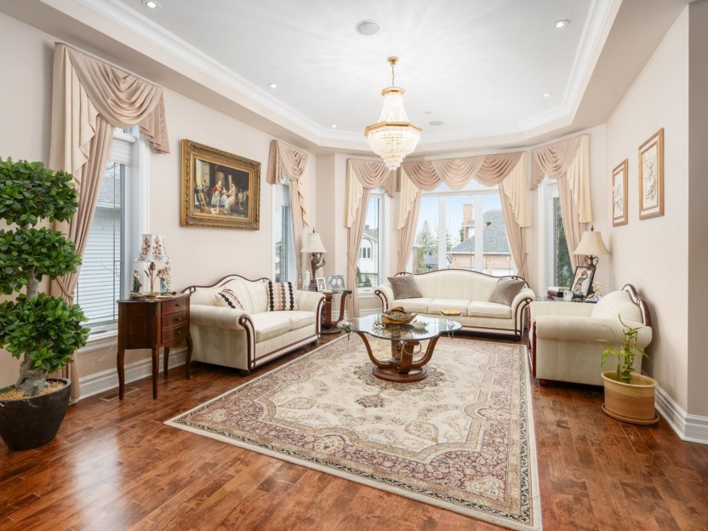
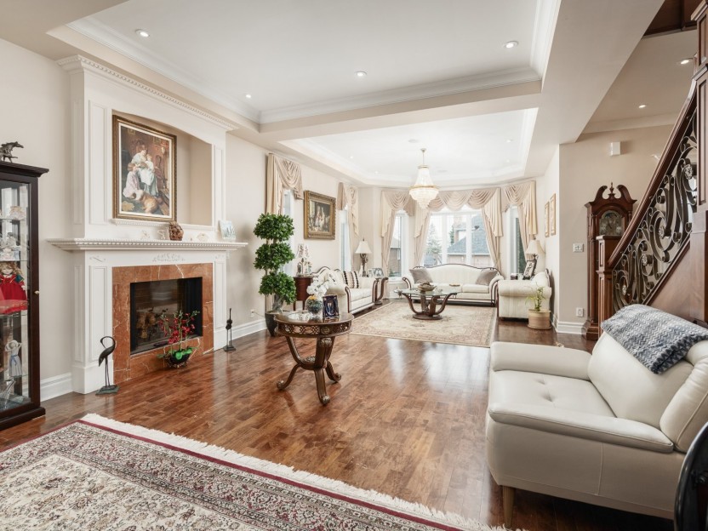
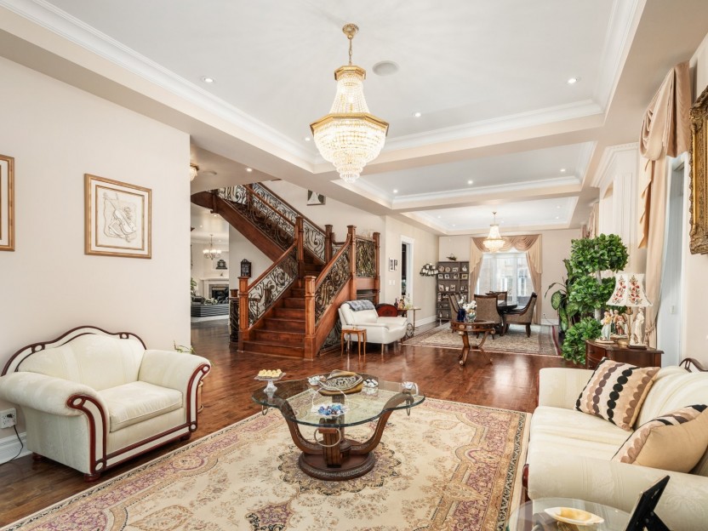
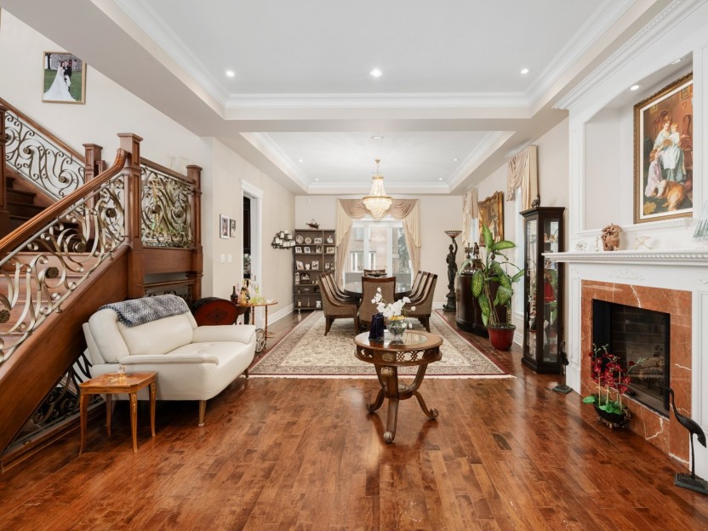
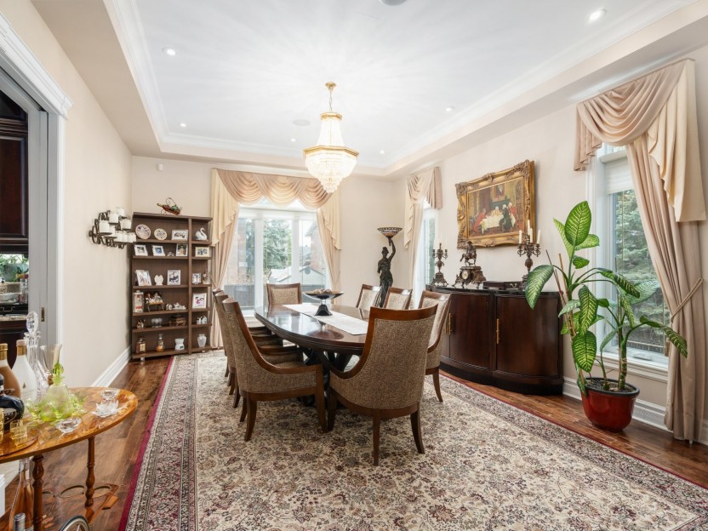
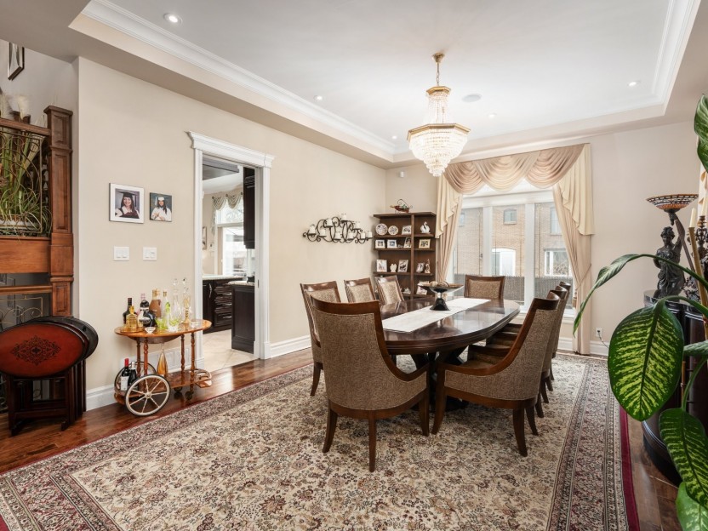
24 Rue Viney
Découvrez le luxe ultime dans cette maison minutieusement conçue, où chaque détail compte et où la qualité de la construction redéfinit le c...
-
Bedrooms
4 + 1
-
Bathrooms
4 + 1
-
sqft
3601
-
price
$1,999,000
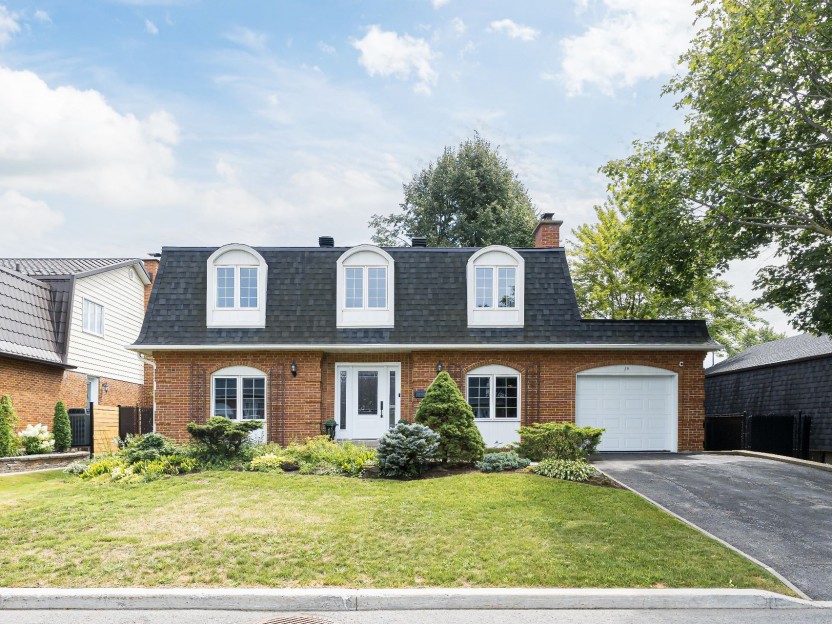









54 Rue Pearson
Bienvenue au 54 Rue Pearson, situé dans le quartier recherché de Kirkland Sud-Ouest. Ce charmant cottage, récemment rénové et soigneusement...
-
Bedrooms
4
-
Bathrooms
2 + 1
-
price
$1,159,000
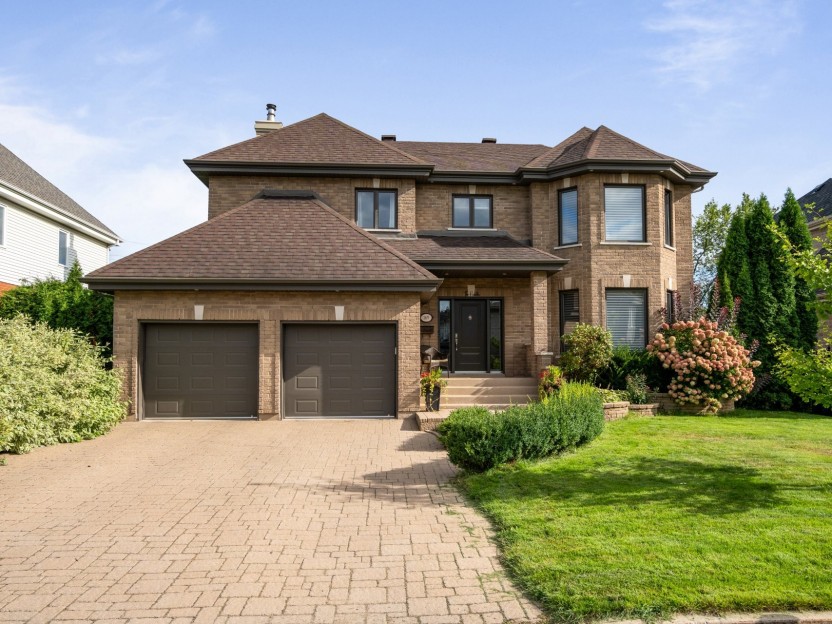









169 Rue Houde
Située dans un quartier calme, cette superbe propriété offre le parfait mélange de commodités modernes et de vie sereine. Sans voisins à l'a...
-
Bedrooms
4 + 2
-
Bathrooms
3 + 1
-
sqft
3370
-
price
$1,680,000









































