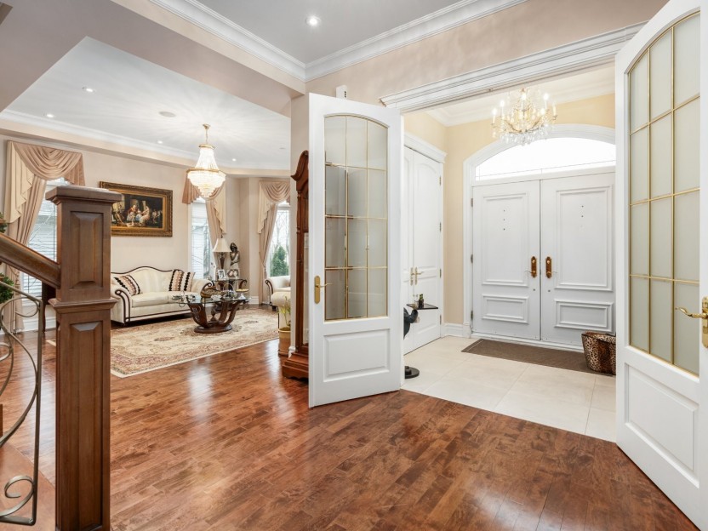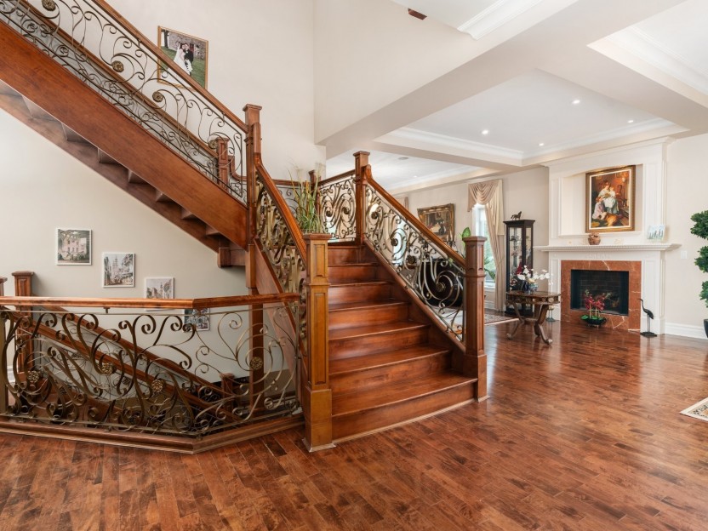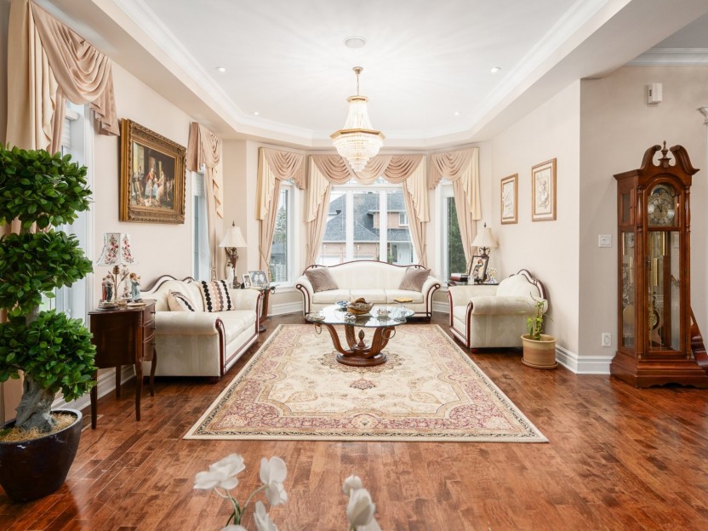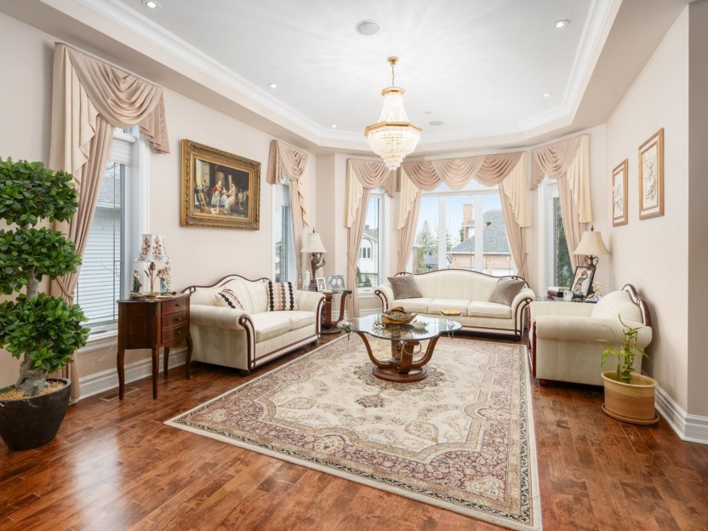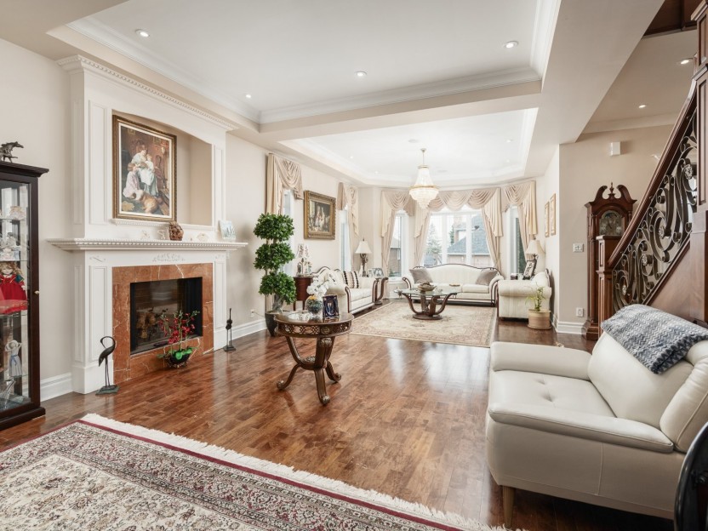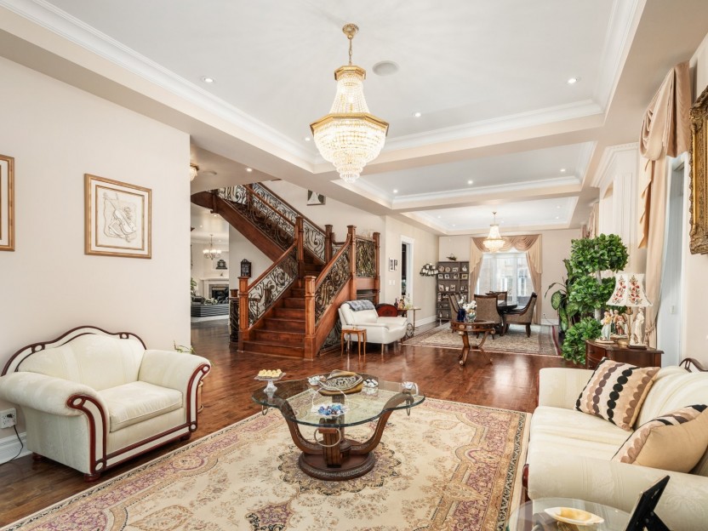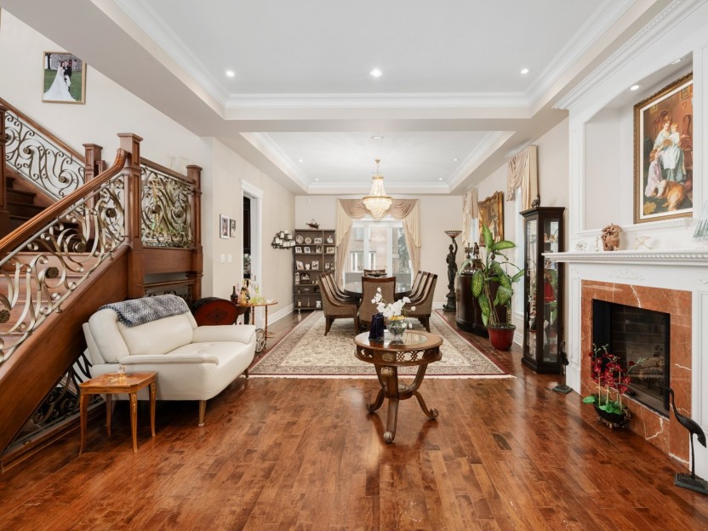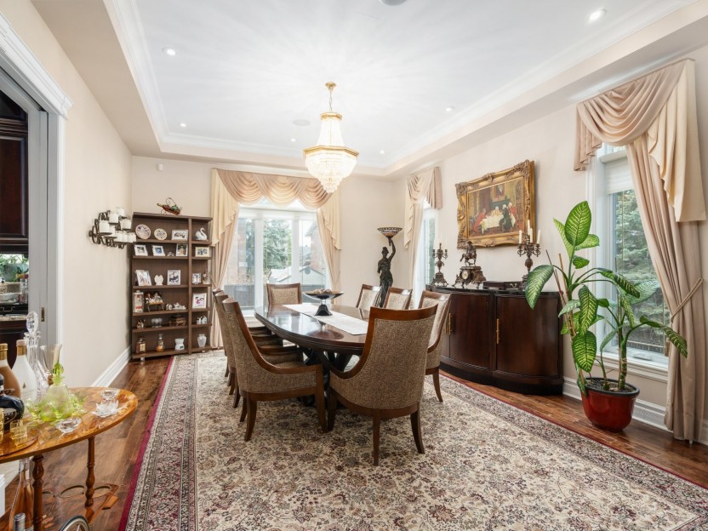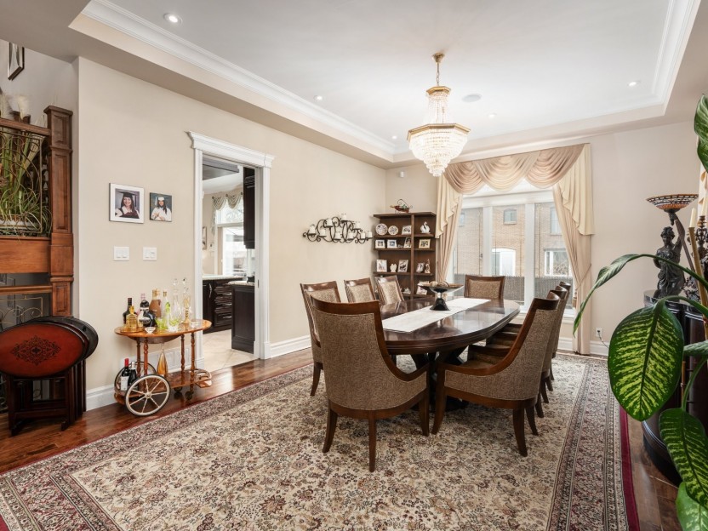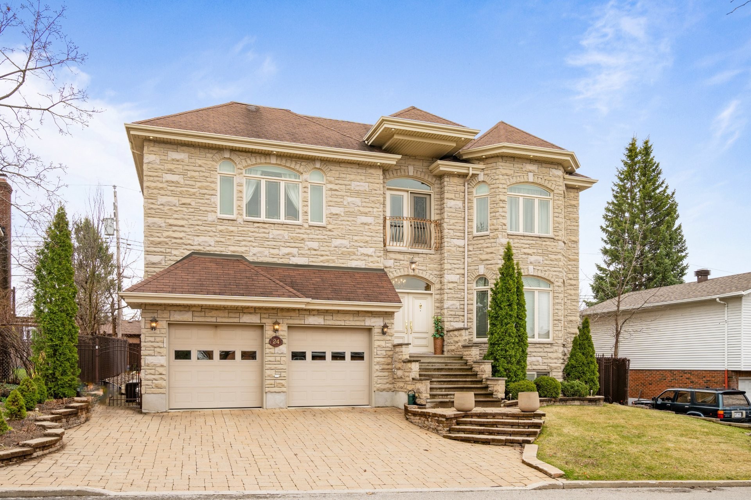
45 PHOTOS
Kirkland - Centris® No. 22693818
24 Rue Viney
-
4 + 1
Bedrooms -
4 + 1
Bathrooms -
3601
sqft -
$1,999,000
price
This custom-built home features 5 bedrooms and striking high ceilings with hardwood floors throughout. An elegant Italian handmade staircase serves as a focal point. The chef's kitchen boasts Viking appliances, complemented by a formal dining and living room on the main floor. 4 bedrooms plus 3 full bathrooms upstairs, this home is both luxurious and functional. The basement, perfect for entertaining, offers 7 ft ceilings, a spacious layout and a 5th bedroom.
Additional Details
Experience luxury living at its finest in this meticulously designed home, where attention to detail and quality construction redefine contemporary living.
Step inside and be welcomed by the grandeur of 10 & 11 ft ceilings on the main floor, accentuated by a vestibule featuring a large closet. A breathtaking Italian handmade staircase in the foyer, a true masterpiece. To your right, the formal living room, next to the formal dining room, creates the perfect setting for sophisticated entertaining by the gas fireplace.
The heart of the home awaits in the chef's kitchen, equipped with top-of-the-line Viking appliances, dual sinks, ample storage, and a gas stove. Adjacent, the family room offers another inviting gas fireplace, perfect for cozy evenings with loved ones.
Upstairs, discover 9 ft ceilings and a luxurious primary bedroom featuring dual walk-in closets, a spacious jacuzzi tub, a separate shower, and a double vanity. A second bedroom boasts its own ensuite bathroom, while two additional bedrooms share another full bathroom conveniently located next to the laundry room. Plus, a den at the top of the stairs offers versatile space for an office or reading corner.
Descend to the basement, an entertainer's haven with 7 ft ceilings, and a spacious layout ideal for a home gym, family room, and bar area. A third gas fireplace adds warmth and ambiance, while an additional bedroom and full bathroom complete this lower level.
Outside, enjoy the convenience of a double garage, a paved driveway, and a grand entrance. A sprinkler system ensures lush greenery for both the grass and flower beds, while the backyard features pavé uni for effortless outdoor entertaining.
Located in one of Kirkland's most coveted areas, this home is nestled between Highway 40 and the 20, offering convenient access to go east or west. Within walking distance of the STM bus, and just a short drive away from grocery stores, pharmacies, gas stations, the city library, and a host of other amenities, this residence provides unparalleled convenience for its residents.
We look forward to welcoming you to 24 Viney!
Included in the sale
ALL Window coverings, ALL light fixtures, Built-in in the office/bedroom, ALL Viking kitchen appliances
Excluded in the sale
Washer and Dryer, Two Fridges in storage room
Location
Room Details
| Room | Level | Dimensions | Flooring | Description |
|---|---|---|---|---|
| Other | Ground floor | 8.2x7.7 P | Tiles | |
| Kitchen | Ground floor | 17.9x13 P | Tiles | |
| Family room | Ground floor | 14.2x18.3 P | Wood | |
| Living room | Ground floor | 17x14.8 P | Wood | |
| Dining room | Ground floor | 17.9x14 P | Wood | |
| Other | Ground floor | 15.4x22.10 P | Wood | |
| Washroom | Ground floor | 7.7x7 P | Tiles | |
| Master bedroom | 2nd floor | 22.3x16 P | ||
| 2nd floor | 5.5x8.8 P | 1st walk-in | ||
| 2nd floor | 5.5x8.8 P | 2nd walk-in | ||
| Bathroom | 2nd floor | 12.8x14.5 P | Ensuite | |
| Den | 2nd floor | 9.6x8.9 P | ||
| Bedroom | 2nd floor | 17.9x15.4 P | ||
| Bathroom | 2nd floor | 7.5x13.7 P | Ensuite | |
| Bedroom | 2nd floor | 11.4x14 P | ||
| Bedroom | 2nd floor | 17.2x15 P | ||
| Laundry room | 2nd floor | 5x5.3 P | ||
| Bathroom | 2nd floor | 4.3x8.1 P | ||
| Family room | Basement | 14.9x43.2 P | ||
| Other | Basement | 15.5x14.4 P | ||
| Bathroom | Basement | 9.1x6.5 P | ||
| Bedroom | Basement | 11.5x15.3 P |
Assessment, taxes and other costs
- Municipal taxes $9,490
- School taxes $1,306
- Municipal Building Evaluation $1,272,000
- Municipal Land Evaluation $343,000
- Total Municipal Evaluation $1,615,000
- Evaluation Year 2021
Building details and property interior
- Driveway Double width or more, Plain paving stone
- Heating system Air circulation
- Water supply Municipality
- Heating energy Electricity
- Equipment available Central air conditioning, Ventilation system, Electric garage door
- Available services Fire detector
- Foundation Poured concrete
- Hearth stove Gaz fireplace, Gas stove
- Garage Attached, Heated, Double width or more
- Proximity Highway, Park - green area, Bicycle path, Elementary school, High school, Public transport
- Bathroom / Washroom Adjoining to the master bedroom, Seperate shower, Jacuzzi bath-tub
- Basement 6 feet and over, Finished basement
- Parking Outdoor, Garage
- Sewage system Municipal sewer
- Landscaping Fenced yard
- Zoning Residential
Properties in the Region
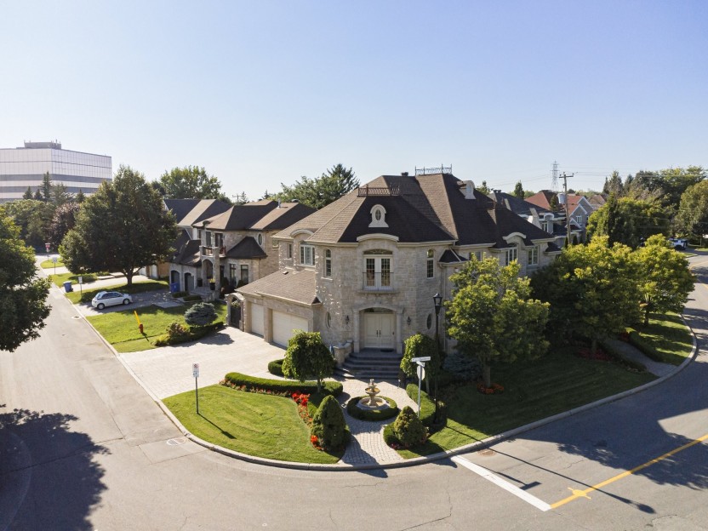
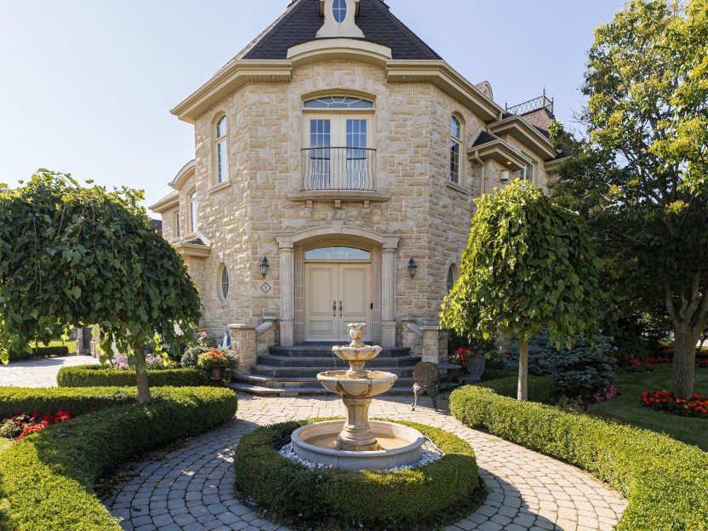
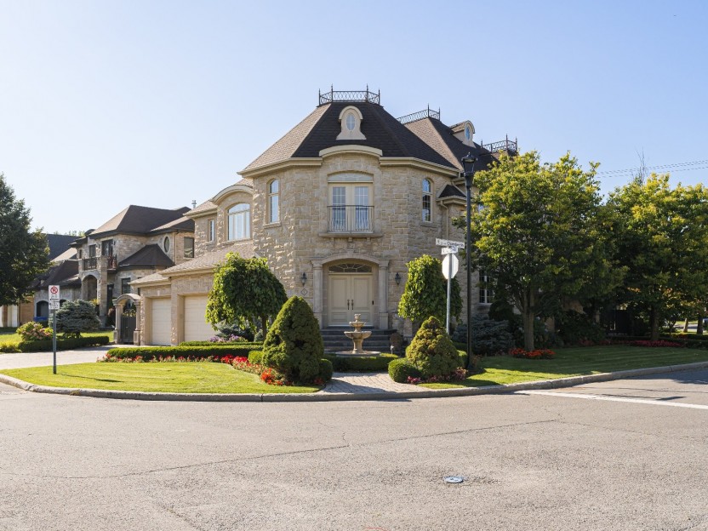
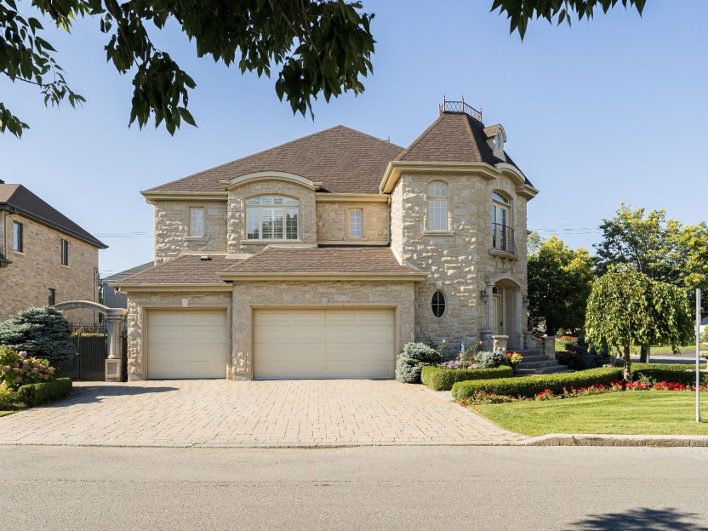
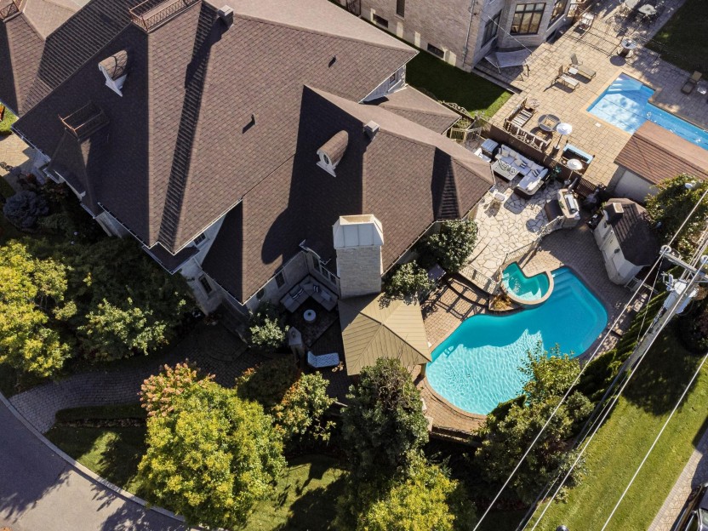
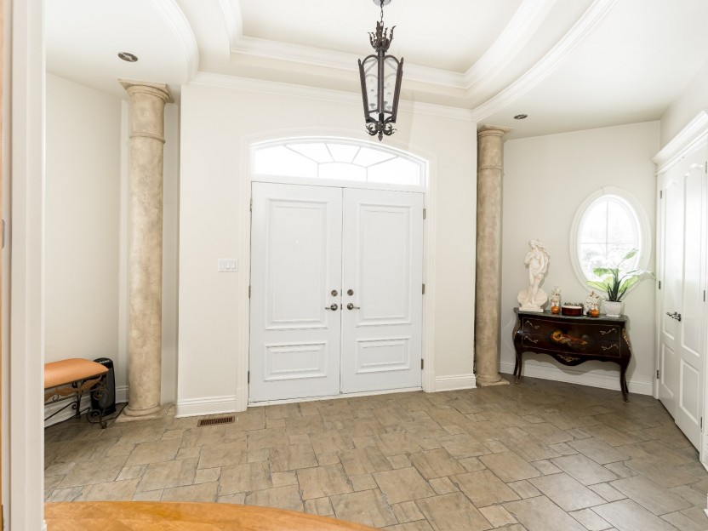
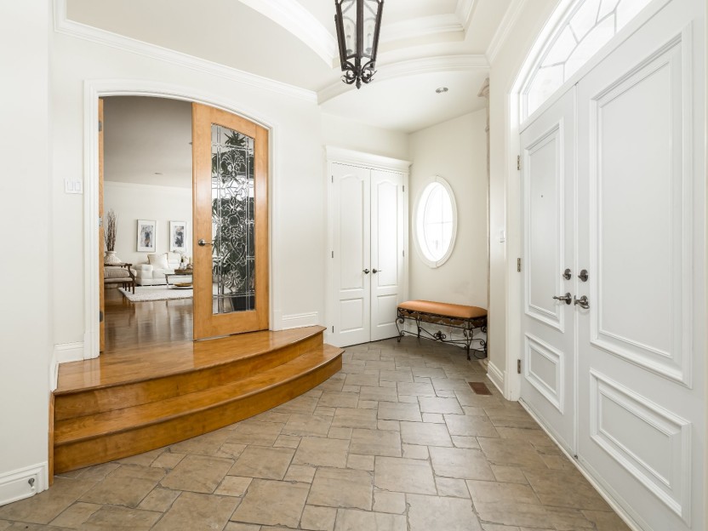
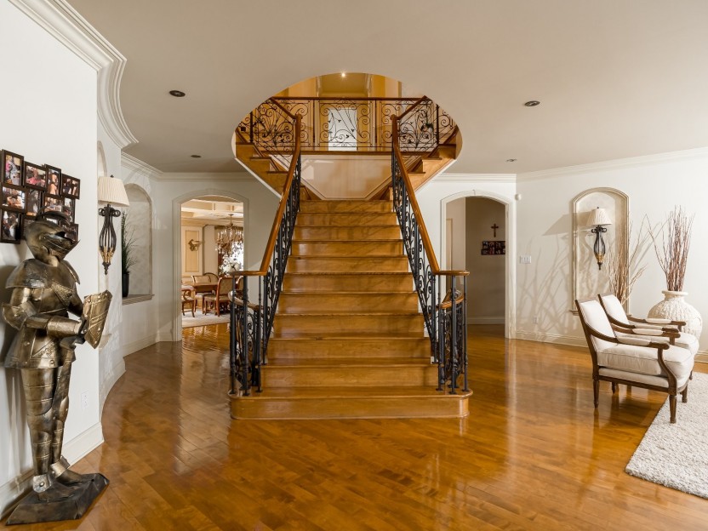
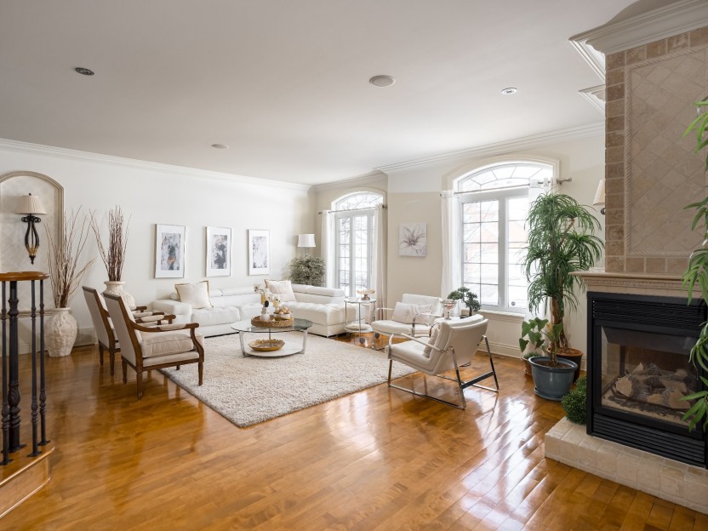
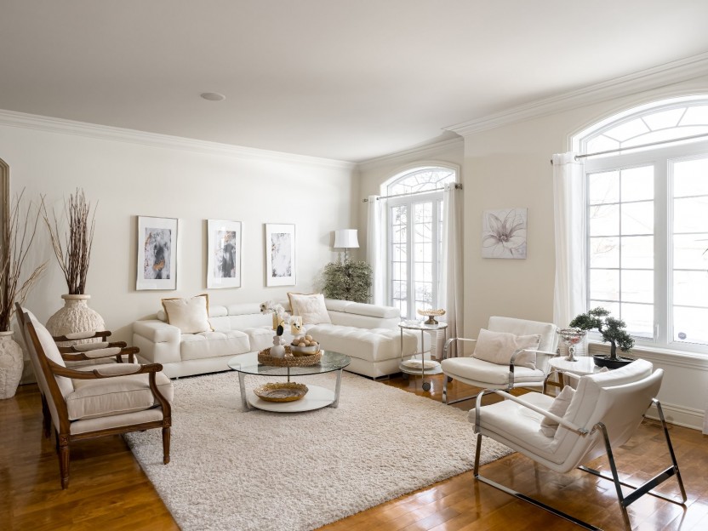
7 Rue Grilli
Maison prestigieuse au coeur de Kirkland offrant plus de 5500 pieds carrés d'espace habitable. Cette maison spacieuse offre 8 chambres à cou...
-
Bedrooms
5 + 3
-
Bathrooms
6 + 1
-
sqft
5856.64
-
price
$2,749,000
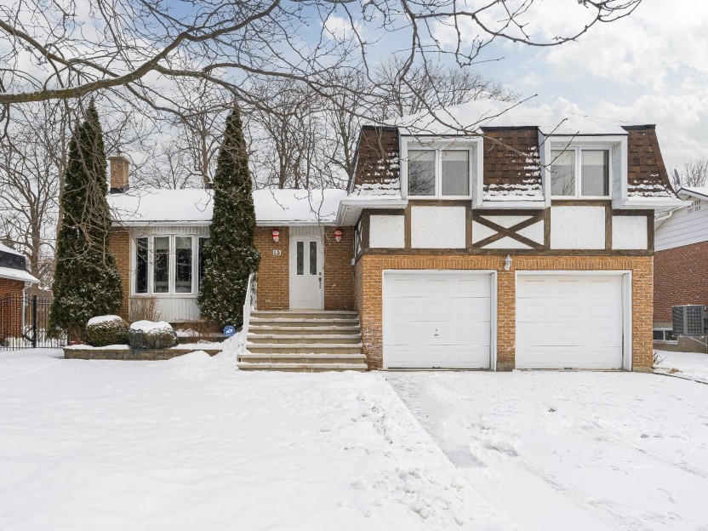
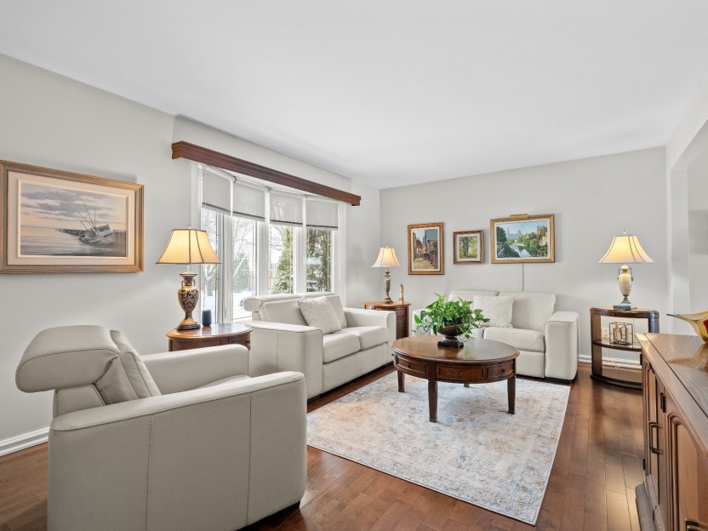
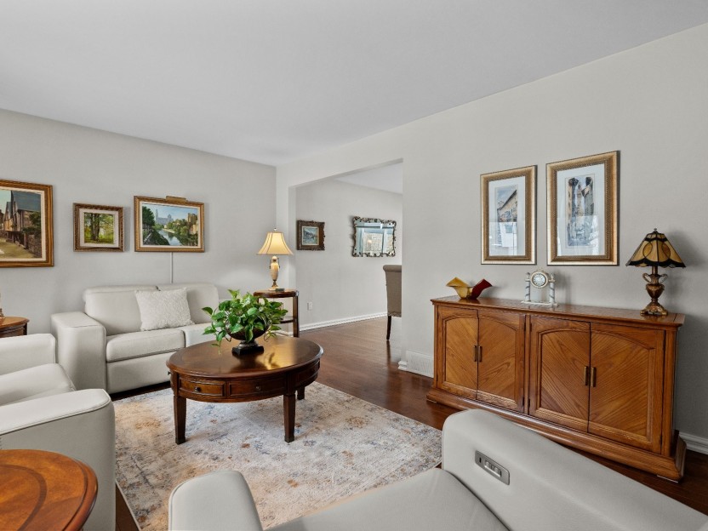
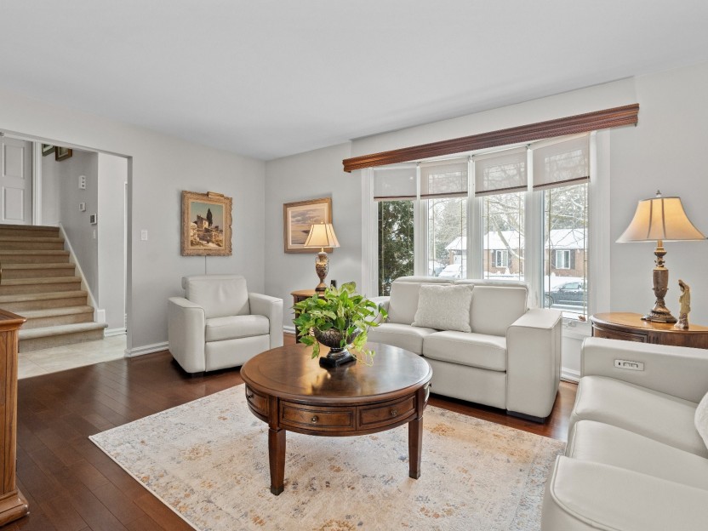
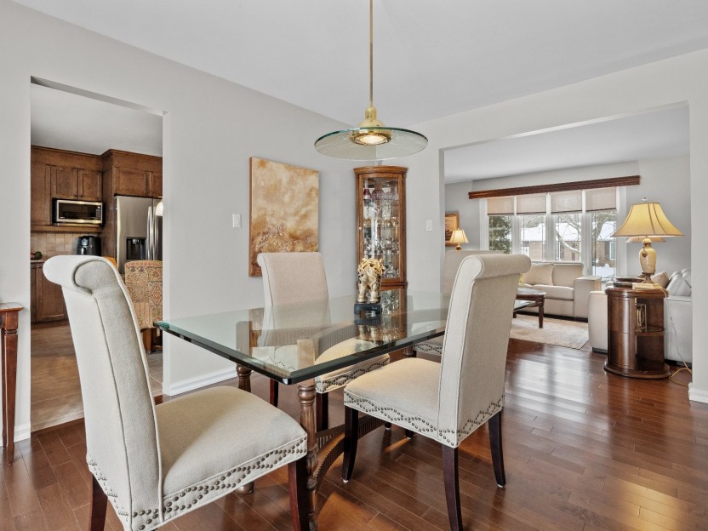
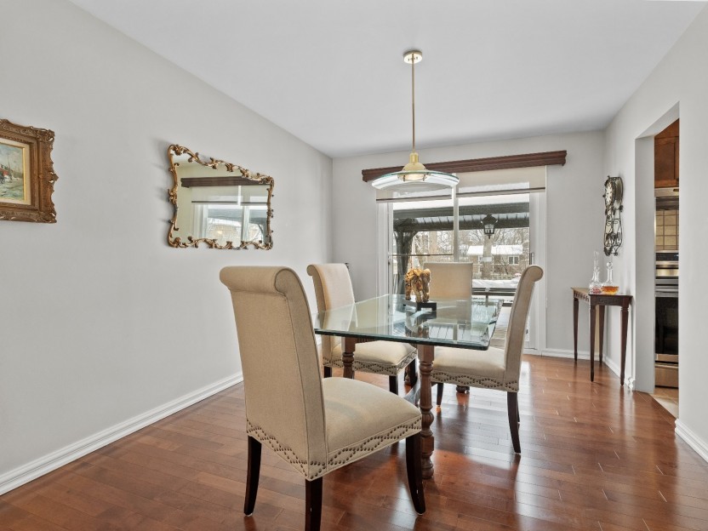
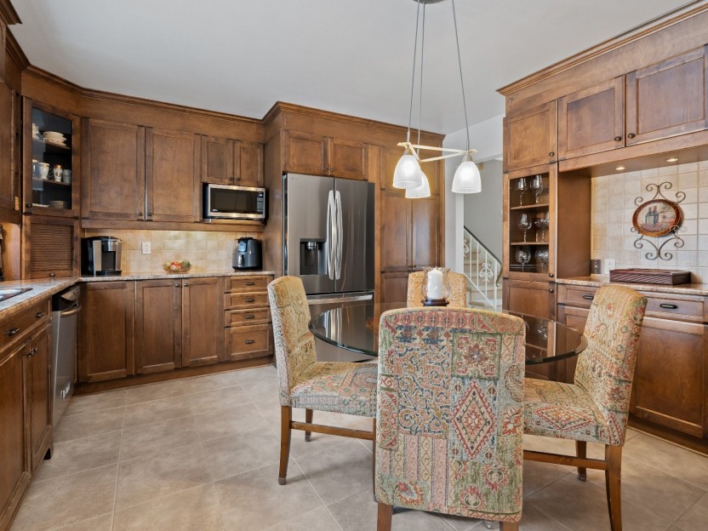
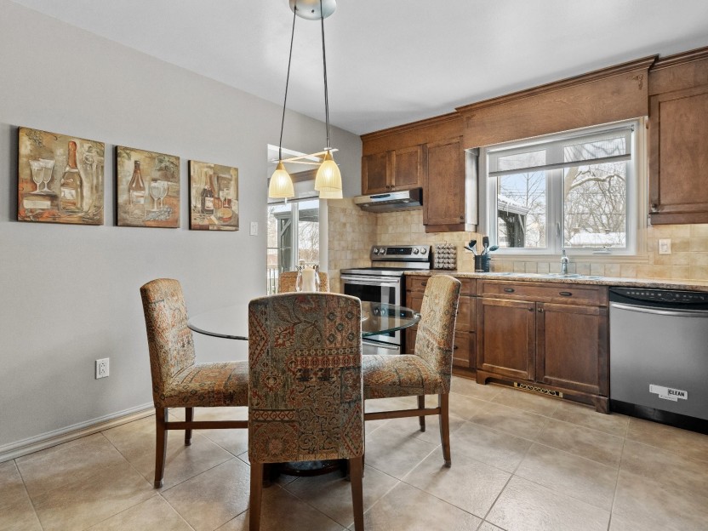
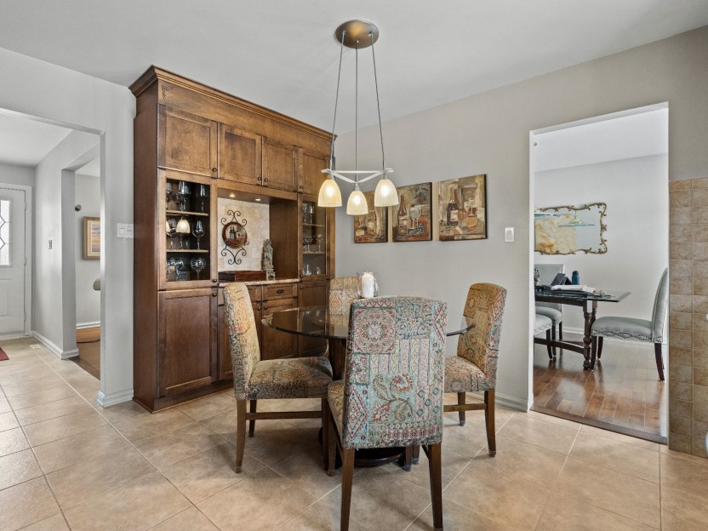
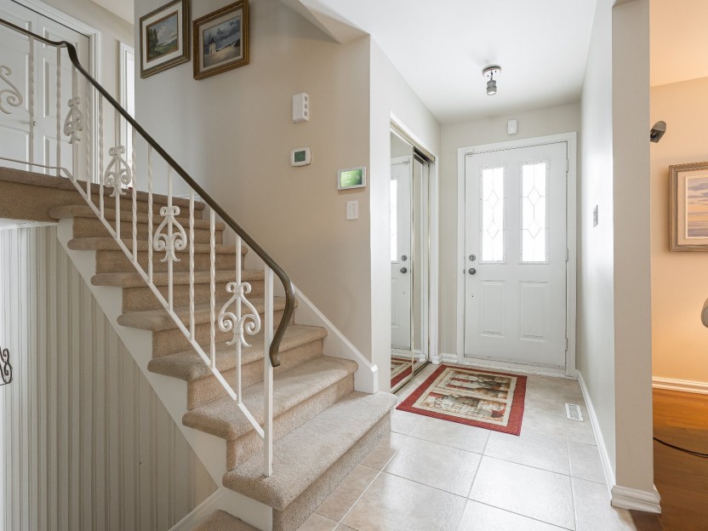
13 Rue Agincourt
Alerte Maison de Rêve ! Superbe Maison Familiale de 3 Chambres et 3 Salles de Bain dans un Emplacement Idéal Bienvenue dans votre maison fa...
-
Bedrooms
3
-
Bathrooms
2 + 1
-
price
$875,000
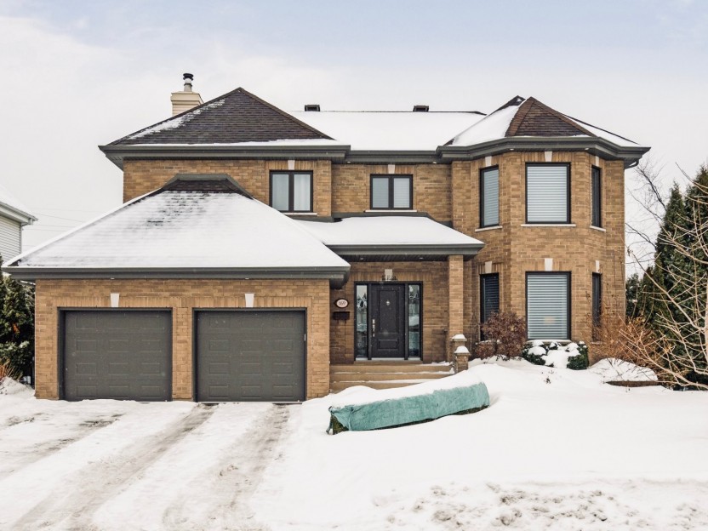
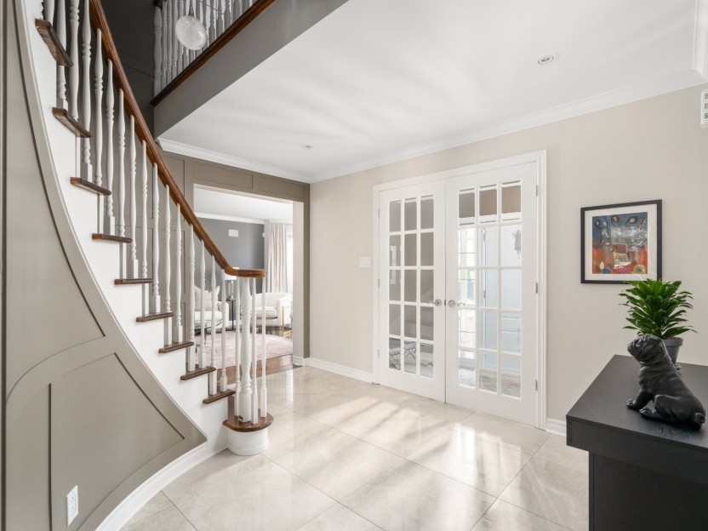
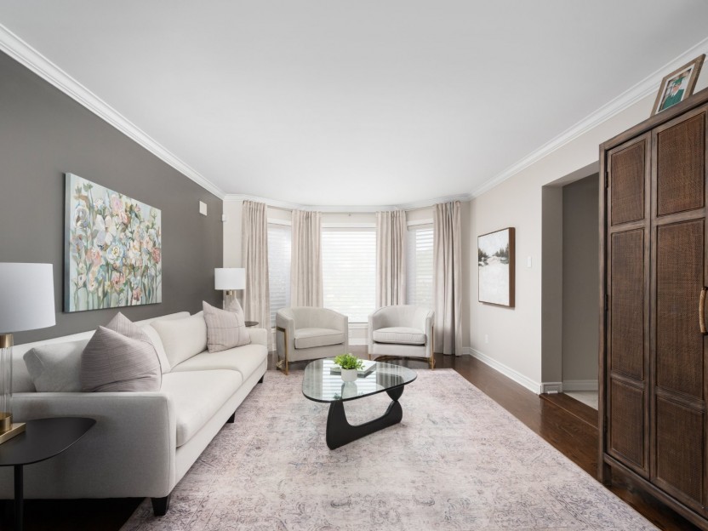
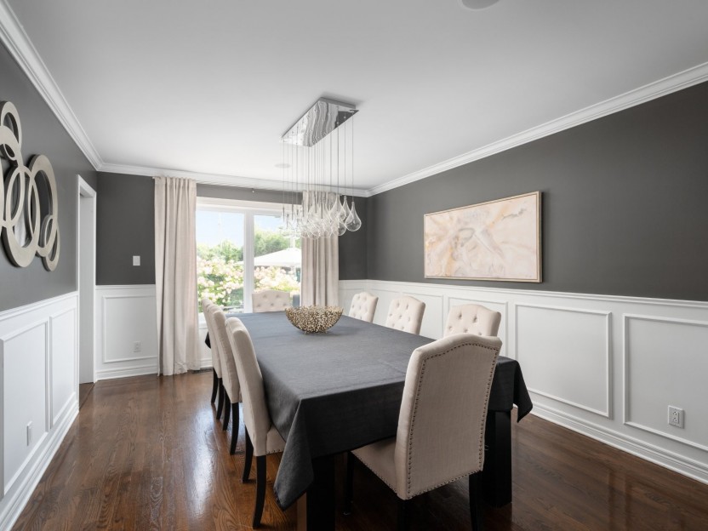
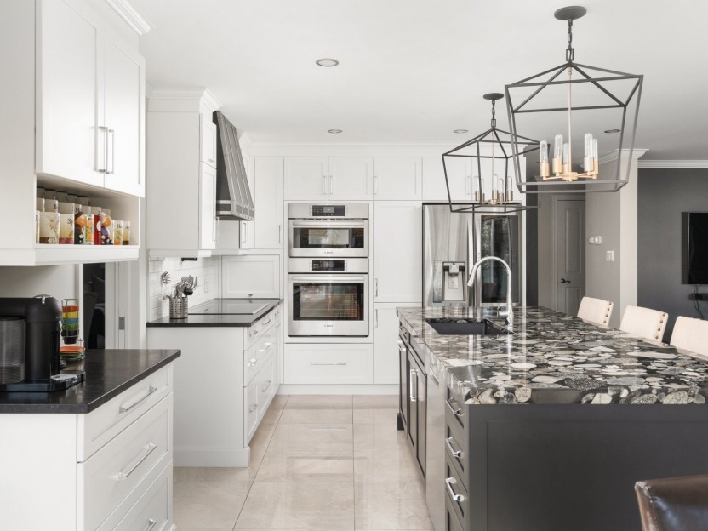
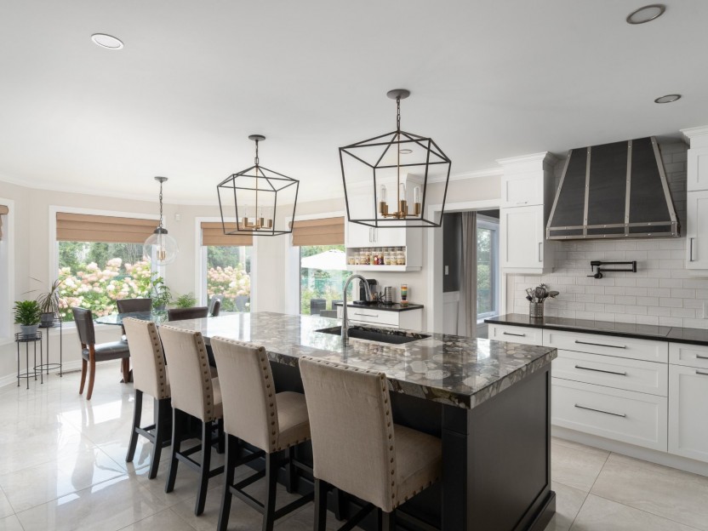
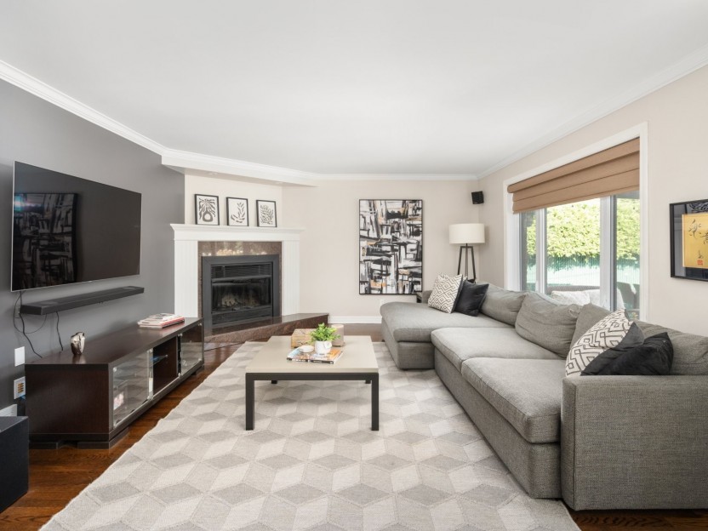
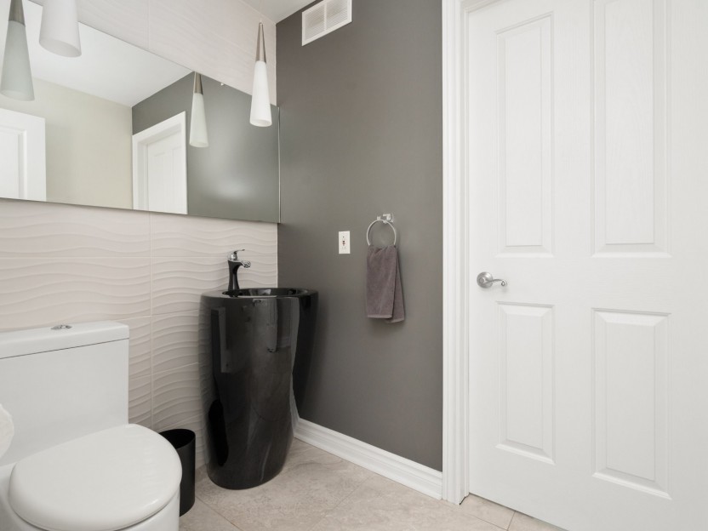
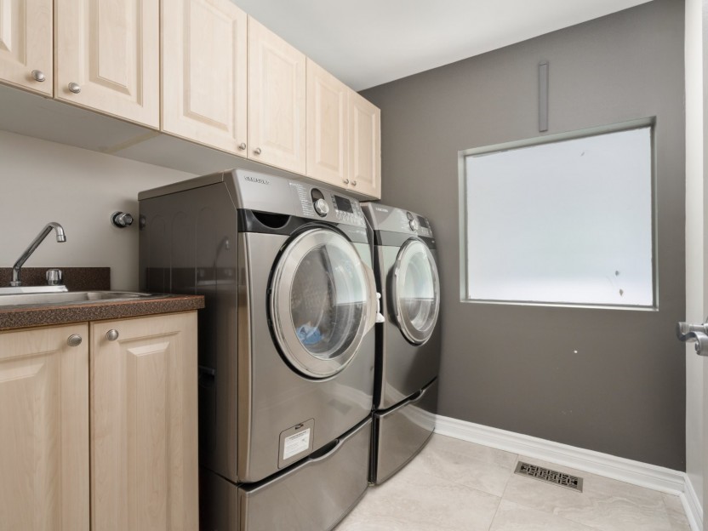
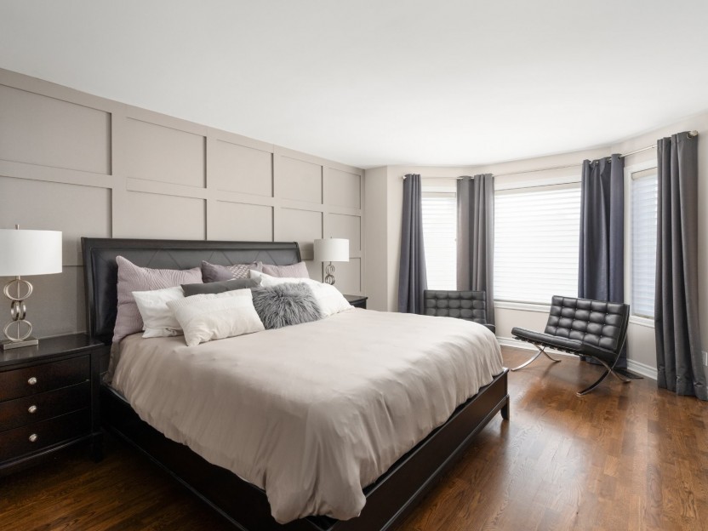
169 Rue Houde
Située dans un quartier calme, cette superbe propriété offre le parfait mélange de commodités modernes et de vie sereine. Sans voisins à l'a...
-
Bedrooms
4 + 2
-
Bathrooms
3 + 1
-
sqft
3370
-
price
$1,628,000
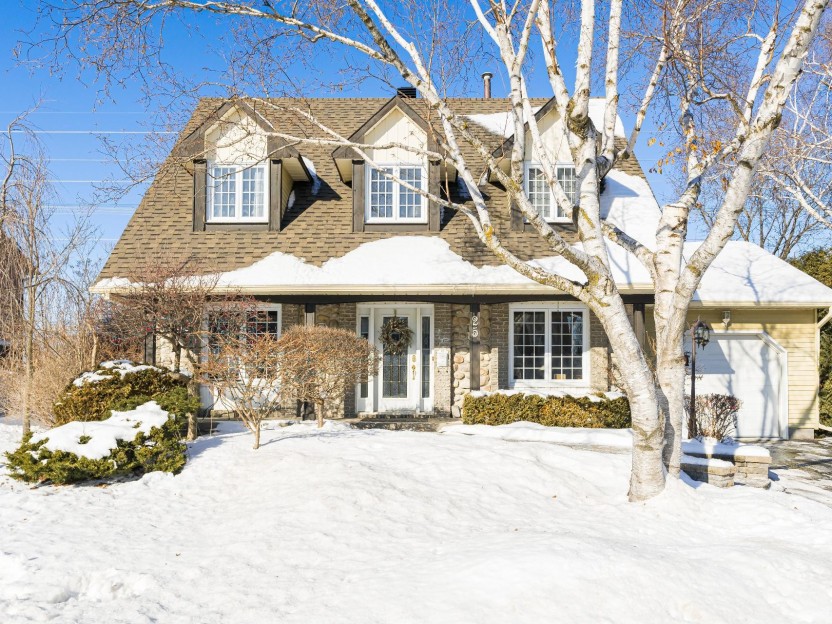









25 Rue de la Chaudière
Bienvenue au 25 de la Chaudière, une jolie maison de 4 chambres à coucher, située dans une rue tranquille du quartier recherché de Lacey Gre...
-
Bedrooms
4
-
Bathrooms
1 + 1
-
price
$838,000
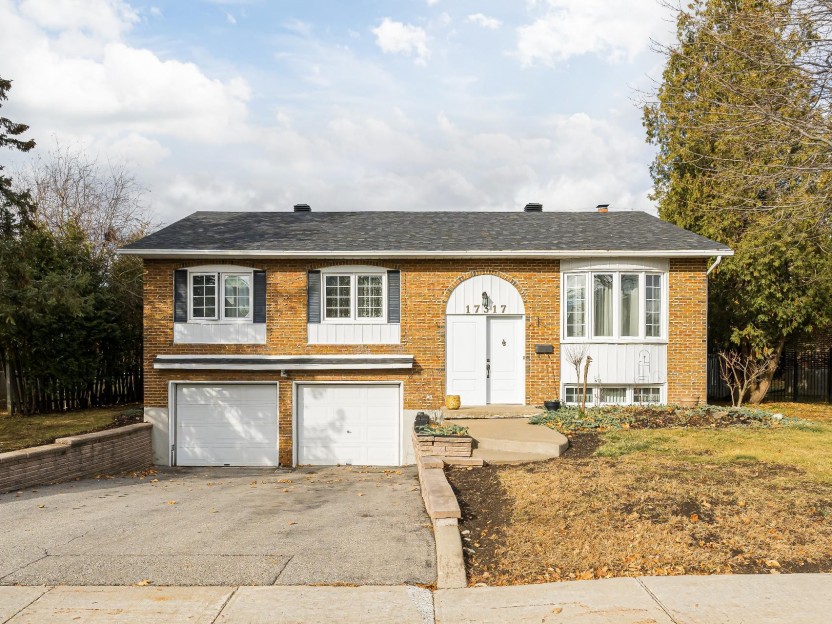









17317 Boul. Brunswick
Belle maison individuelle dans un quartier prestigieux de Kirkland. Accès facile au boulevard St Charles et à l'autoroute 40. 3 chambres et...
-
Bedrooms
3 + 1
-
Bathrooms
2 + 1
-
price
$2,900 / M
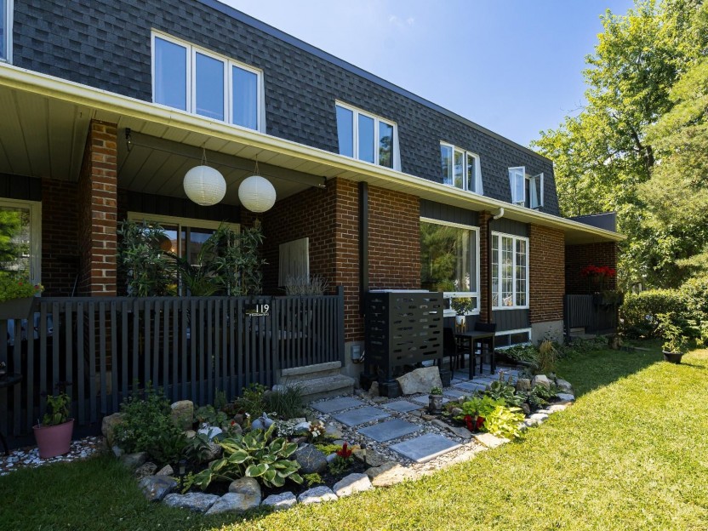
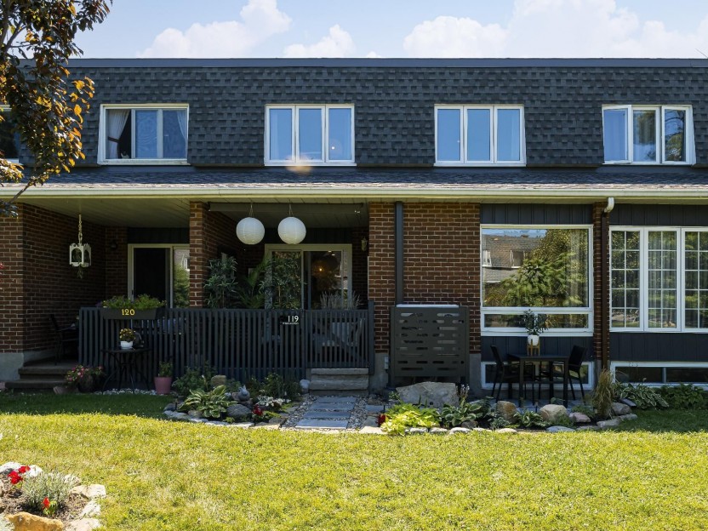
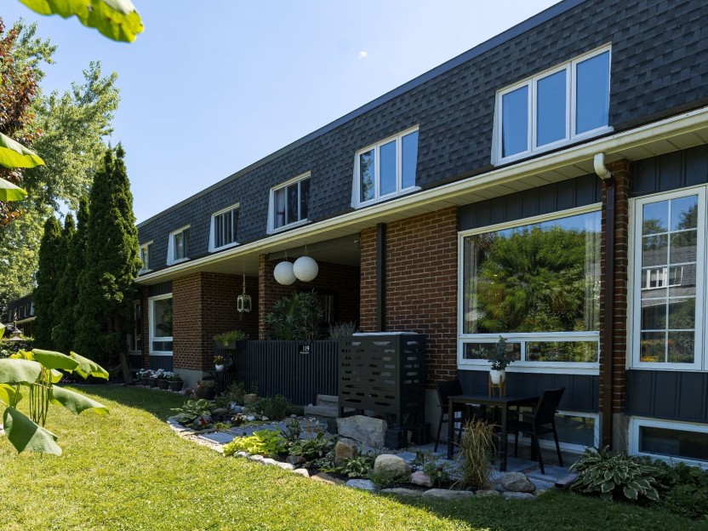
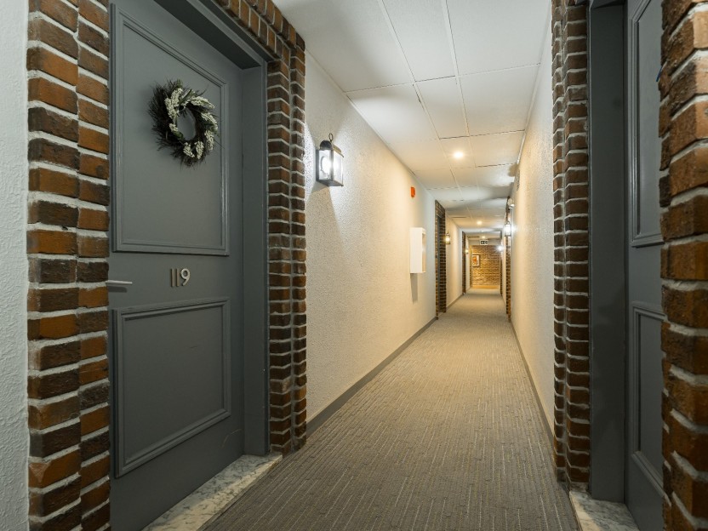
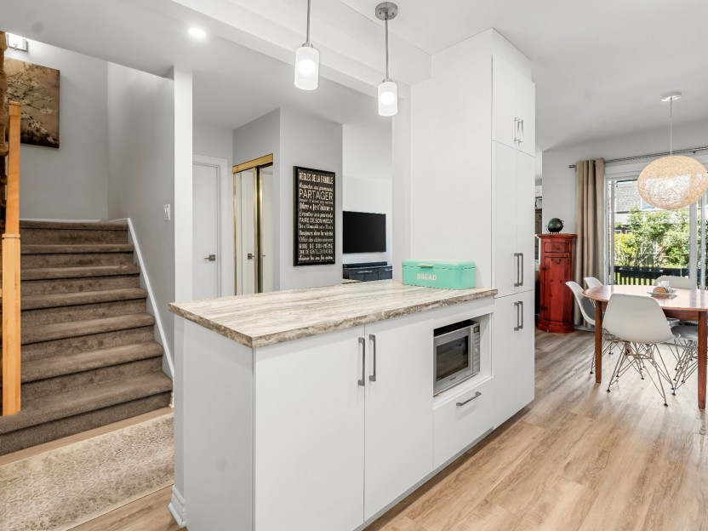
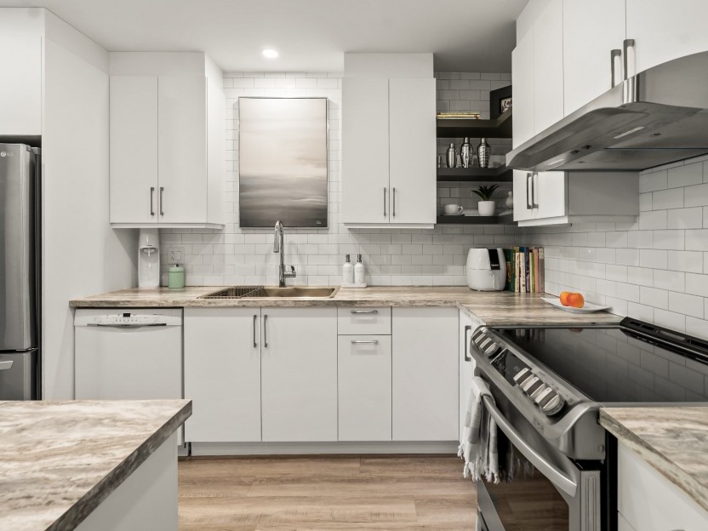
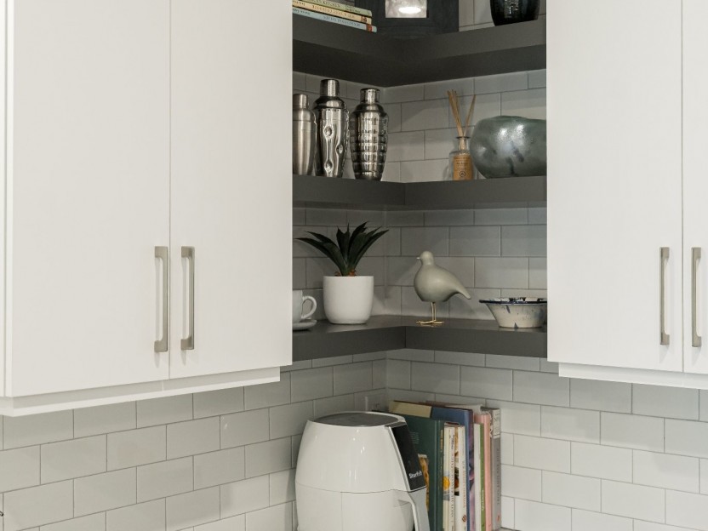
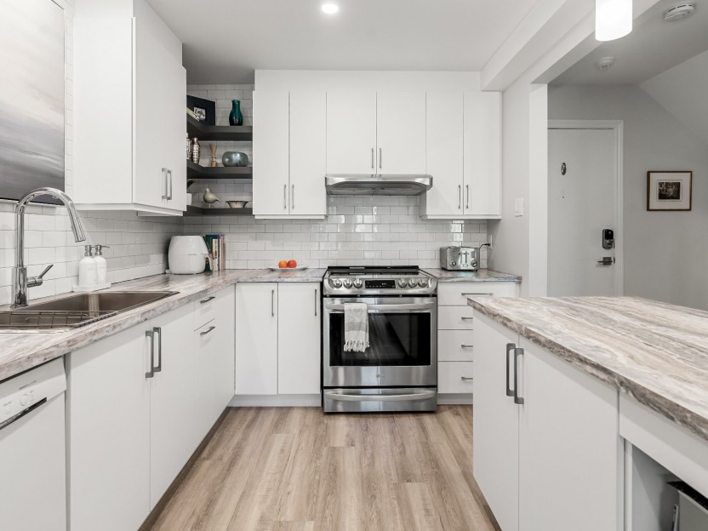
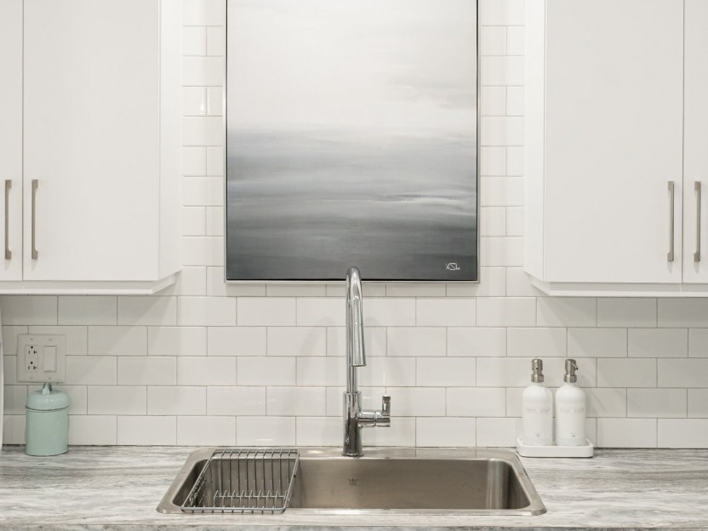
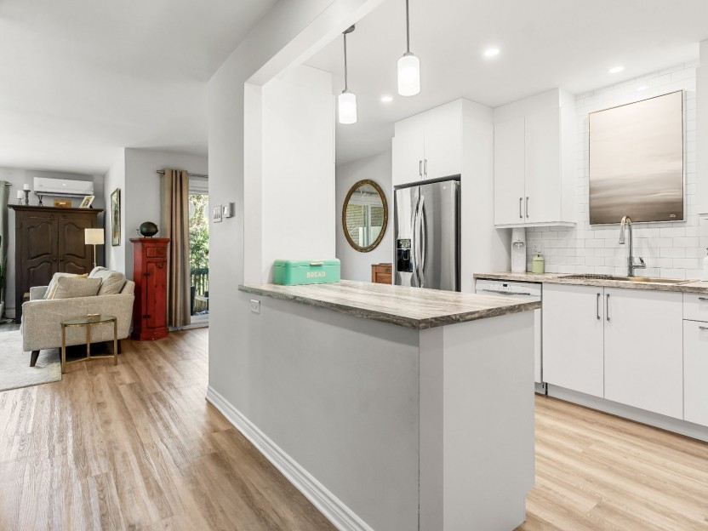
17 Boul. Kirkland, #119
Bienvenue dans cette maison de ville de 2 chamb rénovée avec de patio couvert donnant sur de magnifiques jardins, cuisine moderne, lumineuse...
-
Bedrooms
2
-
Bathrooms
1 + 1
-
sqft
1069.93
-
price
$515,000
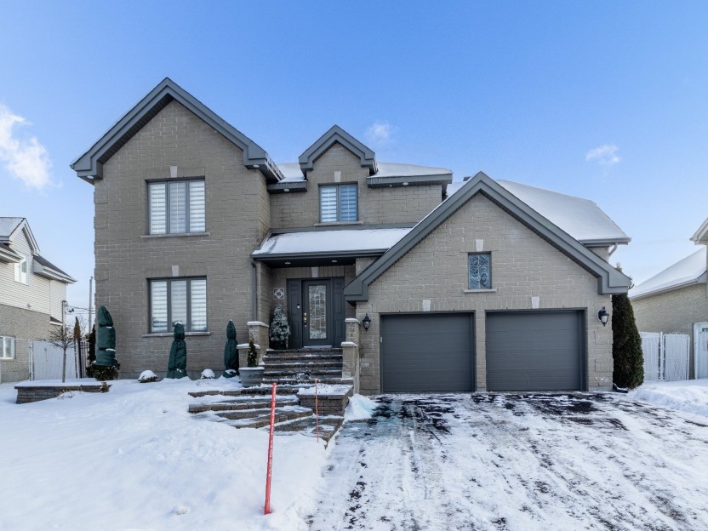
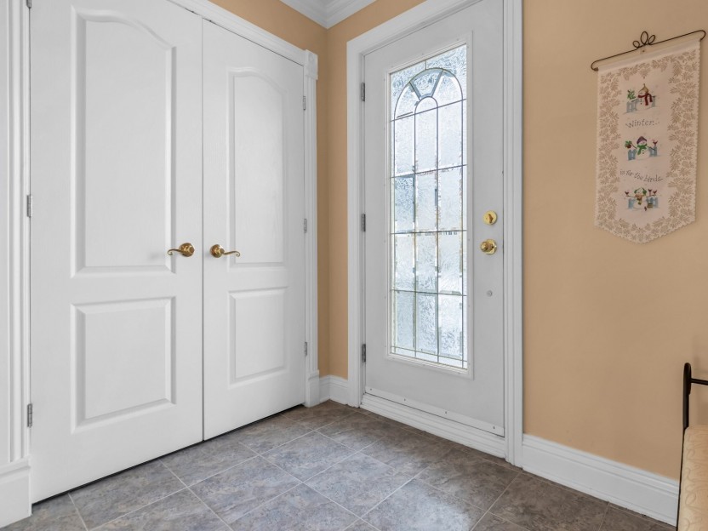
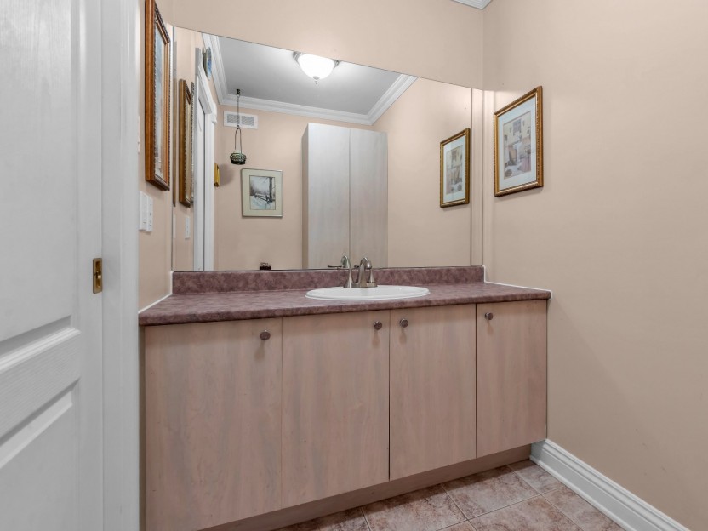
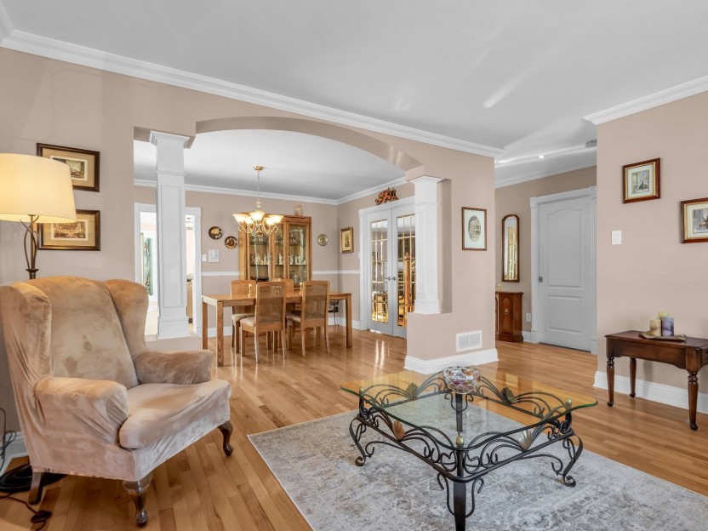
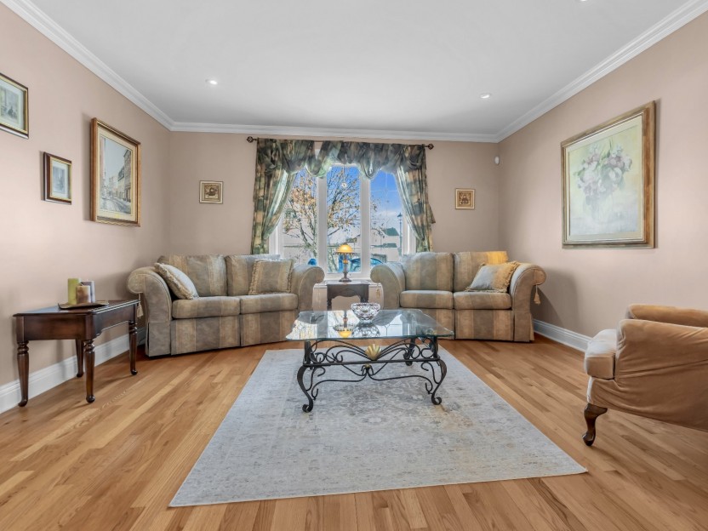
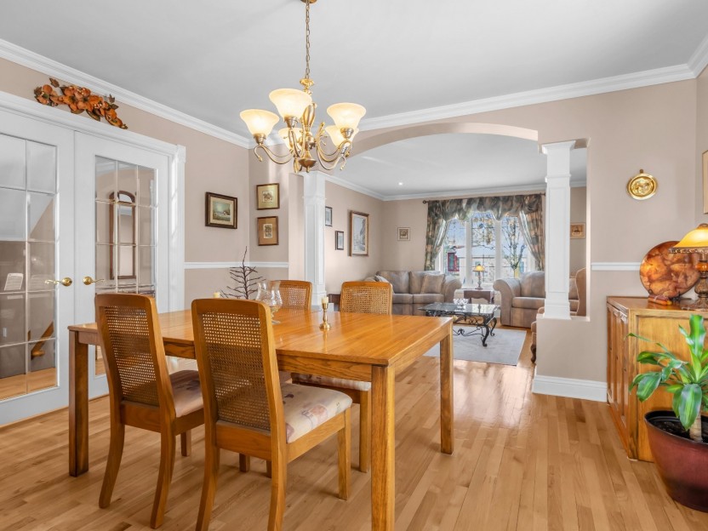
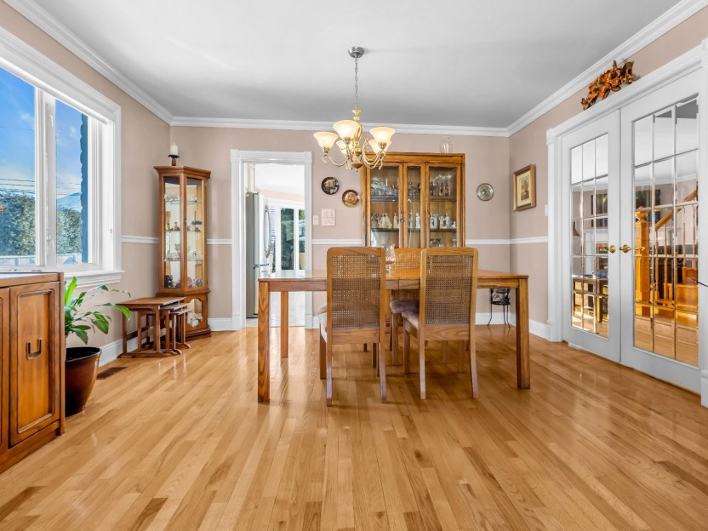
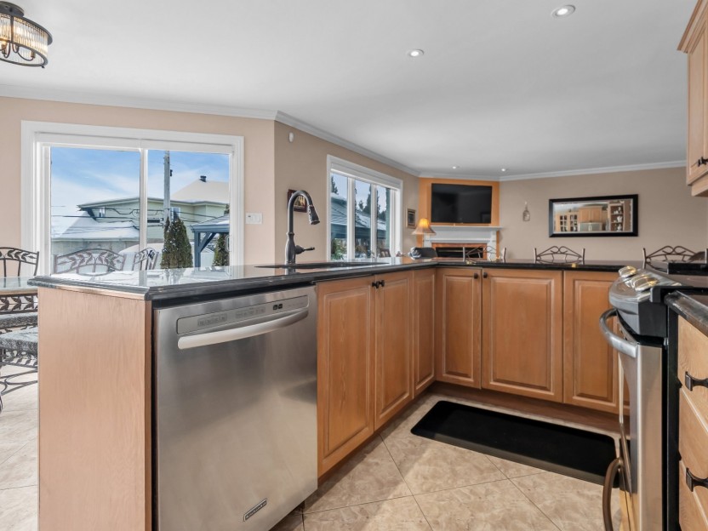
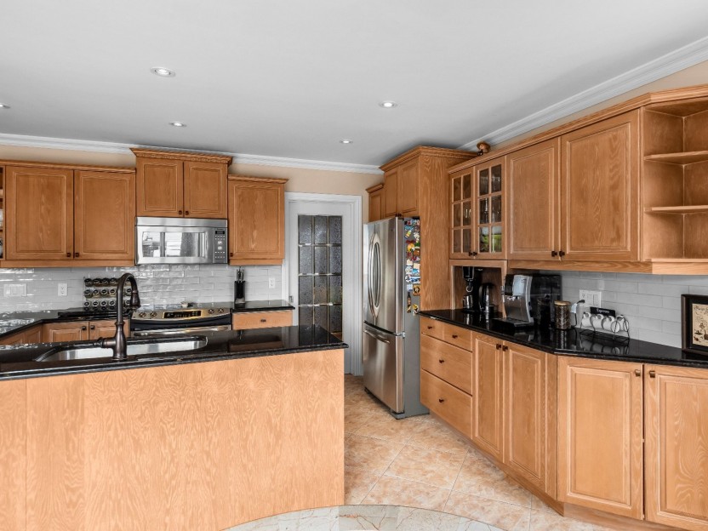
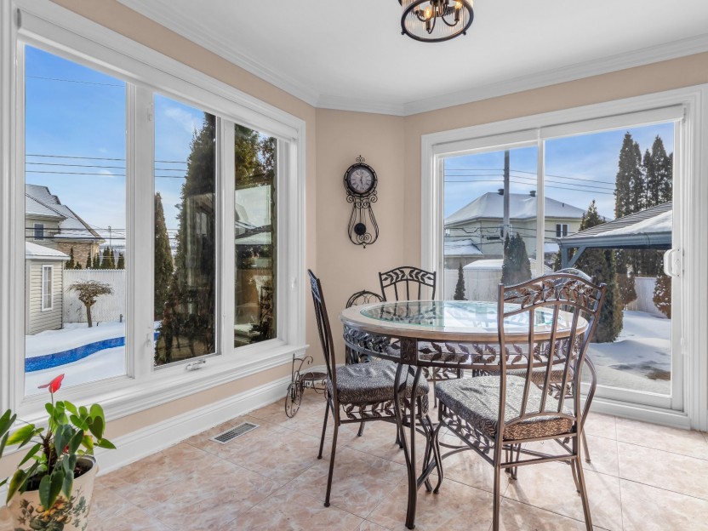
16 Rue Théorêt
Bienvenue au 16 Rue Théorêt, une maison de 6 chambres située dans un cul-de-sac tranquille à Kirkland, juste derrière le Colisée Kirkland. C...
-
Bedrooms
4 + 2
-
Bathrooms
3 + 1
-
price
$1,488,000
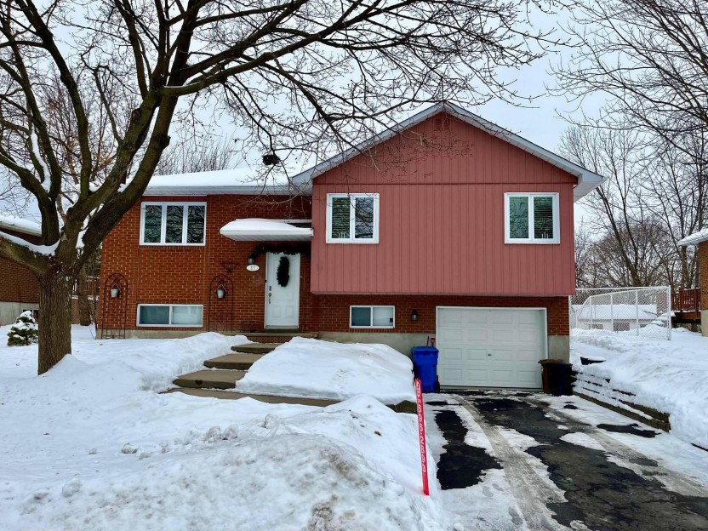
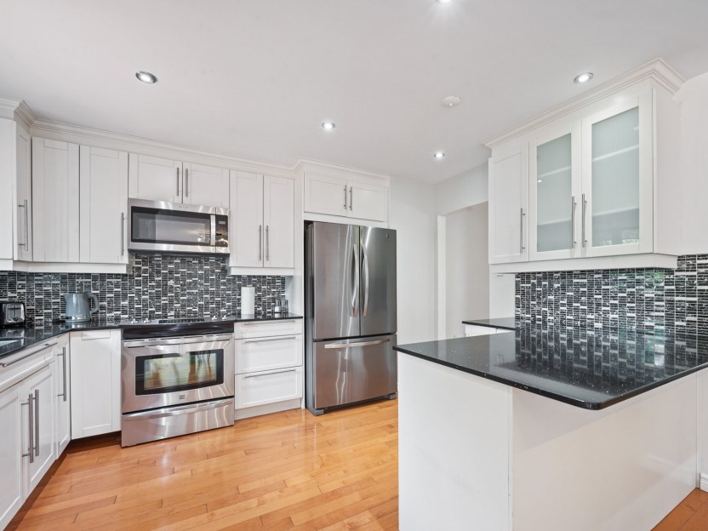
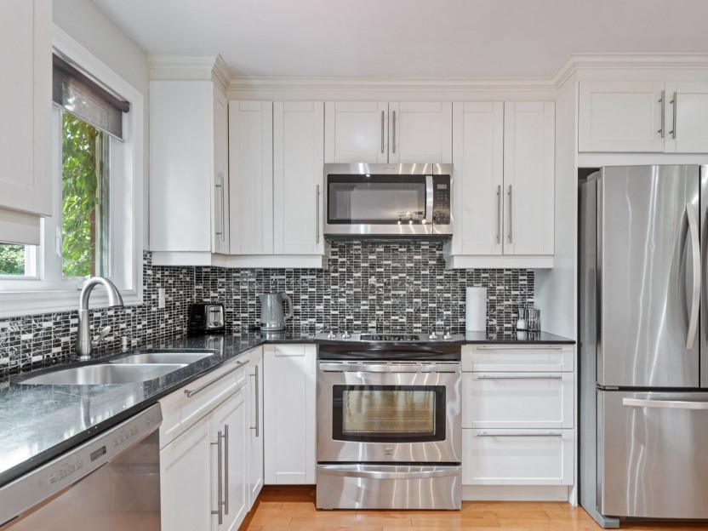
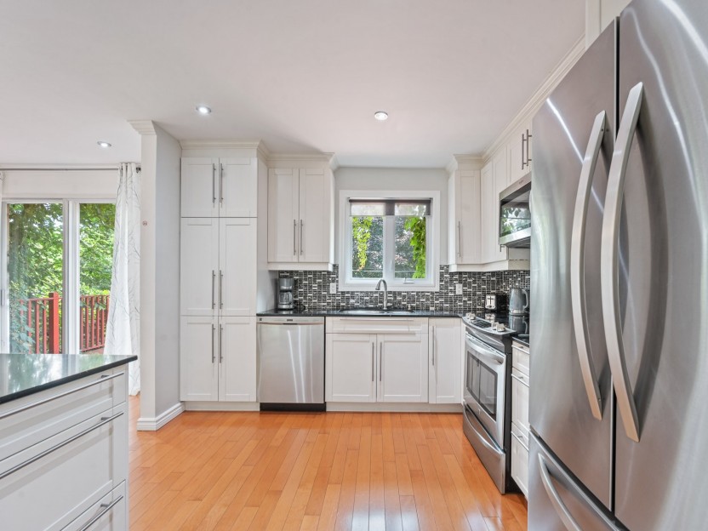
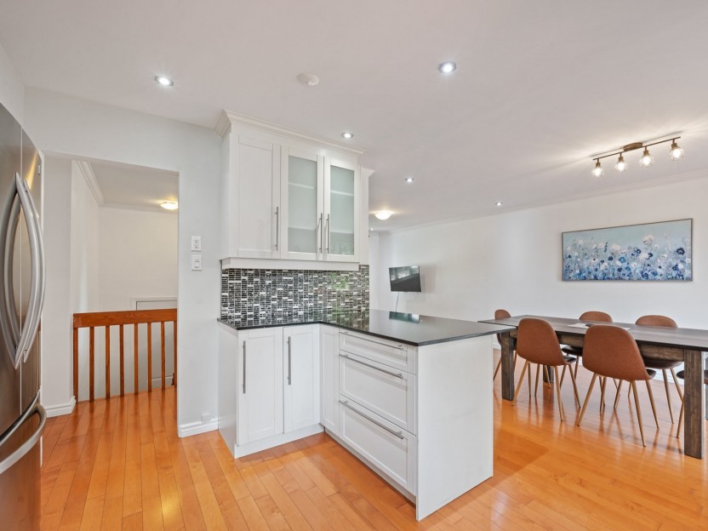
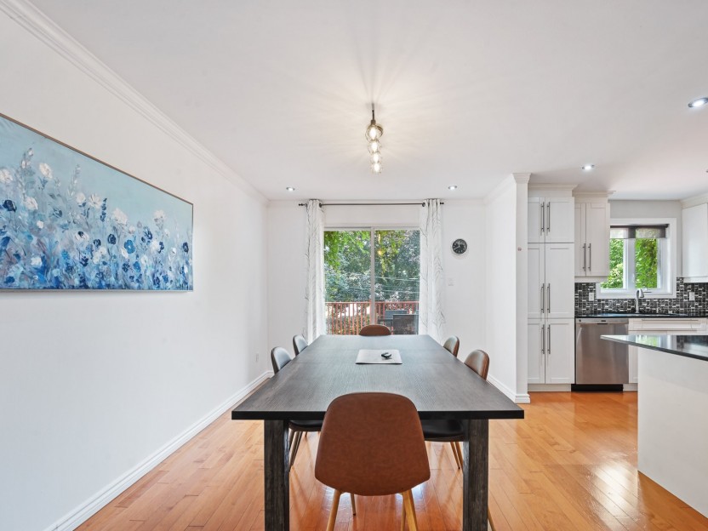
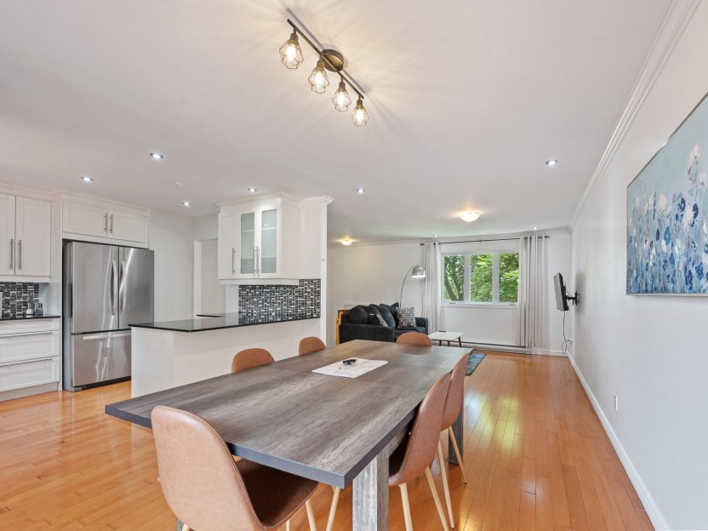
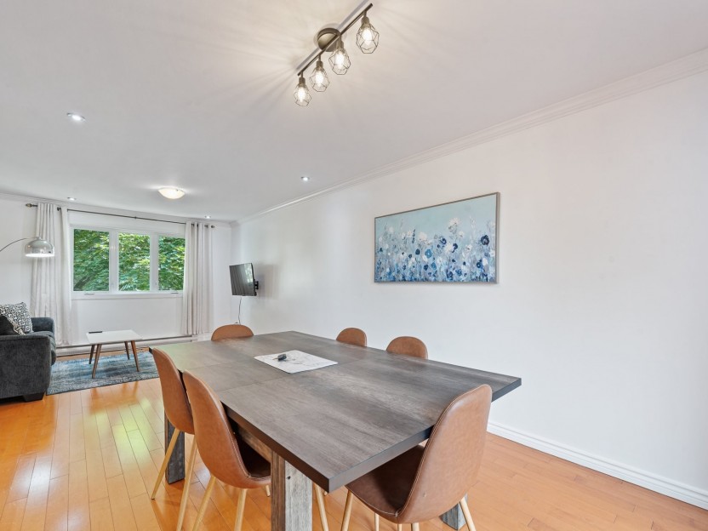
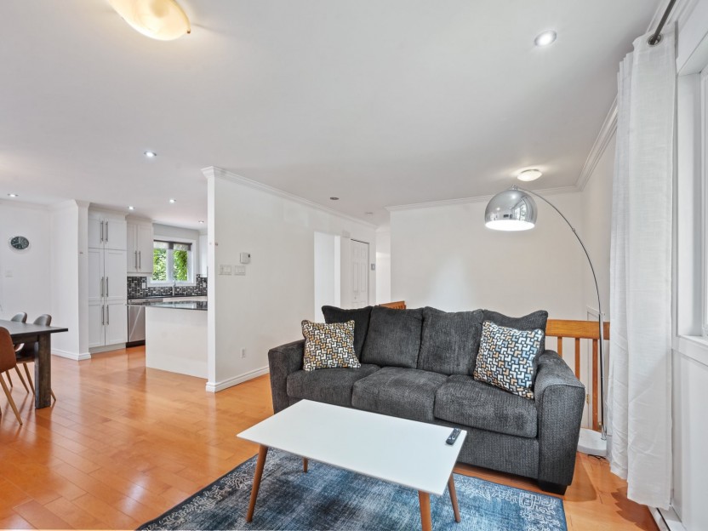
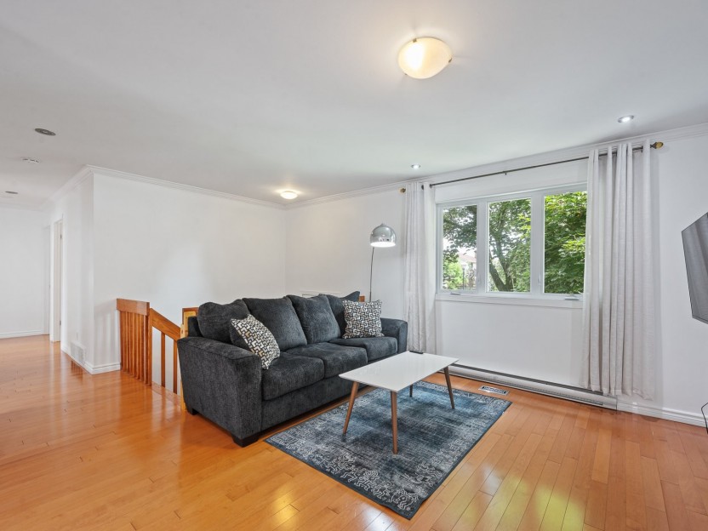
37 Rue Nobel
Magnifique maison rénovée de 3+1 chambres et 2 salles de bain à deux pas de tout. Avec une magnifique cuisine avec des comptoirs en granit e...
-
Bedrooms
3 + 1
-
Bathrooms
2
-
price
$815,000


