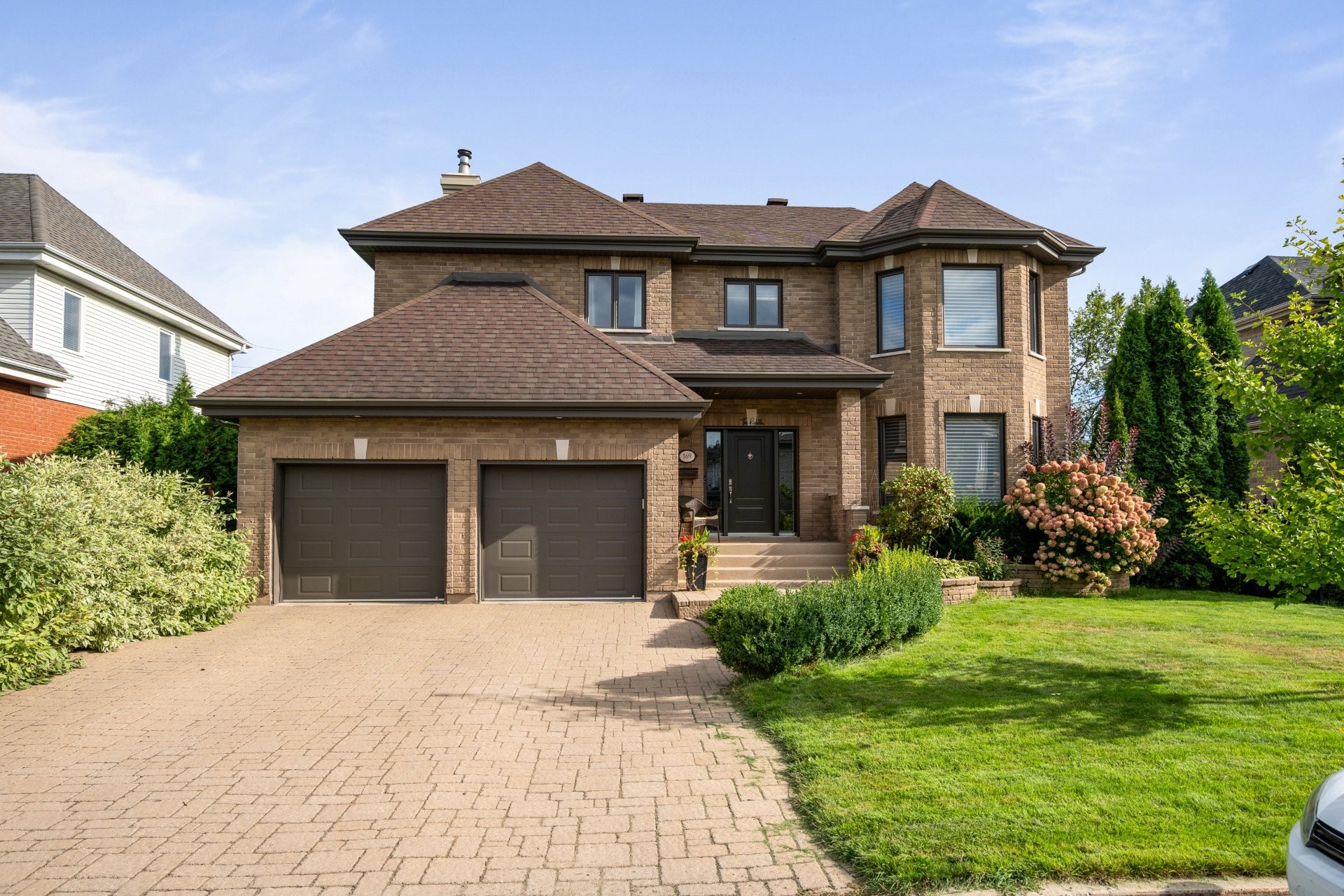
24 PHOTOS
Kirkland - Centris® No. 28895161
169 Rue Houde
-
4 + 2
Bedrooms -
3 + 1
Bathrooms -
3370
sqft -
$1,680,000
price
Nestled in a quiet neighborhood, this stunning property offers the perfect blend of modern amenities and serene living. With no rear neighbors, enjoy unparalleled privacy in a well-renovated home featuring everything you need for comfortable and luxurious living.
Additional Details
Welcome to your dream home, located in the heart of Kirkland on a peaceful cul de sac, offering the perfect blend of function and elegance. This completely renovated 4-bedroom home includes an office and a versatile gym in the basement that can easily be converted into two additional bedrooms. The chef's kitchen is a culinary masterpiece, designed for those who love to cook and entertain.
The finished basement is a haven for relaxation and gatherings, featuring a spacious family room, a bar area, and its own private entrance through the garage and mudroom, providing convenience and privacy.
Outside, enjoy the luxury of no rear neighbors, ensuring total privacy. The backyard is an entertainer's paradise, boasting an outdoor kitchen, an inground heated pool, and a covered lounge area--perfect for hosting guests or enjoying tranquil family time.
This home is ideally situated near every amenity and service you could need, making it a perfect choice for families seeking both convenience and a high-quality lifestyle. Don't miss the opportunity to make this exquisite property your forever home.
Included in the sale
All light fixtures, all window coverings, kitchen appliances (fridge, stove, dishwasher, ovens), washer, dryer, outdoor bar fridge, basement TV and AV system, pool maintenance equipment, Eufy cameras
Excluded in the sale
Indoor bar fridge, electric car charger
Location
Room Details
| Room | Level | Dimensions | Flooring | Description |
|---|---|---|---|---|
| Other | Ground floor | 9.3x5.11 P | Ceramic tiles | |
| Living room | Ground floor | 19.0x12.4 P | Wood | |
| Dining room | Ground floor | 14.7x11.6 P | Wood | |
| Kitchen | Ground floor | 21.8x13.2 P | Tiles | |
| Family room | Ground floor | 14.8x14.0 P | Wood | Wood |
| Washroom | Ground floor | 6.5x4.8 P | Tiles | |
| Laundry room | Ground floor | 6.10x6.5 P | Tiles | |
| Hallway | Ground floor | 11.10x9.6 P | Tiles | |
| Master bedroom | 2nd floor | 23.9x13.1 P | Wood | |
| 2nd floor | 7.9x5.0 P | Wood | ||
| Bathroom | 2nd floor | 11.3x10.11 P | Tiles | Ensuite |
| Bedroom | 2nd floor | 16.3x11.3 P | Wood | |
| Bedroom | 2nd floor | 16.5x12.2 P | Wood | |
| Bedroom | 2nd floor | 13.5x12.3 P | Wood | |
| Bathroom | 2nd floor | 13.0x8.2 P | Tiles | |
| Hallway | 2nd floor | 13.6x11.10 P | Wood | |
| Den | Basement | 33.3x20.9 P | Wood | |
| Home office | Basement | 17.8x12.4 P | Wood | |
| Other | Basement | 15.1x13.9 P | ||
| Bathroom | Basement | 8.8x7.7 P | Tiles | |
| Other | Basement | 23.6x4.11 P | Tiles |
Assessment, taxes and other costs
- Municipal taxes $8,665
- School taxes $1,204
- Municipal Building Evaluation $1,029,000
- Municipal Land Evaluation $454,700
- Total Municipal Evaluation $1,483,700
- Evaluation Year 2021
Building details and property interior
- Driveway Plain paving stone
- Heating system Air circulation, Electric baseboard units
- Water supply Municipality
- Heating energy Electricity
- Available services Fire detector
- Equipment available Electric garage door, Central heat pump
- Windows PVC
- Foundation Poured concrete
- Hearth stove Wood fireplace
- Garage Attached, Heated, Double width or more, Fitted
- Distinctive features No neighbours in the back, Cul-de-sac
- Pool Heated, Inground
- Proximity Highway, Cegep, Hospital, Park - green area, Bicycle path, Elementary school, High school, Public transport, University
- Siding Brick, Vinyl
- Bathroom / Washroom Adjoining to the master bedroom
- Basement 6 feet and over, Finished basement
- Parking Outdoor, Garage
- Sewage system Municipal sewer
- Roofing Asphalt shingles
- Zoning Residential
Properties in the Region
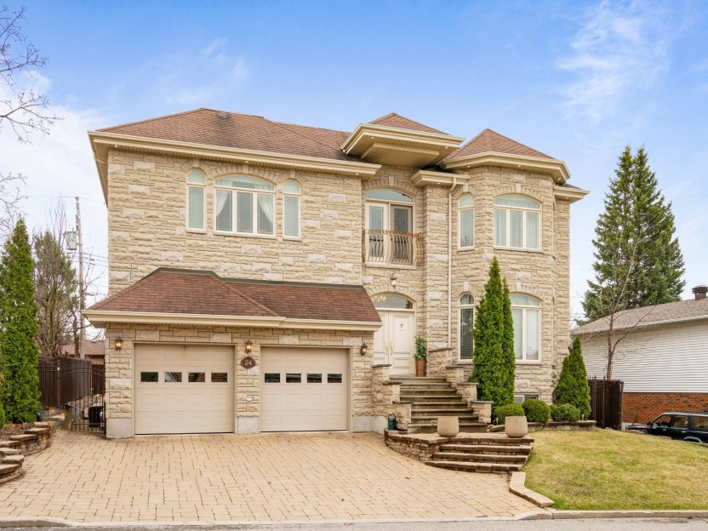
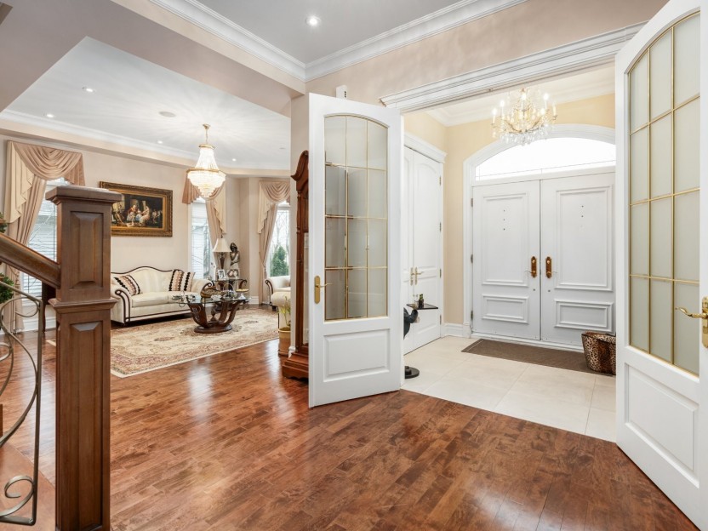
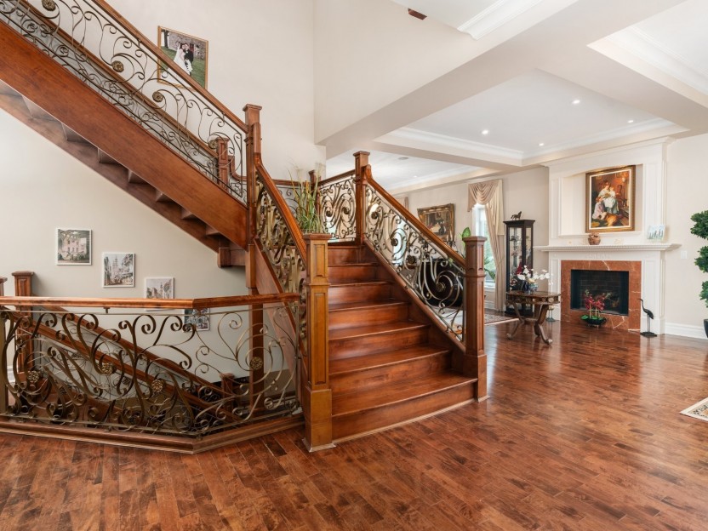
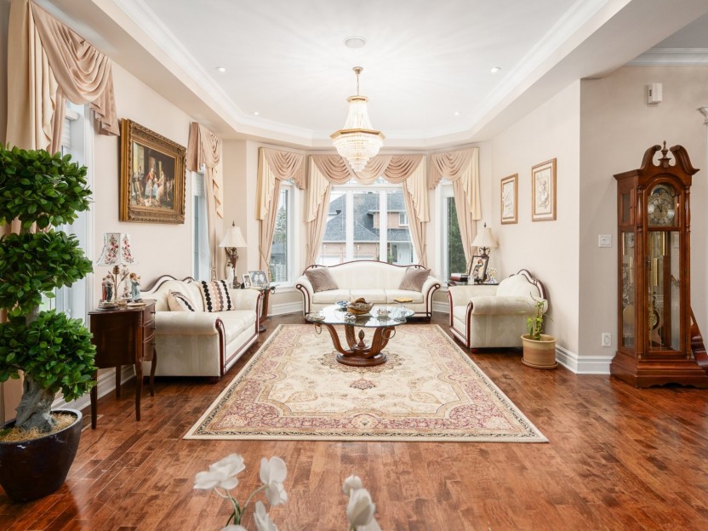
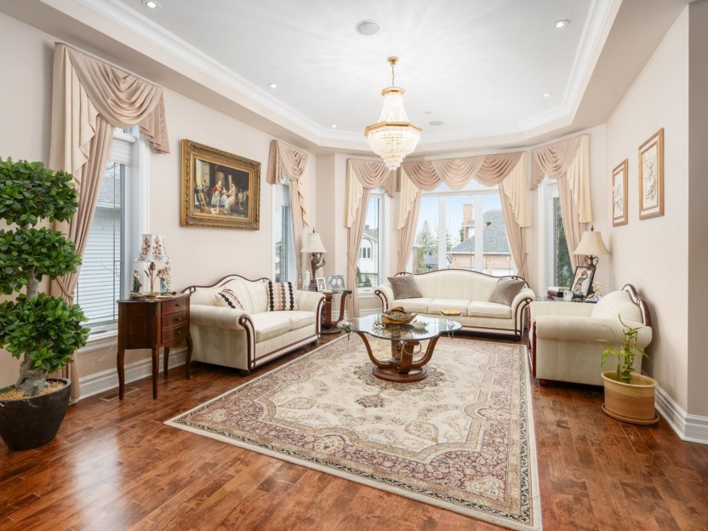
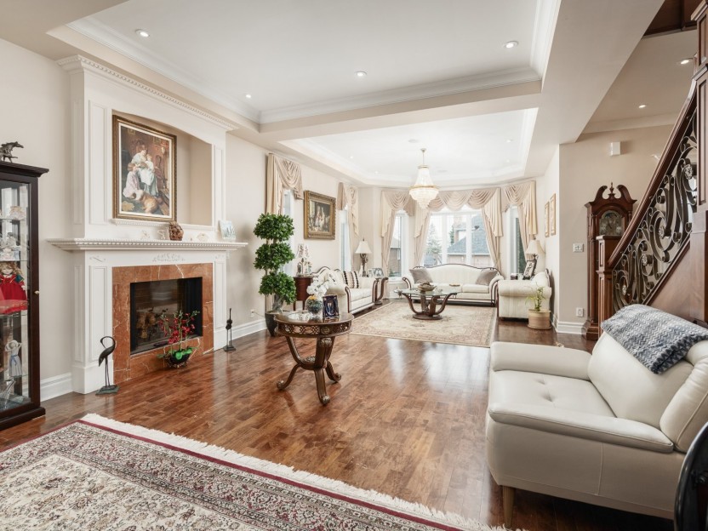
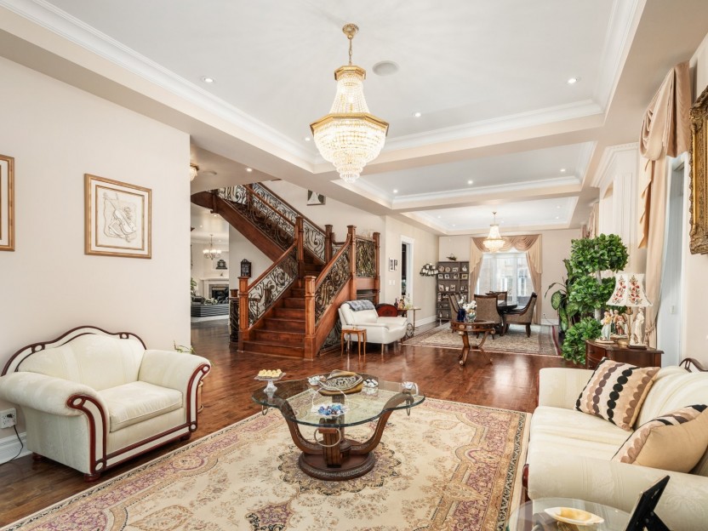
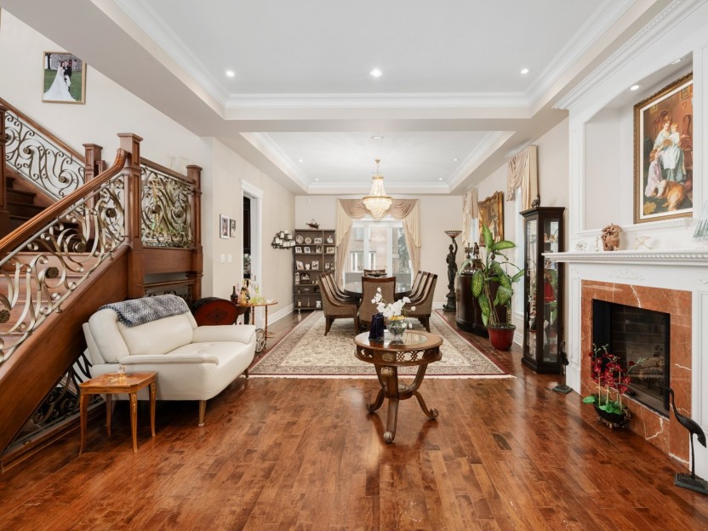
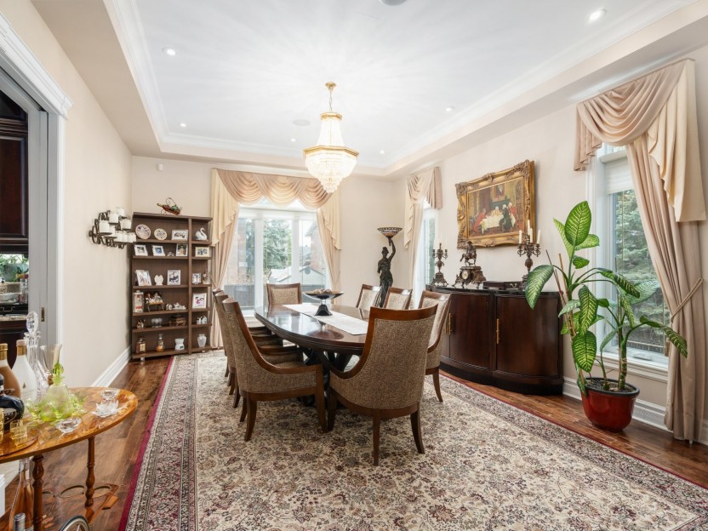
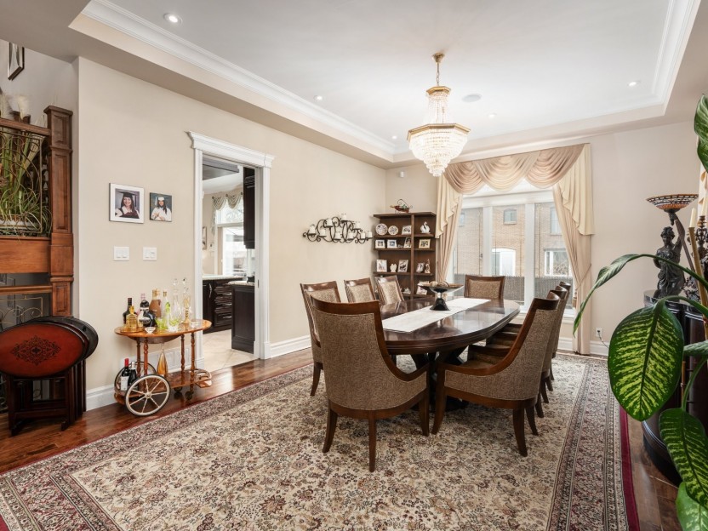
24 Rue Viney
Découvrez le luxe ultime dans cette maison minutieusement conçue, où chaque détail compte et où la qualité de la construction redéfinit le c...
-
Bedrooms
4 + 1
-
Bathrooms
4 + 1
-
sqft
3601
-
price
$1,999,000
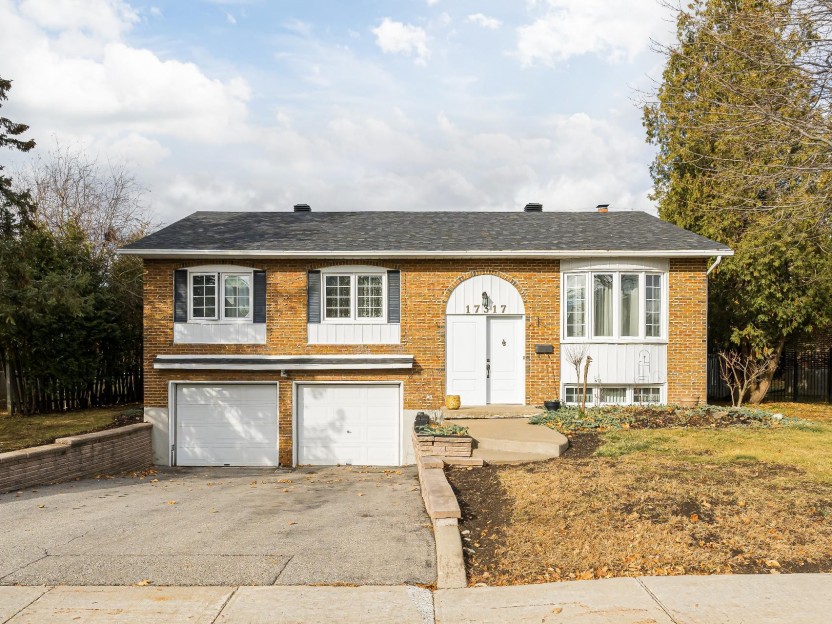









17317 Boul. Brunswick
Belle maison individuelle dans un quartier prestigieux de Kirkland. Accès facile au boulevard St Charles et à l'autoroute 40. 3 chambres et...
-
Bedrooms
3 + 1
-
Bathrooms
2 + 1
-
price
$2,900 / M
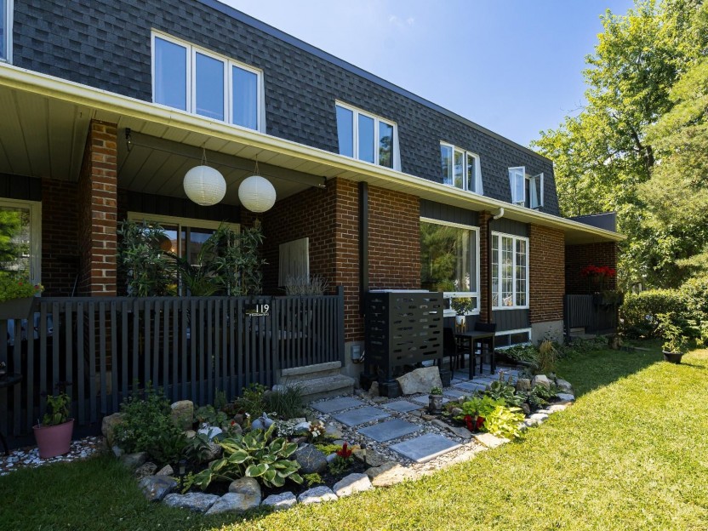
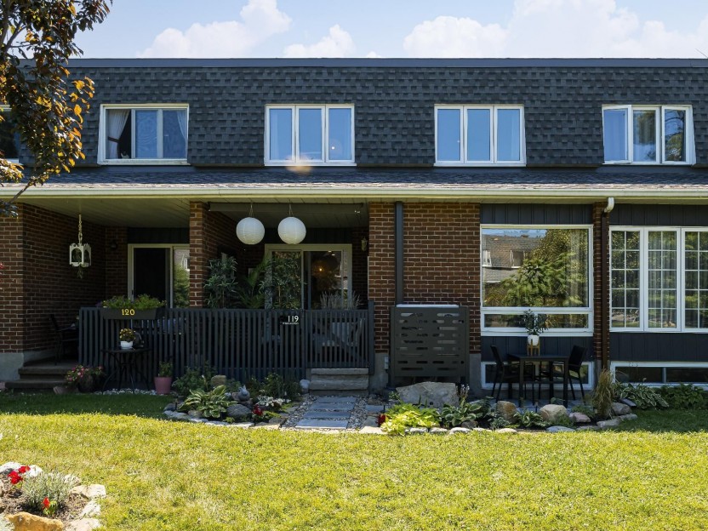
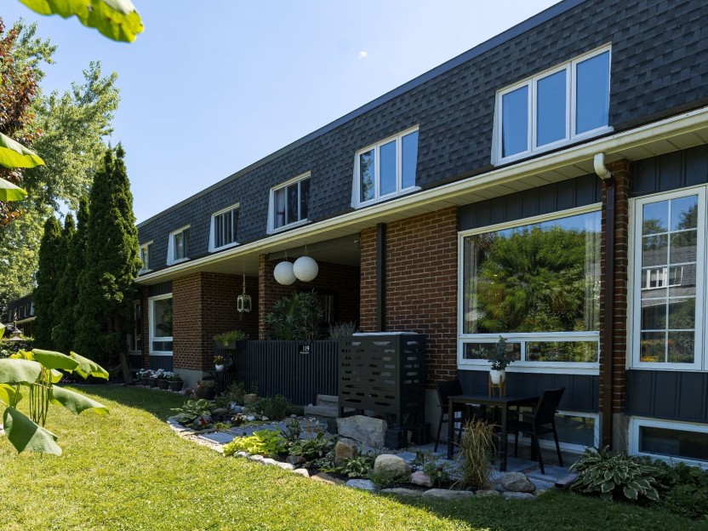
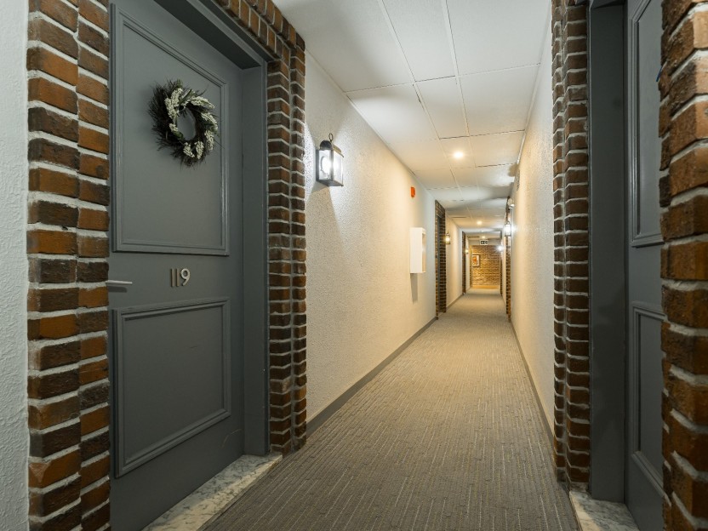
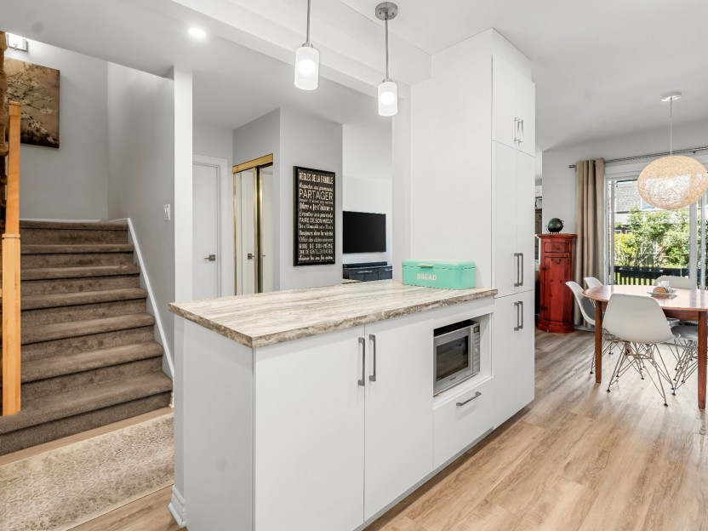
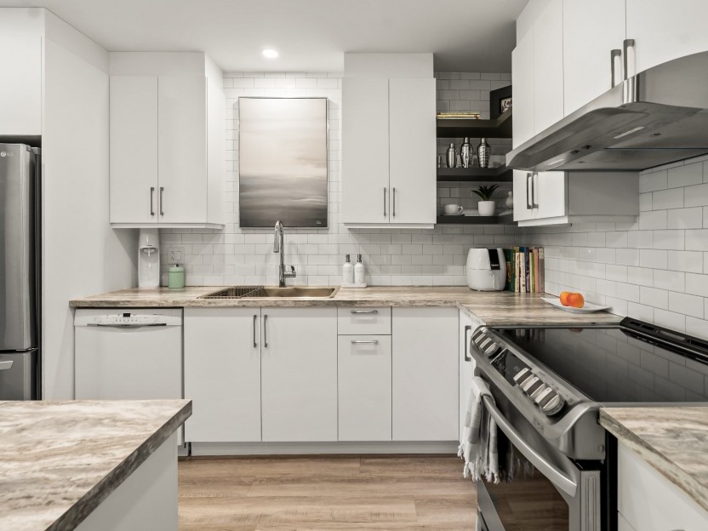
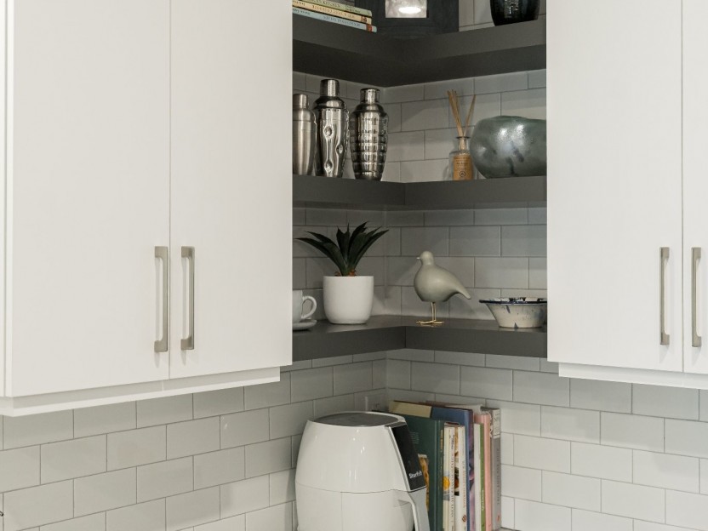
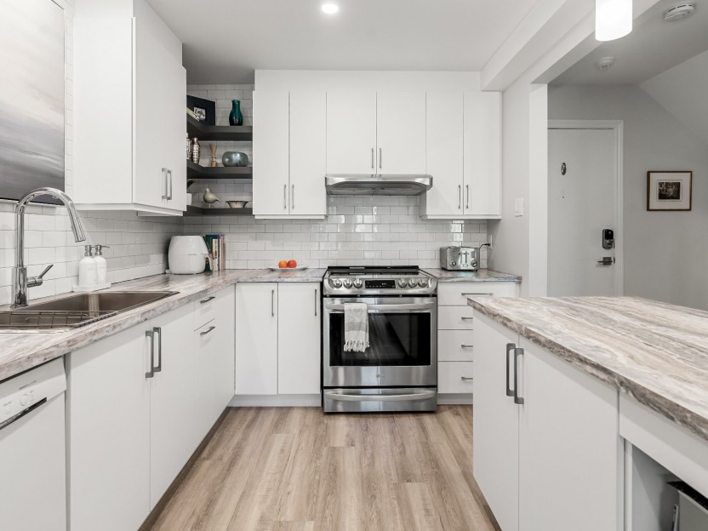
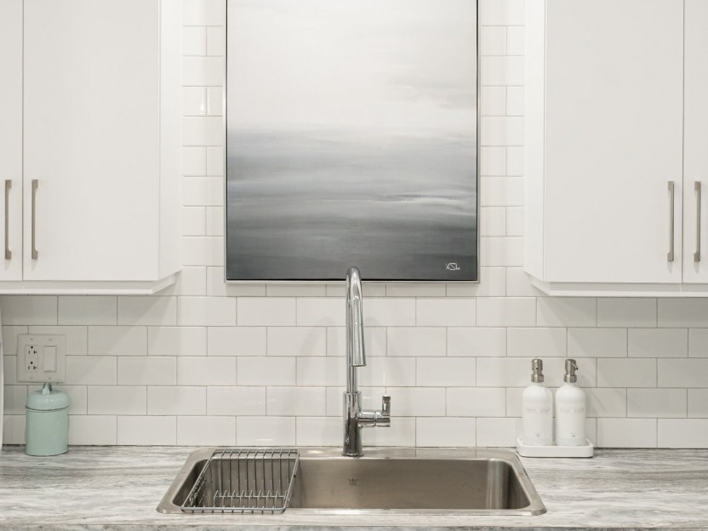
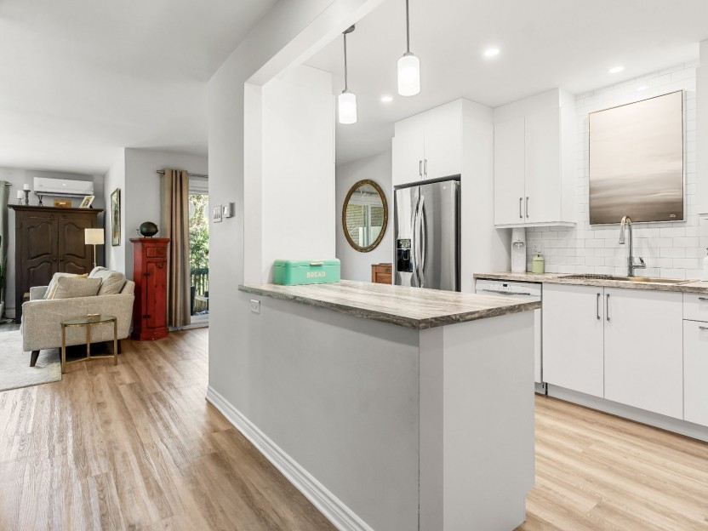
17 Boul. Kirkland, #119
Bienvenue dans cette maison de ville de 2 chamb rénovée avec de patio couvert donnant sur de magnifiques jardins, cuisine moderne, lumineuse...
-
Bedrooms
2
-
Bathrooms
1 + 1
-
sqft
1069.93
-
price
$515,000




























