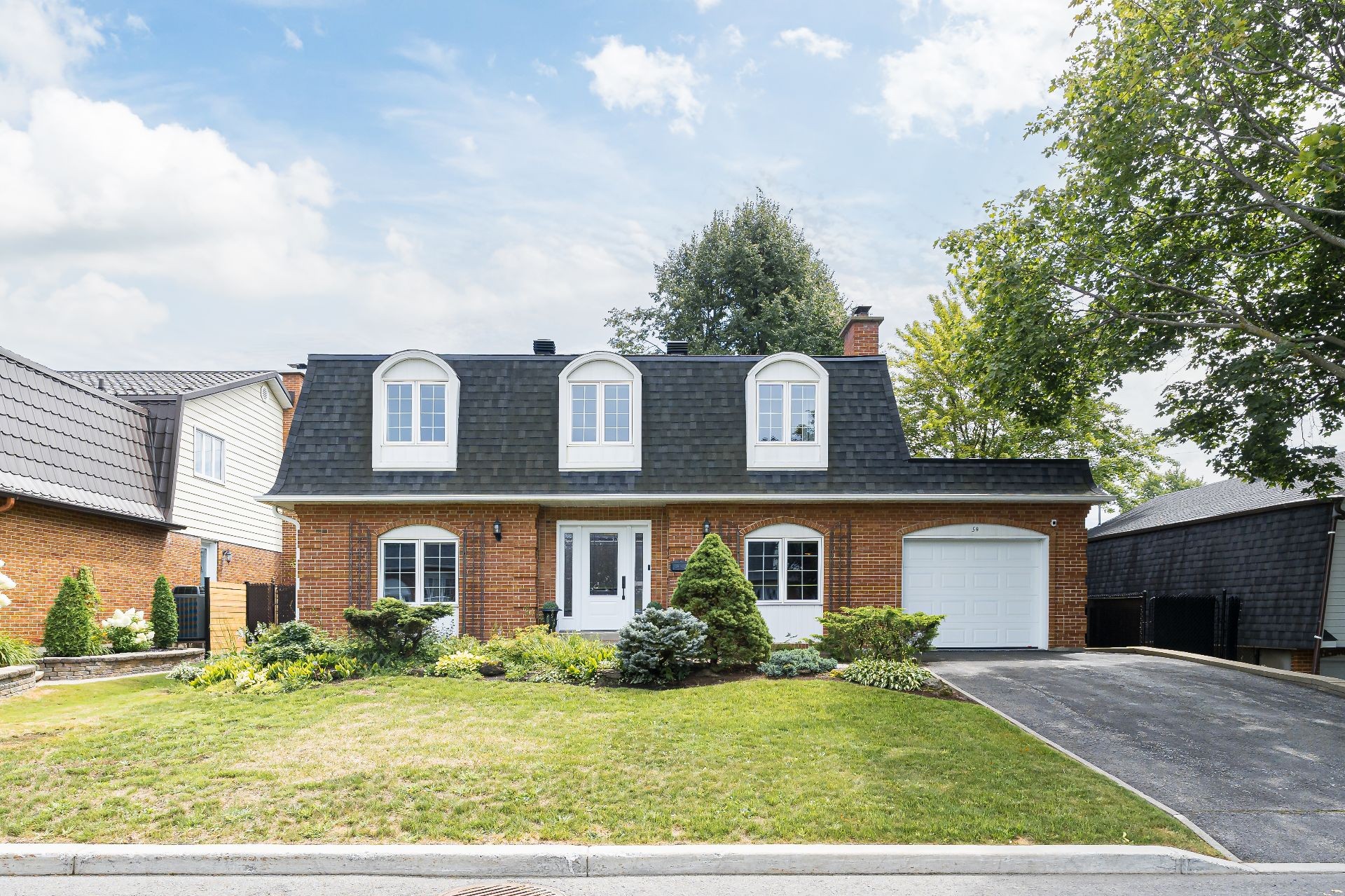
42 PHOTOS
Kirkland - Centris® No. 26586334
54 Rue Pearson
-
4
Bedrooms -
2 + 1
Bathrooms -
sold
price
Welcome to 54 Rue Pearson located in the desirable neighborhood of Kirkland South-West. This beautifully renovated and meticulously maintained 4-bedroom, 2.5-bathroom cottage is perfectly situated on a quiet, family-friendly crescent, just moments from many parks, schools, community pools, shops, and public transportation.
Additional Details
Welcome to 54 Pearson Place located in the desirable neighborhood of Kirkland South-West. This beautifully renovated and meticulously maintained 4-bedroom, 2.5-bathroom cottage is perfectly situated on a quiet, family-friendly crescent, just moments from many parks, schools, community pools, shops, and public transportation.
As you step inside, you'll be greeted by a spacious foyer that leads to a traditional floor plan. The inviting family room, with its wood-burning fireplace, coffered ceiling, and built-in shelving, is perfect for cozy gatherings. The open-concept living and dining rooms feature stunning wood floors and are bathed in natural light. The newly renovated kitchen boasts ceramic tile flooring, ample room for a kitchen table, and a south-facing patio door that opens to a fully fenced, private backyard with a unistone patio. With plenty of counter space and cabinetry, storage is never an issue. Adjacent to the kitchen is a convenient laundry room, a well-sized powder room, and access to the garage.
A beautiful curved wooden staircase leads to the second floor, where you'll find more exquisite wood flooring, four bedrooms, and two full bathrooms. The primary suite offers a spacious custom closet and a generous ensuite bathroom. Three additional well-appointed bedrooms and a family bathroom complete this level.
In the basement you will find a large finished playroom that may also be used as an office, or as a home gym, along with a utility/workshop area offering plenty of organized storage.
Don't miss your chance to make this charming home yours--schedule a visit today!
Included in the sale
Ring doorbell, blinds, light fixtures, wall safe
Excluded in the sale
Tool racks in garage and basement, fridge, stove, dishwasher, microwave, washer/dryer, kitchen pantry, office cabinets (built-ins), ring cameras, curtains, all TV's and wall-mounts
Location
Room Details
| Room | Level | Dimensions | Flooring | Description |
|---|---|---|---|---|
| Family room | Ground floor | 10.9x12.7 P | Wood | Wood |
| Living room | Ground floor | 12.7x17.9 P | Wood | |
| Dining room | Ground floor | 10.9x12.7 P | Wood | |
| Kitchen | Ground floor | 12.11x20.0 P | Ceramic tiles | |
| Laundry room | Ground floor | 7.5x7.10 P | Ceramic tiles | |
| Washroom | Ground floor | 3.11x7.5 P | Ceramic tiles | |
| Master bedroom | 2nd floor | 11.11x19.9 P | Wood | |
| Bathroom | 2nd floor | 8.3x8.7 P | Ceramic tiles | Ensuite |
| Bedroom | 2nd floor | 11.6x11.6 P | Wood | |
| Bedroom | 2nd floor | 11.6x15.6 P | Wood | |
| Bedroom | 2nd floor | 10.2x12.5 P | Wood | |
| Bathroom | 2nd floor | 6.9x7.9 P | Ceramic tiles | |
| Playroom | Basement | 21.6x27.9 P | Parquetry | |
| Other | Basement | 26.1x27.9 P | Concrete |
Assessment, taxes and other costs
- Municipal taxes $4,777
- School taxes $659
- Municipal Building Evaluation $518,500
- Municipal Land Evaluation $308,500
- Total Municipal Evaluation $827,000
- Evaluation Year 2021
Building details and property interior
- Heating system Air circulation
- Water supply Municipality
- Heating energy Electricity
- Equipment available Central heat pump
- Windows PVC
- Foundation Poured concrete
- Hearth stove Wood fireplace
- Garage Attached, Single width
- Proximity Highway, Park - green area, Elementary school, High school, Public transport
- Siding Brick
- Bathroom / Washroom Adjoining to the master bedroom
- Basement 6 feet and over, Finished basement
- Parking Outdoor, Garage
- Sewage system Municipal sewer
- Landscaping Fenced yard, Landscape
- Window type Crank handle
- Roofing Asphalt shingles
- Topography Flat
- Zoning Residential
Contact the listing broker(s)

Residential & Commercial Real Estate Broker

chris@aliandchrishomes.com

514 944.3901
Properties in the Region
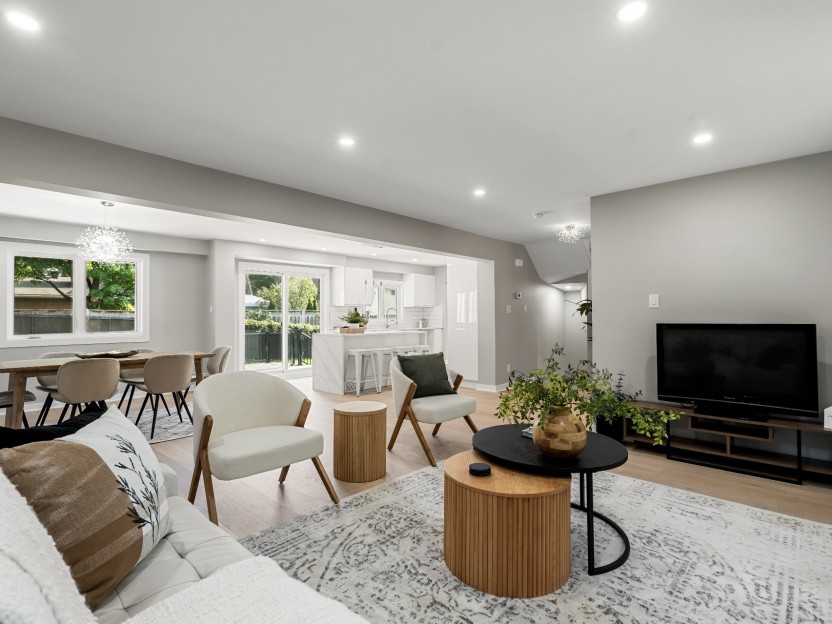









49 Rue Desbarats
Maison moderne rénovée et parfaitement située à Kirkland!Le 1er niveau dispose d'une entrée avec un immense vestiaire,menant au salon et à l...
-
Bedrooms
4 + 1
-
Bathrooms
3 + 1
-
price
$1,129,000
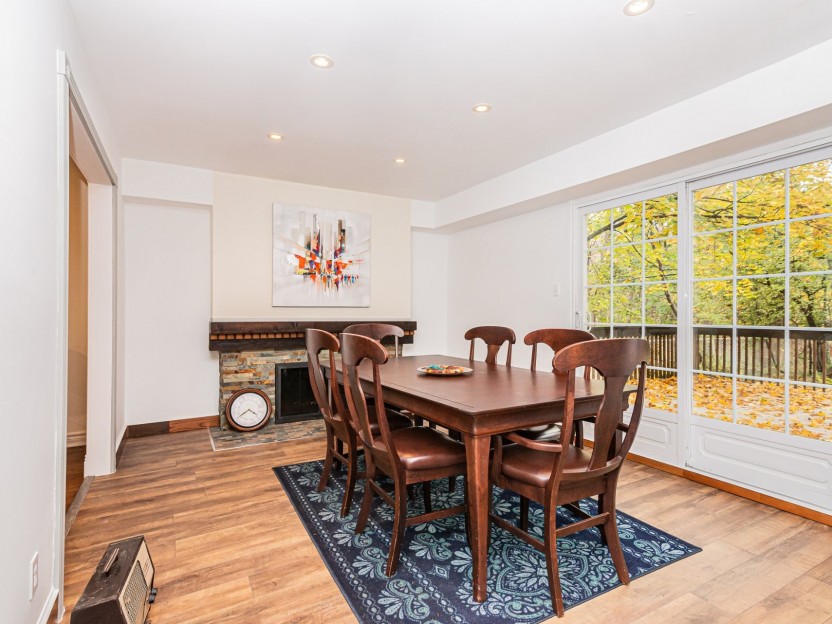









25 Rue de Tanglewood
Attention aux jeunes familles et aux investisseurs ! Bienvenue dans cette charmante maison située dans le quartier très recherché de Timberl...
-
Bedrooms
3 + 1
-
Bathrooms
2 + 1
-
price
$899,000
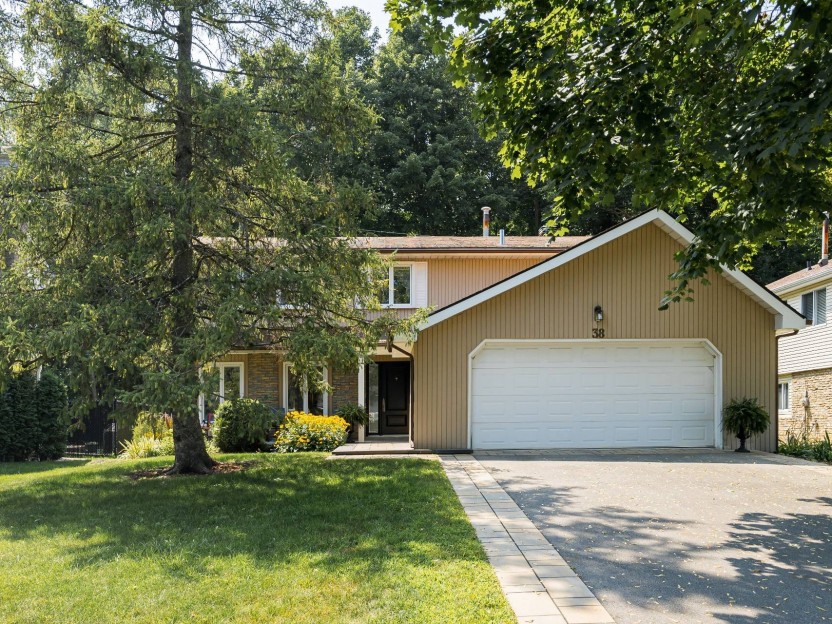









38 Rue de Brome
Bienvenue au 38 Brome. Une merveilleuse maison familiale entretenue et modernisée de façon impeccable par les propriétaires depuis 40 ans. C...
-
Bedrooms
4
-
Bathrooms
3 + 1
-
price
$939,000
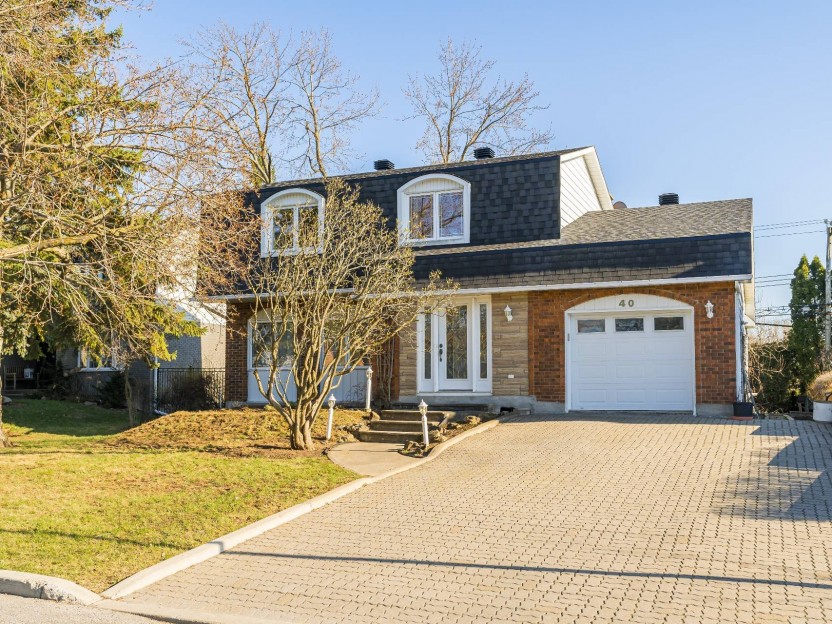









40 Rue Rondeau
Maison familiale chérie avec une riche histoire s'étendant sur plus de 4 décennies. Cette résidence de 4+1 chambres à Kirkland, dotée de 2 s...
-
Bedrooms
4 + 1
-
Bathrooms
2 + 2
-
price
$815,000
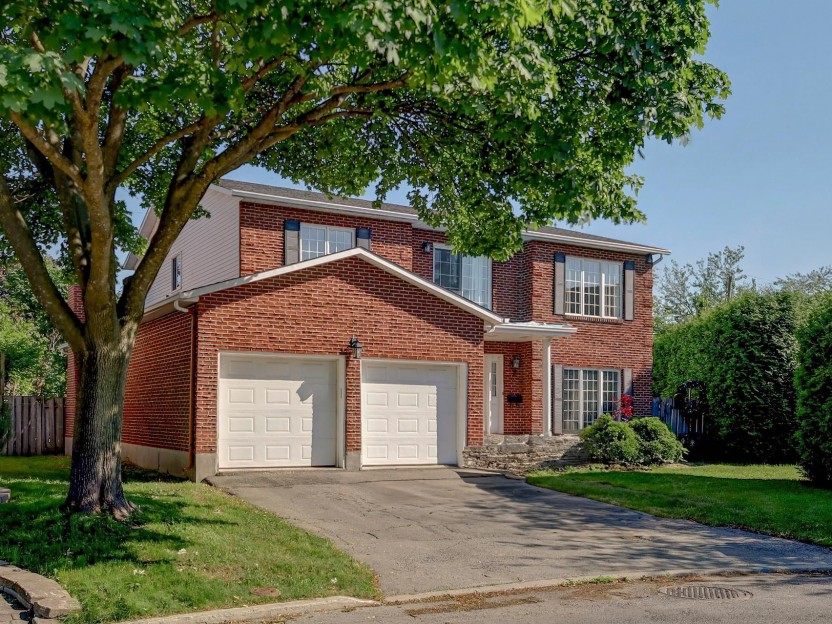









8 Place Schwartz
Cette grande maison située dans un cul-de-sac prisé de Lacey Green, fera le bonheur d'un entrepreneur, d'un homme à tout faire ou d'une réno...
-
Bedrooms
4 + 1
-
Bathrooms
3 + 1
-
price
$895,000
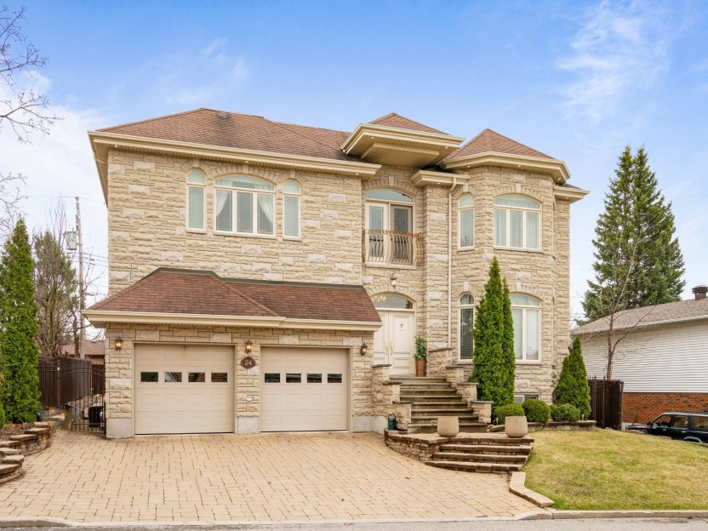
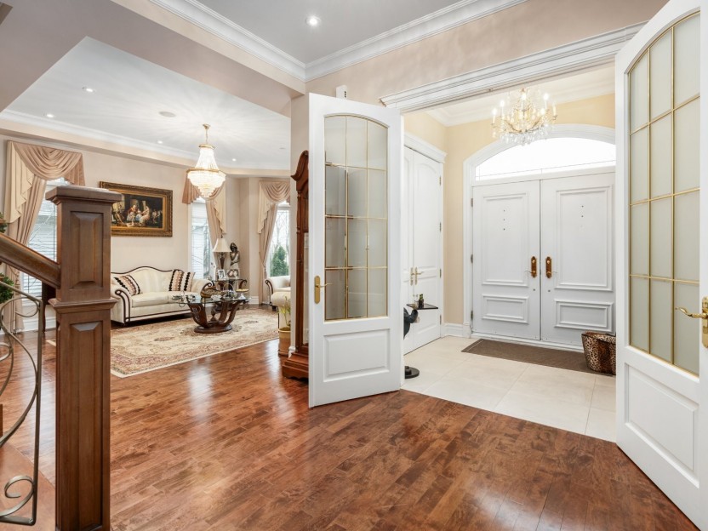
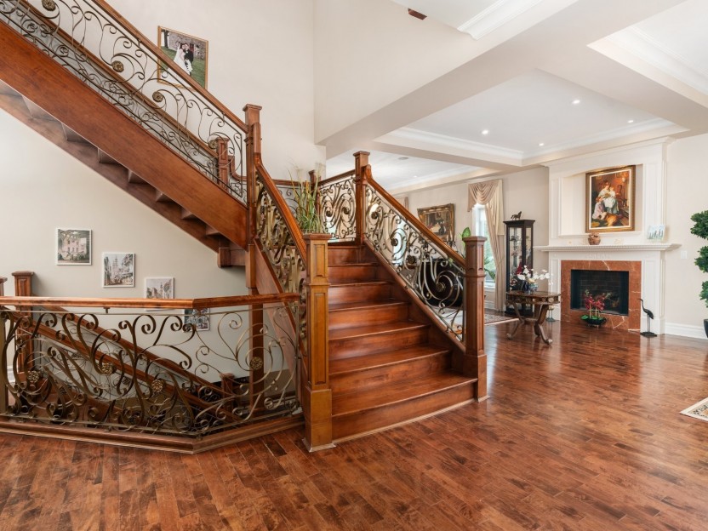
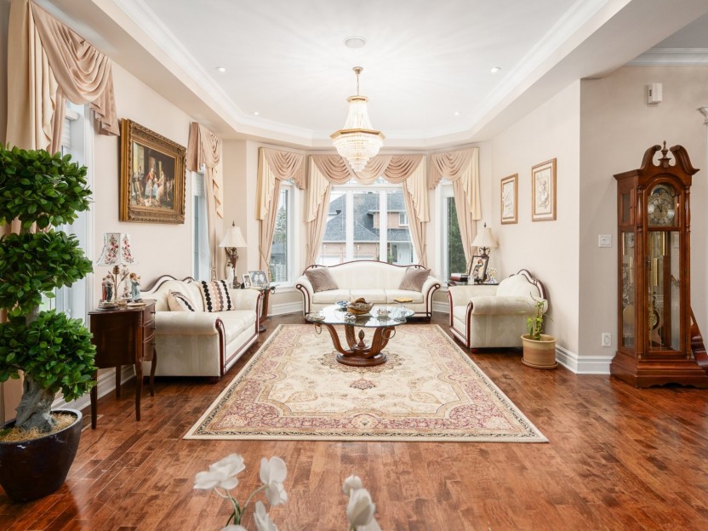
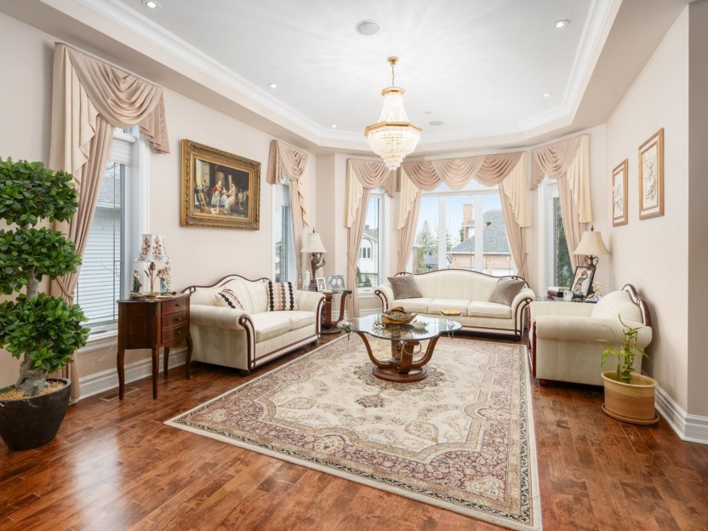
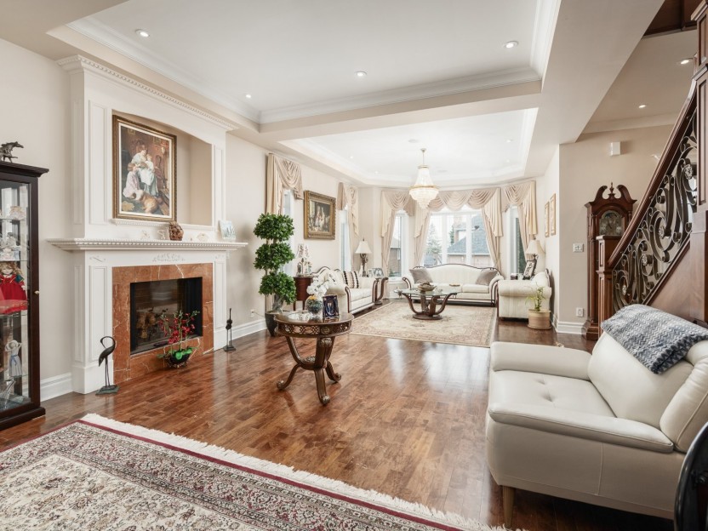
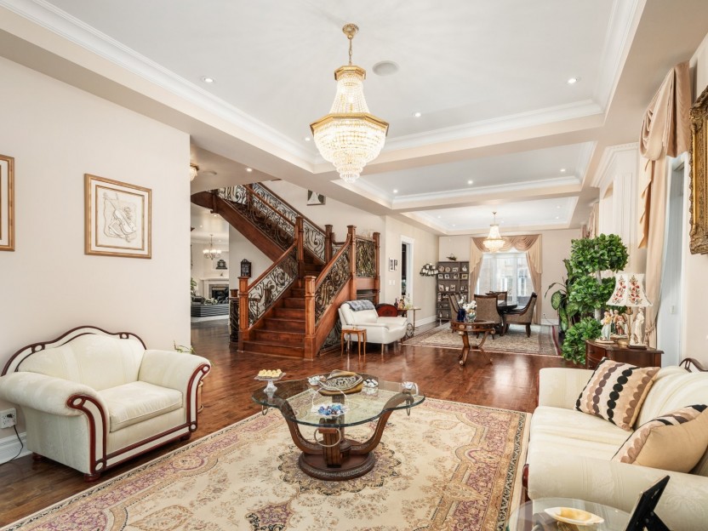
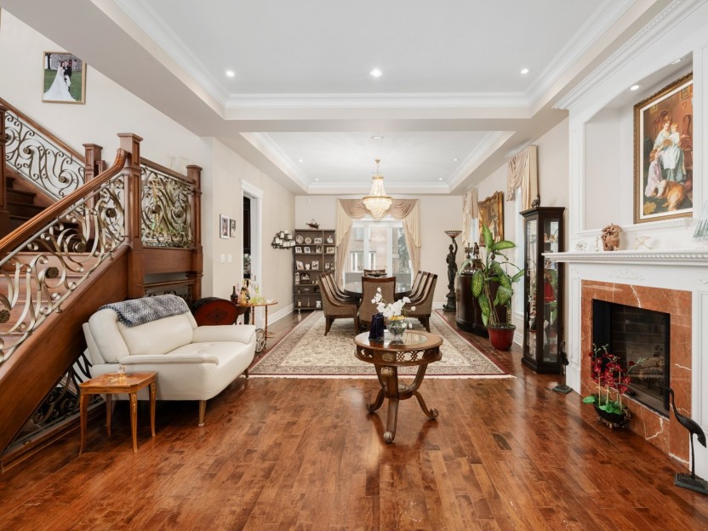
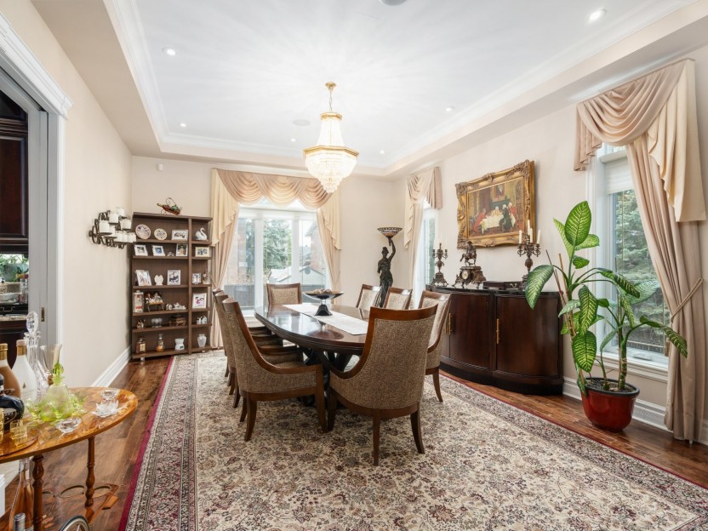
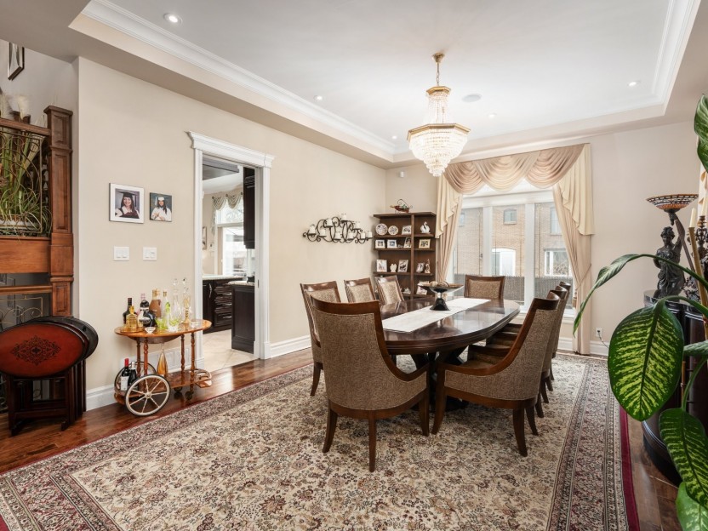
24 Rue Viney
Découvrez le luxe ultime dans cette maison minutieusement conçue, où chaque détail compte et où la qualité de la construction redéfinit le c...
-
Bedrooms
4 + 1
-
Bathrooms
4 + 1
-
sqft
3601
-
price
$1,999,000
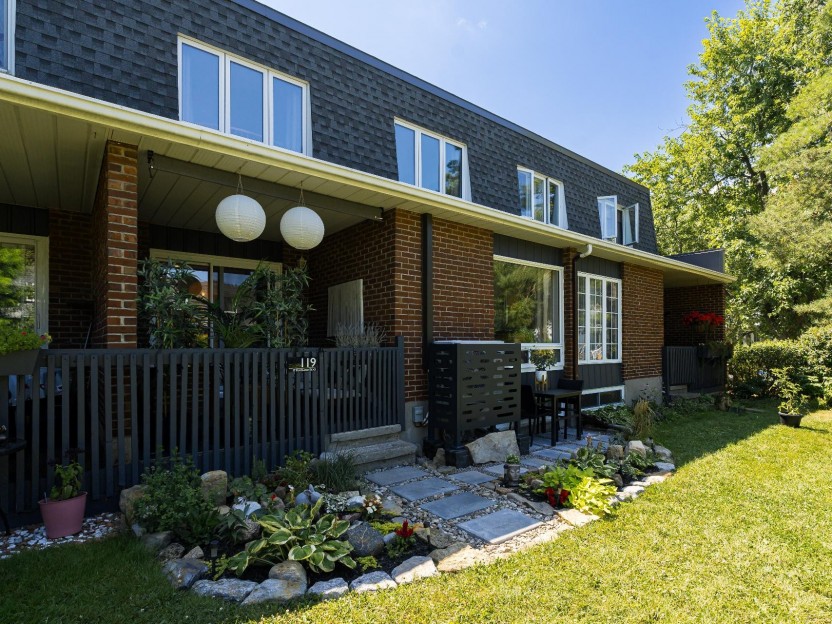









17 Boul. Kirkland, #119
Bienvenue dans cette maison de ville de 2 chamb rénovée avec de patio couvert donnant sur de magnifiques jardins, cuisine moderne, lumineuse...
-
Bedrooms
2
-
Bathrooms
1 + 1
-
sqft
1069.93
-
price
$529,000
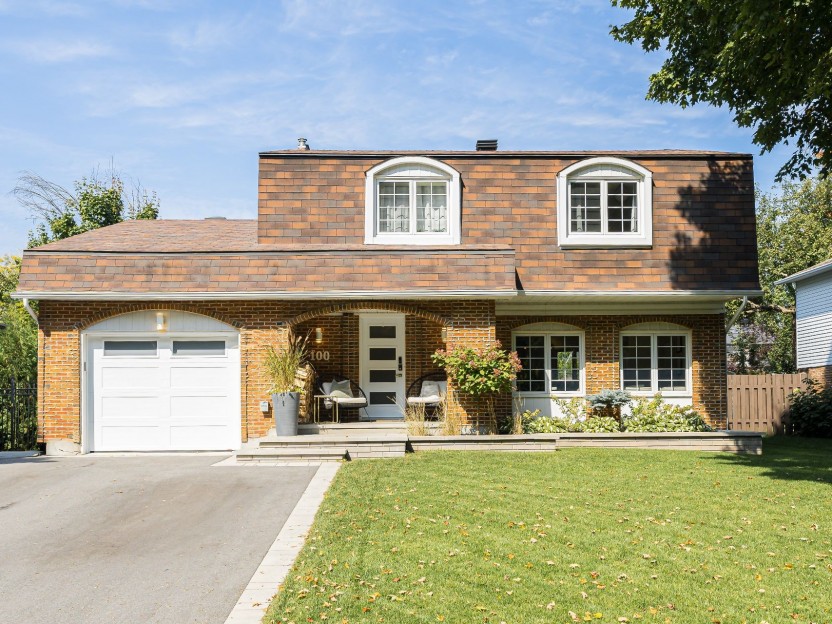









100 Boul. Kirkland
Magnifique maison entièrement rénovée au coeur de Kirkland, où l'élégance moderne rencontre un cadre de vie familial. Cette superbe propriét...
-
Bedrooms
4 + 2
-
Bathrooms
3 + 1
-
price
$1,225,000
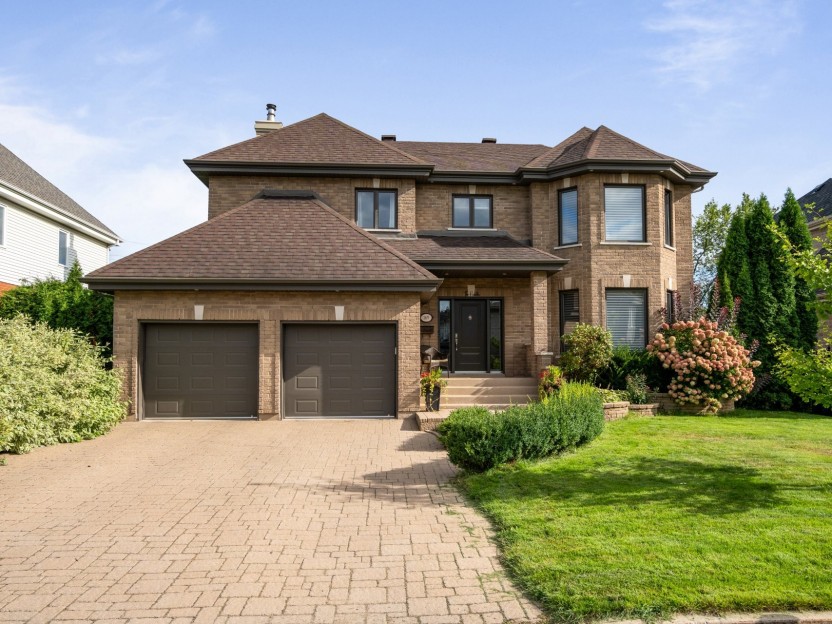









169 Rue Houde
Située dans un quartier calme, cette superbe propriété offre le parfait mélange de commodités modernes et de vie sereine. Sans voisins à l'a...
-
Bedrooms
4 + 2
-
Bathrooms
3 + 1
-
sqft
3370
-
price
$1,680,000












































