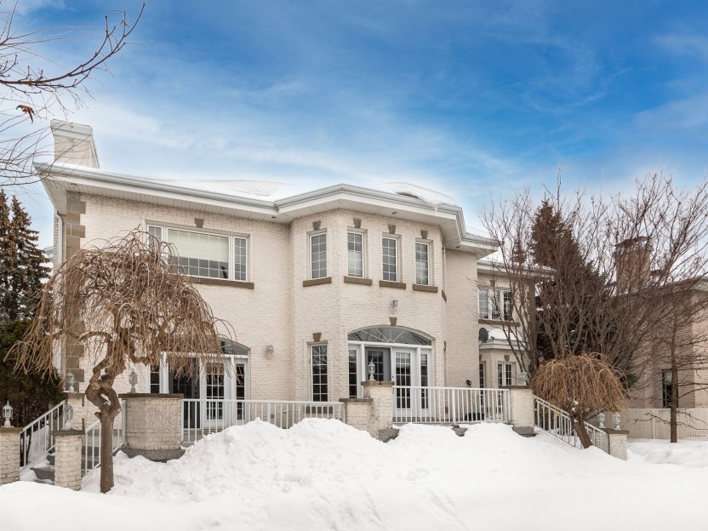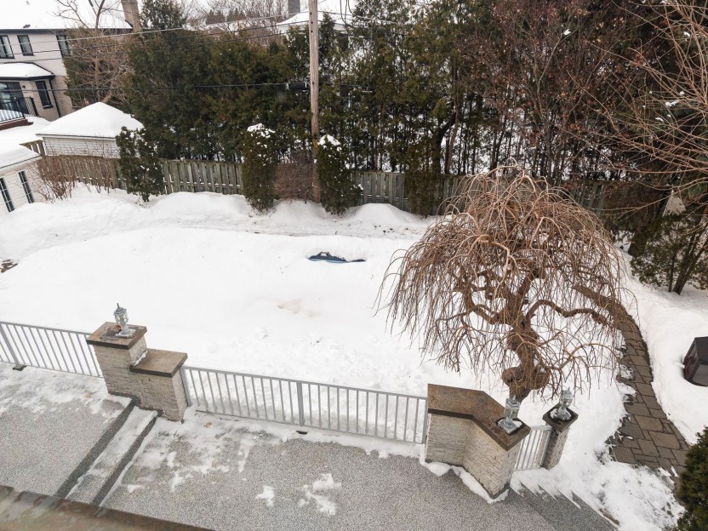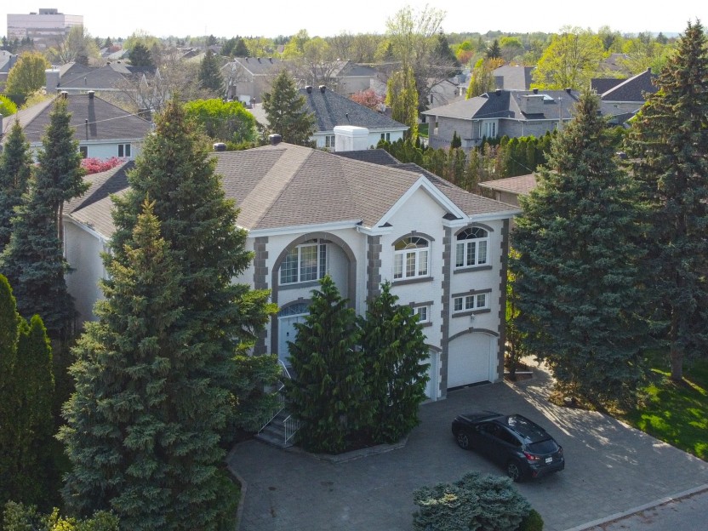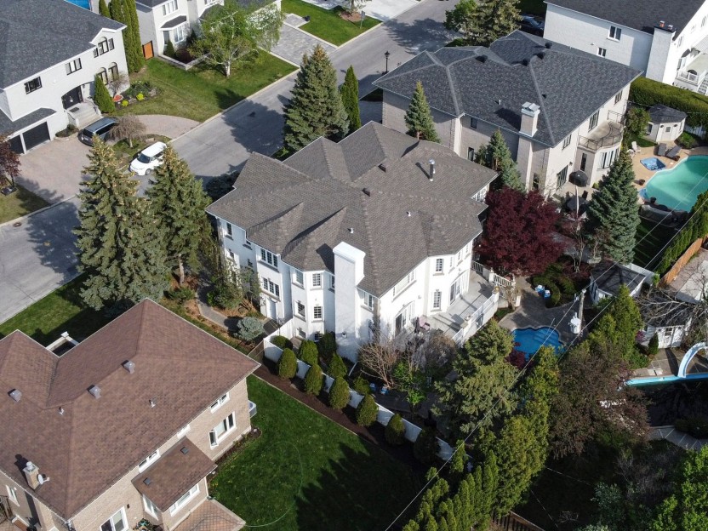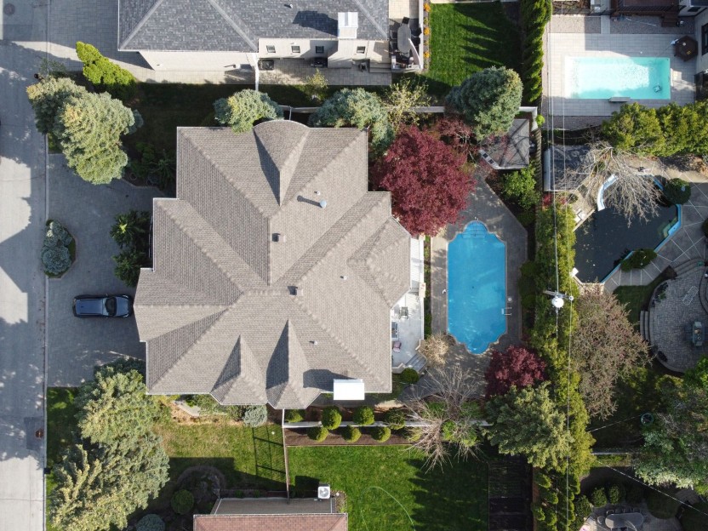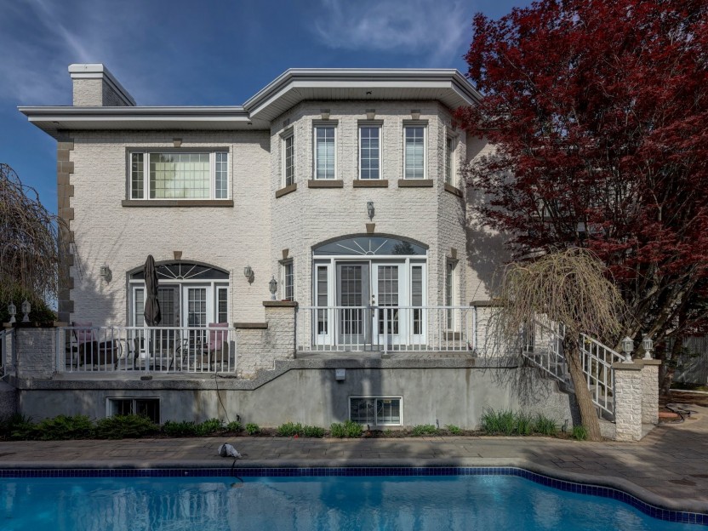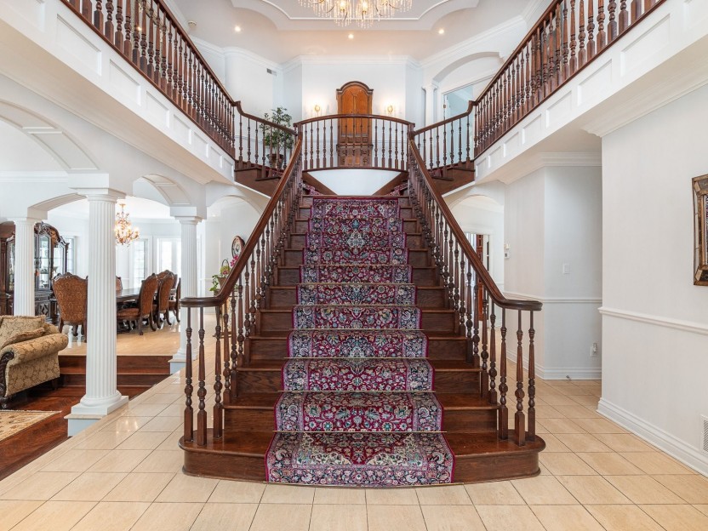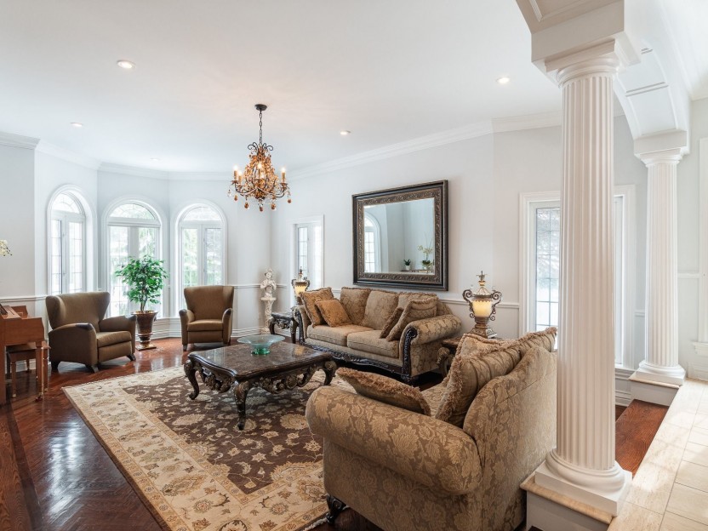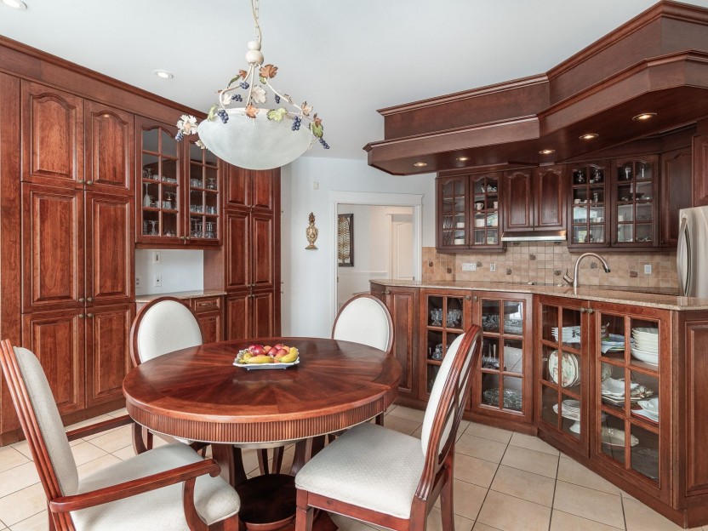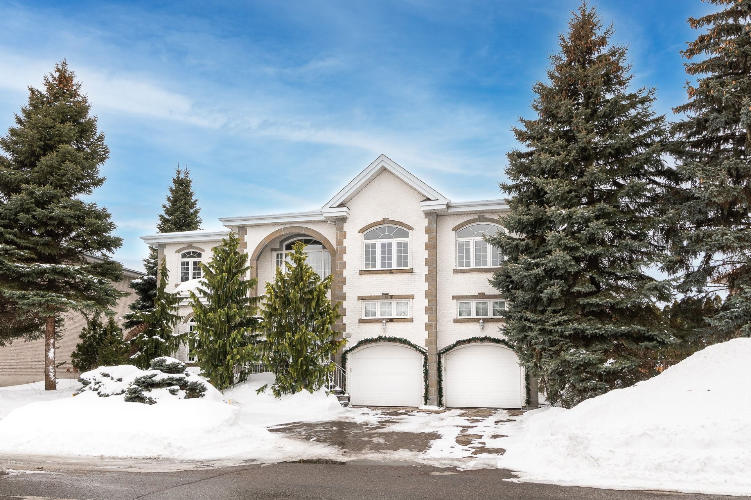
49 PHOTOS
Kirkland - Centris® No. 25797265
28 Rue du Sauvignon
-
4 + 2
Bedrooms -
5 + 1
Bathrooms -
$2,478,000
price
This value-packed custom-built residence by esteemed builder Jean Houde offers exceptional living. The home features spacious rooms with herringbone hardwood floors and a gourmet kitchen with granite countertops and custom cabinetry. The upper level includes four bedrooms, including a retreat-style primary suite with a spa-inspired ensuite, plus a second family room with Palladian windows. The fully finished, intergenerational basement boasts a playroom, billiards area, wet bar, gym, and dry sauna. Located on a family-friendly crescent with a west-facing backyard.
Additional Details
Welcome to 28 Sauvignon, Kirkland -- a value-packed residence designed for effortless entertaining and comfortable family living. Located on a peaceful, child-friendly crescent in the coveted Lacey Green neighborhood, this home offers expansive, flowing spaces that cater to every need.
The grand formal sunken living room with beautiful herringbone hardwood floors flows into the elegant dining room. The spacious kitchen is a true chef's haven, featuring a large center island, granite countertops, and custom-built cabinetry. It opens to the dinette area with double doors leading out to a large balcony overlooking the west-facing yard and a heated inground saltwater pool.
The main floor also boasts a family room with a gas fireplace, herringbone floors, and custom built-ins, all with direct access to the balcony. A private office, featuring the same exquisite herringbone floors and custom built-ins, offers the ideal work-from-home space.
Upstairs, a grand central staircase leads to four spacious bedrooms and three full bathrooms. The retreat-style primary suite includes a generously sized walk-in closet (11x 8.8) and a luxurious ensuite with marble floors, a double jacuzzi tub, and a separate shower stall.
Additionally, there's a second family room on the upper level with Palladian-style windows that can easily be converted into a fifth bedroom.
The fully finished basement, accessible from both the main home and a secondary staircase from the garage, provides the perfect space for teens, guests, or multigenerational living. This level features high ceilings, two bedrooms, two bathrooms (including a dry sauna), a large playroom, a billiards area, a wet bar, and a gym.
The west-facing backyard is ideal for outdoor entertaining, featuring a heated inground saltwater pool, pavi-uni areas, and a spacious balcony. This home seamlessly blends luxury, functionality, and comfort, making it a true masterpiece.
Included in the sale
Fridge, stove top, dishwasher, trash compactor, all pool accessories, central vacuum and accessories, main floor office built-ins and desk, basement safe (empty), gymnasium equipment, alarm system.
Location
Payment Calculator
Room Details
| Room | Level | Dimensions | Flooring | Description |
|---|---|---|---|---|
| Living room | Ground floor | 20.7x14.8 P | Wood | |
| Dining room | Ground floor | 14.9x13.10 P | Marble | |
| Kitchen | Ground floor | 19.11x21.3 P | Ceramic tiles | |
| Family room | Ground floor | 17.6x14.1 P | Wood | |
| Home office | Ground floor | 12.9x10.8 P | Wood | |
| Laundry room | Ground floor | 10.2x6.2 P | Ceramic tiles | |
| Primary bedroom | 2nd floor | 19.8x13.8 P | Wood | |
| 2nd floor | 11x8.8 P | Wood | ||
| Bathroom | 2nd floor | 16.9x17 P | Marble | ensuite |
| Bedroom | 2nd floor | 20.9x12.9 P | Wood | |
| Bathroom | 2nd floor | 11.2x8.6 P | Ceramic tiles | ensuite |
| Den | 2nd floor | 21.10x13.4 P | Wood | |
| Bedroom | 2nd floor | 12.6x12.6 P | Wood | |
| Bathroom | 2nd floor | 13.7x11.6 P | Ceramic tiles | |
| Bedroom | 2nd floor | 13.10x11 P | Wood | |
| Playroom | Basement | 39.4x23.3 P | Carpet | |
| Other | Basement | 20x10.4 P | ||
| Other | Basement | 14.10x11.7 P | Carpet | |
| Bathroom | Basement | 11.2x6.1 P | Ceramic tiles | |
| Bedroom | Basement | 14.10x14 P | Carpet | |
| Bathroom | Basement | 10x7.2 P | Ceramic tiles | |
| Bedroom | Basement | 14.10x11.7 P | Ceramic tiles |
Assessment, taxes and other costs
- Municipal taxes $13,743
- School taxes $1,913
- Municipal Building Evaluation $1,731,600
- Municipal Land Evaluation $597,800
- Total Municipal Evaluation $2,329,400
- Evaluation Year 2025
Building details and property interior
- Heating system Air circulation
- Water supply Municipality
- Heating energy Electricity
- Foundation Poured concrete
- Hearth stove Gaz fireplace
- Pool Heated, Inground
- Proximity Highway, Hospital, Park - green area, Bicycle path, Elementary school, High school, Public transport
- Siding Brick
- Bathroom / Washroom Adjoining to the master bedroom, Whirlpool bath-tub, Seperate shower
- Basement 6 feet and over, Finished basement
- Parking Outdoor, Garage
- Sewage system Municipal sewer
- Zoning Residential
Properties in the Region
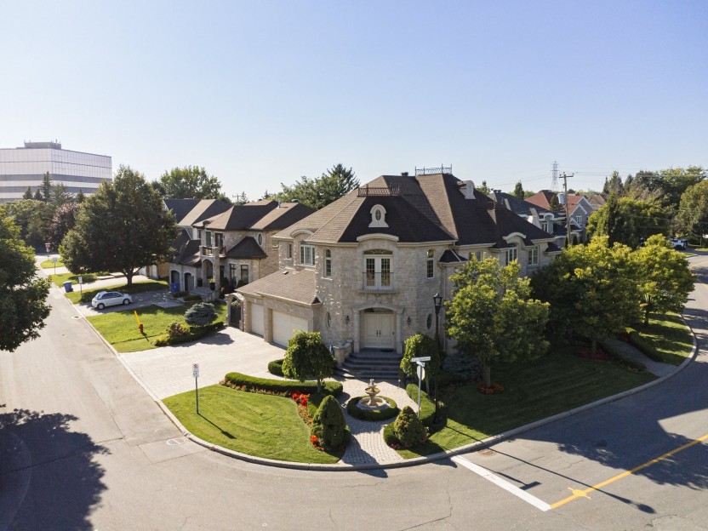
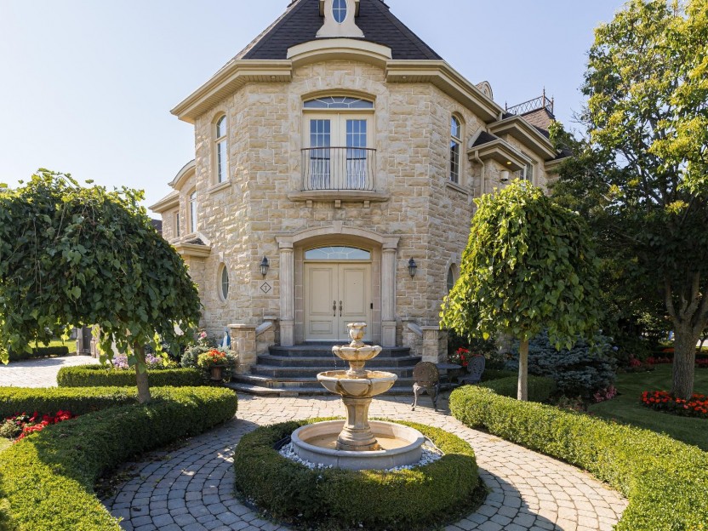
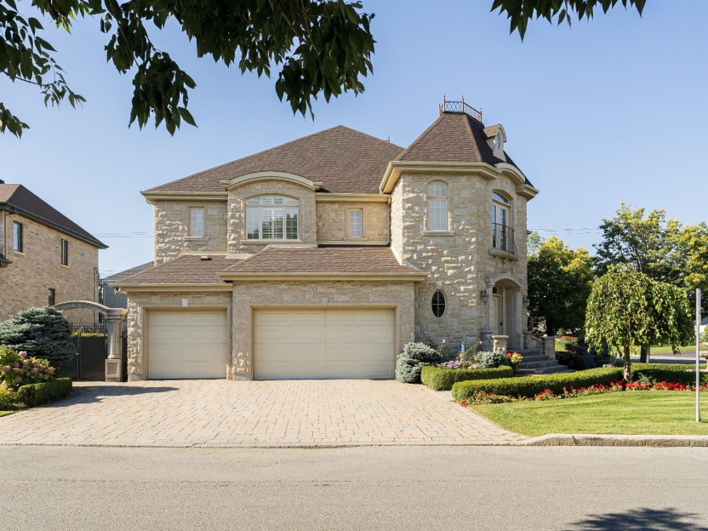
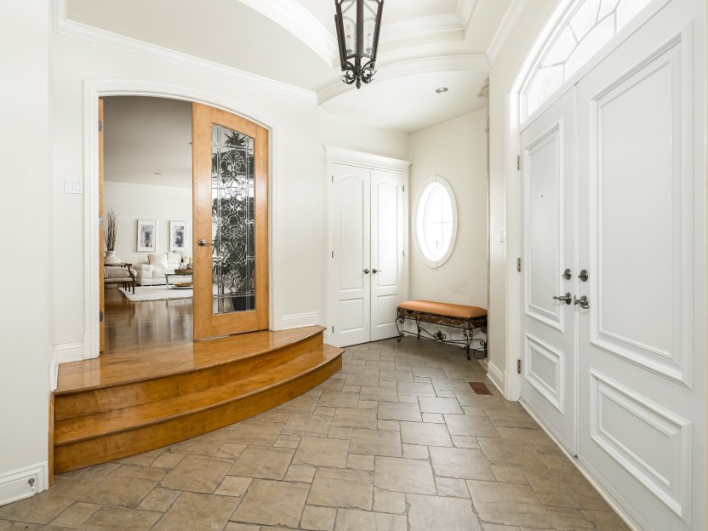
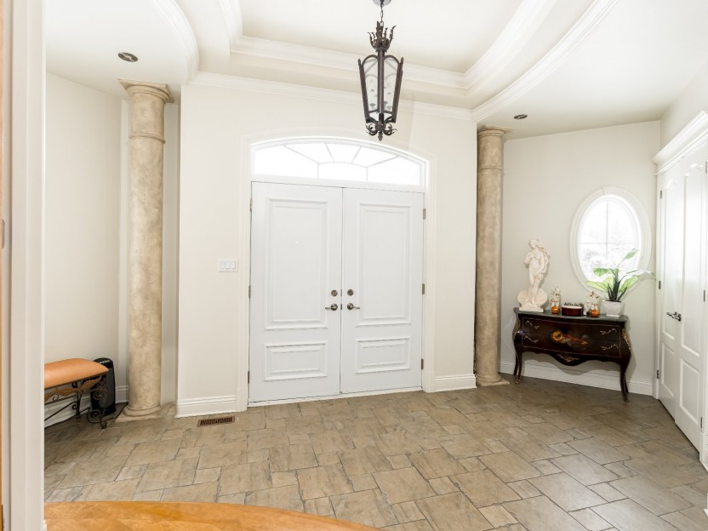
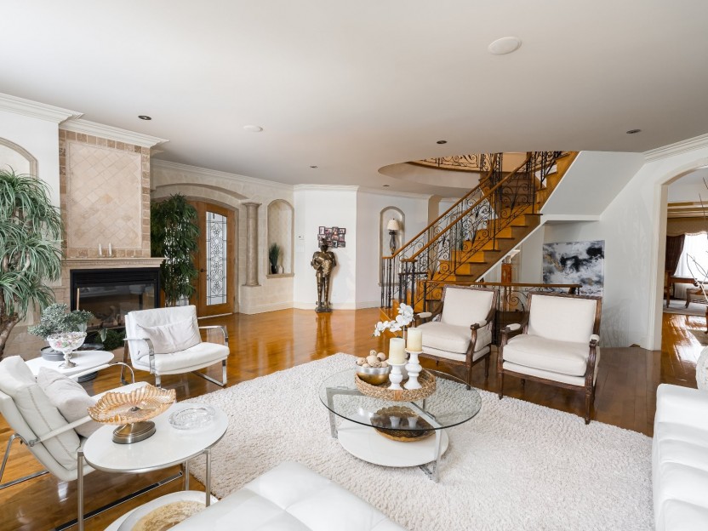
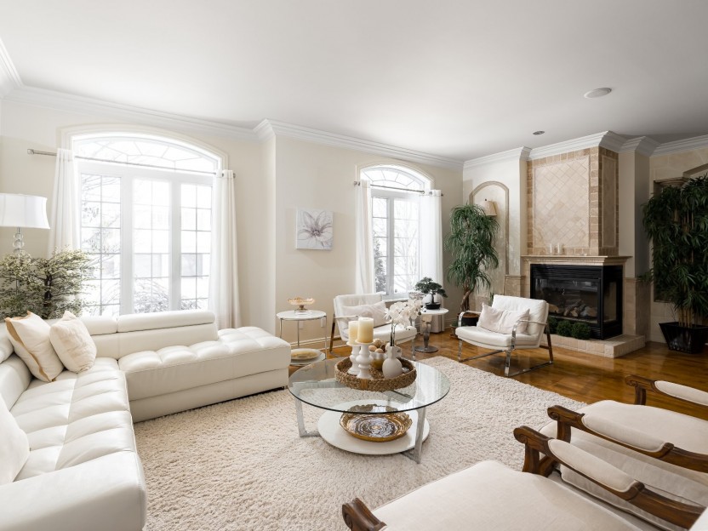
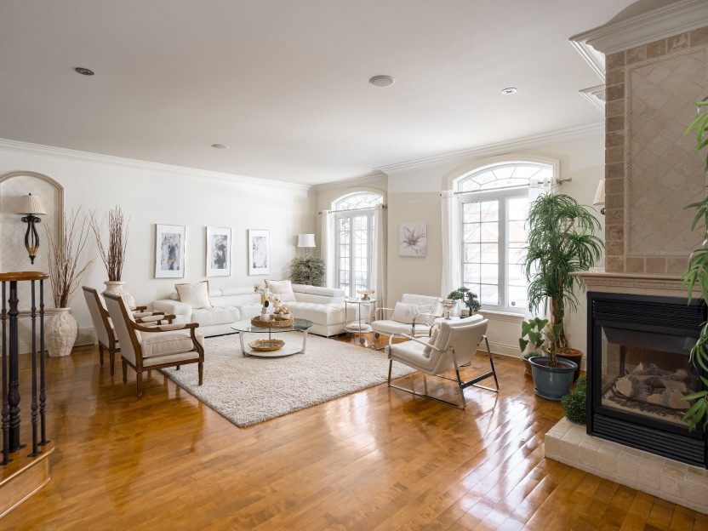
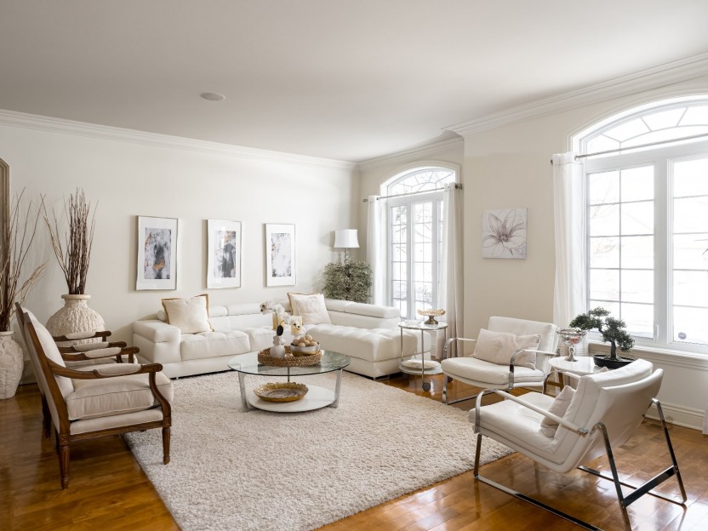
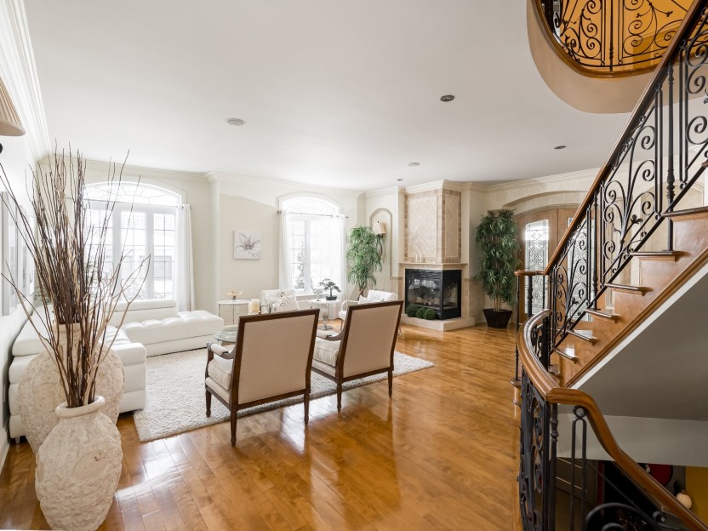
7 Rue Grilli
Bienvenue dans cette propriété exceptionnellement prestigieuse, offrant plus de 5,500 pieds carrés d'espace de vie méticuleusement aménagé....
-
Bedrooms
5 + 3
-
Bathrooms
6 + 1
-
sqft
5856.64
-
price
$10,000 / M
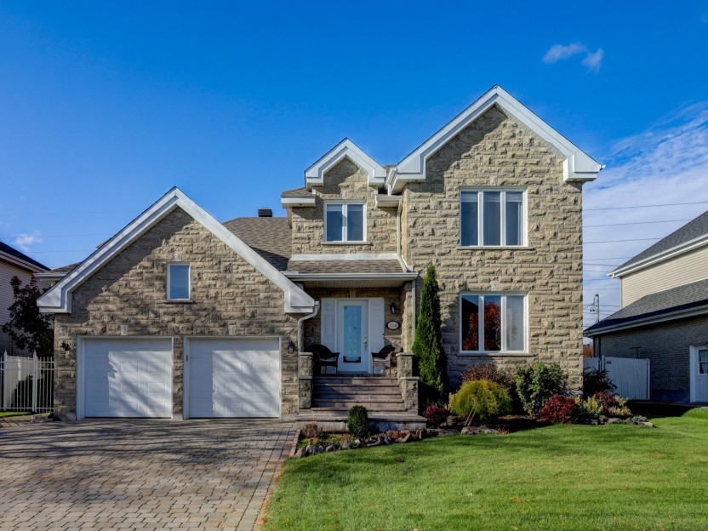
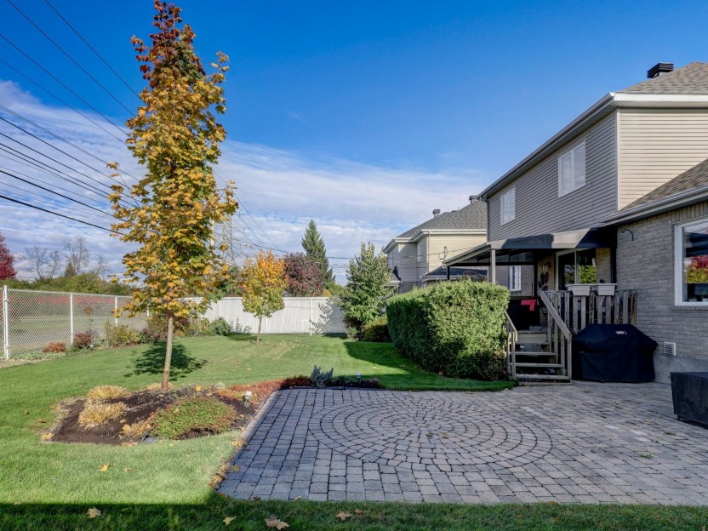
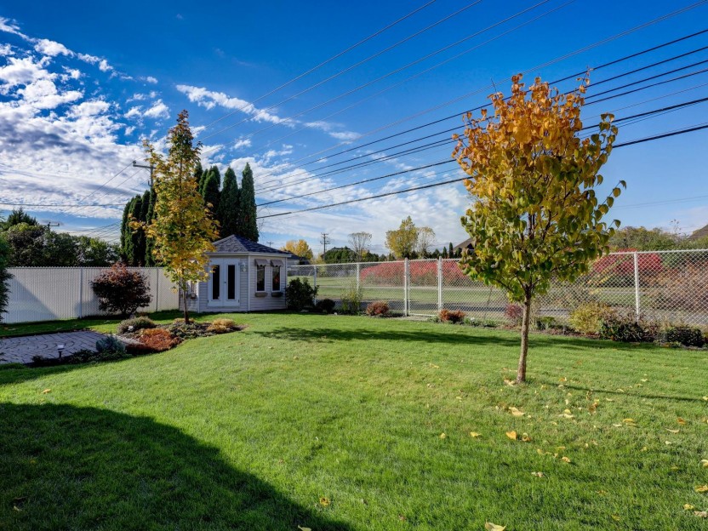
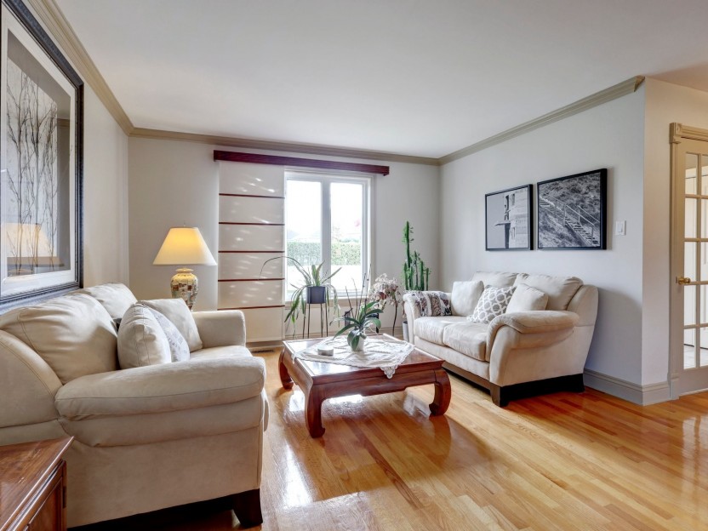
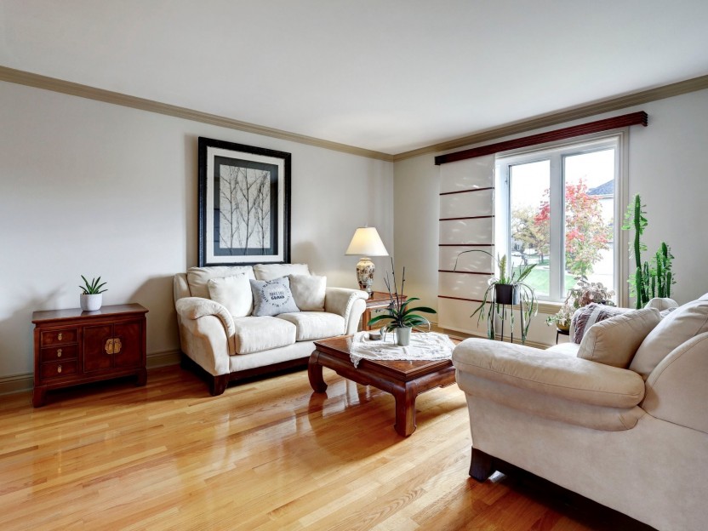
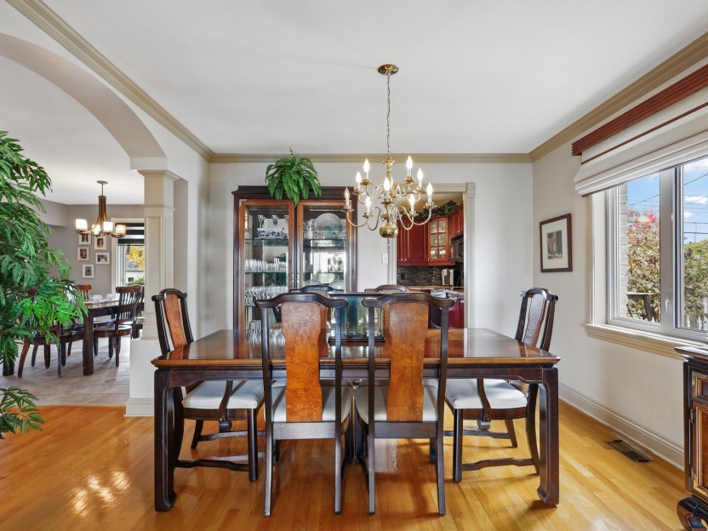
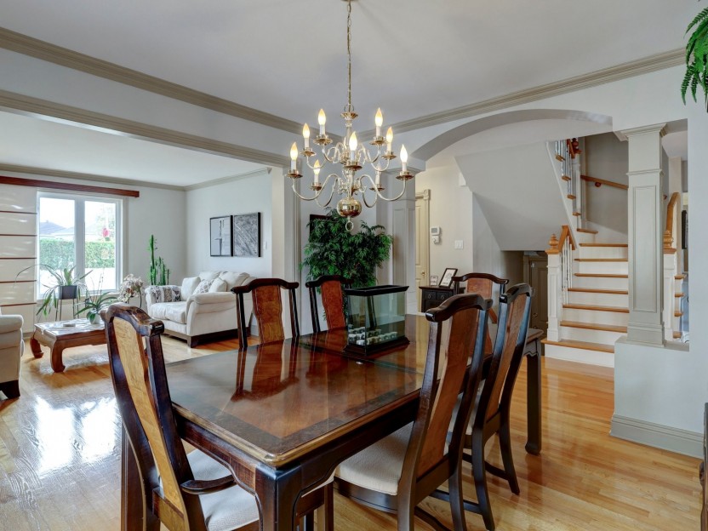
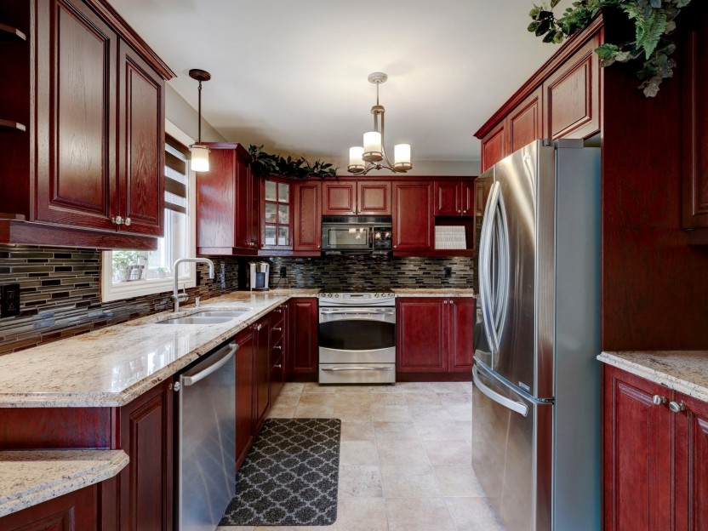
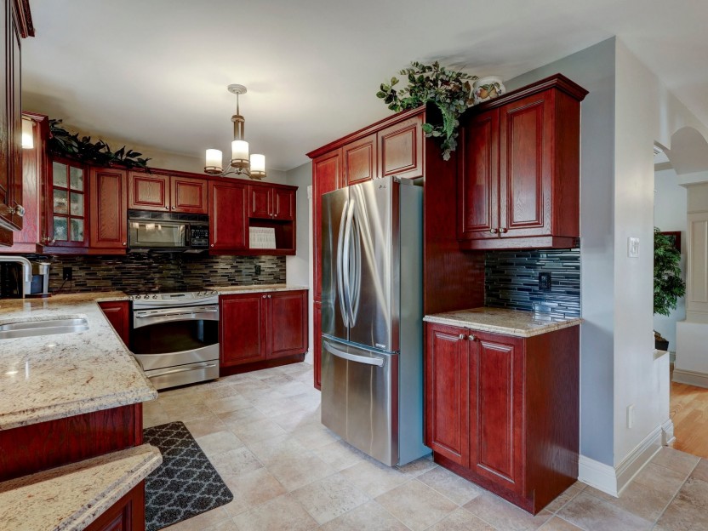
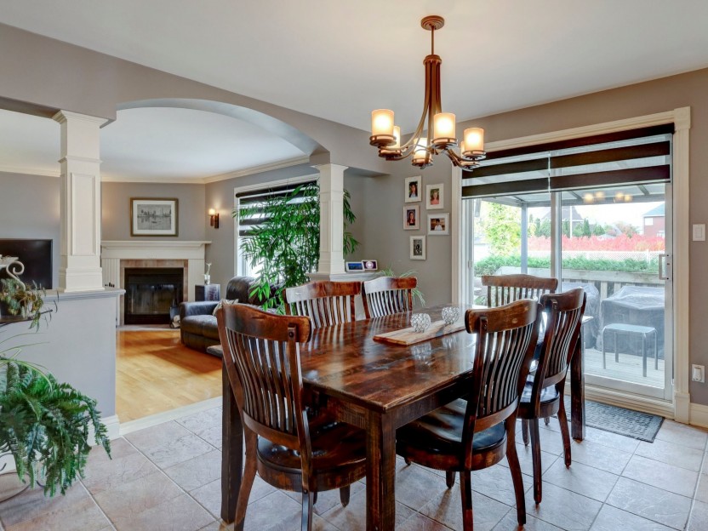
114 Rue du Château-Kirkland
Maison en brique clé en main adossée à un espace vert! Offrant 4+2 chambres et 3,5 salles de bains, cette propriété propose une cuisine de c...
-
Bedrooms
4 + 2
-
Bathrooms
3 + 1
-
price
$1,395,000
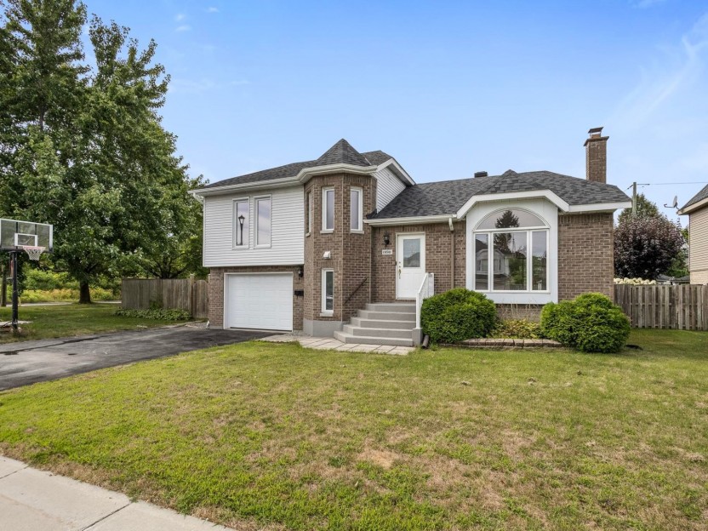
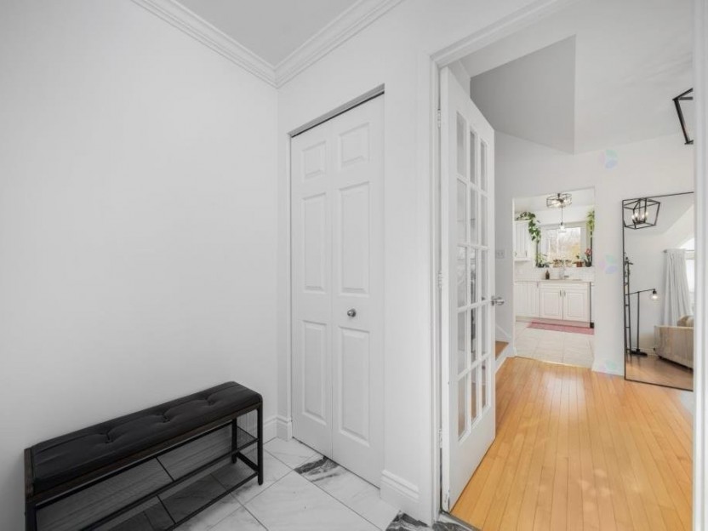
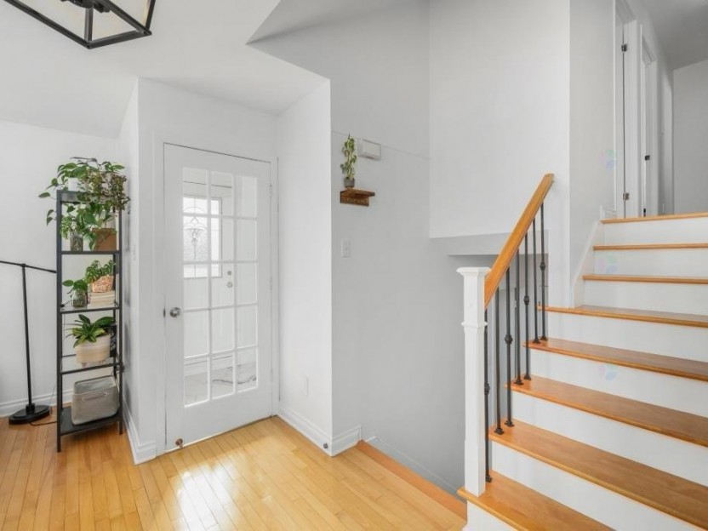
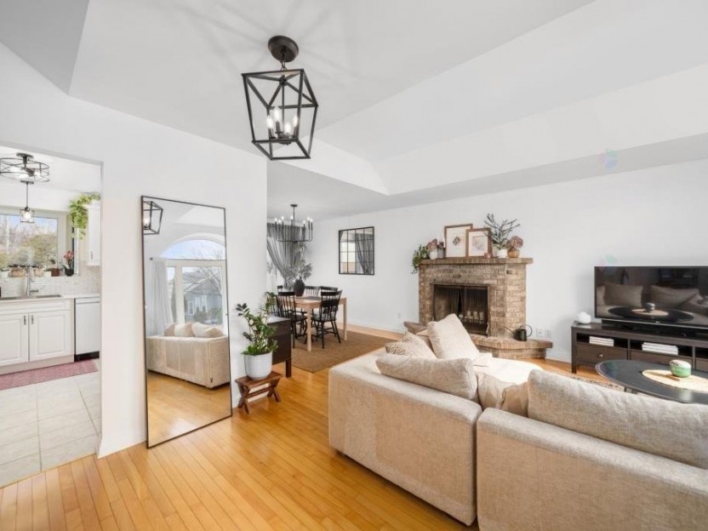
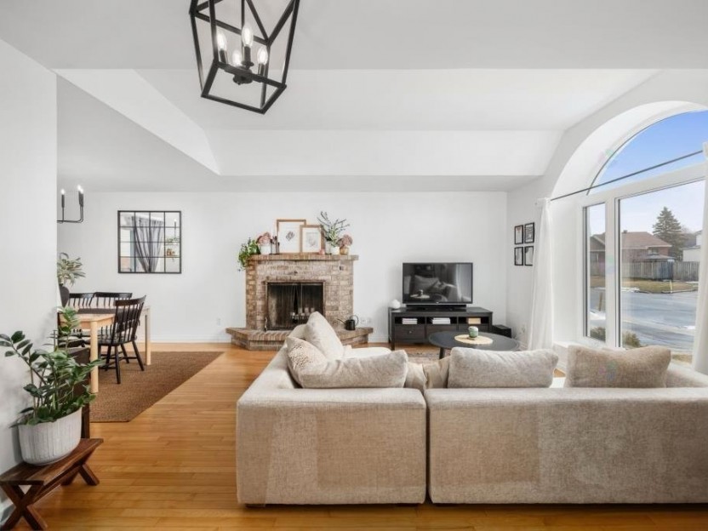
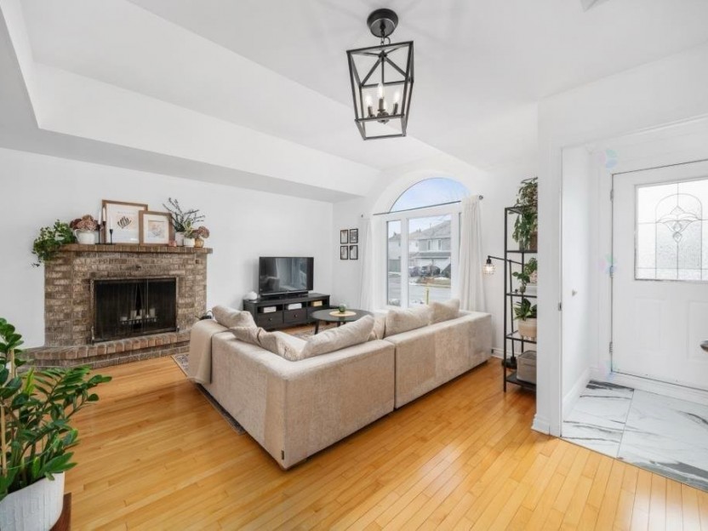
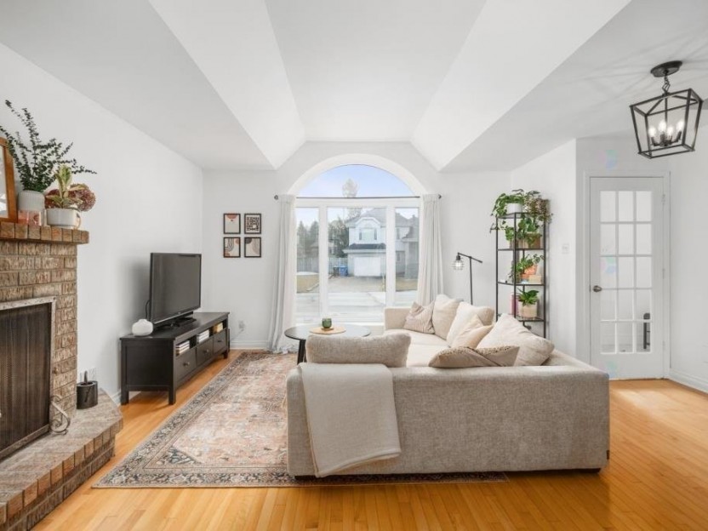
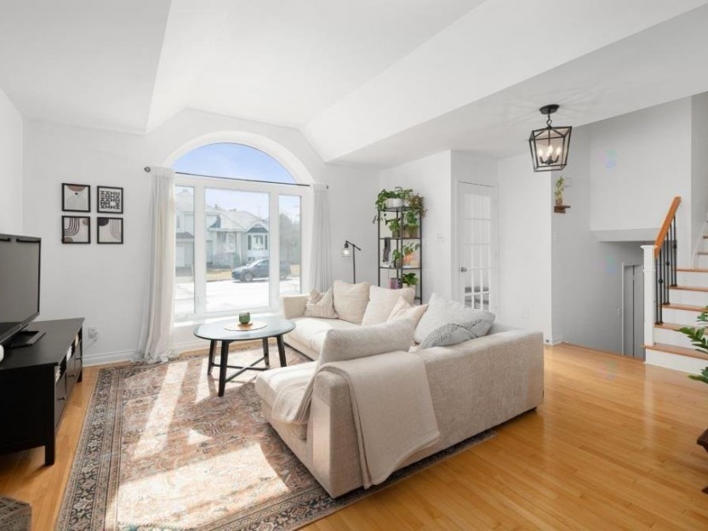
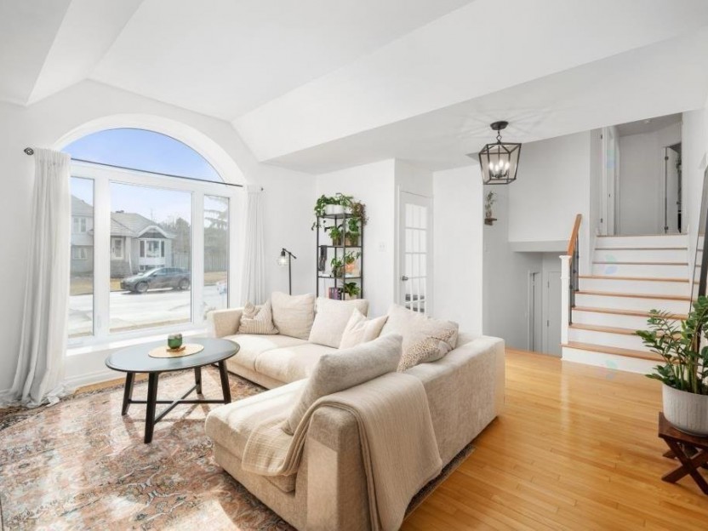
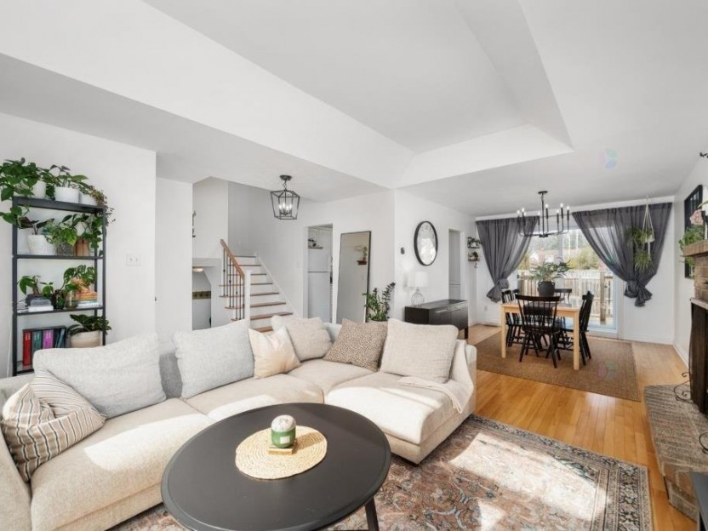
19501 Boul. Elkas
Charmante résidence exécutive de 4 chambres, entièrement rénovée (environ 175 000 $), érigée sur un vaste terrain d'angle bordé d'arbres, da...
-
Bedrooms
3 + 1
-
Bathrooms
2
-
sqft
1846
-
price
$890,000
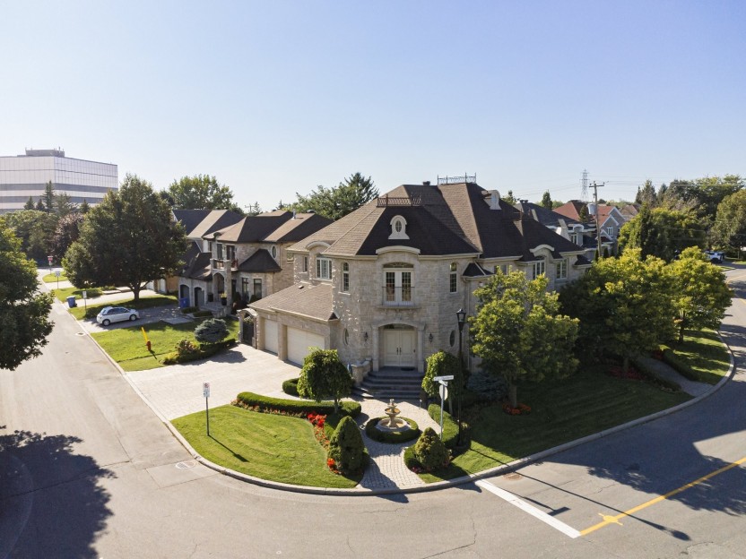
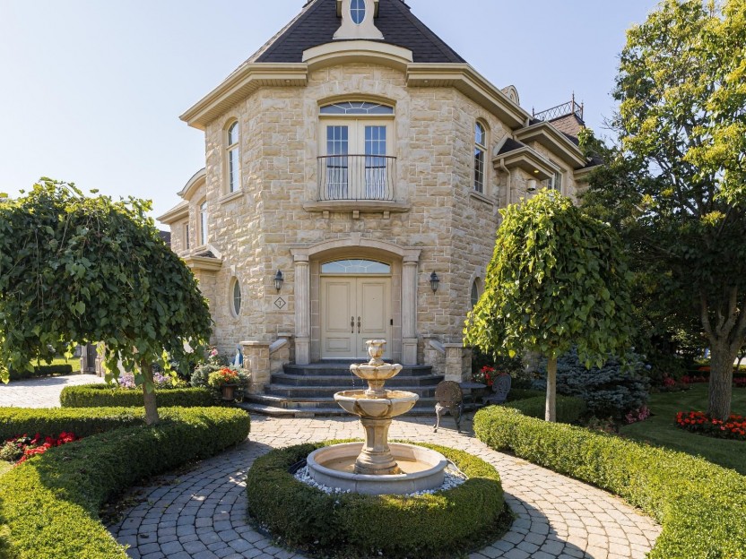
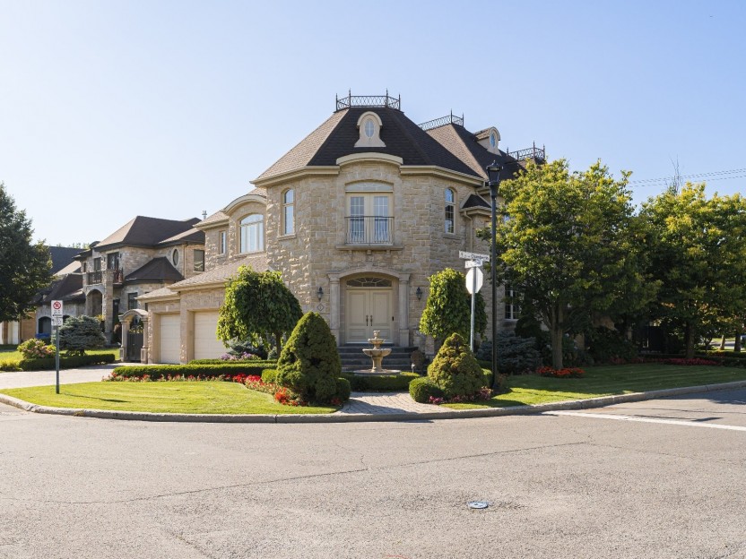
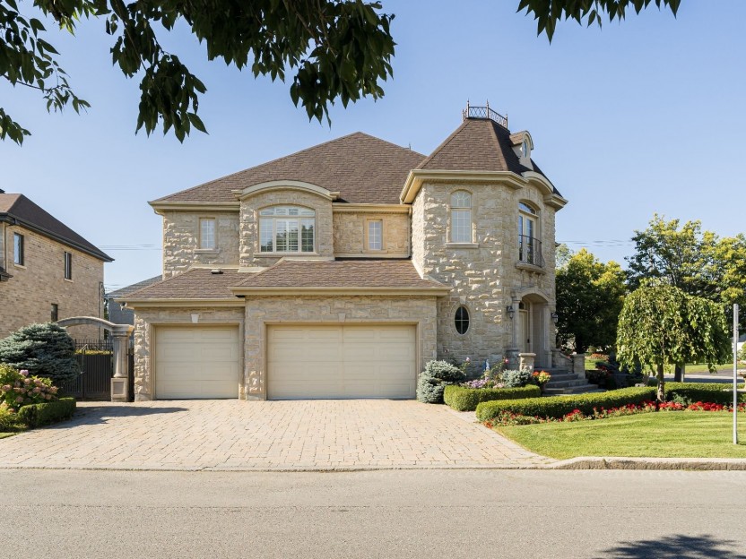
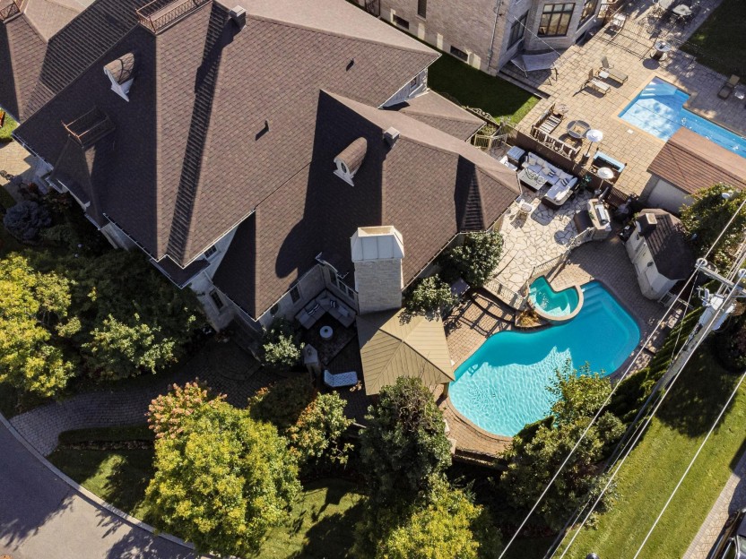
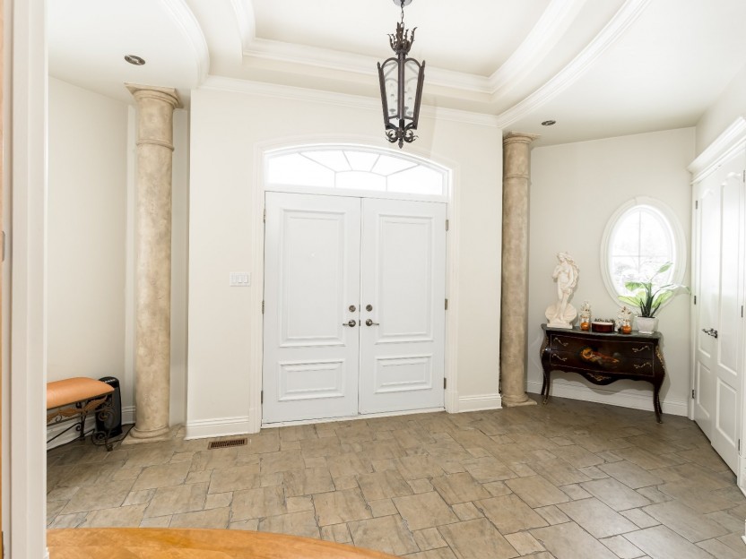

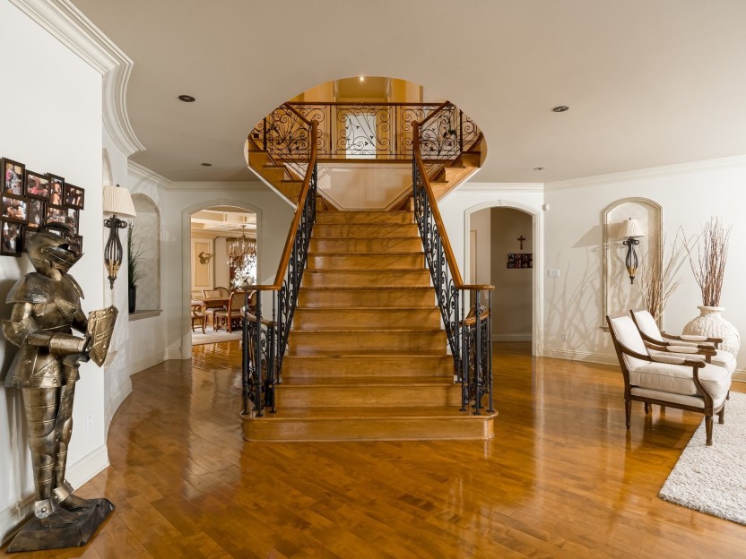
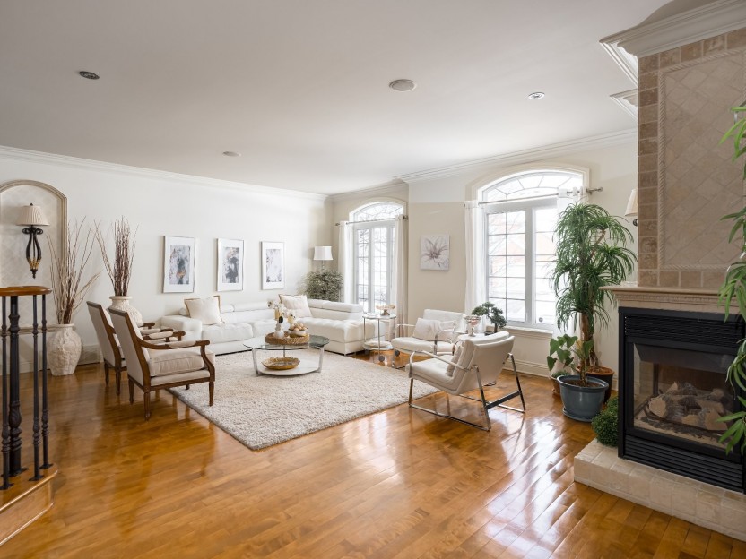
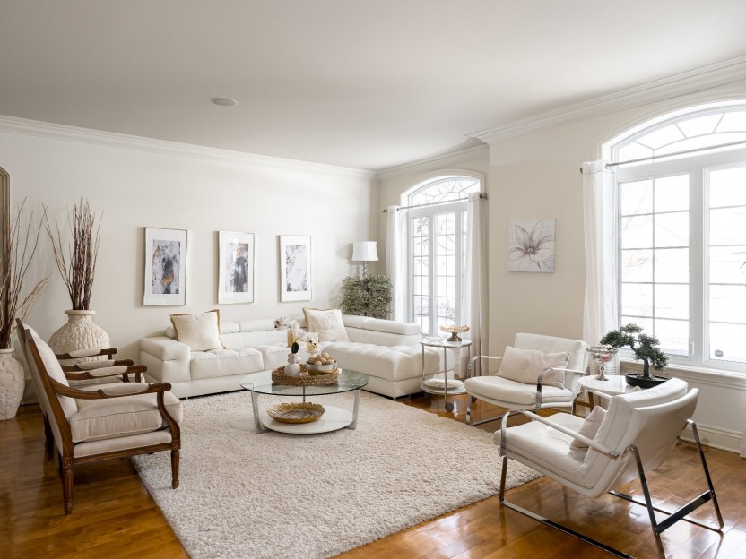
7 Rue Grilli
Bienvenue dans cette propriété exceptionnellement prestigieuse, offrant plus de 5 500 pieds carrés d'espace de vie méticuleusement conçu. Av...
-
Bedrooms
5 + 3
-
Bathrooms
6 + 1
-
sqft
5856.64
-
price
$2,499,000
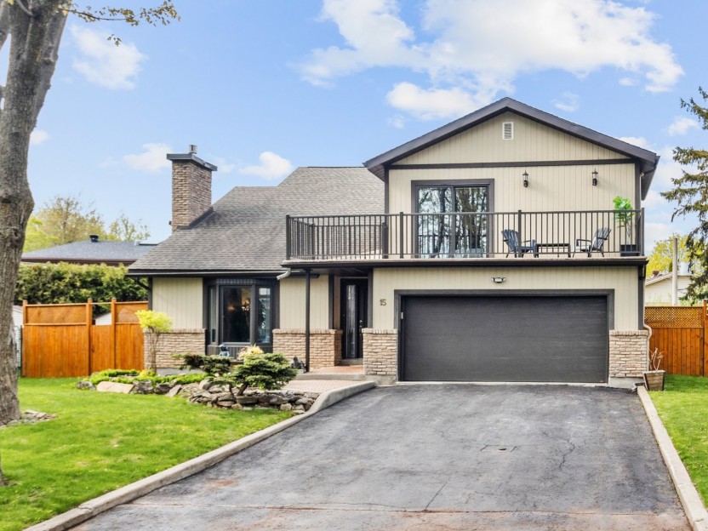
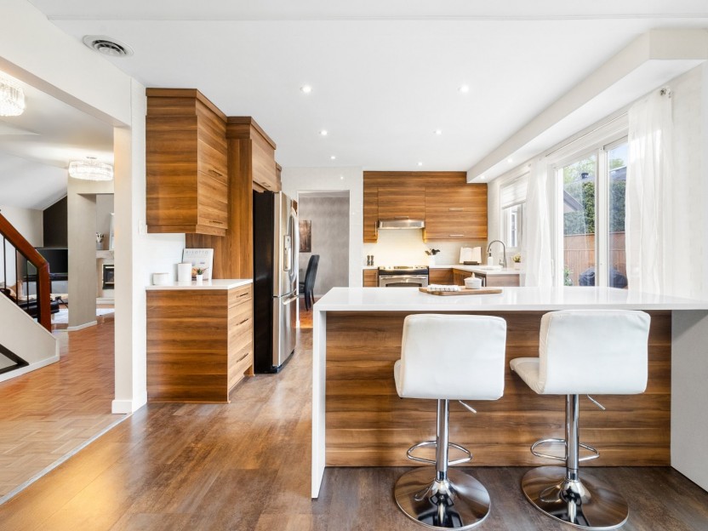
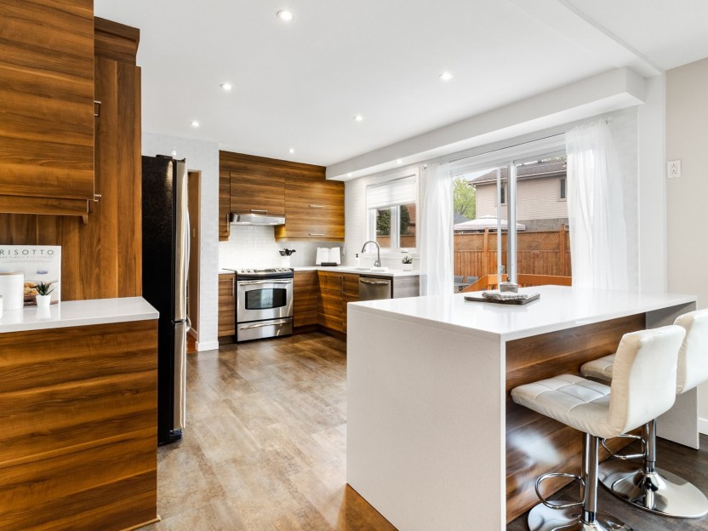
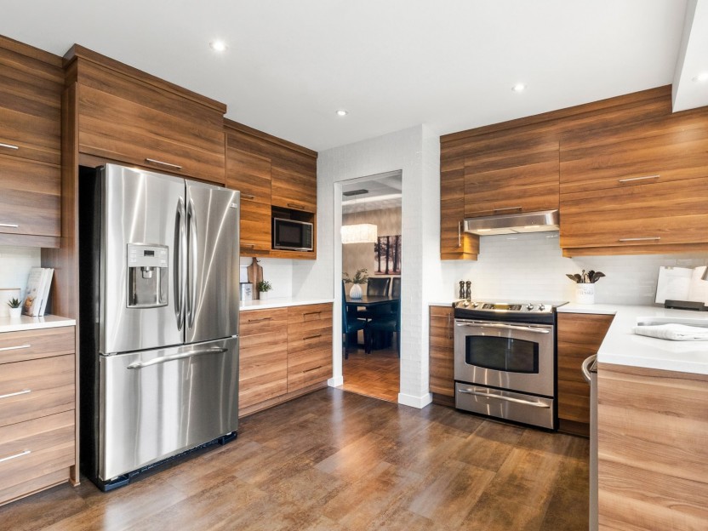
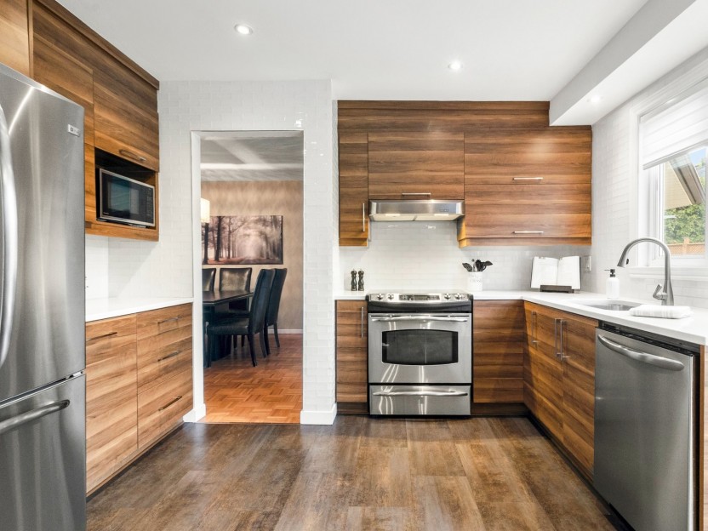
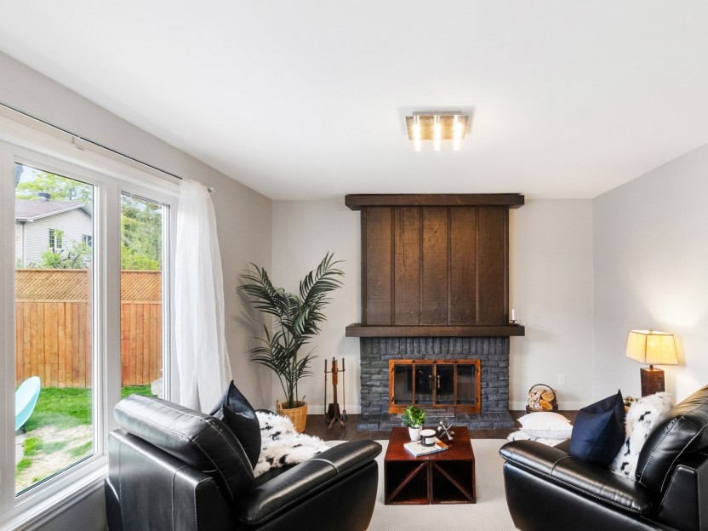
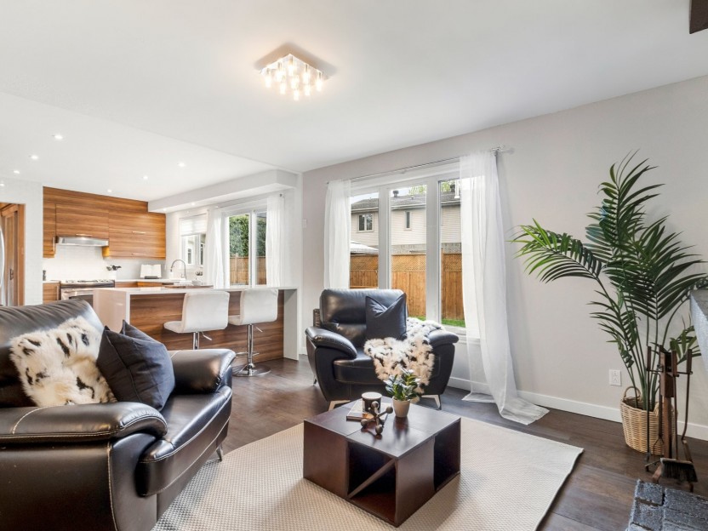
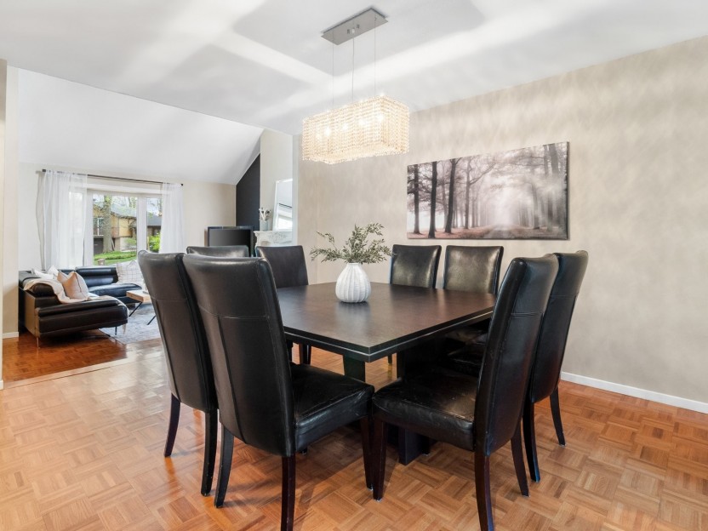
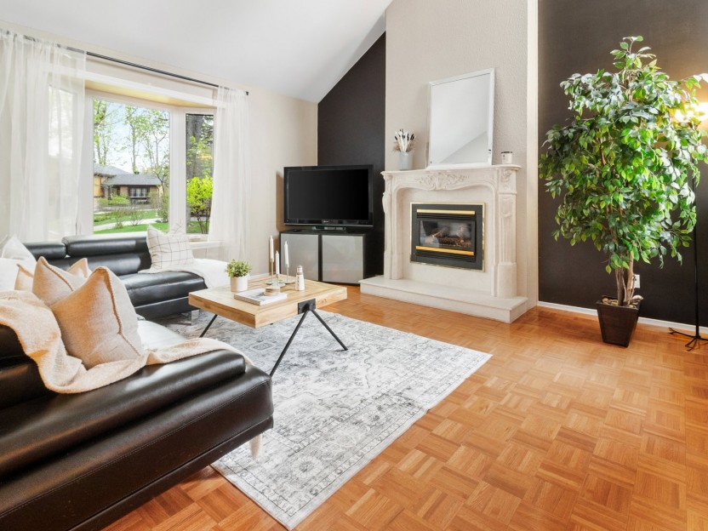
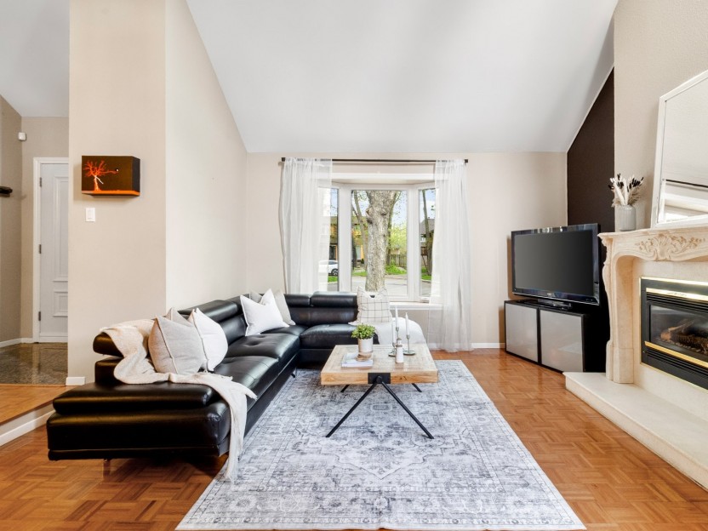
15 Rue Bridgewood-Court
Superbe propriété à étages située dans un cul-de-sac paisible à Kirkland! Offrant 4 chambres à l'étage et une 5e au sous-sol, 2 salles de ba...
-
Bedrooms
4 + 1
-
Bathrooms
2 + 1
-
price
$1,100,000


