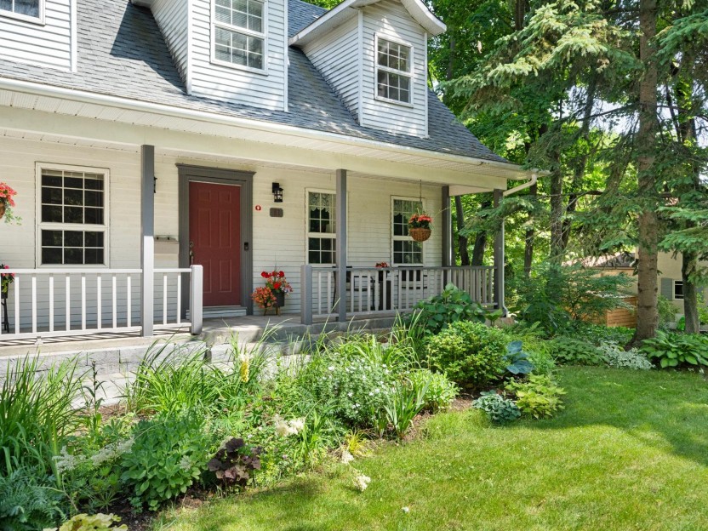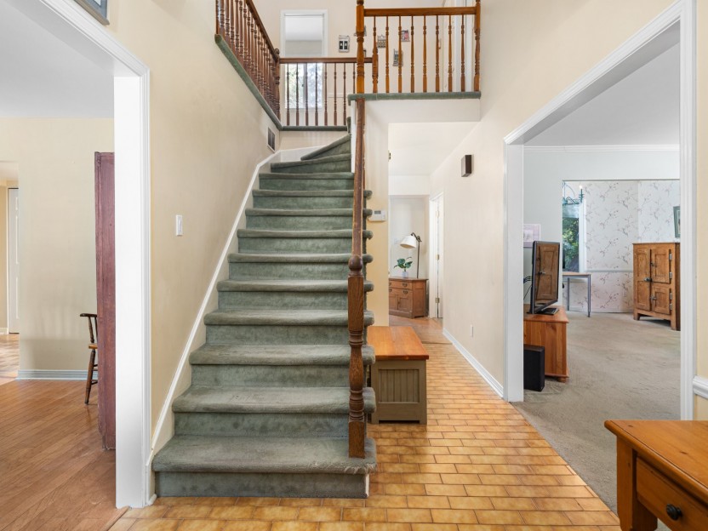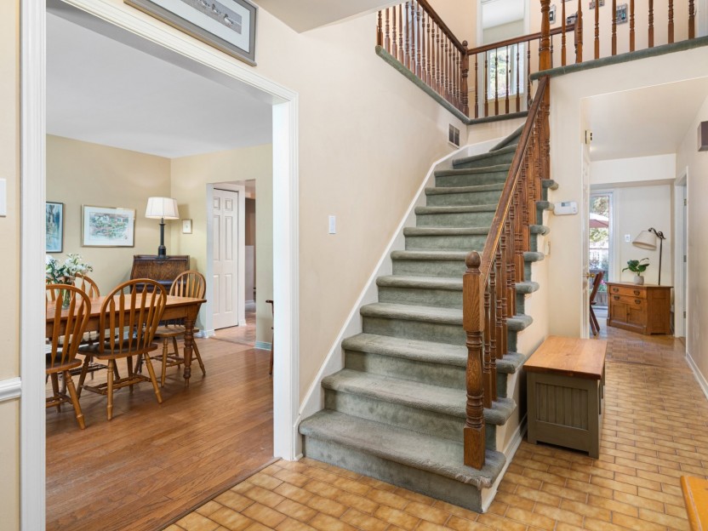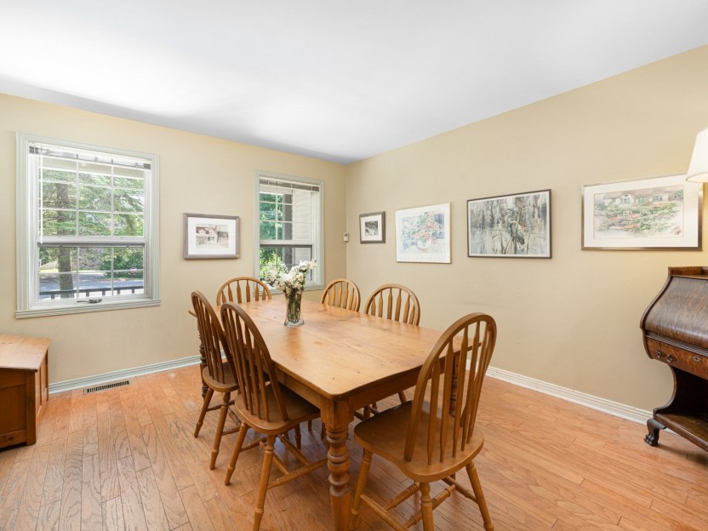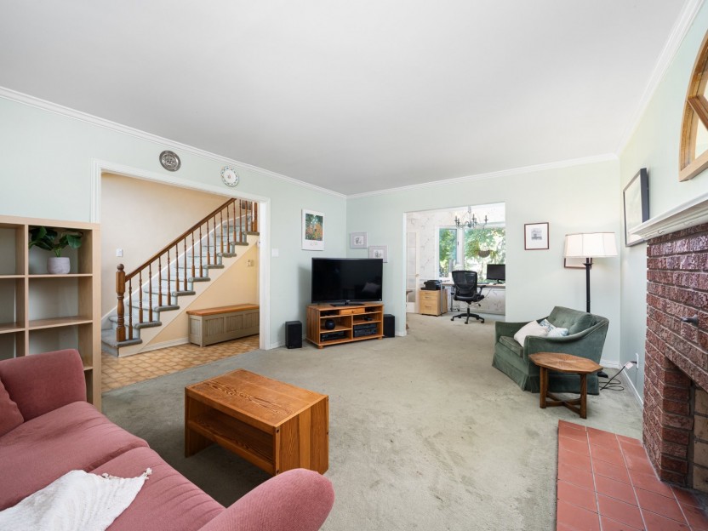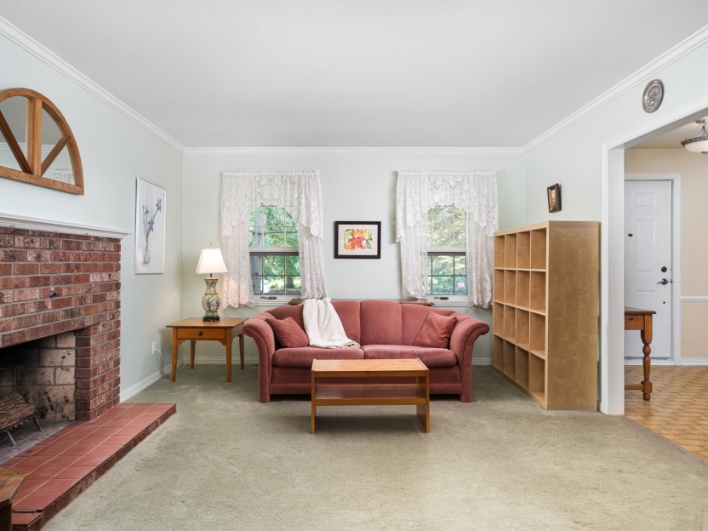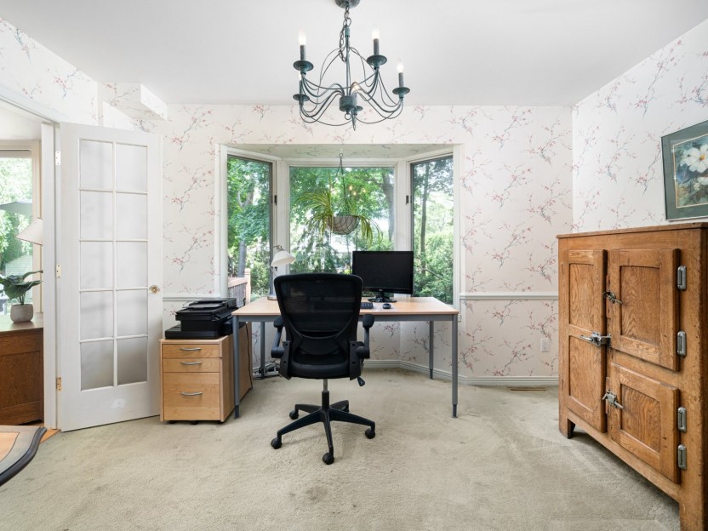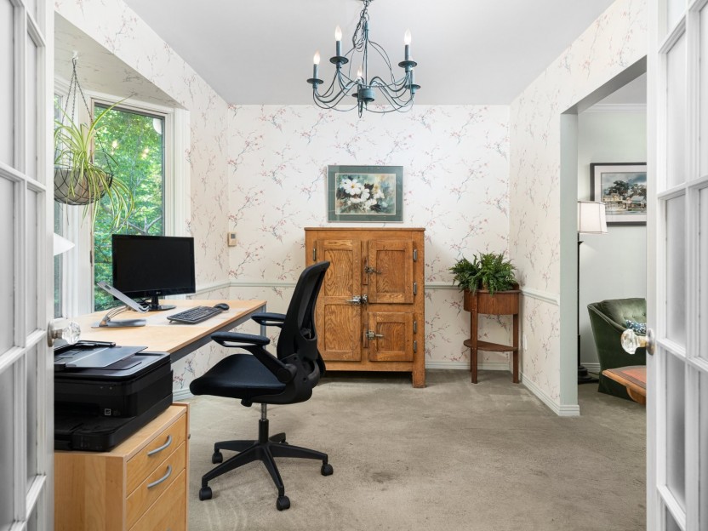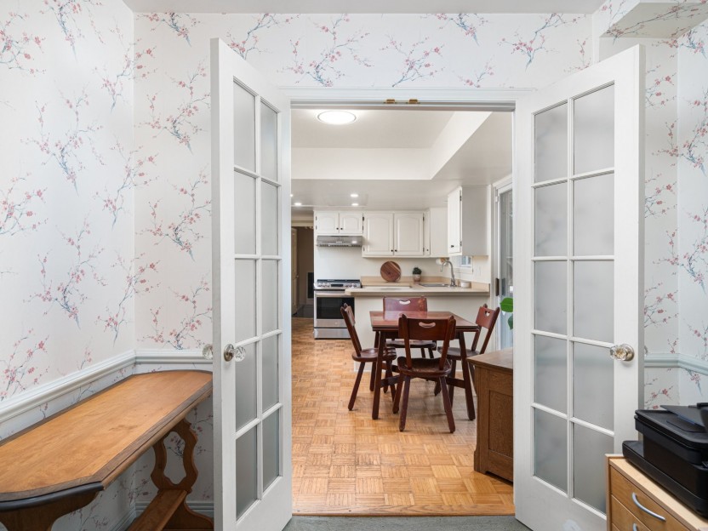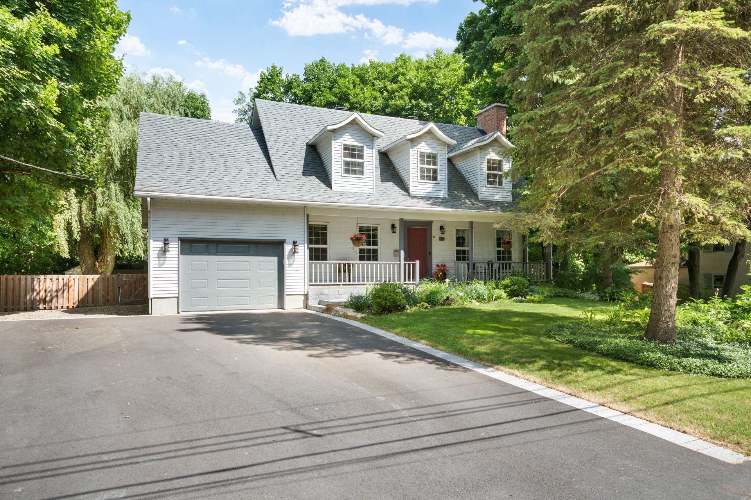
33 PHOTOS
Baie-d'Urfé - Centris® No. 26877611
81 Rue Oxford
-
3
Bedrooms -
2 + 1
Bathrooms -
2031
sqft -
sold
price
Tucked away on a quiet cul-de-sac in Baie-D'Urfé, this 1981-built cottage sits on nearly 15,000 sq. ft. of land. It features 3 bedrooms, 2+1 bathrooms, and a single-car garage. Enjoy the spacious yard, mature trees, and large wooden deck. With its proximity to the waterfront, parks, schools, and the train station, this home offers space, privacy, and potential in a prime location.
Additional Details
Tucked away at the end of a quiet cul-de-sac and set on nearly 15,000 square feet of land, this charming 1981-built cottage offers a perfect blend of privacy, space, and potential. Surrounded by mature trees and beautifully landscaped gardens, the property provides a serene setting just minutes from local amenities. The home features 3 generously sized bedrooms and 2+1 bathrooms, including a private ensuite off the primary bedroom. A convenient main-floor powder room and a dedicated office space overlooking the backyard add both function and flexibility--ideal for working from home or managing a busy household. This thoughtfully laid out home presents a fantastic opportunity for buyers looking to personalize or renovate to suit their taste. Enjoy summer evenings on the large wooden deck, an ideal spot for outdoor dining or relaxing in the lush, expansive yard. The single-car garage and ample basement storage provide practical everyday convenience, while the mature lot offers a sense of space that's hard to come by. Located in the heart of Baie-D'Urfé, you're just minutes from the waterfront, Sainte-Anne-de-Bellevue village, schools, daycares, parks, the community pool and tennis courts, and even a local dog park. Commuters will appreciate quick access to Highway 20 and the Baie-D'Urfé train station, making it easy to get downtown while enjoying the peace and quiet of the West Island suburbs.
Included in the sale
All light fixtures of a permanent nature (except for the dining room light fixture), curtains & blinds, hood vent and dishwasher.
Excluded in the sale
Dining room light fixture, kitchen fridge, stove, washer & dryer, fridge in the garage, chest freezer in basement, BBQ, doorbell camera (will be replaced with a normal doorbell); outside mailbox (personalized; will be replaced with a generic mailbox) and all other personal belongings.
Location
Payment Calculator
Room Details
| Room | Level | Dimensions | Flooring | Description |
|---|---|---|---|---|
| Hallway | Ground floor | 7.2x7.7 P | Ceramic tiles | Foyer |
| Living room | Ground floor | 12.8x17.10 P | Carpet | Wood |
| Den | Ground floor | 12.8x10.3 P | Carpet | Office |
| Dinette | Ground floor | 7.7x8.7 P | Parquetry | |
| Kitchen | Ground floor | 10.6x12.10 P | Parquetry | |
| Dining room | Ground floor | 12.4x13.6 P | Wood | |
| Laundry room | Ground floor | 8.9x6.9 P | Parquetry | |
| Washroom | Ground floor | 4.4x6.9 P | Ceramic tiles | |
| Primary bedroom | 2nd floor | 18.7x29.4 P | Carpet | w/ walk-in closet |
| Bathroom | 2nd floor | 7.2x4.11 P | Ceramic tiles | Ensuite |
| Bedroom | 2nd floor | 9.2x13.10 P | Carpet | |
| Bedroom | 2nd floor | 14.1x12.7 P | Carpet | |
| Bathroom | 2nd floor | 7.3x4.11 P | Ceramic tiles | |
| Playroom | Basement | 19.10x26.1 P | Floating floor | |
| Workshop | Basement | 14.6x19.6 P | Other |
Assessment, taxes and other costs
- Municipal taxes $4,223
- School taxes $720
- Municipal Building Evaluation $383,100
- Municipal Land Evaluation $522,600
- Total Municipal Evaluation $905,700
- Evaluation Year 2024
Building details and property interior
- Driveway Double width or more
- Rental appliances Alarm system
- Heating system Air circulation, Electric baseboard units
- Water supply Municipality
- Heating energy Electricity
- Equipment available Alarm system, Central heat pump
- Foundation Poured concrete
- Hearth stove Wood fireplace
- Garage Attached, Single width
- Distinctive features Cul-de-sac
- Proximity Highway, Cegep, Park - green area, Bicycle path, Elementary school, High school, Public transport, University
- Bathroom / Washroom Adjoining to the master bedroom
- Basement 6 feet and over, Finished basement
- Parking Outdoor, Garage
- Sewage system Septic tank
- Landscaping Fenced yard, Landscape
- Roofing Asphalt shingles
- Topography Flat
- Zoning Residential
Payment Calculator
Contact the listing broker(s)
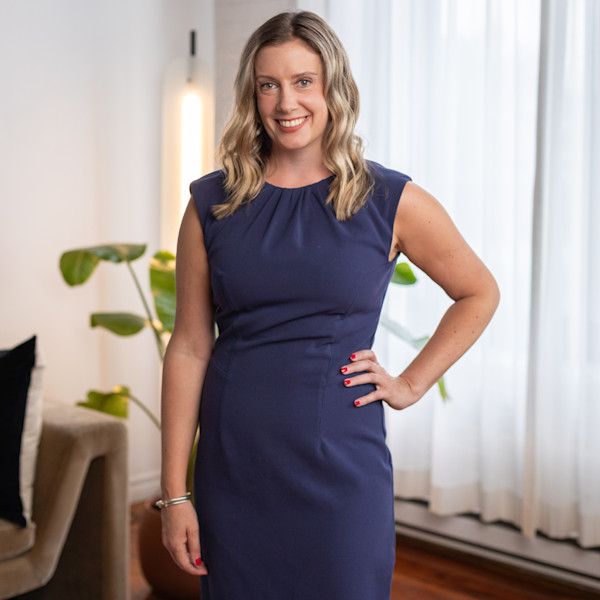
Residential Real Estate Broker at Ali and Chris Homes

ashley@aliandchrishomes.com

514.464.5515

Residential Real Estate Broker at Ali and Chris Homes

ali@aliandchrishomes.com

514.914.1982
Properties in the Region
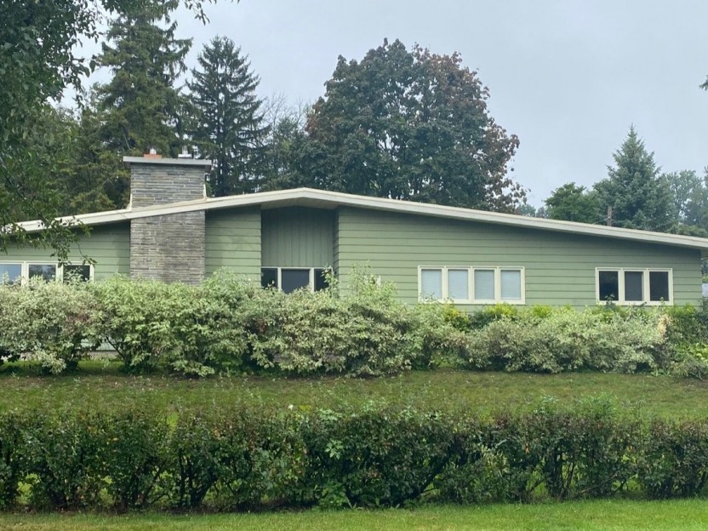
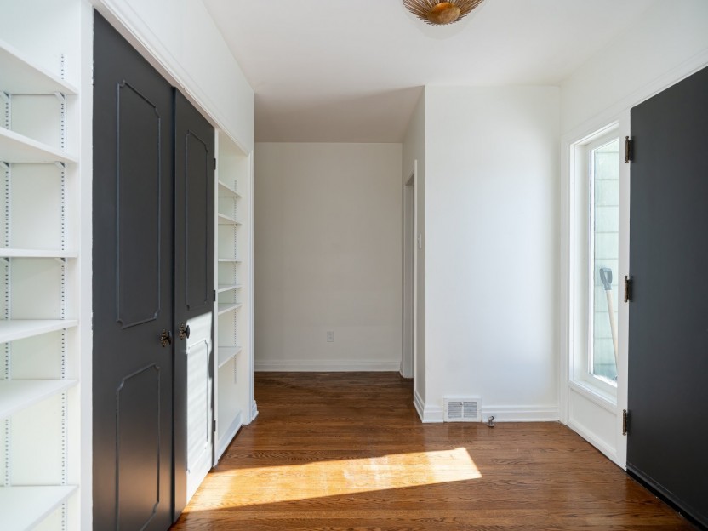
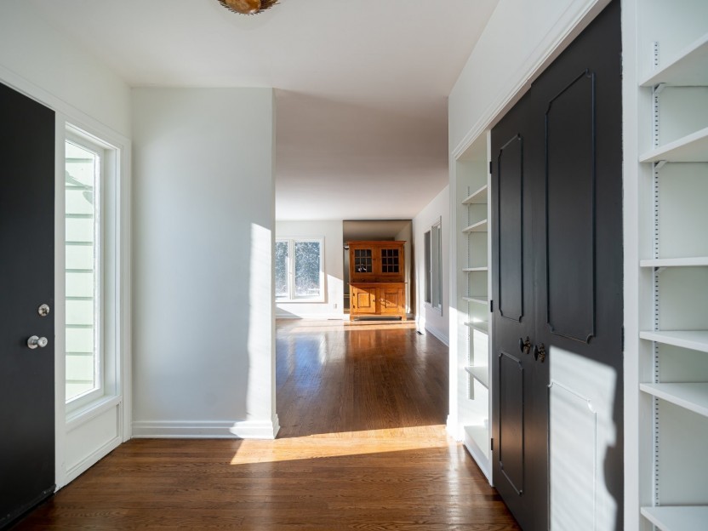
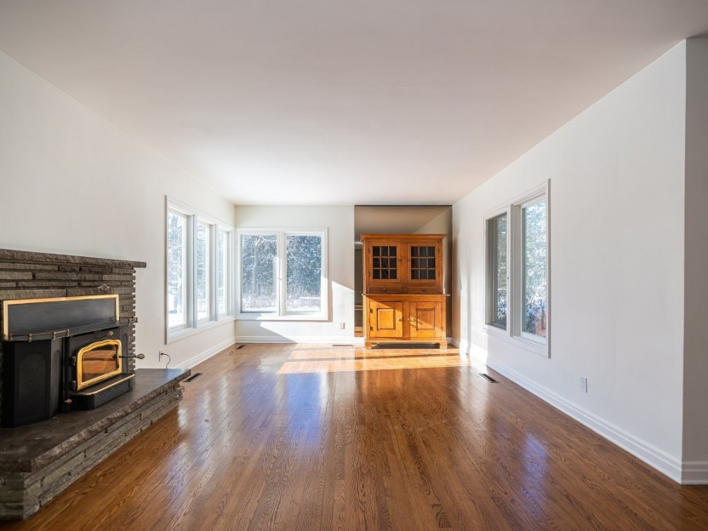
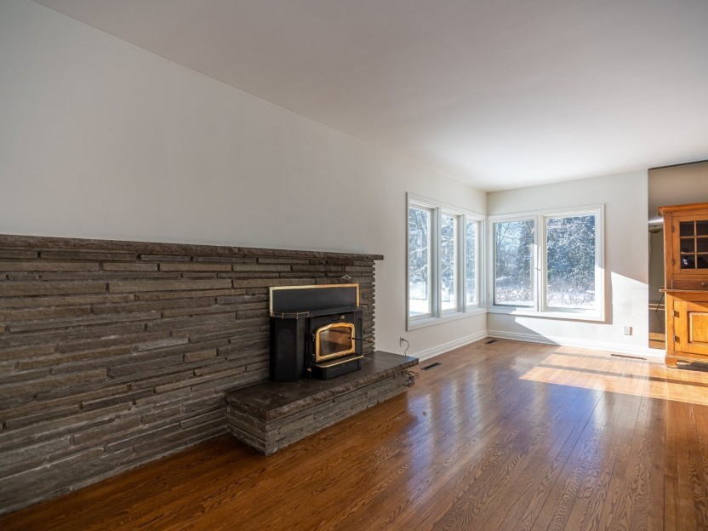
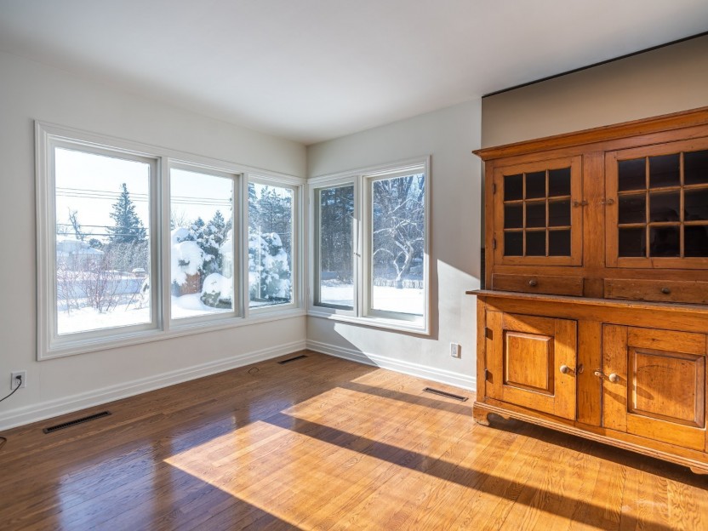
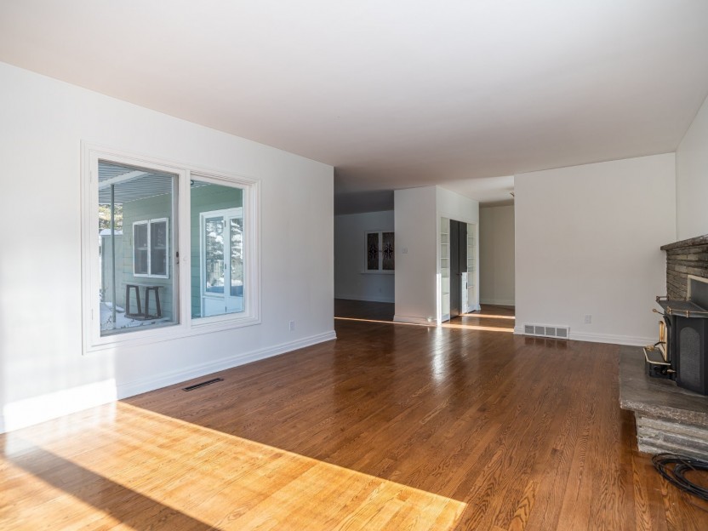
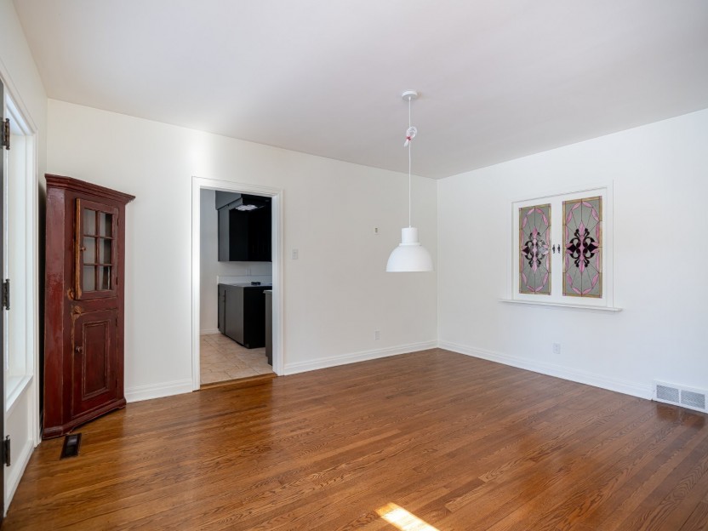
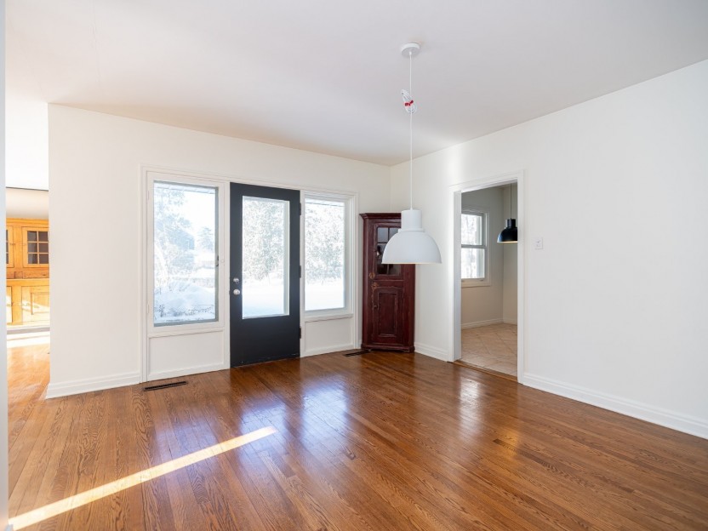
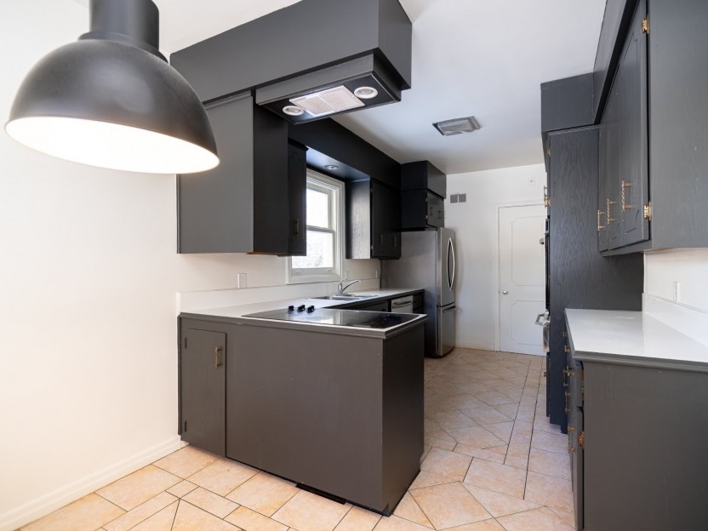
20095 Ch. Lakeshore
Spacieux bungalow de 3 chambres à coucher à louer sur le bord du lac à Baie d'Urfé. Situé dans un quartier recherché, à quelques minutes du...
-
Bedrooms
3
-
Bathrooms
1 + 1
-
price
$3,300 / M
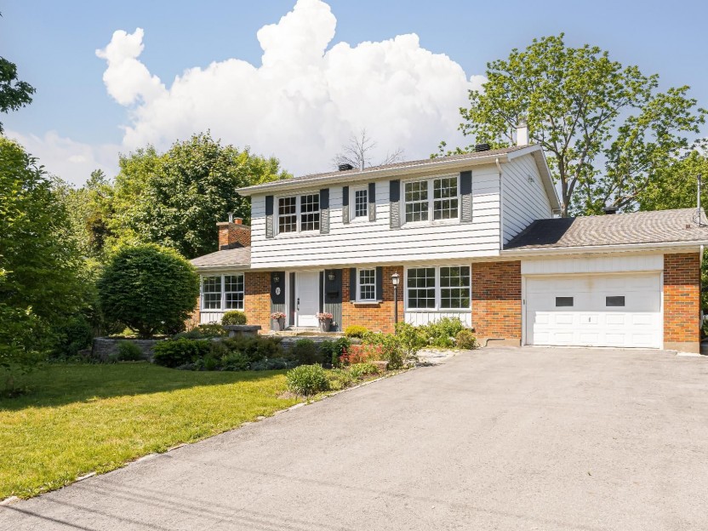
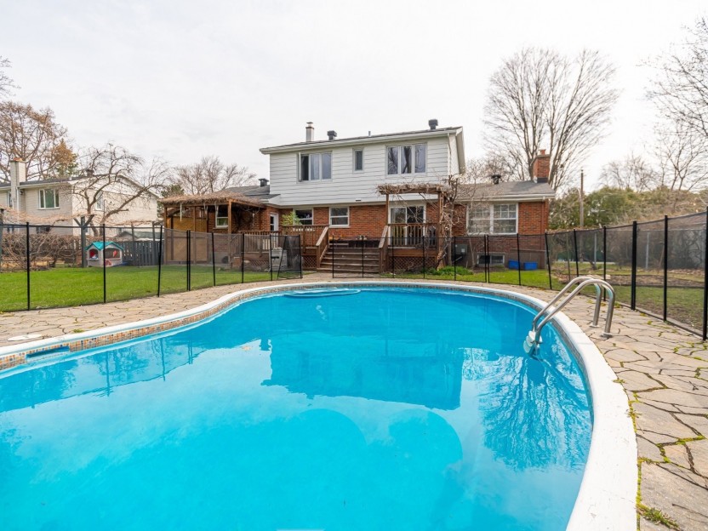
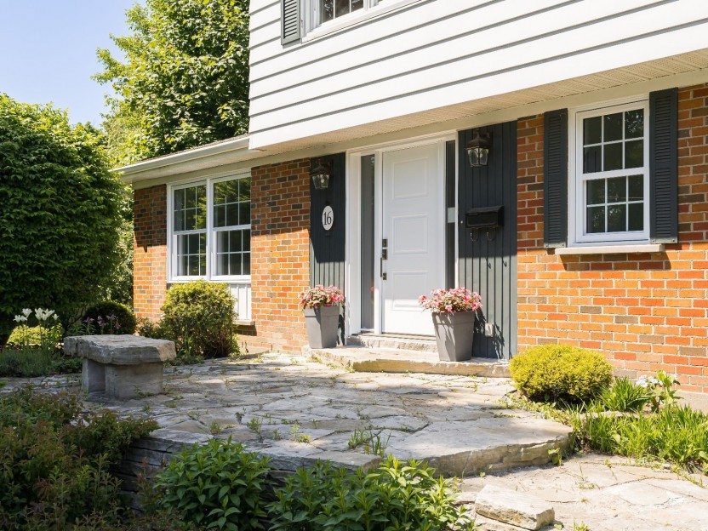
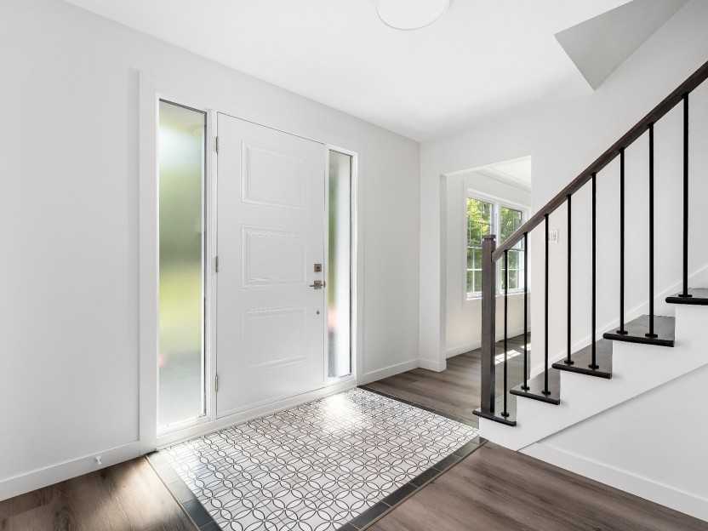
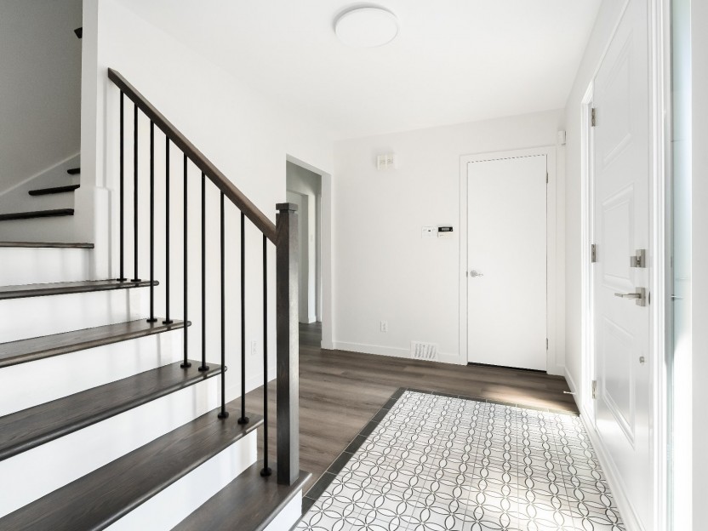
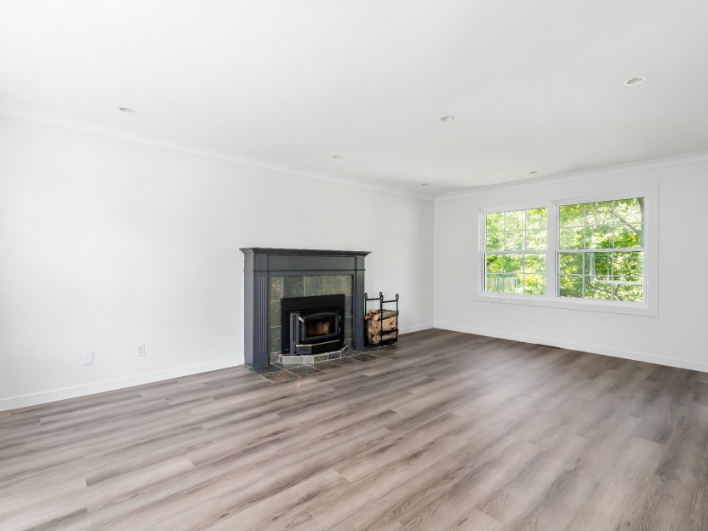
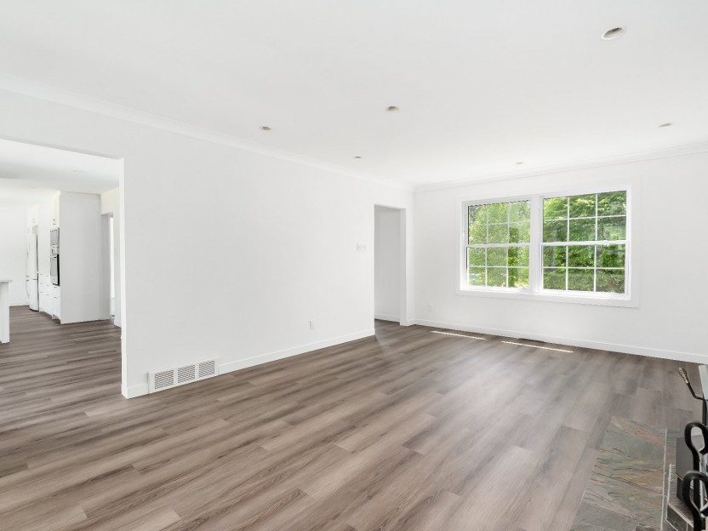
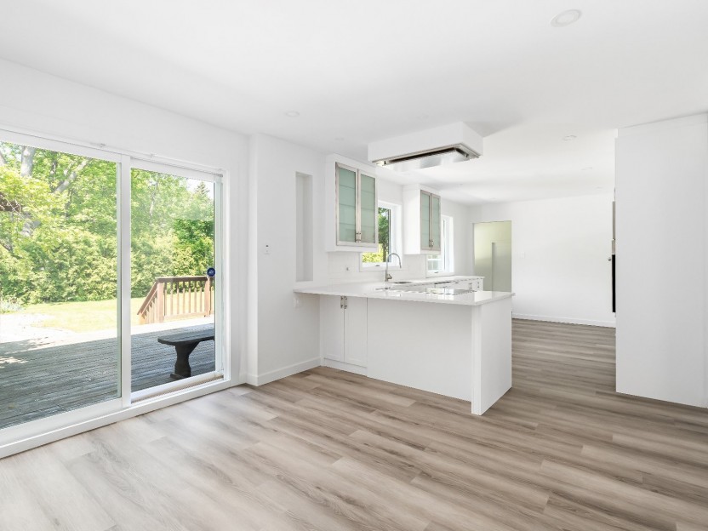
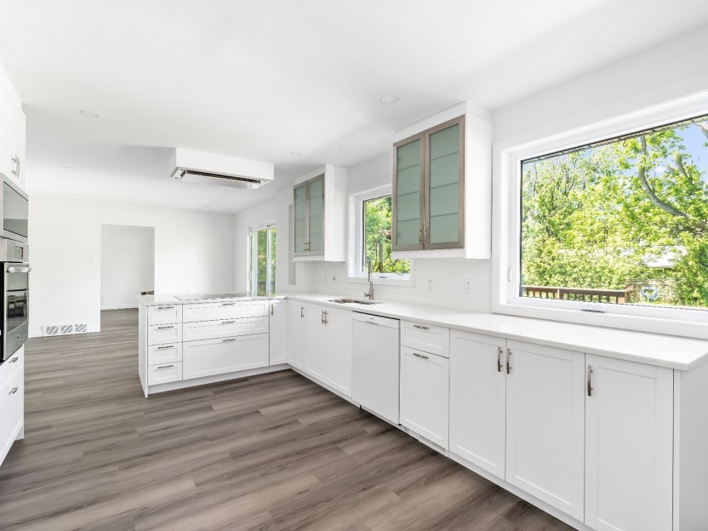
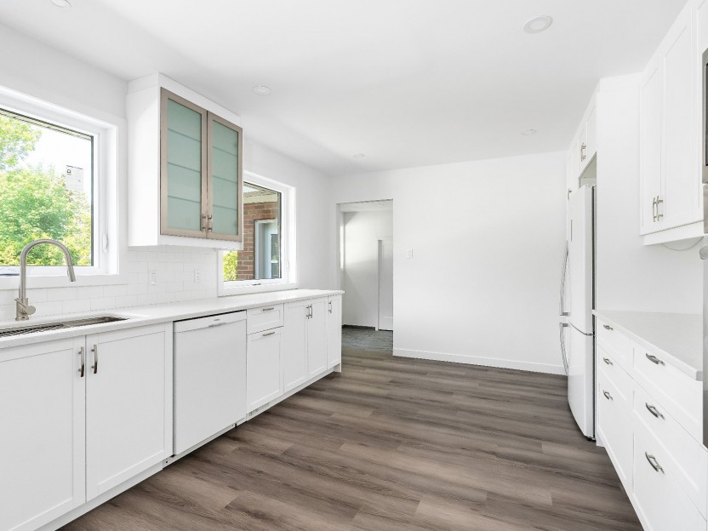
16 Rue Watterson
Ce charmant cottage de 4 chambres à coucher et de 2+1 salles de bain est situé dans une rue tranquille de Baie d'Urfé. Il est magnifiquemen...
-
Bedrooms
4
-
Bathrooms
2 + 1
-
price
$5,500 / M
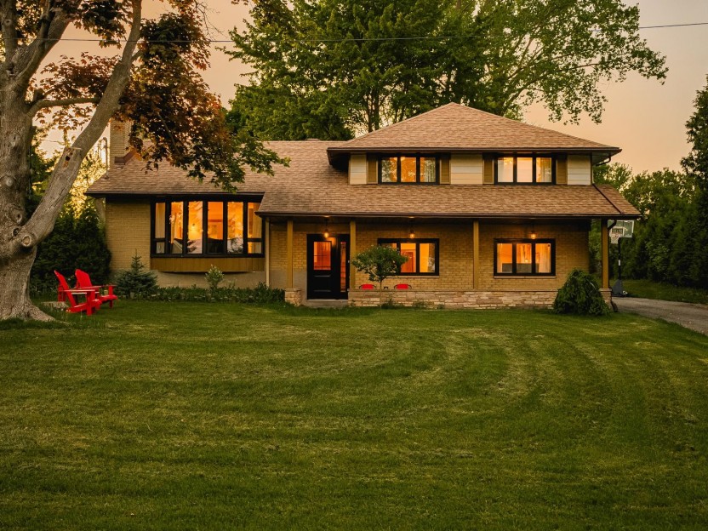
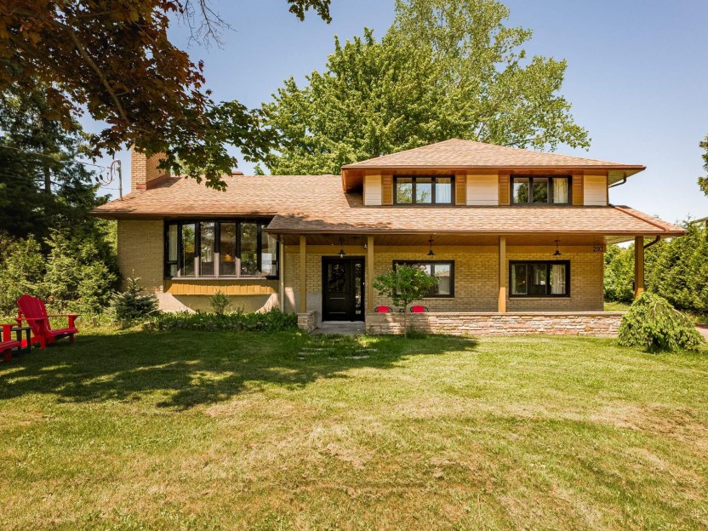
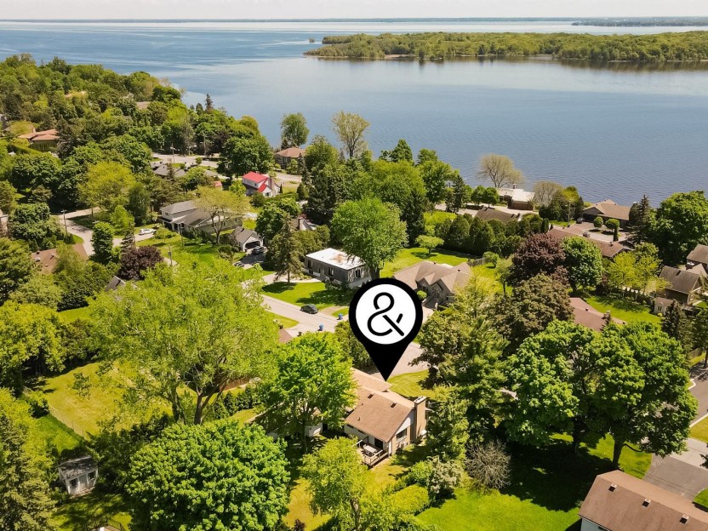
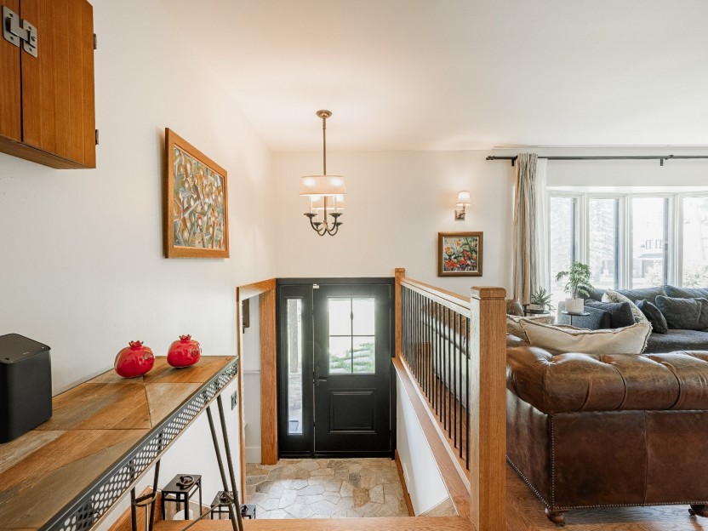
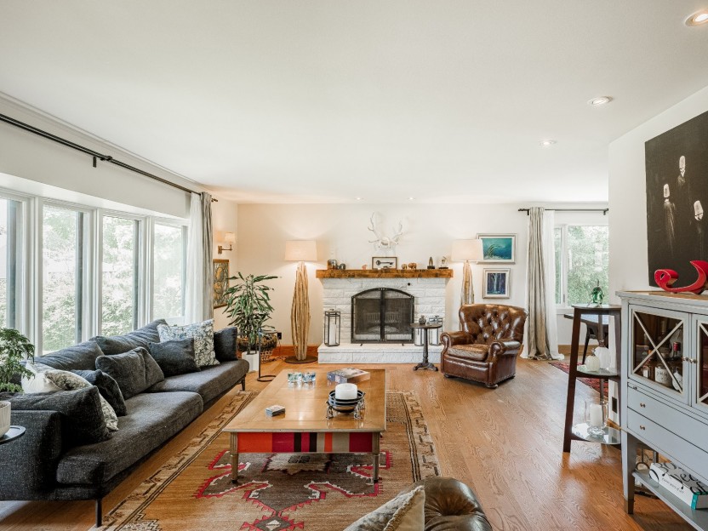
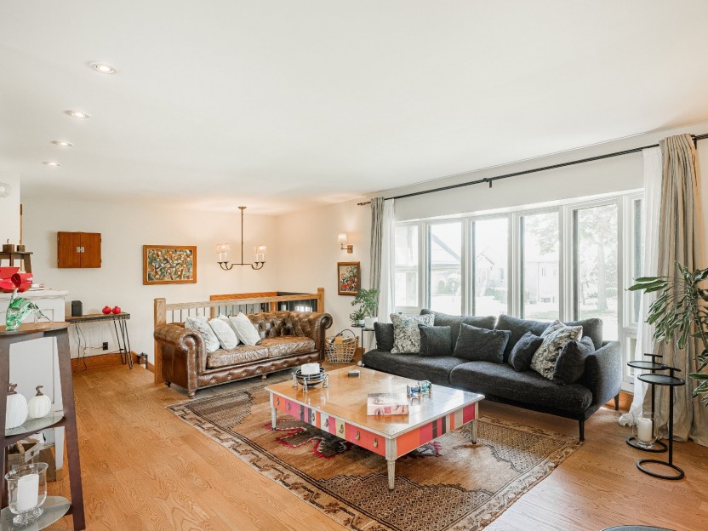
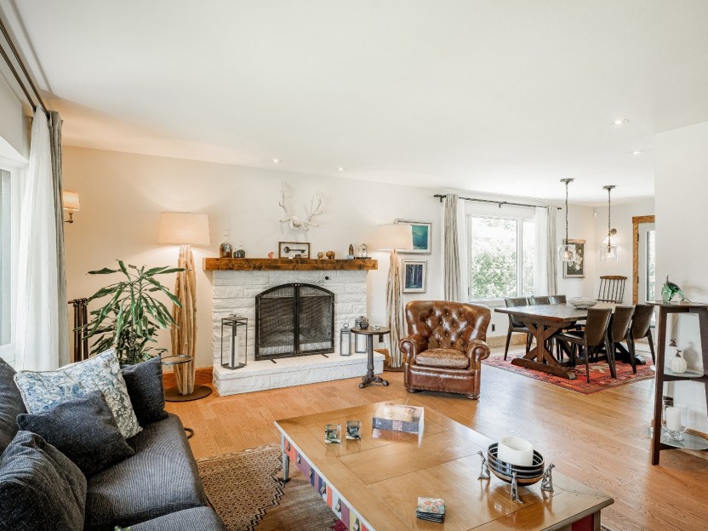
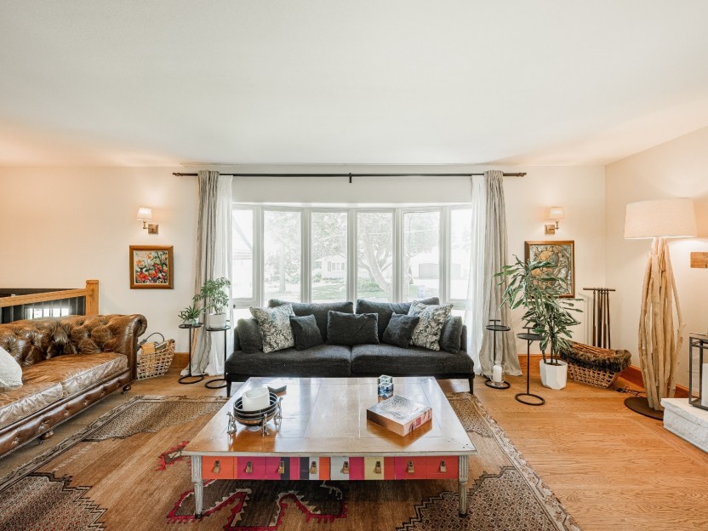
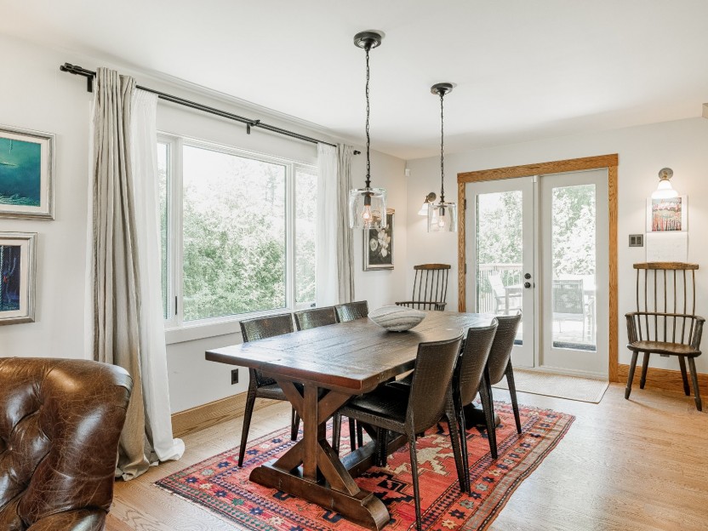
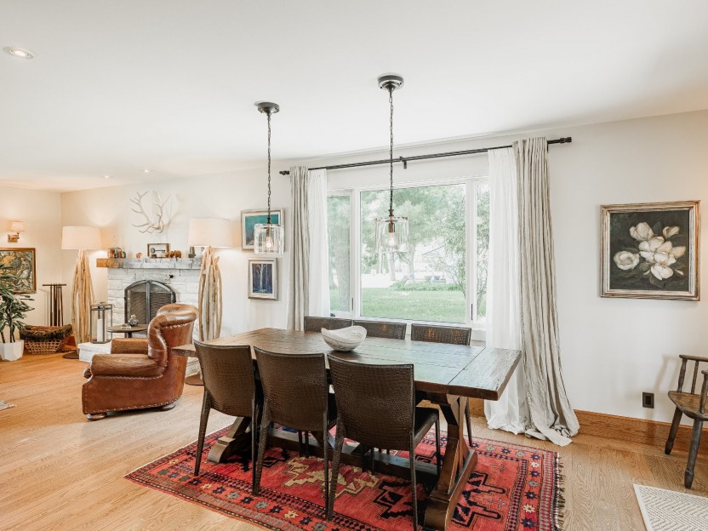
293 Rue Lorraine
Cette magnifique maison à paliers entièrement rénovée, comptant 4 chambres et 2 salles de bain, est située dans une rue tranquille de l'un d...
-
Bedrooms
4
-
Bathrooms
2
-
price
$1,575,000
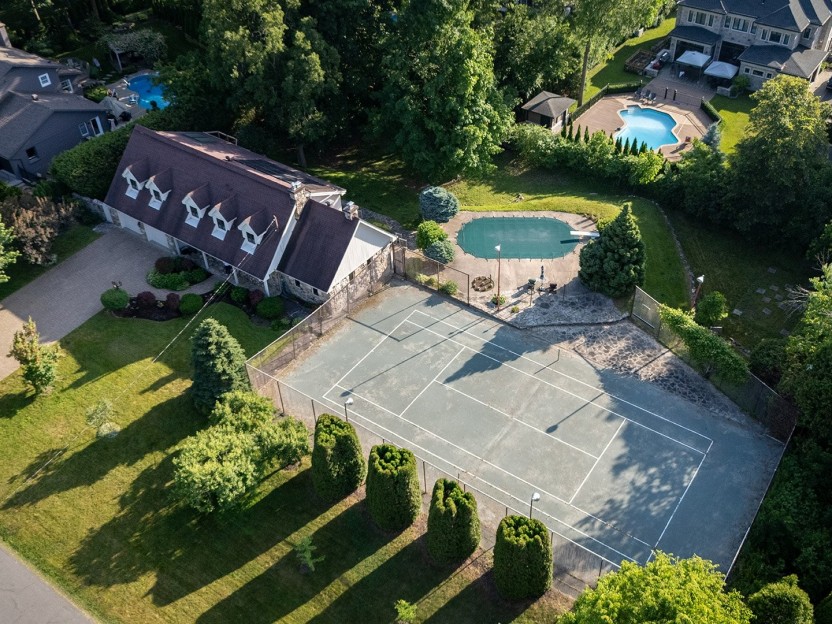
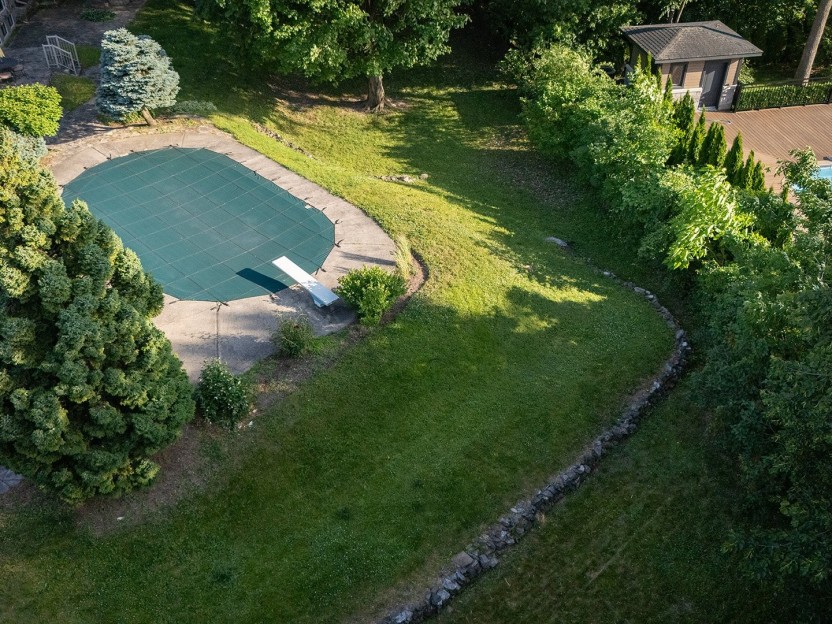
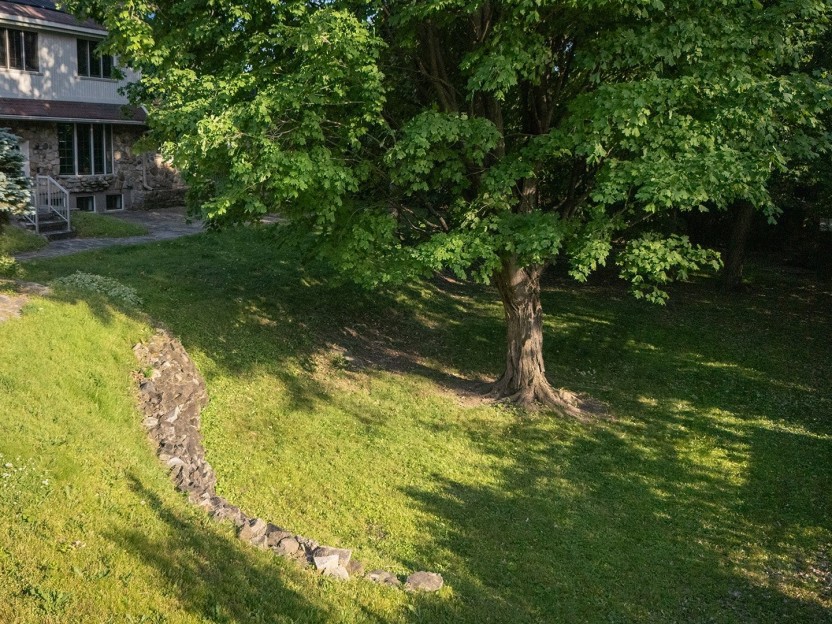
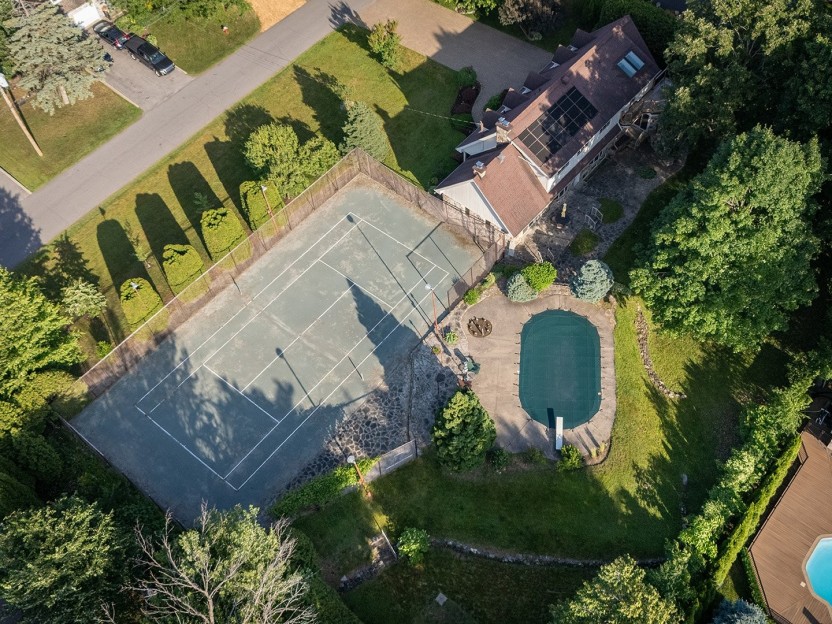
50 Rue Lombardy
Vous croyez l'avoir déjà vu ? Regardez encore ! Ni les vues cartographiques ni les prises de vue par drone ne peuvent rendre la topographie...
-
Bedrooms
5
-
Bathrooms
2 + 1
-
price
$1,600,000
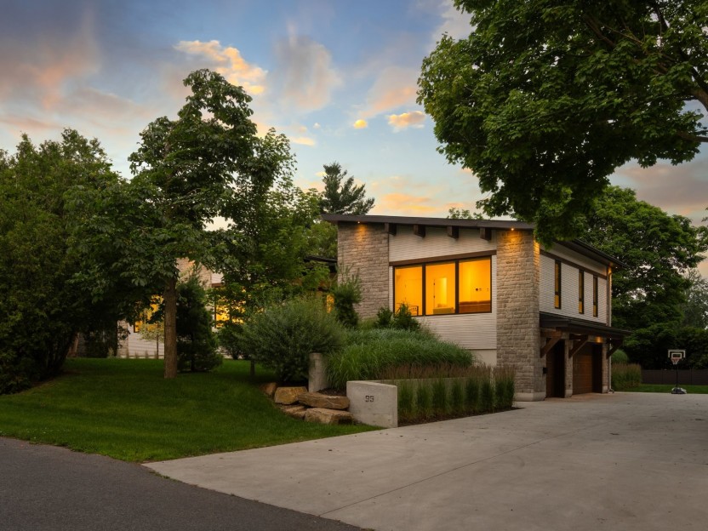
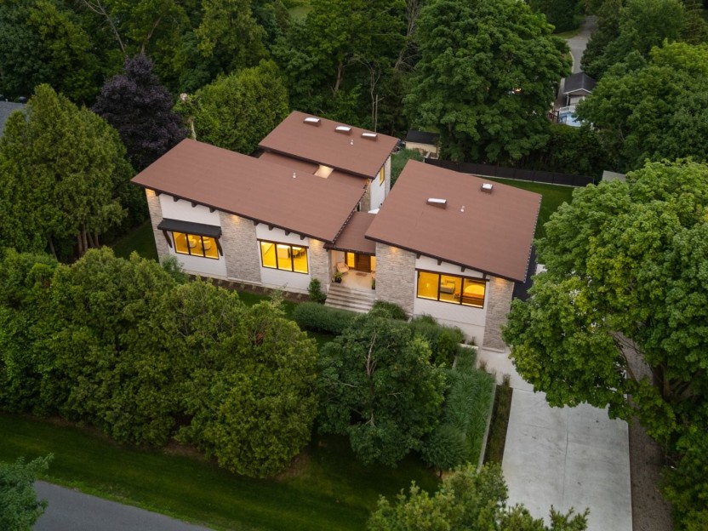
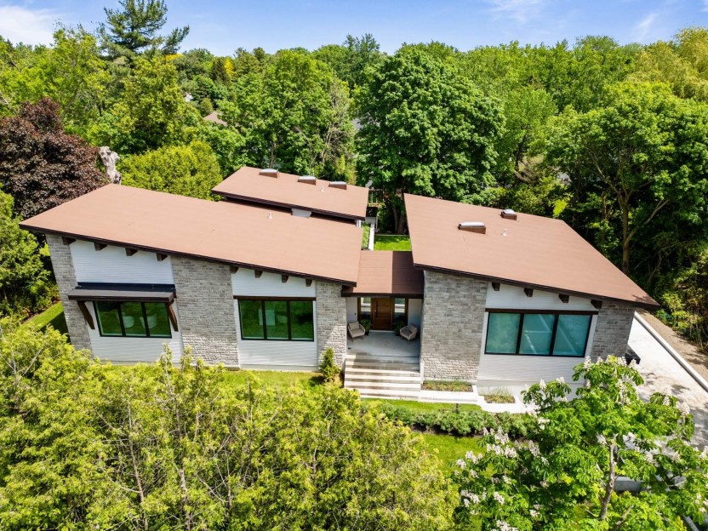
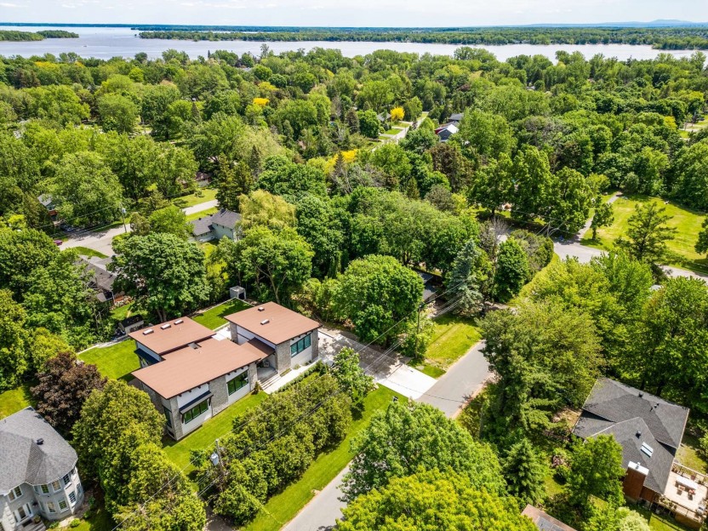
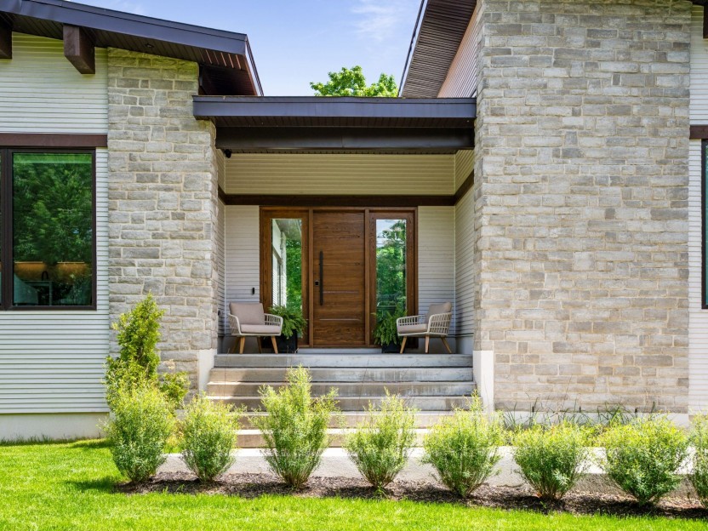
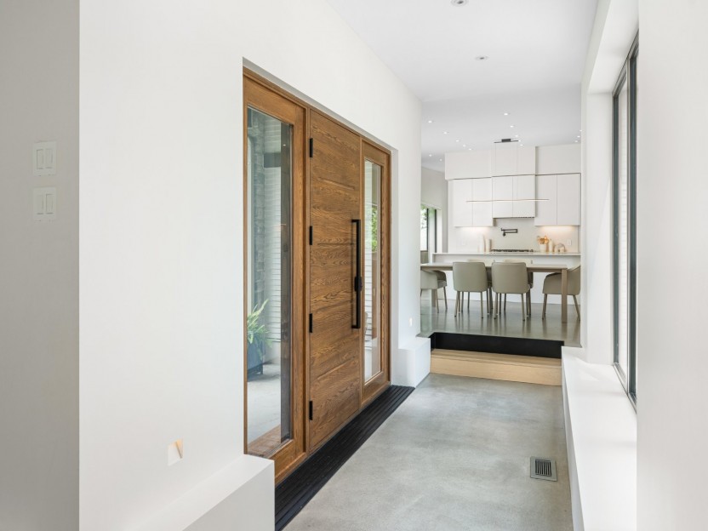
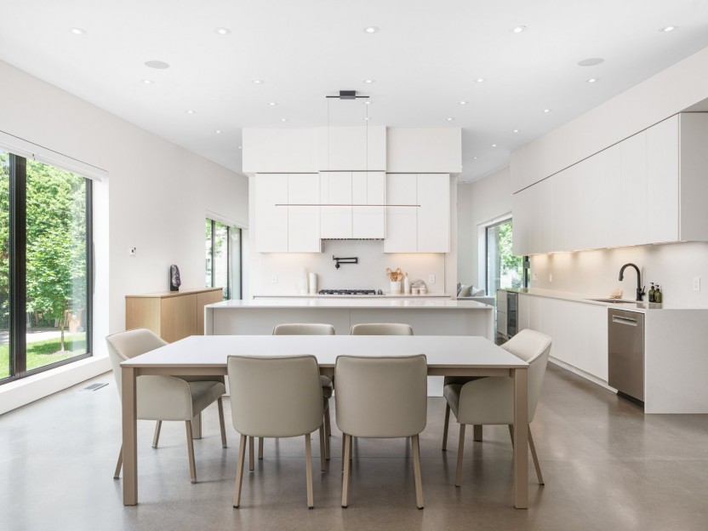
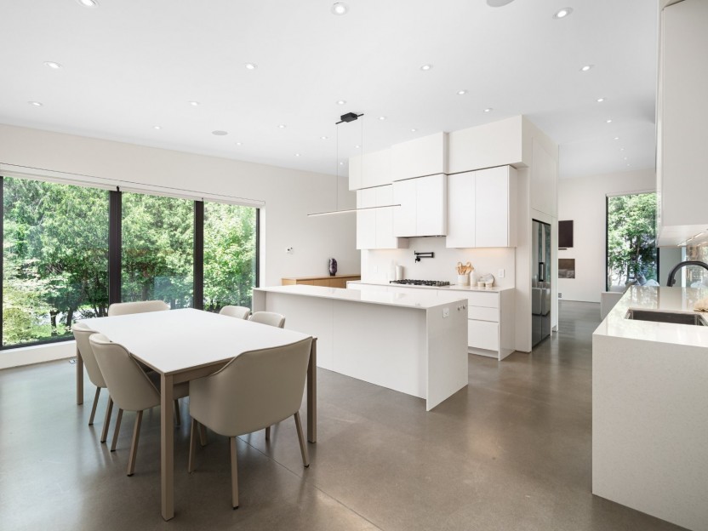
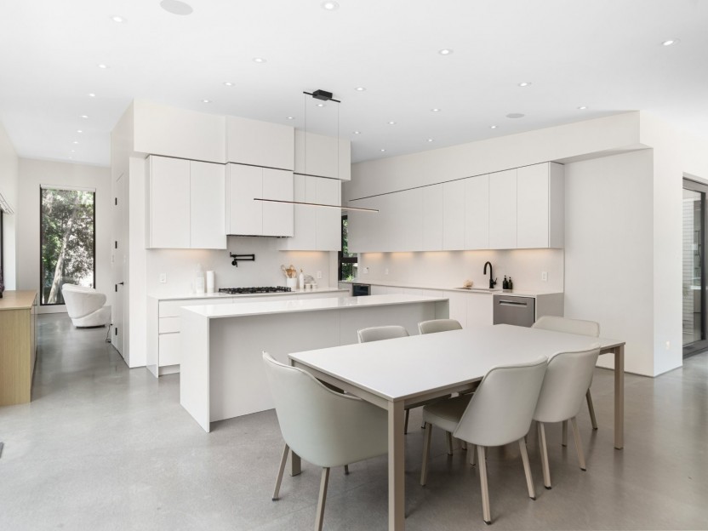
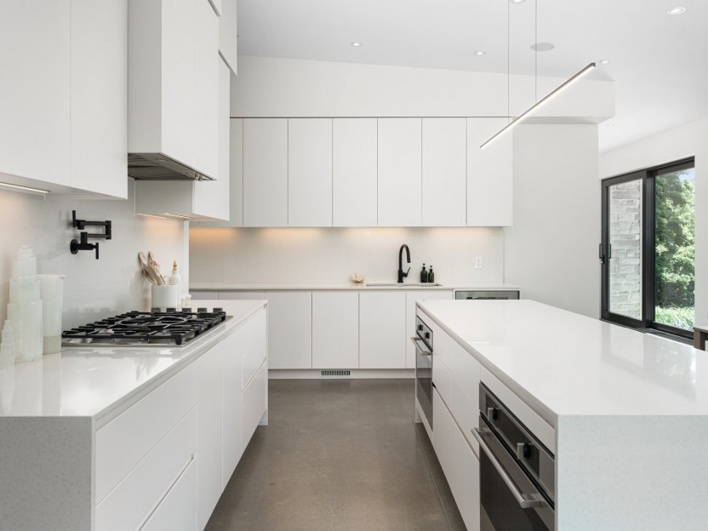
95 Rue Upper Cambridge
Bienvenue au 95 Upper Cambridge. Cette nouvelle maison de 3+1 chambres à coucher et 3+1 salles de bain est située sur une rue recherchée de...
-
Bedrooms
3 + 1
-
Bathrooms
3 + 1
-
price
$2,650,000
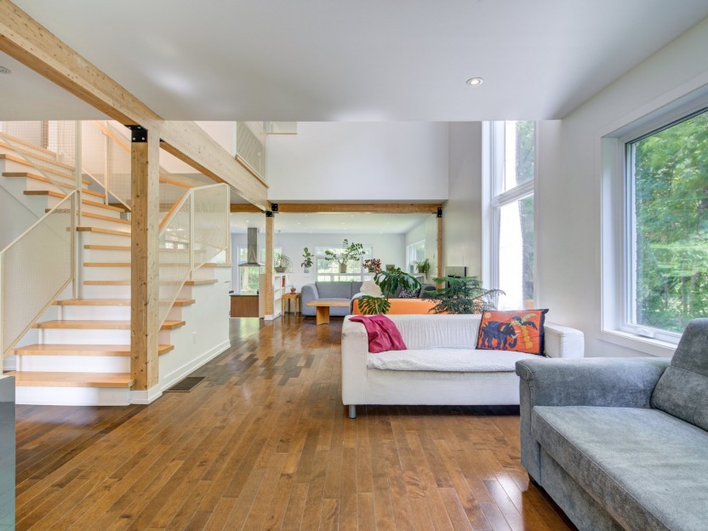
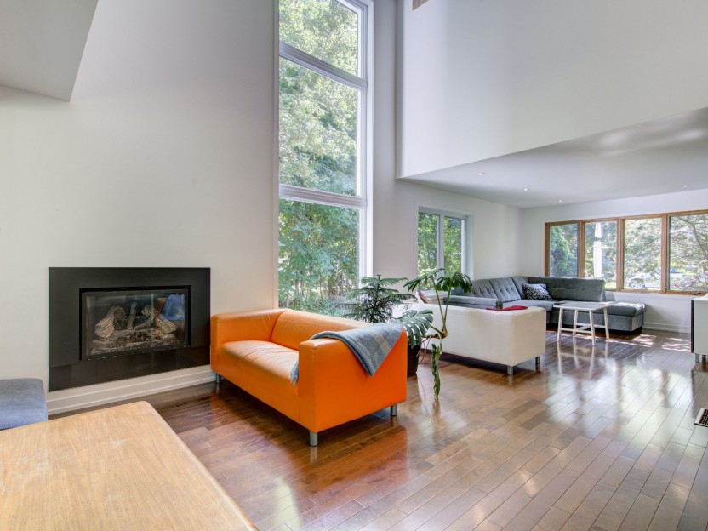
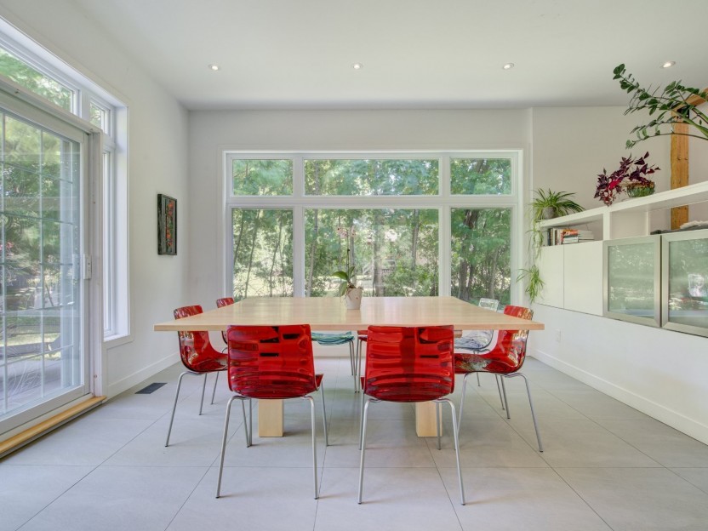
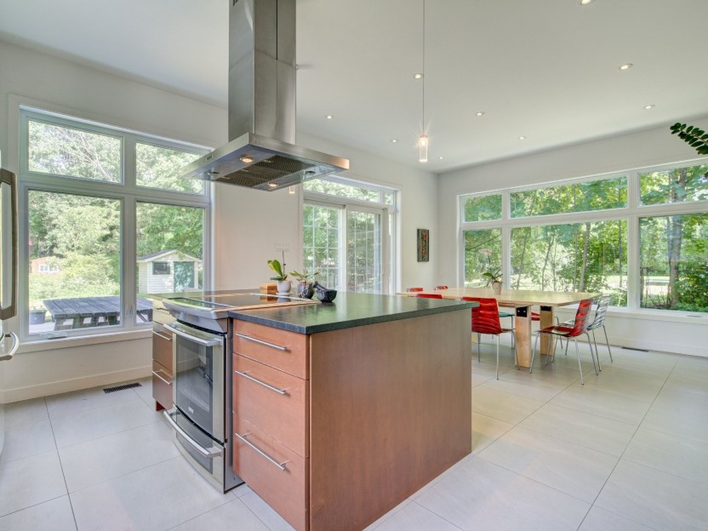
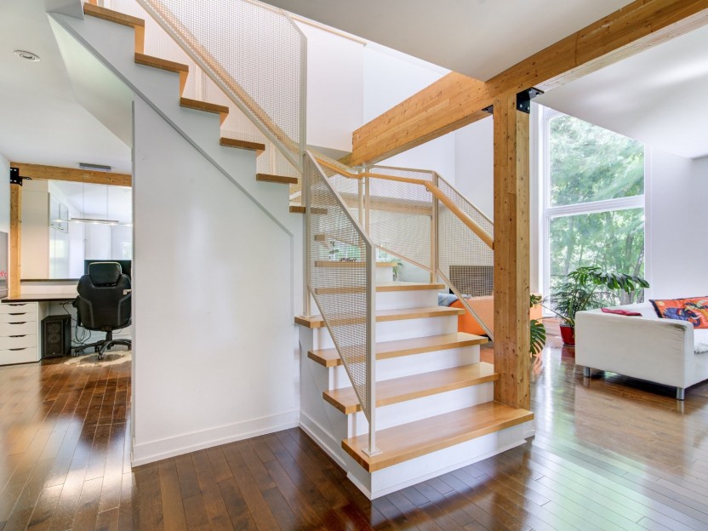
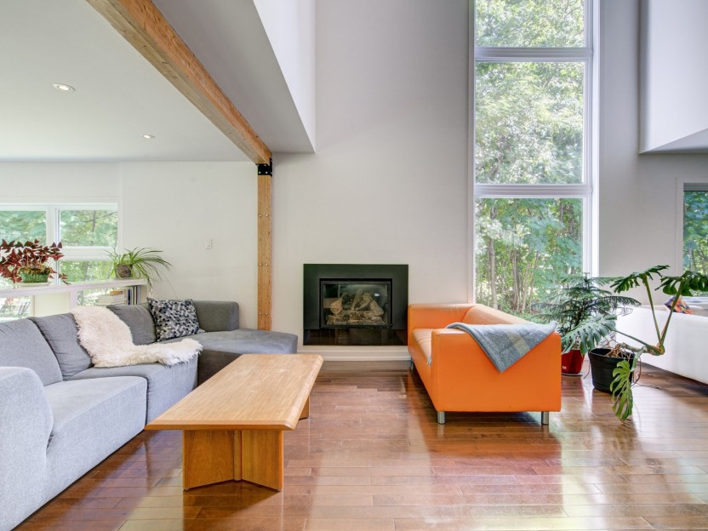
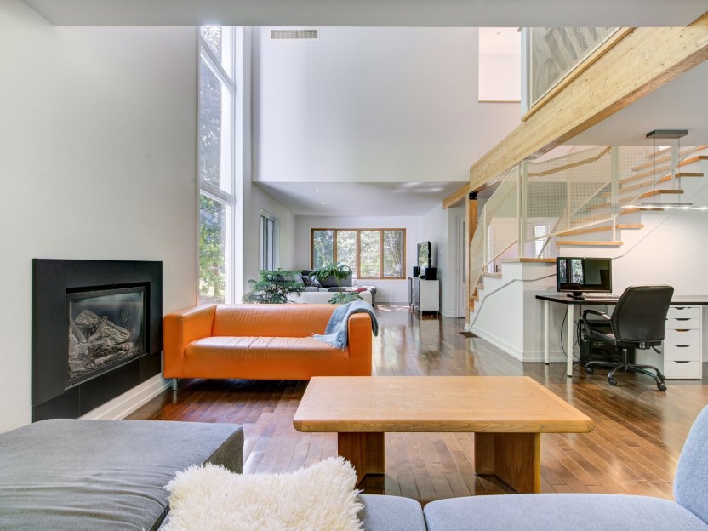
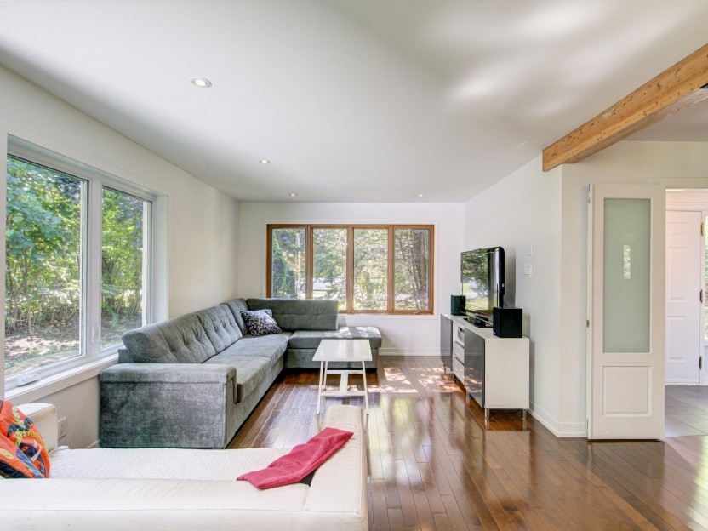
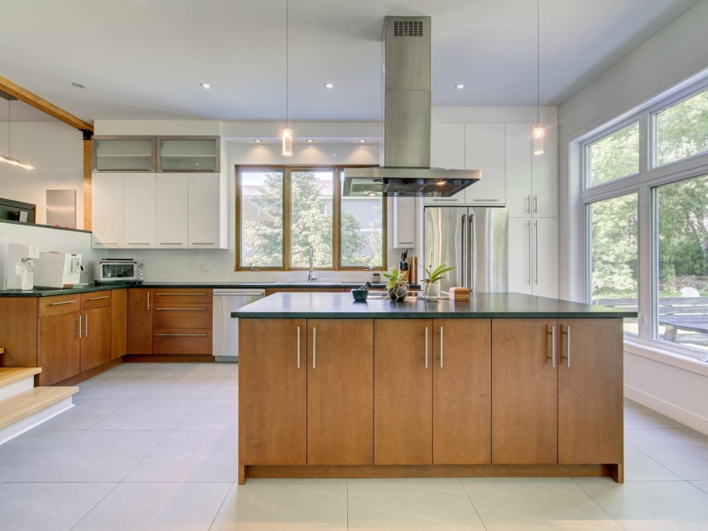
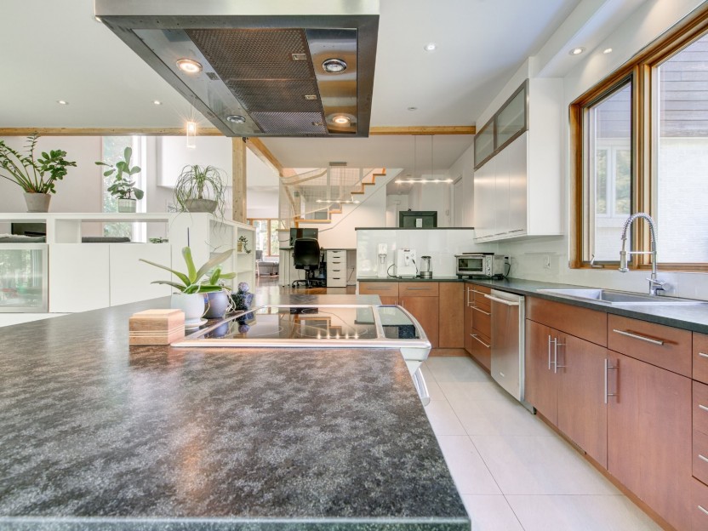
93 Rue Bedford
Située dans le secteur le plus prisé de Baie-D'Urfé Ouest, à deux pas du lac, des commerces et des transports, cette résidence familiale exc...
-
Bedrooms
6 + 1
-
Bathrooms
2 + 1
-
sqft
3063
-
price
$1,490,000
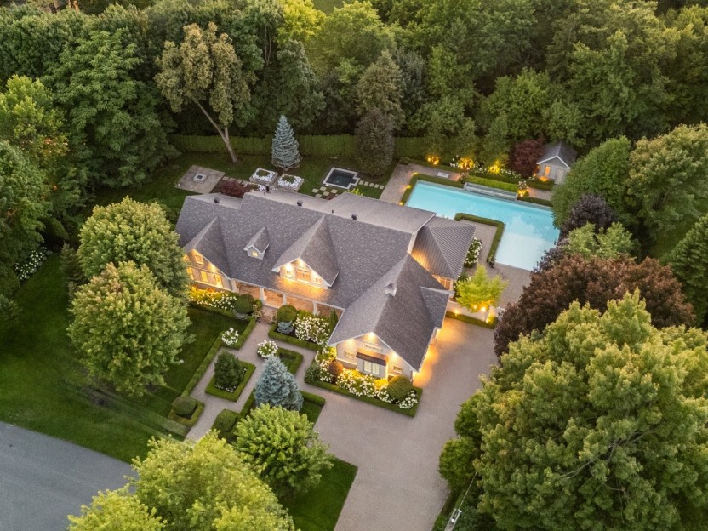
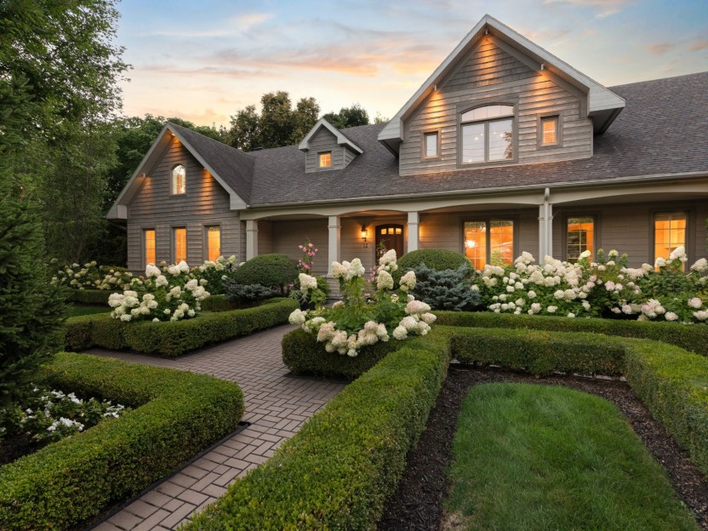
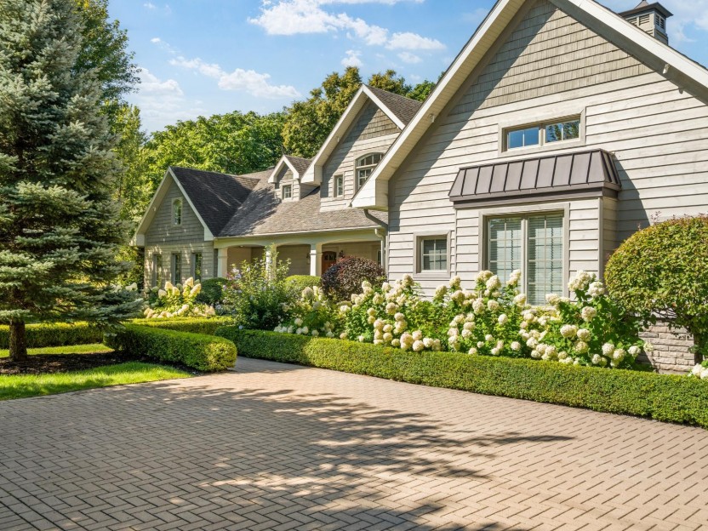
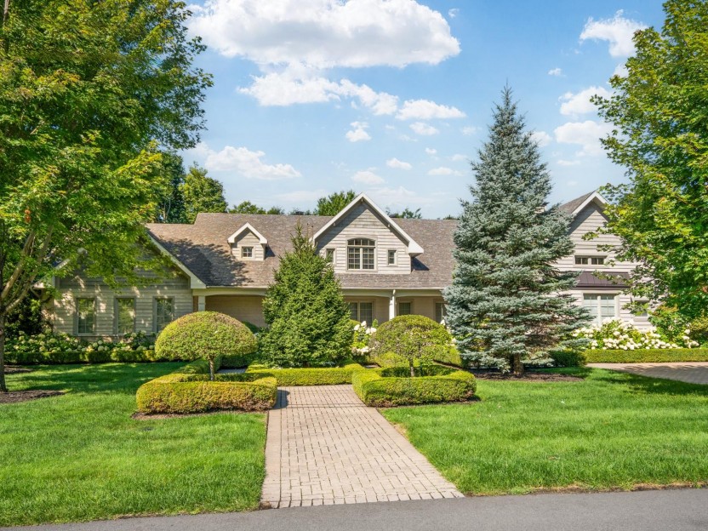
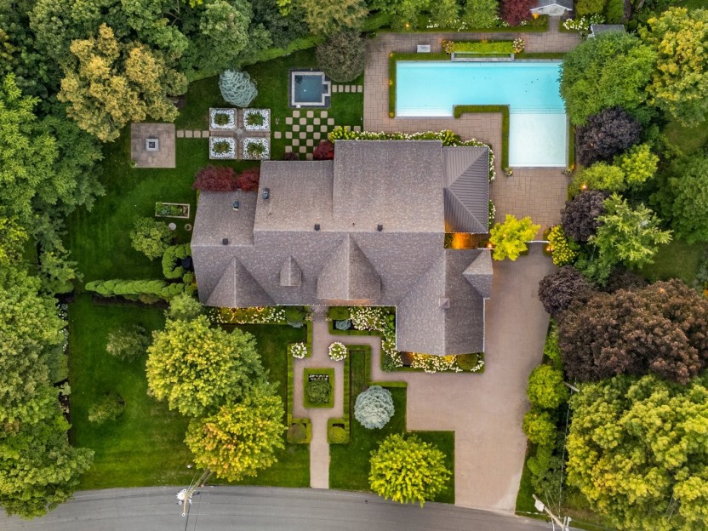
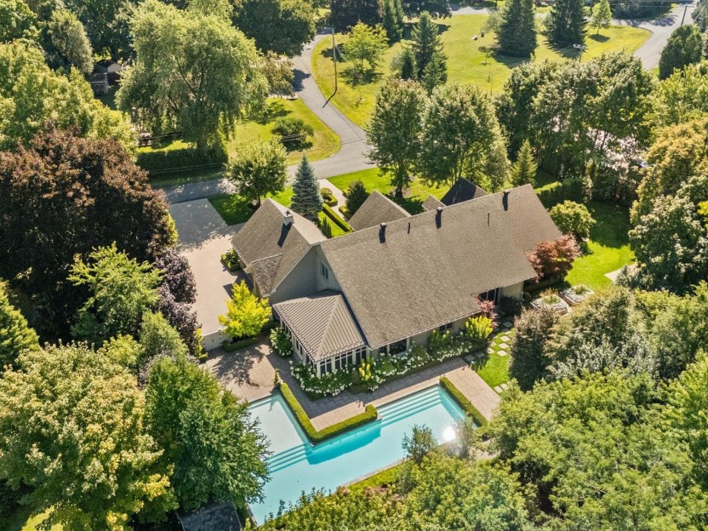
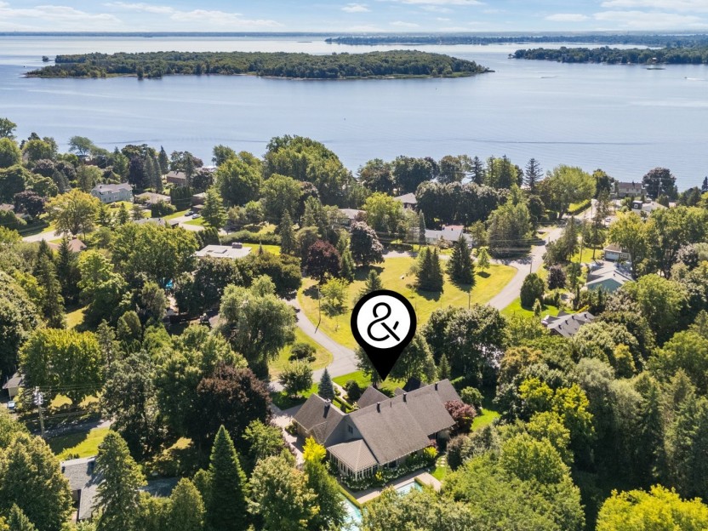
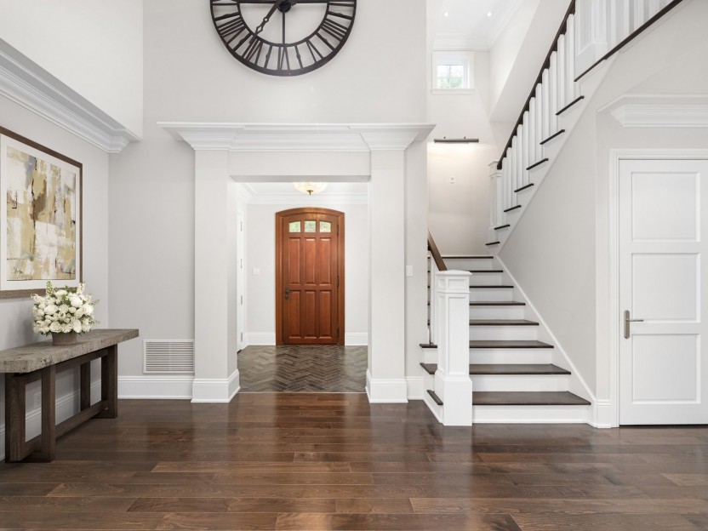
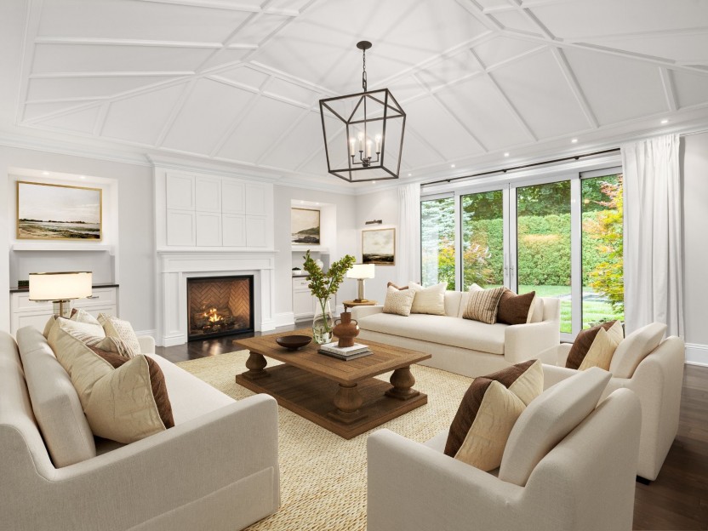
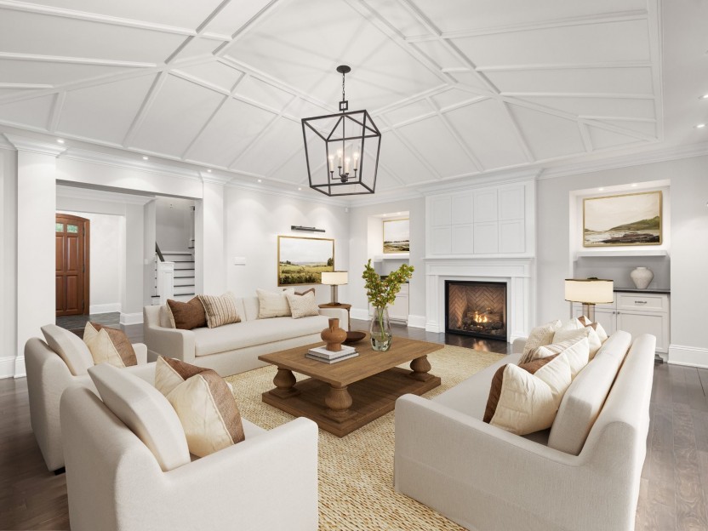
12 Rue Sunny Acres
Bienvenue dans ce domaine d'exception, clé en main, situé à quelques pas du lac Saint-Louis. Nichée au coeur d'un quartier prisé, à proximi...
-
Bedrooms
4 + 1
-
Bathrooms
5 + 2
-
price
$4,499,999


