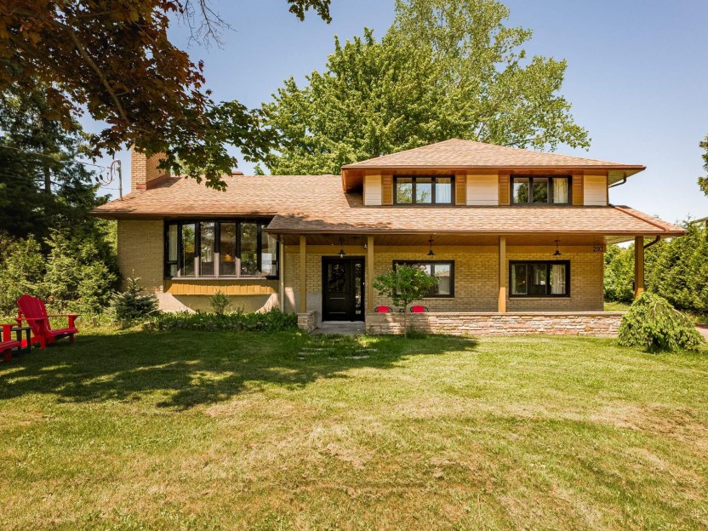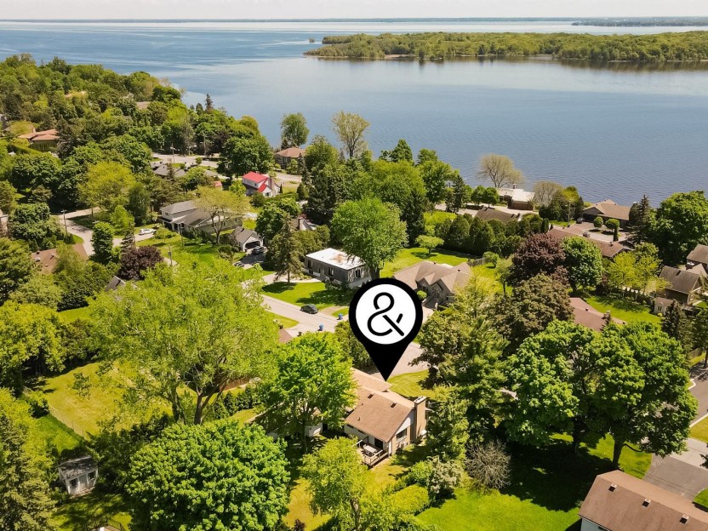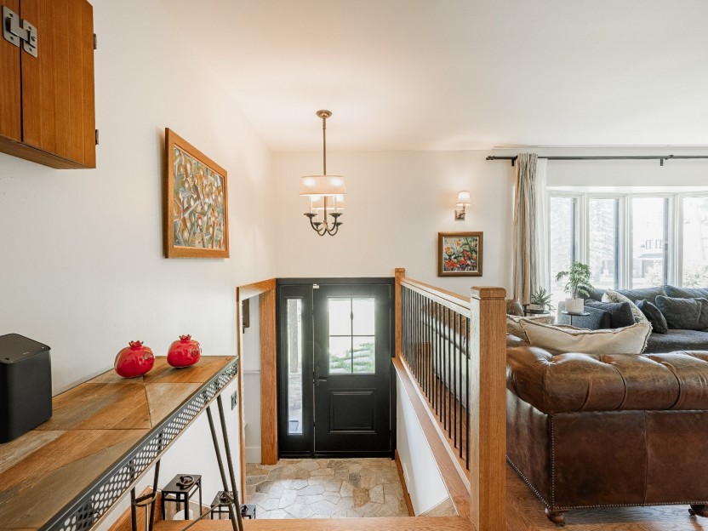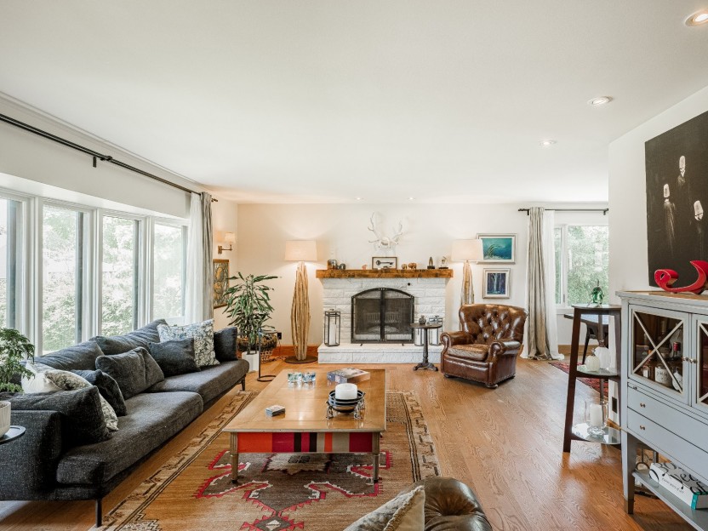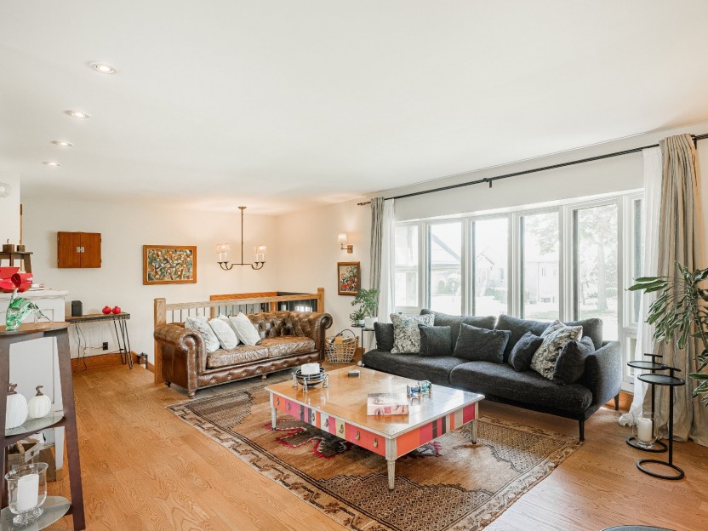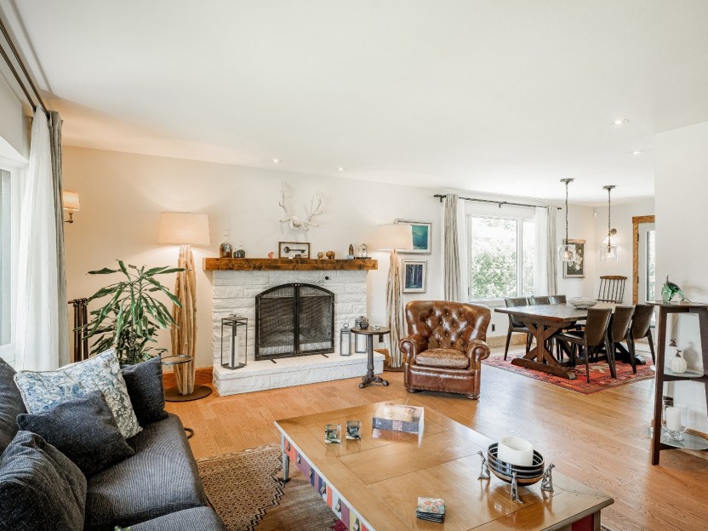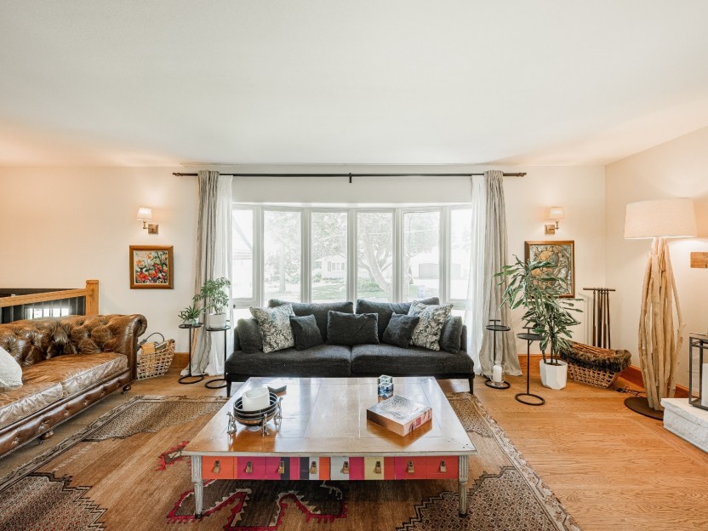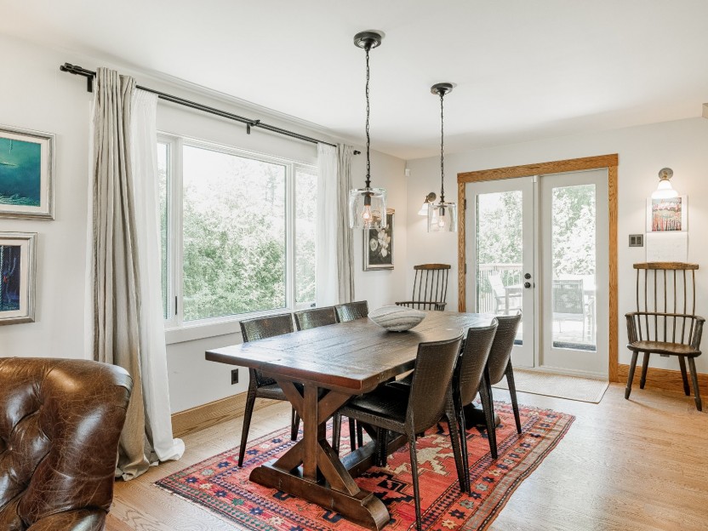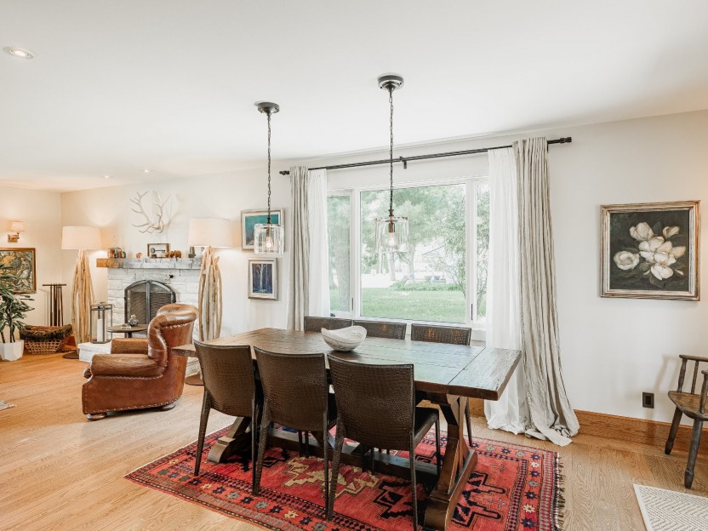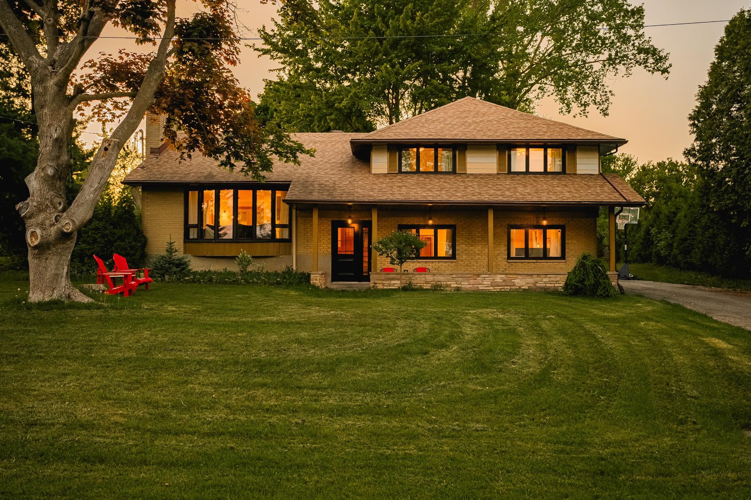
52 PHOTOS
Baie-d'Urfé - Centris® No. 13720846
293 Rue Lorraine
-
4
Bedrooms -
2
Bathrooms -
$1,575,000
price
This beautifully renovated 4-bedroom, 2 bathroom split-level home is located on a quiet street in one of Baie-d'Urfé's most desirable neighborhoods. This stunning home sits on a generous, private lot and is perfect for family living.
Additional Details
Step into a welcoming open foyer that leads up to a sun-drenched living room featuring a charming wood-burning stone fireplace with an antique wood mantle. The spacious dining room opens through French doors to a large wooden patio, ideal for outdoor entertaining and enjoying the expansive, private backyard.
The open-concept kitchen is a chef's dream, boasting high-end KraftMaid cabinetry, double dishwashers, cooktop, quartz counters and ample space for those who love to cook and entertain.
Upstairs, the second level offers a spacious primary bedroom along with two additional well-sized bedrooms and a family bathroom complete with a glass shower.
The bright and airy ground level includes a comfortable family room with large windows, a fourth bedroom, and a second full bathroom. This level also connects to a functional mudroom with direct access to both the backyard and the attached garage.
The fully finished basement features a spacious playroom and plenty of storage, making it a versatile space for all your family's needs.
Enjoy all that Baie-D'Urfé has to offer just a short walk away
- Lakeshore Road, Lac St-Louis, Fritz Park and Community Centre and the Baie-D'Urfé Curling Club, pool, tennis courts and yacht club. The home is also conveniently close to top schools including Alexander von Humboldt German International School, Dorset Elementary, École primaire Joseph-Henrico, Macdonald High School, John Abbott College, and the McGill Macdonald Campus.
With attention to detail throughout, top quality finishes and beautiful oak flooring on the main, upper, and ground levels, this home effortlessly combines style and comfort. Don't miss the opportunity to experience this exceptional property!
Included in the sale
Two dishwashers (Bosch), fridge (Kitchenaid), cooktop (Kitchenaid), oven (Miele), hood (Bosch), light fixtures (except living, dining and kitchen room lights). all curtains, master bedroom TV (Sony), backyard deck teak table and 4 chairs, backyard shed, fireplace screen, upstairs small room all closets, mudroom closets and kids room study units.
Excluded in the sale
Light fixtures in the living room, dining room and kitchen.
Location
Payment Calculator
Room Details
| Room | Level | Dimensions | Flooring | Description |
|---|---|---|---|---|
| Other | Basement | 26.8x12.9 P | Concrete | |
| Bathroom | Ground floor | 4.8x11.1 P | Ceramic tiles | |
| Playroom | Basement | 25.7x11.2 P | Floating floor | |
| Other | Ground floor | 14.0x9.10 P | Floating floor | |
| Bedroom | Ground floor | 12.10x11.11 P | Wood | |
| Family room | Ground floor | 25.3x11.10 P | Wood | |
| Bathroom | 3rd floor | 4.11x9.9 P | Ceramic tiles | |
| Bedroom | 3rd floor | 10.0x9.11 P | Wood | |
| Bedroom | 3rd floor | 9.10x13.8 P | Wood | |
| Primary bedroom | 3rd floor | 13.5x13.9 P | Wood | |
| Kitchen | 2nd floor | 14.10x13.3 P | Wood | |
| Dining room | 2nd floor | 10.2x13.11 P | Wood | |
| Living room | 2nd floor | 25.1x15.1 P | Wood | Wood |
Assessment, taxes and other costs
- Municipal taxes $4,749
- School taxes $789
- Municipal Building Evaluation $429,600
- Municipal Land Evaluation $561,700
- Total Municipal Evaluation $991,300
- Evaluation Year 2021
Building details and property interior
- Heating system Air circulation
- Water supply Municipality
- Heating energy Electricity
- Equipment available Ventilation system, Central heat pump
- Windows PVC
- Foundation Poured concrete
- Hearth stove Wood fireplace
- Garage Attached
- Proximity Highway, Cegep, Park - green area, Elementary school, High school, Cross-country skiing, Public transport
- Bathroom / Washroom Seperate shower
- Basement 6 feet and over, Finished basement
- Parking Outdoor, Garage
- Sewage system Septic tank
- Landscaping Land / Yard lined with hedges, Landscape
- Window type Crank handle
- Roofing Asphalt shingles
- Topography Flat
- Zoning Residential
Payment Calculator
Contact the listing broker(s)
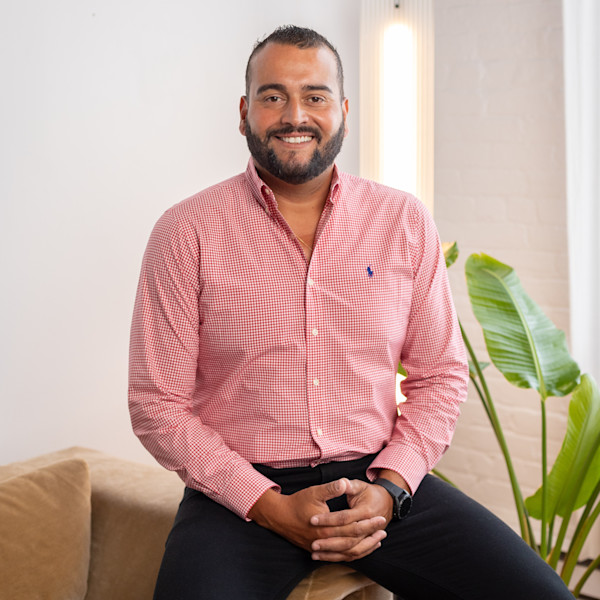
Residential Real Estate Broker at Ali and Chris Homes

ali@aliandchrishomes.com

514.914.1982

Residential & Commercial Real Estate Broker at Ali and Chris Homes

chris@aliandchrishomes.com

514 944.3901
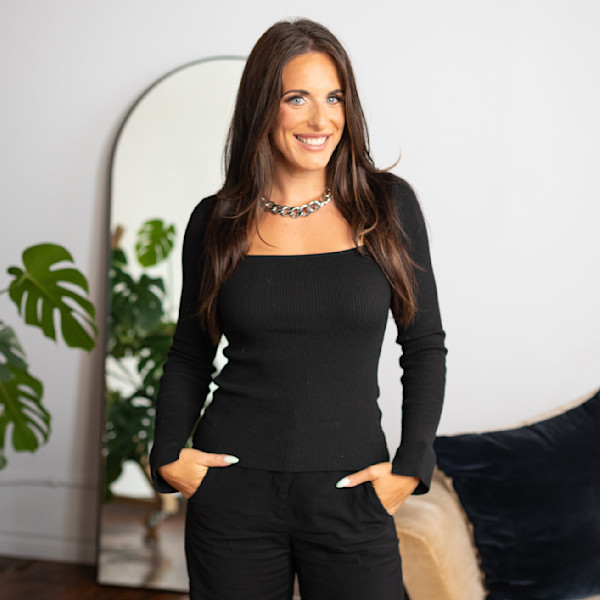
Residential Real Estate Broker at Ali and Chris Homes

jessica@aliandchrishomes.com

514-465-4197
Properties in the Region
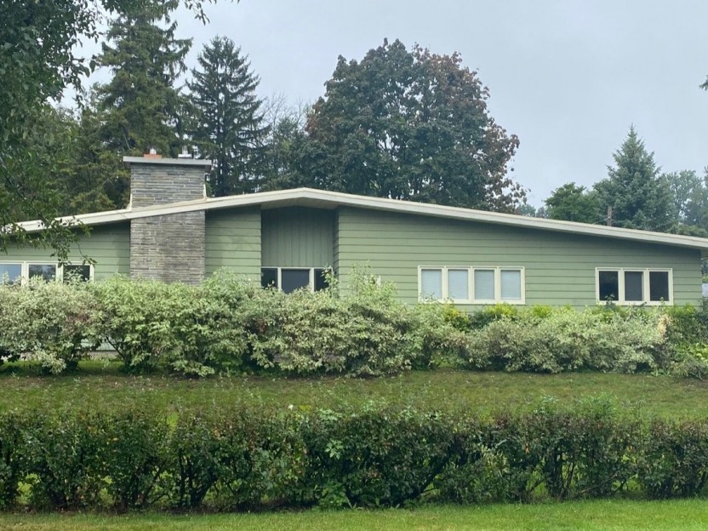
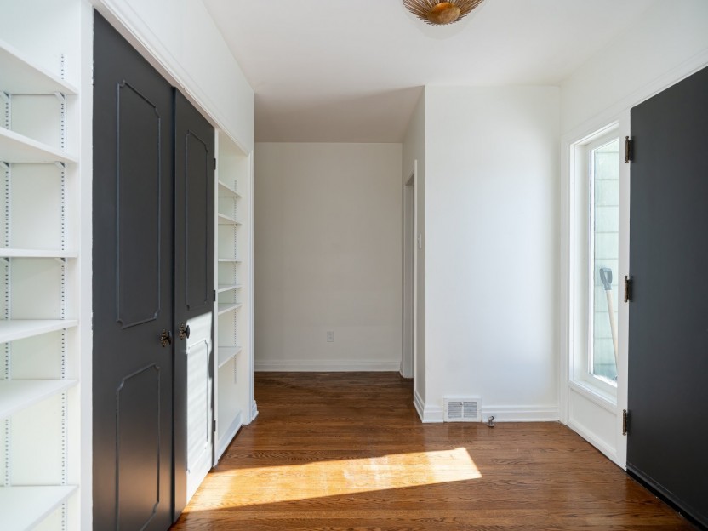
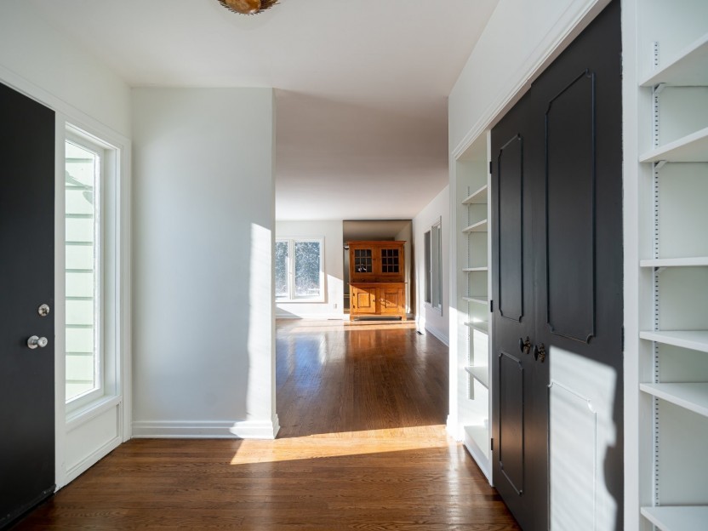
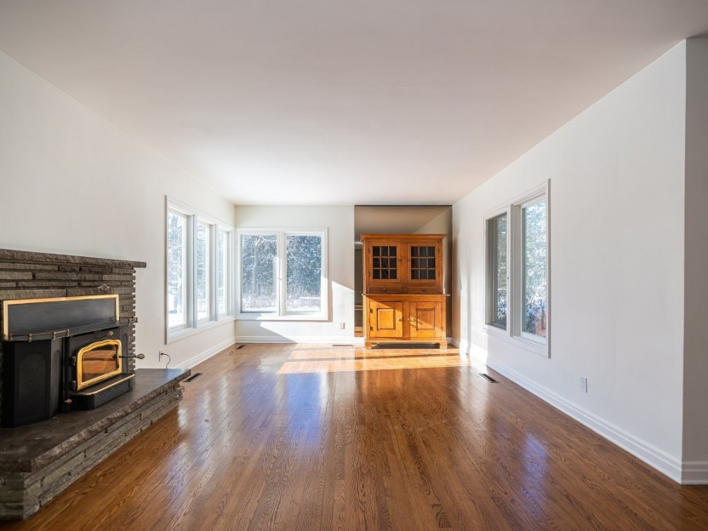
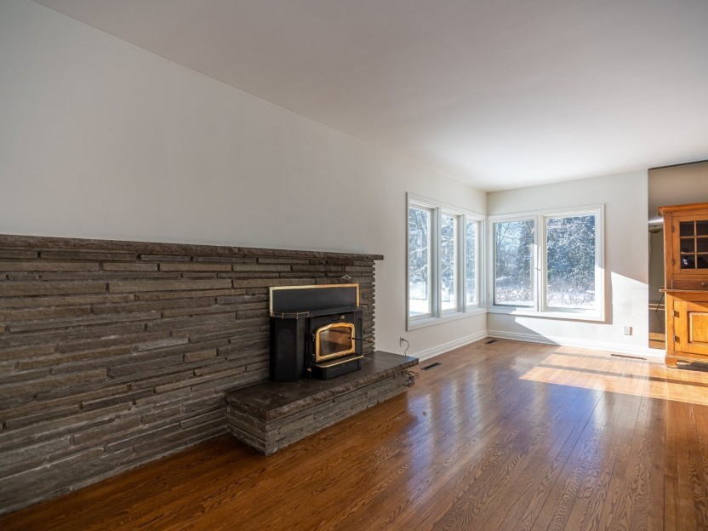
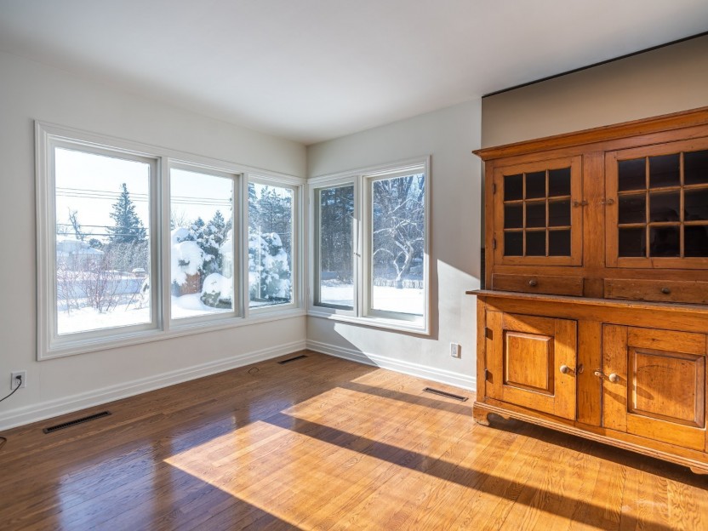
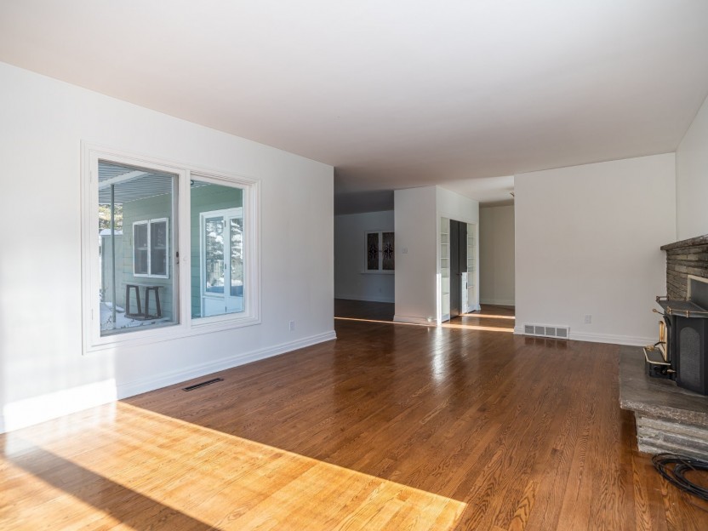
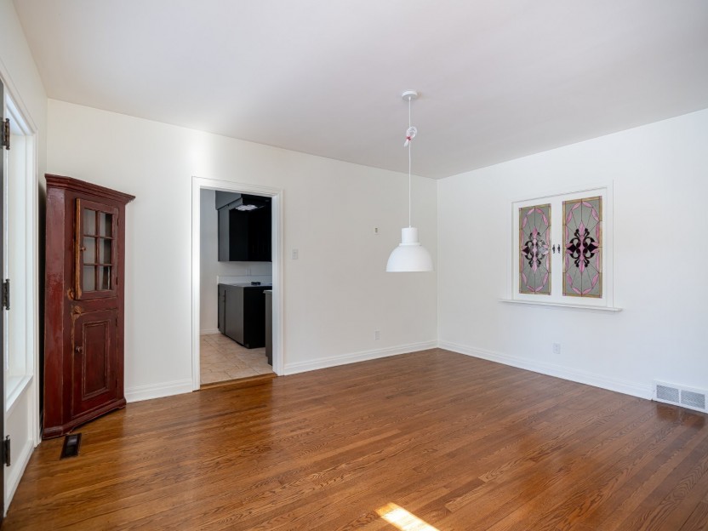
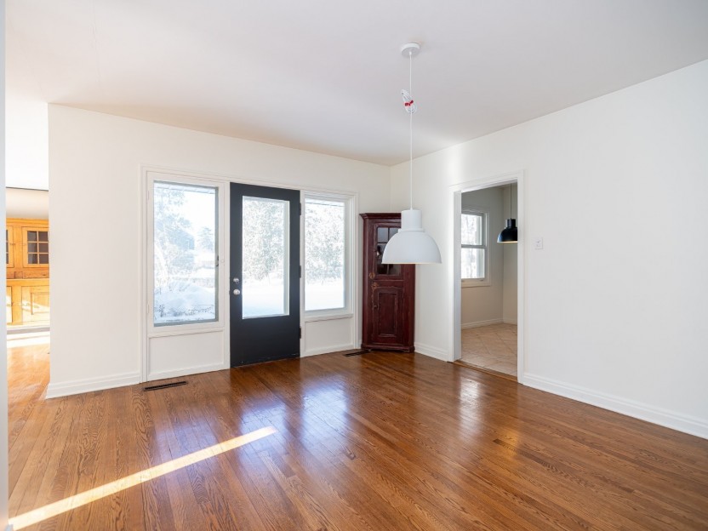
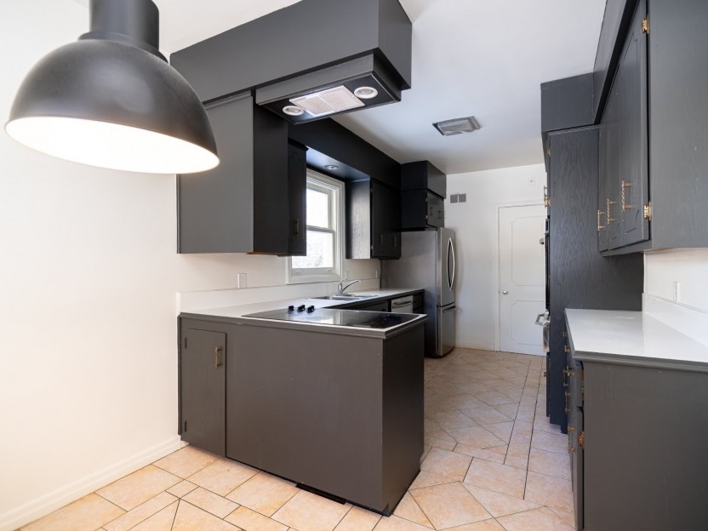
20095 Ch. Lakeshore
Spacieux bungalow de 3 chambres à coucher à louer sur le bord du lac à Baie d'Urfé. Situé dans un quartier recherché, à quelques minutes du...
-
Bedrooms
3
-
Bathrooms
1 + 1
-
price
$3,300 / M
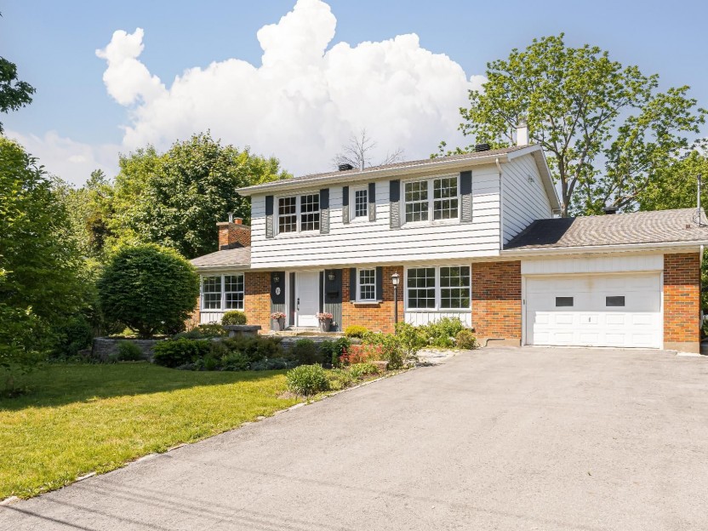
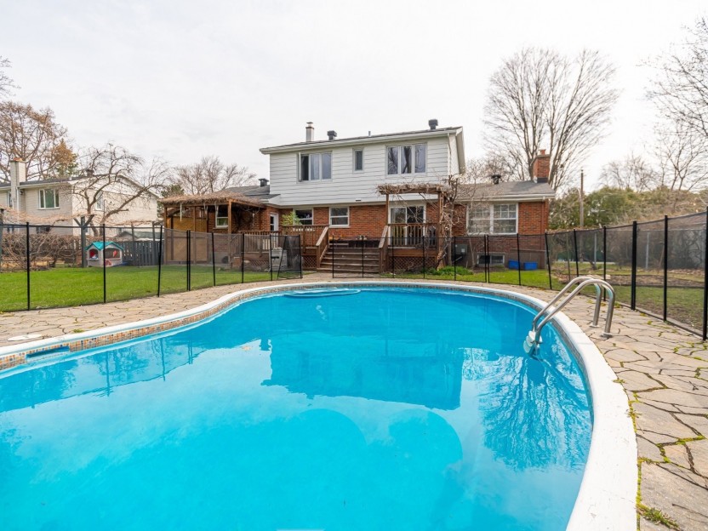
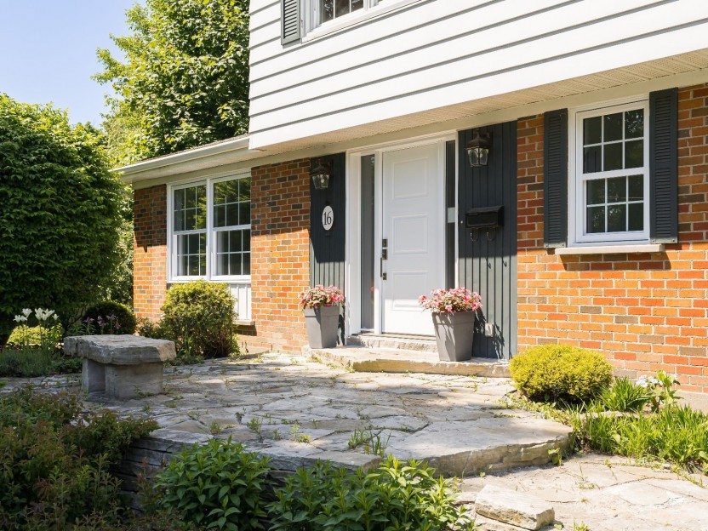
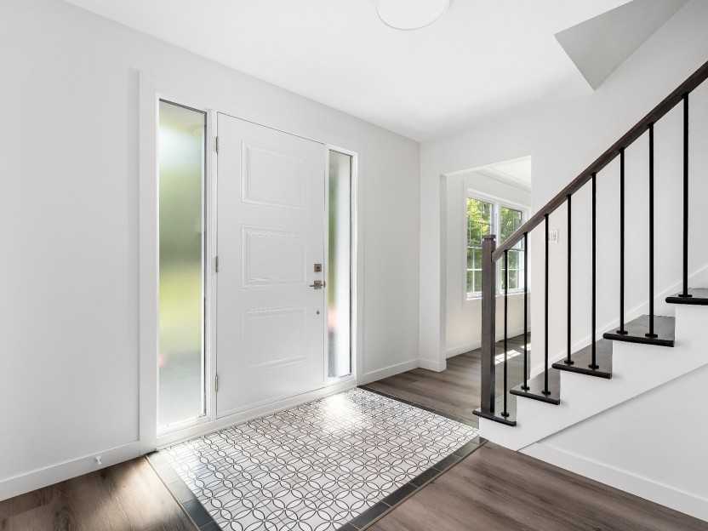
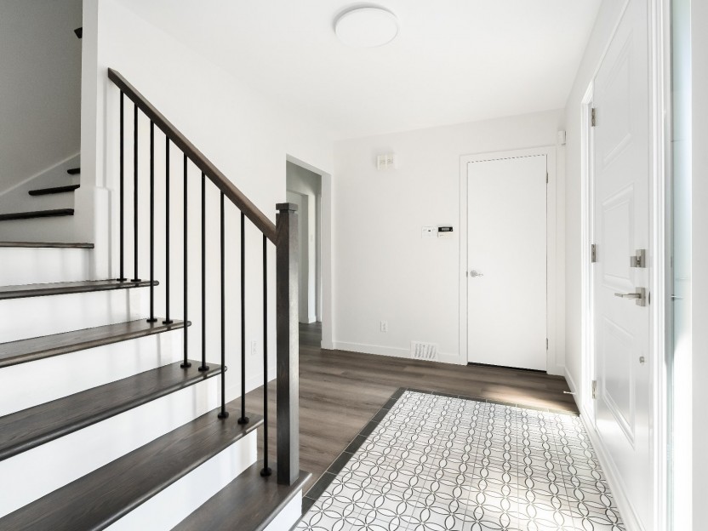
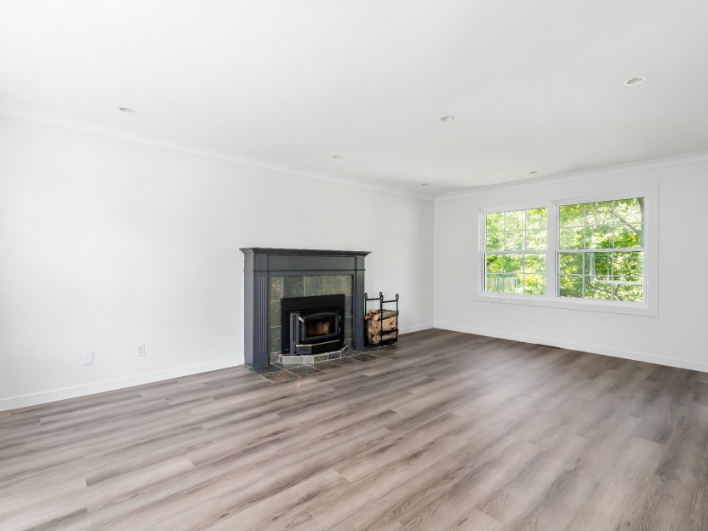
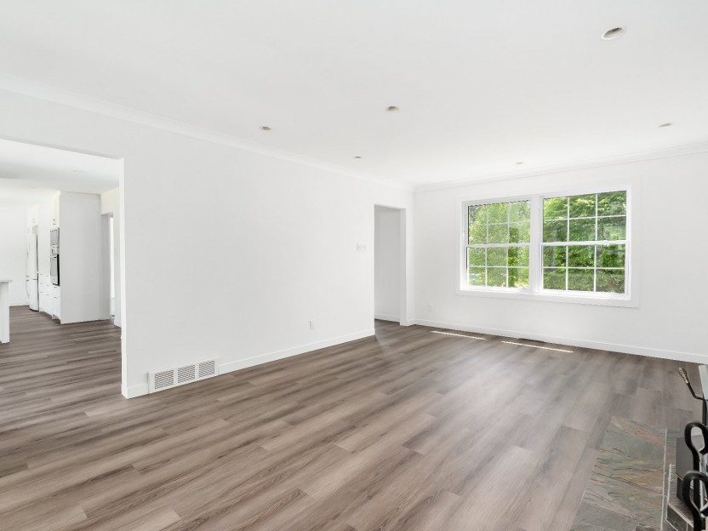
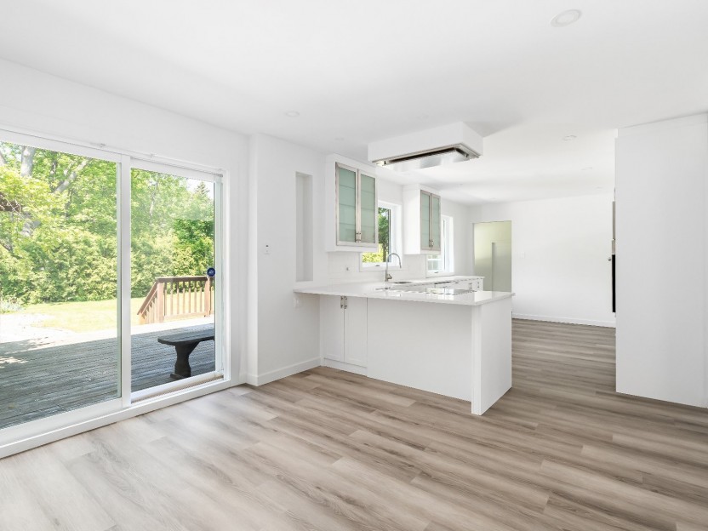
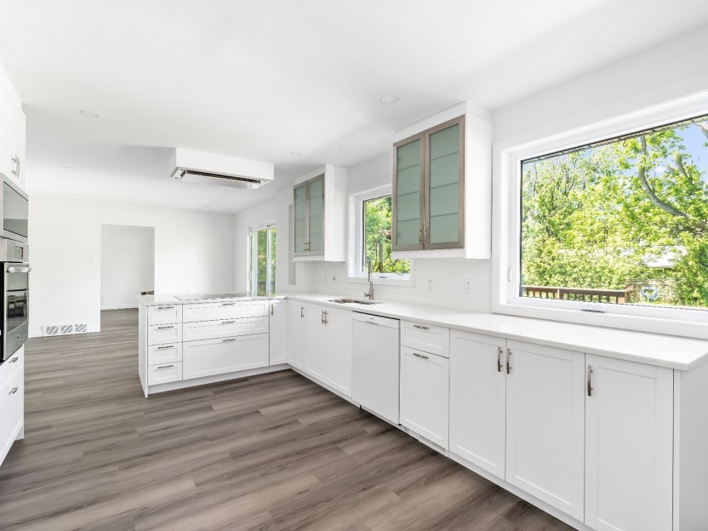
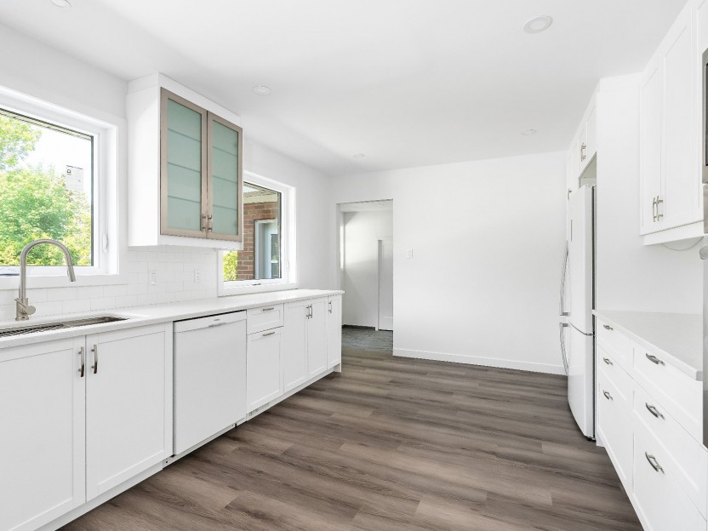
16 Rue Watterson
Ce charmant cottage de 4 chambres à coucher et de 2+1 salles de bain est situé dans une rue tranquille de Baie d'Urfé. Il est magnifiquemen...
-
Bedrooms
4
-
Bathrooms
2 + 1
-
price
$5,500 / M
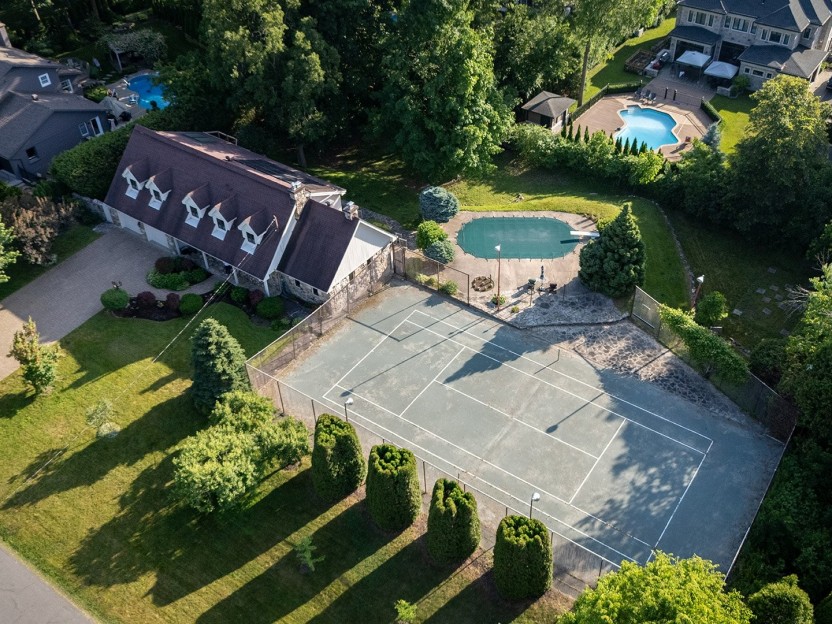
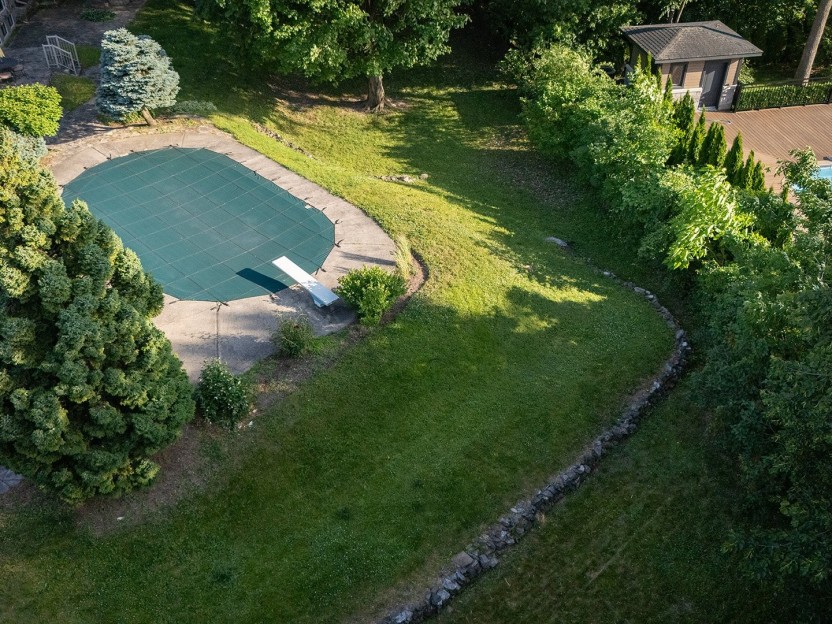
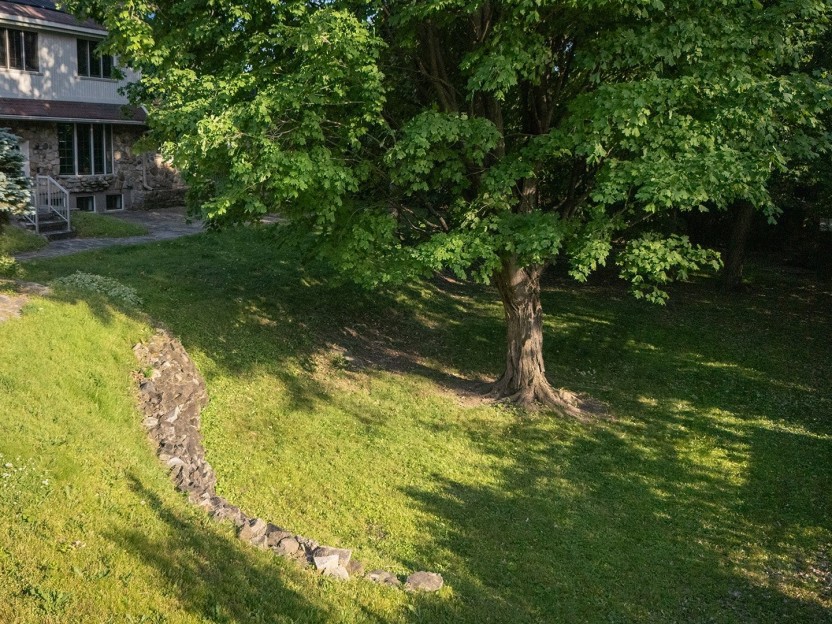
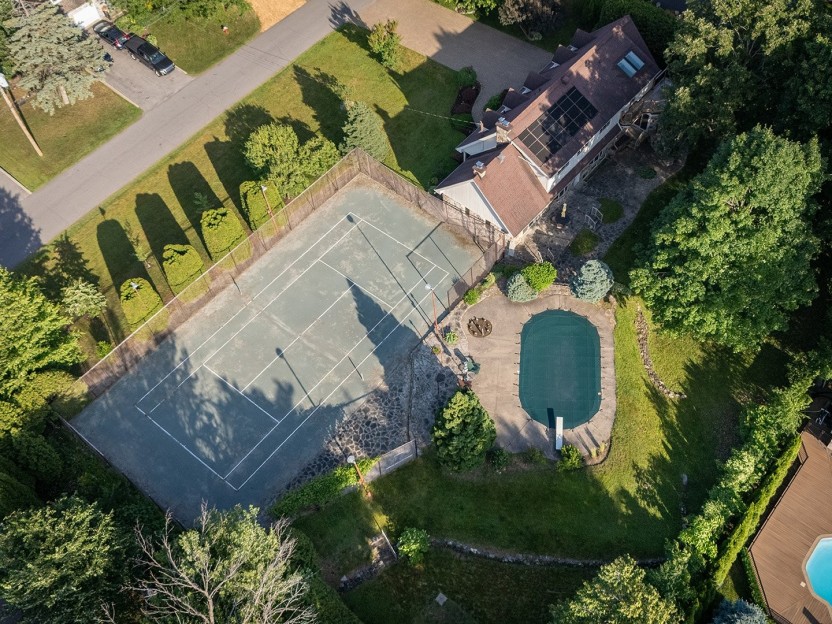
50 Rue Lombardy
Vous croyez l'avoir déjà vu ? Regardez encore ! Ni les vues cartographiques ni les prises de vue par drone ne peuvent rendre la topographie...
-
Bedrooms
5
-
Bathrooms
2 + 1
-
price
$1,600,000
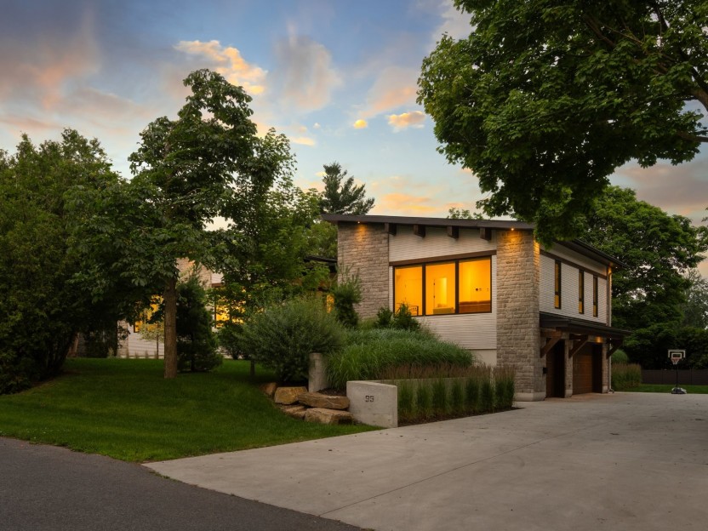
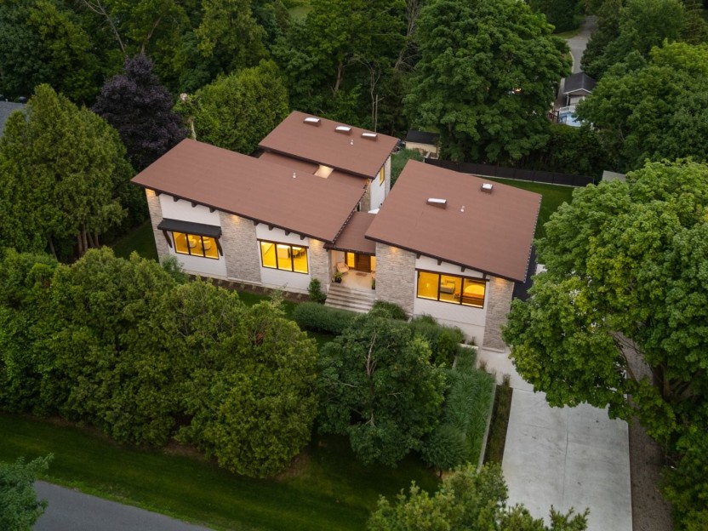
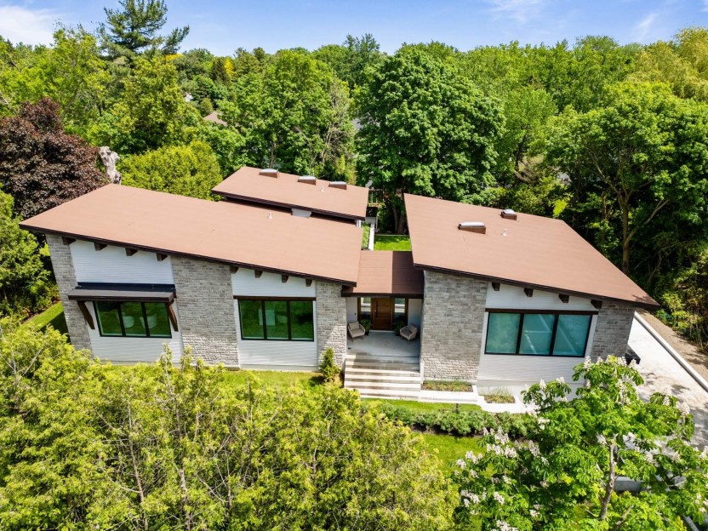
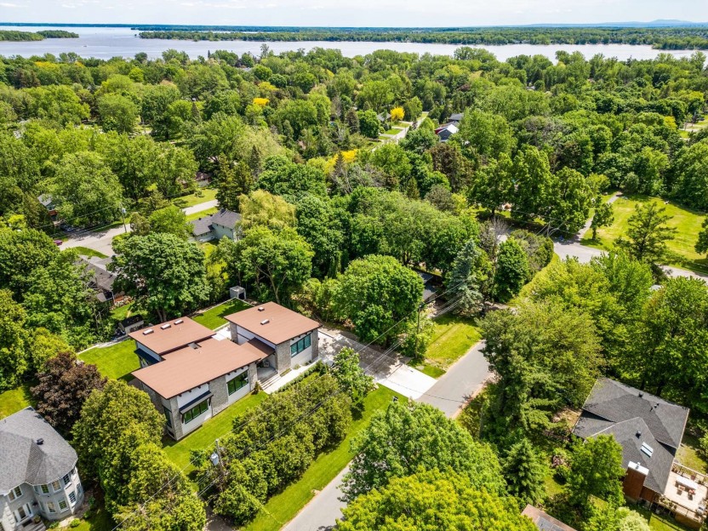
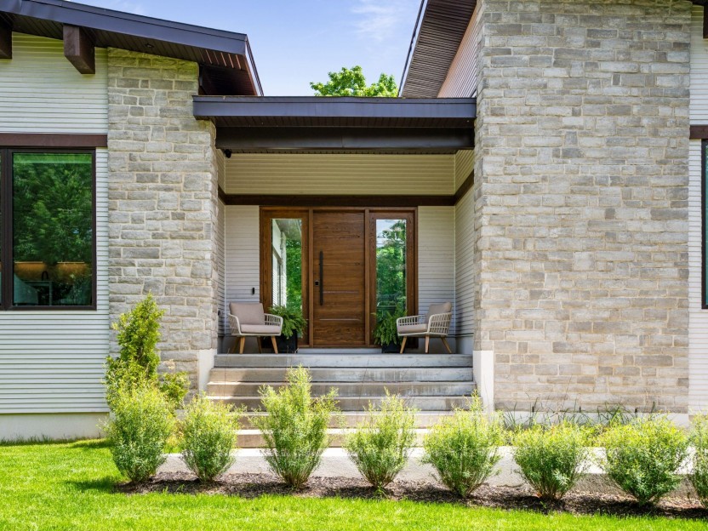
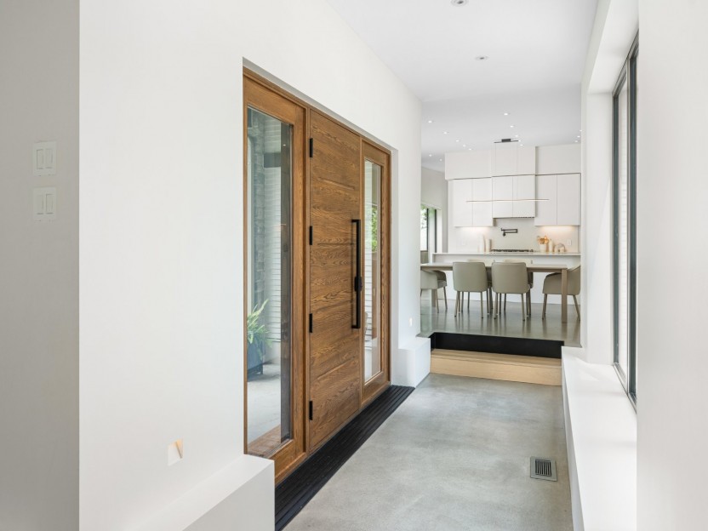
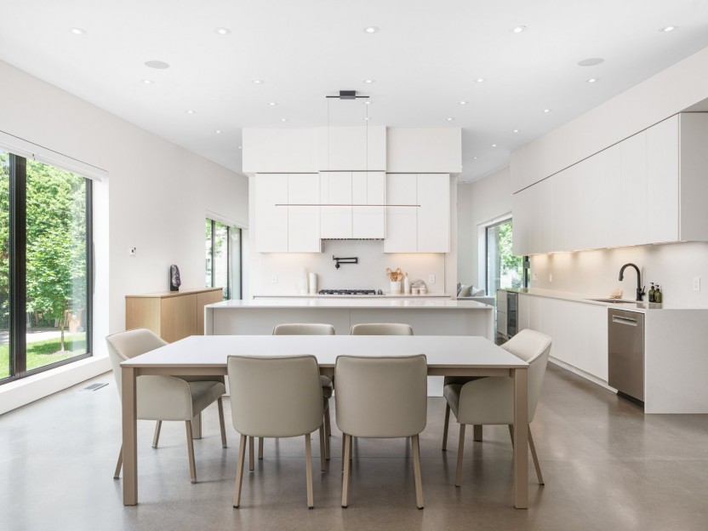
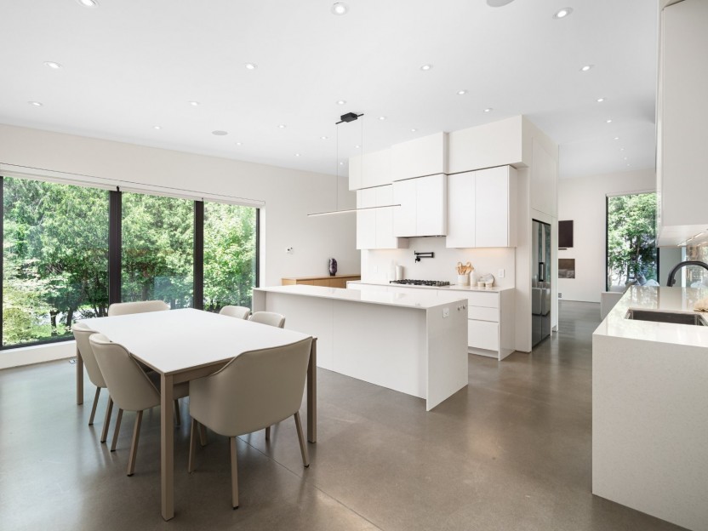
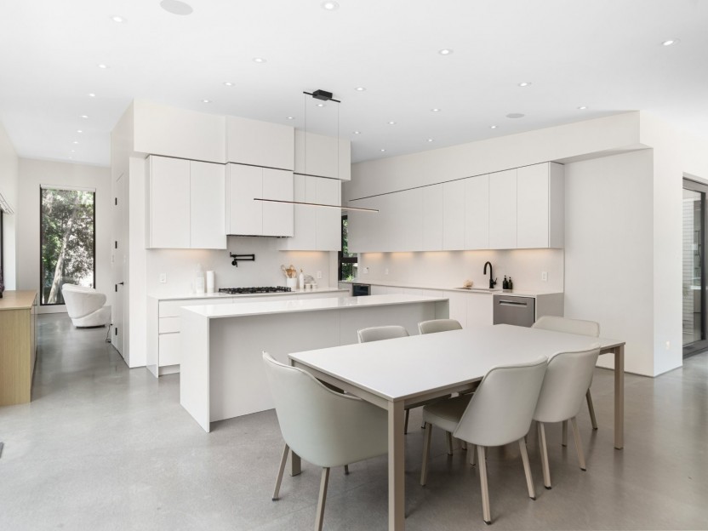
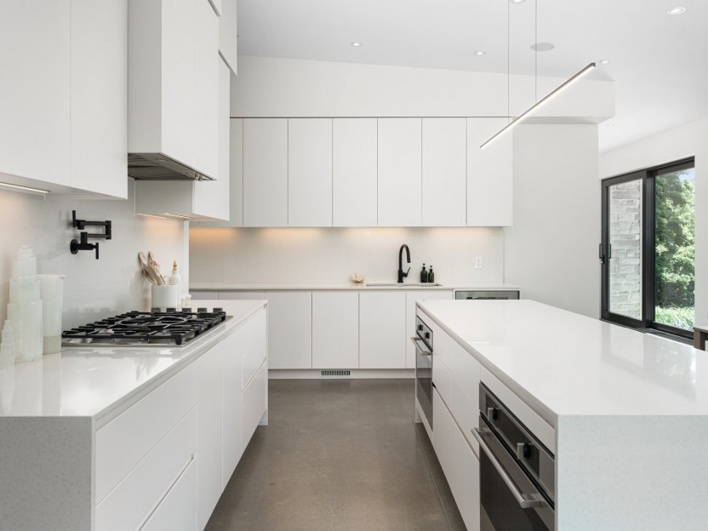
95 Rue Upper Cambridge
Bienvenue au 95 Upper Cambridge. Cette nouvelle maison de 3+1 chambres à coucher et 3+1 salles de bain est située sur une rue recherchée de...
-
Bedrooms
3 + 1
-
Bathrooms
3 + 1
-
price
$2,650,000
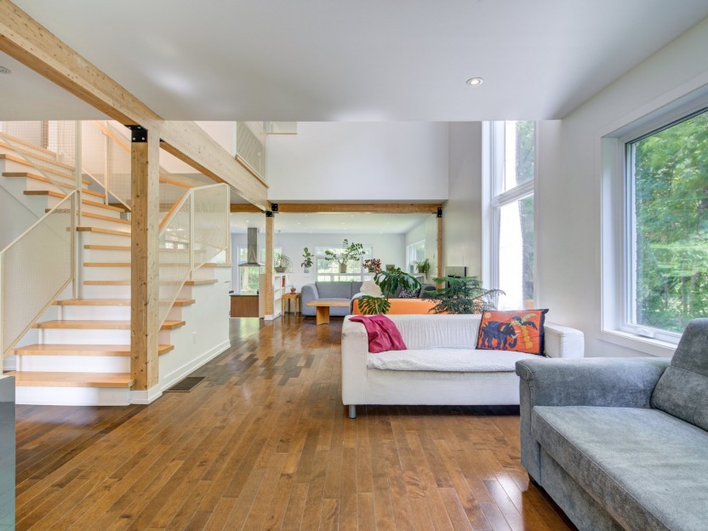
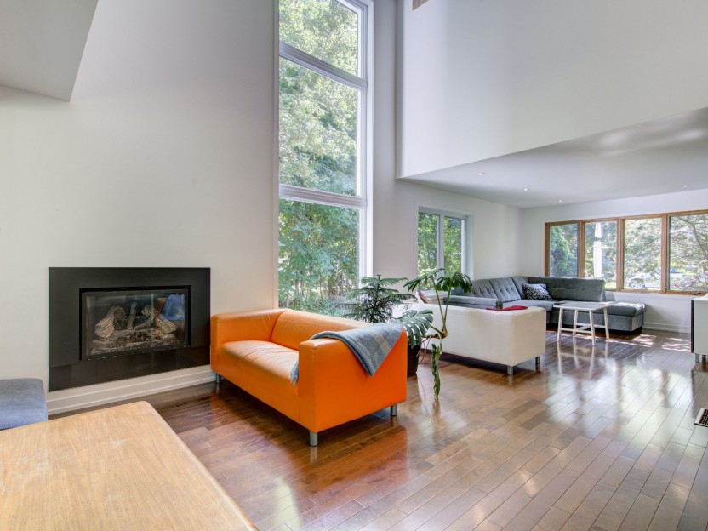
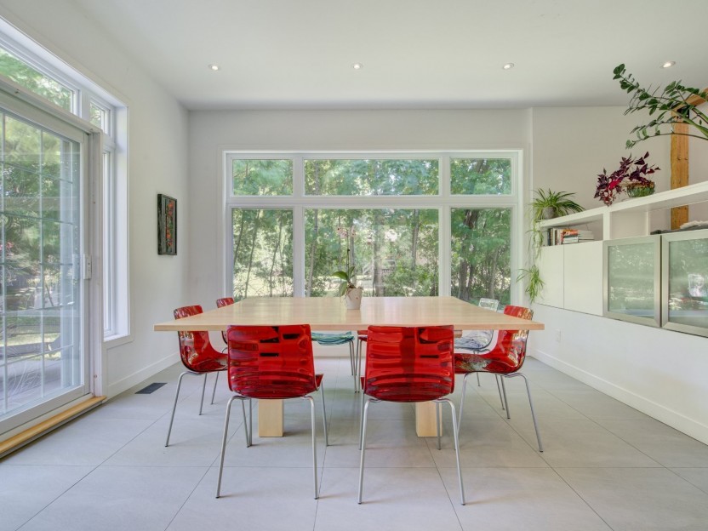
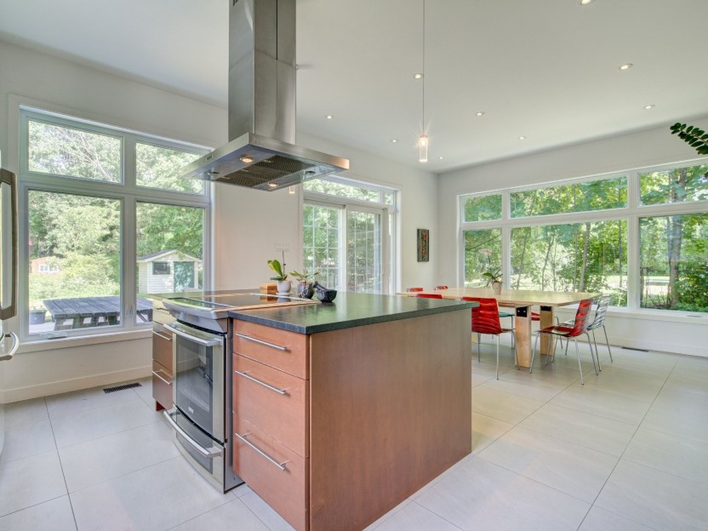
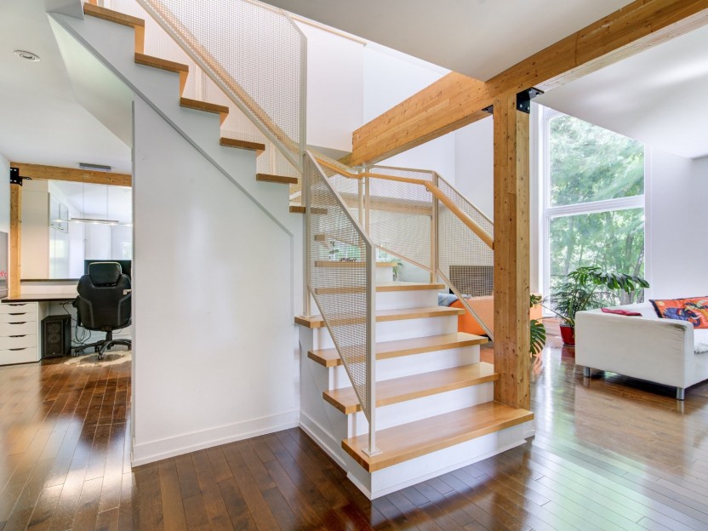
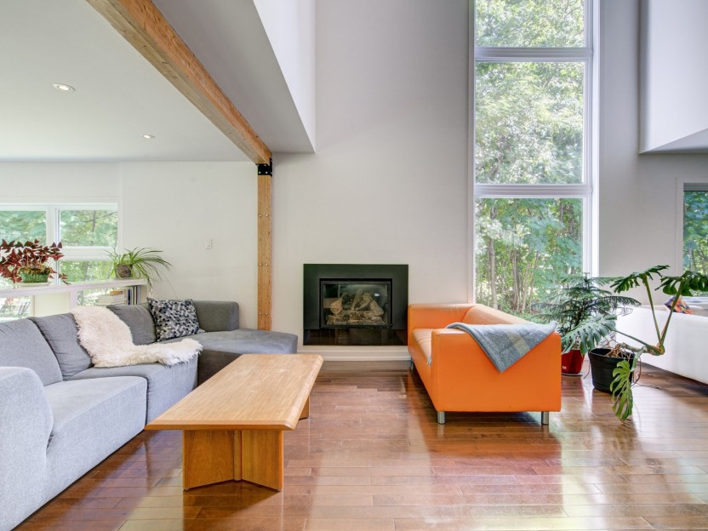
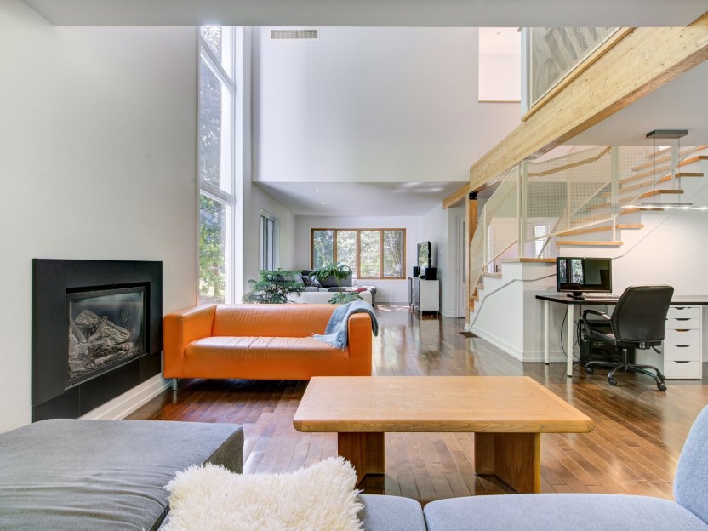
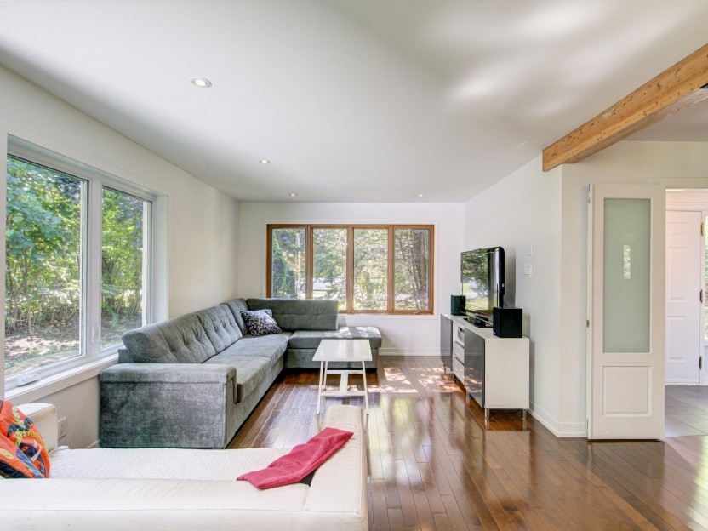
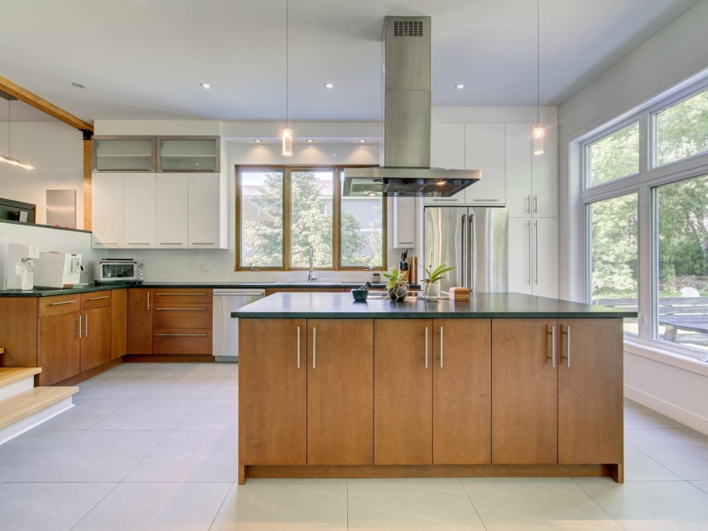
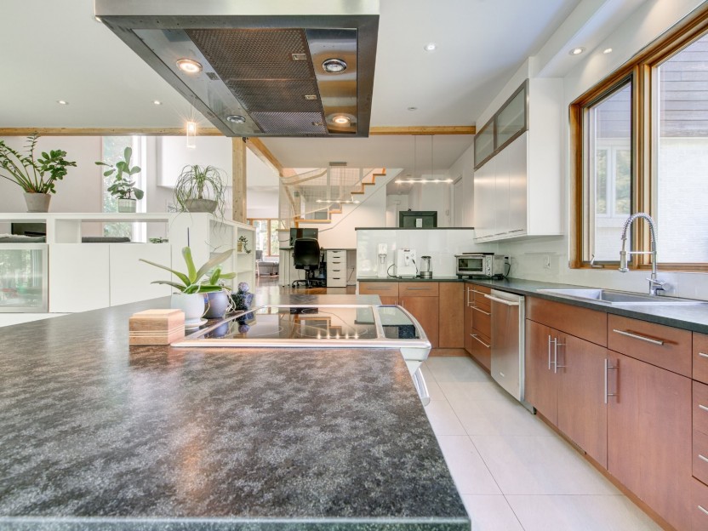
93 Rue Bedford
Située dans le secteur le plus prisé de Baie-D'Urfé Ouest, à deux pas du lac, des commerces et des transports, cette résidence familiale exc...
-
Bedrooms
6 + 1
-
Bathrooms
2 + 1
-
sqft
3063
-
price
$1,490,000

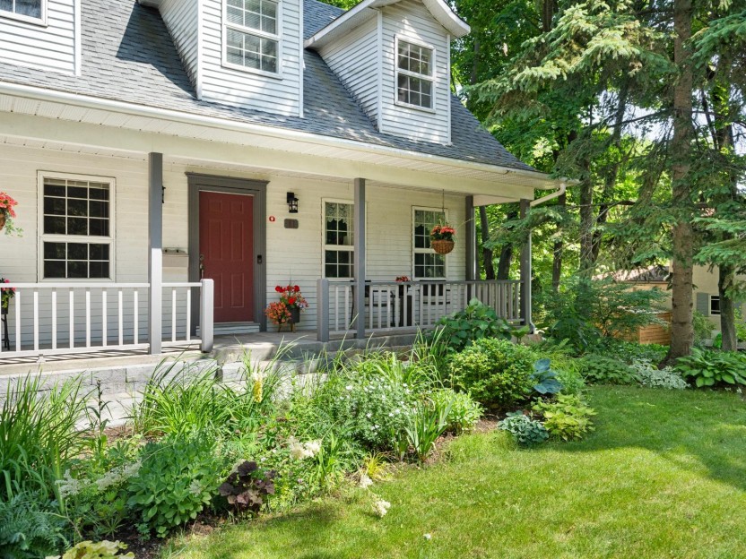
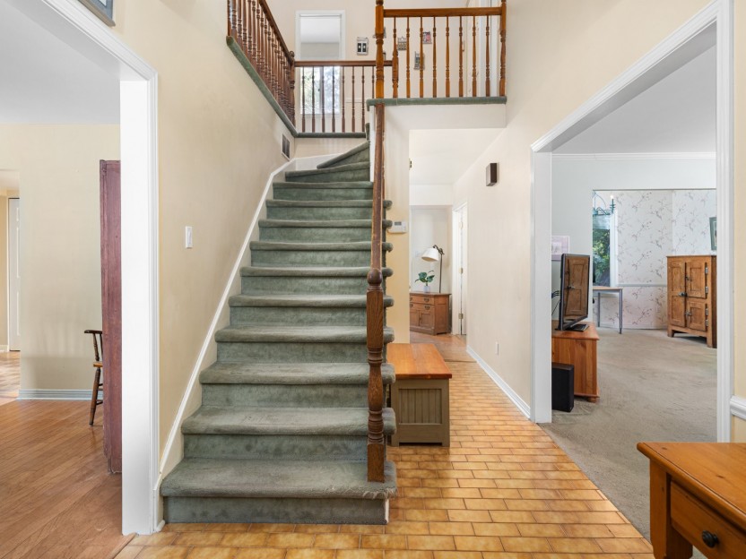
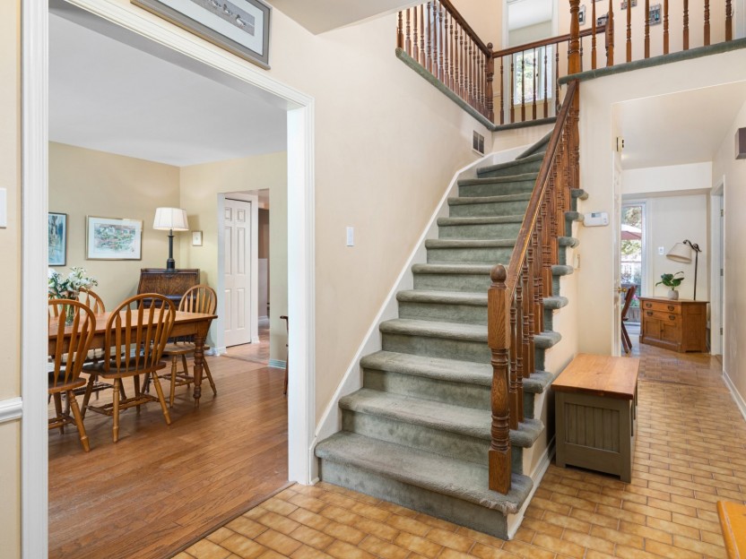
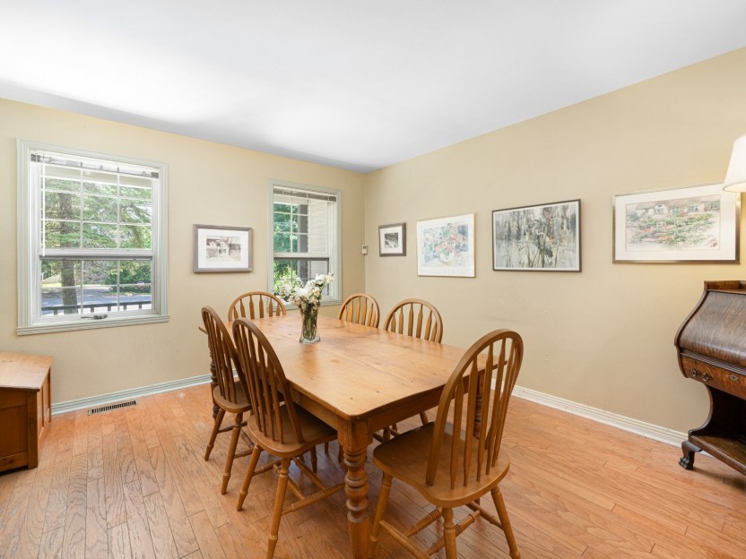
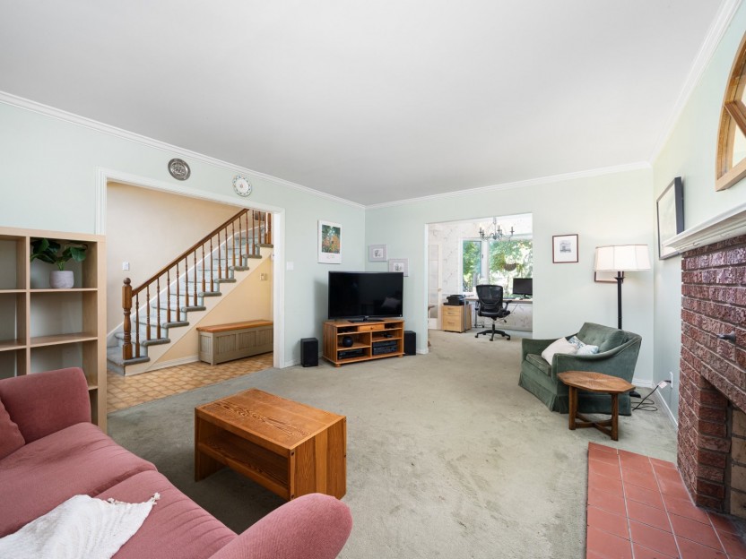
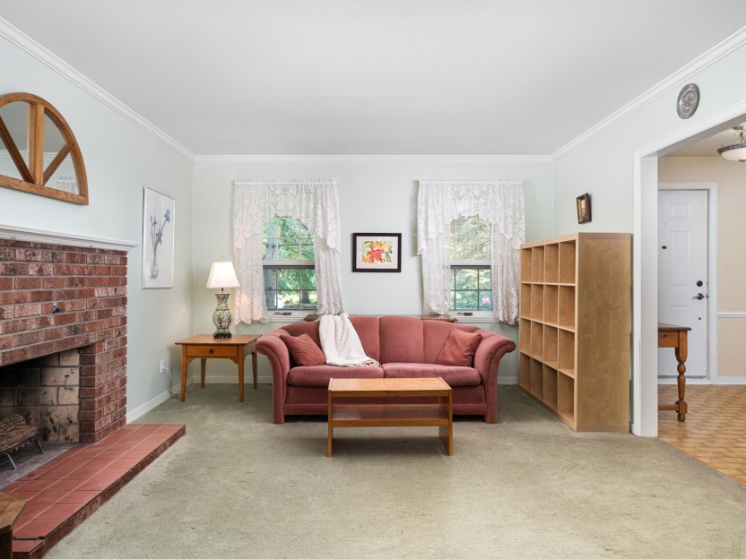
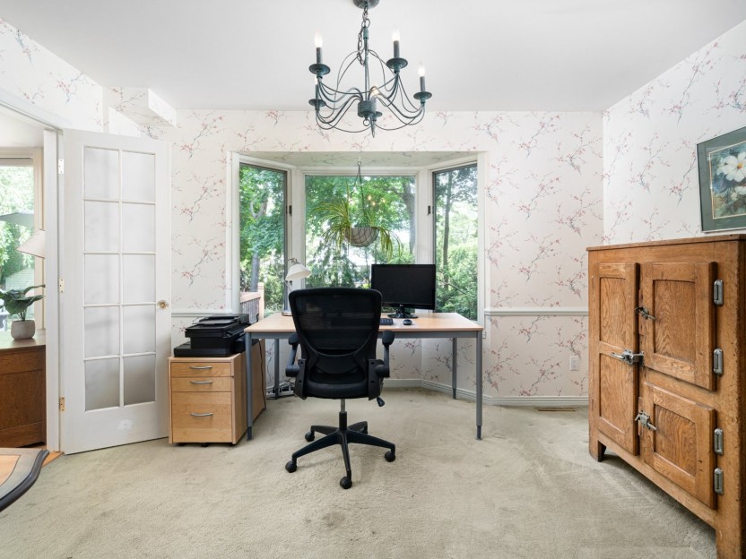
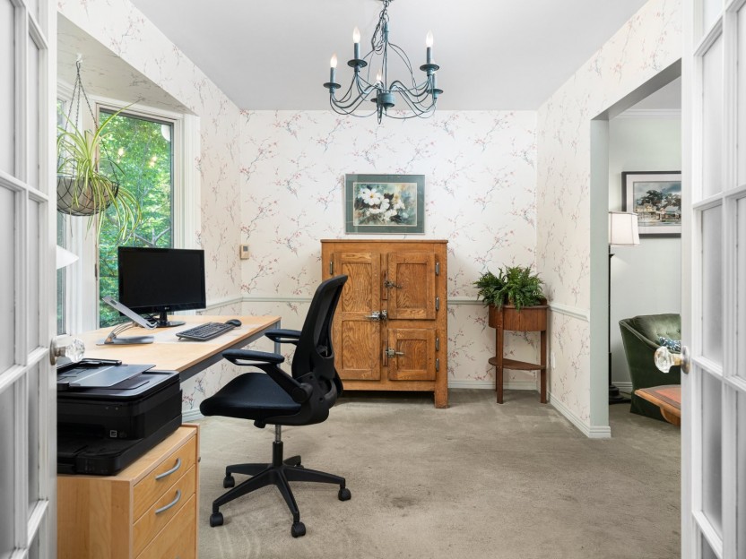
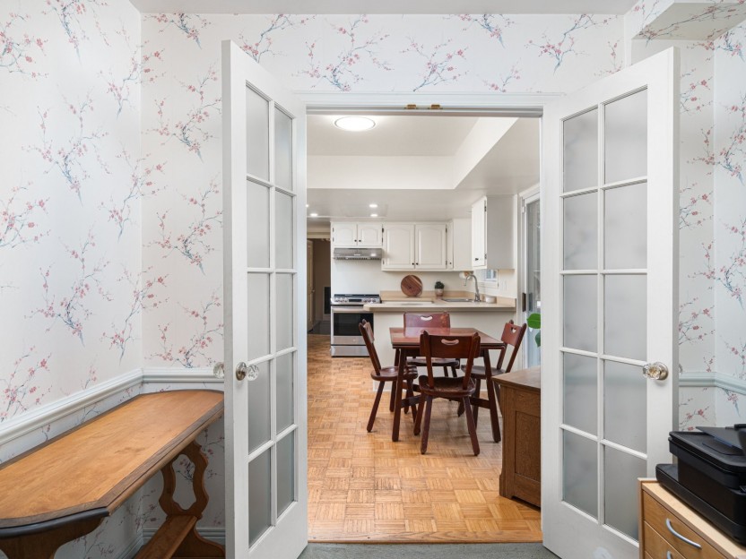
81 Rue Oxford
Nichée dans un cul-de-sac tranquille à Baie-D'Urfé, cette maison à étages construit en 1981 est situé sur un terrain de près de 15 000 pieds...
-
Bedrooms
3
-
Bathrooms
2 + 1
-
sqft
2031
-
price
$899,000
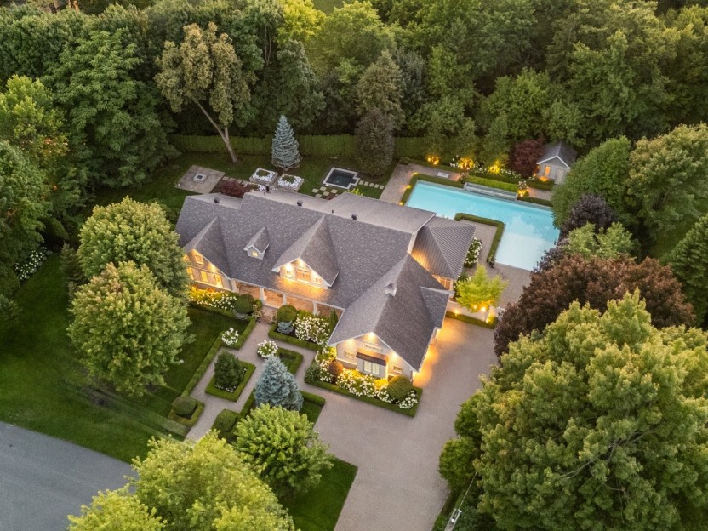
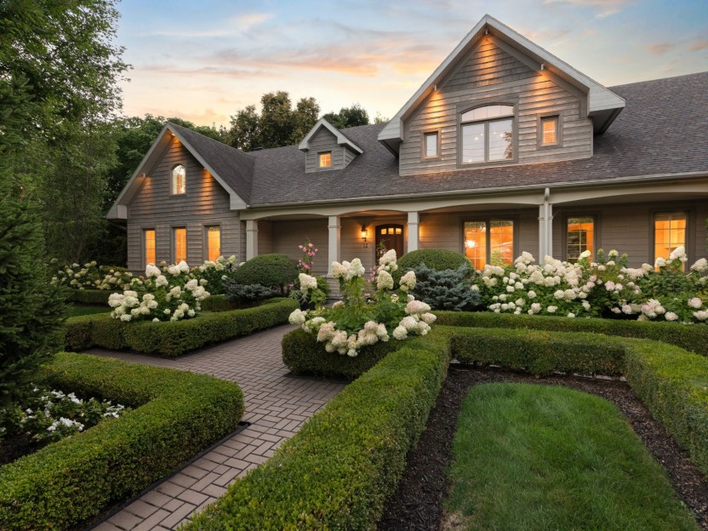
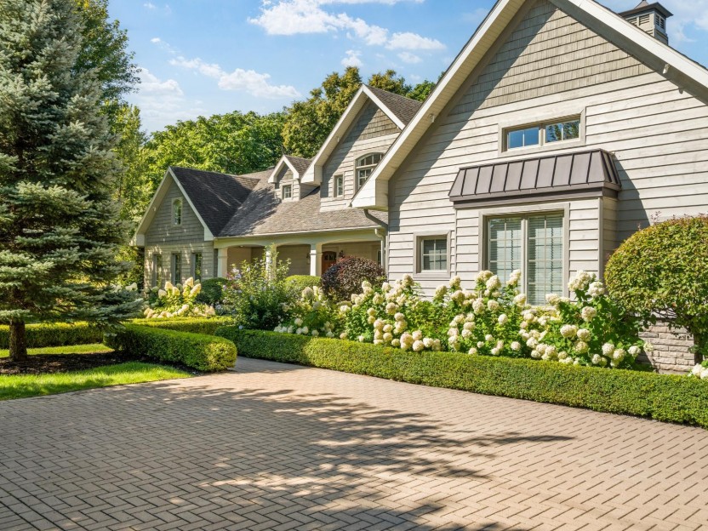
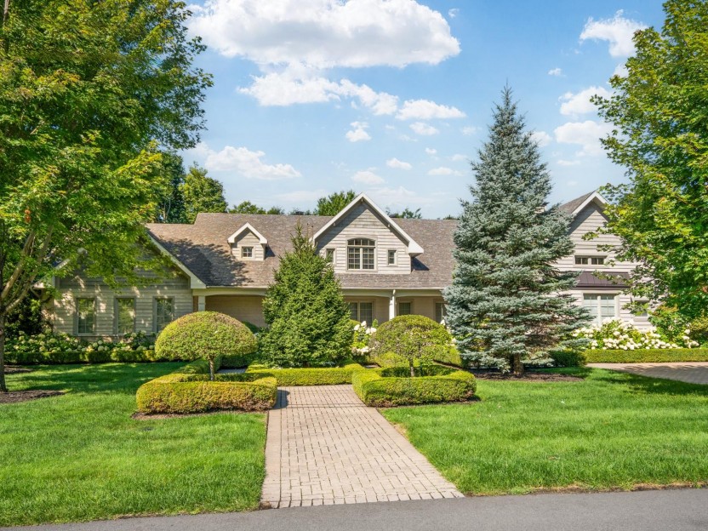
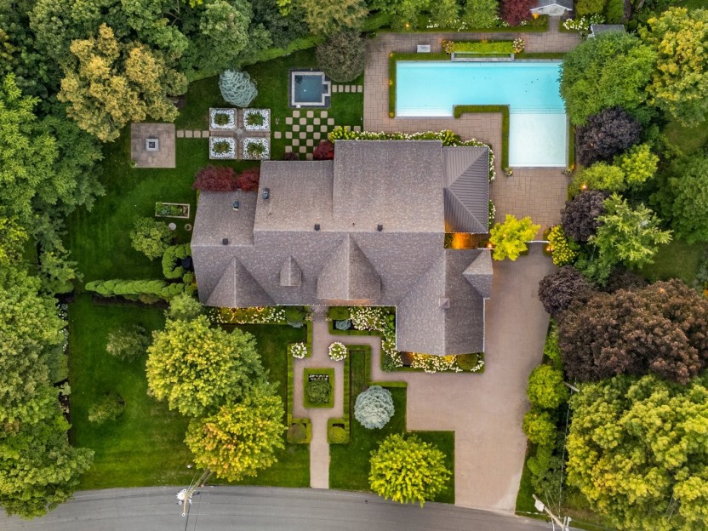
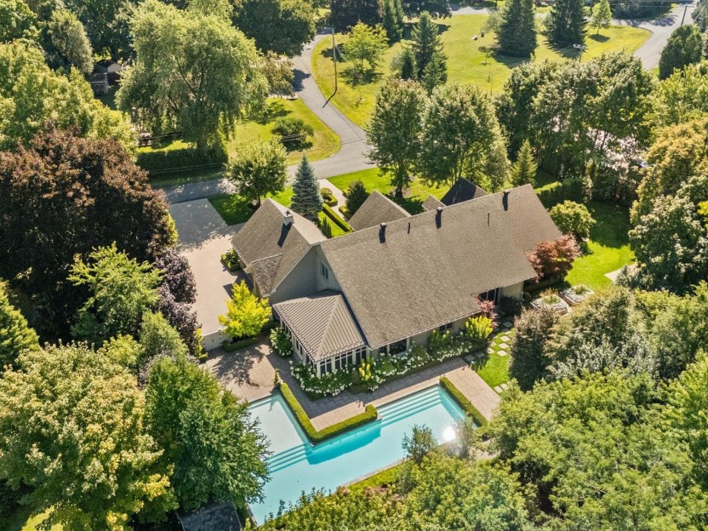
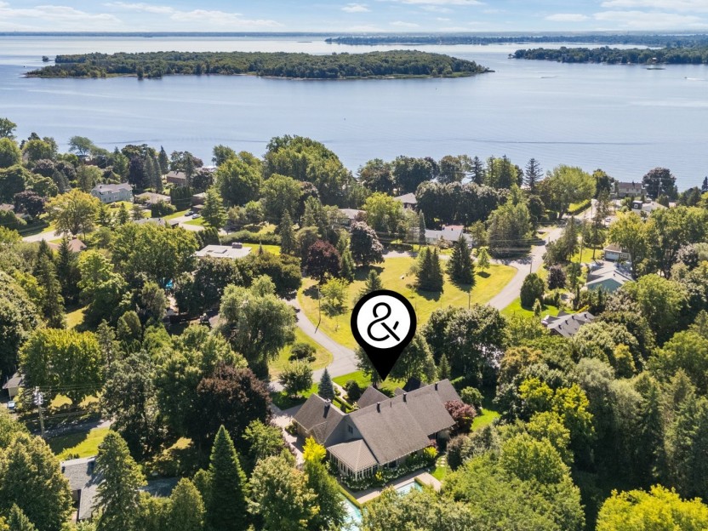
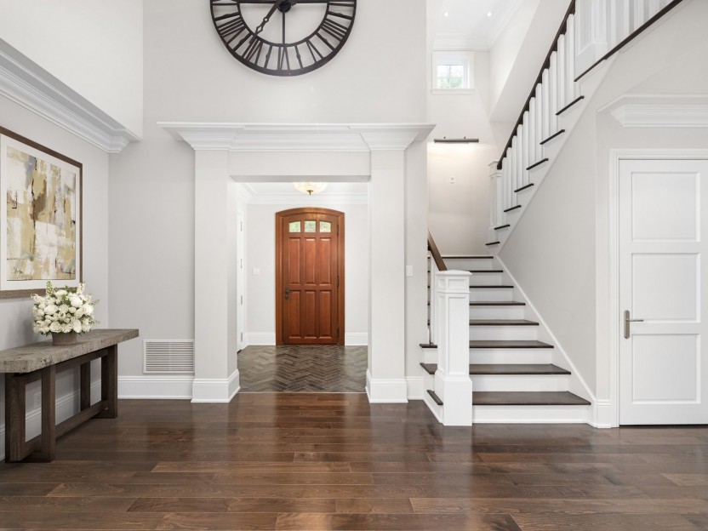
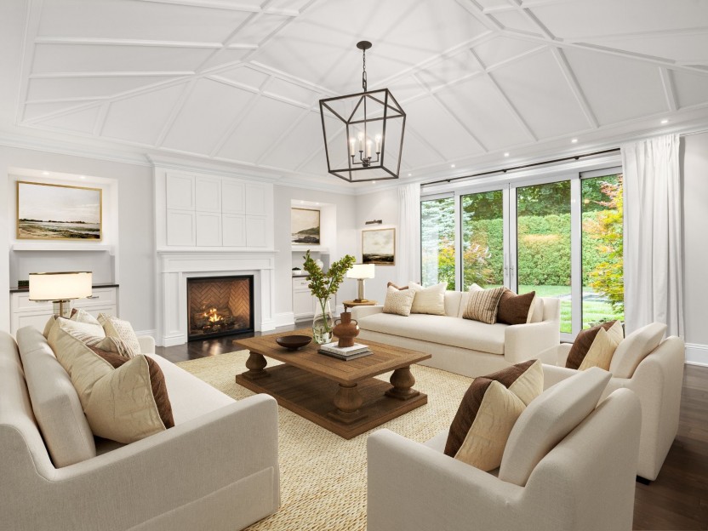
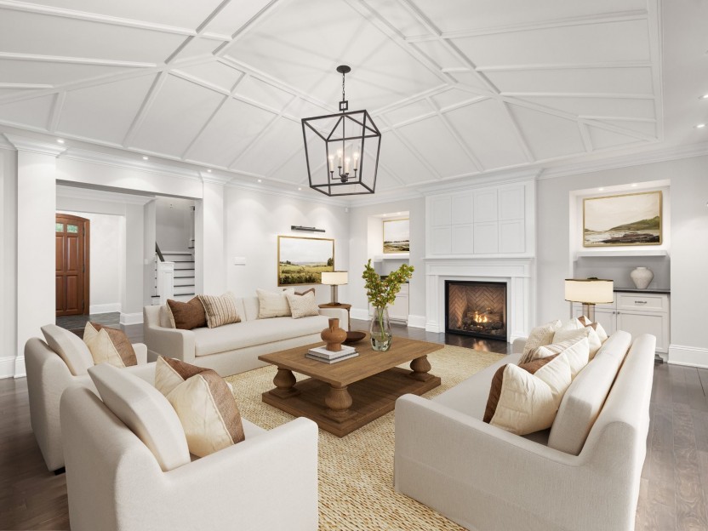
12 Rue Sunny Acres
Bienvenue dans ce domaine d'exception, clé en main, situé à quelques pas du lac Saint-Louis. Nichée au coeur d'un quartier prisé, à proximi...
-
Bedrooms
4 + 1
-
Bathrooms
5 + 2
-
price
$4,499,999


