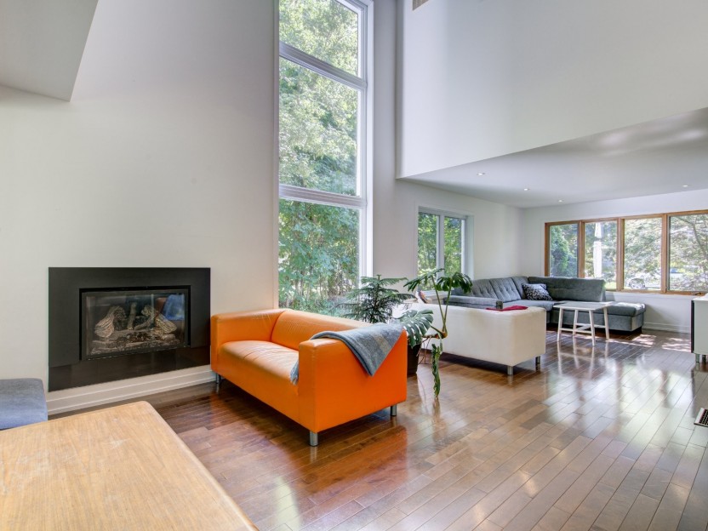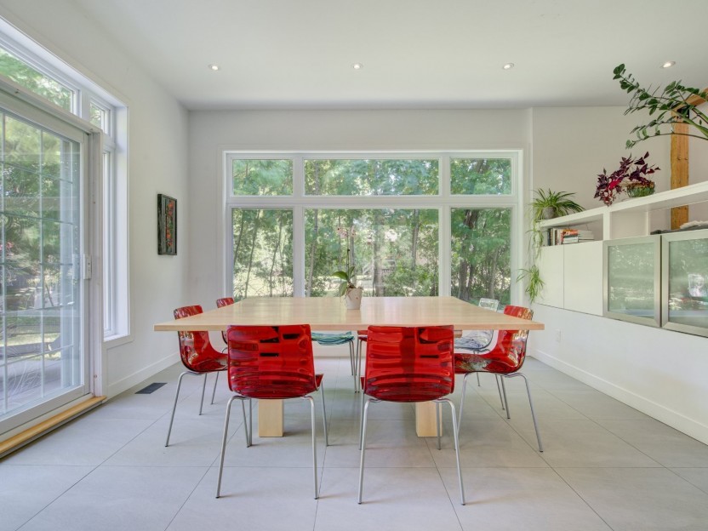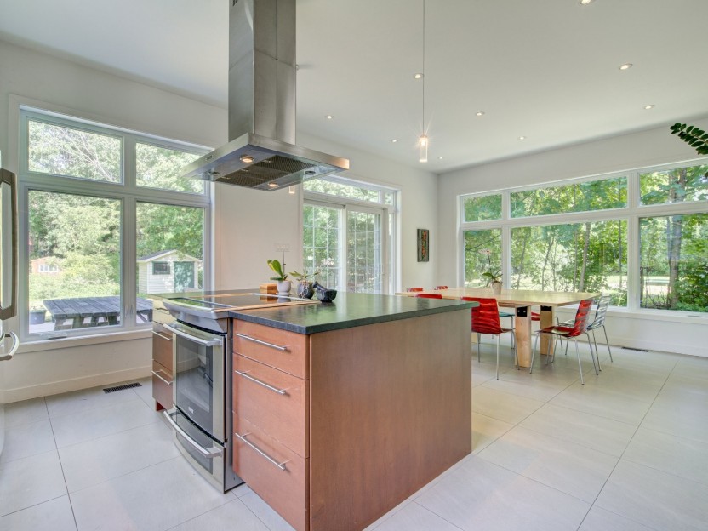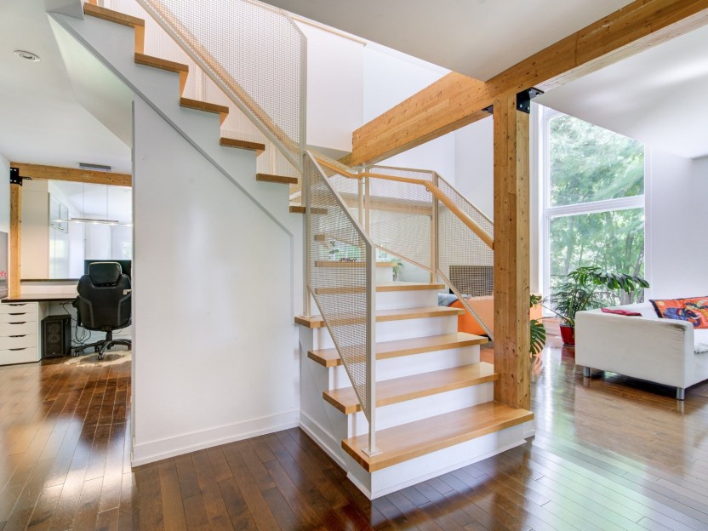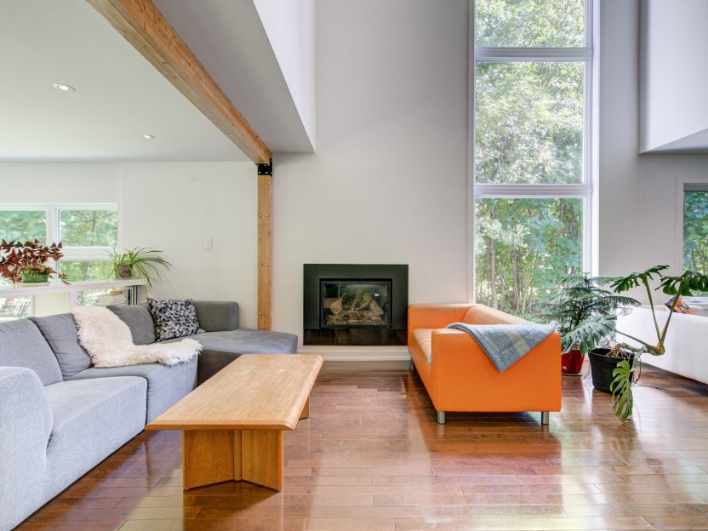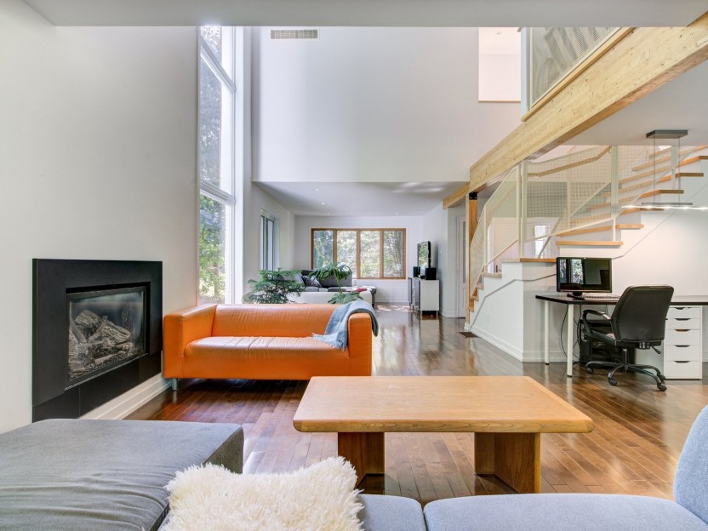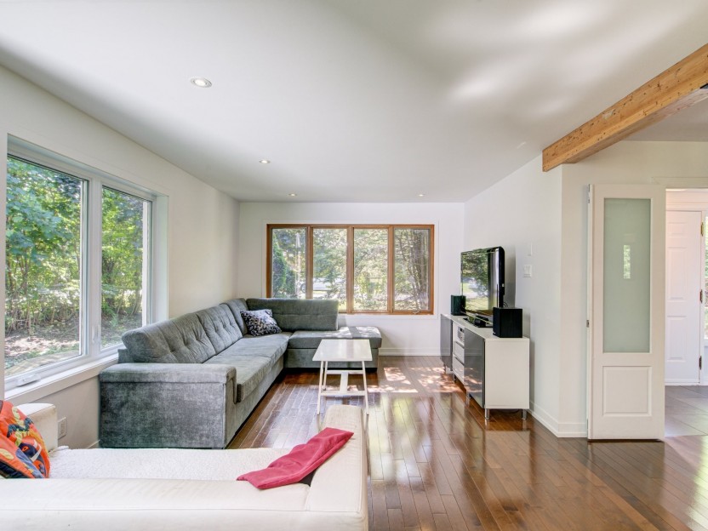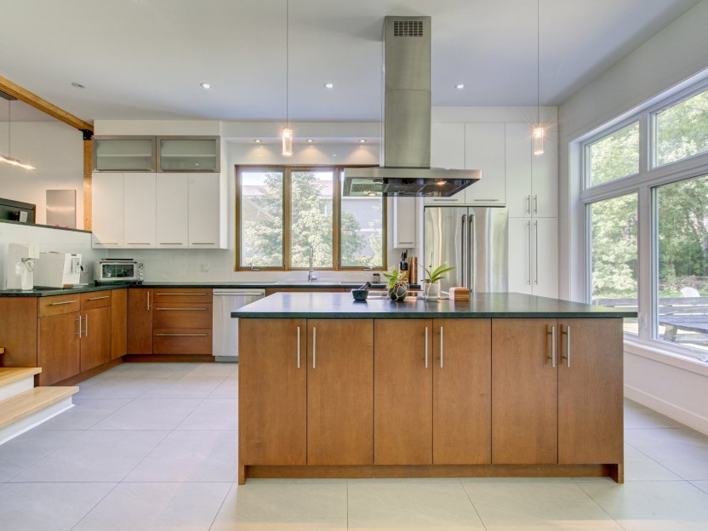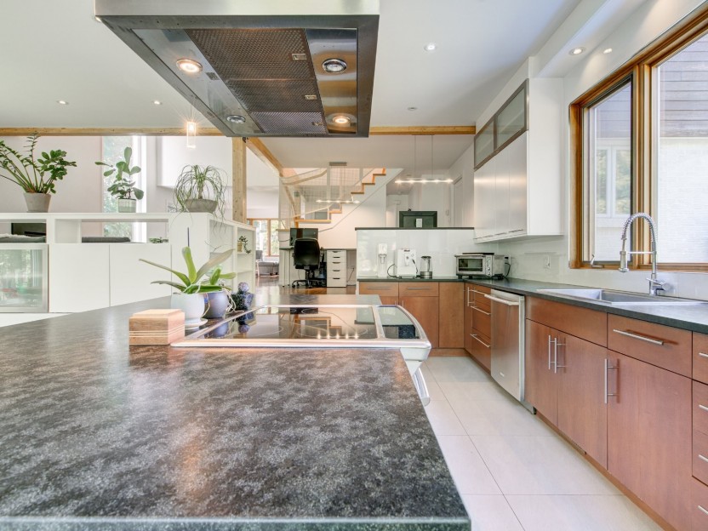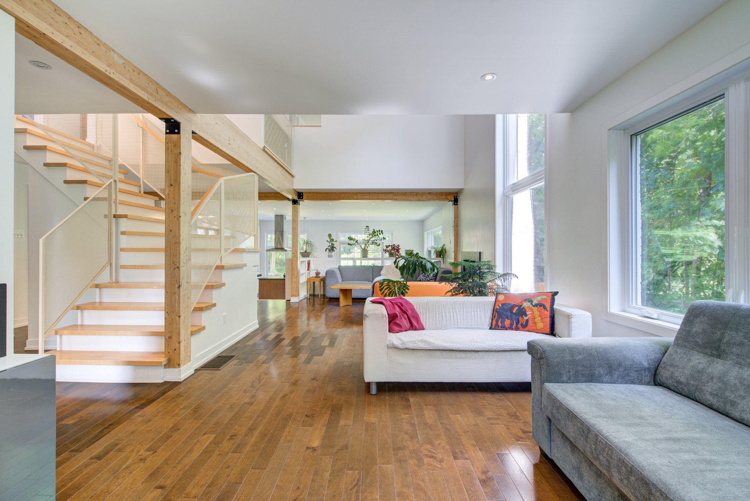
39 PHOTOS
Baie-d'Urfé - Centris® No. 25900861
93 Rue Bedford
-
6 + 1
Bedrooms -
2 + 1
Bathrooms -
3063
sqft -
$1,490,000
price
Located in Baie-D'Urfé West's most coveted area, just steps from the lake, shops, and transit, this exceptional family home offers 7 bedrooms, including one with a private entrance--perfect for a professional office. Fully renovated and expanded in 2012, it features rare volumes and open spaces unique to the West Island. Thoughtfully designed for family living, it blends comfort, function, and an unparalleled location. A true gem for those seeking both lifestyle and long-term value.
Additional Details
A rare address in the heart of Baie-D'Urfé West -- where elegance meets family living
Welcome to one of the most unique and sought-after properties in the West Island, nestled in Baie-D'Urfé West's most desirable enclave, just steps from Lake Saint-Louis, local shops, top-rated schools, and major transit routes. Offering a lifestyle that is peaceful, practical, and refined, this home is more than a residence -- it's a living environment designed to raise a family with style and serenity.
From the moment you arrive, the charm is undeniable. Set on a lot of over 15,000 sq. ft., the home opens onto a vast, private garden framed by mature trees -- ideal for children's play, summer dinners, or simply enjoying the tranquil surroundings.
Fully renovated and expanded in 2012, the home blends Baie-D'Urfé's timeless character with contemporary interiors that are bright, airy, and thoughtfully designed. The layout surprises with varied ceiling heights and subtle split-levels, creating an architectural rhythm that is both functional and visually striking. The open, welcoming main living room leads down to a sunlit dining area, and a modern, family-friendly kitchen designed for entertaining flows effortlessly onto a generous terrace.
With 7 bedrooms, the home suits all family configurations. One of them, with its independent entrance, is ideal for professional use -- whether as a home office, artist studio, or private practice. The remaining bedrooms are smartly distributed to ensure privacy for each family member while preserving the spirit of togetherness that defines true family living.
Every detail has been carefully considered to enhance daily comfort: abundant storage, playroom, reading nook, and flexible spaces throughout -- all wrapped in a sense of openness, balance, and coherence.
Baie-D'Urfé is a hidden gem in the Montreal landscape. Known for its tree-lined streets, peaceful lakeshore, and strong sense of community, it offers an exceptional setting for those seeking the perfect balance of nature, prestige, and urban proximity. In a neighborhood where properties of this calibre are truly rare, this home stands out as a place built with care, purpose, and heart.
This is more than a house -- it's a lifestyle, a vision of harmony between beauty, space, and warmth.
Included in the sale
Refrigerator, stove, hood, dishwasher (unfunctional), as well as luminaires, blinds, curtains, layout or installed
Location
Payment Calculator
Room Details
| Room | Level | Dimensions | Flooring | Description |
|---|---|---|---|---|
| Hallway | Ground floor | 11.7x4.9 P | Ceramic tiles | |
| Living room | Ground floor | 11.7x33 P | Wood | |
| Kitchen | Ground floor | 9.9x18.6 P | Ceramic tiles | |
| Dining room | Ground floor | 13.11x13.4 P | Ceramic tiles | |
| Den | Ground floor | 9.5x10 P | Wood | |
| Bedroom | Ground floor | 10.11x13.3 P | Wood | |
| Washroom | Ground floor | 4x4 P | Wood | |
| Primary bedroom | 2nd floor | 13.4x11.6 P | Wood | |
| Bedroom | 2nd floor | 9.8x16.4 P | Wood | |
| Bedroom | 2nd floor | 10.10x9.5 P | Wood | |
| Bedroom | 2nd floor | 9.8x10.7 P | Wood | |
| Bedroom | 2nd floor | 9.9x10.11 P | Wood | |
| Den | 2nd floor | 13.1x9.9 P | Wood | |
| Bathroom | 2nd floor | 9.5x8.5 P | Ceramic tiles | |
| Bathroom | 2nd floor | 9.3x5.11 P | Ceramic tiles | |
| Family room | Basement | 20x10.9 P | Wood | |
| Playroom | Basement | 11x17.9 P | Wood | |
| Bedroom | Basement | 13.4x11.8 P | Wood | |
| Storage | Basement | 18.11x14.6 P | Concrete | |
| Storage | Basement | 10.7x17.3 P | Concrete |
Assessment, taxes and other costs
- Municipal taxes $5,952
- School taxes $1,007
- Municipal Building Evaluation $716,000
- Municipal Land Evaluation $531,100
- Total Municipal Evaluation $1,247,100
- Evaluation Year 2021
Building details and property interior
- Driveway Double width or more
- Heating system Air circulation
- Water supply Municipality
- Heating energy Electricity
- Equipment available Electric garage door, Central heat pump
- Hearth stove Gaz fireplace
- Garage Attached, Heated, Double width or more
- Proximity Highway, Cegep, Park - green area, Bicycle path, Elementary school, Public transport, University
- Siding Wood
- Basement 6 feet and over, Finished basement
- Parking Outdoor, Garage
- Sewage system Septic tank
- Landscaping Fenced yard, Landscape
- Roofing Asphalt shingles
- Topography Flat
- Zoning Residential
Payment Calculator
Contact the listing broker(s)

Certified Residential & Commercial Real Estate Broker

fvoltzenlogel@mmontreal.com

514.806.3101
Properties in the Region
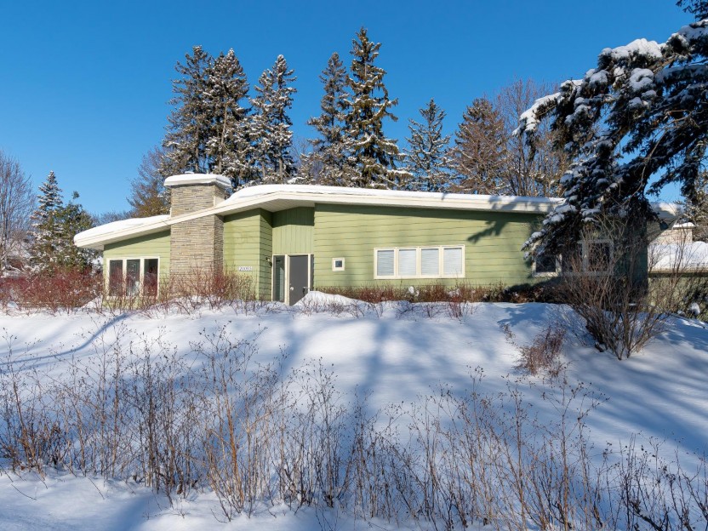
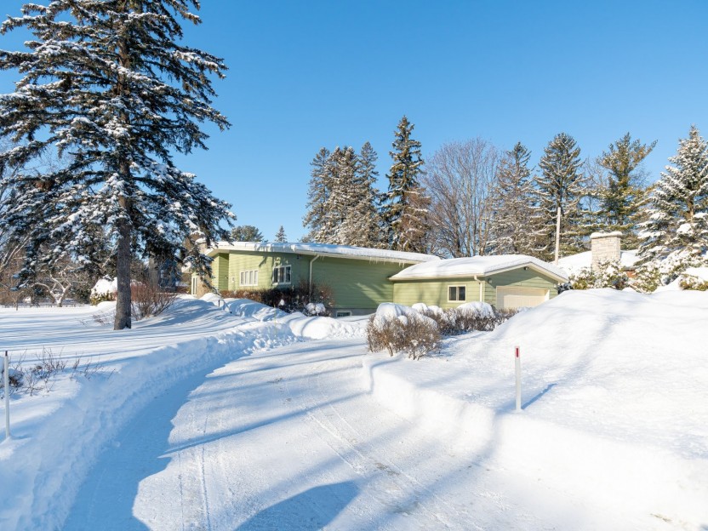
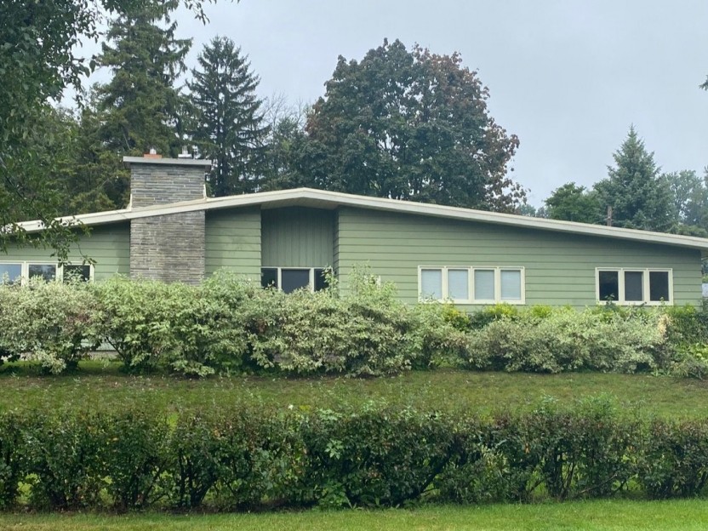
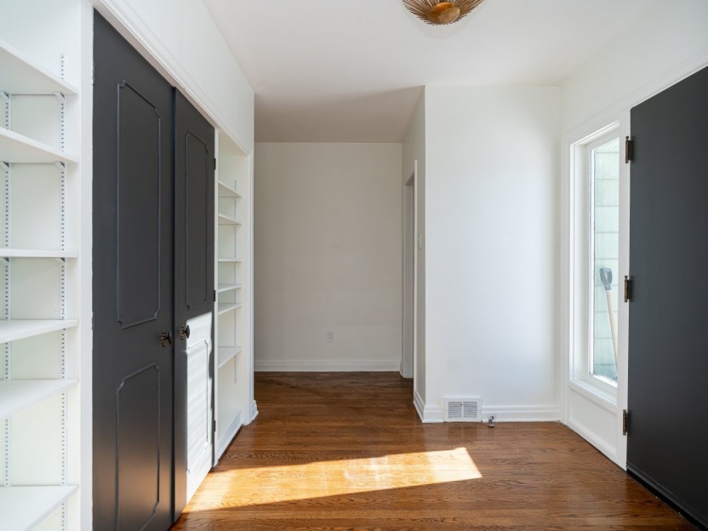
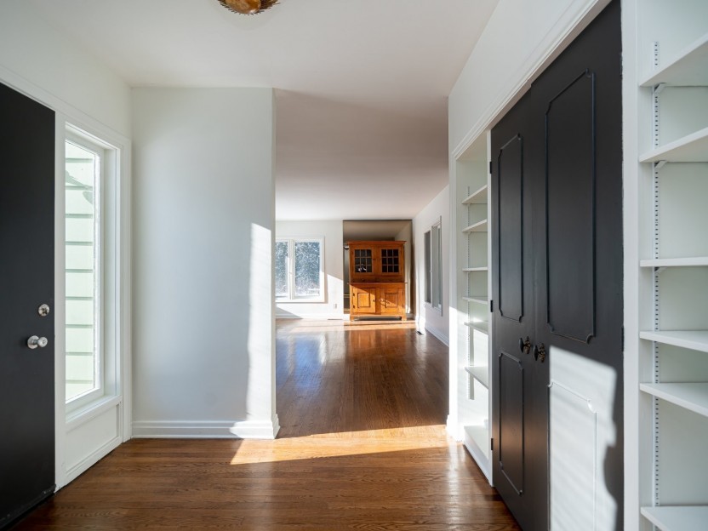
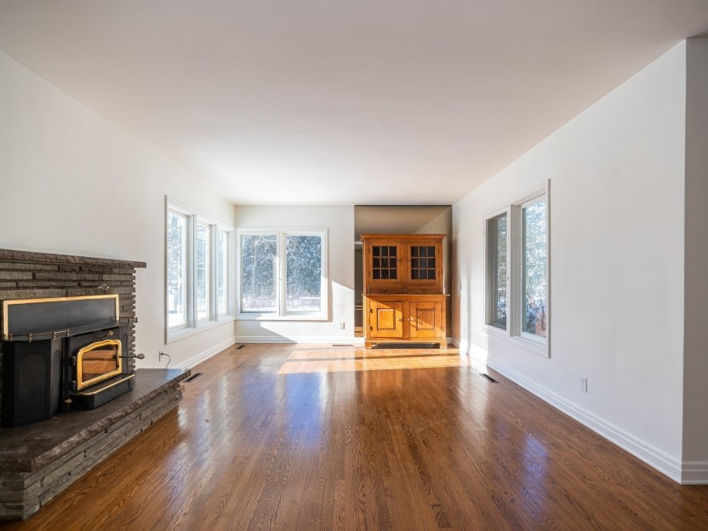
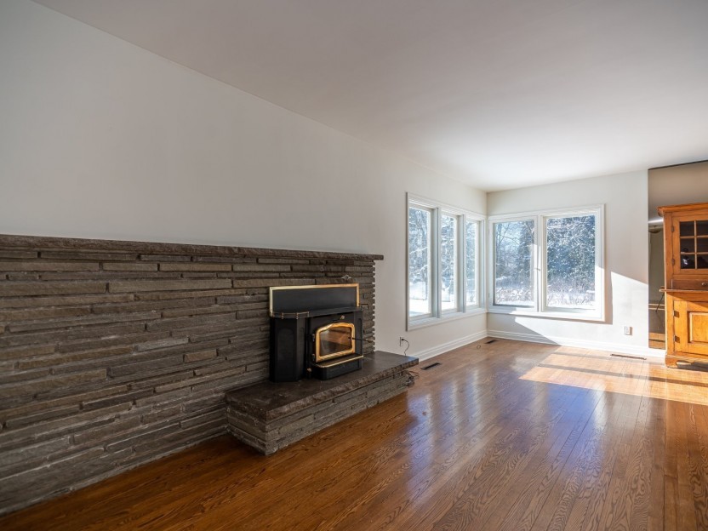
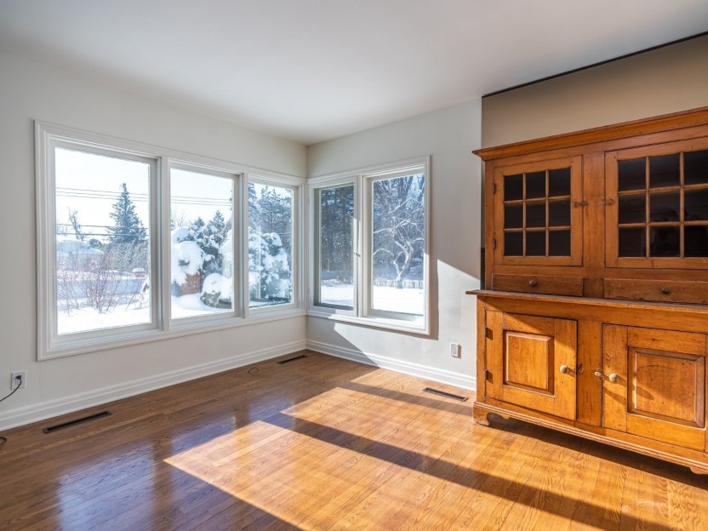
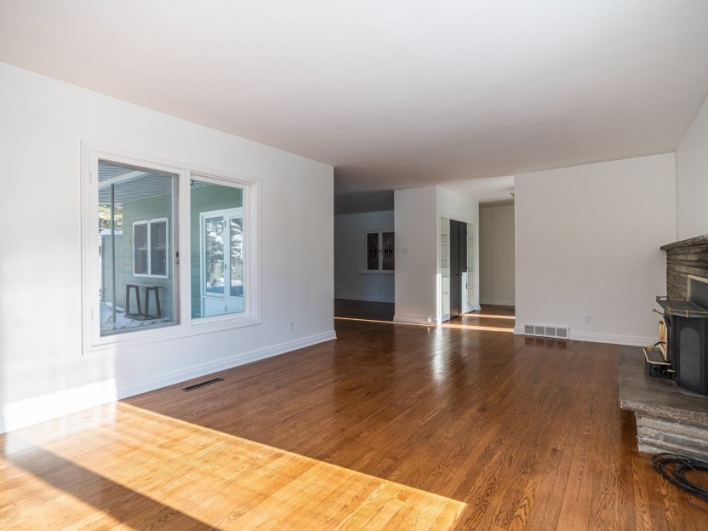
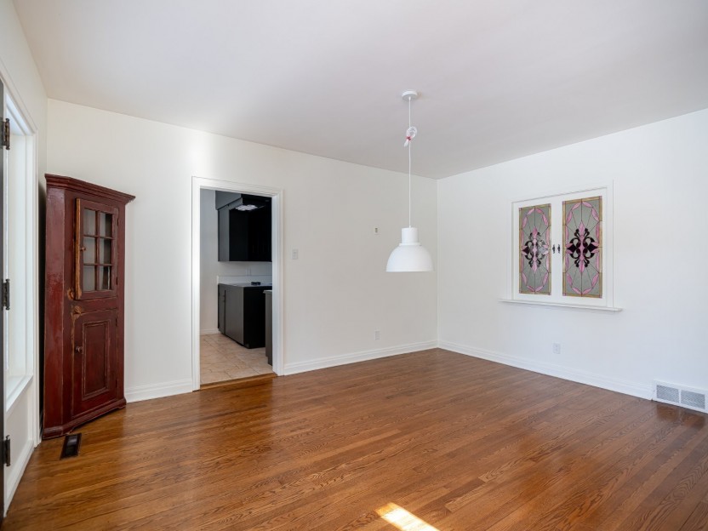
20095 Ch. Lakeshore
Spacieux bungalow de 3 chambres à coucher à louer sur le bord du lac à Baie d'Urfé. Situé dans un quartier recherché, à quelques minutes du...
-
Bedrooms
3
-
Bathrooms
1 + 1
-
price
$3,300 / M

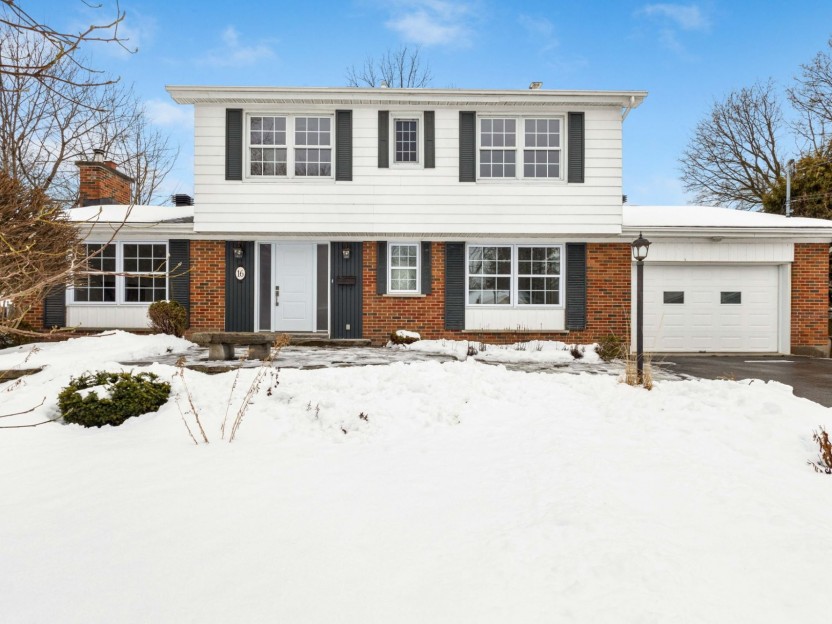
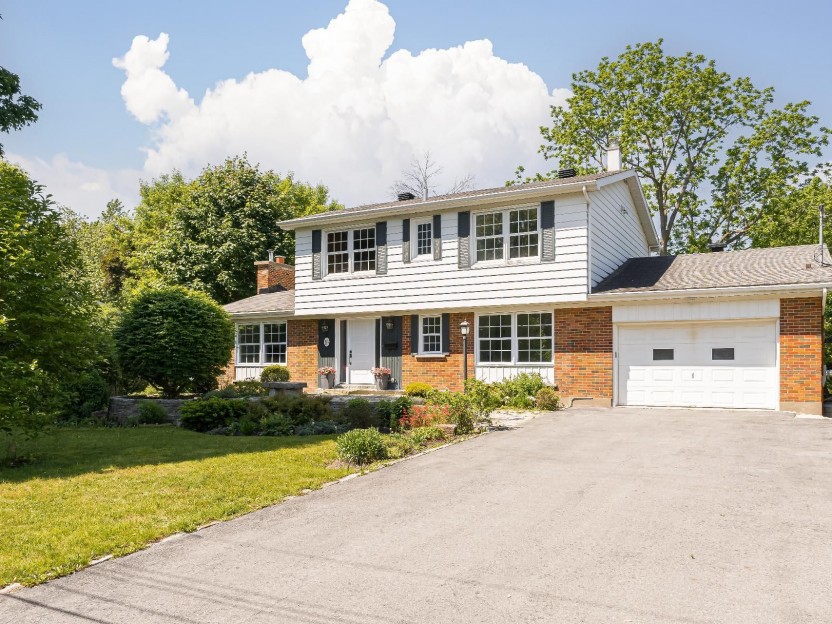
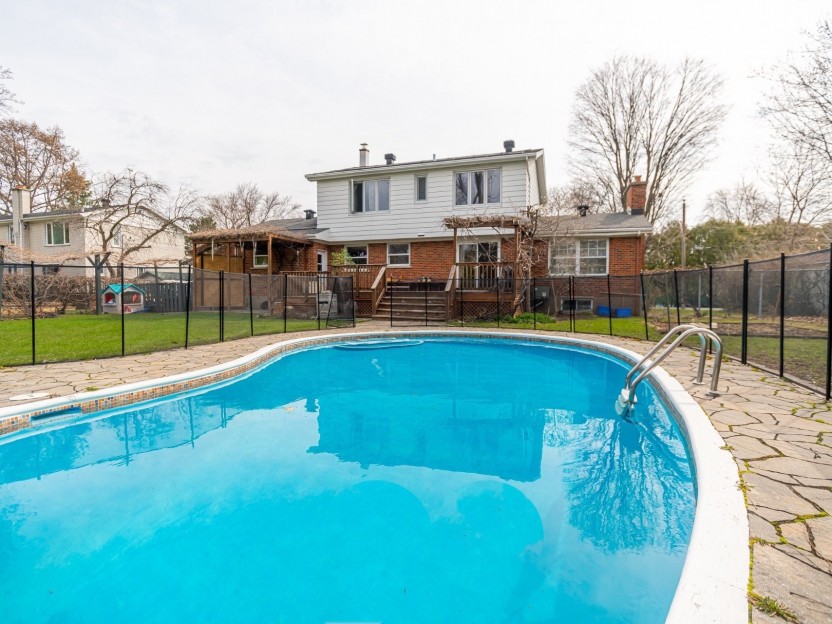

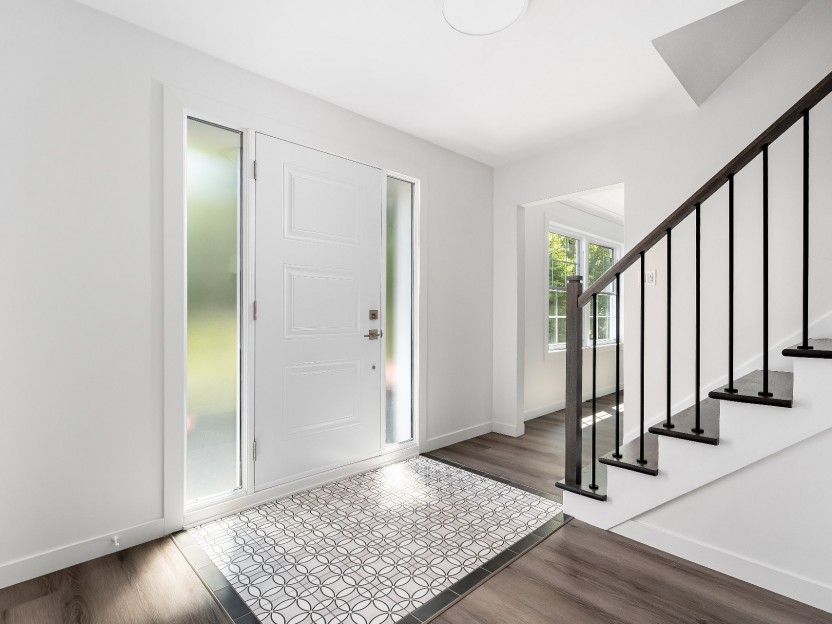
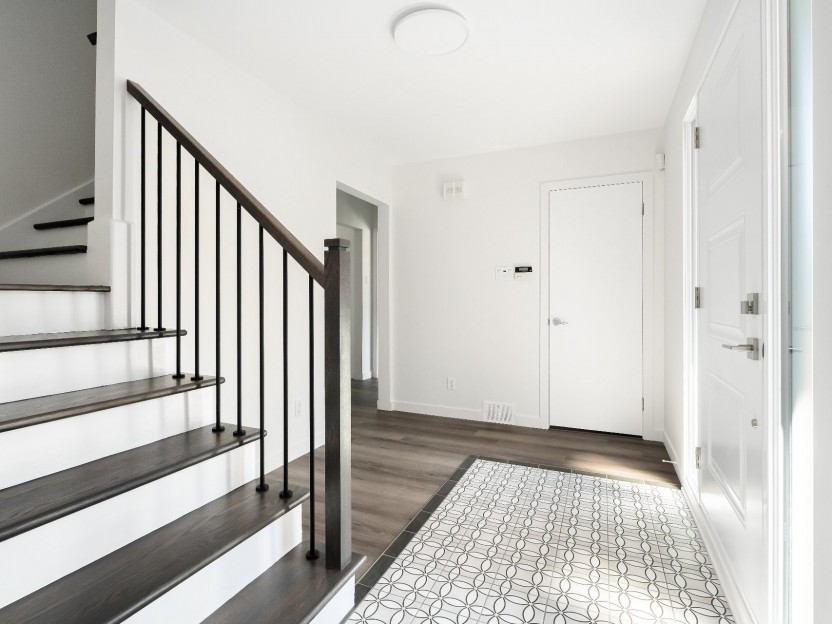

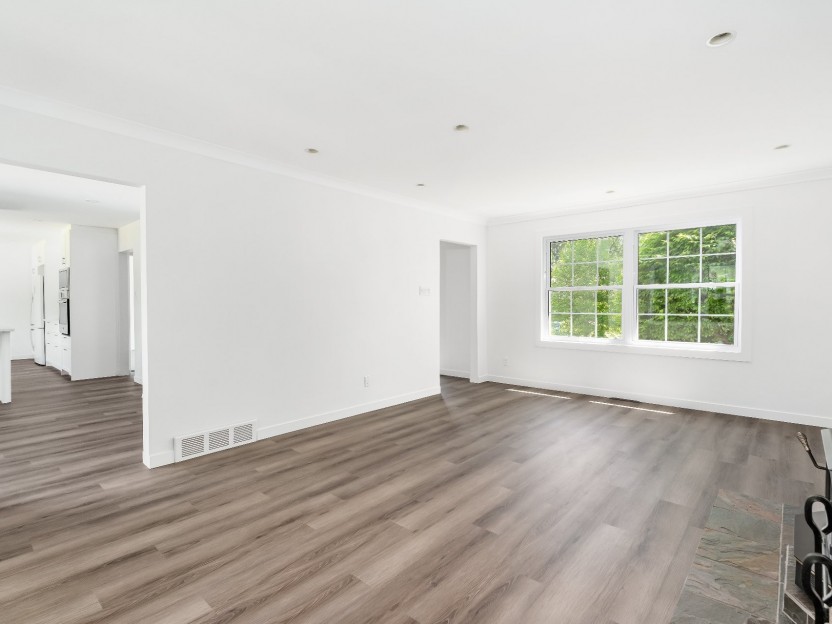
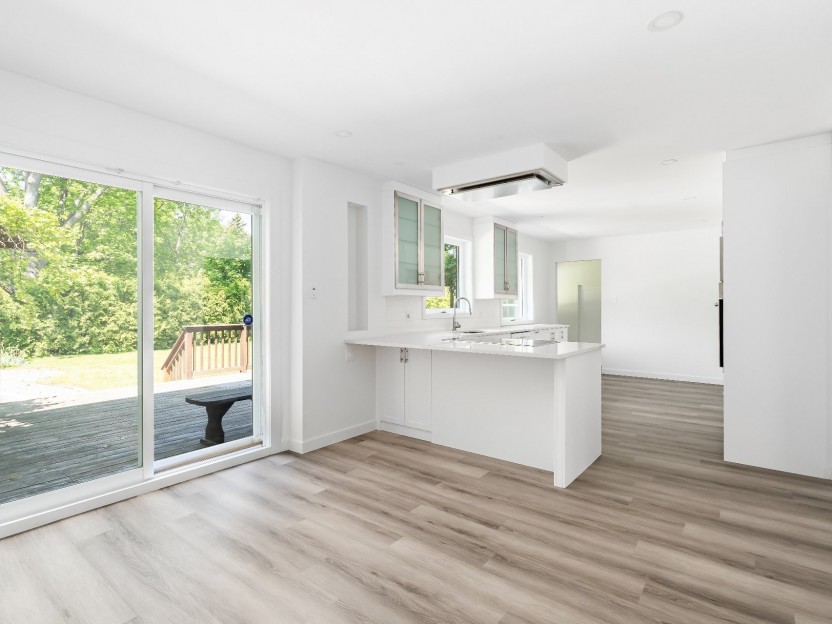
16 Rue Watterson
Ce charmant cottage de 4 chambres à coucher et de 2+1 salles de bain est situé dans une rue tranquille de Baie d'Urfé. Il est magnifiquemen...
-
Bedrooms
4
-
Bathrooms
2 + 1
-
price
$5,500 / M
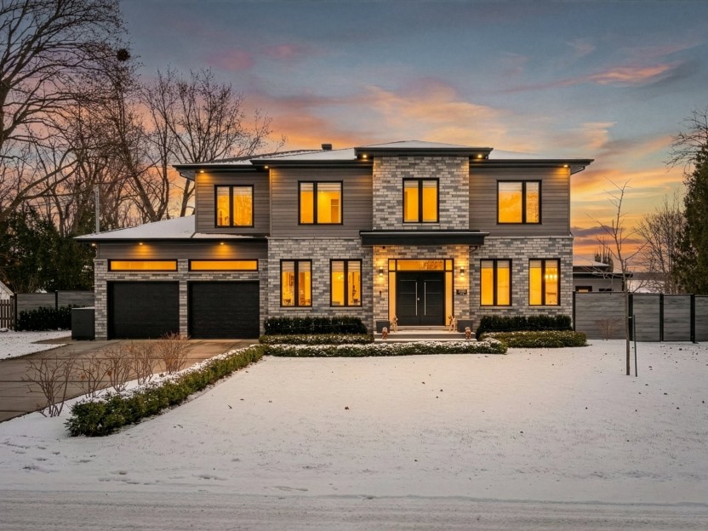
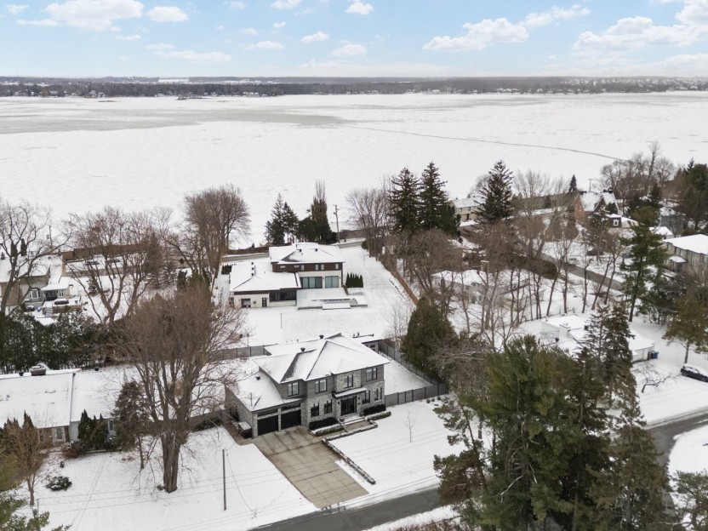
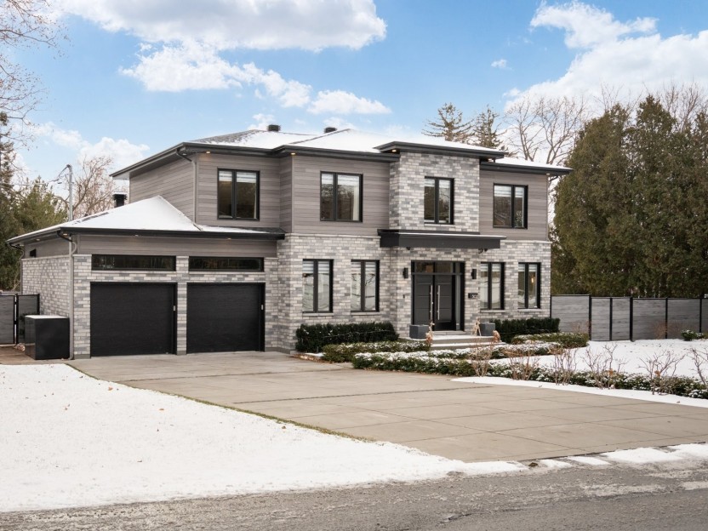
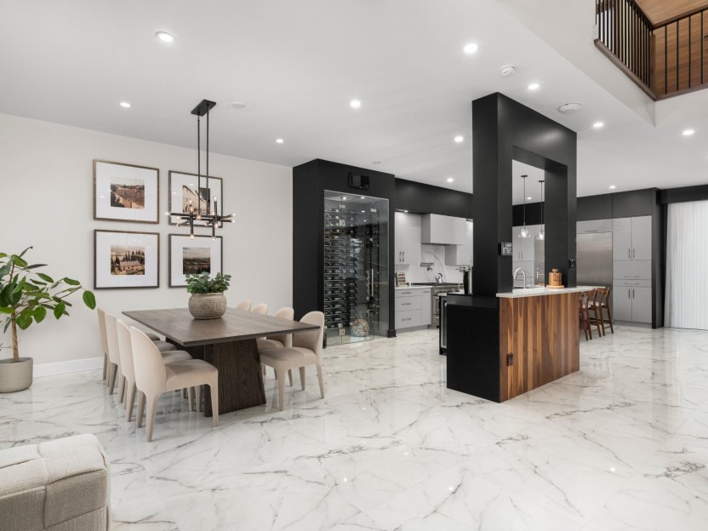
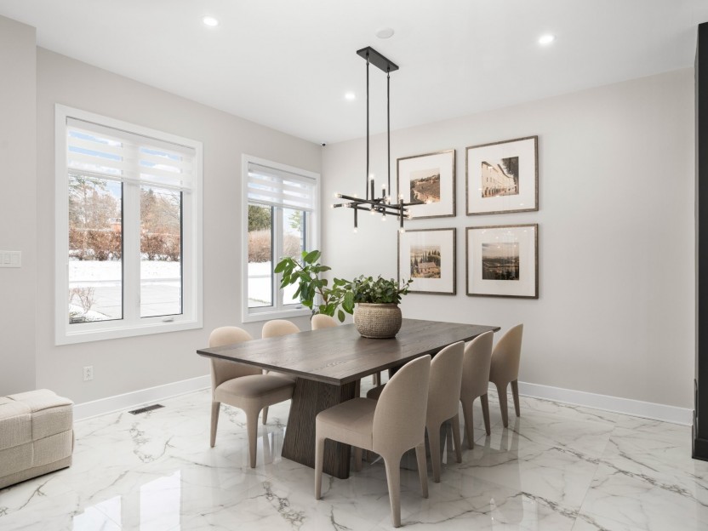
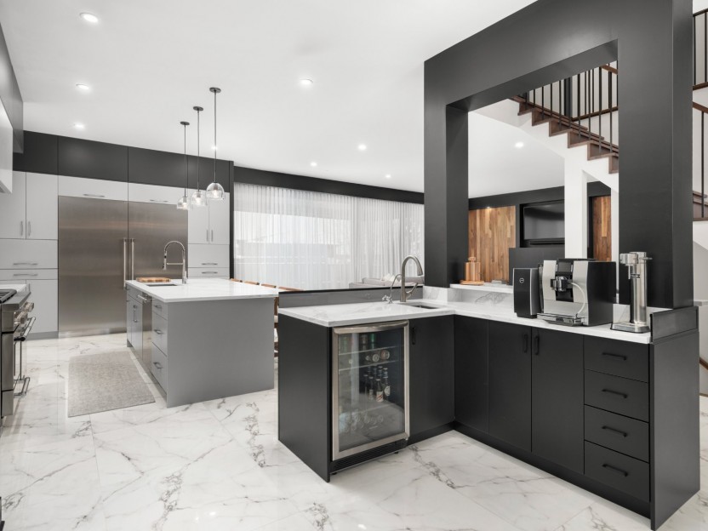
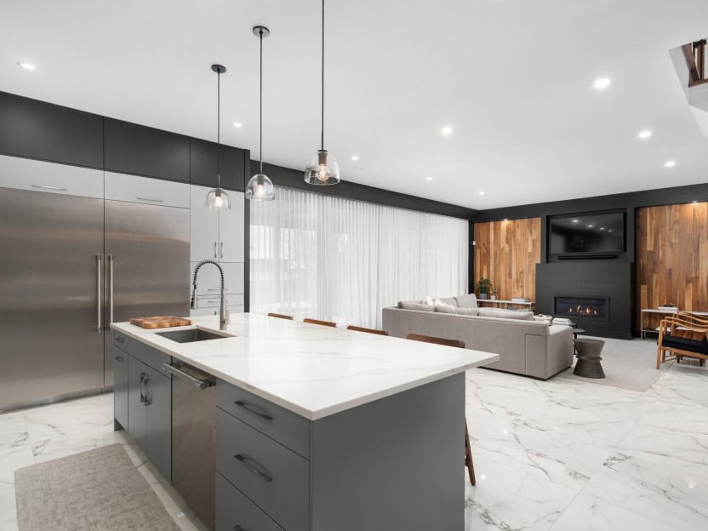
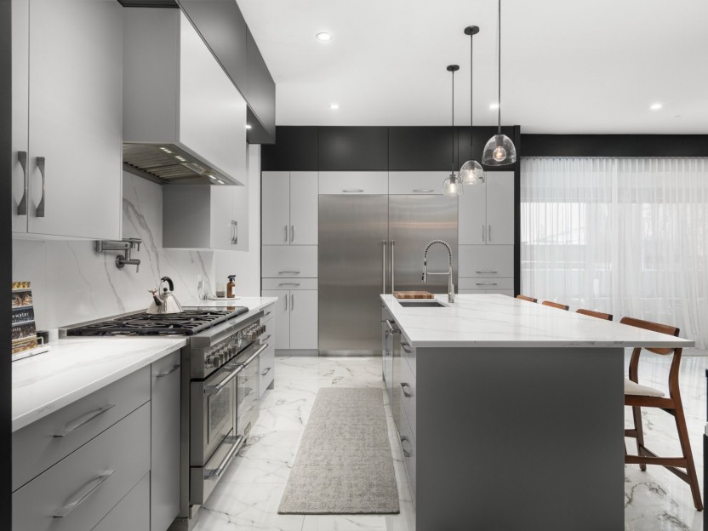
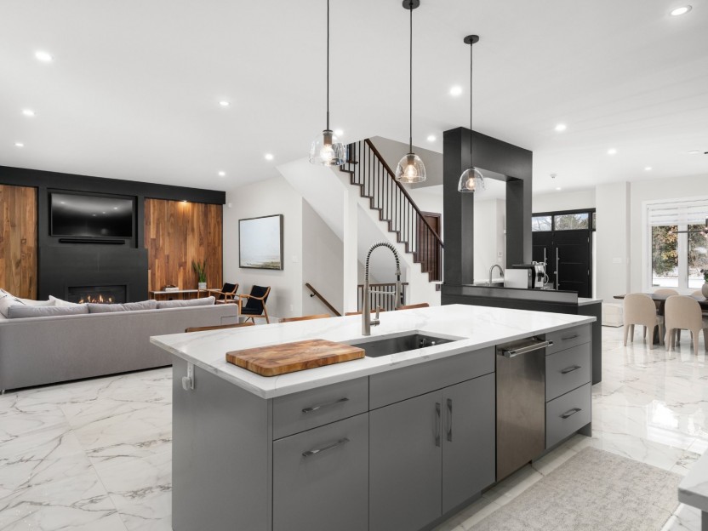
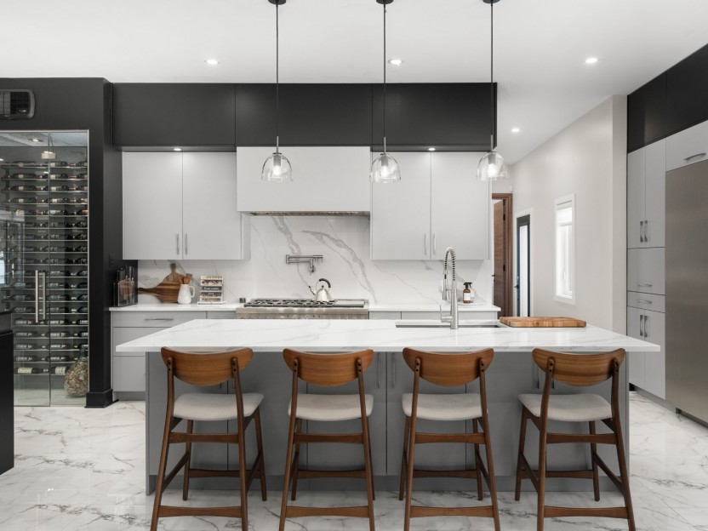
302 Rue Lorraine
Bienvenue dans cette résidence exceptionnelle construite en 2020, offrant 4+1 chambres et 4+2 salles de bains, idéalement située sur une rue...
-
Bedrooms
4 + 1
-
Bathrooms
4 + 2
-
price
$3,150,000
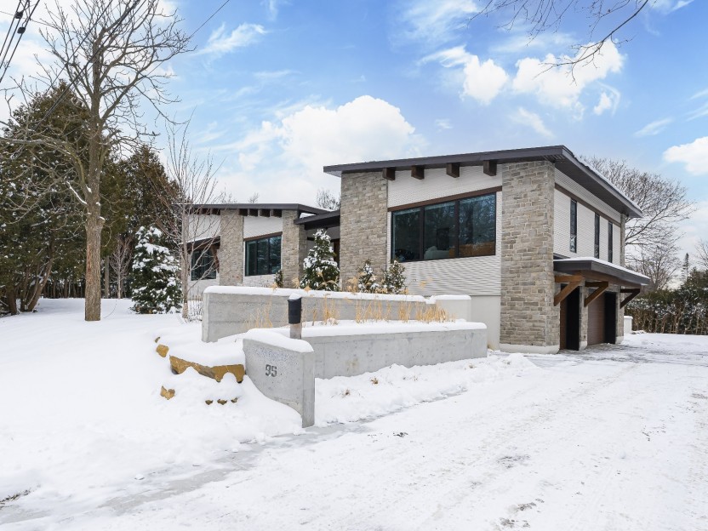
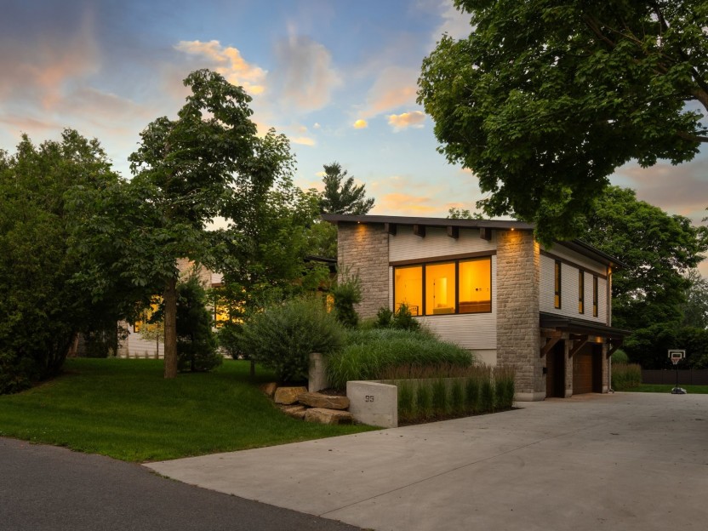
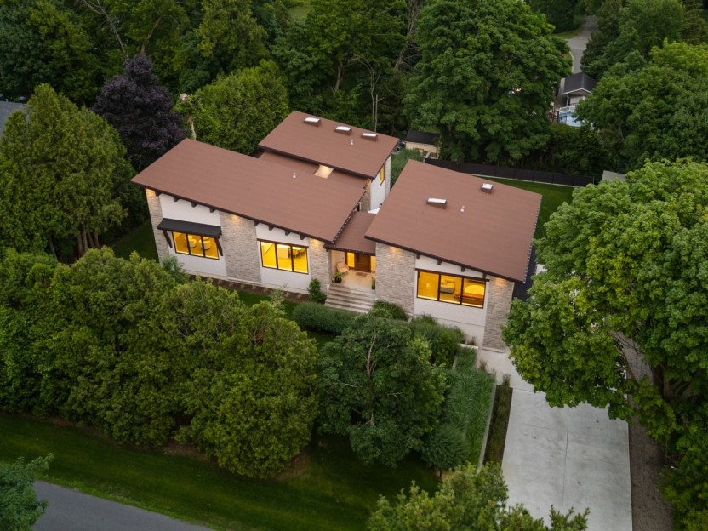
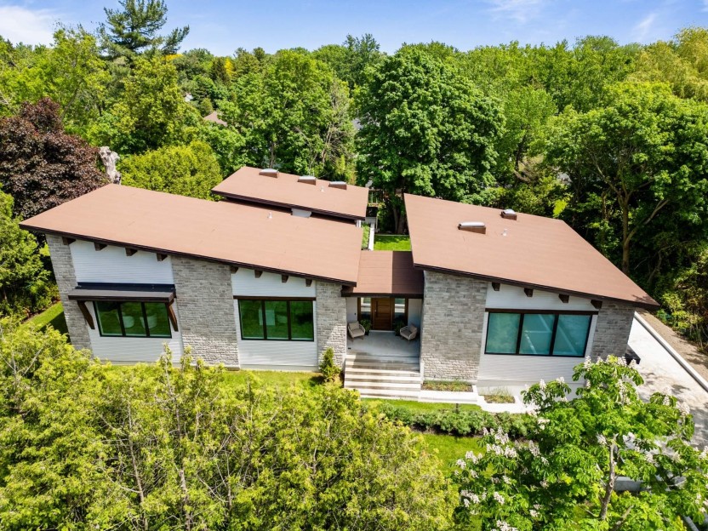
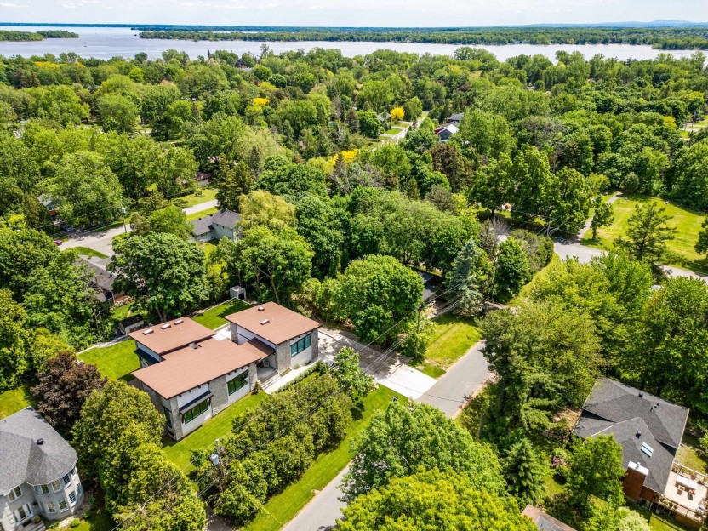
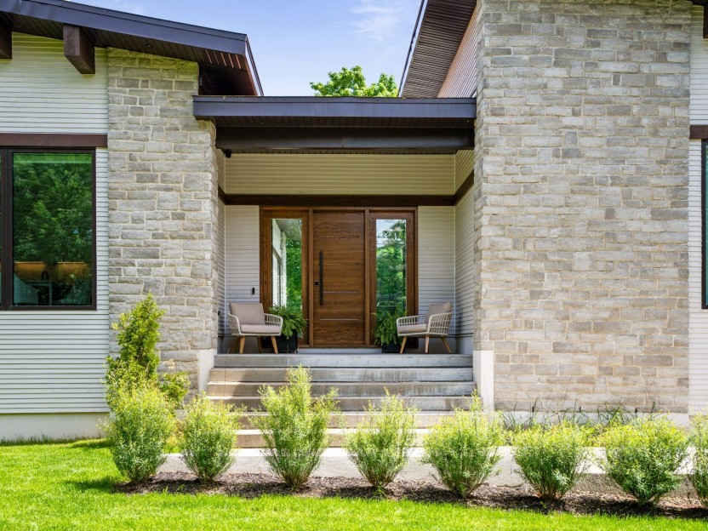
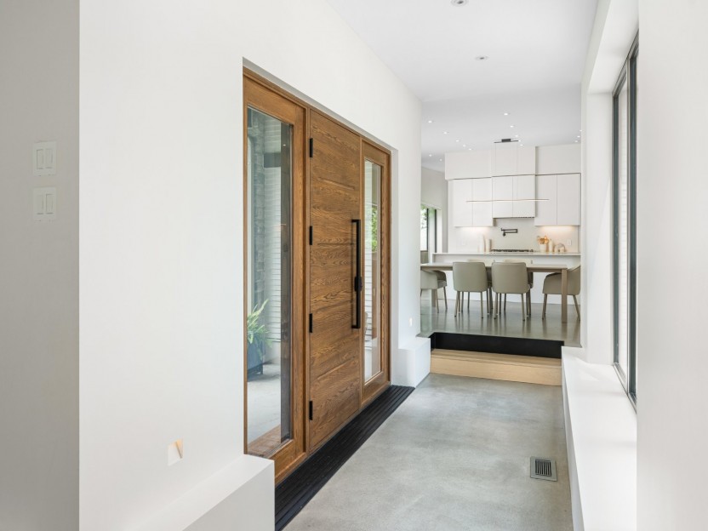
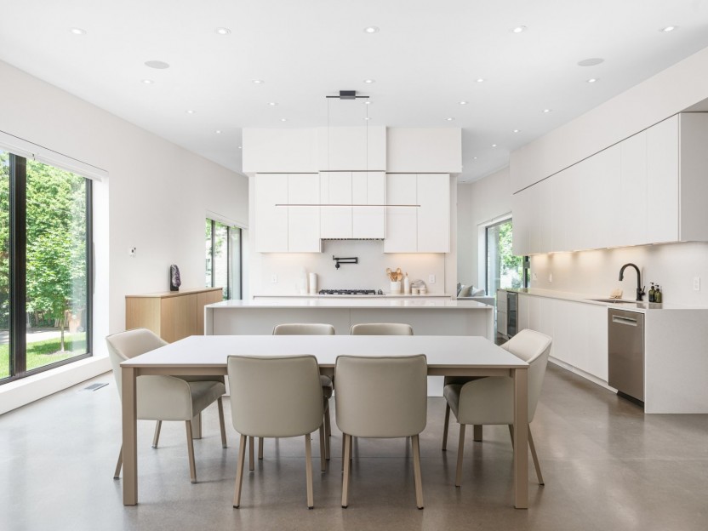
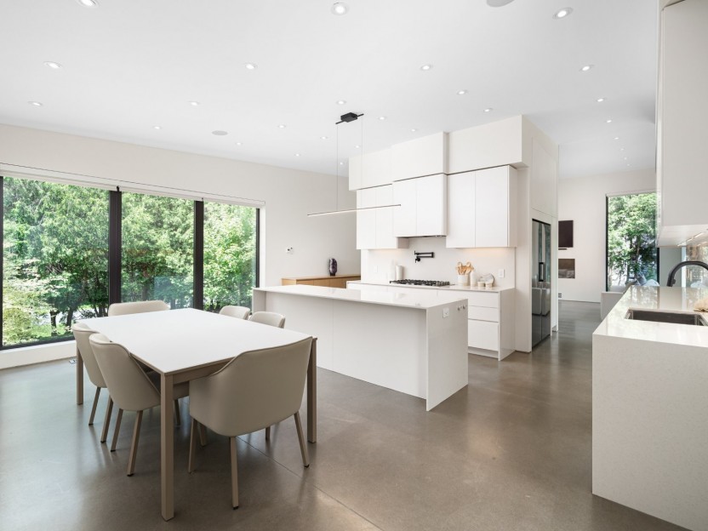
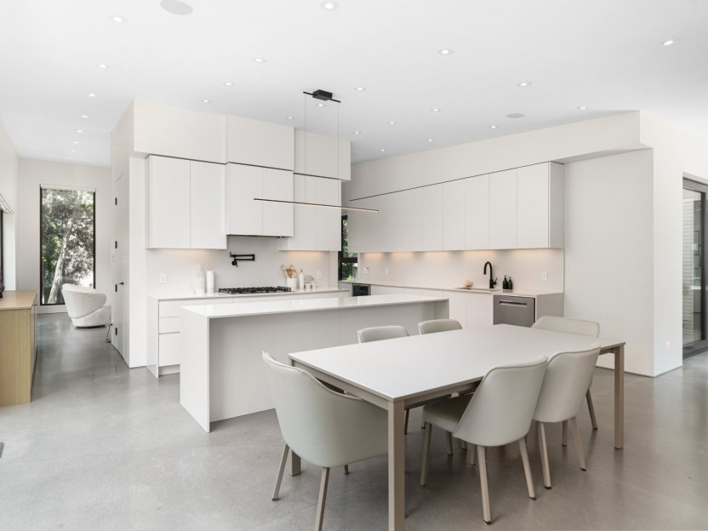
95 Rue Upper Cambridge
Bienvenue au 95 Upper Cambridge. Cette nouvelle maison de 3+1 chambres à coucher et 3+1 salles de bain est située sur une rue recherchée de...
-
Bedrooms
3 + 1
-
Bathrooms
3 + 1
-
price
$2,650,000
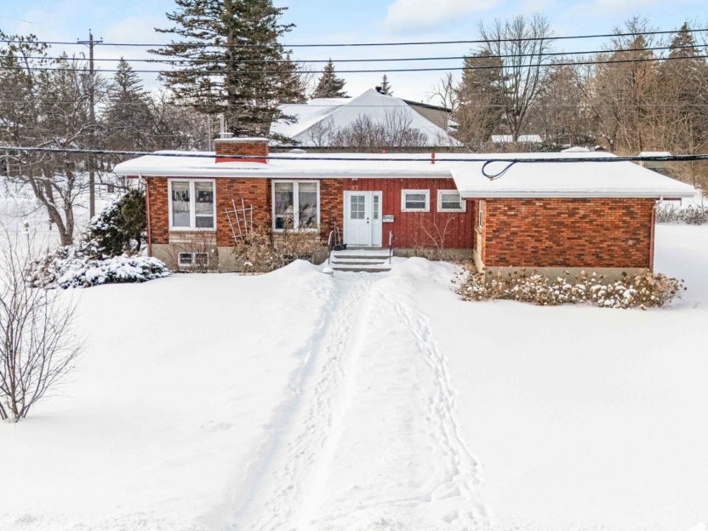
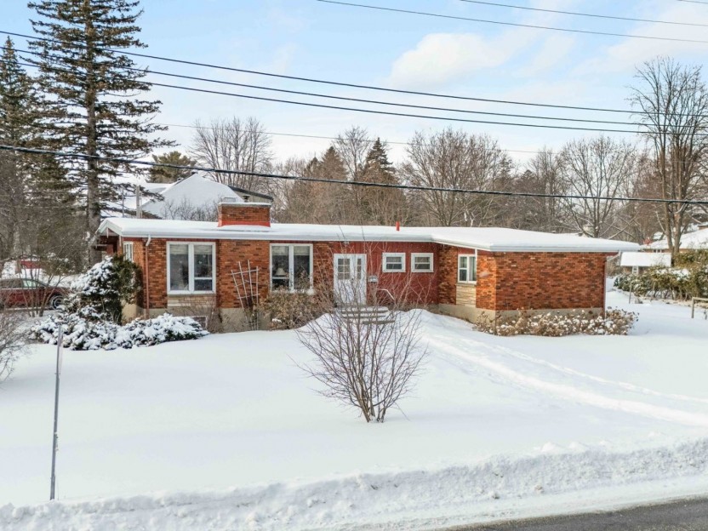
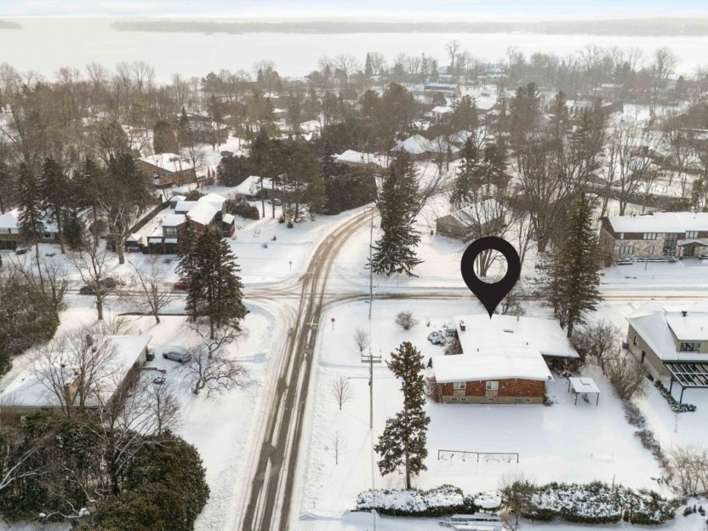
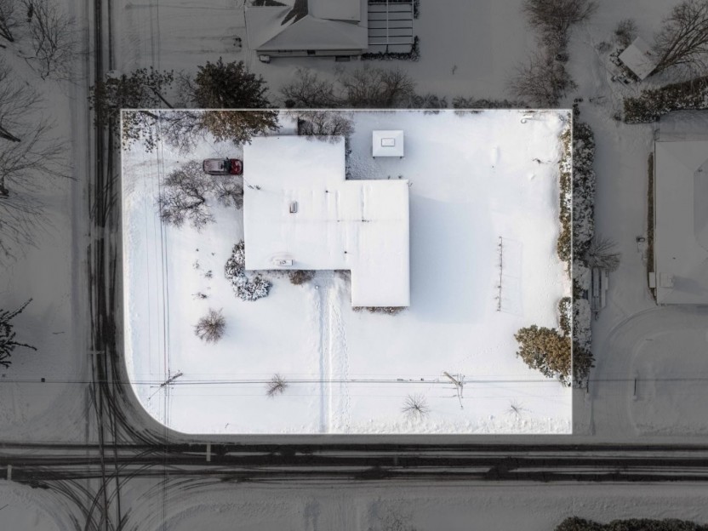
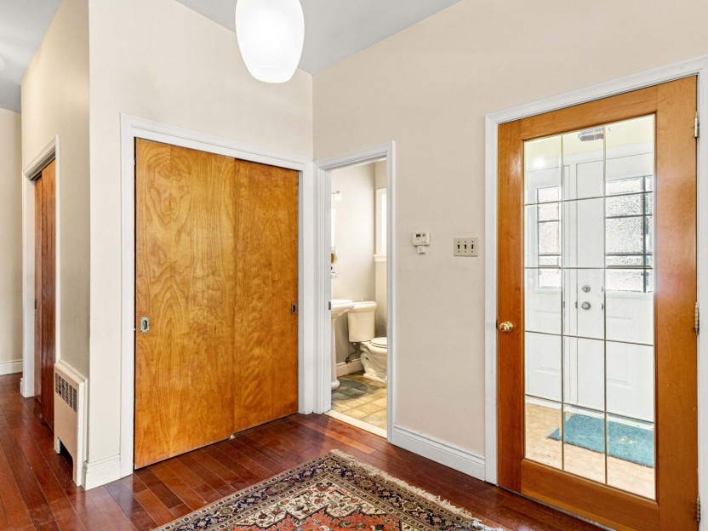
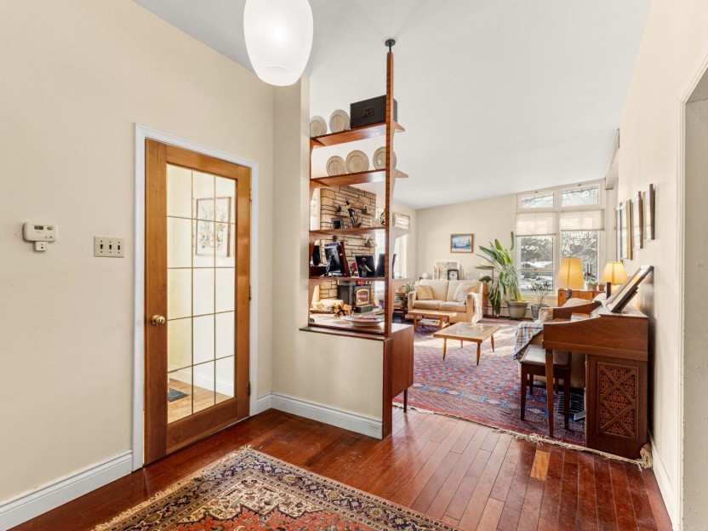
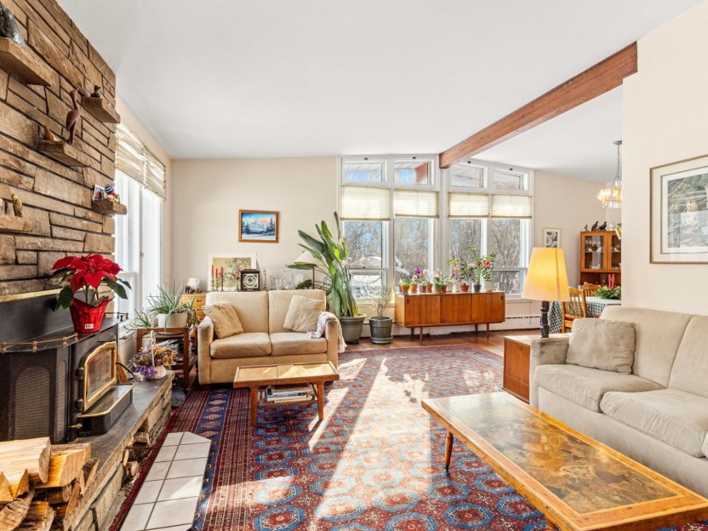
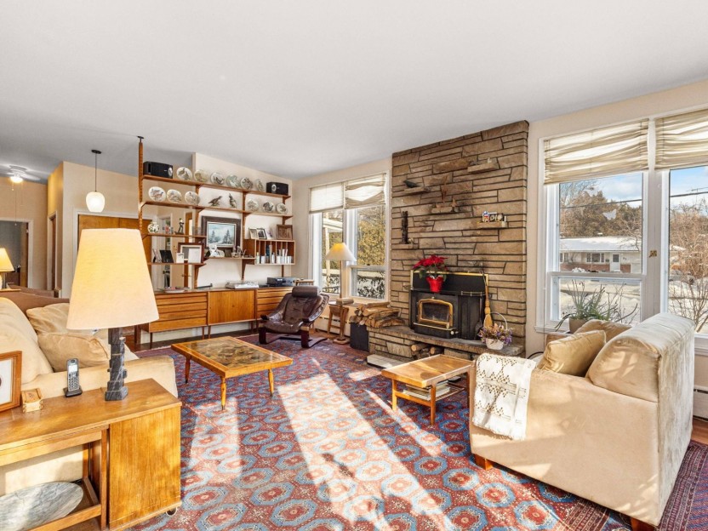
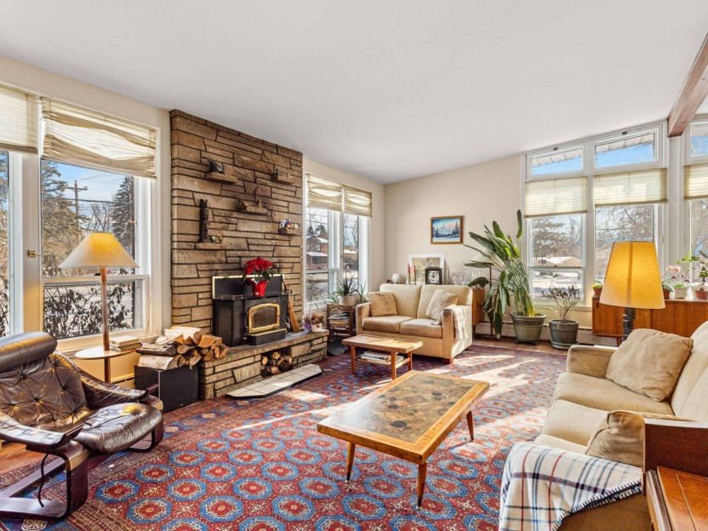
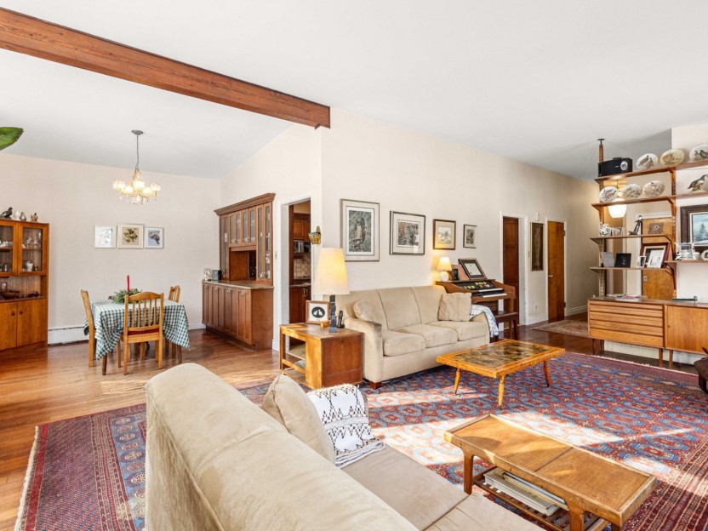
82 Rue Churchill
Idéalement situé, ce terrain de coin de près de 15 000 pi² représente une occasion exceptionnelle de créer la maison de vos rêves. La propri...
-
Bedrooms
4
-
Bathrooms
1 + 1
-
price
$899,000


