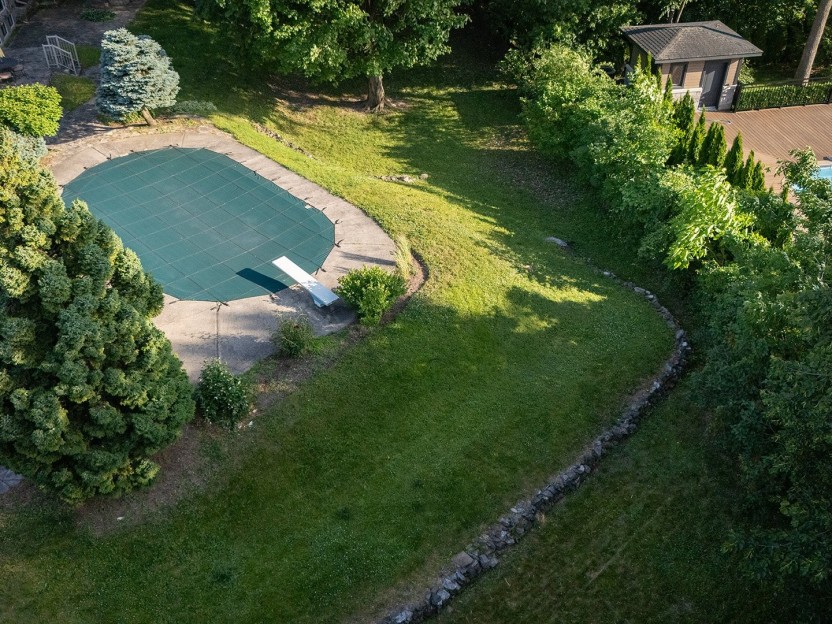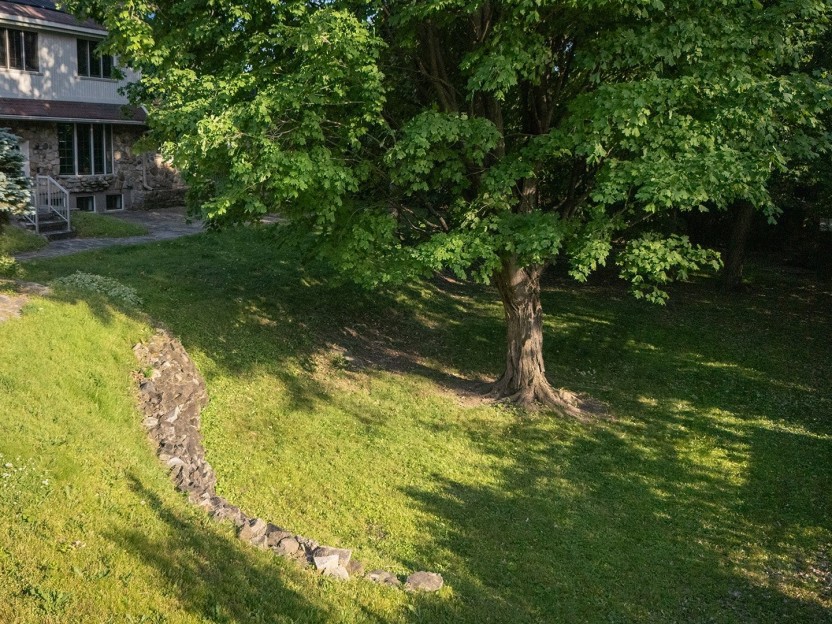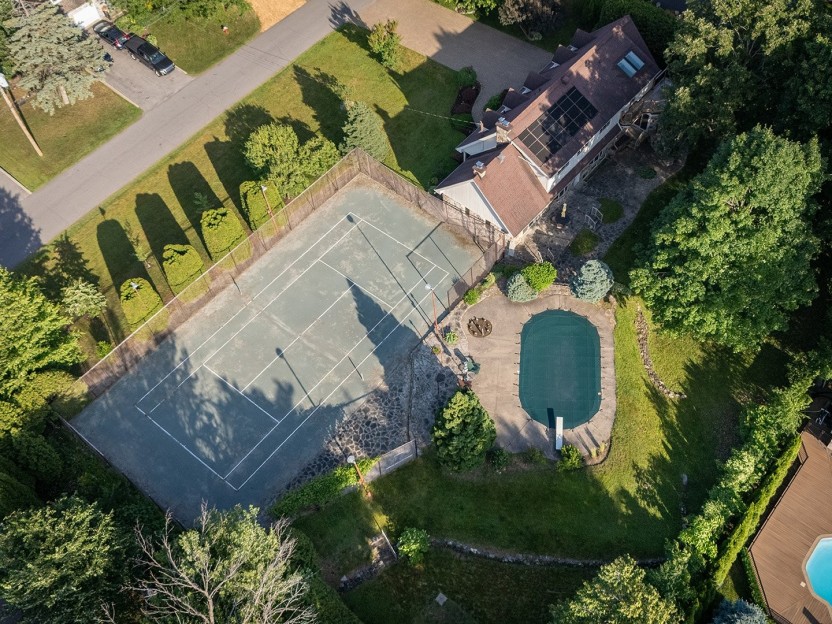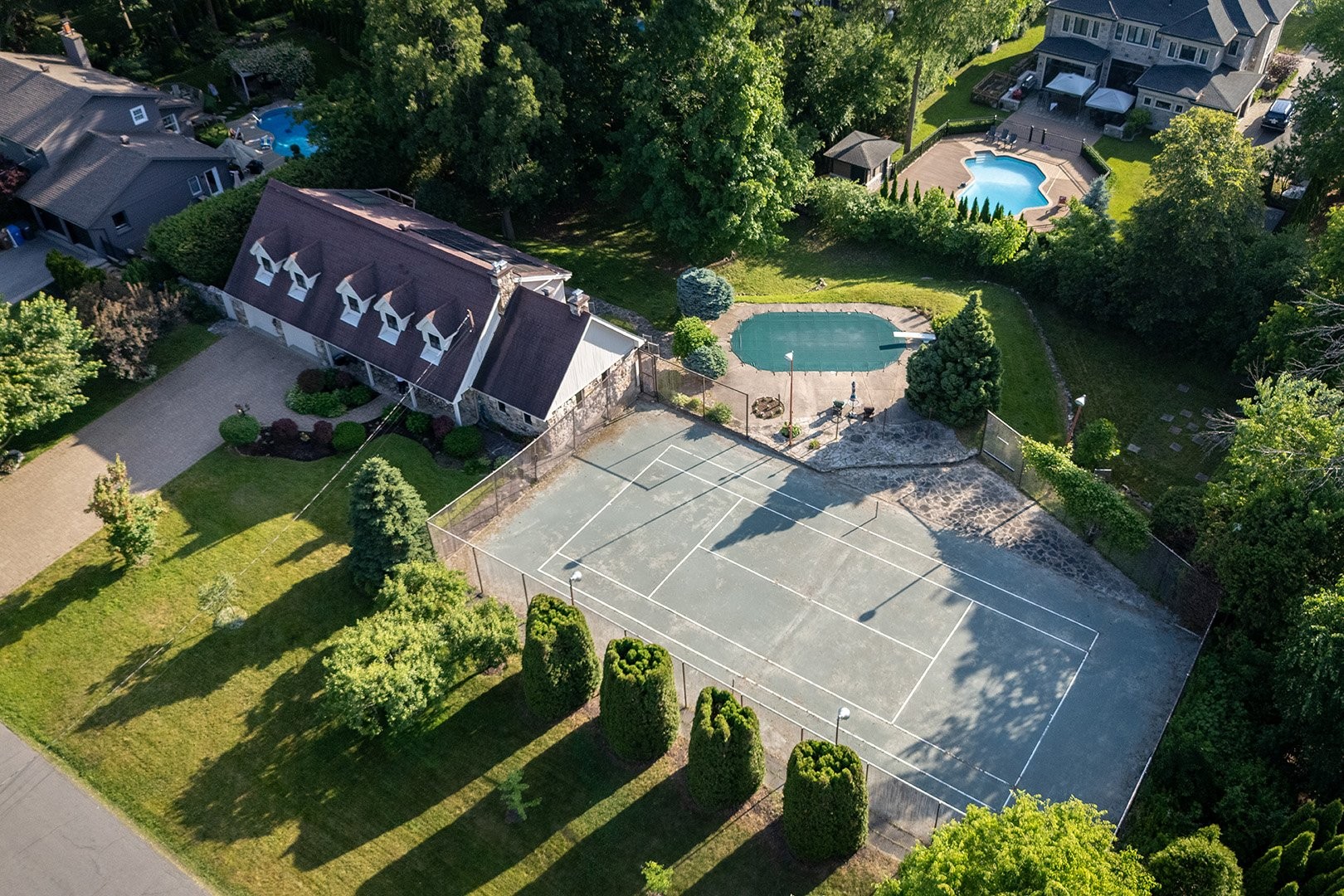
4 PHOTOS
Baie-d'Urfé - Centris® No. 17011397
50 Rue Lombardy
-
5
Bedrooms -
2 + 1
Bathrooms -
sold
price
You think you've seen it before? Look again! Map views or drone shots simply can't capture the unique topography of this property. The varied levels and the contours that open the door to a rare design possibility. This isn't just another property--it's a canvas for a one-of-a-kind home in the West Island. It's the kind of topography that makes architects lean in and say... We can do something special here. Want to see what they see? Watch the video--or better yet, bring the team and walk the land yourself.
Additional Details
3018.4 square meters with 61,57 meters stretching East to West and 49,03 on the North to South.
Newly zoned H-17 under Baie D'Urfé's updated regulations (previously RA-6).
The layout is naturally inviting: flat land up front for a solid foundation, with a gentle slope at the back that's perfect for a walk-out basement, a clean-lined infinity pool, and outdoor levels that bring the indoors out--effortlessly.
It's private, peaceful, and surrounded by mature trees and hedges. The kind of place where design can be thoughtful, modern, and personal--without compromise.
With the town's new Demolition By-law No. 1060 and Subdivision By-law No. 1111 finalized as of June 17, 2025, the framework is shaping up for a project that's not just buildable--it's meaningful.
Not flashy. Not loud. Just smart, beautiful, and exactly what it needs to be.
https://www.baie-durfe.qc.ca/en/the-town/page/development-projects
Included in the sale
All appliances.
Location
Payment Calculator
Room Details
| Room | Level | Dimensions | Flooring | Description |
|---|---|---|---|---|
| Storage | Basement | 13.3x23.0 P | Concrete | Plus furnace area |
| Playroom | Basement | 17.0x20.0 P | ||
| Living room | Ground floor | 12.5x23.4 P | Wood | |
| Den | Ground floor | 8.8x14.8 P | Parquetry | |
| Dining room | Ground floor | 14.11x11.5 P | Wood | |
| Kitchen | Ground floor | 23.6x15.6 P | Ceramic tiles | |
| Laundry room | 2nd floor | 4.6x3.5 P | Ceramic tiles | |
| Bedroom | 2nd floor | 13.4x9.5 P | Carpet | |
| Bedroom | 2nd floor | 10.5x14.5 P | Carpet | |
| Bedroom | 2nd floor | 10.6x12.0 P | Carpet | |
| Bathroom | 2nd floor | 5.10x7.11 P | Ceramic tiles | |
| Bedroom | 2nd floor | 10.5x11.11 P | Carpet | |
| Bathroom | 2nd floor | 4.6x12.0 P | Ceramic tiles | |
| Primary bedroom | 2nd floor | 23.2x24.1 P | Wood |
Assessment, taxes and other costs
- Municipal taxes $7,208
- School taxes $1,255
- Municipal Building Evaluation $620,100
- Municipal Land Evaluation $894,300
- Total Municipal Evaluation $1,514,400
- Evaluation Year 2025
Building details and property interior
- Driveway Plain paving stone
- Water supply Municipality
- Heating energy Heating oil
- Hearth stove Wood fireplace
- Garage Fitted
- Pool Inground
- Basement 6 feet and over, Partially finished
- Parking Outdoor, Garage
- Sewage system Septic tank
- Topography Sloped, Flat
- Zoning Residential
Properties in the Region
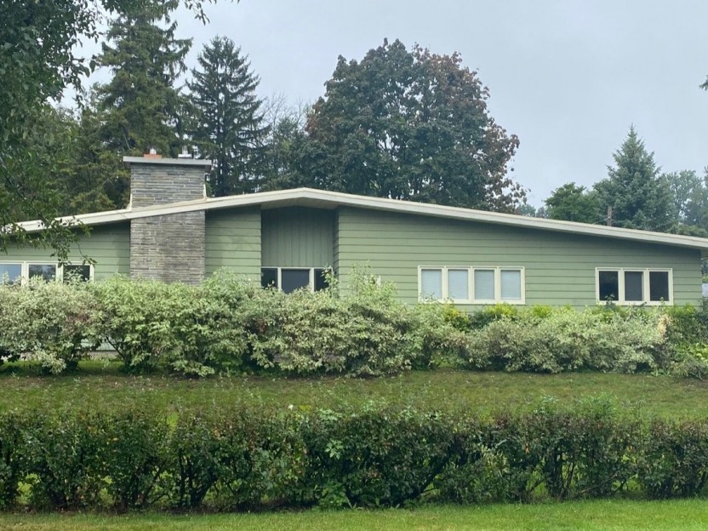
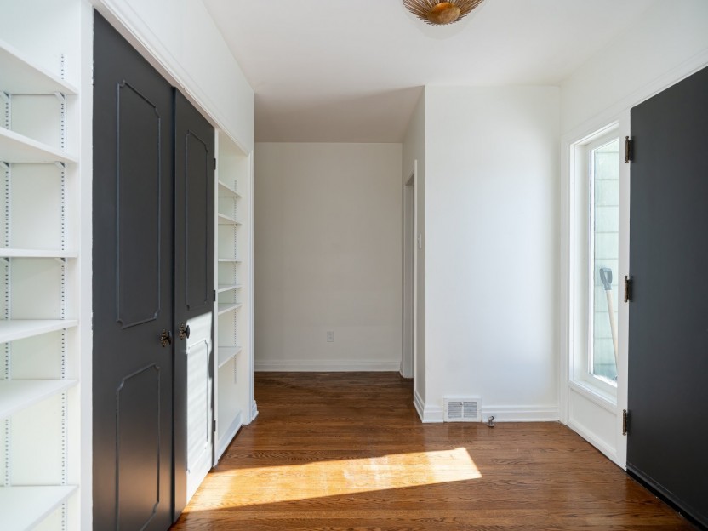
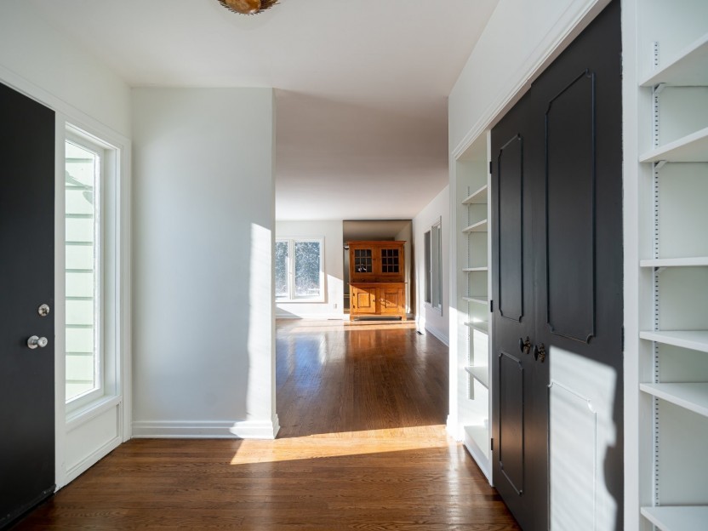
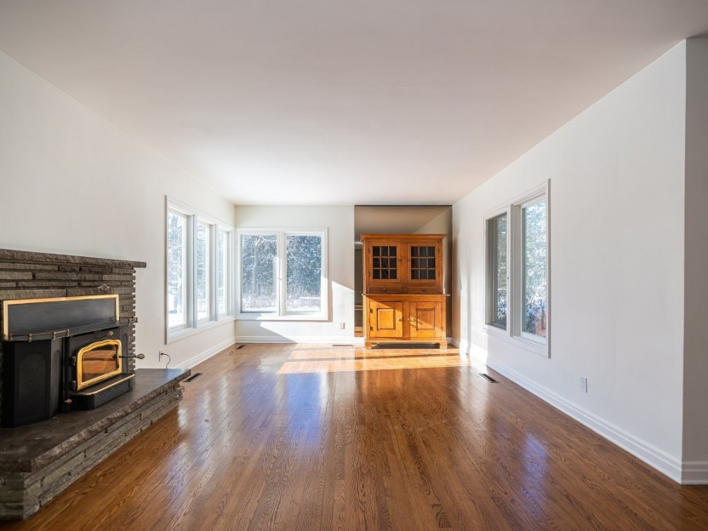
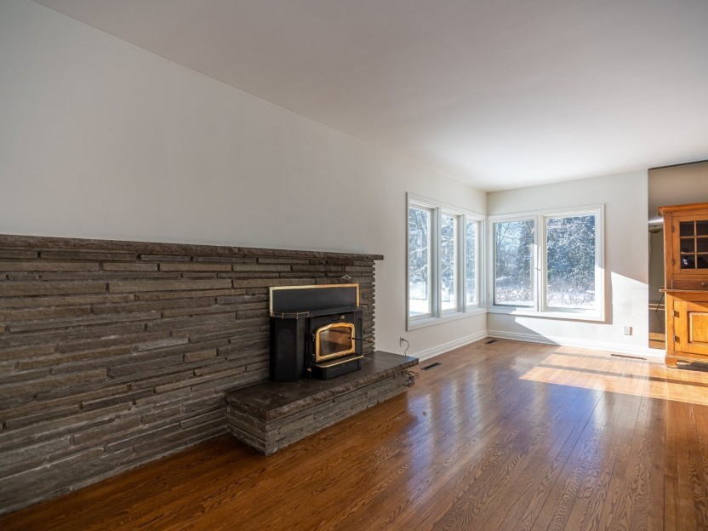
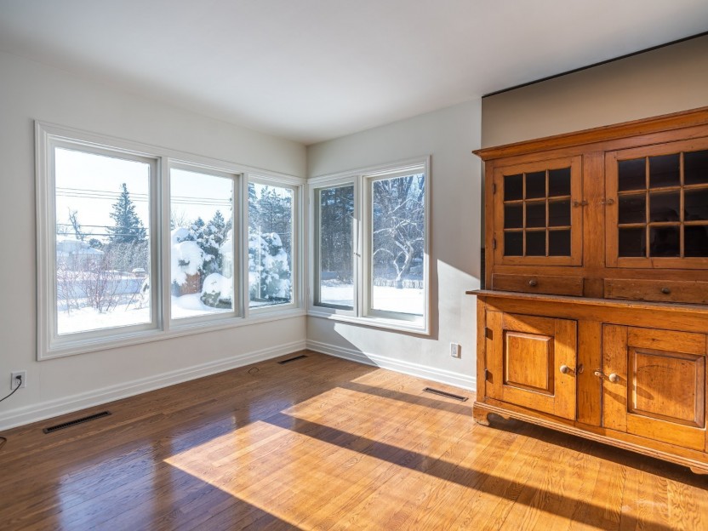
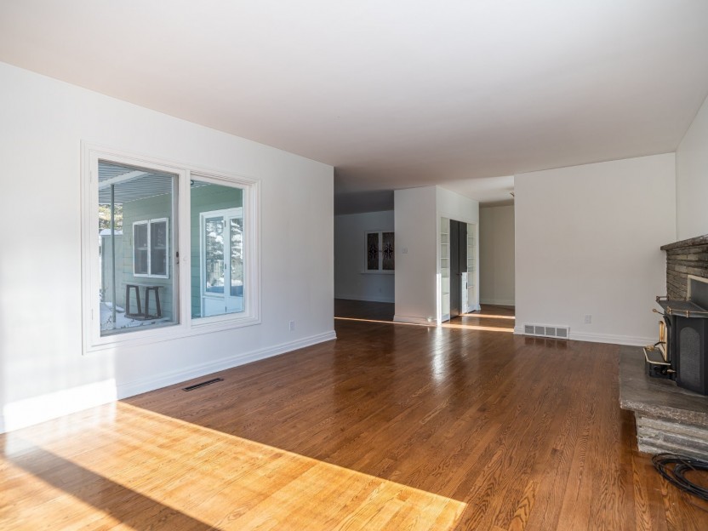
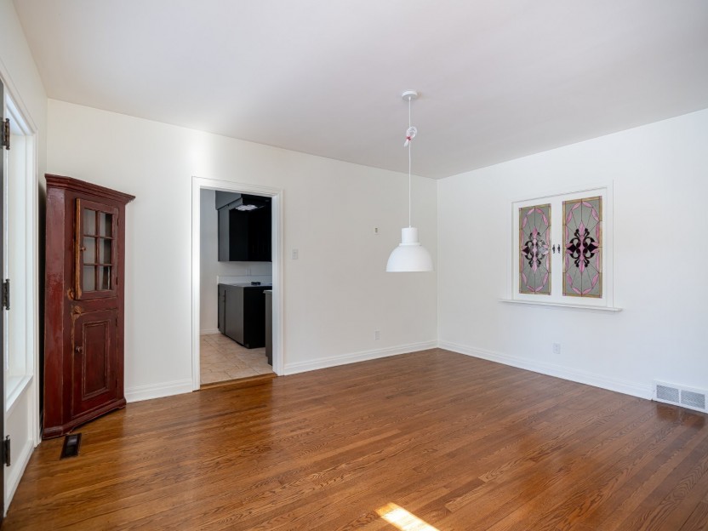
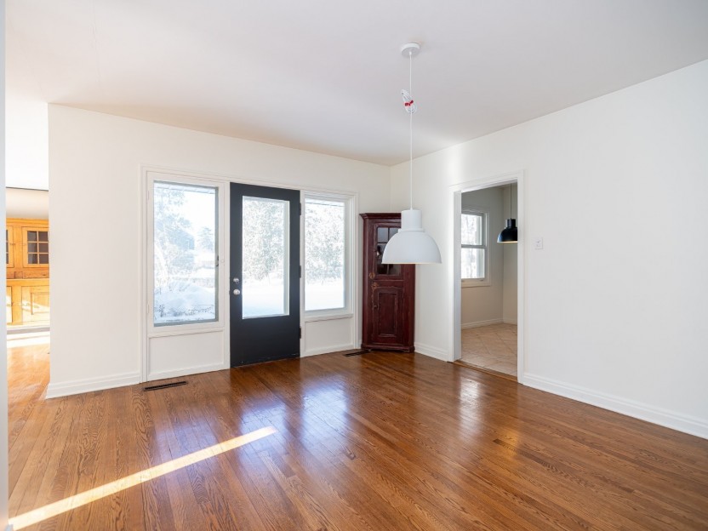
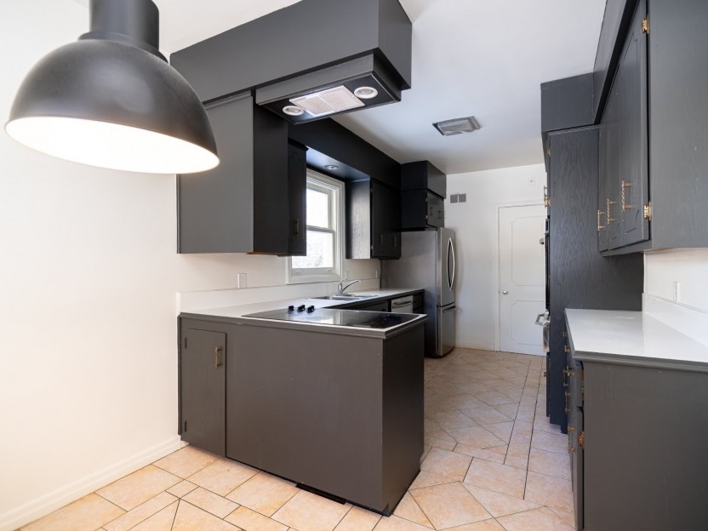
20095 Ch. Lakeshore
Spacieux bungalow de 3 chambres à coucher à louer sur le bord du lac à Baie d'Urfé. Situé dans un quartier recherché, à quelques minutes du...
-
Bedrooms
3
-
Bathrooms
1 + 1
-
price
$3,300 / M
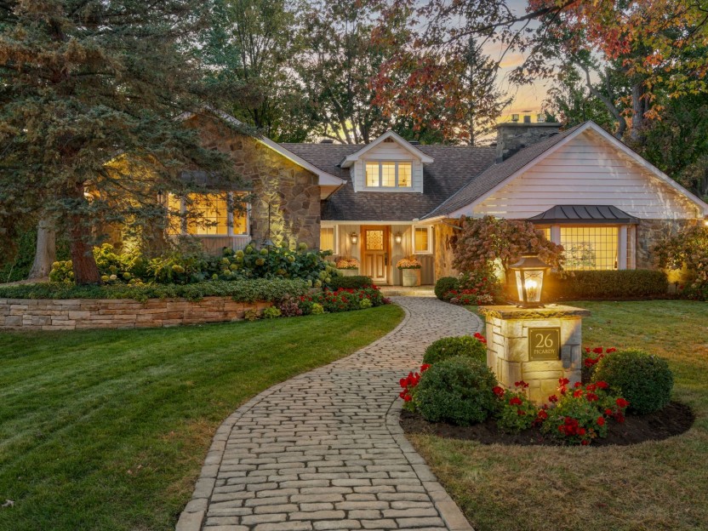
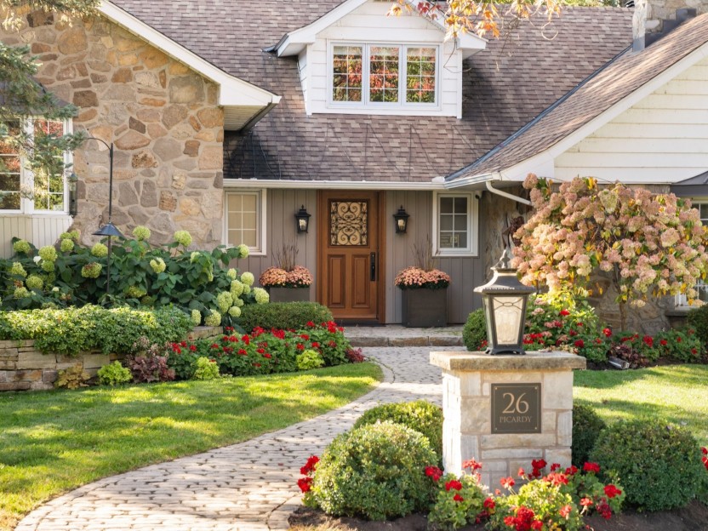
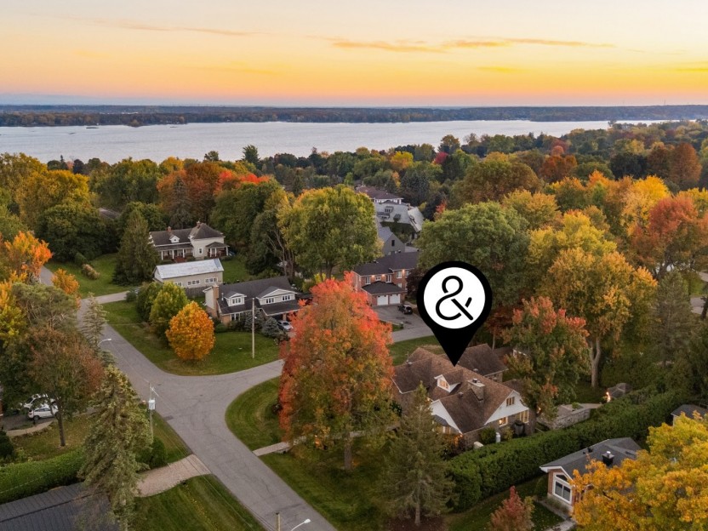
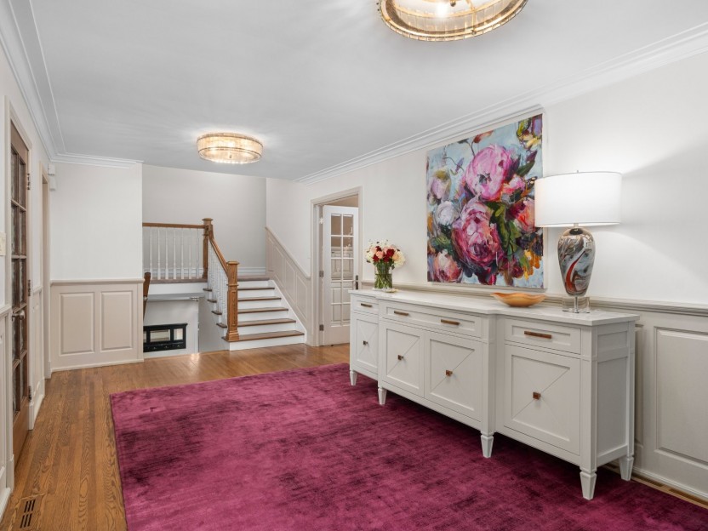
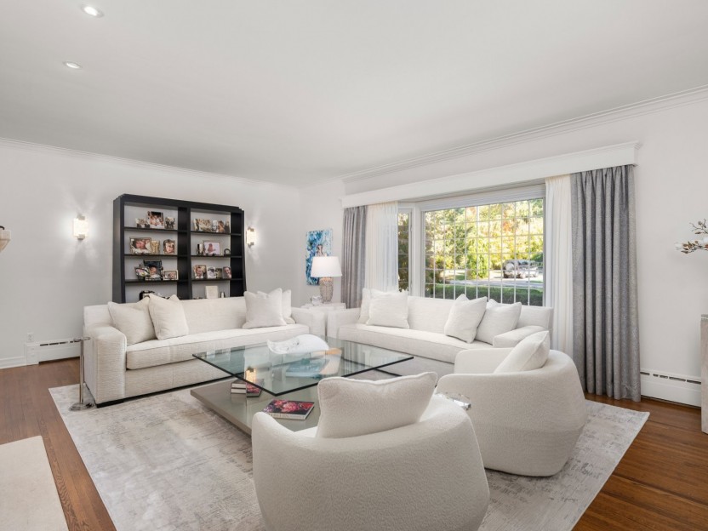
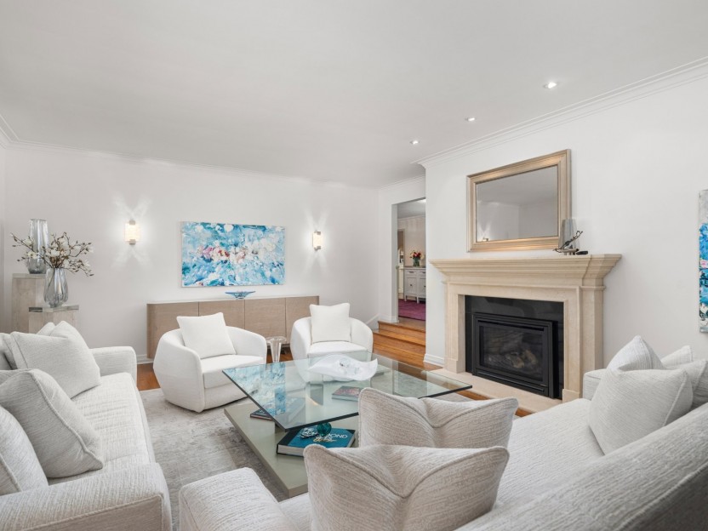
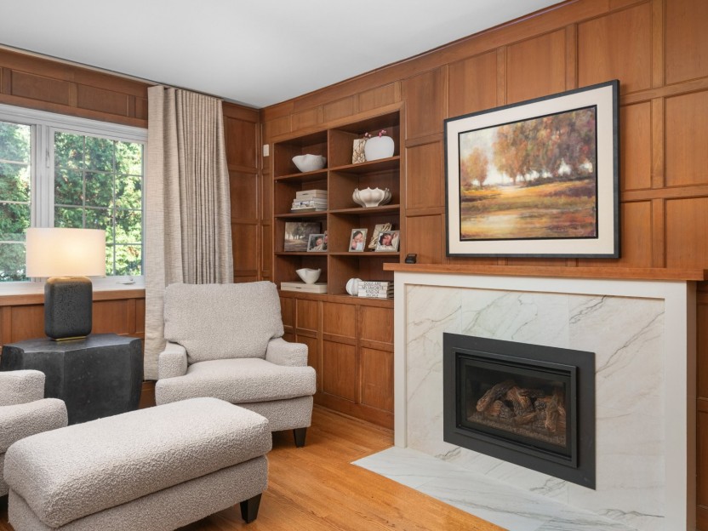
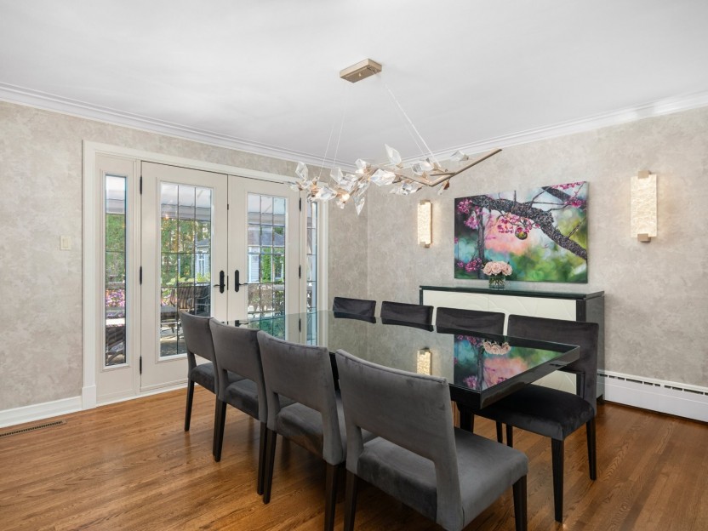
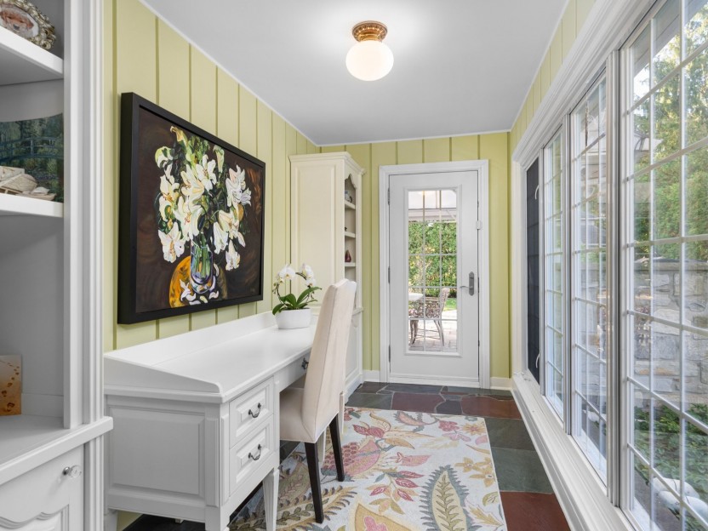
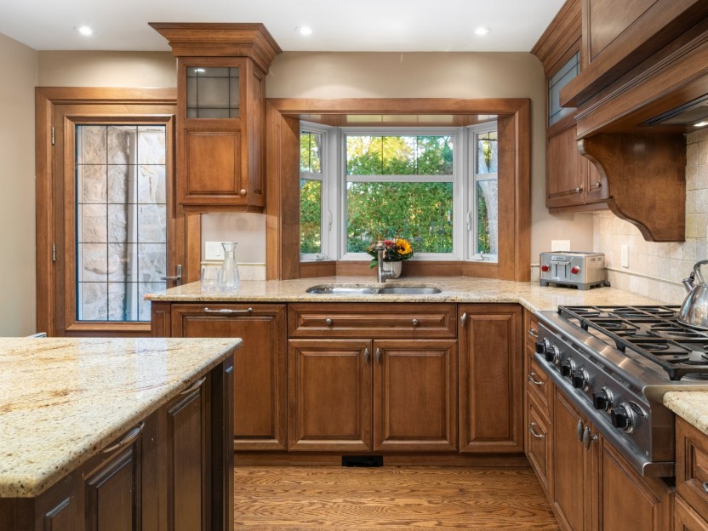
26 Rue Picardy
Bienvenue au 26 Picardy, une véritable perle. Idéalement située dans l'un des secteurs les plus recherchés et familiaux de Baie-D'Urfé. Parf...
-
Bedrooms
5
-
Bathrooms
3 + 1
-
price
$1,749,000
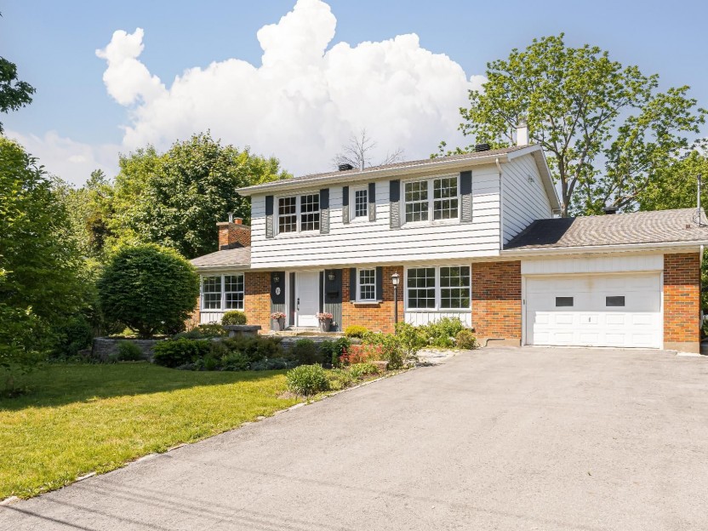
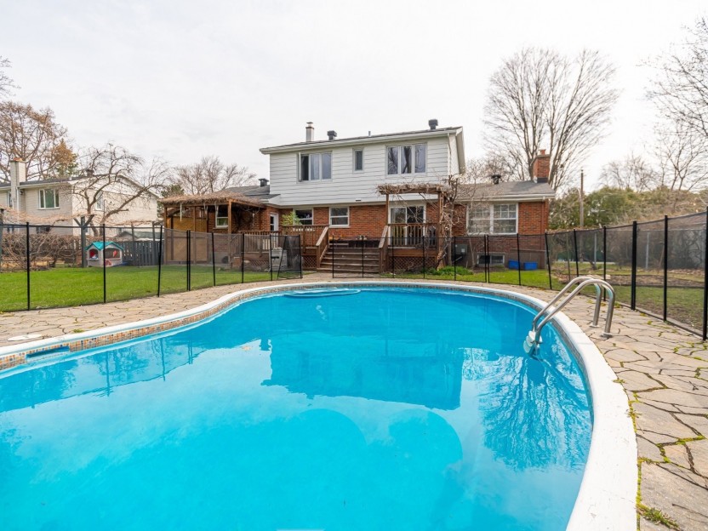
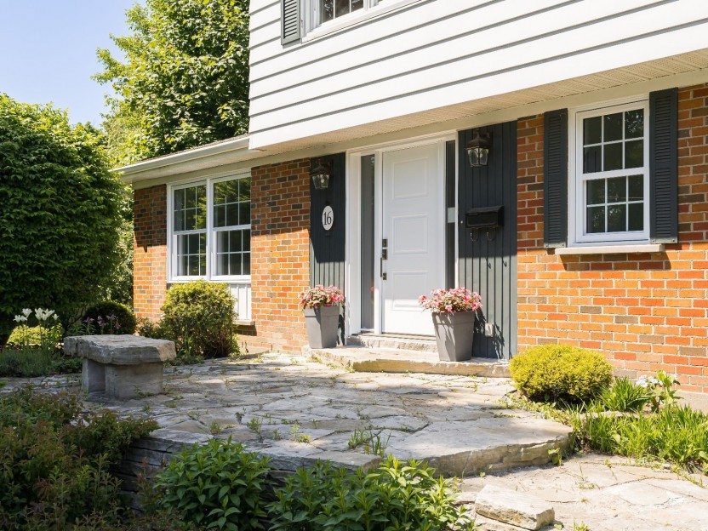
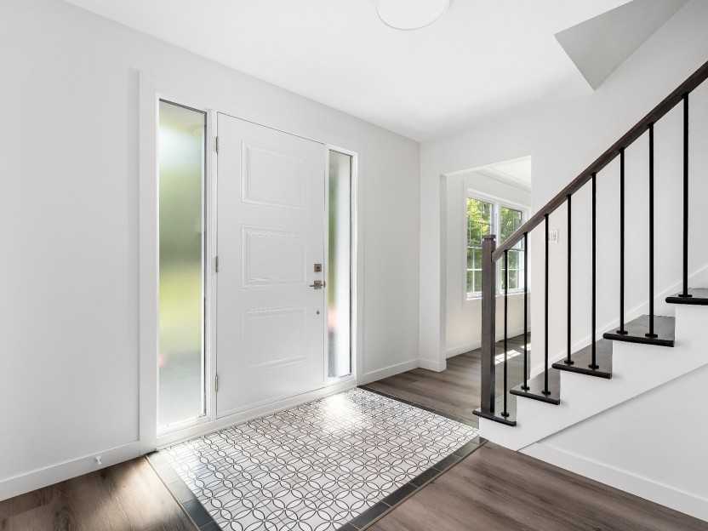
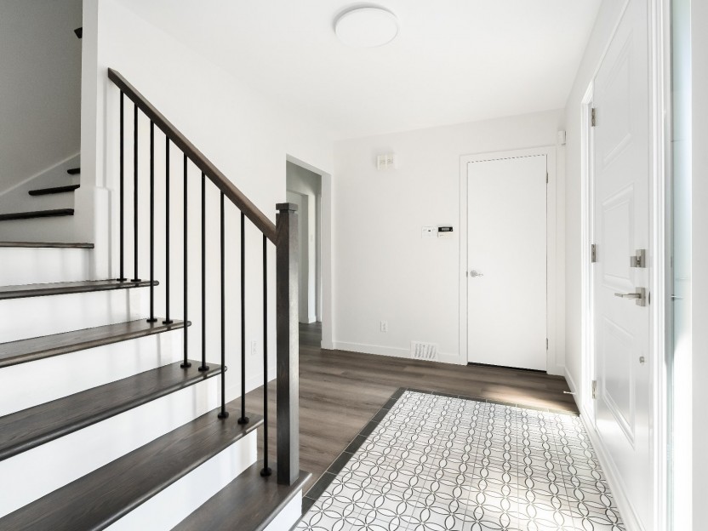
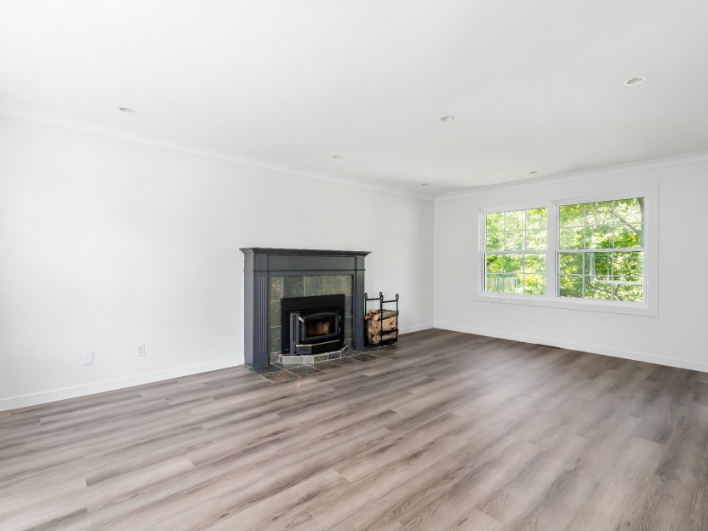
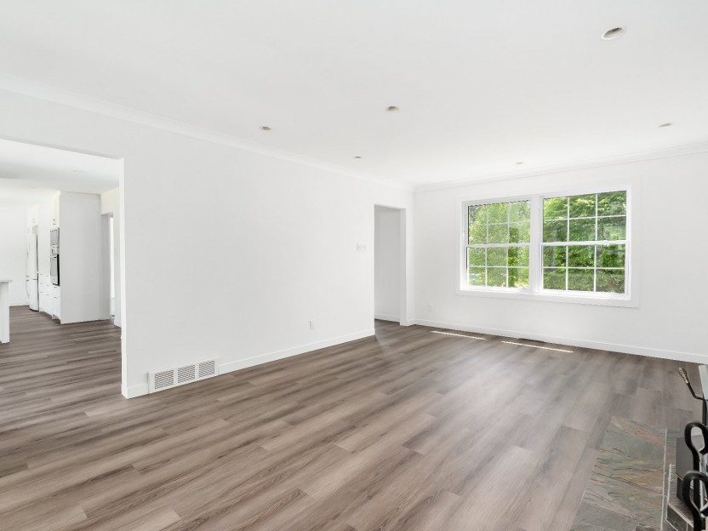
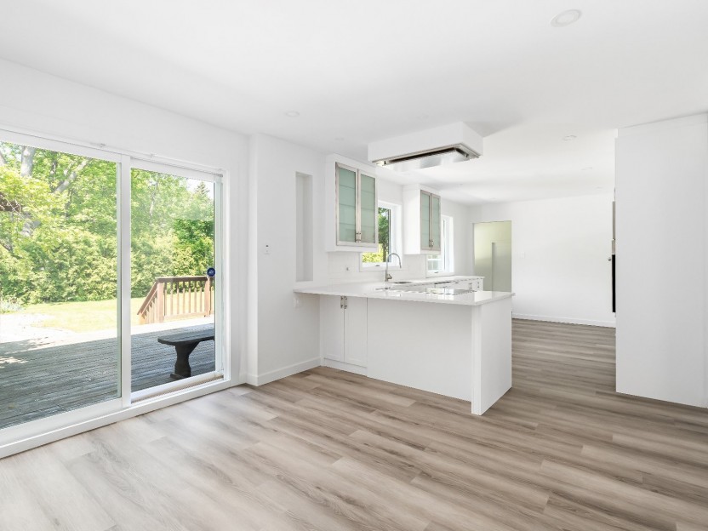
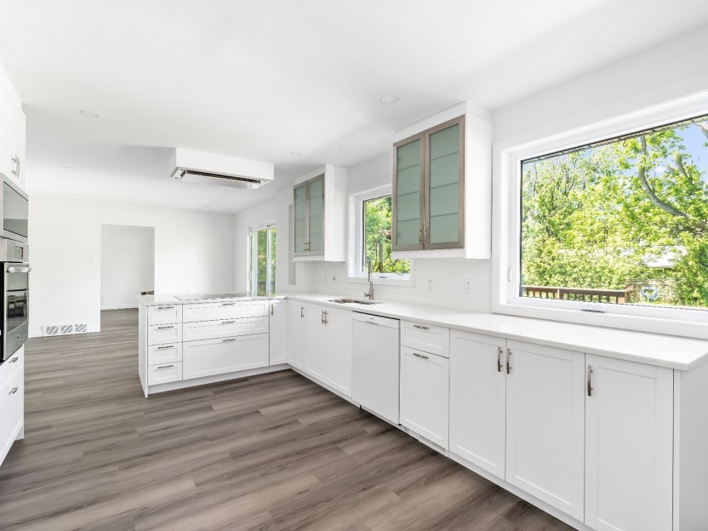
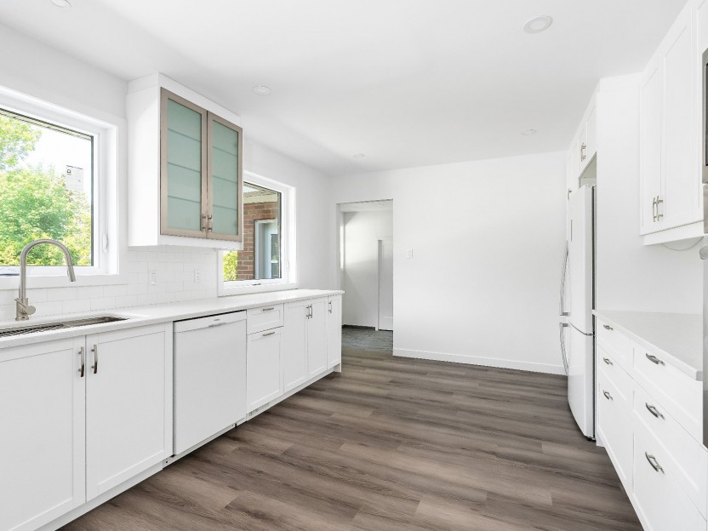
16 Rue Watterson
Ce charmant cottage de 4 chambres à coucher et de 2+1 salles de bain est situé dans une rue tranquille de Baie d'Urfé. Il est magnifiquemen...
-
Bedrooms
4
-
Bathrooms
2 + 1
-
price
$5,500 / M
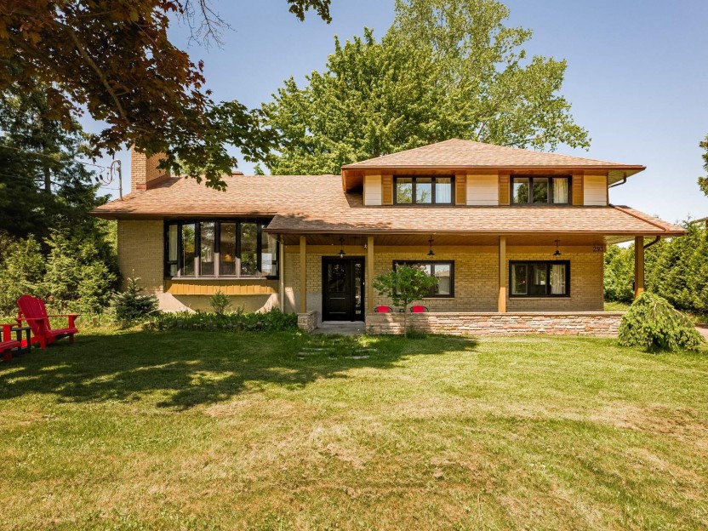
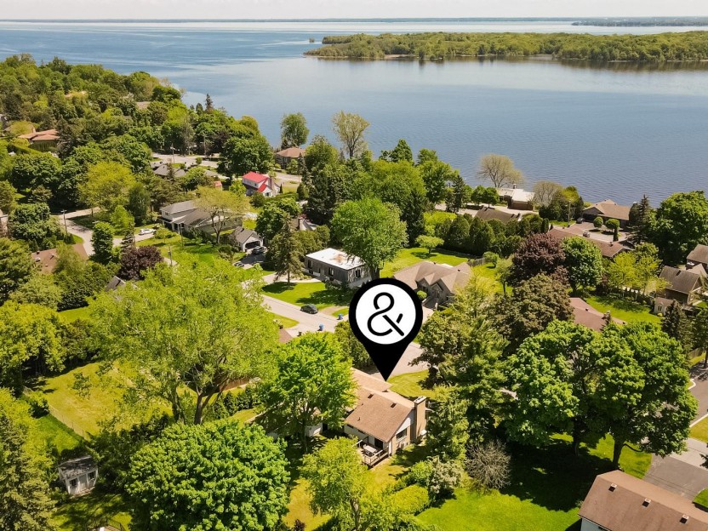
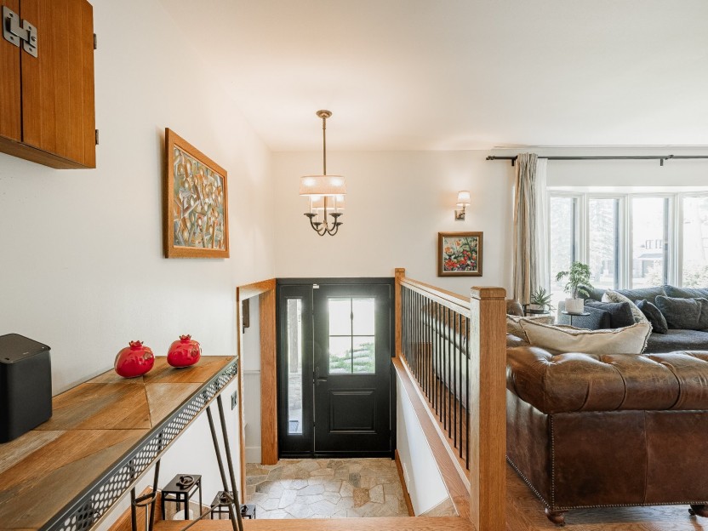
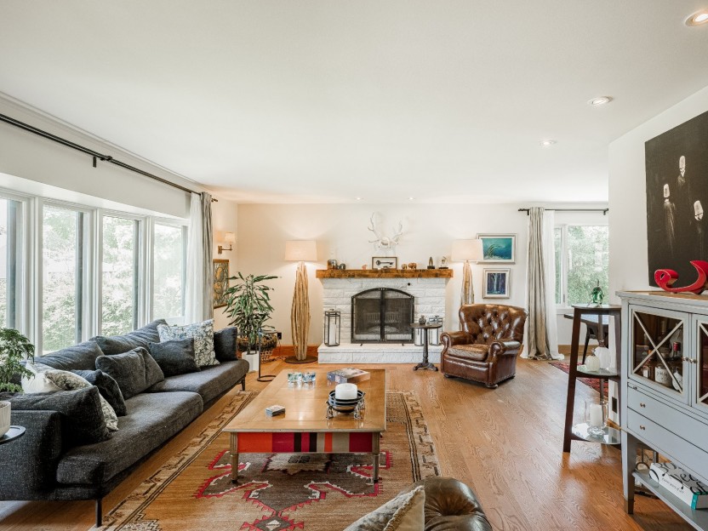
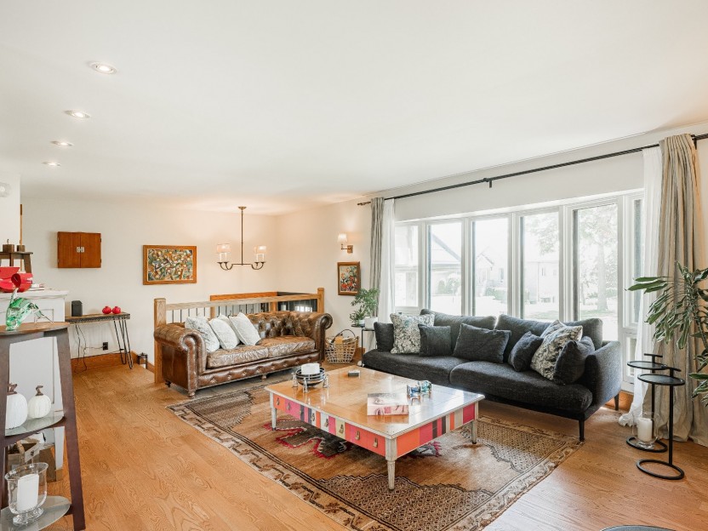
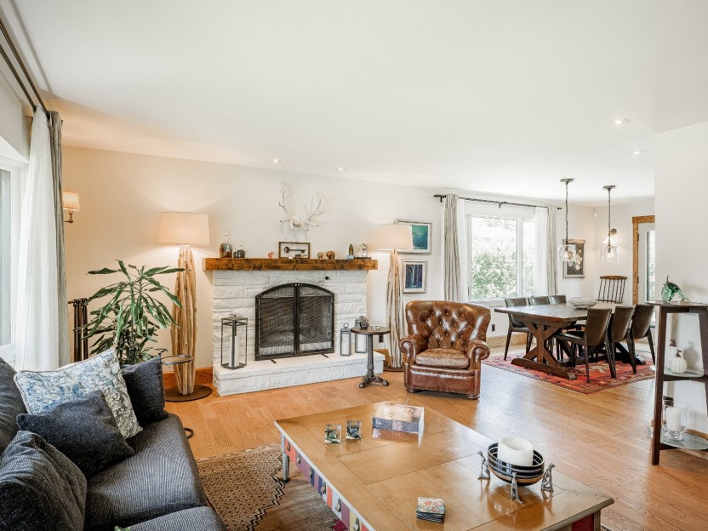
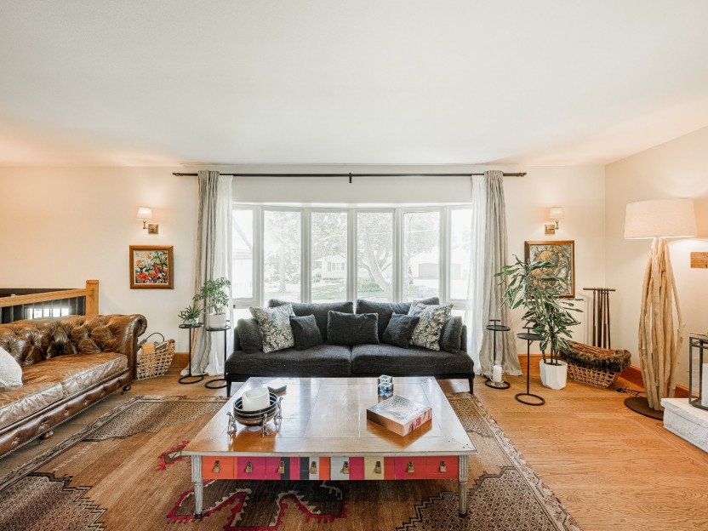
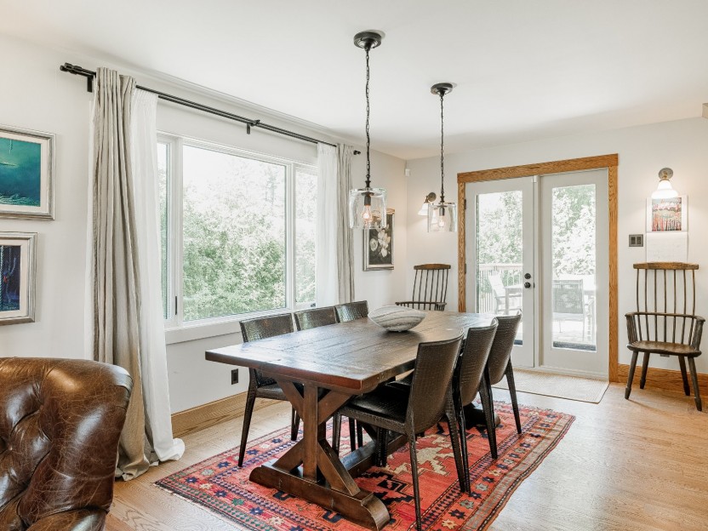
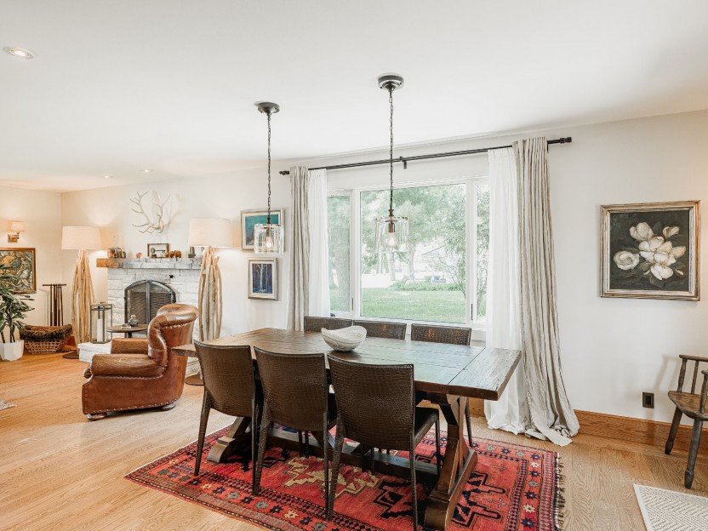
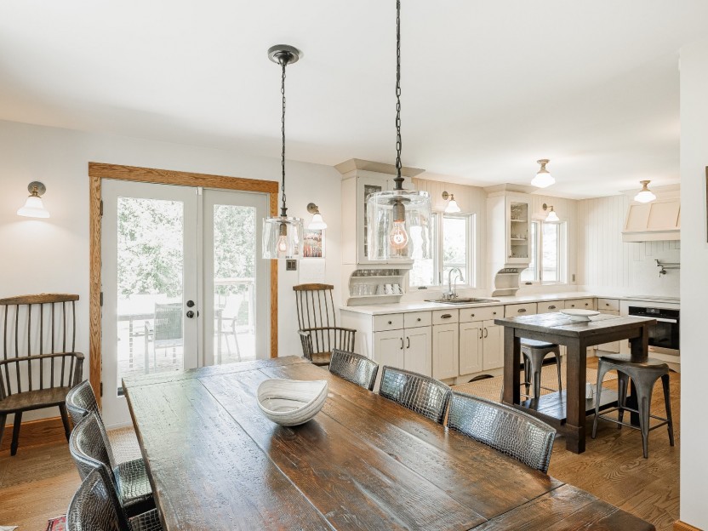
293 Rue Lorraine
Cette magnifique maison à paliers entièrement rénovée, comptant 4 chambres et 2 salles de bain, est située dans une rue tranquille de l'un d...
-
Bedrooms
4
-
Bathrooms
2
-
price
$1,575,000
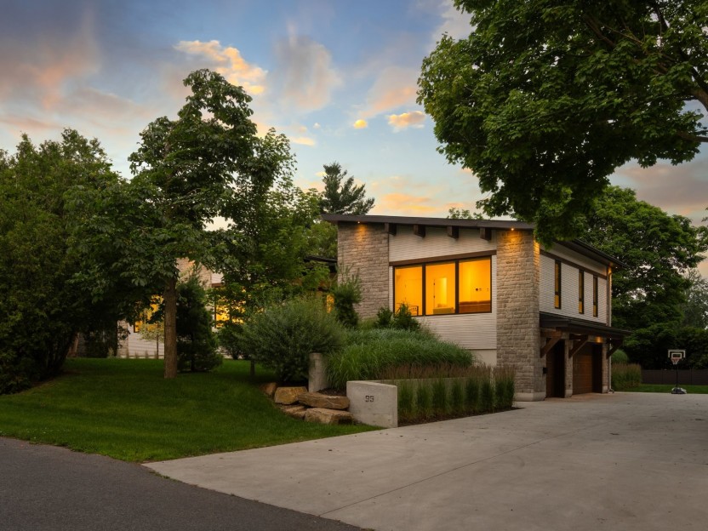
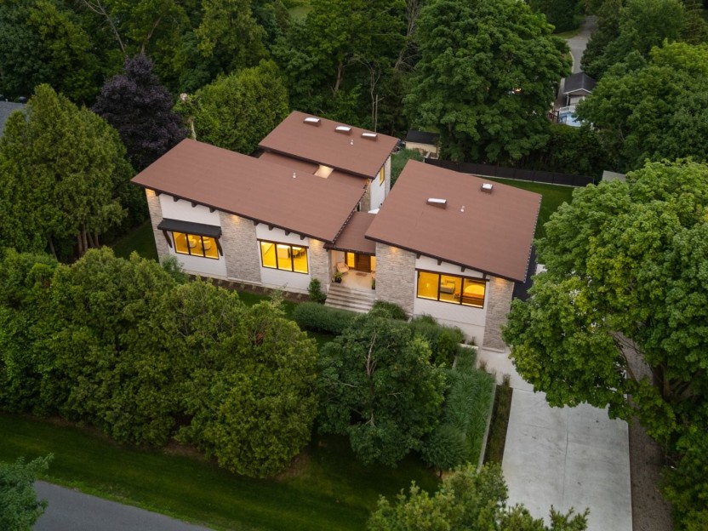
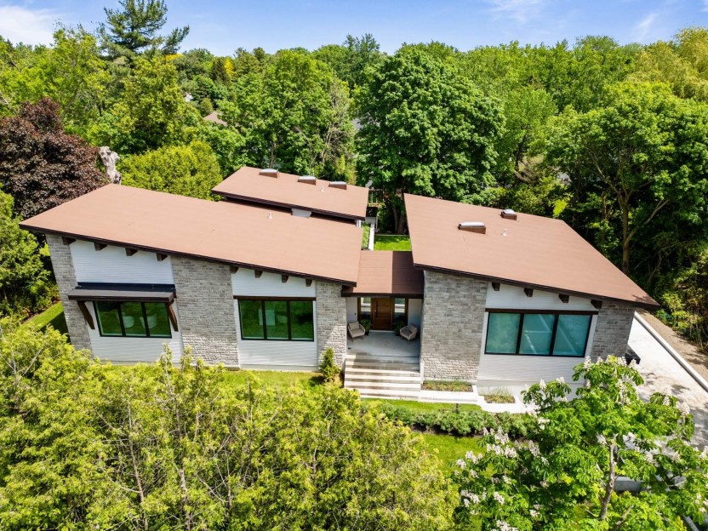
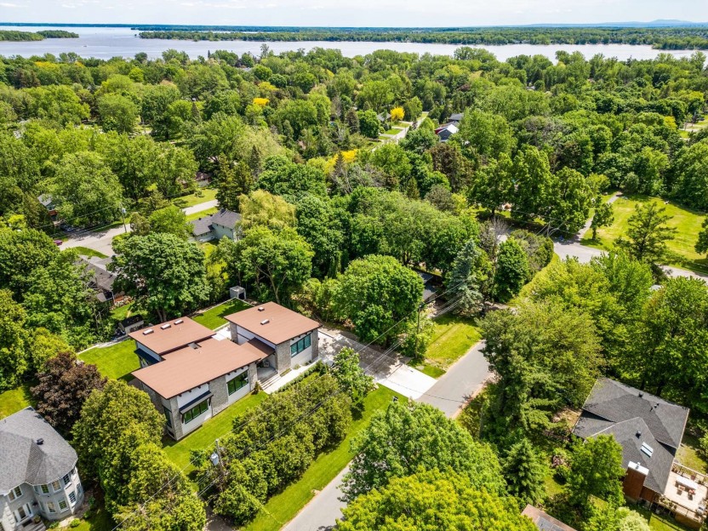
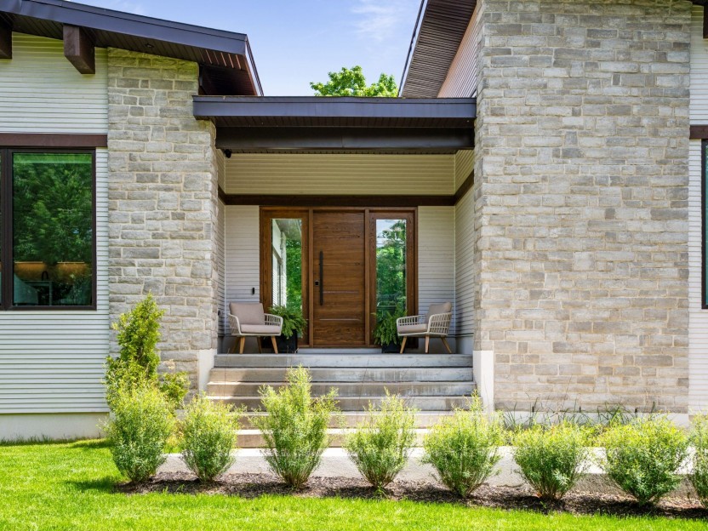
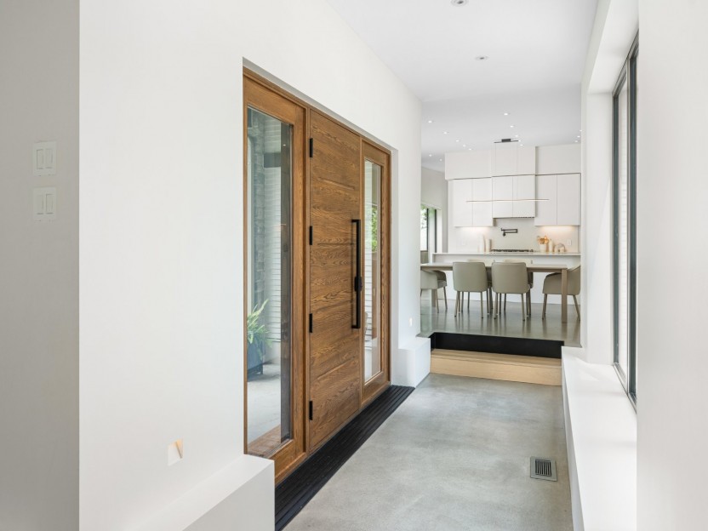
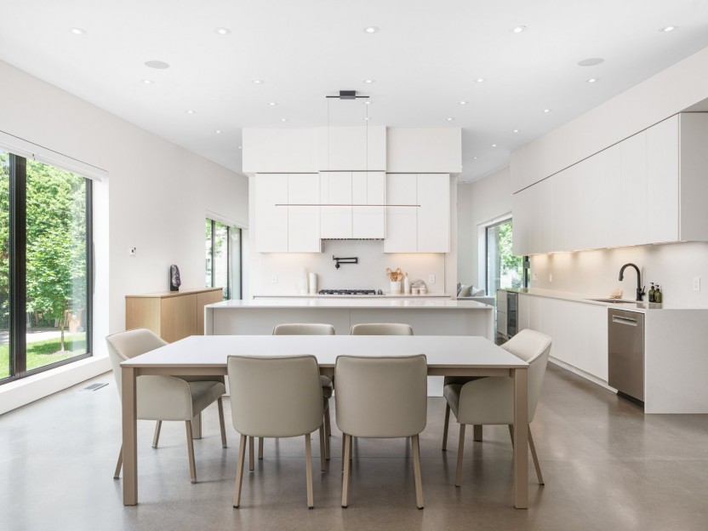
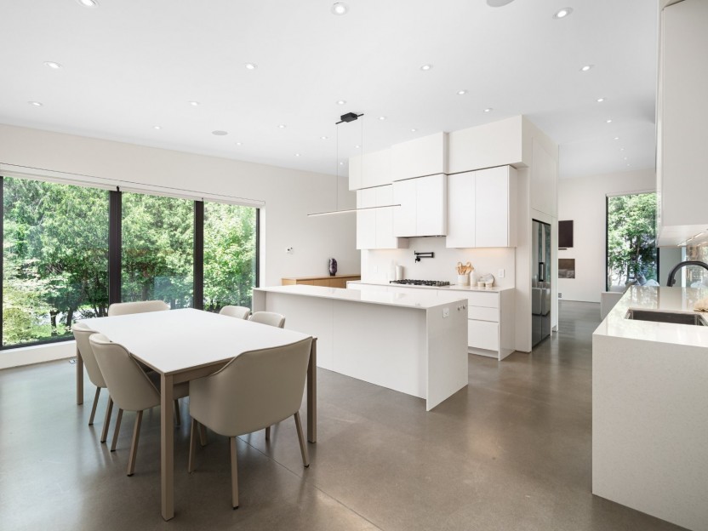
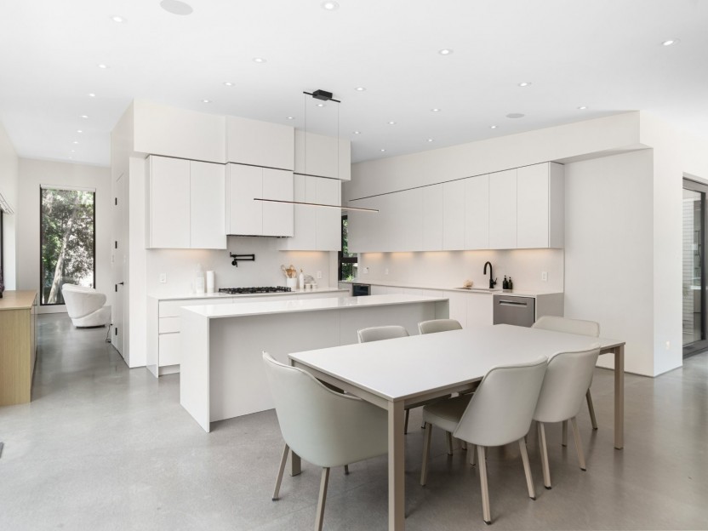
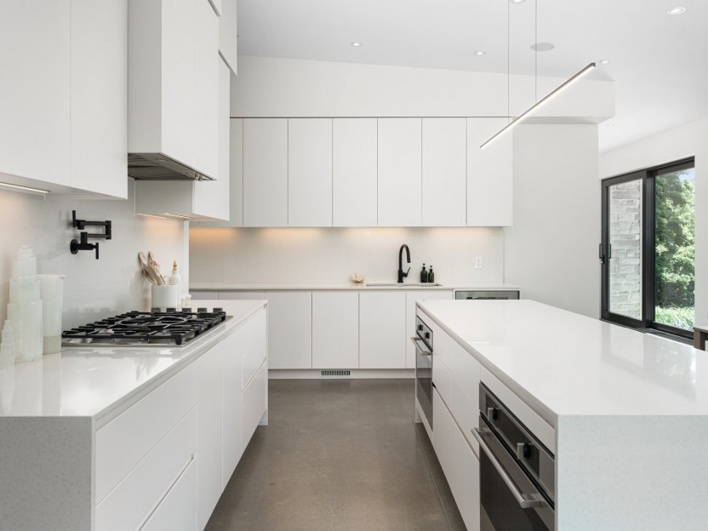
95 Rue Upper Cambridge
Bienvenue au 95 Upper Cambridge. Cette nouvelle maison de 3+1 chambres à coucher et 3+1 salles de bain est située sur une rue recherchée de...
-
Bedrooms
3 + 1
-
Bathrooms
3 + 1
-
price
$2,650,000
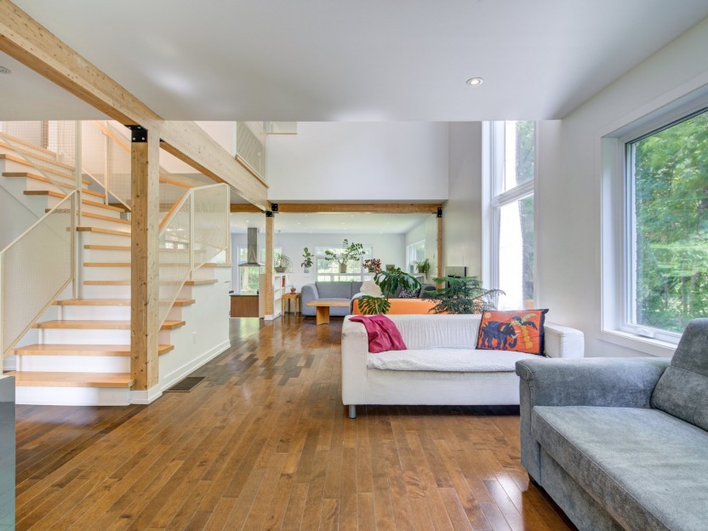
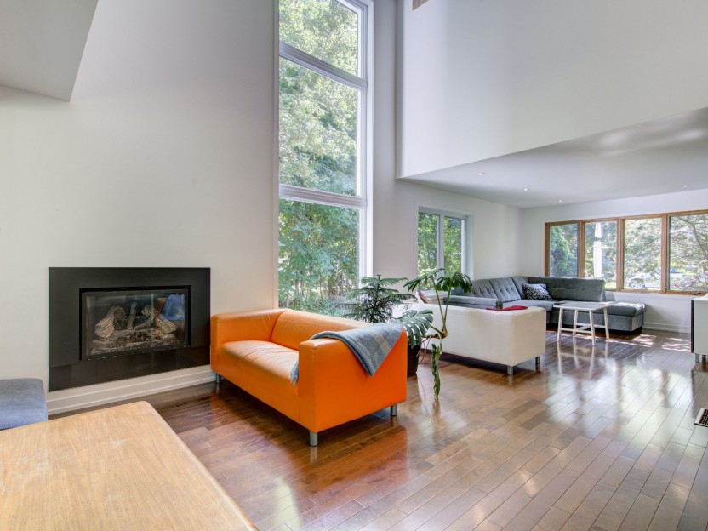
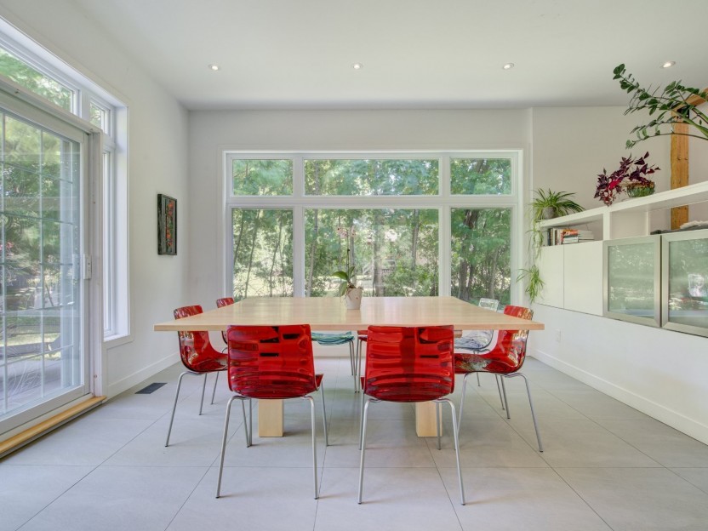
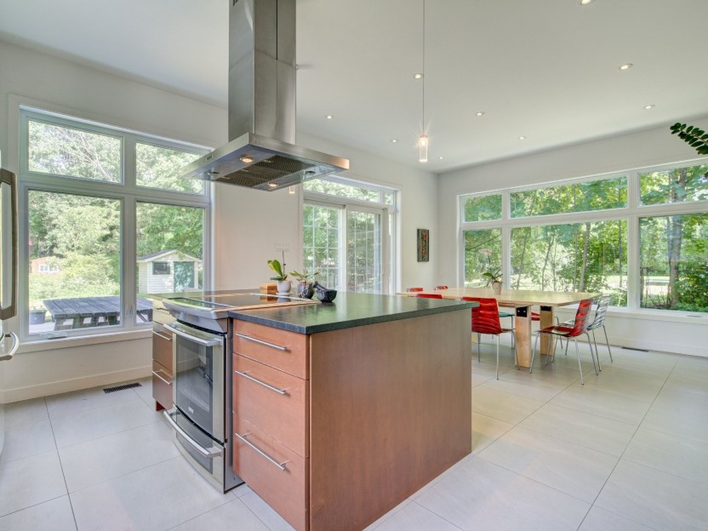
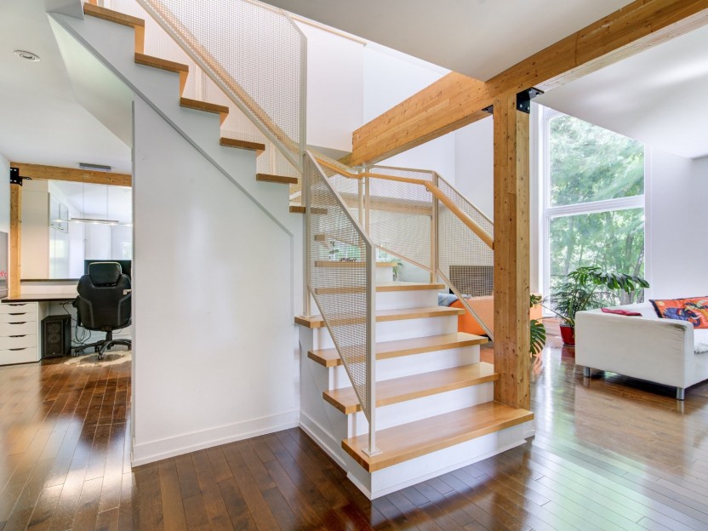
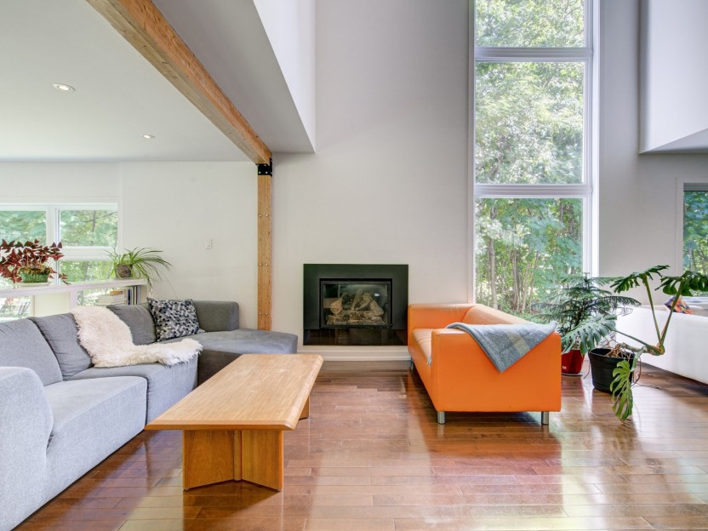
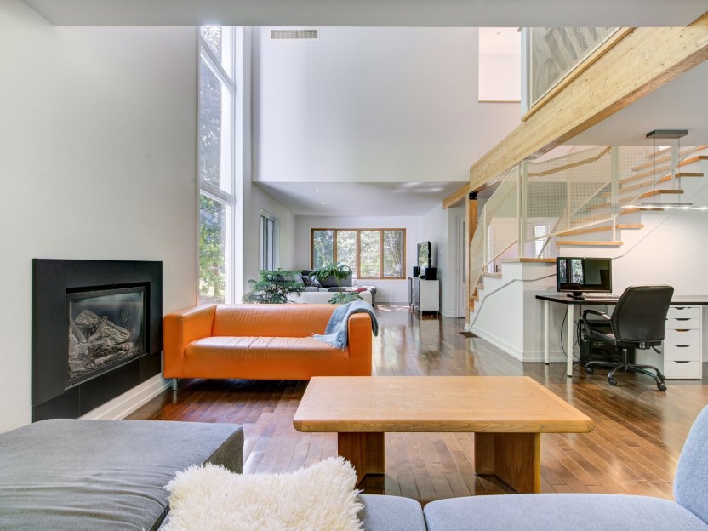
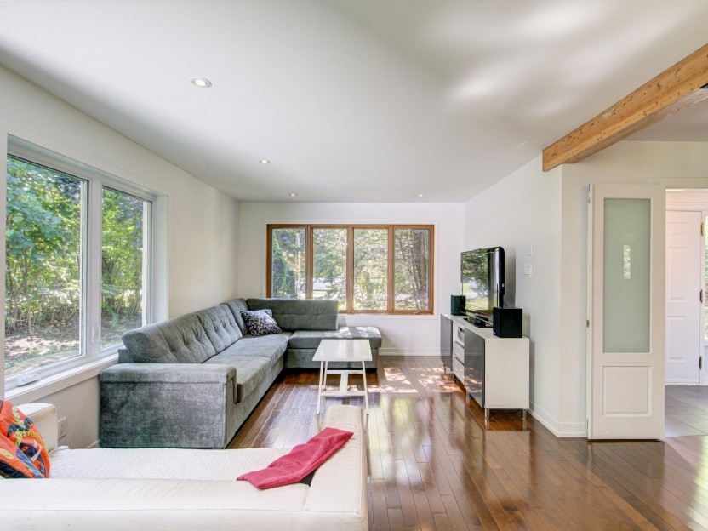
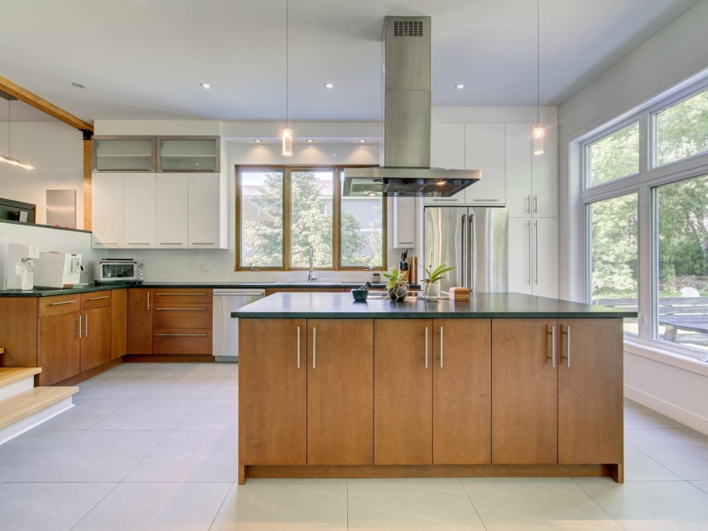
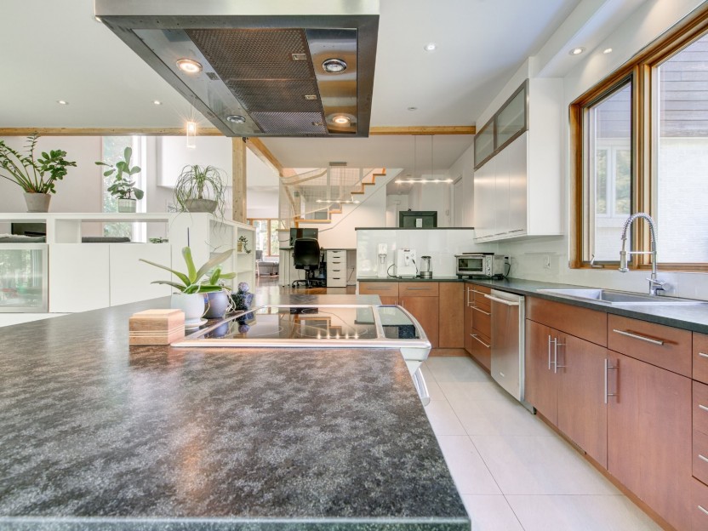
93 Rue Bedford
Située dans le secteur le plus prisé de Baie-D'Urfé Ouest, à deux pas du lac, des commerces et des transports, cette résidence familiale exc...
-
Bedrooms
6 + 1
-
Bathrooms
2 + 1
-
sqft
3063
-
price
$1,490,000
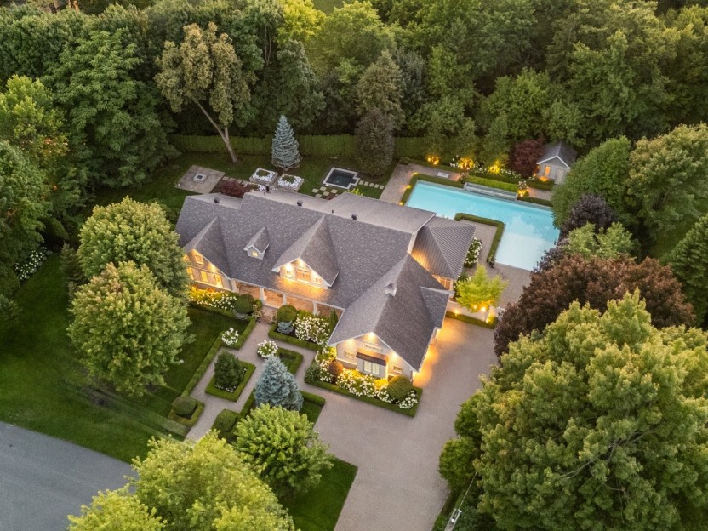
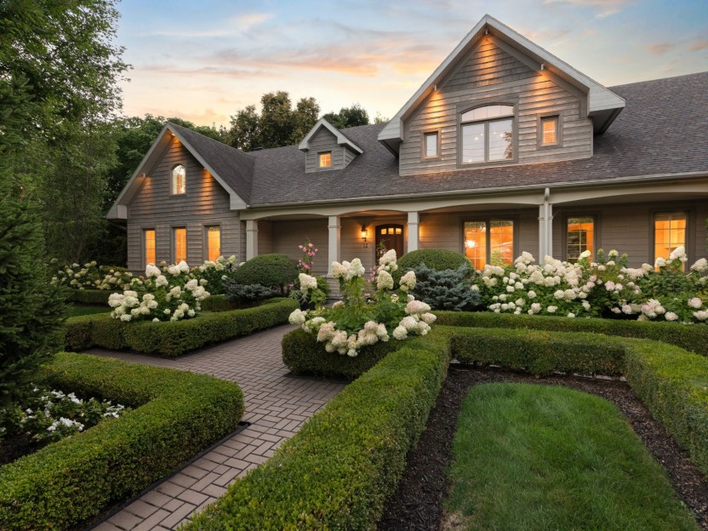
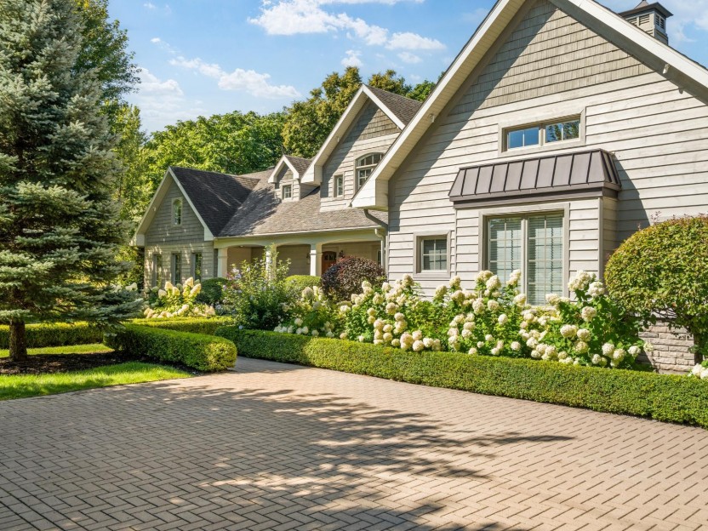
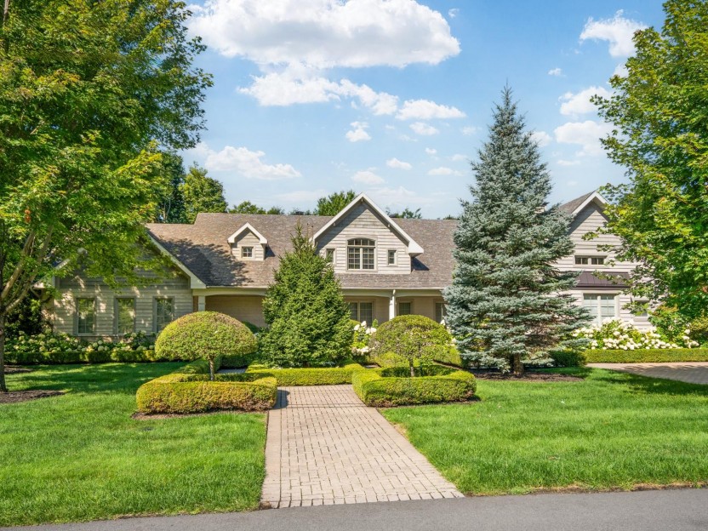
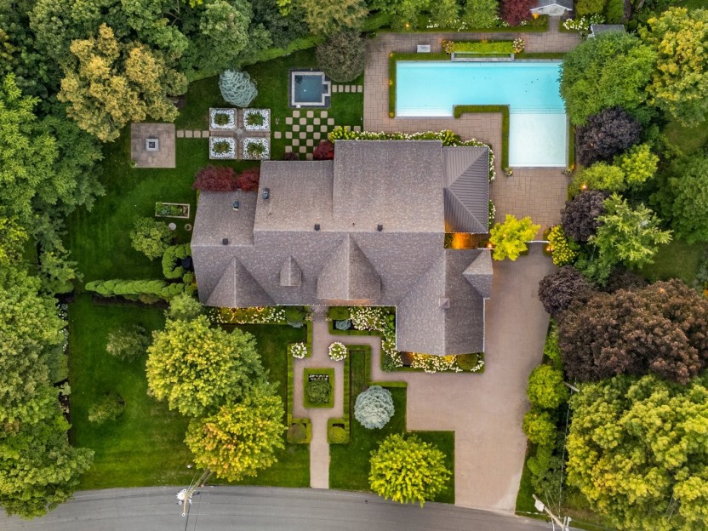
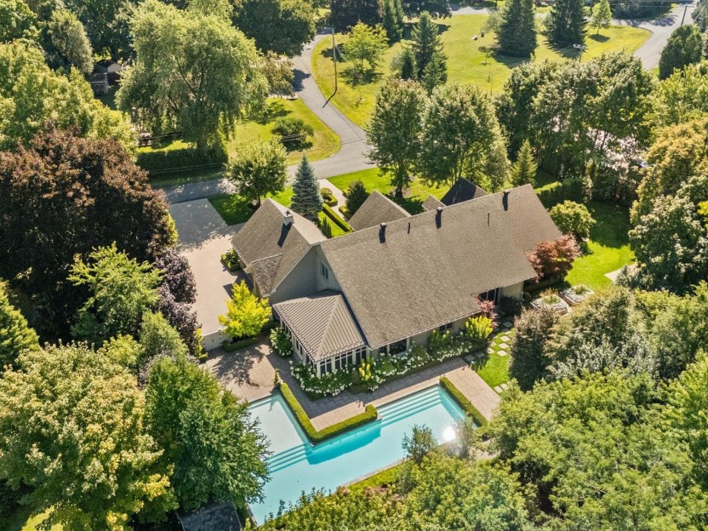
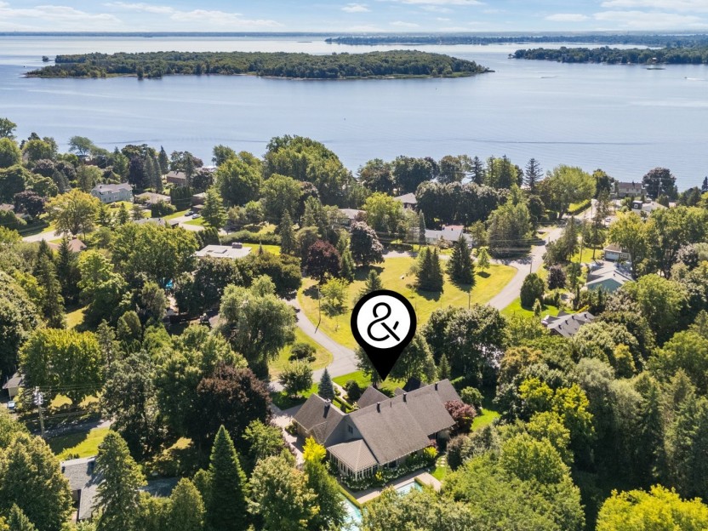
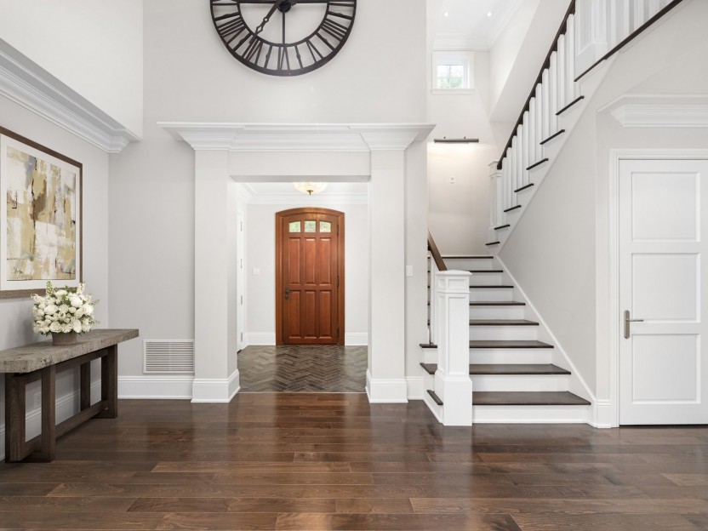
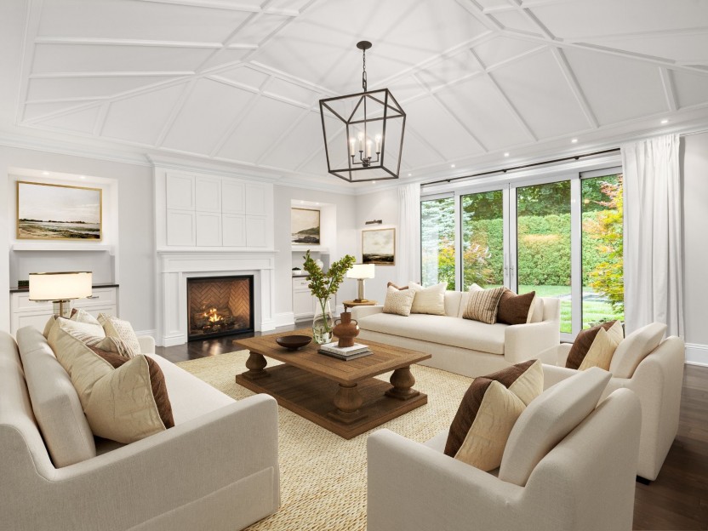
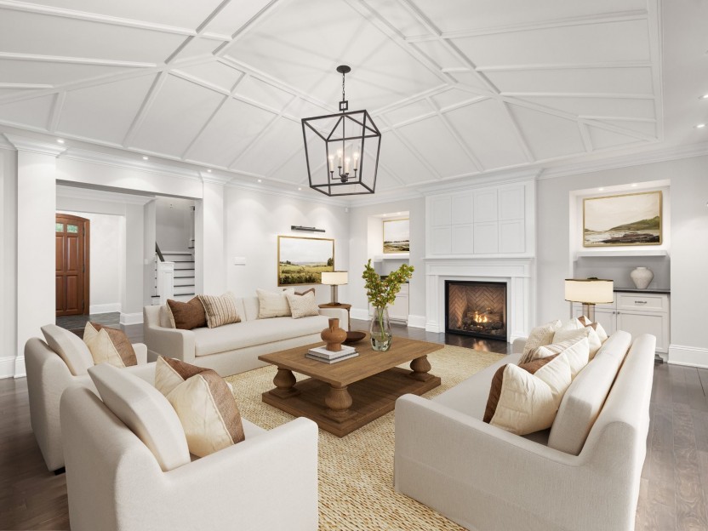
12 Rue Sunny Acres
Bienvenue dans ce domaine d'exception, clé en main, situé à quelques pas du lac Saint-Louis. Nichée au coeur d'un quartier prisé, à proximi...
-
Bedrooms
4 + 1
-
Bathrooms
5 + 2
-
price
$4,499,999


