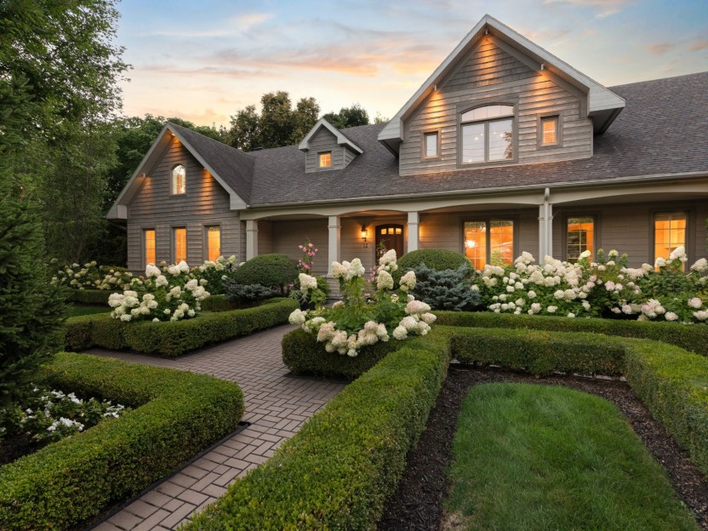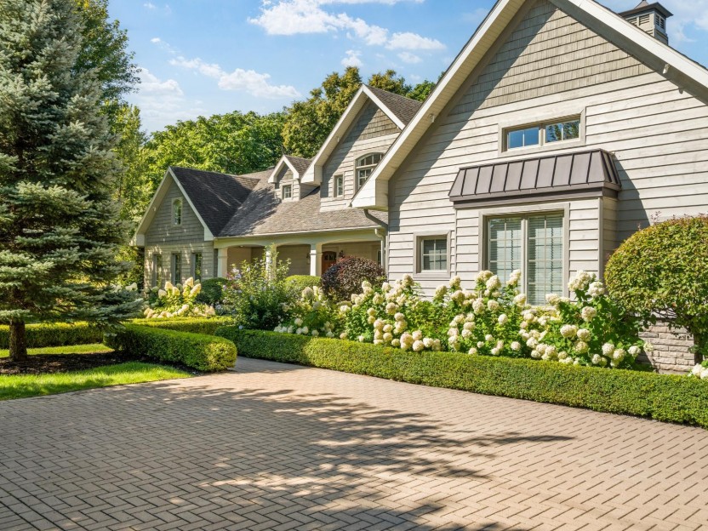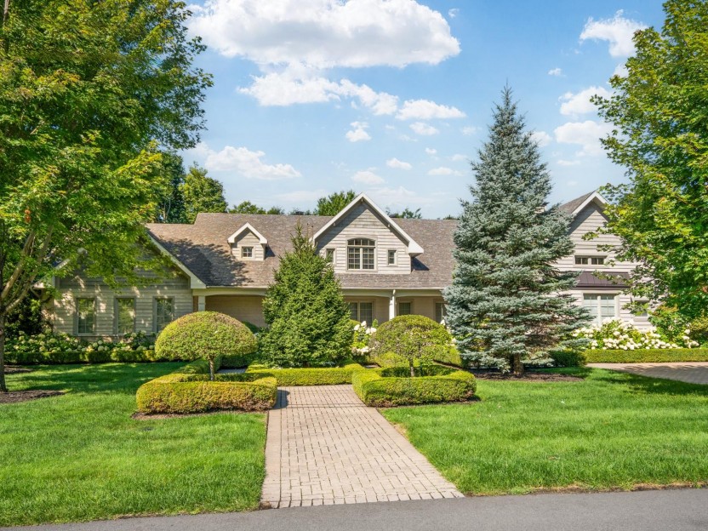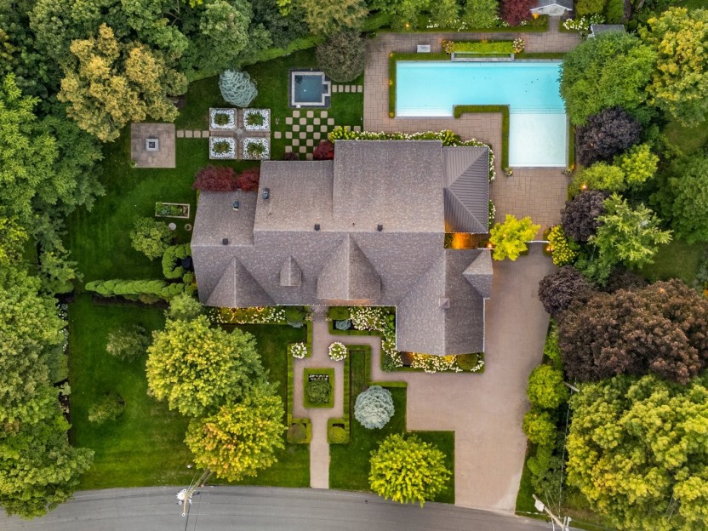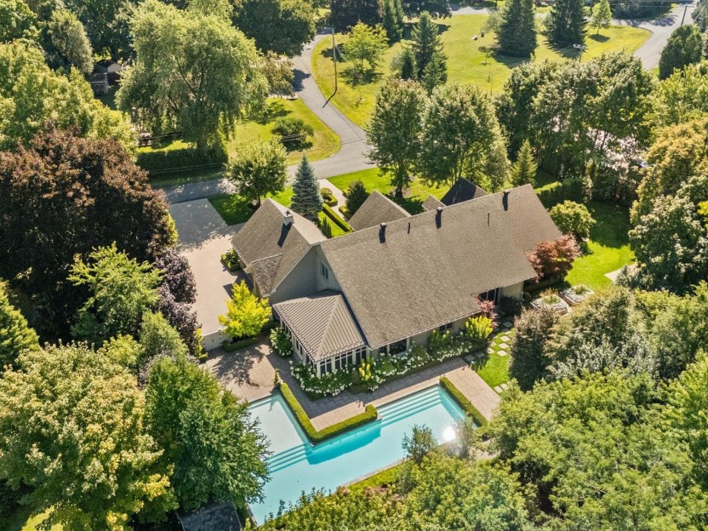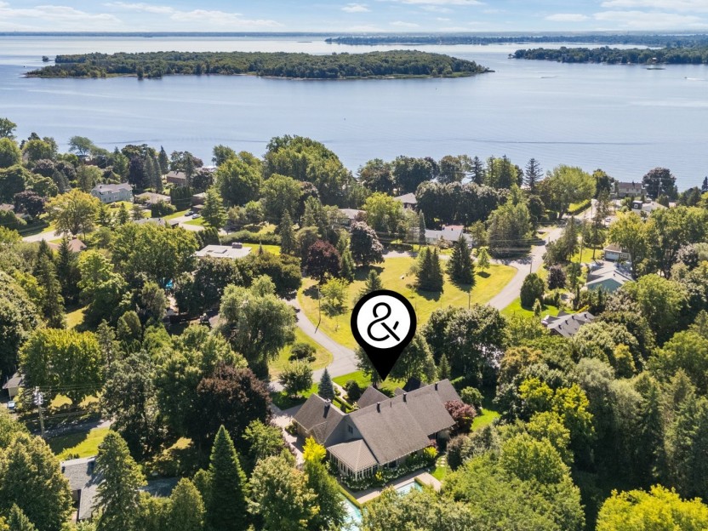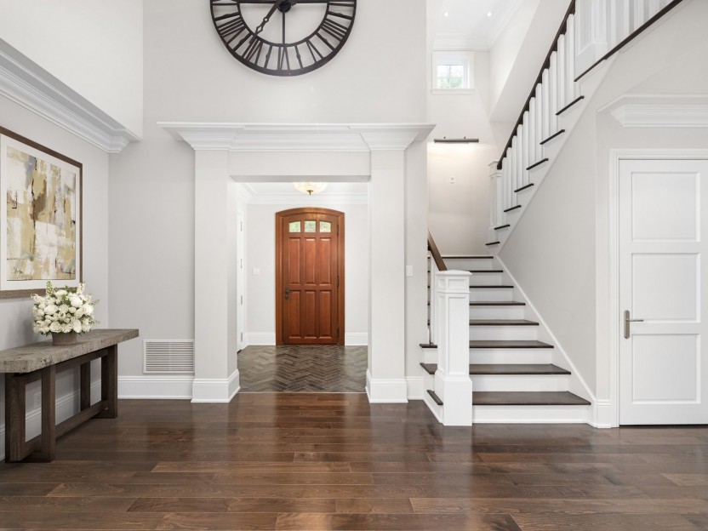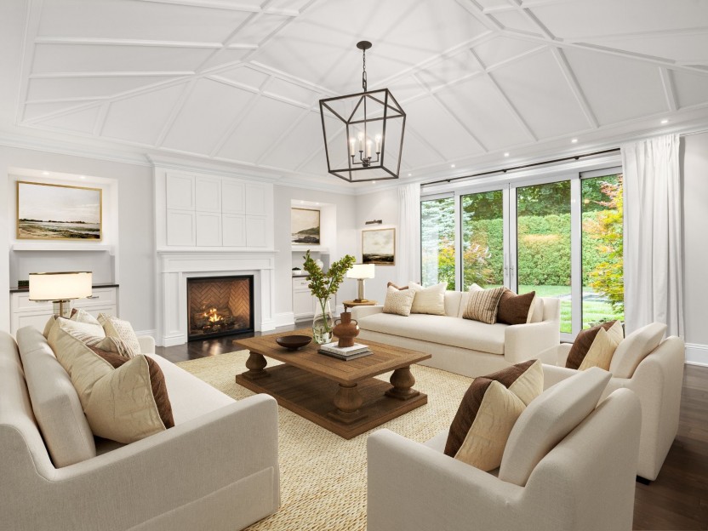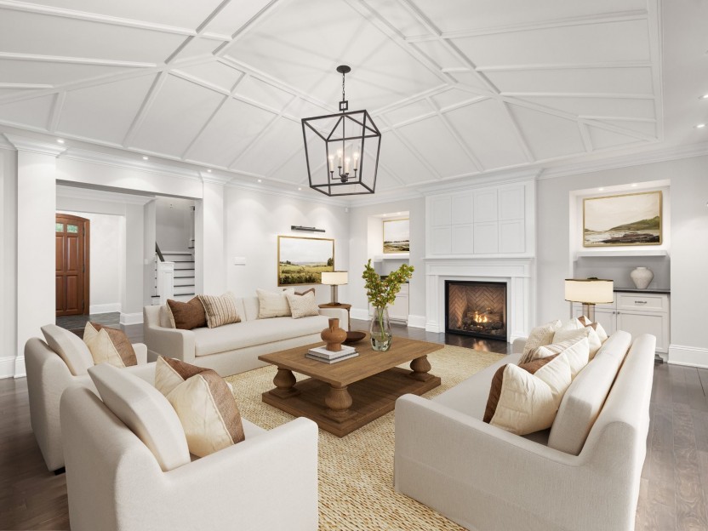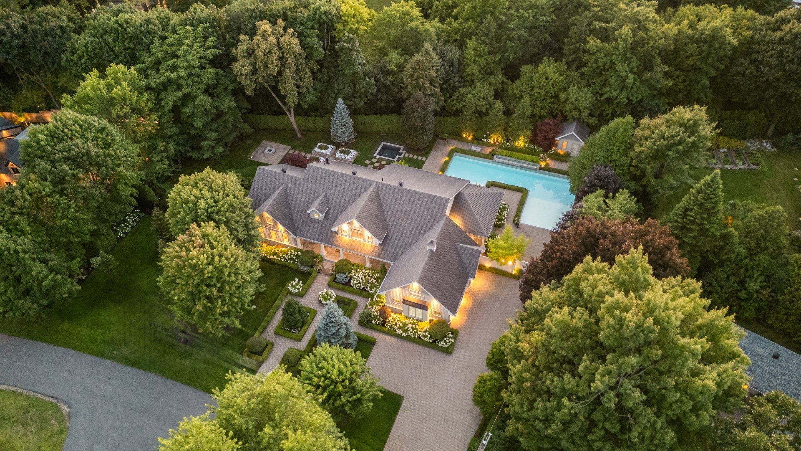
42 PHOTOS
Baie-d'Urfé - Centris® No. 27863508
12 Rue Sunny Acres
-
4 + 1
Bedrooms -
5 + 2
Bathrooms -
sold
price
Nestled in the heart of a sought-after neighborhood, close to top-rated schools and with quick access to Highway 20, this residence seamlessly blends timeless elegance with modern sophistication.
Additional Details
Meticulously designed with every detail in mind, it offers ideal spaces for both refined everyday living and grand entertaining. The open-concept, high-end kitchen features two islands, double ovens, and dual dishwashers, flowing effortlessly into the expansive living areas. A panoramic three-season veranda extends the experience, creating a seamless connection between indoors and out. Professionally landscaped, the exterior evokes a private resort: tranquil lounging areas, a spectacular pool, spa, and lush gardens create a true oasis.
The main floor reveals a majestic entrance hall leading to a bright living room with a gas fireplace and cathedral ceiling, and a formal dining room opening onto the veranda. A walk-in pantry, wine cellar, custom-built office, functional laundry room, elegant powder room, and an oversized triple garage with premium finishes complete this level.
The primary suite is a true sanctuary, featuring a spacious bedroom, luxurious ensuite with heated floors, and a custom walk-in closet. Upstairs, three generously sized bedrooms each offer private bathrooms and ample storage, ensuring comfort and privacy.
The fully finished basement includes a games and cinema area, a gym, a cedar closet, a powder room, and an independent suite with a bedroom, kitchen, bathroom, and walk-in closet perfect for guests, teens, or live-in staff.
The backyard impresses with a custom 60' x 15' pool featuring a waterfall, beach entry, LED lighting, saltwater system, heat pump, and OMNILOGIC remote control. A separate spa, two pavilions (changing room/powder room and technical space), an irrigation system, and sophisticated landscape lighting complete the grounds.
A rare opportunity to own a meticulously crafted residence in one of the most prestigious settings, where every detail has been thoughtfully designed to offer a lifestyle of refined elegance and uncompromising modern luxury.
Included in the sale
Light fixtures Draperies and blinds Ceiling fan veranda Central vacuum and accessories Garage door opener and controls Wolf induction cook top Wolf counter vent Wolf wall ovens Asko dishwasher 2x Sharp microwave Frigidaire fridge and freezer Sub-zero fridge Sub-zero fridge/freezer draw Samsung washer/dryer Flo car charger Alarm system Safe
Excluded in the sale
Propane tanks 180$+tx 3 time per year
Location
Payment Calculator
Room Details
| Room | Level | Dimensions | Flooring | Description |
|---|---|---|---|---|
| Living room | Ground floor | 24.9x20.3 P | Wood | Gas |
| Kitchen | Ground floor | 19.6x26.4 P | Wood | |
| Dining room | Ground floor | 12.4x21.9 P | Wood | |
| Solarium | Ground floor | 15.9x25.4 P | Other | 3 season |
| Wine cellar | Ground floor | 11.6x6.5 P | Ceramic tiles | |
| Home office | Ground floor | 14.2x12.4 P | Wood | |
| Laundry room | Ground floor | 8.3x8.9 P | Ceramic tiles | |
| Washroom | Ground floor | 4.11x7.10 P | Ceramic tiles | |
| Primary bedroom | Ground floor | 25.1x19.3 P | Wood | |
| Ground floor | 14.11x16.4 P | Marble | Heated floors | |
| Bathroom | Ground floor | 11.1x16.4 P | Marble | Ensuite |
| Bedroom | 2nd floor | 20.7x27.0 P | Wood | |
| Bathroom | 2nd floor | 9.1x7.0 P | Ceramic tiles | Ensuite |
| Bedroom | 2nd floor | 15.11x16.10 P | Wood | |
| Bathroom | 2nd floor | 7.10x4.11 P | Ceramic tiles | Ensuite |
| Bedroom | 2nd floor | 16.2x17.4 P | Wood | |
| Bathroom | 2nd floor | 10.11x7.9 P | Ceramic tiles | Ensuite |
| Playroom | Basement | 20.1x35.2 P | Ceramic tiles | Heated floors |
| Bedroom | Basement | 15.4x13.5 P | Ceramic tiles | Apartment |
| Bathroom | Basement | 4.10x7.5 P | Ceramic tiles | Ensuite/heated floors |
| Other | Basement | 17.6x22.2 P | Ceramic tiles | |
| Other | Basement | 9.0x9.2 P | Concrete | |
| Other | Basement | 31.7x20.1 P | Concrete |
Assessment, taxes and other costs
- Municipal taxes $14,347
- School taxes $2,537
- Municipal Building Evaluation $2,837,000
- Municipal Land Evaluation $802,400
- Total Municipal Evaluation $3,639,400
- Evaluation Year 2024
Building details and property interior
- Driveway Double width or more, Plain paving stone
- Cupboard Wood
- Heating system Air circulation
- Water supply Municipality
- Heating energy Electricity
- Equipment available Central vacuum cleaner system installation, Ventilation system, Electric garage door, Alarm system, Central heat pump
- Windows Aluminum
- Foundation Poured concrete
- Hearth stove Gaz fireplace
- Garage Attached, Heated, Double width or more
- Pool Heated, Inground
- Proximity Highway, Cegep, Hospital, Park - green area, Bicycle path, High school, Cross-country skiing, Public transport, University
- Siding Wood, Stone
- Bathroom / Washroom Adjoining to the master bedroom, Seperate shower
- Basement 6 feet and over, Seperate entrance, Finished basement
- Parking Outdoor, Garage
- Sewage system BIONEST system
- Landscaping Fenced yard, Land / Yard lined with hedges, Landscape
- Window type Tilt and turn
- Roofing Asphalt shingles, Tin
- Topography Flat
- Zoning Residential
Payment Calculator
Contact the listing broker(s)
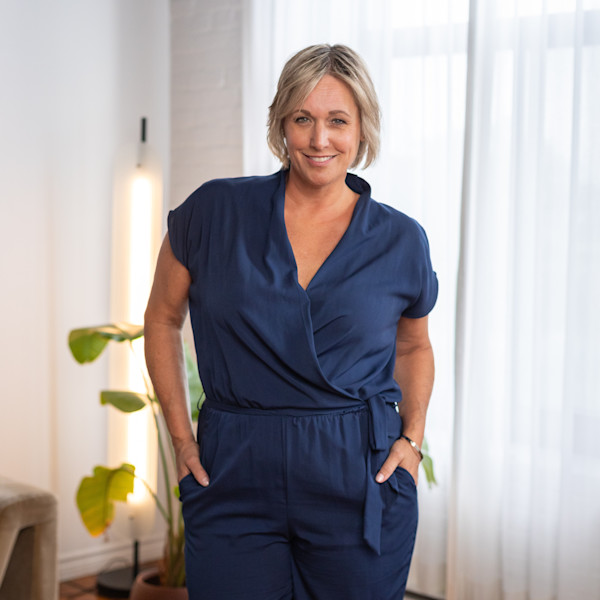
Residential Real Estate Broker at Ali and Chris Homes

brigitte@aliandchrishomes.com

514-717-3503
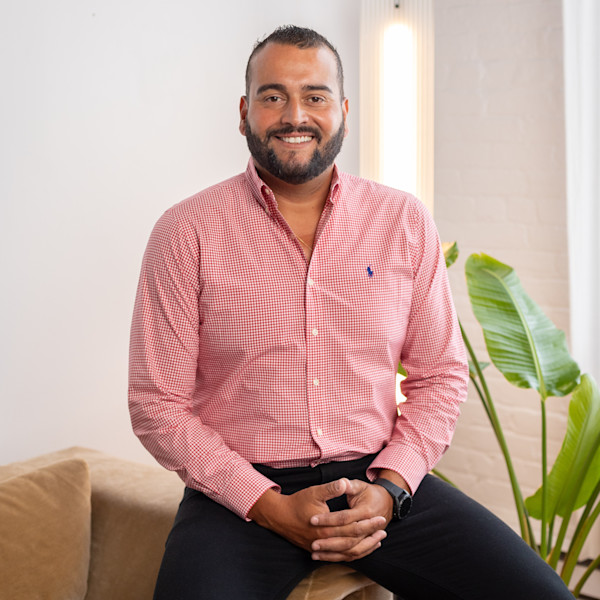
Residential Real Estate Broker at Ali and Chris Homes

ali@aliandchrishomes.com

514.914.1982

Residential & Commercial Real Estate Broker at Ali and Chris Homes

chris@aliandchrishomes.com

514 944.3901
Properties in the Region
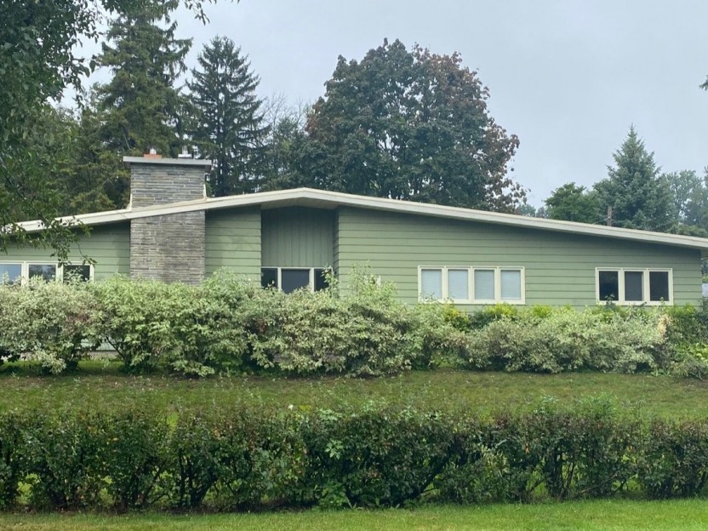
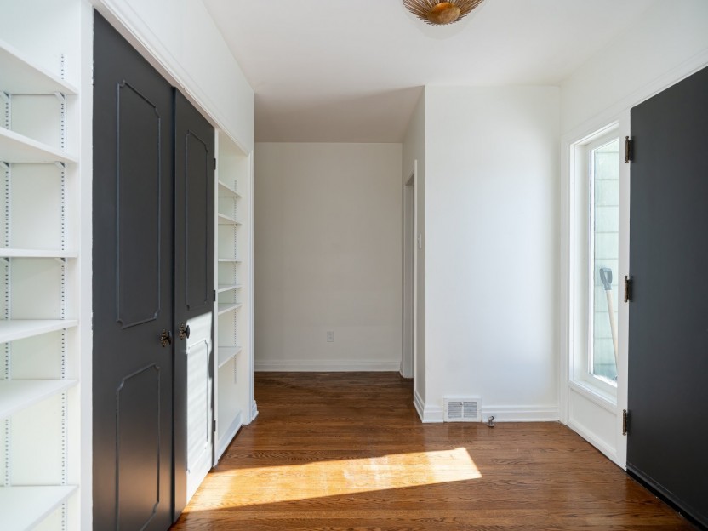
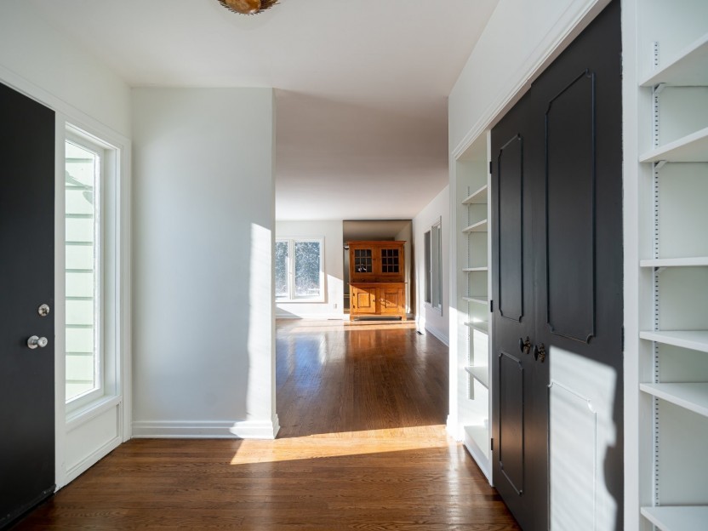
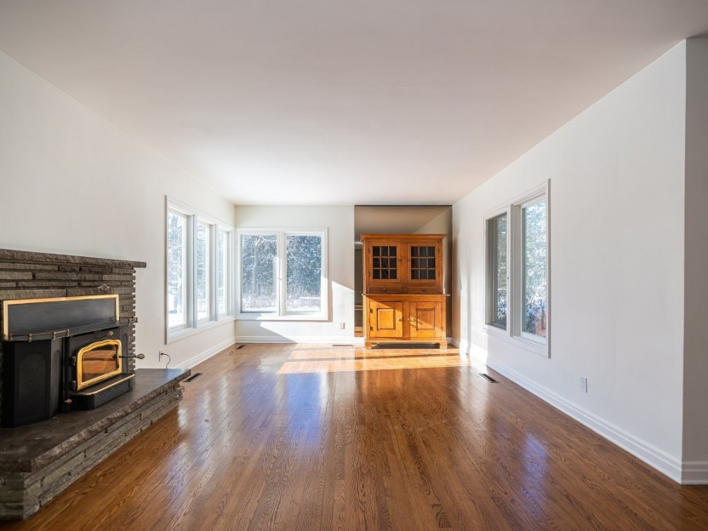
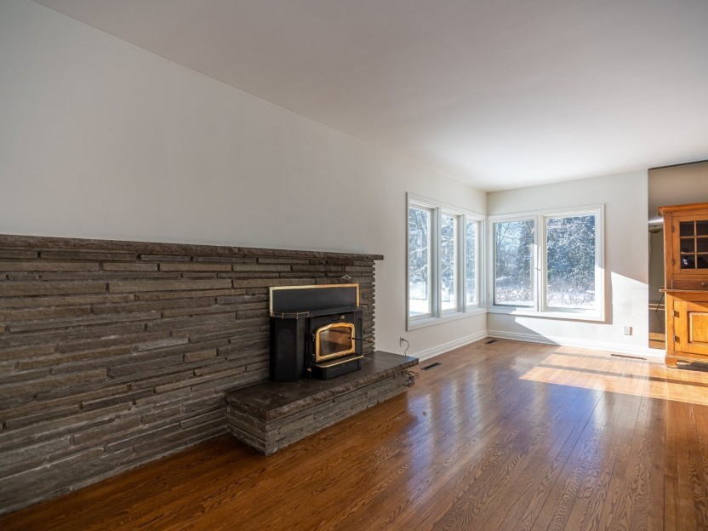
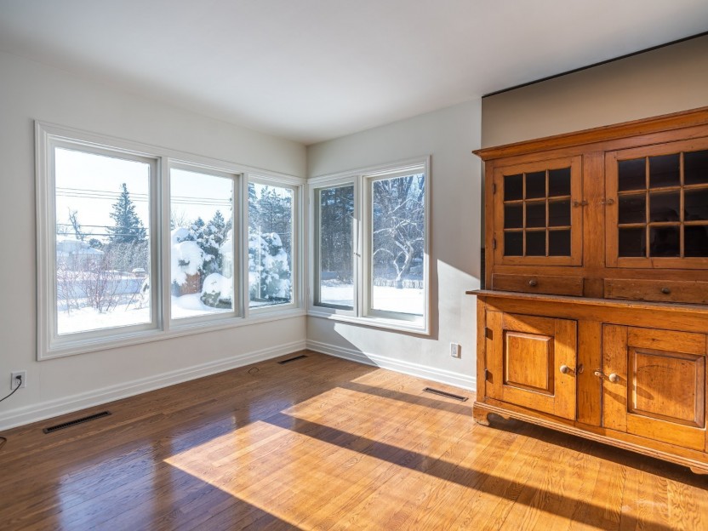
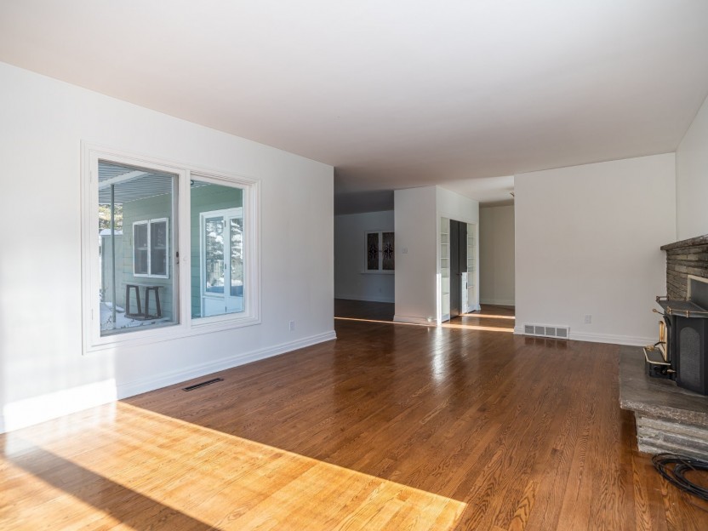
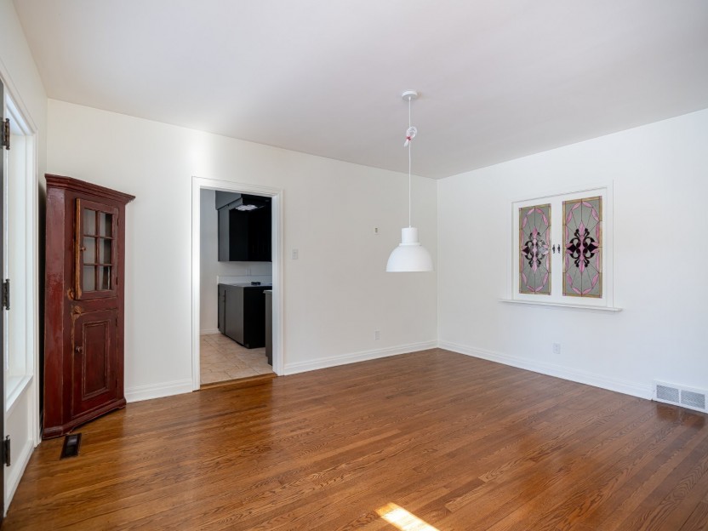
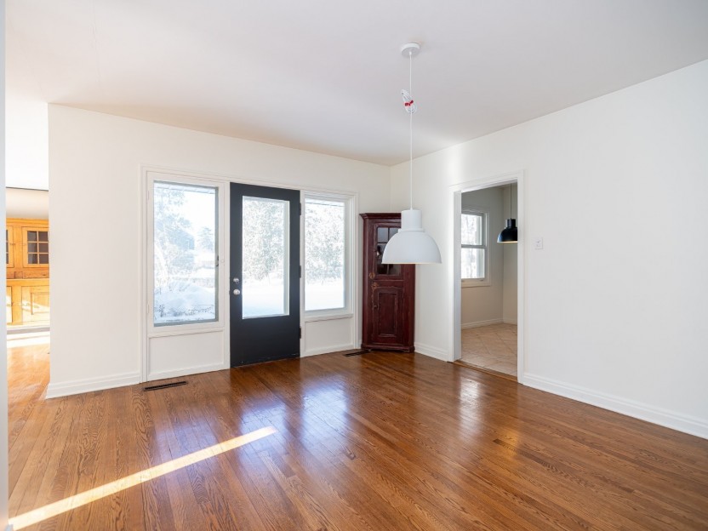
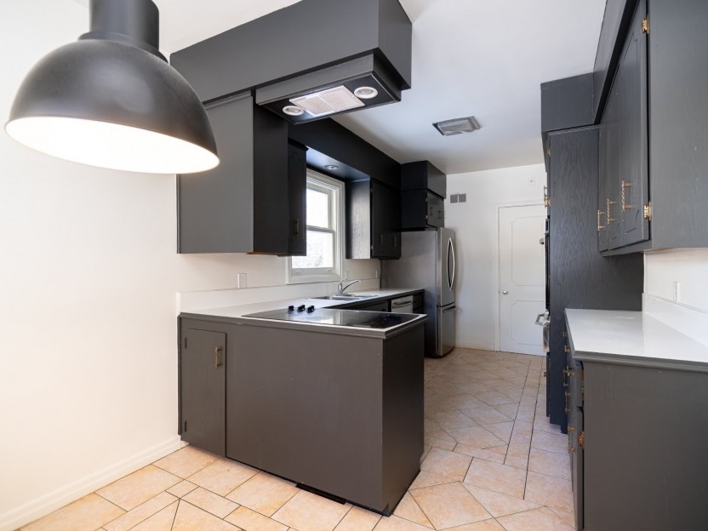
20095 Ch. Lakeshore
Spacieux bungalow de 3 chambres à coucher à louer sur le bord du lac à Baie d'Urfé. Situé dans un quartier recherché, à quelques minutes du...
-
Bedrooms
3
-
Bathrooms
1 + 1
-
price
$3,300 / M
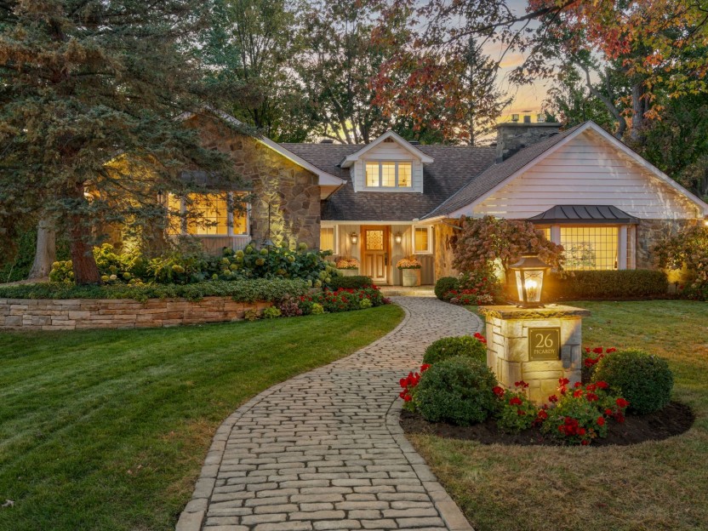
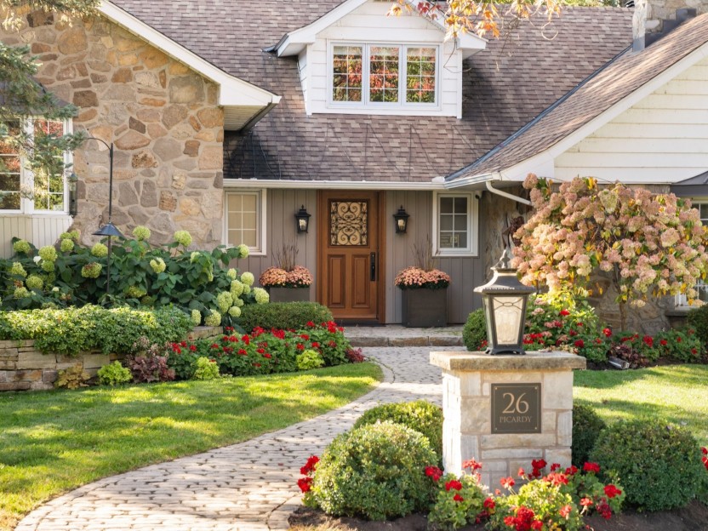
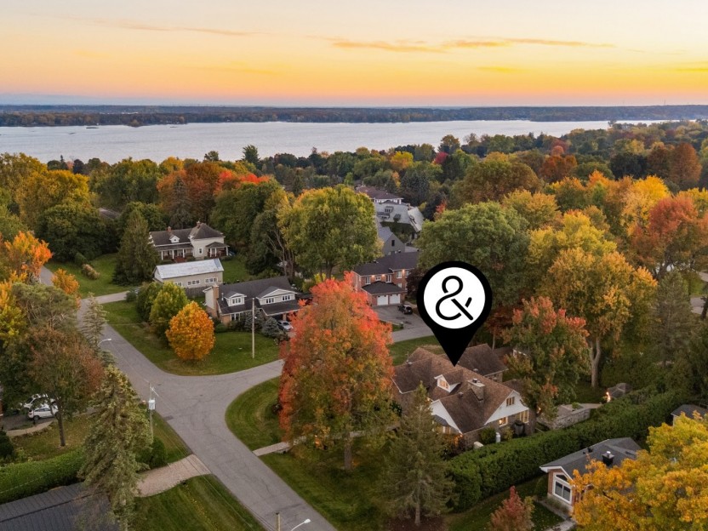
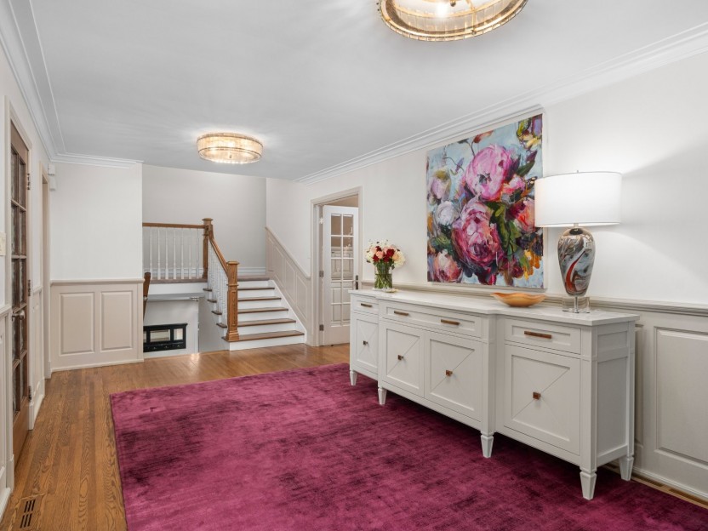
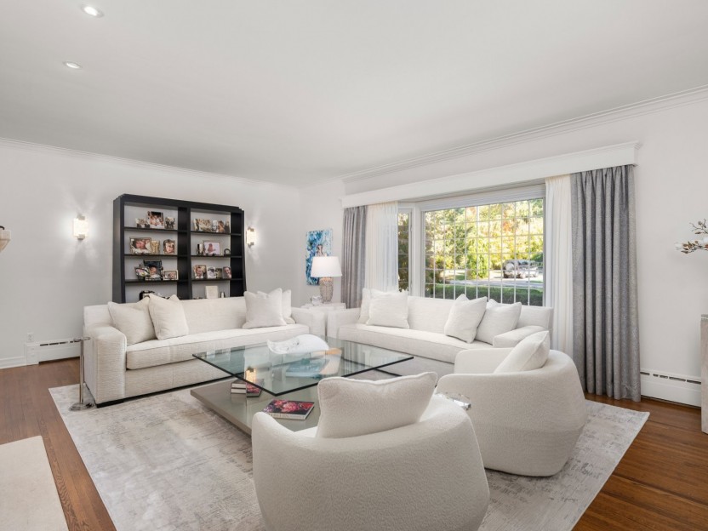
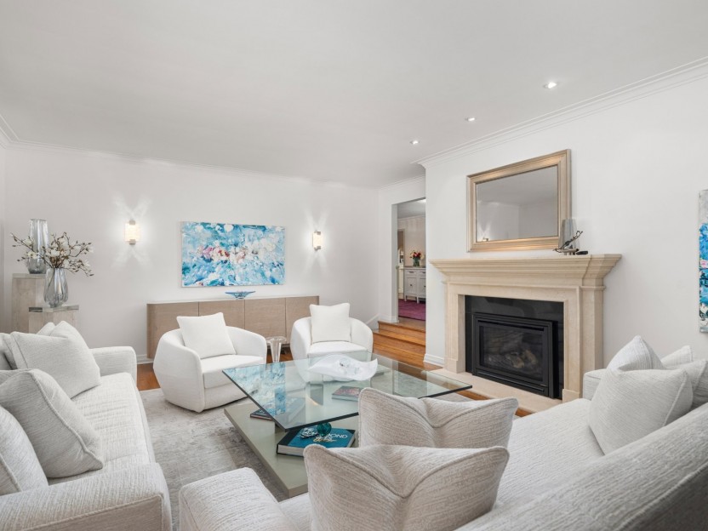
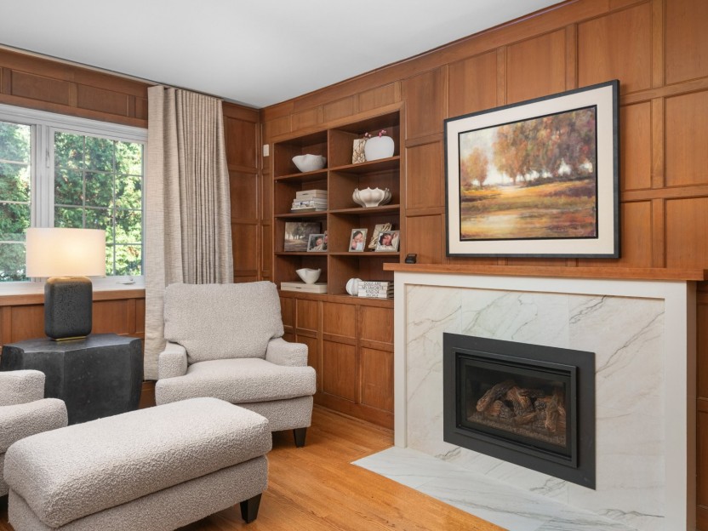
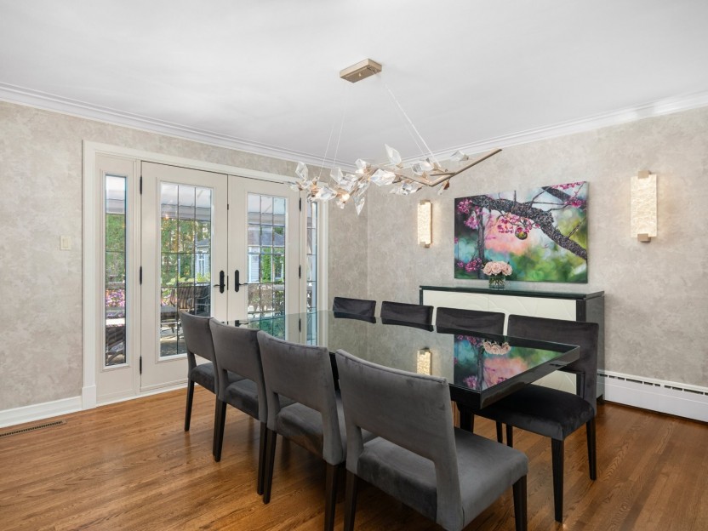
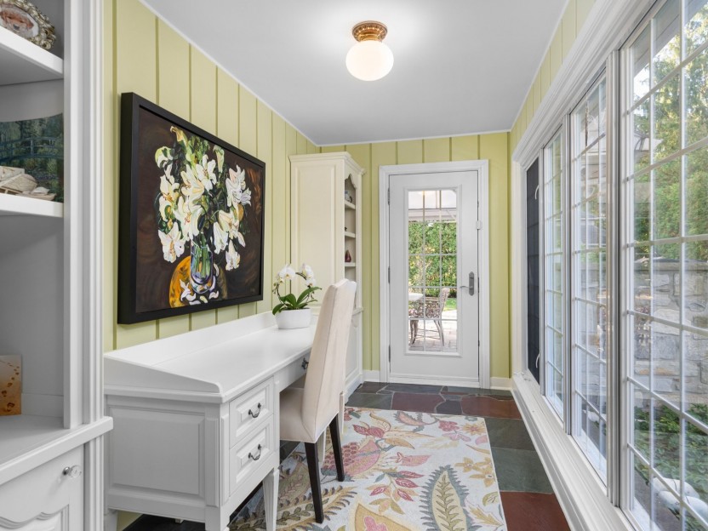
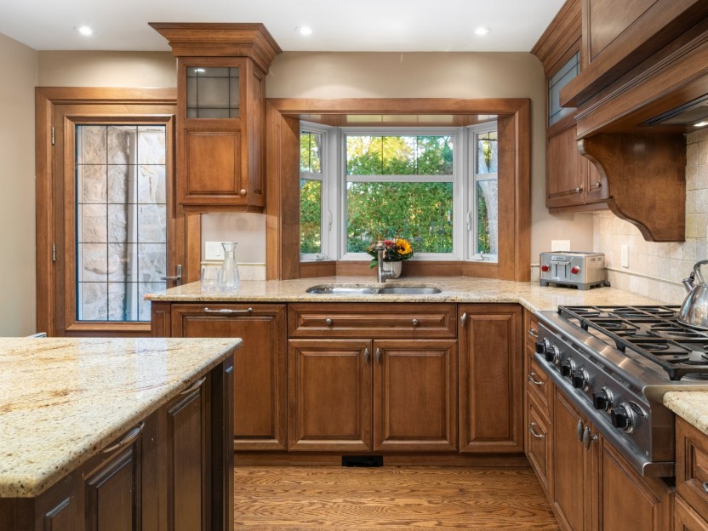
26 Rue Picardy
Bienvenue au 26 Picardy, une véritable perle. Idéalement située dans l'un des secteurs les plus recherchés et familiaux de Baie-D'Urfé. Parf...
-
Bedrooms
5
-
Bathrooms
3 + 1
-
price
$1,749,000
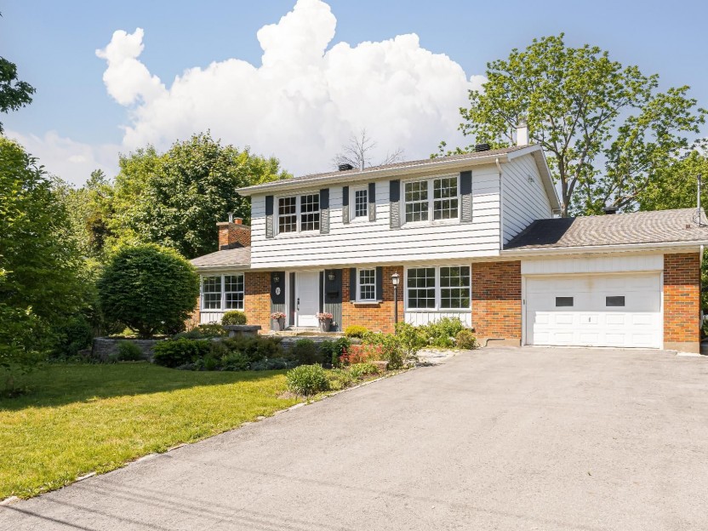
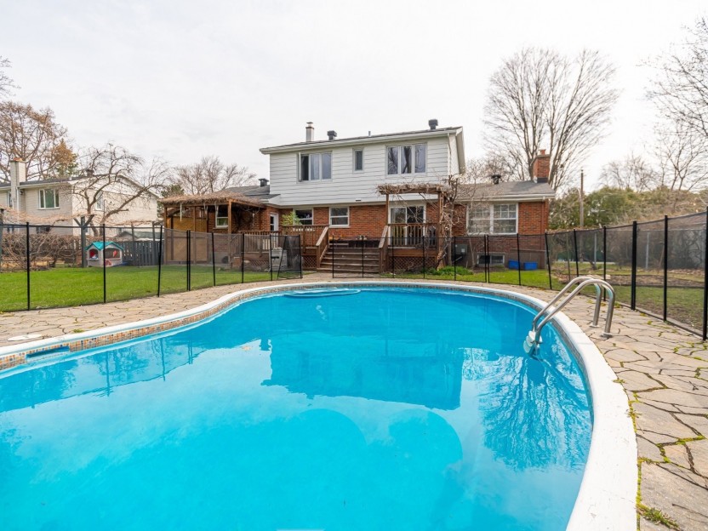
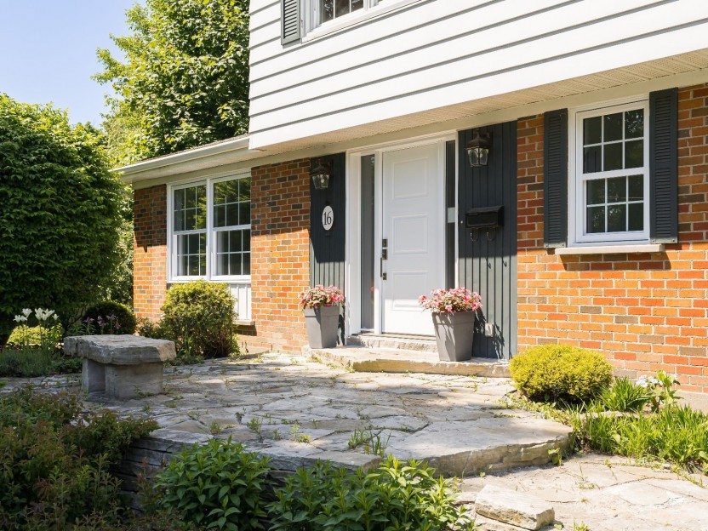
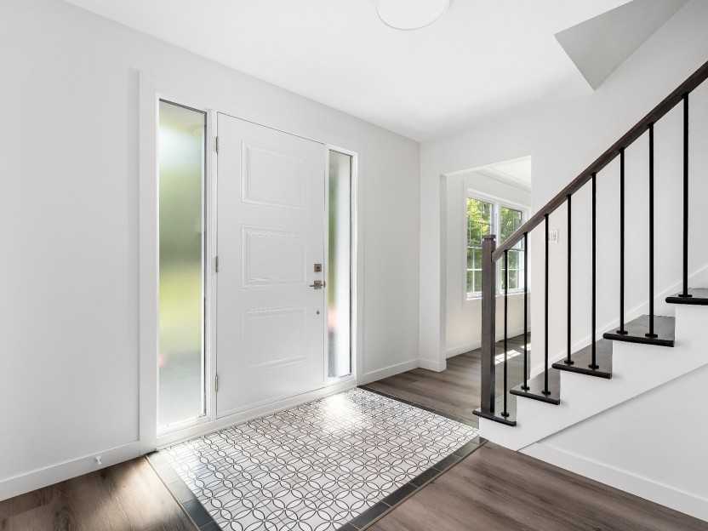
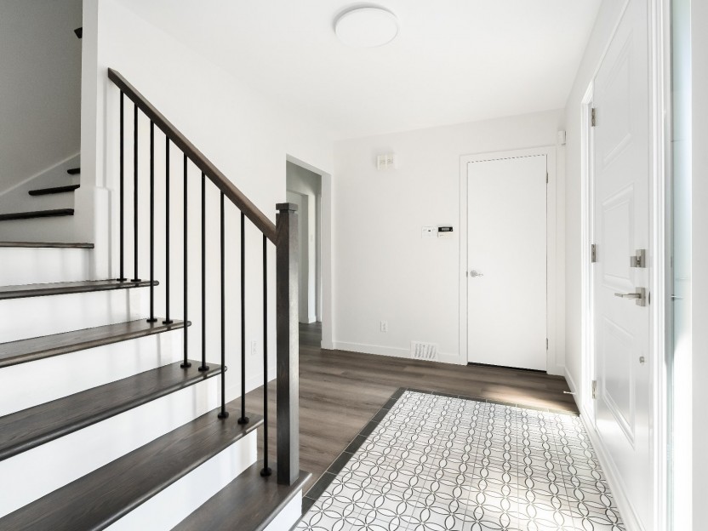
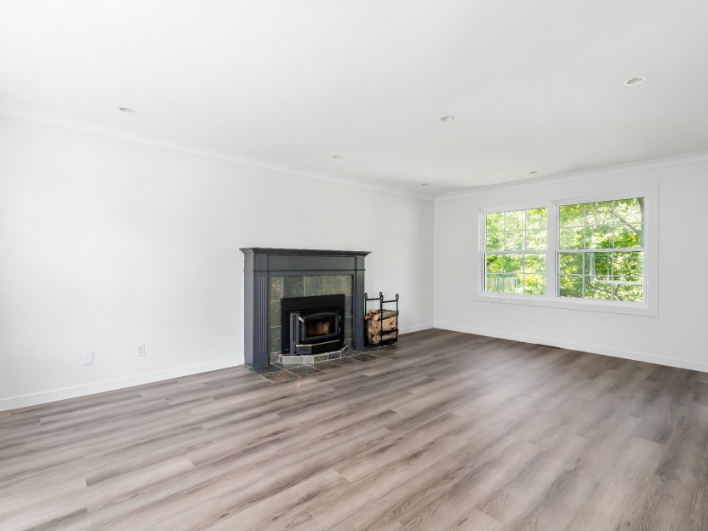
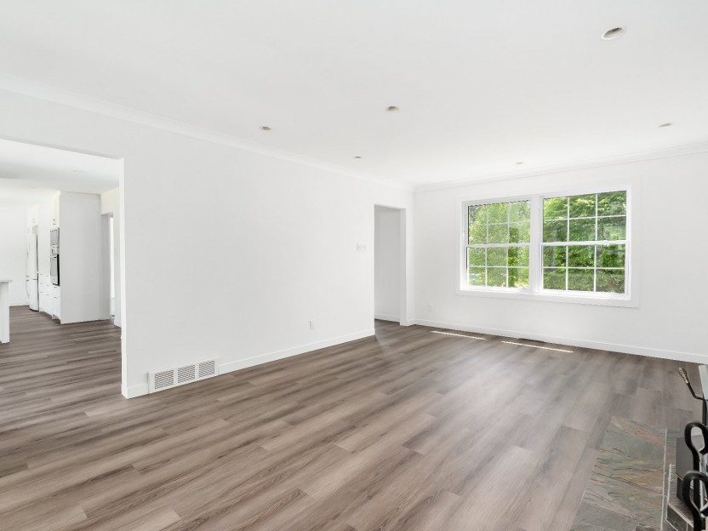
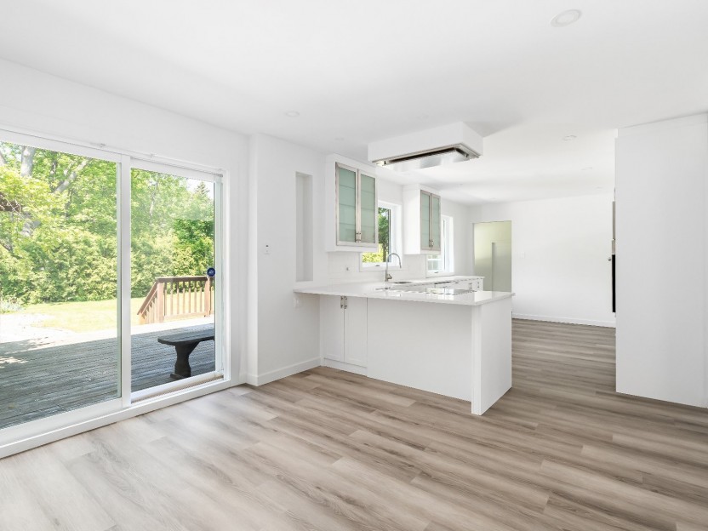
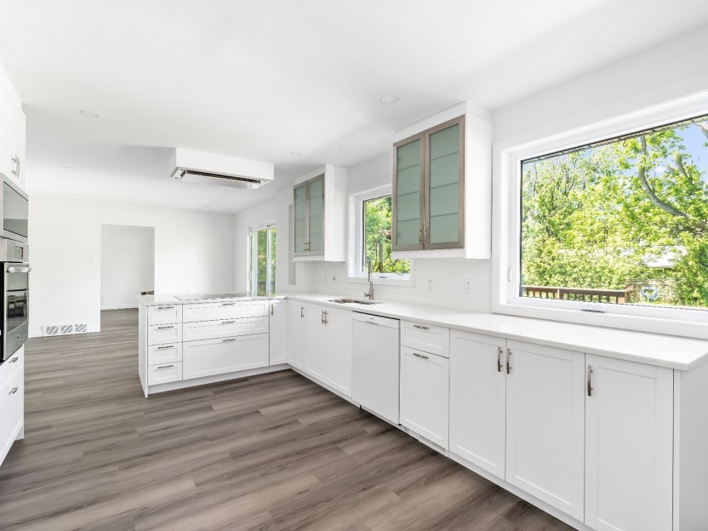
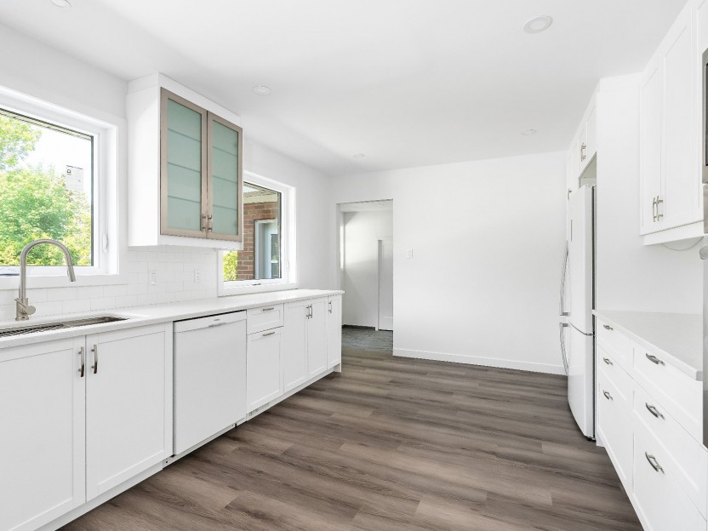
16 Rue Watterson
Ce charmant cottage de 4 chambres à coucher et de 2+1 salles de bain est situé dans une rue tranquille de Baie d'Urfé. Il est magnifiquemen...
-
Bedrooms
4
-
Bathrooms
2 + 1
-
price
$5,500 / M
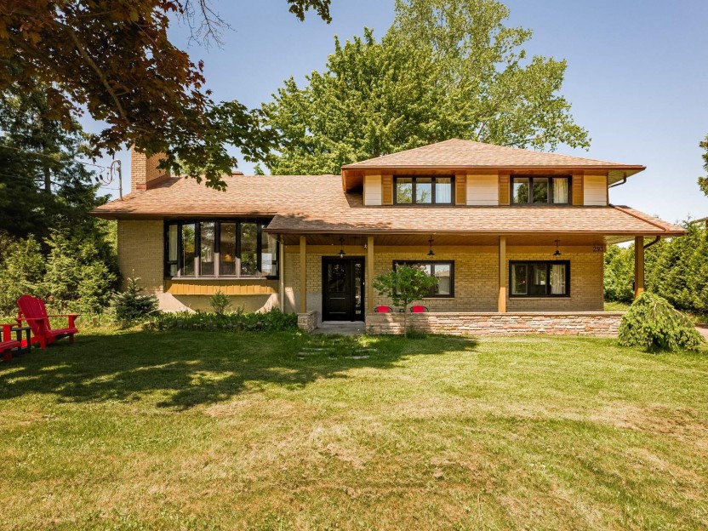
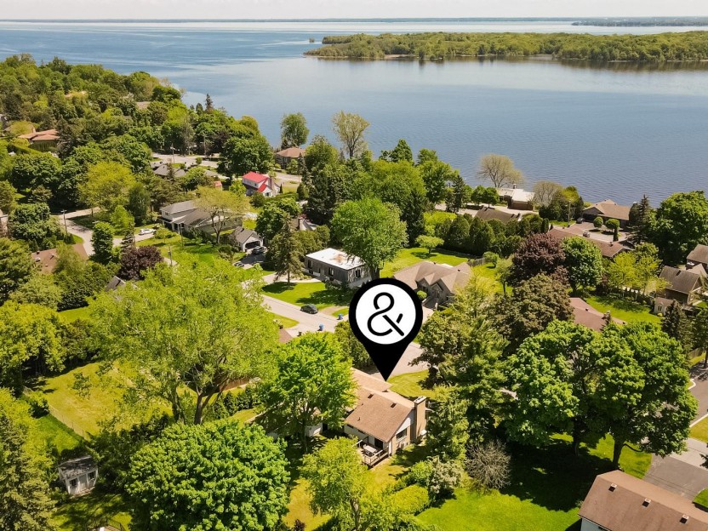
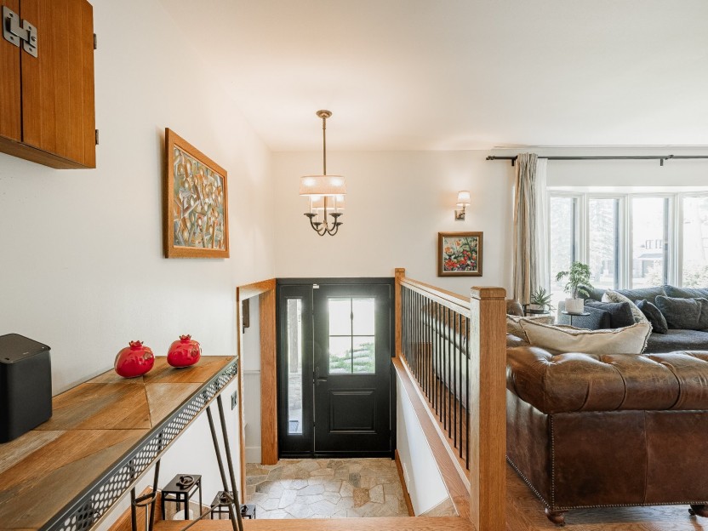
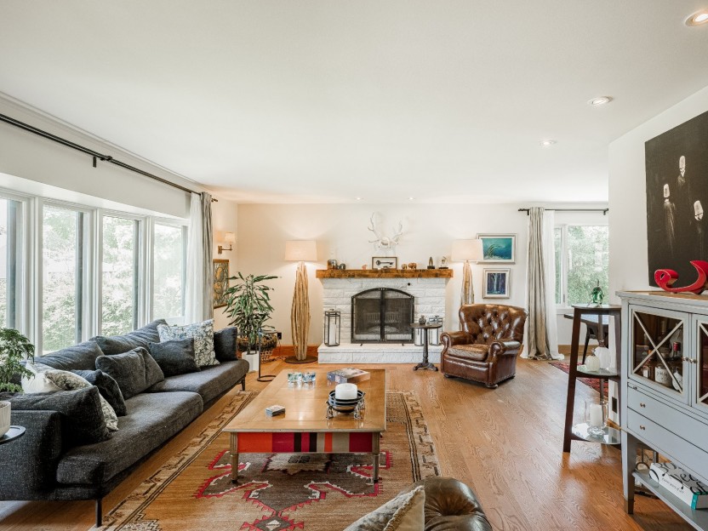
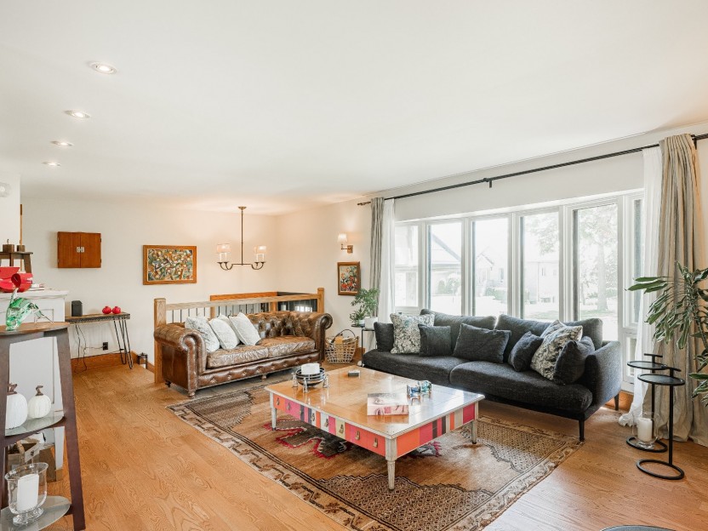
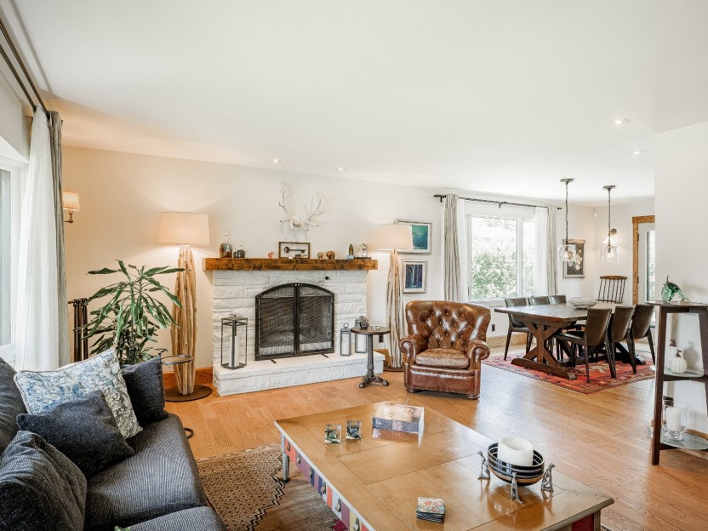
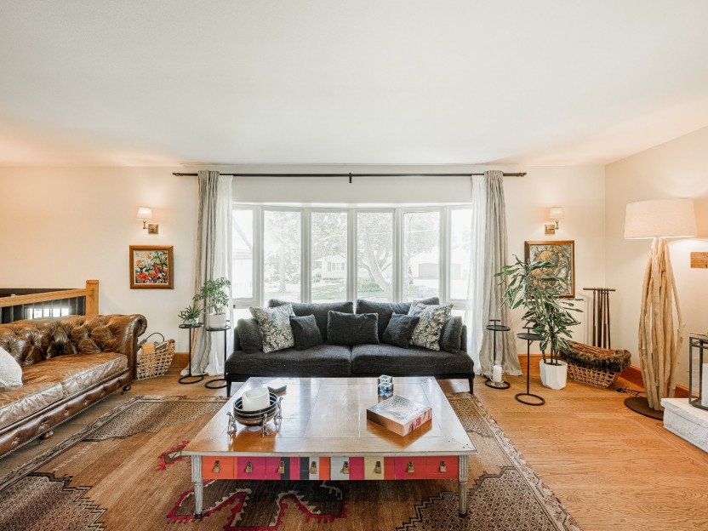
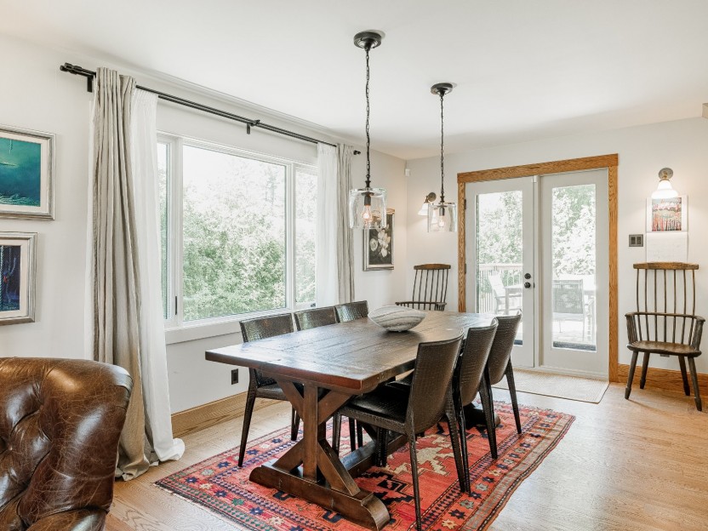
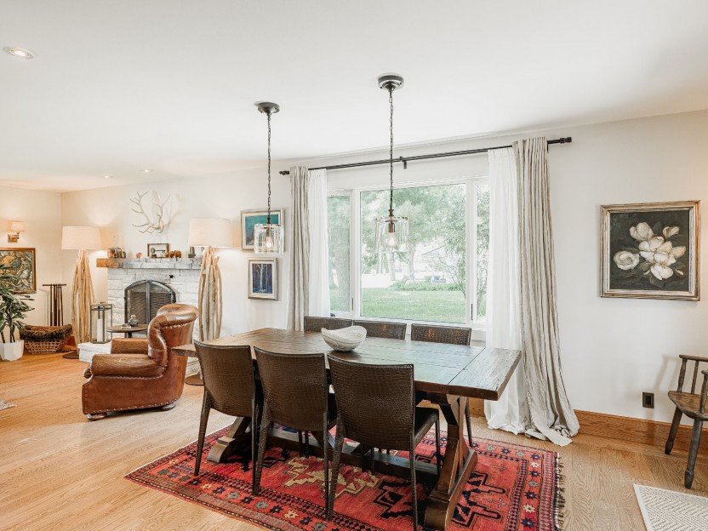
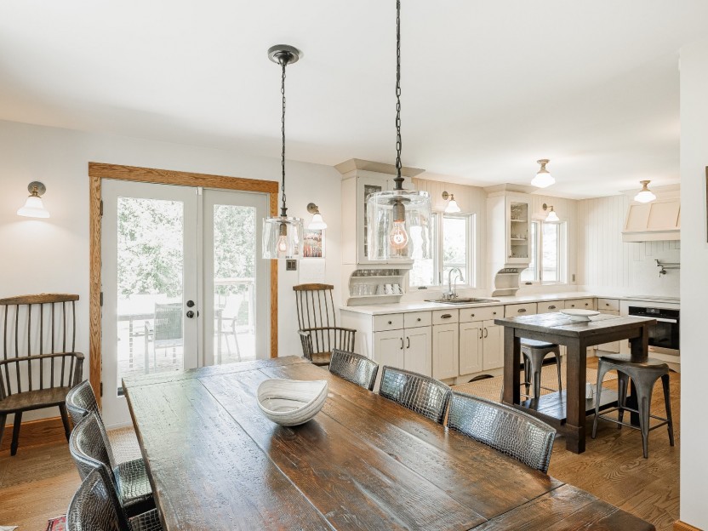
293 Rue Lorraine
Cette magnifique maison à paliers entièrement rénovée, comptant 4 chambres et 2 salles de bain, est située dans une rue tranquille de l'un d...
-
Bedrooms
4
-
Bathrooms
2
-
price
$1,575,000
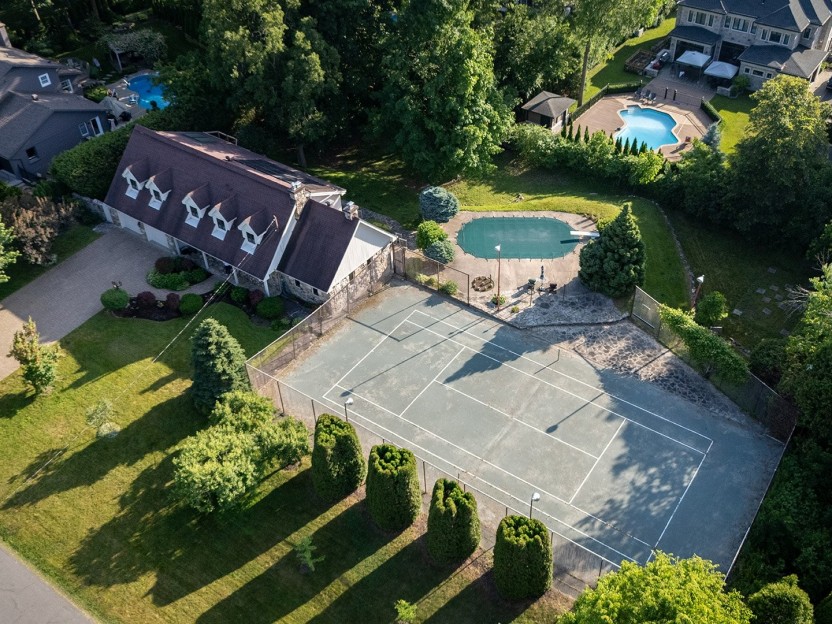
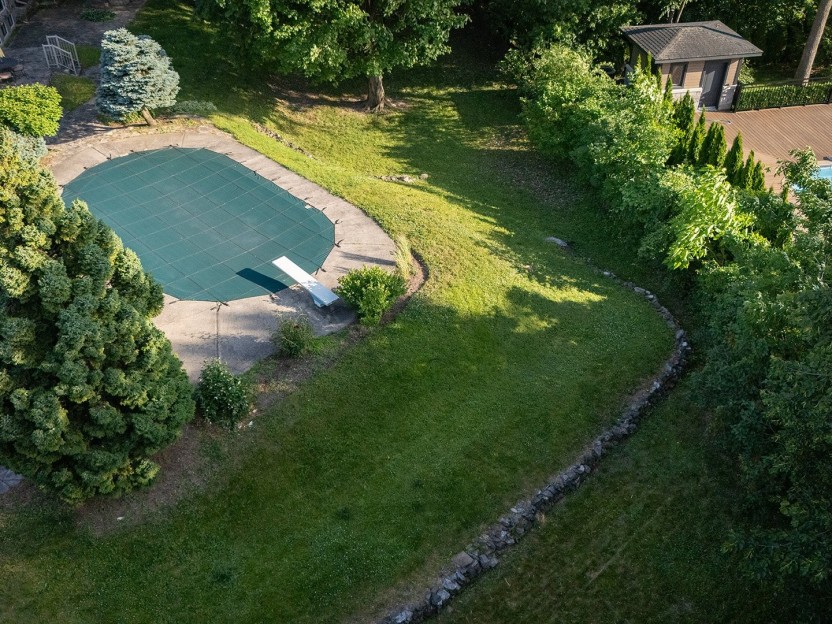
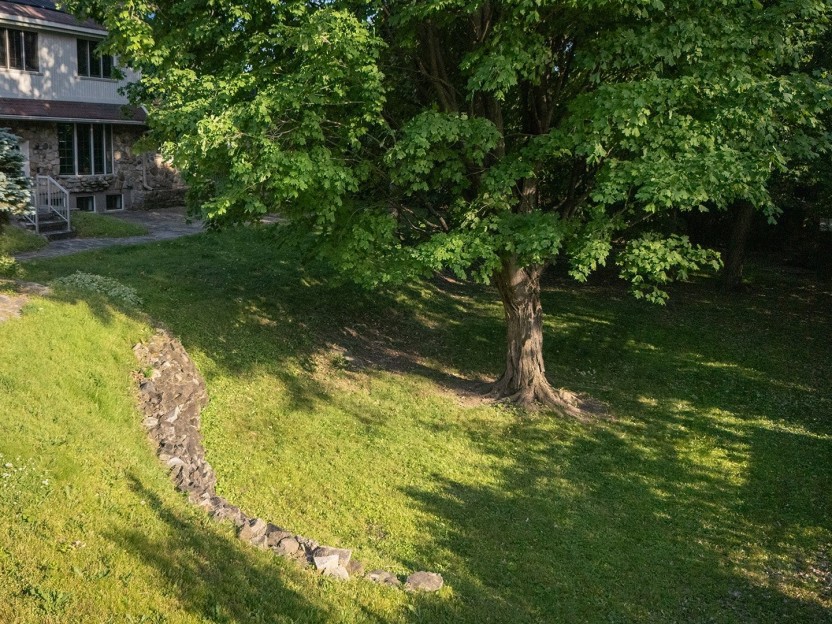
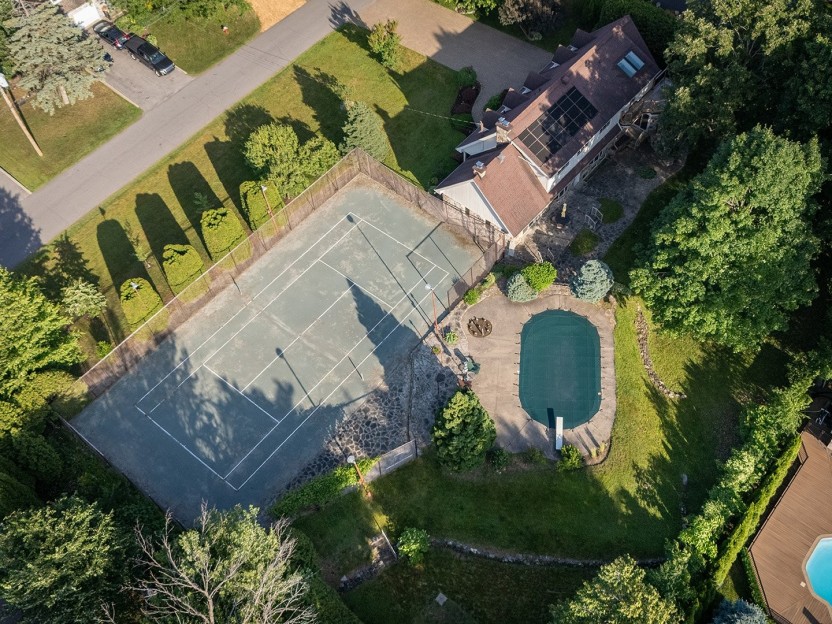
50 Rue Lombardy
Vous croyez l'avoir déjà vu ? Regardez encore ! Ni les vues cartographiques ni les prises de vue par drone ne peuvent rendre la topographie...
-
Bedrooms
5
-
Bathrooms
2 + 1
-
price
$1,600,000
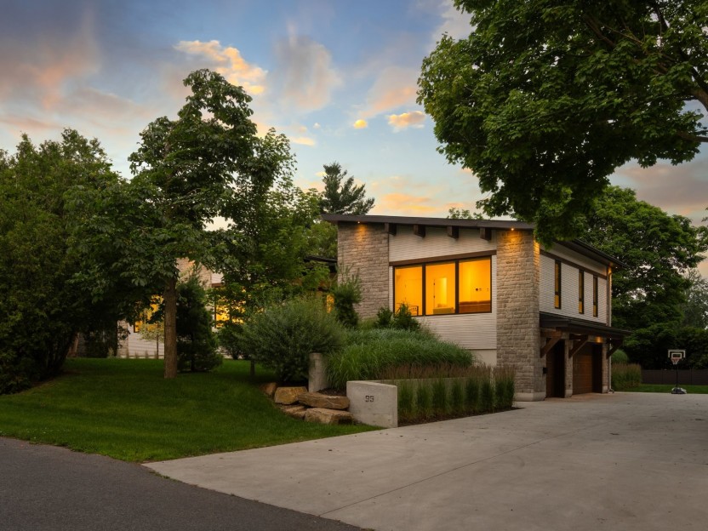
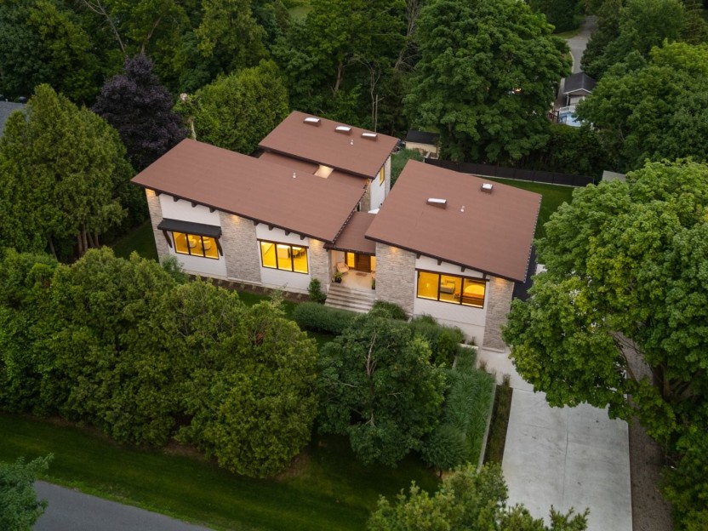
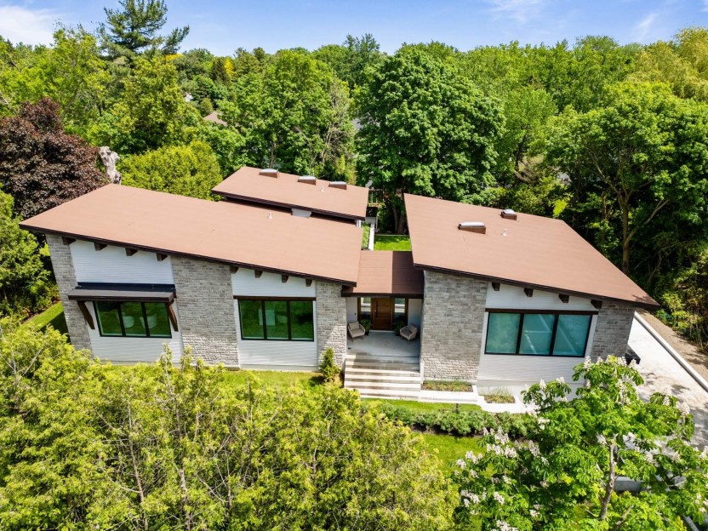
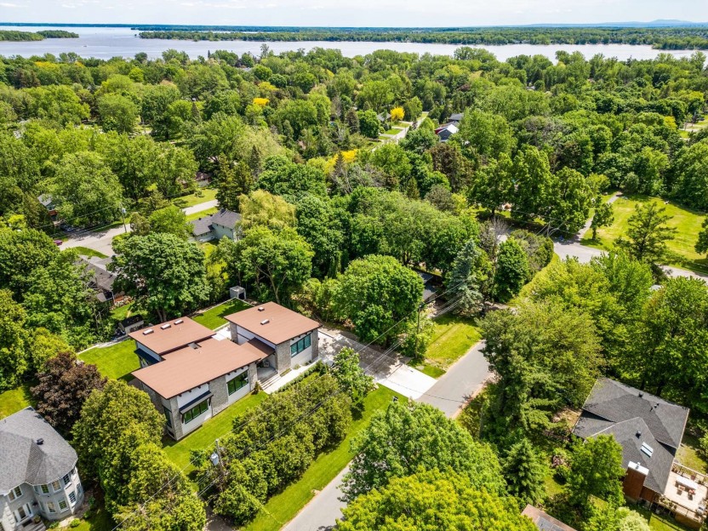
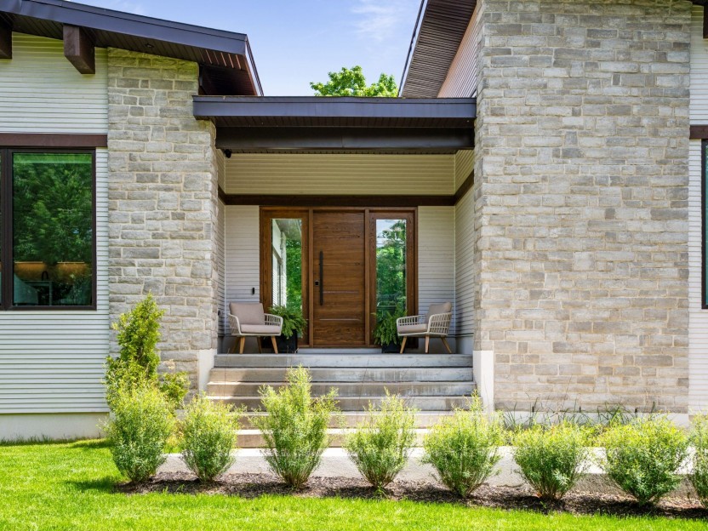
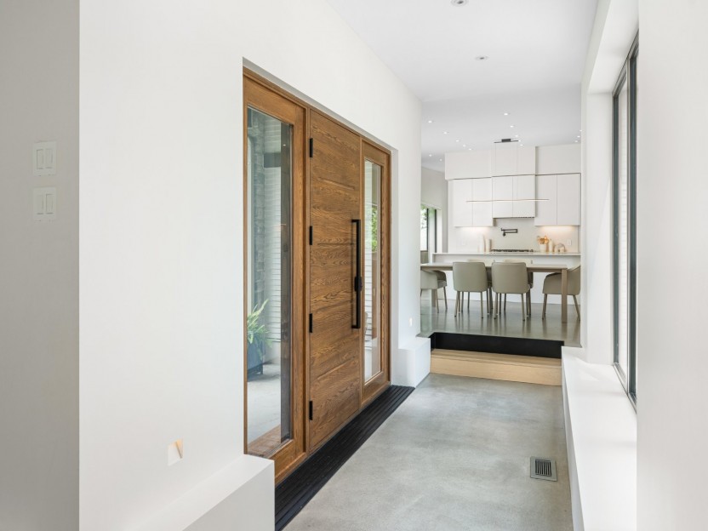
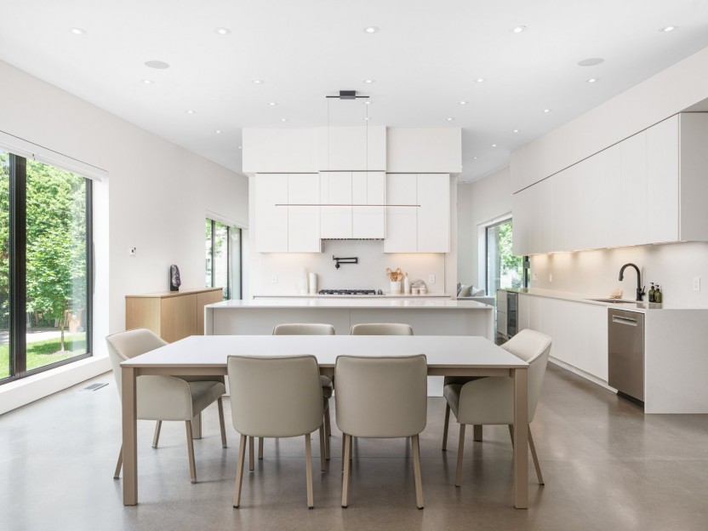
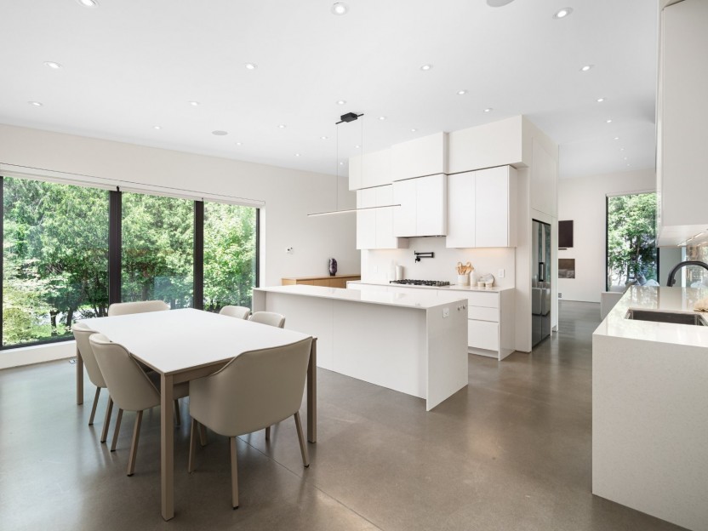
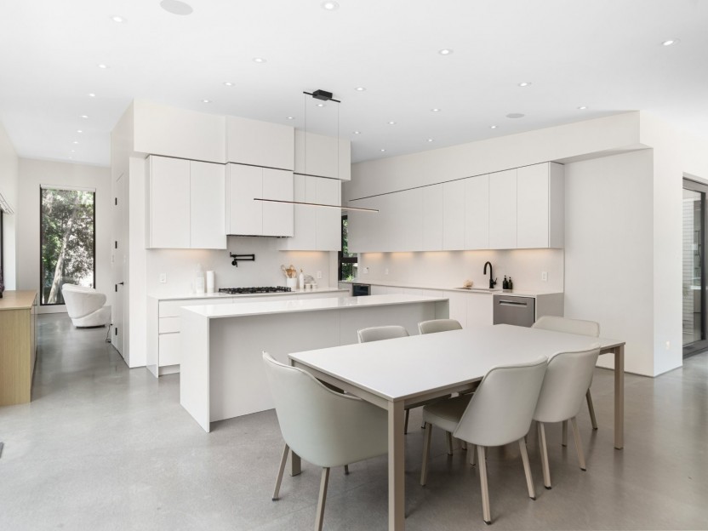
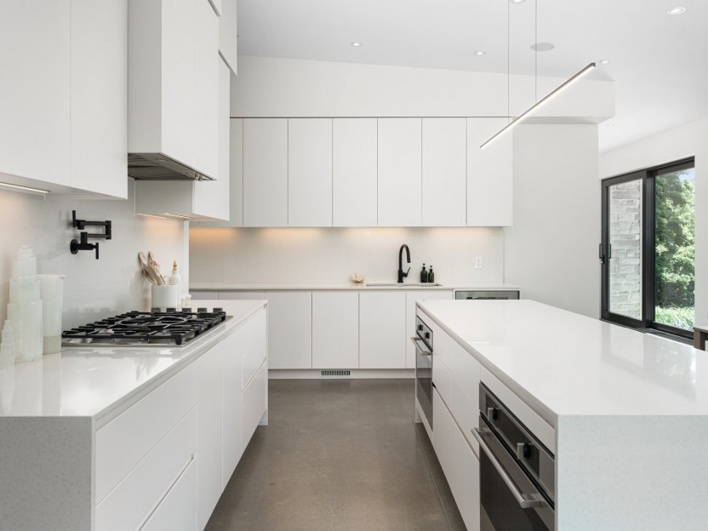
95 Rue Upper Cambridge
Bienvenue au 95 Upper Cambridge. Cette nouvelle maison de 3+1 chambres à coucher et 3+1 salles de bain est située sur une rue recherchée de...
-
Bedrooms
3 + 1
-
Bathrooms
3 + 1
-
price
$2,650,000
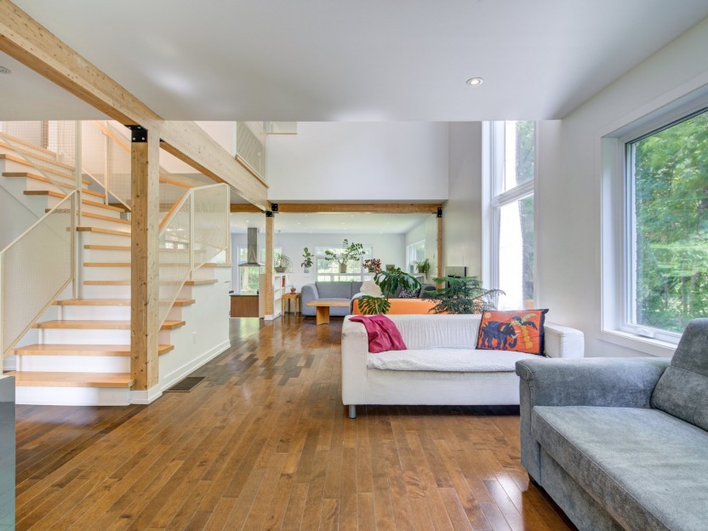
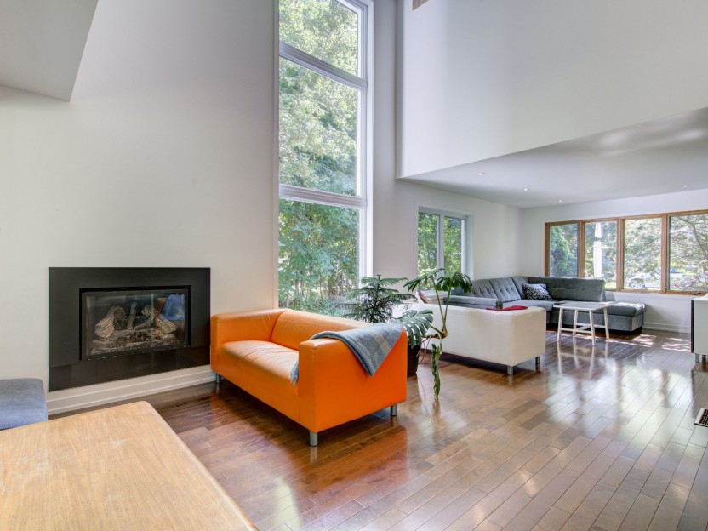
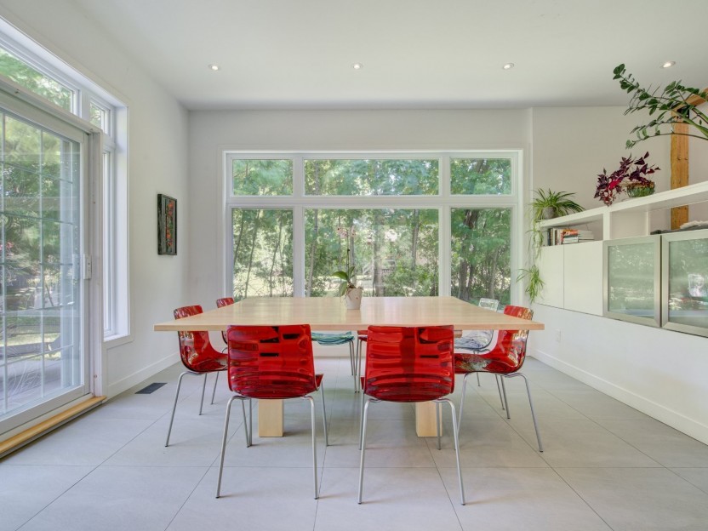
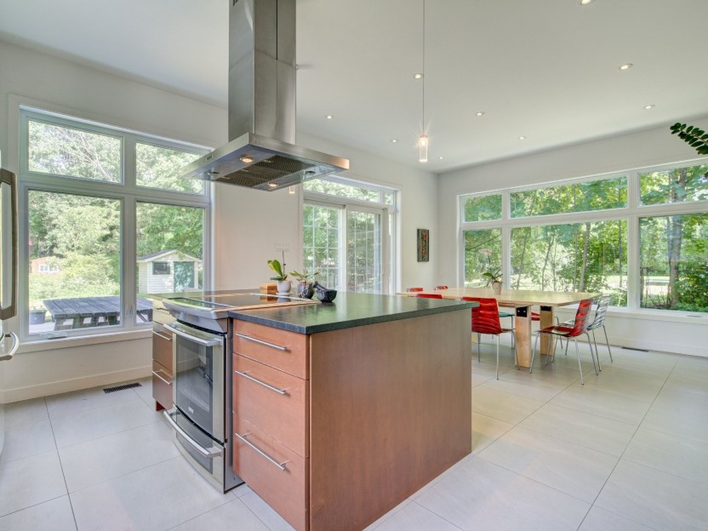
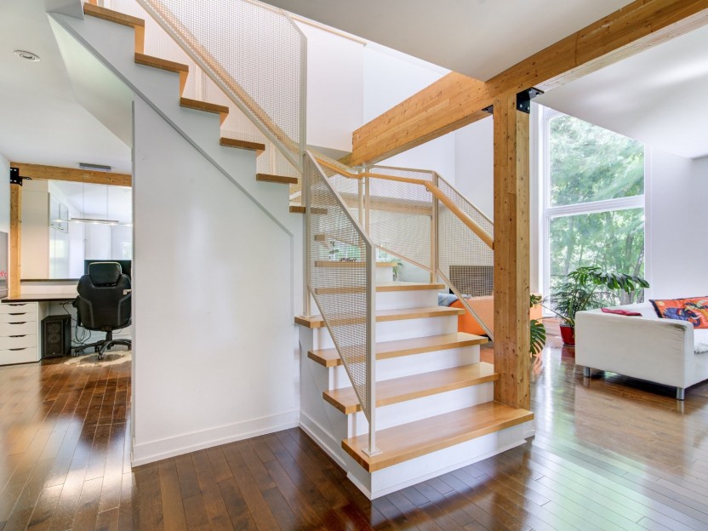
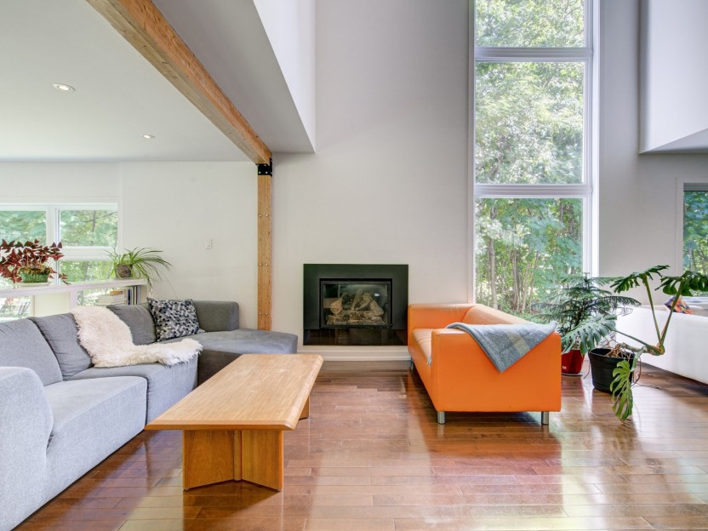
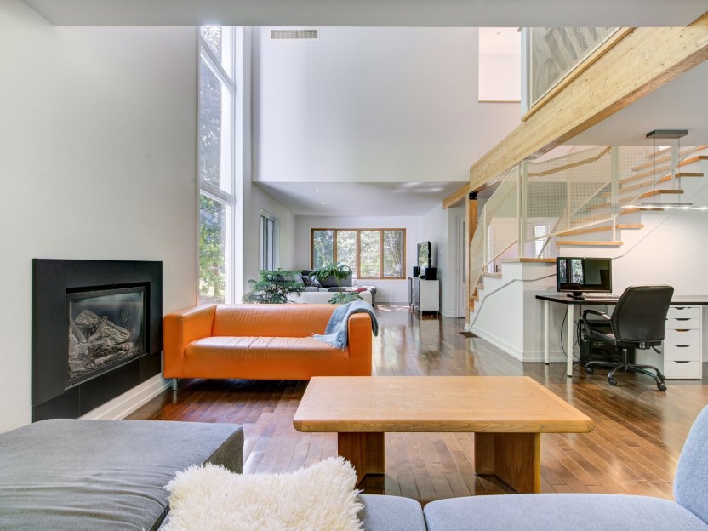
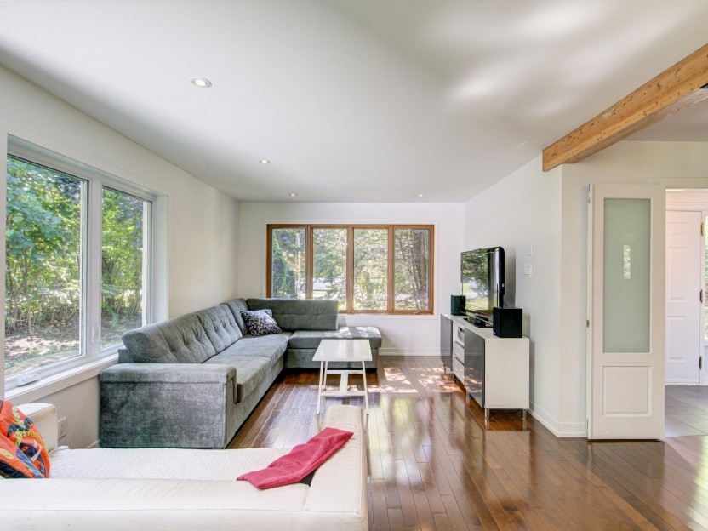
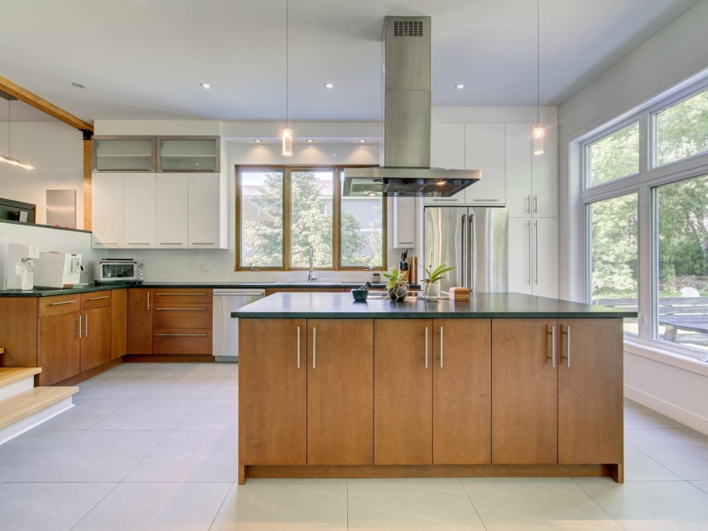
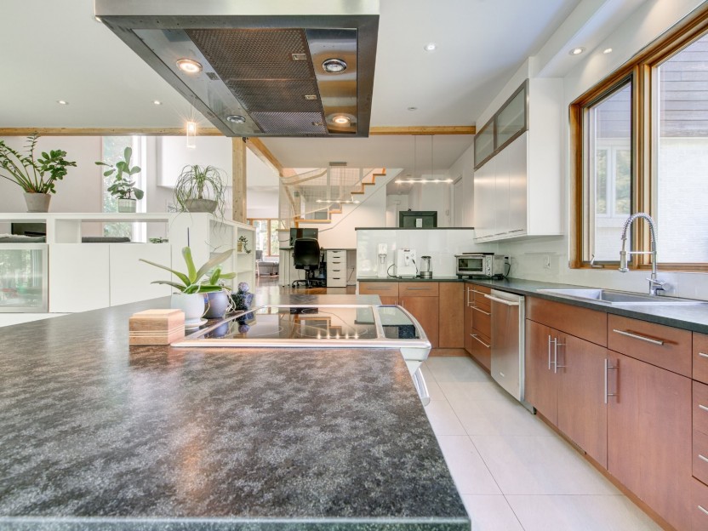
93 Rue Bedford
Située dans le secteur le plus prisé de Baie-D'Urfé Ouest, à deux pas du lac, des commerces et des transports, cette résidence familiale exc...
-
Bedrooms
6 + 1
-
Bathrooms
2 + 1
-
sqft
3063
-
price
$1,490,000


