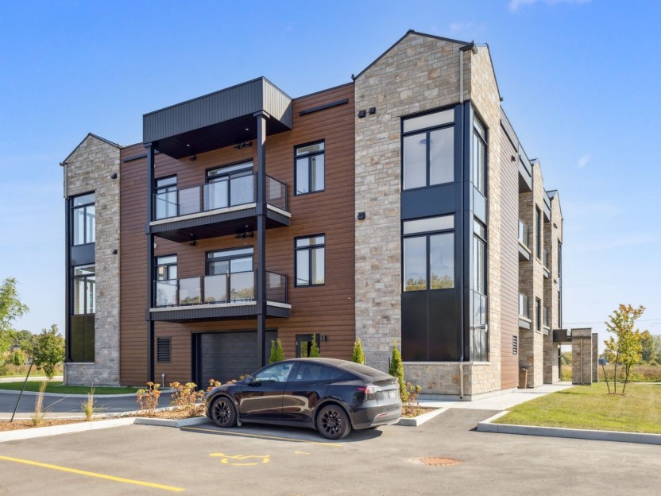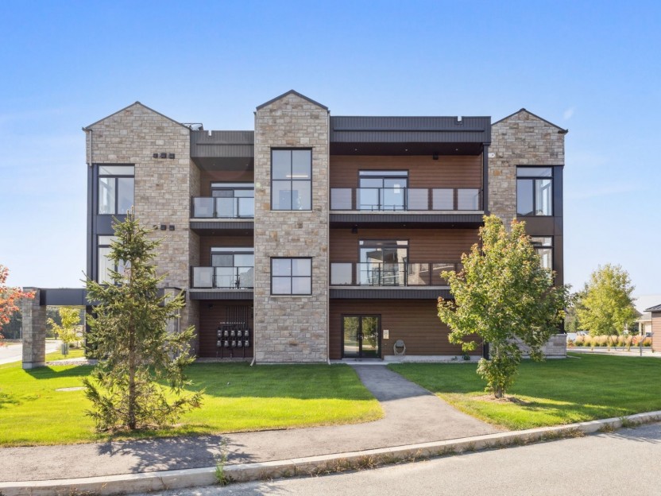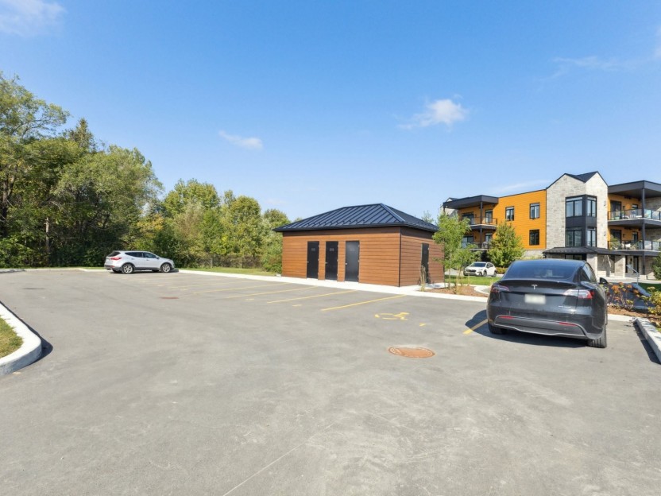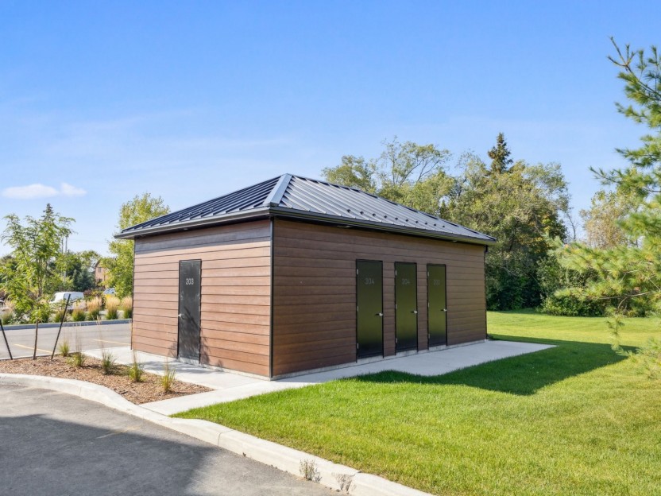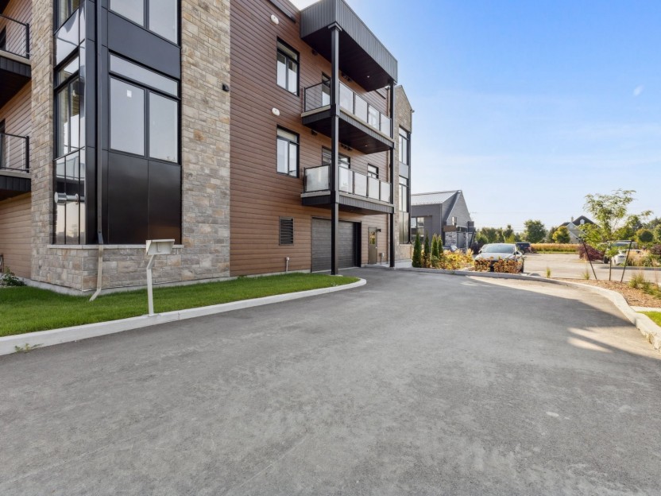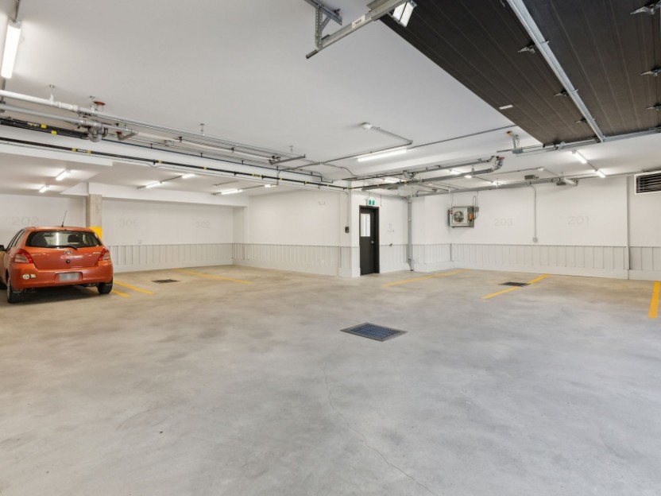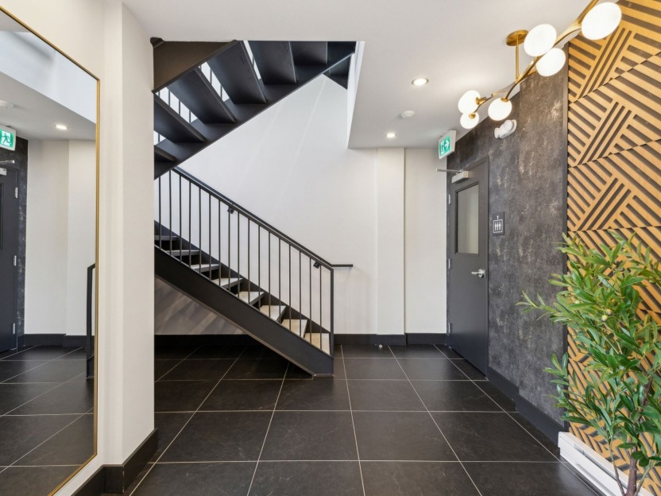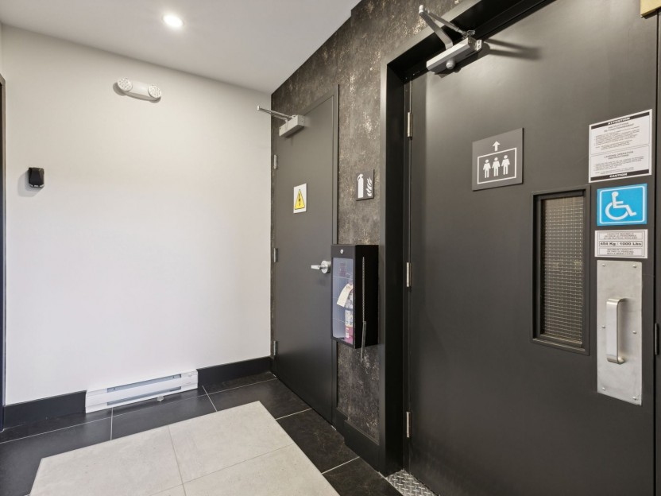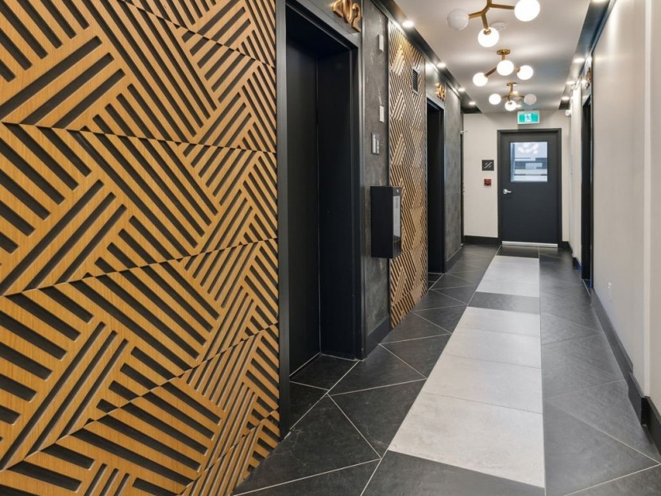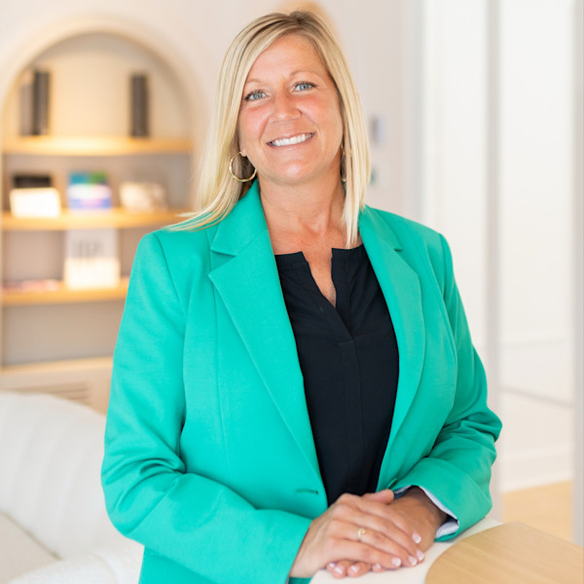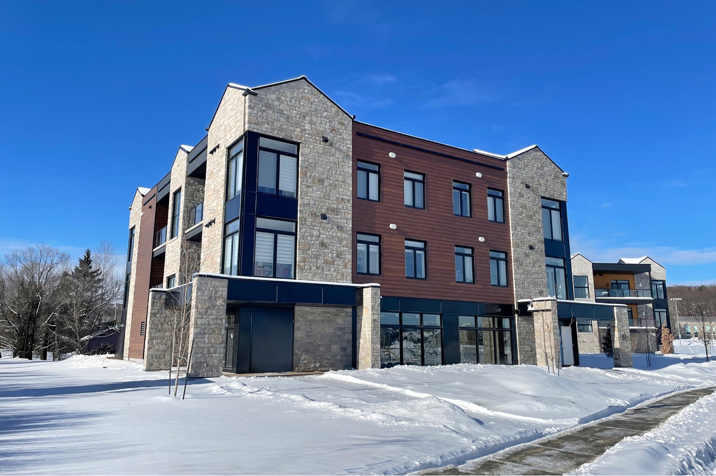
22 PHOTOS
Chelsea - Centris® No. 15697920
81 Ch. du Relais, #201
-
2
Bedrooms -
2 + 1
Bathrooms -
1232
sqft -
$799,900
price
** REVISED PRICE ** Live in the prestigious Chelsea area, renowned for its authentic restaurants, cross-country ski trails, and unparalleled access to nature. Just 15 minutes from Ottawa, this Southwest-facing 2-story corner unit is a must-see! Featuring 2 bedrooms, including a suite with a walk-in closet and private balcony, 2 full bathrooms, a powder room, a heated garage, and a lift system, this property has everything you need. Enjoy 2 private balconies and a kitchen with a central quartz island. Offering a panoramic view and outdoor storage space, this property is a true turnkey home. Don't miss out!
Additional Details
** 2
-Bedroom Unit on Two Levels**
Located in the heart of the prestigious Quartier Meredith in Chelsea. With its hiking trails, bike paths, cross-country skiing, snowshoeing, and one of North America's largest spas nearby, experience a life of adventure and relaxation in the heart of nature.
- Residential construction warranty.
- Approximately 1313 square feet.
- Heated garage with electric door opener.
- Large outdoor storage space.
- Lift near the garage.
- Modern and refined common areas.
- Gorgeous dining room with 8' patio door opening onto the balcony.
- Natural gas outlet for BBQ.
- The kitchen, the central piece that will turn your meals into memorable moments. With its ample storage space, functional organization, and beautiful quartz countertops, including a backsplash, PVC cabinet doors, and a chimney hood above the island.
- Its office space is distinguished by its exceptional character offering an inspiring panoramic view.
- Warm and welcoming family room.- 1 powder room.
- Spacious volume space with 9-foot ceilings on the ground floor.
- Natural gas radiant heating system on all floors, offering unparalleled comfort and remarkable energy efficiency.
- High-quality floating wood and ceramic floors.
- Two-head wall-mounted air conditioning.
- Gorgeous high-end lighting fixtures.
- Staircase with high-quality carpeting.
- Master bedroom with 8-foot patio door opening onto a beautiful outdoor space!
- Full ensuite bathroom to the master bedroom. 36'' x 60'' bath with spacious integrated shower.
- Double sink on the same vanity.
- Walk-in closet.
- Second bedroom upstairs with a splendid view of the surroundings.
- Ensuite bathroom to the bedroom with bath/shower with ceramic walls. High-quality plumbing fixtures.
- Space for stacked washer/dryer upstairs.
Plan your visit now!
Included in the sale
Wall-mounted air conditioner x 2
Excluded in the sale
"Water heater fueled by natural gas available for rent through Gazifère."
Location
Payment Calculator
Room Details
| Room | Level | Dimensions | Flooring | Description |
|---|---|---|---|---|
| Dining room | 2nd floor | 10.7x10.4 P | Floating floor | "Over-sized windows" |
| Kitchen | 2nd floor | 12.0x16.4 P | Ceramic tiles | Quartz countertop |
| Living room | 2nd floor | 11.8x14.0 P | Floating floor | |
| Home office | 2nd floor | 11.0x6.6 P | Floating floor | |
| Washroom | 2nd floor | 9.4x3.10 P | Ceramic tiles | |
| Master bedroom | 3rd floor | 12.10x13.6 P | Floating floor | "Adjoining balcony" |
| 3rd floor | 5.0x6.3 P | Floating floor | ||
| Bathroom | 3rd floor | 9.2x5.0 P | Ceramic tiles | "Adjoining the room" |
| Bedroom | 3rd floor | 12.7x13.8 P | Floating floor | "Over-sized windows" |
| Bathroom | 3rd floor | 10.5x13.6 P | Ceramic tiles | "Adjoining the room" |
| Laundry room | 3rd floor | 4.0x6.0 P | Ceramic tiles |
Assessment, taxes and other costs
- Condo fees $402 Per Month
- Municipal taxes $0
- School taxes $0
- Municipal Building Evaluation $623,300
- Municipal Land Evaluation $130,900
- Total Municipal Evaluation $754,200
- Evaluation Year 2024
Properties in the Region
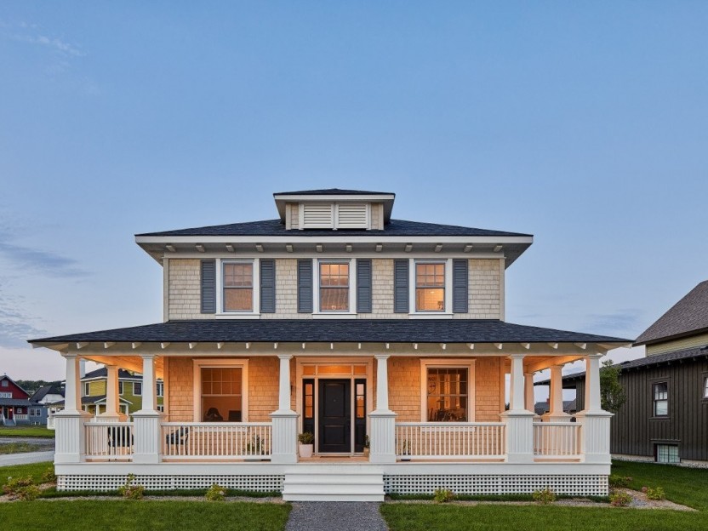
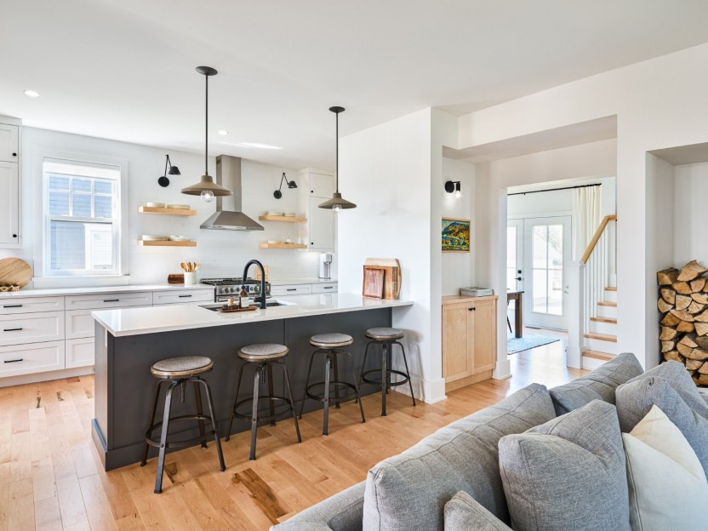
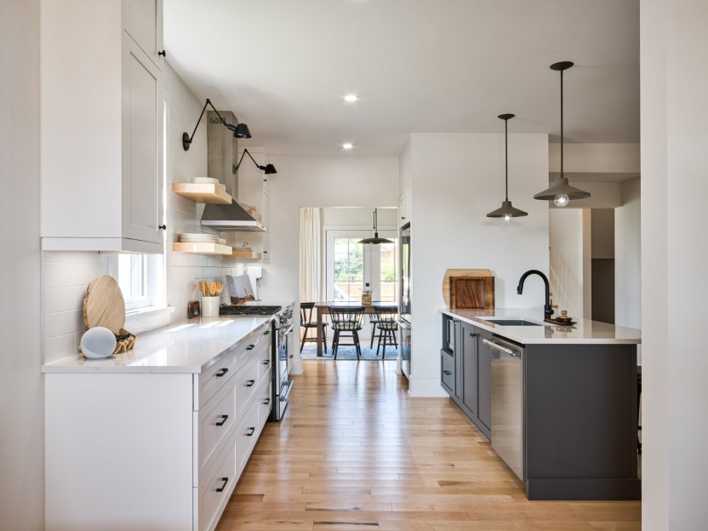
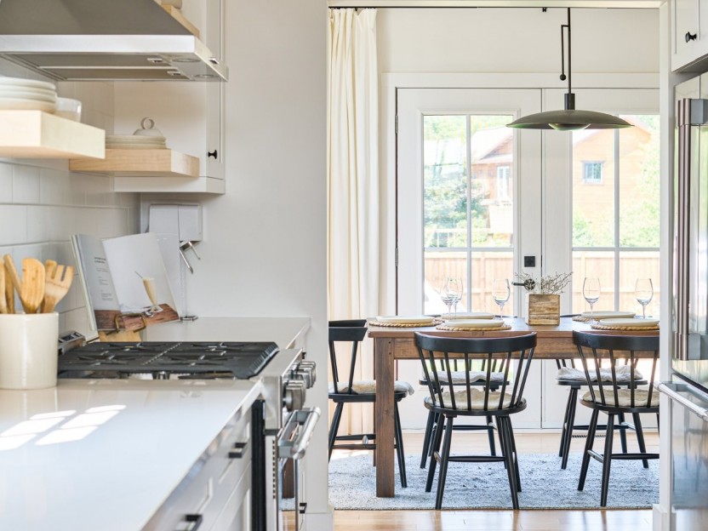
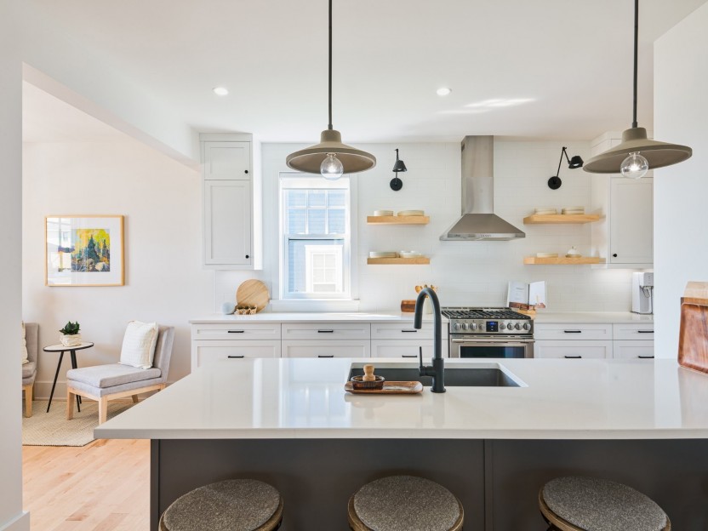
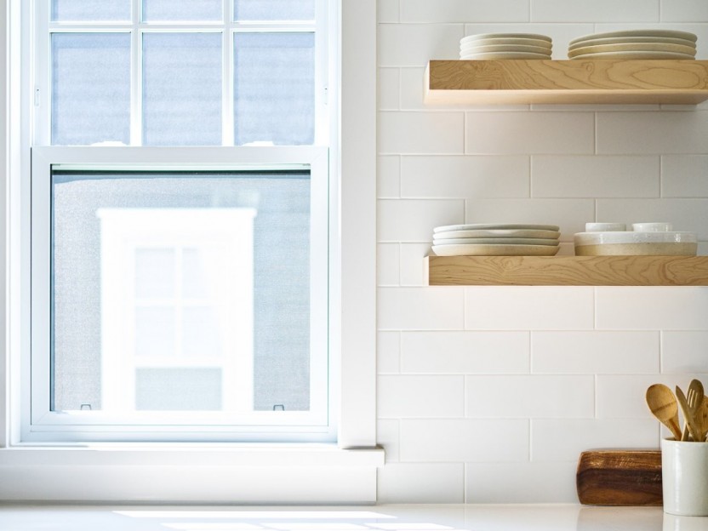
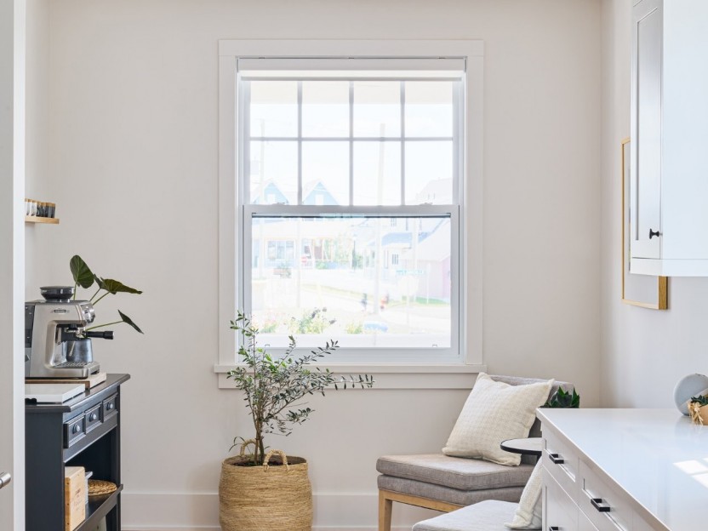
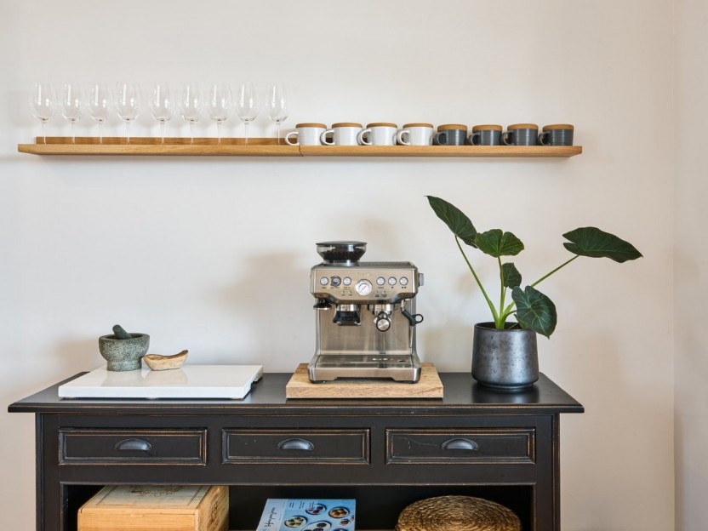
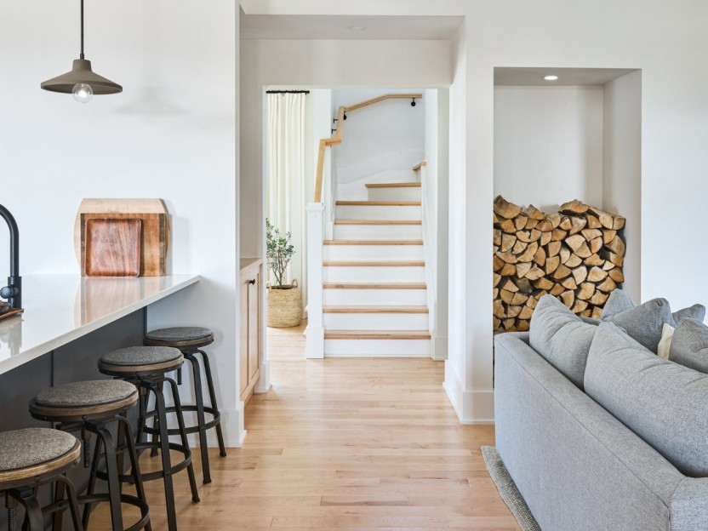
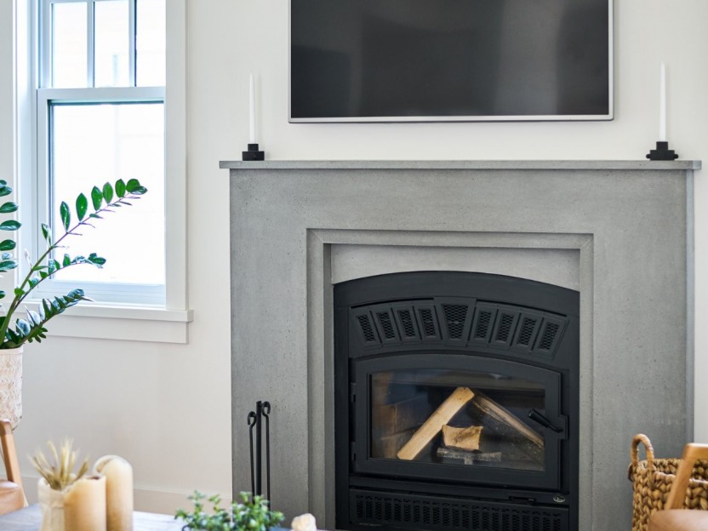
356 Ch. Ladyfield
Les acheteurs ont la possibilité de personnaliser entièrement le plan intérieur ! L'un des modèles de maisons unifamiliales les plus grands...
-
Bedrooms
4
-
Bathrooms
2 + 1
-
sqft
2120
-
price
$1,265,405+GST/QST
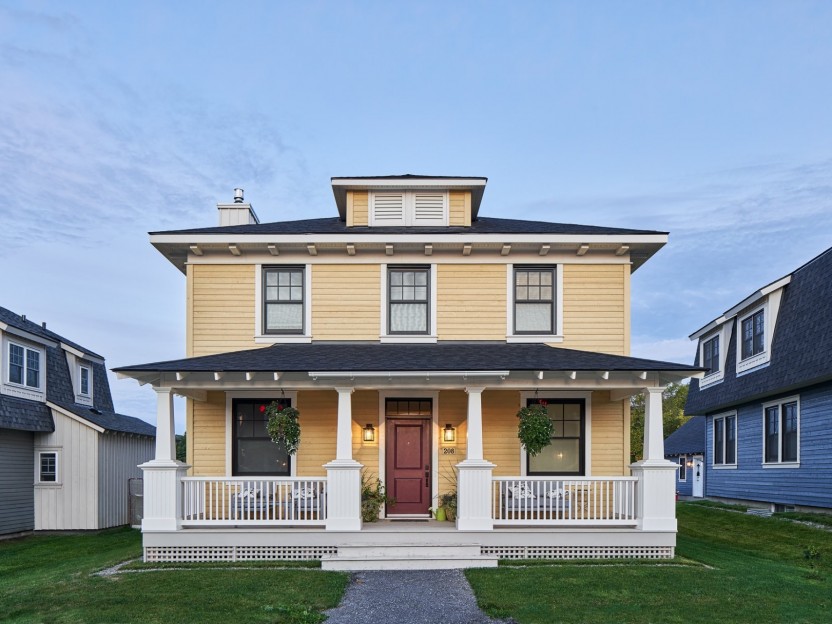
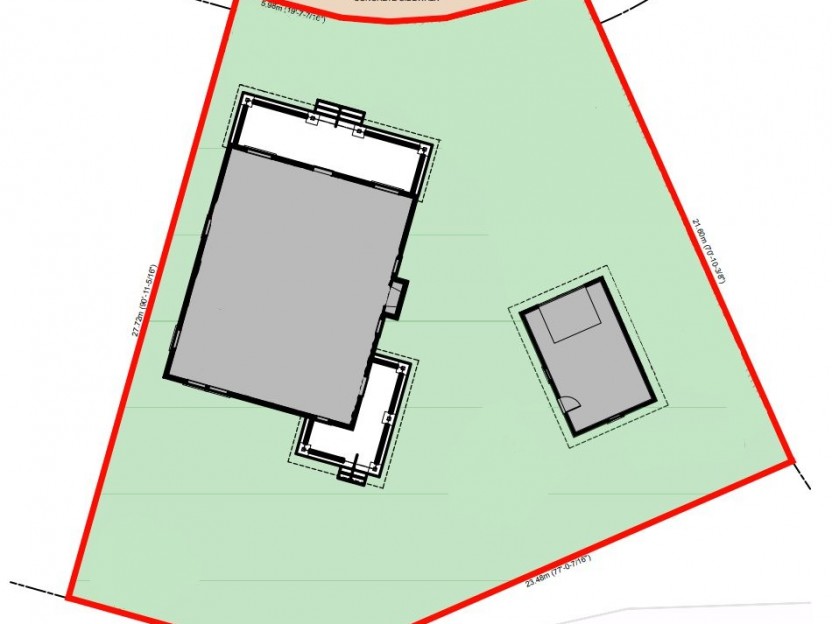
356Z Ch. Ladyfield
Un des seuls lot avec services à Chelsea! Ce terrain de 6,947 p2 entièrement viabilisé, plat et prêt à construire est accompagné d'une deman...
-
price
$499,955+GST/QST
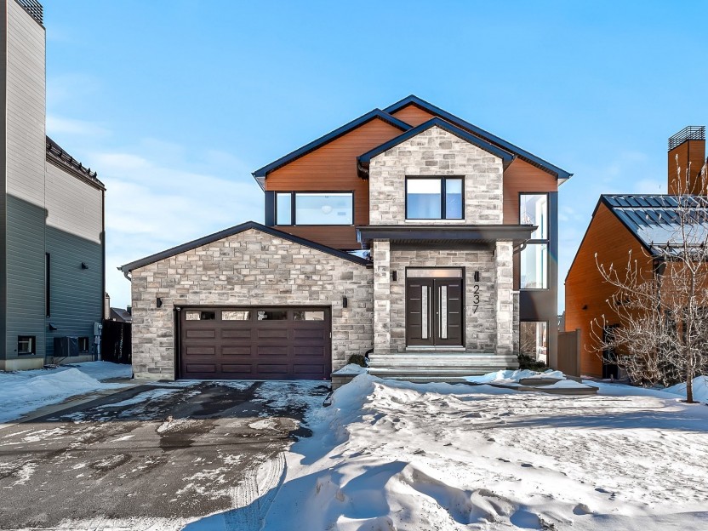
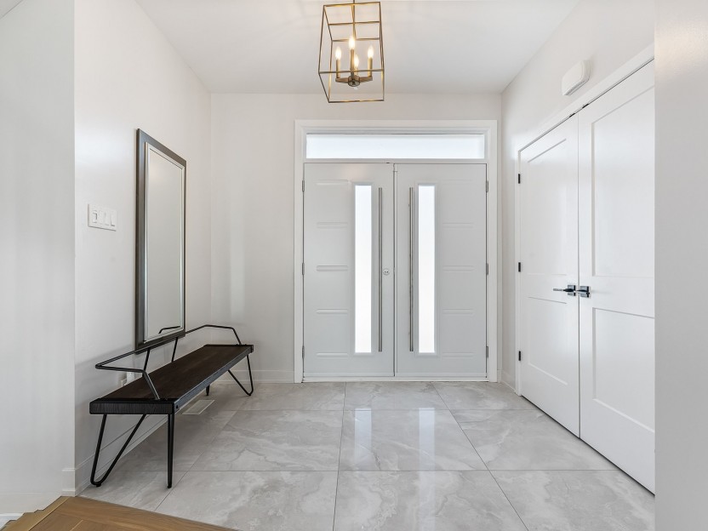
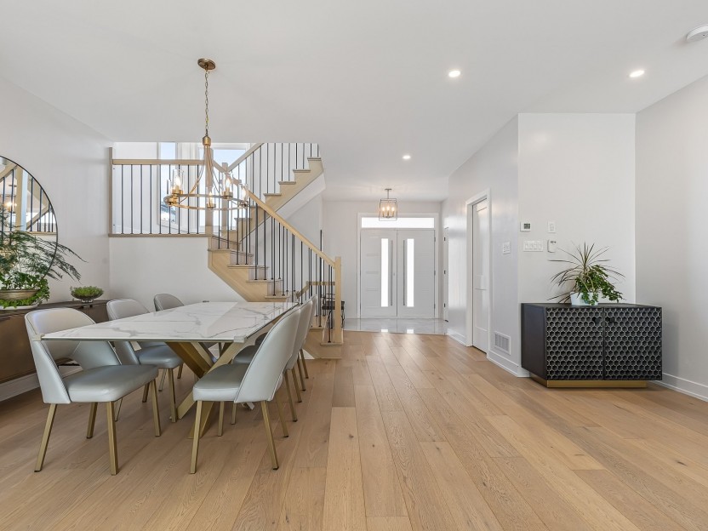
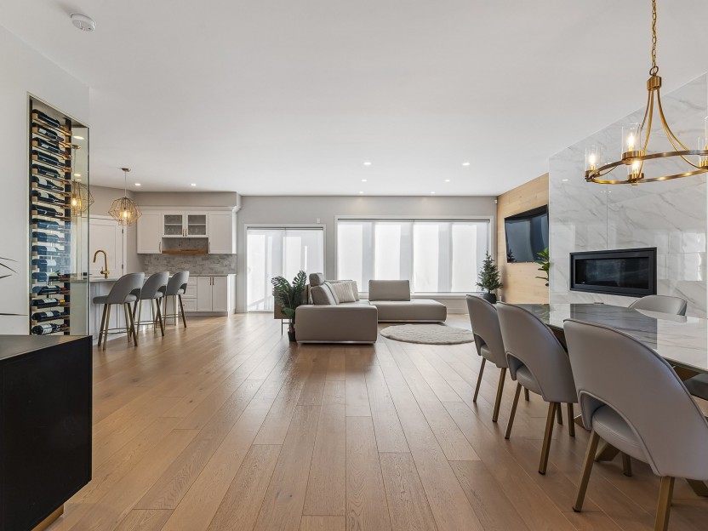
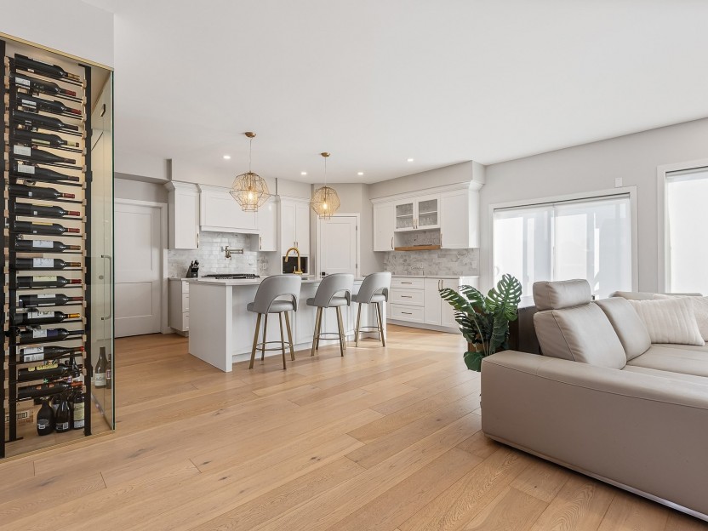
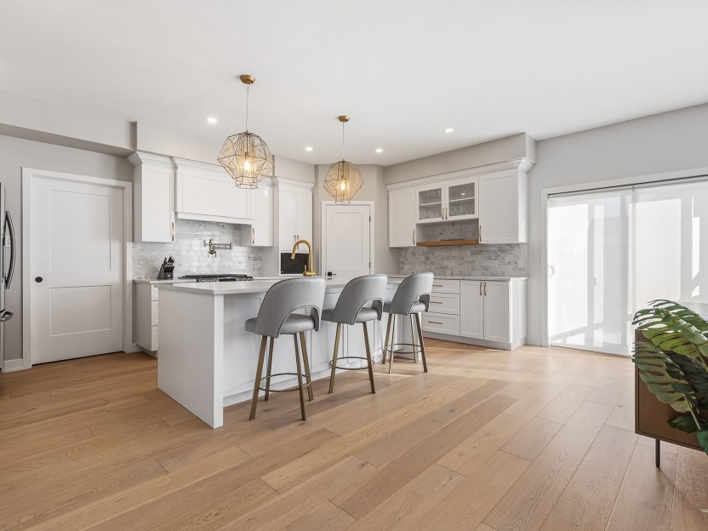
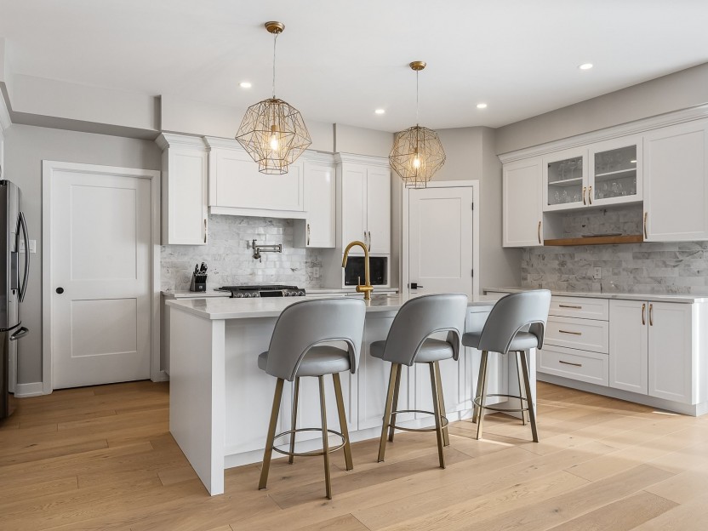
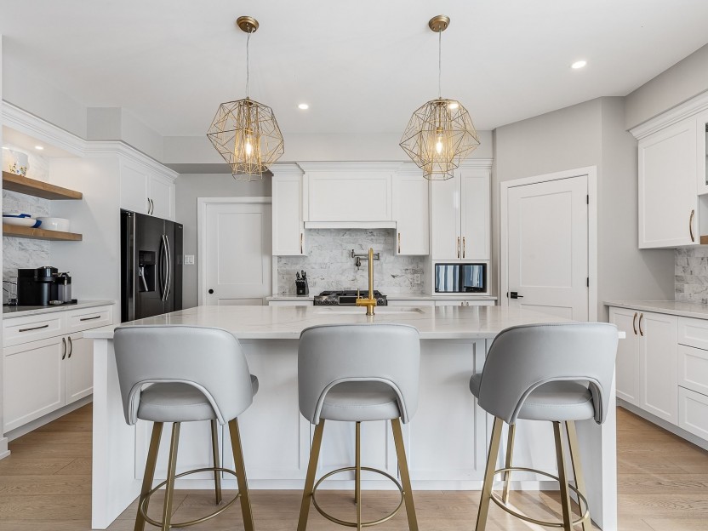
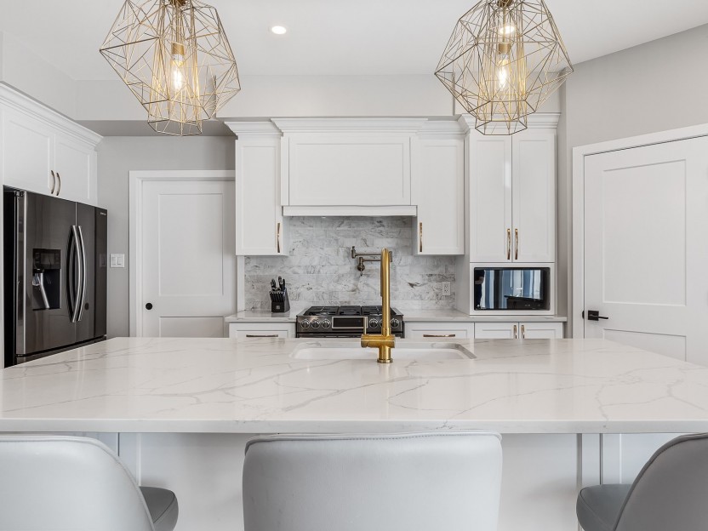
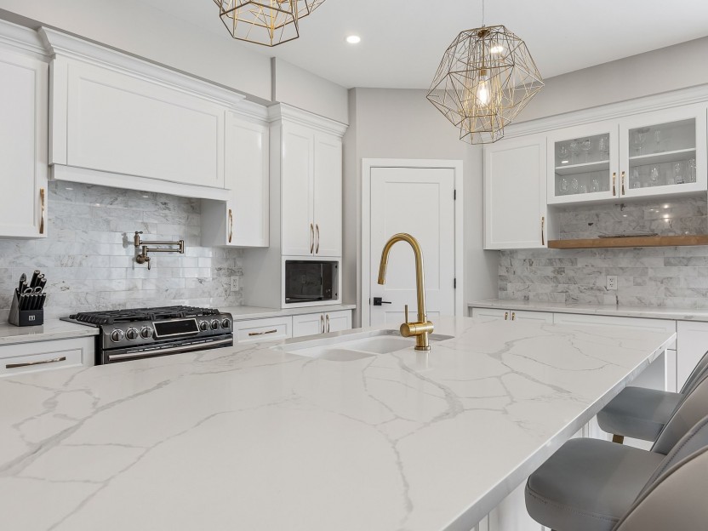
237 Ch. du Relais
**Splendide propriété contemporaine et lumineuse dans le quartier Meredith à Chelsea** Bienvenue dans cette somptueuse résidence au style co...
-
Bedrooms
4
-
Bathrooms
3 + 1
-
price
$1,349,900

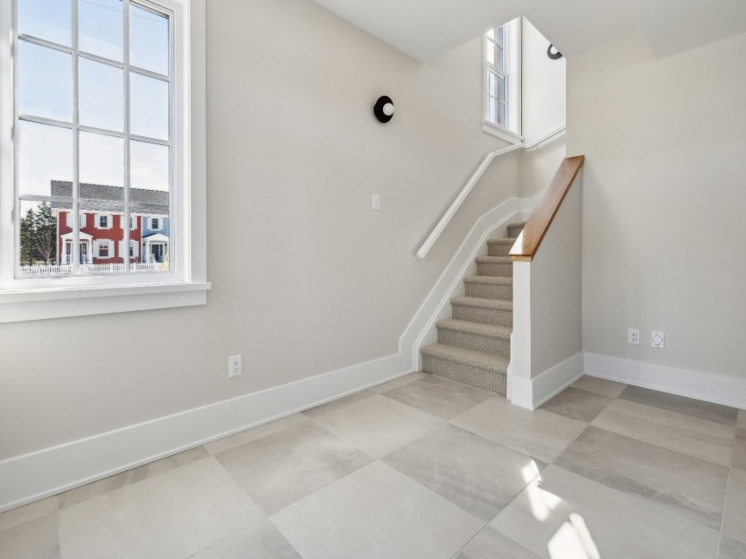
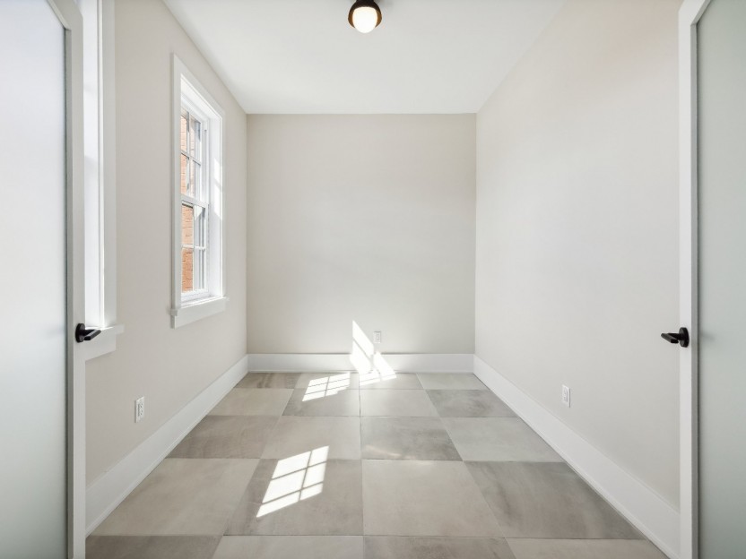
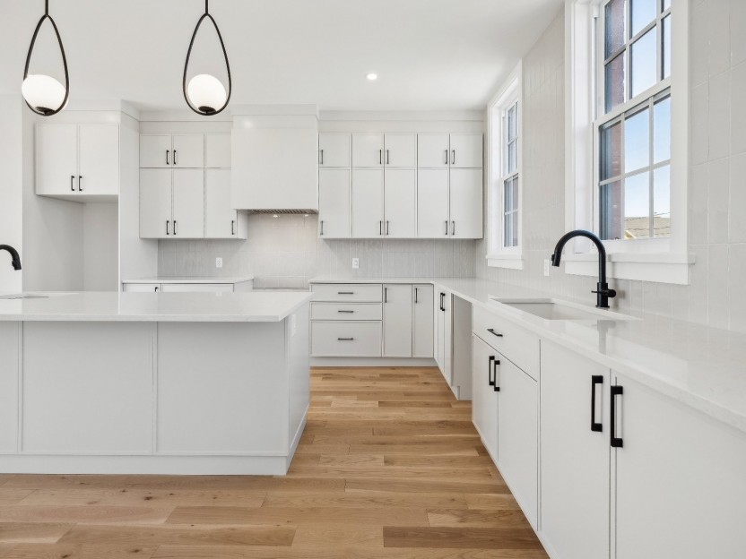
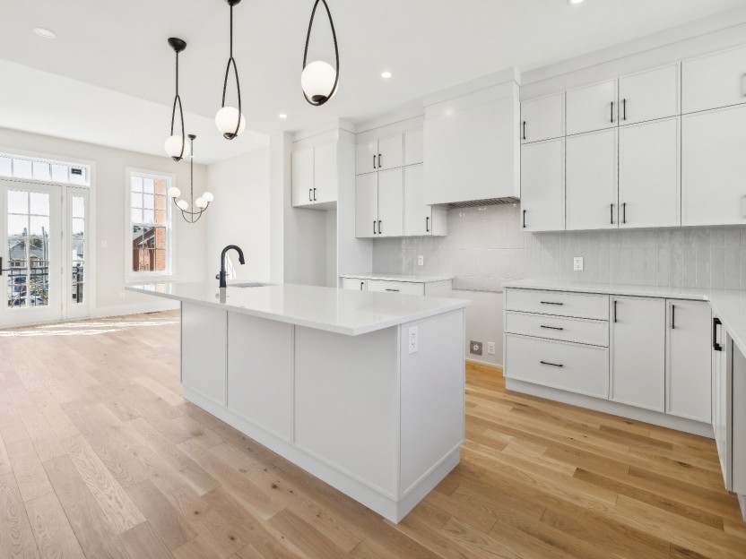
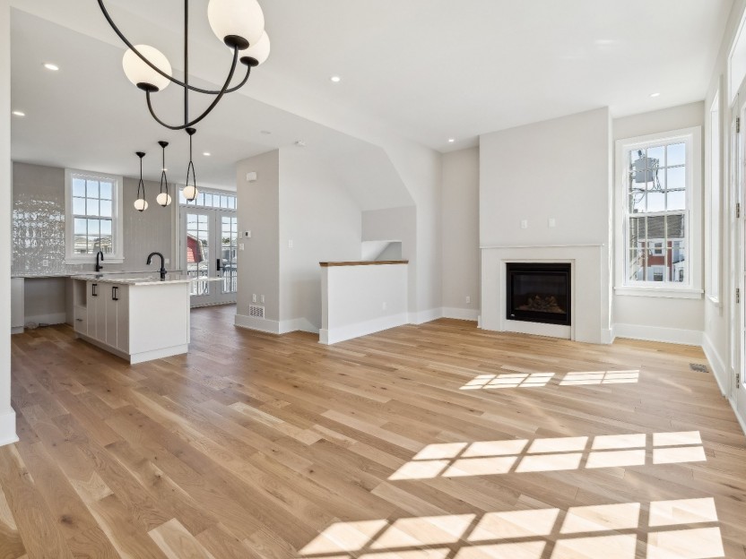
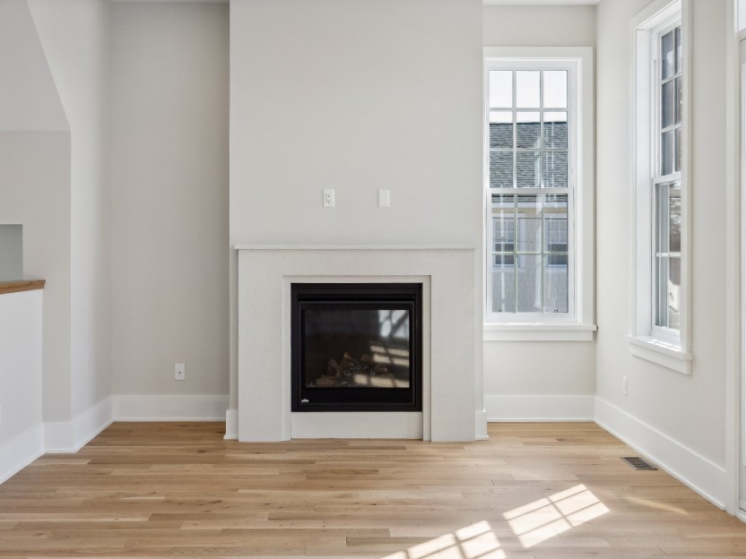
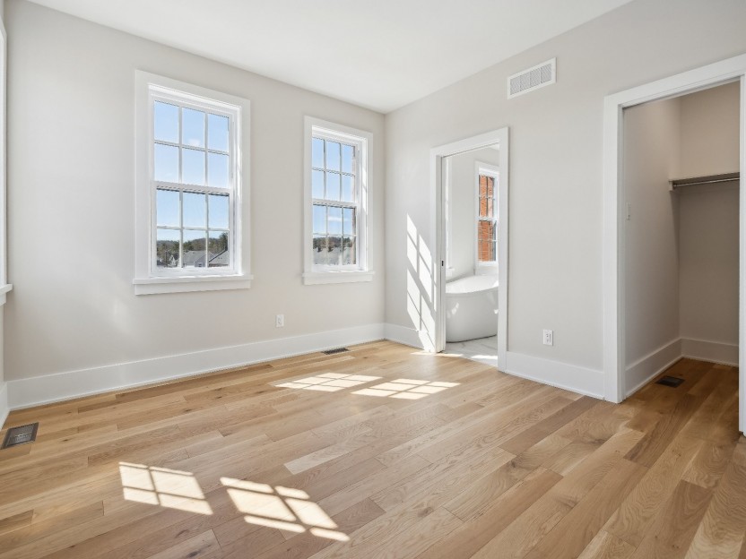
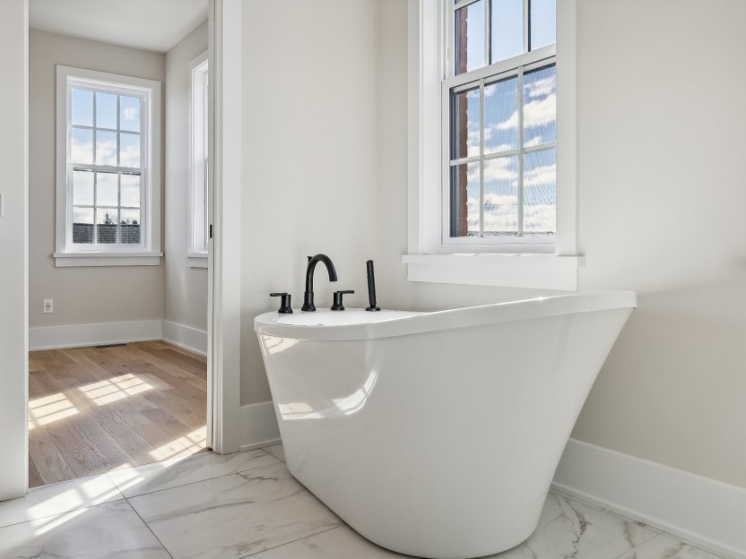
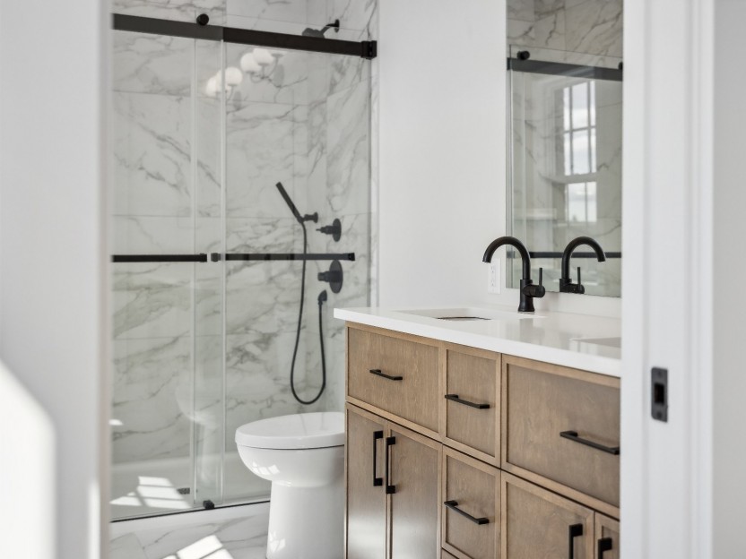
63 Ch. de Montpelier
Le modèle Highgate Town - Modèle B offre 1 917 pi² sur trois étages avec un garage intégré. Le rez-de-chaussée comprend une grande entrée av...
-
Bedrooms
4
-
Bathrooms
2 + 1
-
sqft
1915
-
price
$804,522+GST/QST
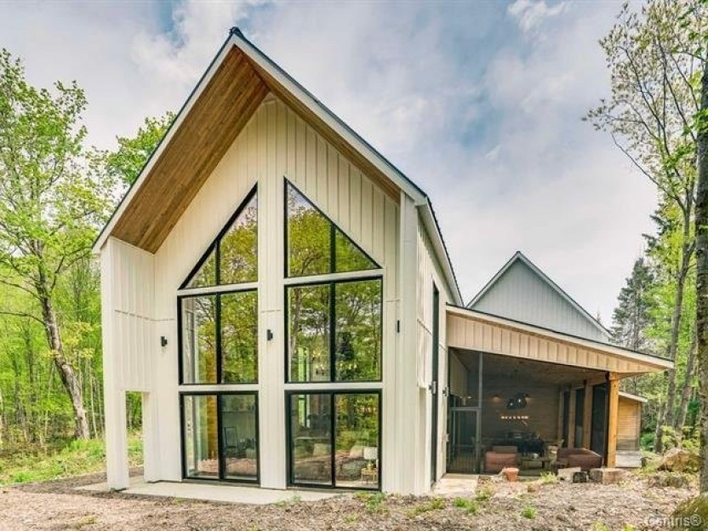
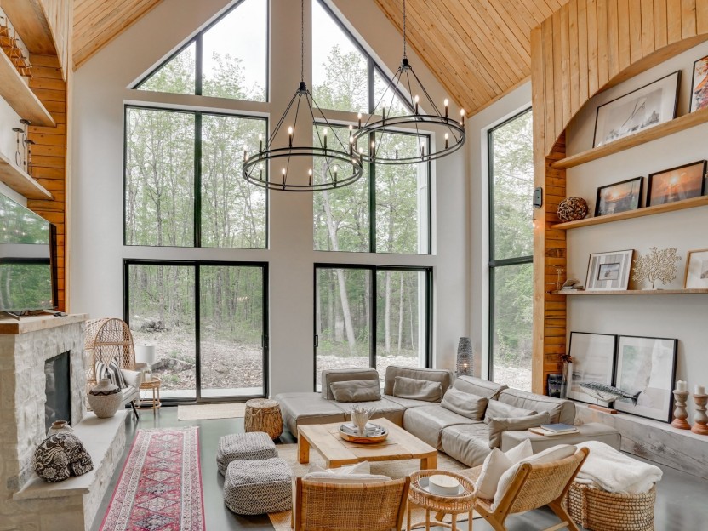
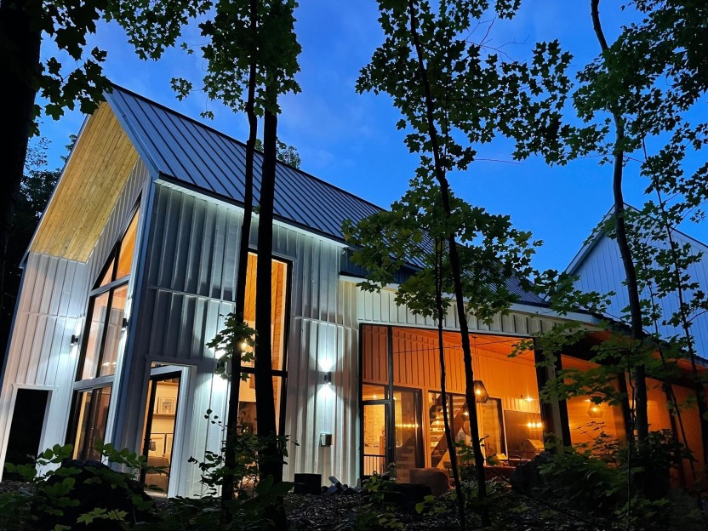
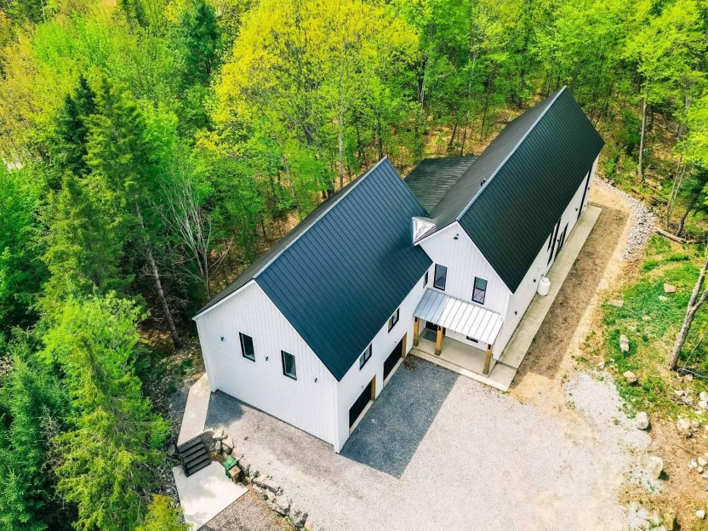
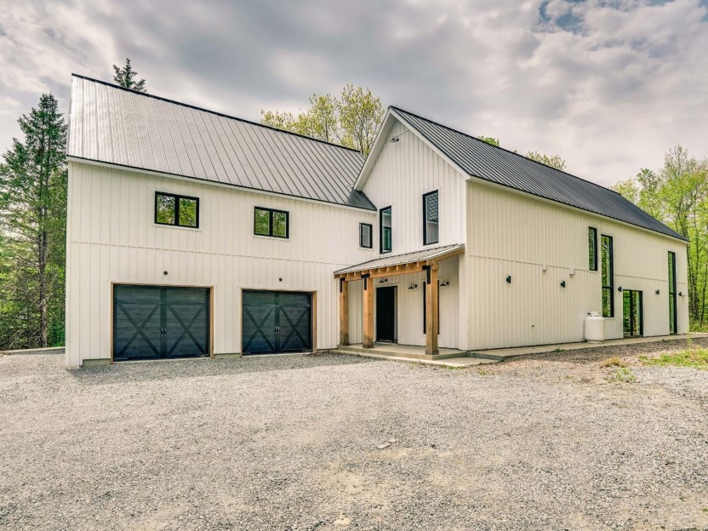
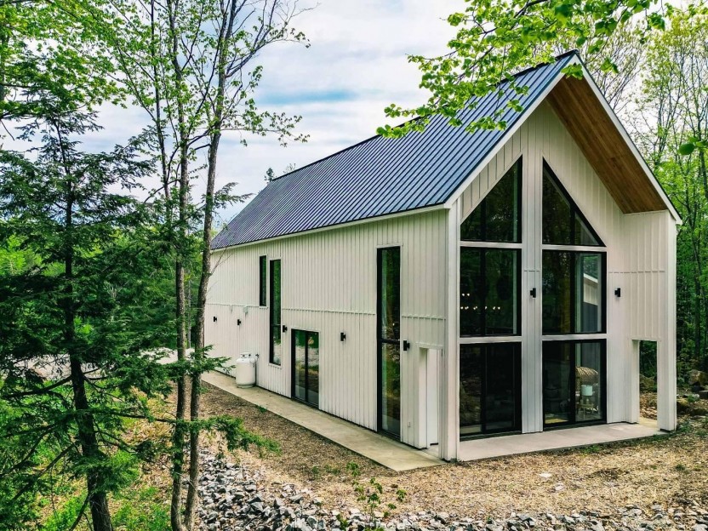
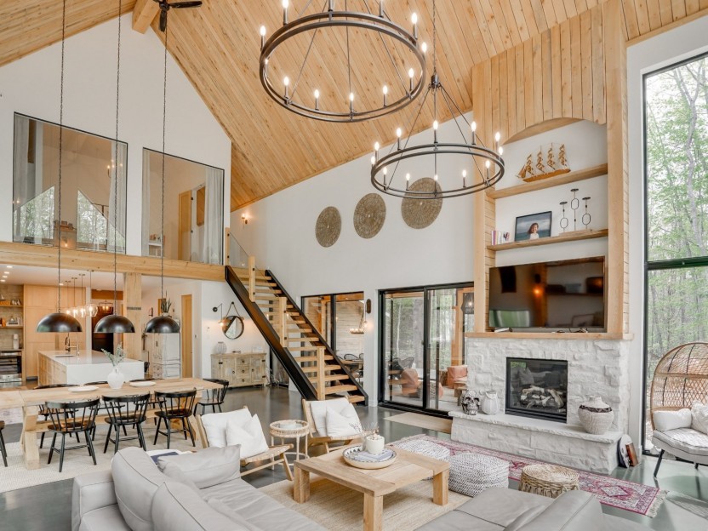
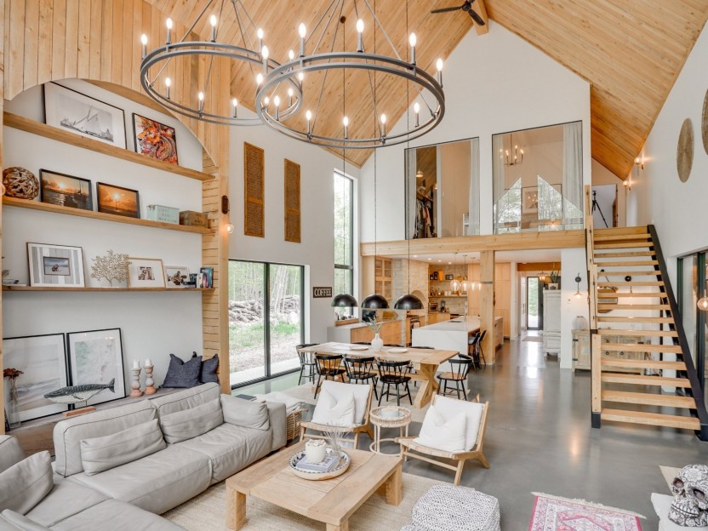
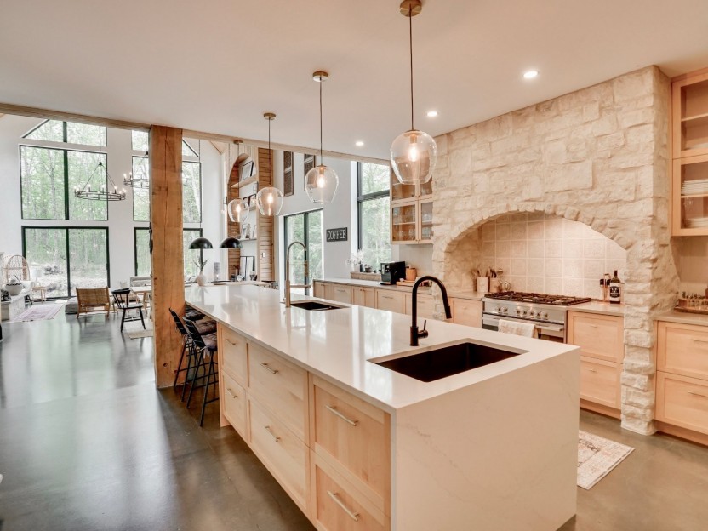
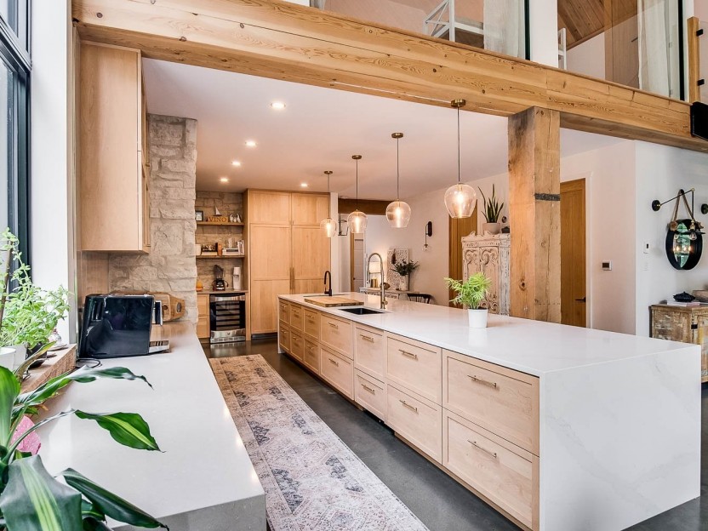
63 Ch. des Pommiers
Spectaculaire propriété d'une qualité de construction inégalée, idéalement située dans l'un des secteurs les plus prisés de Chelsea. Elle vo...
-
Bedrooms
6
-
Bathrooms
2 + 1
-
sqft
3189
-
price
$1,499,900
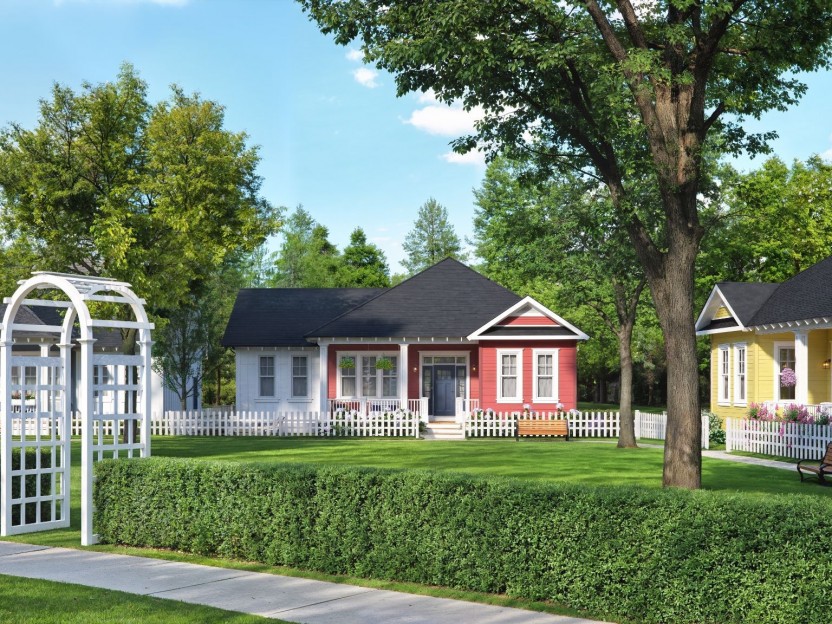
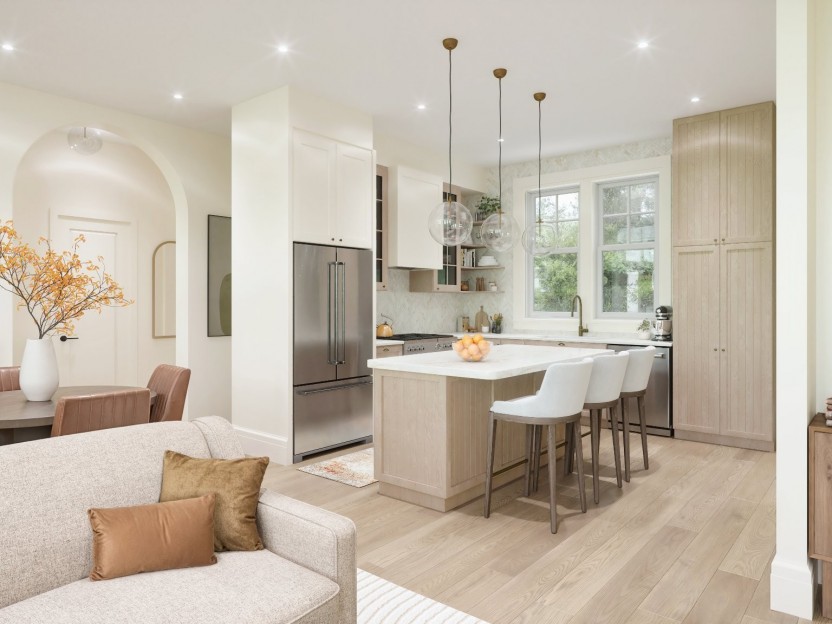
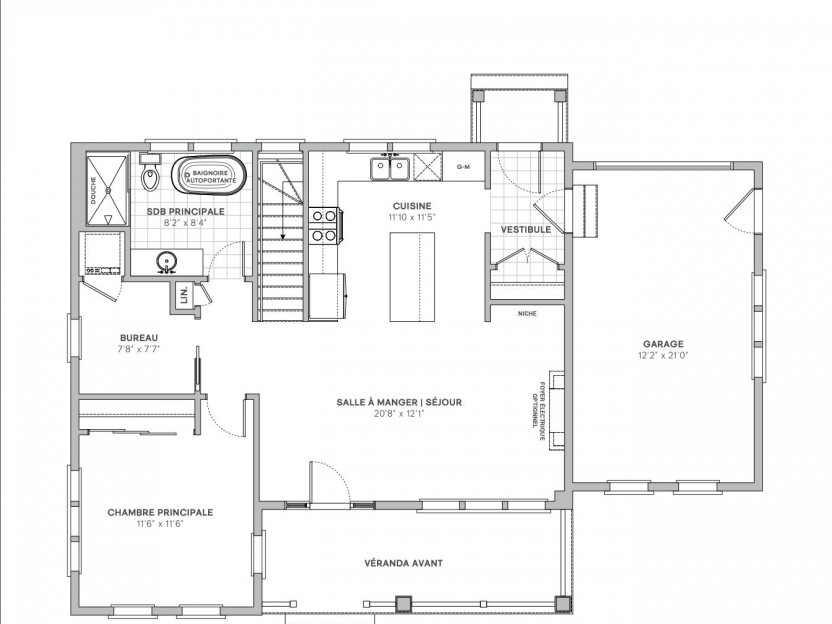
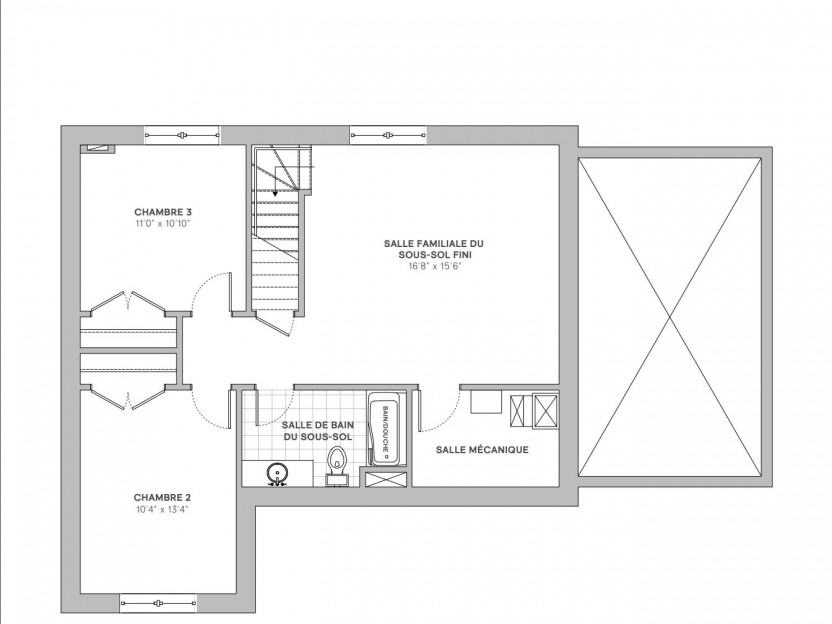
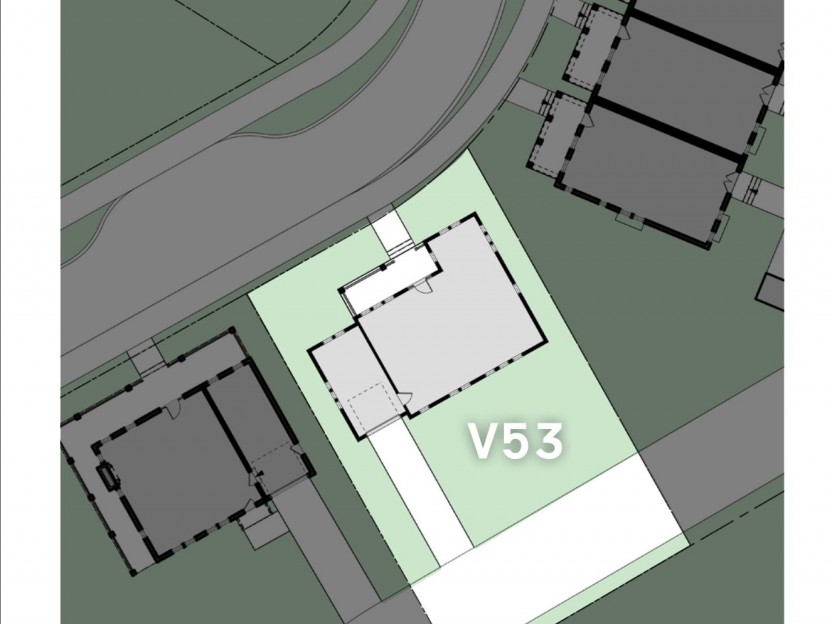
87 Ch. de Cabot
Un des derniers lots disponibles sur Chelsea branché aux services municipaux-Opportunité rare pour Bungalow! Les acheteurs ont la possibilit...
-
Bedrooms
1 + 2
-
Bathrooms
2 + 1
-
sqft
1645
-
price
$712,328+GST/QST
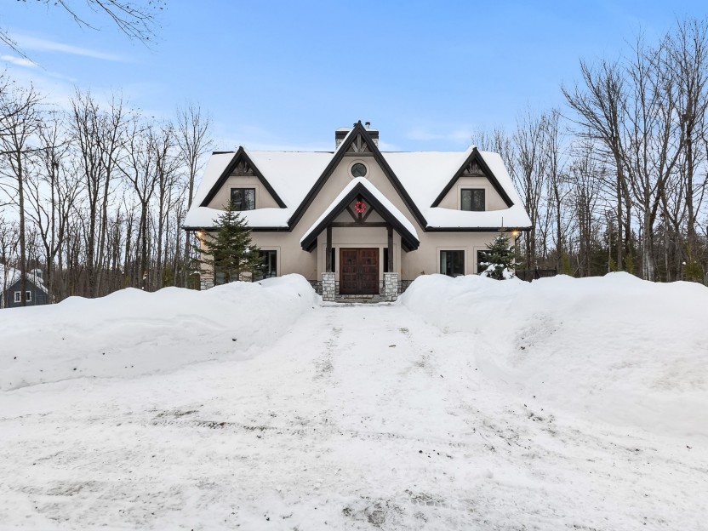
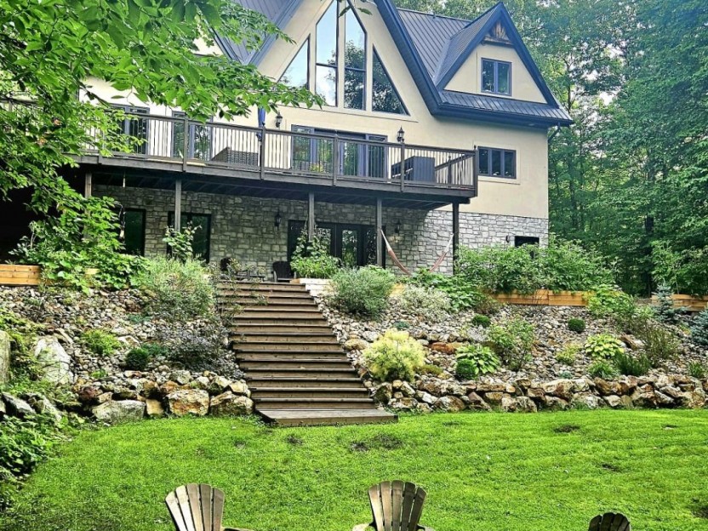
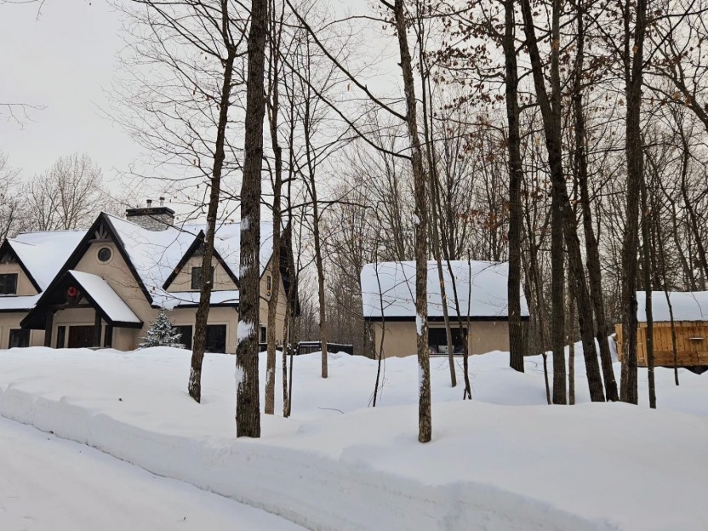
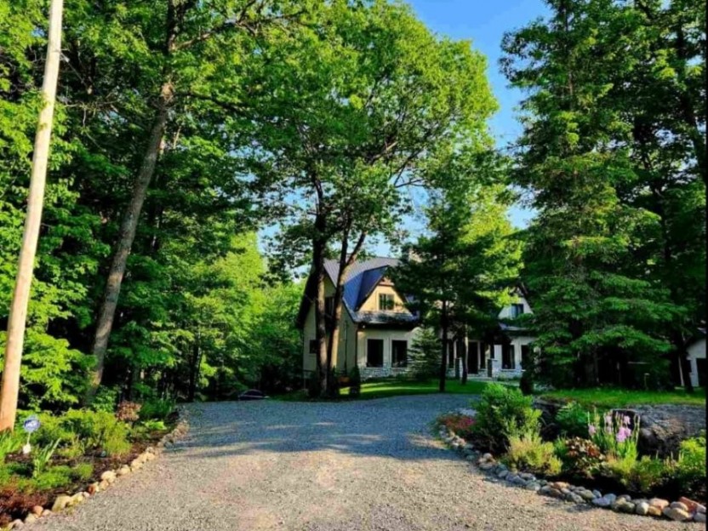
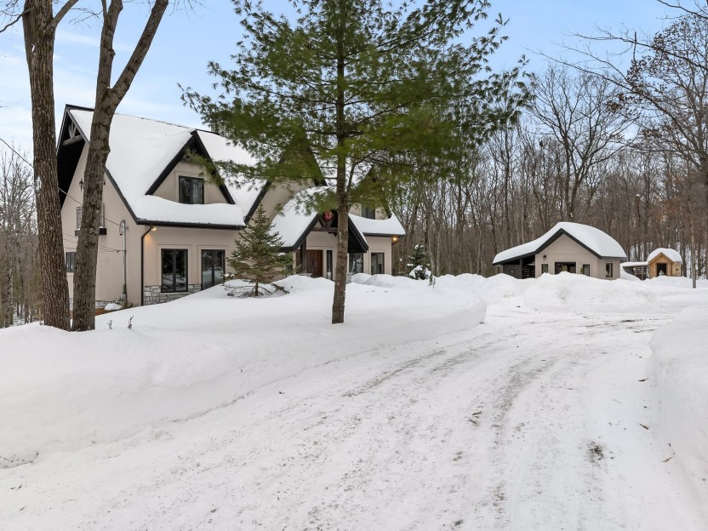
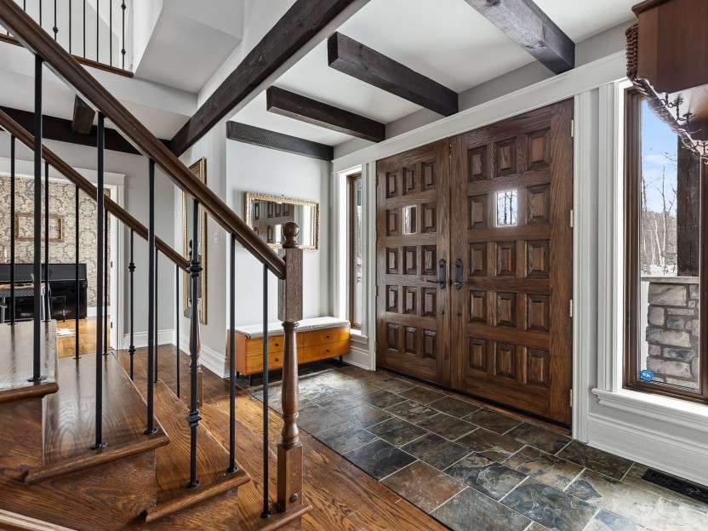
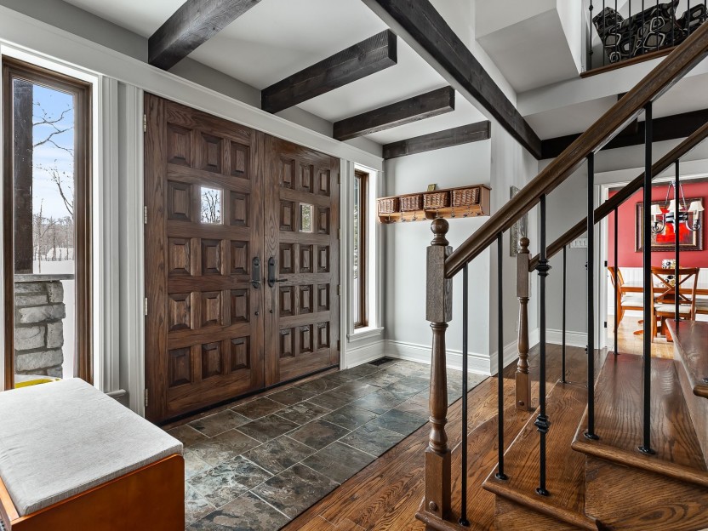
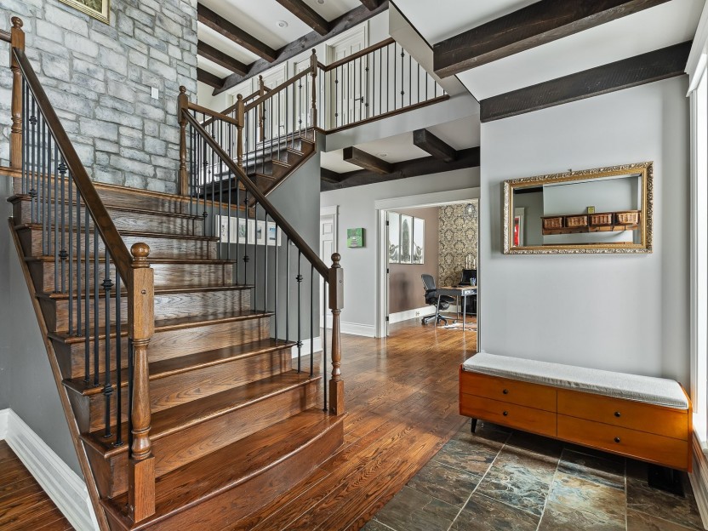
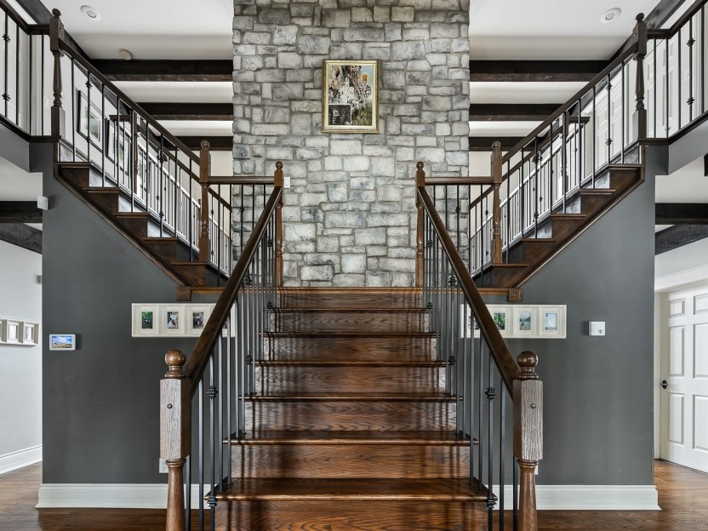
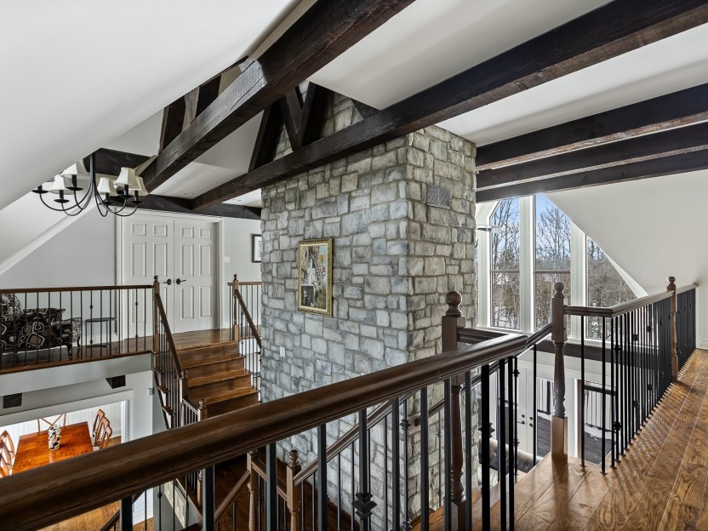
68 Ch. Meredith
Cette résidence exceptionnelle offre 5 chambres, 2 bureaux, un garage double attaché, un spacieux salon avec un majestueux foyer au bois et...
-
Bedrooms
5 + 2
-
Bathrooms
3 + 1
-
sqft
3056
-
price
$1,495,000
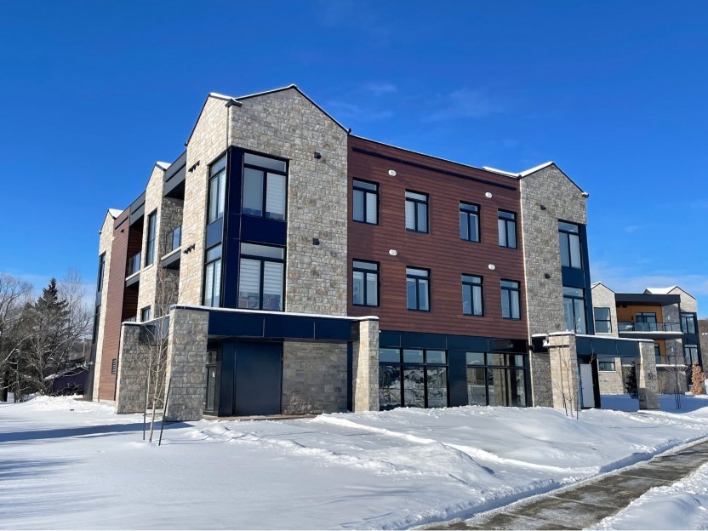
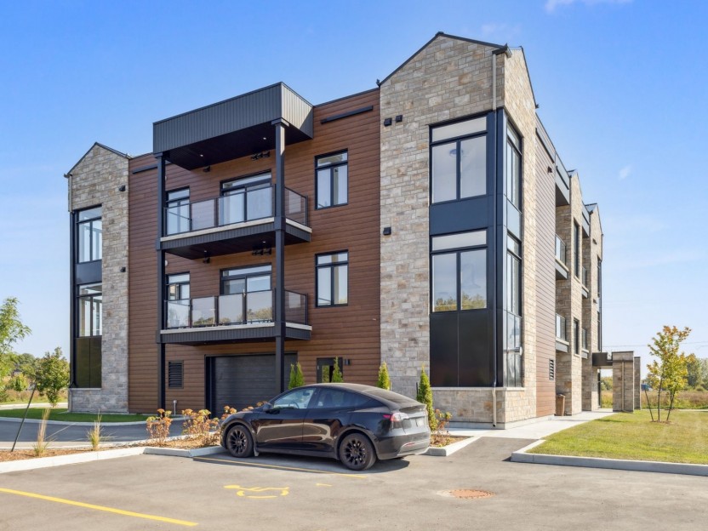
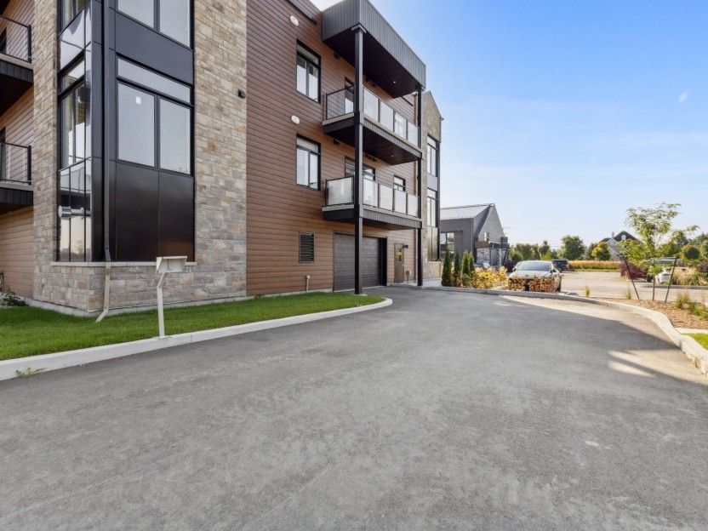
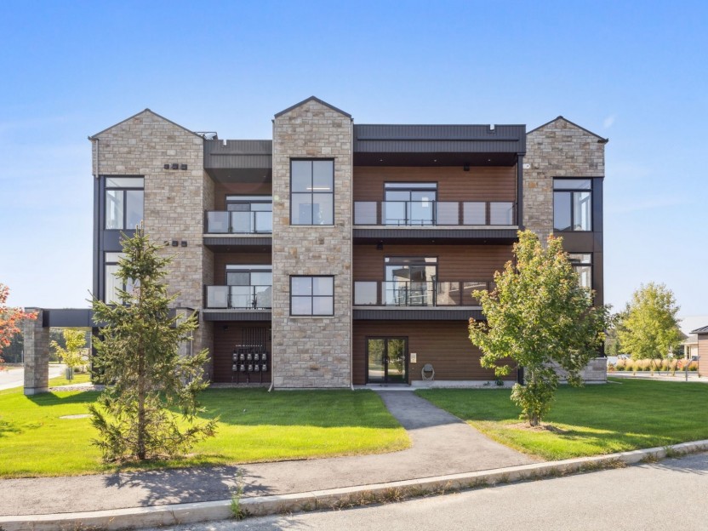
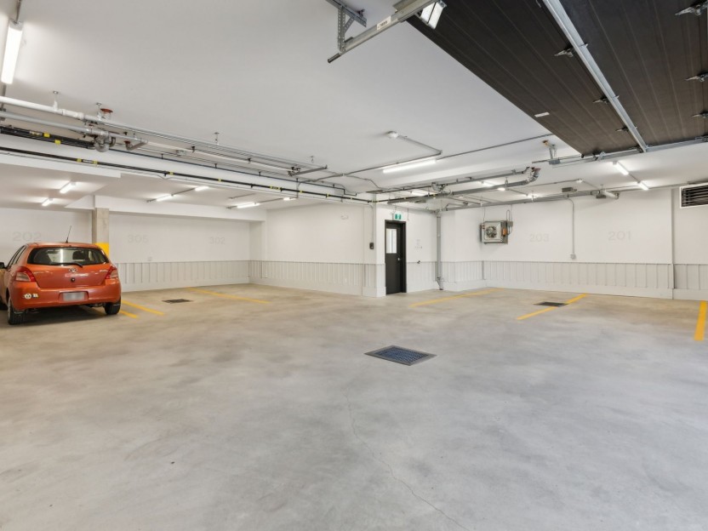
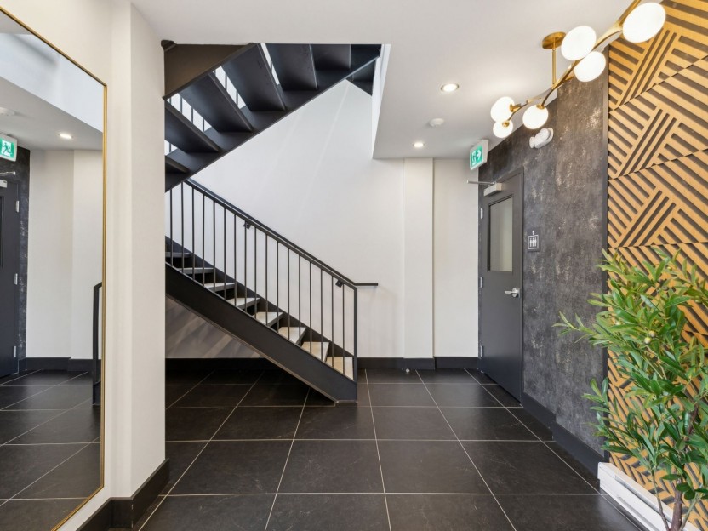
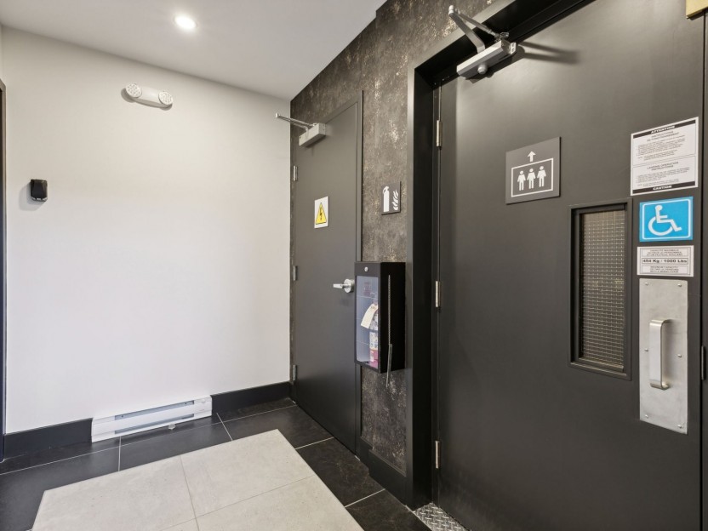
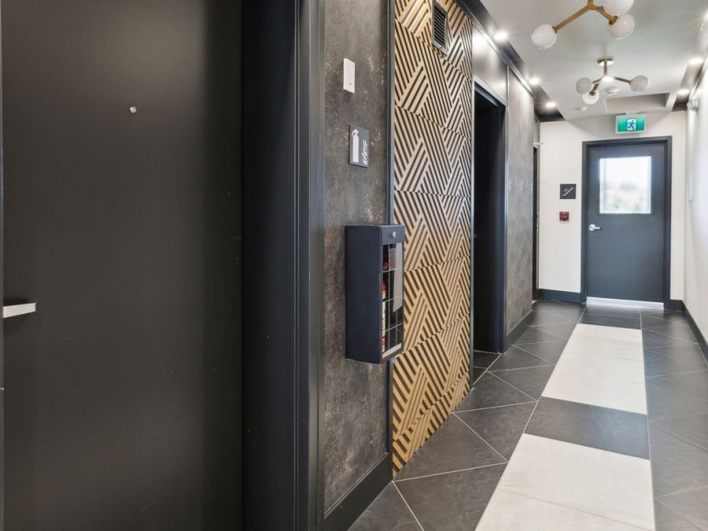
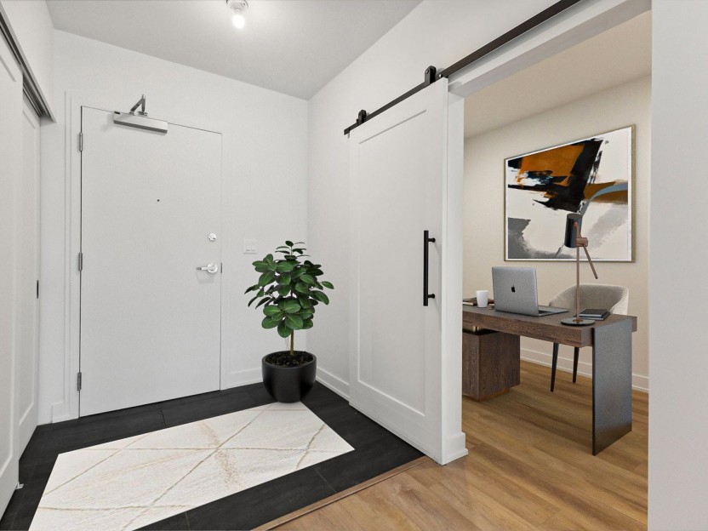
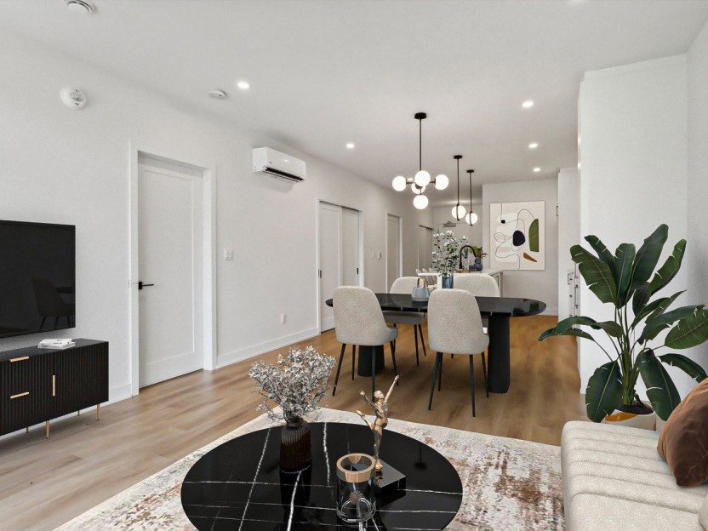
81 Ch. du Relais, #302
** PRIX RÉVISÉ ** Prêt pour ses premiers occupants ! Situé au 3e étage, en plein coeur de Chelsea ! Charmante unité d'une chambre à coucher...
-
Bedrooms
1
-
Bathrooms
1 + 1
-
sqft
781
-
price
$589,900
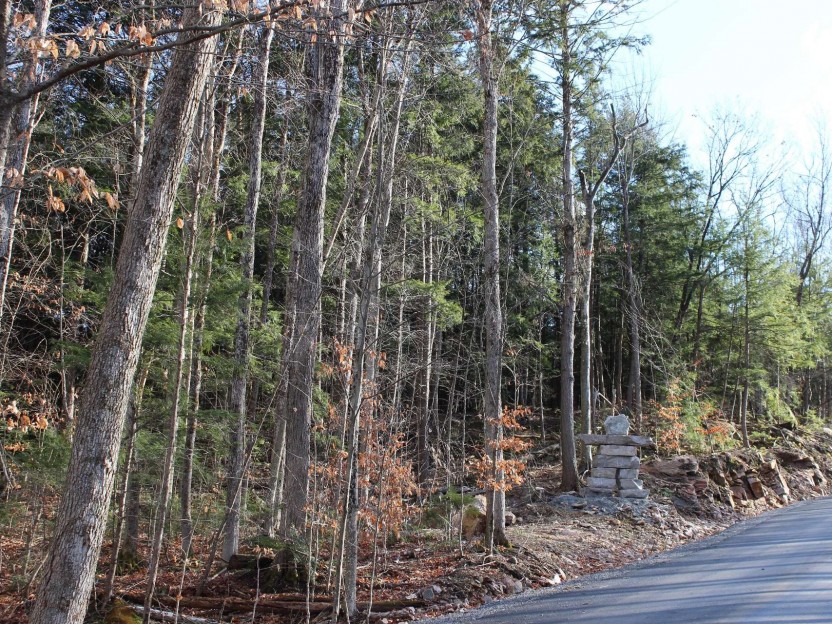
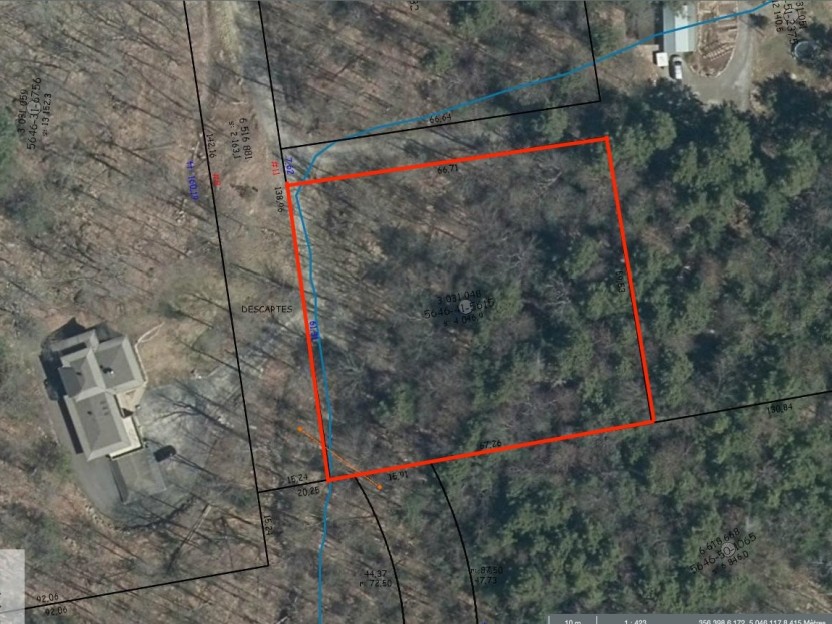
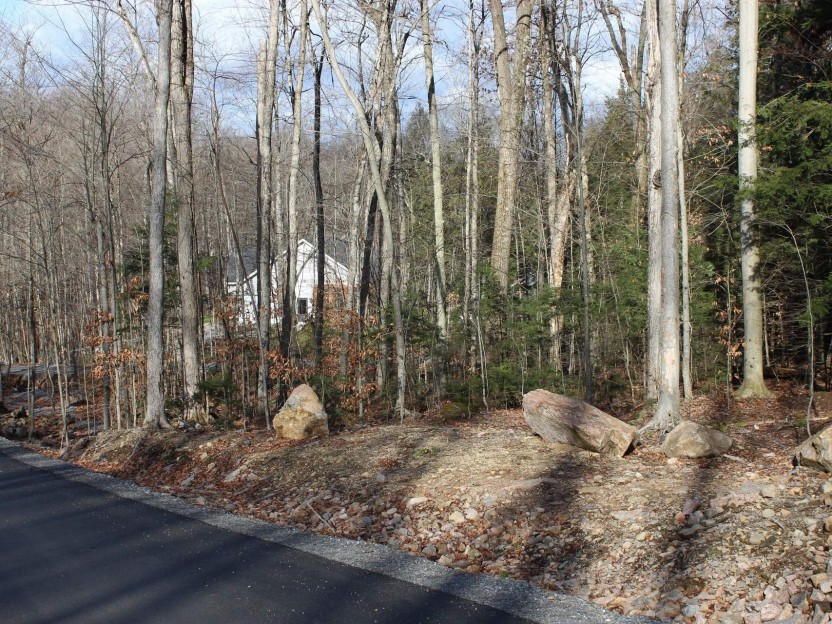
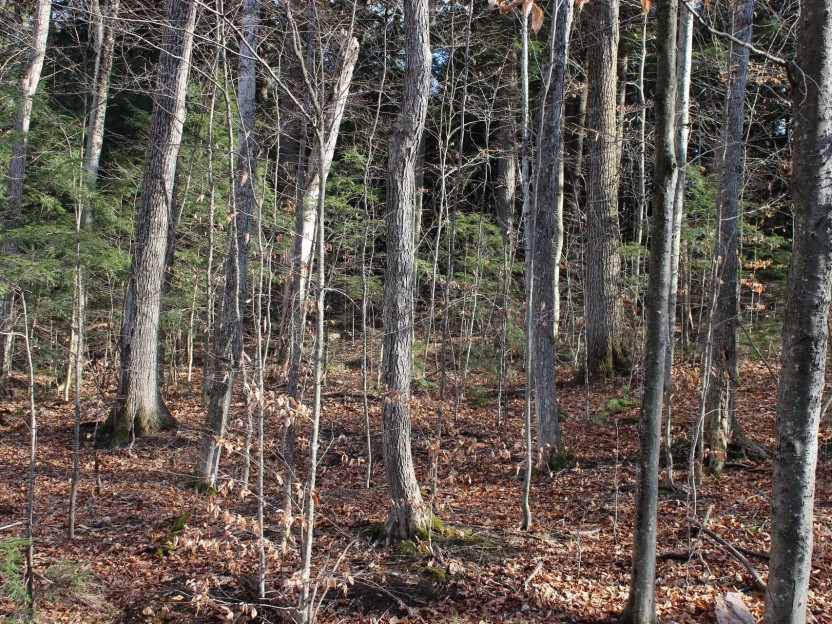
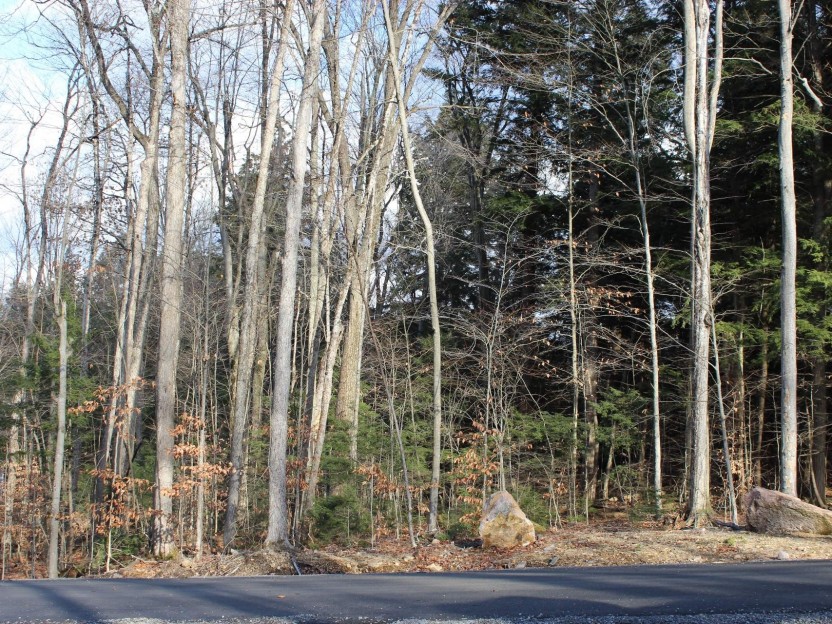
15 Ch. Descartes
Superbe terrain d'un acre situé sur un nouveau segment de rue asphaltée dans le secteur Larrimac. En plus d'un charmant ruisseau situé en fa...
-
price
$314,900+GST/QST


