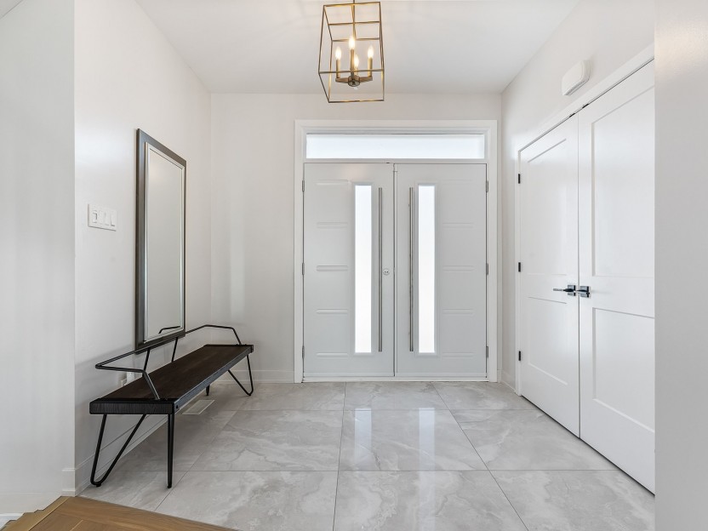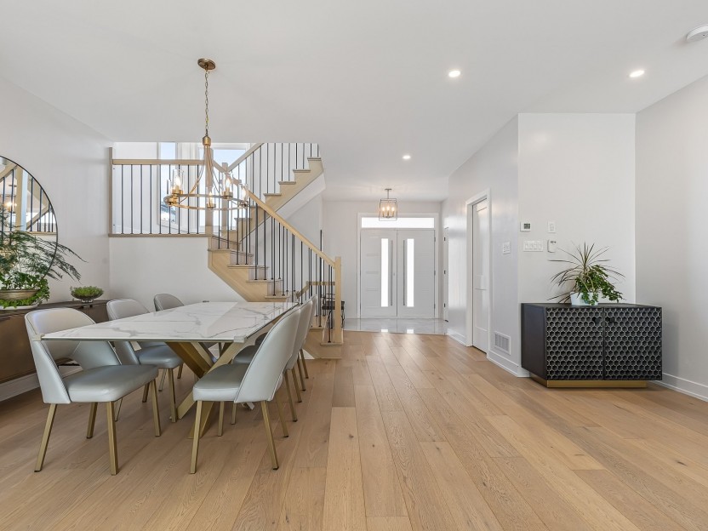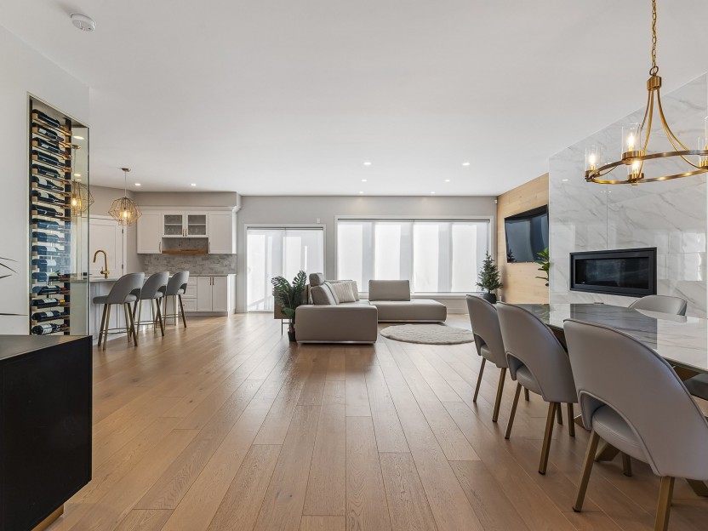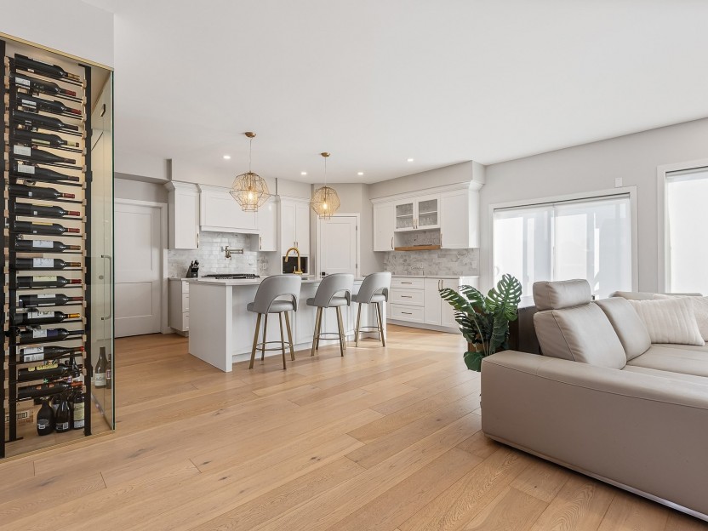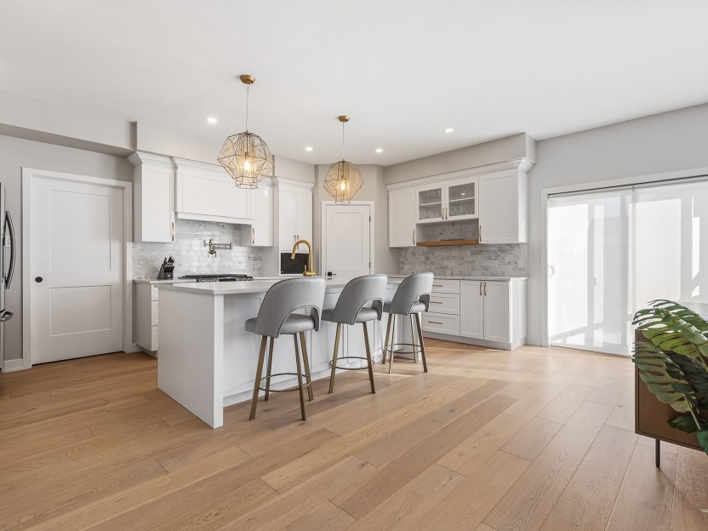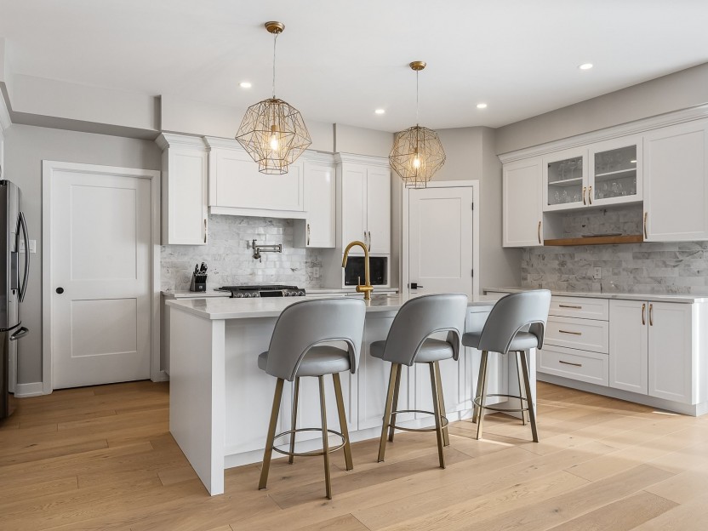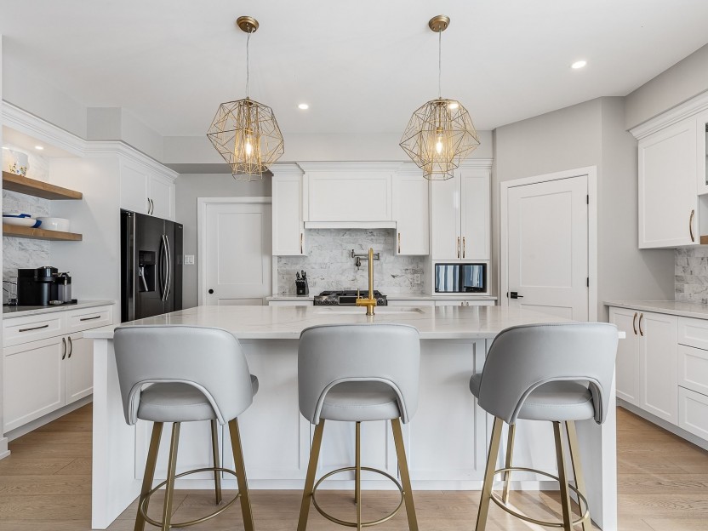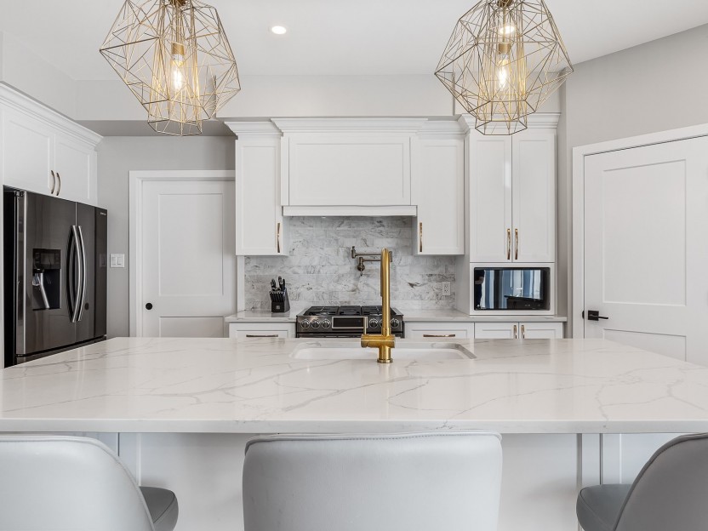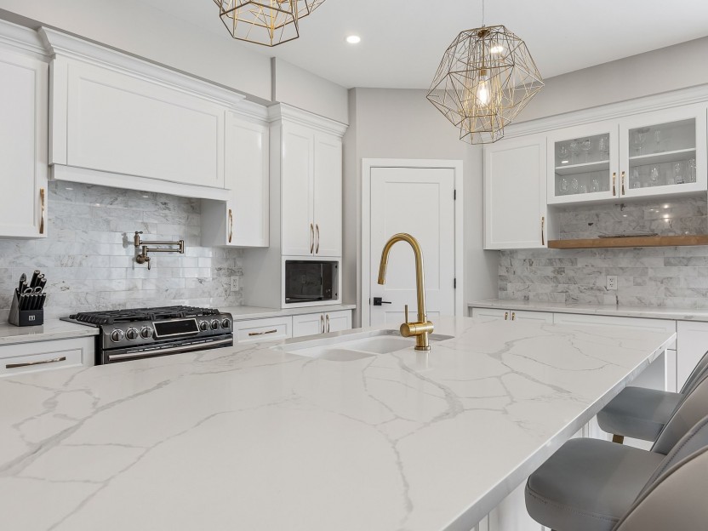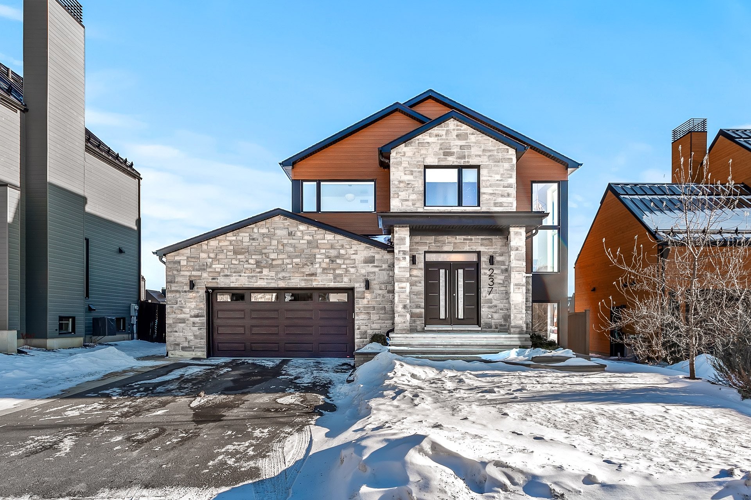
57 PHOTOS
Chelsea - Centris® No. 13209378
237 Ch. du Relais
-
4
Bedrooms -
3 + 1
Bathrooms -
3181
sqft -
sold
price
**Splendid, contemporary and bright property in the Meredith neighborhood of Chelsea** Welcome to this sumptuous, contemporary-style residence located in the prestigious Meredith neighborhood of Chelsea. Elegant and bathed in light, this property with refined finishes combines modern design and absolute comfort. With its 4 bedrooms, 3 bathrooms, and its dreamy backyard, this home will delight you from the very first moment.
Additional Details
Upon entering, a spacious foyer with a built-in closet invites you to discover an open living area, perfectly blending warm shades of white and wood.
The ground floor captivates with its sophisticated kitchen featuring a central island, ample storage space, gold faucets, and an impressive glass-enclosed pantry.
This space opens onto a light-filled living room, adorned with a majestic marble-style wall and an electric fireplace, as well as an elegant dining room. A powder room and a separate laundry room complete this level.
Upstairs, the master suite evokes the refinement of a high-end hotel with its spacious walk-in closet and private bathroom, equipped with a glass shower, a freestanding bathtub, and an elegant double vanity with ample storage. Three additional generous bedrooms and a second bathroom, also featuring double sinks, ensure comfort and privacy for the whole family.
The fully finished basement offers a spacious, versatile family room, perfect for entertaining, as well as an additional bathroom.
Outdoors, be charmed by a meticulously landscaped and fully fenced courtyard, where a sumptuous in-ground pool is complemented by a relaxation area and a terrace inviting you to socialize.
This exceptional property, combining luxury and modernity, is a true gem in a sought-after location. An opportunity not to be missed!
Included in the sale
All appliances, all curtains and blinds, all light fixtures, all pool accessories, water heaters.
Location
Payment Calculator
Room Details
| Room | Level | Dimensions | Flooring | Description |
|---|---|---|---|---|
| Other | Basement | 10.5x8.1 P | Concrete | |
| Bathroom | Basement | 3x7 P | Ceramic tiles | |
| Bedroom | 2nd floor | 14.3x10 P | Wood | |
| Family room | Basement | 38x17.9 P | Floating floor | |
| Bathroom | 2nd floor | 11.6x9 P | Ceramic tiles | |
| Bedroom | 2nd floor | 11.4x10.9 P | Wood | |
| Bedroom | 2nd floor | 10x10 P | Wood | |
| 2nd floor | 6x13.9 P | Wood | ||
| Bathroom | 2nd floor | 8.2x13.7 P | Ceramic tiles | |
| Master bedroom | 2nd floor | 16.4x13.9 P | Wood | |
| Hallway | Ground floor | 7.4x10.4 P | Ceramic tiles | |
| Laundry room | Ground floor | 7.4x8.4 P | Ceramic tiles | |
| Washroom | Ground floor | 3.6x7 P | Ceramic tiles | |
| Living room | Ground floor | 20.2x15 P | Wood | |
| Hallway | Ground floor | 9.1x9 P | Ceramic tiles | |
| Kitchen | Ground floor | 11.2x19 P | Wood | |
| Dining room | Ground floor | 15.6x11.9 P | Wood |
Assessment, taxes and other costs
- Municipal taxes $7,980
- School taxes $500
- Municipal Building Evaluation $771,800
- Municipal Land Evaluation $186,300
- Total Municipal Evaluation $958,100
- Evaluation Year 2025
Building details and property interior
- Heating system Air circulation
- Water supply Municipality
- Heating energy Natural gas
- Equipment available Central air conditioning, Ventilation system
- Foundation Poured concrete
- Hearth stove Other
- Garage Attached, Heated, Double width or more
- Pool Heated, Inground
- Proximity Highway, Park - green area, Elementary school, High school
- Siding Other, Stone
- Bathroom / Washroom Adjoining to the master bedroom, Seperate shower
- Basement 6 feet and over, Finished basement
- Parking Outdoor, Garage
- Sewage system Municipal sewer
- Landscaping Fenced yard, Landscape
- Roofing Asphalt shingles
- Zoning Residential
Properties in the Region
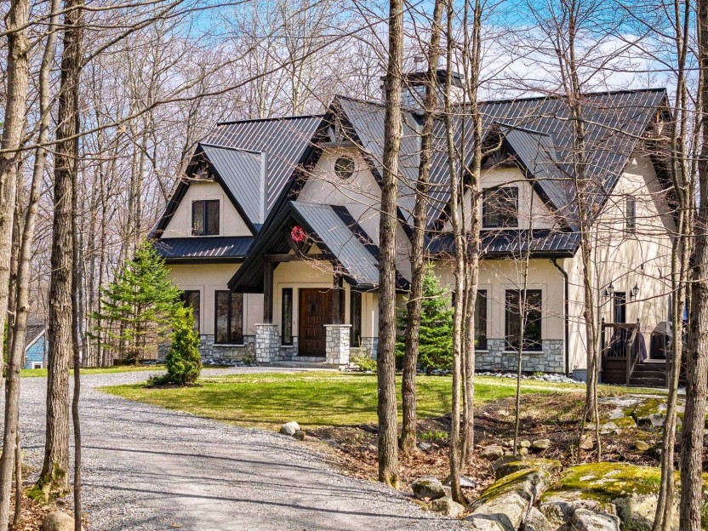
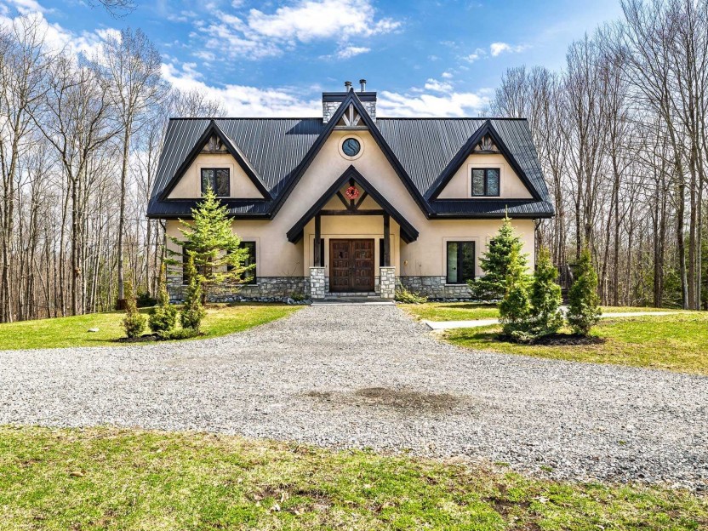
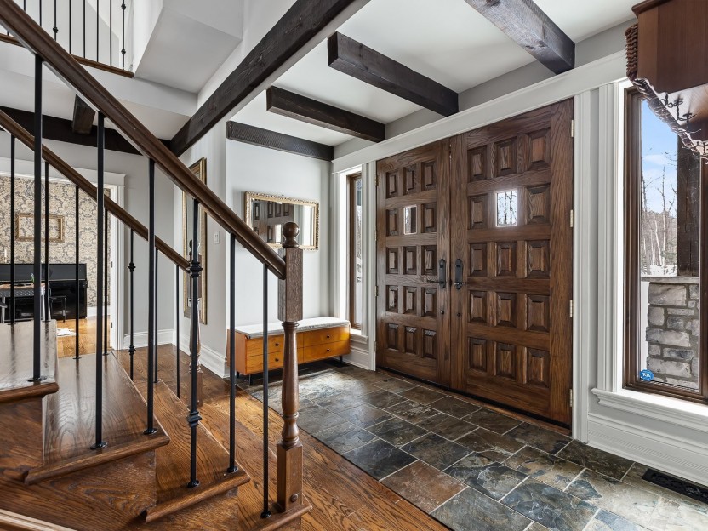
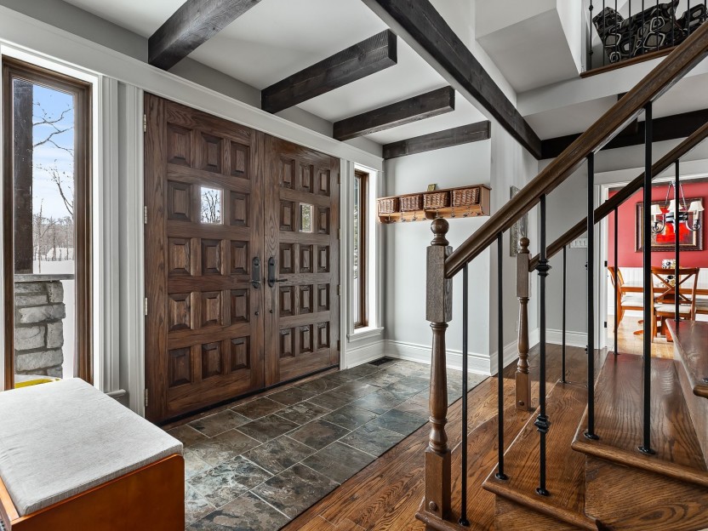
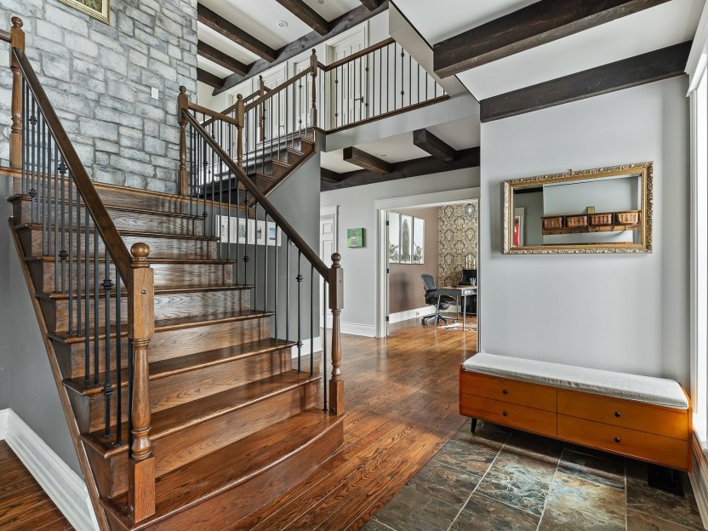
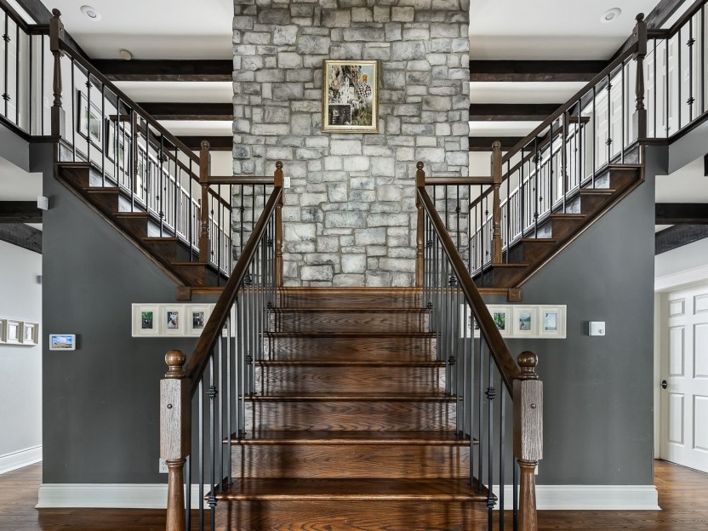
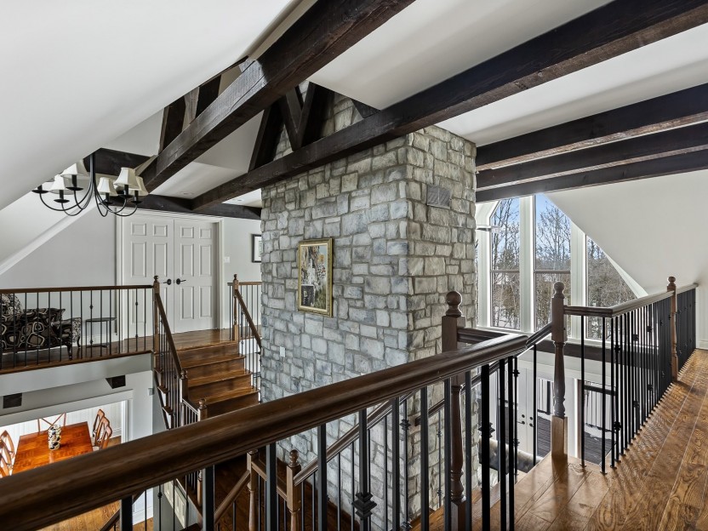
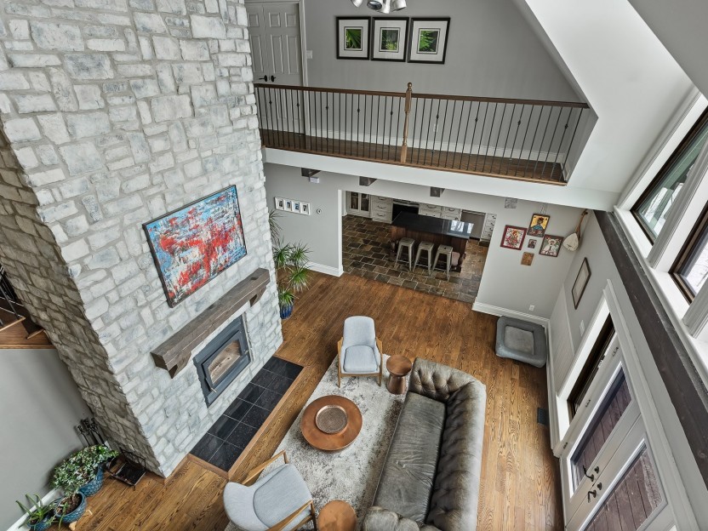
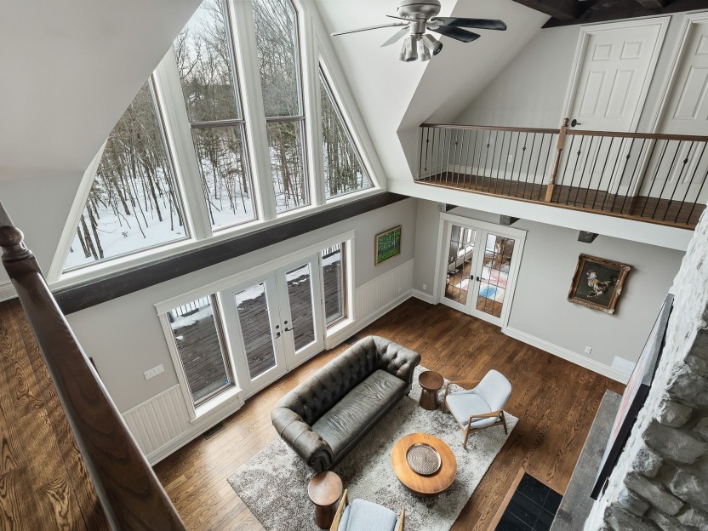
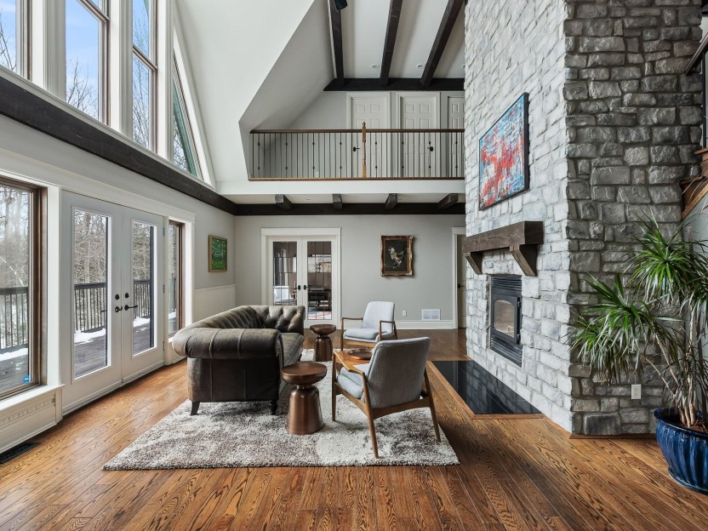
68 Ch. Meredith
Cette résidence exceptionnelle offre 5 chambres, 2 bureaux, un garage double attaché, un spacieux salon avec un majestueux foyer au bois et...
-
Bedrooms
5 + 2
-
Bathrooms
3 + 1
-
sqft
3056
-
price
$1,449,900
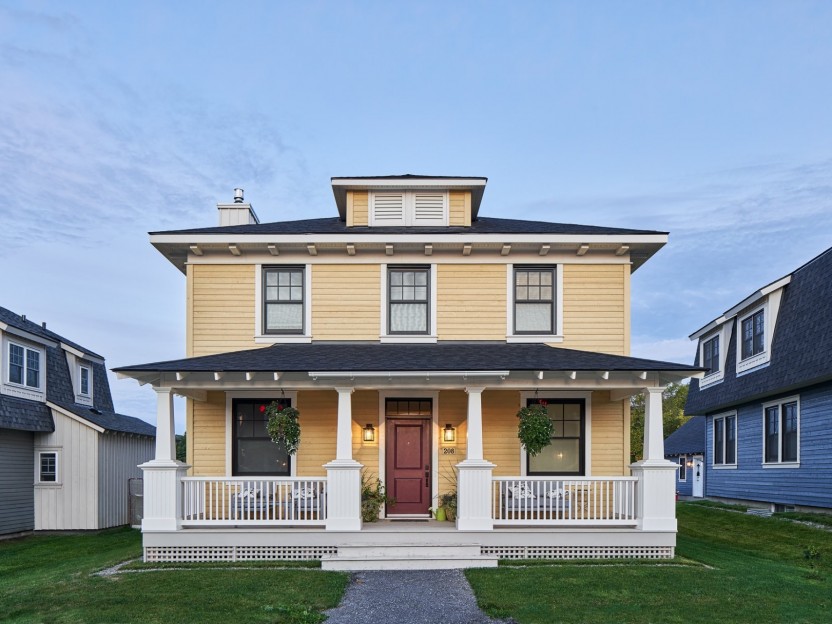
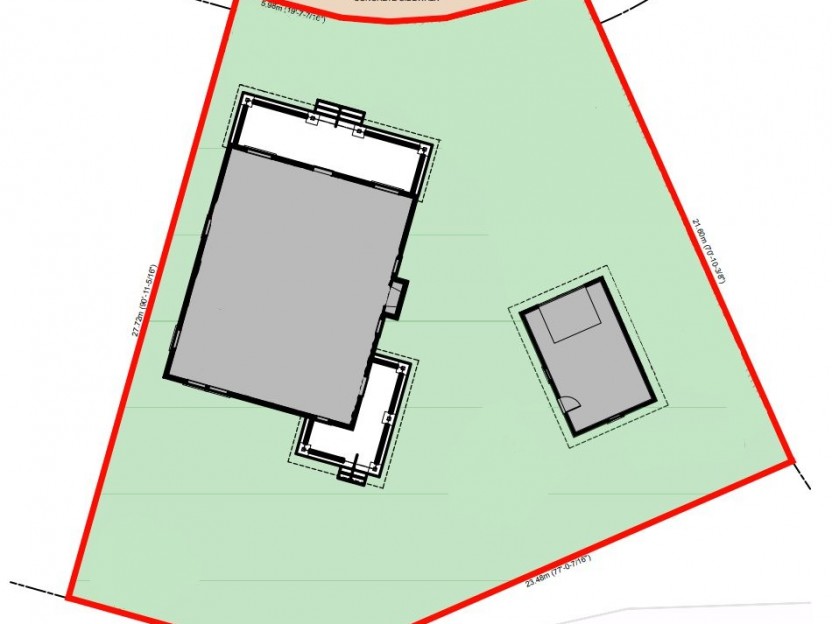
356Z Ch. Ladyfield
Un des seuls lot avec services à Chelsea! Ce terrain de 6,947 p2 entièrement viabilisé, plat et prêt à construire est accompagné d'une deman...
-
price
$499,955+GST/QST
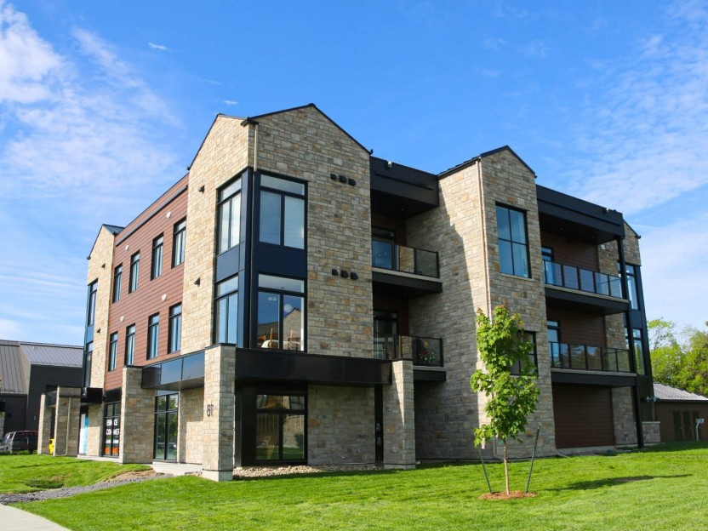
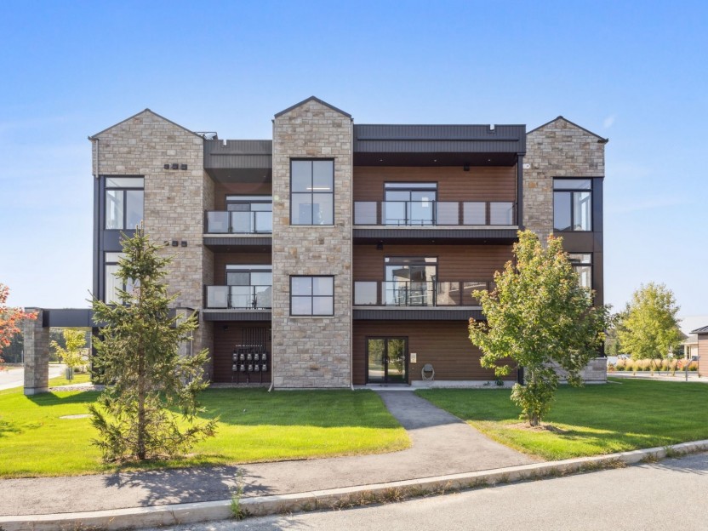
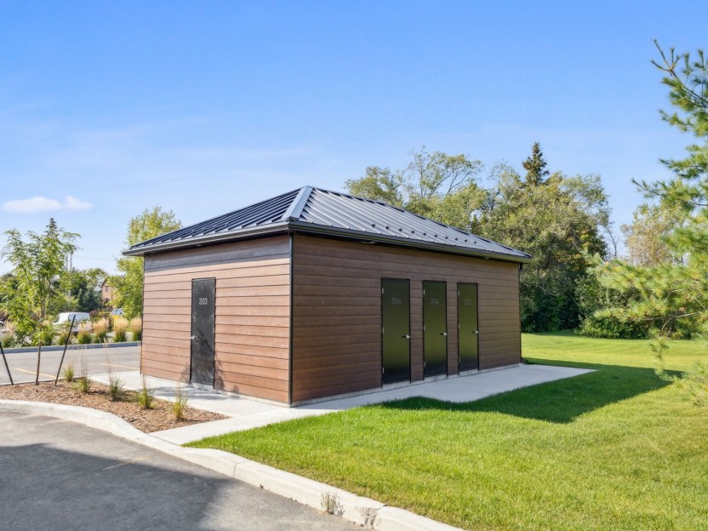
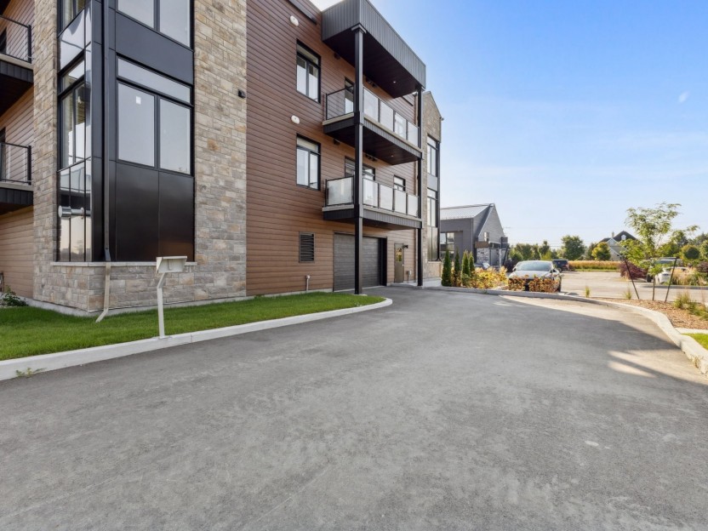
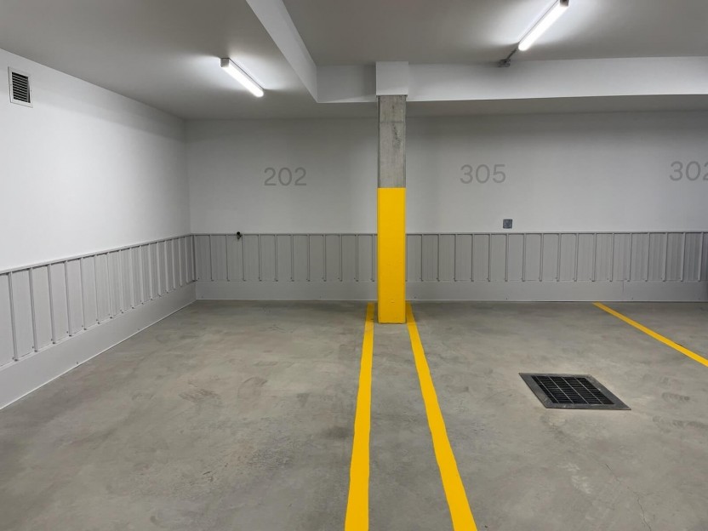
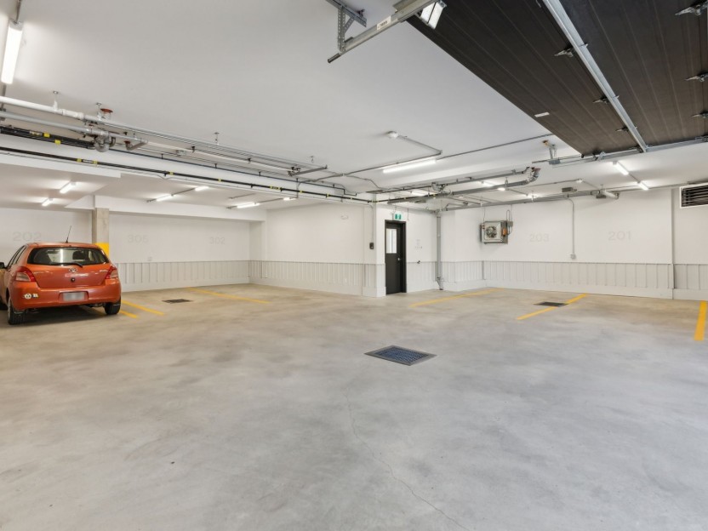
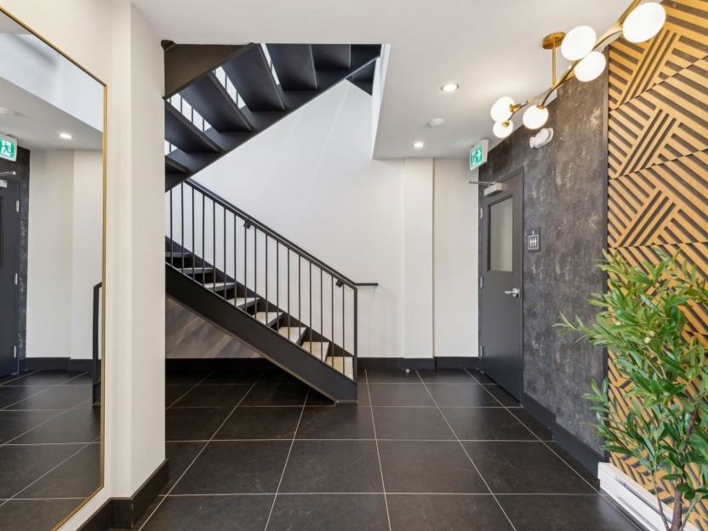
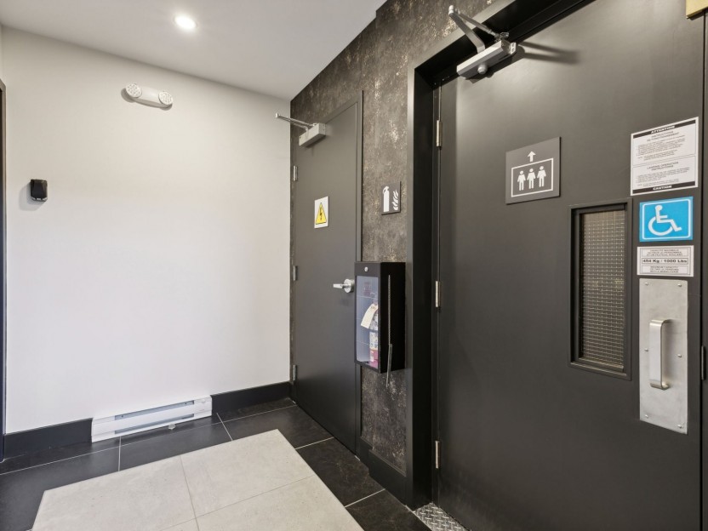
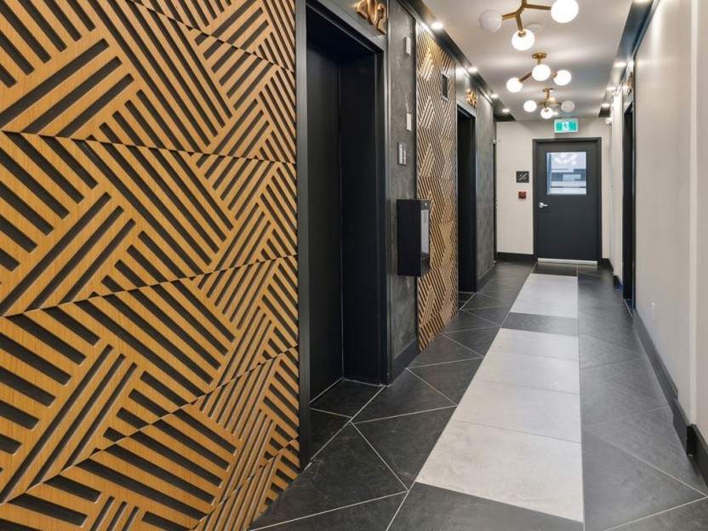
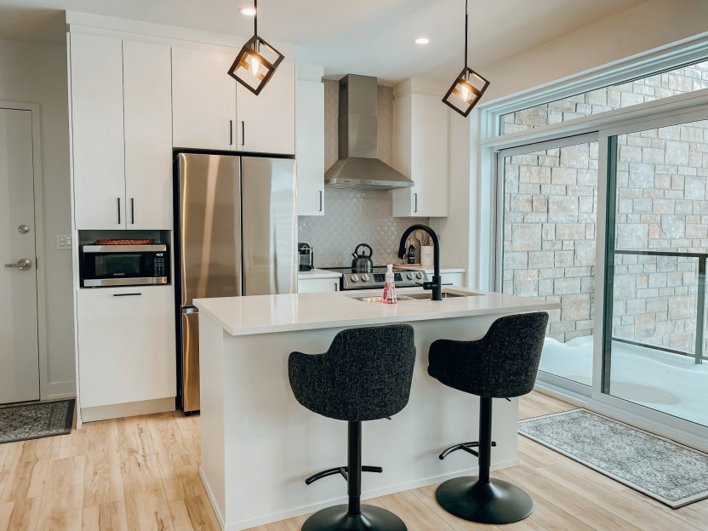
81 Ch. du Relais, #304
À 15 min d'Ottawa, vivez Chelsea au rythme de la nature ! À deux pas du Parc de la Gatineau, de sentiers, pistes cyclables et restaurants au...
-
Bedrooms
1
-
Bathrooms
1
-
sqft
711
-
price
$534,900
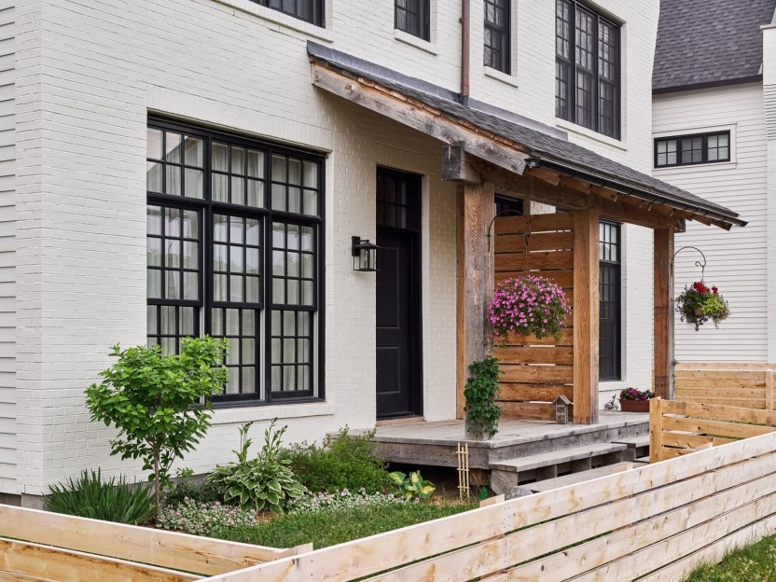
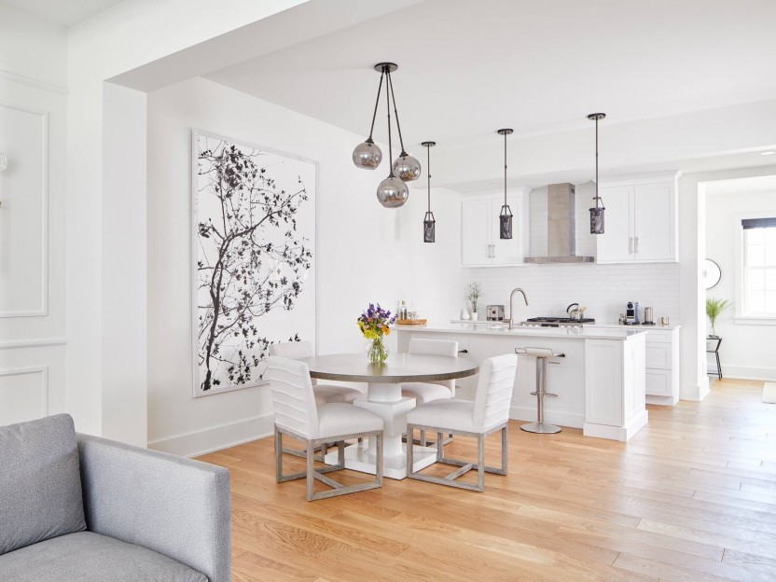
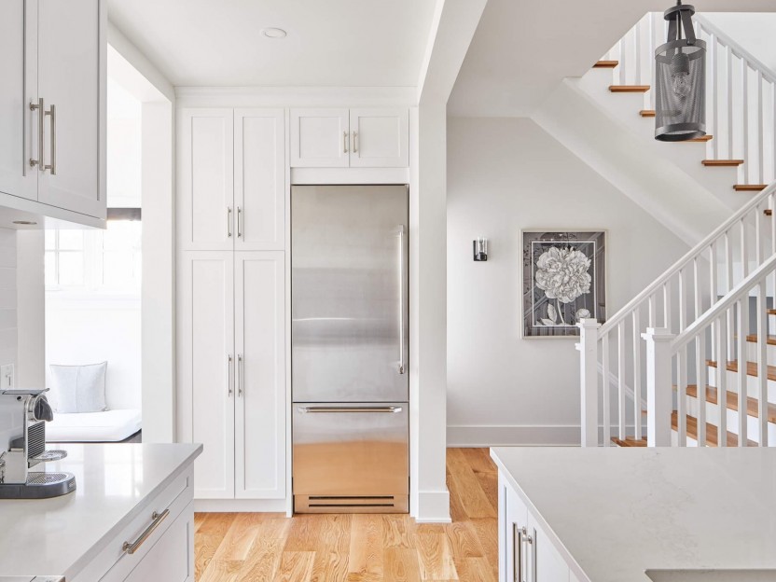
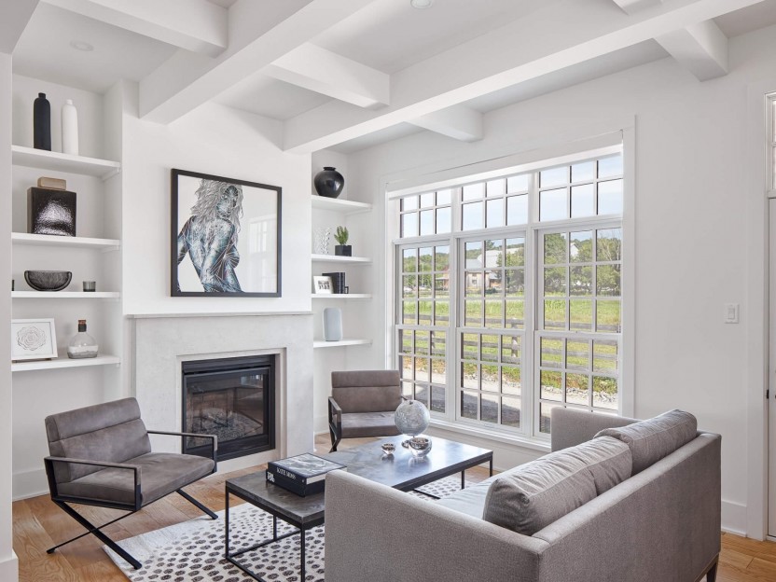
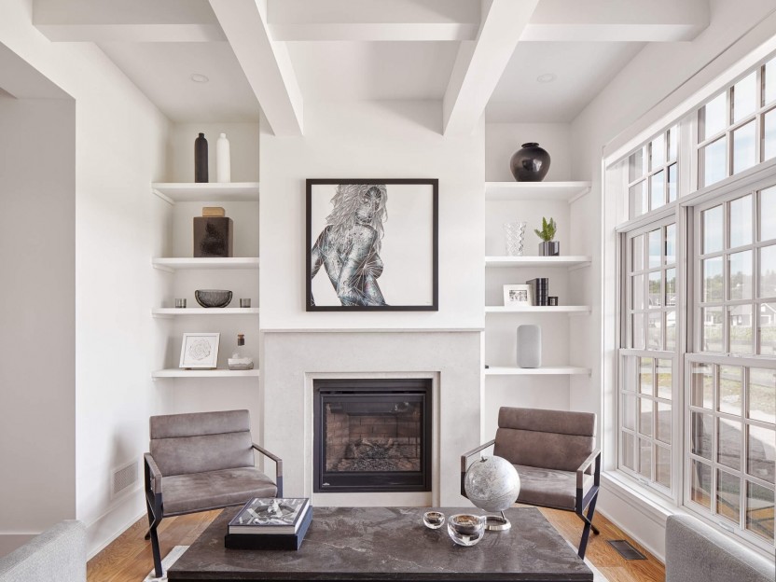
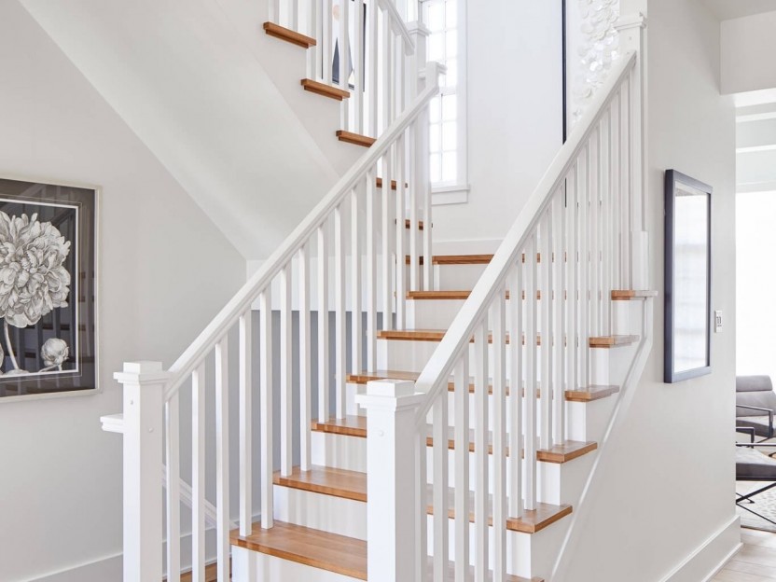
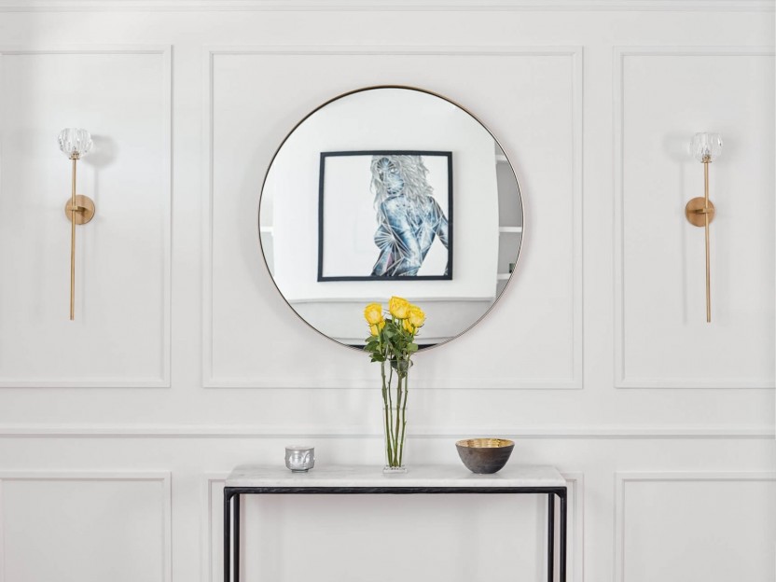
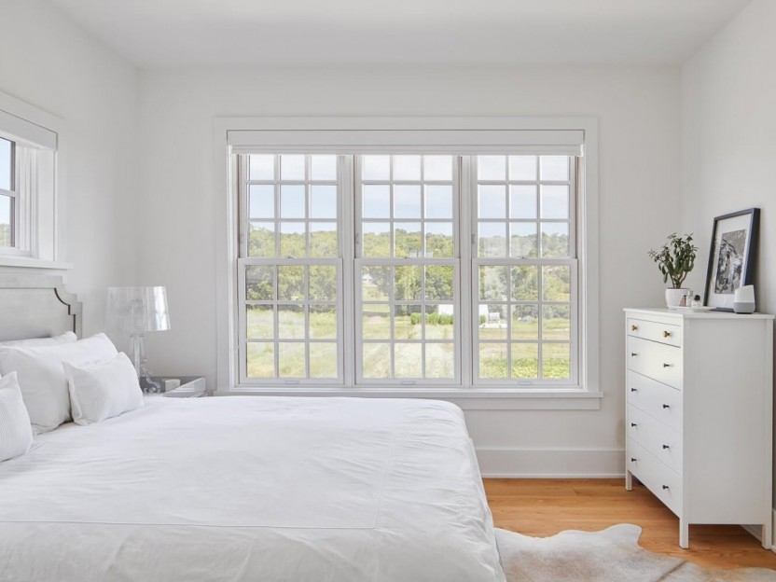
53 Ch. de Montpelier
JUSQU'À 50,000$ DE RABAIS POUR PREMIERS ACHETEURS! La dernière maison de la rangée du Modèle White est maintenant disponible! Cette maison u...
-
Bedrooms
3 + 1
-
Bathrooms
2 + 1
-
sqft
1782
-
price
$875,755+GST/QST
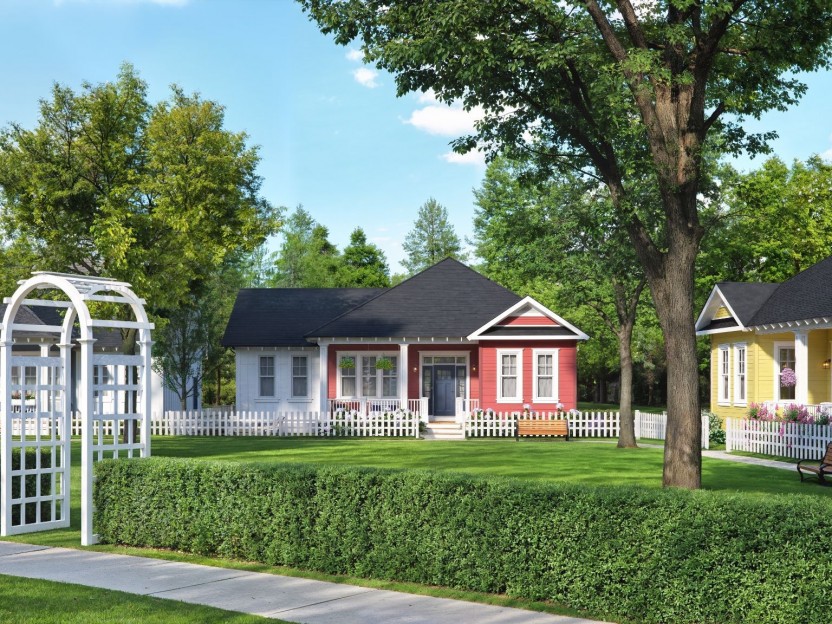
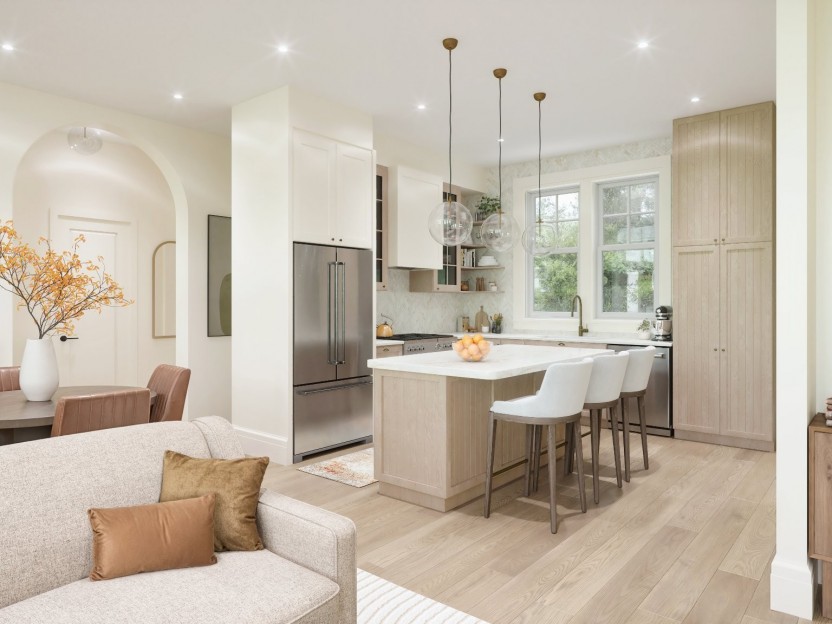
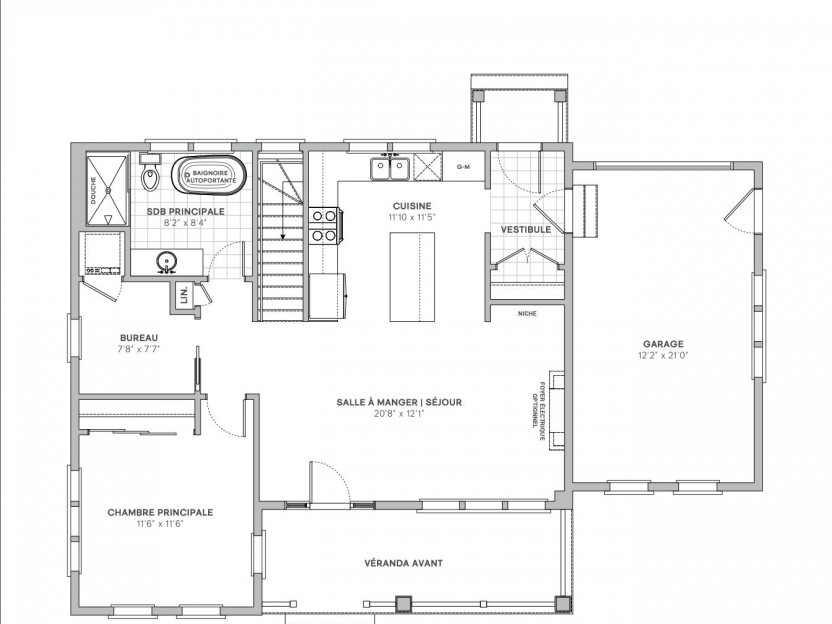
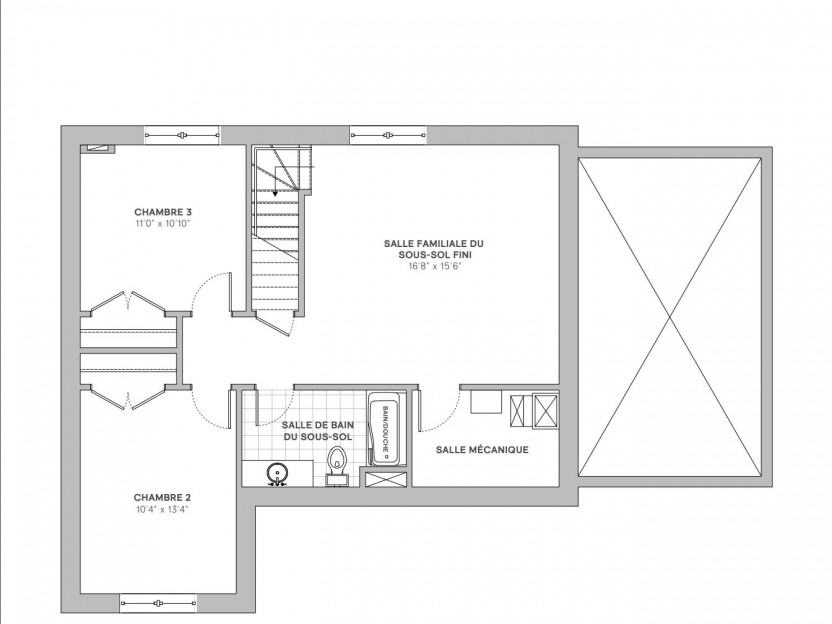
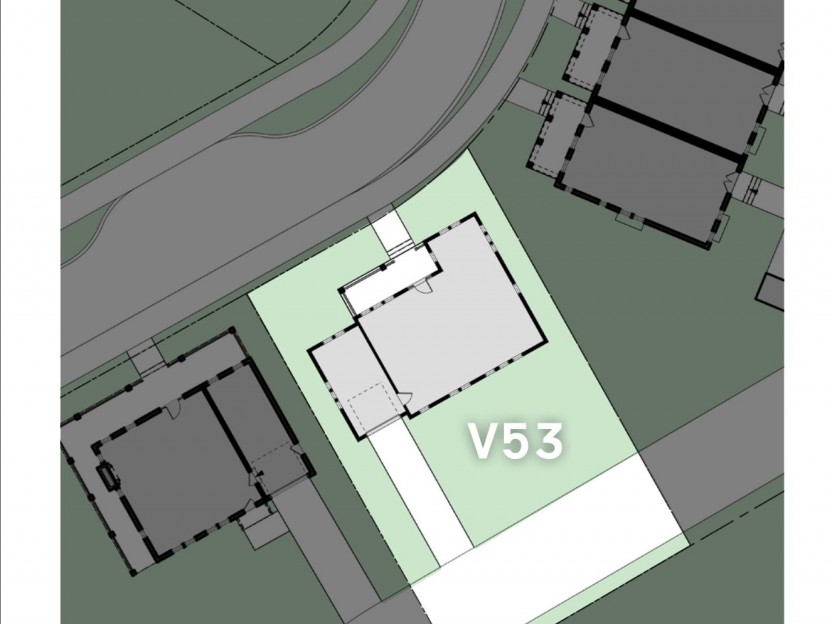
87 Ch. de Cabot
Un des derniers lots disponibles sur Chelsea branché aux services municipaux-Opportunité rare pour Bungalow! Les acheteurs ont la possibilit...
-
Bedrooms
1 + 2
-
Bathrooms
2 + 1
-
sqft
1645
-
price
$712,328+GST/QST
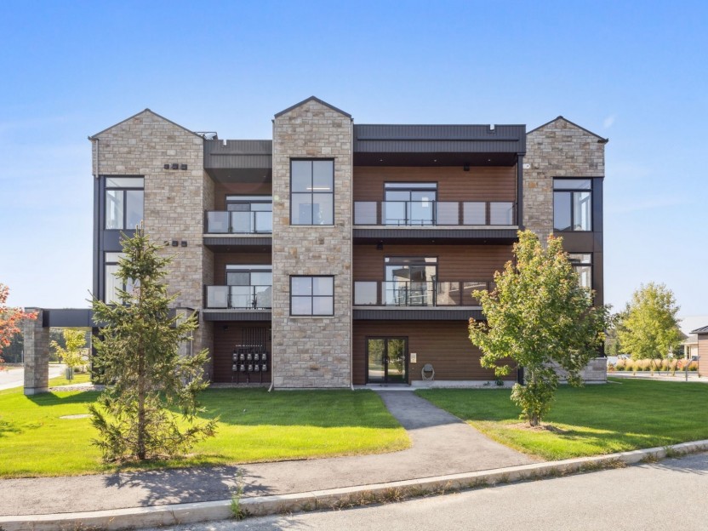
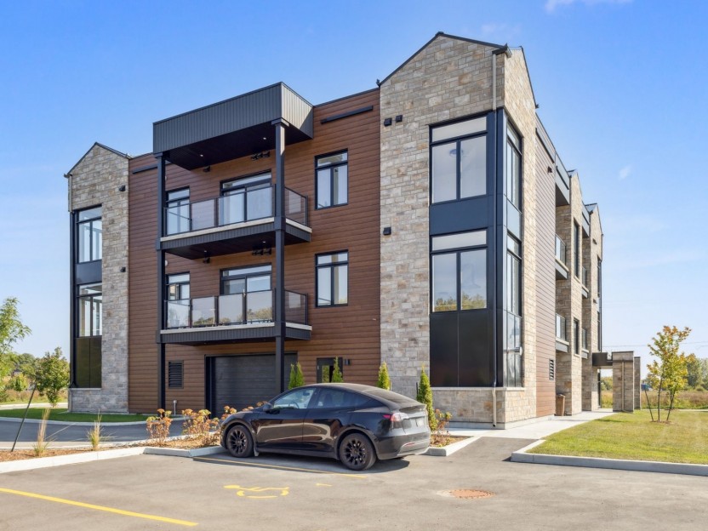
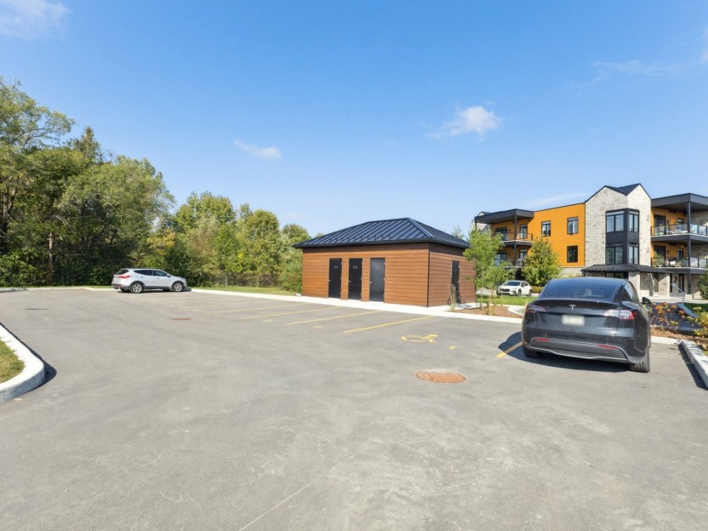
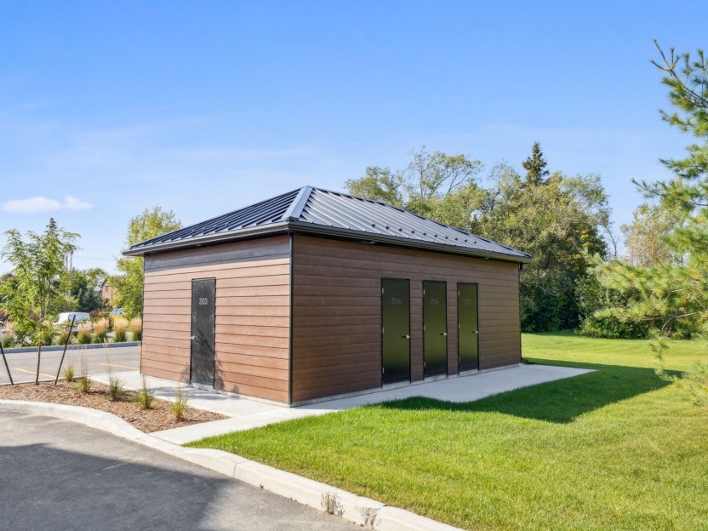
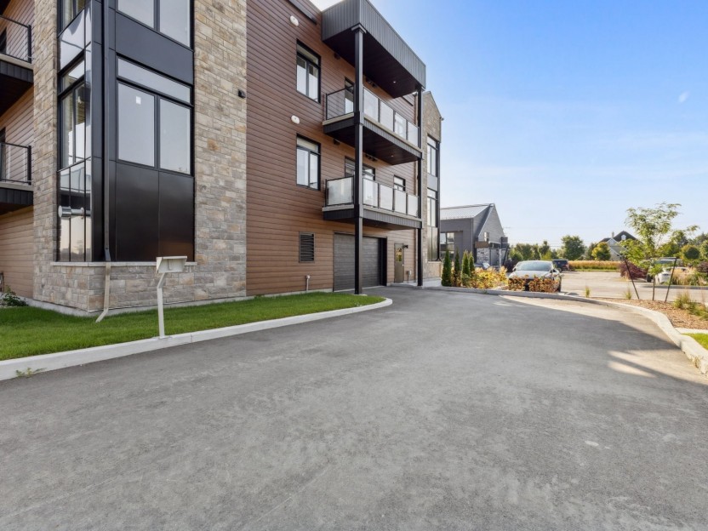
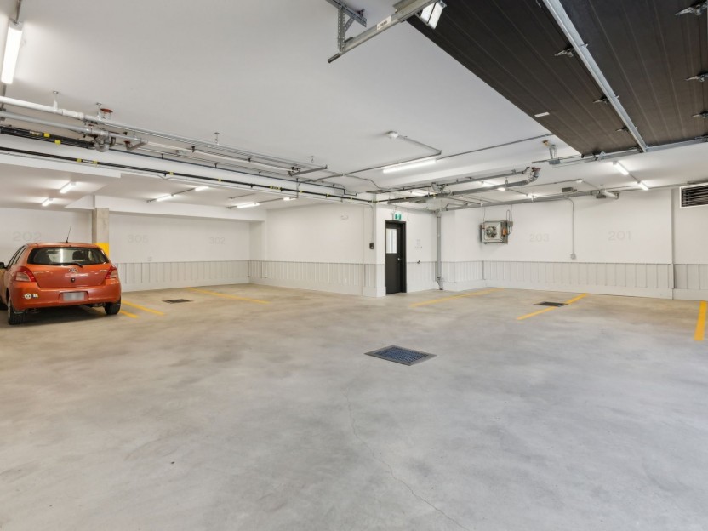
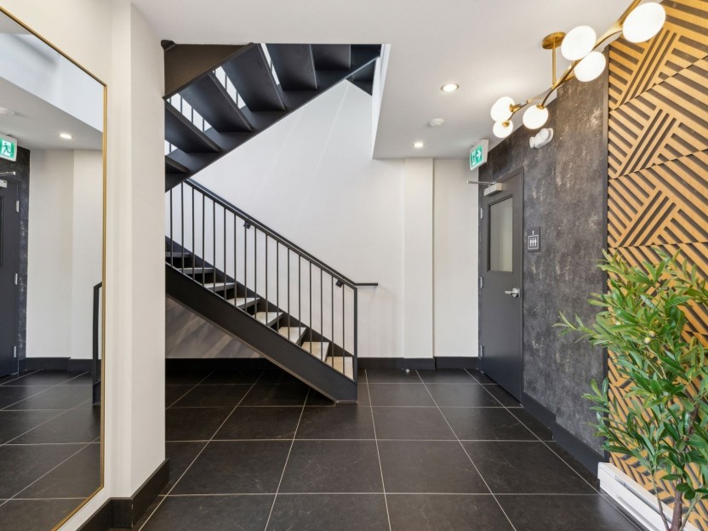
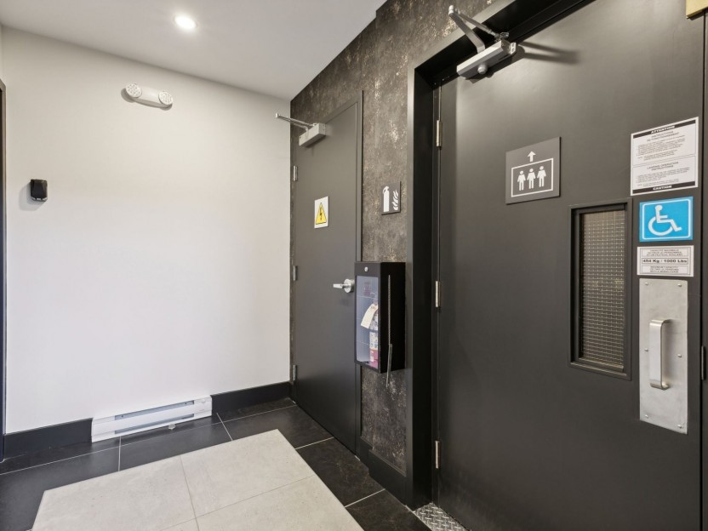
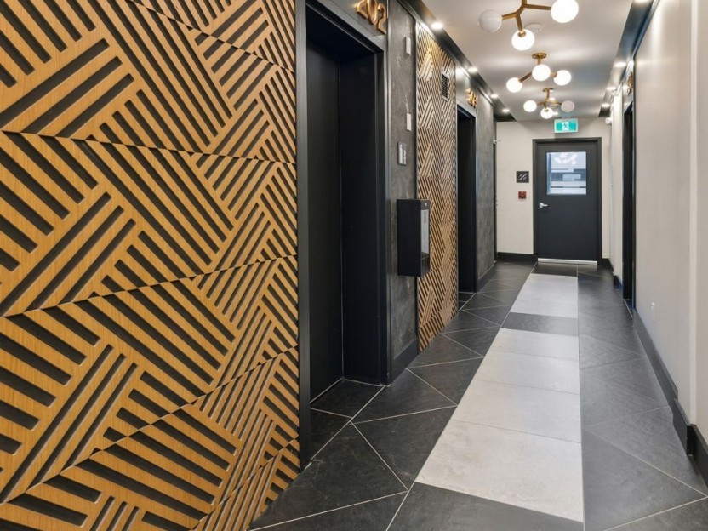
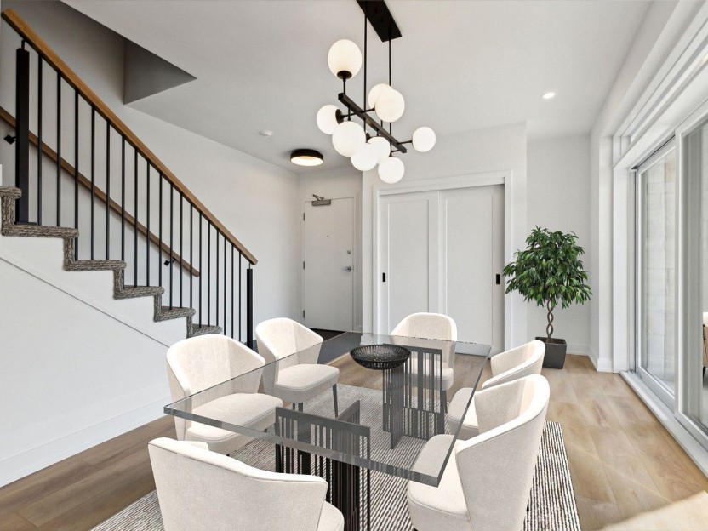
81 Ch. du Relais, #201
Vivez dans le prestigieux secteur de Chelsea, reconnu pour ses restaurants authentiques et son accès incomparable à la nature. À seulement 1...
-
Bedrooms
2
-
Bathrooms
2 + 1
-
sqft
1232
-
price
$799,900
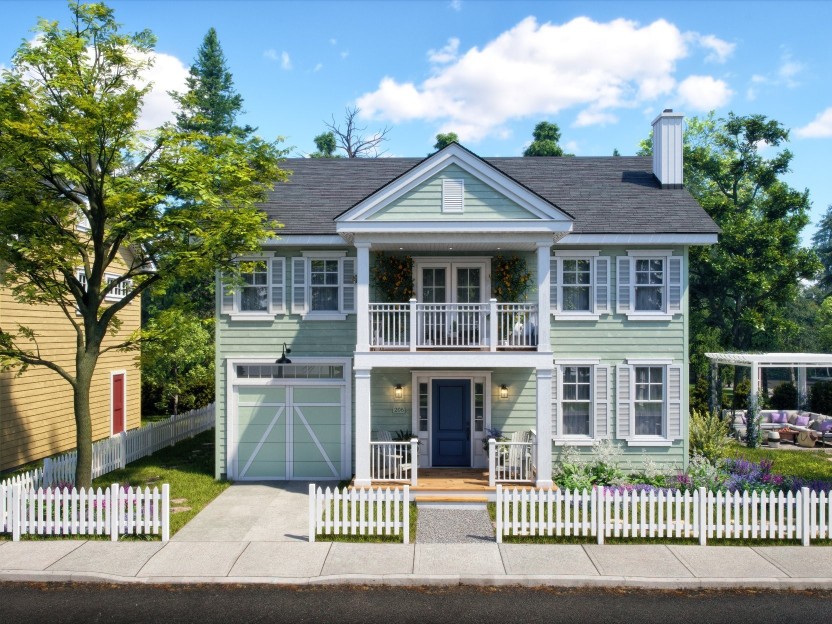
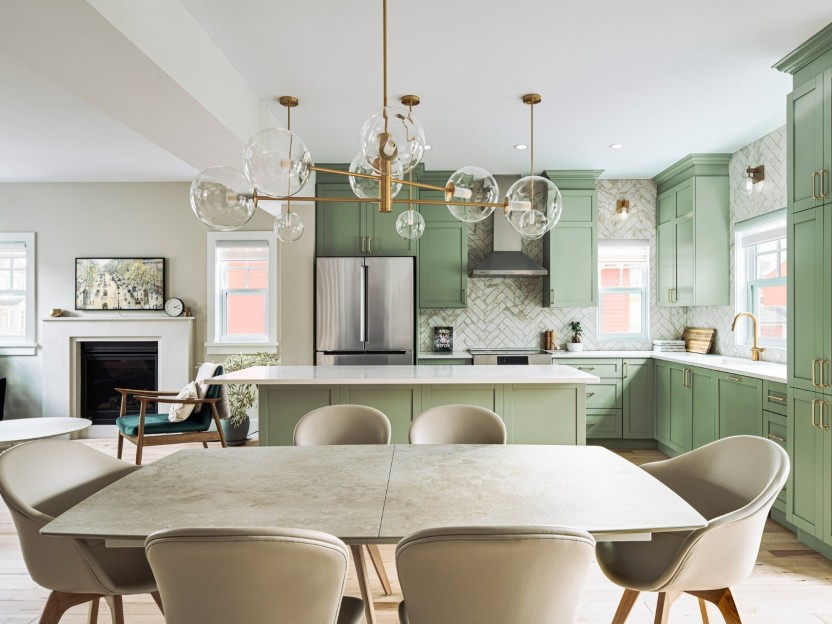

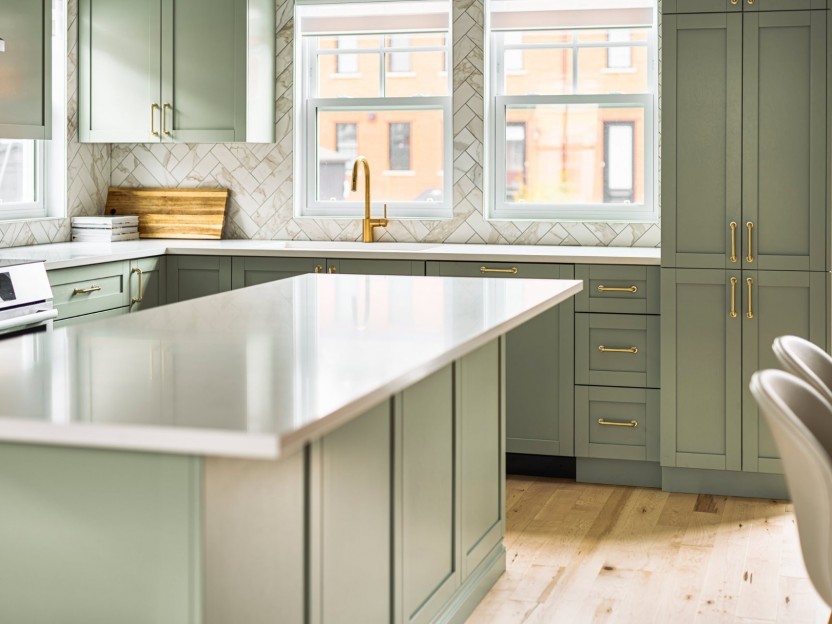
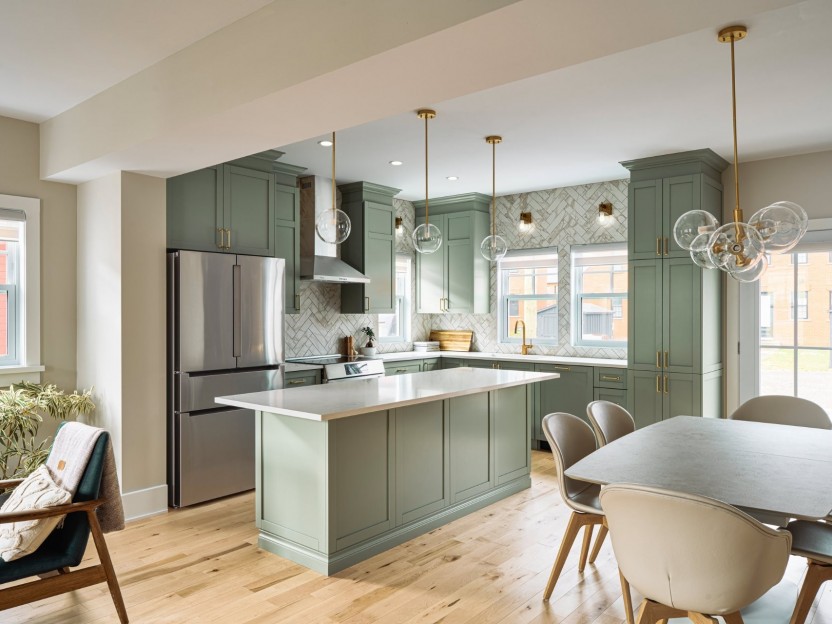
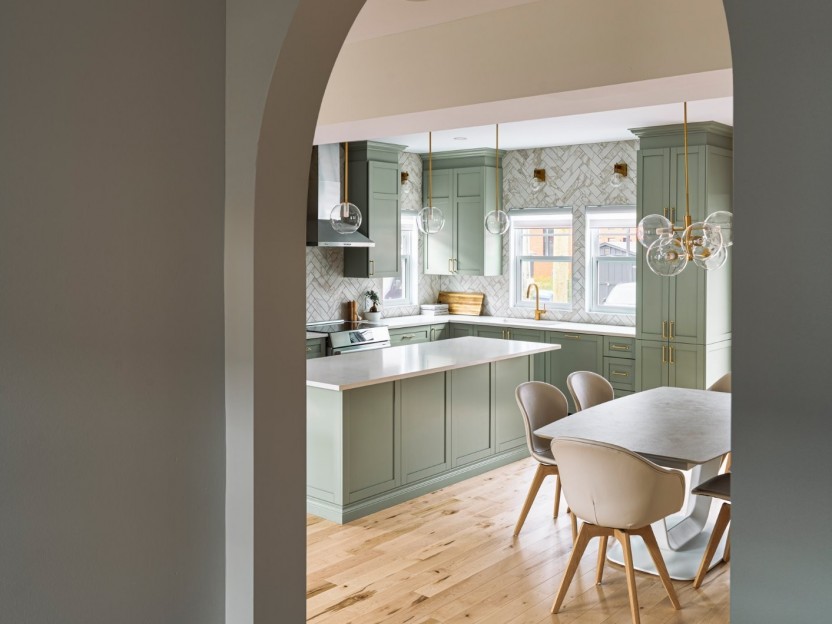
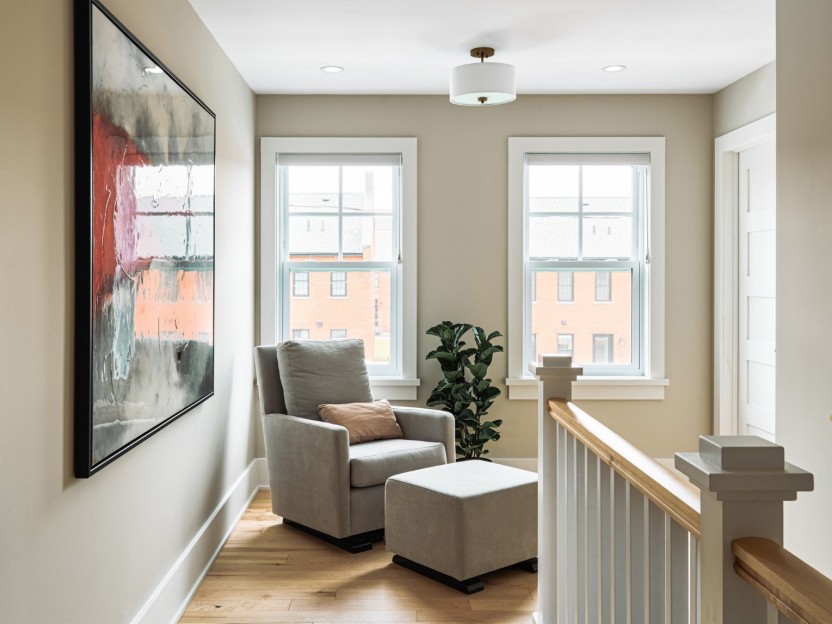
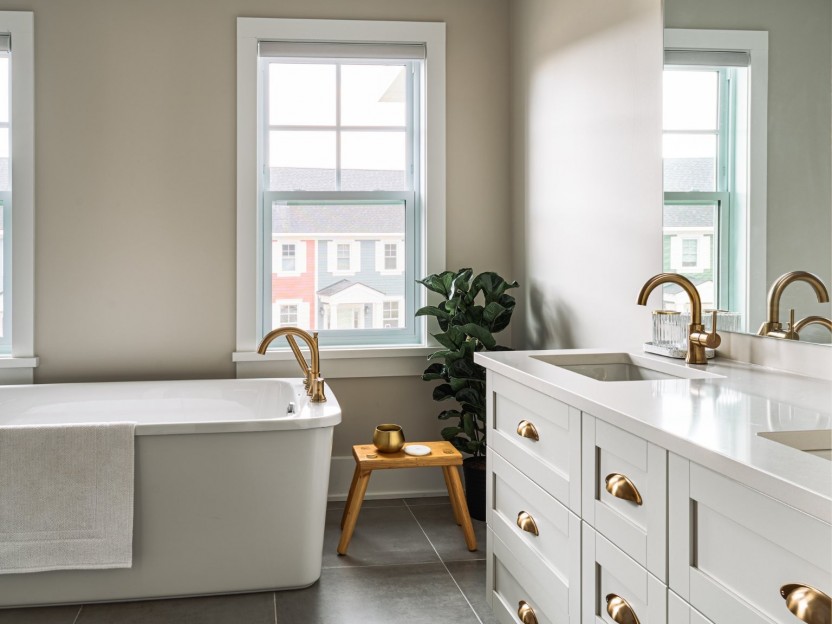
60 Ch. de Cabot
JUSQU'À 46,000$ DE RABAIS POUR PREMIERS ACHETEURS!!! Ferme Hendrick: Le modèle Reid - B présente une magnifique véranda superposée, un revêt...
-
Bedrooms
4 + 1
-
Bathrooms
3 + 1
-
sqft
1940
-
price
$971,255+GST/QST
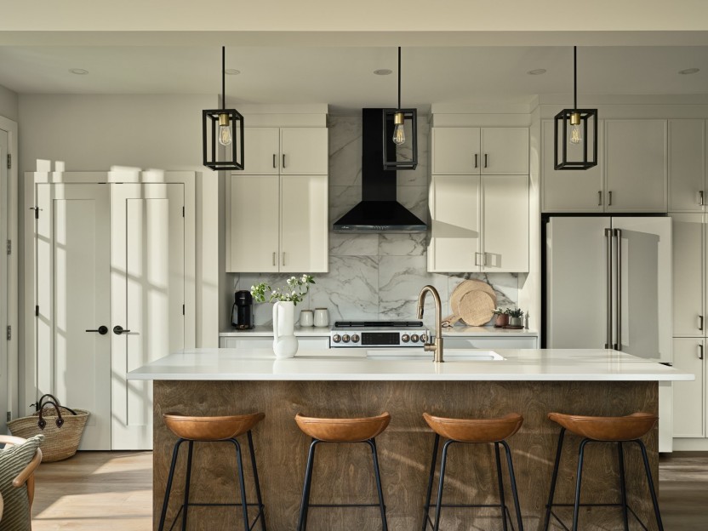
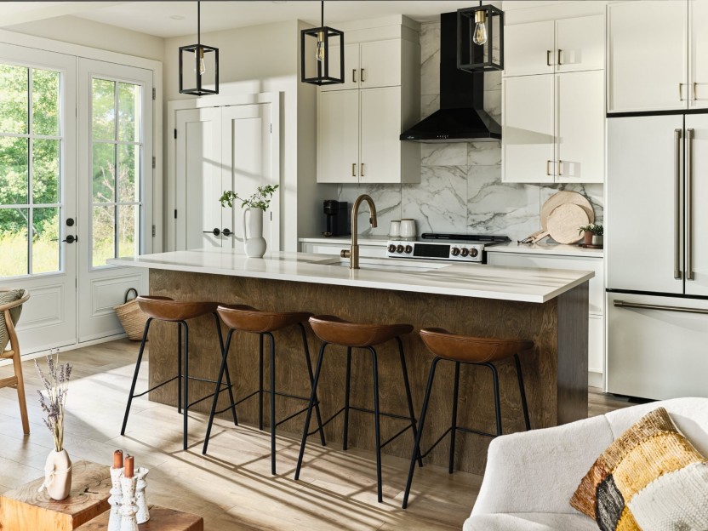
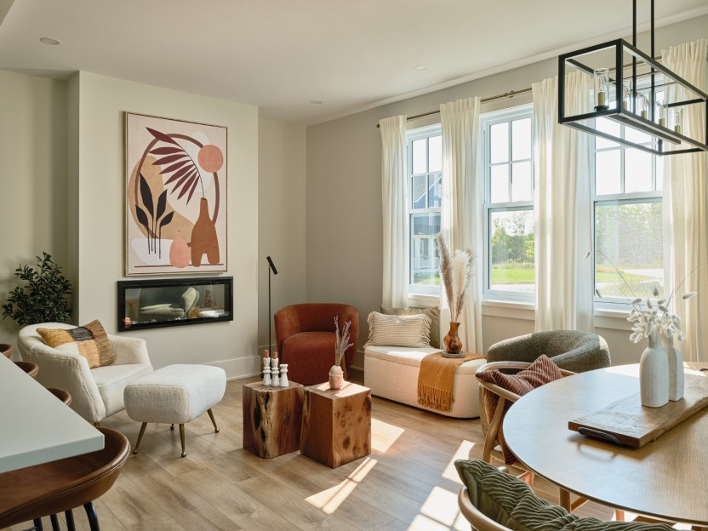
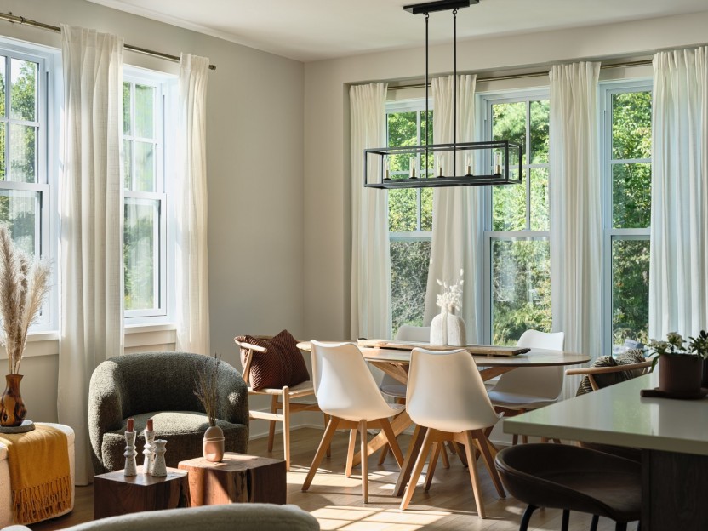
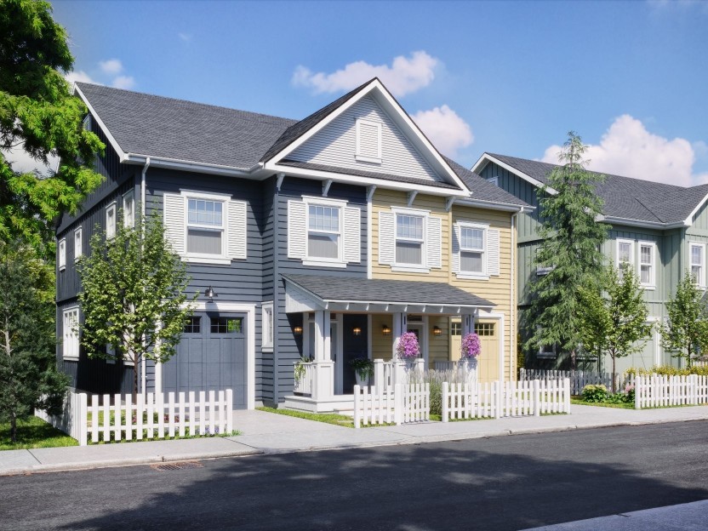
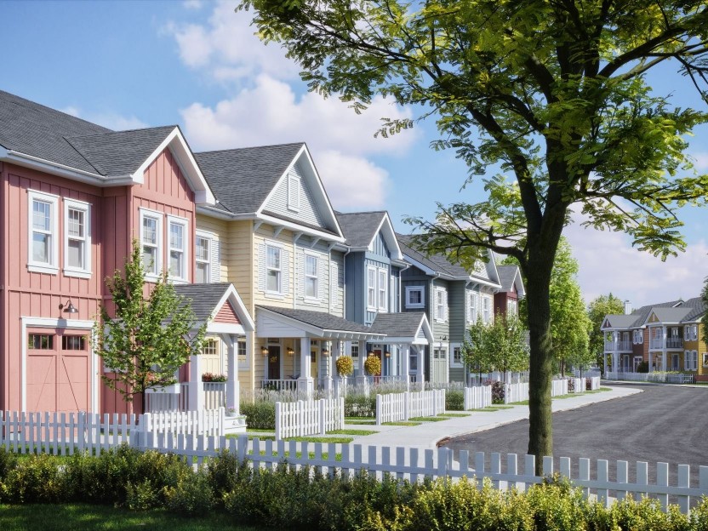
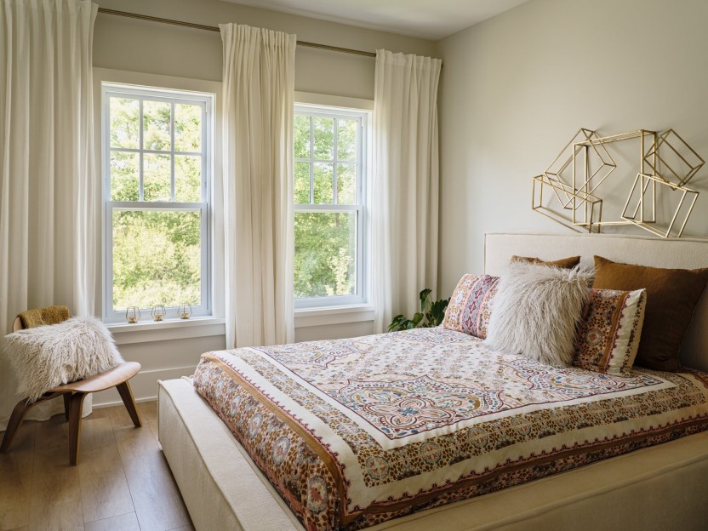
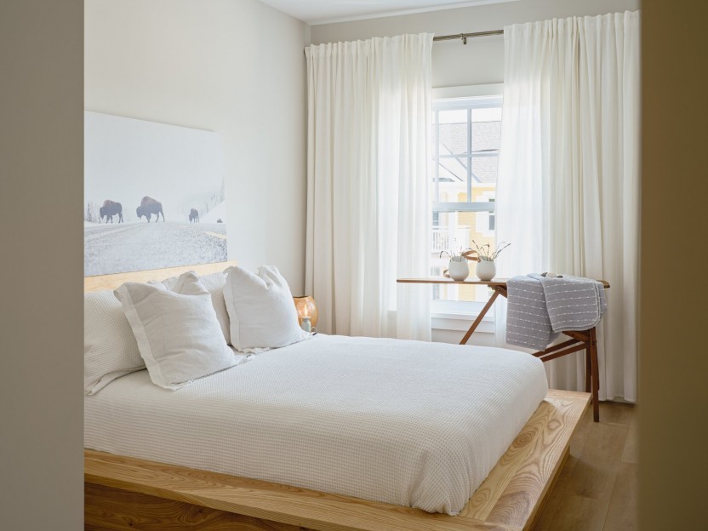
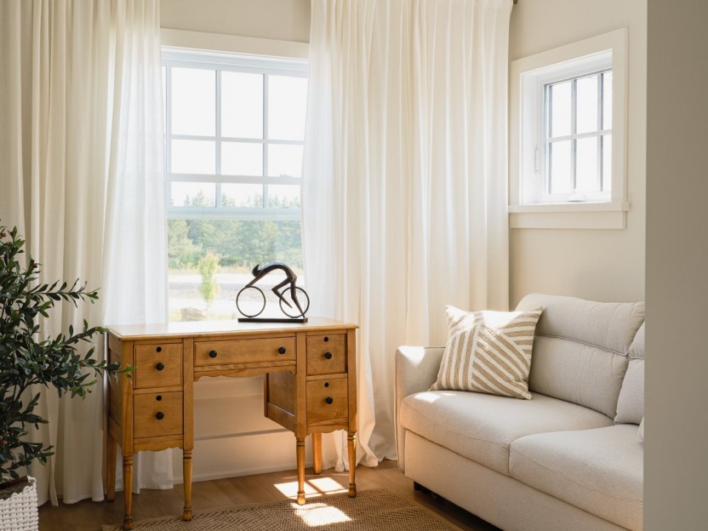
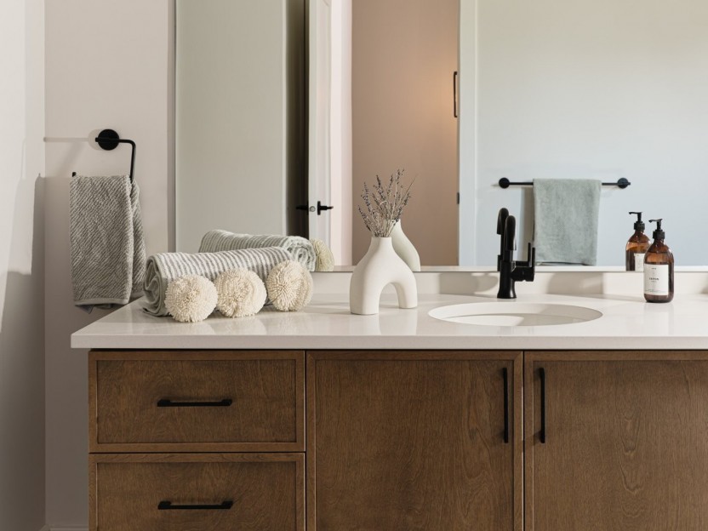
328 Ch. Ladyfield
JUSQU'À 50,000$ DE RABAIS POUR PREMIERS ACHETEURS!!! Ferme Hendrick: Découvrez les premières maisons en rangée de style craftsman à la Ferme...
-
Bedrooms
3 + 1
-
Bathrooms
2 + 1
-
sqft
1540
-
price
$699,000+GST/QST
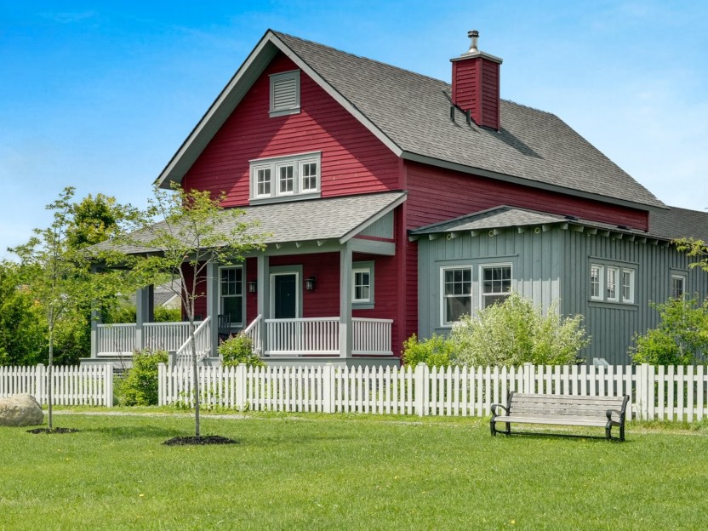
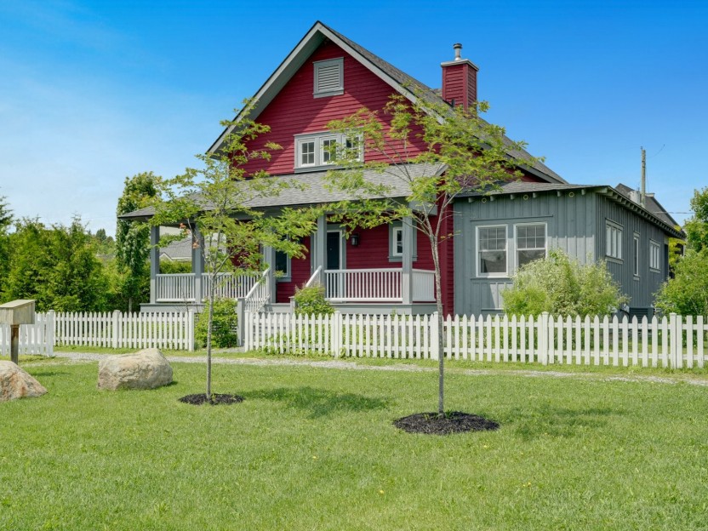
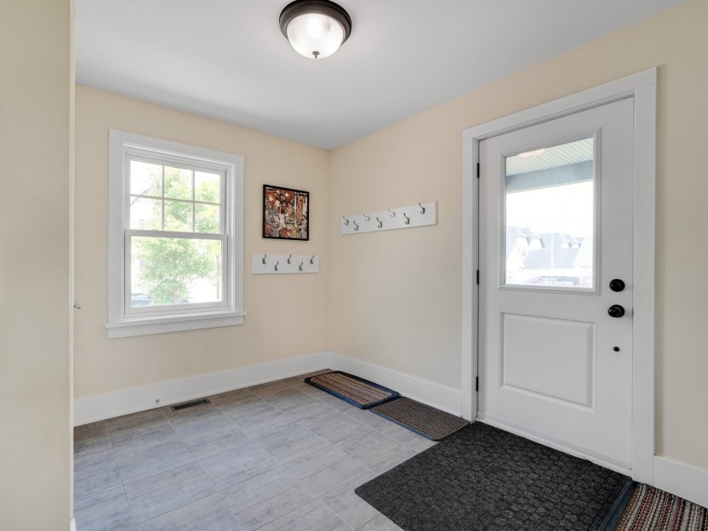
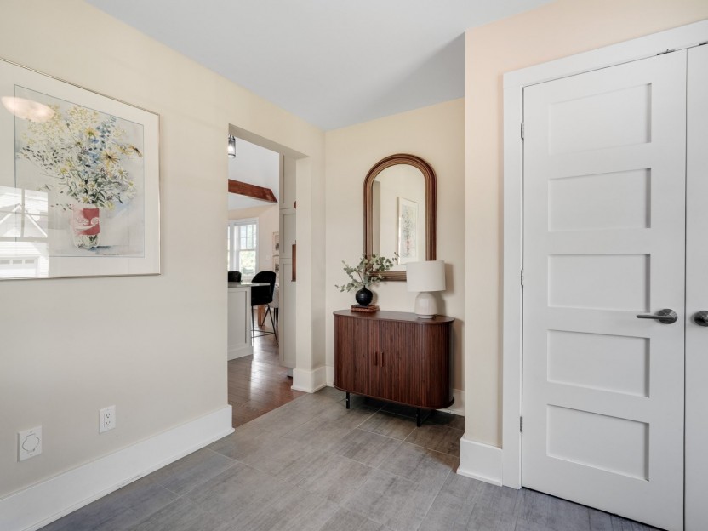
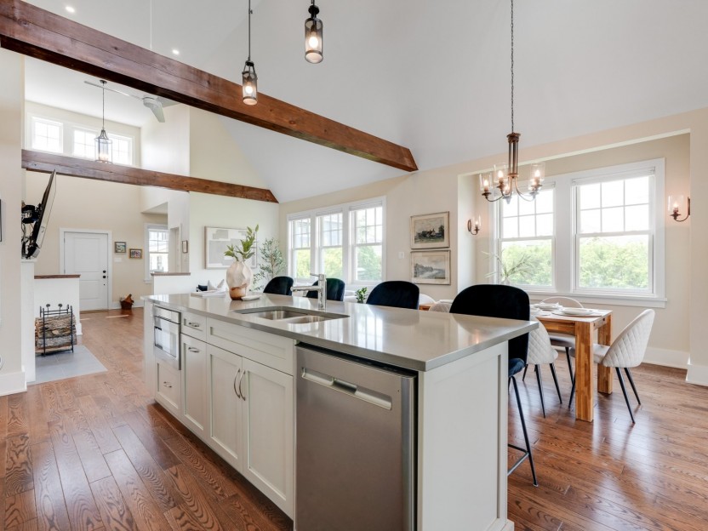
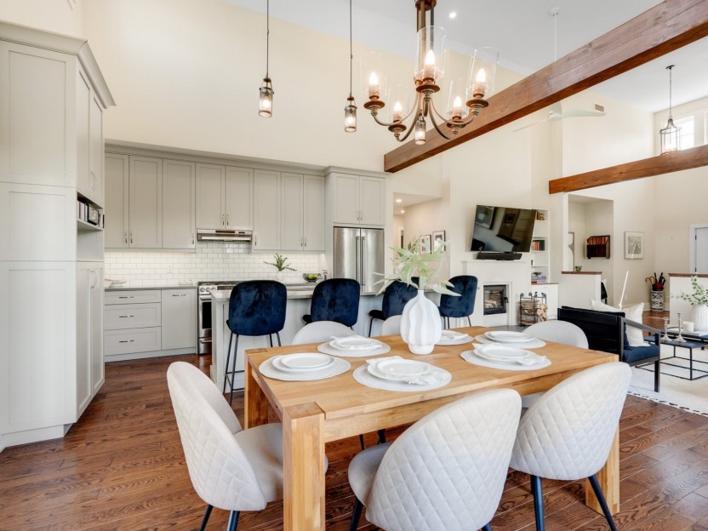
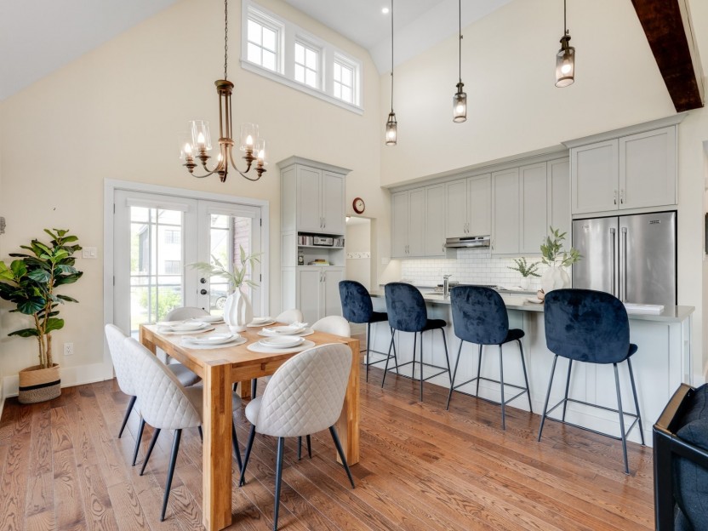
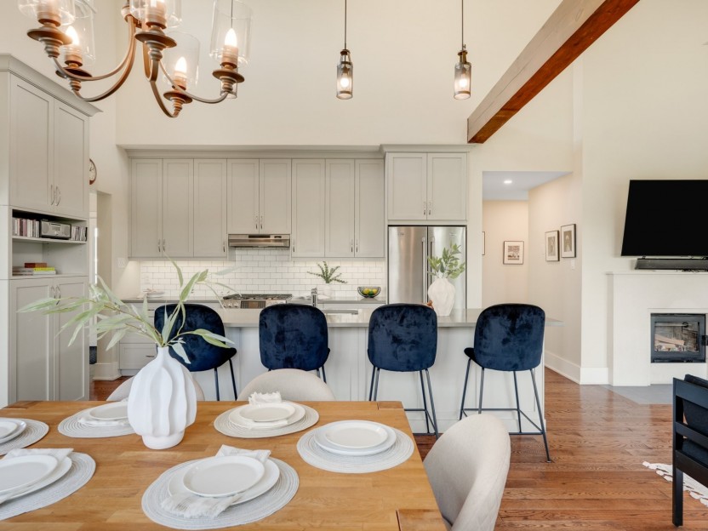
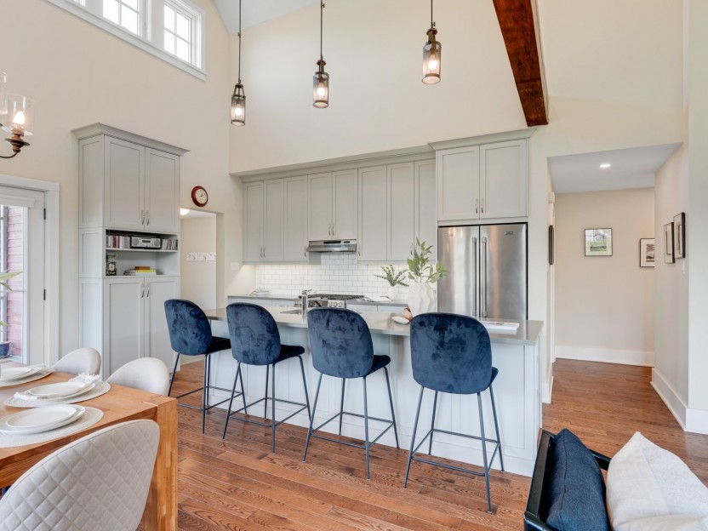
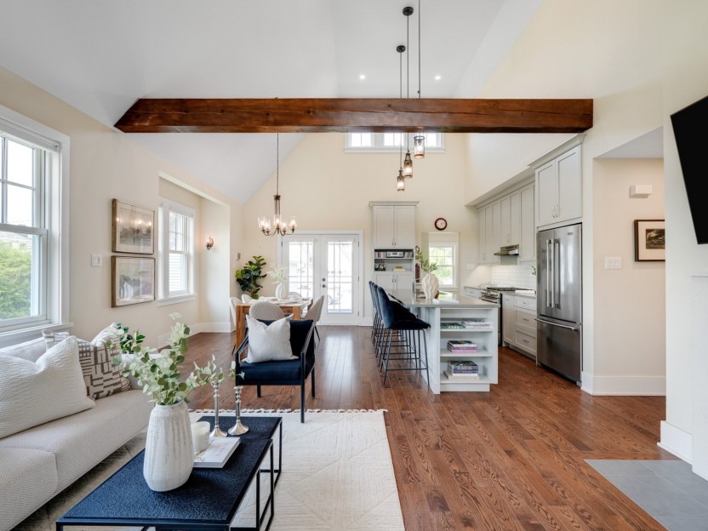
8 Ch. de Montpelier
Une rare occasion à la Ferme Hendrick Farm! Cette maison ensoleillée, face au parc, se distingue par ses impressionnants plafonds cathédrale...
-
Bedrooms
2 + 2
-
Bathrooms
2 + 1
-
sqft
1600
-
price
$1,249,900


