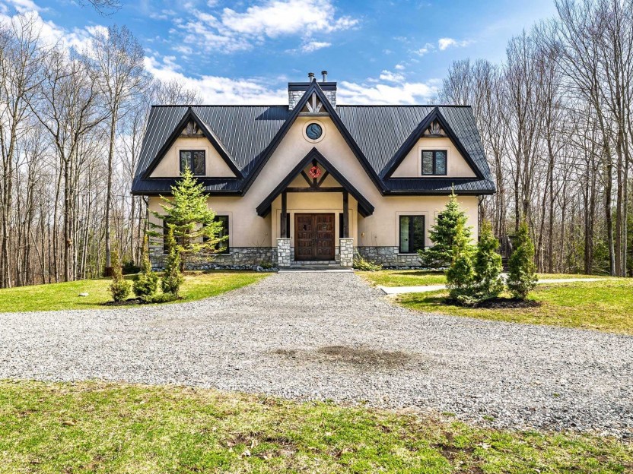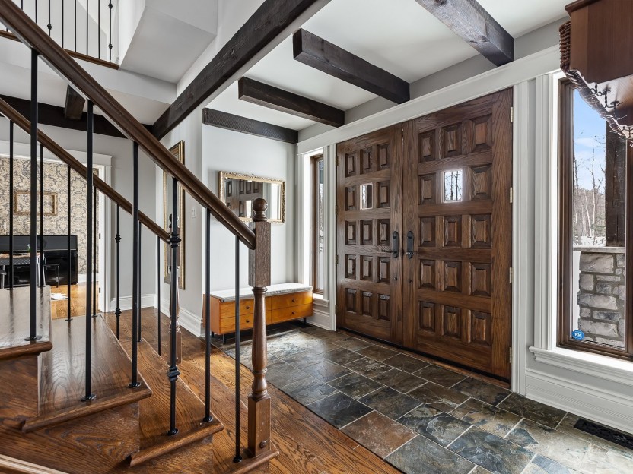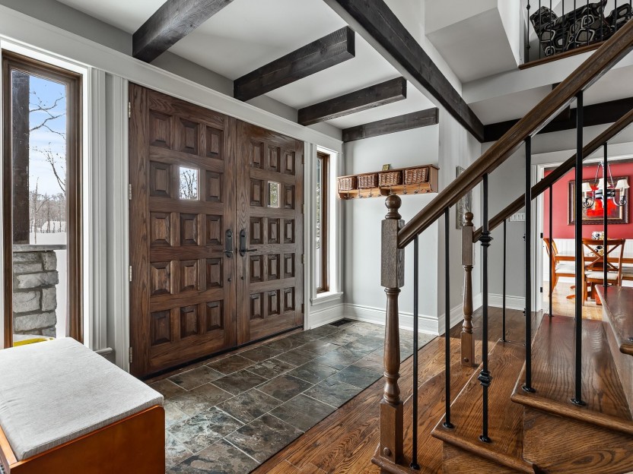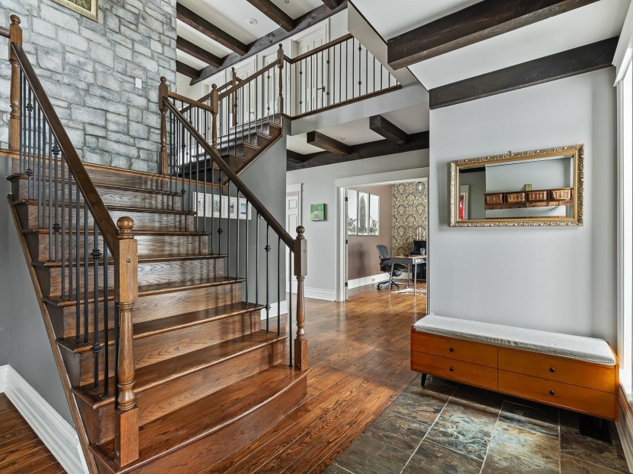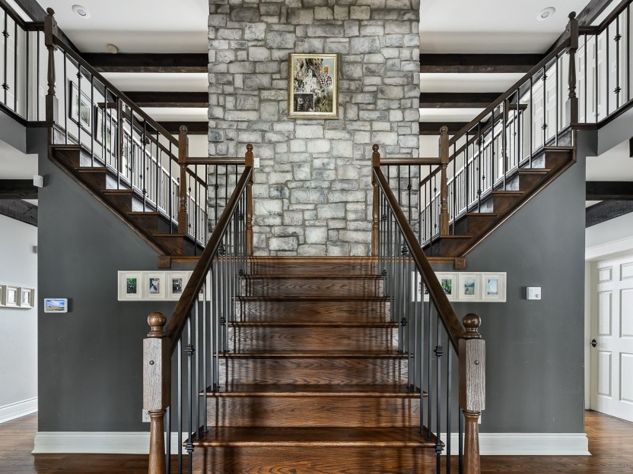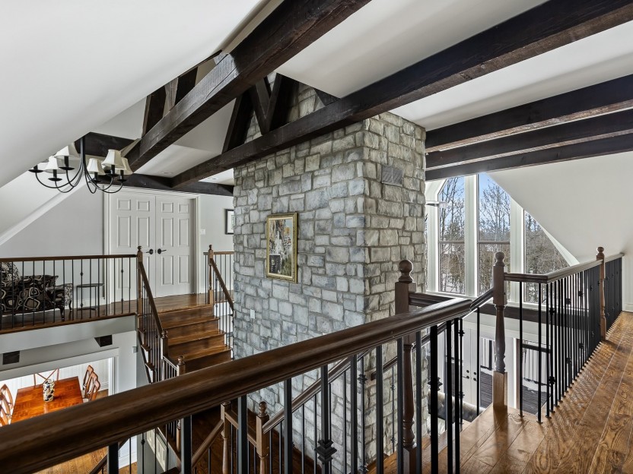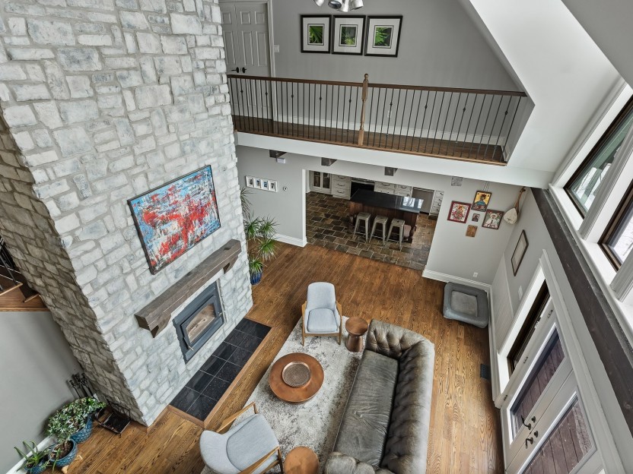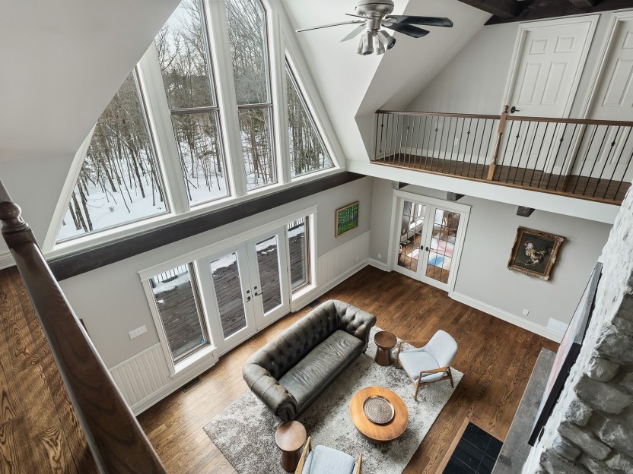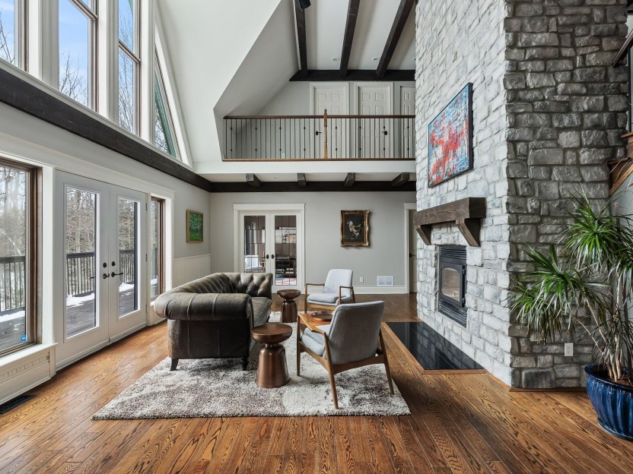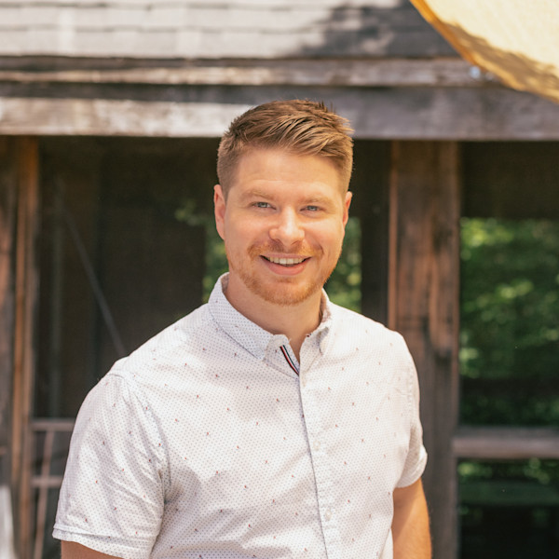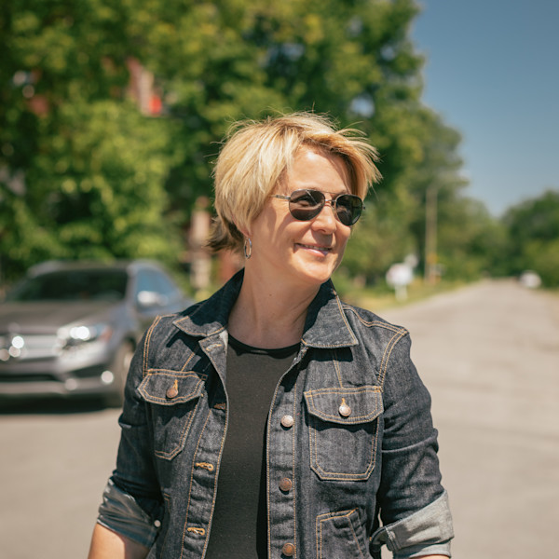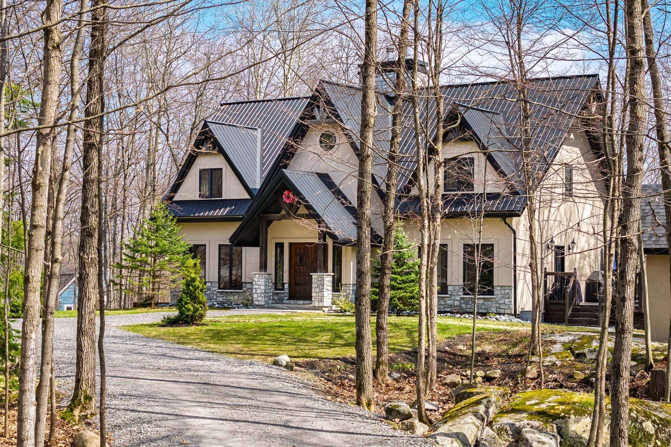
67 PHOTOS
Chelsea - Centris® No. 10603821
68 Ch. Meredith
-
5 + 2
Bedrooms -
3 + 1
Bathrooms -
3056
sqft -
$1,449,900
price
This exceptional estate boasts five luxurious bedrooms, two elegant home offices, and a spacious double attached garage. The grand living room is highlighted by a striking wood-burning fireplace, while the walk-out basement features its own wood stove for added warmth and charm. The main living area captivates with soaring cathedral ceilings and expansive south-facing windows, bathing the space in natural light. Perfectly situated just 10 minutes from downtown Ottawa, this residence offers an unparalleled blend of convenience and tranquility for your family. Adding to its unique appeal, the property includes a delightful chicken coop, a charm
Additional Details
Discover this stunning property nestled in the heart of the prestigious Chelsea Park area, set on a vast private 2-acre lot. Offering an exceptional living environment, this residence combines elegance, comfort, and functionality.
With its 5 bedrooms and 2 offices, it is ideal for a large family or remote work. The attached double garage provides convenience and additional storage space. The spacious living room, featuring a majestic wood-burning fireplace, creates a warm and inviting atmosphere, perfect for family gatherings or entertaining guests.
The main living area stands out with its impressive cathedral ceilings and oversized south-facing windows, allowing for abundant natural light throughout the day. The modern and functional kitchen offers a welcoming space, perfect for preparing and sharing delicious meals.
Located just 10 minutes from downtown Ottawa, this property allows you to enjoy peace and nature while remaining close to urban amenities. The beautifully landscaped lot includes a charming chicken coop and a separate guest house, adding a unique and practical touch to this enchanting setting.
This home is a rare opportunity on the market. Come discover it and let yourself be charmed by its timeless appeal and idyllic surroundings!
Included in the sale
All appliances, curtains and blinds, water heater, sona.
Location
Payment Calculator
Room Details
| Room | Level | Dimensions | Flooring | Description |
|---|---|---|---|---|
| Master bedroom | 2nd floor | 12.3x16.0 P | Wood | |
| Bathroom | 2nd floor | 10.0x8.0 P | Wood | |
| Bedroom | 2nd floor | 9.3x12.0 P | Wood | |
| Bathroom | 2nd floor | 6.0x10.7 P | Ceramic tiles | |
| Bedroom | 2nd floor | 9.3x12.3 P | Wood | |
| Bedroom | Basement | 9.6x12.0 P | Floating floor | |
| Bathroom | Basement | 6.0x6.3 P | Ceramic tiles | |
| Bedroom | Basement | 9.6x12.0 P | Concrete | |
| Family room | Basement | 17.10x18.9 P | Carpet | |
| Bedroom | Ground floor | 9.6x12.0 P | Wood | |
| Washroom | Ground floor | 5.0x5.0 P | Slate | |
| Home office | Ground floor | 9.6x12.0 P | Wood | |
| Living room | Ground floor | 14.0x24.0 P | Wood | |
| Dining room | Ground floor | 10.0x12.0 P | Wood | |
| Kitchen | Ground floor | 12.0x18.9 P | Slate |
Assessment, taxes and other costs
- Municipal taxes $6,515
- School taxes $723
- Municipal Building Evaluation $769,000
- Municipal Land Evaluation $256,400
- Total Municipal Evaluation $1,025,400
- Evaluation Year 2024
Building details and property interior
- Driveway Not Paved
- Cupboard Wood
- Heating system Air circulation
- Water supply Artesian well
- Heating energy Electricity
- Equipment available Water softener, Central air conditioning, Ventilation system, Electric garage door
- Windows Wood
- Foundation Poured concrete
- Hearth stove Wood fireplace, Wood burning stove
- Garage Heated, Double width or more, Fitted
- Proximity Highway, Cegep, Golf, Hospital, Park - green area, Bicycle path, Elementary school, High school, Cross-country skiing
- Siding Stone, Stucco
- Bathroom / Washroom Adjoining to the master bedroom
- Basement 6 feet and over, Partially finished
- Parking Outdoor, Garage
- Sewage system Purification field, Septic tank
- Distinctive features Wooded
- Landscaping Landscape
- Window type Crank handle
- Roofing Tin
- Topography Sloped, Flat
- Zoning Residential
Properties in the Region

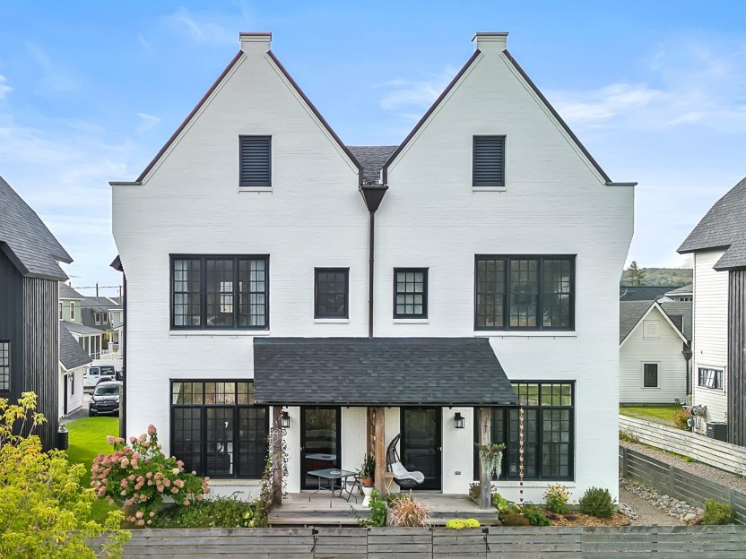
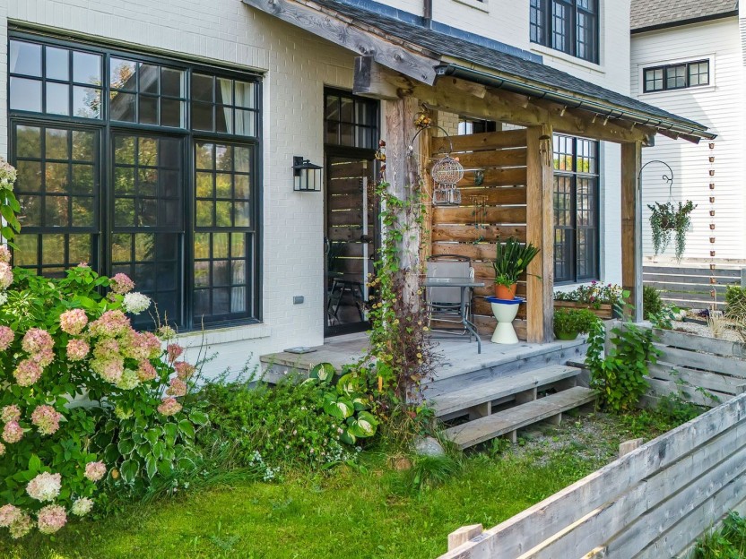
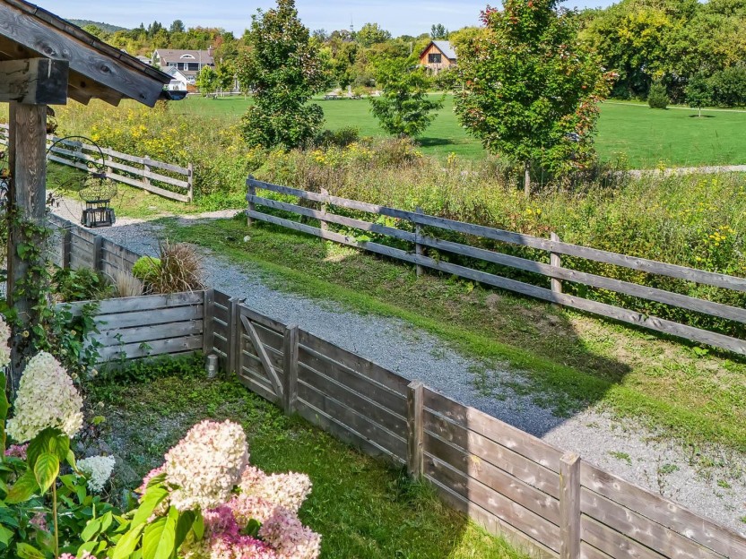
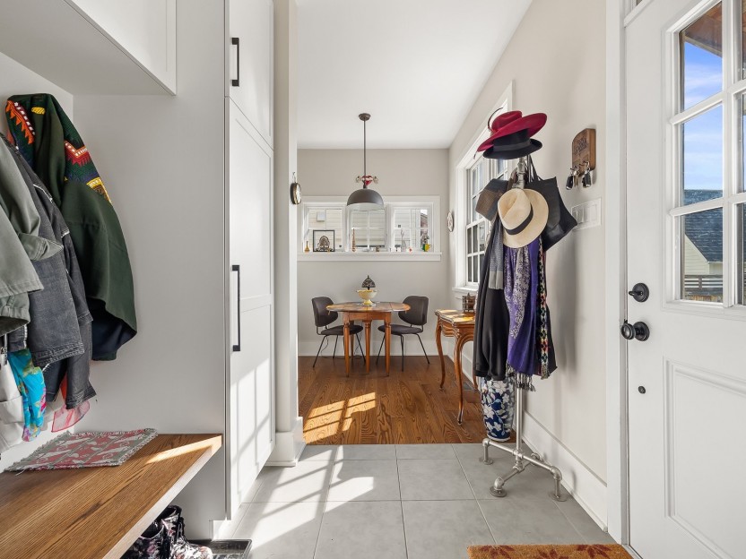
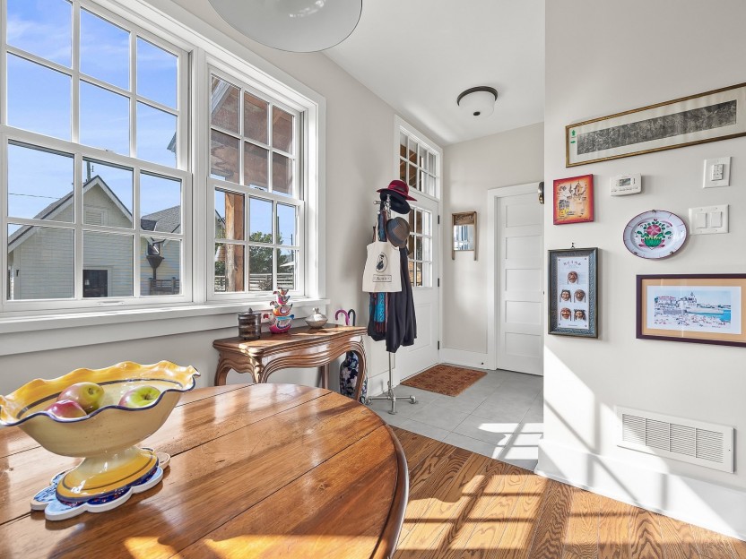
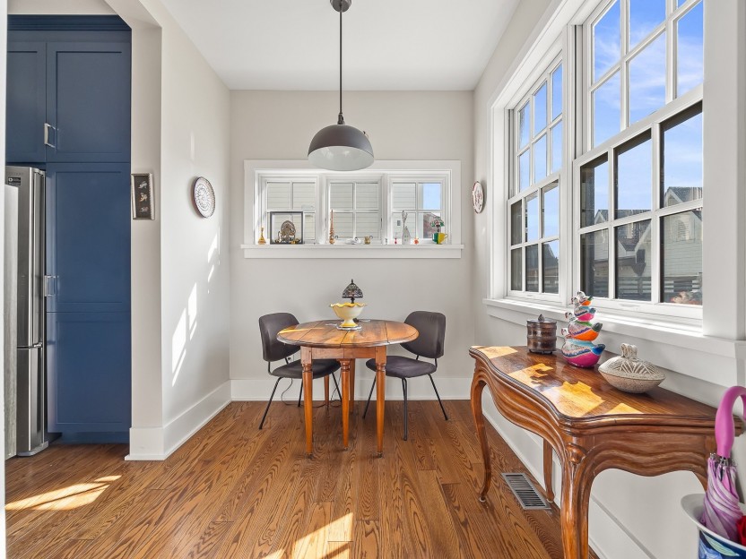
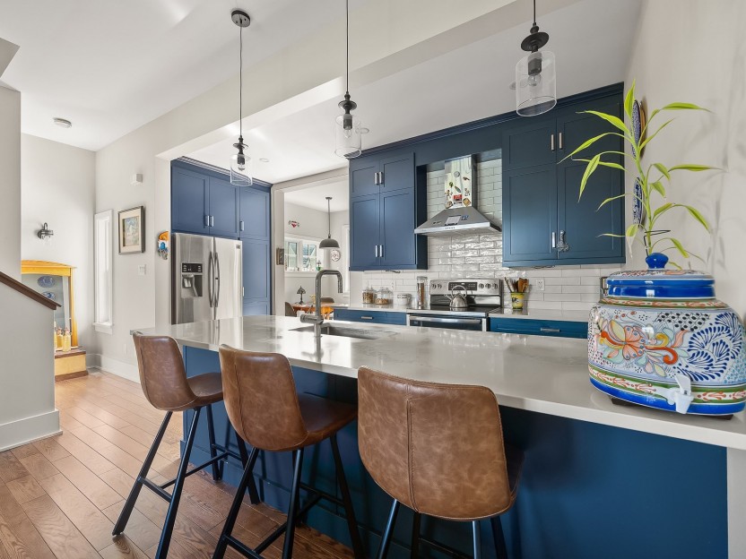
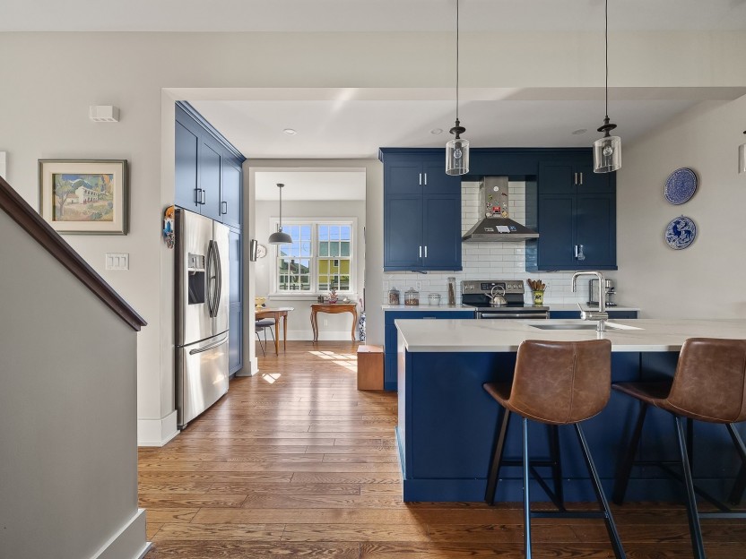
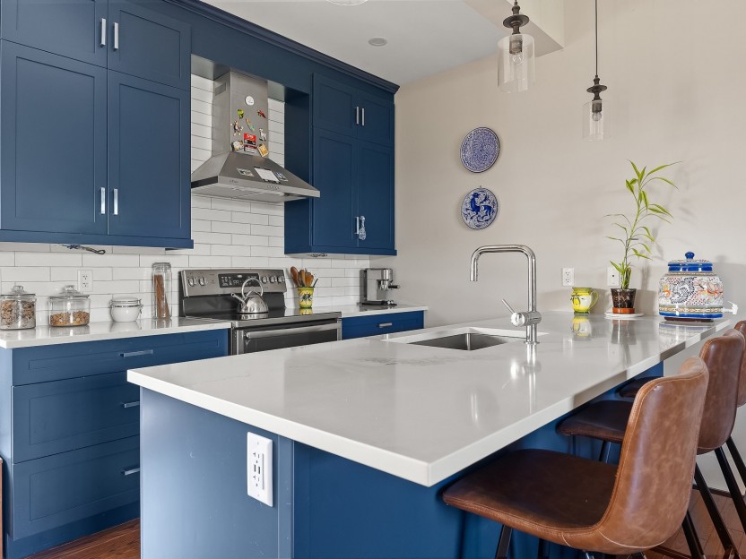
29 Ch. de Montpelier
Inspirés par le charme historique des béguinages belges, les maisons en rangée du modèle White à la Ferme Hendrick apportent un caractère eu...
-
Bedrooms
3
-
Bathrooms
2 + 1
-
sqft
1681
-
price
$949,000
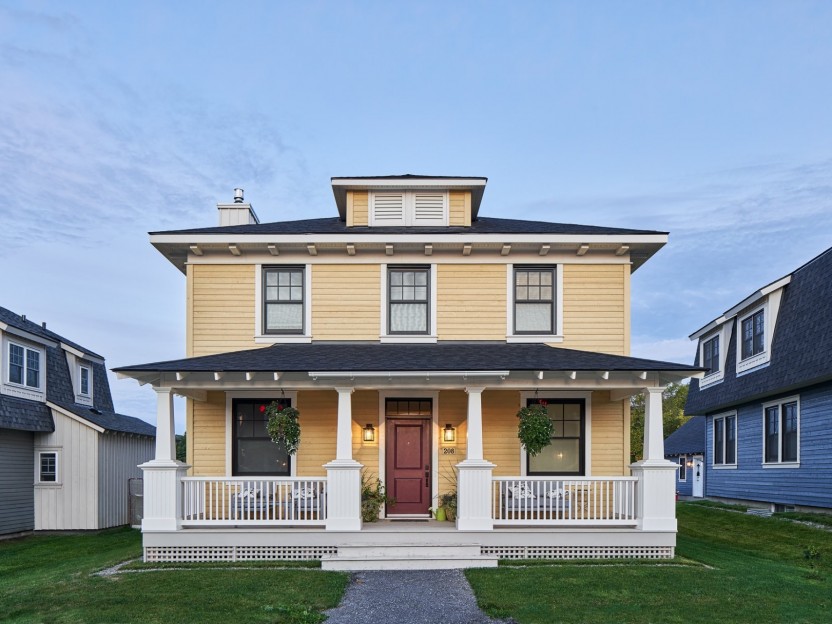
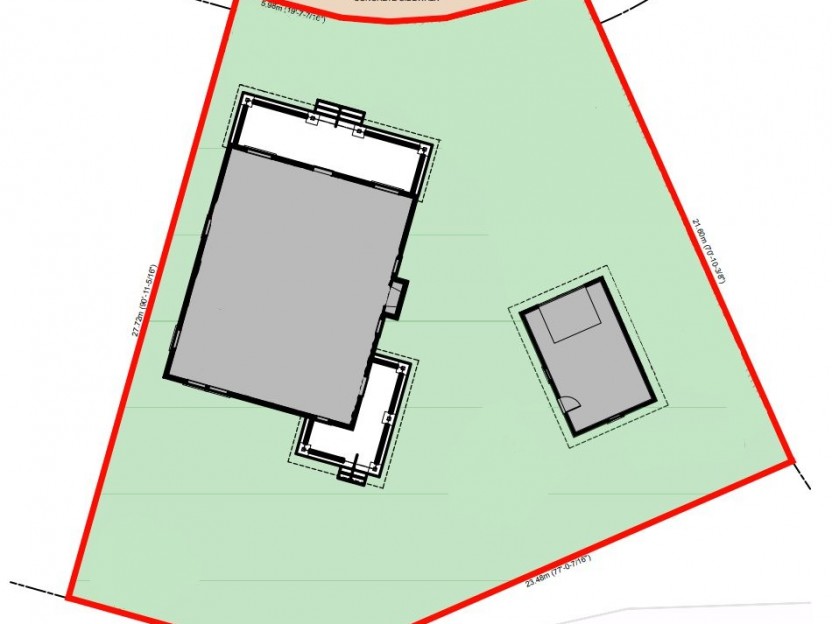
356Z Ch. Ladyfield
Un des seuls lot avec services à Chelsea! Ce terrain de 6,947 p2 entièrement viabilisé, plat et prêt à construire est accompagné d'une deman...
-
price
$499,955+GST/QST
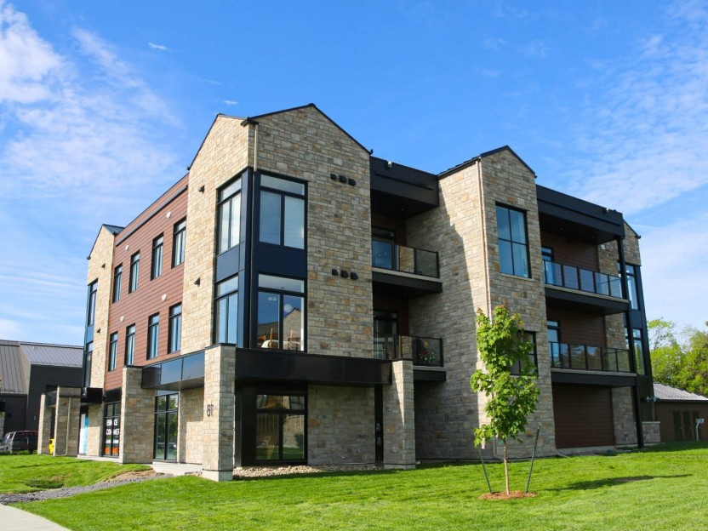
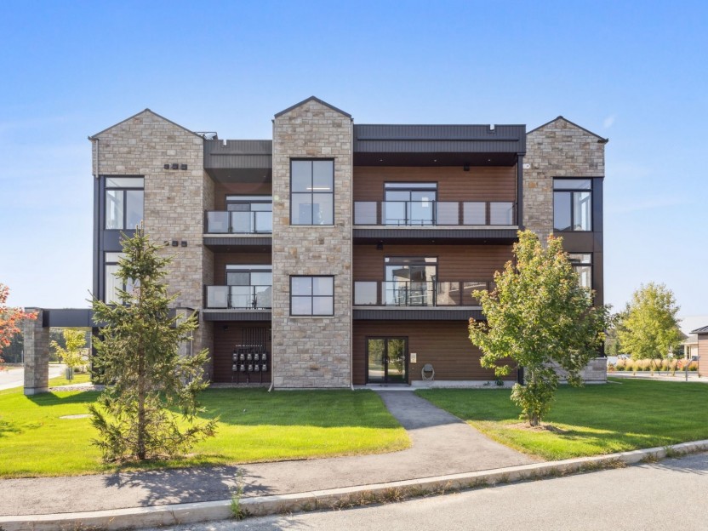
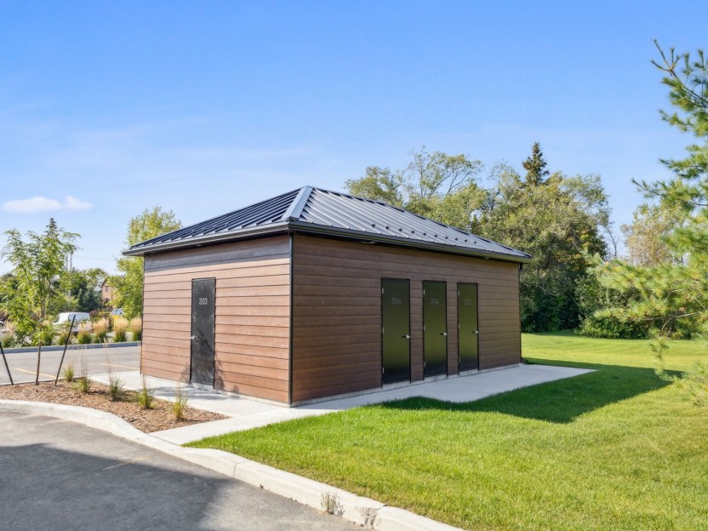
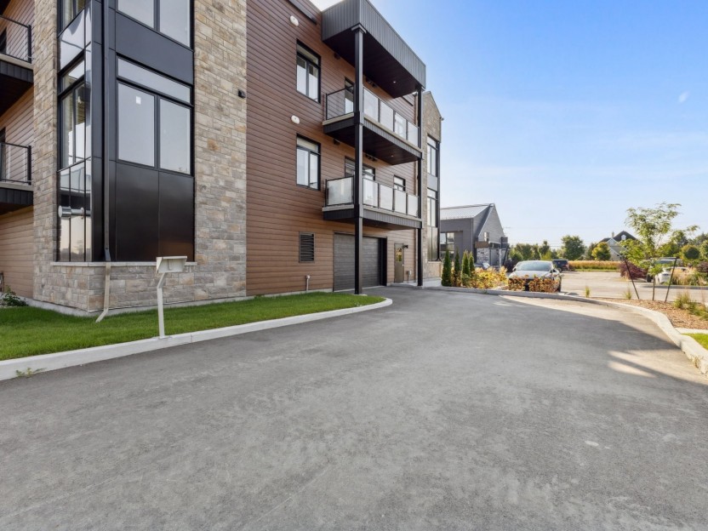
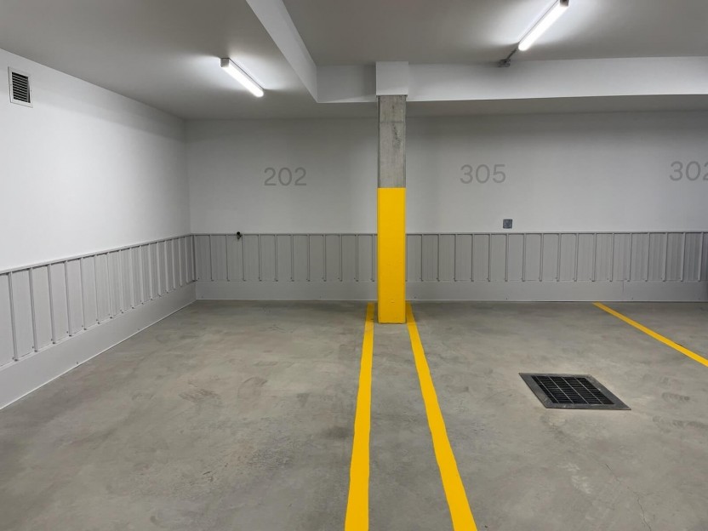
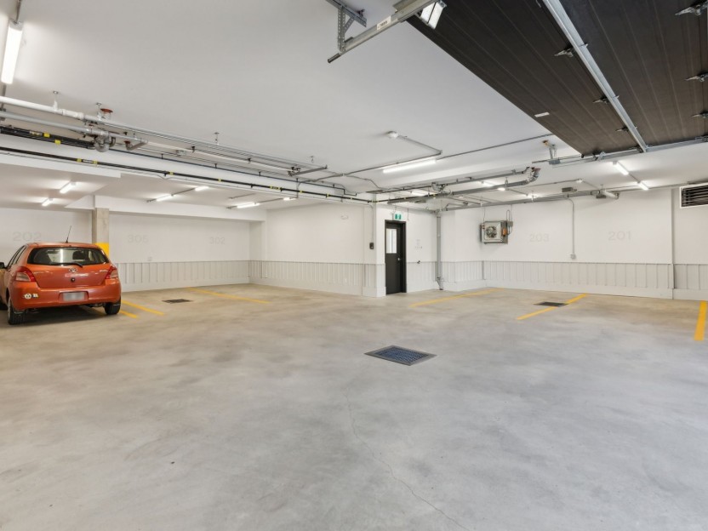
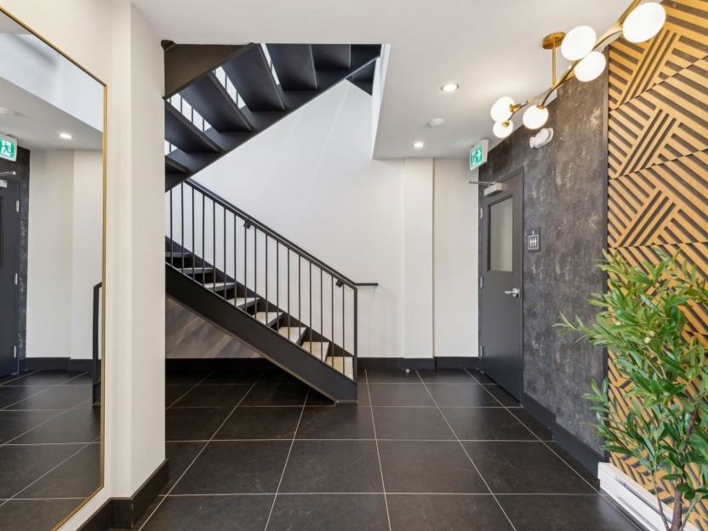
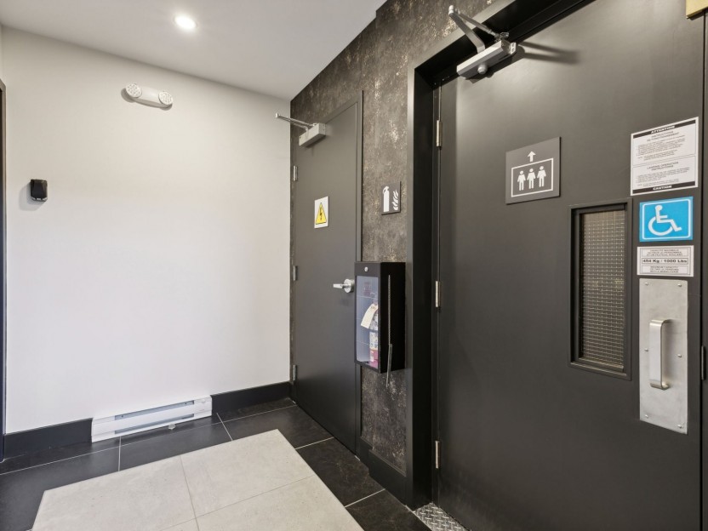
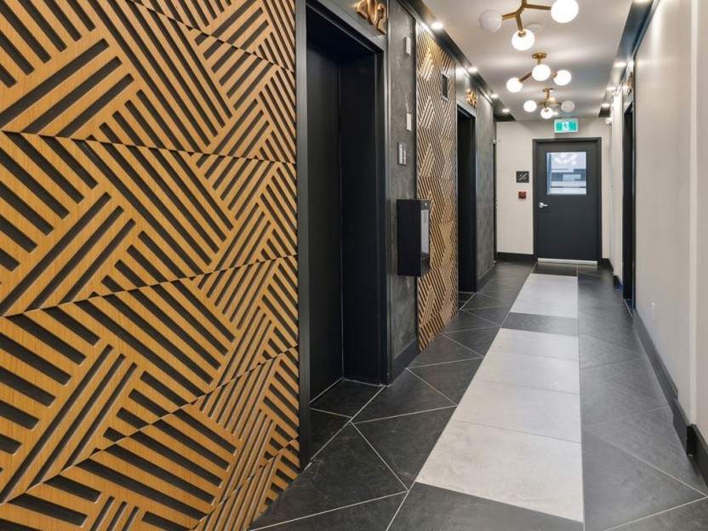
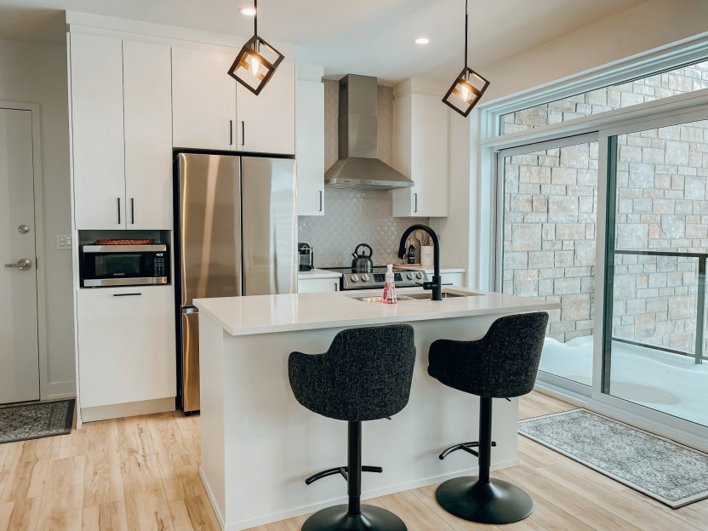
81 Ch. du Relais, #304
À 15 min d'Ottawa, vivez Chelsea au rythme de la nature ! À deux pas du Parc de la Gatineau, de sentiers, pistes cyclables et restaurants au...
-
Bedrooms
1
-
Bathrooms
1
-
sqft
711
-
price
$534,900
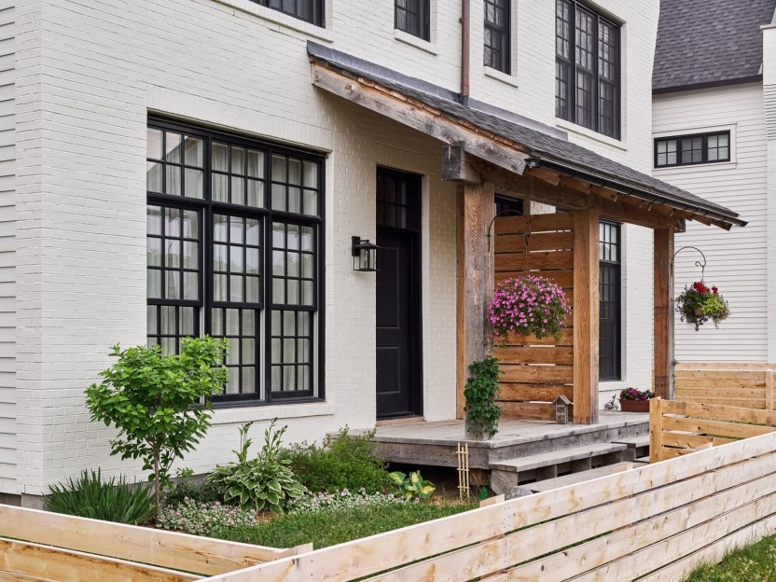
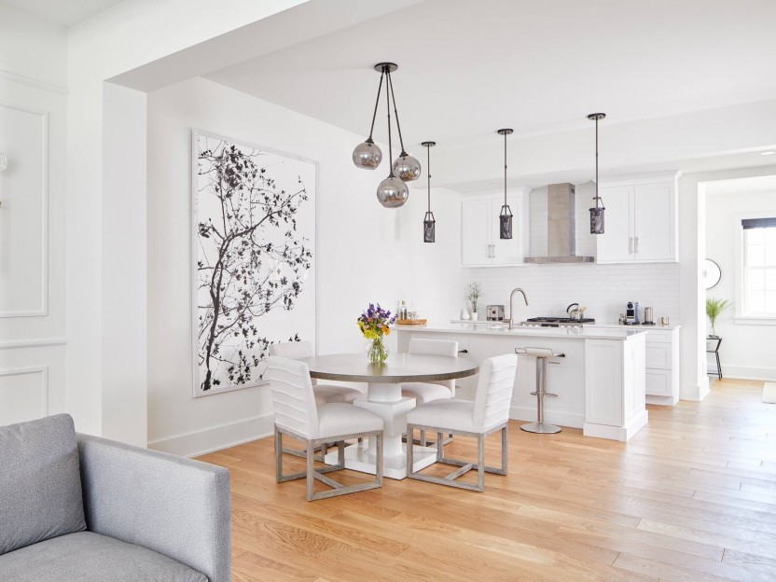
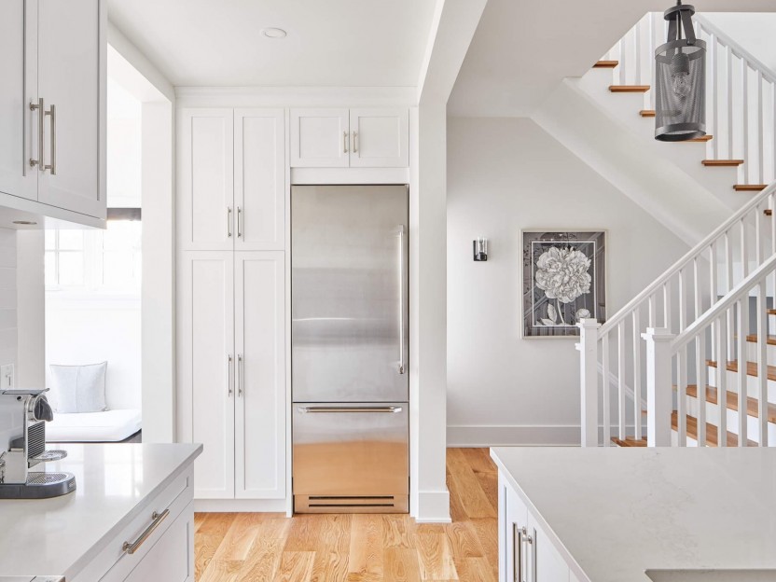
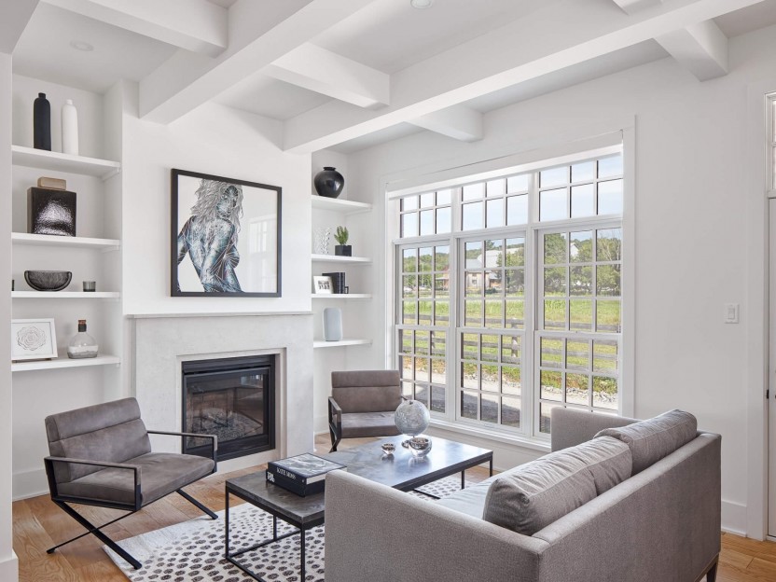
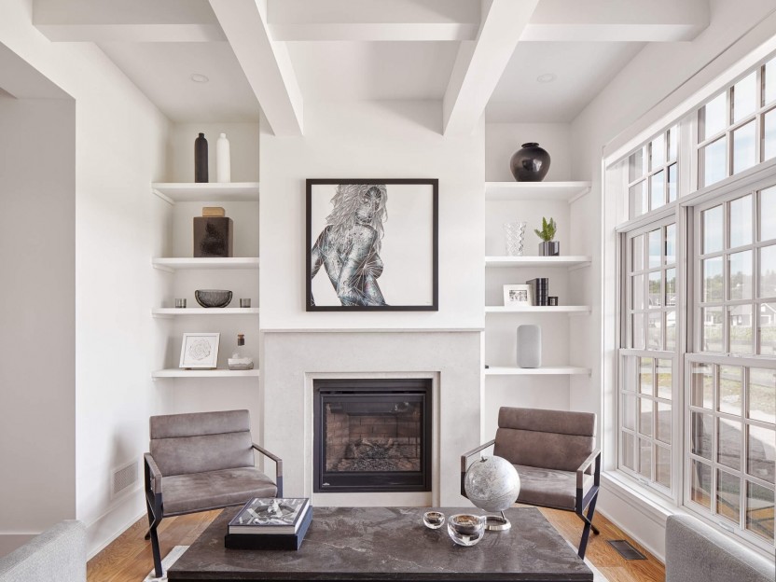
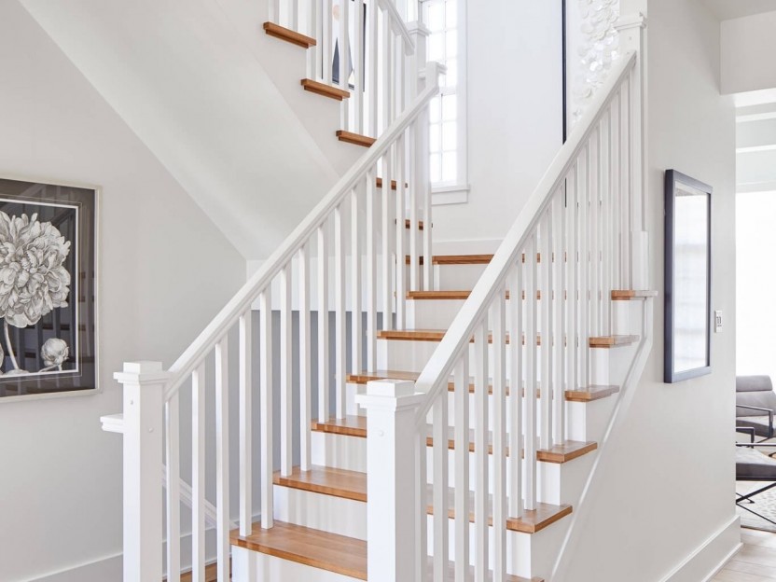
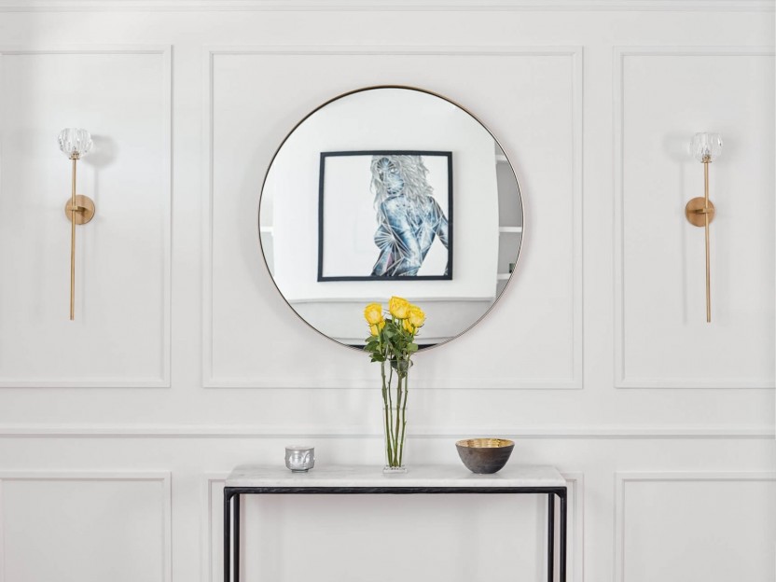
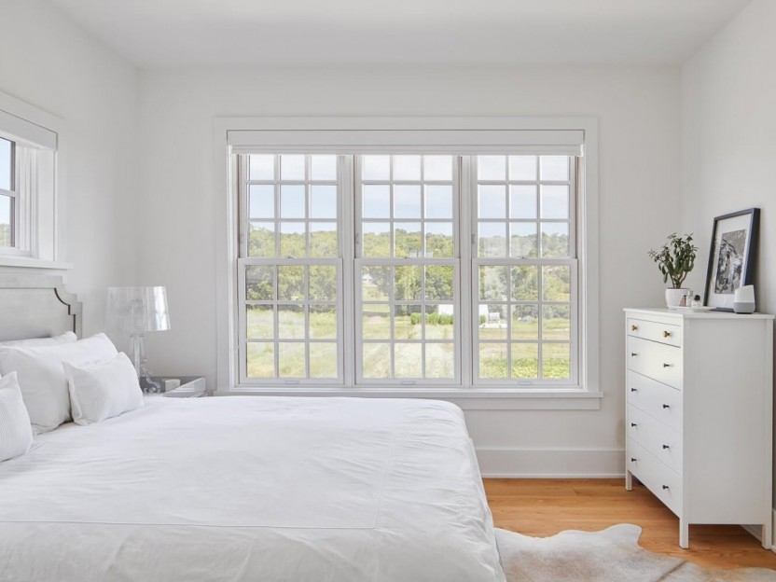
53 Ch. de Montpelier
JUSQU'À 50,000$ DE RABAIS POUR PREMIERS ACHETEURS! La dernière maison de la rangée du Modèle White est maintenant disponible! Cette maison u...
-
Bedrooms
3 + 1
-
Bathrooms
2 + 1
-
sqft
1782
-
price
$875,755+GST/QST
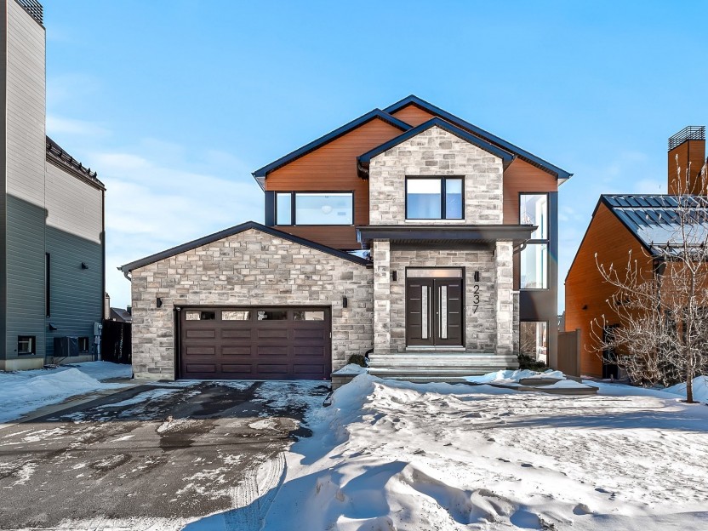
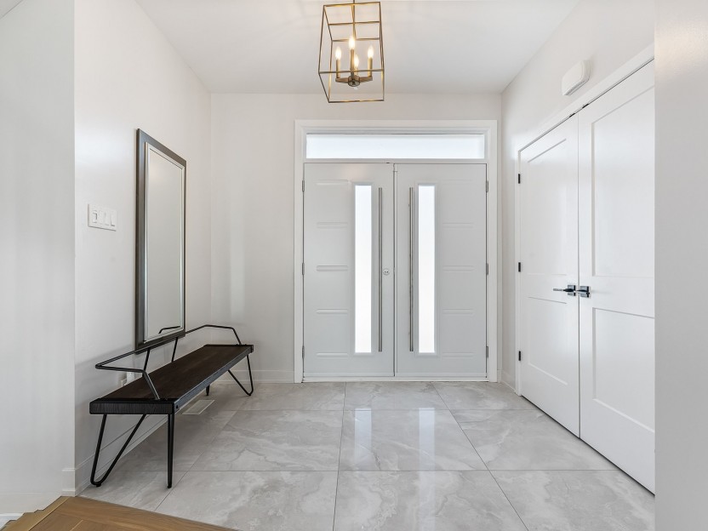
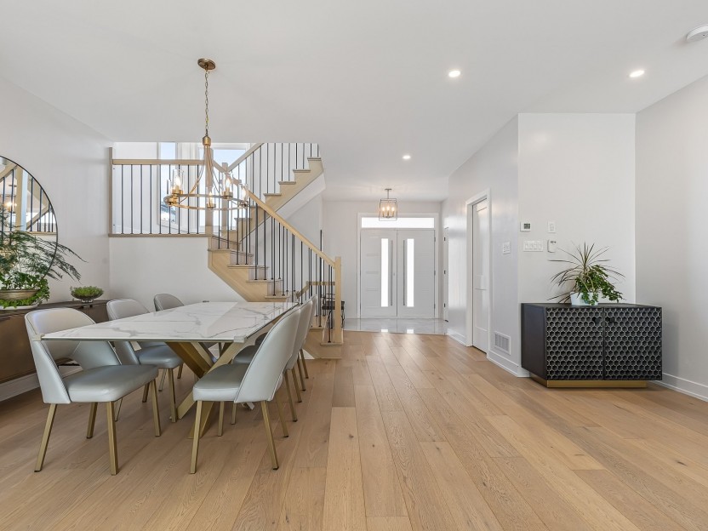
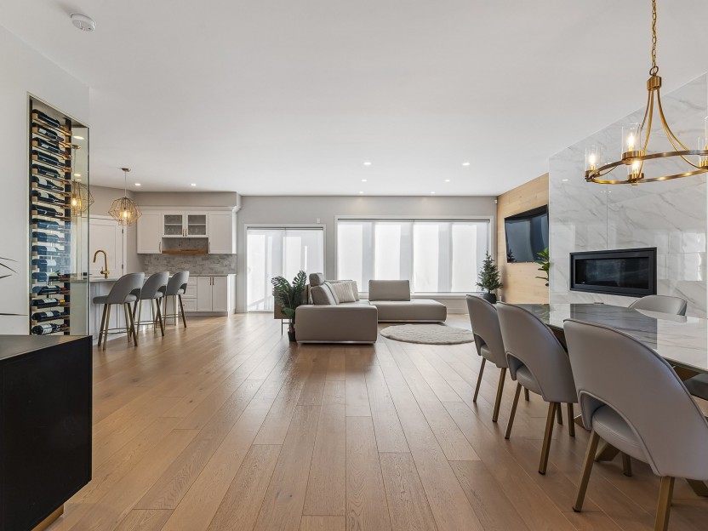
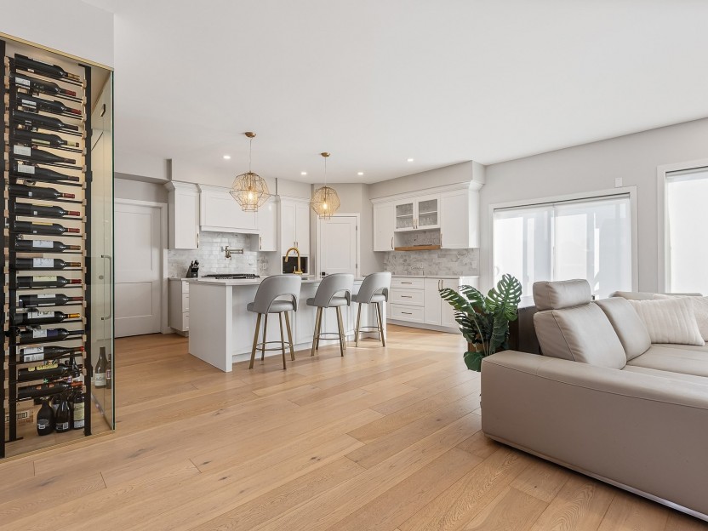
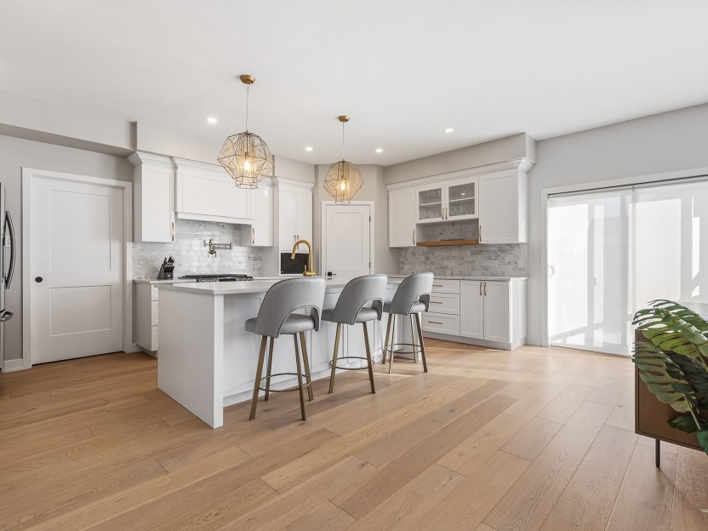
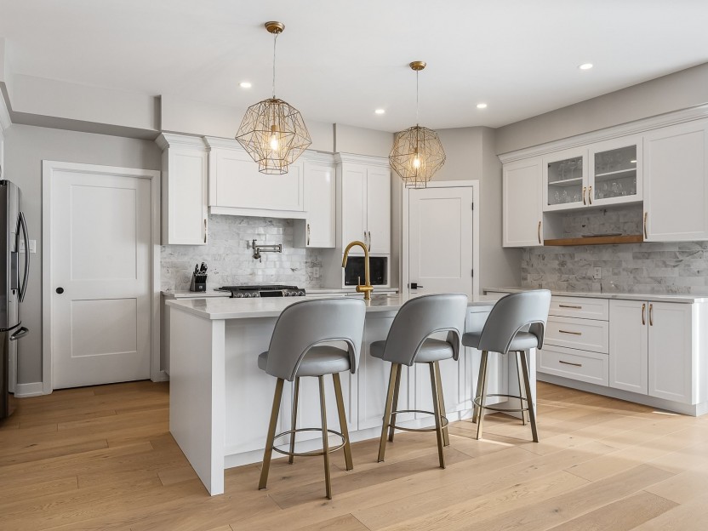
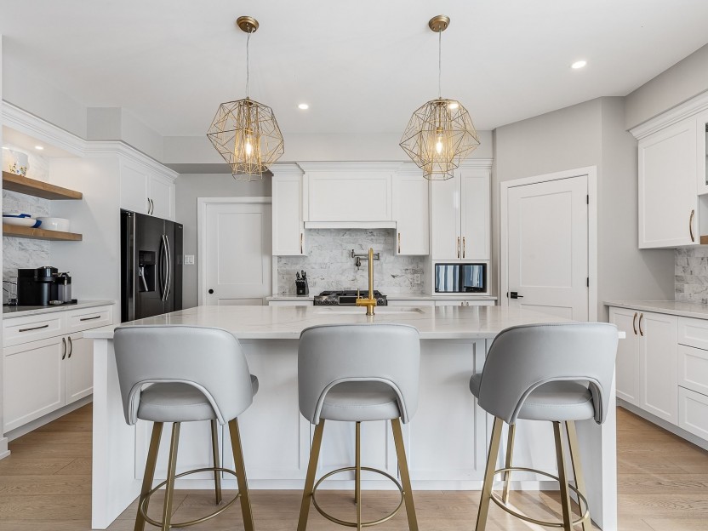
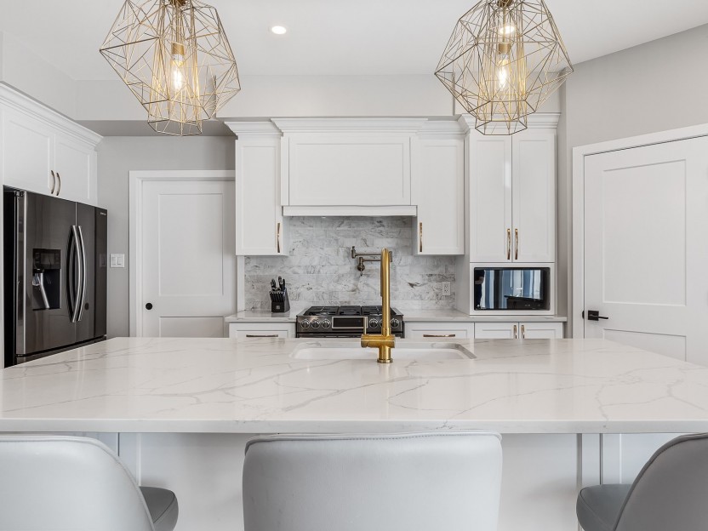
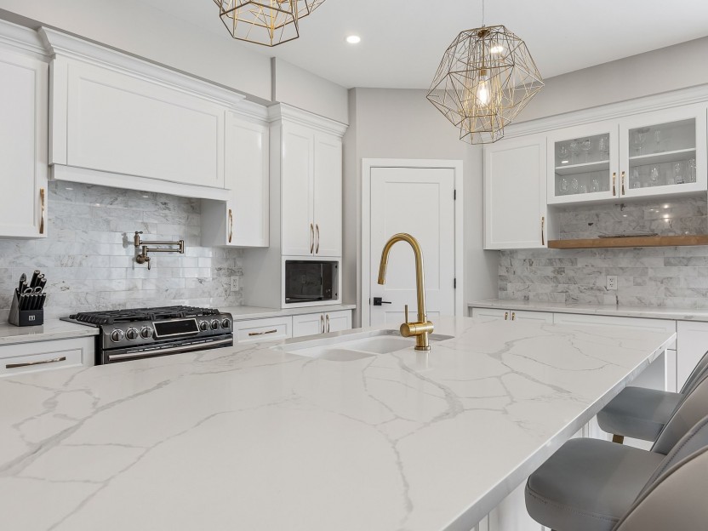
237 Ch. du Relais
**Splendide propriété contemporaine et lumineuse dans le quartier Meredith à Chelsea** Bienvenue dans cette somptueuse résidence au style co...
-
Bedrooms
4
-
Bathrooms
3 + 1
-
sqft
3181
-
price
$1,349,900
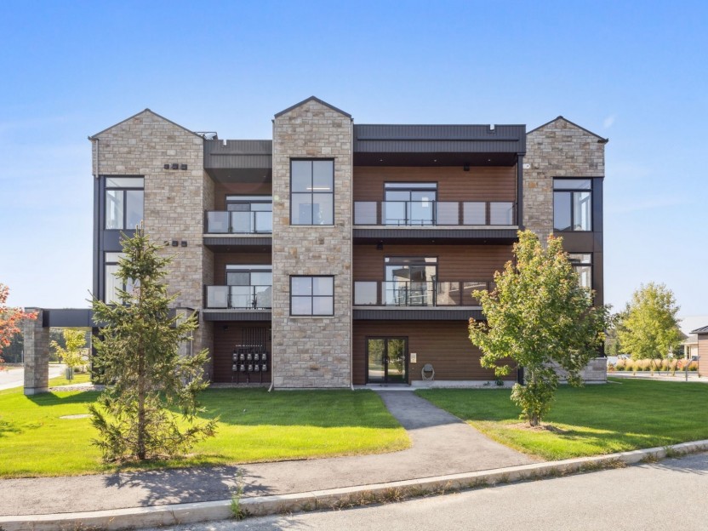
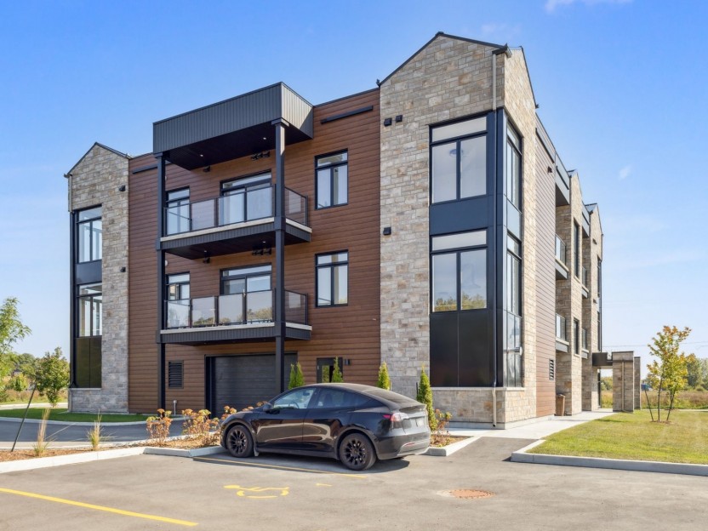
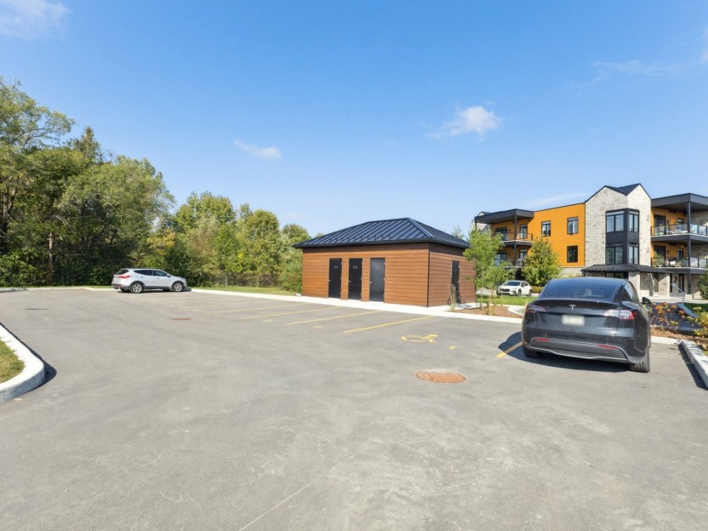
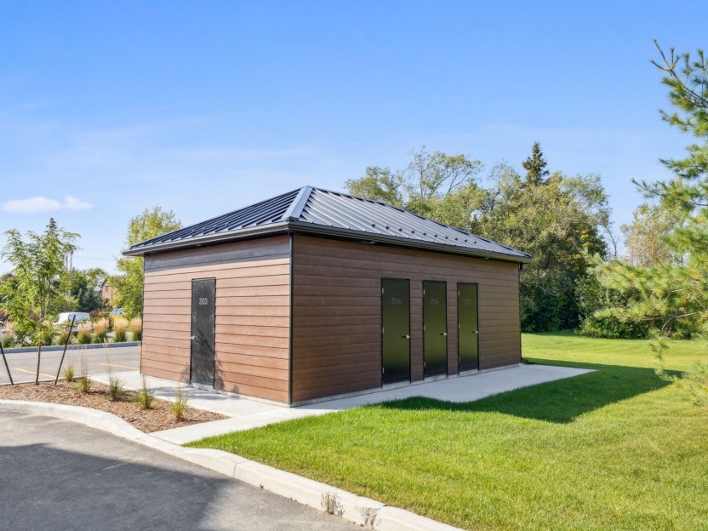
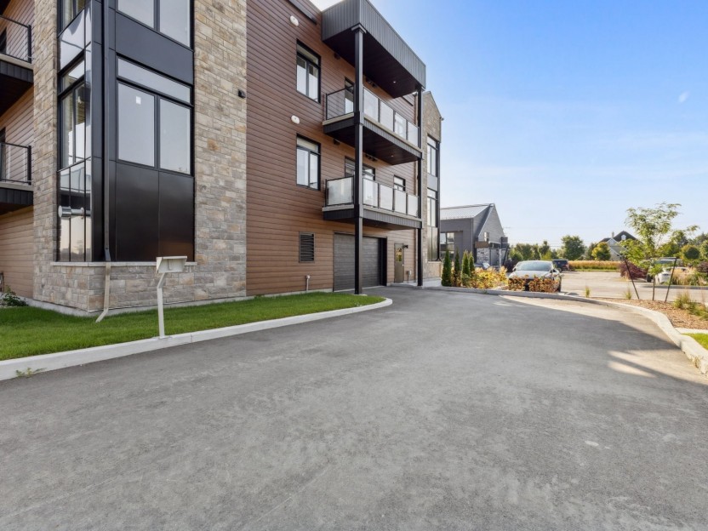
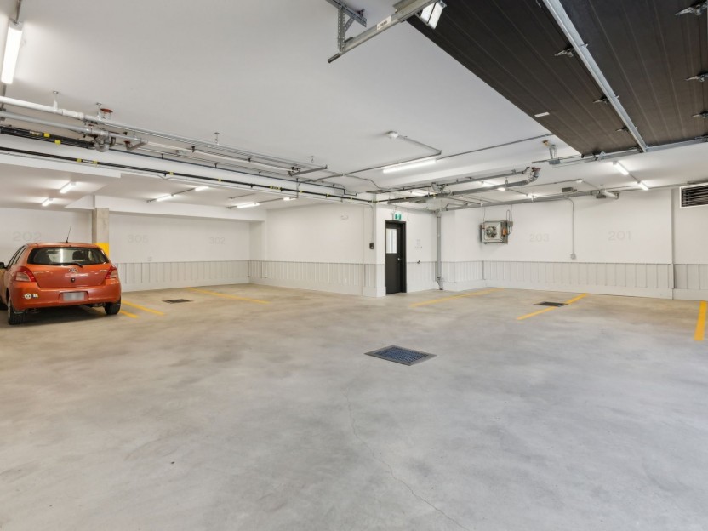
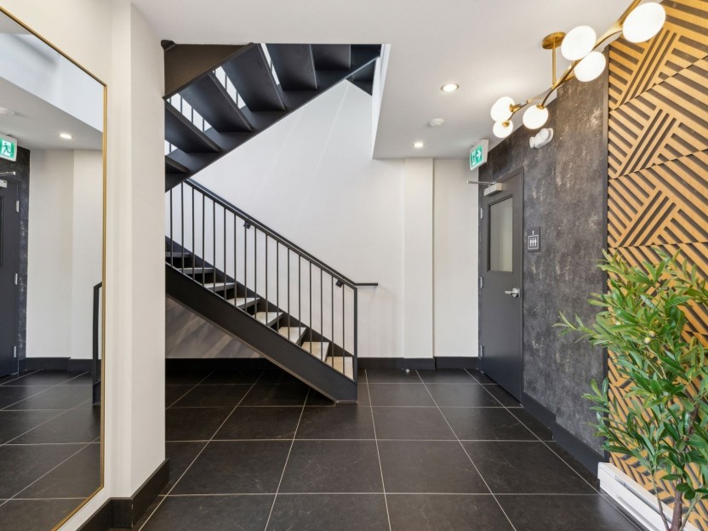
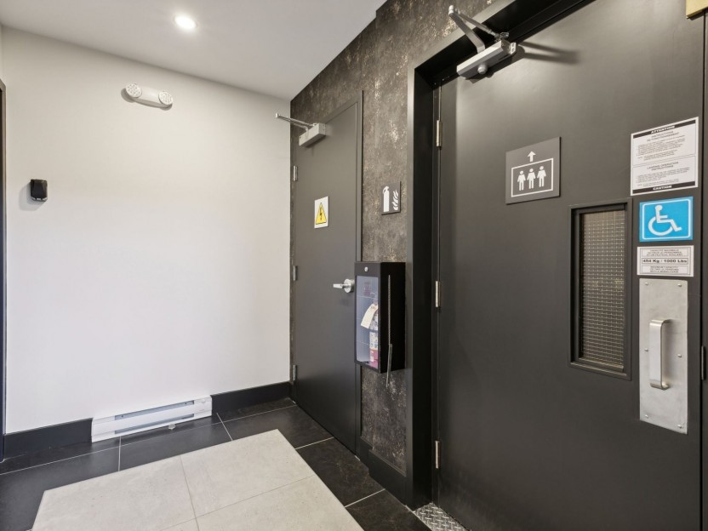
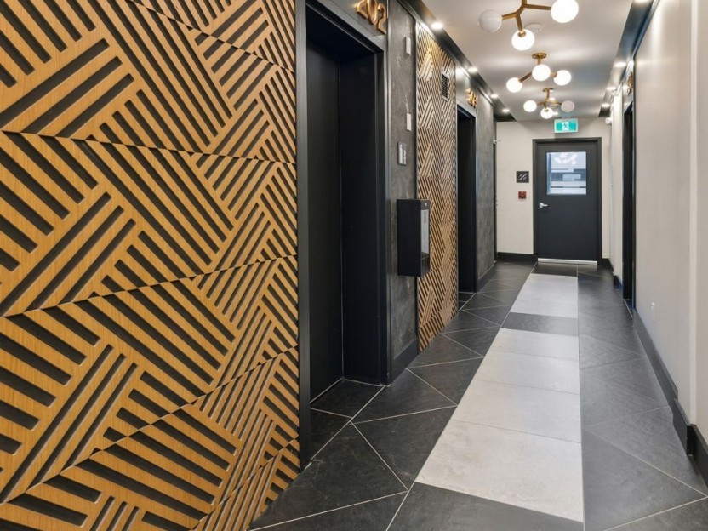
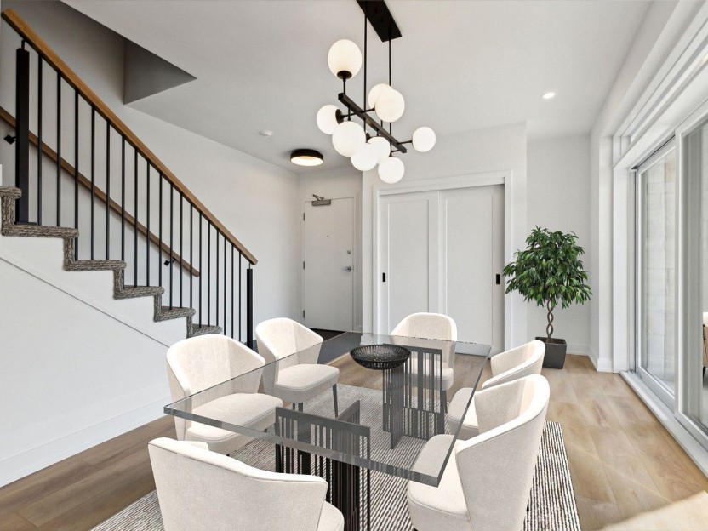
81 Ch. du Relais, #201
Vivez dans le prestigieux secteur de Chelsea, reconnu pour ses restaurants authentiques et son accès incomparable à la nature. À seulement 1...
-
Bedrooms
2
-
Bathrooms
2 + 1
-
sqft
1232
-
price
$799,900
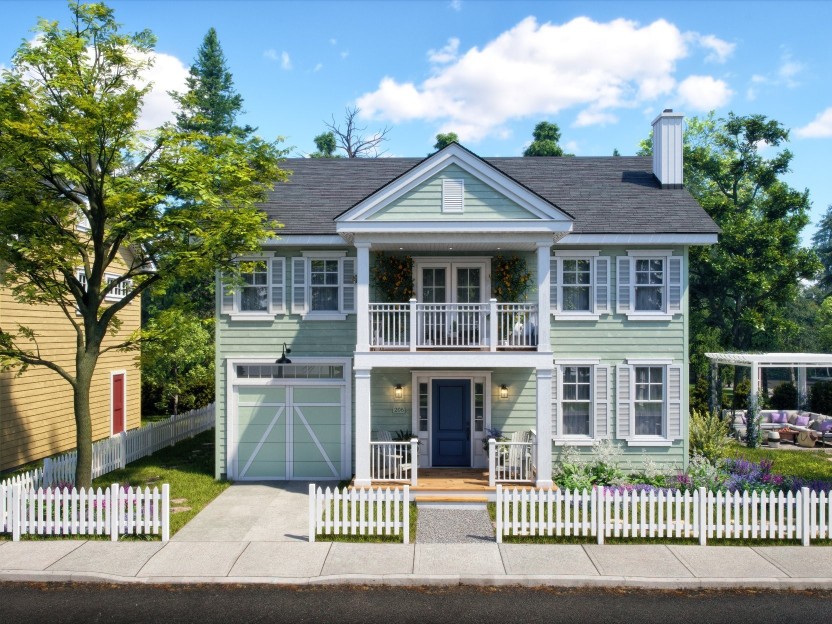
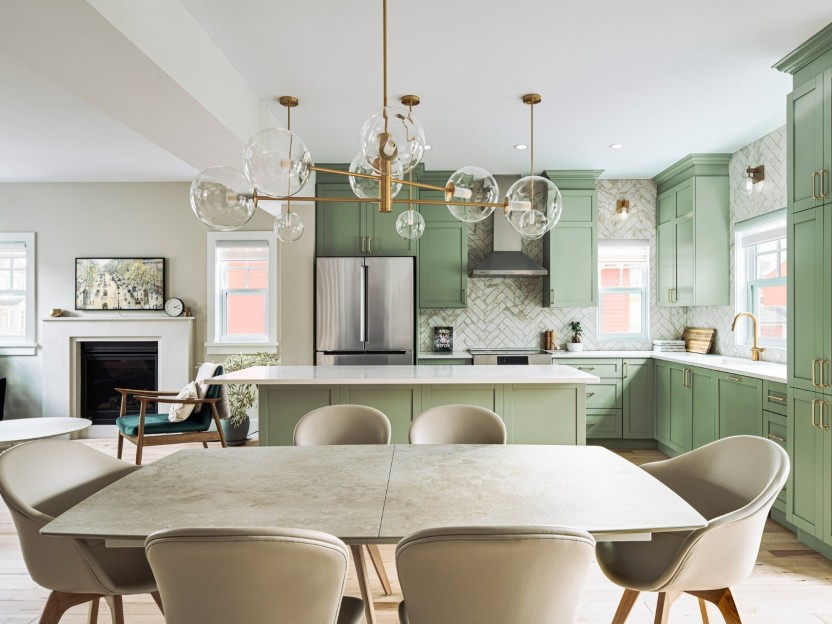

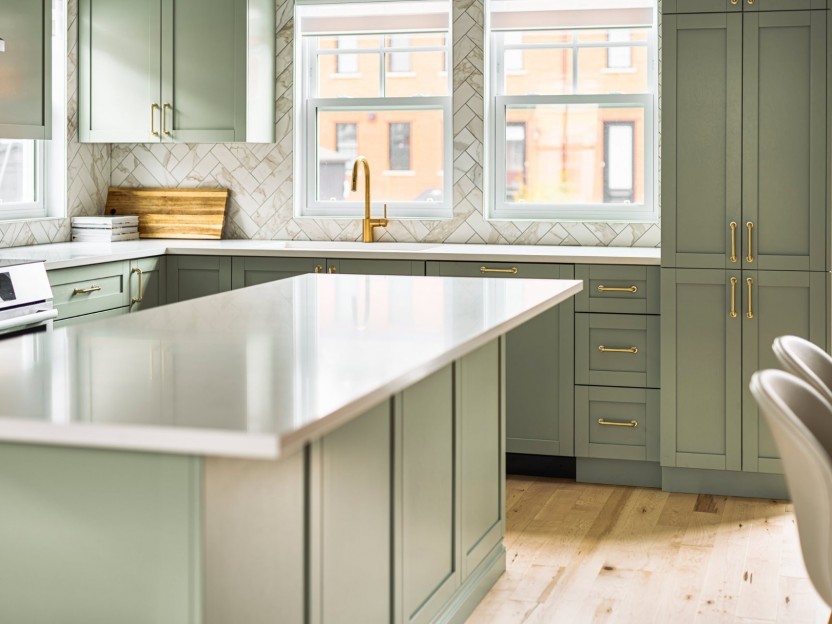
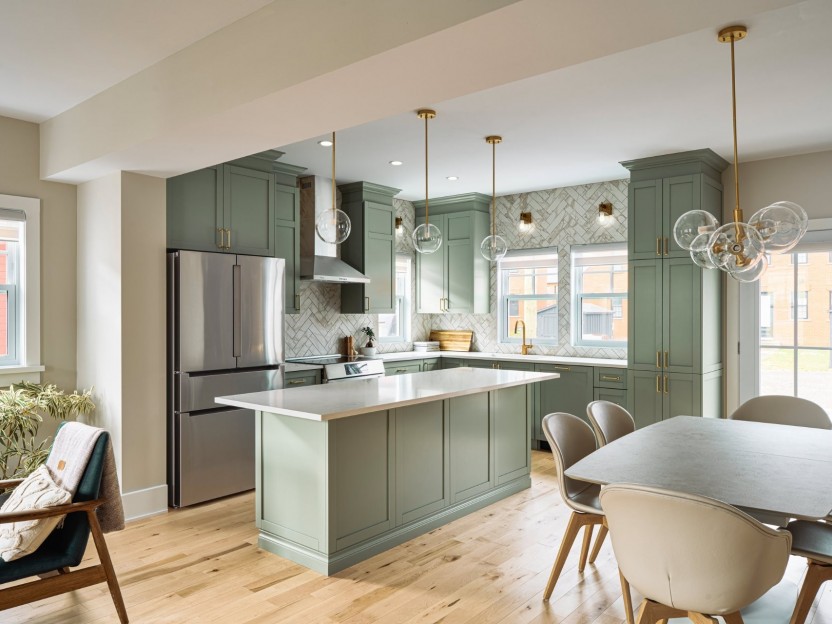
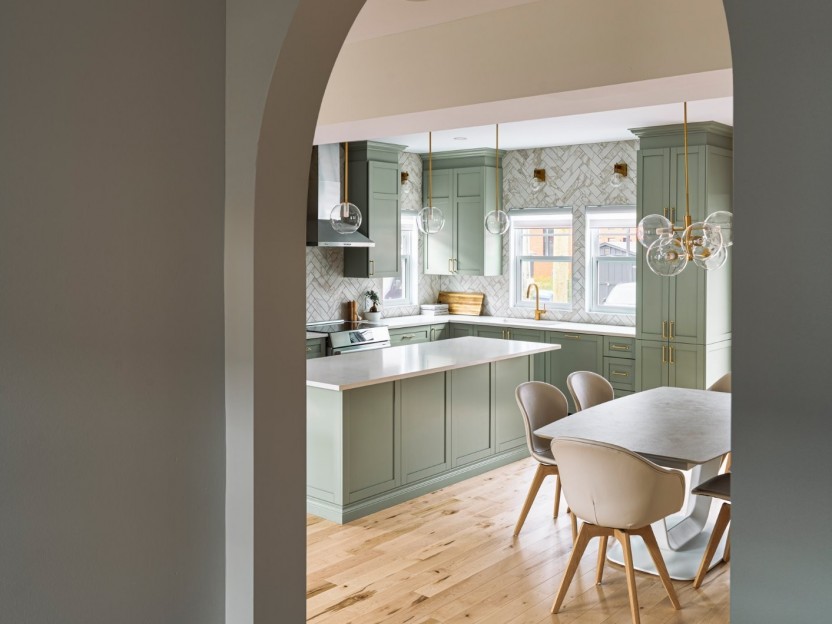
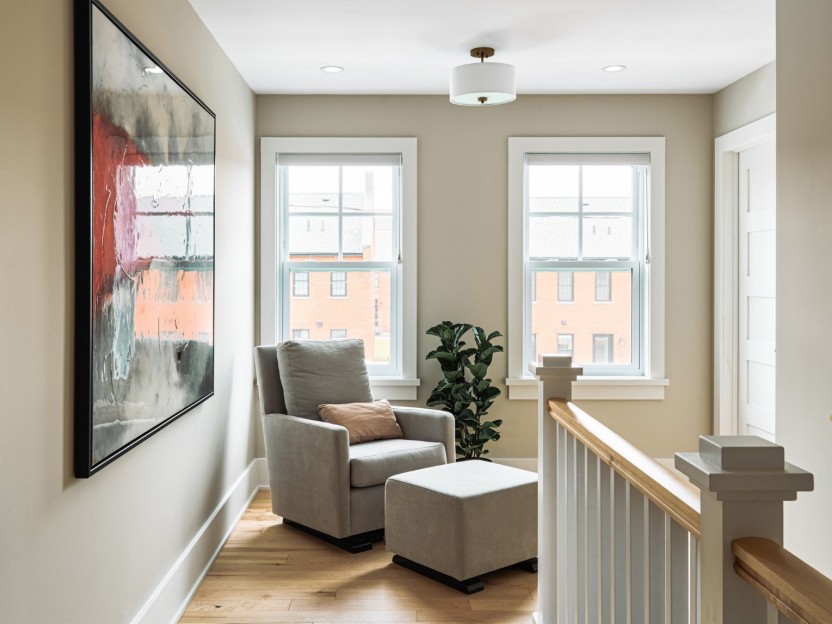
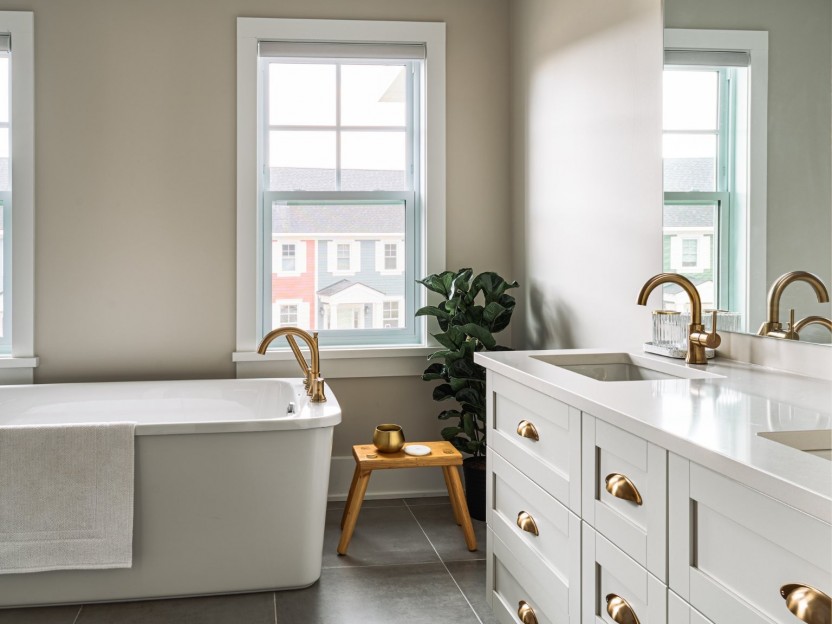
60 Ch. de Cabot
JUSQU'À 46,000$ DE RABAIS POUR PREMIERS ACHETEURS!!! Ferme Hendrick: Le modèle Reid - B présente une magnifique véranda superposée, un revêt...
-
Bedrooms
4 + 1
-
Bathrooms
3 + 1
-
sqft
1940
-
price
$971,255+GST/QST
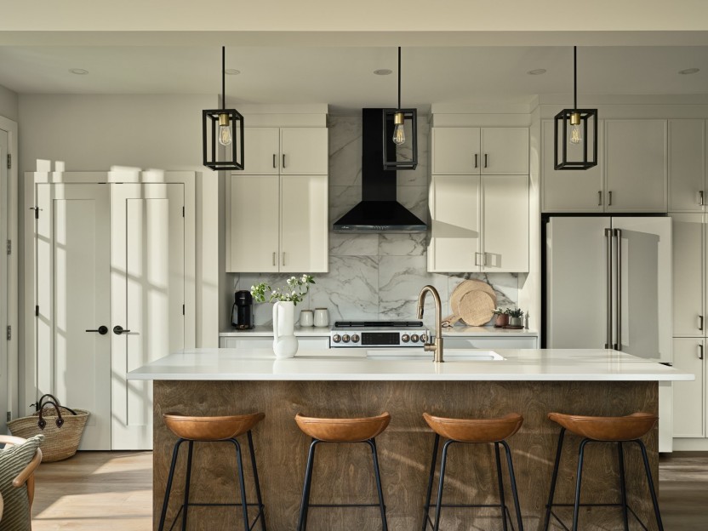
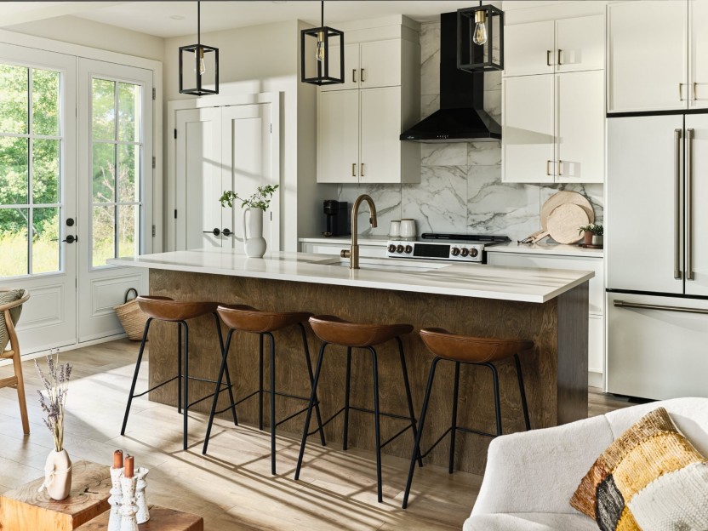
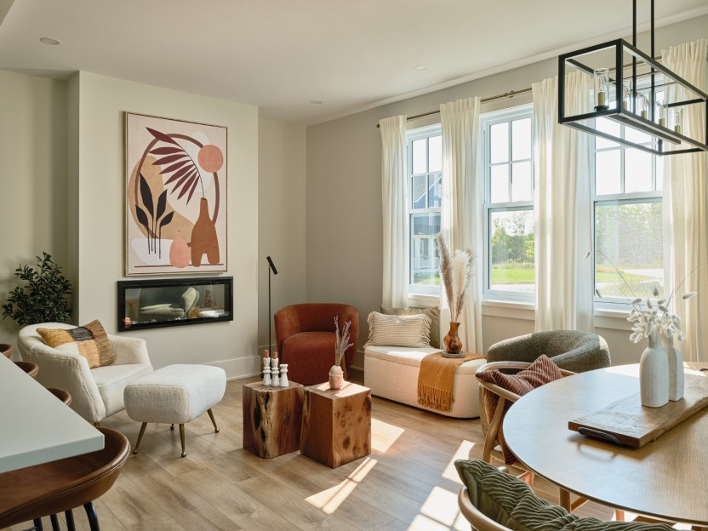
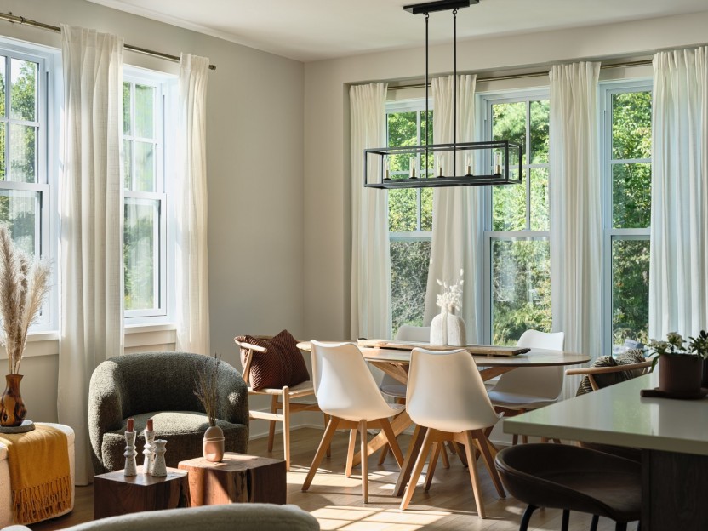
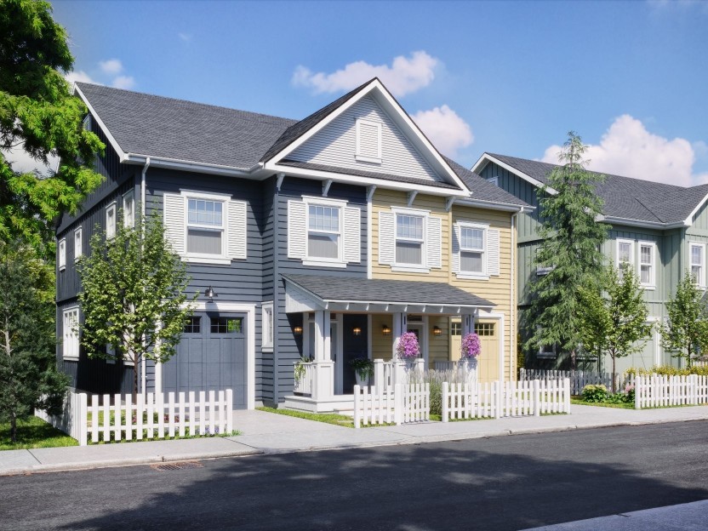
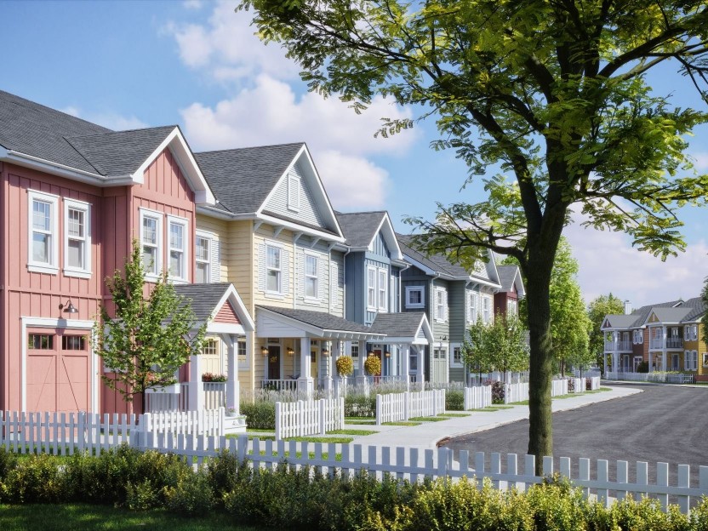
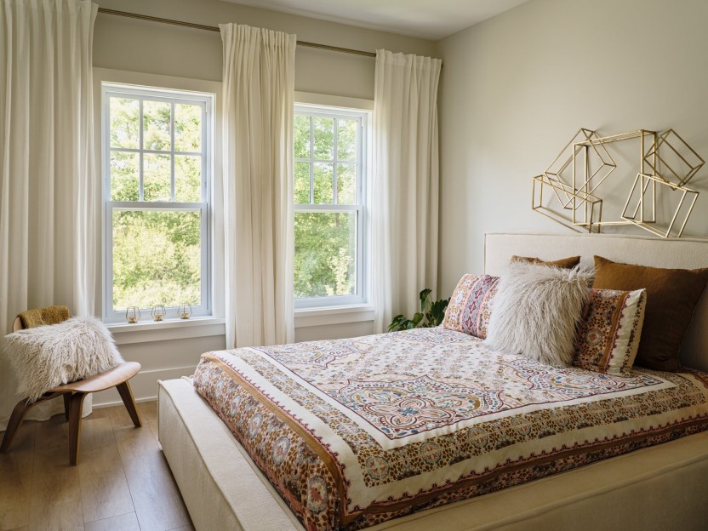
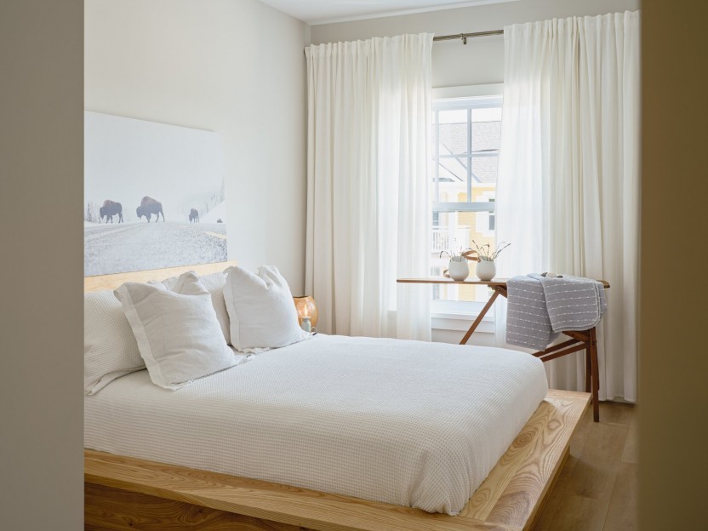
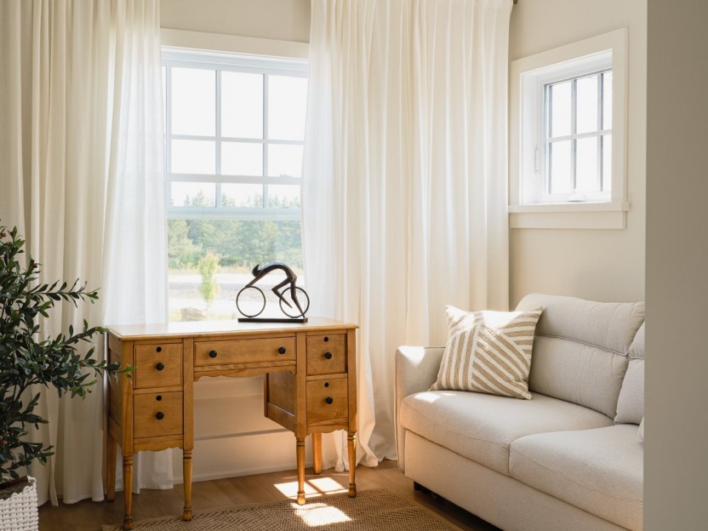
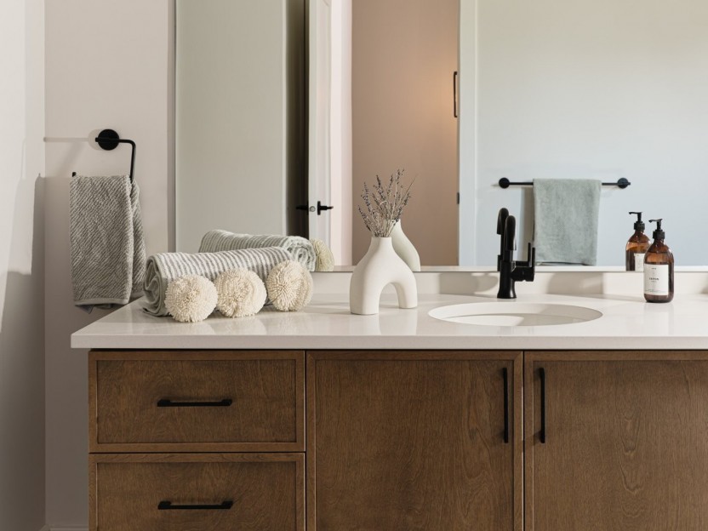
328 Ch. Ladyfield
JUSQU'À 50,000$ DE RABAIS POUR PREMIERS ACHETEURS!!! Ferme Hendrick: Découvrez les premières maisons en rangée de style craftsman à la Ferme...
-
Bedrooms
3 + 1
-
Bathrooms
2 + 1
-
sqft
1540
-
price
$699,000+GST/QST
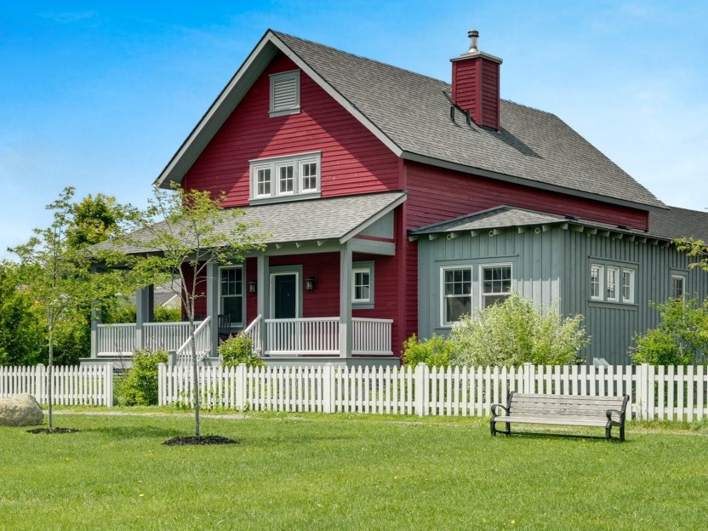
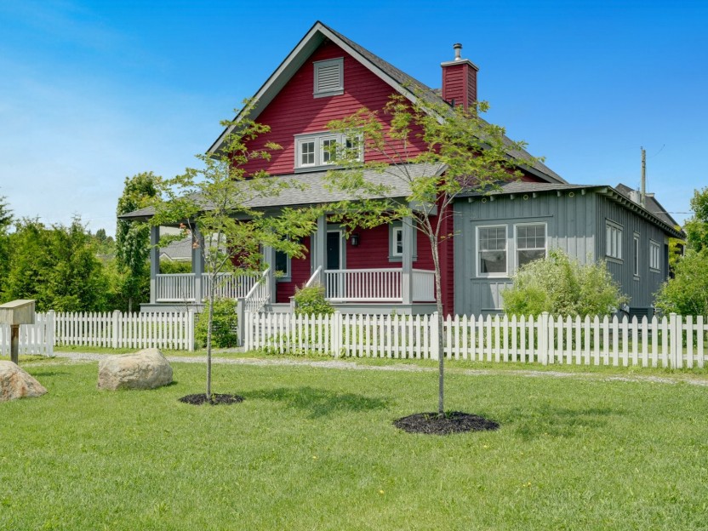
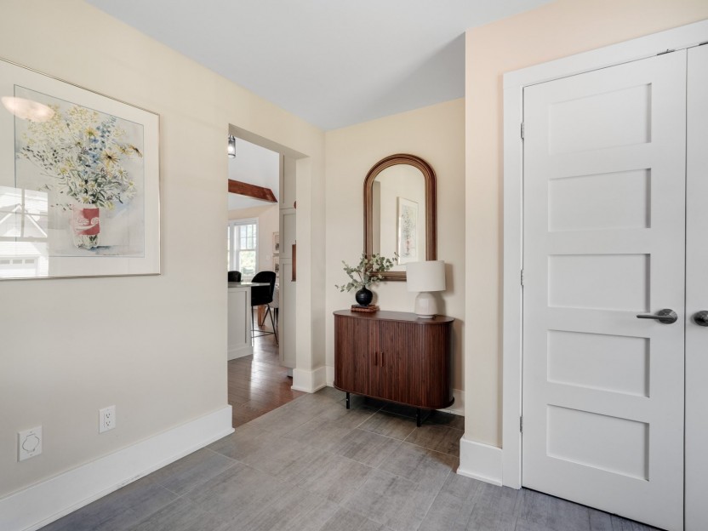
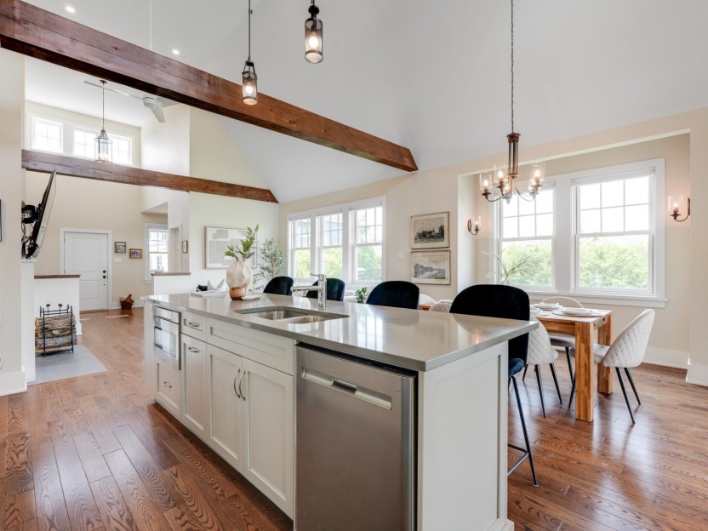
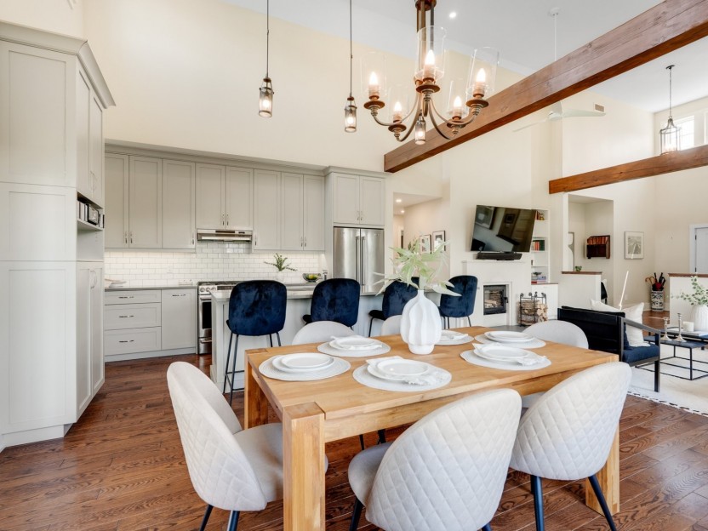
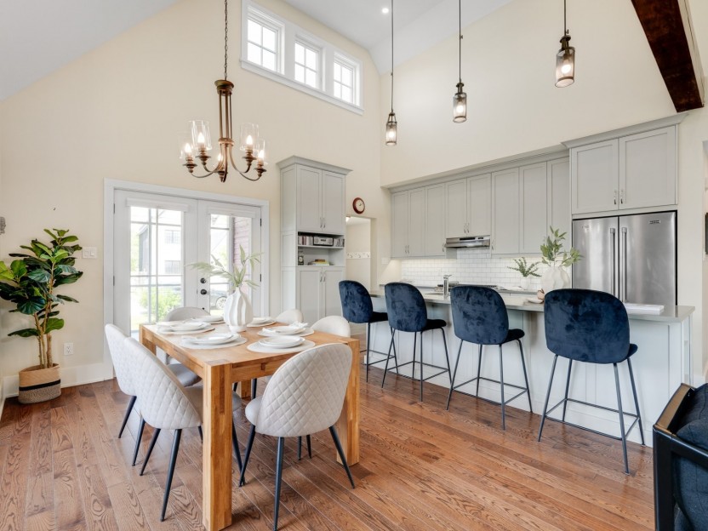
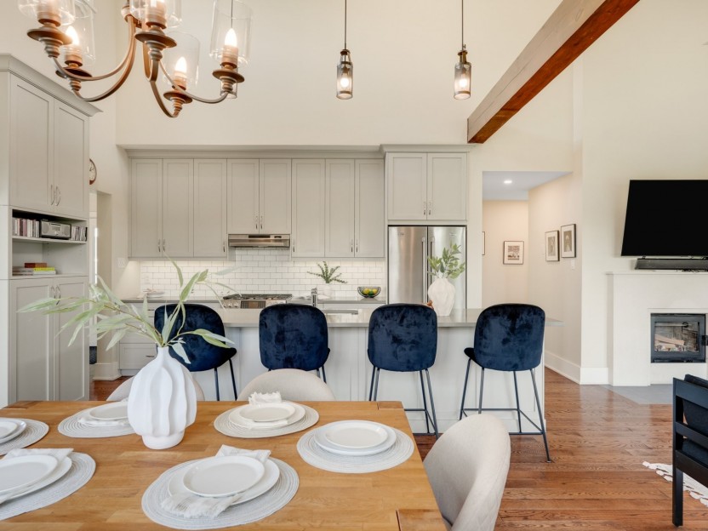
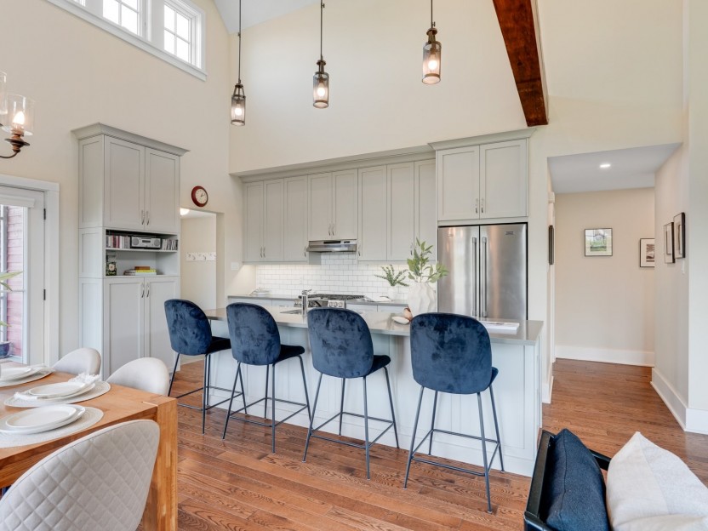
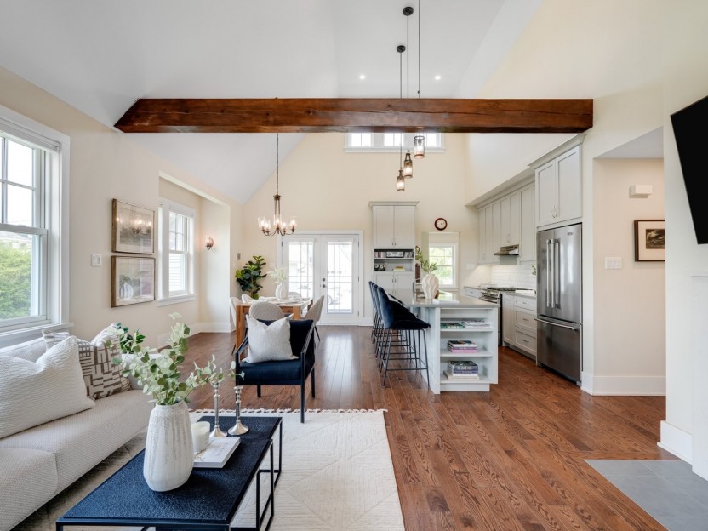
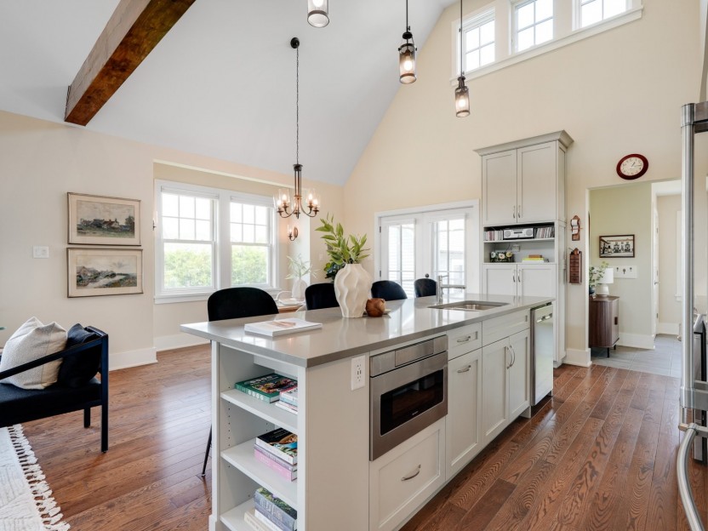
8 Ch. de Montpelier
Une rare occasion à la Ferme Hendrick Farm! Cette maison ensoleillée, face au parc, se distingue par ses impressionnants plafonds cathédrale...
-
Bedrooms
2 + 2
-
Bathrooms
2 + 1
-
sqft
1600
-
price
$1,249,900


