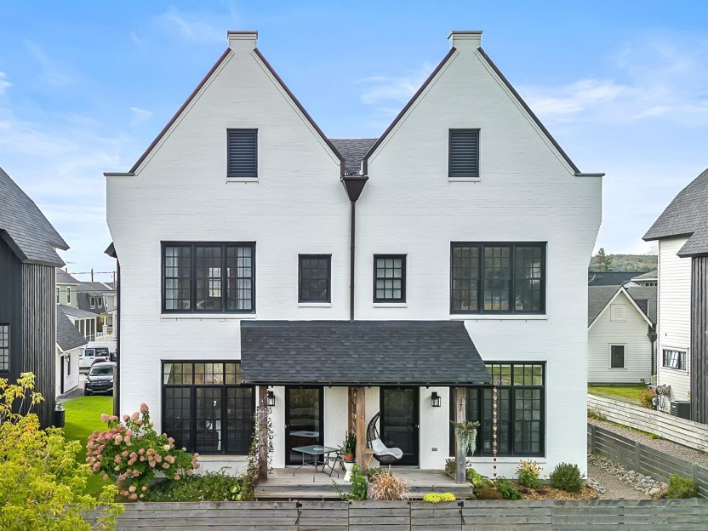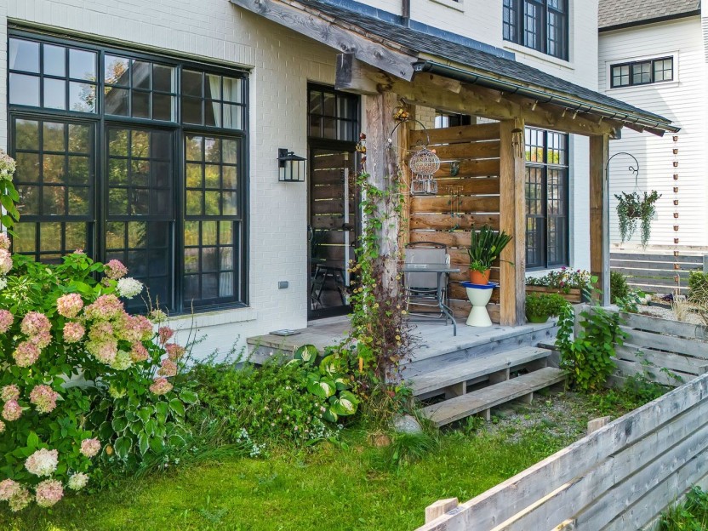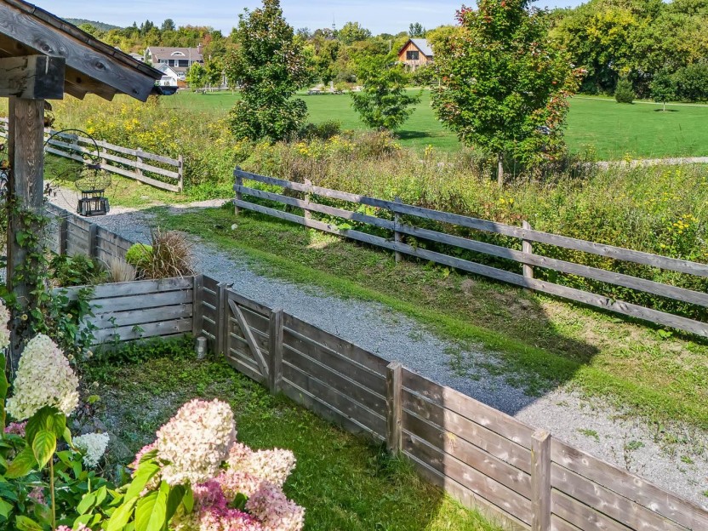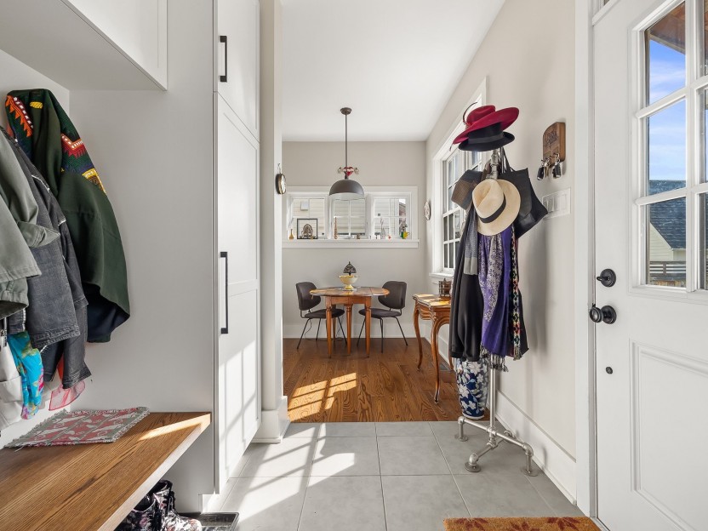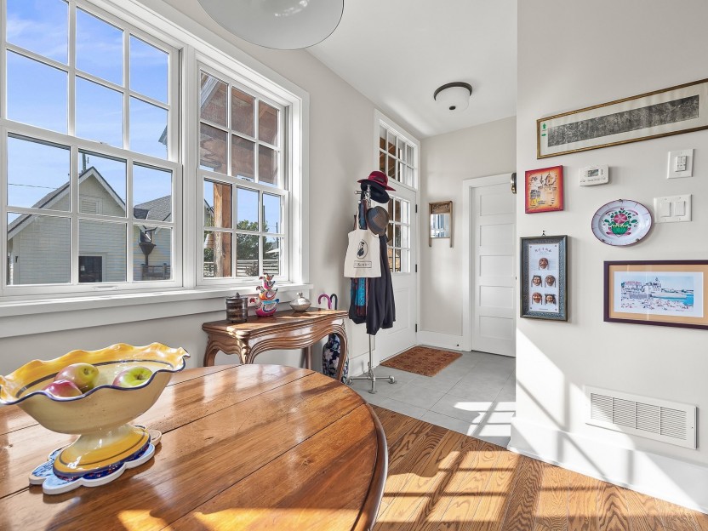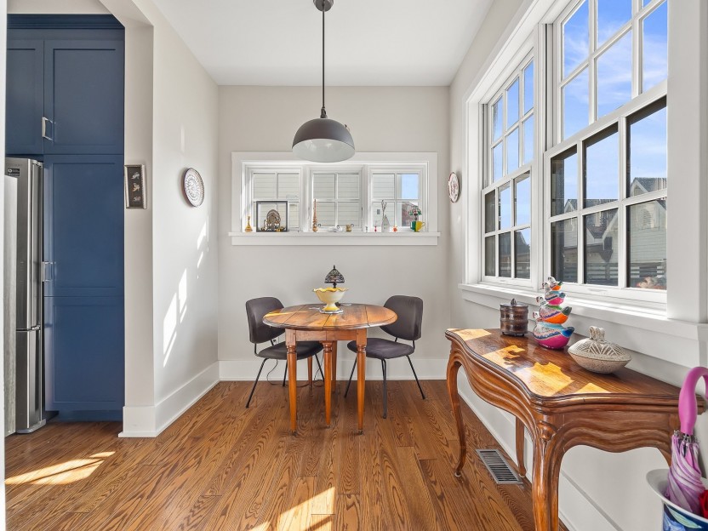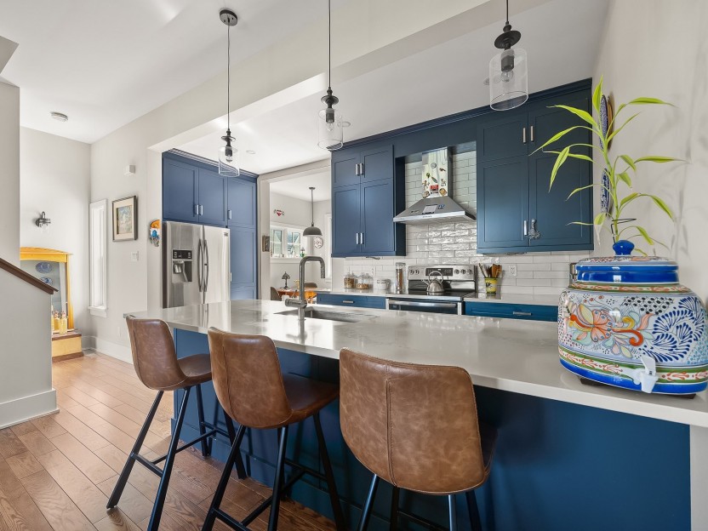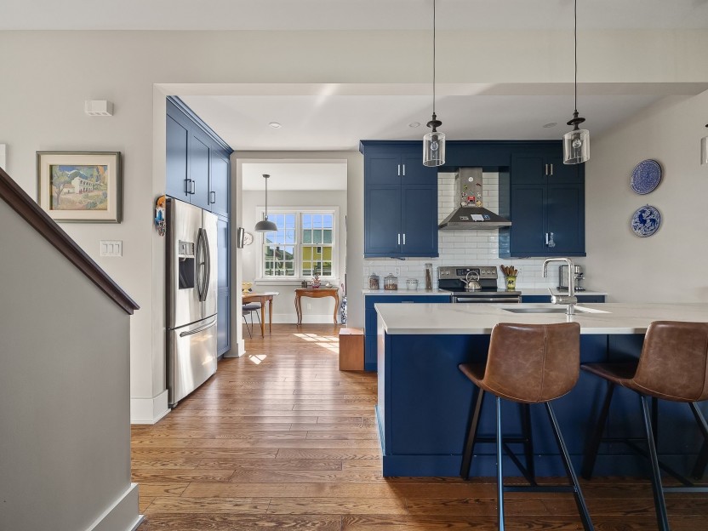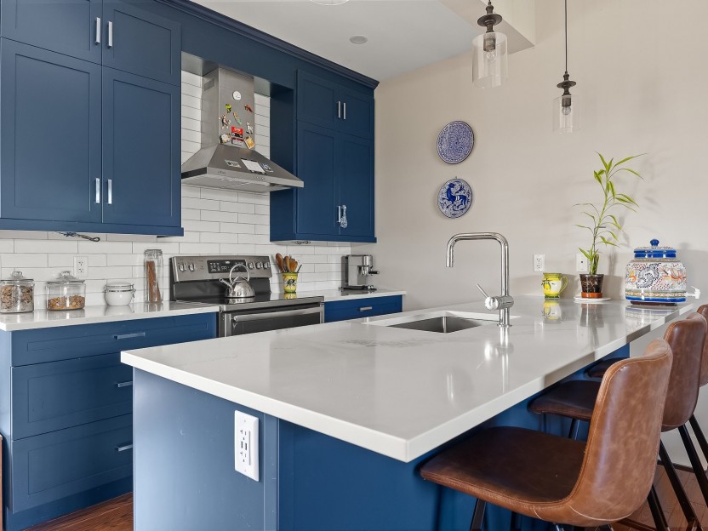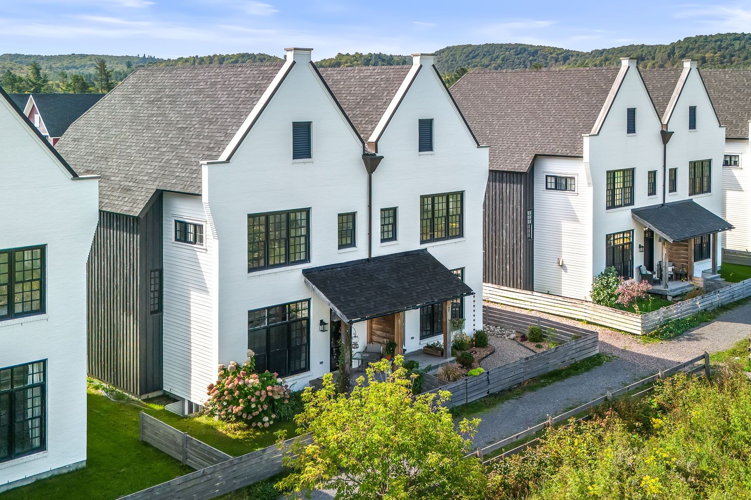
61 PHOTOS
Chelsea - Centris® No. 11225197
29 Ch. de Montpelier
-
3
Bedrooms -
2 + 1
Bathrooms -
1681
sqft -
$949,000
price
Inspired by the historic charm of Belgian beguinages, the White model townhomes at Hendrick Farm bring timeless European character to a picturesque North American setting. These elegant paired homes border acres of lush greenery, where wildflowers bloom just steps from your front porch. This semi-detached home features 10-foot ceilings, an open-concept floor plan, abundant natural light, and breathtaking views. Built on one of the largest lots on the street, it offers high-end finishes, 3 bedrooms, 3.5 bathrooms, and a fully finished lower level.
Additional Details
What truly sets Hendrick Farm apart?
The moment you step into the neighbourhood, you can feel it--this place is different. There are no wide driveways or oversized garage doors dominating the streetscape. Instead, the architecture puts people first, and the walkable, human-scale streets encourage natural, everyday interactions. Residents chat from their front porches, children play in parks nestled among the homes, and others zip by on their bikes.
Hendrick Farm is built on a clear vision: to create a vibrant neighbourhood in harmony with its cultural, historical, and natural surroundings.
Located in the charming village of Old Chelsea, this innovative community is just steps from:
Nordik Spa-Nature (the largest spa in North America)
Gatineau Park, with its beaches, trails, and ski hills
The village's cafés, shops, and restaurants
And only 15 minutes from downtown Ottawa
An exceptional value that combines world-class architecture with a lifestyle rooted in nature,- designed by a visionary developer in collaboration with a globally renowned urban planner, creating the first community of its kind in Canada.
Included in the sale
The household appliances, including the dishwasher. The curtains, blinds, and rods. The built-in bookshelf in the basement.
Excluded in the sale
The water heater is rented with Gazifère. The built-in living room bookshelf. All portraits, paintings, and decorative items. All indoor and outdoor furniture.
Location
Payment Calculator
Room Details
| Room | Level | Dimensions | Flooring | Description |
|---|---|---|---|---|
| Laundry room | Basement | 16.3x19.6 P | Wood | |
| Family room | Basement | 9.2x11.0 P | Wood | |
| Bathroom | 2nd floor | 8.2x8.10 P | Ceramic tiles | |
| Bedroom | 2nd floor | 8.2x10.8 P | Wood | |
| Bedroom | 2nd floor | 8.10x10.8 P | Wood | |
| 2nd floor | 5.0x7.0 P | Wood | ||
| Bathroom | 2nd floor | 4.5x12.2 P | Ceramic tiles | |
| Primary bedroom | 2nd floor | 12.1x11.6 P | Wood | |
| Washroom | Ground floor | 3.0x6.0 P | Ceramic tiles | |
| Den | Ground floor | 7.10x7.3 P | Wood | |
| Living room | Ground floor | 17.5x11.6 P | Wood | |
| Dining room | Ground floor | 12.8x10.6 P | Wood | |
| Kitchen | Ground floor | 15.7x9.0 P | Wood | |
| Hallway | Ground floor | 5.0x5.0 P | Ceramic tiles |
Assessment, taxes and other costs
- Common Fees $900
- Municipal taxes $6,371
- School taxes $550
- Municipal Building Evaluation $606,700
- Municipal Land Evaluation $157,600
- Total Municipal Evaluation $764,300
- Evaluation Year 2025
Building details and property interior
- Rental appliances Water heater
- Cupboard Wood
- Heating system Air circulation
- Water supply Municipality
- Heating energy Electricity
- Equipment available Central air conditioning, Ventilation system
- Windows Aluminum
- Foundation Poured concrete
- Garage Detached, Single width
- Proximity Highway, Golf, Hospital, Park - green area, Bicycle path, Elementary school, Alpine skiing, High school, Cross-country skiing, Public transport
- Siding Wood, Brick
- Bathroom / Washroom Adjoining to the master bedroom, Seperate shower
- Basement 6 feet and over, Finished basement
- Parking Garage
- Sewage system Municipal sewer
- Landscaping Fenced yard
- Window type Hung
- Roofing Asphalt shingles
- Topography Flat
- View Mountain, Panoramic
- Zoning Residential
Properties in the Region
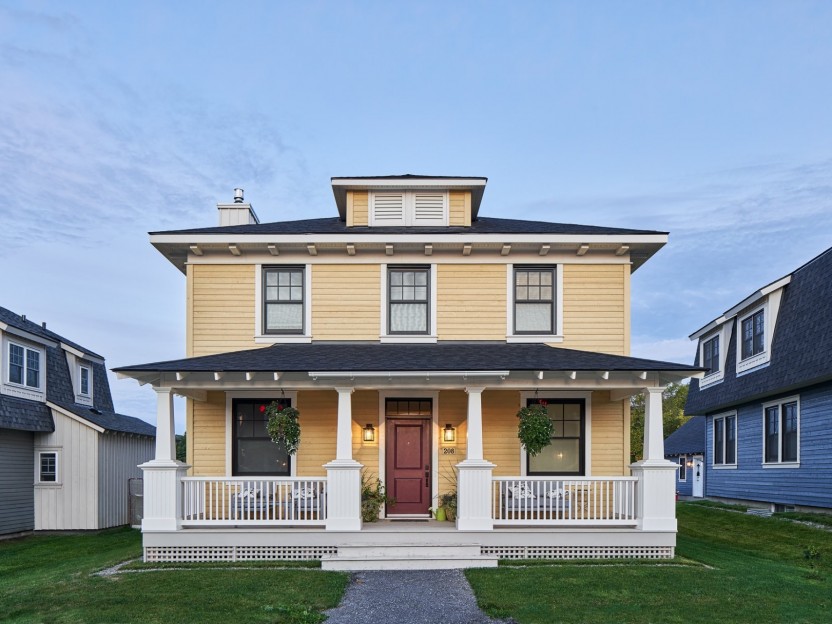
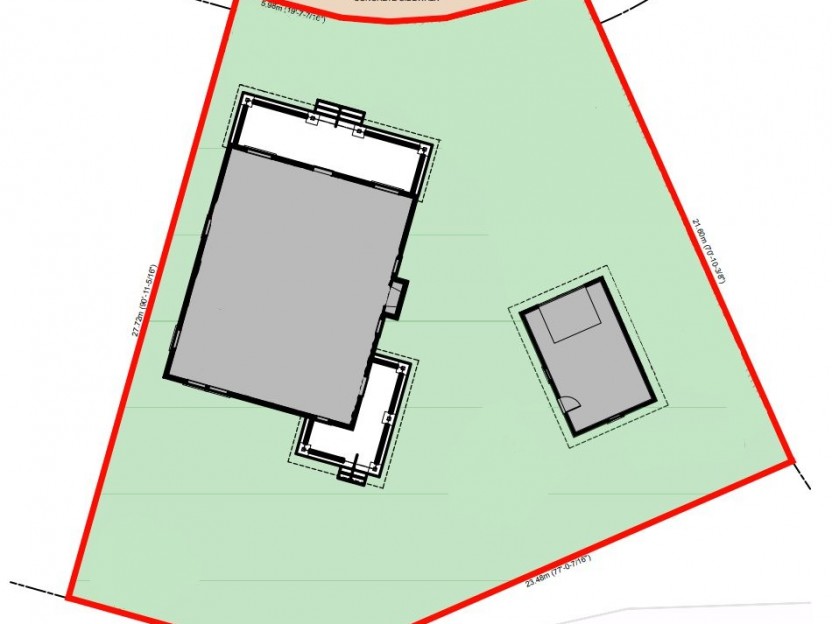
356Z Ch. Ladyfield
Un des seuls lot avec services à Chelsea! Ce terrain de 6,947 p2 entièrement viabilisé, plat et prêt à construire est accompagné d'une deman...
-
price
$499,955+GST/QST
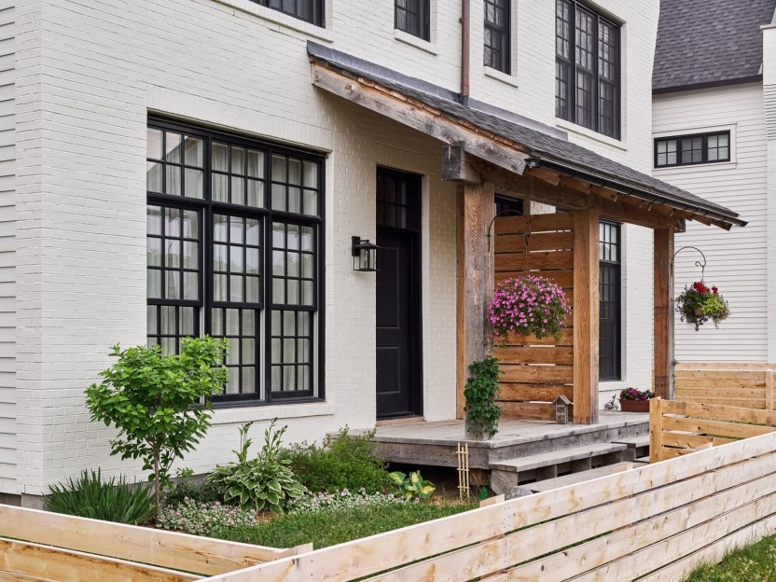
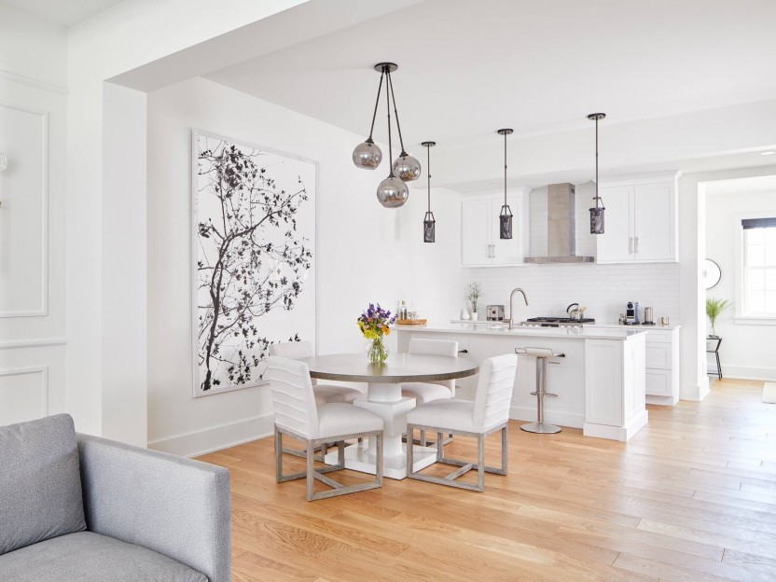
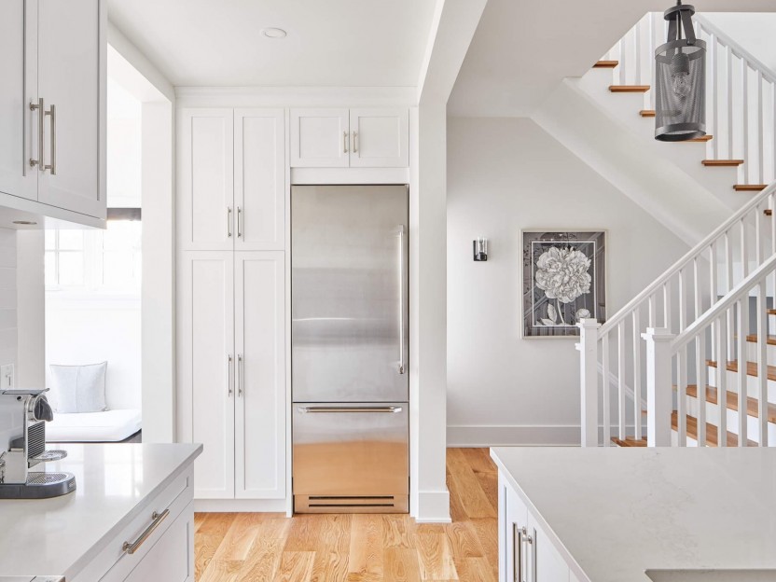
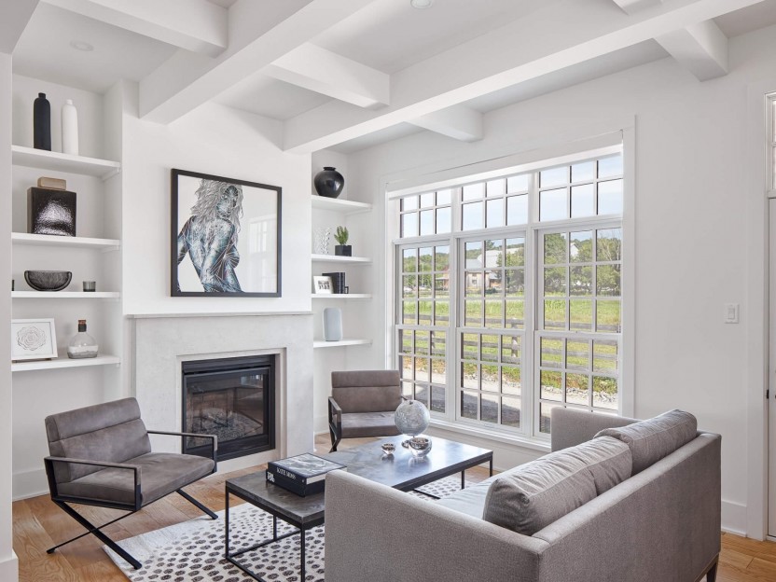
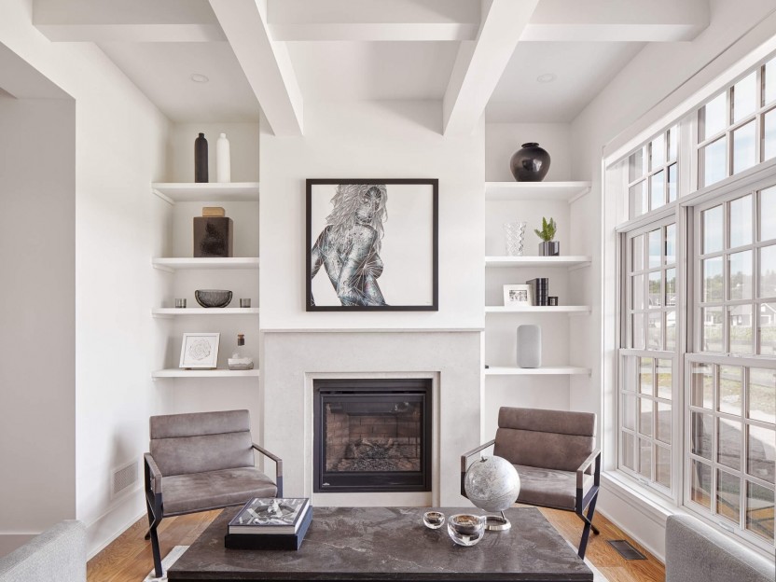
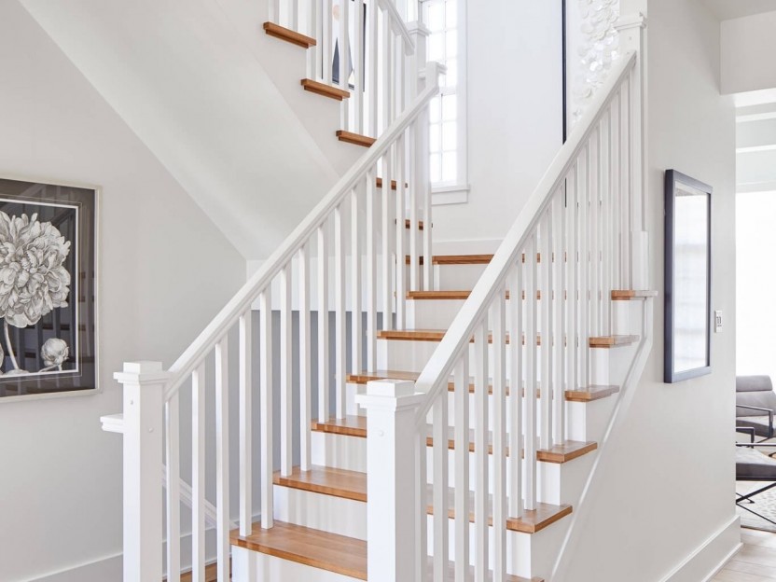
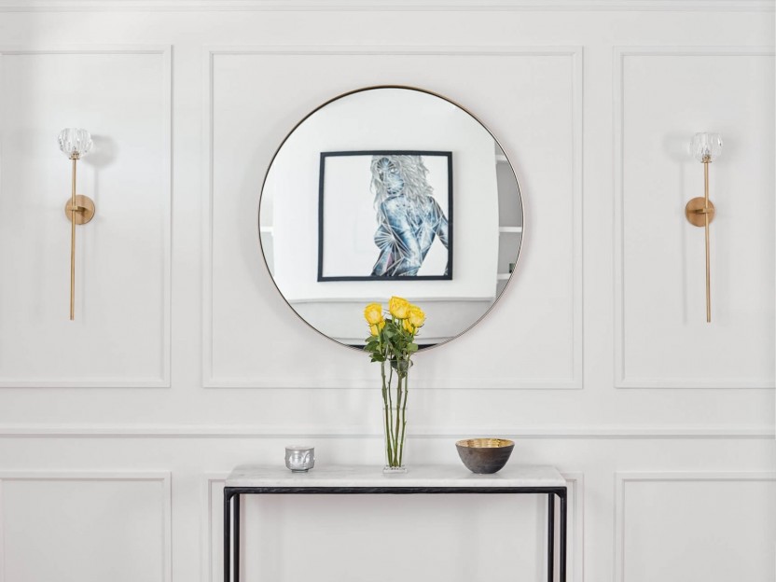
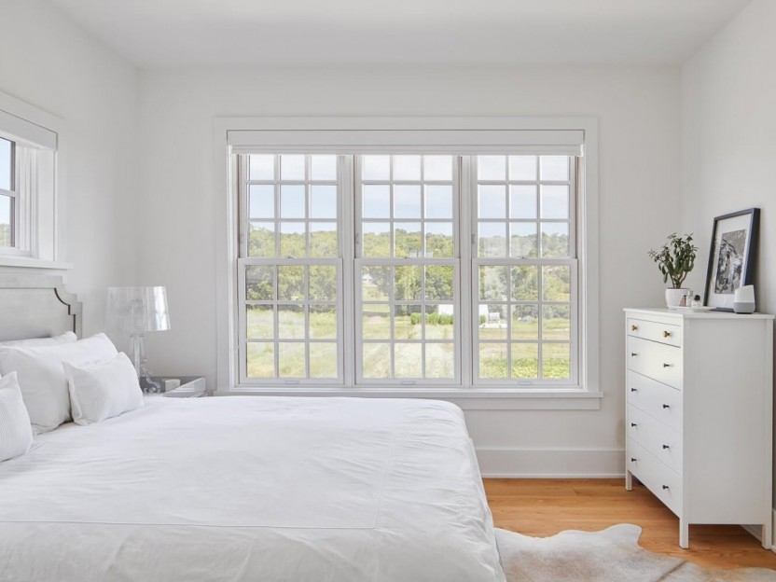
53 Ch. de Montpelier
JUSQU'À 50,000$ DE RABAIS POUR PREMIERS ACHETEURS! La dernière maison de la rangée du Modèle White est maintenant disponible! Cette maison u...
-
Bedrooms
3 + 1
-
Bathrooms
2 + 1
-
sqft
1782
-
price
$875,755+GST/QST

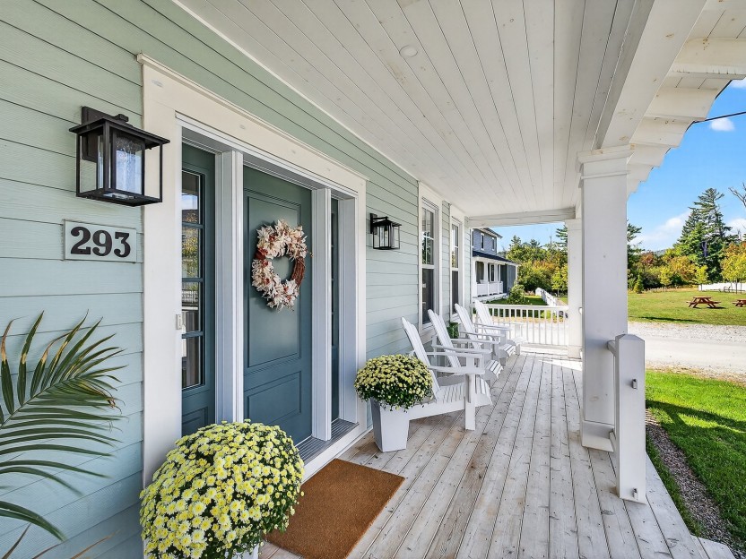
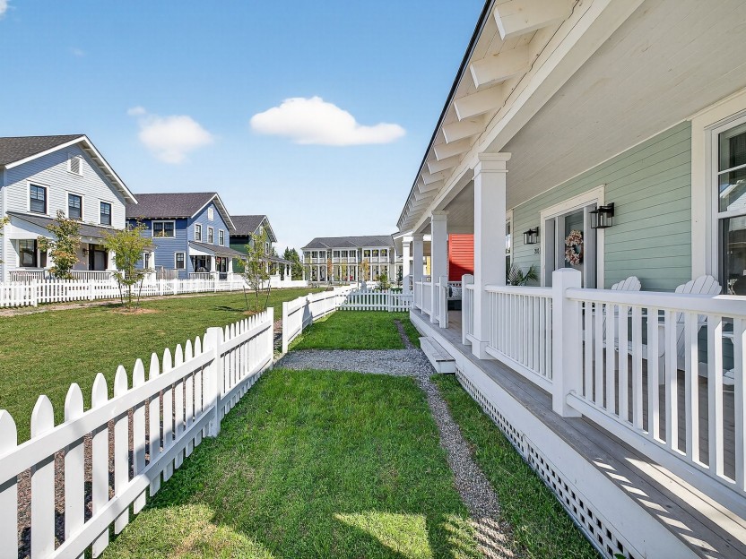
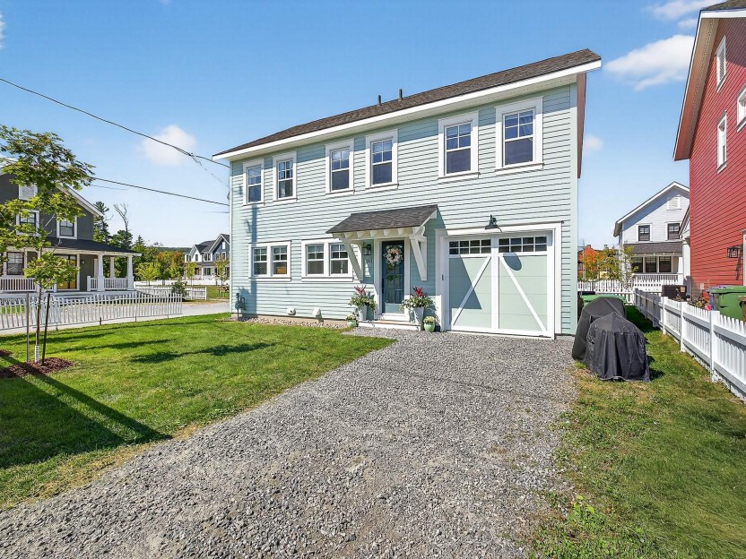
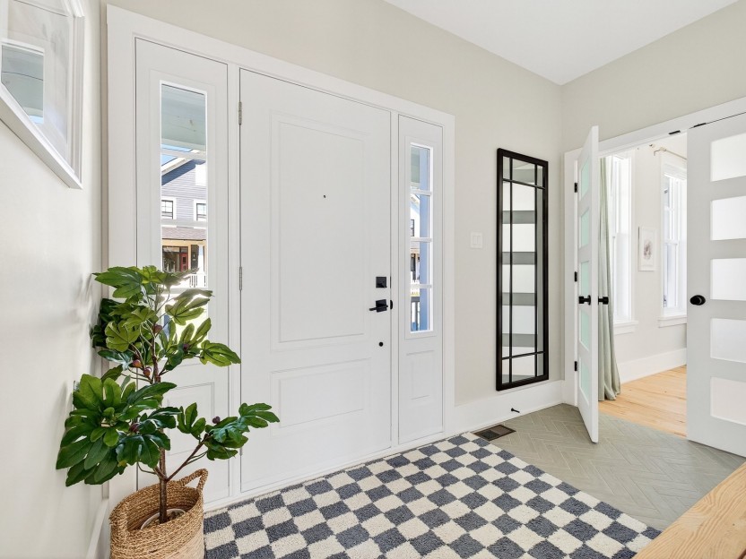
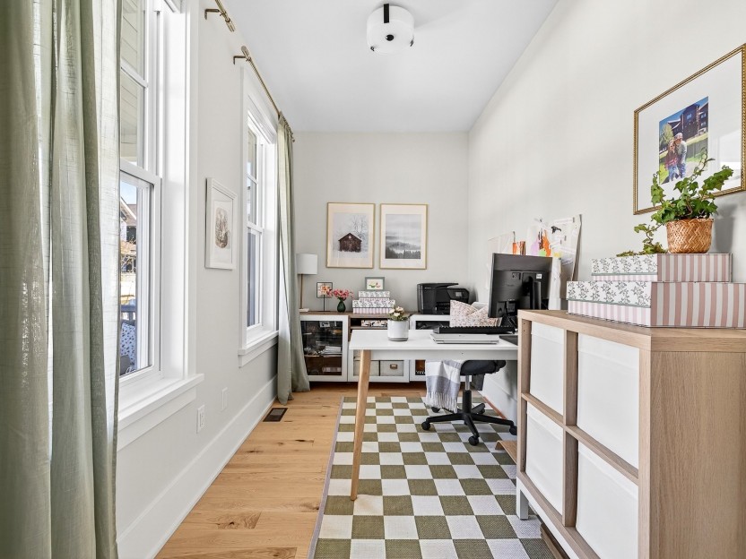
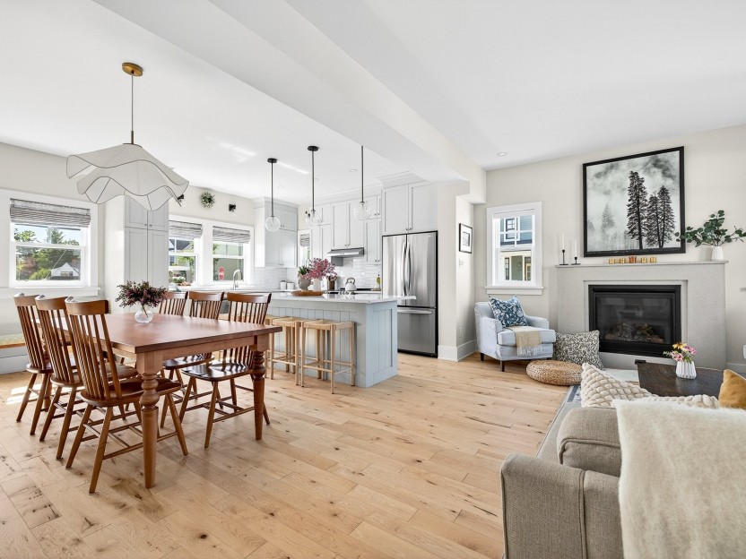
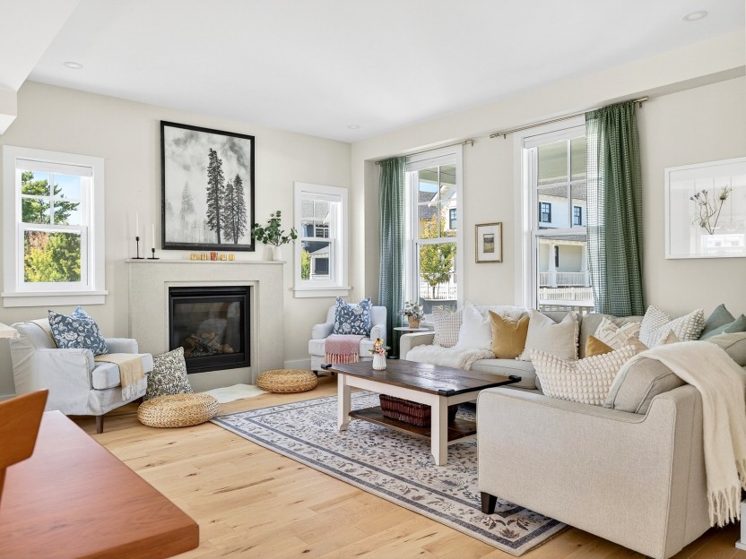
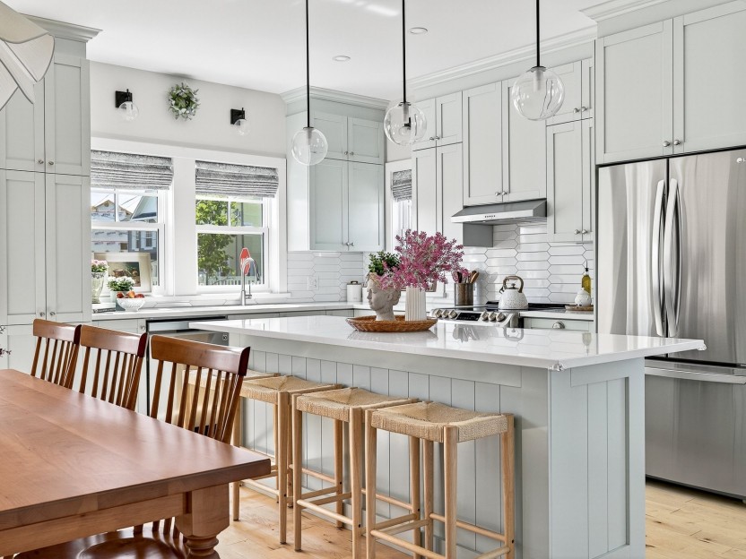
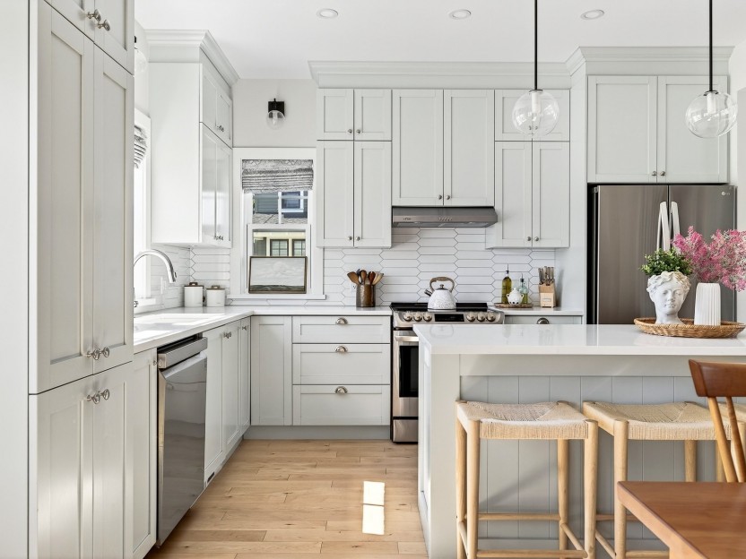
293 Ch. Ladyfield
Un chez-soi vous attend ! Ce modèle Hartford de 4 chambres et 3,5 s. de bains, situé sur un ensoleillé terrain d'angle, offre de superbes vu...
-
Bedrooms
4
-
Bathrooms
3 + 1
-
sqft
2200
-
price
$1,225,000
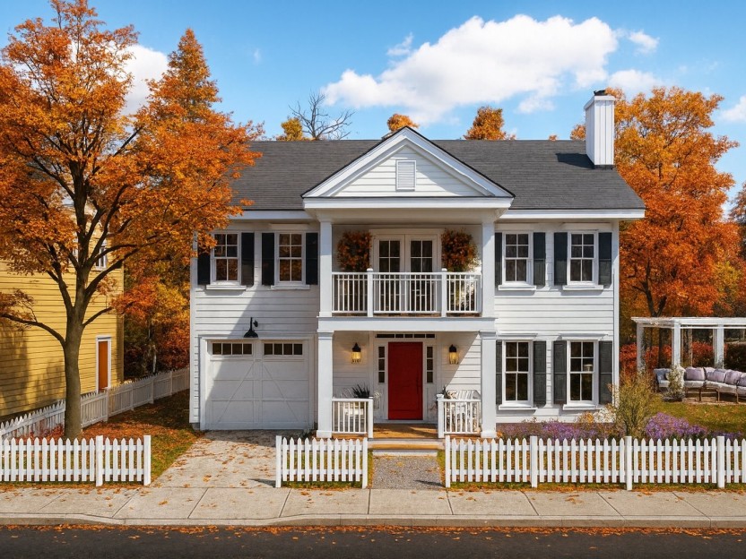
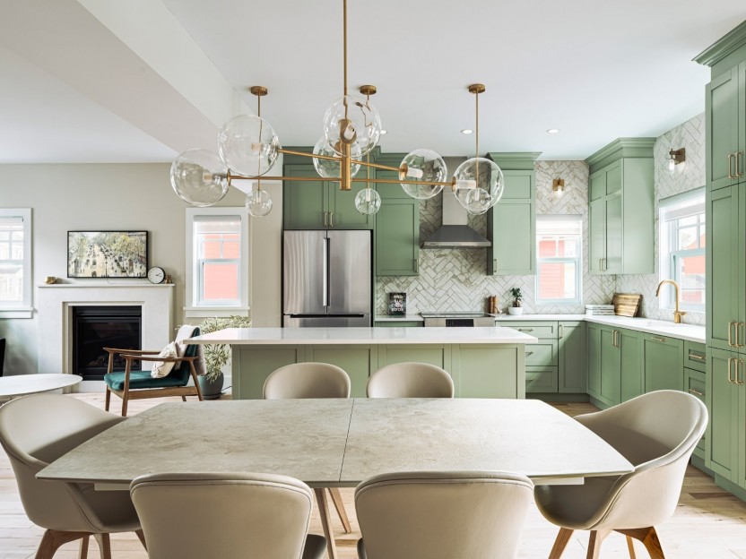
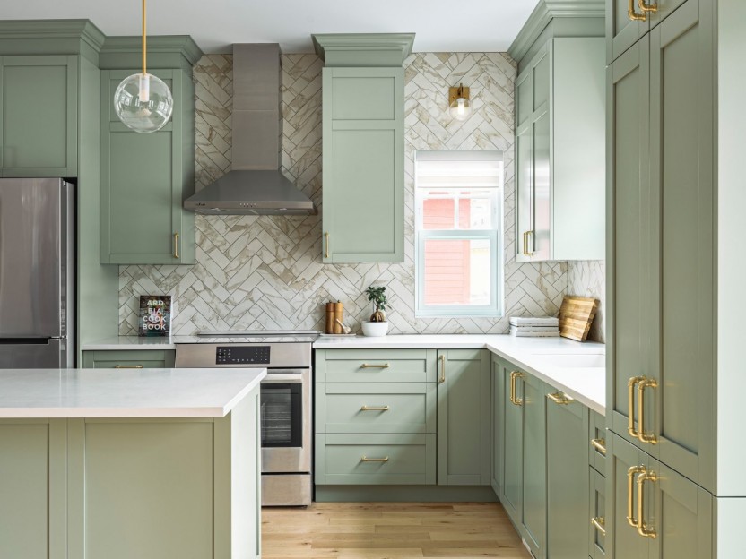
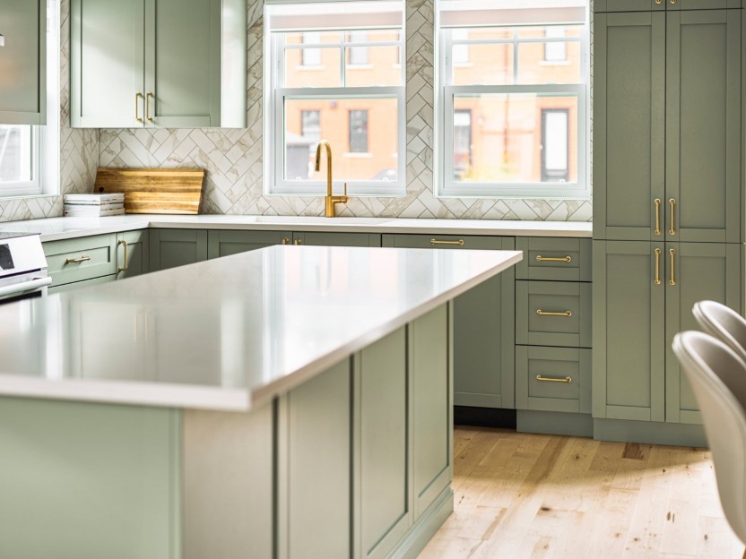
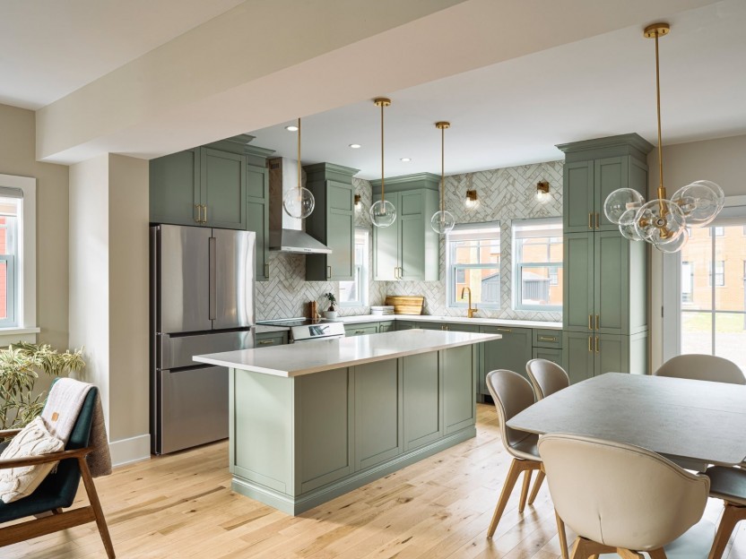
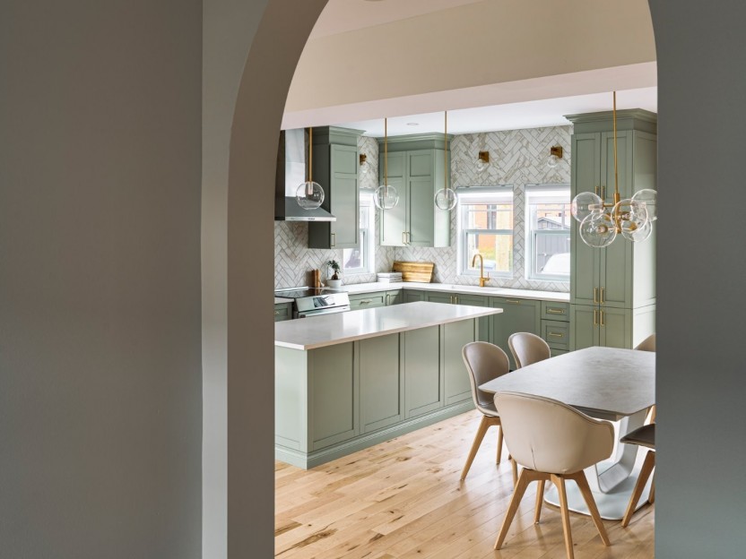
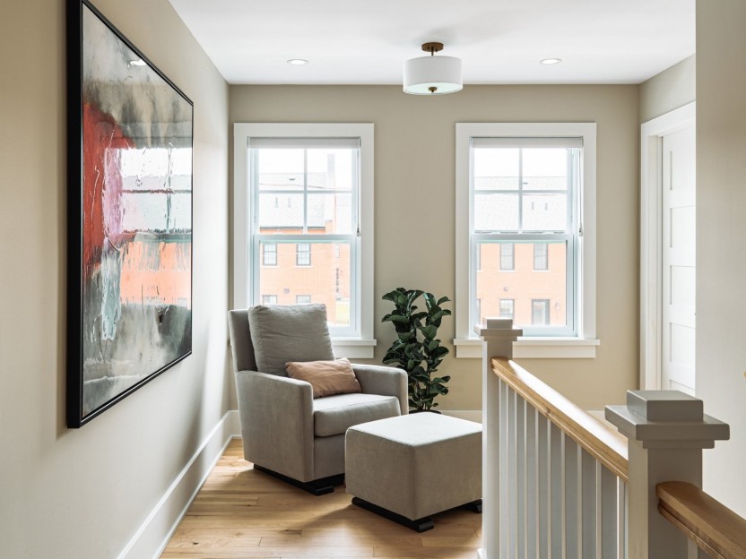
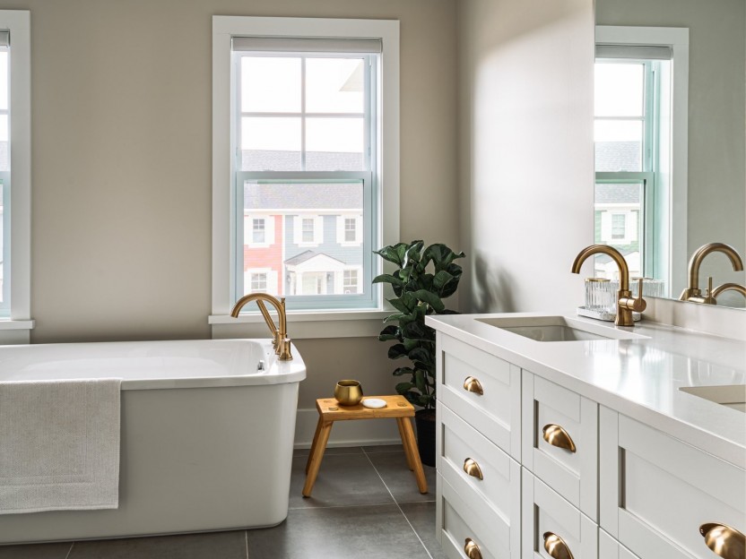
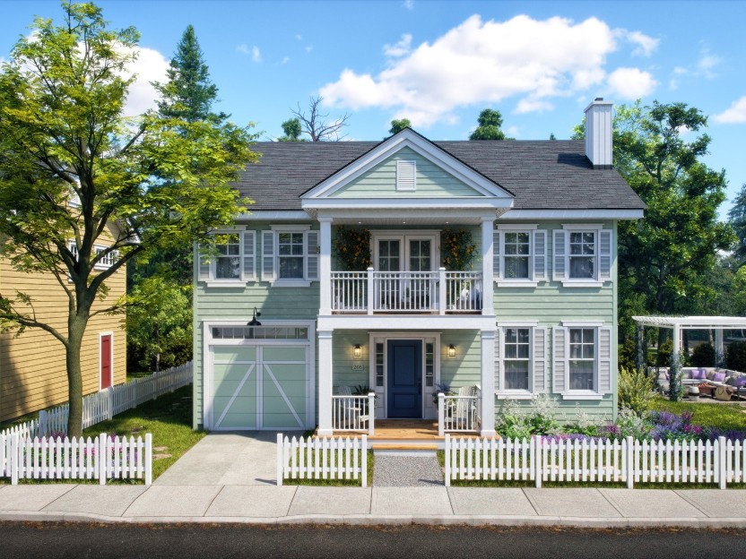
60 Ch. de Cabot
JUSQU'À 46,000$ DE RABAIS POUR PREMIERS ACHETEURS!!! Ferme Hendrick: Le modèle Reid - B présente une magnifique véranda superposée, un revêt...
-
Bedrooms
4 + 1
-
Bathrooms
3 + 1
-
sqft
1940
-
price
$971,255+GST/QST
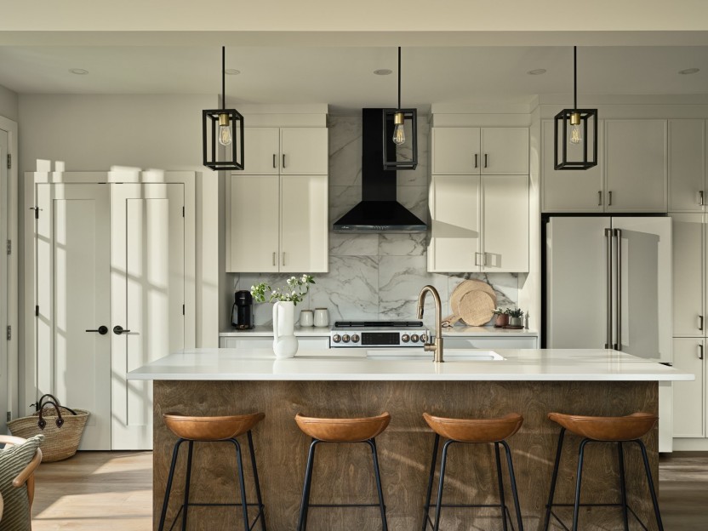
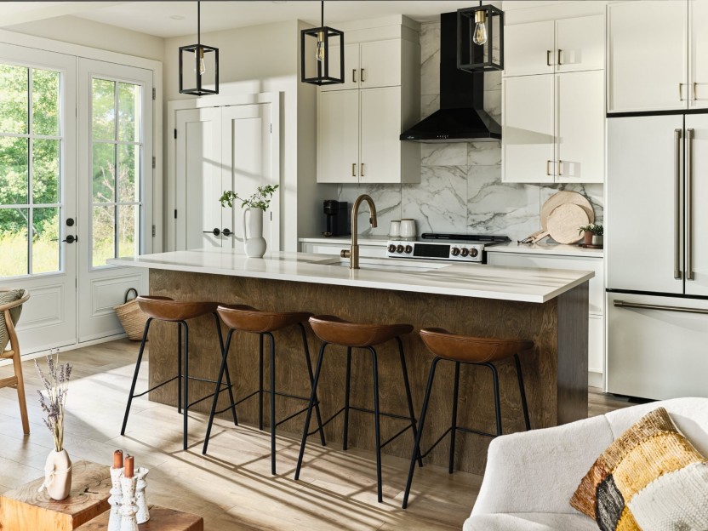
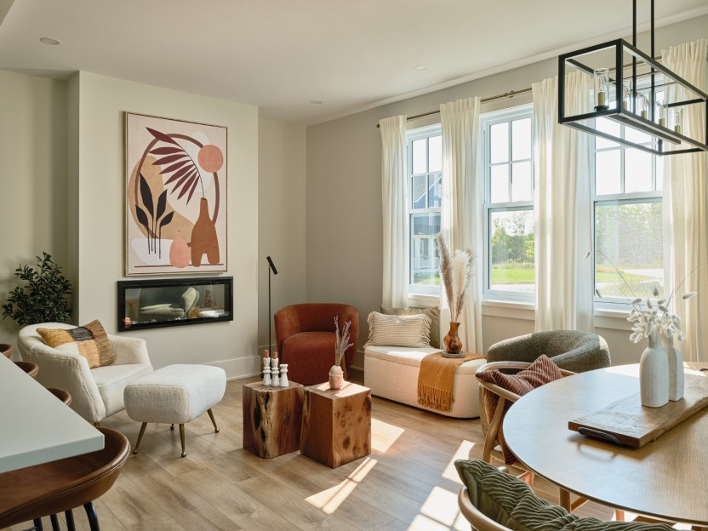
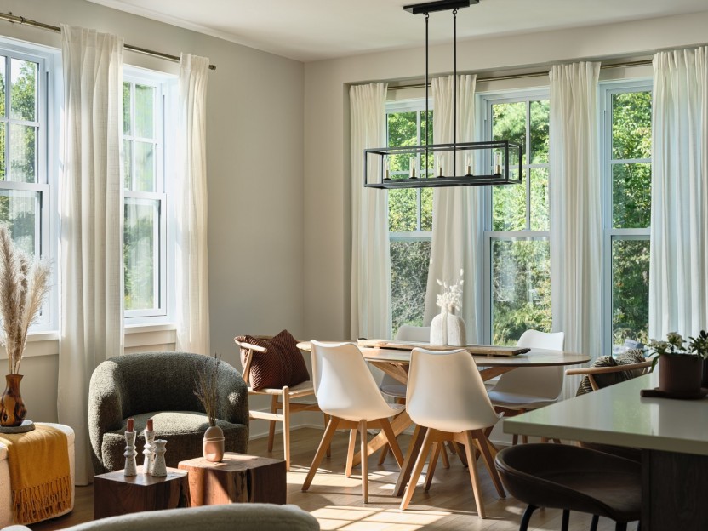
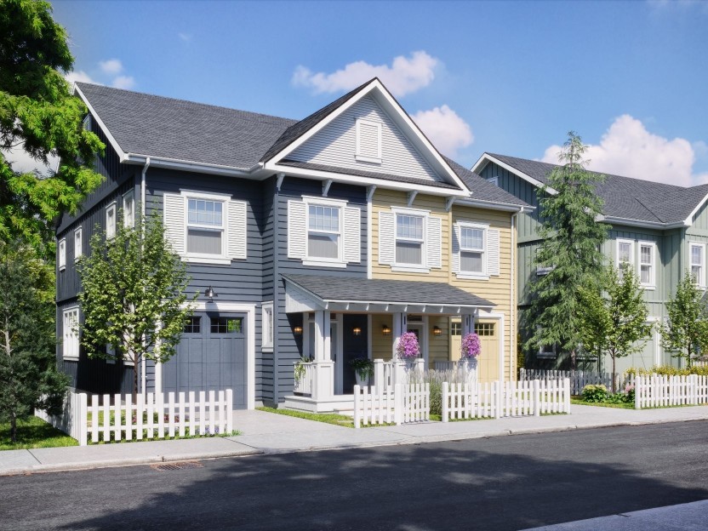
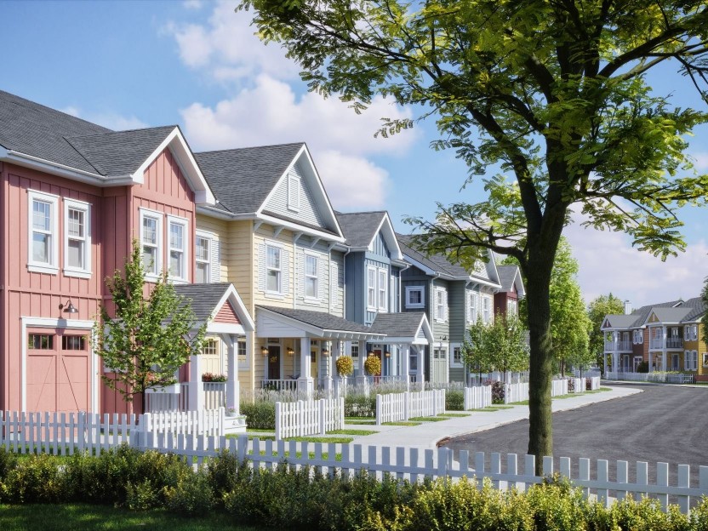
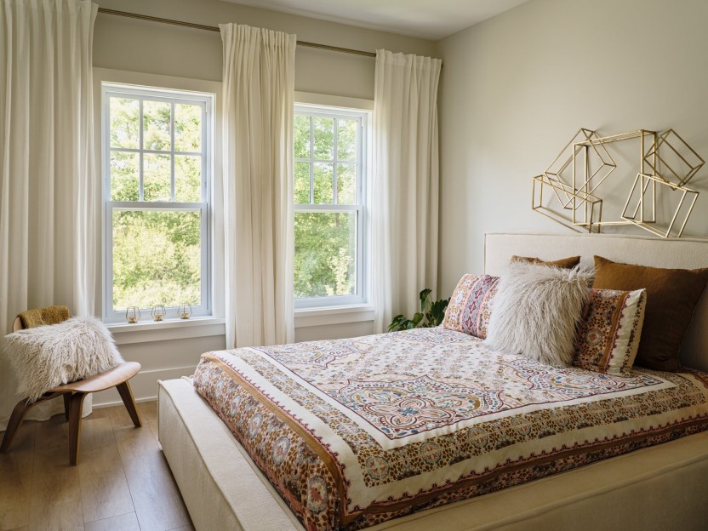
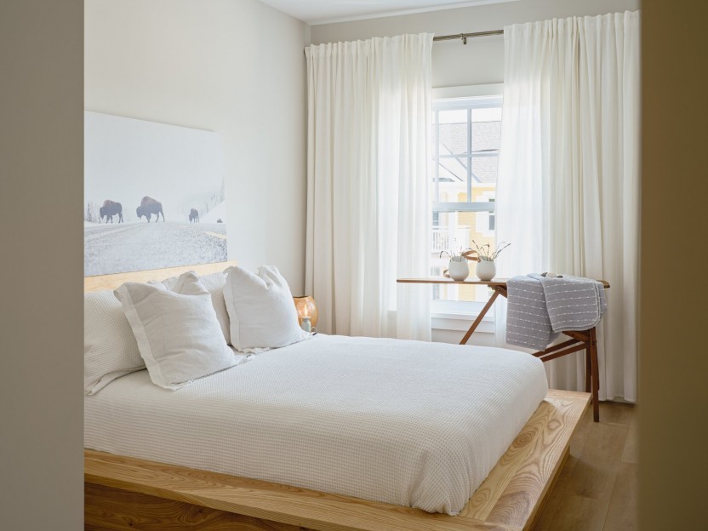
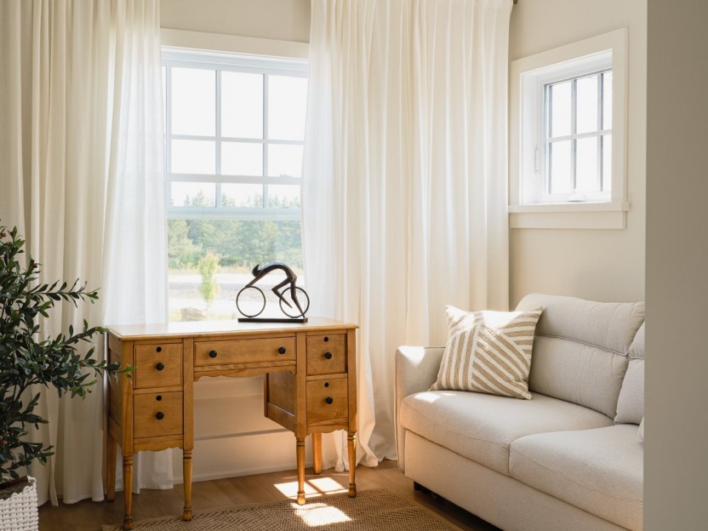
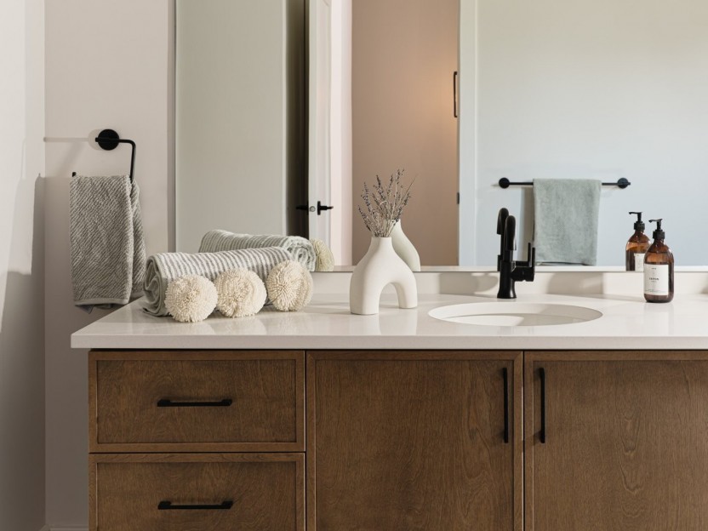
328 Ch. Ladyfield
JUSQU'À 50,000$ DE RABAIS POUR PREMIERS ACHETEURS!!! Ferme Hendrick: Découvrez les premières maisons en rangée de style craftsman à la Ferme...
-
Bedrooms
3 + 1
-
Bathrooms
2 + 1
-
sqft
1540
-
price
$699,000+GST/QST
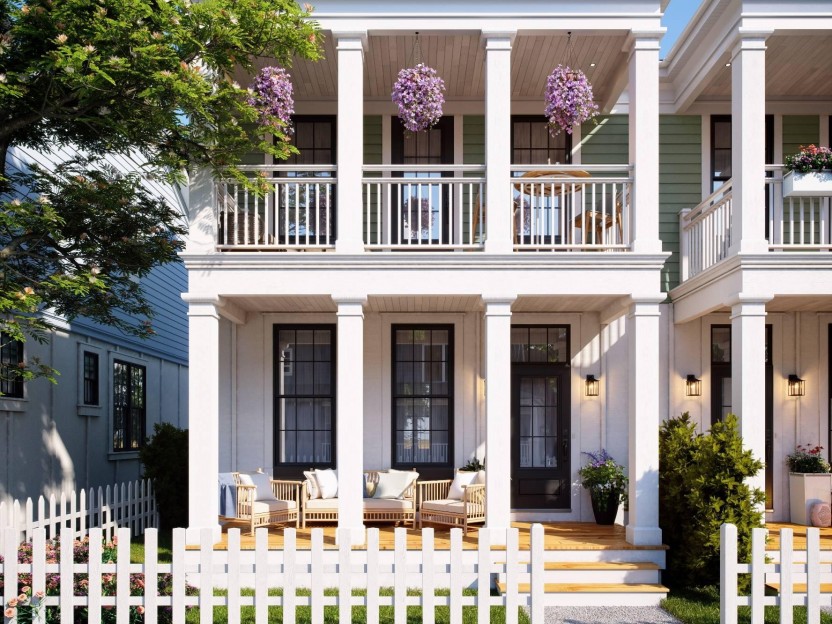
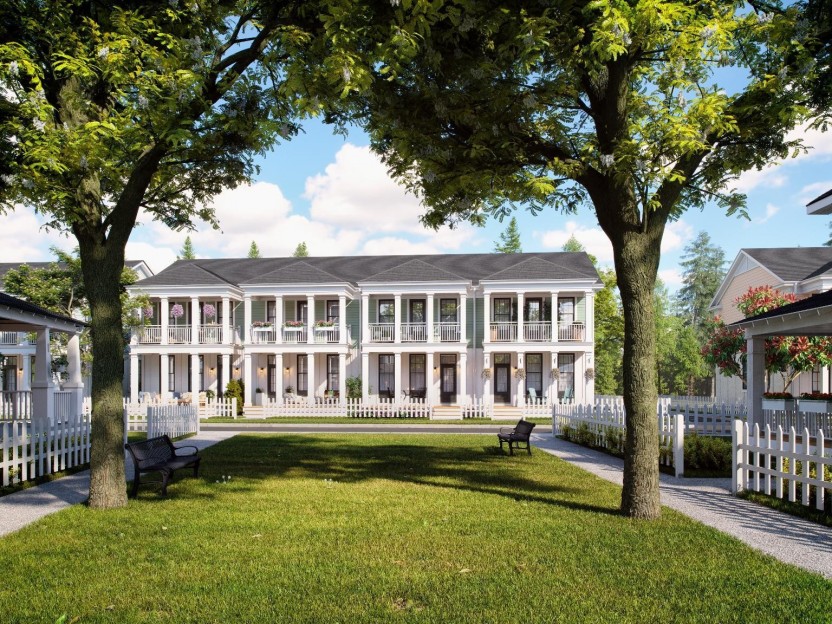
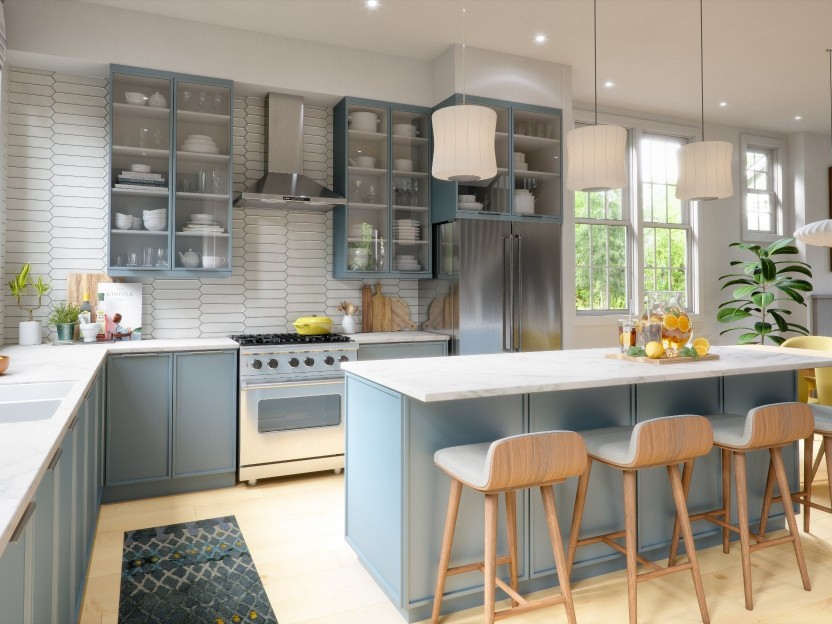
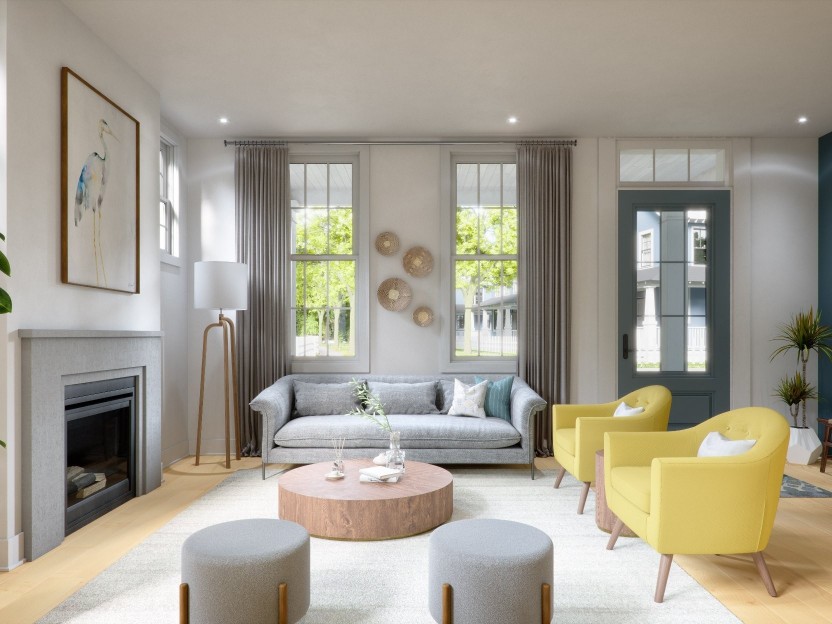
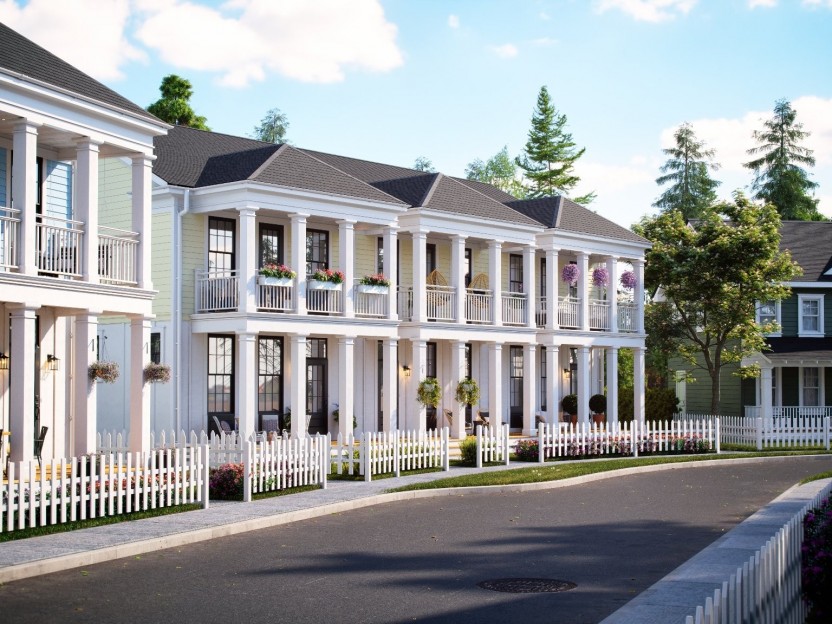
23 Ch. de Cabot
JUSQU'À 31,000$ DE RABAIS POUR PREMIERS ACHETEURS! Ferme Hendrick: Nommées en hommage à une petite ville du Vermont, les Charleston sont les...
-
Bedrooms
3
-
Bathrooms
2 + 1
-
sqft
1460
-
price
$599,000+GST/QST
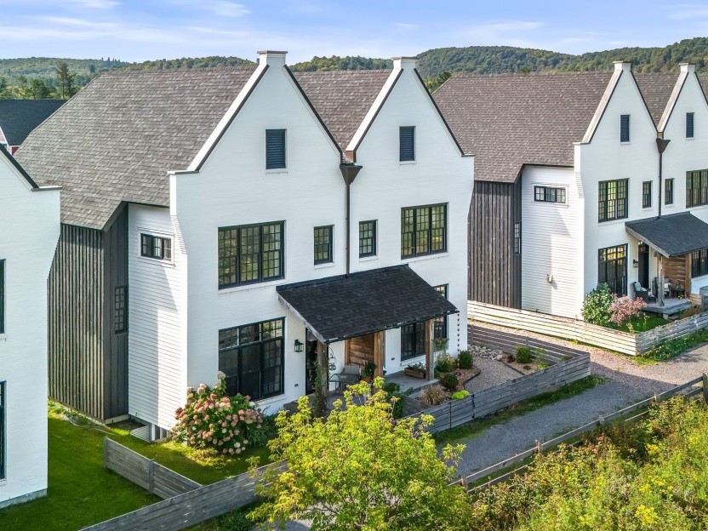
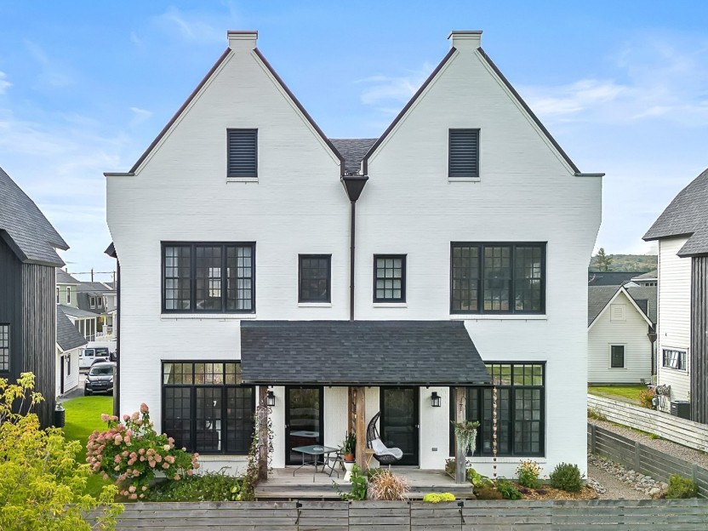
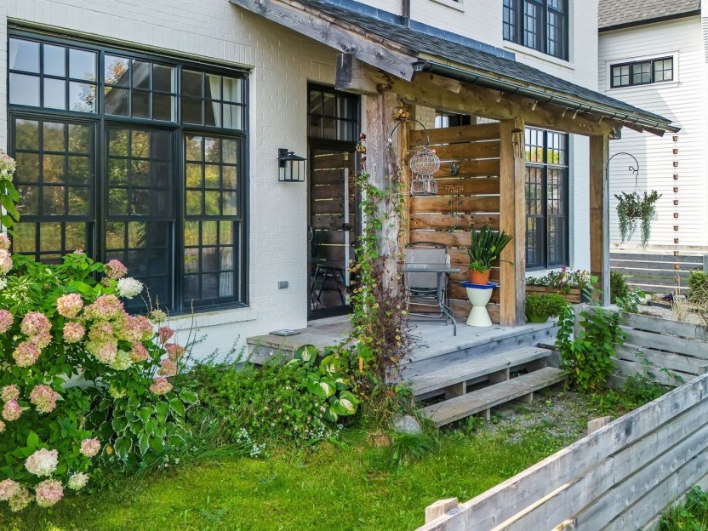
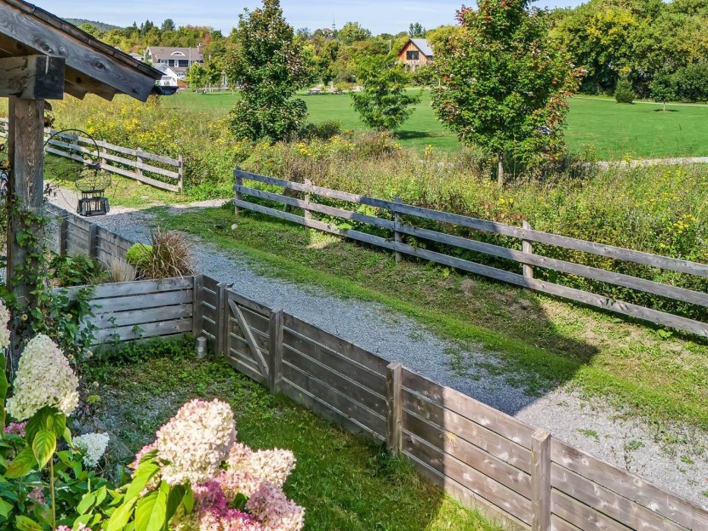
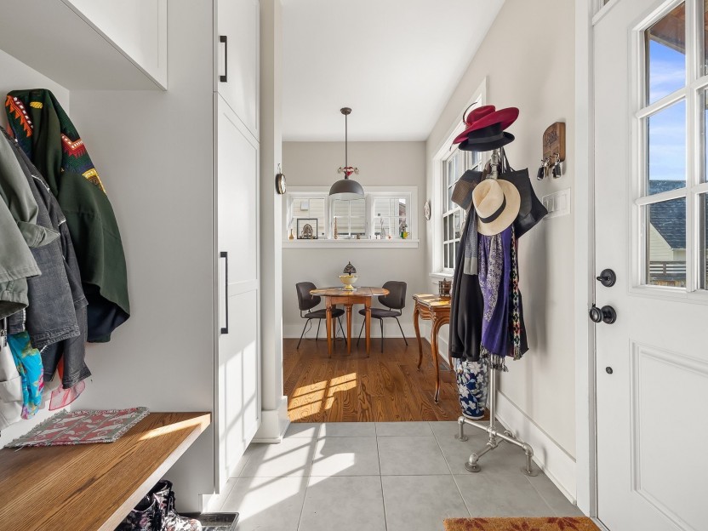
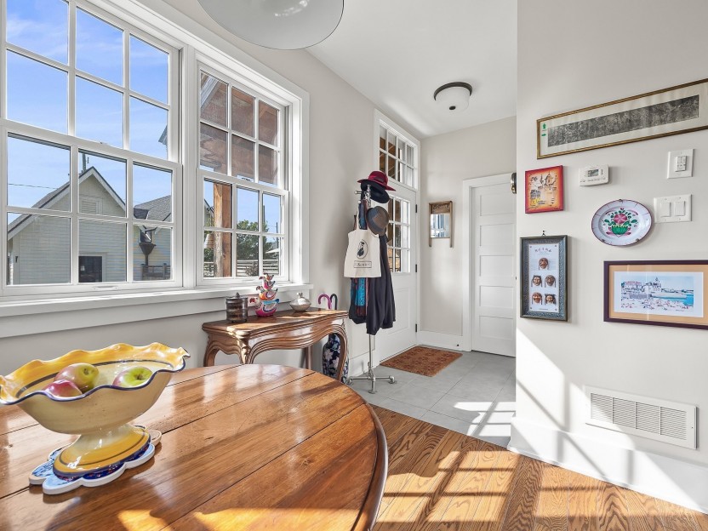
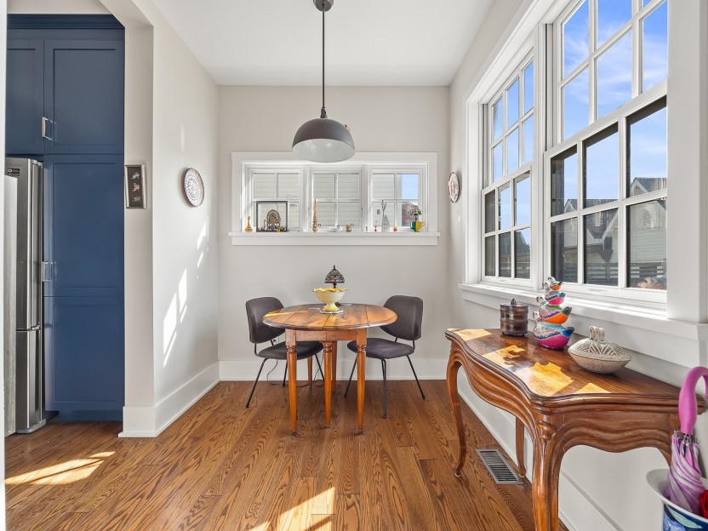
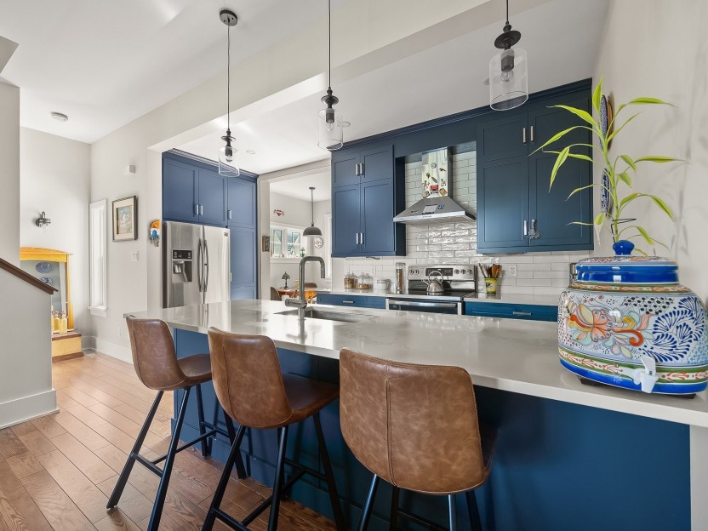
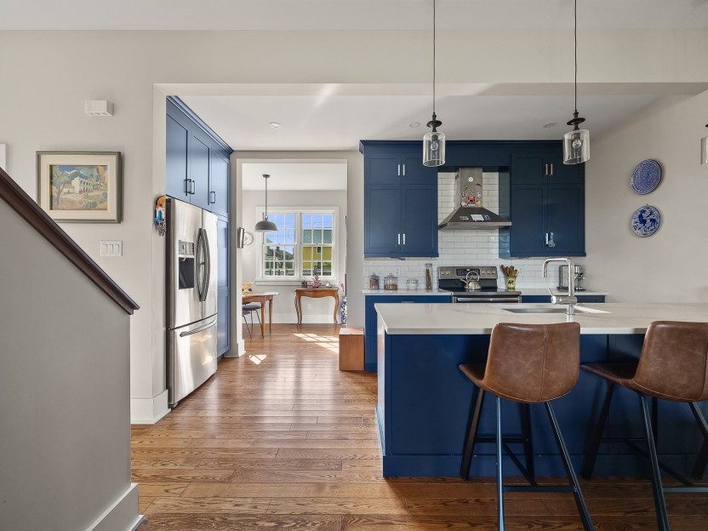
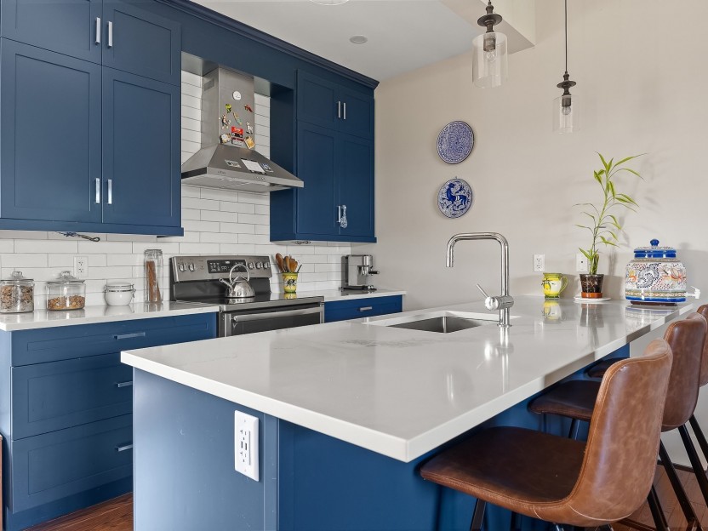
29 Ch. de Montpelier
Maison à louer -- Modèle White à la Ferme Hendrick!Offerte en location, cette maison en rangée du modèle White à la Ferme Hendrick allie le...
-
Bedrooms
3
-
Bathrooms
2 + 1
-
sqft
1681
-
price
$3,295 / M
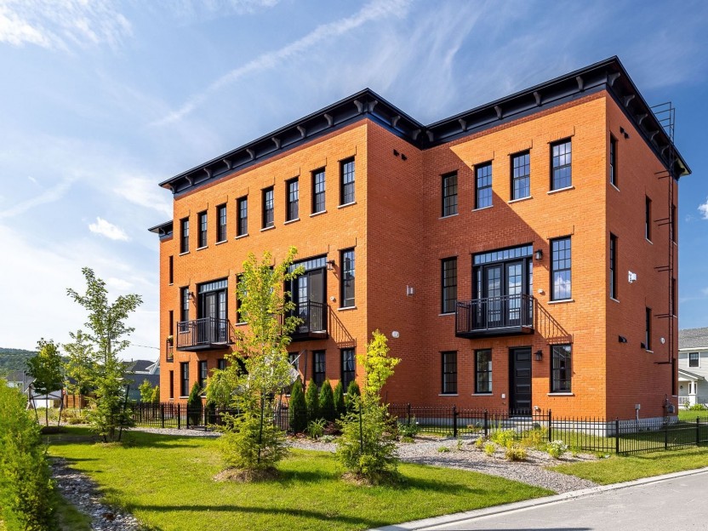
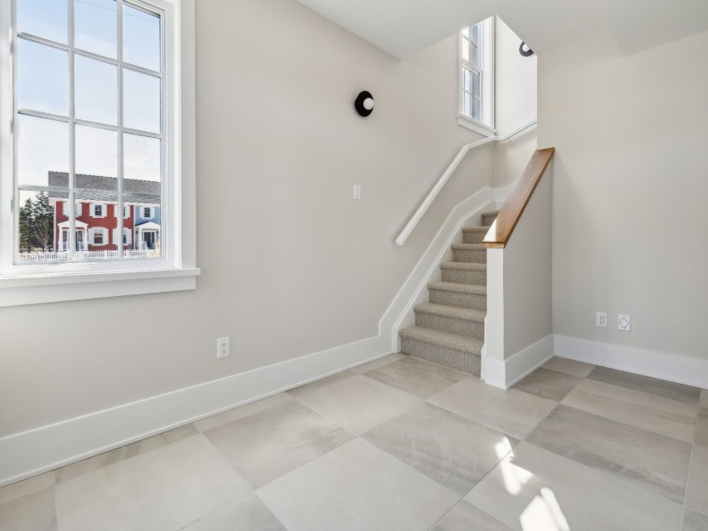
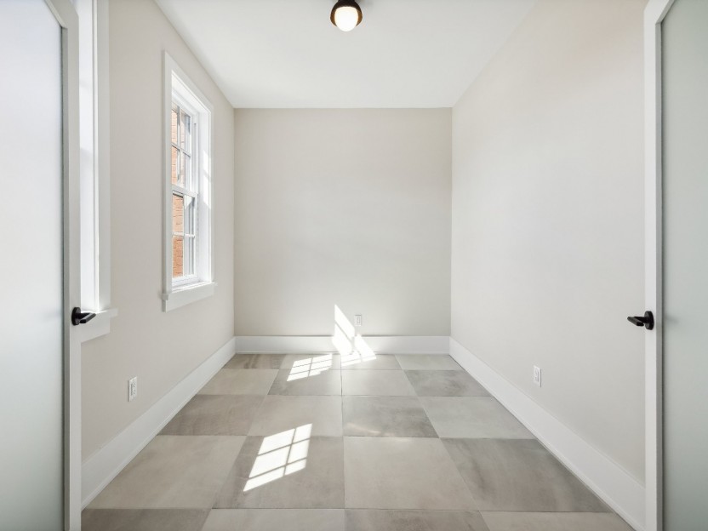
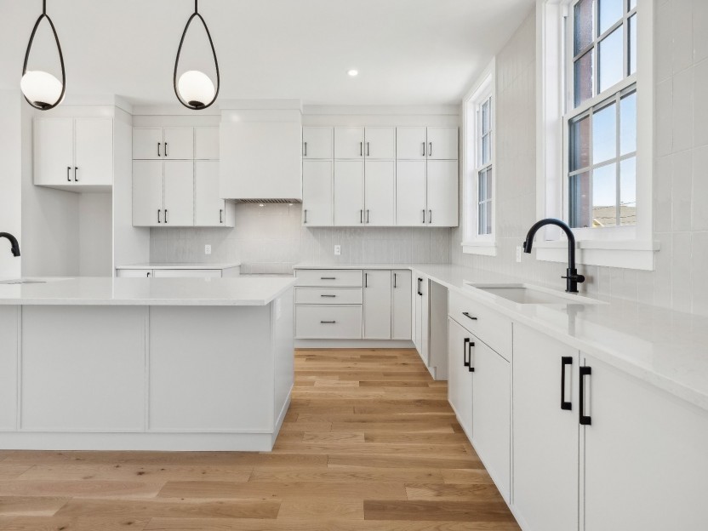
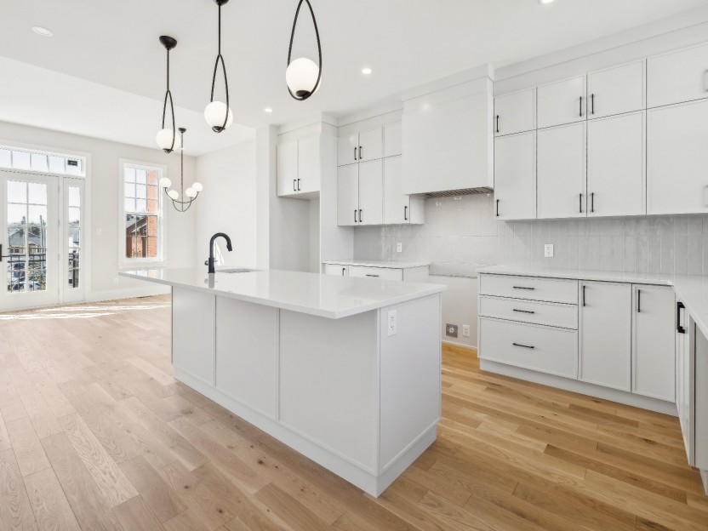
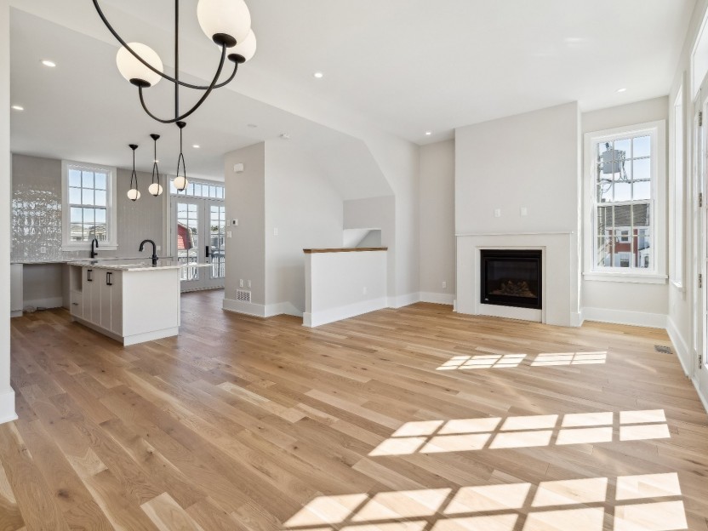
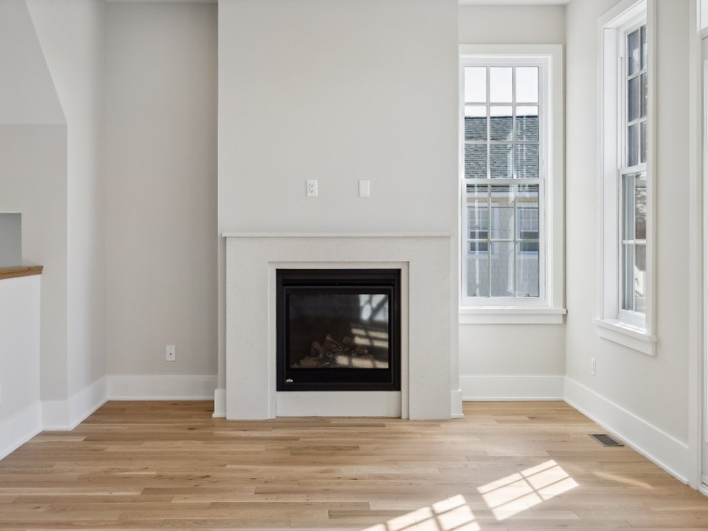
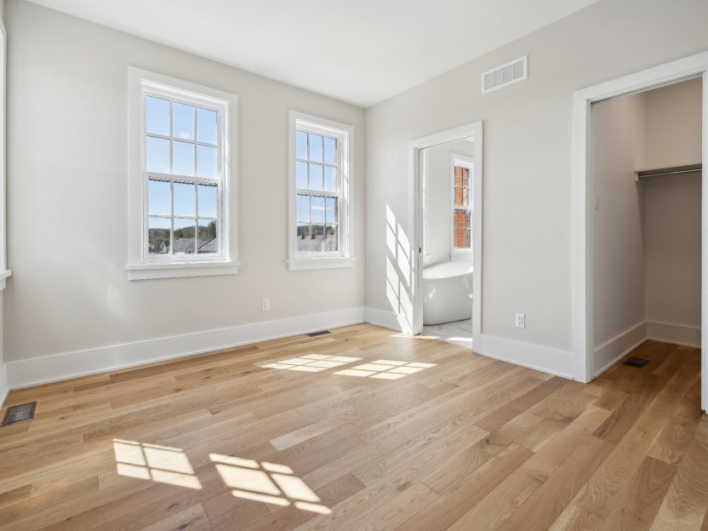
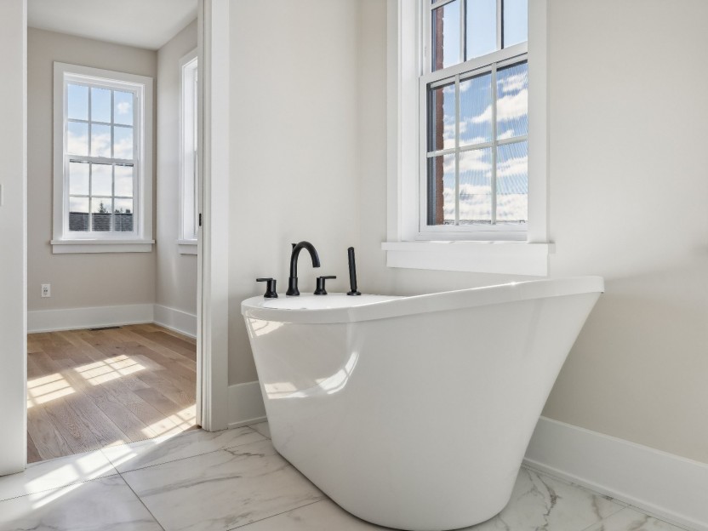
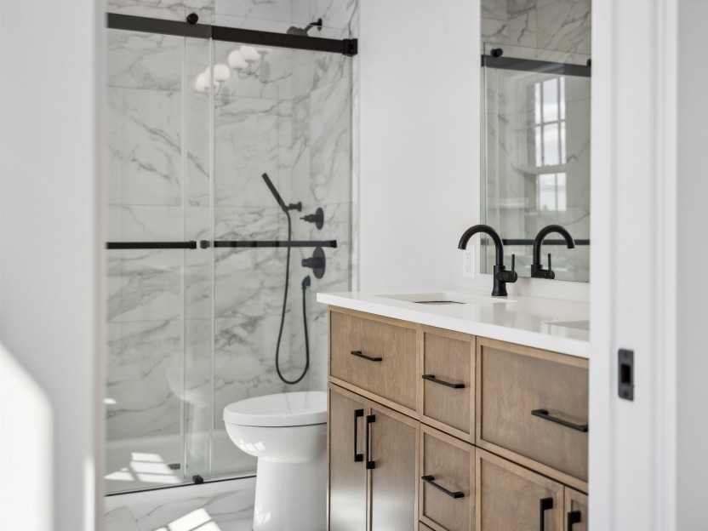
77 Ch. de Montpelier
JUSQU'À 50,000$ DE RABAIS POUR PREMIERS ACHETEURS! Highgate modèle B: Le rez-de-chaussée comprend une grande entrée avec vestiaire et une bu...
-
Bedrooms
4
-
Bathrooms
2 + 1
-
price
$796,086+GST/QST
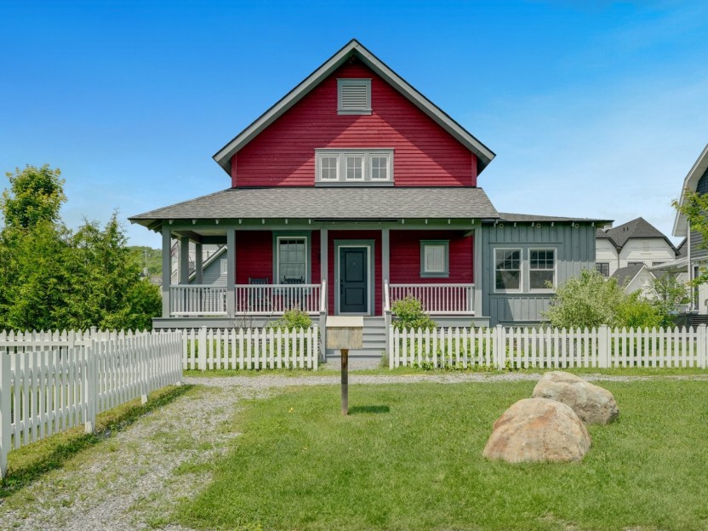
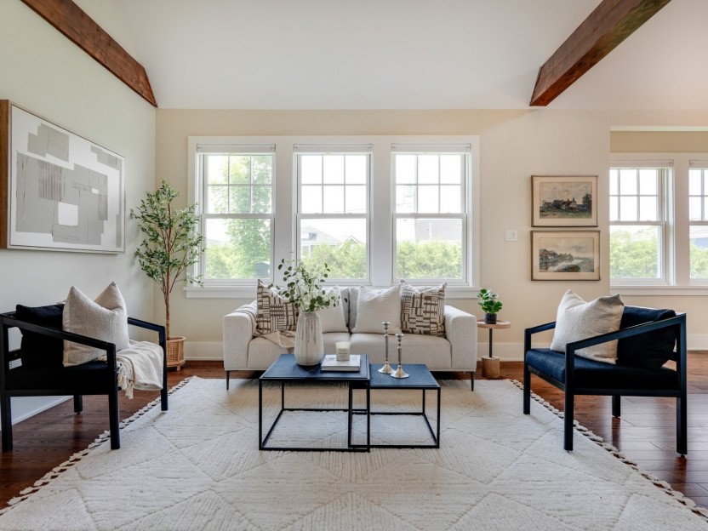
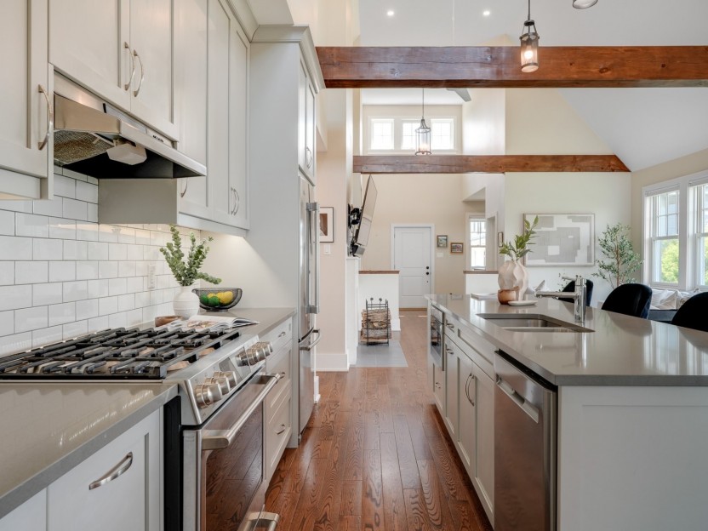
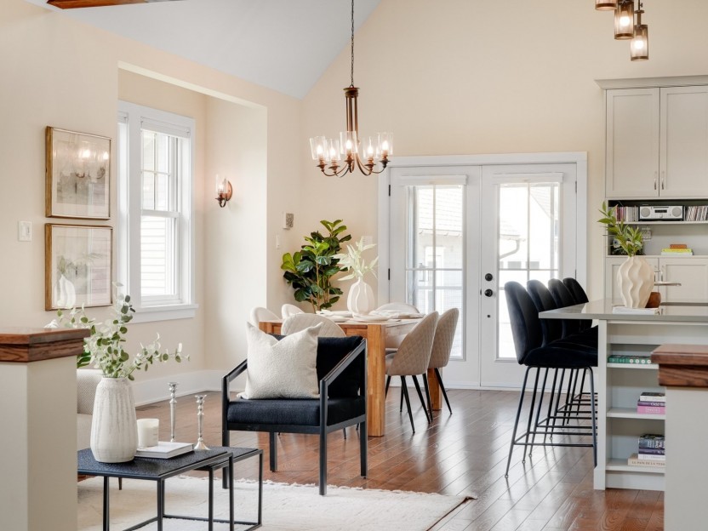
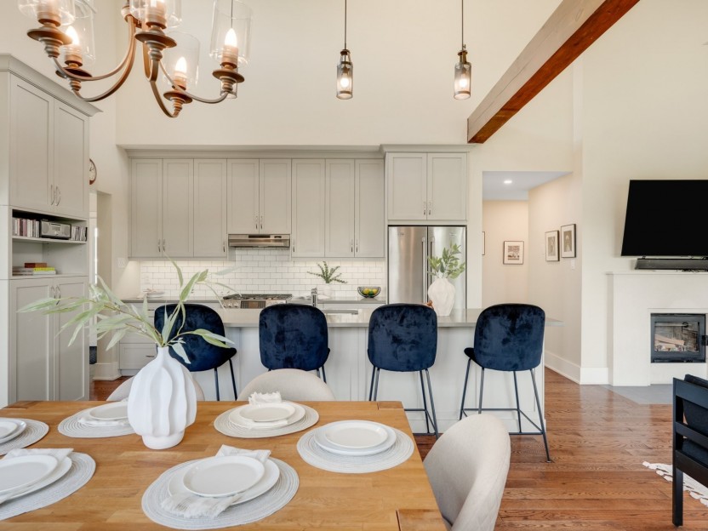
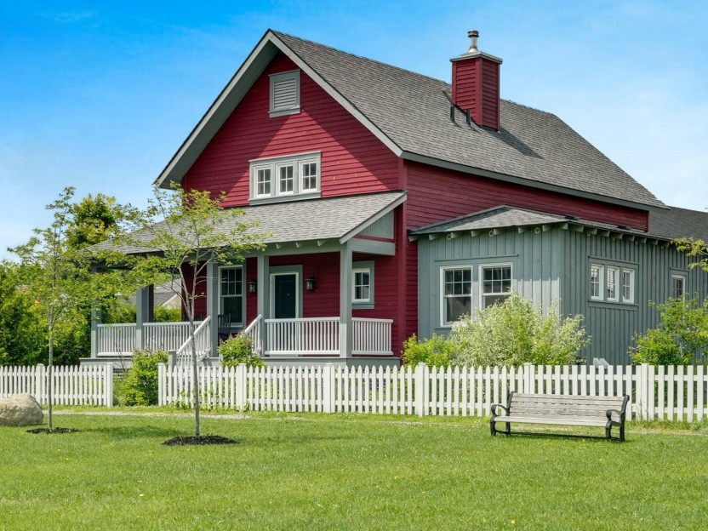
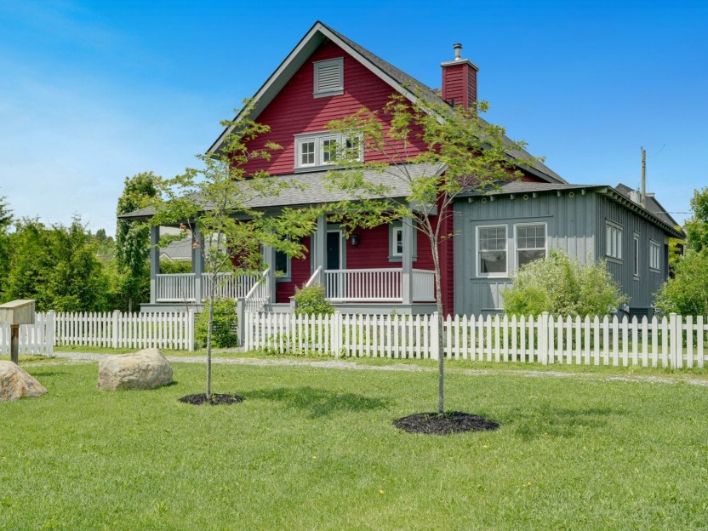
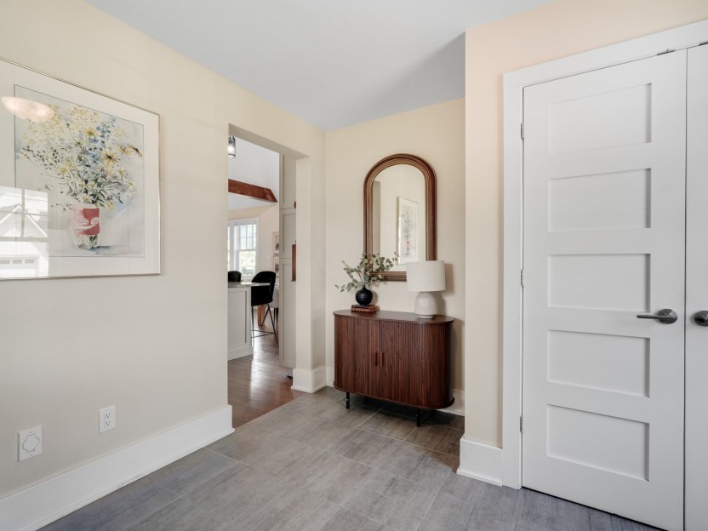
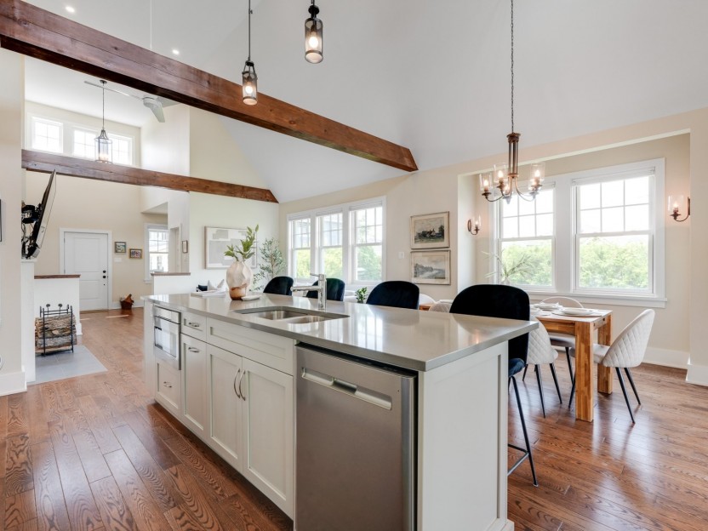
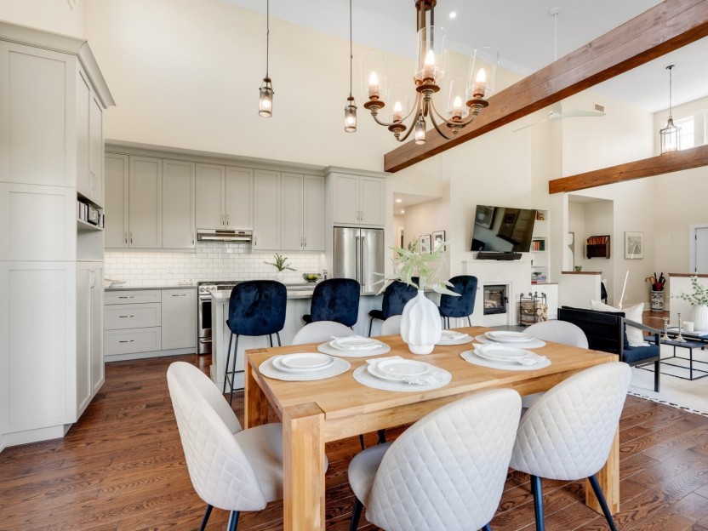
8 Ch. de Montpelier
Une rare occasion à la Ferme Hendrick! Cette maison ensoleillée, face au parc, se distingue par ses impressionnants plafonds cathédrale de 1...
-
Bedrooms
2 + 2
-
Bathrooms
2 + 1
-
sqft
1600
-
price
$1,174,900


