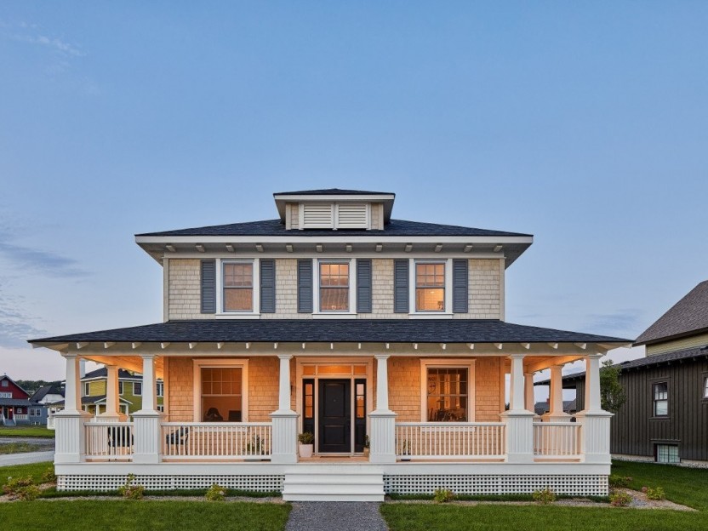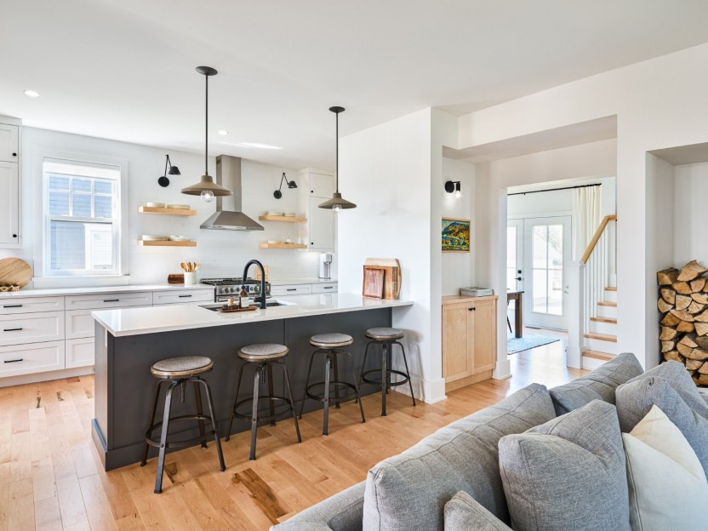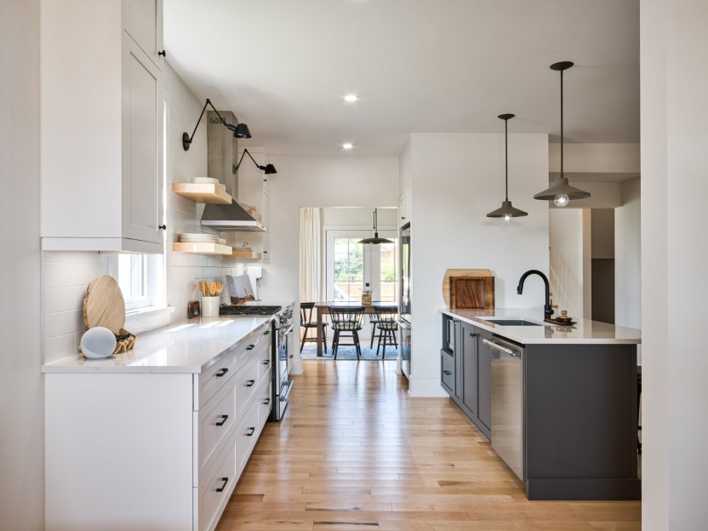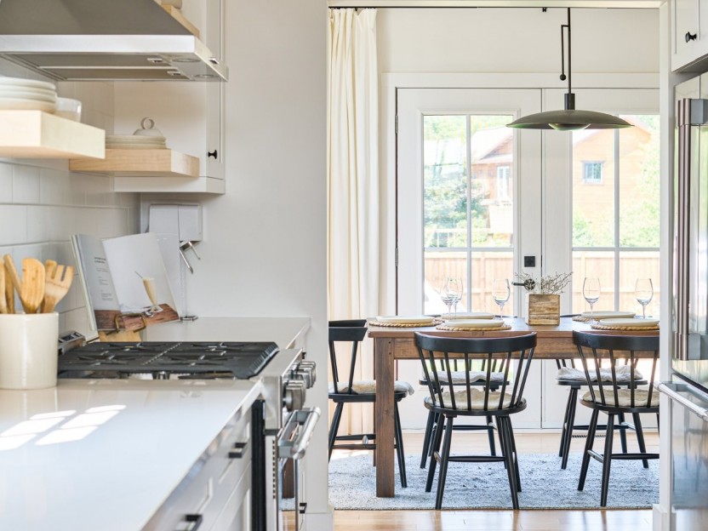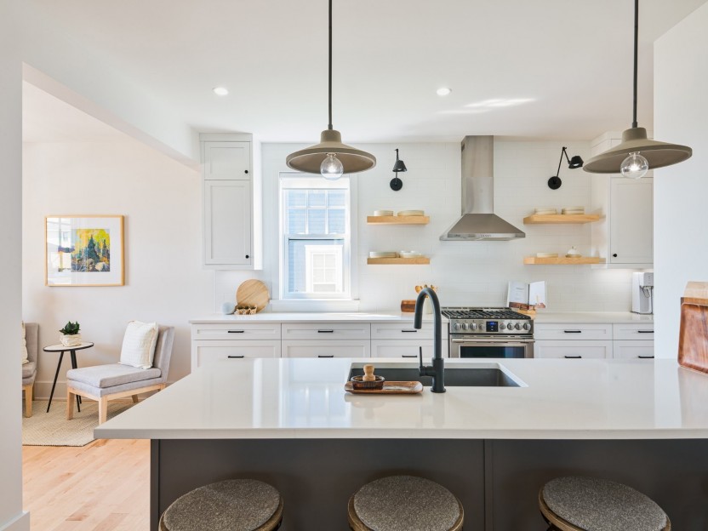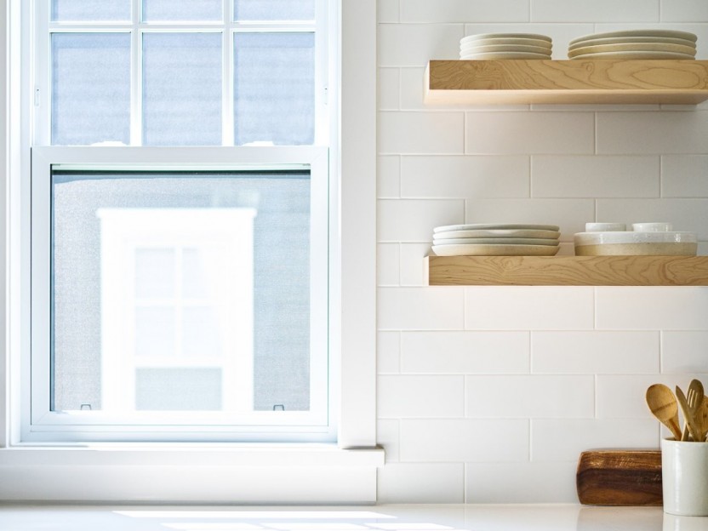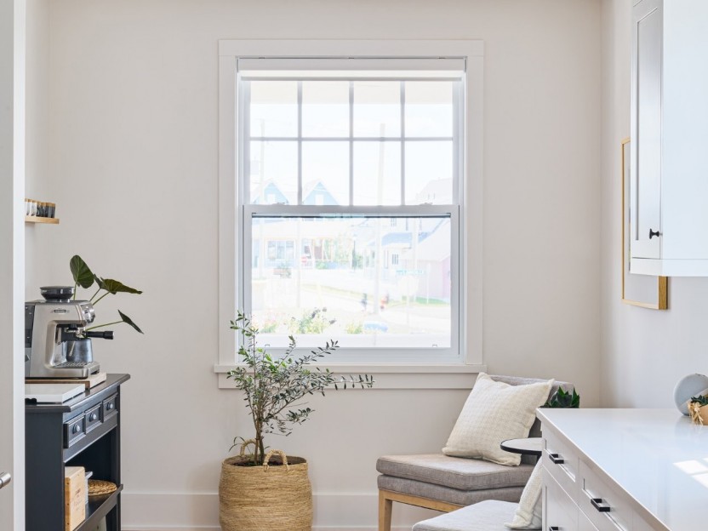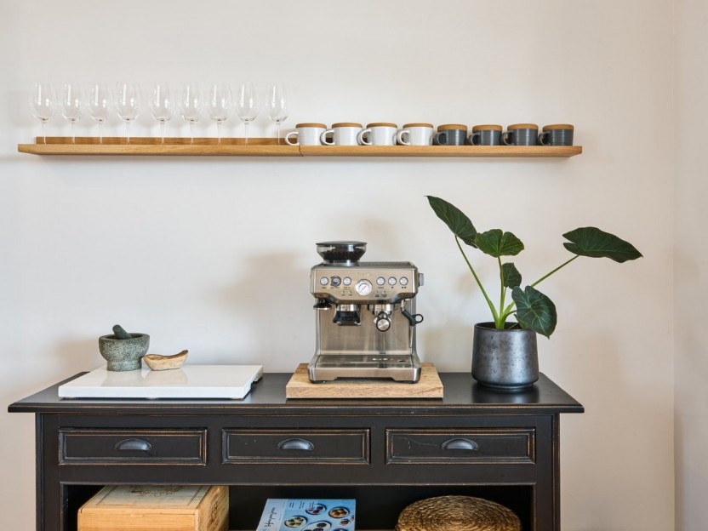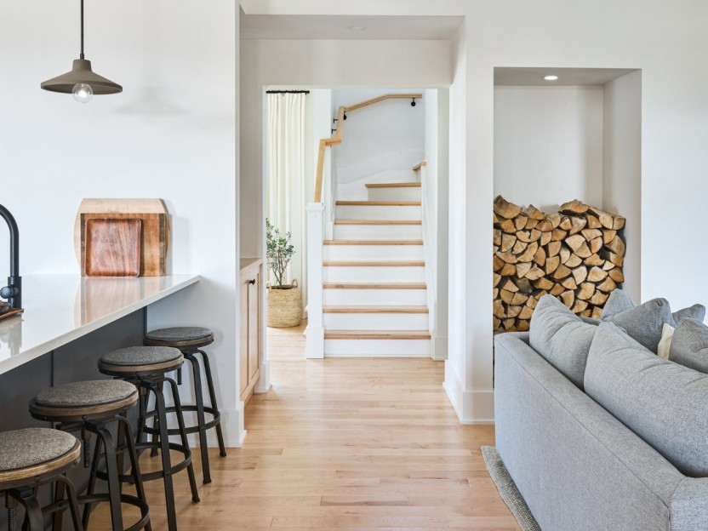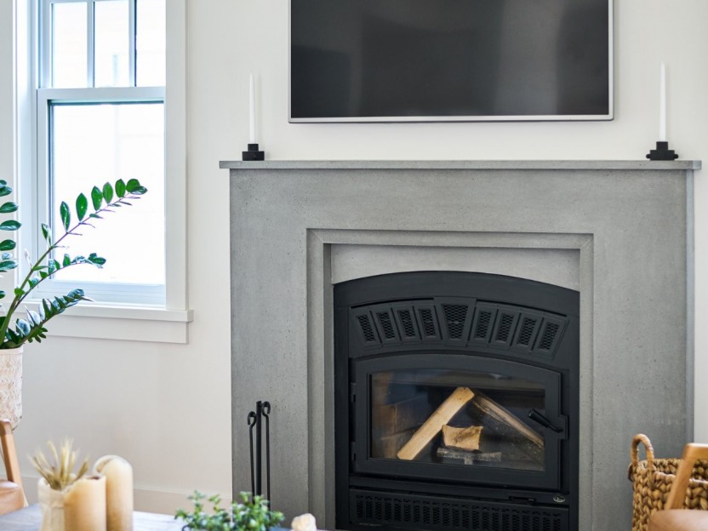
16 PHOTOS
Chelsea - Centris® No. 10637299
356 Ch. Ladyfield
-
4
Bedrooms -
2 + 1
Bathrooms -
2120
sqft -
$1,265,405+GST/QST
price
Buyers have the option of fully customizing the interior plan! One of the larger single-family house models at Hendrick Farm, the Blackburn's formal plan and distinct rooms hint at its roots in classic four-square styling. The main floor includes two distinct entryways with plenty of closet space, a large living room, a spacious kitchen, and both a breakfast nook and a more formal dining room. Upstairs, the primary bedroom features a large walk-in closet and an ensuite that includes both a tiled walk-in shower and a luxurious soaker tub. The second floor is also home to two additional bedrooms, another full bathroom and a loft space.
Additional Details
The floor plan of this model can be customized in collaboration with the builder. However, the exterior of the house must remain unchanged. It's also possible to add a granny suite in the basement with a separate entrance.
Included in the sale
Furnace, A/C, Air exchanger
Excluded in the sale
Water heater
Location
Payment Calculator
Room Details
| Room | Level | Dimensions | Flooring | Description |
|---|---|---|---|---|
| Bathroom | Basement | 11.0x6.0 P | Ceramic tiles | Dimensions depend on plan |
| Living room | Basement | 14.0x12.0 P | Floating floor | Dimensions depend on plan |
| Bedroom | Basement | 12.0x12.7 P | Floating floor | Dimensions depend on plan |
| Kitchen | Basement | 14.0x12.7 P | Floating floor | Dimensions depend on plan |
| Room | Level | Dimensions | Flooring | Description |
|---|---|---|---|---|
| Bedroom | 2nd floor | 8.4x11.9 P | Wood | |
| Bathroom | 2nd floor | 11.0x6.0 P | Ceramic tiles | |
| Bedroom | 2nd floor | 12.0x12.7 P | Wood | |
| Bedroom | 2nd floor | 8.8x11.2 P | Wood | |
| 2nd floor | 11.0x6.5 P | Wood | ||
| Other | 2nd floor | 8.0x11.0 P | Ceramic tiles | |
| Master bedroom | 2nd floor | 16.0x11.2 P | Wood | |
| Living room | Ground floor | 11.1x8.0 P | Wood | |
| Dinette | Ground floor | 8.2x8.1 P | Wood | |
| Kitchen | Ground floor | 10.9x15.6 P | Wood | |
| Family room | Ground floor | 17.2x12.7 P | Wood | |
| Dining room | Ground floor | 12.0x10.8 P | Wood | |
| Washroom | Ground floor | 3.6x8.0 P | Ceramic tiles | |
| Hallway | Ground floor | 7.10x8.0 P | Ceramic tiles |
Assessment, taxes and other costs
- Common Fees $900
- Municipal taxes $3,467
- School taxes $0
- Municipal Building Evaluation $0
- Municipal Land Evaluation $420,300
- Total Municipal Evaluation $420,300
- Evaluation Year 2024
Building details and property interior
- Driveway Not Paved
- Rental appliances Water heater
- Cupboard Wood
- Heating system Air circulation
- Water supply Municipality
- Heating energy Electricity
- Equipment available Central vacuum cleaner system installation, Central air conditioning, Ventilation system
- Available services Fire detector
- Windows PVC
- Foundation Poured concrete
- Hearth stove Available as an upgrade option, Wood fireplace, Gaz fireplace
- Garage Detached, Double width or more
- Distinctive features No neighbours in the back, Cul-de-sac, Intergeneration, Wooded
- Proximity Highway, Cegep, Golf, Hospital, Park - green area, Bicycle path, Elementary school, Alpine skiing, Cross-country skiing, Public transport
- Siding Fiber cement board
- Bathroom / Washroom Adjoining to the master bedroom, Seperate shower
- Basement Partially finished
- Parking Outdoor, Garage
- Sewage system Municipal sewer
- Landscaping Fenced yard, Landscape
- Window type Hung
- Roofing Asphalt shingles
- Topography Flat
- Zoning Residential
Properties in the Region
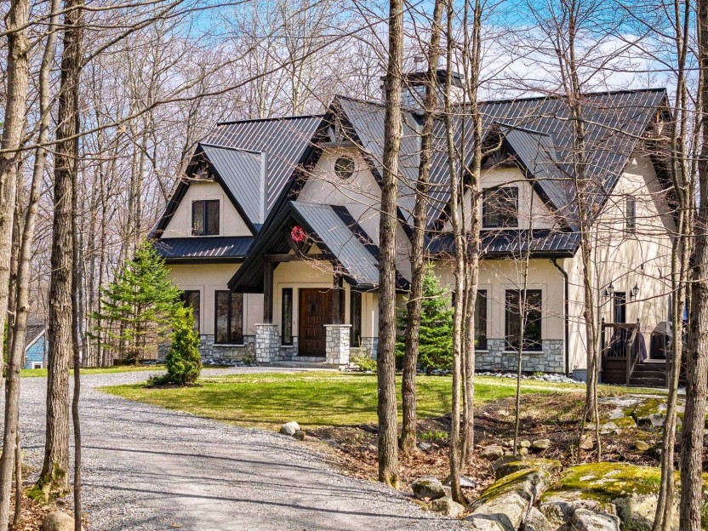
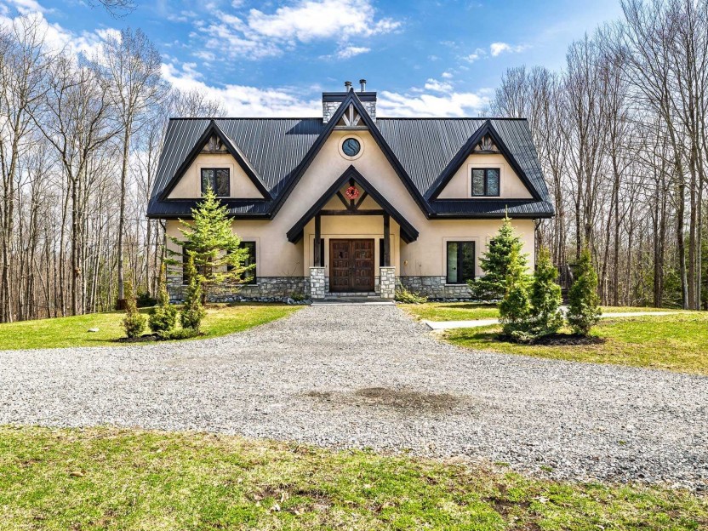
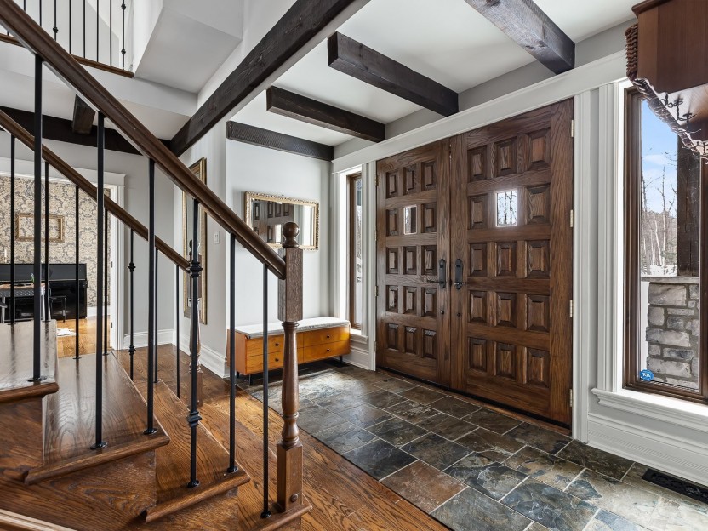
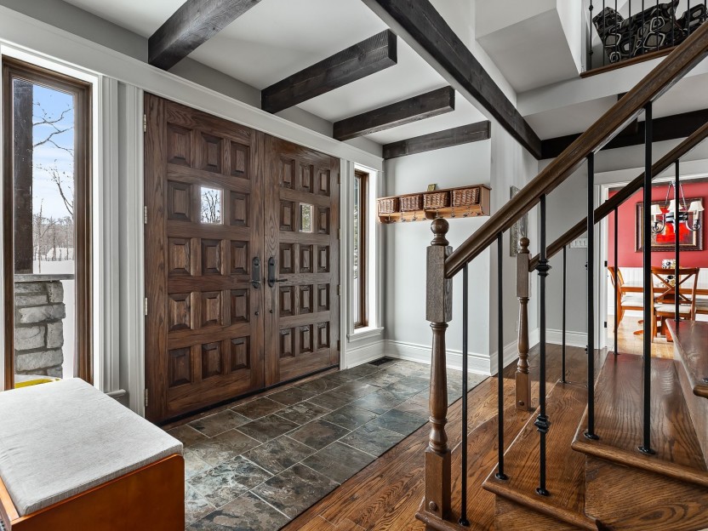
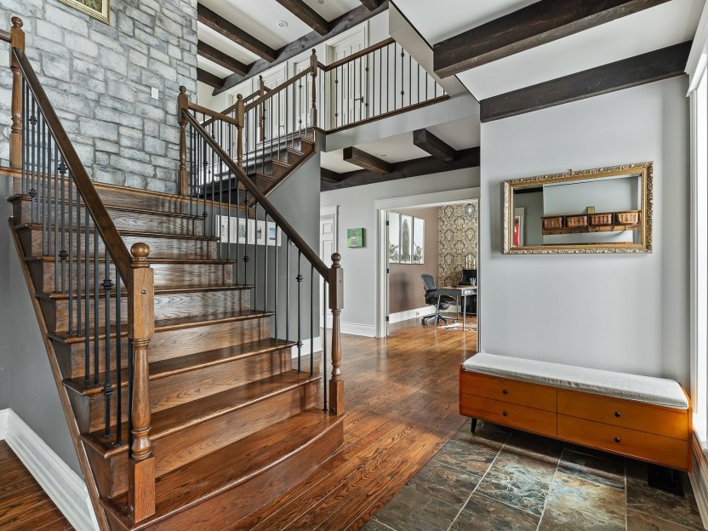
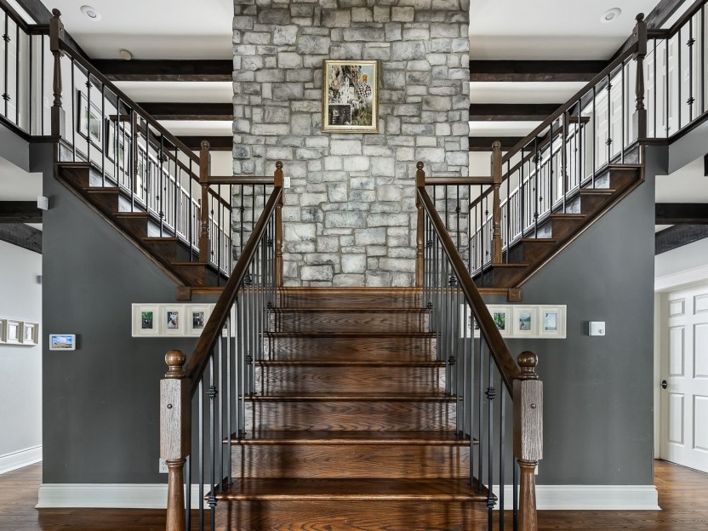
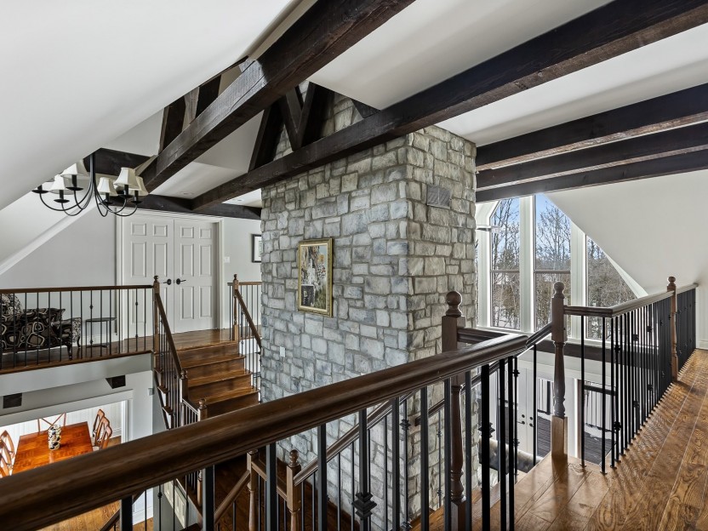
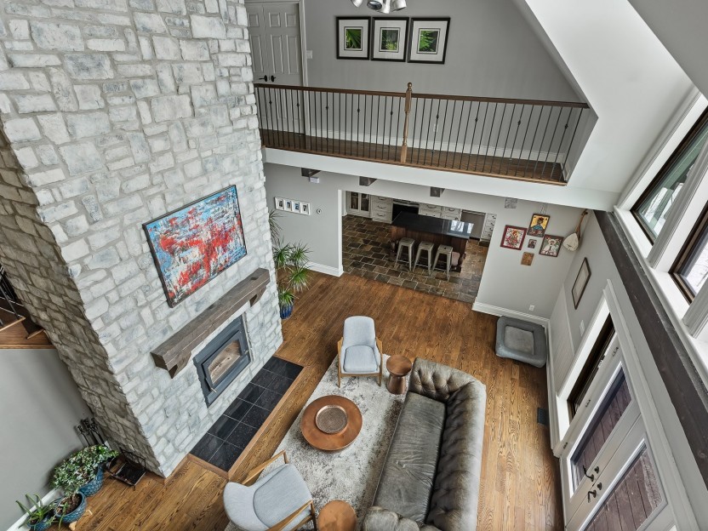
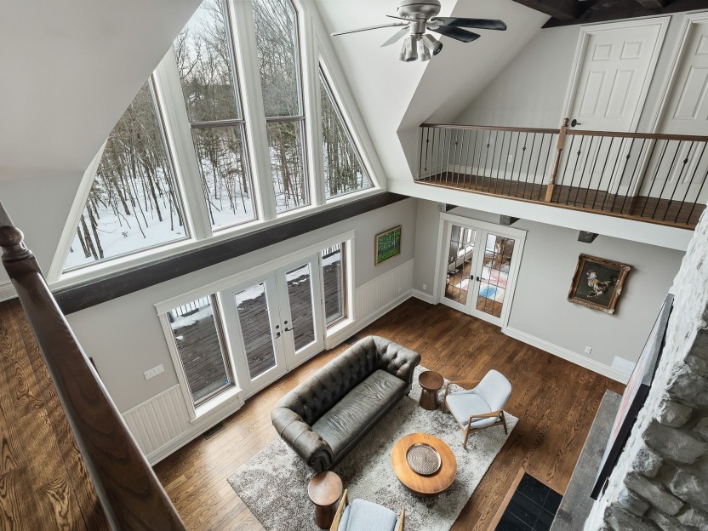
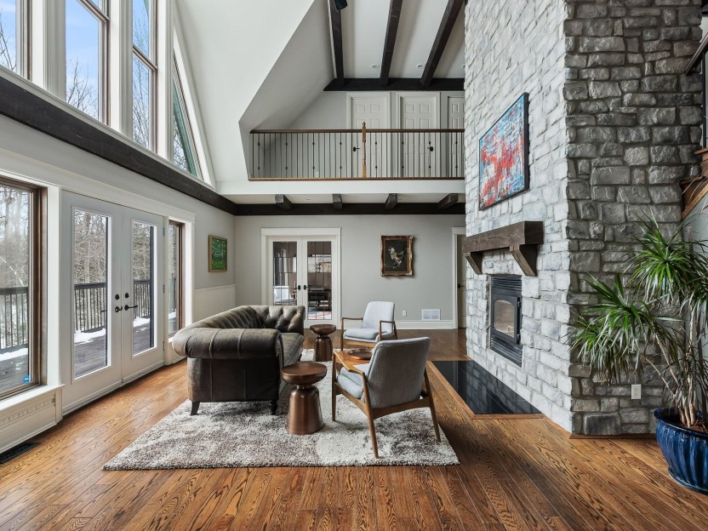
68 Ch. Meredith
Cette résidence exceptionnelle offre 5 chambres, 2 bureaux, un garage double attaché, un spacieux salon avec un majestueux foyer au bois et...
-
Bedrooms
5 + 2
-
Bathrooms
3 + 1
-
sqft
3056
-
price
$1,449,900
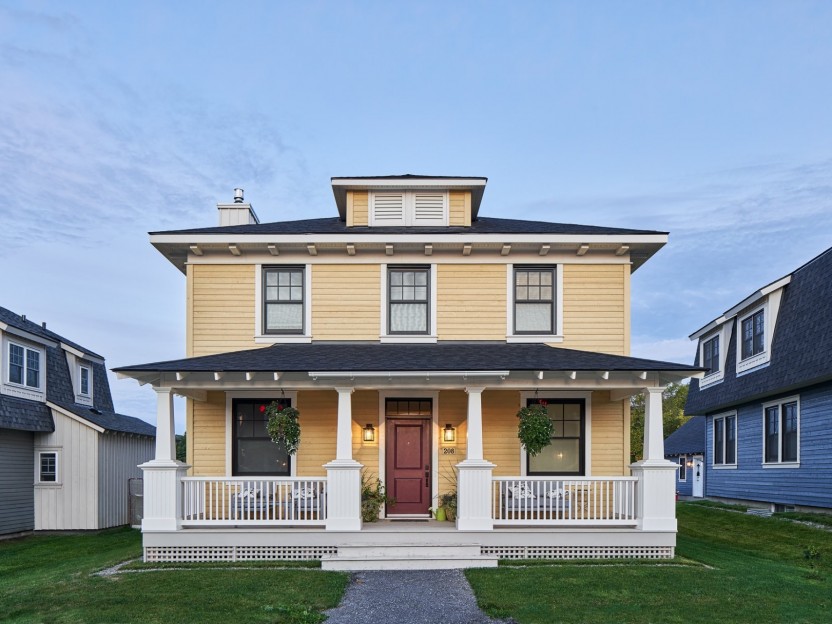
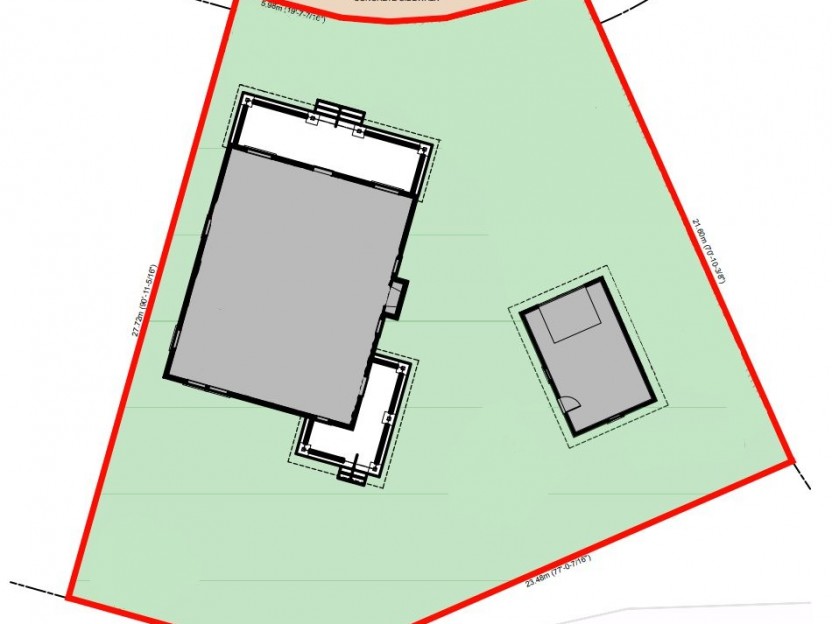
356Z Ch. Ladyfield
Un des seuls lot avec services à Chelsea! Ce terrain de 6,947 p2 entièrement viabilisé, plat et prêt à construire est accompagné d'une deman...
-
price
$499,955+GST/QST
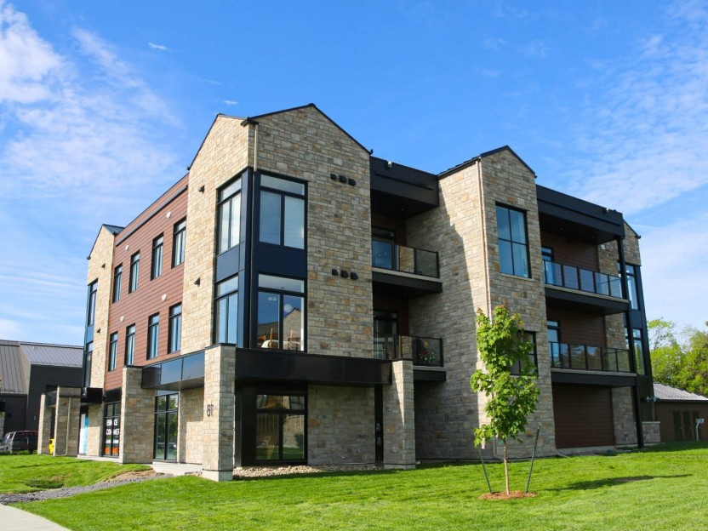
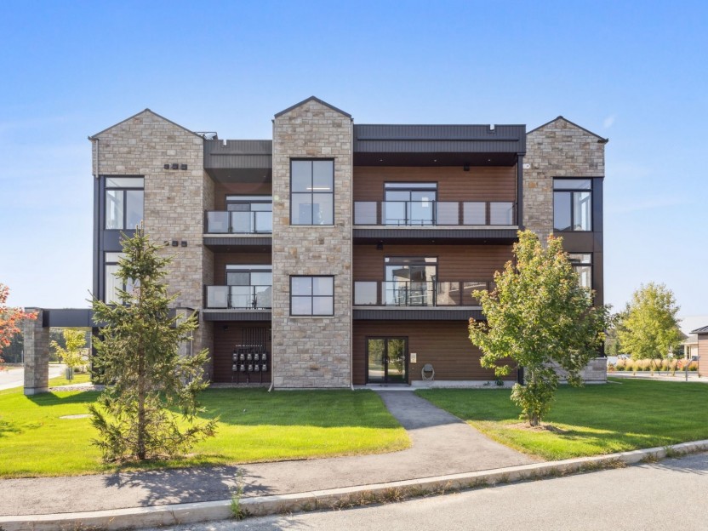
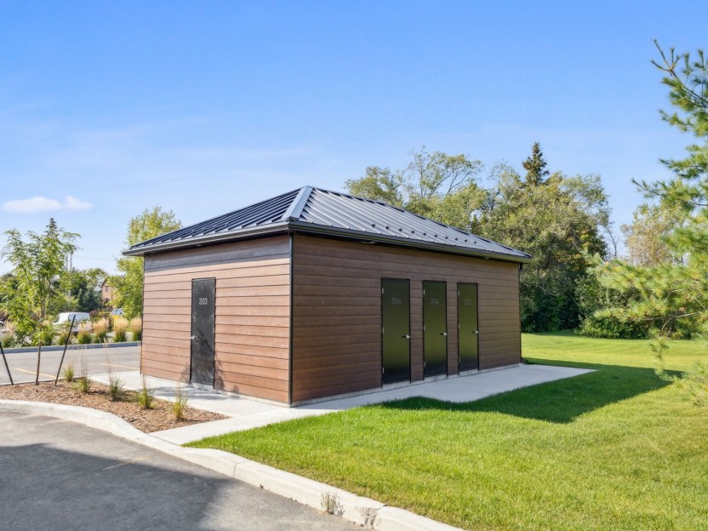
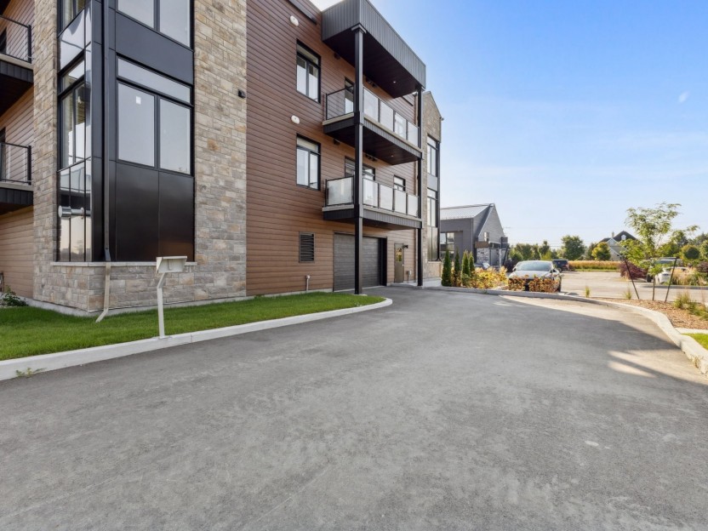
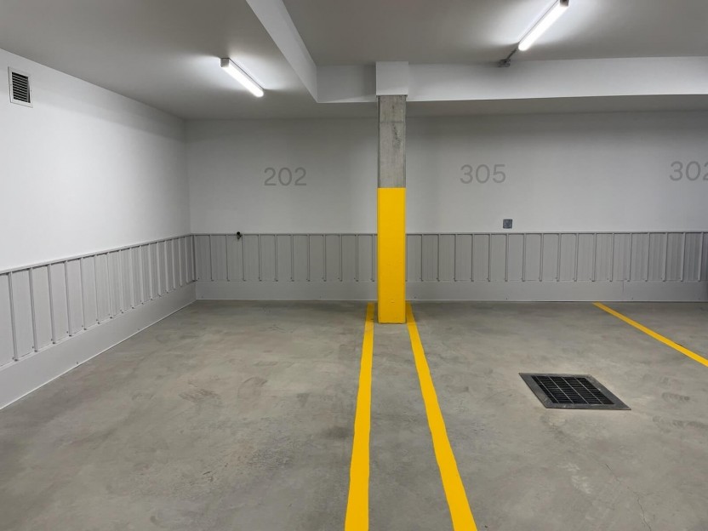
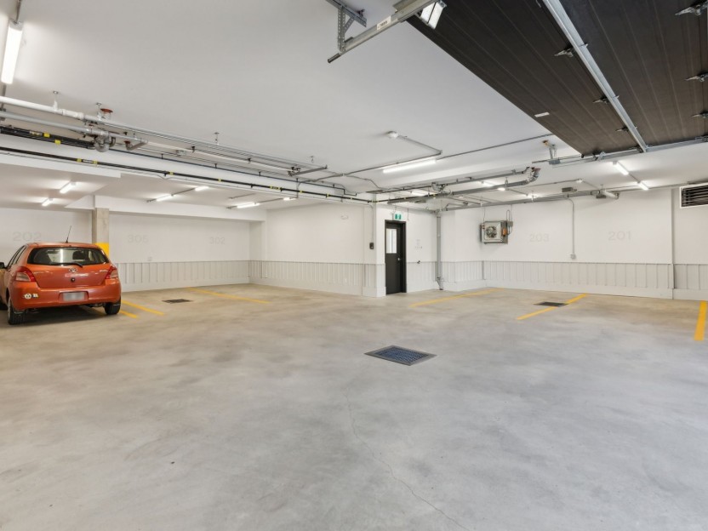
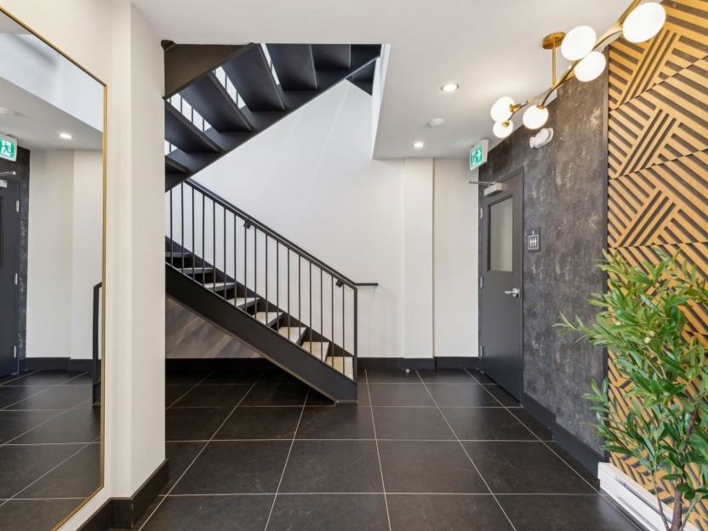
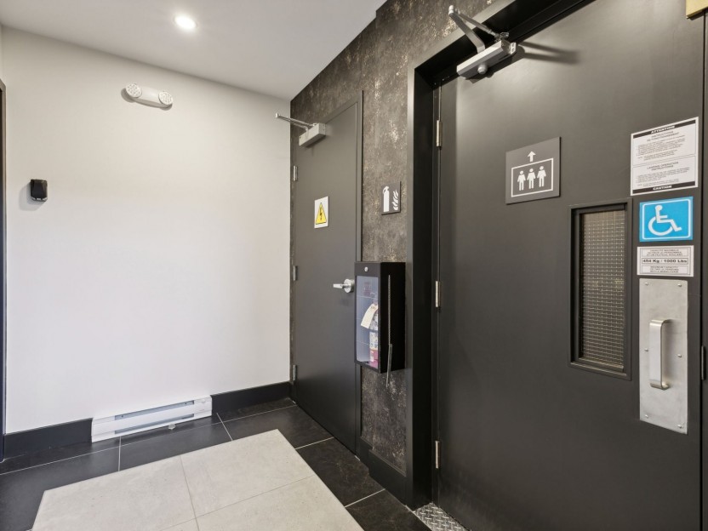
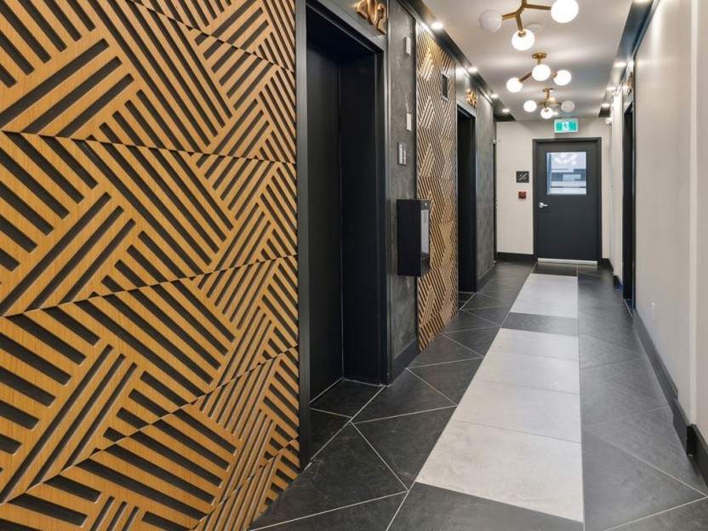
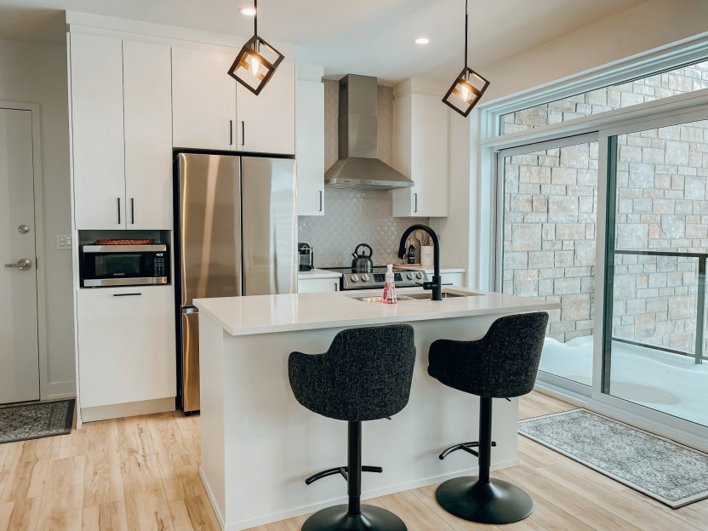
81 Ch. du Relais, #304
À 15 min d'Ottawa, vivez Chelsea au rythme de la nature ! À deux pas du Parc de la Gatineau, de sentiers, pistes cyclables et restaurants au...
-
Bedrooms
1
-
Bathrooms
1
-
sqft
711
-
price
$534,900
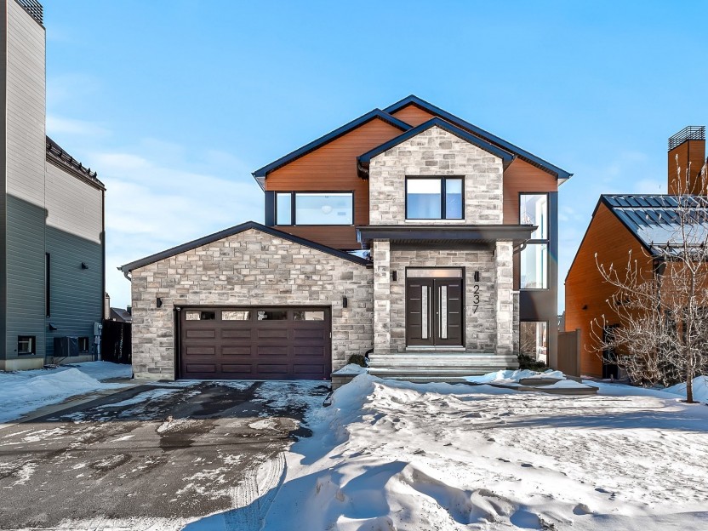
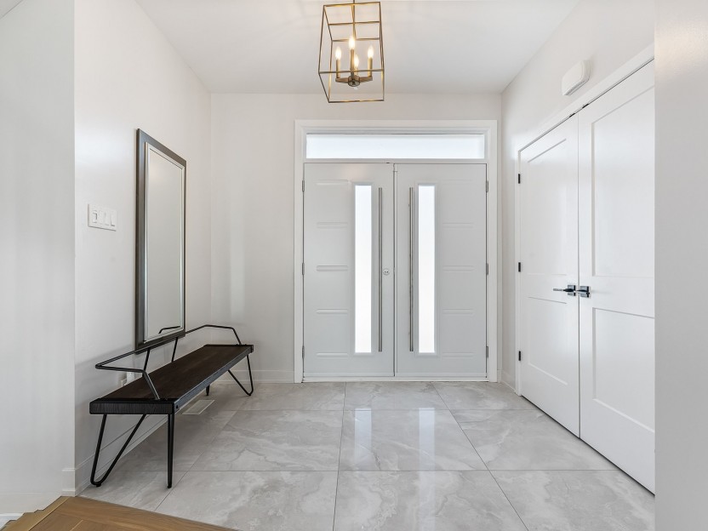
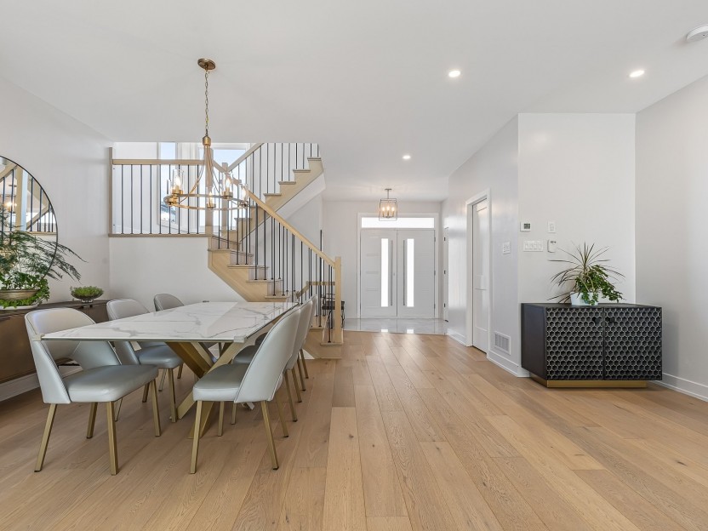
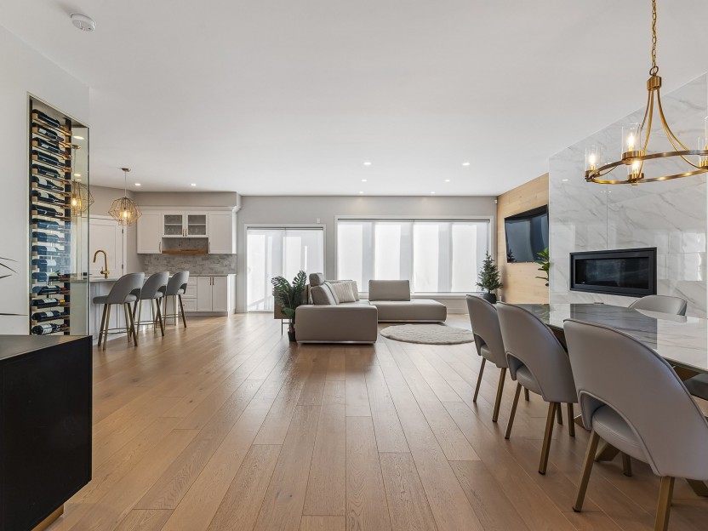
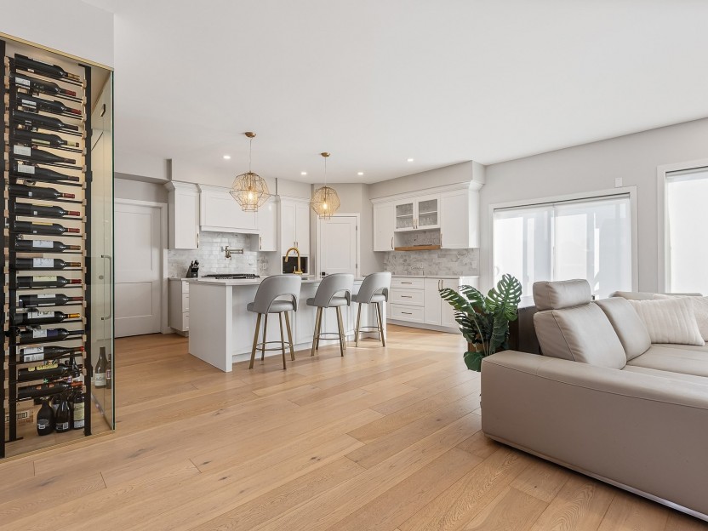
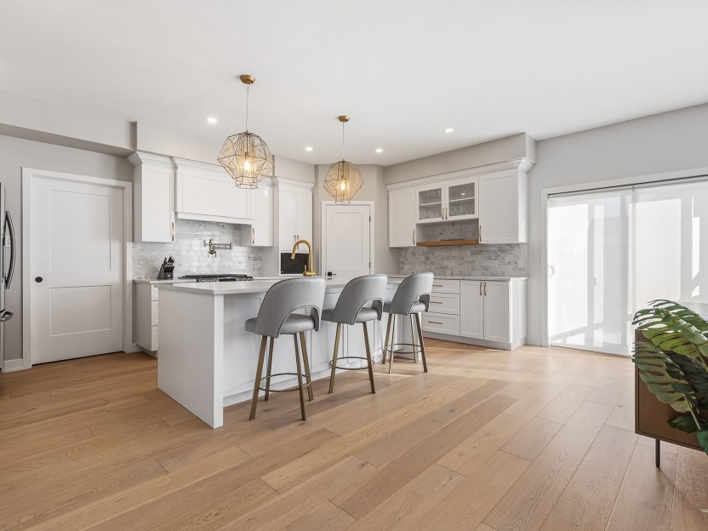
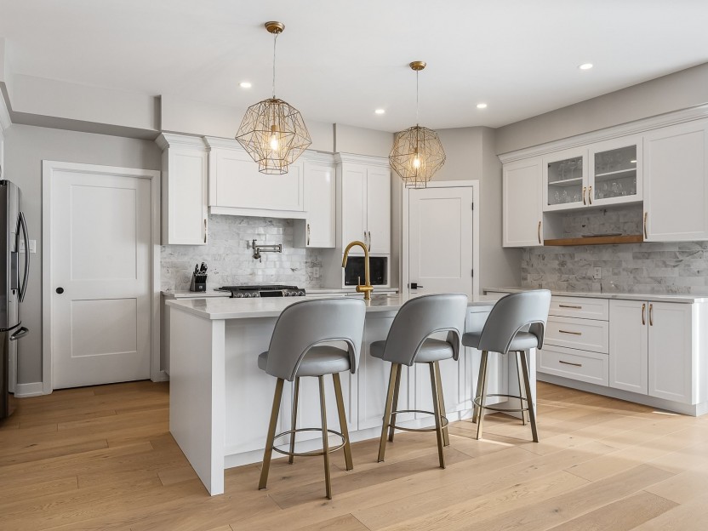
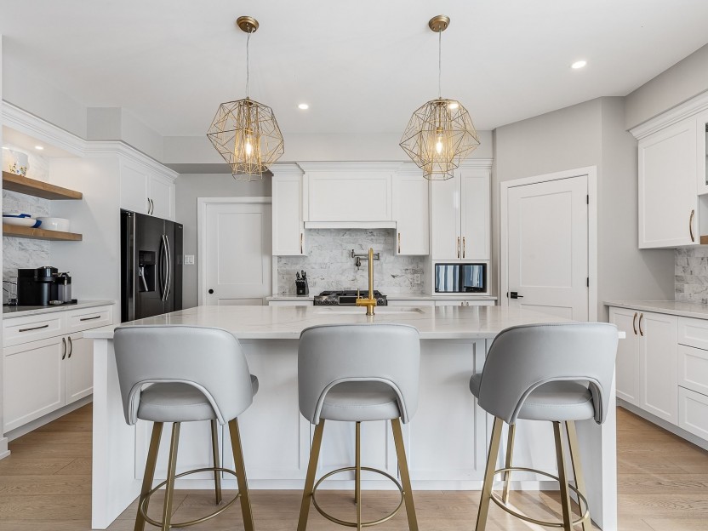
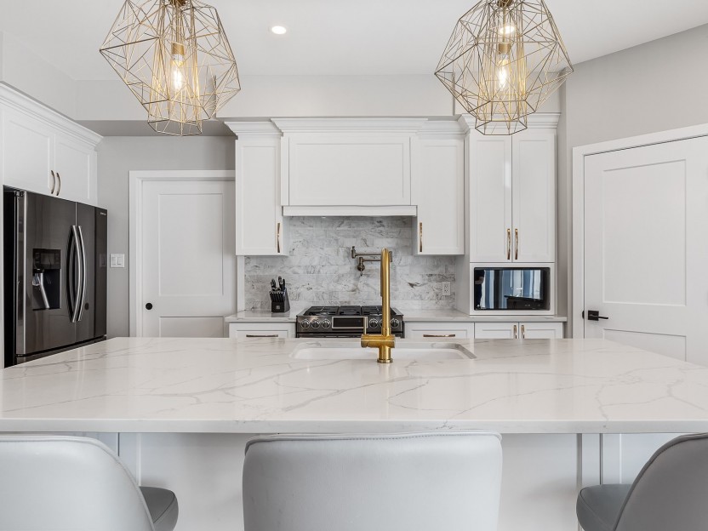
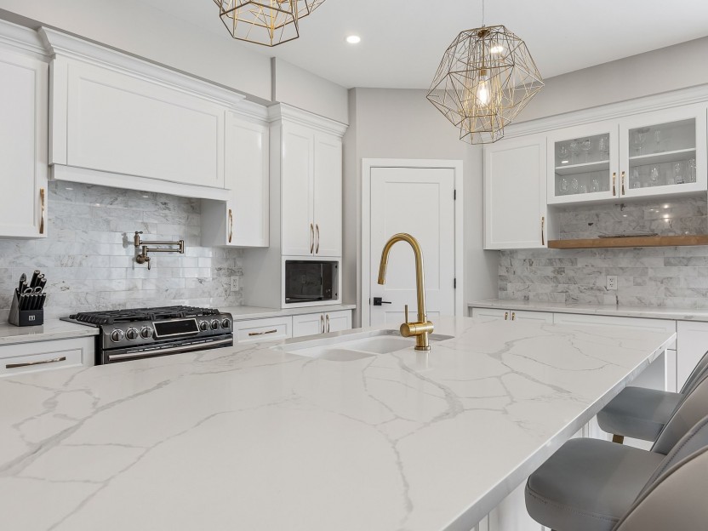
237 Ch. du Relais
**Splendide propriété contemporaine et lumineuse dans le quartier Meredith à Chelsea** Bienvenue dans cette somptueuse résidence au style co...
-
Bedrooms
4
-
Bathrooms
3 + 1
-
sqft
3181
-
price
$1,349,900

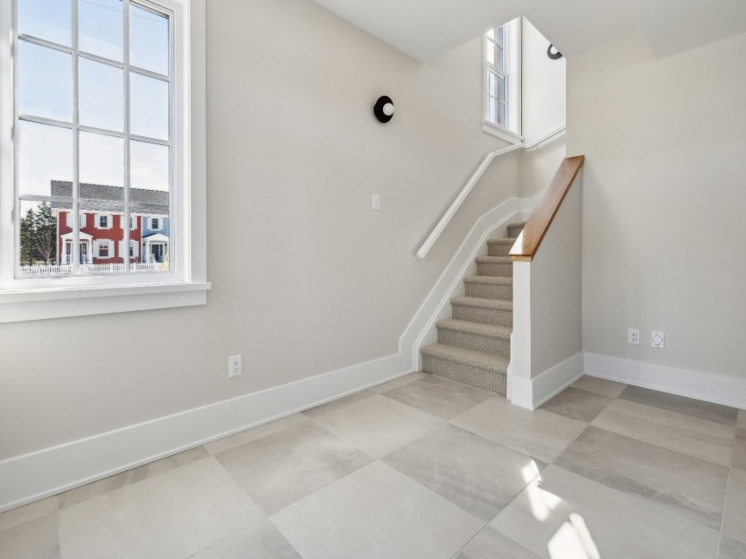
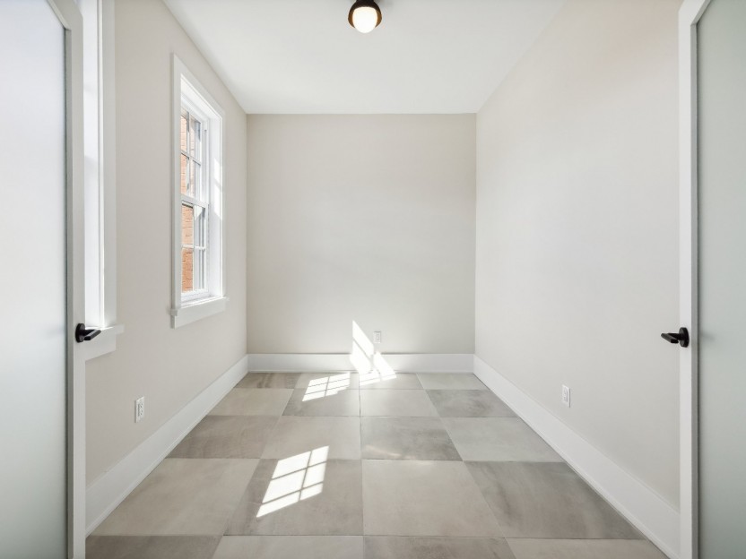
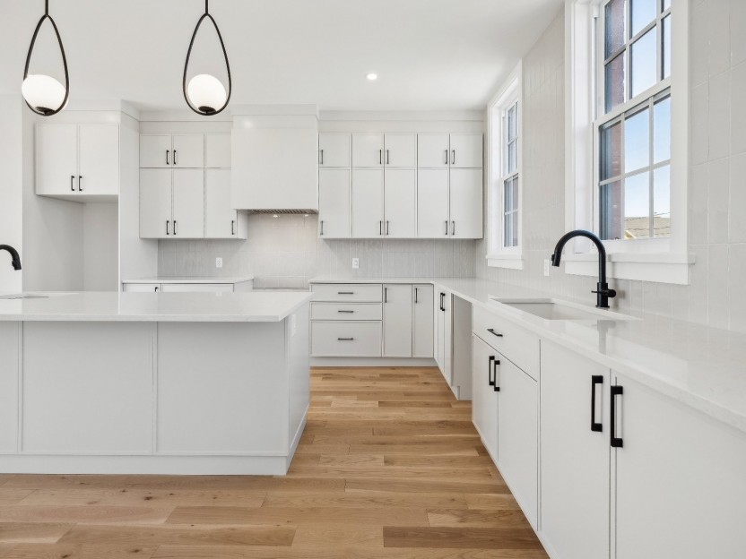
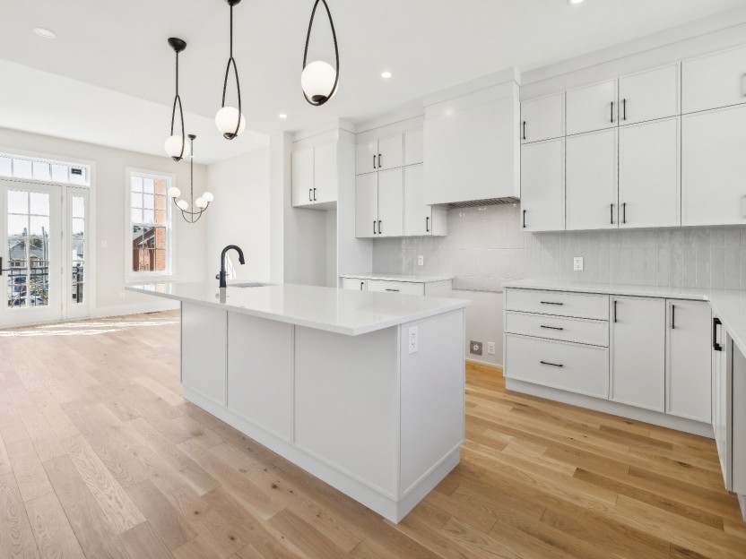
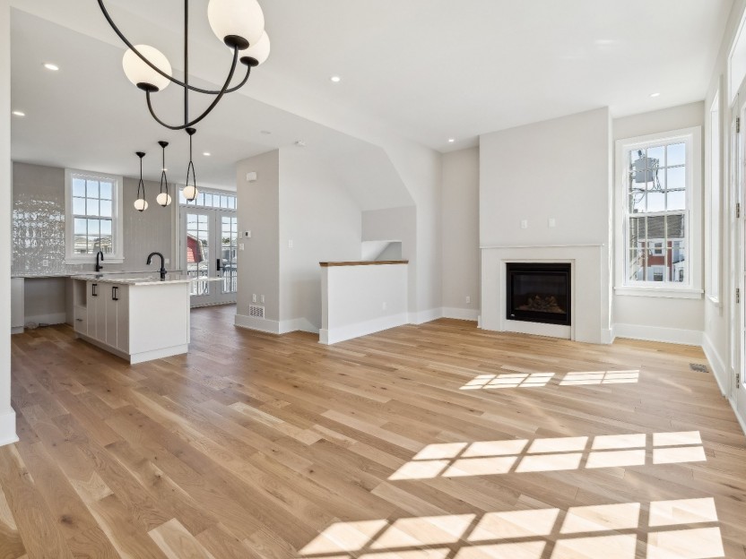
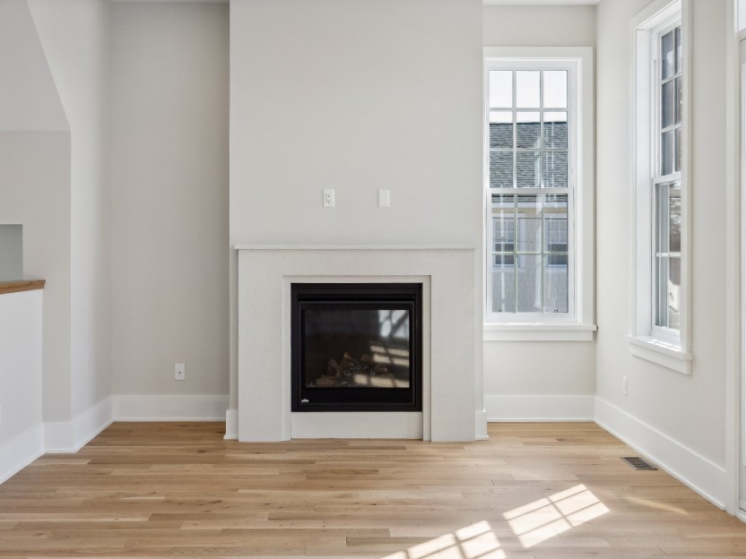
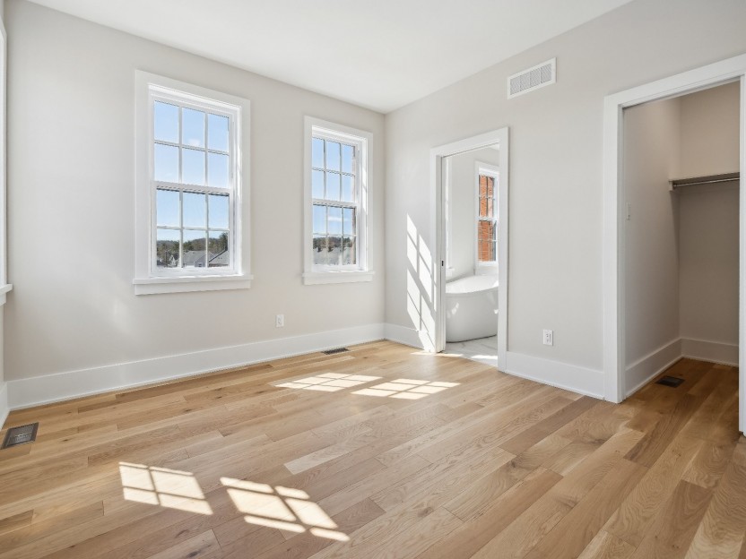
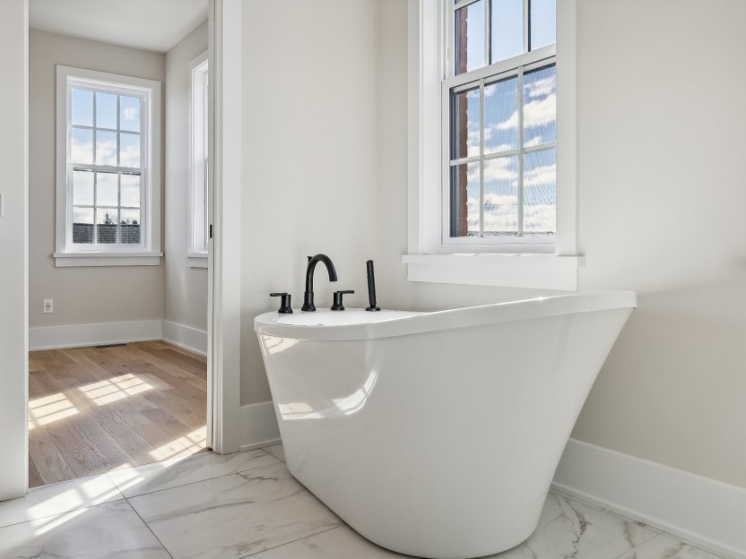
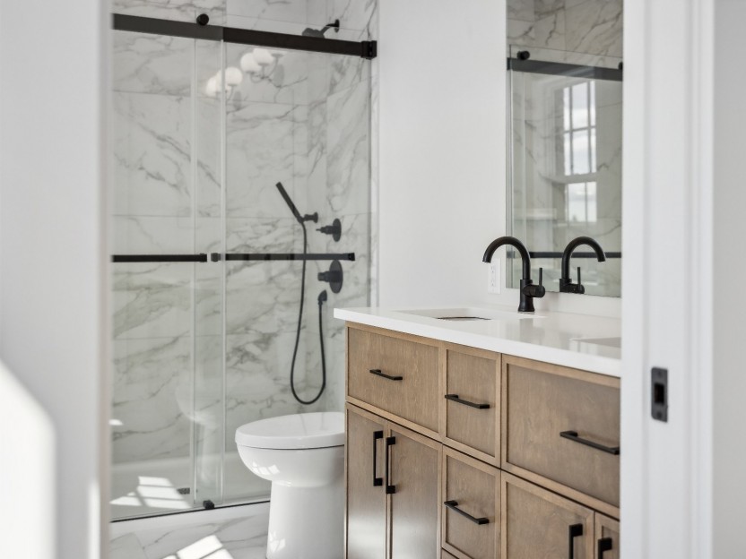
63 Ch. de Montpelier
Le modèle Highgate Town - Modèle B offre 1 917 pi² sur trois étages avec un garage intégré. Le rez-de-chaussée comprend une grande entrée av...
-
Bedrooms
4
-
Bathrooms
2 + 1
-
sqft
1915
-
price
$804,522+GST/QST
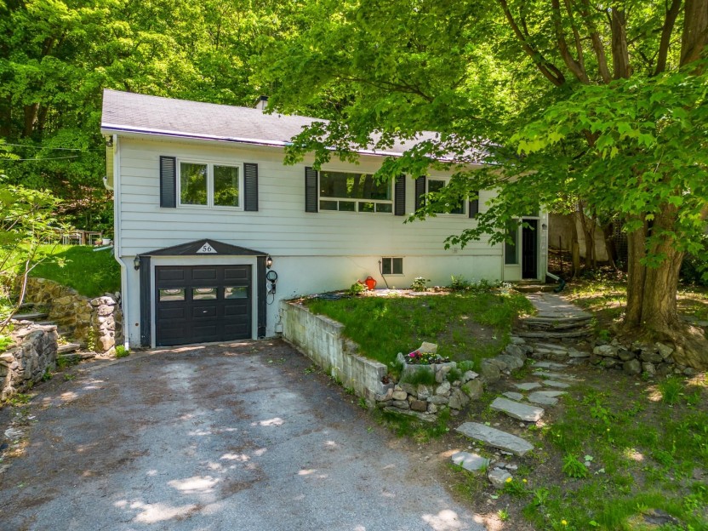
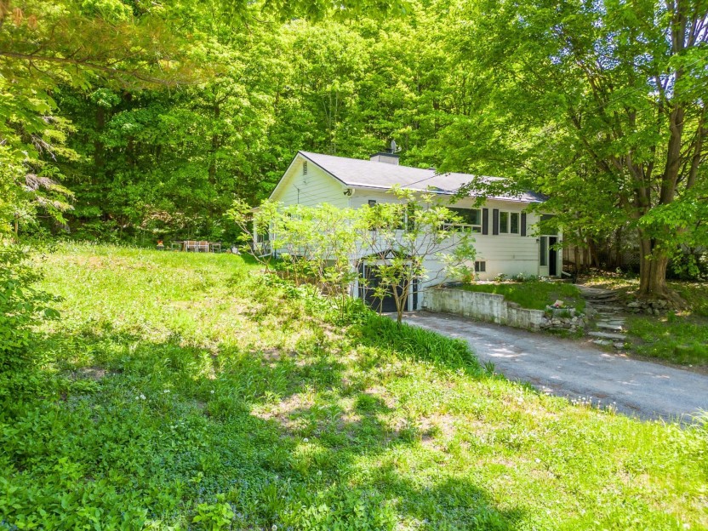
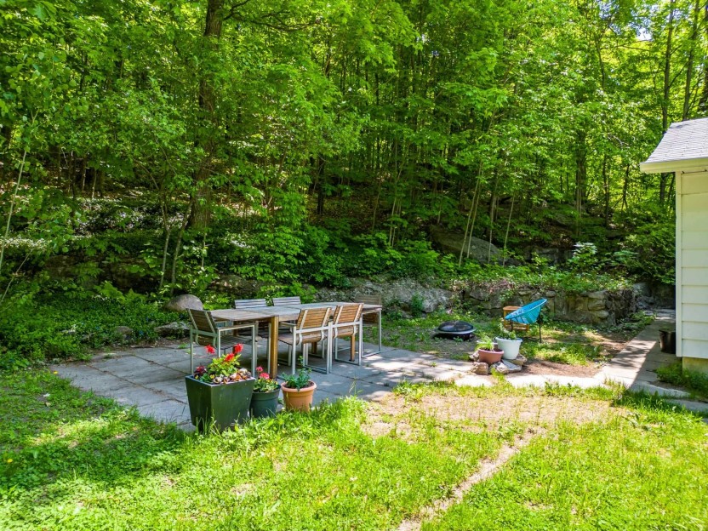
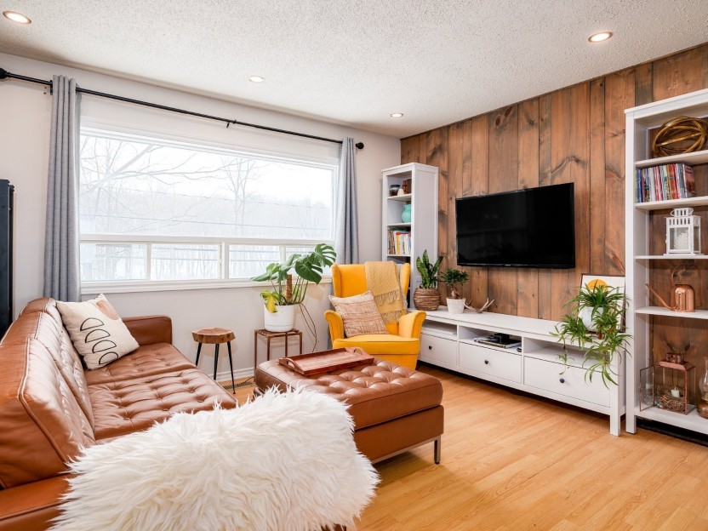
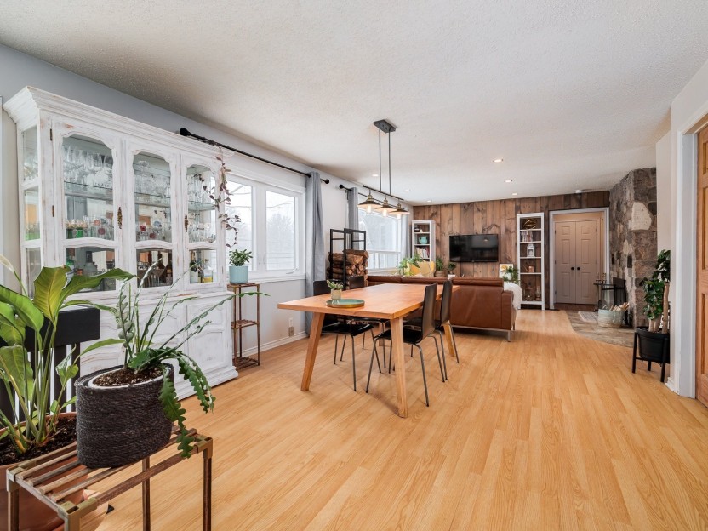
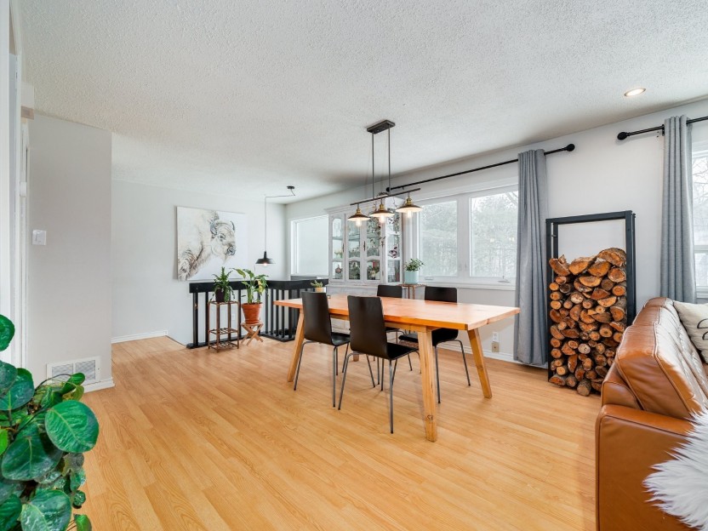
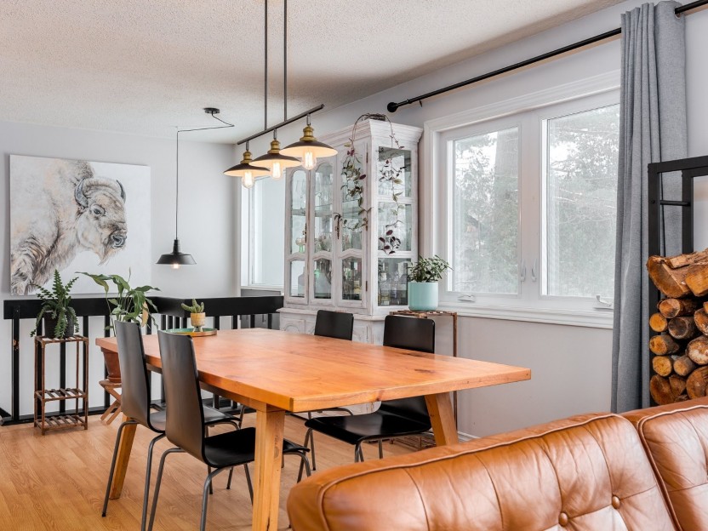
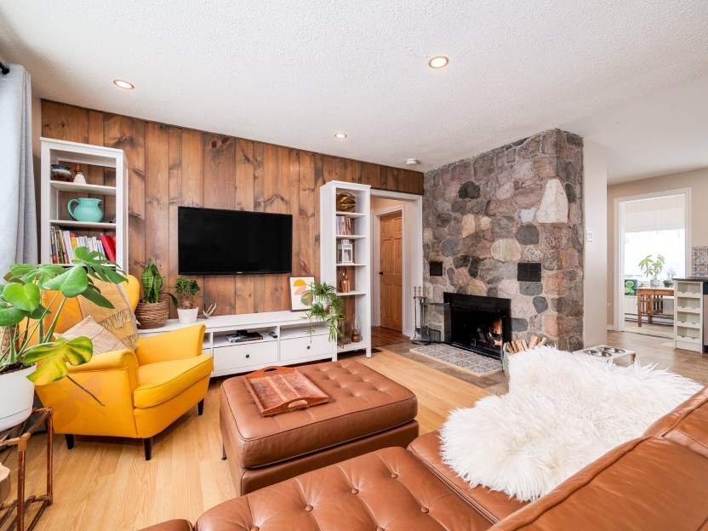
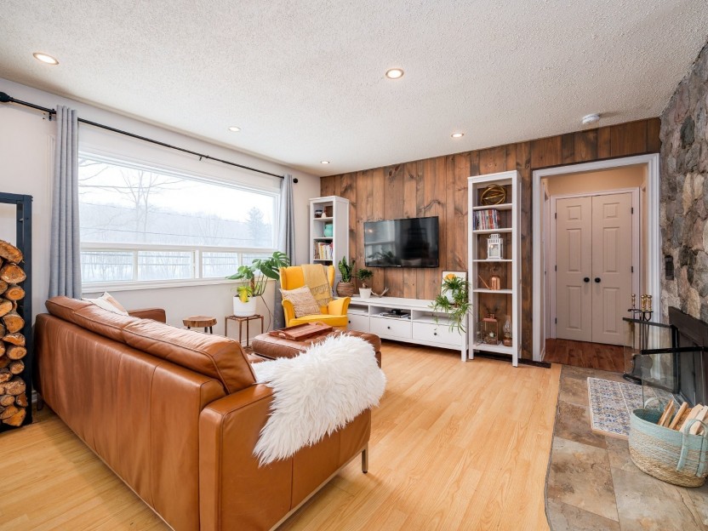
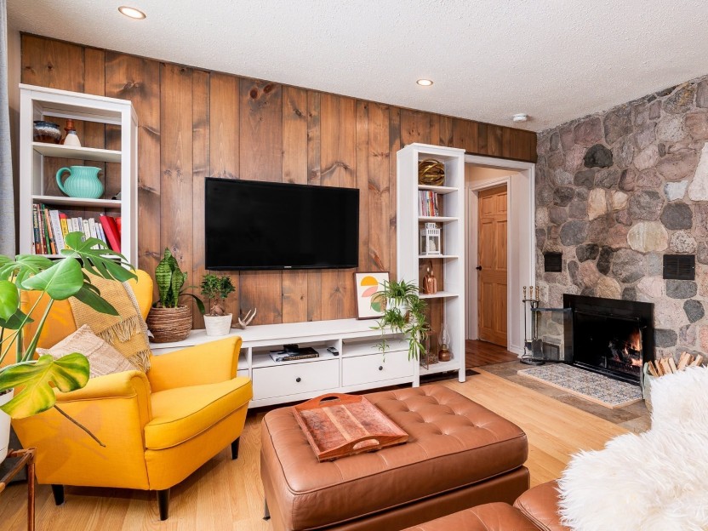
56 Ch. Scott
Cette charmante propriété est située au coeur du village de Chelsea à distance de marche du Parc de la Gatineau, des cafés, des restaurants...
-
Bedrooms
3
-
Bathrooms
1
-
sqft
1200
-
price
$534,900
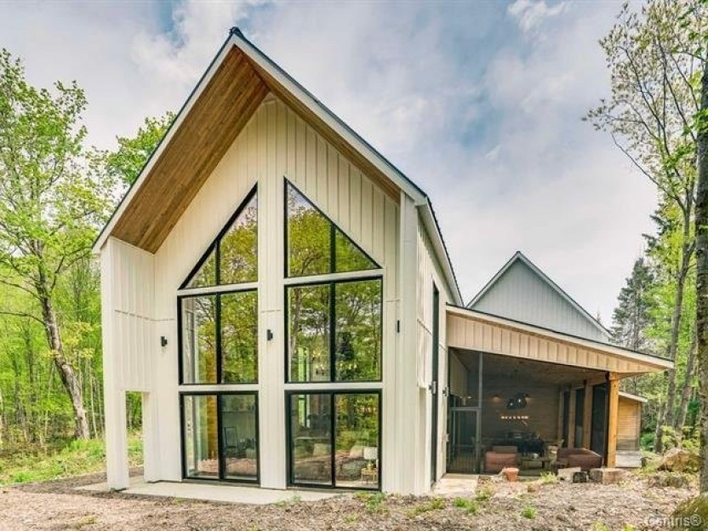
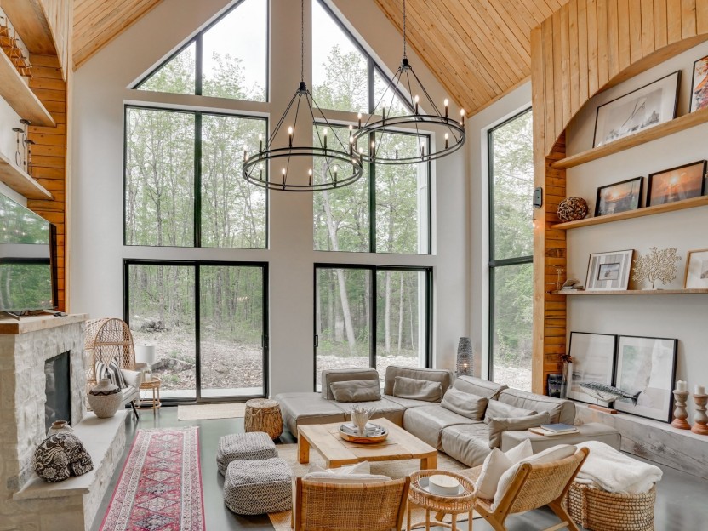
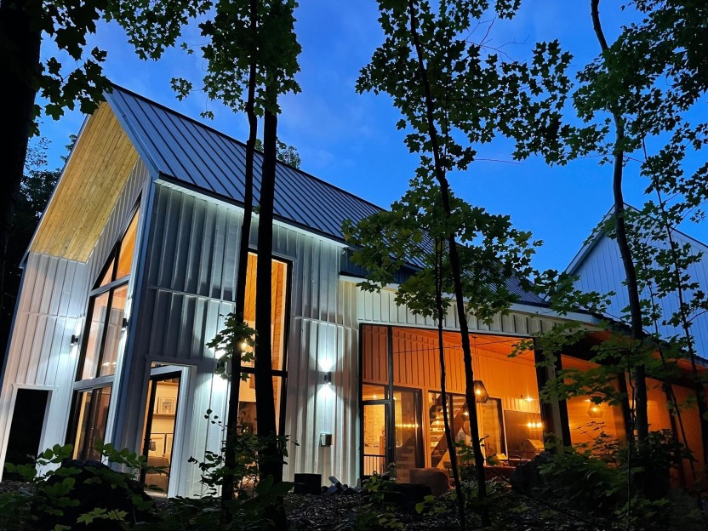
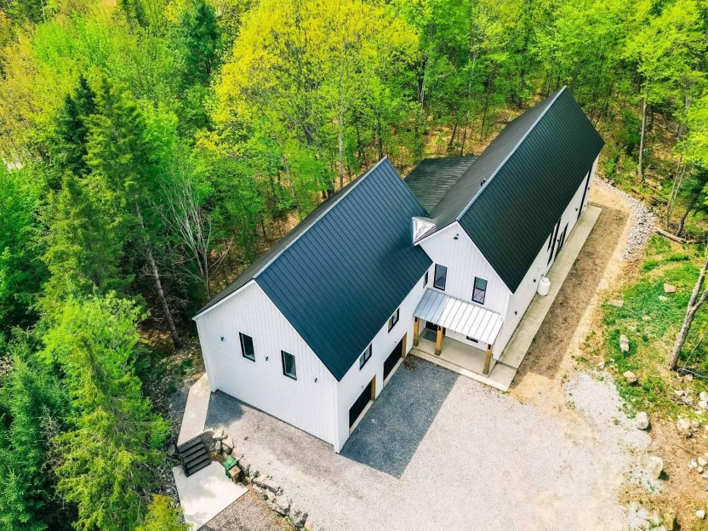
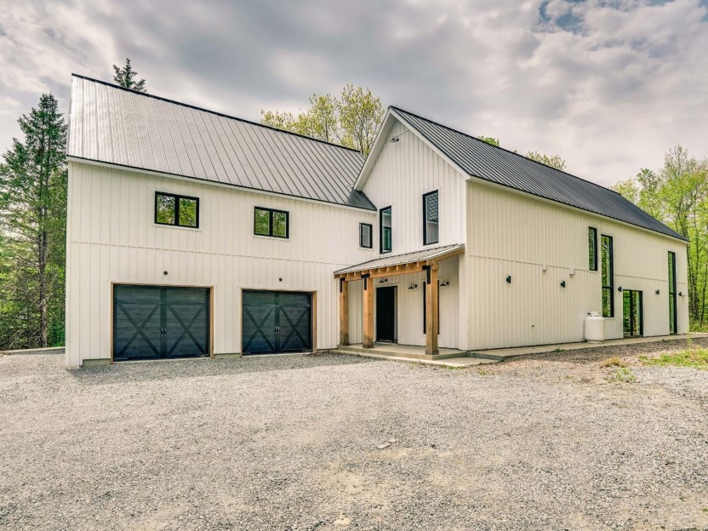
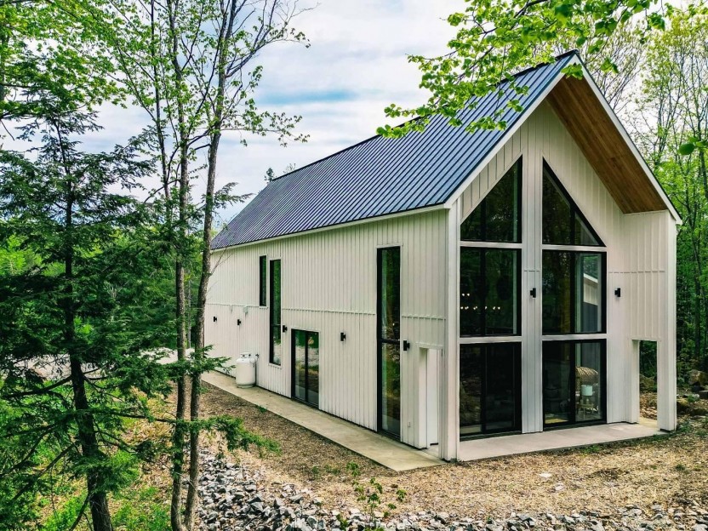
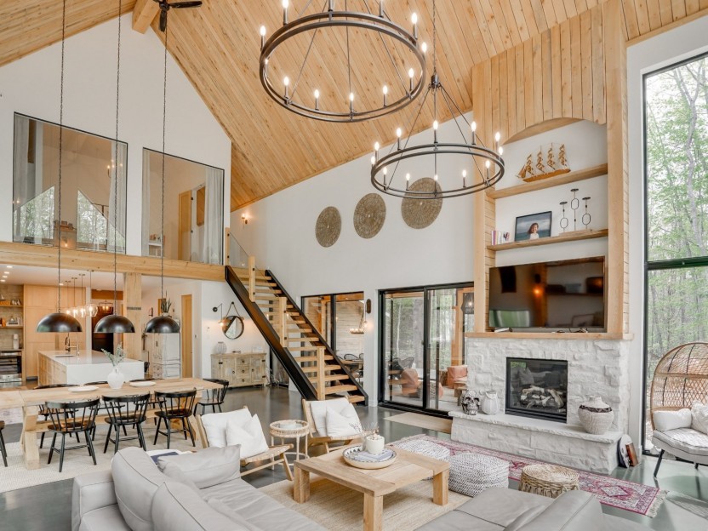
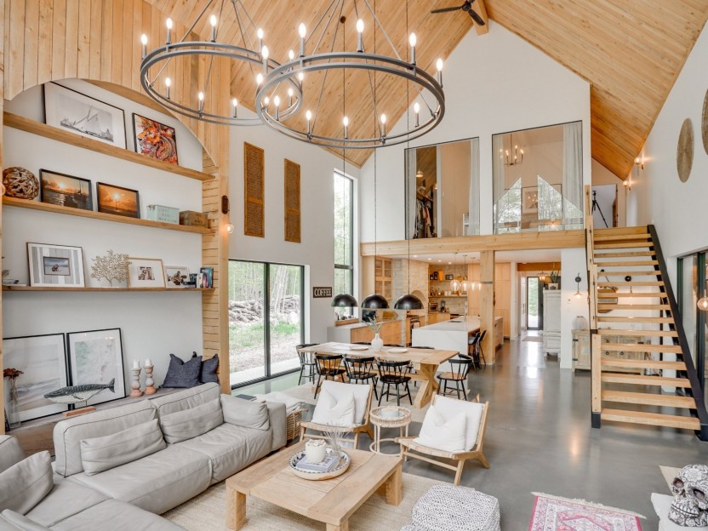
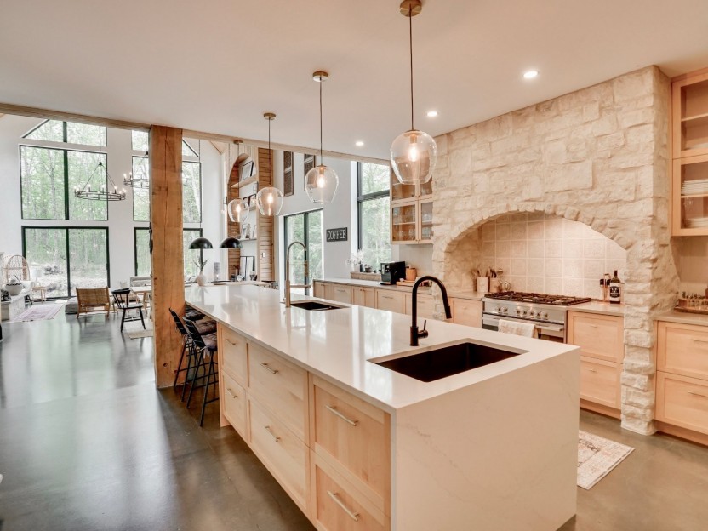
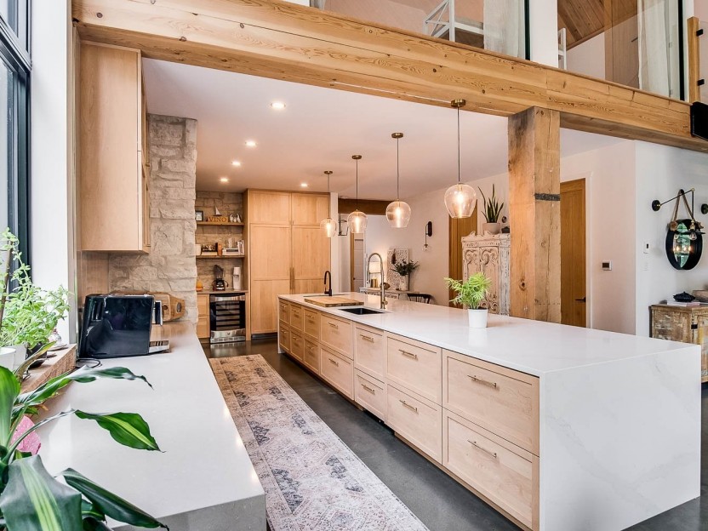
63 Ch. des Pommiers
Spectaculaire propriété d'une qualité de construction inégalée, idéalement située dans l'un des secteurs les plus prisés de Chelsea. Elle vo...
-
Bedrooms
6
-
Bathrooms
2 + 1
-
sqft
3189
-
price
$1,499,900
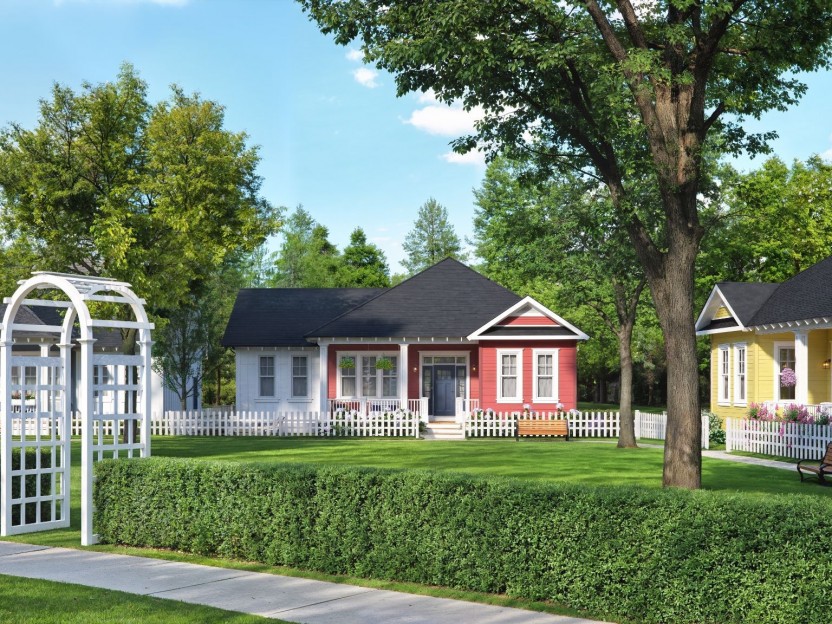
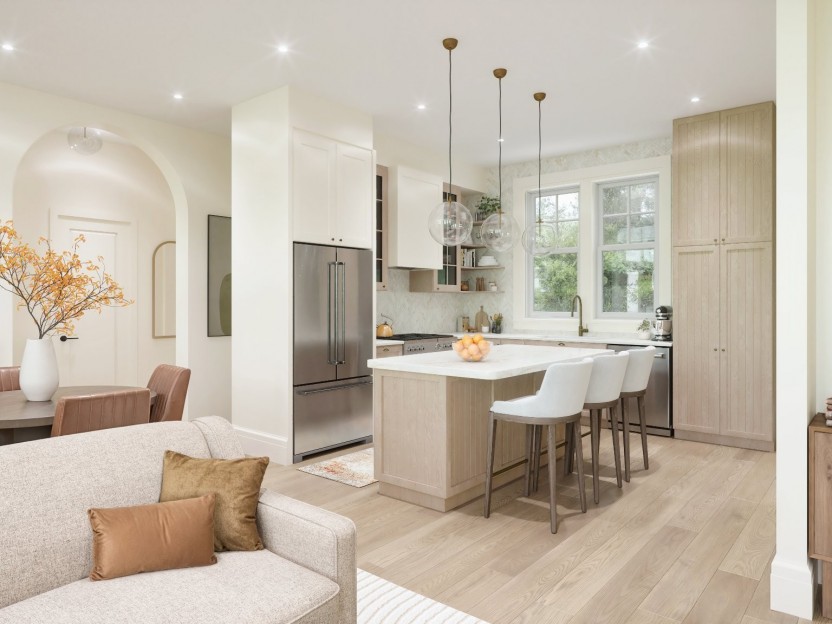
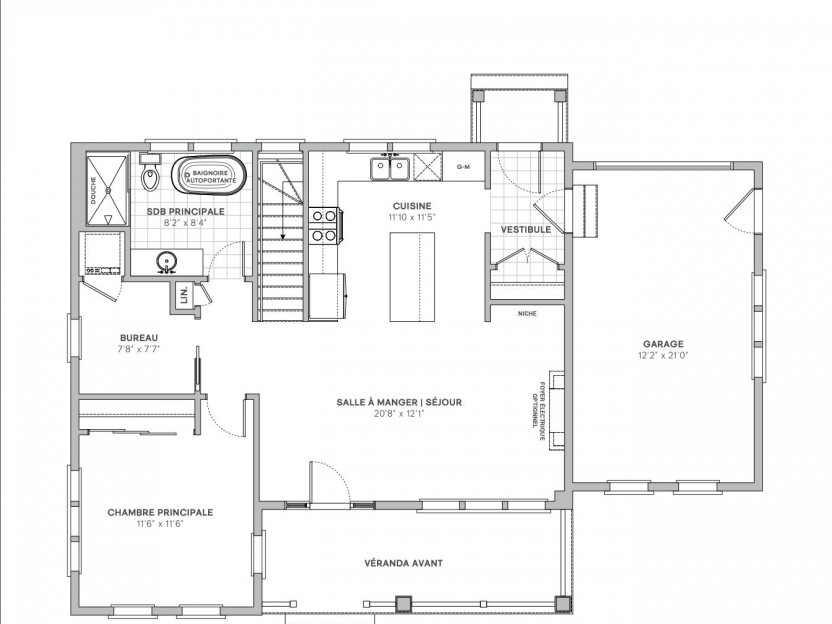
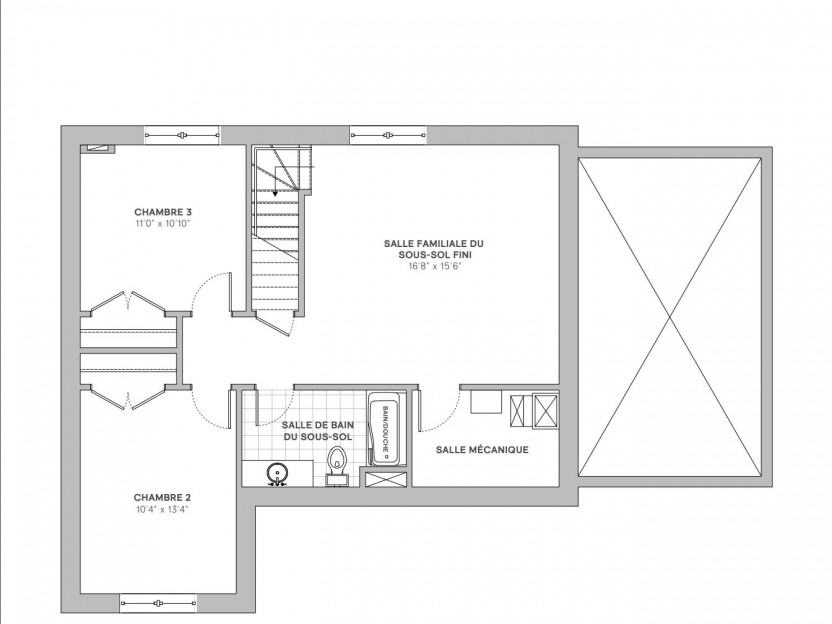
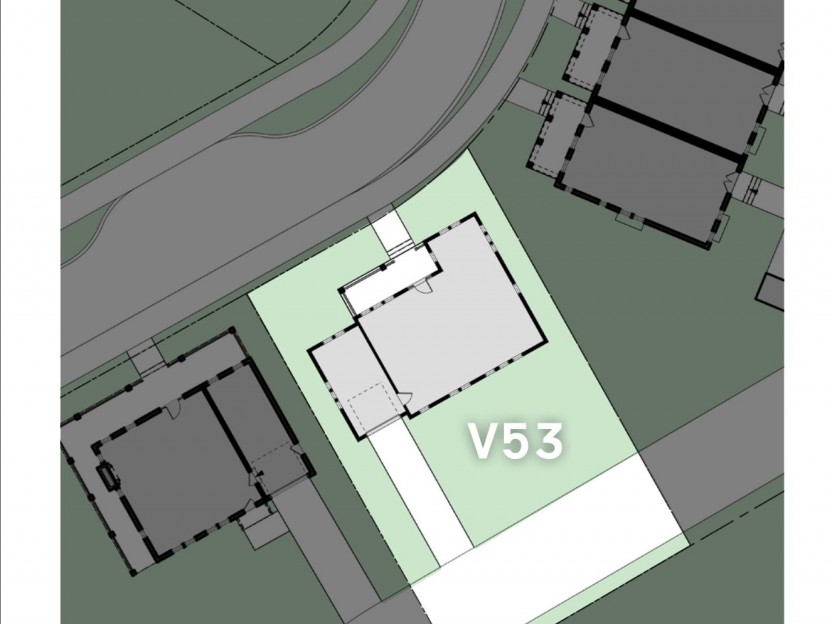
87 Ch. de Cabot
Un des derniers lots disponibles sur Chelsea branché aux services municipaux-Opportunité rare pour Bungalow! Les acheteurs ont la possibilit...
-
Bedrooms
1 + 2
-
Bathrooms
2 + 1
-
sqft
1645
-
price
$712,328+GST/QST
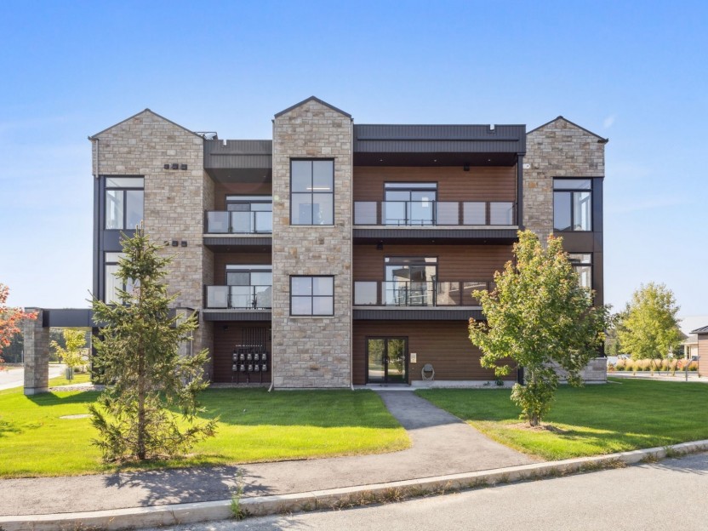
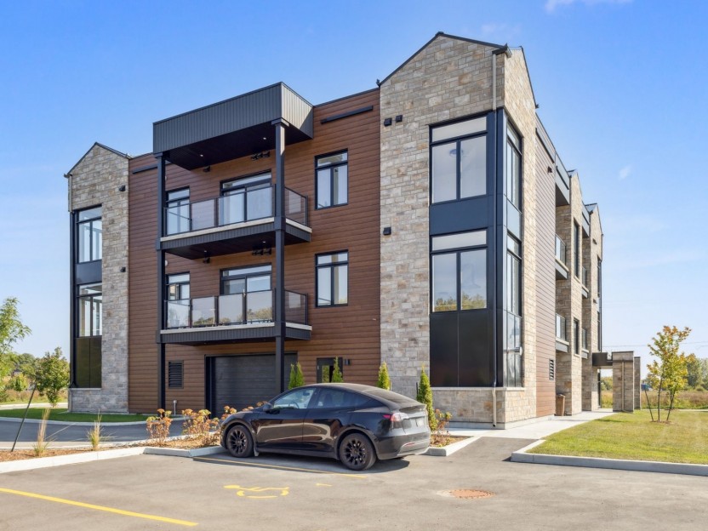
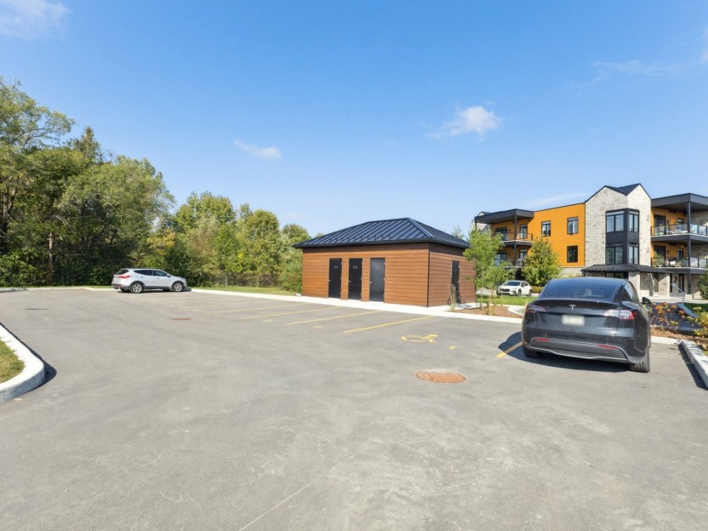
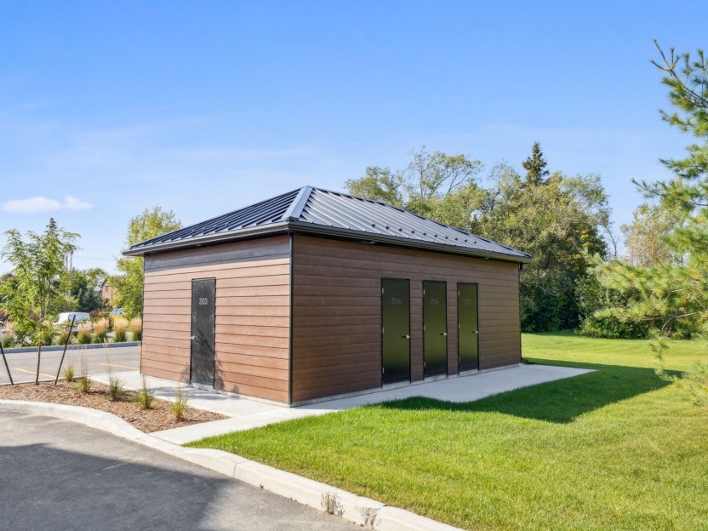
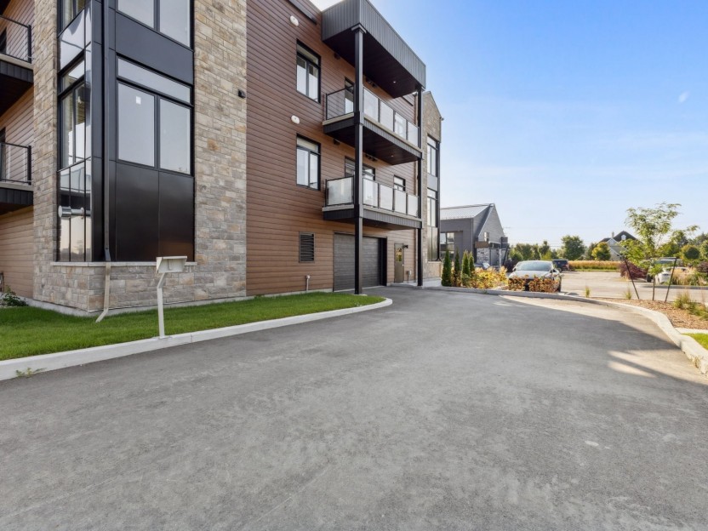
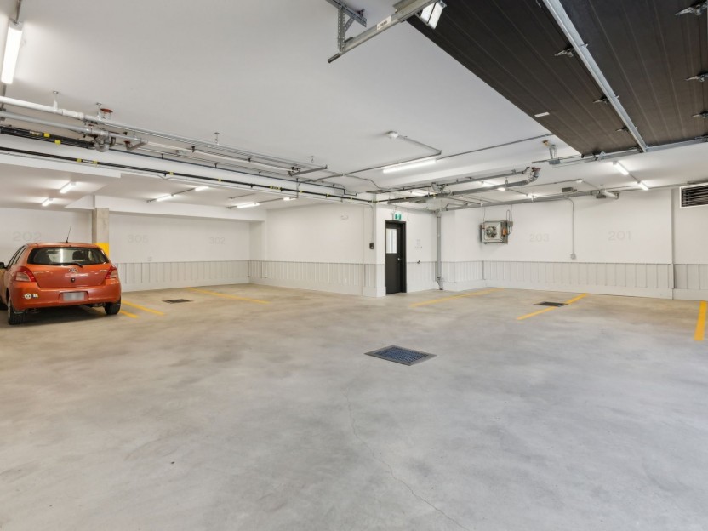
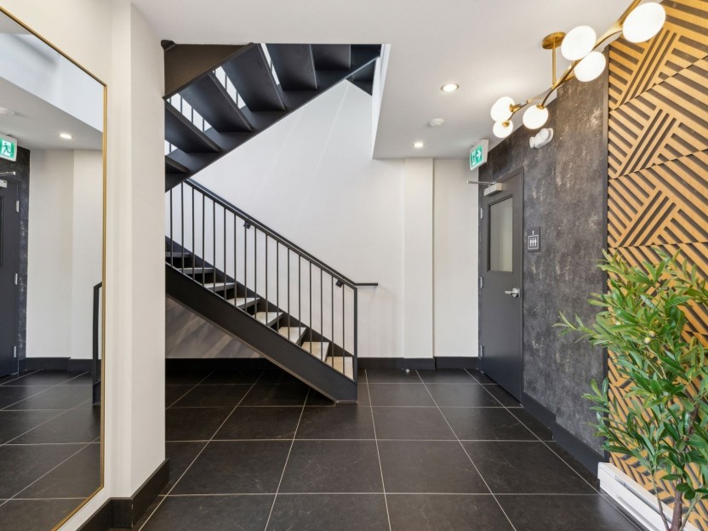
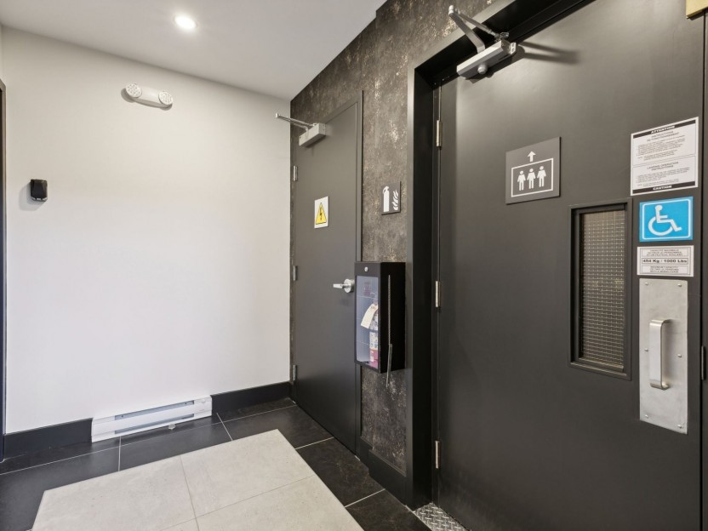
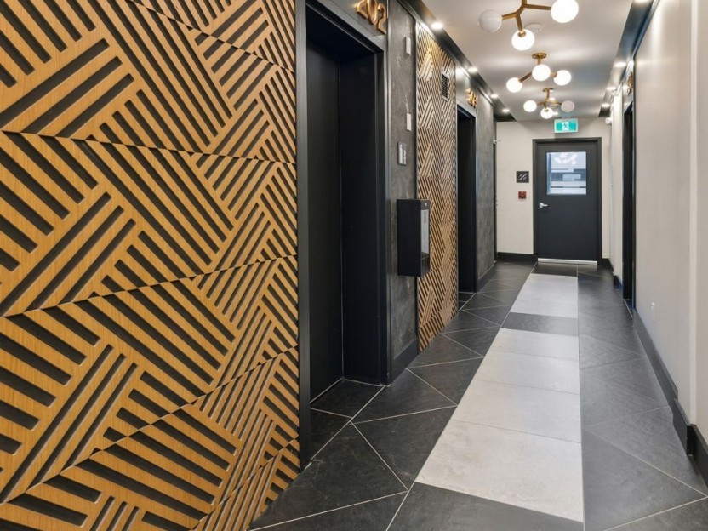
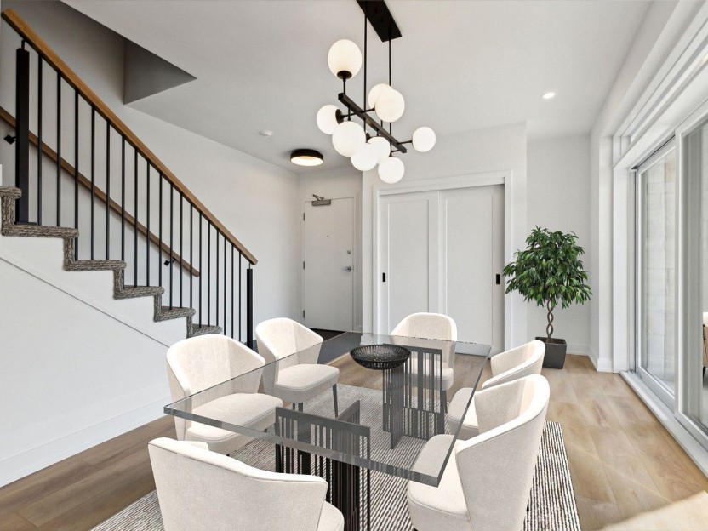
81 Ch. du Relais, #201
Vivez dans le prestigieux secteur de Chelsea, reconnu pour ses restaurants authentiques et son accès incomparable à la nature. À seulement 1...
-
Bedrooms
2
-
Bathrooms
2 + 1
-
sqft
1232
-
price
$799,900

