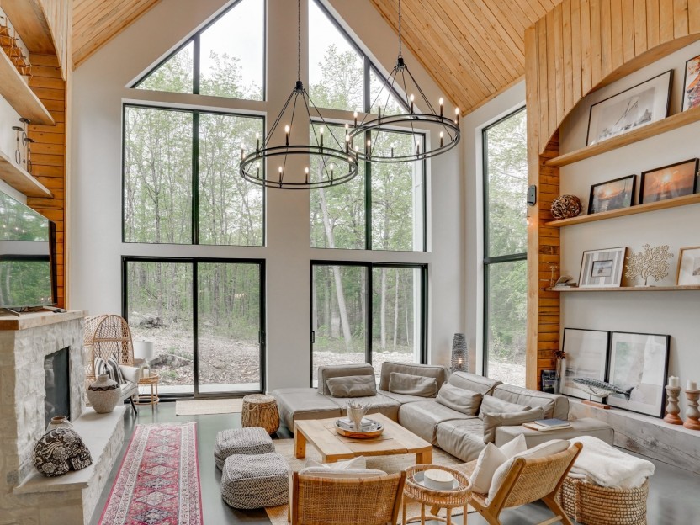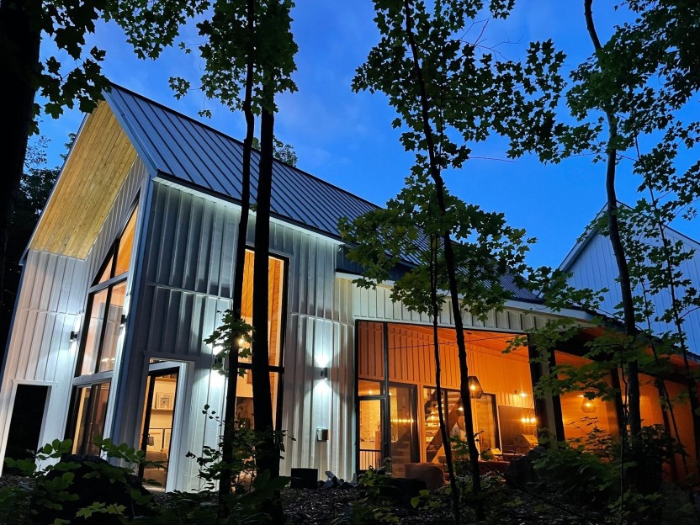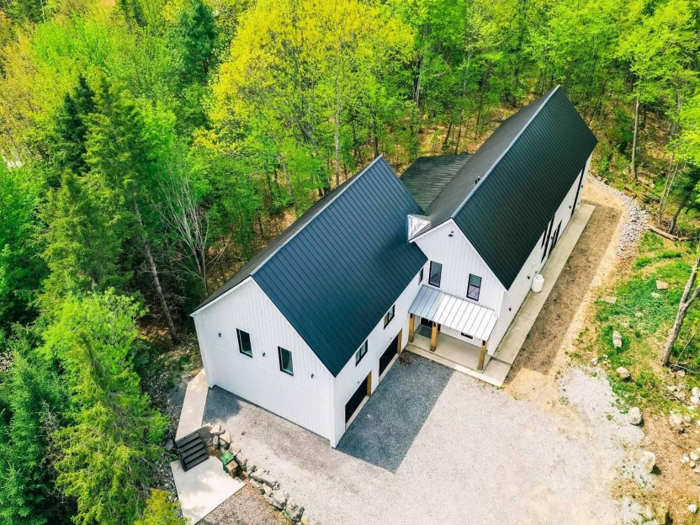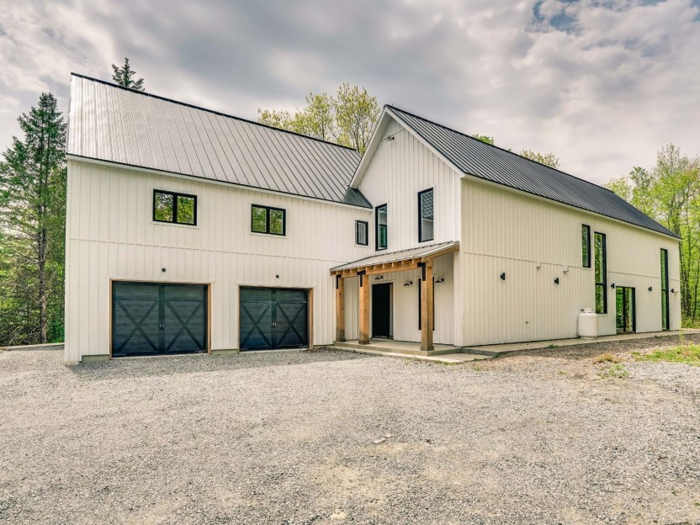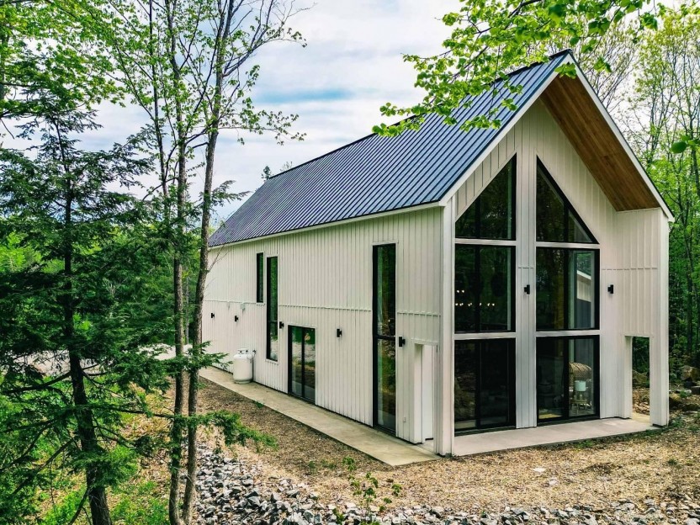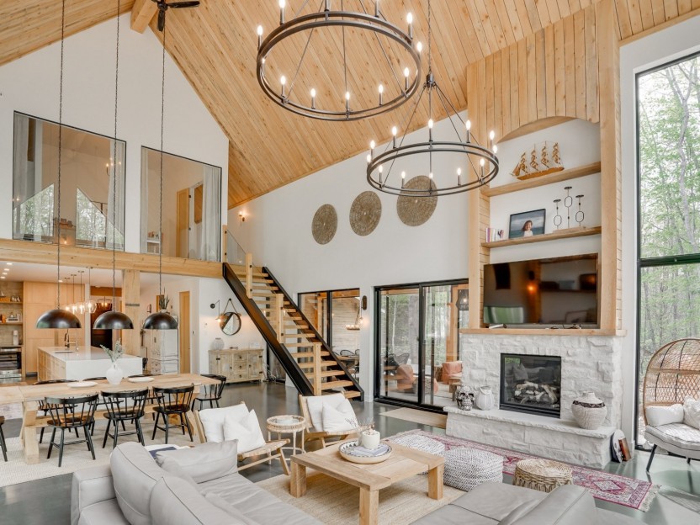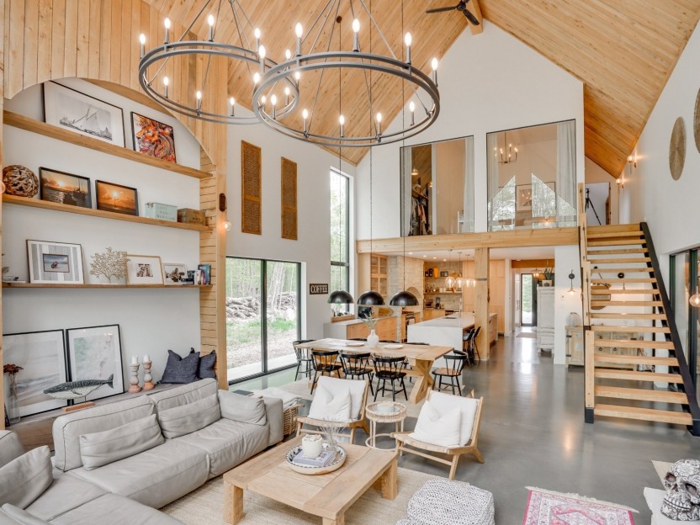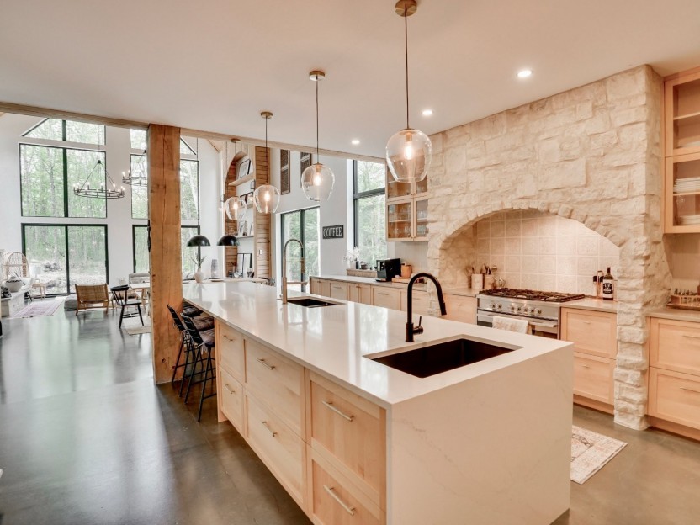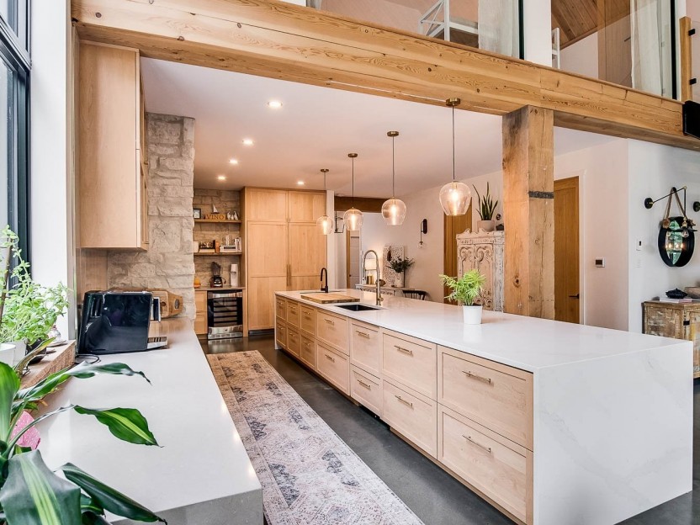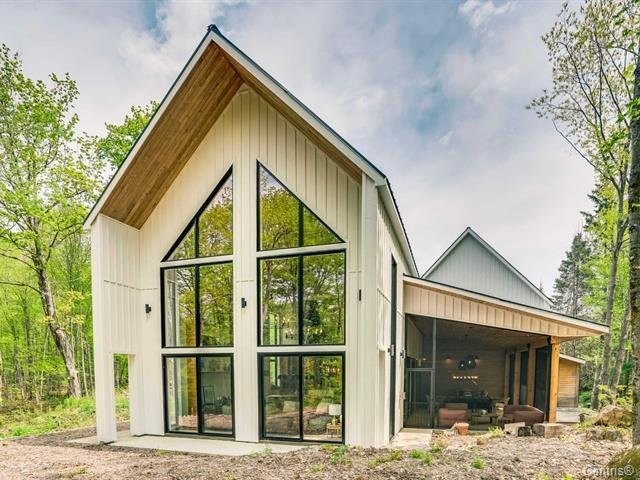
28 PHOTOS
Chelsea - Centris® No. 14084796
63 Ch. des Pommiers
-
6
Bedrooms -
2 + 1
Bathrooms -
3189
sqft -
sold
price
Spectacular property of unrivaled construction quality, ideally located in one of the most coveted neighborhoods of Chelsea. It features 5 generous bedrooms, spacious and well divided living spaces, grandiose windows for maximum natural light, 27-foot cathedral ceilings to contemplate the mature maple forest and a charming stone fireplace in the center of the main living room. Perfect for entertaining your many guests, this home offers a custom-built chef's kitchen, an exceptional screened-in porch, an enormous heated double car garage and a second kitchen to accommodate your family, visitors or tenants.
Additional Details
1st floorIso-slab (stirorail) slab on gradeElectrical heated concrete floorsPolished and sealed concrete floors27' high cathedral in living roomHemlock ceilings and librariesGaz fireplace with stone mantelHybrid windows and patio doors (black interior pvc/black exterior aluminum)
Kitchen cabinets maple with solid centers, quartz countertops with waterfallsSelf-closing doors and drawersWater heater inside kitchen cabinetsBuilt-in high-end appliances36'' gas chef stove with stone mantelQuartz countertopsWalk-in pantry8' high maple doorsMaple cabinets and quartz countertops in laundry room
2nd floor9 & 12' high ceilingsHemlock on ceilingsEuropean oak engineering tile & pine flooringQuartz transition in between roomsQuartz countertops bathroomQuartz countertops kitchen & large walk-in pantryLacquer cabinetsNew, custom, wooden French doors to be installed
TerrasseConcrete floors13' high hemlock ceilingsCustom screeningOutside kitchen with hemlock cabinets and antique absolute black granite
GarageConcrete electrical heated floors10' high ceilingsPotential exists to build additional garage or other...
Included in the sale
-All light fixtures, curtains and blinds, (2x) 5 appliances, 2x water heaters. -All furniture currently in the property -Queen bed in master bedroom -Single bed in guest bedroom -Double bed in guest room -Queen bed in guest bedroom -Sectional sofa in living room -Coffee table in living room -Table and chairs in indoor dining room -Table and chairs in outdoor dining room -Stools for kitchen island -BBQ
Location
Payment Calculator
Room Details
| Room | Level | Dimensions | Flooring | Description |
|---|---|---|---|---|
| Bedroom | 2nd floor | 13.0x11.0 P | Wood | |
| Other | 2nd floor | 4.0x9.0 P | Other | |
| Bathroom | 2nd floor | 7.0x10.0 P | Other | |
| Bedroom | 2nd floor | 14.6x10.5 P | Other | |
| Living room | 2nd floor | 12.9x10.9 P | Other | |
| Dining room | 2nd floor | 9.0x12.9 P | Other | |
| Kitchen | 2nd floor | 13.0x14.0 P | Other | |
| Bedroom | 2nd floor | 12.5x11.0 P | Wood | |
| Bathroom | 2nd floor | 12.5x10.0 P | Wood | |
| 2nd floor | 14.5x5.0 P | Wood | ||
| Master bedroom | 2nd floor | 11.7x14.6 P | Wood | |
| Bedroom | Ground floor | 8.0x9.5 P | Concrete | |
| Laundry room | Ground floor | 5.0x12.0 P | Concrete | |
| Washroom | Ground floor | 5.0x7.0 P | Concrete | |
| Other | Ground floor | 5.0x5.0 P | Concrete | |
| Kitchen | Ground floor | 16.0x23.0 P | Concrete | |
| Dining room | Ground floor | 22.0x10.6 P | Concrete | |
| Living room | Ground floor | 15.0x22.0 P | Concrete |
Assessment, taxes and other costs
- Municipal taxes $7,764
- School taxes $891
- Municipal Building Evaluation $1,183,200
- Municipal Land Evaluation $244,600
- Total Municipal Evaluation $1,427,800
- Evaluation Year 2023
Building details and property interior
- Driveway Not Paved
- Landscaping Patio
- Cupboard Wood
- Heating system Radiant
- Water supply Artesian well
- Heating energy Electricity
- Equipment available Electric garage door
- Windows Aluminum, PVC
- Basement foundation Concrete slab on the ground
- Hearth stove Gaz fireplace
- Garage Attached, Heated, Double width or more
- Proximity Highway, Golf, Park - green area, Bicycle path, Alpine skiing, Cross-country skiing
- Siding Wood
- Bathroom / Washroom Seperate shower
- Basement No basement
- Parking Outdoor, Garage
- Sewage system Enviro Septique
- Distinctive features Wooded
- Roofing Tin
- Topography Flat
- View Mountain
- Zoning Residential
Properties in the Region
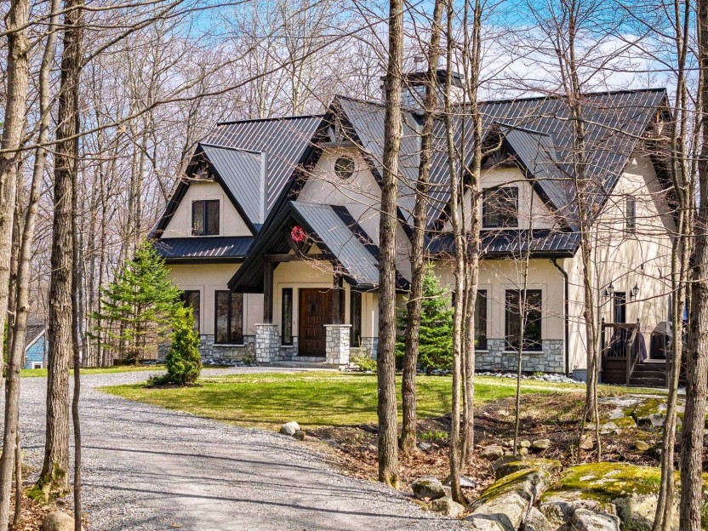
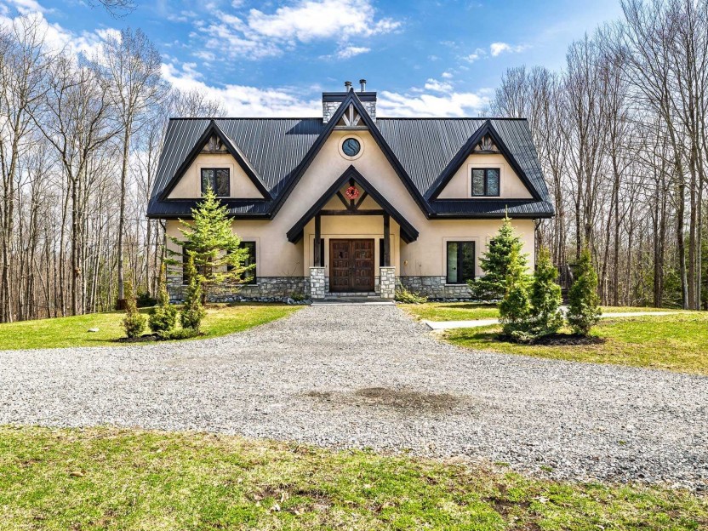
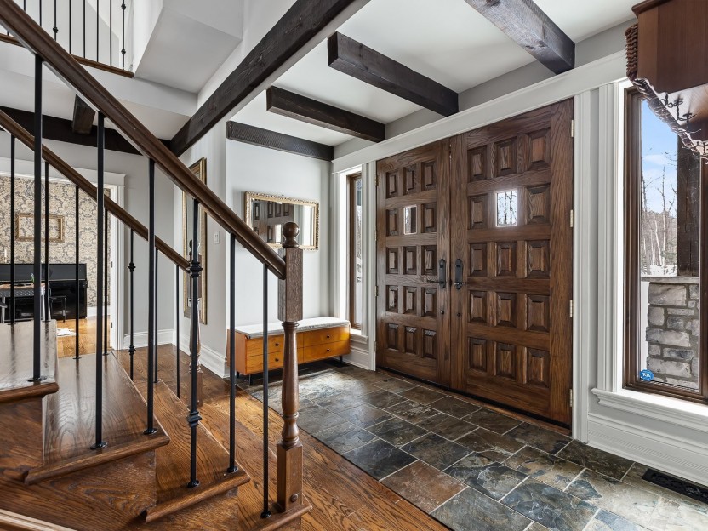
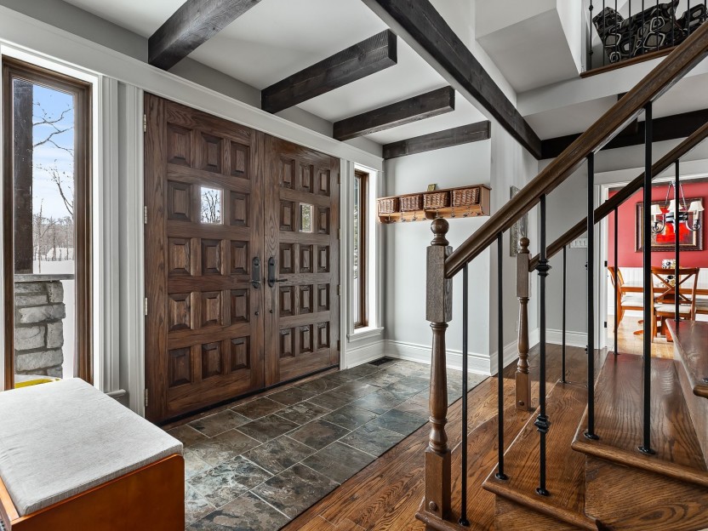
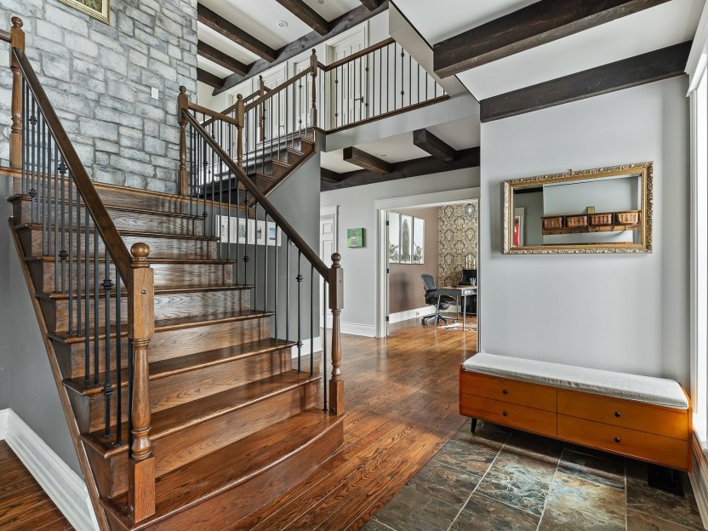
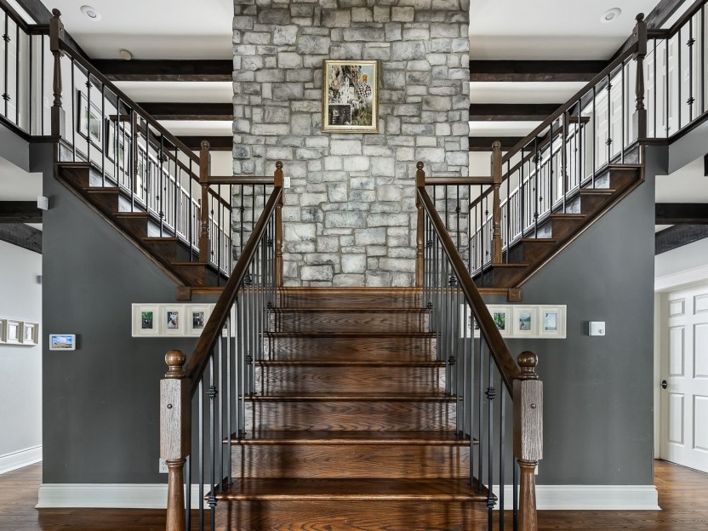
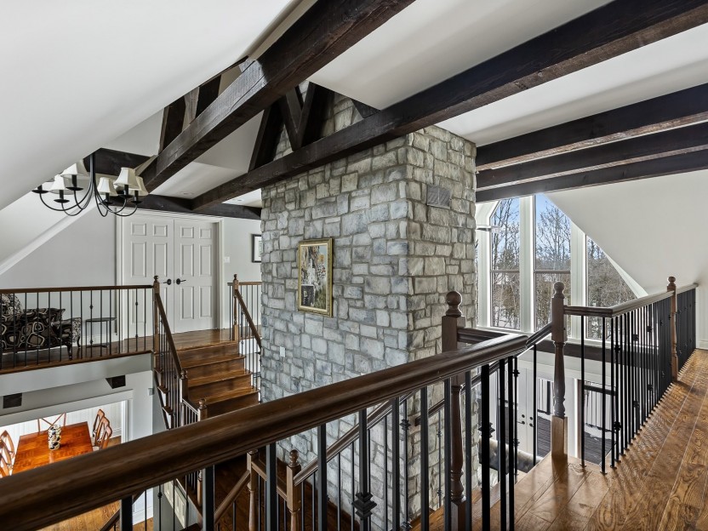
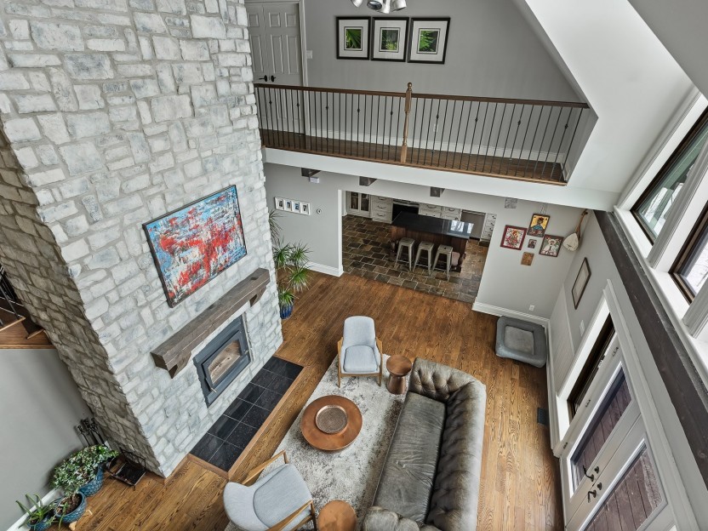
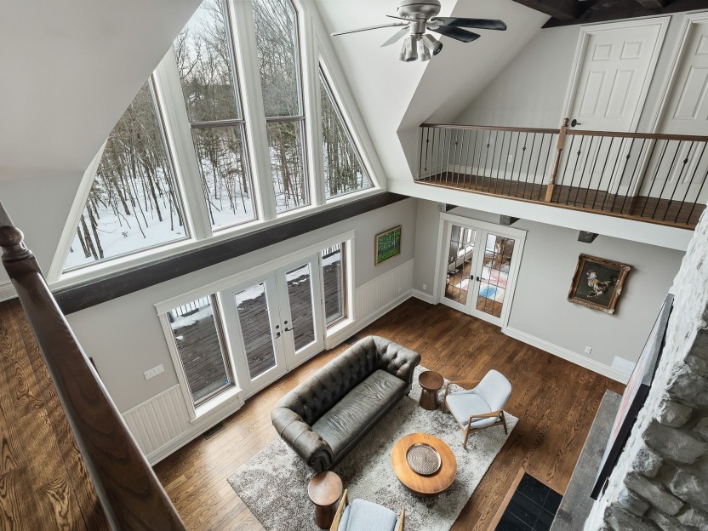
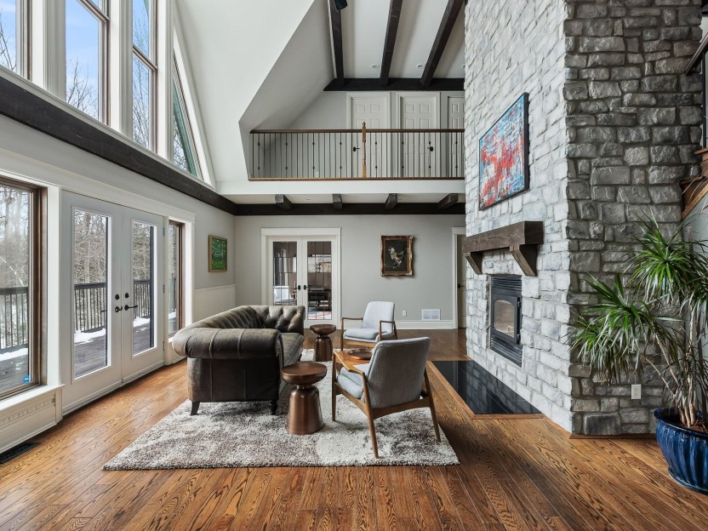
68 Ch. Meredith
Cette résidence exceptionnelle offre 5 chambres, 2 bureaux, un garage double attaché, un spacieux salon avec un majestueux foyer au bois et...
-
Bedrooms
5 + 2
-
Bathrooms
3 + 1
-
sqft
3056
-
price
$1,449,900
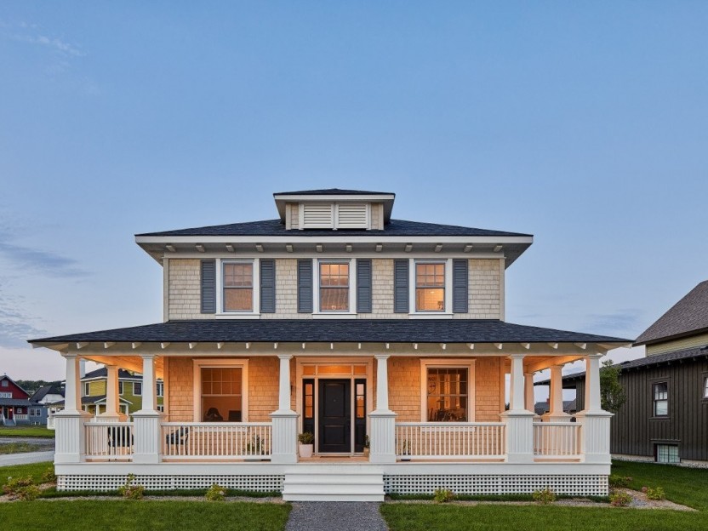
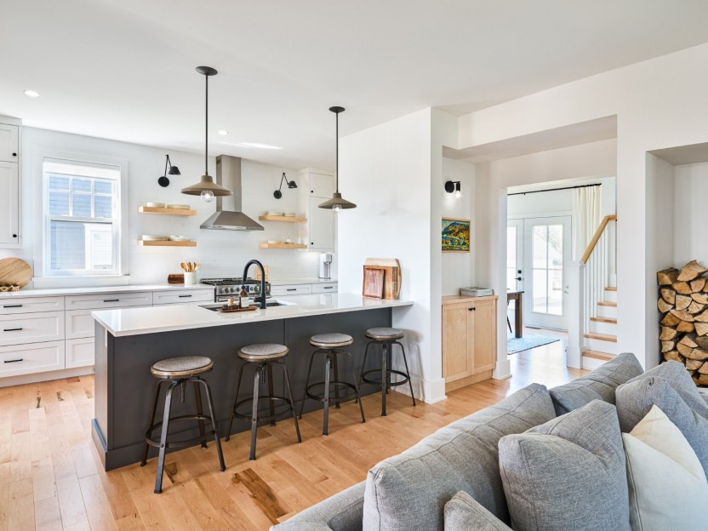
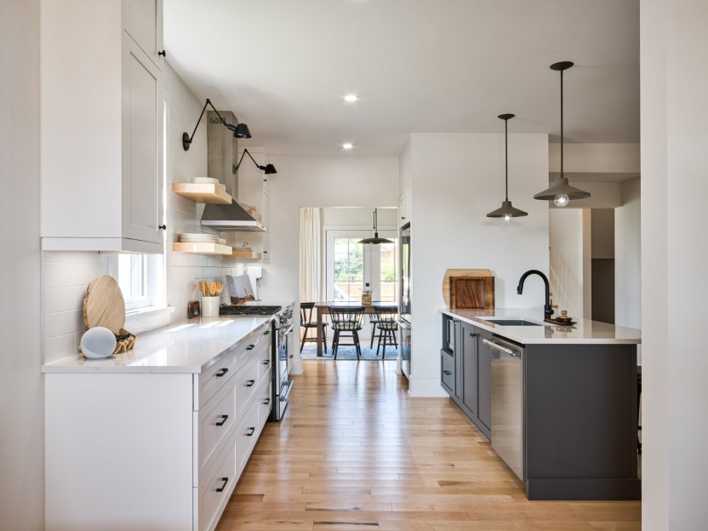
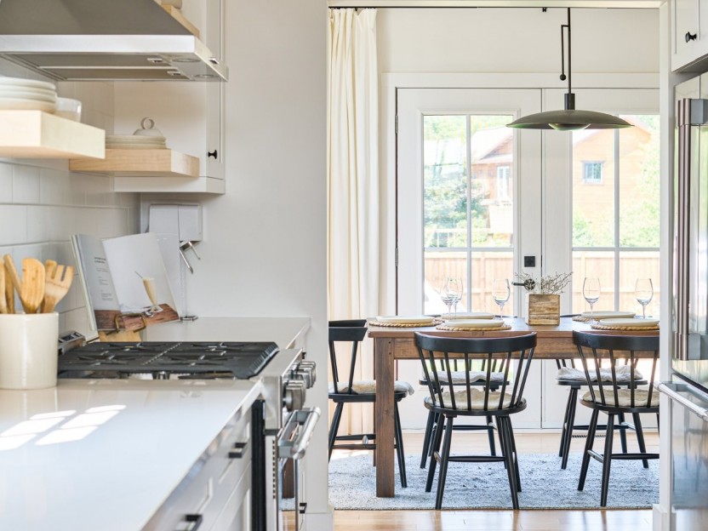
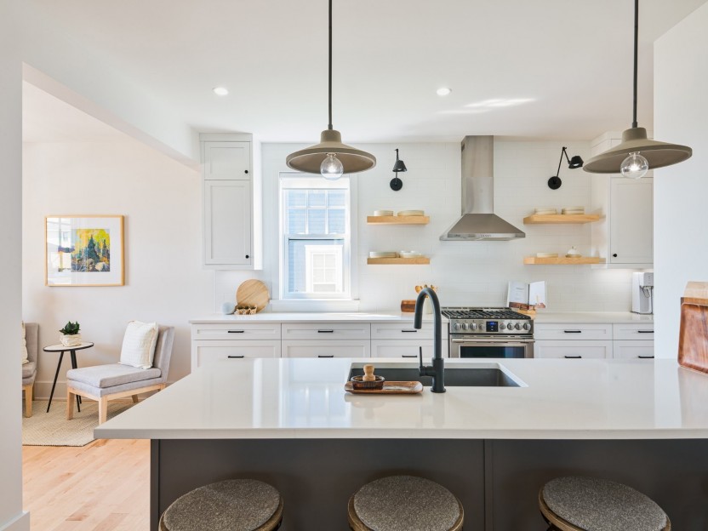
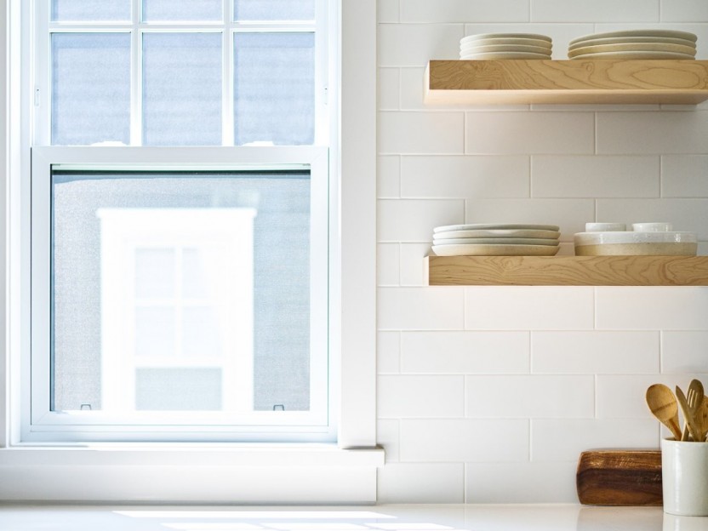
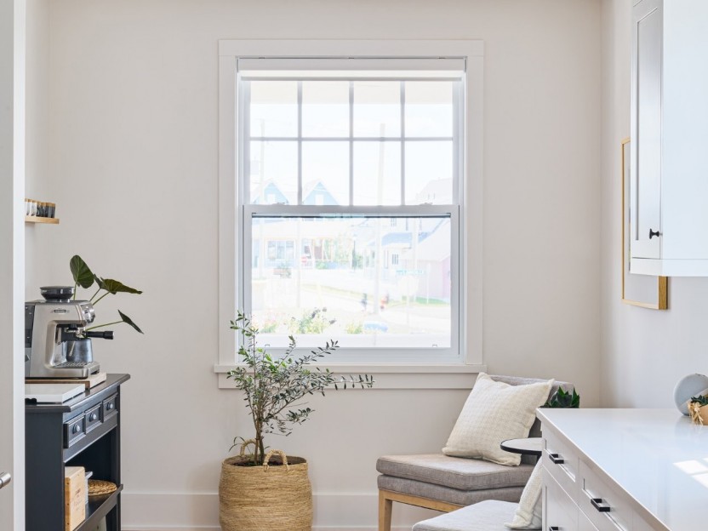
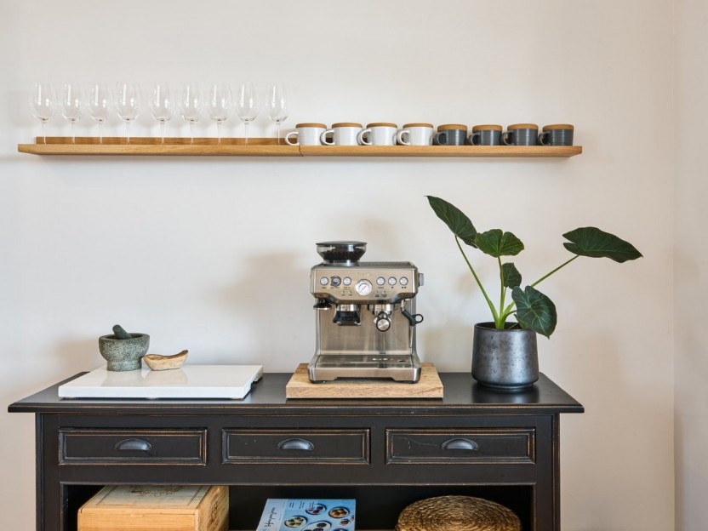
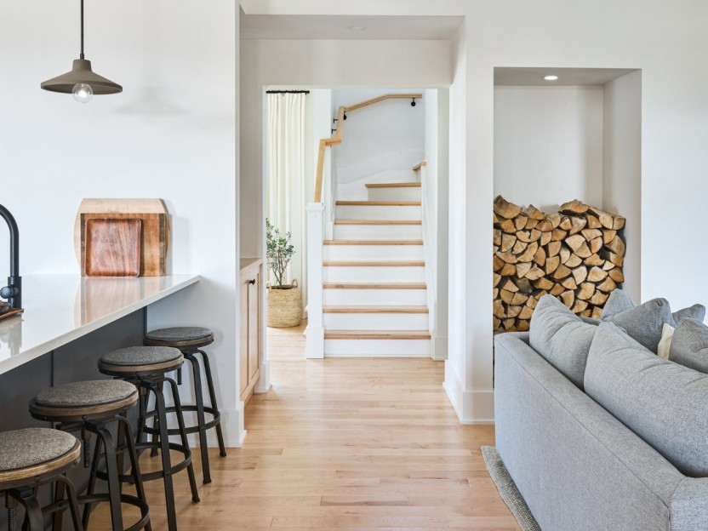
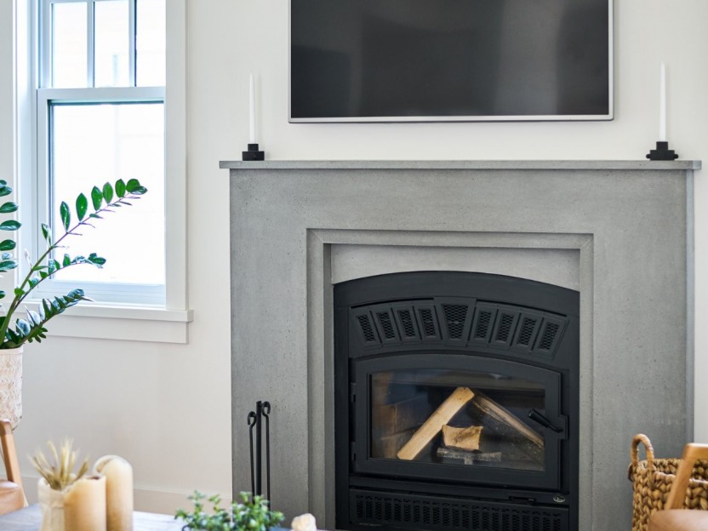
356 Ch. Ladyfield
Les acheteurs ont la possibilité de personnaliser entièrement le plan intérieur ! L'un des modèles de maisons unifamiliales les plus grands...
-
Bedrooms
4
-
Bathrooms
2 + 1
-
sqft
2120
-
price
$1,265,405+GST/QST
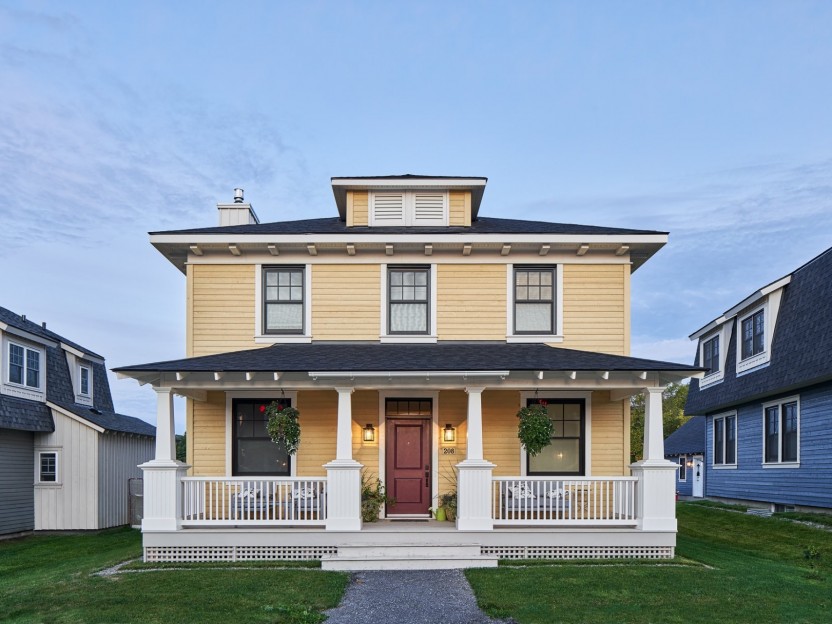
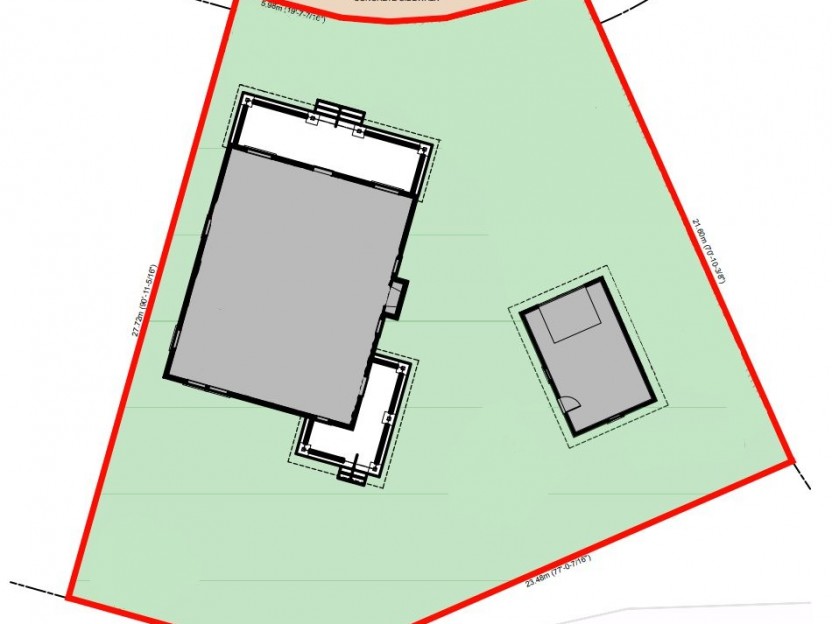
356Z Ch. Ladyfield
Un des seuls lot avec services à Chelsea! Ce terrain de 6,947 p2 entièrement viabilisé, plat et prêt à construire est accompagné d'une deman...
-
price
$499,955+GST/QST
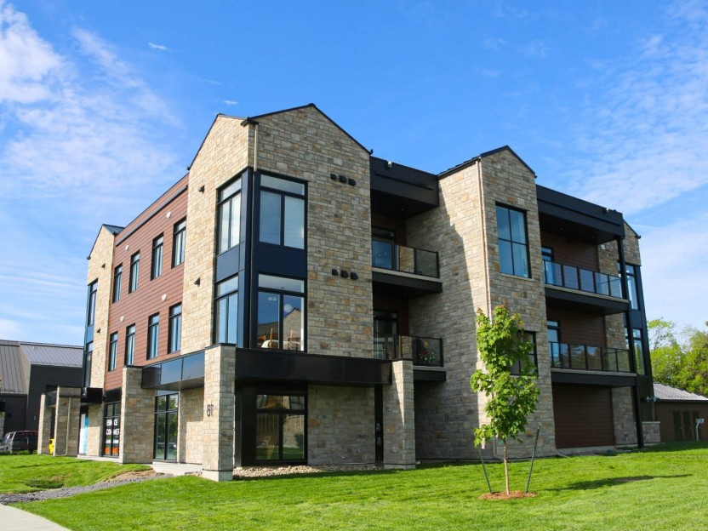
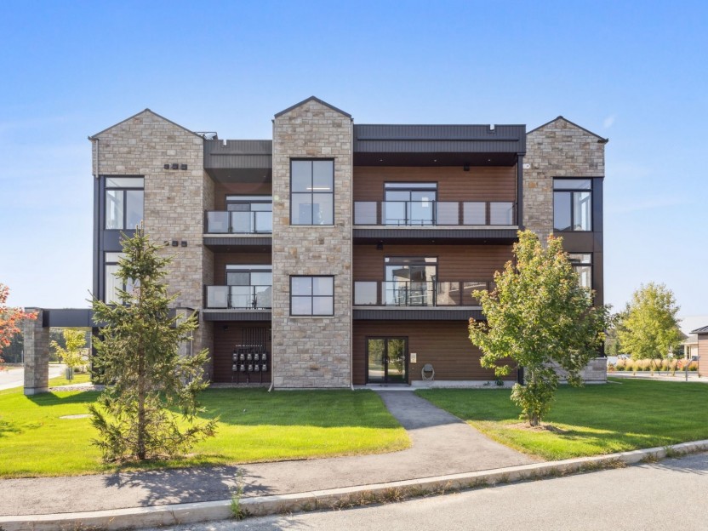
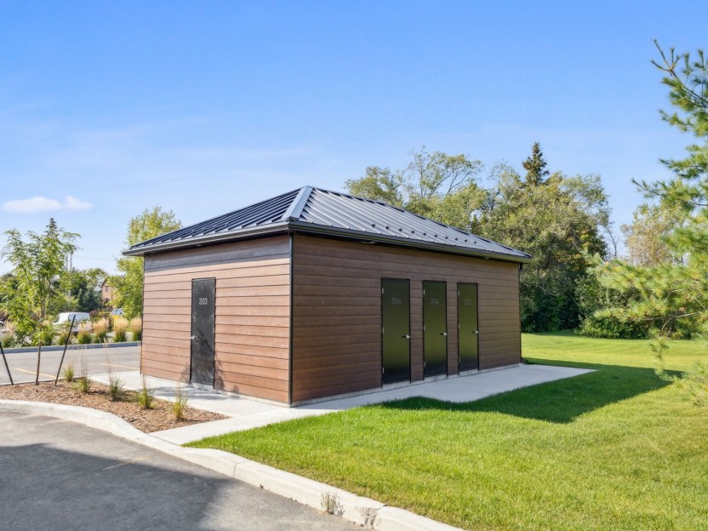
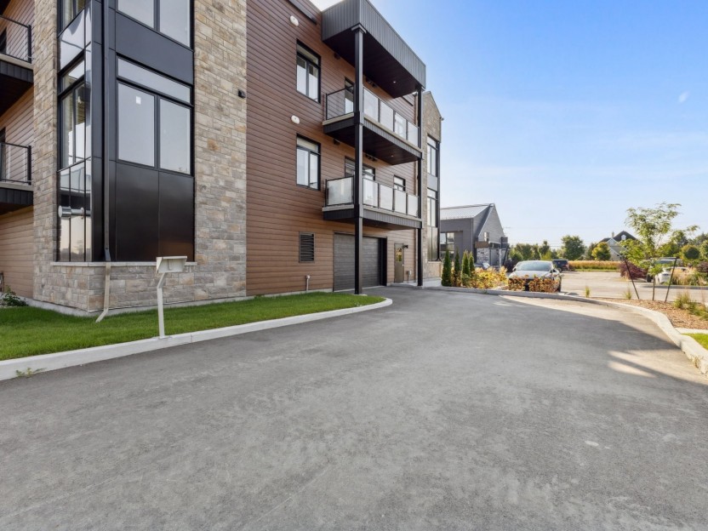
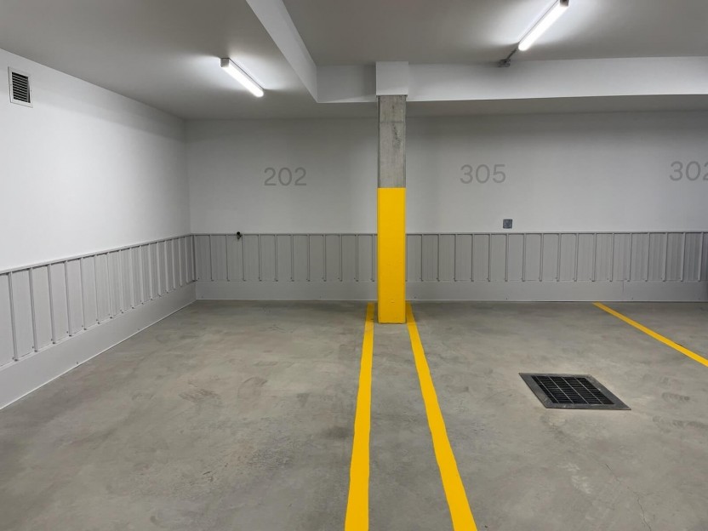
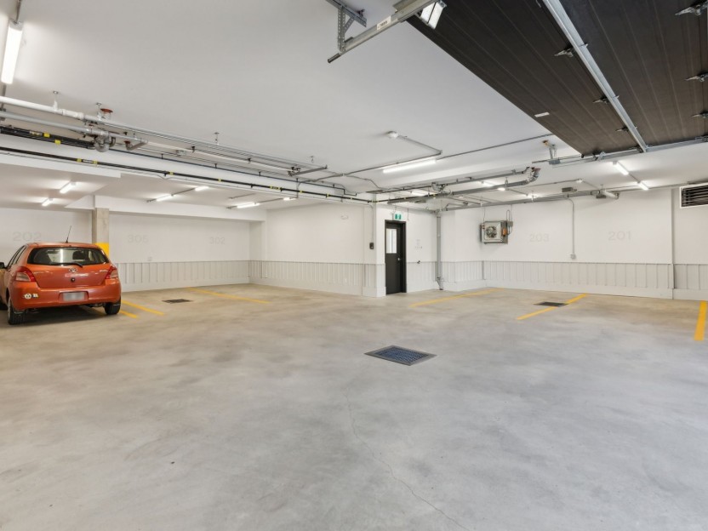
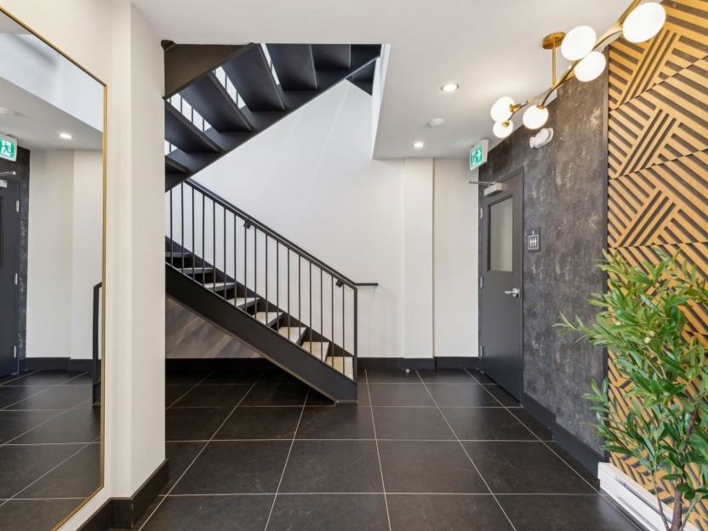
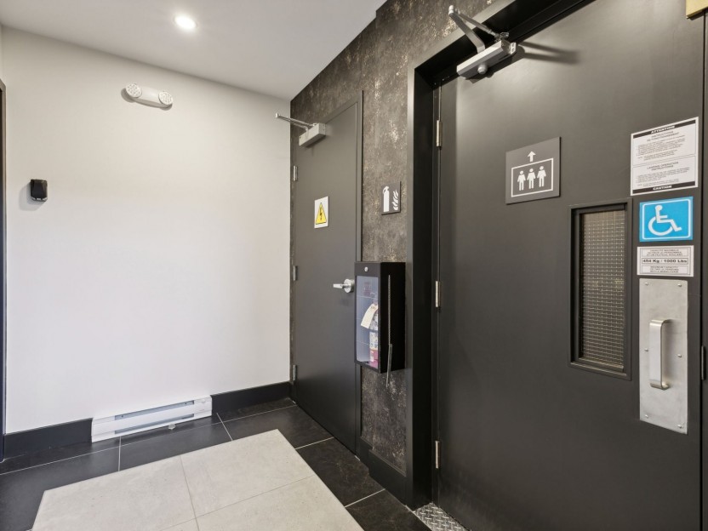
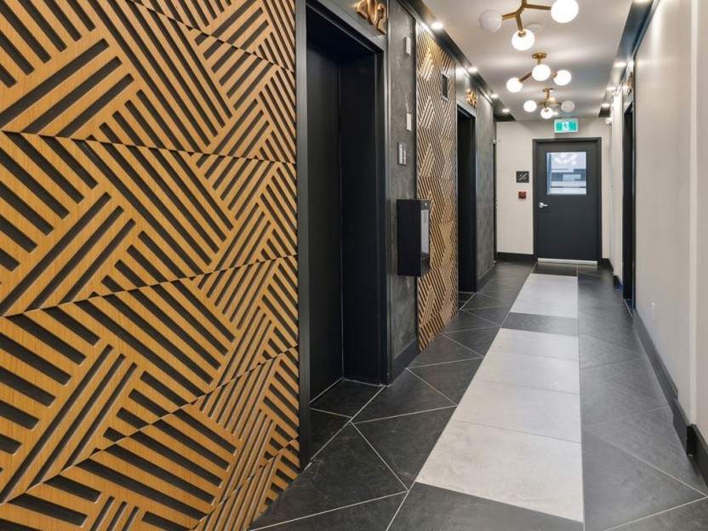
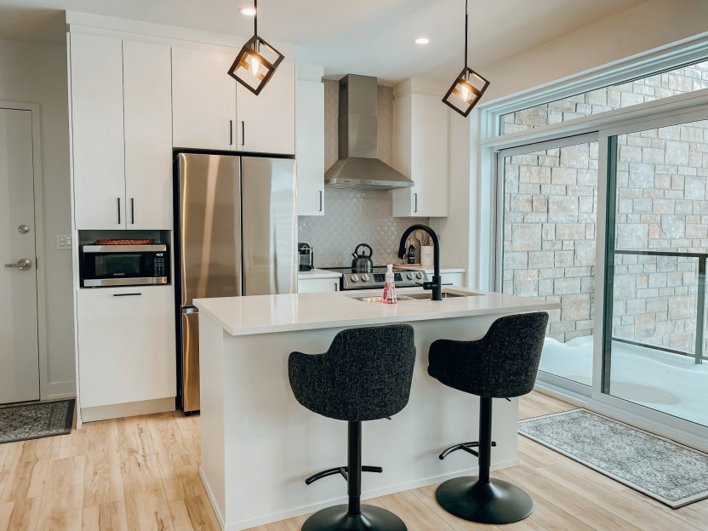
81 Ch. du Relais, #304
À 15 min d'Ottawa, vivez Chelsea au rythme de la nature ! À deux pas du Parc de la Gatineau, de sentiers, pistes cyclables et restaurants au...
-
Bedrooms
1
-
Bathrooms
1
-
sqft
711
-
price
$534,900
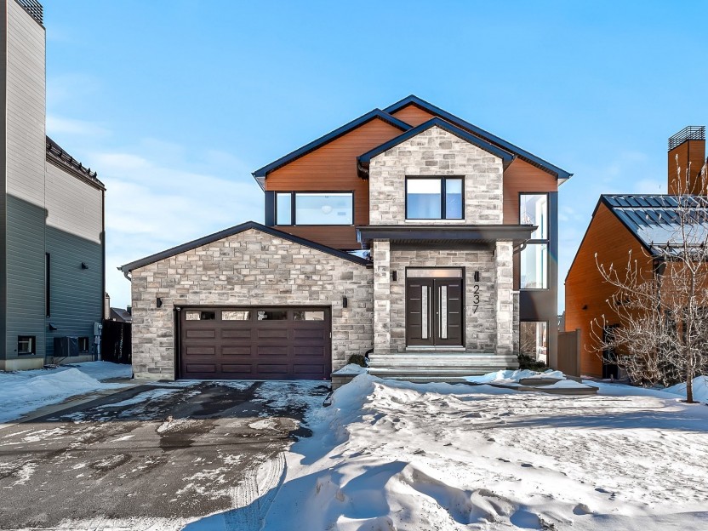
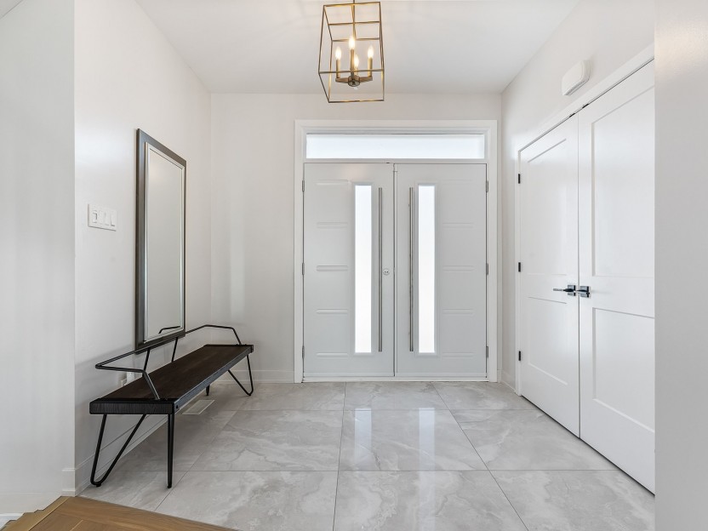
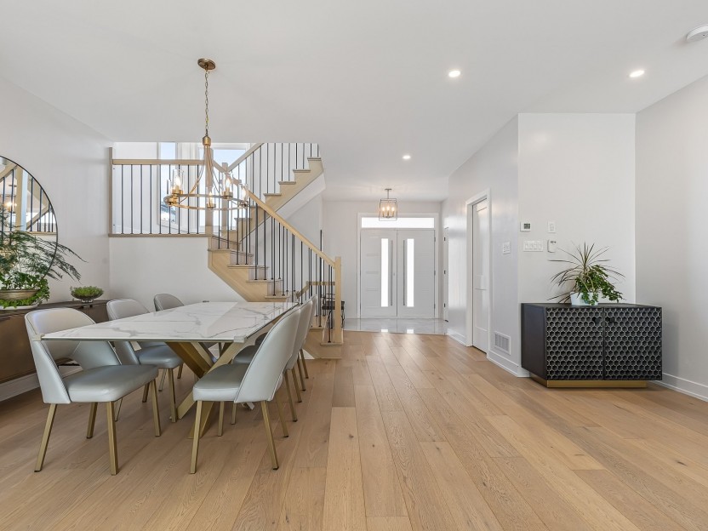
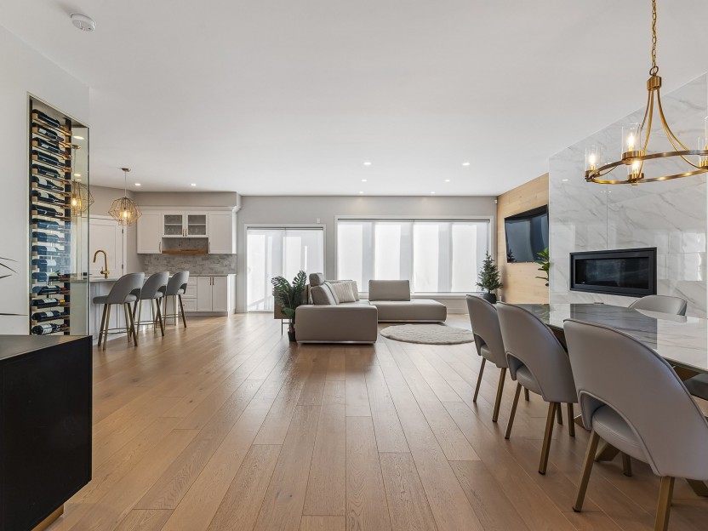
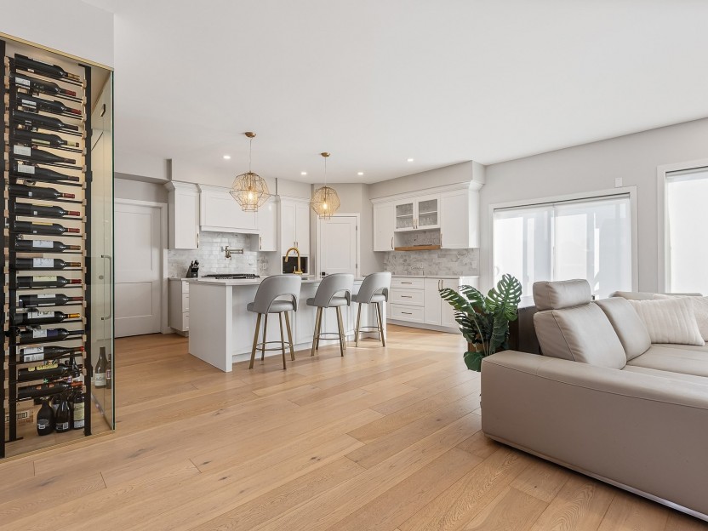
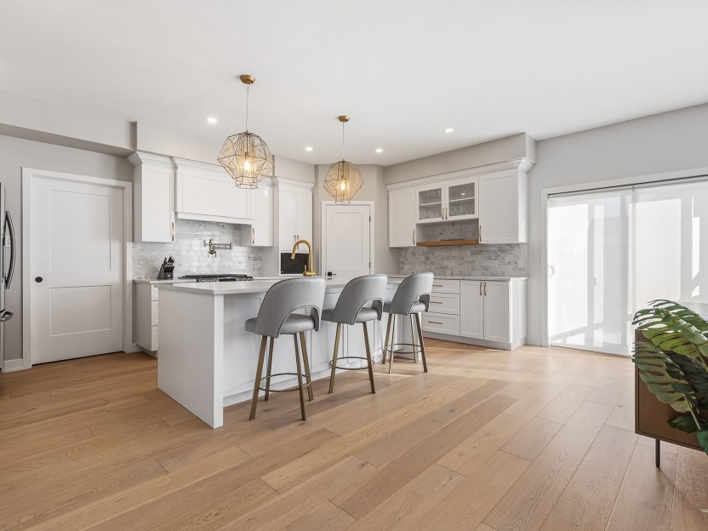
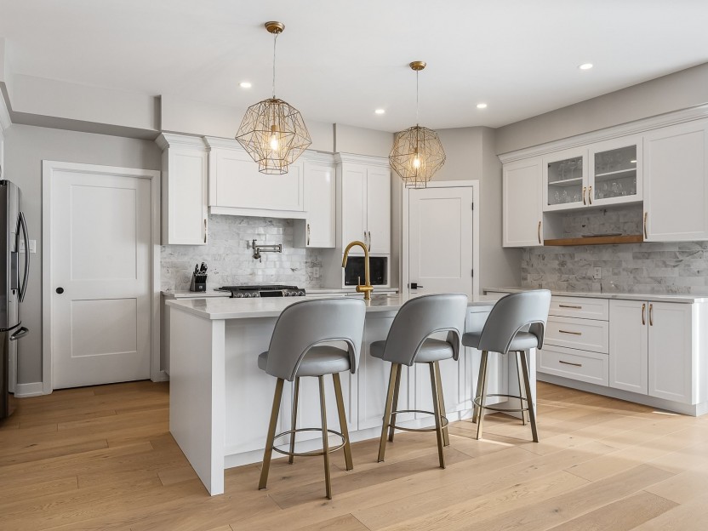
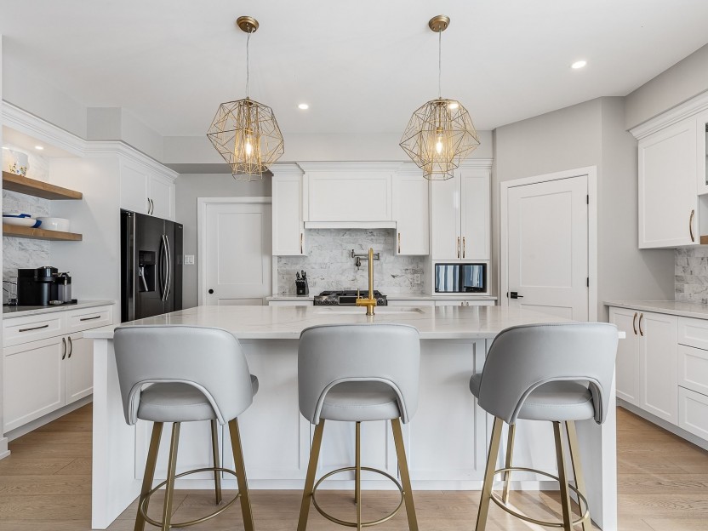
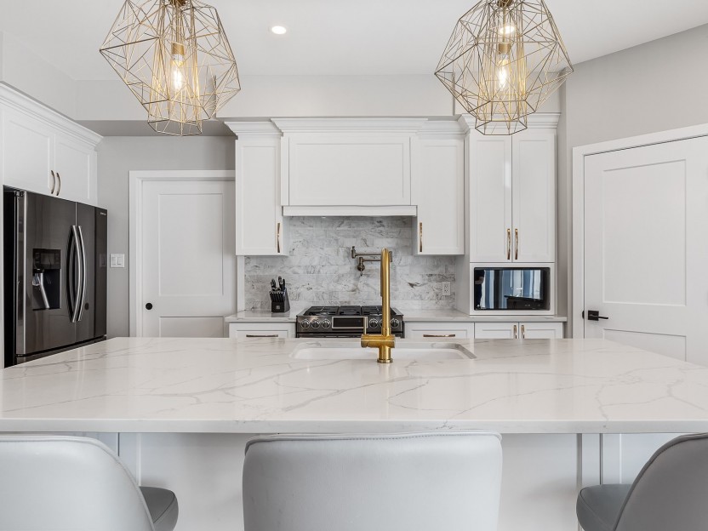
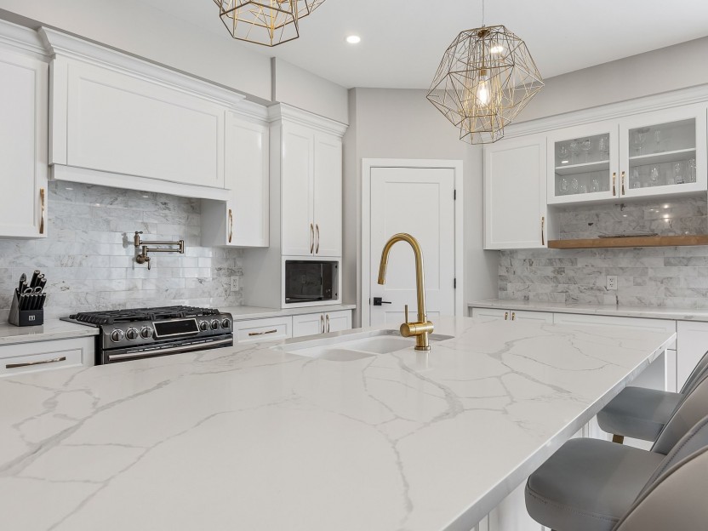
237 Ch. du Relais
**Splendide propriété contemporaine et lumineuse dans le quartier Meredith à Chelsea** Bienvenue dans cette somptueuse résidence au style co...
-
Bedrooms
4
-
Bathrooms
3 + 1
-
sqft
3181
-
price
$1,349,900

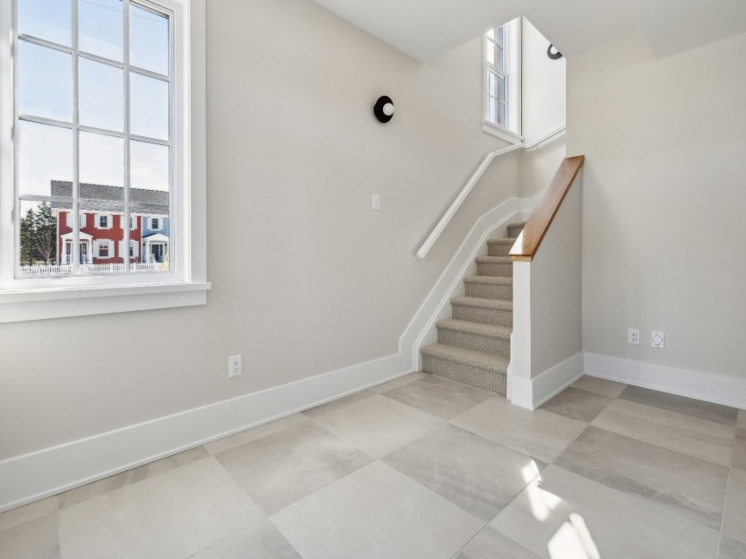
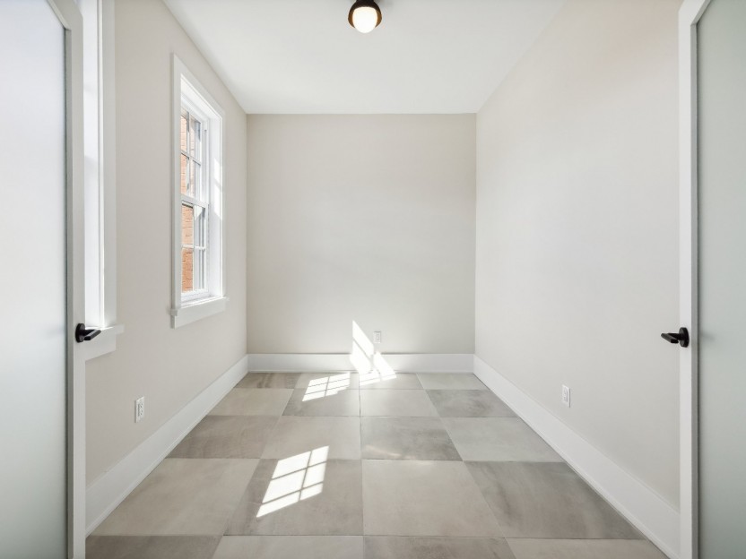
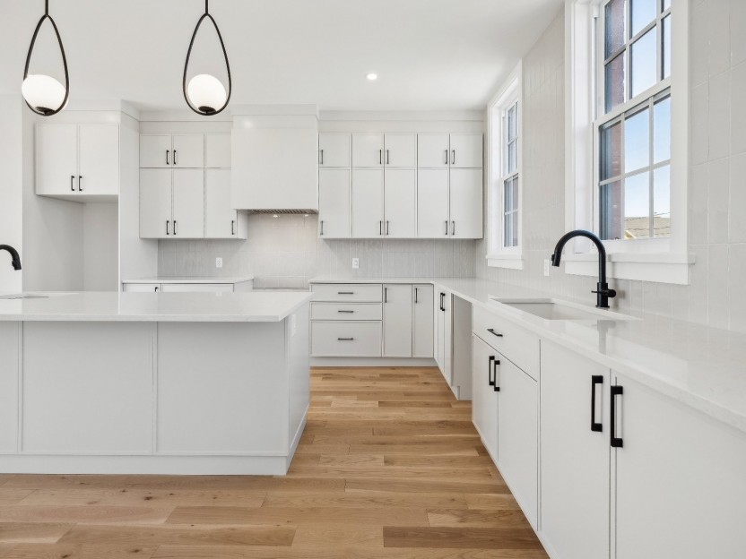
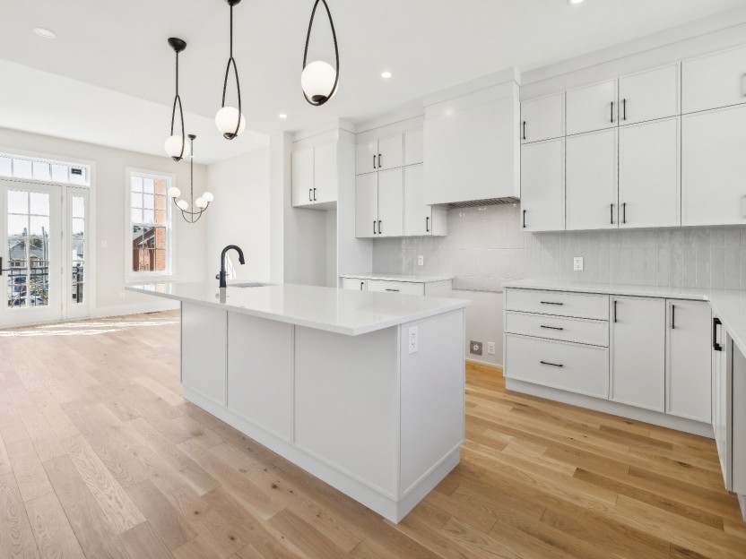
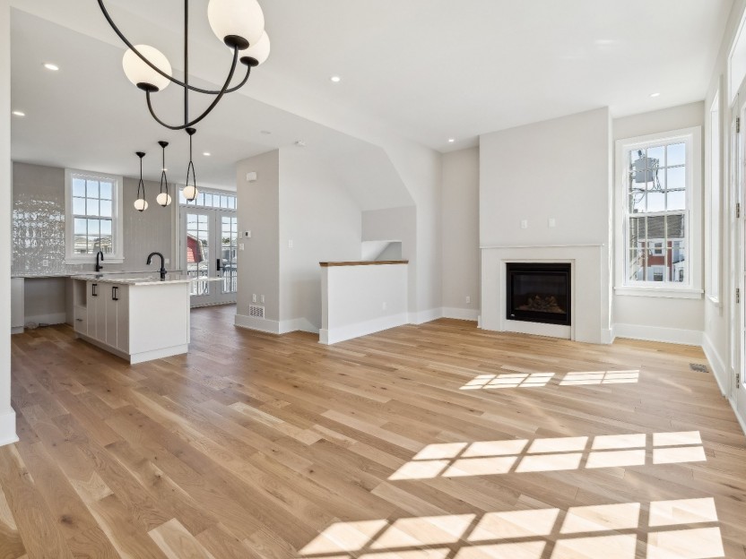
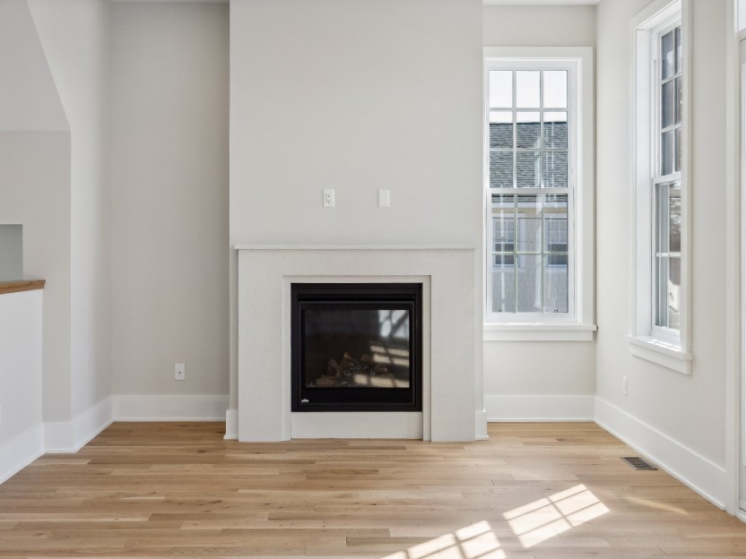
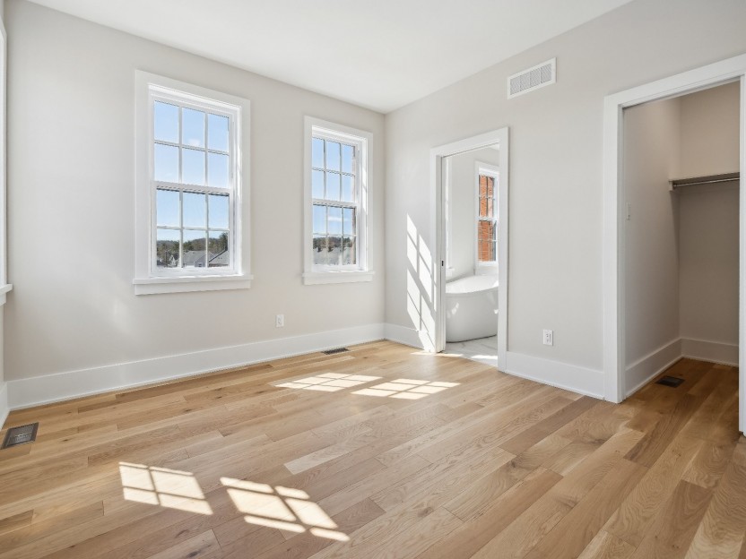
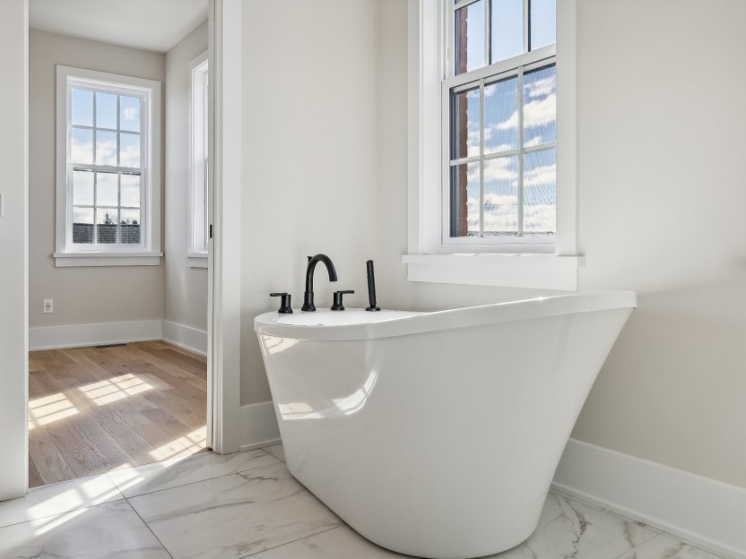
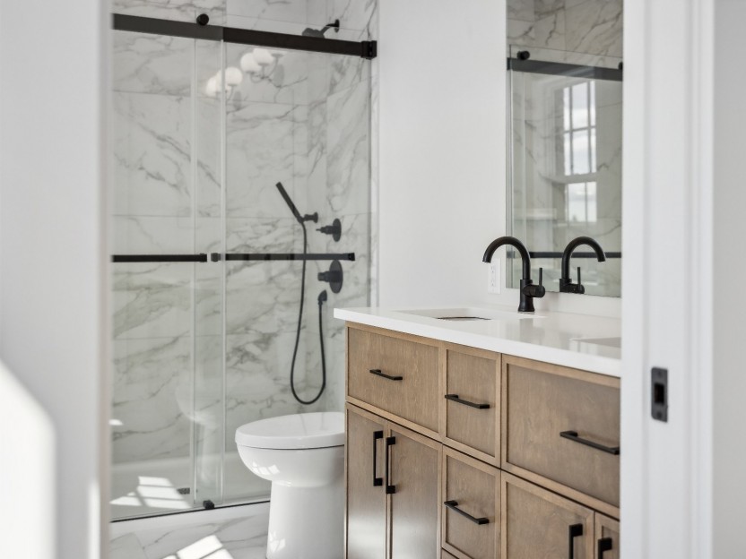
63 Ch. de Montpelier
Le modèle Highgate Town - Modèle B offre 1 917 pi² sur trois étages avec un garage intégré. Le rez-de-chaussée comprend une grande entrée av...
-
Bedrooms
4
-
Bathrooms
2 + 1
-
sqft
1915
-
price
$804,522+GST/QST
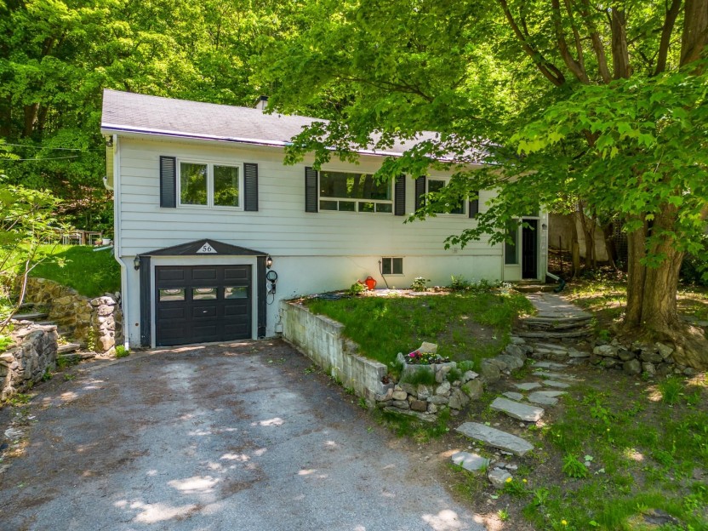
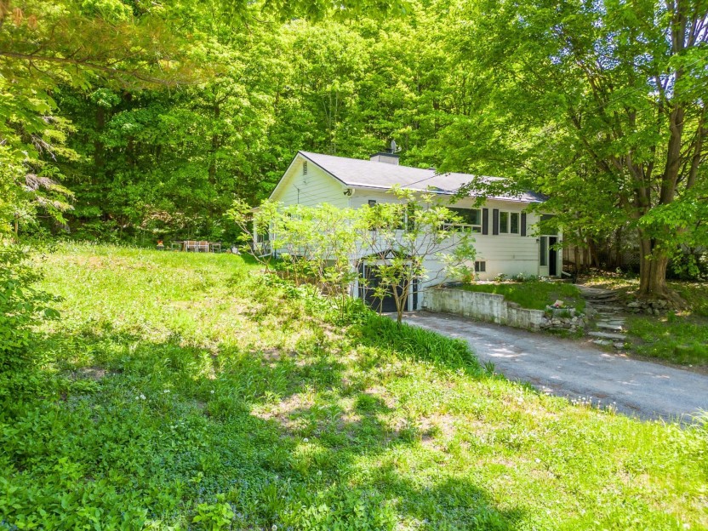
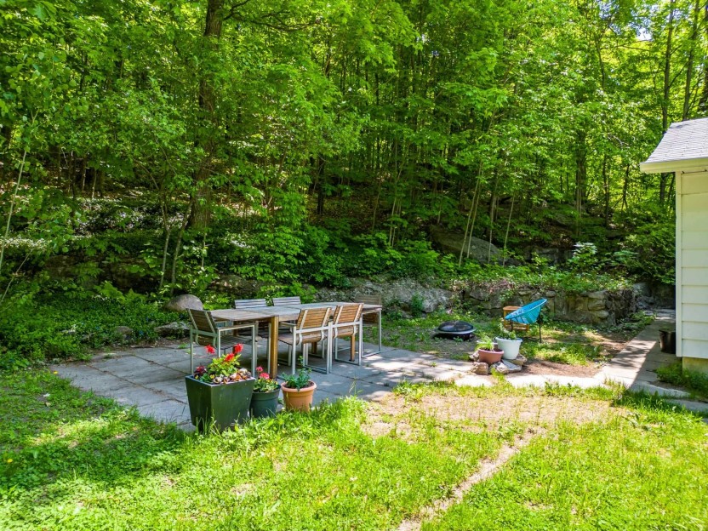
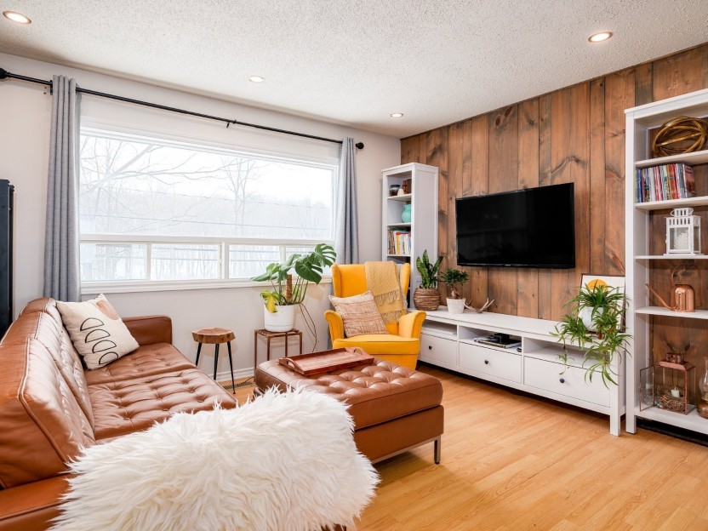
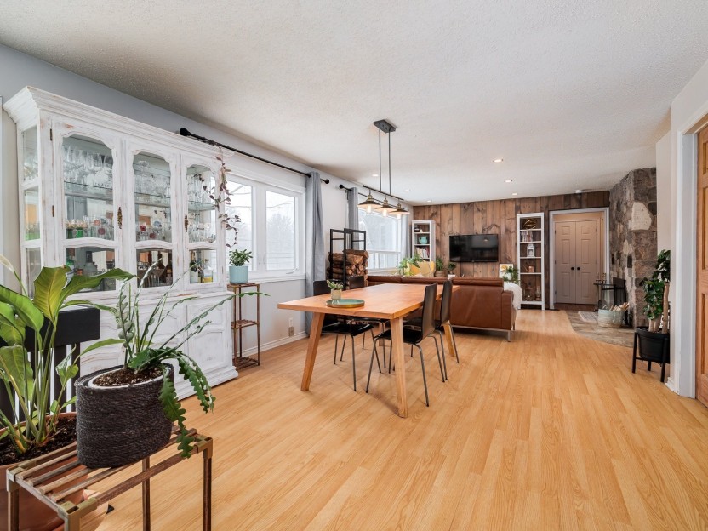
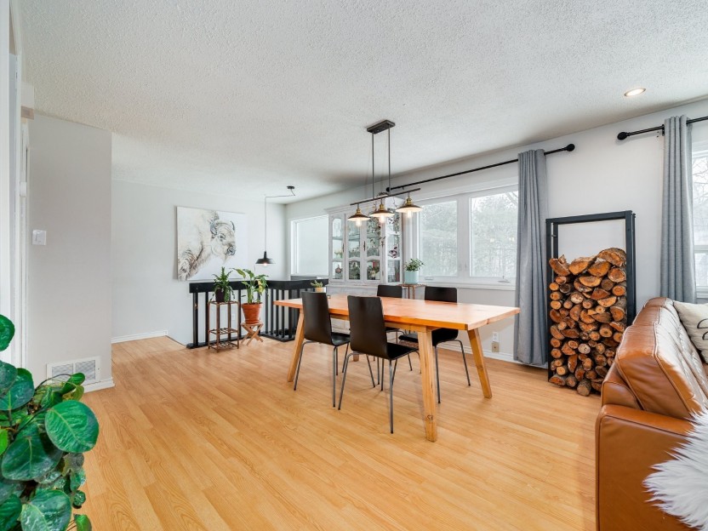
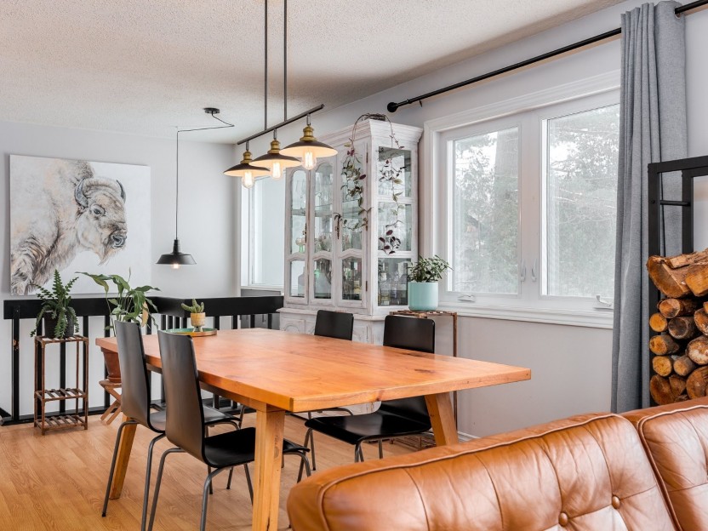
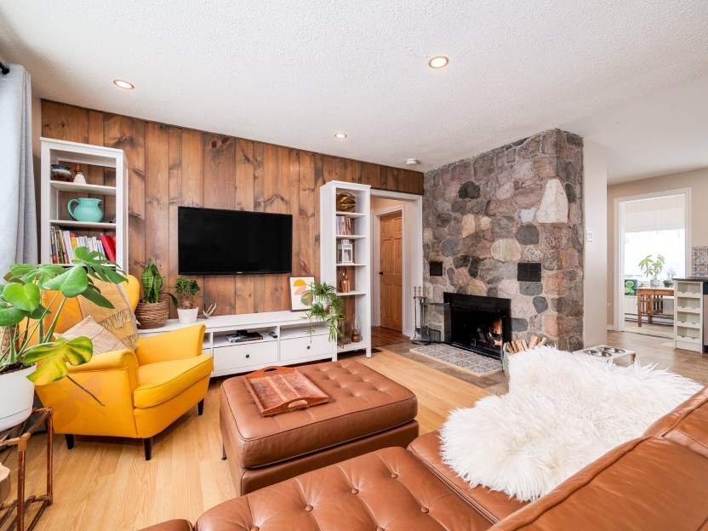
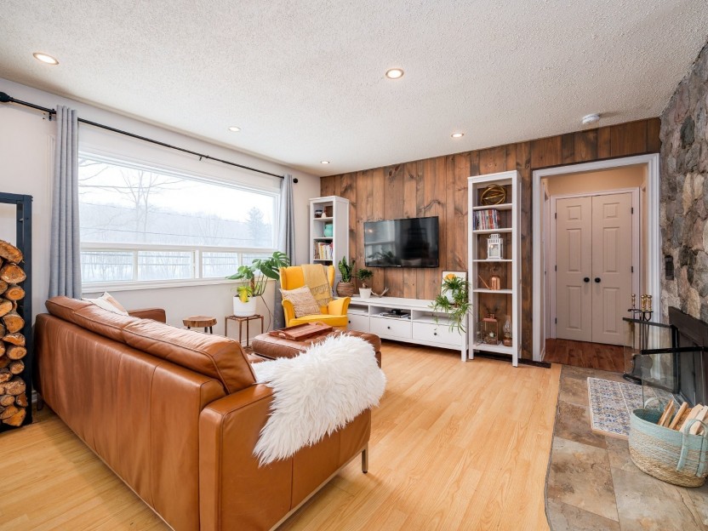
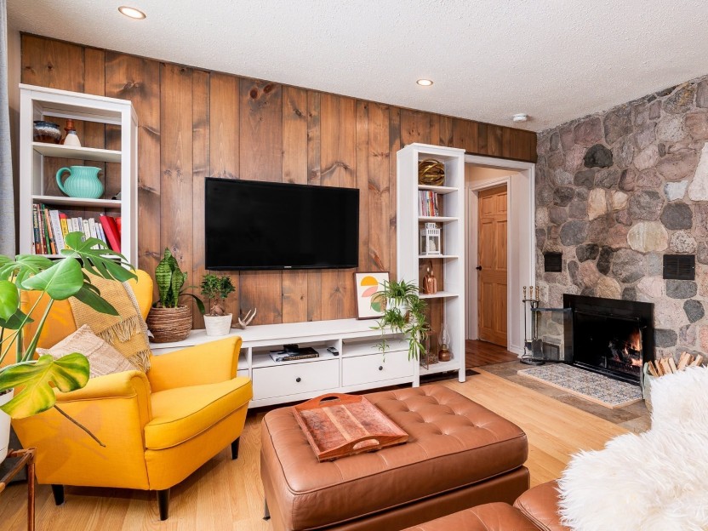
56 Ch. Scott
Cette charmante propriété est située au coeur du village de Chelsea à distance de marche du Parc de la Gatineau, des cafés, des restaurants...
-
Bedrooms
3
-
Bathrooms
1
-
sqft
1200
-
price
$534,900
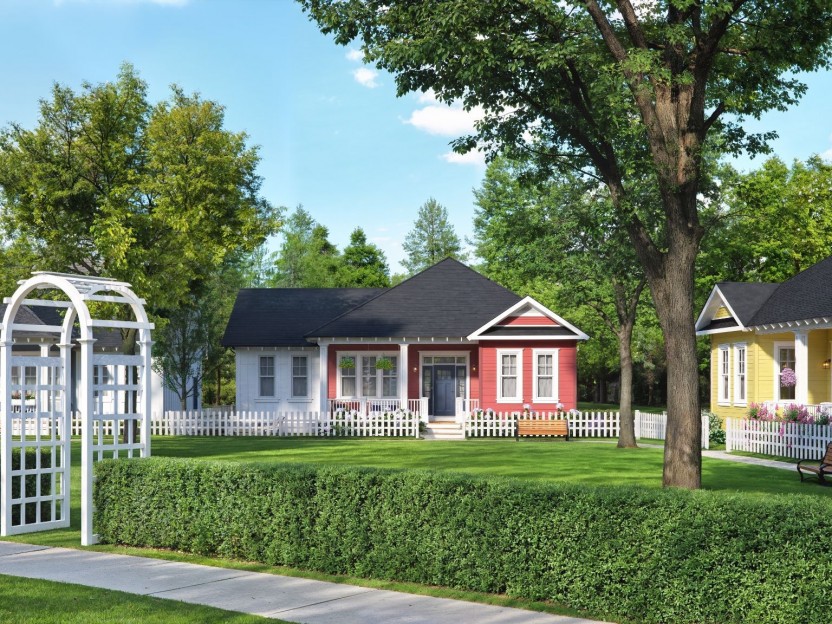
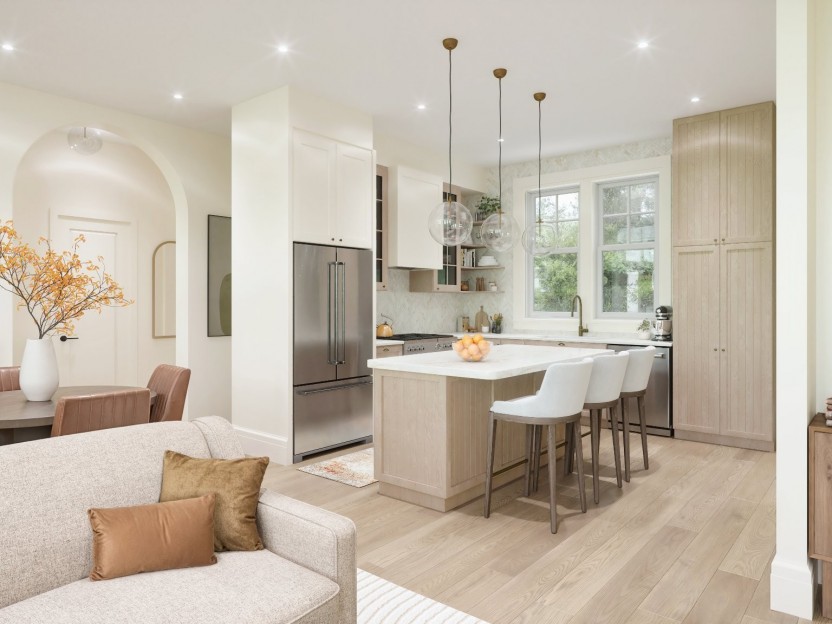
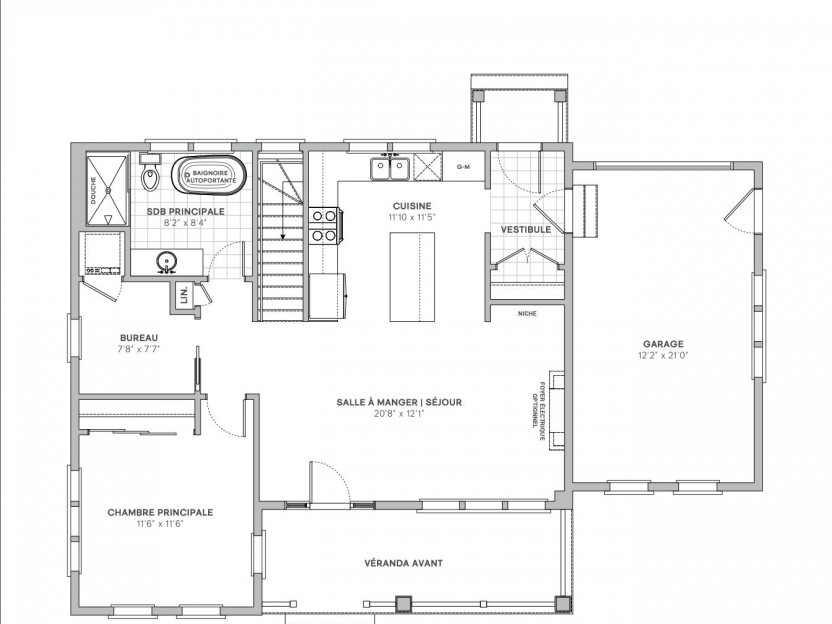
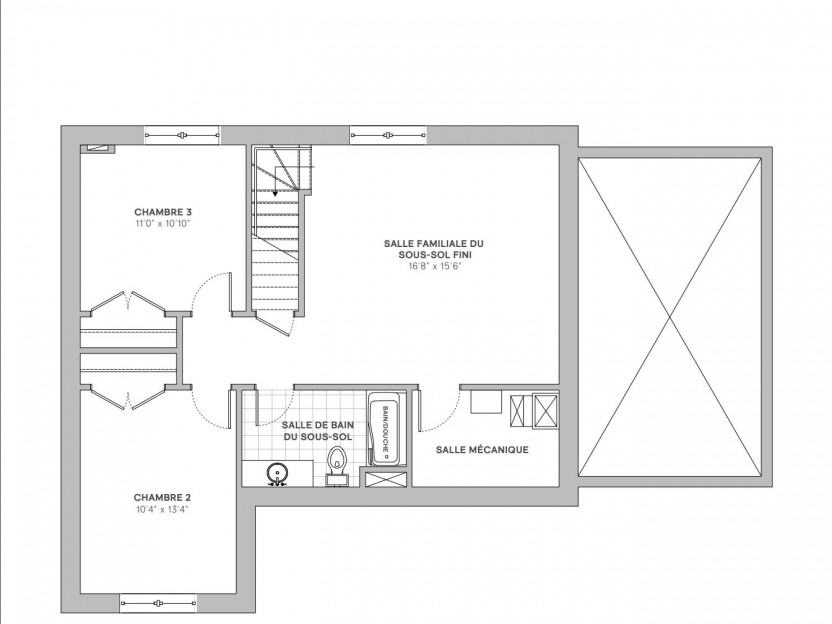
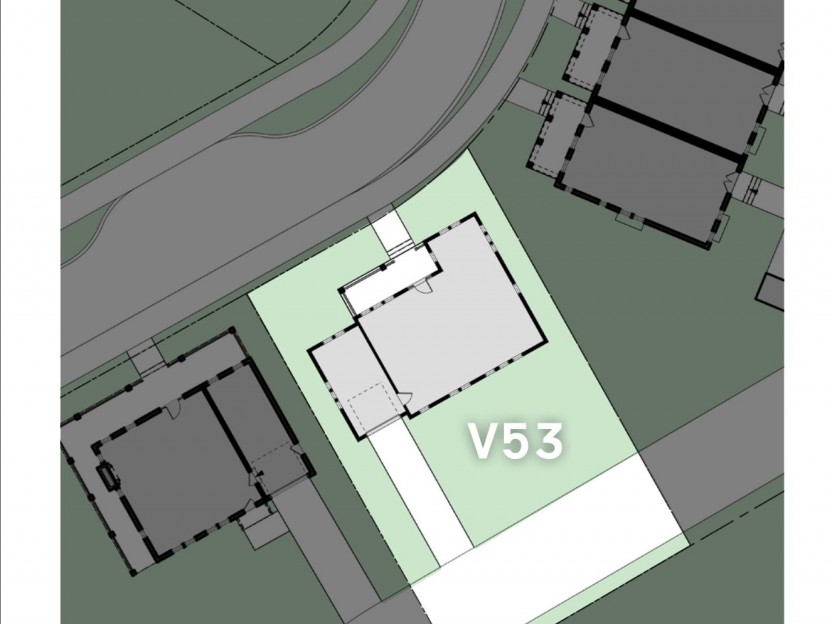
87 Ch. de Cabot
Un des derniers lots disponibles sur Chelsea branché aux services municipaux-Opportunité rare pour Bungalow! Les acheteurs ont la possibilit...
-
Bedrooms
1 + 2
-
Bathrooms
2 + 1
-
sqft
1645
-
price
$712,328+GST/QST
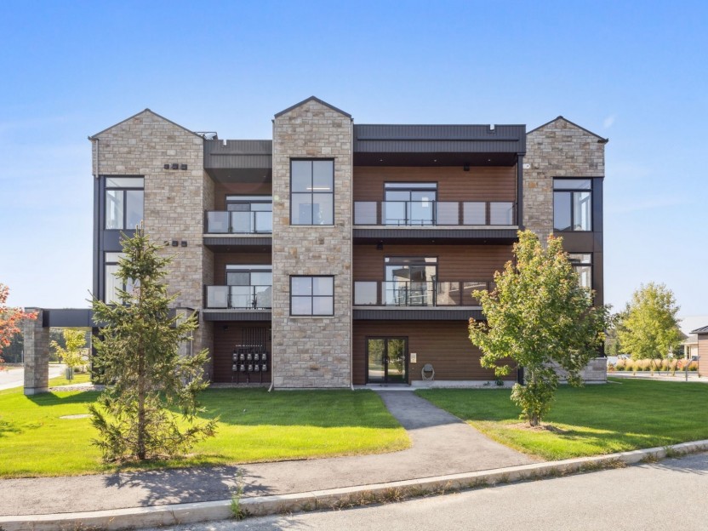
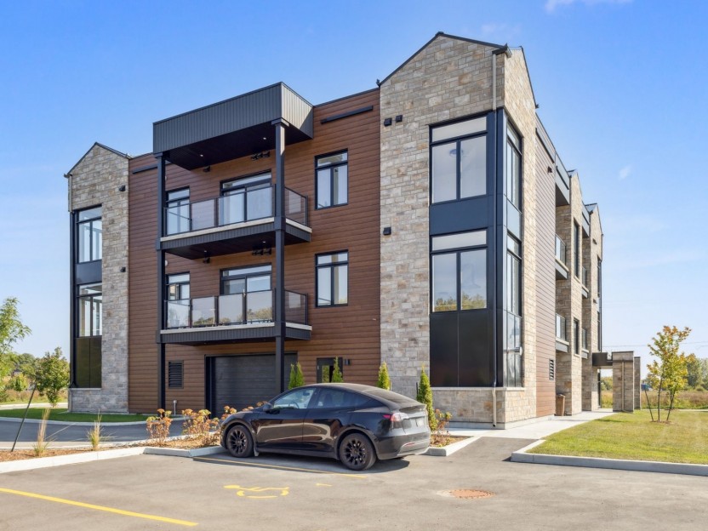
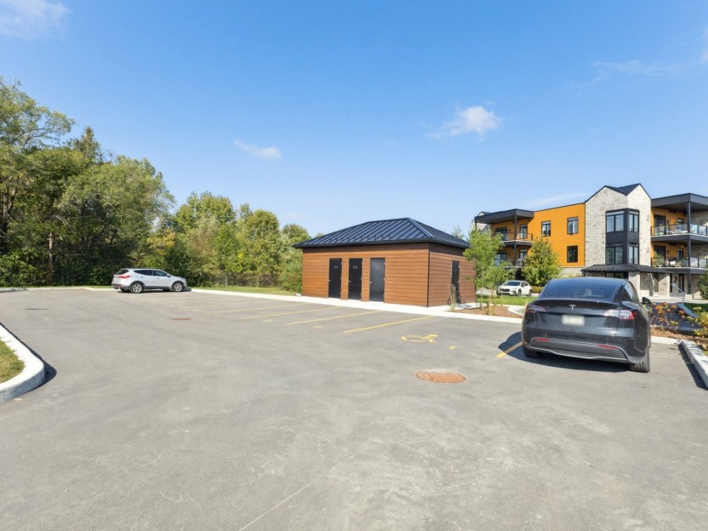
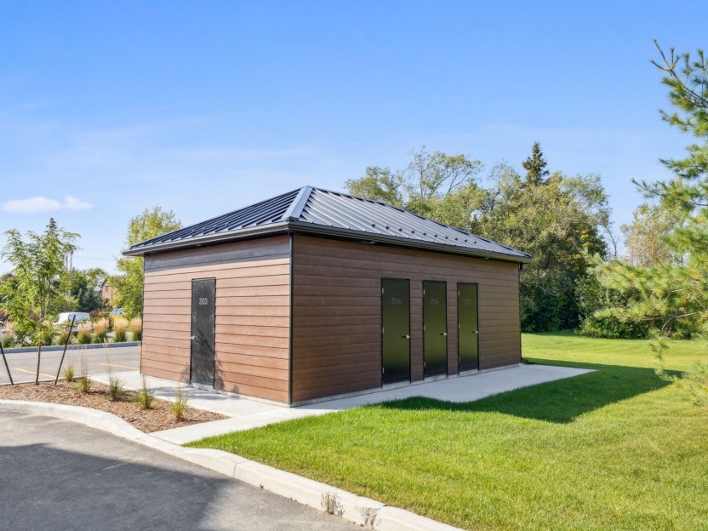
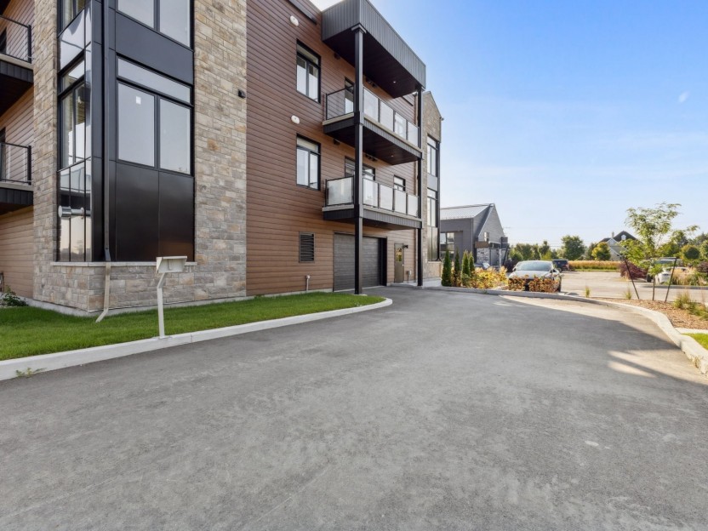
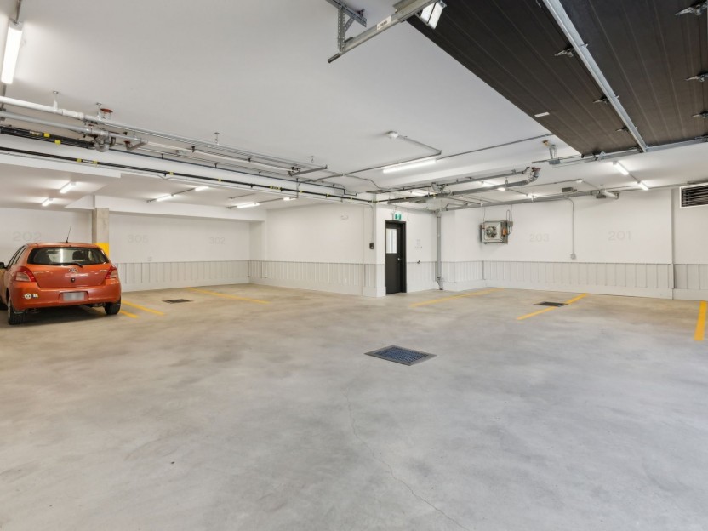
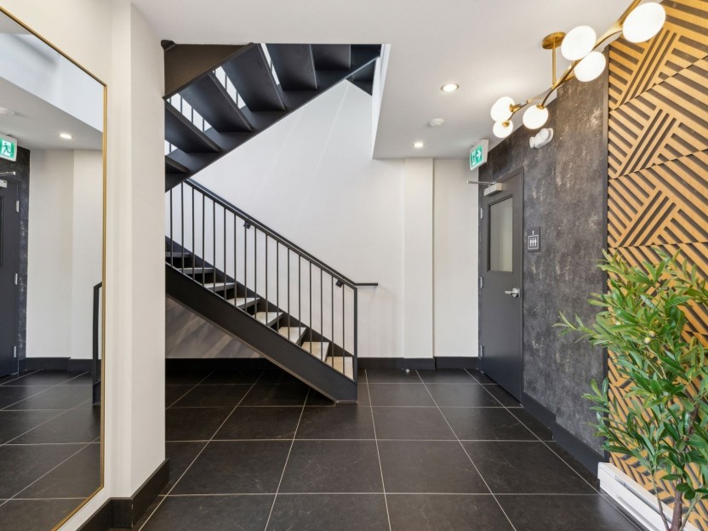
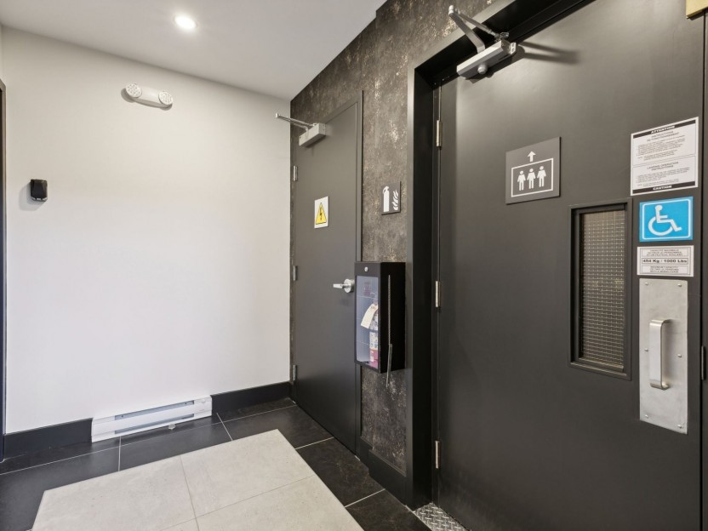
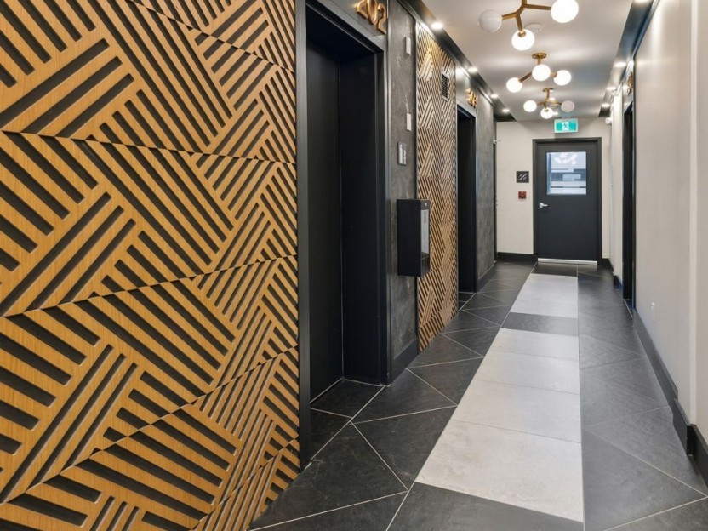
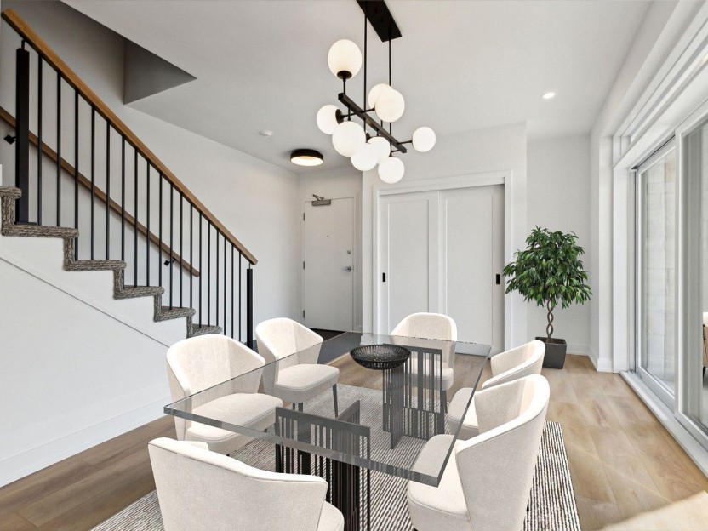
81 Ch. du Relais, #201
Vivez dans le prestigieux secteur de Chelsea, reconnu pour ses restaurants authentiques et son accès incomparable à la nature. À seulement 1...
-
Bedrooms
2
-
Bathrooms
2 + 1
-
sqft
1232
-
price
$799,900


