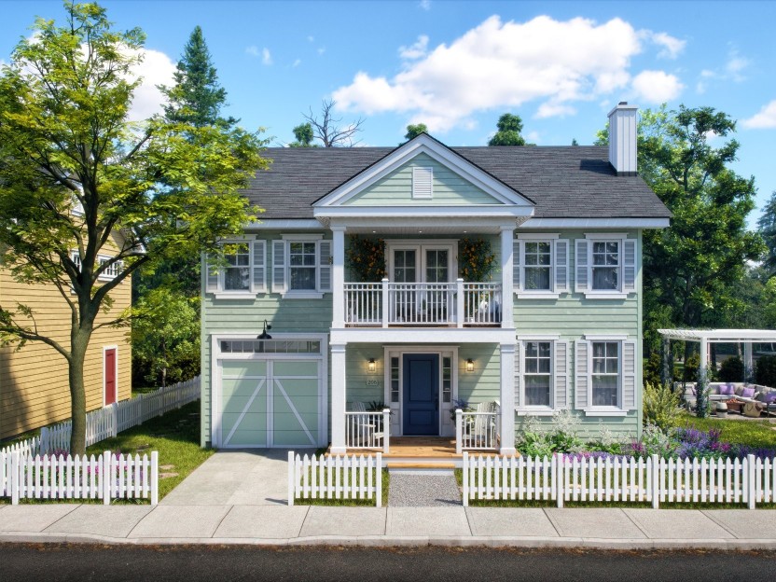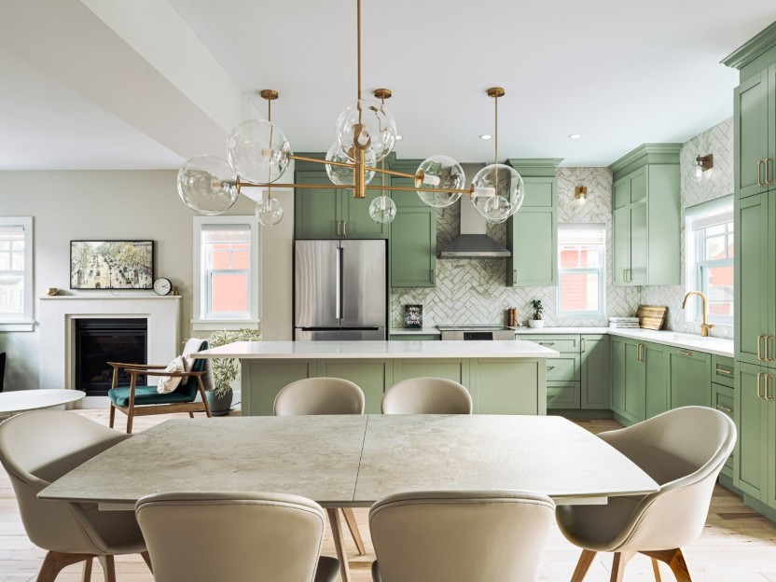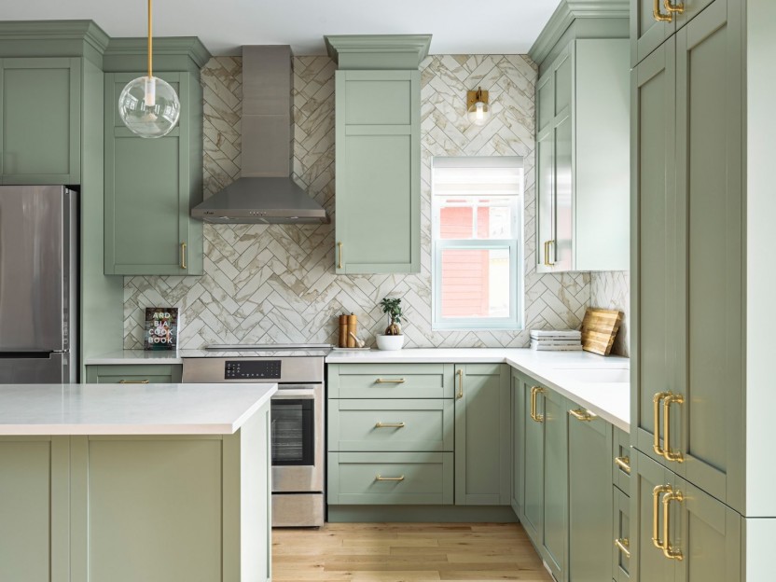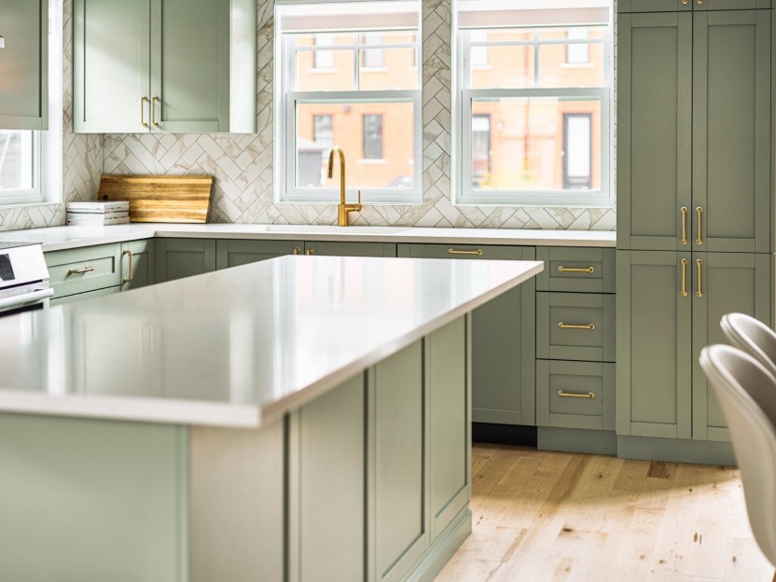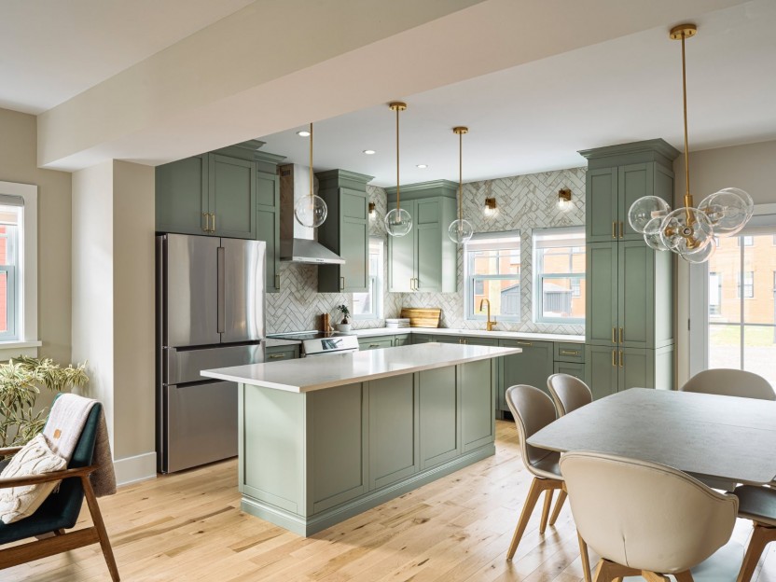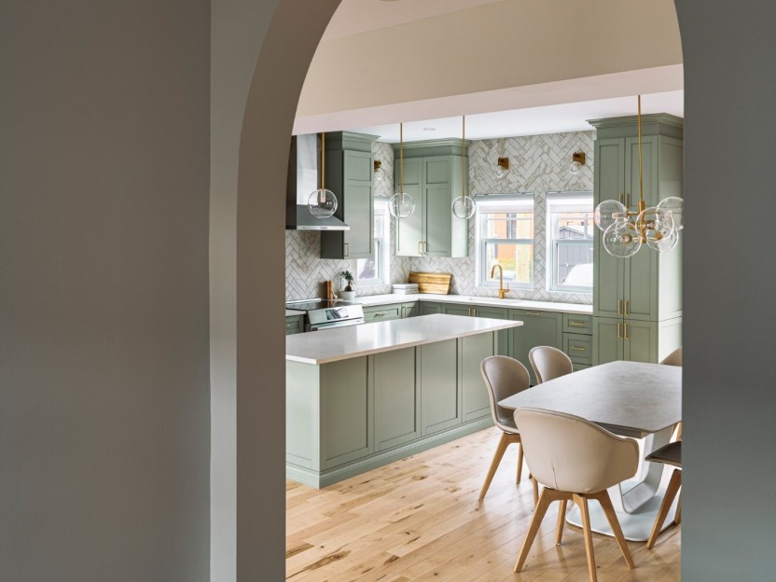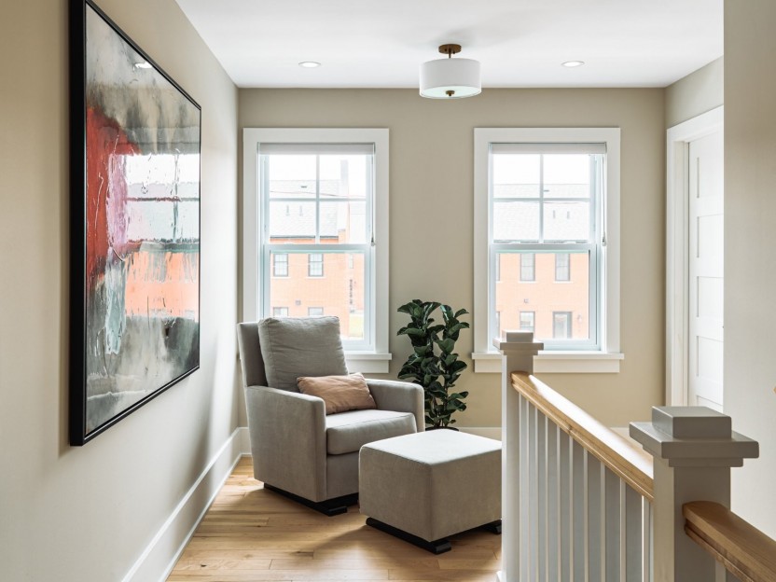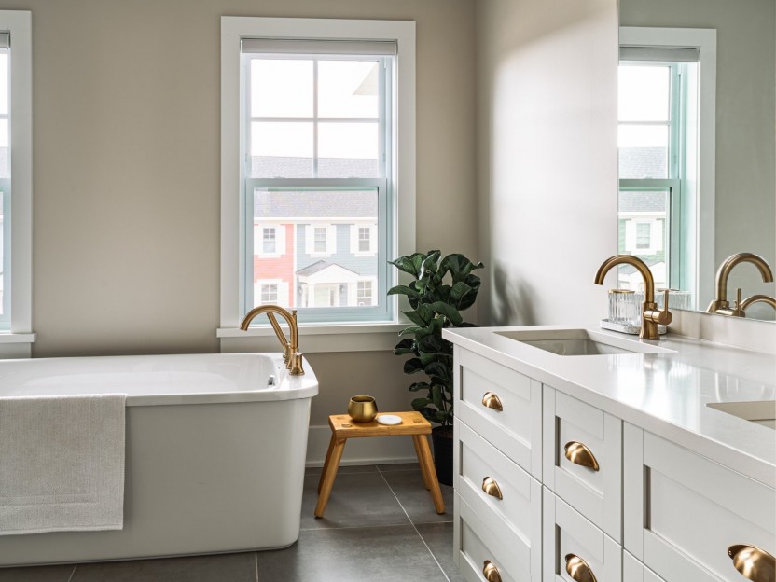
8 PHOTOS
Chelsea - Centris® No. 23731298
60 Ch. de Cabot
-
4 + 1
Bedrooms -
3 + 1
Bathrooms -
1970
sqft -
$971,255+GST/QST
price
The Reid - Model B features a stunning stacked porch, shiplap siding on all four sides, wood shutters, and a subtly integrated garage at the front of the home. Perfectly designed for families requiring space to work remotely, this two-storey home has incredible features. The 3 bedroom / 2.5 bathroom layout includes a loft that can be converted into a home office on the 2nd floor, while the master bedroom houses double walk-in closets and an ensuite complete with a walk-in shower and beautiful soaker tub. The generously sized kitchen includes lacquered wood cabinets and quartz countertops as standard, and is perfect for family dinners.
Included in the sale
Furnace, A/C, Air exchanger
Excluded in the sale
Water heater
Location
Payment Calculator
Room Details
| Room | Level | Dimensions | Flooring | Description |
|---|---|---|---|---|
| Bathroom | 2nd floor | 9.8x5.5 P | Ceramic tiles | |
| Bedroom | 2nd floor | 11.6x9.5 P | Wood | |
| Dining room | Ground floor | 9.8x13.8 P | Wood | |
| Kitchen | Ground floor | 9.0x13.8 P | Wood | |
| Washroom | Ground floor | 6.7x3.5 P | Ceramic tiles | |
| Home office | Ground floor | 11.0x6.7 P | Wood | |
| Master bedroom | 2nd floor | 14.0x11.0 P | Wood | |
| 2nd floor | 14.0x7.0 P | Wood | ||
| Other | 2nd floor | 11.0x10.9 P | Ceramic tiles | |
| Bedroom | 2nd floor | 14.0x10.8 P | Wood | |
| Bedroom | 2nd floor | 14.0x11.0 P | Wood | |
| Family room | Ground floor | 15.0x13.4 P | Wood | |
| Hallway | Ground floor | 10.5x5.8 P | Ceramic tiles |
Assessment, taxes and other costs
- Common Fees $900
- Municipal taxes $2,816
- School taxes $0
- Municipal Building Evaluation $0
- Municipal Land Evaluation $308,200
- Total Municipal Evaluation $308,200
- Evaluation Year 2024
Building details and property interior
- Driveway Not Paved
- Rental appliances Water heater
- Cupboard Wood
- Heating system Air circulation
- Water supply Municipality
- Heating energy Electricity
- Equipment available Central vacuum cleaner system installation, Central air conditioning, Ventilation system
- Available services Fire detector
- Windows PVC
- Foundation Poured concrete
- Hearth stove Wood or gas fireplace available as upgrade option, Wood fireplace, Gaz fireplace
- Garage Attached
- Proximity Highway, Cegep, Golf, Park - green area, Bicycle path, Elementary school, Alpine skiing, Cross-country skiing, Public transport
- Siding Fibre cement
- Bathroom / Washroom Adjoining to the master bedroom, Seperate shower
- Basement Partially finished
- Parking Outdoor, Garage
- Sewage system Municipal sewer
- Landscaping Fenced yard, Landscape
- Window type Hung
- Roofing Asphalt shingles
- Topography Flat
- View Mountain
- Zoning Residential
Properties in the Region
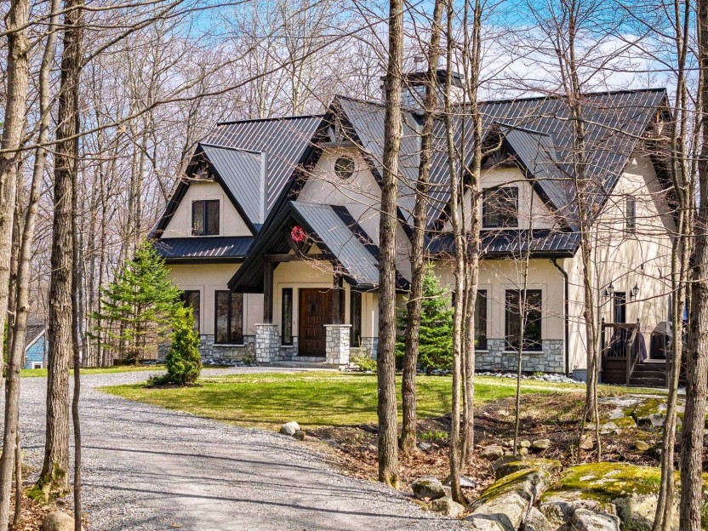
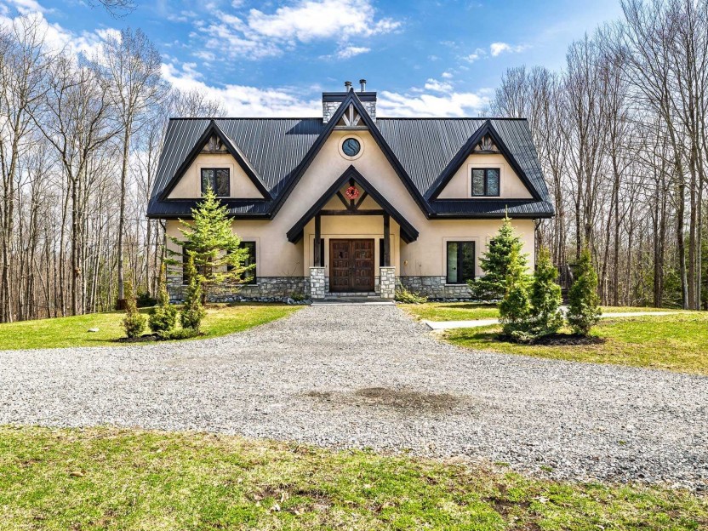
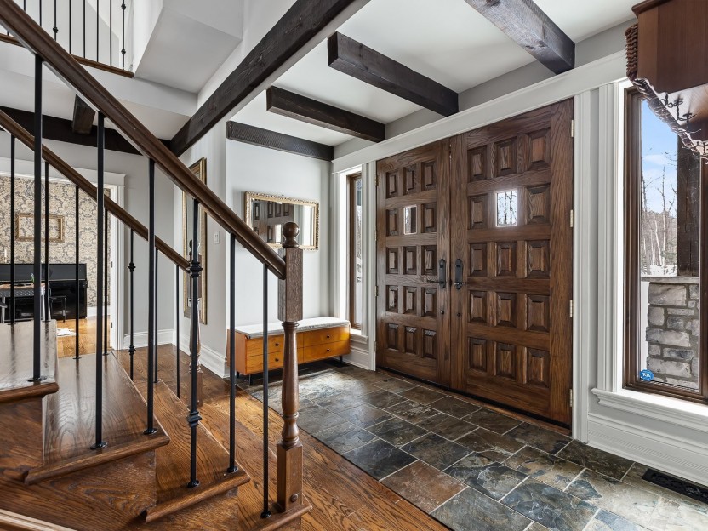
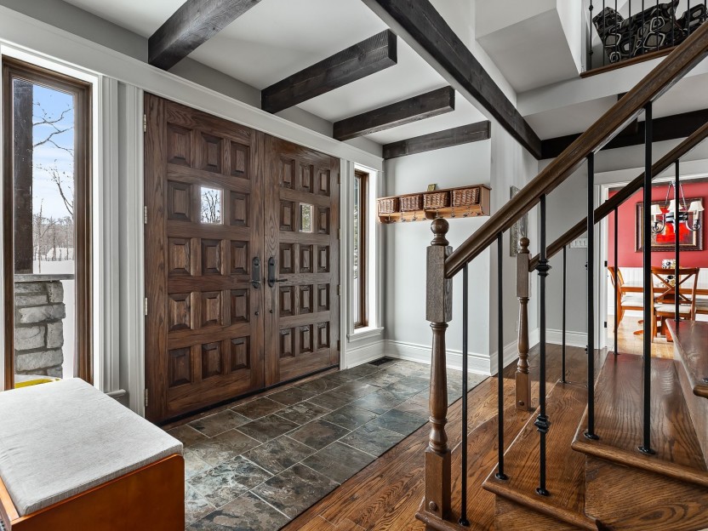
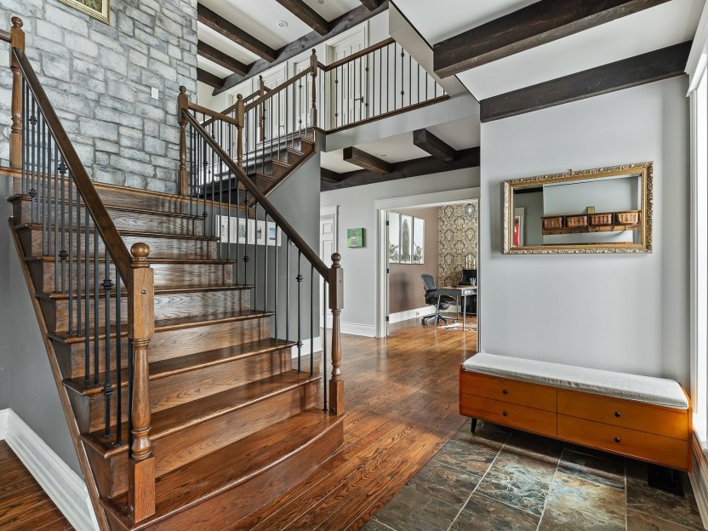
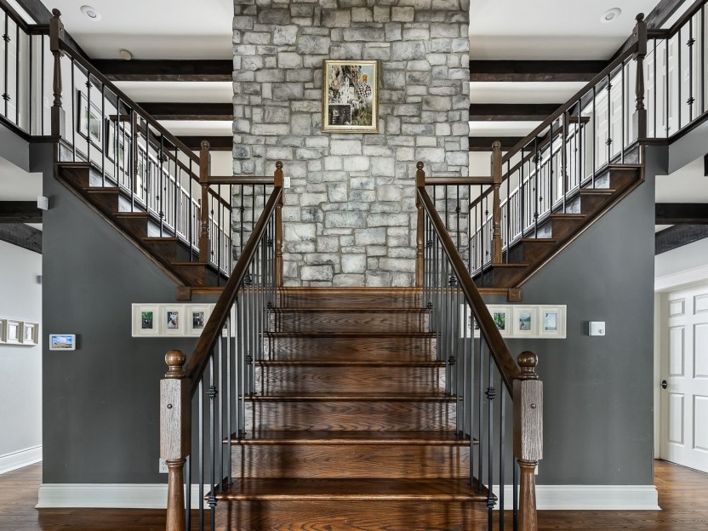
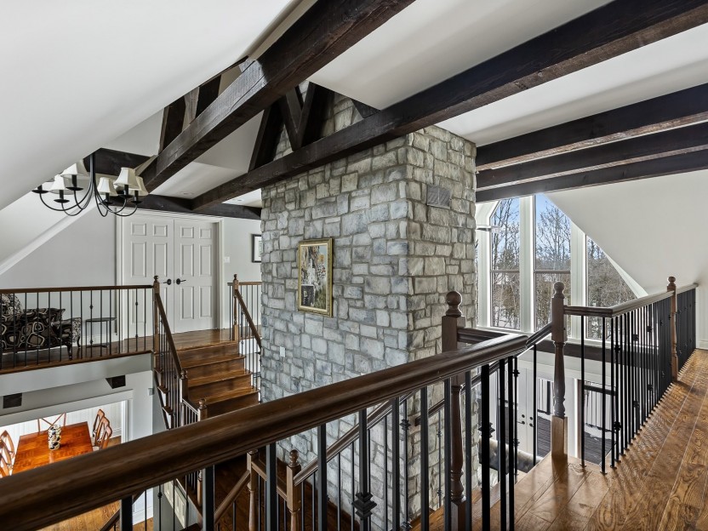
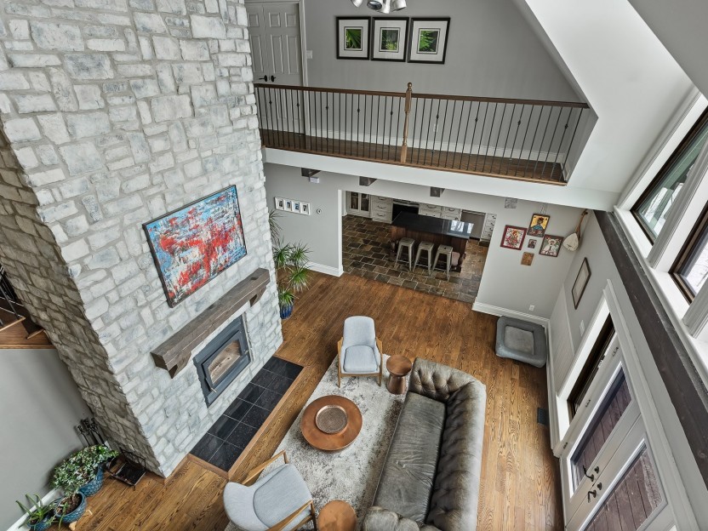
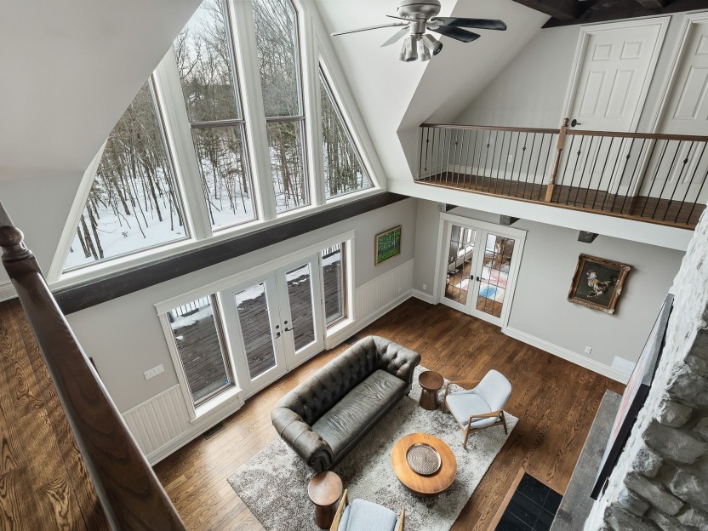
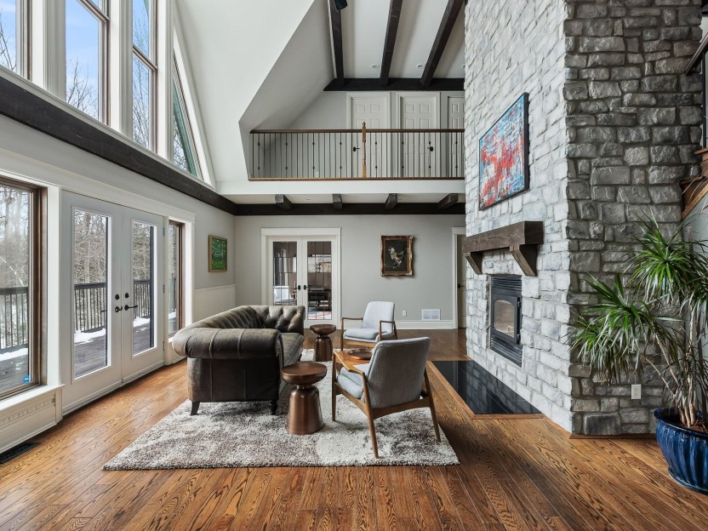
68 Ch. Meredith
Cette résidence exceptionnelle offre 5 chambres, 2 bureaux, un garage double attaché, un spacieux salon avec un majestueux foyer au bois et...
-
Bedrooms
5 + 2
-
Bathrooms
3 + 1
-
sqft
3056
-
price
$1,449,900
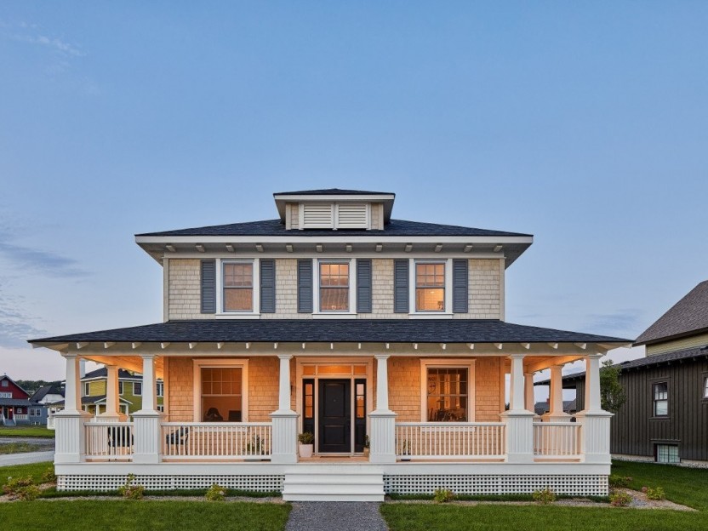
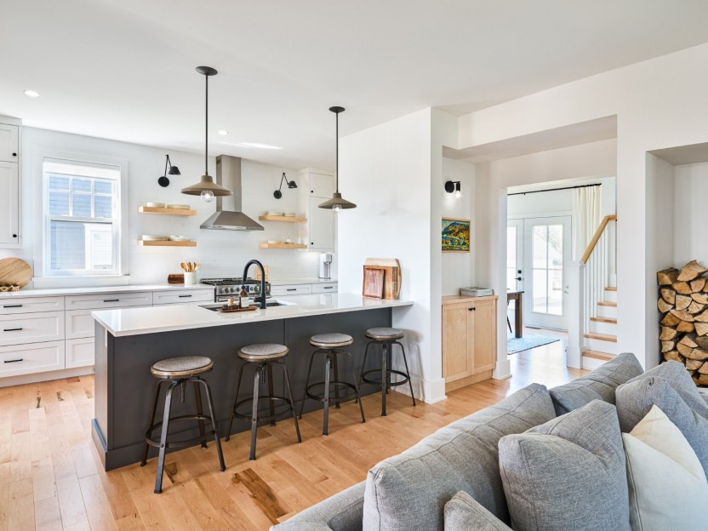
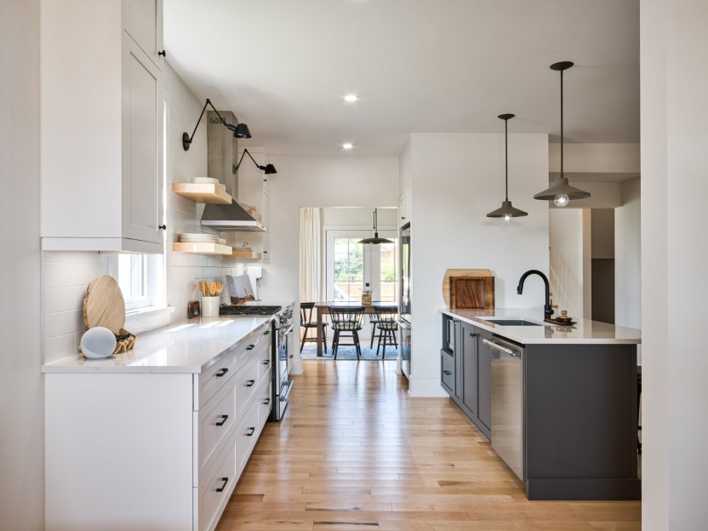
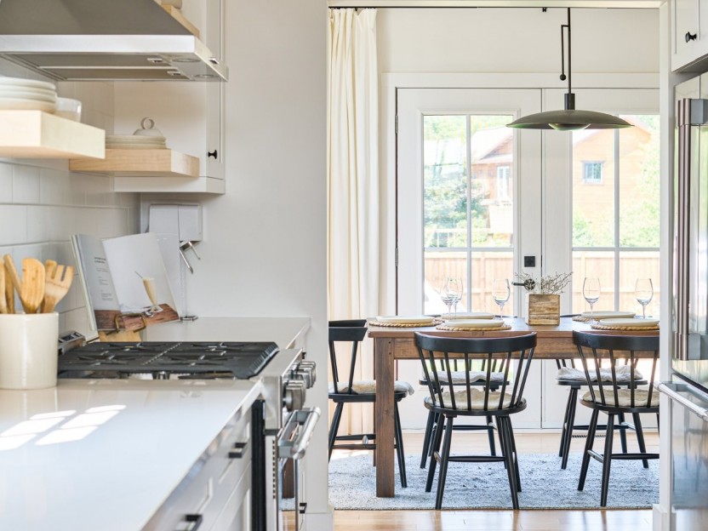
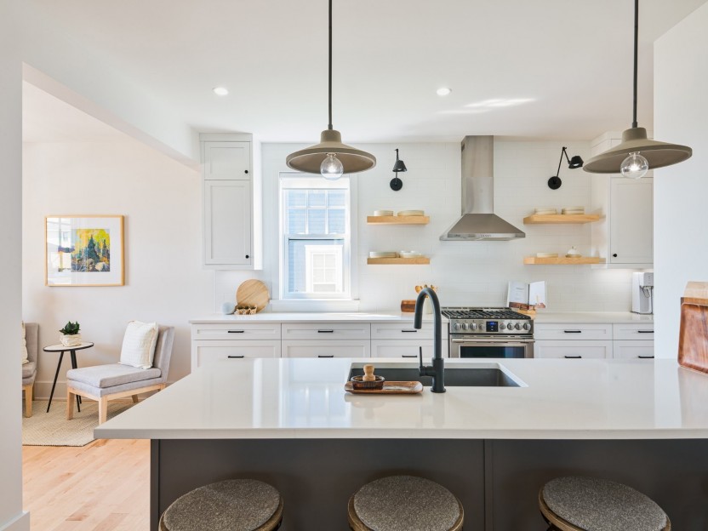
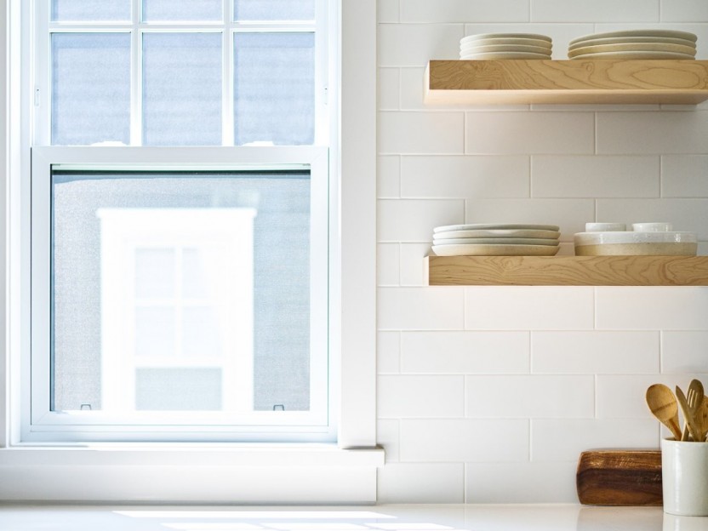
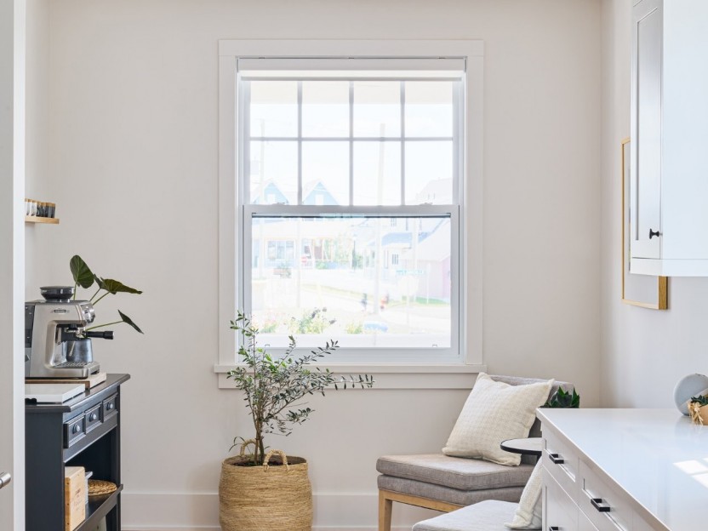
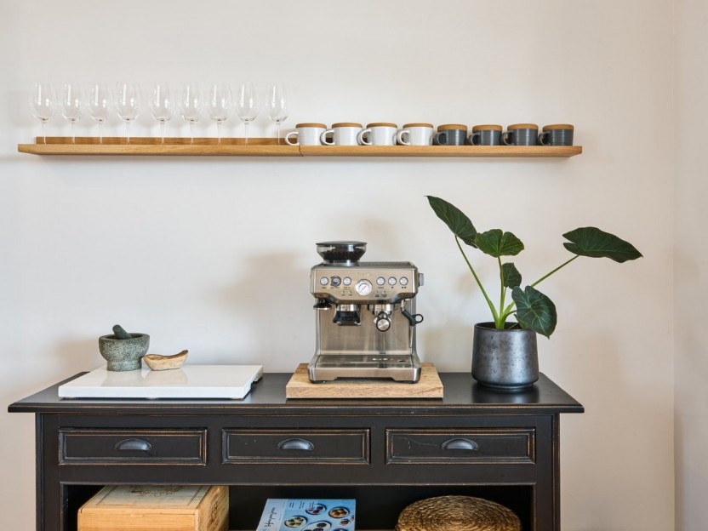
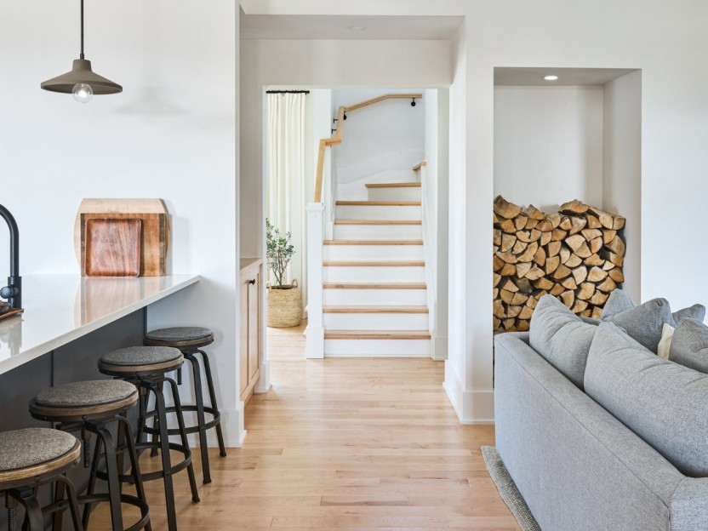
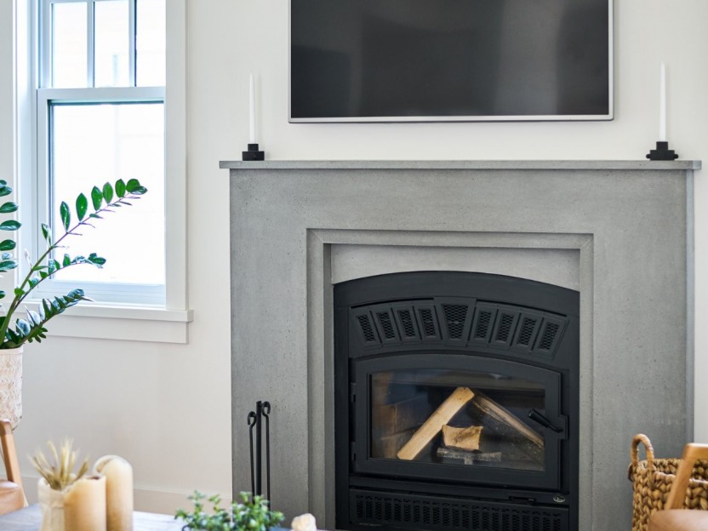
356 Ch. Ladyfield
Les acheteurs ont la possibilité de personnaliser entièrement le plan intérieur ! L'un des modèles de maisons unifamiliales les plus grands...
-
Bedrooms
4
-
Bathrooms
2 + 1
-
sqft
2120
-
price
$1,265,405+GST/QST
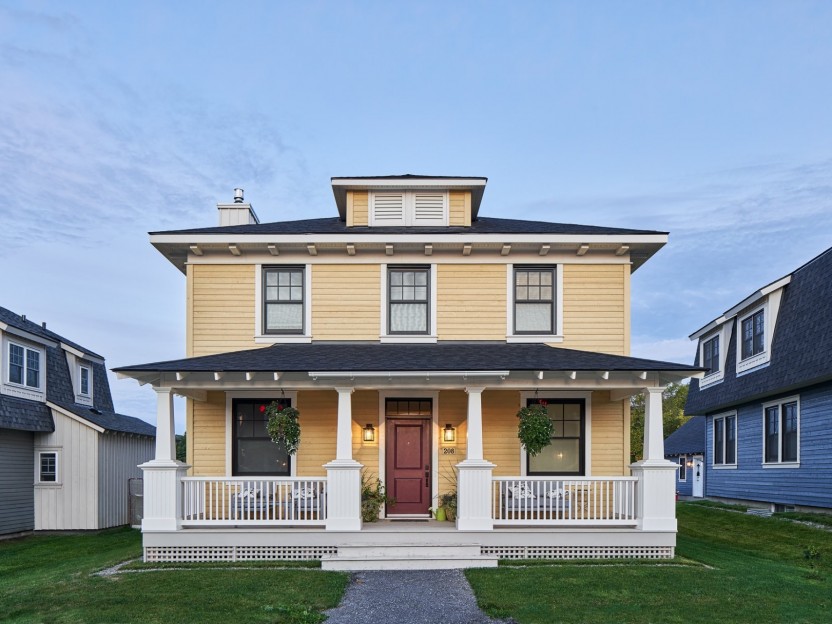
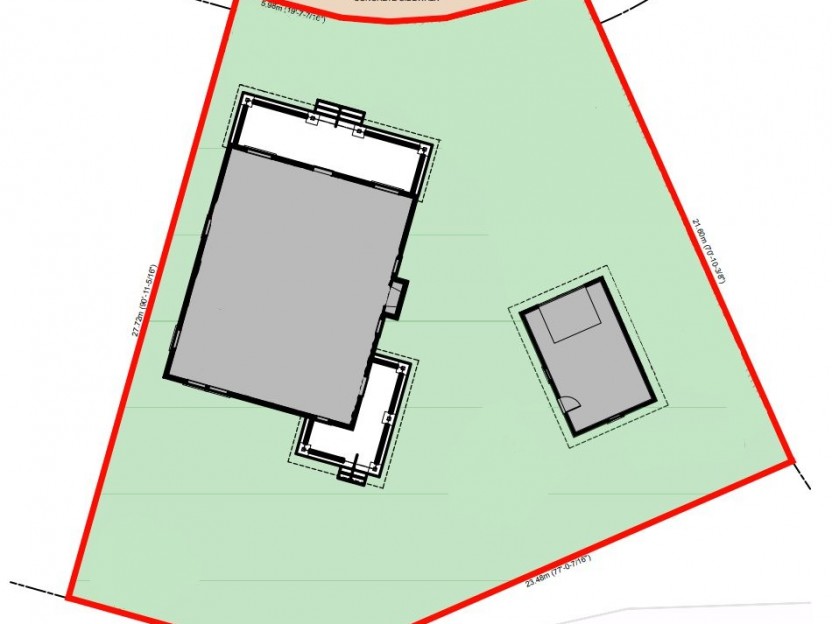
356Z Ch. Ladyfield
Un des seuls lot avec services à Chelsea! Ce terrain de 6,947 p2 entièrement viabilisé, plat et prêt à construire est accompagné d'une deman...
-
price
$499,955+GST/QST
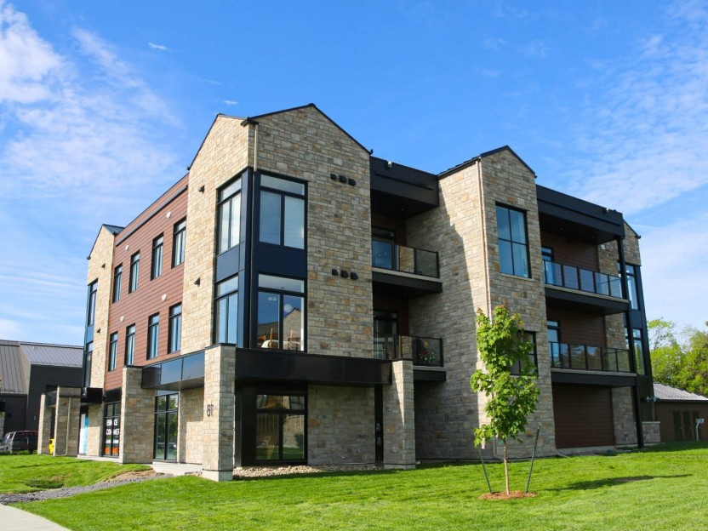
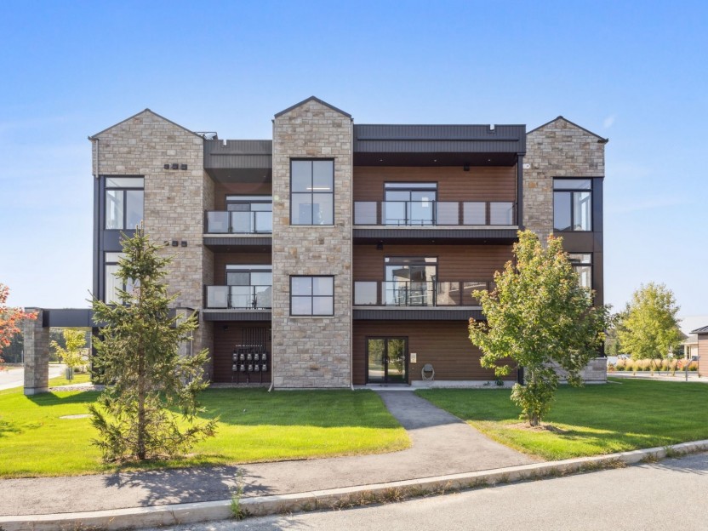
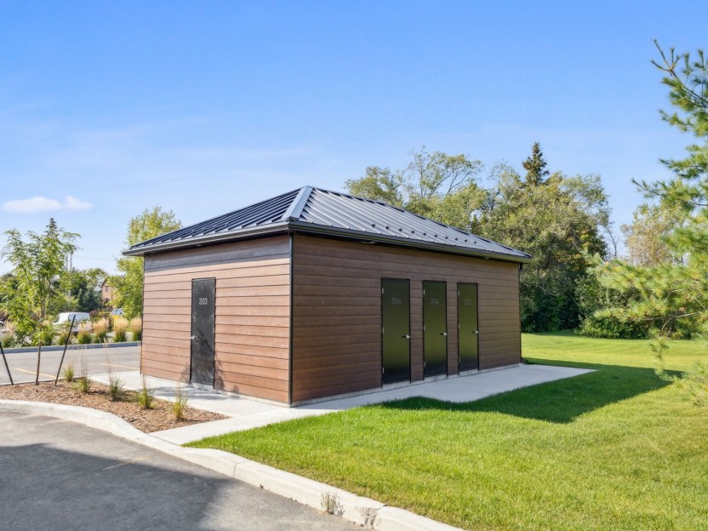
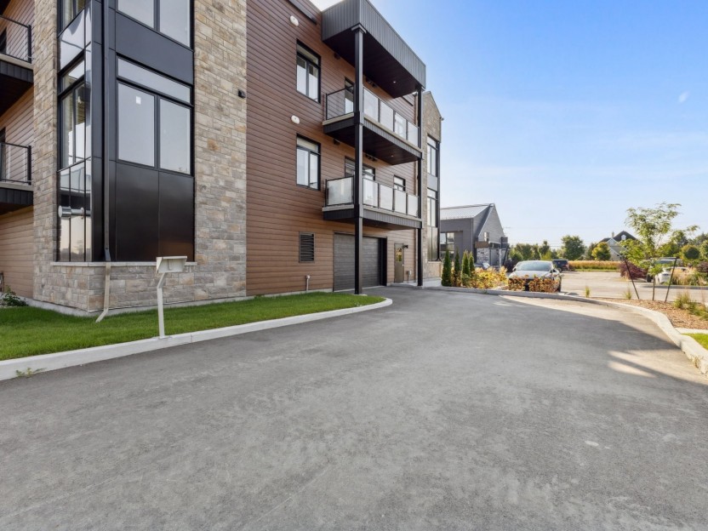
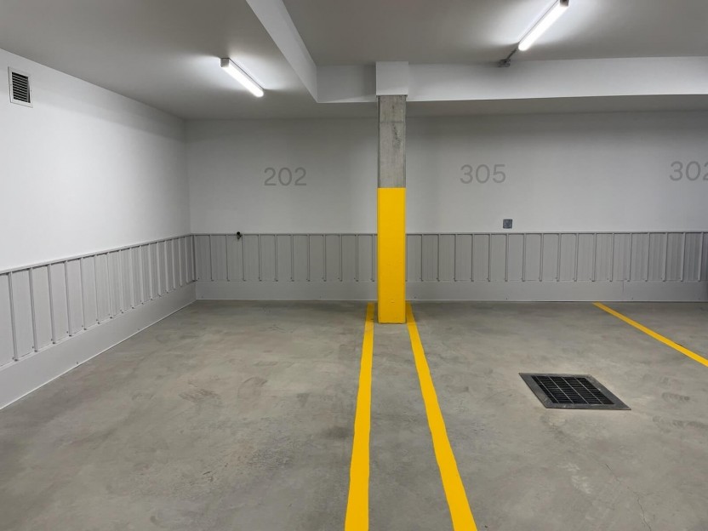
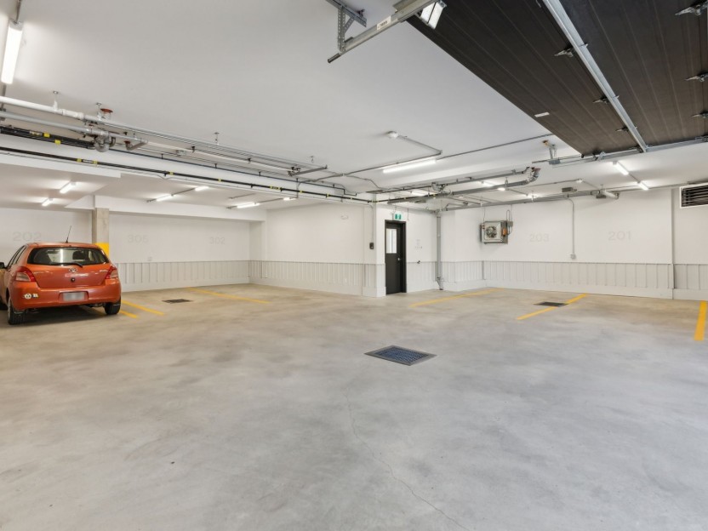
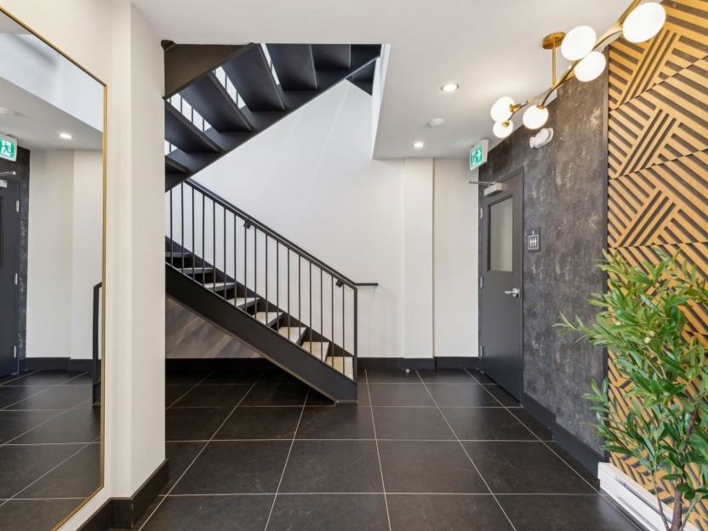
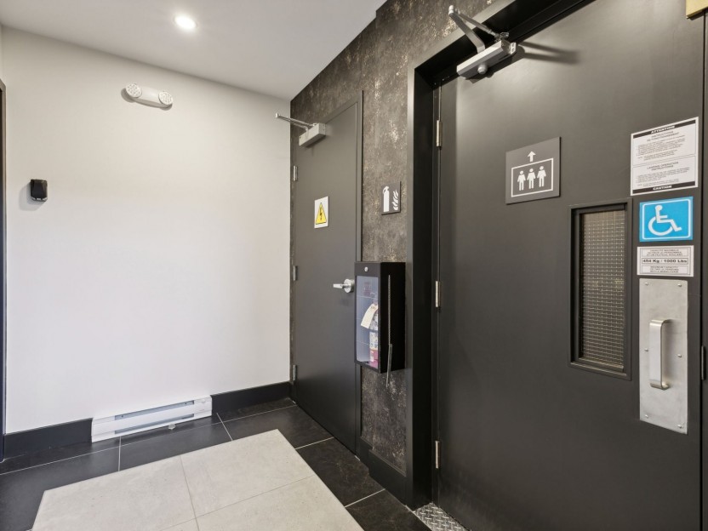
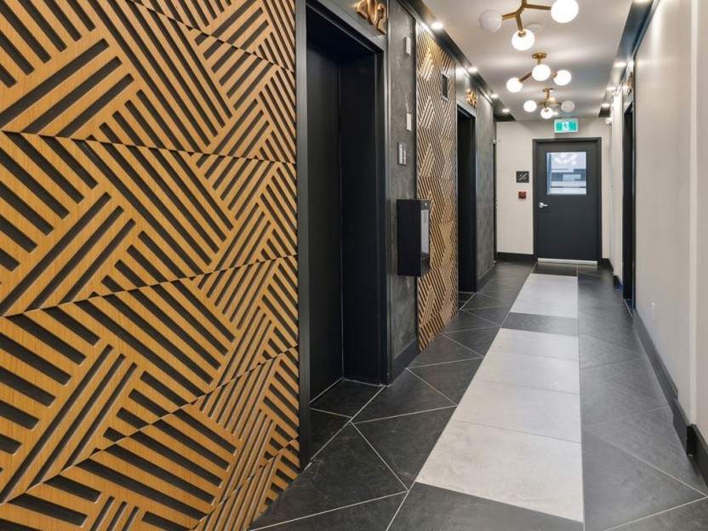
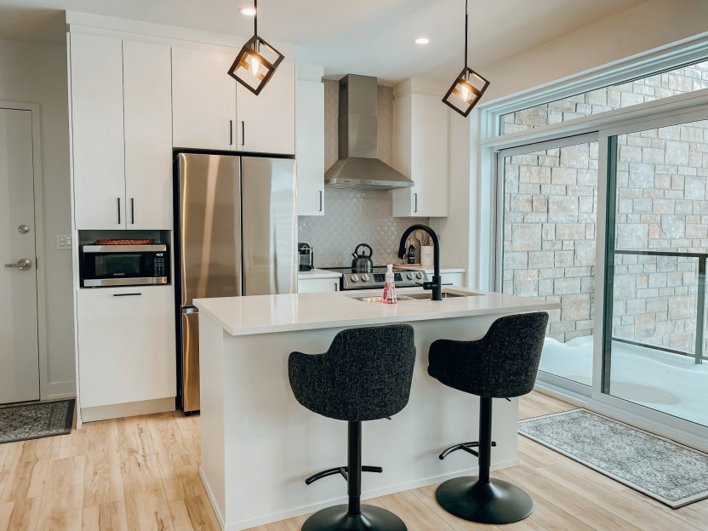
81 Ch. du Relais, #304
À 15 min d'Ottawa, vivez Chelsea au rythme de la nature ! À deux pas du Parc de la Gatineau, de sentiers, pistes cyclables et restaurants au...
-
Bedrooms
1
-
Bathrooms
1
-
sqft
711
-
price
$534,900
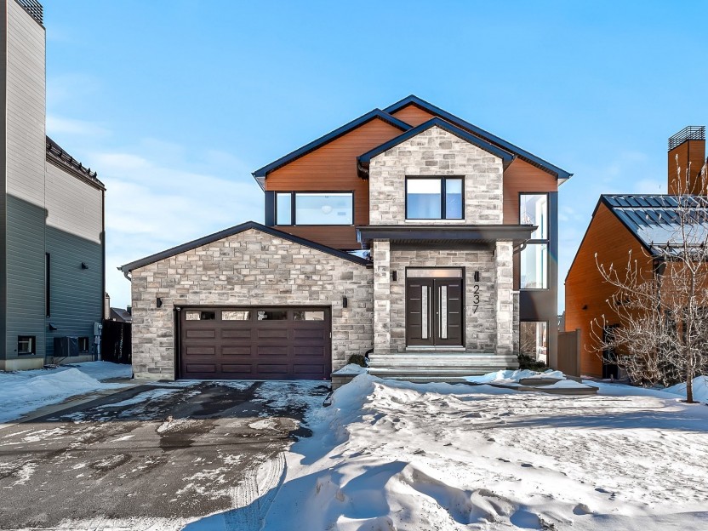
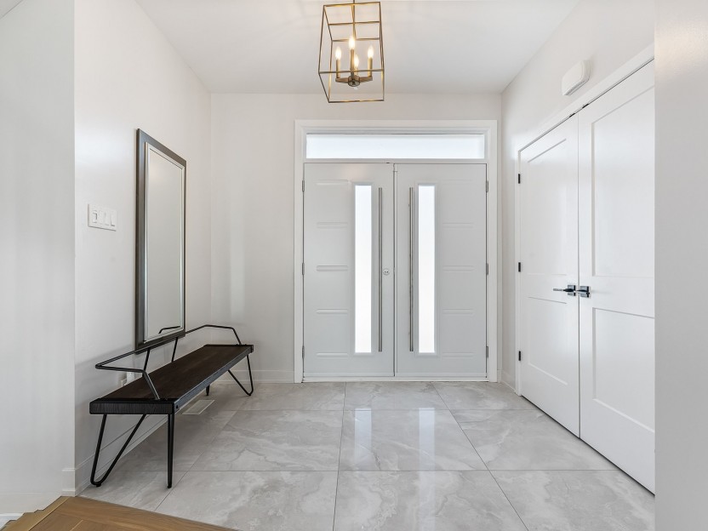
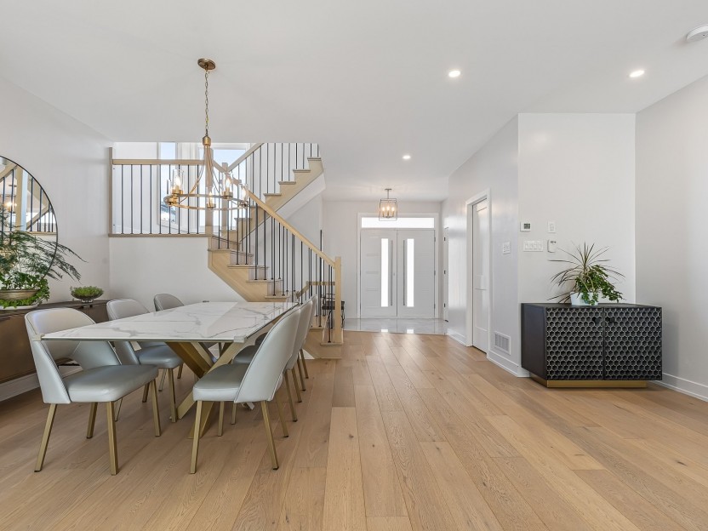
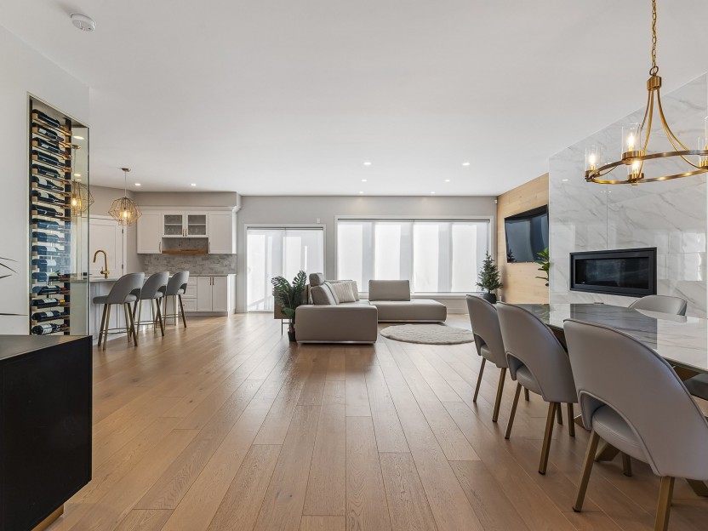
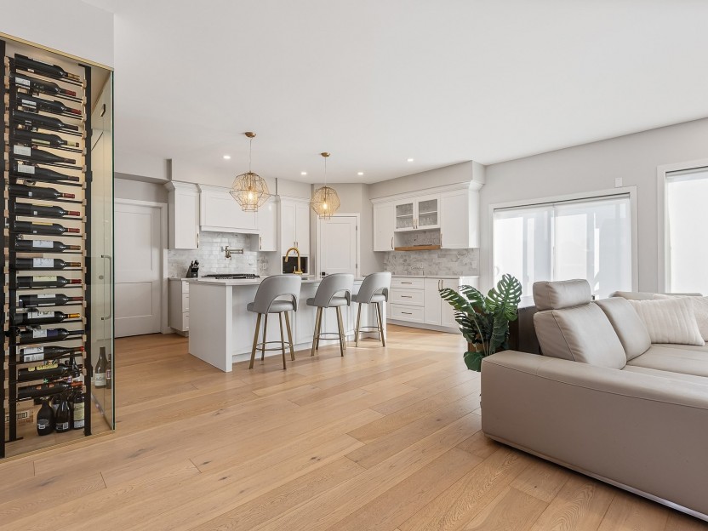
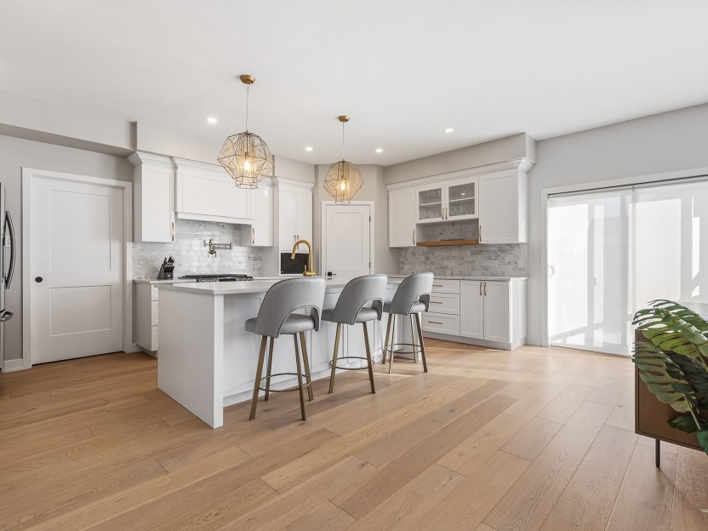
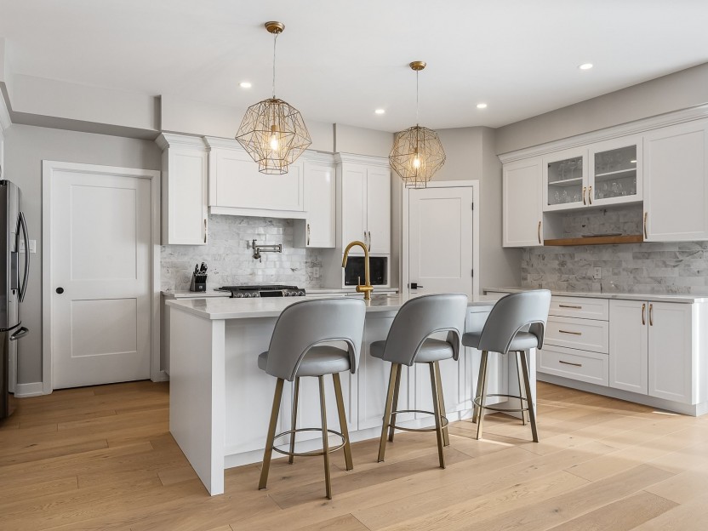
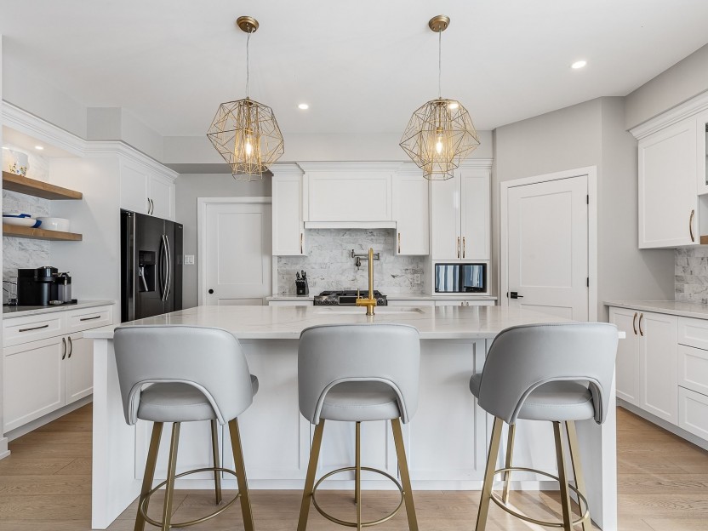
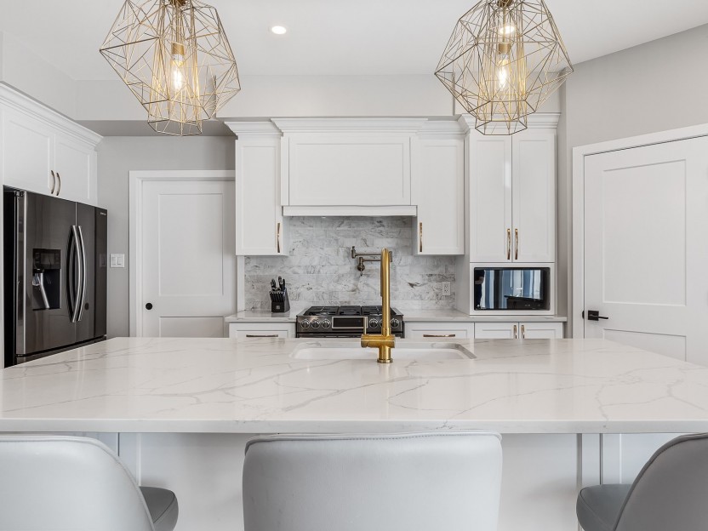
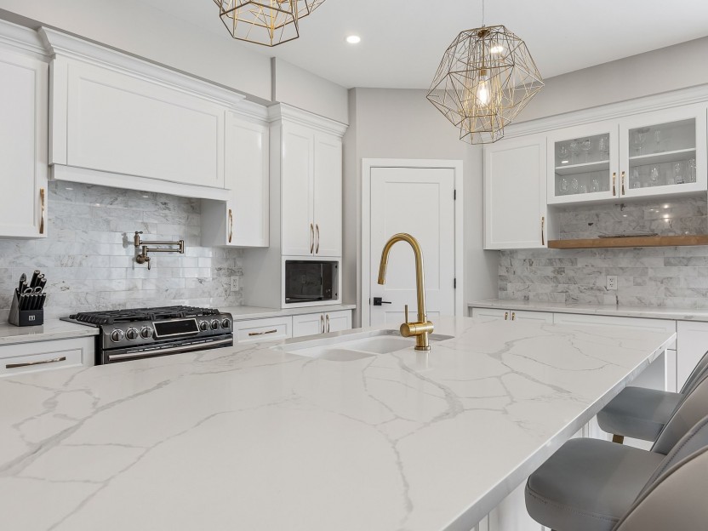
237 Ch. du Relais
**Splendide propriété contemporaine et lumineuse dans le quartier Meredith à Chelsea** Bienvenue dans cette somptueuse résidence au style co...
-
Bedrooms
4
-
Bathrooms
3 + 1
-
sqft
3181
-
price
$1,349,900

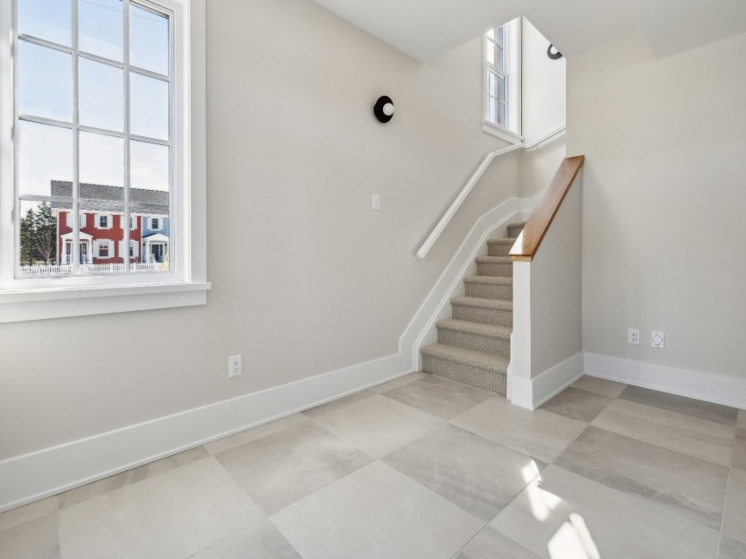
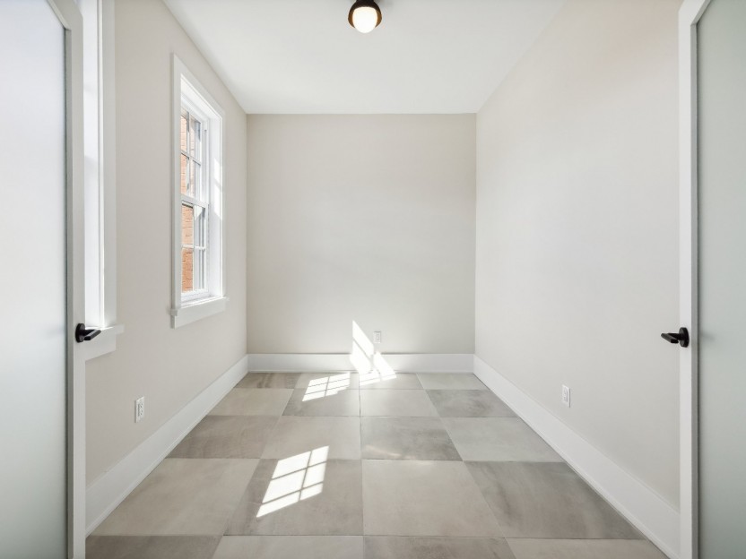
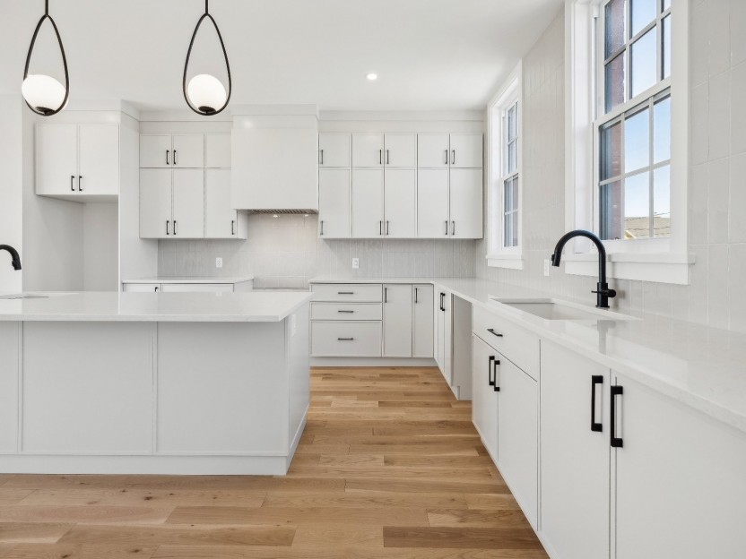
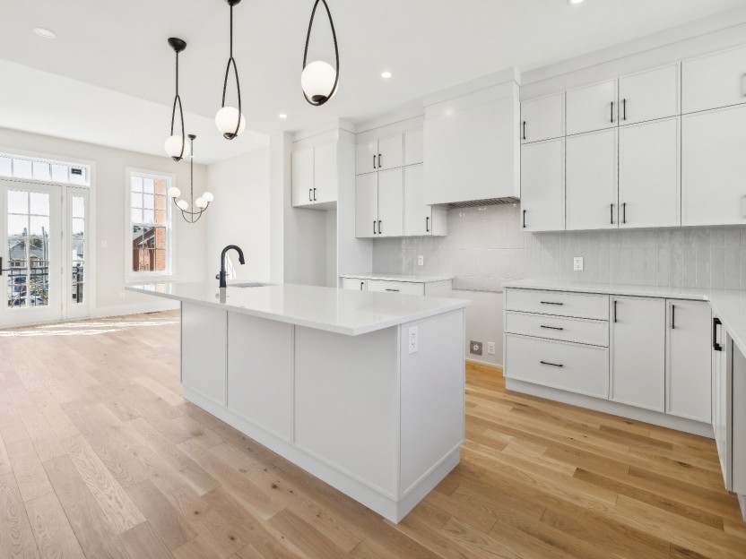
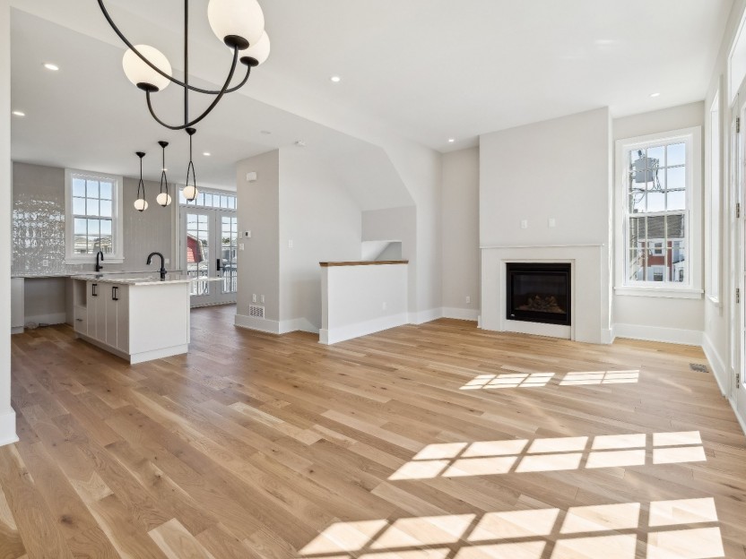
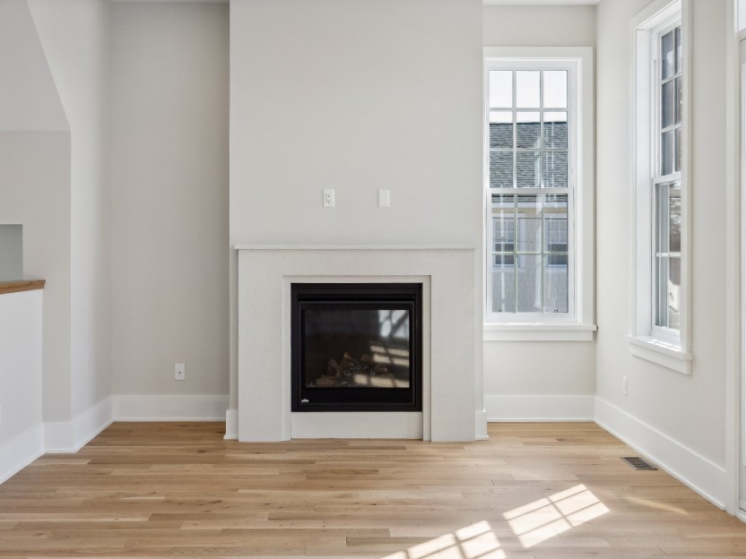
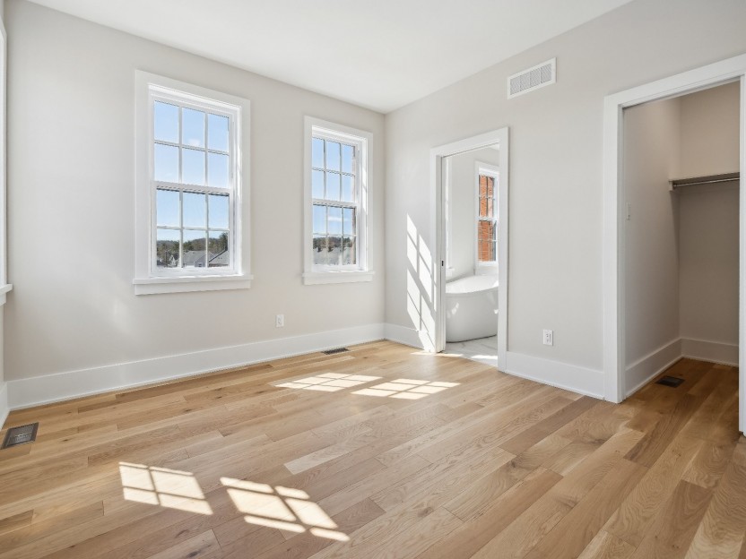
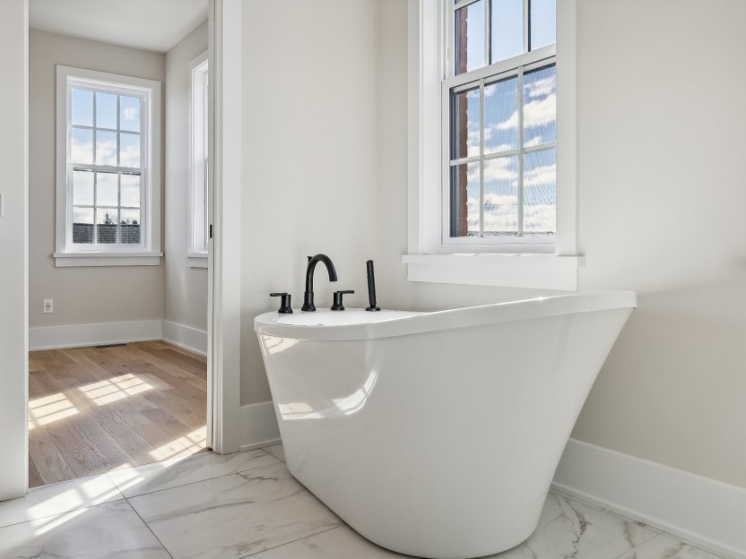
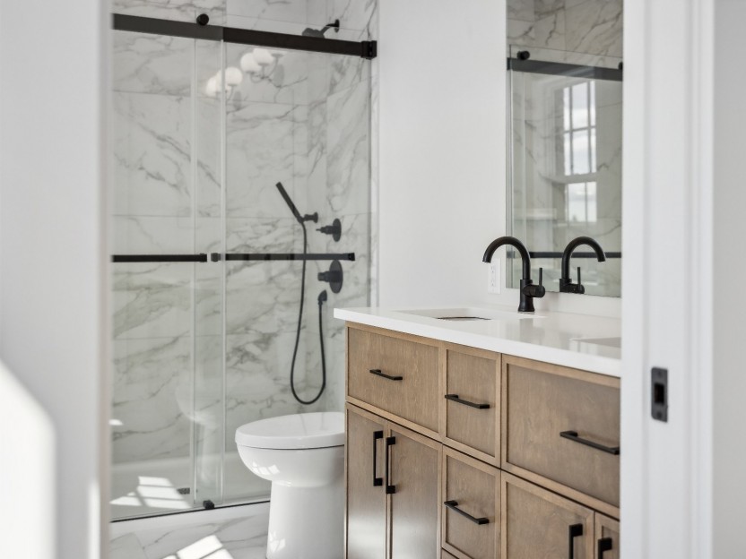
63 Ch. de Montpelier
Le modèle Highgate Town - Modèle B offre 1 917 pi² sur trois étages avec un garage intégré. Le rez-de-chaussée comprend une grande entrée av...
-
Bedrooms
4
-
Bathrooms
2 + 1
-
sqft
1915
-
price
$804,522+GST/QST
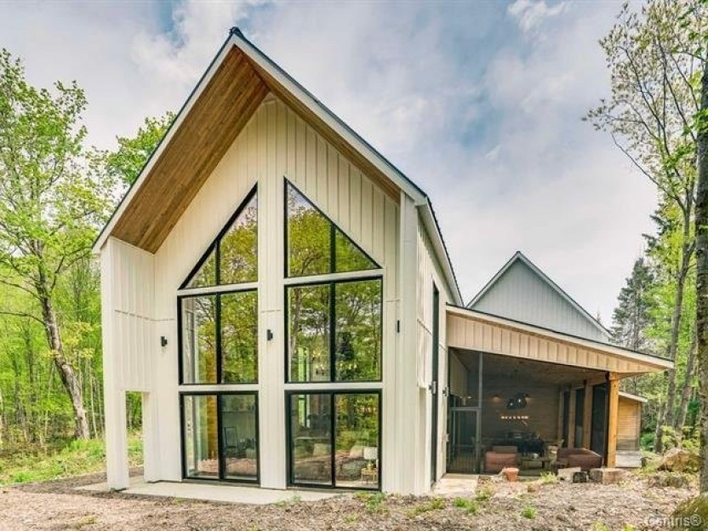
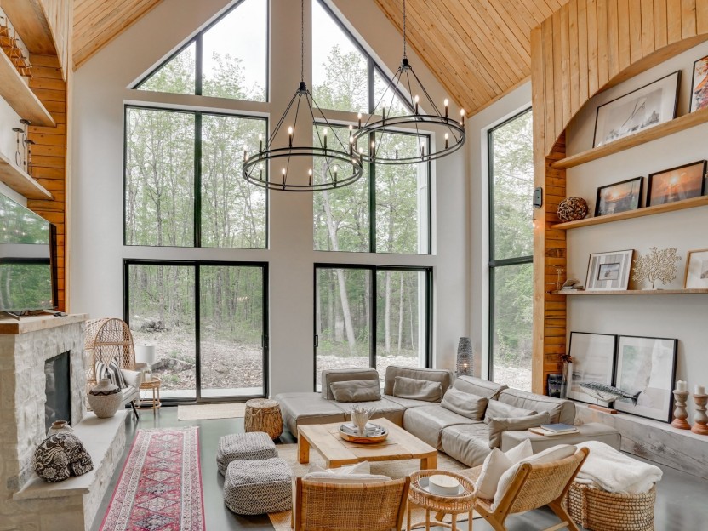
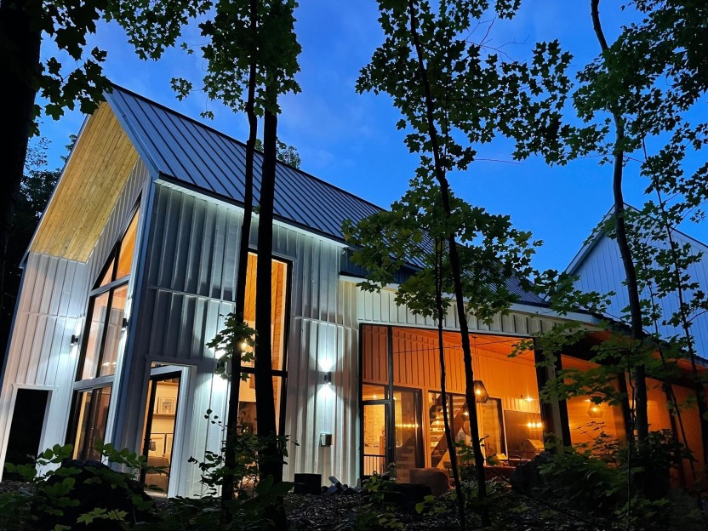
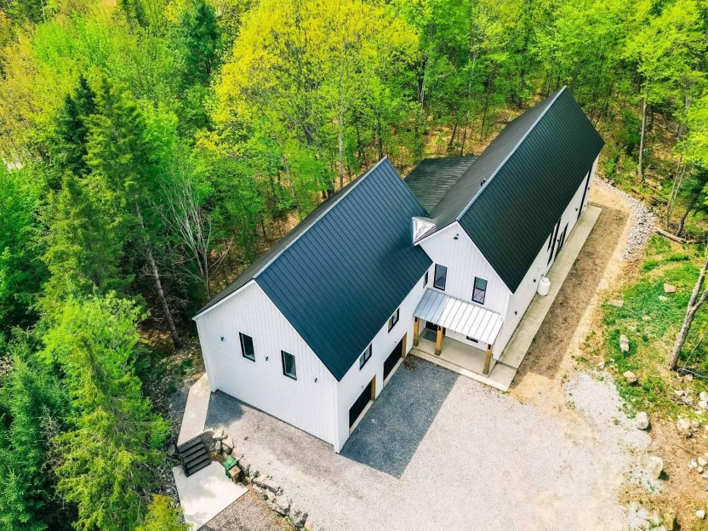
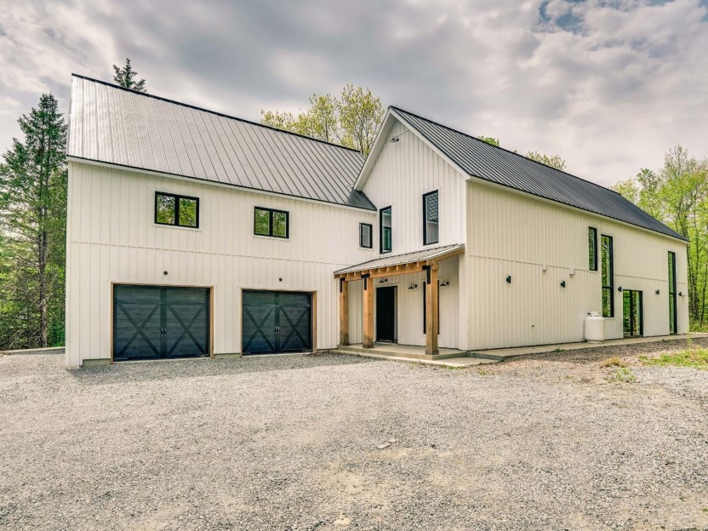
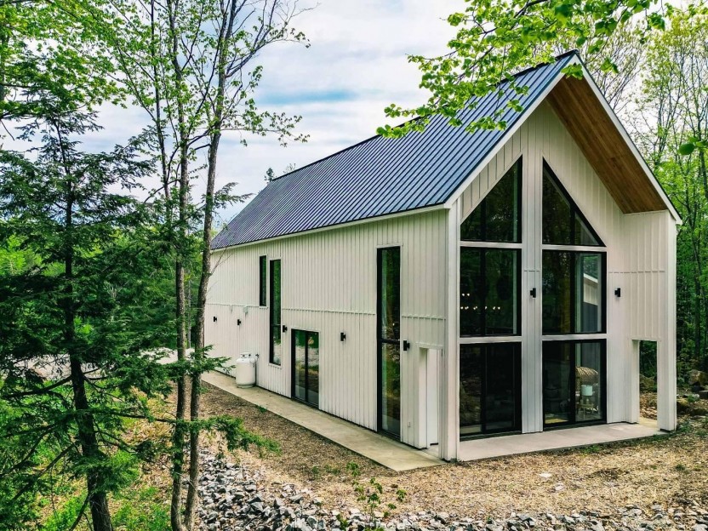
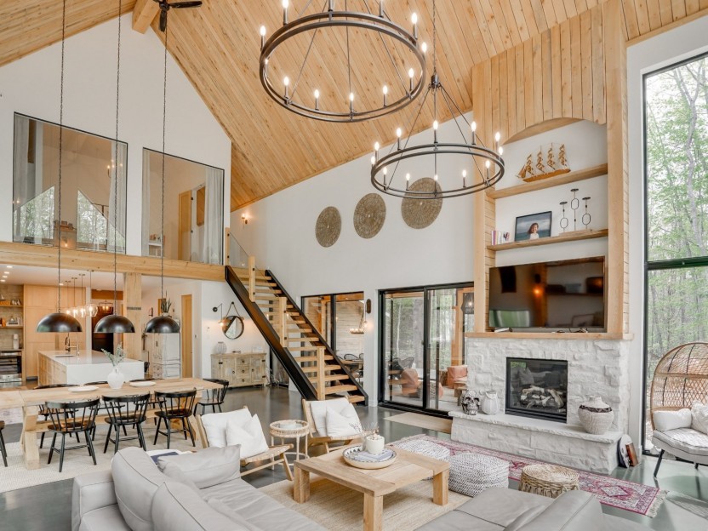
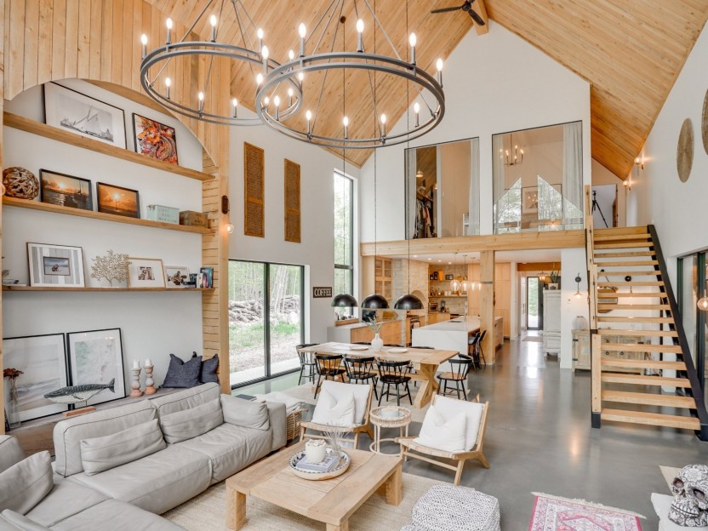
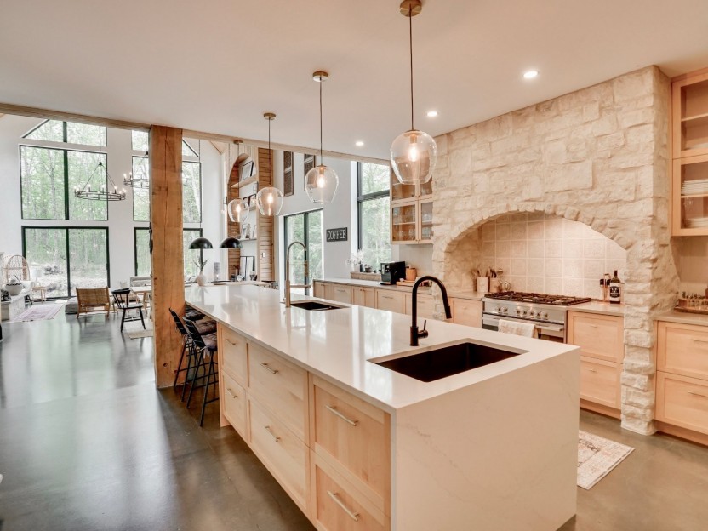
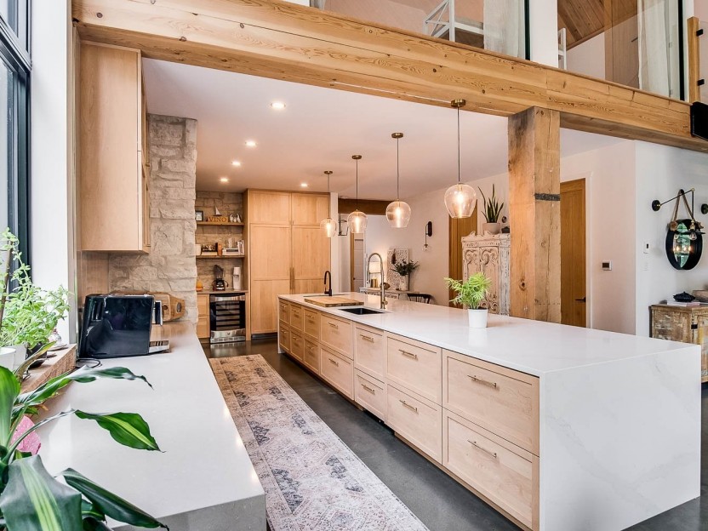
63 Ch. des Pommiers
Spectaculaire propriété d'une qualité de construction inégalée, idéalement située dans l'un des secteurs les plus prisés de Chelsea. Elle vo...
-
Bedrooms
6
-
Bathrooms
2 + 1
-
sqft
3189
-
price
$1,499,900
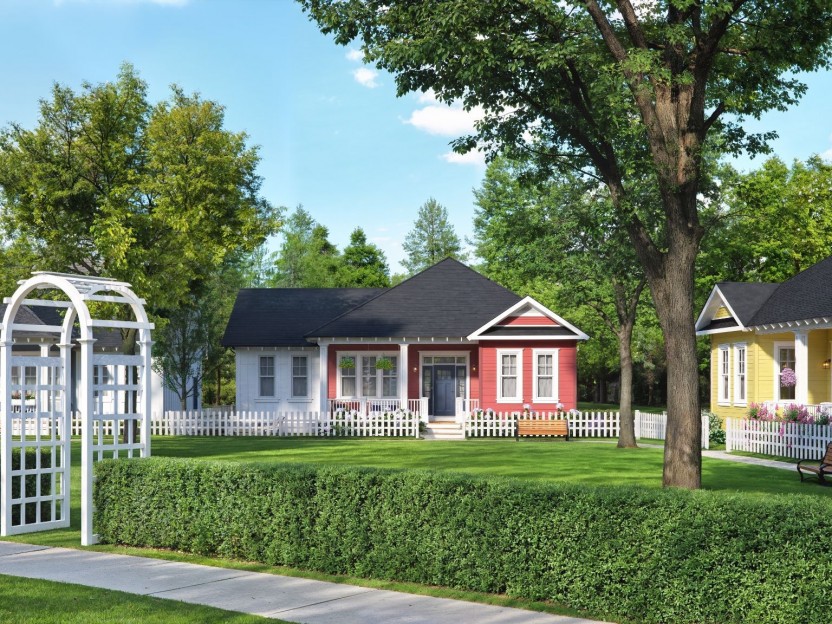
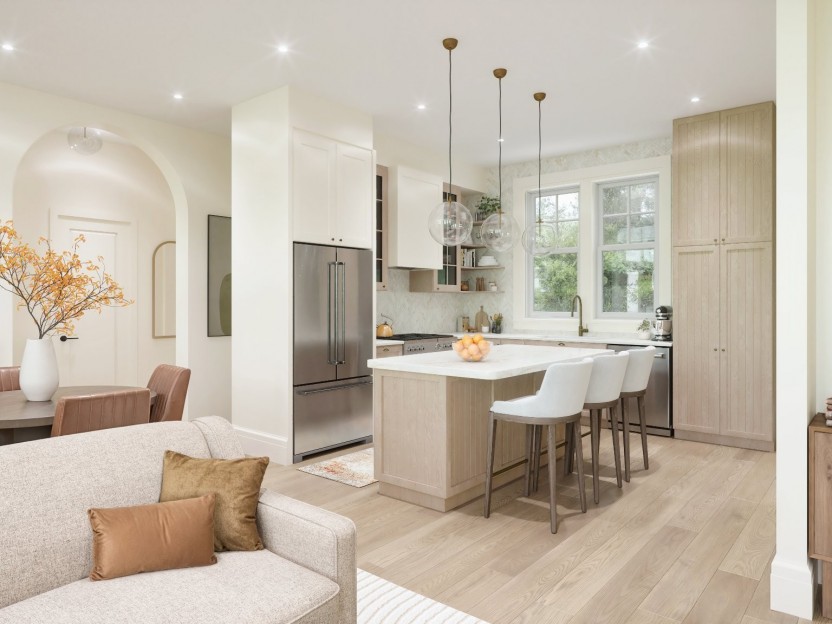
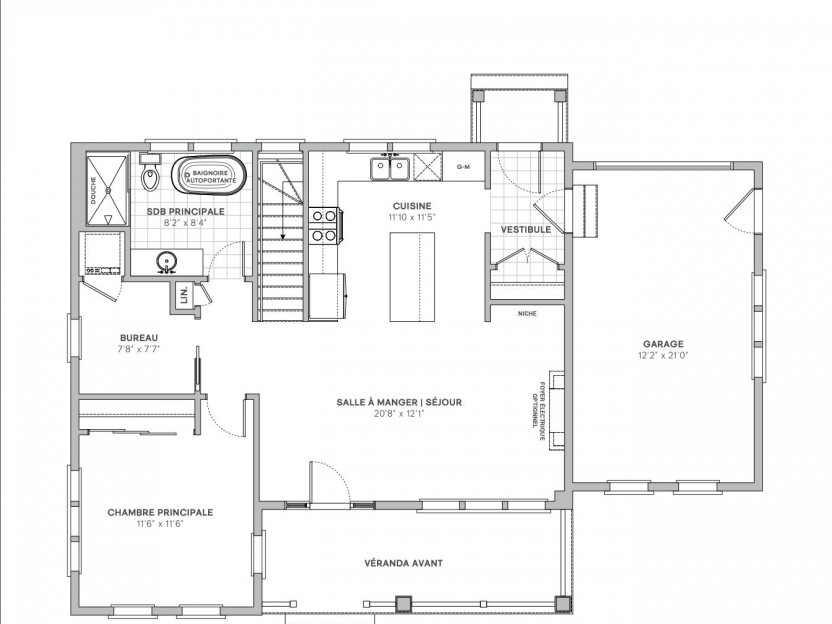
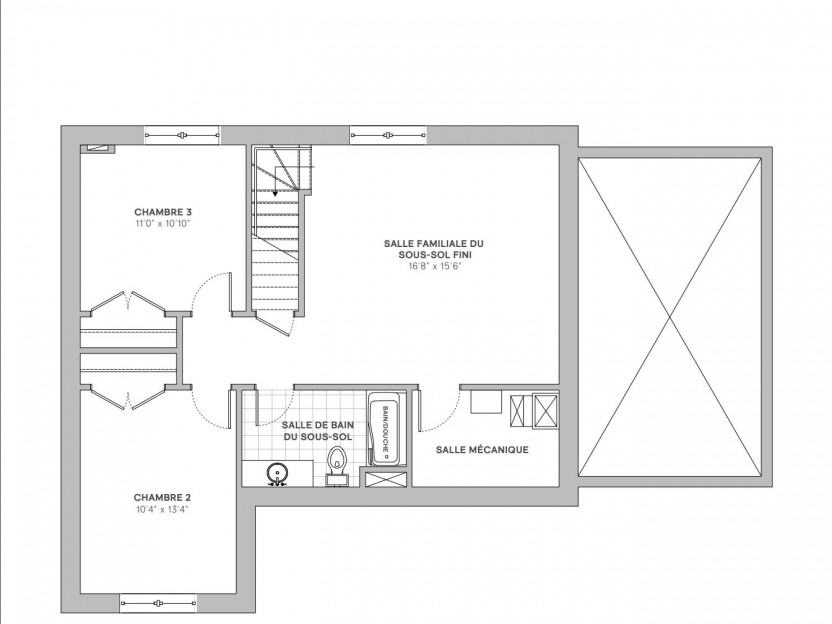
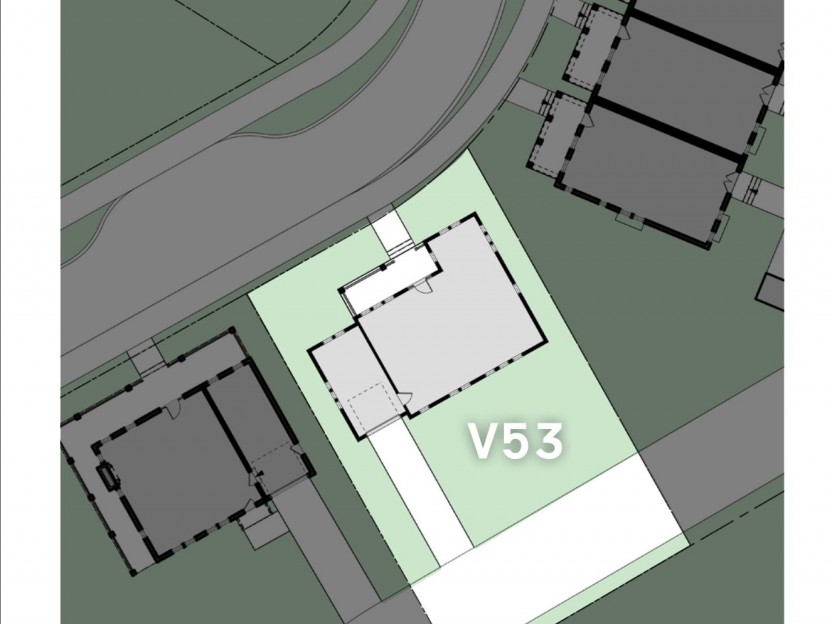
87 Ch. de Cabot
Un des derniers lots disponibles sur Chelsea branché aux services municipaux-Opportunité rare pour Bungalow! Les acheteurs ont la possibilit...
-
Bedrooms
1 + 2
-
Bathrooms
2 + 1
-
sqft
1645
-
price
$712,328+GST/QST
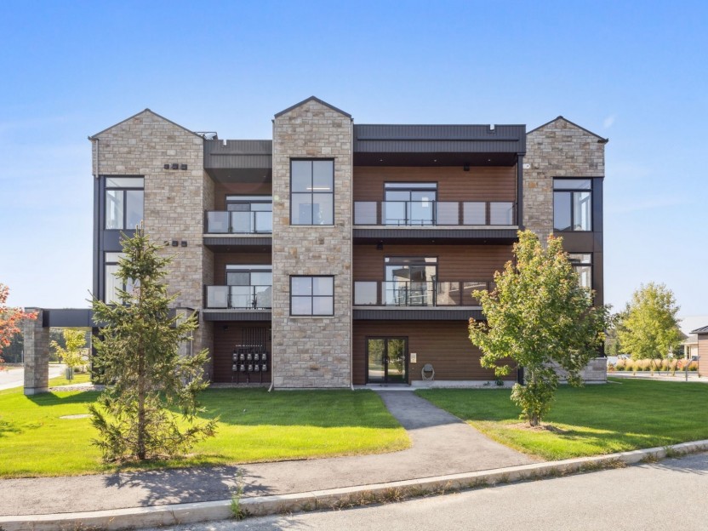
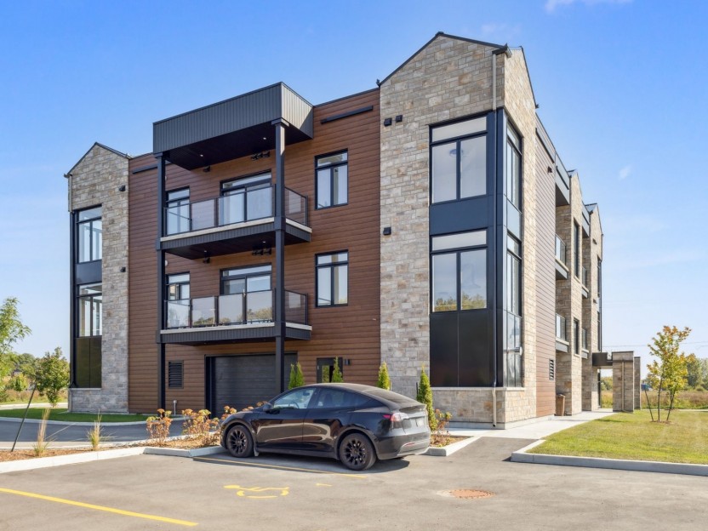
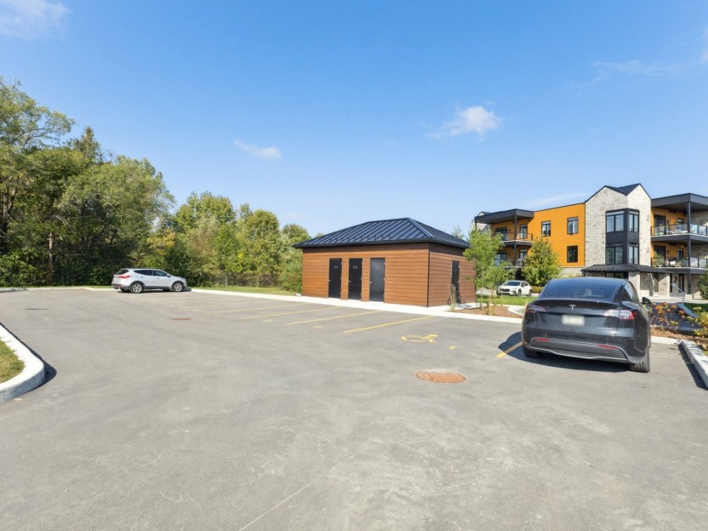
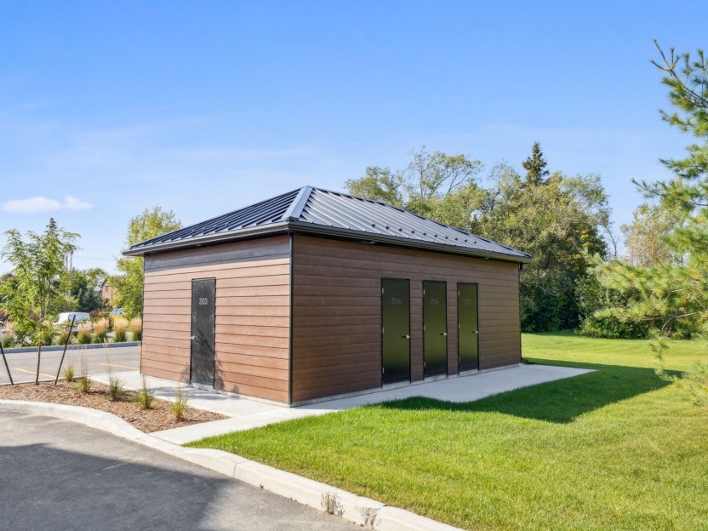
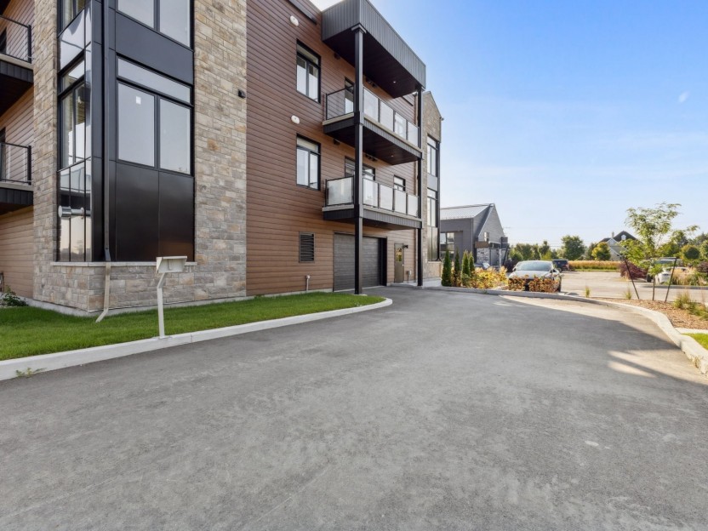
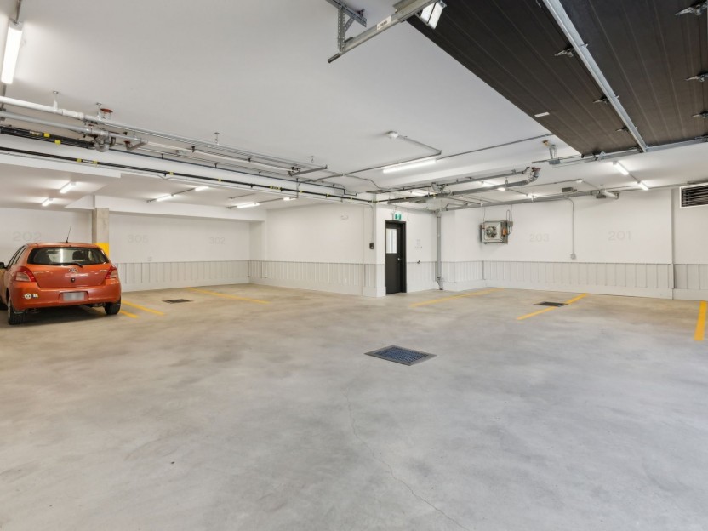
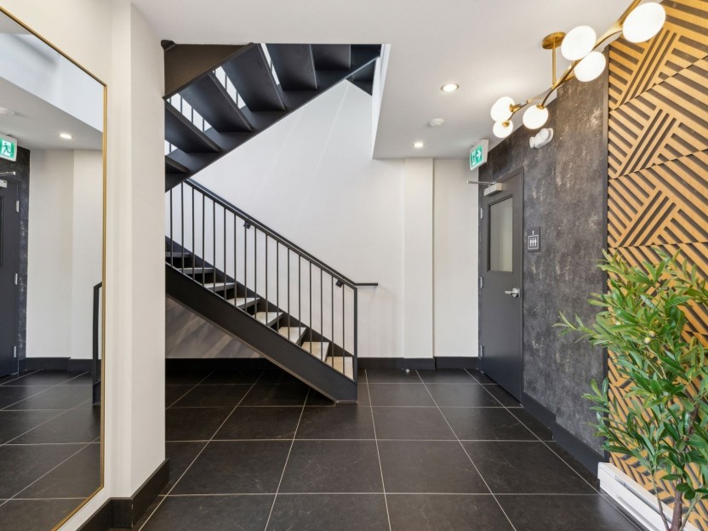
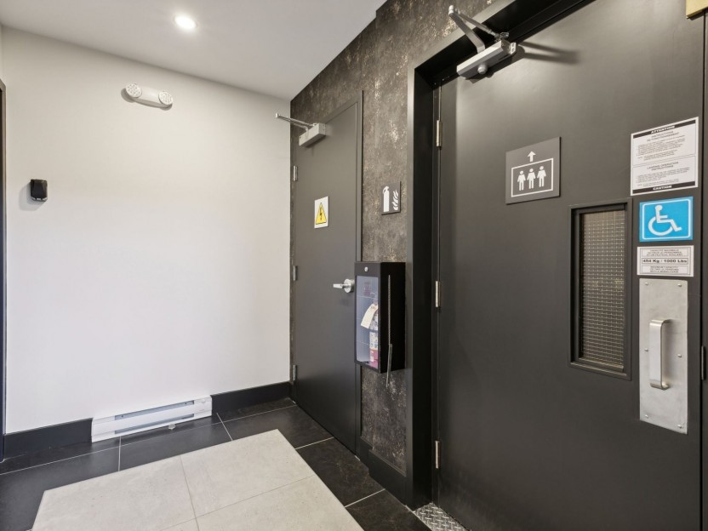
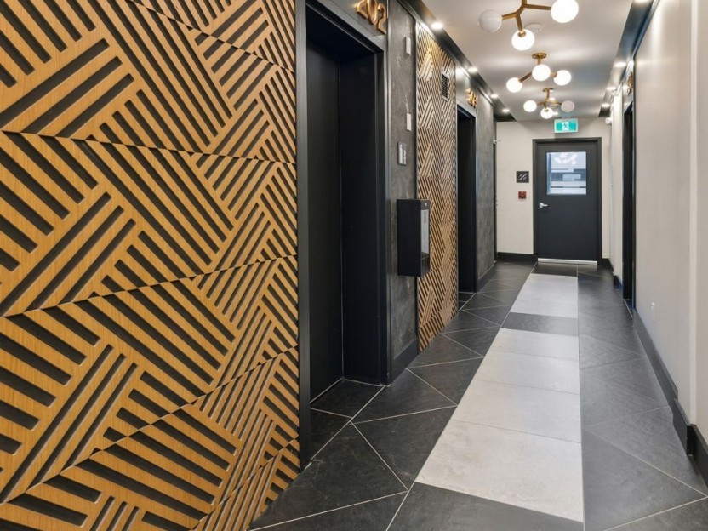
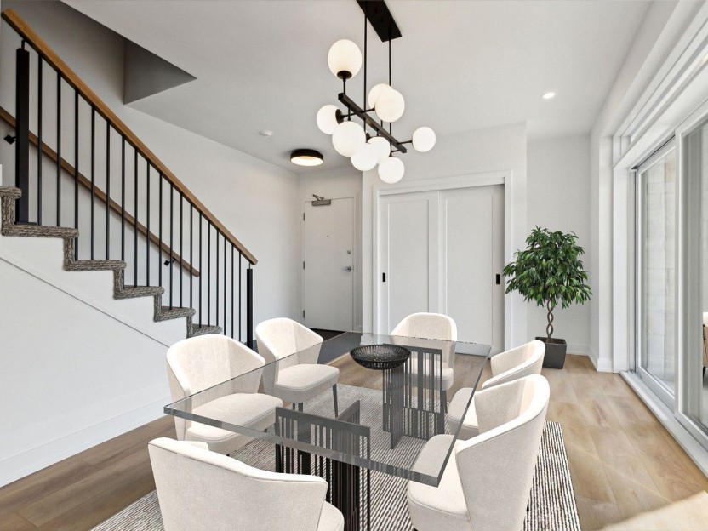
81 Ch. du Relais, #201
Vivez dans le prestigieux secteur de Chelsea, reconnu pour ses restaurants authentiques et son accès incomparable à la nature. À seulement 1...
-
Bedrooms
2
-
Bathrooms
2 + 1
-
sqft
1232
-
price
$799,900

