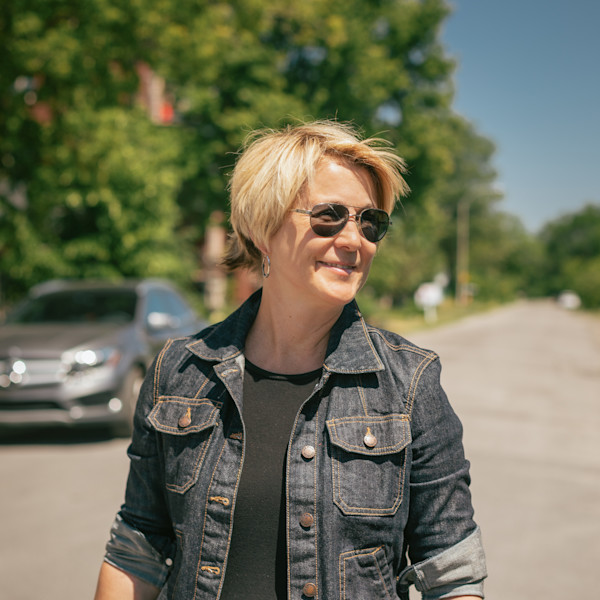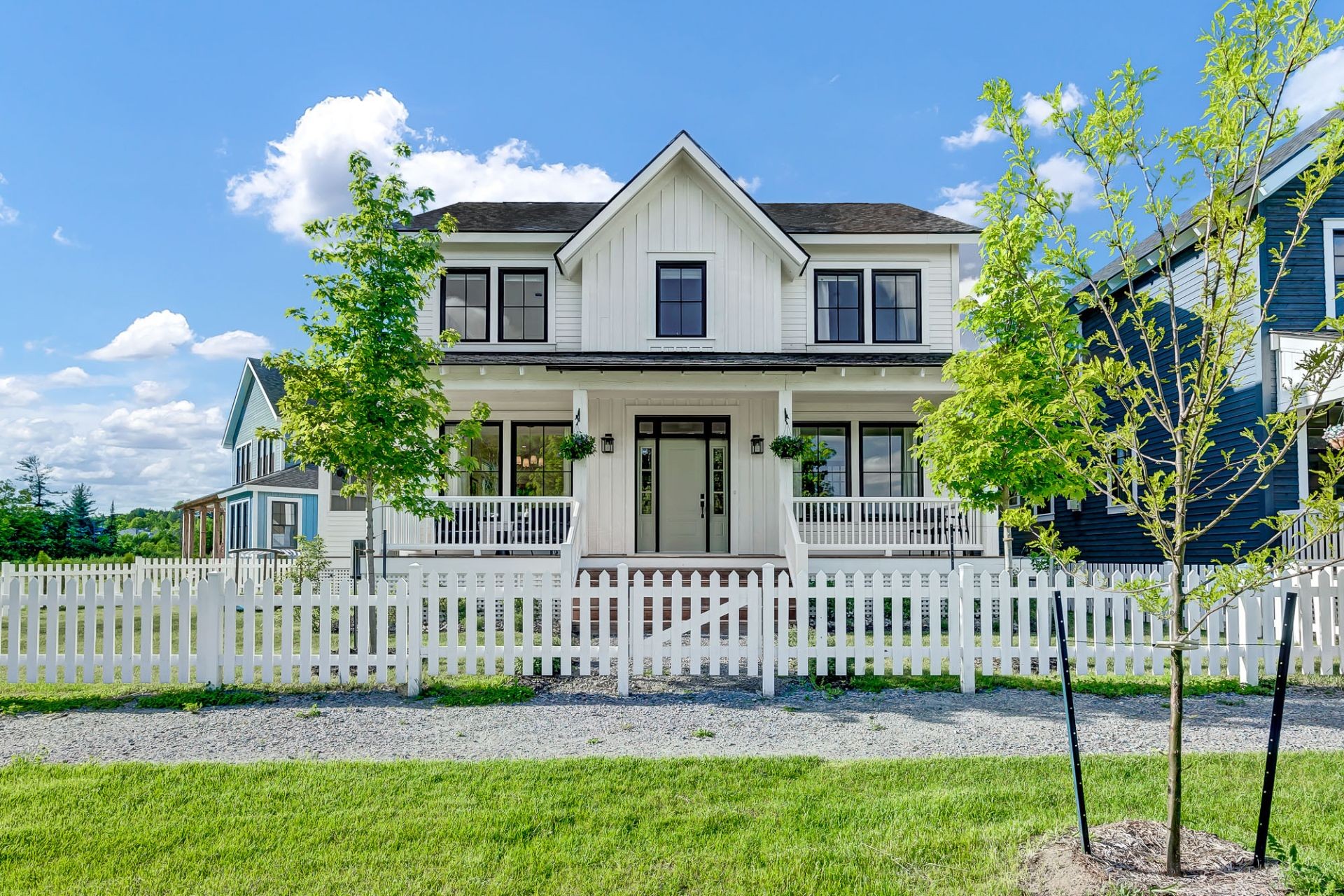
62 PHOTOS
Chelsea - Centris® No. 25169833
43 Ch. de Charlotte
-
4 + 1
Bedrooms -
3 + 1
Bathrooms -
2486
sqft -
sold
price
Live the ultimate Hendrick Farm experience with this spectacular turnkey, custom-built property with 2,500 sq ft of living space. Located on an oversized lot, with no rear neighbors and backed by a forest of mature trees, it boasts 5 spacious bedrooms, an attached double garage, well-designed open-concept living spaces, fabulous screened-in porch overlooking the Gatineau Park and superior quality finishes. At 10 minutes from Downtown Ottawa, this "Modern Farmhouse" style property will charm you at first sight.
Additional Details
The landscaping and pedestrian areas, the preservation of green spaces and the meticulous design of urban spaces to create community conviviality and an intimate, family-friendly environment, Hendrick Farm is a truly desirable place to live!
This property offers a true turnkey opportunity. Built in 2022, with no rear neighbors, this two-story home with garage features 5 bedrooms, three full bathrooms and a powder room.
This home inspires a sense of relaxation, guiding you to the present moment. With its open-concept design, it's ready to welcome a large family or lovely evenings with friends. Good-quality wood floors throughout, except in the bathrooms, vestibule and basement.
Dream kitchen, illuminated by large windows. Large central island, perfect for preparing meals, with a large pantry.
Large custom-built storage cabinets in the mudroom, perfect for storage and organization. Spacious laundry room on the second floor.
The basement offers a large family room, TV room, gym or workout space, bedroom, full bathroom and ample storage space.
You can follow the sun throughout the day and enjoy the large outdoor terraces.
The park at the back of the house, with its views of the forest, has a beauty that's hard to match, and that you'll be able to enjoy every day.
Located near stores, cafés, restaurants and open spaces in a warm, pedestrian-friendly setting.
And just steps from Gatineau Park, ski hills and Old Chelsea Village! Quick access to Highway 5 to downtown Ottawa, and close to everything.
The Hendrick Farm trail network features several kilometers of hiking trails and green spaces spread across forest, meadow and open spaces, including picnic areas accessible to all. In winter, the trails can be used for snowshoeing or cross-country skiing.
Included in the sale
Refrigerator, oven, dishwasher, washer-dryer, all light fixtures, curtains and blinds (hunter Douglass) except curtains in children's rooms, bathroom mirrors, shed for recycling bin, compost and garbage.
Excluded in the sale
Basement refrigerator, freezer in garage, all interior and exterior furniture and personal belongings, all picture frames and decorative objects.
Location
Room Details
| Room | Level | Dimensions | Flooring | Description |
|---|---|---|---|---|
| Hallway | Ground floor | 5.3x6.0 P | Ceramic tiles | |
| Other | Ground floor | 15.2x7.5 P | Ceramic tiles | |
| Living room | Ground floor | 15.3x14.6 P | Wood | |
| Den | Ground floor | 11.8x7.0 P | Wood | |
| Kitchen | Ground floor | 16.6x9.0 P | Wood | |
| Dining room | Ground floor | 12.5x10.0 P | Wood | |
| Washroom | Ground floor | 3.0x7.5 P | Wood | |
| Master bedroom | 2nd floor | 14.0x14.6 P | Wood | |
| 2nd floor | 10.4x6.0 P | Wood | ||
| Bathroom | 2nd floor | 7.0x15.6 P | Ceramic tiles | Master |
| Bedroom | 2nd floor | 10.0x14.6 P | Wood | |
| Bedroom | 2nd floor | 11.8x10.10 P | Wood | |
| Bathroom | 2nd floor | 6.6x9.8 P | Ceramic tiles | |
| Bedroom | 2nd floor | 12.0x12.0 P | Wood | |
| Laundry room | 2nd floor | 5.6x8.7 P | Ceramic tiles | |
| Family room | Basement | 20.0x22.6 P | Floating floor | |
| Bedroom | Basement | 10.7x9.5 P | Floating floor | |
| Bathroom | Basement | 6.8x6.0 P | Ceramic tiles | |
| Storage | Basement | 15.10x6.0 P | Concrete | |
| Other | Basement | 7.10x6.0 P | Concrete |
Assessment, taxes and other costs
- Municipal taxes $8,894
- School taxes $854
- Municipal Building Evaluation $844,100
- Municipal Land Evaluation $346,700
- Total Municipal Evaluation $1,190,800
- Evaluation Year 2024
Building details and property interior
- Driveway Double width or more
- Heating system Air circulation
- Water supply Municipality
- Heating energy Natural gas
- Equipment available Central air conditioning, Ventilation system, Alarm system
- Windows PVC
- Foundation Poured concrete
- Hearth stove Gaz fireplace
- Garage Attached
- Proximity Highway, Golf, Park - green area, Bicycle path, Elementary school, Alpine skiing, Cross-country skiing, Public transport
- Siding Wood
- Bathroom / Washroom Adjoining to the master bedroom, Seperate shower
- Basement 6 feet and over, Finished basement
- Parking Outdoor, Garage
- Sewage system Municipal sewer
- Landscaping Fenced yard
- Roofing Asphalt shingles
- Topography Flat
- View Mountain
- Zoning Residential
Properties in the Region
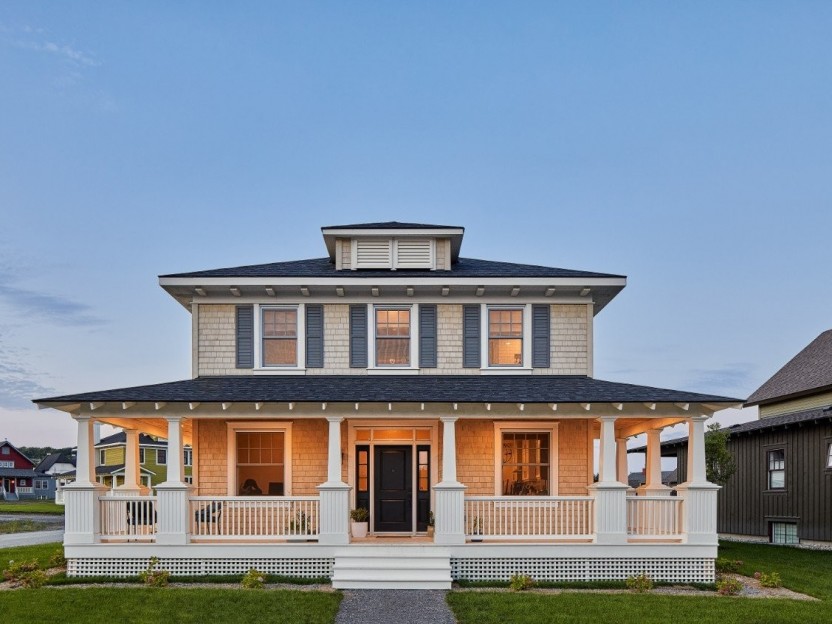









356 Ch. Ladyfield
Les acheteurs ont la possibilité de personnaliser entièrement le plan intérieur ! L'un des modèles de maisons unifamiliales les plus grands...
-
Bedrooms
4
-
Bathrooms
2 + 1
-
sqft
2120
-
price
$1,265,405+GST/QST
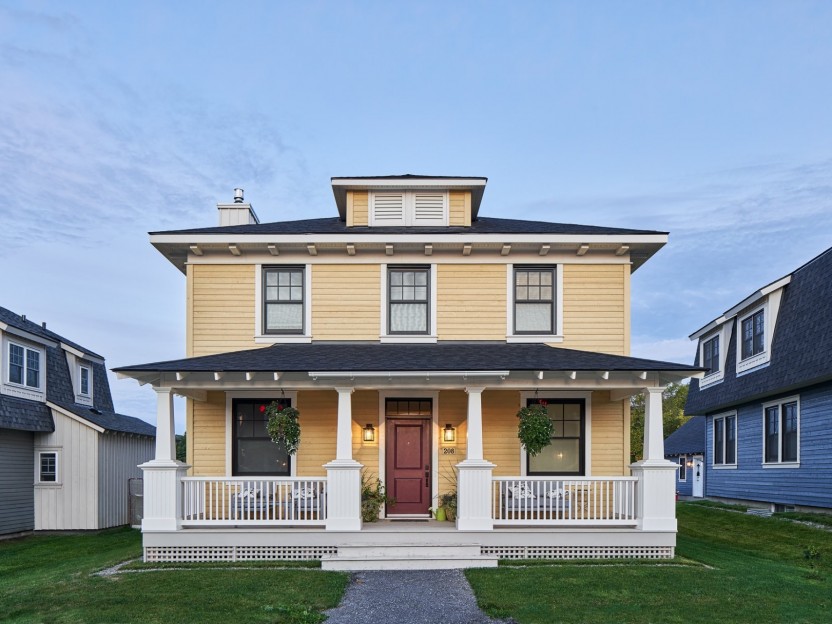
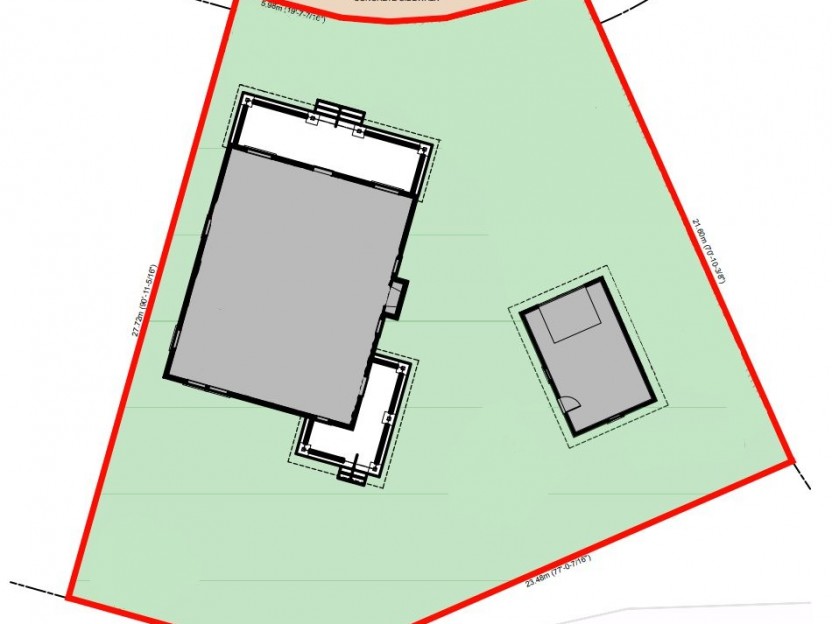
356Z Ch. Ladyfield
Un des seuls lot avec services à Chelsea! Ce terrain de 6,947 p2 entièrement viabilisé, plat et prêt à construire est accompagné d'une deman...
-
price
$499,955+GST/QST
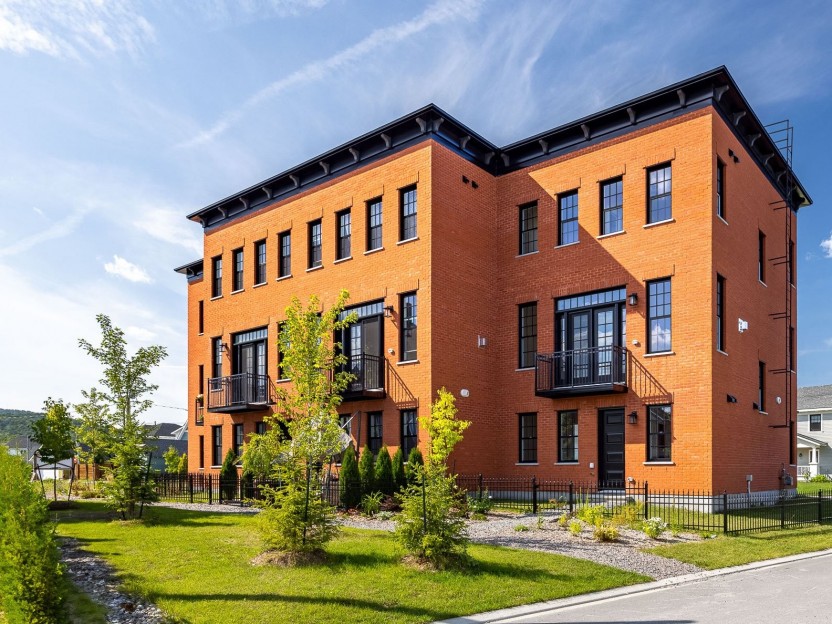









63 Ch. de Montpelier
Le modèle Highgate Town - Modèle B offre 1 917 pi² sur trois étages avec un garage intégré. Le rez-de-chaussée comprend une grande entrée av...
-
Bedrooms
4
-
Bathrooms
2 + 1
-
sqft
1915
-
price
$804,522+GST/QST
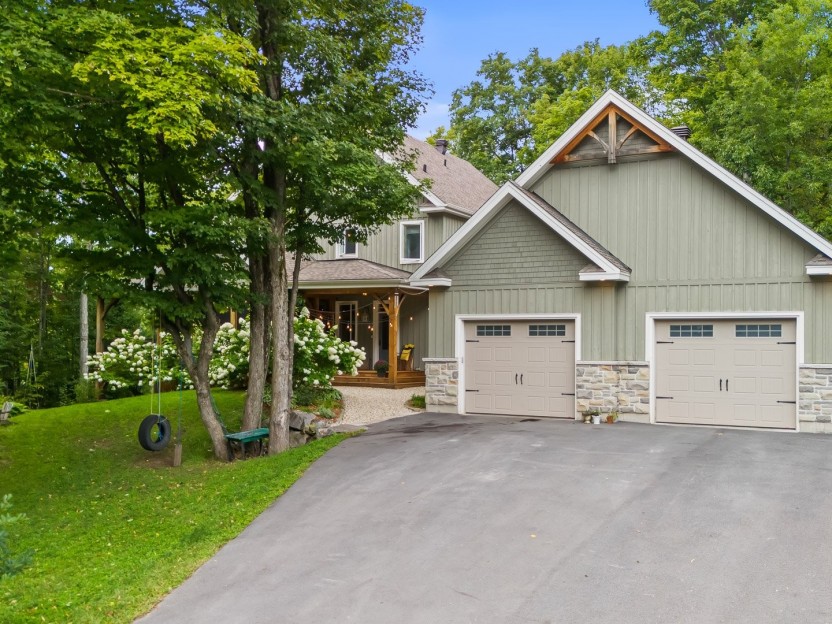









3 Ch. Dunmor
Bienvenue dans une maison de rêve de style campagnard contemporain, parfaite pour la vie de famille ! Niché confortablement dans un vaste te...
-
Bedrooms
6 + 1
-
Bathrooms
3 + 1
-
sqft
2949
-
price
$1,474,900
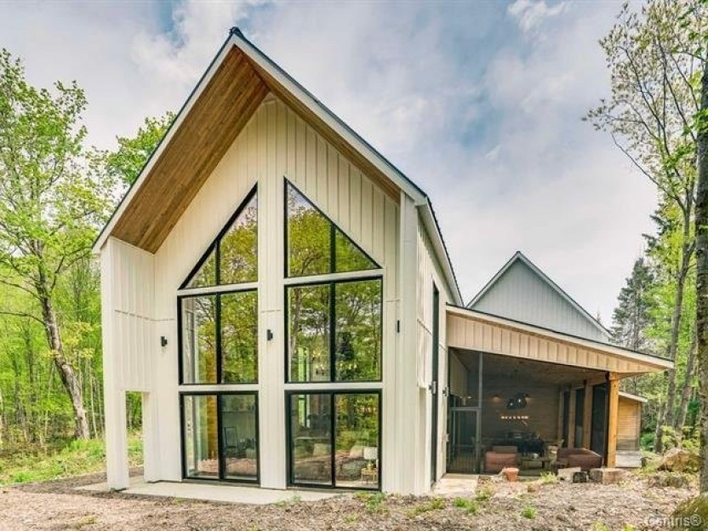
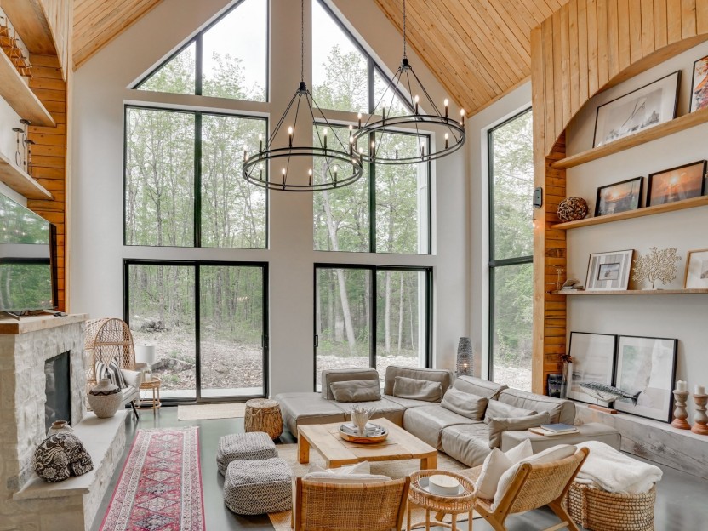
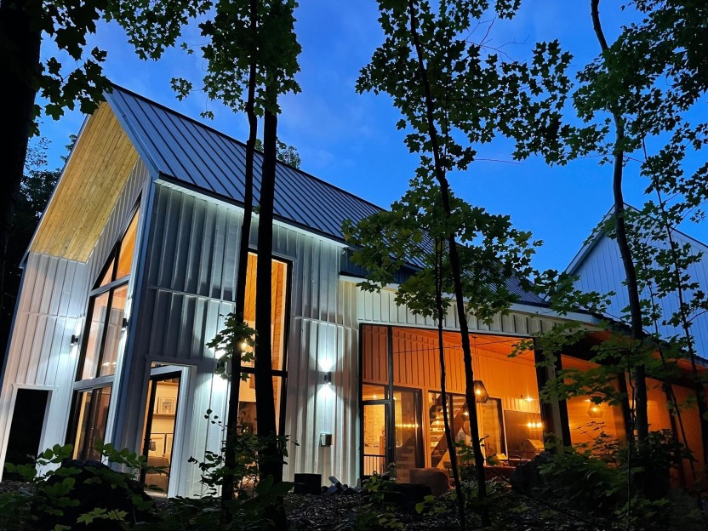
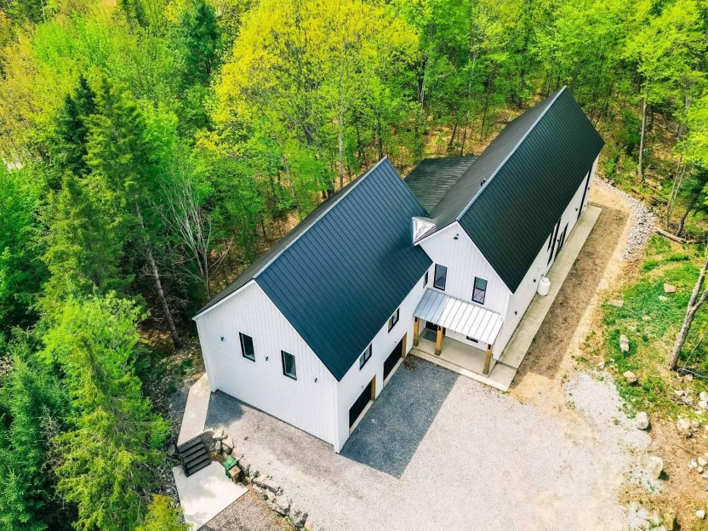
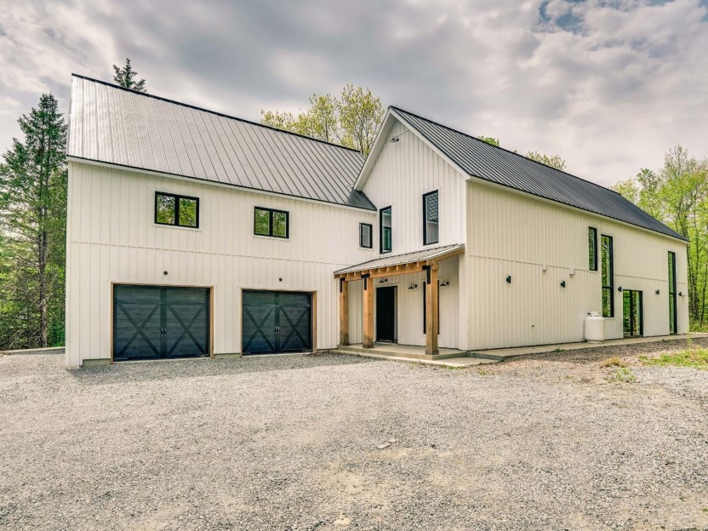
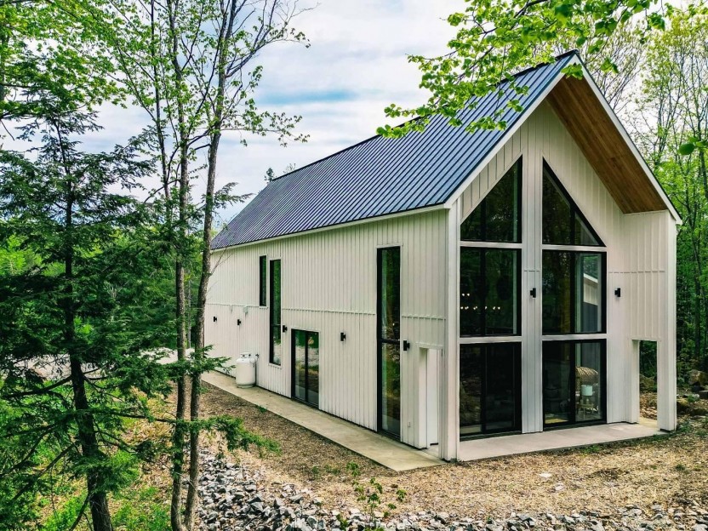
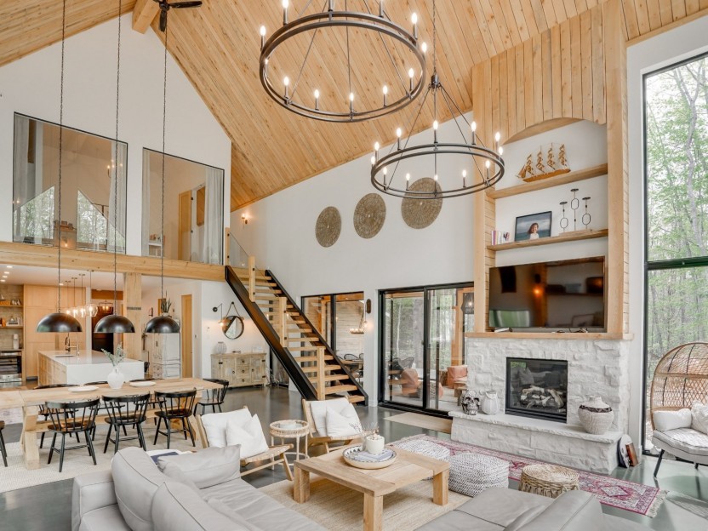
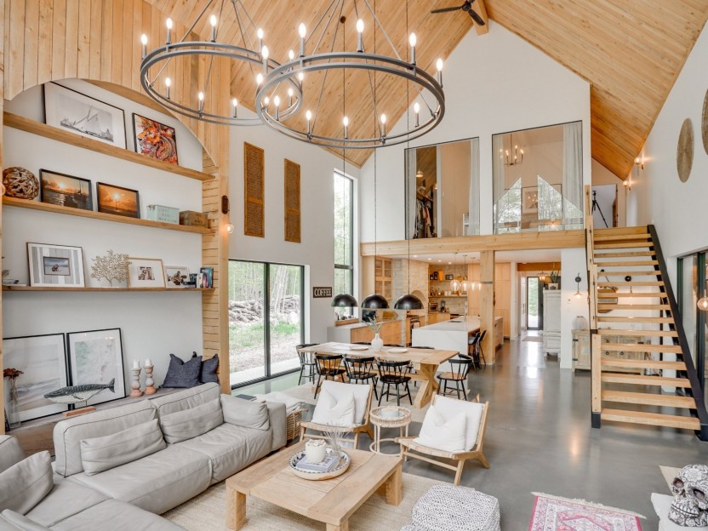
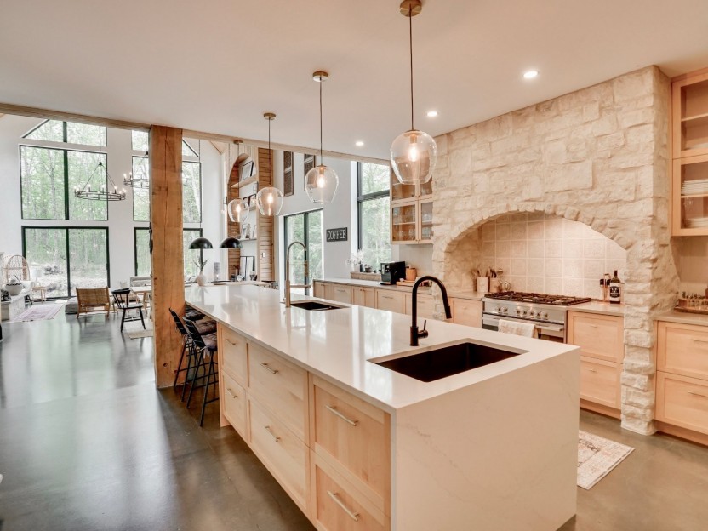
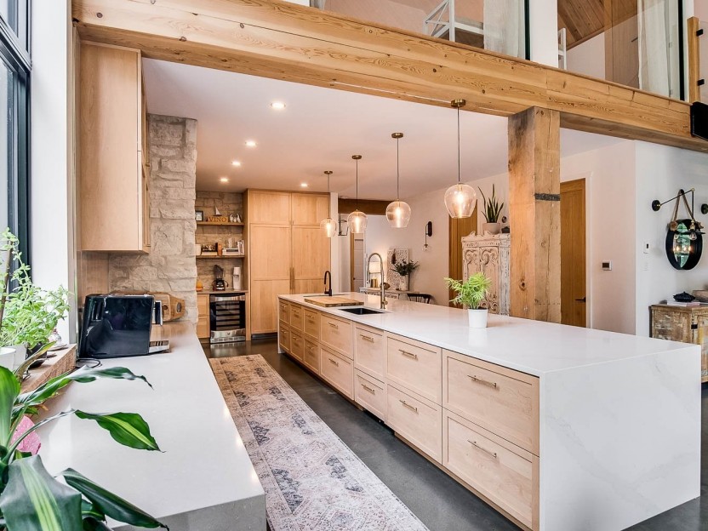
63 Ch. des Pommiers
Spectaculaire propriété d'une qualité de construction inégalée, idéalement située dans l'un des secteurs les plus prisés de Chelsea. Elle vo...
-
Bedrooms
6
-
Bathrooms
2 + 1
-
sqft
3189
-
price
$1,499,900
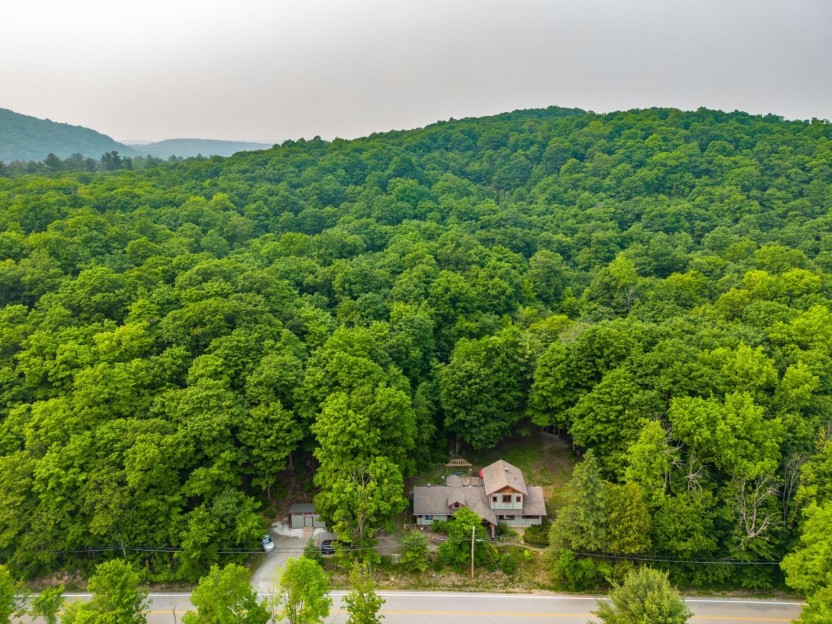









56 Ch. de Kingsmere
Entièrement entourée par la CCN, cette magnifique propriété est idéalement située dans ce qui est possiblement l'emplacement le plus convoit...
-
Bedrooms
3
-
Bathrooms
3
-
sqft
1652
-
price
$949,000
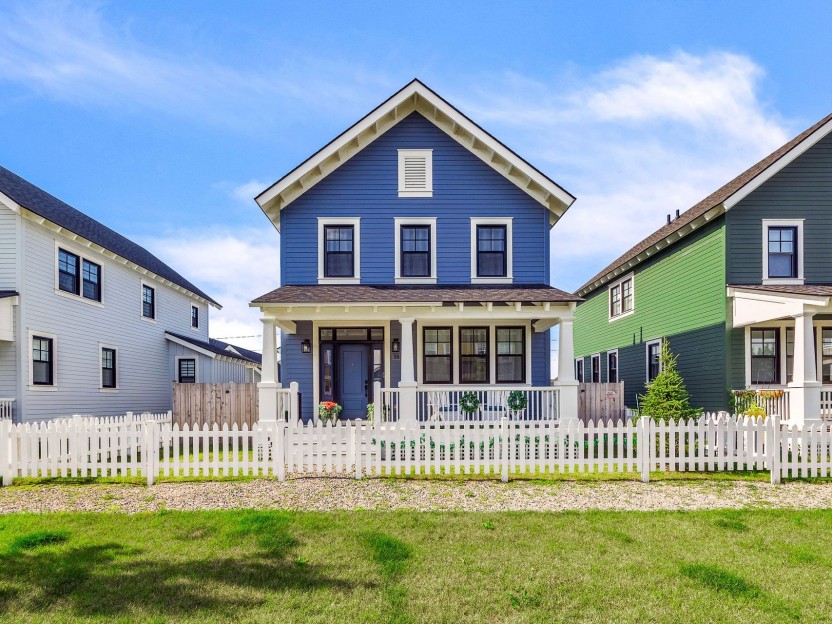









19 Ch. de Charlotte
Bienvenue au 19 Ch. de Charlotte à la Ferme Hendrick. Cette maison clé en main, conçue avec soin, offre des détails architecturaux raffinés,...
-
Bedrooms
3 + 2
-
Bathrooms
3 + 1
-
sqft
1830
-
price
$1,195,000
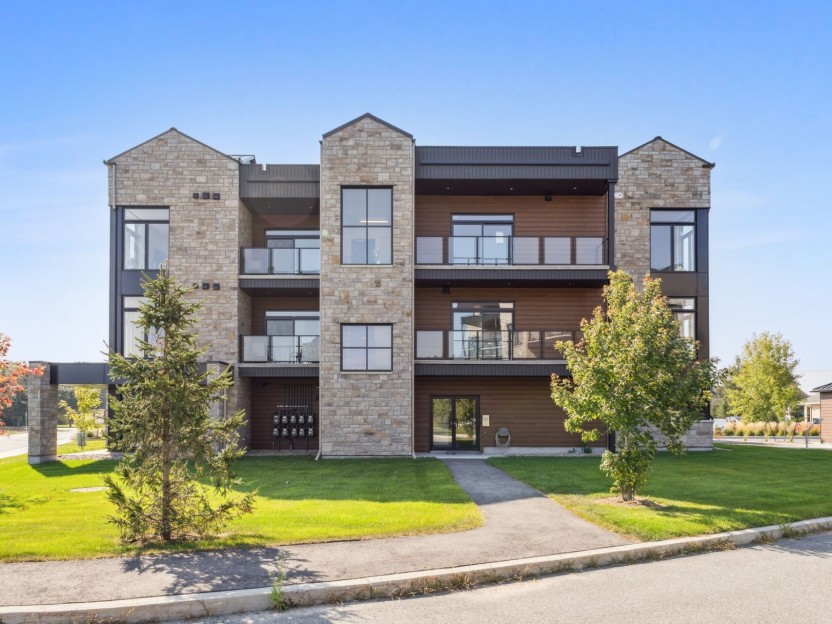









81 Ch. du Relais, #302
Située au 3e étage en plein coeur de Chelsea. Charmante unité d'une chambre à coucher avec espace bureau privé et un vaste balcon de 17 pied...
-
Bedrooms
1
-
Bathrooms
1 + 1
-
sqft
781
-
price
$599,000
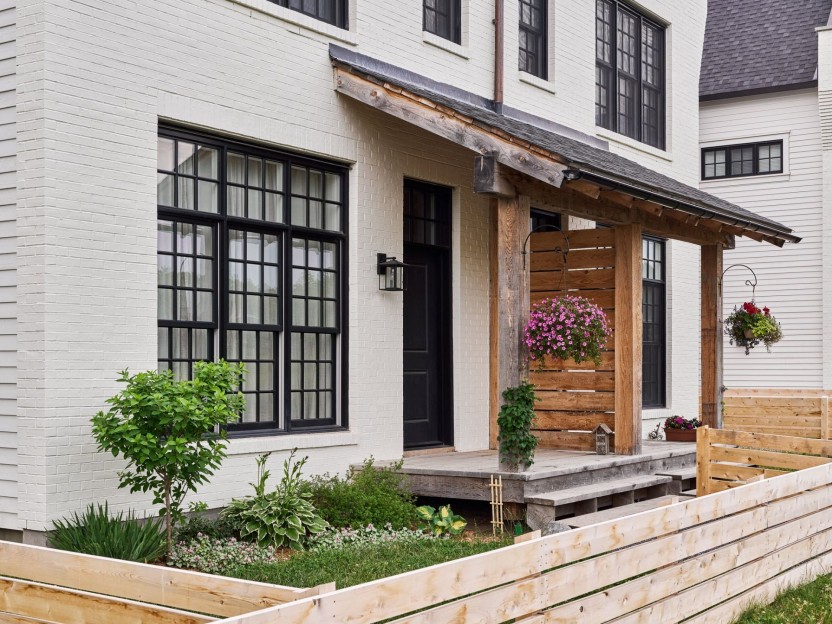







51 Ch. de Montpelier
La toute dernière maison de la rangée du Modèle White est maintenant disponible ! Cette maison unifamiliale termine en beauté la rangée embl...
-
Bedrooms
3
-
Bathrooms
2 + 1
-
sqft
1782
-
price
$875,755+GST/QST


































































