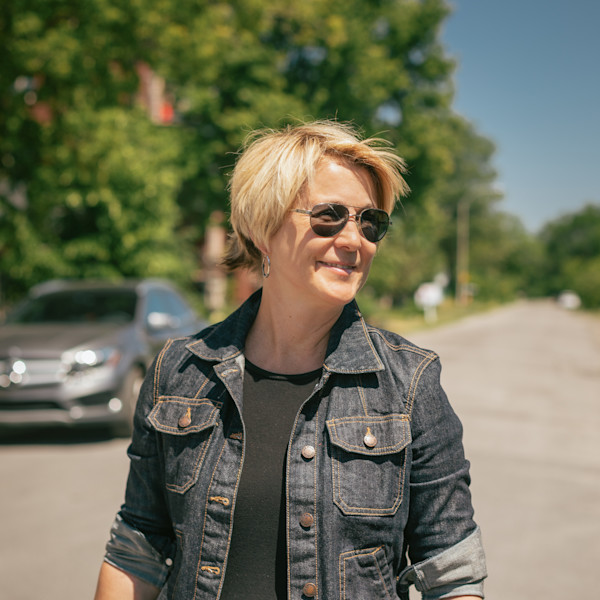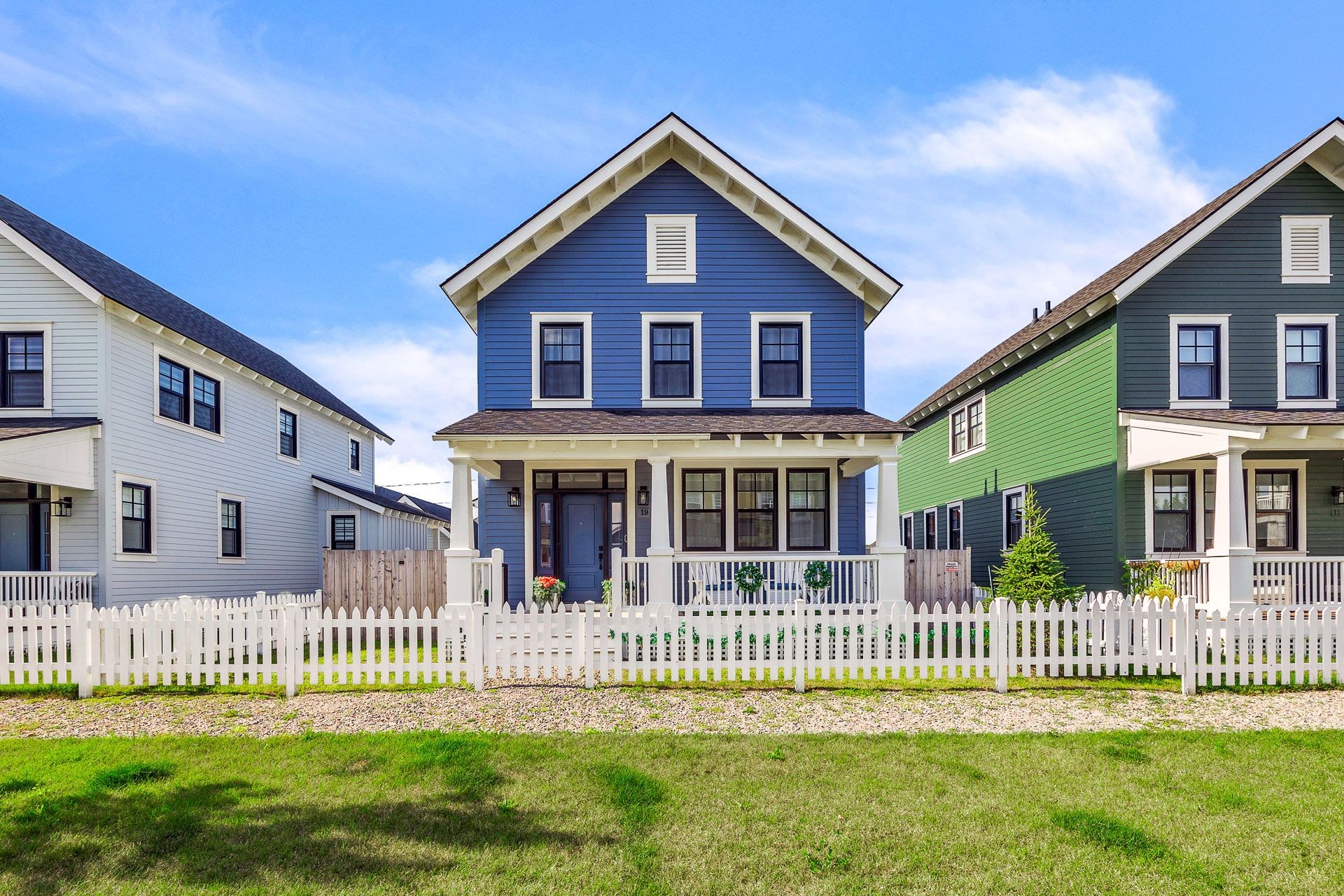
56 PHOTOS
Chelsea - Centris® No. 19100951
19 Ch. de Charlotte
-
3 + 2
Bedrooms -
3 + 1
Bathrooms -
1830
sqft -
sold
price
Welcome to 19 Ch. de Charlotte at Hendrick Farm. This thoughtfully designed, completely turnkey home includes refined architectural details, luxurious interior with 9-foot ceilings, double-glazed sash windows and an elegant open hardwood staircase. The finished lower level offers additional living space. Custom cabinetry and radiant heated floors in all bathrooms add comfort. Smart home technology with cameras, water sensors and a generator ensure peace of mind. A fully landscaped yard features a cobblestone terrace, white cedar fencing and a finished garage. Overlooking Camden Row Park, this home offers direct access to the parks and trails!
Additional Details
People often wonder what actually sets Hendrick Farm apart. Step foot in the neighbourhood and it will immediately be clear that something feels different. There is no space wasted on huge driveways that overtake the front of the house. There are no colossal garage doors that feature more prominently than the front door. The streets seem more intimate somehow, not like the wide open spaces in all the other suburbs attached to larger cities in North America. You can find people sitting on their front porches and chatting with neighbours walking by to get their mail. You can find groups of children playing in the parks that are sprinkled throughout the houses, or zooming by on their bicycles.
The Chelbrook model's classic New England exterior hasbeen paired with a floorplan that is perfect for families of all sizes. By ensuring a healthy mix of open-concept and private spaces, this bright home is both beautifuland highly functional--take the designated entryway at the front of the house and the mudroom at the back, both with storage and room for benches and muddy boots.
Features and upgrades:
- Upgraded hardwood stairs
- Upgraded open handrail staircase
- Archway in study entrance
- Upgraded Pantry
- Upgraded gas fireplace
- Upgraded gas hookup for kitchen stove and bbq
- Upgraded radiant floors in every bathroom
- Upgraded tile collection, plumbing fixtures, and lighting package
- Completely finished garage with painted concrete floor
- Fully landscaped yard including white cedar fence, lights, cement parking pad, cobblestone entrance, and picket side fence.
Included in the sale
All appliances, dishwasher, including extended warranty, all window treatment, Koehler 20KW Generator, indoor and outdoor security camera equipment, audio visual equipment, electrical surge protector, cabinet in living room, water sensors (where installed)
Excluded in the sale
Hot water tankless system (rental), All interior and exterior furniture, picture frames and decorative objects, all personal belongings
Location
Room Details
| Room | Level | Dimensions | Flooring | Description |
|---|---|---|---|---|
| Bathroom | 2nd floor | 8.4x8.5 P | Ceramic tiles | |
| Bathroom | 2nd floor | 11.7x6.0 P | Ceramic tiles | |
| 2nd floor | 8.4x5.0 P | Wood | ||
| Bedroom | 2nd floor | 13.4x11.6 P | Wood | |
| Bedroom | 2nd floor | 9.5x10.0 P | Wood | |
| Master bedroom | 2nd floor | 13.4x13.2 P | Wood | |
| Home office | Ground floor | 12.0x8.3 P | Wood | |
| Hallway | Ground floor | 7.4x8.3 P | Wood | |
| Kitchen | Ground floor | 12.0x11.6 P | Wood | |
| Dining room | Ground floor | 9.6x11.6 P | Wood | |
| Living room | Ground floor | 15.8x15.6 P | Wood | |
| Washroom | Ground floor | 6.0x4.6 P | Ceramic tiles | |
| Hallway | Ground floor | 6.2x11.6 P | Ceramic tiles | |
| Bedroom | Basement | 10.6x13.0 P | Floating floor | |
| Bedroom | Basement | 10.0x13.0 P | Floating floor | |
| Family room | Basement | 15.0x13.10 P | Floating floor | |
| Bathroom | Basement | 8.8x7.0 P | Ceramic tiles | |
| Laundry room | Basement | 8.8x7.0 P | Ceramic tiles |
Assessment, taxes and other costs
- Common Fees $900
- Municipal taxes $2,655
- School taxes $176
- Municipal Building Evaluation $0
- Municipal Land Evaluation $280,400
- Total Municipal Evaluation $280,400
- Evaluation Year 2024
Building details and property interior
- Driveway Plain paving stone
- Rental appliances Heating appliances, Alarm system
- Cupboard Wood
- Heating system Air circulation, Radiant
- Water supply Municipality
- Heating energy Electricity
- Equipment available Central air conditioning, Ventilation system, Electric garage door, Alarm system
- Available services Fire detector
- Windows PVC
- Foundation Poured concrete
- Hearth stove Gaz fireplace
- Garage Heated, Detached
- Distinctive features Park view
- Proximity Highway, Cegep, Golf, Hospital, Park - green area, Bicycle path, Elementary school, Alpine skiing, Cross-country skiing, Public transport
- Siding Fibre cement
- Bathroom / Washroom Adjoining to the master bedroom, Seperate shower
- Basement Finished basement
- Parking Outdoor, Garage
- Sewage system Municipal sewer
- Landscaping Fenced yard, Landscape
- Window type Hung
- Roofing Asphalt shingles
- Topography Flat
- View Park view
- Zoning Residential
Properties in the Region
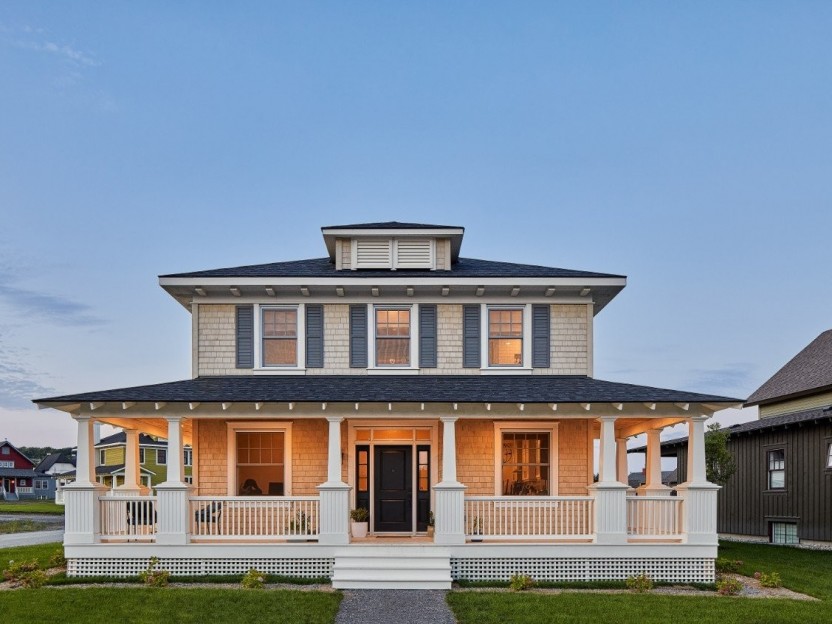









356 Ch. Ladyfield
Les acheteurs ont la possibilité de personnaliser entièrement le plan intérieur ! L'un des modèles de maisons unifamiliales les plus grands...
-
Bedrooms
4
-
Bathrooms
2 + 1
-
sqft
2120
-
price
$1,265,405+GST/QST
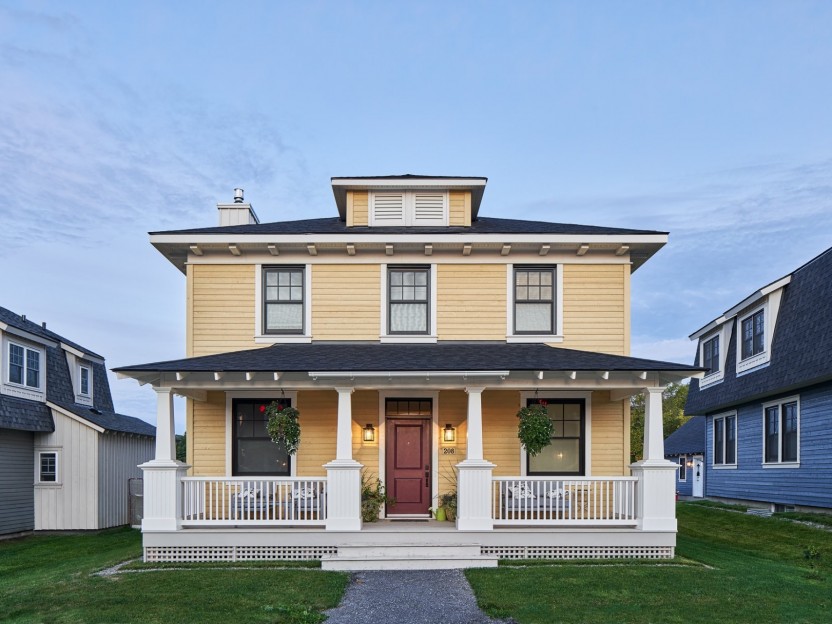
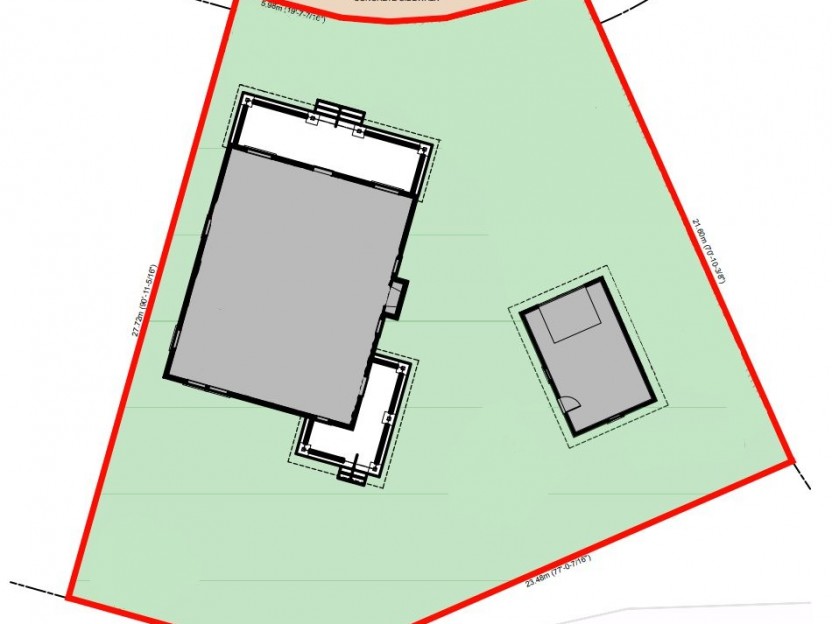
356Z Ch. Ladyfield
Un des seuls lot avec services à Chelsea! Ce terrain de 6,947 p2 entièrement viabilisé, plat et prêt à construire est accompagné d'une deman...
-
price
$499,955+GST/QST
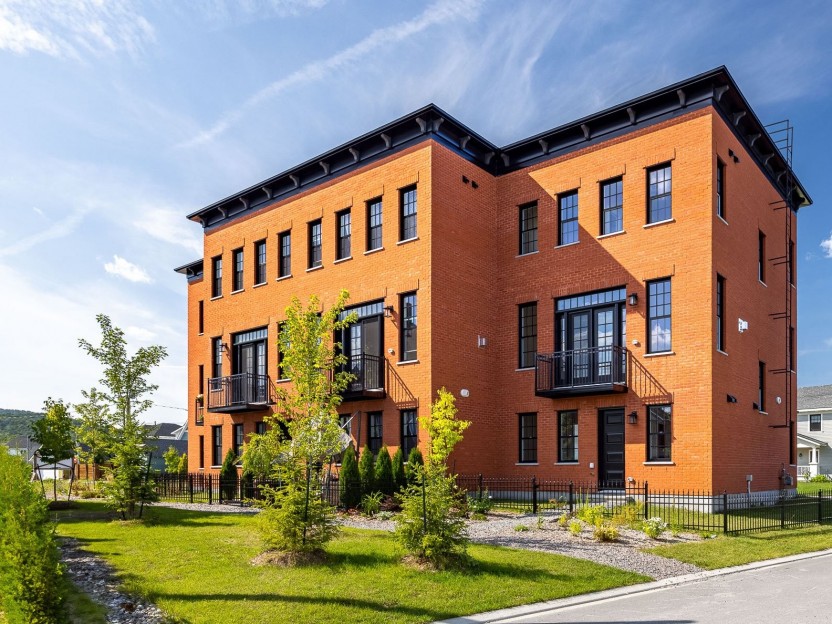









63 Ch. de Montpelier
Le modèle Highgate Town - Modèle B offre 1 917 pi² sur trois étages avec un garage intégré. Le rez-de-chaussée comprend une grande entrée av...
-
Bedrooms
4
-
Bathrooms
2 + 1
-
sqft
1915
-
price
$804,522+GST/QST
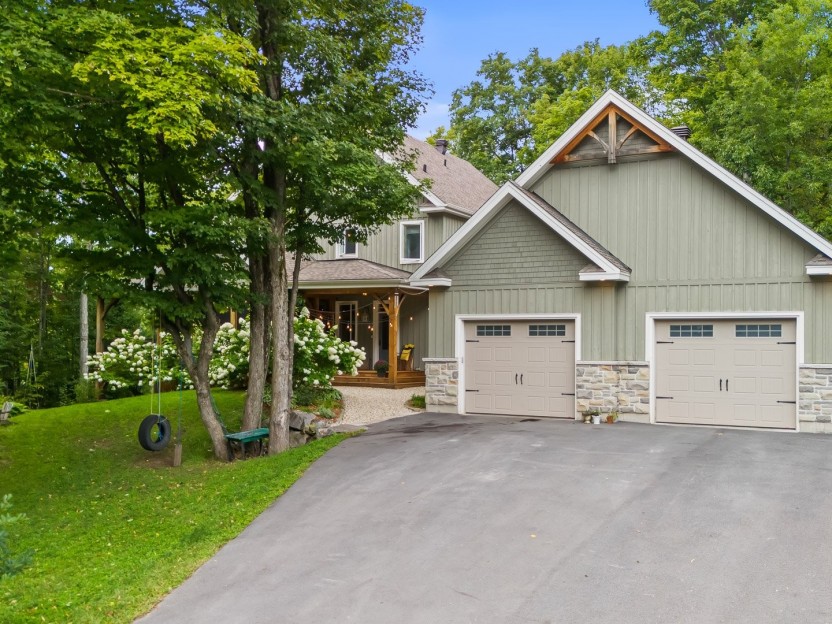









3 Ch. Dunmor
Bienvenue dans une maison de rêve de style campagnard contemporain, parfaite pour la vie de famille ! Niché confortablement dans un vaste te...
-
Bedrooms
6 + 1
-
Bathrooms
3 + 1
-
sqft
2949
-
price
$1,474,900
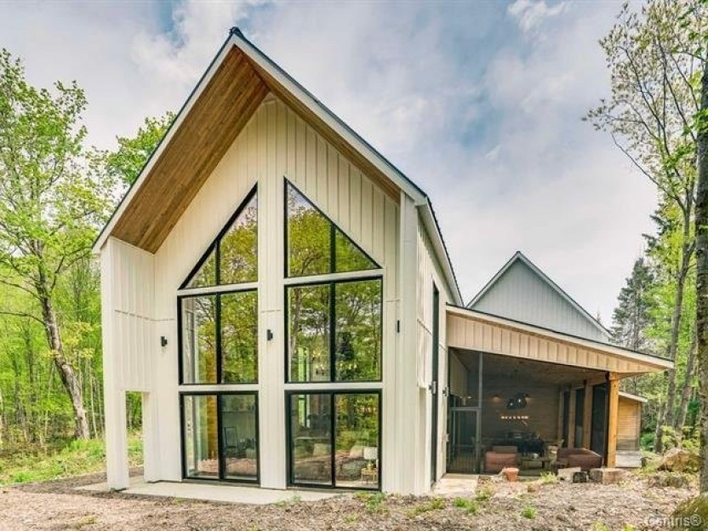
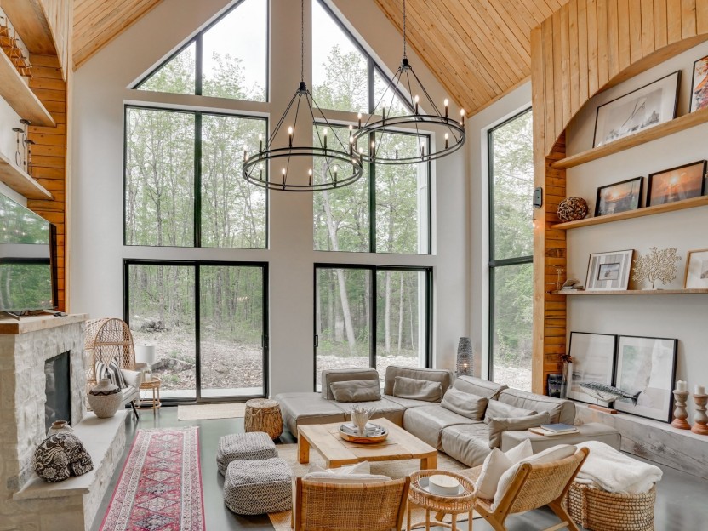
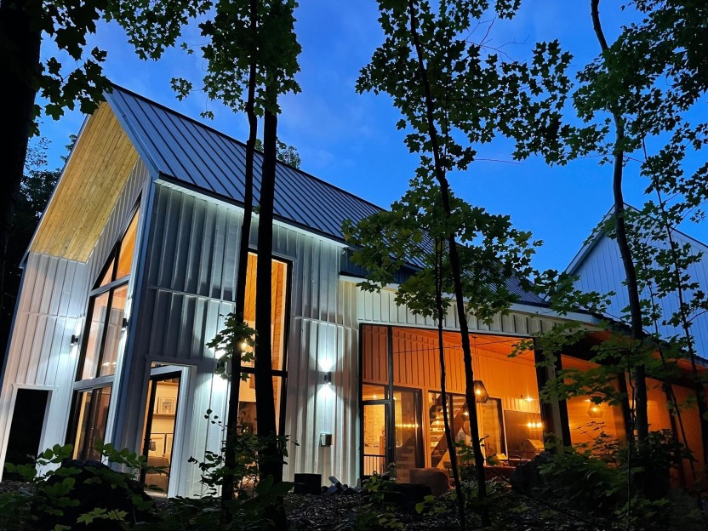
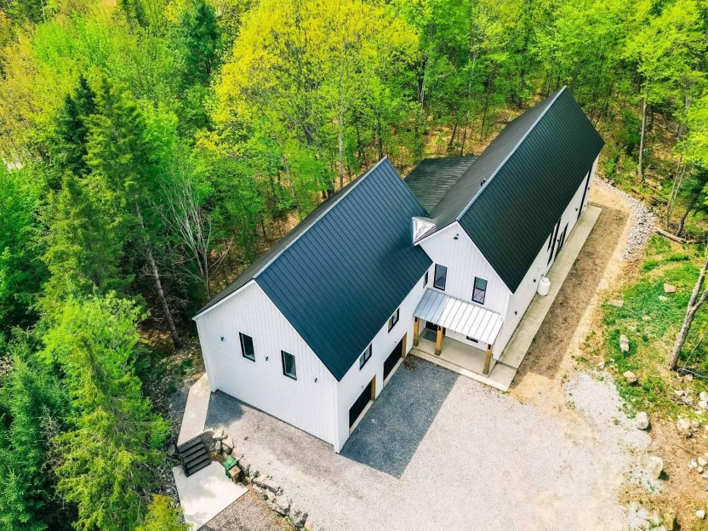
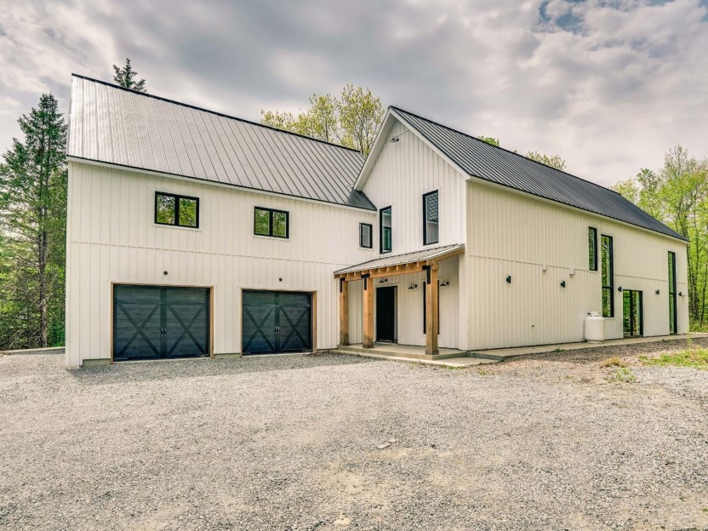
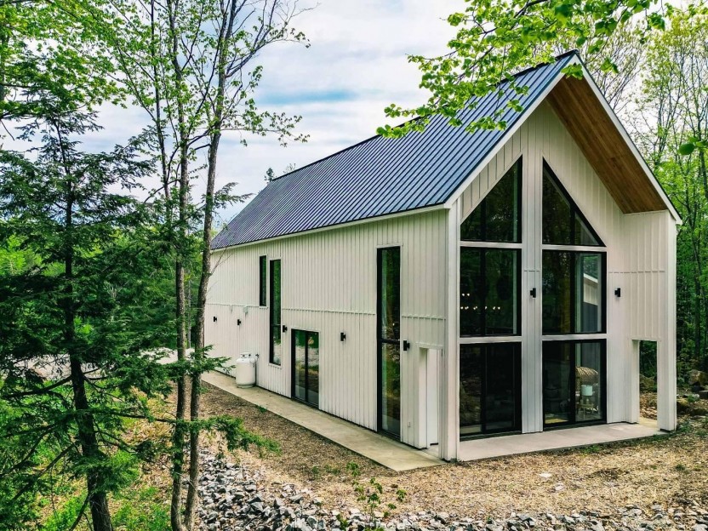
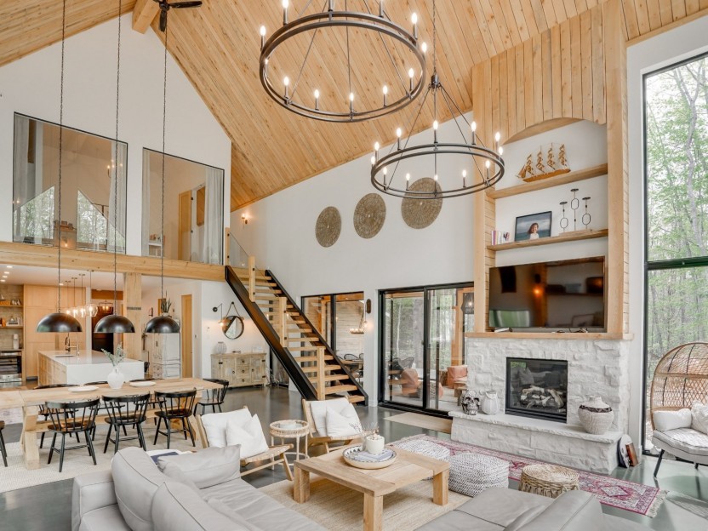
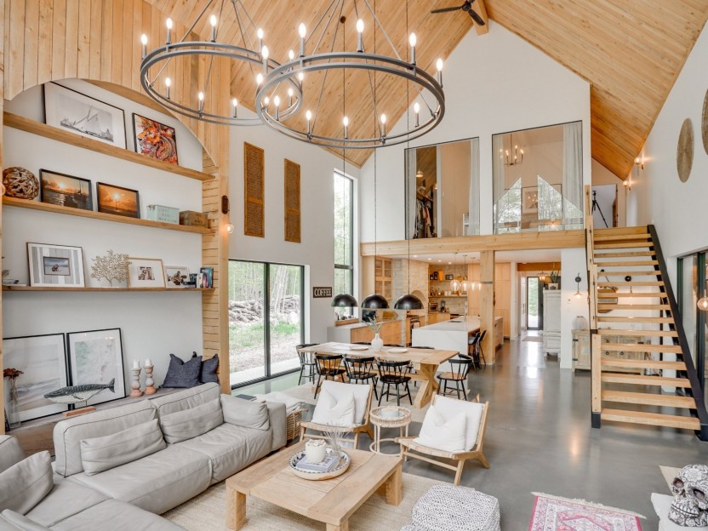
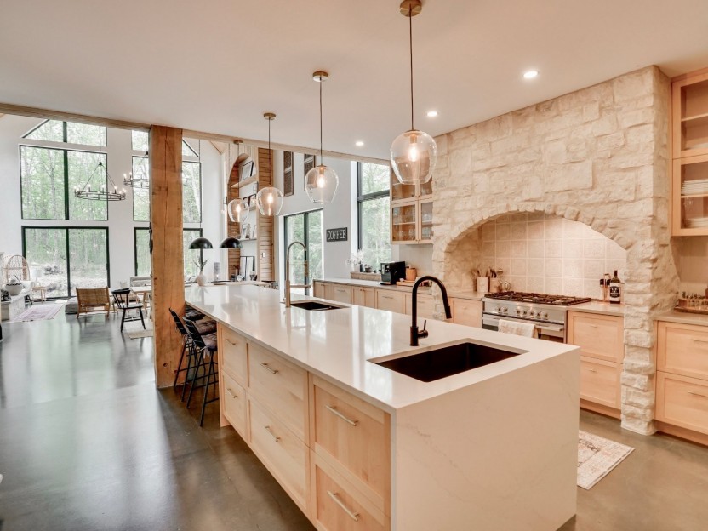
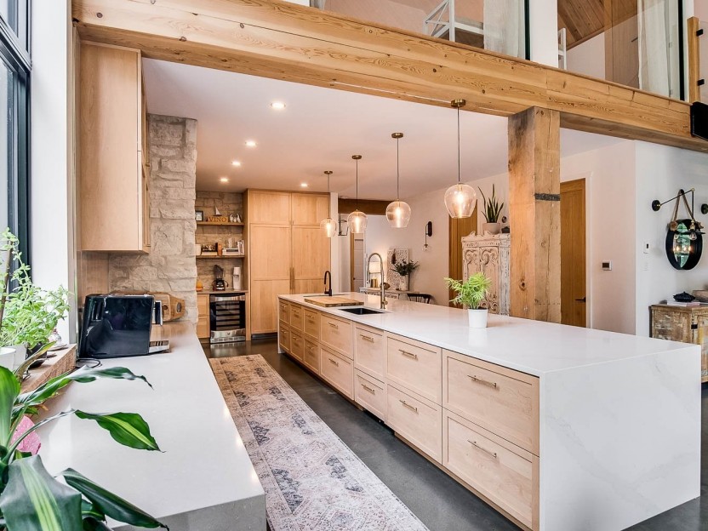
63 Ch. des Pommiers
Spectaculaire propriété d'une qualité de construction inégalée, idéalement située dans l'un des secteurs les plus prisés de Chelsea. Elle vo...
-
Bedrooms
6
-
Bathrooms
2 + 1
-
sqft
3189
-
price
$1,499,900
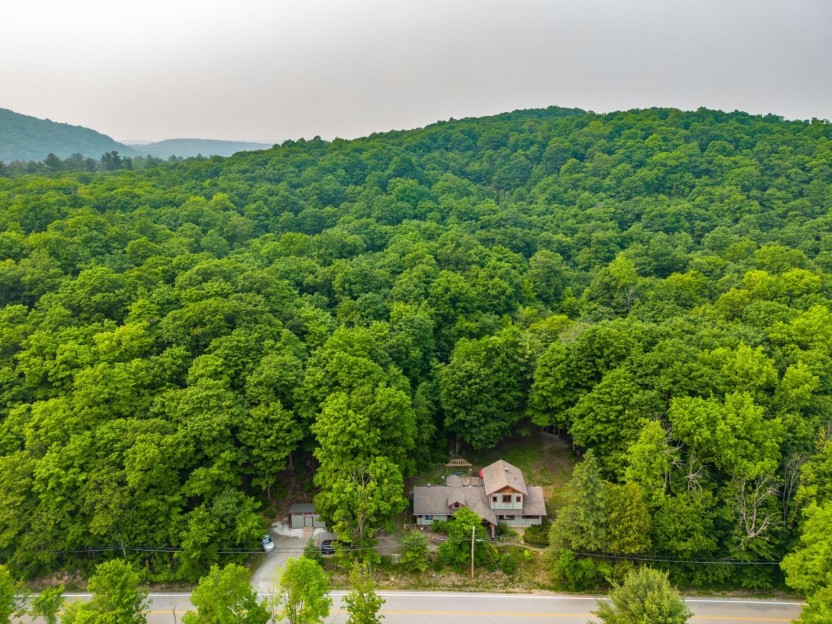









56 Ch. de Kingsmere
Entièrement entourée par la CCN, cette magnifique propriété est idéalement située dans ce qui est possiblement l'emplacement le plus convoit...
-
Bedrooms
3
-
Bathrooms
3
-
sqft
1652
-
price
$949,000
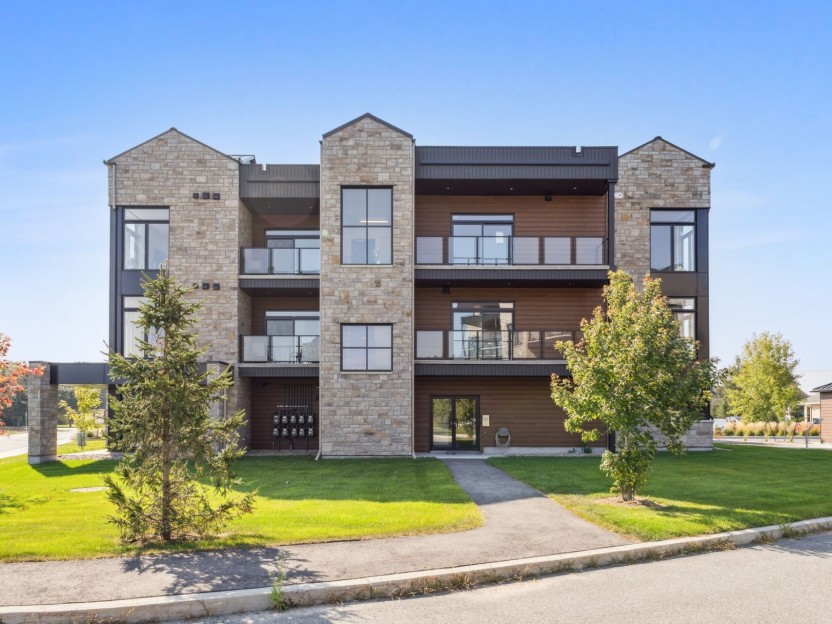









81 Ch. du Relais, #302
Située au 3e étage en plein coeur de Chelsea. Charmante unité d'une chambre à coucher avec espace bureau privé et un vaste balcon de 17 pied...
-
Bedrooms
1
-
Bathrooms
1 + 1
-
sqft
781
-
price
$599,000
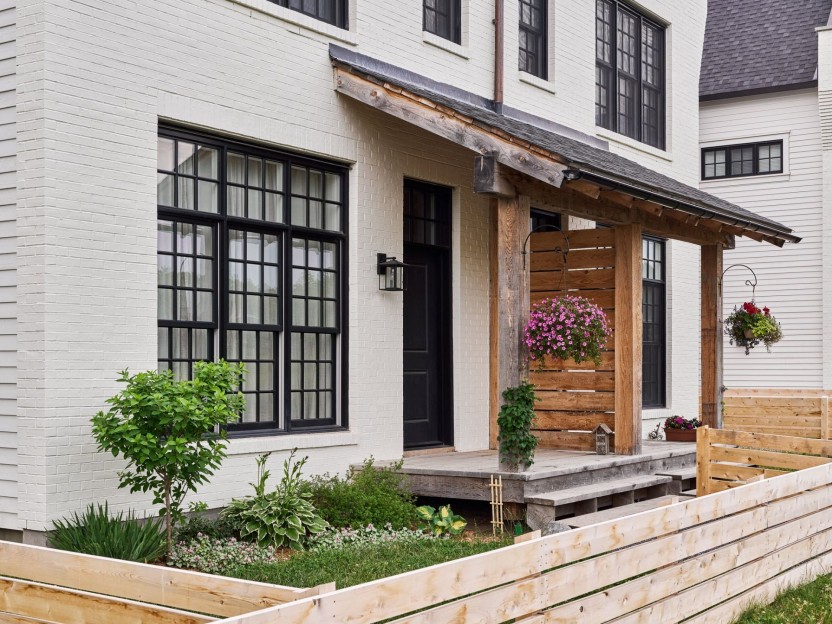







51 Ch. de Montpelier
La toute dernière maison de la rangée du Modèle White est maintenant disponible ! Cette maison unifamiliale termine en beauté la rangée embl...
-
Bedrooms
3
-
Bathrooms
2 + 1
-
sqft
1782
-
price
$875,755+GST/QST
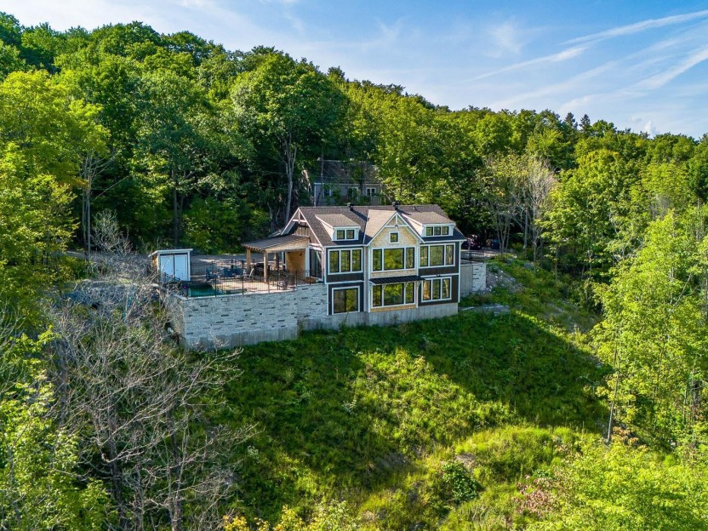
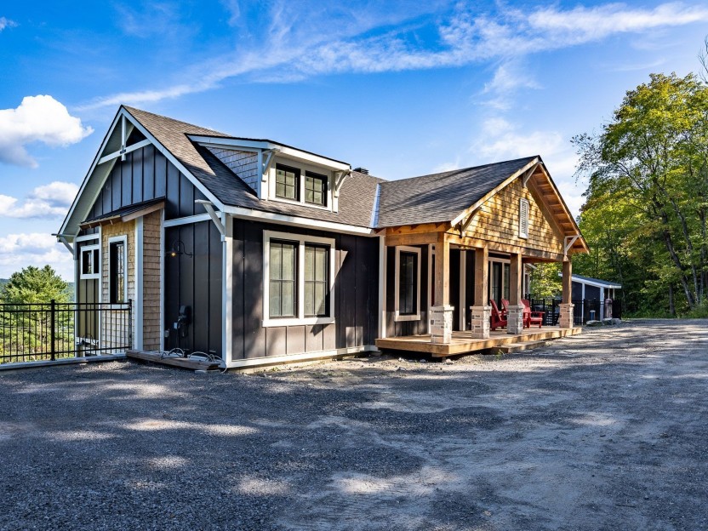
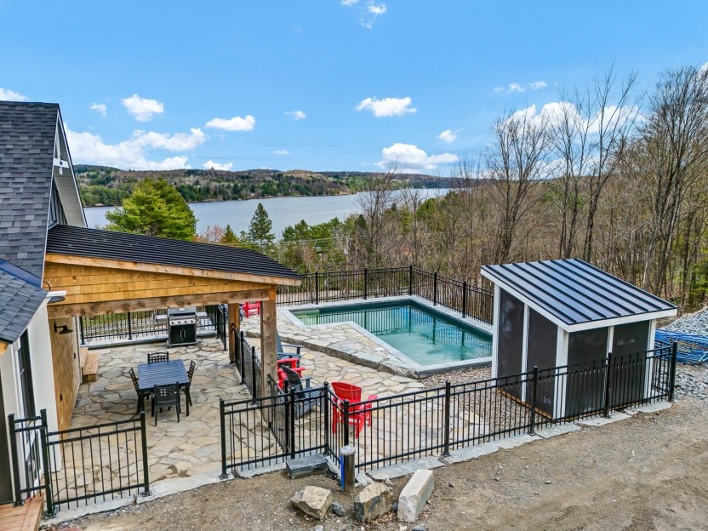
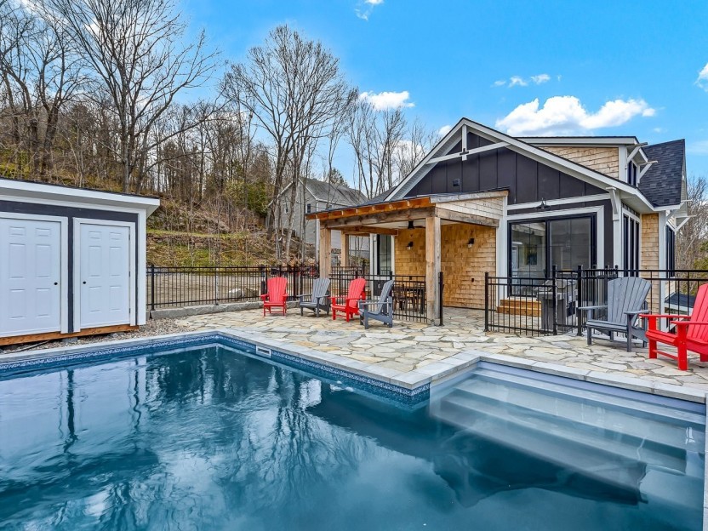
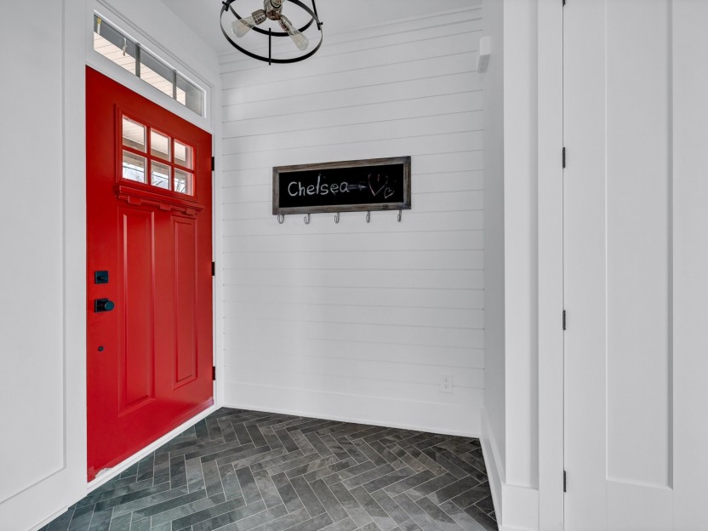
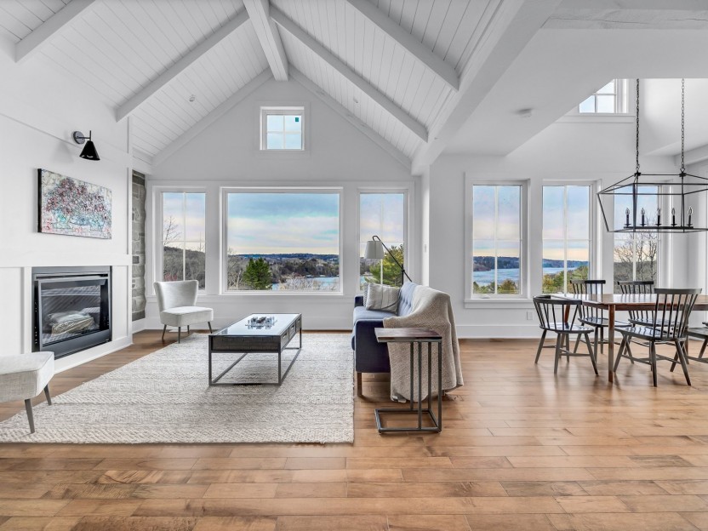
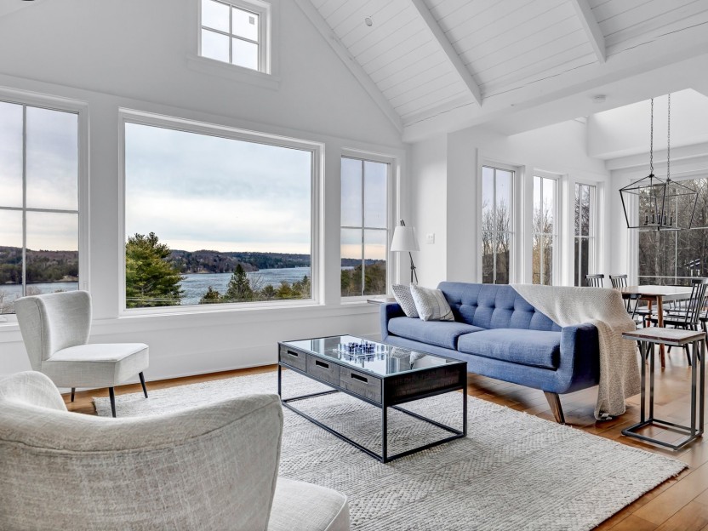
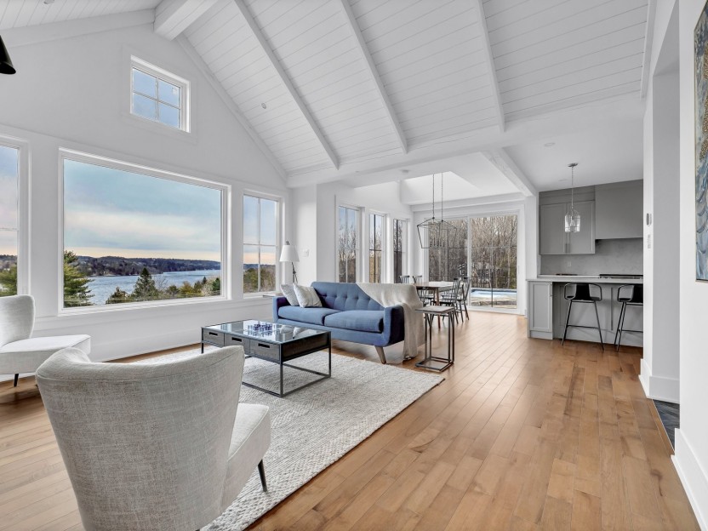
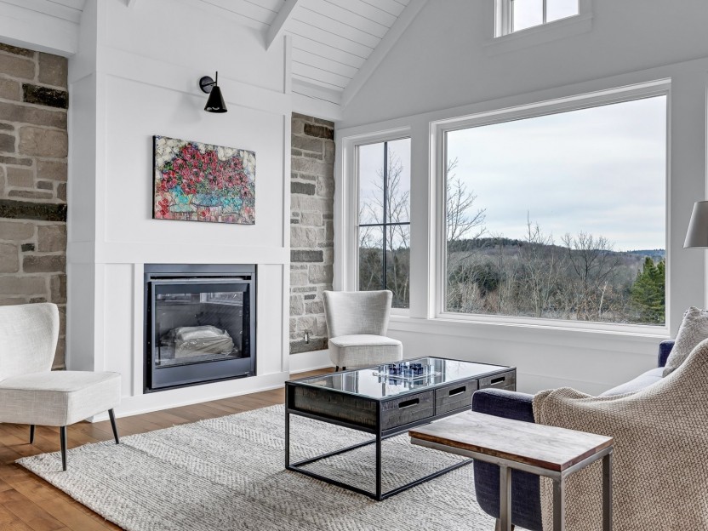
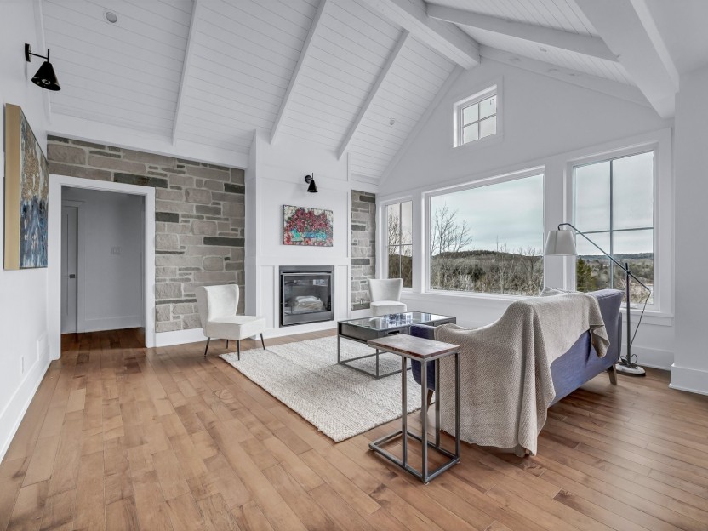
15 Ch. Summit
Magnifique demeure de 5 chambres située à flanc de montagne disposant d'une des plus belles vues de Chelsea. Située à moins de 5 minutes de...
-
Bedrooms
4
-
Bathrooms
2
-
sqft
2600
-
price
$1,249,900




























































