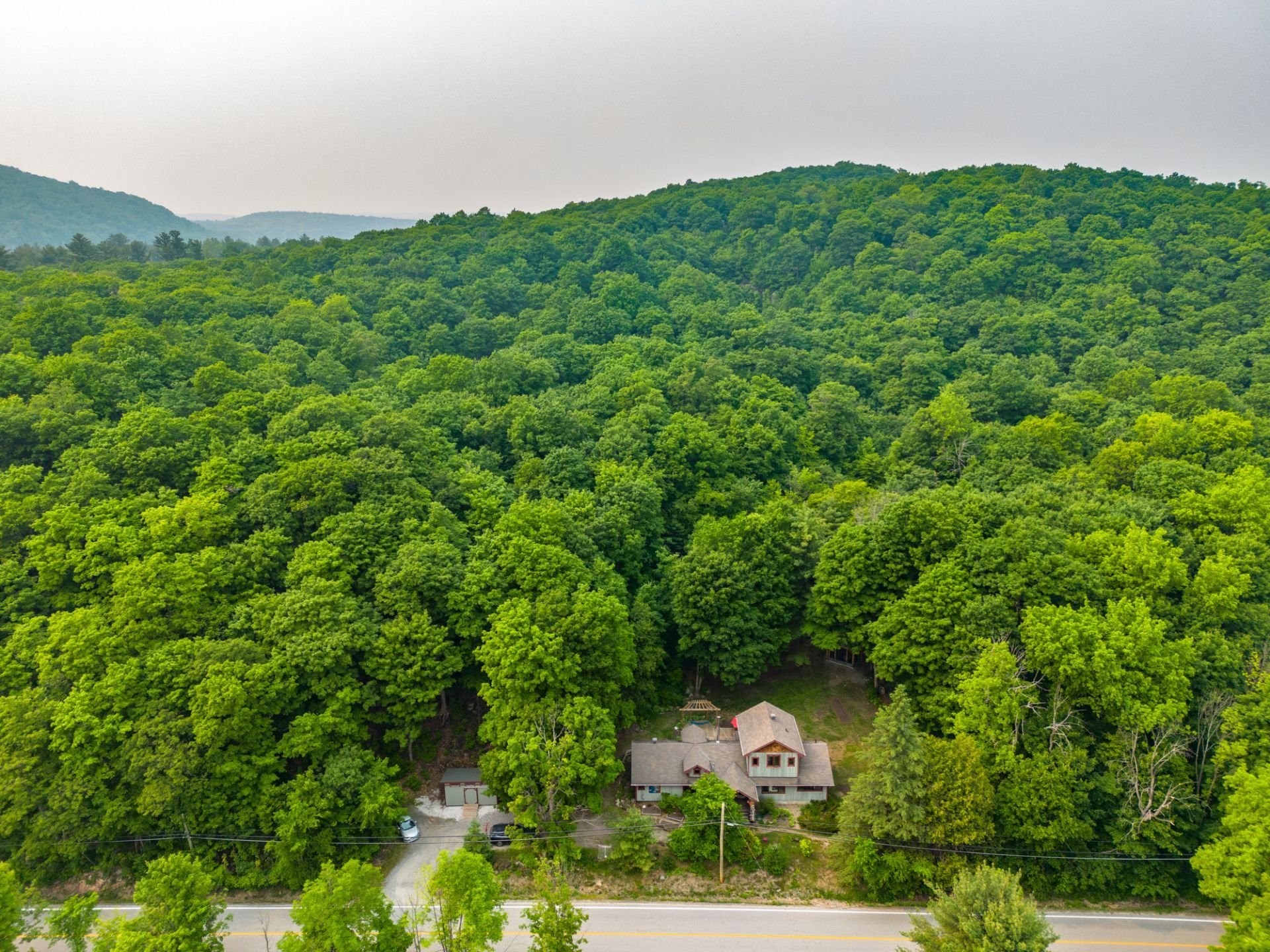
64 PHOTOS
Chelsea - Centris® No. 14443727
56 Ch. de Kingsmere
-
3
Bedrooms -
3
Bathrooms -
1652
sqft -
sold
price
Completely surrounded by the NCC, this magnificent property is ideally located in what is arguably the most desirable location in the Capital National Region. This insanely rare opportunity of owning your dream home in Kingsmere features direct access in the Gatineau Park, a charming double sided fireplace, oversized windows along with a stunning secondary building, ideal for a short stay or a beautiful office nestled in the woods. At walking distance to Chelsea's pittoresque village and its many attractions, this property is located less than 10 minutes from downtown Ottawa and only steps away from Gatineau Park and its countless trails!
Additional Details
-Completely surrounded by the National Capital Commission and therefore no near neighbors
-Easy access to Gatineau Park's numerous trails-Walking distance to Chelsea's touristic village.
-Rare flat topography in Chelsea for an optimal use of the land
Included in the sale
5 appliances, all light fixtures, all blinds and curtains, water heater.
Location
Room Details
| Room | Level | Dimensions | Flooring | Description |
|---|---|---|---|---|
| Laundry room | Basement | 11.8x8.3 P | Floating floor | |
| Family room | Basement | 20.0x11.7 P | Floating floor | |
| Other | Basement | 5.8x6.3 P | Wood | |
| Bathroom | 2nd floor | 10.10x6.0 P | Ceramic tiles | |
| Bathroom | Basement | 8.2x9.0 P | Ceramic tiles | |
| 2nd floor | 6.1x6.6 P | Wood | ||
| Master bedroom | 2nd floor | 14.8x9.10 P | Wood | |
| Bedroom | Ground floor | 10.3x11.3 P | Wood | |
| Bathroom | Ground floor | 7.2x11.3 P | Ceramic tiles | |
| Dinette | Ground floor | 9.8x8.0 P | Wood | |
| Kitchen | Ground floor | 11.0x9.8 P | Wood | |
| Family room | Ground floor | 11.0x11.0 P | Wood | |
| Home office | Ground floor | 11.0x9.0 P | Wood | |
| Living room | Ground floor | 8.8x13.4 P | Wood | |
| Dining room | Ground floor | 12.6x5.3 P | Wood | |
| Other | Ground floor | 6.0x5.3 P | Ceramic tiles | |
| Hallway | Ground floor | 7.6x5.11 P | Ceramic tiles |
Assessment, taxes and other costs
- Municipal taxes $4,875
- School taxes $593
- Municipal Building Evaluation $650,200
- Municipal Land Evaluation $216,000
- Total Municipal Evaluation $866,200
- Evaluation Year 2024
Building details and property interior
- Driveway Not Paved
- Heating system Air circulation
- Water supply Artesian well
- Heating energy Electricity
- Equipment available Ventilation system
- Windows Wood
- Foundation Concrete block
- Hearth stove Wood fireplace
- Distinctive features No neighbours in the back, Wooded
- Proximity Highway, Cegep, Golf, Hospital, Park - green area, Bicycle path, Elementary school, Alpine skiing, High school, Cross-country skiing, Public transport, University
- Bathroom / Washroom Seperate shower
- Basement 6 feet and over, Finished basement
- Parking Outdoor
- Sewage system Purification field, Septic tank
- Landscaping Landscape
- Window type Crank handle
- Roofing Asphalt shingles
- Topography Flat
- View Mountain, Panoramic
- Zoning Residential
Properties in the Region
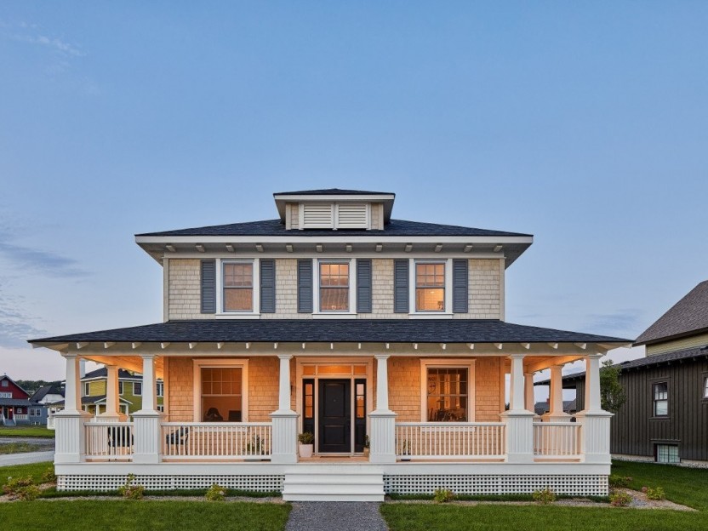
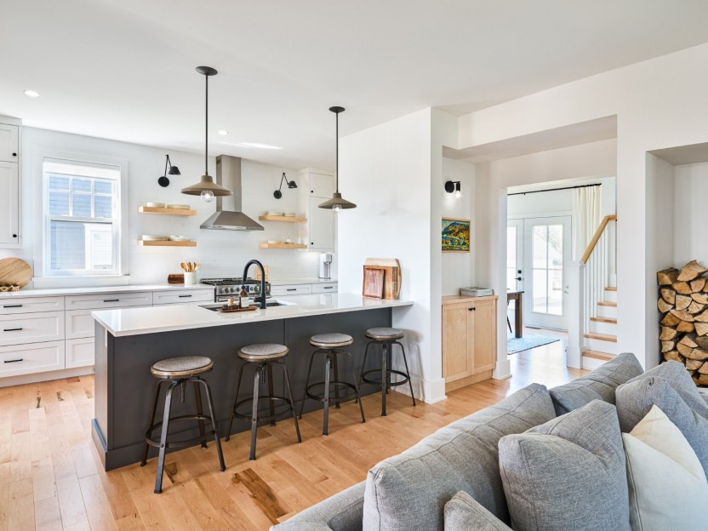
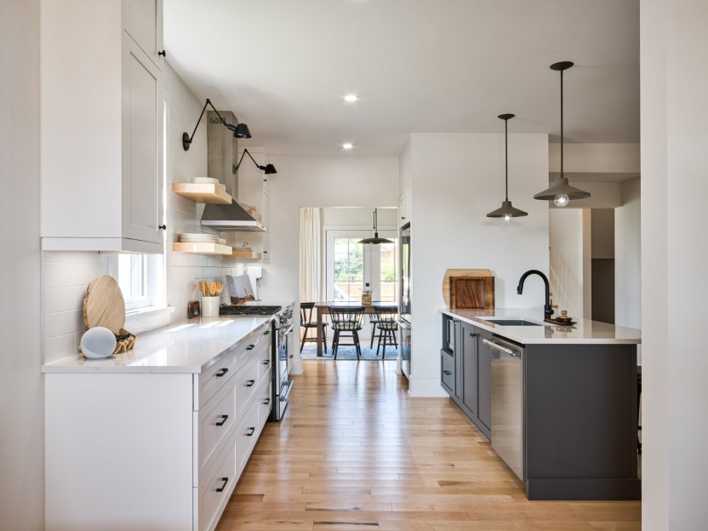
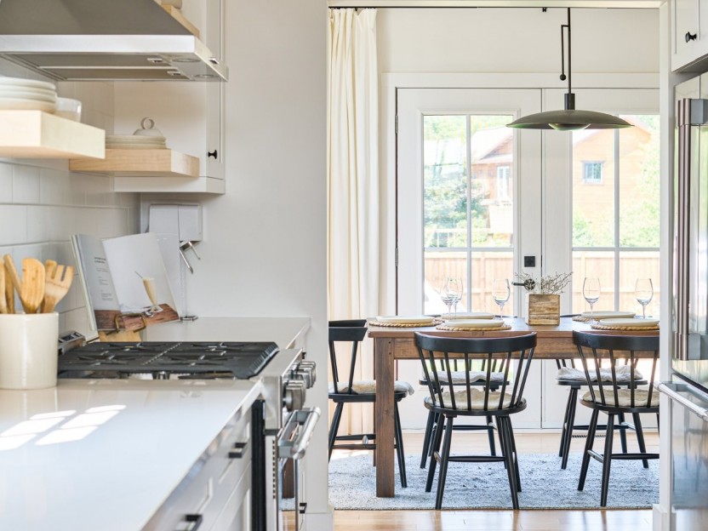
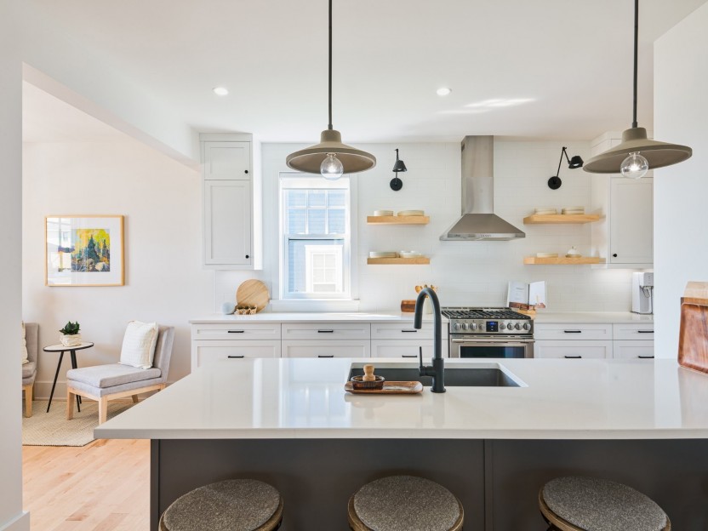
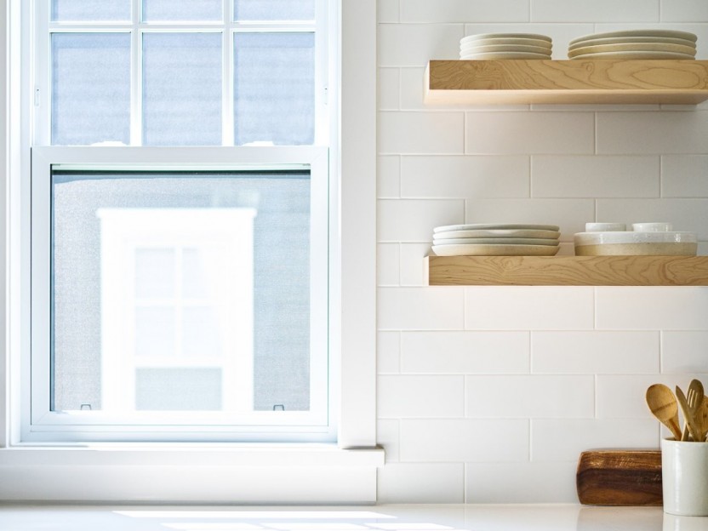
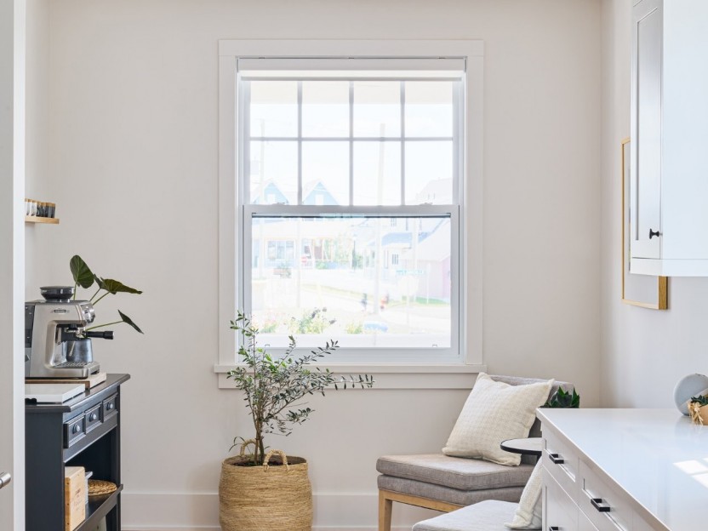
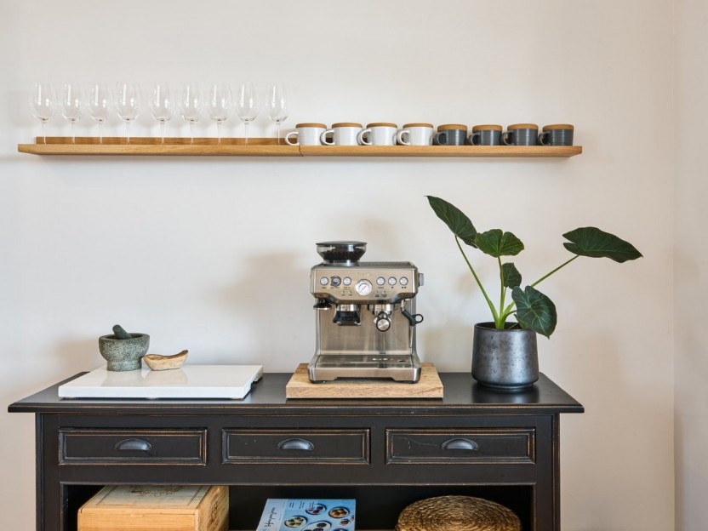
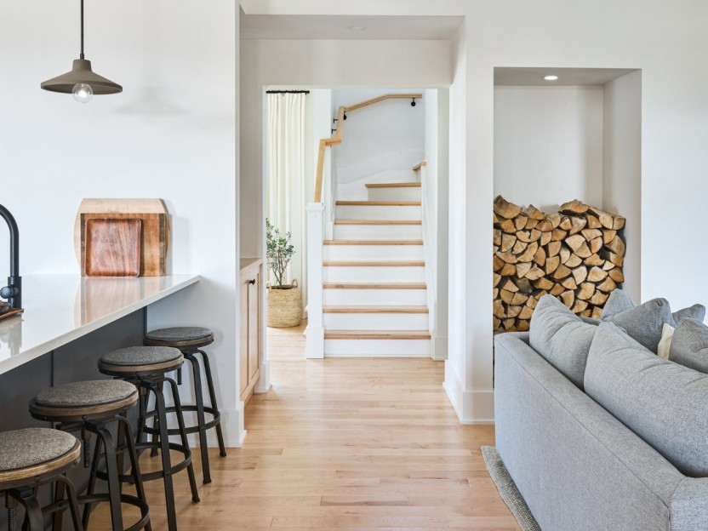
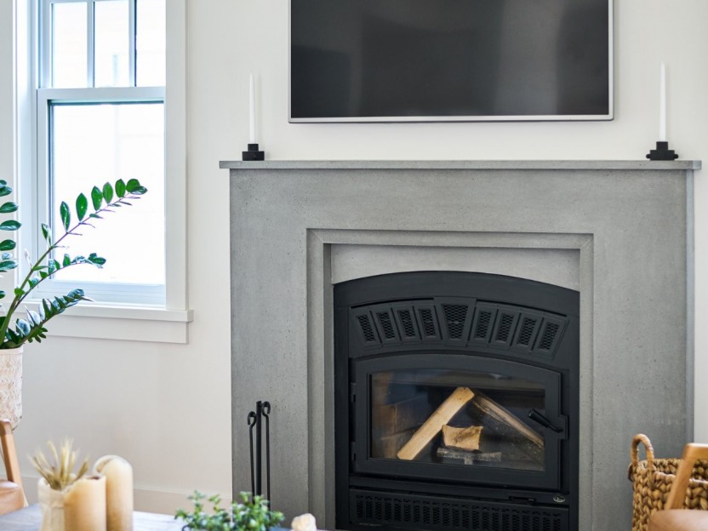
356 Ch. Ladyfield
Les acheteurs ont la possibilité de personnaliser entièrement le plan intérieur ! L'un des modèles de maisons unifamiliales les plus grands...
-
Bedrooms
4
-
Bathrooms
2 + 1
-
sqft
2120
-
price
$1,265,405+GST/QST
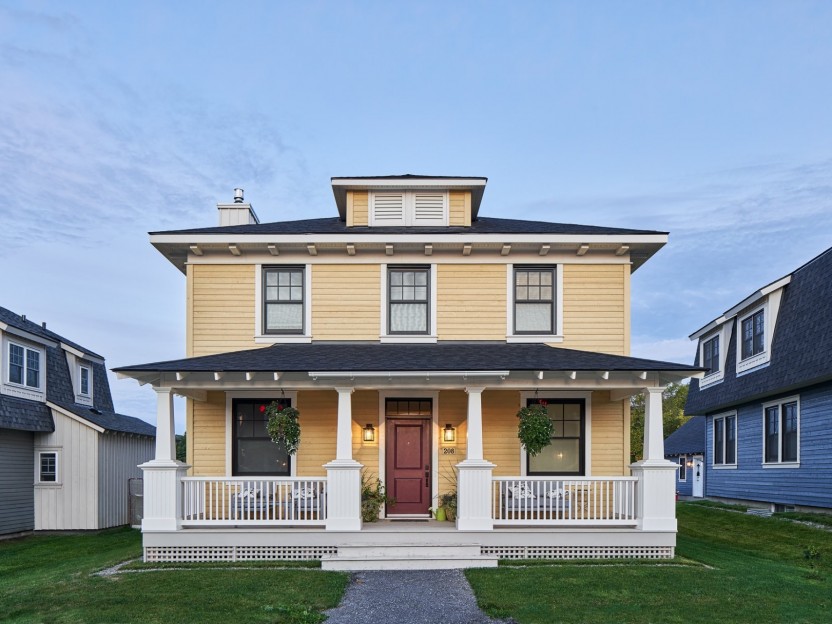
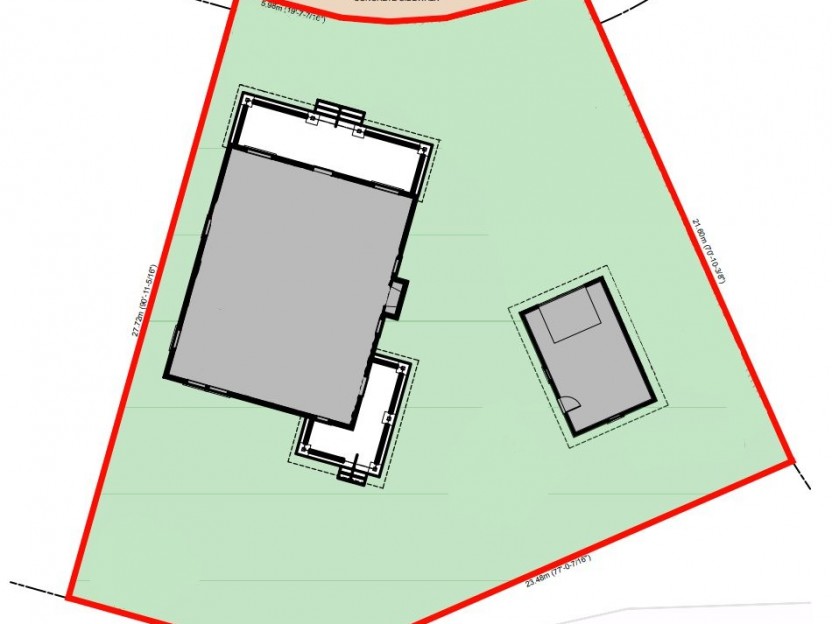
356Z Ch. Ladyfield
Un des seuls lot avec services à Chelsea! Ce terrain de 6,947 p2 entièrement viabilisé, plat et prêt à construire est accompagné d'une deman...
-
price
$499,955+GST/QST

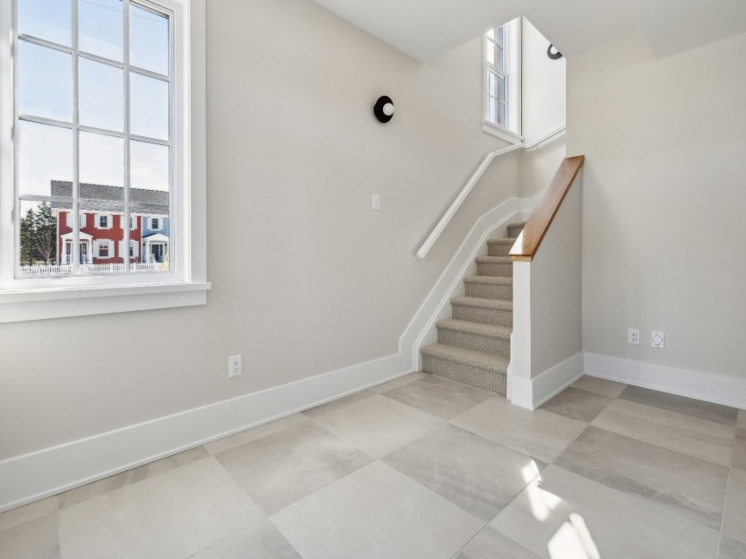
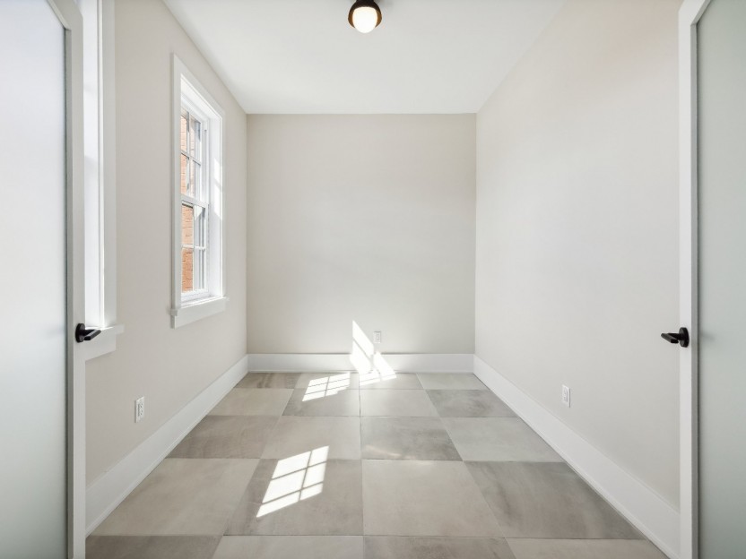
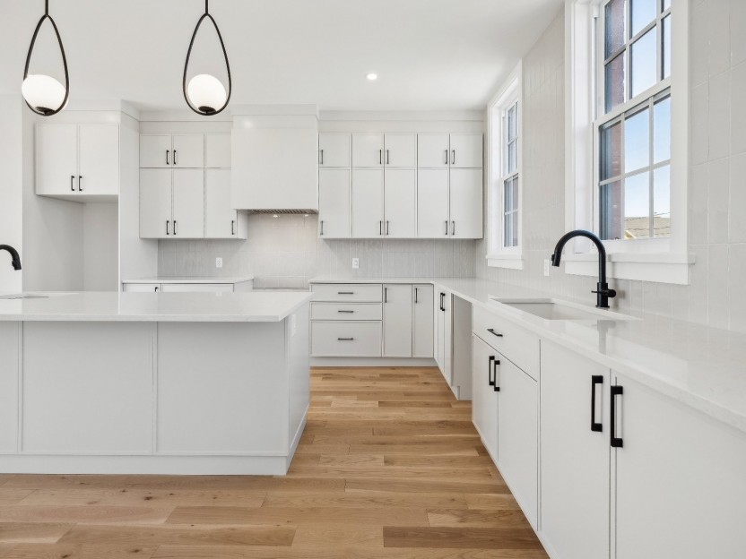
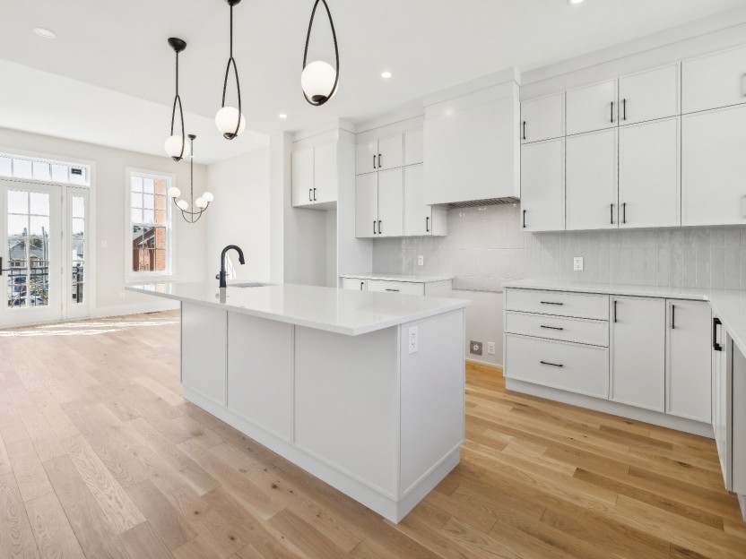
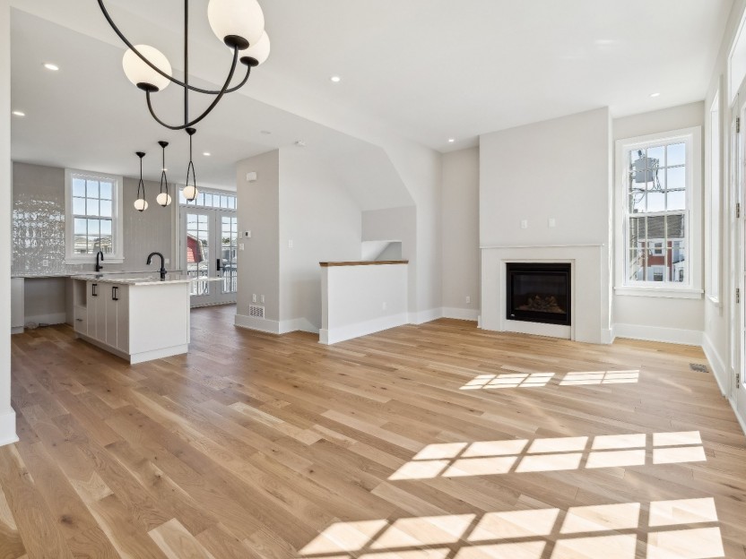
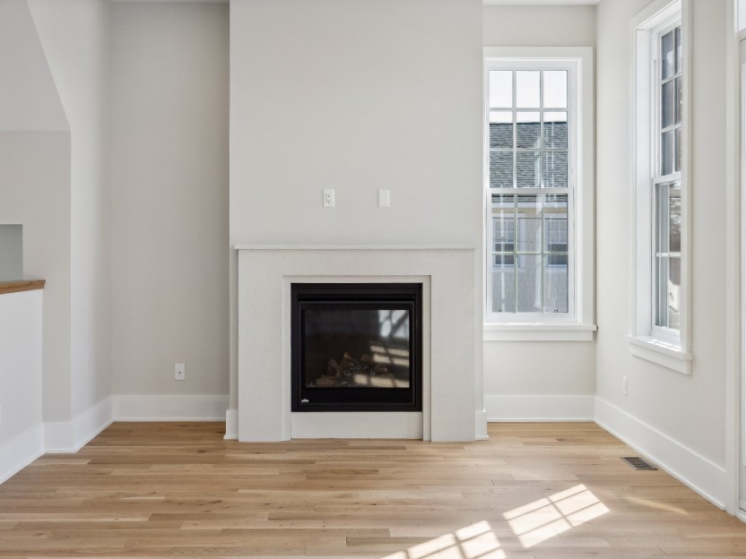
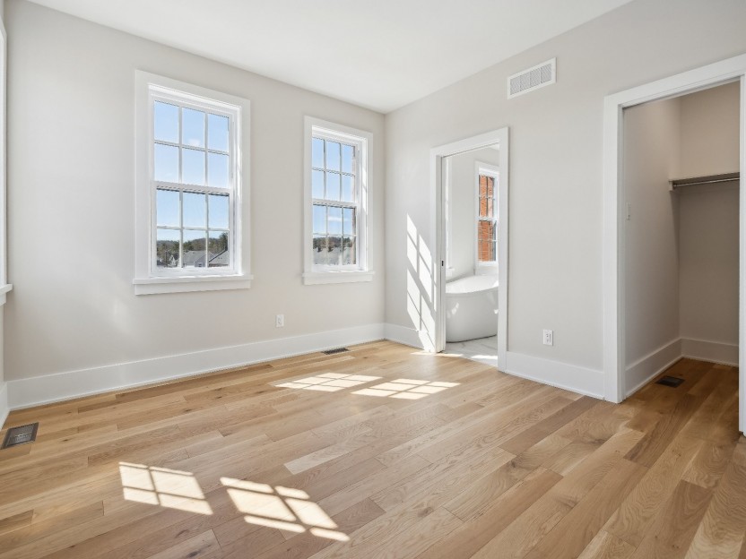
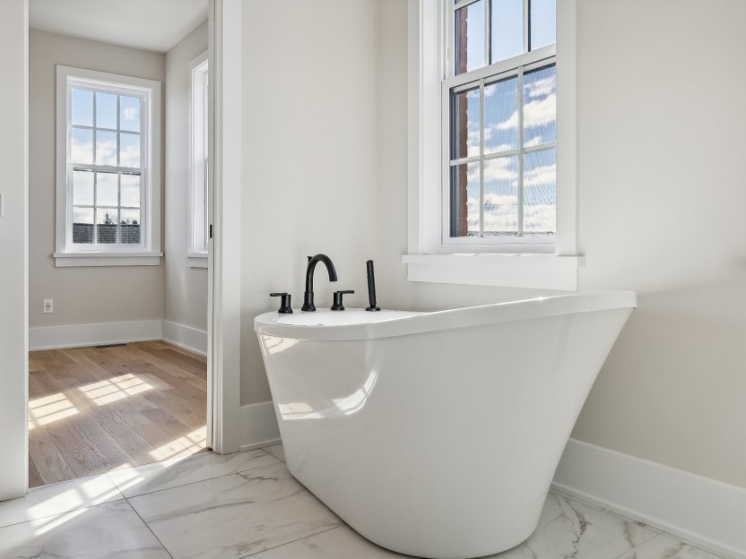
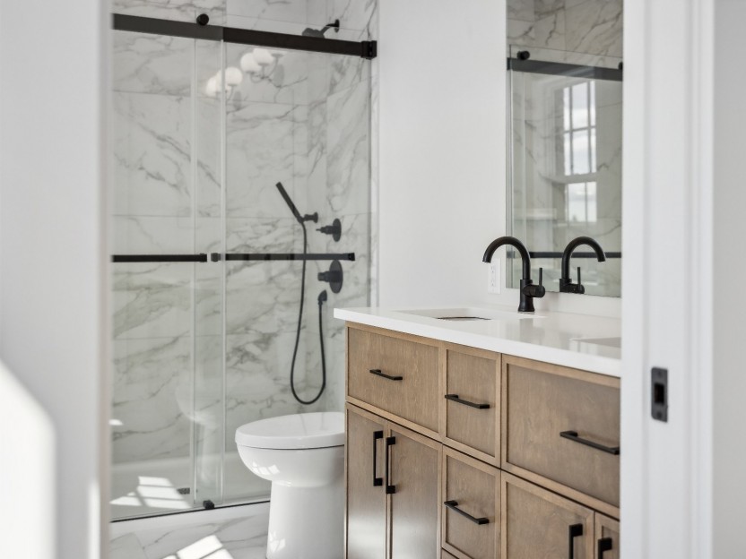
63 Ch. de Montpelier
Le modèle Highgate Town - Modèle B offre 1 917 pi² sur trois étages avec un garage intégré. Le rez-de-chaussée comprend une grande entrée av...
-
Bedrooms
4
-
Bathrooms
2 + 1
-
sqft
1915
-
price
$804,522+GST/QST
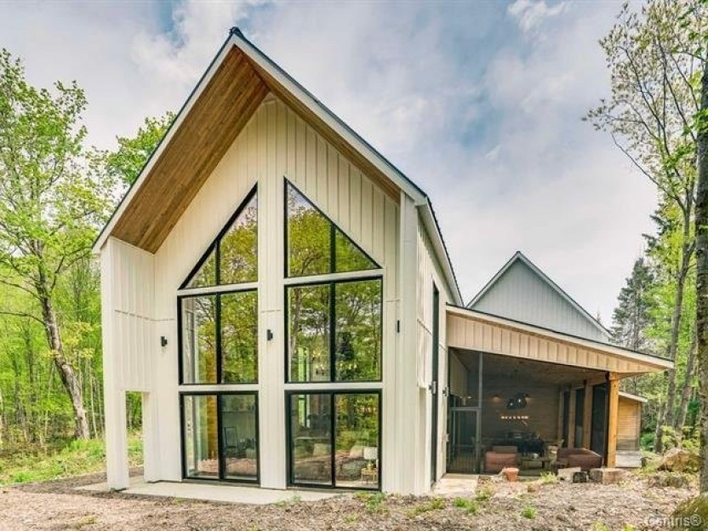
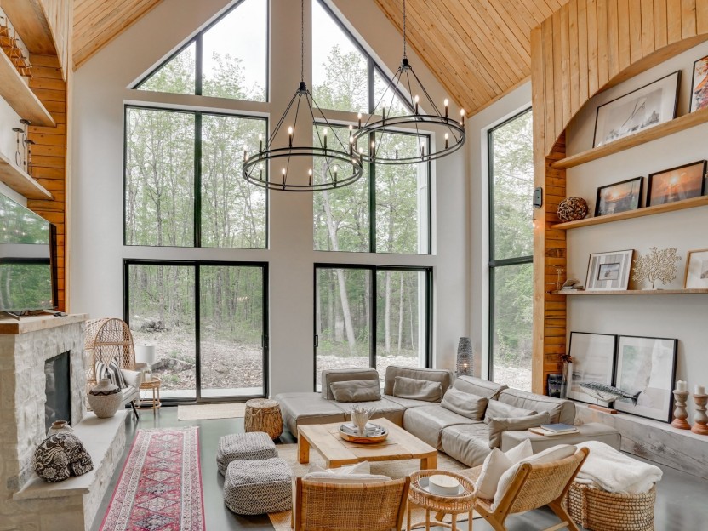
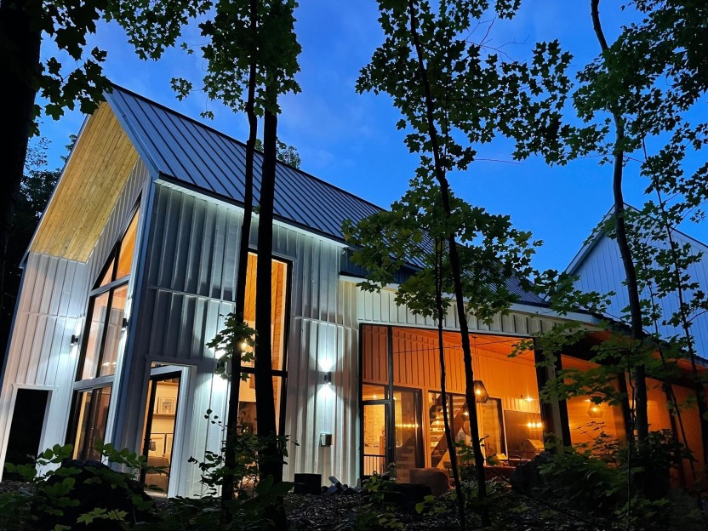
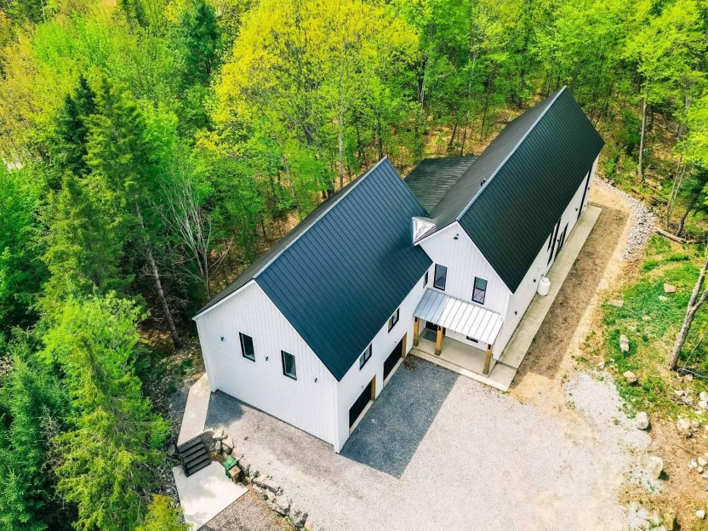
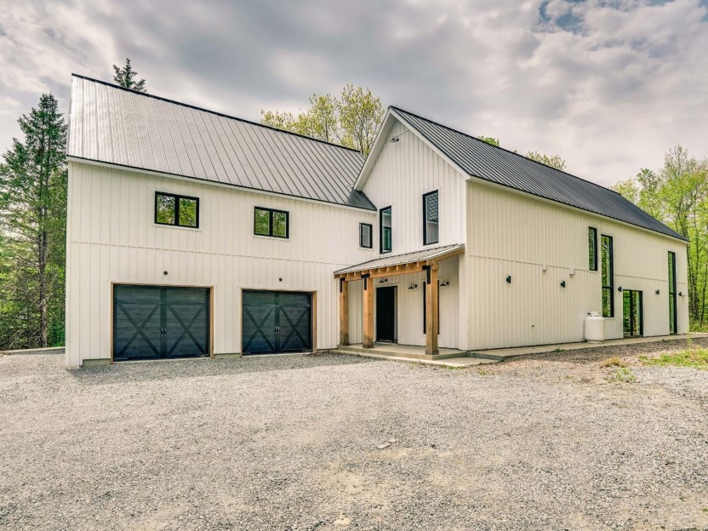
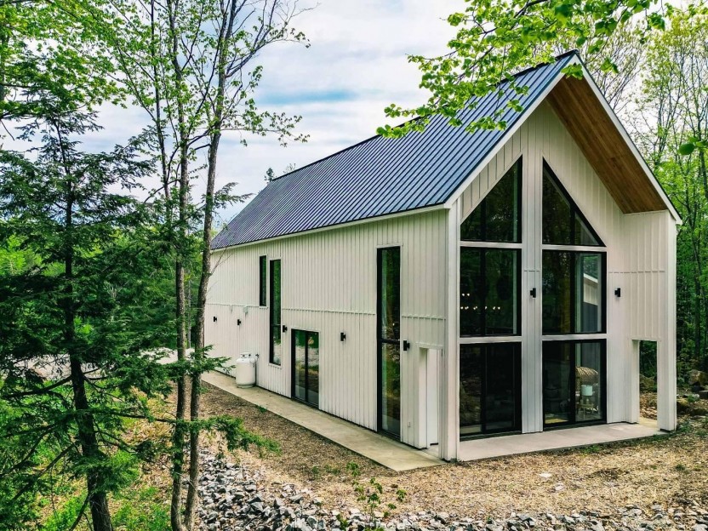
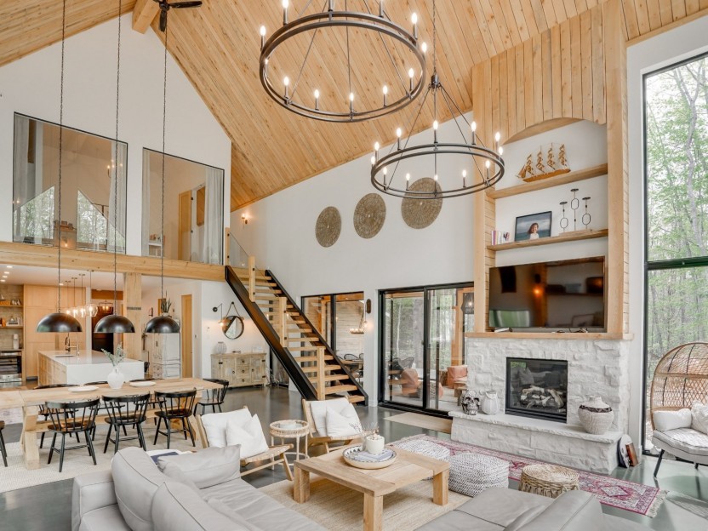
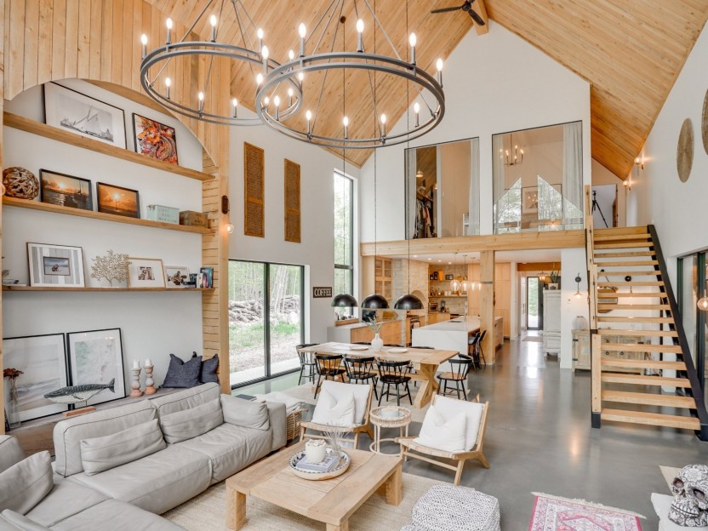
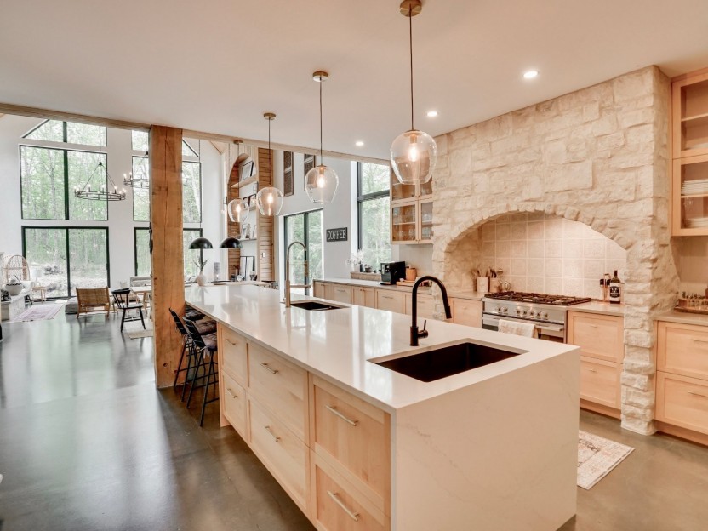
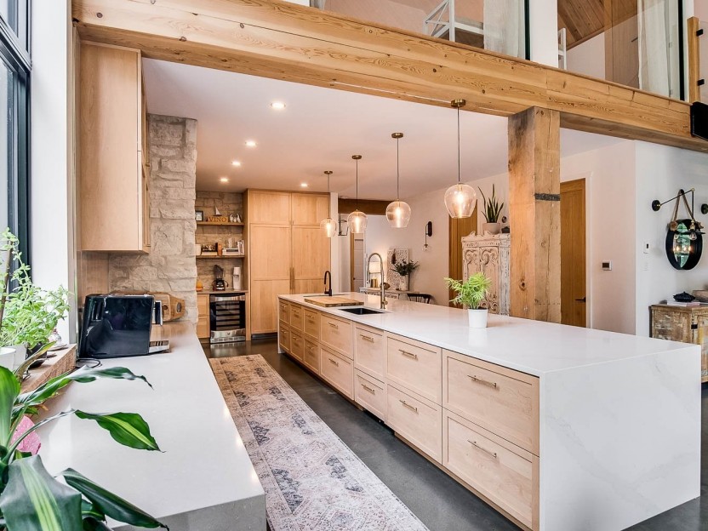
63 Ch. des Pommiers
Spectaculaire propriété d'une qualité de construction inégalée, idéalement située dans l'un des secteurs les plus prisés de Chelsea. Elle vo...
-
Bedrooms
6
-
Bathrooms
2 + 1
-
sqft
3189
-
price
$1,499,900
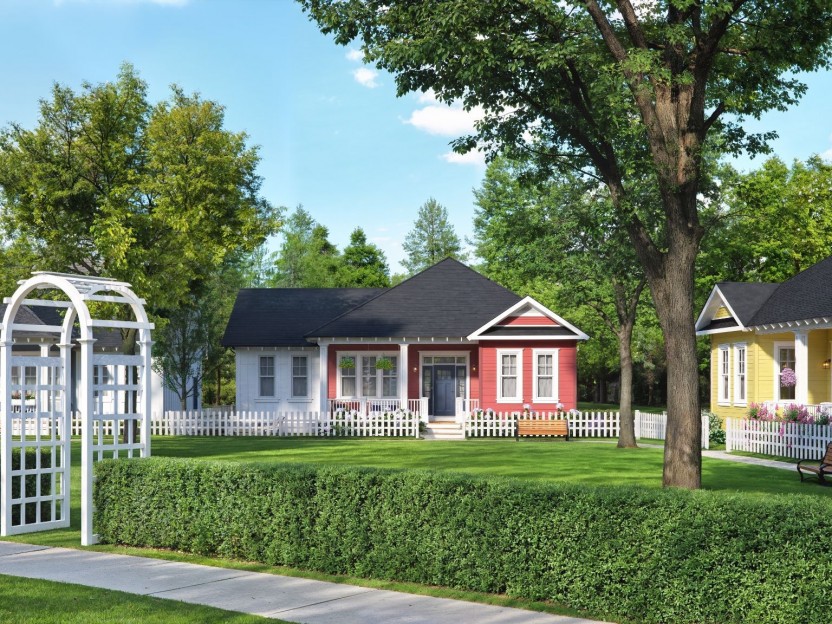
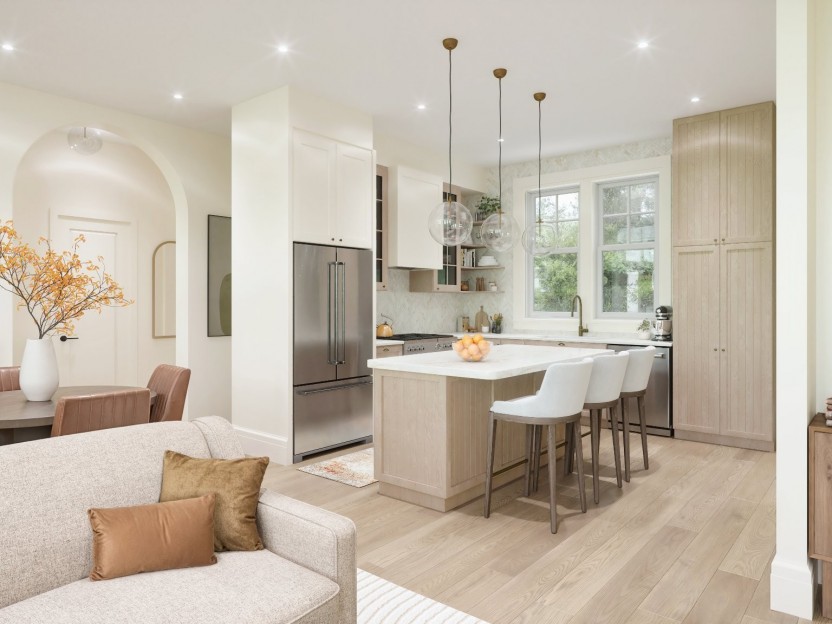
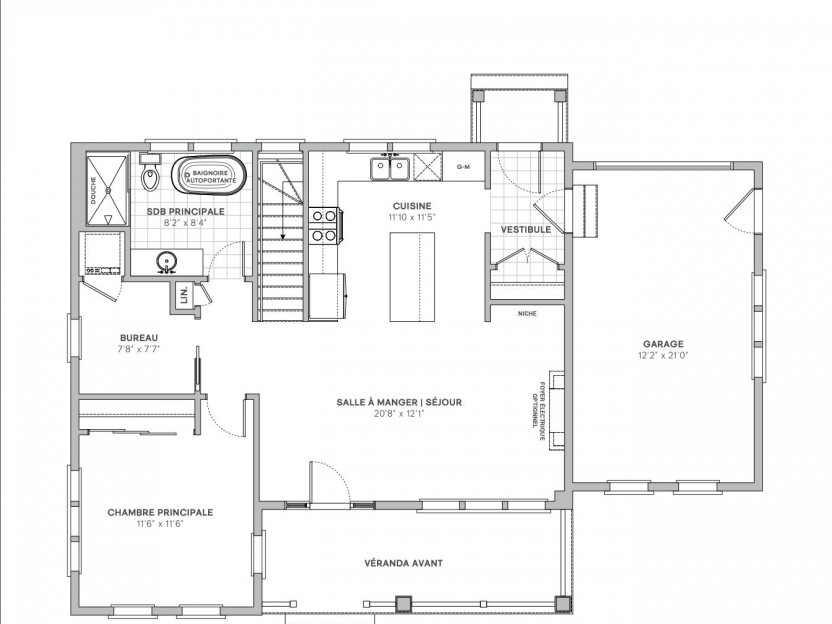
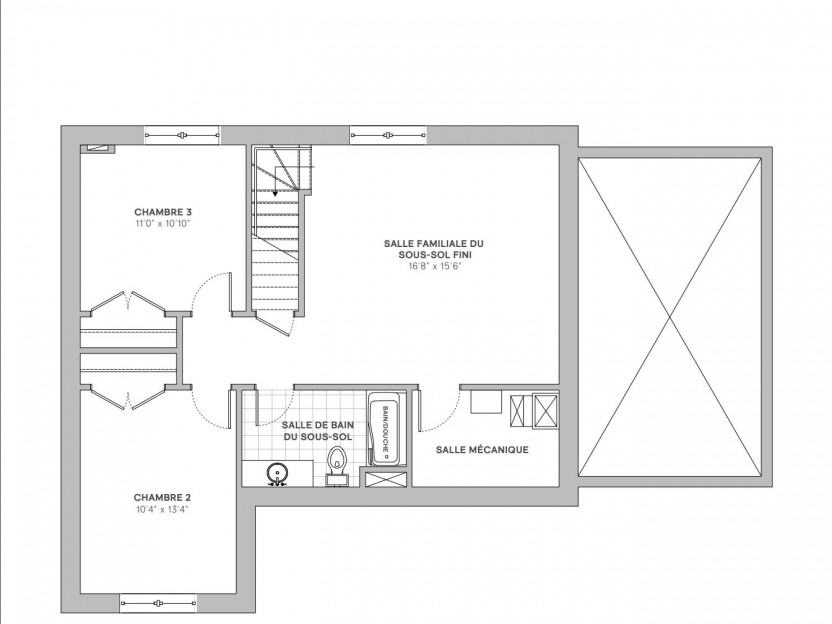
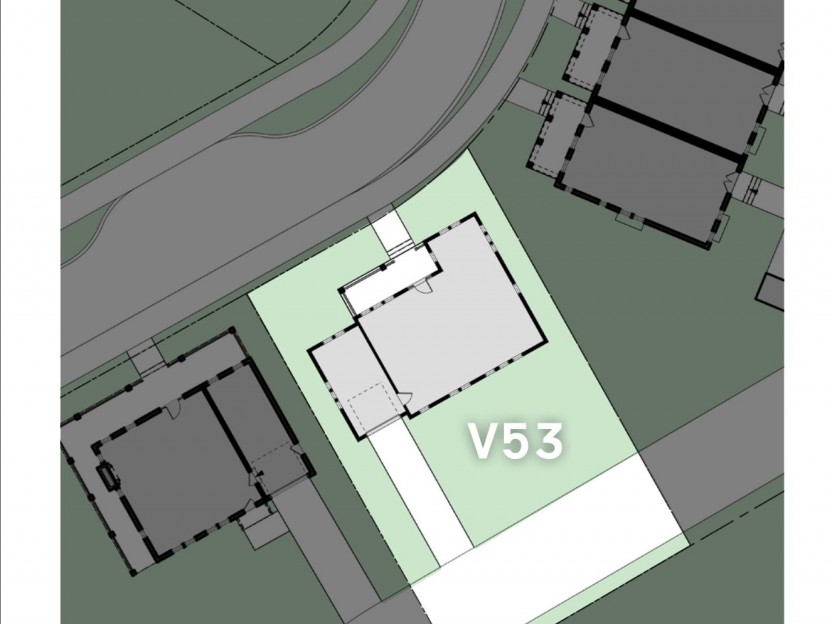
87 Ch. de Cabot
Un des derniers lots disponibles sur Chelsea branché aux services municipaux-Opportunité rare pour Bungalow! Les acheteurs ont la possibilit...
-
Bedrooms
1 + 2
-
Bathrooms
2 + 1
-
sqft
1645
-
price
$712,328+GST/QST
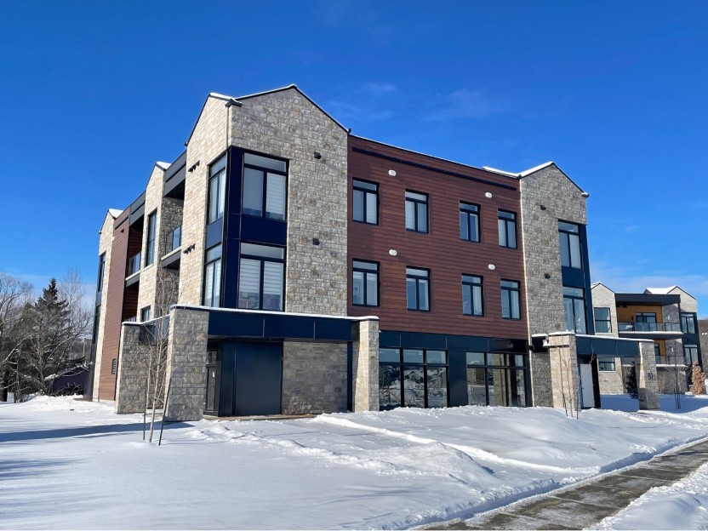
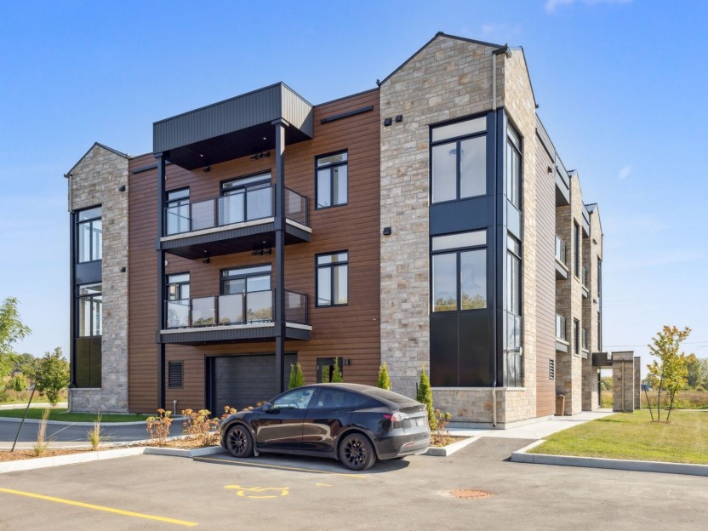
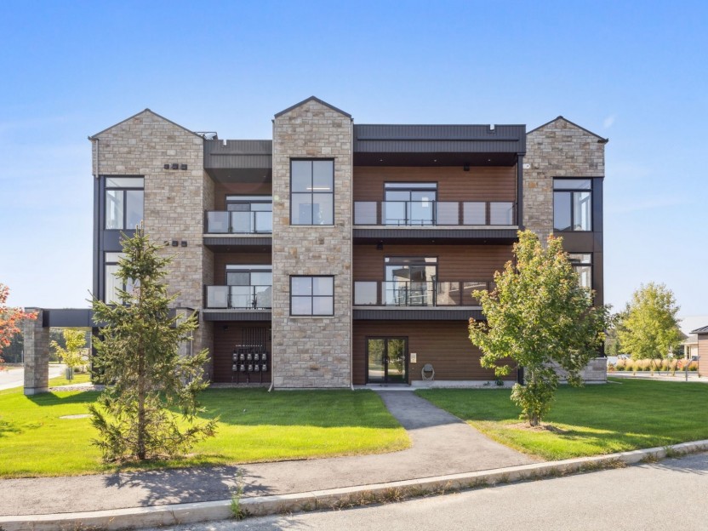
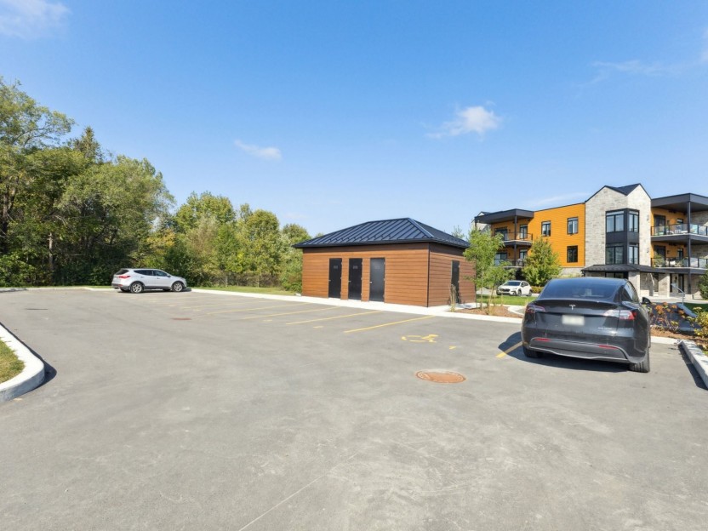
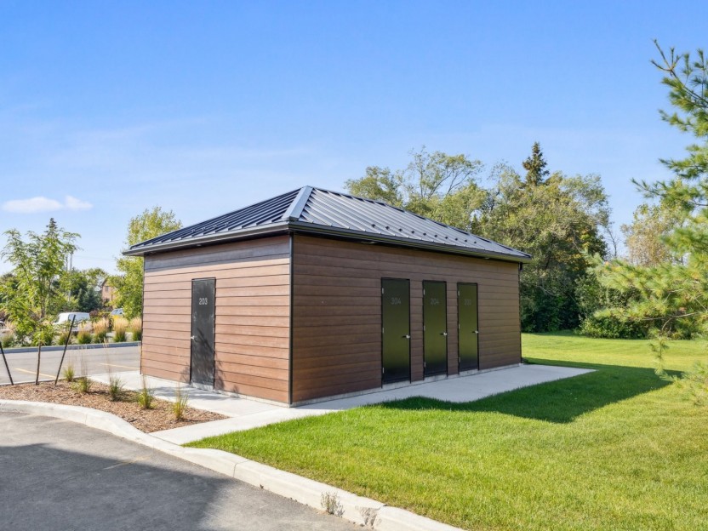
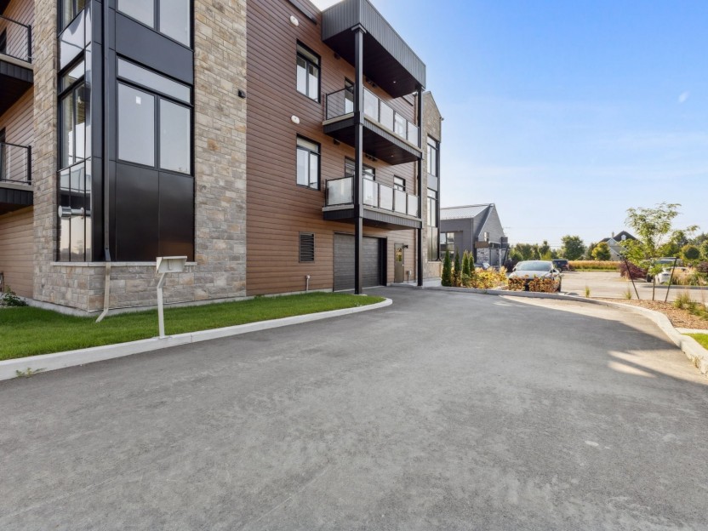
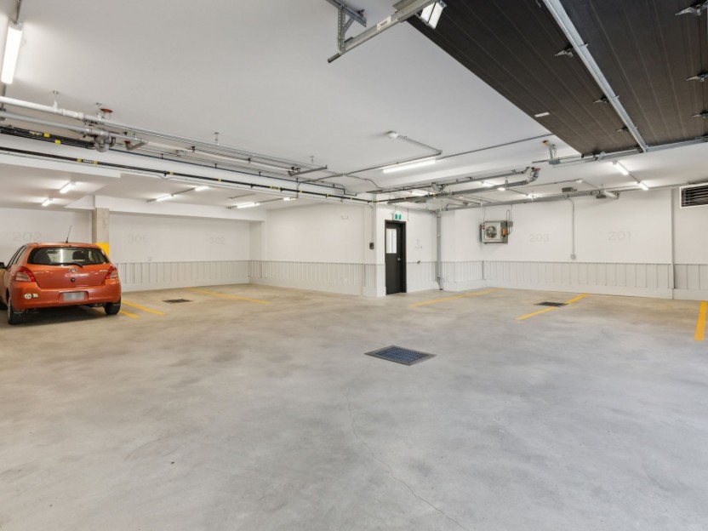
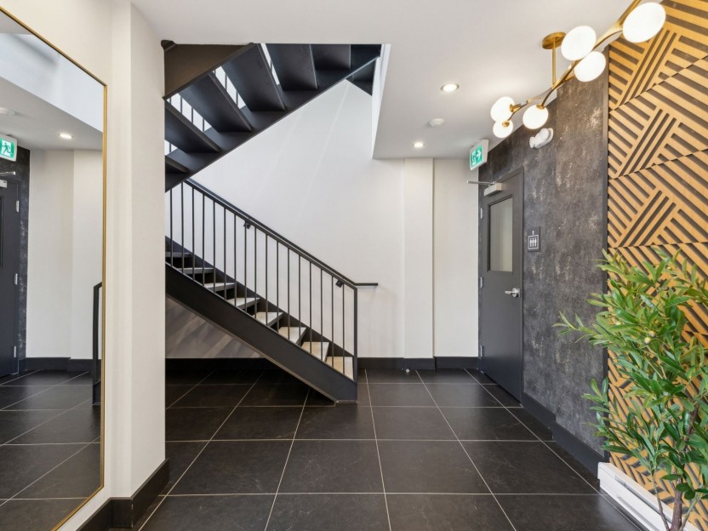
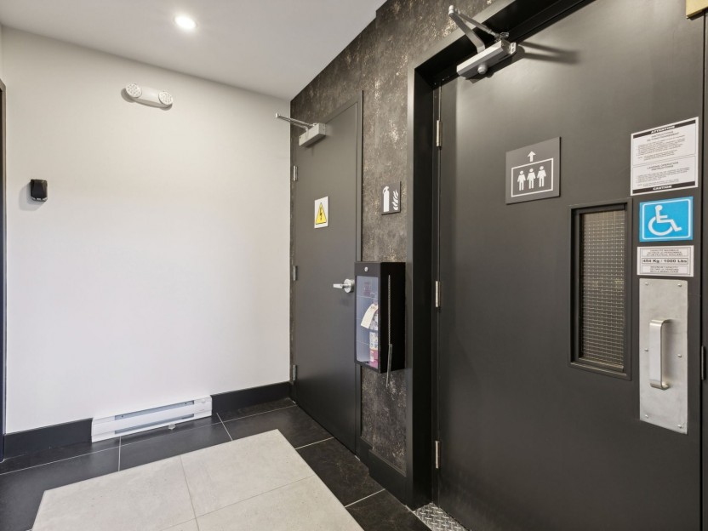
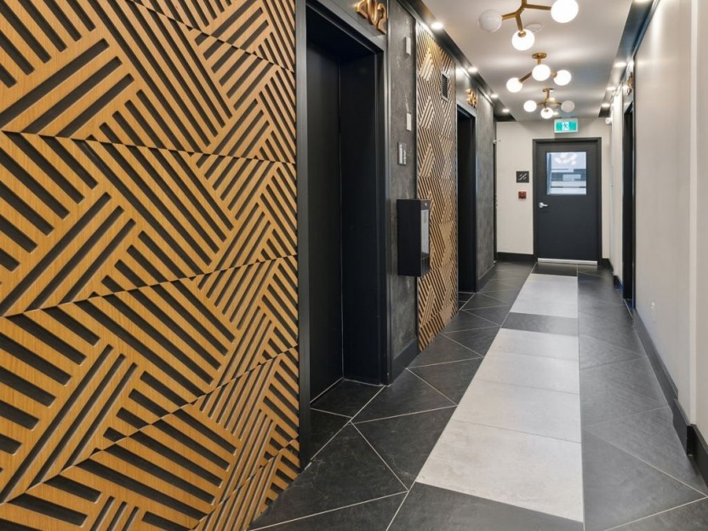
81 Ch. du Relais, #201
** PRIX RÉVISÉ ** Vivez dans le prestigieux secteur de Chelsea, reconnu pour ses restaurants authentiques, ses pistes de ski de fond, et son...
-
Bedrooms
2
-
Bathrooms
2 + 1
-
sqft
1232
-
price
$799,900
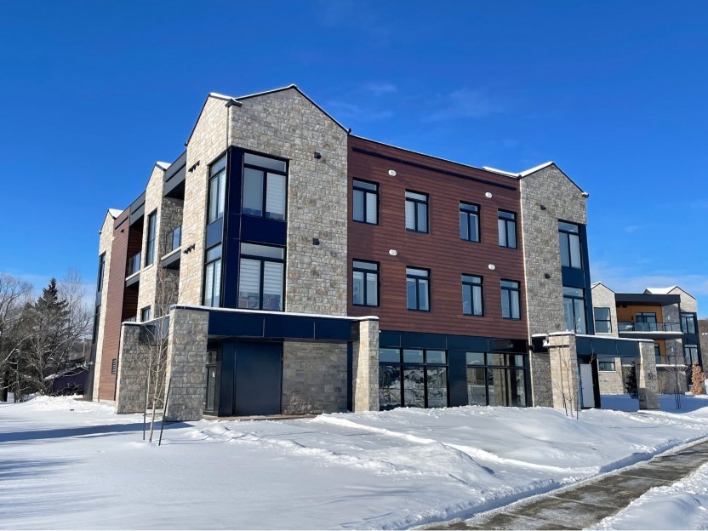
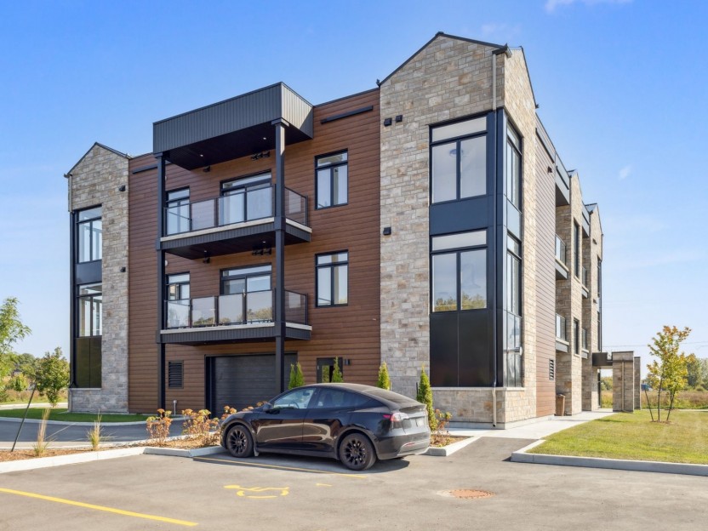
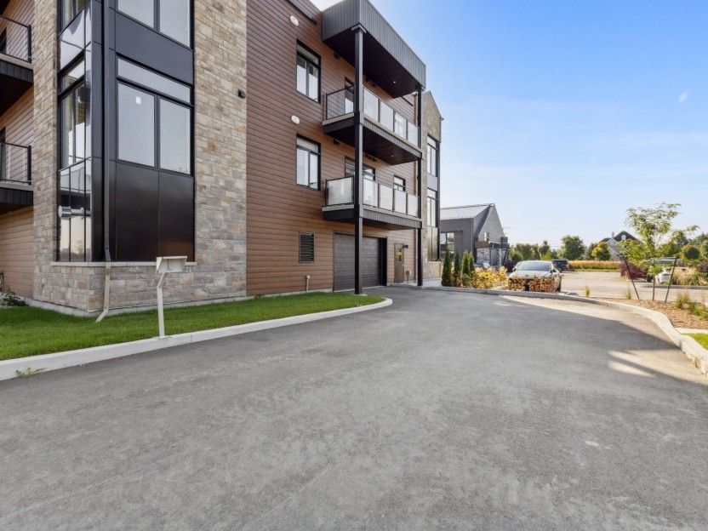
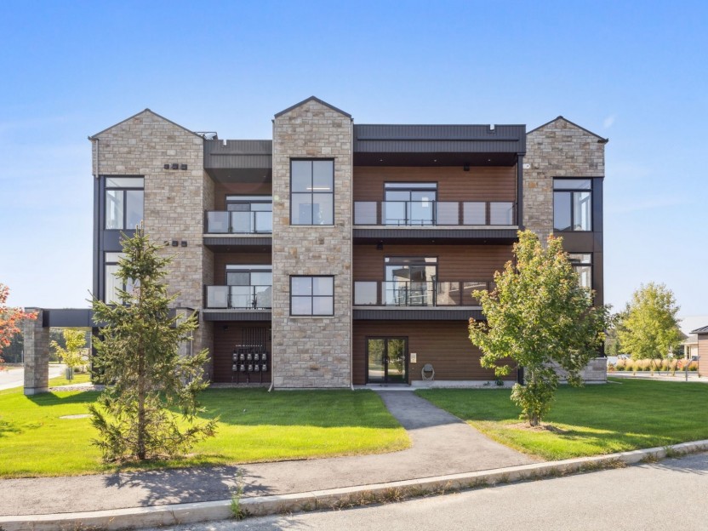
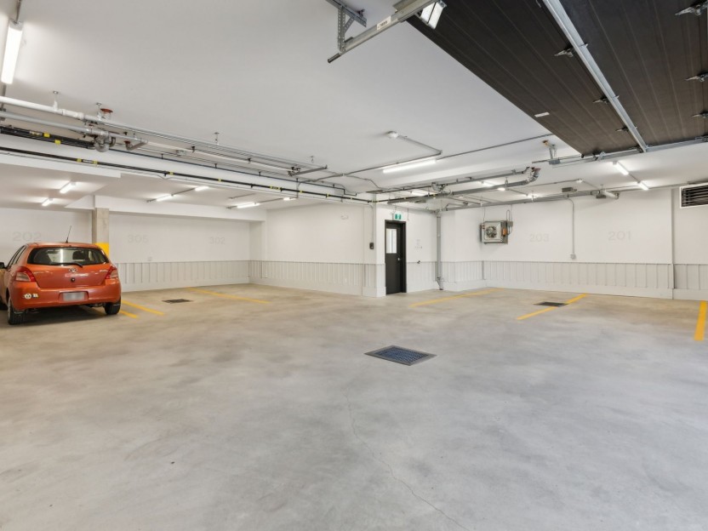
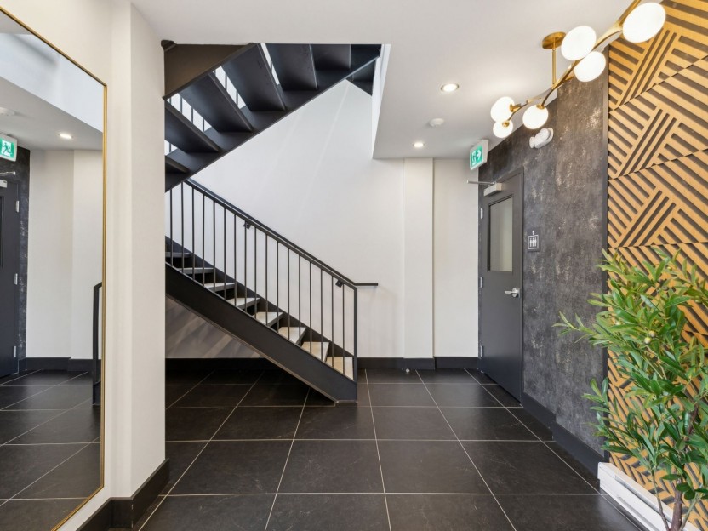
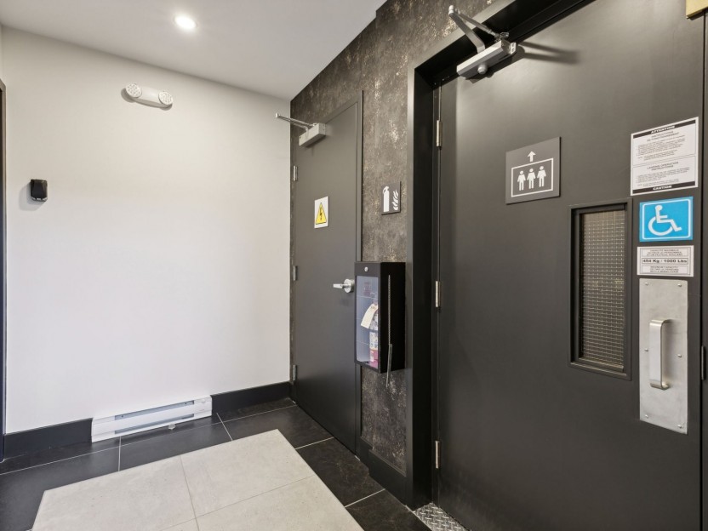
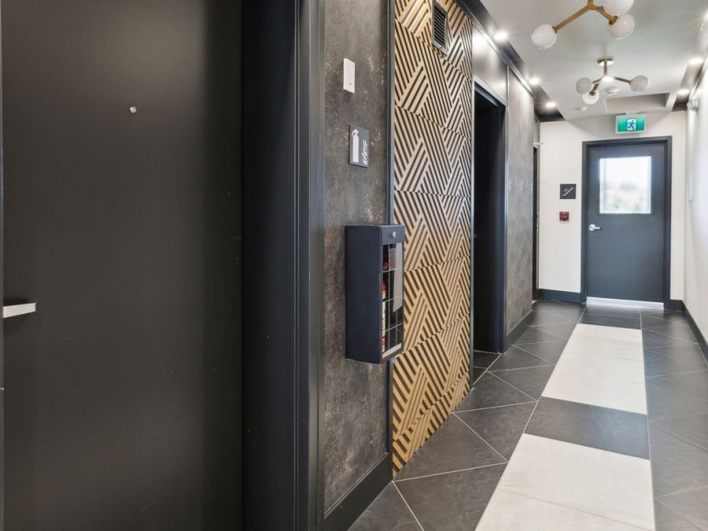
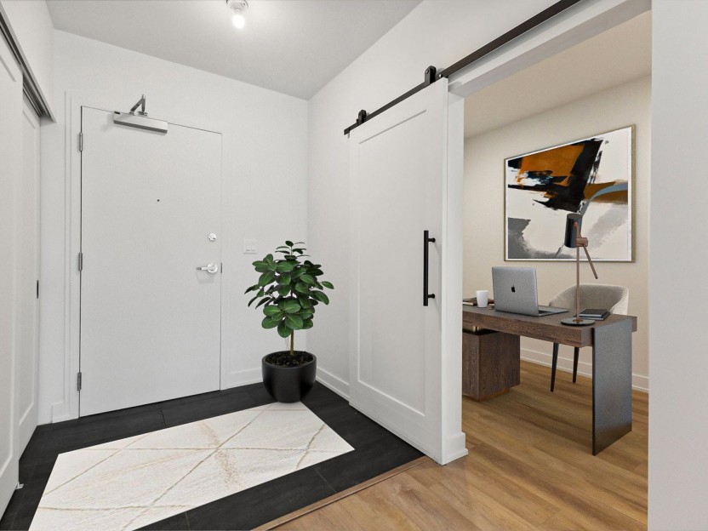
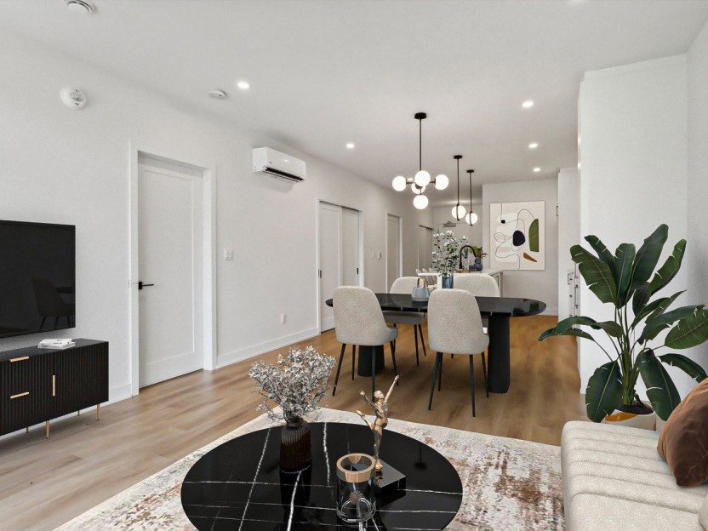
81 Ch. du Relais, #302
** PRIX RÉVISÉ ** Prêt pour ses premiers occupants ! Situé au 3e étage, en plein coeur de Chelsea ! Charmante unité d'une chambre à coucher...
-
Bedrooms
1
-
Bathrooms
1 + 1
-
sqft
781
-
price
$589,900
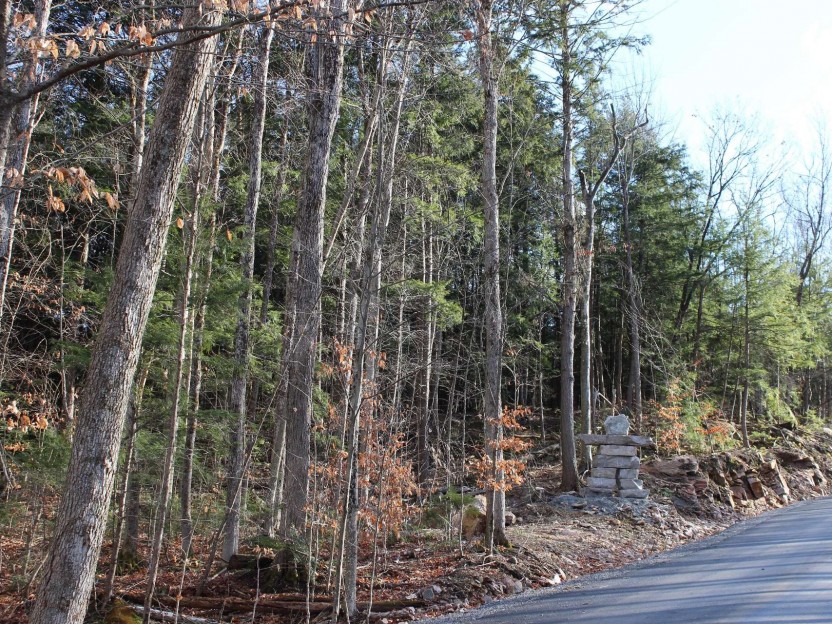
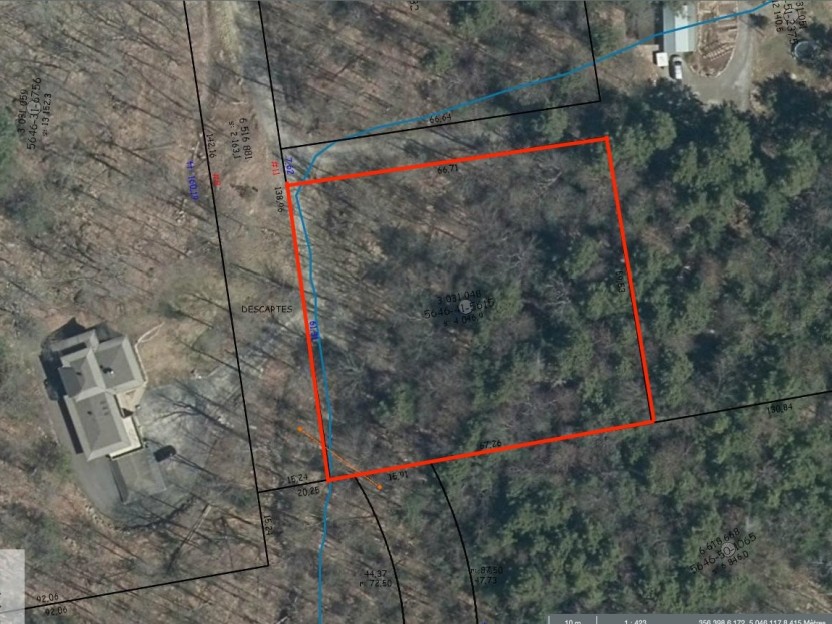
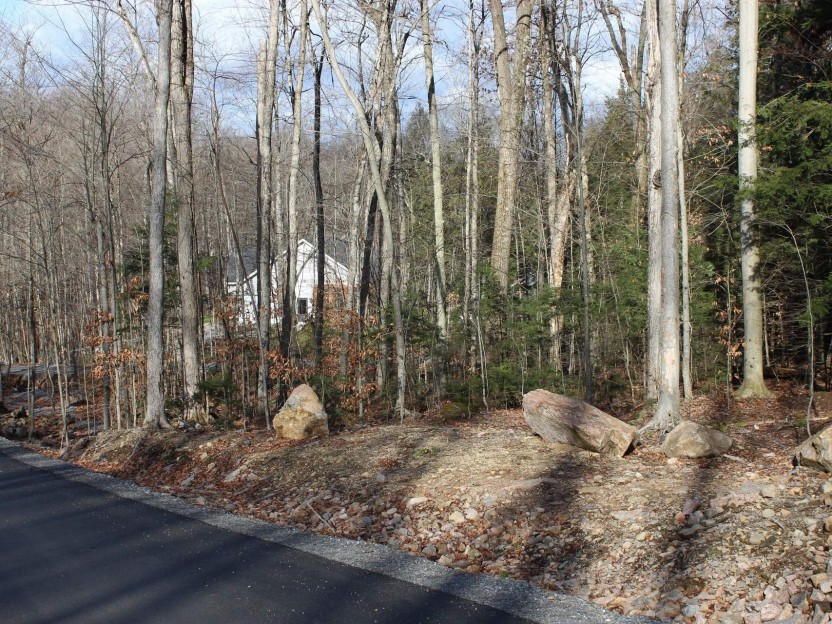
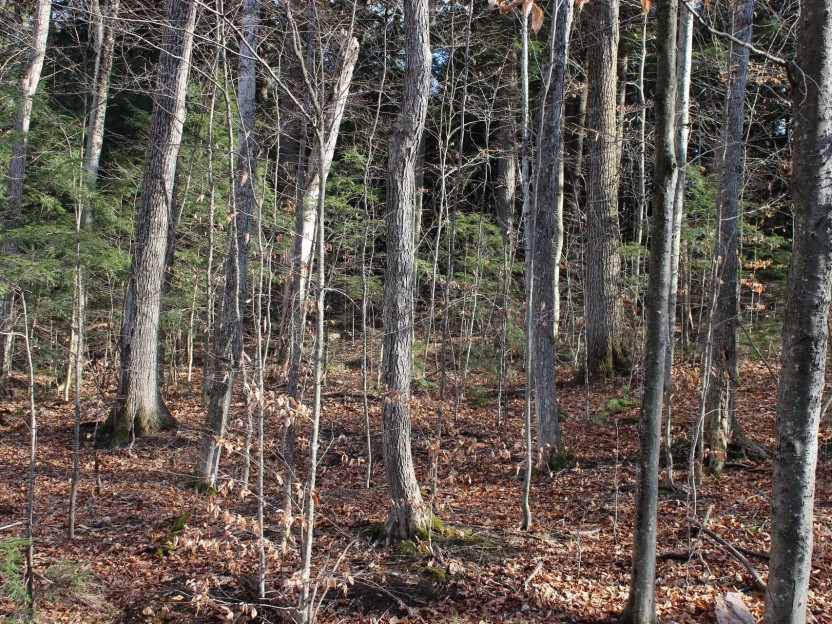
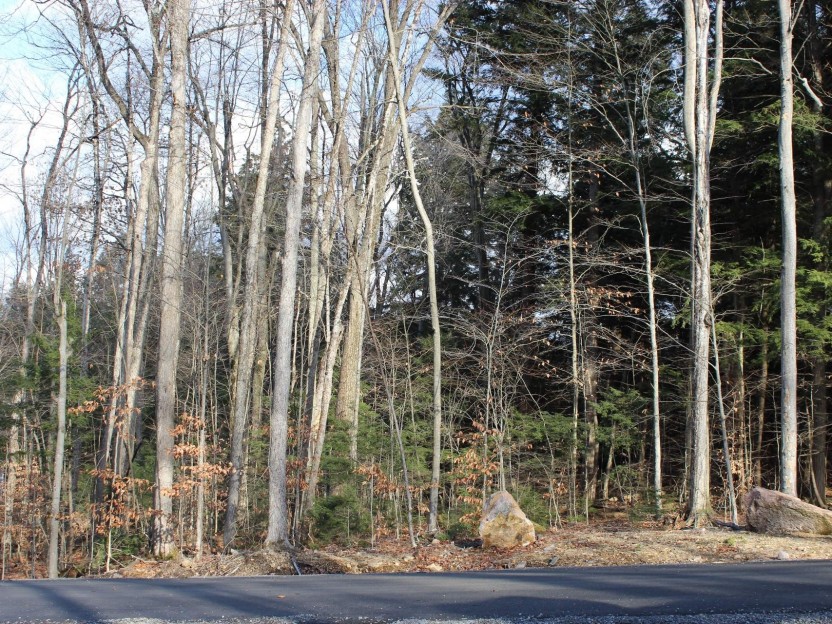
15 Ch. Descartes
Superbe terrain d'un acre situé sur un nouveau segment de rue asphaltée dans le secteur Larrimac. En plus d'un charmant ruisseau situé en fa...
-
price
$314,900+GST/QST
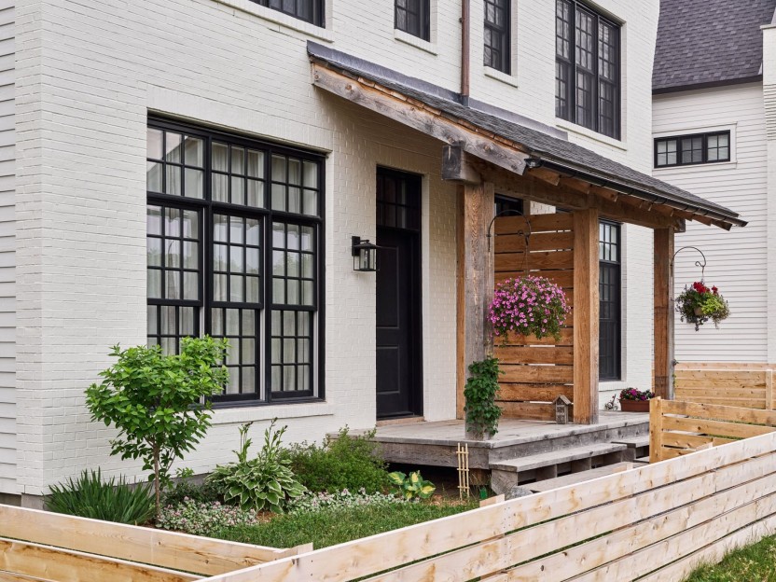
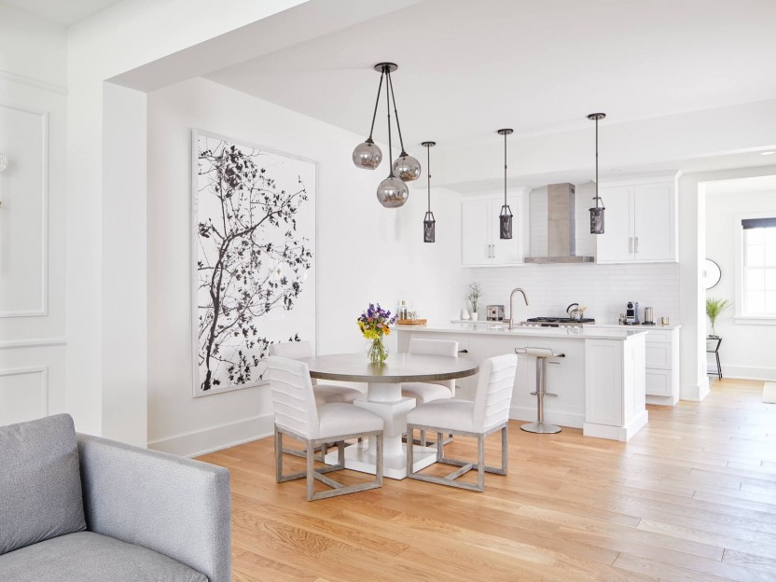
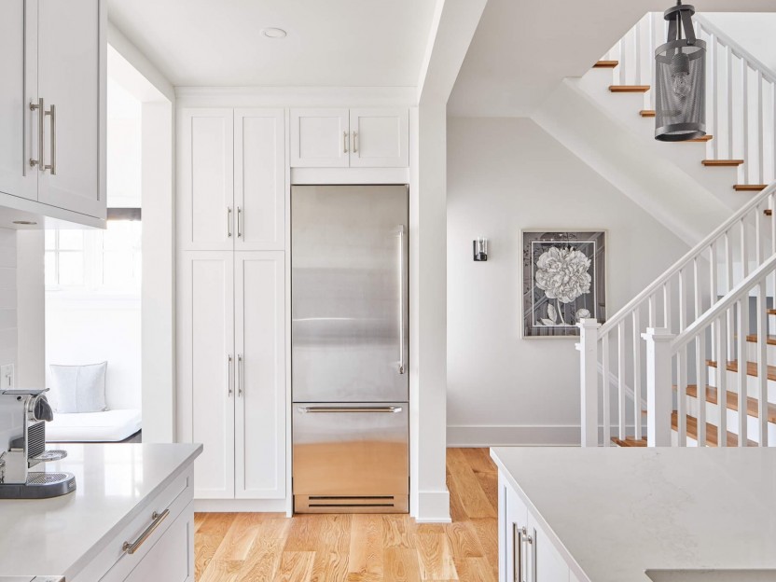
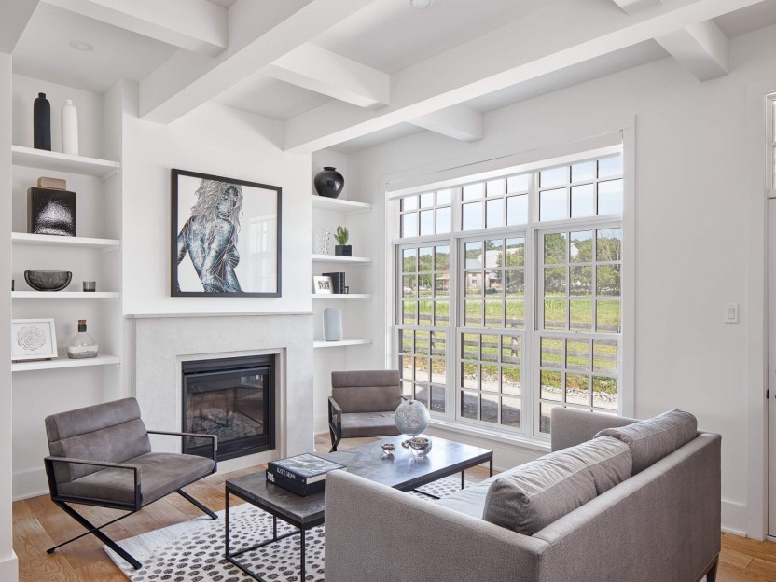
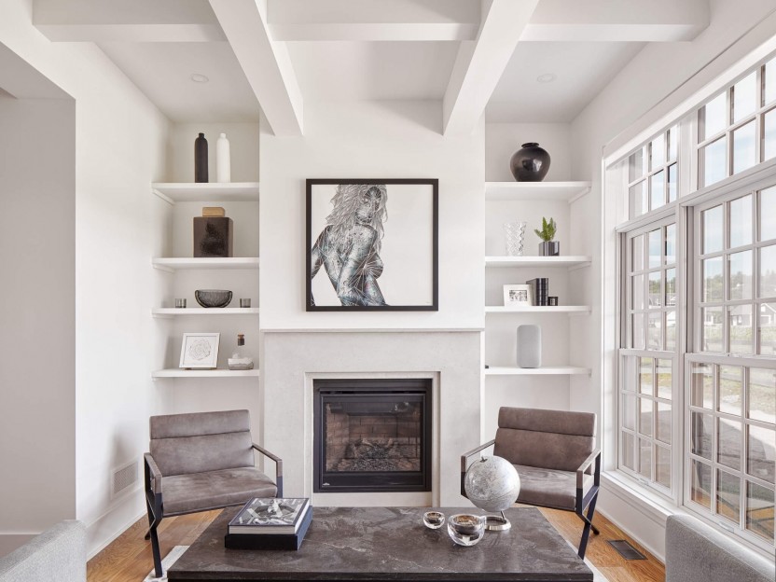
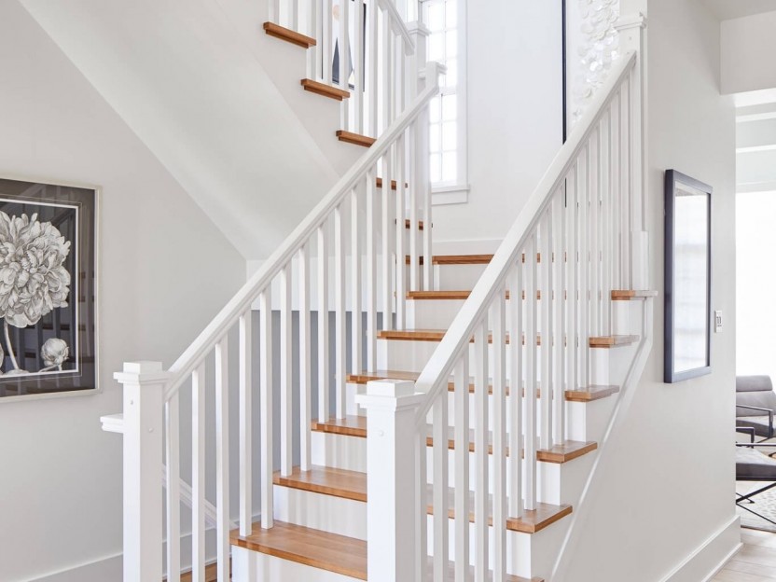
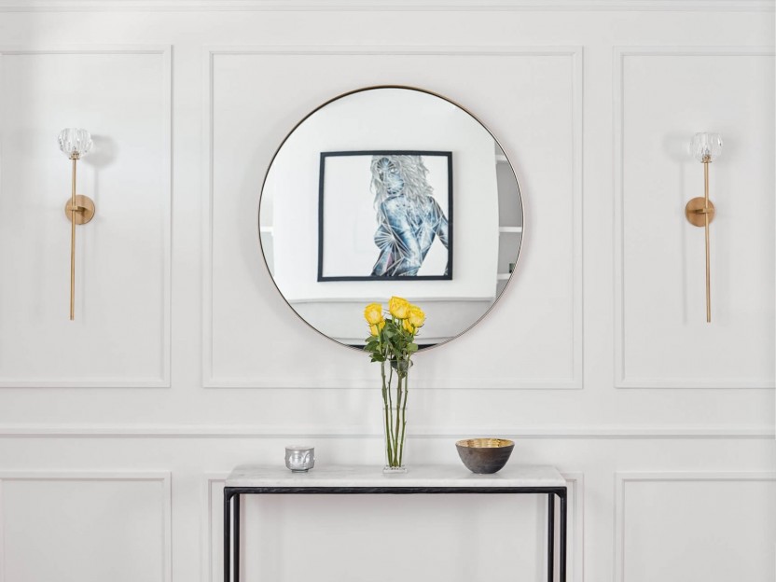
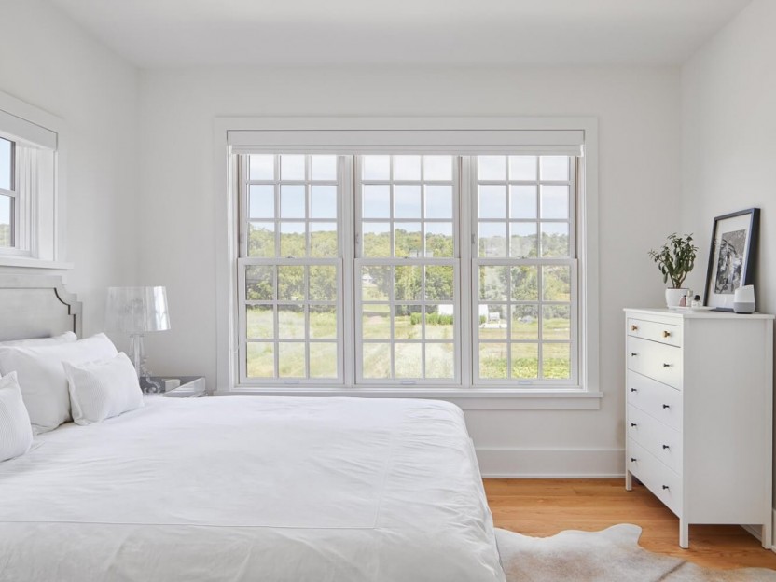
51 Ch. de Montpelier
La toute dernière maison de la rangée du Modèle White est maintenant disponible ! Cette maison unifamiliale termine en beauté la rangée embl...
-
Bedrooms
3
-
Bathrooms
2 + 1
-
sqft
1782
-
price
$875,755+GST/QST




































































