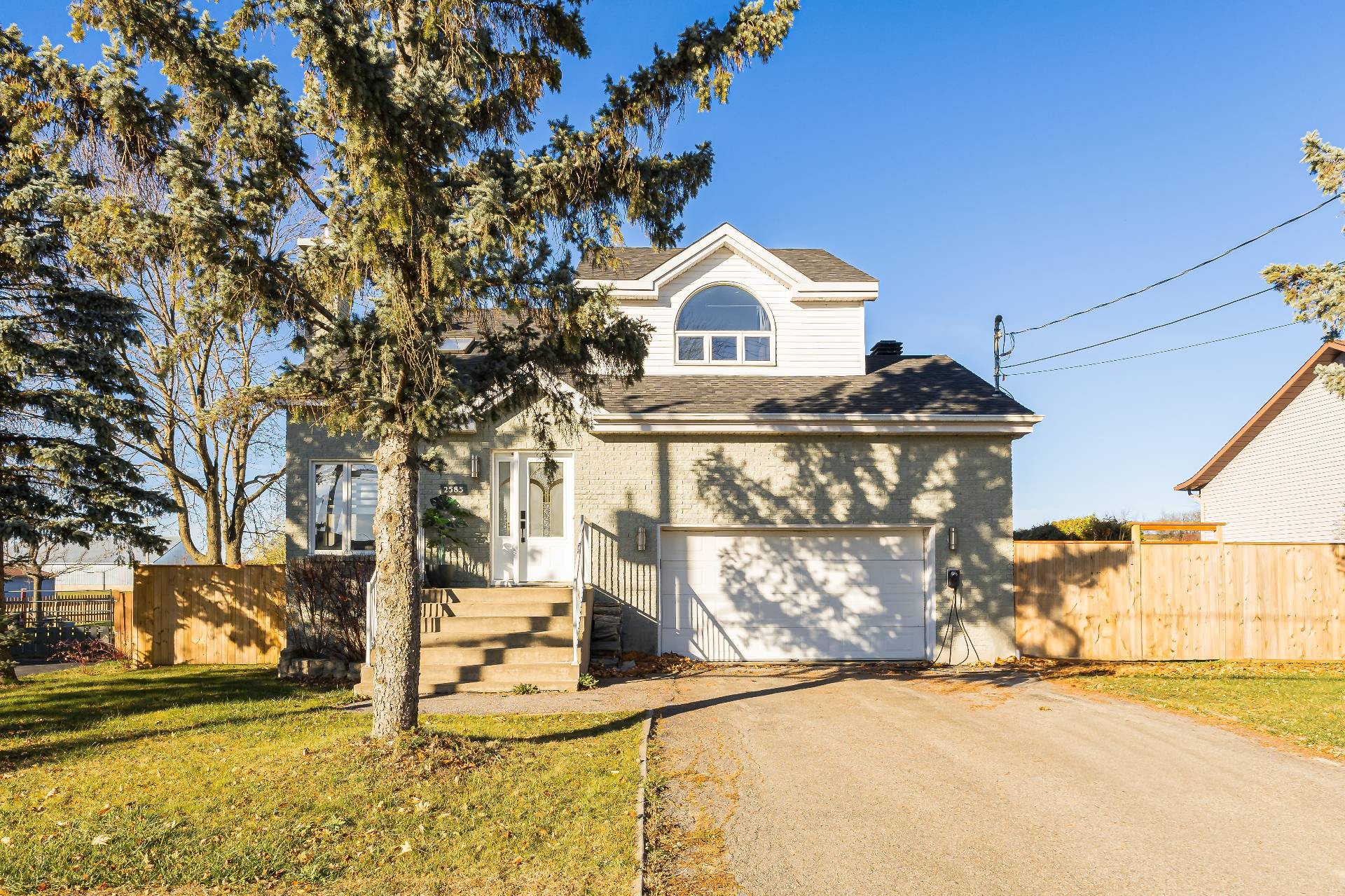
36 PHOTOS
Notre-Dame-de-l'Île-Perrot - Centris® No. 16638434
2585 Boul. Perrot
-
3 + 1
Bedrooms -
2
Bathrooms -
$819,000
price
Turnkey two storey home on over 9000 square feet of land located in Notre-Dame-de-L'Ile-Perrot! The main level has a spacious living room with fireplace and cathedral ceilings, leading into the renovated kitchen with an island and dining room overlooking the backyard. Off the kitchen are a full bathroom with shower, and separate laundry room. The second level has a sizeable primary bedroom, two additional bedrooms, and full bathroom with a connecting door to the bedroom and accessible from the hall! The basement has a second living room, and a fourth bedroom. The backyard has a deck, along with a great sized in ground heated pool!
Included in the sale
dishwasher, blinds, all light fixtures, curtains, pool accessories, and wine fridge.
Excluded in the sale
Fridge, stove, washer, dryer, and chest freezer in garage.
Location
Room Details
| Room | Level | Dimensions | Flooring | Description |
|---|---|---|---|---|
| Living room | Ground floor | 11.5x17.5 P | Wood | |
| Kitchen | Ground floor | 12.0x12.2 P | Ceramic tiles | |
| Dinette | Ground floor | 8.5x13.0 P | Ceramic tiles | |
| Bathroom | Ground floor | 6.0x10.5 P | Ceramic tiles | |
| Laundry room | Ground floor | 5.0x6.9 P | Ceramic tiles | |
| Master bedroom | 2nd floor | 13.5x14.8 P | Wood | |
| Bedroom | 2nd floor | 10.5x14.5 P | Wood | |
| Bedroom | 2nd floor | 10.0x11.3 P | Wood | |
| Bathroom | 2nd floor | 8.5x10.5 P | Ceramic tiles | |
| Family room | Basement | 11.3x29.7 P | Floating floor | |
| Bedroom | Basement | 17.9x6.9 P | Floating floor |
Assessment, taxes and other costs
- Municipal taxes $3,617
- School taxes $355
- Municipal Building Evaluation $472,500
- Municipal Land Evaluation $133,100
- Total Municipal Evaluation $605,600
- Evaluation Year 2024
Building details and property interior
- Heating system Air circulation
- Water supply Municipality
- Heating energy Electricity
- Equipment available Electric garage door, Central heat pump
- Foundation Poured concrete
- Hearth stove Wood fireplace
- Garage Attached, Fitted, Single width
- Pool Heated, Inground
- Proximity Highway, Cegep, Golf, Park - green area, Bicycle path, Elementary school, High school, Public transport
- Basement 6 feet and over, Finished basement
- Parking Outdoor, Garage
- Sewage system Municipal sewer
- Landscaping Fenced yard, Landscape
- Roofing Asphalt shingles
- Zoning Residential
Properties in the Region
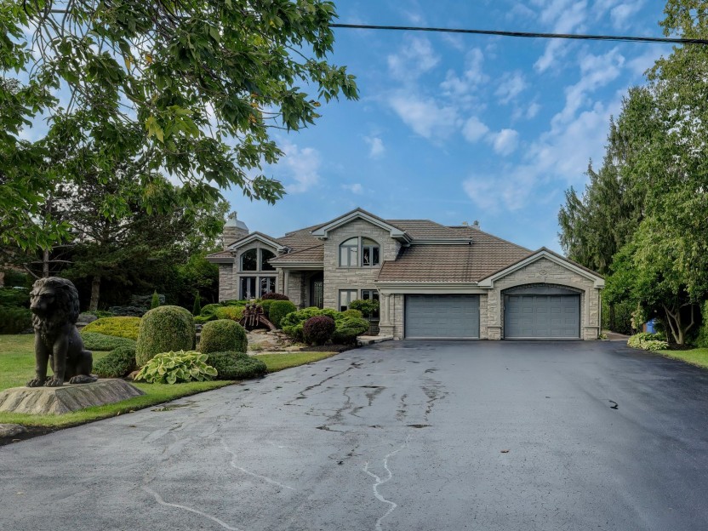
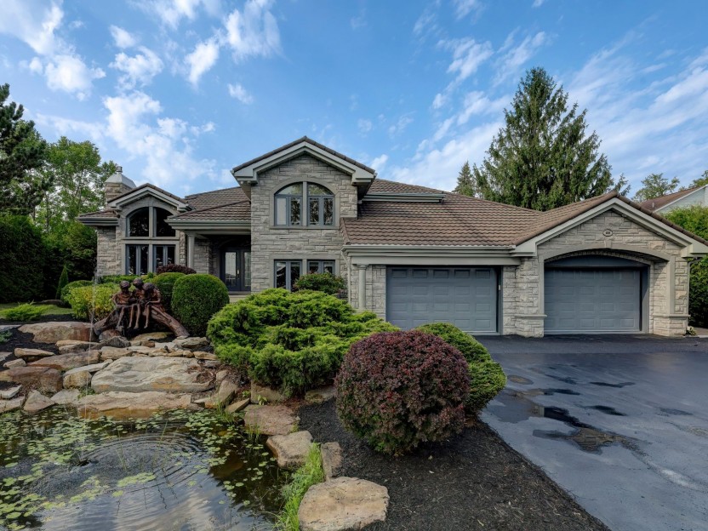
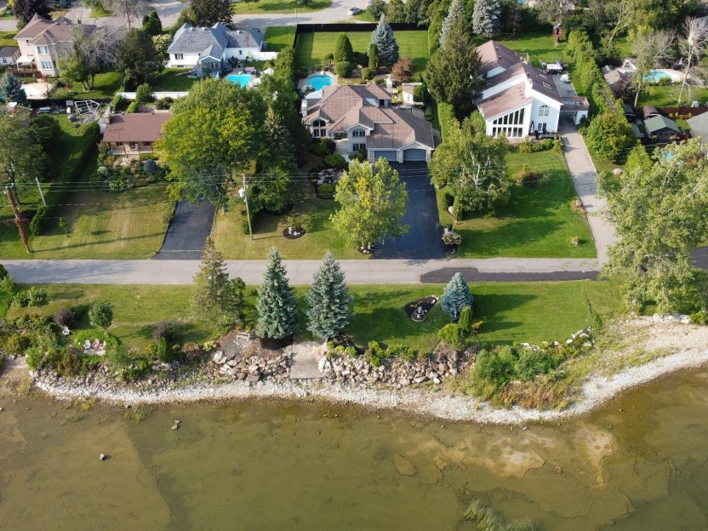
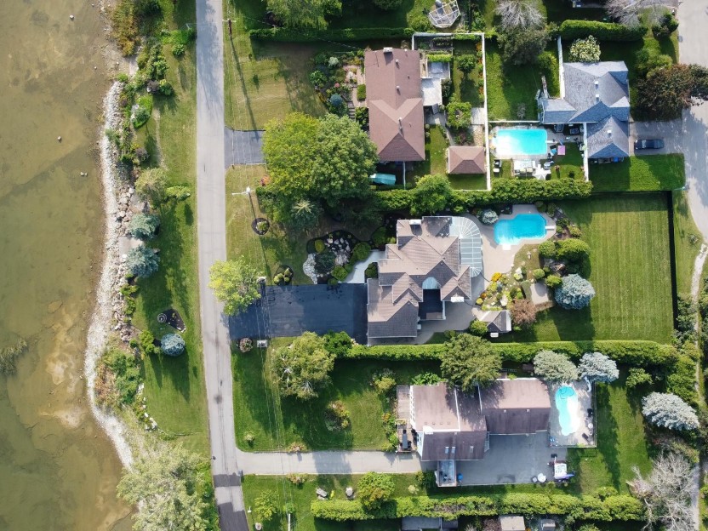
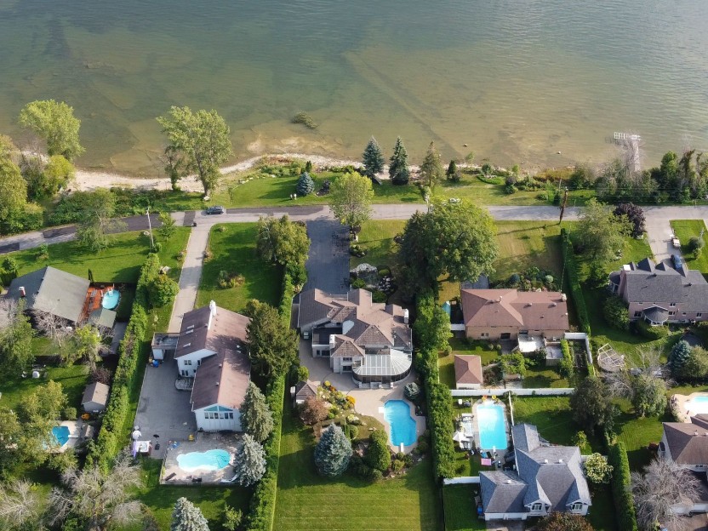
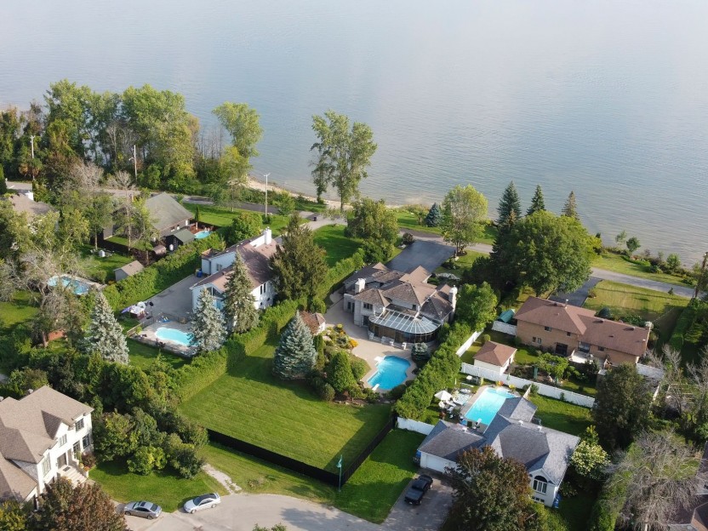
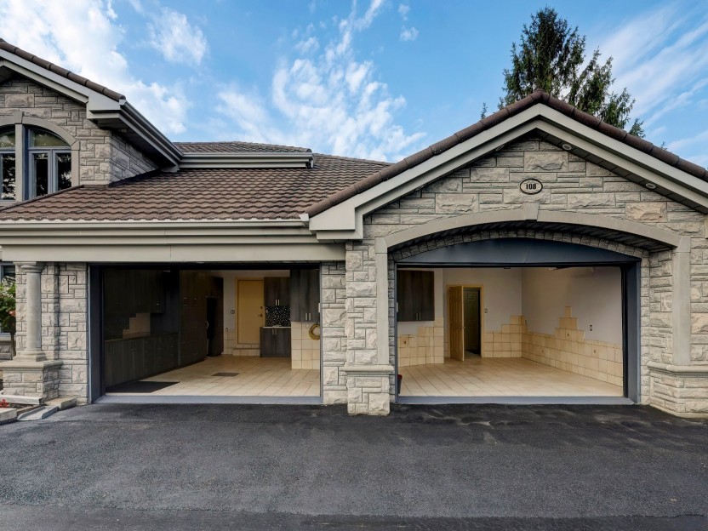
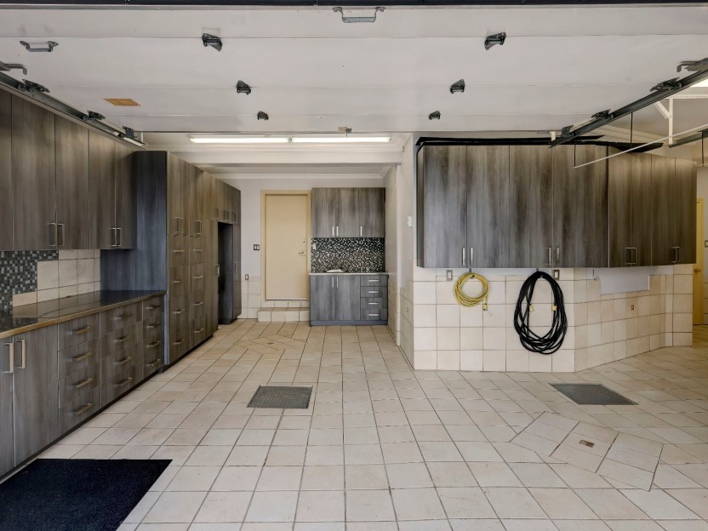
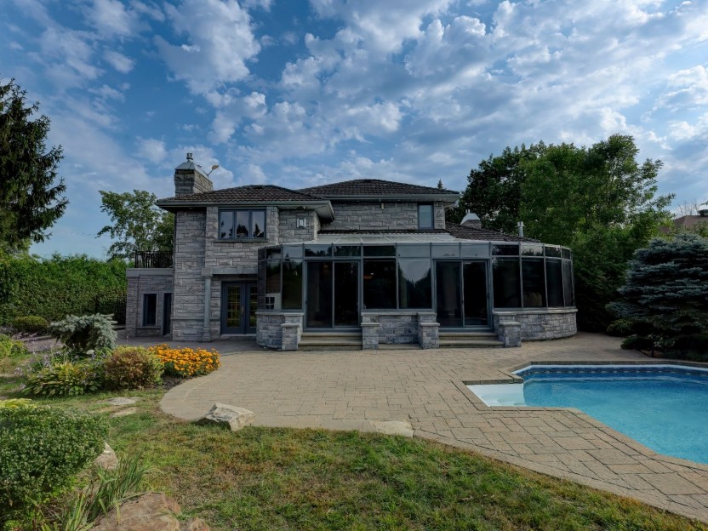
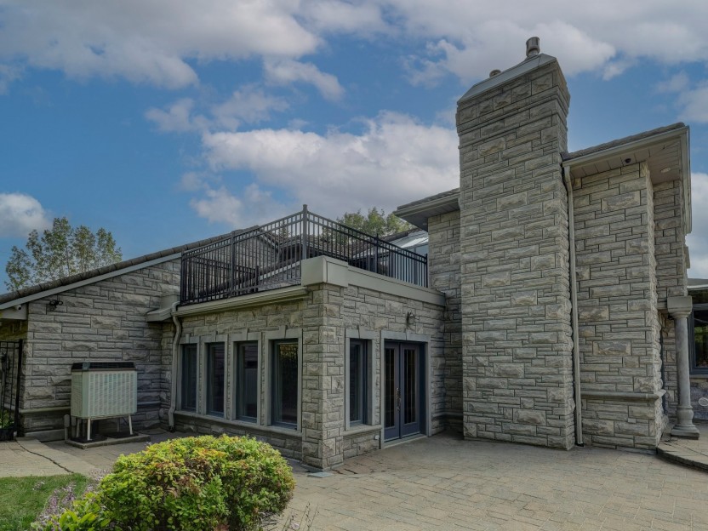
108 Ch. du Vieux-Moulin
Résidence de haute qualité avec vues sur l'eau dégagées. Grande salle de séjour avec foyer en marbre et plafond voûté, solarium en rond ento...
-
Bedrooms
3
-
Bathrooms
2
-
price
$1,995,000
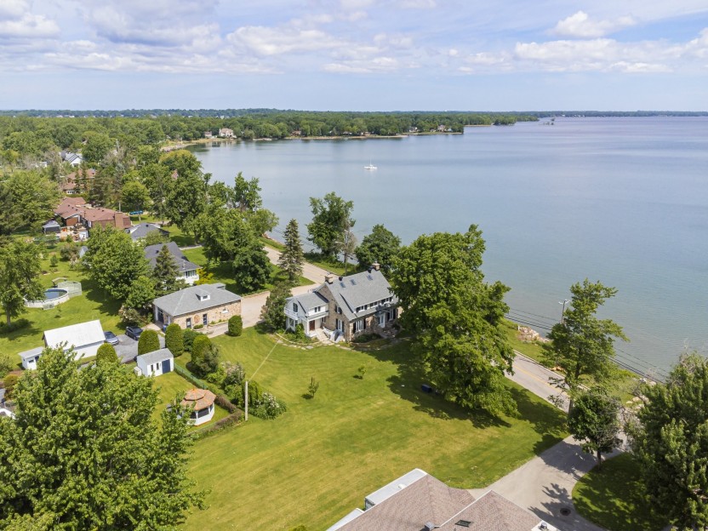
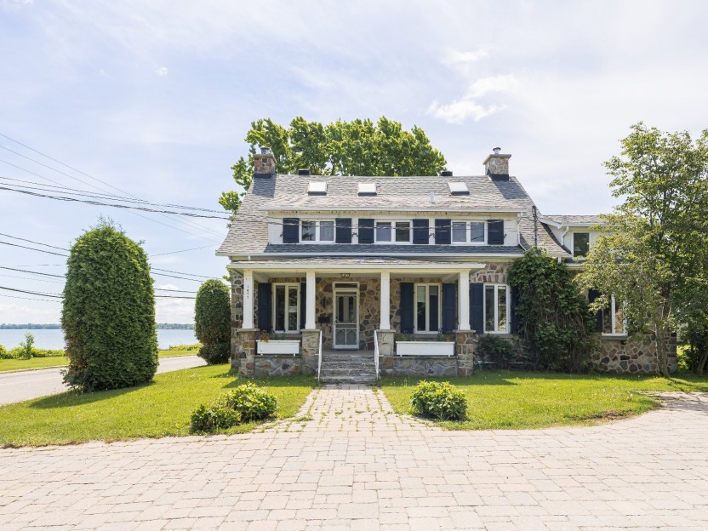
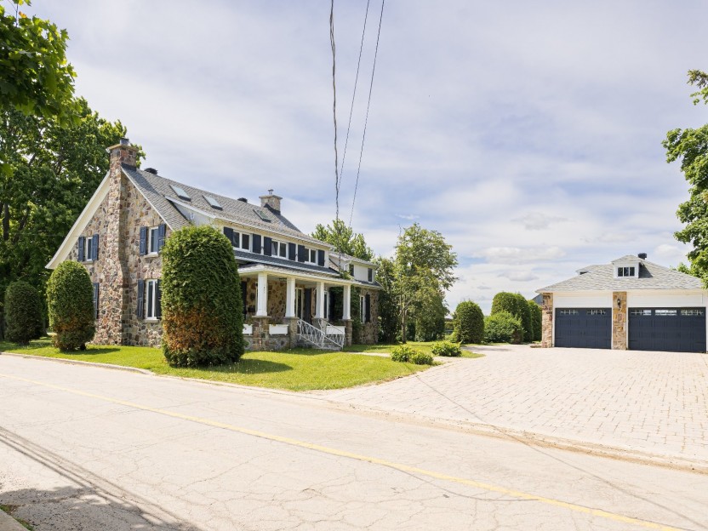
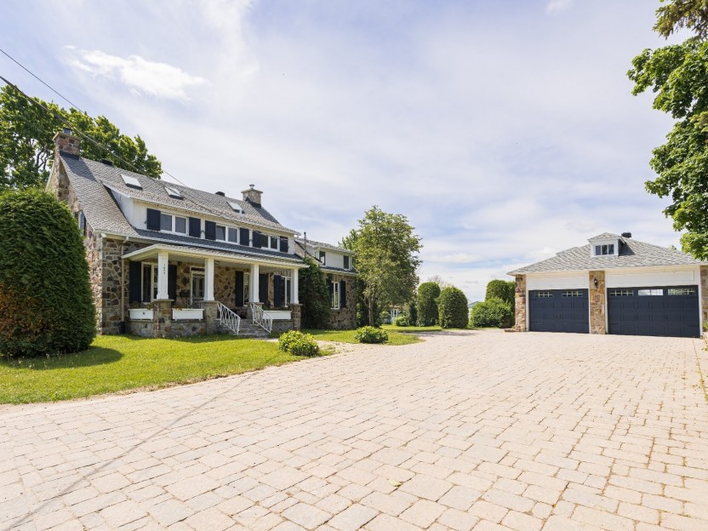
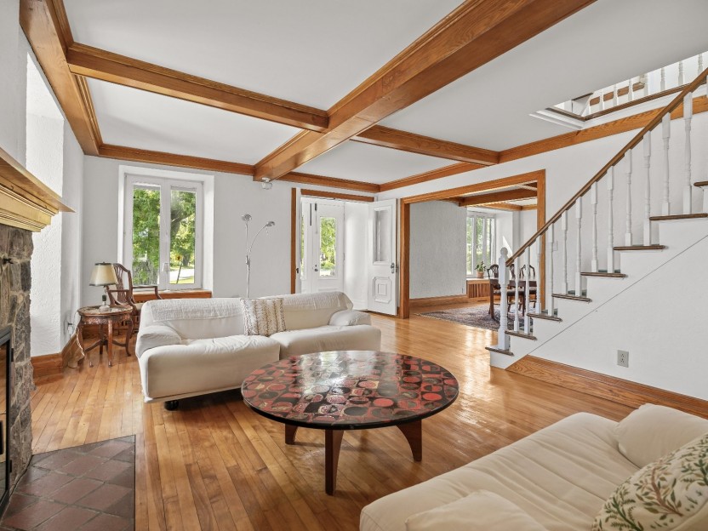
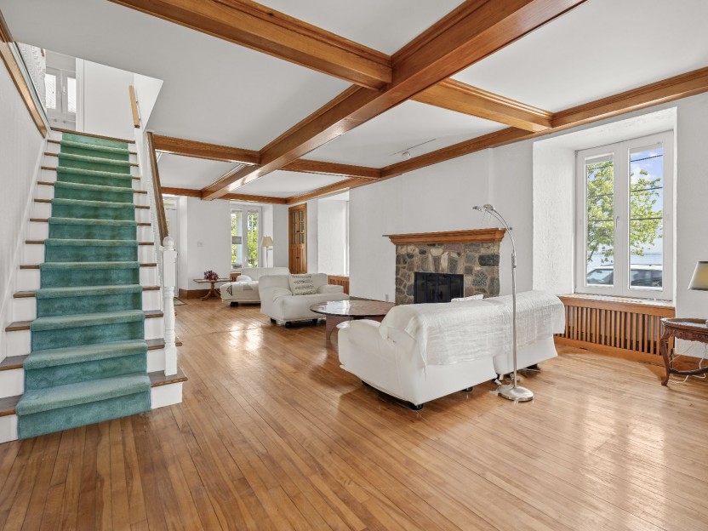
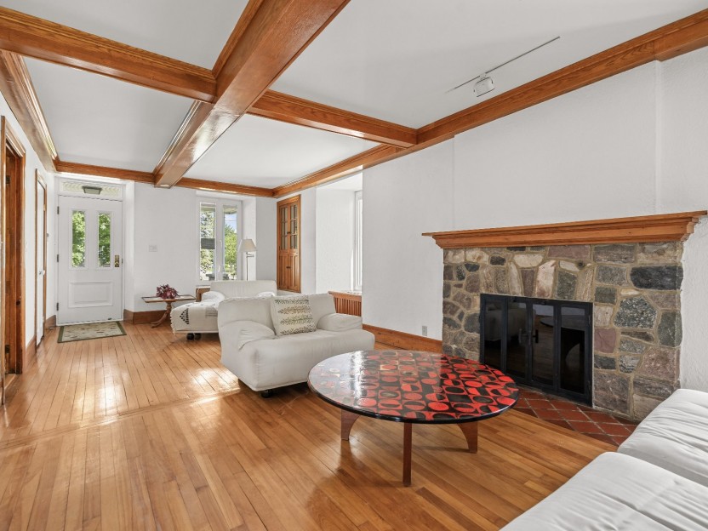
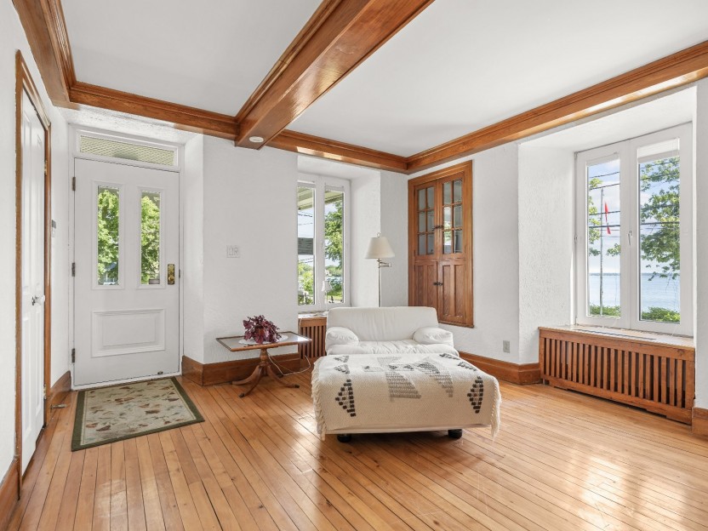
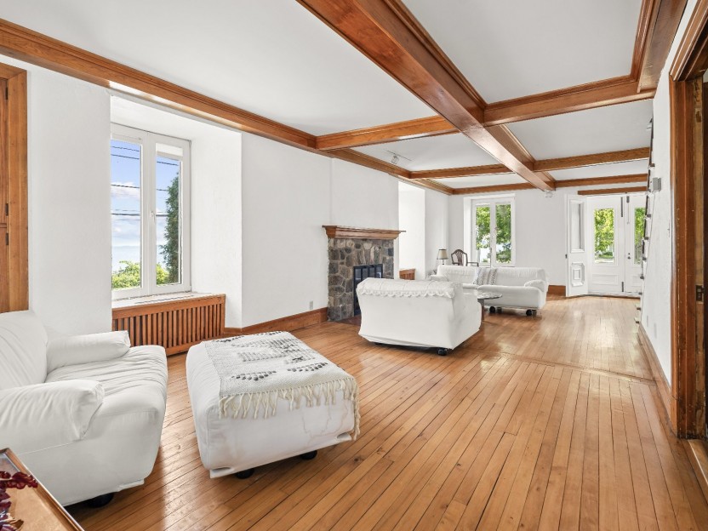
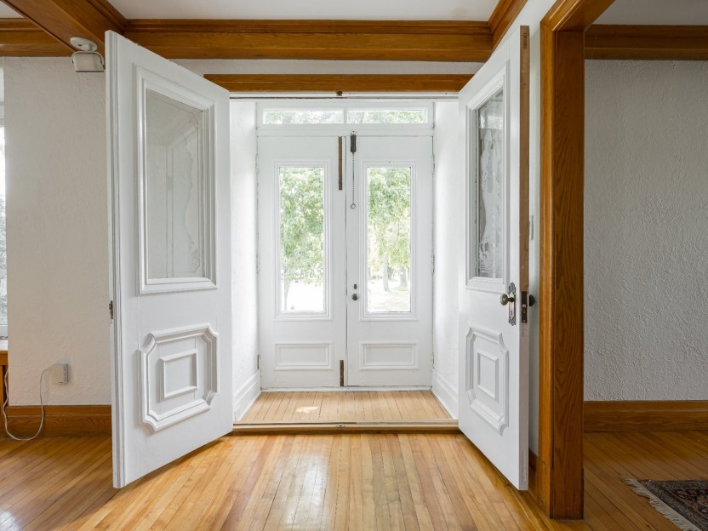
1477 Boul. Perrot
Remontez le temps tout en profitant du luxe moderne dans cette magnifique maison familiale, construite circa 1760 par les ancêtres du propri...
-
Bedrooms
6
-
Bathrooms
2 + 1
-
price
$1,125,000
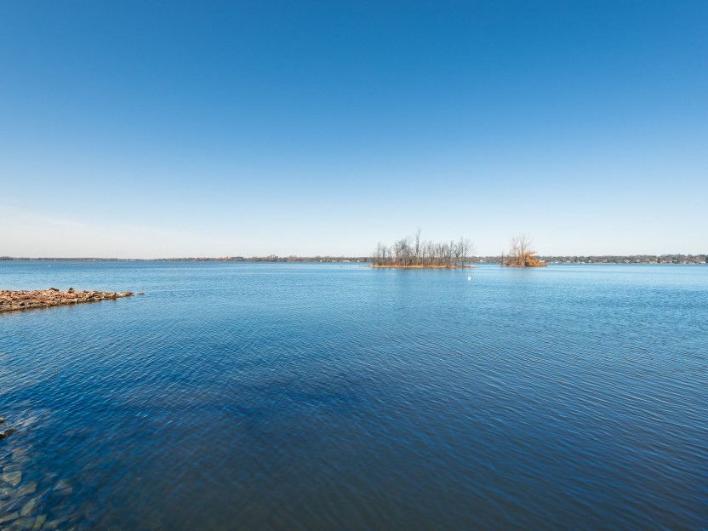
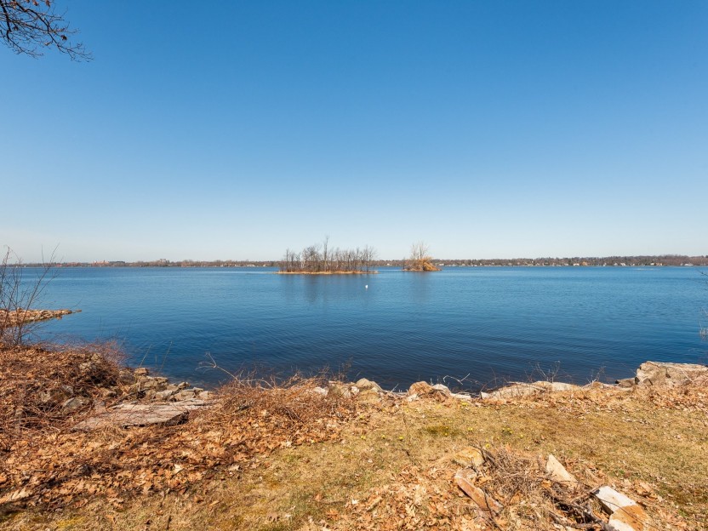
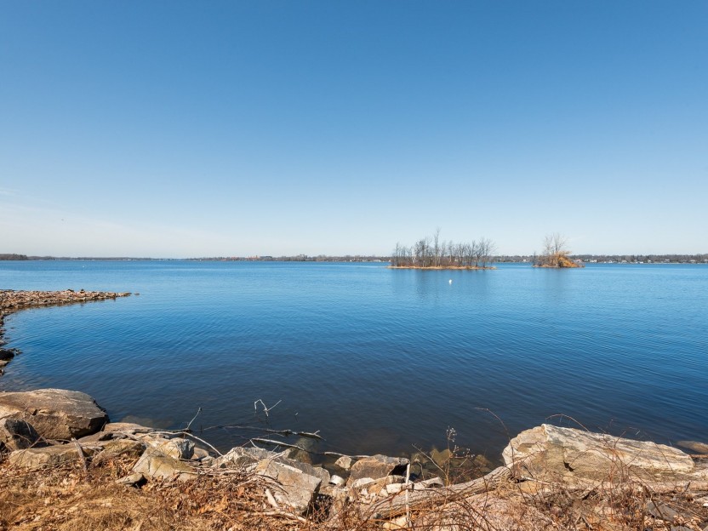
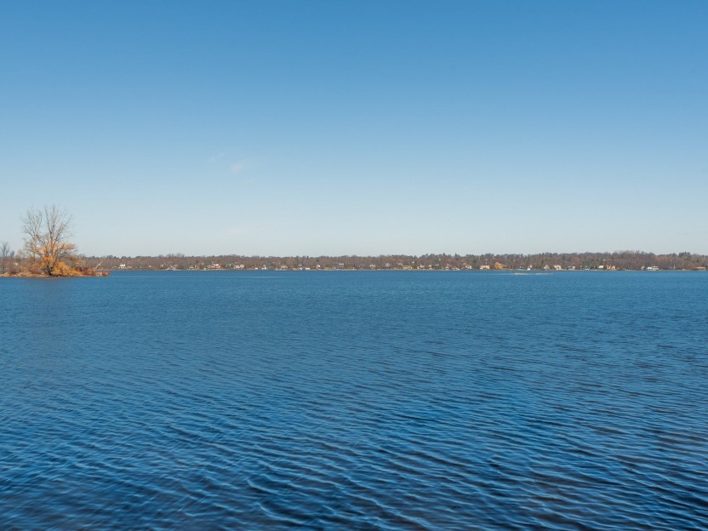
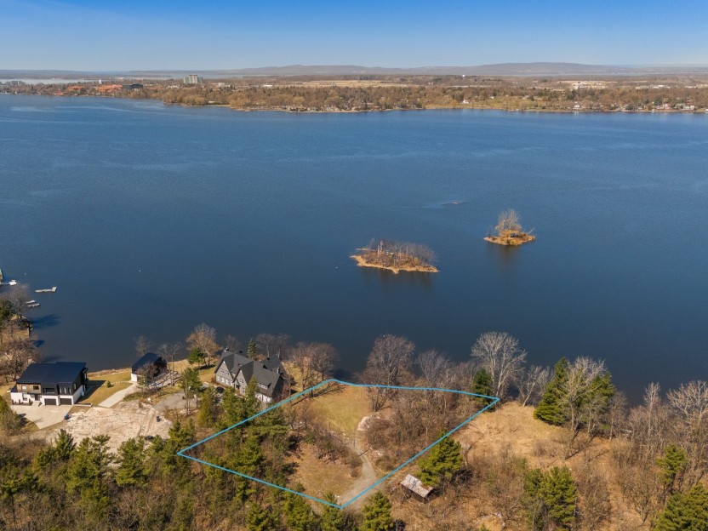
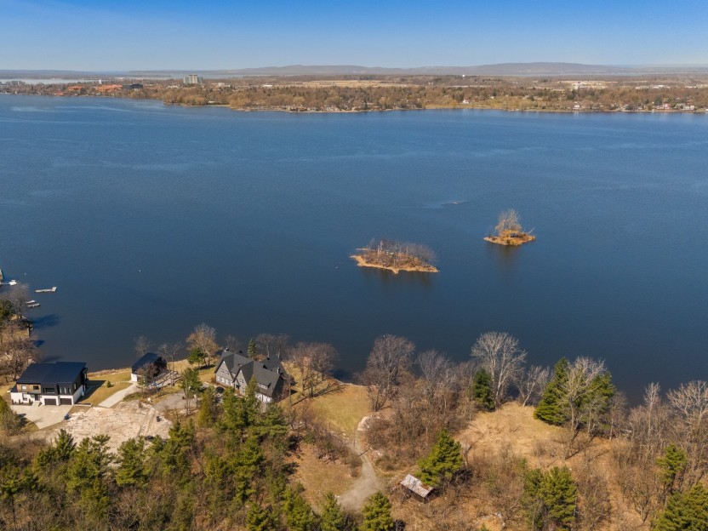
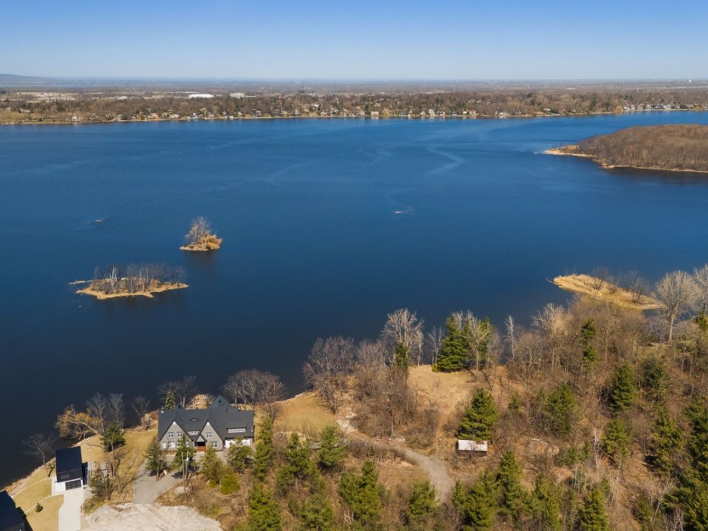
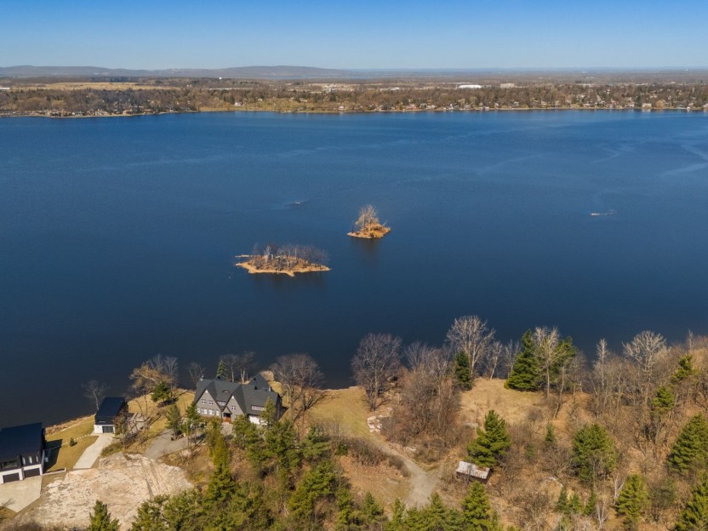
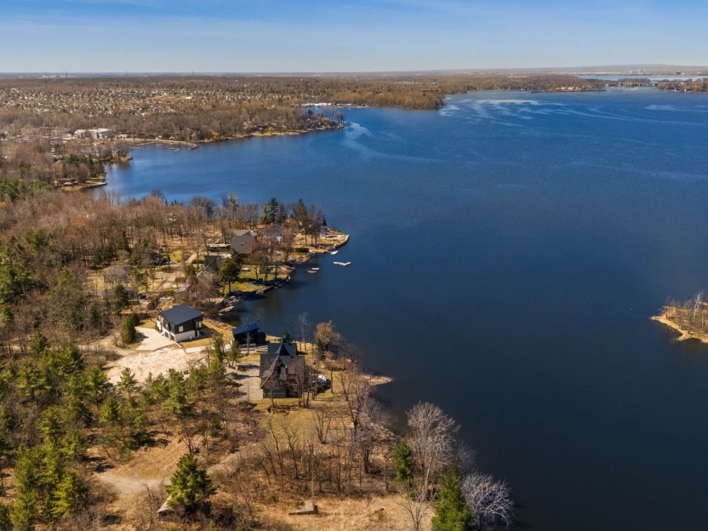
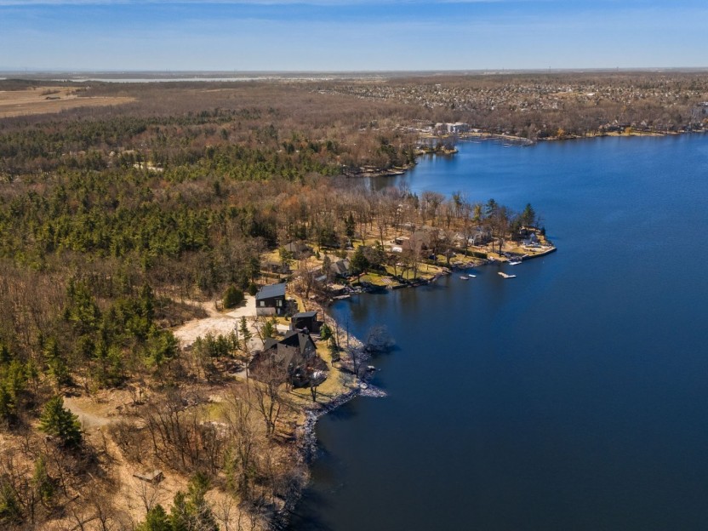
68e Avenue
Propriété spectaculaire avec plus de 160 pieds de façade sur le lac Saint-Louis. Entourée d'arbres matures et une cour arrière entièrement p...
-
price
$700,000
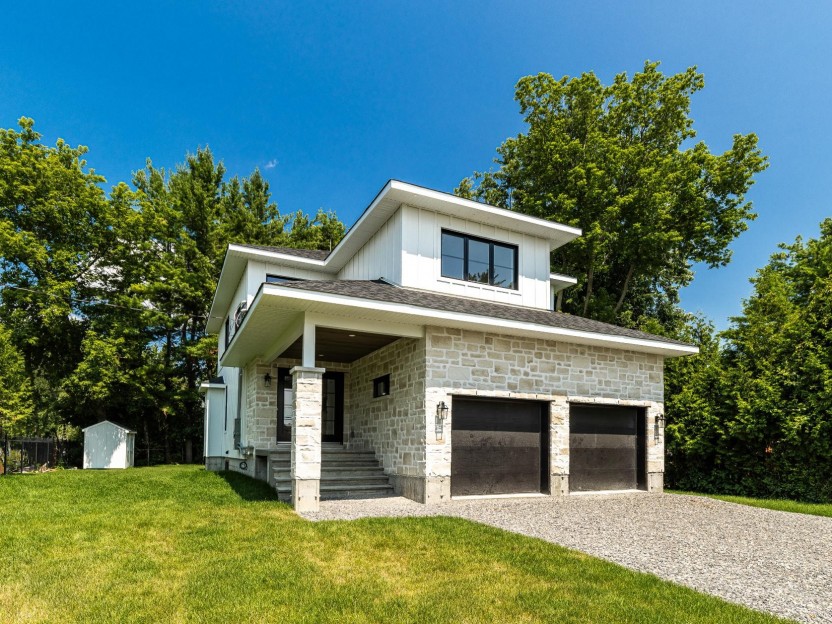









2443 Boul. Perrot
Bienvenue au 2443 Boulevard Perrot! Une belle maison de ferme moderne avec une touche scandinave dans un secteur recherché. Maison familiale...
-
Bedrooms
4
-
Bathrooms
3 + 1
-
price
$1,299,000
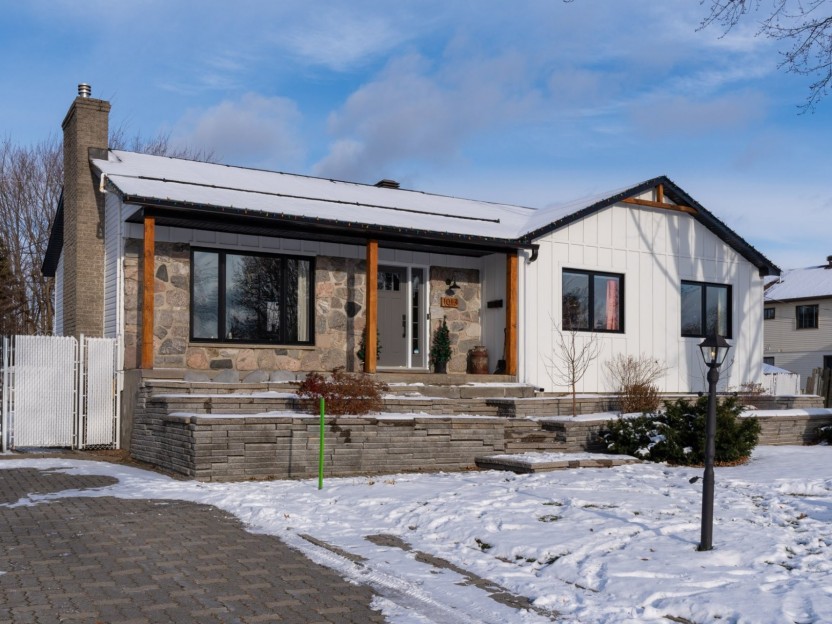









1013 Boul. Virginie-Roy
Bienvenue au 1013 boulevard Virginie - Roy ! Un superbe bungalow détaché clé en main à Notre-Dame-de-L'Île-Perrot ! Cette maison magnifiquem...
-
Bedrooms
3 + 2
-
Bathrooms
2
-
price
$649,000








































