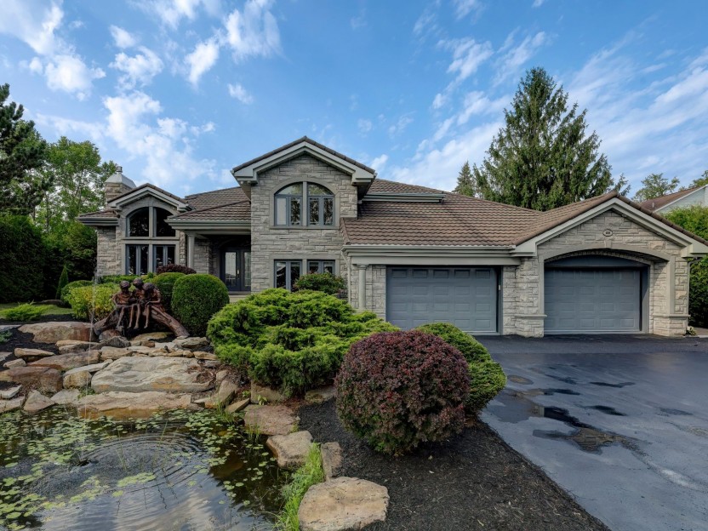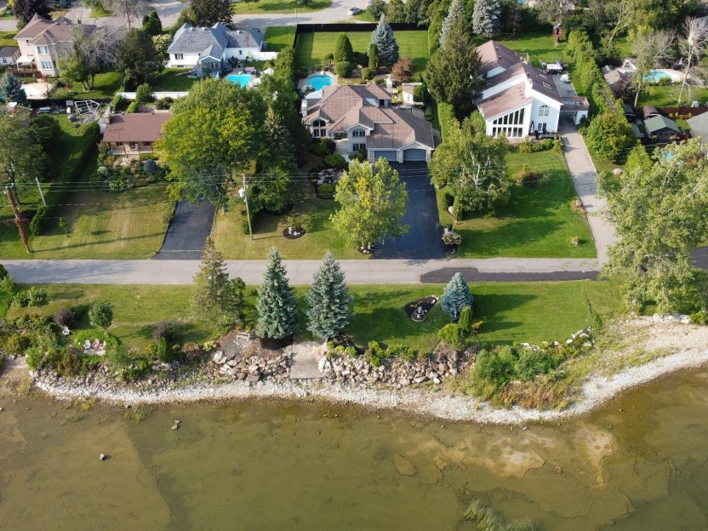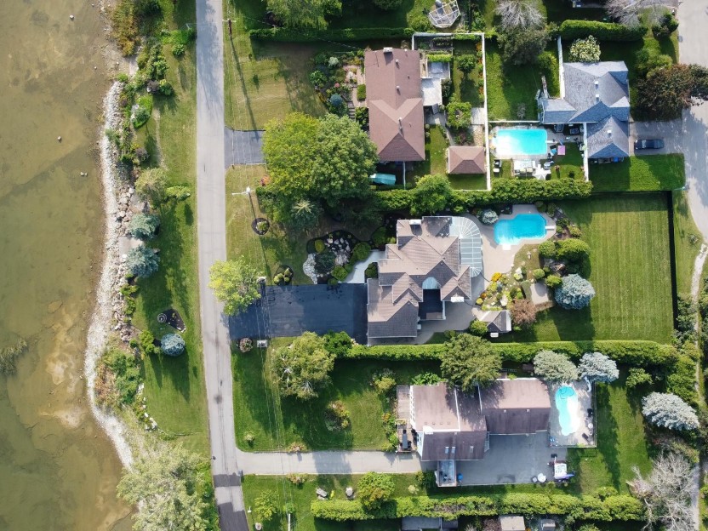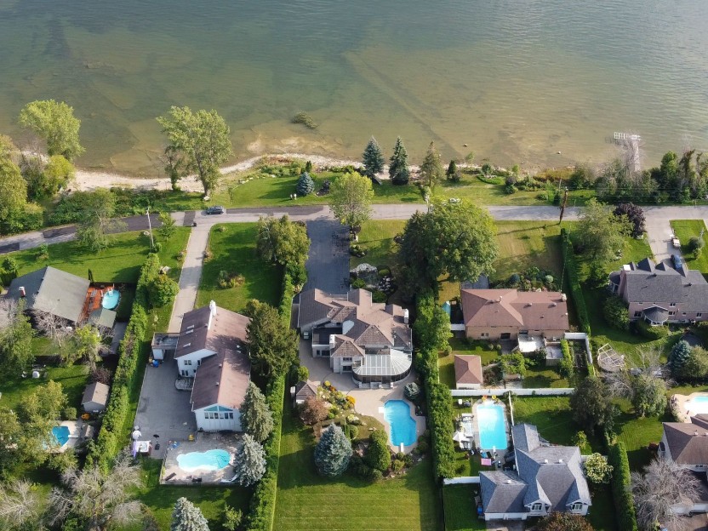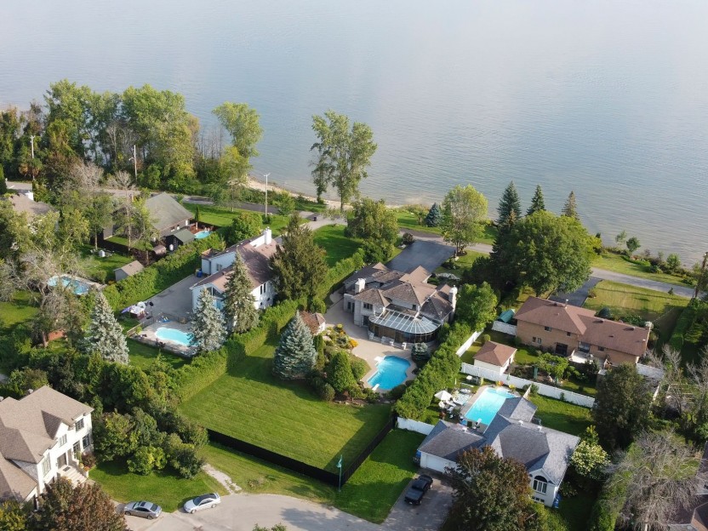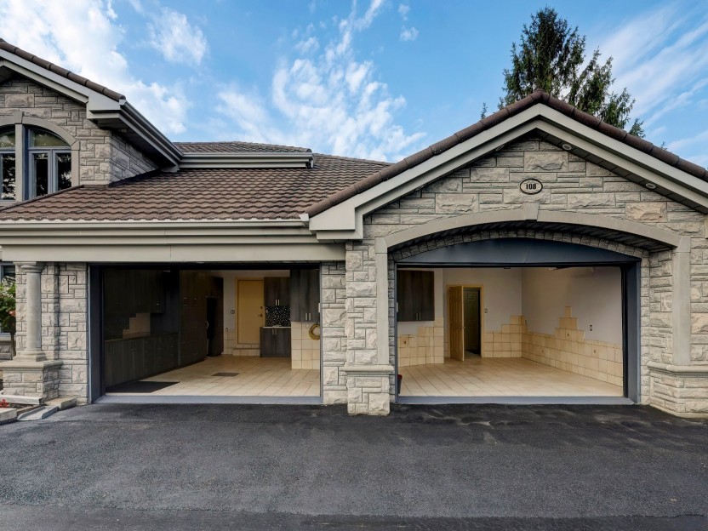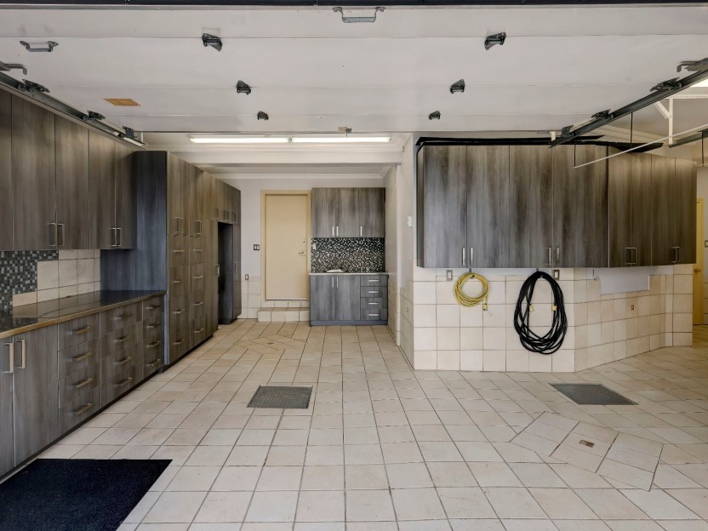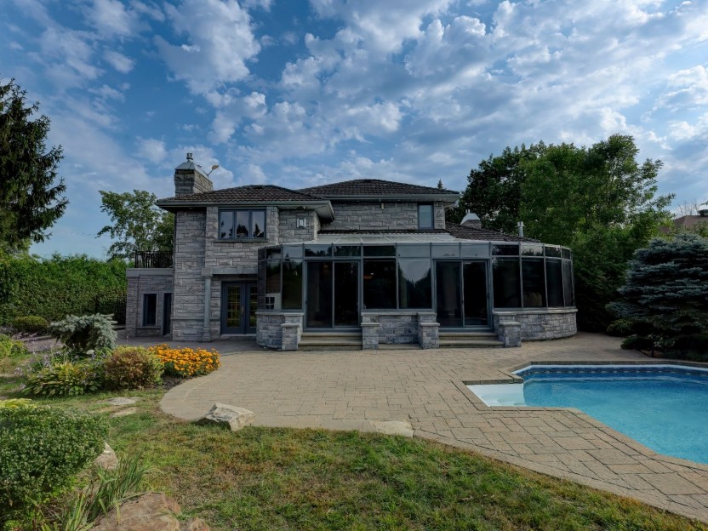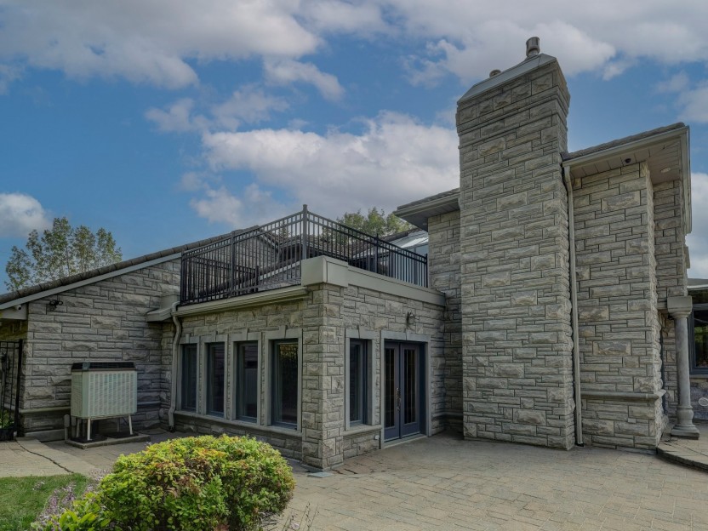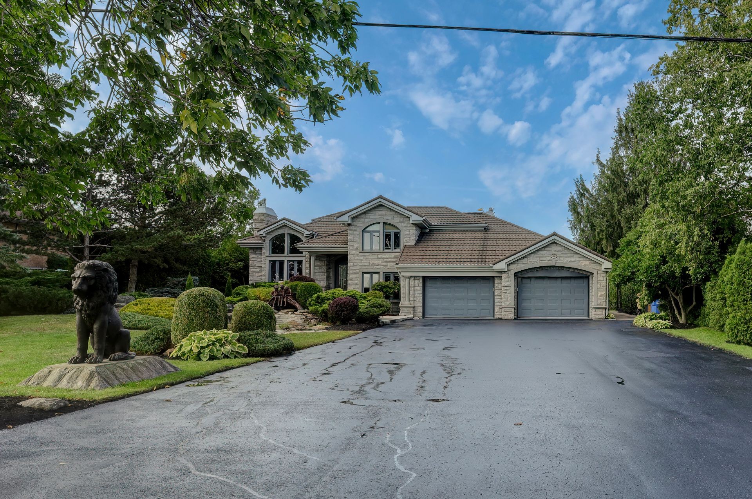
51 PHOTOS
Notre-Dame-de-l'Île-Perrot - Centris® No. 14585348
108 Ch. du Vieux-Moulin
-
3
Bedrooms -
2
Bathrooms -
$1,995,000
price
Value packed residence with unobstructed waterviews. The property features a large living room with marble fireplace and vaulted ceiling, custom rounded solarium extension encased in glass overlooking the grounds and pool, fully equipped kitchen with granite counters. There is a complete garden level wing with family room and great room which easily converts into an intergeneration suite. Primary suite with gas fireplace and sunroom with doors which open to second level balcony plus your ensuite bathroom with heated floors and showroom style steam sauna / shower. The property includes a waterfront lot with approximately 100 feet of frontage.
Additional Details
Welcome to 108 Chemin du Vieux-Moulin.
Blue chip property which includes a 395.8 square meter waterfront ensuring unobstructed waterviews.
Quality of craftsmanship and pride of ownership is apparent by the large manicured grounds with inground pool, unistone patio and gazebo areas and waterfalls, all adorned by elegant lawn ornaments.
The property features a large entrance way with slate floors open to your formal living room with vaulted 14 foot plus ceiling, palladian style window and gas fireplace surround by customized marble mantle and hearth.
The living room is open to the formal dining room which opens to your 35-foot customized solarium extension with rounded walls entirely encased by glass windows and two sets of patio doors leading out to the grounds.
There is also a fully equipped kitchen with center island and granite counters which comes with two subzero paneled fridges, and under the counter fridge, two dishwashers, a Thermador oven and Wolf stove top.
The garden level has a family room with gas fireplace and custom built-ins plus a generously proportioned great room with a semi bathroom (shower stall and sink). Both rooms have doors exiting out to the yard. This area easily converts into an intergenerational suite as there is already a full bathroom and separate laundry room on this level.
The upper level is comprised of three bedrooms and two full bathrooms.
Your primary suite has a gas fireplace, sitting or sunroom 15.7 x 8 with doors exiting onto your roof top balcony. The ensuite bathroom is few steps up, has heated floors, double sinks customized closets and a centrally located steam sauna and shower.
The third bedroom serves as an ideal home office with customized built-ins with granite counters and ample storage areas all highlights by waterviews.
The basement has a large playroom or cinema room complete with white screen, large wet bar with marble counters and full temperature controlled wine cellar complete with a tasting room.
The garage is completely tiled and has ample built-in storage cabinetry. No power, no problem, the home is wired for a generator which is also included!
The property has large, manicured grounds with ponds, unistone patios. an inground pool, a separate gazebo area plus it extends out to the rear crescent where it can also be accessed from the cul-de-sac section of Gabrielle-Roy.
A rare jewel in a platinum setting.
Included in the sale
Two sub zero fridges, two dishwashers, oven, all cameras, alarm system wiring and keypad, white screen in the playroom, wet bar fridge, tasting table and chairs in the wine cellar, kitchen table with chairs and built-in, all lawn ornaments, ensuite bathroom cupboards, generator, irrigation system "as is" currently non functional, garage cabinetry, all light fixtures.
Location
Payment Calculator
Room Details
| Room | Level | Dimensions | Flooring | Description |
|---|---|---|---|---|
| Laundry room | 5.11x8.4 P | Ceramic tiles | ||
| Bathroom | 9.1x6.2 P | Ceramic tiles | ||
| Home office | 15.11x11.4 P | Wood | ||
| Master bedroom | 26.5x15.8 P | Carpet | ||
| Living room | 15.3x13.11 P | Wood |
| Room | Level | Dimensions | Flooring | Description |
|---|---|---|---|---|
| Wine cellar | Basement | 11.4x10.3 P | Ceramic tiles | |
| Wine cellar | Basement | 17.5x10.7 P | Ceramic tiles | |
| Basement | 13.10x8 P | Carpet | cedar | |
| Playroom | Basement | 27.5x20.9 P | Carpet | |
| Bathroom | 2nd floor | 10x6.7 P | Ceramic tiles | |
| Bedroom | 2nd floor | 13.7x10.1 P | Wood | |
| Bedroom | 2nd floor | 10.3x12.11 P | Wood | |
| Bathroom | 2nd floor | 19.4x13.4 P | Ceramic tiles | |
| Master bedroom | 2nd floor | 15.8x14.4 P | Wood | |
| Solarium | Ground floor | 35x18.7 P | Ceramic tiles | |
| Kitchen | Ground floor | 20.8x17.8 P | Wood | |
| Dining room | Ground floor | 12.11x11.8 P | Wood | |
| Living room | Ground floor | 17.4x13.10 P | Wood |
Assessment, taxes and other costs
- Municipal taxes $8,020
- School taxes $990
- Municipal Building Evaluation $1,120,000
- Municipal Land Evaluation $368,400
- Total Municipal Evaluation $1,488,400
- Evaluation Year 2025
Building details and property interior
- Distinctive features Fleuve (River), Fleuve (River), Motor boat allowed, Intergeneration
- Heating system Air circulation, Space heating baseboards
- Water supply Municipality
- Heating energy Electricity
- Foundation Poured concrete
- Hearth stove Gaz fireplace
- Garage Attached, Double width or more, Fitted
- Pool Inground
- Proximity Highway, Golf, Park - green area, Bicycle path, Elementary school, High school, Cross-country skiing
- Siding Stone
- Basement 6 feet and over, Low (less than 6 feet), Finished basement
- Parking Outdoor, Garage
- Sewage system Municipal sewer
- Roofing Tin
- View Water, Panoramic
- Zoning Residential
Properties in the Region
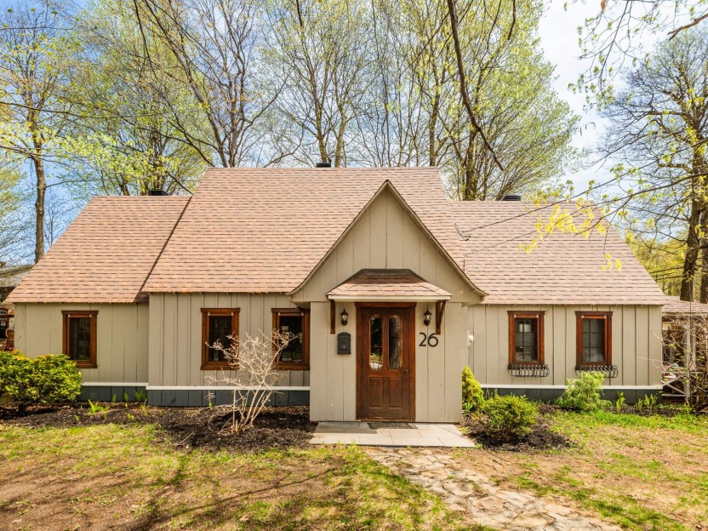
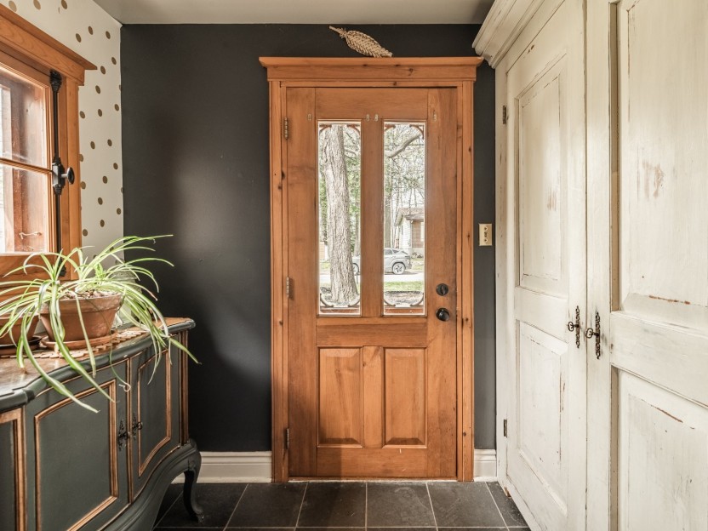
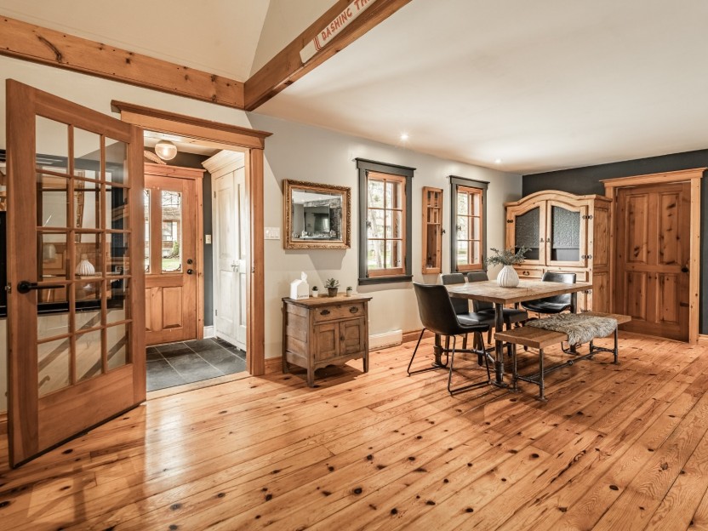
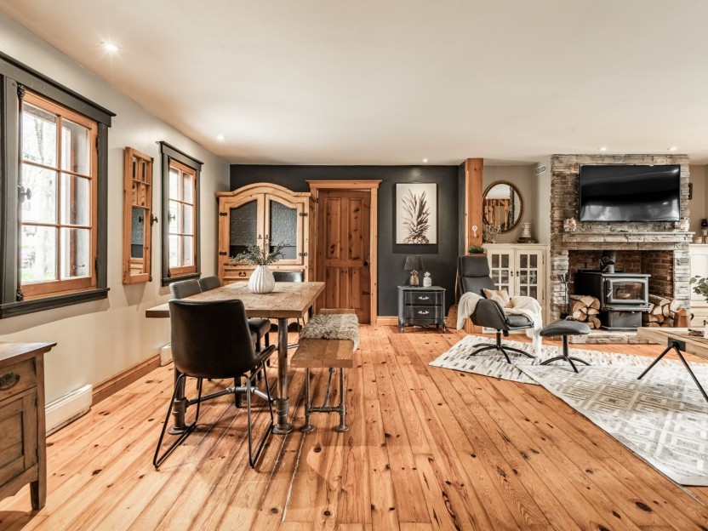
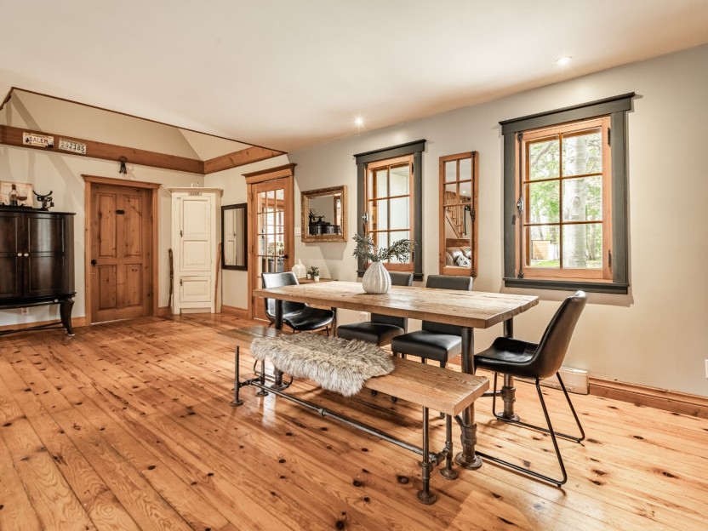
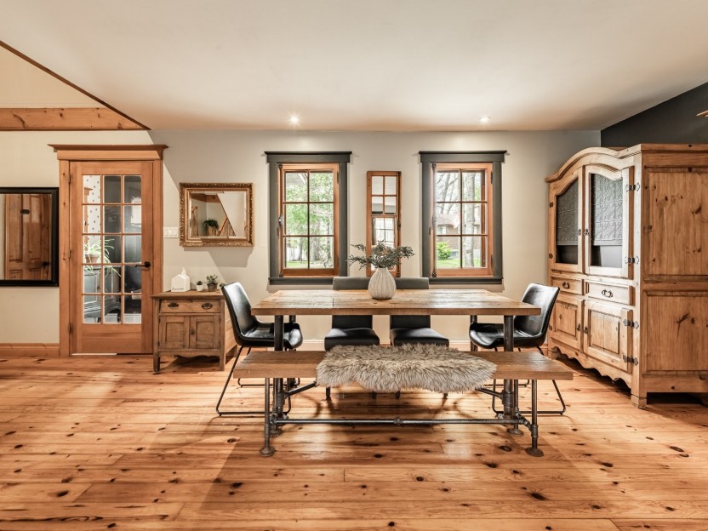
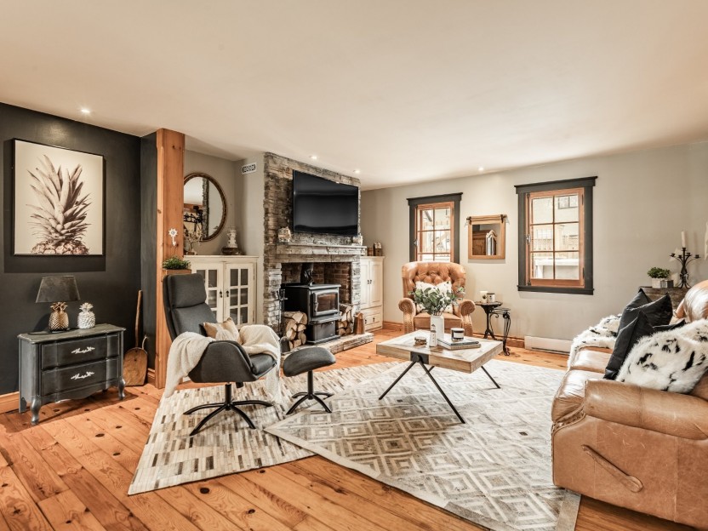
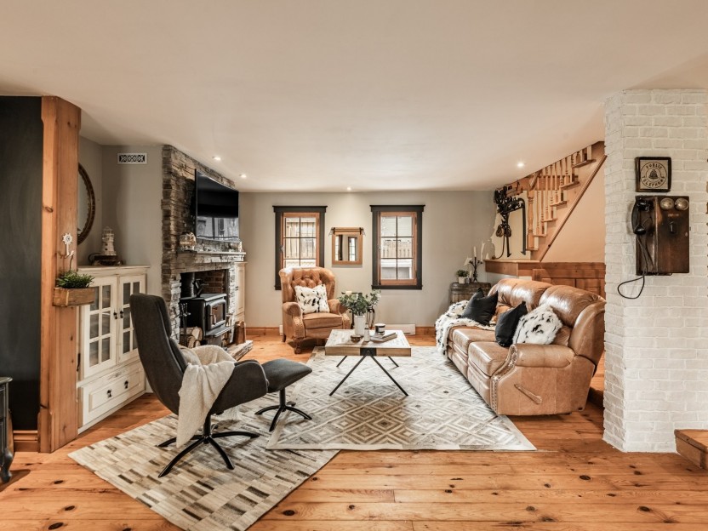
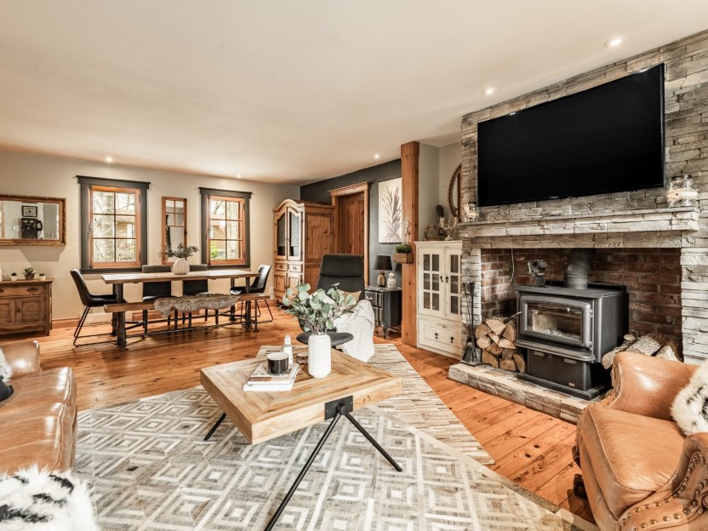
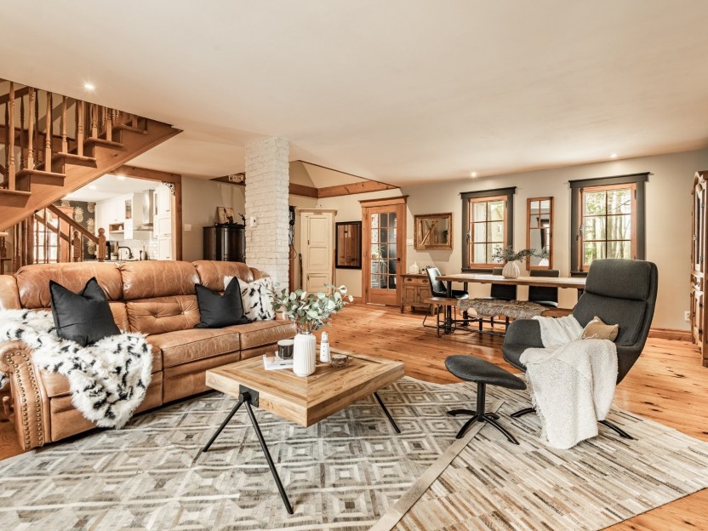
26 56e Avenue
Charmante propriété située dans le secteur recherché de Notre-Dame-de-l'Île-Perrot, à quelques pas de l'eau! Offrant de magnifiques accents...
-
Bedrooms
3
-
Bathrooms
1
-
price
$599,000
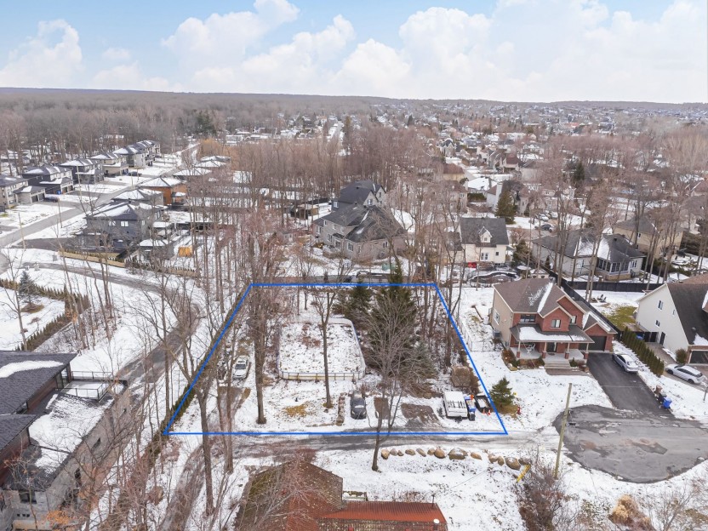
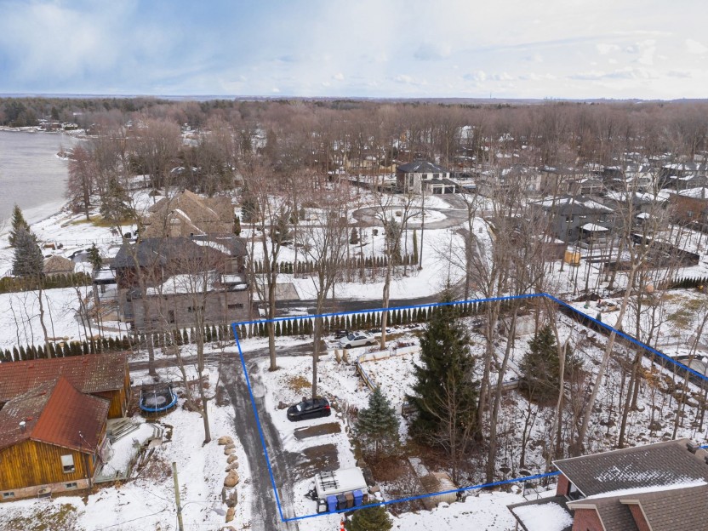
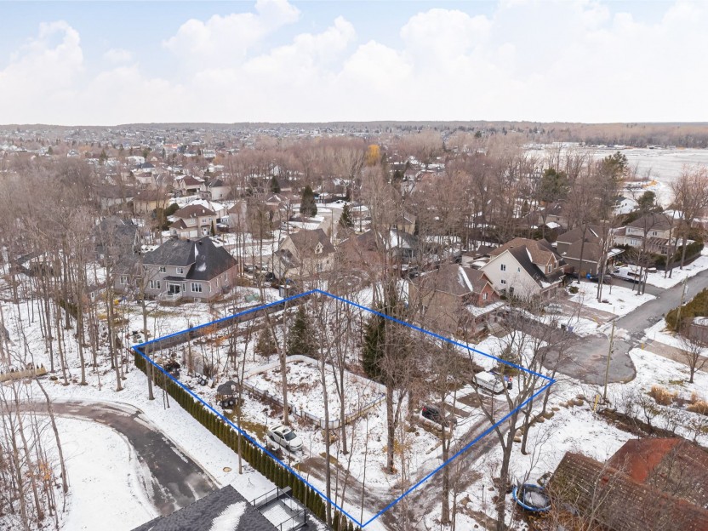
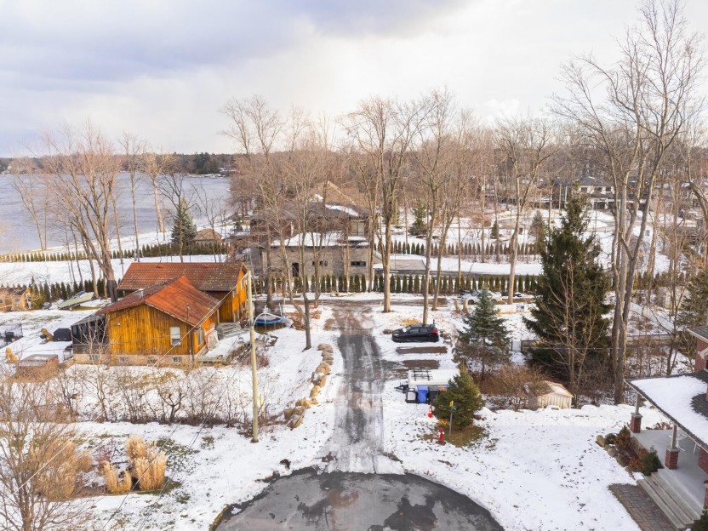
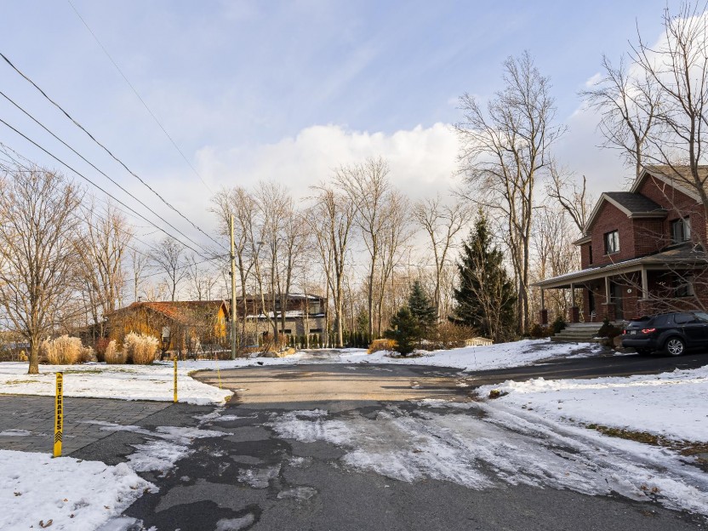
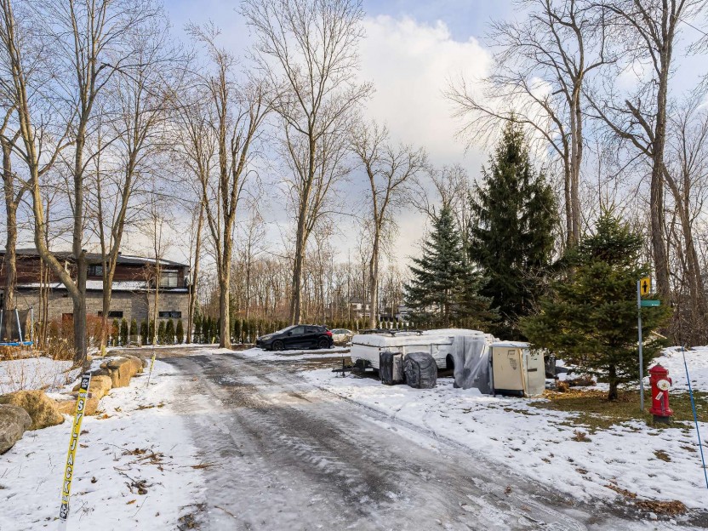
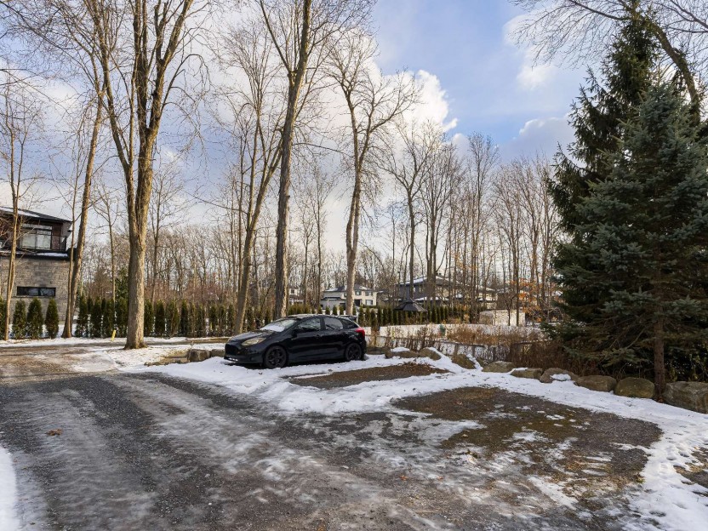
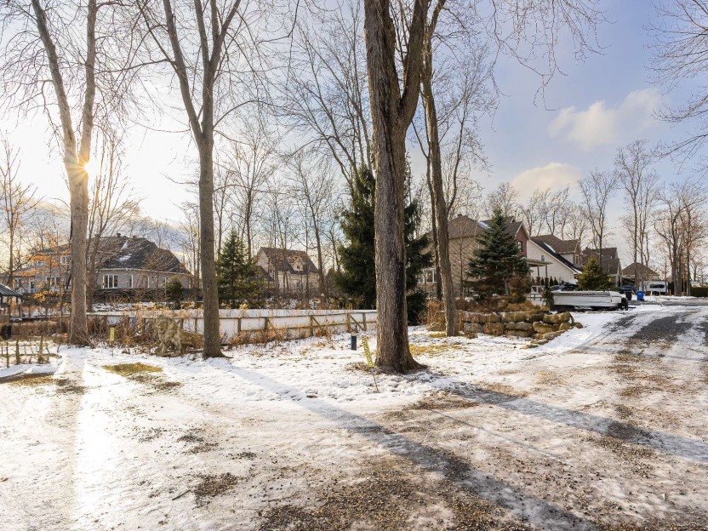
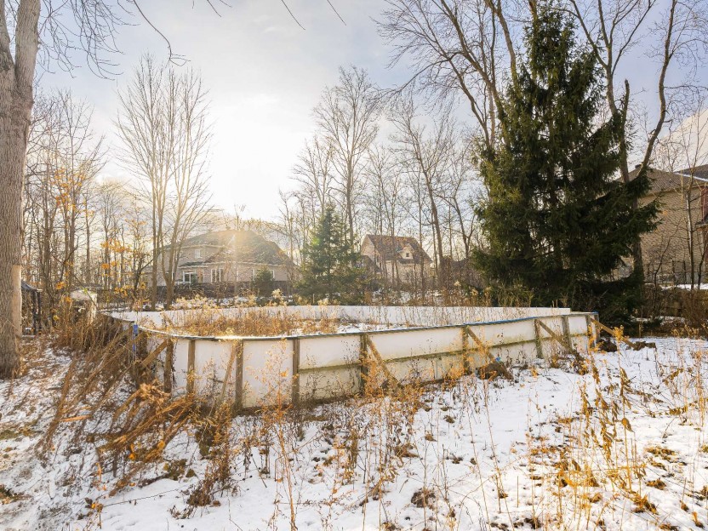
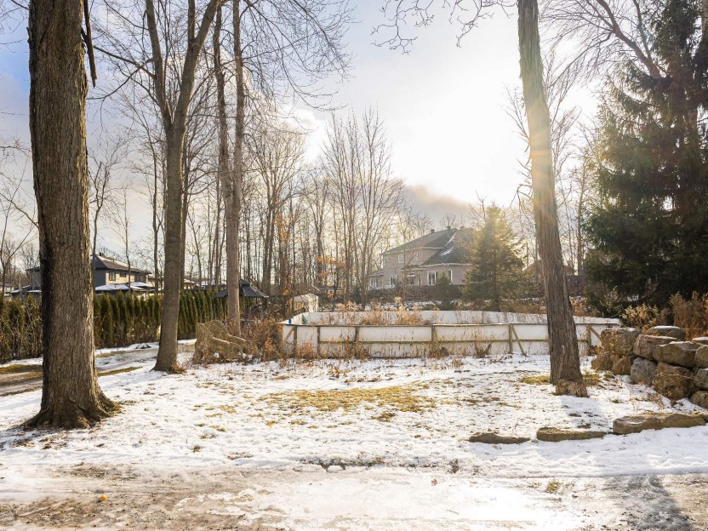
1 51e Avenue
Fantastique terrain d'un peu plus de 15 000 pieds carrés pour construire votre maison de rêve au bout d'un cul-de-sac à Notre-Dame-de-L'Île-...
-
price
$550,000+GST/QST
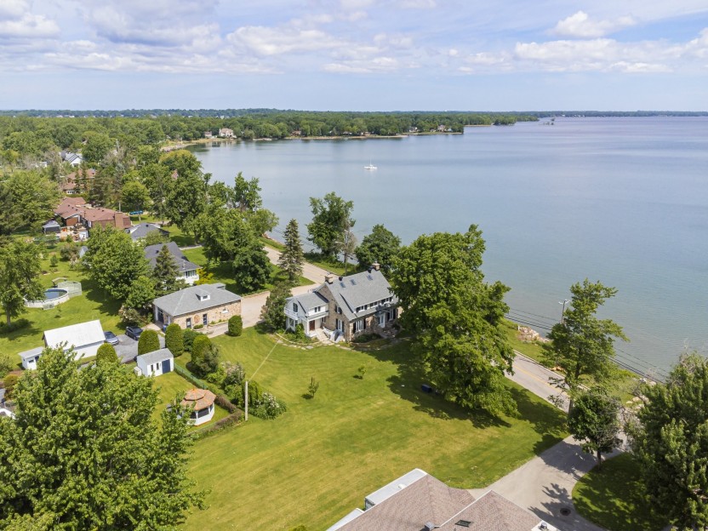
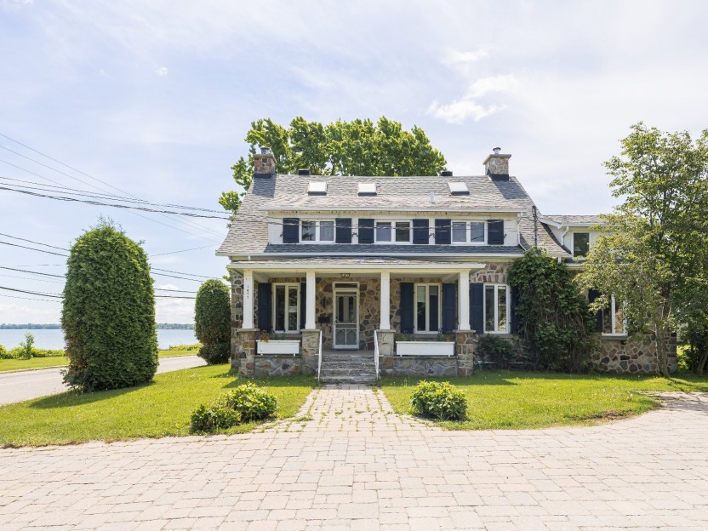
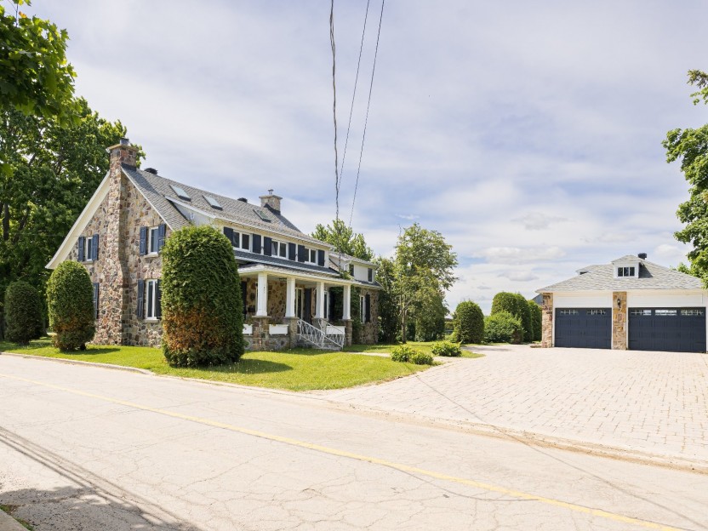
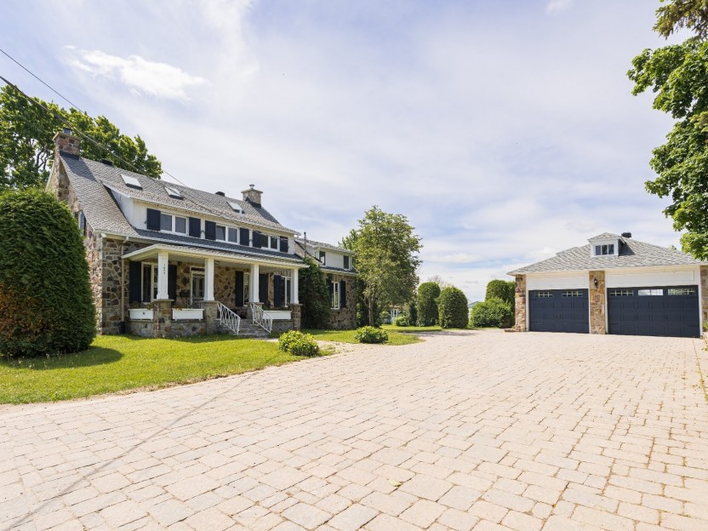
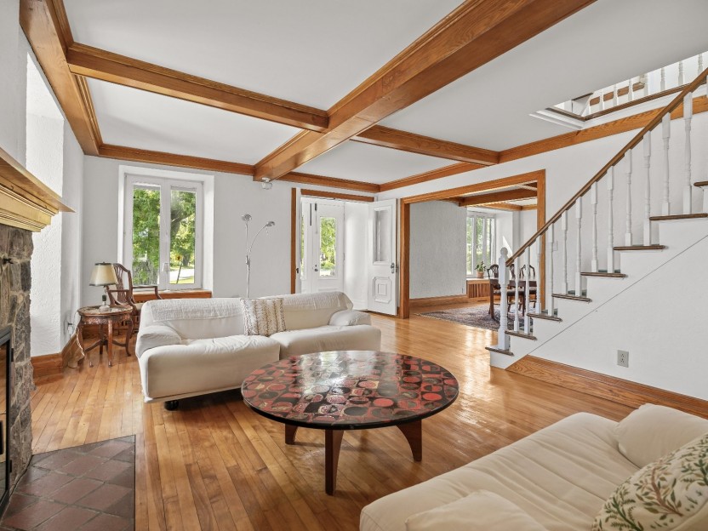
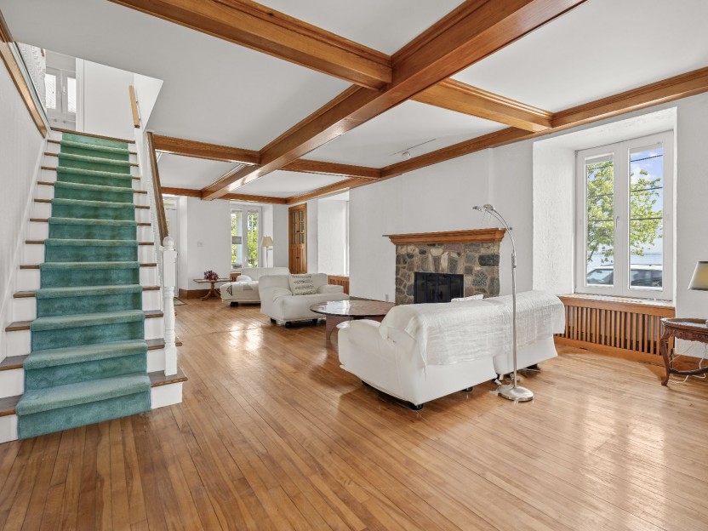
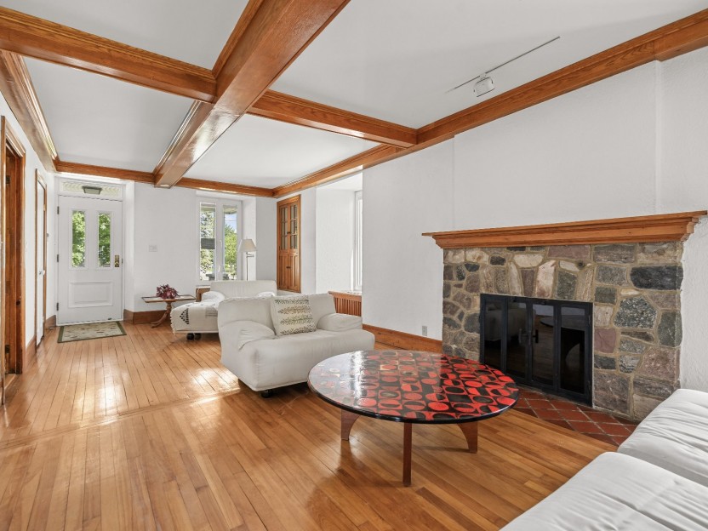
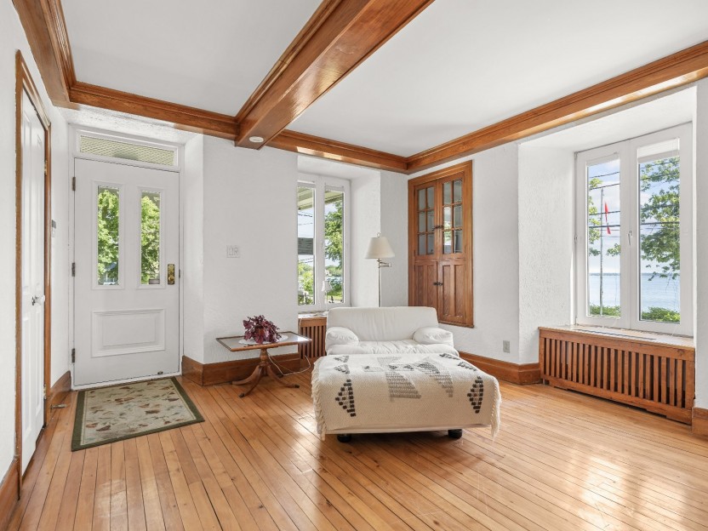
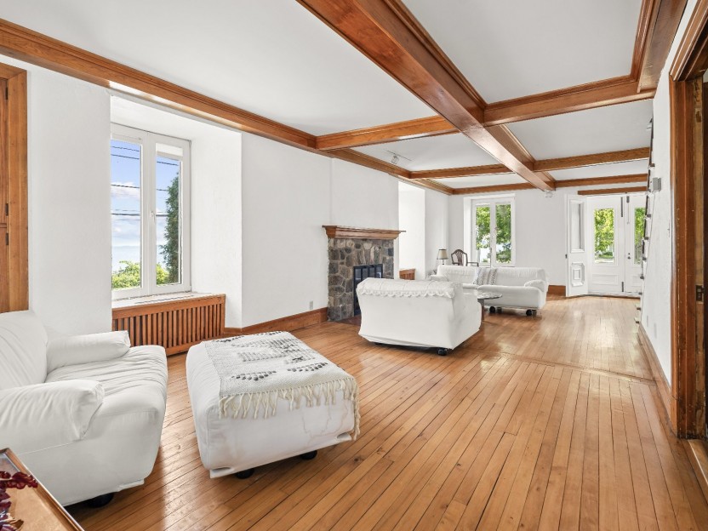
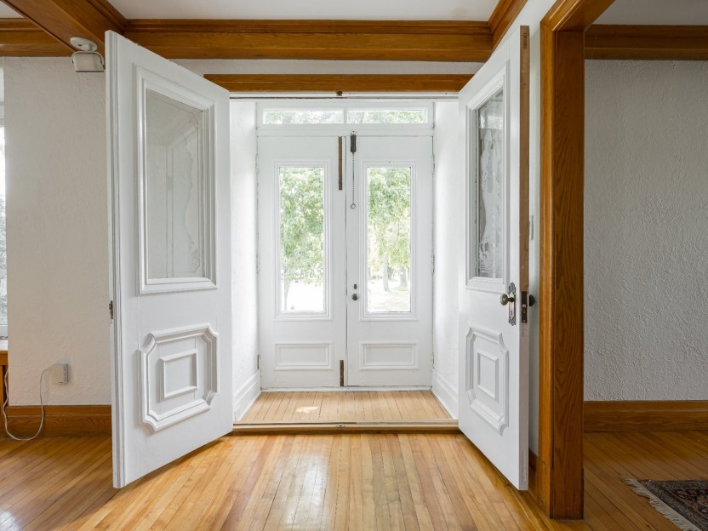
1477 Boul. Perrot
Remontez le temps tout en profitant du luxe moderne dans cette magnifique maison familiale, construite circa 1760 par les ancêtres du propri...
-
Bedrooms
6
-
Bathrooms
2 + 1
-
price
$1,125,000
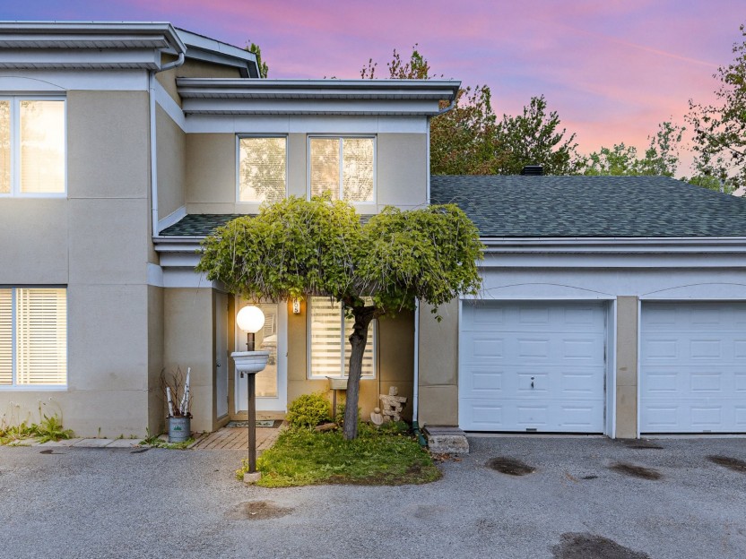

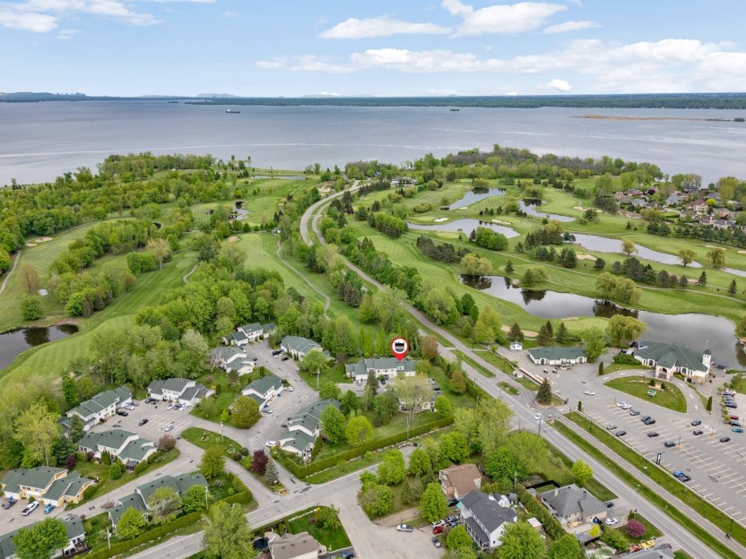
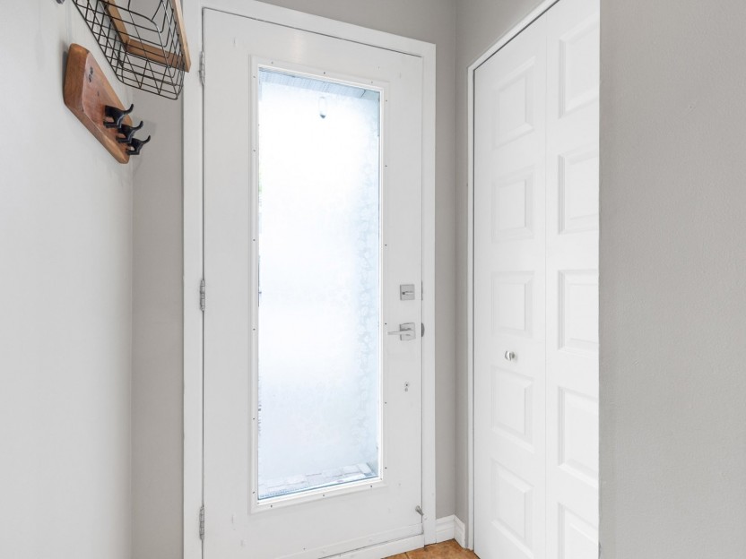
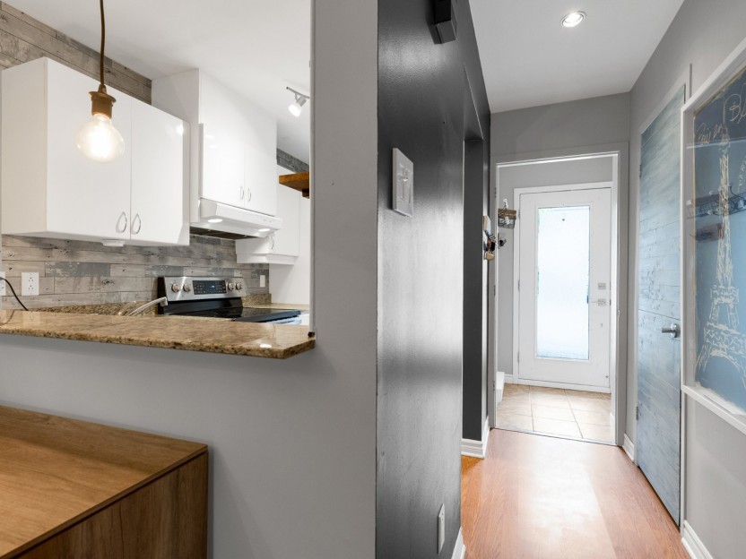
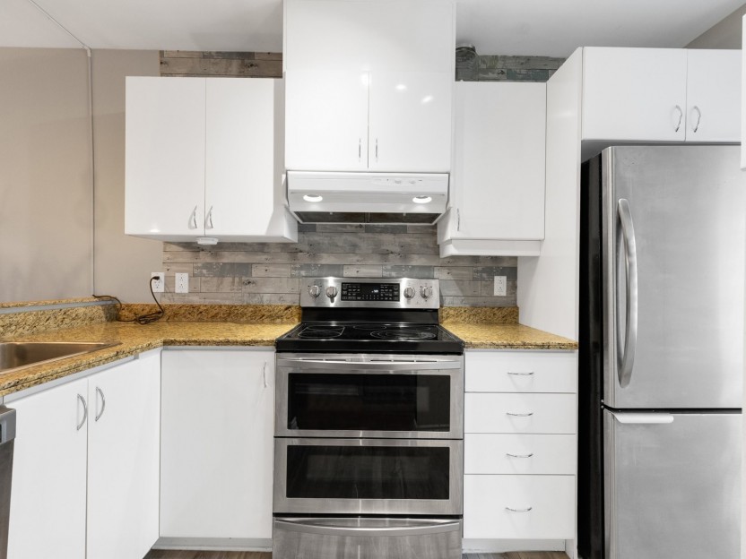
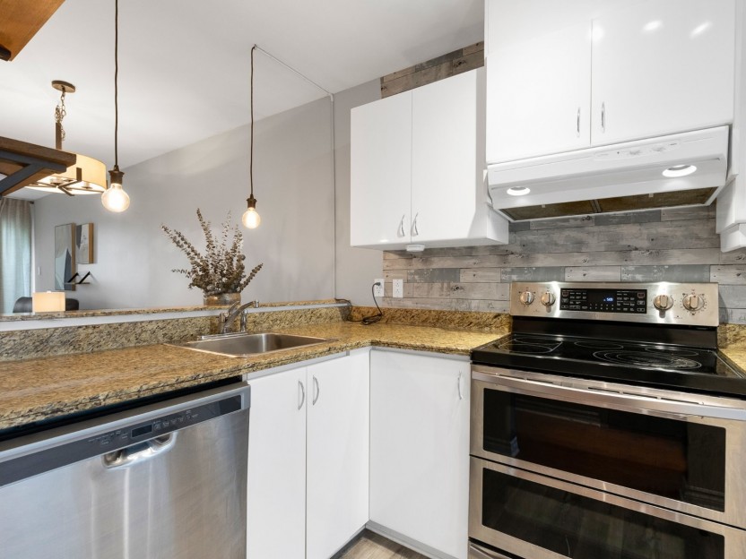
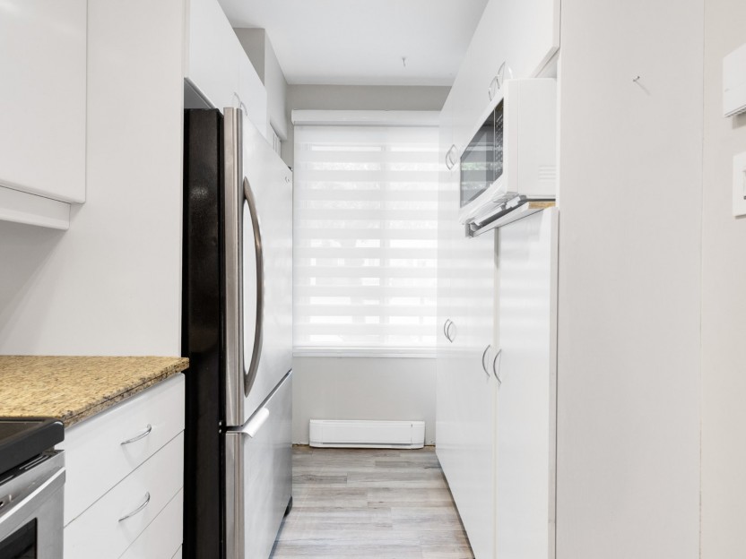
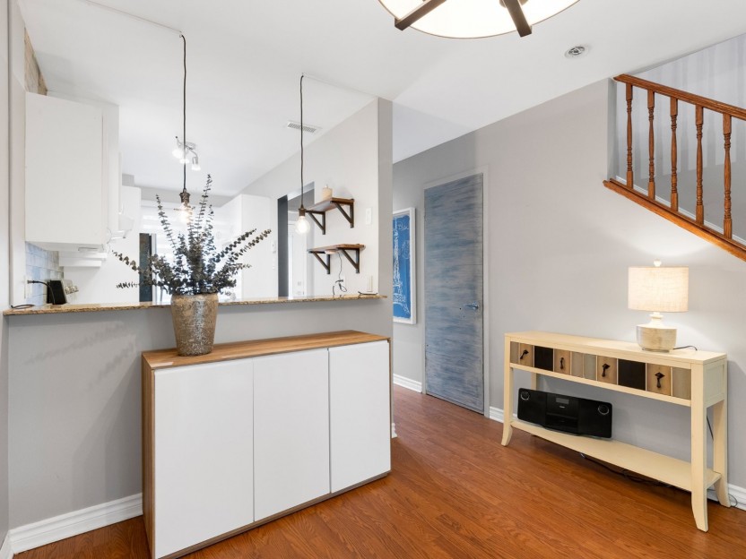
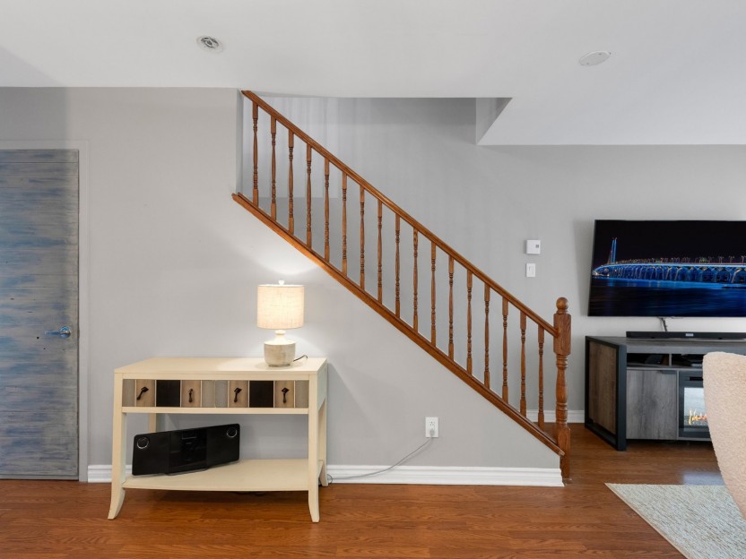
1371 Rue Jordi-Bonet, #105
LES MAISONNETTES DU GOLF -- Charmante maison de ville de style condo avec vue sur le Club de golf Atlantide, située dans la charmante commun...
-
Bedrooms
2
-
Bathrooms
1 + 1
-
price
$414,900
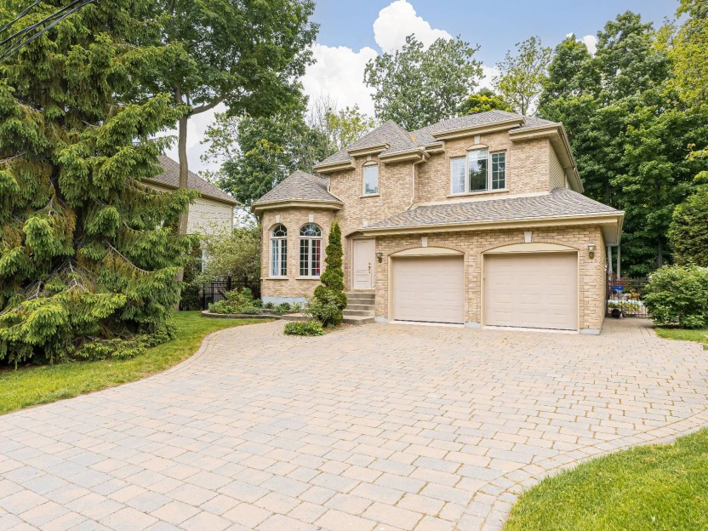
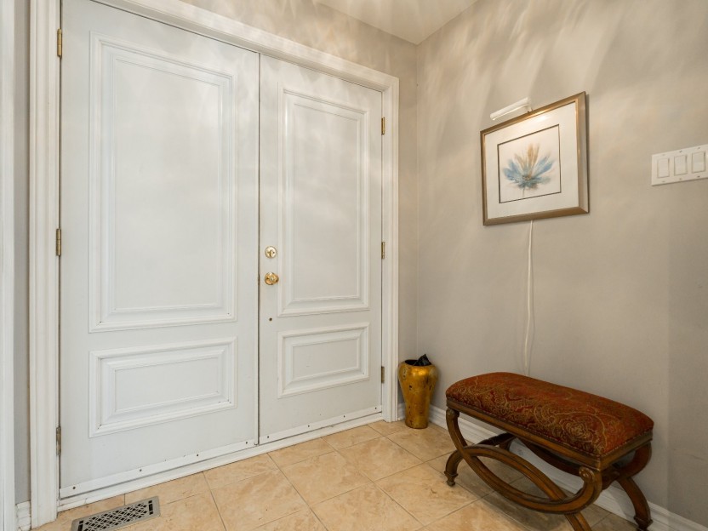
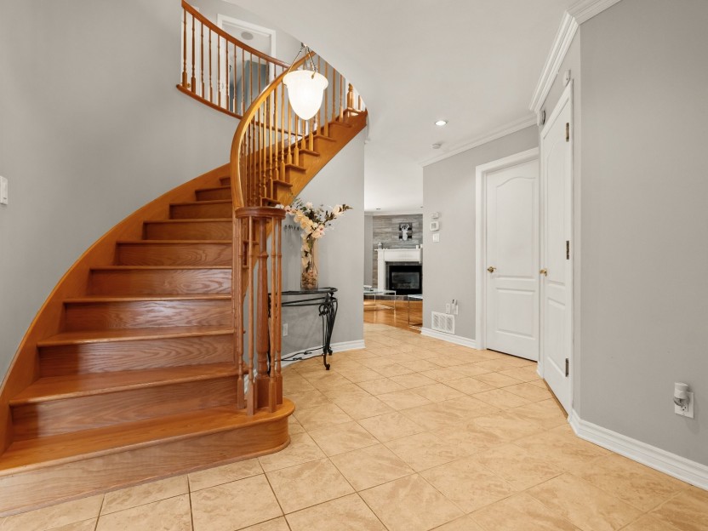
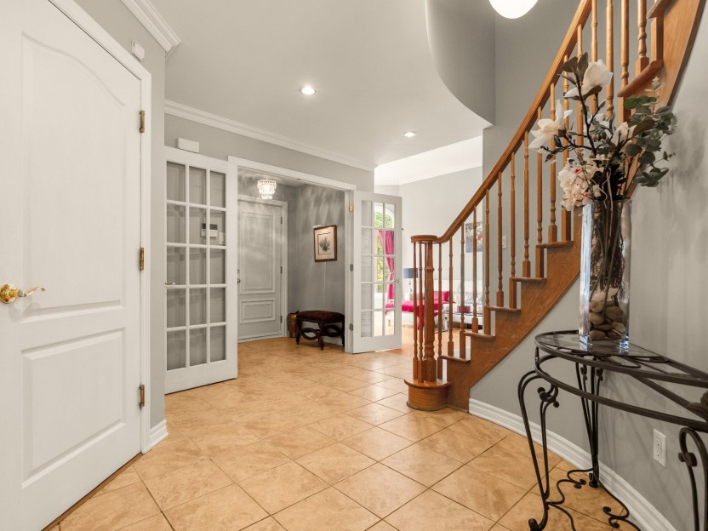
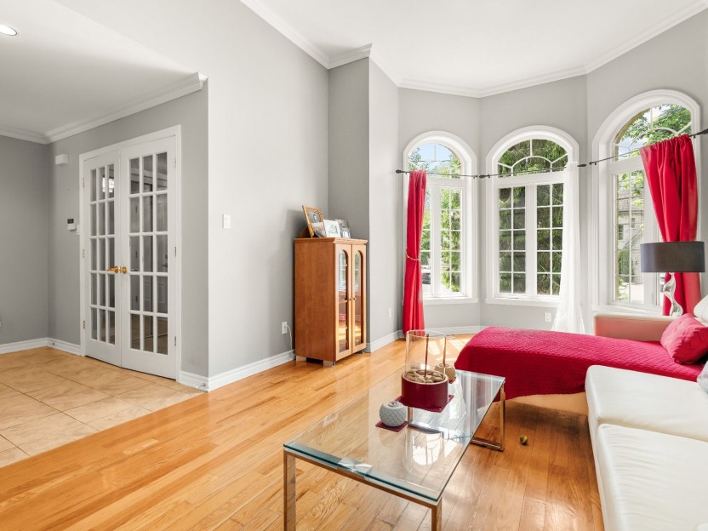
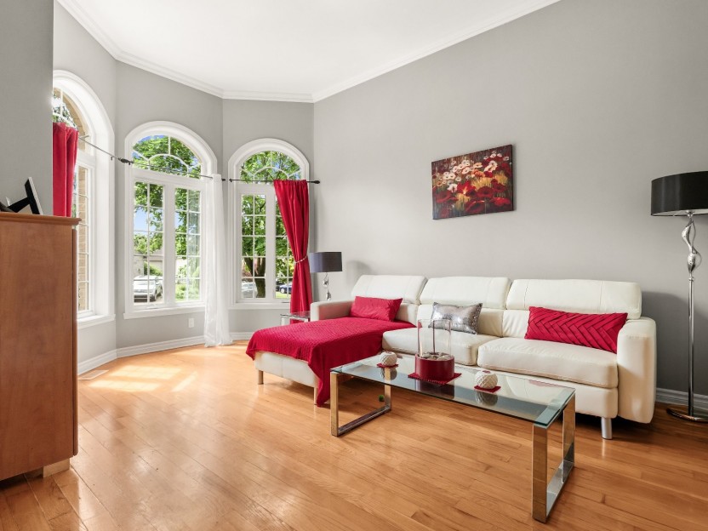
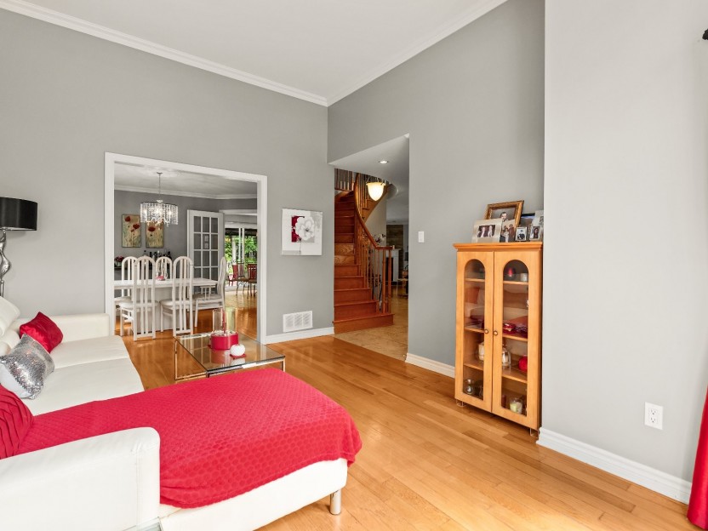
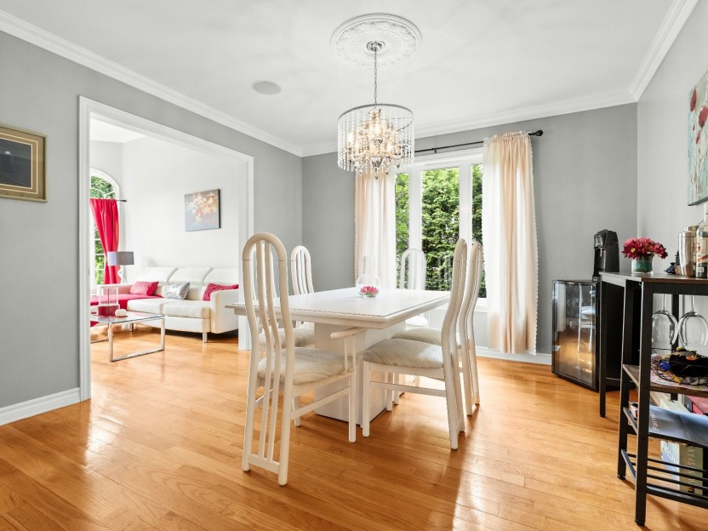
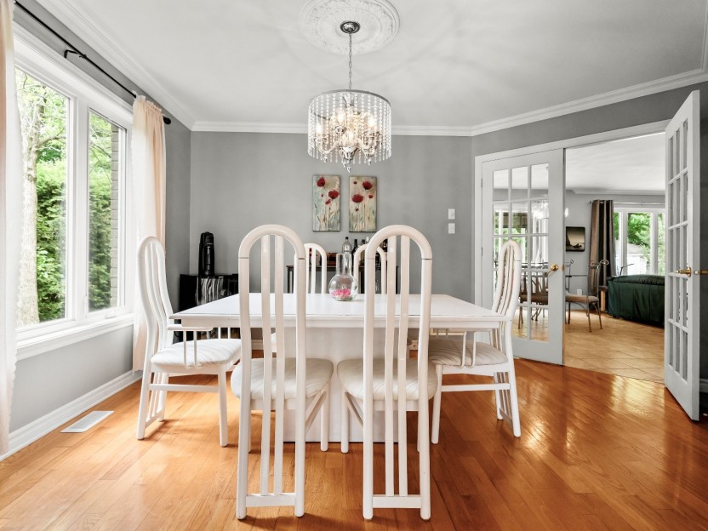
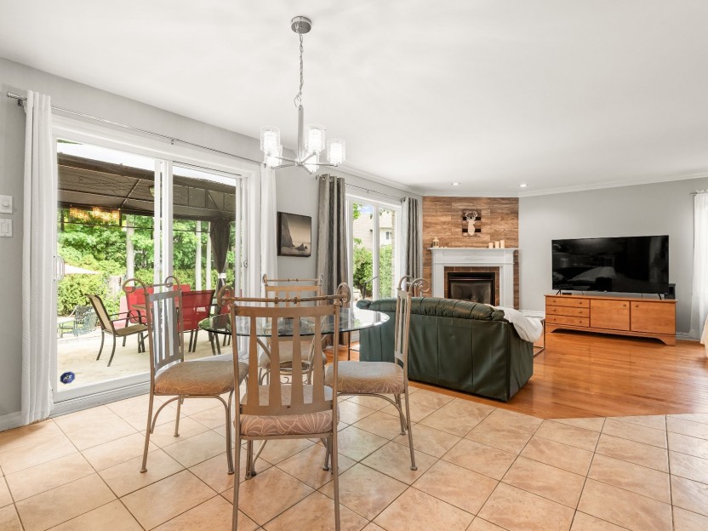
57 Rue de la Valline
Superbe propriété située dans un cul-de-sac à Notre-Dame-de-L'Île-Perrot.A l'entrée,un magnifique escalier circulaire et de hauts plafonds v...
-
Bedrooms
4 + 1
-
Bathrooms
2 + 1
-
price
$1,098,000
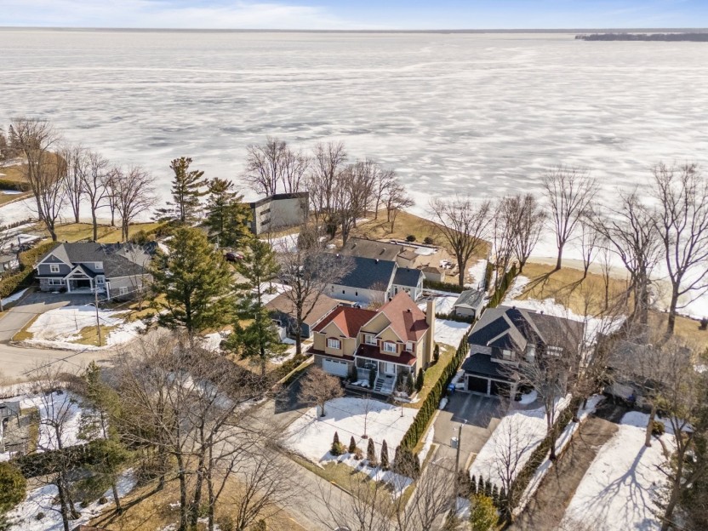
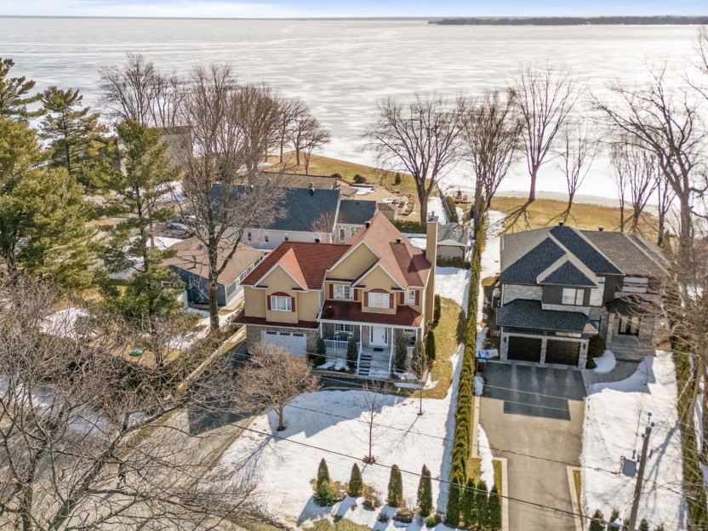
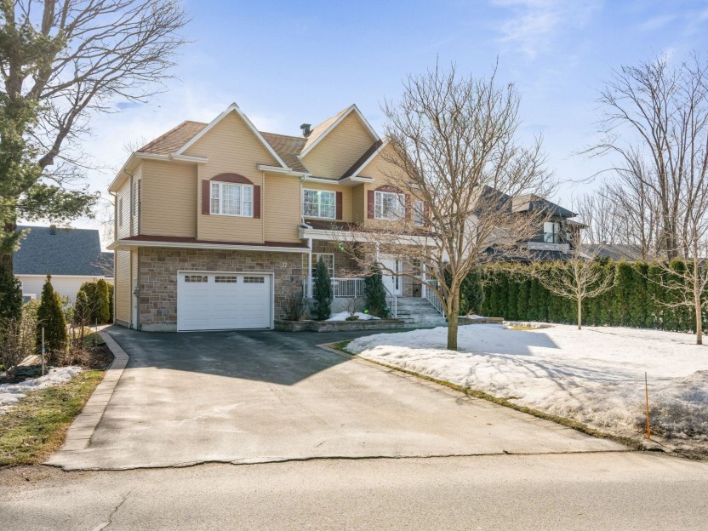
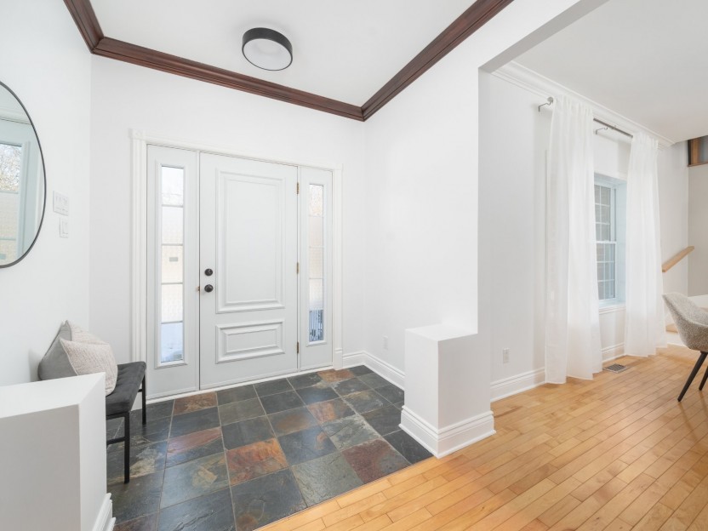
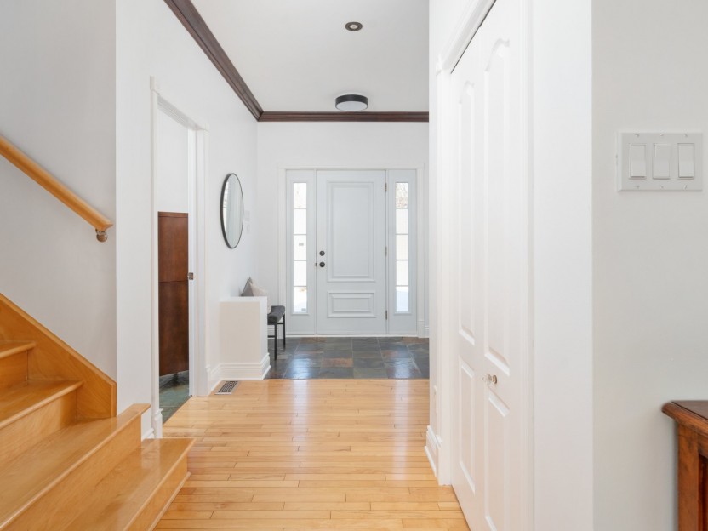
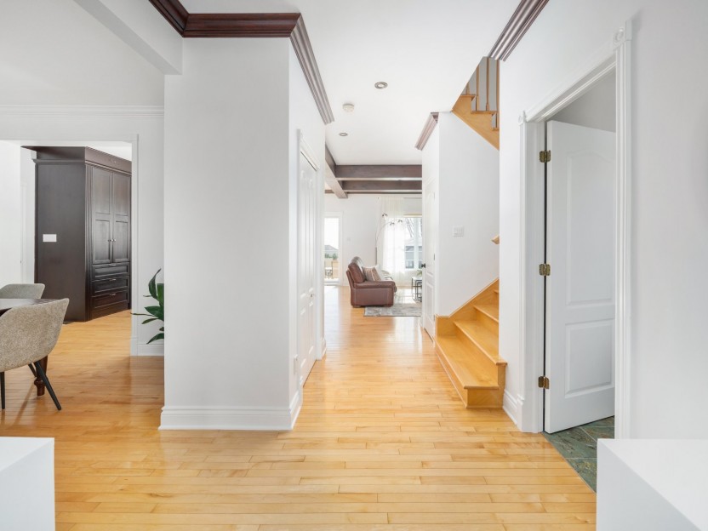
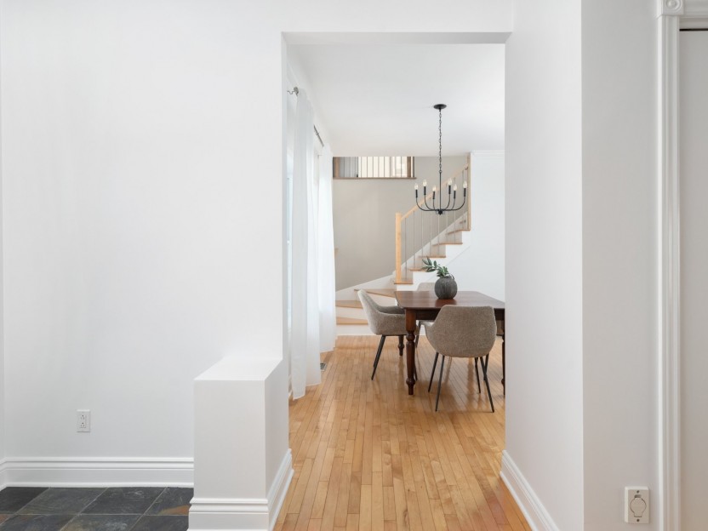
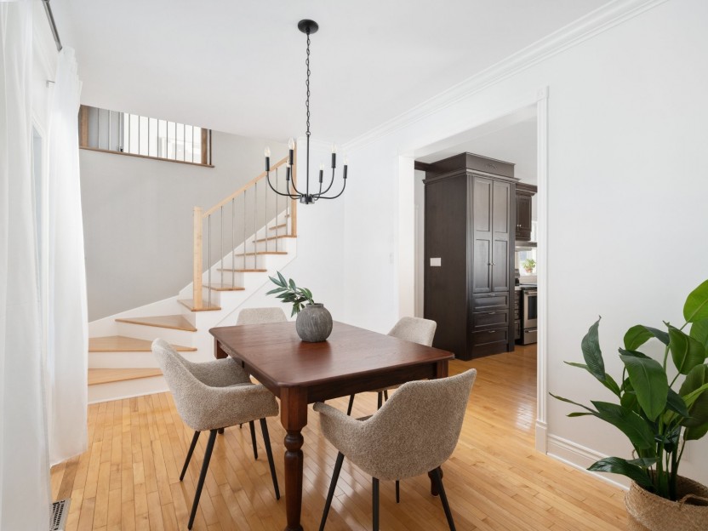
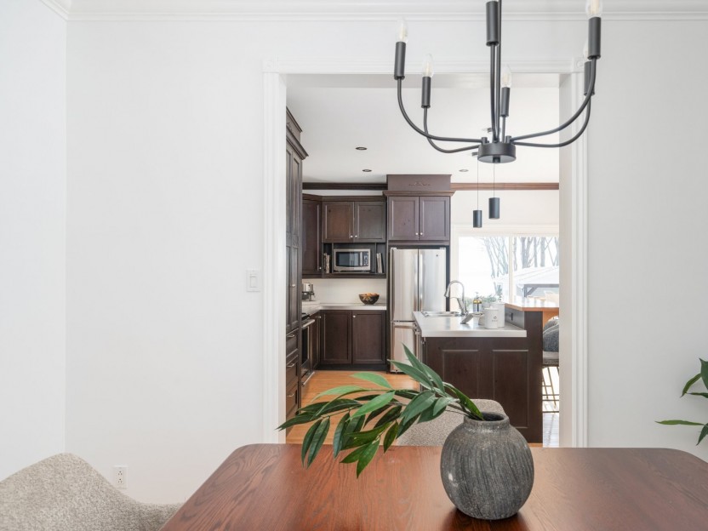
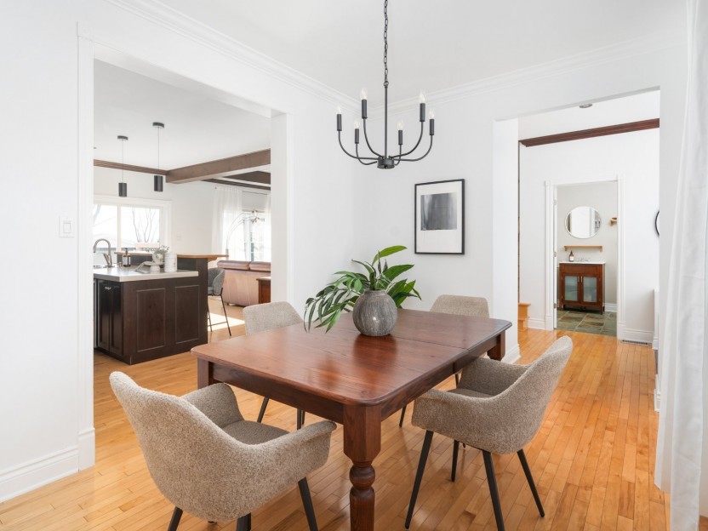
22 Boul. du Domaine
Située dans un quartier recherché de Notre-Dame-de-l'Île-Perrot, cette propriété offre des vues sur l'eau de plusieurs pièces, dont le salon...
-
Bedrooms
4 + 1
-
Bathrooms
2 + 1
-
sqft
2906
-
price
$925,000
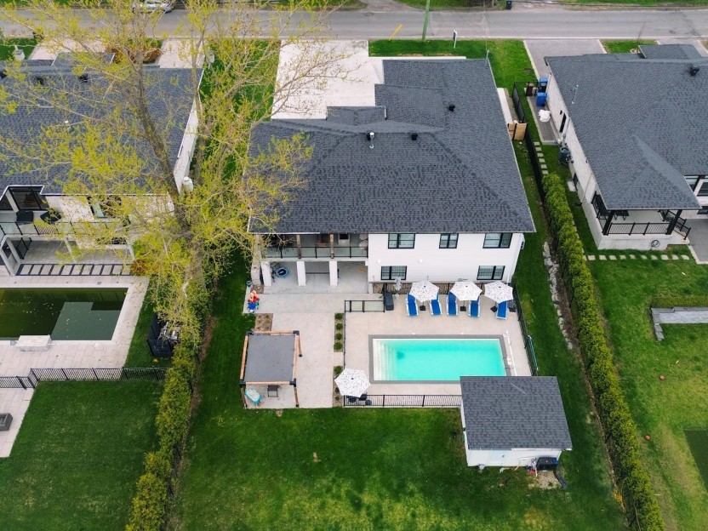
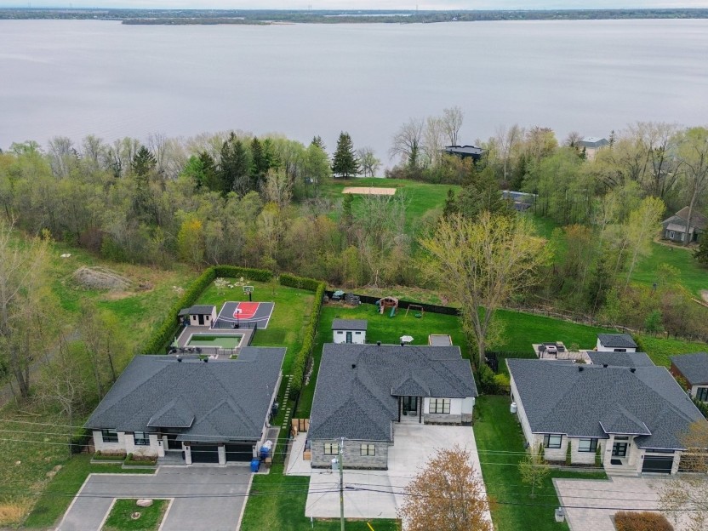
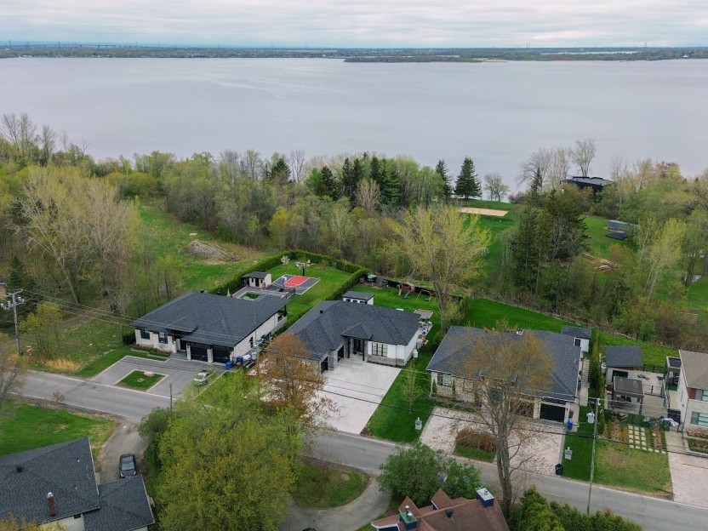
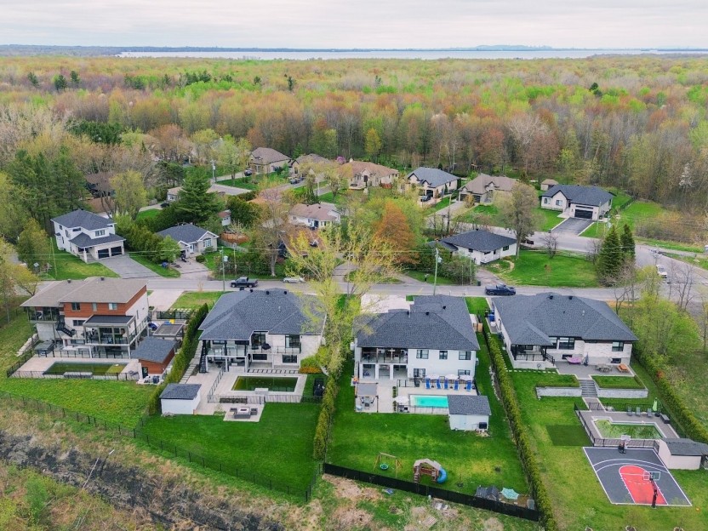
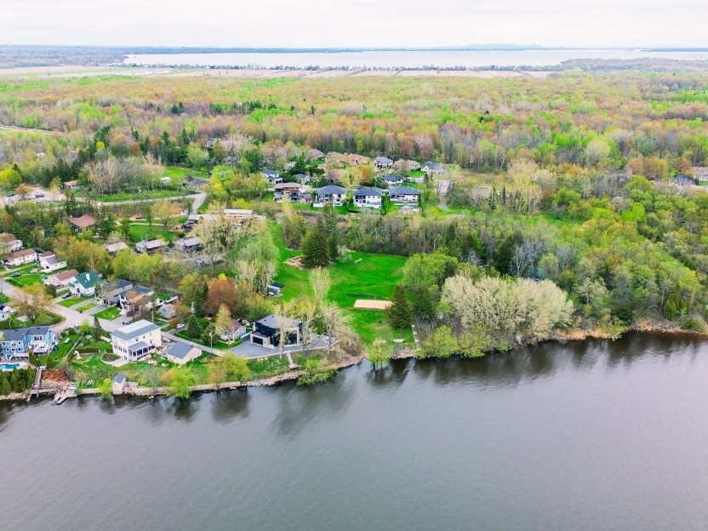
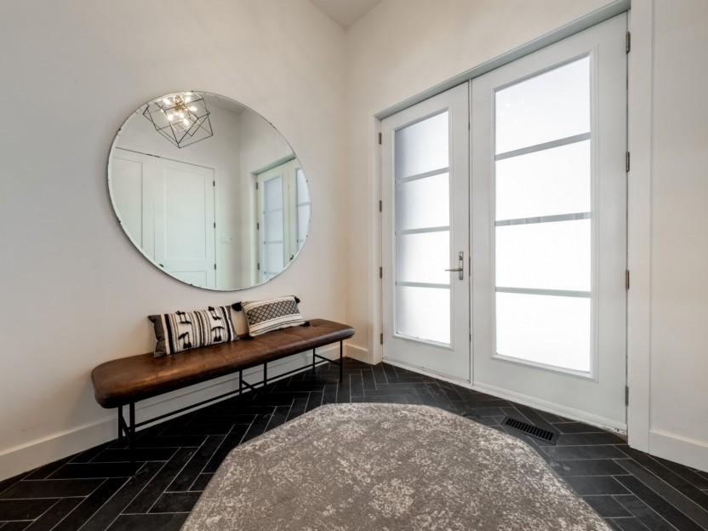
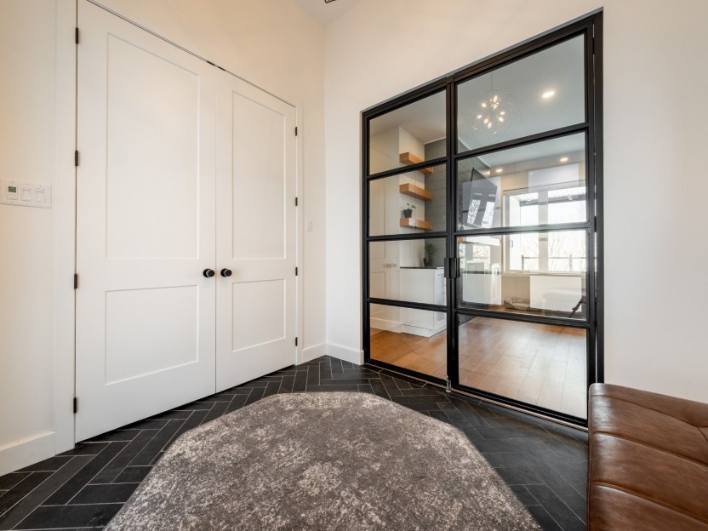
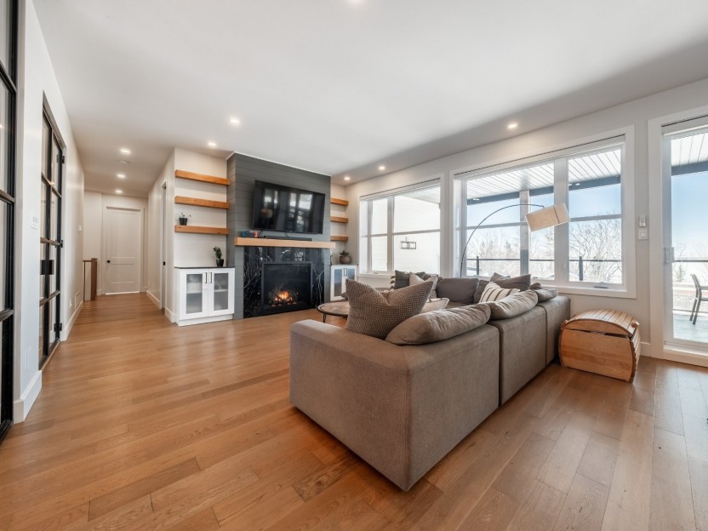
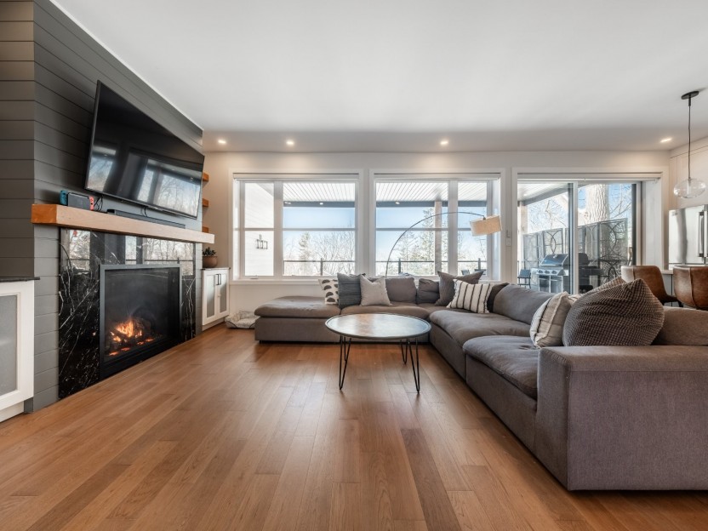
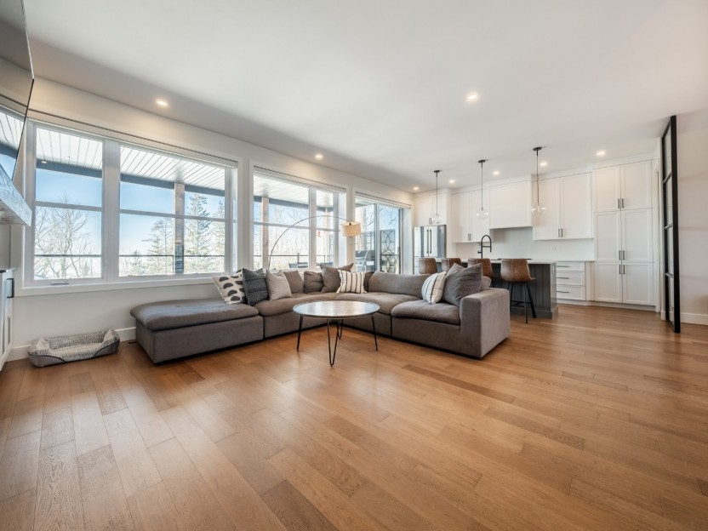
2452 Boul. Perrot
Bienvenue au 2452 Boulevard Perrot, dans le magnifique secteur d'Anse au Sable! Ce bungalow spacieux offre 5 chambres, 3 salles de bain, 2 s...
-
Bedrooms
3 + 2
-
Bathrooms
3 + 2
-
price
$1,700,000
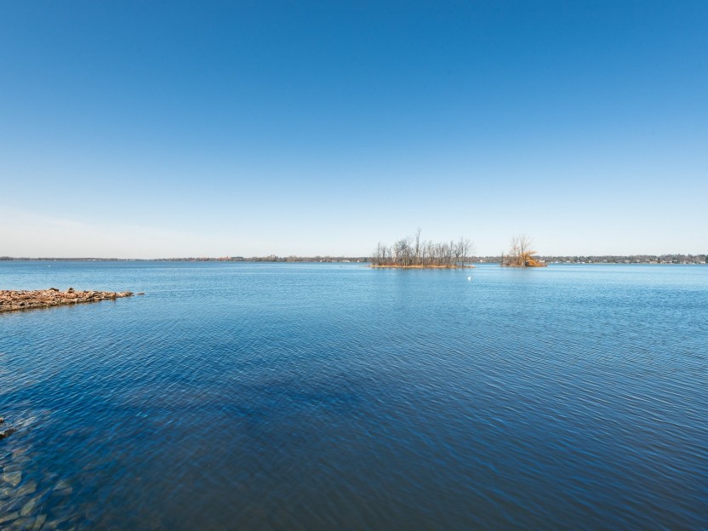
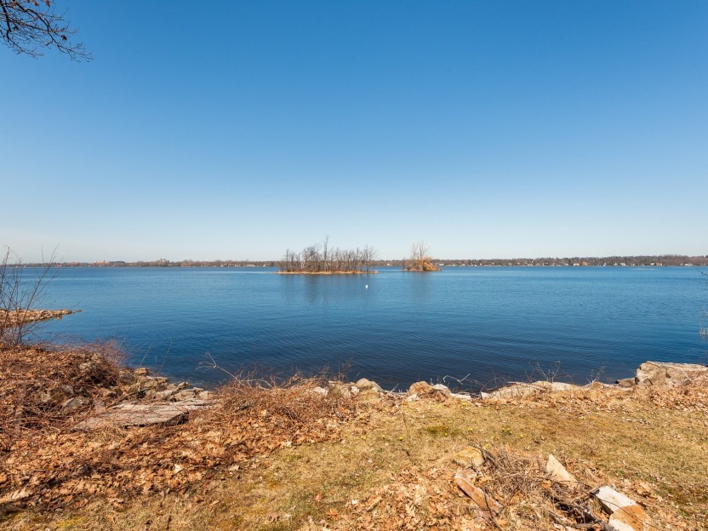
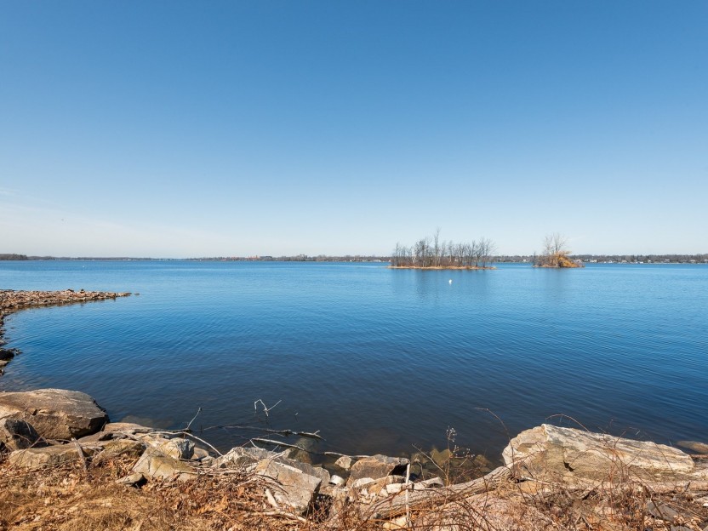
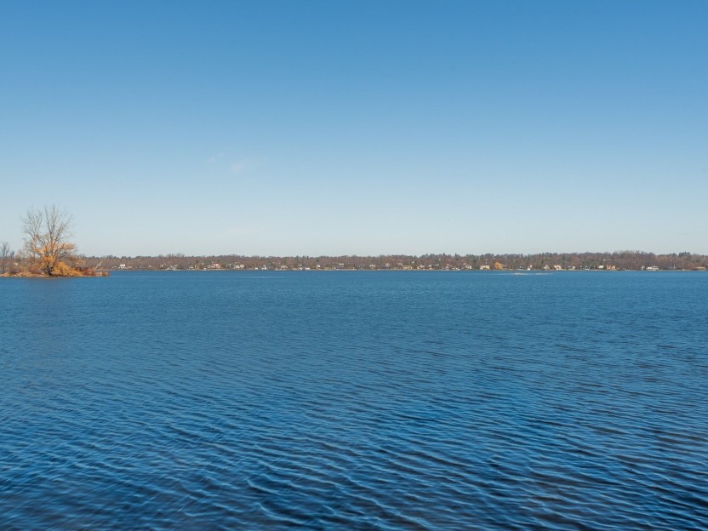
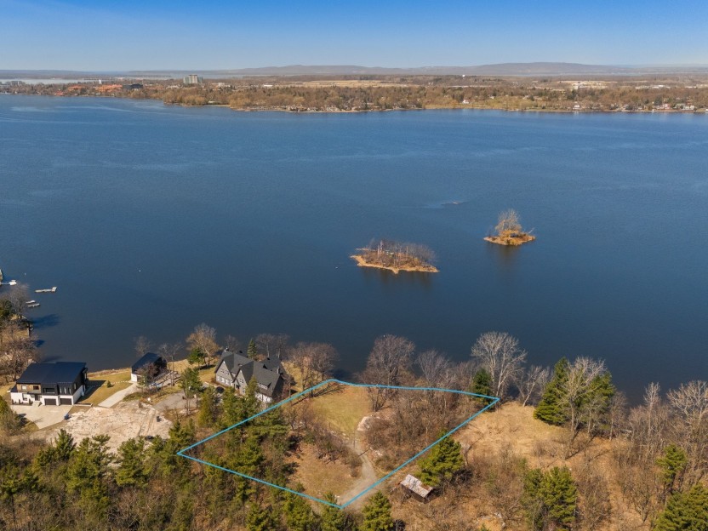
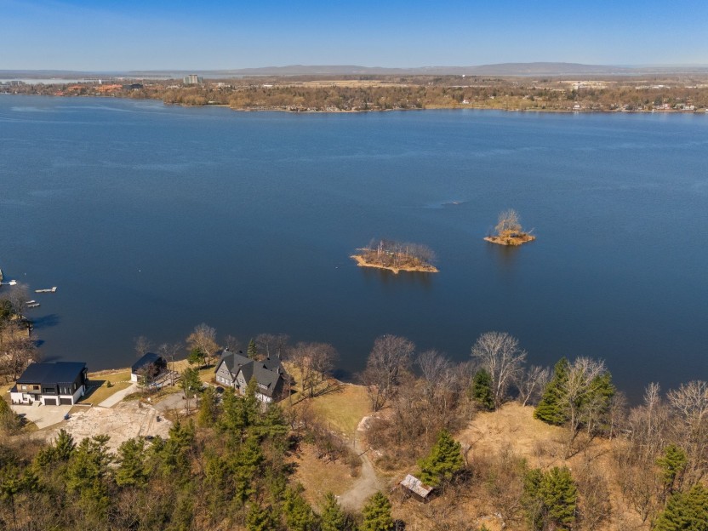
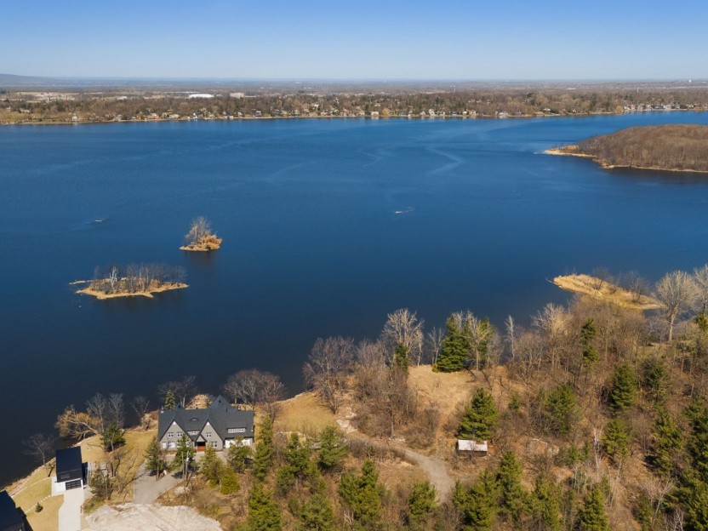
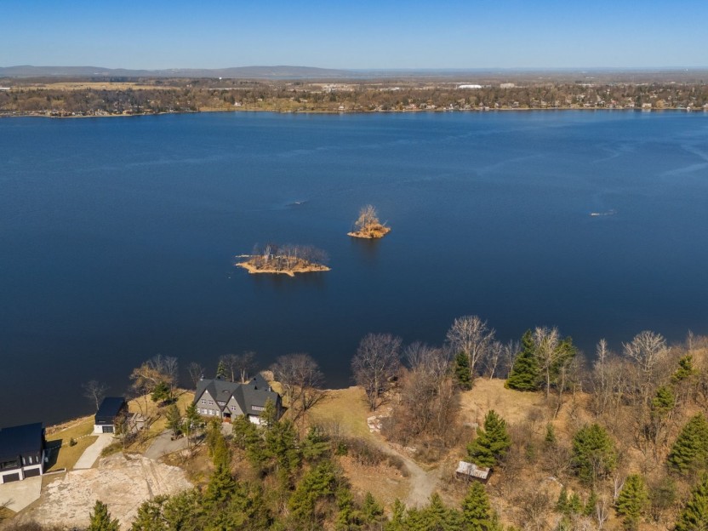
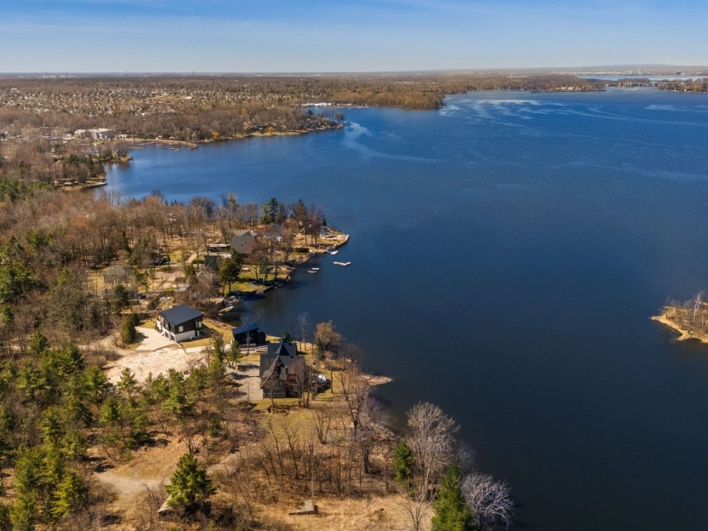
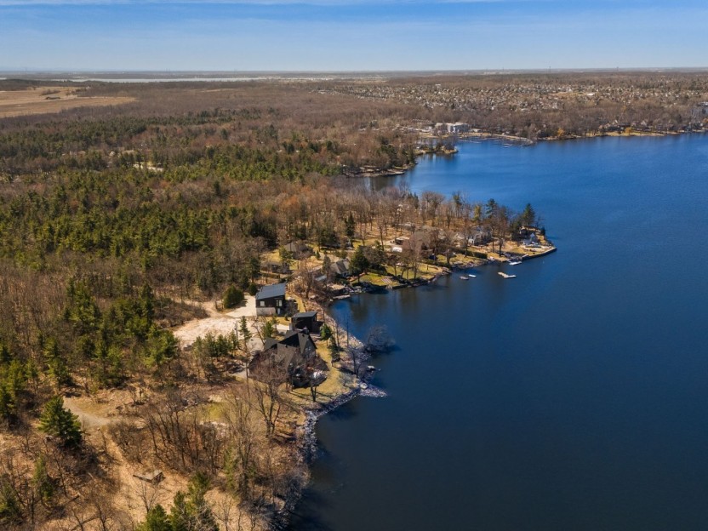
68e Avenue
Propriété spectaculaire avec plus de 160 pieds de façade sur le lac Saint-Louis. Entourée d'arbres matures et une cour arrière entièrement p...
-
price
$700,000
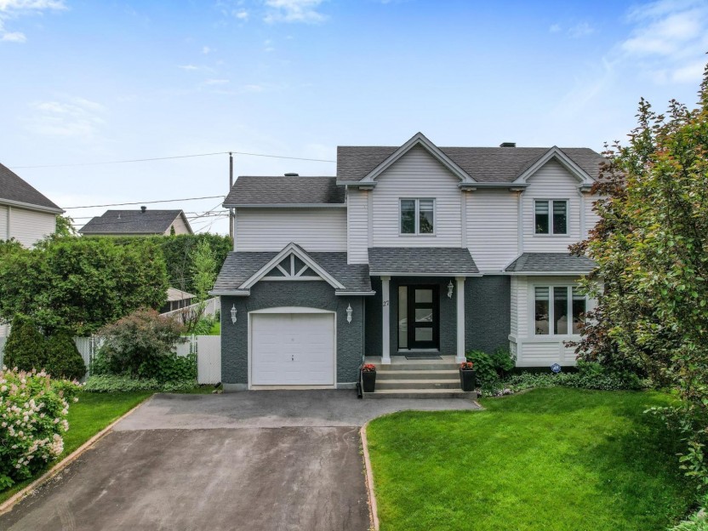
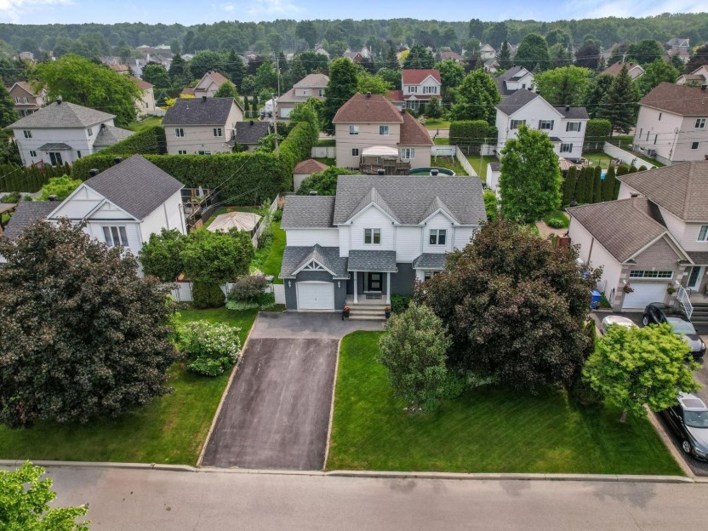
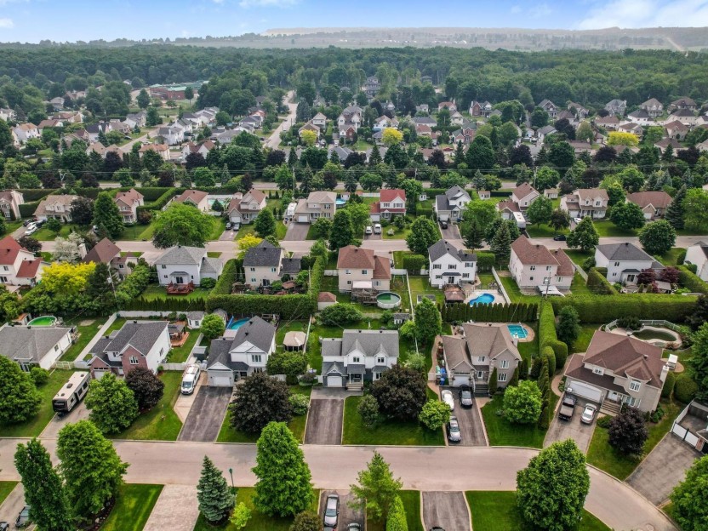
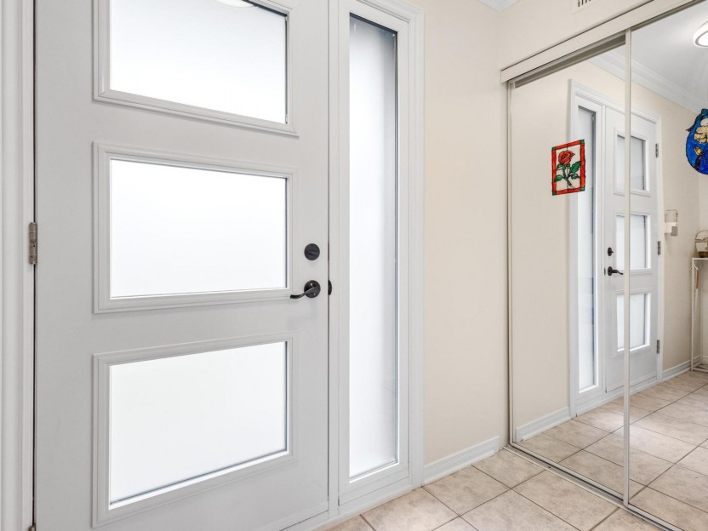
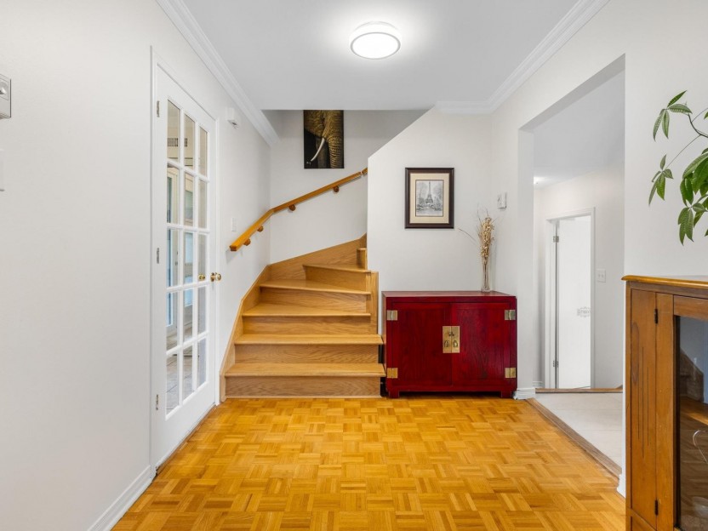
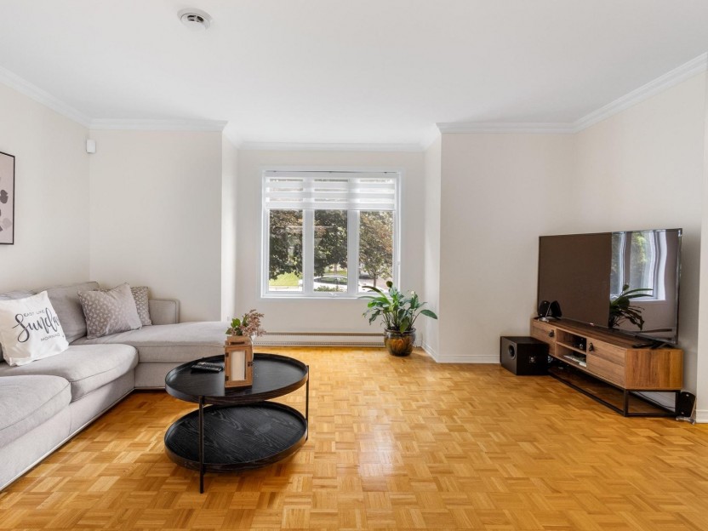
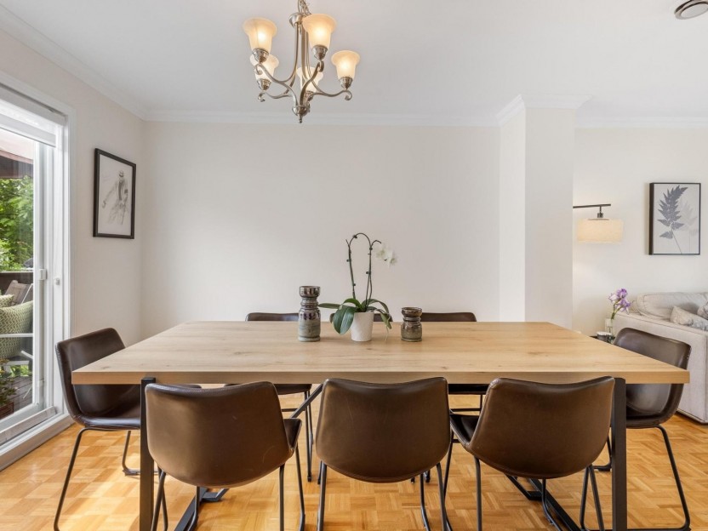
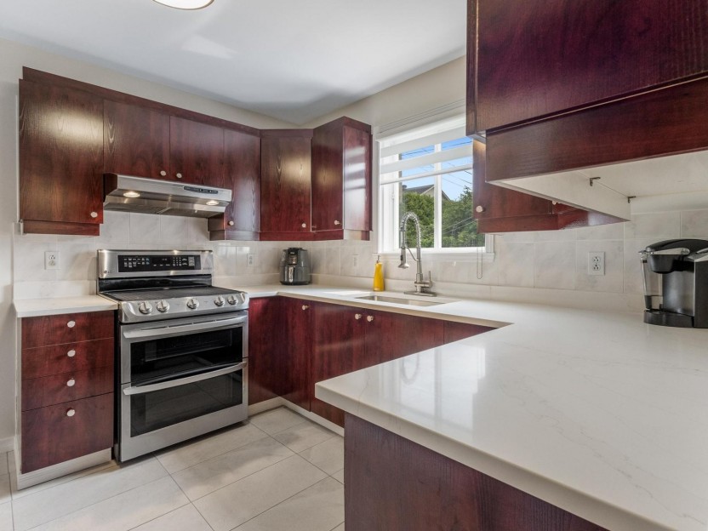
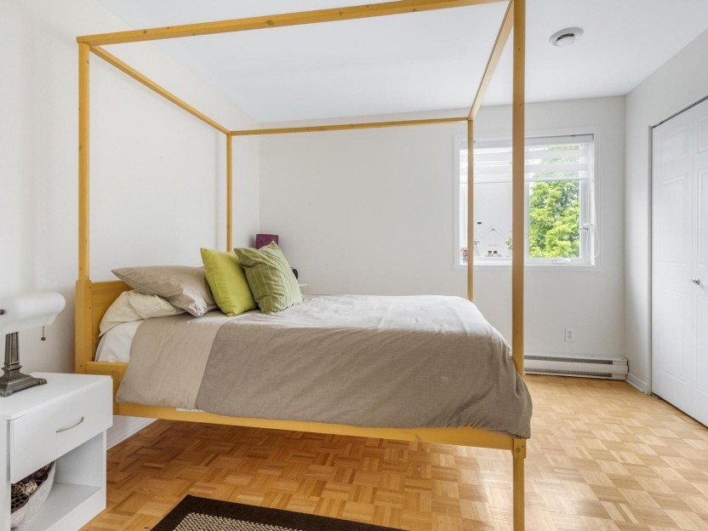
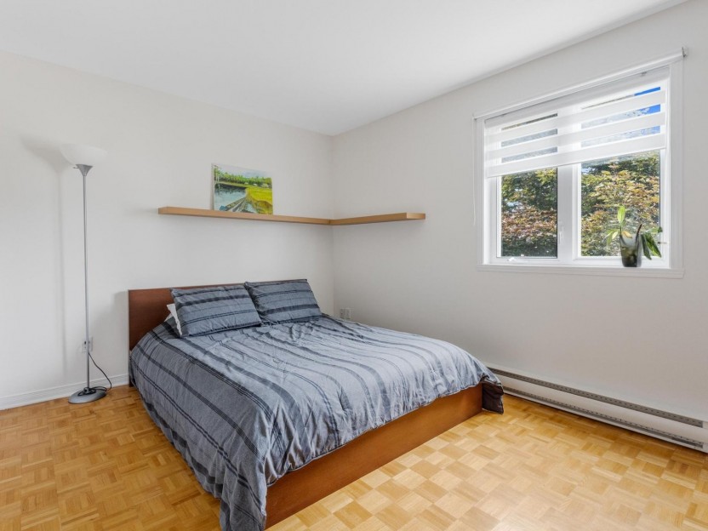
27 Rue Picasso
Découvrez le parfait équilibre entre confort et commodité dans cette spacieuse maison de 4+1 chambres et 2+1 sdb, idéalement située dans un...
-
Bedrooms
4 + 1
-
Bathrooms
2 + 1
-
price
$799,000


