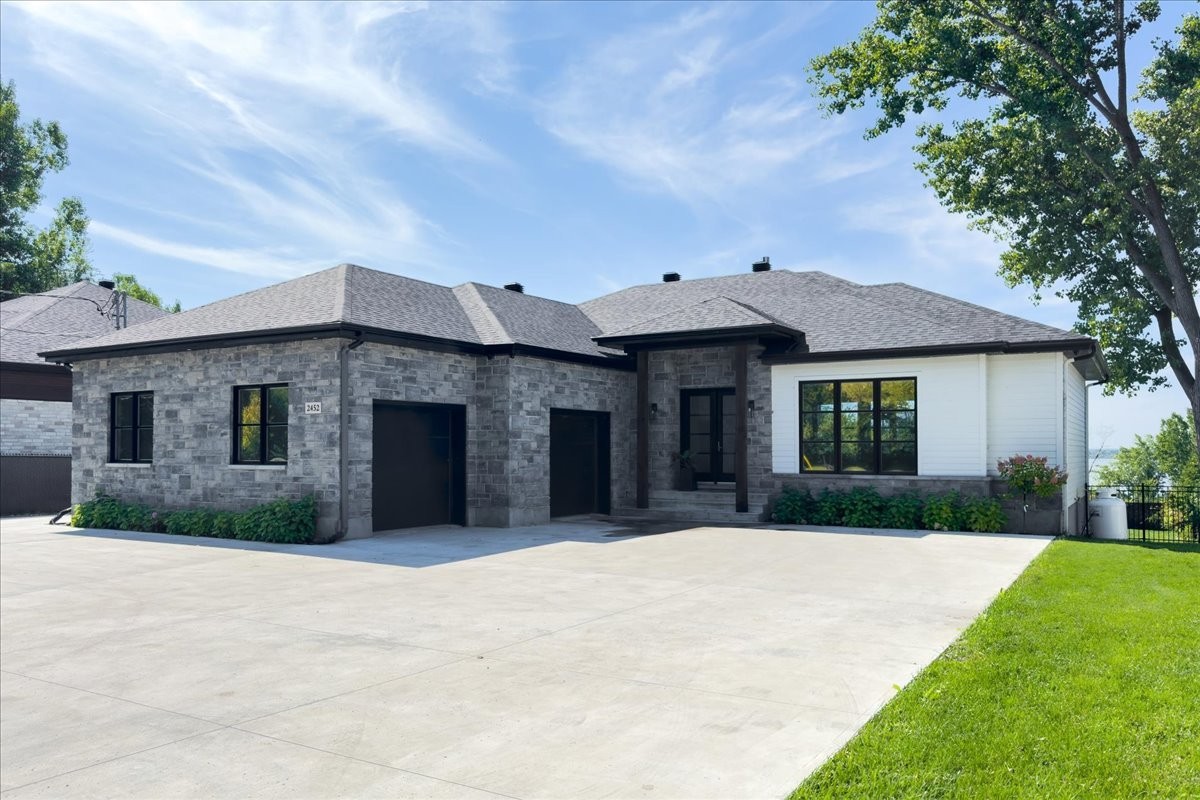
47 PHOTOS
Notre-Dame-de-l'Île-Perrot - Centris® No. 17004954
2452 Boul. Perrot
-
3 + 2
Bedrooms -
3 + 2
Bathrooms -
$1,599,000
price
Welcome to 2452 Boulevard Perrot in the stunning Anse au Sable area! This oversized bungalow boasts 5 bedrooms, 3 bathrooms, 2 powder rooms, a walk-out basement, and a separate apartment with a private entrance. Enjoy an in-ground pool, a fenced yard, and over 23,000 sq. ft. of private property with breathtaking lake views. Plus, a 12-car concrete driveway in a prestigious neighborhood!
Additional Details
Welcome to 2452 Boulevard Perrot, located in the beautiful Anse Au Sable area! Here is what this spectacular property has to offer!
Main floor:
A spacious and welcoming vestibule leads to the main floor of this stunning bungalow. Flooded with light through its abundance of windows and allows for breathtaking views of the vast property and lake beyond. Warm wood flooring flows throughout. The living room features a modern gas fireplace. The main living area gives way to an oversized covered deck with gorgeous and relaxing views. The spectacular kitchen offers luxurious custom cabinetry, a massive island with oversize pot drawers and lots of seating space. Elegant quartz backsplash and countertops, and a functional walk-in pantry. 9.4 foot ceilings on main floor, beautiful light fixtures & an abundance of pot-lights!
Bright & spacious hallways give way to a deluxe powder room and bedroom quarters. Large windows in each room allow the space to be flooded with natural light, views of the surrounding nature and mature established growth. Master bedroom w/en-suite bathroom featuring a custom vanity, gorgeous ceramic shower, freestanding tub & pedestal faucet. Oversized walk-in closet with custom cabinetry. Two additional bedrooms w/walk-in closets included on this main floor w/connecting jack and jill bathroom complementing that space. A large linen closet, oversized laundry room, walk-in coat closet which give access to the extra. Electric blinds in the bedrooms, living room, kitchen and dining room.
Walk-out Basement: This incredibly oversized walk-out boasts several impressive features!! Two large bedrooms with huge windows! A massive family room with a set of two oversized patio doors which gives way to the covered terrasse and backyard paradise! A full bathroom accommodates the space as well as a laundry room and more closets. An incredibly large, full-standing storage room. A mechanical room which gives way to a safe room. A separate apartment w/private side entrance & powder room currently used as a hair salon. Gorgeous concrete heated floor throughout.
Exterior:
Gorgeous landscape and fully fenced property features roof-covered balconie, roof-covered terrace, fibreglass pool with shed/pool-house and large grassy yard. Partially bordered by hedges and no rear neighbouring homes. Property extends approximately +/- 100 feet beyond the fence. Chicken coop for daily fresh eggs! Amazing location being situated next to Notre-Dame-de-Fatima, several local farms, bike paths and lake. Activities for all in the town of NDIP, such as two golf courses, marina, yacht club, nautical center, parks and so much more!
Included in the sale
All regular and electric blinds, all curtain rods, dish-washer, electric garage door opener and controllers, fire pit on balcony, play structure, pergola, pool accessories and heat-pump and chicken coop.
Excluded in the sale
All salon equipment, pool vacuum robot, shelving in shed and shelving in storage room, Tacticle Wall panels in safe.
Location
Payment Calculator
Room Details
| Room | Level | Dimensions | Flooring | Description |
|---|---|---|---|---|
| Washroom | Basement | 4.6x8 P | Concrete | |
| Other | Basement | 13.8x4.11 P | Concrete | |
| Other | Basement | 18.7x9.9 P | Concrete | |
| Other | Basement | 4.4x8.1 P | Concrete | |
| Other | Basement | 9.9x7 P | Concrete | |
| Storage | Basement | 27x21 P | Concrete | |
| Laundry room | Basement | 8.4x5.2 P | Concrete | |
| Bathroom | 7.1x5.5 P | Concrete | ||
| 5.4x3.5 P | Concrete | Cedar closet | ||
| Bedroom | 13.10x12.6 P | Concrete | ||
| Bedroom | 13.10x12.7 P | Concrete | ||
| Family room | 27x15.1 P | Concrete | Oversized patio doors | |
| Bathroom | Ground floor | 10.3x10.4 P | Ceramic tiles | Jack and Jill |
| Ground floor | 3.7x5.7 P | Wood | ||
| Bedroom | Ground floor | 14.1x14.5 P | Wood | |
| Bedroom | Ground floor | 10.11x18.11 P | Wood | |
| Ground floor | 3.7x3.7 P | Wood | ||
| Ground floor | 8x7.5 P | Wood | ||
| Bathroom | Ground floor | 7.5x11.2 P | Ceramic tiles | Ceramic shower |
| Primary bedroom | Ground floor | 12.5x11.1 P | Wood | |
| Other | Ground floor | 3.7x4.6 P | Ceramic tiles | |
| Laundry room | Ground floor | 9.7x5.5 P | Ceramic tiles | |
| Washroom | Ground floor | 4.8x7.11 P | Ceramic tiles | |
| Other | Ground floor | 8.1x4.1 P | Wood | |
| Kitchen | Ground floor | 10.6x15.5 P | Wood | Patio doors |
| Dining room | Ground floor | 14.9x9.9 P | Wood | |
| Living room | Ground floor | 15.5x16.8 P | Wood | Gas ire-place |
| Hallway | Ground floor | 7.8x8.3 P | Ceramic tiles | Glass French doors |
Assessment, taxes and other costs
- Municipal taxes $5,397
- School taxes $711
- Municipal Building Evaluation $891,800
- Municipal Land Evaluation $268,800
- Total Municipal Evaluation $1,160,600
- Evaluation Year 2023
Building details and property interior
- Landscaping Patio, Fenced yard
- Heating system Air circulation
- Water supply Municipality
- Heating energy Electricity
- Equipment available Ventilation system, Electric garage door, Central heat pump
- Foundation Poured concrete
- Hearth stove Gaz fireplace
- Garage Attached, Heated, Double width or more
- Distinctive features No neighbours in the back
- Pool Heated, Inground
- Proximity Cegep, Golf, Park - green area, Bicycle path, Elementary school, High school, Cross-country skiing, Public transport
- Bathroom / Washroom Adjoining to the master bedroom
- Basement 6 feet and over, Finished basement
- Parking Outdoor, Garage
- Sewage system Municipal sewer
- View Water
- Zoning Residential, Vacationing area
Payment Calculator
Contact the listing broker(s)
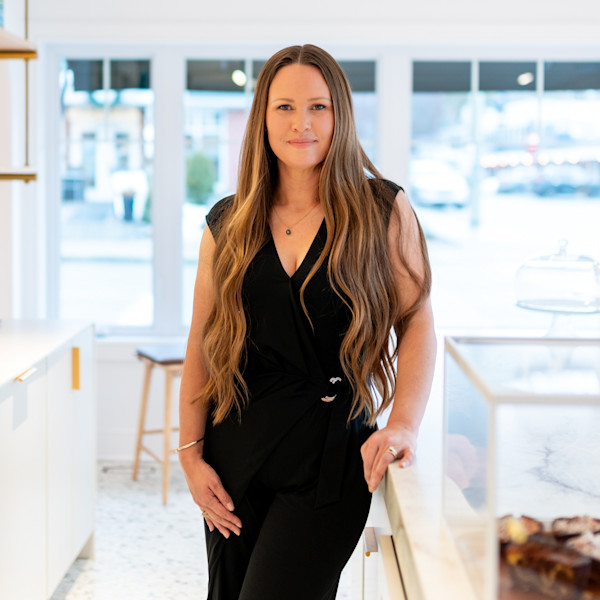
Residential & Commercial Real Estate Broker

lthornicroft@mmontreal.com

(514) 945-1901
Properties in the Region
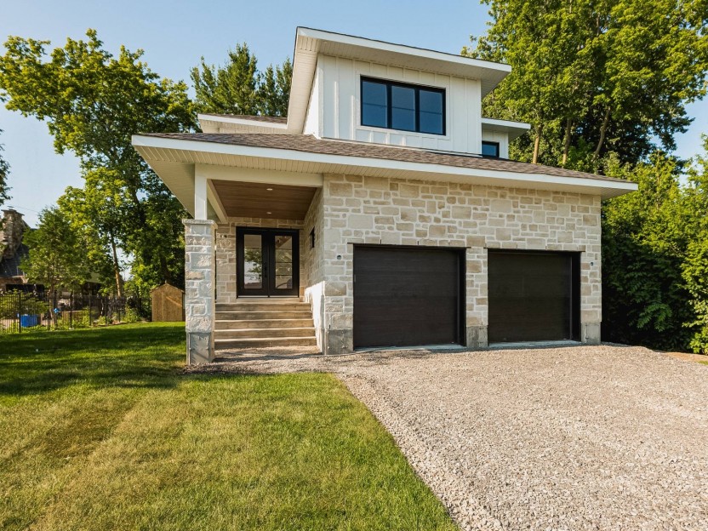
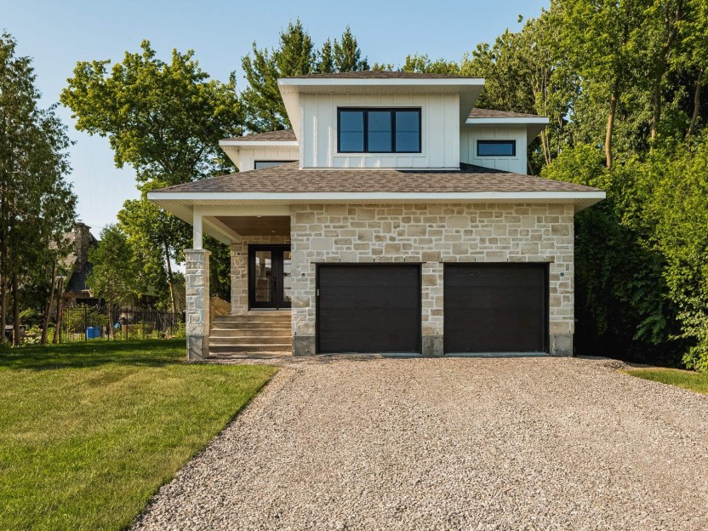
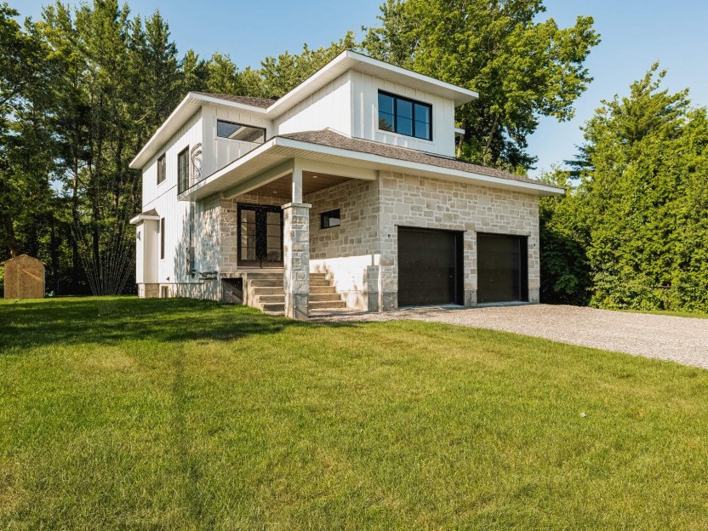
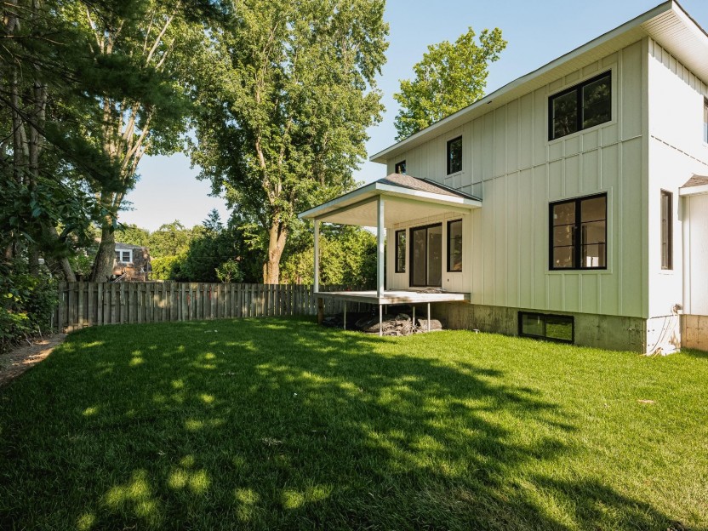
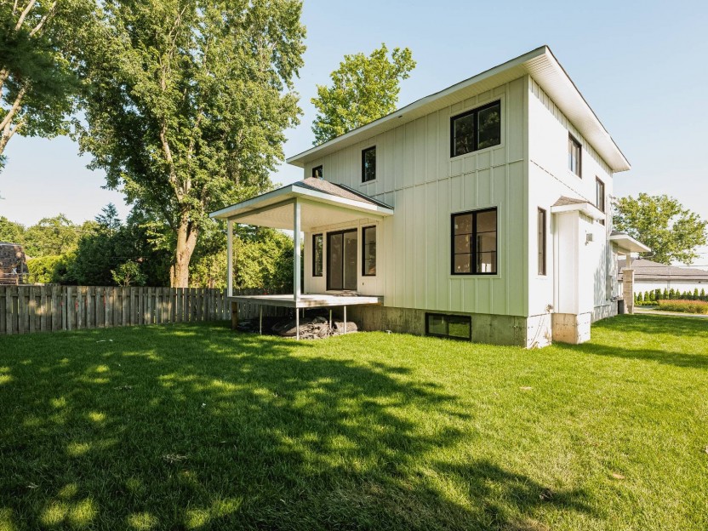
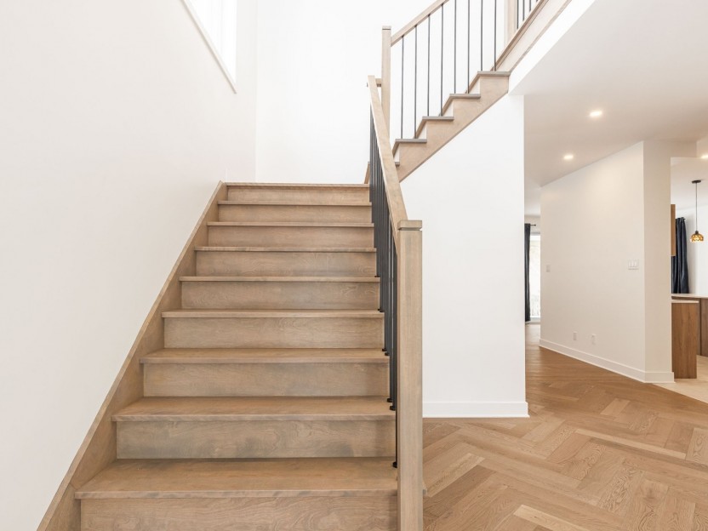
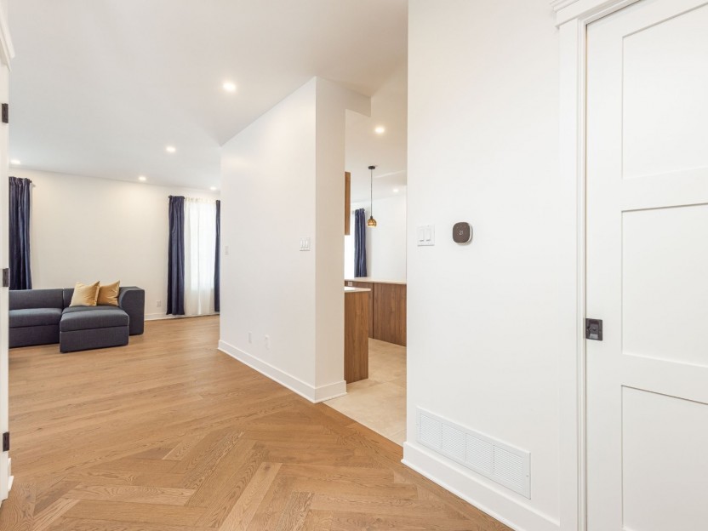
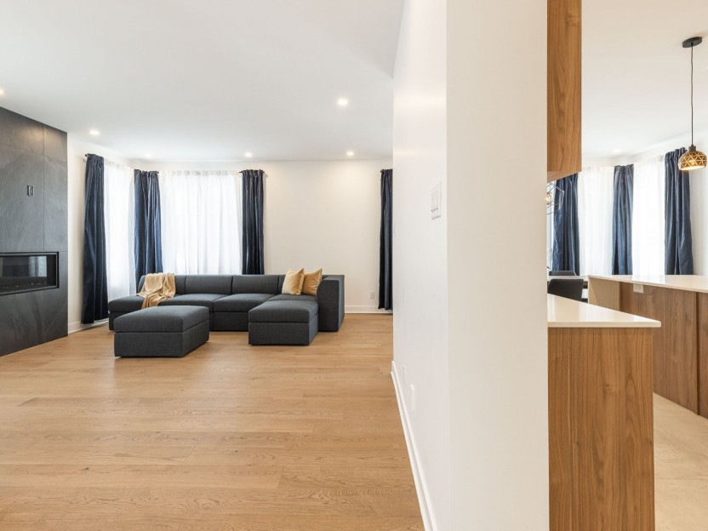
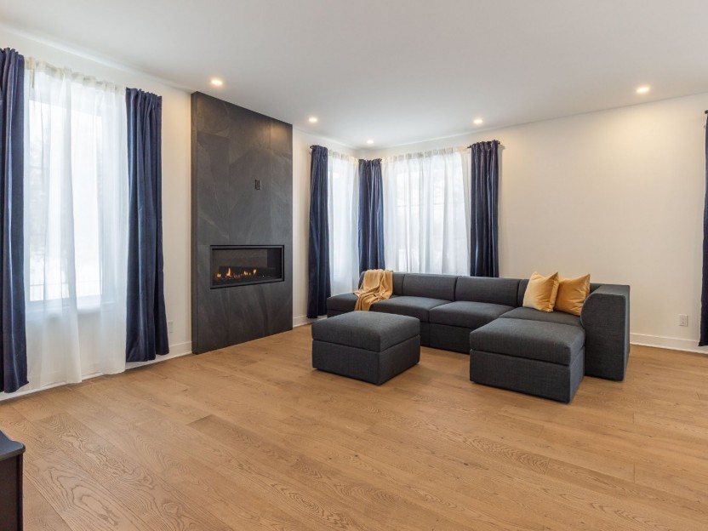
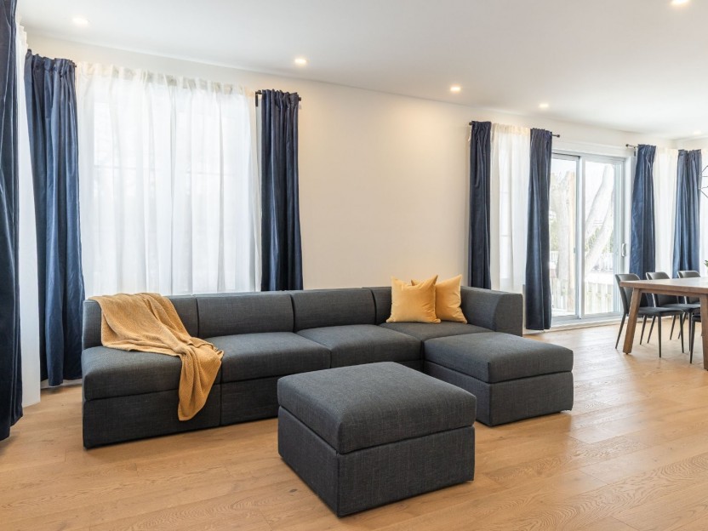
2443 Boul. Perrot
Bienvenue au 2443 Boulevard Perrot! Superbe maison farmhouse moderne avec une touche scandinave, située dans un secteur prisé de NDIP. Cette...
-
Bedrooms
4
-
Bathrooms
3 + 1
-
price
$1,299,000
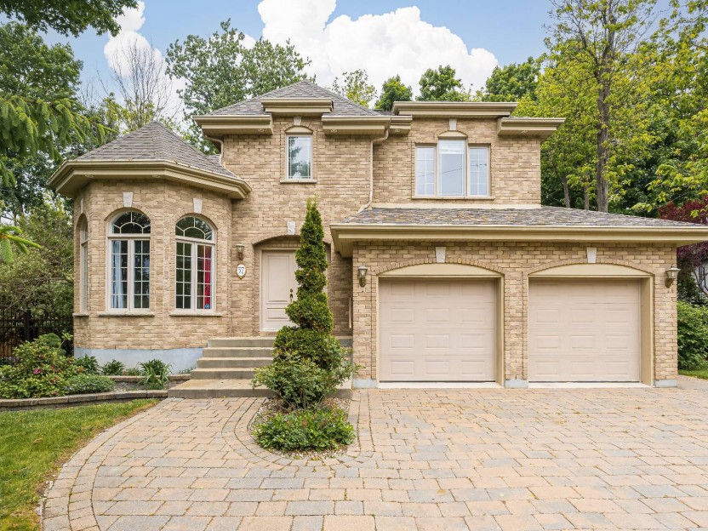
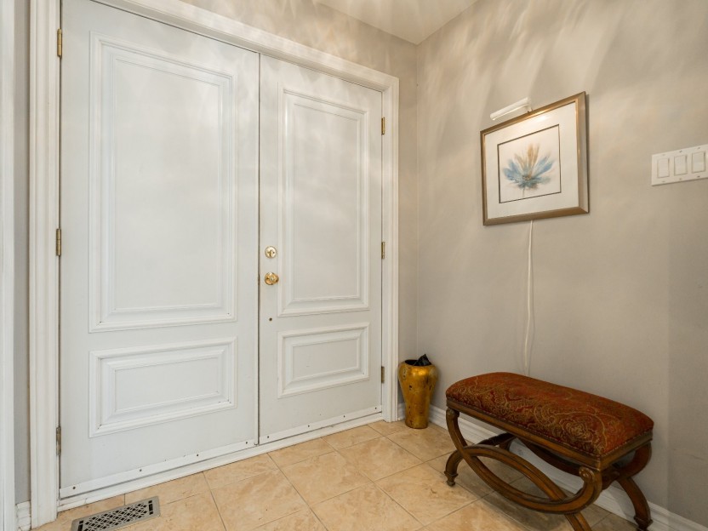
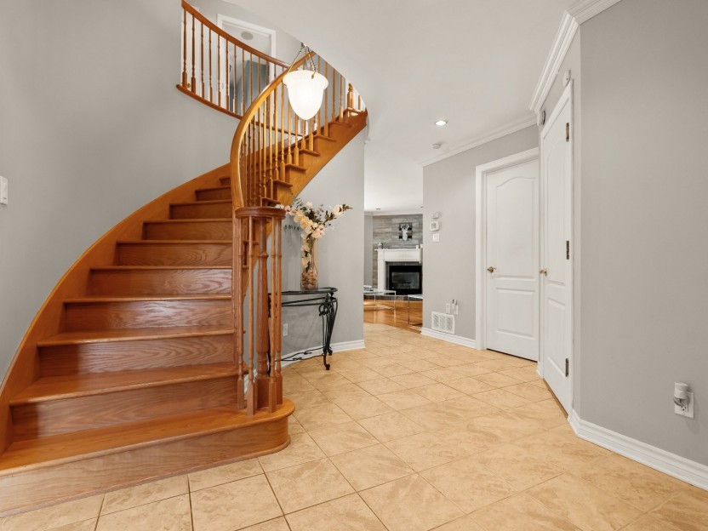
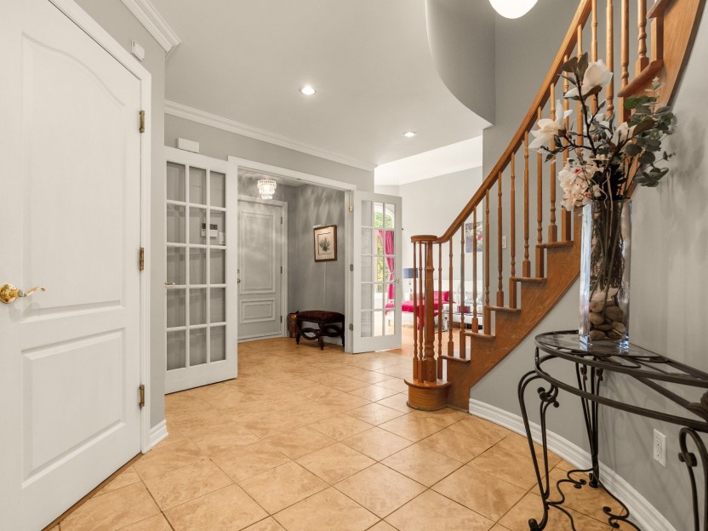
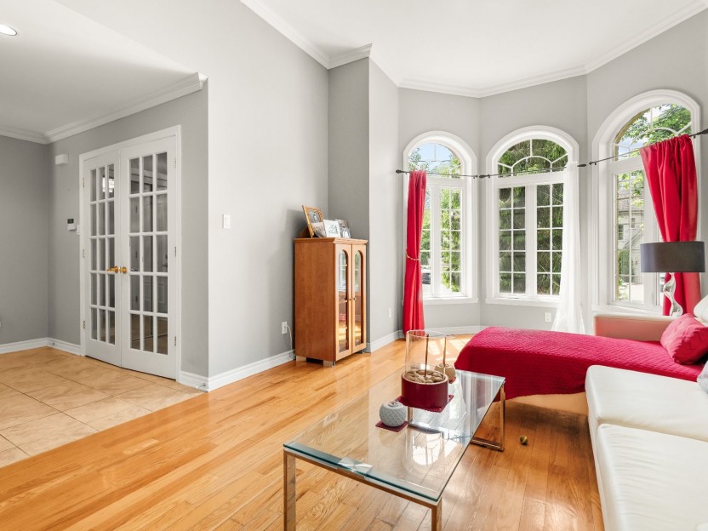
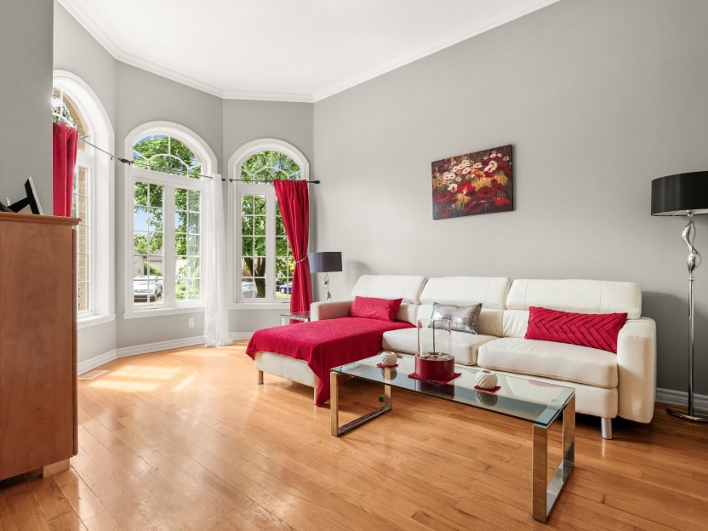
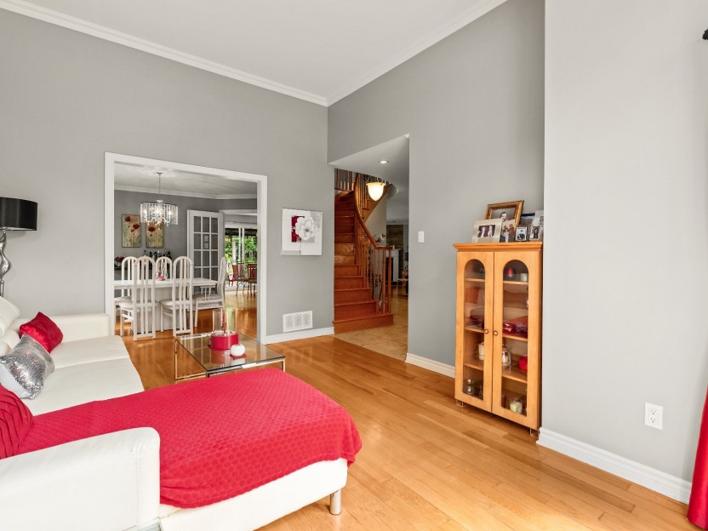
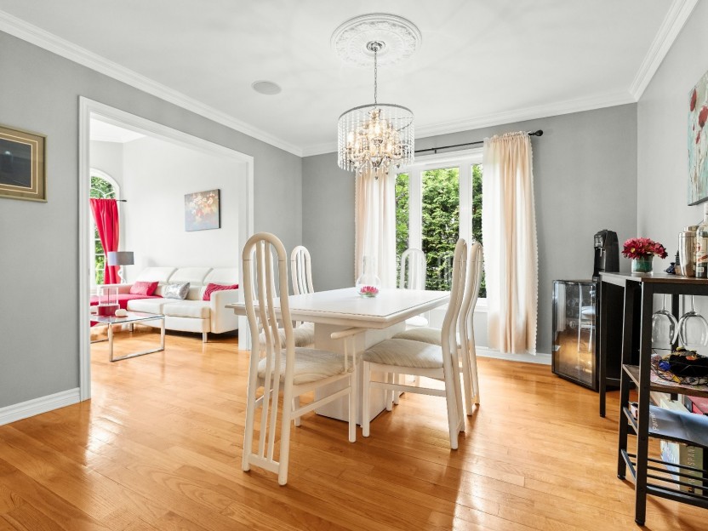
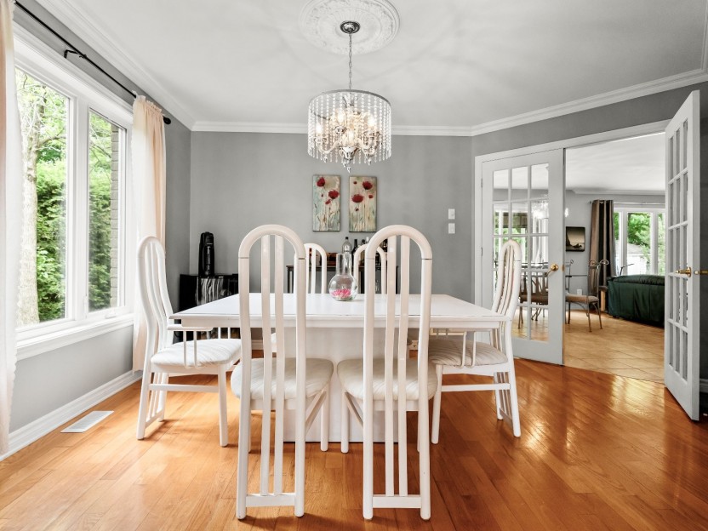
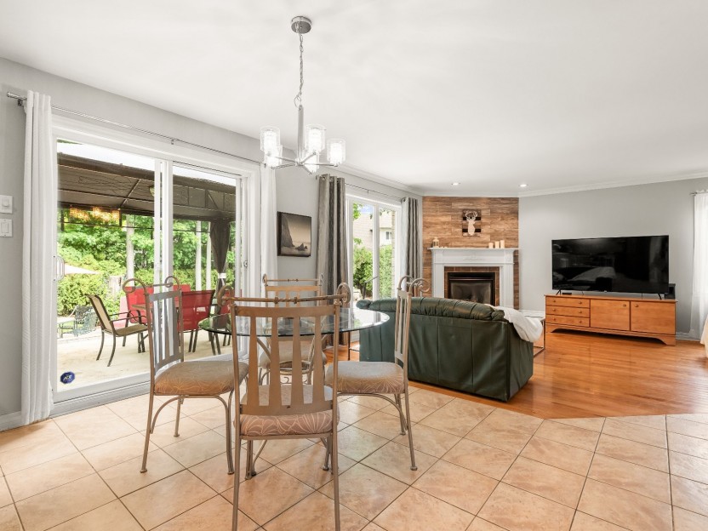
57 Rue de la Valline
Superbe propriété située dans un cul-de-sac à NDIP! A l'entrée, un magnifique escalier circulaire et de hauts plafonds vous accueillent. Le...
-
Bedrooms
4 + 1
-
Bathrooms
2 + 1
-
price
$1,049,000
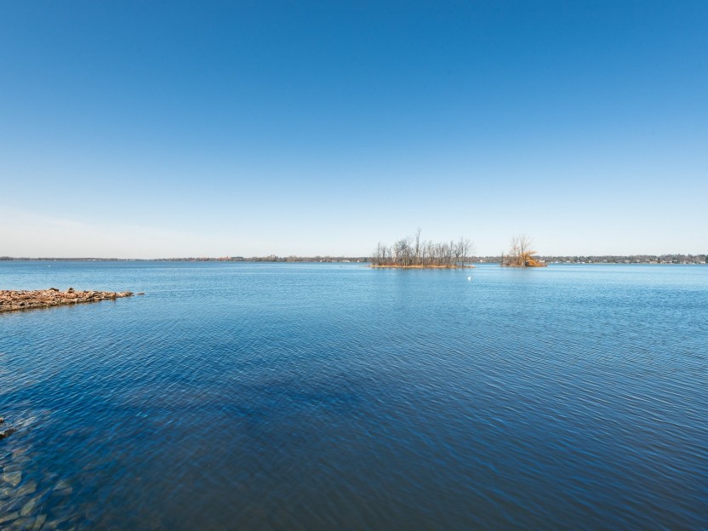
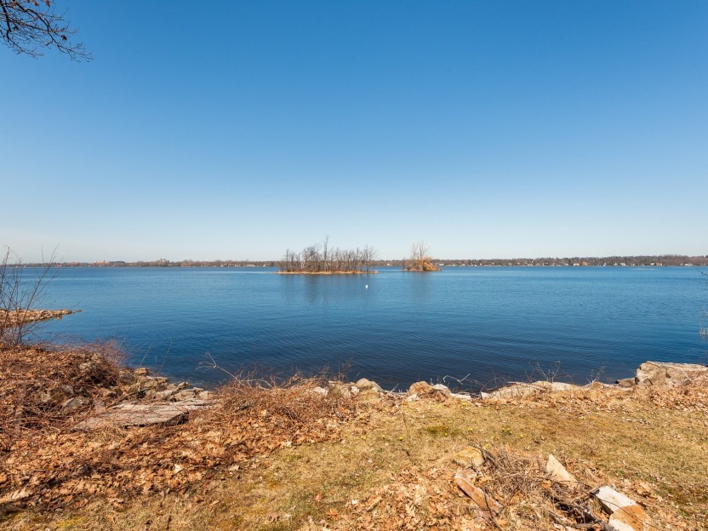
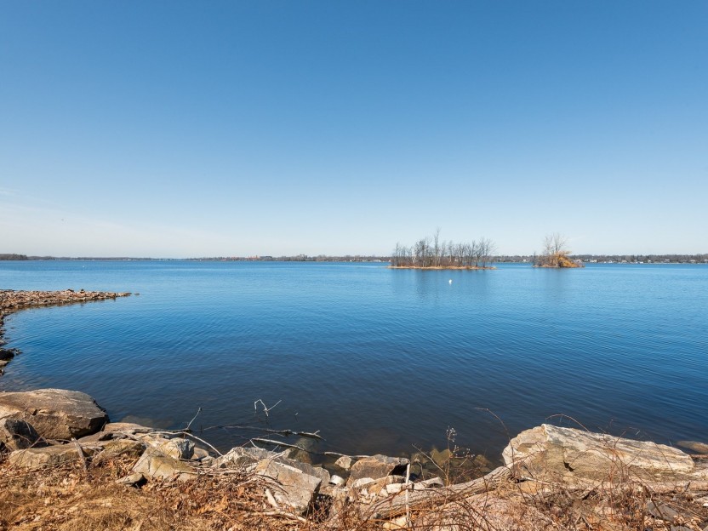
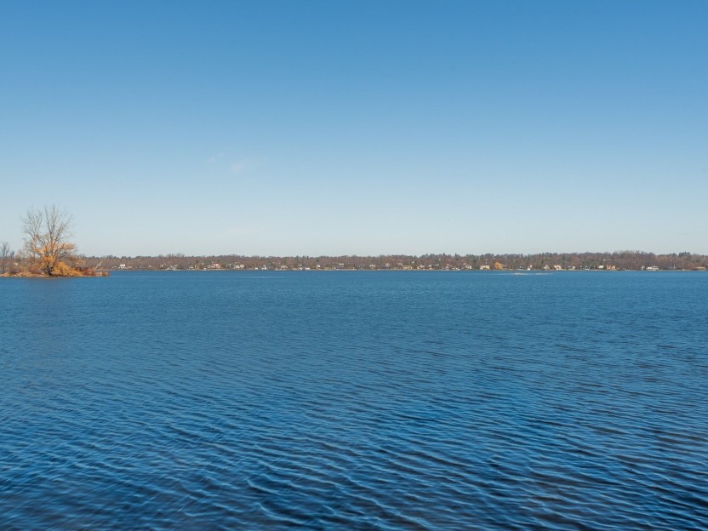
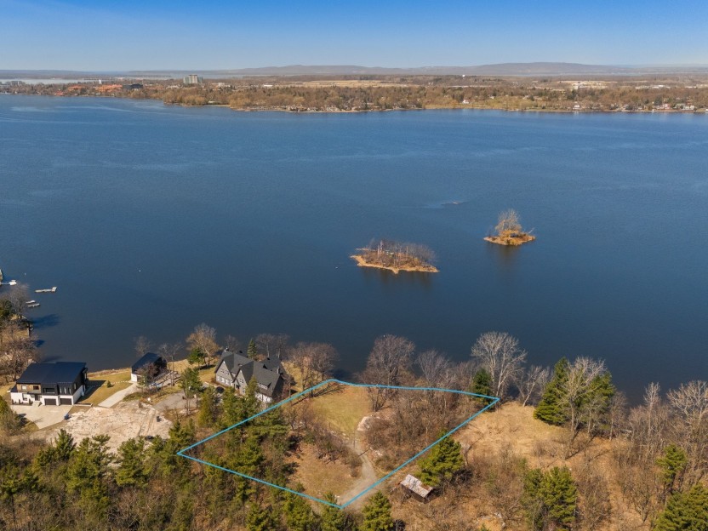
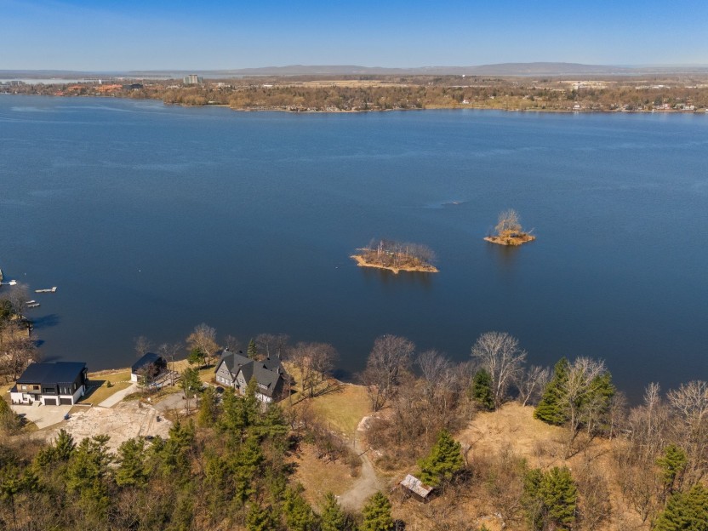
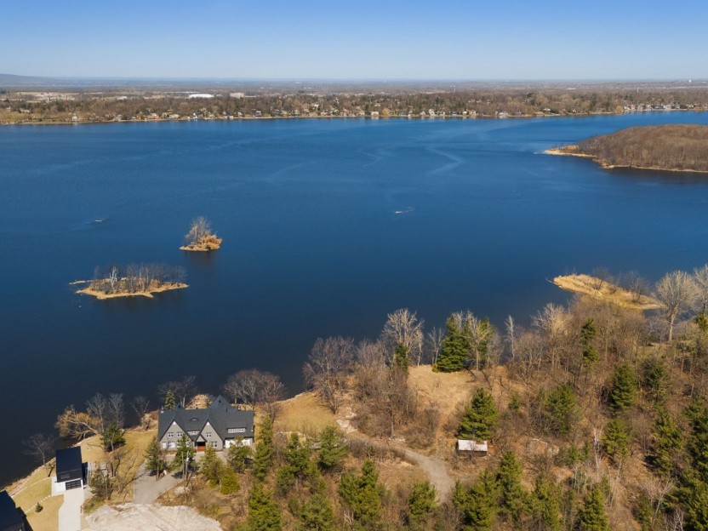
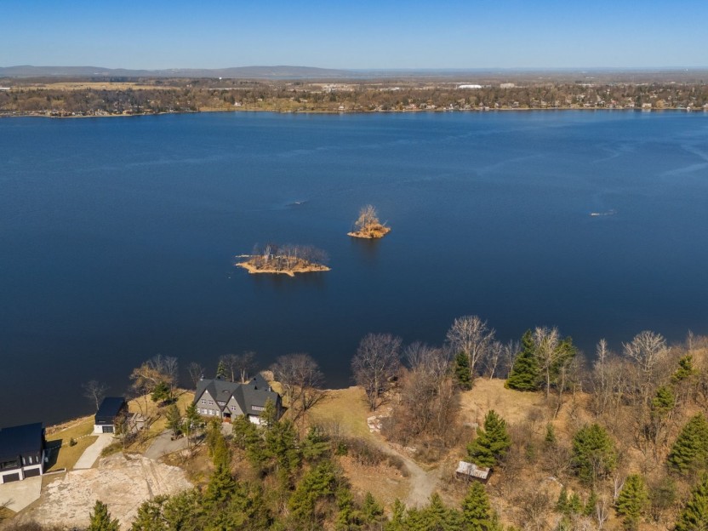
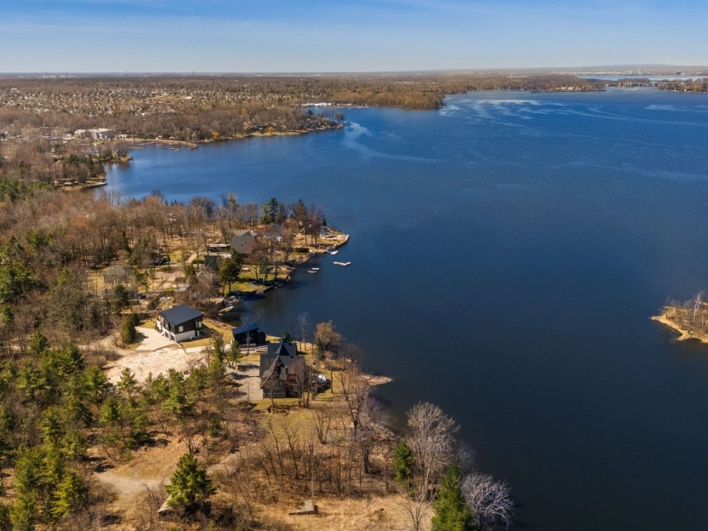
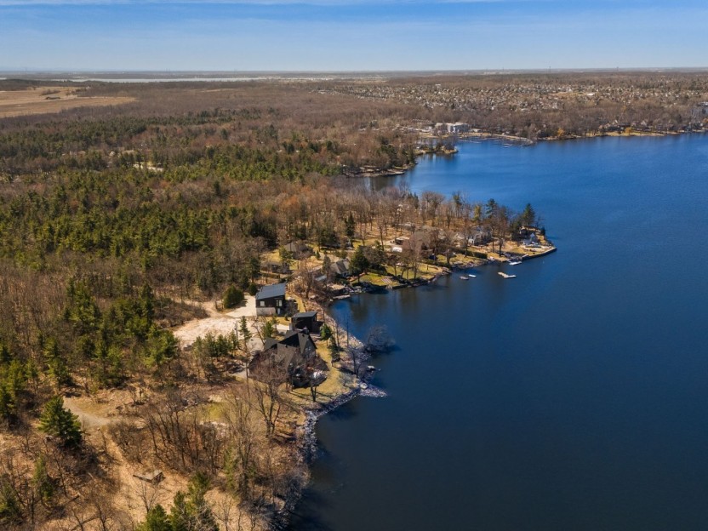
68e Avenue
Propriété spectaculaire avec plus de 160 pieds de façade sur le lac Saint-Louis. Entourée d'arbres matures et une cour arrière entièrement p...
-
price
$700,000
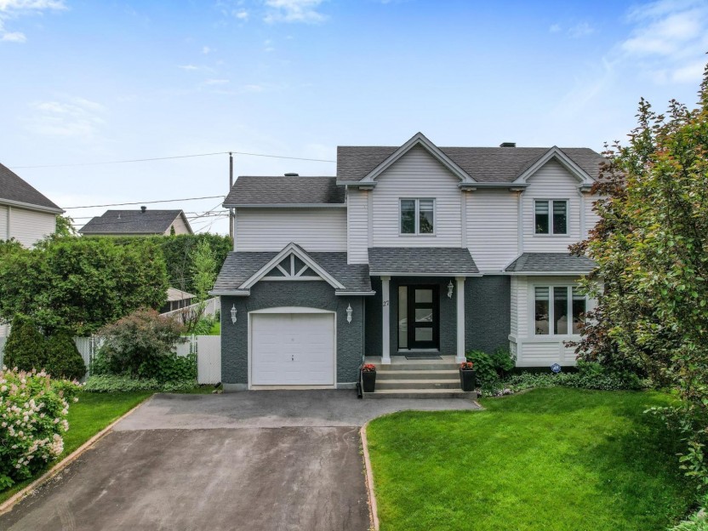
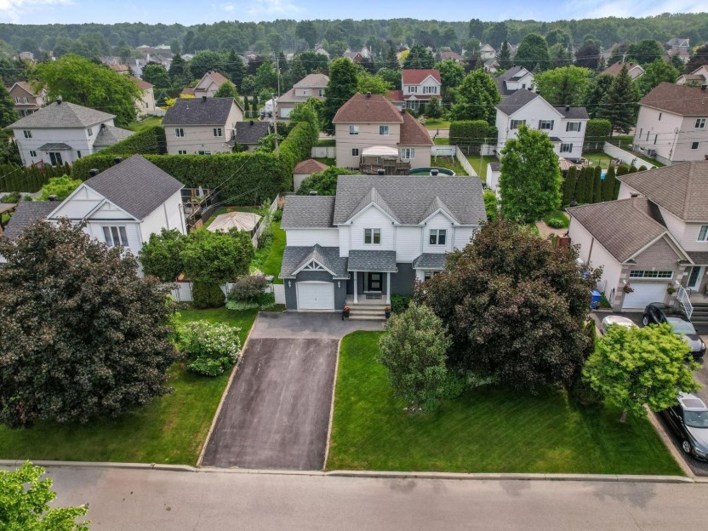
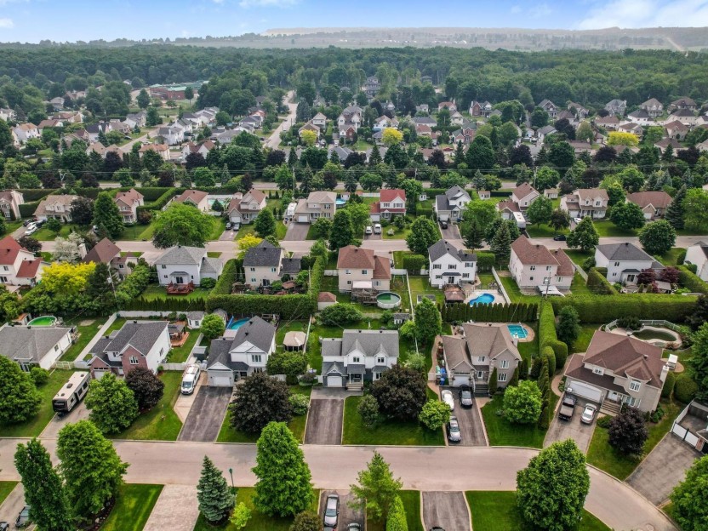
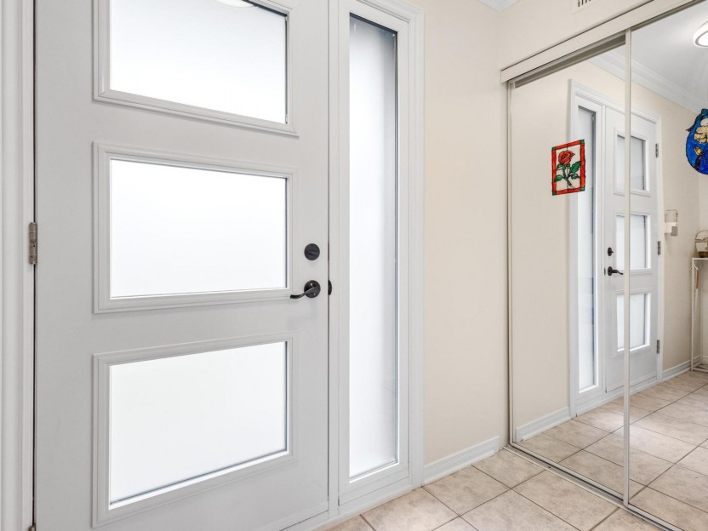
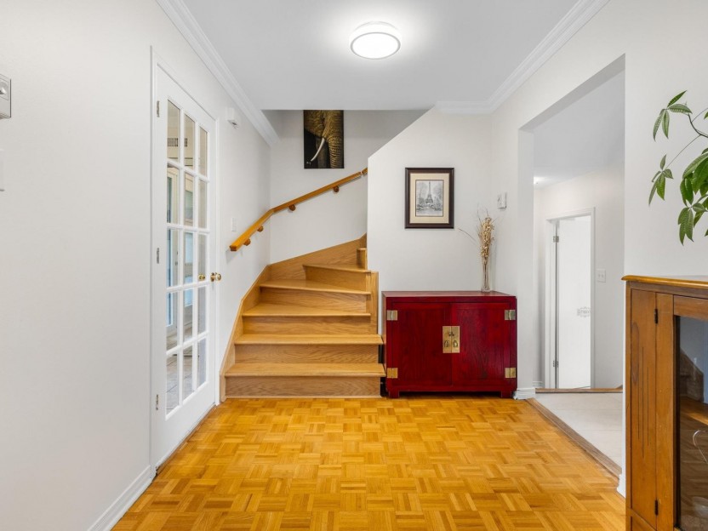
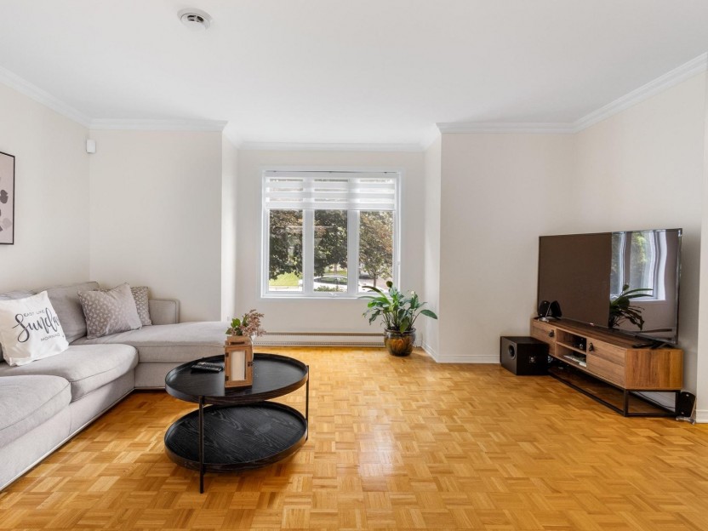
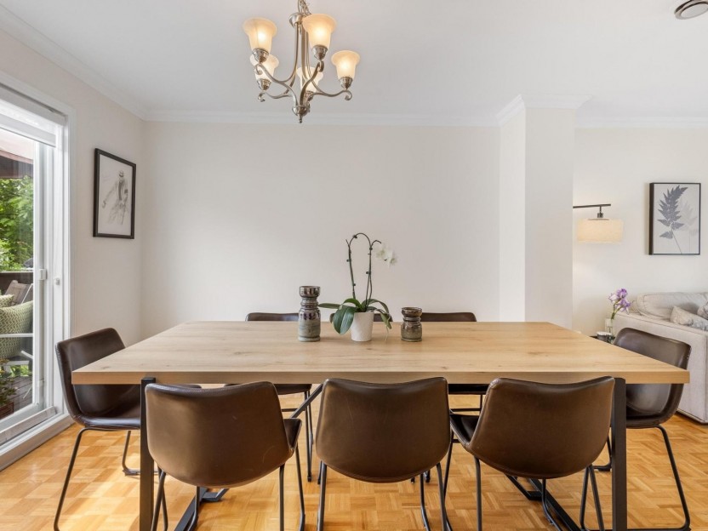
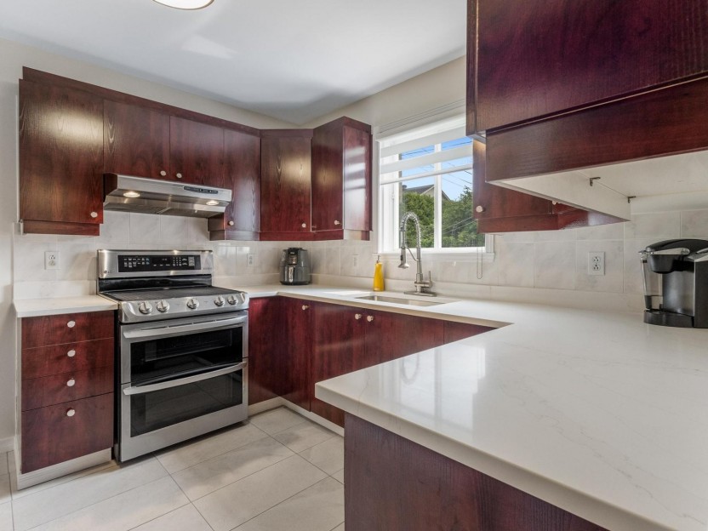
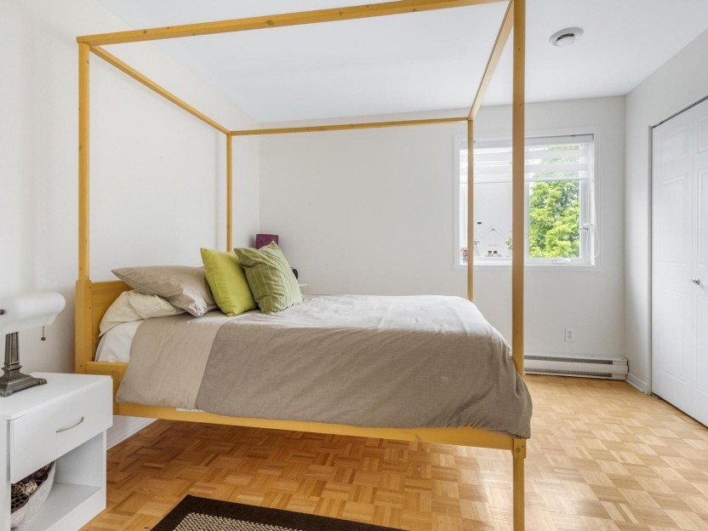
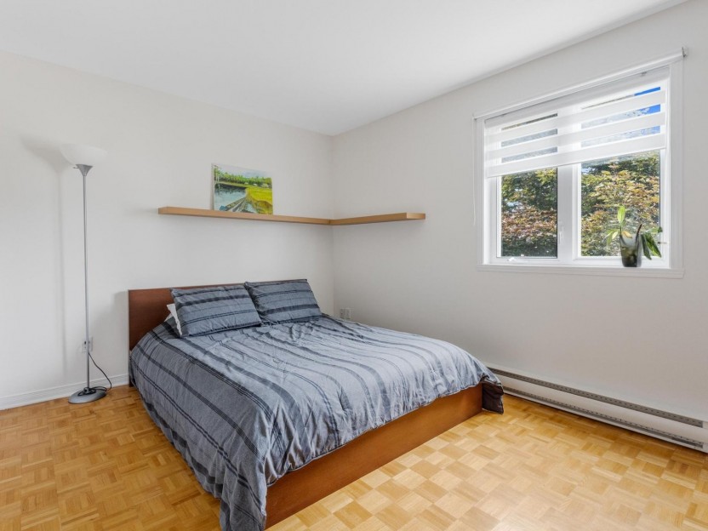
27 Rue Picasso
Découvrez le parfait équilibre entre confort et commodité dans cette spacieuse maison de 4+1 chambres et 2+1 sdb, idéalement située dans un...
-
Bedrooms
4 + 1
-
Bathrooms
2 + 1
-
price
$779,000
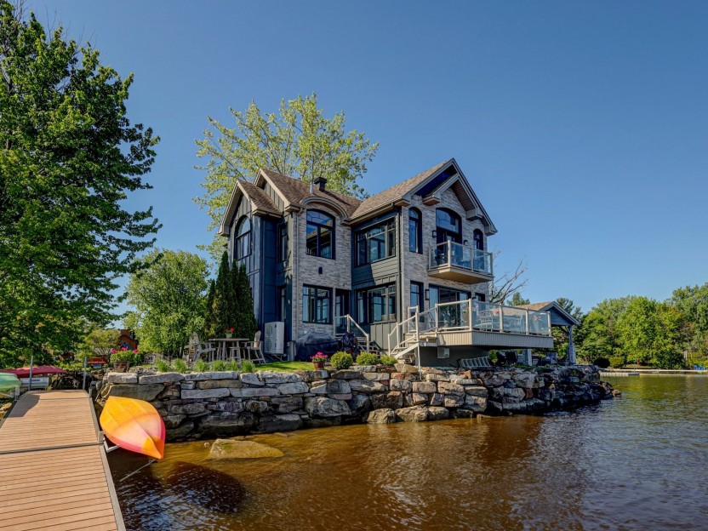
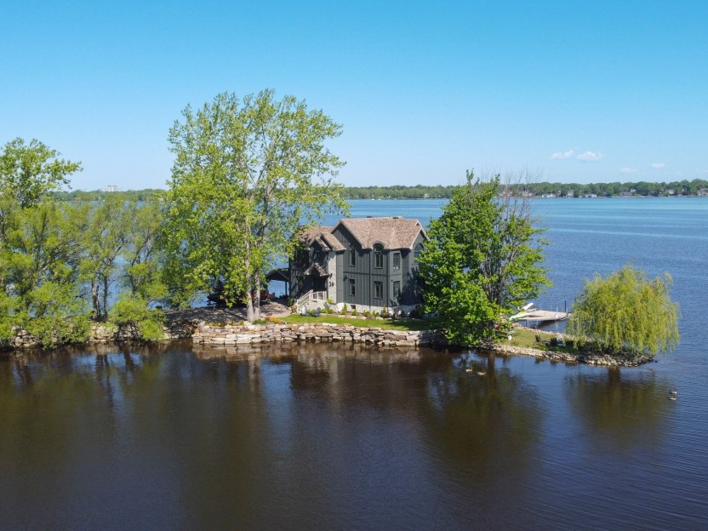
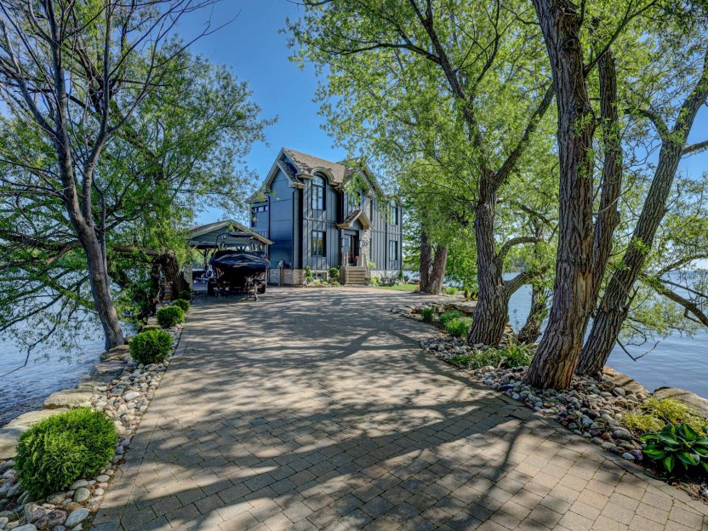
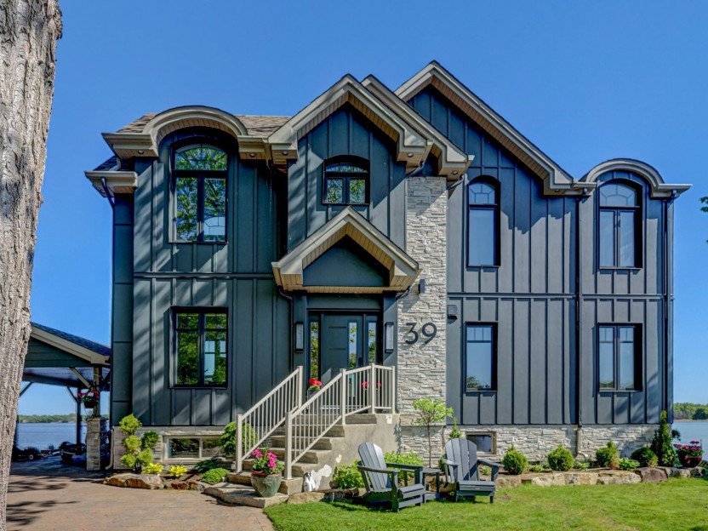
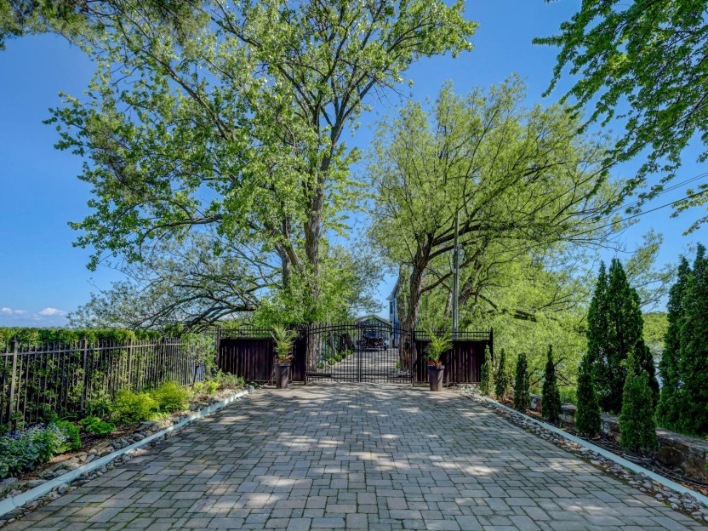
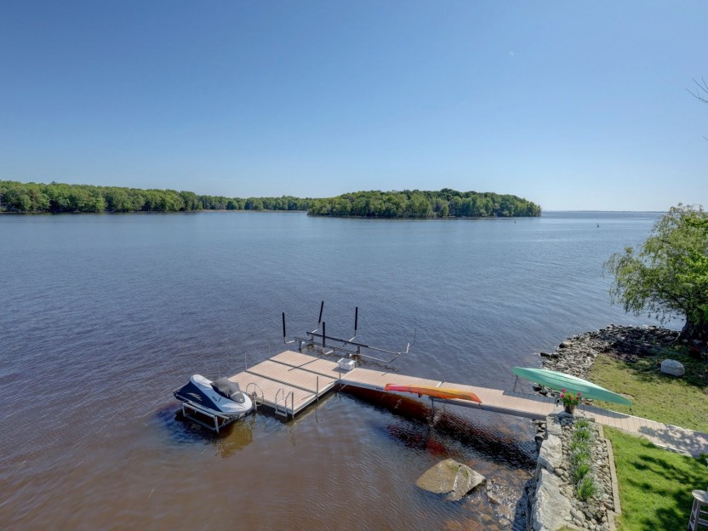
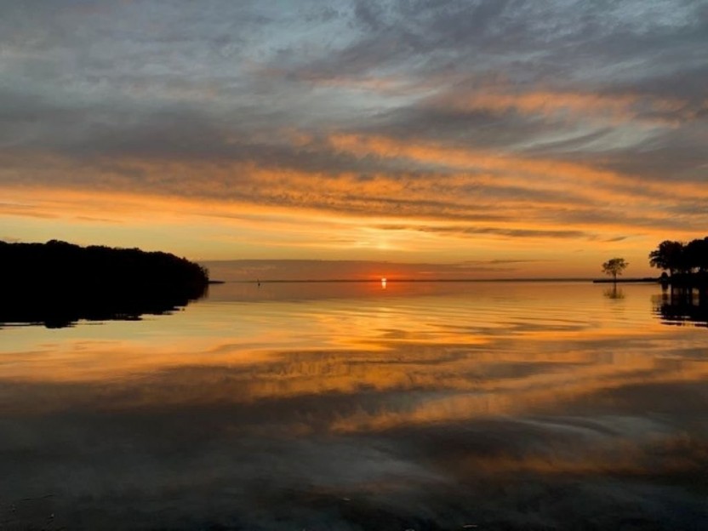
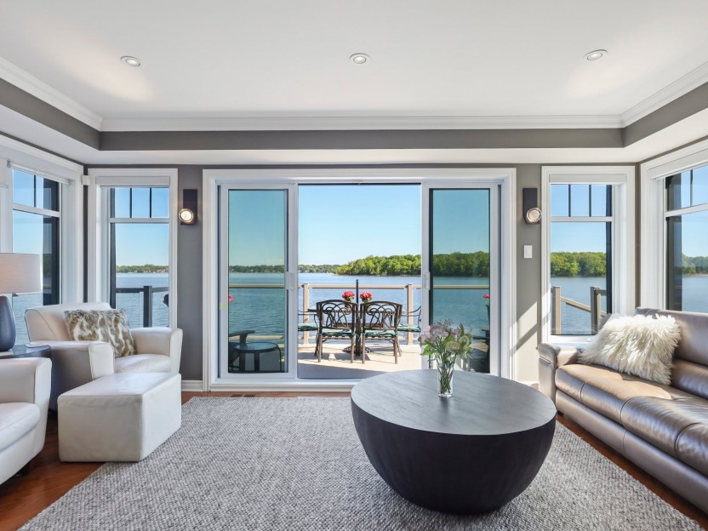
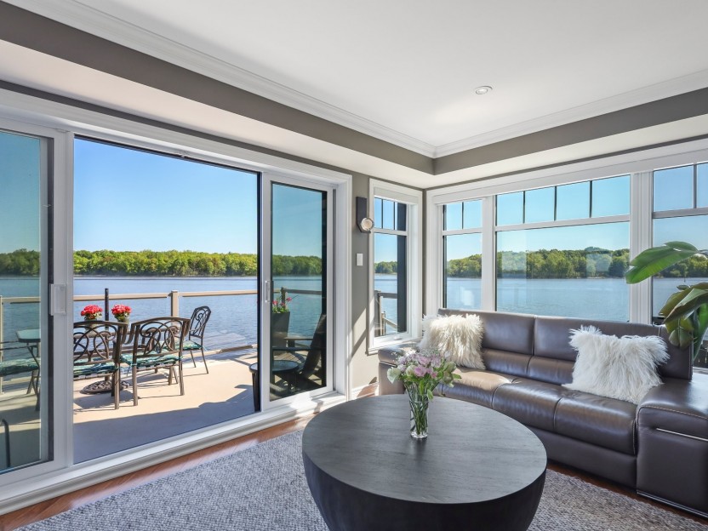
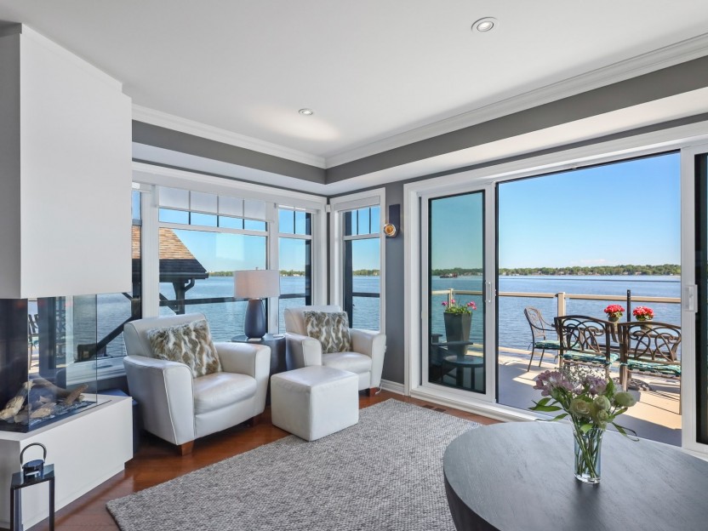
39 Rue Thomas-Dennis
Vivez une expérience unique au bord de l'eau, sur une péninsule privée avec vue à 360 degrés sur le lac Saint-Louis. Accédez à la propriété...
-
Bedrooms
3
-
Bathrooms
2 + 1
-
price
$2,845,000
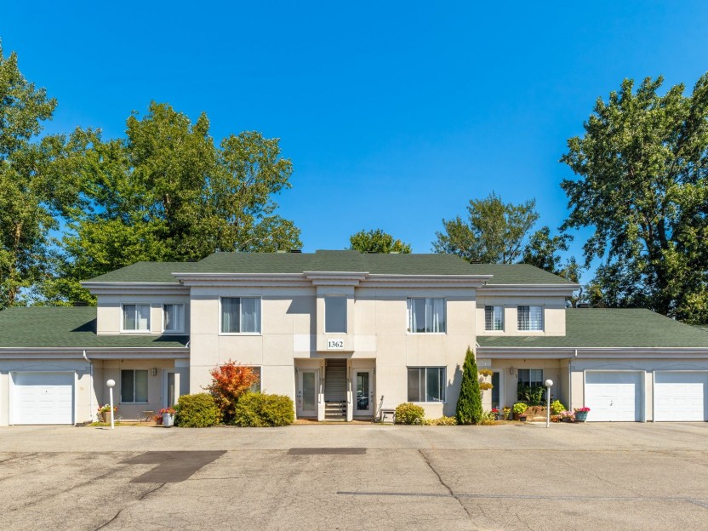
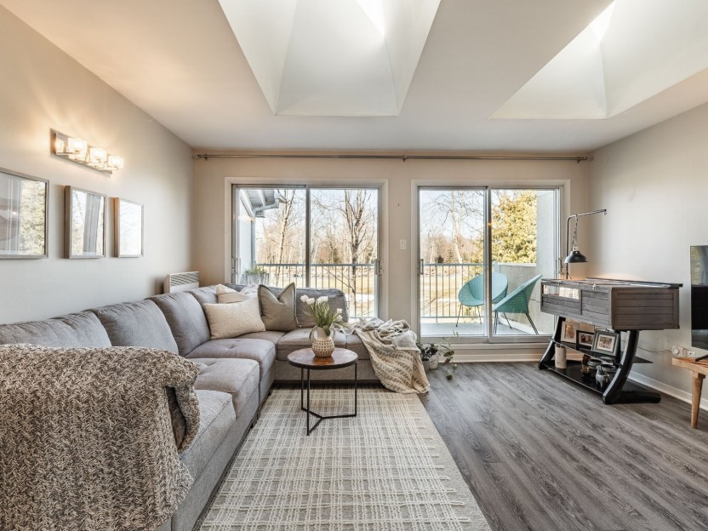
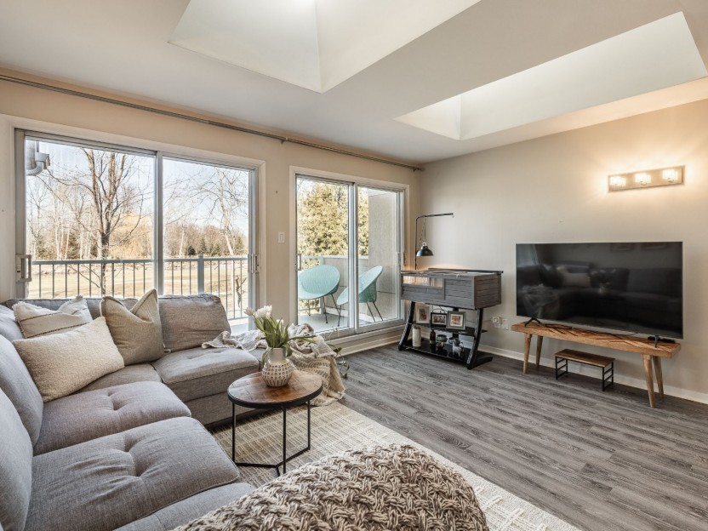
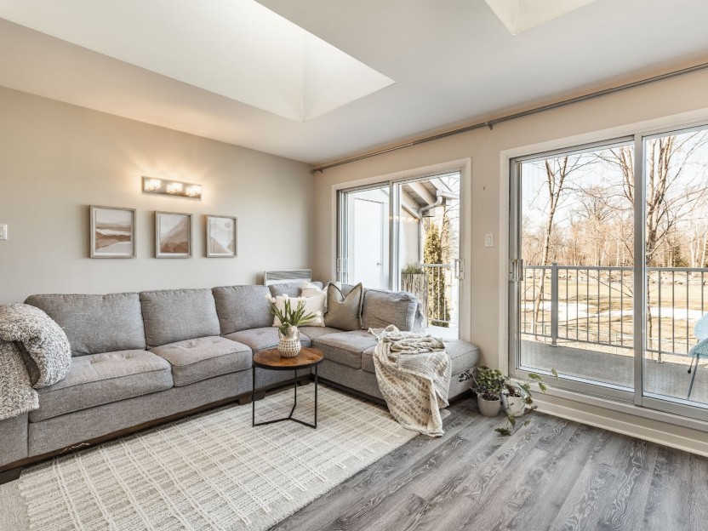
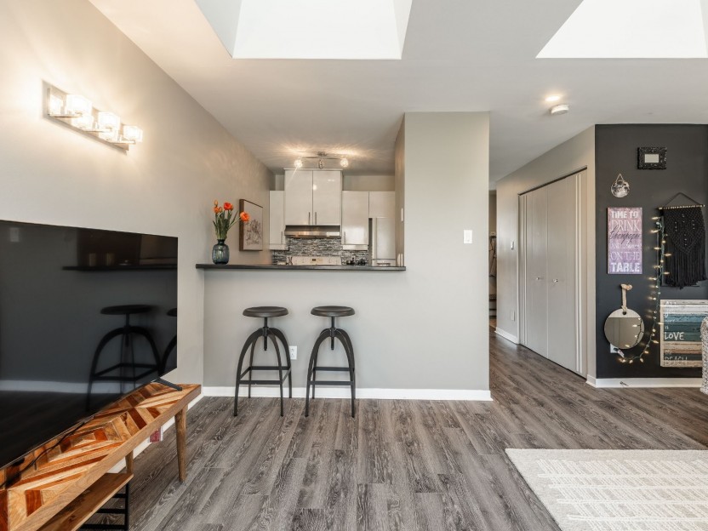
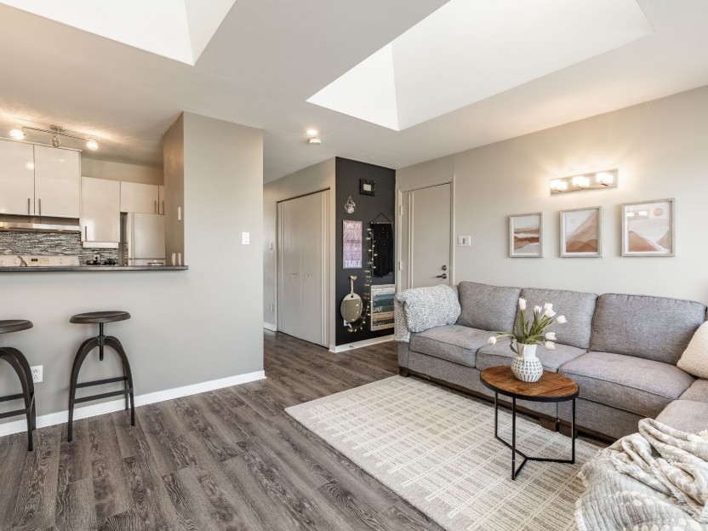
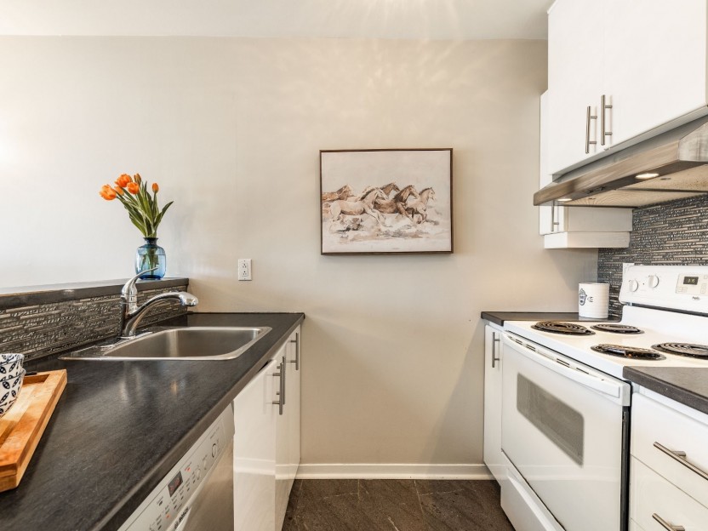
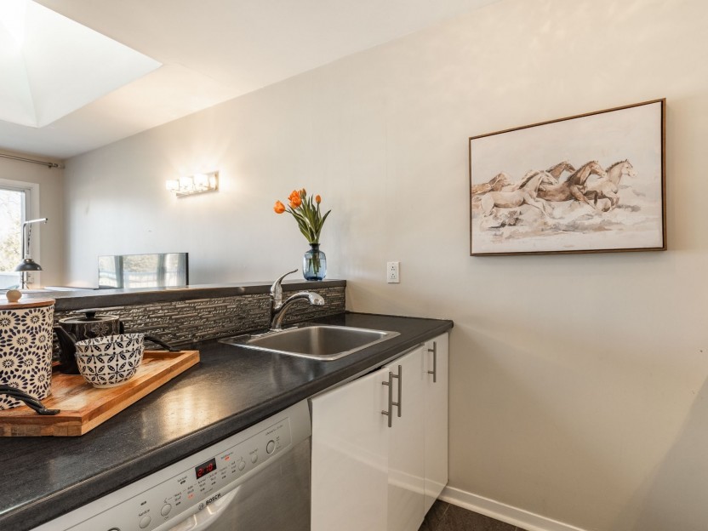
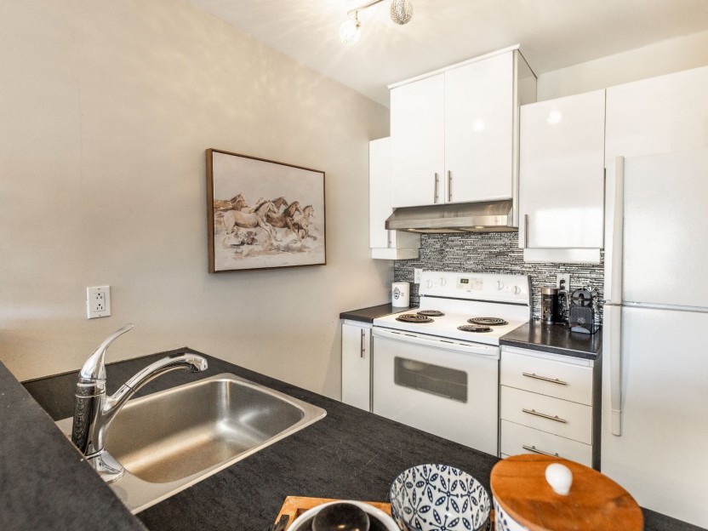
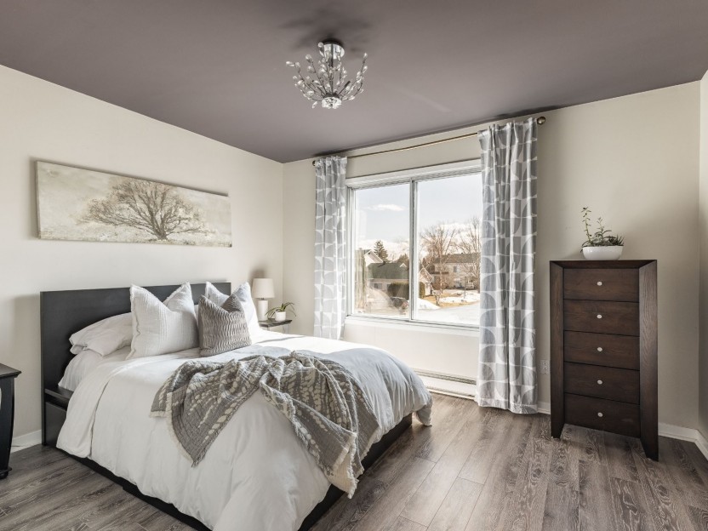
1362 Rue Jordi-Bonet, #202
Terrain de golf dans votre cour! Charmant condo lumineux donnant directement sur le prestigieux Golf Atlantide. Profitez de vos repas sur le...
-
Bedrooms
1
-
Bathrooms
1
-
sqft
539
-
price
$324,900















































