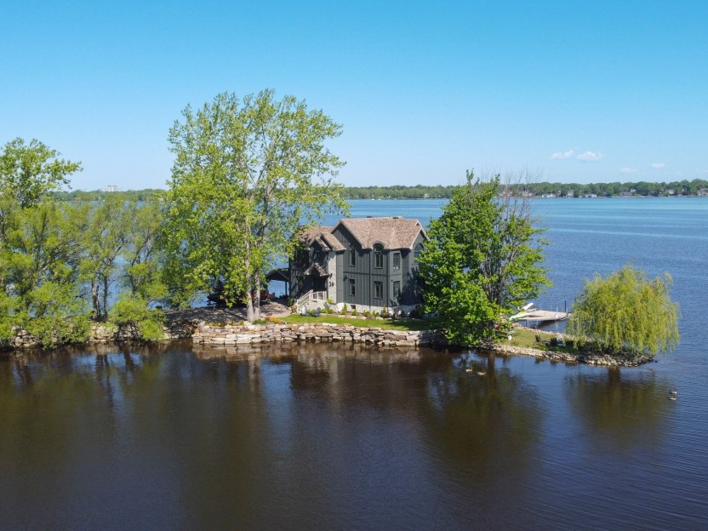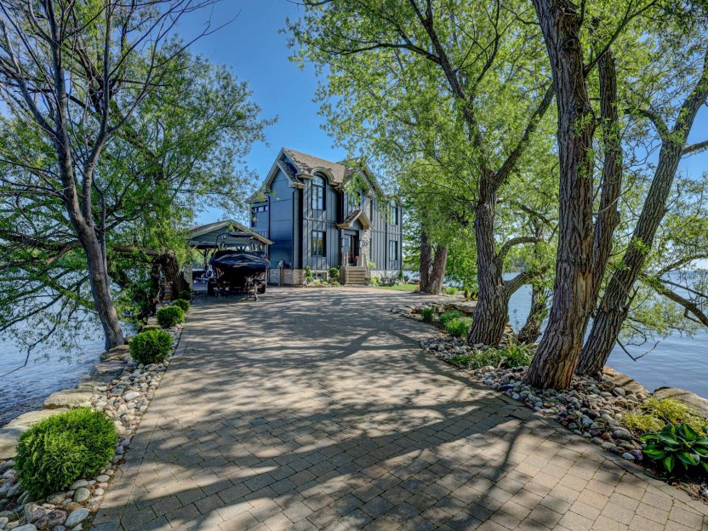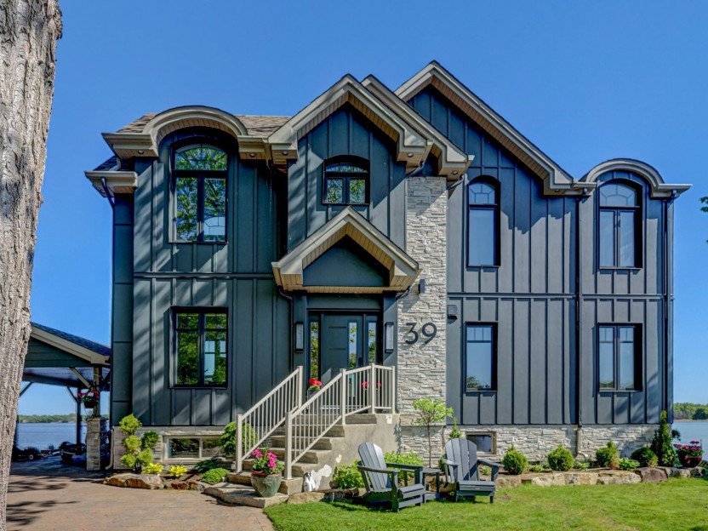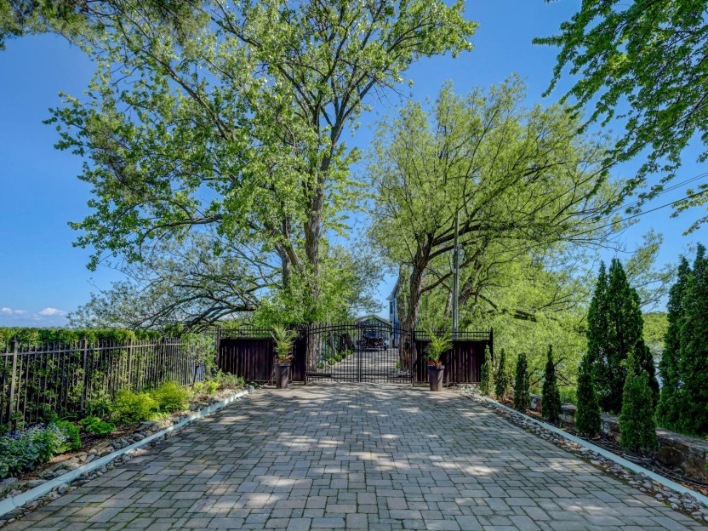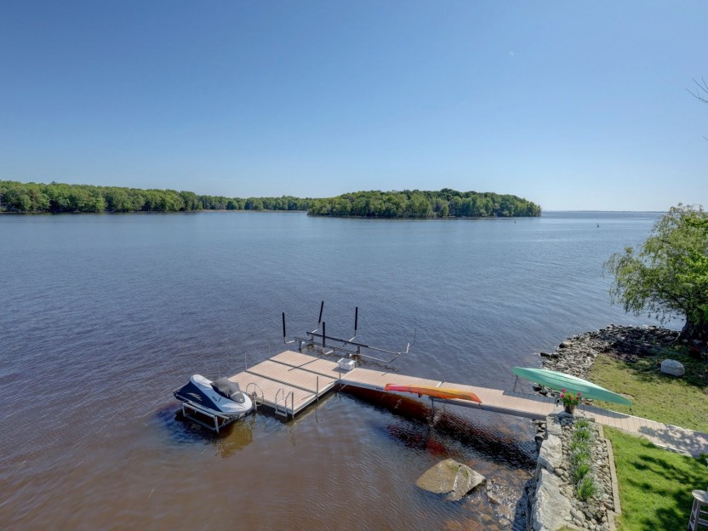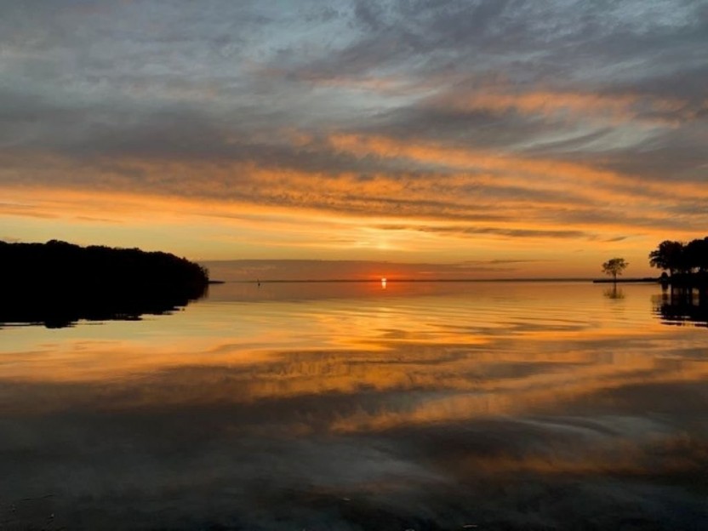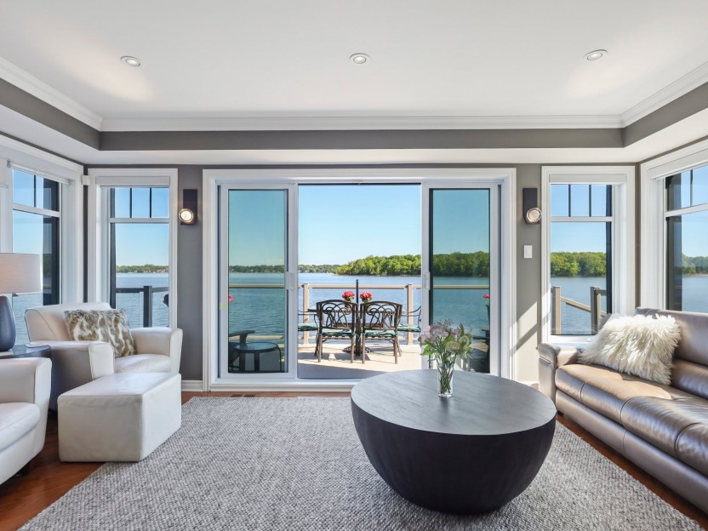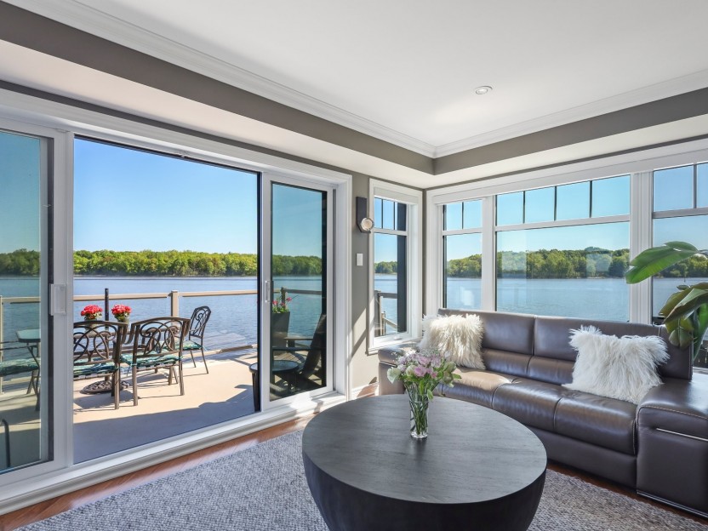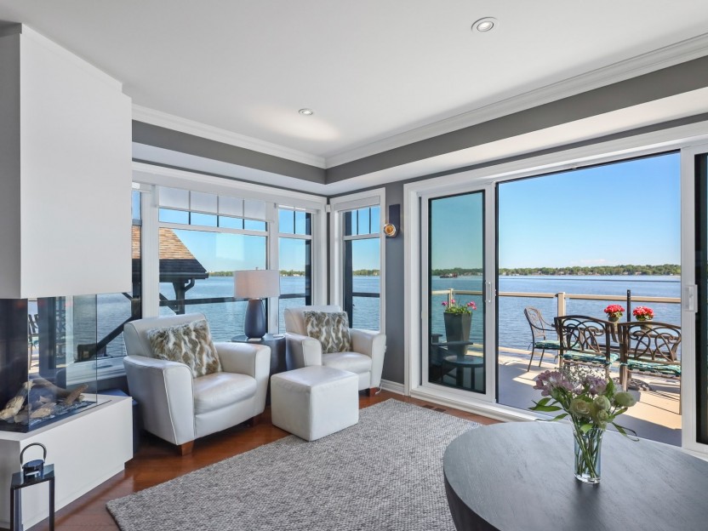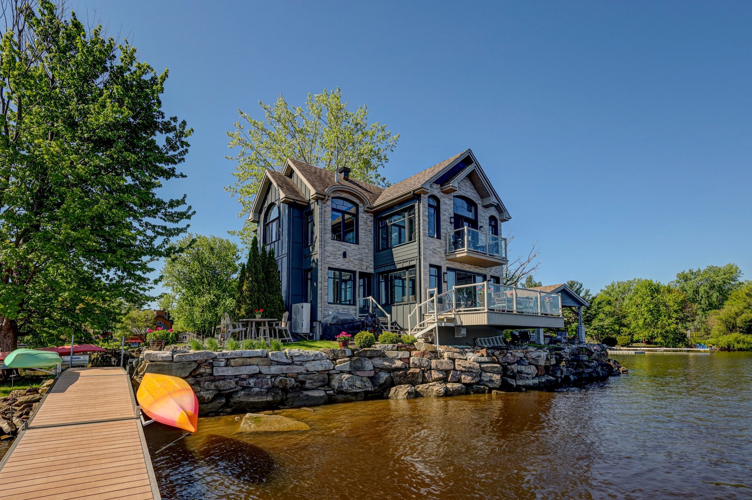
45 PHOTOS
Notre-Dame-de-l'Île-Perrot - Centris® No. 21409932
39 Rue Thomas-Dennis
-
3
Bedrooms -
2 + 1
Bathrooms -
$2,845,000
price
Experience unparalleled waterfront living on a private peninsula with 360-degree views of Lac St-Louis, gated entrance, and a stunning unistone driveway. This exceptional home features 3 fireplaces and an open-concept main floor w/ breathtaking views. The chef's kitchen boasts granite counters and a butler's pantry. There's also an office that can easily be converted into a 3rd bedroom. Upstairs, the retreat-style primary suite offers walls of windows, 10-foot ceilings, a spacious walk-in closet, and an ensuite. Built in 2008 and beautifully rejuvenated in 2021 w/ new siding, triple-pane windows and exterior door. A rare gem not to be missed!
Additional Details
Welcome to 39 Thomas-Dennis N. D. I. P, a truly exceptional property situated at the end of a quiet cul-de-sac with a gated privacy entrance. This one-of-a-kind navigable property is set on its own island peninsula, offering breathtaking 360-degree waterfront views of Lac St-Louis and Dowker island.
Meticulously designed to capture the beauty of its surroundings, the home features an open-concept layout that maximizes natural light and spectacular views from every primary room on the main floor. The living room is encased in windows and patio doors that lead to a spacious deck, perfect for enjoying the scenery. A gas fireplace adds warmth for cozy winter days and nights.
The elegant dining room boasts custom built-ins, a second gas fireplace, and is seamlessly connected to the kitchen. The kitchen is a chef's dream, with a large center island, granite counters, ample counter space, and a vented cook station designed to avoid visual obstructions. A generous 9x8.6 butler's pantry offers additional storage and convenience.
Off the main entrance, an office area with custom built-ins provides an ideal workspace and could easily serve as a third bedroom if desired.
Upstairs, the retreat-style primary suite features soaring 10-foot ceilings, expansive windows with unparalleled views, and a private balcony overlooking the water. A spacious walk-in closet and an ensuite bathroom, complete with a dedicated laundry area, complete this luxurious retreat. The second bedroom on this level also includes its own powder room for added privacy.
The finished basement offers a playroom with custom built-ins and a third fireplace, creating an inviting space for relaxation. There's also an additional office area that could easily be converted into a fourth bedroom, as well as a gymnasium area.
This home is a true masterpiece, surrounded by mesmerizing 360-degree waterfront views--truly a rare gem. With exceptional quality and attention to detail throughout, 39 Thomas-Dennis N. D. I. P offers a lifestyle of unparalleled beauty and privacy.
A rare jewel located in platinum setting with private balconies overlooking the waterfront. Breathtaking views with Sunrises and sunsets included.
Included in the sale
fridge freezer wine, fridge in the kitchen, stove, dishwasher, microwave, built-in bose speakers, generator, washer, dryer, all windows coverings, central vacuum and accessories. custom cabinetry in the main floor office and also the basement. Built-in cabinetry in the playroom and basement office area.
Excluded in the sale
Dock and boat lifts.
Location
Payment Calculator
Room Details
| Room | Level | Dimensions | Flooring | Description |
|---|---|---|---|---|
| Living room | Ground floor | 17.11x10.3 P | Wood | fireplace |
| Dining room | Ground floor | 12.3x13.4 P | Wood | fireplace |
| Kitchen | Ground floor | 14.7x11.11 P | Wood | |
| Other | Ground floor | 9.8x6 P | Wood | |
| Bedroom | Ground floor | 11.5x8.9 P | Wood | or office |
| Bathroom | Ground floor | 8.7x5.4 P | Ceramic tiles | heated floor |
| Primary bedroom | 2nd floor | 17.9x14.9 P | Wood | |
| Other | 2nd floor | 15.2x8 P | Wood | |
| Bathroom | 2nd floor | 13.9x11.8 P | Ceramic tiles | ensuite |
| Laundry room | 2nd floor | 6x9.5 P | Ceramic tiles | |
| Bedroom | 2nd floor | 17.8x10.3 P | Wood | |
| Playroom | Basement | 13.4x15.7 P | Concrete | foyer |
| Home office | Basement | 12.4x10.8 P | Concrete | |
| Other | Basement | 12.6x8.9 P | Concrete | |
| Storage | Basement | 18.10x8.6 P | Concrete |
Assessment, taxes and other costs
- Municipal taxes $7,184
- School taxes $952
- Municipal Building Evaluation $753,100
- Municipal Land Evaluation $569,900
- Total Municipal Evaluation $1,323,000
- Evaluation Year 2025
Building details and property interior
- Carport Detached
- Distinctive features Lake, Lake, Motor boat allowed, No neighbours in the back, Cul-de-sac, Hemmed in
- Driveway Plain paving stone
- Heating system Air circulation
- Water supply Municipality
- Heating energy Electricity
- Foundation Poured concrete
- Hearth stove Gaz fireplace
- Proximity Golf, Park - green area, Elementary school, Cross-country skiing
- Siding Pressed fibre, Stone
- Basement 6 feet and over, Finished basement
- Parking Carport, Outdoor
- Sewage system Municipal sewer
- Roofing Asphalt shingles
- View Water, Panoramic, City
- Zoning Residential
Properties in the Region
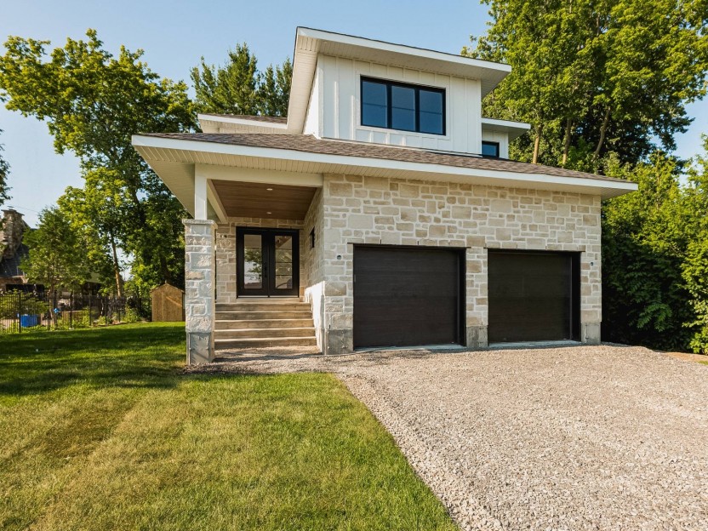
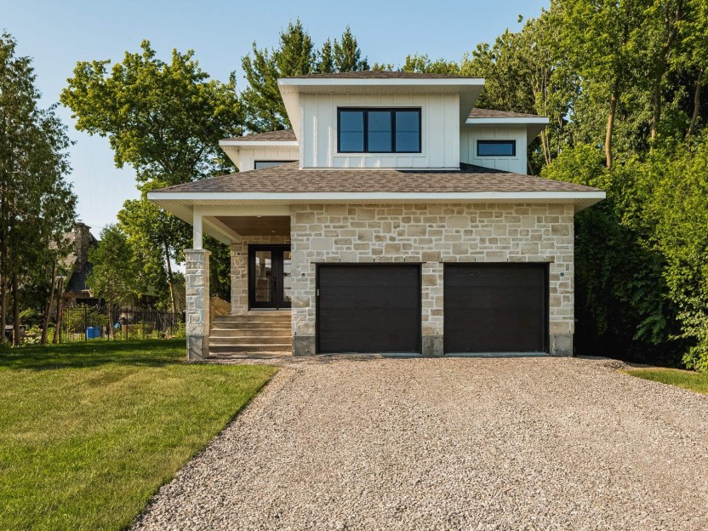
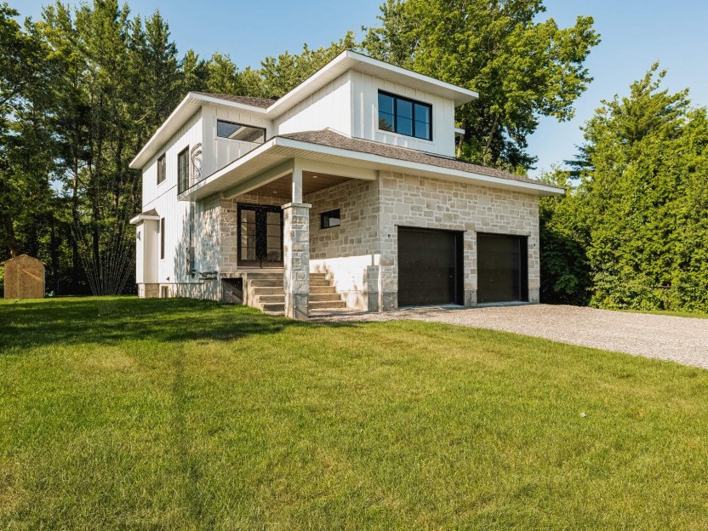
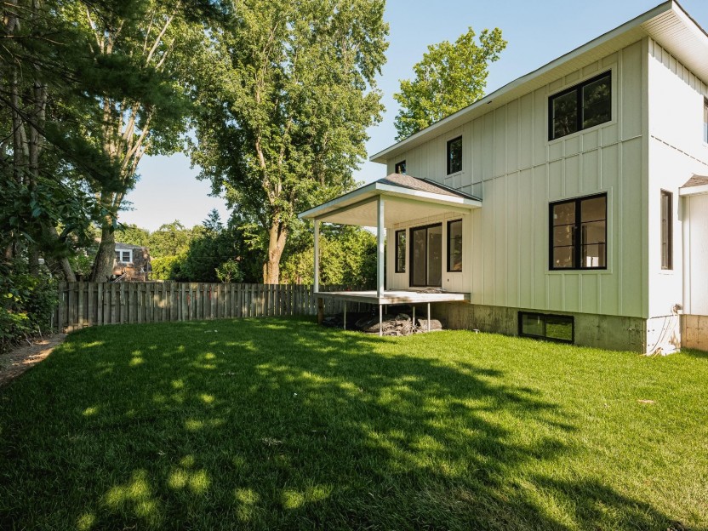
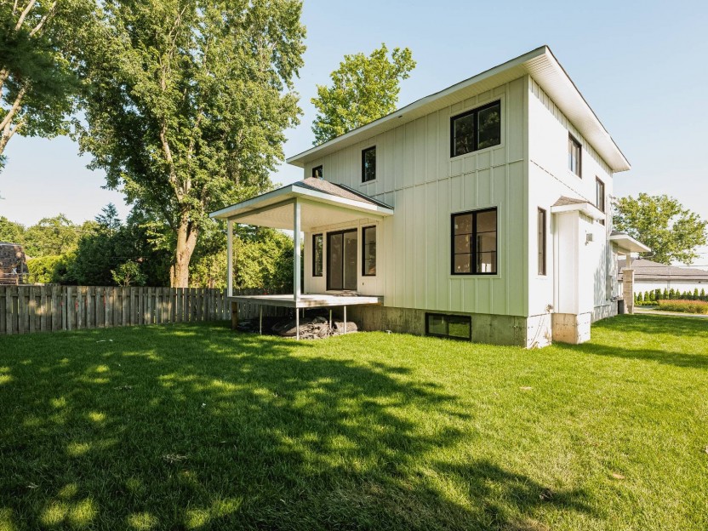
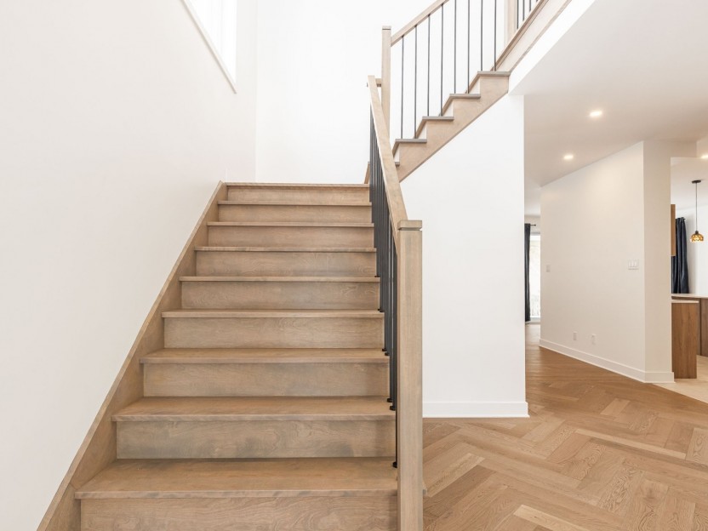
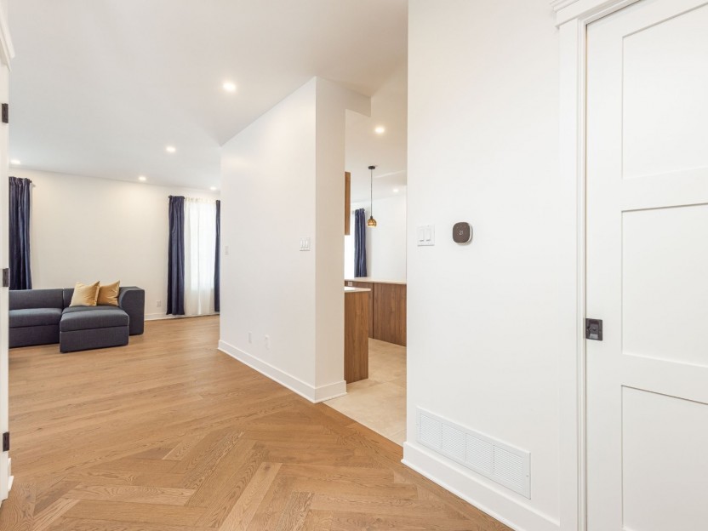
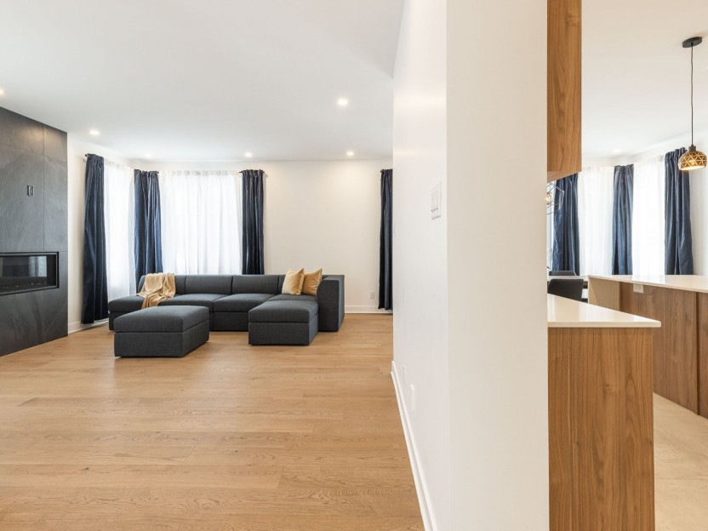
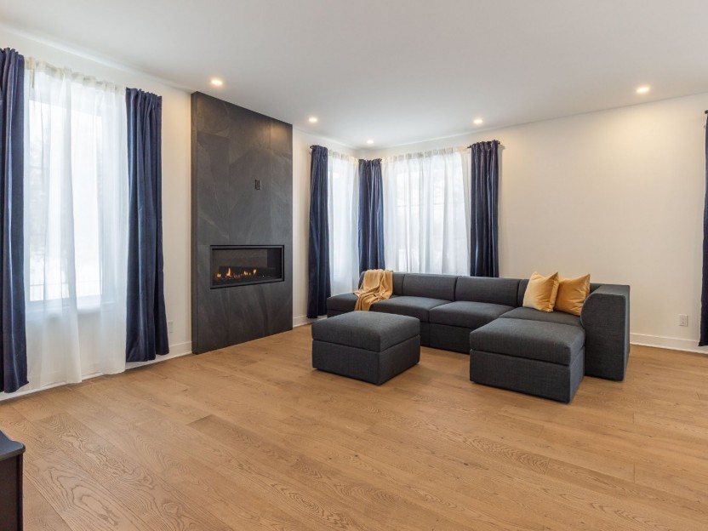
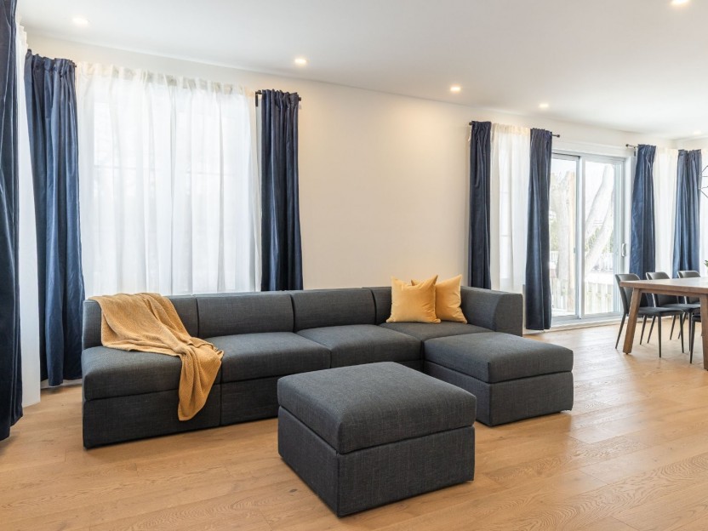
2443 Boul. Perrot
Bienvenue au 2443 Boulevard Perrot! Superbe maison farmhouse moderne avec une touche scandinave, située dans un secteur prisé de NDIP. Cette...
-
Bedrooms
4
-
Bathrooms
3 + 1
-
price
$1,299,000
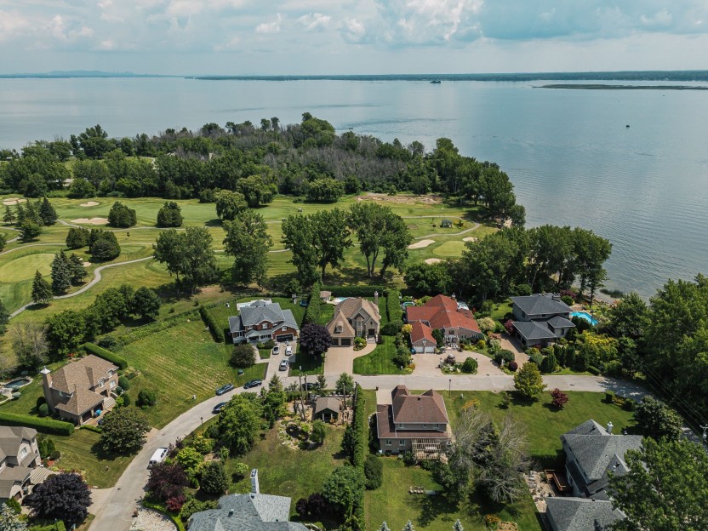
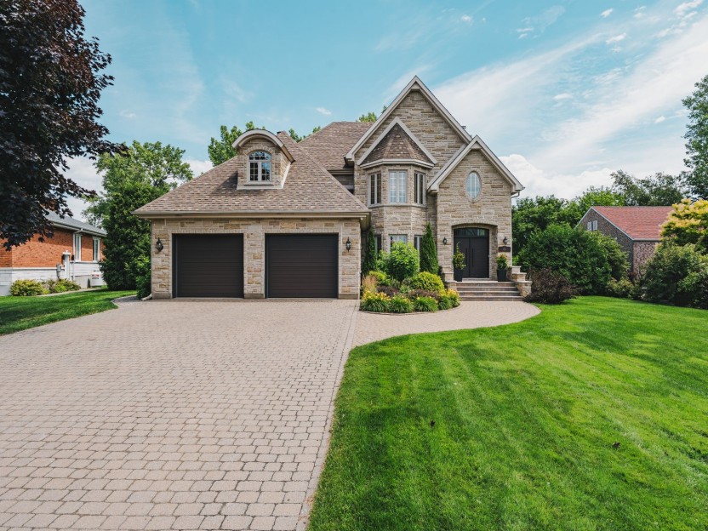
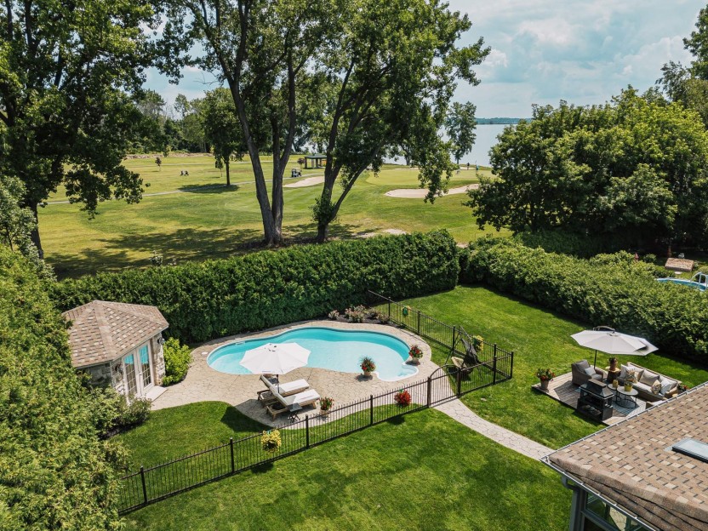
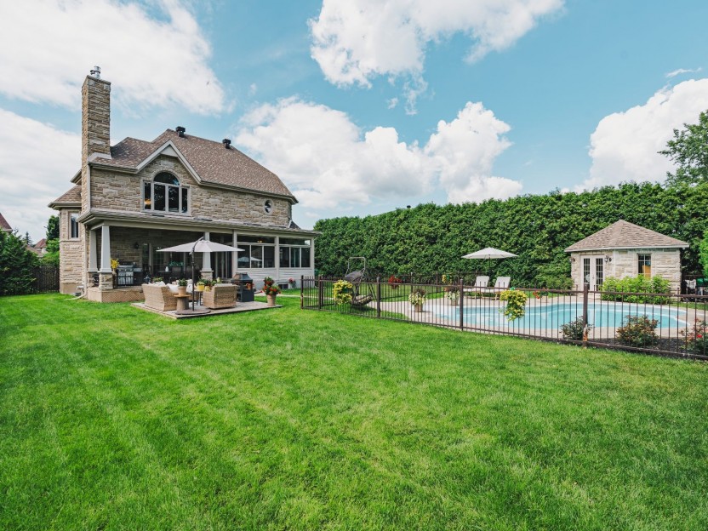
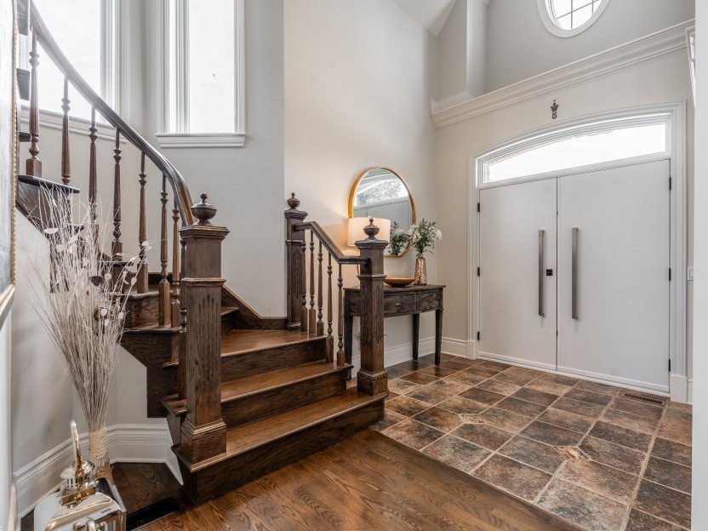
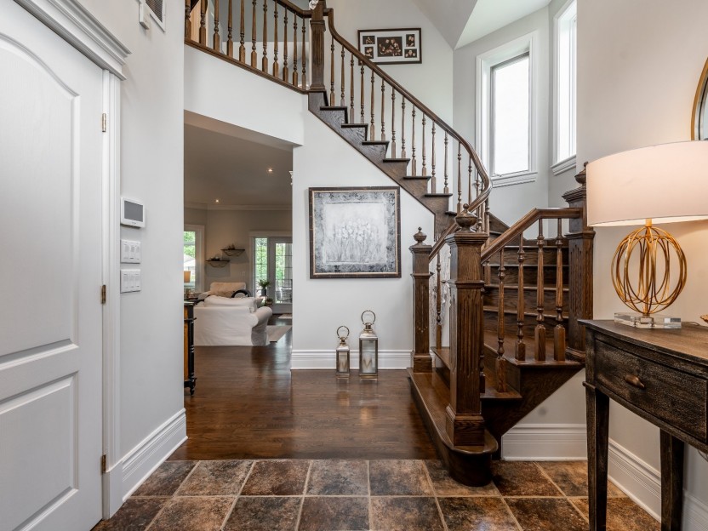
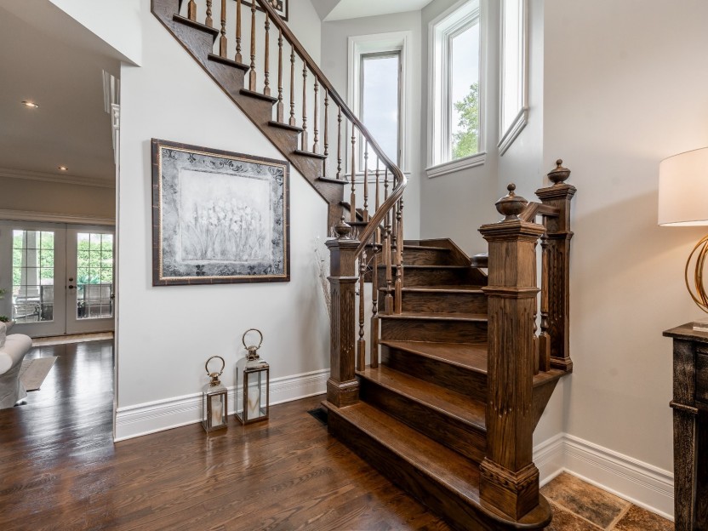
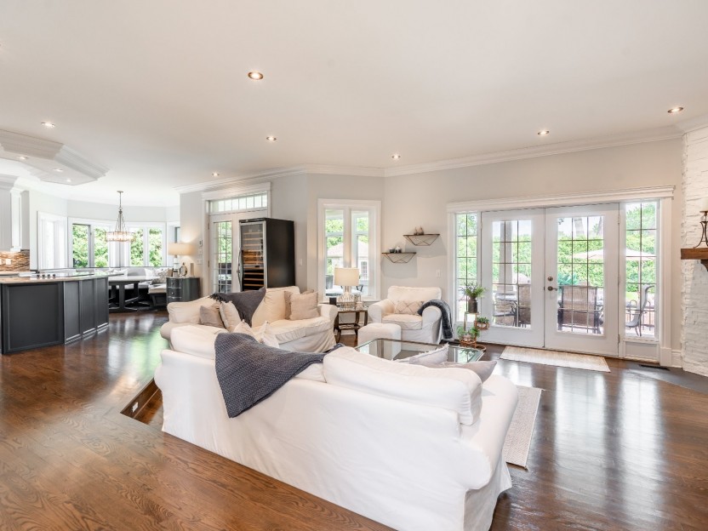
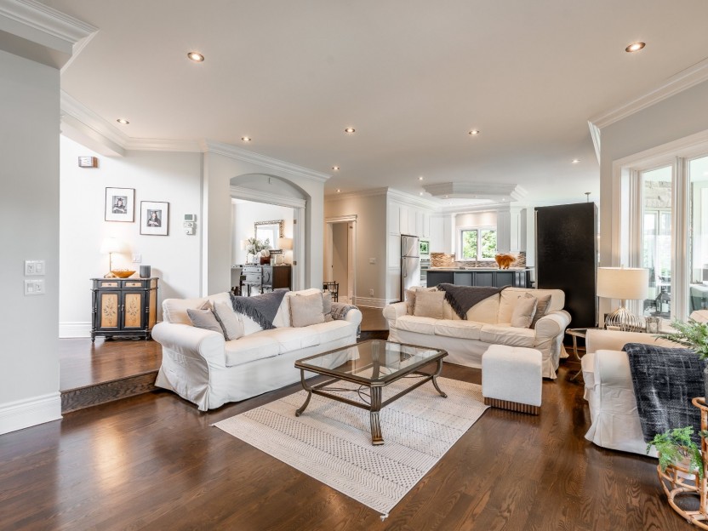
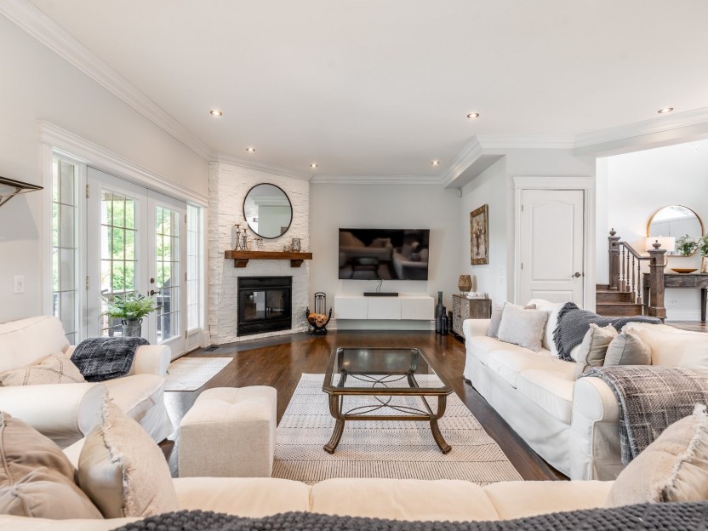
88 Rue Alfred-DesRochers
Résidence imposante et intemporelle de 5 chambres, avec un plan d'étage ouvert ultime, sur un croissant et adossé au 7e trou du réputé golf...
-
Bedrooms
3 + 2
-
Bathrooms
3 + 1
-
sqft
3266
-
price
$1,388,000
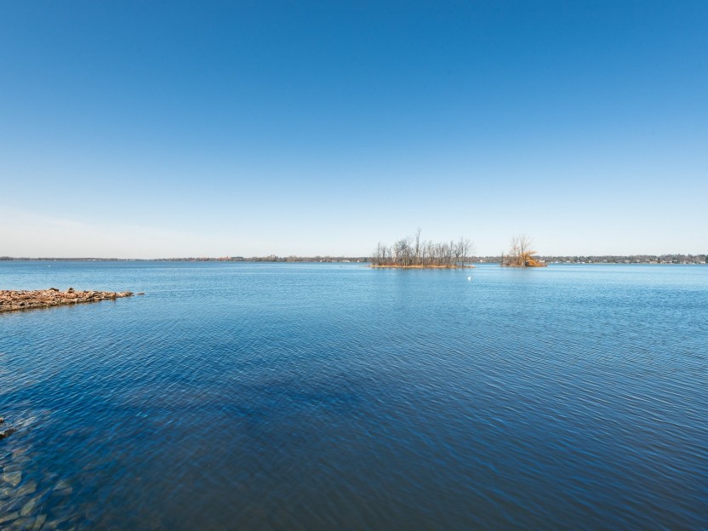
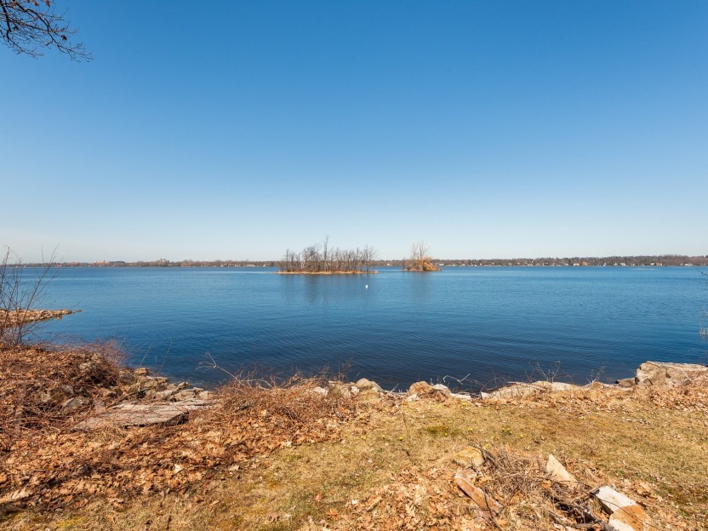
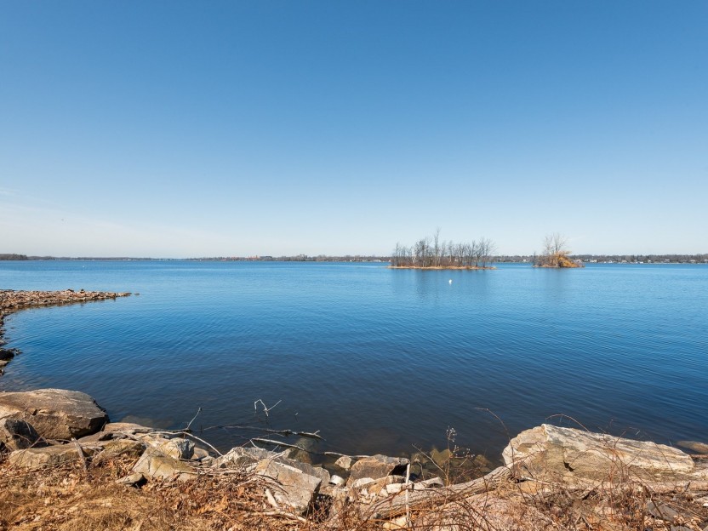
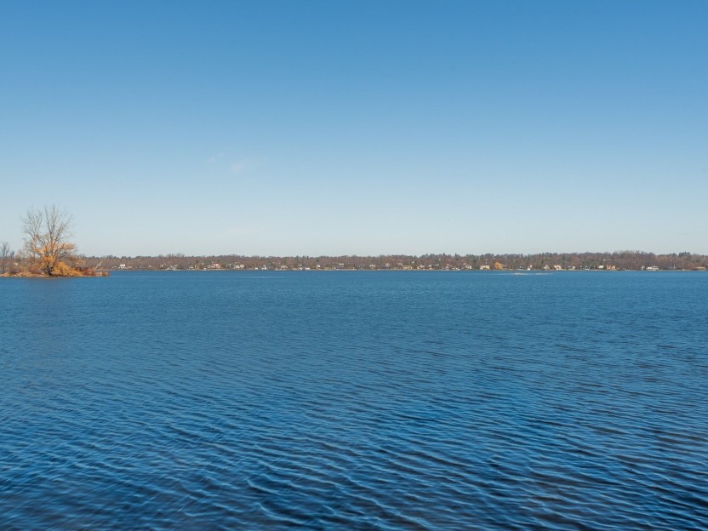
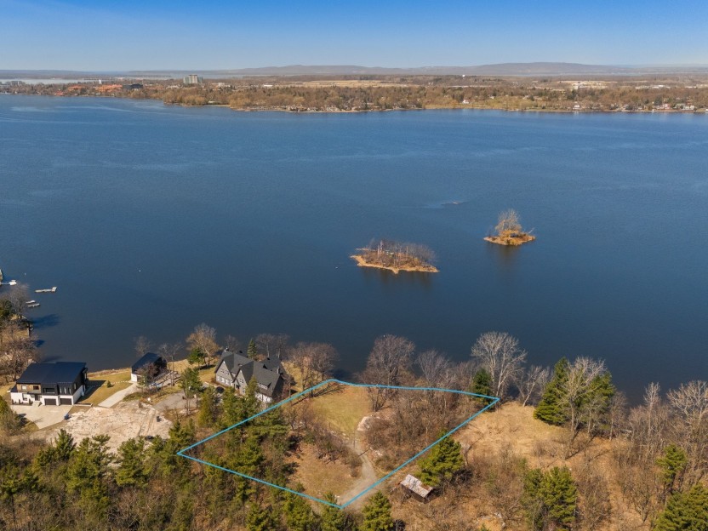
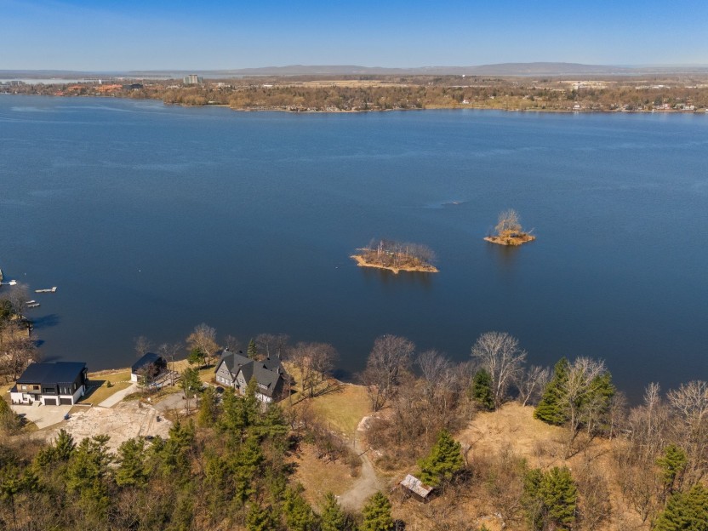
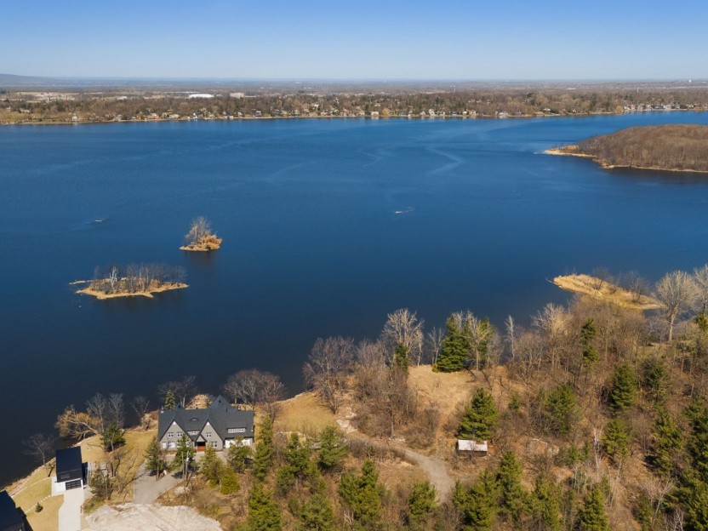
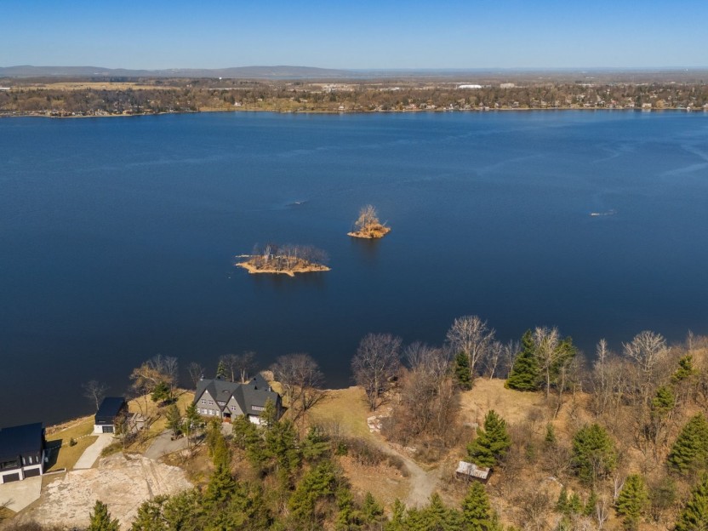
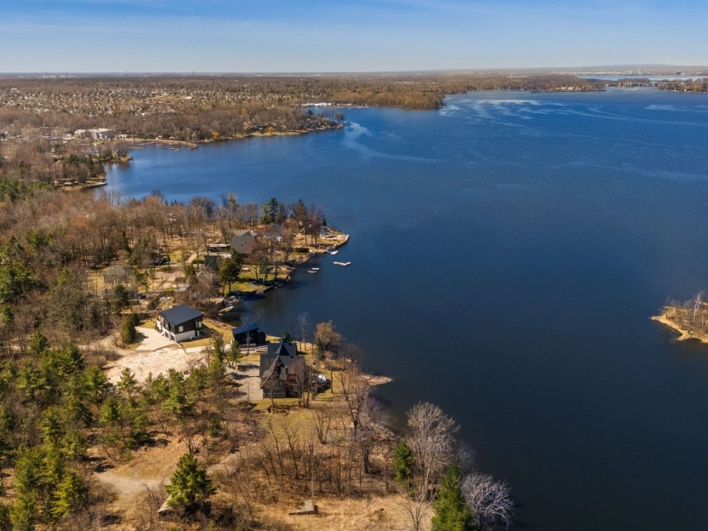
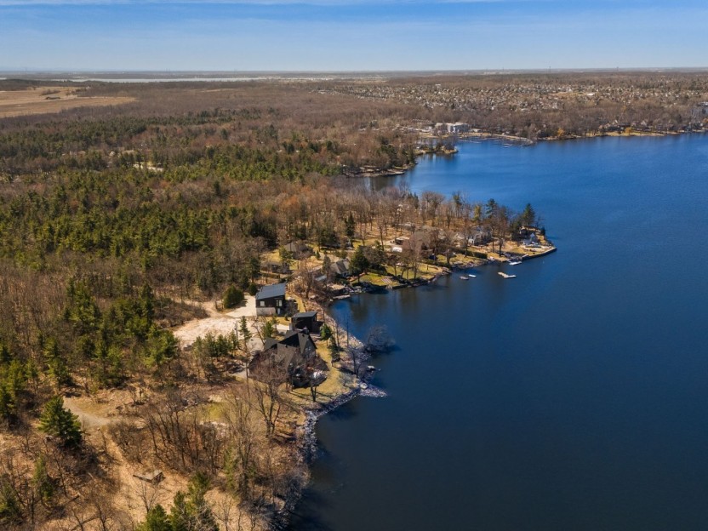
68e Avenue
Propriété spectaculaire avec plus de 160 pieds de façade sur le lac Saint-Louis. Entourée d'arbres matures et une cour arrière entièrement p...
-
price
$700,000
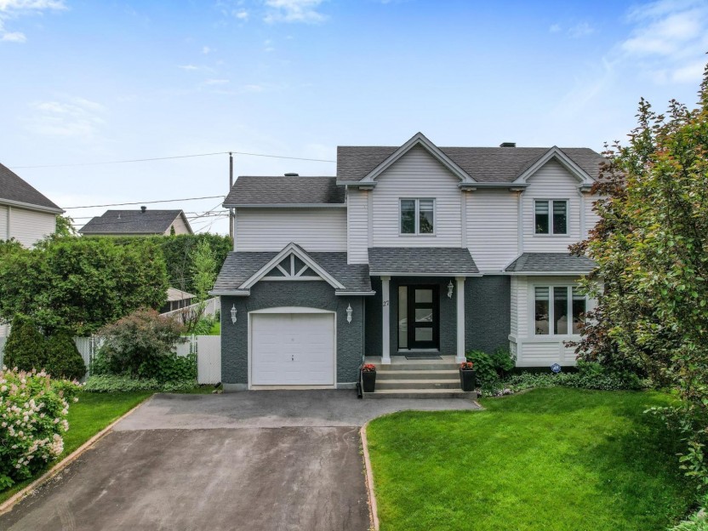
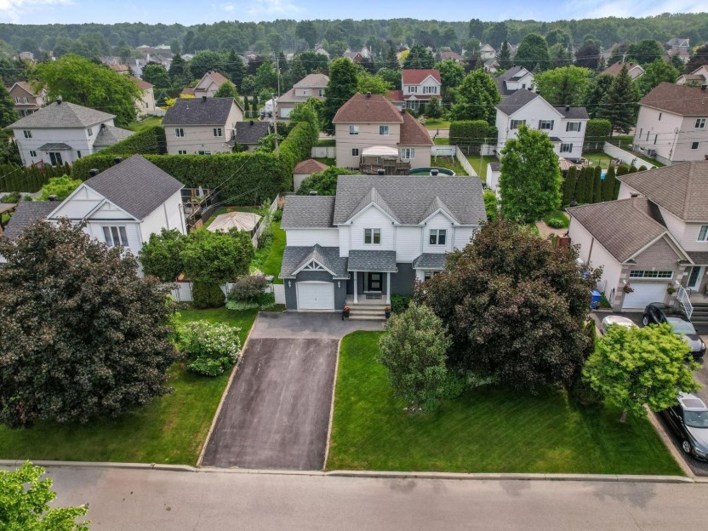
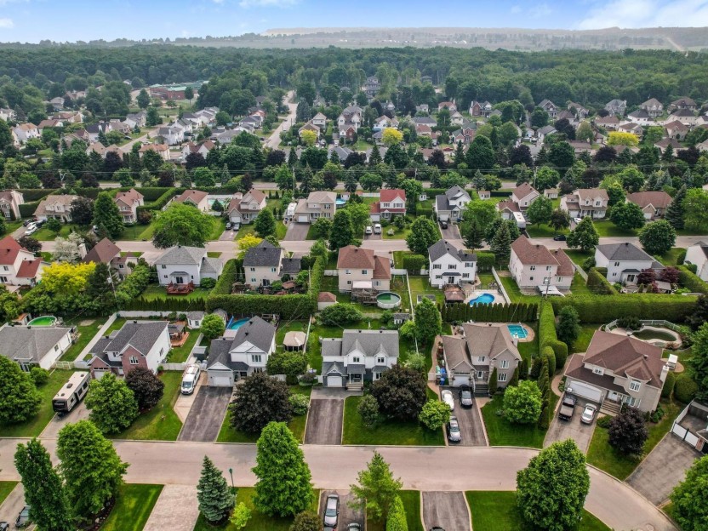
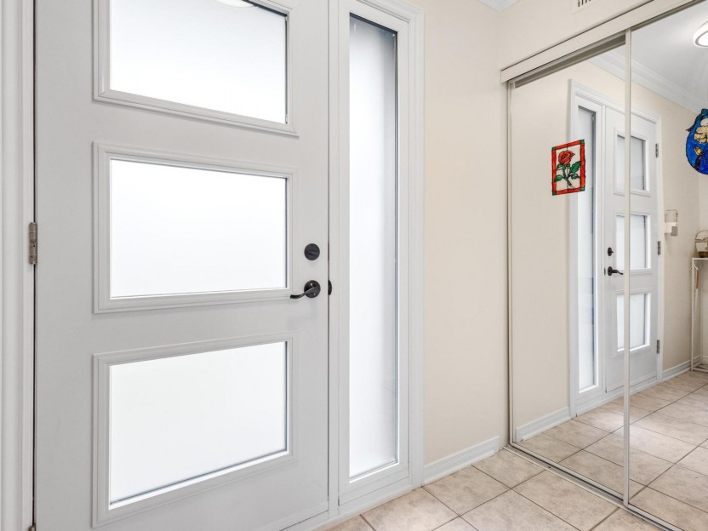
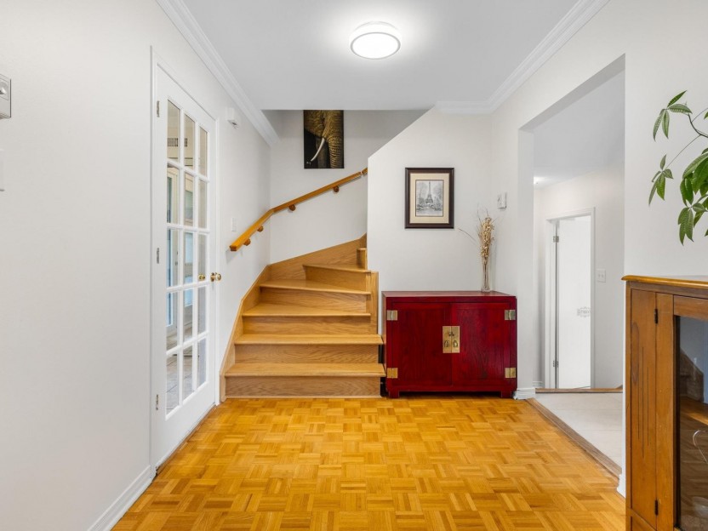
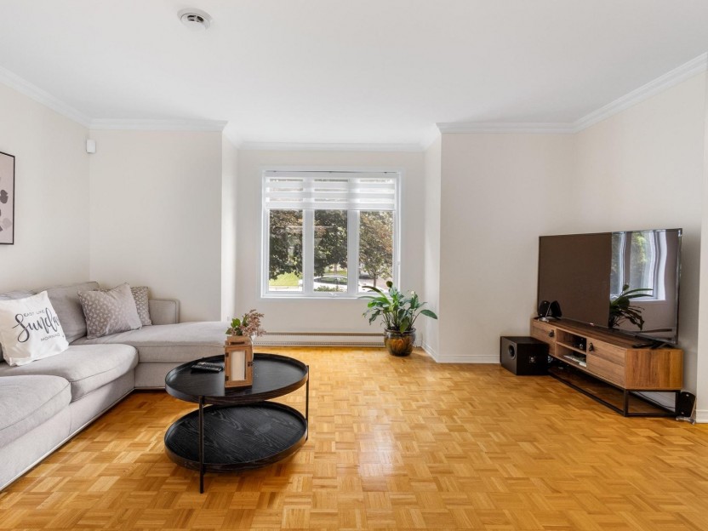
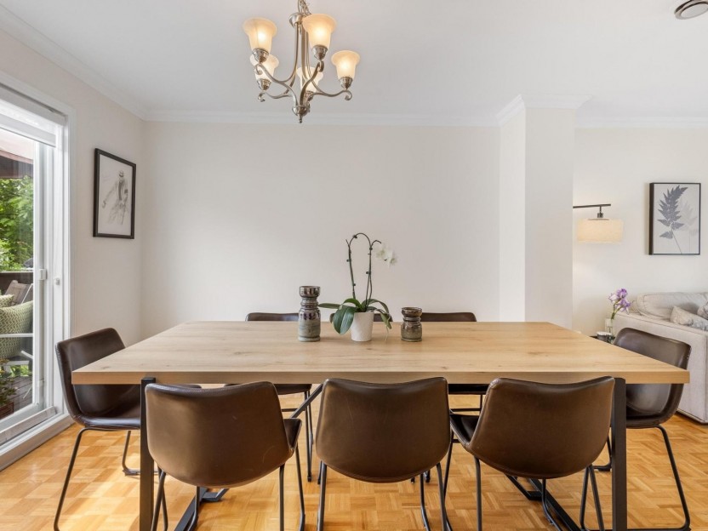
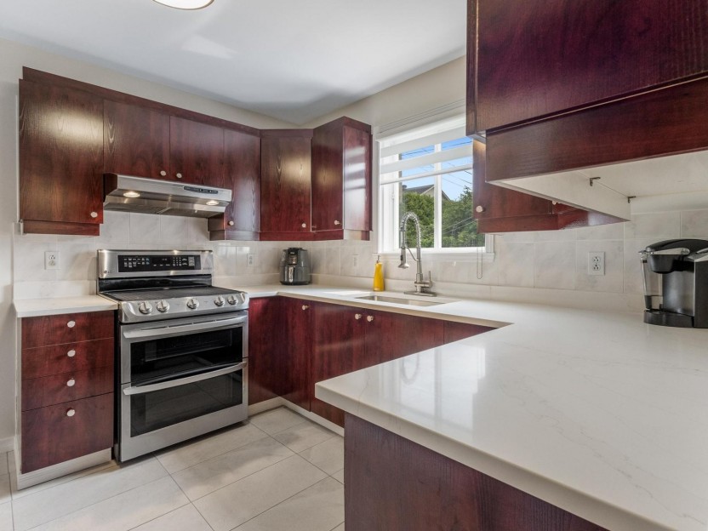
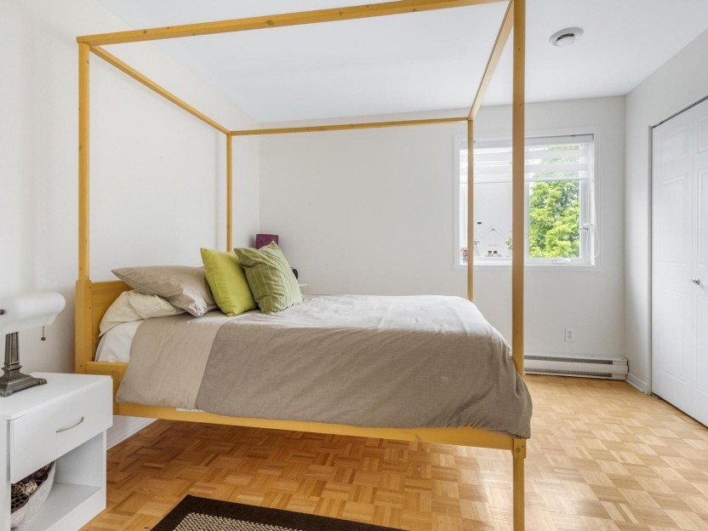
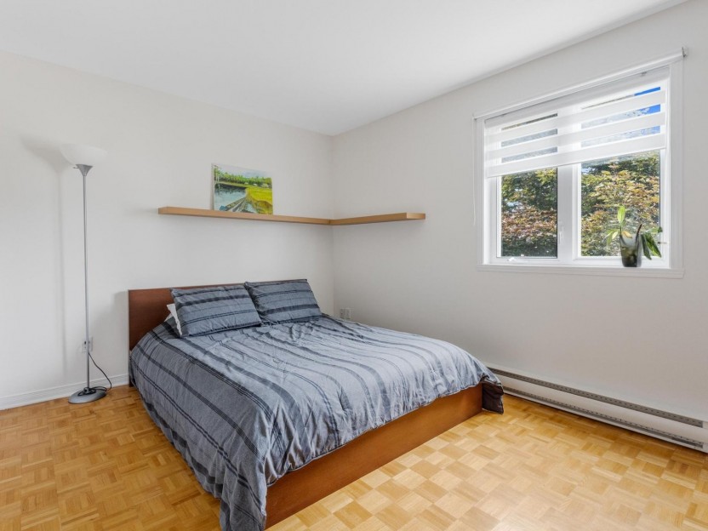
27 Rue Picasso
Découvrez le parfait équilibre entre confort et commodité dans cette spacieuse maison de 4+1 chambres et 2+1 sdb, idéalement située dans un...
-
Bedrooms
4 + 1
-
Bathrooms
2 + 1
-
price
$779,000
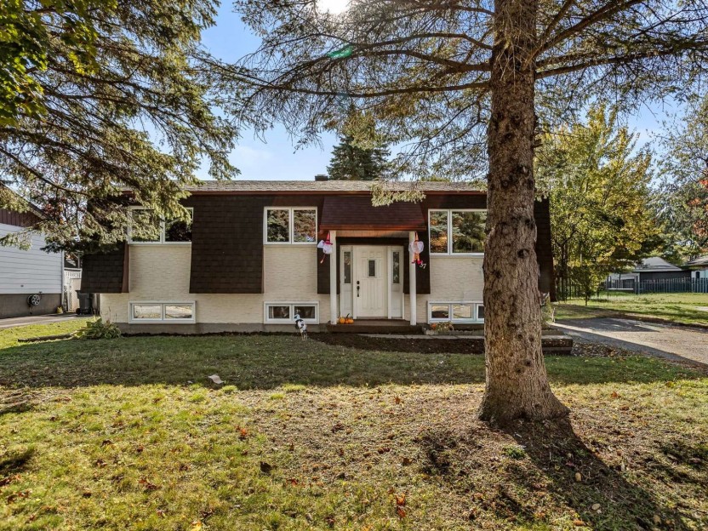
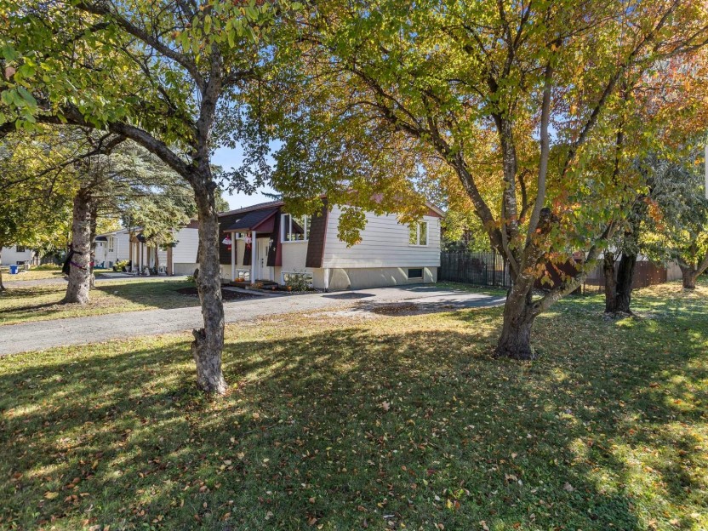
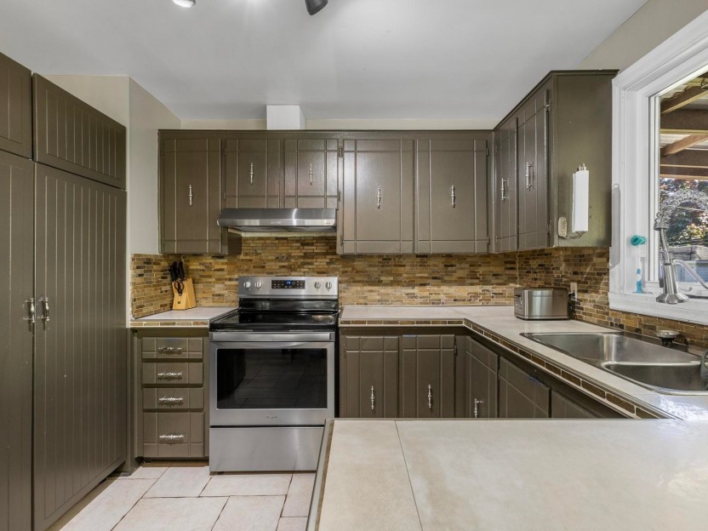
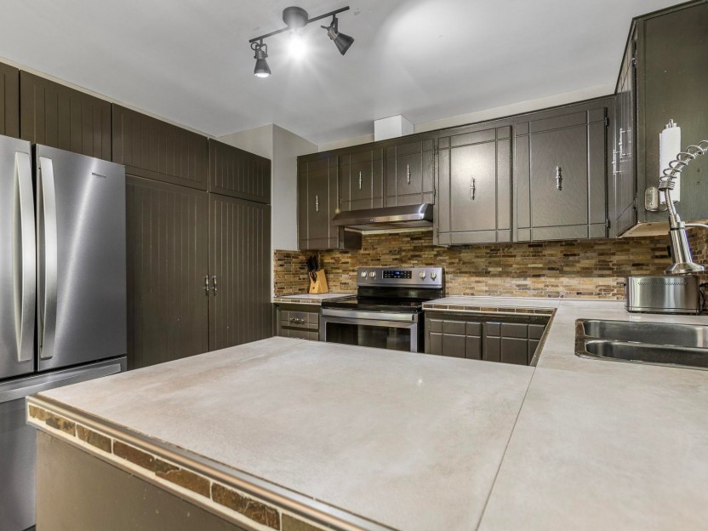
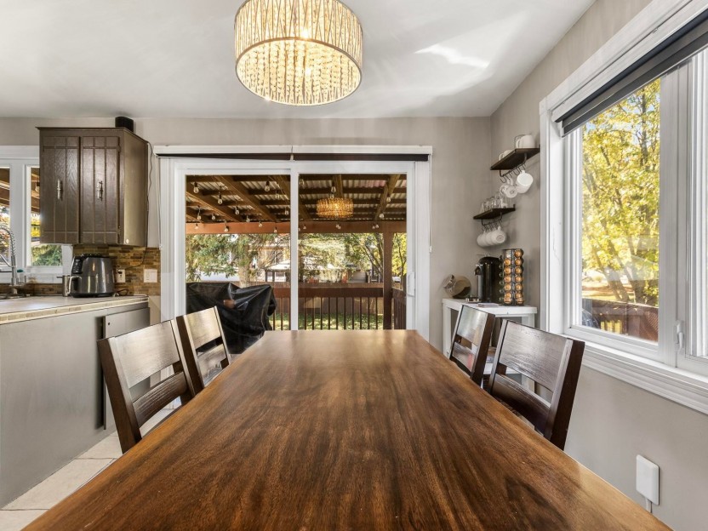
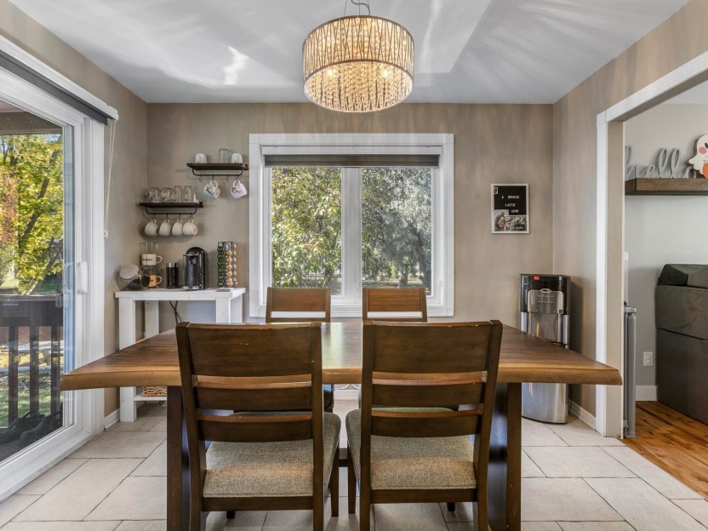
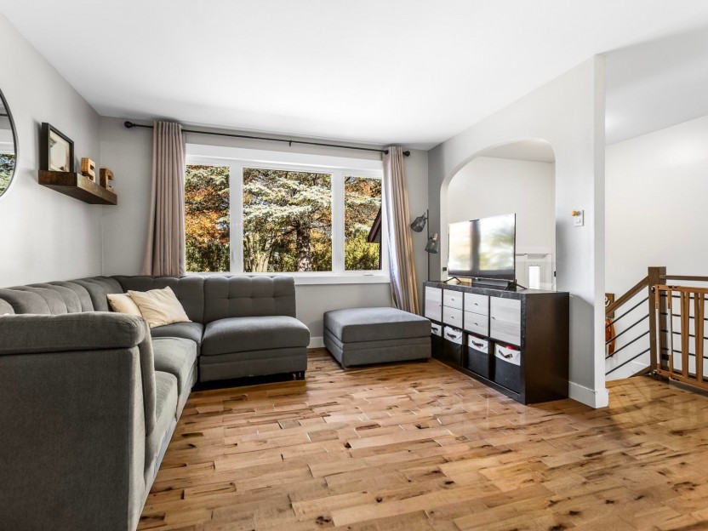
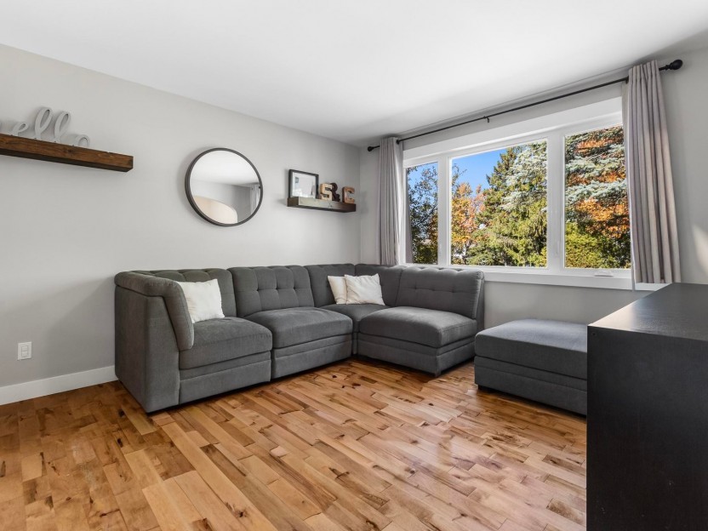
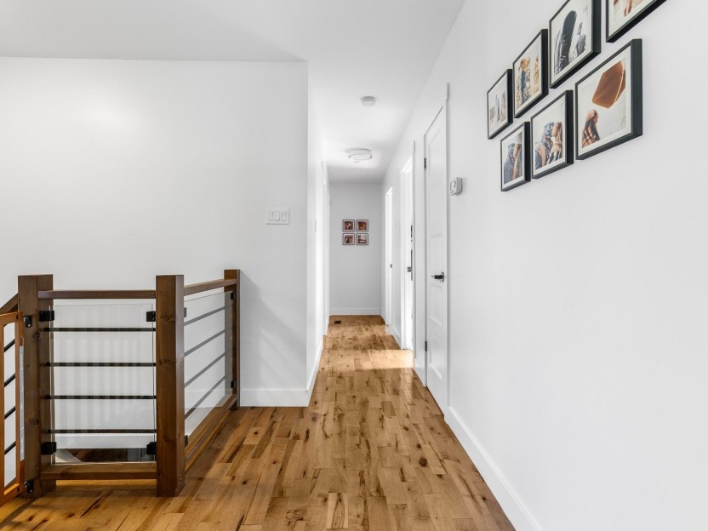
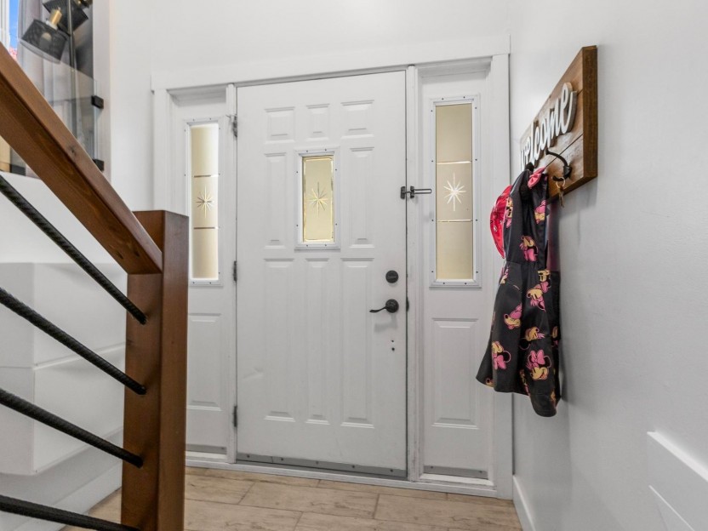
37 Rue Rémillard
Joli bungalow dans un quartier prisé de Notre-Dame-d'Île-Perrot ! Situé sur un grand terrain de coin avec arbres matures, cette maison offre...
-
Bedrooms
3 + 1
-
Bathrooms
2
-
price
$564,000
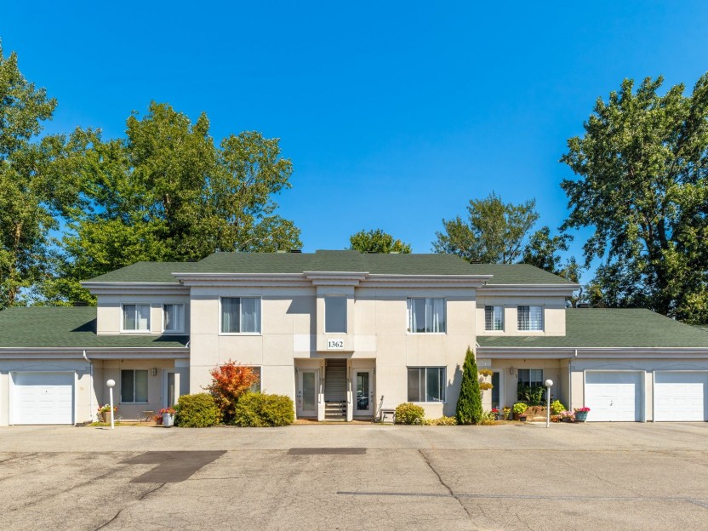
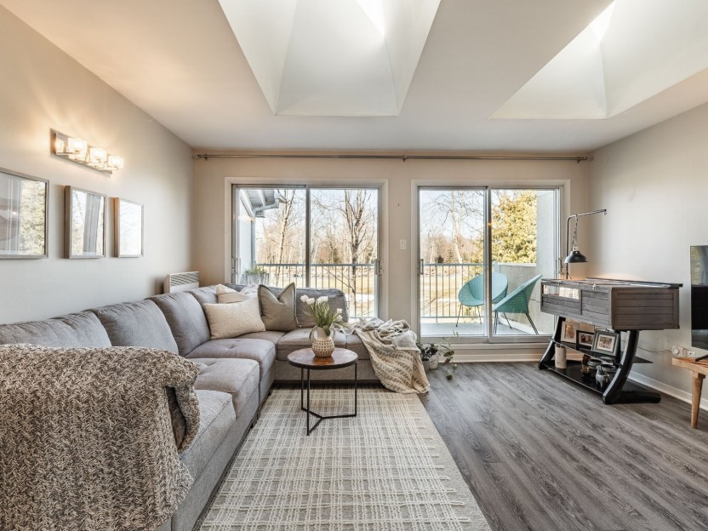
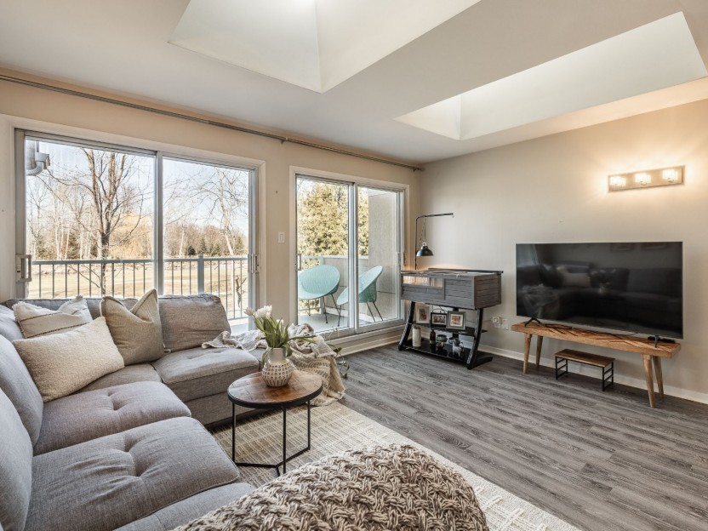
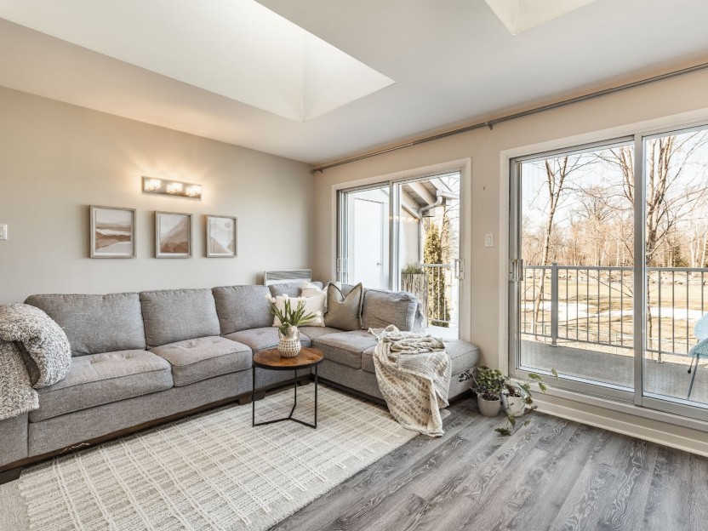
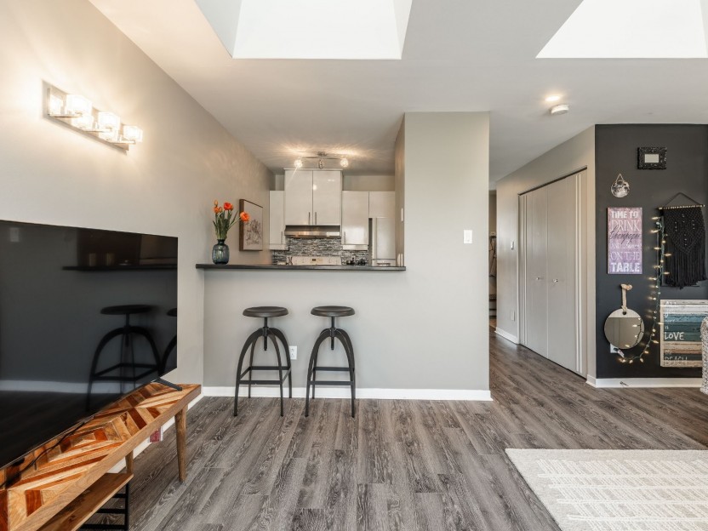
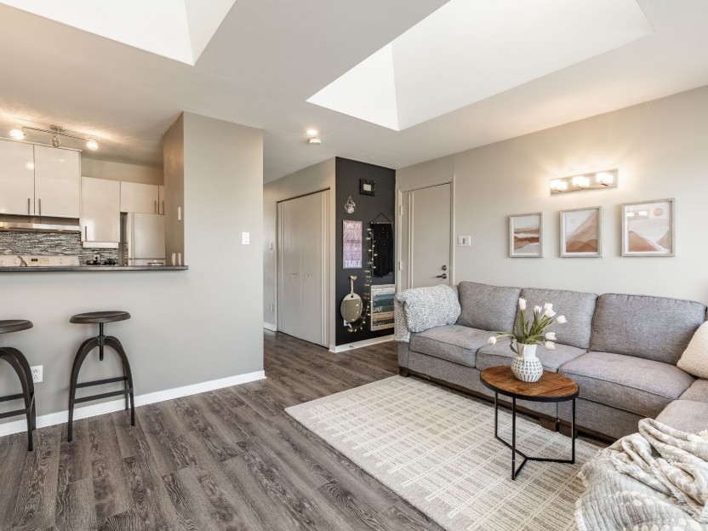
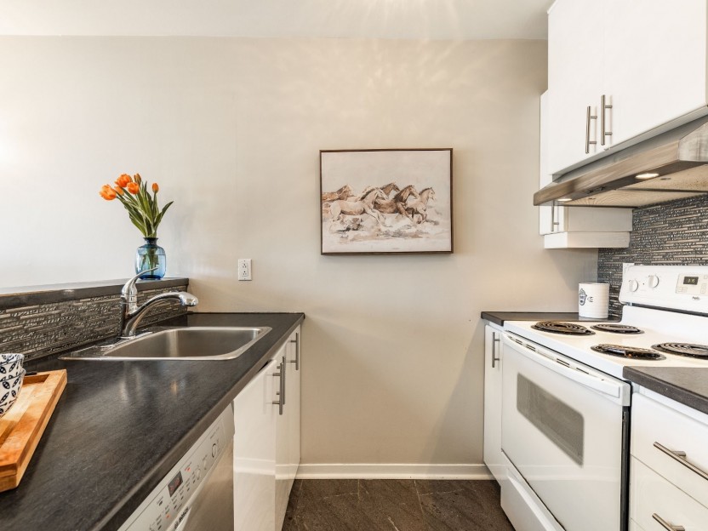
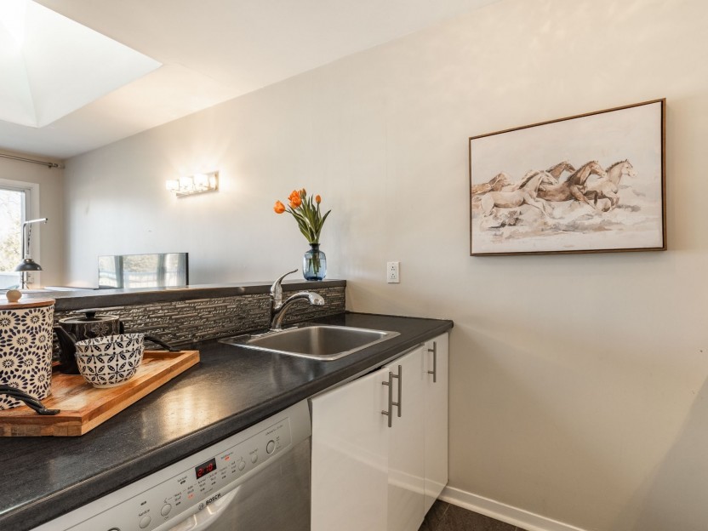
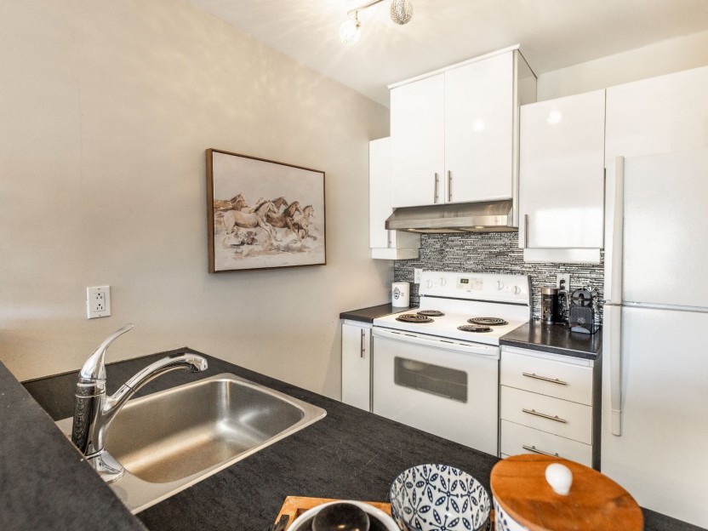
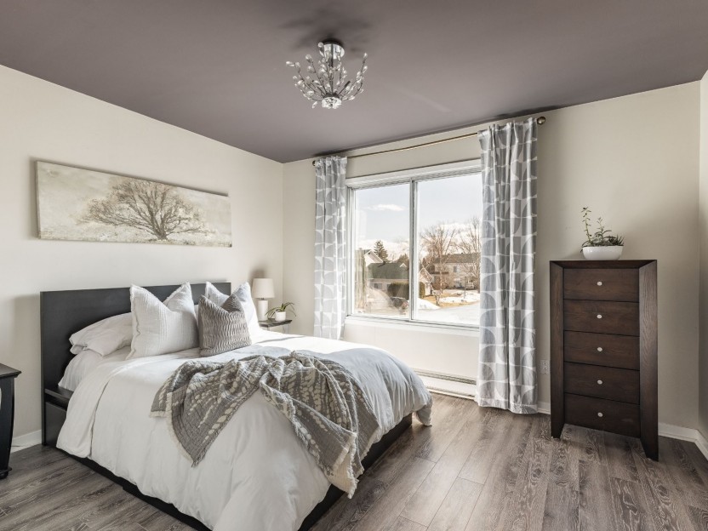
1362 Rue Jordi-Bonet, #202
Terrain de golf dans votre cour! Charmant condo lumineux donnant directement sur le prestigieux Golf Atlantide. Profitez de vos repas sur le...
-
Bedrooms
1
-
Bathrooms
1
-
sqft
539
-
price
$324,900


