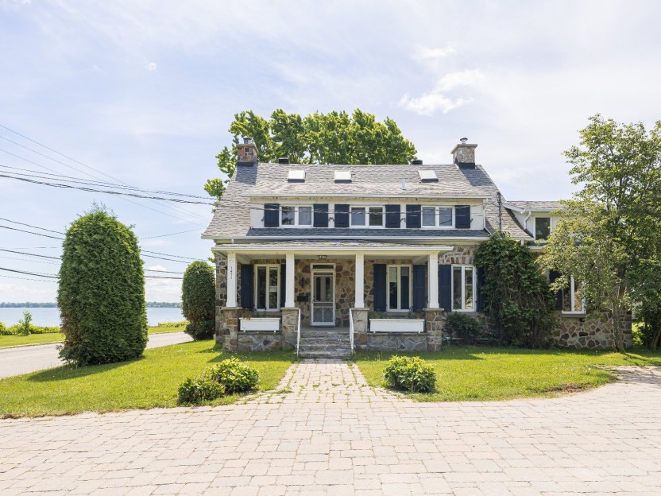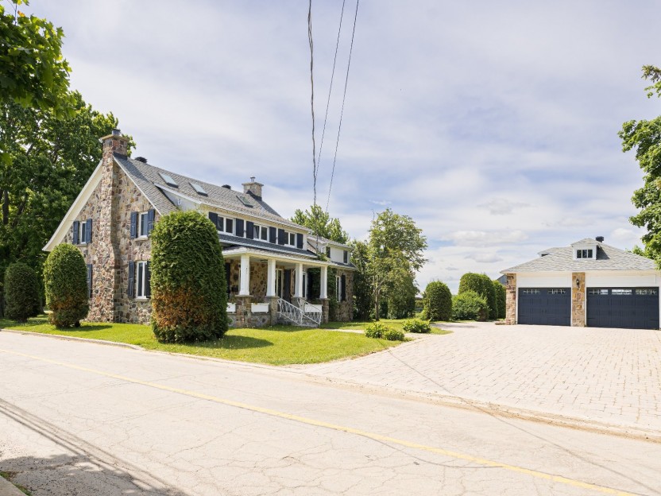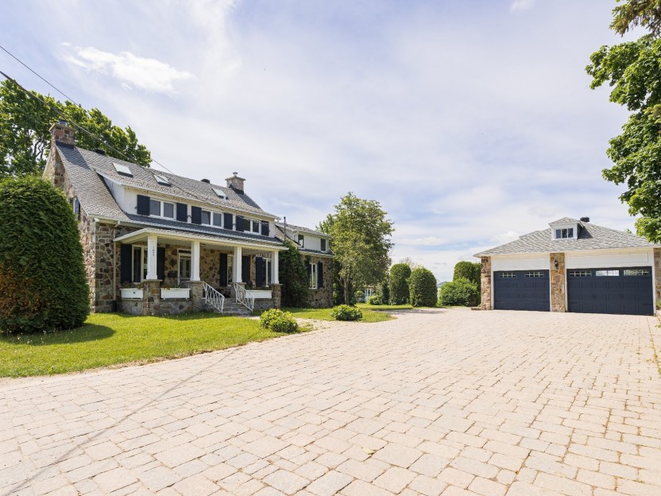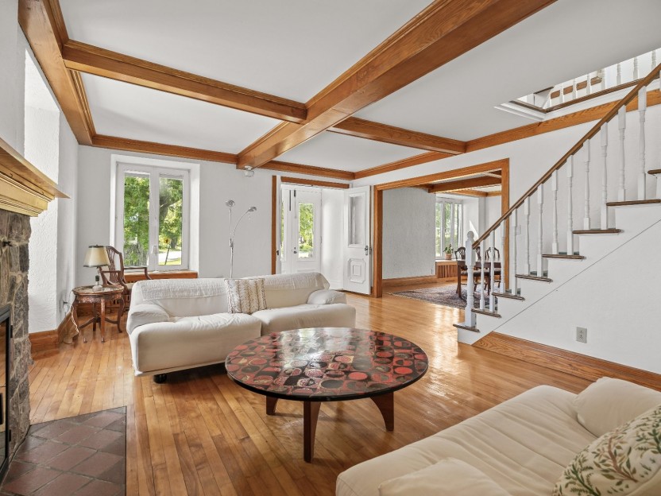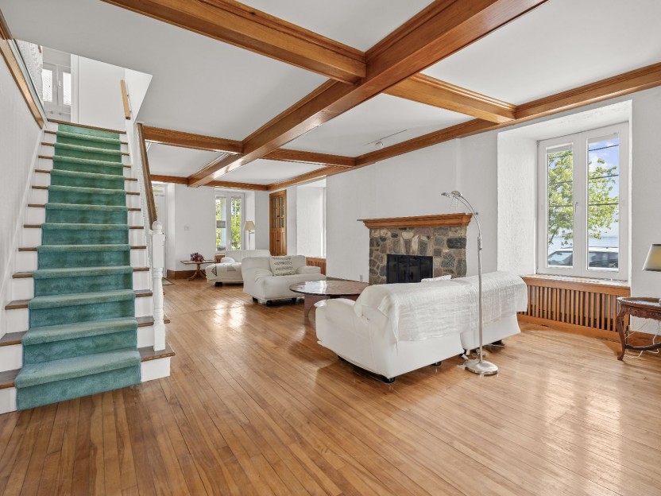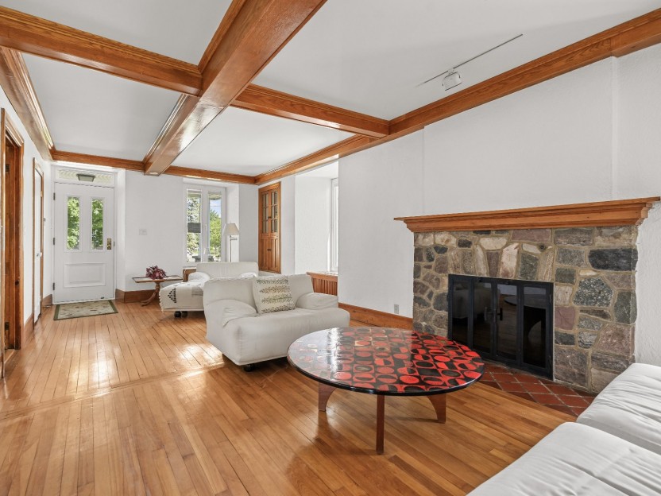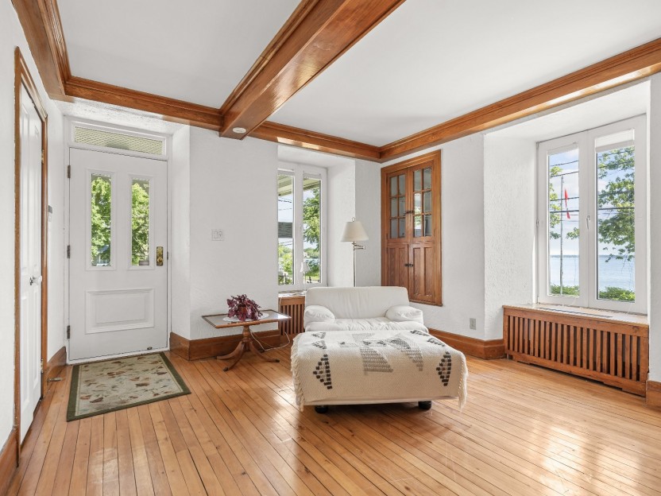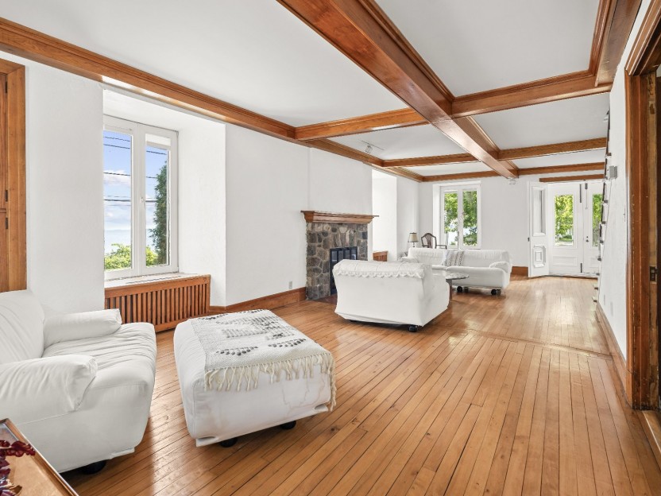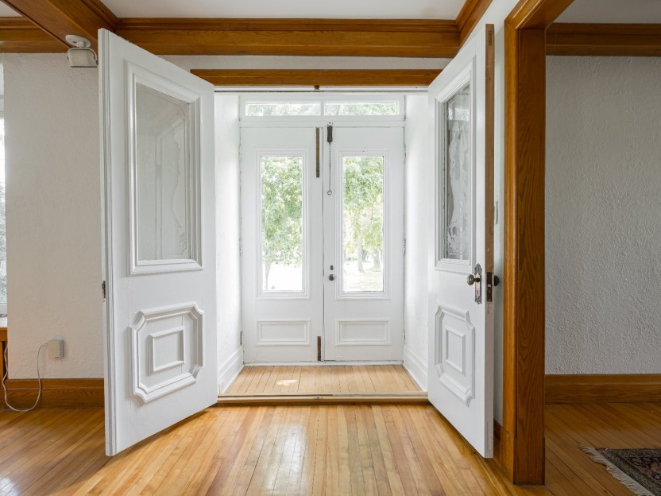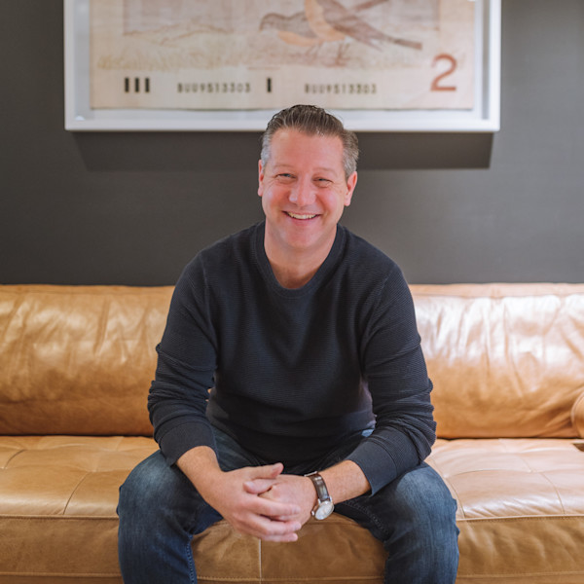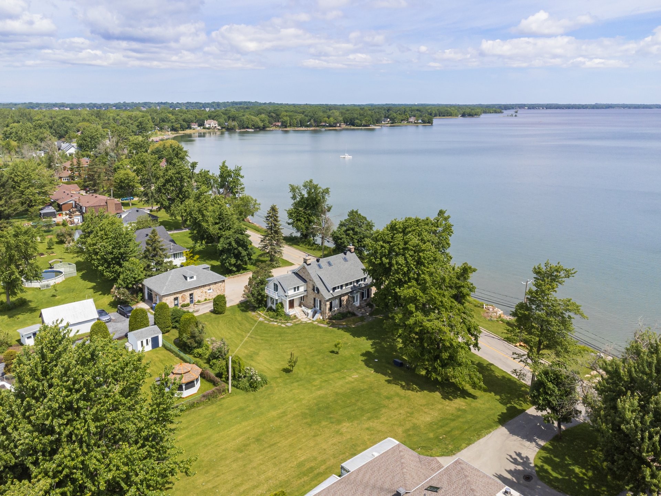
70 PHOTOS
Notre-Dame-de-l'Île-Perrot - Centris® No. 15698510
1477 Boul. Perrot
-
6
Bedrooms -
2 + 1
Bathrooms -
$1,125,000
price
Step back in time while enjoying modern luxury in this magnificent family home, built circa 1760 by the owner's ancestors. This heritage gem, carefully preserved and tastefully renovated, is being put up for sale for the very first time in its long existence. Its vast land provides direct access to Lake St-Louis, breathtaking views and a peaceful refuge, just 40 minutes from the city. ***Please see Addendum
Additional Details
The home has six bedrooms and three bathrooms, perfect for accommodating a growing family or entertaining guests. Spacious living spaces seamlessly blend historic charm with contemporary comforts, with original architectural details and modern upgrades.
Outside you will find a beautifully landscaped garden, a sparkling swimming pool and a very pretty gazebo -- ideal for entertaining or simply relaxing taking in the magnificent views and wide open spaces. Three cars easily fit into the garage which also offers plenty of storage space.
Don't miss this rare opportunity to own a piece of history with all the amenities of modern living. Schedule your private tour today and discover the incomparable beauty and heritage of this remarkable home.
The buyer is responsible to verify with the city any zoning and restrictions to the use of property (if any)
2024 Building inspection report available.
Included in the sale
Two refrigerators, stove, built-in oven, dishwasher, washer, dryer
Location
Payment Calculator
Room Details
| Room | Level | Dimensions | Flooring | Description |
|---|---|---|---|---|
| Storage | Basement | 30x30 P | Concrete | |
| Playroom | 3rd floor | 8.5x7.1 P | Carpet | |
| Bedroom | 3rd floor | 16.0x9.2 P | Carpet | |
| 2nd floor | 11.5x3.6 P | Carpet | ||
| Bathroom | 2nd floor | 11x6.3 P | Ceramic tiles | Ensuite |
| Master bedroom | 2nd floor | 17.7x14.2 P | Carpet | |
| Bathroom | 2nd floor | 8.7x7 P | Ceramic tiles | |
| Bedroom | 2nd floor | 14.1x10.9 P | Wood | |
| Bedroom | 2nd floor | 16x11.5 P | Wood | |
| Bedroom | 2nd floor | 9.4x8.2 P | Wood | |
| Bedroom | 2nd floor | 12.7x9.6 P | Wood | |
| Washroom | Ground floor | 6.6x5.2 P | Ceramic tiles | |
| Dinette | Ground floor | 13.5x13.4 P | Linoleum | |
| Kitchen | Ground floor | 17.8x16.6 P | Linoleum | |
| Dining room | Ground floor | 15.4x14.1 P | Wood | |
| Living room | Ground floor | 32.7x11.7 P | Wood |
Assessment, taxes and other costs
- Municipal taxes $7,927
- School taxes $620
- Evaluation Year 2024
Building details and property interior
- Distinctive features Fleuve (River), Fleuve (River), Motor boat allowed, No neighbours in the back
- Driveway Plain paving stone
- Cupboard Wood
- Heating system Electric baseboard units
- Water supply Municipality
- Heating energy Electricity
- Equipment available Central vacuum cleaner system installation, Electric garage door, Alarm system
- Windows PVC
- Foundation Poured concrete, Stone
- Hearth stove Wood fireplace
- Garage Detached, Double width or more
- Pool Heated, Inground
- Proximity Highway, Golf, Park - green area, Bicycle path, Elementary school, High school, Cross-country skiing, Public transport
- Siding Stone
- Bathroom / Washroom Seperate shower
- Basement 6 feet and over, Seperate entrance
- Parking Outdoor, Garage
- Sewage system Municipal sewer
- Window type Crank handle
- Roofing Asphalt shingles
- Topography Flat
- View Water, City
- Zoning Agricultural, Residential
Properties in the Region
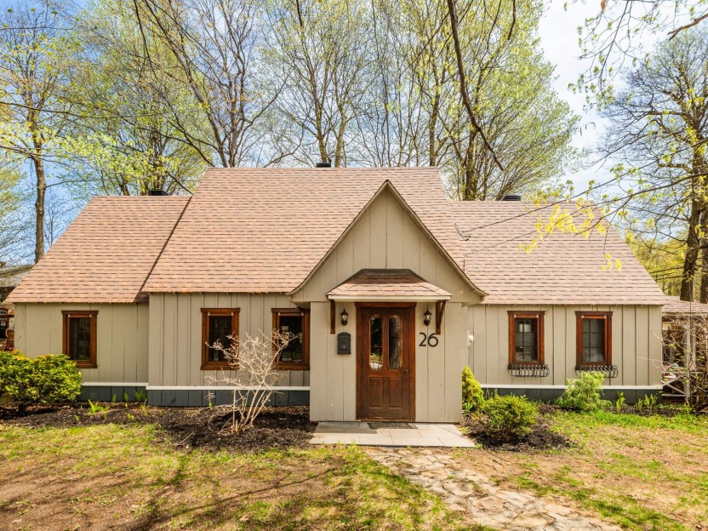
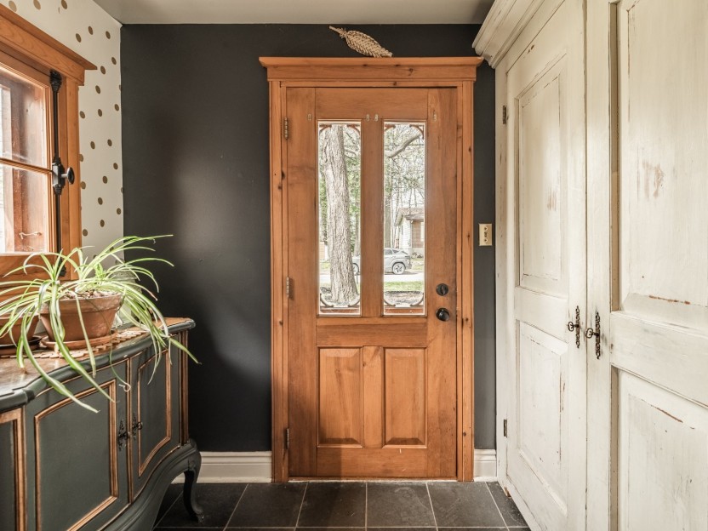
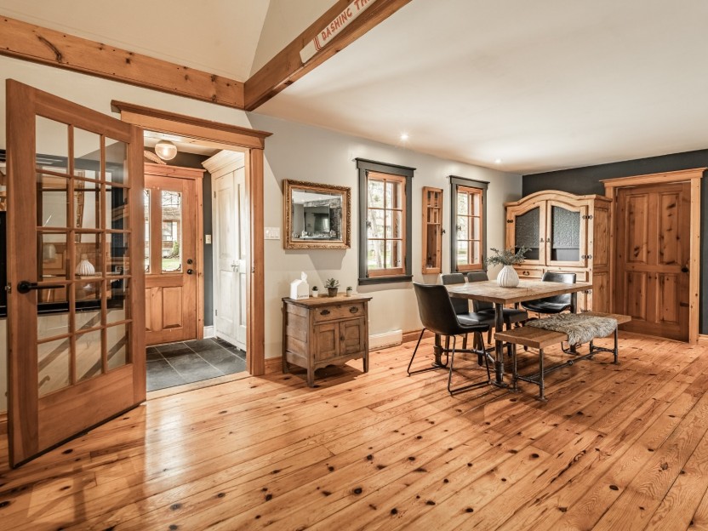
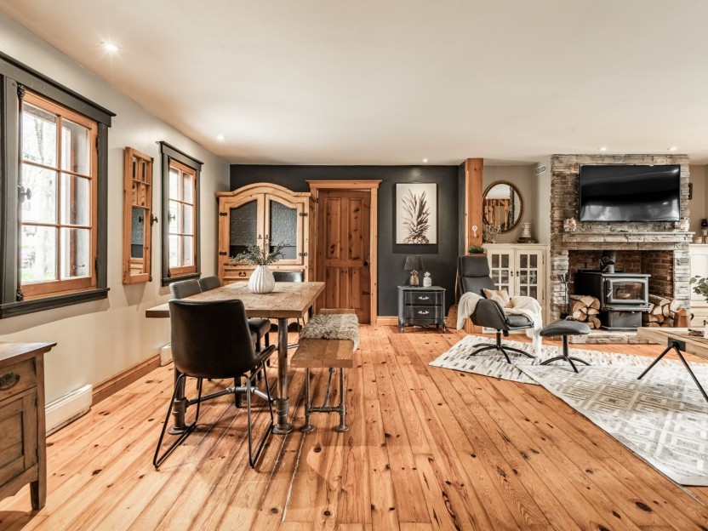
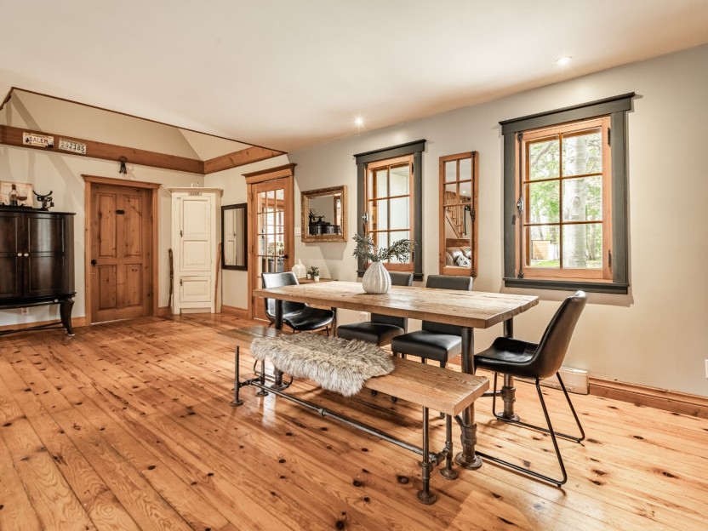
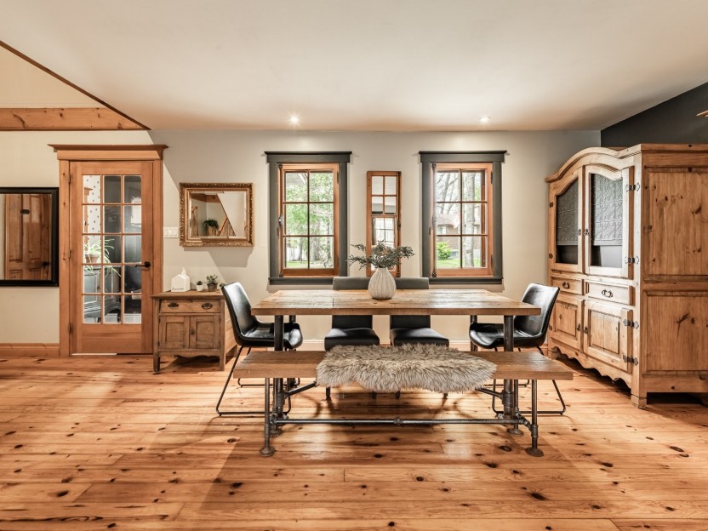
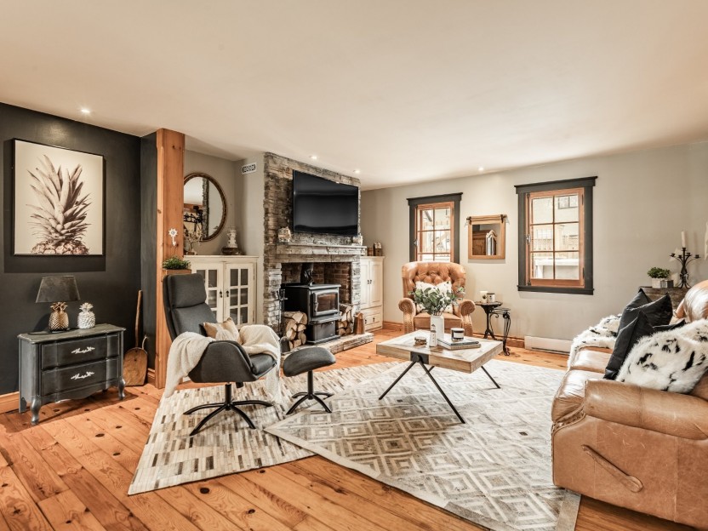
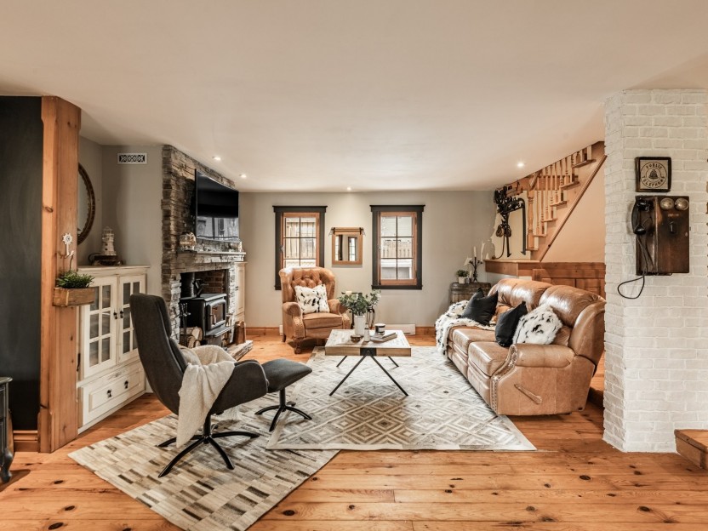
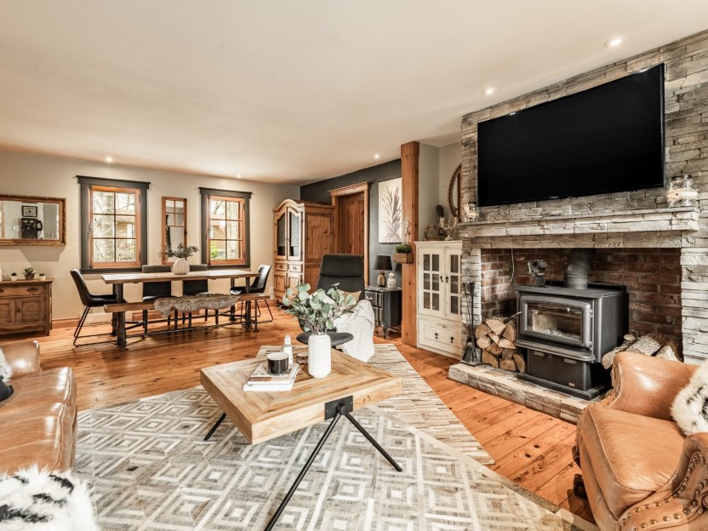
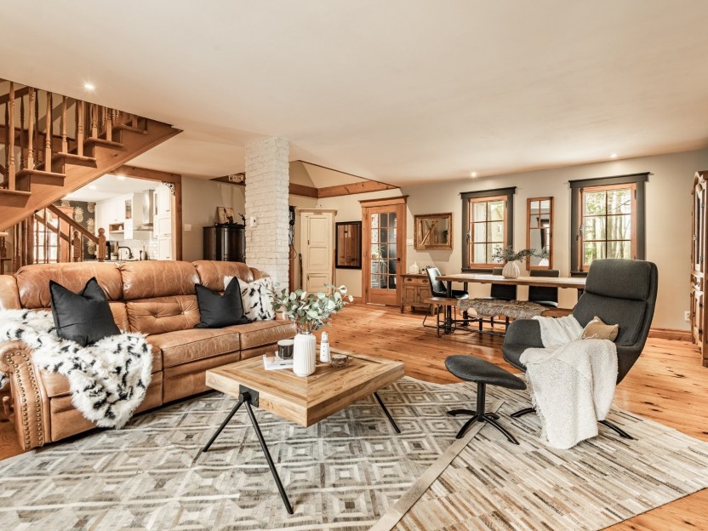
26 56e Avenue
Charmante propriété située dans le secteur recherché de Notre-Dame-de-l'Île-Perrot, à quelques pas de l'eau! Offrant de magnifiques accents...
-
Bedrooms
3
-
Bathrooms
1
-
price
$599,000
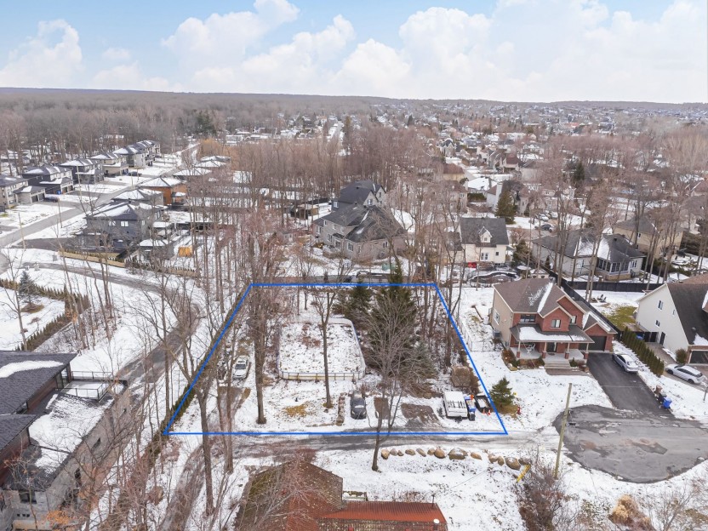
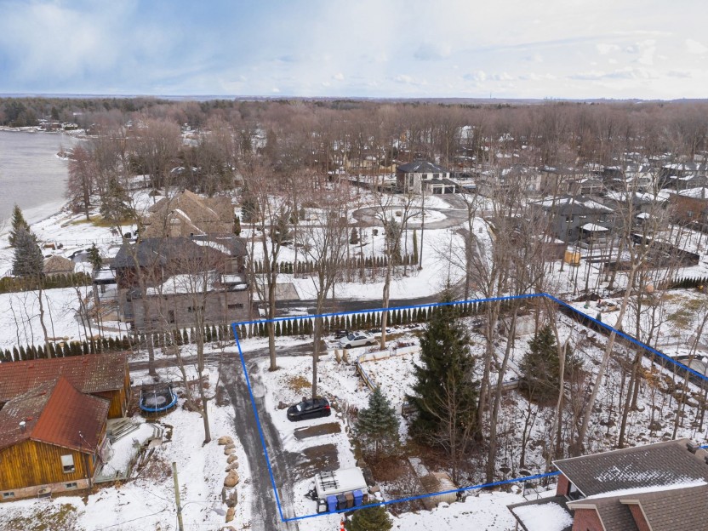
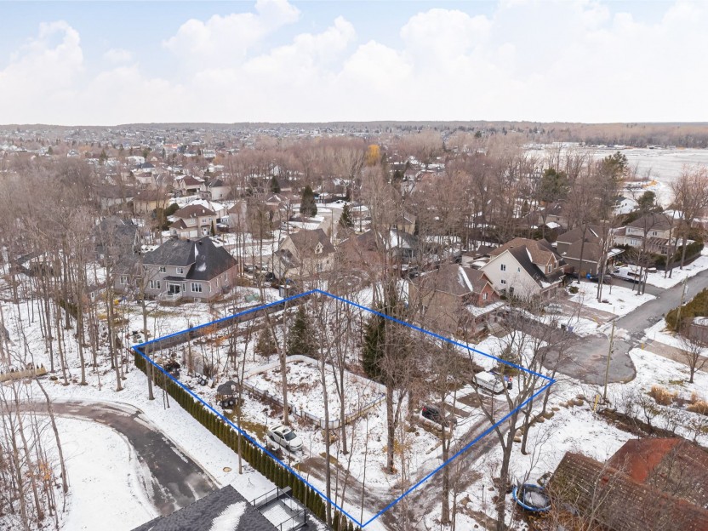
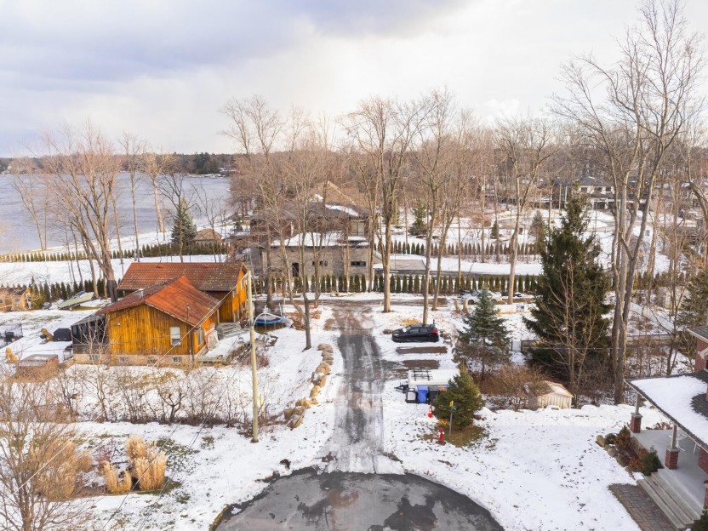
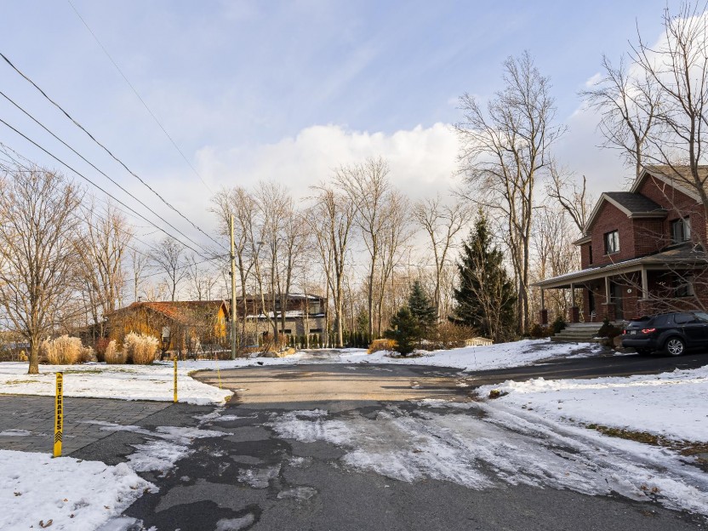
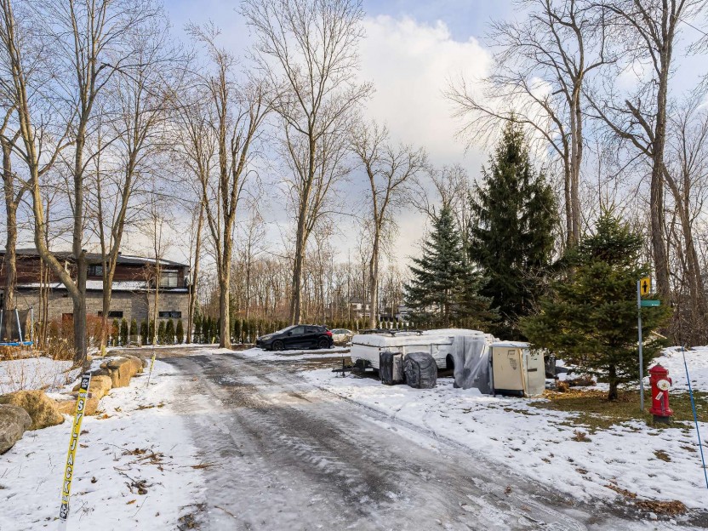
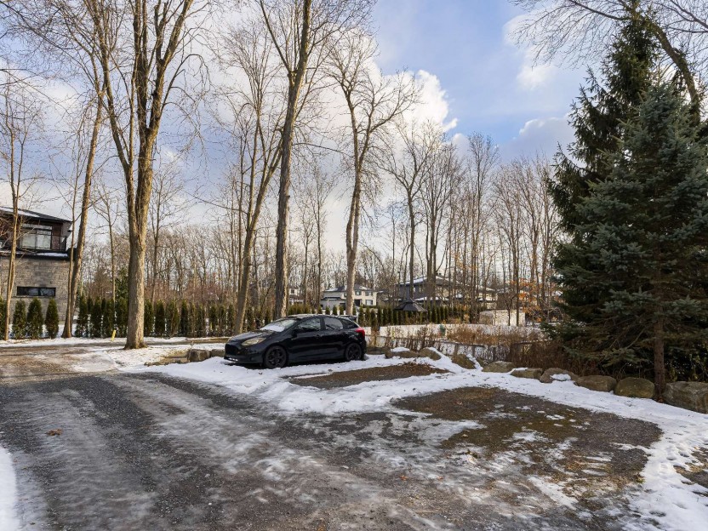
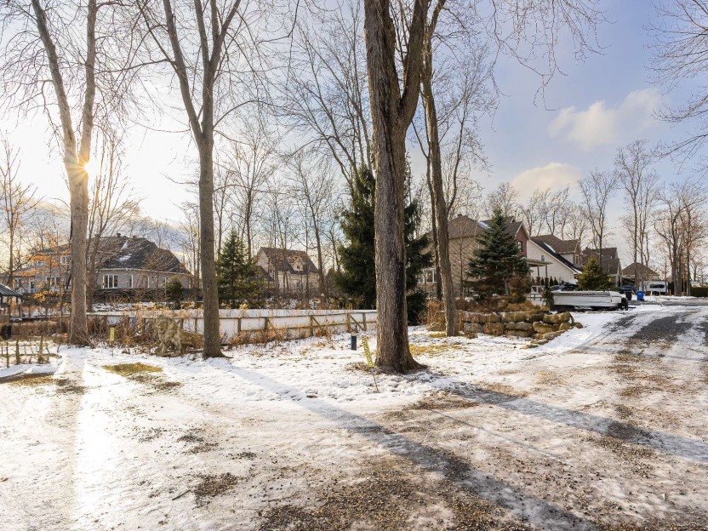
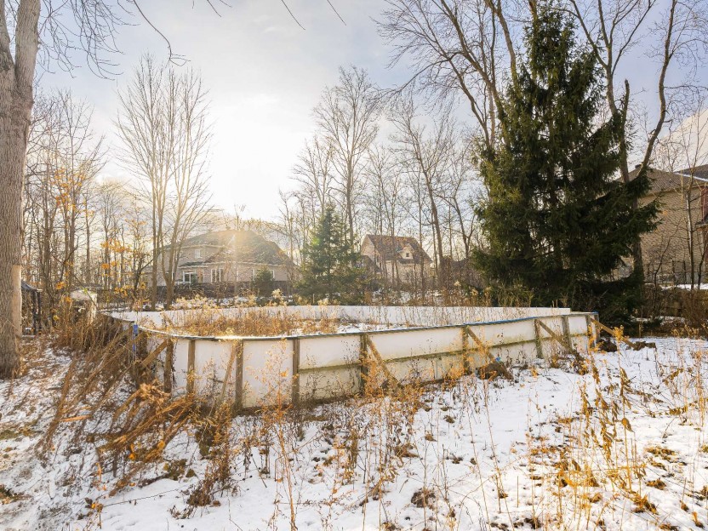
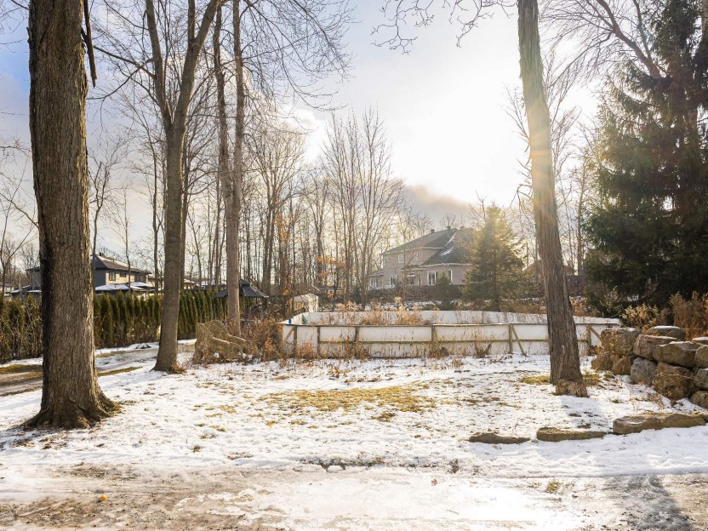
1 51e Avenue
Fantastique terrain d'un peu plus de 15 000 pieds carrés pour construire votre maison de rêve au bout d'un cul-de-sac à Notre-Dame-de-L'Île-...
-
price
$550,000+GST/QST
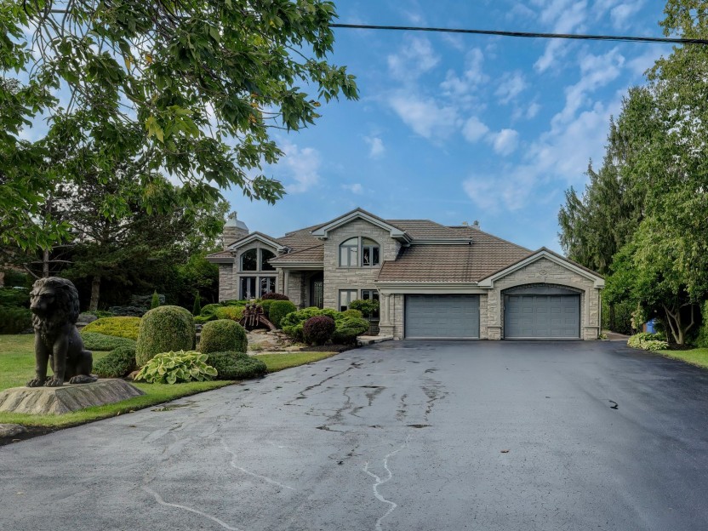
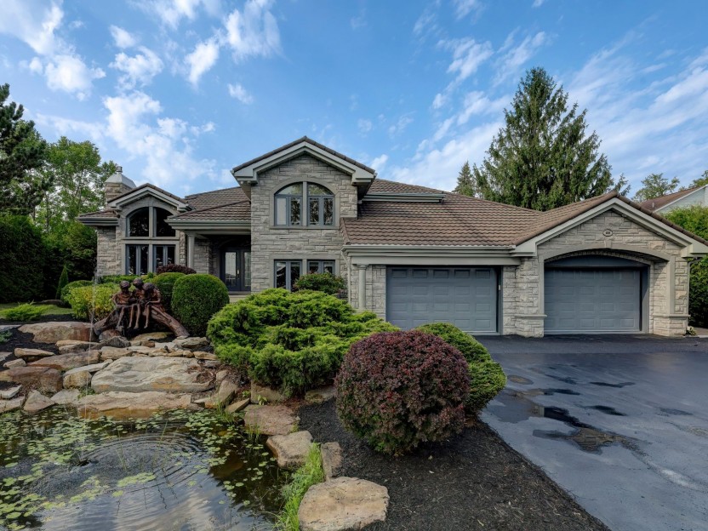
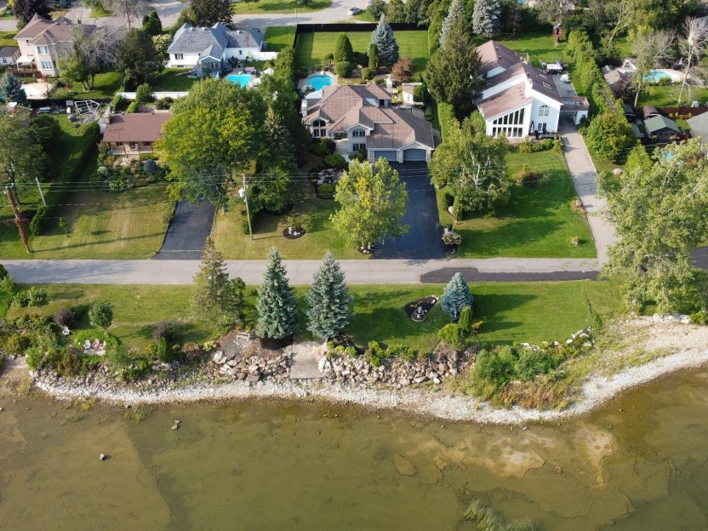
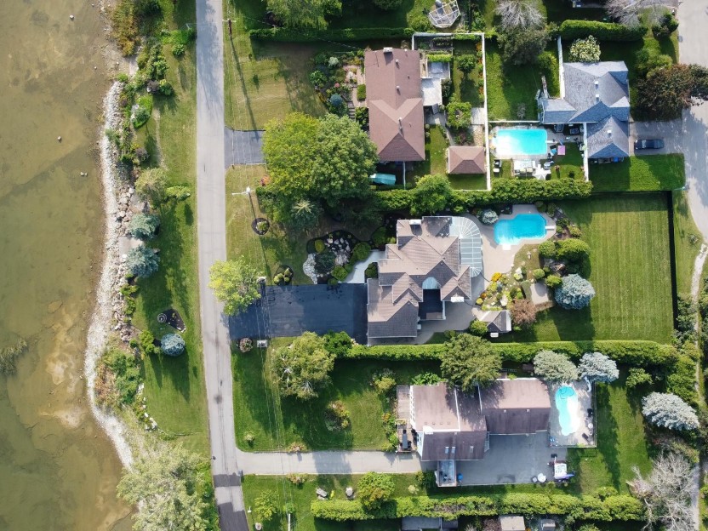
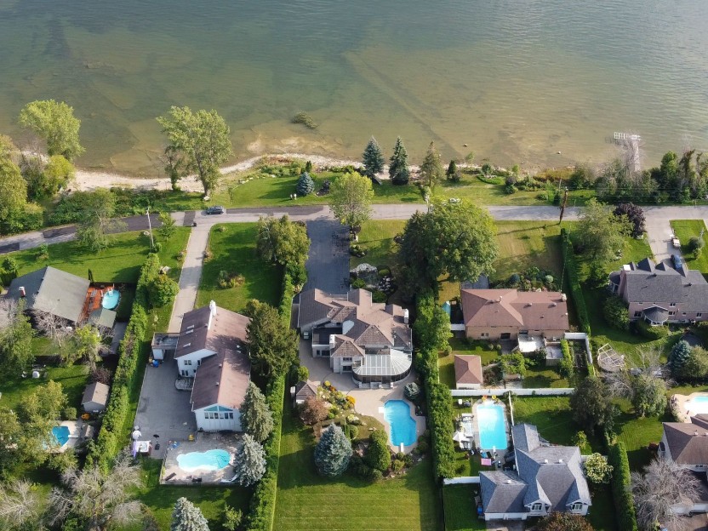
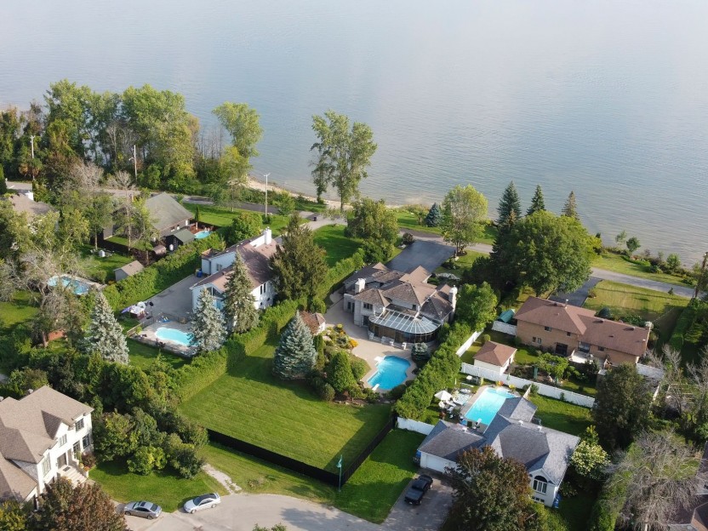
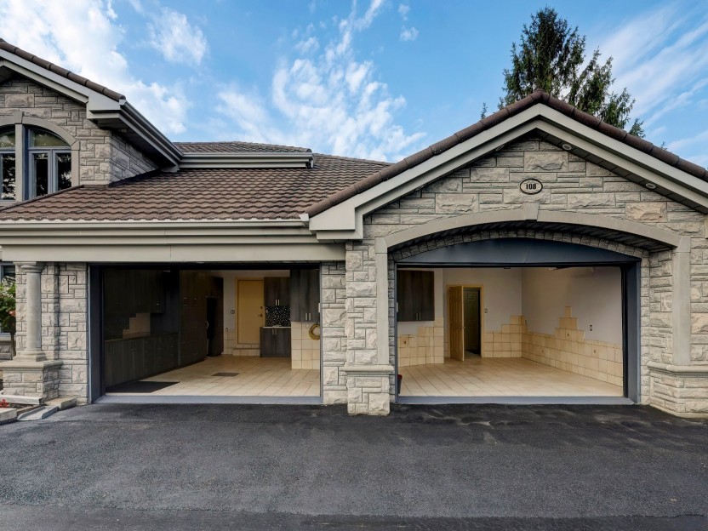
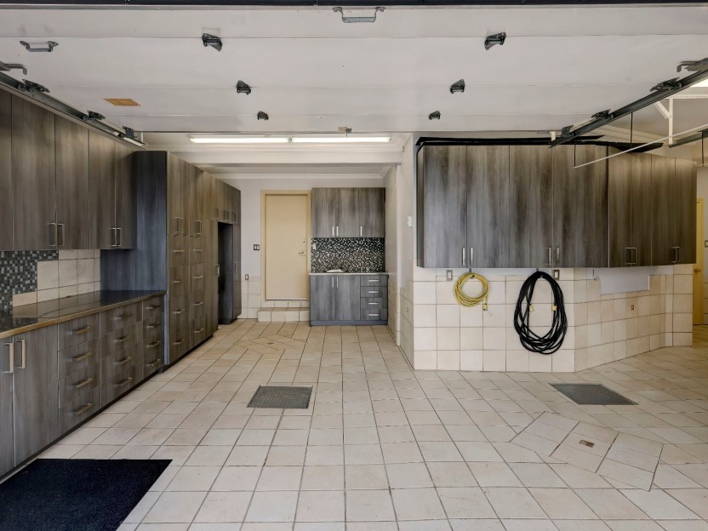
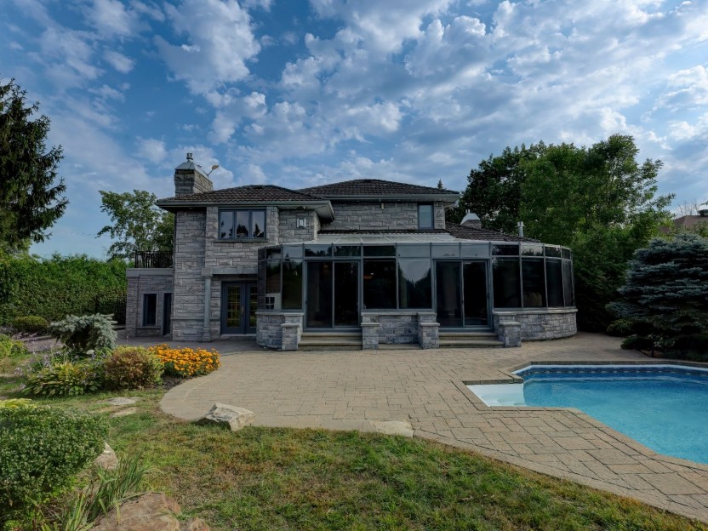
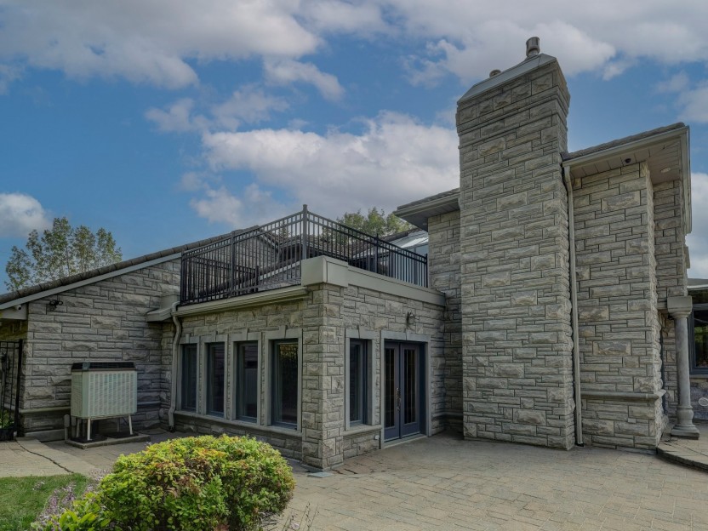
108 Ch. du Vieux-Moulin
Résidence de haute qualité avec vues sur l'eau dégagées. Grande salle de séjour avec foyer en marbre et plafond voûté, solarium en rond ento...
-
Bedrooms
3
-
Bathrooms
2
-
price
$1,995,000
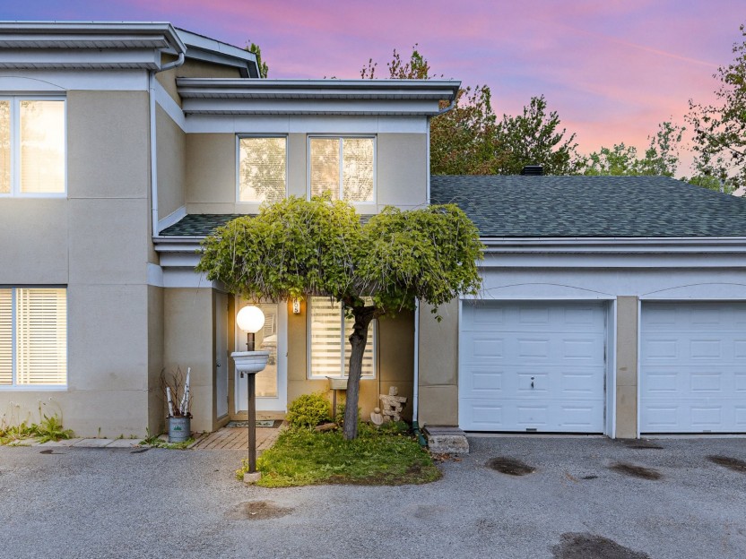

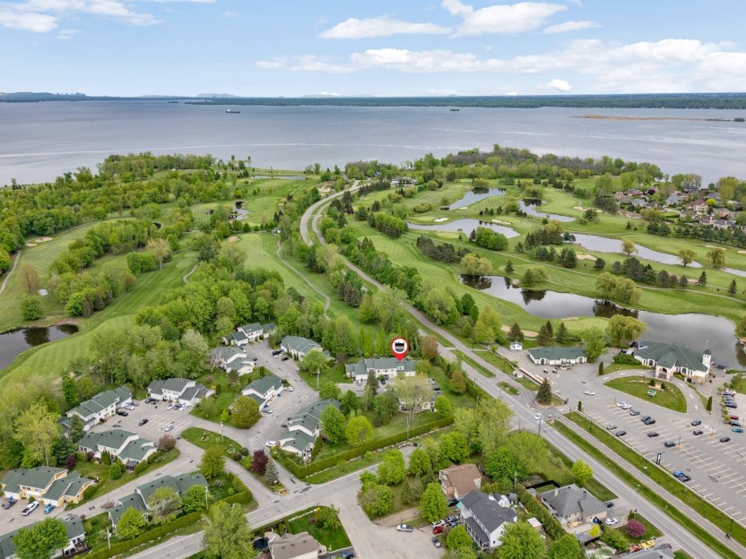
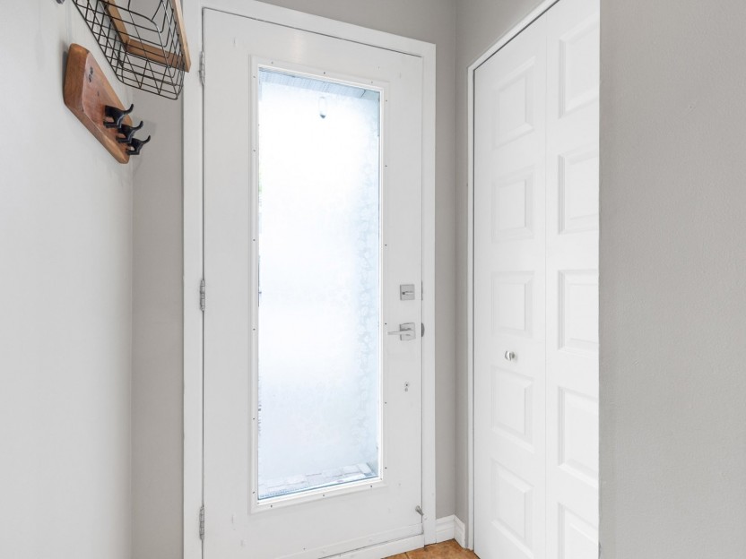
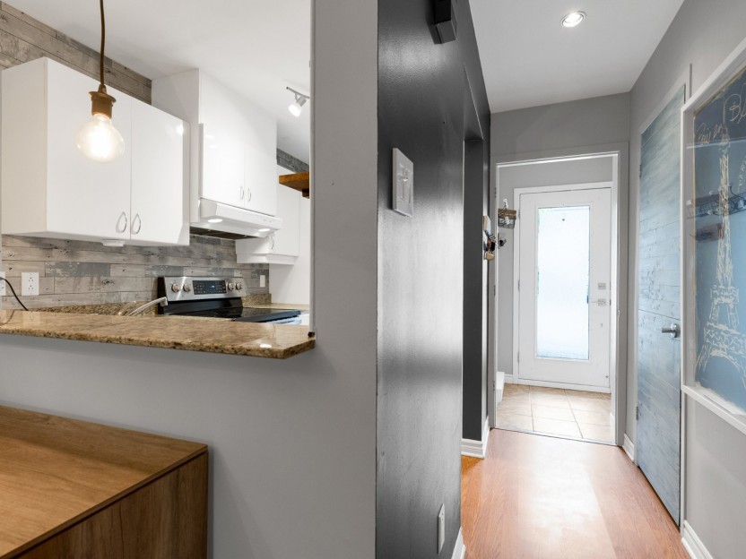
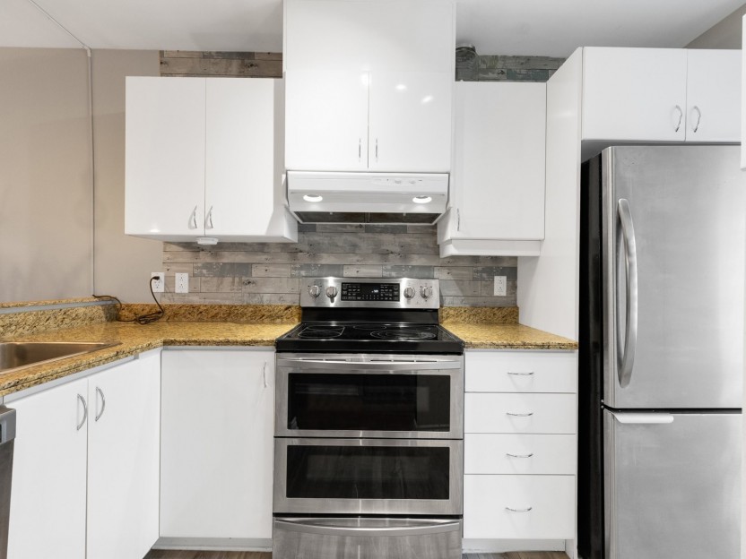
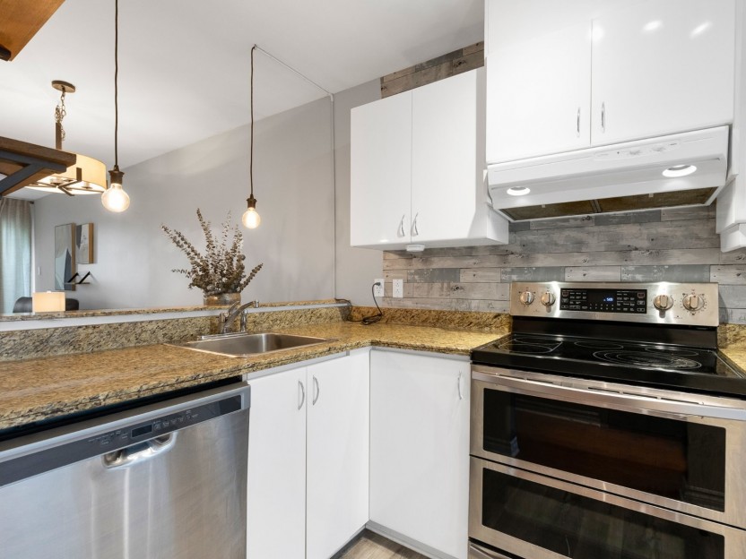
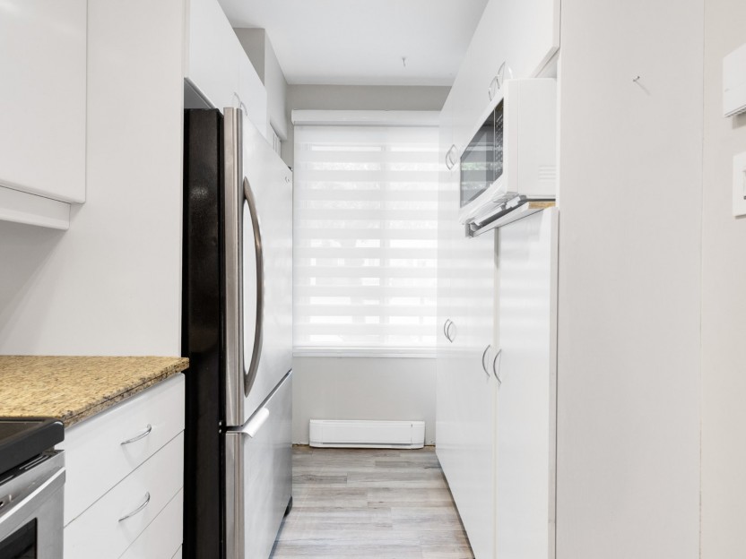
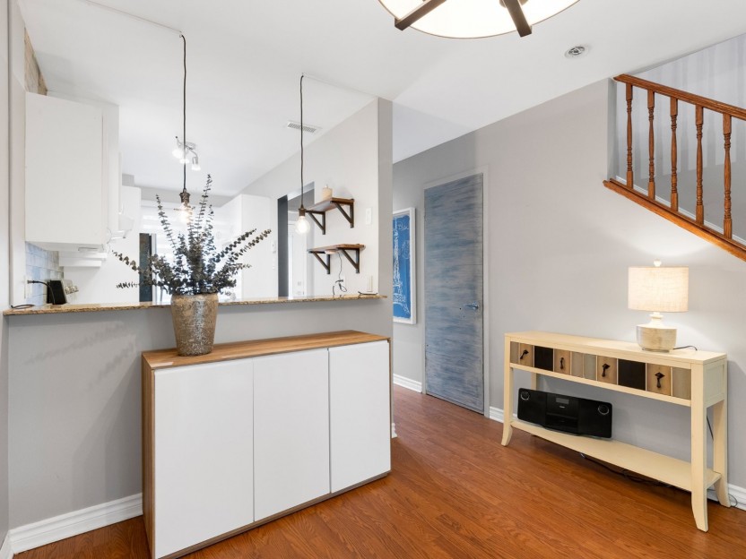
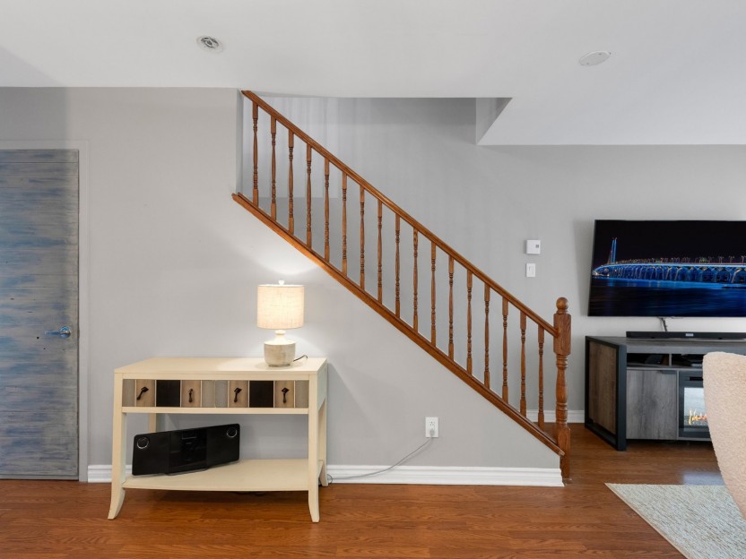
1371 Rue Jordi-Bonet, #105
LES MAISONNETTES DU GOLF -- Charmante maison de ville de style condo avec vue sur le Club de golf Atlantide, située dans la charmante commun...
-
Bedrooms
2
-
Bathrooms
1 + 1
-
price
$414,900
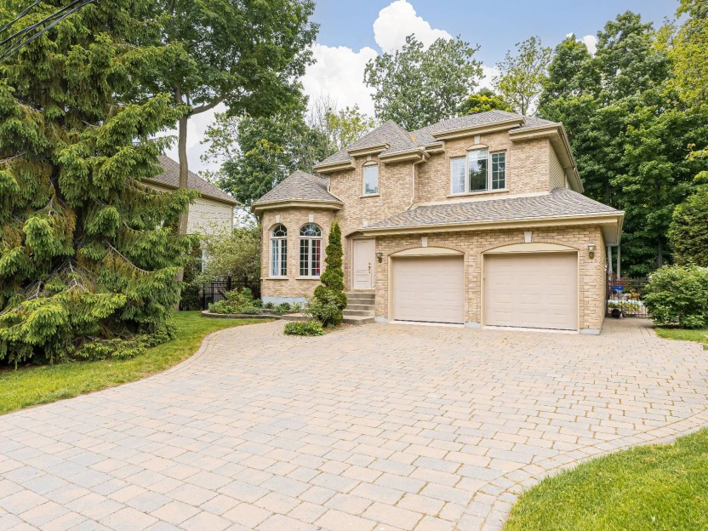
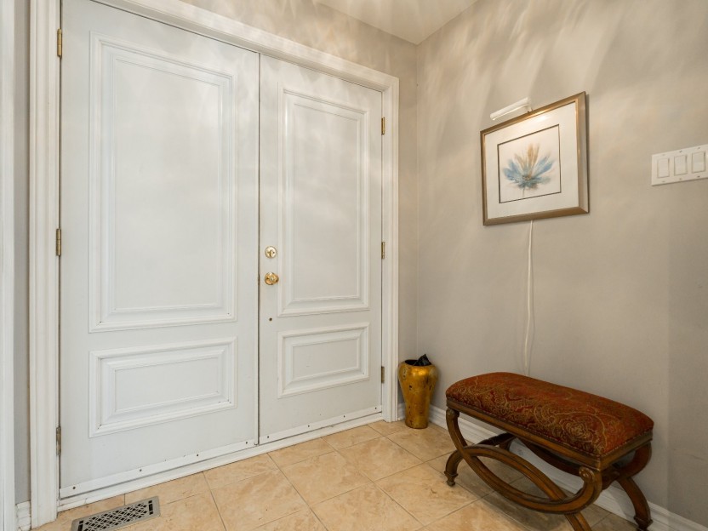
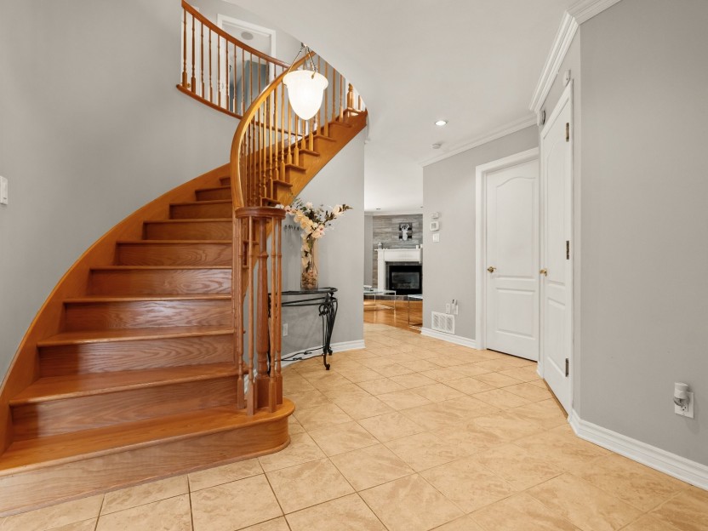
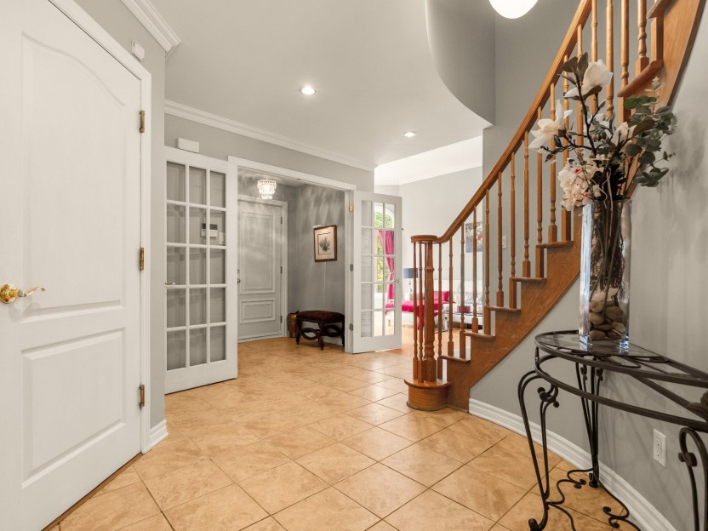
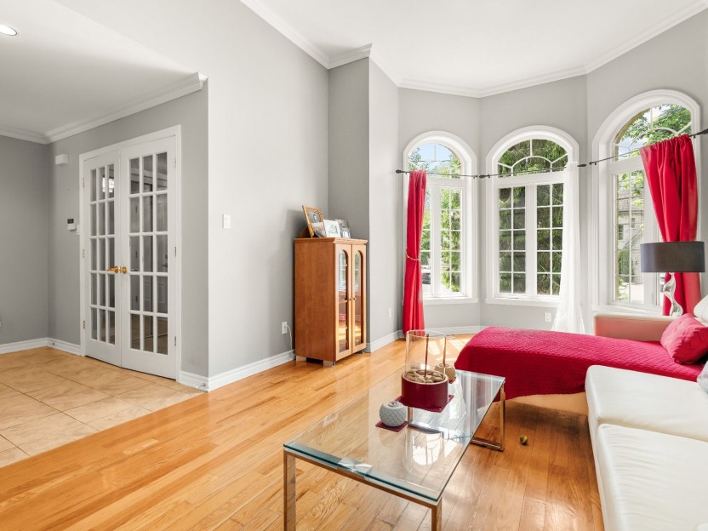
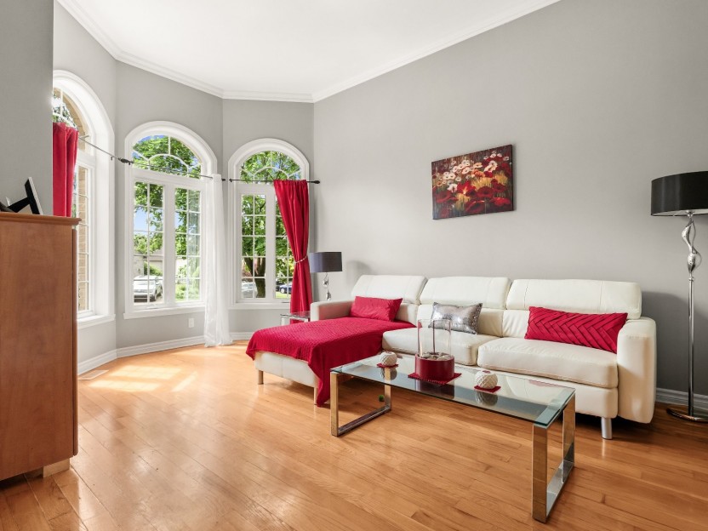
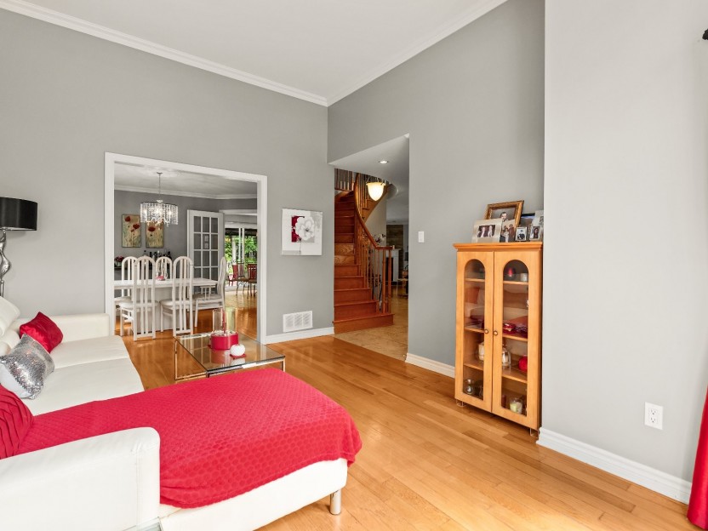
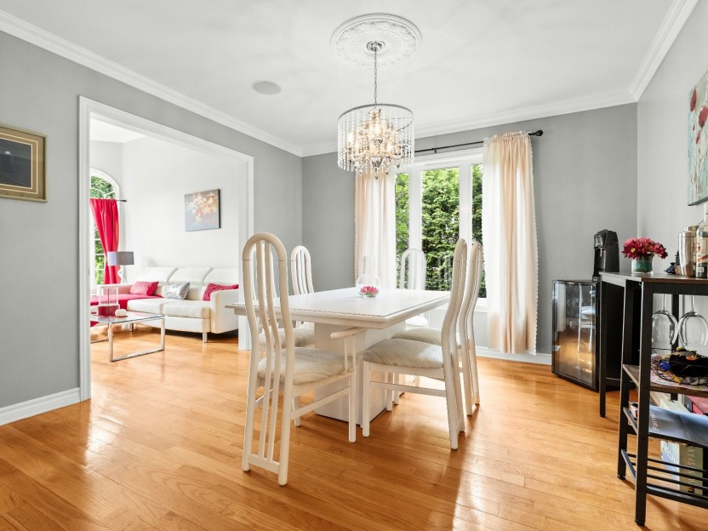
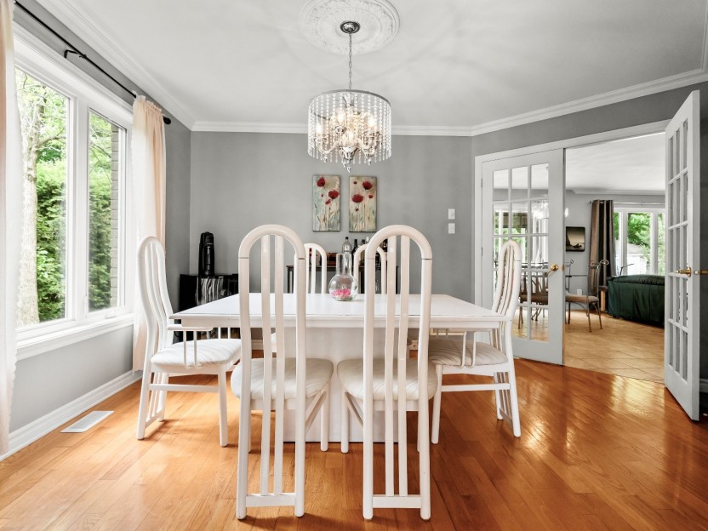
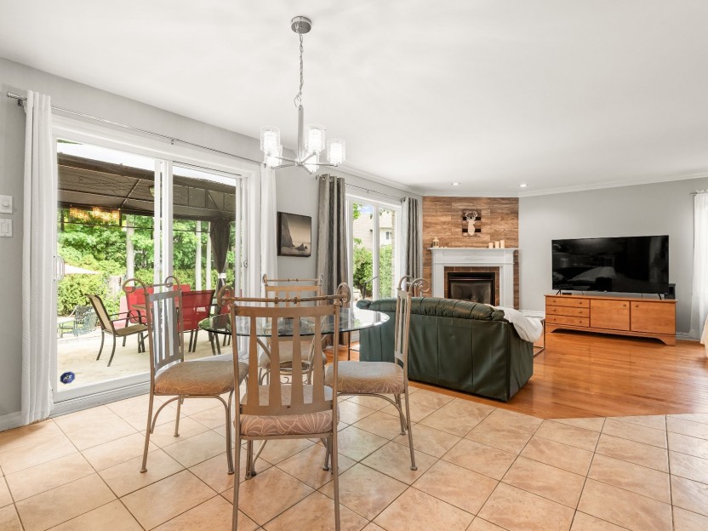
57 Rue de la Valline
Superbe propriété située dans un cul-de-sac à Notre-Dame-de-L'Île-Perrot.A l'entrée,un magnifique escalier circulaire et de hauts plafonds v...
-
Bedrooms
4 + 1
-
Bathrooms
2 + 1
-
price
$1,098,000
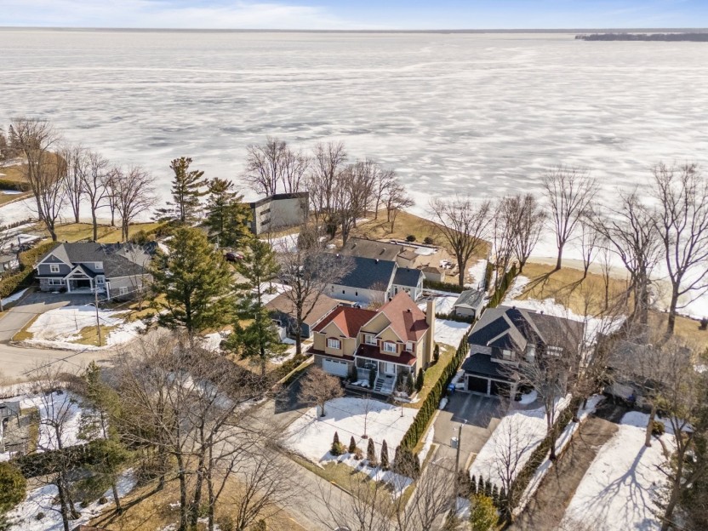
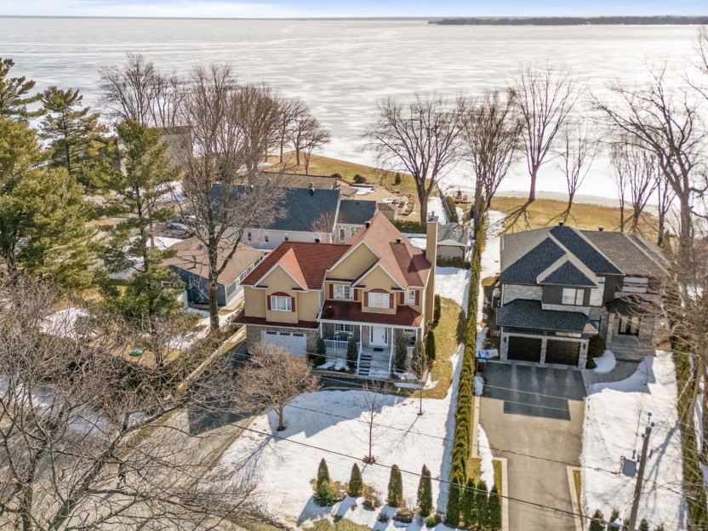
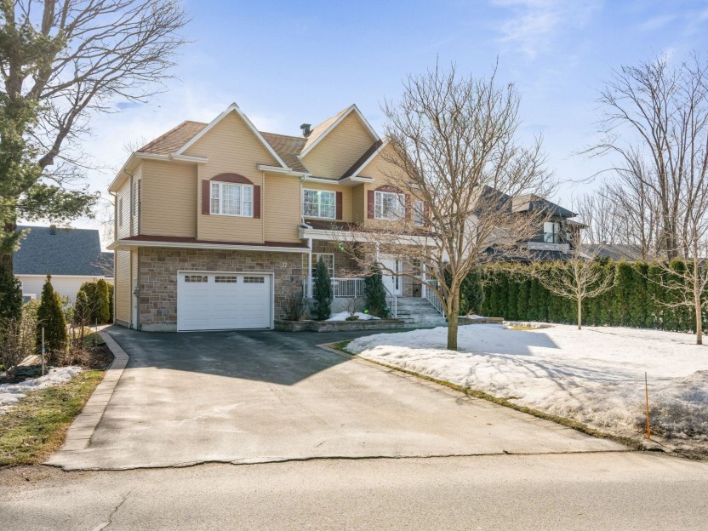
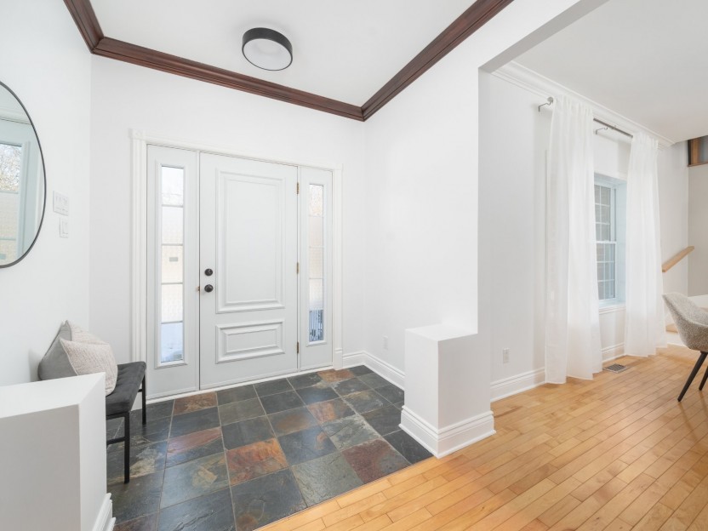
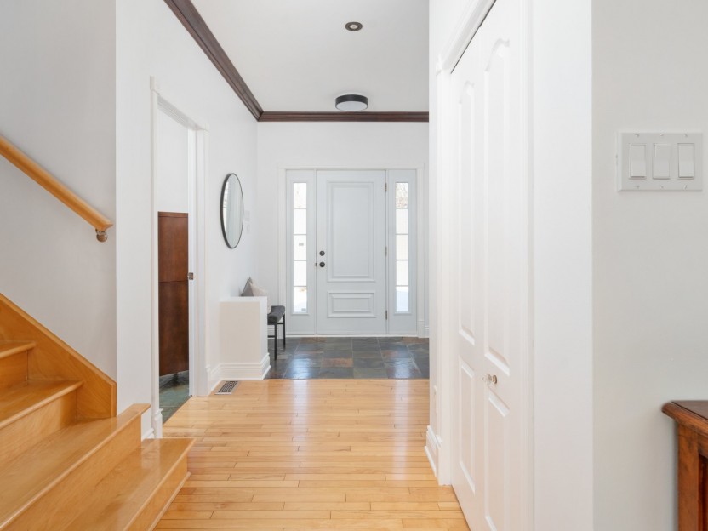
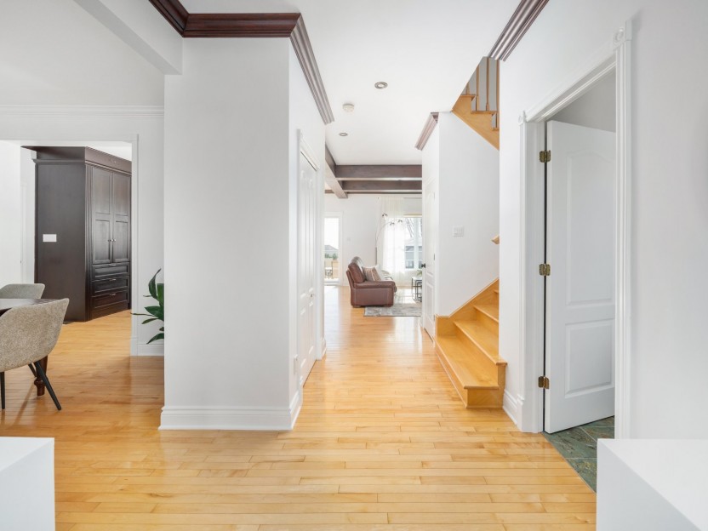
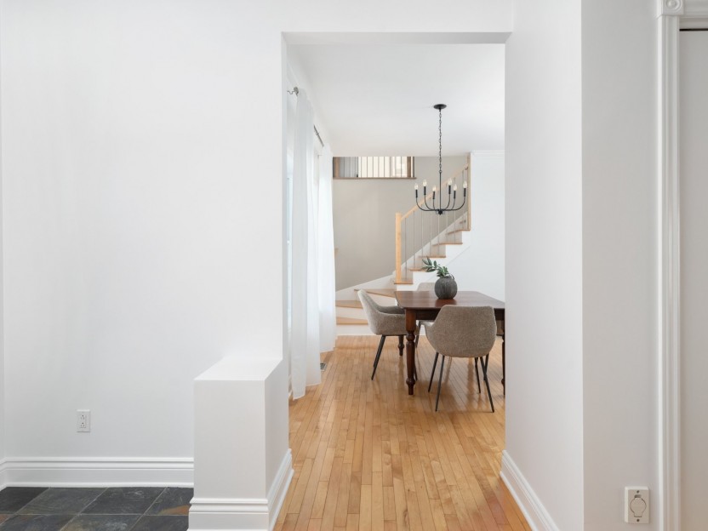
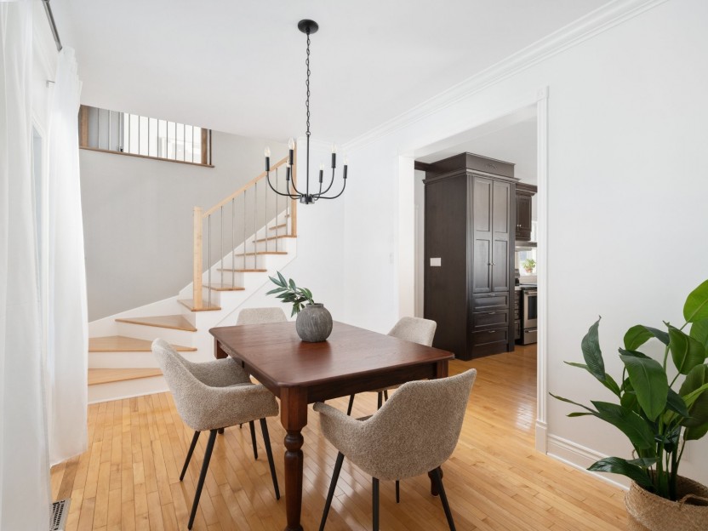
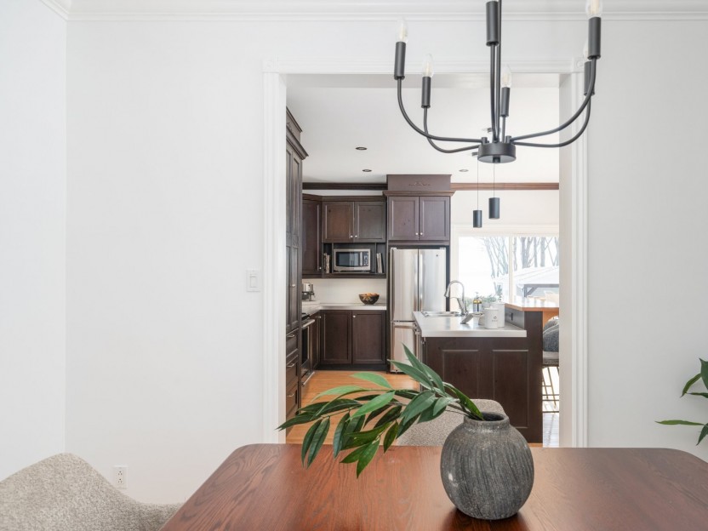
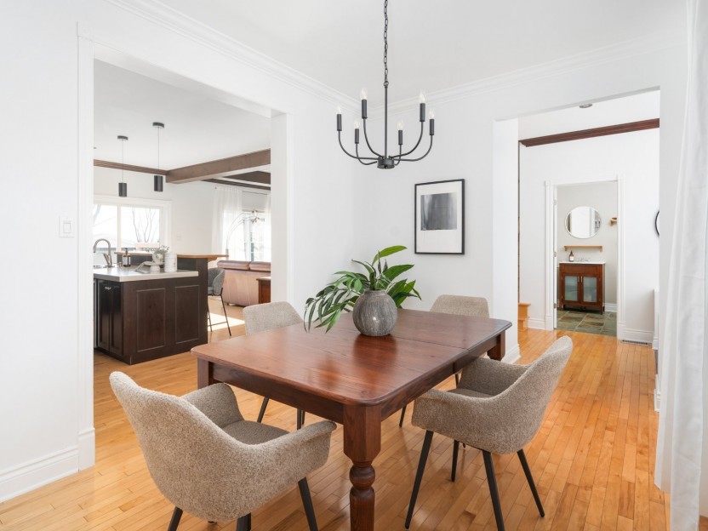
22 Boul. du Domaine
Située dans un quartier recherché de Notre-Dame-de-l'Île-Perrot, cette propriété offre des vues sur l'eau de plusieurs pièces, dont le salon...
-
Bedrooms
4 + 1
-
Bathrooms
2 + 1
-
sqft
2906
-
price
$925,000
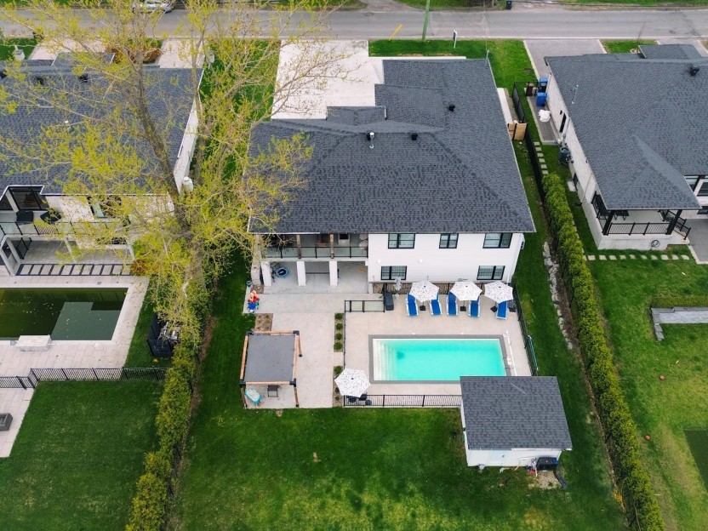
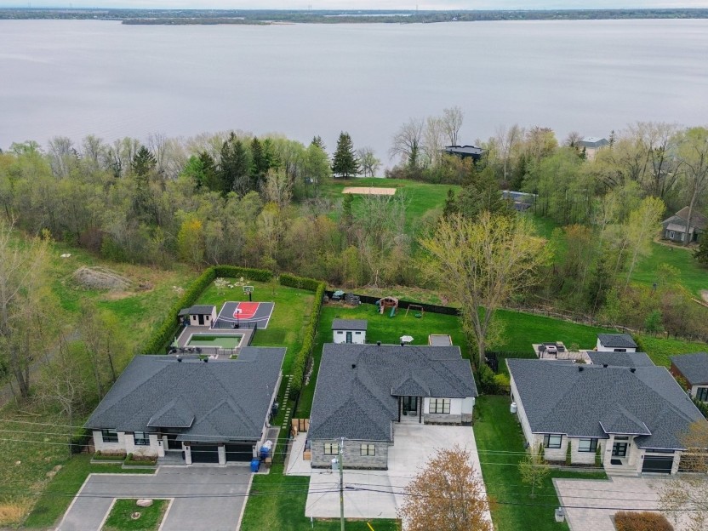
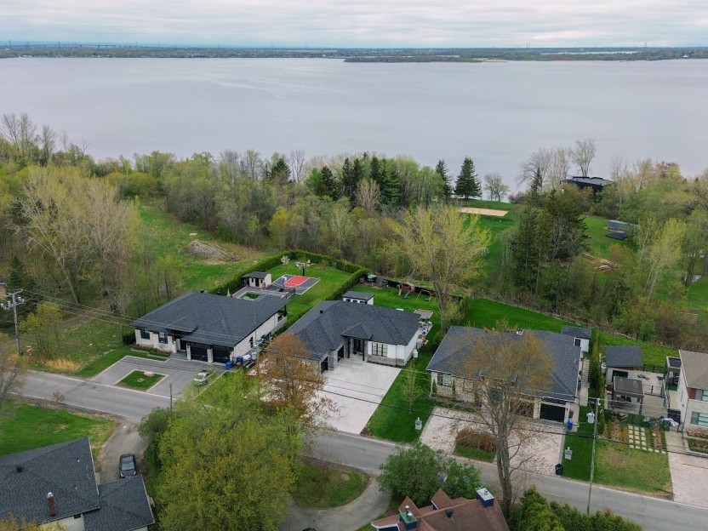
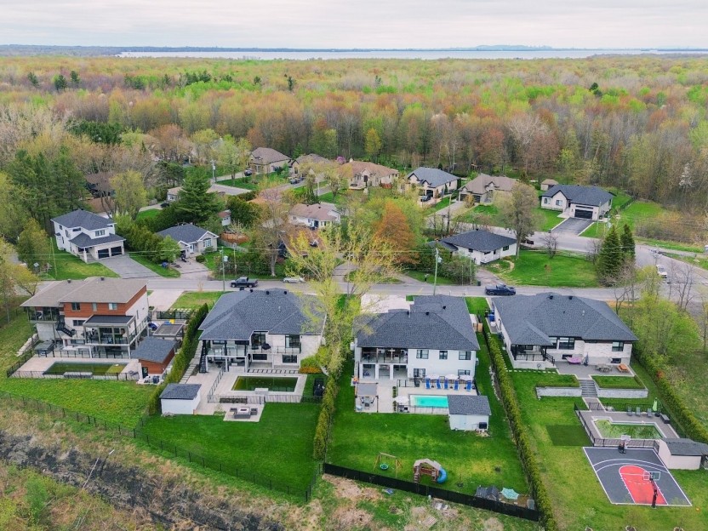
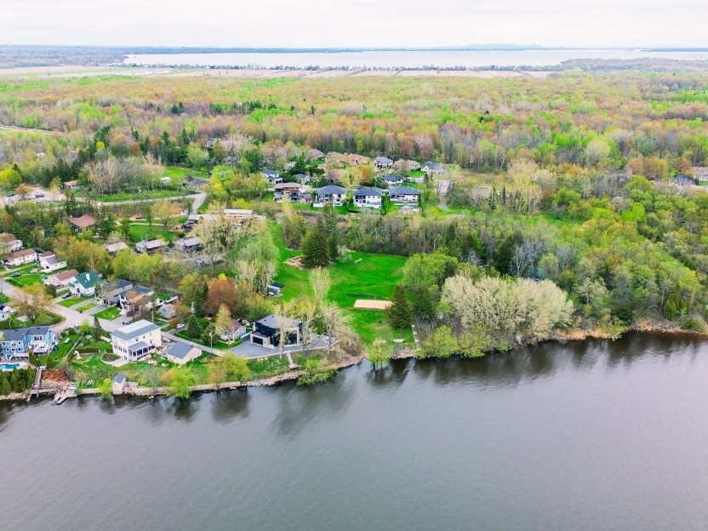
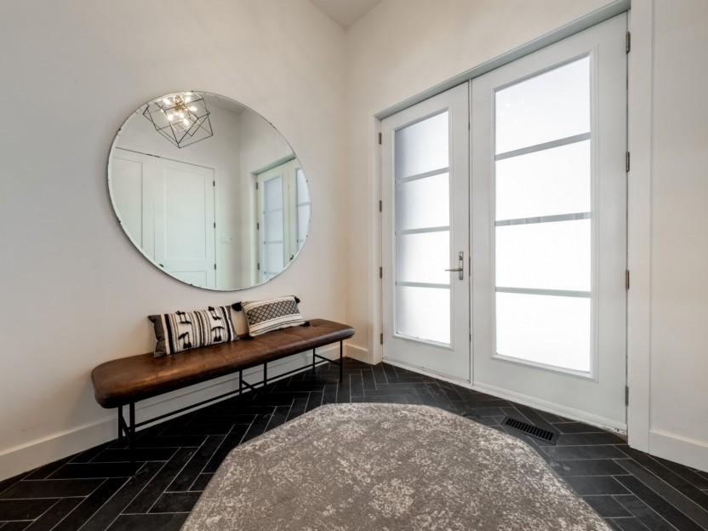
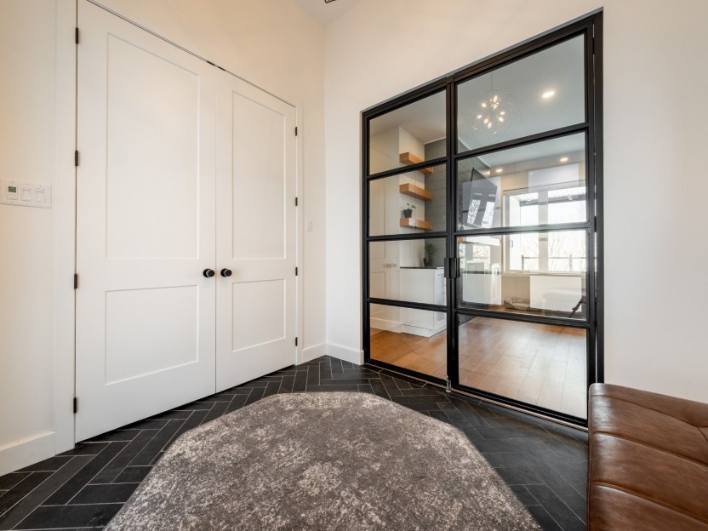
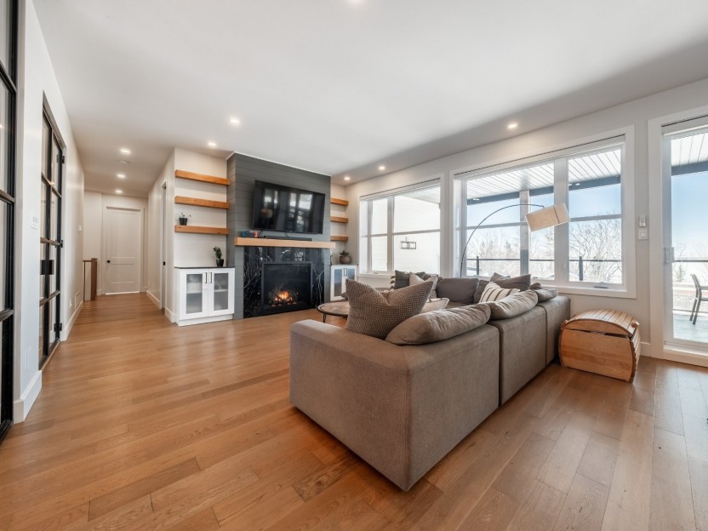
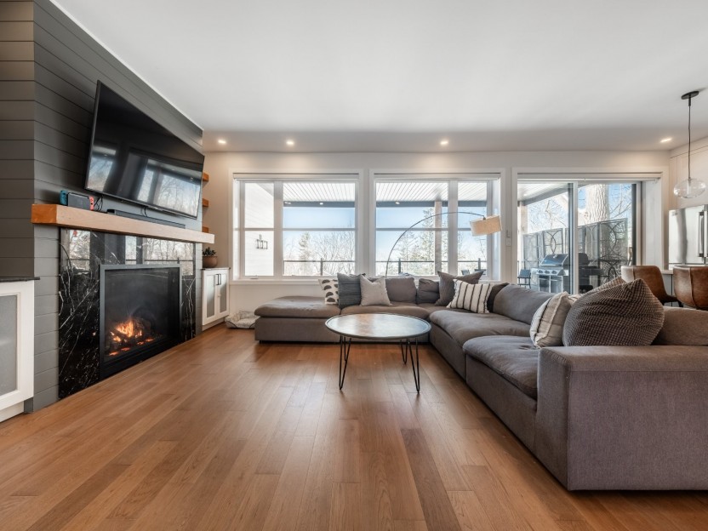
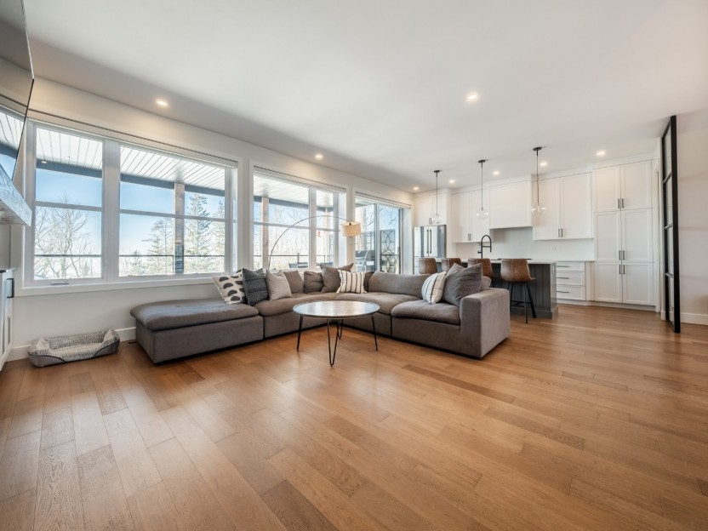
2452 Boul. Perrot
Bienvenue au 2452 Boulevard Perrot, dans le magnifique secteur d'Anse au Sable! Ce bungalow spacieux offre 5 chambres, 3 salles de bain, 2 s...
-
Bedrooms
3 + 2
-
Bathrooms
3 + 2
-
price
$1,700,000
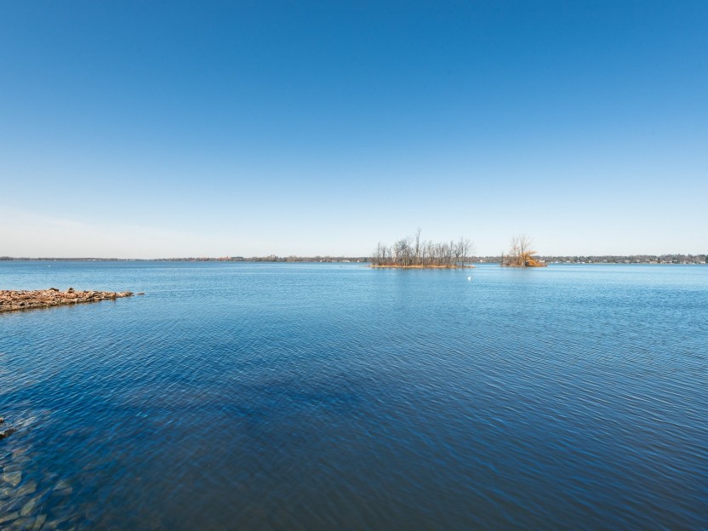
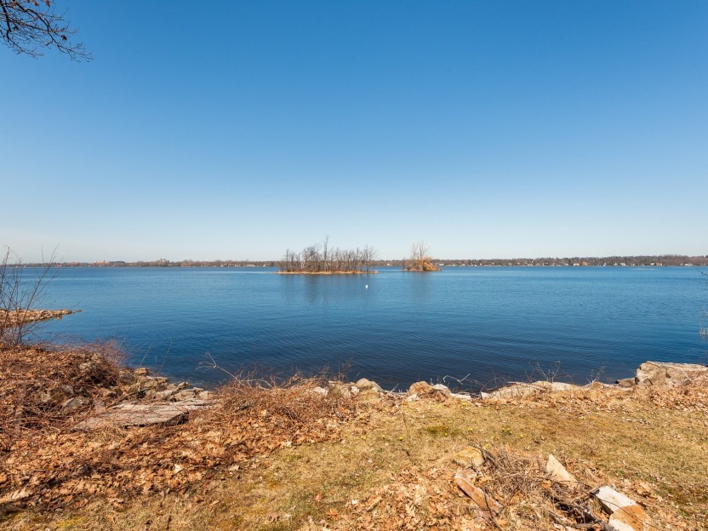
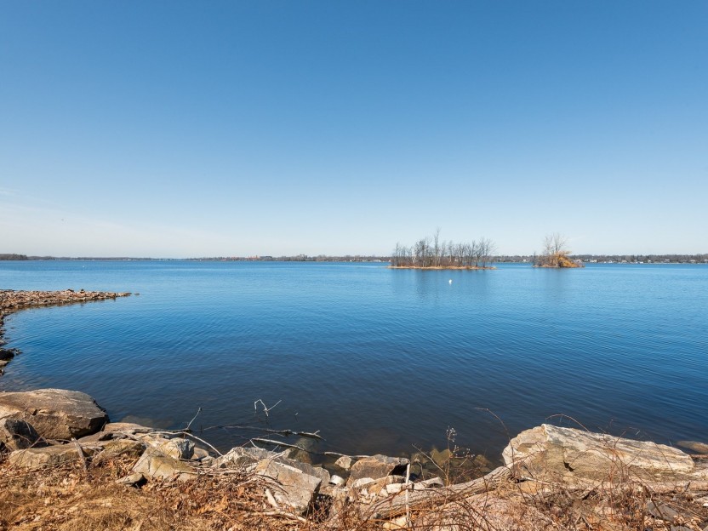
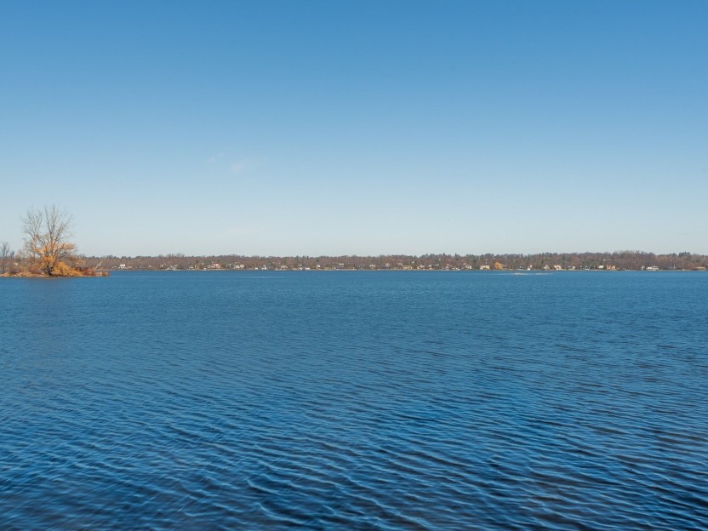
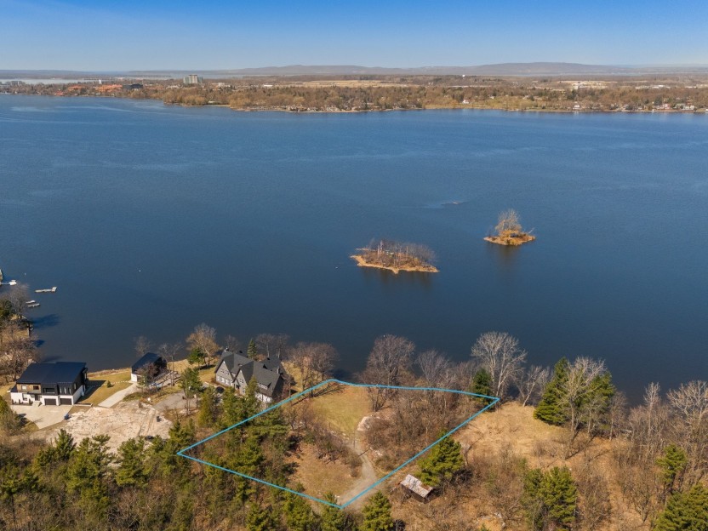
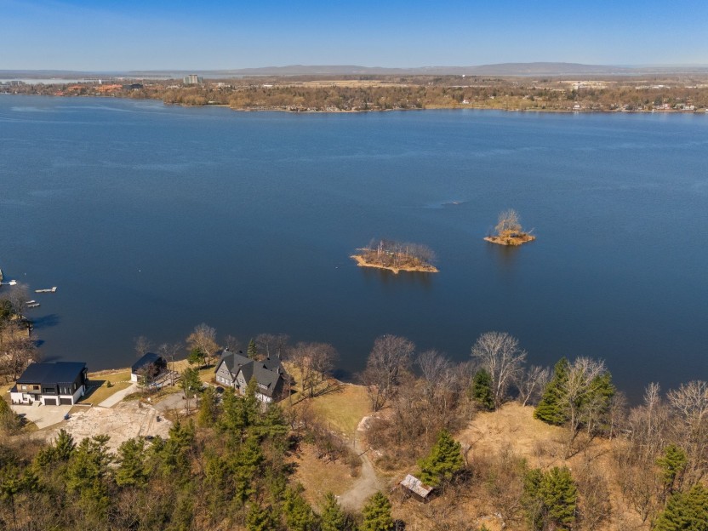
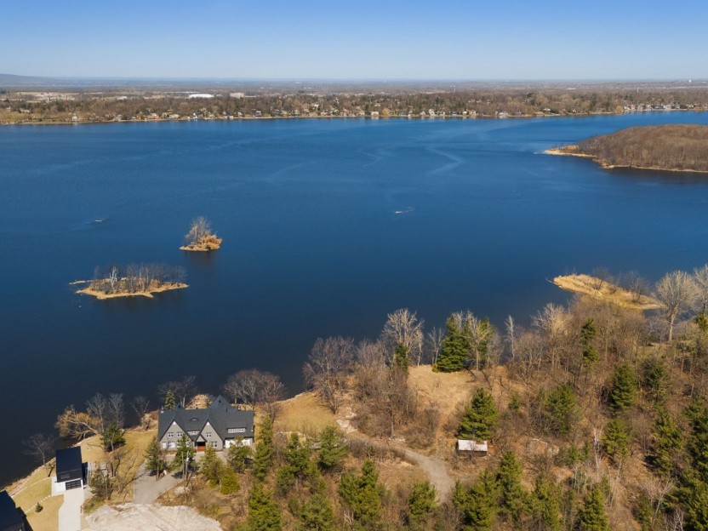
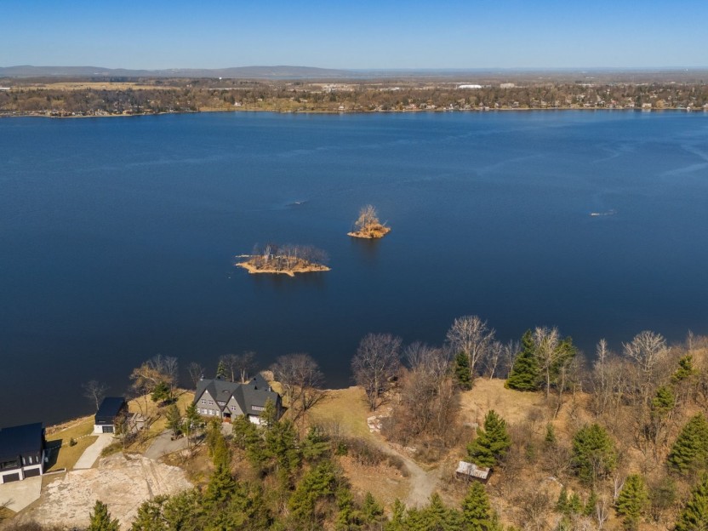
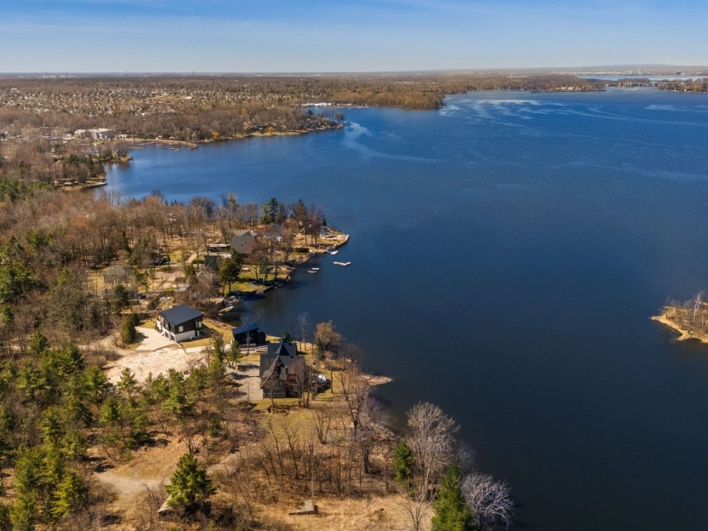
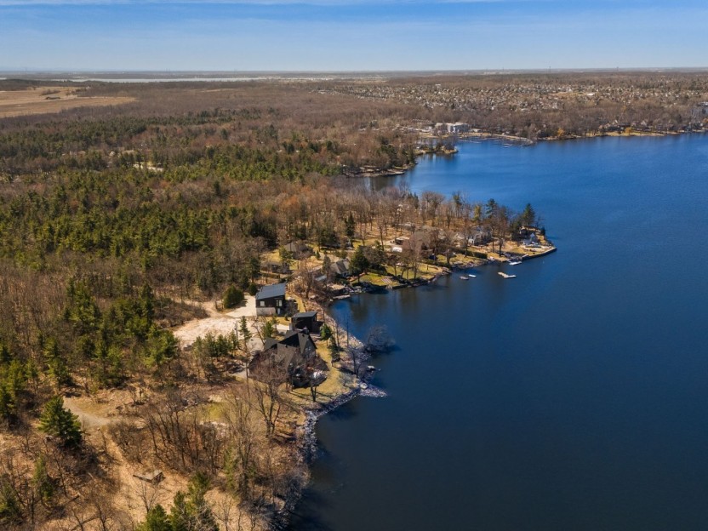
68e Avenue
Propriété spectaculaire avec plus de 160 pieds de façade sur le lac Saint-Louis. Entourée d'arbres matures et une cour arrière entièrement p...
-
price
$700,000
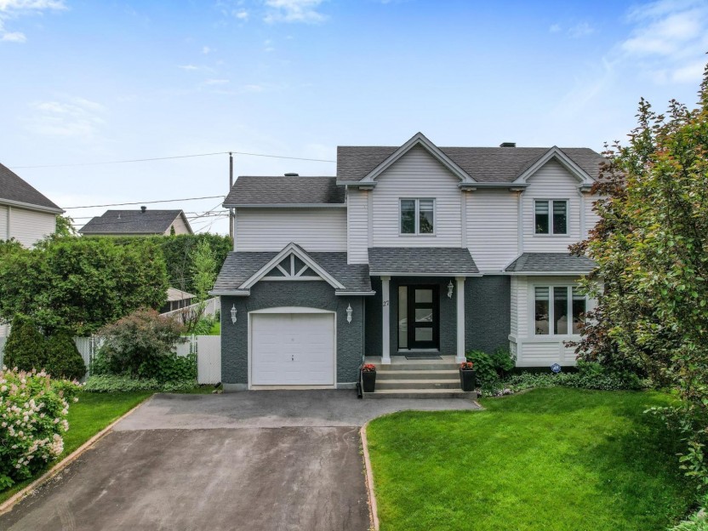
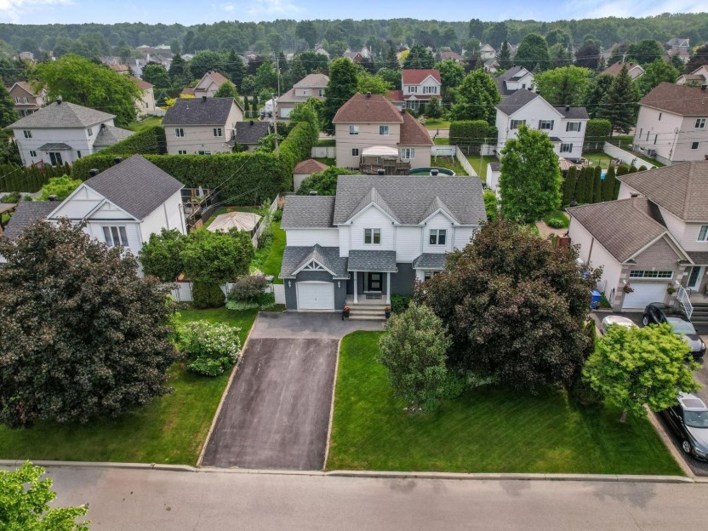
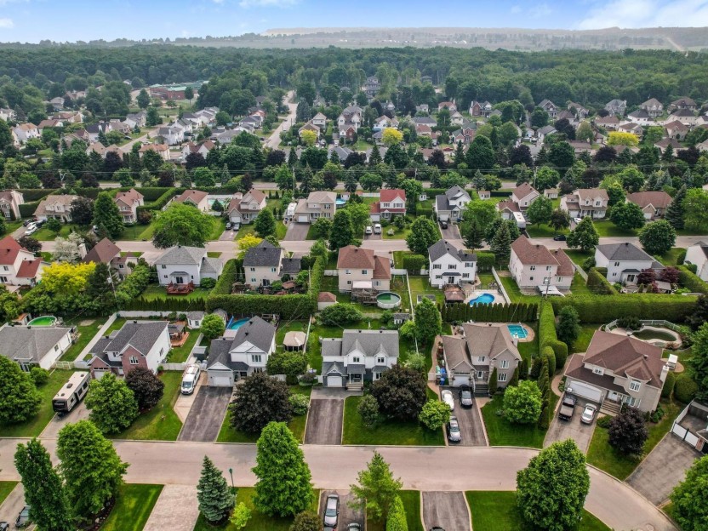
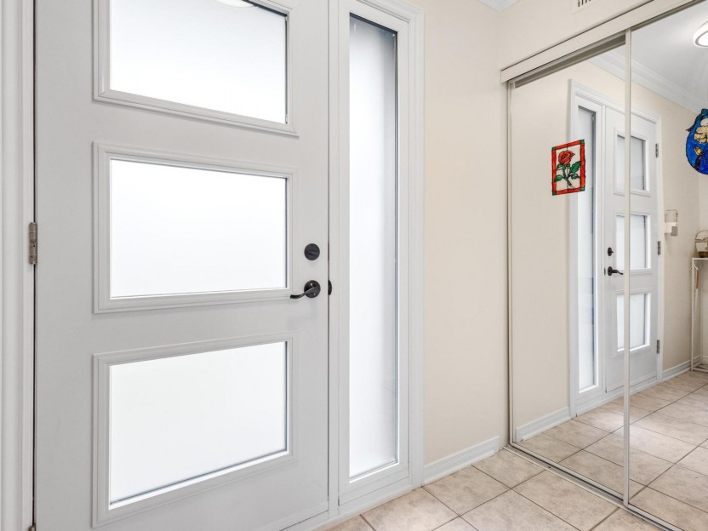
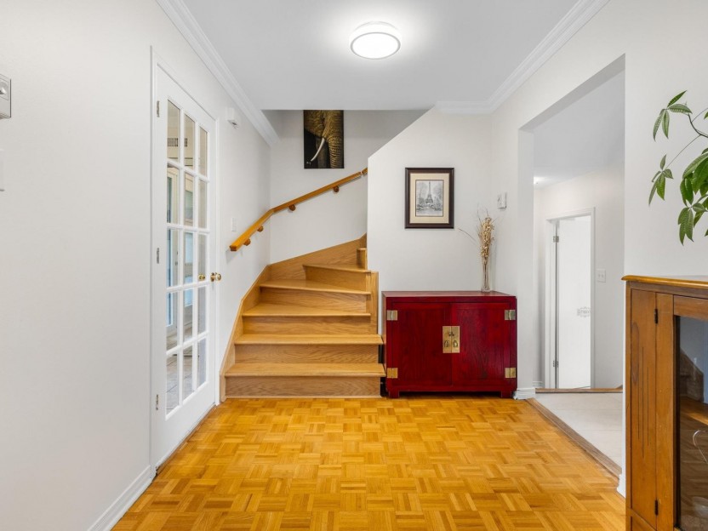
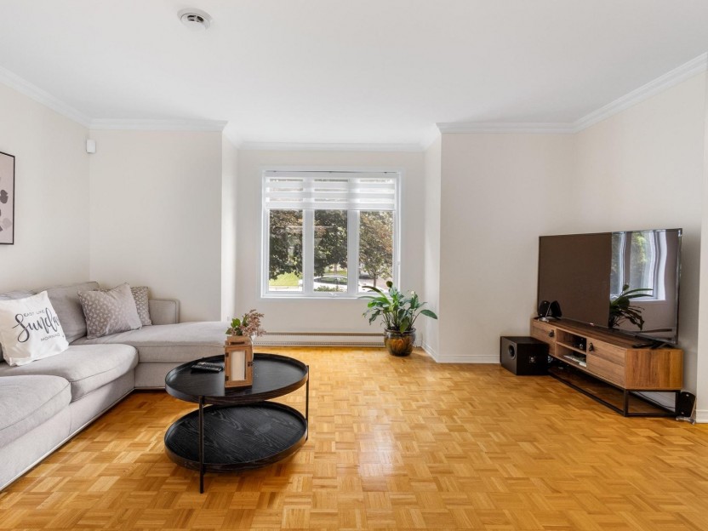
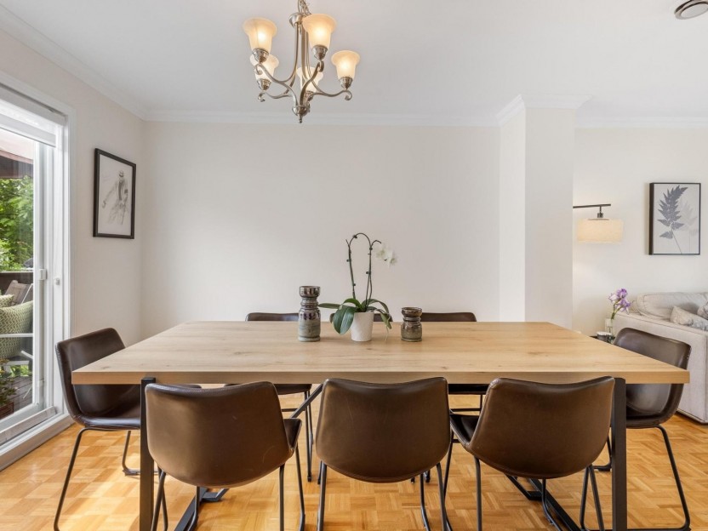
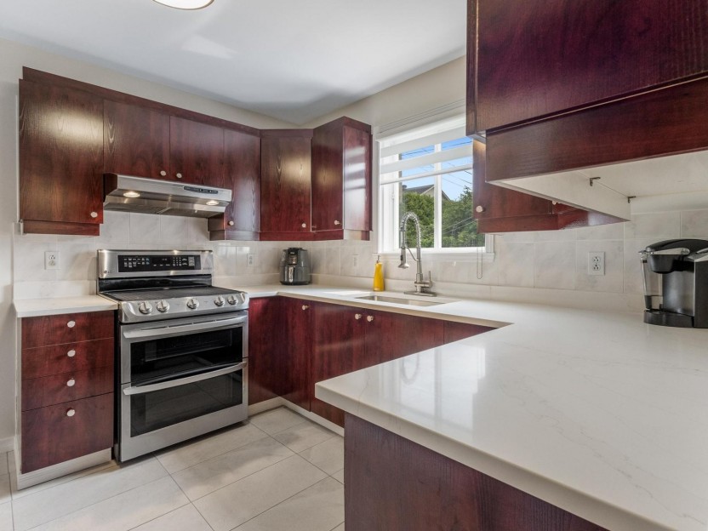
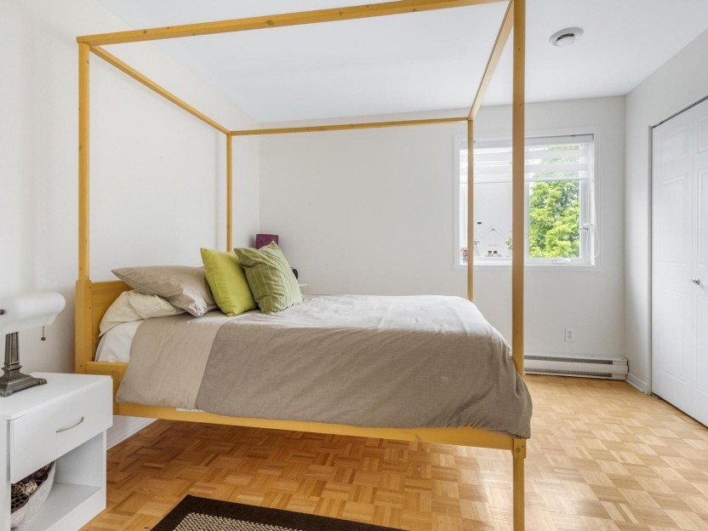
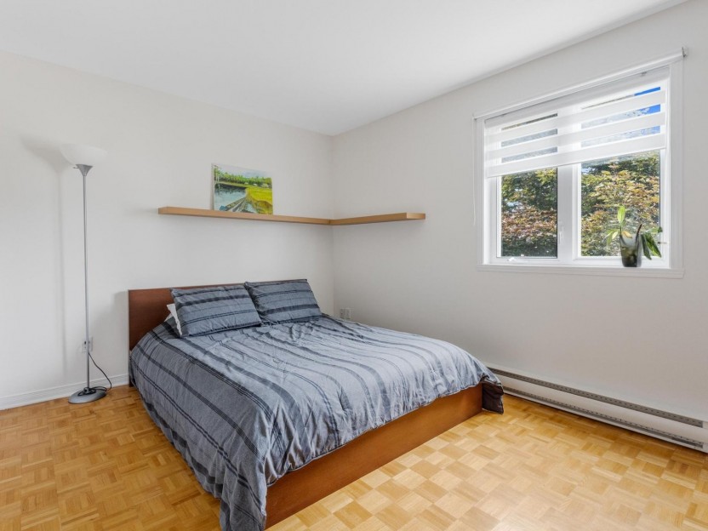
27 Rue Picasso
Découvrez le parfait équilibre entre confort et commodité dans cette spacieuse maison de 4+1 chambres et 2+1 sdb, idéalement située dans un...
-
Bedrooms
4 + 1
-
Bathrooms
2 + 1
-
price
$799,000


