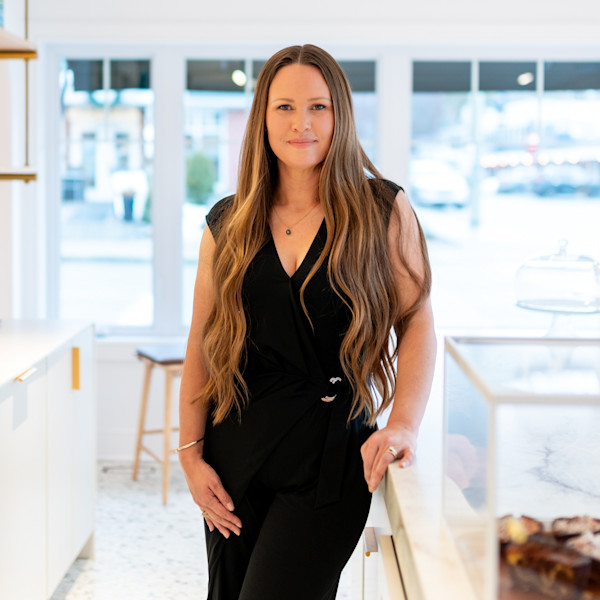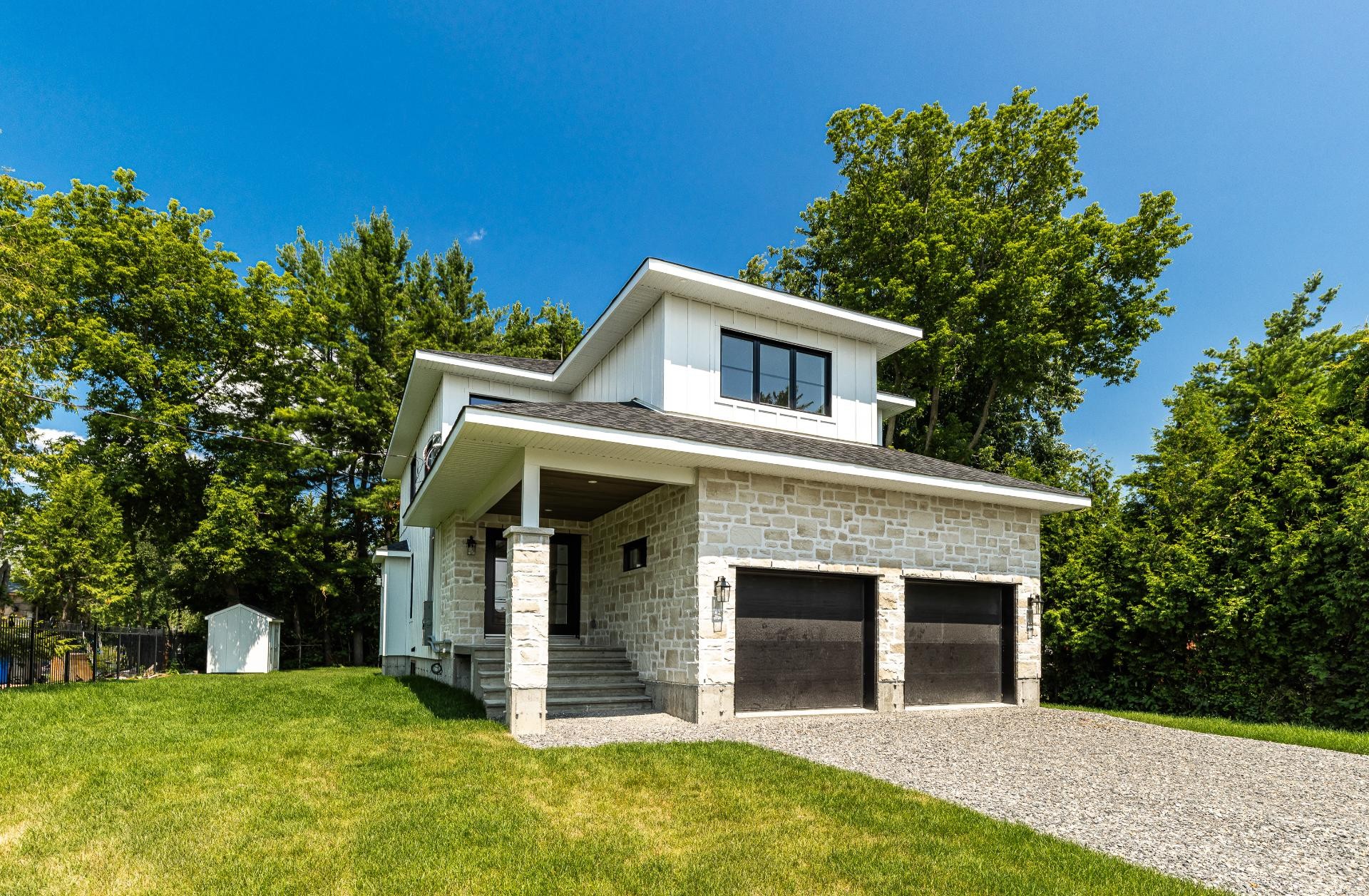
42 PHOTOS
Notre-Dame-de-l'Île-Perrot - Centris® No. 17075168
2443 Boul. Perrot
-
4
Bedrooms -
3 + 1
Bathrooms -
$1,299,000
price
Welcome to 2443 Boulevard Perrot! A beautiful modern farmhouse home with a Scandinavian twist in a sought out area of NDIP. Custom design family home (4 bedroom, 3 1/2 bathrooms, 2 laundry) with high-quality finishings, as well as custom built-in luxury appliances included. Double garage with vaulted ceilings, finished basement (more bedrooms possible) with extra large storage room, as well as a beautiful full third bathroom. Heat pump, electric forced air furnace, central vacuum and all of its accessories. White oak wood floors, two custom wood staircases w/modern railings.
Additional Details
Main floor:
A welcoming entrance gives way through the covered front porch, which leads to a beautiful hall entrance decorated with herringbone floor. The wood flooring carries on through to the welcoming living room featuring a stunning modern gas fireplace, tiled from floor to ceiling. Continuing on into the beautiful dining room, which leads to the spacious and inviting back covered porch. The spectacular kitchen offers, luxurious custom cabinetry, a massive island with oversize pot drawers and lots of seating space, a coffee station & bar w/quartz backsplash and functional shelving, as well as a gas range w/convection oven and super sleek hood vent. Elegant counter-tops continuing to the ceiling as a backsplash. Massive fridge & freezer side by each. Connecting to a mudroom/laundry-room/walk-in-pantry w/microwave cabinet which gives access to the garage. All tiles throughout imported from Italy, 9 foot ceilings on main floor, high-quality Benjamin Moore paint, beautiful light fixtures & an abundance of pot-lights!
Second level:
Bright & airy landing/hallways above the gorgeous wooden staircase. Large windows allow the space to flood with natural light. Beautiful green views through each window which remind us of the mature and established surroundings.
Master bedroom w/en-suite deluxe bathroom featuring a custom vanity & mirror, gorgeous ceramic & glass shower, tiled wall-to-wall with a freestanding tub & pedestal faucet. Oversized walk-in closet with large window, custom cabinet including stackable laundry appliance area.
Three additional bedrooms included on the second floor. A walk-in linen closet and second bathroom with ceramic & glass shower finishes off the space.
Exterior:
Gorgeous white board & batten exterior siding as well as beautiful stone craftsmanship façade with an antiqued finish. Newly installed sod and custom designed board and batten shed. Property partially bordered by hedges and fence. Concrete roof covered front & back porch. Mature and private property. W/no rear neighbours.
Amazing location being situated next to Notre-Dame-de-Fatima, several local farms, bike paths and lake. Activities for all in the town of NDIP, such as two golf courses, marina, yacht club, nautical center, parks and so much more!
Included in the sale
Refrigerator, freezer, gas/electric range, hood vent, dishwasher, central vacuum and accessories, garage door opener and remotes.
Location
Room Details
| Room | Level | Dimensions | Flooring | Description |
|---|---|---|---|---|
| Storage | Basement | 11.7x10 P | Floating floor | |
| Bathroom | Basement | 9.11x5.9 P | Ceramic tiles | |
| Family room | Basement | 30.3x24.1 P | Floating floor | |
| Bedroom | 2nd floor | 12.5x11.10 P | Wood | |
| Bathroom | 2nd floor | 7.11x7 P | Ceramic tiles | |
| Bedroom | 2nd floor | 11.4x10.3 P | Wood | |
| Bedroom | 2nd floor | 14x10 P | Wood | |
| Bathroom | 2nd floor | 13.11x6.3 P | Ceramic tiles | |
| Other | 2nd floor | 14.3x6.7 P | Wood | |
| Other | Ground floor | 6.4x9.7 P | Ceramic tiles | Microwave storage unit |
| Washroom | Ground floor | 6.4x4.1 P | Ceramic tiles | |
| Master bedroom | 2nd floor | 14.3x14 P | Wood | |
| Kitchen | Ground floor | 13.2x13.9 P | Ceramic tiles | Luxury appliances + gas stove |
| Hallway | Ground floor | 14.2x18.3 P | Ceramic tiles | |
| Living room | Ground floor | 14.5x18.4 P | Wood | Gas fireplace |
| Dining room | Ground floor | 13.1x17.1 P | Wood | Patio door - covered balcony |
Assessment, taxes and other costs
- Municipal taxes $0
- School taxes $0
Building details and property interior
- Heating system Air circulation
- Water supply Municipality
- Heating energy Electricity
- Equipment available Central vacuum cleaner system installation, Ventilation system, Electric garage door, Central heat pump
- Available services Fire detector
- Hearth stove Gaz fireplace
- Garage Double width or more, Fitted
- Proximity Cegep, Golf, Park - green area, Bicycle path, Elementary school, High school, Cross-country skiing, Public transport
- Bathroom / Washroom Adjoining to the master bedroom, Seperate shower
- Basement Finished basement
- Parking Outdoor, Garage
- Sewage system Municipal sewer
- Zoning Agricultural, Residential
Properties in the Region
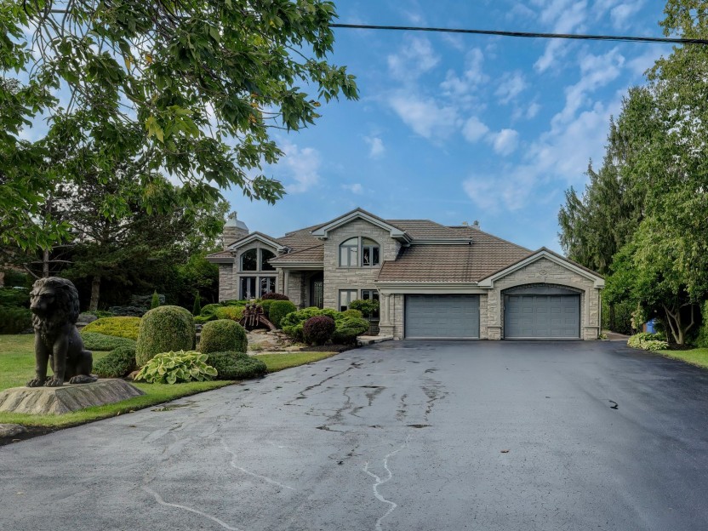
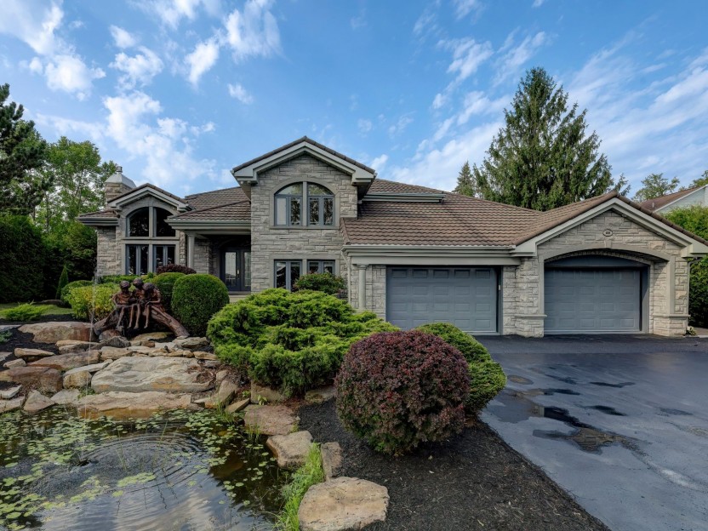
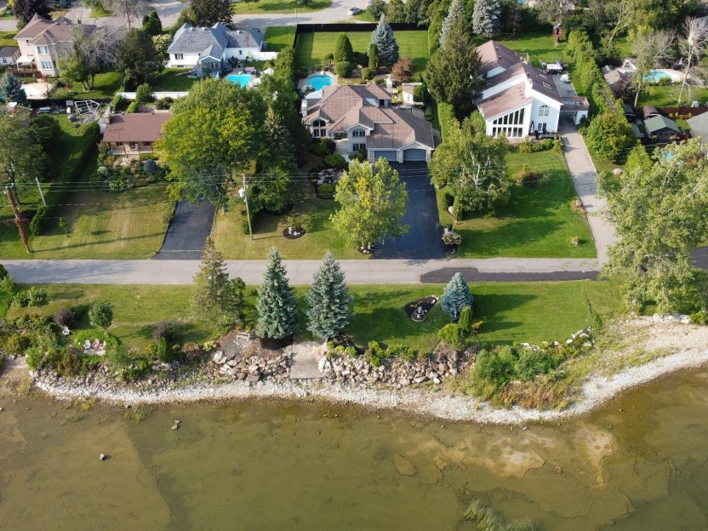
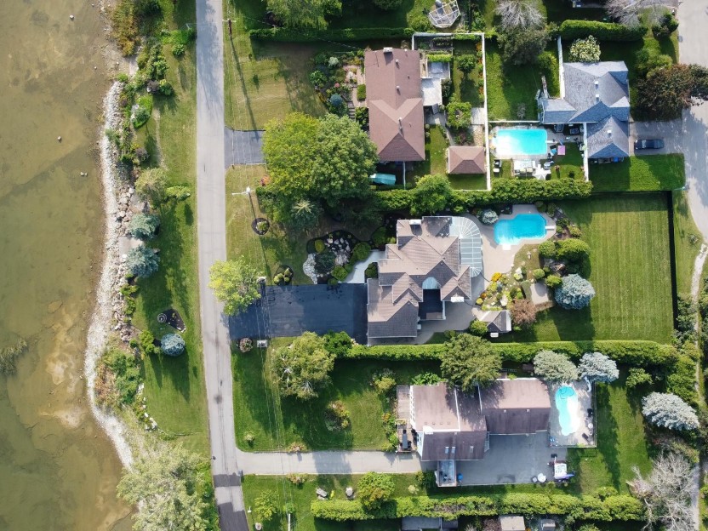
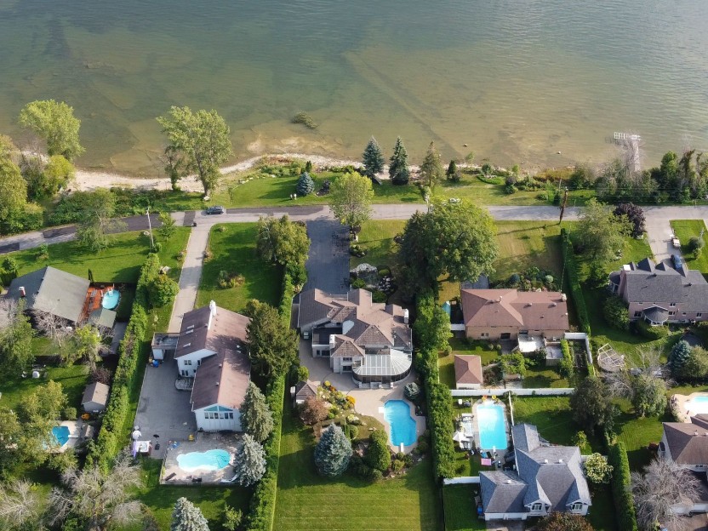
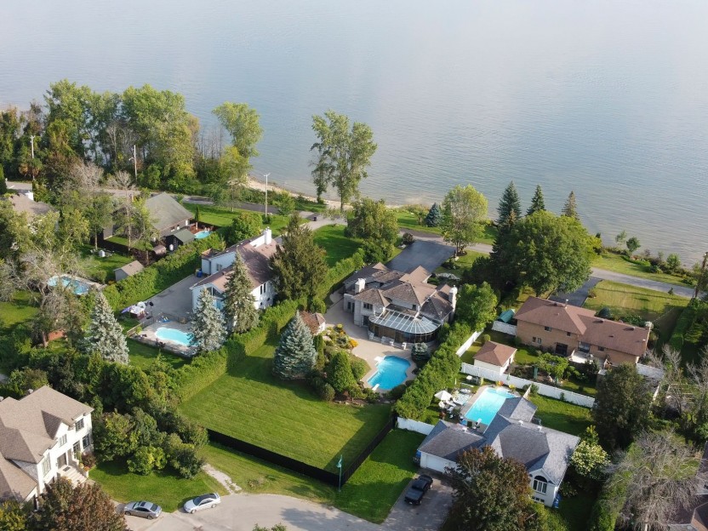
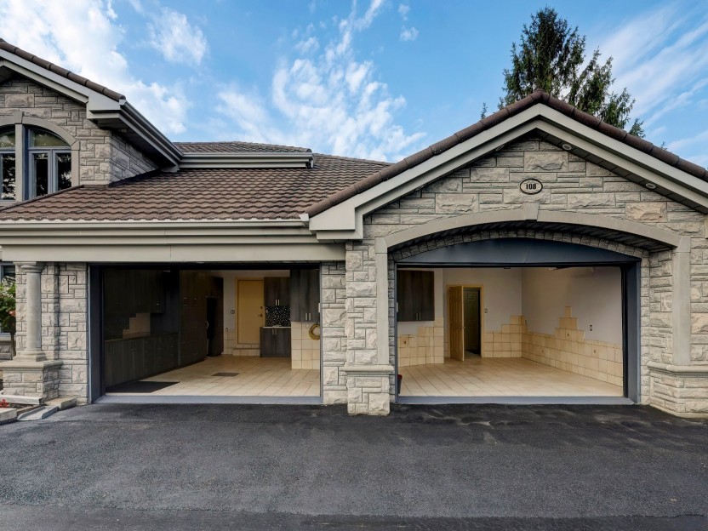
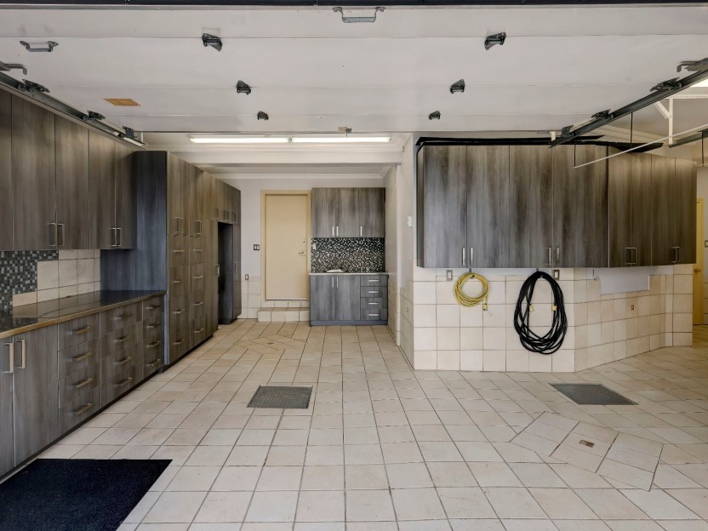
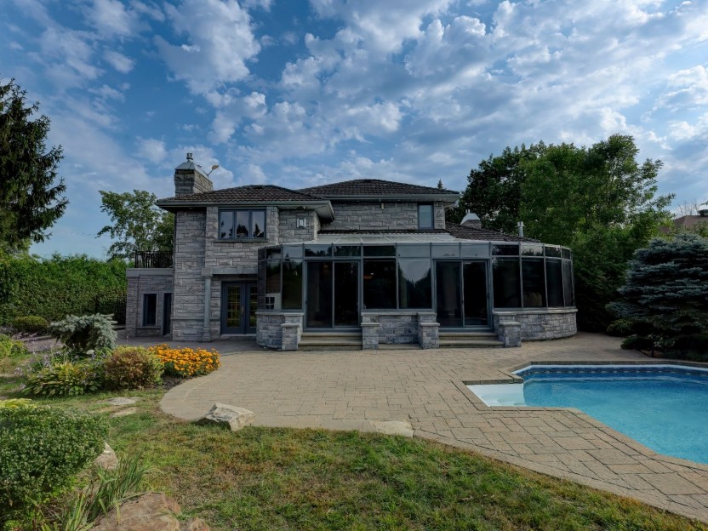
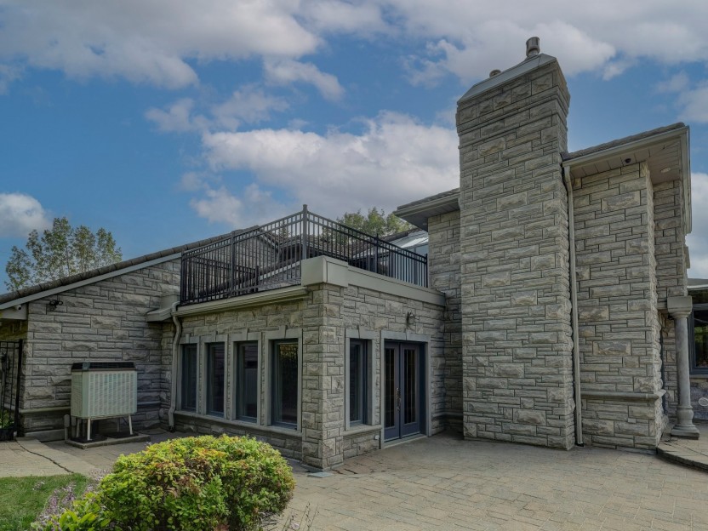
108 Ch. du Vieux-Moulin
Résidence de haute qualité avec vues sur l'eau dégagées. Grande salle de séjour avec foyer en marbre et plafond voûté, solarium en rond ento...
-
Bedrooms
3
-
Bathrooms
2
-
price
$1,995,000
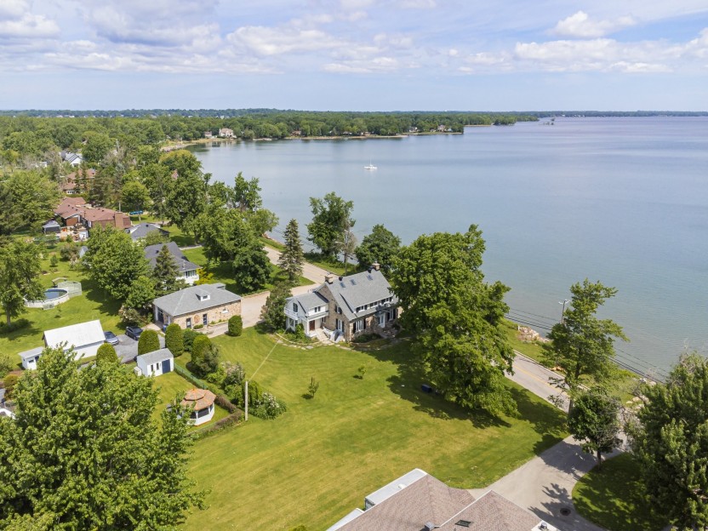
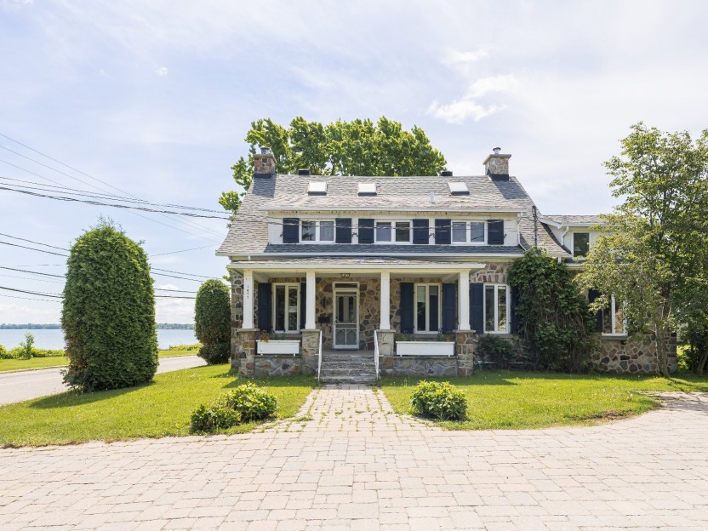
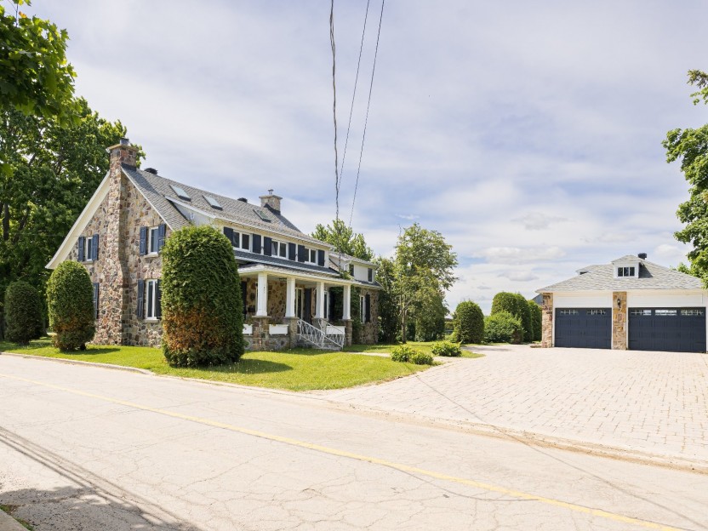
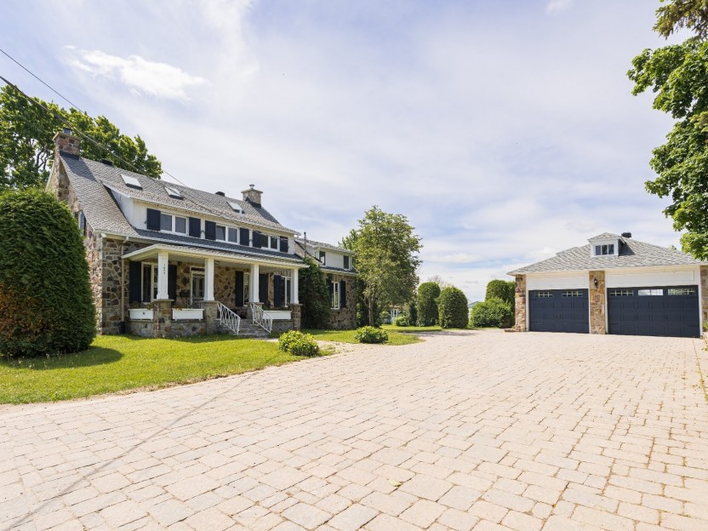
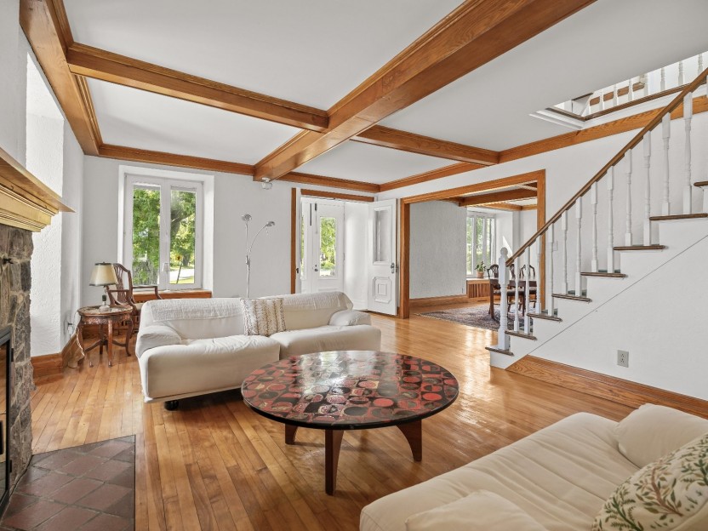
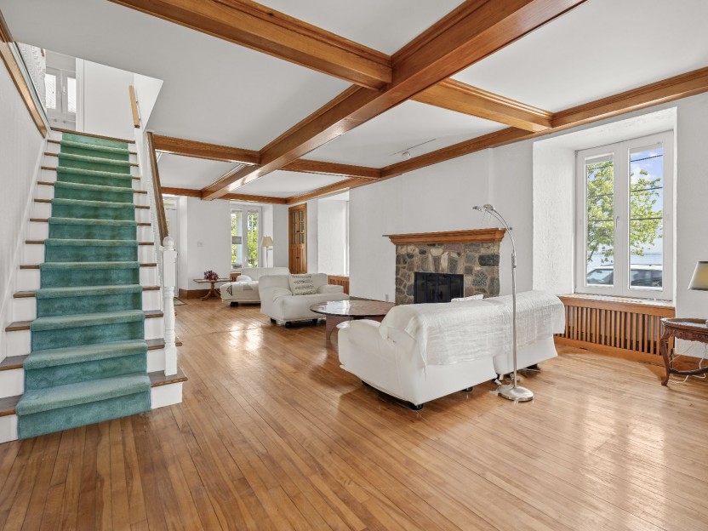
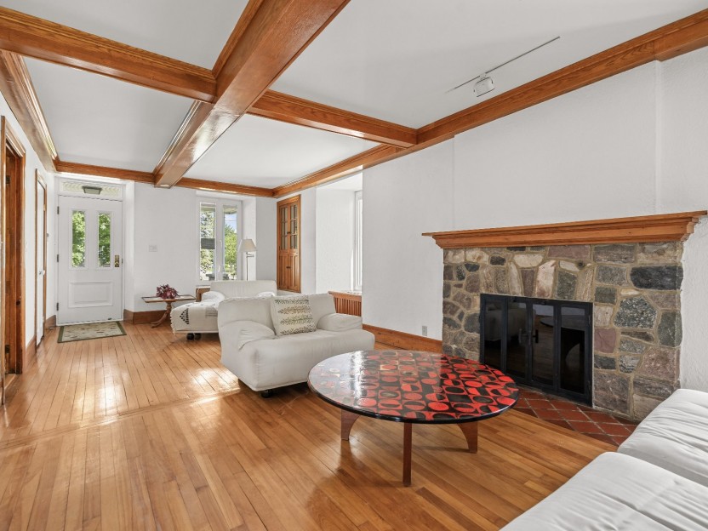
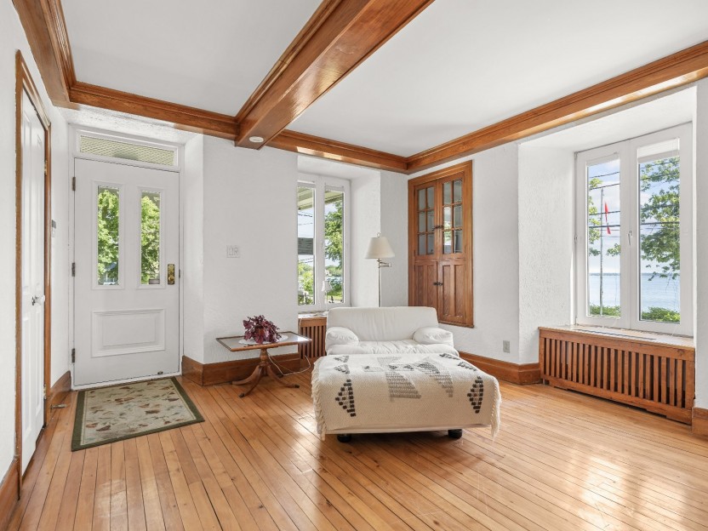
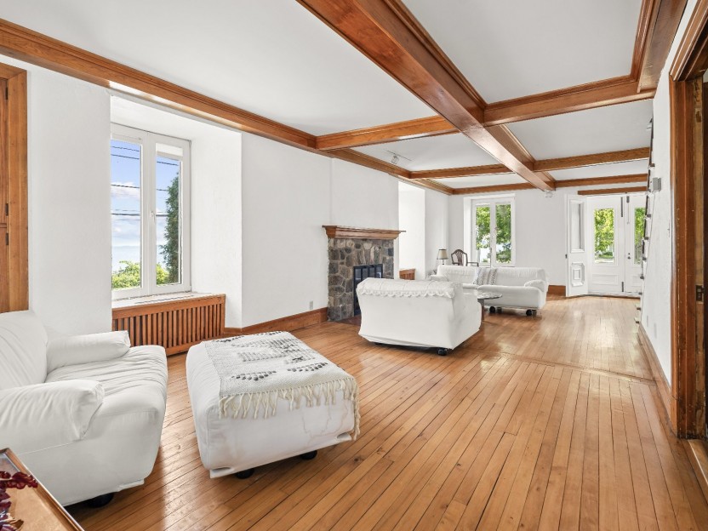
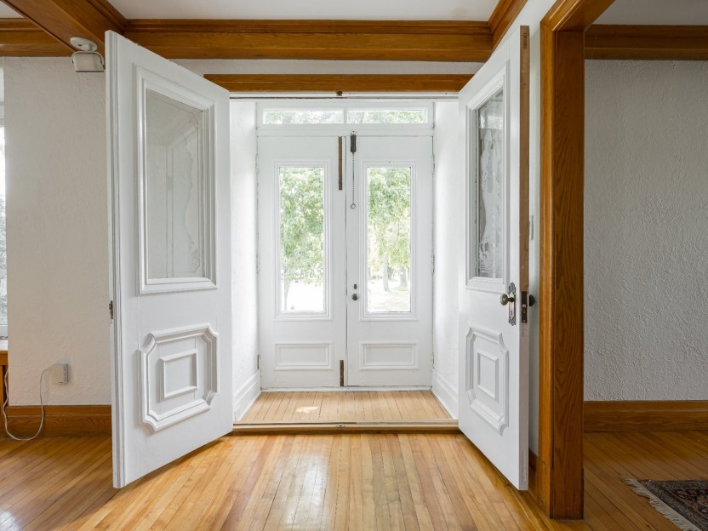
1477 Boul. Perrot
Remontez le temps tout en profitant du luxe moderne dans cette magnifique maison familiale, construite circa 1760 par les ancêtres du propri...
-
Bedrooms
6
-
Bathrooms
2 + 1
-
price
$1,125,000
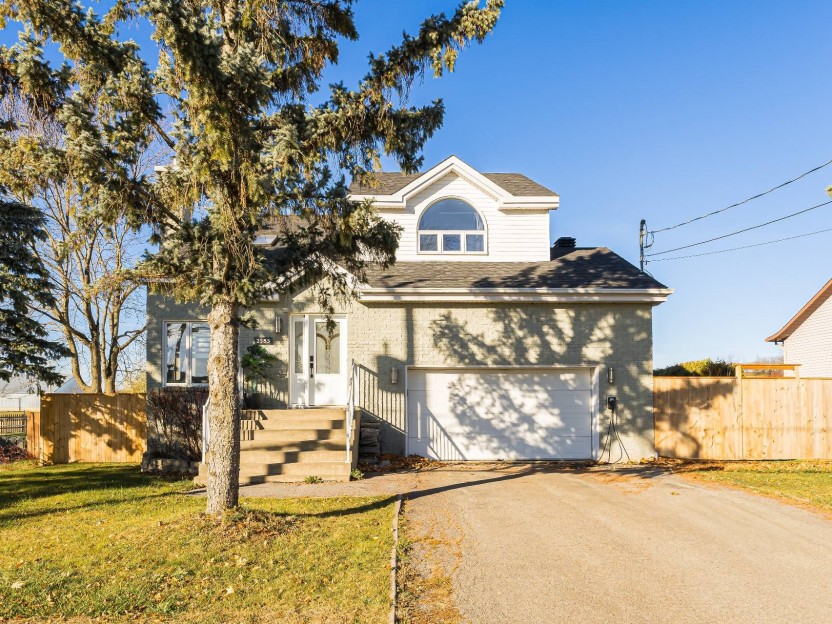









2585 Boul. Perrot
Maison clé en main à deux étages sur un terrain de plus de 9000 pieds carrés, située à Notre-Dame-de-l'Île-Perrot! Au rez-de-chaussée, un sa...
-
Bedrooms
3 + 1
-
Bathrooms
2
-
price
$819,000
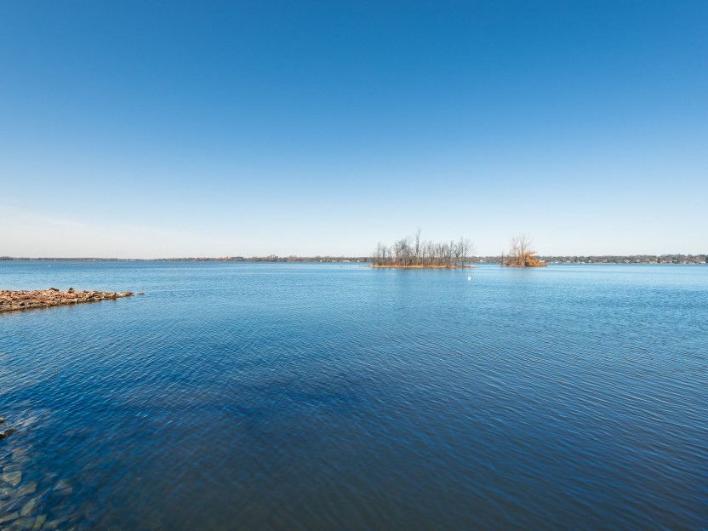
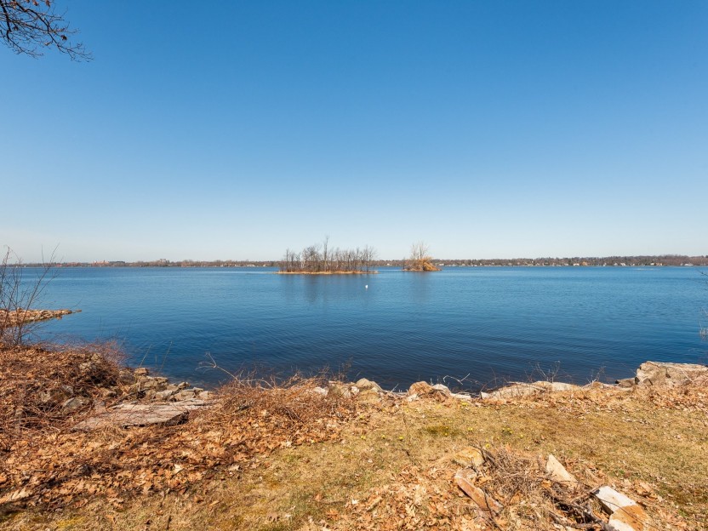
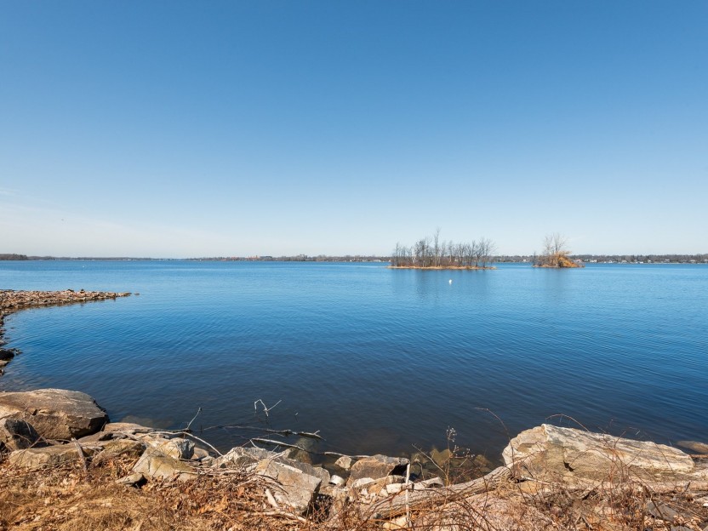
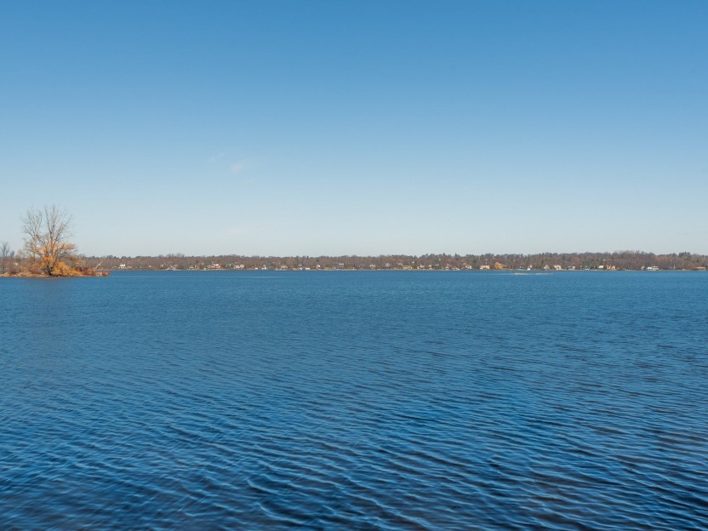
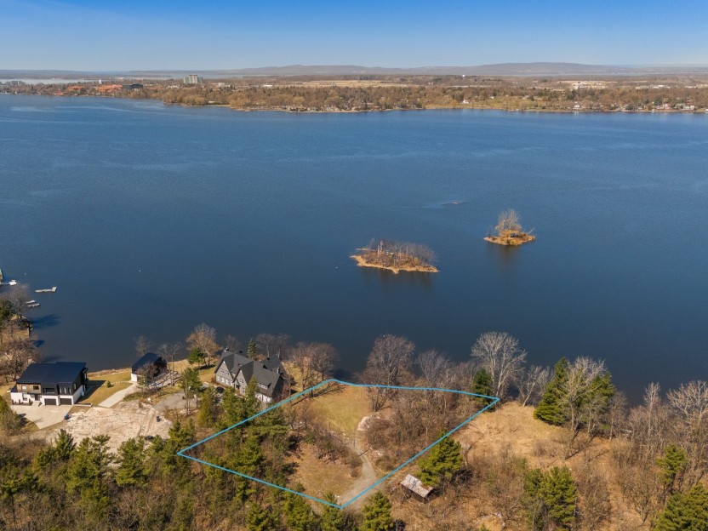
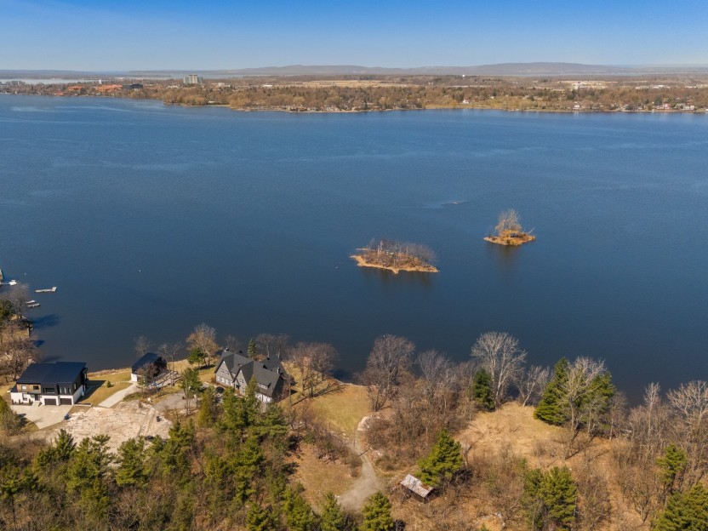
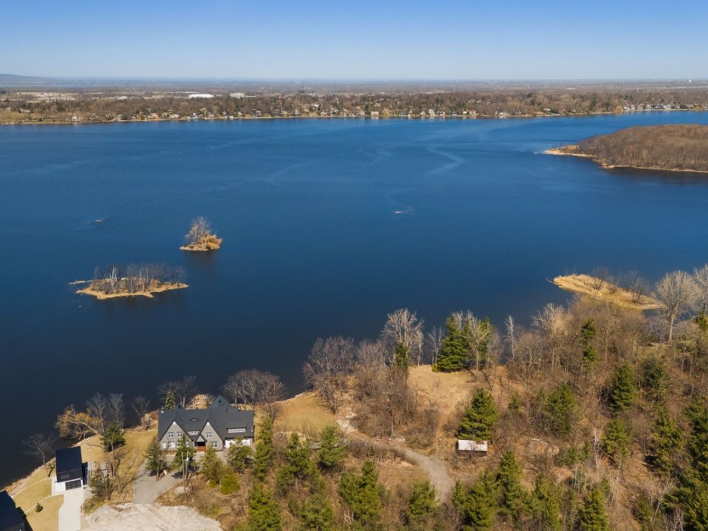
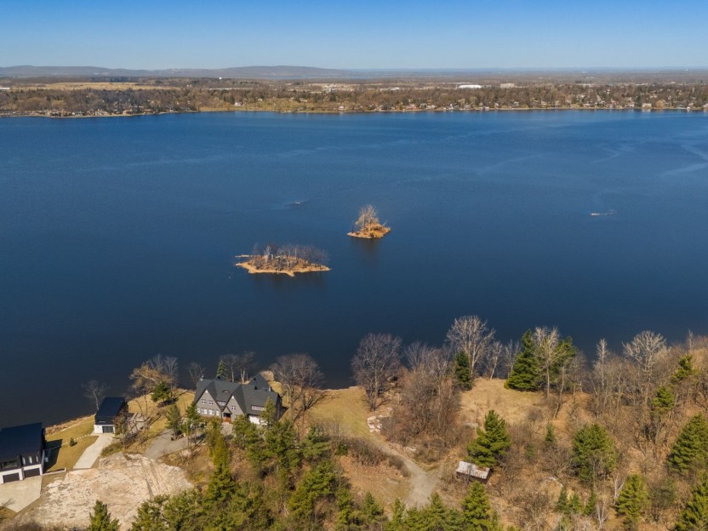
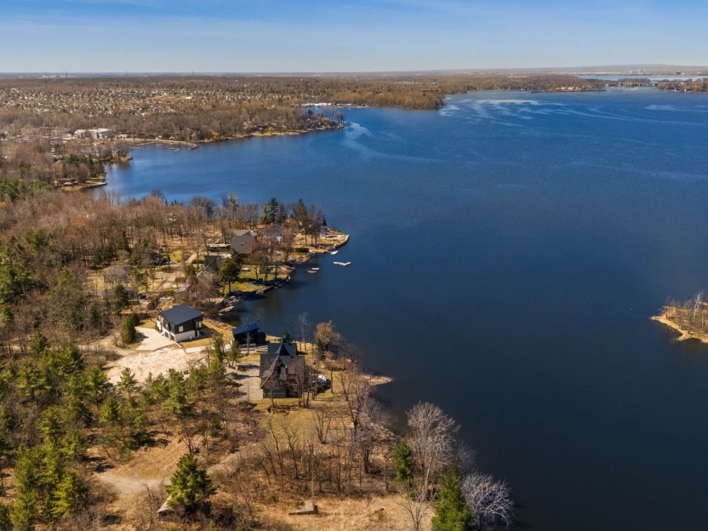
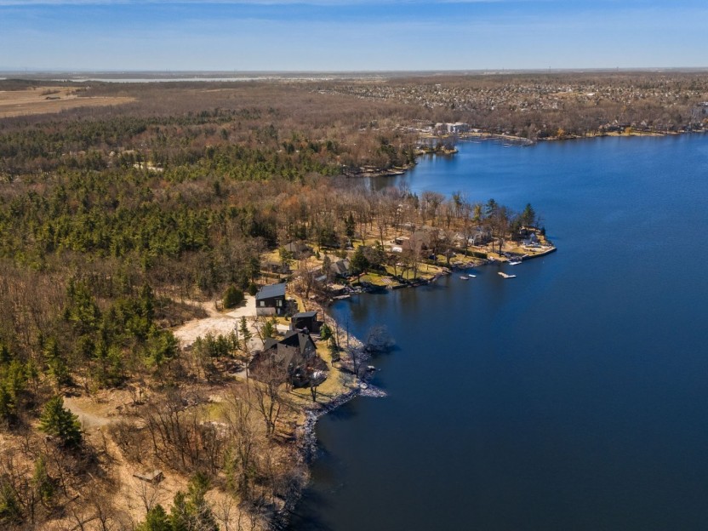
68e Avenue
Propriété spectaculaire avec plus de 160 pieds de façade sur le lac Saint-Louis. Entourée d'arbres matures et une cour arrière entièrement p...
-
price
$700,000
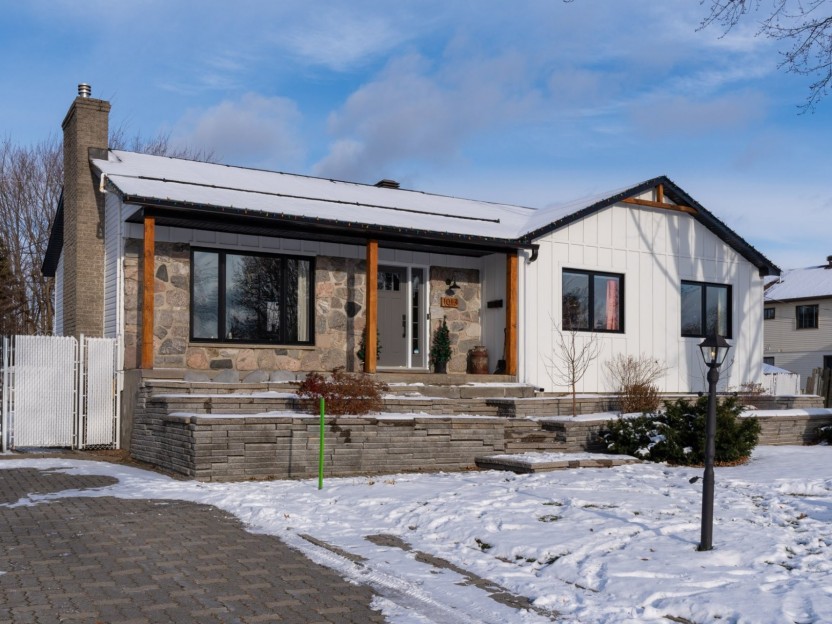









1013 Boul. Virginie-Roy
Bienvenue au 1013 boulevard Virginie - Roy ! Un superbe bungalow détaché clé en main à Notre-Dame-de-L'Île-Perrot ! Cette maison magnifiquem...
-
Bedrooms
3 + 2
-
Bathrooms
2
-
price
$649,000











































