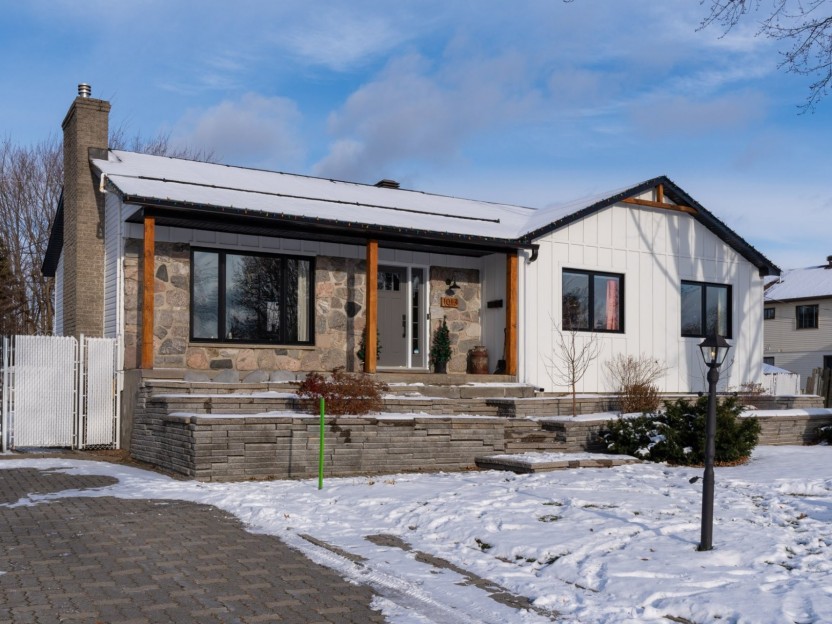
73 PHOTOS
Notre-Dame-de-l'Île-Perrot - Centris® No. 23134483
1013 Boul. Virginie-Roy
-
3 + 2
Bedrooms -
2
Bathrooms -
sold
price
Welcome to 1013 boulevard Virginie - Roy! A stunning detached turnkey bungalow in Notre-Dame-de-L'Île-Perrot! This beautifully renovated 3-bedroom, 2-bathroom home is a must-see! Offering modern living with top-notch upgrades, this home is perfect for families and those seeking a peaceful yet convenient lifestyle.
Additional Details
Welcome to 1013 boulevard Virginie
- Roy! A stunning detached turnkey bungalow in Notre-Dame-de-L'Île-Perrot! This beautifully renovated 3-bedroom, 2-bathroom home is a must-see! Offering modern living with top-notch upgrades, this home is perfect for families and those seeking a peaceful yet convenient lifestyle.
Property Highlights:
3 spacious bedrooms with ample closet space2 fully renovated bathrooms, including heated floors in the main bathroom for ultimate comfort.
Open-concept living area with large windows allowing for natural light to flood the home. Modern renovated and re configured kitchen to todays style and design. Chefs paradise.
Massive finished basement with open and bright family room, perfect for the kids to play in or have some quiet family time.
Two bedrooms downstairs, wonderful area for a guest suite and home office.
Inground pool with a private backyard, perfect for relaxation and entertaining - heated by solar panels.
Turnkey home, completely renovated, move-in ready.
Curb appeal with a beautifully maintained exterior, lush landscaping, and a welcoming front entrance.
Renovations:
2017 full kitchen remodel2017 hardwood floors throughout main floor2019 main bathroom renovation with separate laundry room2021 windows2020 replaced balcony2020 new pave uni 2021 new front door and patio door2021 exterior siding2021 new insulation2021 new gutters2021 wall mounted heat pump 2024 basement bathroom renovation2024 new shedLand grading, new grass and window wells added
Location & Amenities:
Walking distance to local parks, providing ample green space for outdoor activities and family time:
Parc des ÉperviersParc des TourterellesParc des MerlesTown of Île-Perrot
- Family ParkL'ile
- Perrot Marina
Close proximity to excellent schools, making it a perfect choice for families with children
La SamareLa PerdriolleNotre-Dame-De-La-GardeFrancois-PerrotJohn Abbott College
Easy access to local services including shopping, restaurants, and medical facilities
Convenient access to major roads and highways, ensuring quick connections to the island and surrounding areas
This charming bungalow is ideal for anyone looking for a serene, move-in ready home in a fantastic location. Don't miss your chance to make this your new dream home!
Included in the sale
dishwasher, bathroom mirrors, curtain poles, all light fixtures, swimming pool accessories
Excluded in the sale
Curtains, fridge, stove, washer and dryer
Location
Room Details
| Room | Level | Dimensions | Flooring | Description |
|---|---|---|---|---|
| Hallway | Ground floor | 6.9x6.0 P | Ceramic tiles | |
| Living room | Ground floor | 13.10x11.5 P | Wood | |
| Kitchen | Ground floor | 26.10x12.0 P | Wood | |
| Dining room | Ground floor | 26.10x12.0 P | Wood | |
| Master bedroom | Ground floor | 11.3x13.9 P | Wood | |
| Bedroom | Ground floor | 11.3x10.5 P | Wood | |
| Bedroom | Ground floor | 9.4x10.5 P | Wood | |
| Bathroom | Ground floor | 8.1x8.6 P | Ceramic tiles | Heated floors |
| Laundry room | Ground floor | 8.1x4.11 P | Ceramic tiles | Heated floors |
| Family room | Basement | 22.6x22.1 P | Carpet | |
| Bedroom | Basement | 10.6x14.3 P | Carpet | |
| Bedroom | Basement | 10.6x12.1 P | Floating floor | |
| Bathroom | Basement | 12x5 P | Ceramic tiles | |
| Hallway | Basement | 11.8x5.3 P | Ceramic tiles | |
| Storage | Basement | 12.0x8.8 P | Concrete |
Assessment, taxes and other costs
- Municipal taxes $3,705
- School taxes $377
- Municipal Building Evaluation $403,800
- Municipal Land Evaluation $200,600
- Total Municipal Evaluation $604,400
- Evaluation Year 2025
Building details and property interior
- Driveway Double width or more, Plain paving stone
- Heating system Air circulation, Electric baseboard units
- Water supply Municipality, With water meter
- Heating energy Electricity
- Equipment available Wall-mounted heat pump
- Windows PVC
- Foundation Poured concrete
- Hearth stove Wood fireplace
- Pool Inground
- Proximity Highway, Cegep, Golf, Park - green area, Bicycle path, Elementary school, High school, Public transport
- Siding Fibre cement, Stone, Vinyl
- Bathroom / Washroom Seperate shower
- Basement 6 feet and over, Finished basement
- Parking Outdoor
- Sewage system Municipal sewer
- Landscaping Fenced yard, Landscape
- Roofing Asphalt shingles
- Topography Flat
- Zoning Residential
Properties in the Region
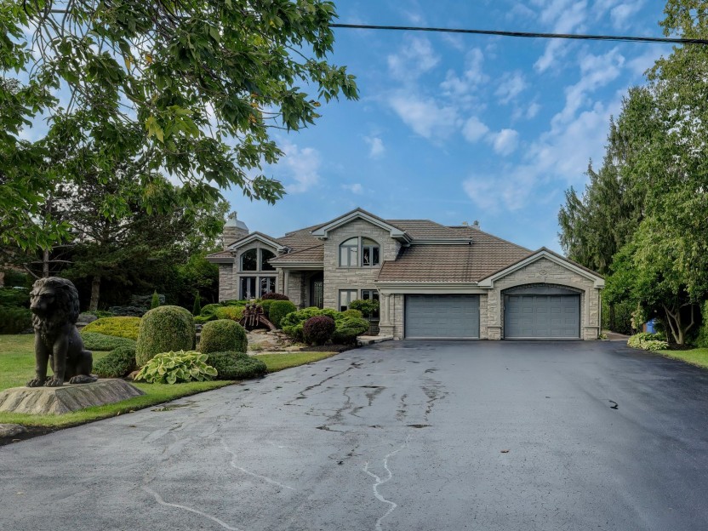
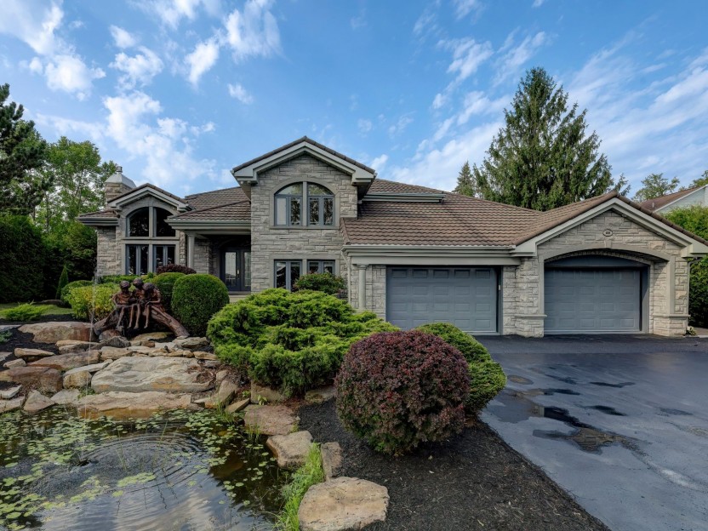
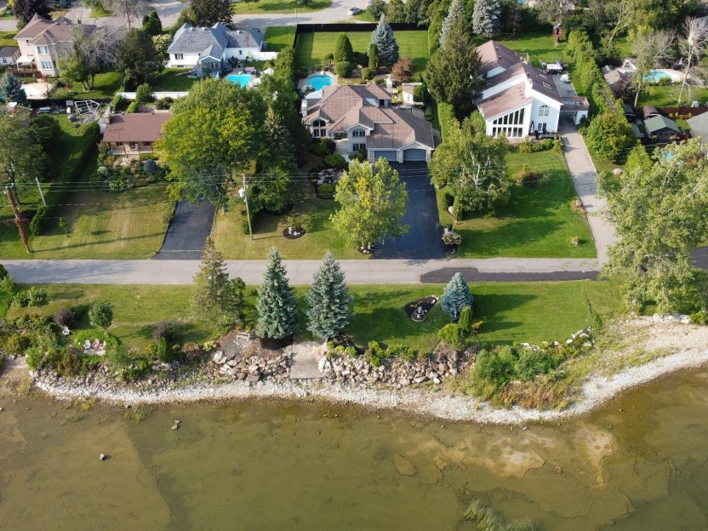
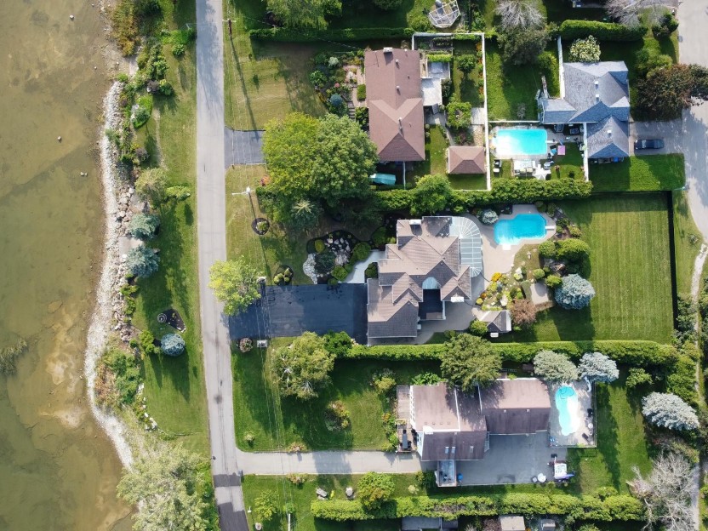
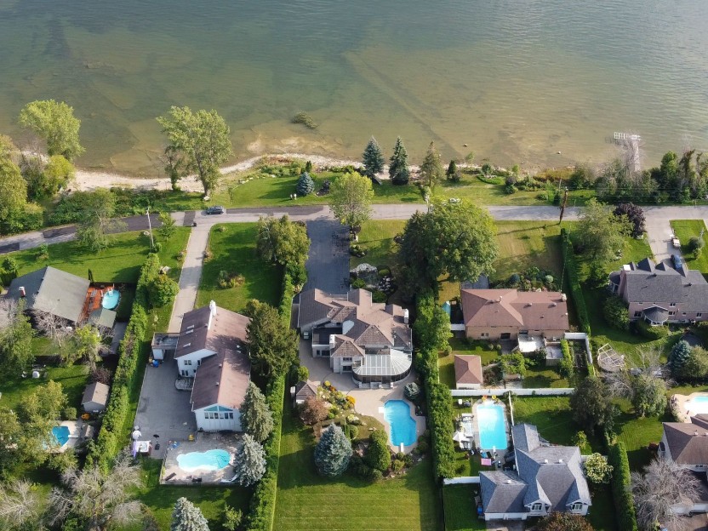
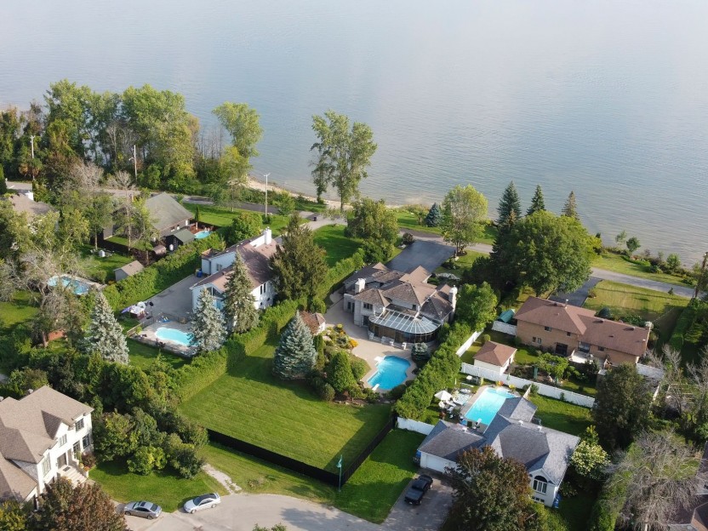
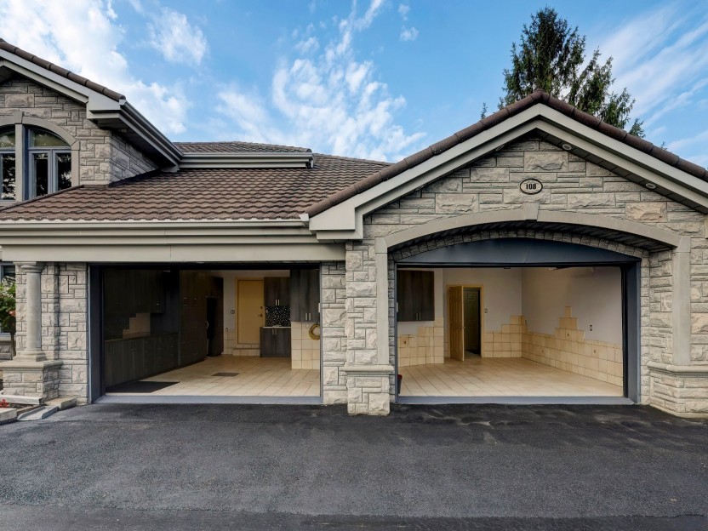
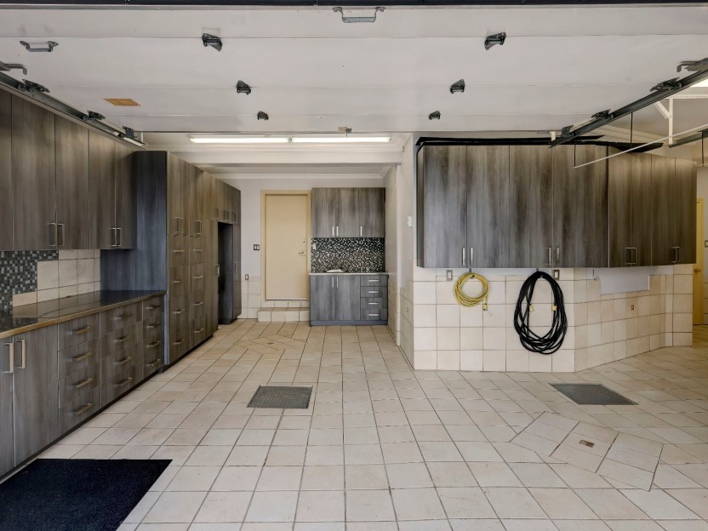
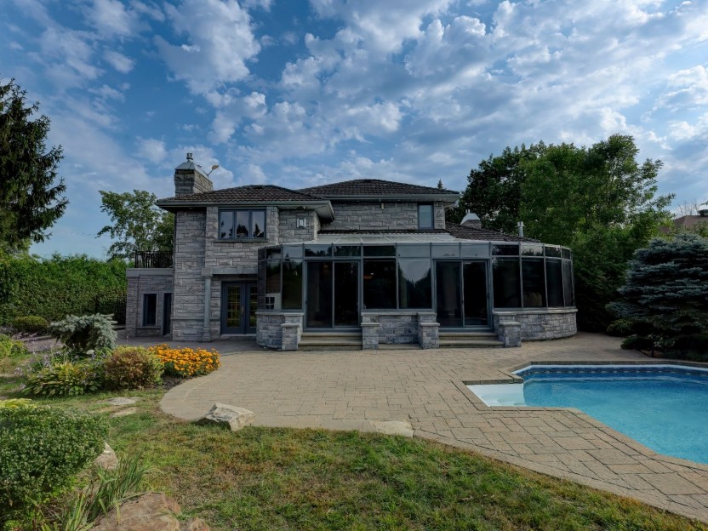
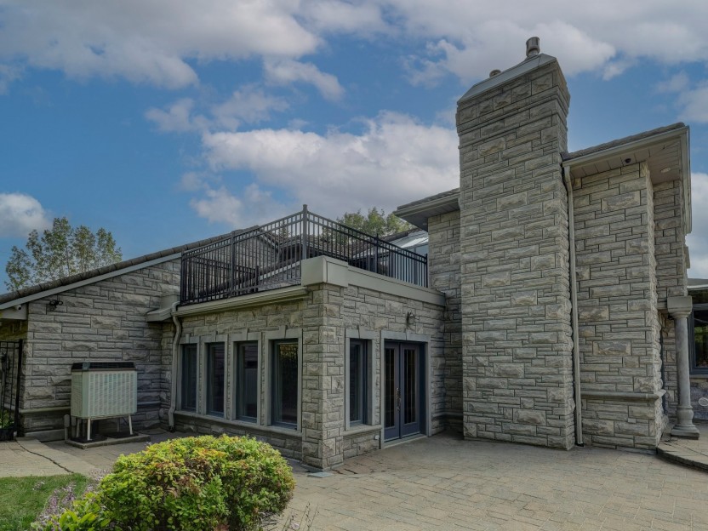
108 Ch. du Vieux-Moulin
Résidence de haute qualité avec vues sur l'eau dégagées. Grande salle de séjour avec foyer en marbre et plafond voûté, solarium en rond ento...
-
Bedrooms
3
-
Bathrooms
2
-
price
$1,995,000
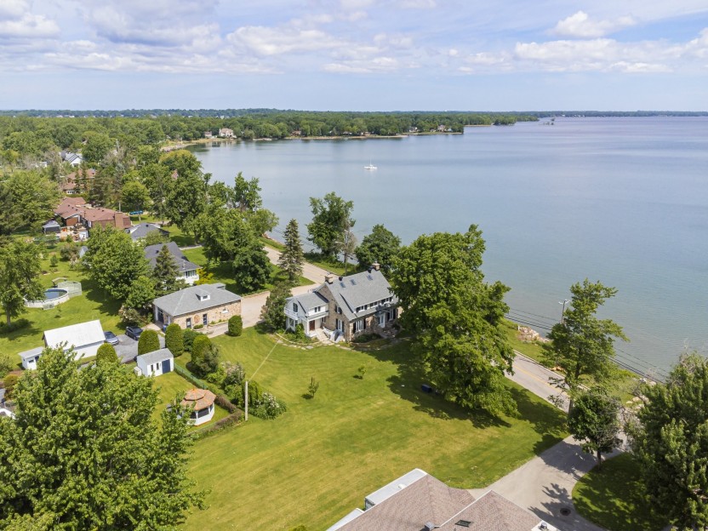
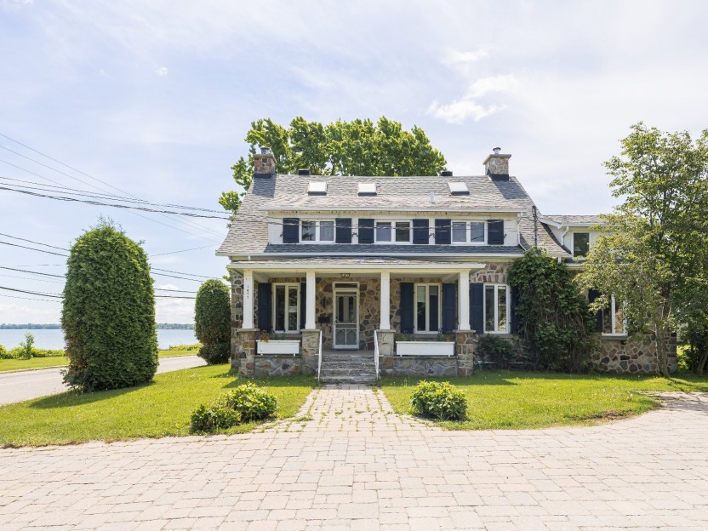
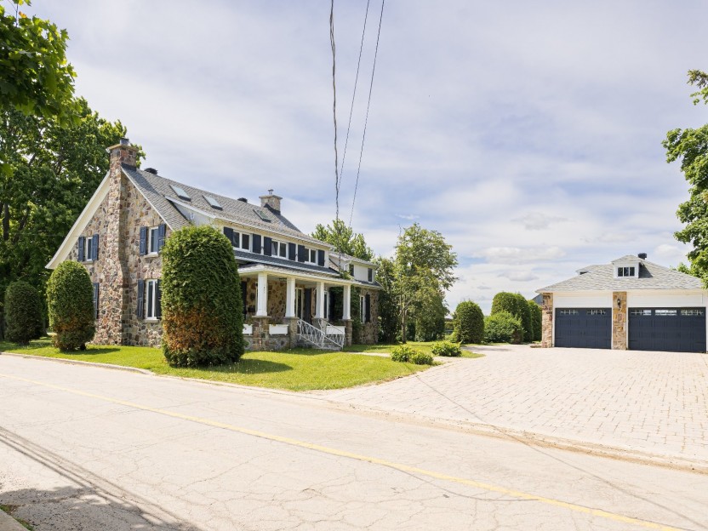
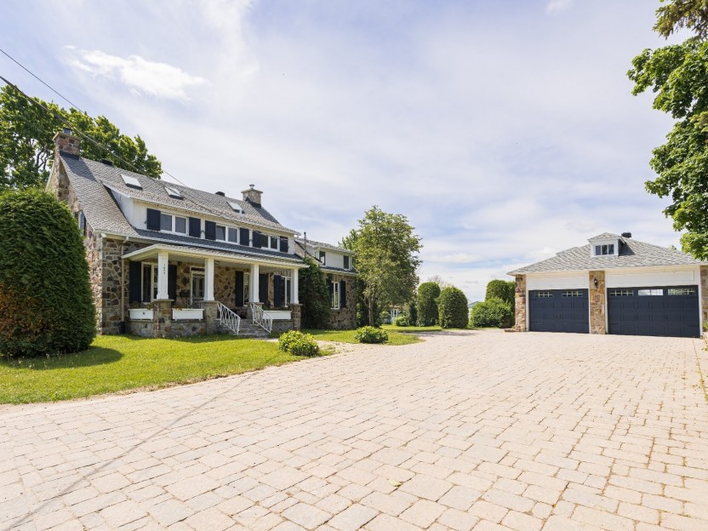
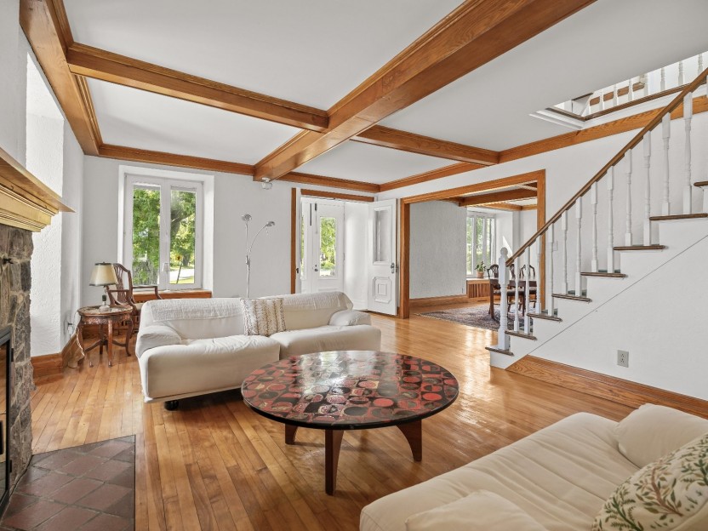
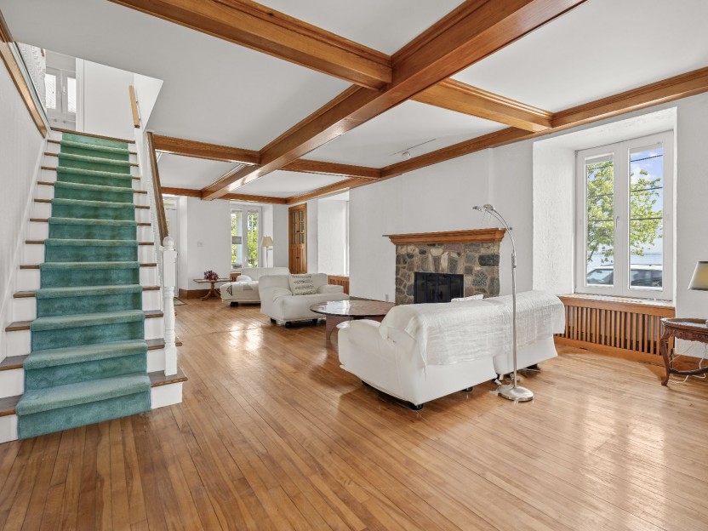
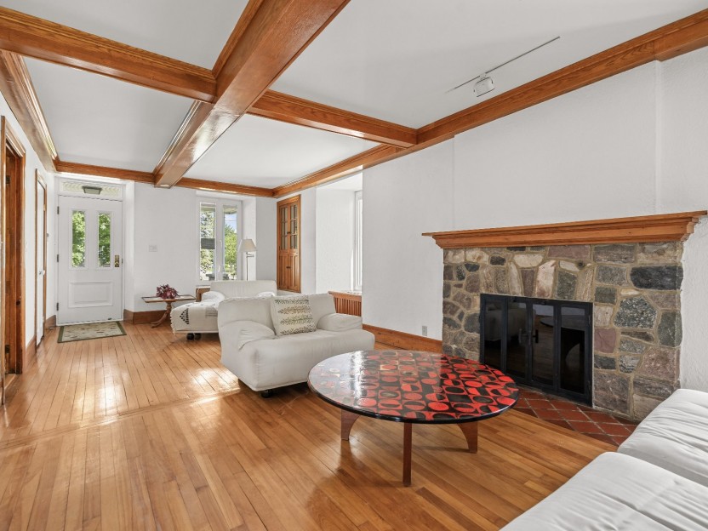
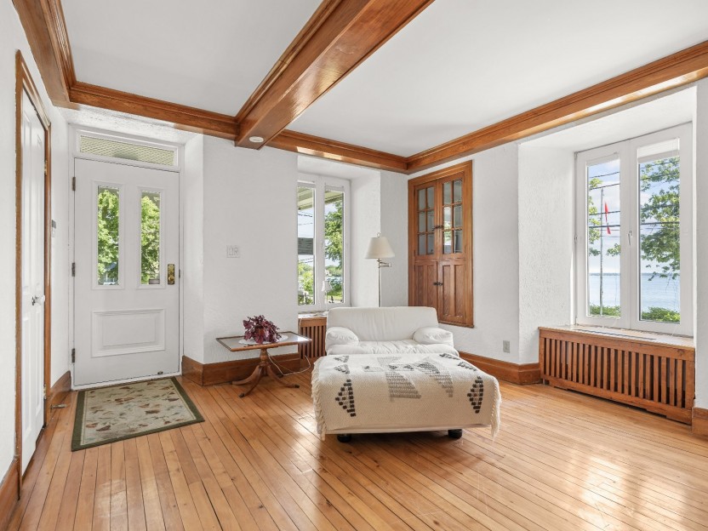
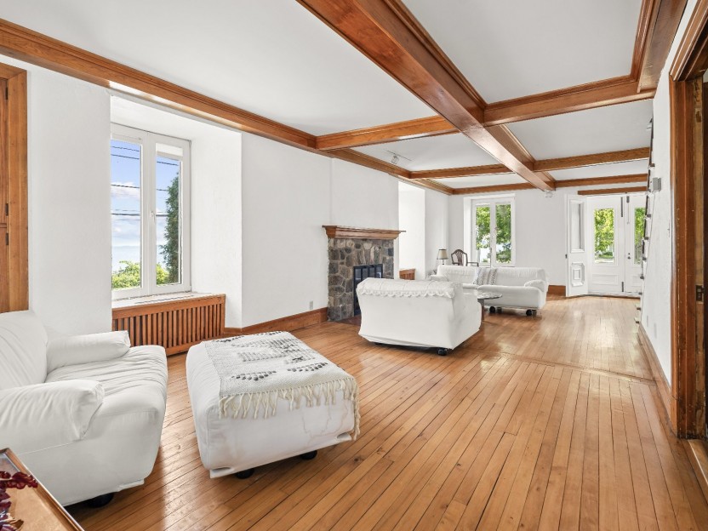
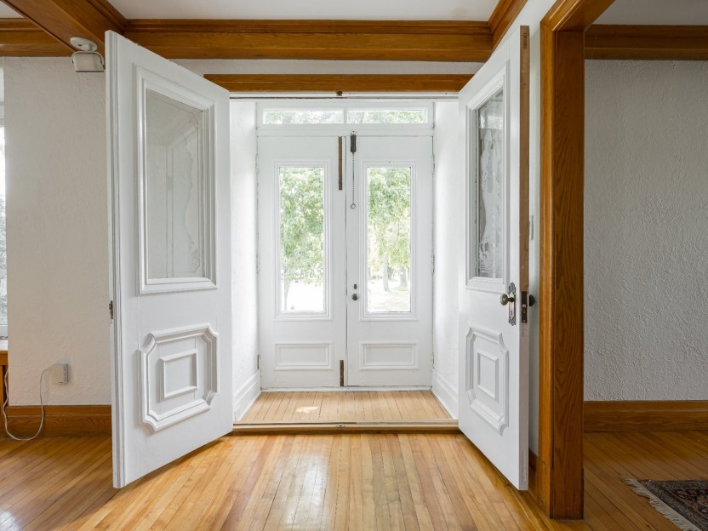
1477 Boul. Perrot
Remontez le temps tout en profitant du luxe moderne dans cette magnifique maison familiale, construite circa 1760 par les ancêtres du propri...
-
Bedrooms
6
-
Bathrooms
2 + 1
-
price
$1,125,000
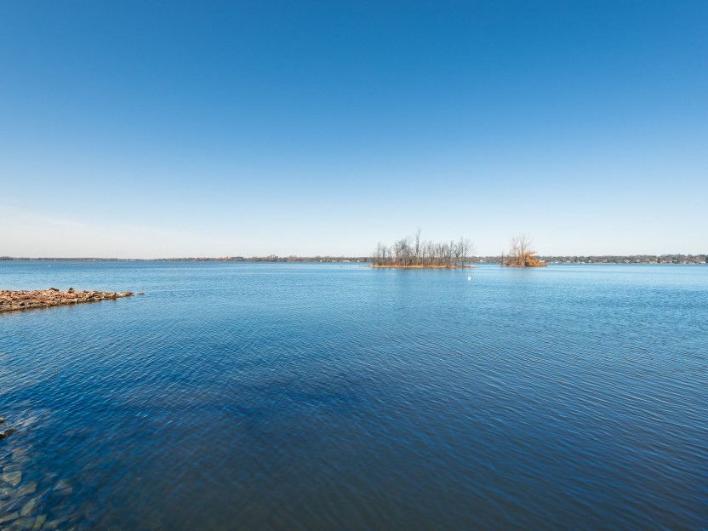
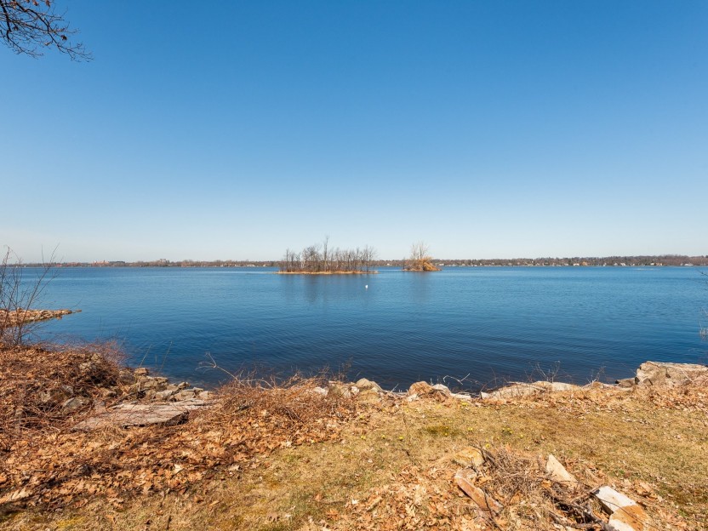
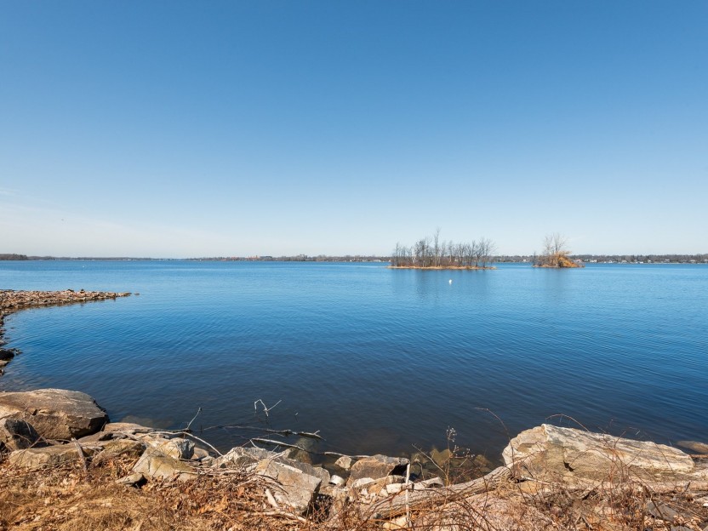
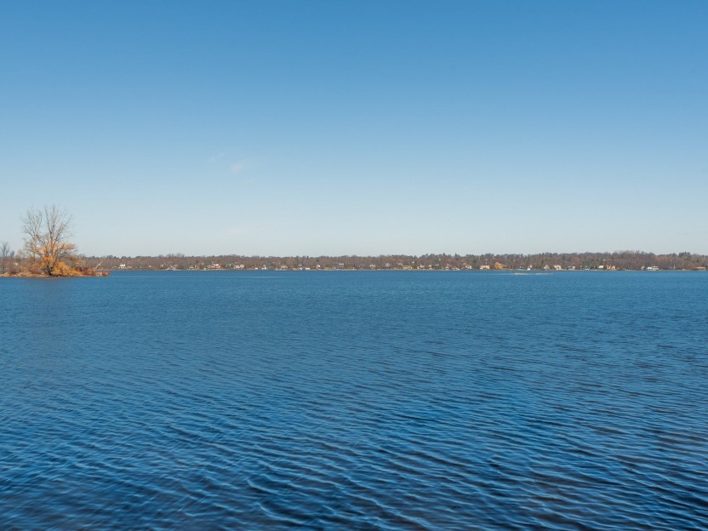
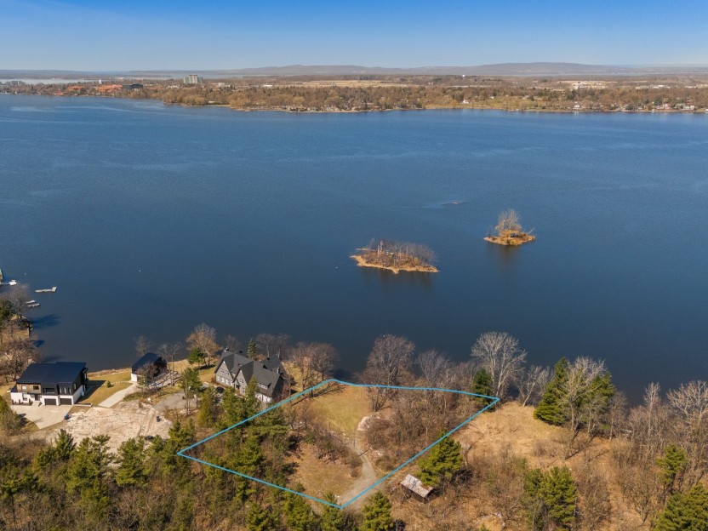
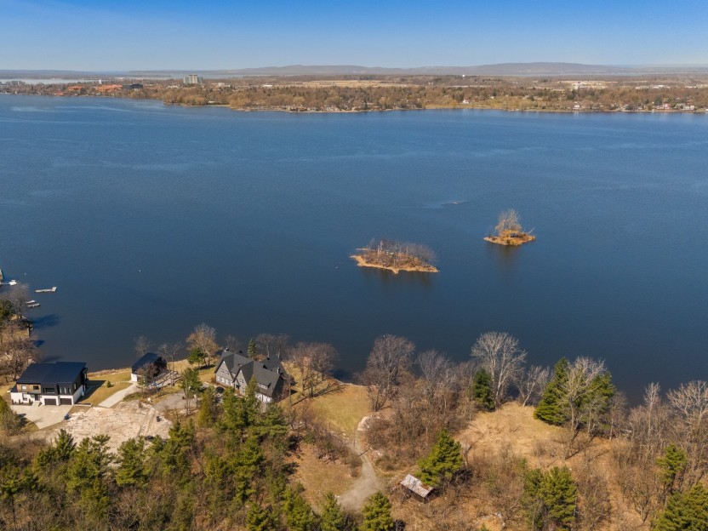
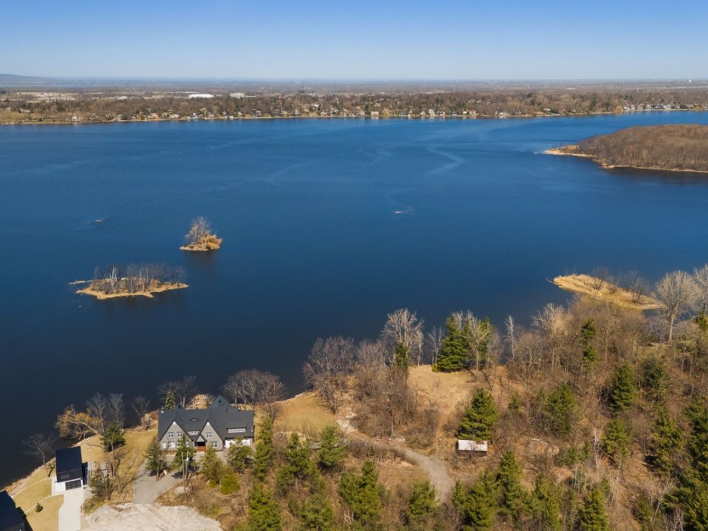
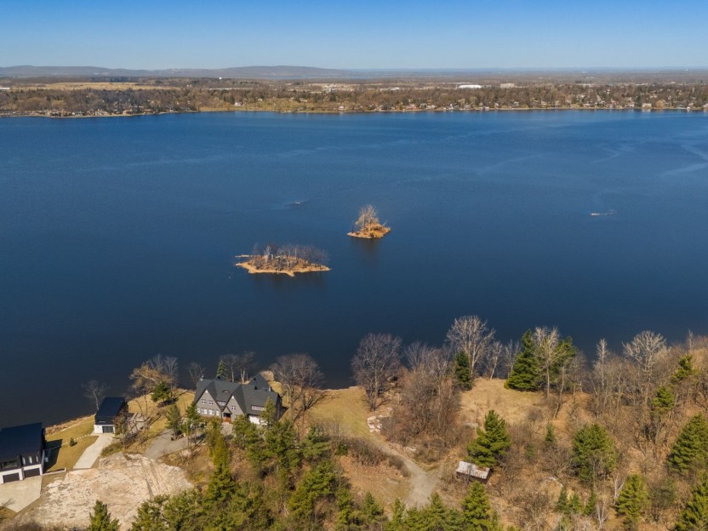
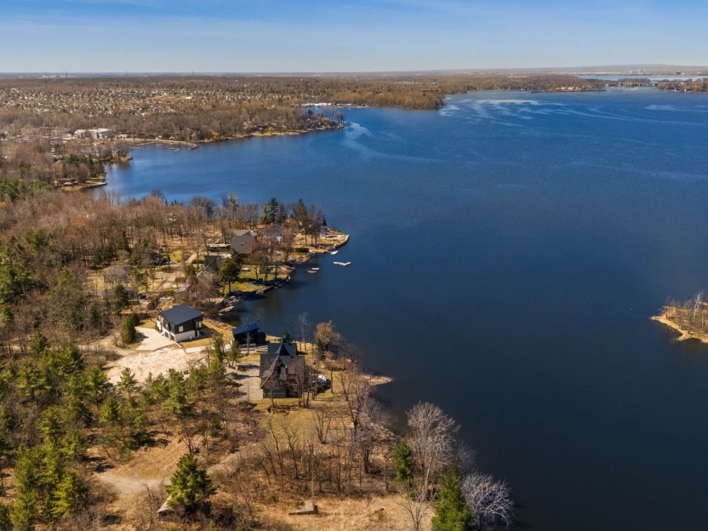
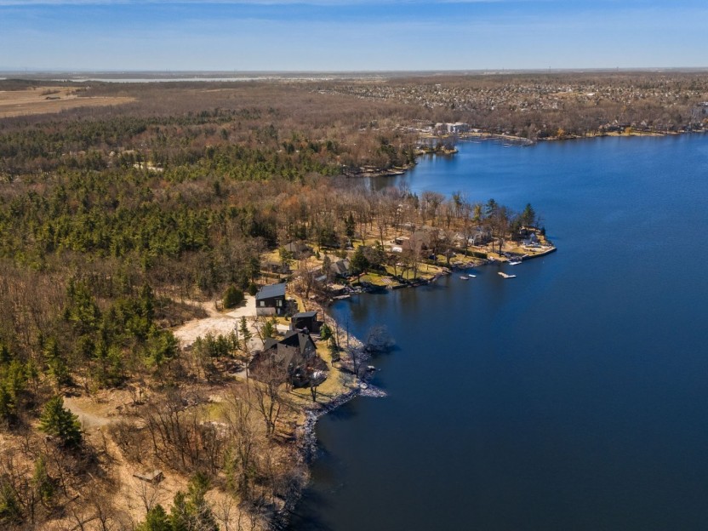
68e Avenue
Propriété spectaculaire avec plus de 160 pieds de façade sur le lac Saint-Louis. Entourée d'arbres matures et une cour arrière entièrement p...
-
price
$700,000










2443 Boul. Perrot
Bienvenue au 2443 Boulevard Perrot! Une belle maison de ferme moderne avec une touche scandinave dans un secteur recherché. Maison familiale...
-
Bedrooms
4
-
Bathrooms
3 + 1
-
price
$1,299,000
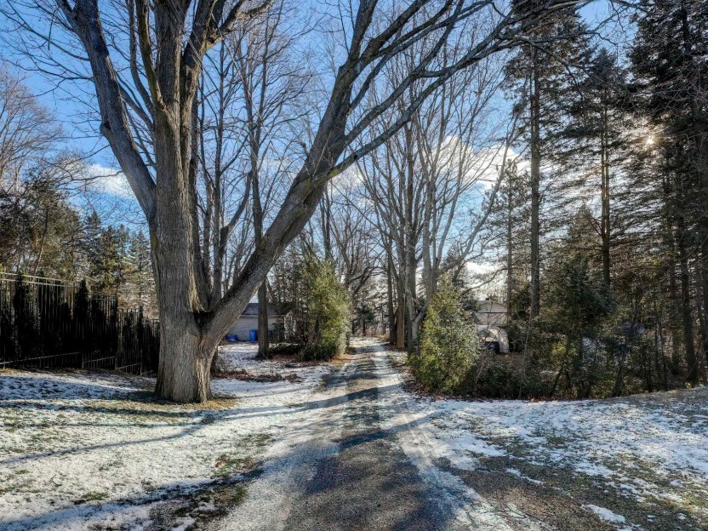
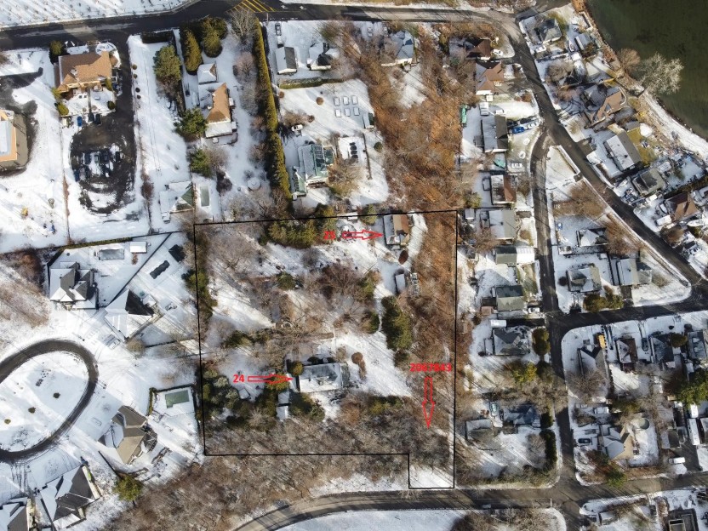
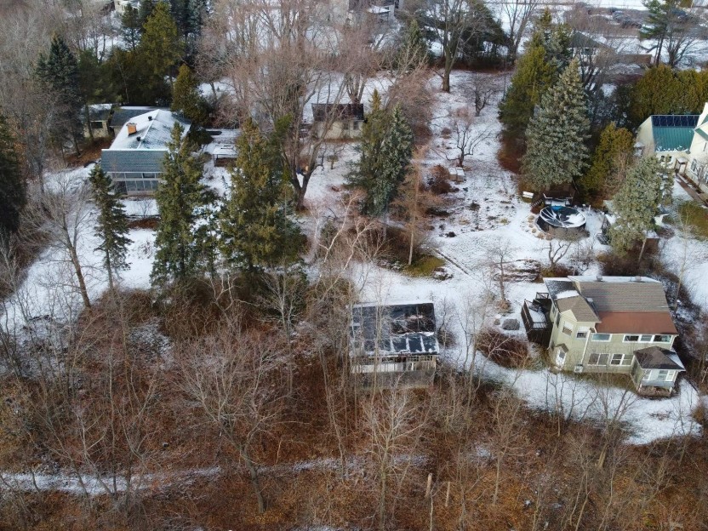
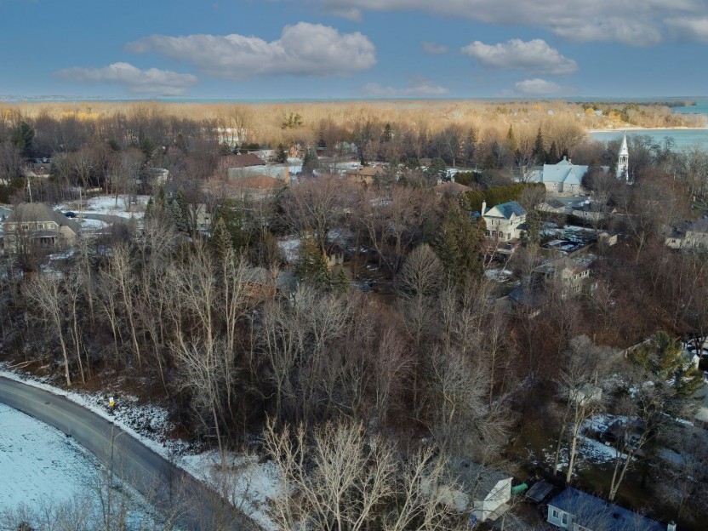
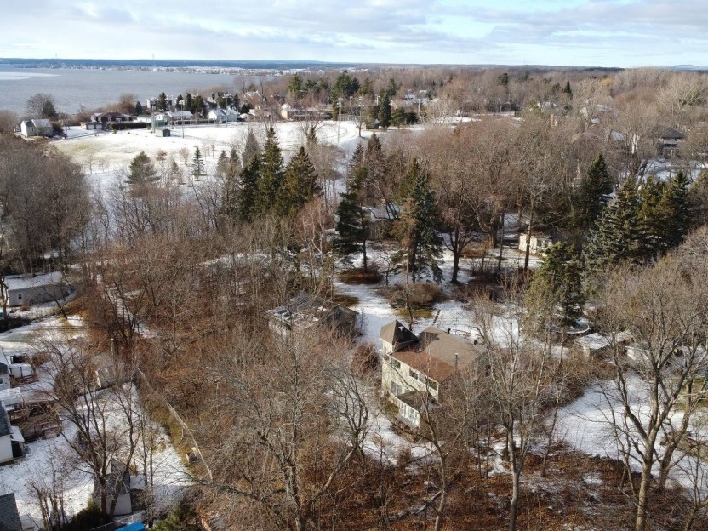
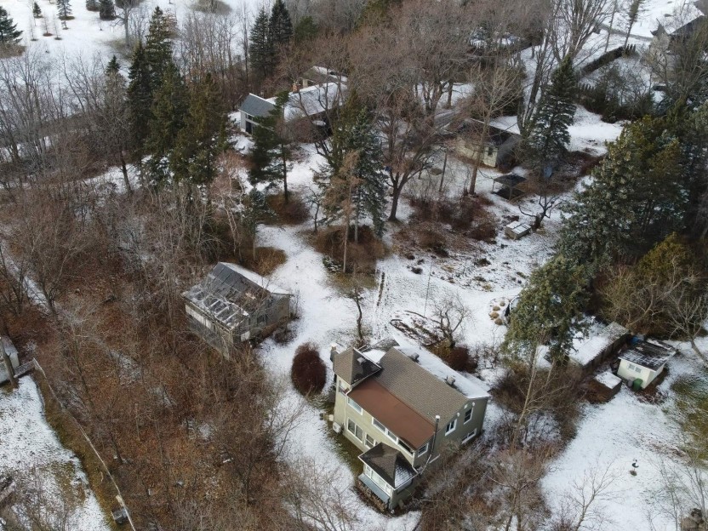
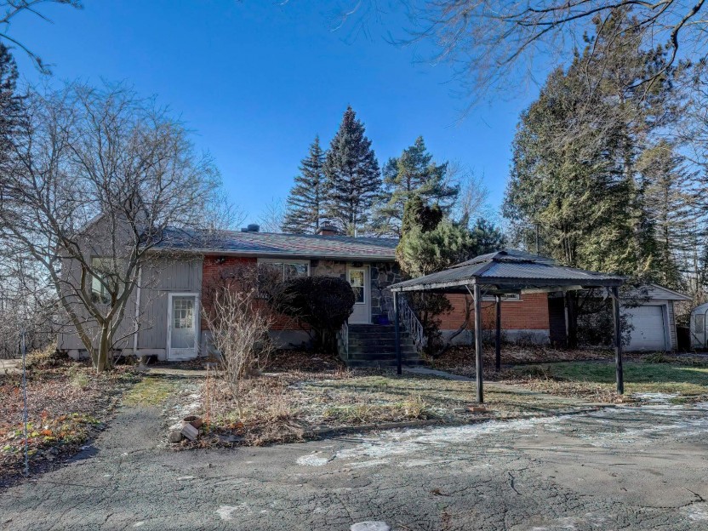
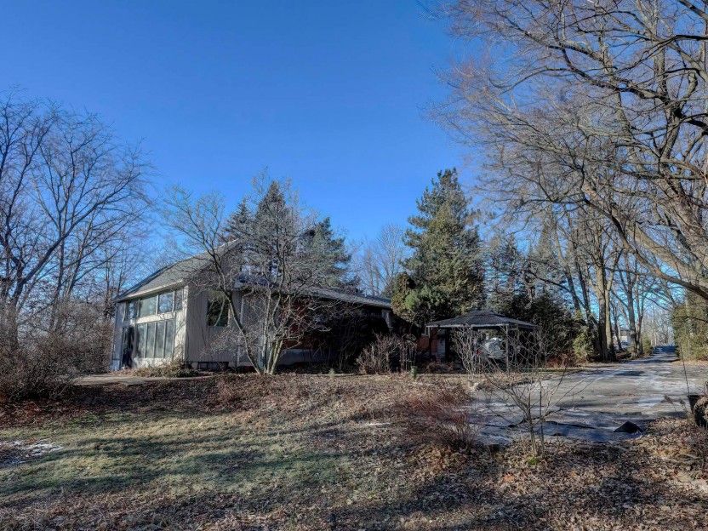
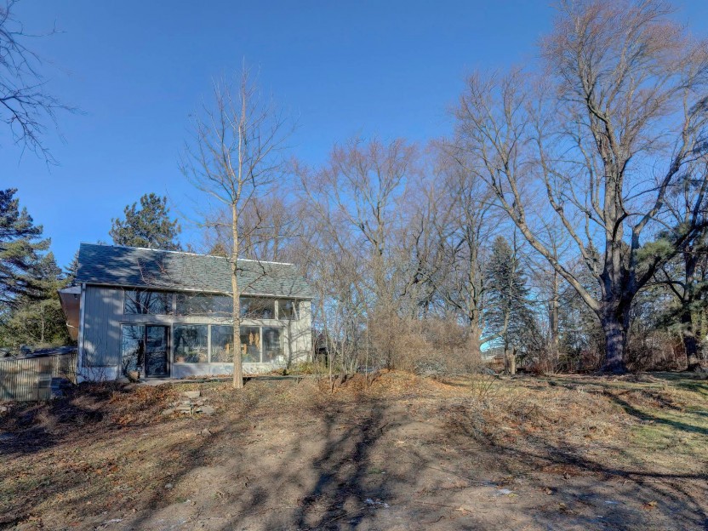
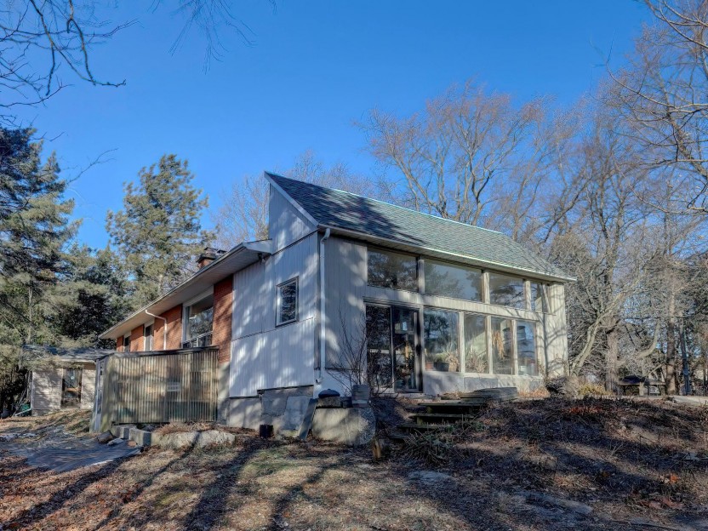
24 142e Avenue
Découvrez le potentiel d'une extraordinaire vente en bloc de terrains, offrant plus de 88000 pieds carrés (8208,5 mètres carrés) d'espace de...
-
Bedrooms
3
-
Bathrooms
1
-
price
$1,895,000
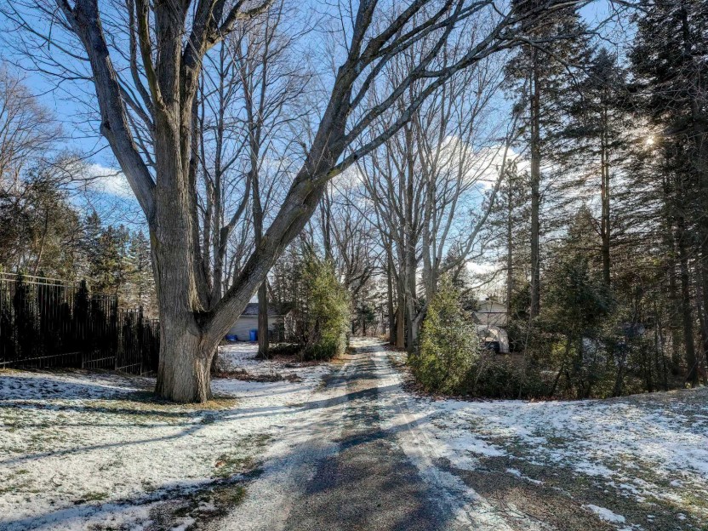
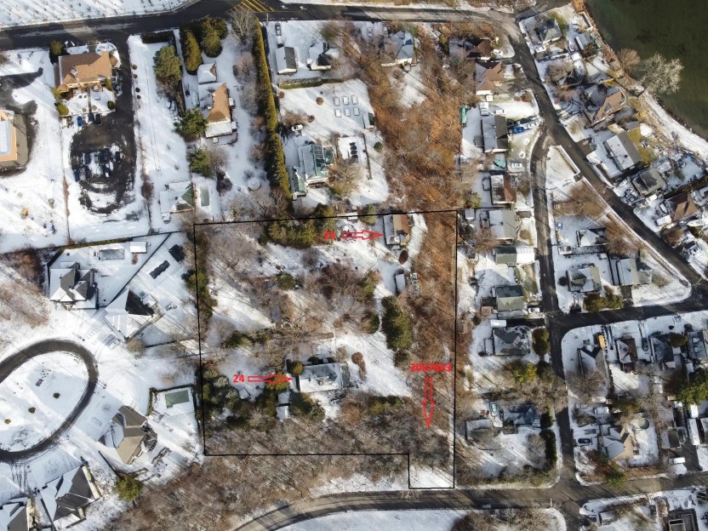
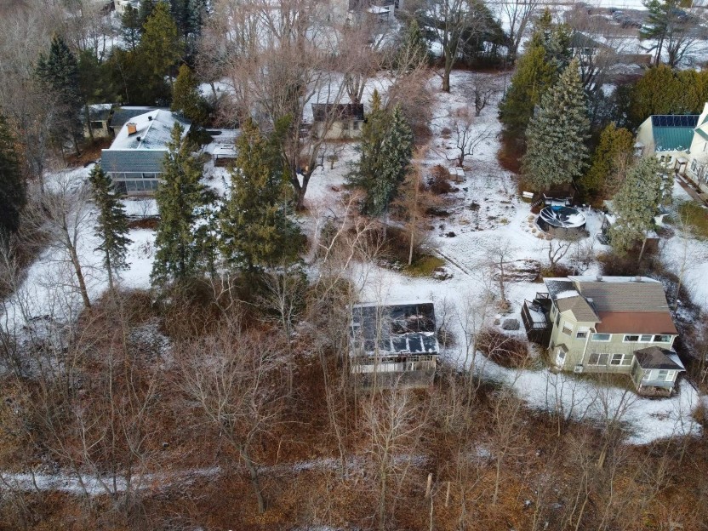
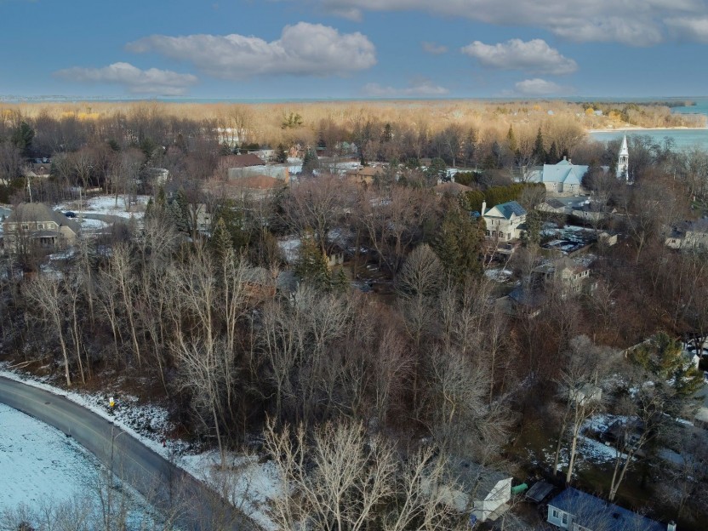
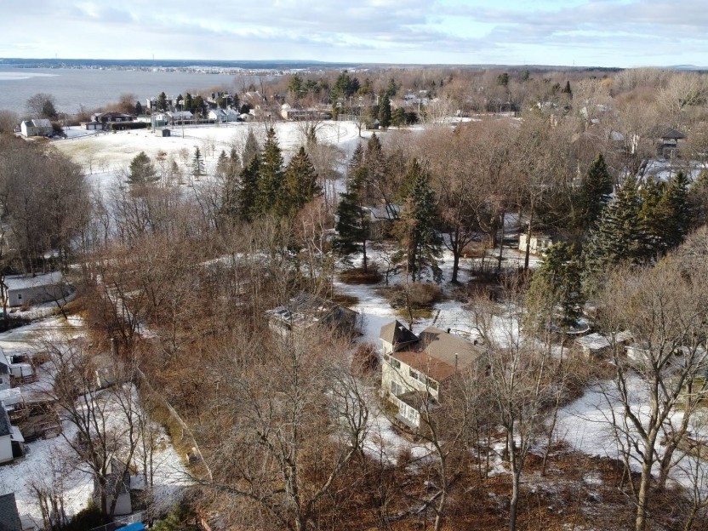
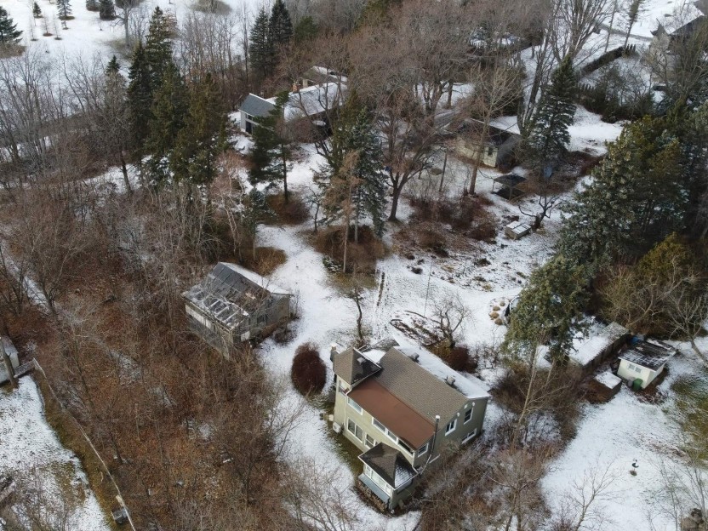
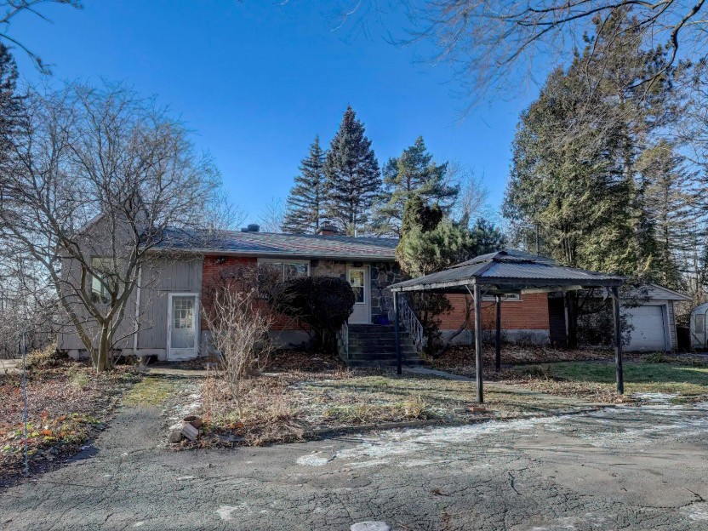
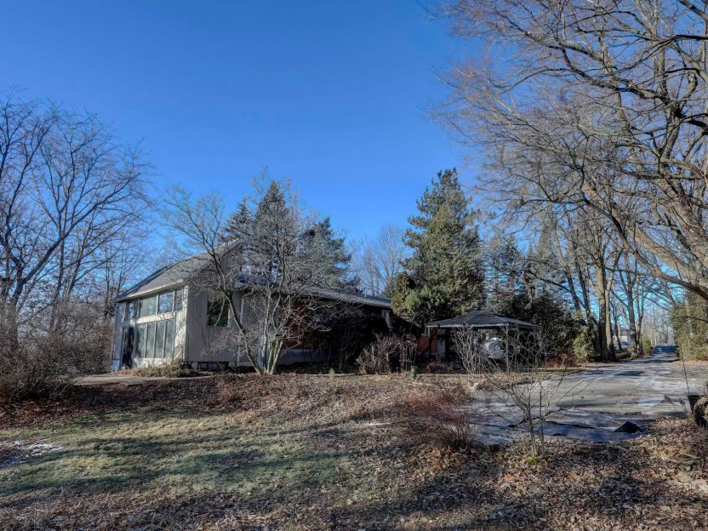
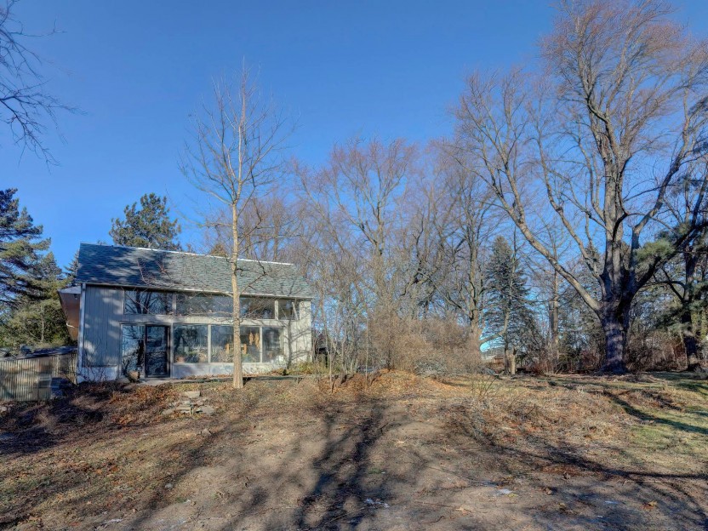
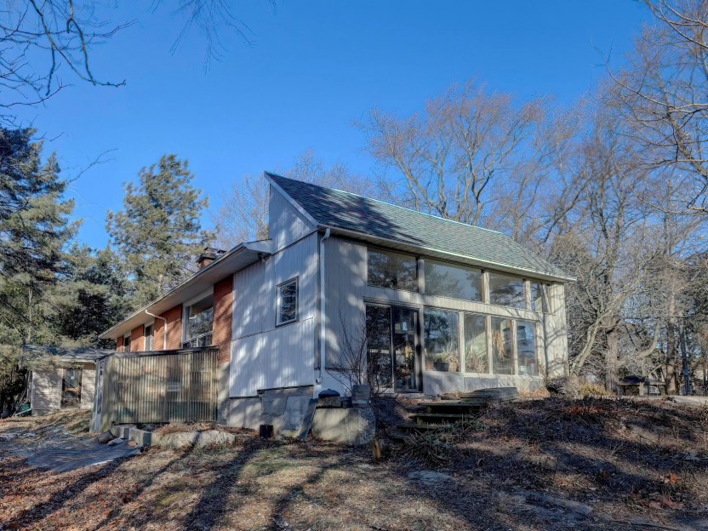
142e Avenue
Découvrez le potentiel d'une extraordinaire vente en bloc de terrains, offrant plus de 88000 pieds carrés (8208,5 mètres carrés) d'espace de...
-
price
$1,895,000
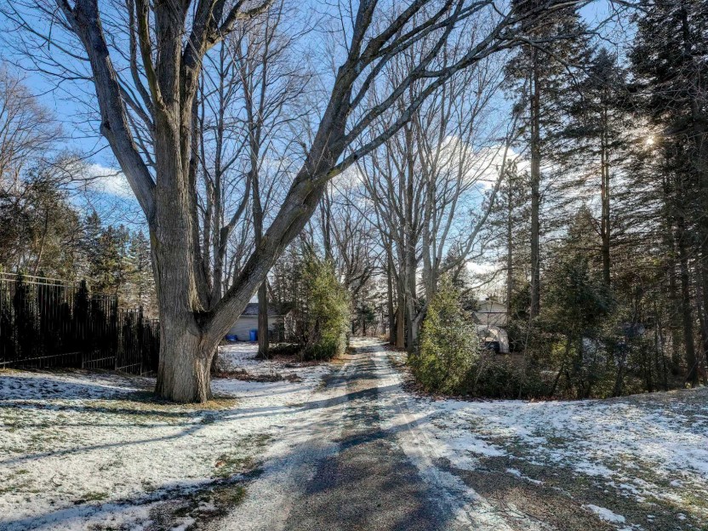
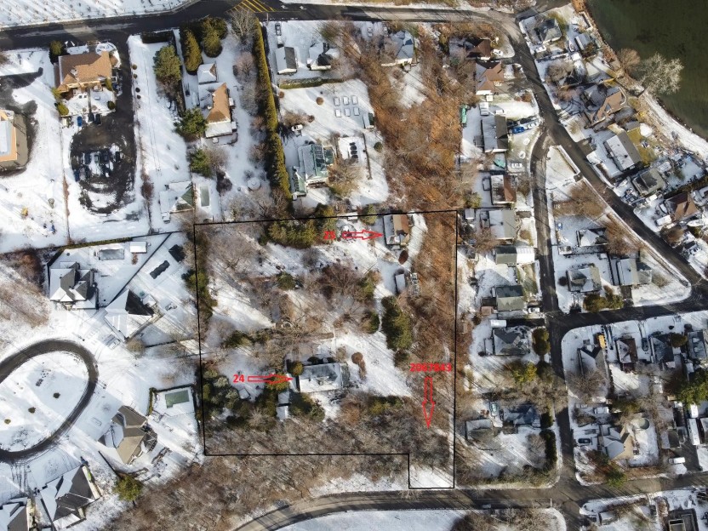
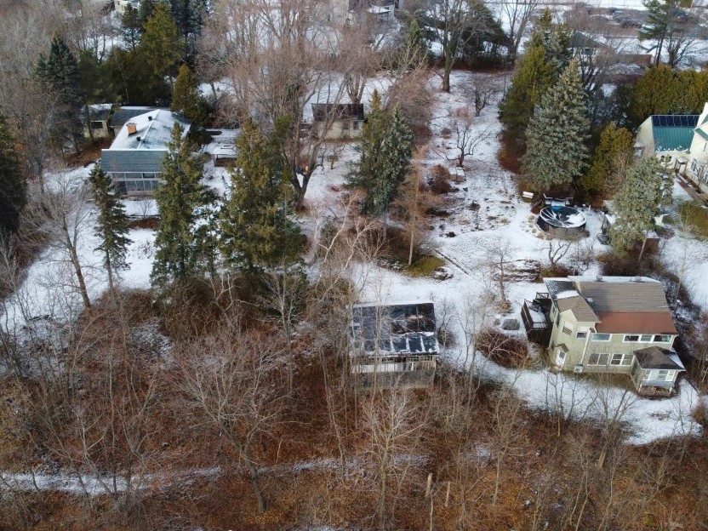
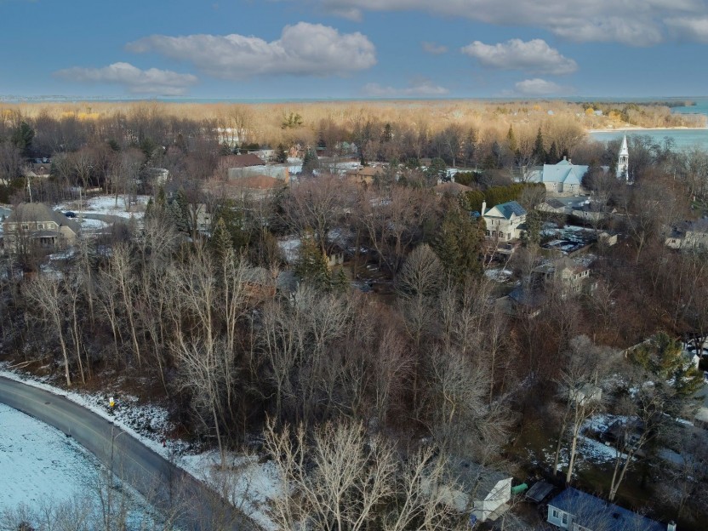
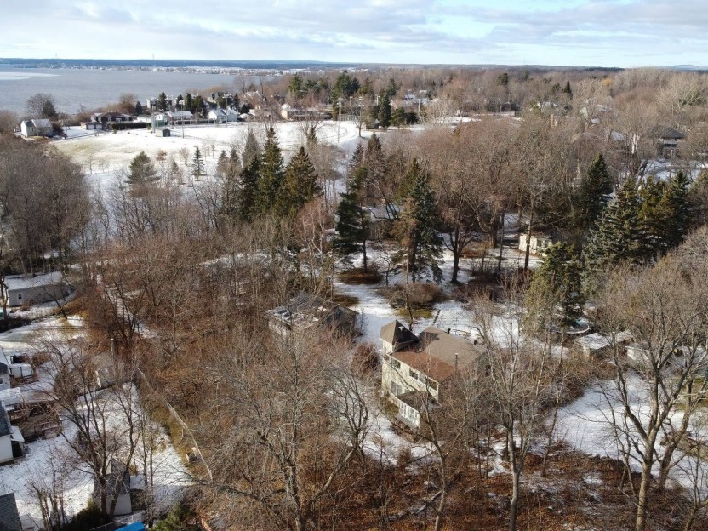
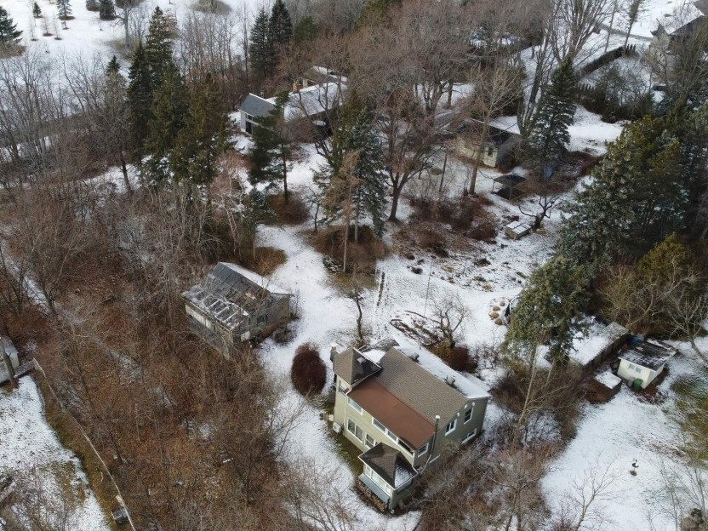
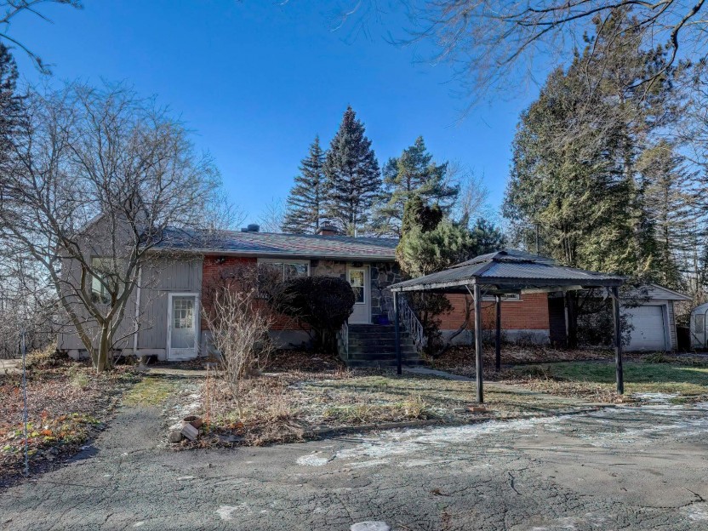
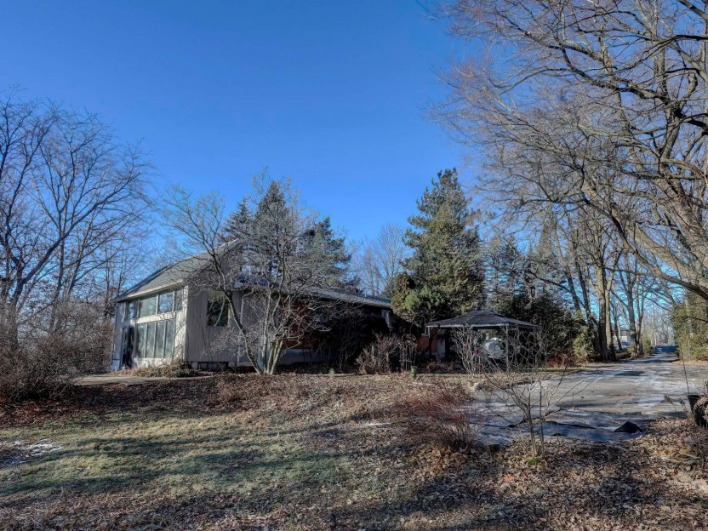
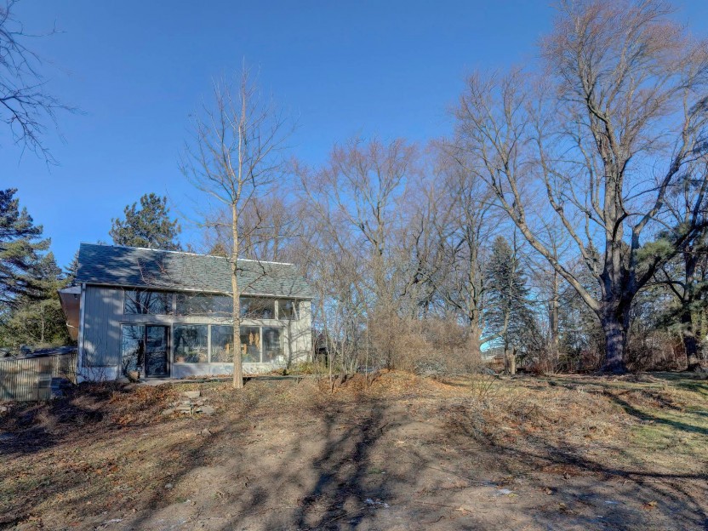
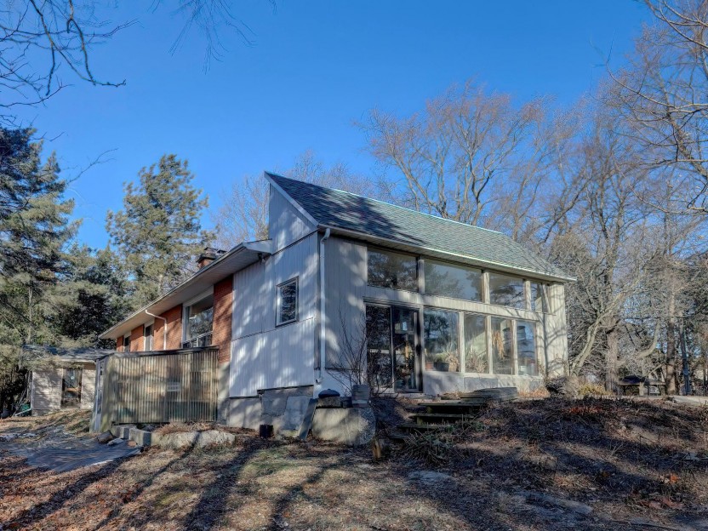
25 142e Avenue
Découvrez le potentiel d'une extraordinaire vente en bloc de terrains, offrant plus de 88000 pieds carrés (8208,5 mètres carrés) d'espace de...
-
Bedrooms
3 + 1
-
Bathrooms
2
-
price
$1,895,000

