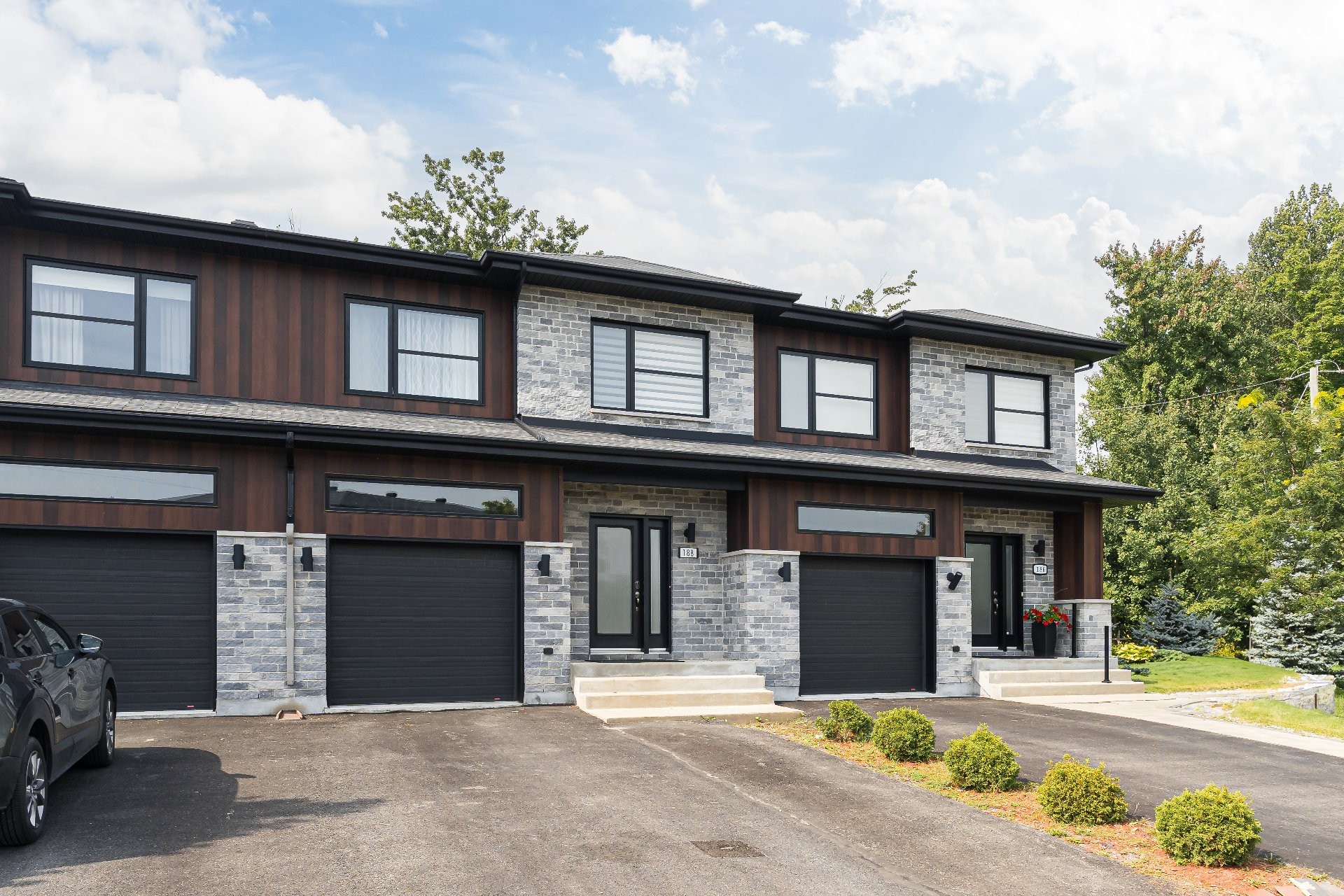
26 PHOTOS
Notre-Dame-de-l'Île-Perrot - Centris® No. 15728621
188 Rue du Pinacle
-
3
Bedrooms -
1 + 1
Bathrooms -
sold
price
Discover this modern townhouse in Notre-Dame-de-l'Île-Perrot! With no rear neighbors, you'll enjoy complete privacy in this contemporary living space. Featuring three bedrooms and a finished basement, there's plenty of room for the whole family. The large private backyard is perfect for summer evenings and outdoor gatherings. Conveniently located near all amenities--shops, restaurants, and recreational activities--this home blends comfort with practicality. Don't miss your chance to explore it!
Additional Details
Welcome to your new home in the beautiful community of Notre-Dame-de-l'Île-Perrot! This modern townhouse is a true gem, offering the perfect blend of comfort and convenience. With no rear neighbors, you can enjoy unparalleled privacy and tranquility. The home features three spacious bedrooms and a finished basement, providing ample space for family, guests, or your own hobbies and interests.
Step outside into your large, private backyard--an ideal setting for outdoor gatherings, barbecues, or simply relaxing in your own slice of paradise. The contemporary design and modern construction ensure that you'll enjoy both style and functionality in every corner of your new home.
Convenience is at your fingertips with a range of amenities just steps away. Whether it's shopping, dining, or recreational activities, everything you need is within easy reach. Don't miss the chance to make this beautiful townhouse your new home!
Included in the sale
Stove, Fridge, Dishwasher, curtains, basement fridge
Excluded in the sale
Personal belongings, Light fixture in primary bedroom and light fixture in living room
Location
Room Details
| Room | Level | Dimensions | Flooring | Description |
|---|---|---|---|---|
| Bedroom | 2nd floor | 11.10x10 P | Floating floor | |
| Family room | Basement | 18.3x13.6 P | Floating floor | or bedroom |
| Bathroom | Basement | 8.2x13.3 P | Concrete | Rough-in |
| Bedroom | 2nd floor | 12x9.10 P | Floating floor | |
| Bathroom | 2nd floor | 7.9x13.8 P | Ceramic tiles | |
| Master bedroom | 2nd floor | 14.6x12 P | Floating floor | |
| Washroom | Ground floor | 5x7.11 P | Ceramic tiles | Laundry Room |
| Kitchen | Ground floor | 9.1x6.4 P | Ceramic tiles | |
| Dining room | Ground floor | 12x9.11 P | Wood | |
| Hallway | Ground floor | 12x3.10 P | Wood | |
| Living room | Ground floor | 14x11 P | Wood | |
| Other | Ground floor | 6.1x4.5 P | Ceramic tiles |
Assessment, taxes and other costs
- Municipal taxes $3,317
- School taxes $330
- Municipal Building Evaluation $274,300
- Municipal Land Evaluation $111,200
- Total Municipal Evaluation $385,500
- Evaluation Year 2024
Building details and property interior
- Driveway Double width or more
- Rental appliances Water heater
- Cupboard Laminated
- Heating system Air circulation
- Water supply Municipality
- Heating energy Electricity
- Equipment available Central vacuum cleaner system installation, Central air conditioning, Ventilation system, Electric garage door, Alarm system
- Available services Fire detector
- Windows PVC
- Foundation Poured concrete
- Garage Heated, Fitted, Single width
- Distinctive features No neighbours in the back, Wooded
- Pool Above-ground
- Proximity Highway, Cegep, Golf, Hospital, Park - green area, Bicycle path, Elementary school, High school, Public transport
- Siding Brick, Vinyl
- Bathroom / Washroom Seperate shower
- Basement 6 feet and over, Finished basement
- Parking Outdoor, Garage
- Sewage system Municipal sewer
- Landscaping Fenced yard, Land / Yard lined with hedges, Landscape
- Window type Crank handle, Tilt and turn
- Roofing Asphalt shingles
- Topography Flat
- Zoning Residential
Properties in the Region
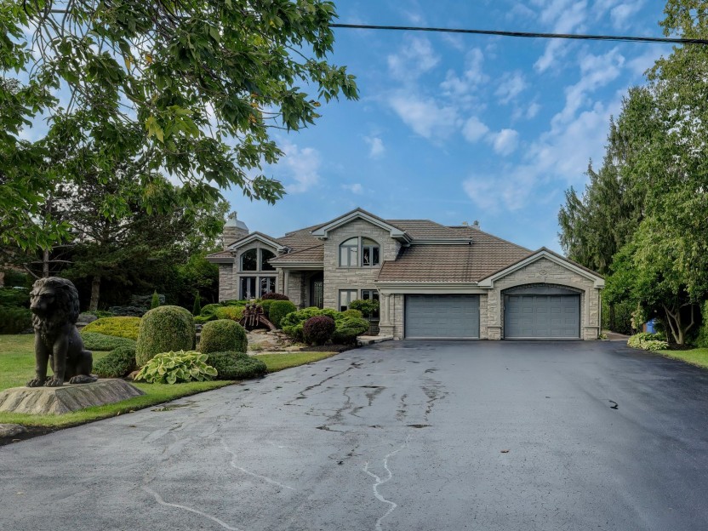
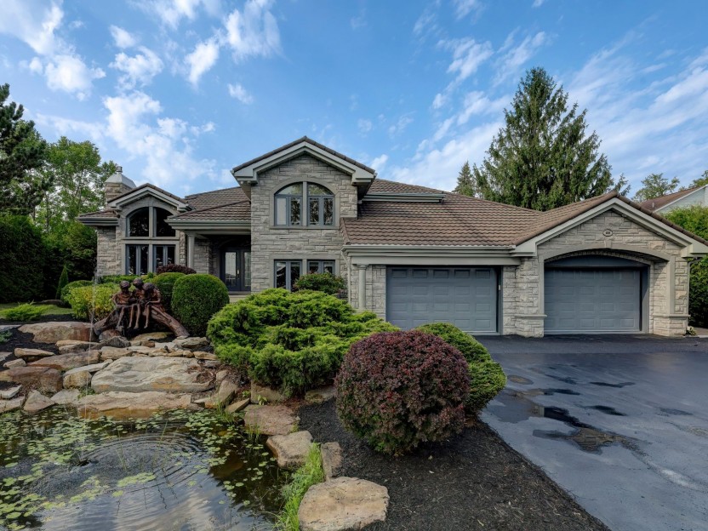
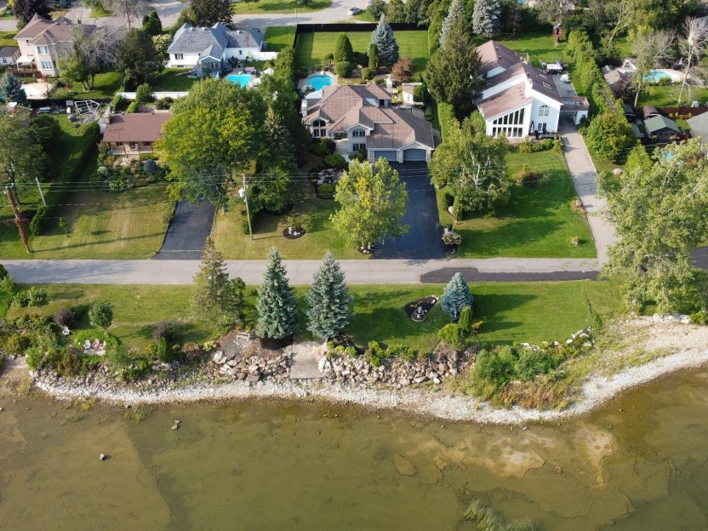
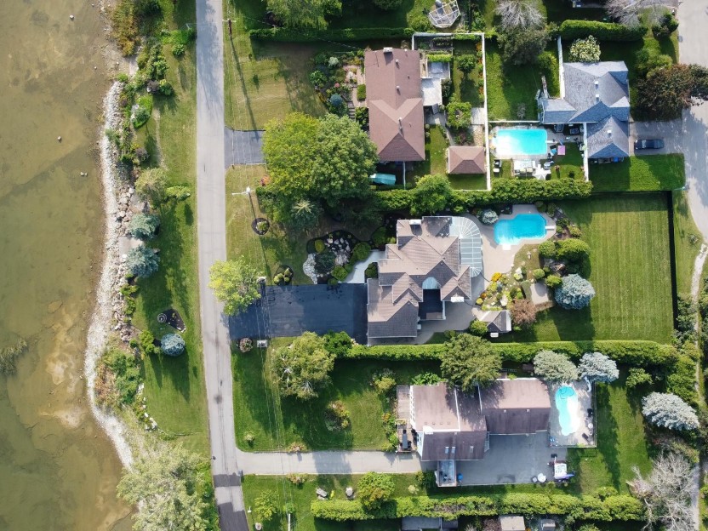
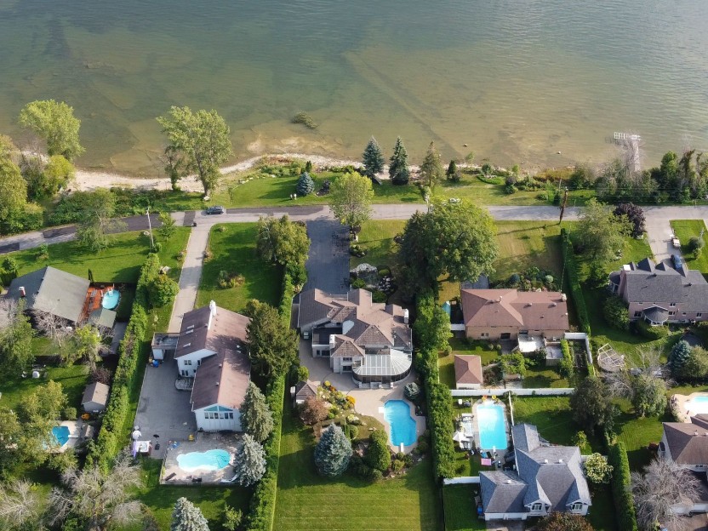
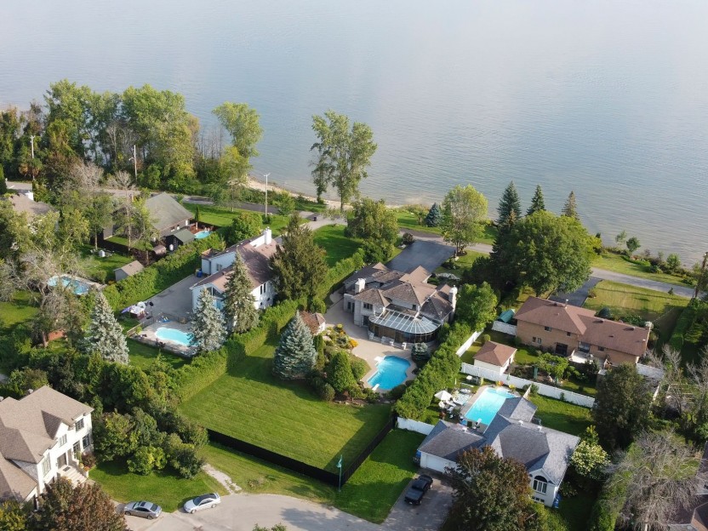
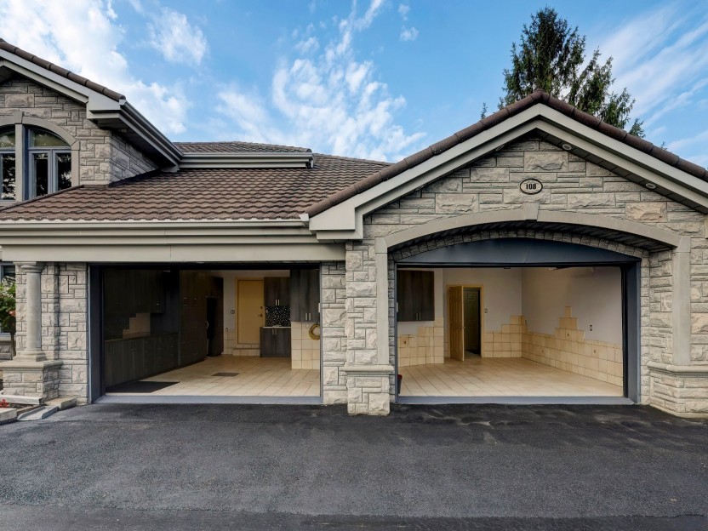
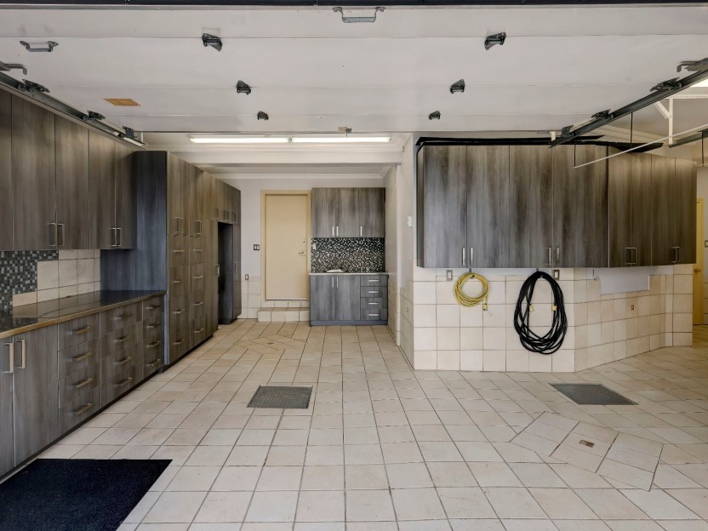
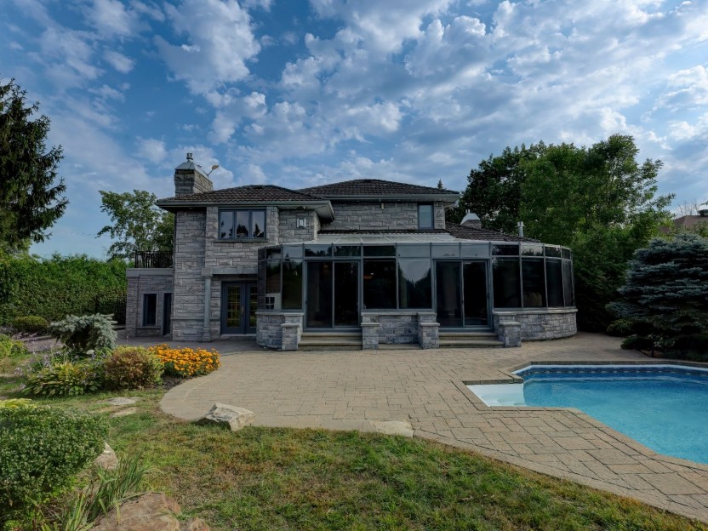
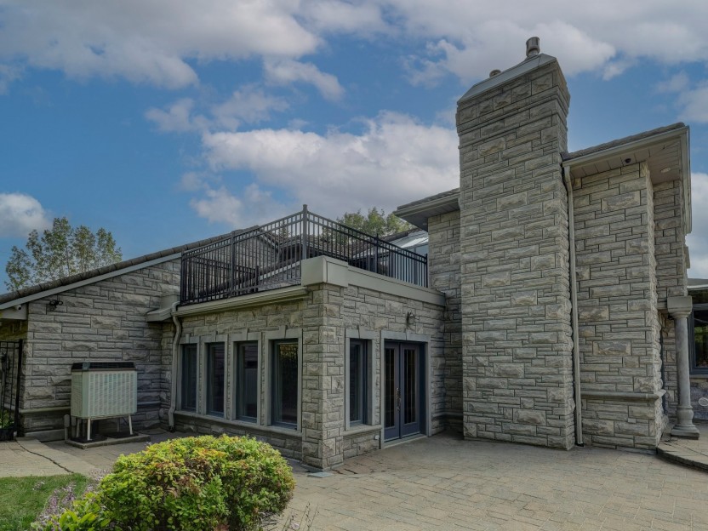
108 Ch. du Vieux-Moulin
Résidence de haute qualité avec vues sur l'eau dégagées. Grande salle de séjour avec foyer en marbre et plafond voûté, solarium en rond ento...
-
Bedrooms
3
-
Bathrooms
2
-
price
$1,995,000
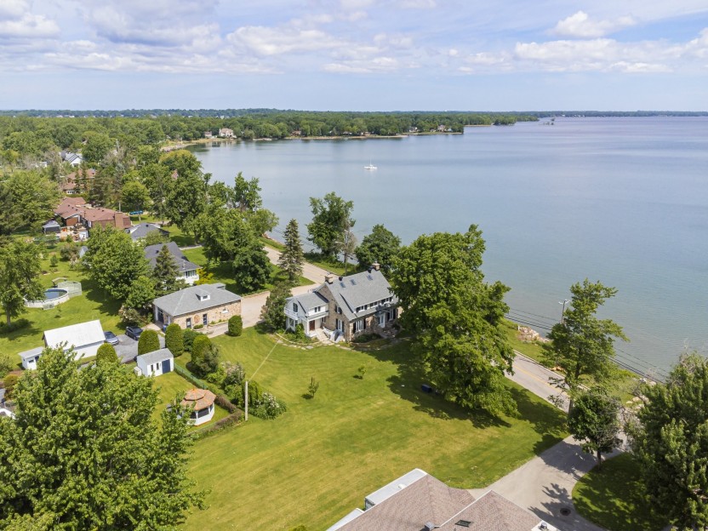
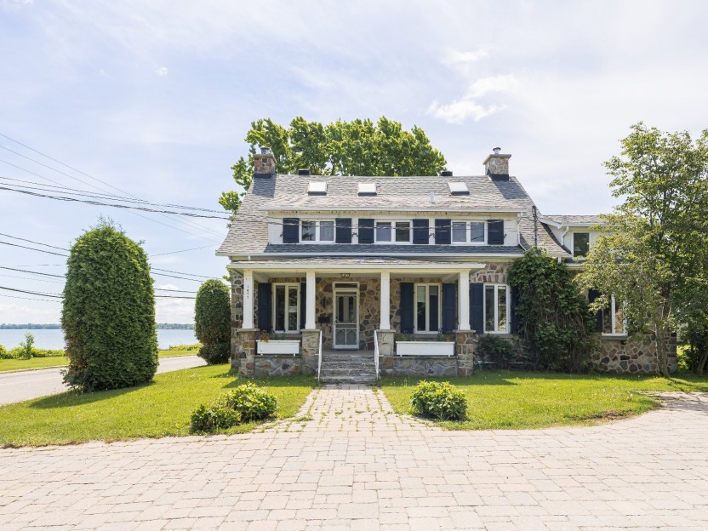
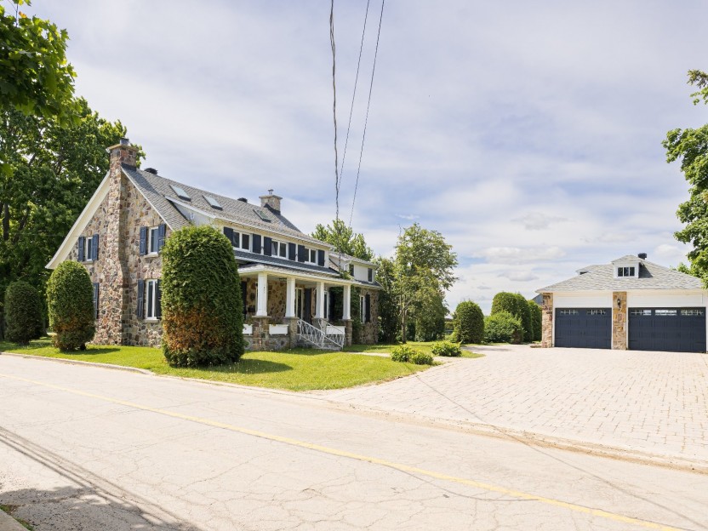
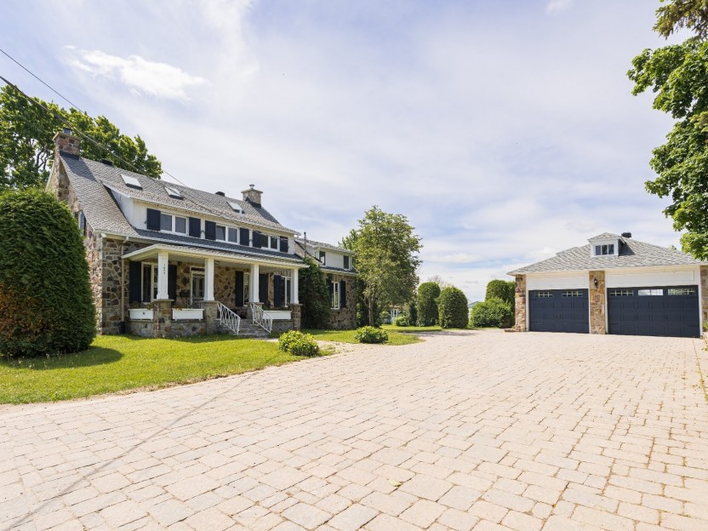
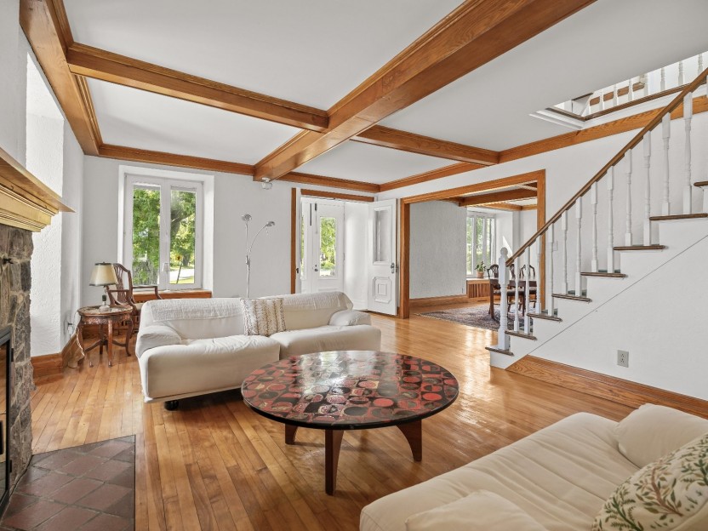
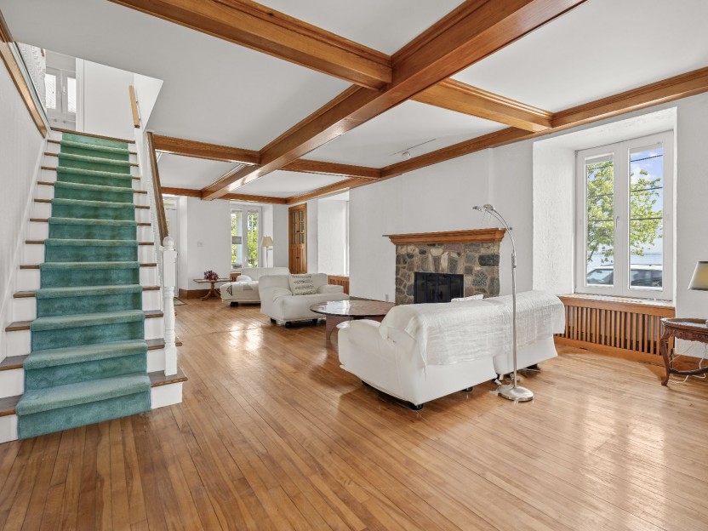
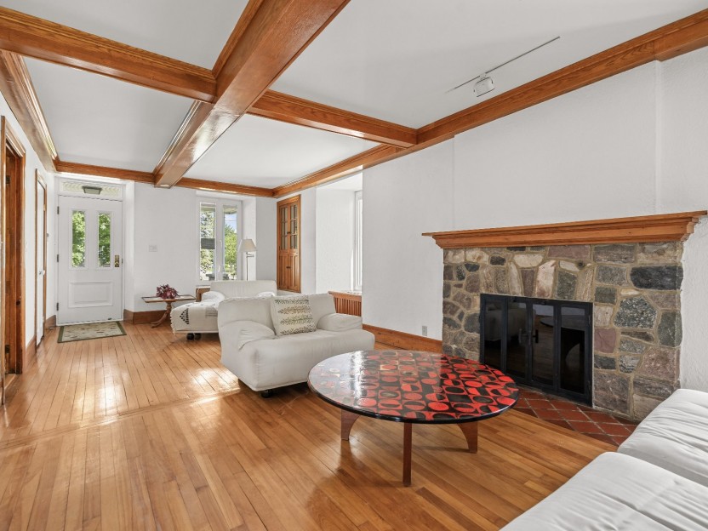
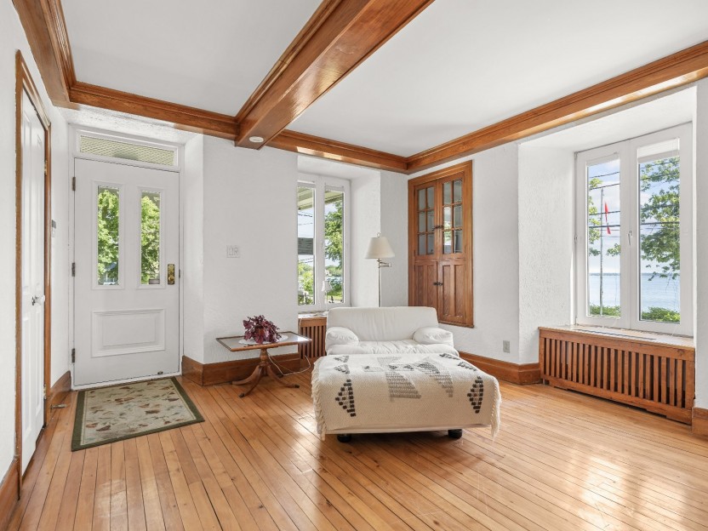
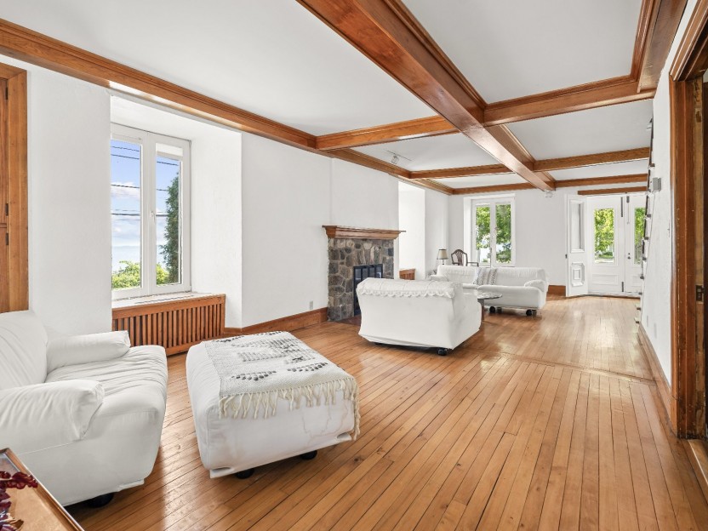
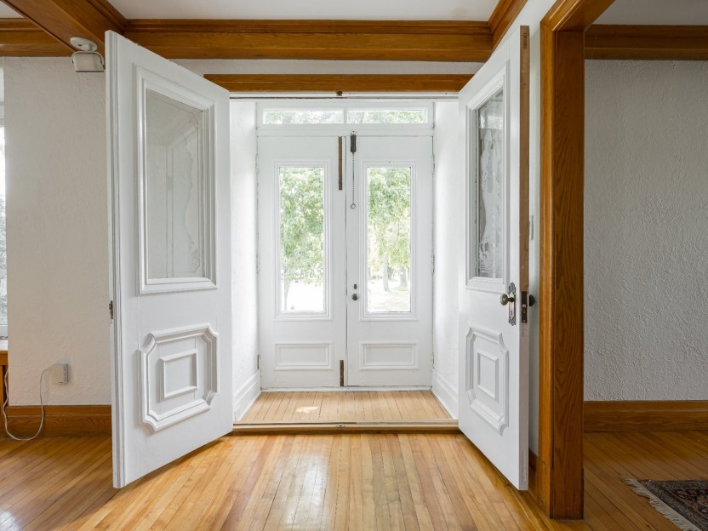
1477 Boul. Perrot
Remontez le temps tout en profitant du luxe moderne dans cette magnifique maison familiale, construite circa 1760 par les ancêtres du propri...
-
Bedrooms
6
-
Bathrooms
2 + 1
-
price
$1,125,000
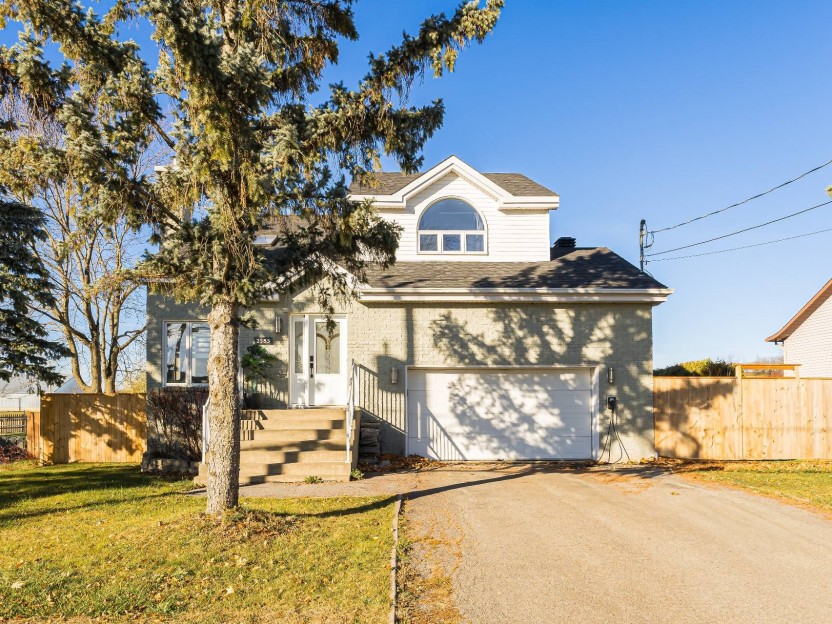









2585 Boul. Perrot
Maison clé en main à deux étages sur un terrain de plus de 9000 pieds carrés, située à Notre-Dame-de-l'Île-Perrot! Au rez-de-chaussée, un sa...
-
Bedrooms
3 + 1
-
Bathrooms
2
-
price
$819,000
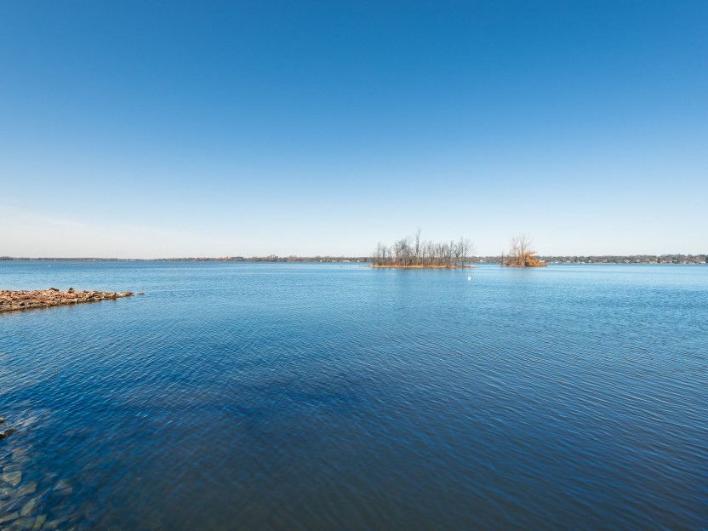
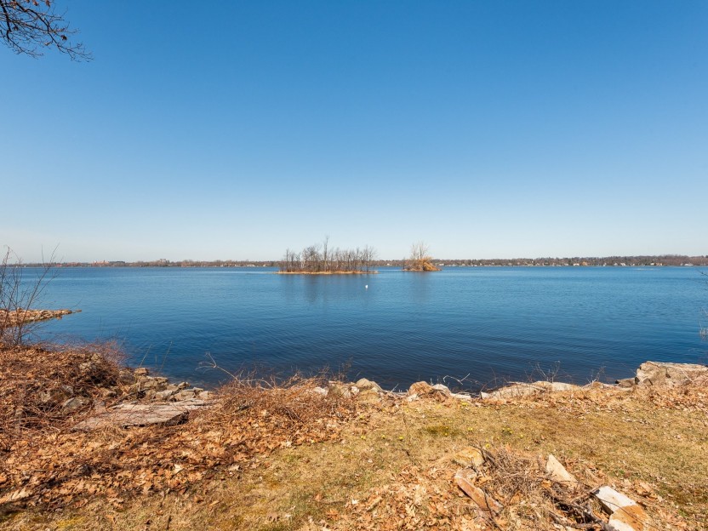
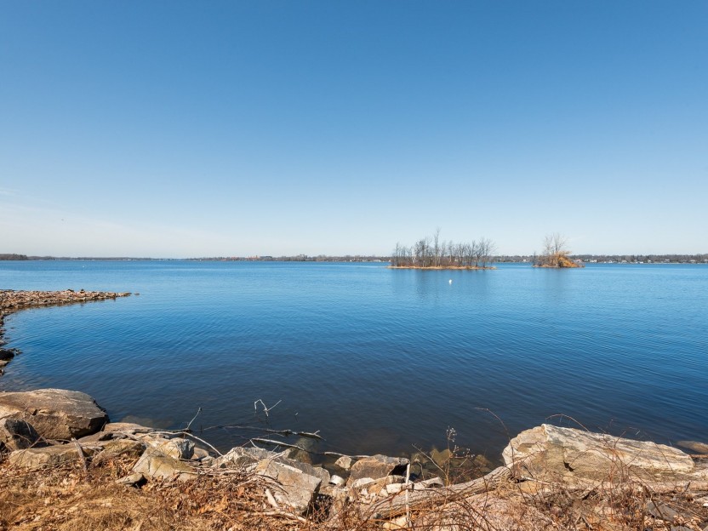
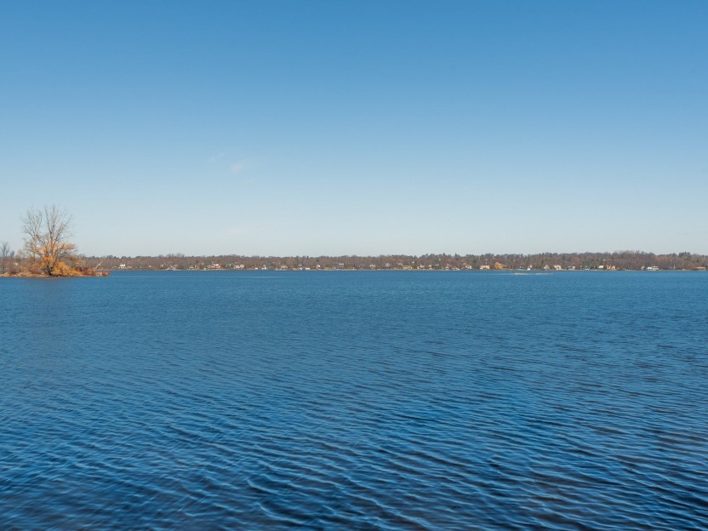
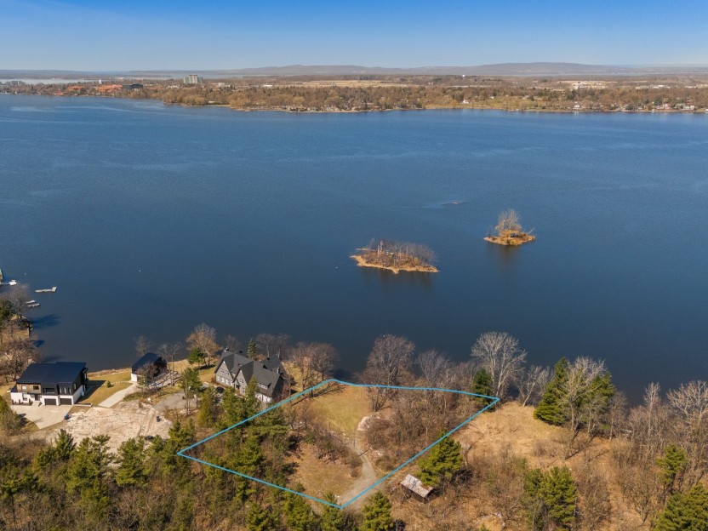
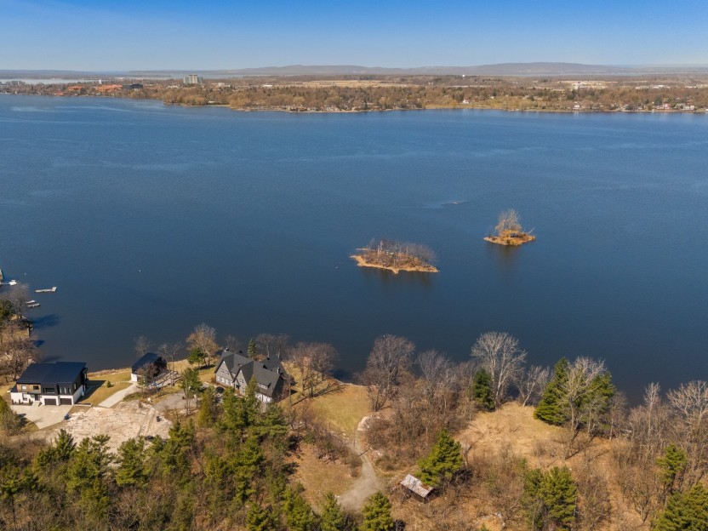
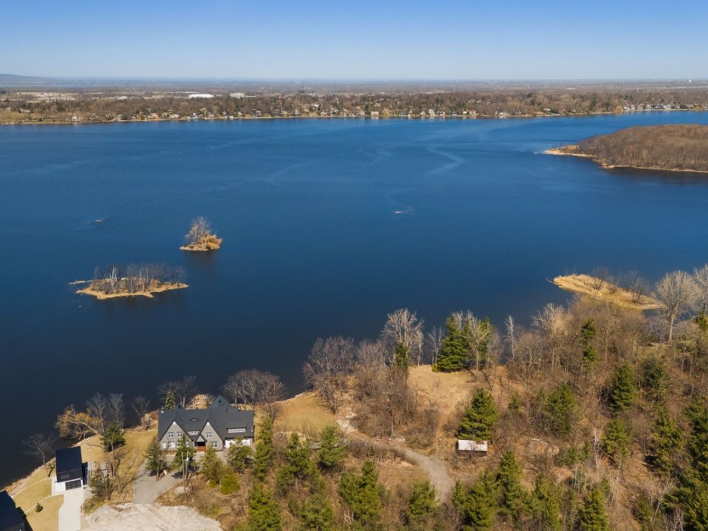
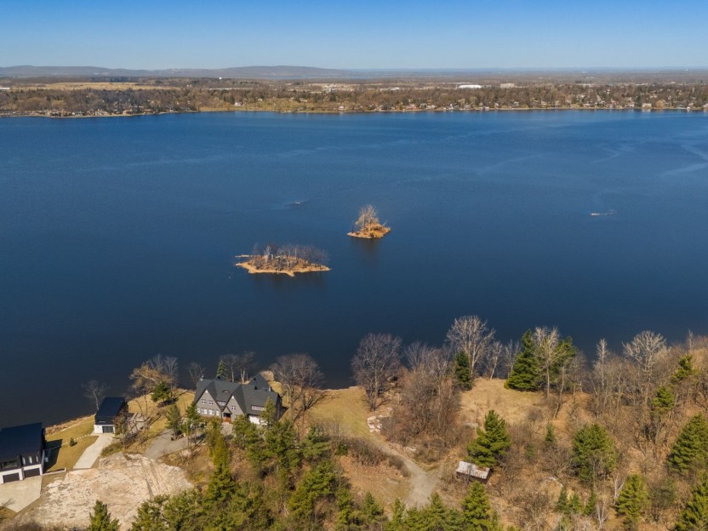
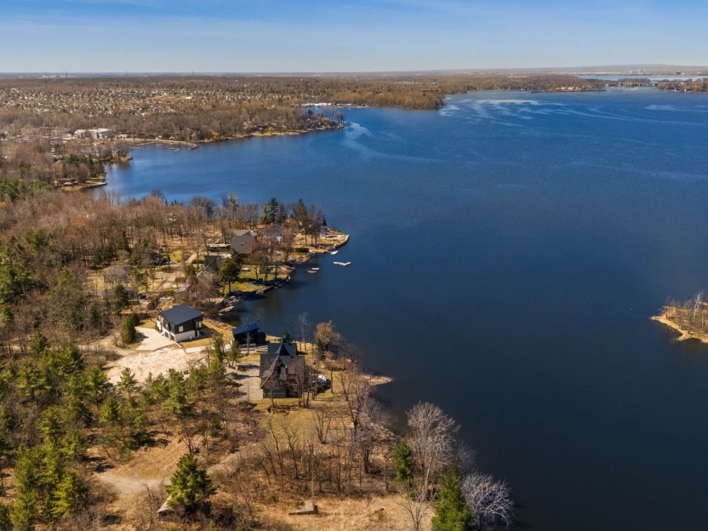
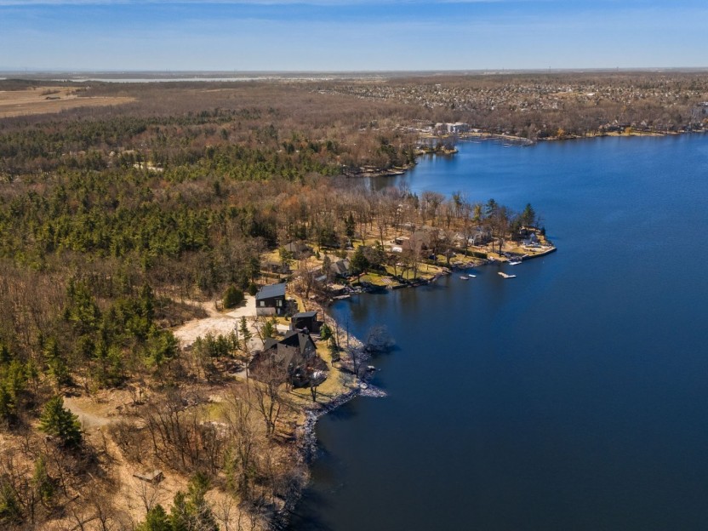
68e Avenue
Propriété spectaculaire avec plus de 160 pieds de façade sur le lac Saint-Louis. Entourée d'arbres matures et une cour arrière entièrement p...
-
price
$700,000
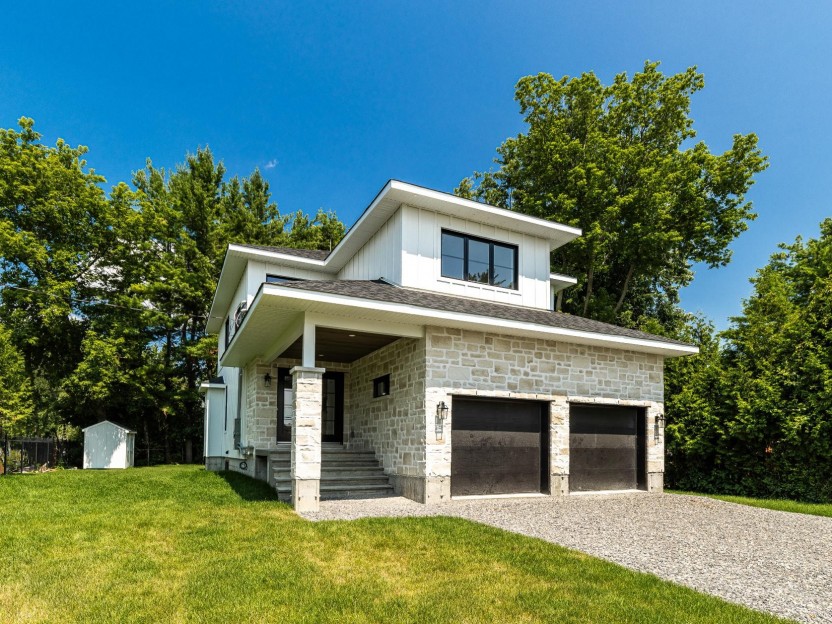









2443 Boul. Perrot
Bienvenue au 2443 Boulevard Perrot! Une belle maison de ferme moderne avec une touche scandinave dans un secteur recherché. Maison familiale...
-
Bedrooms
4
-
Bathrooms
3 + 1
-
price
$1,299,000





























