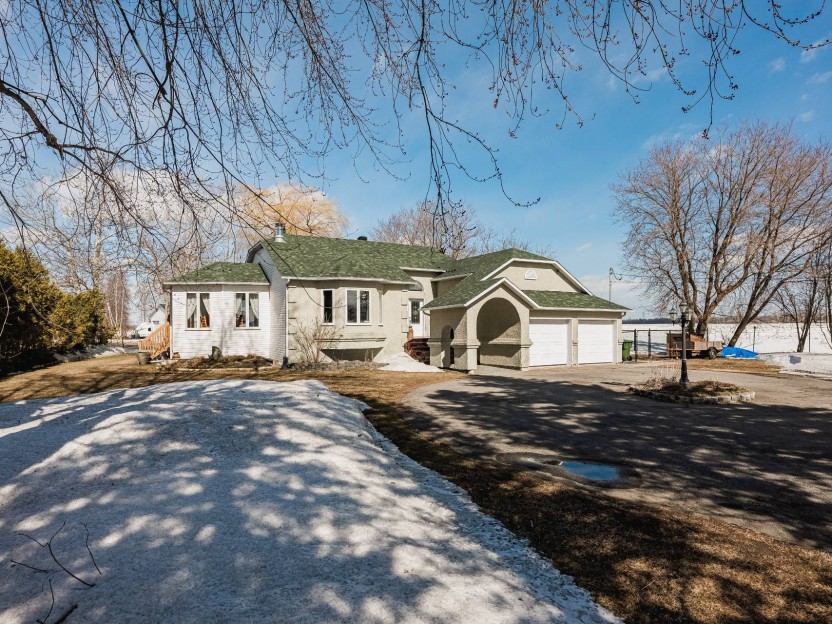
28 PHOTOS
Saint-Zotique - Centris® No. 20951687
1054 34e Avenue
-
2 + 3
Bedrooms -
1 + 1
Bathrooms -
sold
price
Unique opportunity to acquire a house/hobby farm with over 52,000 P/C of land. This enchanting site also benefits from a 2nd building (workshop garage). It offers you endless possibilities for your agricultural or other activities( Zone 4A, Classe A-1 et A-2 :agriculture avec ou sans élevage ). Perfect for a large family and ideally located less than an hour from Montreal, this is a tranquil oasis. (Please verify with the city for your specific use)
Included in the sale
Light fixtures, water softener, built-in oven, hot plate, blinds, curtains, central vacuum with acc., alarm system / camera (not plugged in), garage door opener (2) remote door opener (4)
Room Details
| Room | Level | Dimensions | Flooring | Description |
|---|---|---|---|---|
| Hallway | Ground floor | 9.0x6.7 P | Ceramic tiles | |
| Living room | Ground floor | 19.0x15.0 P | Ceramic tiles | |
| Kitchen | Ground floor | 19.0x12.0 P | Ceramic tiles | |
| Dining room | Ground floor | 12.0x12.0 P | Ceramic tiles | |
| Bathroom | Ground floor | 11.0x11.0 P | Ceramic tiles | |
| Master bedroom | 13.10x17.0 P | |||
| Bedroom | 10.0x9.8 P | |||
| Den | 12.0x9.0 P | |||
| Laundry room | 10.5x11.10 P | powder room | ||
| Family room | Basement | 22.0x17.0 P | ||
| Bedroom | Basement | 13.10x10.10 P | ||
| Bedroom | Basement | 12.0x10.0 P | ||
| Bedroom | Basement | 11.0x12.0 P | ||
| Storage | Basement | 9.0x10 P | Concrete | Electric room |
Assessment, taxes and other costs
- Municipal taxes $2,427
- School taxes $335
- Municipal Building Evaluation $386,400
- Municipal Land Evaluation $80,900
- Total Municipal Evaluation $467,300
- Evaluation Year 2021
Building details and property interior
- Heating system Air circulation, Electric baseboard units
- Water supply Artesian well
- Equipment available Central vacuum cleaner system installation, Water softener, Electric garage door, Alarm system, Central heat pump
- Windows PVC
- Foundation Poured concrete
- Hearth stove Wood fireplace
- Garage Attached, Heated, Double width or more
- Distinctive features No neighbours in the back
- Pool Heated, Above-ground
- Proximity Highway, Golf, Park - green area, Elementary school, High school
- Siding Aggregate, Vinyl
- Bathroom / Washroom Seperate shower
- Basement 6 feet and over, Finished basement
- Parking Outdoor, Garage
- Sewage system Purification field, Septic tank
- Window type Crank handle
- Roofing Asphalt shingles
- Topography Flat
- View Panoramic
- Zoning Agricultural, Residential
Contact the listing broker(s)

Residential & Commercial Real Estate Broker

jychicoine@mmontreal.com

514.917.1853
Properties in the Region
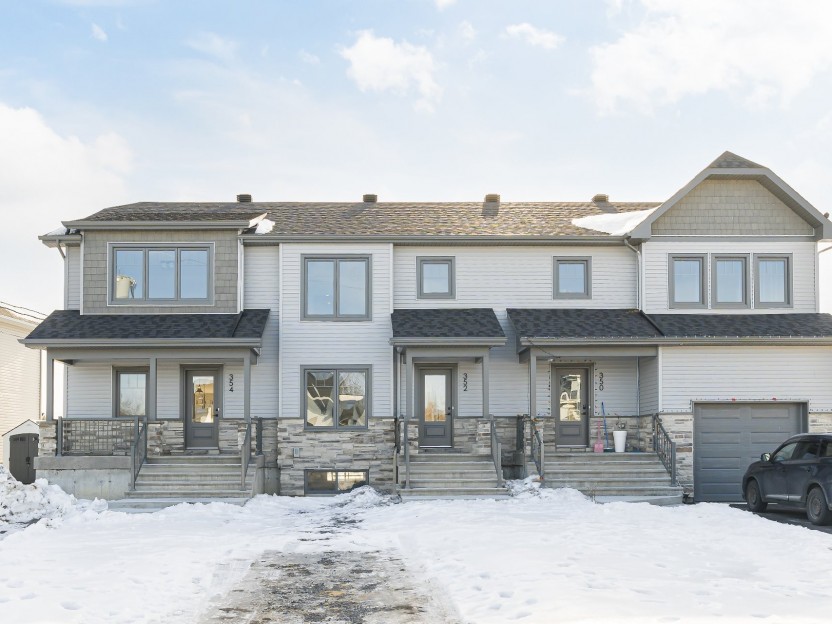









352 Rue Josianne
Superbe maison de ville nouvellement construite, située sur une propriété ensoleillée dans un quartier familial ! Finitions de haute qualité...
-
Bedrooms
4
-
Bathrooms
1 + 1
-
price
$450,000+GST/QST
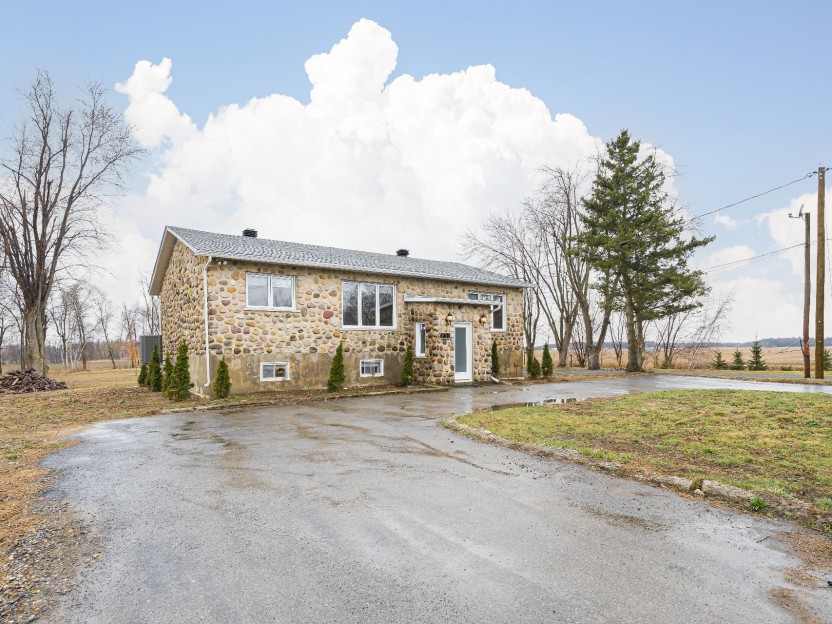









751 69e Avenue
-
Bedrooms
2 + 2
-
Bathrooms
2
-
price
$4,000 / M
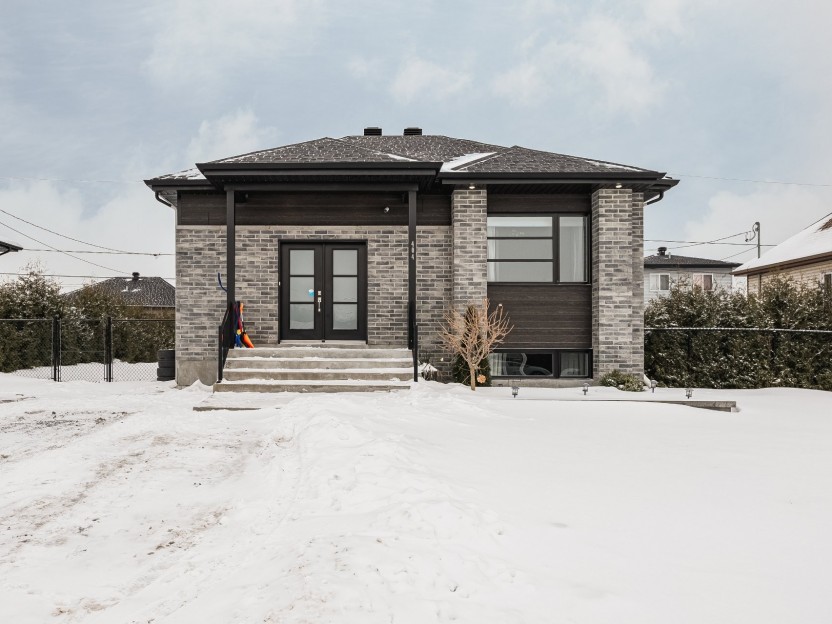









404 Rue du Golf
Jolie, moderne et spacieuse maison à aire ouverte dans un état presque neuf. 2+1 chambres, 2 salles de bains complètes et beaucoup d'espace...
-
Bedrooms
2 + 1
-
Bathrooms
2
-
price
$519,500
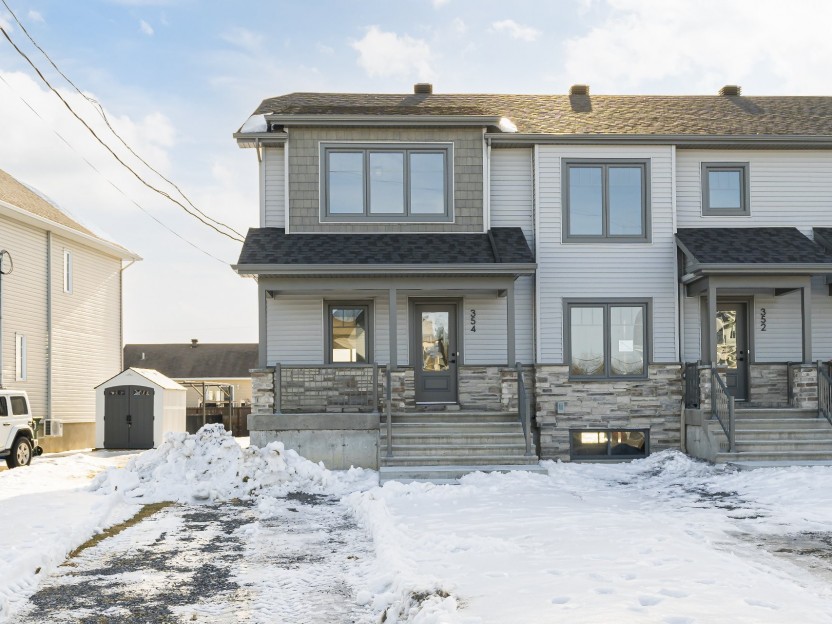









354 Rue Josianne
Unité de coin, le soleil remplit l'espace de vie à aire ouverte avec des fenêtres pleines grandeurs, donnant sur la grande terrasse et la co...
-
Bedrooms
3
-
Bathrooms
1 + 1
-
sqft
1314
-
price
$475,000+GST/QST
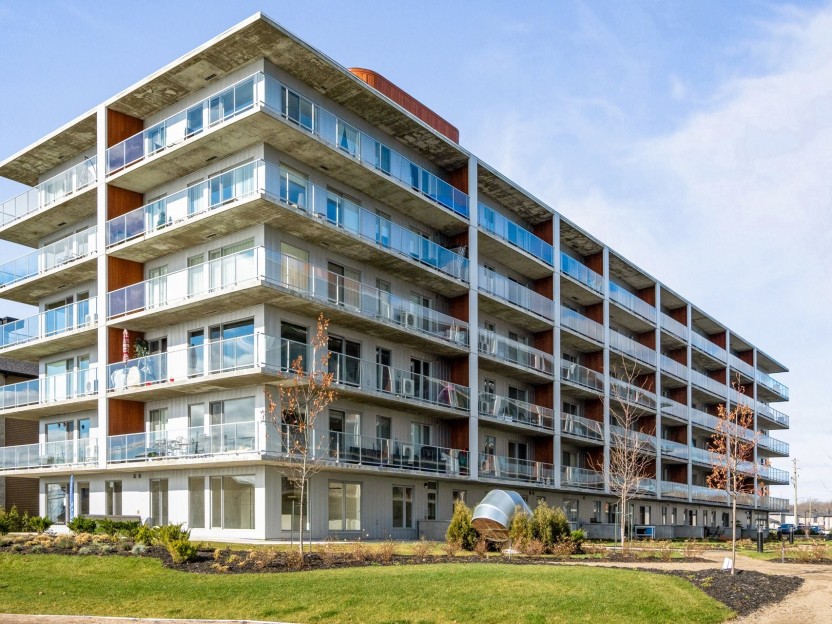









170 Rue Principale, #617
Le condominium de luxe le plus recherché de LUMINIA, Penthouse #617, une unité de coin lumineuse et spacieuse, est dotée de fenêtres du sol...
-
Bedrooms
3
-
Bathrooms
2
-
sqft
1139
-
price
$750,000
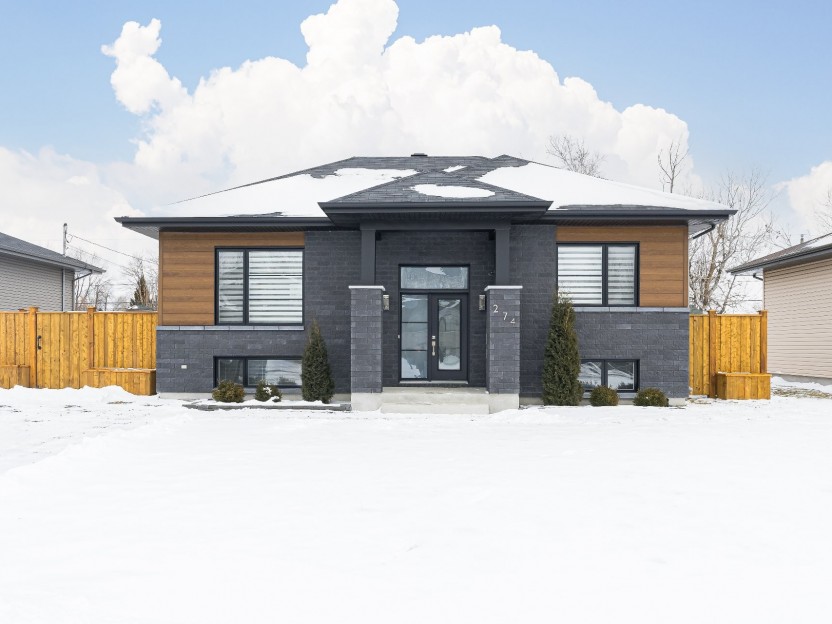









274 Av. des Cageux
La maison idéale pour le premier acheteur dans une rue tranquille avec une cour privée entièrement clôturée ! L'arrière-cour est immense ave...
-
Bedrooms
2 + 1
-
Bathrooms
2
-
price
$525,000
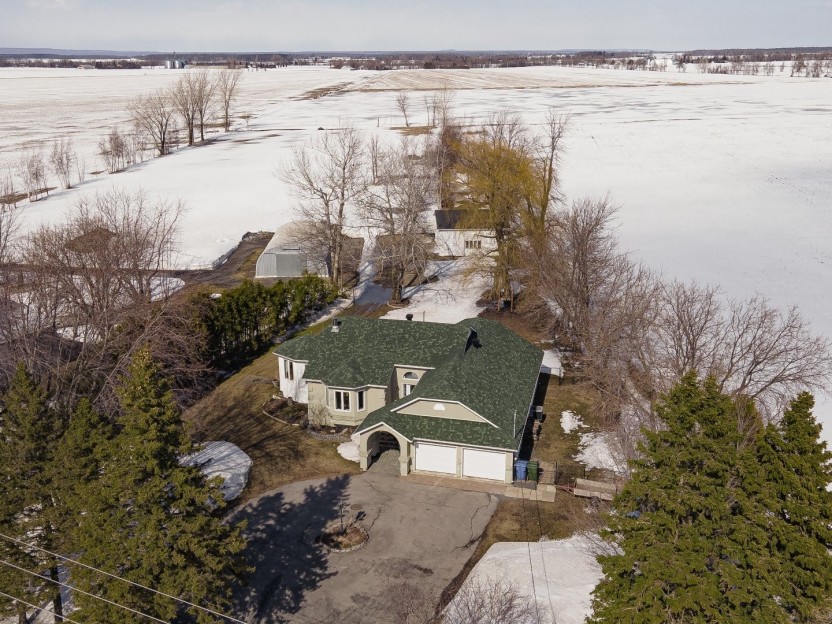









1054Z 34e Avenue
Occasion unique d'acquérir maison/ fermette avec plus de 52000 P/C de terrain. Ce site enchanteur bénéficie aussi d'un 2e immeuble(garage at...
-
Bedrooms
2 + 3
-
Bathrooms
1 + 1
-
price
$599,900

