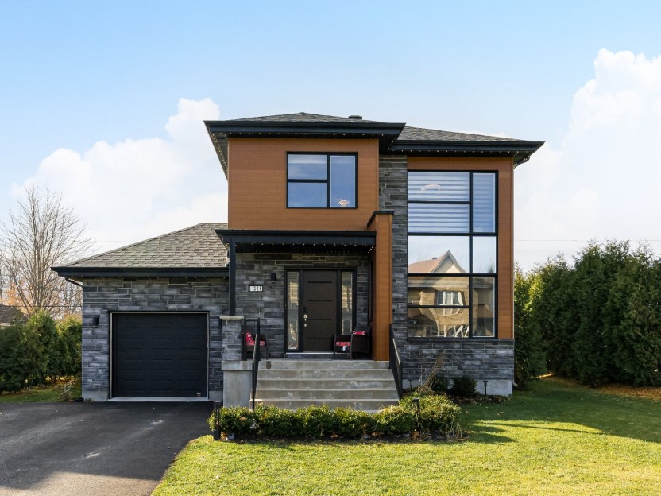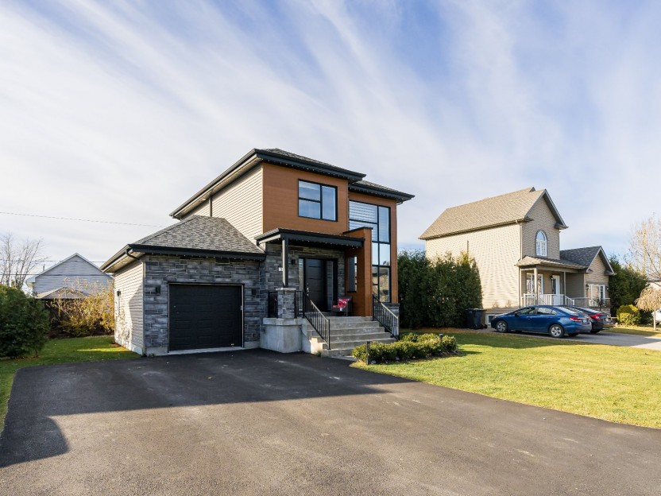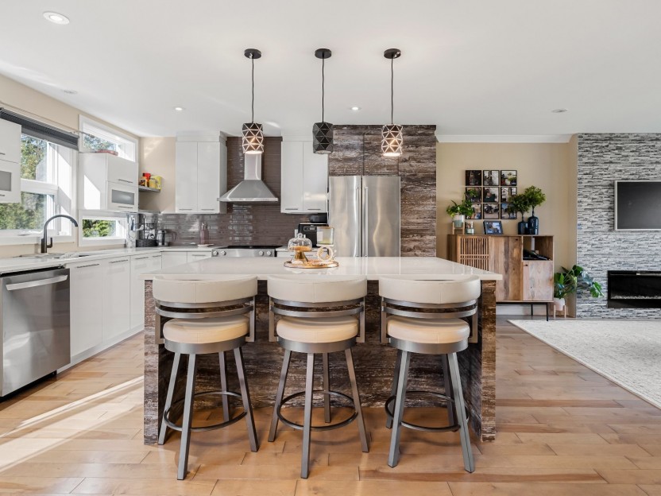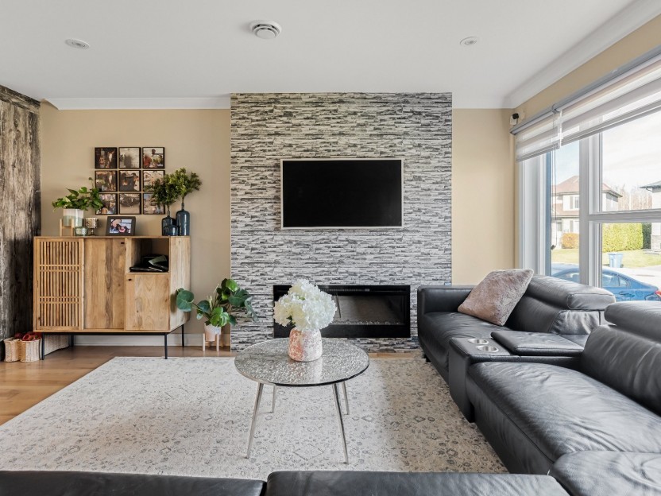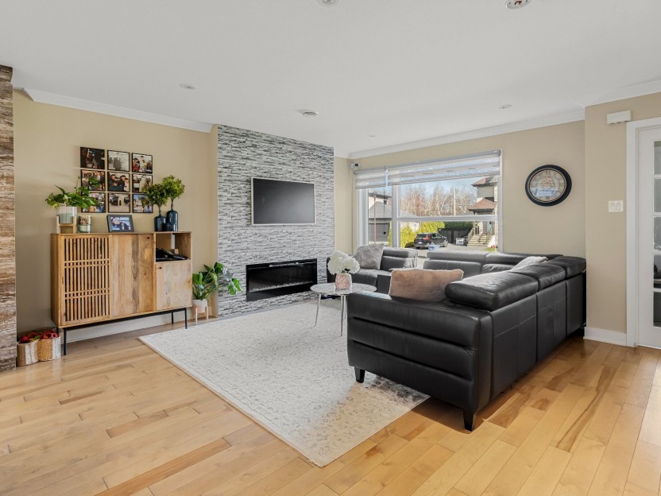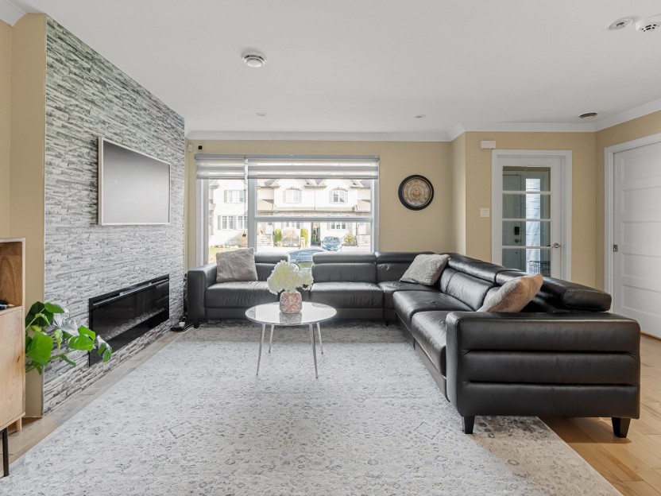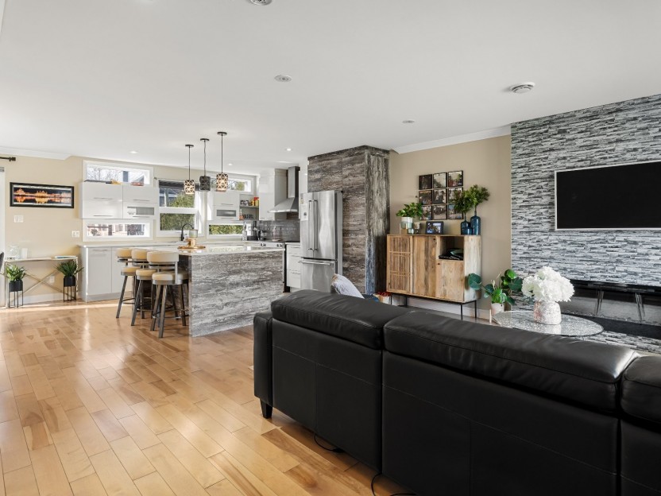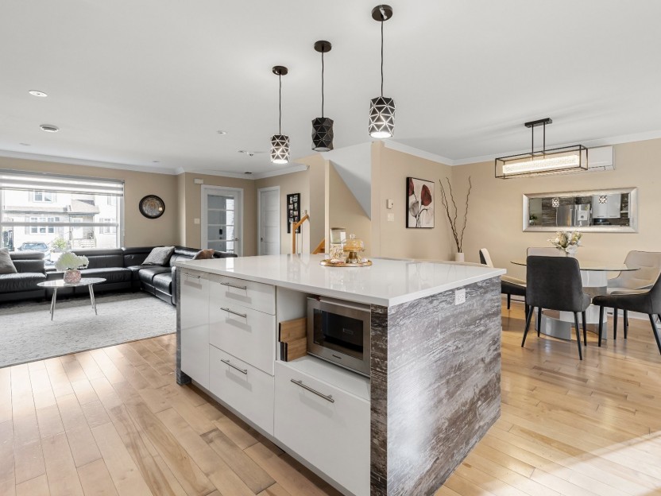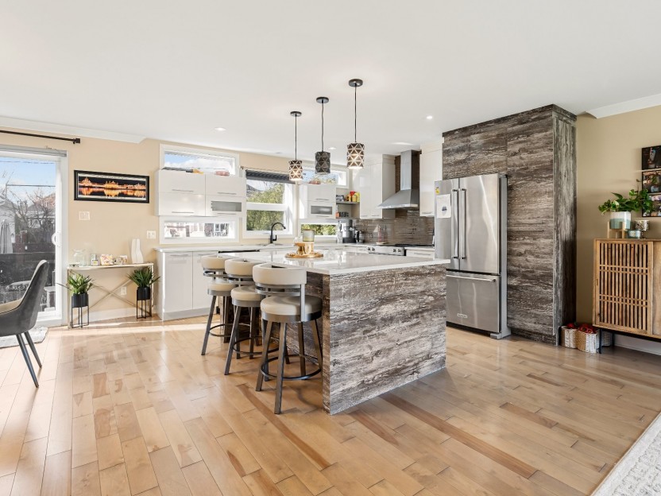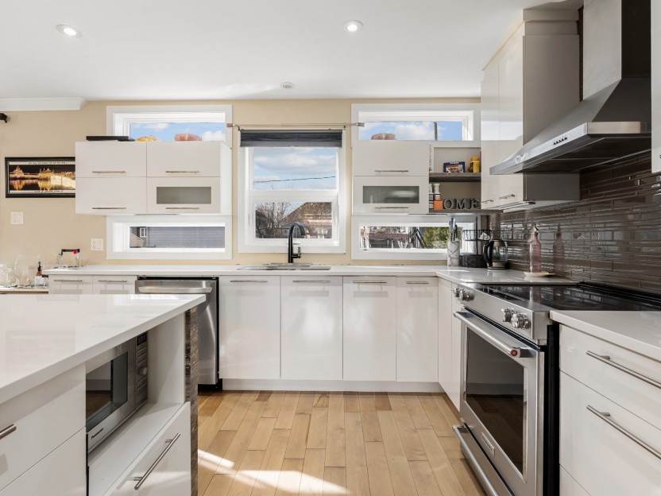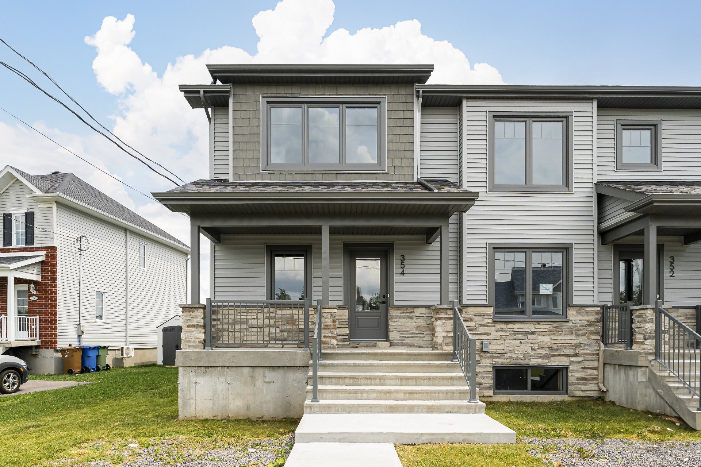
22 PHOTOS
Saint-Zotique - Centris® No. 21172096
354 Rue Josianne
-
3
Bedrooms -
1 + 1
Bathrooms -
1314
sqft -
sold
price
Corner unit with sunshine fills the open concept living space with floor to ceiling windows over looking the large deck and yard. On trend finishes, including walk-in pantry with sliding farm door, built in bench in front hall to name a few! Close proximity to all amenities and the St Zotique beach. Turn key property perfect for first time home buyers! Welcome Home
Included in the sale
All light fittings, hot water tank
Location
Room Details
| Room | Level | Dimensions | Flooring | Description |
|---|---|---|---|---|
| Hallway | Ground floor | 6.9x5.9 P | Ceramic tiles | |
| Kitchen | Ground floor | 12.1x14.0 P | Floating floor | |
| Dining room | Ground floor | 12.1x10.0 P | Floating floor | |
| Living room | Ground floor | 15.9x11.1 P | Floating floor | |
| Washroom | Ground floor | 5.2x4.1 P | Ceramic tiles | |
| Master bedroom | 2nd floor | 13.5x10.4 P | Floating floor | |
| Bathroom | 2nd floor | 8.8x9.9 P | Ceramic tiles | Separate shower |
| Bedroom | 2nd floor | 8.8x9.11 P | Floating floor | |
| Bedroom | 2nd floor | 13.5x10.0 P | Floating floor |
Assessment, taxes and other costs
- Municipal taxes $2,064
- School taxes $0
- Municipal Building Evaluation $294,700
- Municipal Land Evaluation $108,300
- Total Municipal Evaluation $403,000
- Evaluation Year 2023
Building details and property interior
- Landscaping Patio
- Heating system Electric baseboard units
- Water supply Municipality
- Heating energy Electricity
- Equipment available Wall-mounted air conditioning, Ventilation system
- Foundation Poured concrete
- Proximity Highway, Golf, Hospital, Park - green area, Bicycle path, Elementary school, High school, Cross-country skiing
- Bathroom / Washroom Seperate shower
- Basement 6 feet and over, Unfinished
- Parking Outdoor
- Sewage system Municipal sewer
- Zoning Residential
Contact the listing broker(s)

Ryan Lubell-Smith


Residential & Commercial Real Estate Broker and Founder of Smith at M

rsmith@mmontreal.com

514.476.5087
























