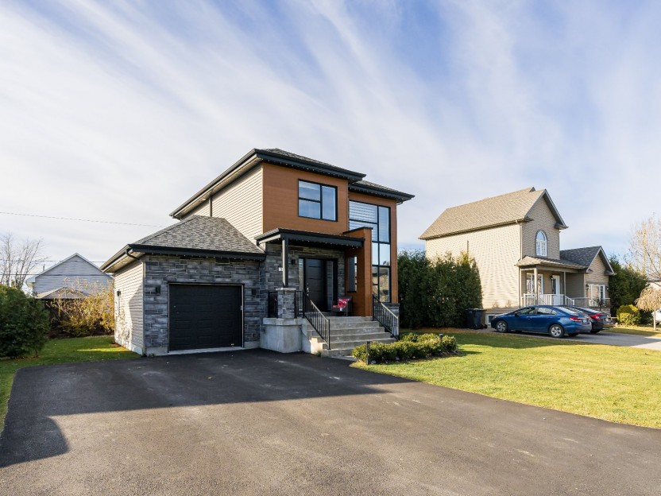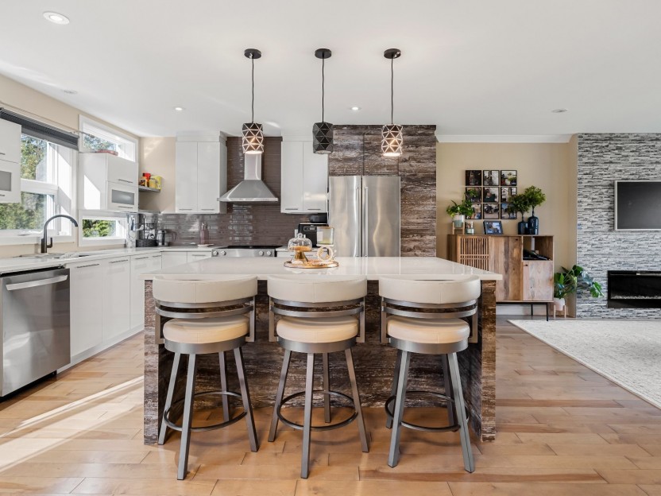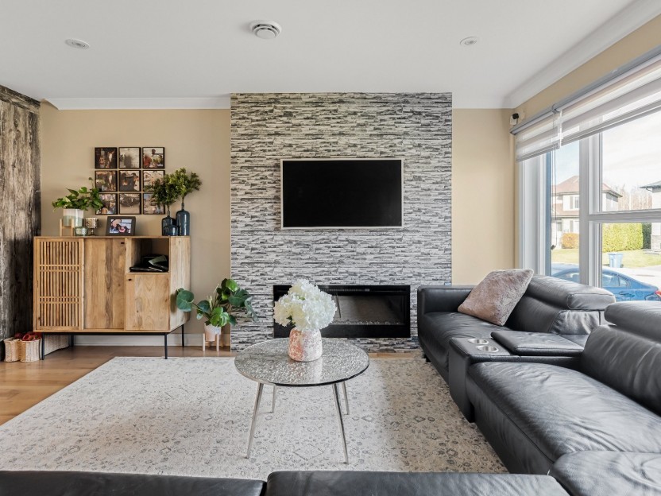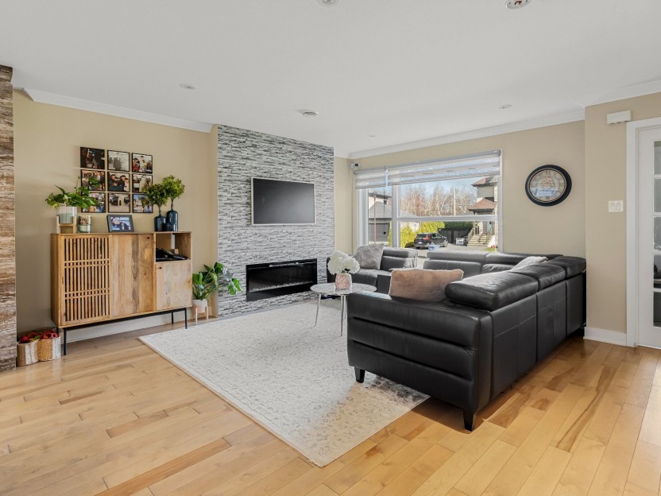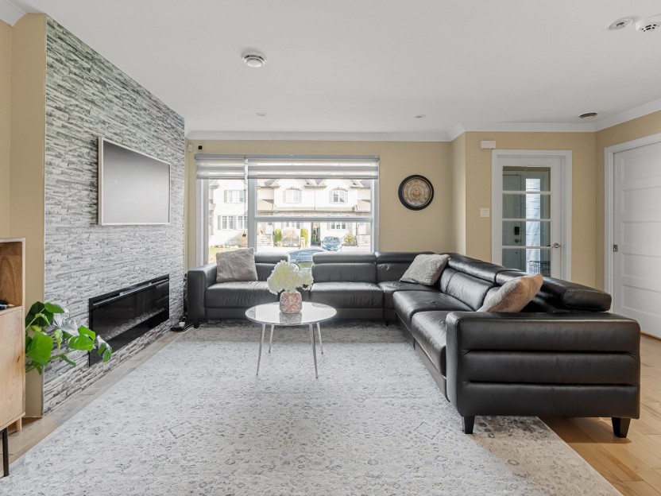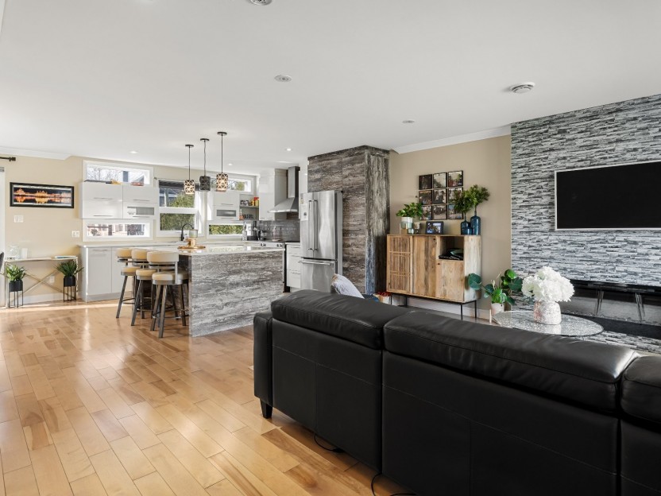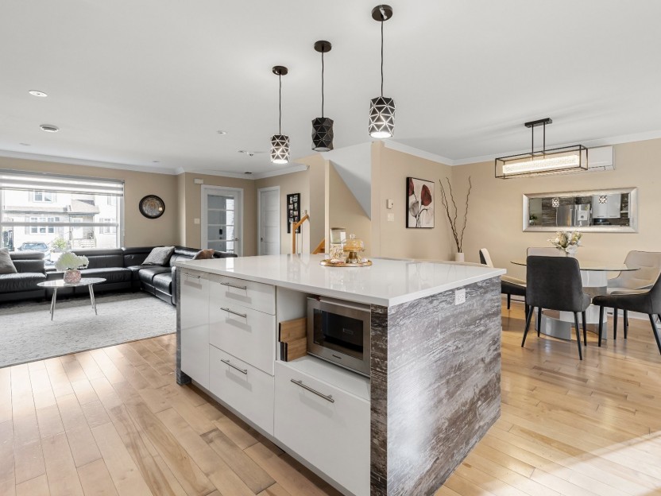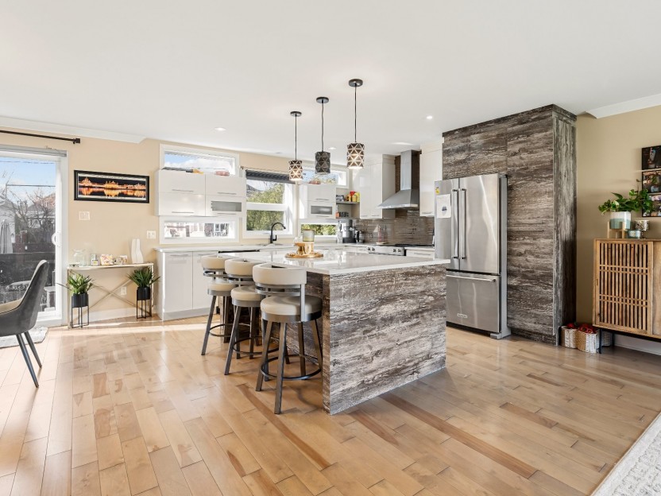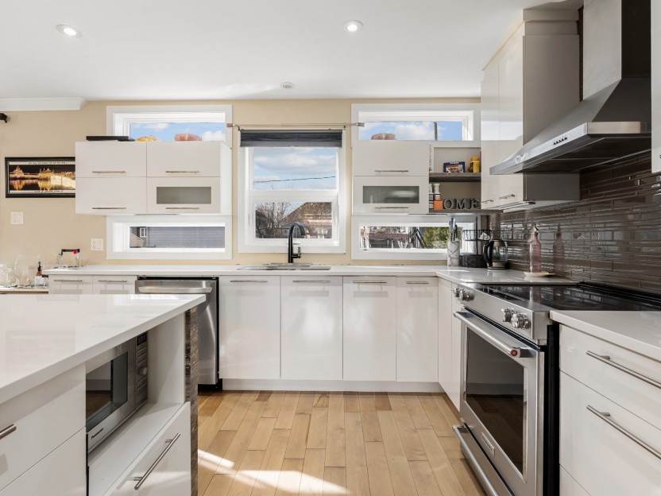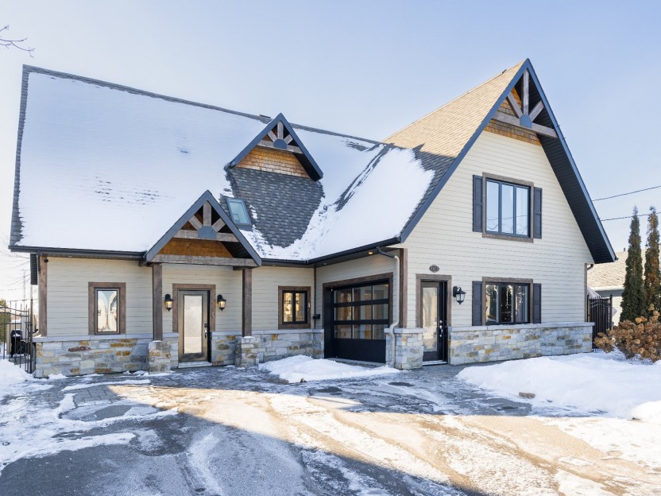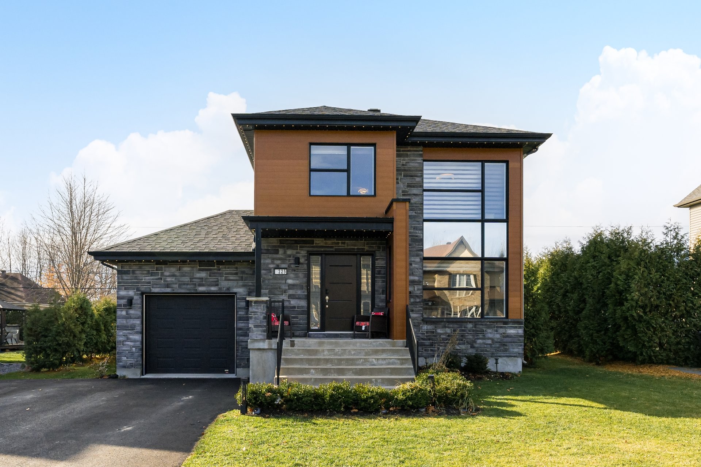
32 PHOTOS
Saint-Zotique - Centris® No. 27160177
225 10e Avenue
-
3 + 1
Bedrooms -
3 + 1
Bathrooms -
$800,000
price
Additional Details
The home:
Welcome to 225 10e Ave, a cottage built in 2015 in a peaceful and friendly neighbourhood perfect for growing a family. This affordable 2-storey, 3-bedroom property which was once a model home offers modern living with all the comforts of a new build--move-in ready and well-maintained. Situated close to everything you need, this beautiful home is ideal for those who value convenience and style.
Built in 2015, this model home has been kept in pristine condition, offering all the charm and functionality you would expect from a newer property. With high-quality materials throughout, including wood floors and an open-concept layout, this home offers plenty of natural light and a modern aesthetic. The kitchen is a highlight, featuring a central island and quartz countertops, making it the perfect space for cooking and entertaining.
The home sits on a large lot over 7000 SF featuring an in-ground pool and landscaping, providing plenty of room for outdoor activities, gardening, or just relaxing in your private space. A finished basement features a large bar with quartz counters, TV/theatre room and a full bathroom and much more.
location:
One of the best features of this home is its location. You'll be just minutes away from essential services in Saint Zotique: a grocery store, pharmacy, and even a Tim Hortons for your morning coffee. Additionally, Highway 20 is easily accessible, making commuting a breeze.
Extras:
This model home is packed with value, offering several extras that are not typically included in similar homes. Some of these upgrades include:
- Wall-mounted air conditioning (12,000 BTU)
- Stone facade and wood cladding
- Coloured doors and windows for added curb appeal
- Gutters and service door in the garage
- Quartz countertops in the kitchen and bathroom and basement bar
- Built-in shelves and extra cabinets for additional storage
- Ceramic shower in the upstairs bathroom and freestanding bath
- Alarm system, ceiling lights, back splash in the kitchen, and more
- In-ground pool
- Fence with landscaping all done
- Heated bathroom floors in upstairs floor
Included in the sale
Fridge, stove, dishwasher, window coverings throughout the house ,garage opener (no remote) lighting fixtures throughout the house, TV in the basement,security camera (1), Ring doorbell, security system(connected), Gazebo, UV pool system and accessories, architectural lighting done on the exterior of the home.
Excluded in the sale
Furniture & Personal Belongings
Location
Room Details
| Room | Level | Dimensions | Flooring | Description |
|---|---|---|---|---|
| Hallway | Ground floor | 7.0x4.0 P | ||
| Living room | Ground floor | 16.0x13.0 P | ||
| Kitchen | Ground floor | 12.0x11.0 P | ||
| Dining room | Ground floor | 12.0x13.0 P | ||
| Washroom | Ground floor | 5.5x8.0 P | ||
| Master bedroom | 2nd floor | 13.0x14.0 P | ||
| Bedroom | 2nd floor | 10.0x11.0 P | ||
| Bedroom | 2nd floor | 11.0x12.0 P | ||
| Bathroom | 2nd floor | 13.0x7.0 P |
Assessment, taxes and other costs
- Municipal taxes $3,285
- School taxes $358
- Municipal Building Evaluation $352,600
- Municipal Land Evaluation $113,300
- Total Municipal Evaluation $465,900
- Evaluation Year 2021
Building details and property interior
- Distinctive features Motor boat allowed
- Driveway Plain paving stone
- Heating system Electric baseboard units
- Water supply Municipality
- Heating energy Electricity
- Equipment available Central vacuum cleaner system installation, Wall-mounted air conditioning, Ventilation system, Electric garage door, Alarm system, Wall-mounted heat pump
- Available services Fire detector
- Windows PVC
- Foundation Poured concrete
- Garage Attached, Single width
- Pool Heated, Inground
- Siding Brick, Vinyl
- Bathroom / Washroom Adjoining to the master bedroom
- Basement 6 feet and over, Finished basement
- Parking Outdoor, Garage
- Sewage system Municipal sewer
- Landscaping Fenced yard, Landscape
- Window type Sliding, Crank handle
- Roofing Asphalt shingles
- Zoning Residential


