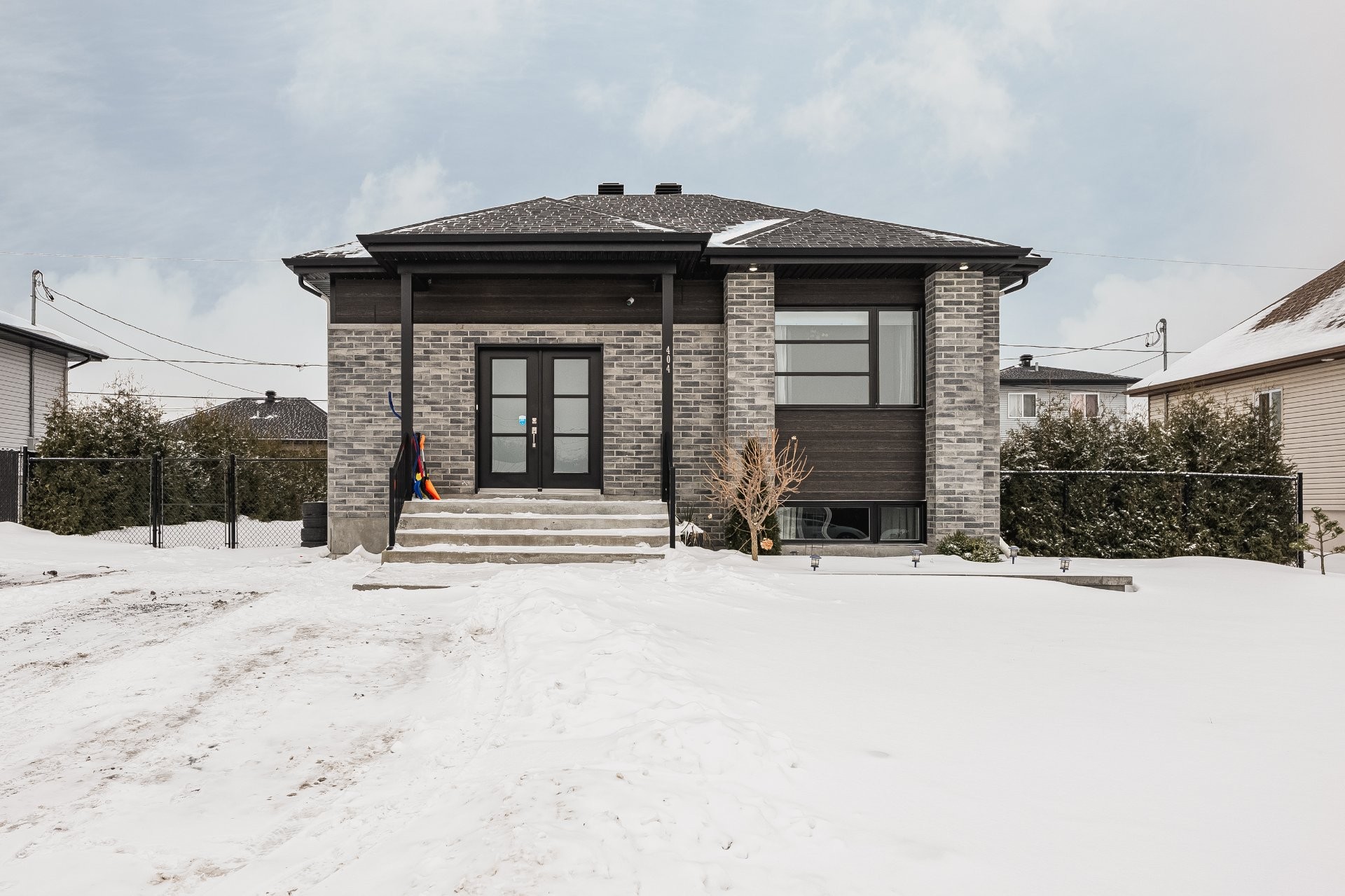
50 PHOTOS
Saint-Zotique - Centris® No. 12659387
404 Rue du Golf
-
2 + 1
Bedrooms -
2
Bathrooms -
sold
price
Gorgeous, modern and spacious open concept home in almost new condition. 2+1 bedrooms, 2 full bathrooms and loads of storage space. Hardwood and ceramic floors upstairs, with high quality laminate downstairs. Super affordable heating costs and low taxes. Beautiful landscaping complete with heated inground pool, pool deck, fire pit area, large storage shed and gazebo on deck. Amazing neighbourhood close to new high school Des Navigateurs, 2 amazing elementary schools Riverain and des Orioles and daycares. Steps from golf course too ! Book your visit today. With motivated sellers, this well priced, beautiful home won't last long !
Additional Details
Gorgeous, modern and spacious open concept home in almost new condition. 2+1 bedrooms, 2 full bathrooms and loads of storage space. Hardwood and ceramic floors upstairs, with high quality laminate downstairs. Super affordable heating costs and low taxes. Beautiful landscaping complete with heated inground pool, pool deck, fire pit area, large storage shed and gazebo on deck. Amazing neighbourhood close to new high school Des Navigateurs, 2 amazing elementary schools Riverain and des Orioles and multiple daycare centres.. Steps from golf course too ! Book your visit today. With motivated sellers like, this well priced, beautiful home won't last long !
Included in the sale
Light fixtures, blinds, pool accessories, pool heater, air exchanger, wall mount a/c
Room Details
| Room | Level | Dimensions | Flooring | Description |
|---|---|---|---|---|
| Living room | Ground floor | 13.10x10 P | Wood | |
| Dining room | Ground floor | 9.6x7.2 P | Wood | Patio doors |
| Kitchen | Ground floor | 10.10x9.6 P | Ceramic tiles | |
| Master bedroom | Ground floor | 11.9x10.8 P | Wood | |
| Bedroom | Ground floor | 11.7x9 P | Wood | |
| Bathroom | Ground floor | 10.11x7.10 P | Ceramic tiles | |
| Family room | Basement | 17.1x14.11 P | Floating floor | |
| Bedroom | Basement | 10.11x9.10 P | Floating floor | |
| Basement | 9x7 P | Floating floor | ||
| Bathroom | Basement | 13.8x8.8 P | Ceramic tiles | Laundry |
| Storage | Basement | 9x7.7 P | Concrete | And utility |
Assessment, taxes and other costs
- Municipal taxes $2,460
- School taxes $237
- Municipal Building Evaluation $241,500
- Municipal Land Evaluation $108,000
- Total Municipal Evaluation $349,500
- Evaluation Year 2023
Building details and property interior
- Driveway Not Paved
- Heating system Electric baseboard units
- Water supply Municipality
- Heating energy Electricity
- Pool Heated, Inground
- Proximity Highway, Golf, Park - green area, Elementary school, High school
- Basement 6 feet and over, Finished basement
- Parking Outdoor
- Sewage system Municipal sewer
- Roofing Asphalt shingles
- Zoning Residential
Properties in the Region
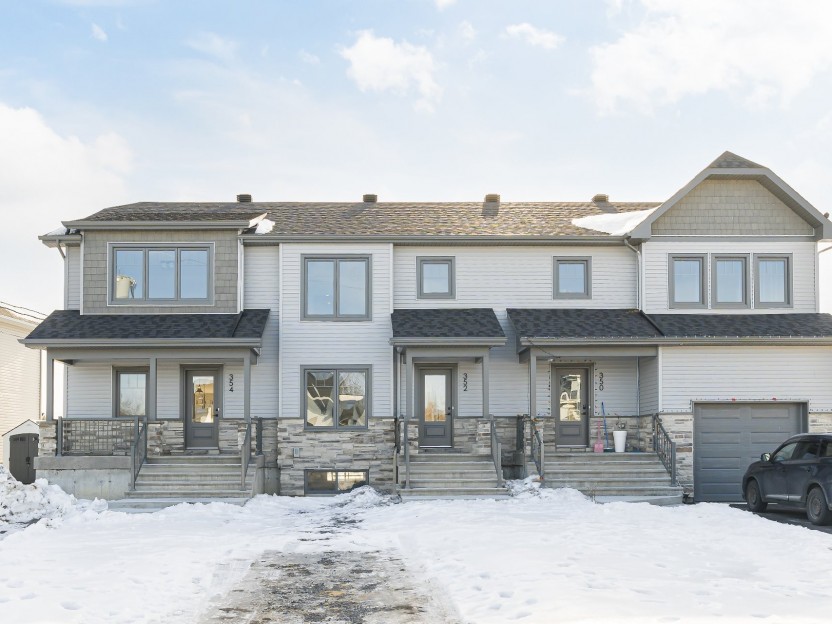









352 Rue Josianne
Superbe maison de ville nouvellement construite, située sur une propriété ensoleillée dans un quartier familial ! Finitions de haute qualité...
-
Bedrooms
4
-
Bathrooms
1 + 1
-
price
$450,000+GST/QST
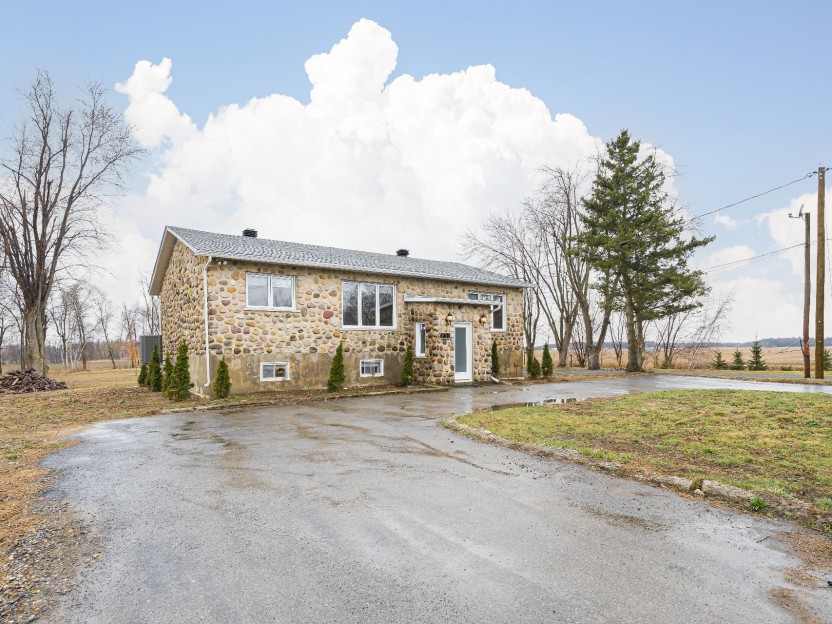









751 69e Avenue
-
Bedrooms
2 + 2
-
Bathrooms
2
-
price
$4,000 / M
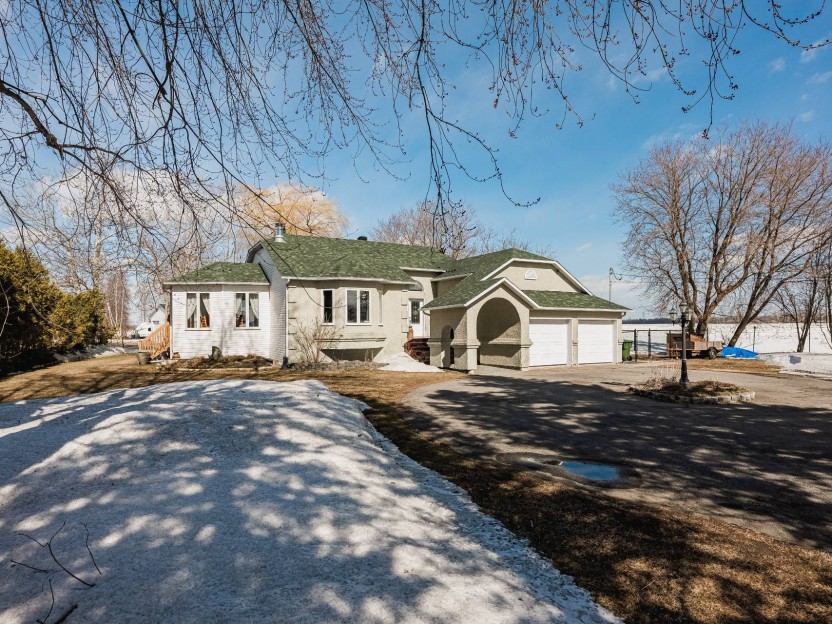









1054 34e Avenue
Occasion unique d'acquérir maison/ fermette avec plus de 52000 P/C de terrain. Ce site enchanteur bénéficie aussi d'un 2e immeuble(garage at...
-
Bedrooms
2 + 3
-
Bathrooms
1 + 1
-
price
$599,900
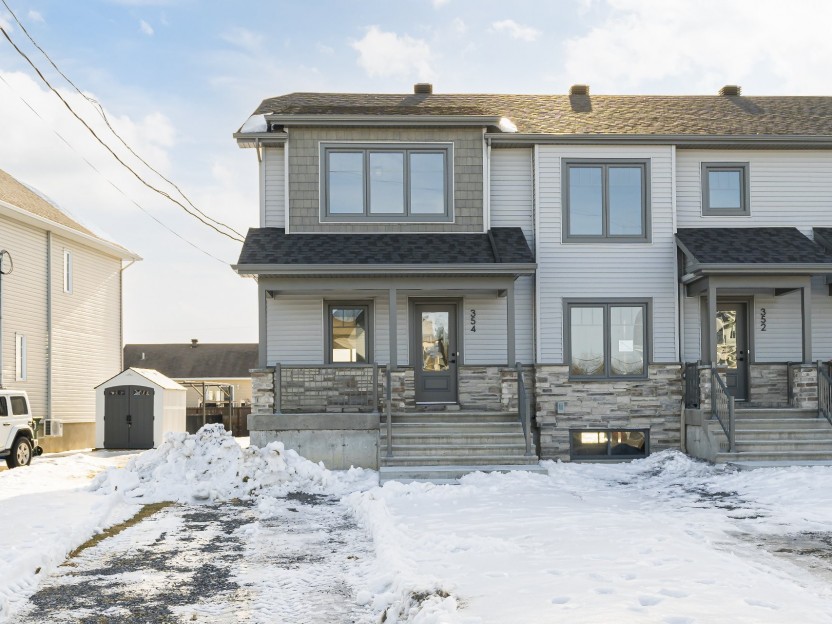









354 Rue Josianne
Unité de coin, le soleil remplit l'espace de vie à aire ouverte avec des fenêtres pleines grandeurs, donnant sur la grande terrasse et la co...
-
Bedrooms
3
-
Bathrooms
1 + 1
-
sqft
1314
-
price
$475,000+GST/QST
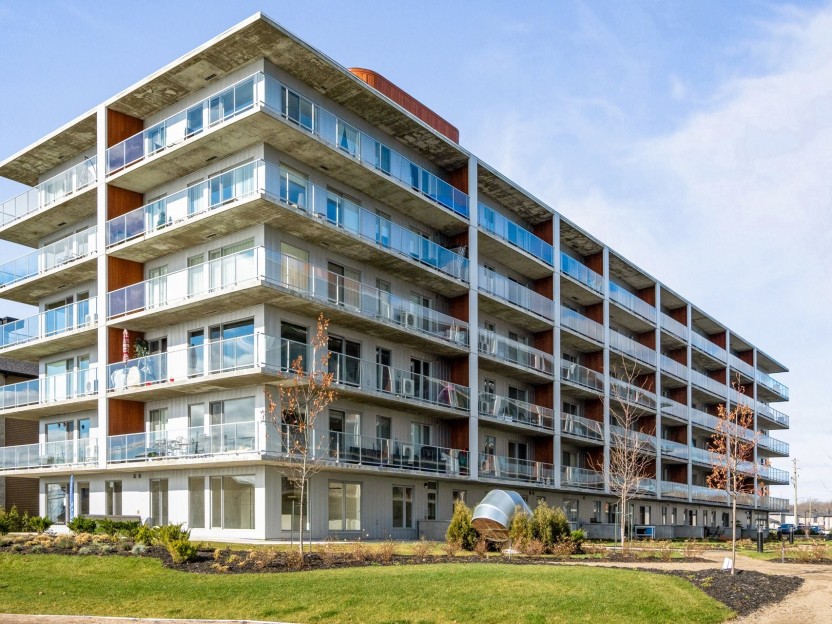









170 Rue Principale, #617
Le condominium de luxe le plus recherché de LUMINIA, Penthouse #617, une unité de coin lumineuse et spacieuse, est dotée de fenêtres du sol...
-
Bedrooms
3
-
Bathrooms
2
-
sqft
1139
-
price
$750,000
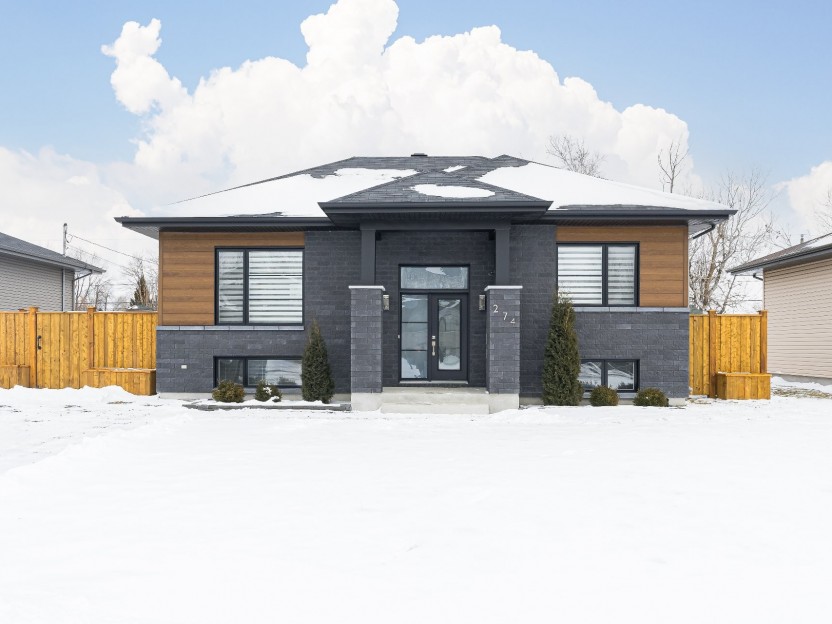









274 Av. des Cageux
La maison idéale pour le premier acheteur dans une rue tranquille avec une cour privée entièrement clôturée ! L'arrière-cour est immense ave...
-
Bedrooms
2 + 1
-
Bathrooms
2
-
price
$525,000
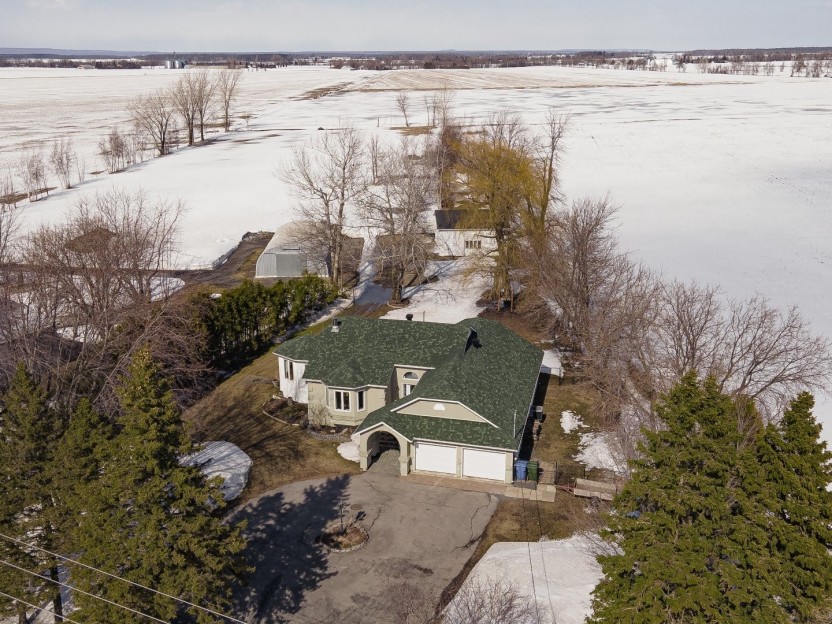









1054Z 34e Avenue
Occasion unique d'acquérir maison/ fermette avec plus de 52000 P/C de terrain. Ce site enchanteur bénéficie aussi d'un 2e immeuble(garage at...
-
Bedrooms
2 + 3
-
Bathrooms
1 + 1
-
price
$599,900





















































