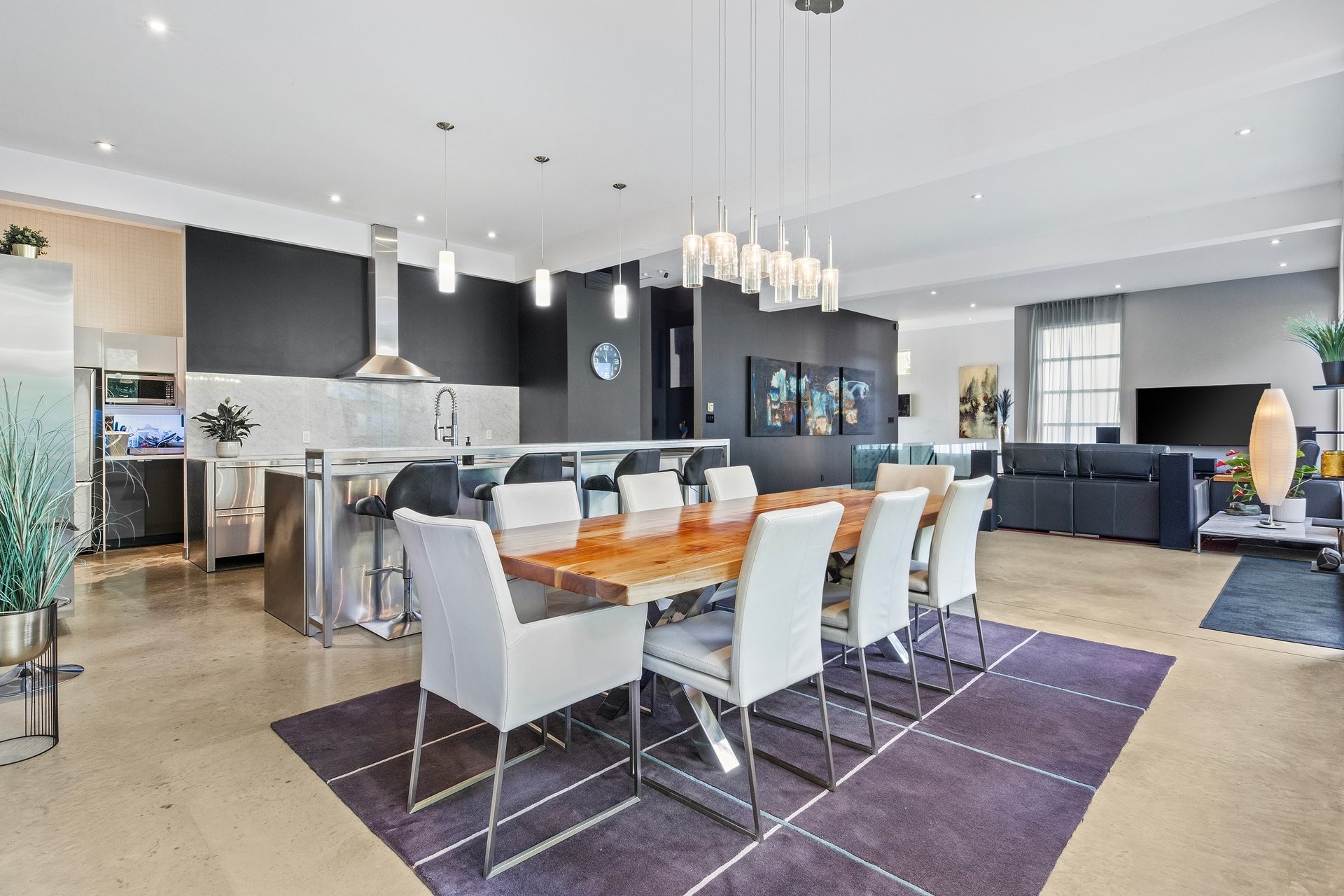
75 PHOTOS
Montréal (Ahuntsic-Cartierville) - Centris® No. 27972981
6685 Rue Métivier
-
4
Bedrooms -
2 + 1
Bathrooms -
$1,700,000
price
This one-of-a-kind luxury triplex, built in 2001, offers a bright, open-concept design with 12-foot ceilings and radiant concrete floors on the first floor. Located in the peaceful Bois-de-Saraguay neighborhood of Ahuntsic, it features a West-facing orientation, filling the home with natural light. Enjoy modern comforts like central heat and A/C, and relax on the expansive 20-foot concrete deck with a Jacuzzi. Conveniently close to the Bois-Franc REM station, major highways (15, 40, 13), and just 30 minutes from downtown Montreal, this home provides both serenity and accessibility.
Additional Details
Step into luxury with this stunning triplex, a truly unique property built in 2001, located in the serene Bois-de-Saraguay neighborhood of Ahuntsic. Designed for modern living, this West-facing home is filled with natural light, offering an exquisite blend of comfort, style, and practicality.
Architectural Highlights:
- Designed by the acclaimed architects Lemay Michaud, this property offers a unique and contemporary design, making it stand out from other homes.
- The first floor features soaring 12-foot ceilings, providing a sense of spaciousness and grandeur, while the radiant concrete floors ensure warmth and comfort year-round.
Living and Dining Spaces:
- The open-concept layout seamlessly connects the living and dining areas, perfect for both everyday life and hosting gatherings.
- West-facing windows flood the space with light, creating a bright, airy environment from morning to evening.
Modern Kitchen:
- The kitchen boasts sleek stainless steel cabinetry, blending functionality with modern aesthetics.
- Luxurious marble Bianca Carrera countertops provide both durability and style.
- The kitchen also features a spacious butler's pantry, offering additional storage and workspace, ideal for those who enjoy cooking and entertaining with ease and convenience.
- A thoughtfully designed layout makes cooking and entertaining easy, while large patio doors lead to the private backyard, extending the living space outdoors.
Elegant Bathrooms:
- High-end finishes, including marble Bianca Carrera countertops, add a touch of luxury and sophistication to the bathrooms.
Outdoor Space:
- A standout feature is the massive 20-foot concrete deck, equipped with a Jacuzzi, creating the perfect outdoor retreat for relaxation or entertainment.
Location Perks:
- Situated near the intersection of Boulevard Gouin and Boulevard Laurentien, this home offers convenient access to all essential amenities.
- The nearby Bois-Franc REM station is ideal for commuters, and quick access to highways 15, 40, and 13 puts you just 30 minutes from downtown Montreal.
- Nestled in a quiet, residential area, the property offers the perfect balance of urban convenience and peaceful living.
This exceptional triplex is a rare find, combining architectural brilliance, modern conveniences such as central heat and A/C, and an unbeatable location in one of Montreal's most desirable neighborhoods. Whether you're drawn to the luxurious finishes, the spacious living areas, or the serene outdoor space with a Jacuzzi, this home has it all. Don't miss the chance to own a truly remarkable property that offers both comfort and style!
Included in the sale
6685: Jacuzzi, all light fixtures, blinds, curtains & rods, fridge, stove, dishwasher. 6683 & 6681: As per leases.
Excluded in the sale
6685: Washer/Dryer, electric car charging station, TV and TV mount. 6683 & 6681: As per leases.
Location
Room Details
| Room | Level | Dimensions | Flooring | Description |
|---|---|---|---|---|
| Storage | Basement | 9.10x9.10 P | ||
| Family room | Basement | 26.9x20.6 P | ||
| Bathroom | Basement | 3.6x5 P | ||
| Bedroom | Basement | 10x16 P | ||
| Bedroom | Basement | 10x16 P | ||
| Washroom | Ground floor | 5.2x4.6 P | ||
| Bathroom | Ground floor | 11.3x8.7 P | ||
| Bedroom | Ground floor | 2.4x3.11 P | ||
| Master bedroom | Ground floor | 21.3x15.8 P | ||
| Kitchen | Ground floor | 21.8x10.8 P | ||
| Dining room | Ground floor | 21.8x14.6 P | ||
| Laundry room | Ground floor | 21.8x21.6 P |
| Room | Level | Dimensions | Flooring | Description |
|---|
| Room | Level | Dimensions | Flooring | Description |
|---|
Assessment, taxes and other costs
- Municipal taxes $9,418
- School taxes $1,215
- Municipal Building Evaluation $1,076,800
- Municipal Land Evaluation $400,600
- Total Municipal Evaluation $1,477,400
- Evaluation Year 2021
Building details and property interior
- Driveway Double width or more
- Cupboard Wood
- Heating system Air circulation, Radiant
- Available services Community center
- Water supply Municipality
- Heating energy Electricity
- Equipment available Central heat pump
- Windows Aluminum
- Foundation Poured concrete
- Garage Heated, Double width or more, Fitted
- Proximity Hospital, Park - green area, Bicycle path, Elementary school, High school, Public transport
- Siding Aggregate
- Bathroom / Washroom Seperate shower
- Basement 6 feet and over, Seperate entrance, Finished basement
- Parking Outdoor, Garage
- Sewage system Municipal sewer
- Landscaping Land / Yard lined with hedges, Landscape
- Window type Crank handle, Tilt and turn, French window
- Roofing Elastomer membrane
- Topography Flat
- Zoning Residential
Properties in the Region
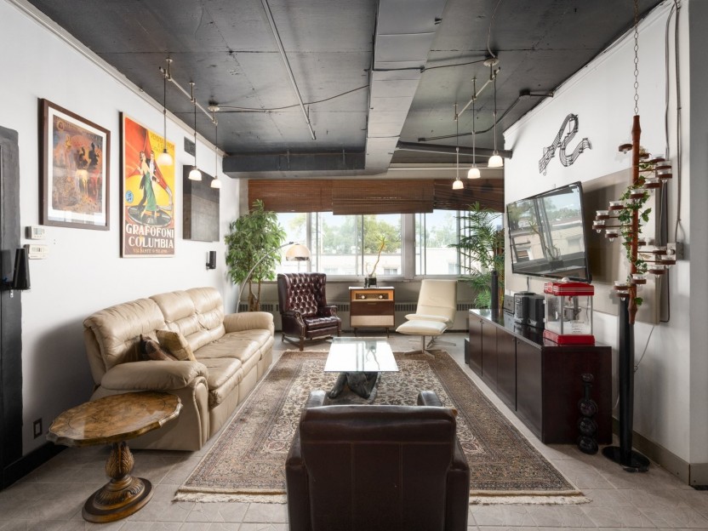
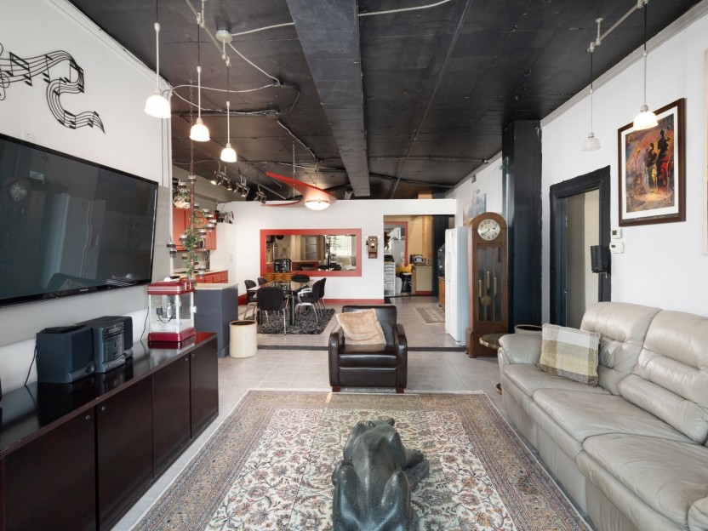
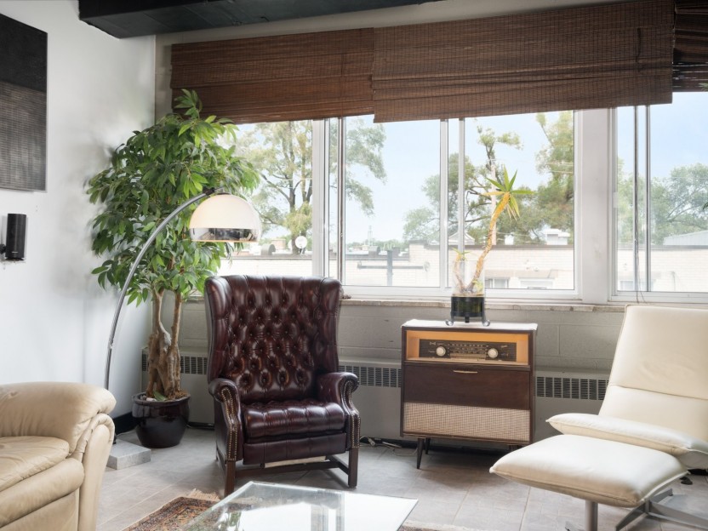
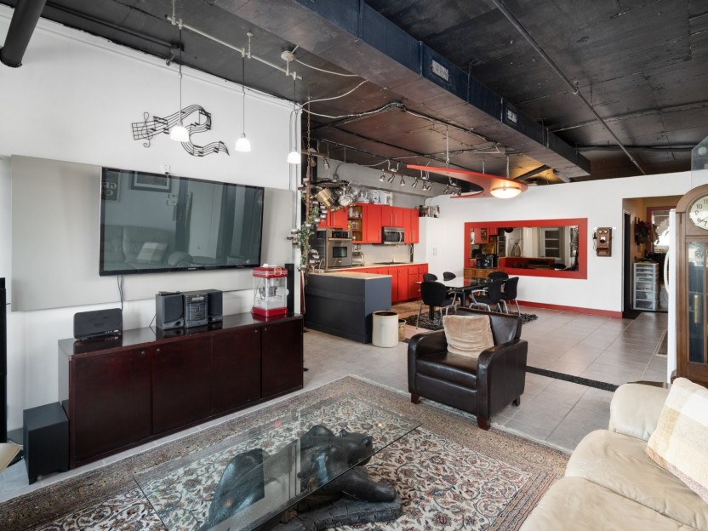
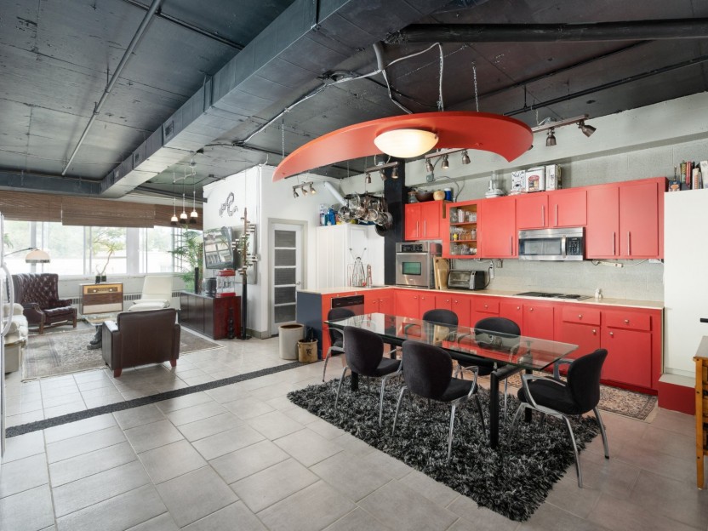
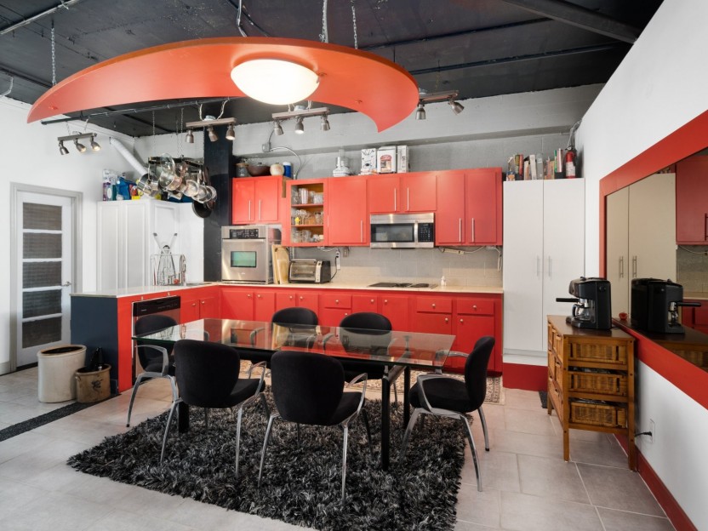
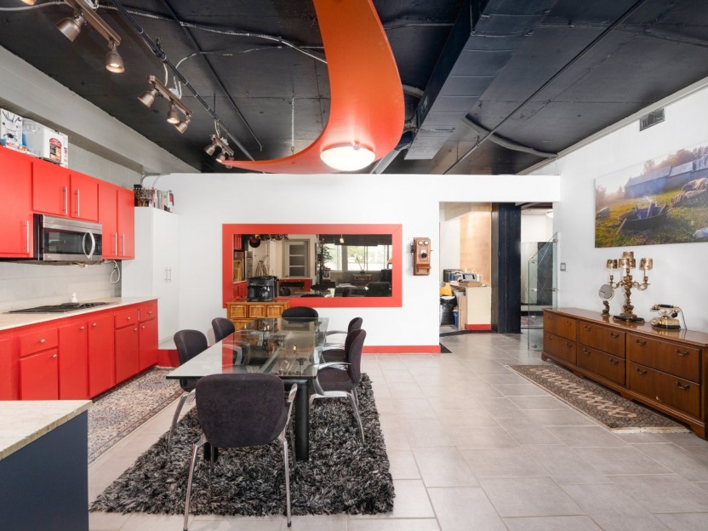
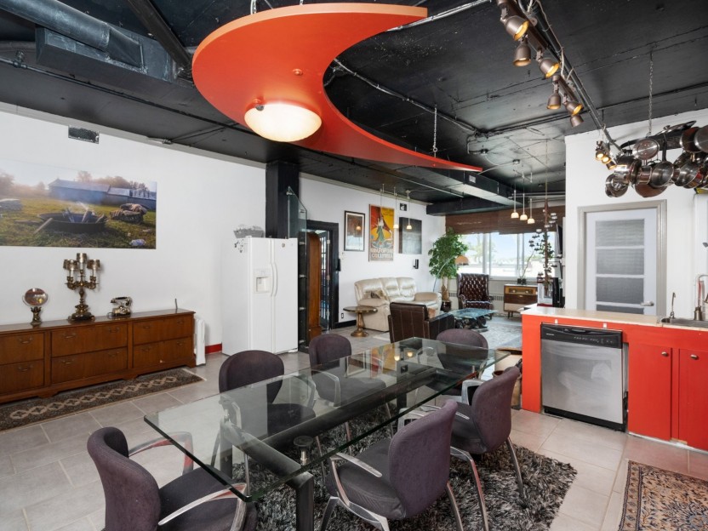
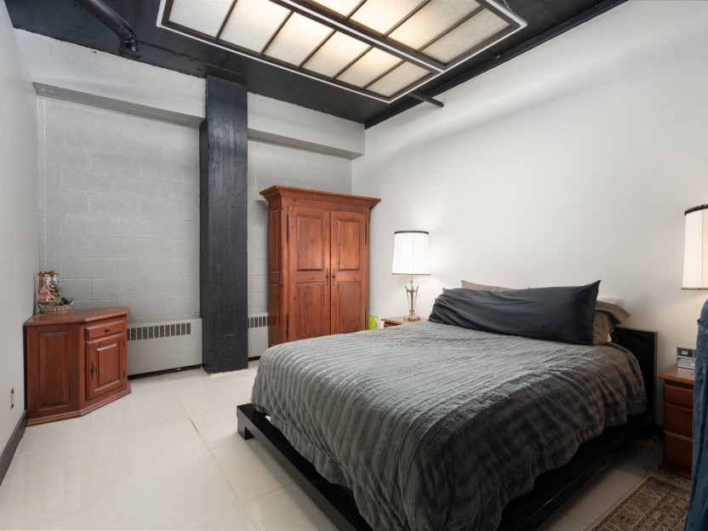
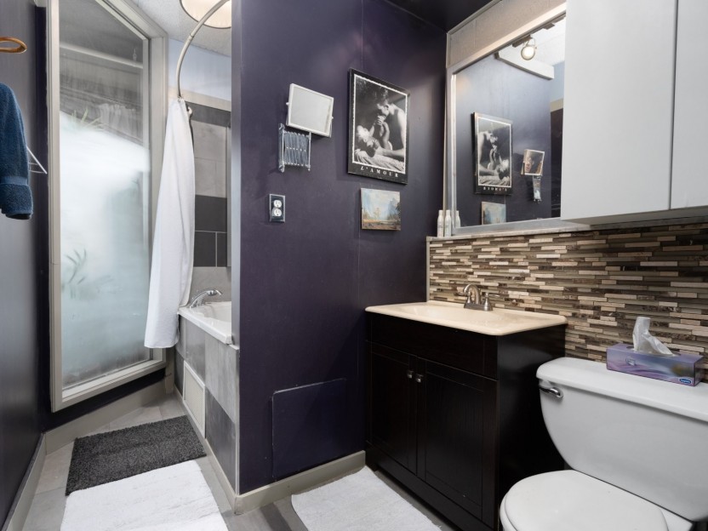
8815 Av. du Parc, #303-D
Condo résidentiel/commercial unique de 2 450 pi2. Vivez et travaillez dans ce condo de style loft, comprenant un grand espace résidentiel /...
-
sqft
2451
-
price
$489,000+GST/QST
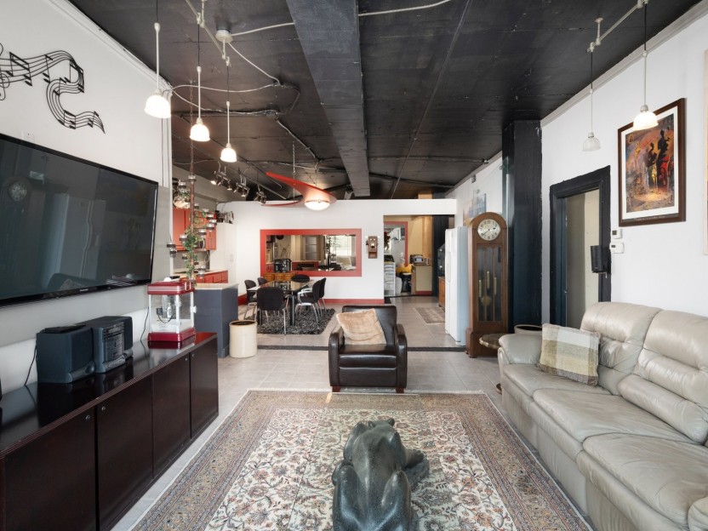
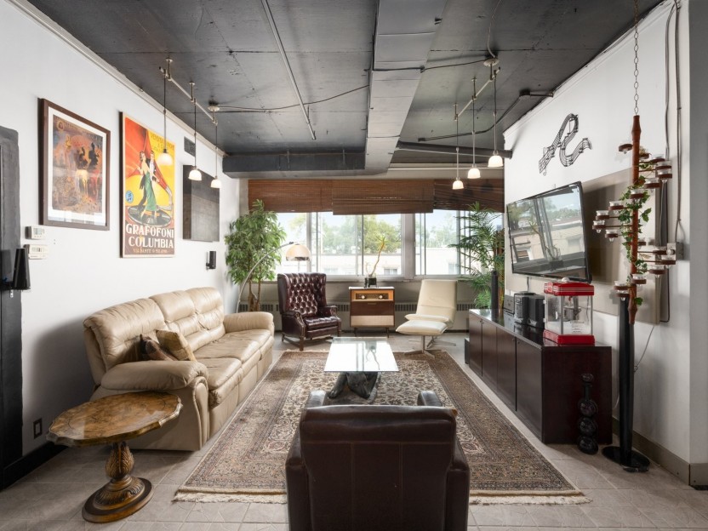
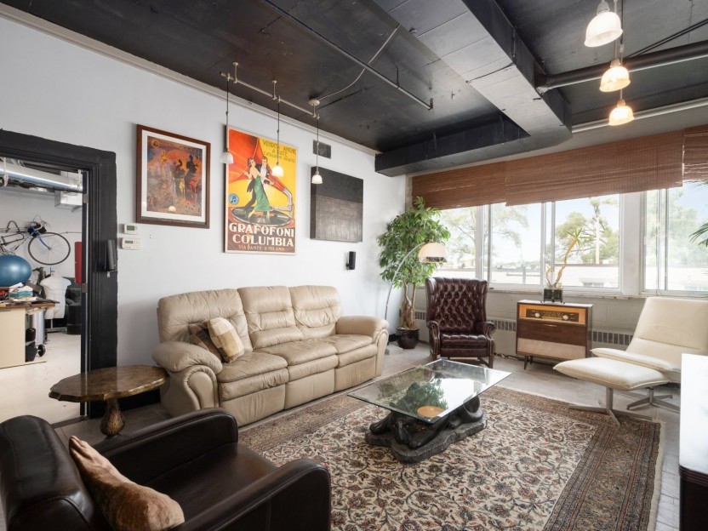
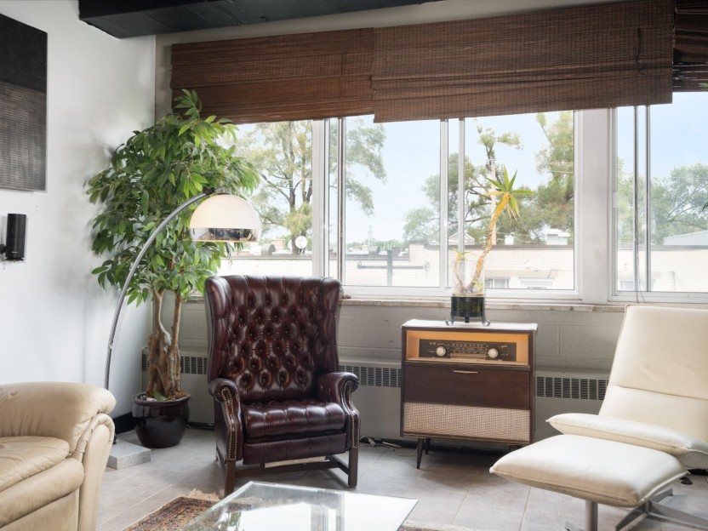
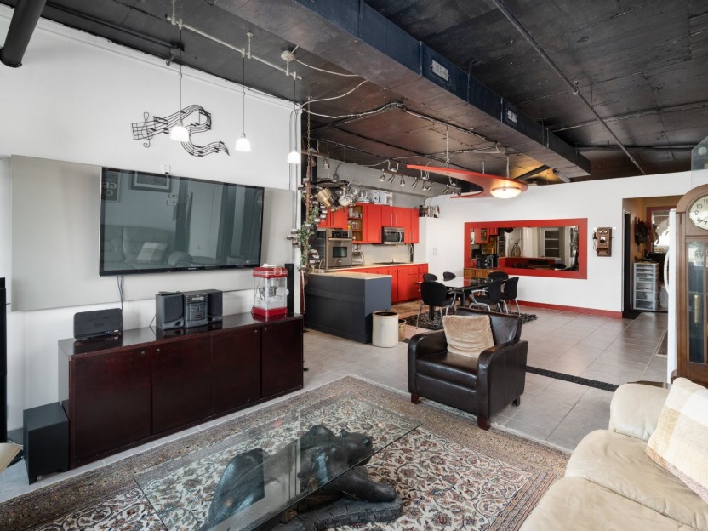
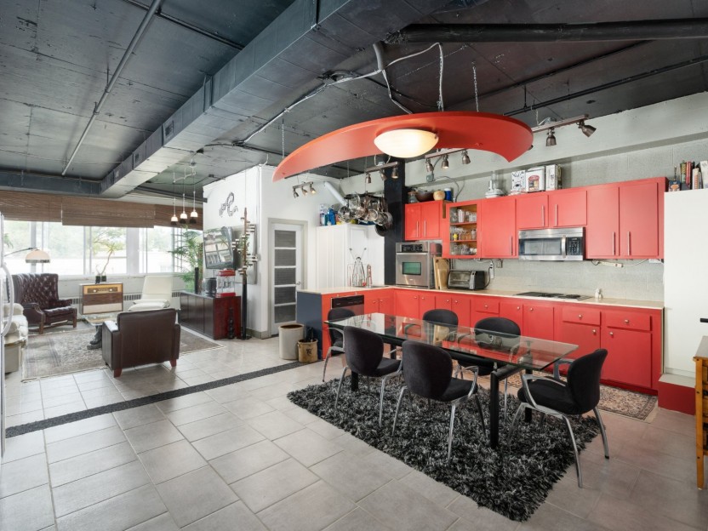
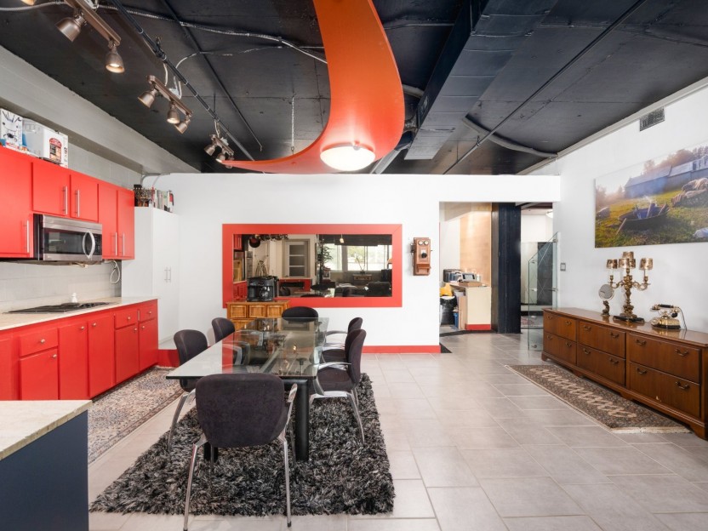
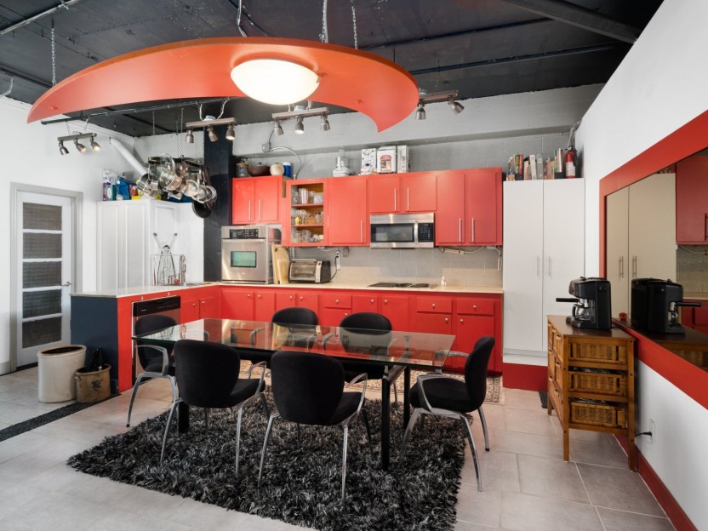
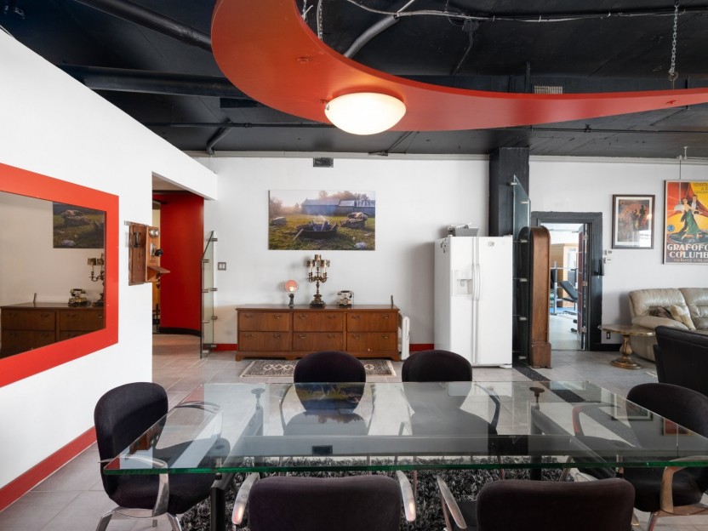
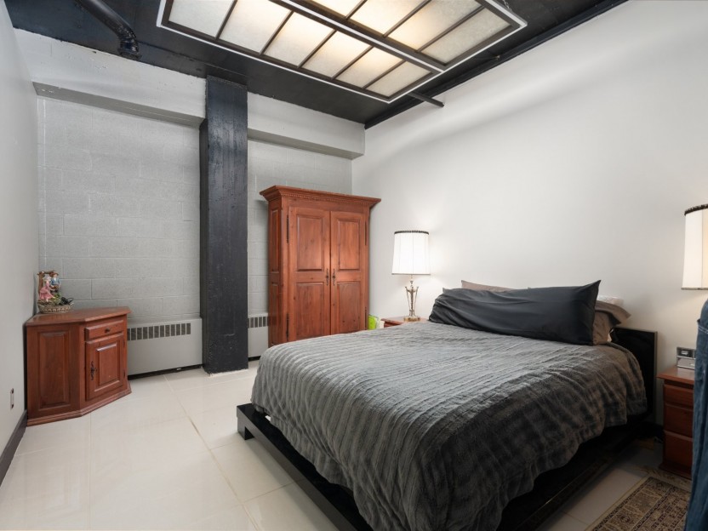
8815 Av. du Parc, #303
Opportunité rare et unique pour artiste, artisan ou entrepreneur de vivre et travailler au même endroit en raison de l'exemption de zonage d...
-
Bedrooms
2 + 4
-
Bathrooms
1
-
sqft
2451
-
price
$489,000
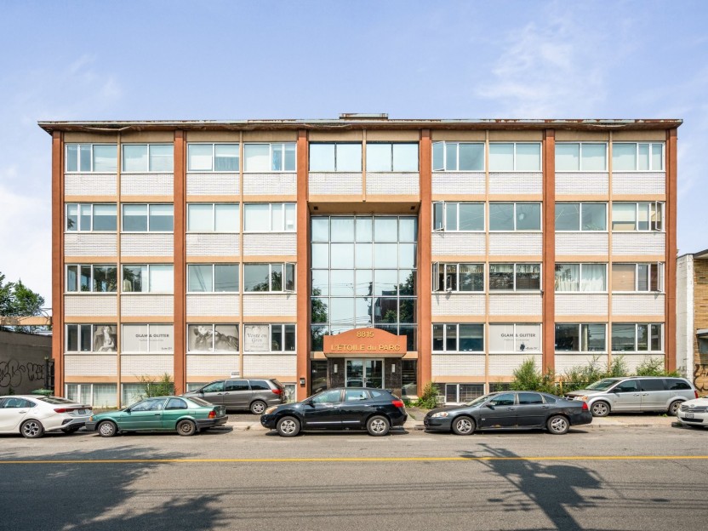
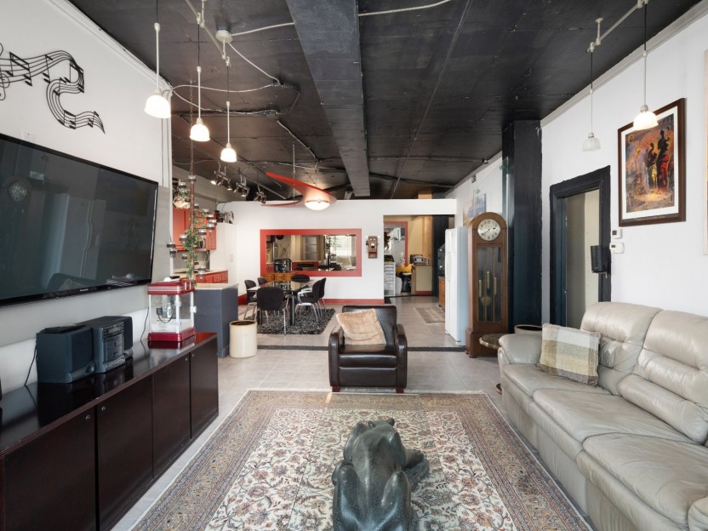
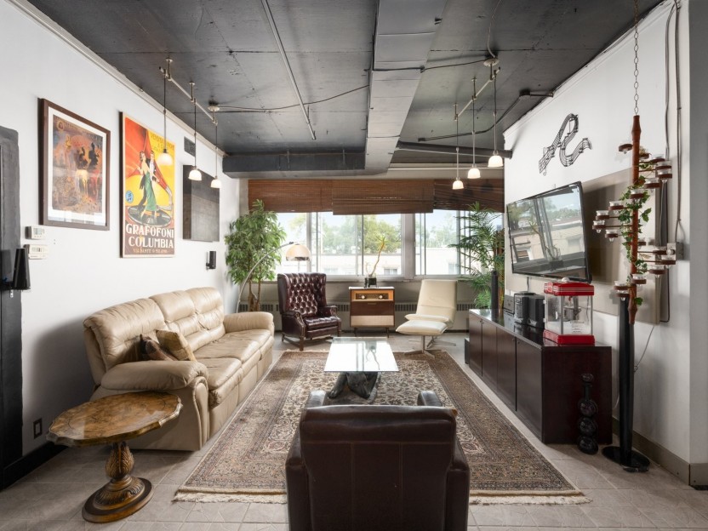
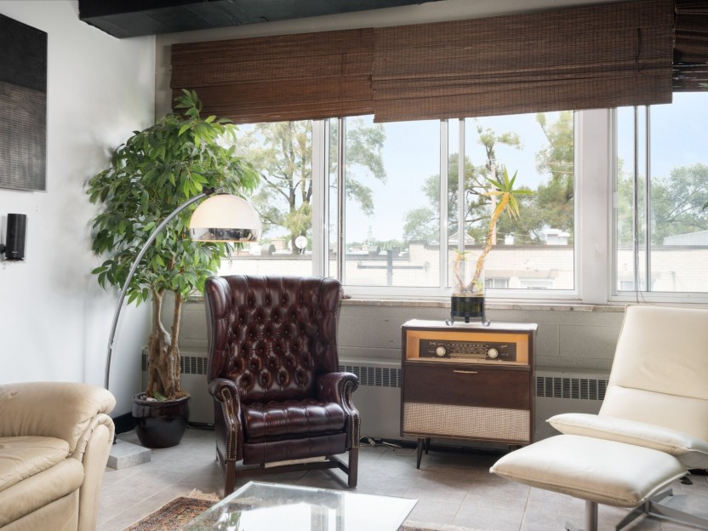
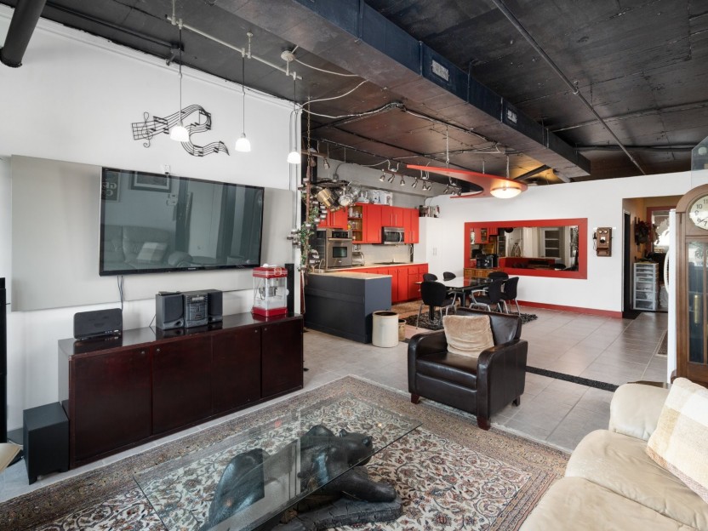
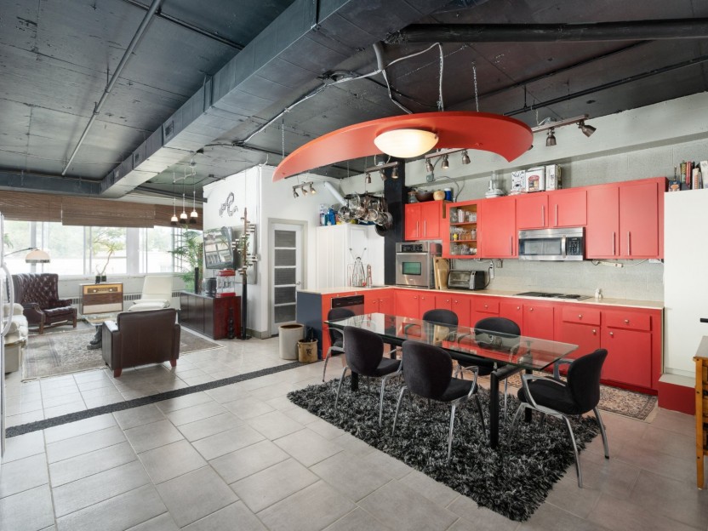
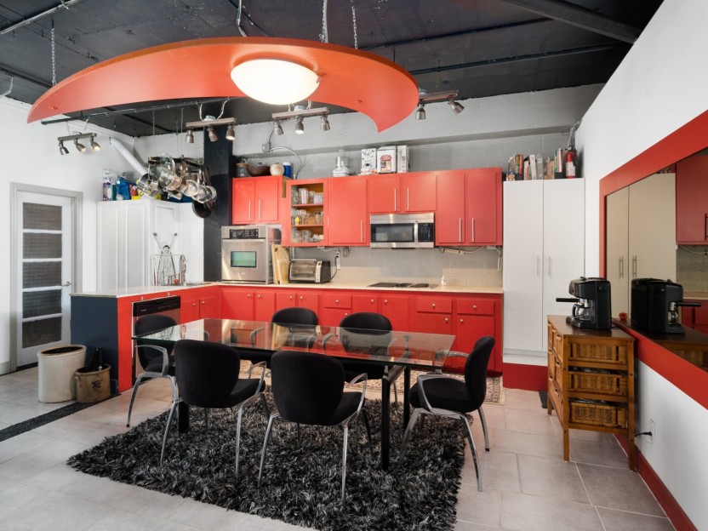
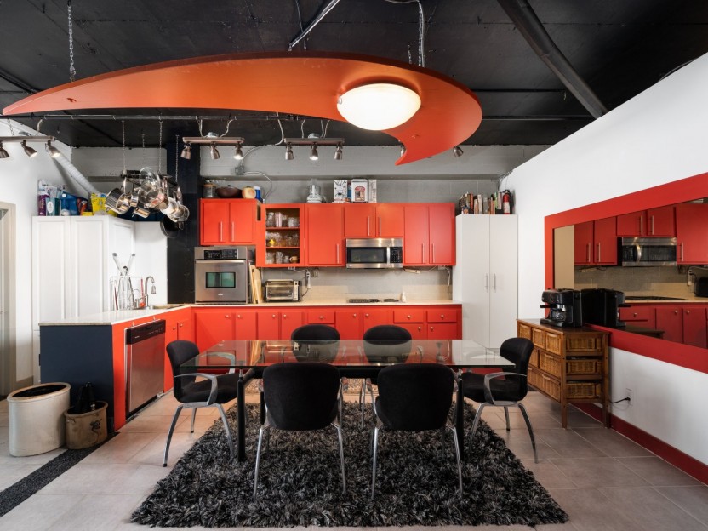
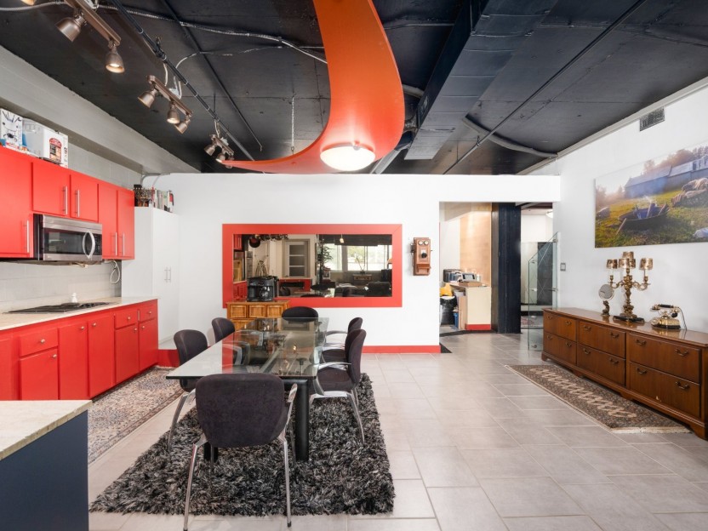
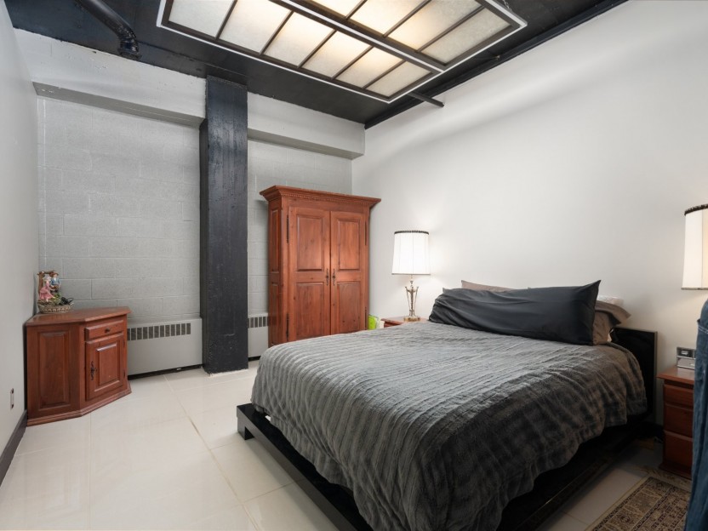
8815Z Av. du Parc, #303
Opportunité rare et unique pour artiste, artisan ou entrepreneur de vivre et travailler au même endroit en raison de l'exemption de zonage d...
-
sqft
2451
-
price
$489,000+GST/QST
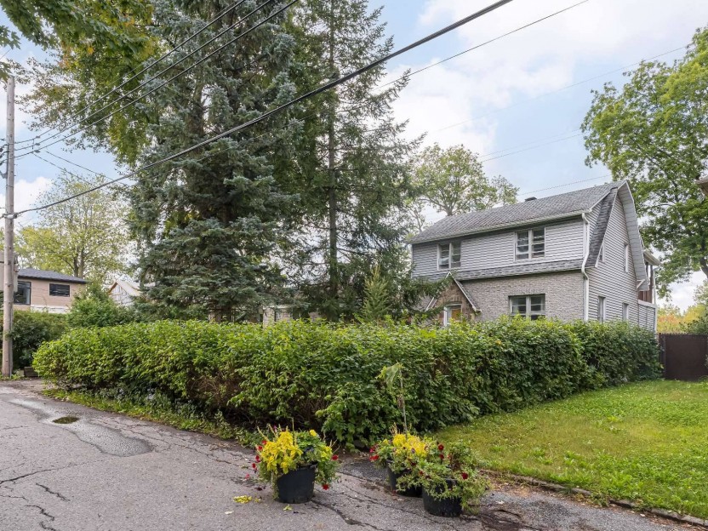
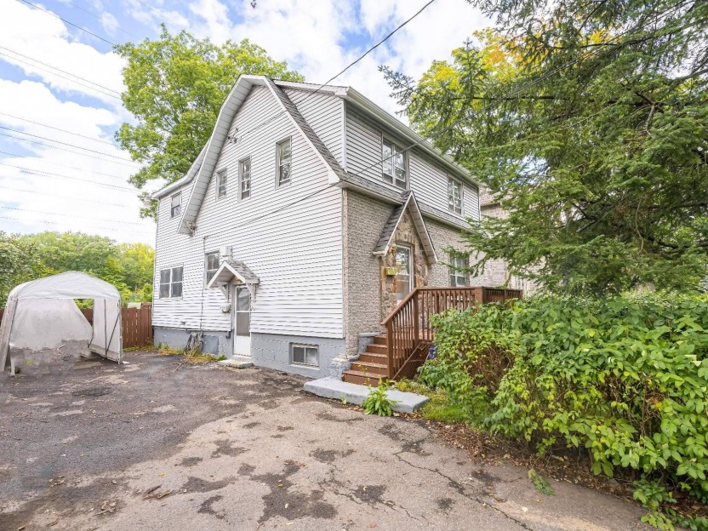
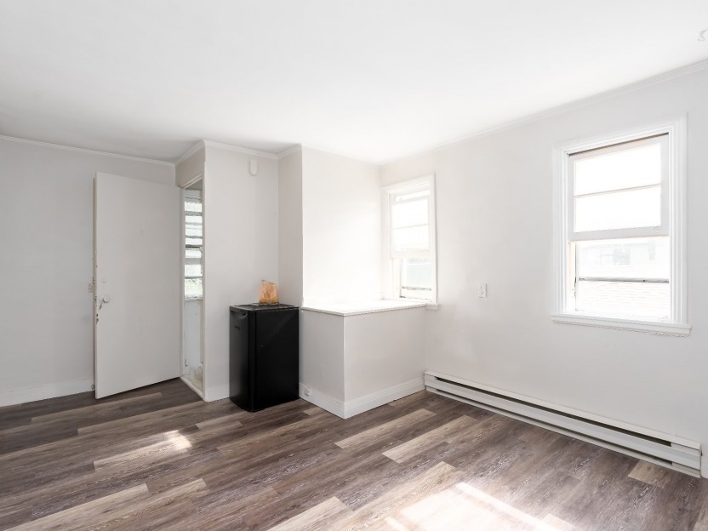
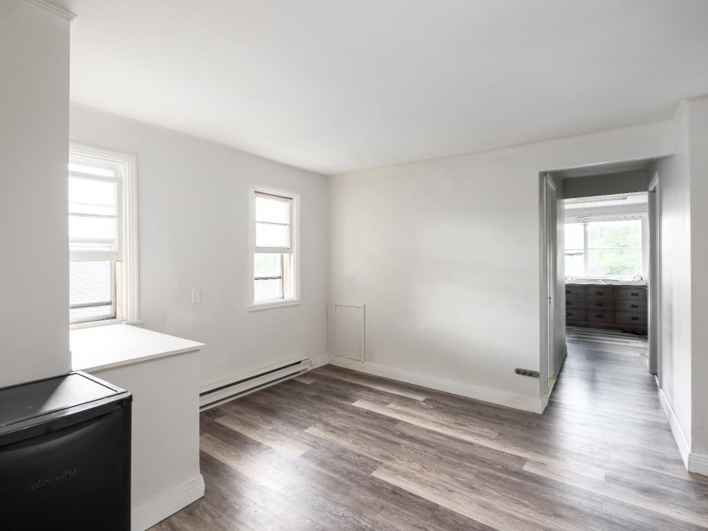
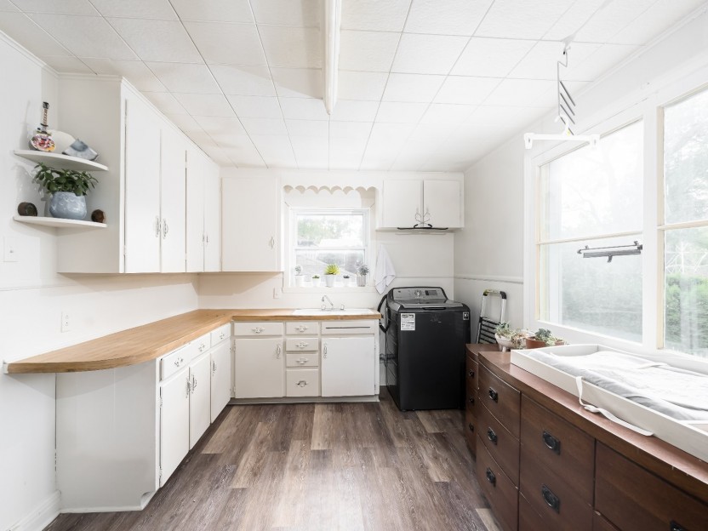
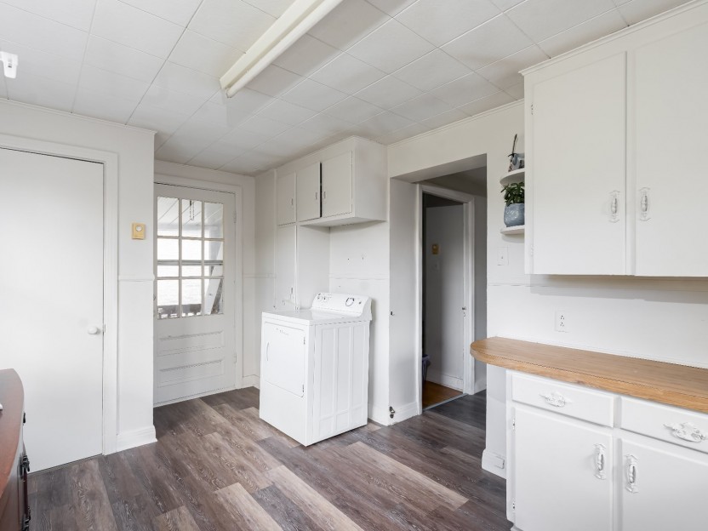
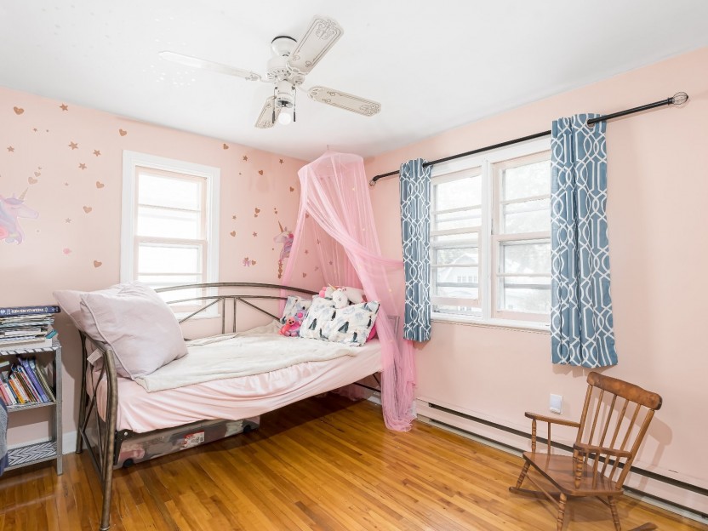
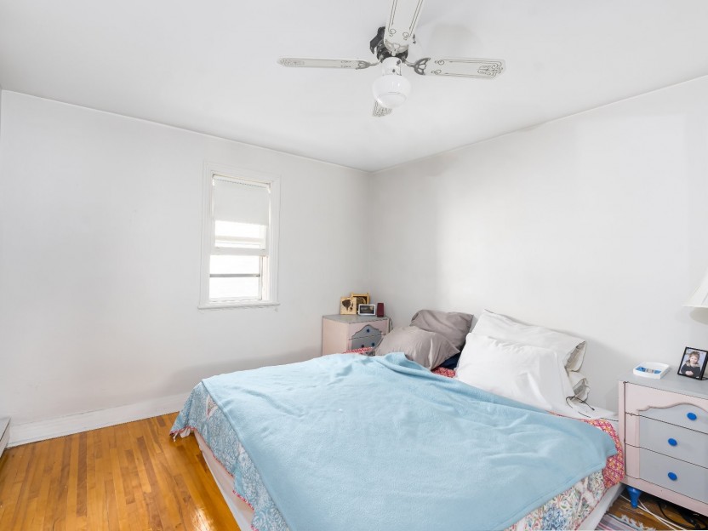
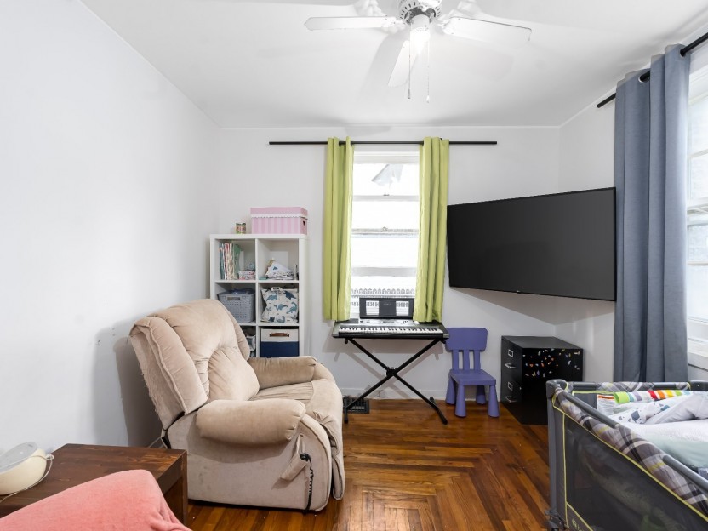
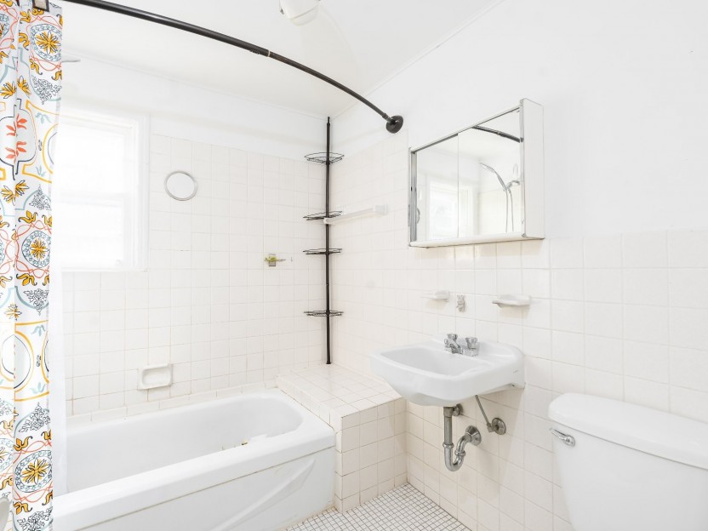
8 Av. du Ruisseau
Cette propriété est fonctionelle mais nécessite des rénovations ou tout simplement être abattu. Le zonage permet une reconstruction de mais...
-
Bedrooms
2
-
Bathrooms
1
-
price
$669,000
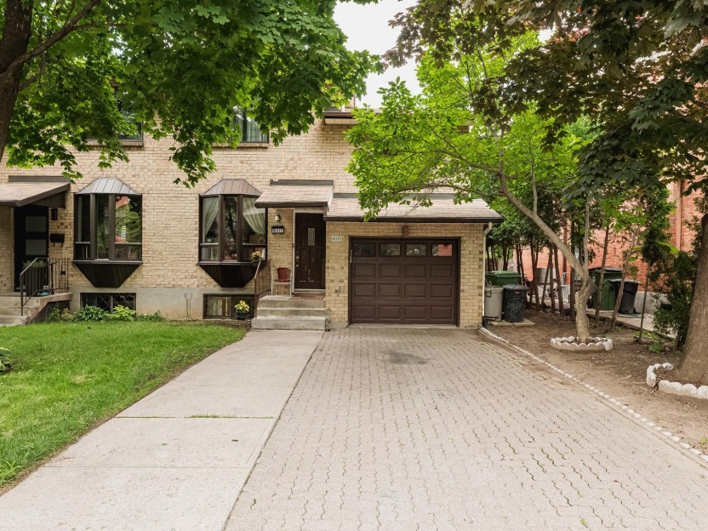
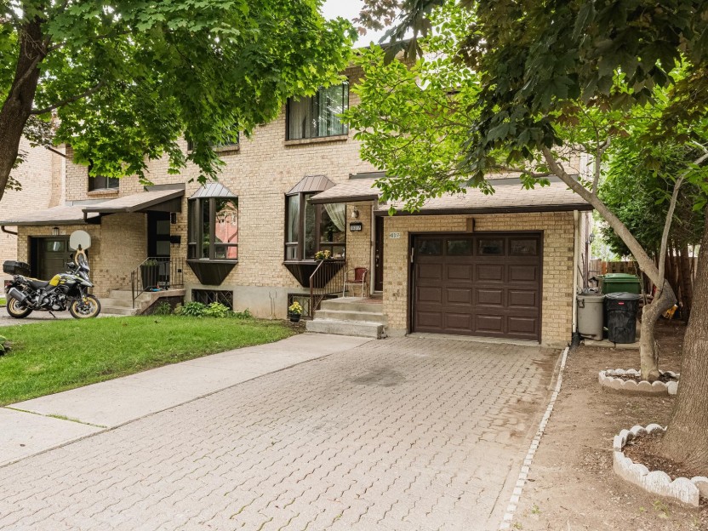
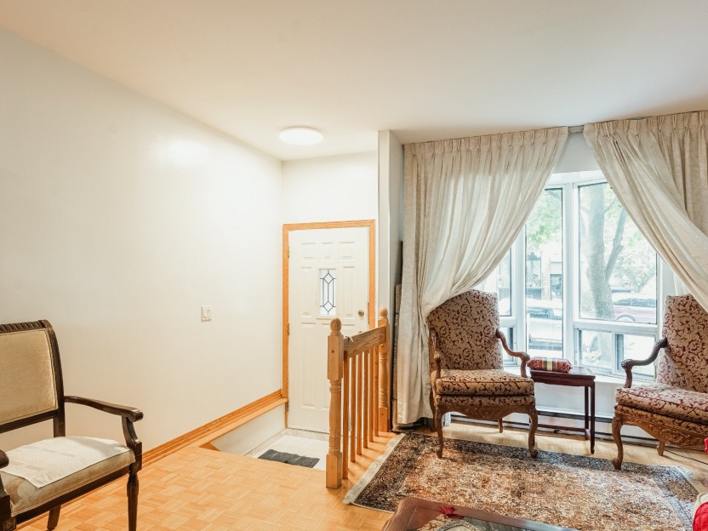
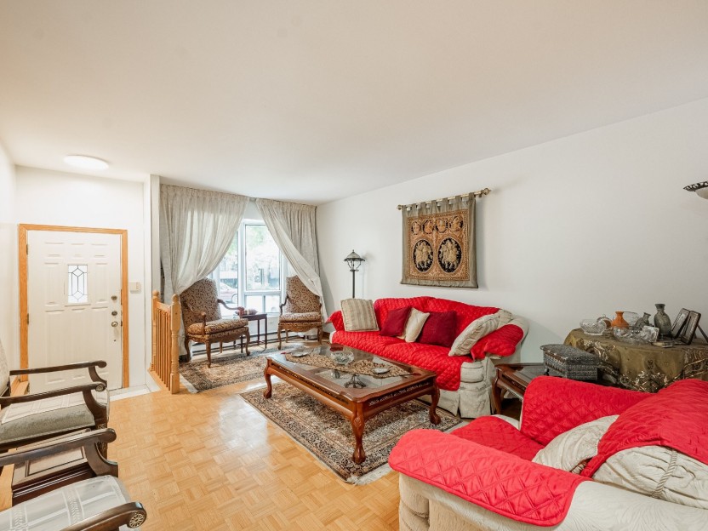
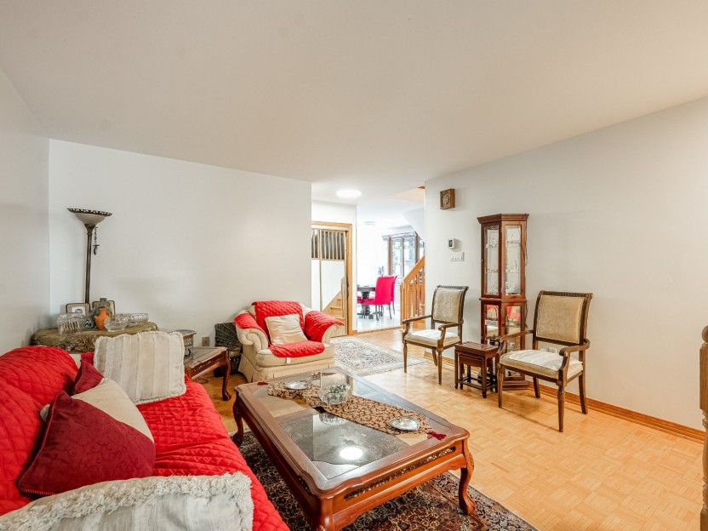
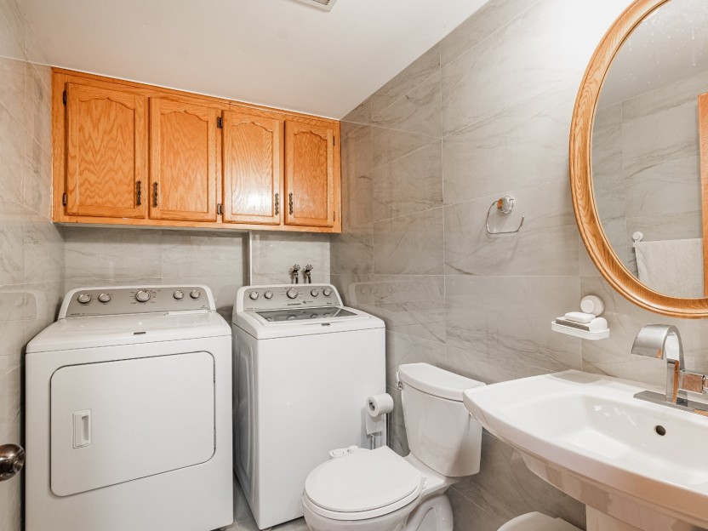
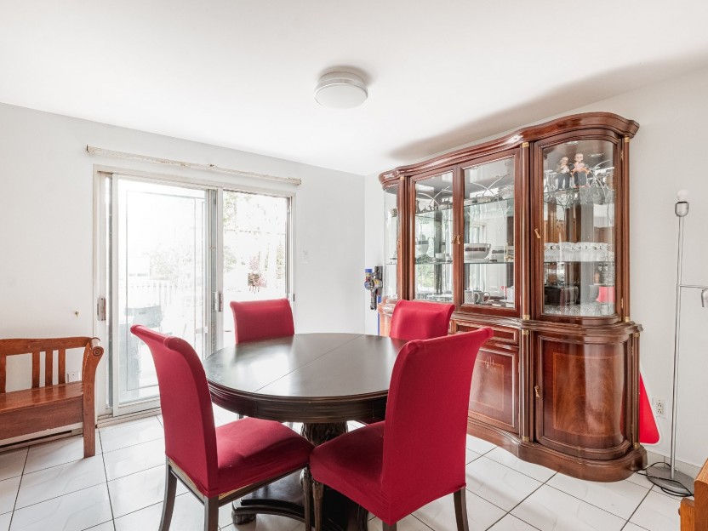
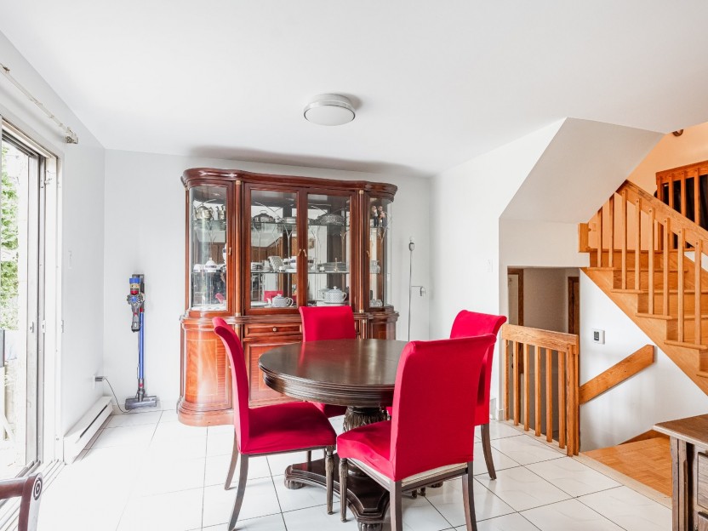
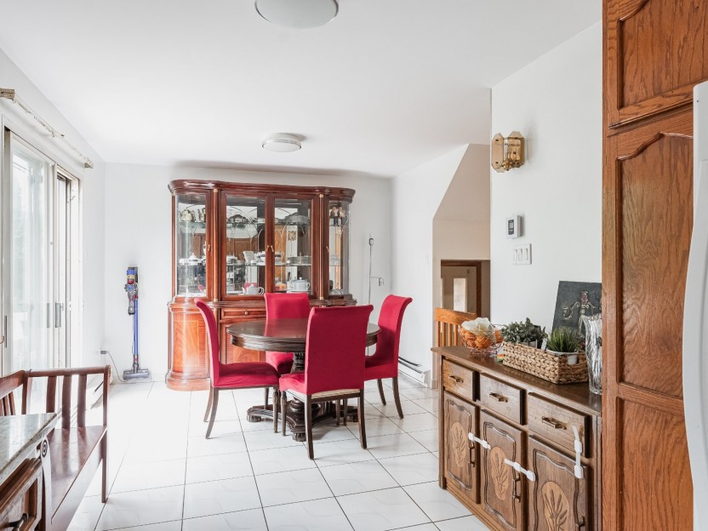
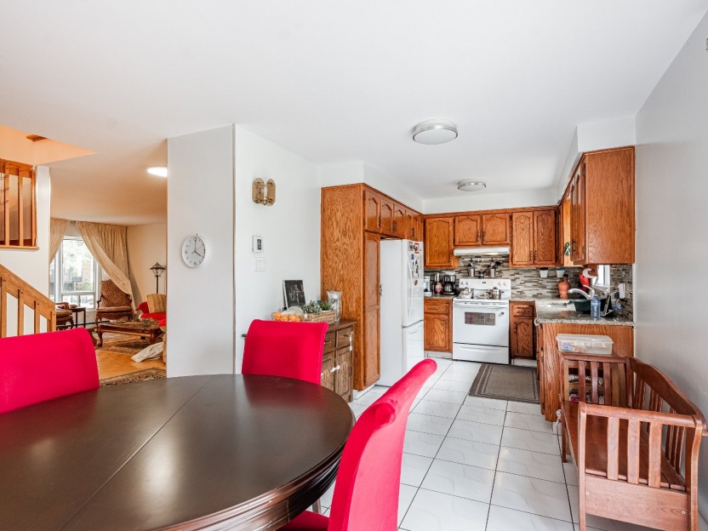
10317 Rue Paul-Comtois
Cette magnifique propriété d'Ahuntsic, nichée au coeur de Montréal, offre un cadre enchanteur qui vous fera immédiatement vous sentir chez v...
-
Bedrooms
3 + 1
-
Bathrooms
2 + 1
-
price
$798,000
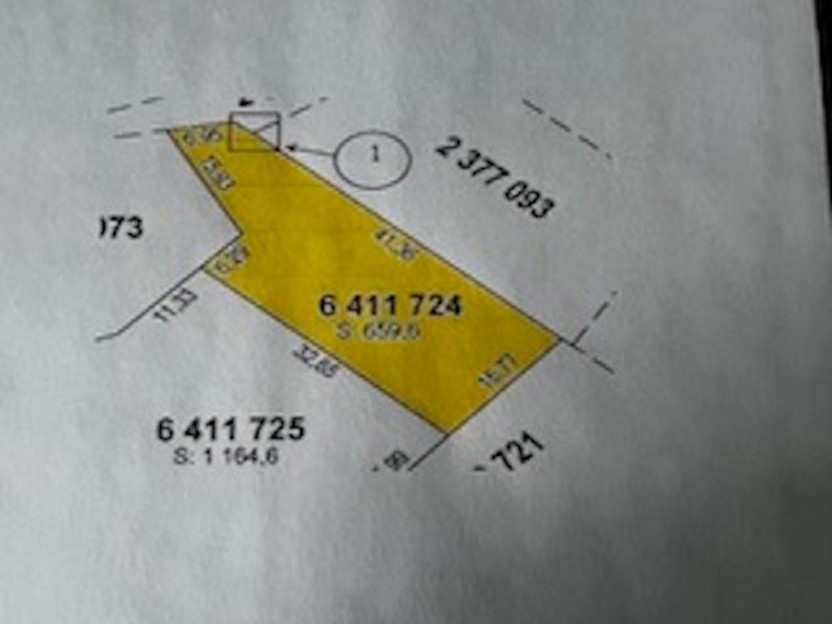
12265 Rue Olivier
Très bien situé, coeur de ville, à quelques minutes du REM, face au parc de Beauséjour, épicerie, à proximité des autoroutes. Le lot actuel...
-
price
$725,000














































































