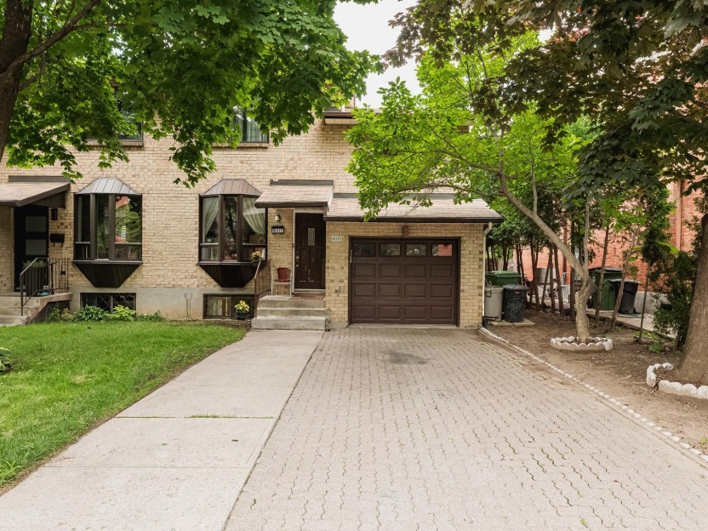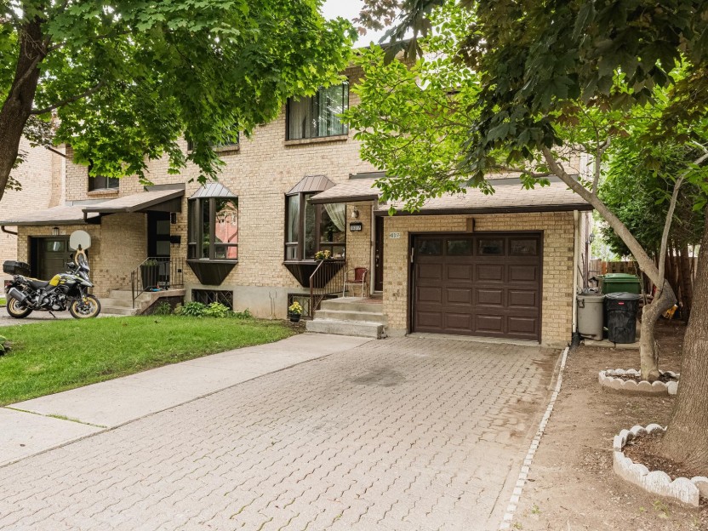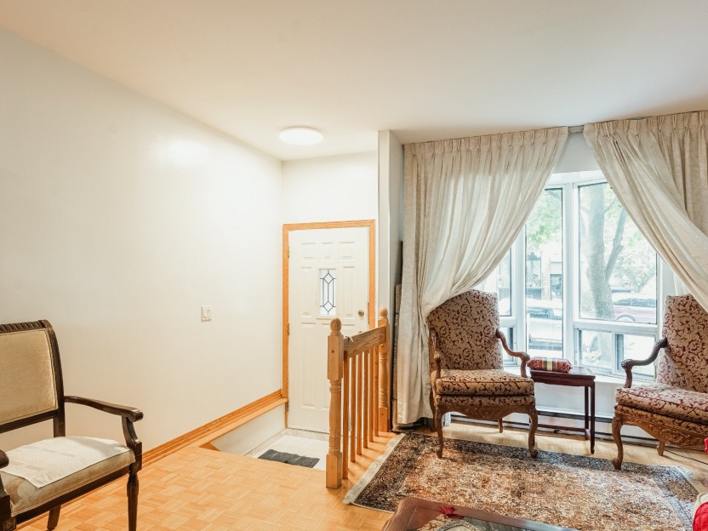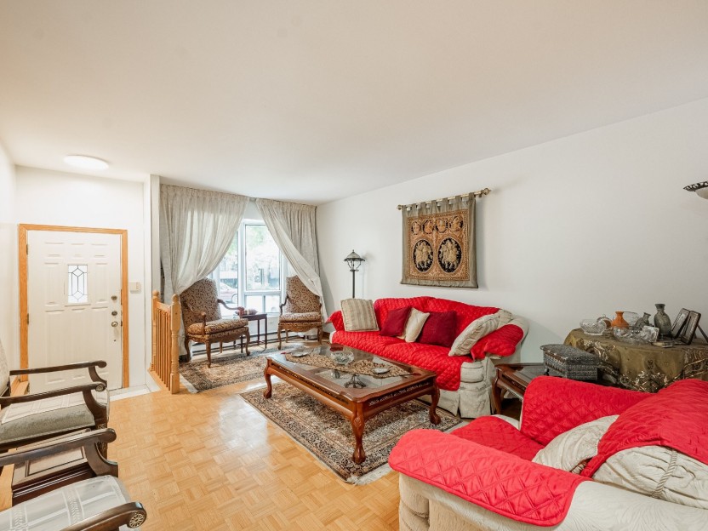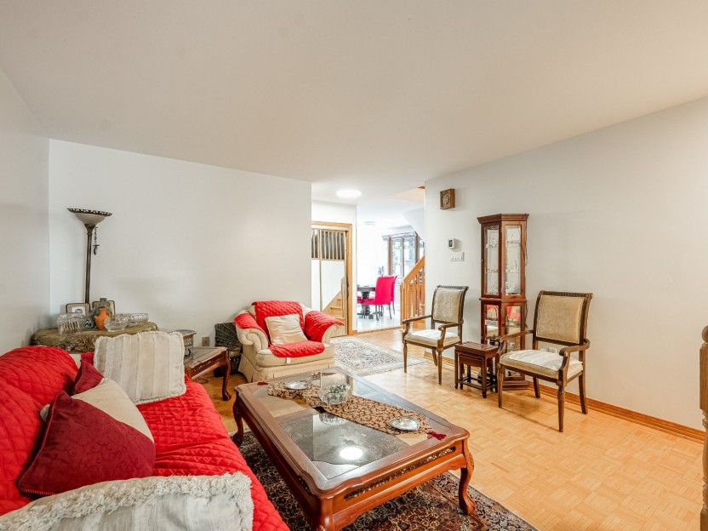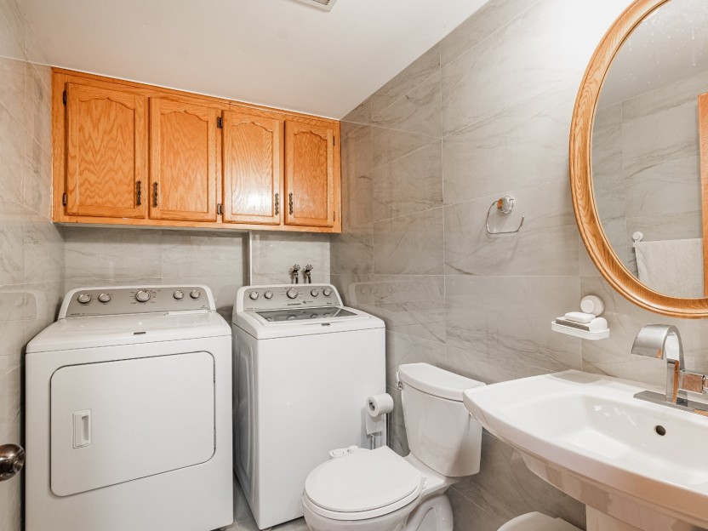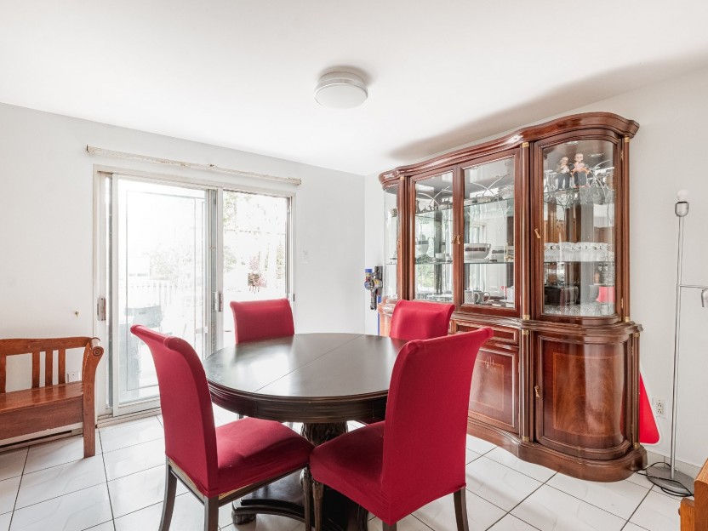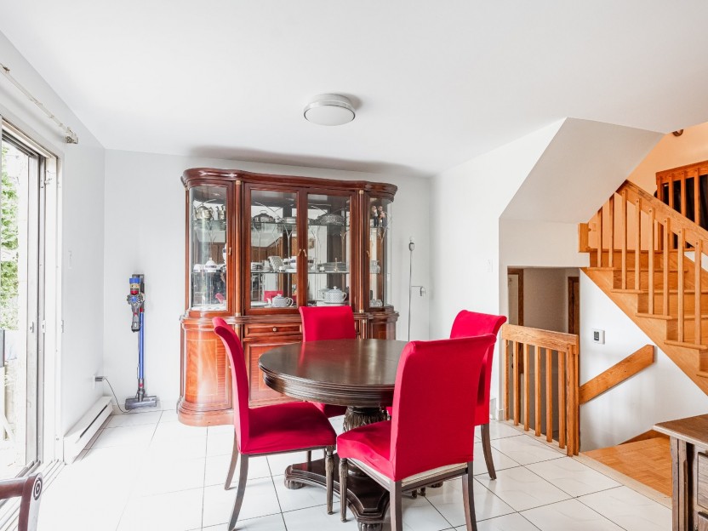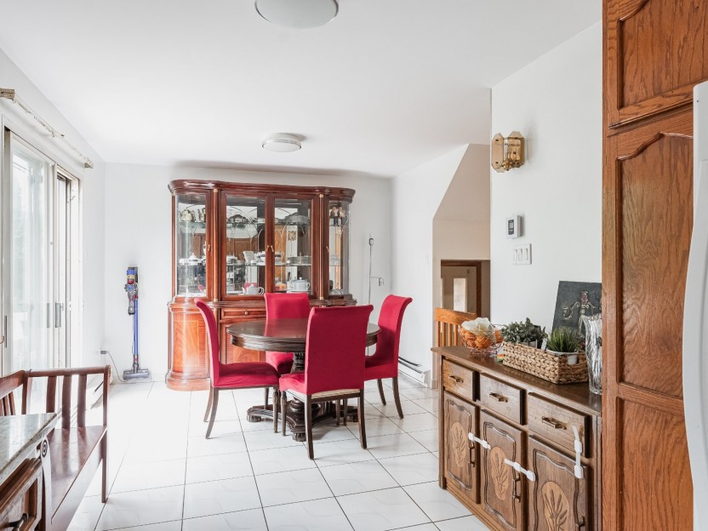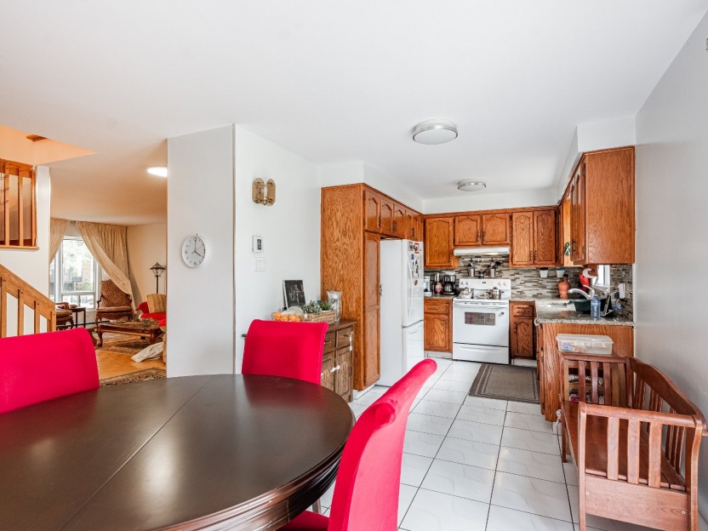
30 PHOTOS
Montréal (Ahuntsic-Cartierville) - Centris® No. 21421504
10317 Rue Paul-Comtois
-
3 + 1
Bedrooms -
2 + 1
Bathrooms -
$798,000
price
Discover this splendid Ahuntsic residence, nestled within Montreal's vibrant heart, providing an enchanting backdrop that evokes an instant sense of belonging. Envision residing in this tranquil and harmonious community, with effortless access to a plethora of facilities that streamline your daily routines. You'll find yourself mere moments from the distinguished CEGEP Bois-de-Bologne, St-Coeur Hospital, the bustling Marche-Centrale shopping center, and even the elegant Rockland shopping mall. Beyond a mere dwelling, it offers a lifestyle that beckons you to embrace its allure. Hurry up and schedule a visit!
Additional Details
Renovations Done by Current Owner:
2003-09
- Basement -
- Added Bathroom 2003-10
- Basement
- Changed ceramic tiles to wood flooring.2003-11
- Garage
- Replaced old door with new (electric and remote operated)2004-06
- Main floor -
- Added Thermal-pump (Exxum Canada)2010-09
- Around the house
- French Drain with membrane to protect the foundation (DRAIN EXPERT)2011-05
- Patio -
- Wood patio without closures was replaced with concrete patio and concrete closure2011-06
- Backyard - landscape redesign with paved pathways, Concrete slab for BBQ and Concrete round table2012-01
- Roof was changed (Sears) 2012-05
- Basement -- renovated bathroom with ceramic (walls and floor)2013-07
- House
- Vacuum Centrale was added (VACUUM REBUILDER)2014-11
- House
- Water tank was replaced2015-04
- Basement -
- Changed ceiling to gyprock and lighting systems from fluorescent to spot lights (LED)2015-05
- Top Floor -- renovated all bathroom (sink , bathtub and ceramic for walls and floor2016-05
- Kitchen -
- Granite counter with backsplash (GRANITE PRESTIGE)2023-05
- House and basement -
- All house painted, main floor bathroom renovated (all Ceramic), changed all house toilets . Installed a check valve connected to the city-main in the basement to safeguard any flooding.
Excluded in the sale
Dishwasher, washer, dryer, microwave and fridge.
Location
Room Details
| Room | Level | Dimensions | Flooring | Description |
|---|---|---|---|---|
| Master bedroom | 2nd floor | 13x13.6 P | Parquetry | |
| Bathroom | 2nd floor | 8.4x4.11 P | Ceramic tiles | |
| Bedroom | 2nd floor | 10.1x10.10 P | Parquetry | |
| Bedroom | 2nd floor | 11x10.10 P | Parquetry | |
| Family room | 2nd floor | 10.3x14.6 P | Parquetry | |
| Living room | Ground floor | 13x17.6 P | Parquetry | |
| Washroom | Ground floor | 8.4x5.1 P | Ceramic tiles | |
| Dining room | Ground floor | 10.10x10.3 P | Ceramic tiles | |
| Kitchen | Ground floor | 8.11x13.4 P | Ceramic tiles | |
| Family room | Basement | 23.6x11.6 P | Parquetry | |
| Bathroom | Basement | 5.5x6.11 P | Ceramic tiles | |
| Bedroom | Basement | 11.7x14.3 P | Floating floor | |
| Storage | Basement | 9.3x4.6 P | Floating floor |
Assessment, taxes and other costs
- Municipal taxes $3,967
- School taxes $503
- Municipal Building Evaluation $343,600
- Municipal Land Evaluation $281,900
- Total Municipal Evaluation $625,500
- Evaluation Year 2021
Building details and property interior
- Water supply Municipality
- Heating energy Electricity
- Garage Attached, Fitted
- Proximity Highway, Cegep, Park - green area, Elementary school, High school
- Basement Finished basement
- Parking Outdoor, Garage
- Sewage system Municipal sewer
Properties in the Region
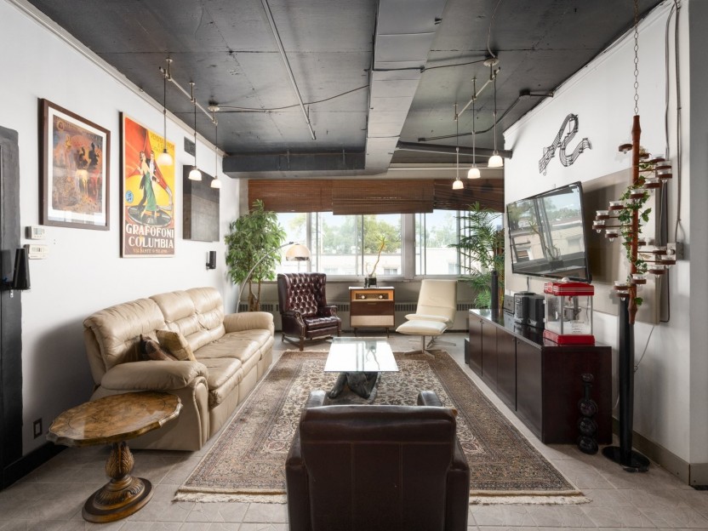
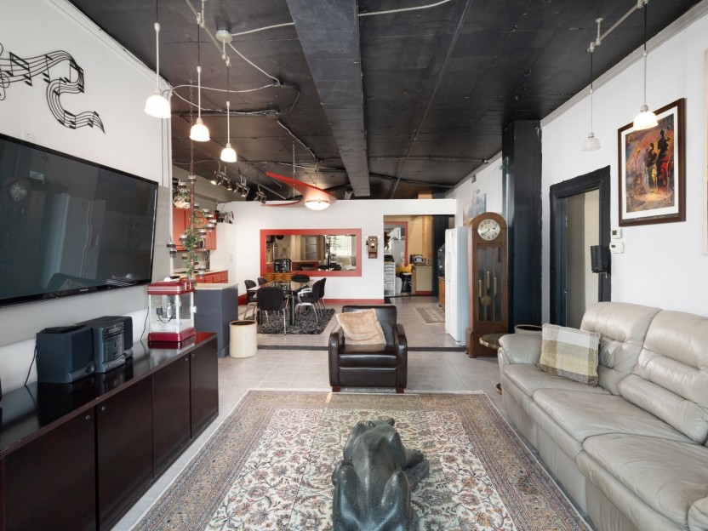
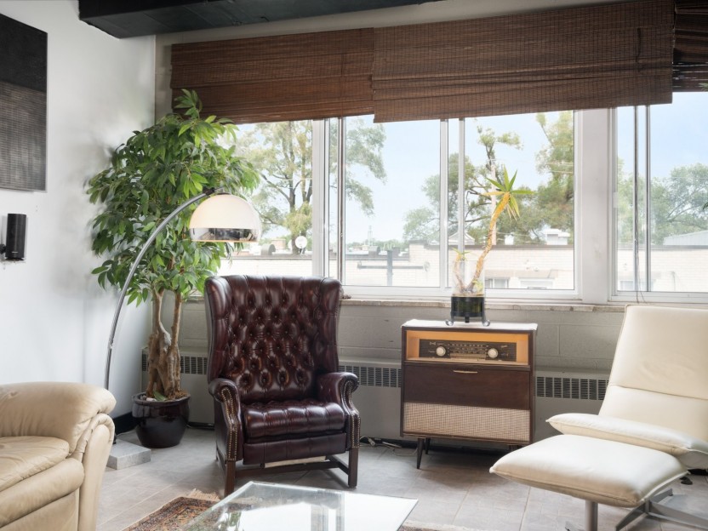
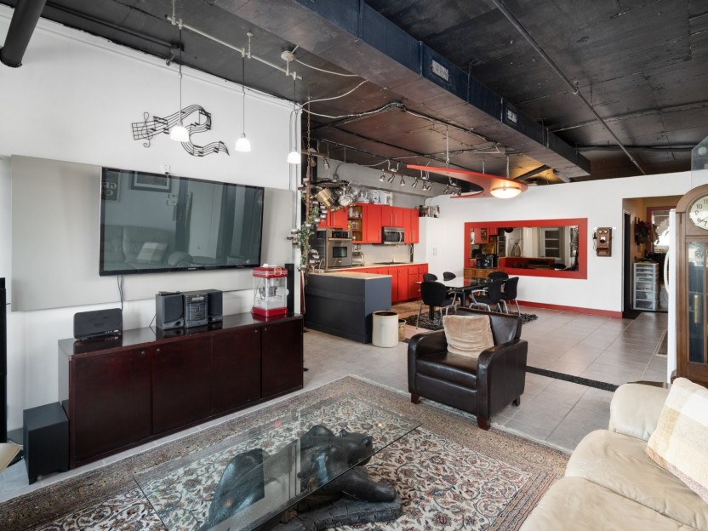
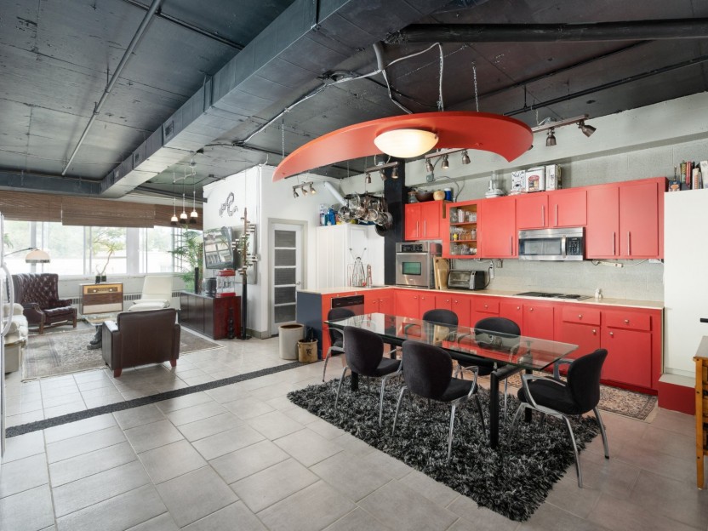
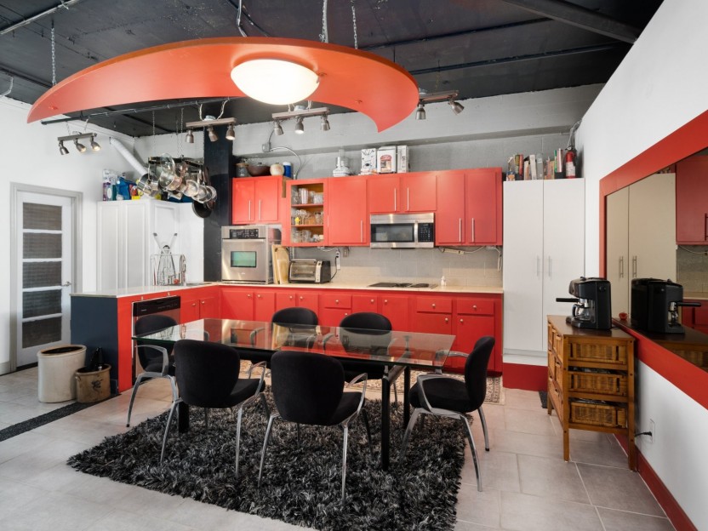
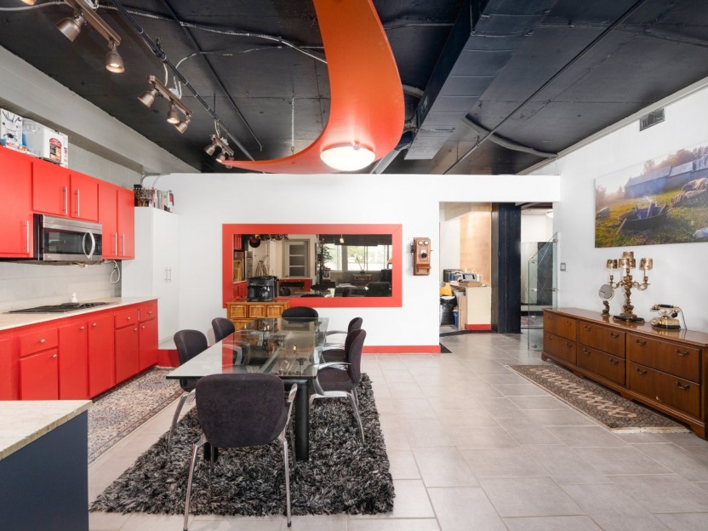
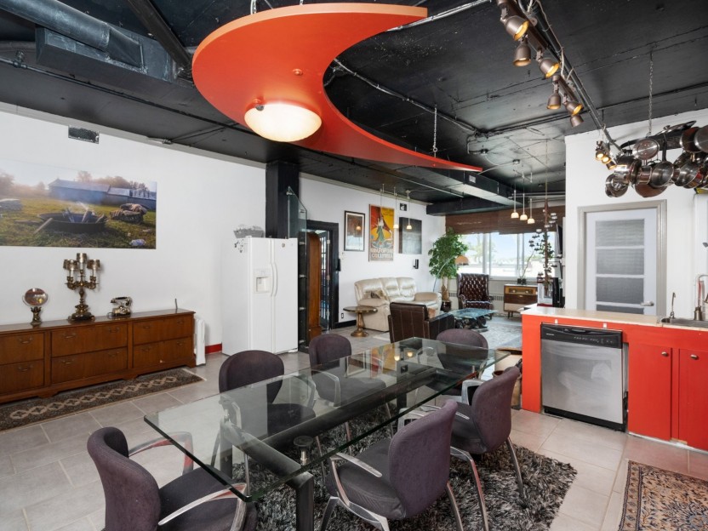
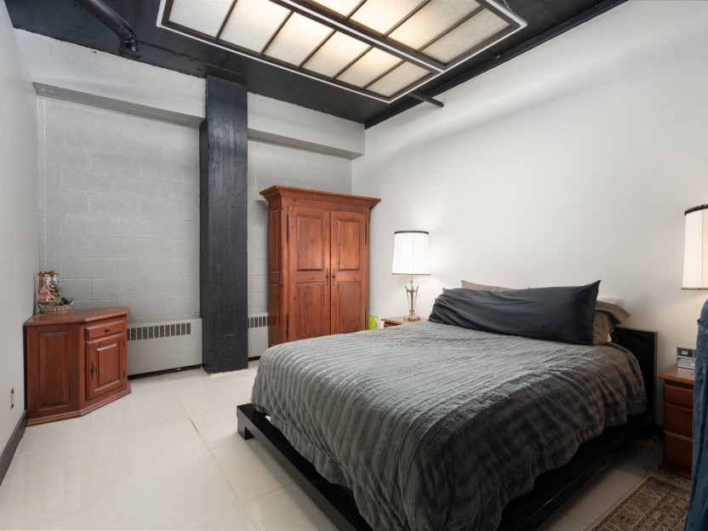
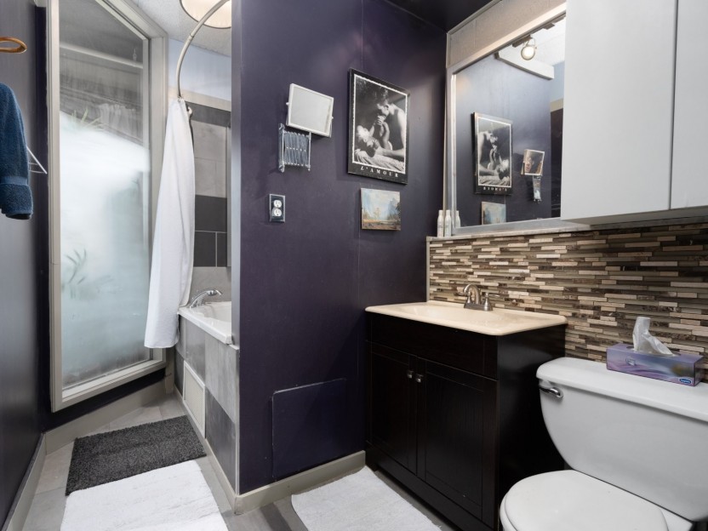
8815 Av. du Parc, #303-D
Condo résidentiel/commercial unique de 2 450 pi2. Vivez et travaillez dans ce condo de style loft, comprenant un grand espace résidentiel /...
-
sqft
2451
-
price
$489,000+GST/QST
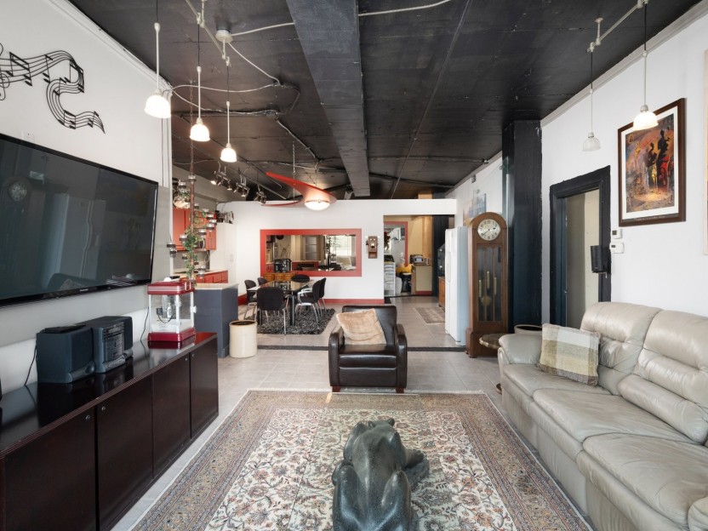
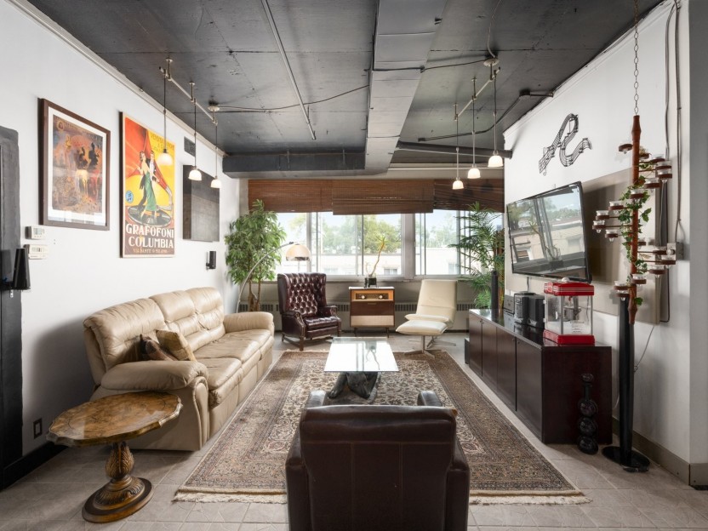
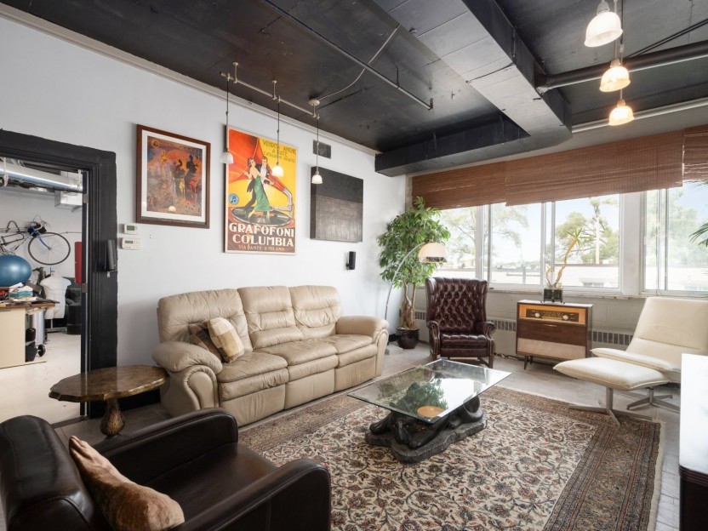
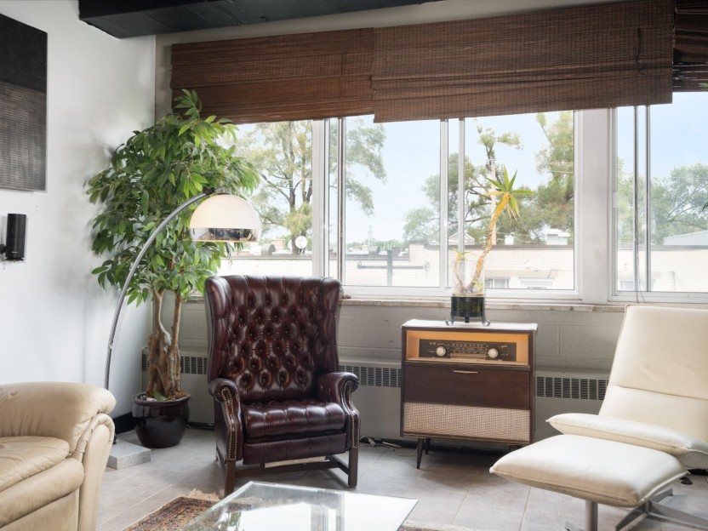
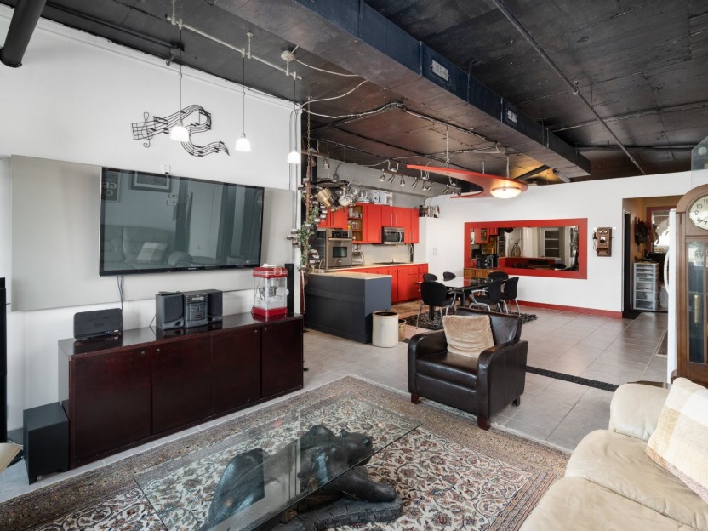
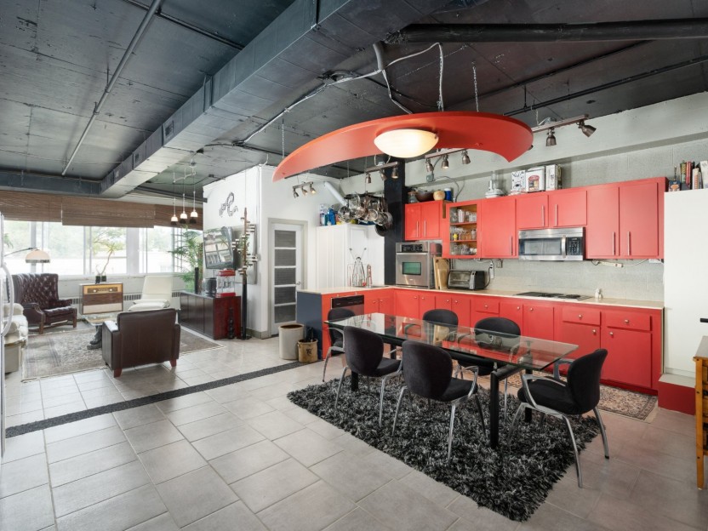
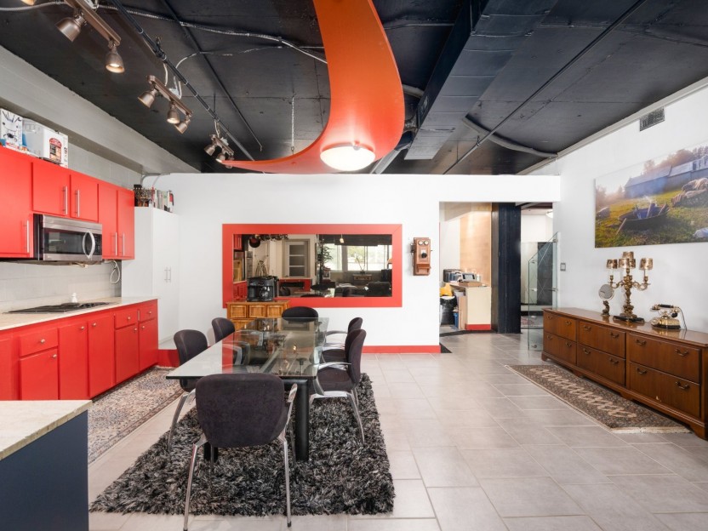
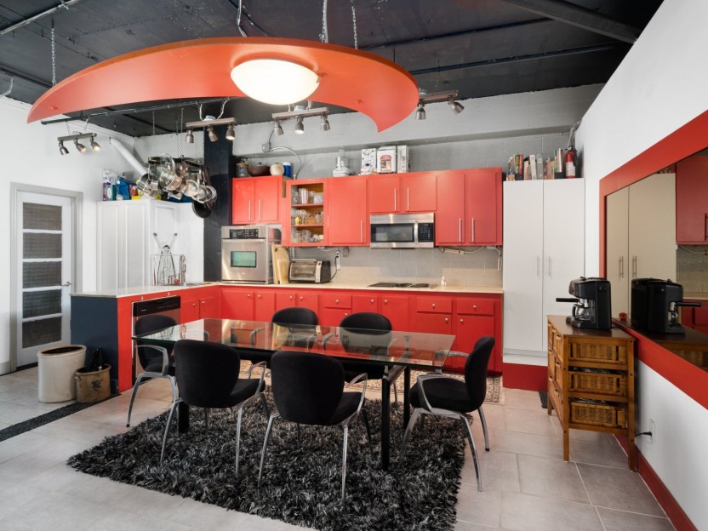
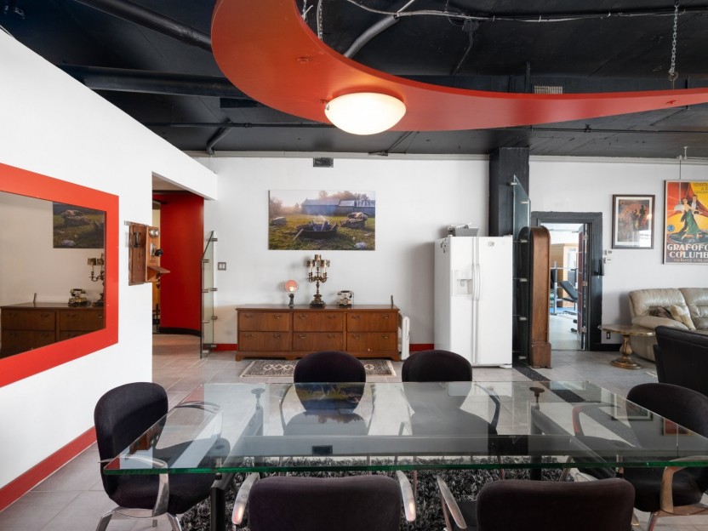
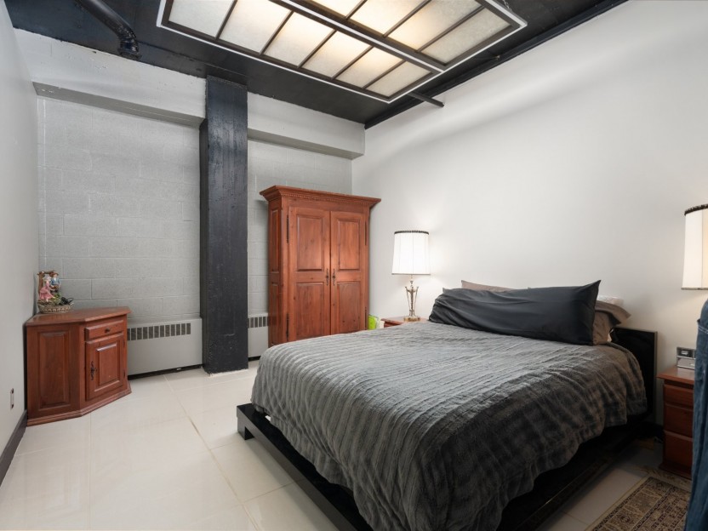
8815 Av. du Parc, #303
Opportunité rare et unique pour artiste, artisan ou entrepreneur de vivre et travailler au même endroit en raison de l'exemption de zonage d...
-
Bedrooms
2 + 4
-
Bathrooms
1
-
sqft
2451
-
price
$489,000
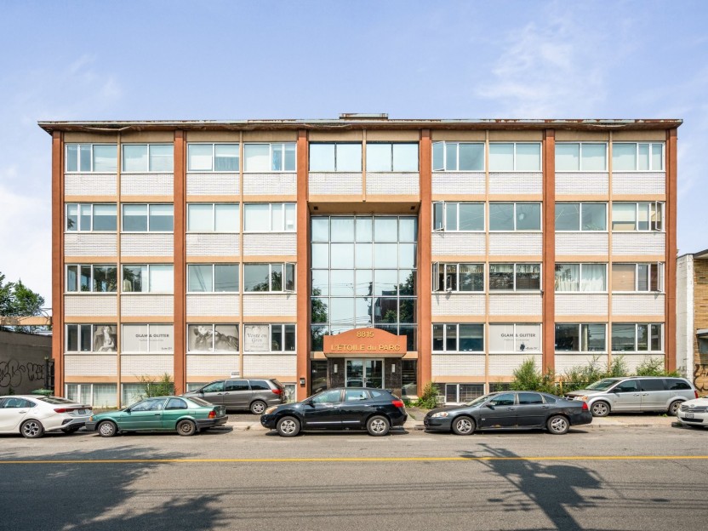
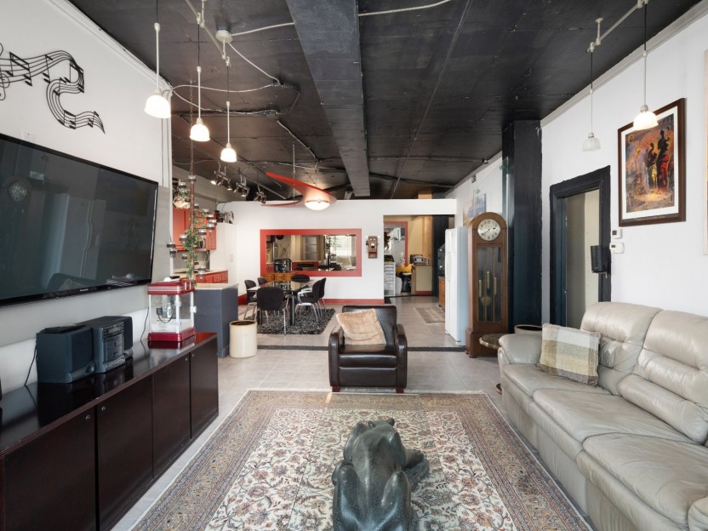
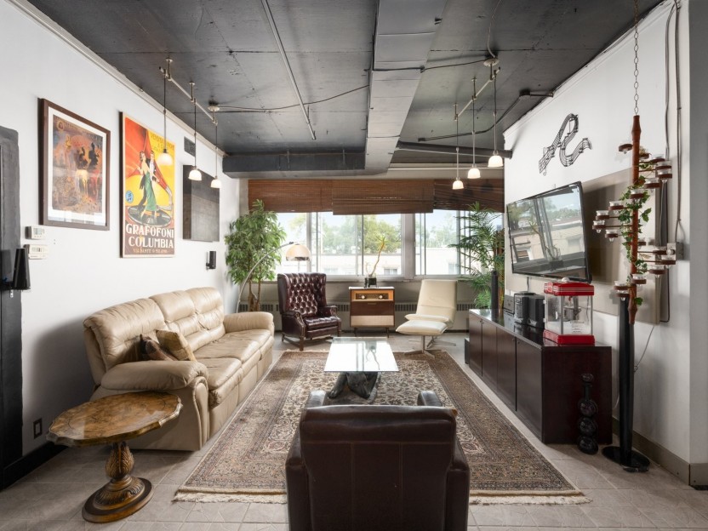
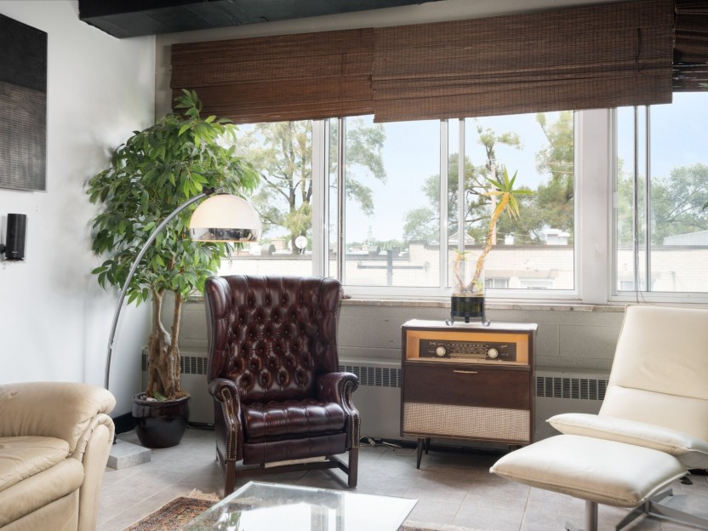
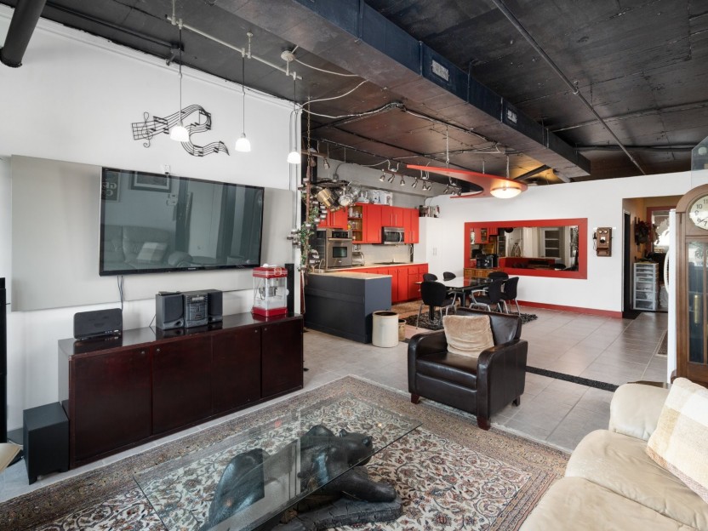
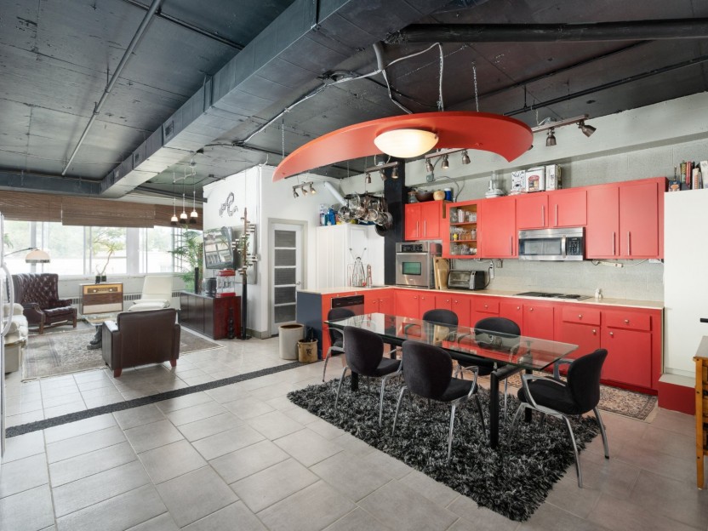
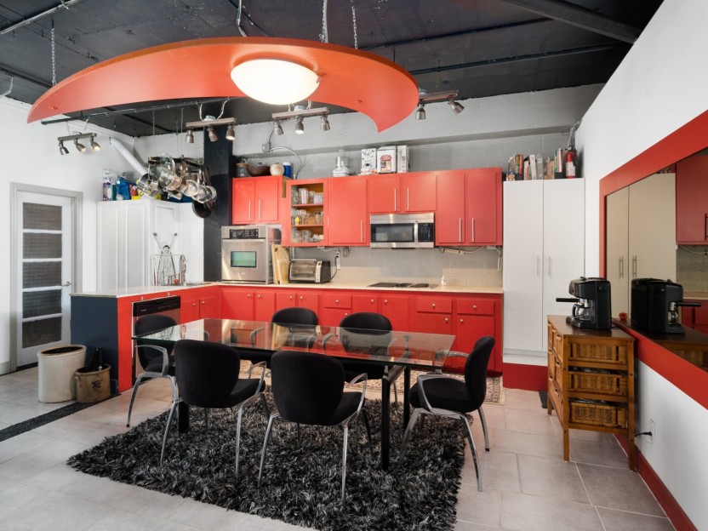
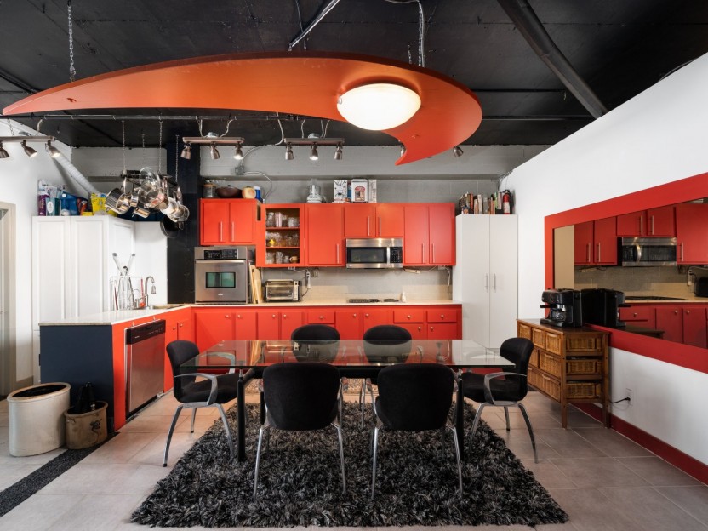
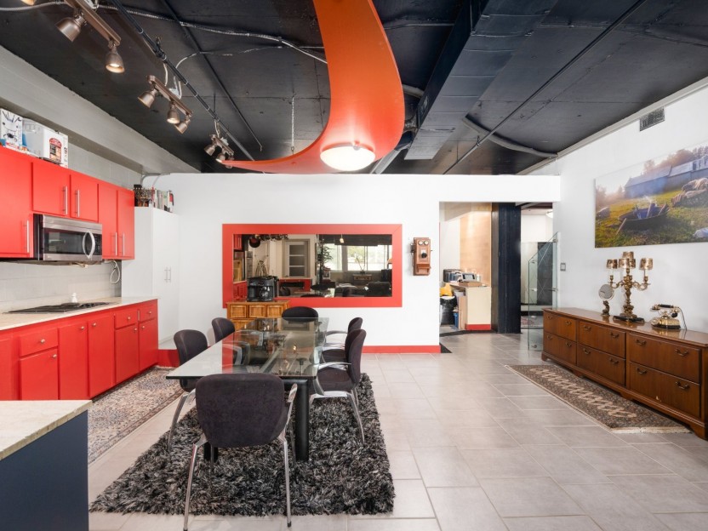
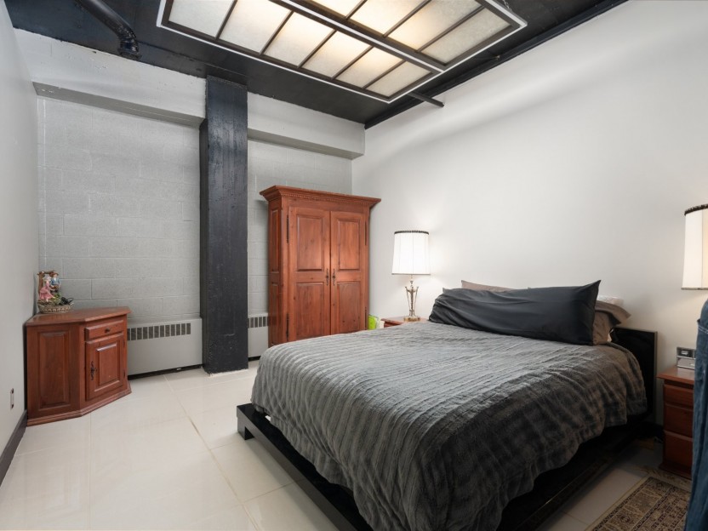
8815Z Av. du Parc, #303
Opportunité rare et unique pour artiste, artisan ou entrepreneur de vivre et travailler au même endroit en raison de l'exemption de zonage d...
-
sqft
2451
-
price
$489,000+GST/QST
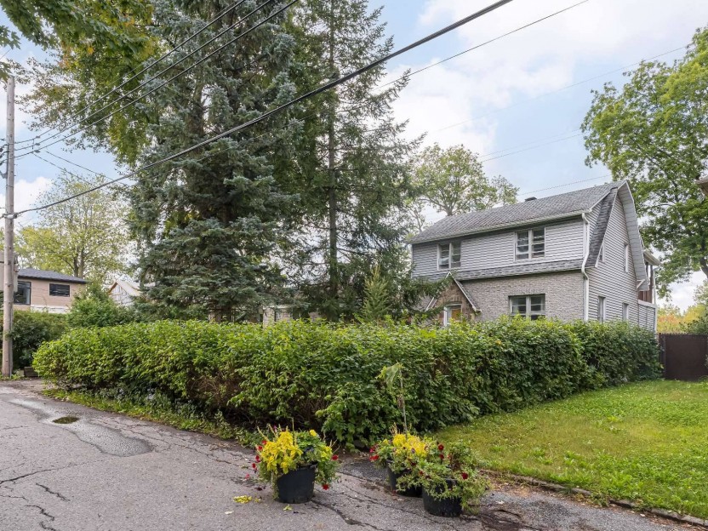
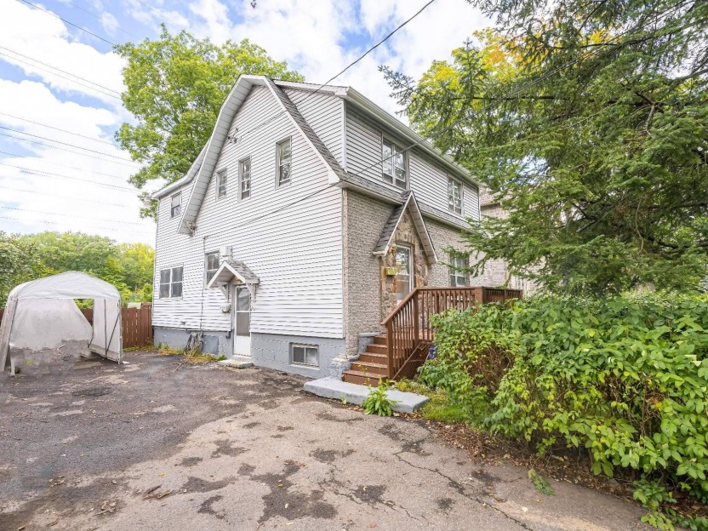
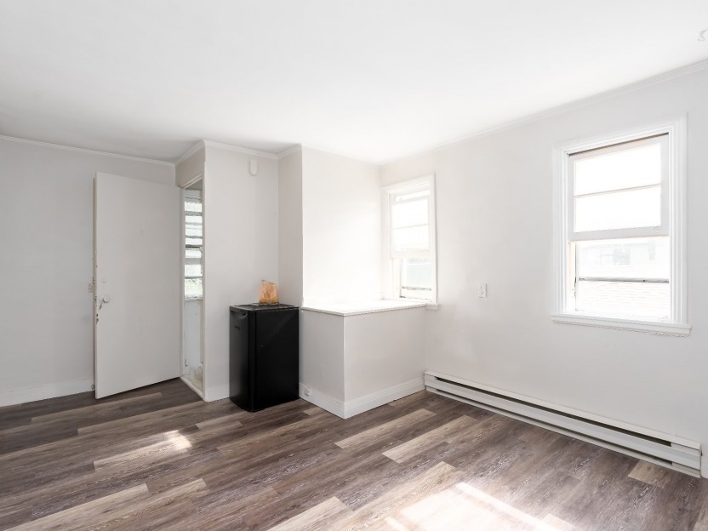
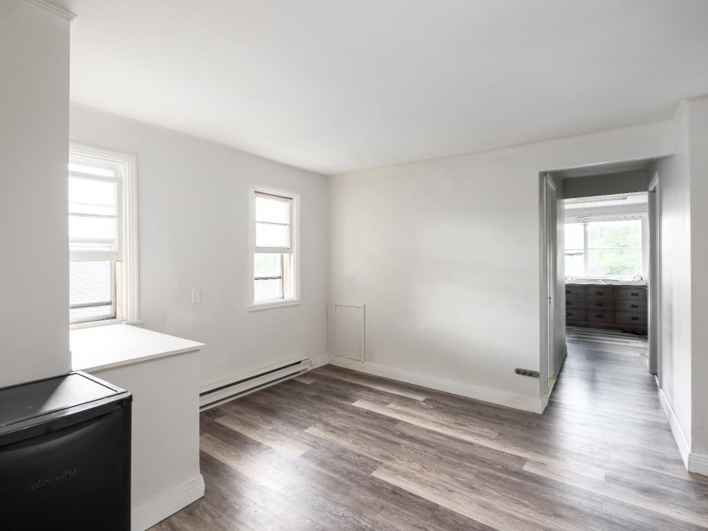
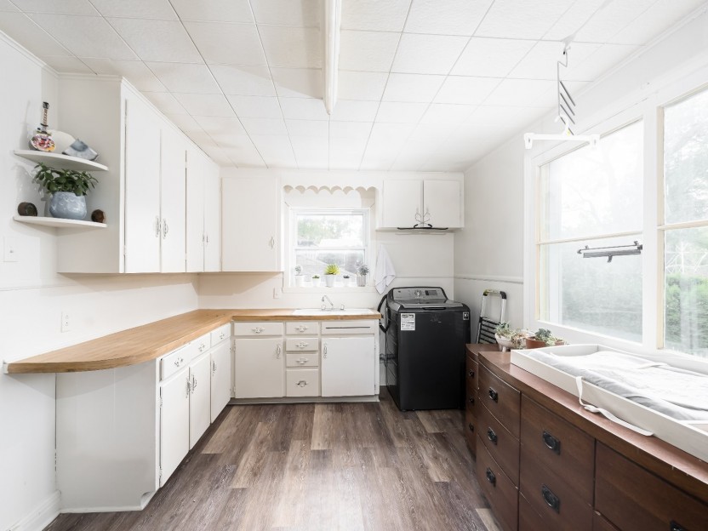
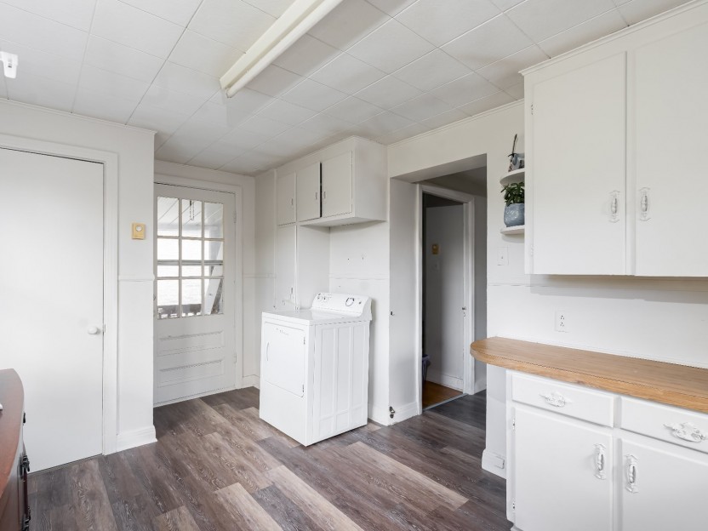
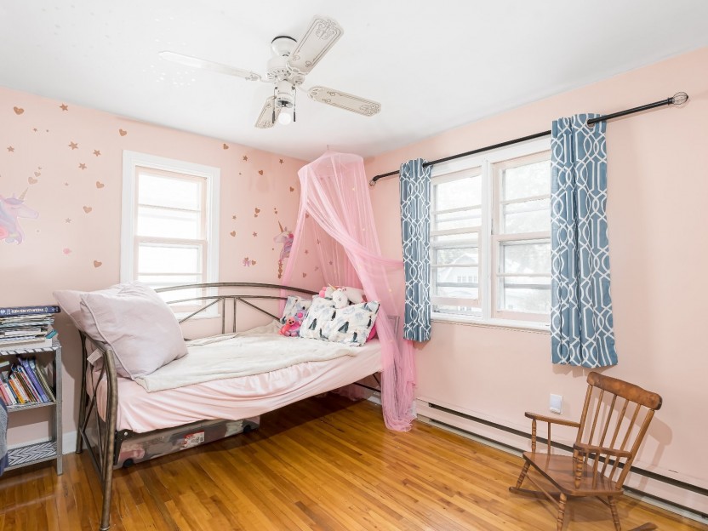
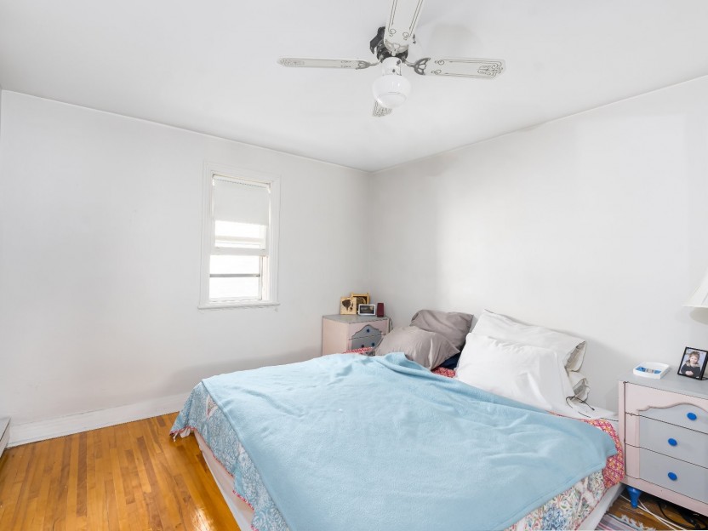
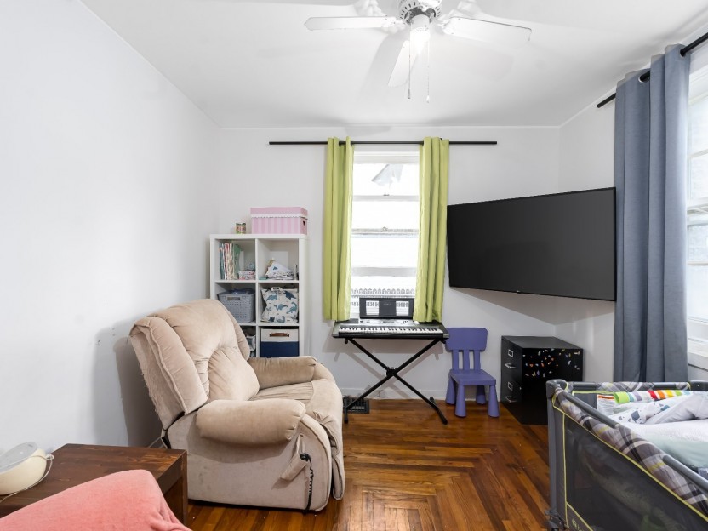
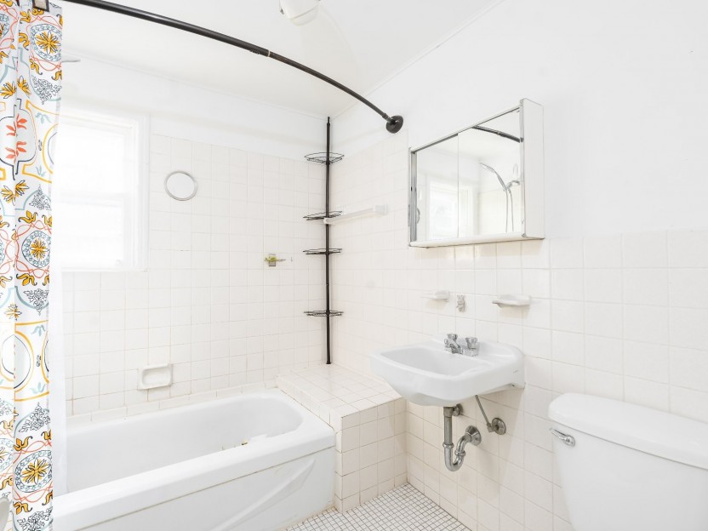
8 Av. du Ruisseau
Cette propriété est fonctionelle mais nécessite des rénovations ou tout simplement être abattu. Le zonage permet une reconstruction de mais...
-
Bedrooms
2
-
Bathrooms
1
-
price
$669,000
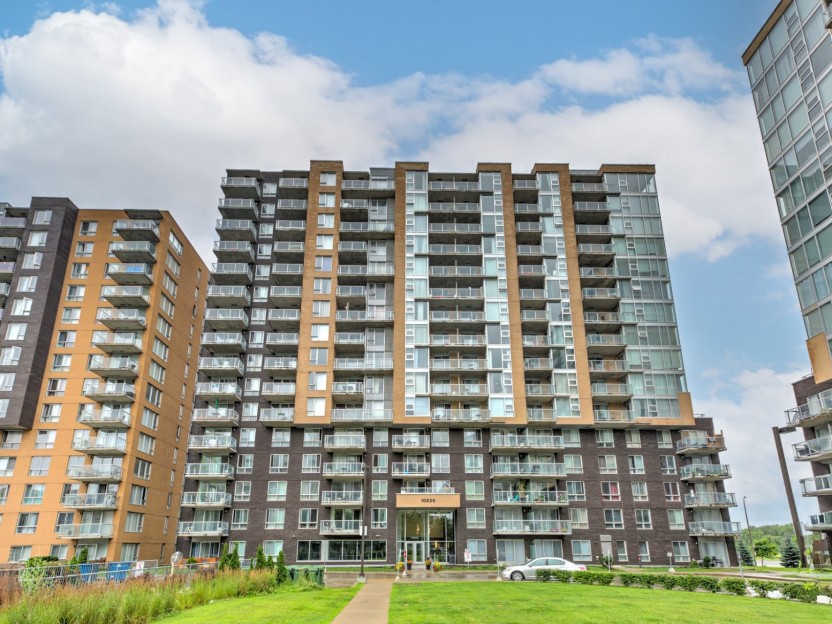









10050 Place de l'Acadie, #638
Située au sixième étage, cette unité offre beaucoup de rangement dès le hall d'entrée avec un grand placard double. L'espace de vie à aire o...
-
Bedrooms
2
-
Bathrooms
1
-
sqft
719
-
price
$429,900
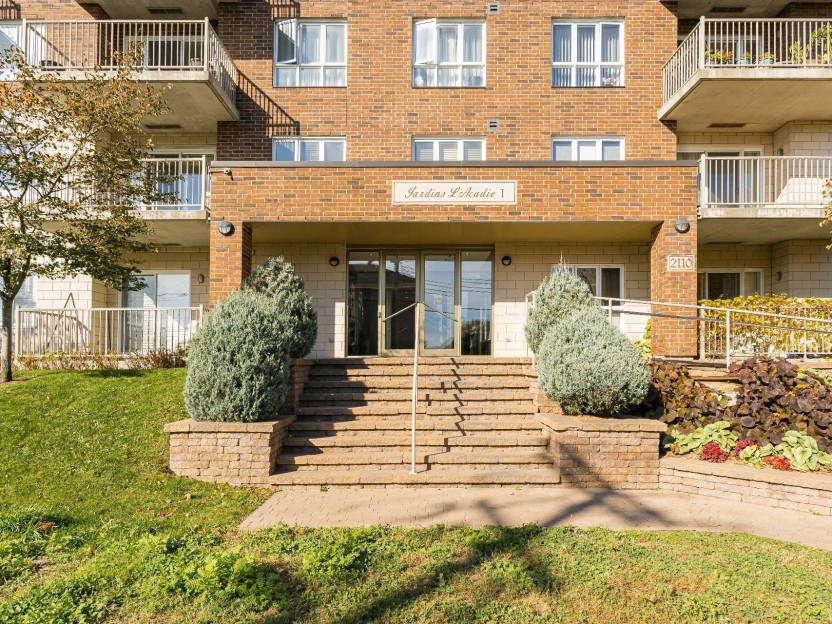









2110 Rue Caroline-Béique, #103
-
Bedrooms
1
-
Bathrooms
1
-
sqft
624.95
-
price
$309,000
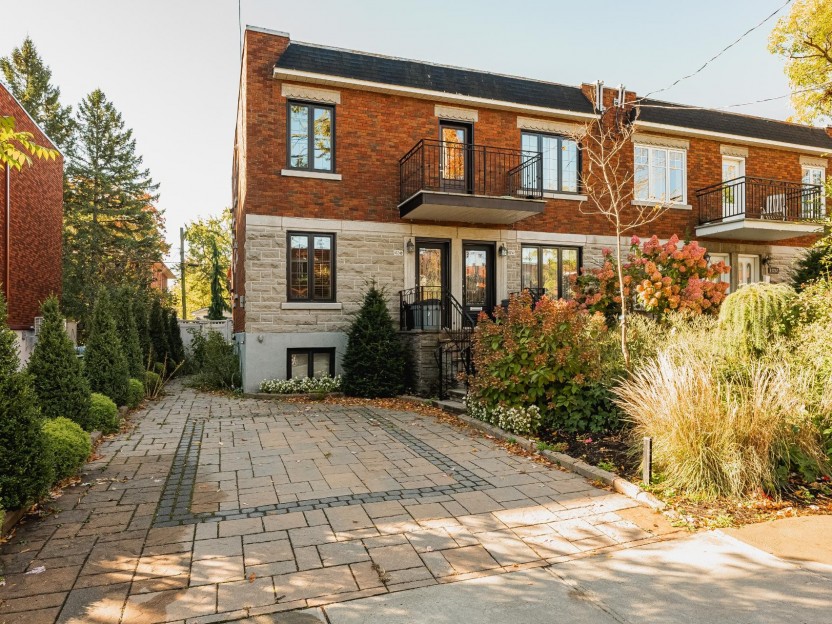









10240-10242 Rue Waverly
Bienvenue au 10240-10242 rue Waverly, un duplex spacieux et rénové. Le rez-de-chaussée et le sous-sol comptent 4 chambres, une cuisine moder...
-
Bedrooms
4
-
Bathrooms
2
-
price
$1,049,000
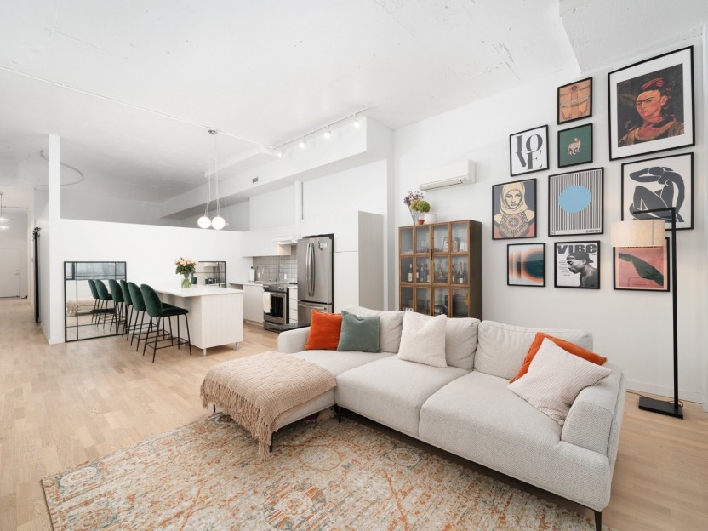
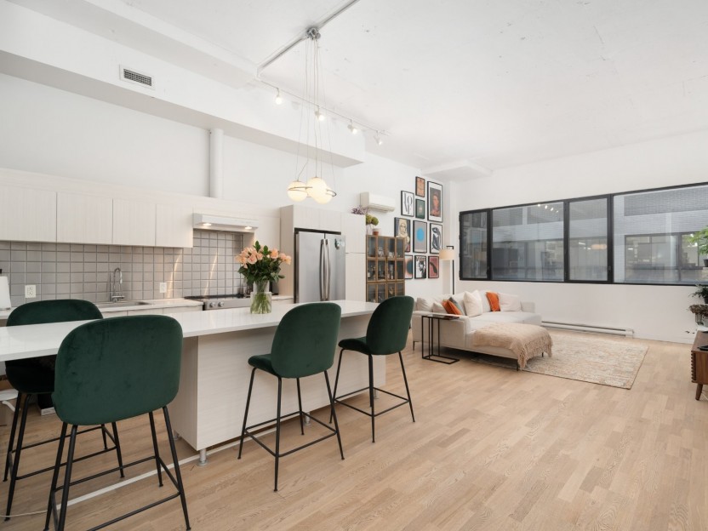
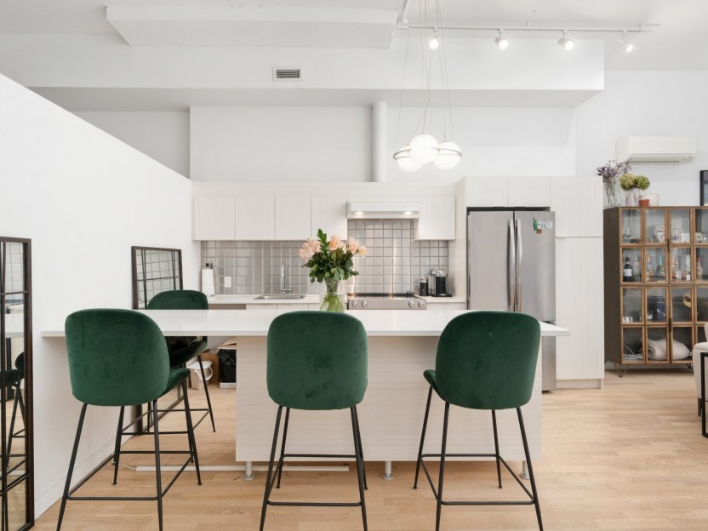
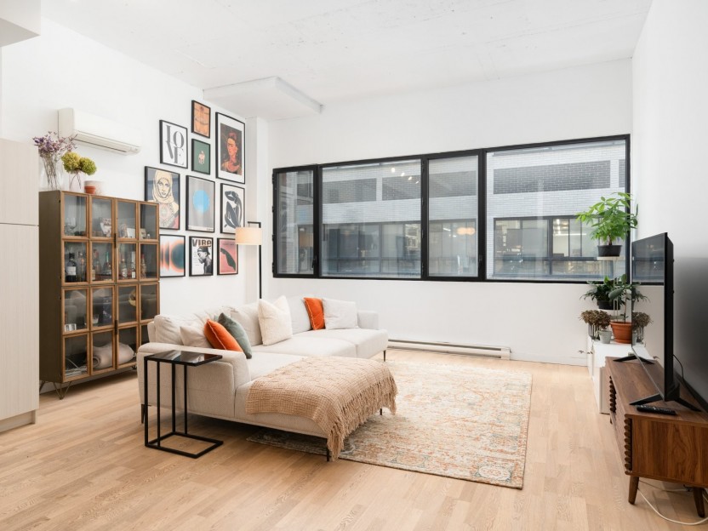
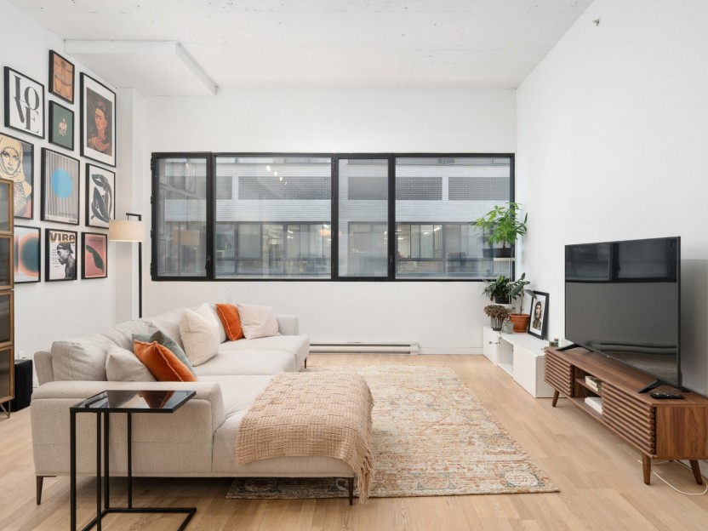
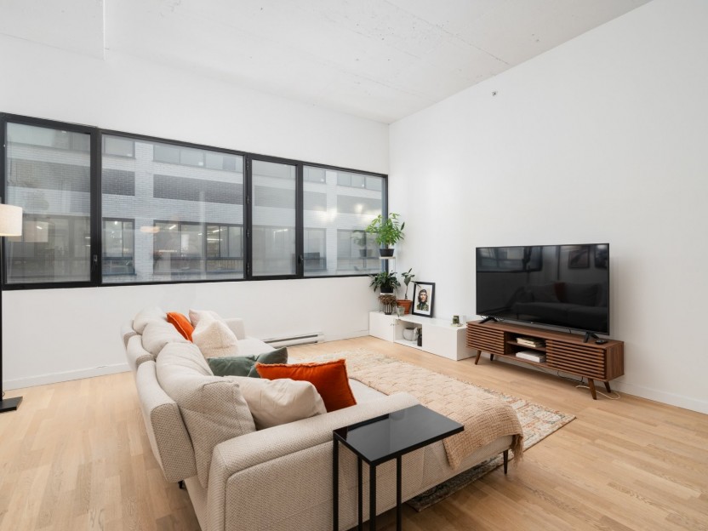
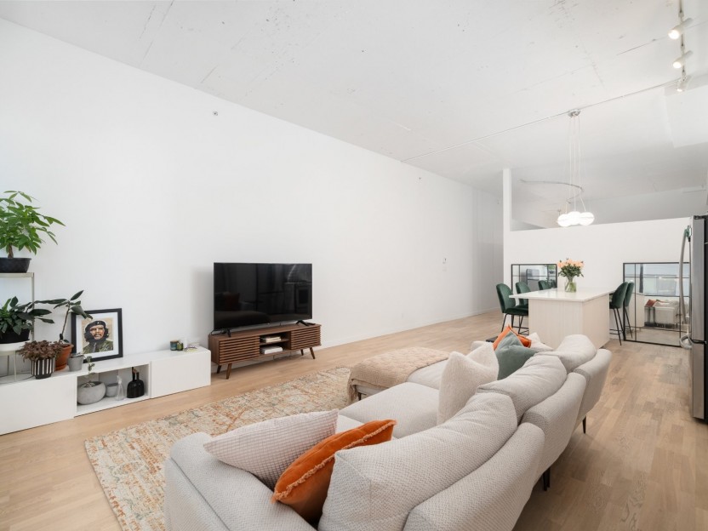
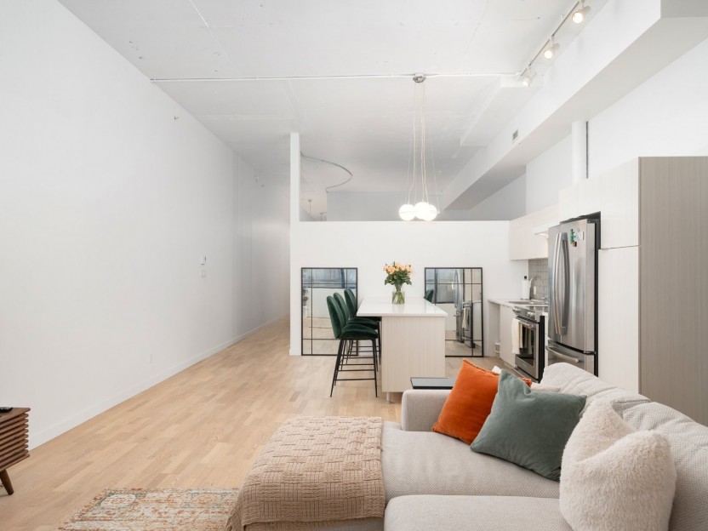
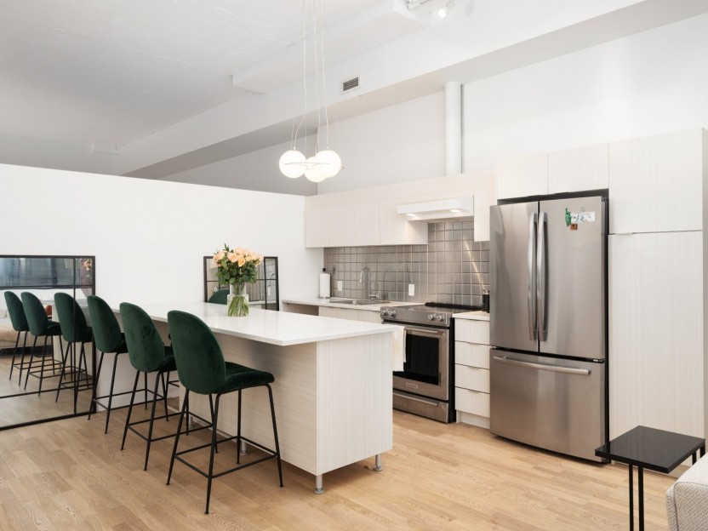
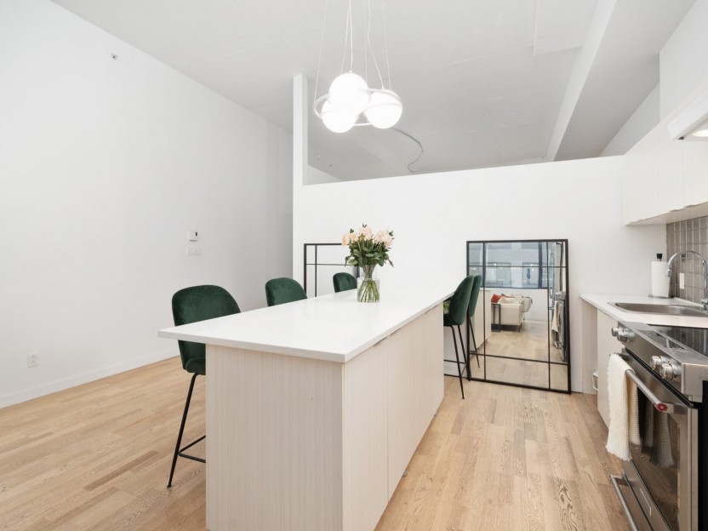
125 Rue Chabanel O., #223
Ce loft magnifiquement meublé offre 1 175 pi² d'espace de vie ouvert avec des plafonds de béton de 12 pieds, de grandes fenêtres et une exce...
-
Bedrooms
1
-
Bathrooms
1
-
sqft
1176
-
price
$2,300 / M
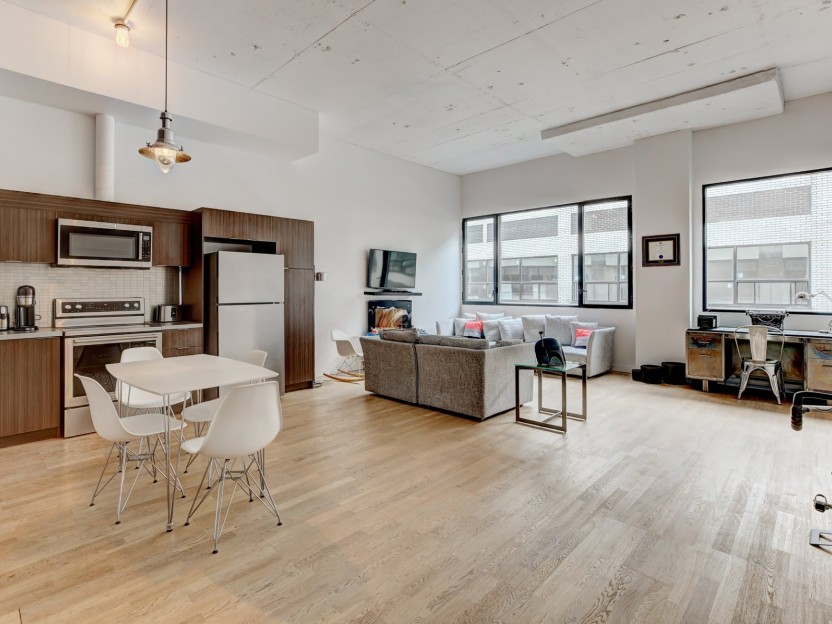









125 Rue Chabanel O., #621
Ce spacieux condo de style loft de 1272 pieds carrés se distingue par ses plafonds de 12 pieds et son aire de vie lumineuse avec grandes fen...
-
Bedrooms
1 + 1
-
Bathrooms
1
-
sqft
1272
-
price
$389,000

