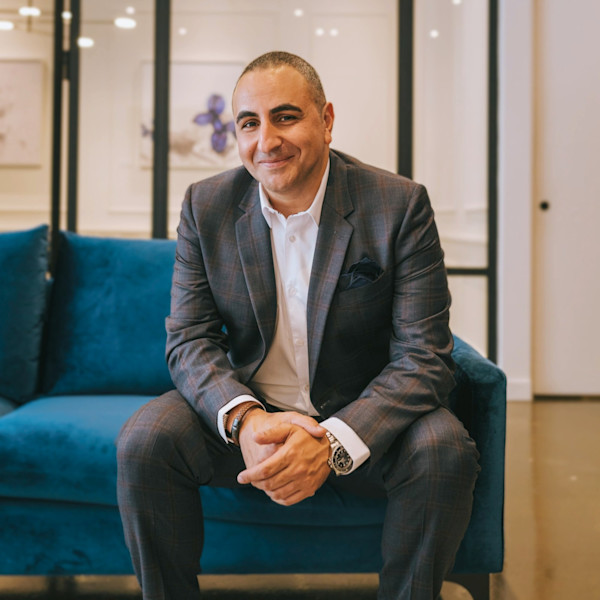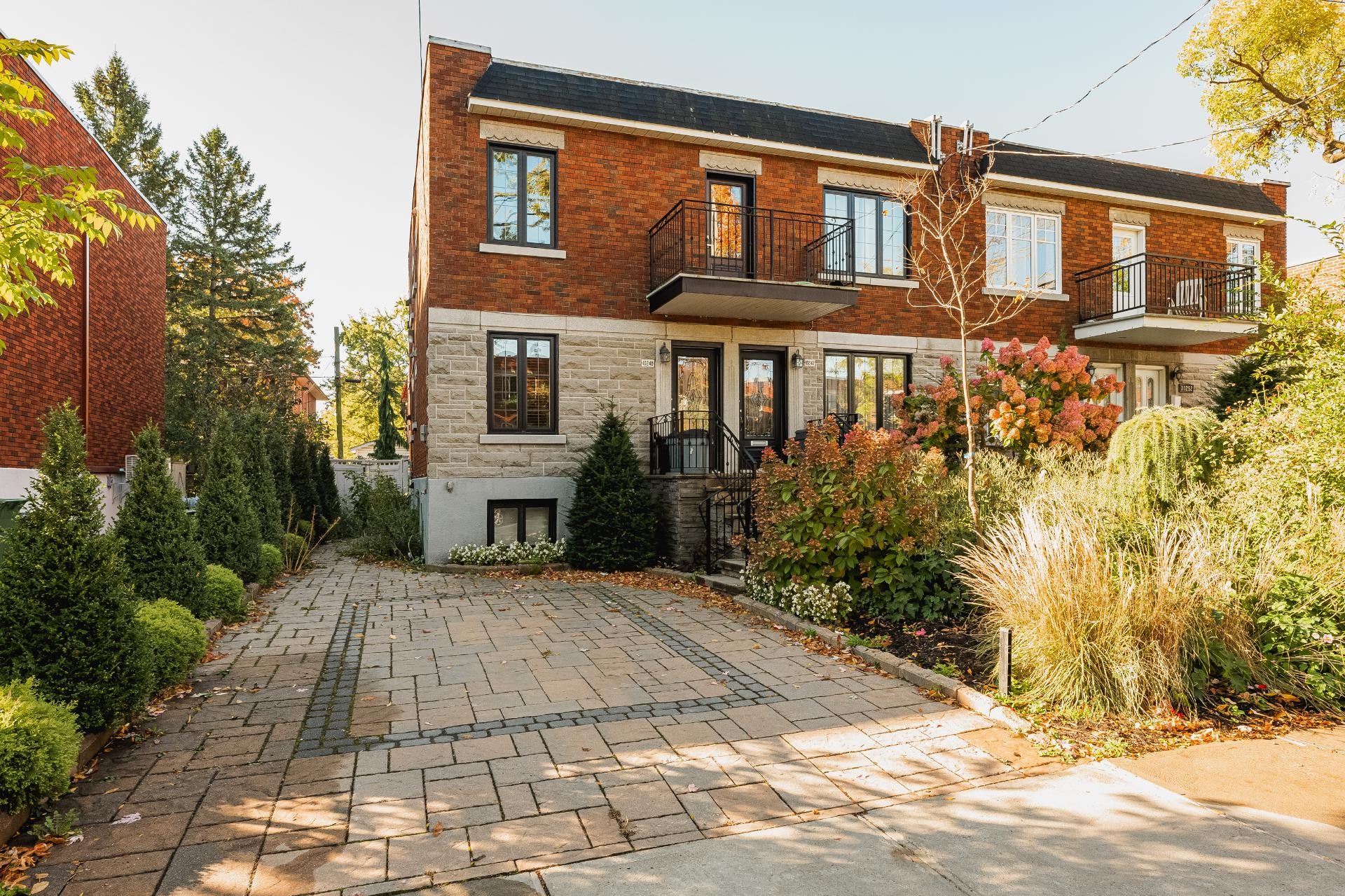
28 PHOTOS
Montréal (Ahuntsic-Cartierville) - Centris® No. 21328089
10240-10242 Rue Waverly
-
4
Bedrooms -
2
Bathrooms -
sold
price
Welcome to 10240-10242 rue Waverly, a spacious renovated duplex. The ground floor and basement feature 4 bedrooms, a modern kitchen, 2 living spaces and 2 full bathrooms. Outside, enjoy a heated saltwater inground pool, landscaped grounds, and parking. The 2nd floor houses a renovated 5 ½ with 3 bedrooms, a fully equipped kitchen, and 2 balconies, currently rented at $2,200/month. Renovations include thermal windows, French drain, and brick repointing. A turnkey investment close to everything!
Additional Details
Welcome to 10240-10242 rue Waverly, a spacious and renovated duplex, ideally located in Montreal.
The ground floor and basement feature 4 bedrooms, a modern kitchen (renovated in 2013), two living rooms, and two full bathrooms, one of which has a ceramic shower. You'll also find a large rear balcony. The basement includes a laundry room, a bedroom (currently used as an office), and ample storage space. Central air conditioning ensures optimal comfort, and the heating system offers multiple options. This unit also comes with an exterior parking space.
Outside, enjoy a heated saltwater inground pool, surrounded by paving stones, with well-maintained landscaping and a zoned irrigation system. The front entrance and walkways are also paved, with numerous shrubs, trees, and perennial plants creating a lush and pleasant setting.
The second floor houses a stylishly renovated 5 ½ apartment with 3 bedrooms, a modern bathroom with marble walls, and a kitchen featuring two-tone cabinets with a discreetly integrated washer and dryer. Wall-mounted air conditioners are installed in two of the bedrooms as well as the kitchen, with electric heating which is independent of the ground floor. This apartment, complete with front and rear balconies, is currently rented at $2,200 per month until June 30, 2025. Ceramic floors and new lighting fixtures add a modern touch.
Built with brick, this duplex has undergone many renovations, including an interior French drain with membrane and pump, black thermal windows (2013), replacement of lintels and sills, as well as brick repointing.
The property stands out with ornamental iron balcony railings, sturdy aluminum pilings, and large balconies on both floors, providing comfortable and secure outdoor spaces. The location is perfect for those seeking quick access to amenities, while enjoying a spacious and elegant living environment.
A turnkey investment with charm and a modern touch!
Visits shall begin on Saturday October 26th from 12-2pm.
Immediate occupancy for the ground floor unit #10242. Occupancy for 2nd floor unit #10240 shall be according to lease.
** Additional inclusions: #10240: washer, dryer, permanent light fixtures, curtain + rod living room, curtain & rod small bedroom, blinds kitchen patio door, shovel. #10242: permanent light fixtures, alarm system (service excluded), electric smoke detectors, blinds patio door kitchen, office desk, office garbage, cork board + printer in office, rail for wall to wall curtains in primary bedroom & living room, wood blinds 3rd bedroom, grey storage cabinet furnace room, small white cabinet for tools furnace room, 4 metal shelves Tenaquip furnace room, wood stool, filters for air conditioning.
Included in the sale
Pool heater + accessories + extra pump + chemicals for maintenance, irrigation system, extra ceramic + wood + other construction materials used for the renovation of both units. *See addendum for additional inclusions*
Excluded in the sale
#10240: refrigerator, stove, dishwasher
Location
Room Details
| Room | Level | Dimensions | Flooring | Description |
|---|
| Room | Level | Dimensions | Flooring | Description |
|---|---|---|---|---|
| Living room | Ground floor | 14.11x10 P | Wood | |
| Master bedroom | Ground floor | 17.9x9.8 P | Wood | |
| Bedroom | Ground floor | 14.1x7.7 P | Wood | |
| Bedroom | Ground floor | 12.11x10.9 P | Wood | |
| Bathroom | Ground floor | 7x4.9 P | Ceramic tiles | |
| Kitchen | Ground floor | 16.4x10.9 P | Ceramic tiles | |
| Family room | Basement | 10.7x9.3 P | Wood | |
| Bedroom | Basement | 18.3x10.1 P | Wood | |
| Bathroom | Basement | 10.1x8.3 P | Ceramic tiles | |
| Laundry room | Basement | 10.1x8 P | Ceramic tiles | |
| Workshop | Basement | 24.5x17.6 P | Concrete |
Assessment, taxes and other costs
- Municipal taxes $5,721
- School taxes $729
- Municipal Building Evaluation $549,100
- Municipal Land Evaluation $351,900
- Total Municipal Evaluation $901,000
- Evaluation Year 2024
Building details and property interior
- Heating system Air circulation, Hot water, Electric baseboard units
- Water supply Municipality
- Heating energy Electricity, Heating oil
- Equipment available Wall-mounted air conditioning
- Foundation Poured concrete
- Pool Heated, Inground
- Basement Finished basement
- Parking Outdoor
- Sewage system Municipal sewer
- Zoning Residential
Contact the listing broker(s)
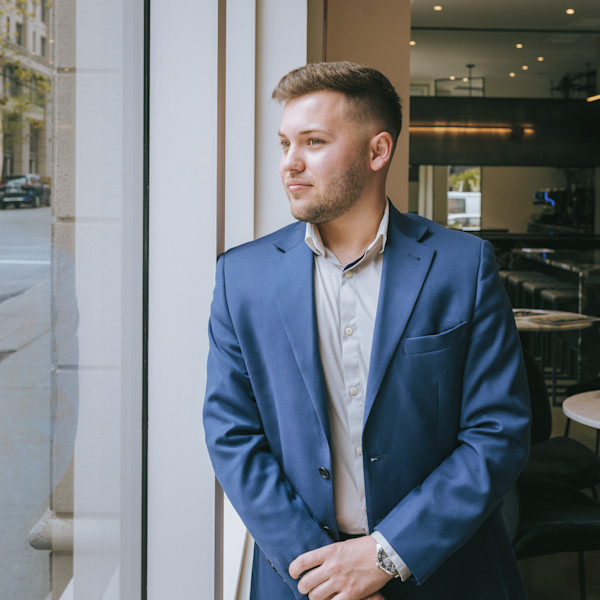
Residential Real Estate Broker, Rental Specialist at Zaarour & Associates

stefan@zaarour.ca

514.589.6508

Residential & Commercial Real Estate Broker, Senior Associate at Zaarour & Associates

lmorel@zaarour.ca

514.576.7997
Properties in the Region
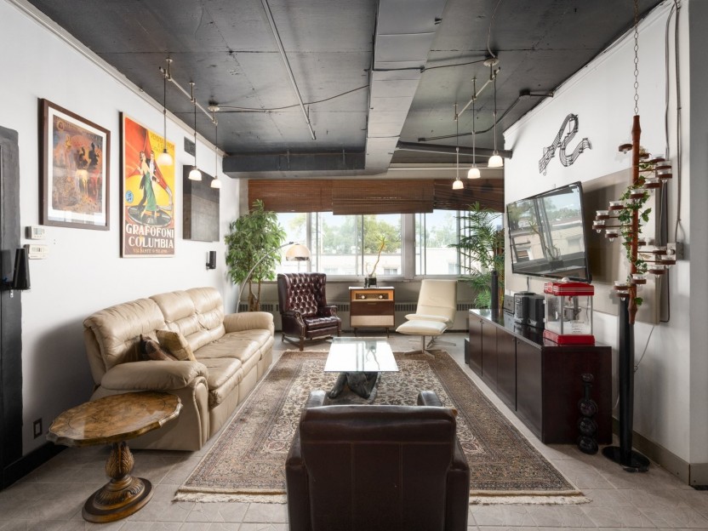
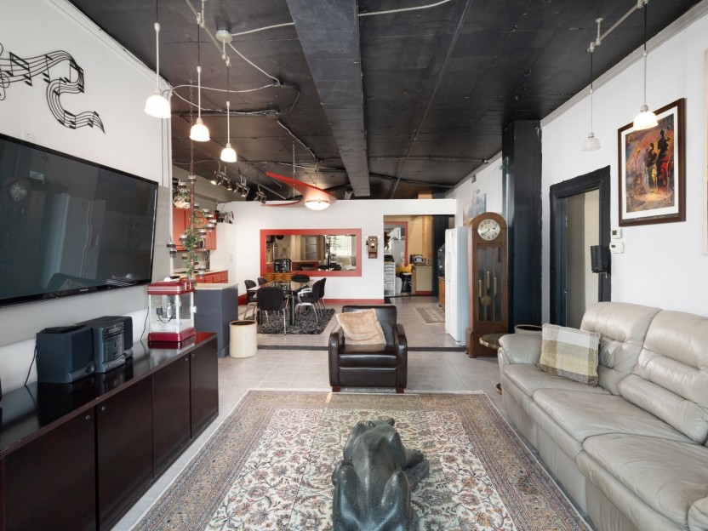
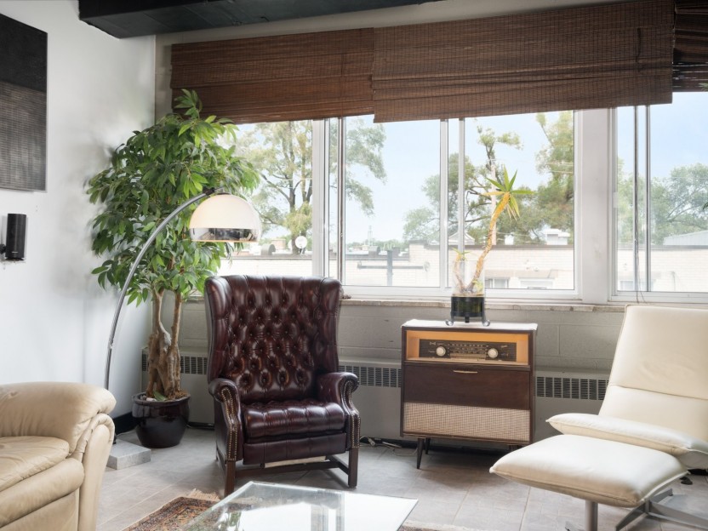
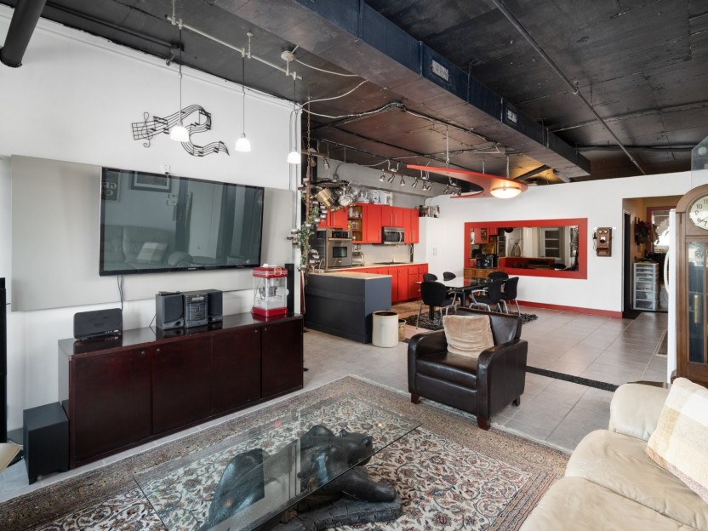
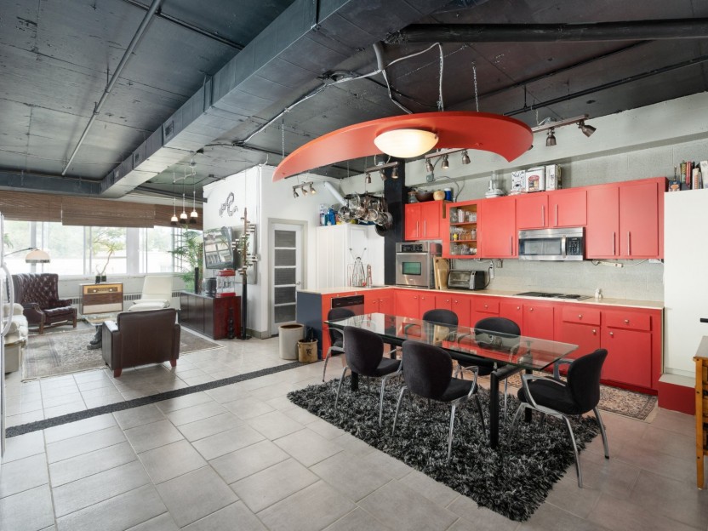
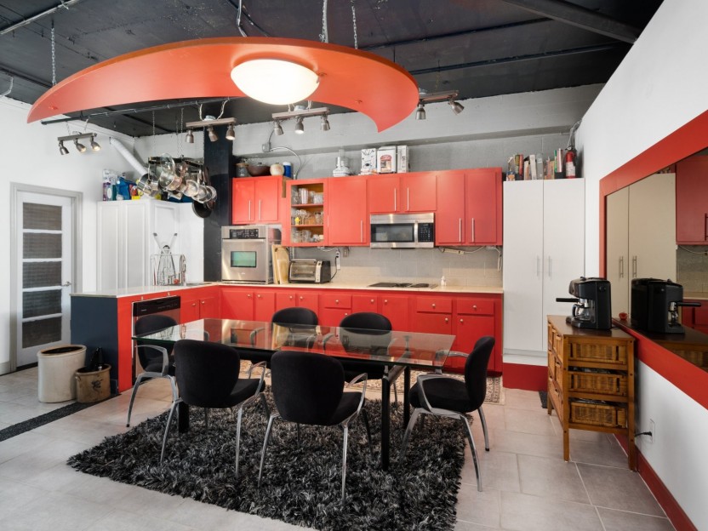
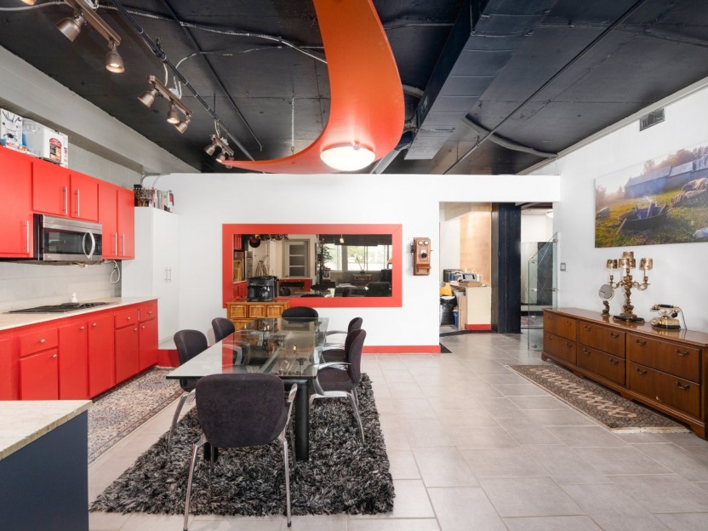
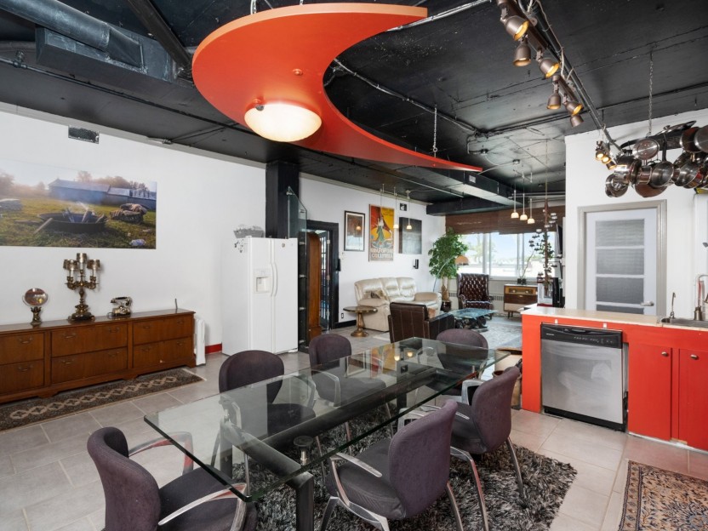
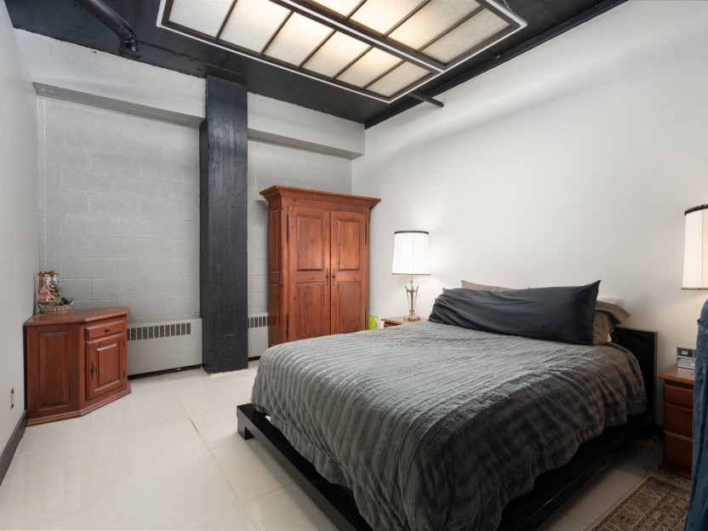
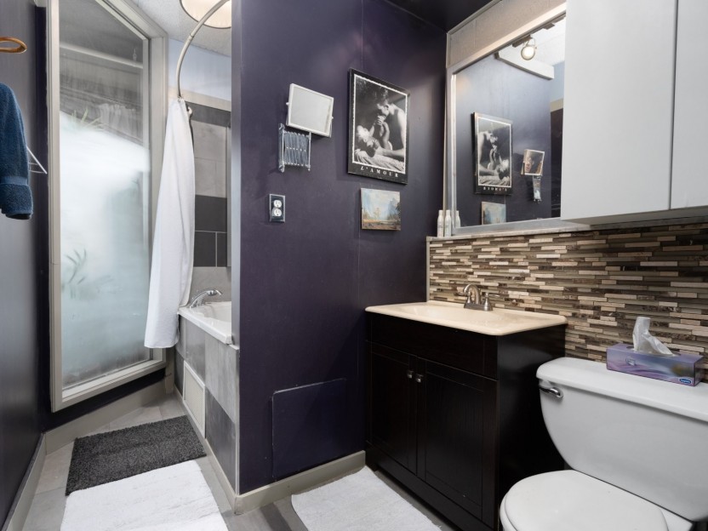
8815 Av. du Parc, #303-D
Condo résidentiel/commercial unique de 2 450 pi2. Vivez et travaillez dans ce condo de style loft, comprenant un grand espace résidentiel /...
-
sqft
2451
-
price
$489,000+GST/QST
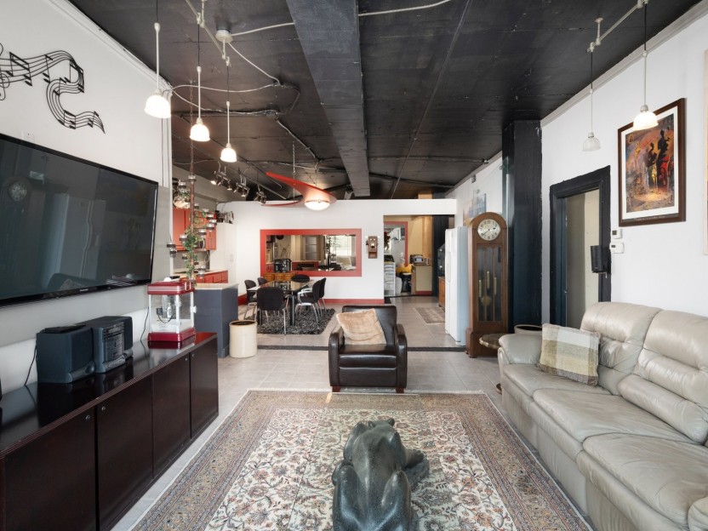
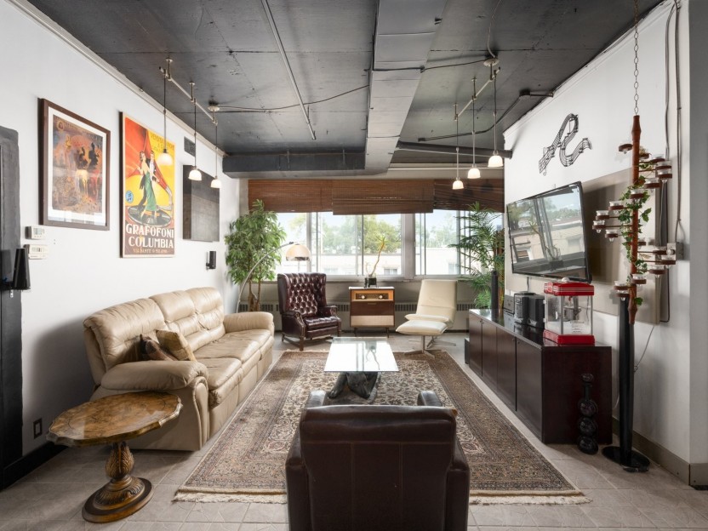
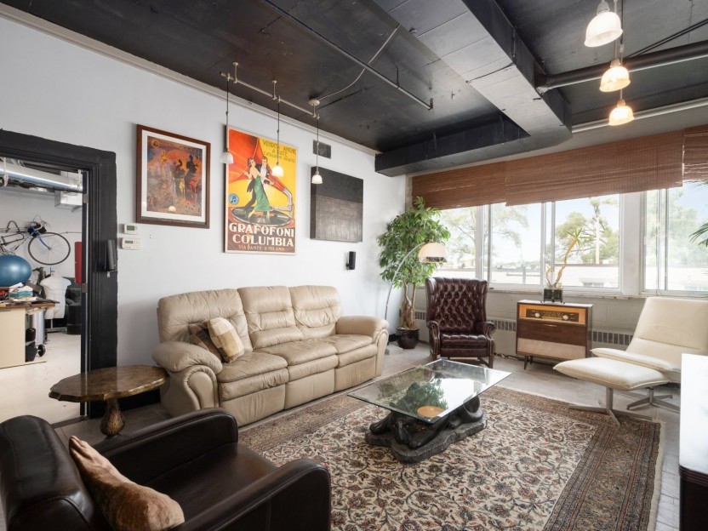
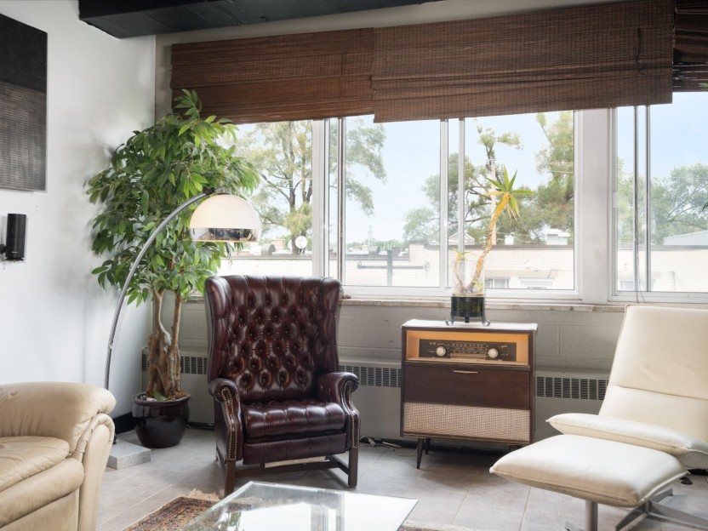
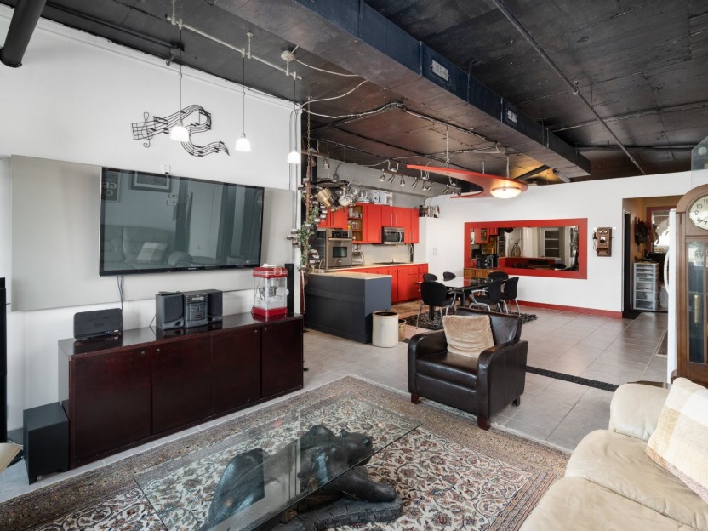
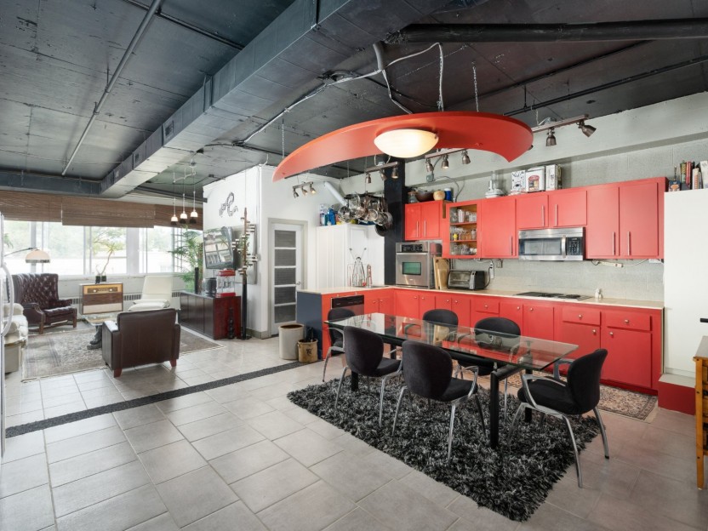
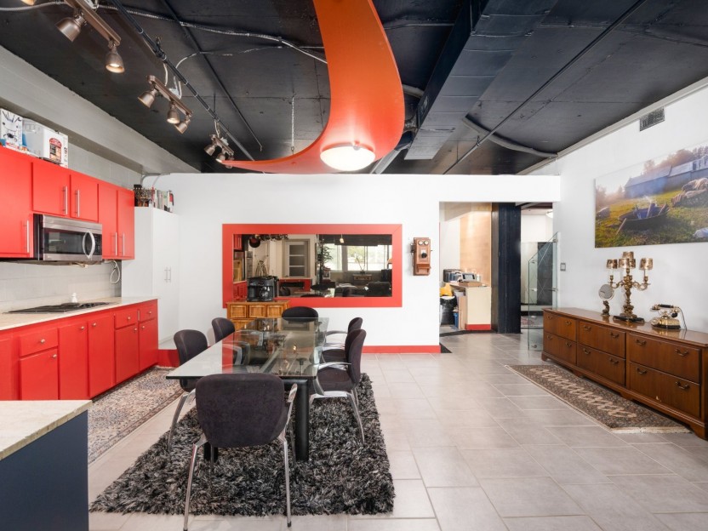
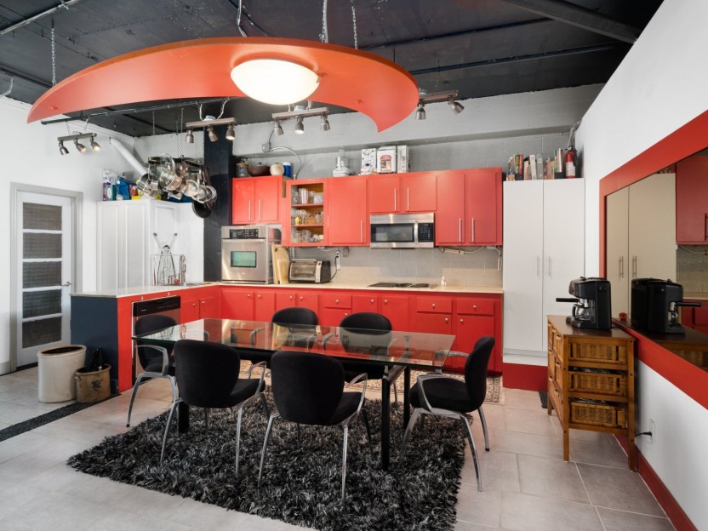
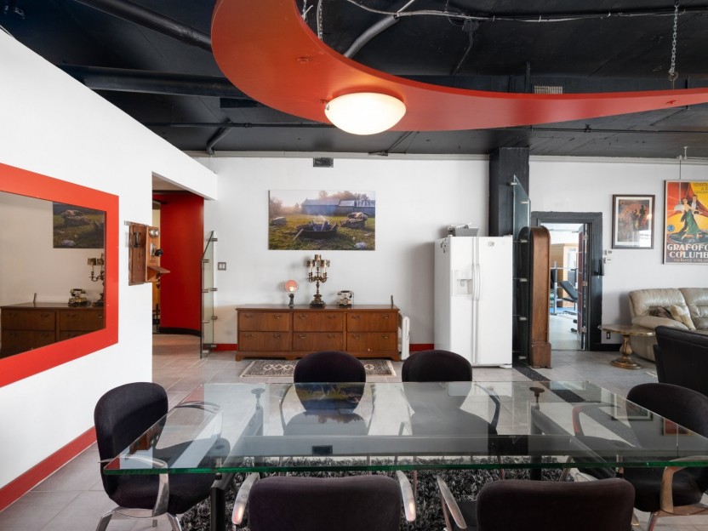
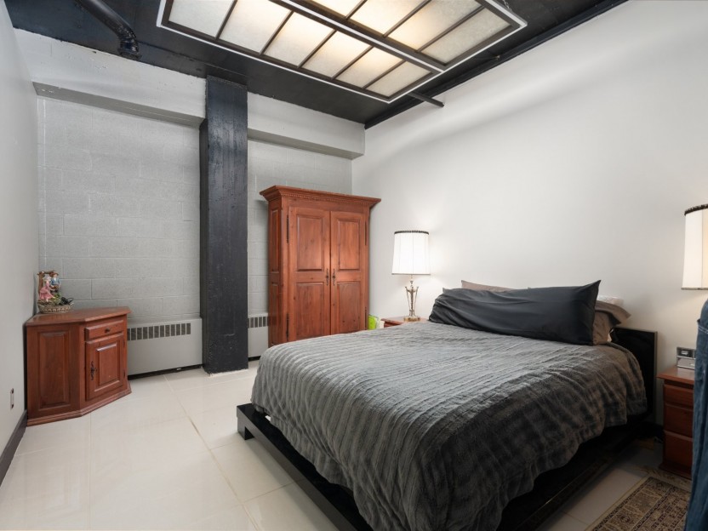
8815 Av. du Parc, #303
Opportunité rare et unique pour artiste, artisan ou entrepreneur de vivre et travailler au même endroit en raison de l'exemption de zonage d...
-
Bedrooms
2 + 4
-
Bathrooms
1
-
sqft
2451
-
price
$489,000
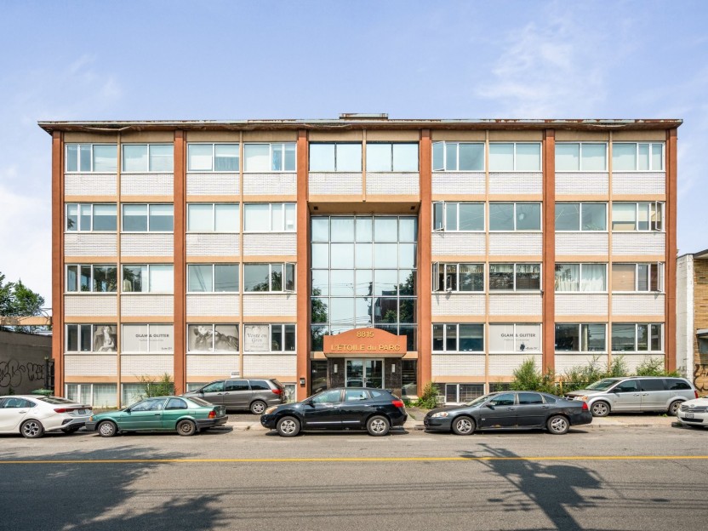
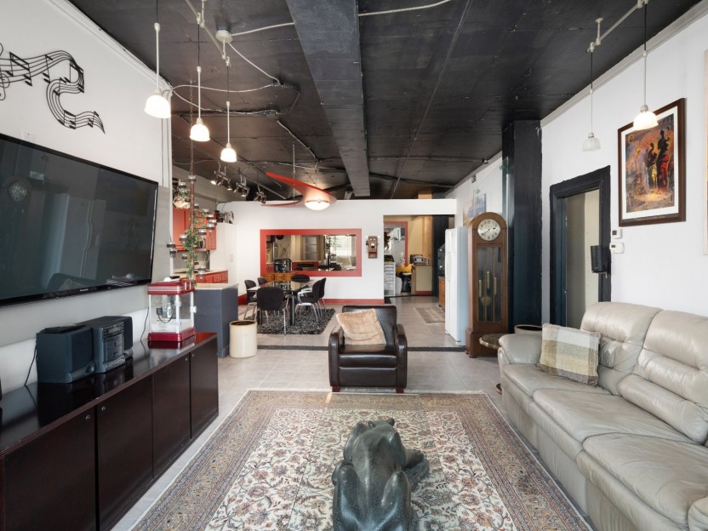
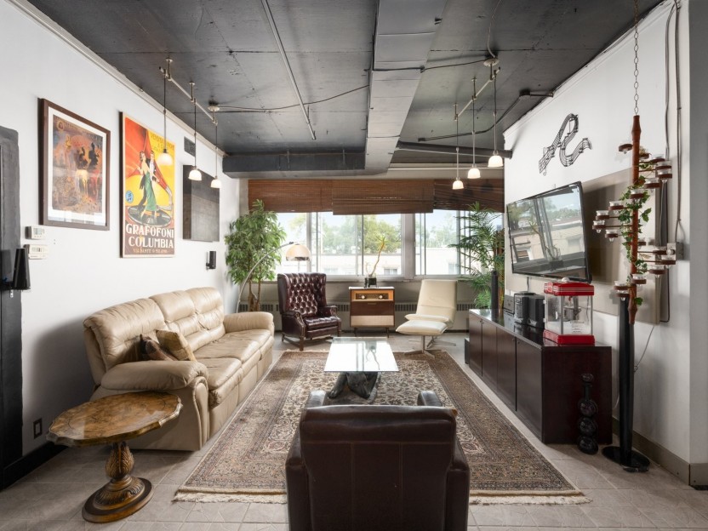
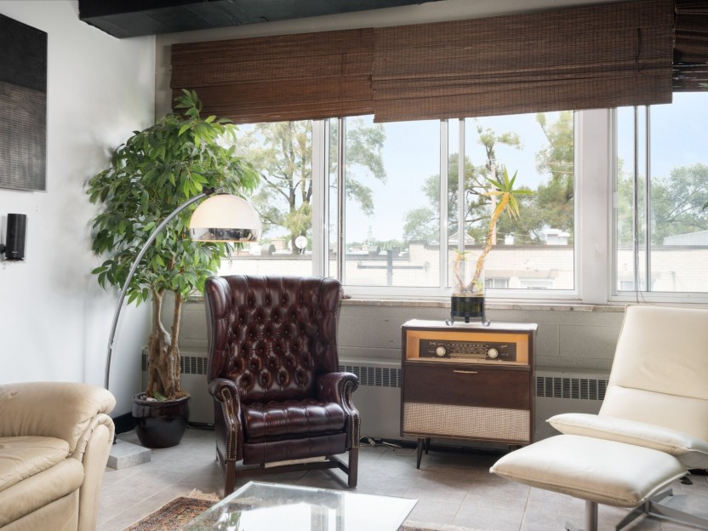
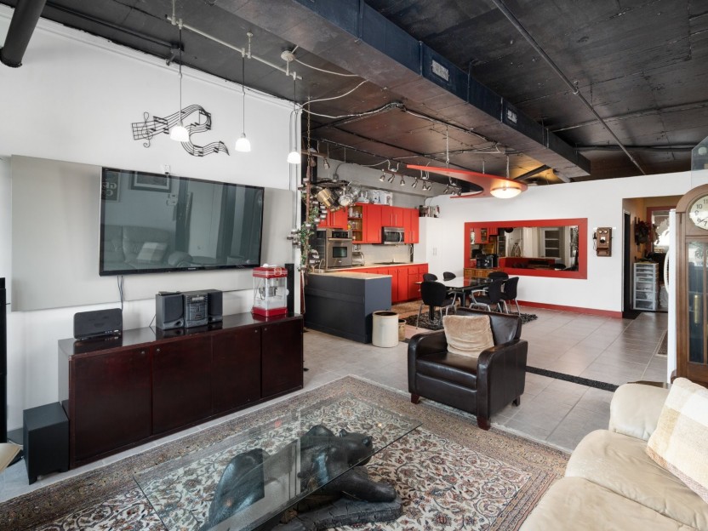
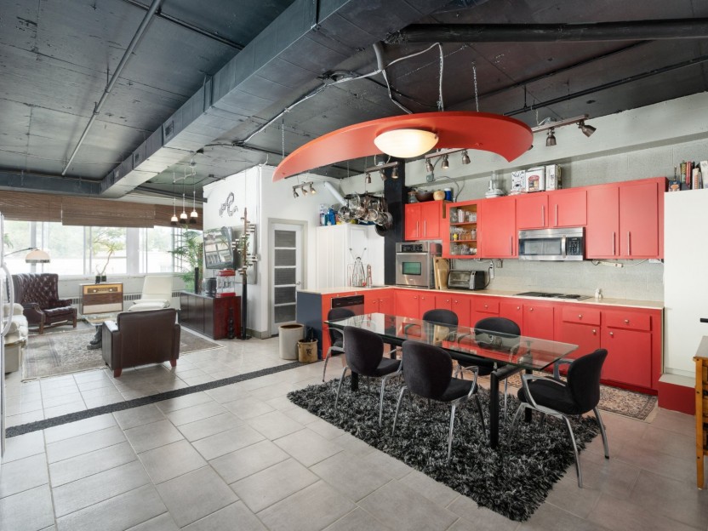
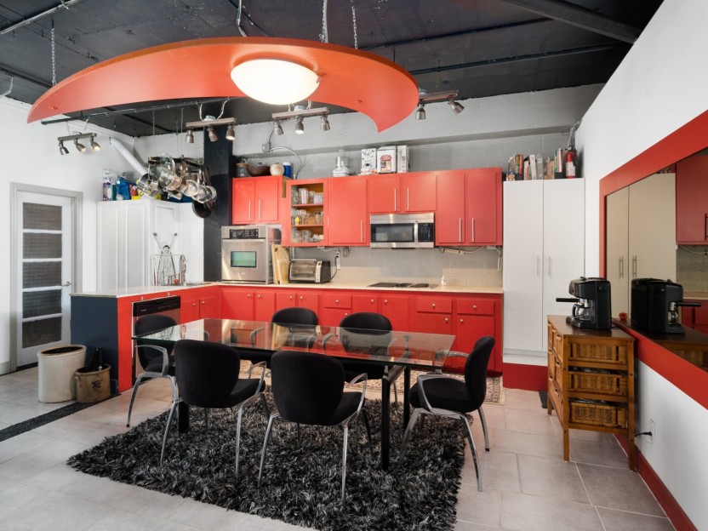
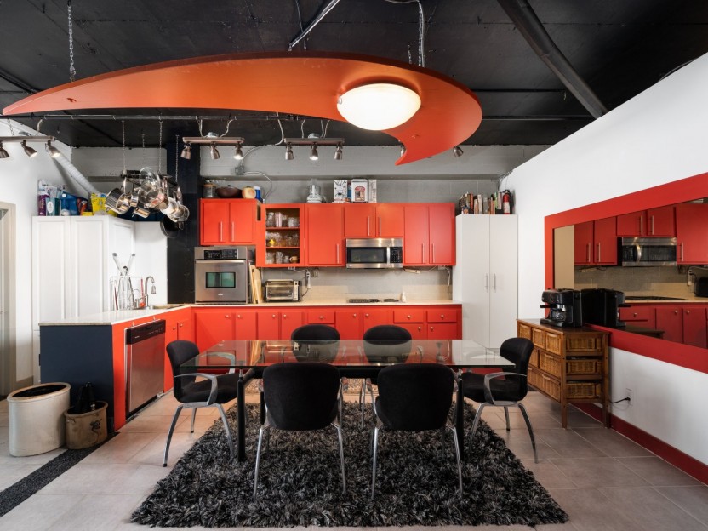
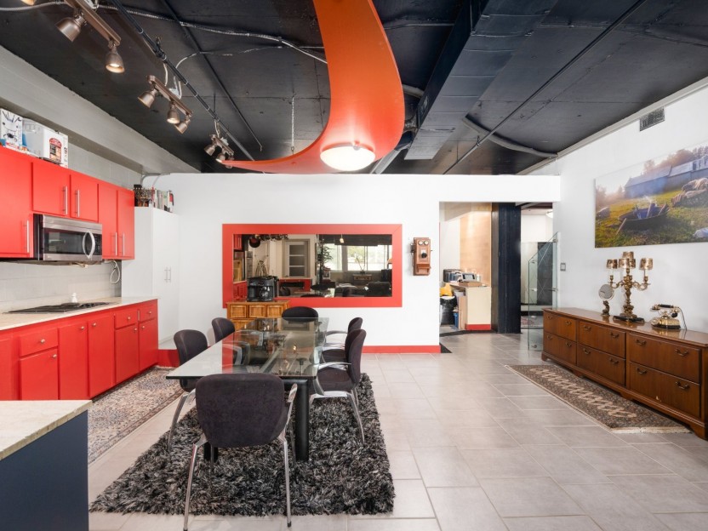
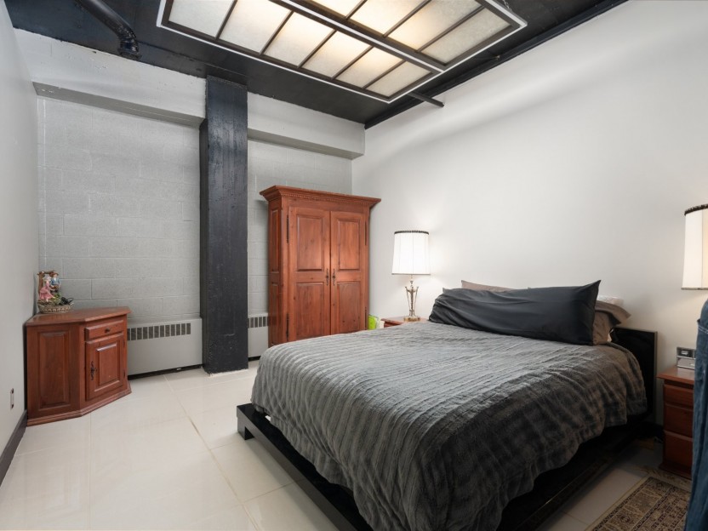
8815Z Av. du Parc, #303
Opportunité rare et unique pour artiste, artisan ou entrepreneur de vivre et travailler au même endroit en raison de l'exemption de zonage d...
-
sqft
2451
-
price
$489,000+GST/QST
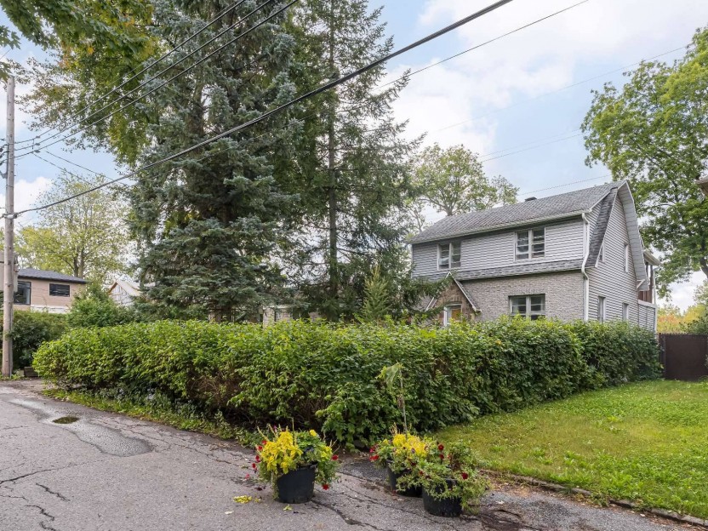
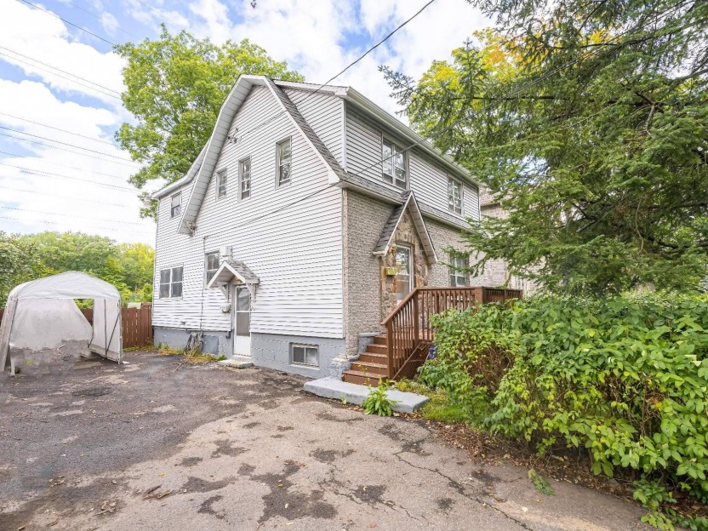
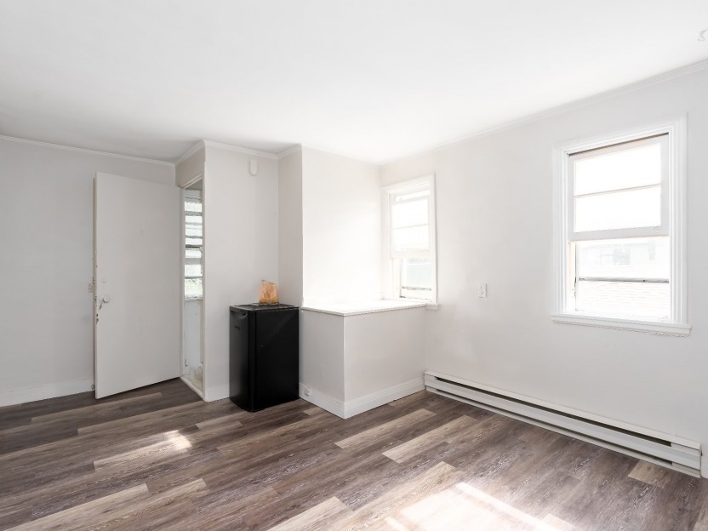
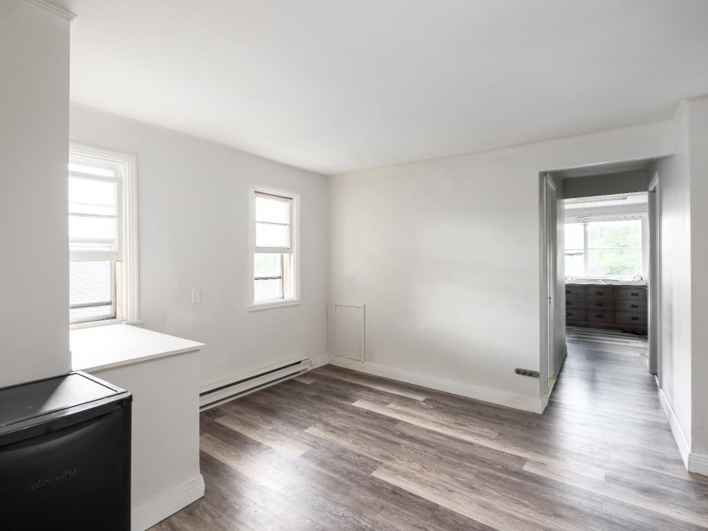
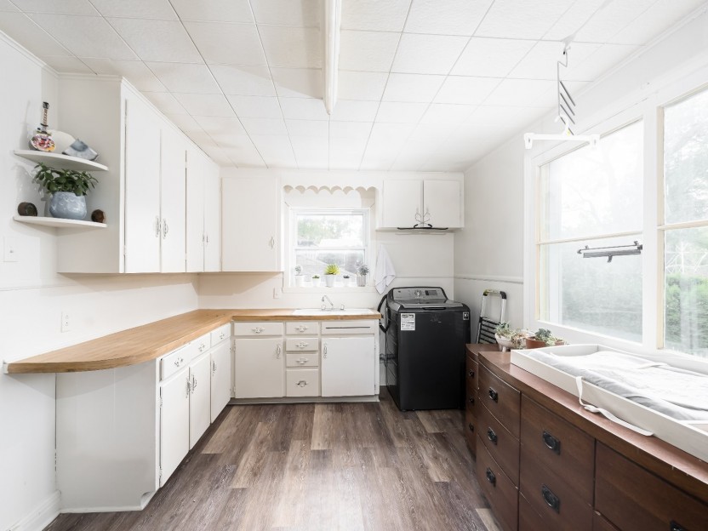
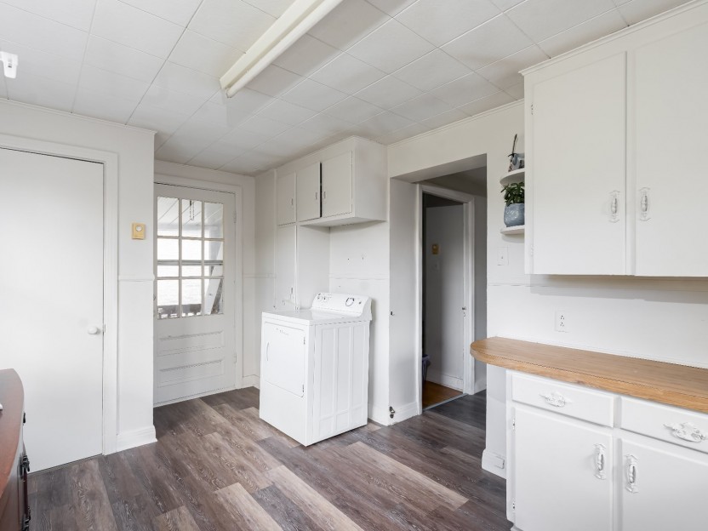
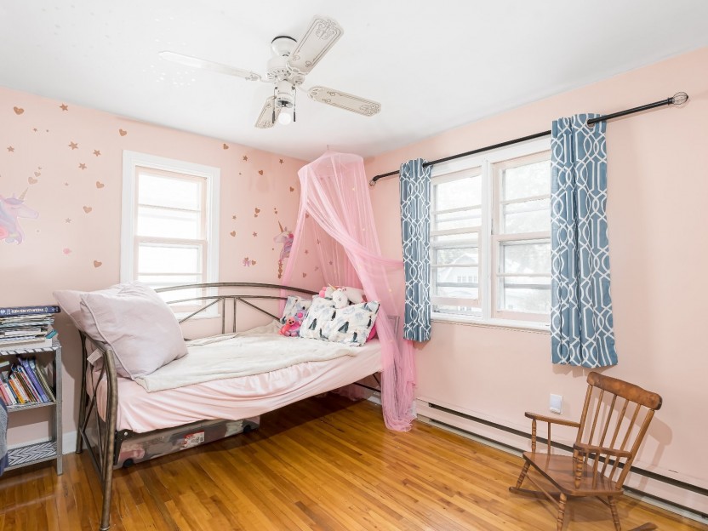
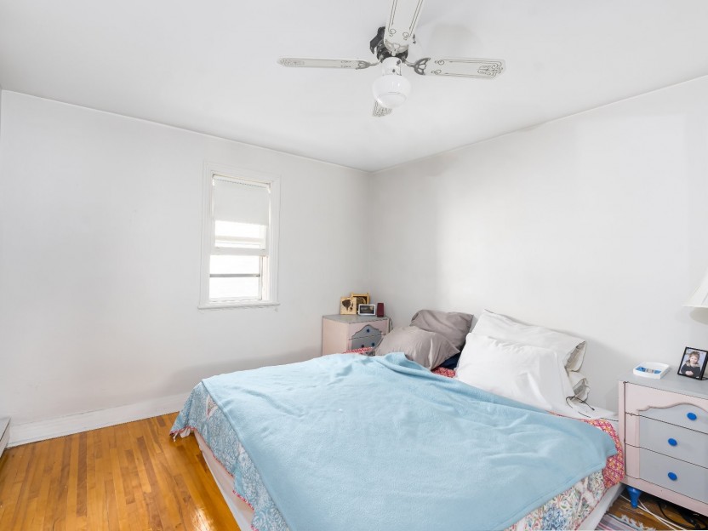
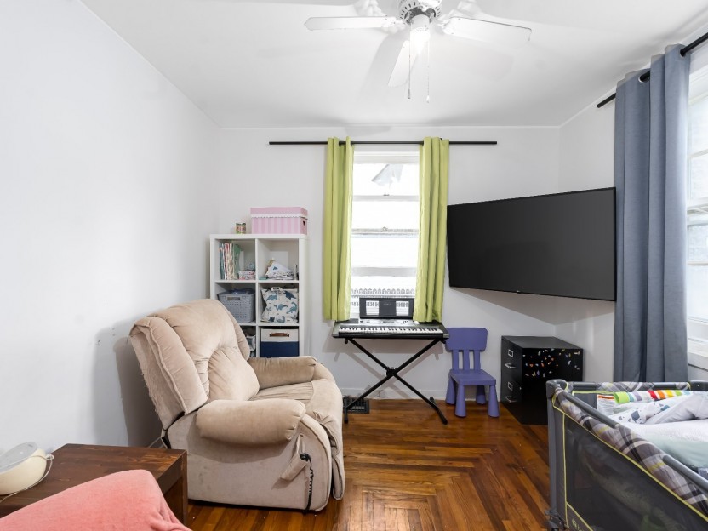
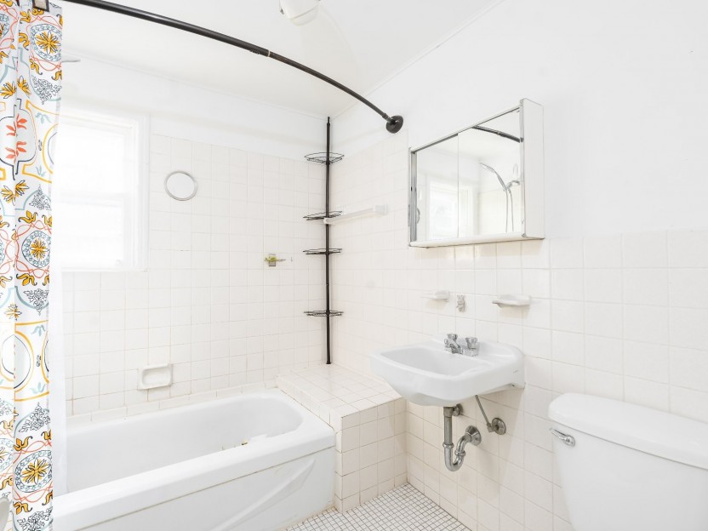
8 Av. du Ruisseau
Cette propriété est fonctionelle mais nécessite des rénovations ou tout simplement être abattu. Le zonage permet une reconstruction de mais...
-
Bedrooms
2
-
Bathrooms
1
-
price
$669,000
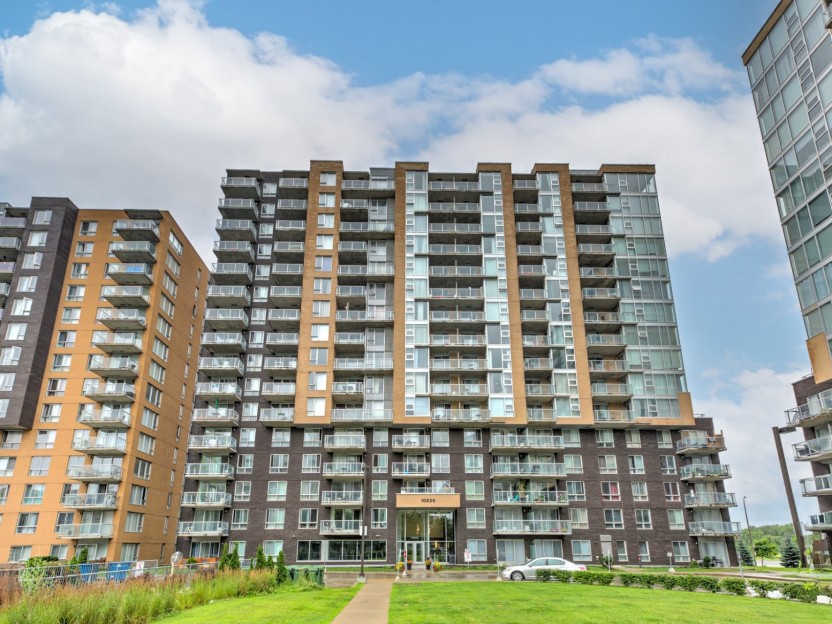









10050 Place de l'Acadie, #638
Située au sixième étage, cette unité offre beaucoup de rangement dès le hall d'entrée avec un grand placard double. L'espace de vie à aire o...
-
Bedrooms
2
-
Bathrooms
1
-
sqft
719
-
price
$429,900
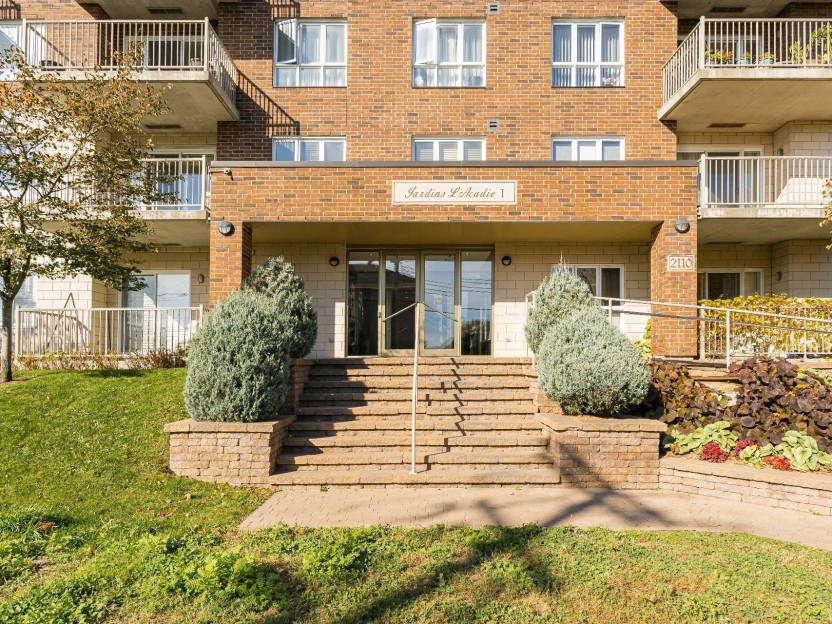









2110 Rue Caroline-Béique, #103
-
Bedrooms
1
-
Bathrooms
1
-
sqft
624.95
-
price
$309,000
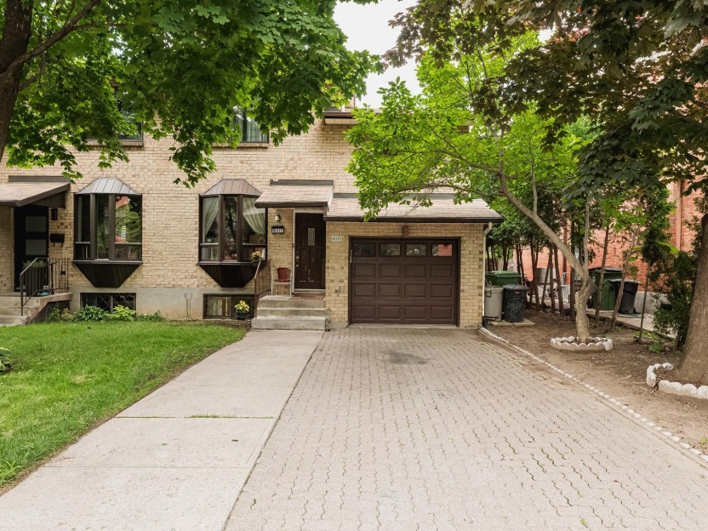
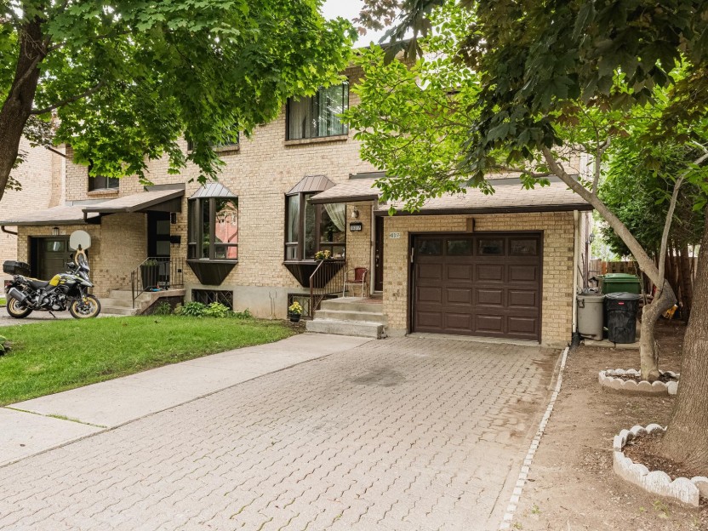
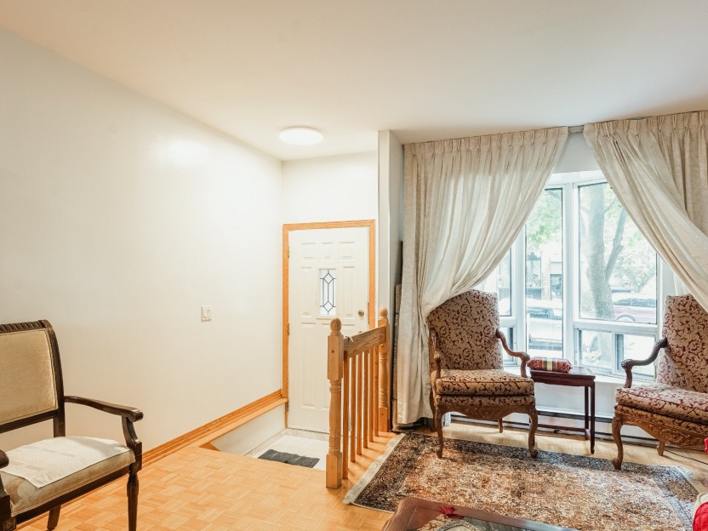
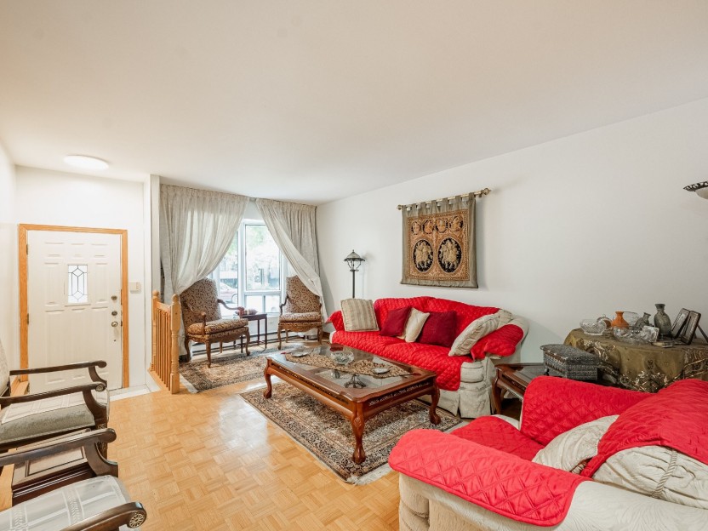
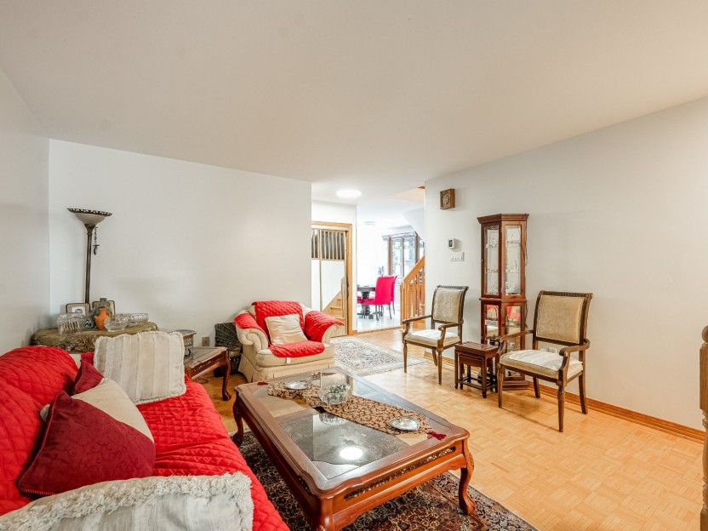
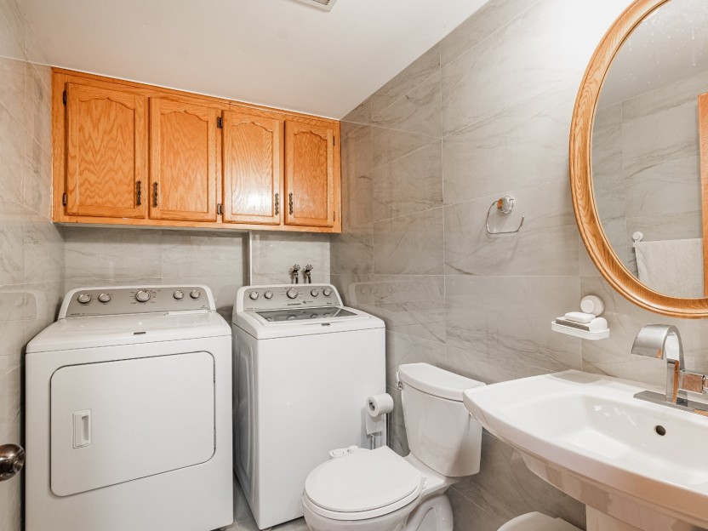
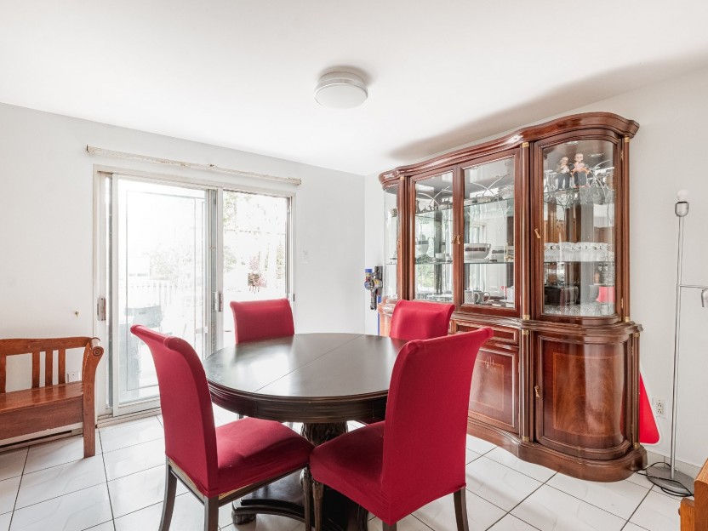
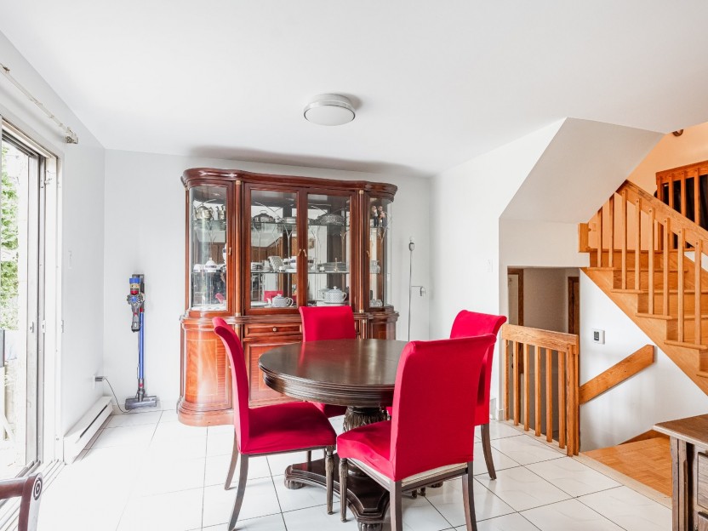
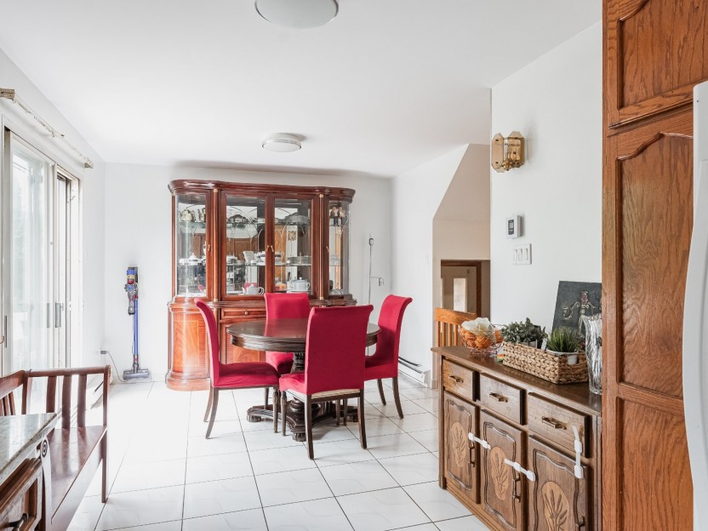
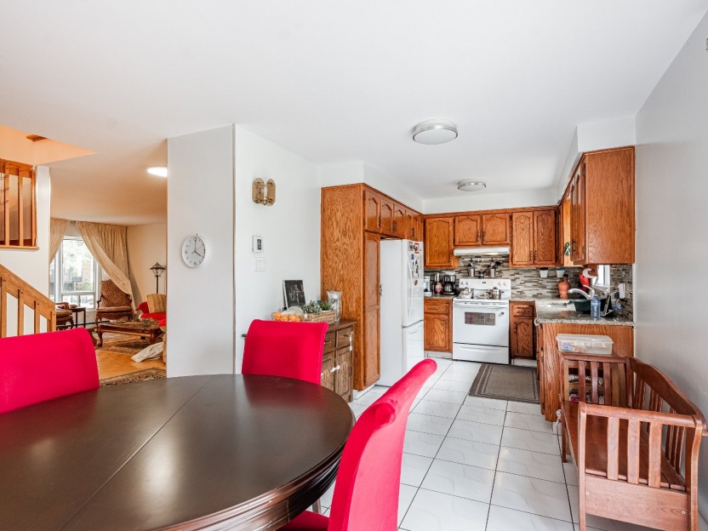
10317 Rue Paul-Comtois
Cette magnifique propriété d'Ahuntsic, nichée au coeur de Montréal, offre un cadre enchanteur qui vous fera immédiatement vous sentir chez v...
-
Bedrooms
3 + 1
-
Bathrooms
2 + 1
-
price
$798,000
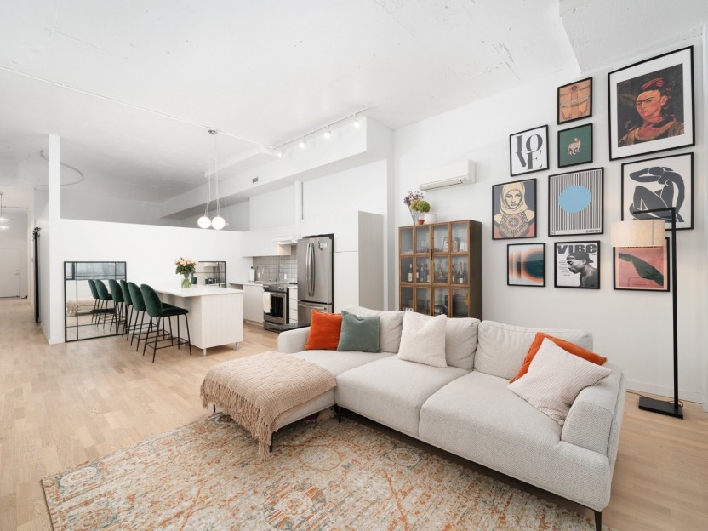
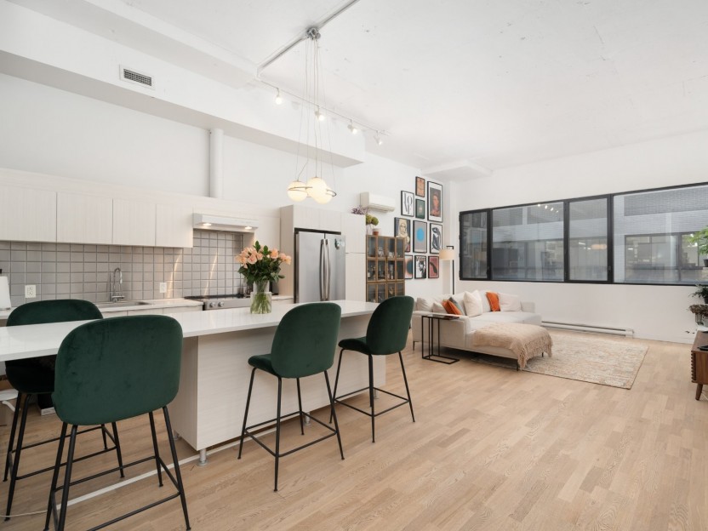
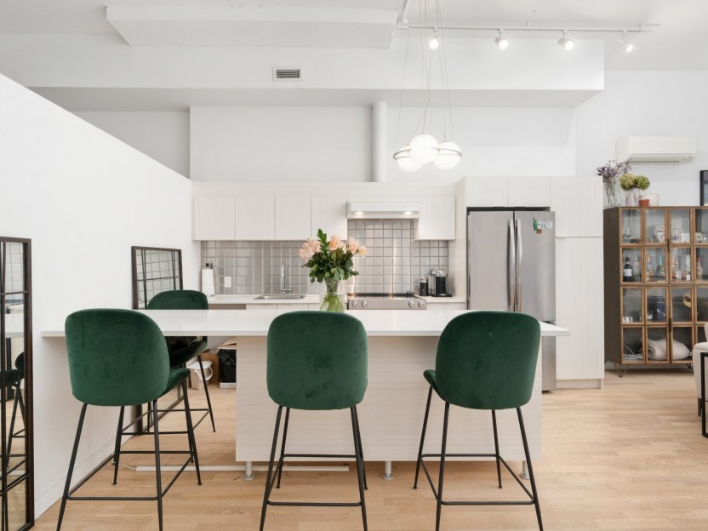
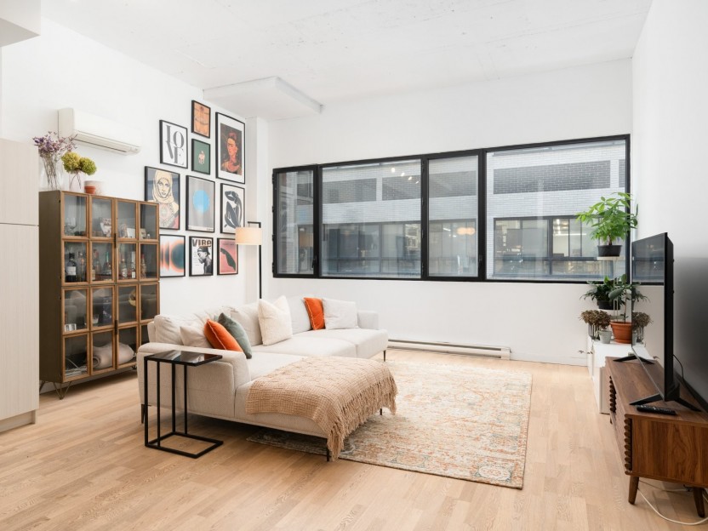
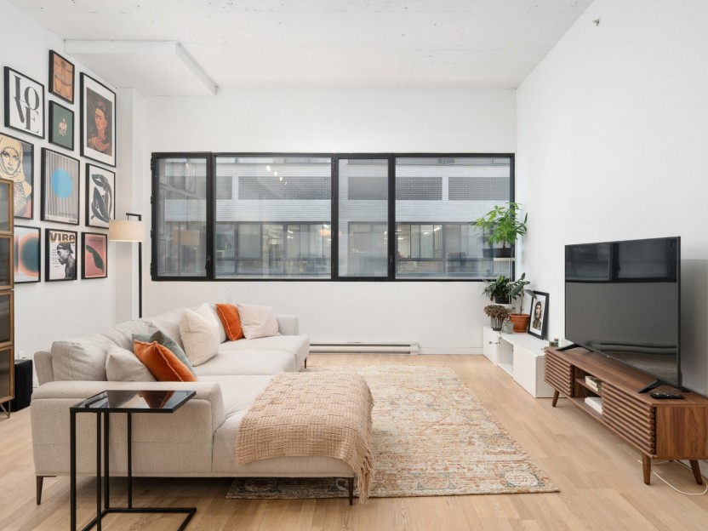
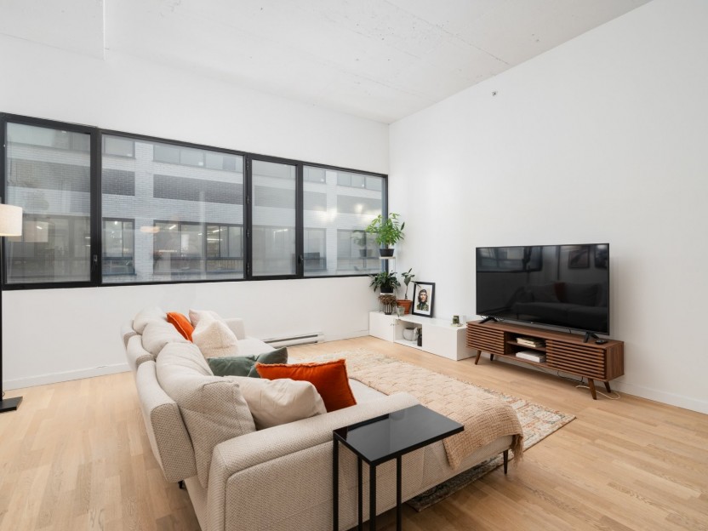
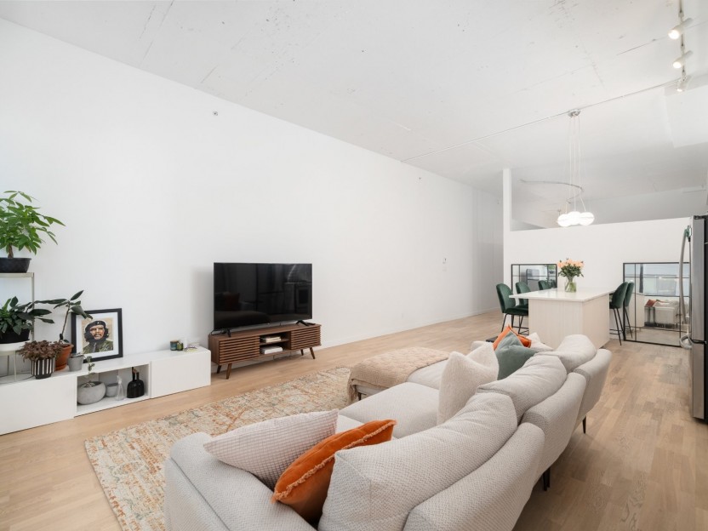
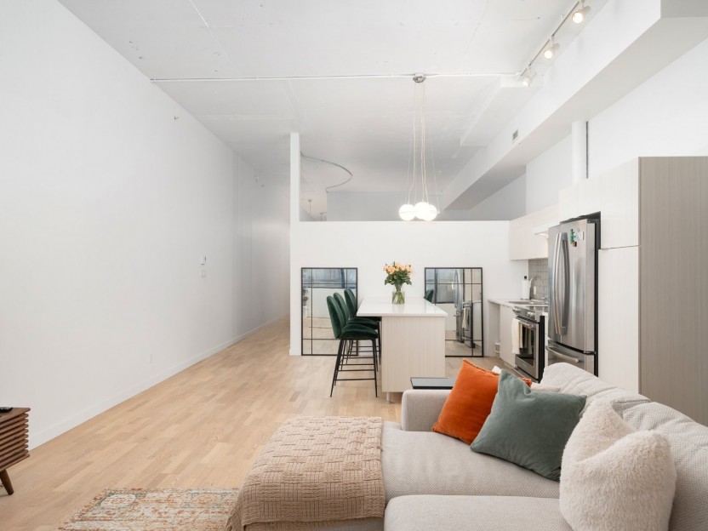
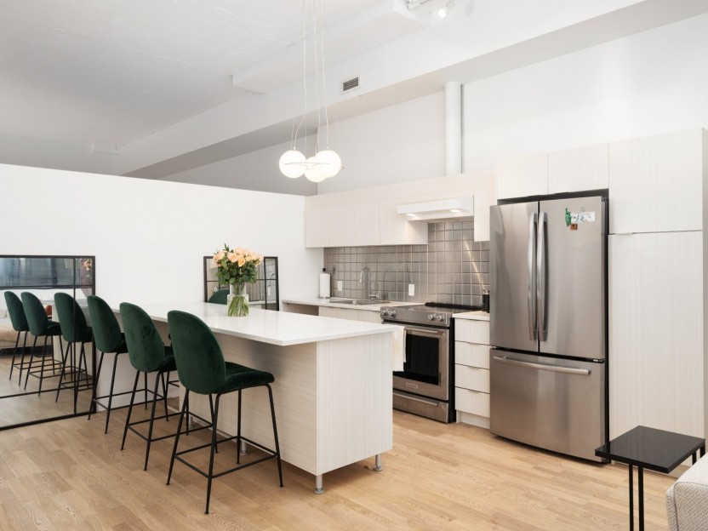
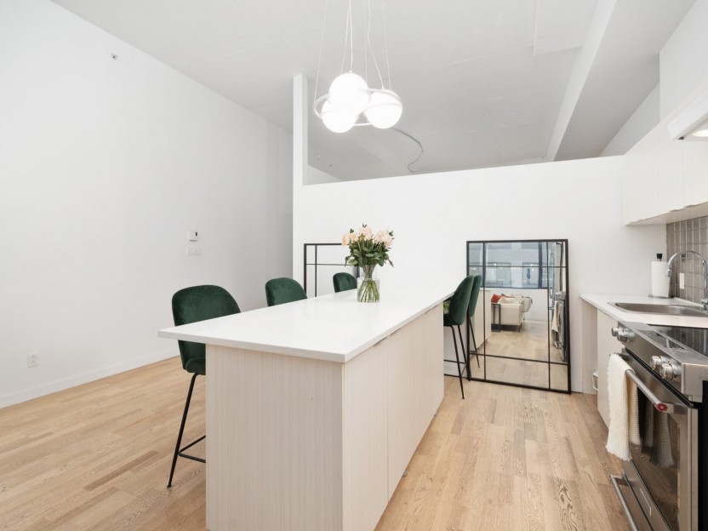
125 Rue Chabanel O., #223
Ce loft magnifiquement meublé offre 1 175 pi² d'espace de vie ouvert avec des plafonds de béton de 12 pieds, de grandes fenêtres et une exce...
-
Bedrooms
1
-
Bathrooms
1
-
sqft
1176
-
price
$2,300 / M
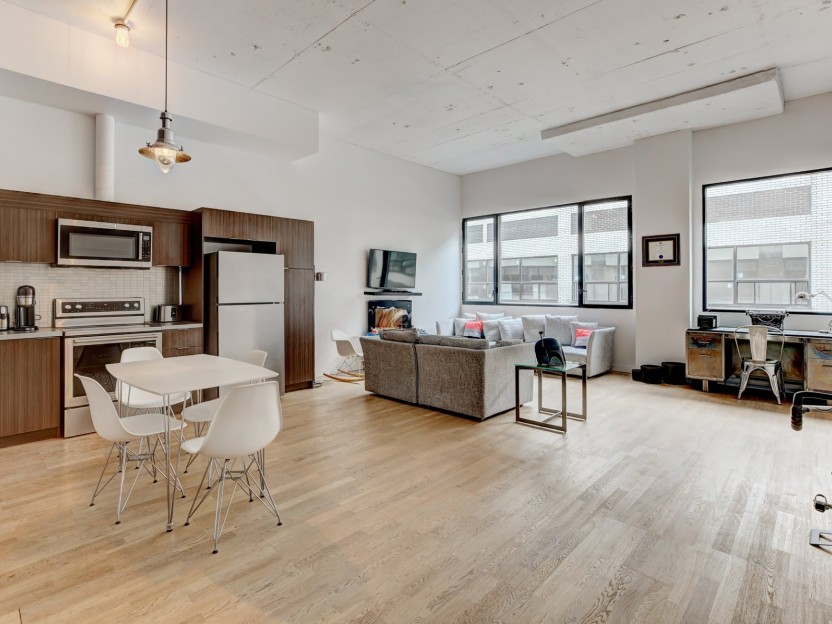









125 Rue Chabanel O., #621
Ce spacieux condo de style loft de 1272 pieds carrés se distingue par ses plafonds de 12 pieds et son aire de vie lumineuse avec grandes fen...
-
Bedrooms
1 + 1
-
Bathrooms
1
-
sqft
1272
-
price
$389,000





























