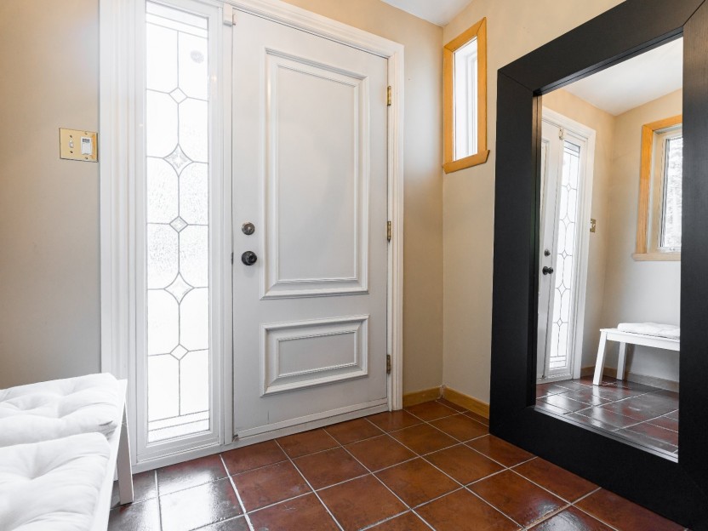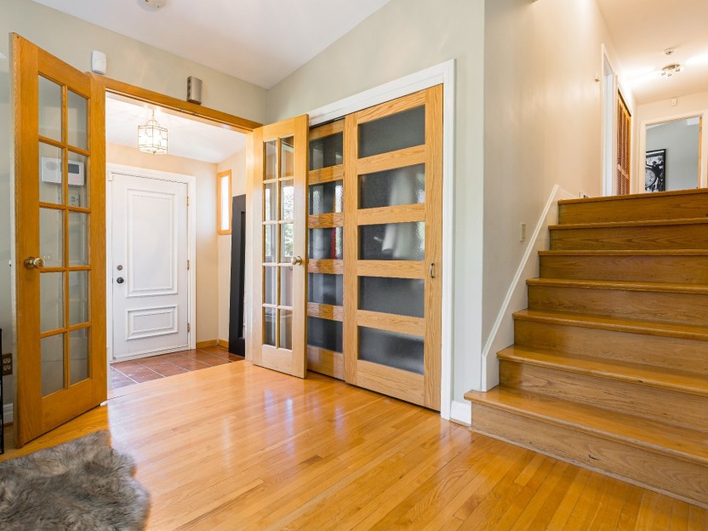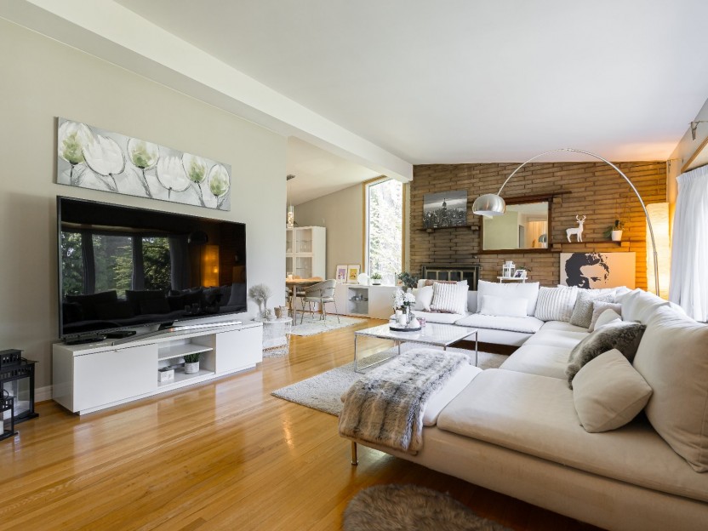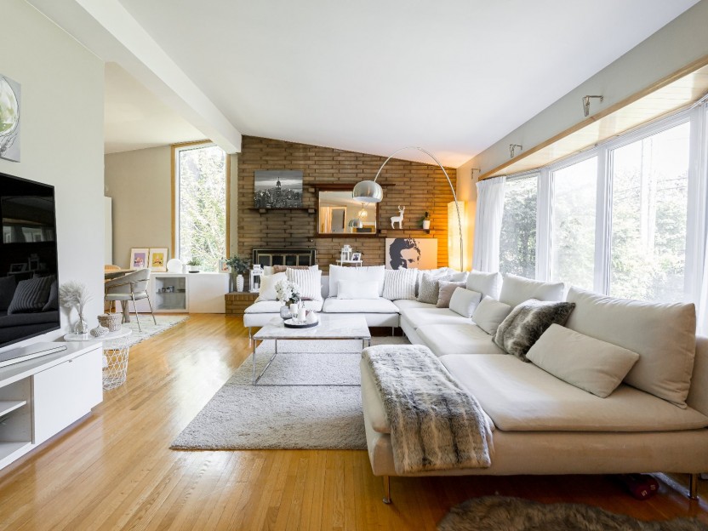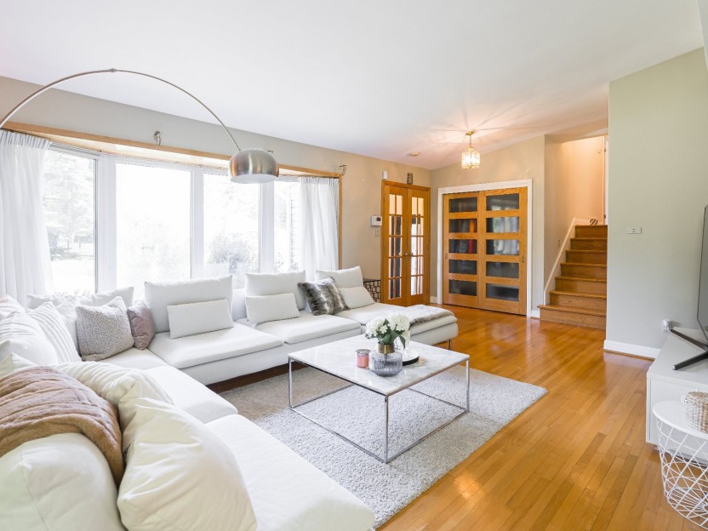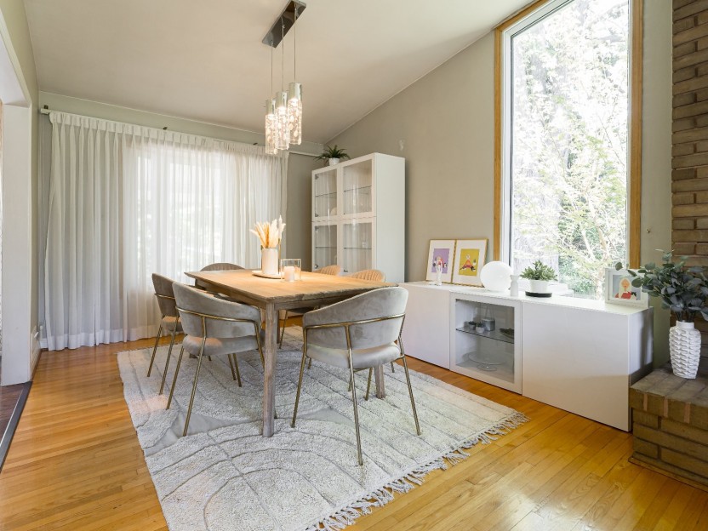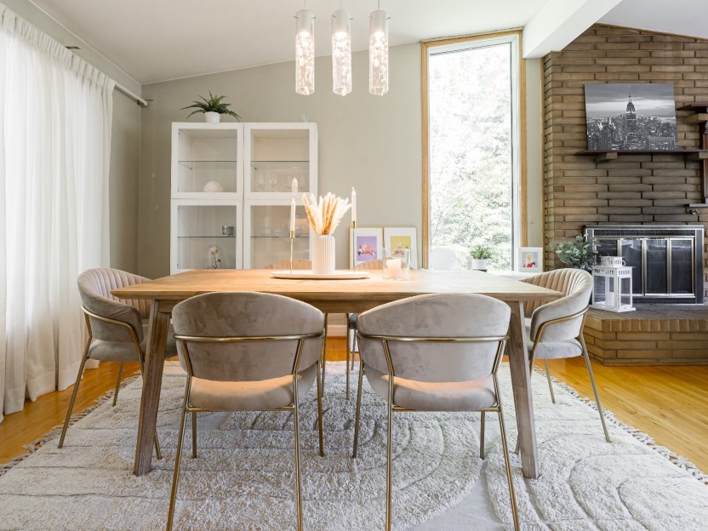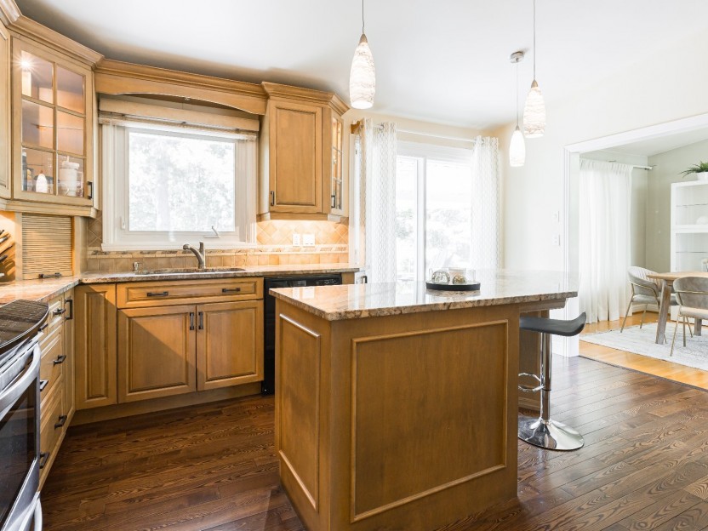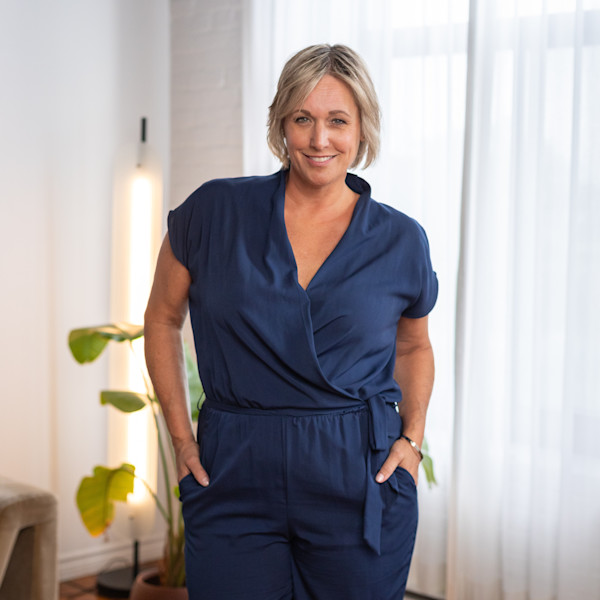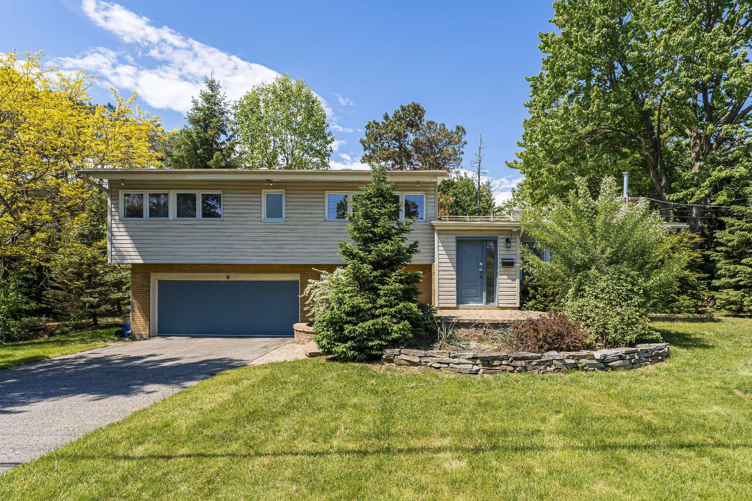
30 PHOTOS
Baie-d'Urfé - Centris® No. 26644764
5 Place Victoria
-
4 + 1
Bedrooms -
2 + 1
Bathrooms -
sold
price
Prime Baie d'Urfé location. Beautiful & bright 4 bedroom split offering spacious living & dining rooms with high ceilings, wide windows & hardwood floors,2 ½ bath, large sized family room, gorgeous newer kitchen with patio doors & double car garage. Charming property sitting on a magnificent 15000 sq.Ft landscaped corner lot.
Additional Details
Beautiful and bright updated split-level home in the prime Baie d'Urfe location. Featuring spacious living and dining rooms with high ceilings and large fenestration. It offers 4 bedrooms, 2 ½ baths (including an ensuite bathroom), a large family room, an elegant newer kitchen with an island and patio door leading to a landscaped lot, as well as a double car garage. Charming property sitting on a magnificent 15000 sq. Ft corner lot. Move-in ready.
The main level offers a bright and spacious living area. The living room, with its large bay window and cozy fireplace, leads to an elegant dining room featuring high ceilings and large windows. The kitchen is beautifully renovated with a center island and lots of storage space. Through which patio doors lead to the "outside" deck and charming landscaped exterior.
The ground level offers a large-sized family room with a powder room perfect for cozy family get-togethers. The patio doors lead you to the garden.
Upstairs offers 4 good-sized bedrooms. The family bathroom is newer. The master bedroom has an ensuite bathroom, which can be updated to your taste.
Many key updates have been made by prior owners and include the following:
*Roof with commercial-style membrane - 2014
*Heat pump -- 2015
*Furnace and oil tank -- 2009
*Windows
* and lots more
This warm family home sits on a large corner lot in the sought-after city of Baie D'urfé!
Ideally located close to schools, shopping, train, community facilities, and parks. The address says it all.
Close to highways (but far enough to avoid noise and pollution.2 1/2 minute drive to John Abbott College and beautiful Ste-Anne de Bellevue village (or 20-minute walk) A short walk to Lac St. Louis (bicycle, canoe, kayak, cross-country skiing).
Enjoy your visit!!!
Included in the sale
Fridge (LG), Dishwasher 2019 (Whirlpool), Stove (Kenmore), Washer, Dryer, light fixtures, window coverings.
Location
Payment Calculator
Room Details
| Room | Level | Dimensions | Flooring | Description |
|---|---|---|---|---|
| Living room | 2nd floor | 13.4x23.8 P | Wood | Wood |
| Dining room | 2nd floor | 10.4x11.11 P | Wood | |
| Kitchen | 2nd floor | 11.6x15.3 P | Wood | |
| Family room | Ground floor | 9.5x22.2 P | Carpet | |
| Primary bedroom | 3rd floor | 11.9x13.4 P | Wood | |
| Bathroom | 3rd floor | 6.1x7.7 P | Ceramic tiles | Ensuite |
| Bedroom | 3rd floor | 11.5x15.6 P | Wood | |
| Bedroom | 3rd floor | 9.8x11.8 P | Wood | |
| Bedroom | 3rd floor | 9.3x11.5 P | Wood | |
| Bathroom | 3rd floor | 7.6x11.5 P | Ceramic tiles | |
| Playroom | Basement | 10.7x16.4 P | Carpet | |
| Storage | Basement | 4.10x10.7 P | Linoleum | |
| Laundry room | Basement | 5.6x10.10 P | Linoleum |
Assessment, taxes and other costs
- Municipal taxes $4,198
- School taxes $699
- Municipal Building Evaluation $358,500
- Municipal Land Evaluation $515,600
- Total Municipal Evaluation $874,100
- Evaluation Year 2021
Building details and property interior
- Driveway Double width or more
- Heating system Air circulation
- Water supply Municipality
- Heating energy Electricity, Heating oil
- Equipment available Central heat pump
- Windows PVC
- Foundation Poured concrete
- Hearth stove Wood fireplace
- Garage Double width or more, Fitted
- Proximity Highway, Cegep, Park - green area, Elementary school, High school, Public transport
- Siding Brick, Vinyl
- Bathroom / Washroom Adjoining to the master bedroom
- Basement 6 feet and over, Finished basement
- Parking Outdoor, Garage
- Sewage system Purification field, Septic tank
- Landscaping Land / Yard lined with hedges
- Window type Crank handle
- Roofing Asphalt shingles
- Topography Flat
- Zoning Residential
Payment Calculator
Contact the listing broker(s)

Residential & Commercial Real Estate Broker

chris@aliandchrishomes.com

514 944.3901
Properties in the Region
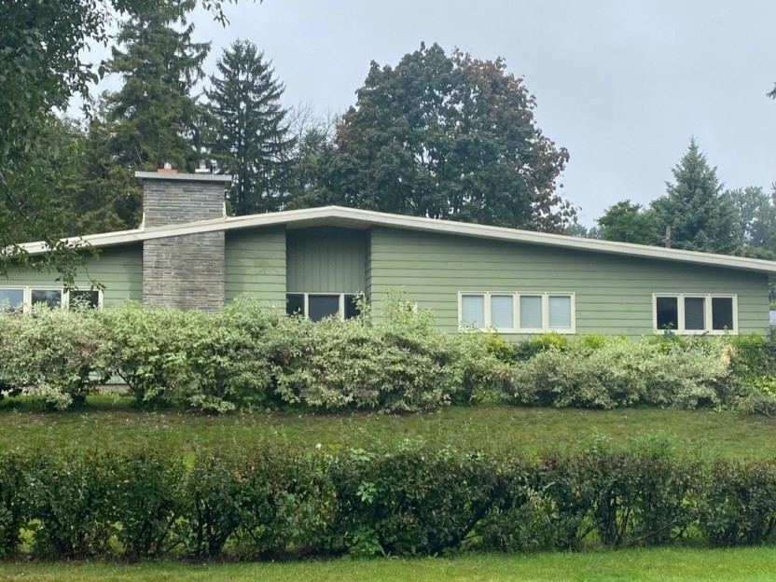
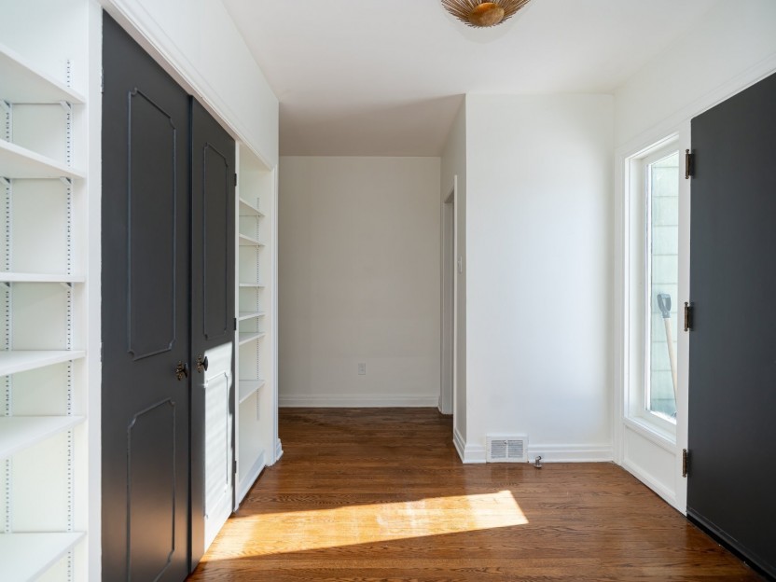
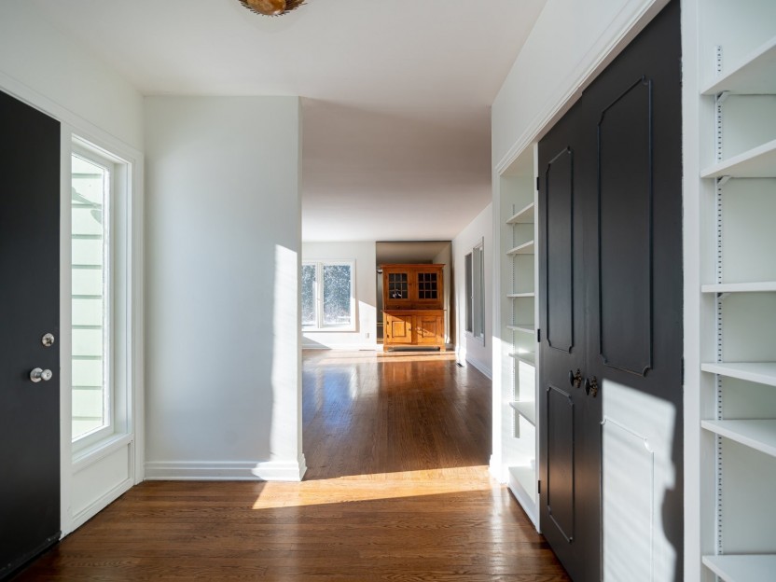
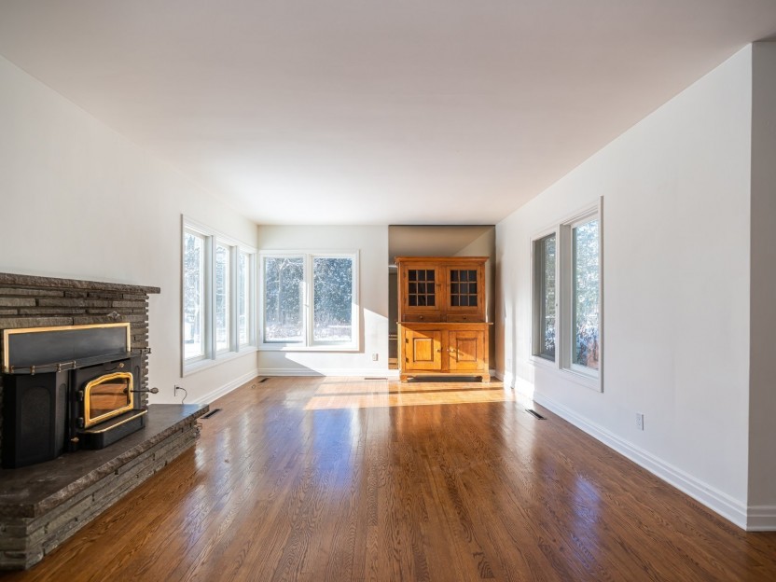
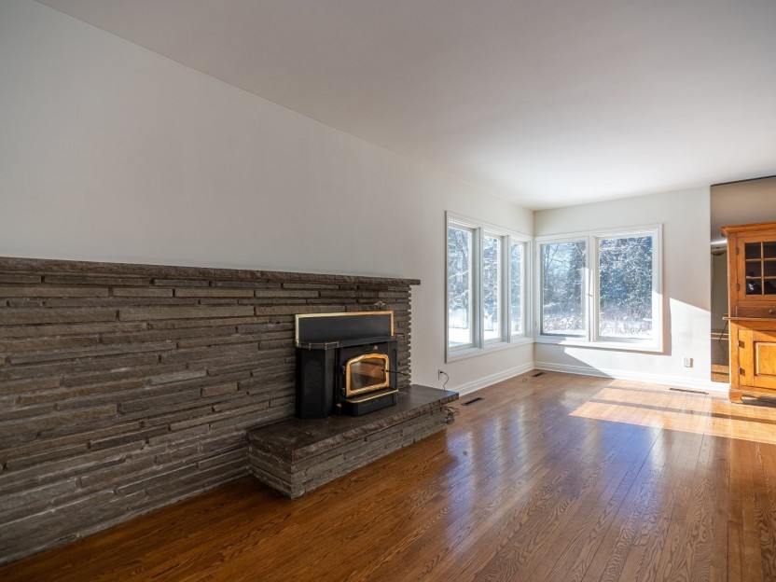
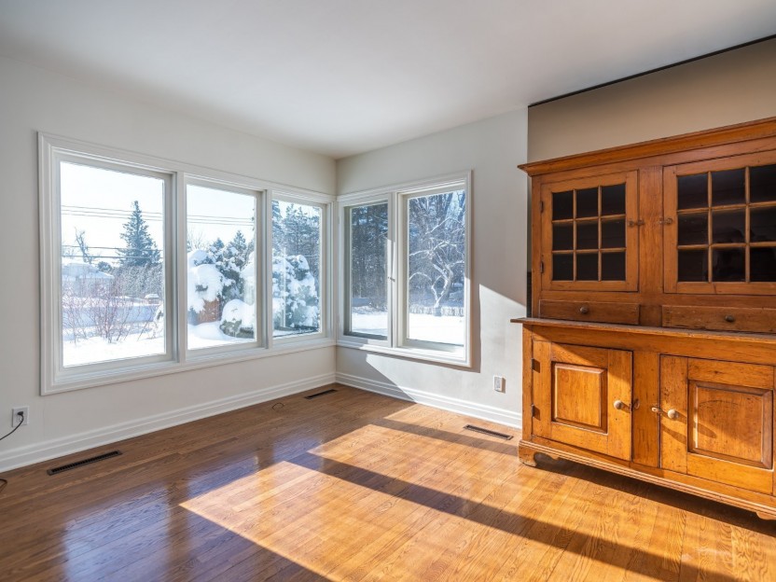
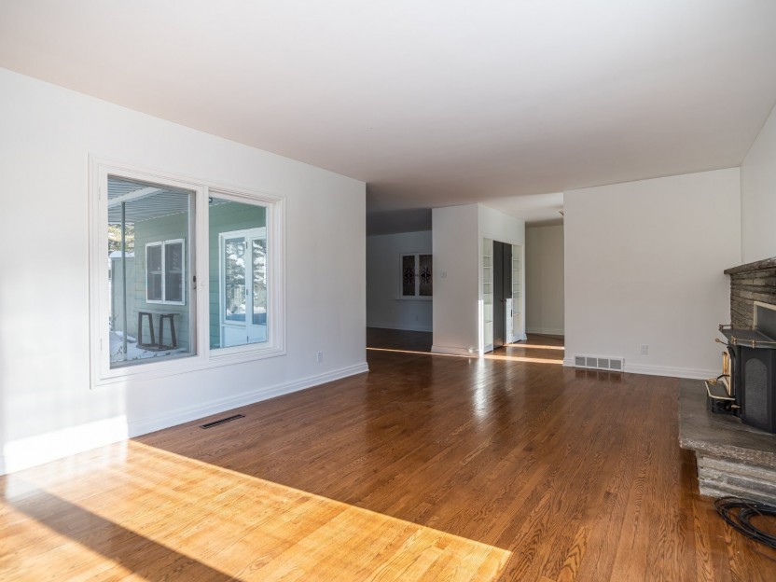

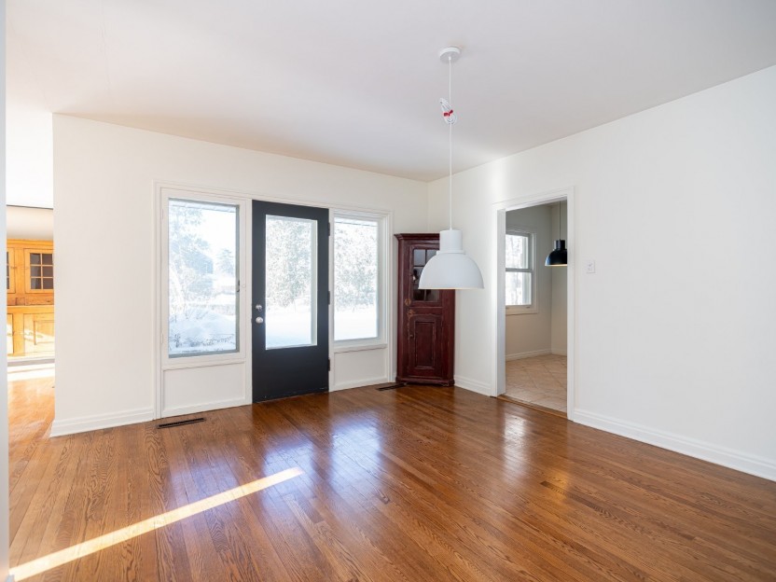

20095 Ch. Lakeshore
Spacieux bungalow de 3 chambres à coucher à louer sur le bord du lac à Baie d'Urfé. Situé dans un quartier recherché, à quelques minutes du...
-
Bedrooms
3
-
Bathrooms
1 + 1
-
price
$3,300 / M
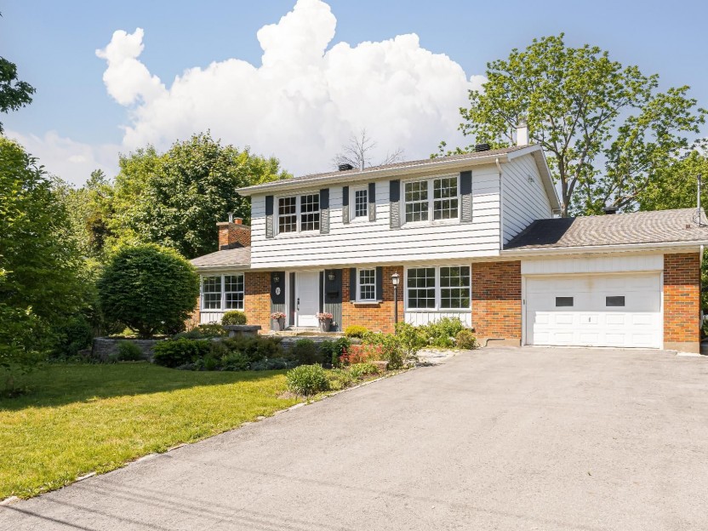
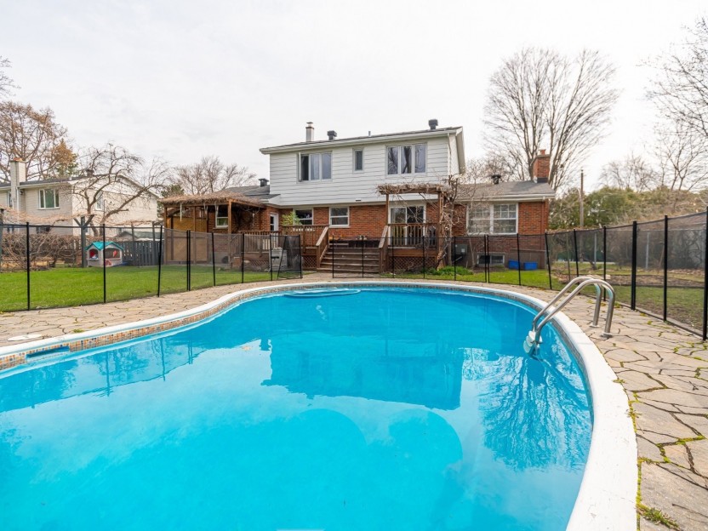
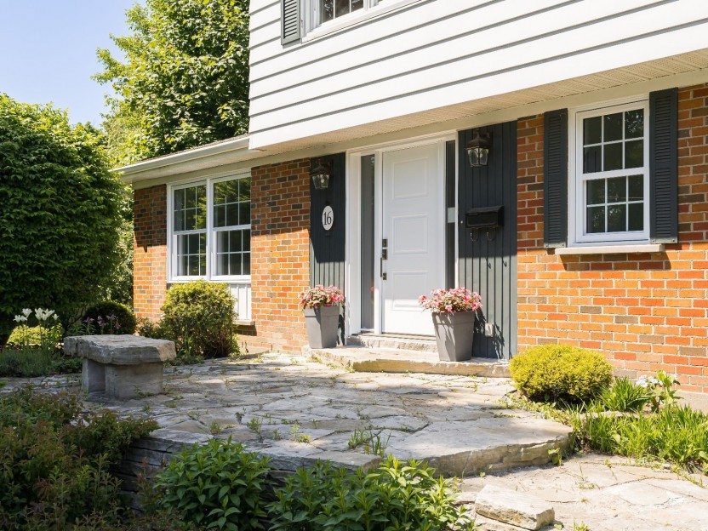
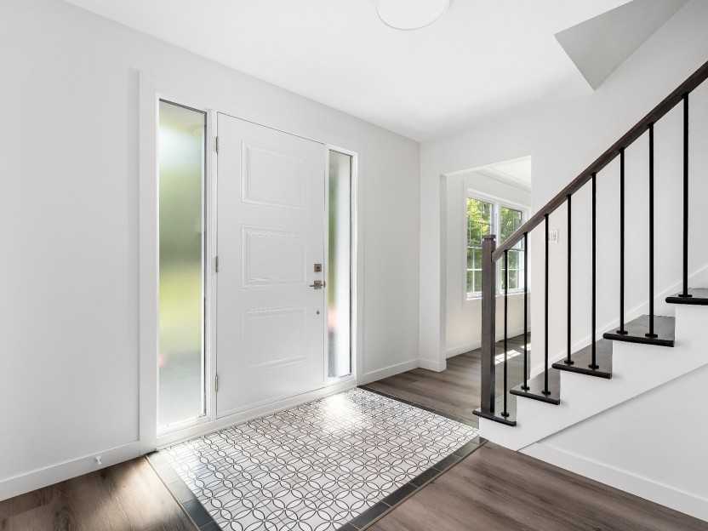
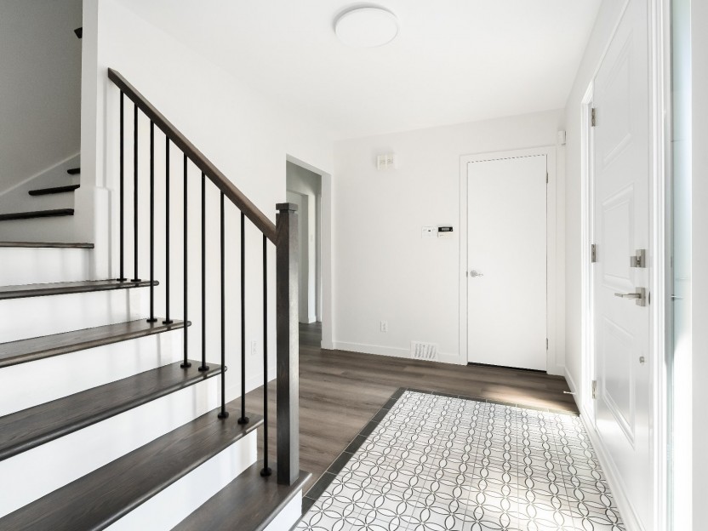
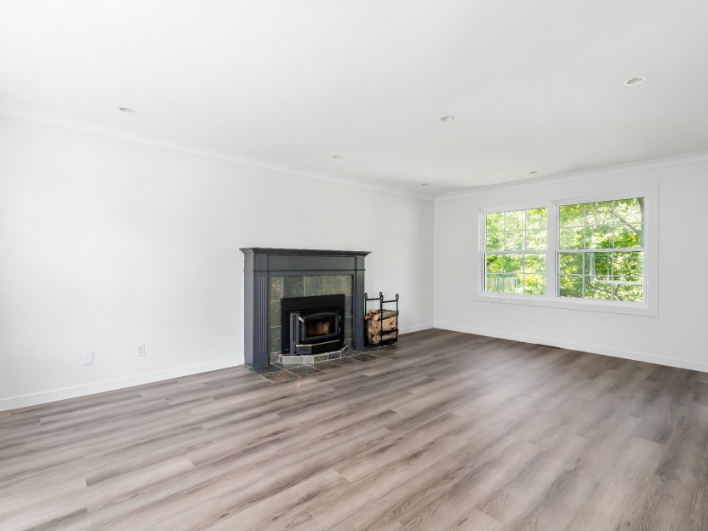
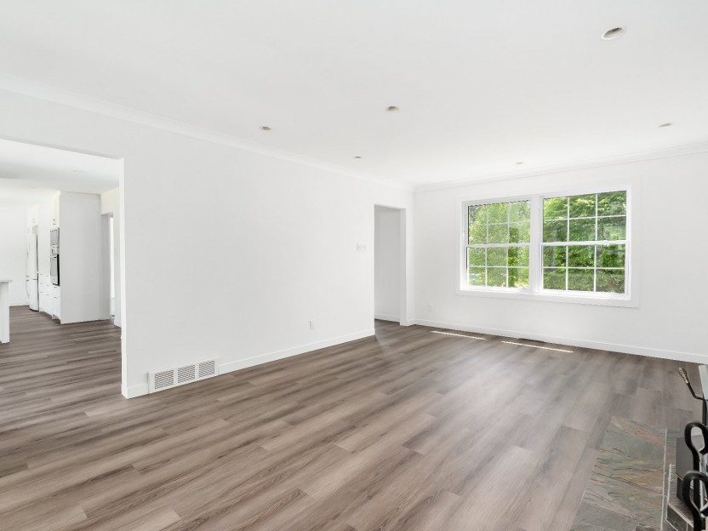
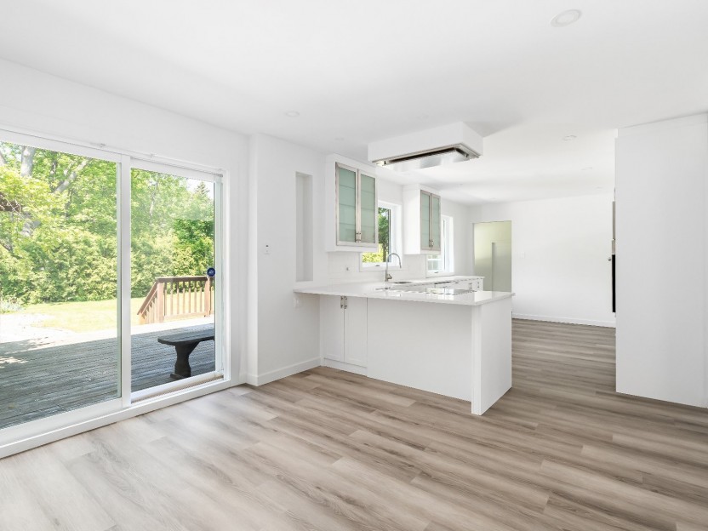
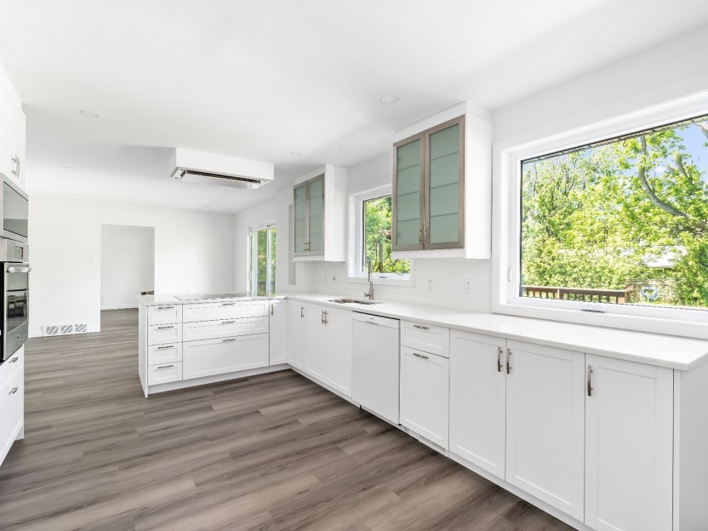
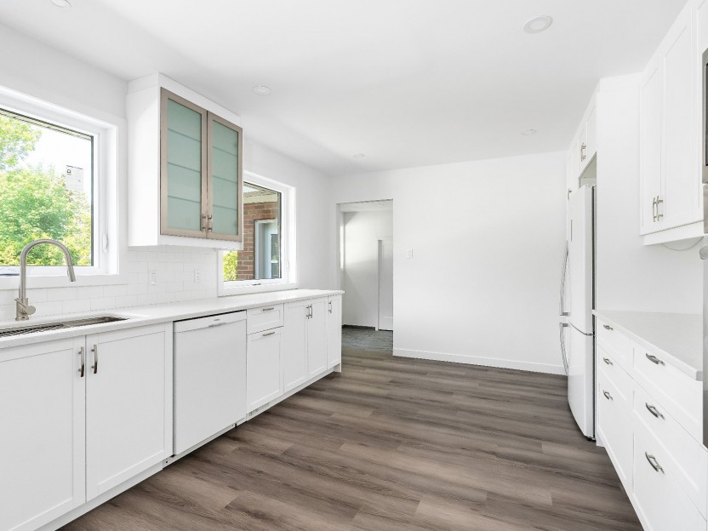
16 Rue Watterson
Ce charmant cottage de 4 chambres à coucher et de 2+1 salles de bain est situé dans une rue tranquille de Baie d'Urfé. Il est magnifiquemen...
-
Bedrooms
4
-
Bathrooms
2 + 1
-
price
$5,500 / M
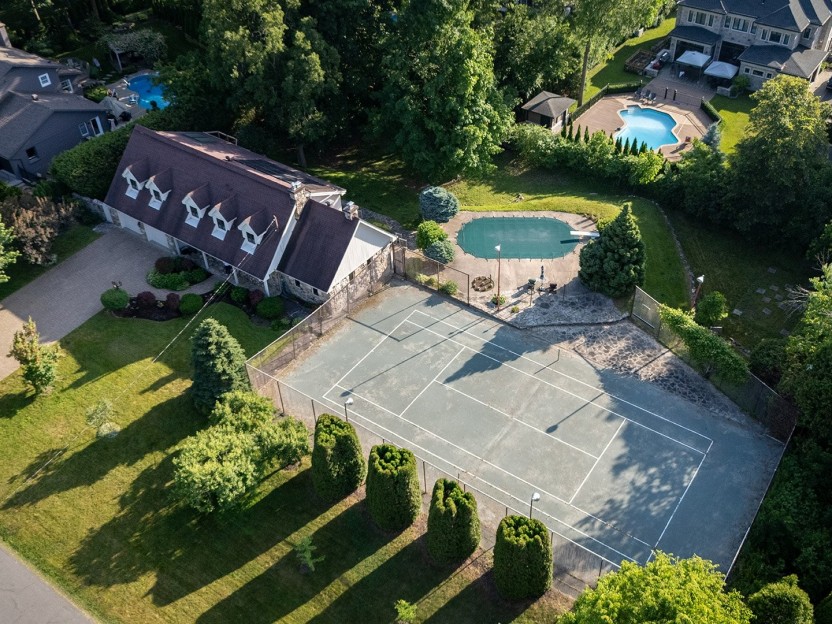
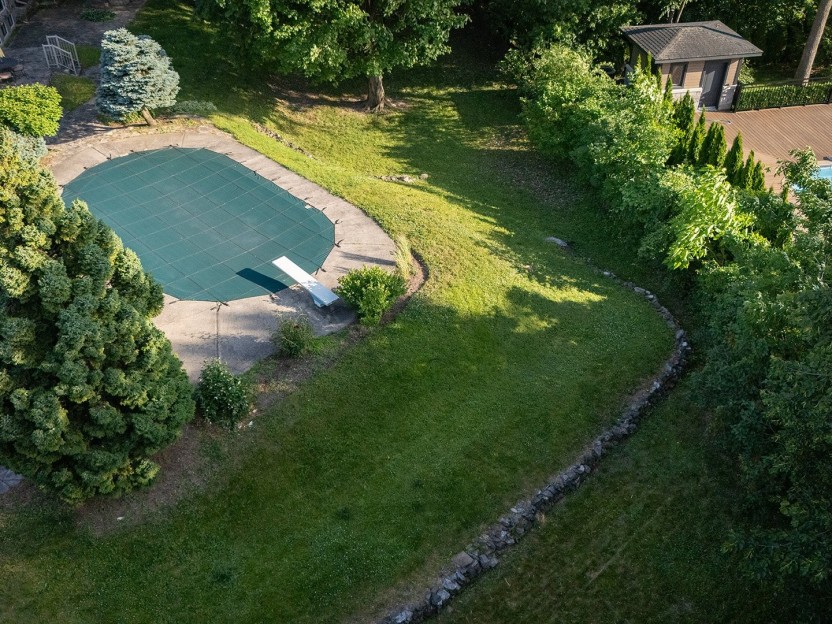
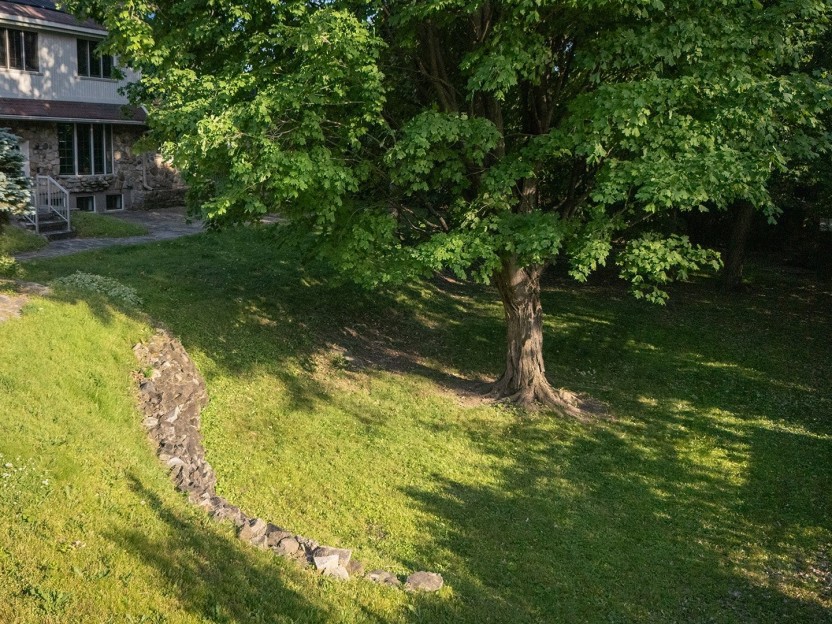
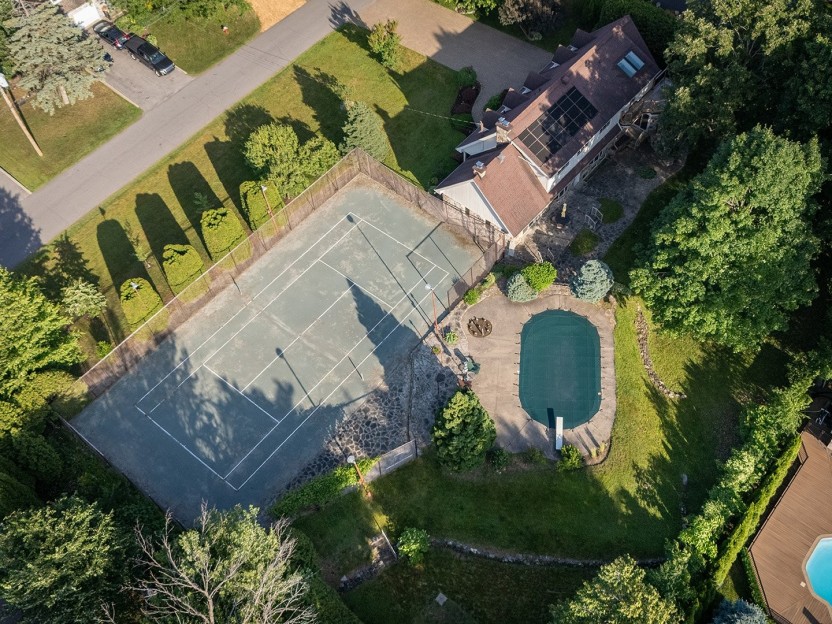
50 Rue Lombardy
Vous croyez l'avoir déjà vu ? Regardez encore ! Ni les vues cartographiques ni les prises de vue par drone ne peuvent rendre la topographie...
-
Bedrooms
5
-
Bathrooms
2 + 1
-
price
$1,600,000
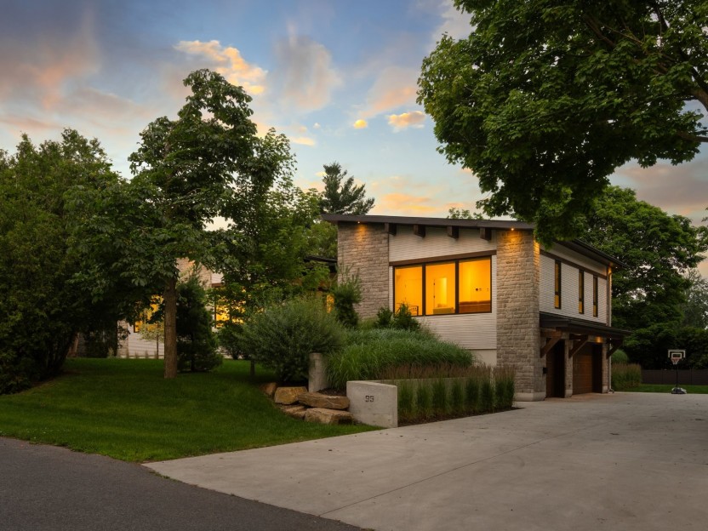
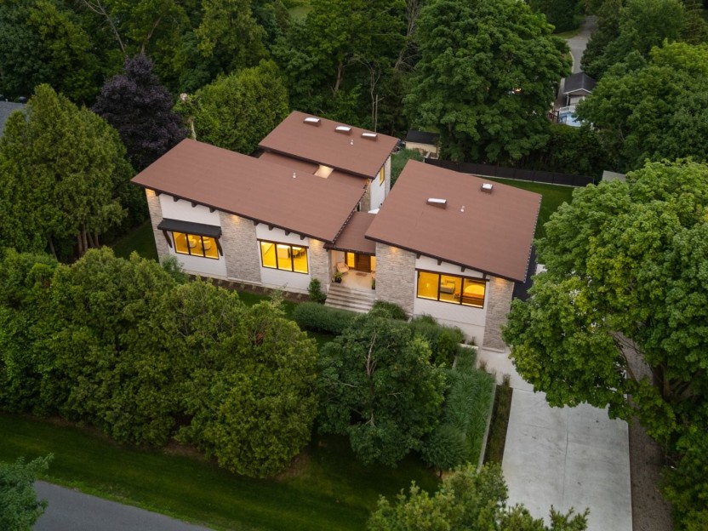
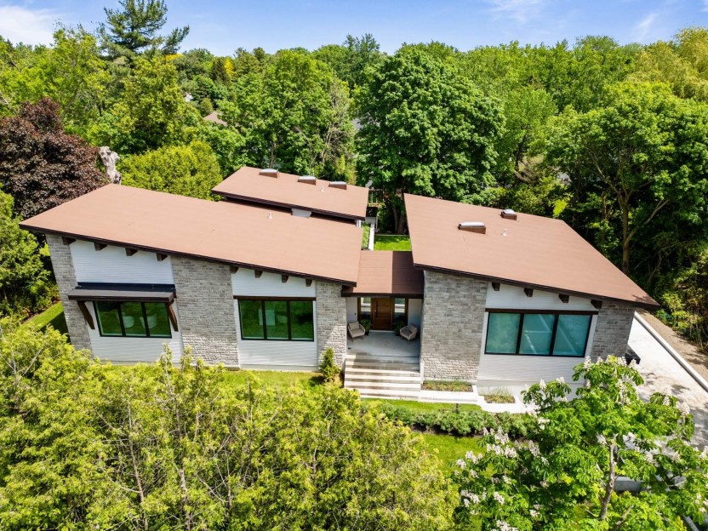
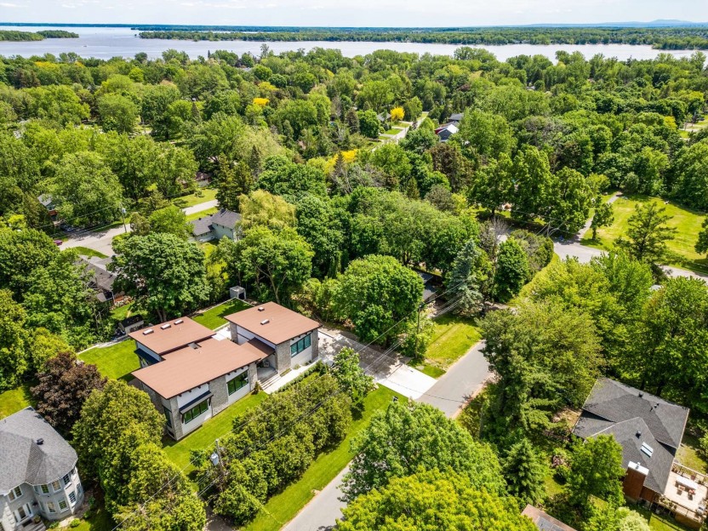
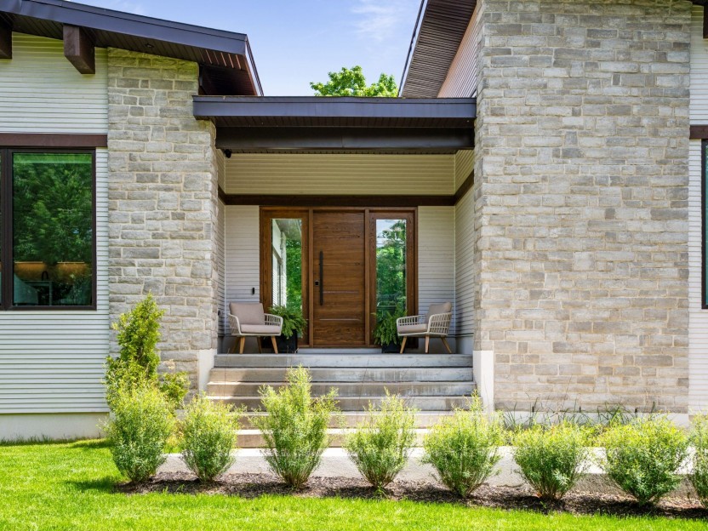
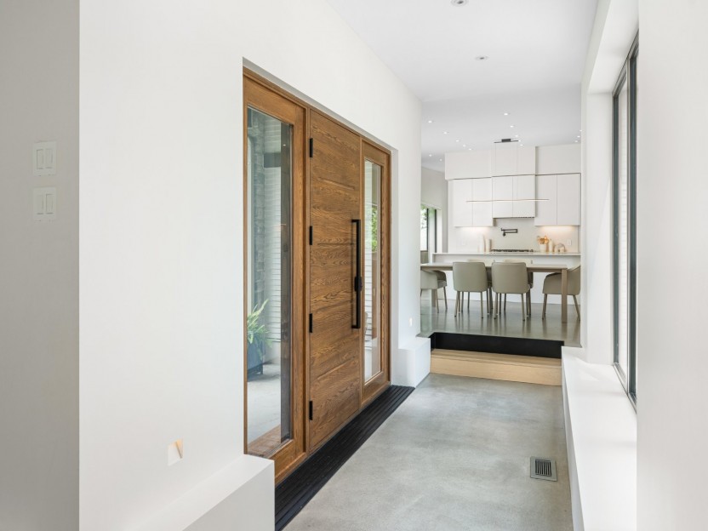
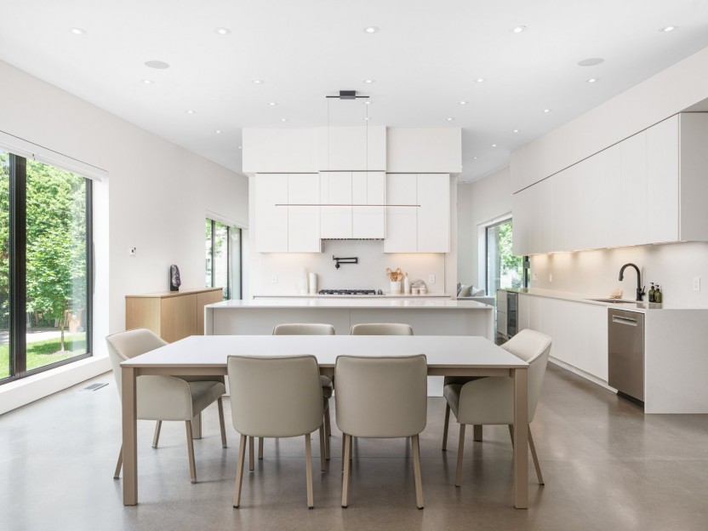
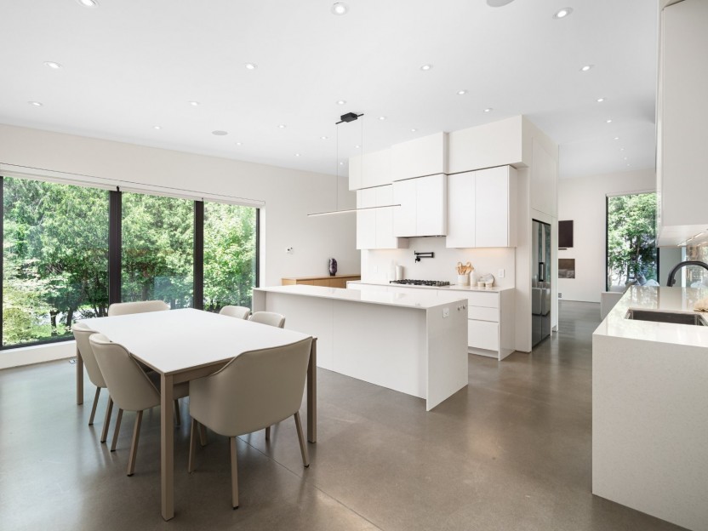
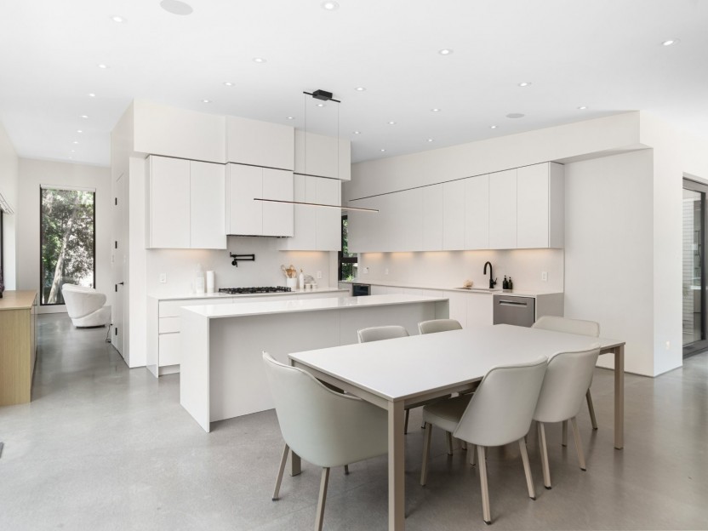
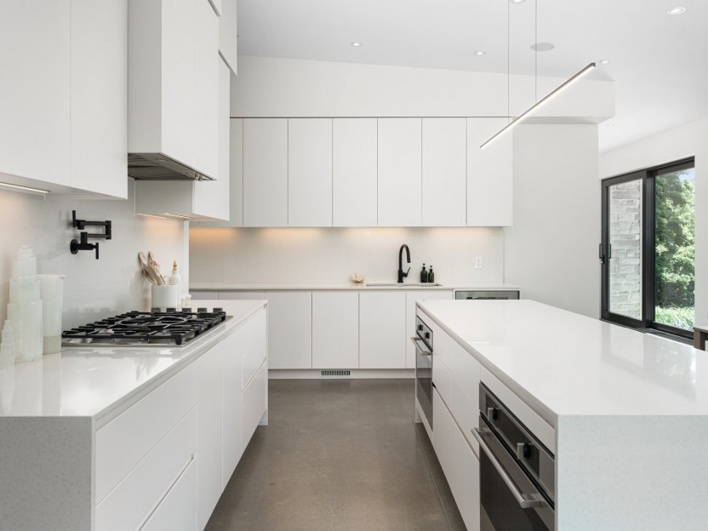
95 Rue Upper Cambridge
Bienvenue au 95 Upper Cambridge. Cette nouvelle maison de 3+1 chambres à coucher et 3+1 salles de bain est située sur une rue recherchée de...
-
Bedrooms
3 + 1
-
Bathrooms
3 + 1
-
price
$2,650,000
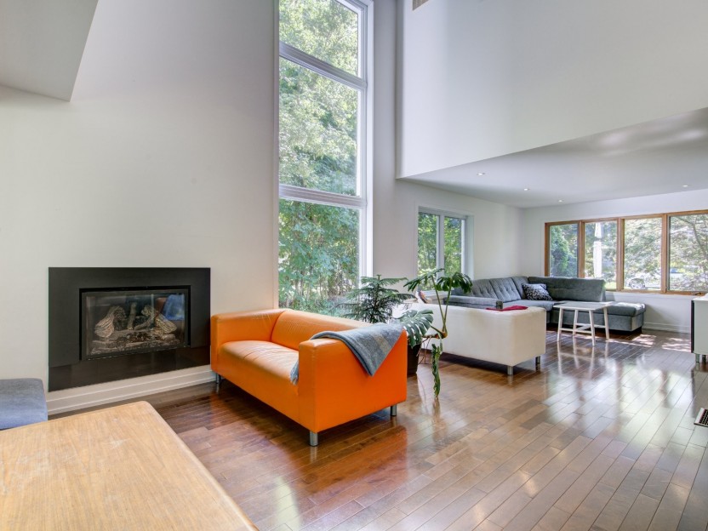
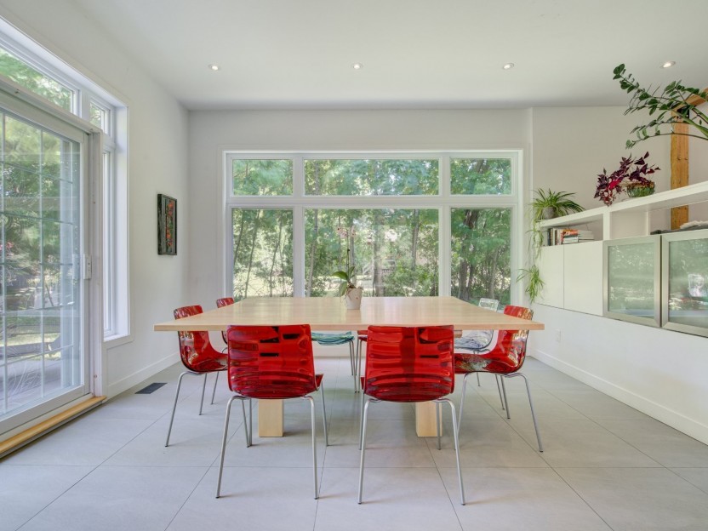
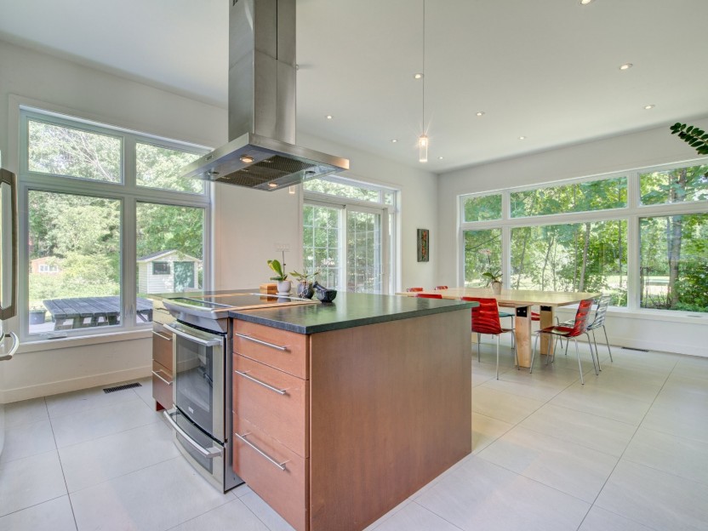
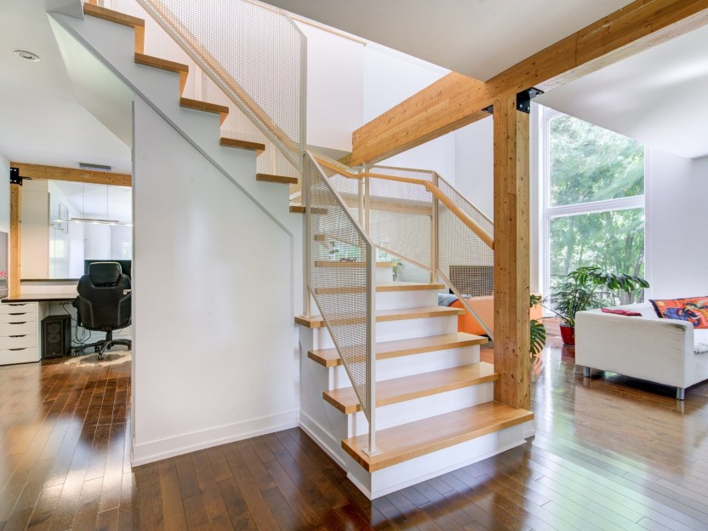
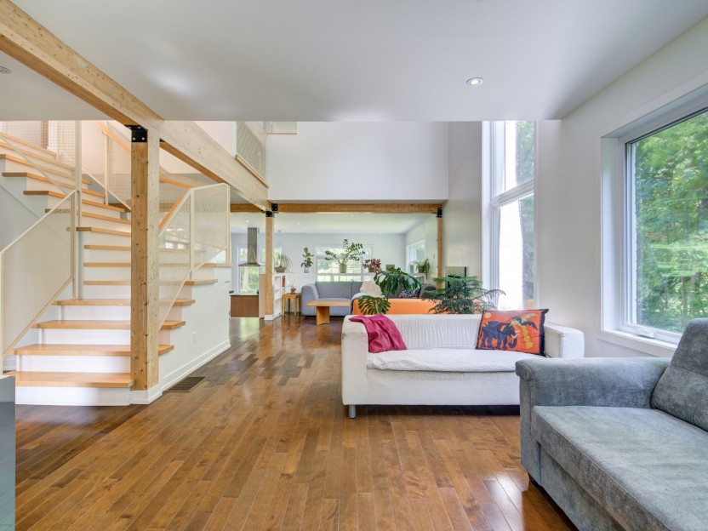
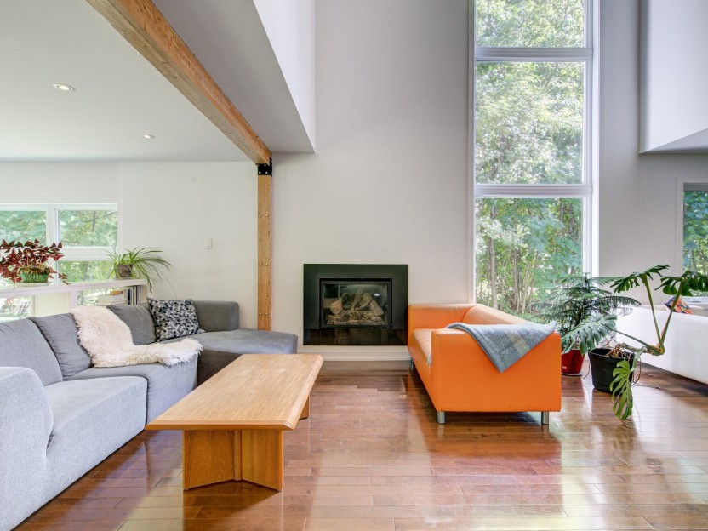
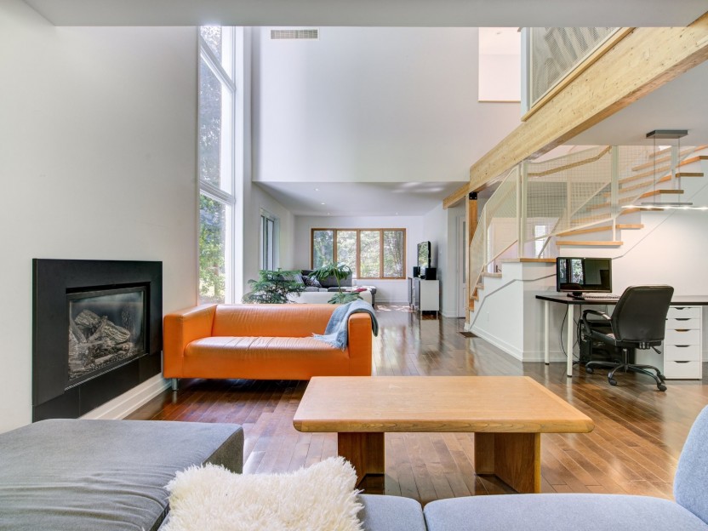
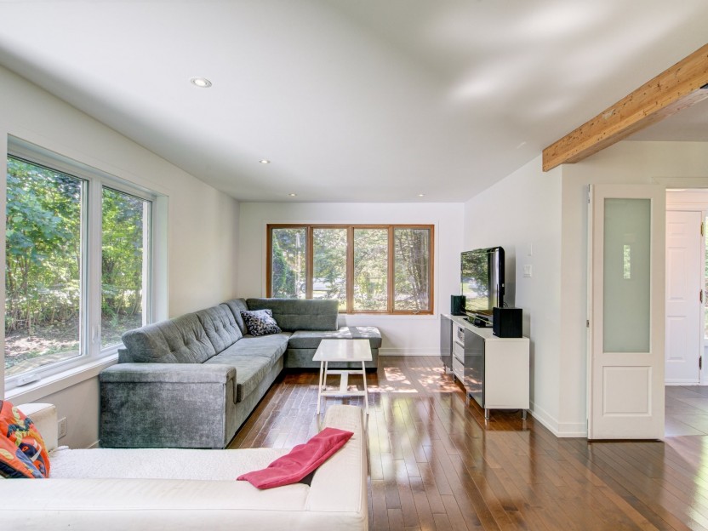
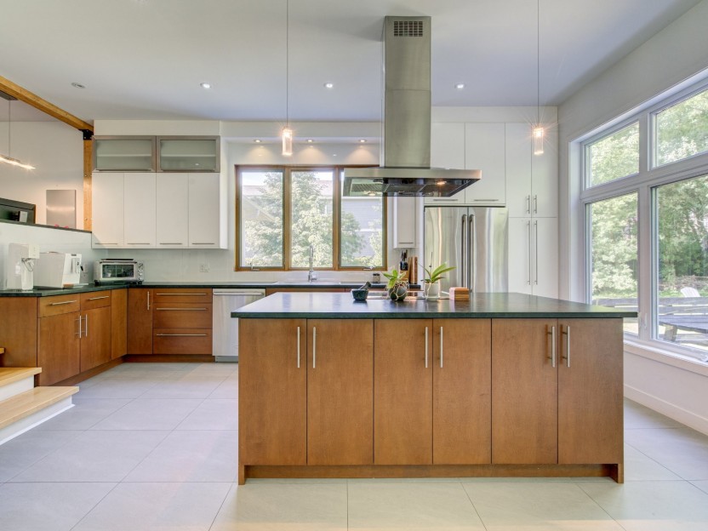
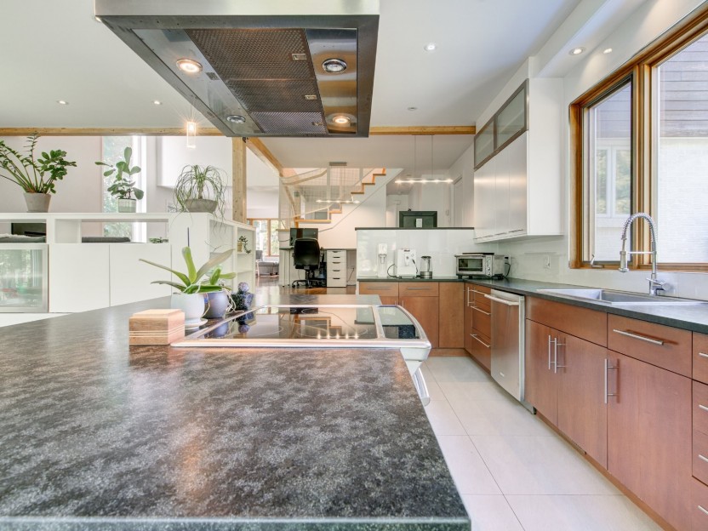
93 Rue Bedford
Située dans le secteur le plus prisé de Baie-D'Urfé Ouest, à deux pas du lac, des commerces et des transports, cette résidence familiale exc...
-
Bedrooms
6 + 1
-
Bathrooms
2 + 1
-
sqft
3063
-
price
$1,490,000

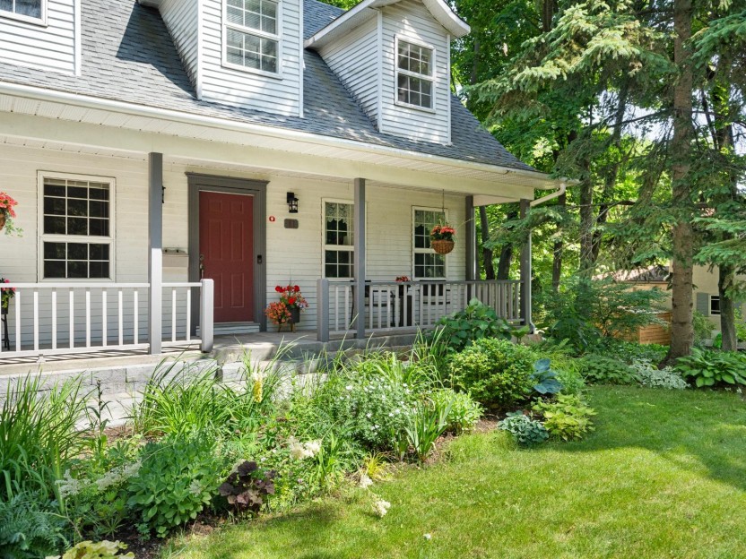
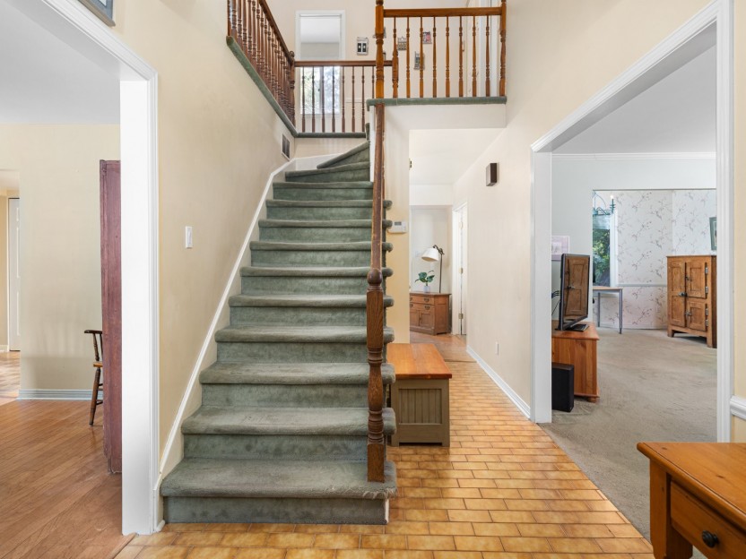
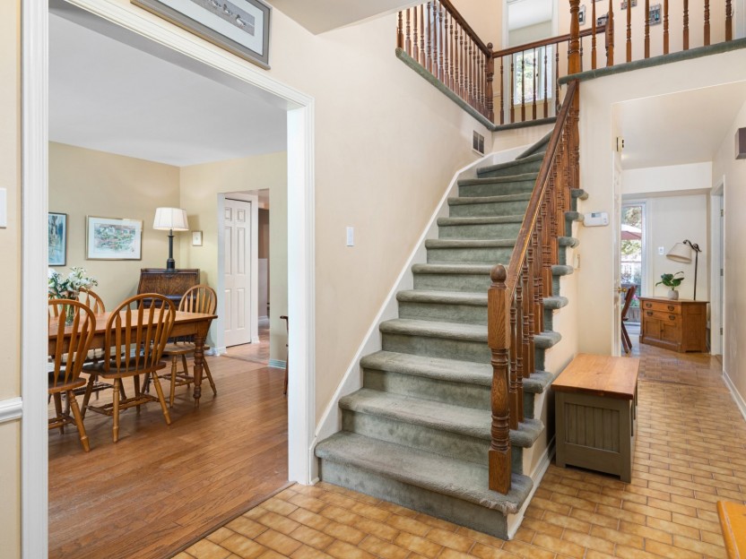
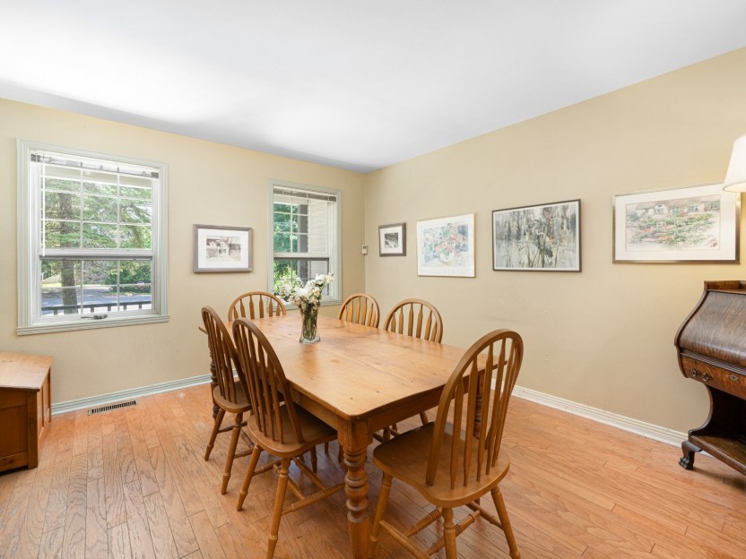
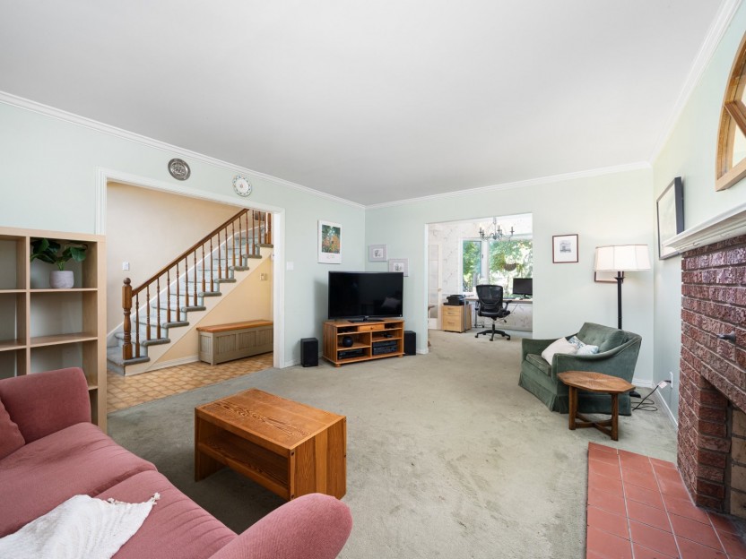
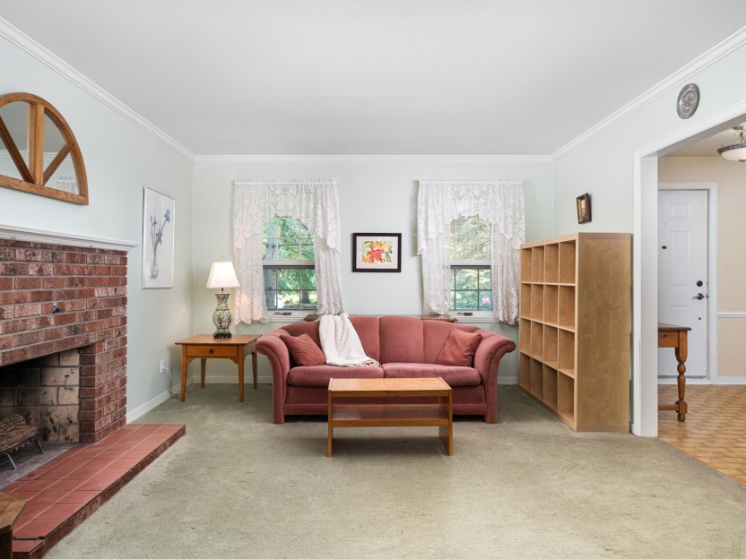
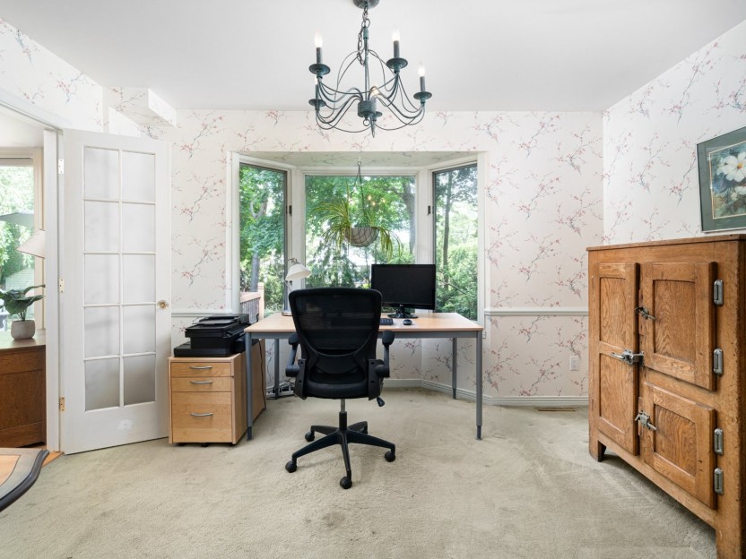
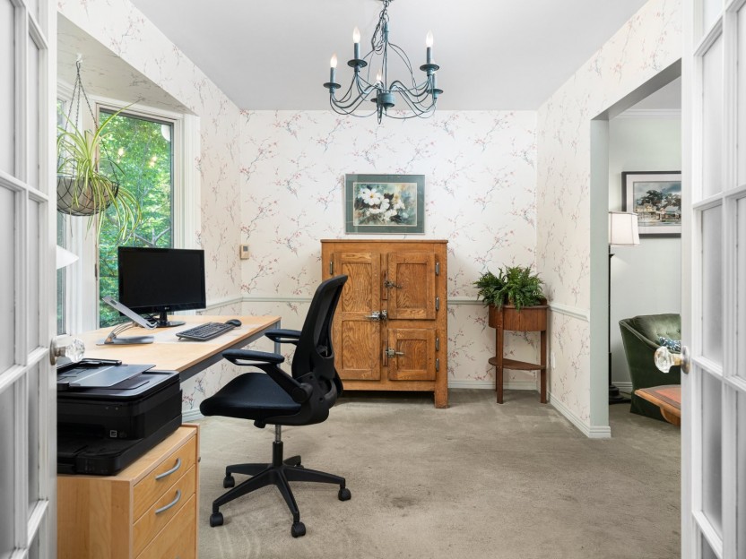
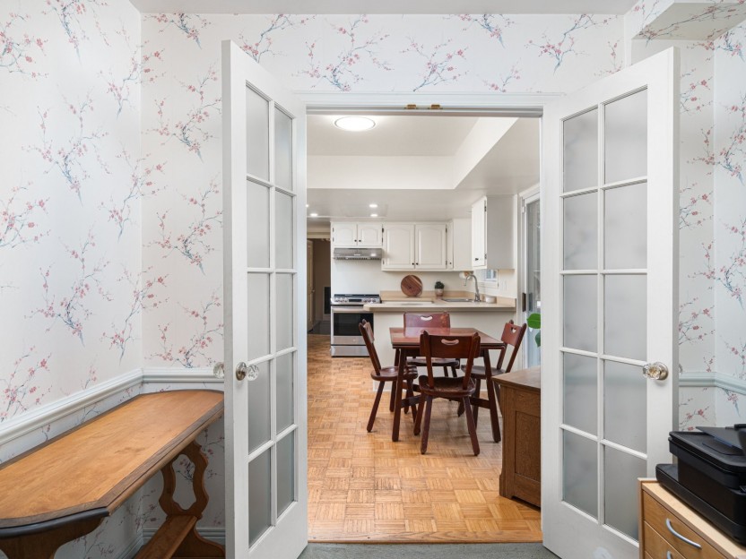
81 Rue Oxford
Nichée dans un cul-de-sac tranquille à Baie-D'Urfé, cette maison à étages construit en 1981 est situé sur un terrain de près de 15 000 pieds...
-
Bedrooms
3
-
Bathrooms
2 + 1
-
sqft
2031
-
price
$899,000



