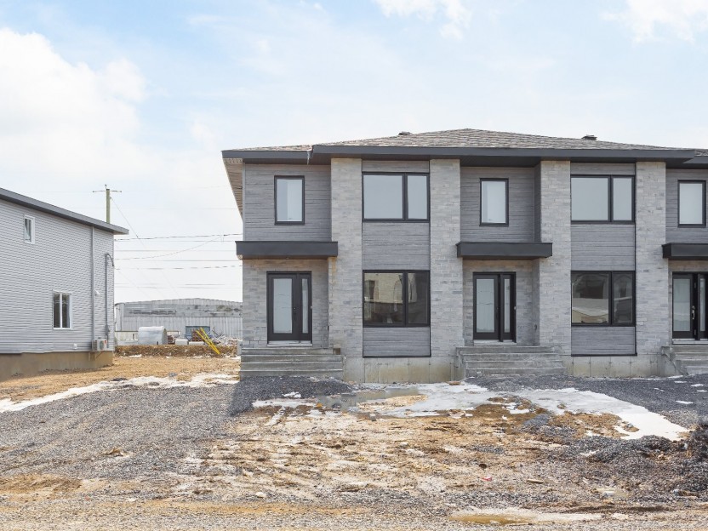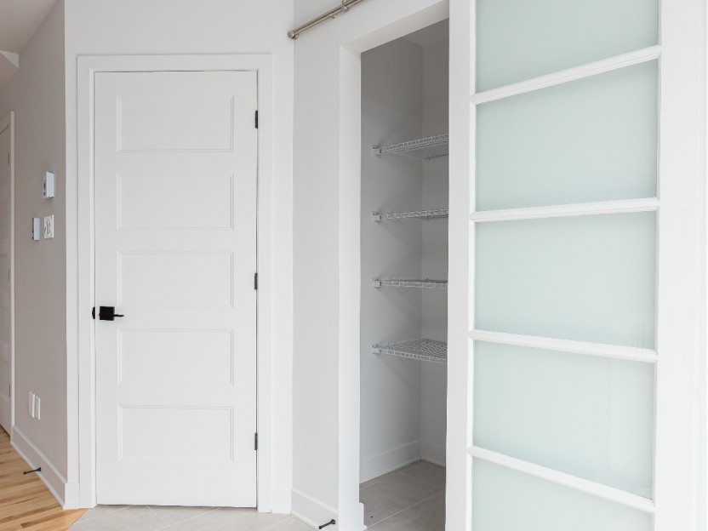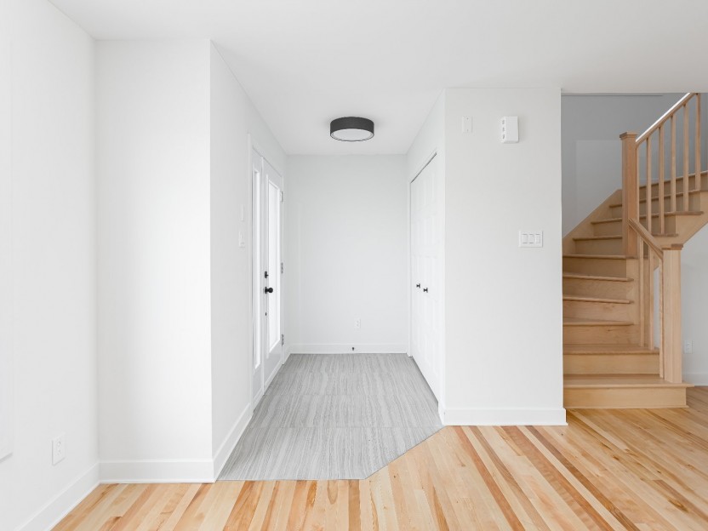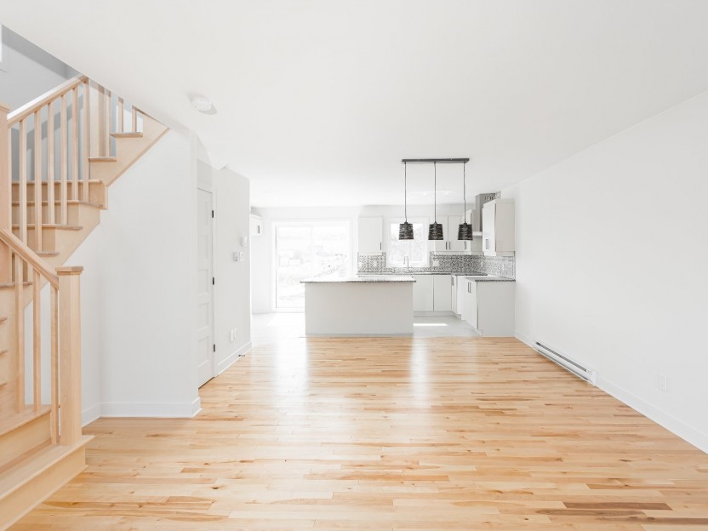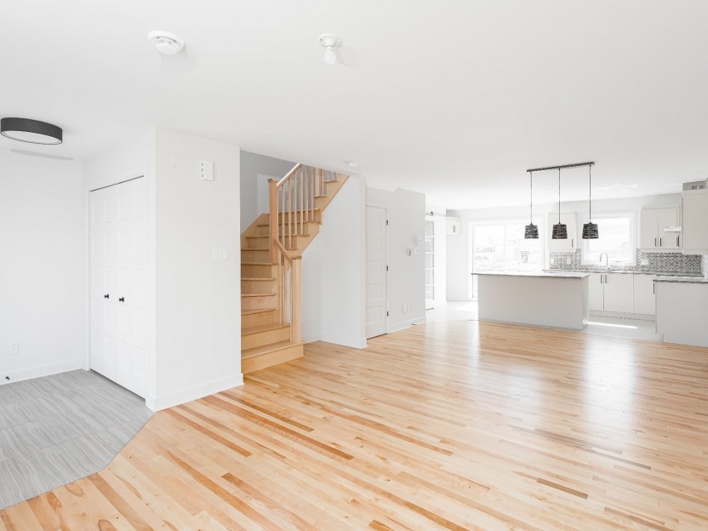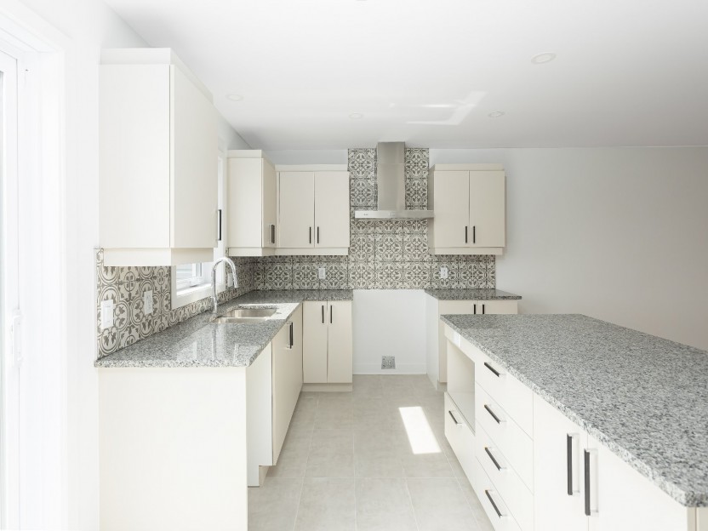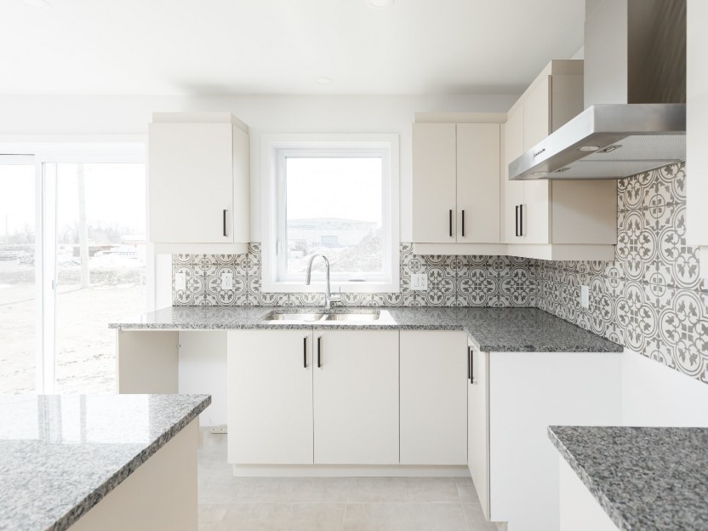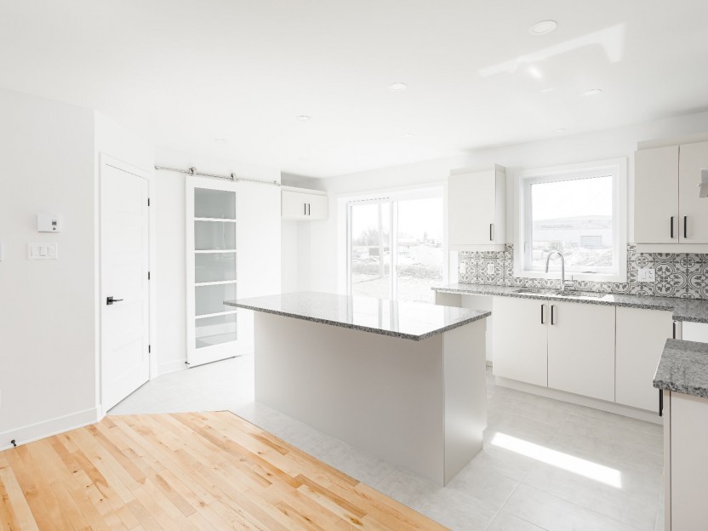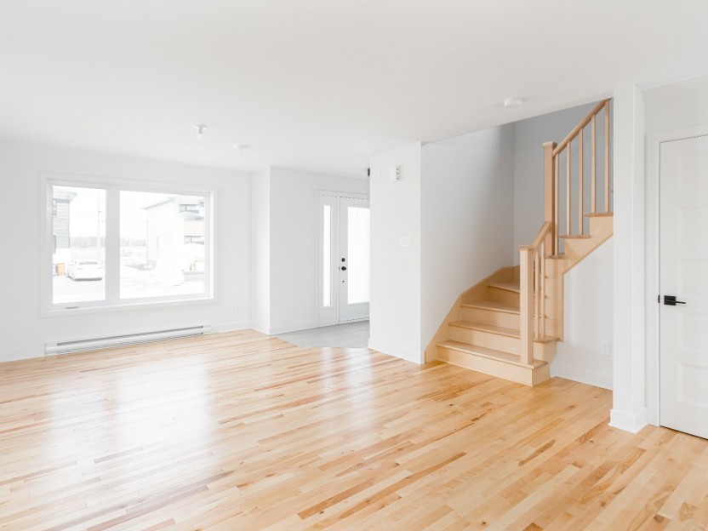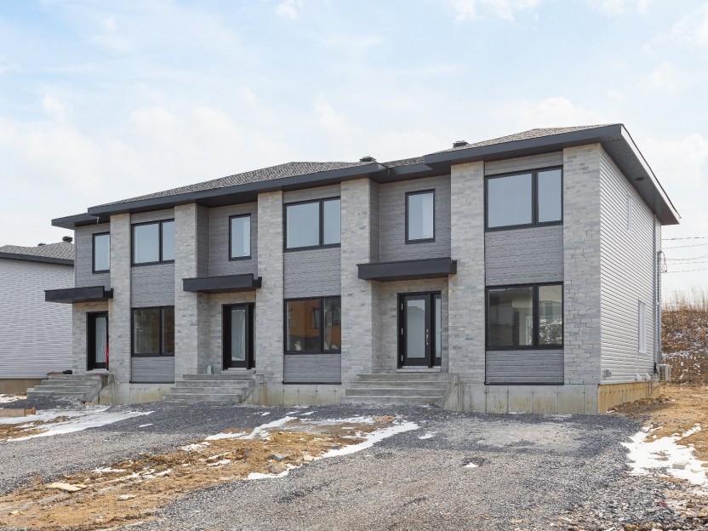
11 PHOTOS
Salaberry-de-Valleyfield - Centris® No. 18862945
477 Av. de la Traversée
-
3
Bedrooms -
1 + 1
Bathrooms -
sold
price
This beautiful corner unit townhouse in the heart of Valleyfield offers 3 bedrooms and an open-concept design with a modern kitchen featuring a central island and a Zen-style bathroom with a ceramic shower. The ground floor includes a spacious living room, dining room, kitchen with pantry, and a powder room. The second level features a master bedroom with a walk-in closet, two additional bedrooms, and a bathroom with high-end finishes. Located near parks, schools (including a new one being built), shopping centers, restaurants, and with easy access to Highways 20 and 30, this home is just minutes from the scenic Lake Saint-François as well.
Additional Details
Introducing this Zen Townhouse, Model Le Carlin corner unit home in the heart of Valleyfield. This open-concept home features 3 bedrooms, a kitchen with a central island, modern fixtures, and a Zen-style bathroom with a ceramic shower.
Ground Floor:
- Open entrance into the living room
- Open concept living room, dining room, and kitchen leading to deck to the backyard
- Open concept kitchen with central island and pantry for added storage
- Powder room on the same level adjacent to the bathroom
Second level:
- Master bedroom with walk-in closet (option to connect to the bathroom if you wanted to open it up)
- Two additional spacious bedrooms
- Bathroom with ceramic shower, bathtub, vanity and high-end finishes and faucets etc.
Location:
The project is conveniently located near parks, schools (including a new school within the development being built currently), shopping centre's off of Mgr. Langlois and main street in Valleyfield and restaurants. It offers easy access to highways 20 and 30. Just a short distance from the beautiful bay opening onto Lake Saint-François -- perfect for water sports enthusiasts!
Location
Payment Calculator
Room Details
| Room | Level | Dimensions | Flooring | Description |
|---|---|---|---|---|
| Family room | 2nd floor | 20.0x37.6 P | Floating floor | |
| Bathroom | 2nd floor | 10.0x10.0 P | Ceramic tiles | |
| Bedroom | 2nd floor | 9.0x10.0 P | Floating floor | |
| Bedroom | 2nd floor | 9.7x12.2 P | Floating floor | |
| Dining room | Ground floor | 13.4x11.0 P | Floating floor | |
| Washroom | Ground floor | 5.0x5.0 P | Ceramic tiles | |
| Master bedroom | 2nd floor | 12.7x11.0 P | Floating floor | |
| Kitchen | Ground floor | 19.0x8.6 P | Floating floor | |
| Living room | Ground floor | 12.7x14.2 P | Floating floor | |
| Hallway | Ground floor | 8.0x8.0 P | Ceramic tiles |
Assessment, taxes and other costs
- Municipal taxes $2,884
- School taxes $400
- Municipal Building Evaluation $284,200
- Municipal Land Evaluation $75,400
- Total Municipal Evaluation $359,600
- Evaluation Year 2025
Building details and property interior
- Driveway Not Paved
- Cupboard Melamine
- Heating system Electric baseboard units
- Water supply Municipality
- Heating energy Electricity
- Equipment available Ventilation system
- Windows PVC
- Foundation Poured concrete
- Proximity Highway, Cegep, Golf, Hospital, Park - green area, Bicycle path, Elementary school, High school, Cross-country skiing
- Siding Brick, Pressed fibre, Vinyl
- Bathroom / Washroom Seperate shower
- Basement 6 feet and over, Unfinished
- Parking Outdoor
- Sewage system Municipal sewer
- Window type Sliding, Crank handle
- Roofing Asphalt shingles
- Topography Flat
- Zoning Residential
Properties in the Region
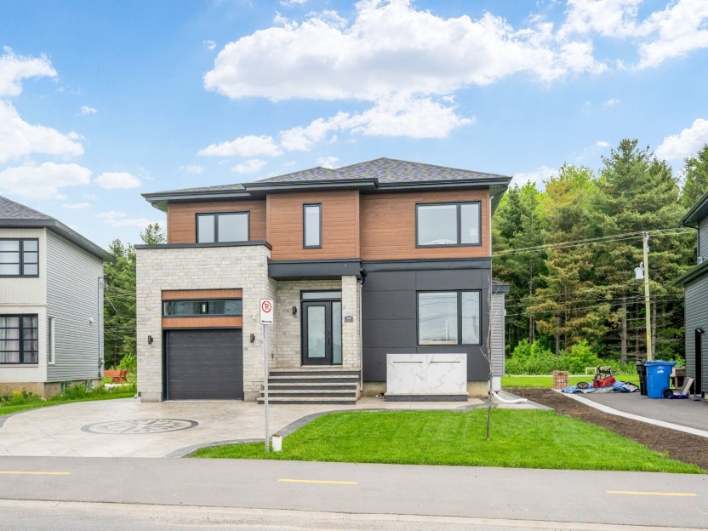
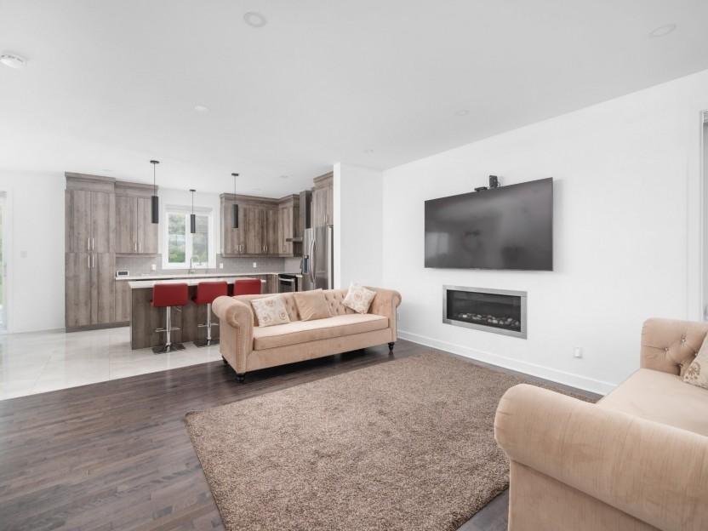
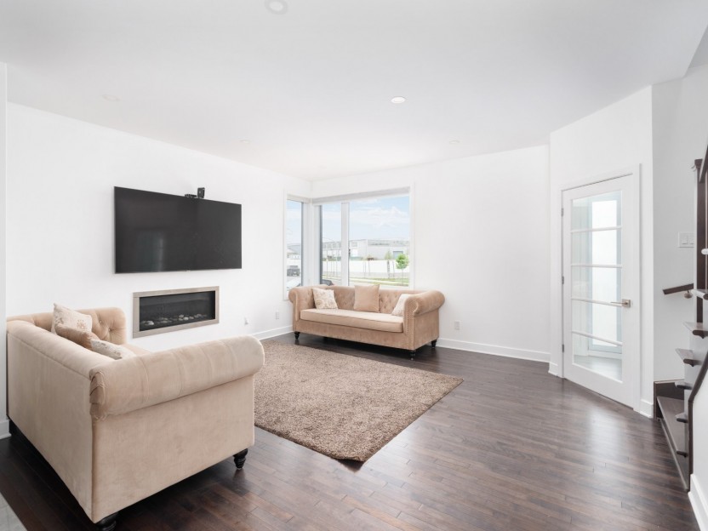
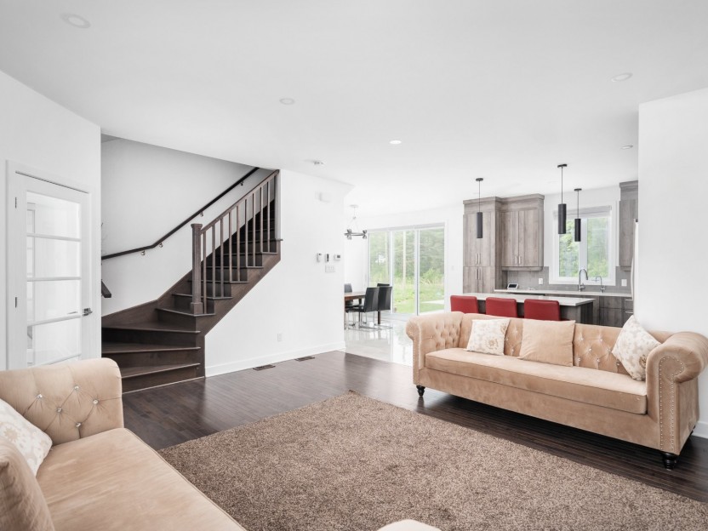
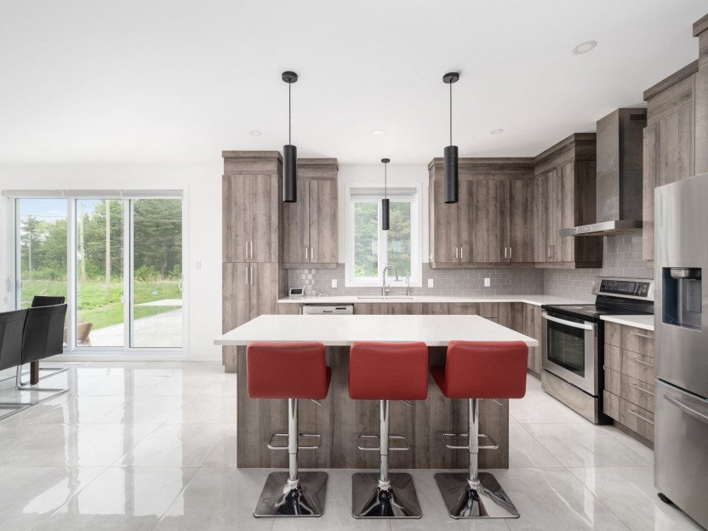
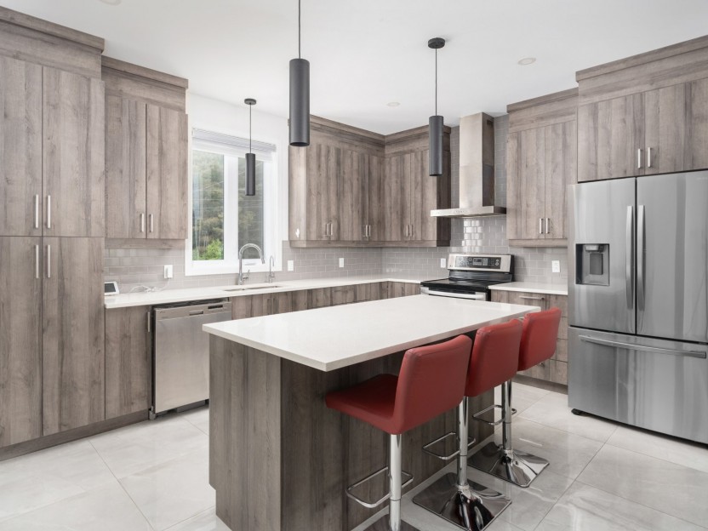
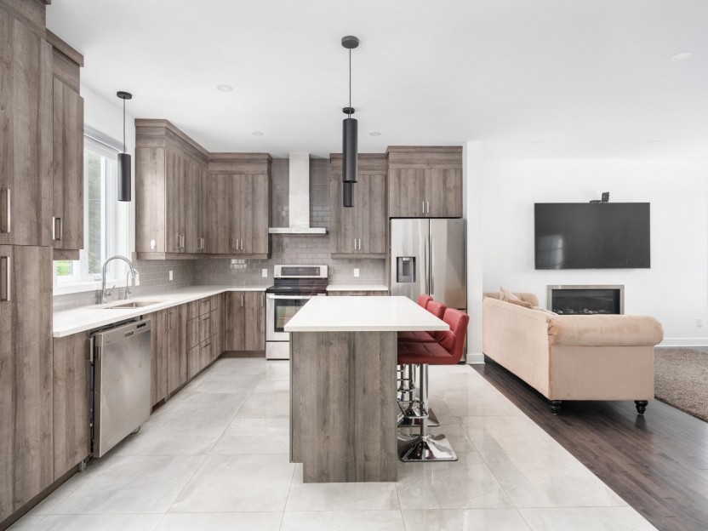
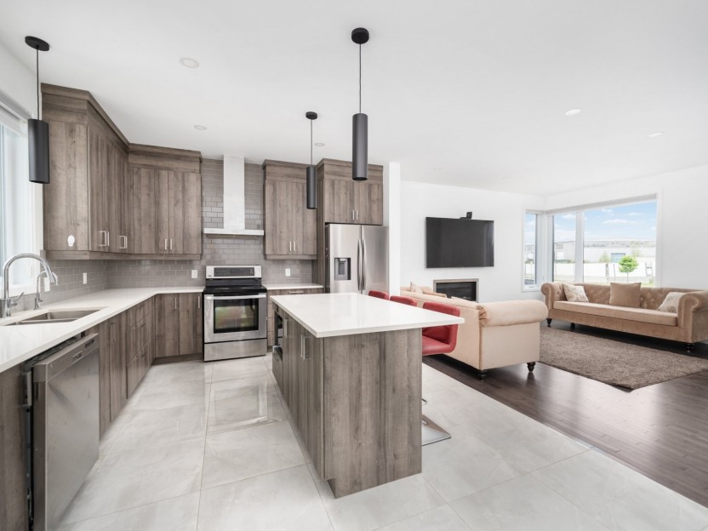
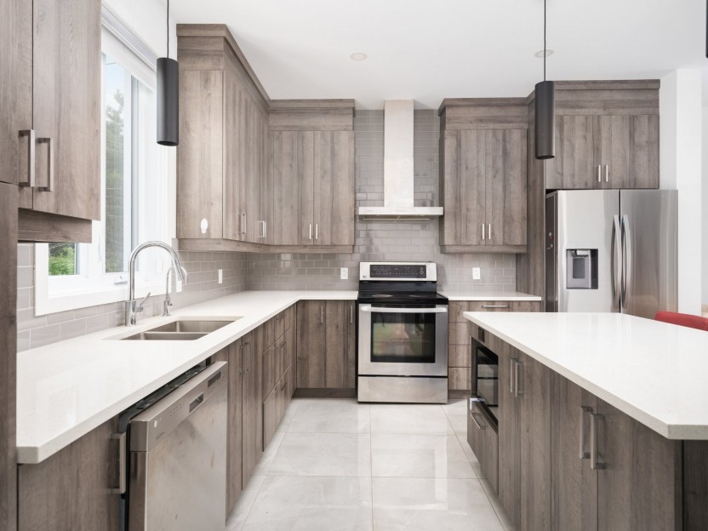
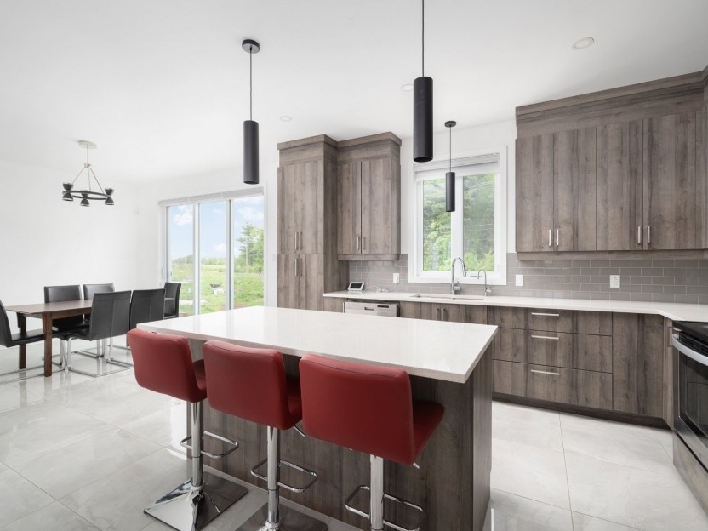
500 Av. de la Traversée
Cette maison construite en 2021 présente un rez-de-chaussée à aire ouverte, élargi de plus de 2,4 mètres lors des travaux, ce qui la rend pl...
-
Bedrooms
3
-
Bathrooms
1 + 1
-
sqft
2045
-
price
$799,900



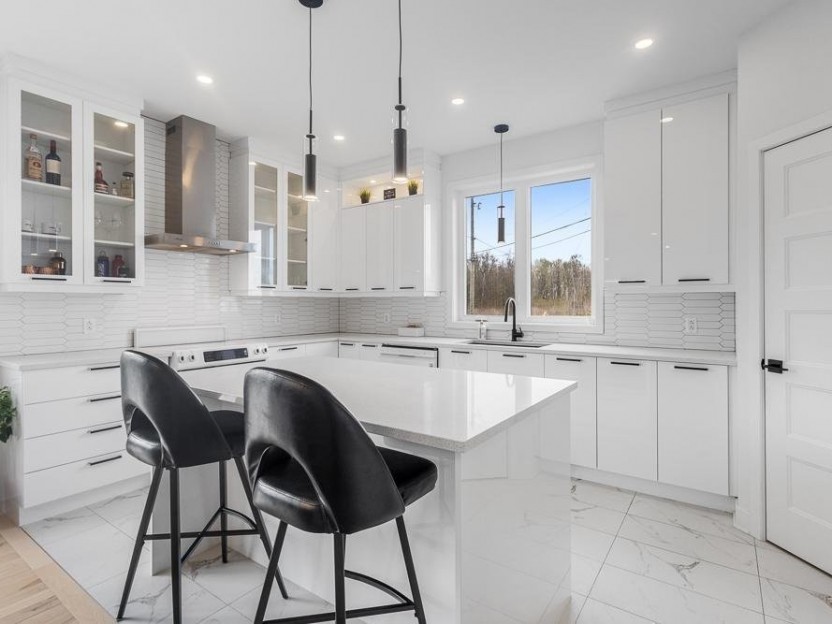
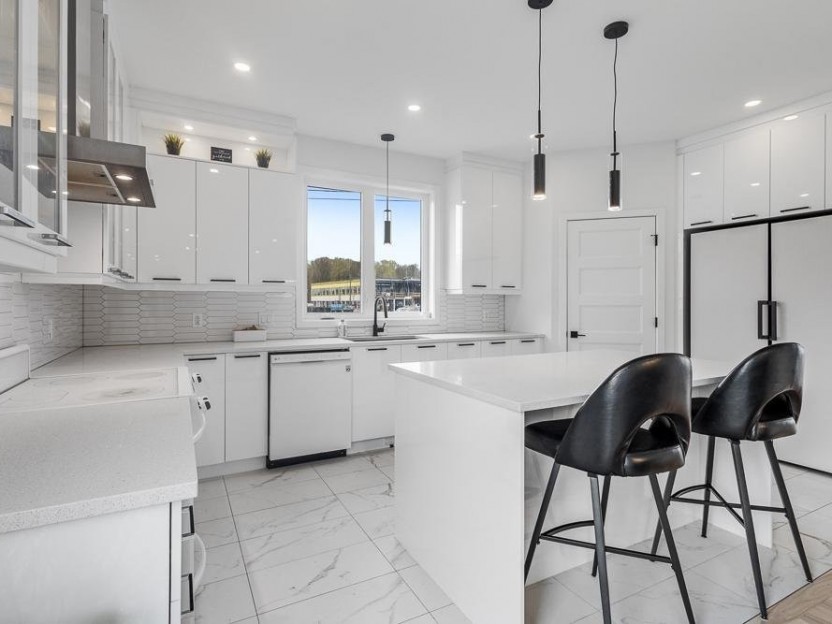
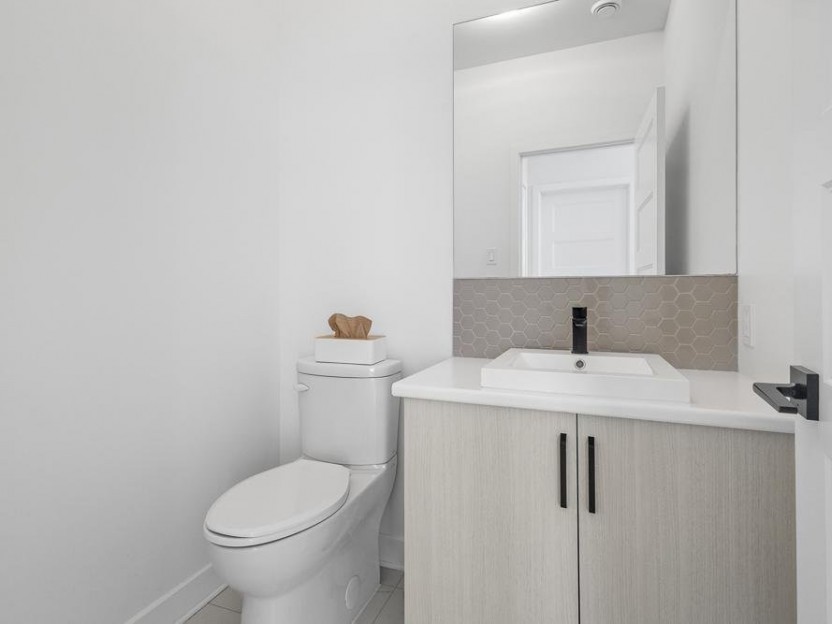
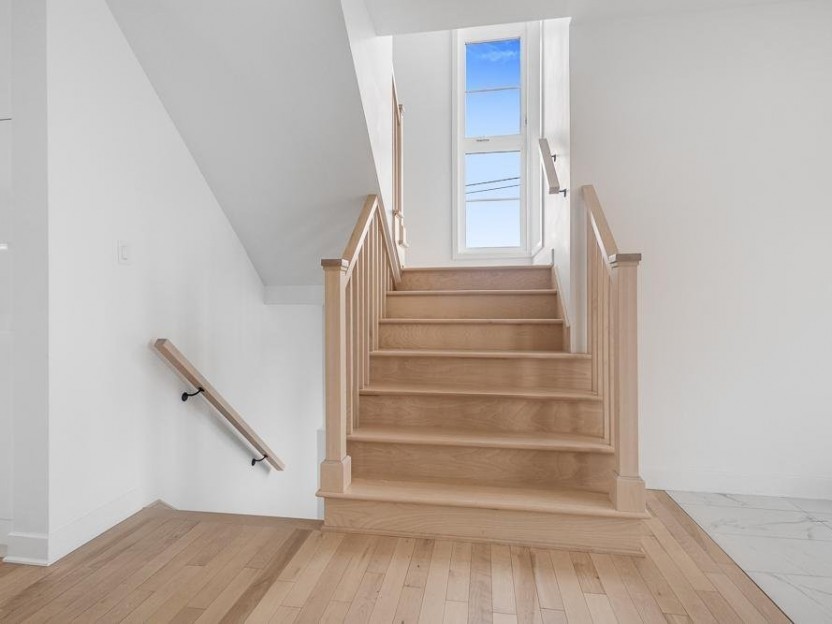
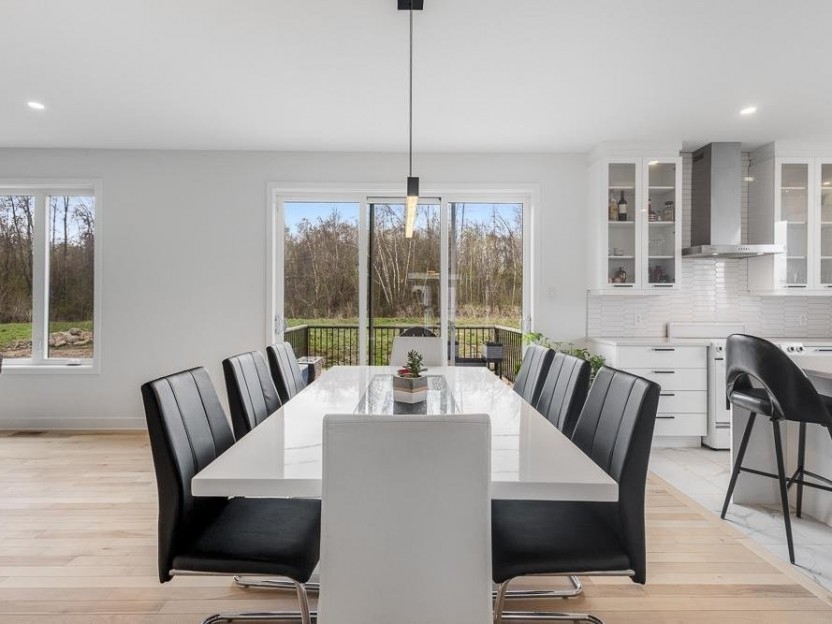


625 Av. de la Traversée
Maison neuve Construction 2023 Spacieuse et lumineuse! Laissez-vous charmer par cette magnifique propriété neuve, bonifiée par de superbes...
-
Bedrooms
4 + 2
-
Bathrooms
3 + 1
-
sqft
2105
-
price
$964,000
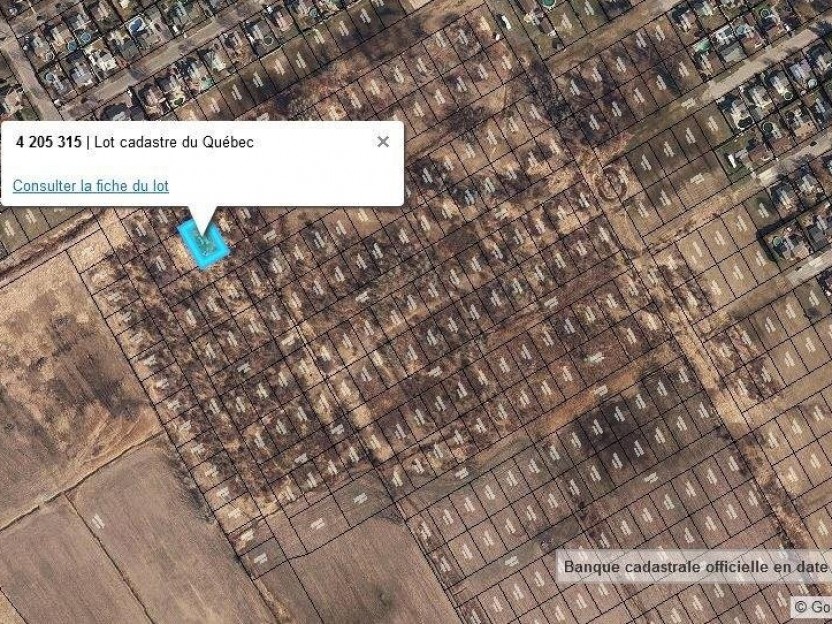
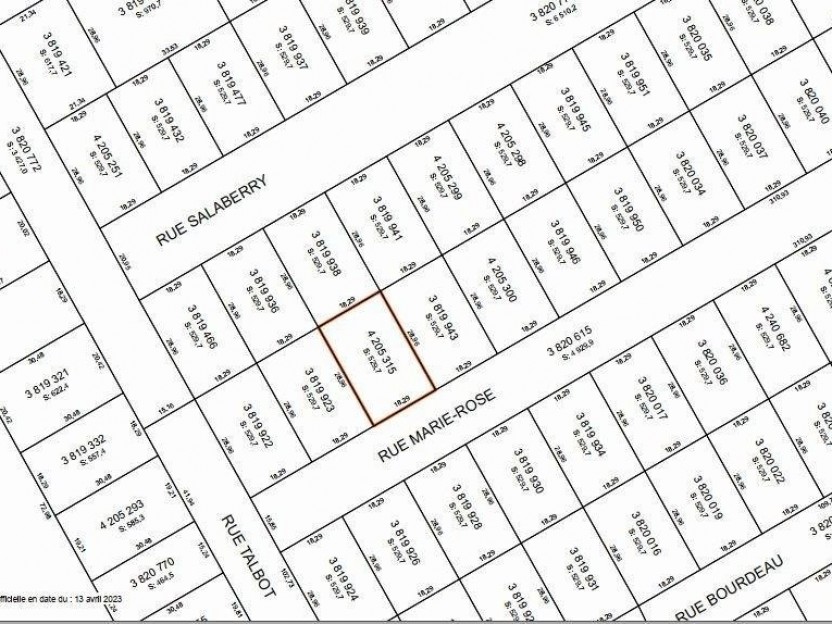
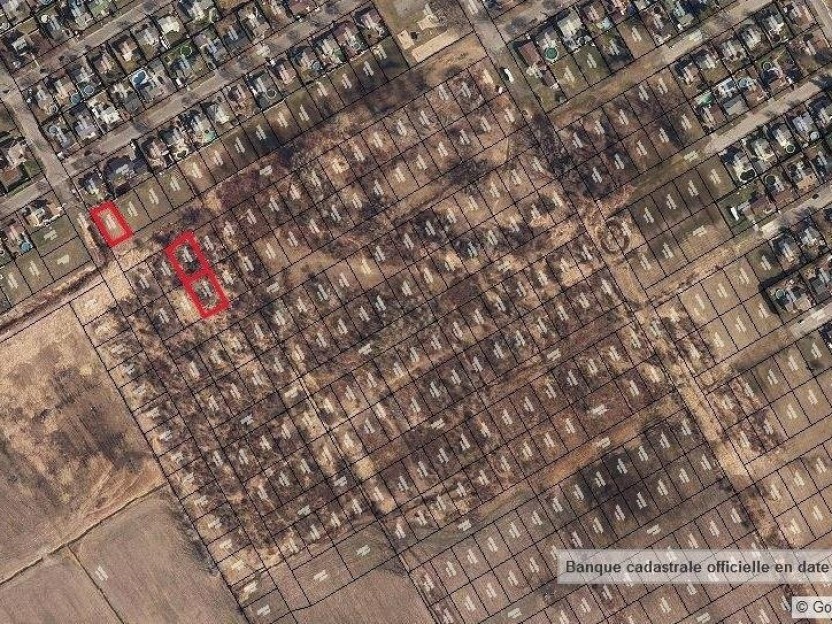
Rue Marie-Rose
OPPORTUNITÉ D'INVESTISSEMENT! Terrain de 5 700 pieds carrés situé sur le futur prolongement de la rue Marie-Rose. Secteur recherché près des...
-
price
$85,000
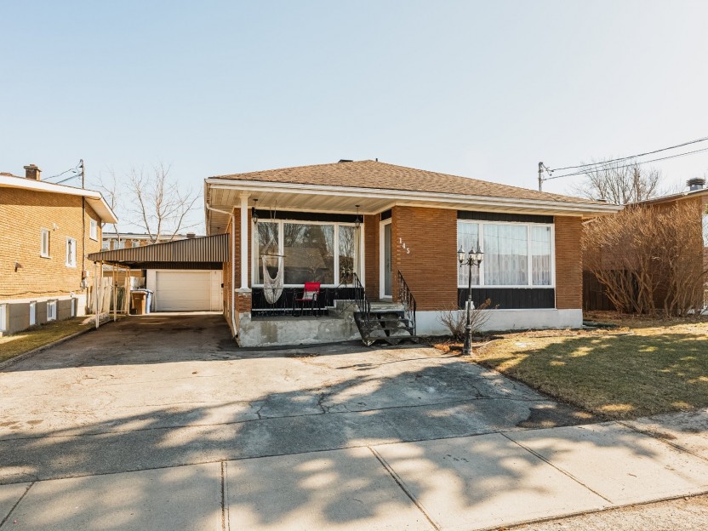
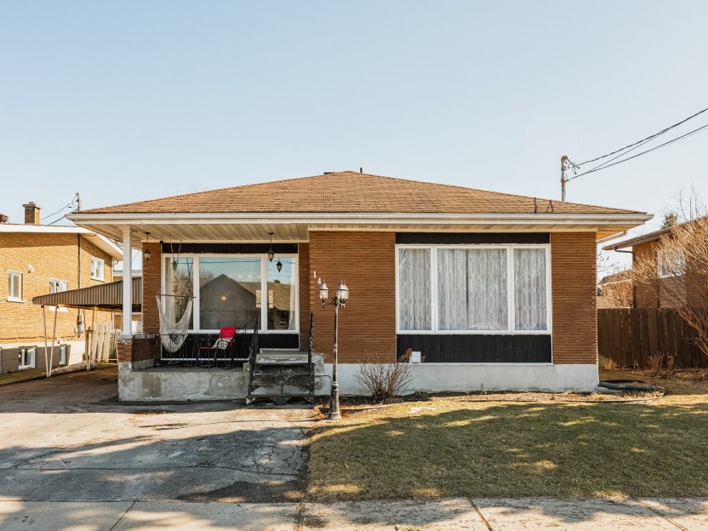
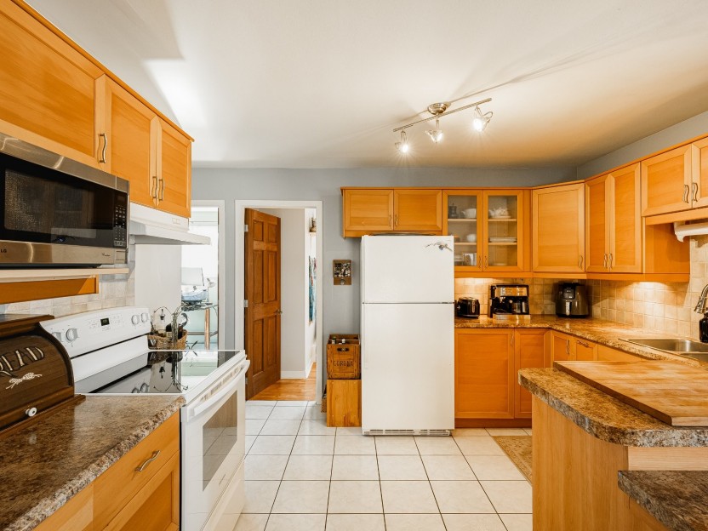
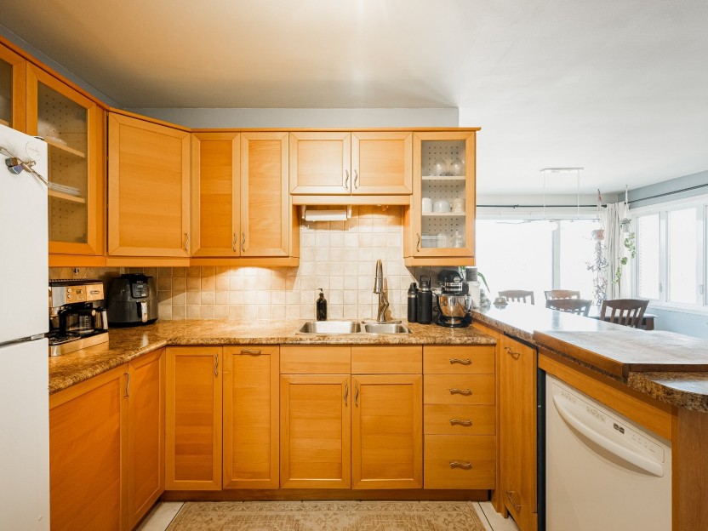
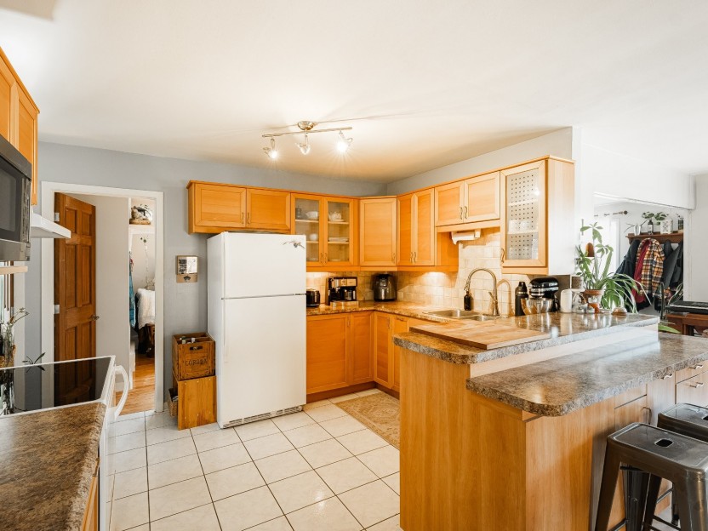
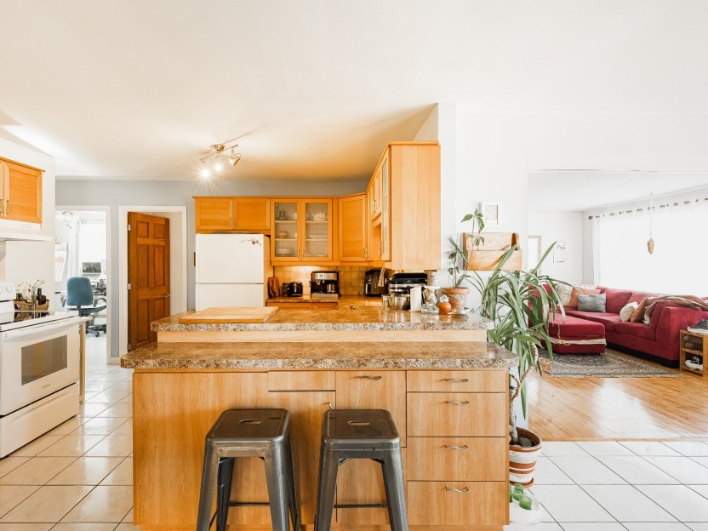
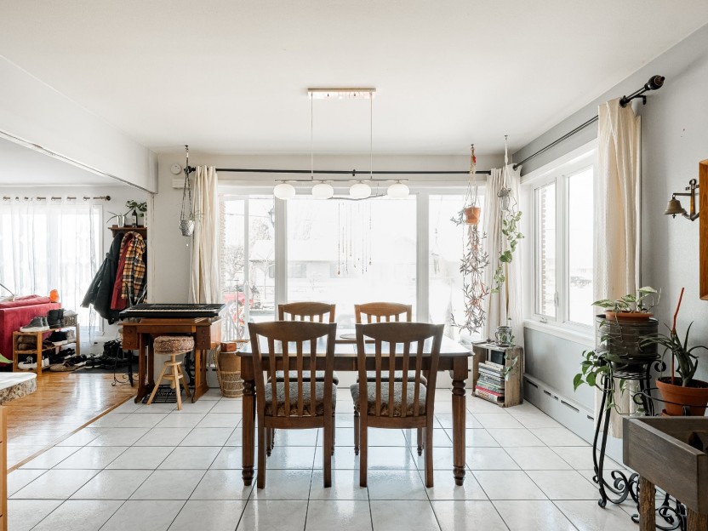
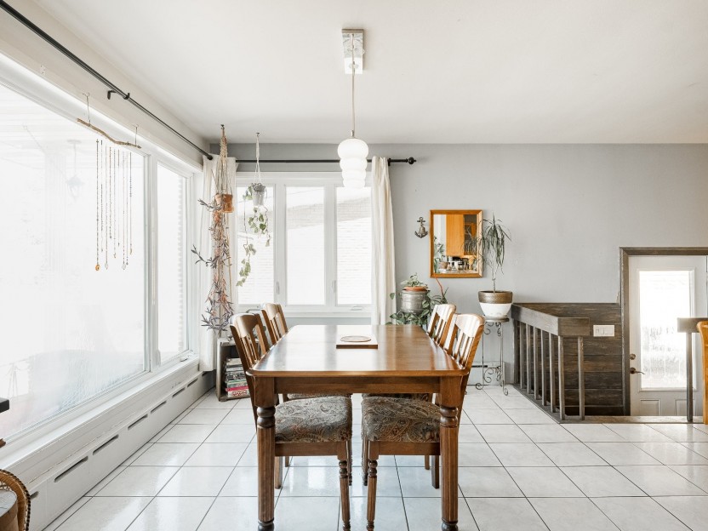
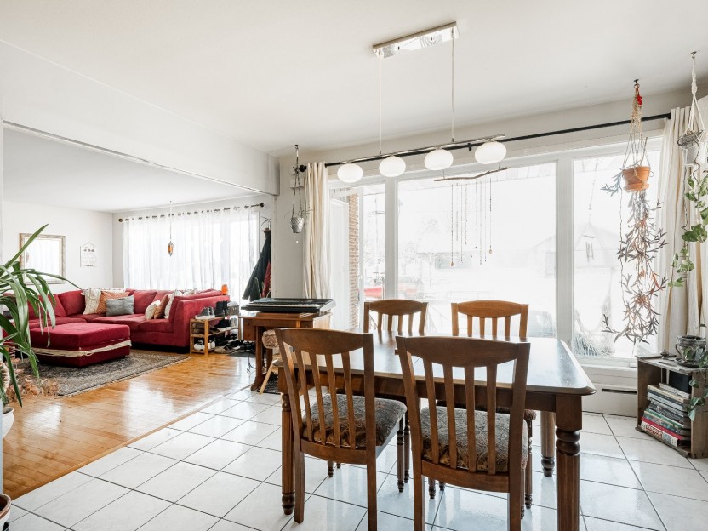
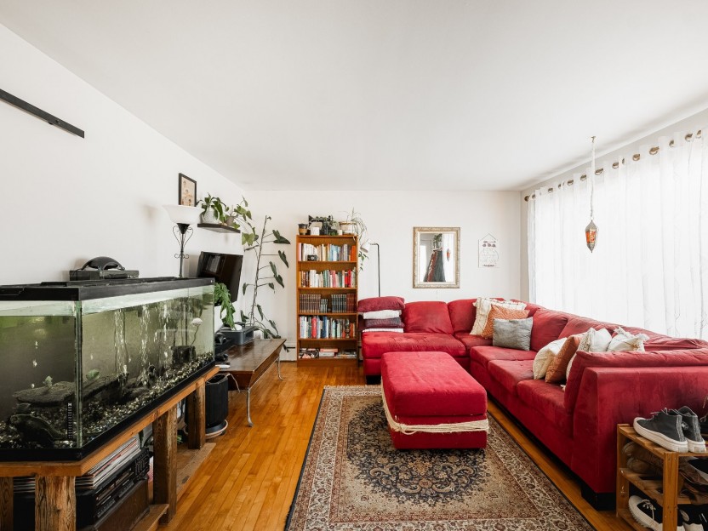
145 Rue Poissant
Voir Addenda
-
Bedrooms
3
-
Bathrooms
1
-
price
$309,000
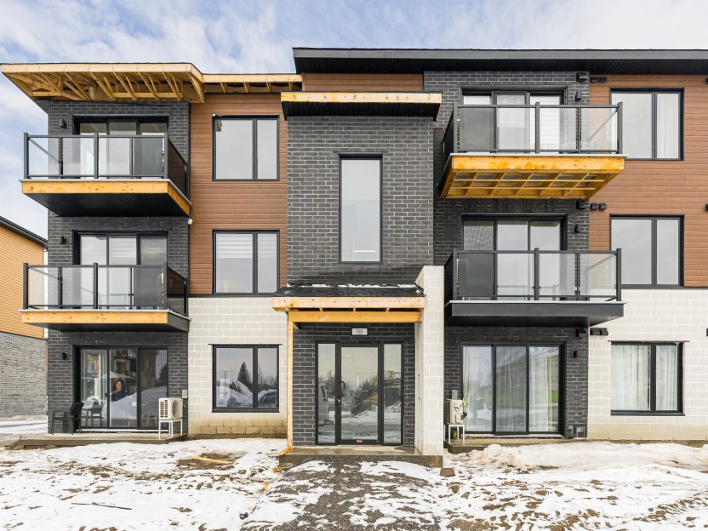
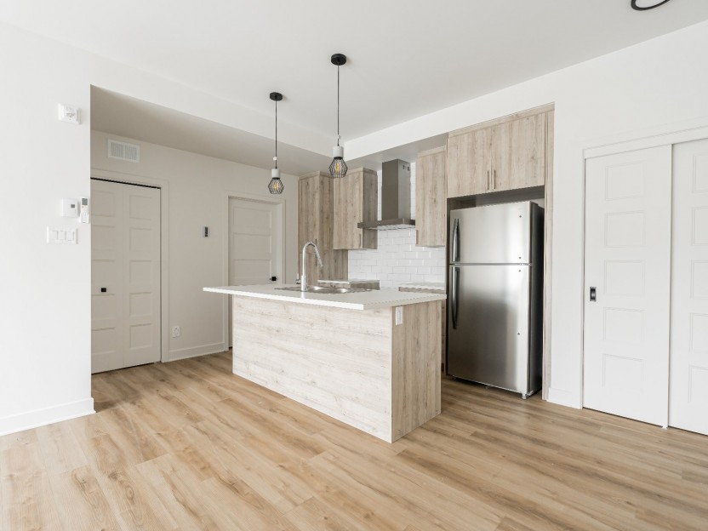
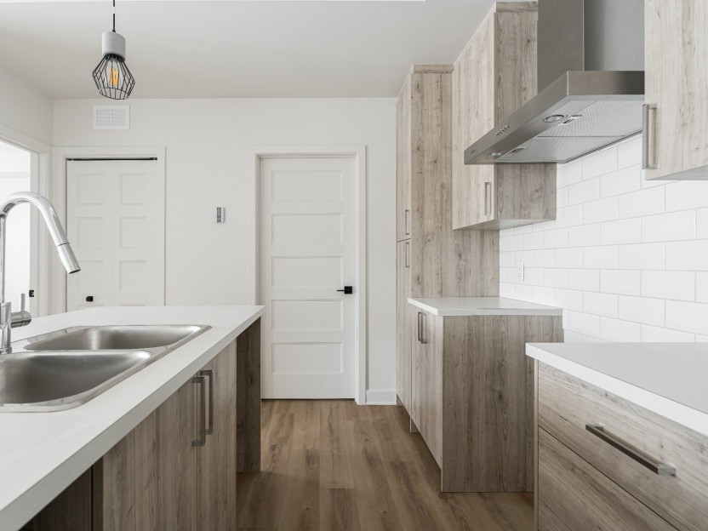
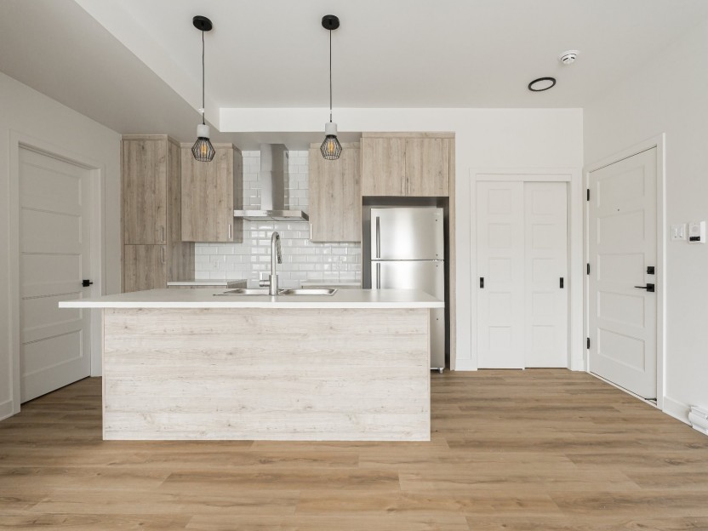
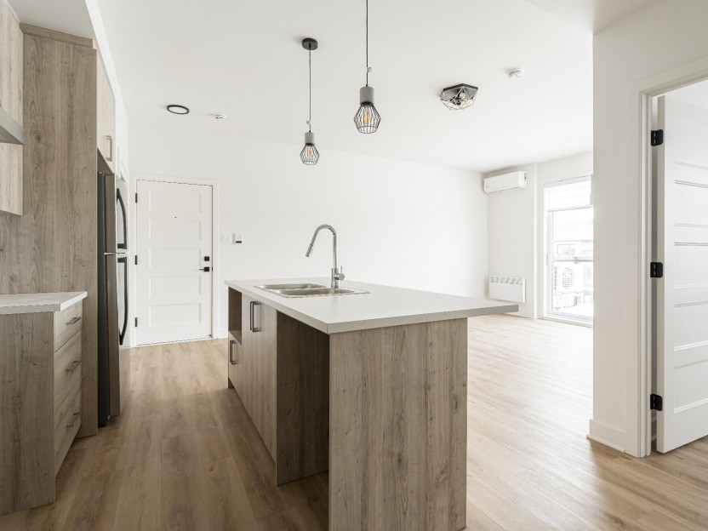
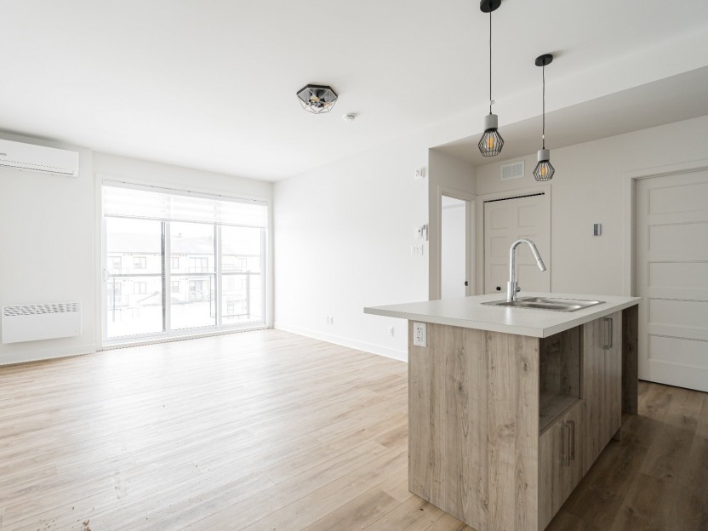
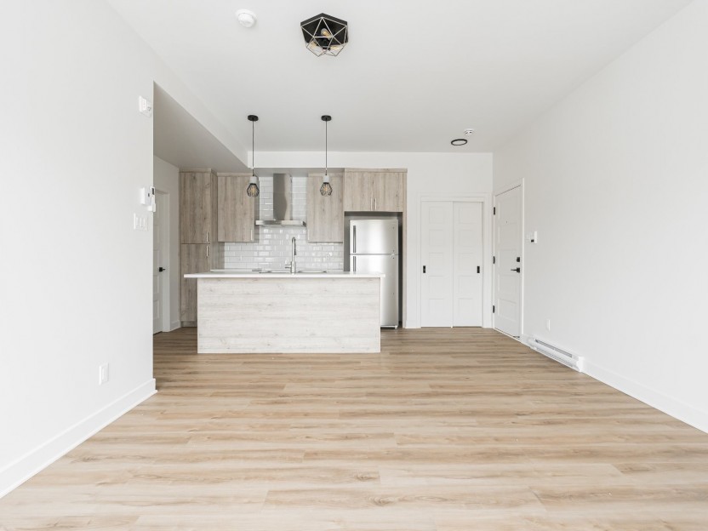
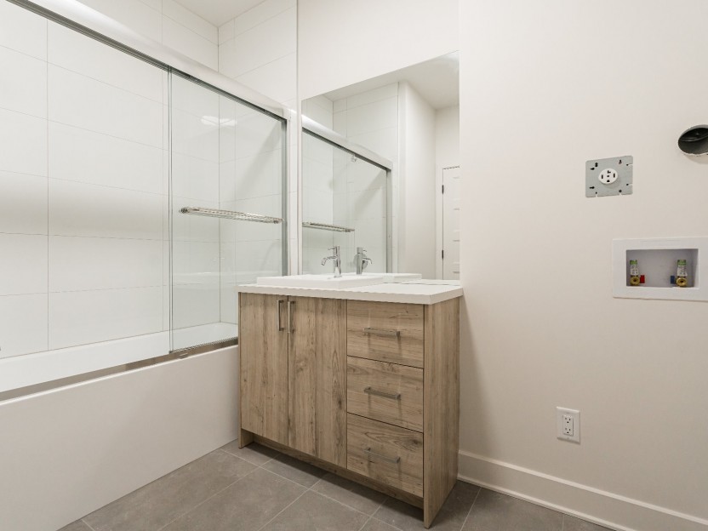
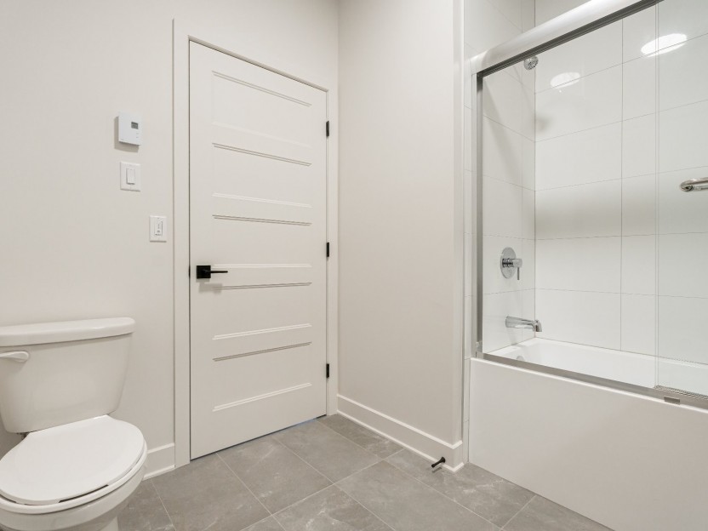
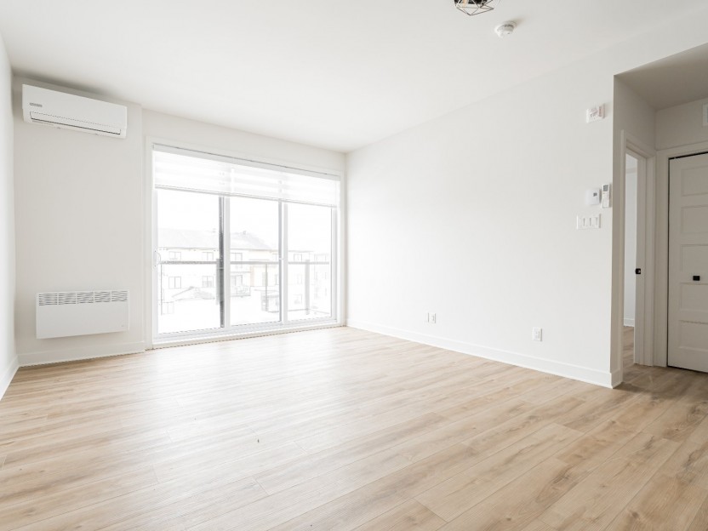
138 Rue Michel-Choinière, #303
-
Bedrooms
1
-
Bathrooms
1
-
sqft
620
-
price
$1,300 / M
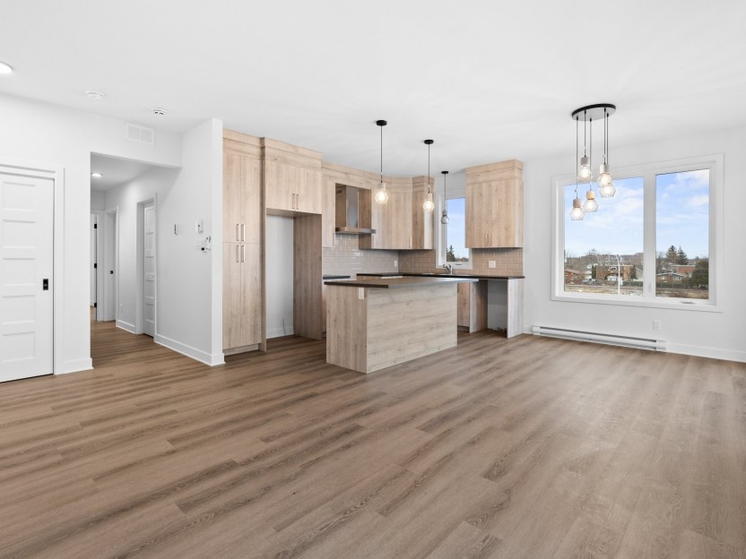
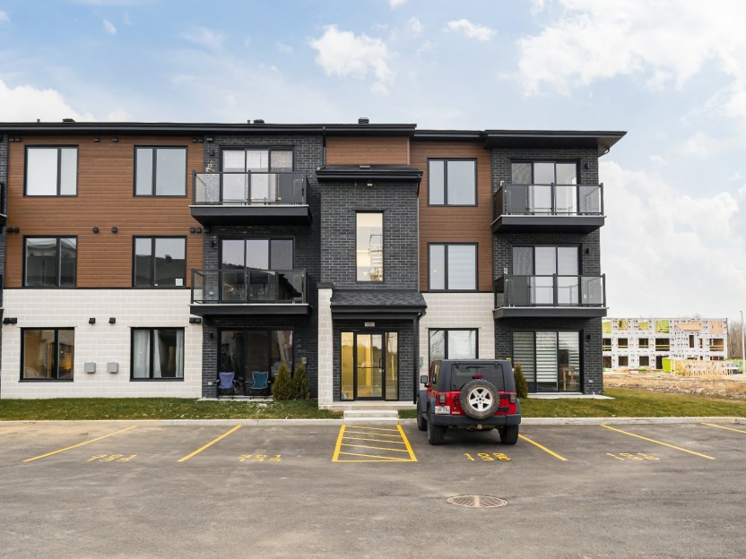
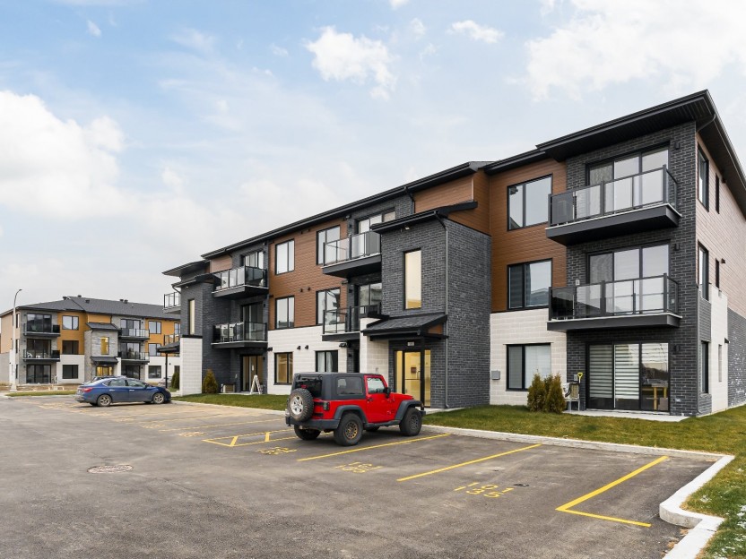
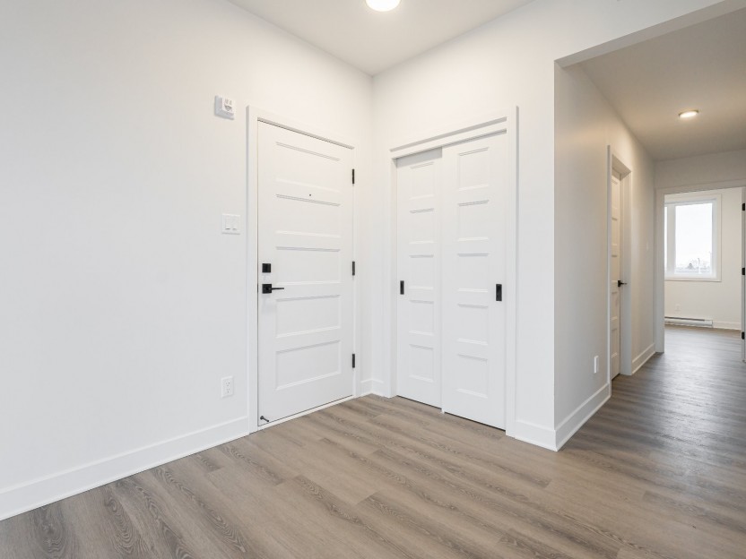
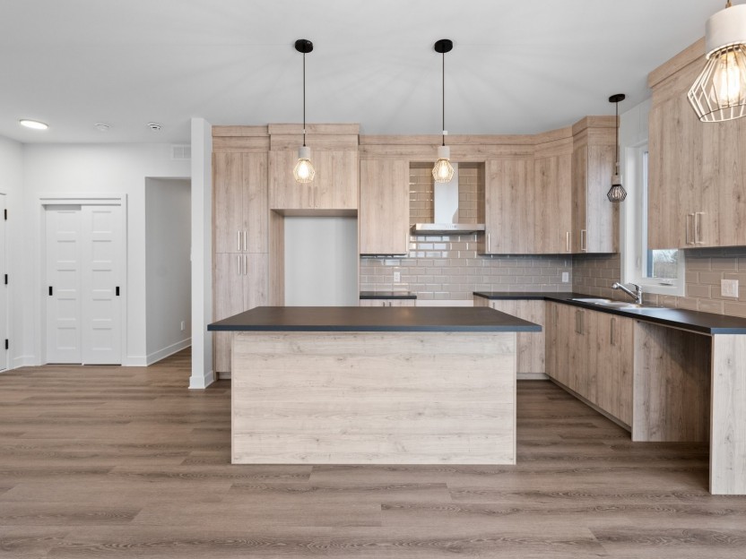
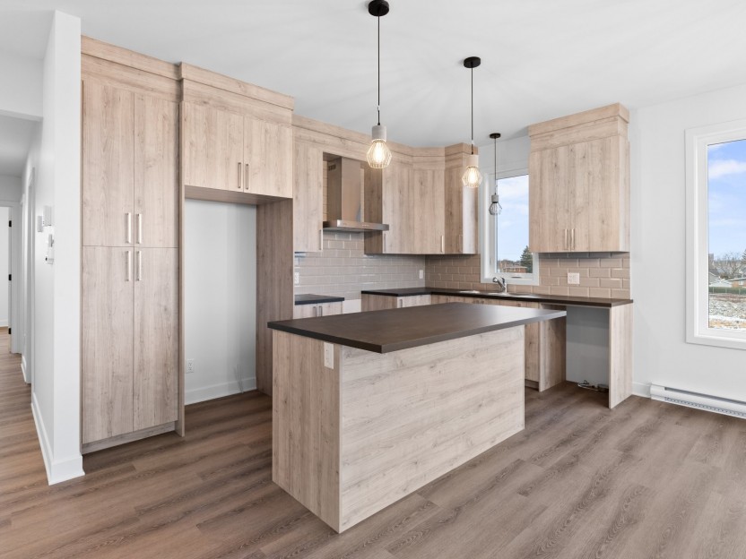
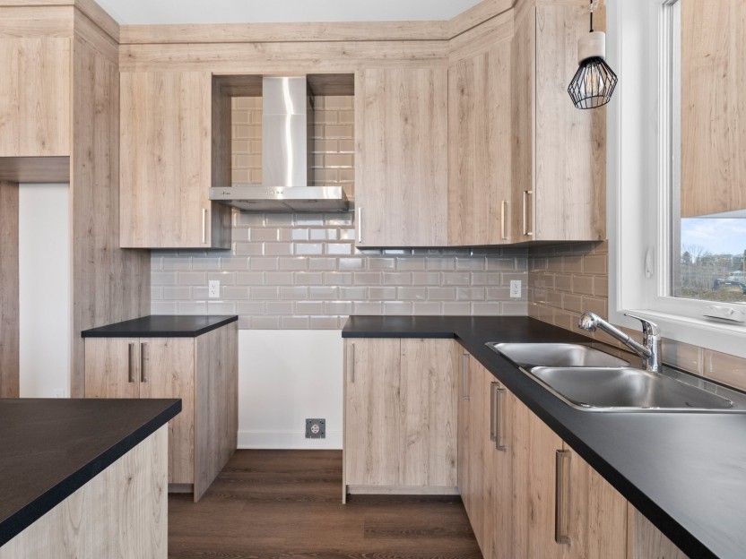

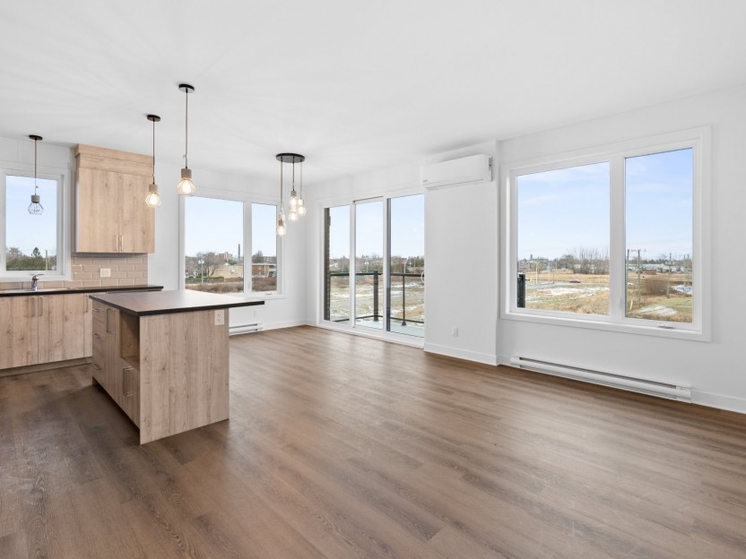
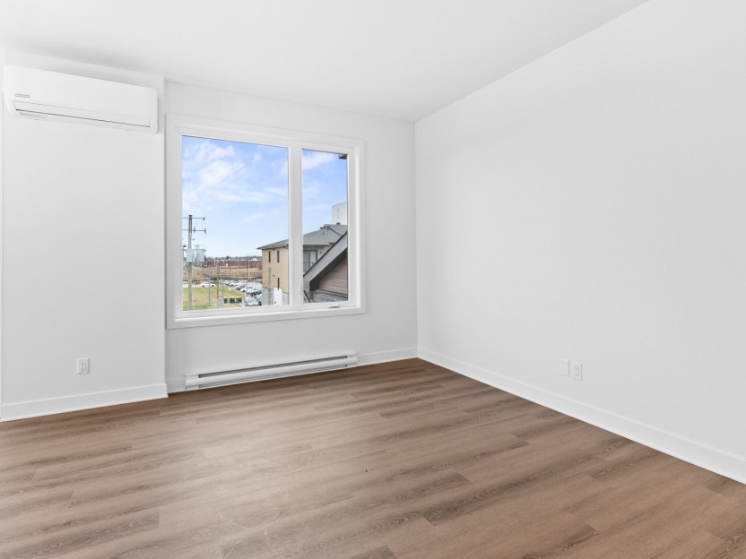
135 Rue Michel-Choinière, #301
Soyez les premiers à emménager dans cette unité neuve construite par Les Habitations Sylvain Ménard, située dans le très prisé projet Quarti...
-
Bedrooms
2
-
Bathrooms
1
-
price
$1,500 / M
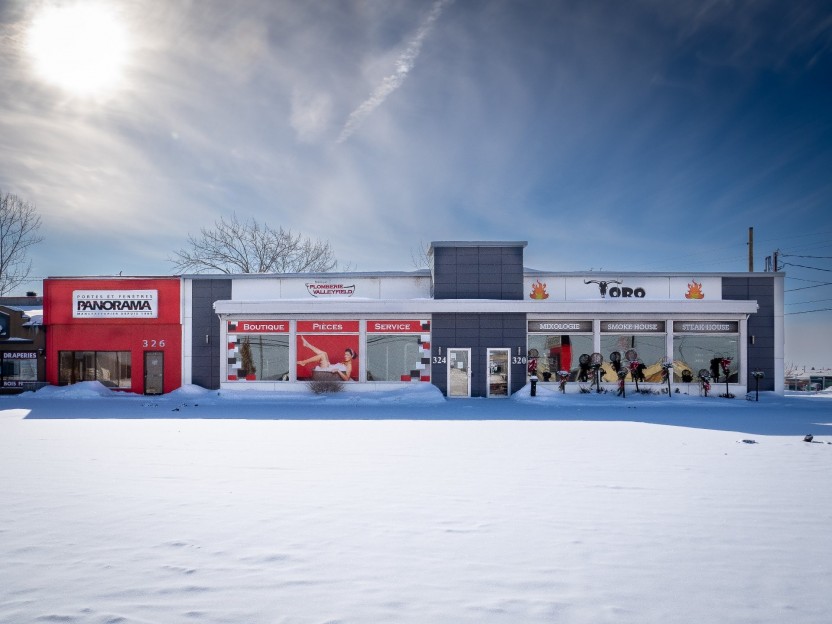
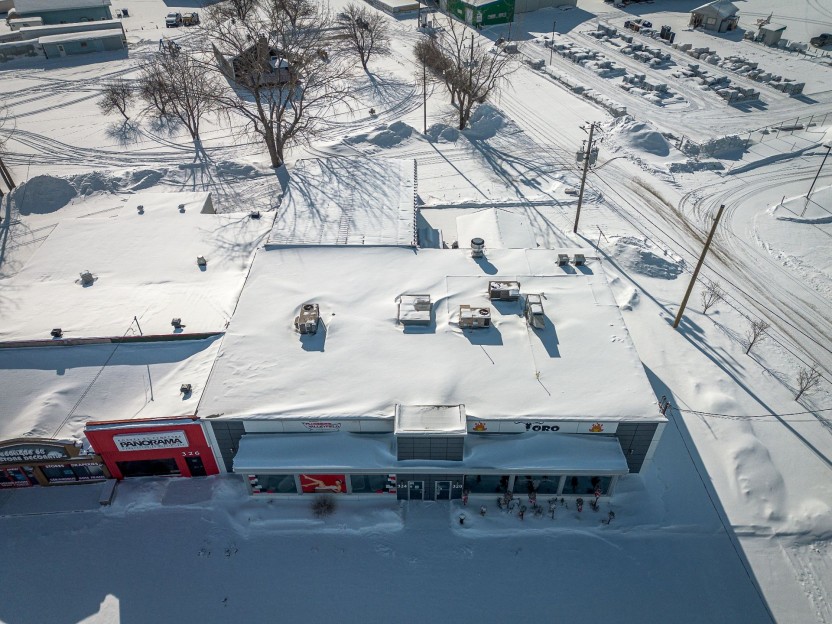
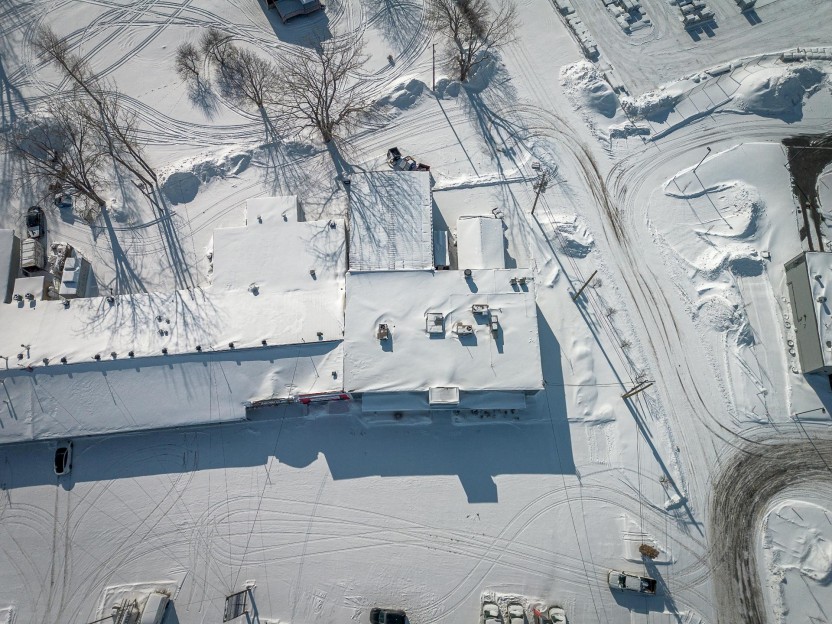
320-326 Boul. Monseigneur-Lang...
Opportunité d'investissement exceptionnelle ! Cette propriété commerciale est située sur la rue Mgr-Langlois, artère passante et dynamique d...
-
price
$1,998,000+GST/QST

