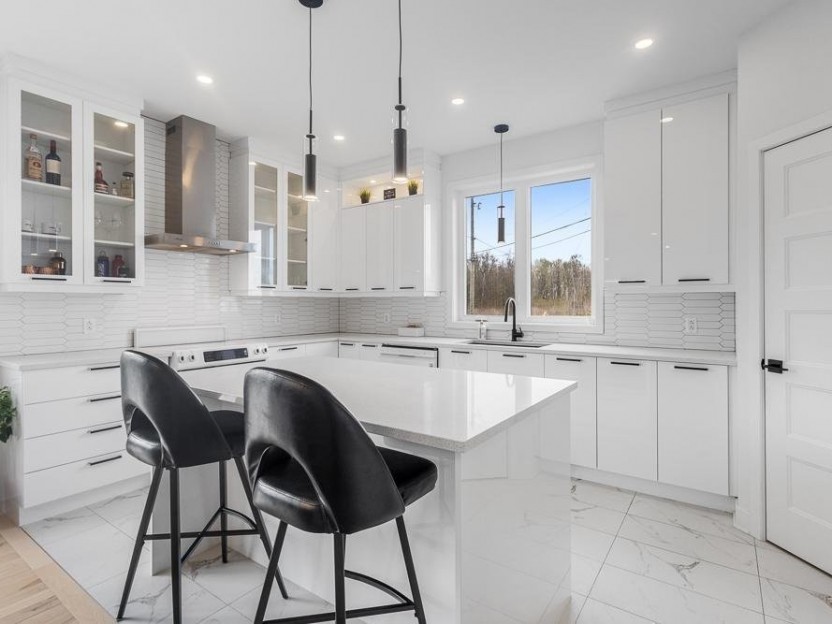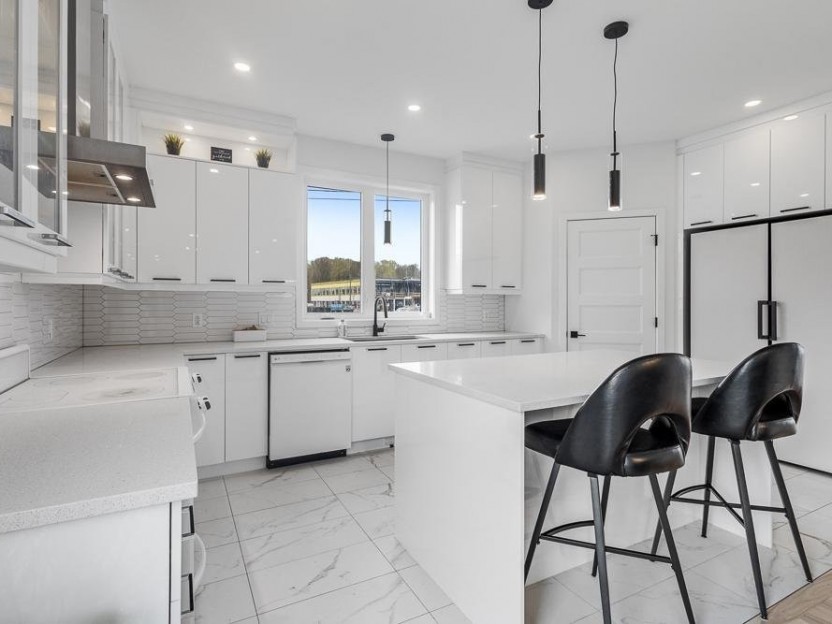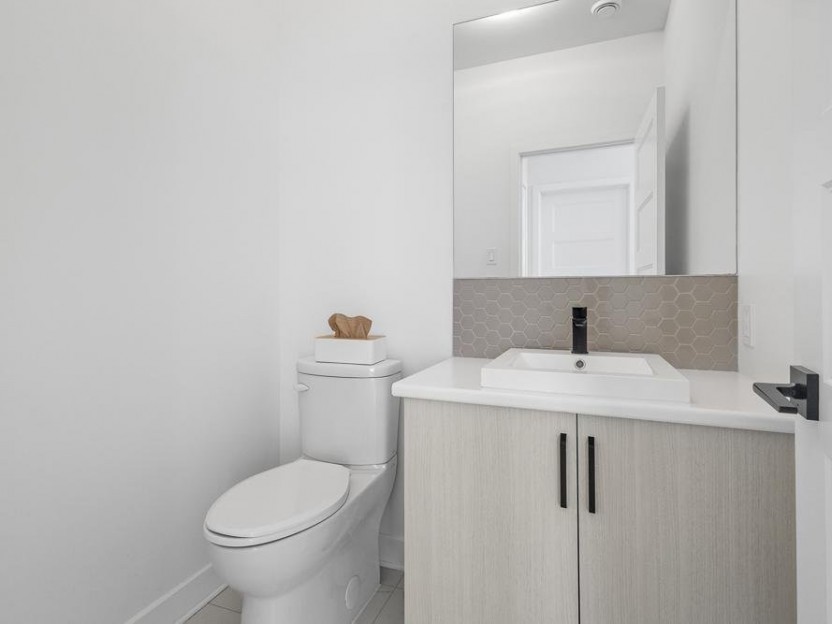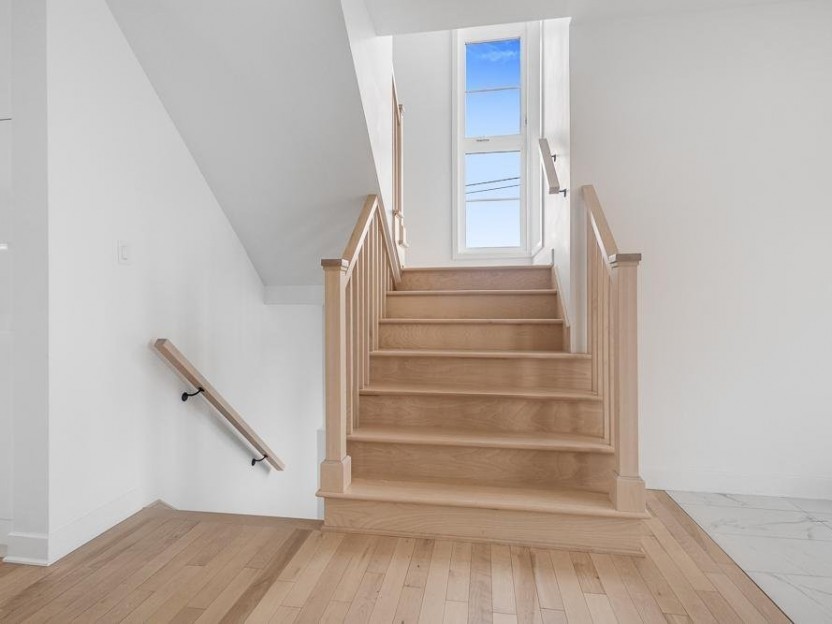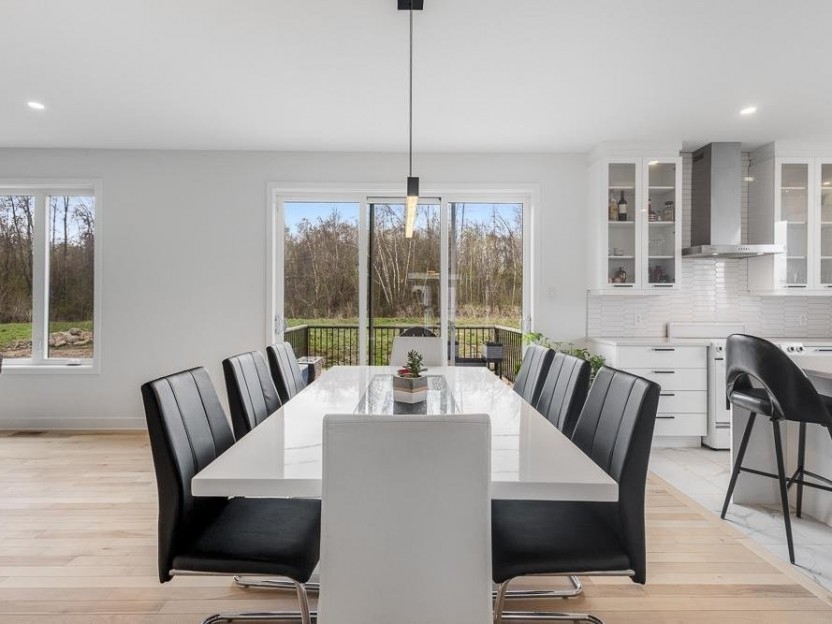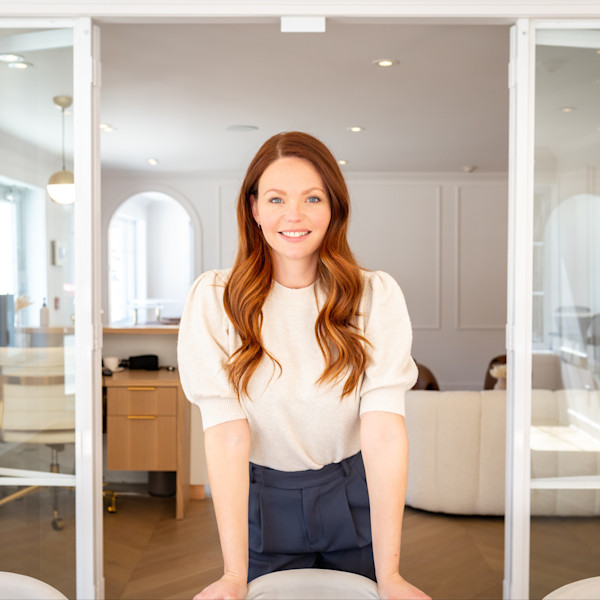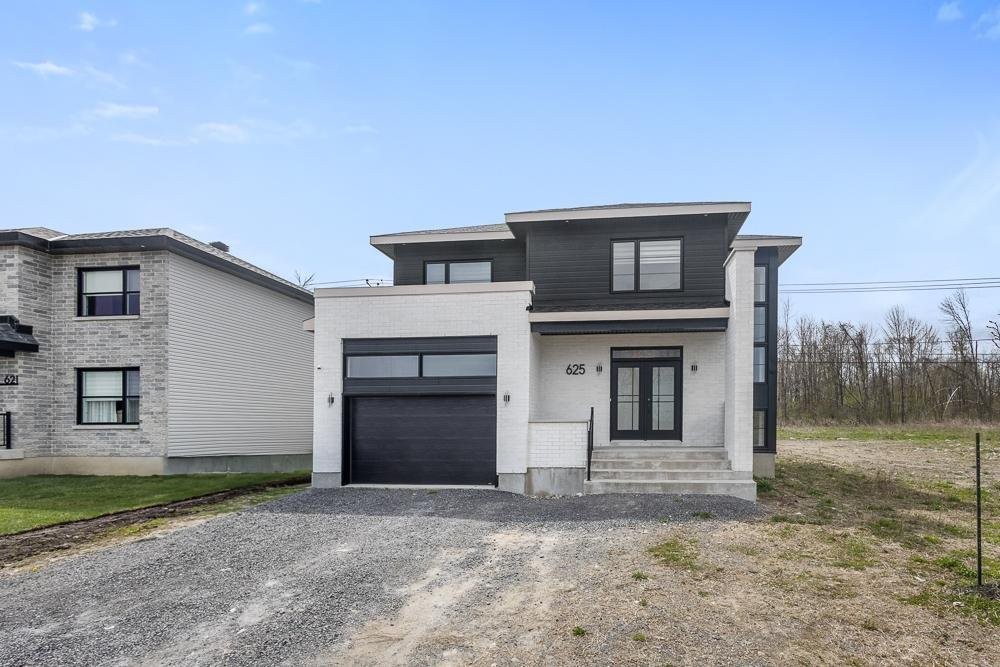
30 PHOTOS
Salaberry-de-Valleyfield - Centris® No. 21747294
625 Av. de la Traversée
-
4 + 2
Bedrooms -
3 + 1
Bathrooms -
2105
sqft -
$915,000
price
New Home -- Built in 2023 -- Spacious and Bright! Let yourself be charmed by this magnificent new property, enhanced by superb extras added by the owners. Its large rooms offer generous space and great freedom to customize every corner to your taste. Enjoy exceptional brightness throughout the day thanks to its thoughtful design. Privacy guaranteed with no neighbors behind or on the right side, thanks to a protected conservation area. Located in a sought-after family neighborhood, near a brand new elementary school. A turnkey home to discover without delay!
Included in the sale
Living room wall TV rack
Excluded in the sale
Household appliances (fridge, dishwasher, oven & microwave)
Location
Payment Calculator
Room Details
| Room | Level | Dimensions | Flooring | Description |
|---|---|---|---|---|
| Hallway | Ground floor | 9.0x6.6 P | Ceramic tiles | |
| Kitchen | Ground floor | 15.0x17.3 P | Ceramic tiles | |
| Dining room | Ground floor | 12.0x17.0 P | Wood | |
| Living room | Ground floor | 14.0x17.0 P | Wood | |
| Washroom | Ground floor | 5.5x5.0 P | Ceramic tiles | |
| Primary bedroom | 2nd floor | 17.9x13.0 P | Wood | |
| Bathroom | 2nd floor | 12.0x12.4 P | Ceramic tiles | |
| Bedroom | 2nd floor | 13.0x10.3 P | Wood | |
| Bedroom | 2nd floor | 13.10x10.4 P | Wood | |
| Bedroom | 2nd floor | 11.7x9.5 P | Wood | |
| Bathroom | 2nd floor | 7.3x7.11 P | Ceramic tiles | |
| Laundry room | 2nd floor | 5.10x6.9 P | Ceramic tiles | |
| Family room | Basement | 15.0x11.0 P | Floating floor | |
| Bathroom | Basement | 9.0x7.4 P | Ceramic tiles | |
| Bedroom | Basement | 9.10x16.3 P | Floating floor | |
| Bedroom | Basement | 10.0x16.9 P | Floating floor | |
| Storage | Basement | 20.6x5.0 P | Concrete |
Assessment, taxes and other costs
- Municipal taxes $0
- School taxes $0
Building details and property interior
- Cupboard Melamine, Thermoplastic
- Heating system Air circulation, Electric baseboard units
- Water supply Municipality
- Heating energy Electricity
- Equipment available Central air conditioning, Ventilation system, Alarm system
- Windows PVC
- Foundation Poured concrete
- Hearth stove Other
- Garage Attached
- Distinctive features Other, No neighbours in the back
- Proximity Highway, Cegep, Hospital, Park - green area, Bicycle path, Elementary school
- Siding Brick, Pressed fibre, Vinyl
- Bathroom / Washroom Adjoining to the master bedroom
- Basement 6 feet and over, Finished basement
- Parking Outdoor, Garage
- Sewage system Municipal sewer
- Roofing Asphalt shingles
- Topography Flat
- Zoning Residential




