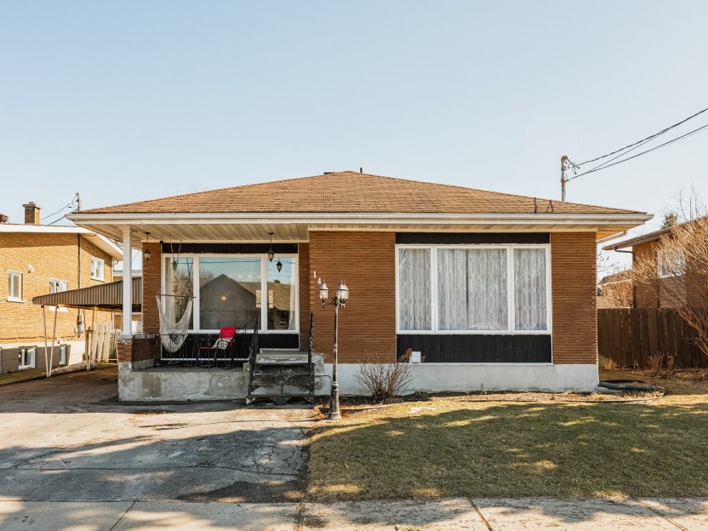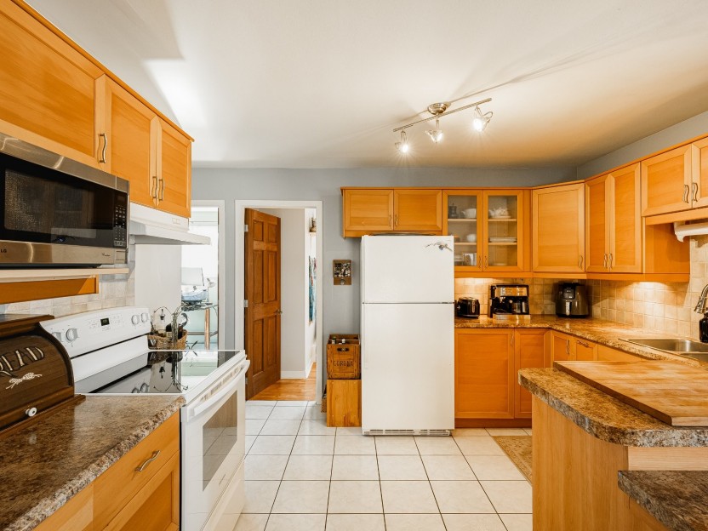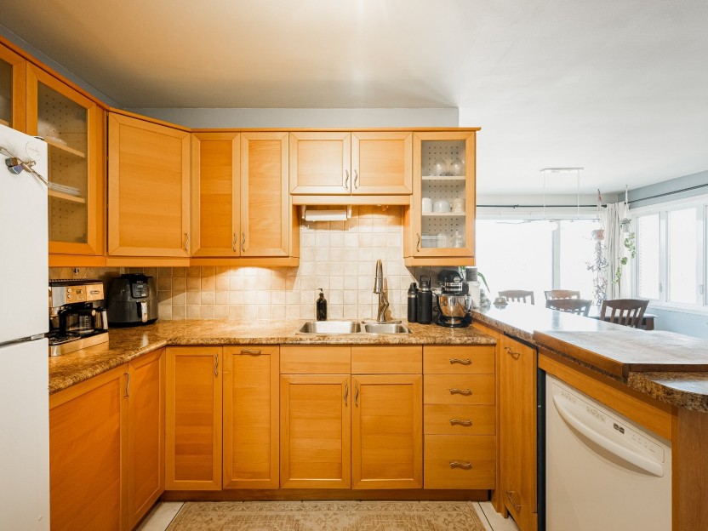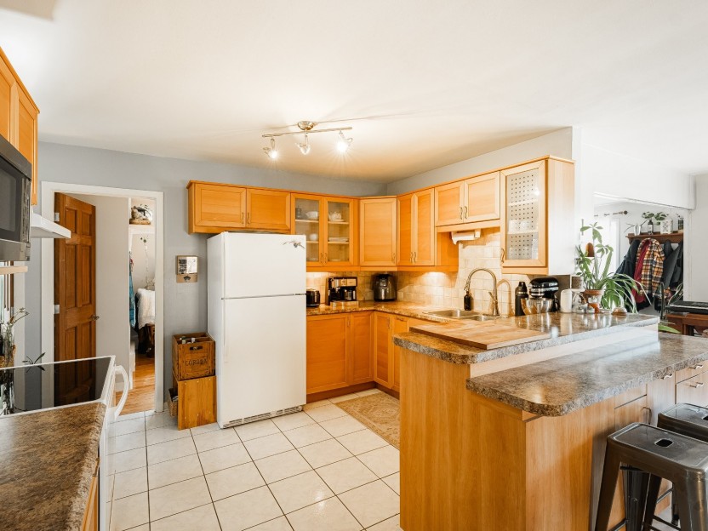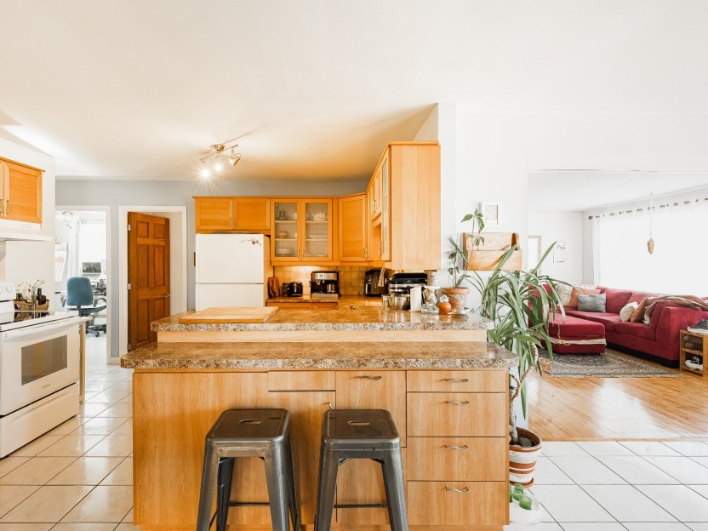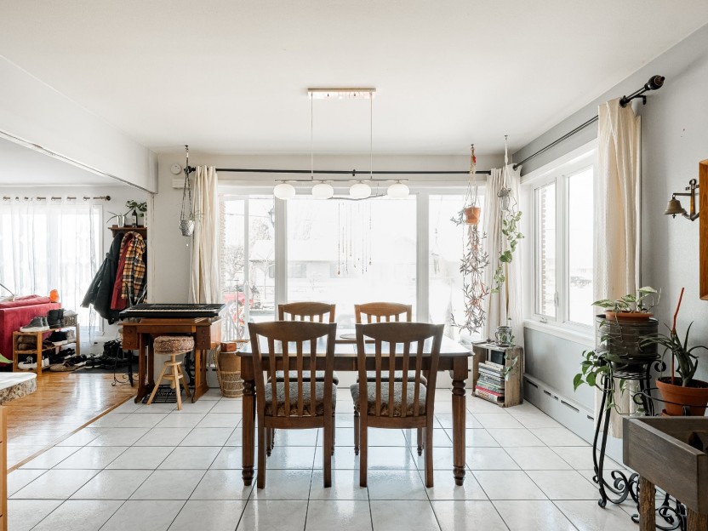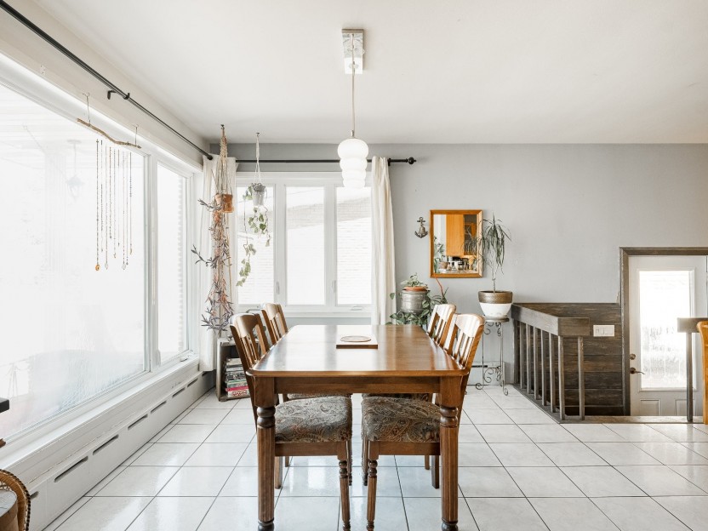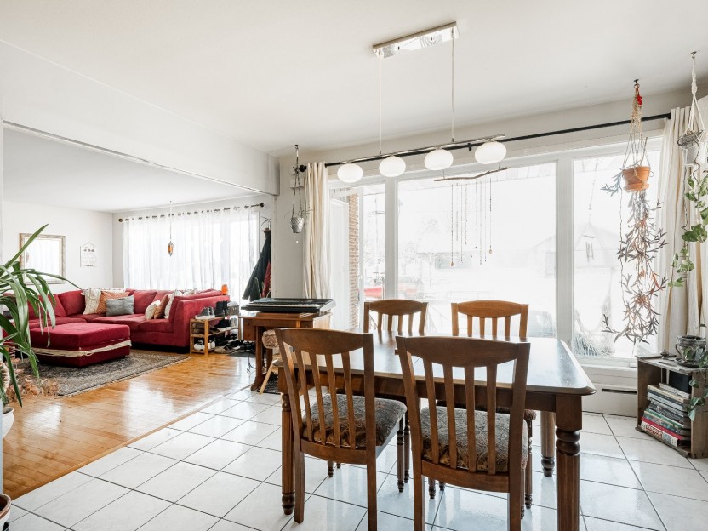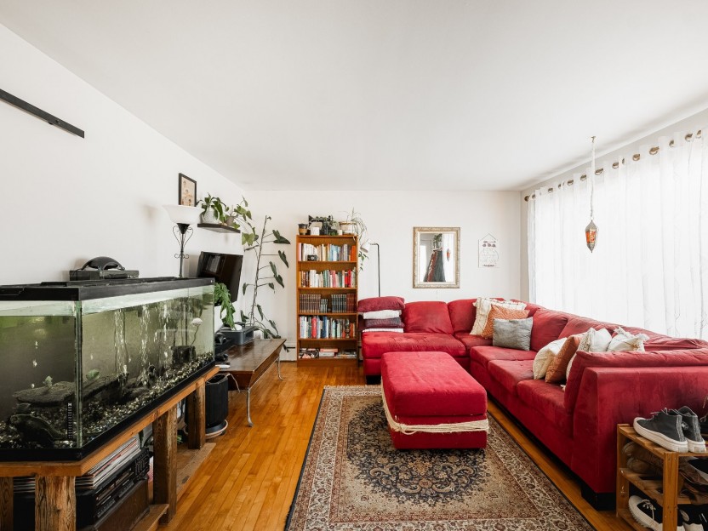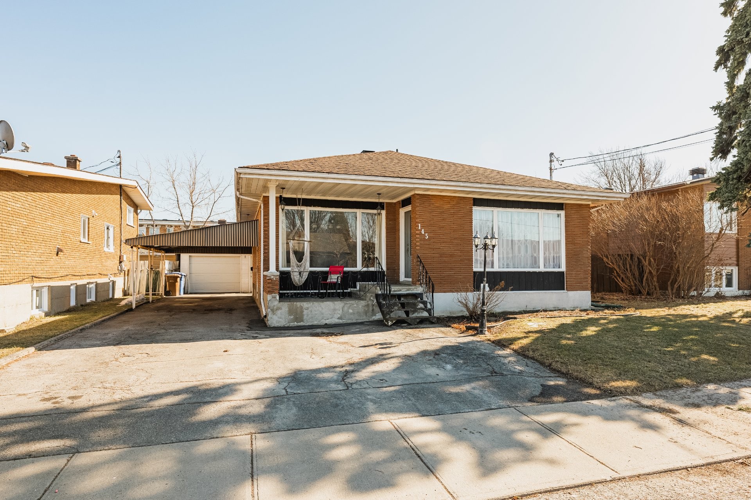
32 PHOTOS
Salaberry-de-Valleyfield - Centris® No. 24456694
145 Rue Poissant
-
3
Bedrooms -
1
Bathrooms -
sold
price
See Addendum
Additional Details
With a fully finished and functional main level, this home combines immediate livability with the potential to customize the unfinished basement--all at an incredible price. The open-concept main floor has 3 bedrooms and features hardwood and ceramic floors, barn wood accents, a kitchen with lots of storage and counter space, and an abundance of natural light. The detached 16' x 24' insulated garage has second-floor storage and 220
V outlet. The yard includes perennials, exterior lighting, a new deck, a hot tub, and a uni-stone dining area. The unfinished basement offers significant potential, with a separate entrance and its own address. Pre-installed plumbing for a secondary kitchen and bathroom makes it an excellent opportunity for a future rental unit, in-law suite, or expanded living space. Check valves and other plumbing upgrades have been installed. Don't miss out on this incredible opportunity! Book a visit today and start imagining the possibilities!
Included in the sale
Dishwasher, hot tub, Light fixtures, Bathroom mirror, Garage counters, Garage door opener, Exterior light fixtures. All as is , no warranty or guarantee.
Excluded in the sale
Fridge, freezer, washer, dryer, Microwave, portable air conditioner, wall mounted television, wifi cameras, all personal belongings.
Location
Payment Calculator
Room Details
| Room | Level | Dimensions | Flooring | Description |
|---|---|---|---|---|
| Bathroom | Ground floor | 7.7x7.5 P | Tiles | |
| Bedroom | Ground floor | 9.7x10.10 P | Wood | |
| Bedroom | Ground floor | 9.3x9.7 P | Wood | |
| Master bedroom | Ground floor | 10.9x11.3 P | Wood | |
| Living room | Ground floor | 16.8x13.9 P | Wood | |
| Dining room | Ground floor | 12x9.2 P | Ceramic tiles | |
| Kitchen | Ground floor | 11.9x10.8 P | Ceramic tiles |
Assessment, taxes and other costs
- Municipal taxes $3,153
- School taxes $207
- Municipal Building Evaluation $215,700
- Municipal Land Evaluation $66,000
- Total Municipal Evaluation $281,700
- Evaluation Year 2025
Building details and property interior
- Carport Attached
- Water supply Municipality
- Foundation Poured concrete
- Garage Detached
- Proximity Hospital, Park - green area, Bicycle path, Elementary school, High school, Cross-country skiing
- Basement 6 feet and over, Unfinished
- Parking Carport, Outdoor, Garage
- Sewage system Municipal sewer
- Topography Flat
- Zoning Residential
Properties in the Region
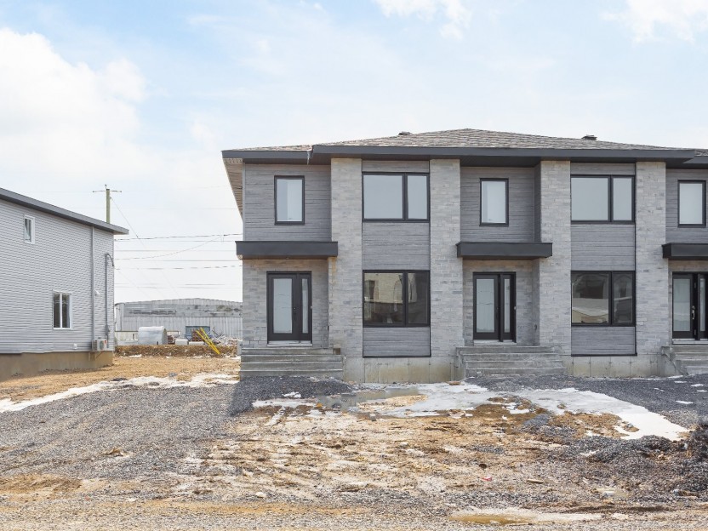
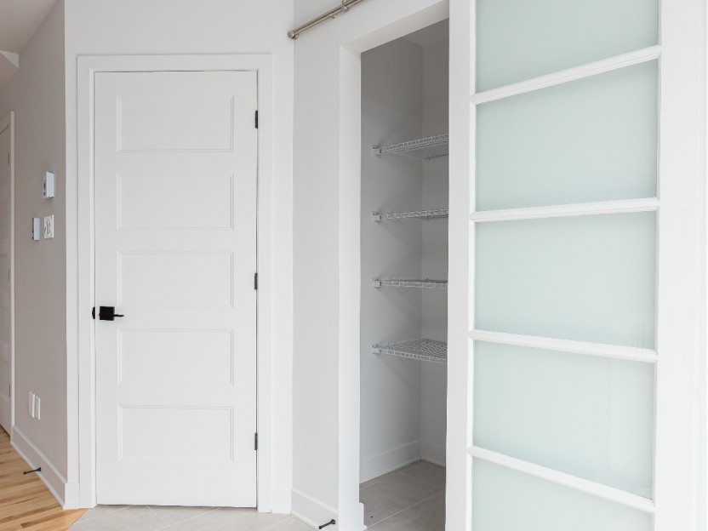
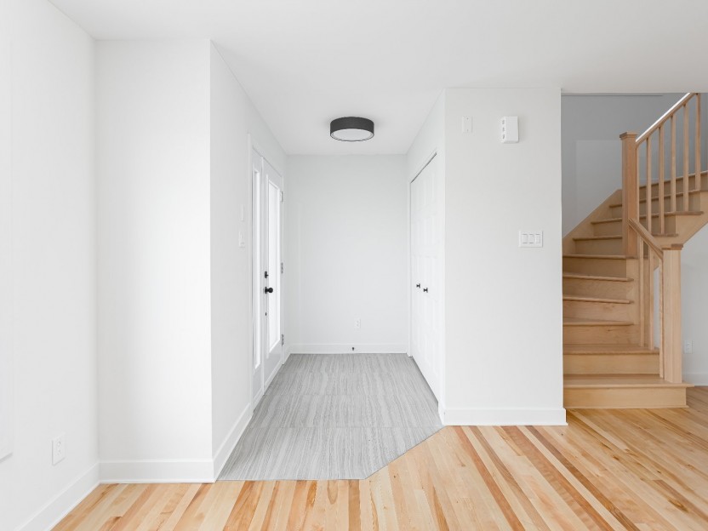
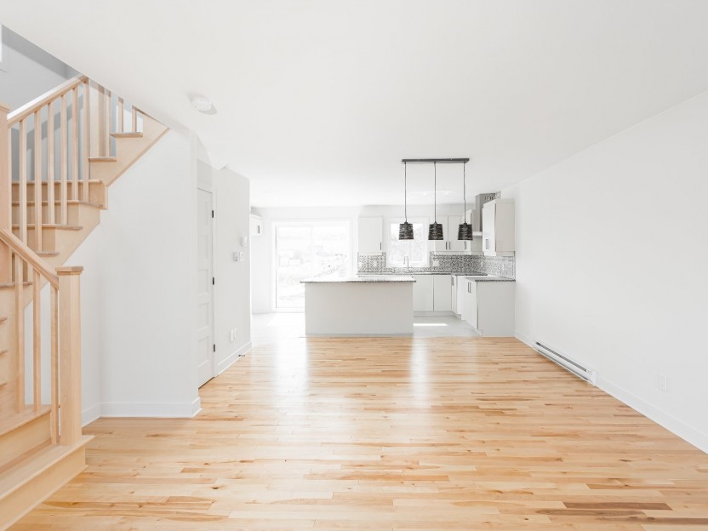
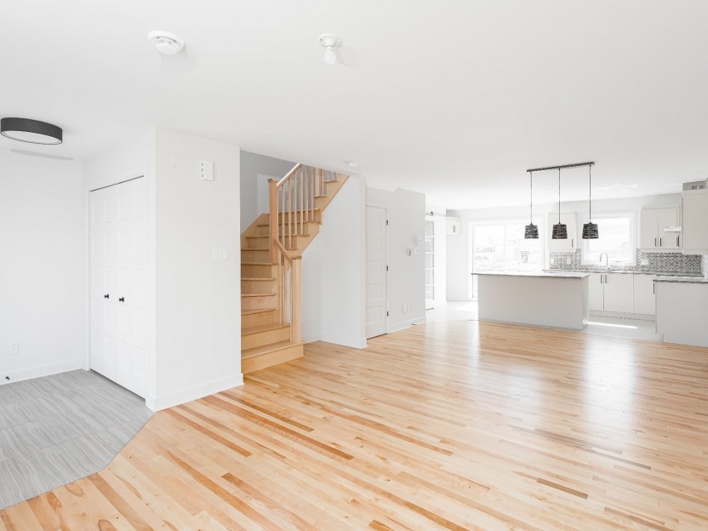
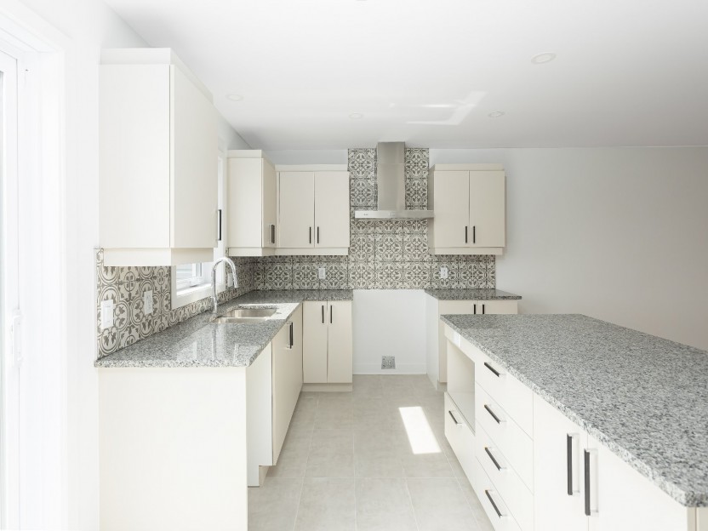
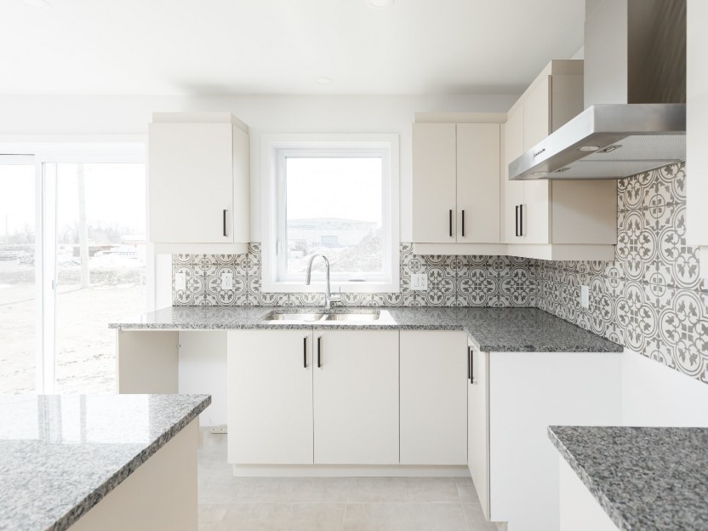
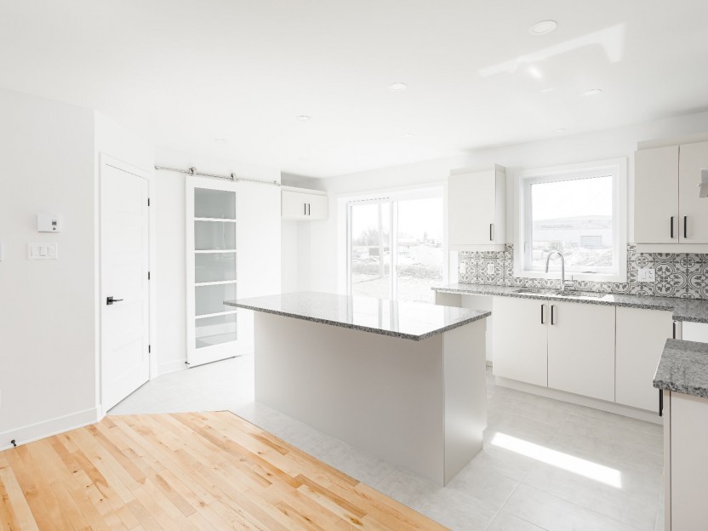
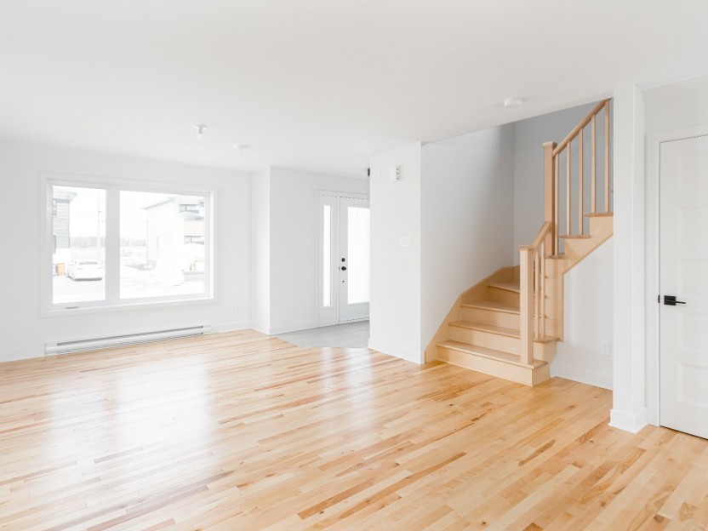
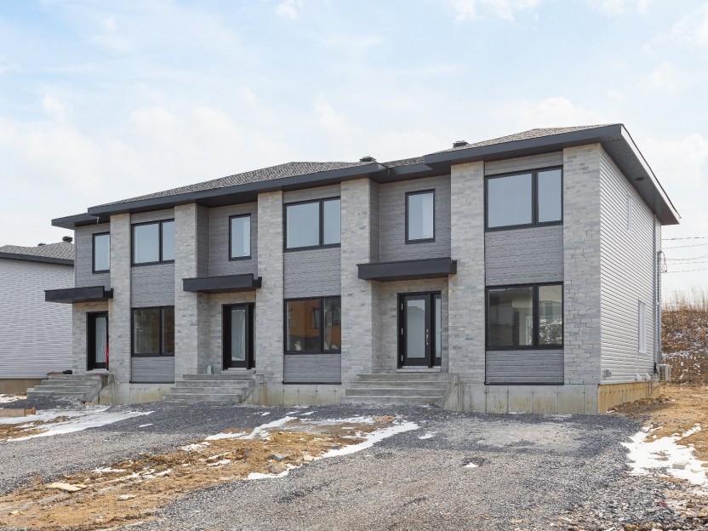
477 Av. de la Traversée
Cette magnifique maison de ville de coin, située au coeur de Valleyfield, offre 3 chambres à coucher et une conception à aire ouverte. Elle...
-
Bedrooms
3
-
Bathrooms
1 + 1
-
price
$450,000
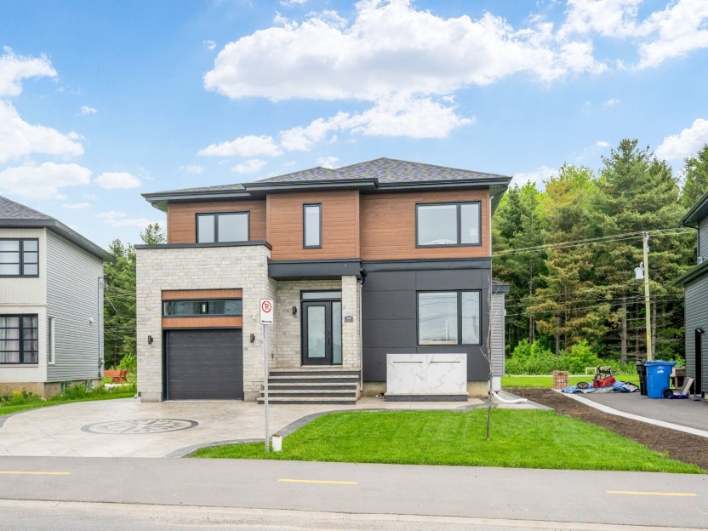
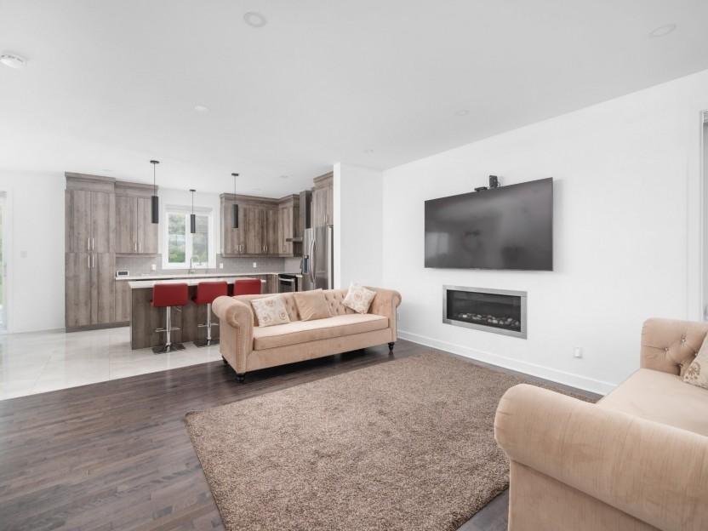
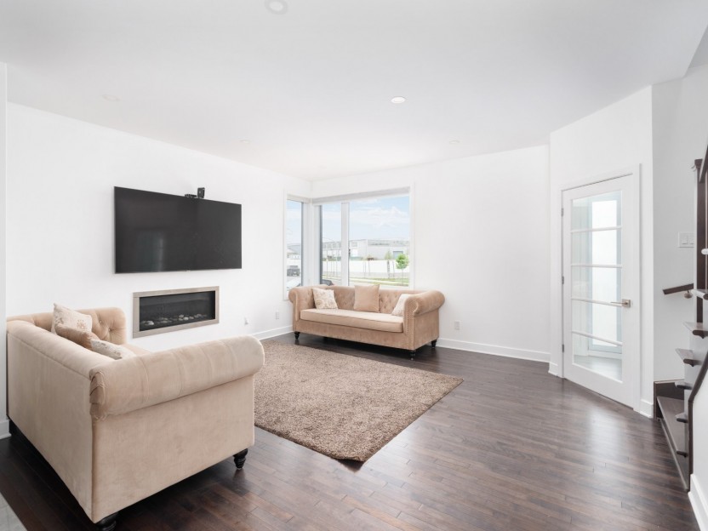
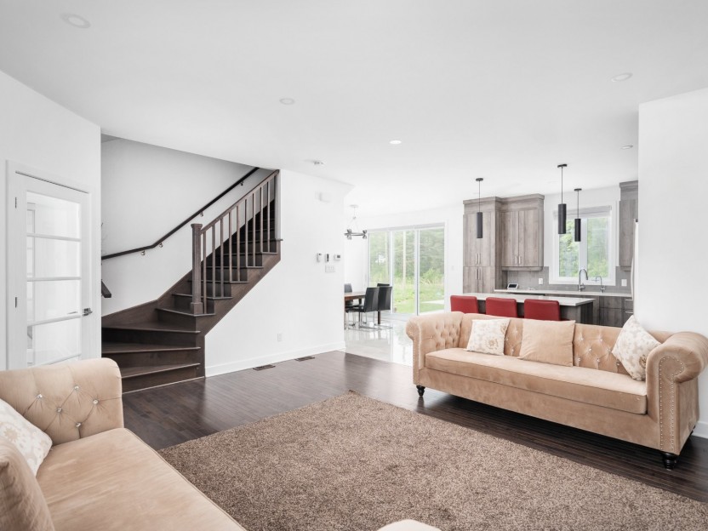
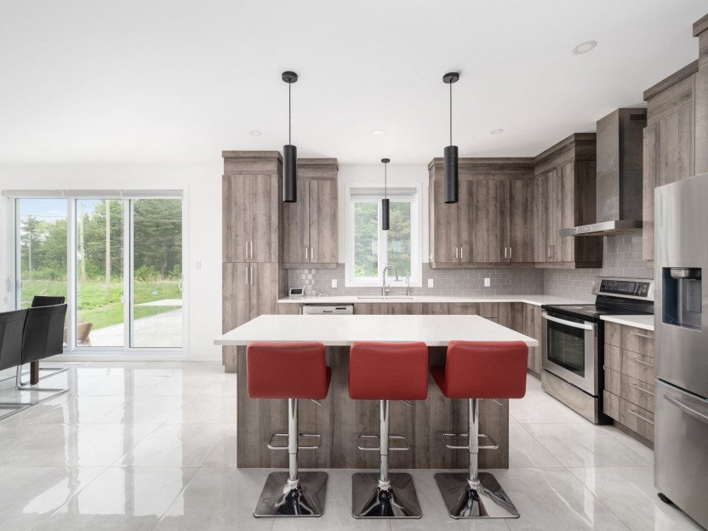
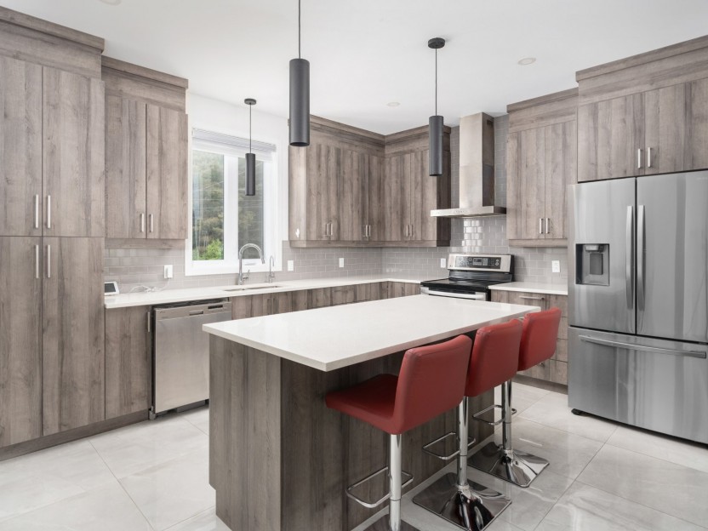
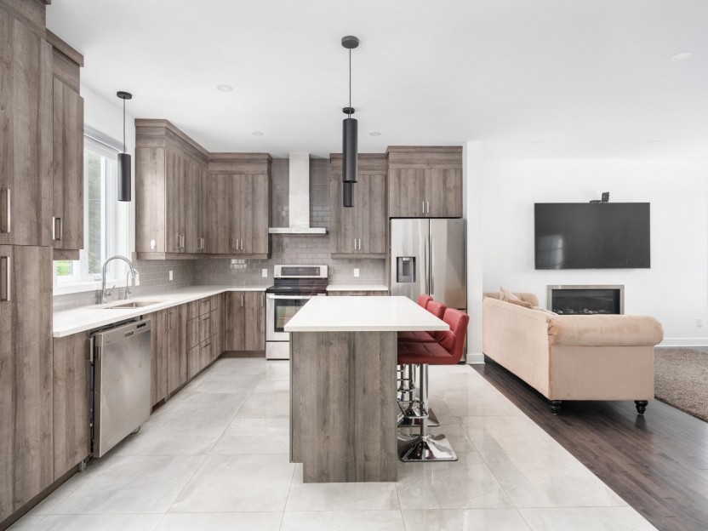
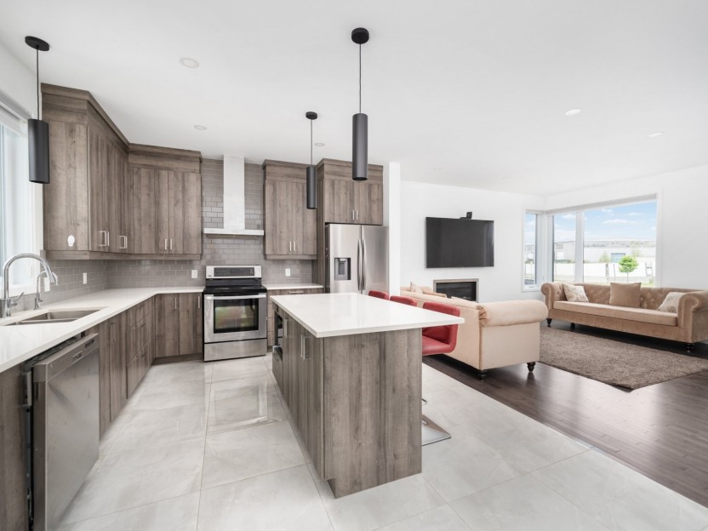
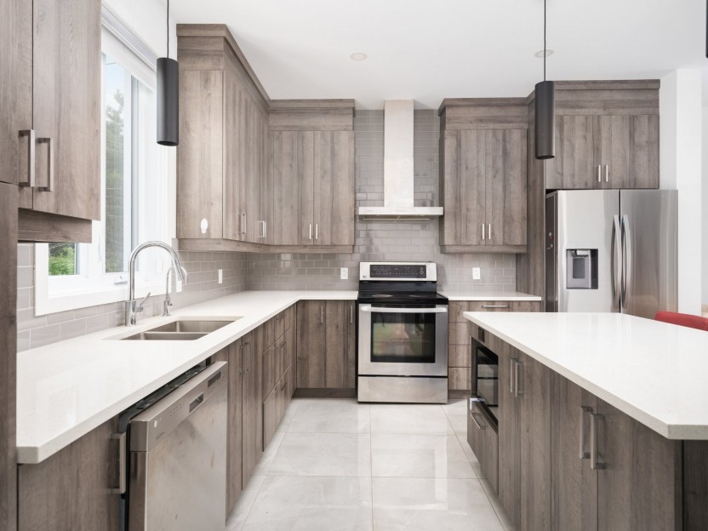
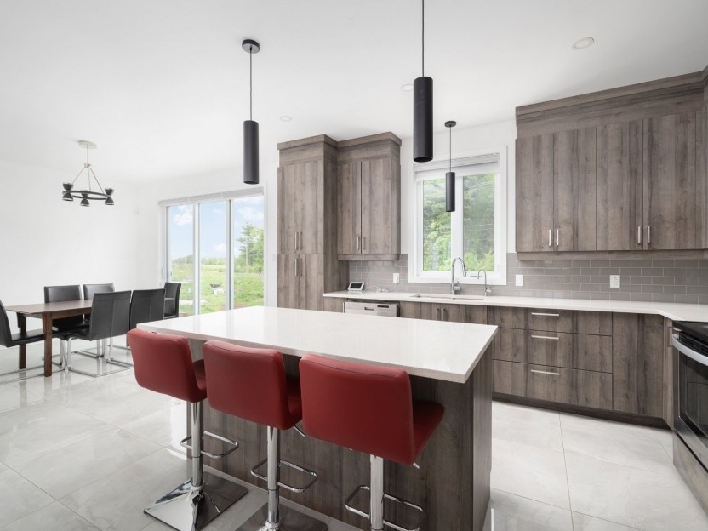
500 Av. de la Traversée
Cette maison construite en 2021 présente un rez-de-chaussée à aire ouverte, élargi de plus de 2,4 mètres lors des travaux, ce qui la rend pl...
-
Bedrooms
3
-
Bathrooms
1 + 1
-
sqft
2045
-
price
$799,900



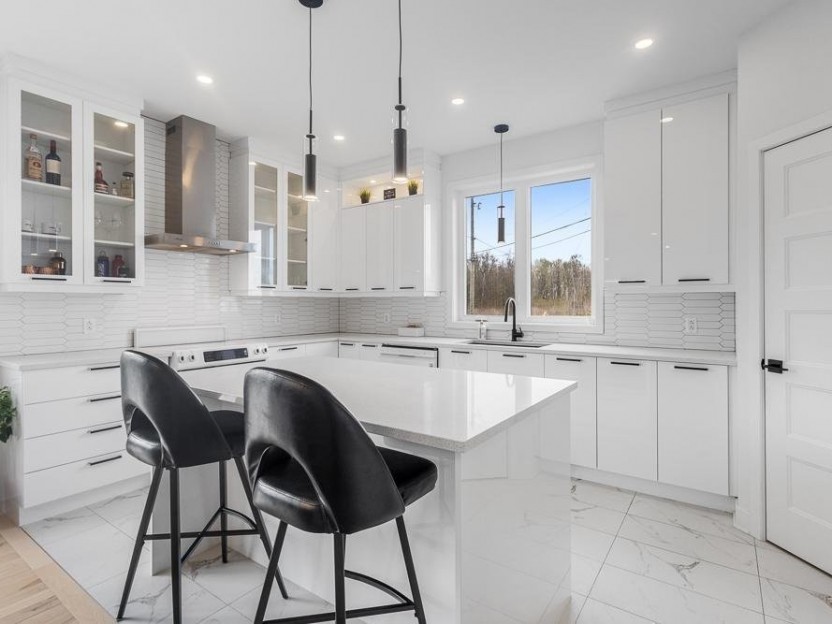
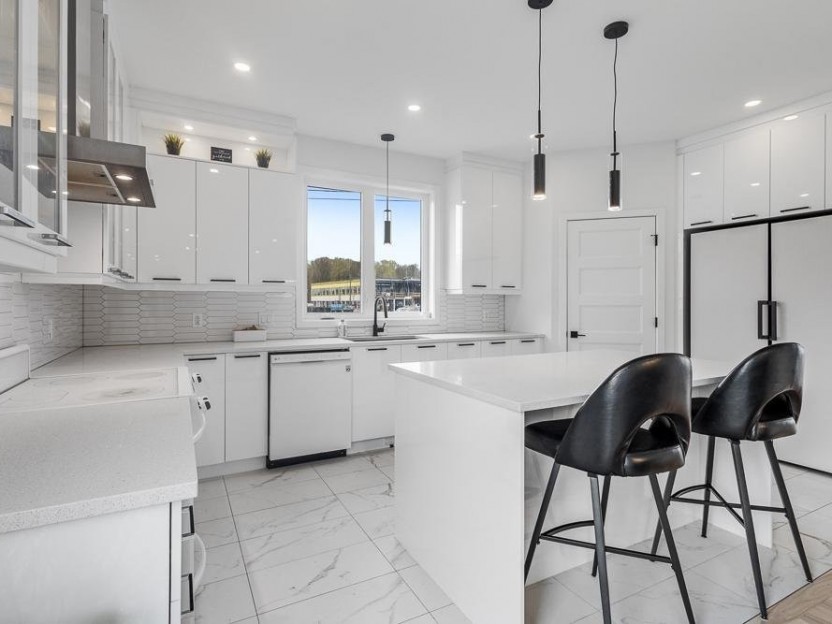
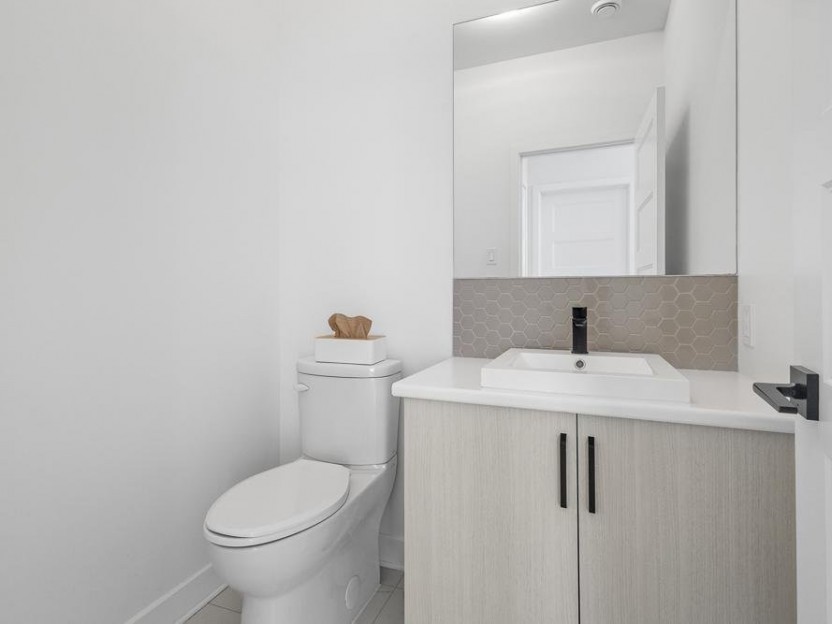
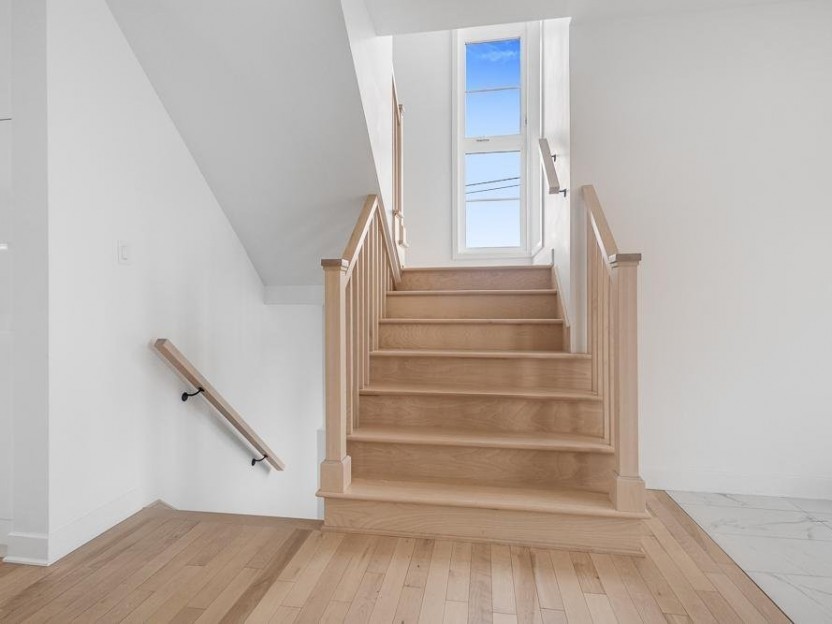
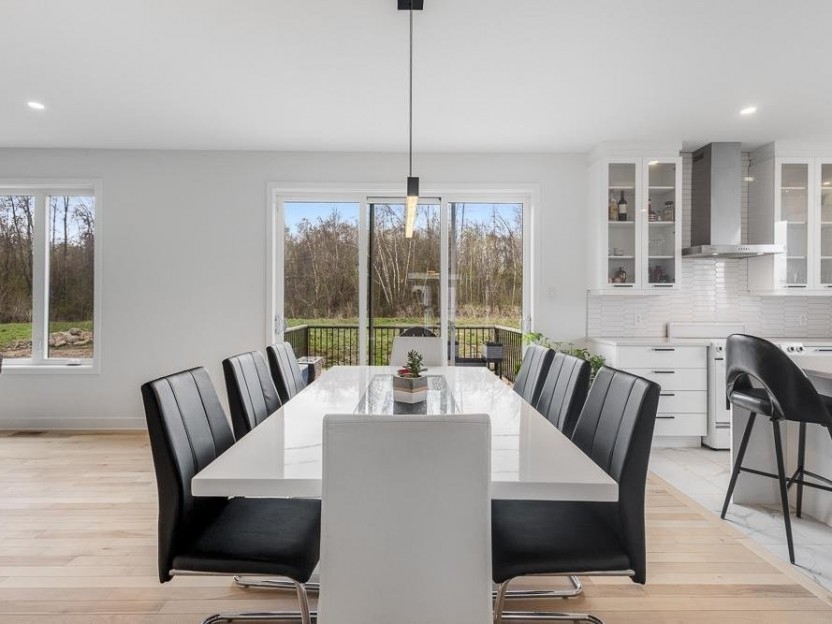


625 Av. de la Traversée
Maison neuve Construction 2023 Spacieuse et lumineuse! Laissez-vous charmer par cette magnifique propriété neuve, bonifiée par de superbes...
-
Bedrooms
4 + 2
-
Bathrooms
3 + 1
-
sqft
2105
-
price
$964,000
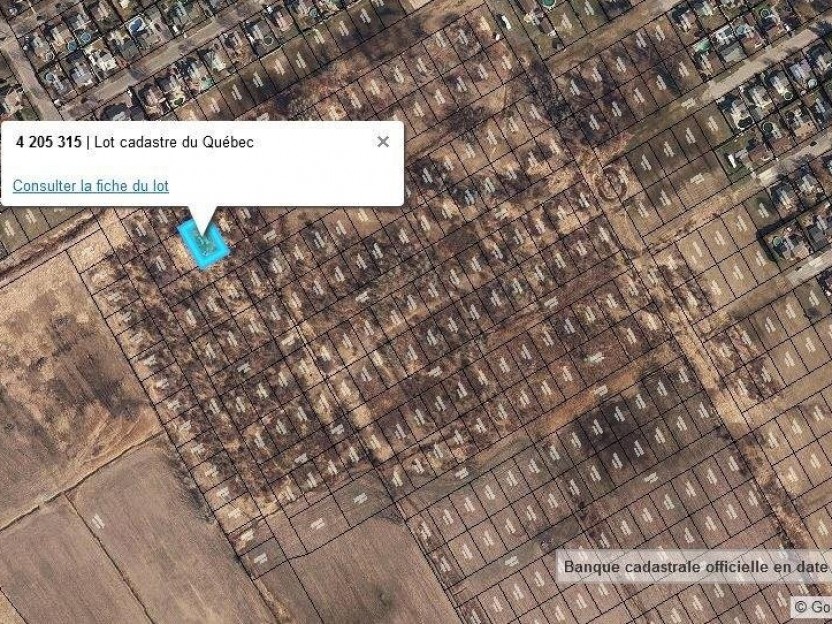
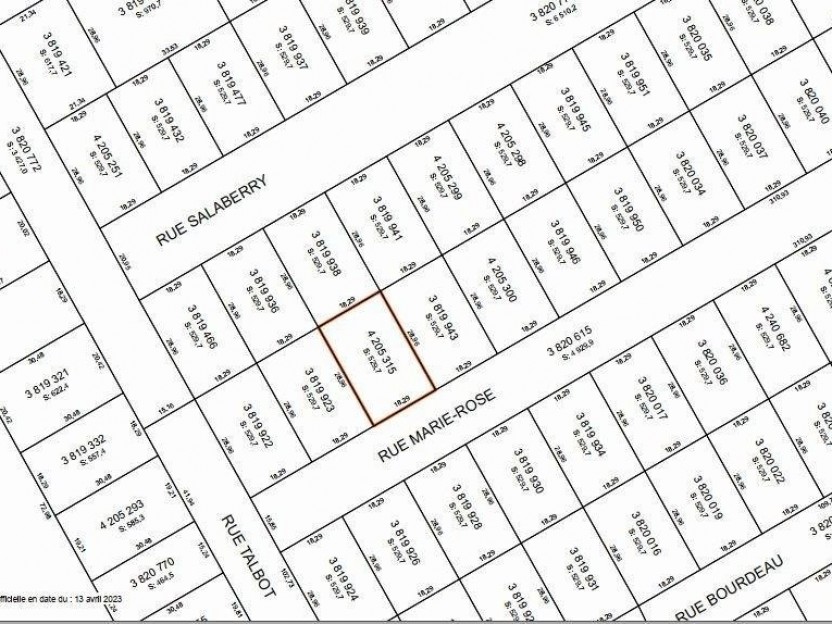
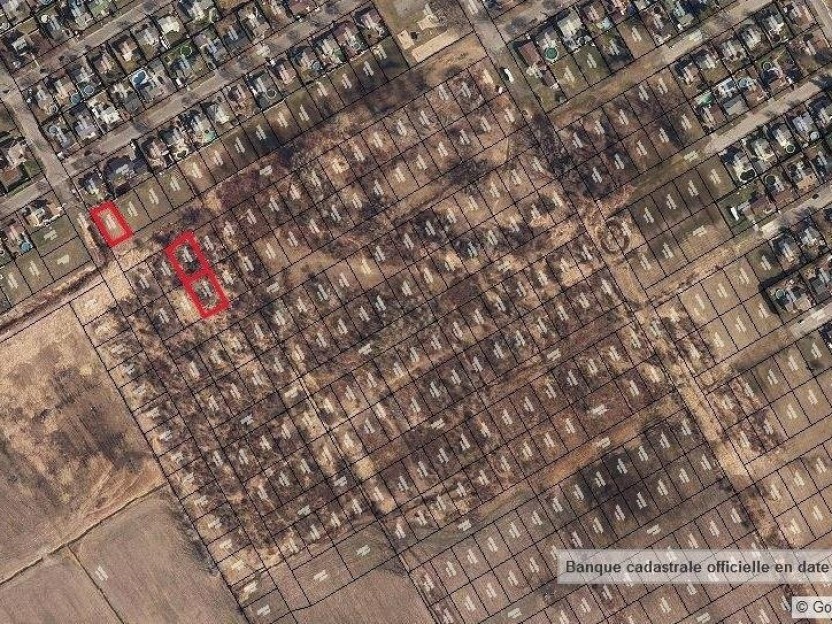
Rue Marie-Rose
OPPORTUNITÉ D'INVESTISSEMENT! Terrain de 5 700 pieds carrés situé sur le futur prolongement de la rue Marie-Rose. Secteur recherché près des...
-
price
$85,000
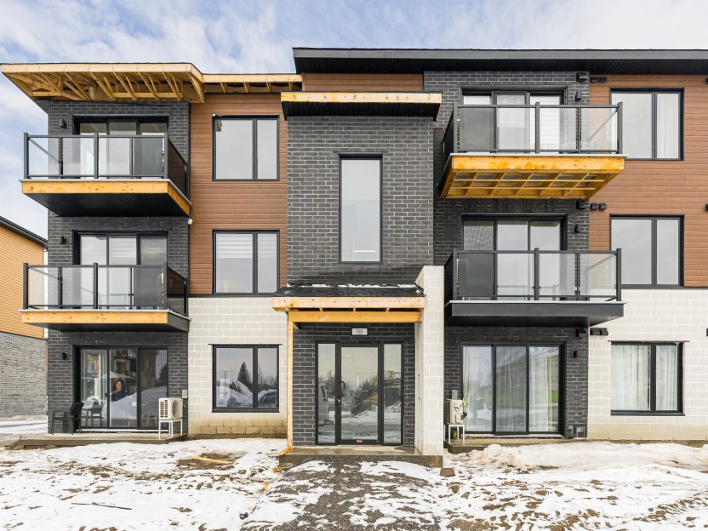
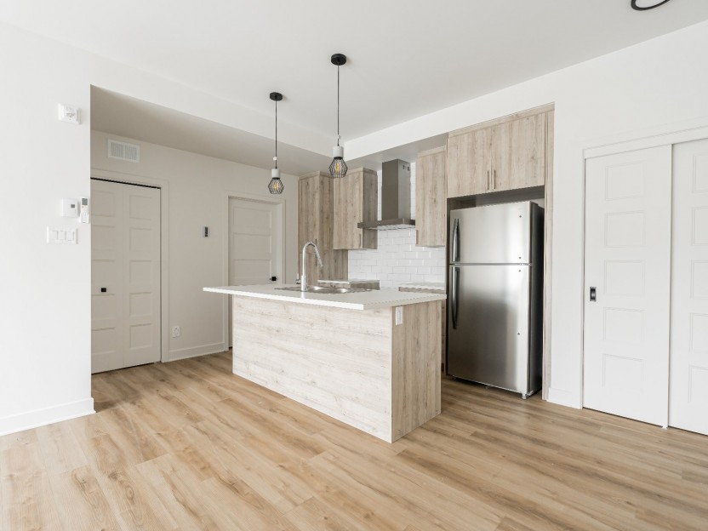
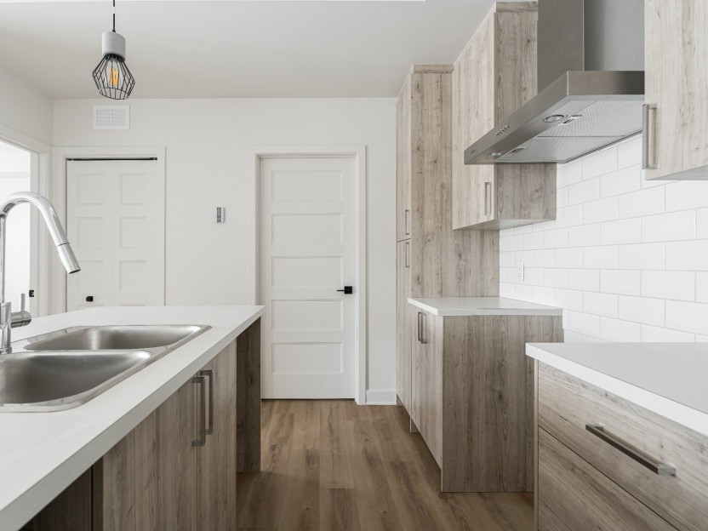
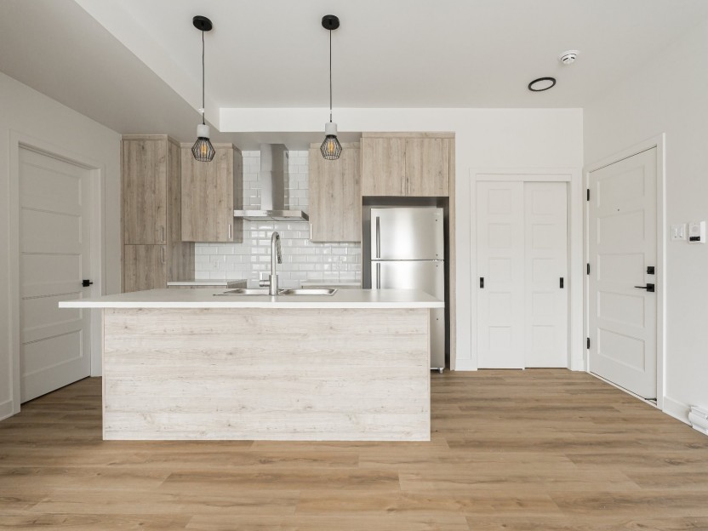
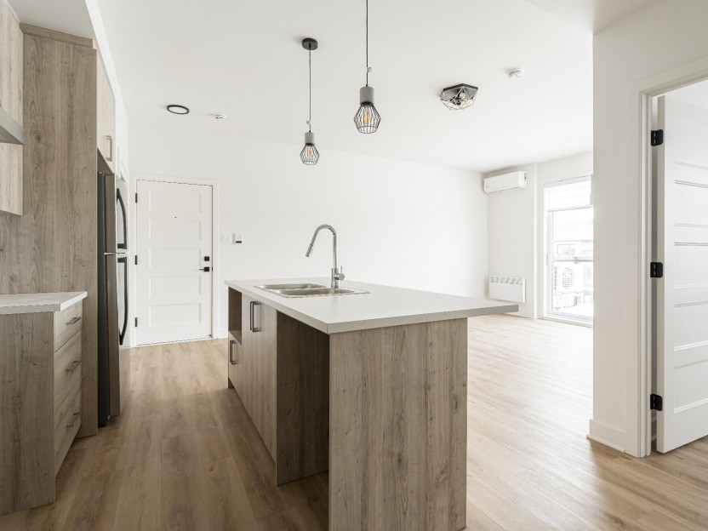
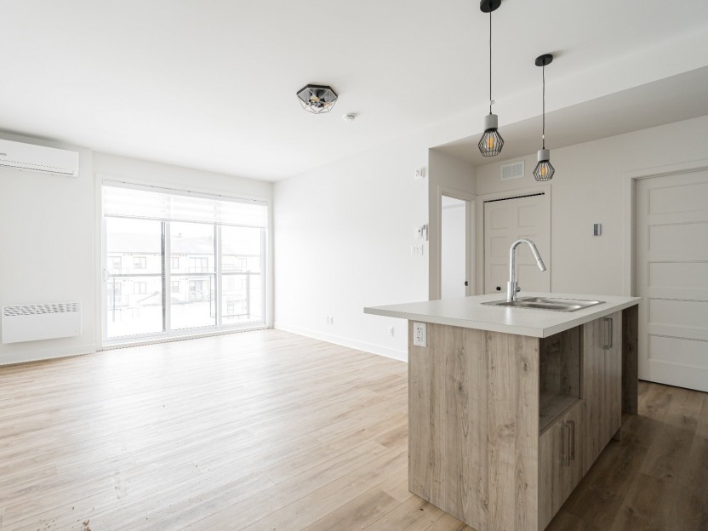
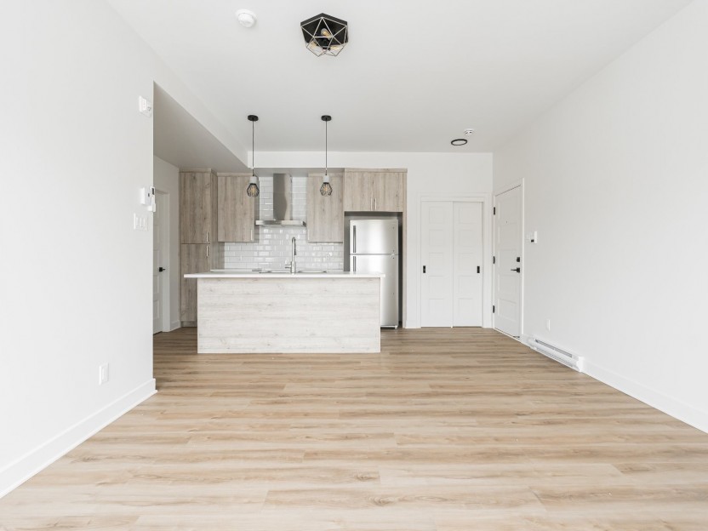
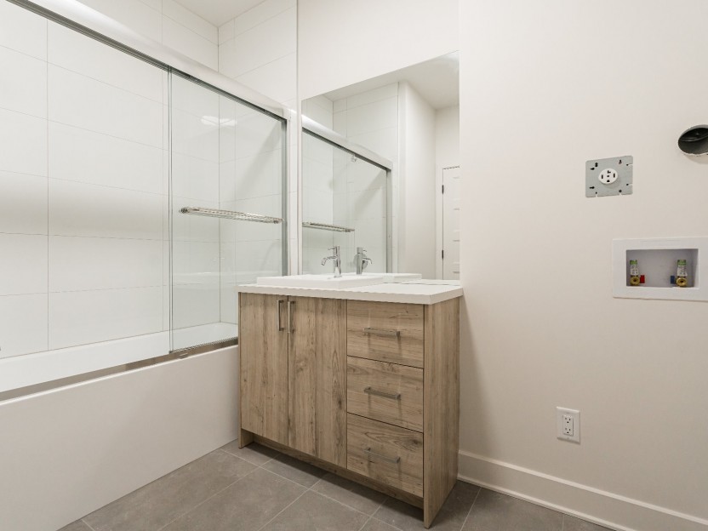
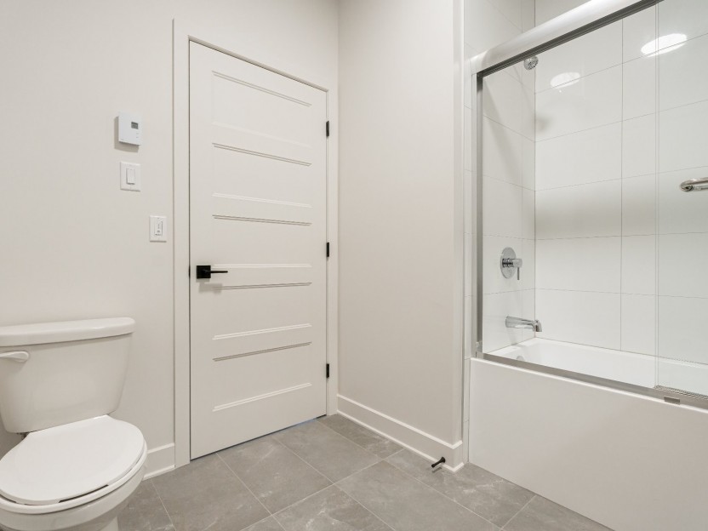
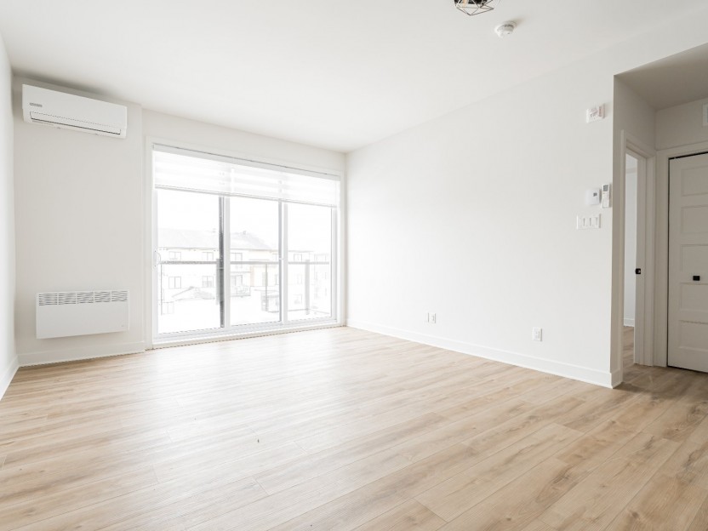
138 Rue Michel-Choinière, #303
-
Bedrooms
1
-
Bathrooms
1
-
sqft
620
-
price
$1,300 / M
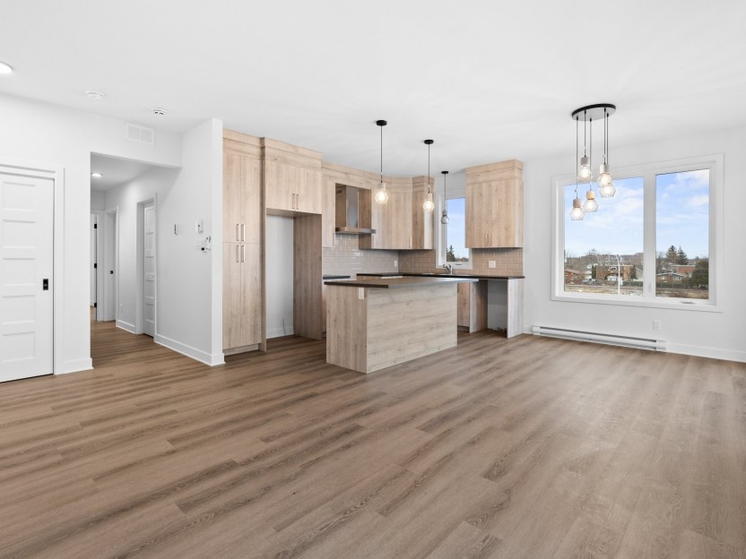
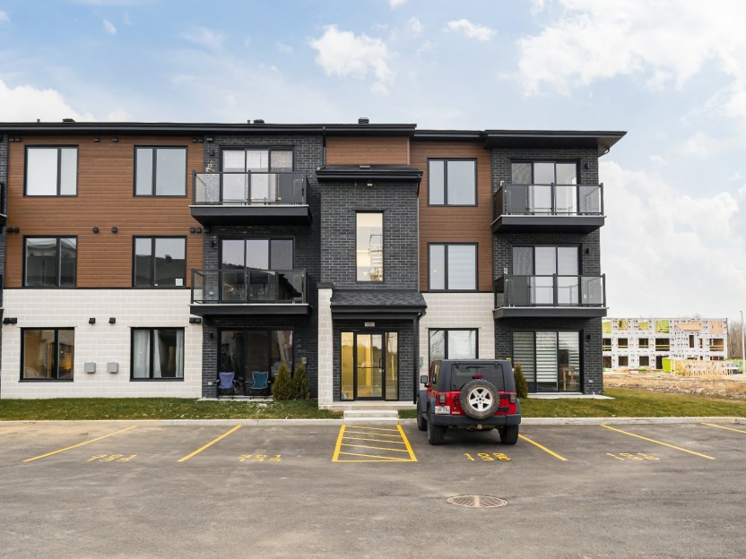
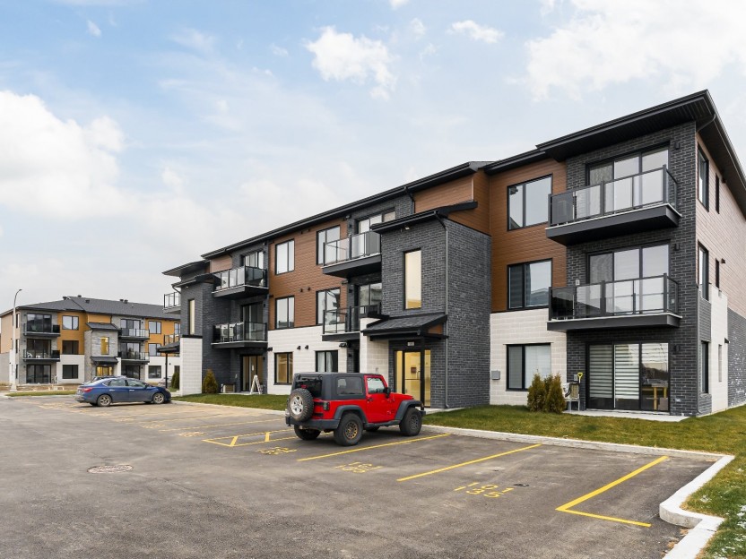
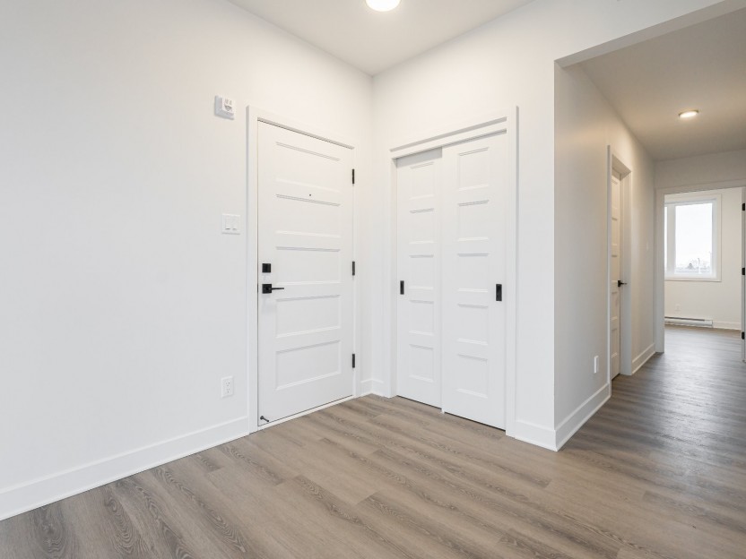
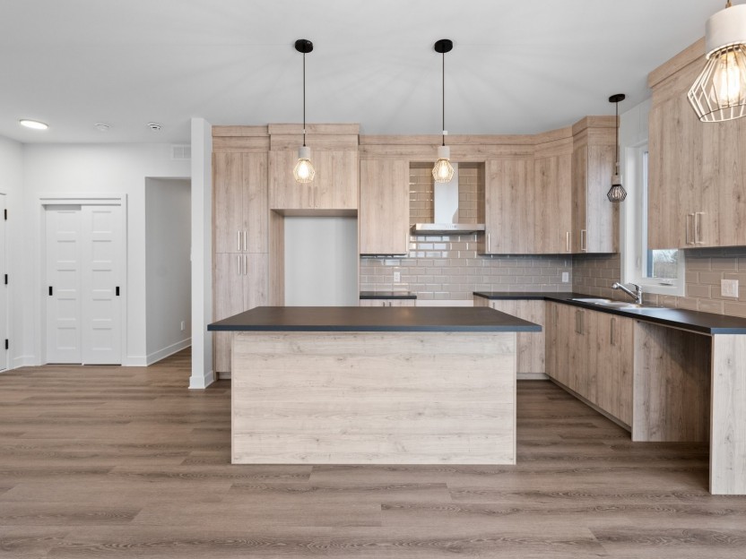
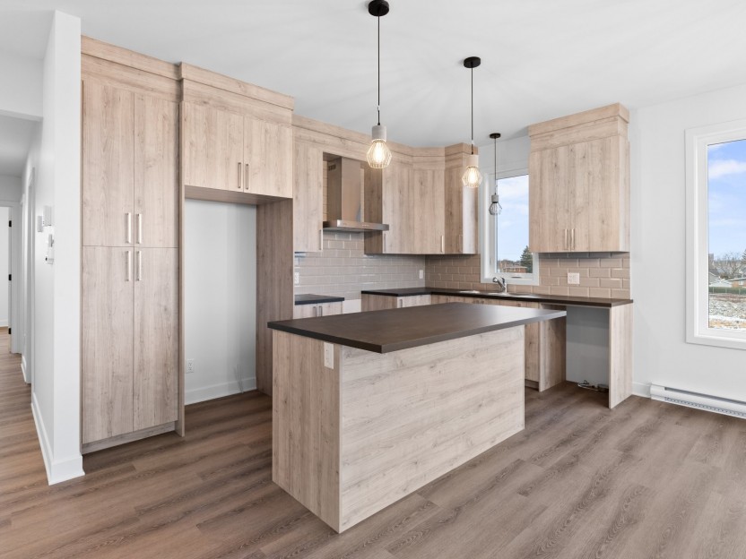
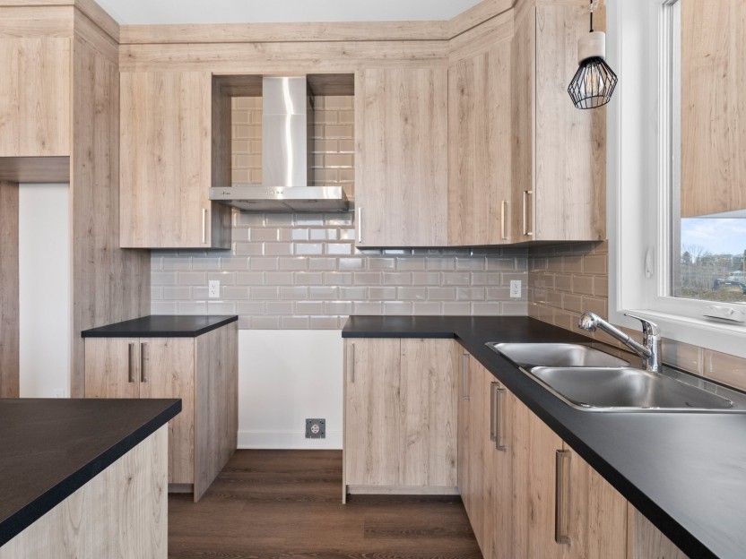

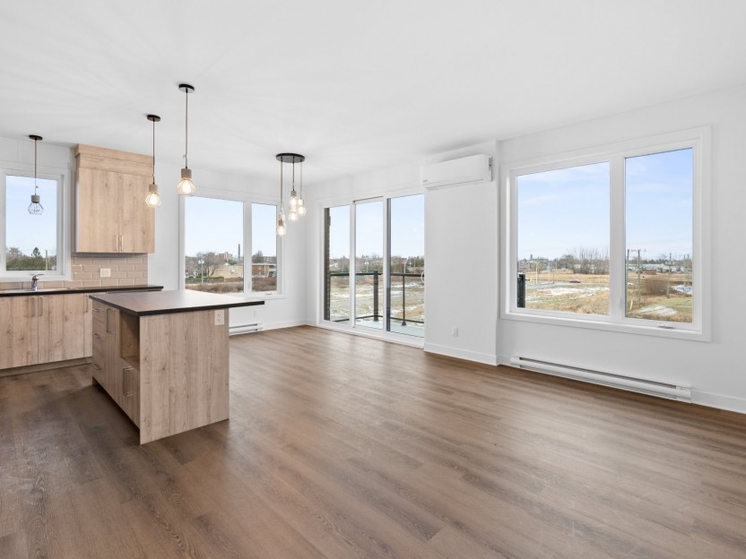
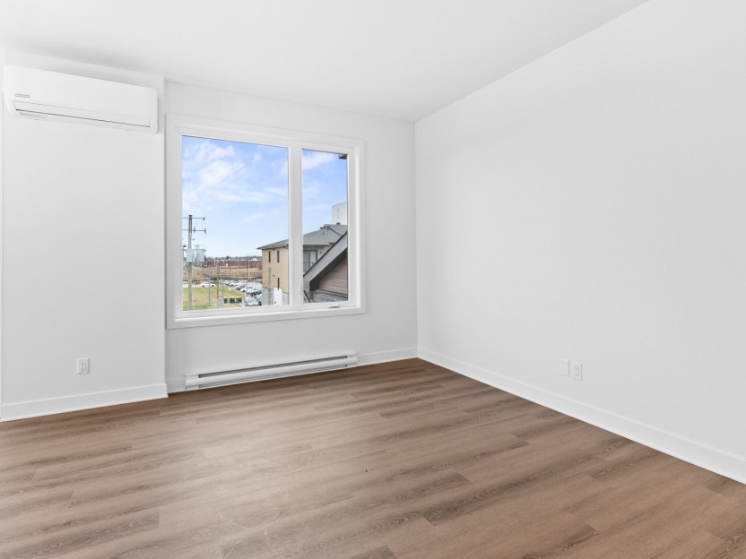
135 Rue Michel-Choinière, #301
Soyez les premiers à emménager dans cette unité neuve construite par Les Habitations Sylvain Ménard, située dans le très prisé projet Quarti...
-
Bedrooms
2
-
Bathrooms
1
-
price
$1,500 / M
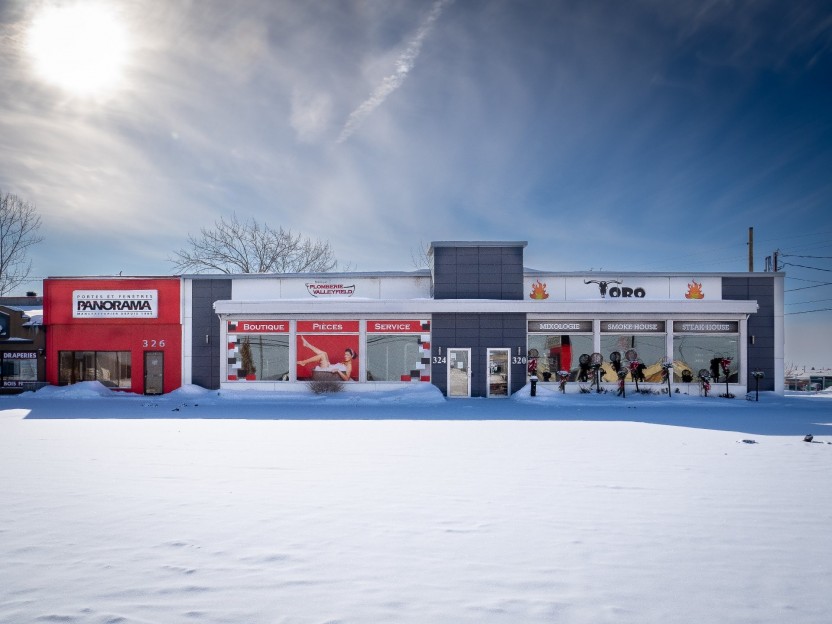
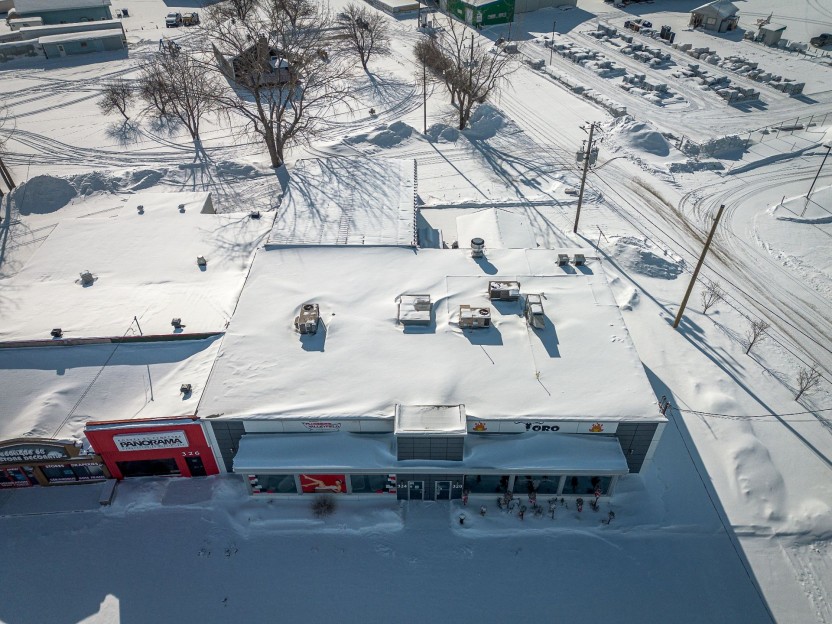
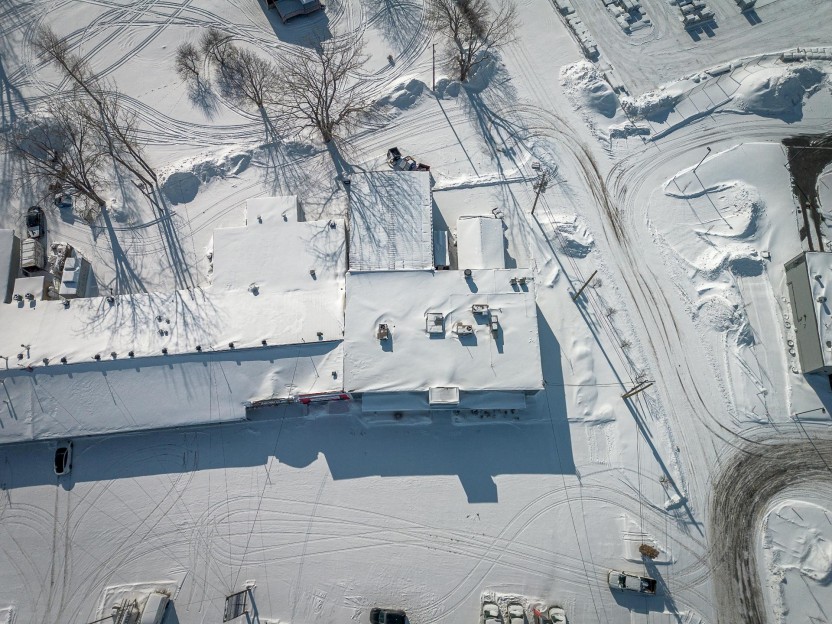
320-326 Boul. Monseigneur-Lang...
Opportunité d'investissement exceptionnelle ! Cette propriété commerciale est située sur la rue Mgr-Langlois, artère passante et dynamique d...
-
price
$1,998,000+GST/QST


