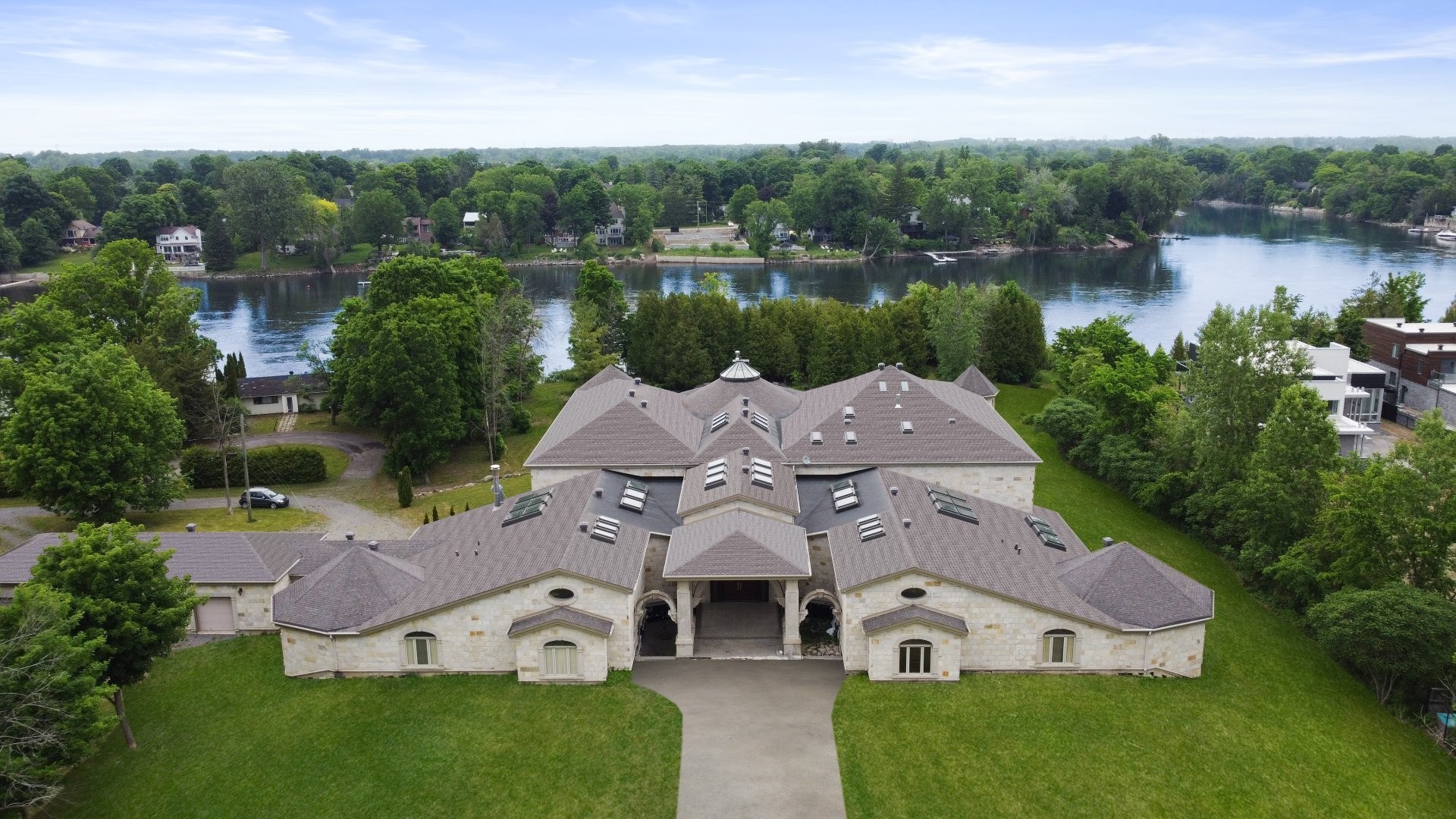
40 PHOTOS
Montréal (L'Île-Bizard/Sainte-Geneviève) - Centris® No. 28767569
2695 Ch. Dutour
-
10
Bedrooms -
9 + 1
Bathrooms -
26067
sqft -
$8,500,000
price
Exclusive stone waterfront estate recessed from the street on private grounds. One of the largest residences in the country with over 26 000 square feet of living space. The interior features an atrium area with tropical gardens and interior pool and spa, plus, two complete guest condominiums .The main house is fully loaded with generous flowing rooms, heated marble and granite floors, gourmet kitchen, showcase style granite staircase, elevator, drive-in basement garage, wine cellar, cinema room and more. Make this your refuge from the city.
Additional Details
Waterfront estate comprised of a naturel cut stone exterior is one of the largest homes within the country.
Meticulously thought out, planned and designed with a unique interior atrium with high ceilings, skylights and 20-foot bridge separating the two autonomous condominiums, tropical garden area and interior pool and spa area from the main home offering privacy to the home owner and also guests.
The main home is comprised of quality imported materials and features a large foyer, an architecturally striking granite staircase leading to all levels, 30 foot plus ceilings, elaborate skylights and mostly all marble and granite heated floors.
The upper level is divided into two wings. One side comprised of a generously propertied primary suite complete with his and hers walk-in closets along with a spacious ensuite bathroom overlooking the waterfront.
The guest wing has five bedrooms, four bathrooms and a family room.
The is also a rounded sitting area on the upper level which overlooks the pool and waterfront.
The lower level has a centrally located great room with granite floor, vented cigar room adjacent to the wine cellar, complete cinema room, playroom, bar and game rooms. There is also a drive in interior garage for the cars buffs.
The guest suites were designed for comfort and functionality. The living rooms boast 21-foot ceilings and are open to the kitchen and dining areas. They also have generously proportioned bedrooms, a full bathroom and laundry rooms.
Both suites have access to the "common areas" consisting of the tropical garden, interior pool, and spa area.
The living space was taken from the municipal role.
Proof of financial capacity to purchase required before any visit will be granted to the residence.
Room Details
| Room | Level | Dimensions | Flooring | Description |
|---|---|---|---|---|
| Bathroom | Ground floor | 14.8x8.7 P | ||
| Other | Ground floor | 6.1x6.5 P | Ceramic tiles | |
| Other | Ground floor | 85.8x28.11 P | Ceramic tiles | |
| Other | Ground floor | 62.4x28.11 P | Ceramic tiles | |
| Bathroom | Ground floor | 14.8x8.7 P | Ceramic tiles | |
| Bedroom | Ground floor | 23.6x10 P | Ceramic tiles | |
| Master bedroom | Ground floor | 21.11x23.5 P | Ceramic tiles | |
| Kitchen | Ground floor | 14.10x9.10 P | Ceramic tiles | |
| Dining room | Ground floor | 14.10x9.2 P | Ceramic tiles | |
| Living room | Ground floor | 13.7x25.3 P | Ceramic tiles | |
| Bedroom | Ground floor | 23.3x10.1 P | Ceramic tiles | |
| Bathroom | Ground floor | 15x8.7 P | Ceramic tiles | |
| Master bedroom | Ground floor | 24.4x23.10 P | Ceramic tiles | |
| Kitchen | Ground floor | 15.2x10.2 P | Ceramic tiles | |
| Dining room | Ground floor | 15.2x8 P | Ceramic tiles | |
| Living room | Ground floor | 15.4x25.1 P | Ceramic tiles | |
| Bathroom | 2nd floor | 8.11x6.10 P | Ceramic tiles | |
| Family room | 36.8x37.6 P | Granit | ||
| Playroom | Basement | 40.7x38.11 P | Ceramic tiles | |
| Other | Basement | 18.7x14.3 P | Ceramic tiles | |
| Laundry room | Basement | 10.4x10 P | Ceramic tiles | |
| Wine cellar | Basement | 15x15 P | Ceramic tiles | |
| Home office | Basement | 14.11x11.11 P | Ceramic tiles | |
| Other | Basement | 36.9x22.8 P | Granit | |
| Bedroom | 2nd floor | 20.7x11.9 P | Ceramic tiles | |
| Bathroom | 2nd floor | 11.6x6.3 P | Ceramic tiles | |
| Bedroom | 2nd floor | 23.4x20.4 P | Ceramic tiles | |
| Bedroom | 2nd floor | 23.7x14.3 P | Ceramic tiles | |
| Bathroom | 2nd floor | 13.1x13.8 P | Ceramic tiles | |
| Bedroom | 2nd floor | 24x17.7 P | Ceramic tiles | |
| Bathroom | 2nd floor | 14.10x12.9 P | Granit | |
| Bedroom | 2nd floor | 21.3x18.5 P | Ceramic tiles | |
| Family room | 2nd floor | 33.7x23.8 P | Granit | |
| Bathroom | 2nd floor | 18x14.8 P | Granit | ensuite |
| Master bedroom | 2nd floor | 59.11x33.8 P | Granit | |
| Other | Ground floor | 17x19.4 P | Granit | |
| Bathroom | Ground floor | 25.7x11.10 P | Granit | |
| Dinette | Ground floor | 22.1x21 P | Granit | |
| Kitchen | Ground floor | 24.4x21 P | Granit | |
| Family room | Ground floor | 36.3x35 P | Granit | |
| Dining room | Ground floor | 36.3x37.9 P | Granit | |
| Living room | Ground floor | 51.7x27.6 P | Granit |
Assessment, taxes and other costs
- Municipal taxes $73,711
- School taxes $6,806
- Municipal Building Evaluation $4,652,000
- Municipal Land Evaluation $3,203,400
- Total Municipal Evaluation $7,855,400
- Evaluation Year 2024
Building details and property interior
- Distinctive features Fleuve (River), Fleuve (River), Motor boat allowed, No neighbours in the back
- Heating system Air circulation, Hot water, Radiant
- Water supply Artesian well
- Heating energy Electricity, Propane
- Equipment available Water softener, Central air conditioning, Ventilation system, Electric garage door, Sauna
- Easy access Elevator
- Foundation Poured concrete
- Hearth stove Wood fireplace, Gaz fireplace
- Garage Attached, Heated, Double width or more, Fitted
- Pool Inground, Indoor
- Siding Stone
- Basement 6 feet and over, Seperate entrance, Finished basement
- Parking Outdoor, Garage
- Sewage system Septic tank
- Window type Crank handle
- View Water, Panoramic
- Zoning Residential
Properties in the Region
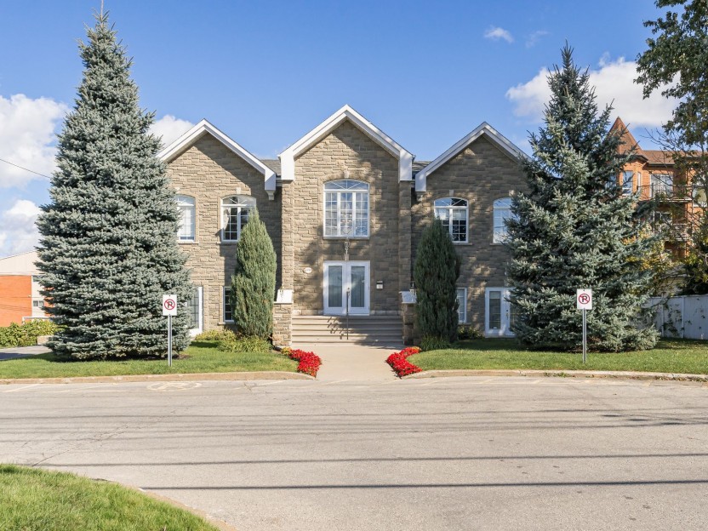
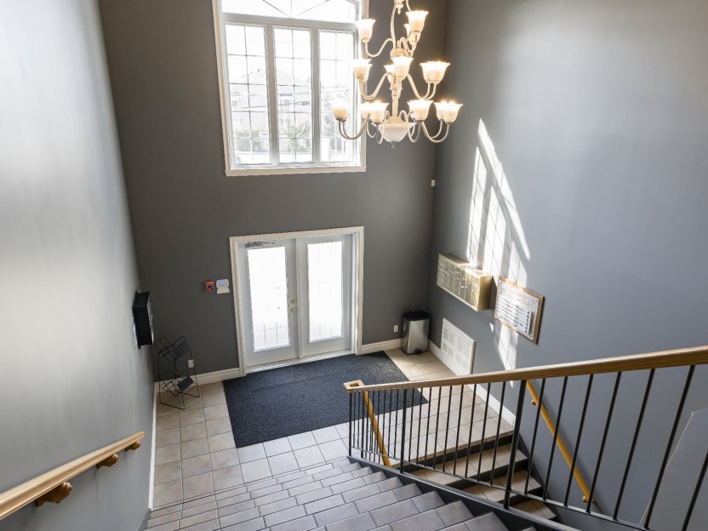
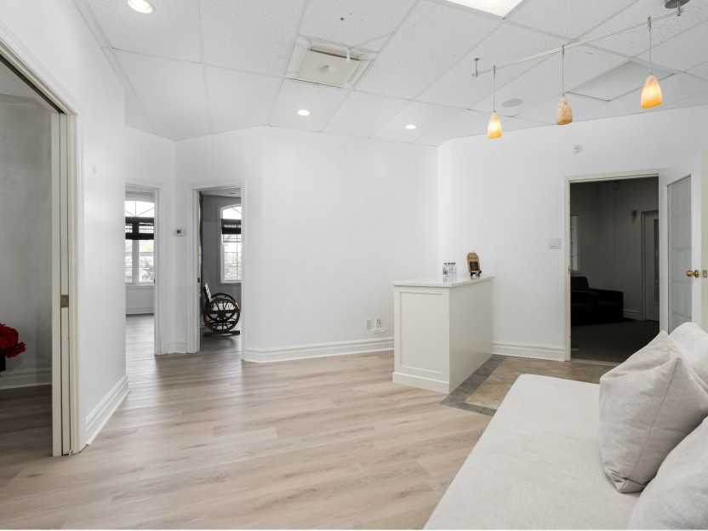
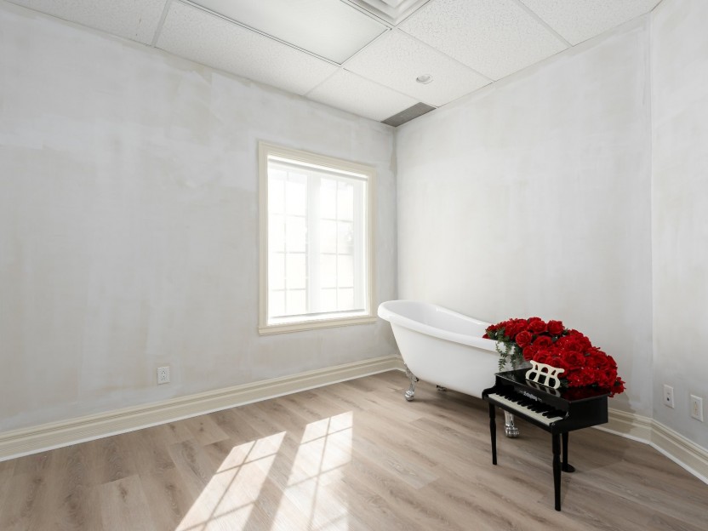
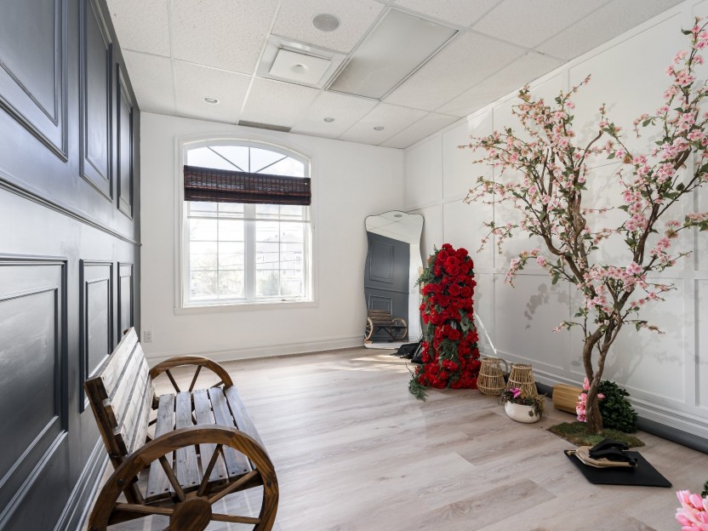
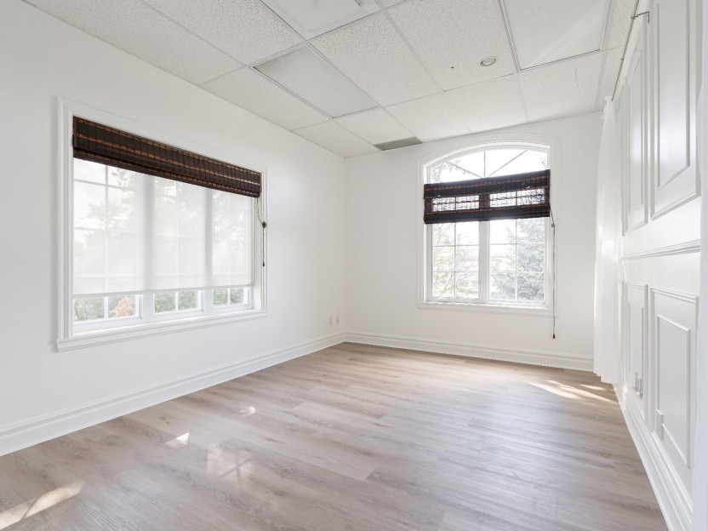
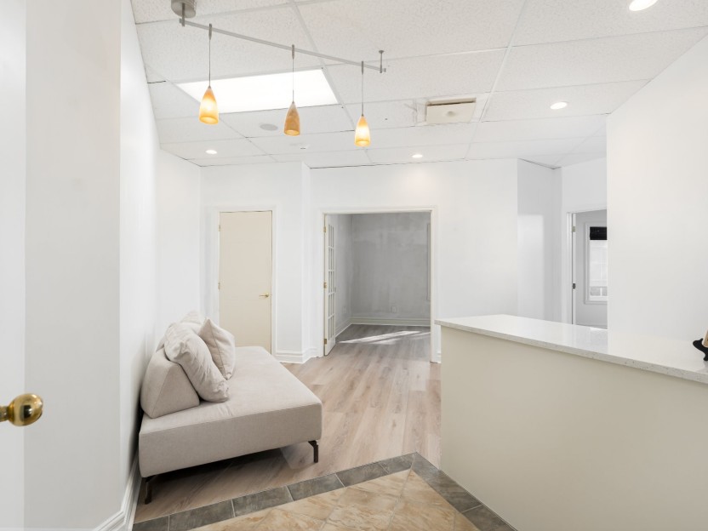
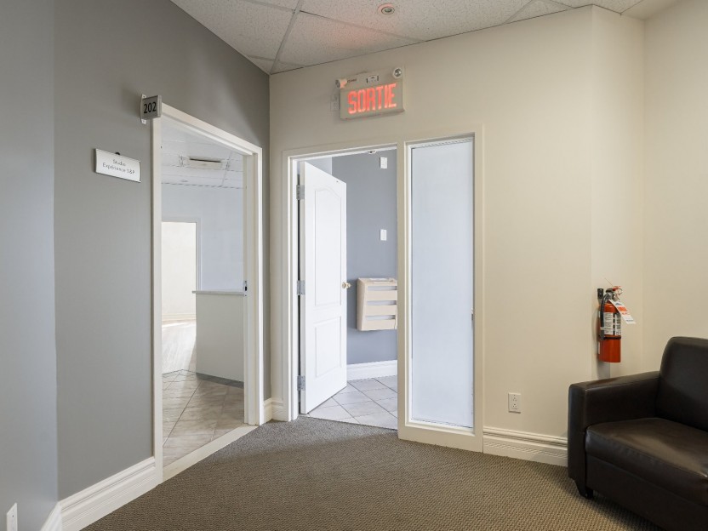
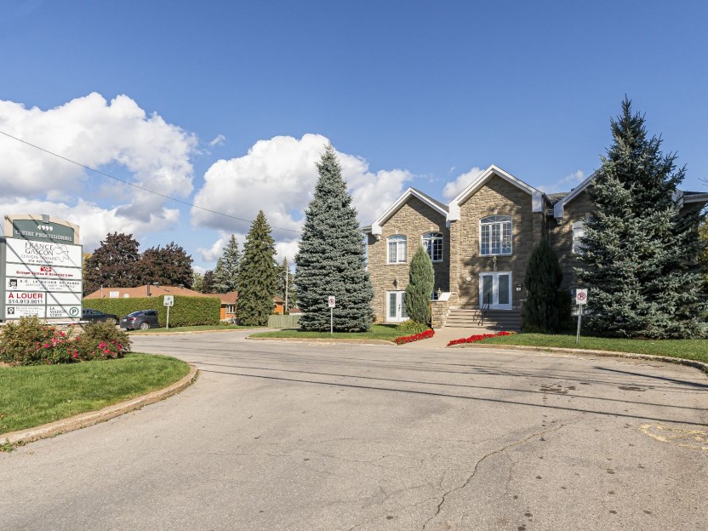
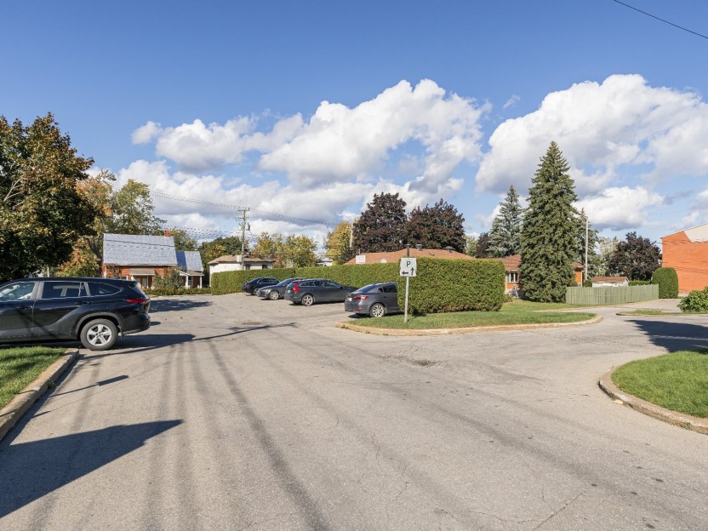
4999 Boul. St-Charles, #202
Situé dans un bâtiment moderne, l'espace de 3 bureaux est un environnement idéal pour professionnels à la recherche de place de travail prat...
-
sqft
665
-
price
$1,400 / M
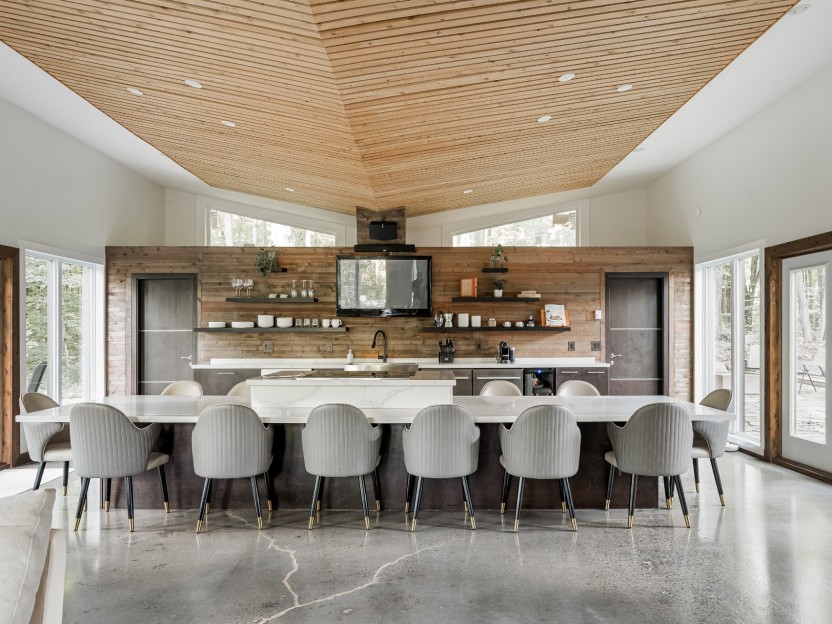









80 Rue Roussin
Découvrez un Refuge Luxueux et Moderne au Coeur de la Nature! Nichée au milieu de l'étreinte tranquille d'une forêt, cette maison moderne d'...
-
Bedrooms
4
-
Bathrooms
2 + 1
-
price
$1,249,000
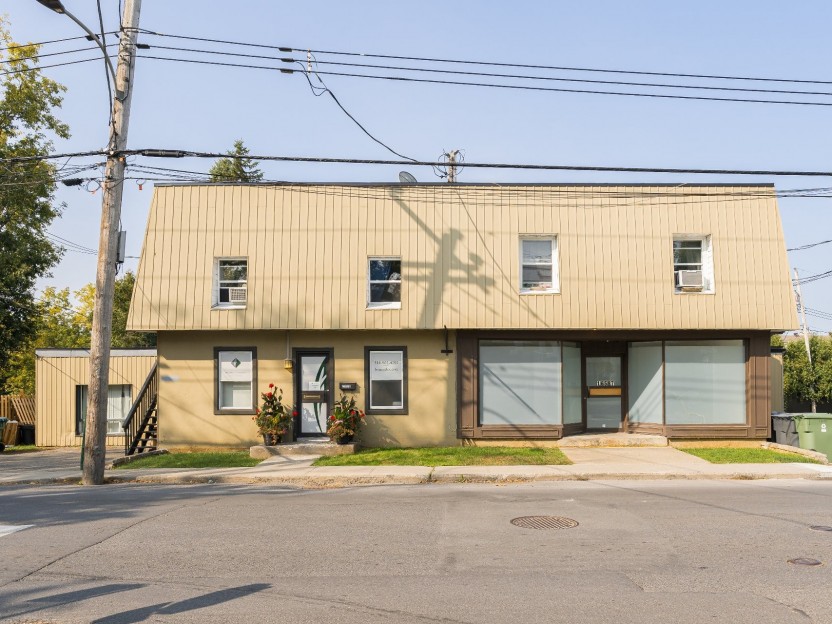






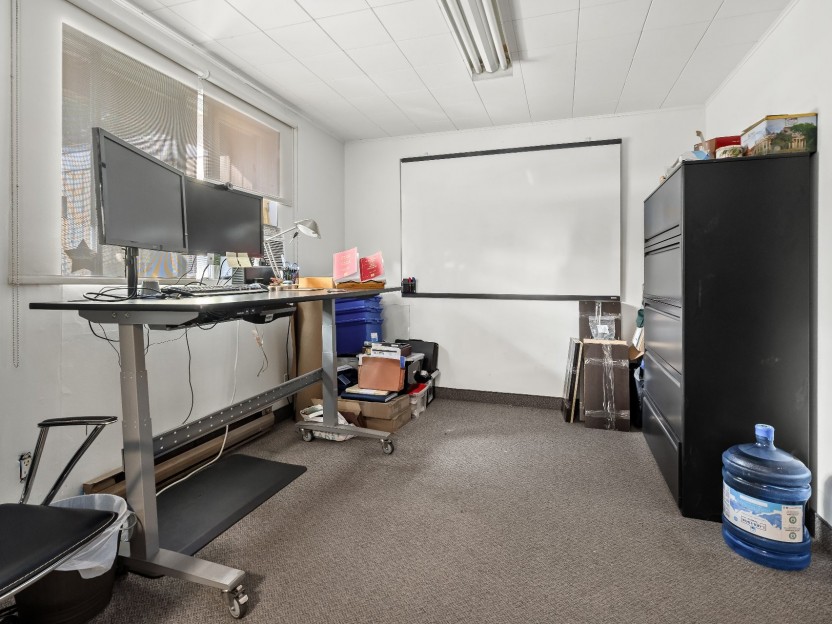


16591 Boul. Gouin O.
Découvrez ce bijou commercial de 750 pieds carrés, parfait pour un bureau professionnel. Grande visibilité près du boulevard St-Charles, cir...
-
sqft
750
-
price
$1,100 / M
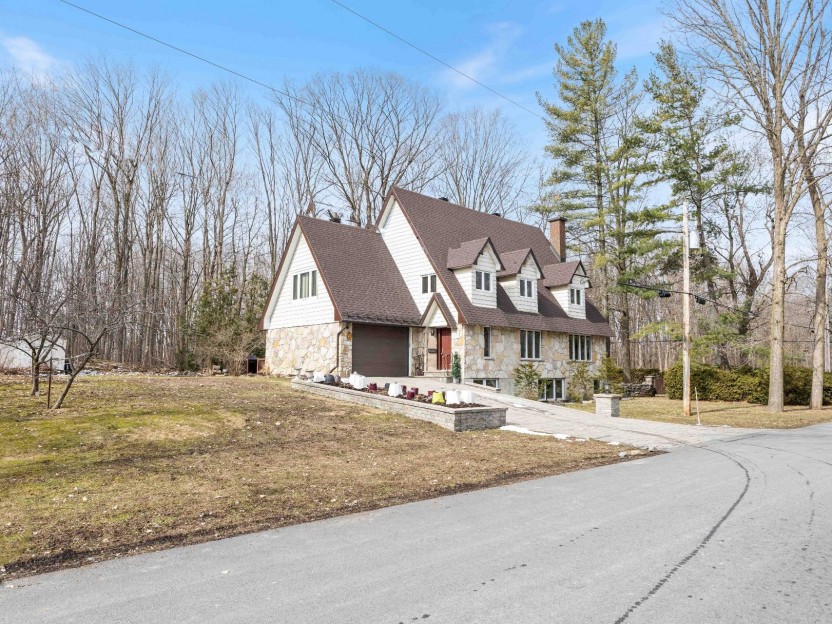









70 Rue Roussin
CHARMANTE MAISON DE STYLE NORMAND NICHÉE AU COEUR DE LA FORÊT Saisissez cette occasion d'acquérir votre propre oasis à quelques pas du magni...
-
Bedrooms
4
-
Bathrooms
2 + 1
-
sqft
2906
-
price
$650,000
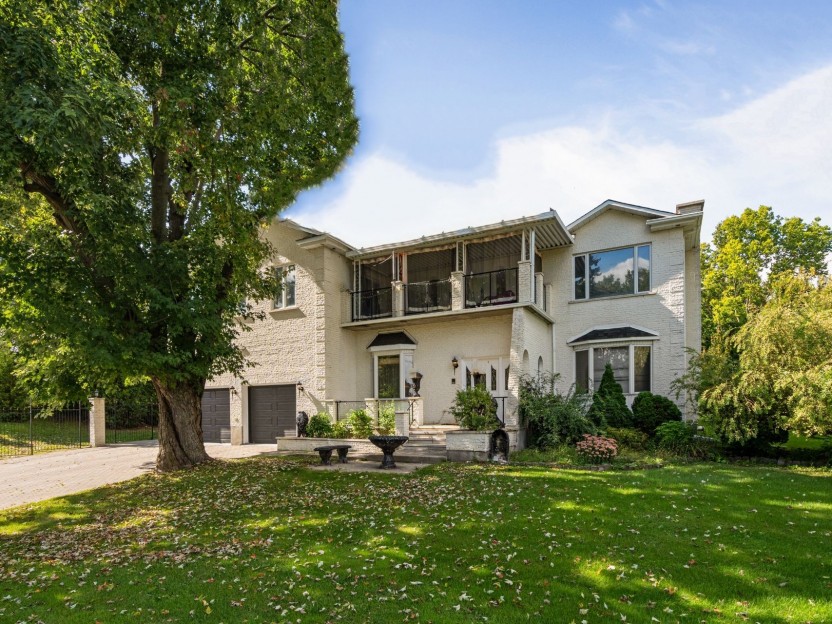









1929 Ch. du Bord-du-Lac
Cette luxueuse maison de +5000 pi2, située près du prestigieux Golf St-Raphaël, vous offre 6 CAC & 3.5 Sdb, parfait pour une grande famille....
-
Bedrooms
6
-
Bathrooms
3 + 1
-
sqft
5088
-
price
$1,399,900
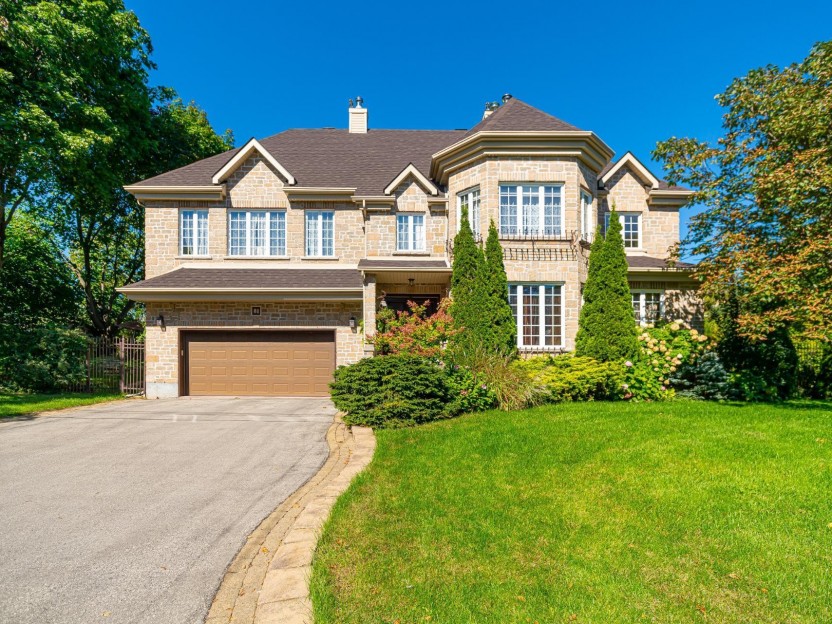









81 Av. des Cèdres
Maison exquise construite sur mesure, située à quelques instants de la Rivière-des-Prairies et à distance de marche du Parc-nature du Bois-d...
-
Bedrooms
3 + 1
-
Bathrooms
2 + 1
-
sqft
3101
-
price
$1,119,000
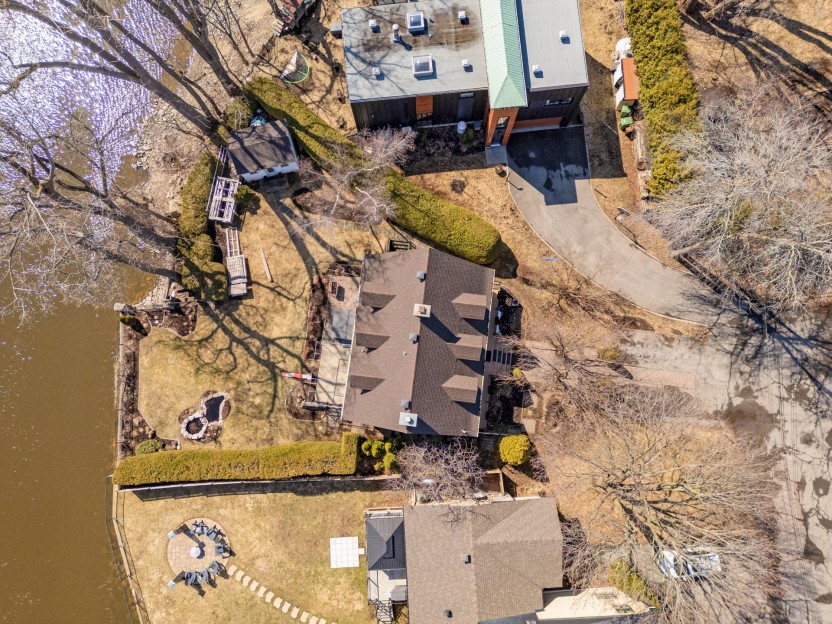









378 Av. Charron
Belle résidence canadienne au bord de l'eau, toute en brique, avec seulement deux propriétaires antérieurs, qui a été méticuleusement entret...
-
Bedrooms
3
-
Bathrooms
1 + 1
-
sqft
2045
-
price
$775,000
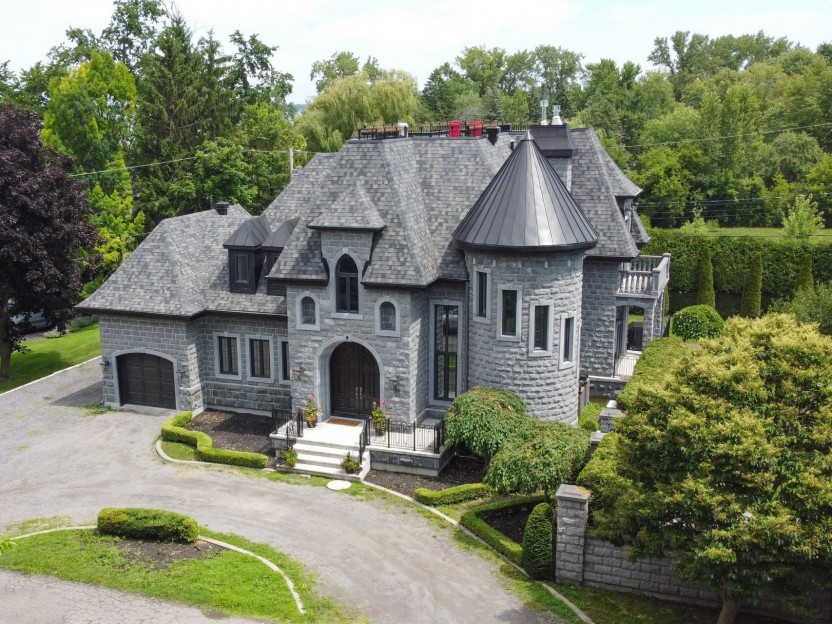









6 Rue Bélair
Élégant château de style européen entièrement rénové de A à Z. Grandes pièces avec hauts plafonds, espace de réception formel, cuisine moder...
-
Bedrooms
3 + 1
-
Bathrooms
3 + 2
-
price
$2,985,000











































