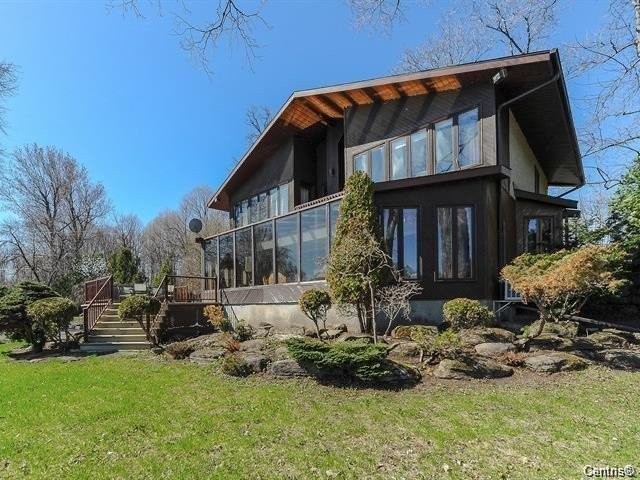
27 PHOTOS
Montréal (L'Île-Bizard/Sainte-Geneviève) - Centris® No. 21879150
2467 Ch. du Bord-du-Lac
-
5
Bedrooms -
3 + 1
Bathrooms -
3745
sqft -
$999,000
price
Welcome to your dream home! This beautiful waterfront oasis features: 5 Spacious Bedrooms 3 Full and 1 Half Bathrooms Over 22,000 Square Feet of Land Enjoy serene views and a prime location near Quebec's prestigious golf courses--perfect for golf enthusiasts and nature lovers alike! With endless potential for renovation or expansion, this property is a canvas for your dreams. Don't miss this incredible opportunity! For more information or to schedule a viewing, contact us today!
Additional Details
Welcome to this Charming Home...
This Luxurious cottage in Ile-Bizard give you direct access to the water. Great house for the boats lovers,the house was extended, very sunny from the living room to the smallest bedroom.
-Huge Solarium in the family room with a Bar.
-Double garage-originally have a well for water suply-Fire place in the Master Bedroom will keep you warm in the coldest winter time.
-Jacuzzi in the en suite bathroom-the 2nd guest bathroom was renovated with style/
-Guest bedroom was the original Master Bedroom-3rd bedroom have also an en suite bathroom.
-Two heat pumps in the house-wall mounted Air conditioning in the master bedroom.-water softener system
***Major Renovations***
-Kitchen 2000+
-Garage and Master bedroom 2000
-The entrance stairways, the roof, one complete bathroom upstairs was done in 2012.
-All floating floors and Powder room was done in 2016.
*All the extensions and repairs was done professionally with proof of receipts
*
Enjoy your visit.
Included in the sale
Dishwasher, light fixtures
Location
Room Details
| Room | Level | Dimensions | Flooring | Description |
|---|---|---|---|---|
| Hallway | Ground floor | 8x7 P | Ceramic tiles | |
| Living room | Ground floor | 35x13 P | Wood | |
| Family room | Ground floor | 35x13 P | Wood | |
| Kitchen | Ground floor | 15x3 P | Ceramic tiles | |
| Washroom | Ground floor | 4x7 P | Ceramic tiles | |
| Dining room | Ground floor | 13x10 P | ||
| Master bedroom | 2nd floor | 13x22 P | ||
| Bathroom | 2nd floor | 9x13 P | Ceramic tiles | |
| Bedroom | 2nd floor | 9x13 P | ||
| Bedroom | 2nd floor | 12x14 P | ||
| Bedroom | 2nd floor | 10x9 P | ||
| Bathroom | 2nd floor | 9x4 P | Ceramic tiles | |
| Bathroom | 2nd floor | 3x4 P | Ceramic tiles | |
| Bathroom | 2nd floor | 17x13 P | ||
| Workshop | Basement | 15x15 P | Concrete |
Assessment, taxes and other costs
- Municipal taxes $8,662
- School taxes $908
- Municipal Building Evaluation $432,000
- Municipal Land Evaluation $636,400
- Total Municipal Evaluation $1,068,400
- Evaluation Year 2021
Building details and property interior
- Distinctive features River, River, Motor boat allowed
- Cupboard Wood
- Heating system Space heating baseboards
- Water supply Municipality, Artesian well
- Heating energy Electricity
- Foundation Poured concrete
- Proximity Highway, Golf, Park - green area, Elementary school, High school, Public transport
- Siding Wood, Stucco
- Bathroom / Washroom Adjoining to the master bedroom, Seperate shower, Jacuzzi bath-tub
- Basement 6 feet and over, Unfinished
- Parking Outdoor, Garage
- Sewage system Municipal sewer, Dry well
- Roofing Asphalt shingles
- View Water
- Zoning Residential
Contact the listing broker(s)

Residential & Commercial Real Estate Broker

cdussault@mmontreal.com

514.664.5673
Properties in the Region
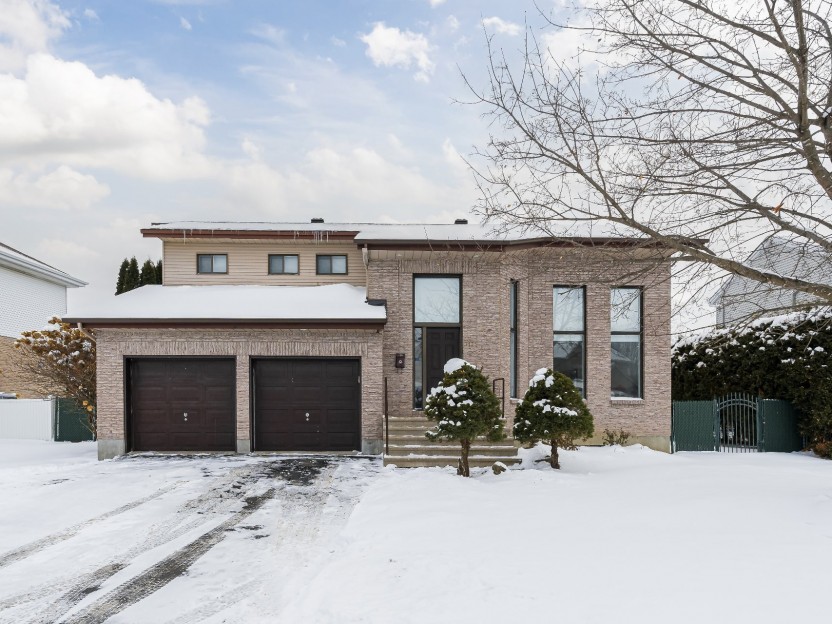









3172 Boul. Chèvremont
Découvrez cette maison familiale de 3+1 chambres, soigneusement rénovée et située dans une rue calme. Profitez de l'espace de vie, salle à m...
-
Bedrooms
3 + 1
-
Bathrooms
2 + 1
-
sqft
2627
-
price
$985,000
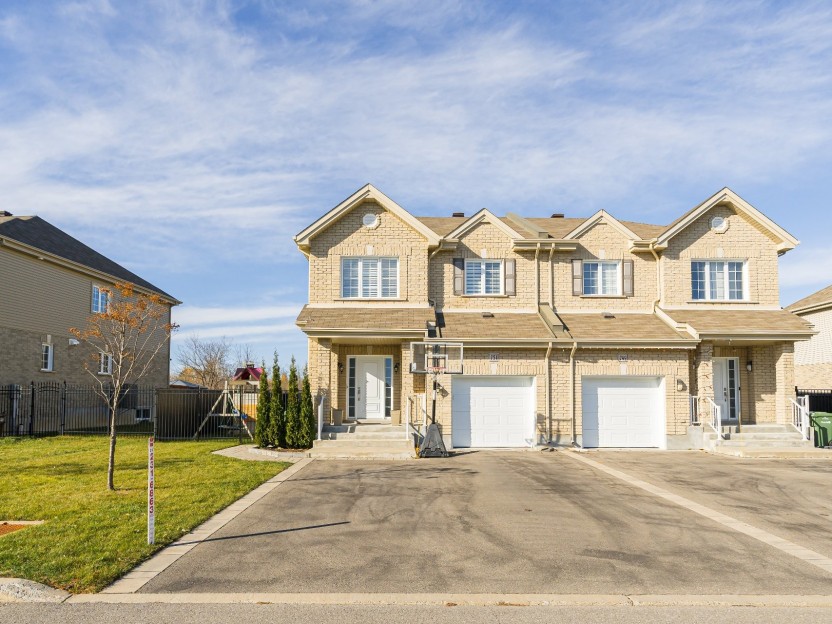









751 Rue Pierre-Marc-Masson
Bienvenue au 751 Pierre-Marc-Masson, une maison de ville spacieuse et magnifiquement rénovée, l'un des plus grands modèles de cette communau...
-
Bedrooms
3 + 1
-
Bathrooms
3 + 1
-
price
$799,000
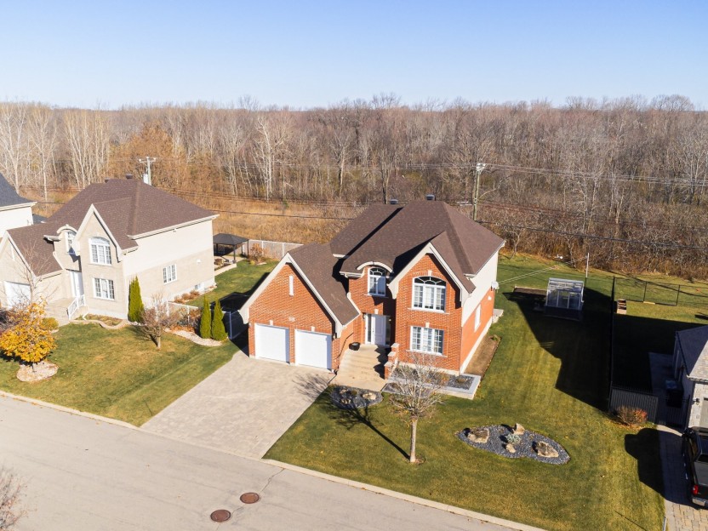
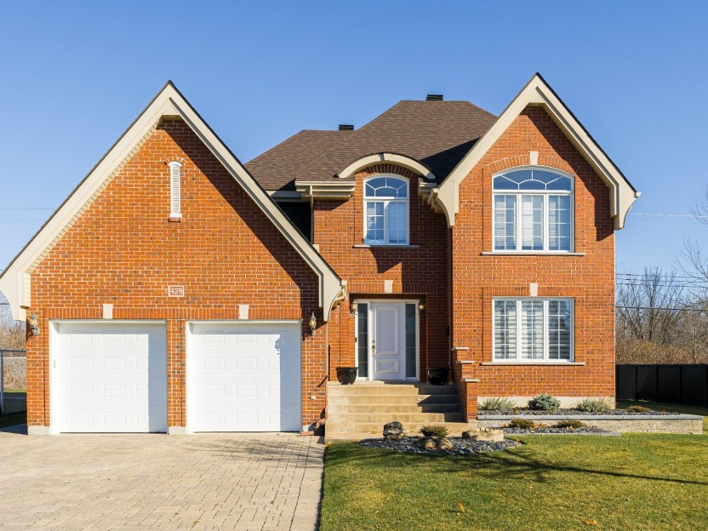
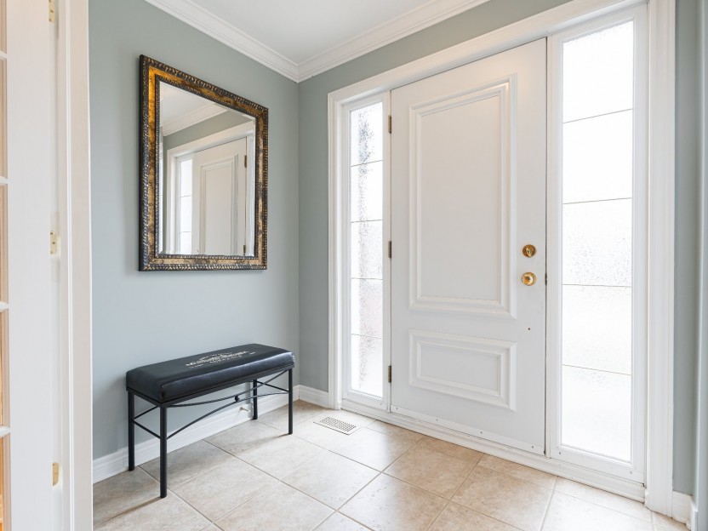
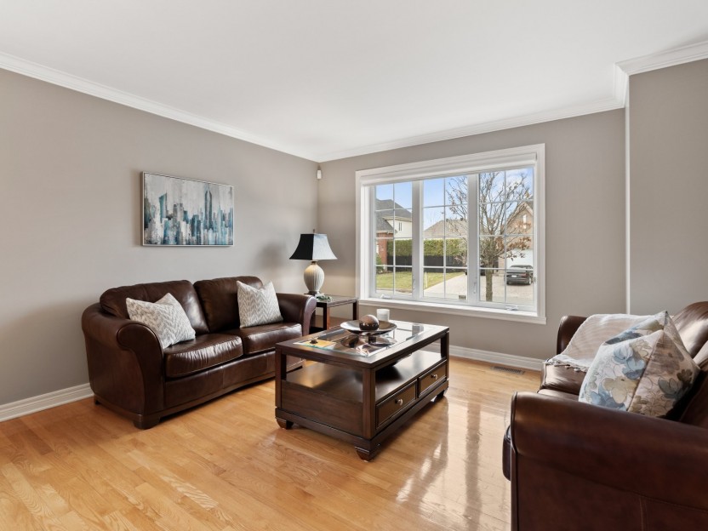
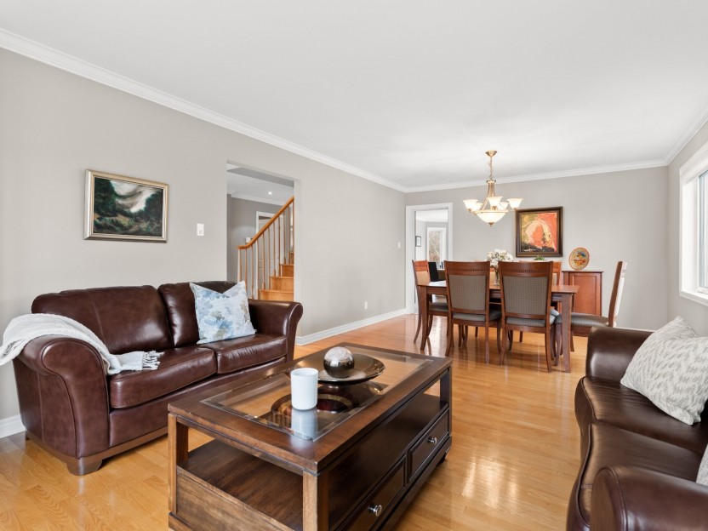
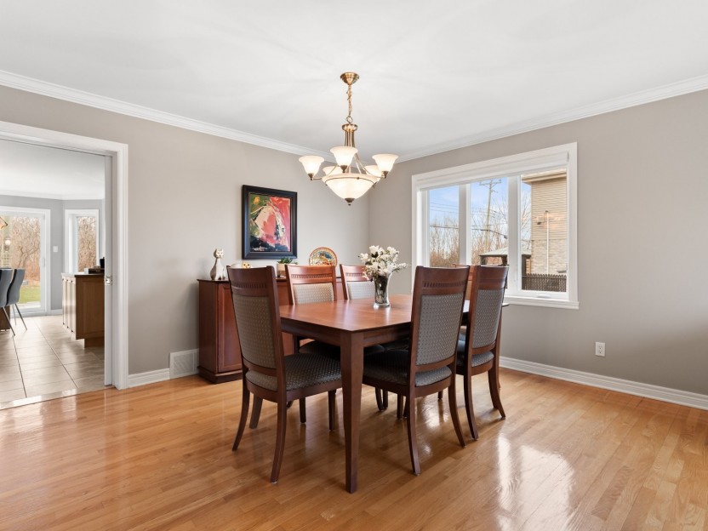
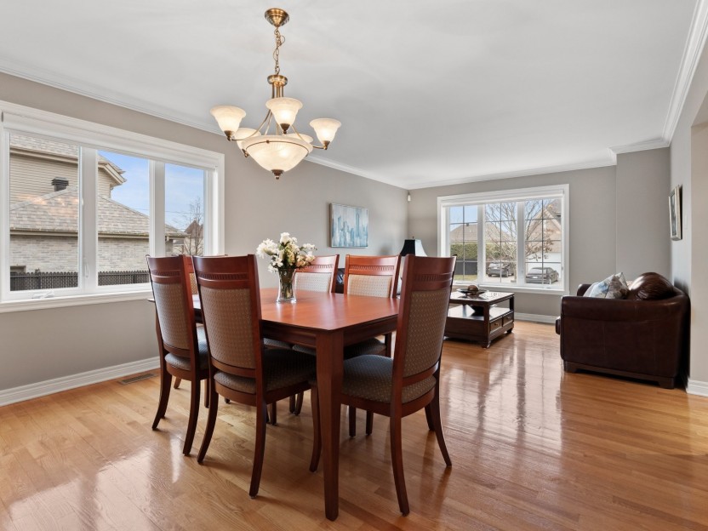
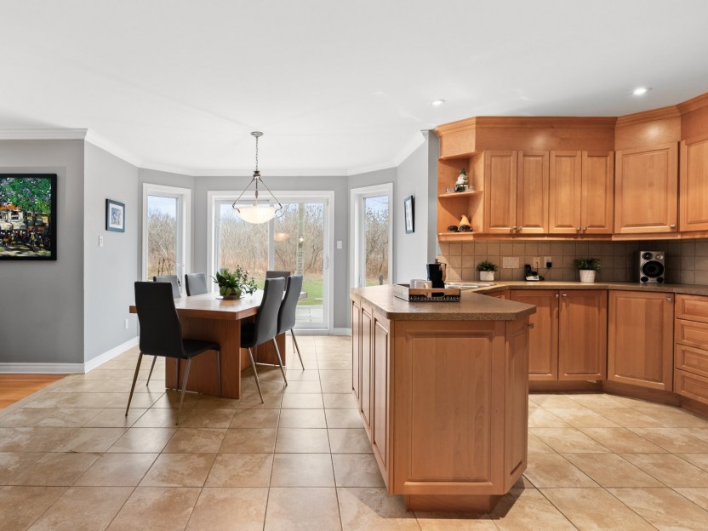
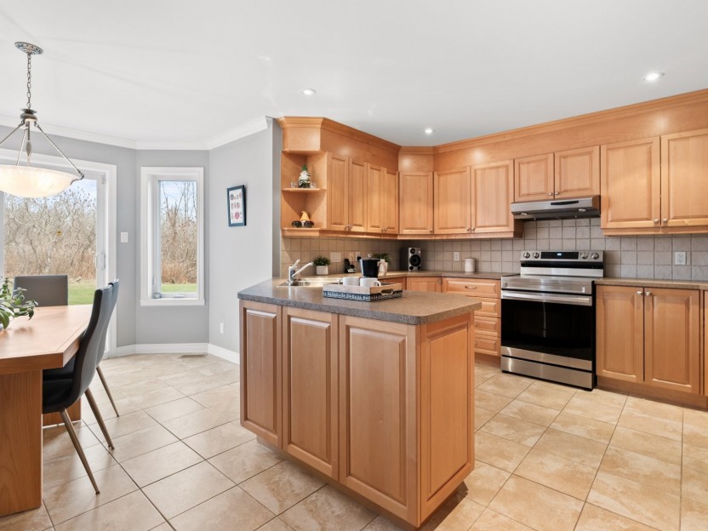
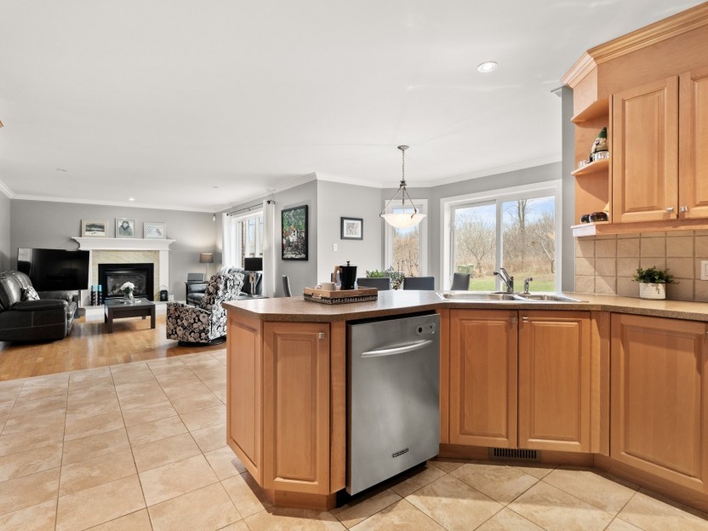
428 Rue du Héron-Vert
Découvrez le 428 du Héron-Vert - Une maison de concept Grilli nichée dans une courbe tranquille de l'Île-Bizard. Pour la première fois sur l...
-
Bedrooms
3
-
Bathrooms
2 + 1
-
price
$974,000
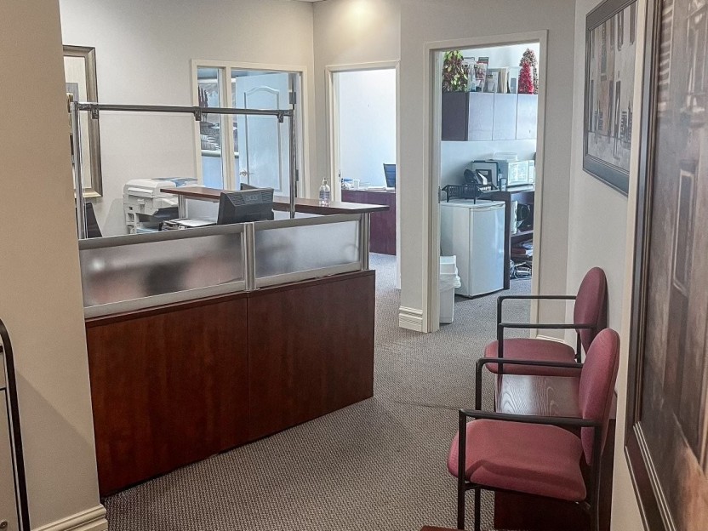
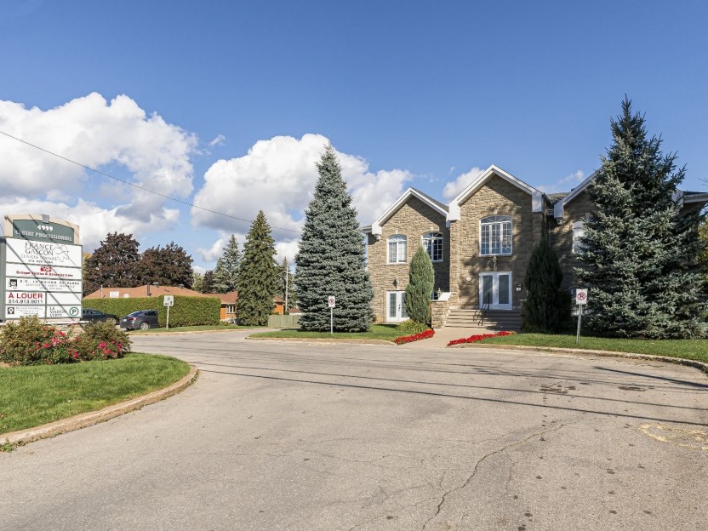
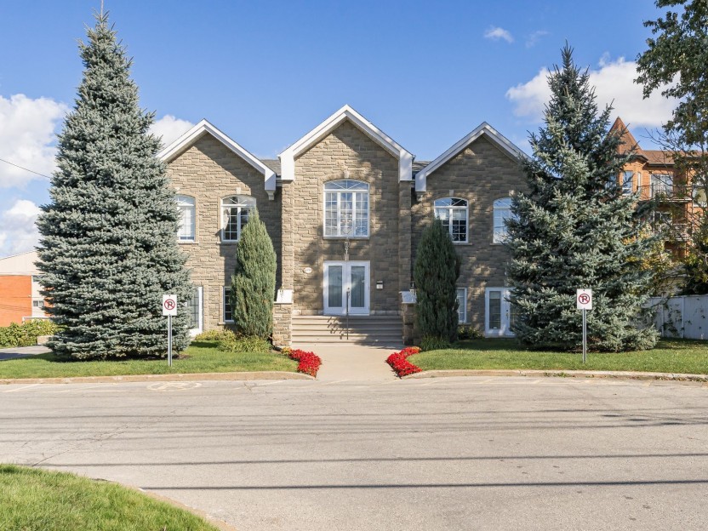
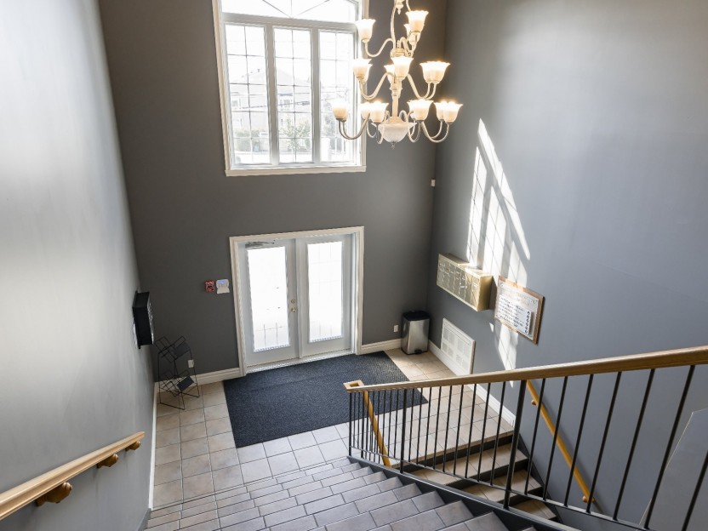
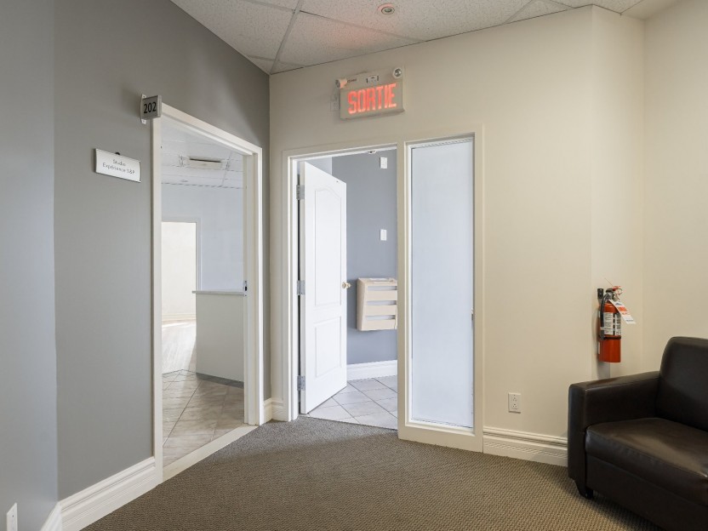
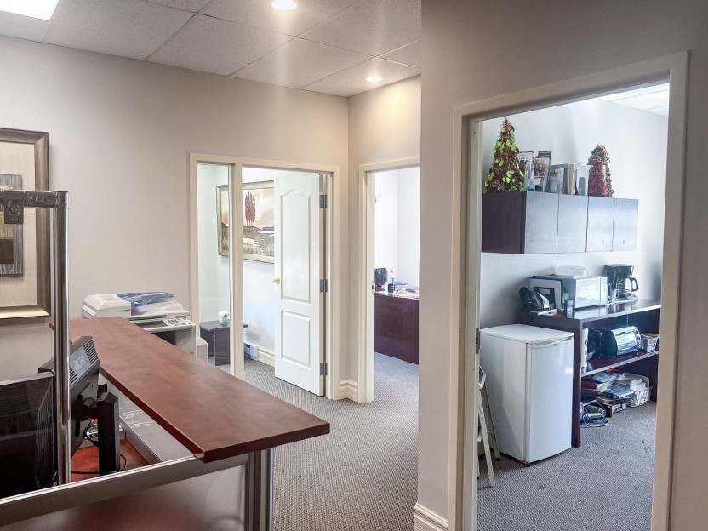
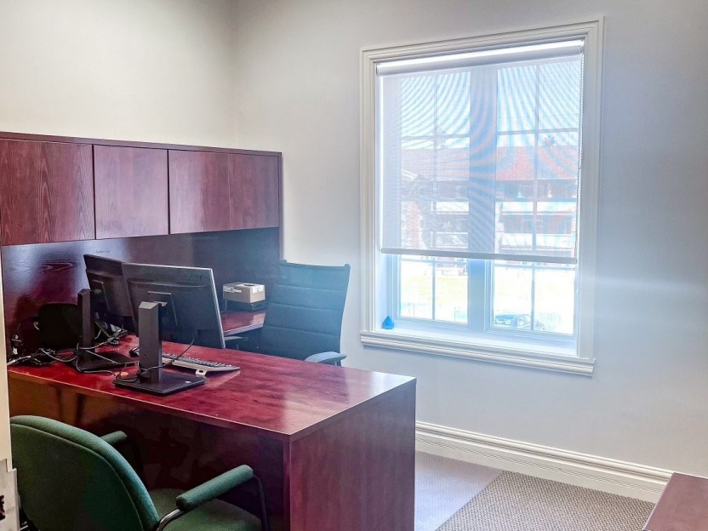
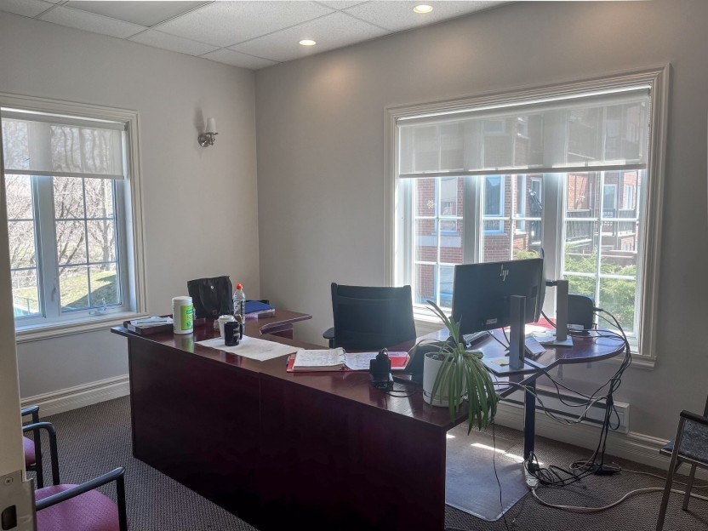
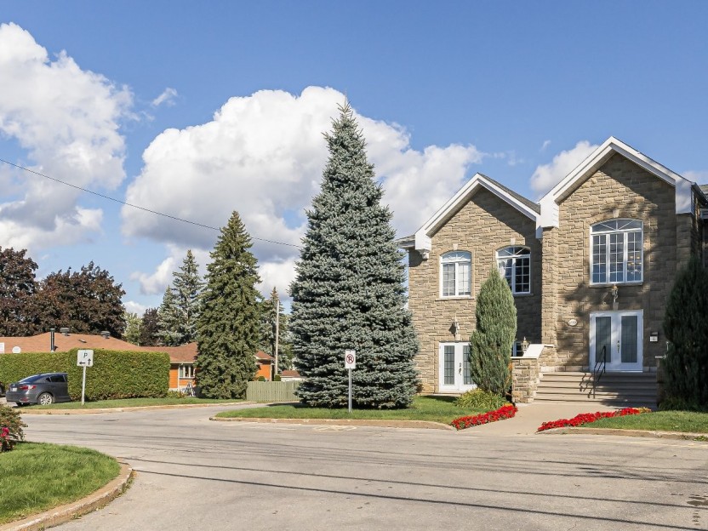
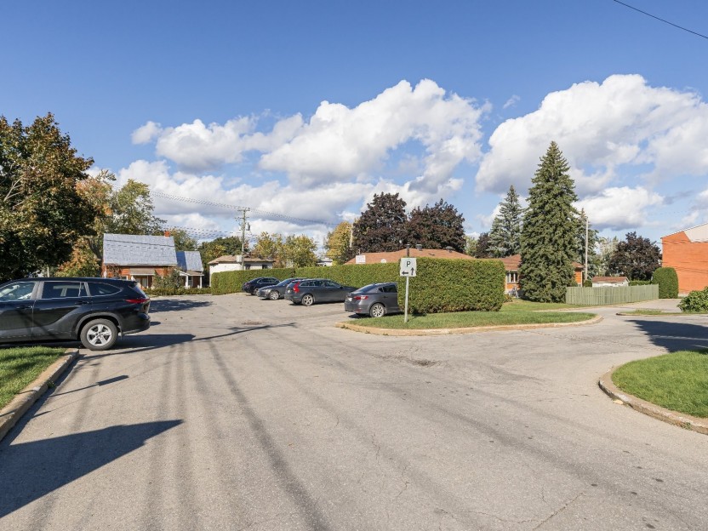
4999 Boul. St-Charles, #205
Situé dans un bâtiment moderne, cet espace locatif de 700 pi² comprend trois bureaux fermés, offrant un environnement idéal pour les profess...
-
sqft
665
-
price
$1,500 / M
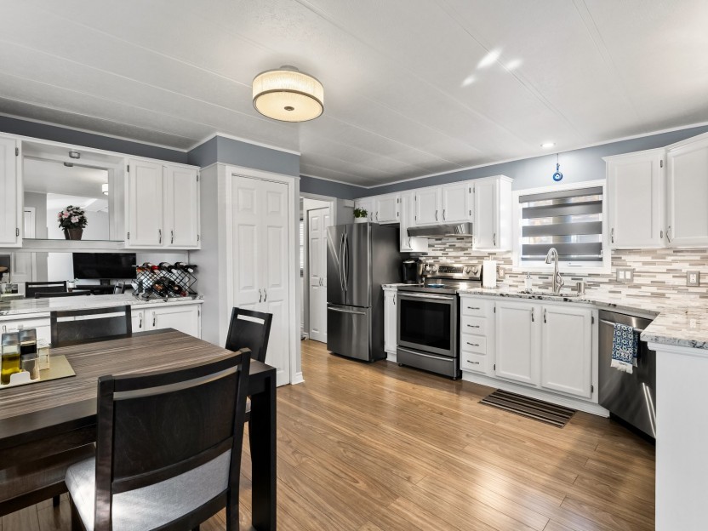
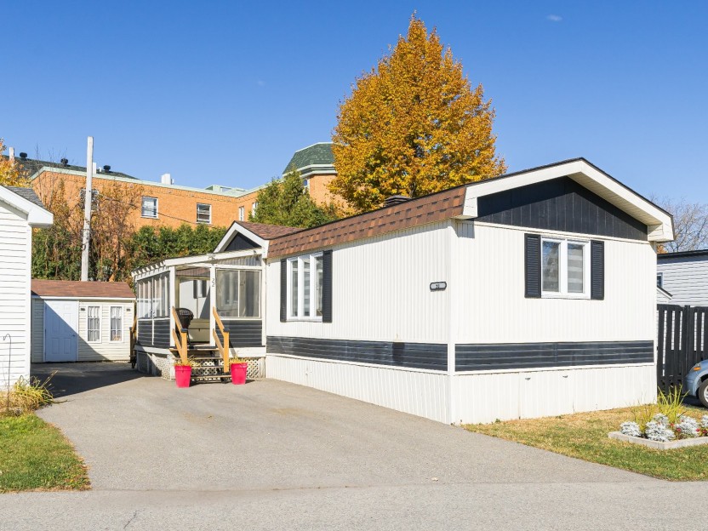
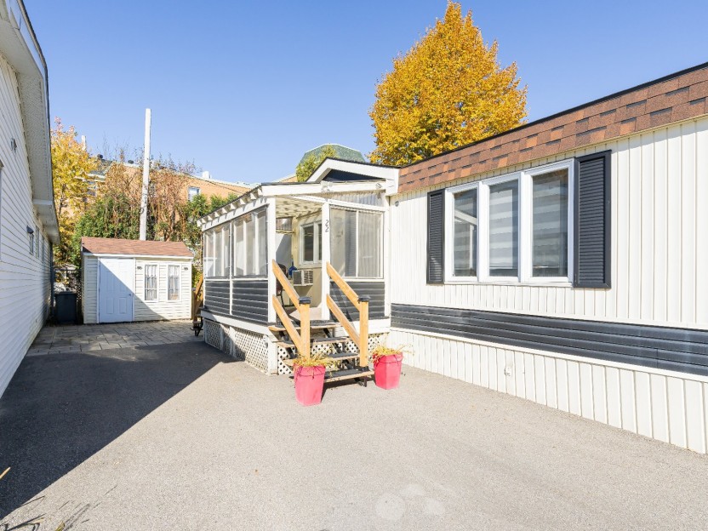
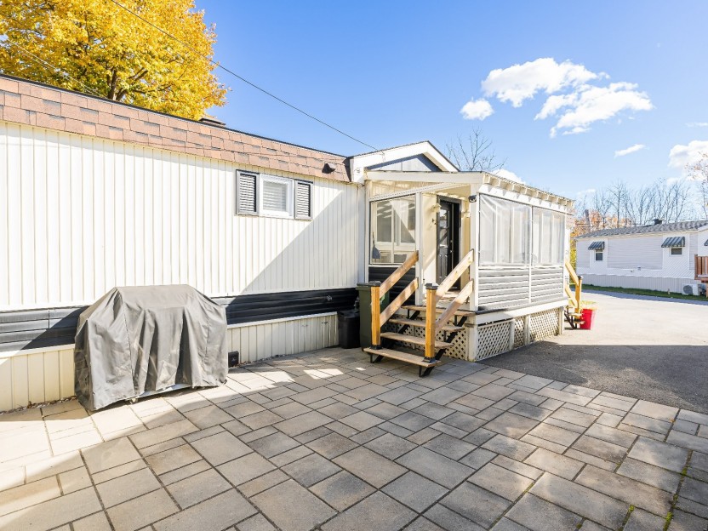
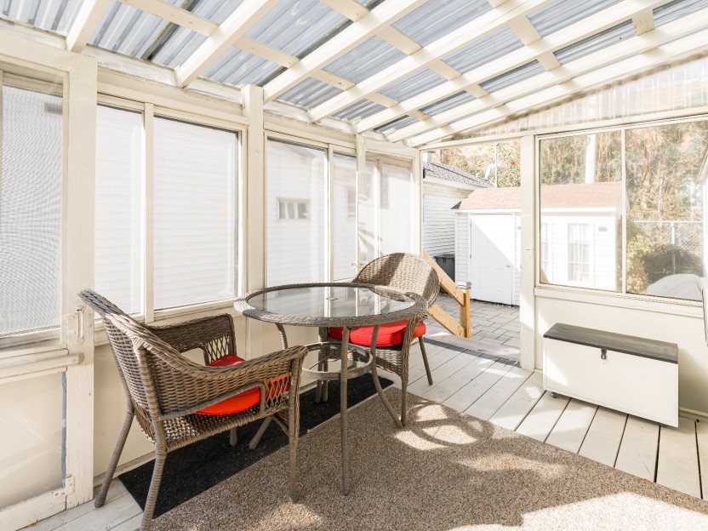
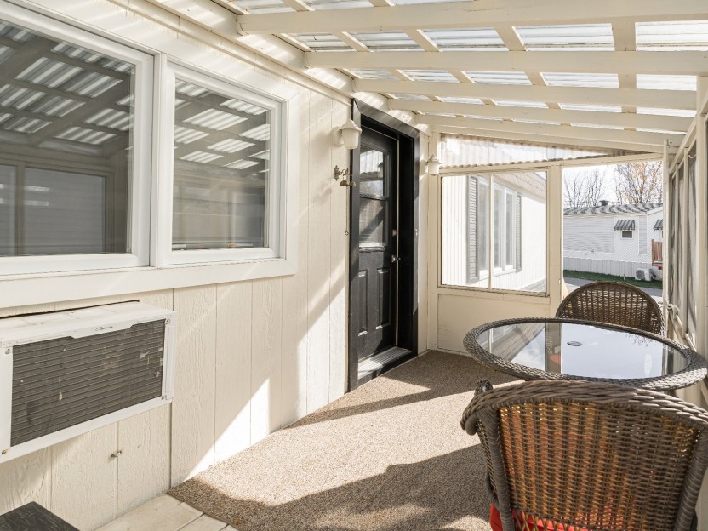
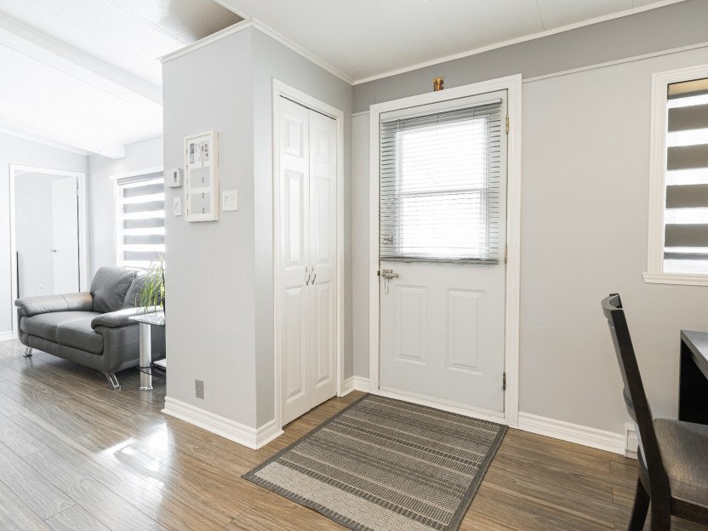
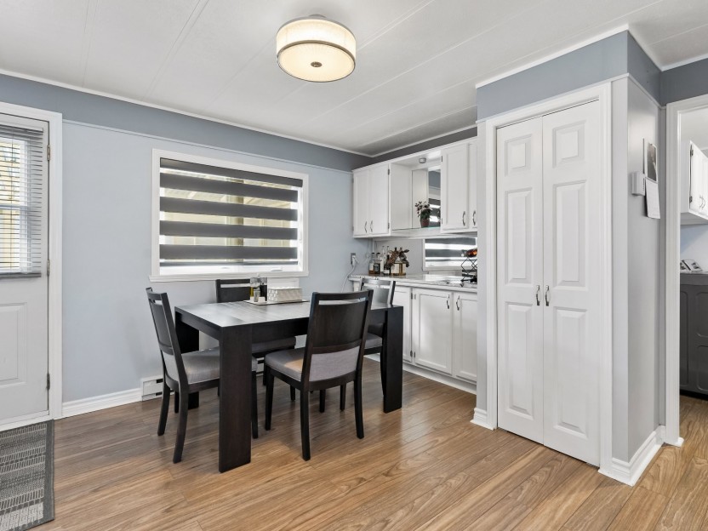
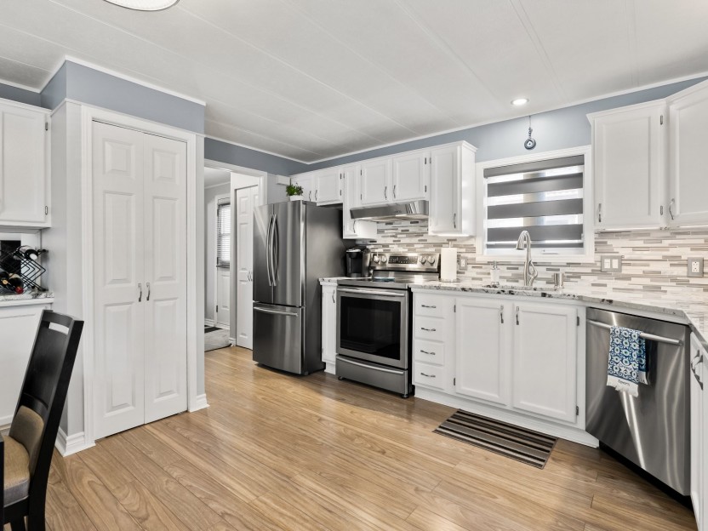
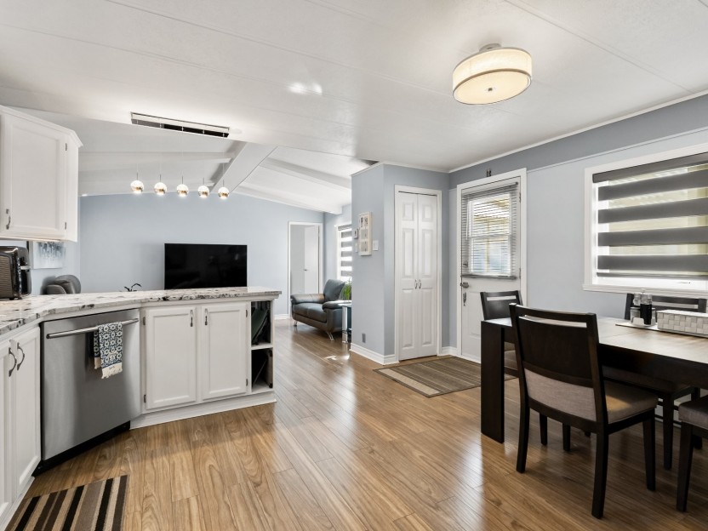
16000 Rue Wilfrid-Boileau, #22
Bienvenue dans cette maison mobile/modulaire impeccable entièrement rénovée dans un cul-de-sac, offrant 2 grandes ch., une cuisine gastronom...
-
Bedrooms
2
-
Bathrooms
1
-
price
$249,000




























