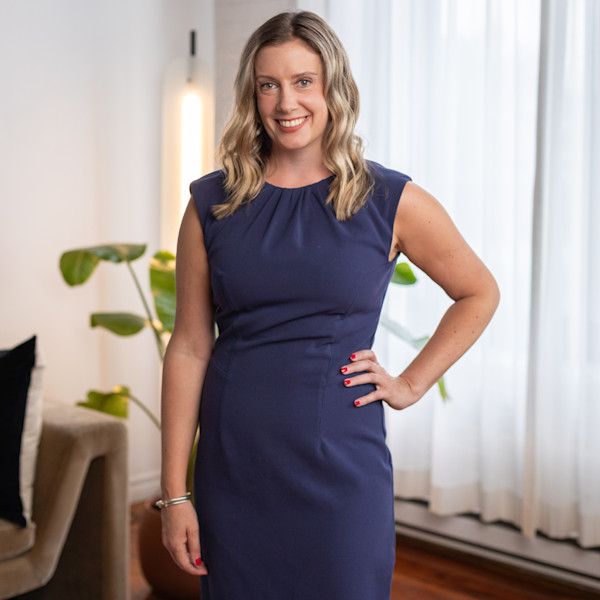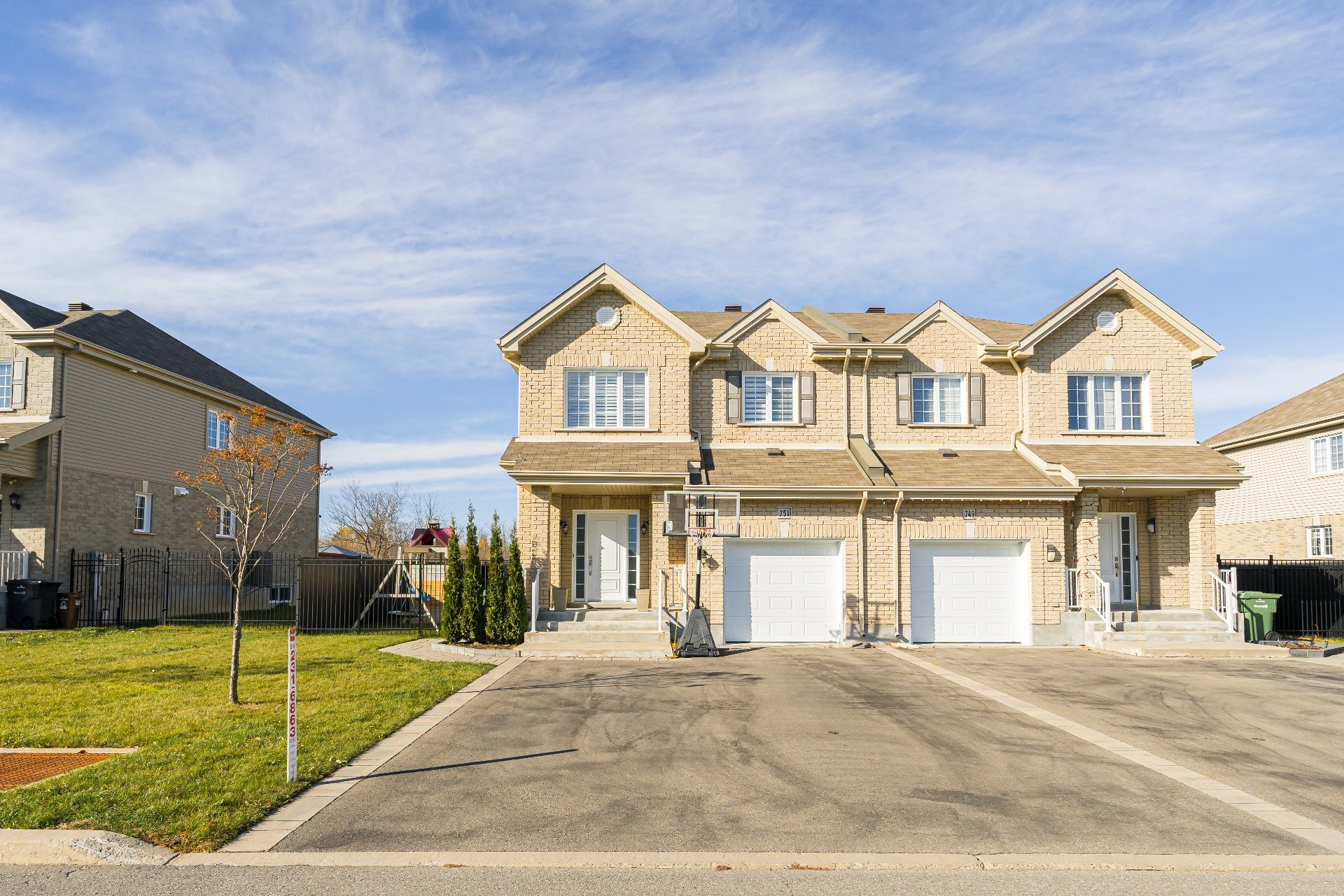
37 PHOTOS
Montréal (L'Île-Bizard/Sainte-Geneviève) - Centris® No. 20393009
751 Rue Pierre-Marc-Masson
-
3 + 1
Bedrooms -
3 + 1
Bathrooms -
sold
price
Welcome to 751 Pierre-Marc-Masson, a spacious and beautifully upgraded townhouse, one of the largest models in this community and the last built in the development. Located on a quiet, family-friendly street in the sought-after L'Île-Bizard neighborhood, this home offers many upgrades including a unique kitchen design. It backs onto a protected wooded area, ensuring privacy and tranquility. Enjoy the convenience of urban living, just steps away from serene forest trails.
Additional Details
Welcome to 751 Pierre-Marc-Masson, a spacious and beautifully upgraded townhouse, one of the largest models in this community and the last built in the development. Located on a quiet, family-friendly street in the sought-after L'Île-Bizard neighborhood, this home offers many upgrades including a unique kitchen design. It backs onto a protected wooded area, ensuring privacy and tranquility. Enjoy the convenience of urban living, just steps away from serene forest trails.
The main floor greets you with a large, tiled entryway and a practical coat closet. The open-concept design is tastefully decorated in neutral tones and features hardwood floors throughout the main and upper levels. The sun-filled kitchen is a standout with upgraded quartz countertops offering ample workspace, white cabinetry, large floor tiles, and a stylish backsplash. It flows seamlessly into a spacious dining area with patio doors leading to a multi-level deck that overlooks a fully fenced yard and the wooded backdrop. A recently installed heated, salt-water, in-ground pool provides the perfect setting for summer entertaining. The generous living room boasts a large casement window, allowing for an abundance of natural light. A convenient powder room and laundry area are also located on this level.
Upstairs, a stunning wooden staircase leads to a spacious landing and three well-sized bedrooms. The primary suite is particularly spacious and features a walk-in closet and a luxurious ensuite bathroom with a soaking tub, a glass shower, a modern vanity with a quartz countertop, and plenty of storage. The two additional bedrooms are also generously sized, each with large closets and views of the backyard and forest. The main bathroom includes a tub/shower combination.
The fully finished basement offers laminate flooring throughout and includes a large family room, a full bathroom, and a fourth bedroom with a walk-in closet, plus additional storage space.
This home is a true gem--schedule your visit today!
Included in the sale
Light fixtures, blinds, dishwasher, pool accessories, central vacuum accessories
Excluded in the sale
All appliances, washer/dryer, play set in backyard, all TV's and wall-mounts, shelving in kids bedrooms, light fixture in dining room, shed
Location
Room Details
| Room | Level | Dimensions | Flooring | Description |
|---|---|---|---|---|
| Kitchen | Ground floor | 10.2x10.11 P | Ceramic tiles | |
| Dining room | Ground floor | 10.2x10.4 P | Wood | |
| Living room | Ground floor | 13.0x13.9 P | Wood | |
| Washroom | Ground floor | 5.9x8.5 P | Ceramic tiles | |
| Master bedroom | 2nd floor | 14.5x15.5 P | Wood | |
| Bathroom | 2nd floor | 9.0x10.4 P | Ceramic tiles | Ensuite |
| Bedroom | 2nd floor | 11.7x12.9 P | Wood | |
| Bedroom | 2nd floor | 11.8x12.9 P | Wood | |
| Bathroom | 2nd floor | 7.9x8.3 P | Ceramic tiles | |
| Family room | Basement | 15.5x17.2 P | Floating floor | |
| Bedroom | Basement | 12.7x13.0 P | Floating floor | |
| Bathroom | Basement | 5.7x9.4 P | Ceramic tiles | |
| Storage | Basement | 7.5x9.4 P | Floating floor |
Assessment, taxes and other costs
- Municipal taxes $3,772
- School taxes $434
- Municipal Building Evaluation $333,100
- Municipal Land Evaluation $219,300
- Total Municipal Evaluation $552,400
- Evaluation Year 2021
Building details and property interior
- Driveway Double width or more
- Heating system Air circulation
- Water supply Municipality
- Heating energy Electricity
- Equipment available Central vacuum cleaner system installation, Ventilation system, Electric garage door, Central heat pump
- Windows PVC
- Foundation Poured concrete
- Garage Heated, Fitted
- Distinctive features No neighbours in the back
- Pool Heated, Inground
- Proximity Golf, Park - green area, Bicycle path, Elementary school, Cross-country skiing, Public transport
- Siding Aluminum, Brick
- Bathroom / Washroom Adjoining to the master bedroom, Seperate shower
- Basement 6 feet and over, Finished basement
- Parking Outdoor, Garage
- Sewage system Municipal sewer
- Landscaping Fenced yard, Landscape
- Window type Crank handle
- Roofing Asphalt shingles
- Topography Flat
- Zoning Residential
Contact the listing broker(s)

Residential & Commercial Real Estate Broker

chris@aliandchrishomes.com

514 944.3901
Properties in the Region
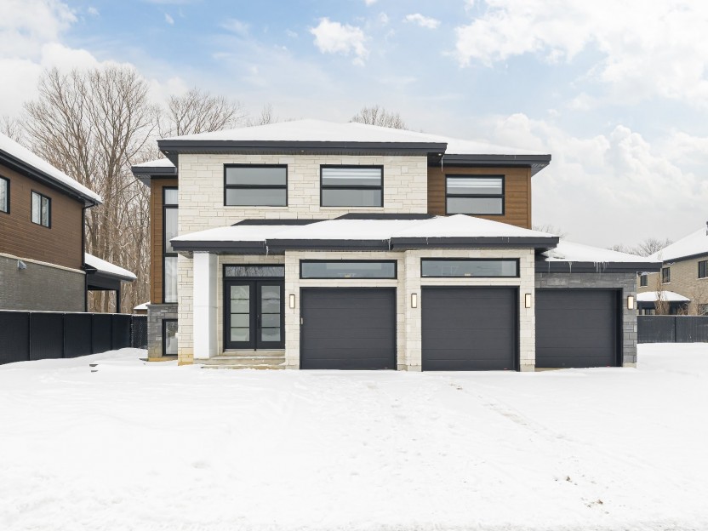
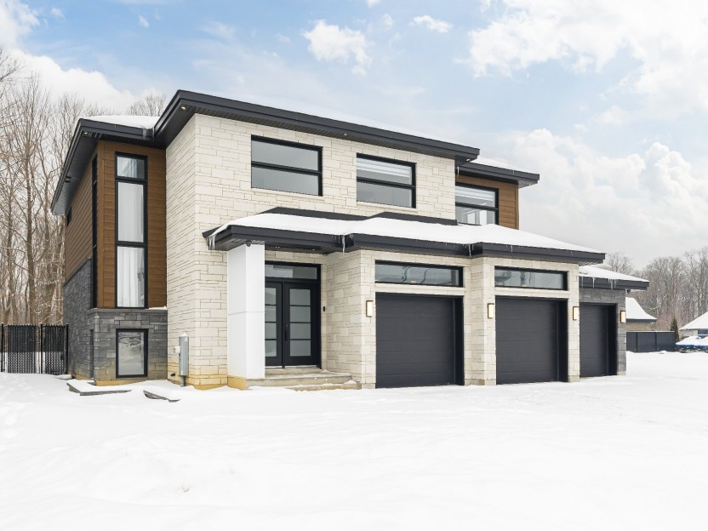
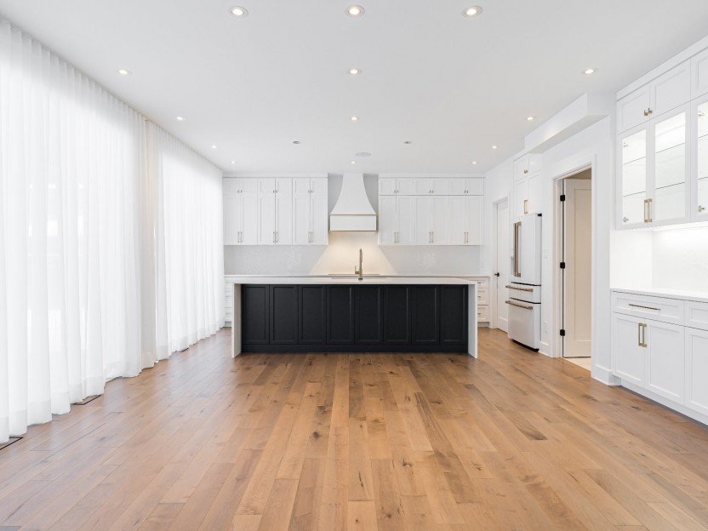
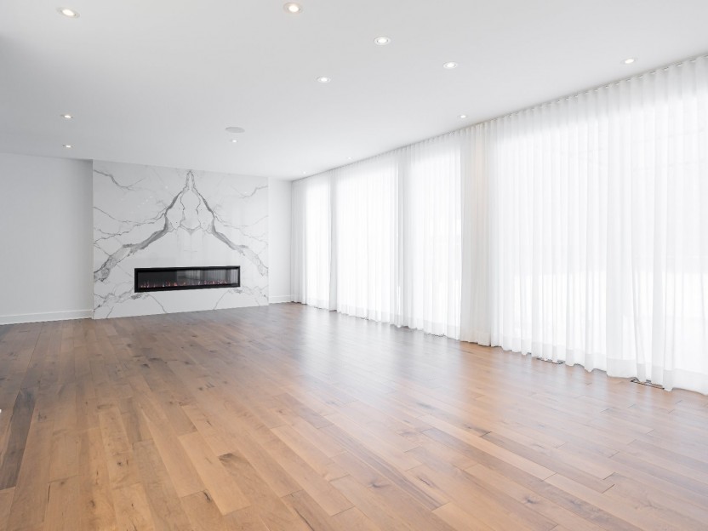
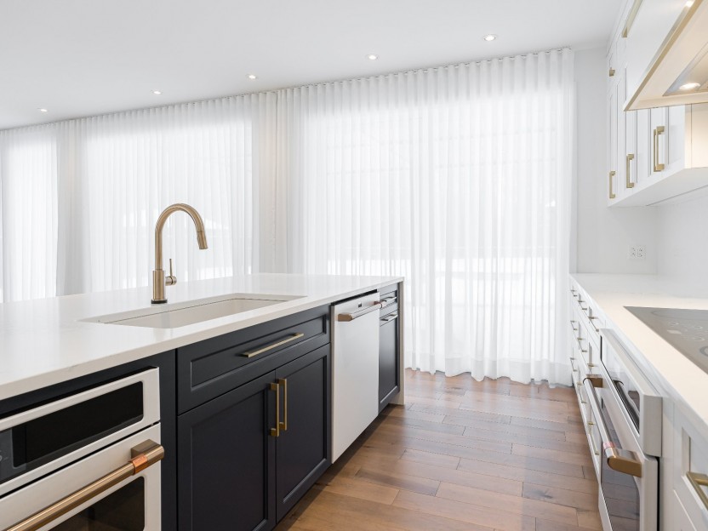
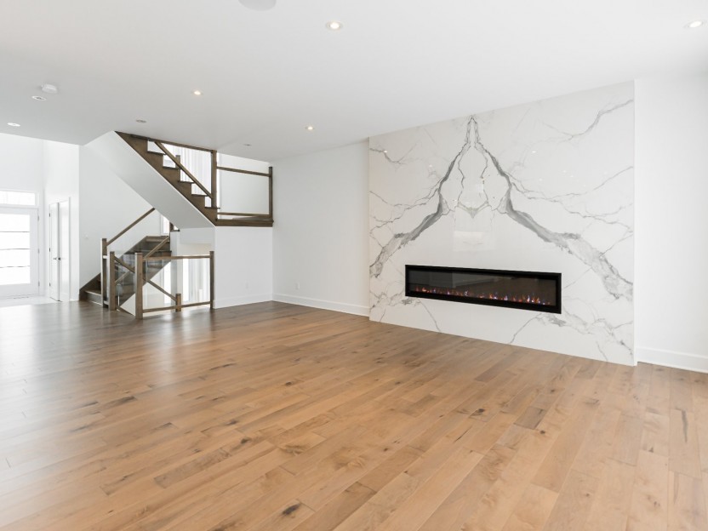
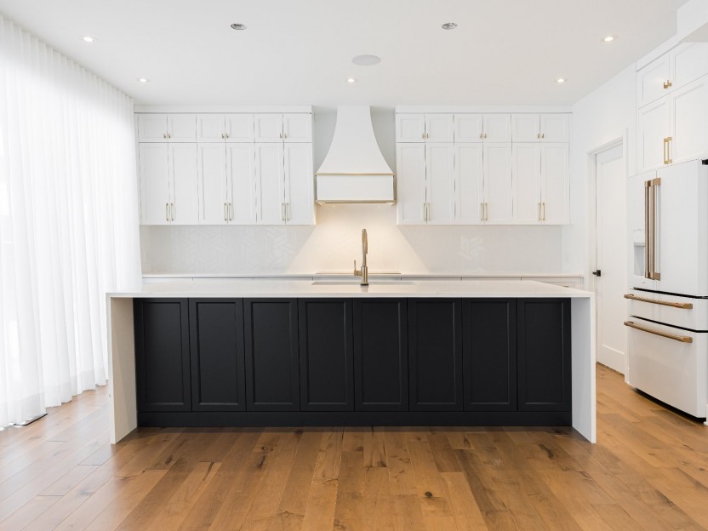
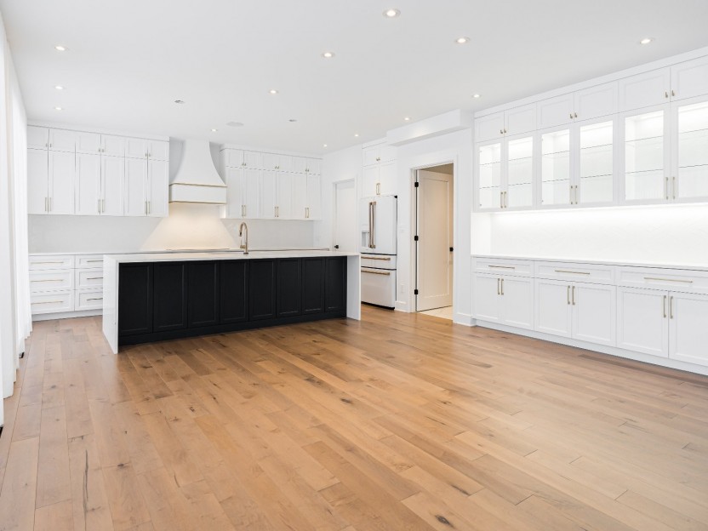
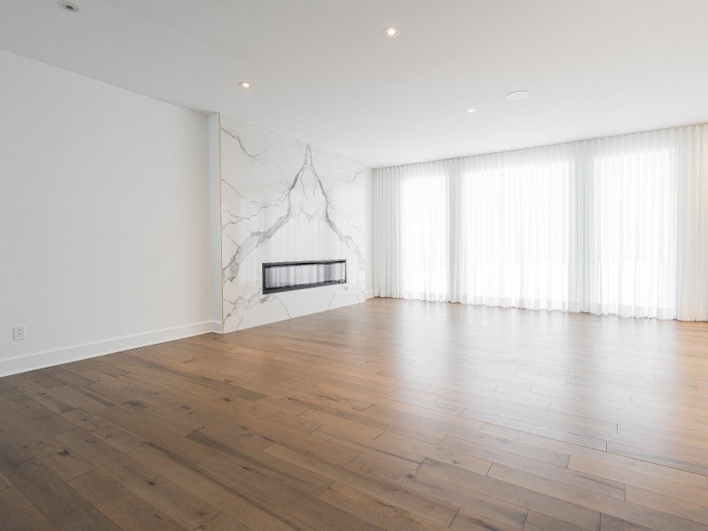
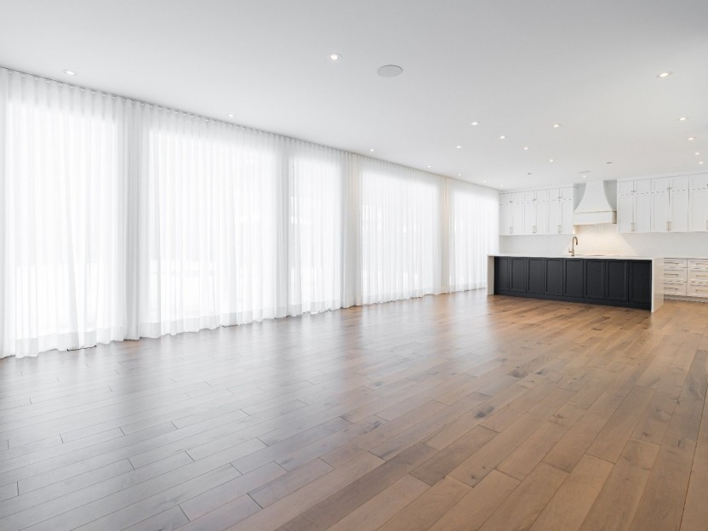
1092 Rue Bellevue
Le 1092, rue Bellevue à l'Île-Bizard est une maison moderne et élégante, achevée en 2021 par le Groupe Grilli Samuel. Elle présente des fenê...
-
Bedrooms
4
-
Bathrooms
2 + 2
-
sqft
2787
-
price
$1,945,000
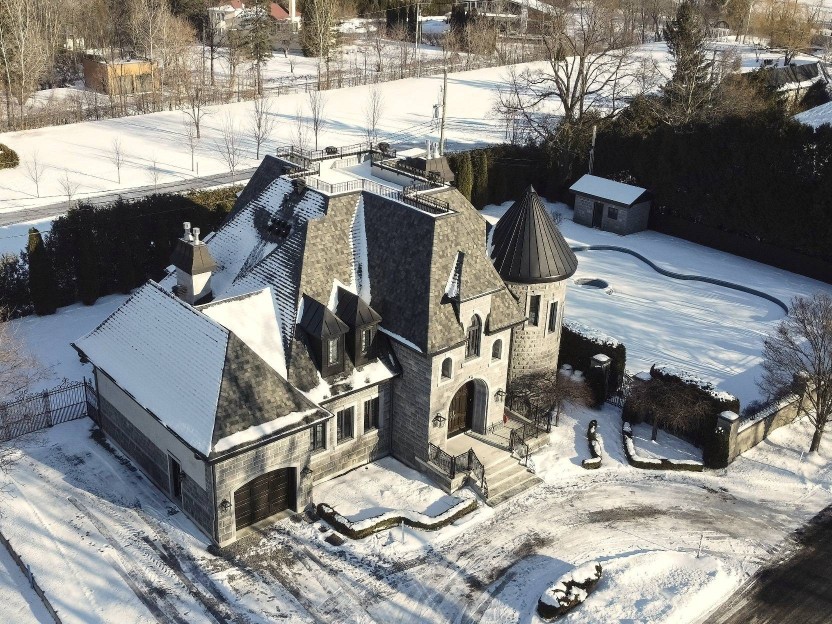









6 Rue Bélair
Découvrez ce château de style européen exceptionnel, entièrement rénové avec un savoir-faire remarquable. Il offre des pièces spacieuses ave...
-
Bedrooms
3 + 1
-
Bathrooms
3 + 2
-
price
$2,985,000
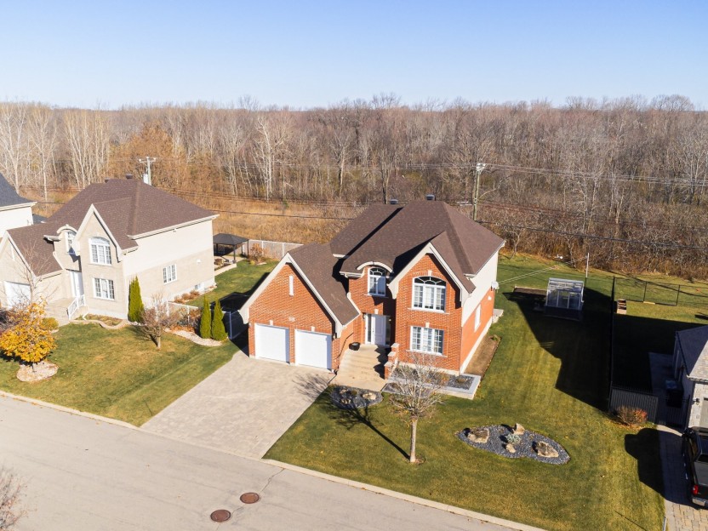
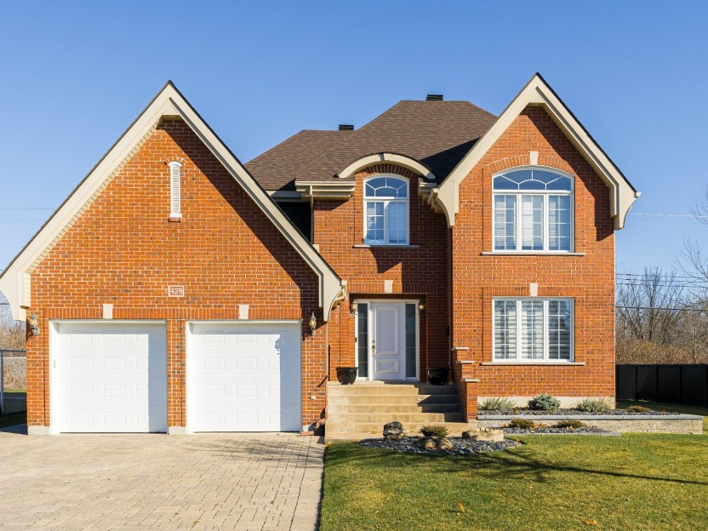
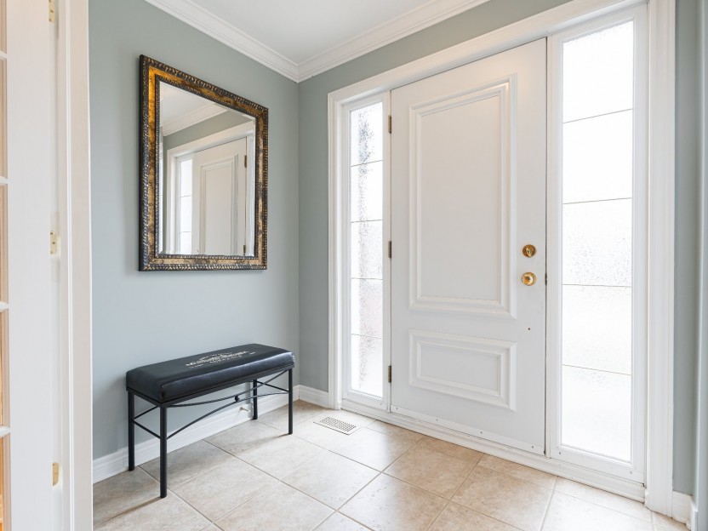
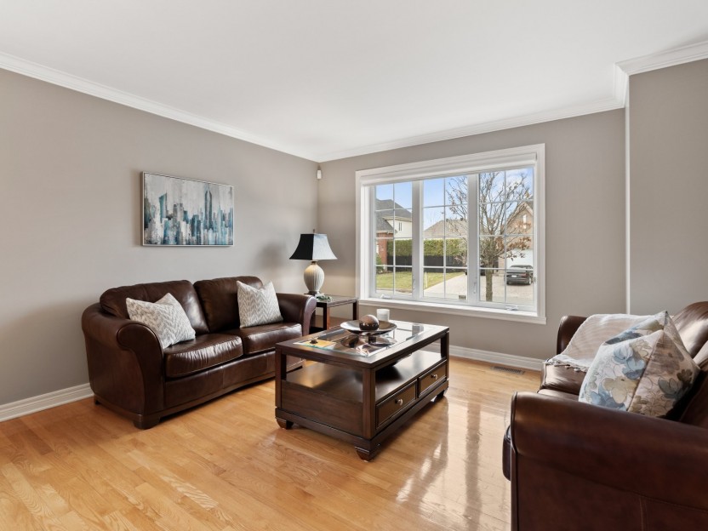
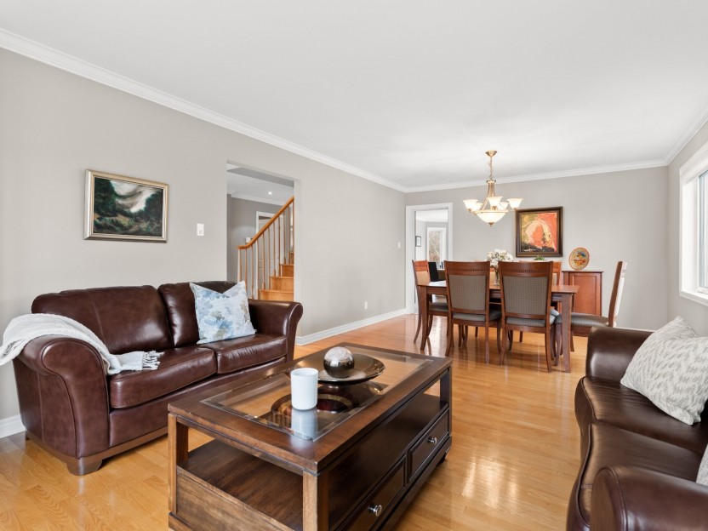
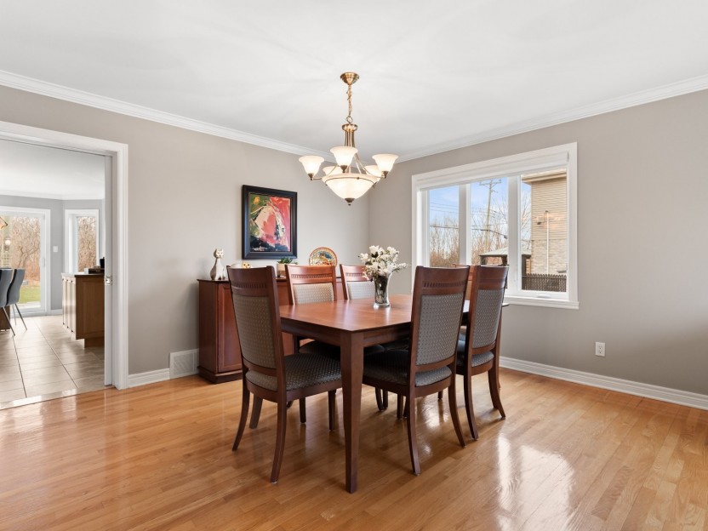
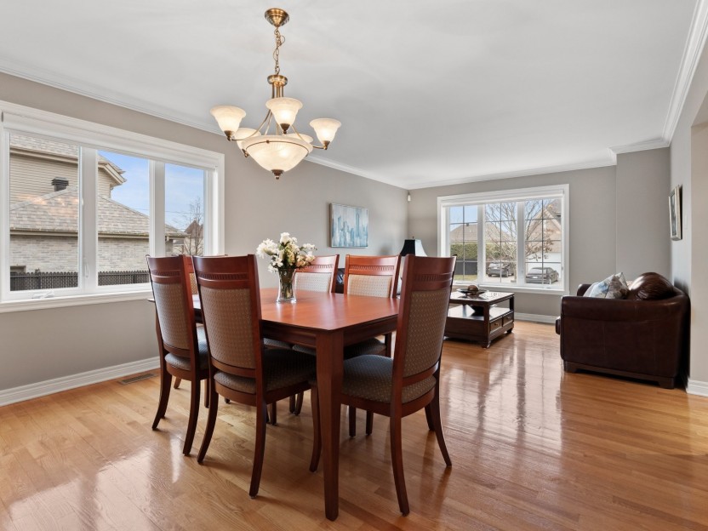
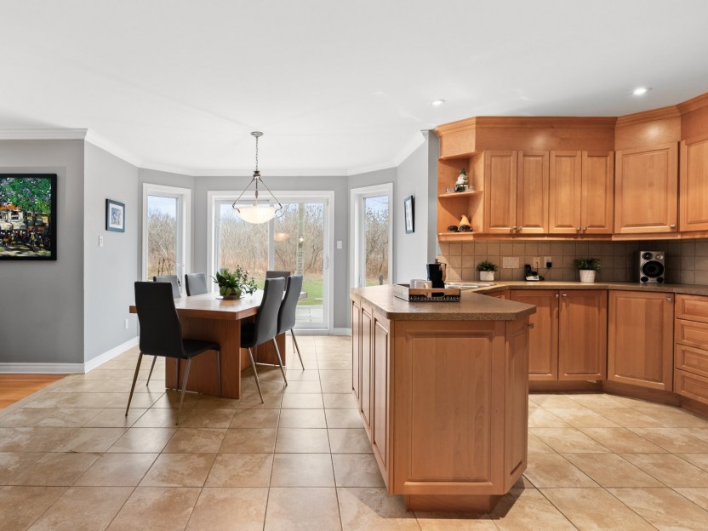
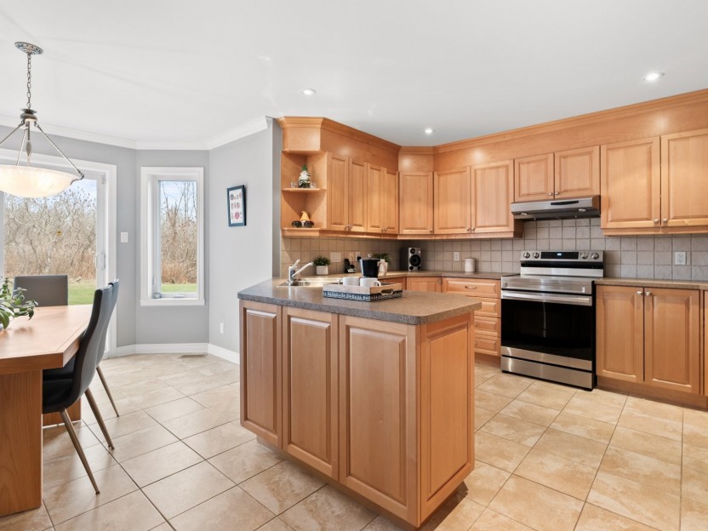
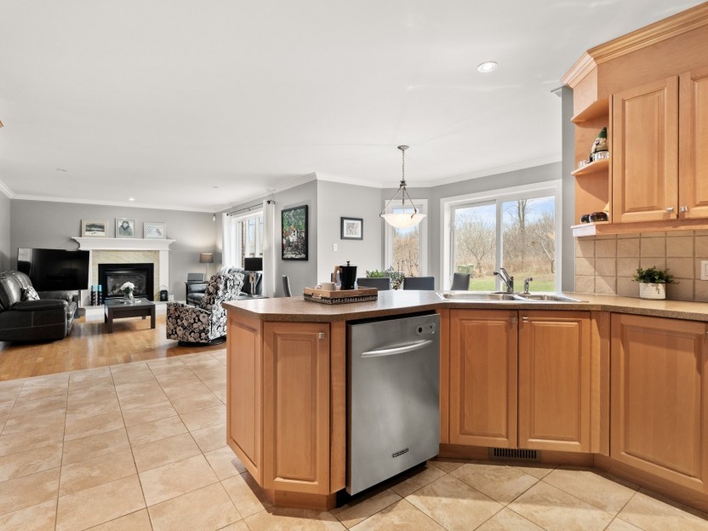
428 Rue du Héron-Vert
Découvrez le 428 du Héron-Vert - Une maison de concept Grilli nichée dans une courbe tranquille de l'Île-Bizard. Pour la première fois sur l...
-
Bedrooms
3
-
Bathrooms
2 + 1
-
price
$974,000
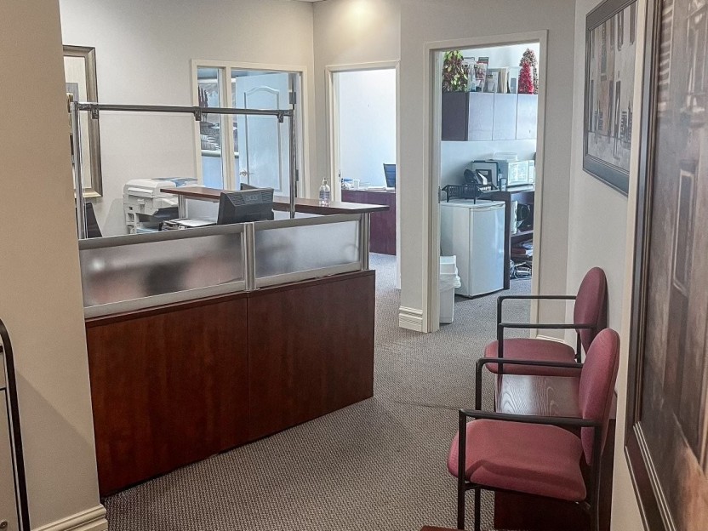
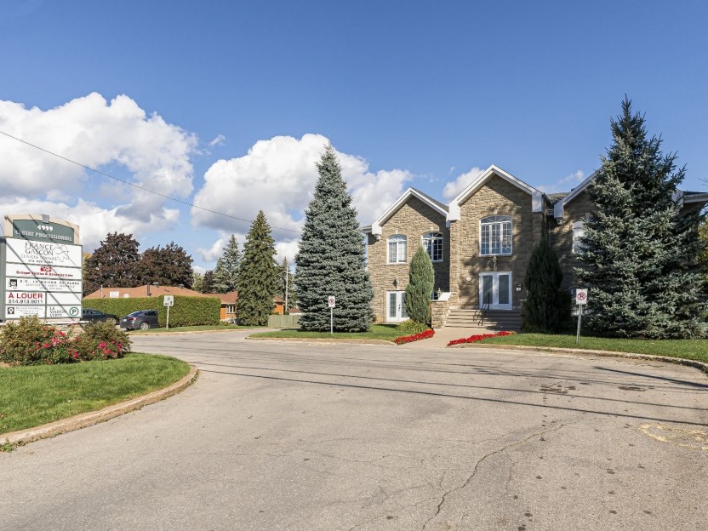
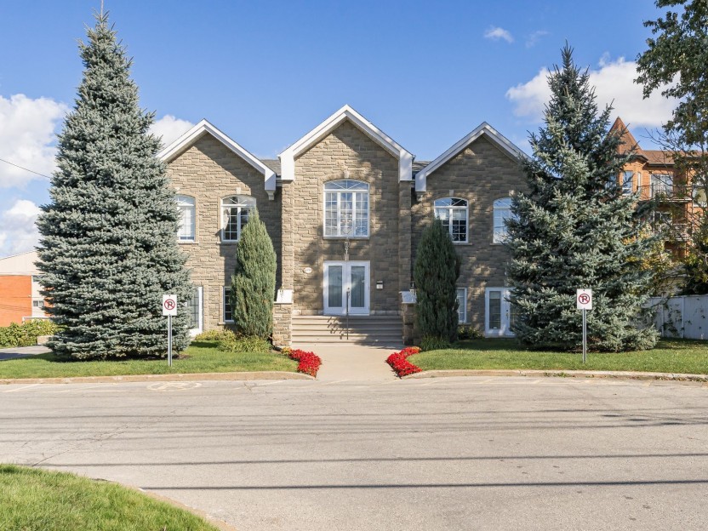
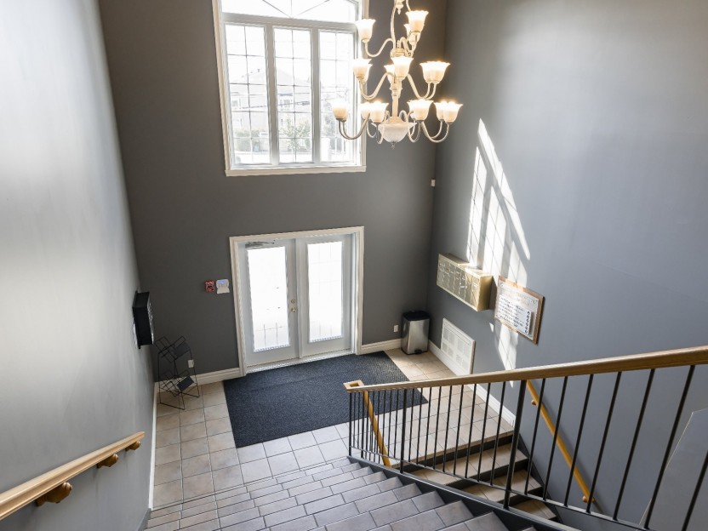
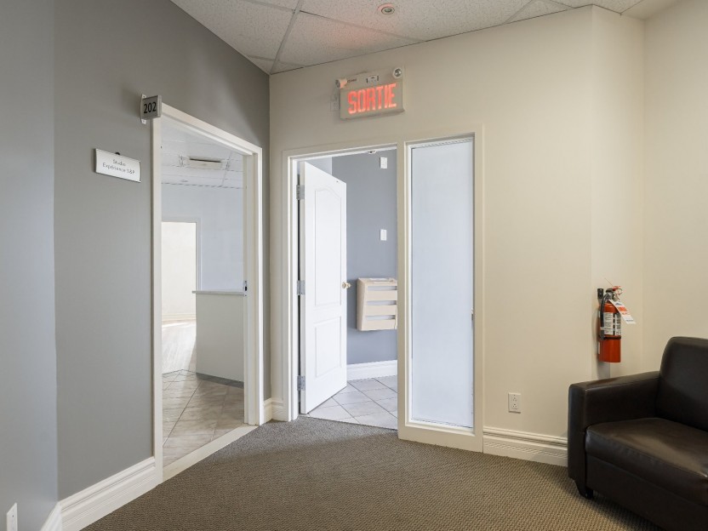
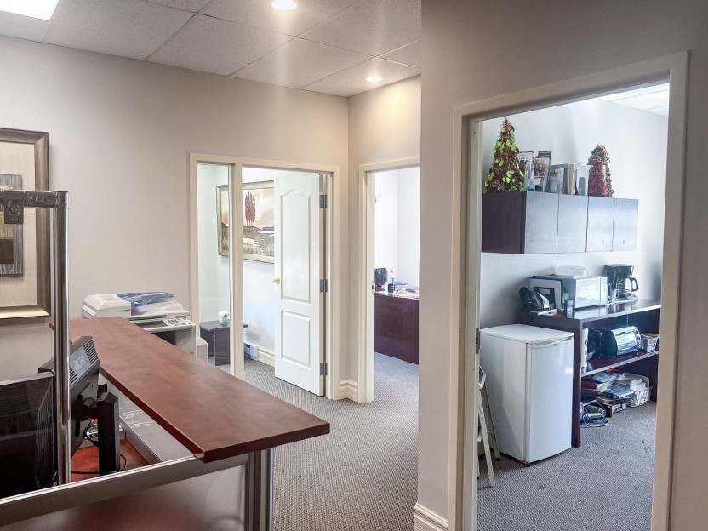
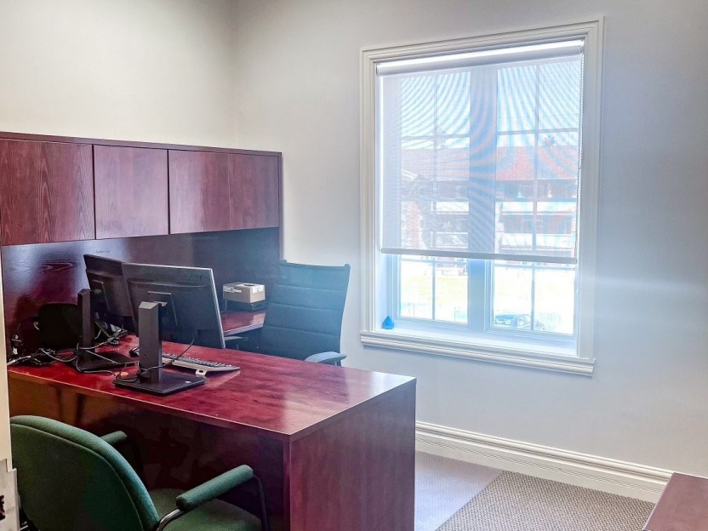
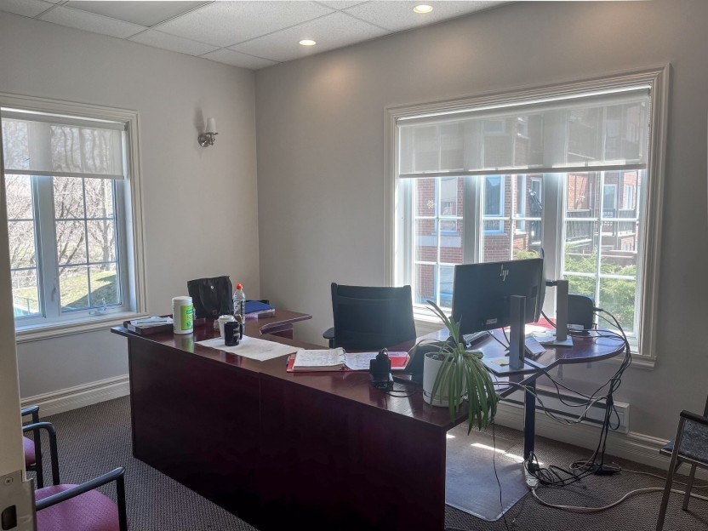
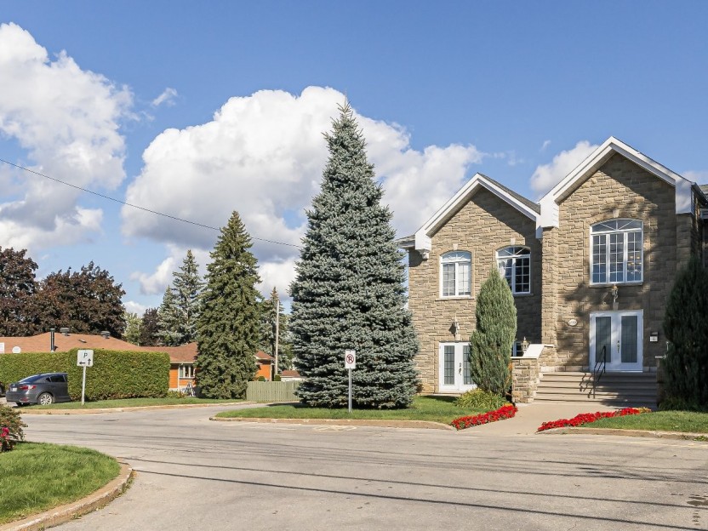
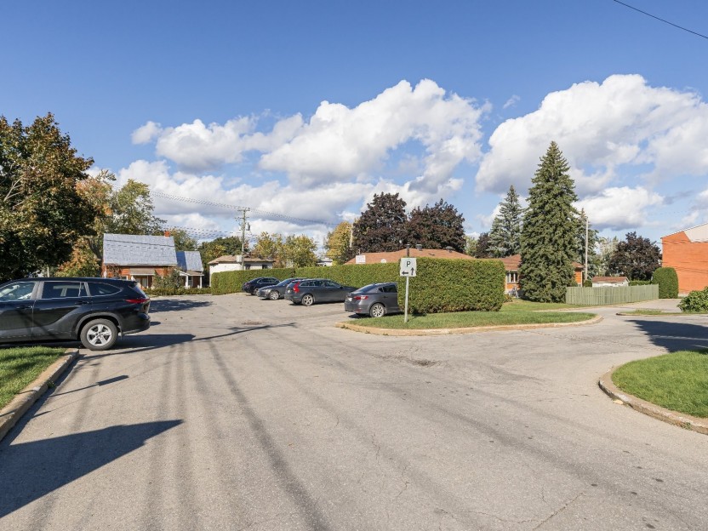
4999 Boul. St-Charles, #205
Situé dans un bâtiment moderne, cet espace locatif de 700 pi² comprend trois bureaux fermés, offrant un environnement idéal pour les profess...
-
sqft
665
-
price
$1,500 / M
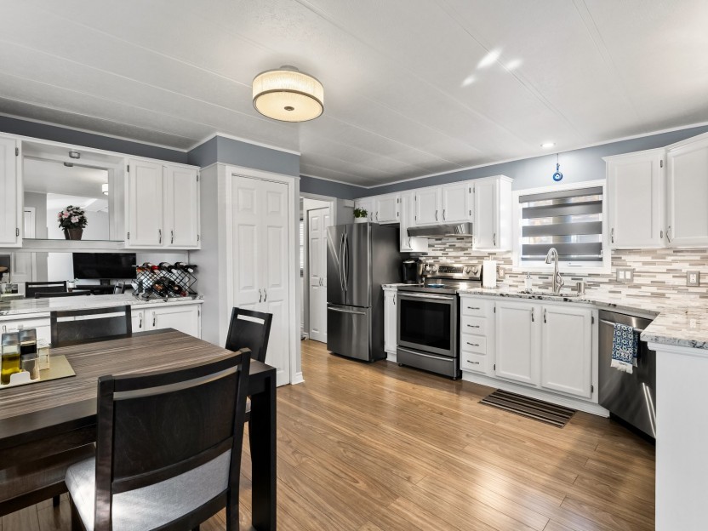
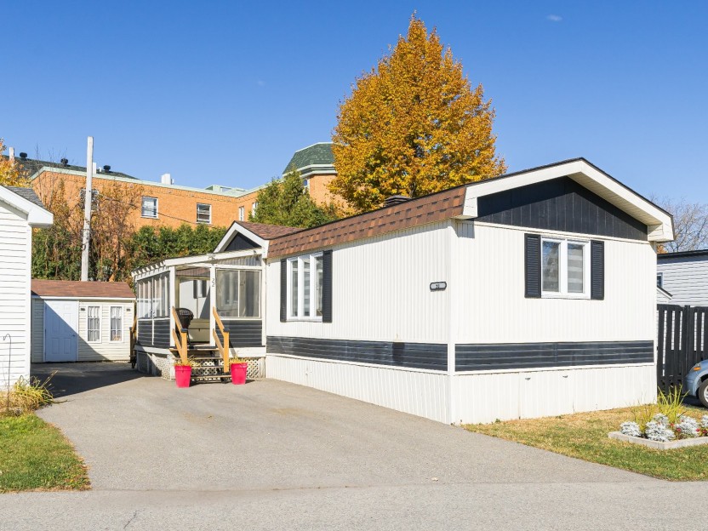
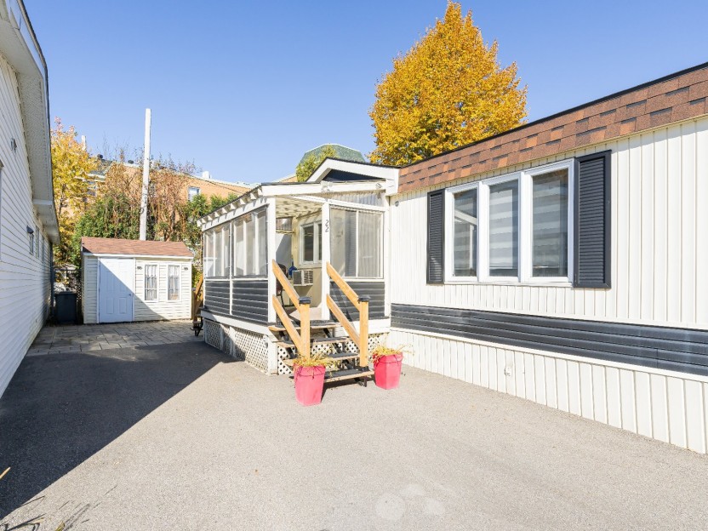
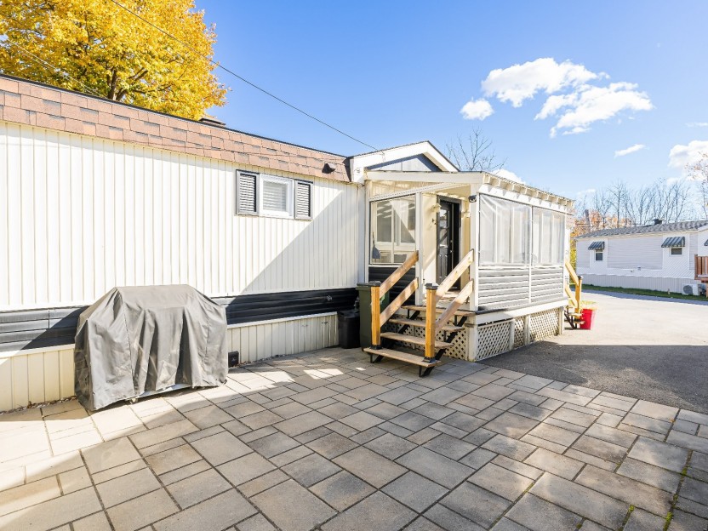
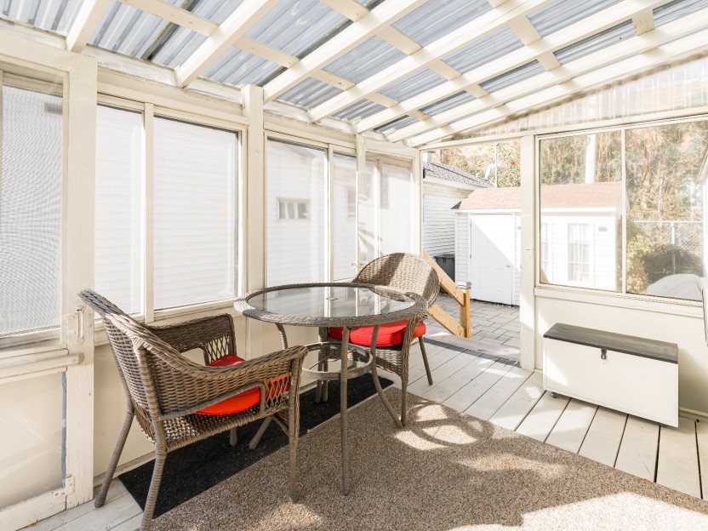
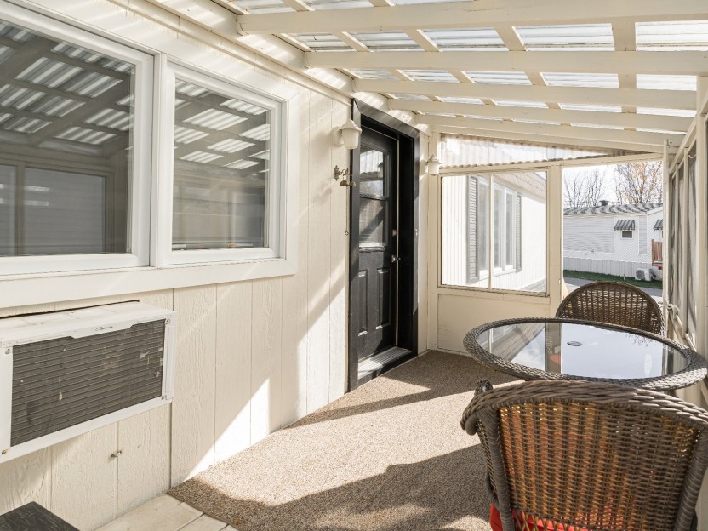
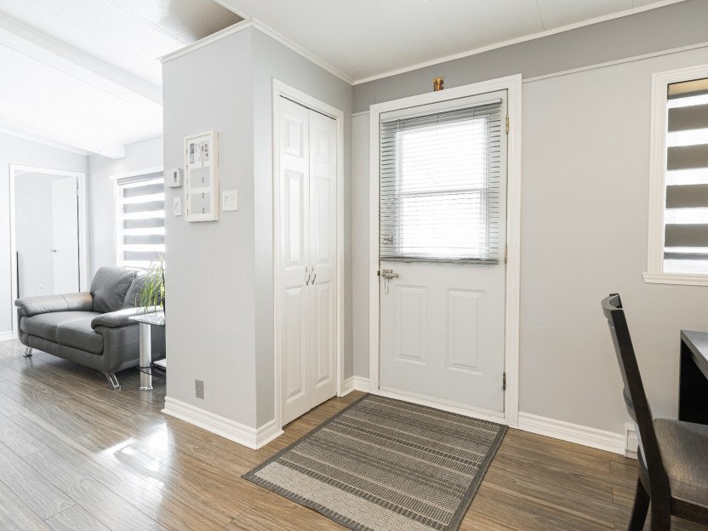
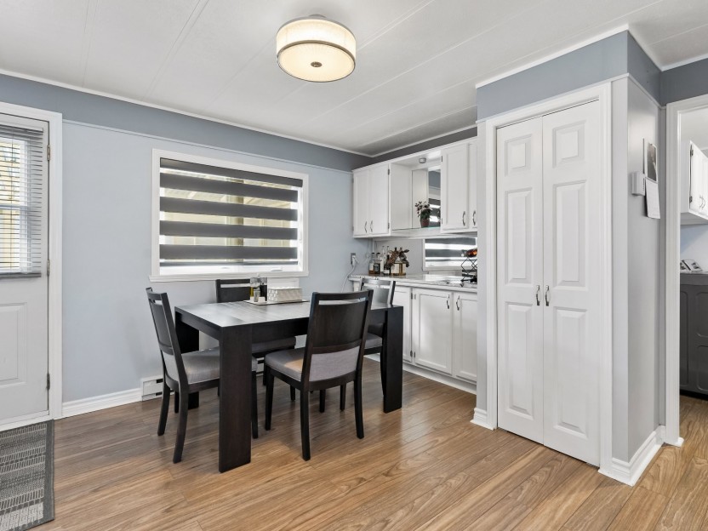
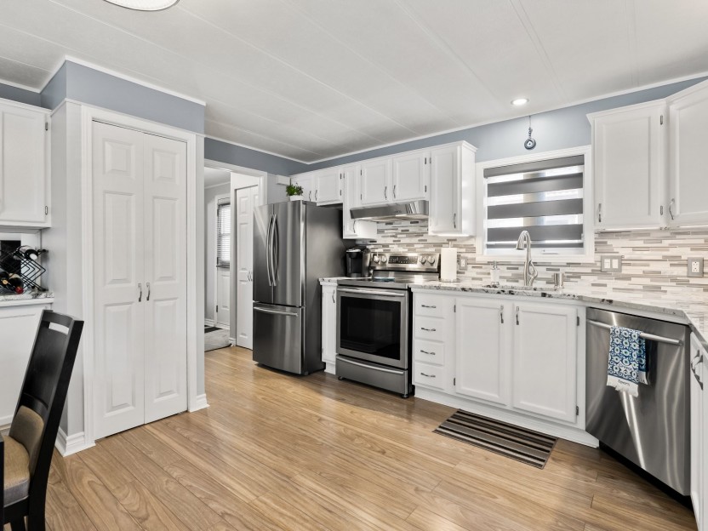
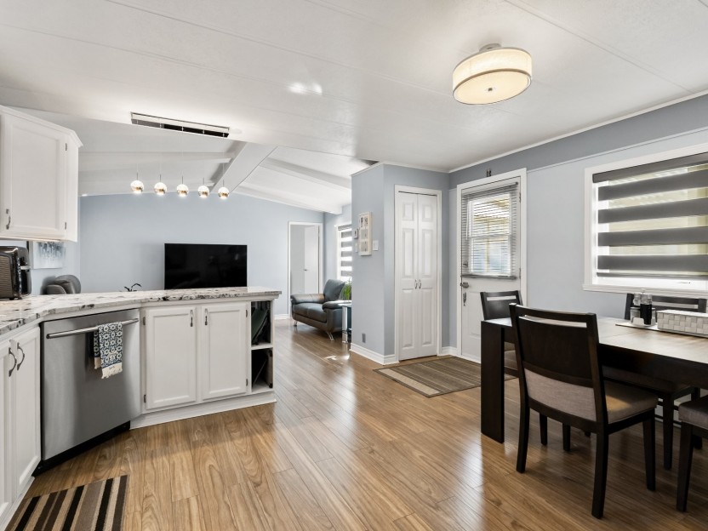
16000 Rue Wilfrid-Boileau, #22
Bienvenue dans cette maison mobile/modulaire impeccable entièrement rénovée dans un cul-de-sac, offrant 2 grandes ch., une cuisine gastronom...
-
Bedrooms
2
-
Bathrooms
1
-
price
$239,000
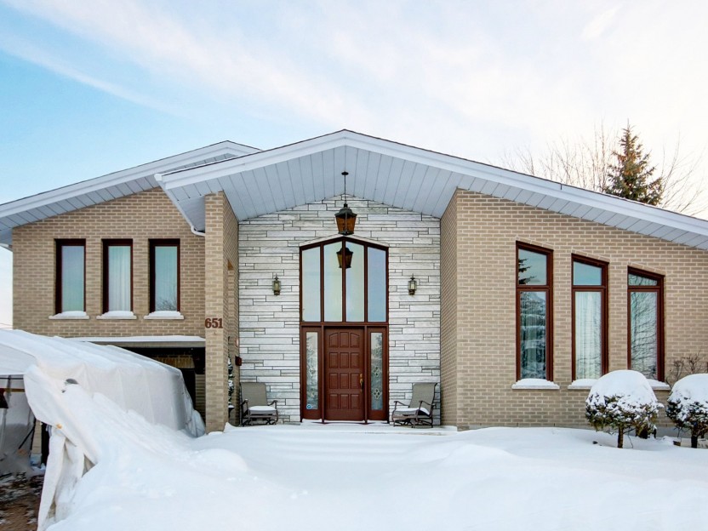
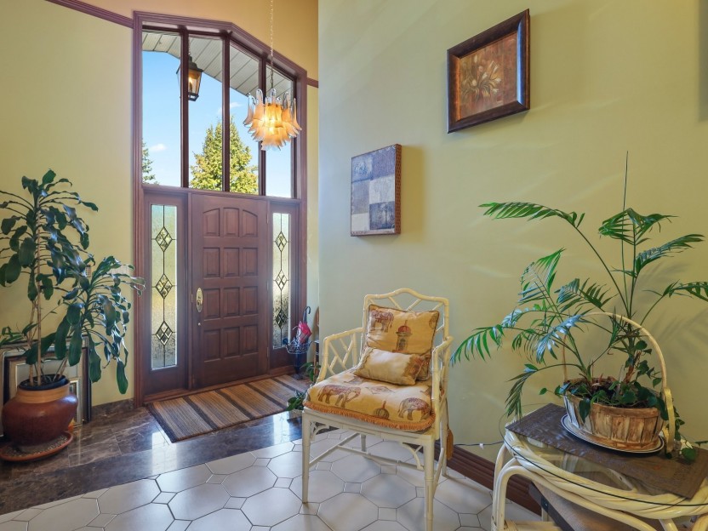
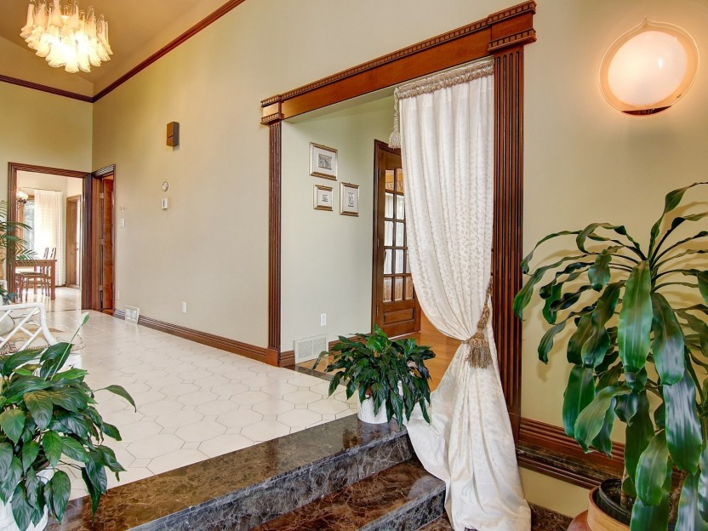
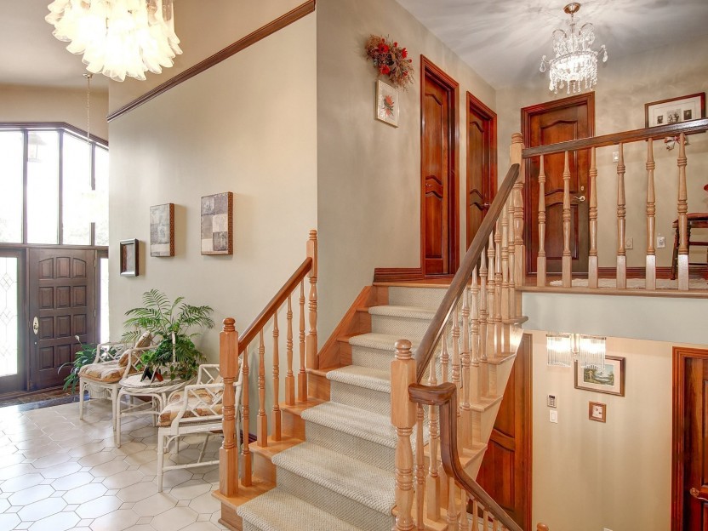
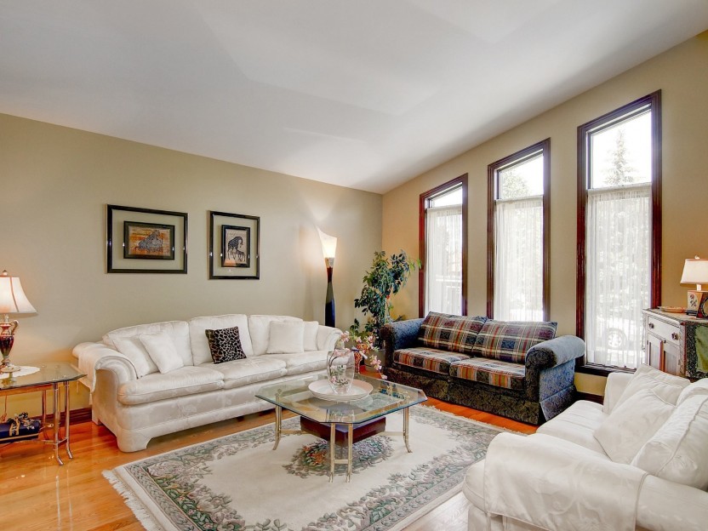
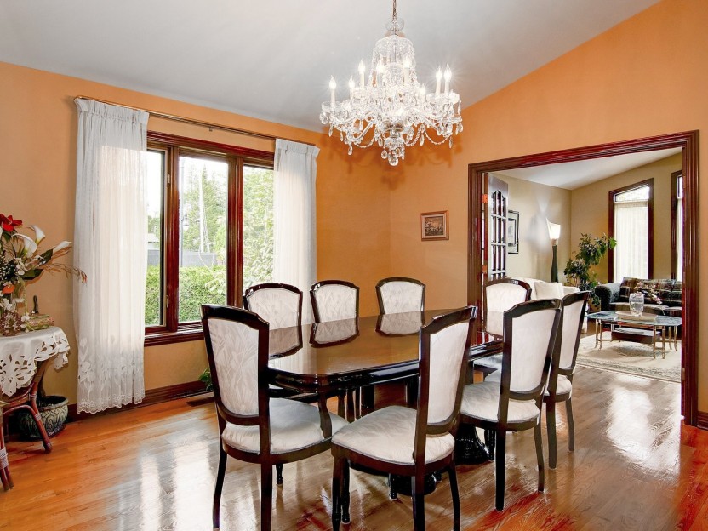
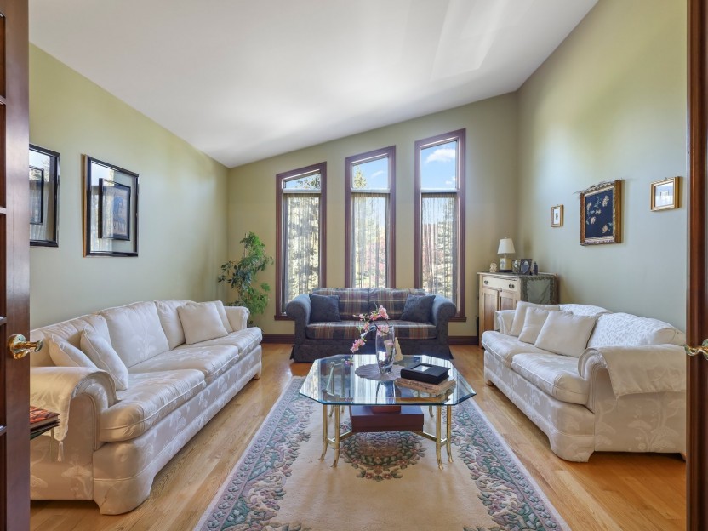
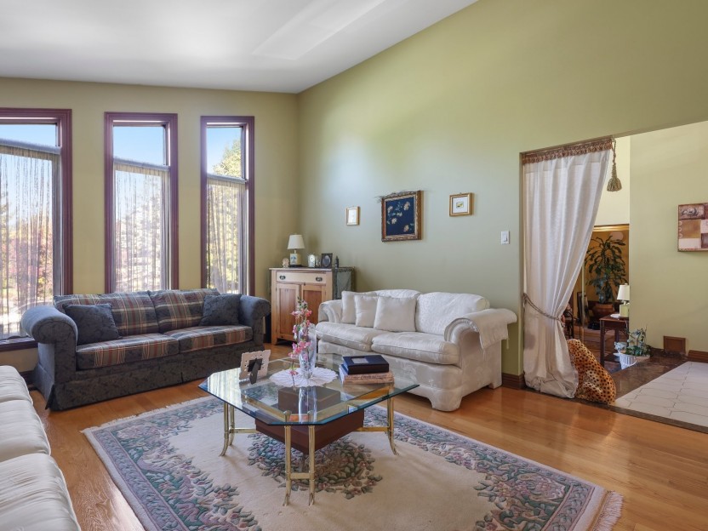
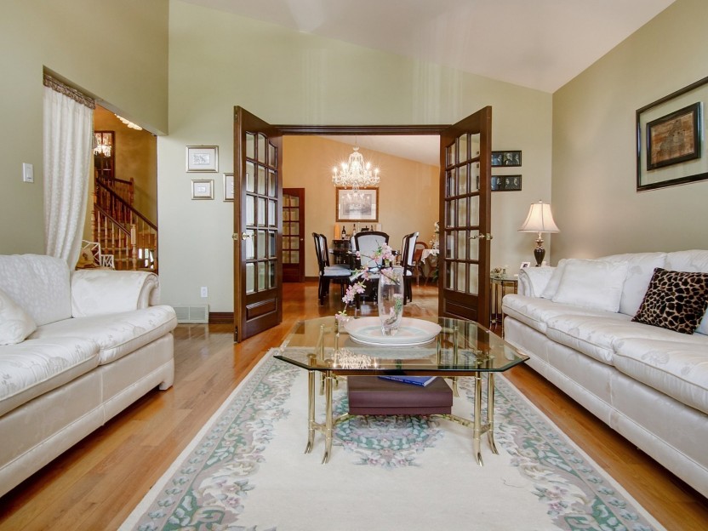
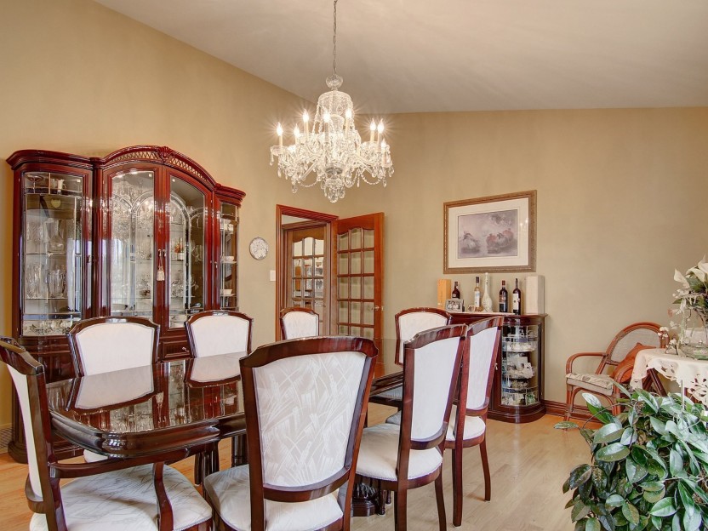
651 Boul. Jacques-Bizard
Propriété unique avec terrain impeccable, construite sur mesure par des propriétaires soucieux de la qualité. Située dans un croissant tranq...
-
Bedrooms
3 + 1
-
Bathrooms
2 + 1
-
price
$1,045,000







































