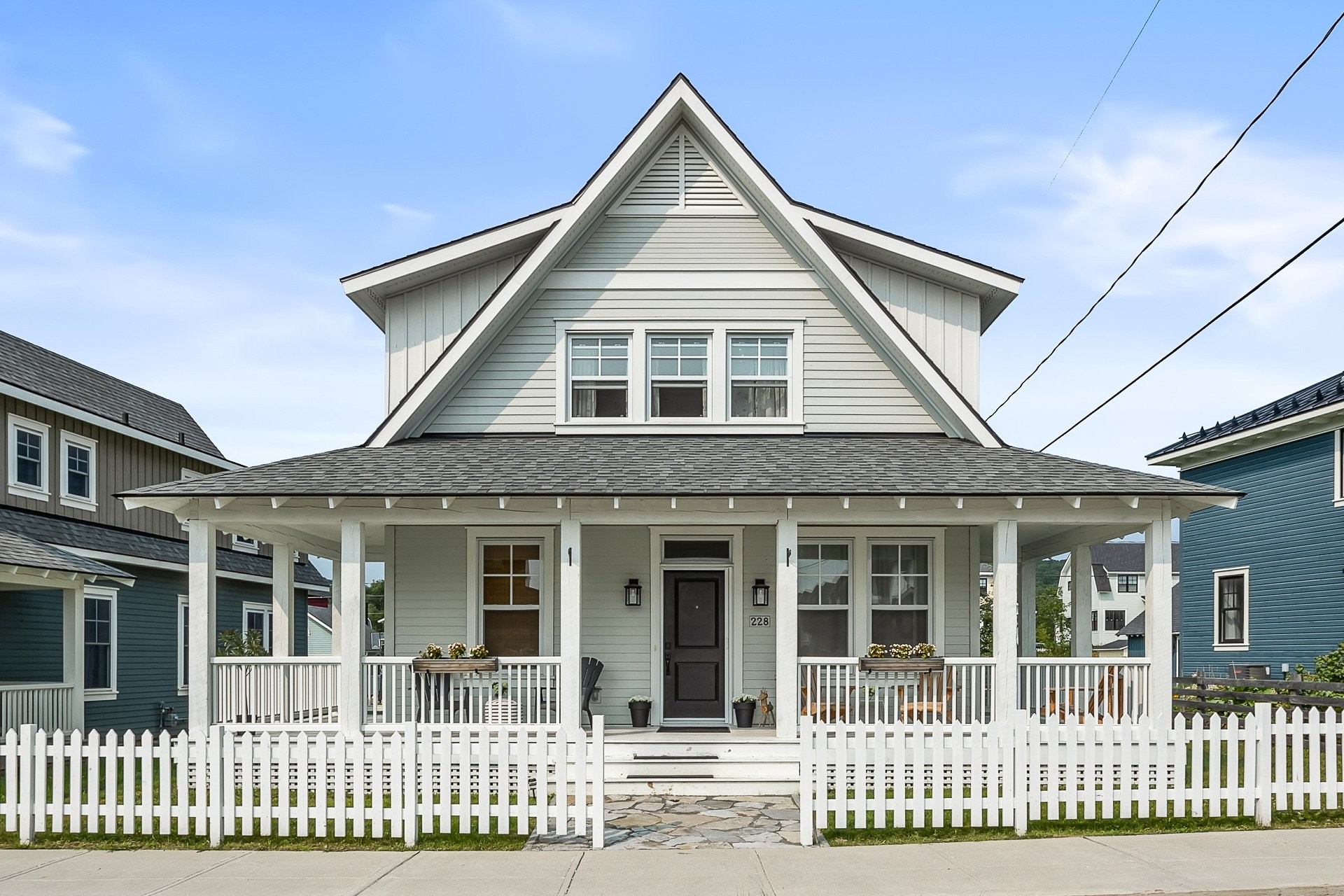
44 PHOTOS
Chelsea - Centris® No. 25560421
228 Ch. Ladyfield
-
4
Bedrooms -
3 + 1
Bathrooms -
2337
sqft -
$1,295,000
price
Welcome to 228 Ch. Ladyfield. The most spacious single-family model offered, the Sawmill design is founded in traditional farmhouse vernacular. Its open-concept floor plan offers a casual layout and accommodates families of all sizes. This home is situated on one of the largest lots in the neighbourhood, with a south-facing yard that offers views of the Gatineau hills. French doors off the dining room lead to the potential for a custom-built screened-in porch. The expansive front porch invites you to slow down and savour the calm surroundings. The palette features warm grey walls paired with soft almond accents, creating a serene atmosphere.
Additional Details
Hendrick Farm is founded on the principle that a vibrant neighbourhood is in tune with its cultural, historical and natural surroundings.
The commercial history of the village of Old Chelsea began in 1802, and Hendrick Farm is built on this solid foundation. The village center seamlessly integrates urban living with a rural community, ensuring that local amenities and businesses are within walking distance of every corner of the neighborhood.
Featuring high ceilings, fully open areas and high-end finishes, this home offers a refreshing approach to village living.
Situated in a picturesque location in historic Old Chelsea, steps from the:
- Spa Nordik (North America's largest spa)
- Gatineau Park
- Beaches
- Ski slopes
- Village center with boutiques, cafés, restaurants, etc.- 15 minutes from downtown Ottawa.
Features and upgrades-4 bedrooms + 3.5 bathrooms-Large wrap-around style front porch-Open-concept dining and living room-Real natural maple hardwood flooring on 1st and 2nd floor-Upgraded natural maple hardwood stairs complete with open banister and spindle staircase-5-piece lacquered shaker wood cabinets with upgraded quartz countertops and satin nickel hardware-High-end tile, hardware, and lighting collections included-Fully sodded backyard with a post and rail wooded fence and front garden
-Upgraded natural gas stove top and BBQ
*Incredible value for 1st class architecture and back-to-nature living; Developer working with a world-renowned urban planner on an innovative approach to neighbourhood design
- Creating the 1st community of its kind in Canada.
Included in the sale
All light fixtures All appliances including the dishwasher
Excluded in the sale
Hot water tankless system (rental), all interior and exterior furniture, picture frames and decorative objects, all personal belongings, primary bedroom curtains
Room Details
| Room | Level | Dimensions | Flooring | Description |
|---|---|---|---|---|
| Laundry room | Basement | 11.2x6.8 P | Floating floor | |
| Bathroom | Basement | 9.4x5.0 P | Ceramic tiles | |
| Family room | Basement | 29.6x22.10 P | Floating floor | |
| Other | Ground floor | 11.2x6.8 P | Ceramic tiles | |
| Dining room | Ground floor | 12.11x13.0 P | Wood | |
| Family room | Ground floor | 13.0x19.9 P | Wood | |
| Kitchen | Ground floor | 10.5x13.10 P | Wood | |
| Other | Ground floor | 6.11x6.4 P | Wood | |
| Home office | Ground floor | 8.7x10.8 P | Wood | |
| Washroom | Ground floor | 8.4x3.5 P | Ceramic tiles | |
| Hallway | 2nd floor | 3.5x30.0 P | Wood | |
| Master bedroom | 2nd floor | 12.5x17.0 P | Wood | |
| 2nd floor | 6.0x13.0 P | Wood | ||
| Other | 2nd floor | 8.0x9.0 P | Ceramic tiles | |
| Bedroom | 2nd floor | 10.0x11.0 P | Wood | |
| Bedroom | 2nd floor | 11.3x10.0 P | Wood | |
| Bedroom | 2nd floor | 9.6x12.10 P | Wood | |
| Hallway | Ground floor | 9.4x5.0 P | Wood | |
| Bathroom | 2nd floor | 9.0x9.0 P | Ceramic tiles |
Assessment, taxes and other costs
- Common Fees $600
- Municipal taxes $7,867
- School taxes $738
- Municipal Building Evaluation $791,200
- Municipal Land Evaluation $225,500
- Total Municipal Evaluation $1,016,700
- Evaluation Year 2024
Building details and property interior
- Driveway Not Paved
- Rental appliances Water heater
- Cupboard Wood
- Heating system Air circulation
- Water supply Municipality
- Heating energy Electricity
- Equipment available Central vacuum cleaner system installation, Central air conditioning, Ventilation system
- Available services Fire detector
- Windows PVC
- Foundation Poured concrete
- Hearth stove Gaz fireplace, Gas stove
- Proximity Highway, Cegep, Golf, Hospital, Park - green area, Bicycle path, Elementary school, Alpine skiing, High school, Cross-country skiing
- Siding Wood
- Bathroom / Washroom Adjoining to the master bedroom, Seperate shower
- Basement Finished basement
- Parking Outdoor
- Sewage system Municipal sewer
- Landscaping Fenced yard, Landscape
- Window type Hung
- Roofing Asphalt shingles
- Topography Flat
- View Mountain, Panoramic
- Zoning Residential
Properties in the Region
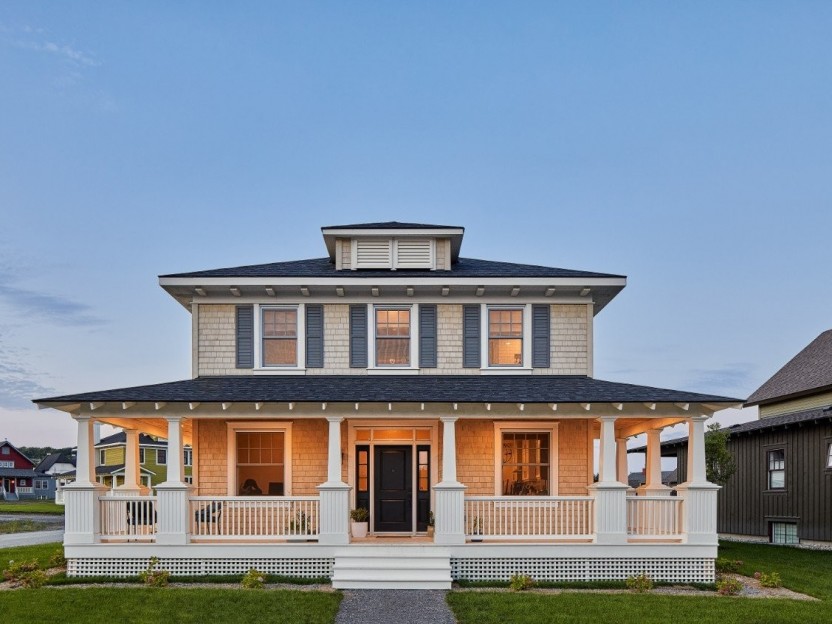









356 Ch. Ladyfield
Les acheteurs ont la possibilité de personnaliser entièrement le plan intérieur ! L'un des modèles de maisons unifamiliales les plus grands...
-
Bedrooms
4
-
Bathrooms
2 + 1
-
sqft
2120
-
price
$1,265,405+GST/QST
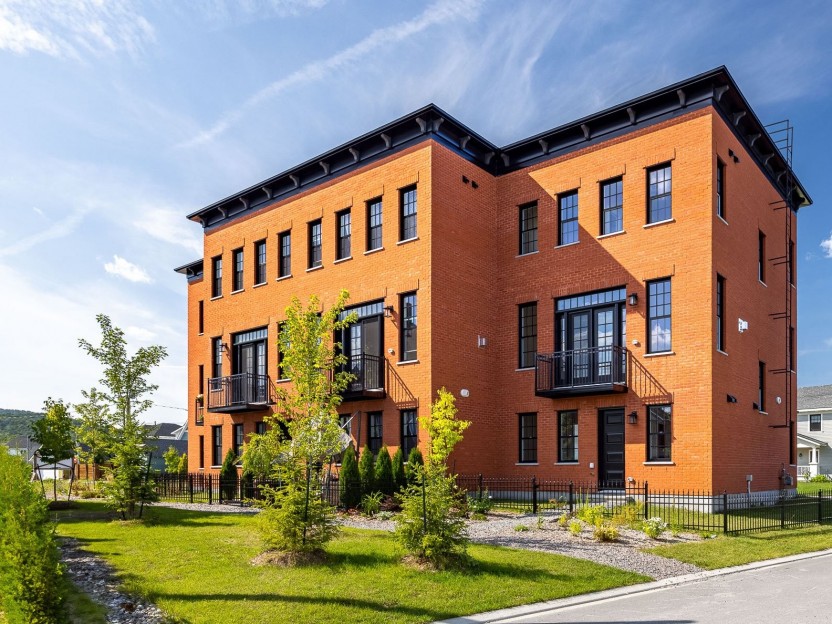









63 Ch. de Montpelier
Le modèle Highgate Town - Modèle B offre 1 917 pi² sur trois étages avec un garage intégré. Le rez-de-chaussée comprend une grande entrée av...
-
Bedrooms
4
-
Bathrooms
2 + 1
-
sqft
1915
-
price
$804,522+GST/QST
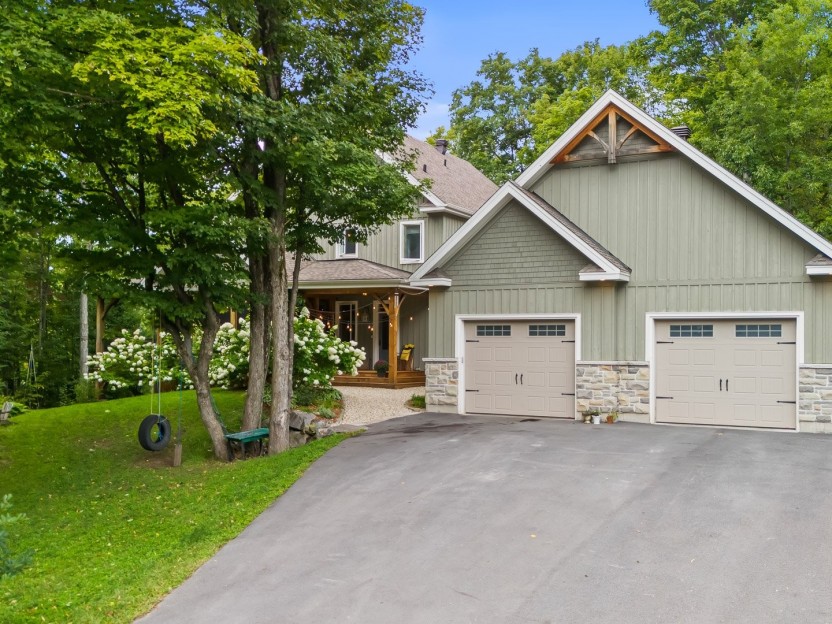









3 Ch. Dunmor
Bienvenue dans une maison de rêve de style campagnard contemporain, parfaite pour la vie de famille ! Niché confortablement dans un vaste te...
-
Bedrooms
6 + 1
-
Bathrooms
3 + 1
-
sqft
2949
-
price
$1,474,900
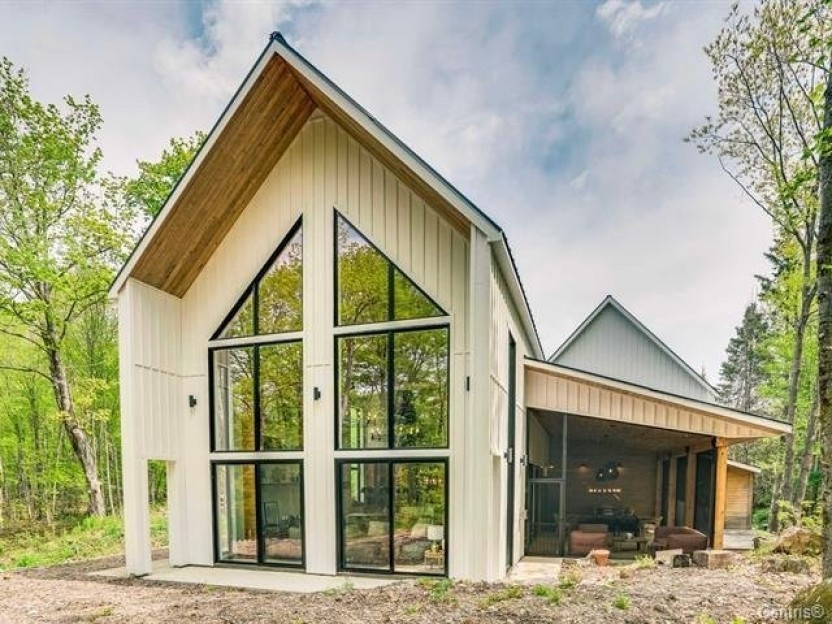









63 Ch. des Pommiers
Spectaculaire propriété d'une qualité de construction inégalée, idéalement située dans l'un des secteurs les plus prisés de Chelsea. Elle vo...
-
Bedrooms
6
-
Bathrooms
2 + 1
-
sqft
3189
-
price
$1,499,900
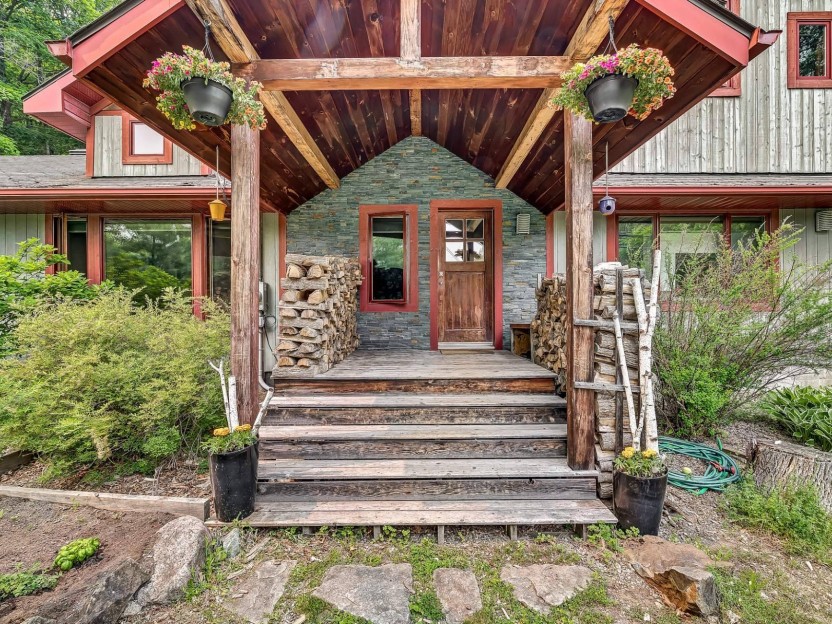









56 Ch. de Kingsmere
Entièrement entourée par la CCN, cette magnifique propriété est idéalement située dans ce qui est possiblement l'emplacement le plus convoit...
-
Bedrooms
3
-
Bathrooms
3
-
sqft
1652
-
price
$974,900
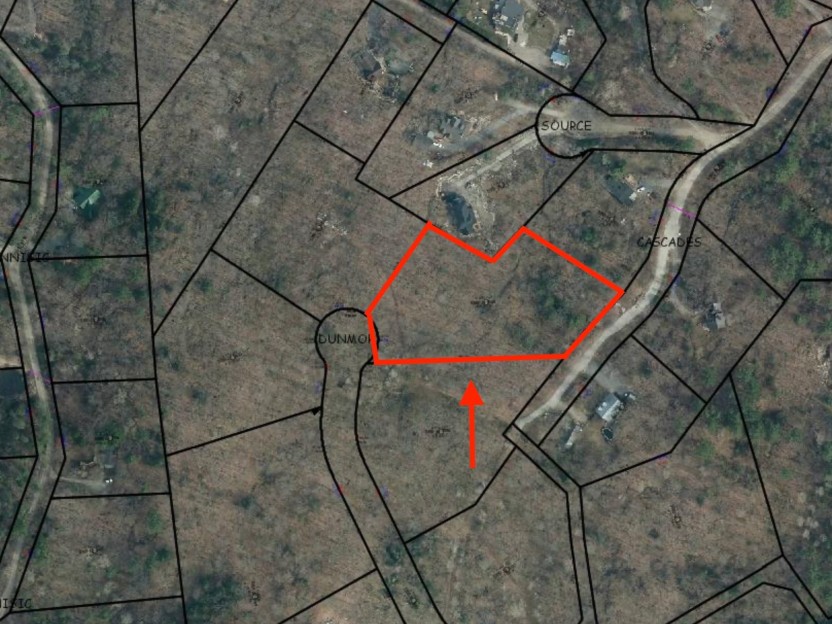




40 Ch. Dunmor
Magnifique terrain de 2 acres, au bout d'un cul-de-sac, dans le Domaine Boisé de Chelsea. Avec une proximité à la rivière, plusieurs centre...
-
price
$324,000+GST/QST
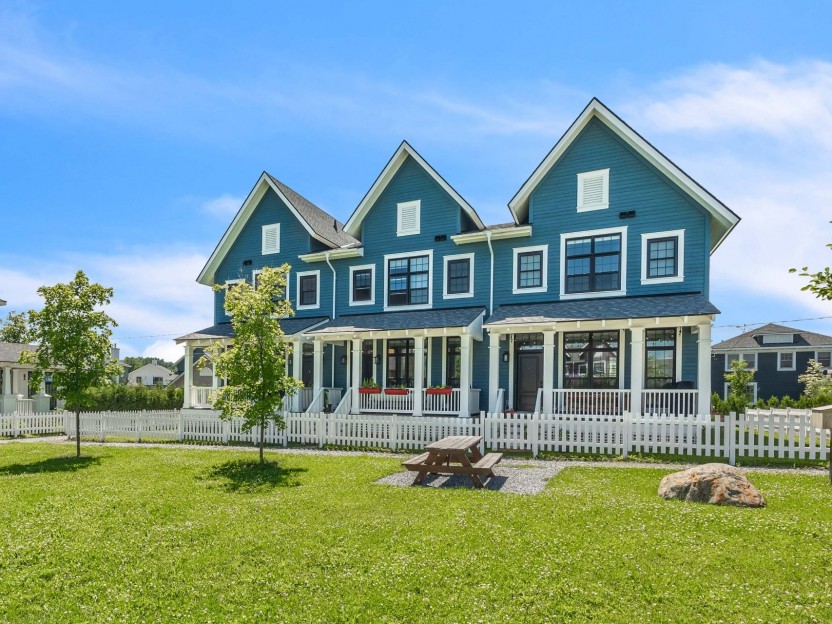









6 Ch. de Montpelier
Magnifique maison en rangée de coin disponible pour une location à long terme dans le quartier de la Ferme Hendrick. Entourées de superbes e...
-
Bedrooms
3 + 1
-
Bathrooms
3 + 1
-
sqft
1600
-
price
$3,500 / M
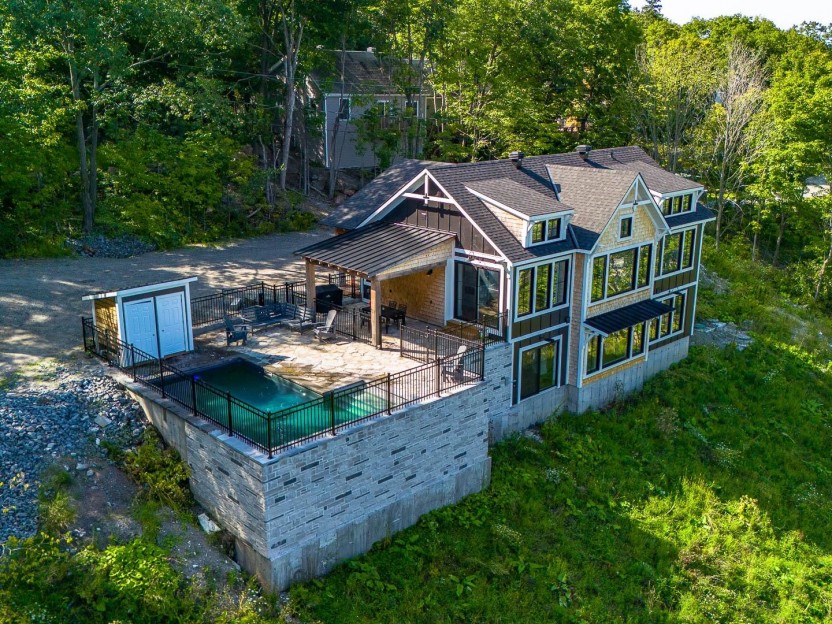









15 Ch. Summit
Sise sur un lot surdimensionné et perchée tout en hauteur, cette majestueuse propriété vous offre des vues panoramiques spectaculaires sur l...
-
Bedrooms
4
-
Bathrooms
2
-
sqft
2600
-
price
$1,275,000
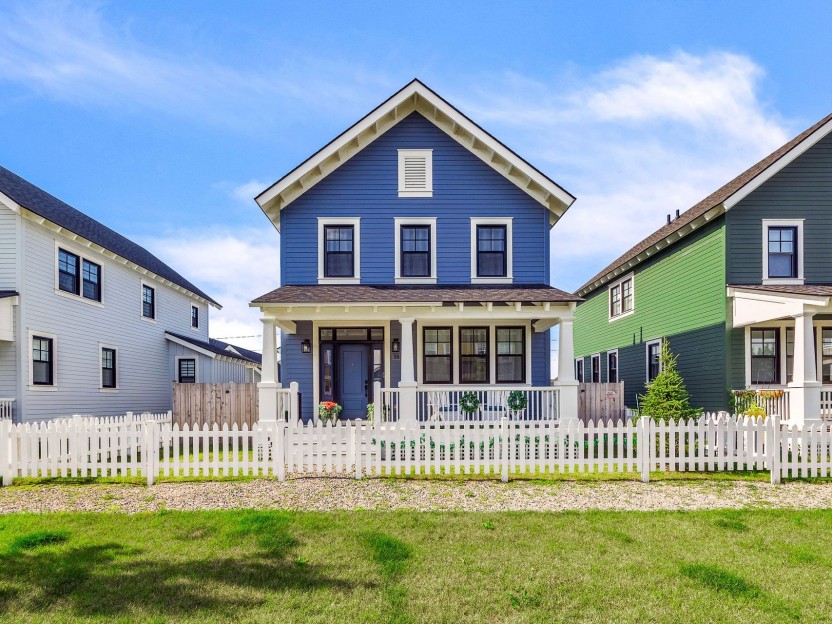









19 Ch. de Charlotte
Bienvenue au 19 Ch. de Charlotte à la Ferme Hendrick. Cette maison clé en main, conçue avec soin, offre des détails architecturaux raffinés,...
-
Bedrooms
3 + 2
-
Bathrooms
3 + 1
-
sqft
1830
-
price
$1,195,000
















































