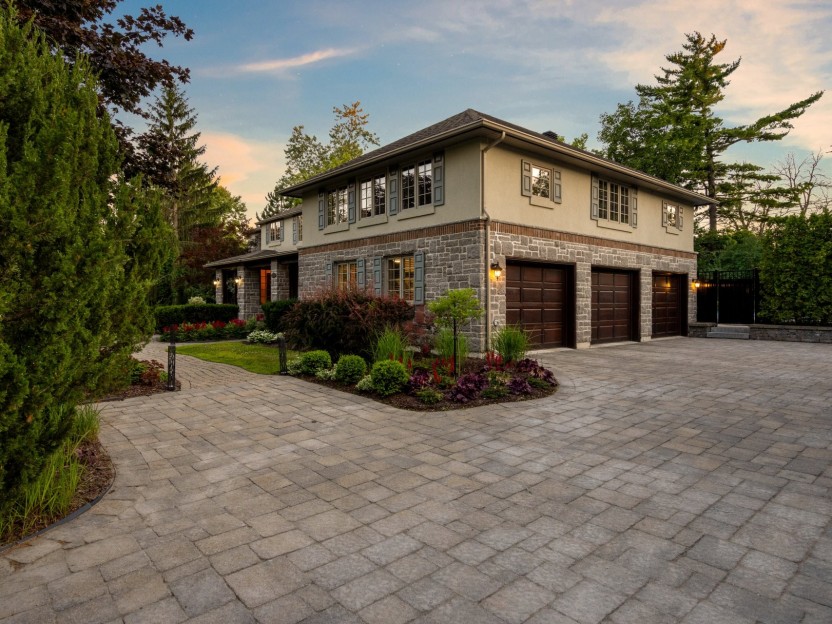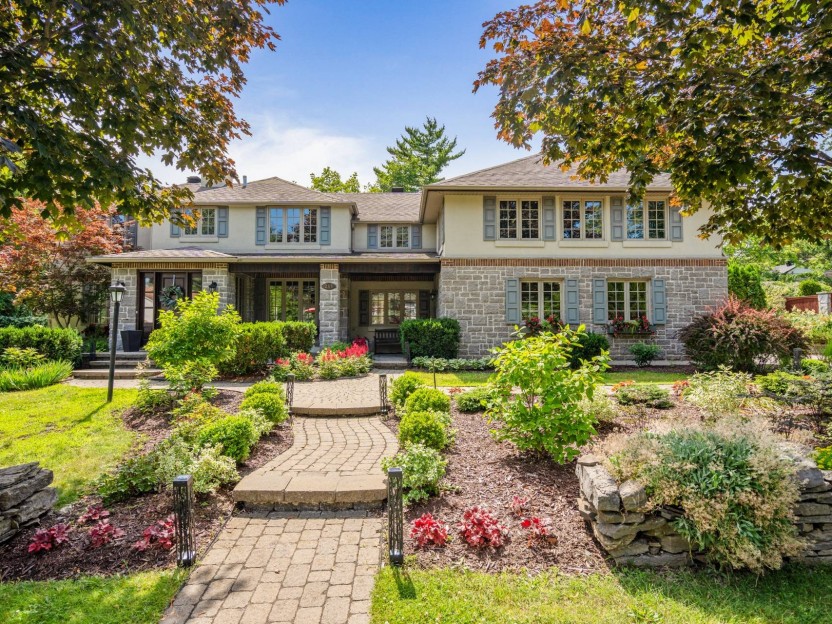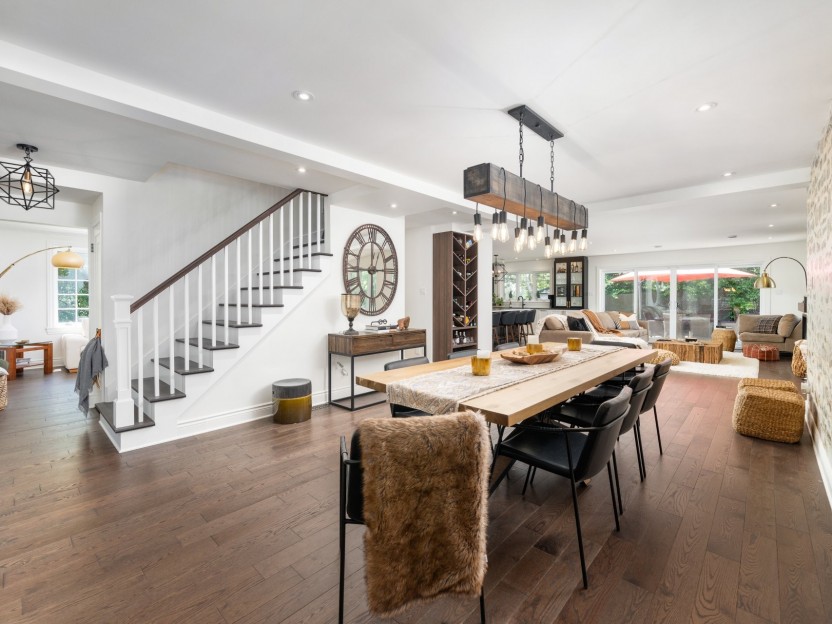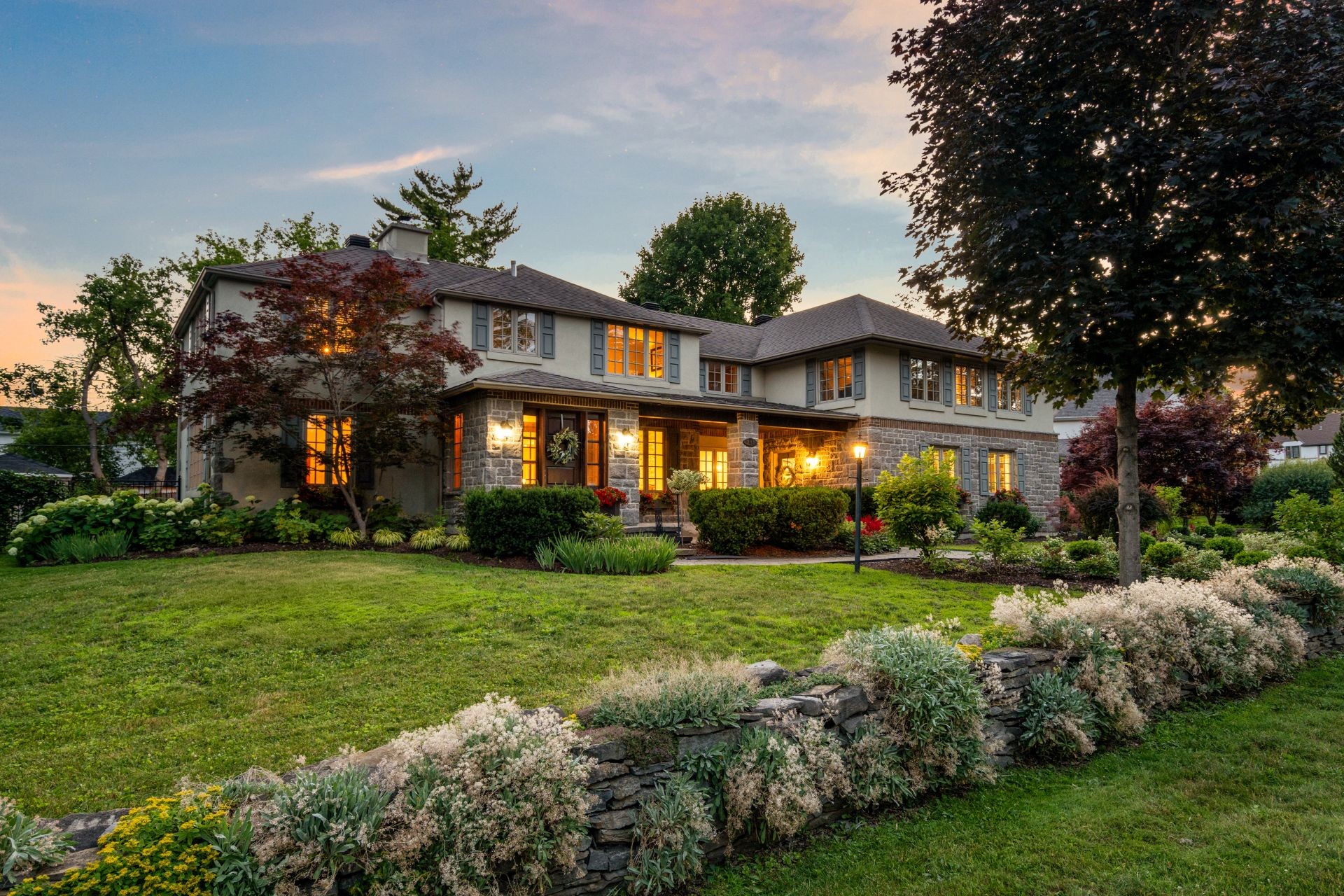
50 PHOTOS
Beaconsfield - Centris® No. 16149062
211 Cours Gables
-
4
Bedrooms -
3 + 2
Bathrooms -
3340
sqft -
sold
price
Welcome to 211 Gables Court, an exquisite family home in this highly sought-after gated community in Beaconsfield South. Defined by its exclusivity, this home is among the community's 56 luxury residences which line the tranquil, family-friendly streets. Featuring a diverse range of amenities, Gables Court residents enjoy access to a privately-owned waterfront park, tennis courts, a heated saltwater pool, and a boat launch with a dock.
Additional Details
Welcome to 211 Gables Court, an exquisite family home in this highly sought-after gated community in Beaconsfield South. Defined by its exclusivity, this home is among the community's 56 luxury residences which line the tranquil, family-friendly streets. Featuring a diverse range of amenities, Gables Court residents enjoy access to a privately-owned waterfront park, tennis courts, a heated saltwater pool, and a boat launch with a dock.
Walking through the custom front entrance and the spacious foyer's elegant French doors, you'll arrive in a spectacular open-concept space that comprises a family room, dining room, and brand-new kitchen. Modern in its efficiencies, the home is equipped with a geothermal system. From the coffered ceiling overlooking the dining and living spaces to the red oak flooring, there is undeniable warmth. The family room is bathed in natural light thanks to its perimeter of brand-new, oversized windows. Directly behind the family living space is the stunningly designed gourmet kitchen. Equipped with top-of-the-line Thermador appliances, Dekton counters, a conveniently hidden breakfast nook and shaker cabinetry, the efficient design revolves around a massive central island with its quartz countertop. The adjoining dining area is designed to accommodate a large dining table. The three spaces together create a flow that easily transitions from space to space fostering a natural balance between cooking, dining, and relaxing. A separate living room, perfect for cozying up with a book or relaxing in front of the wood fireplace, a tiled mud room outfitted with built-in closets, a powder room and a dedicated entrance to the home's expansive three-car garage, completes the main floor. Moving upstairs, you'll find the luxurious primary suite. With ample space for a king-size bed, the suite's defining features are the dual walk-in closets and the large ensuite bathroom with its mirrored vanities, luxuriant soaker tub, and oversized glass shower. The hallway connecting the three additional bedrooms is full of architectural features including a charming window seat, built-in bookshelves, and a cozy reading nook. Among the additional bedrooms, one includes an ensuite bathroom of its own and a walk-in closet while another has a private den, and the third offers a separate space for an office or walk-in closet. A family bathroom is also conveniently located on this level. The home's lowest level features a finished basement encompassing another family room, laundry room/powder room, and ample storage space. Outside, homeowners benefit from a fully landscaped backyard featuring a heated inground saltwater pool and unistone patio -- perfect for making the most of the beautiful summer season. A new fence adds privacy while providing access to the backyard from both sides of the house.
Ensure you don't miss the opportunity to explore this amazing property in this prestigious neighborhood. Schedule your visit today!
Included in the sale
Washer and dryer in basement, light fixtures in the kitchen, light fixture in the entrance hallway, light fixture in the second-floor hallway, light fixture in the dining room, treadmill, elliptical exercise machine, large mirror in the mezzanine passageway, office furniture (sectional), all blinds in bedrooms and bathrooms on 2nd floor, tv in the office, tv in the basement.
Excluded in the sale
Black Freezer and Miele fridge in the garage, Outdoor fireplace in the yard, All outdoor furniture, pool robot.
Location
Room Details
| Room | Level | Dimensions | Flooring | Description |
|---|---|---|---|---|
| Other | Ground floor | 6.2x8.6 P | Ceramic tiles | |
| Living room | Ground floor | 14.7x18.11 P | Wood | Wood |
| Dining room | Ground floor | 13.6x20.7 P | Wood | |
| Family room | Ground floor | 15.3x22.2 P | Wood | Electric |
| Kitchen | Ground floor | 14.10x20.8 P | Wood | |
| Bathroom | Ground floor | 2.11x6.3 P | Ceramic tiles | |
| Other | Ground floor | 9.5x18.11 P | Ceramic tiles | |
| Master bedroom | 2nd floor | 14.8x14.8 P | Wood | |
| Bathroom | 2nd floor | 13.2x17.6 P | Ceramic tiles | Ensuite/Heated floors |
| 2nd floor | 9.11x11.9 P | Wood | ||
| 2nd floor | 8.0x8.3 P | Wood | ||
| Bedroom | 2nd floor | 12.5x14.2 P | Wood | |
| Bathroom | 2nd floor | 5.6x9.0 P | Ceramic tiles | Ensuite |
| 2nd floor | 5.2x9.1 P | Wood | ||
| Bedroom | 2nd floor | 9.0x14.0 P | Wood | |
| Home office | 2nd floor | 8.3x9.0 P | Wood | |
| Bedroom | 2nd floor | 10.7x12.5 P | Wood | |
| Den | 2nd floor | 10.2x12.6 P | Wood | |
| Den | 2nd floor | 9.10x12.2 P | Wood | |
| Bathroom | 2nd floor | 4.8x6.7 P | Ceramic tiles | |
| Playroom | Basement | 10.8x18.4 P | ||
| Laundry room | Basement | 9.5x9.5 P | Ceramic tiles | Powder room |
| Storage | Basement | 10.0x11.10 P | Ceramic tiles |
Assessment, taxes and other costs
- Common Fees $792
- Municipal taxes $13,362
- School taxes $1,616
- Municipal Building Evaluation $1,357,300
- Municipal Land Evaluation $802,900
- Total Municipal Evaluation $2,160,200
- Evaluation Year 2021
Building details and property interior
- Distinctive features Lake, Cul-de-sac
- Driveway Double width or more, Plain paving stone
- Rental appliances Water heater
- Heating system Air circulation
- Water supply Municipality
- Heating energy Geothermal, Electricity
- Equipment available Central vacuum cleaner system installation, Central air conditioning, Electric garage door, Alarm system
- Windows PVC
- Foundation Poured concrete
- Hearth stove Wood fireplace
- Garage Attached, Heated, Double width or more
- Pool Concrete, Salt-water, Heated, Inground
- Proximity Highway, Cegep, Golf, Park - green area, Elementary school, High school, Cross-country skiing, Public transport
- Siding Stone, Stucco
- Bathroom / Washroom Adjoining to the master bedroom, Seperate shower, Jacuzzi bath-tub
- Basement 6 feet and over, Finished basement
- Parking Outdoor, Garage
- Sewage system Municipal sewer
- Landscaping Fenced yard, Land / Yard lined with hedges, Landscape
- Window type Crank handle
- Roofing Asphalt shingles, Elastomer membrane
- Topography Flat
- View Water
- Zoning Residential
Properties in the Region
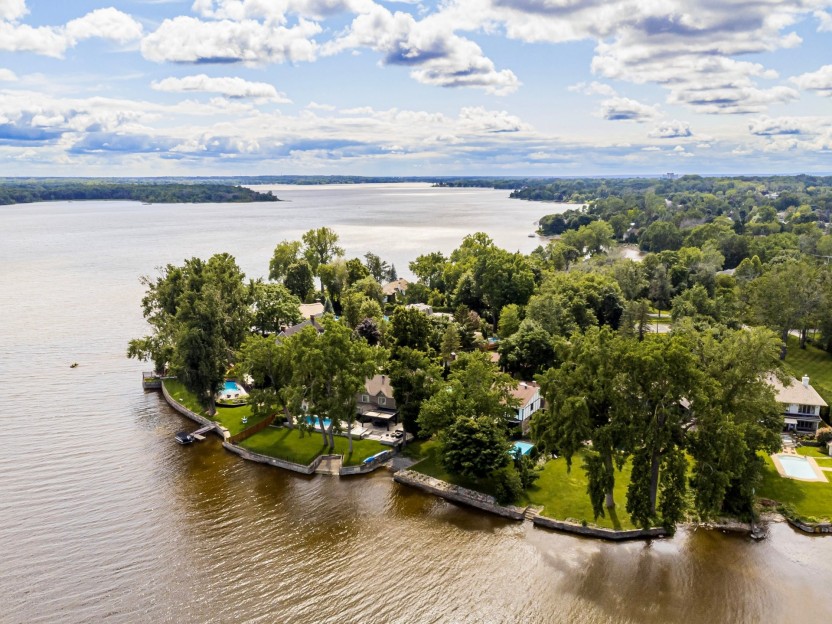









468 Rue Lakeshore
Niché dans le prestigieux quartier de Thompson Point, cet élégant cottage exécutif offre plus de 6 500 pieds carrés habitables, situés sur u...
-
Bedrooms
4
-
Bathrooms
3
-
price
$5,399,999
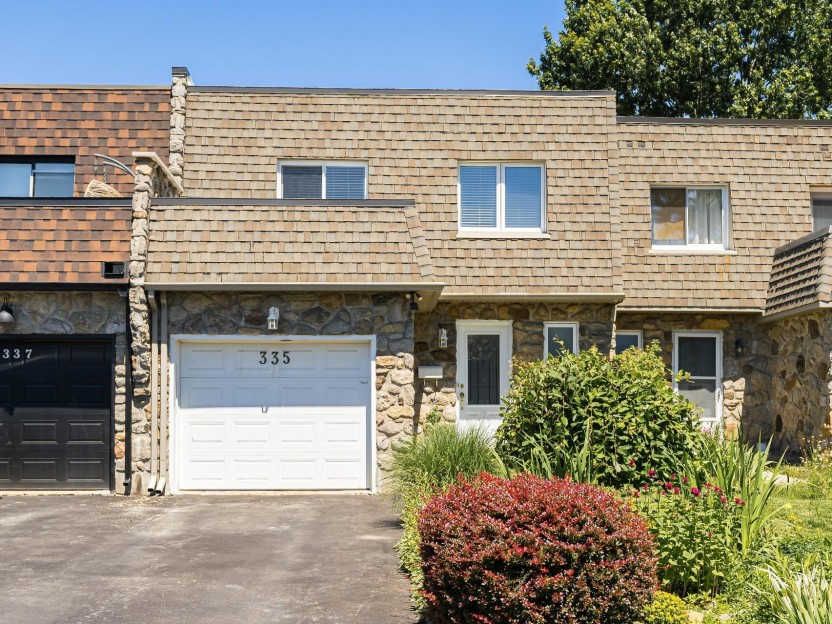









335 Av. Elm
Bienvenue au 335 Elm, une maison de ville impeccablement entretenue qui offre à la fois confort et commodité. Cette charmante maison dispose...
-
Bedrooms
3
-
Bathrooms
2 + 1
-
price
$649,000
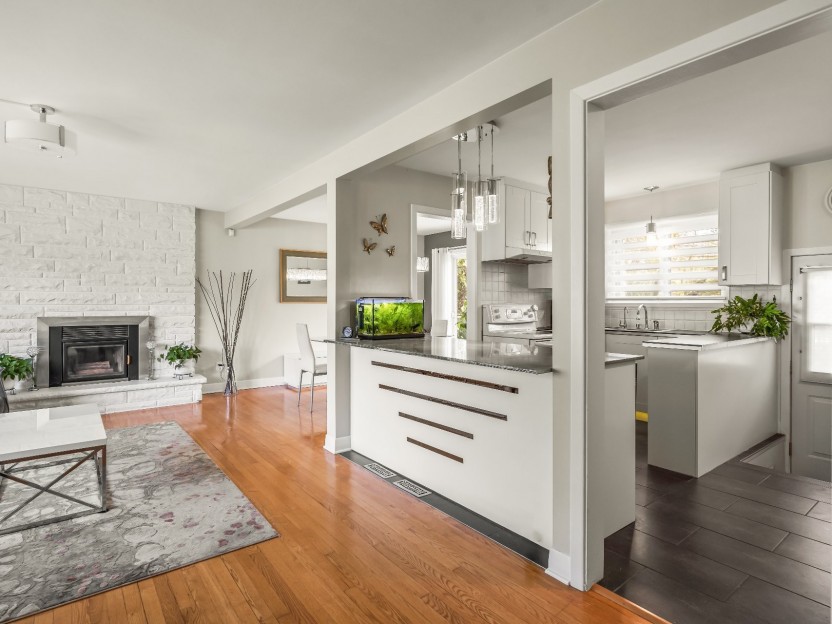









191 Woodside Road
Bienvenue au 191 Woodside Rd, niché dans le tranquille Beaconsfield sur un spacieux terrain de 10 000 pieds carrés. Cette propriété dispose...
-
Bedrooms
3
-
Bathrooms
1 + 1
-
sqft
1267
-
price
$719,000
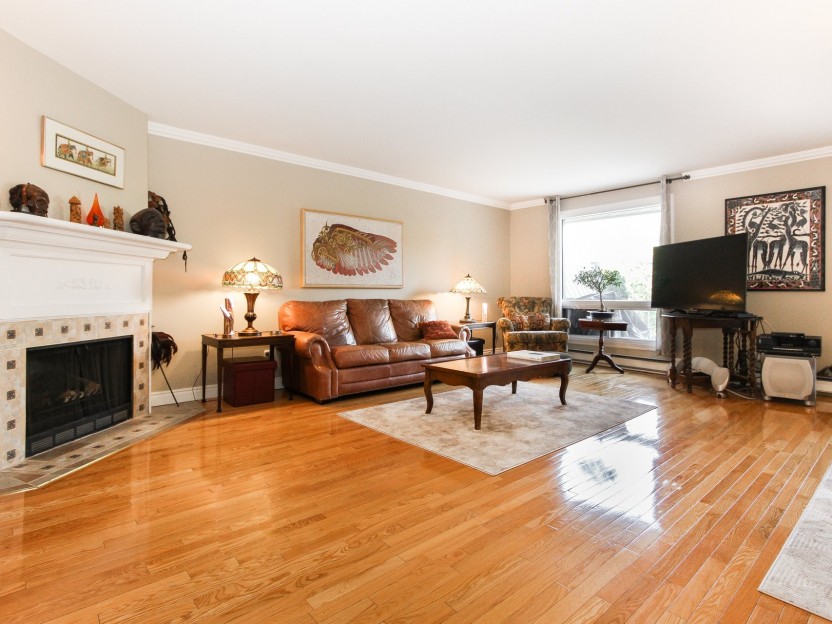









555Z Montrose Drive, #47
Découvrez cette maison de ville spacieuse et lumineuse nichée dans le secteur tranquille de Sherwood à Beaconsfield. Avec 3 chambres généreu...
-
Bedrooms
3
-
Bathrooms
2 + 1
-
sqft
1974
-
price
$669,000
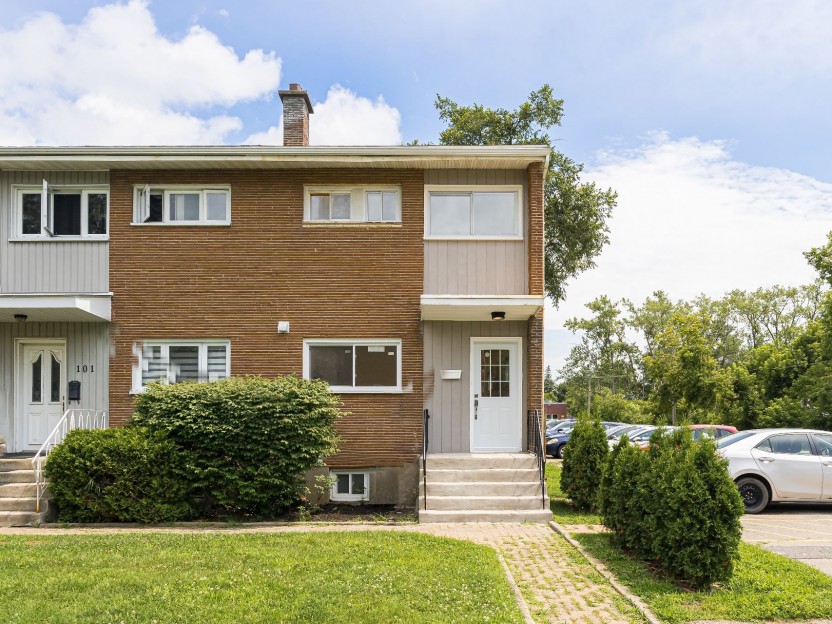









99 Place Portland
Bienvenue dans cette maison de ville d'angle récemment rénovée à Beaconsfield Sud. Elle est idéalement située à proximité des écoles, des co...
-
Bedrooms
2
-
Bathrooms
2
-
sqft
1088
-
price
$495,000
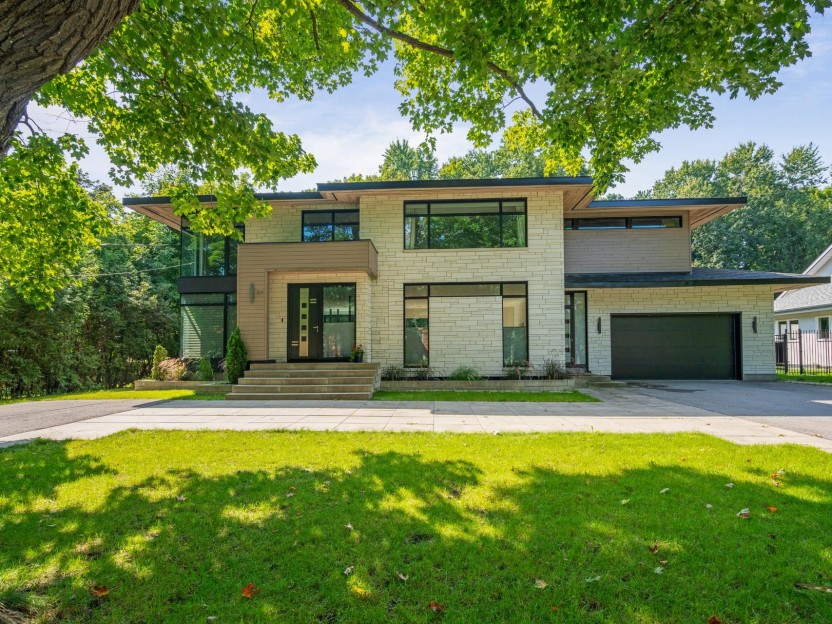









84 Av. Fieldfare
Bienvenue au 84 Fieldfare, Beaconsfield - où le luxe rencontre le confort dans ce havre lumineux et ensoleillé. En entrant dans cette maison...
-
Bedrooms
4 + 1
-
Bathrooms
3 + 1
-
sqft
4219
-
price
$2,700,000
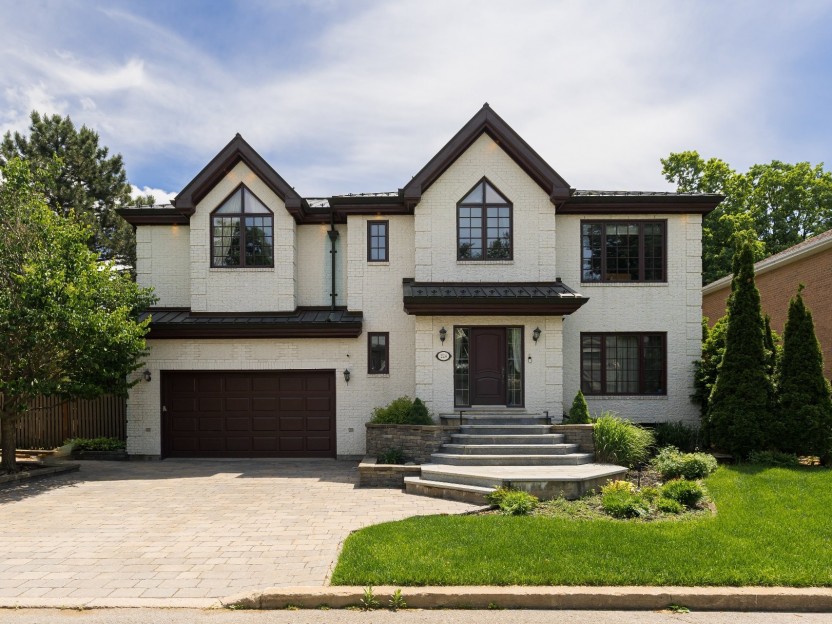









224 Rue Sidney-Cunningham
Avec 4+2 chambres à coucher, chacune avec sa salle de bain, cette propriété est conçue pour la vie de famille. Le rez-de-chaussée intègre un...
-
Bedrooms
4 + 2
-
Bathrooms
3 + 2
-
sqft
3951
-
price
$1,549,000
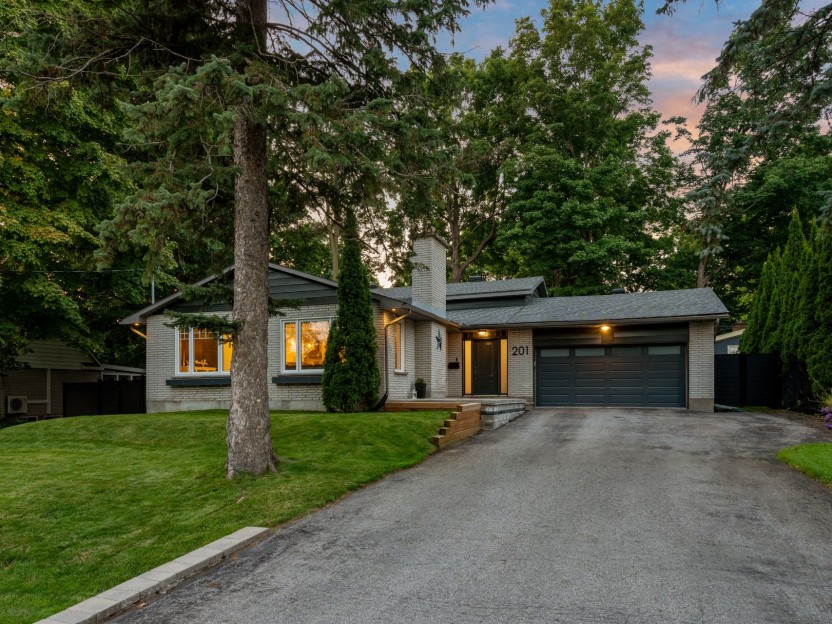









201 Av. Rowan
Bienvenue au 201 Rowan, niché dans le quartier très prisé de Beaconsfield. Cette maison entièrement rénovée, de type split-level, présente d...
-
Bedrooms
3
-
Bathrooms
2 + 1
-
price
$1,225,000
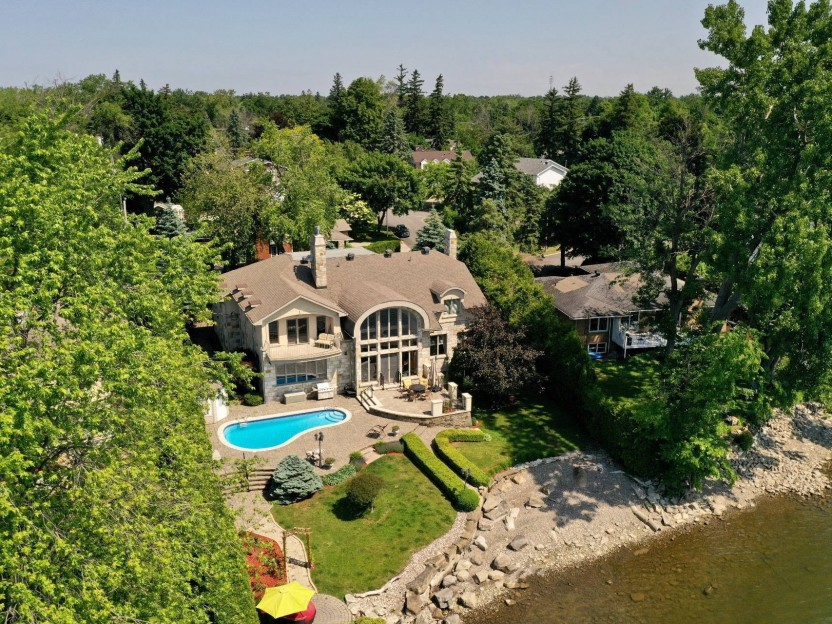









22 Cours Manresa
Magnifique résidence de 7204 pi2 au bord de l'eau construite par Brocollini,avec une attention méticuleuse aux détails,une qualité et un sav...
-
Bedrooms
5
-
Bathrooms
4 + 3
-
sqft
7204
-
price
$5,500,000


