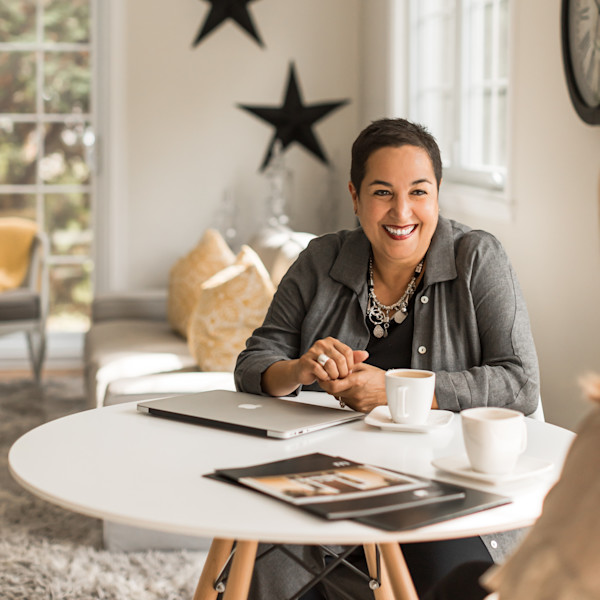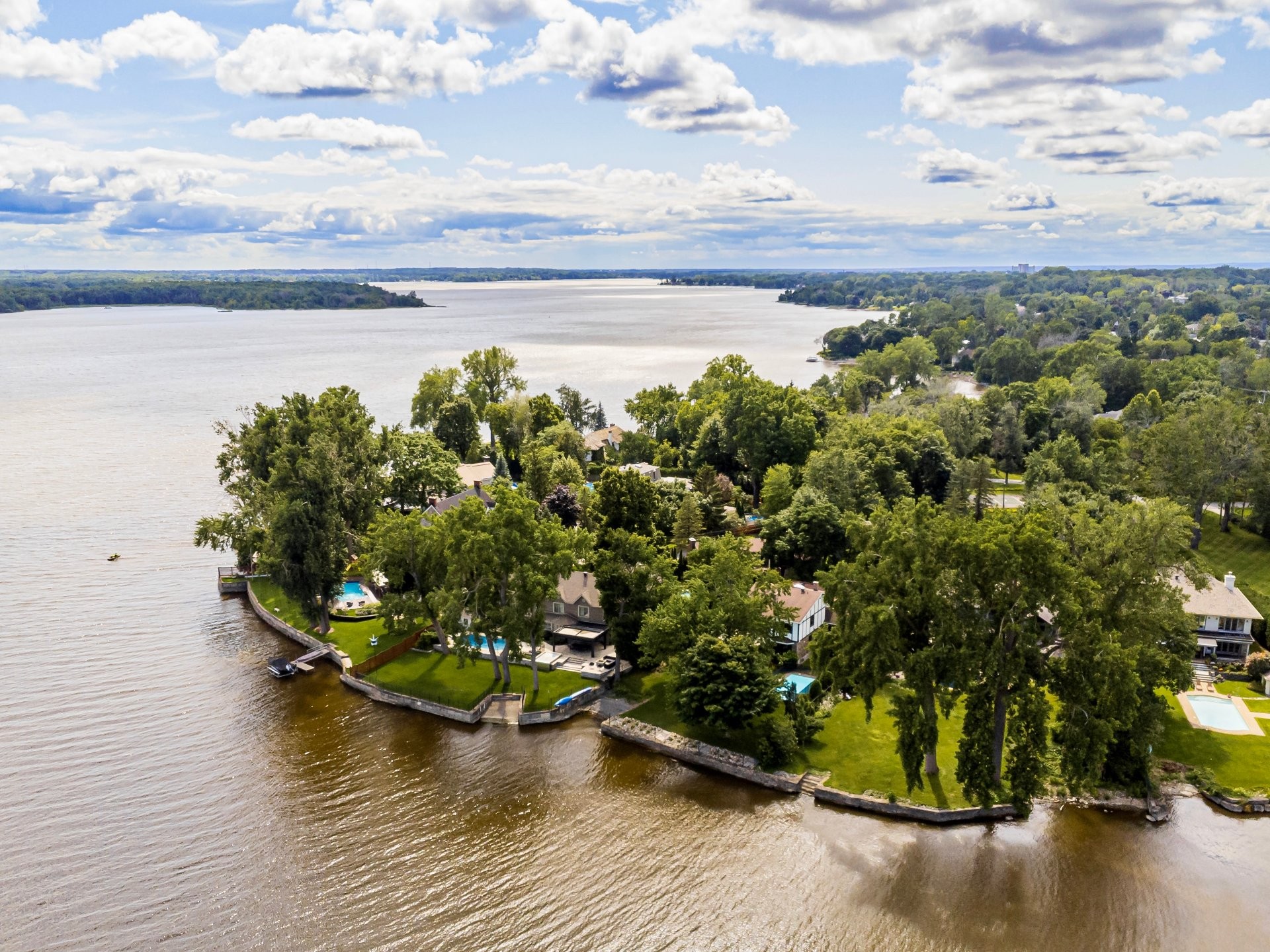
48 PHOTOS
Beaconsfield - Centris® No. 10117797
468 Rue Lakeshore
-
4
Bedrooms -
3
Bathrooms -
$5,399,999
price
Located in the prestigious Thompson Point, this elegant executive cottage offers over 6,500 square feet of living space, nestled on a 24,670 square foot waterfront lot with 95 feet of water frontage along the banks of Lake Saint-Louis. The living space includes 4 bedrooms, one located on the main floor, ideal for multigenerational living or as a guest room, offering convenience and accessibility. This bedroom is designed with easy access to a full bathroom and other key areas of the main floor.
Additional Details
The main bedroom is situated on the second floor in the back of the house, measuring over 550 sq. ft. with floor-to-ceiling windows to maximize natural light and offer unobstructed views of the water. This design feature not only enhances the room's ambiance but also connects the indoor space with the beautiful outdoor scenery.
The main bedroom with a walk-in closet and ensuite bathroom offers a sophisticated and luxurious living experience. The spacious walk-in closet provides ample storage, while the ensuite bathroom enhances comfort and convenience, making the bedroom a true personal sanctuary.
The large size of the bedroom allows for a designated sitting area, which could include comfortable chairs or a small sofa for relaxation or enjoying the views.
Located at the back of the house, the kitchen benefits from its positioning by offering scenic water views. The strategic placement allows the space to be both functional and visually appealing. Equipped with high-end appliances such as a professional-grade cooktop, built-in refrigerator, dishwasher, and built-in wood burning oven.
The butler's pantry provides additional storage and workspace, it's equipped with counter space, cabinets, and a sink, making it ideal for meal preparation and entertaining.
The main floor family room offers a high degree of flexibility, allowing homeowners to customize the area to their needs. Whether used as a family room for relaxation and socializing or as an office for productive work, the room is designed to be functional, comfortable, and in harmony with the rest of the home.
This home is designed to cater to various needs and preferences, making it suitable for families, multigenerational living, or those who value both functional and stylish living spaces. The combination of a main floor bedroom, versatile family room/office, and high-end features creates a comfortable and accommodating environment.
Included in the sale
Kitchen appliances including refrigerator, built-in wood oven, built-in oven, gas cooktop, dishwasher and range hood.Washer and dryer in laundry room.Water heater dates from 2020.Central vacuum with hose.All curtains and blinds.
Excluded in the sale
All other personal belongings.
Location
Room Details
| Room | Level | Dimensions | Flooring | Description |
|---|---|---|---|---|
| Storage | Basement | 11.0x6.0 P | Concrete | |
| Storage | Basement | 14.11x19.7 P | Carpet | |
| Storage | Basement | 27.3x14.2 P | Other | |
| Storage | Basement | 18.11x14.2 P | Other | |
| Wine cellar | Basement | 6.0x10.3 P | Concrete | |
| Playroom | Basement | 22.7x18.0 P | Carpet | |
| Bedroom | 2nd floor | 10.10x14.3 P | Parquetry | |
| Bedroom | 2nd floor | 11.0x16.8 P | Parquetry | |
| Bathroom | 2nd floor | 11.6x6.7 P | Ceramic tiles | |
| Bathroom | 2nd floor | 11.10x11.1 P | Ceramic tiles | |
| Dining room | Ground floor | 15.4x13.9 P | Parquetry | |
| Living room | Ground floor | 23.7x14.3 P | Parquetry | |
| Master bedroom | 2nd floor | 30.10x18.7 P | Parquetry | |
| 2nd floor | 11.1x5.0 P | Parquetry | ||
| Bathroom | Ground floor | 11.1x6.1 P | Marble | |
| Bedroom | Ground floor | 11.7x11.0 P | Parquetry | |
| Other | Ground floor | 12.10x20.0 P | Marble | |
| Other | Ground floor | 10.8x6.2 P | Parquetry | |
| Family room | Ground floor | 15.0x19.11 P | Parquetry | |
| Laundry room | Ground floor | 10.9x5.2 P | Ceramic tiles | |
| Other | Ground floor | 7.0x8.10 P | Ceramic tiles | |
| Kitchen | Ground floor | 14.2x21.3 P | Ceramic tiles |
Assessment, taxes and other costs
- Municipal taxes $22,638
- School taxes $3,147
- Municipal Building Evaluation $1,241,400
- Municipal Land Evaluation $2,452,400
- Total Municipal Evaluation $3,693,800
- Evaluation Year 2023
Building details and property interior
- Distinctive features Lake, Cul-de-sac
- Landscaping Patio, Fenced yard, Land / Yard lined with hedges
- Cupboard Wood
- Heating system Air circulation
- Water supply Municipality
- Heating energy Electricity
- Equipment available Central vacuum cleaner system installation, Central air conditioning, Electric garage door, Alarm system, Central heat pump
- Foundation Poured concrete
- Hearth stove Wood fireplace
- Garage Attached, Double width or more
- Pool Inground
- Proximity Highway, Cegep, Bicycle path, Elementary school, High school, Cross-country skiing, Public transport, University
- Siding Stone, Stucco
- Bathroom / Washroom Adjoining to the master bedroom
- Basement 6 feet and over, Partially finished
- Parking Outdoor, Garage
- Sewage system Municipal sewer
- View Water
- Zoning Residential
Properties in the Region
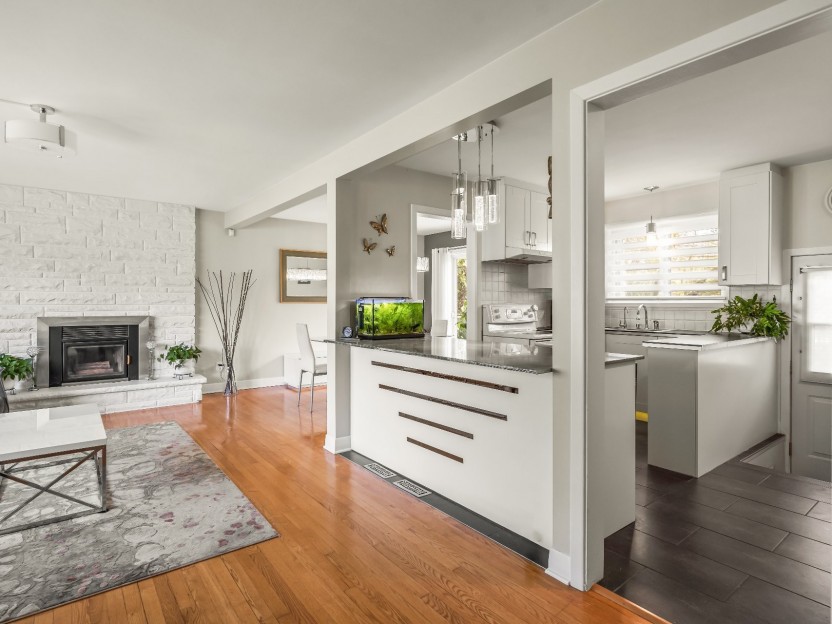









191 Woodside Road
Bienvenue au 191 Woodside Rd, niché dans le tranquille Beaconsfield sur un spacieux terrain de 10 000 pieds carrés. Cette propriété dispose...
-
Bedrooms
3
-
Bathrooms
1 + 1
-
sqft
1267
-
price
$719,000
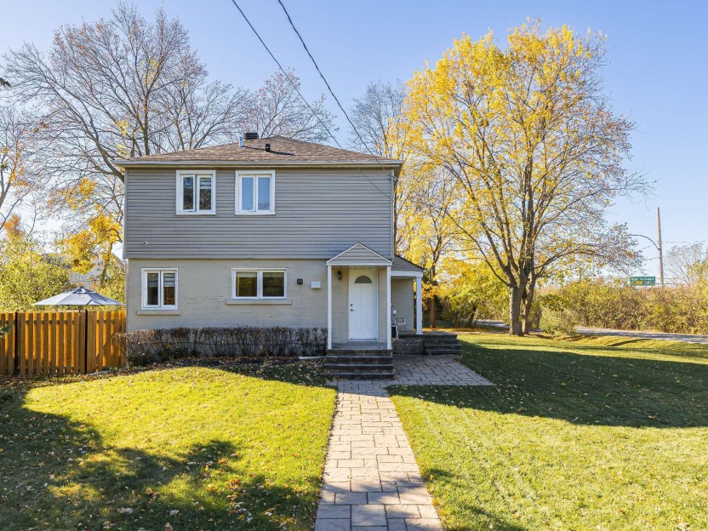
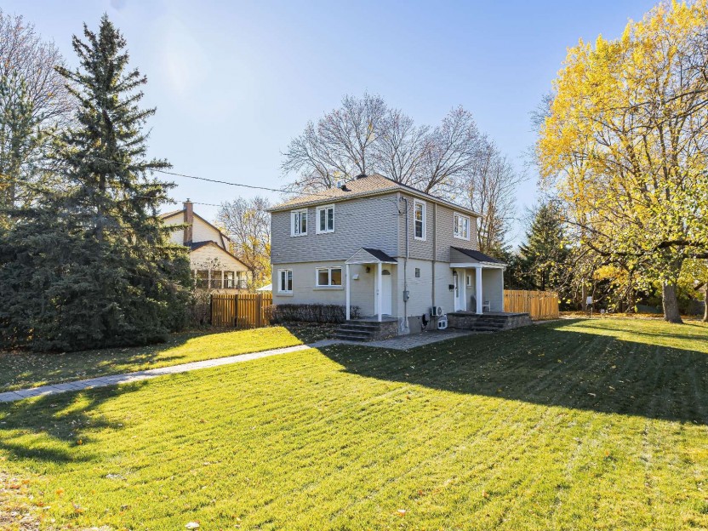
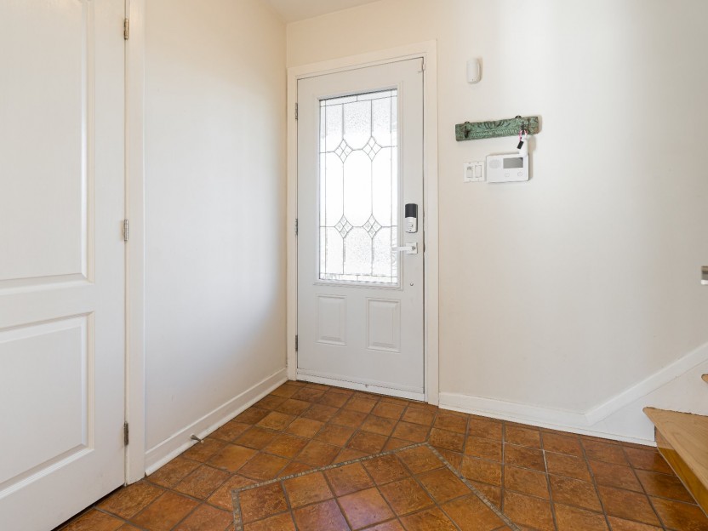
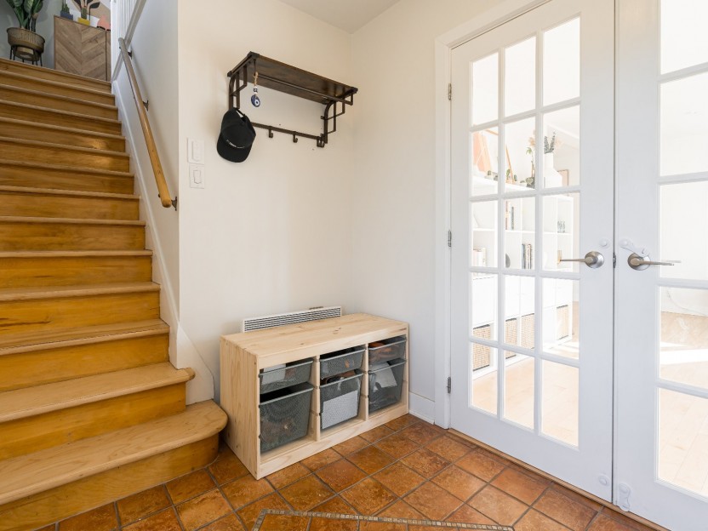
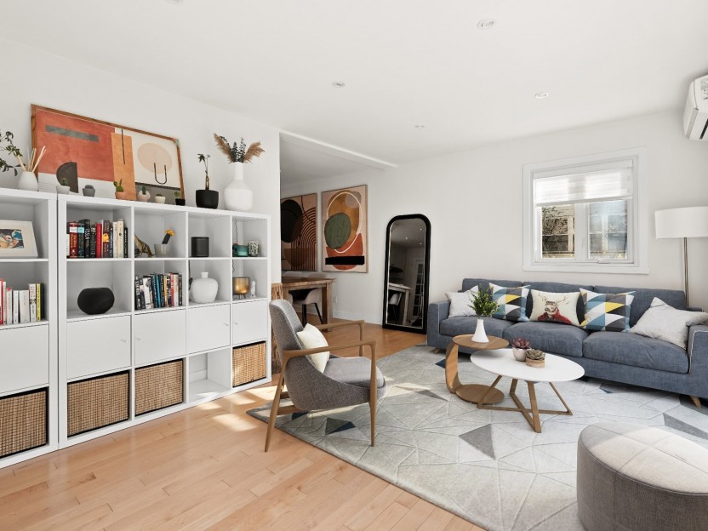
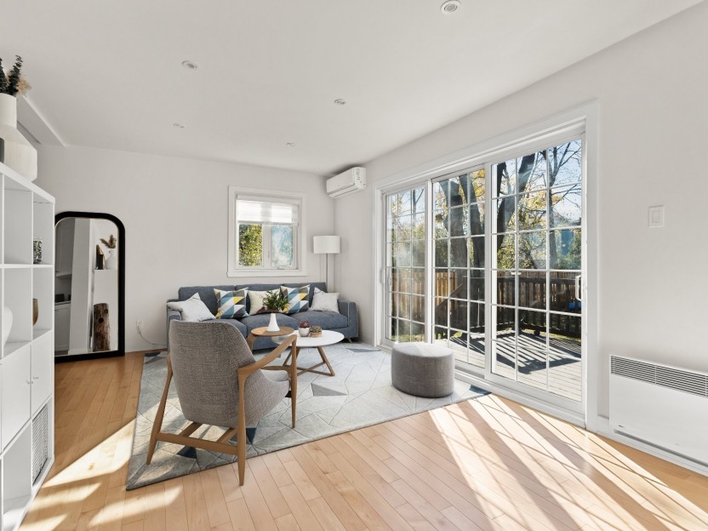
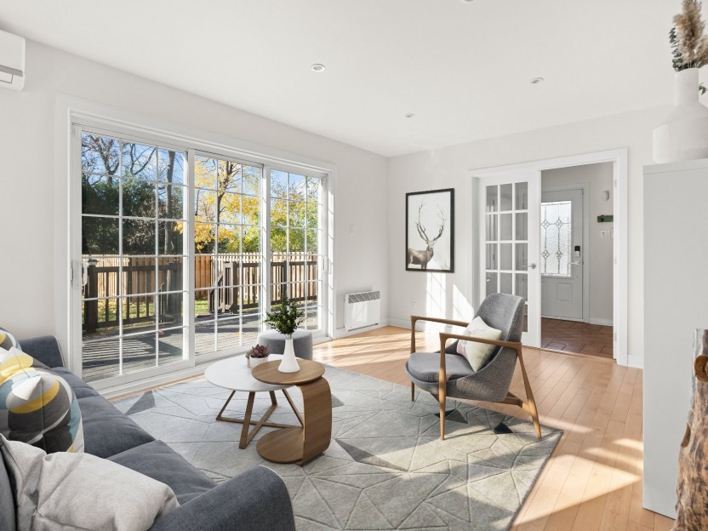
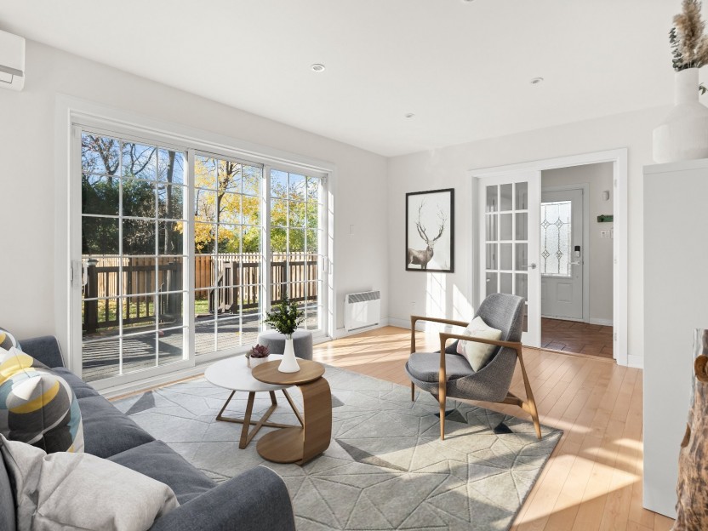
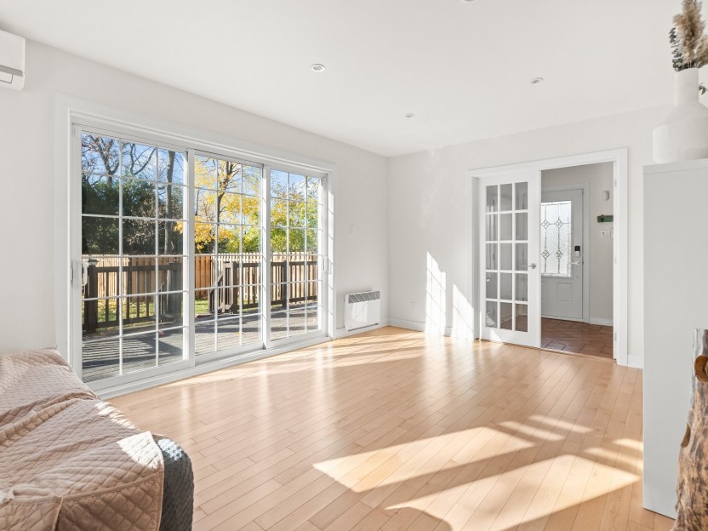
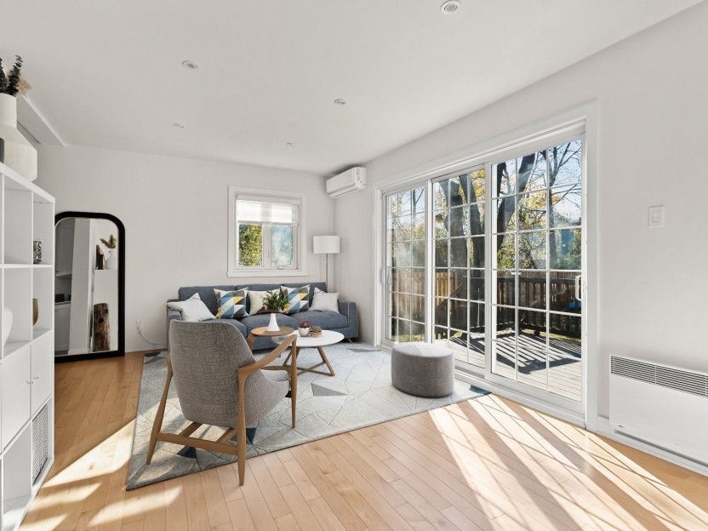
132 Place Avondale
Maison clé en main sur un grand terrain de coin dans le secteur recherché de Beaconsfield!Le niveau principal comprend d'une entrée avec un...
-
Bedrooms
3 + 1
-
Bathrooms
2 + 1
-
price
$829,000
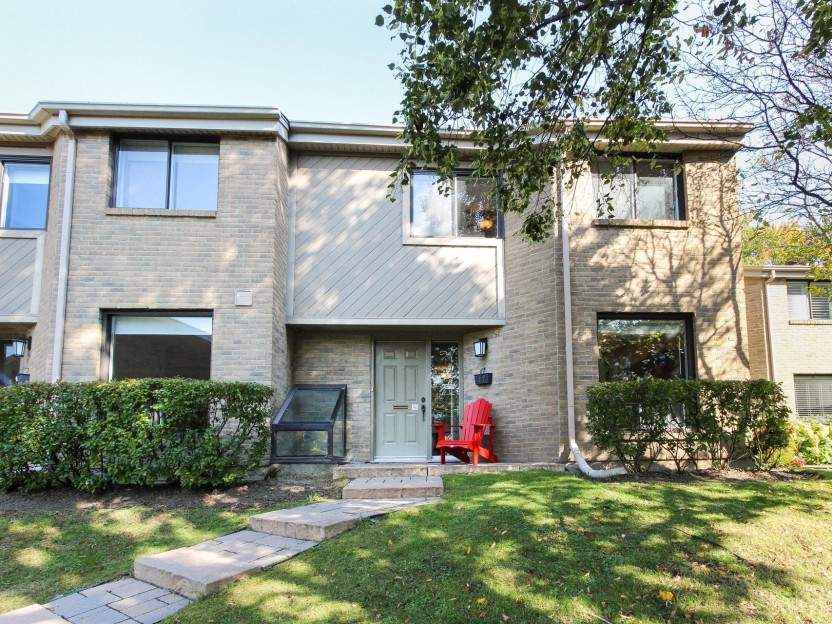









555Z Montrose Drive, #47
Découvrez cette maison de ville spacieuse et renovée nichée dans le secteur tranquille de Sherwood à Beaconsfield. Avec 3 chambres généreuse...
-
Bedrooms
3
-
Bathrooms
2 + 1
-
sqft
1974
-
price
$659,000
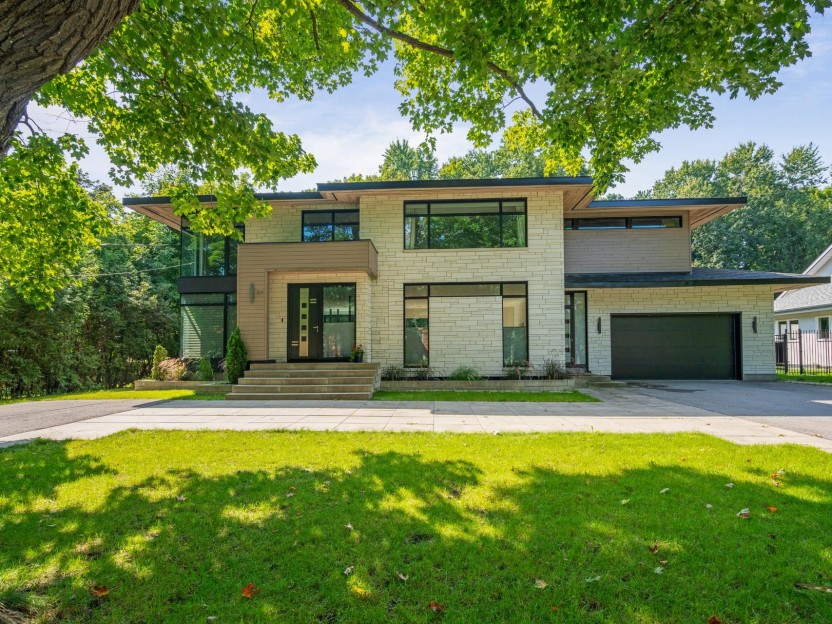









84 Av. Fieldfare
Bienvenue au 84 Fieldfare, Beaconsfield - où le luxe rencontre le confort dans ce havre lumineux et ensoleillé. En entrant dans cette maison...
-
Bedrooms
4 + 1
-
Bathrooms
3 + 1
-
sqft
4219
-
price
$2,700,000
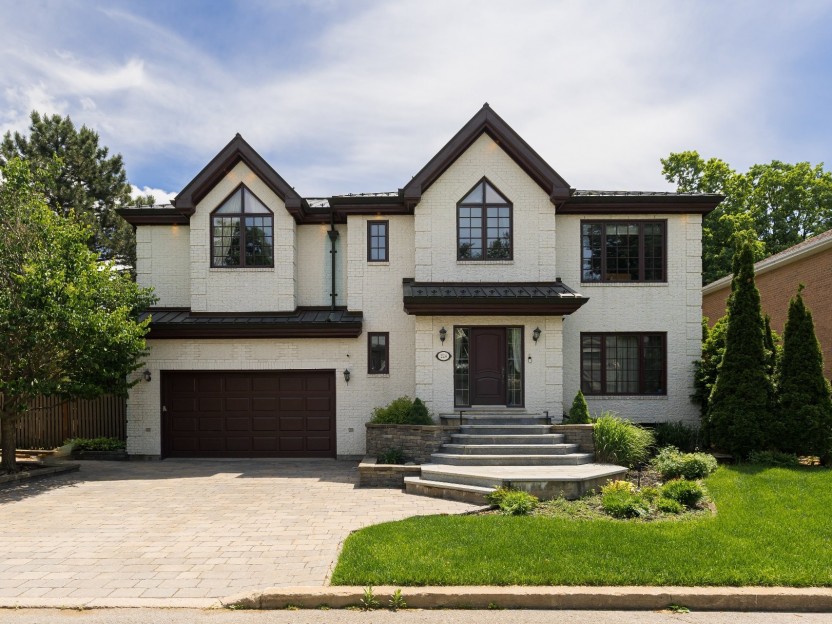









224 Rue Sidney-Cunningham
Avec 4+2 chambres à coucher, chacune avec sa salle de bain, cette propriété est conçue pour la vie de famille. Le rez-de-chaussée intègre un...
-
Bedrooms
4 + 2
-
Bathrooms
3 + 2
-
sqft
3951
-
price
$1,549,000
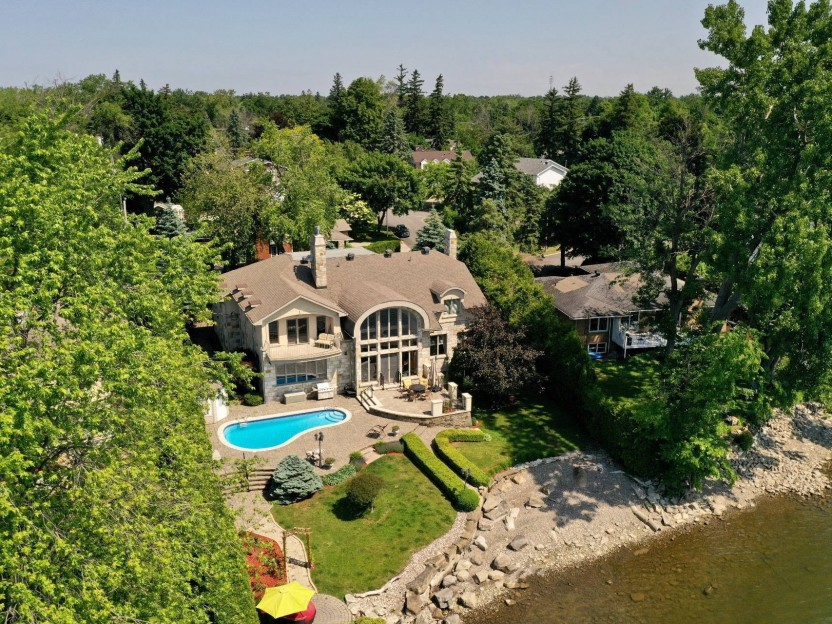









22 Cours Manresa
Magnifique résidence de 7204 pi2 au bord de l'eau construite par Brocollini,avec une attention méticuleuse aux détails,une qualité et un sav...
-
Bedrooms
5
-
Bathrooms
4 + 3
-
sqft
7204
-
price
$5,500,000
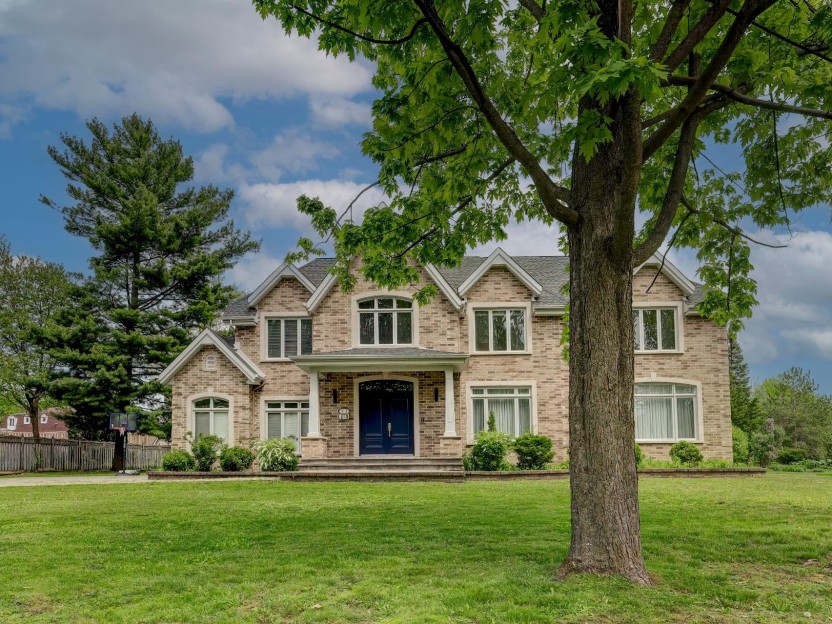









301 Westcroft Road
Majestueuse propriété en briques construite sur mesure. L'immense propriété comprend une salle de séjour spacieuse avec un foyer au gaz et d...
-
Bedrooms
6
-
Bathrooms
4 + 1
-
price
$2,750,000
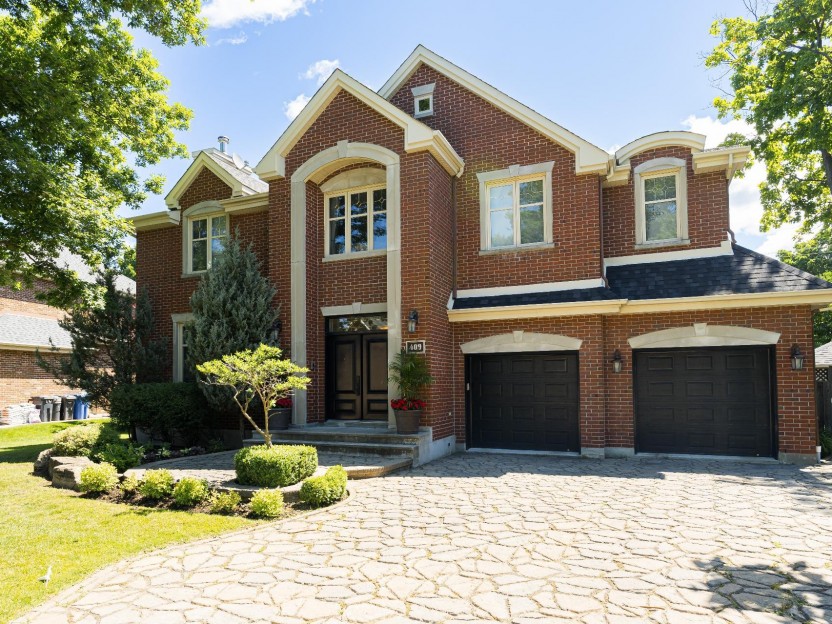









409 Av. des Crécerelles
Cette magnifique propriété est intemporelle et luxuriante, et est située dans la section Sherwood très recherchée de Beaconsfield. Occupant...
-
Bedrooms
4 + 1
-
Bathrooms
3 + 1
-
price
$2,250,000
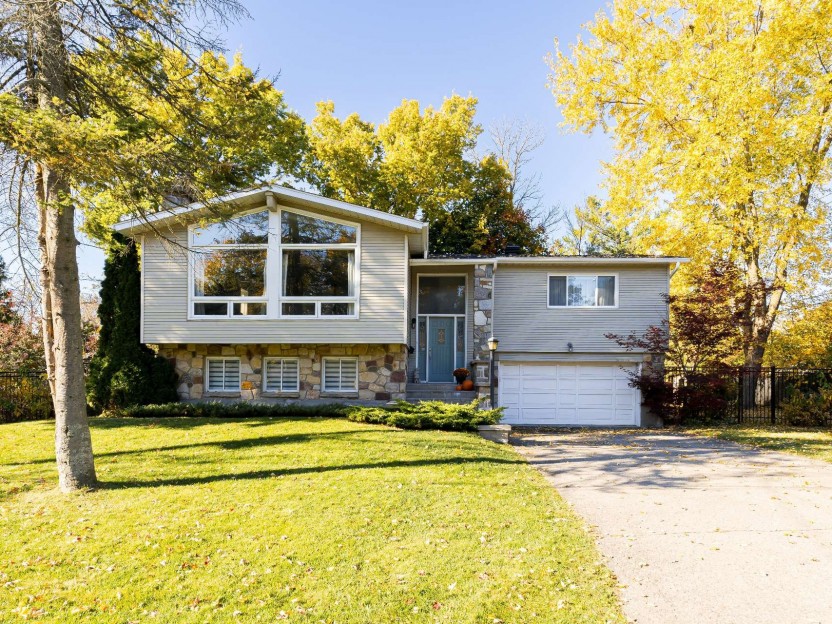









86 York Road
Bienvenue dans ce superbe bungalow entièrement rénové, perché sur un incroyable terrain d'angle de 12 209 pieds carrés, dans le quartier rec...
-
Bedrooms
3 + 1
-
Bathrooms
2
-
price
$998,000

















































