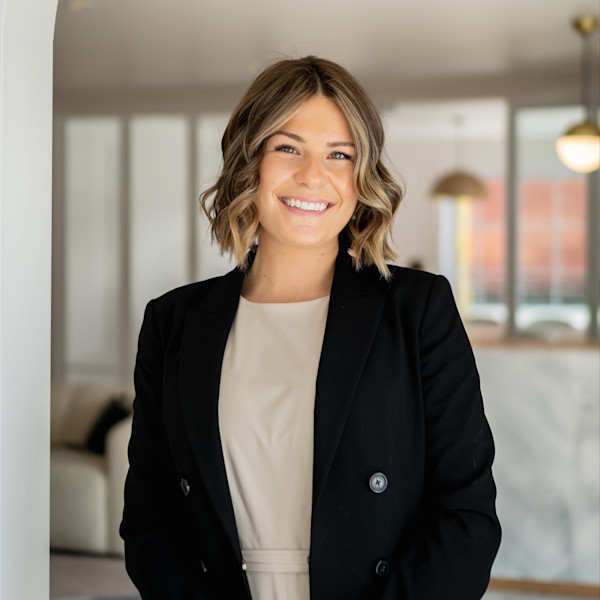
59 PHOTOS
Beaconsfield - Centris® No. 15730539
22 Cours Manresa
-
5
Bedrooms -
4 + 3
Bathrooms -
7204
sqft -
$5,500,000
price
Magnificent 7204 sq ft waterfront residence built by Brocollini,with meticulous attention to detail,and unparalleled quality and craftsmanship.The property is nestled within a sprawling 25242 sq ft lot,at the end of a quiet crescent,off Beaconsfield Blvd, with 90 ft of water frontage and its own private beach along the picturesque Lake St-Louis,and boasting: Marchand windows,6 fireplaces,natural stone walls,20ft ceilings in the kitchen/dinette area & 9ft ceilings (1st floor),oak floors/staircase,custom oak library (coffered ceilings),4 living rooms, soundproof cinema room, bar/games room,wine cellar,salt-water in-ground pool and 3 car garage.
Additional Details
Where luxury and tranquility come together to create the ultimate in waterfront lifestyle.
Approached via a long unistone driveway,at the end of a quiet cul-de-sac,and nestled within a 25,242 sq. ft. lot, this exquisite residence, with its own private beach,boasts 90 ft. of linear frontage along the picturesque Lake Saint-Louis.
Built in 2002 with meticulous attention to detail, by renowned Montreal builder Broccolini, as his own personal residence,this stunning home features over 7,204 sq. ft. of living space and unrivalled quality craftsmanship,to include solid oak doors, paneling and custom built-ins,travertine,and hardwood oak flooring,6 gas fireplaces,Marchand windows and premium fixtures and finishes.
The extensive living space includes 5 bedrooms,4 bathrooms (3 ensuite),3 powder rooms (incl. 1 in the pool house),4 living rooms, dining room, cinema room, bar & games room, wine cellar and tasting area, plus, a salt-water in-ground pool, and 3 car garage.
Guests are greeted within the large vestibule, with a set of French doors that open onto the grand foyer, featuring a winding oak staircase and its wrought iron bespoke balustrade, oak paneled walls, and travertine/granite stone flooring, that extends into the kitchen/dinette and family room (or dining room), and powder room. Left of the foyer is the formal living room, whose entrance is marked by oak columns, double-aspect windows, oak parquetry, and a wood-surround fireplace.
In the distance, one is struck by the impressive floor to ceiling windows in the kitchen and dinette/dining room, with panoramic views across the lake, 20 ft. ceiling, and backdrop of beautiful natural stone wall. The kitchen's décor is timeless, with its custom solid wood cabinetry, granite counters, premium appliances, and dinette/dining room area that enjoys a double-sided fireplace, and patio doors to the exterior.
The family room (or dining room) enjoys a double-sided fireplace, natural stone wall, views of the lake, and oak custom cabinetry.
The office also enjoys a lakeview, with its oak coffered ceiling,paneling,parquetry,and custom-crafted library (w/ rolling ladder) that exudes elegance.
The second floor boasts oak hardwood flooring, a stone surround fireplace and mezzanine sitting room, overlooking the dining room below and its lakeview.
The master bedroom suite is a true retreat, with its own fireplace and balcony overlooking the lake, and includes, a California walk-in closet, and luxurious master ensuite bathroom, in travertine and granite, with wood cabinetry, separate shower and water closet.
There are 4 further bedrooms, 2 of which have ensuites & walk-in closets in addition to a family bathroom.
The basement, with radiant (electric) travertine floors, includes a soundproof cinema room (virtually staged), bar & games room, family room with wood surround fireplace and built-ins, a natural stone wine cellar, as well as a tasting/library sitting area and powder room.
Included in the sale
Permanent light fixtures,blinds,curtains(ground floor),table & 8 chairs in kitchen,gas stove (Thermador),2 gas ovens (Thermador),2 refrigerators (Sub-Zero),dishwasher (Miele) microwave (Panasonic),washer & dryer (Maytag),mini wine fridge (bar basement), Vinum Design),wine cellar barrel,pool table & its accessories,built-in television & Elac brand sound system (family rm),ground floor),suspended television in the bar (basement), sound system in the basement family rm and natural gaz BBQ.
Location
Room Details
| Room | Level | Dimensions | Flooring | Description |
|---|---|---|---|---|
| Other | Other | 3x5 P | Other | |
| Other | Basement | 5x14 P | Other | Heated floors |
| Family room | Basement | 14.5x23.7 P | Other | Heated floors |
| Other | Basement | 23x14.7 P | Other | Heated floors |
| Other | Other | 15.11x31 P | Concrete | |
| Washroom | Basement | 10.7x4.1 P | Other | Heated floors |
| Other | Basement | 14.8x24.1 P | Concrete | Heated floors |
| Bedroom | 2nd floor | 12.8x19.9 P | Other | |
| Bathroom | 2nd floor | 6.6x13.1 P | Ceramic tiles | |
| Wine cellar | Basement | 12x18.8 P | Other | Heated floors |
| Bedroom | 2nd floor | 17.8x12.1 P | Other | |
| Bedroom | 2nd floor | 18.8x13.7 P | Other | |
| Other | 2nd floor | 7.9x10.5 P | Ceramic tiles | |
| 2nd floor | 6.10x13.1 P | Other | ||
| 2nd floor | 5.3x9.4 P | Other | ||
| Other | 2nd floor | 12.11x10.10 P | Ceramic tiles | |
| Master bedroom | 2nd floor | 23x16.3 P | Other | |
| Bedroom | 2nd floor | 13.1x20 P | Other | |
| 2nd floor | 6.9x14 P | Other | ||
| Other | 2nd floor | 5x7 P | Other | |
| Other | 2nd floor | 13.1x15 P | Other | |
| Mezzanine | 2nd floor | 23.5x15.10 P | Other | |
| Laundry room | Ground floor | 11.5x10.9 P | Ceramic tiles | |
| Washroom | Ground floor | 6.9x7.10 P | Other | |
| Dinette | Ground floor | 21.9x9 P | Other | |
| Family room | Ground floor | 20.5x16 P | Other | Or dining room |
| Kitchen | Ground floor | 21.9x16 P | Other | |
| Home office | Ground floor | 17.7x15 P | Other | Or family room |
| Other | Ground floor | 10x7.11 P | Other | |
| Other | Ground floor | 11x25 P | Other | |
| Living room | Ground floor | 14x22.5 P | Other |
Assessment, taxes and other costs
- Municipal taxes $28,803
- School taxes $3,988
- Municipal Building Evaluation $2,929,400
- Municipal Land Evaluation $1,781,500
- Total Municipal Evaluation $4,710,900
- Evaluation Year 2023
Contact the listing broker(s)

Residential & Commercial Real Estate Broker

amashcroft@mmontreal.com

514.627.2830
Properties in the Region
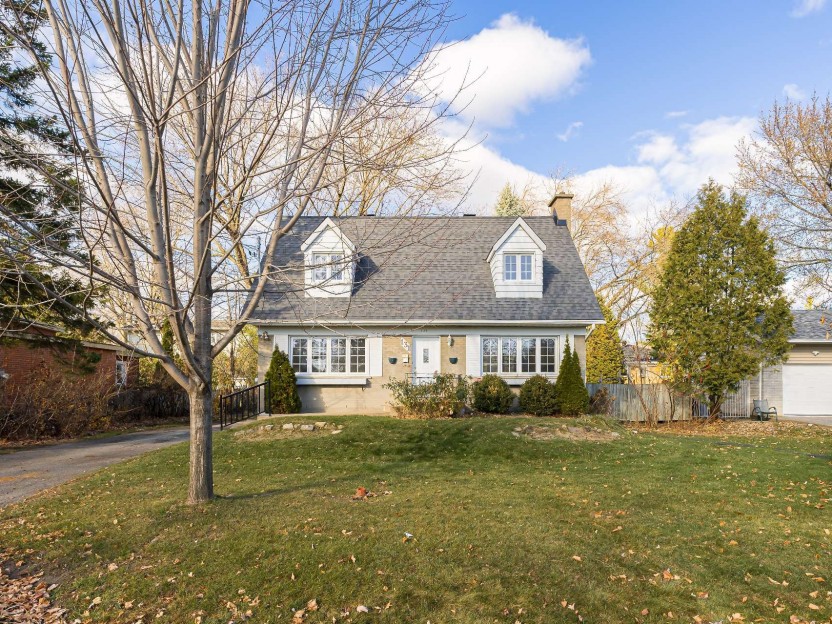









131 Av. Rowan
Bienvenue dans cette charmante maison de style canadien située à Beaconsfield, sur un grand terrain dans un quartier paisible et convivial i...
-
Bedrooms
3
-
Bathrooms
1 + 1
-
price
$597,500
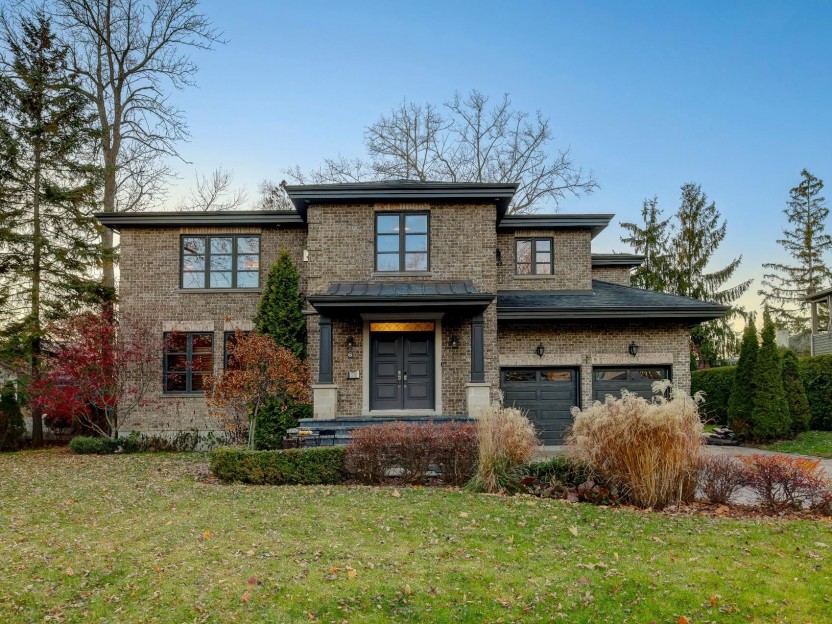









6 Av. St-Louis
Belle maison en briques, construite sur mesure, dans un quartier prisé à quelques pas du chemin Lakeshore et du village Beaurepaire. Grand s...
-
Bedrooms
4 + 2
-
Bathrooms
4 + 1
-
price
$2,695,000
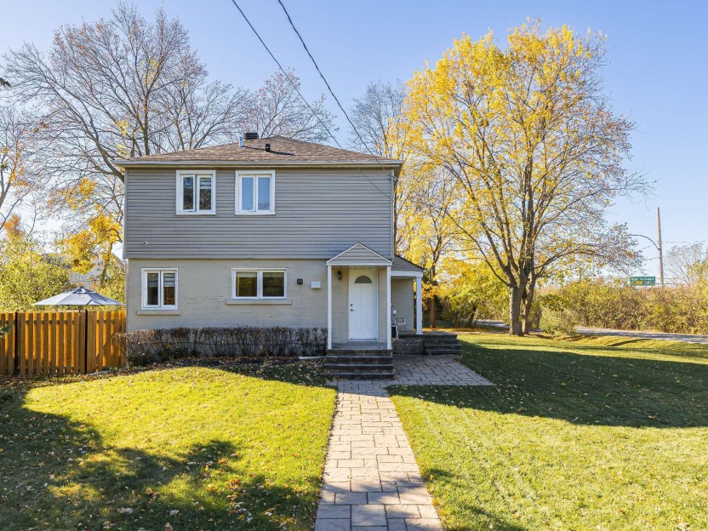
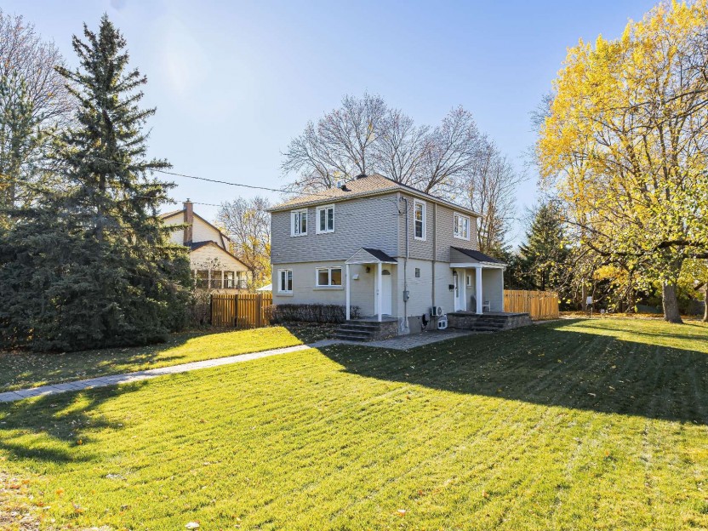
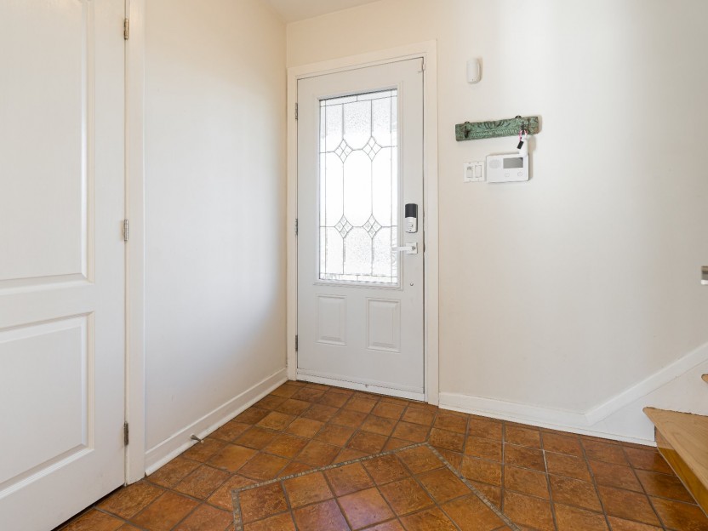
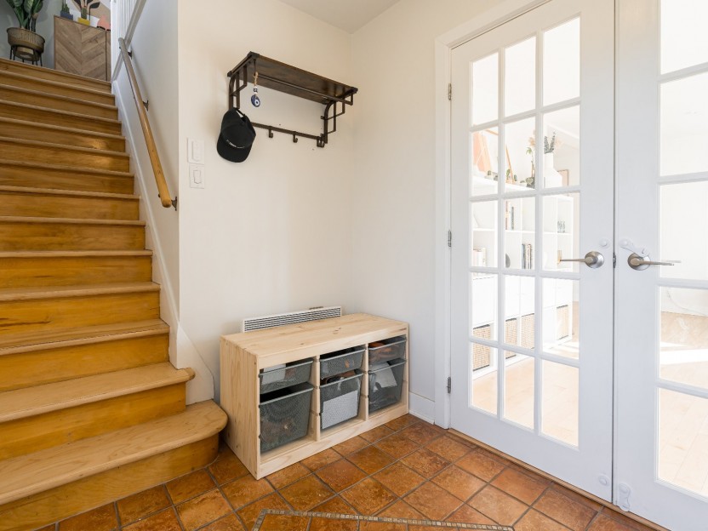
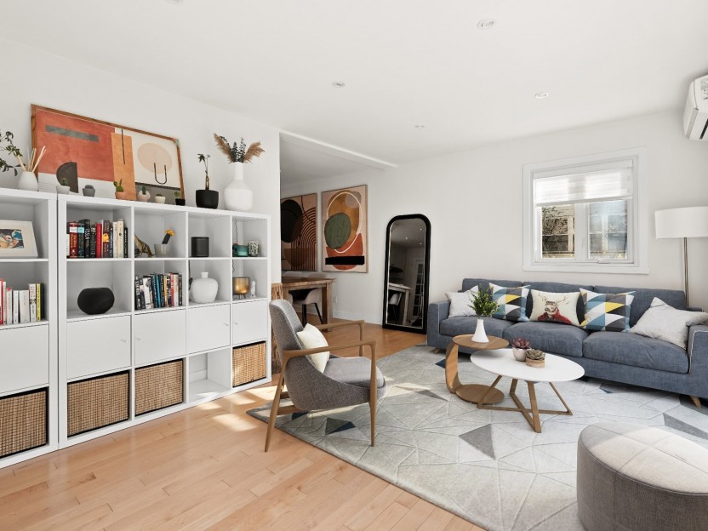
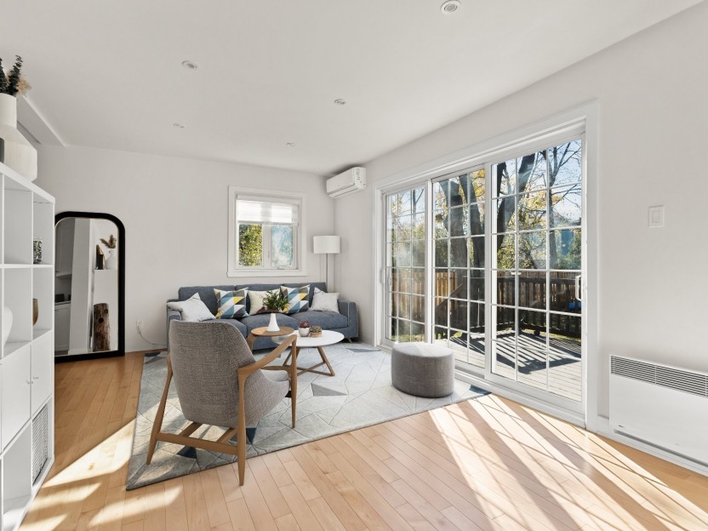
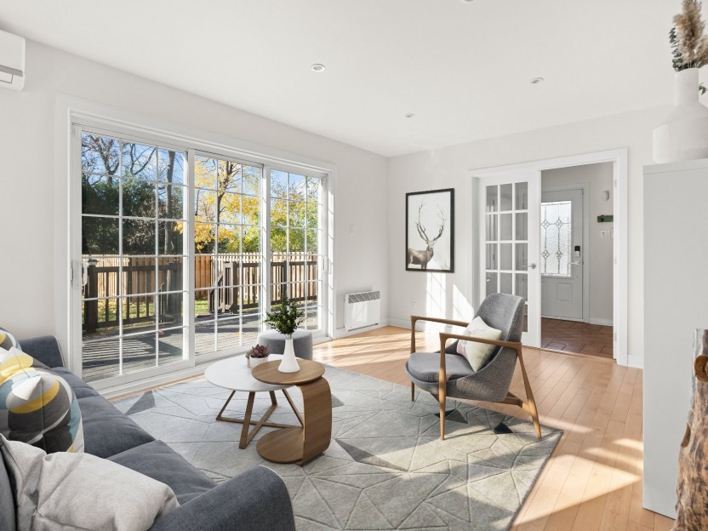
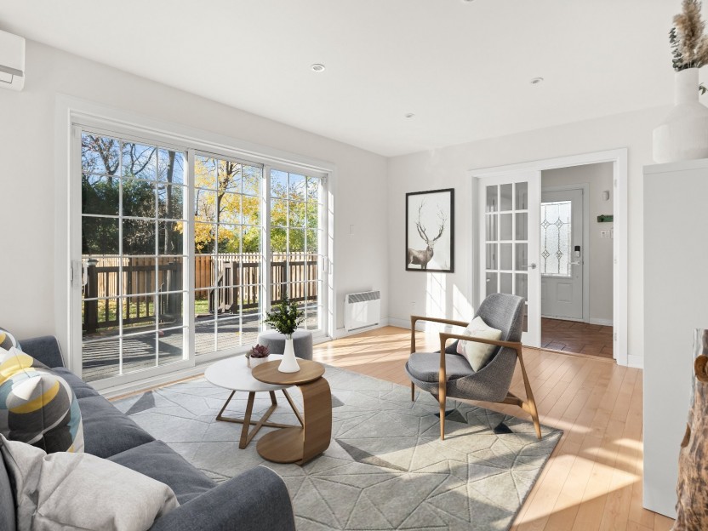
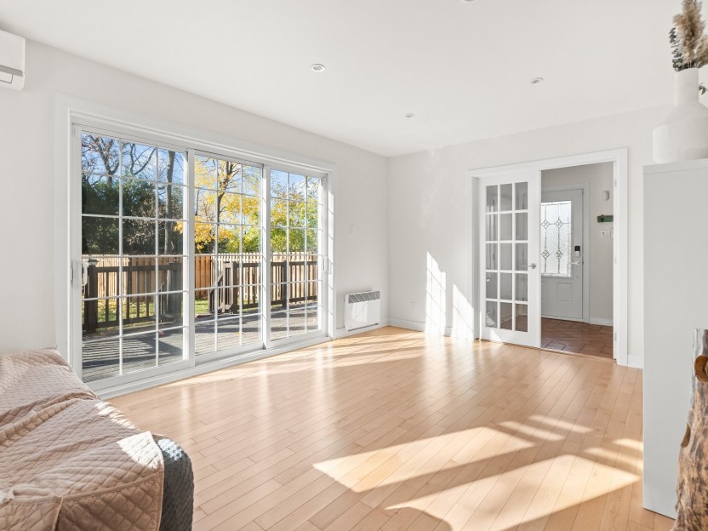
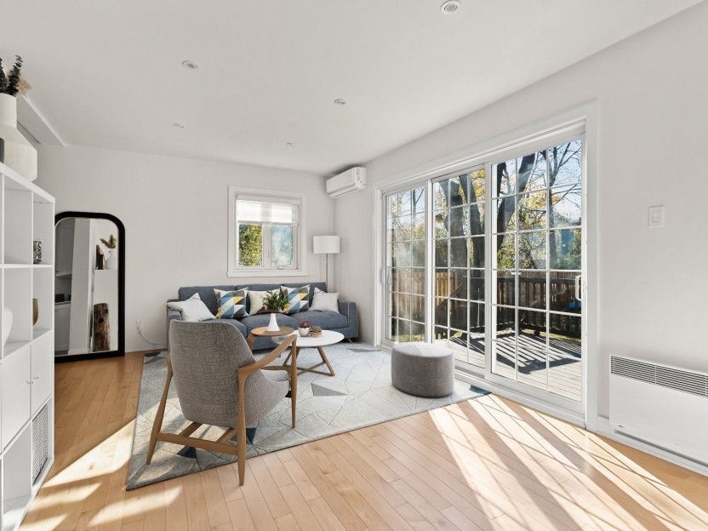
132 Place Avondale
Maison clé en main sur un grand terrain de coin dans le secteur recherché de Beaconsfield!Le niveau principal comprend d'une entrée avec un...
-
Bedrooms
3 + 1
-
Bathrooms
2 + 1
-
price
$829,000
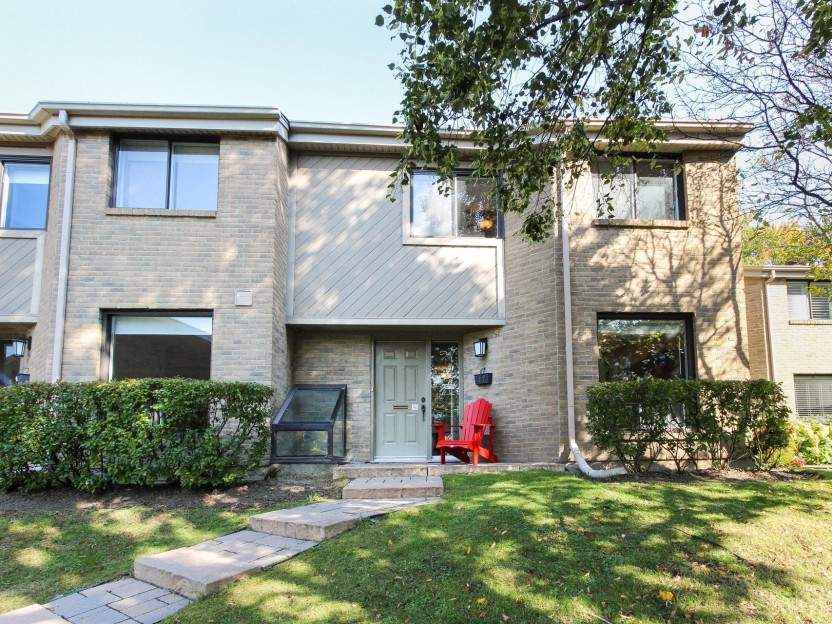









555Z Montrose Drive, #47
Découvrez cette maison de ville spacieuse et renovée nichée dans le secteur tranquille de Sherwood à Beaconsfield. Avec 3 chambres généreuse...
-
Bedrooms
3
-
Bathrooms
2 + 1
-
sqft
1974
-
price
$649,000
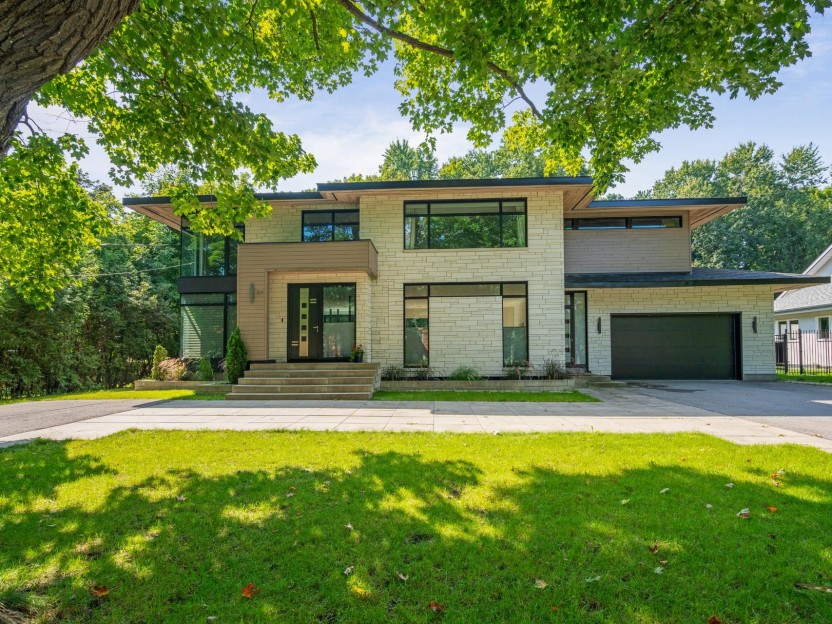









84 Av. Fieldfare
Bienvenue au 84 Fieldfare, Beaconsfield - où le luxe rencontre le confort dans ce havre lumineux et ensoleillé. En entrant dans cette maison...
-
Bedrooms
4 + 1
-
Bathrooms
3 + 1
-
sqft
4219
-
price
$2,700,000
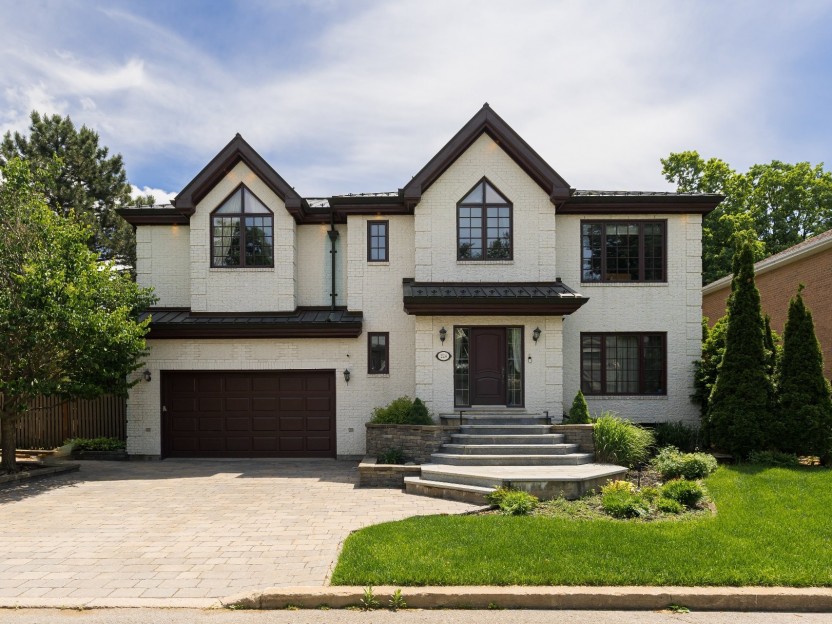









224 Rue Sidney-Cunningham
Avec 4+2 chambres à coucher, chacune avec sa salle de bain, cette propriété est conçue pour la vie de famille. Le rez-de-chaussée intègre un...
-
Bedrooms
4 + 2
-
Bathrooms
3 + 2
-
sqft
3951
-
price
$1,549,000
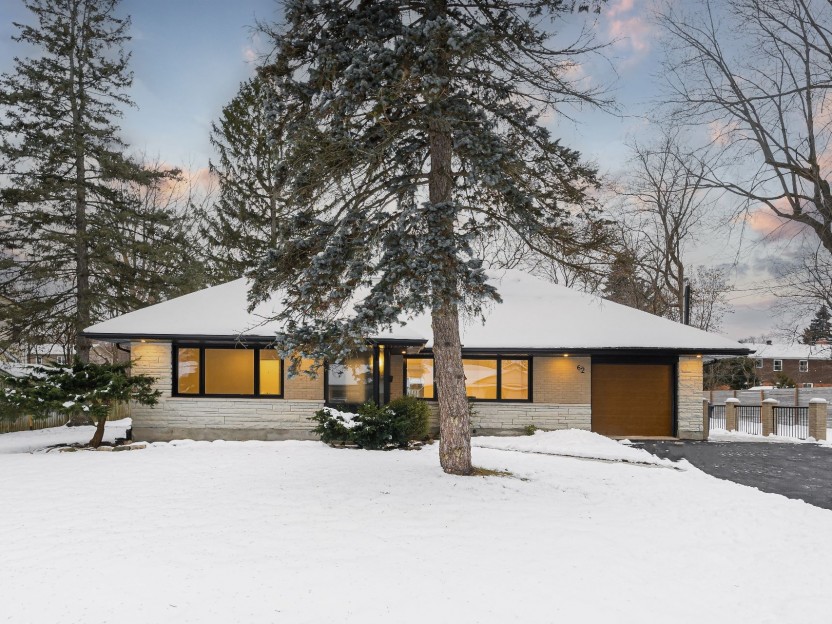









62 Devon Road
Niché dans une rue très prisée de Beaconsfield Sud, ce bungalow magnifiquement rénové et agrandi dispose d'une extension sur deux niveaux, c...
-
Bedrooms
4 + 1
-
Bathrooms
3 + 1
-
price
$1,499,000
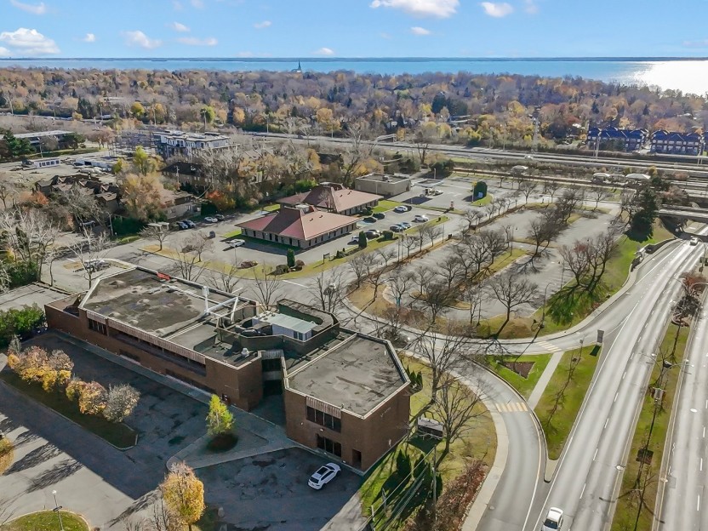
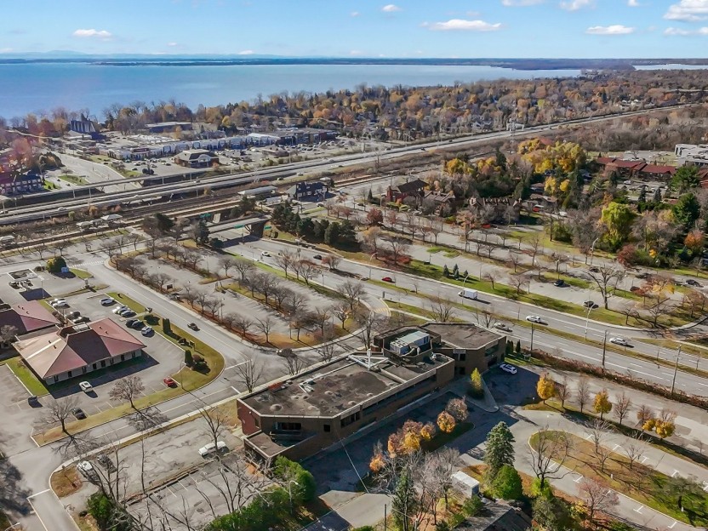
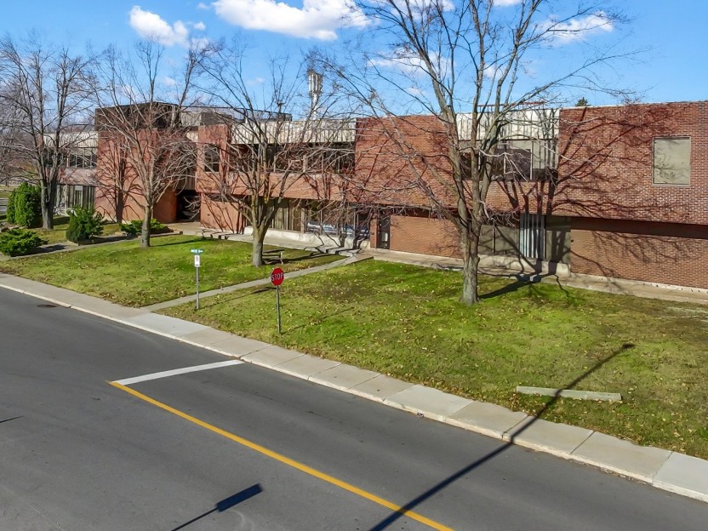
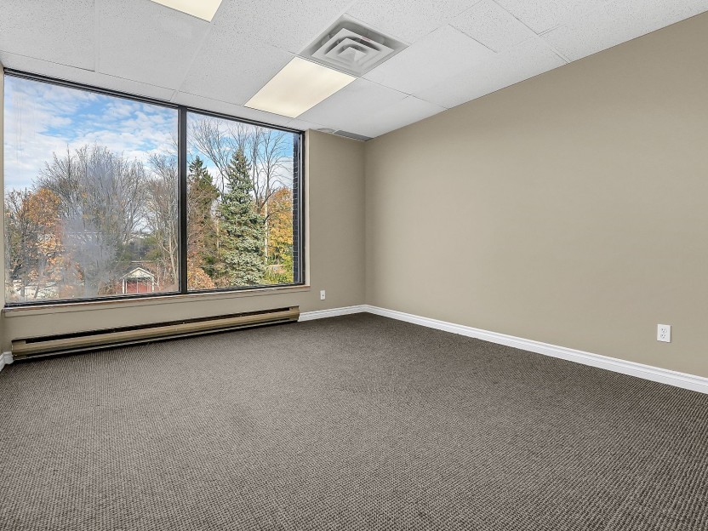
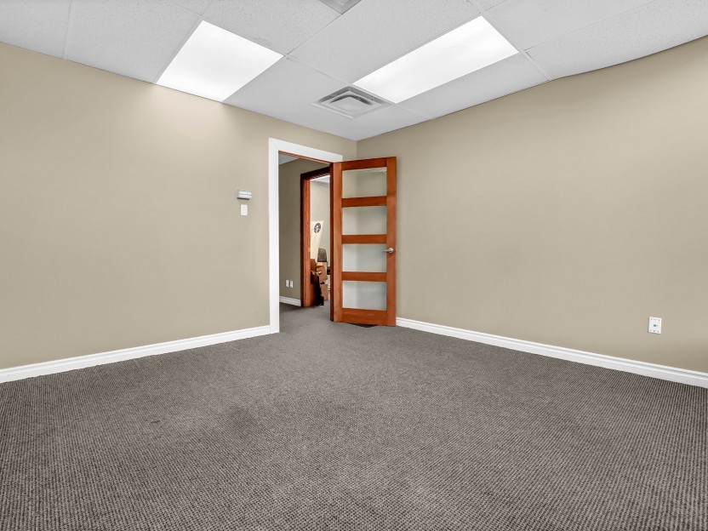
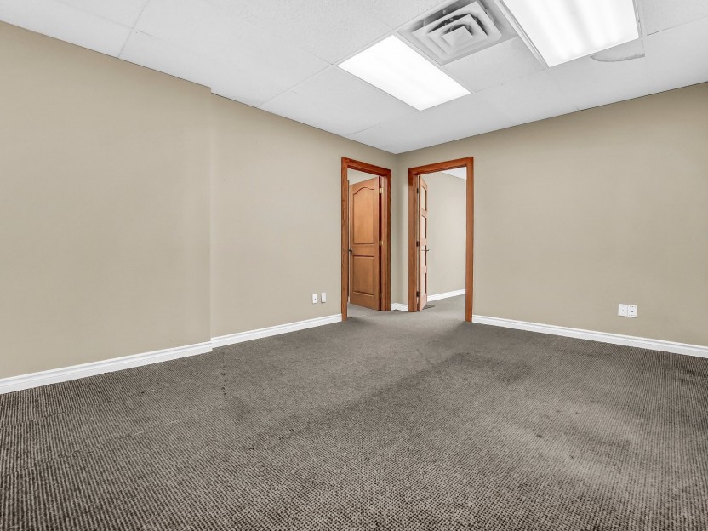
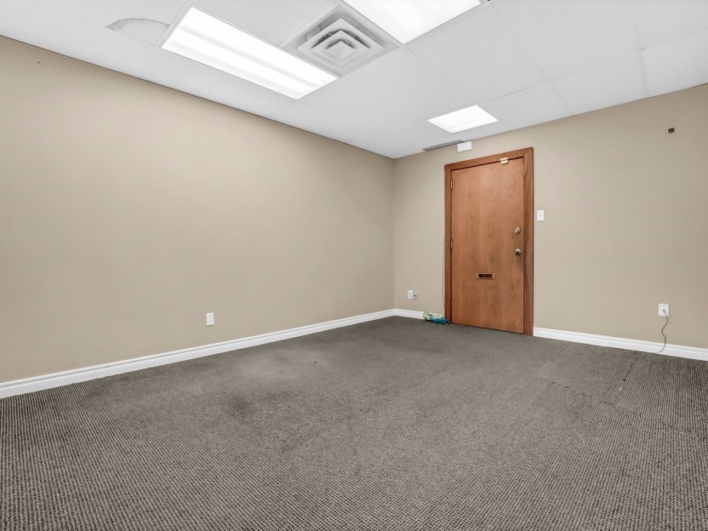
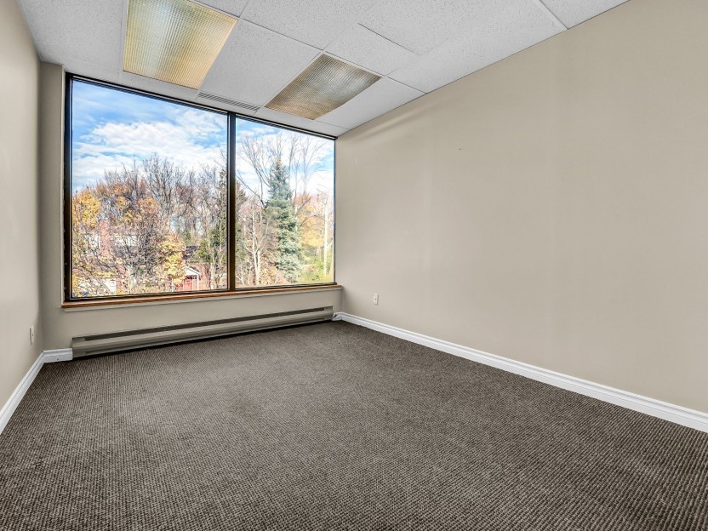
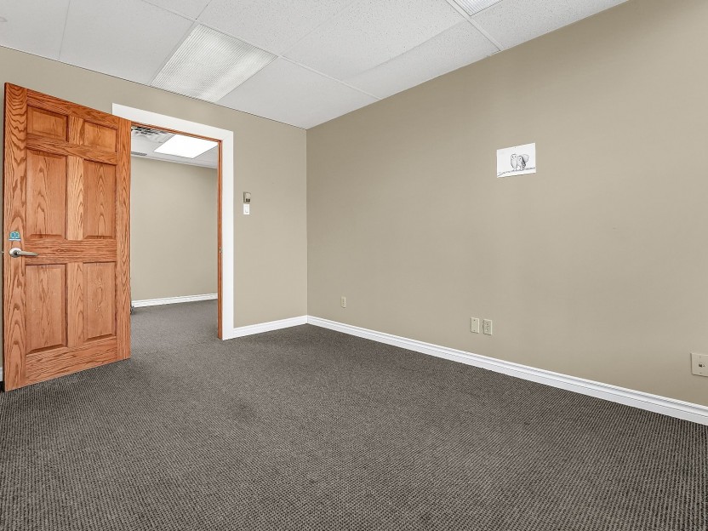
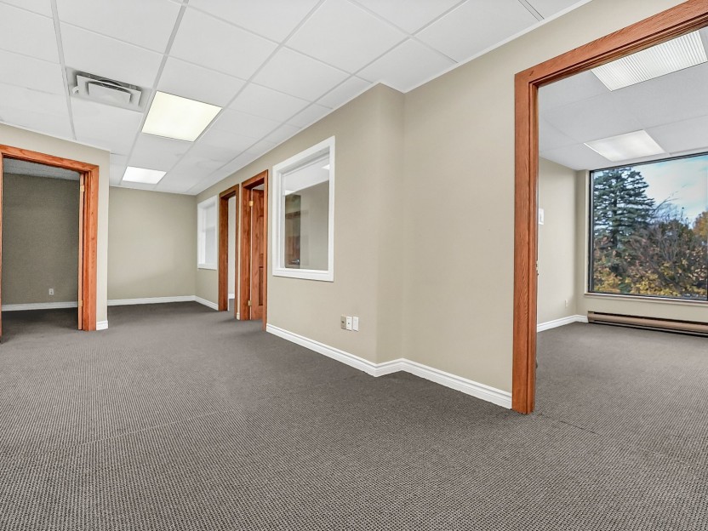
186 Place Sutton
Cet espace de bureau est parfait pour votre startup ou votre entreprise établie. Des espaces flexibles pour tous vos besoins. - 5 bureaux -...
-
sqft
2280
-
price
$16 sqft
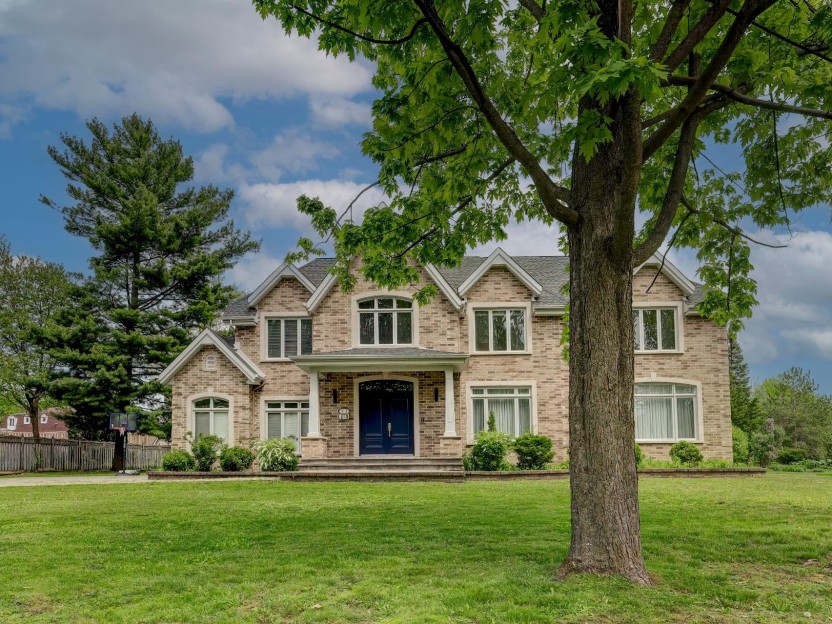









301 Westcroft Road
Majestueuse propriété en briques construite sur mesure. L'immense propriété comprend une salle de séjour spacieuse avec un foyer au gaz et d...
-
Bedrooms
6
-
Bathrooms
4 + 1
-
price
$2,650,000




























































