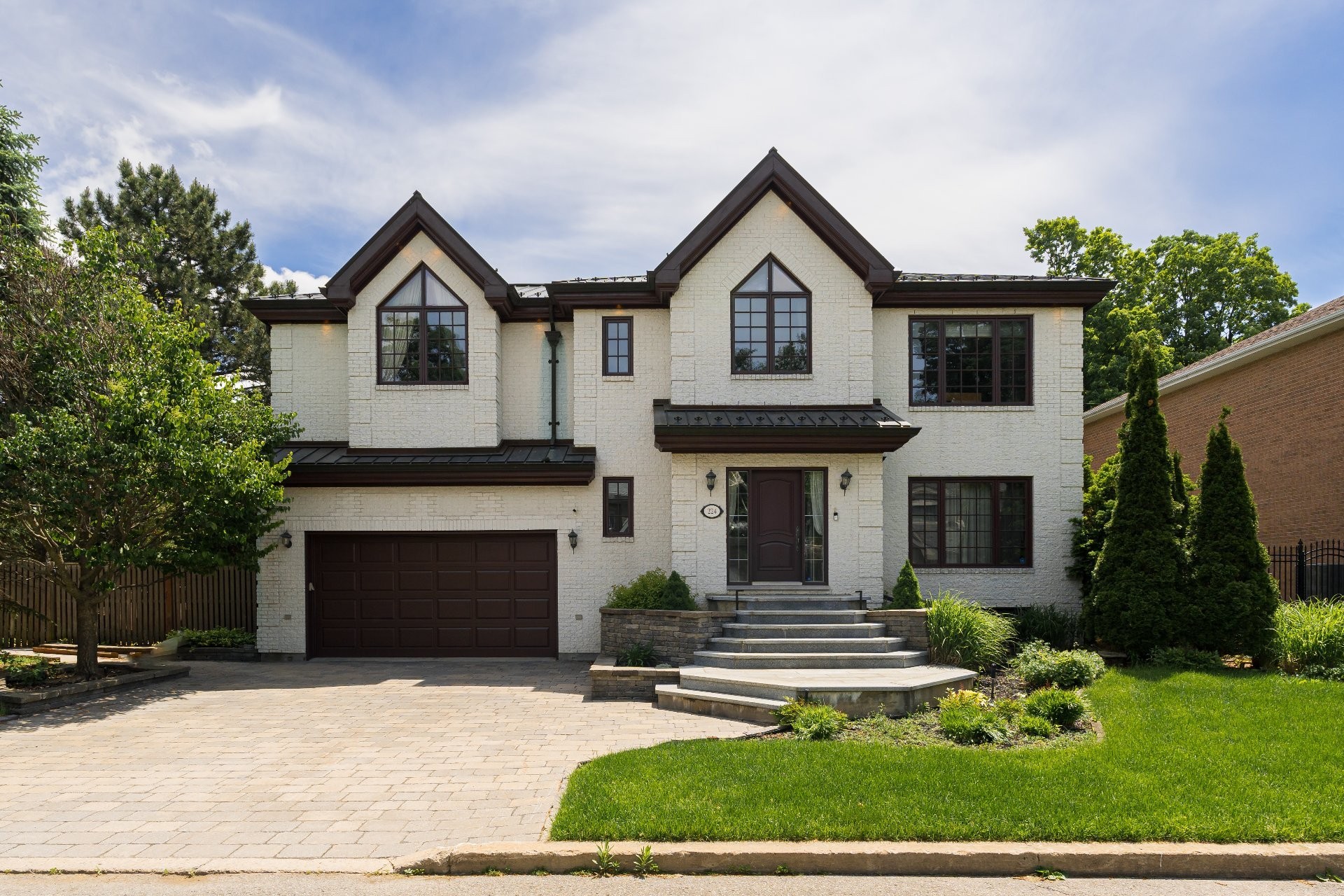
59 PHOTOS
Beaconsfield - Centris® No. 14670474
224 Rue Sidney-Cunningham
-
4 + 2
Bedrooms -
3 + 2
Bathrooms -
3951
sqft -
sold
price
Introducing 224 Sidney-Cunningham. An impressive residence offering endless customization possibilities. Tailored for family living with 4+2 bedrooms, each with an ensuite. The main floor seamlessly integrates a kitchen, dinette, and family area with a fireplace. Formal living and dining rooms, for an extra touch of elegance. Spacious upstairs mezzanine offers additional living space. The basement provides ample space for family gatherings. Outside, an inground pool awaits, private with lush landscaping. Remarkable features: copper roof with lifespan of 150 years and a brand new furnace. SEE ADDENDUM FOR MORE.
Additional Details
Introducing 224 Sidney-Cunningham
With its impressive scale, this property offers boundless opportunities for customization. Situated on a tranquil street in the sought-after neighbourhood of Beaconsfield, this extraordinary residence inspires the creation of your dream home.
Boasting an expansive layout of 4+2 bedrooms, each accompanied by its own ensuite bathroom, including a convenient jack and jill setup, this home is tailor-made for comfortable family living.
The main floor seamlessly integrates the kitchen, dinette, and family area with a fireplace, ensuring a harmonious flow throughout the space. Beyond double doors lie the formal living and dining rooms, contributing an extra touch of elegance.
Ascend the stunning wood staircase and discover a master bedroom oasis featuring expansive windows and a lavish ensuite bathroom. Upstairs, a spacious mezzanine offers additional living space, while the convenience of an upstairs laundry room adds to the home's allure.
The basement provides a welcoming sanctuary for family gatherings, complete with a large family room and two generously sized bedrooms, one boasting a fireplace. Additional features include a sizable powder room ripe for conversion into a full bathroom and a generous storage room.
The backyard oasis welcomes with an inground pool, adorned with paving stones for effortless upkeep, and surrounded by privacy-enhancing meticulously trimmed hedges and lush vegetation.
This home is not just a masterpiece of design but also a fortress of durability, with a roof crafted from top-of-the-line copper boasting a remarkable lifespan of 150 years. Plus, with a brand new furnace installed in 2023, energy efficiency is prioritized, ensuring both comfort and cost savings.
FEATURES:- 4+2 bedrooms- 3 full bathrooms, 2 powder rooms
- All bedrooms feature ensuite bathrooms
- Copper roof, 150 year lifespan (Cost 150k in 2000)
- New furnace (2023)
- New staircase runner (2024)
- Outdoor pool
IN PROXIMITY:
- Bord-du-lac & Beaurepaire village (features cafes, restaurants, shops, gas station)
- Grocery stores, Walmart Super Centre and all amenities
- Ch. Sainte-Marie, Cineplex & shopping centre
- Beaconsfield Windermere Aquatic club and height pool
- Kirkland library
- Angell Woods, Windermere park, Height park, Shannon Park
- Lakeshore General Hospital
TRANSIT:
- Highway 20, 40, 13 & Blvd St-Charles
- REM, Beaurepaire & Beaconsfield Train stations- 20 min drive to Downtown Montreal- 15 min drive to the airport
SCHOOLS:
Lester B. Pearson School Board:
- Christmas Park Elementary School (Bilingual)
- Sherbrooke Academy Junior Elementary School
- Beaconsfield High School
Commission Scolaire Marguerite-Bourgeoys:
- Saint-Rémi (Primary)
- Félix-Leclerc (Secondary)
Private:
- Beaconsfield Creative Pre School
- Kuper Academy (English Elementary/Secondary)
- Marie-Claire Academy (Bilingual Elementary/Secondary)
College:
- John Abbott College
Included in the sale
Fridge, Stove, Dishwasher, Light fixtures, Central vacuum, Window coverings, Water softener, Pool accessories, Custom wine cellar
Excluded in the sale
Washer & dryer, home cinema
Location
Room Details
| Room | Level | Dimensions | Flooring | Description |
|---|---|---|---|---|
| Washroom | Basement | 9.0x5.3 P | Ceramic tiles | |
| Storage | Basement | 12.11x10.8 P | ||
| Wine cellar | Basement | 12.7x5.11 P | ||
| Bedroom | Basement | 15.7x13.10 P | Parquetry | |
| Bedroom | Basement | 16.8x13.11 P | Carpet | |
| Family room | Basement | 28.6x20.2 P | Parquetry | |
| Laundry room | 2nd floor | 7.9x5.5 P | Ceramic tiles | |
| Mezzanine | 2nd floor | 22.10x16.2 P | Wood | |
| Bathroom | 2nd floor | 8.5x9.1 P | Ceramic tiles | |
| Bedroom | 2nd floor | 13.0x13.4 P | Parquetry | |
| Bedroom | 2nd floor | 12.5x13.3 P | Parquetry | |
| Bathroom | 2nd floor | 8.11x5.9 P | Ceramic tiles | |
| Bedroom | 2nd floor | 13.7x13.9 P | Parquetry | |
| Bathroom | 2nd floor | 12.5x10.9 P | Marble | |
| 2nd floor | 6.5x8.1 P | Parquetry | ||
| Master bedroom | 2nd floor | 22.3x20.0 P | Parquetry | |
| Washroom | Ground floor | 6.0x5.10 P | Granit | |
| Dining room | Ground floor | 13.8x13.2 P | Wood | |
| Living room | Ground floor | 22.2x13.2 P | Wood | |
| Dinette | Ground floor | 20.2x9.11 P | Wood | |
| Kitchen | Ground floor | 15.2x10.7 P | Wood | |
| Other | Ground floor | 21.6x12.10 P | Granit | |
| Family room | Ground floor | 18.1x14.10 P | Wood |
Assessment, taxes and other costs
- Municipal taxes $9,827
- School taxes $1,239
- Municipal Building Evaluation $1,169,900
- Municipal Land Evaluation $406,900
- Total Municipal Evaluation $1,576,800
- Evaluation Year 2021
Building details and property interior
- Driveway Plain paving stone
- Heating system Air circulation
- Water supply Municipality
- Heating energy Electricity
- Equipment available Central vacuum cleaner system installation, Water softener, Central heat pump
- Foundation Poured concrete
- Hearth stove Wood fireplace
- Garage Heated, Double width or more, Fitted
- Pool Inground
- Proximity Highway, Cegep, Golf, Hospital, Park - green area, Bicycle path, Elementary school, Alpine skiing, High school, Cross-country skiing, Public transport
- Siding Brick
- Bathroom / Washroom Adjoining to the master bedroom
- Basement 6 feet and over, Finished basement
- Parking Outdoor, Garage
- Sewage system Municipal sewer
- Zoning Residential
Contact the listing broker(s)

Residential & Commercial Real Estate Broker, Team Leader

info@marianishak.com

514.830.1399
Properties in the Region
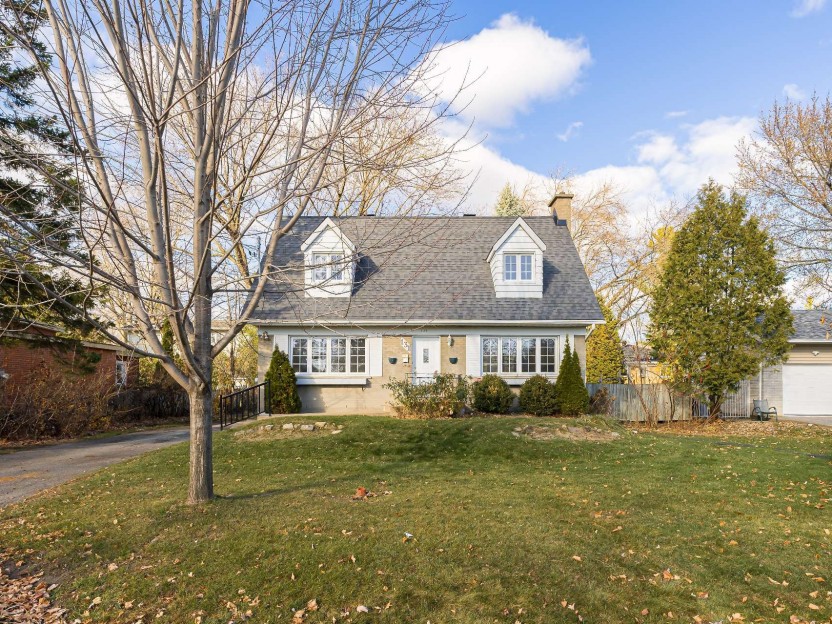









131 Av. Rowan
Bienvenue dans cette charmante maison de style canadien située à Beaconsfield, sur un grand terrain dans un quartier paisible et convivial i...
-
Bedrooms
3
-
Bathrooms
1 + 1
-
price
$597,500
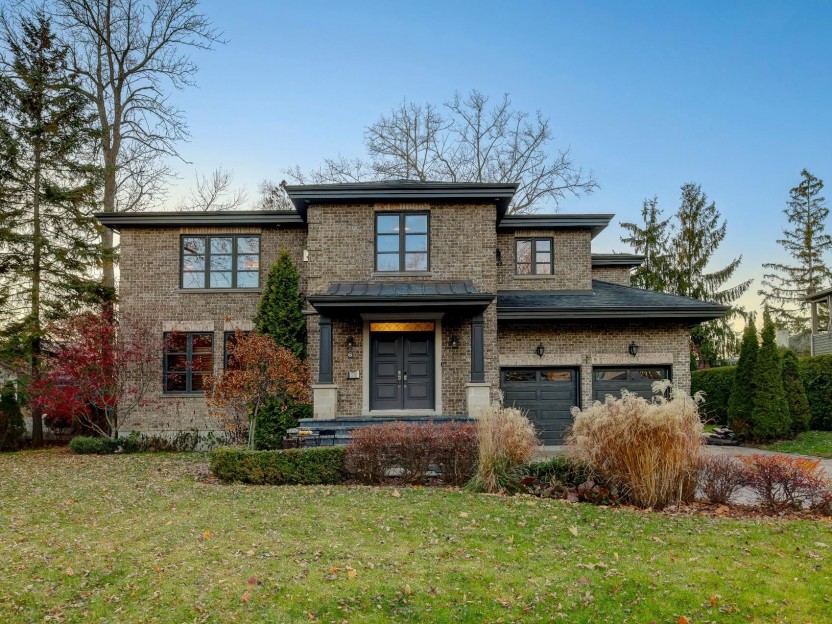









6 Av. St-Louis
Belle maison en briques, construite sur mesure, dans un quartier prisé à quelques pas du chemin Lakeshore et du village Beaurepaire. Grand s...
-
Bedrooms
4 + 2
-
Bathrooms
4 + 1
-
price
$2,695,000
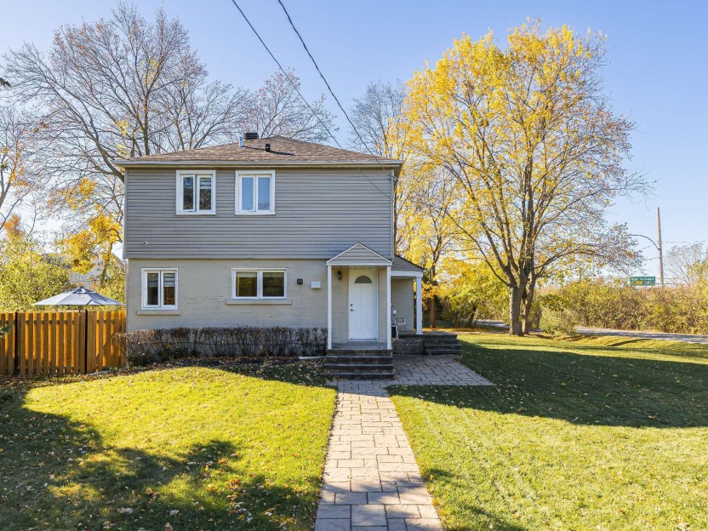
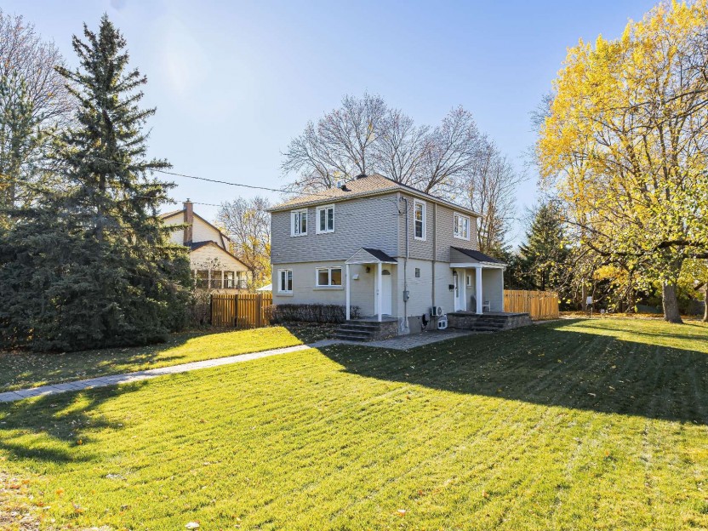
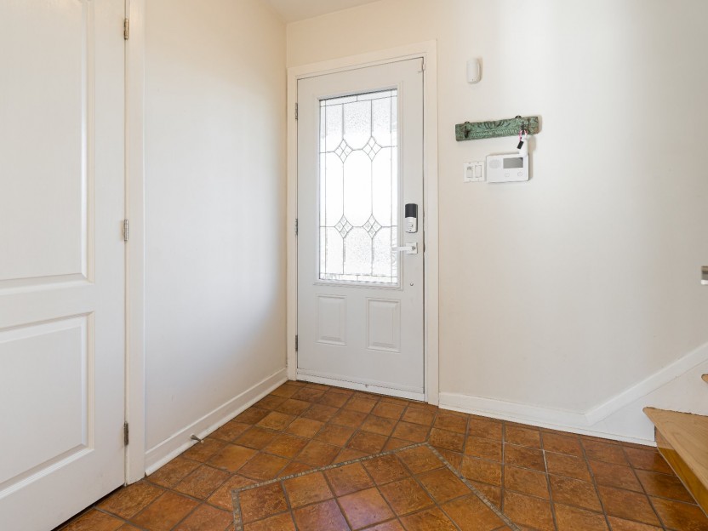
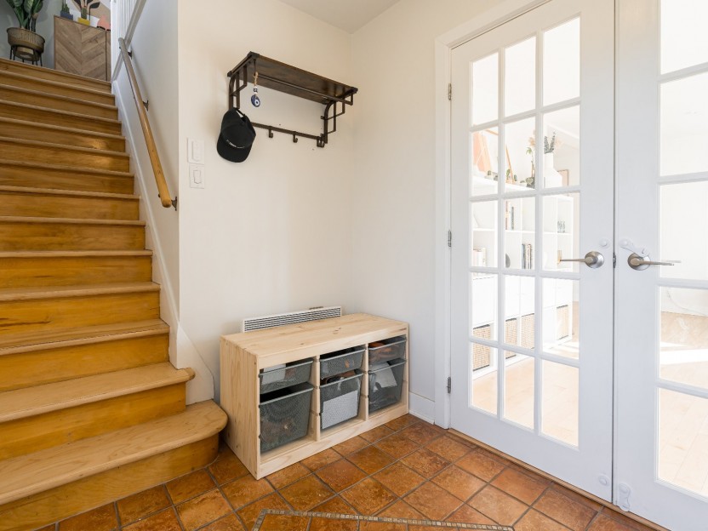
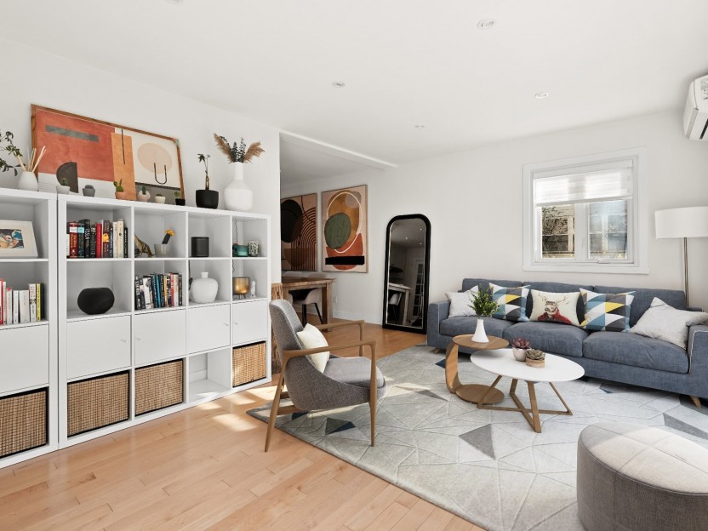
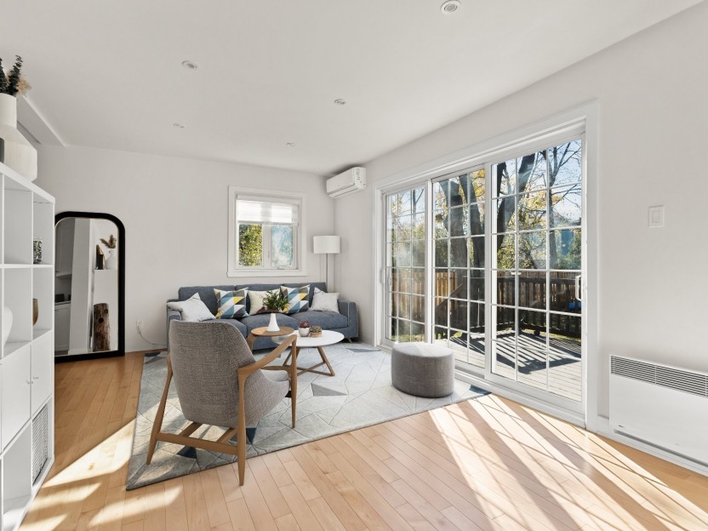
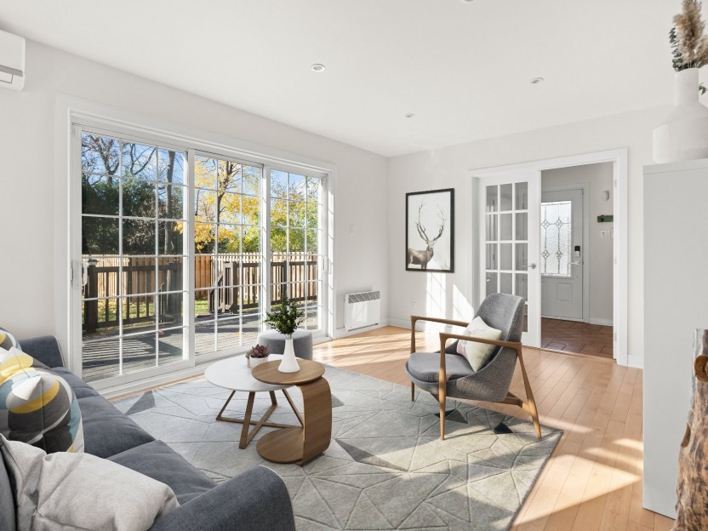
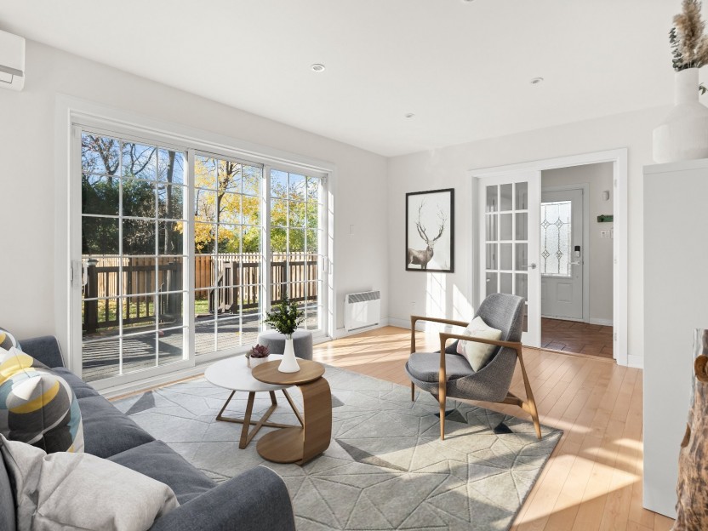
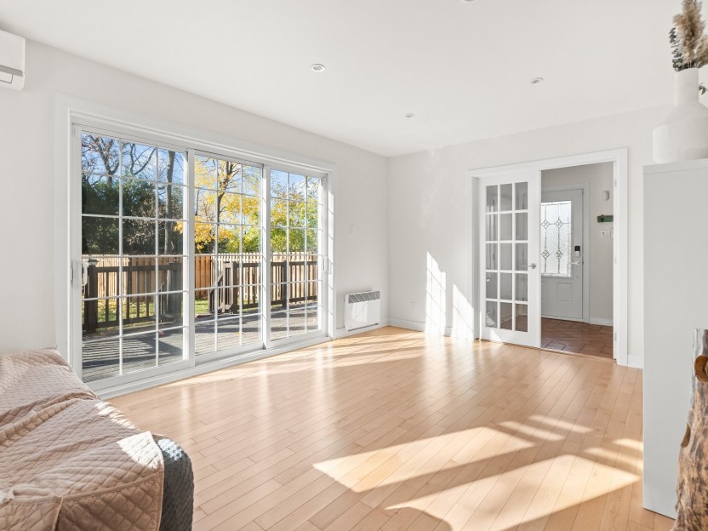
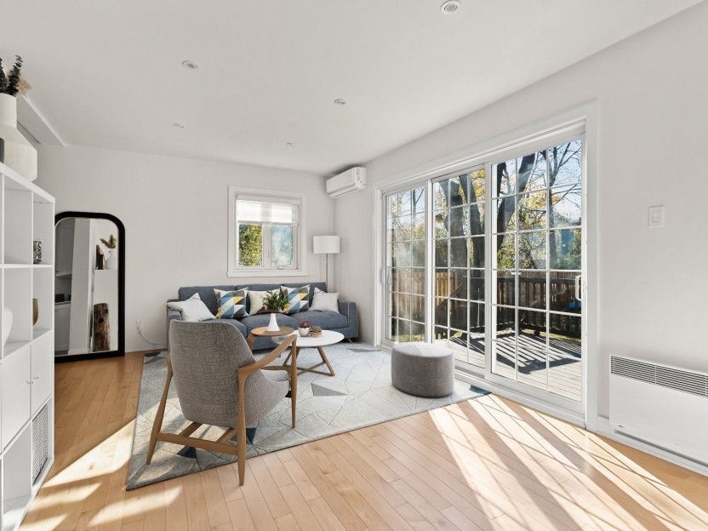
132 Place Avondale
Maison clé en main sur un grand terrain de coin dans le secteur recherché de Beaconsfield!Le niveau principal comprend d'une entrée avec un...
-
Bedrooms
3 + 1
-
Bathrooms
2 + 1
-
price
$829,000
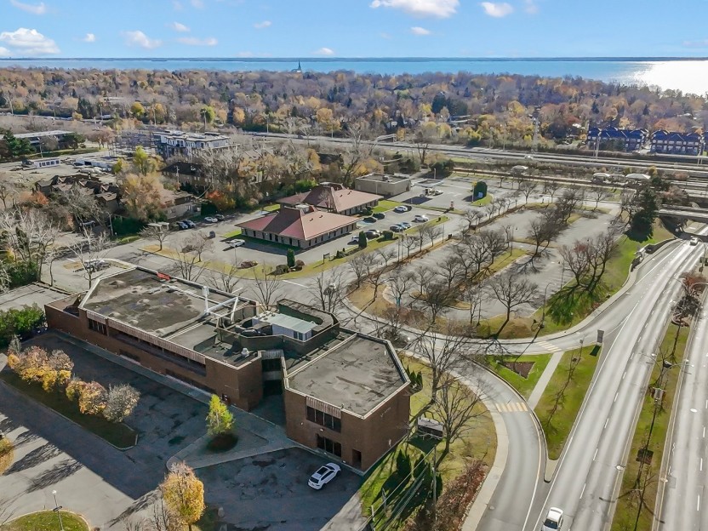
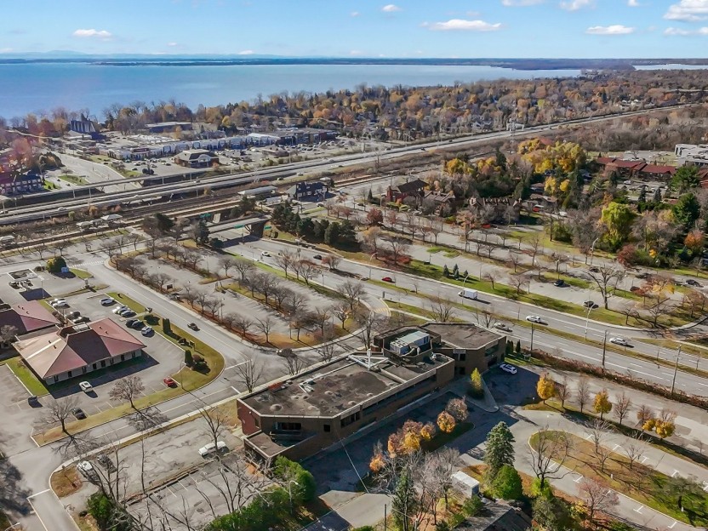
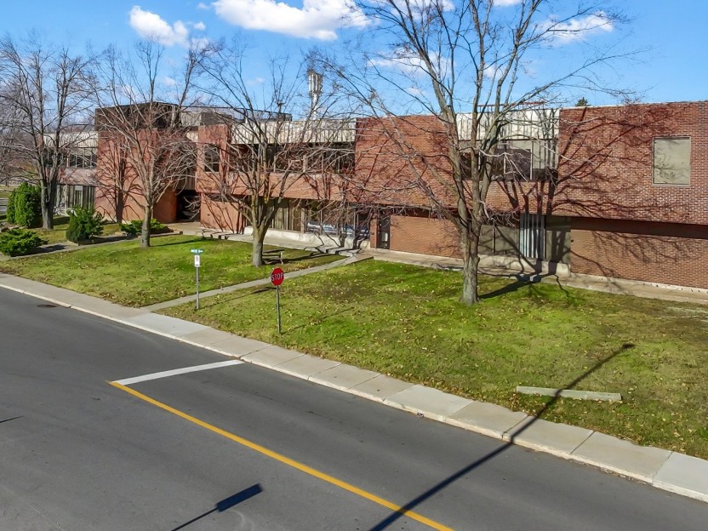
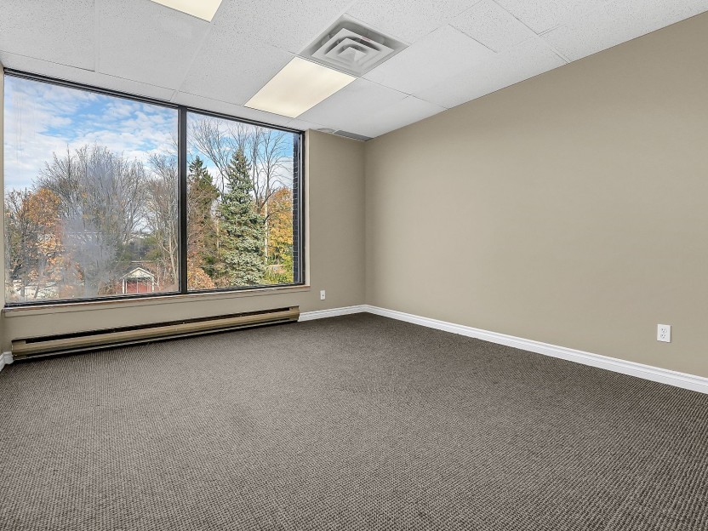
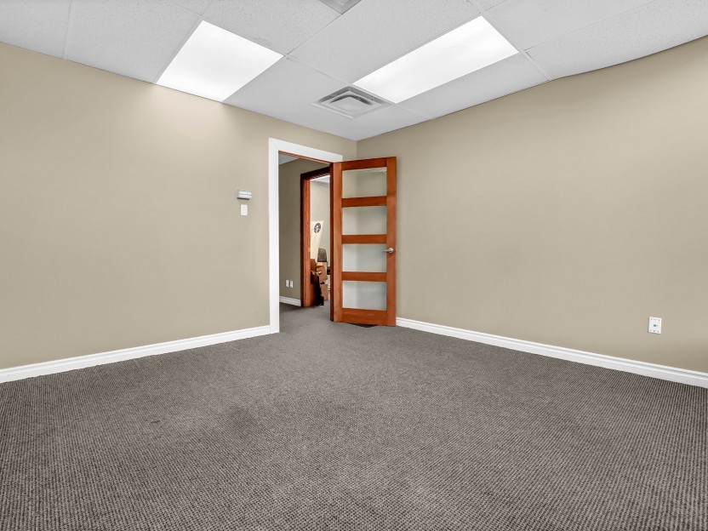
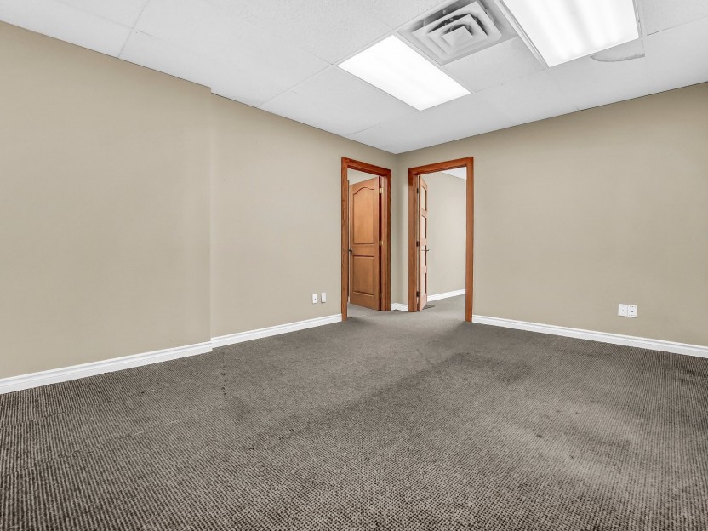
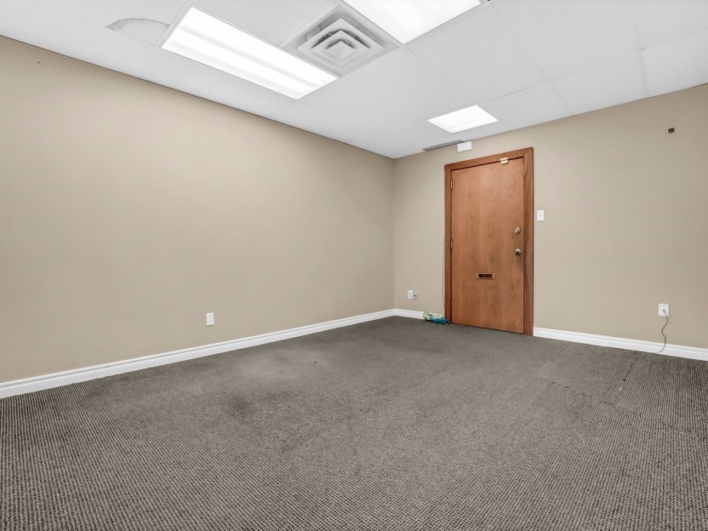
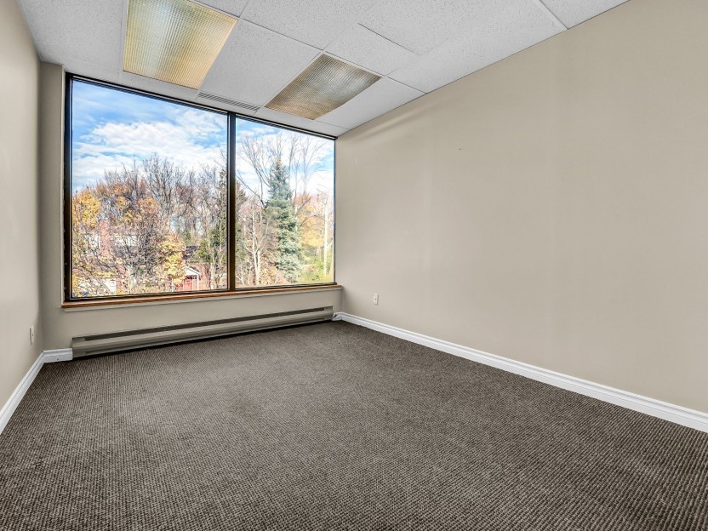
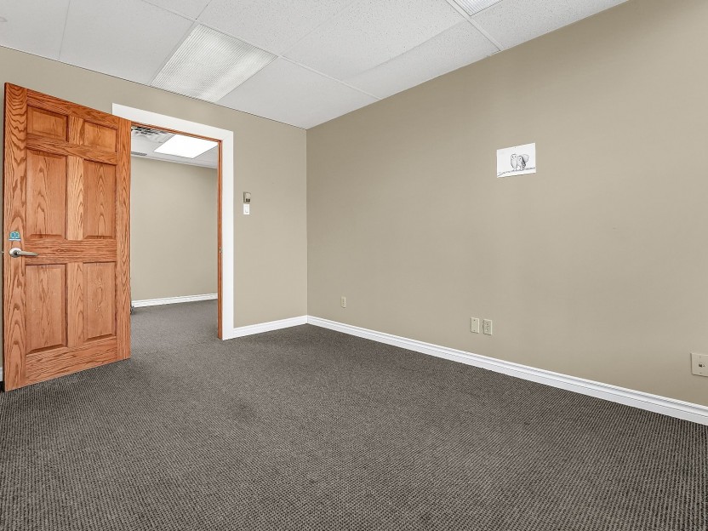
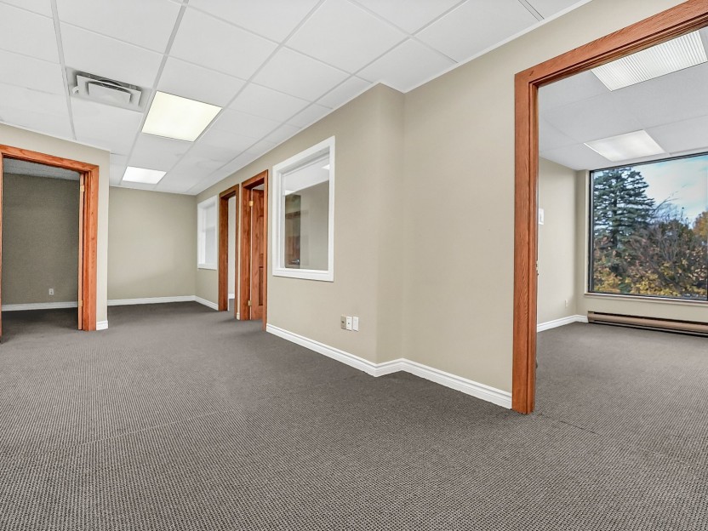
186 Place Sutton, #121
Cet espace de bureau est parfait pour votre startup ou votre entreprise établie. Des espaces flexibles pour tous vos besoins. - 5 bureaux -...
-
sqft
2280
-
price
$16 sqft
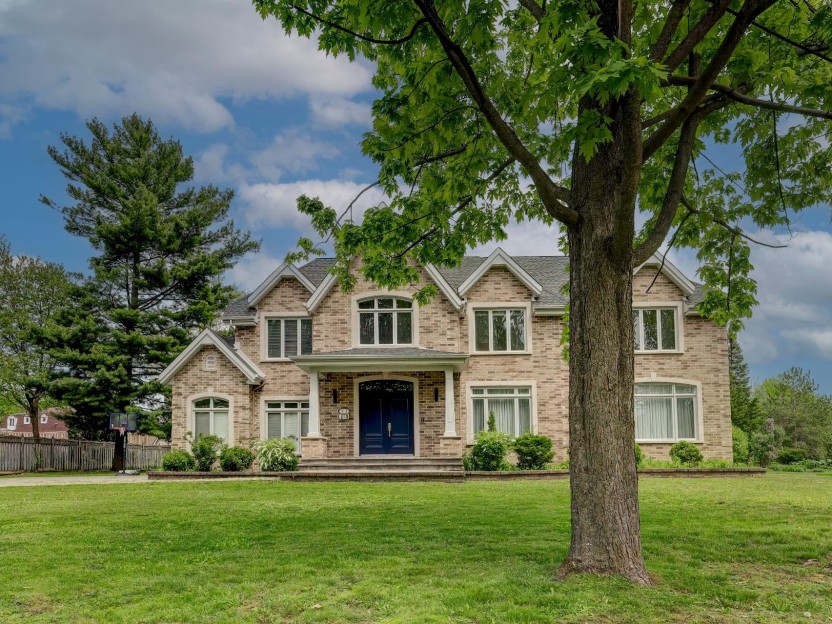









301 Westcroft Road
Majestueuse propriété en briques construite sur mesure. L'immense propriété comprend une salle de séjour spacieuse avec un foyer au gaz et d...
-
Bedrooms
6
-
Bathrooms
4 + 1
-
price
$2,650,000
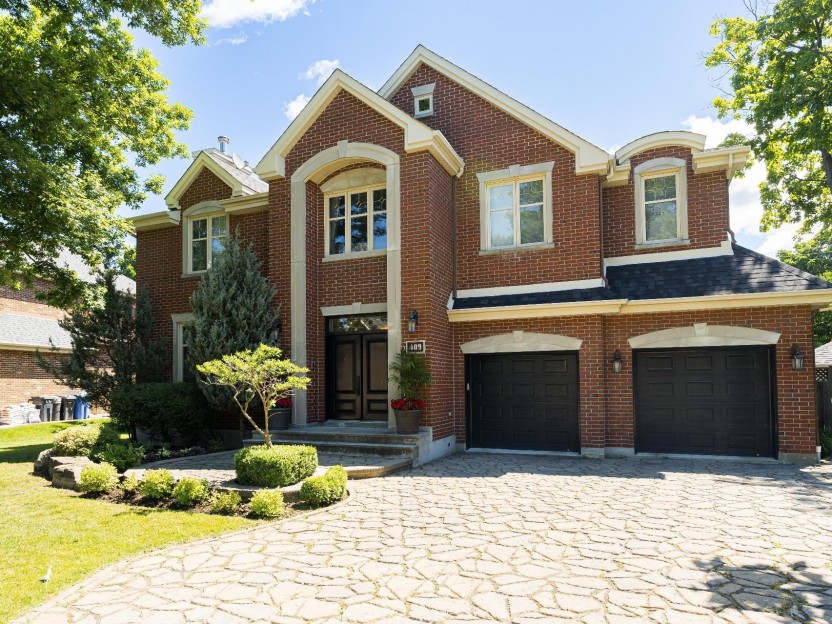









409 Av. des Crécerelles
Cette magnifique propriété est intemporelle et luxuriante, et est située dans la section Sherwood très recherchée de Beaconsfield. Occupant...
-
Bedrooms
4 + 1
-
Bathrooms
3 + 1
-
price
$2,250,000
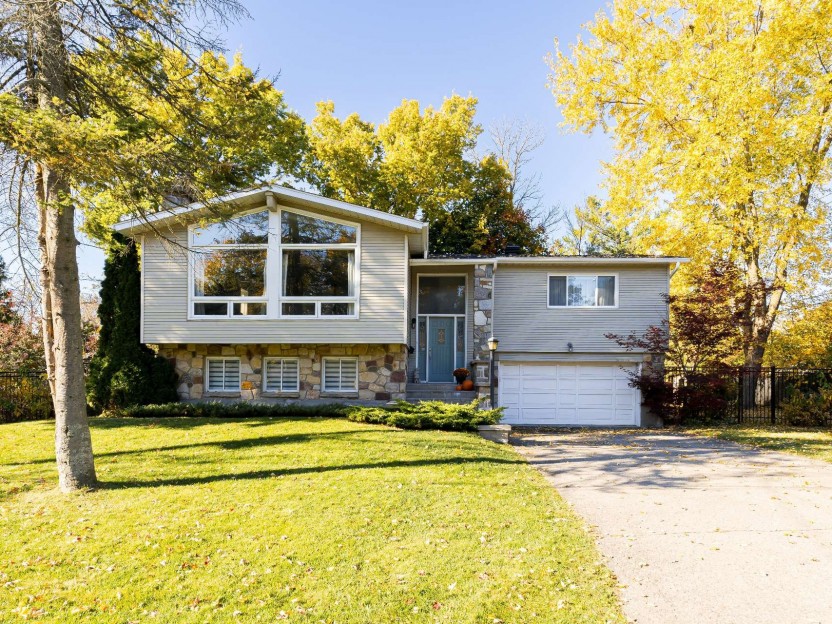









86 York Road
Bienvenue dans ce superbe bungalow entièrement rénové, perché sur un incroyable terrain d'angle de 12 209 pieds carrés, dans le quartier rec...
-
Bedrooms
3 + 1
-
Bathrooms
2
-
price
$998,000
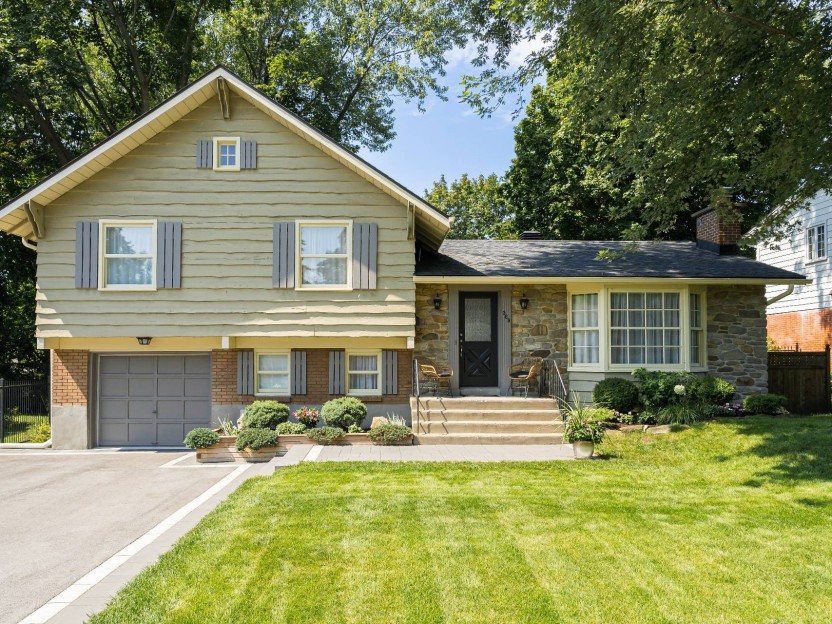









369 Windermere Road
Bienvenue au 369 Windermere, une charmante maison située dans le quartier populaire de Sherwood à Beaconsfield. Cette spacieuse maison famil...
-
Bedrooms
3 + 2
-
Bathrooms
2 + 1
-
sqft
2099
-
price
$899,000
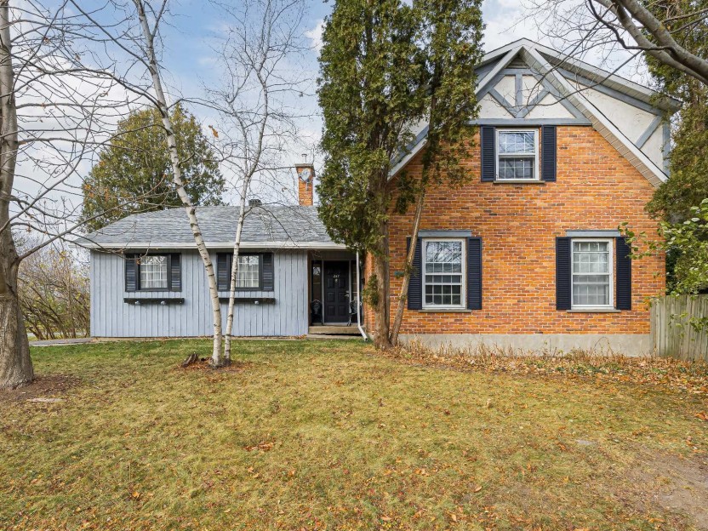
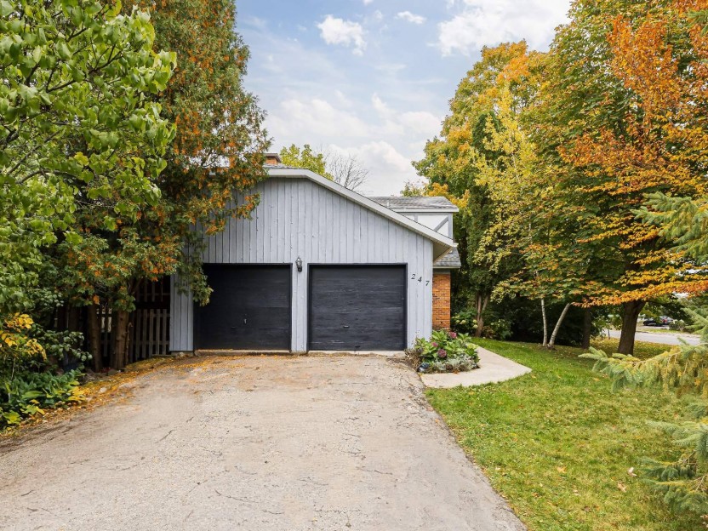
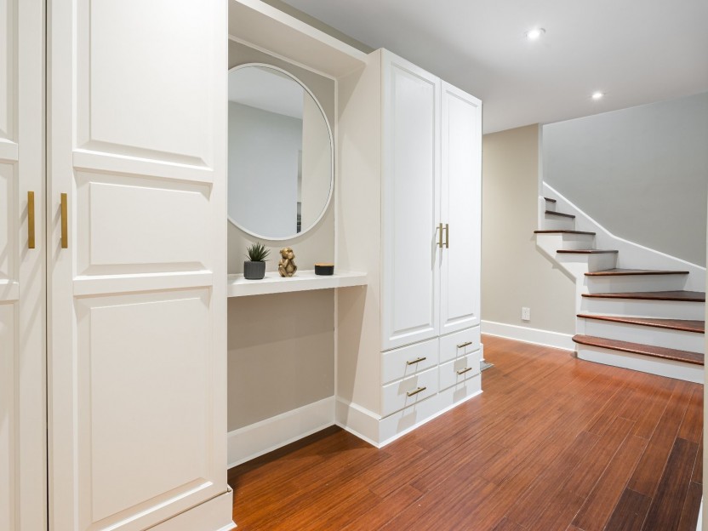
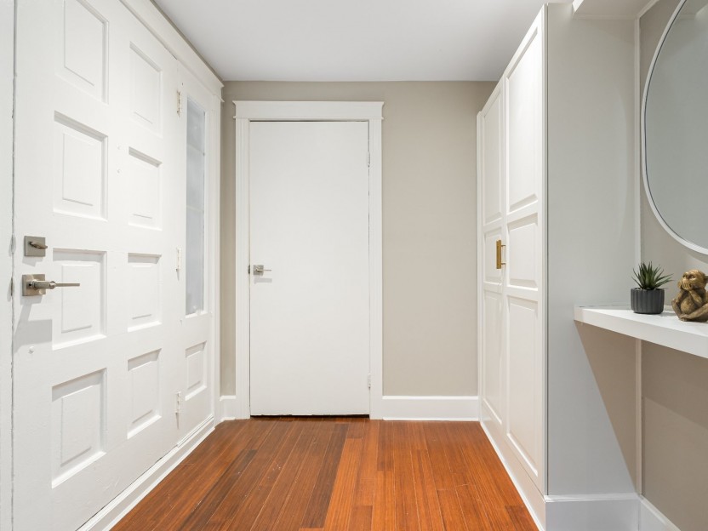
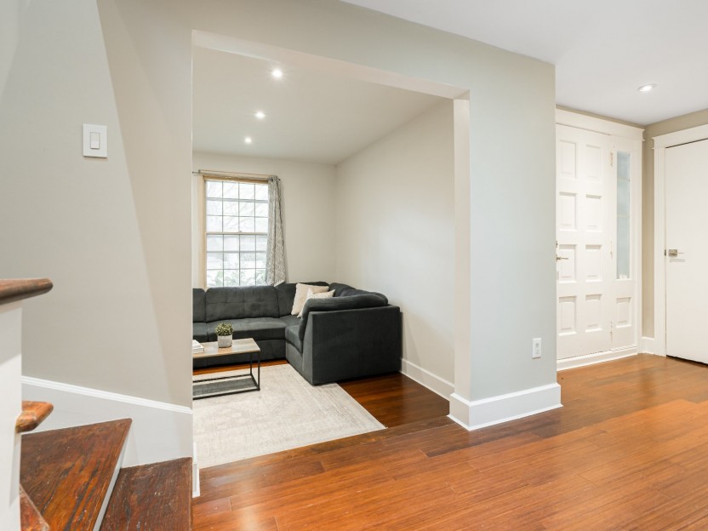
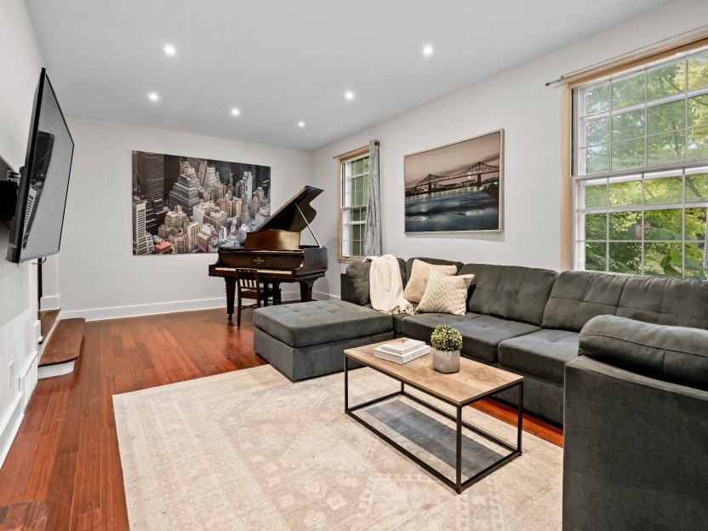
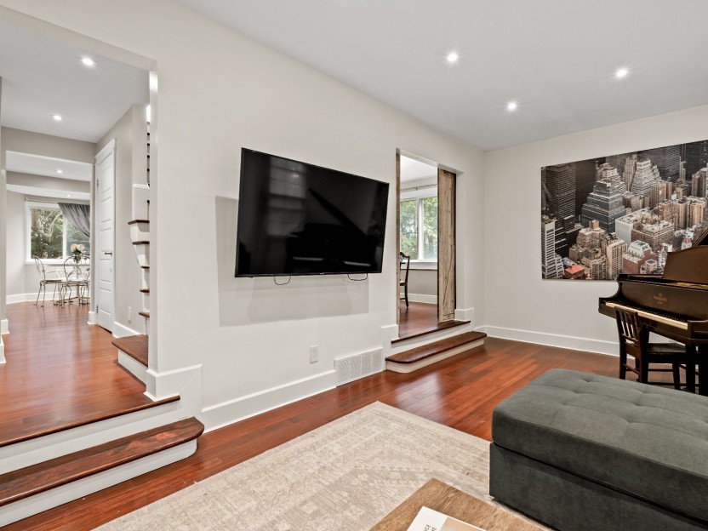
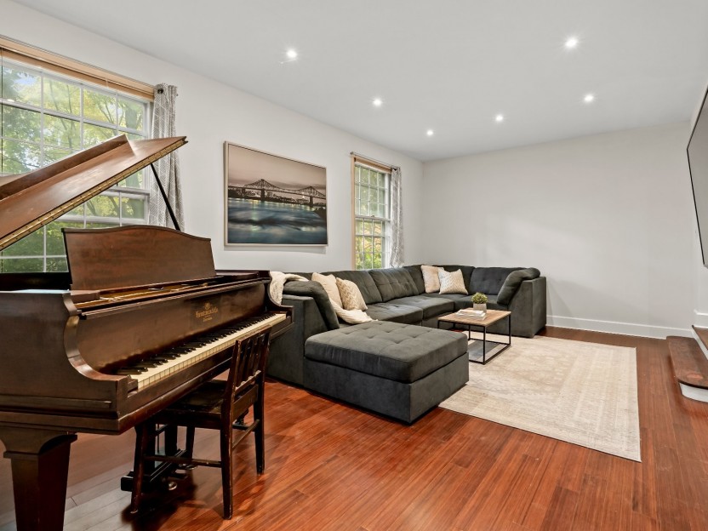
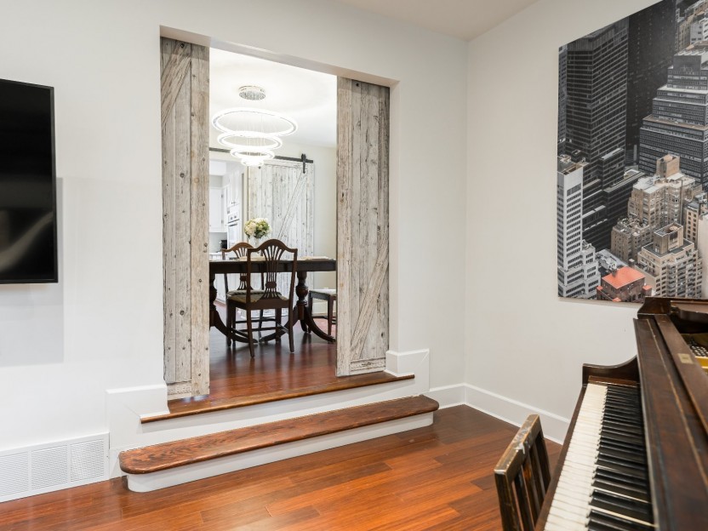
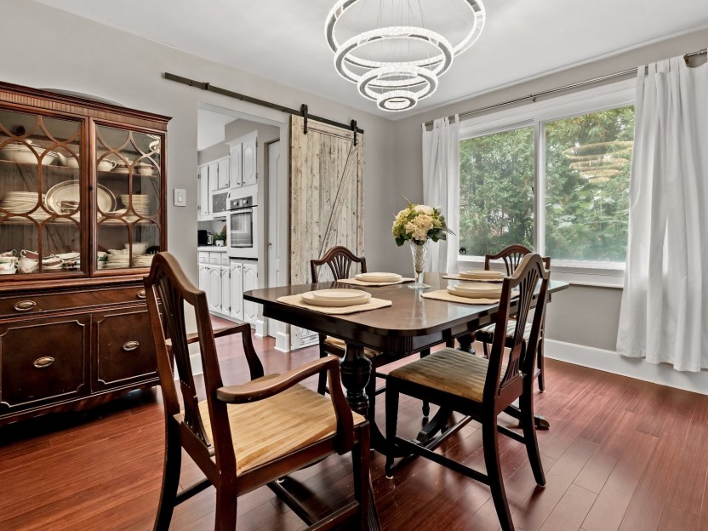
247 Place Markham
Bienvenue au 247, Place Markham -- Un cottage spacieux regorgeant d'un potentiel infini, niché dans le très prisé quartier de Sherwood Fores...
-
Bedrooms
3
-
Bathrooms
1 + 2
-
price
$814,000



























































